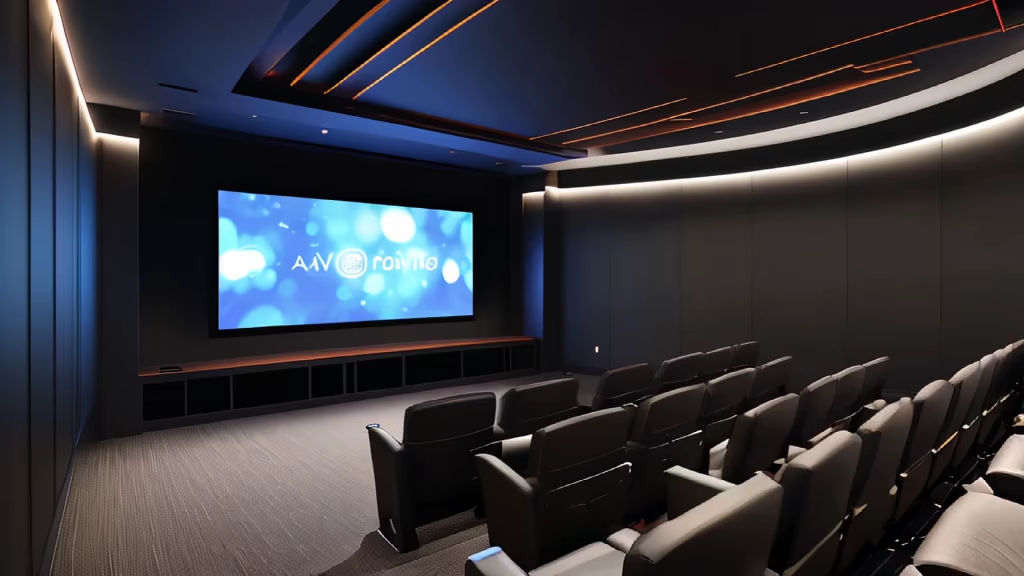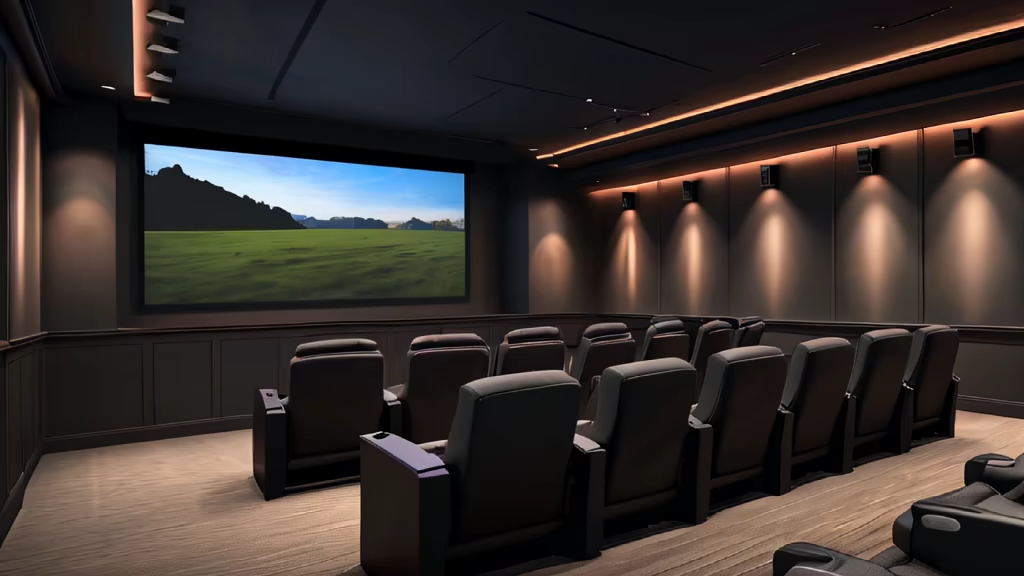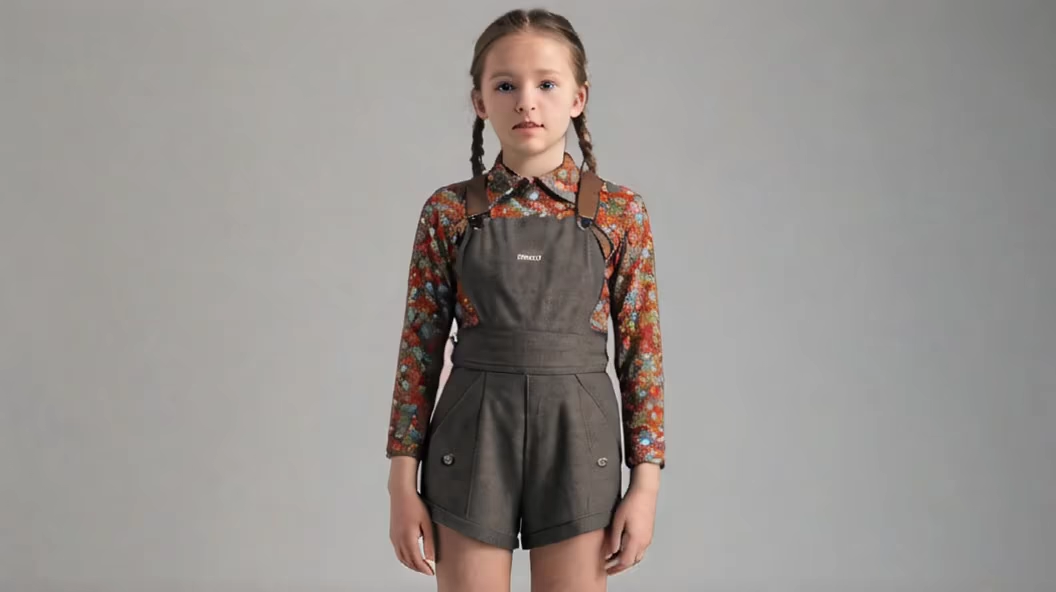

Prompt: A rendering of the AV room, 7.4 m long, 5.8 m wide and 3.3 m high, with two rows of seats. The rear floor is 35cm high and 2.2m deep. There are steps on both sides, 80cm wide and 32cm deep. The front wall is a 180-inch 16:9 projection screen. The other three walls are several rectangular sound-absorbing panels. In front of the ceiling is a zigzag molding slot with a light belt, and the overall tone is dark and warm




Prompt: A rendering of the interior of the AV room with dark finishes. Warm lighting, 150 inch projection screen, 2 rows of seats











