Prompt: BIOPHILIA: NATURE REIMAGINED AT DENVER ART MUSEUM (DAM) In the summer of 2024, the Denver Art Museum (DAM) will present Biophilia: Nature Reimagined, a multisensory exhibition that brings together more than 70 imaginative works by an international roster of designers and artists, including Iris van Herpen, Studio Gang, teamLab, Joris Laarman, and DRIFT. Projects will span architectural models and photographs, fashion, digital installations, and immersive artworks that highlight the transformative power of nature. Popularized by American biologist and author Edward O. Wilson, ‘Biophilia’ describes the theory of how humans have evolved to become intrinsically intertwined with nature. Wilson’s hypothesis invites deep reflection and poses relevant questions to consider life in our hyper-digital and urban-centric world. Inspired by that theory, Darrin Alfred, Curator of Architecture and Design at DAM, envisions the show as a space ‘to heighten our senses, more closely observe the world around us, and engage in cathartic, quiet moments that allow us to breathe amid the complexities of contemporary life,’ he tells designboom.




Prompt: WEAVING TRADITION INTO HCCH STUDIO’S DYNAMIC INSTALLATION HCCH Studio (read more here) opted for a space-saving approach and proposed a suspended installation above the main promenade instead of traditional plaza sculptures or entrance arches. The design consists of two gracefully curved double spirals of rings that glow in the dark. These helixes form an X-shaped steel frame suspended from steel cables attached to the gable walls. The continuous curved surface creates a dynamic and ever-changing visual perspective that enhances the experience from different directions and at different levels within the neighborhood. The connection of the rings to the main structure is inspired by traditional weaving patterns that were often used by the previous generation to make tote bags. The rings are flexibly connected to each other by the usually 5 cm wide woven bands, and their position is fixed by a sewing detail at the intersection of the bands. All weaving and threading work is carried out by hand on site. The continuously curved surfaces, the green and orange woven ribbons, and the enlarged handmade nodes contrast with the narrow alleys, gray bricks, and red tiles. At night, the people walking under the spirals of light encounter a captivating retro city scene.
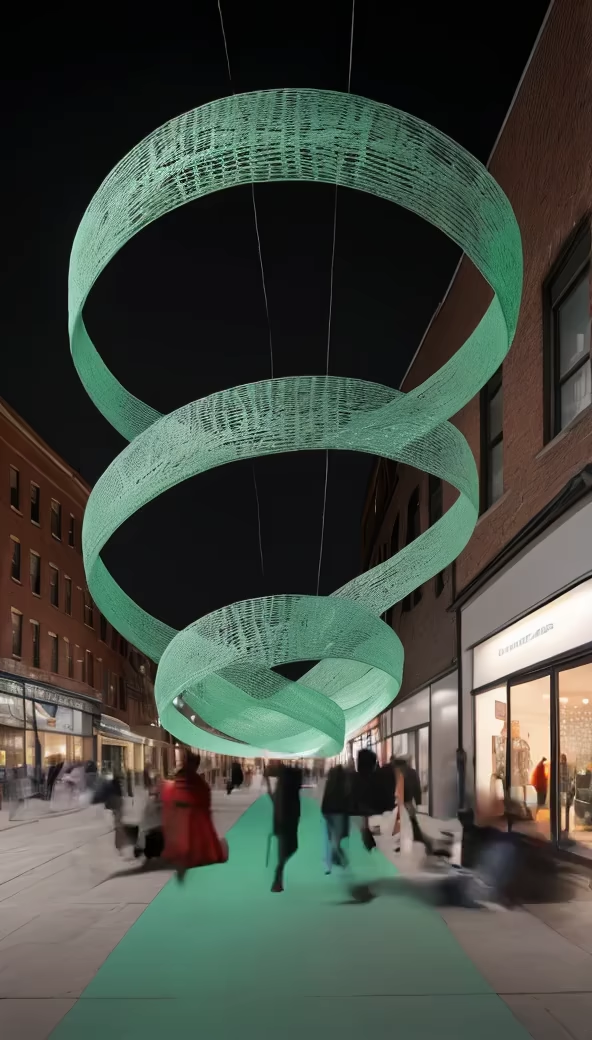
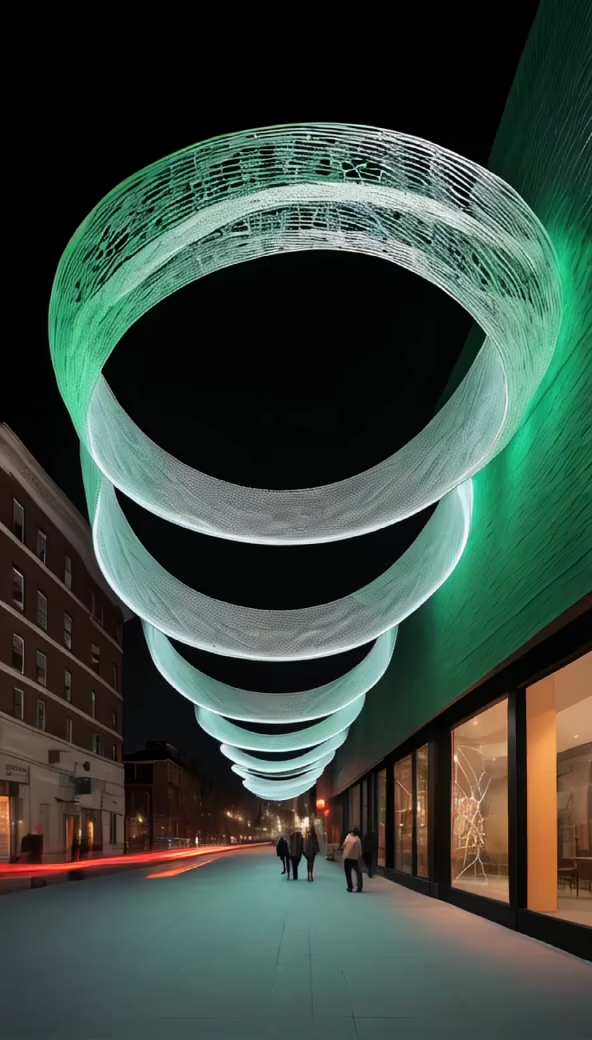

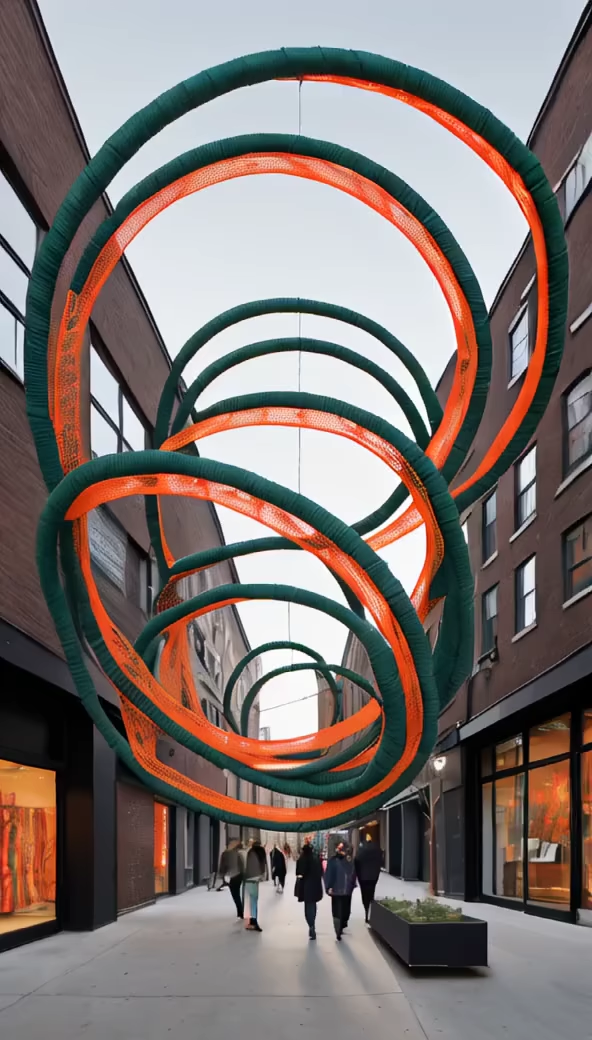
Prompt: ECHO INFUSES THE DEAD BARK WITH RED HOT WAX In Gregory Orekhov’s latest land art project, ECHO, a dried out spruce tree becomes a vibrant canvas symbolizing the fragility of nature and humanity. Against the backdrop of an expansive field in Moscow, the dead tree, which had been struck by lightning years ago and knocked down by the wind, now lays revived with the artist’s tactile touch. The textured surface of the bark absorbs hot wax infused with red pigment, while the roots protruding from the ground are metaphorically recall internal fears and secret anxieties. With the arrival of the first snow, ECHO evolves as interacts with the freshly coated landscape, its vivid red hues now mere traces of creative influence.



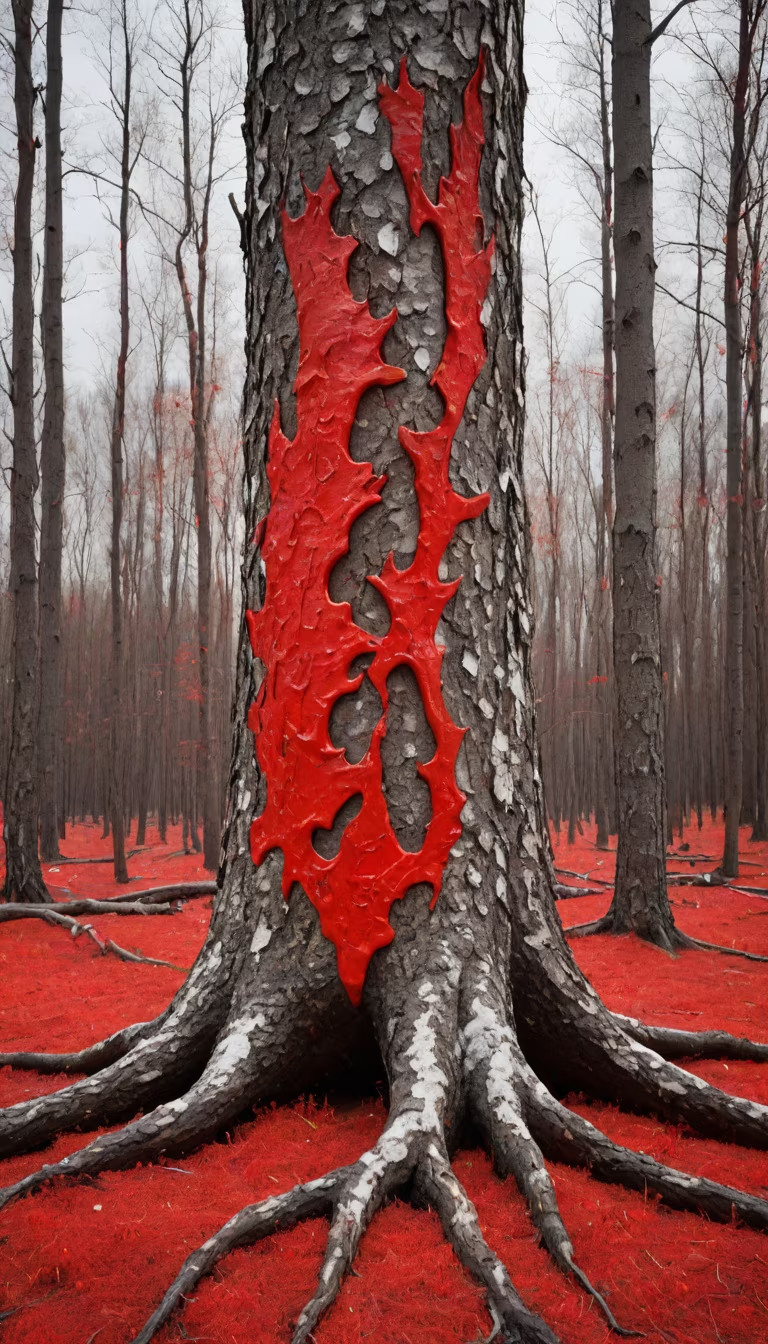
Prompt: HCCH STUDIO INSTALLS INTERWOVEN DOUBLE-HELIX PIECE IN SHANGHAI A vibrant spiraling installation by HCCH Studio welcomes passersby to the entrance of the newly constructed Shikumen-style commercial district in Shanghai. Comprised of 1,300 elliptical illuminated rings and colorful bands, the public artwork bears a resemblance to a dragon-shaped creature celebrating the Lunar New Year. Given the district’s focus on local food shops, the design team aimed for the piece to also look like the ‘youtiao’ twisted fried pastry, a traditional breakfast item in Shanghai. The resulting installation infuses the urban area with nostalgic elements and a futuristic sci-fi aesthetic.
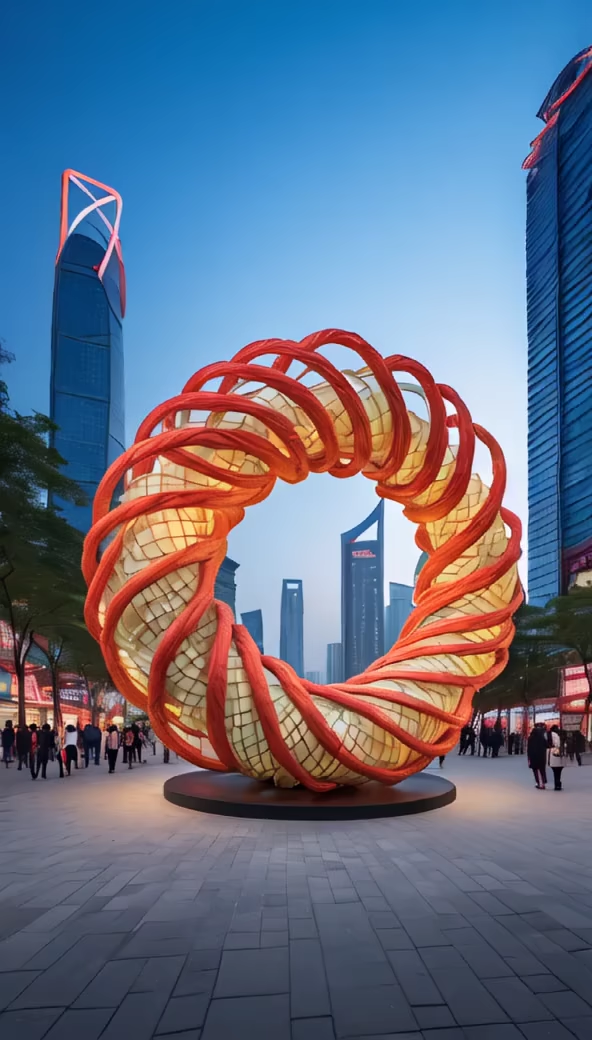
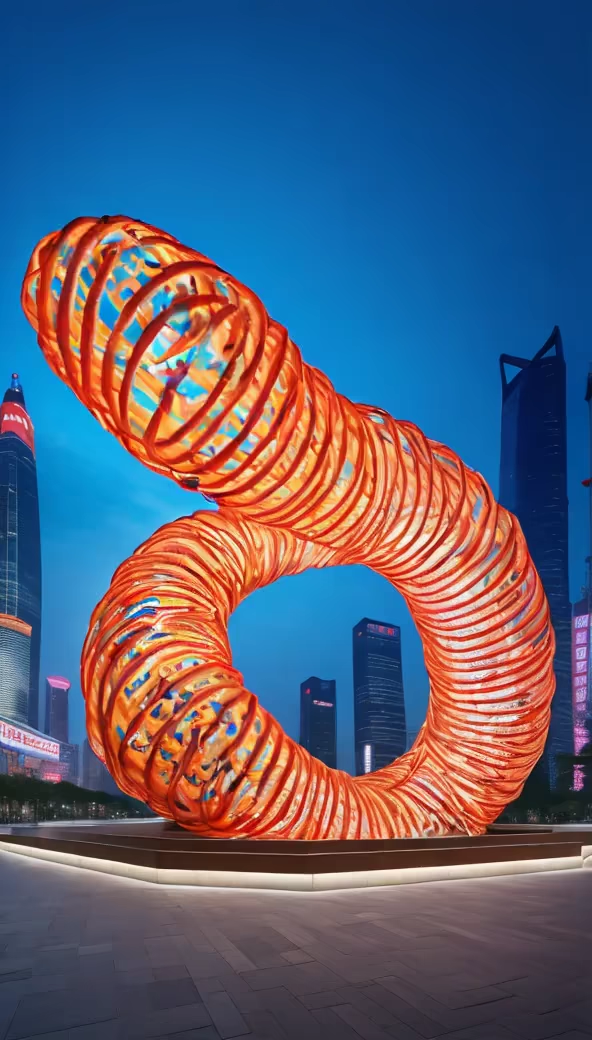
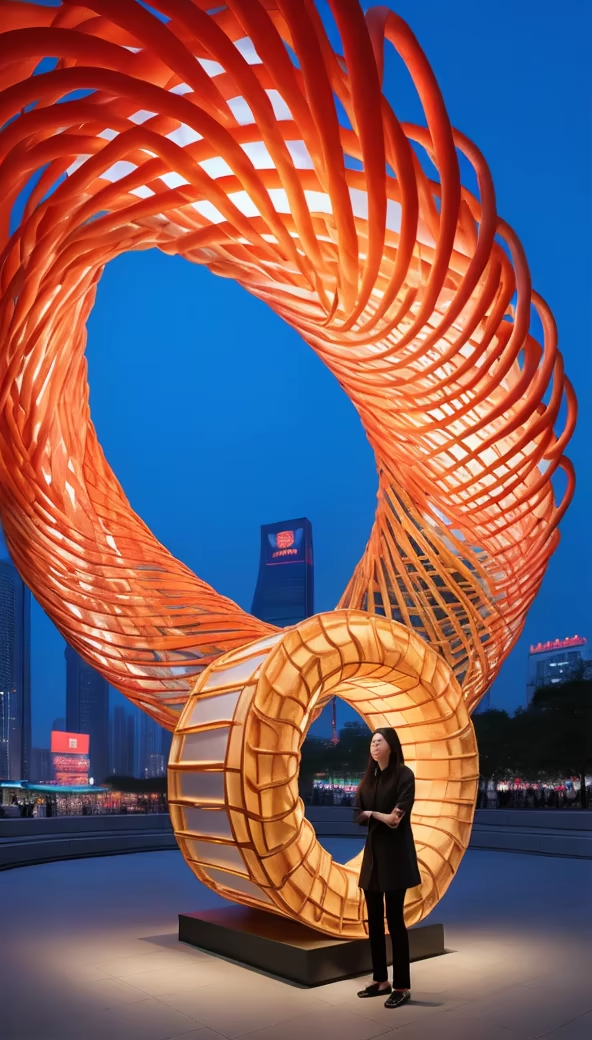
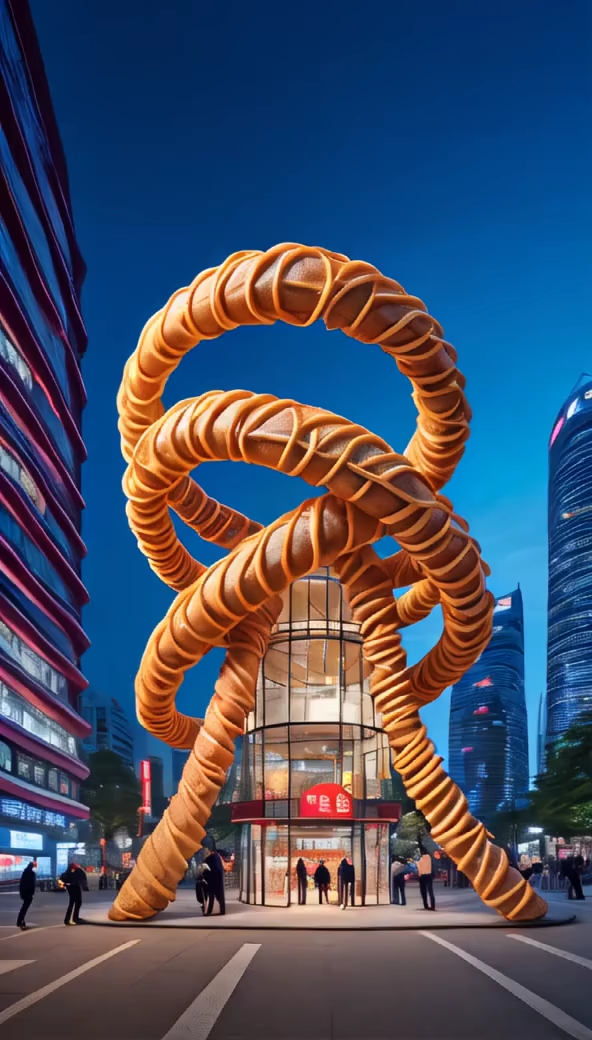
Prompt: WEAVING TRADITION INTO HCCH STUDIO’S DYNAMIC INSTALLATION HCCH Studio (read more here) opted for a space-saving approach and proposed a suspended installation above the main promenade instead of traditional plaza sculptures or entrance arches. The design consists of two gracefully curved double spirals of rings that glow in the dark. These helixes form an X-shaped steel frame suspended from steel cables attached to the gable walls. The continuous curved surface creates a dynamic and ever-changing visual perspective that enhances the experience from different directions and at different levels within the neighborhood. The connection of the rings to the main structure is inspired by traditional weaving patterns that were often used by the previous generation to make tote bags. The rings are flexibly connected to each other by the usually 5 cm wide woven bands, and their position is fixed by a sewing detail at the intersection of the bands. All weaving and threading work is carried out by hand on site. The continuously curved surfaces, the green and orange woven ribbons, and the enlarged handmade nodes contrast with the narrow alleys, gray bricks, and red tiles. At night, the people walking under the spirals of light encounter a captivating retro city scene.










Prompt: the artistic instalation in the museum, HCCH STUDIO INSTALLS INTERWOVEN DOUBLE-HELIX PIECE IN SHANGHAI A vibrant spiraling installation by HCCH Studio welcomes passersby to the entrance of the newly constructed Shikumen-style commercial district in Shanghai. Comprised of 1,300 elliptical illuminated rings and colorful bands, the public artwork bears a resemblance to a dragon-shaped creature celebrating the Lunar New Year. Given the district’s focus on local food shops, the design team aimed for the piece to also look like the ‘youtiao’ twisted fried pastry, a traditional breakfast item in Shanghai. The resulting installation infuses the urban area with nostalgic elements and a futuristic sci-fi aesthetic.
Negative: blurred, deformed
Style: Digital Art


Prompt: HCCH STUDIO INSTALLS INTERWOVEN DOUBLE-HELIX PIECE IN SHANGHAI A vibrant spiraling installation by HCCH Studio welcomes passersby to the entrance of the newly constructed Shikumen-style commercial district in Shanghai. Comprised of 1,300 elliptical illuminated rings and colorful bands, the public artwork bears a resemblance to a dragon-shaped creature celebrating the Lunar New Year. Given the district’s focus on local food shops, the design team aimed for the piece to also look like the ‘youtiao’ twisted fried pastry, a traditional breakfast item in Shanghai. The resulting installation infuses the urban area with nostalgic elements and a futuristic sci-fi aesthetic.






Prompt: FINDING A HOME ABOARD ICON OF THE SEAS The journey to bring The Pearl to life aboard Icon of the Seas spanned over four years of relentless work by BREAKFAST. This period was marked by innovative conceptualization, design, and custom fabrication of each part, underscoring the studio’s commitment to craftsmanship and detailed execution. Now residing on Royal Caribbean’s Icon of the Seas, The Pearl is not merely a sculpture; it is an immersive experience that invites viewers to engage with the rhythm and heart of the ocean. As the world’s largest kinetic art sculpture, it is a landmark achievement for the studio and a significant addition to the world of contemporary art.


Prompt: house inspirede in The Pearl sculpture by BREAKFAST (see more here) simulates various natural phenomena such as rolling waves, gentle breezes, shooting stars, and the dynamic ocean surface. Drawing its inspiration from the tranquility and unpredictability of the sea, each tile is meticulously arranged in a Fibonacci sequence, echoing patterns found in marine life. But what truly sets The Pearl apart is its interactive nature; its movements are influenced by real-time tidal and wind data from the Caribbean. This feature allows it to continuously transform, reflecting the current environmental conditions in an ever-evolving display of calmness or intensity.
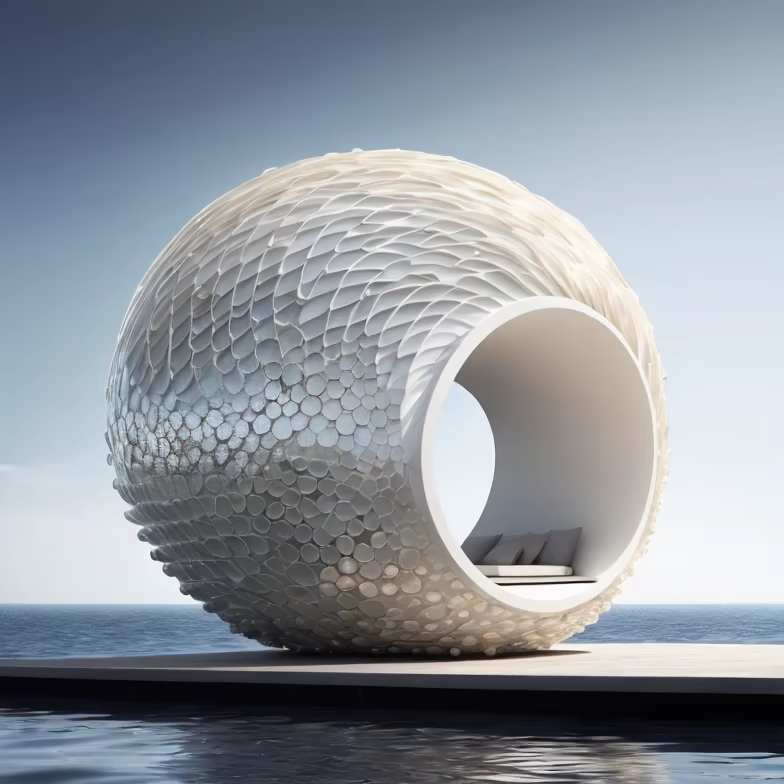
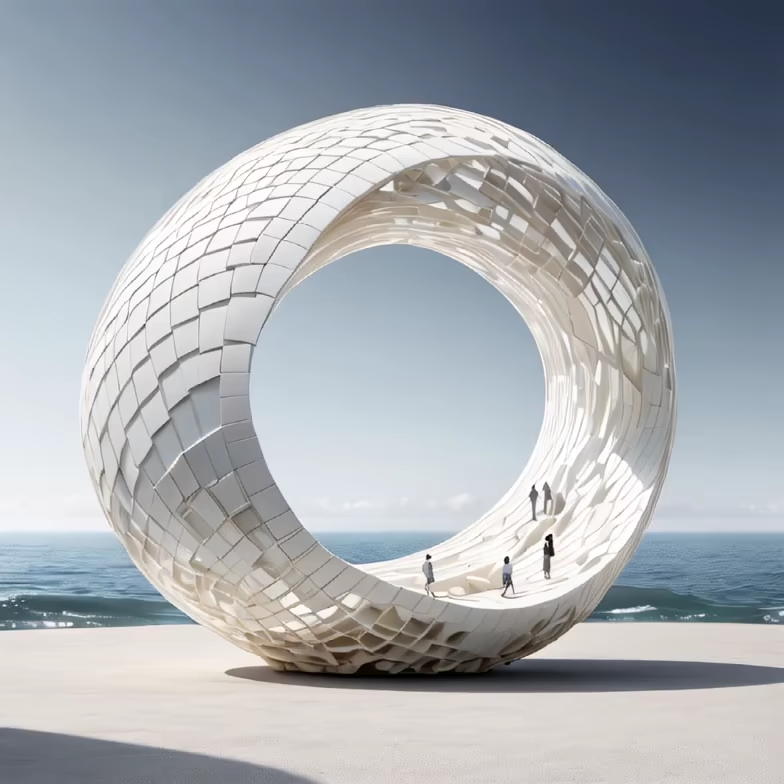
Prompt: FINDING A HOME ABOARD ICON OF THE SEAS The journey to bring The Pearl to life aboard Icon of the Seas spanned over four years of relentless work by BREAKFAST. This period was marked by innovative conceptualization, design, and custom fabrication of each part, underscoring the studio’s commitment to craftsmanship and detailed execution. Now residing on Royal Caribbean’s Icon of the Seas, The Pearl is not merely a sculpture; it is an immersive experience that invites viewers to engage with the rhythm and heart of the ocean. As the world’s largest kinetic art sculpture, it is a landmark achievement for the studio and a significant addition to the world of contemporary art.
Style: Photographic


Prompt: house inspirede in The Pearl sculpture by BREAKFAST (see more here) simulates various natural phenomena such as rolling waves, gentle breezes, shooting stars, and the dynamic ocean surface. Drawing its inspiration from the tranquility and unpredictability of the sea, each tile is meticulously arranged in a Fibonacci sequence, echoing patterns found in marine life. But what truly sets The Pearl apart is its interactive nature; its movements are influenced by real-time tidal and wind data from the Caribbean. This feature allows it to continuously transform, reflecting the current environmental conditions in an ever-evolving display of calmness or intensity.


Prompt: Bulding inspired in The Pearl sculpture by BREAKFAST (see more here) simulates various natural phenomena such as rolling waves, gentle breezes, shooting stars, and the dynamic ocean surface. Drawing its inspiration from the tranquility and unpredictability of the sea, each tile is meticulously arranged in a Fibonacci sequence, echoing patterns found in marine life. But what truly sets The Pearl apart is its interactive nature; its movements are influenced by real-time tidal and wind data from the Caribbean. This feature allows it to continuously transform, reflecting the current environmental conditions in an ever-evolving display of calmness or intensity.
Style: Photographic




Prompt: human face acessoreies inspired in The Pearl sculpture by BREAKFAST (see more here) simulates various natural phenomena such as rolling waves, gentle breezes, shooting stars, and the dynamic ocean surface. Drawing its inspiration from the tranquility and unpredictability of the sea, each tile is meticulously arranged in a Fibonacci sequence, echoing patterns found in marine life. But what truly sets The Pearl apart is its interactive nature; its movements are influenced by real-time tidal and wind data from the Caribbean. This feature allows it to continuously transform, reflecting the current environmental conditions in an ever-evolving display of calmness or intensity.
Style: Photographic






Prompt: skycraper inspired in the conceptual : The Pearl sculpture by BREAKFAST (see more here) simulates various natural phenomena such as rolling waves, gentle breezes, shooting stars, and the dynamic ocean surface. Drawing its inspiration from the tranquility and unpredictability of the sea, each tile is meticulously arranged in a Fibonacci sequence, echoing patterns found in marine life. But what truly sets The Pearl apart is its interactive nature; its movements are influenced by real-time tidal and wind data from the Caribbean. This feature allows it to continuously transform, reflecting the current environmental conditions in an ever-evolving display of calmness or intensity.
Negative: blur, blurred, deformed
Style: Photographic
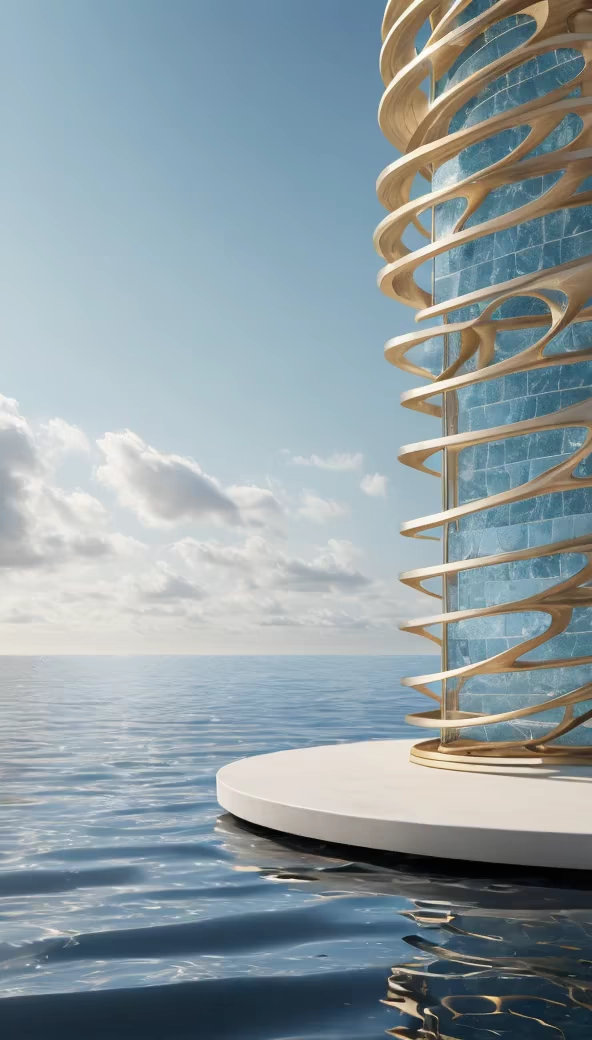
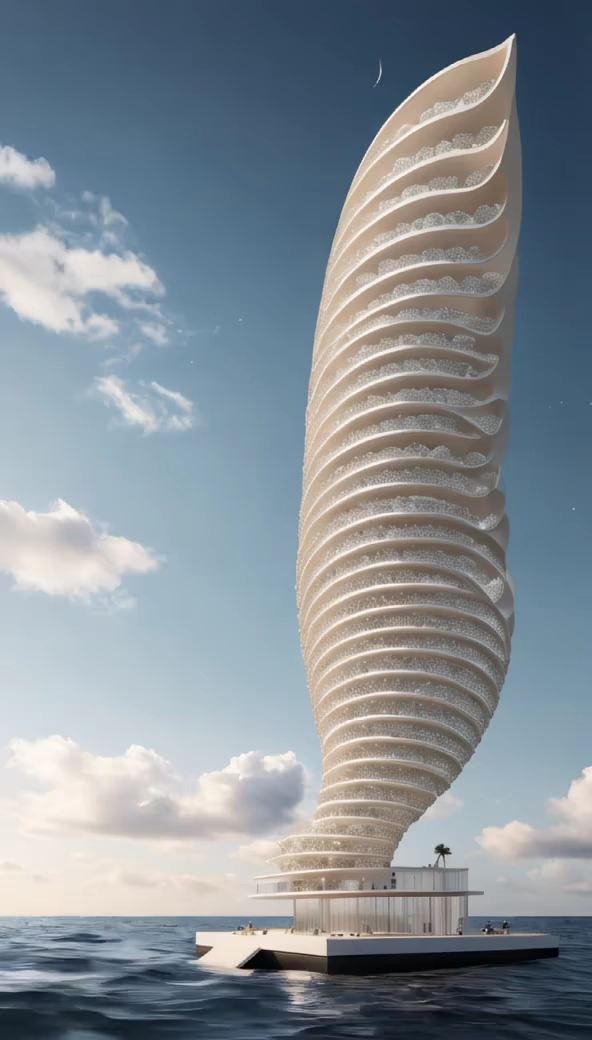
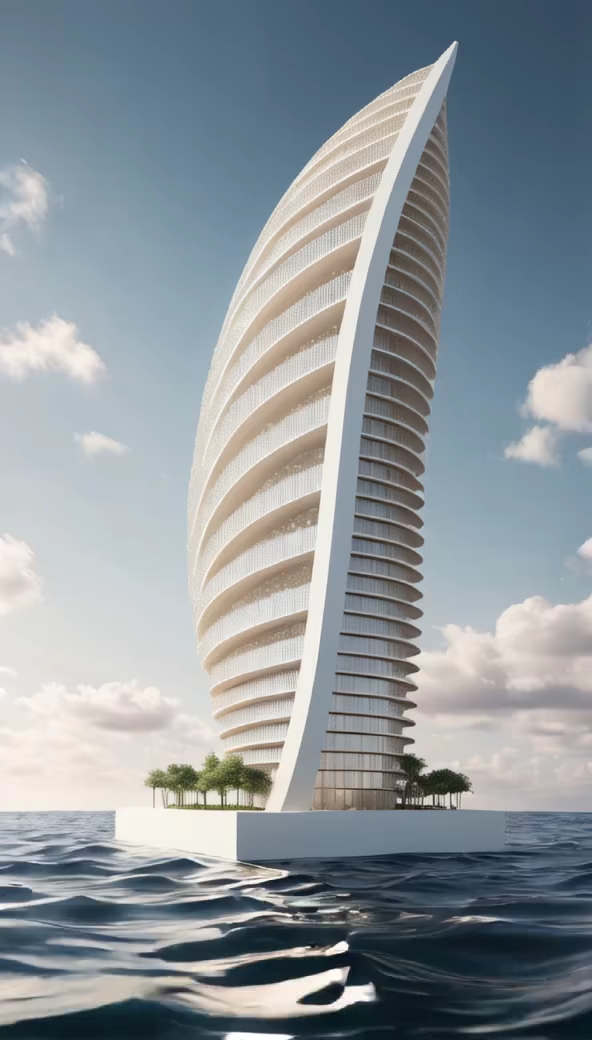
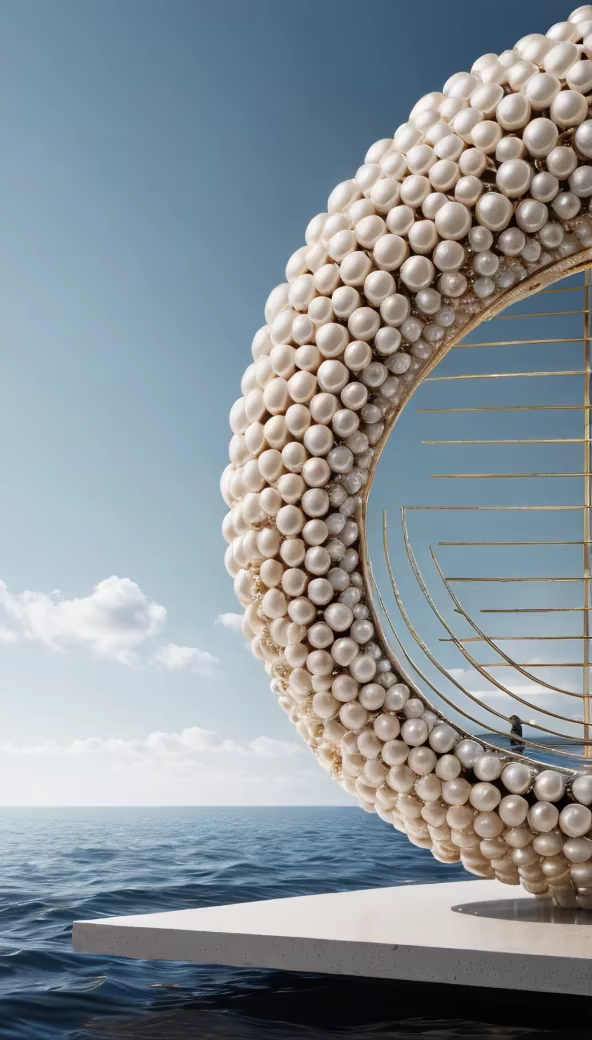
Prompt: skycraper inspired in the conceptual : The Pearl sculpture by BREAKFAST (see more here) simulates various natural phenomena such as rolling waves, gentle breezes, shooting stars, and the dynamic ocean surface. Drawing its inspiration from the tranquility and unpredictability of the sea, each tile is meticulously arranged in a Fibonacci sequence, echoing patterns found in marine life. But what truly sets The Pearl apart is its interactive nature; its movements are influenced by real-time tidal and wind data from the Caribbean. This feature allows it to continuously transform, reflecting the current environmental conditions in an ever-evolving display of calmness or intensity.
Negative: blur, blurred, deformed
Style: Photographic












Prompt: The Pearl sculpture by BREAKFAST (see more here) simulates various natural phenomena such as rolling waves, gentle breezes, shooting stars, and the dynamic ocean surface. Drawing its inspiration from the tranquility and unpredictability of the sea, each tile is meticulously arranged in a Fibonacci sequence, echoing patterns found in marine life. But what truly sets The Pearl apart is its interactive nature; its movements are influenced by real-time tidal and wind data from the Caribbean. This feature allows it to continuously transform, reflecting the current environmental conditions in an ever-evolving display of calmness or intensity.
Negative: blur, blurred
Style: Photographic




Prompt: BREAKFAST, a Brooklyn-based new media artist studio, introduces its latest kinetic art sculpture on the Royal Caribbean’s new ship, Icon of the Seas, the biggest of its kind to date (see desigboom’s coverage here). Titled The Pearl, this piece is recognized as the largest kinetic artwork in the world, showcasing an unprecedented fusion of art and technology. Spanning over 13.7 meters in height and with a diameter of 16 meters, The Pearl features nearly 3,000 computer-driven kinetic tiles, showcasing a stunning ability to capture the essence of the ocean.
Negative: blur, blurred
Style: Photographic






Prompt: The 120-foot-long hall features windows at either end that produce a telescope effect, framing views of the dense forest at one end and the expansive meadow at the other. These windows serve a dual purpose, framing the picturesque landscape and also connecting the interior with the interspersed gardens that weave between the rooms. Additionally, they physically open up, establishing a tangible link between the living spaces and the natural surroundings via steps leading down to the landscape. On the uphill side, simple clerestories connect with the treetops and offer views of the sunset over the ridge. Inside, the folds of the roof guide the layout and details of each room. The ceilings are kept simple, without any lights or disruptions. Instead, lighting comes through slots along the ceiling edge and from quasi-furniture objects that add texture throughout the home. Locally sourced soapstone influences various stone elements, like hearths and wood storage, while bamboo covers the expansive floor.
Negative: blur, blurred, deformed
Style: Photographic




Prompt: ‘The rolling hills of the Allegheny Mountains in that area of the Shenandoah Valley have such a soft, gentle feeling,’ describes the team. ‘They are like a well worn pair of corduroys —full of relief and detail, but a soft relief.’ This perception of soft relief significantly shapes the material choices for the Shenandoah House, particularly evident in the roof, which combines flexibility with the durability required for the area’s seasonal variations. Constructed from insulated stucco, the main body of the home integrates the smooth, white finish reminiscent of seaside Greek architecture with materials like the Exterior Insulation and Finish Systems (EIFS) cladding system, a locally used solution found on small commercial buildings such as gas stations. The design deliberately draws from these influences to create a unique aesthetic for the Shenandoah House.
Negative: blur, blurred, deformed
Style: Photographic


Prompt: The inception of the Shenandoah House can be traced back to a dinner party where the clients shared sketches of a home inspired by travels in Athens. This initial drawing guided the collaboration with Schaum/Shieh (see more here), resulting in a final design centered around a long, airy plan that playfully embeds into the topography. In contrast to common reactions to hilltop sites, such as cantilevers, the architects opted for a subtle and organic response. The design avoids flattening any part of the site, choosing to build along the natural contours. A gray metal roof ties the elements together, emphasizing the lines and volumes of the slopes, creating a harmonious connection between the Shenandoah House and its natural setting. Ultimately, the team has developed a residence that respects the landscape and caters to the practical needs of its inhabitants. ‘We didn’t have the inclination to make a dramatic use of the steepness with a cantilever, and we didn’t want to flatten any portion of the site to erase the slope, so we decided to build along the contours as much as we could,’ explains Shieh.
Negative: blur, blurred, deformed
Style: Photographic


Prompt: Nestled on a slope of the Allegheny Mountains in western Virginia, US, the Shenandoah House, designed by Schaum/Shieh, arranges its living spaces along a continuous line that follows the contours of its pitted terrain. This unconventional layout blends contemporary architecture with the natural topography, offering sweeping views of the rolling hills. The elongated plan, resembling irregular pods connected by a central corridor, creates pockets for gardens and outdoor nooks, erasing the boundary between the indoors and outdoors. The doubling of the ridgeline and the rounding of the peak add a gentle touch, reflecting the sloping surroundings. Designed as a 2.750-square-foot (255,5 square-meter) residence and writer’s retreat for a couple deeply connected to the local landscape, the project addresses the challenges posed by the steep site. As explained by Schaum/Shieh co-principal Rosalyne Shieh, they aimed for a subtle intervention in the landscape, seeking to create a house that fits organically without straightforwardly adopting local vernacular materials or solutions. ‘We focused on the hill, the seasons, the distant view, and the intimate life of the site.’
Negative: blur, blurred
Style: Photographic






Prompt: Nestled on a slope of the Allegheny Mountains in western Virginia, US, the Shenandoah House, designed by Schaum/Shieh, arranges its living spaces along a continuous line that follows the contours of its pitted terrain. This unconventional layout blends contemporary architecture with the natural topography, offering sweeping views of the rolling hills. The elongated plan, resembling irregular pods connected by a central corridor, creates pockets for gardens and outdoor nooks, erasing the boundary between the indoors and outdoors. The doubling of the ridgeline and the rounding of the peak add a gentle touch, reflecting the sloping surroundings. Designed as a 2.750-square-foot (255,5 square-meter) residence and writer’s retreat for a couple deeply connected to the local landscape, the project addresses the challenges posed by the steep site. As explained by Schaum/Shieh co-principal Rosalyne Shieh, they aimed for a subtle intervention in the landscape, seeking to create a house that fits organically without straightforwardly adopting local vernacular materials or solutions. ‘We focused on the hill, the seasons, the distant view, and the intimate life of the site.’
Style: Photographic


Prompt: Nestled on a slope of the Allegheny Mountains in western Virginia, US, the Shenandoah House, designed by Schaum/Shieh, arranges its living spaces along a continuous line that follows the contours of its pitted terrain. This unconventional layout blends contemporary architecture with the natural topography, offering sweeping views of the rolling hills. The elongated plan, resembling irregular pods connected by a central corridor, creates pockets for gardens and outdoor nooks, erasing the boundary between the indoors and outdoors. The doubling of the ridgeline and the rounding of the peak add a gentle touch, reflecting the sloping surroundings. Designed as a 2.750-square-foot (255,5 square-meter) residence and writer’s retreat for a couple deeply connected to the local landscape, the project addresses the challenges posed by the steep site. As explained by Schaum/Shieh co-principal Rosalyne Shieh, they aimed for a subtle intervention in the landscape, seeking to create a house that fits organically without straightforwardly adopting local vernacular materials or solutions. ‘We focused on the hill, the seasons, the distant view, and the intimate life of the site.’






Prompt: In collaboration with the team at HSH Interiors, the clients’ bohemian lifestyle and love for music, literature, and the great outdoors inspired the interior design. The three-bedroom guest house, located steps away from the main house, features a similar carved-away entry and rectilinear form. The writer’s studio, positioned as a two-story sentinel surrounded by aspens, provides a formal contrast to the other structures, offering a space for contemplation among the tree canopies.


Prompt: Wood, steel, bronze, custom cast white concrete, bleached cedar, travertine, and onyx define the material palette of ShineMaker. Italian limestone takes center stage in the primary bath, serving as both flooring and a custom bathtub, intricately water jet cut from a single block. This selection of materials creates a harmonious fusion of natural elements, elevating the retreat’s aesthetic.


Prompt: The architecture of ShineMaker embraces openness, offering sweeping views of mountain vistas, the Grand Tetons, natural fauna, forests, and meadows. The main house, with a rectilinear plan, seemingly anchors itself to surrounding trees, creating a dynamic quality. The charred shou sugi ban exterior enhances this effect, forming overhangs and openings. The interplay with the landscape continues through the use of light Atlantic cedar, subtle plaster, and floor-to-ceiling glass, blurring the boundaries between the interior and the postcard surroundings.










Prompt: Comprising a main house, guest house, and writer’s studio, CLB Architects designs its ShineMaker compound to unfold as a trio of simple boxes, each thoughtfully designed in response to its unique surroundings. The 6,000 square-foot main house, positioned on the edge between field and forest, mimics a ‘geologic remnant’ in the landscape. In contrast, the 1,577 square-foot guest house and 580 square-foot writer’s studio nestle intimately within the wooded environment. A fourth structure is planned for the future, which the architects plan to be ‘spiritually focused’ to enhance the retreat’s holistic nature.


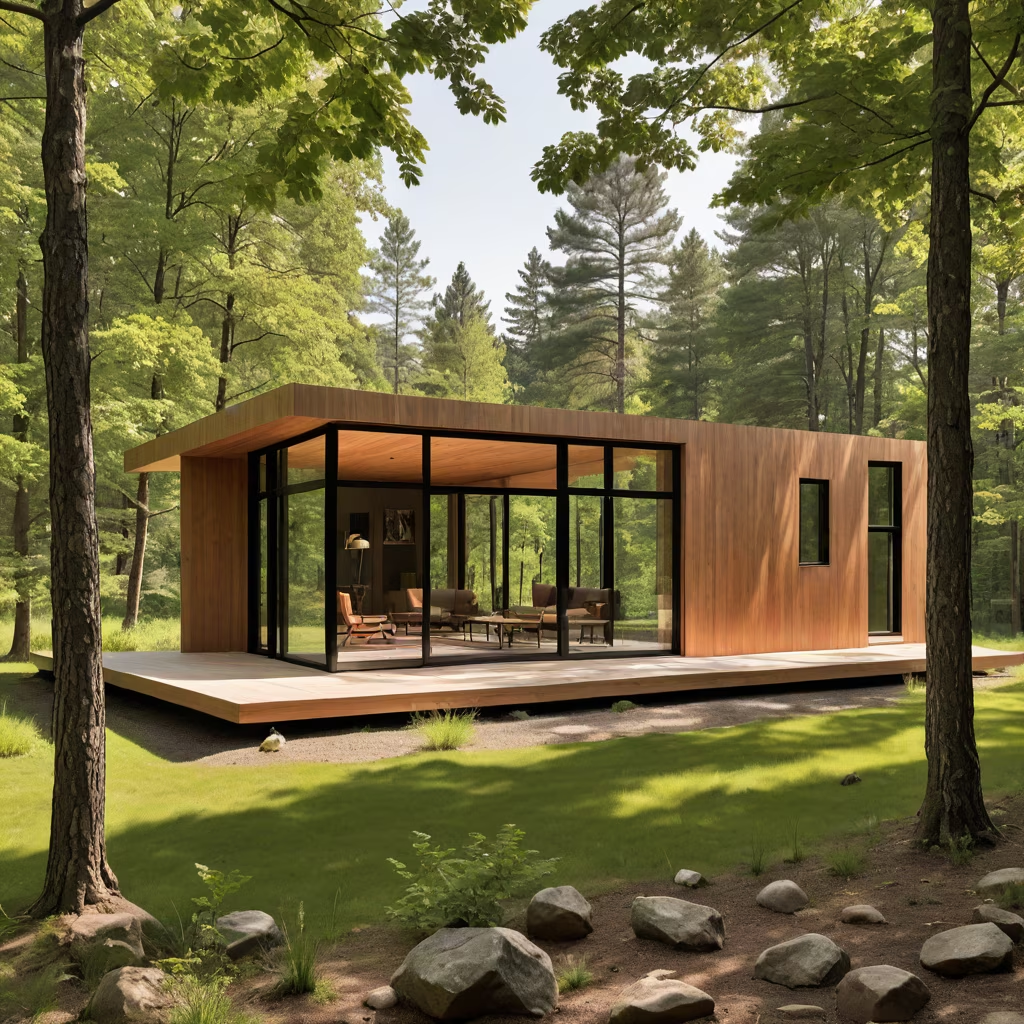









Prompt: the frontal facade minimalist house that is the fusion between two monoliths carried by a plinth, perfectly divided not only in form but also in function, harmoniously intertwined through their simple forms and the purity of their materials. insert the house in context street urban classic buildings, 2d view ,8k
Negative: blur, blurred
Style: Photographic










Prompt: the facade minimalist house that is the fusion between two monoliths carried by a plinth, perfectly divided not only in form but also in function, harmoniously intertwined through their simple forms and the purity of their materials. insert the house in context street urban classic buildings
Negative: blur, blurred
Style: Photographic






Prompt: he minimalist house that is the fusion between two monoliths carried by a plinth, perfectly divided not only in form but also in function, harmoniously intertwined through their simple forms and the purity of their materials. inserte the house in context street urban classic buildings






Prompt: he minimalist house that is the fusion between two monoliths carried by a plinth, perfectly divided not only in form but also in function, harmoniously intertwined through their simple forms and the purity of their materials.
Negative: blur, blurred
Style: Photographic




Prompt: Office, housing, education and research buildings. which are complex, standardized, centralized structures dependent on external systems, such as energy, water and transport. The office building is vulnerable to failures, interruptions and obsolescence, and cannot easily adjust or renew itself. Here the idea is that just like in agribusiness, buildings are closed cycle structures that eliminate external systems and make it a closed cycle. , from energy to water, from housing to employment. optimize time so that it can be used in other ways.
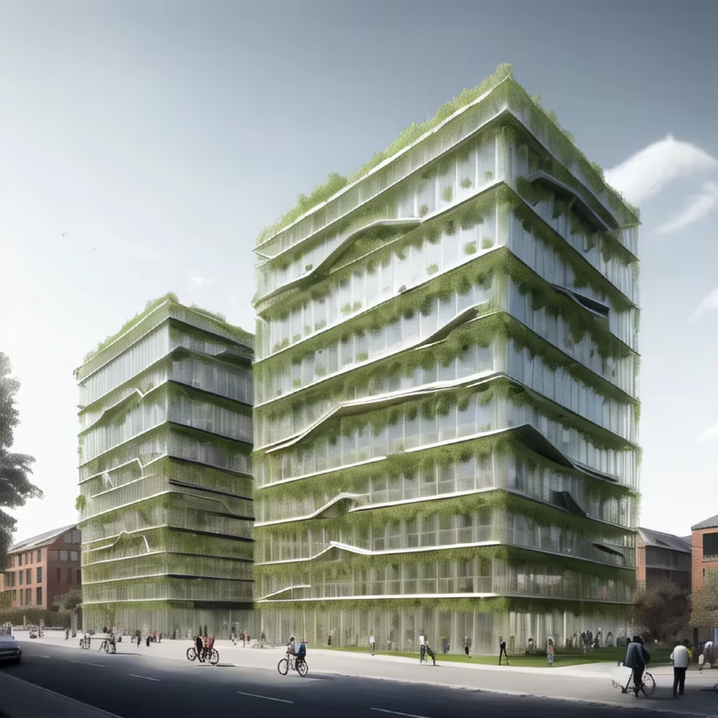
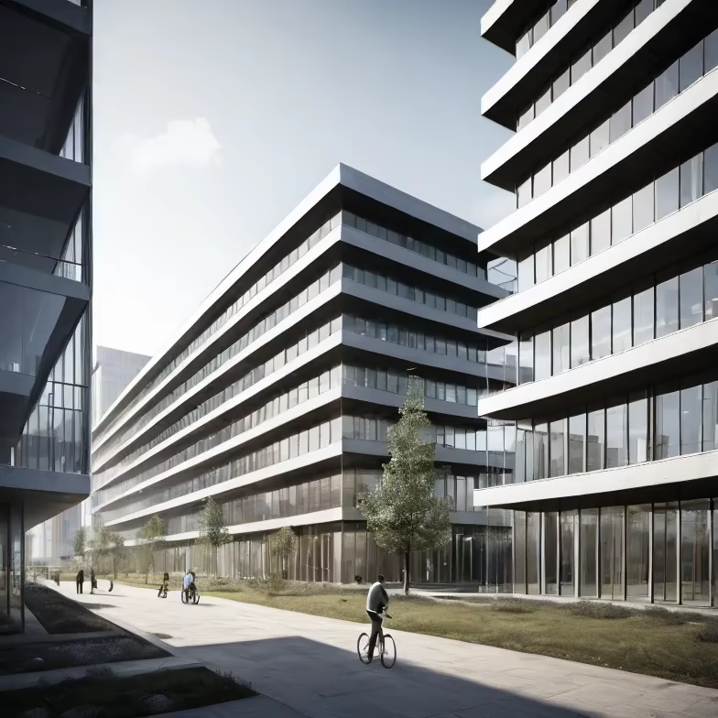
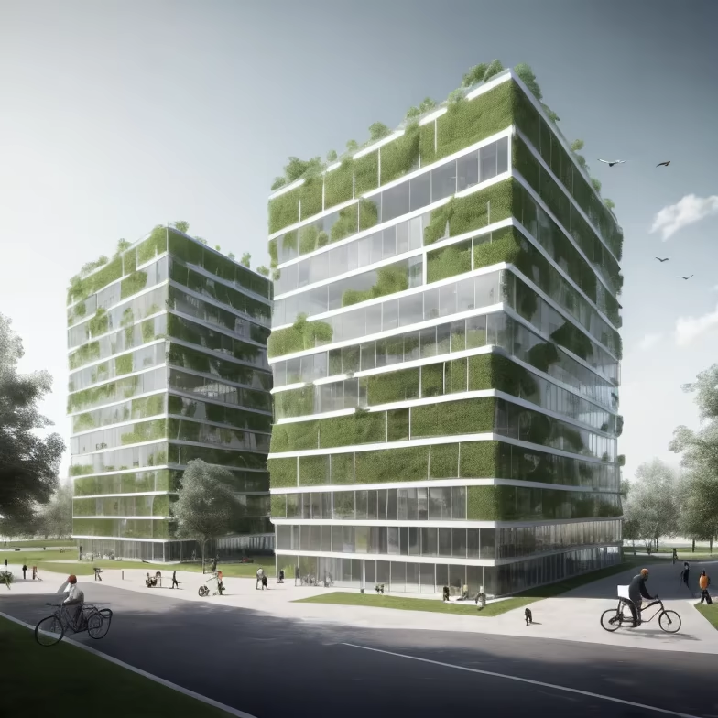
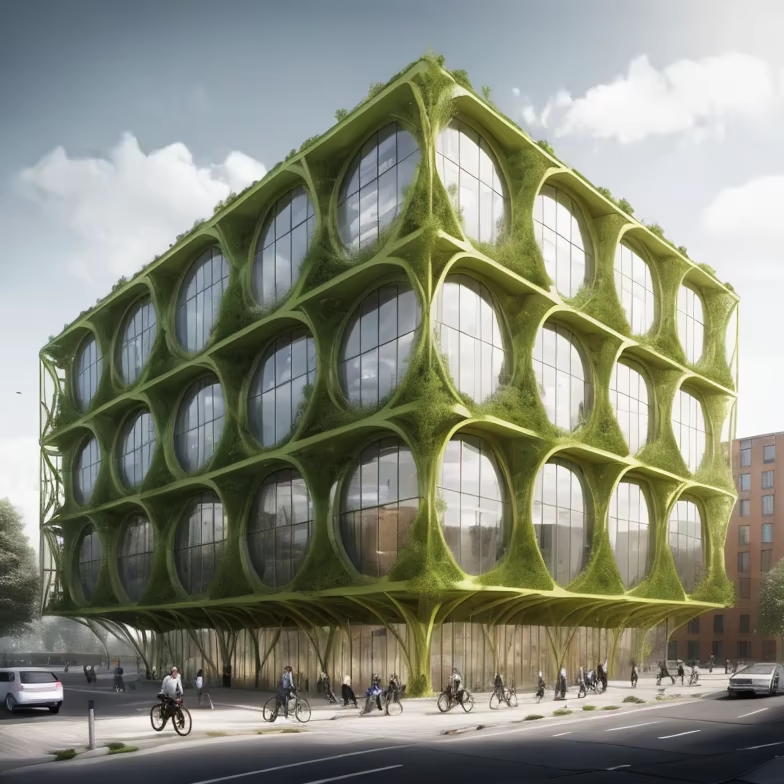
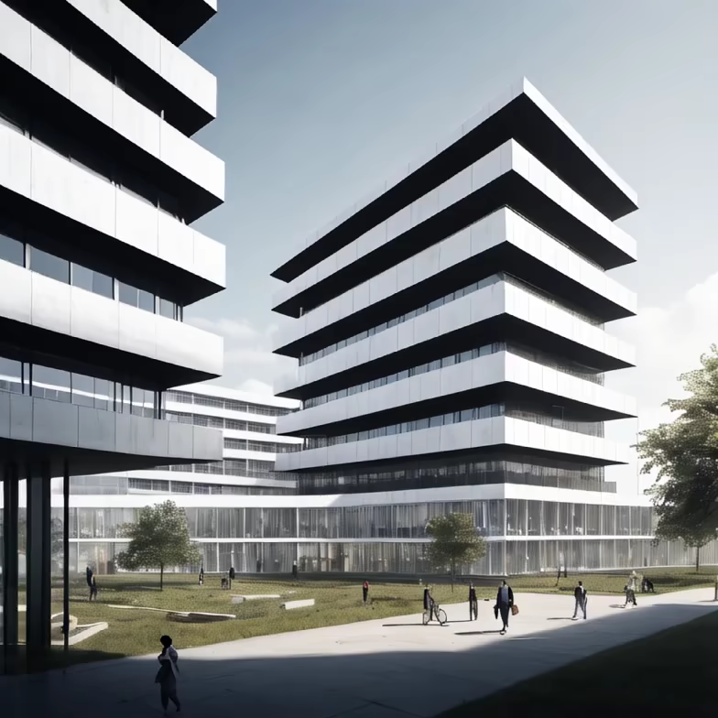
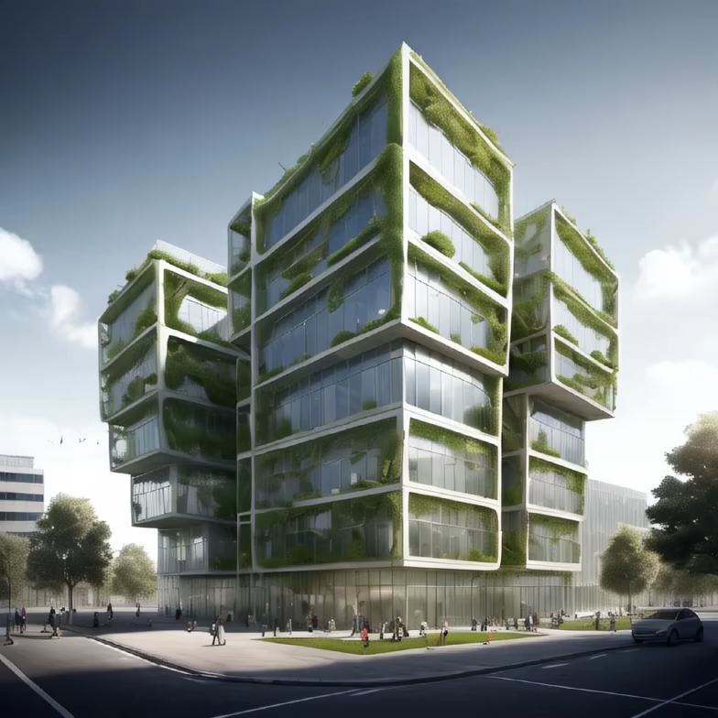
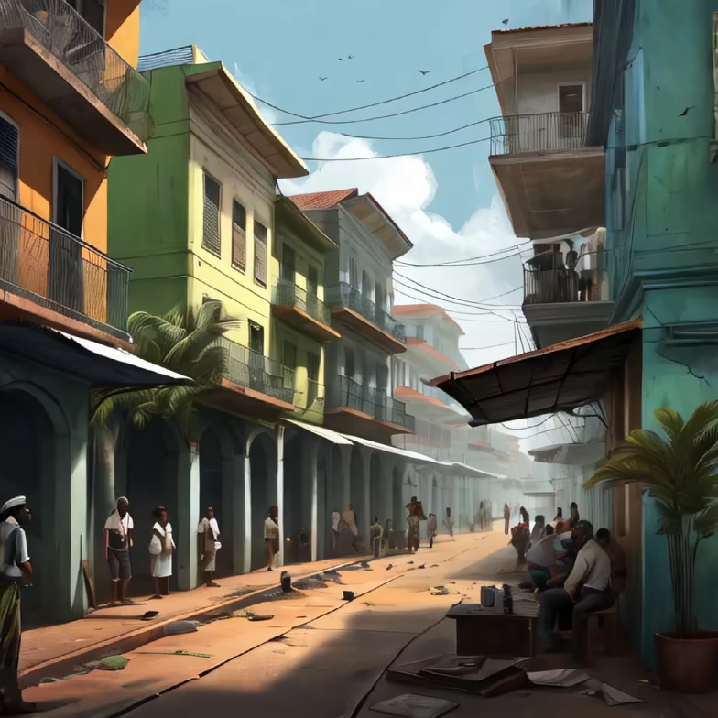
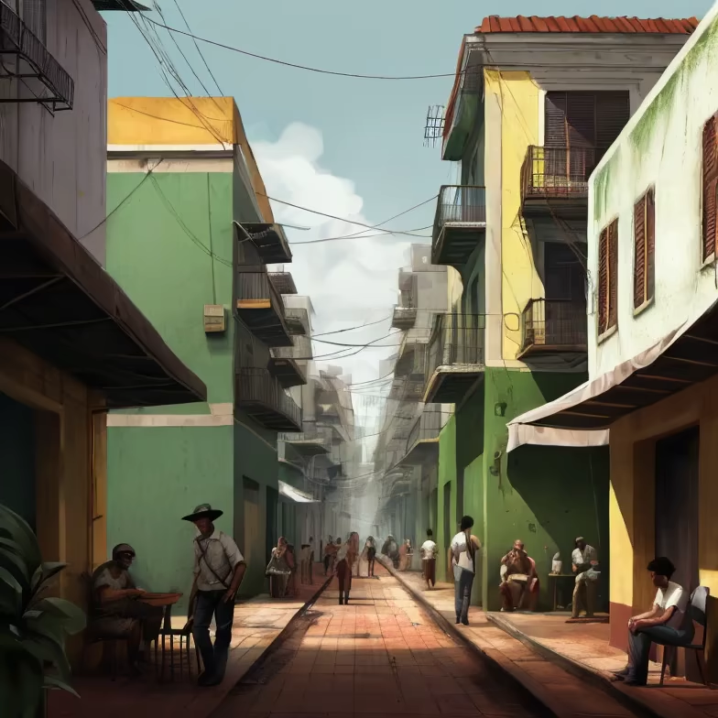
Prompt: Office, housing, education and research buildings. which are complex, standardized, centralized structures dependent on external systems, such as energy, water and transport. The office building is vulnerable to failures, interruptions and obsolescence, and cannot easily adjust or renew itself. Here the idea is that just like in agribusiness, buildings are closed cycle structures that eliminate external systems and make it a closed cycle. , from energy to water, from housing to employment. optimize time so that it can be used in other ways.








Prompt: public spaces of the dystopias of a colonial Brazil, street rio de janeiro, uma construção inspirada no tacho de cobre utilizado nas cozinhas
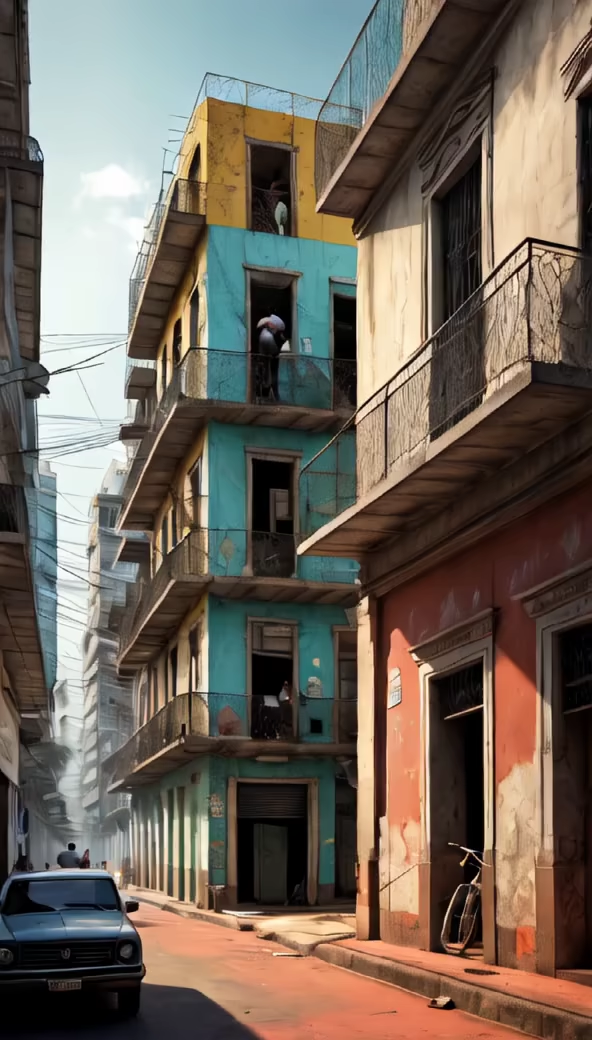
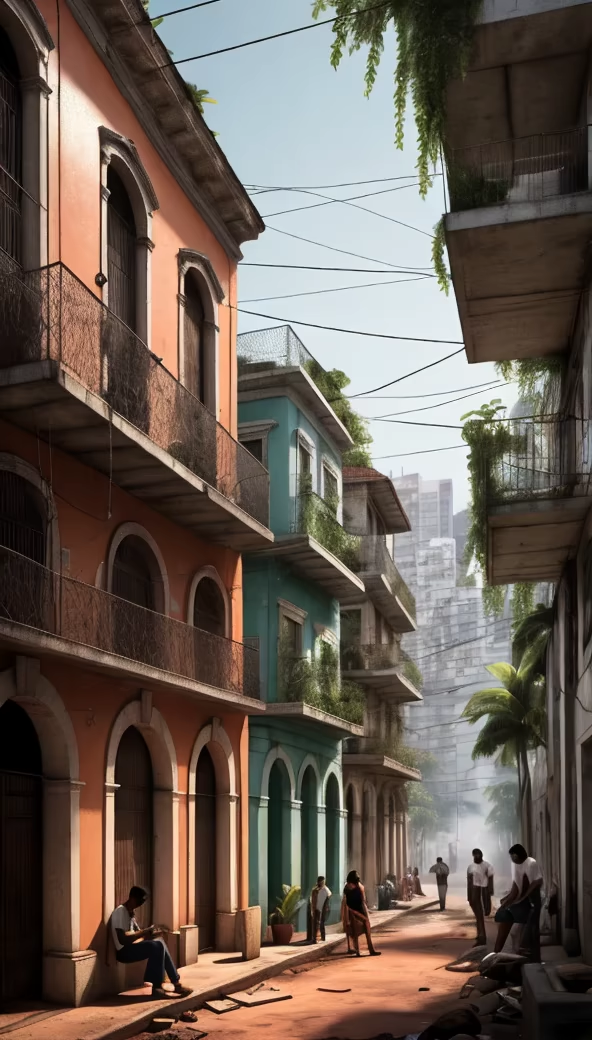










Prompt: public spaces of the dystopias of a colonial Brazil, street rio de janeiro, uma construção inspirada no tacho de cobre utilizado nas cozinhas


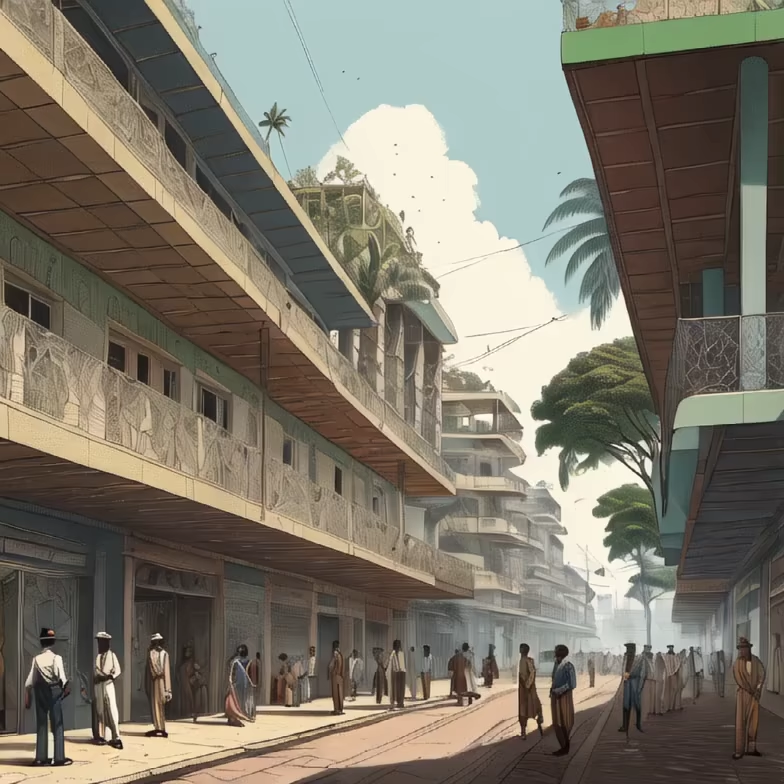
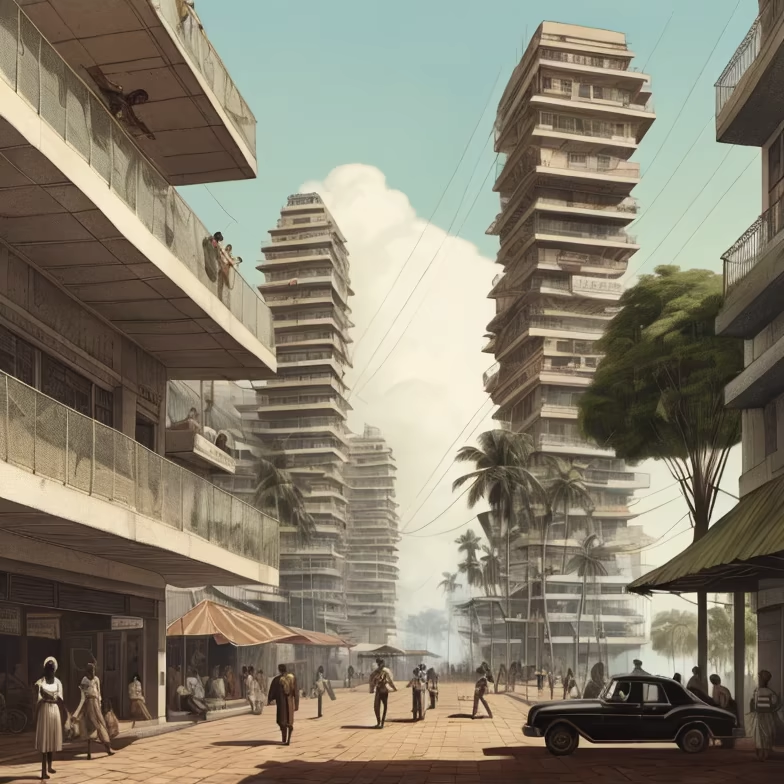
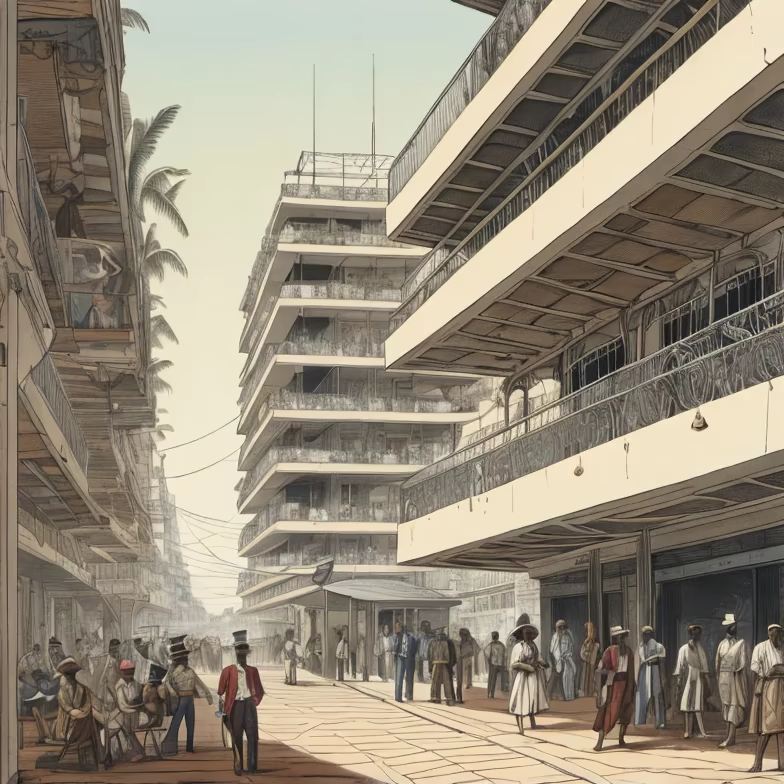
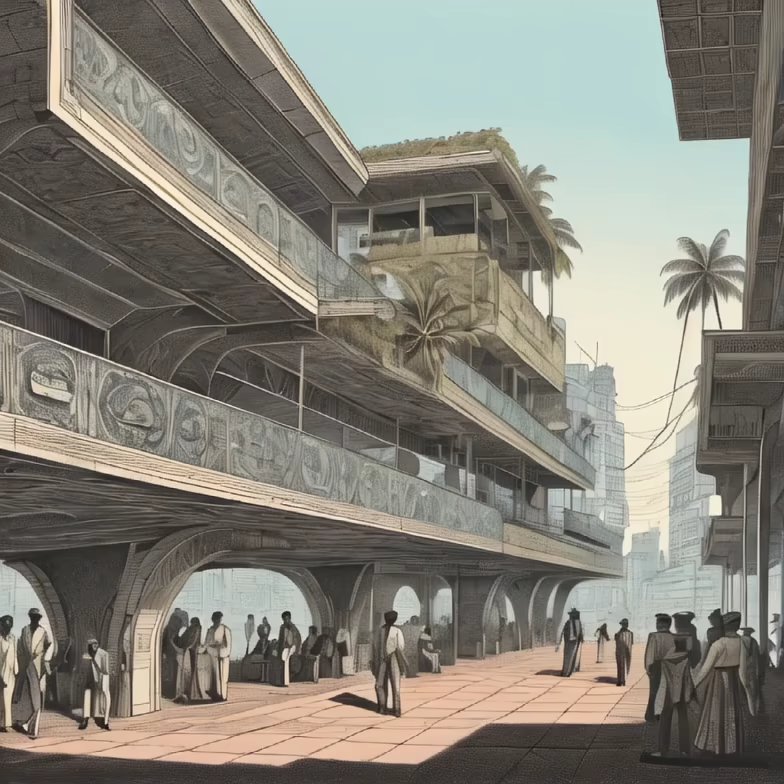
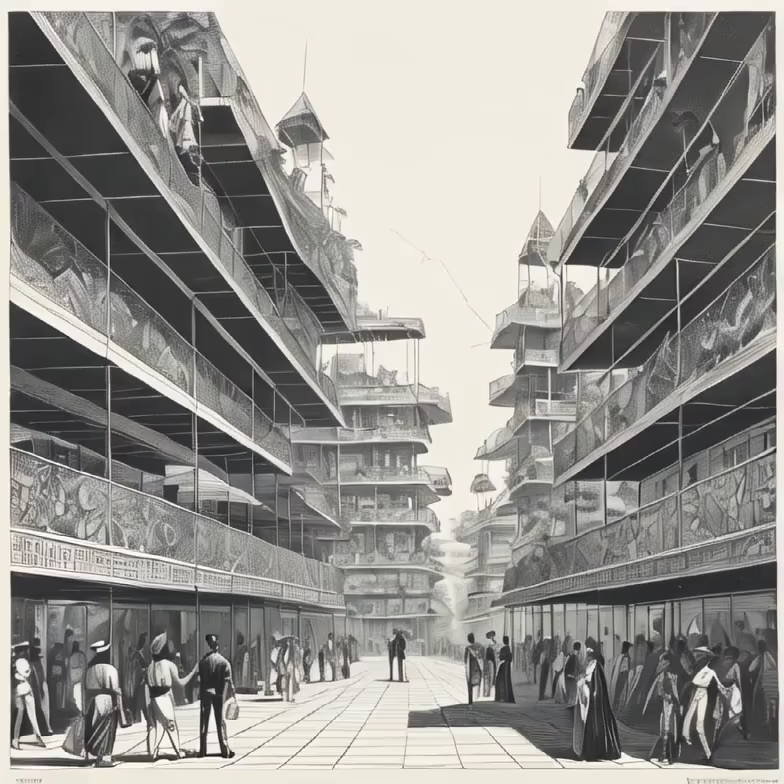
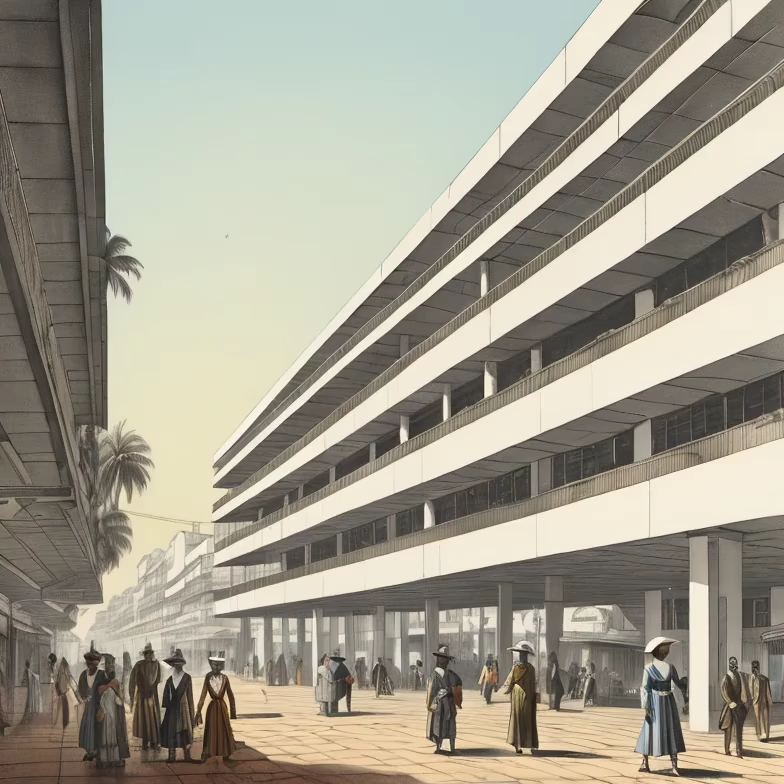
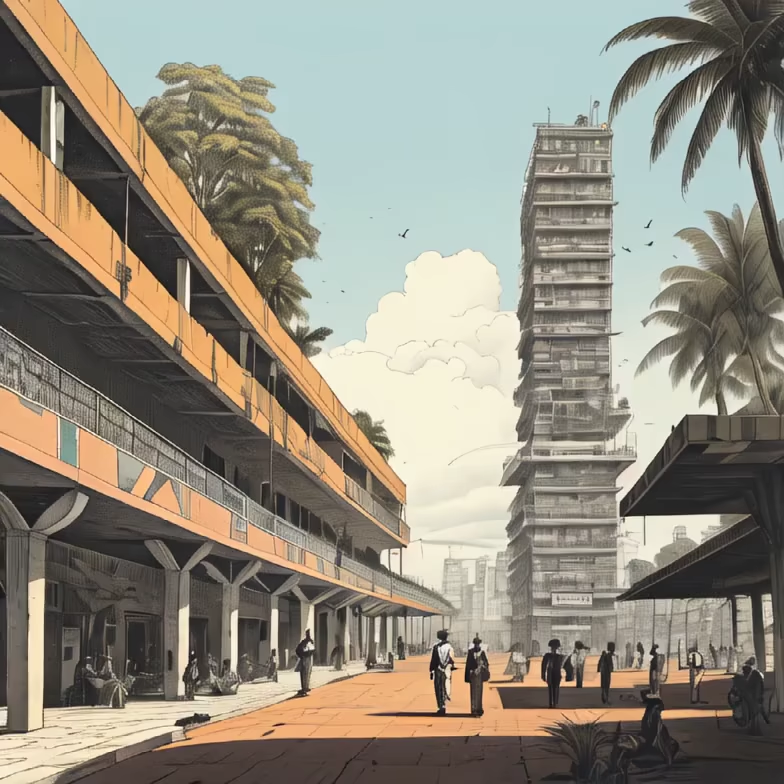
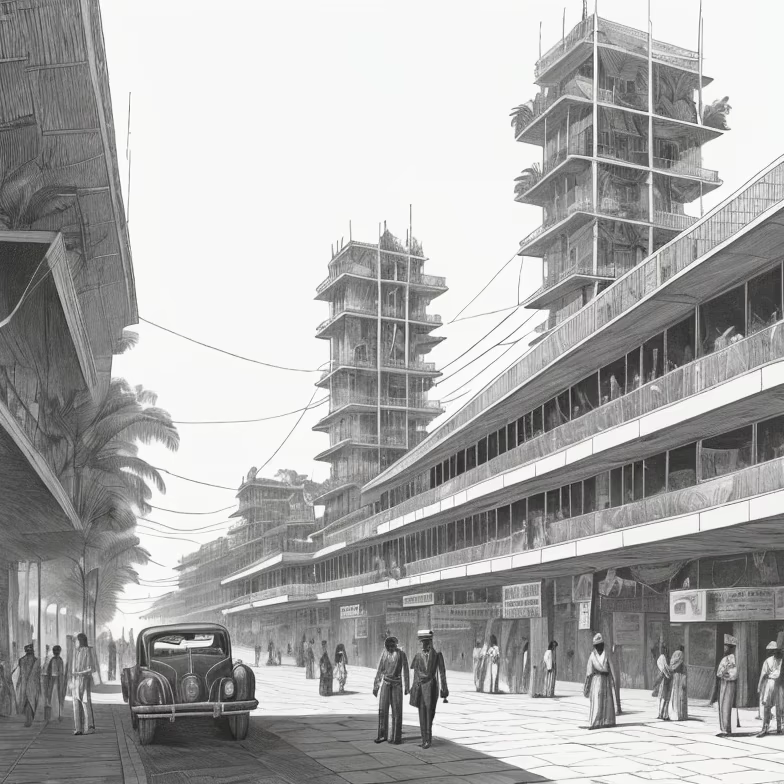


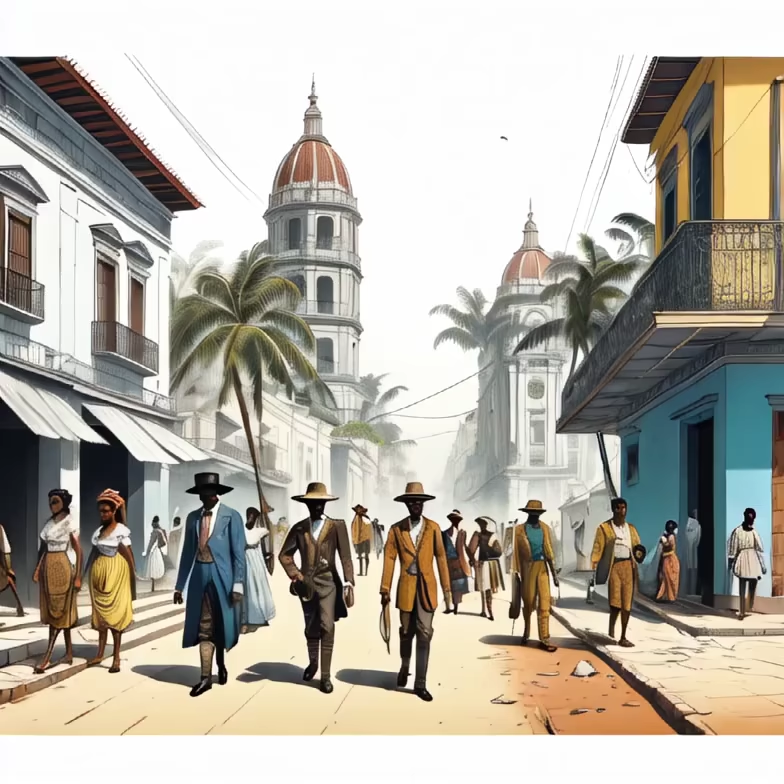
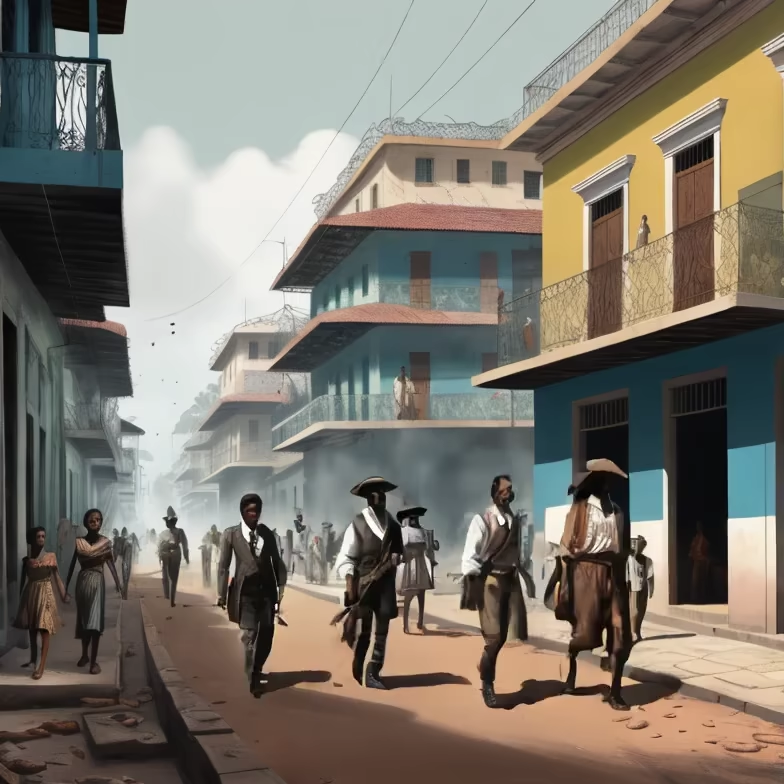



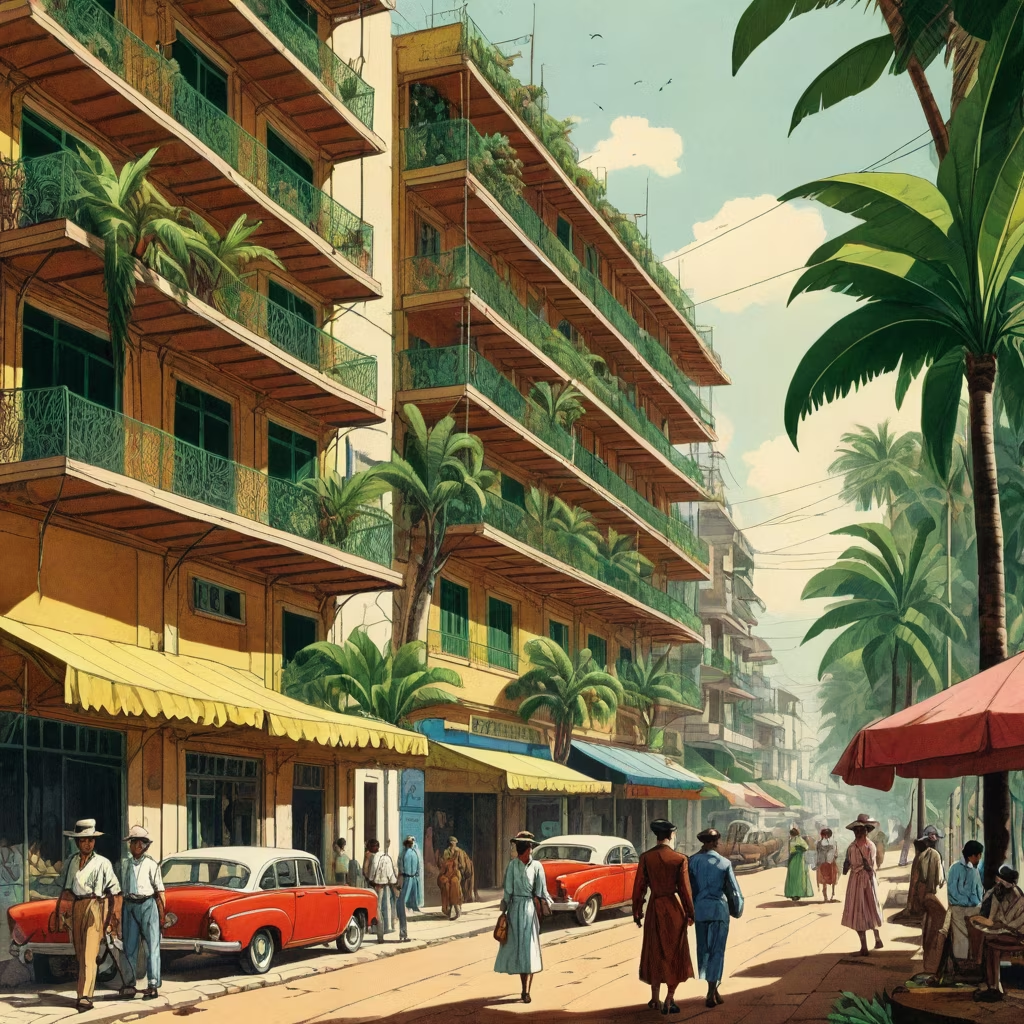








Prompt: A street Store in Ouro preto - mg, designed by MK27 Architects inserted in an urban context, Pastel, Concrete and Bege Colours, wooden and corten steel, Sidwalk wet, the image is the front view of the facade, people walk along the street at dusk with at beautiful day
Negative: blur, blurred, watercolor
Style: Fantasy Art
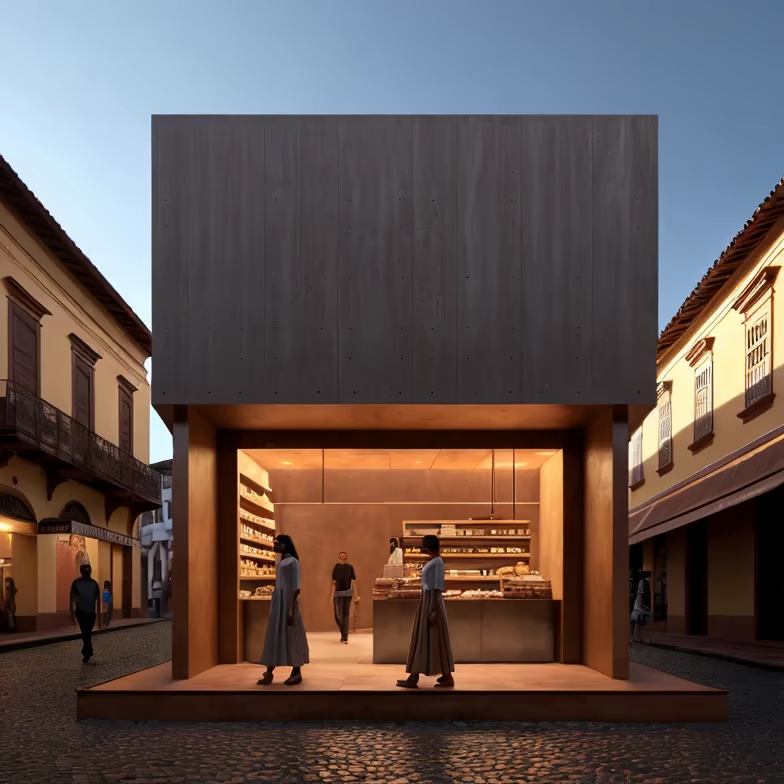
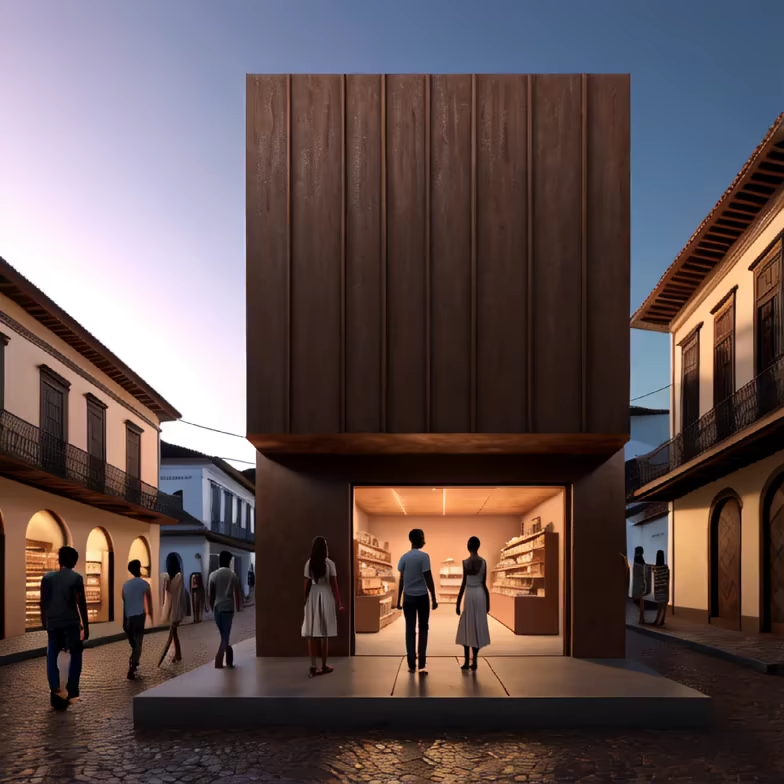
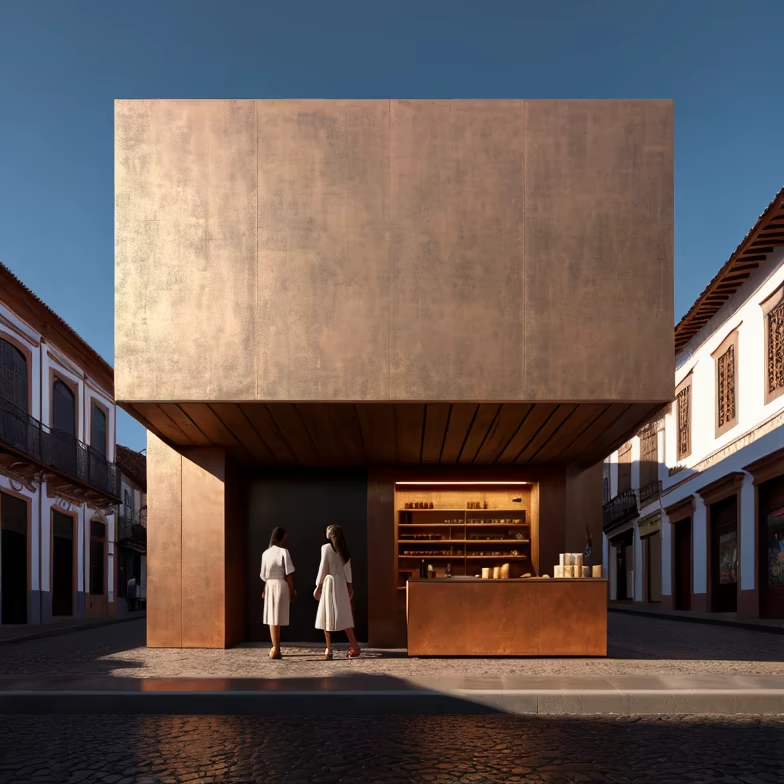
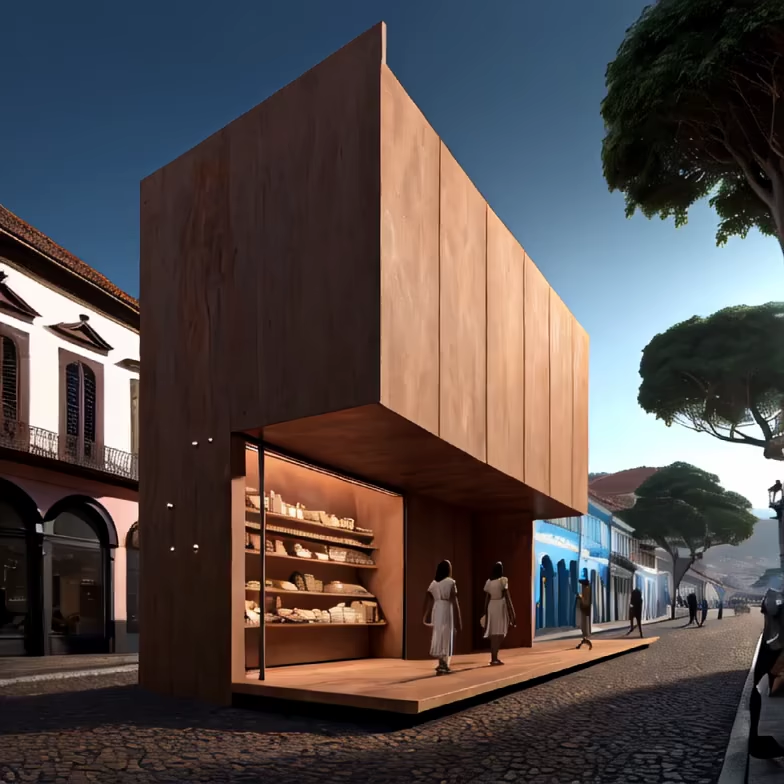








Prompt: A street Store in juiz de fora - mg, designed by MK27 Architects inserted in an urban context, Pastel, Concrete and Bege Colours, wooden and corten steel, Sidwalk wet, the image is the front view of the facade, people walk along the street at dusk with at beautiful day
Negative: blur, blurred, watercolor
Style: Comic Book
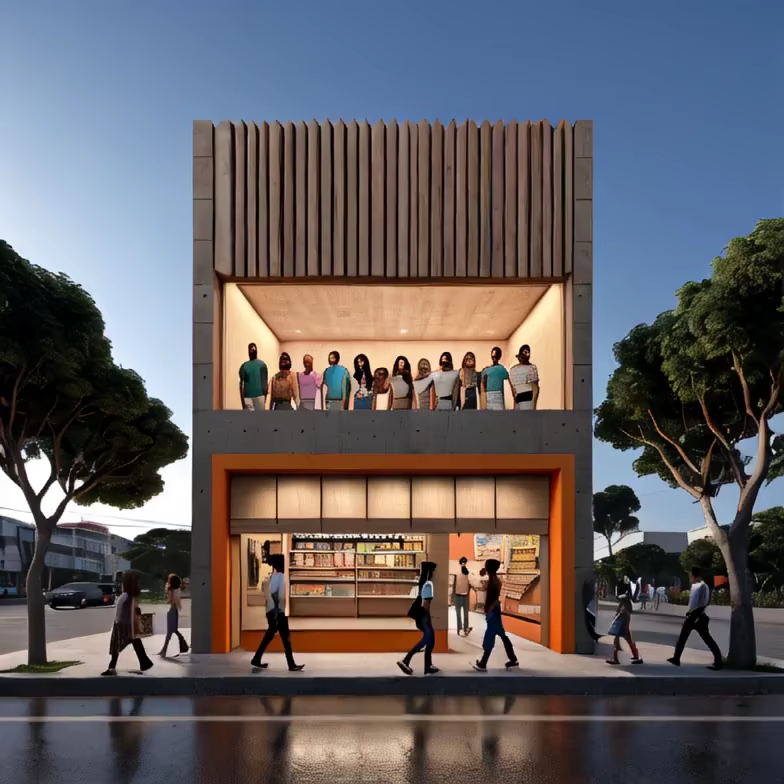
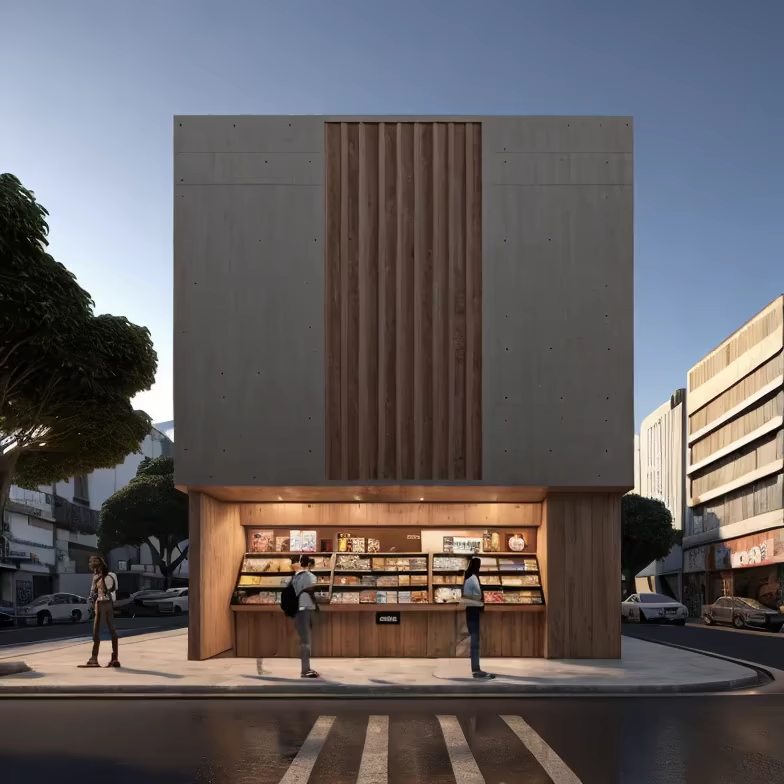
Prompt: A street Store in Ouro preto - mg, designed by MK27 Architects inserted in an urban context, Pastel, Concrete and Bege Colours, wooden and corten steel, Sidwalk wet, the image is the front view of the facade, people walk along the street at dusk with at beautiful day
Negative: blur, blurred, watercolor
Style: Fantasy Art




Prompt: A street Store in Ouro preto - mg, designed by MK27 Architects inserted in an urban context, Pastel, Concrete and Bege Colours, wooden and corten steel, Sidwalk wet, the image is the front view of the facade, people walk along the street at dusk with at beautiful day
Negative: blur, blurred, watercolor
Style: Comic Book


Prompt: A street Store in juiz de fora - mg, designed by MK27 Architects inserted in an urban context, Pastel, Concrete and Bege Colours, wooden and corten steel, Sidwalk wet, the image is the front view of the facade, people walk along the street at dusk with at beautiful day
Negative: blur, blurred, watercolor
Style: Digital Art






Prompt: A street Store in juiz de fora - mg, designed by MK27 Architects inserted in an urban context, Pastel, Concrete and Bege Colours, wooden and corten steel, Sidwalk wet, the image is the front view of the facade, people walk along the street at dusk with at beautiful day
Negative: blur, blurred, watercolor
Style: Comic Book
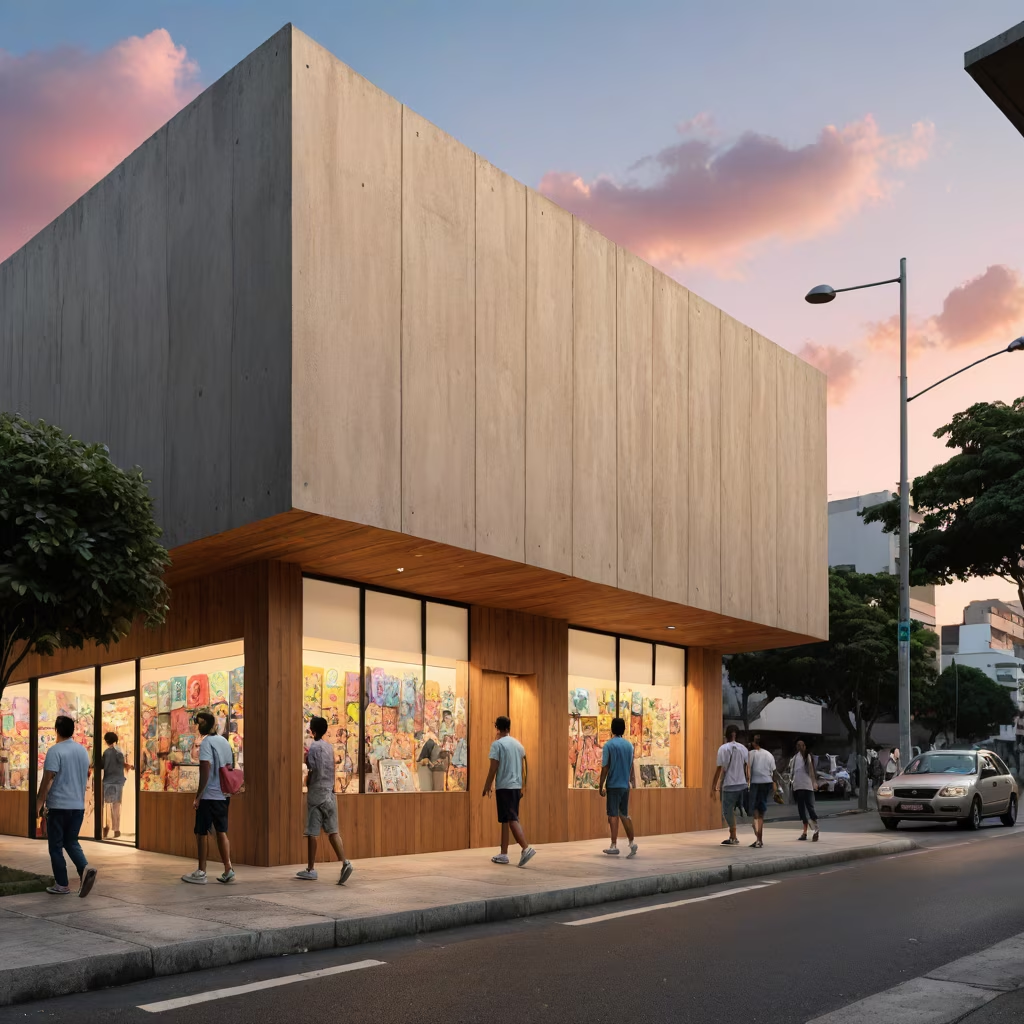

Prompt: A street Store in juiz de fora - mg, designed by MK27 Architects inserted in an urban context, Pastel, Concrete and Bege Colours, wooden and corten steel, Sidwalk wet, the image is the front view of the facade, people walk along the street at dusk with at beautiful day
Negative: blur, blurred, watercolor
Style: Photographic



