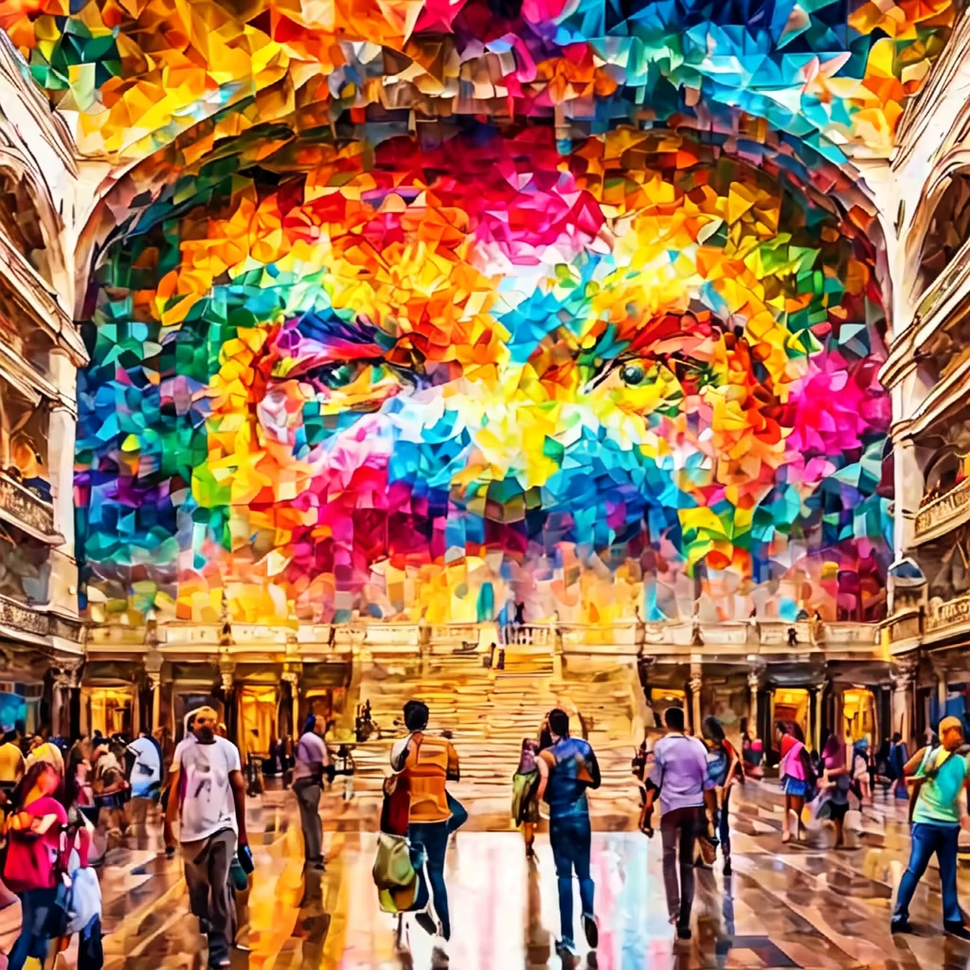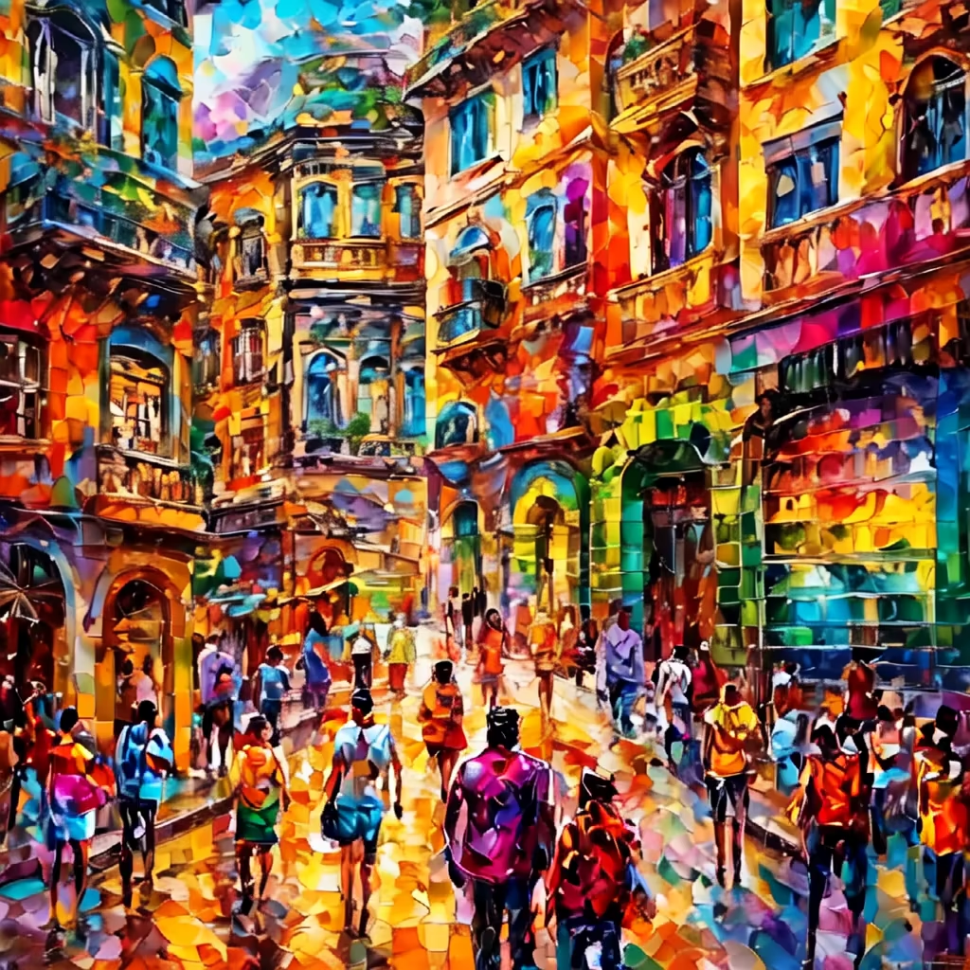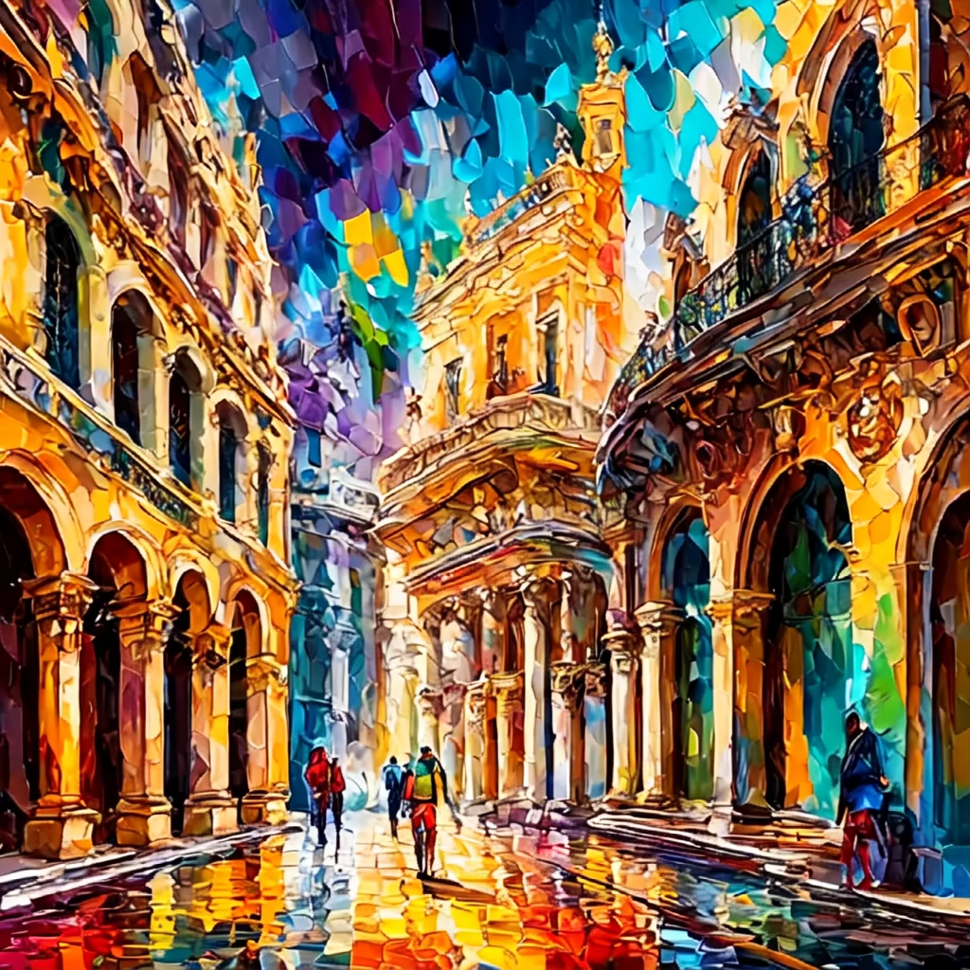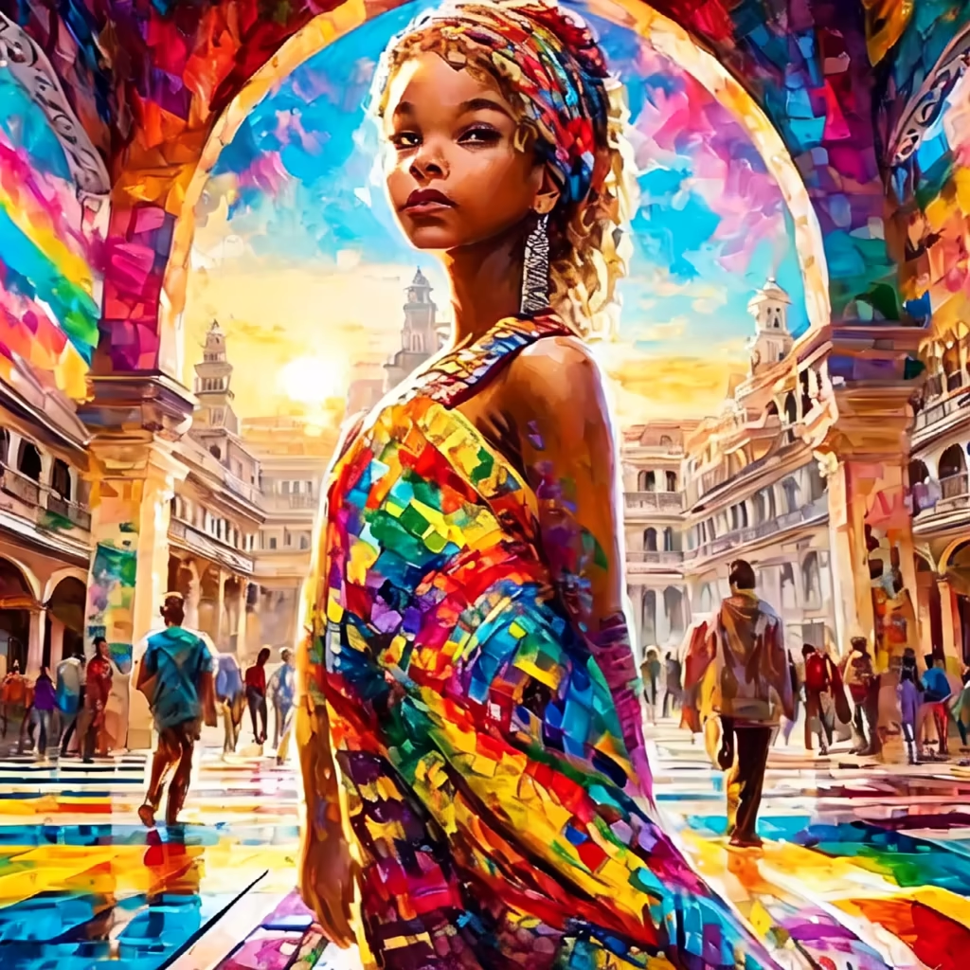Prompt: Canvas House takes shape as a residence and private gallery in a quiet street of Toronto, Canada. The 485 sqm project carefully strikes a balance between domesticity and art curation, where the warmness of a home meets the lightness and contemplative qualities of the gallery. This pairing plays out across the building’s dynamic exterior brick shell, turning the residence into a literal ‘canvas’, a vessel for the client’s impressive modern art collection, while also acting as a contextual foil, enlivening and reacting to the staid and formal brickwork of the Georgian-era home within the neighborhood.




Prompt: Canvas House takes shape as a residence and private gallery in a quiet street of Toronto, Canada. The 485 sqm project carefully strikes a balance between domesticity and art curation, where the warmness of a home meets the lightness and contemplative qualities of the gallery. This pairing plays out across the building’s dynamic exterior brick shell, turning the residence into a literal ‘canvas’, a vessel for the client’s impressive modern art collection, while also acting as a contextual foil, enlivening and reacting to the staid and formal brickwork of the Georgian-era home within the neighborhood.




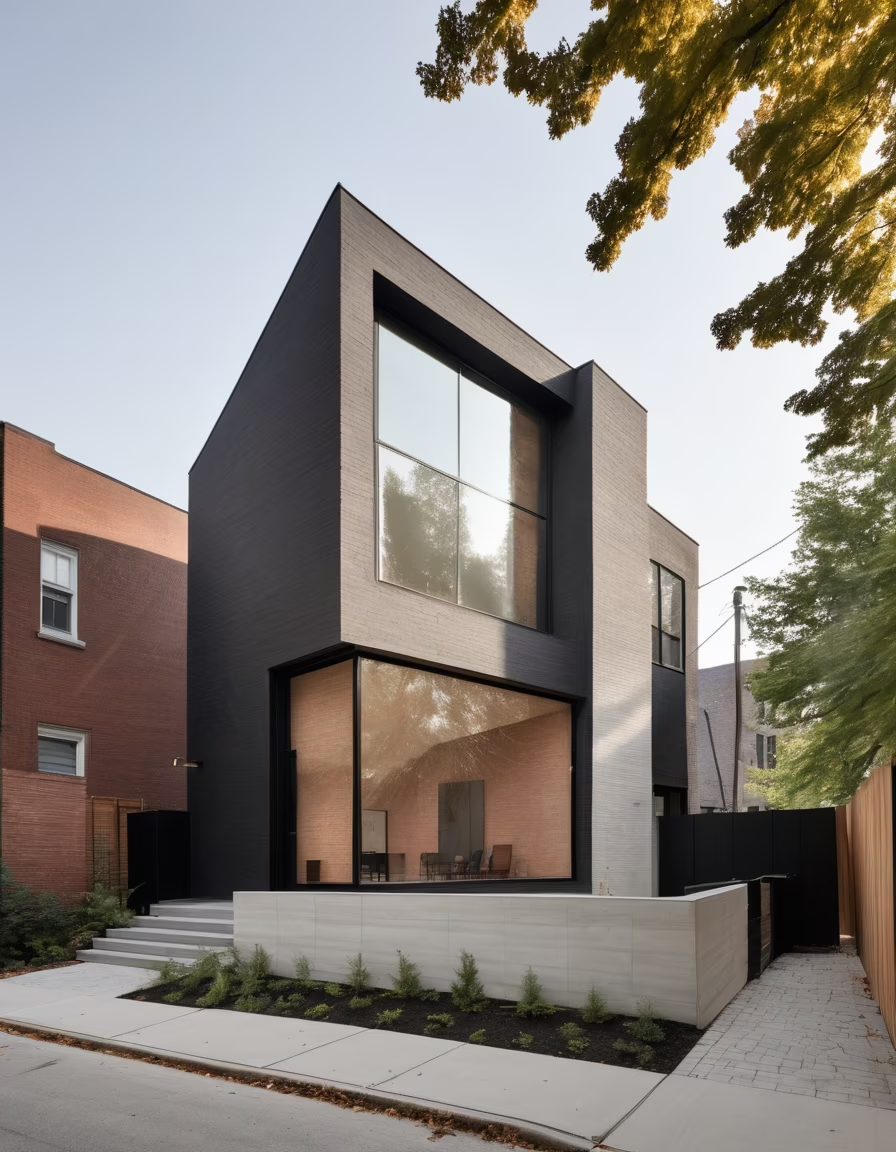





Prompt: the architects reinterpreted the decorative qualities and design vocabulary of glazed ceramics within the historical context of Amsterdam. The silhouette of the original facade is replicated, maintaining the street’s characteristic tripartite structure while integrating seamlessly with neighboring buildings. Inspired by textile artistry, the facade features intricate layers, mimicking elegant creases, inter-looping yarns, and stitch patterns. The organic, wave-like quality of the design evolves as viewers change their perspective, people walking in foreground







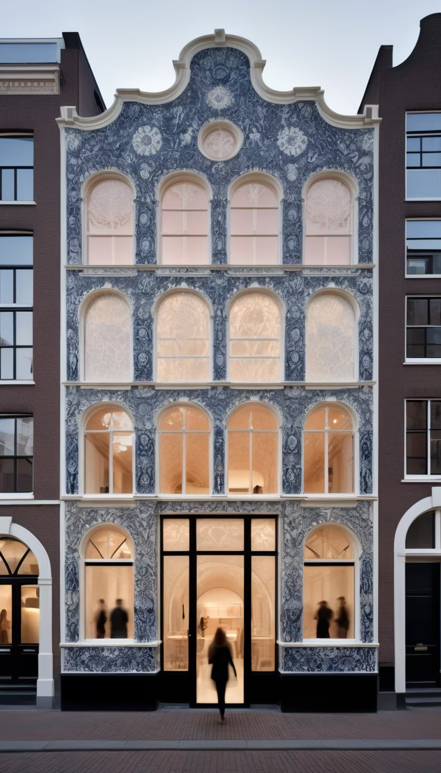
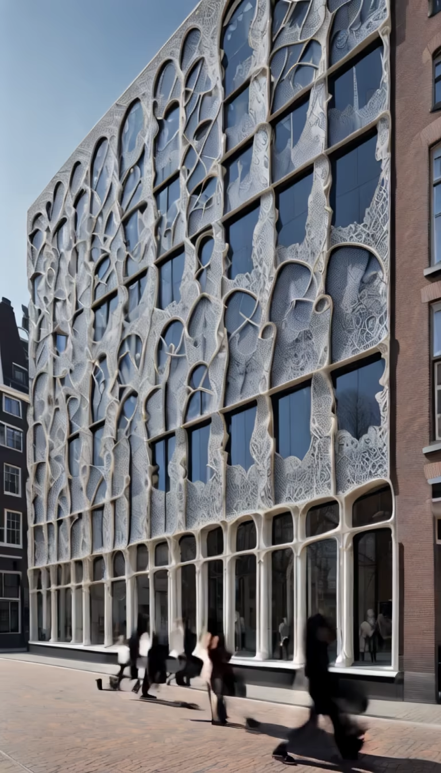
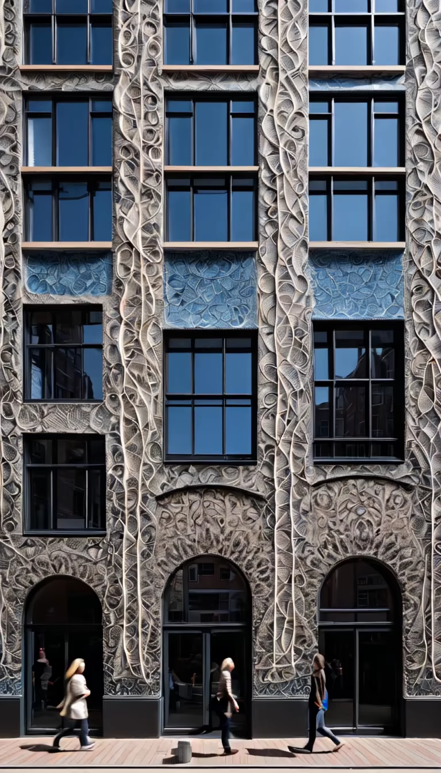




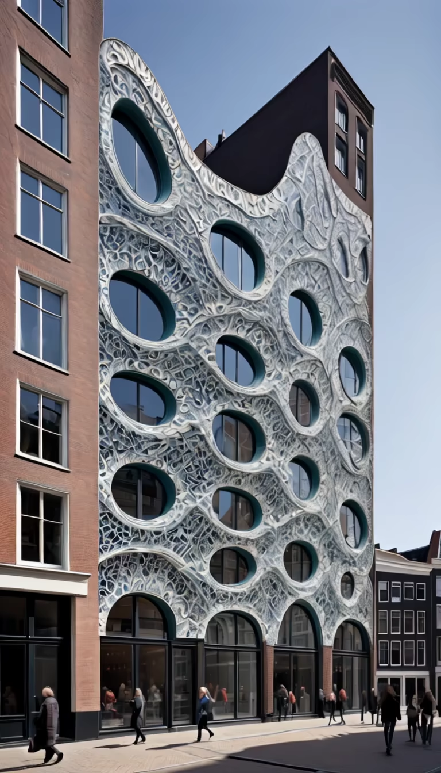
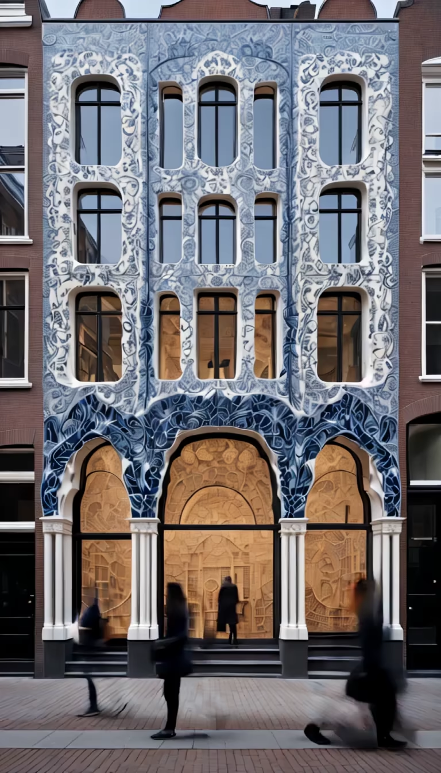
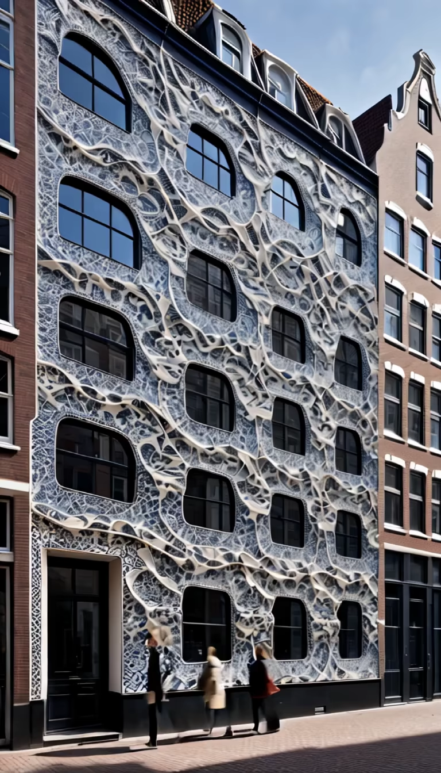
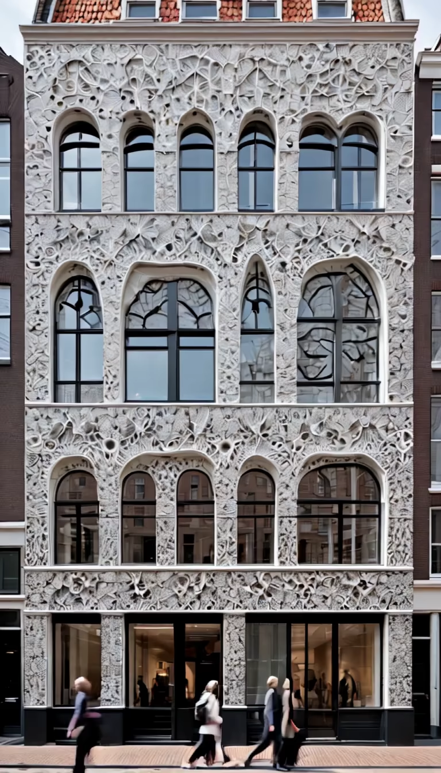


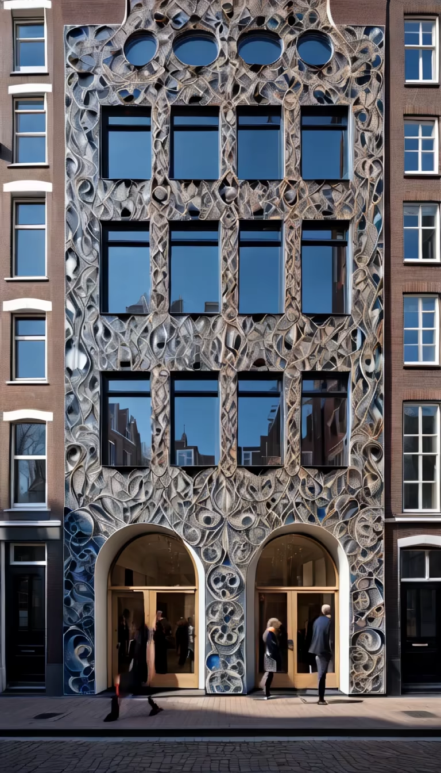
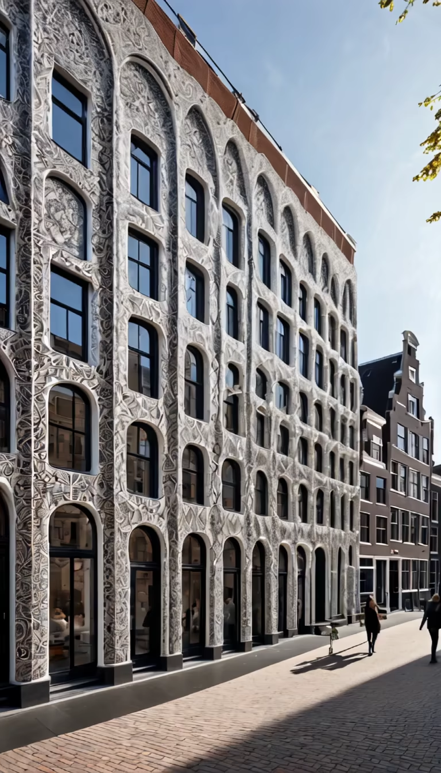
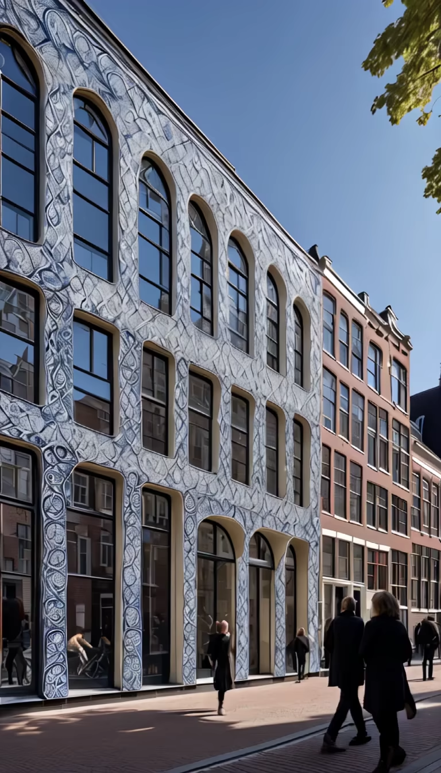
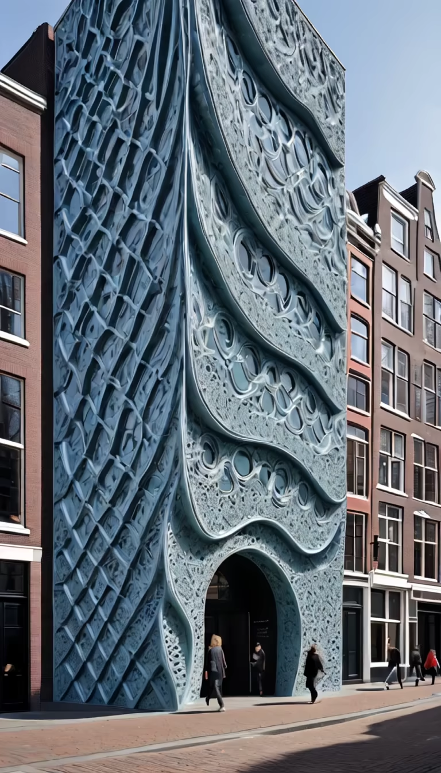
Prompt: the design algorithmically reinterprets glazed ceramics with layers inspired by textiles
Style: Photographic


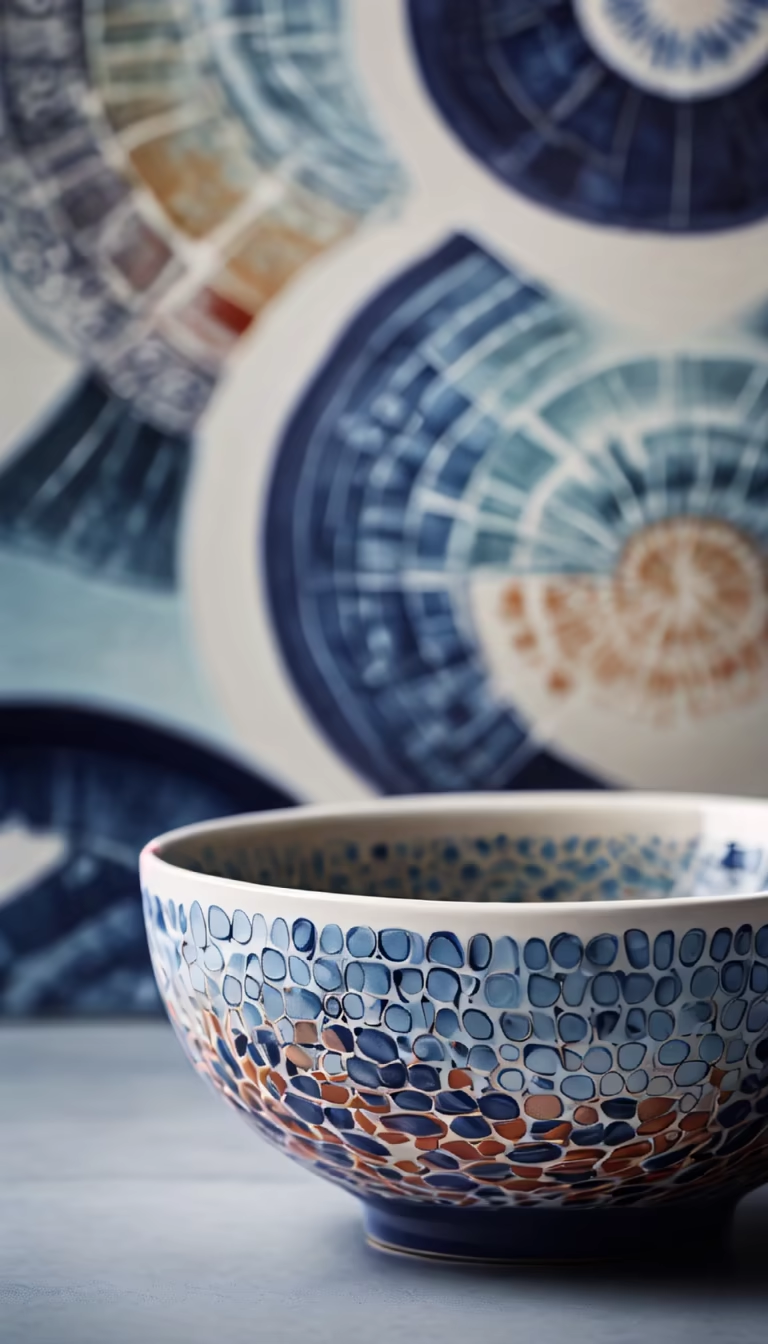
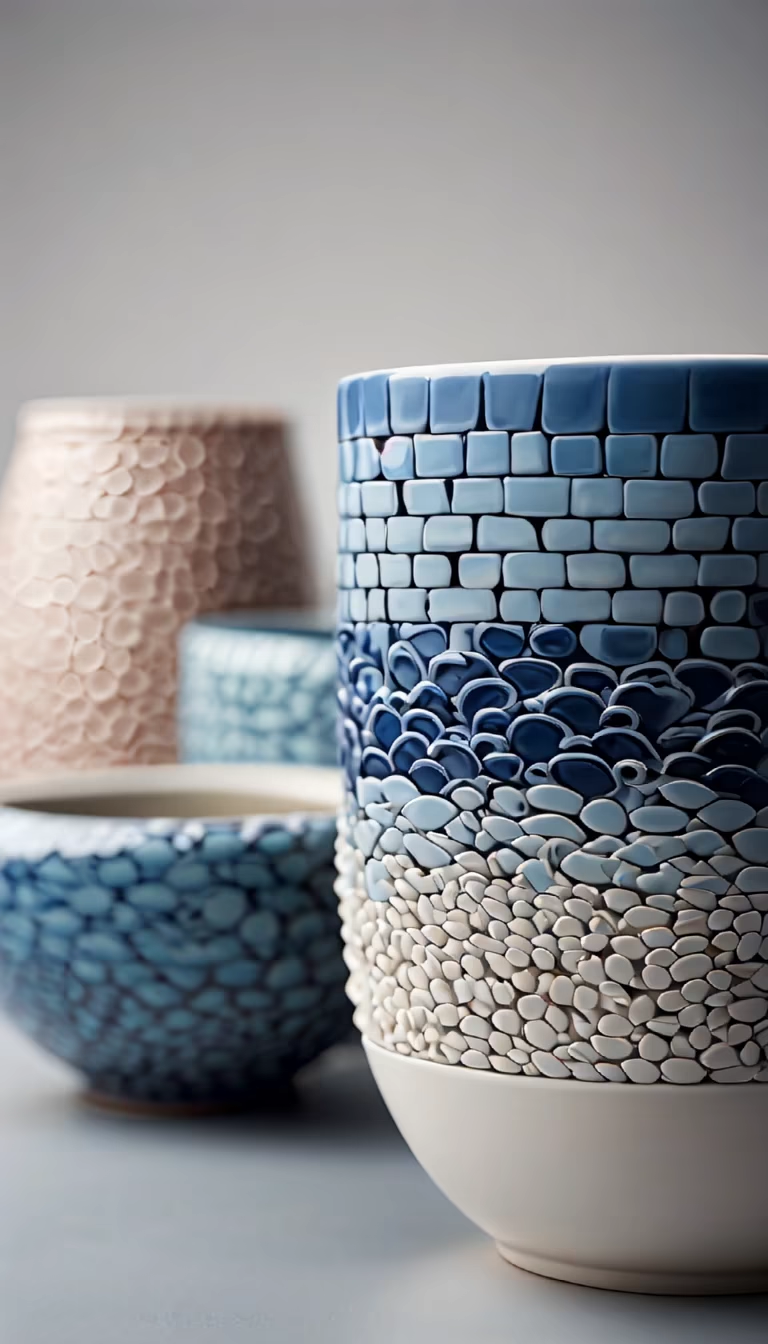
Prompt: the design algorithmically reinterprets glazed ceramics with layers inspired by textiles
Style: Digital Art




Prompt: the architects reinterpreted the decorative qualities and design vocabulary of glazed ceramics within the historical context of Amsterdam. The silhouette of the original facade is replicated, maintaining the street’s characteristic tripartite structure while integrating seamlessly with neighboring buildings. Inspired by textile artistry, the facade features intricate layers, mimicking elegant creases, inter-looping yarns, and stitch patterns. The organic, wave-like quality of the design evolves as viewers change their perspective







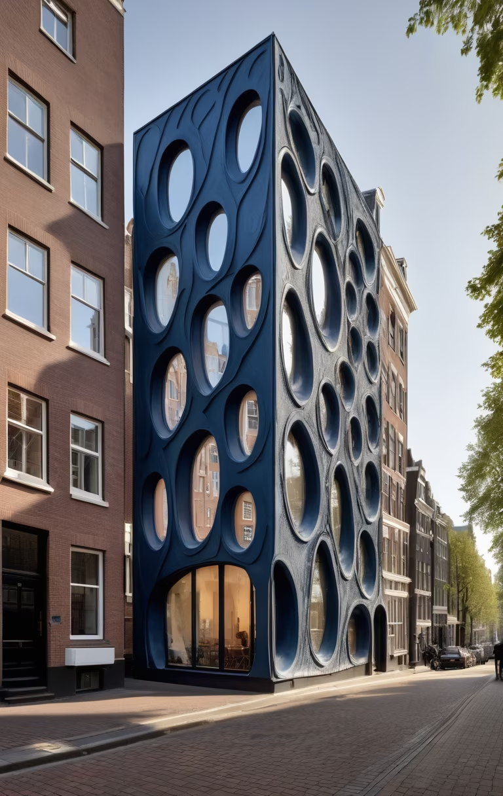








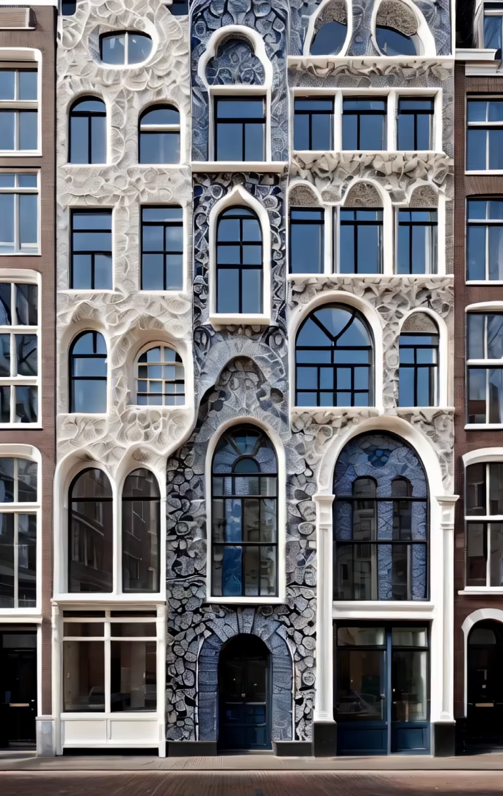
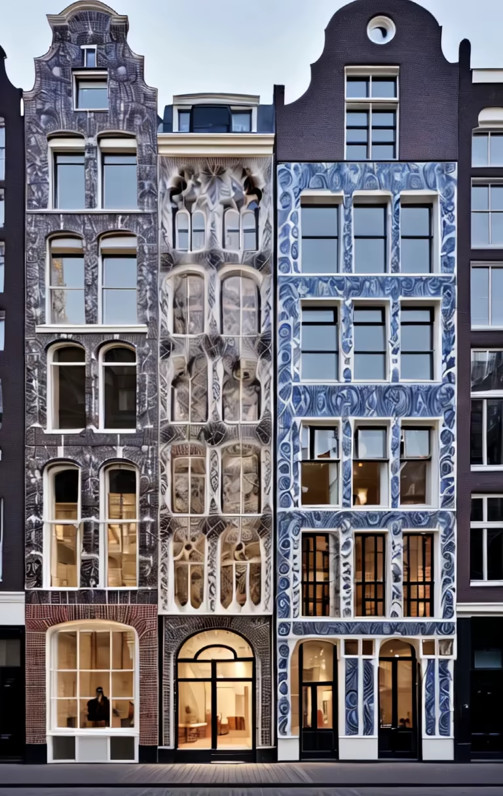




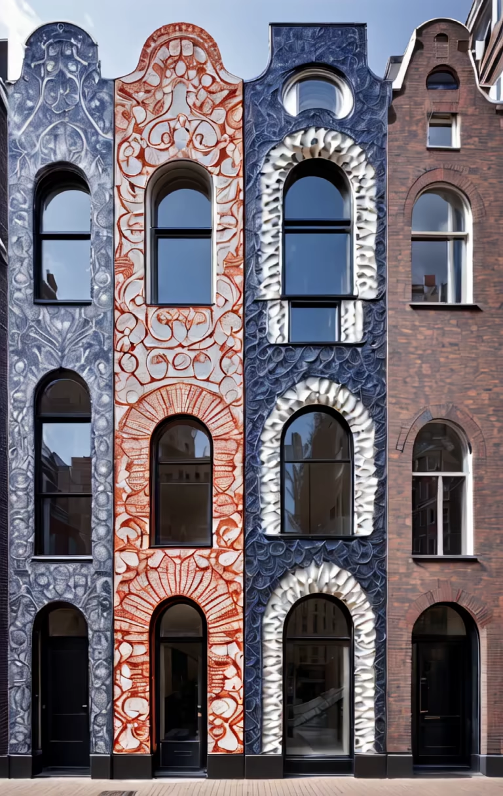
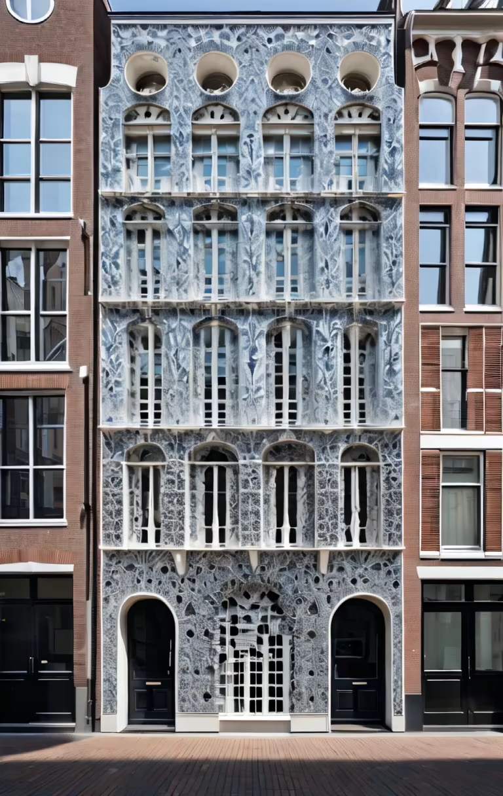
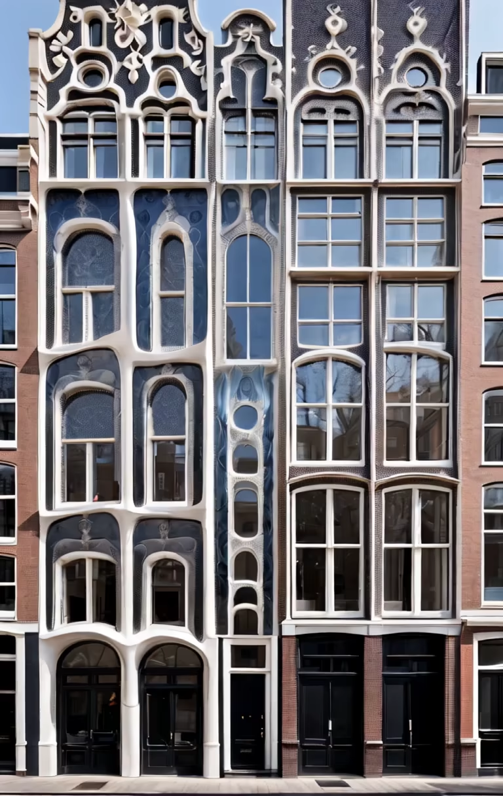
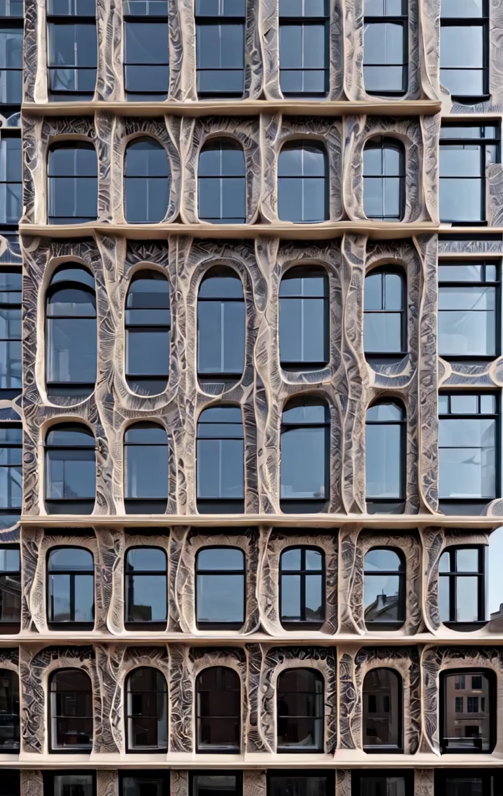
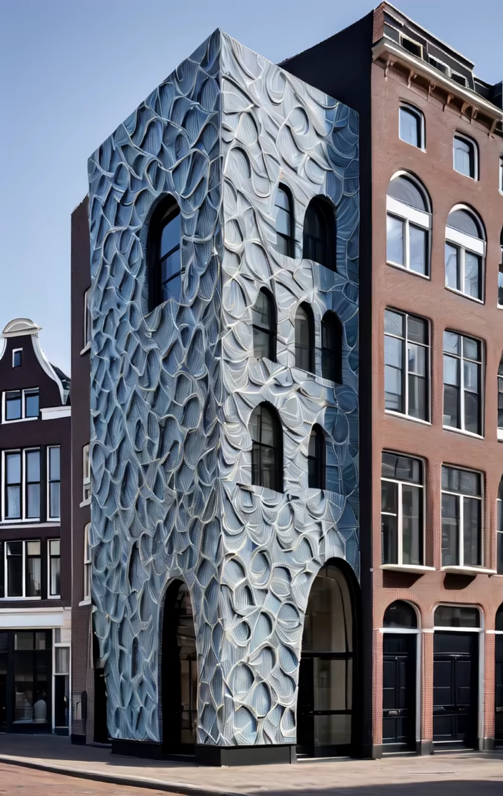
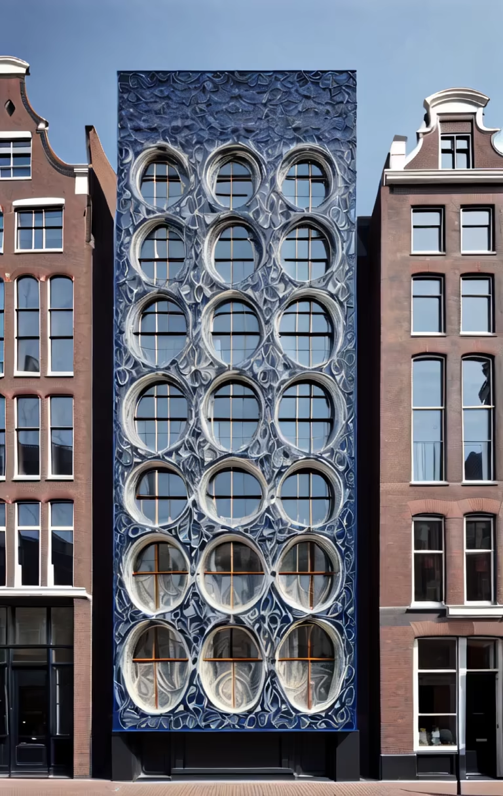
Prompt: the architects reinterpreted the decorative qualities and design vocabulary of glazed ceramics within the historical context of Amsterdam. The silhouette of the original facade is replicated, maintaining the street’s characteristic tripartite structure while integrating seamlessly with neighboring buildings. Inspired by textile artistry, the facade features intricate layers, mimicking elegant creases, inter-looping yarns, and stitch patterns. The organic, wave-like quality of the design evolves as viewers change their perspective




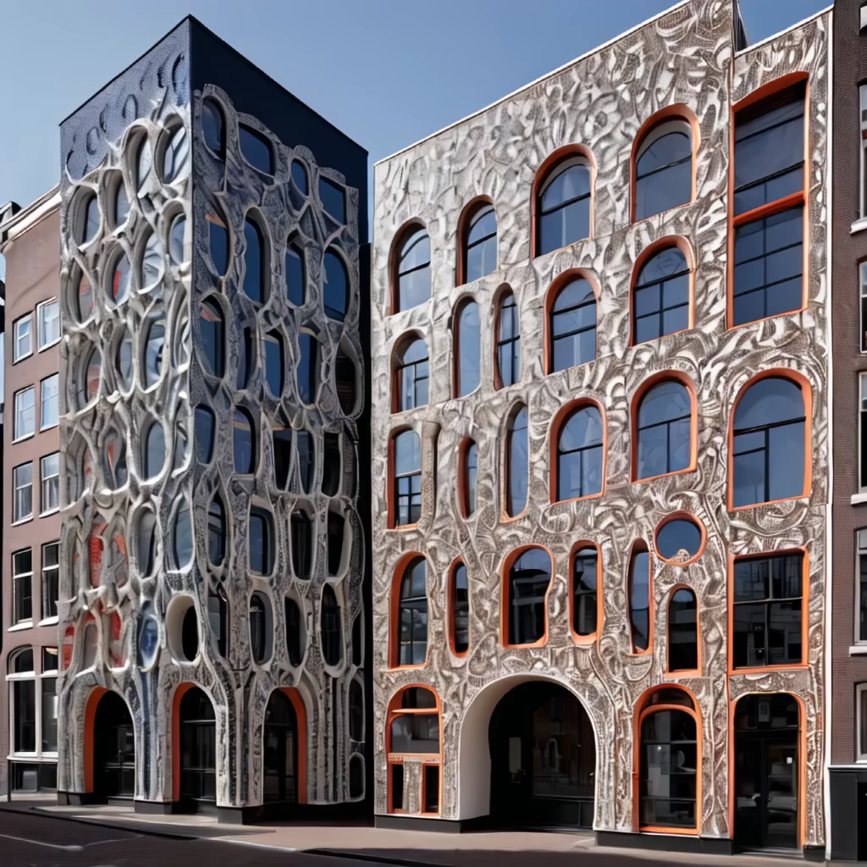
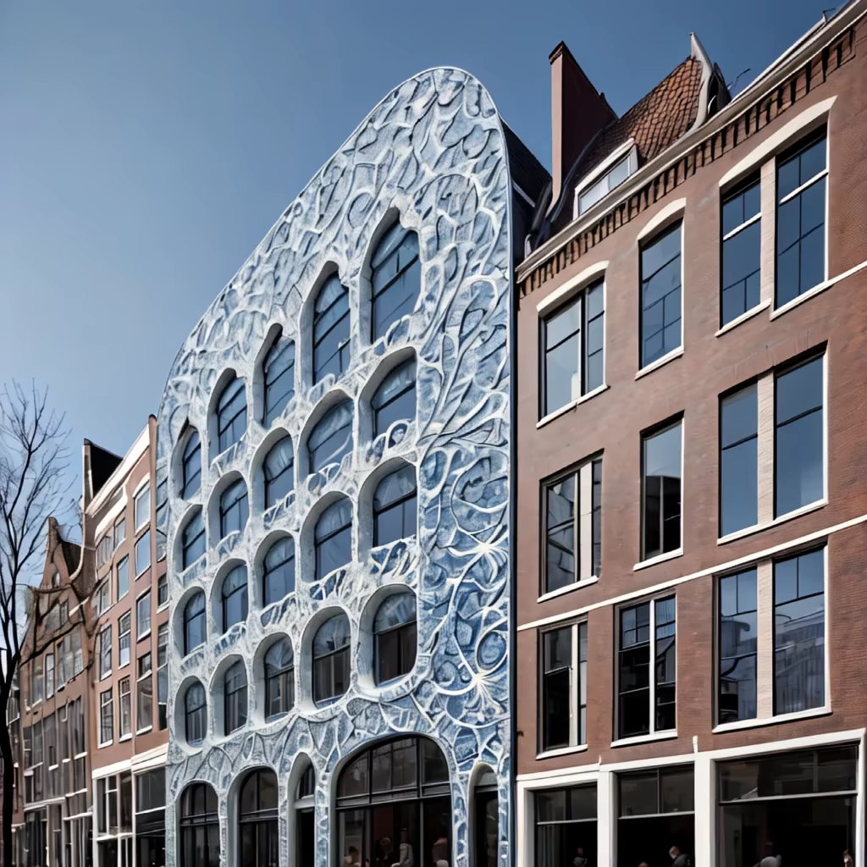

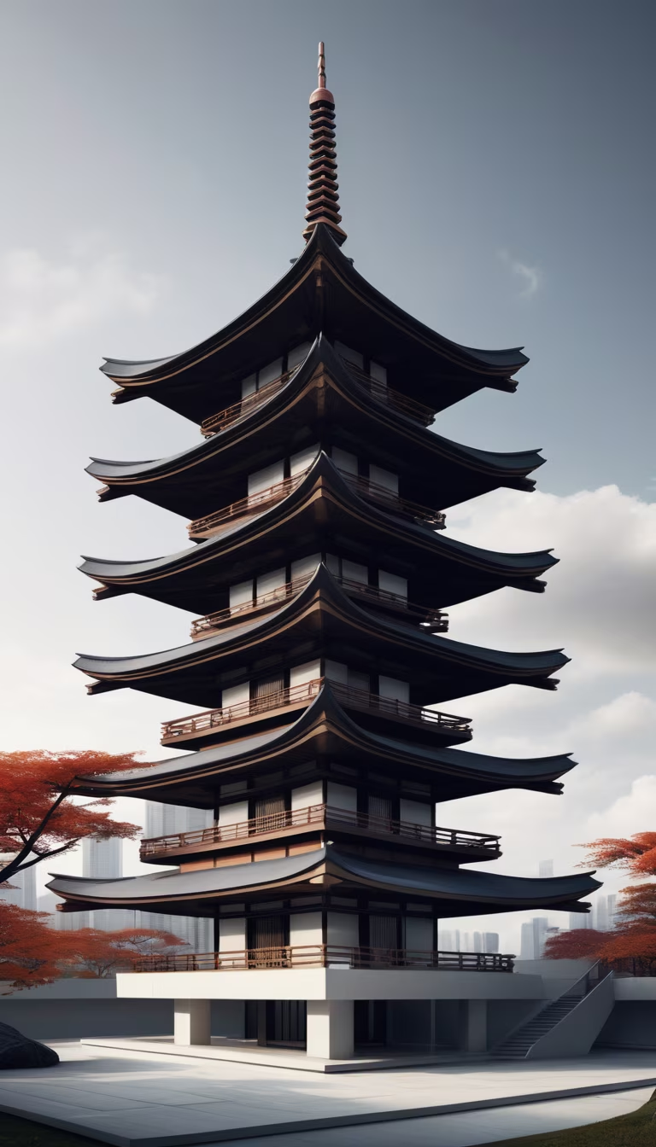




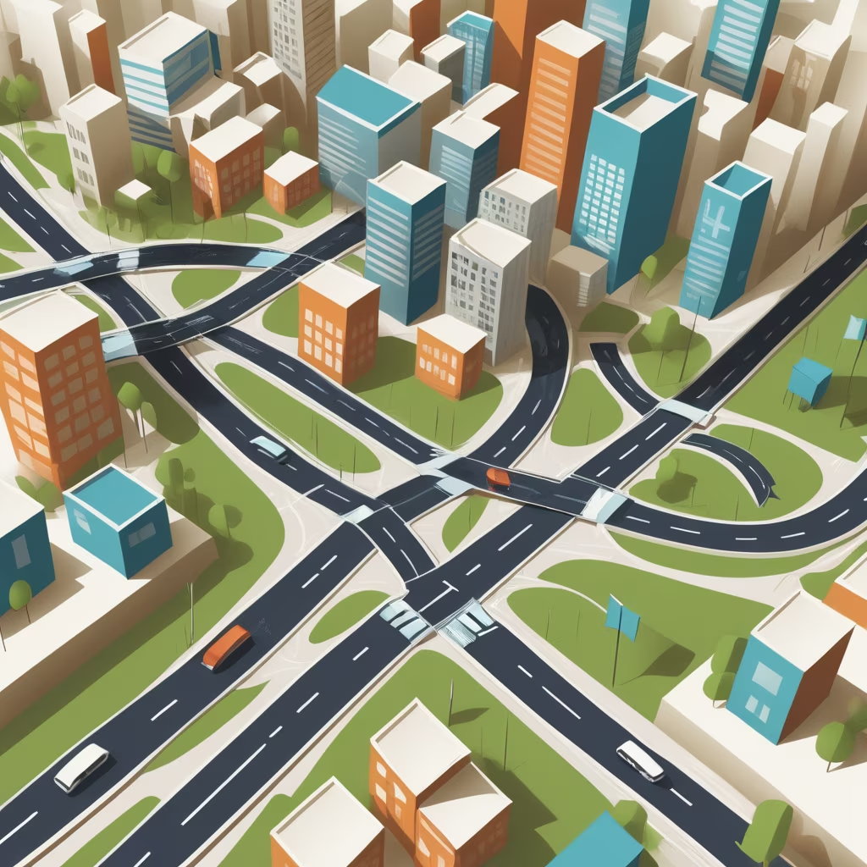





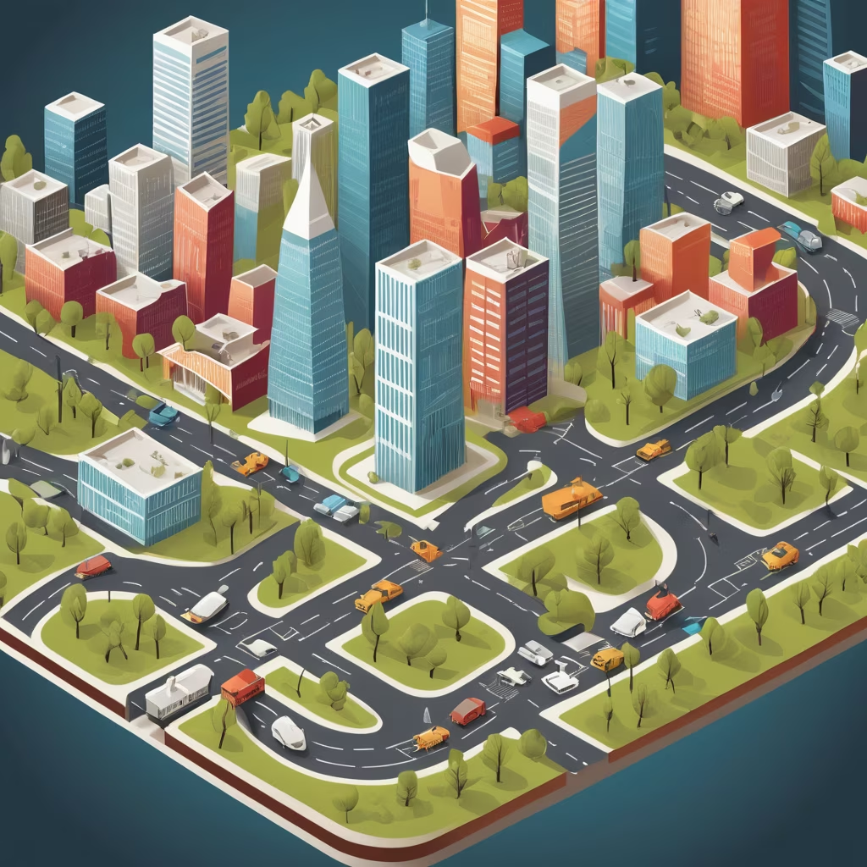



Prompt: the product library is a diverse database of interior objects, home furnishings, lighting, flooring, fabrics, building materials, and more. the digital catalog acts as a valuable guide in gaining insight and information about a product directly from the manufacturer, and serves as a rich reference point in developing a project or scheme. whether you are a professional seeking to purchase furniture for a built space, or a creative enthusiast browsing for ideas, the product library allows you to discover a comprensive range of design elements, easily communicate with brands and manufacturers, and save, share, plan and produce a built environment.
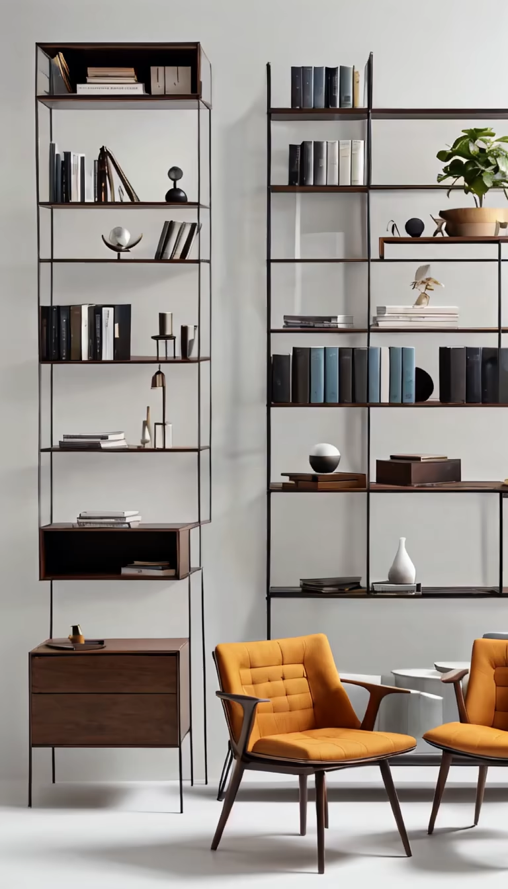
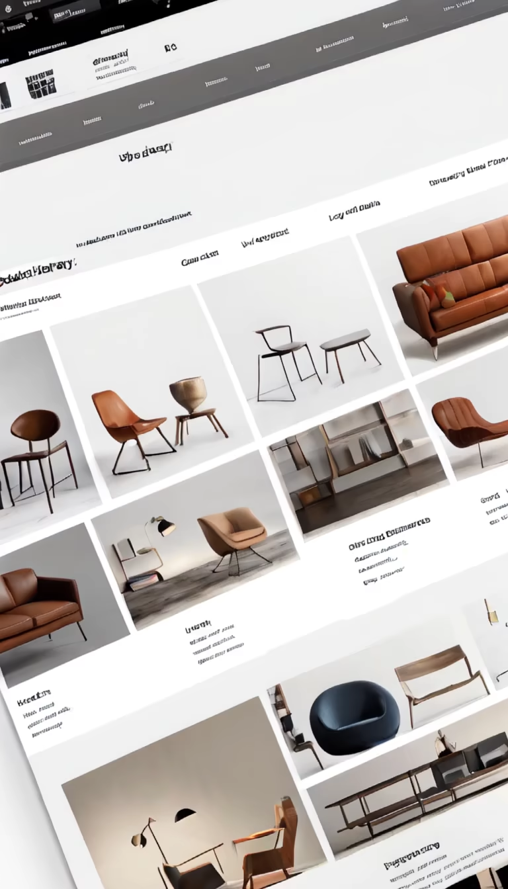
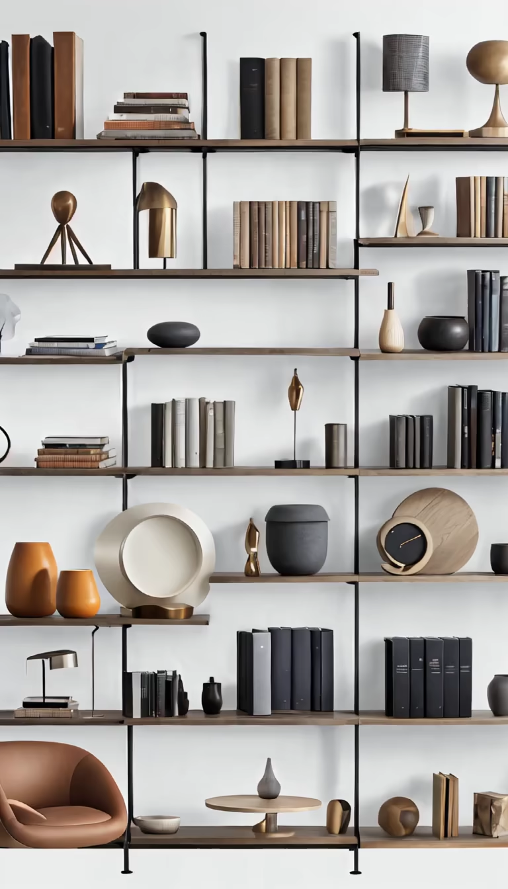
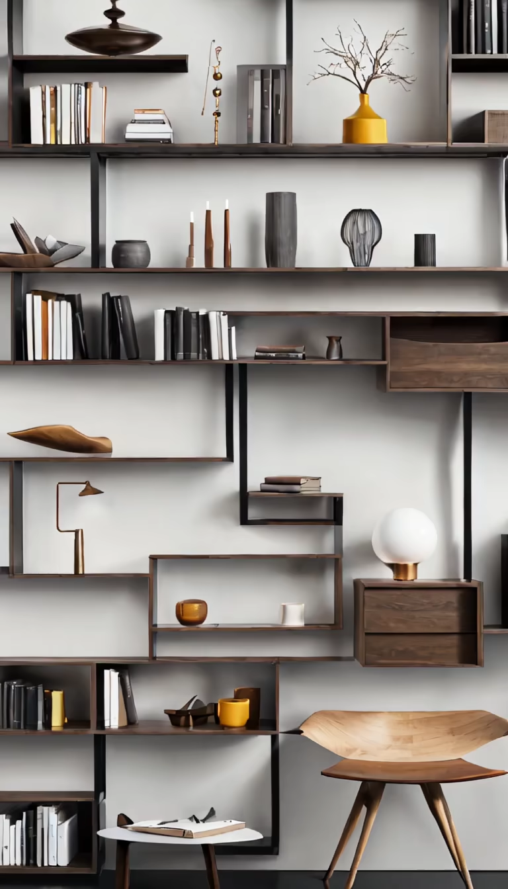
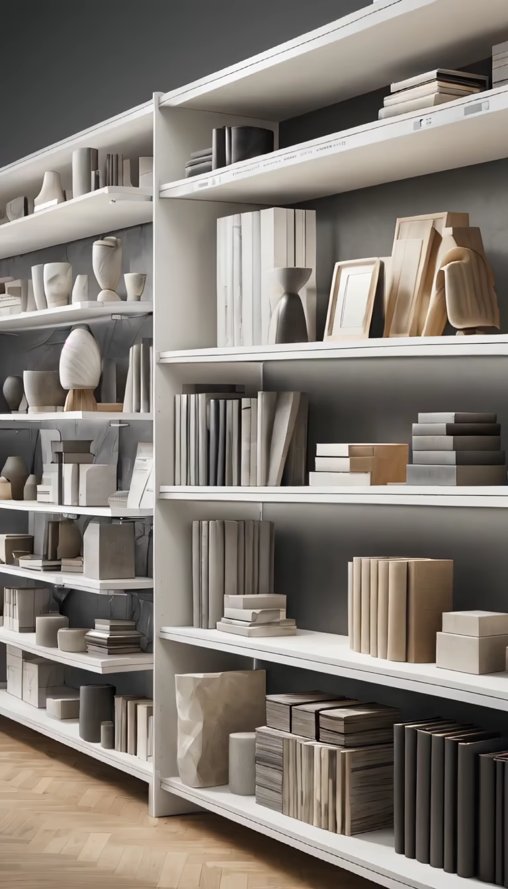
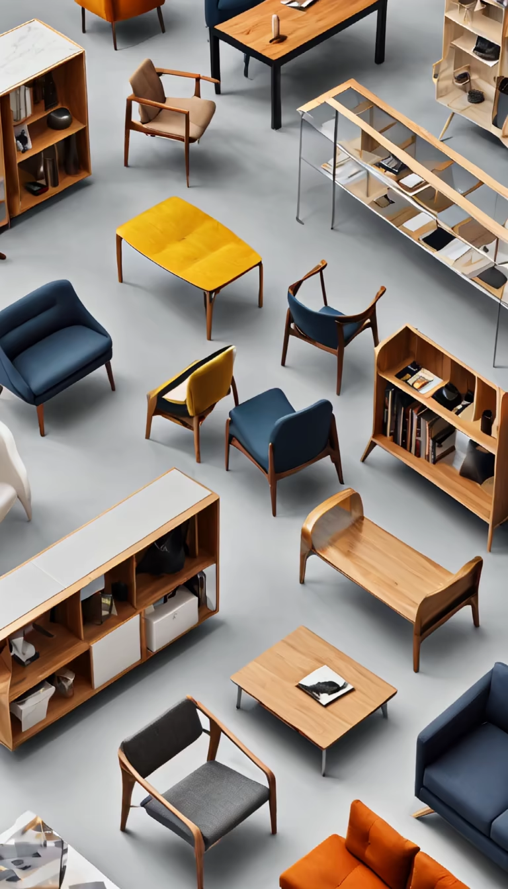
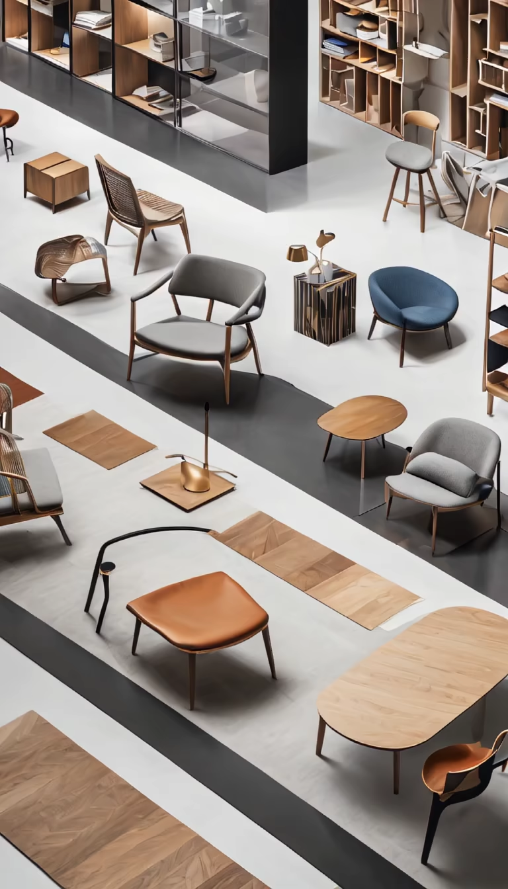
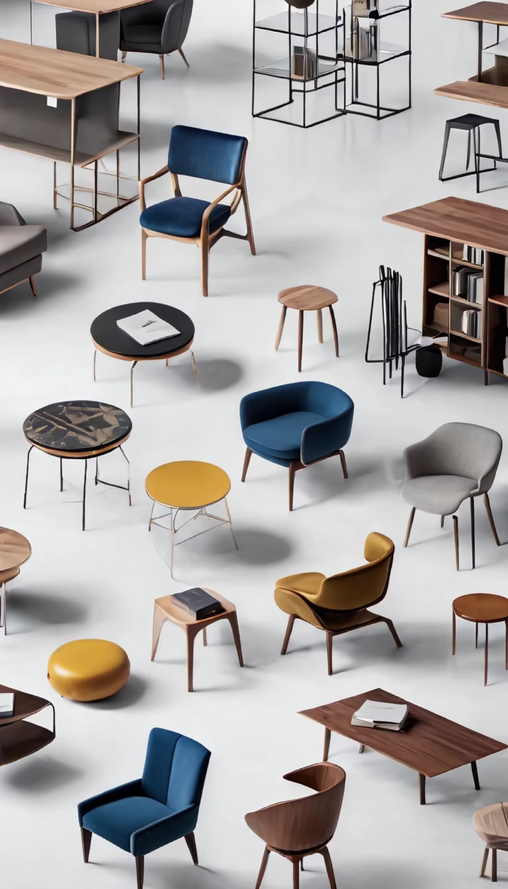
Prompt: the 1000 square metre installation is immersive with distinctive moments of interactivity along the journey
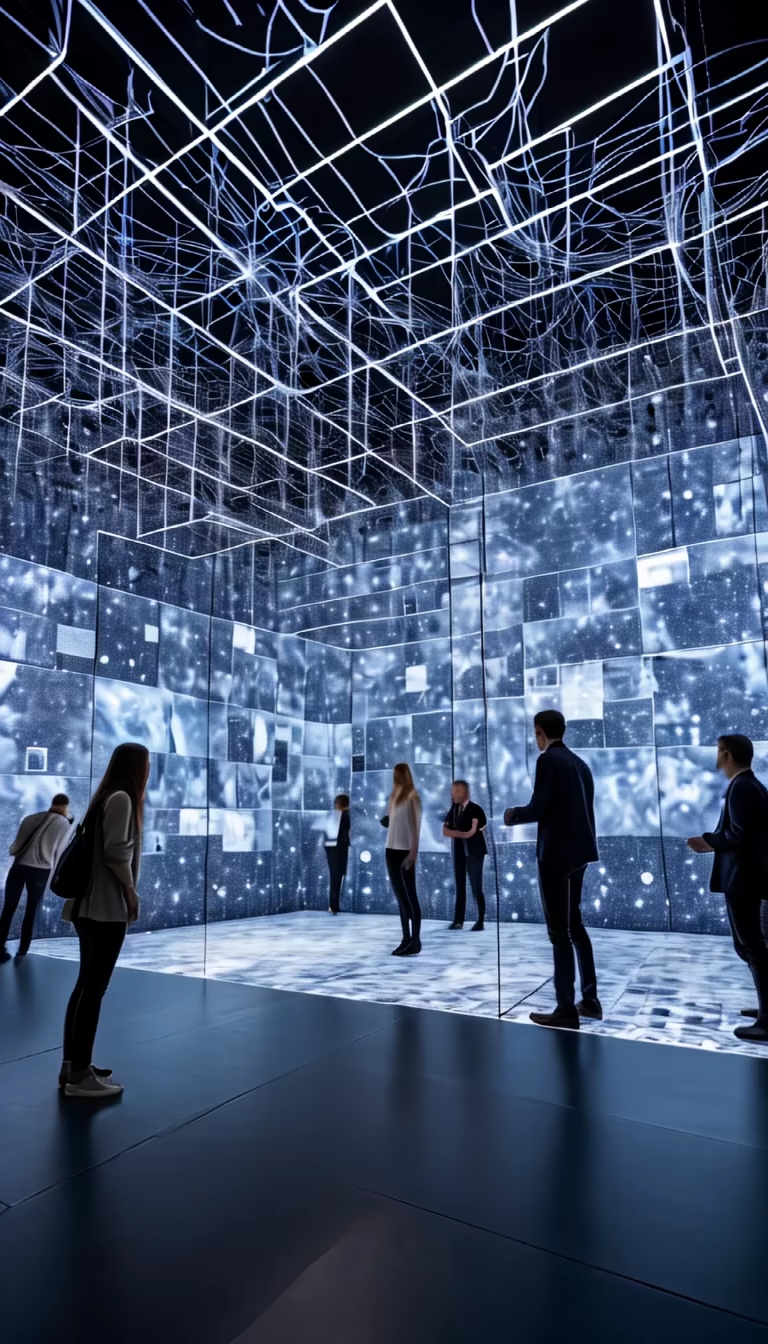

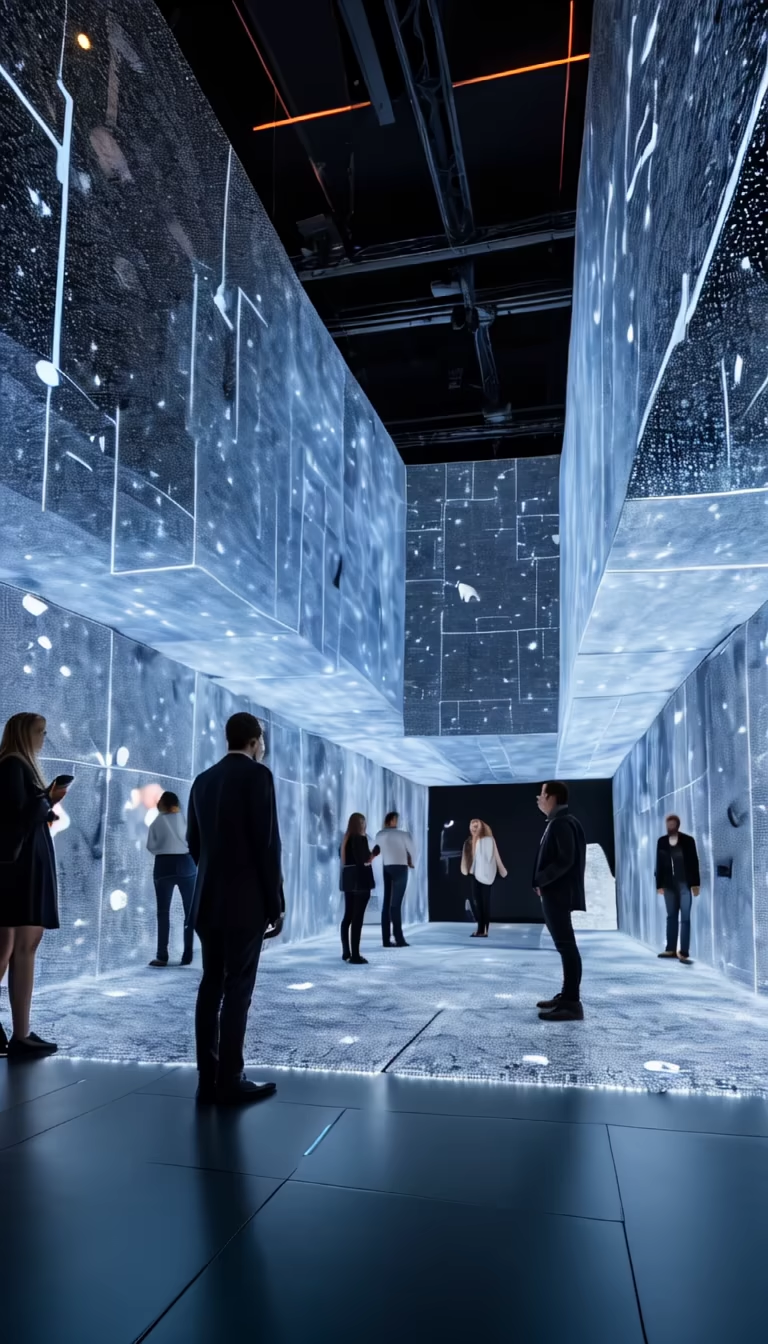
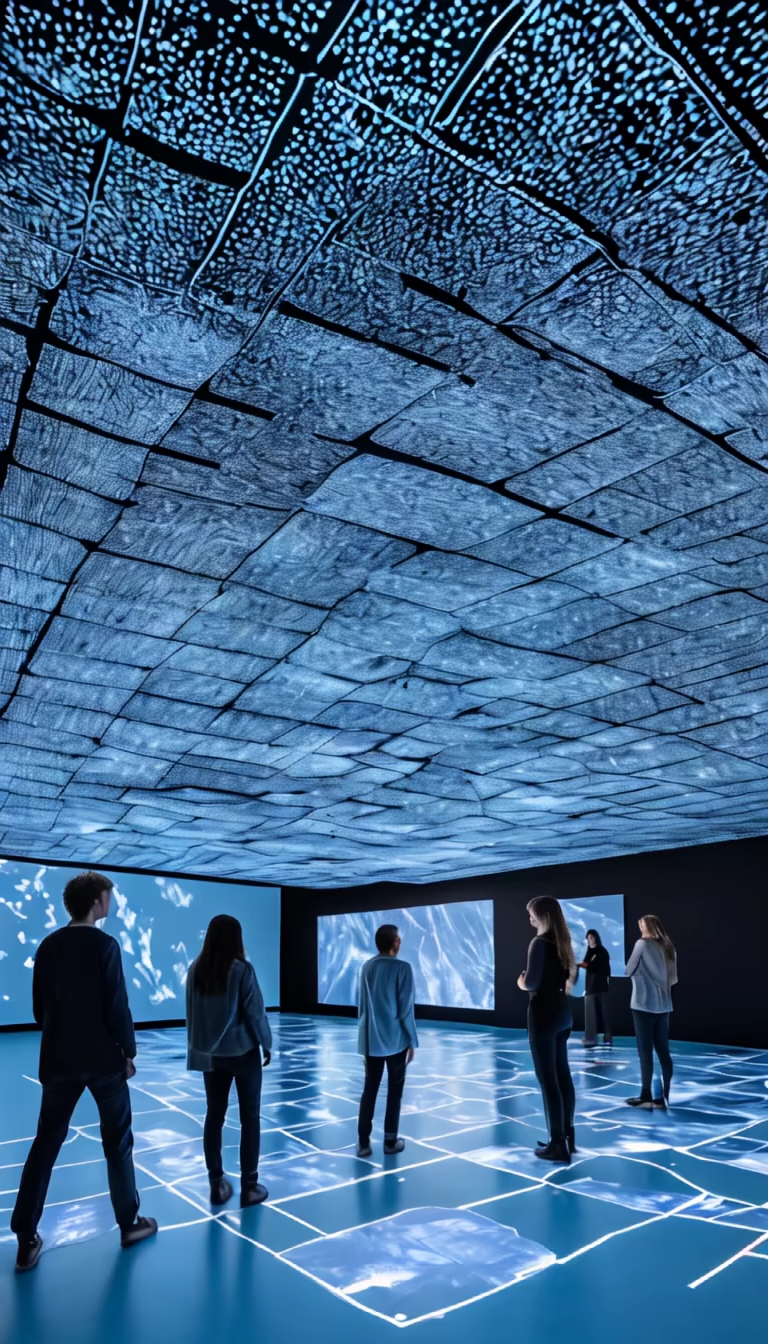
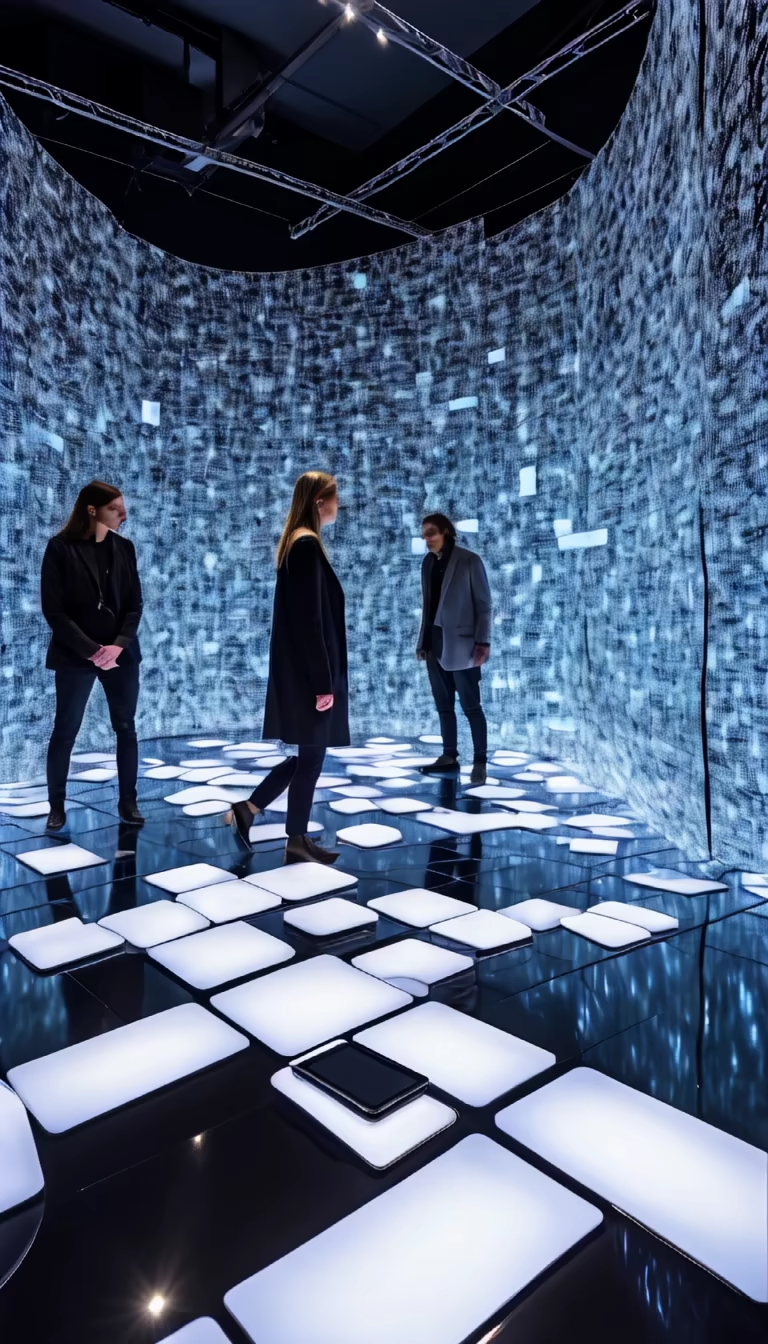
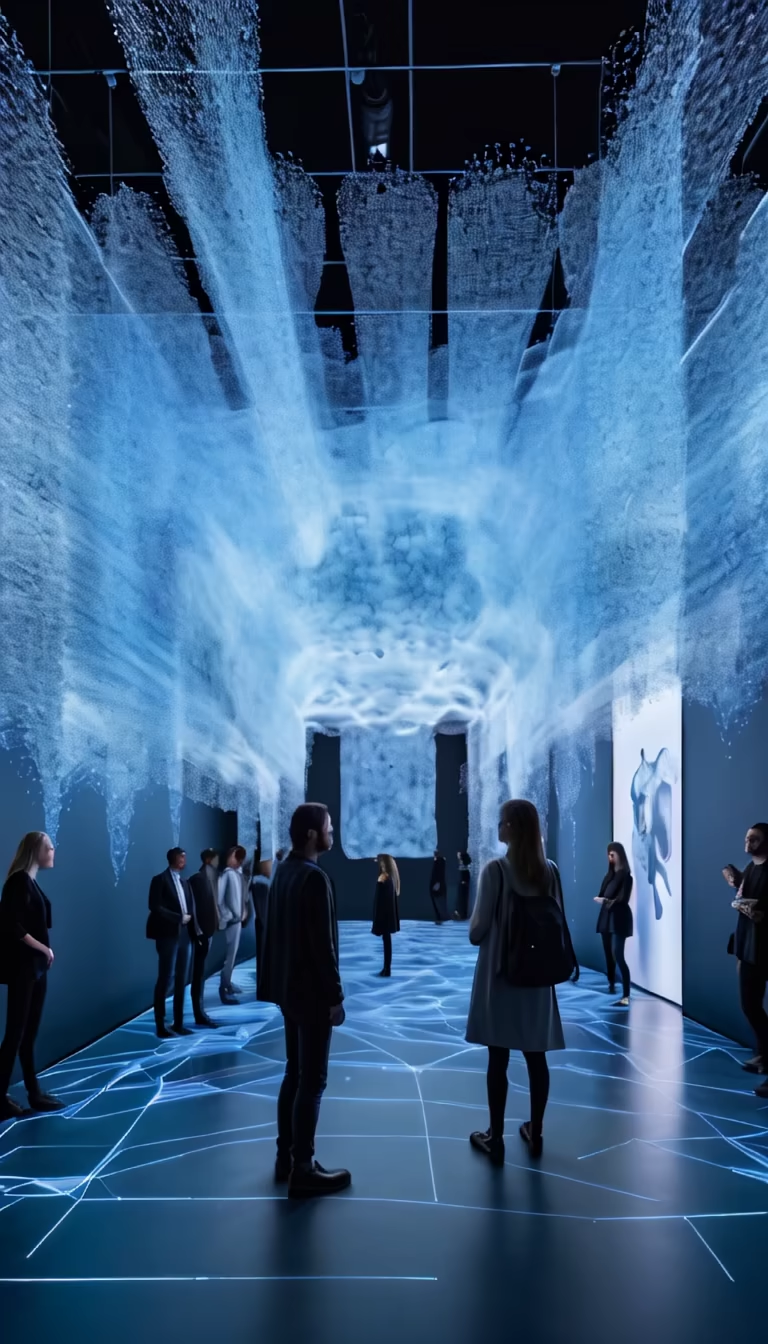
Prompt: the 1000 square metre installation is immersive with distinctive moments of interactivity along the journey, cians lights
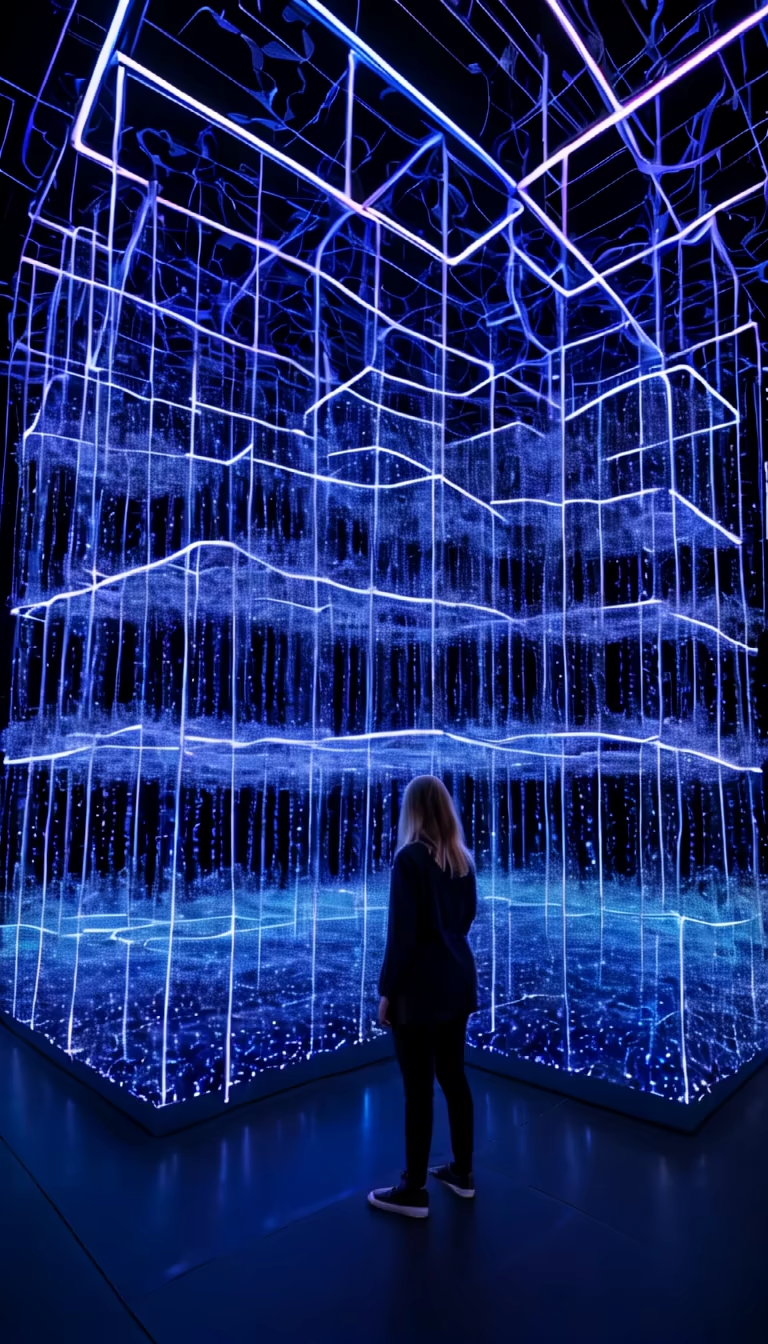
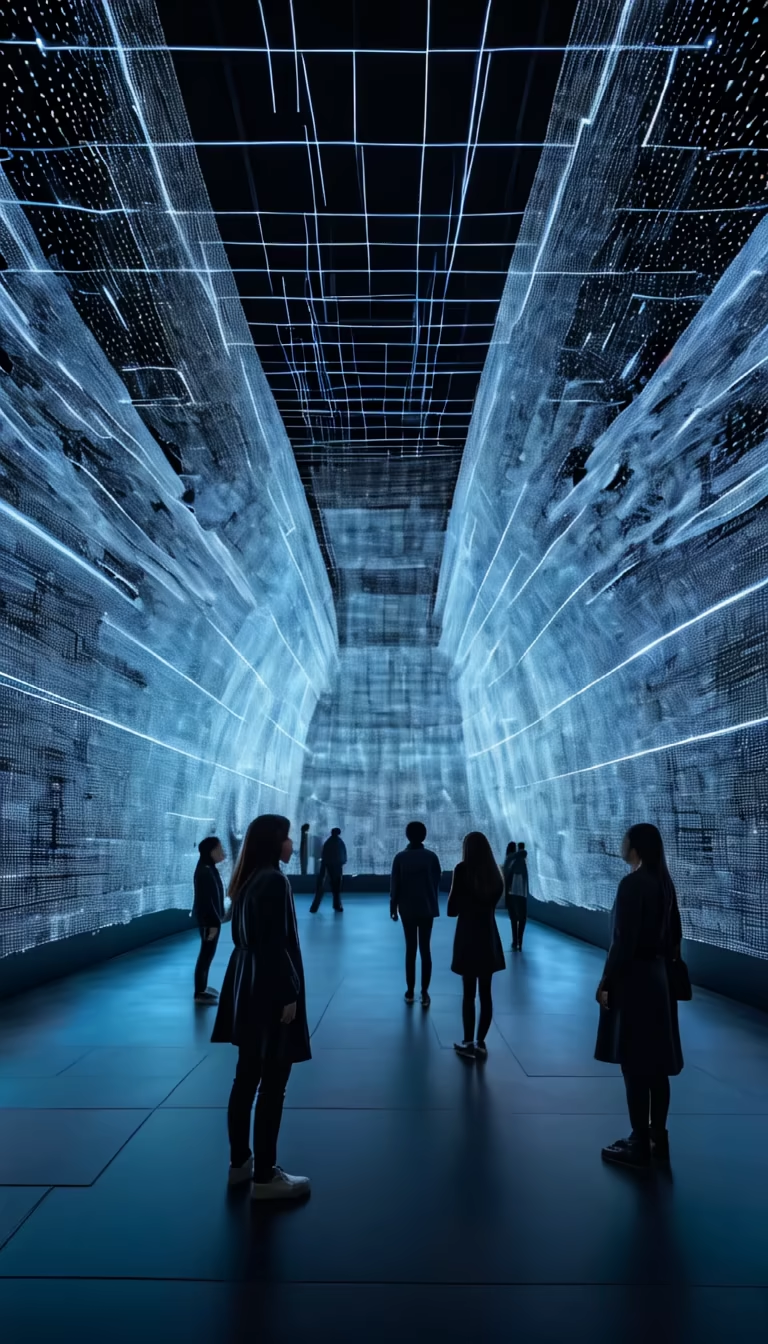
Prompt: the 1000 square metre installation is immersive with distinctive moments of interactivity along the journey, cians lights




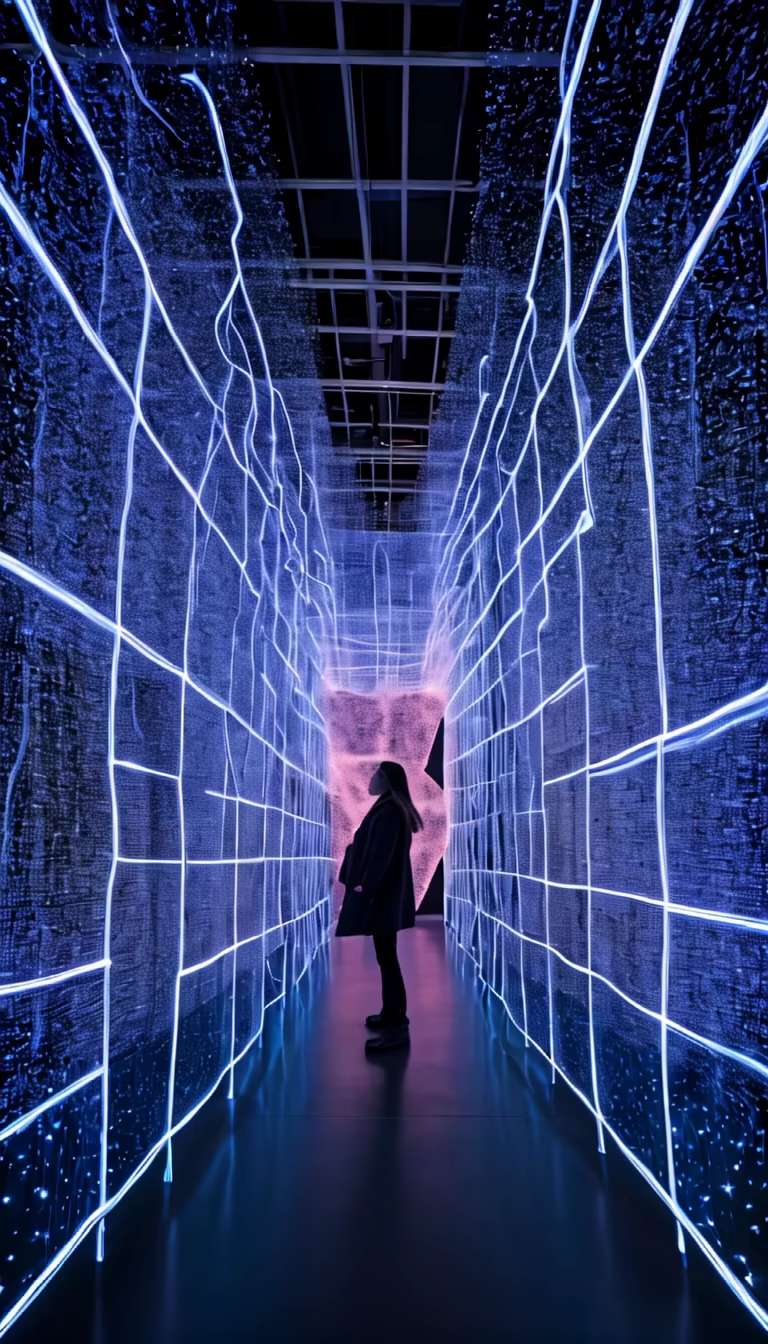
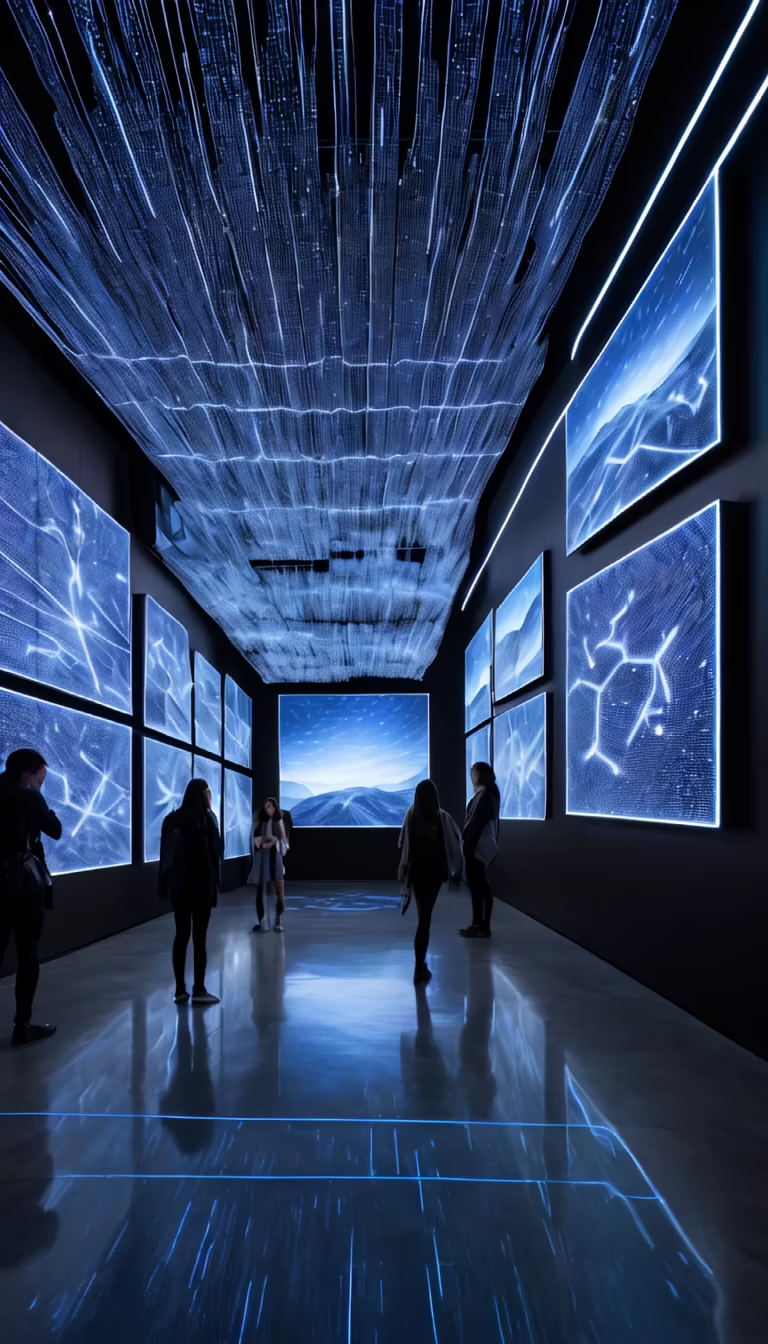
Prompt: the product library is a diverse database of interior objects, home furnishings, lighting, flooring, fabrics, building materials, and more. the digital catalog acts as a valuable guide in gaining insight and information about a product directly from the manufacturer, and serves as a rich reference point in developing a project or scheme. whether you are a professional seeking to purchase furniture for a built space, or a creative enthusiast browsing for ideas, the product library allows you to discover a comprensive range of design elements, easily communicate with brands and manufacturers, and save, share, plan and produce a built environment.


Prompt: the 1000 square metre installation is immersive with distinctive moments of interactivity along the journey


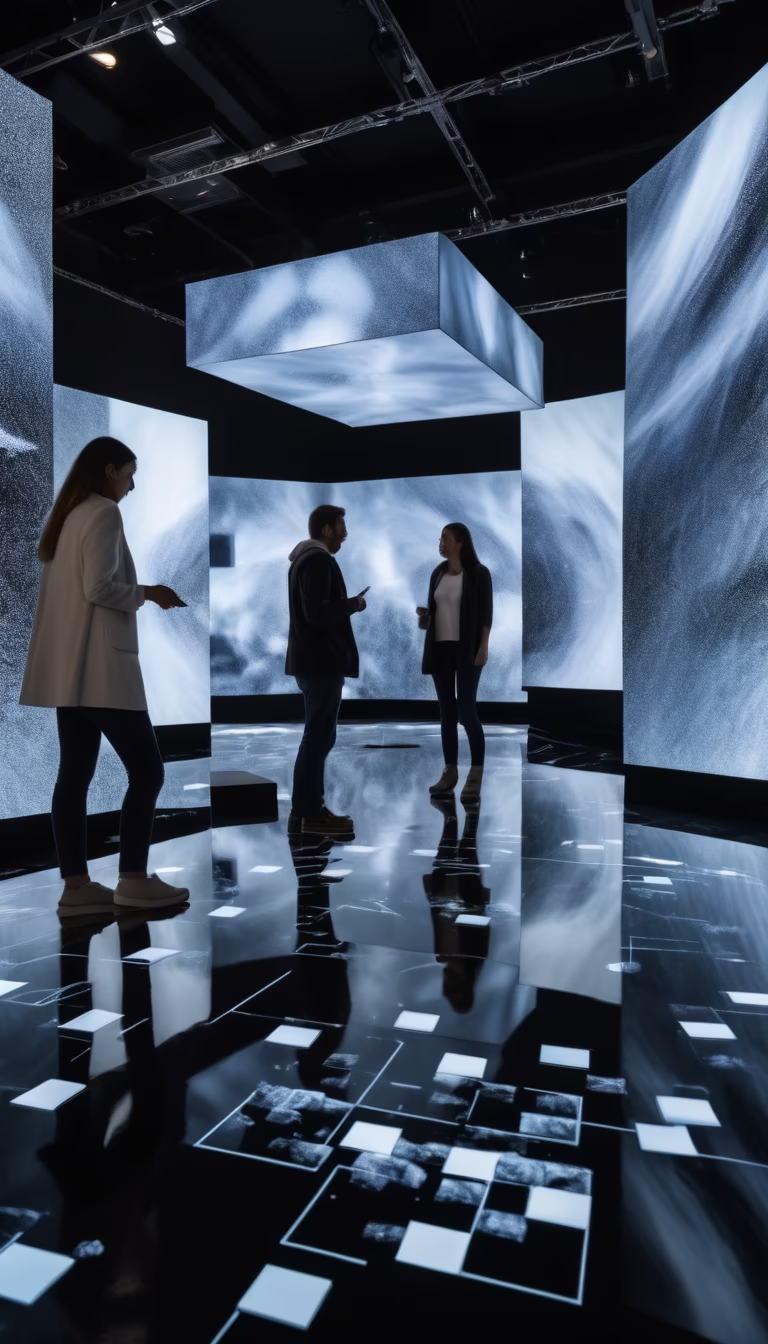







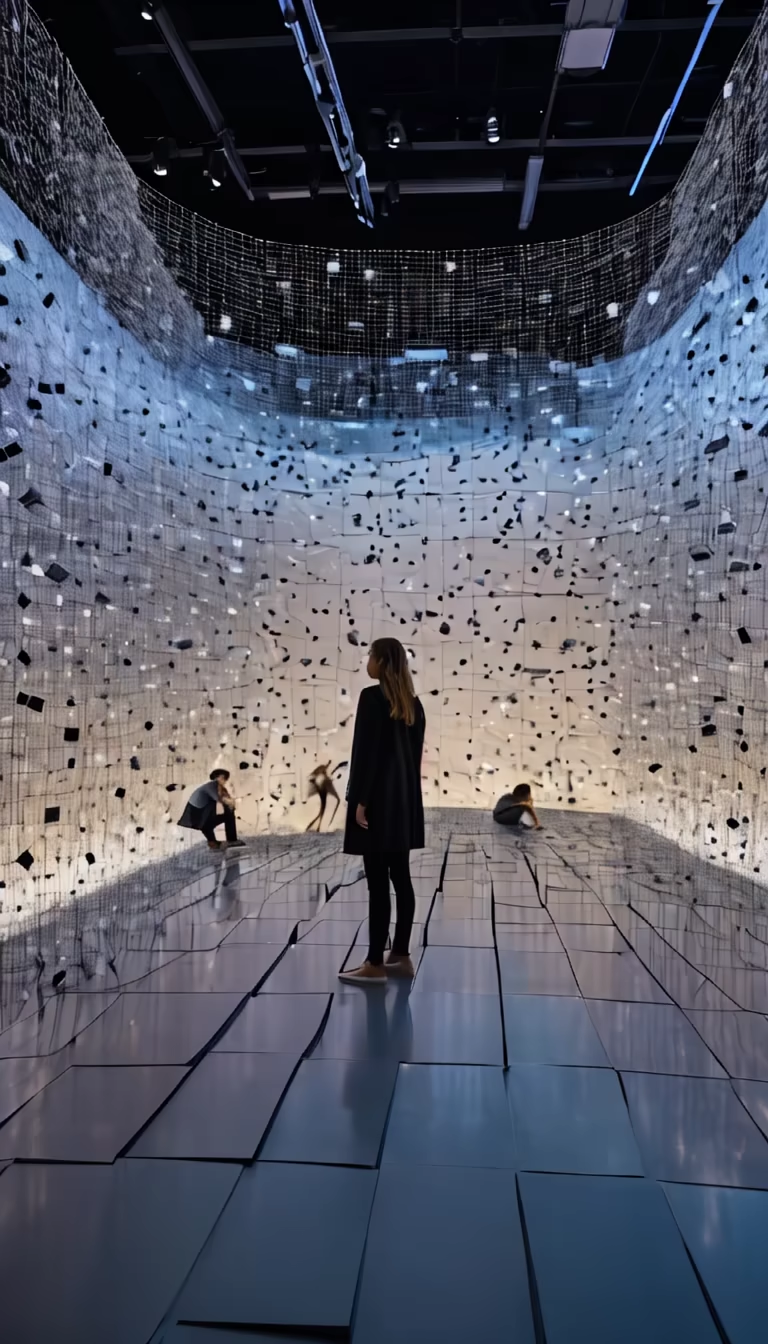
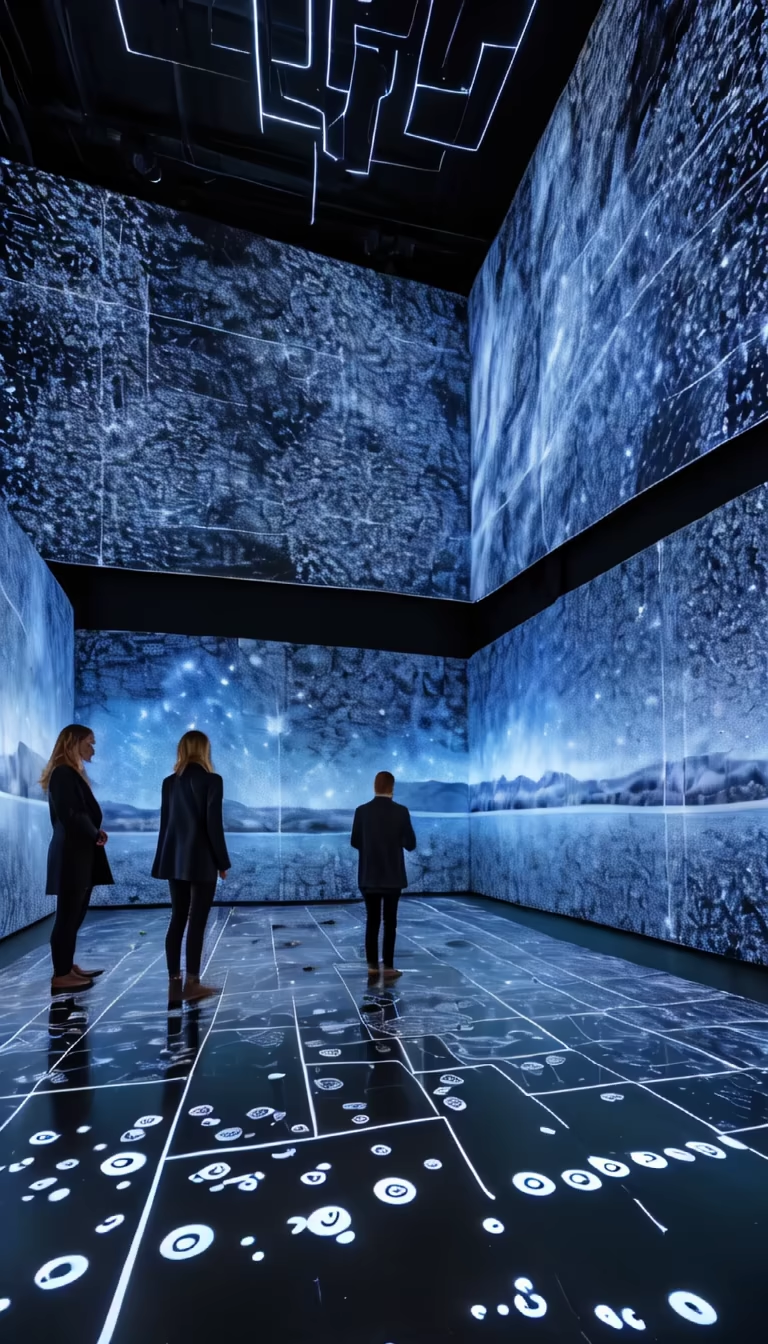
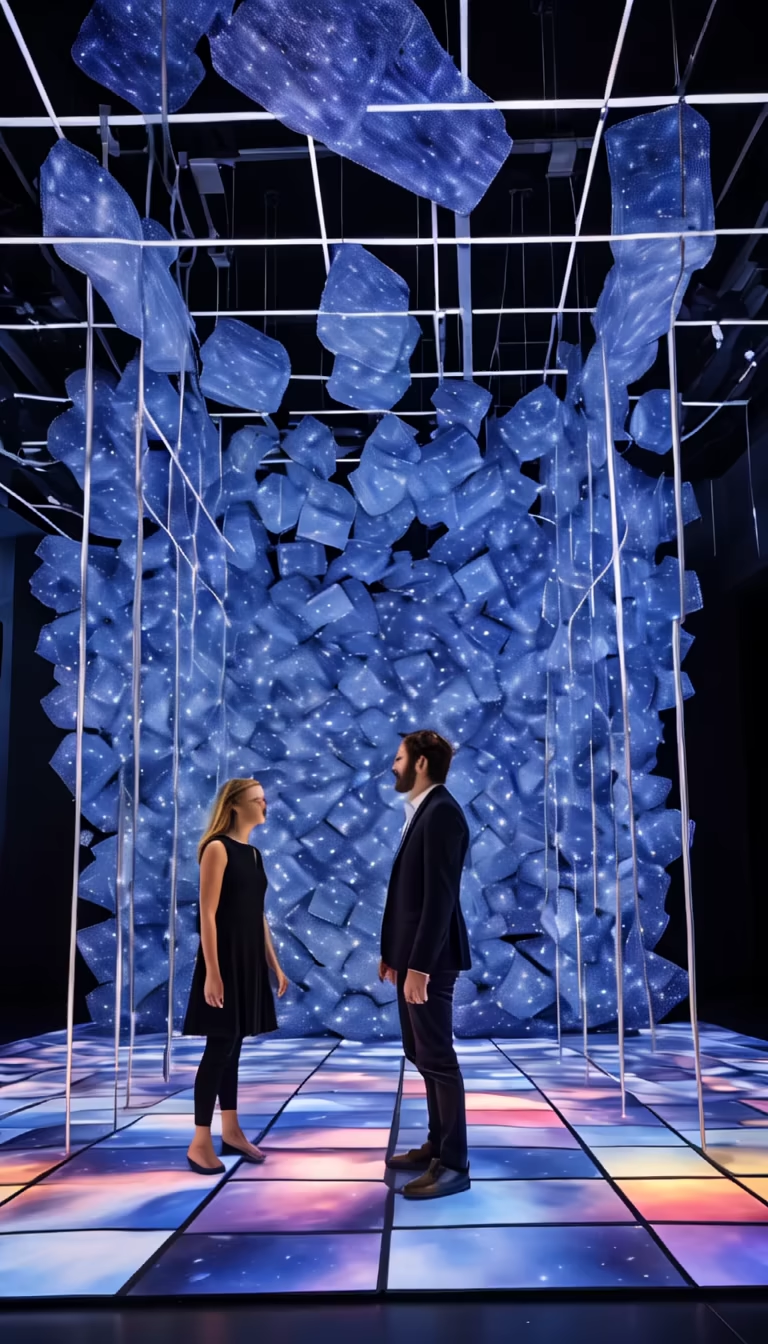
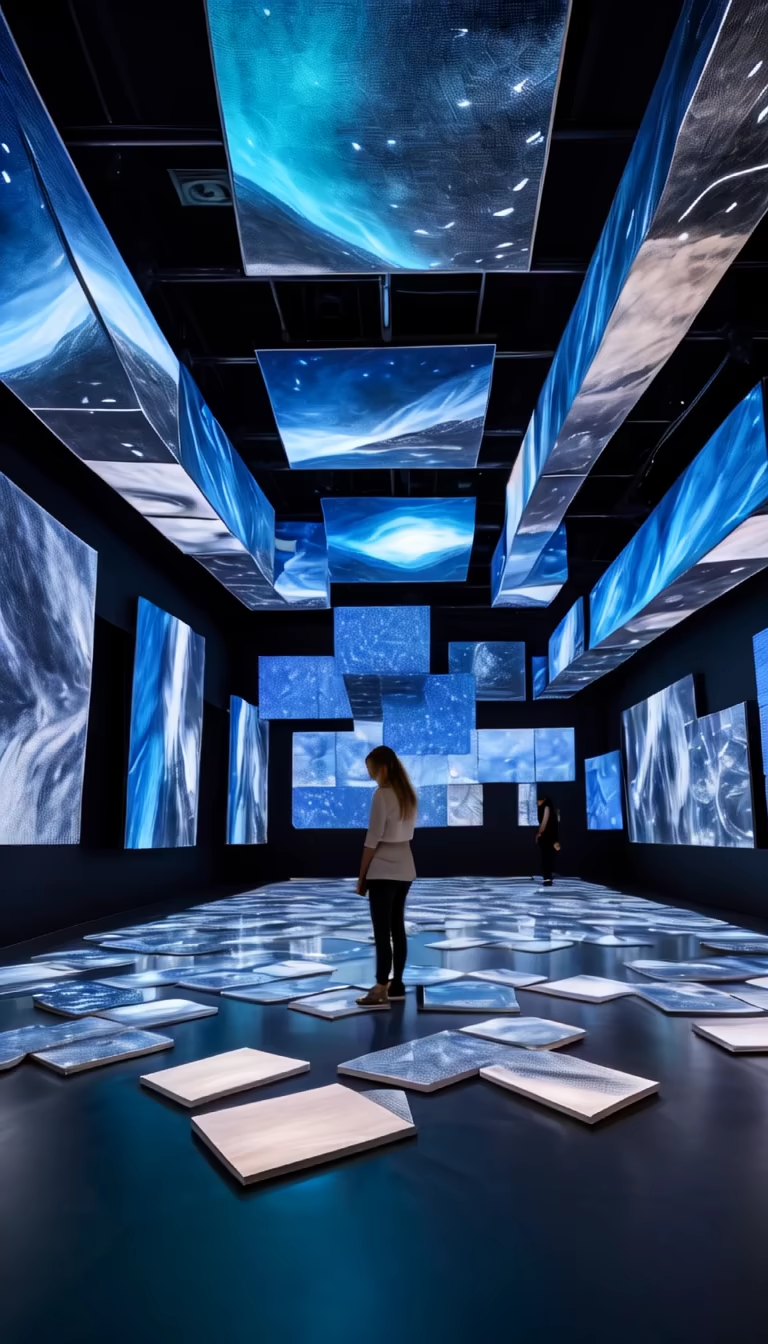




Prompt: Ahead, the Wayward Forest presents a cluster of denuded trees which evoke an eerie aura juxtaposing the passionate freedom of the Forest Dancer, and prompting reflection on the future of AI and its implications for humanity. Nimrod Weis, artist and founder of ENESS, notes: ‘AI doesn’t care about sentience; to AI, a tree is a form to be manipulated. As sentient creatures we grasp the deepest significance of trees and in this way, the wayward forest reflects our current concerns about AI.’


Prompt: Ahead, the Wayward Forest presents a cluster of denuded trees which evoke an eerie aura juxtaposing the passionate freedom of the Forest Dancer, and prompting reflection on the future of AI and its implications for humanity. Nimrod Weis, artist and founder of ENESS, notes: ‘AI doesn’t care about sentience; to AI, a tree is a form to be manipulated. As sentient creatures we grasp the deepest significance of trees and in this way, the wayward forest reflects our current concerns about AI.’






Prompt: Melbourne-based art and technology studio ENESS places the twirling Forest Dancer — a 10-meter-tall symbol of creative freedom in the contemporary world — at the heart of the installation. With a six-meter-wide skirt, a delicate balance is achieved through a fusion of geometry and precise air pressure calculations as art and technology intertwine. Overlooking the installation from inflatable steps representing his tongue, the Sun God commands attention with fifty separate inflatables forming this towering feature. Sturdy enough to accommodate numerous visitors simultaneously, it scales its expanse and beckons interaction and contemplation on the evolving relationship between deities and AI.




Prompt: A house inspired by architects aires mateus, 3D Render style,Ultra realistic image, Horizontal architecture, One storege,Located in an araucaria forest, Located in realistic araucaria forest






Prompt: A house inspired by architects aires mateus, 3D Render style,Ultra realistic image, Horizontal architecture, One storege,Located in an araucaria forest, Located in an araucaria forest
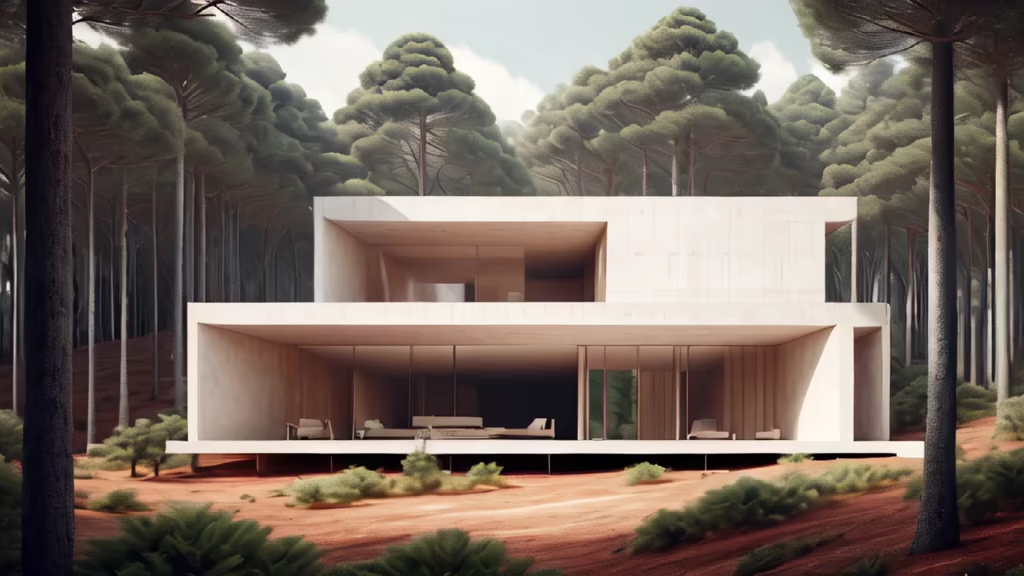
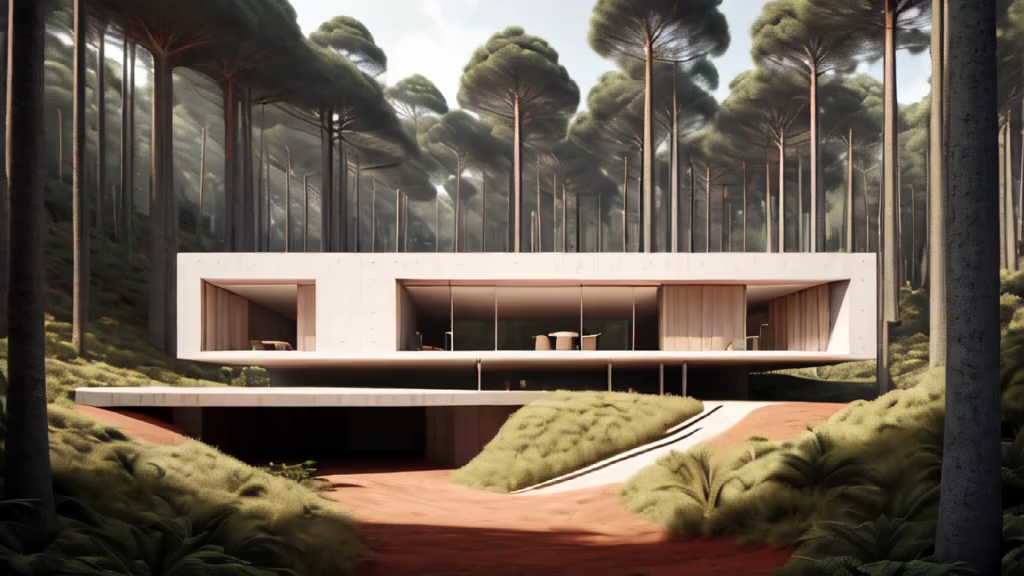
Prompt: An underwater art gallery, the exhibition is by Ernesto Neto, people walk among the vertical elements




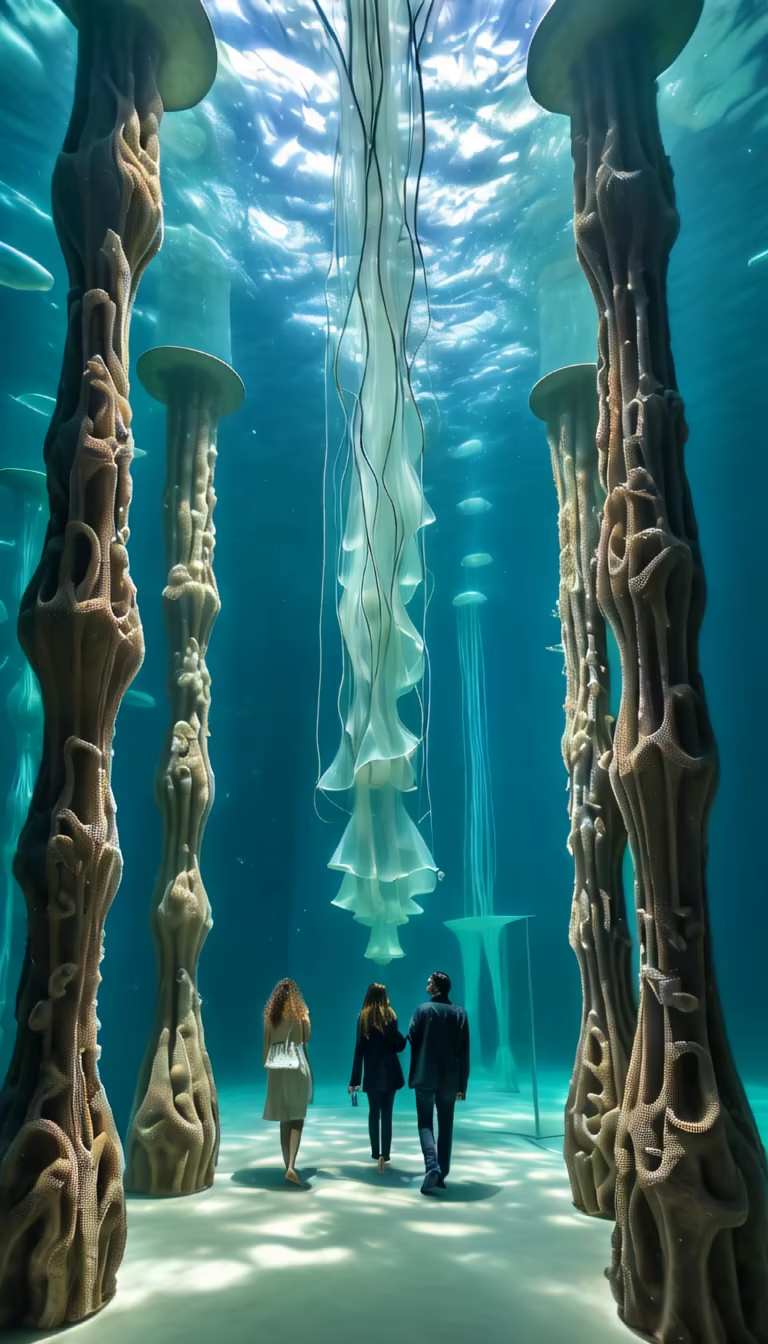
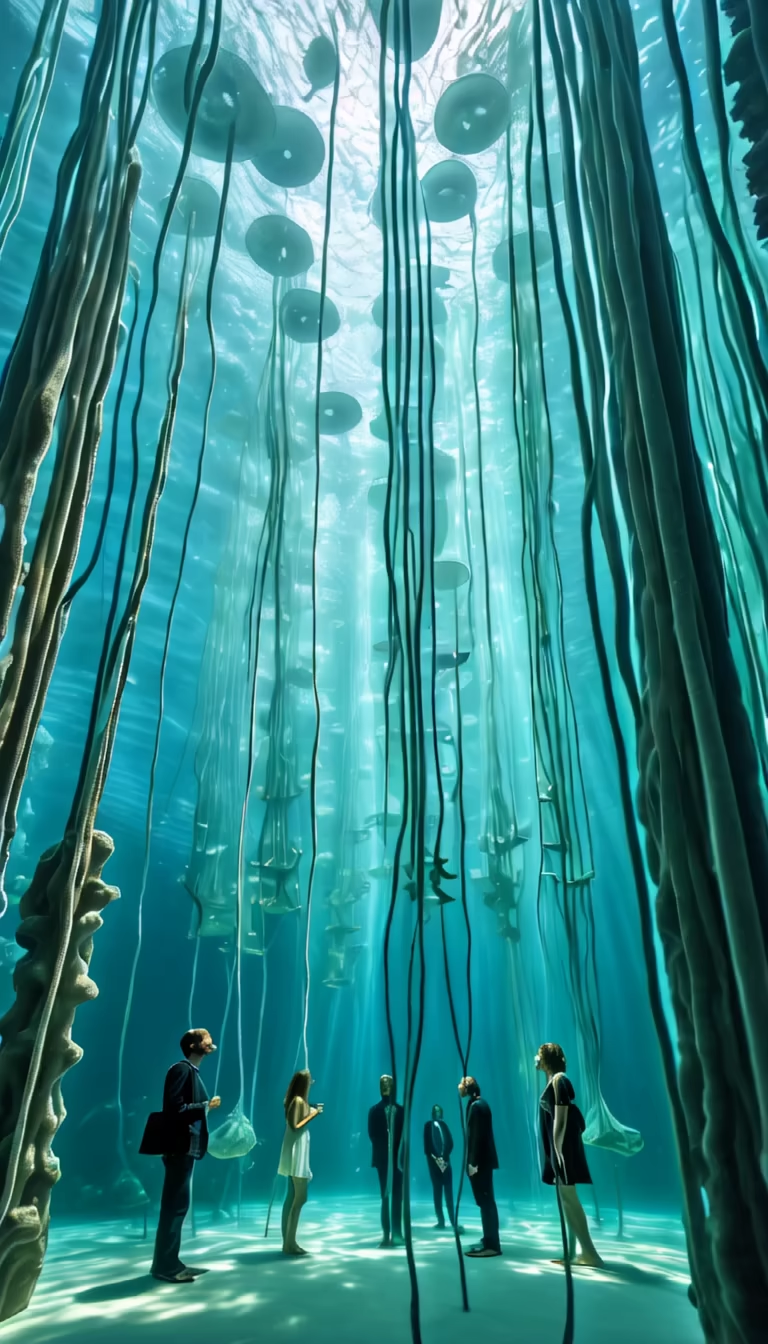




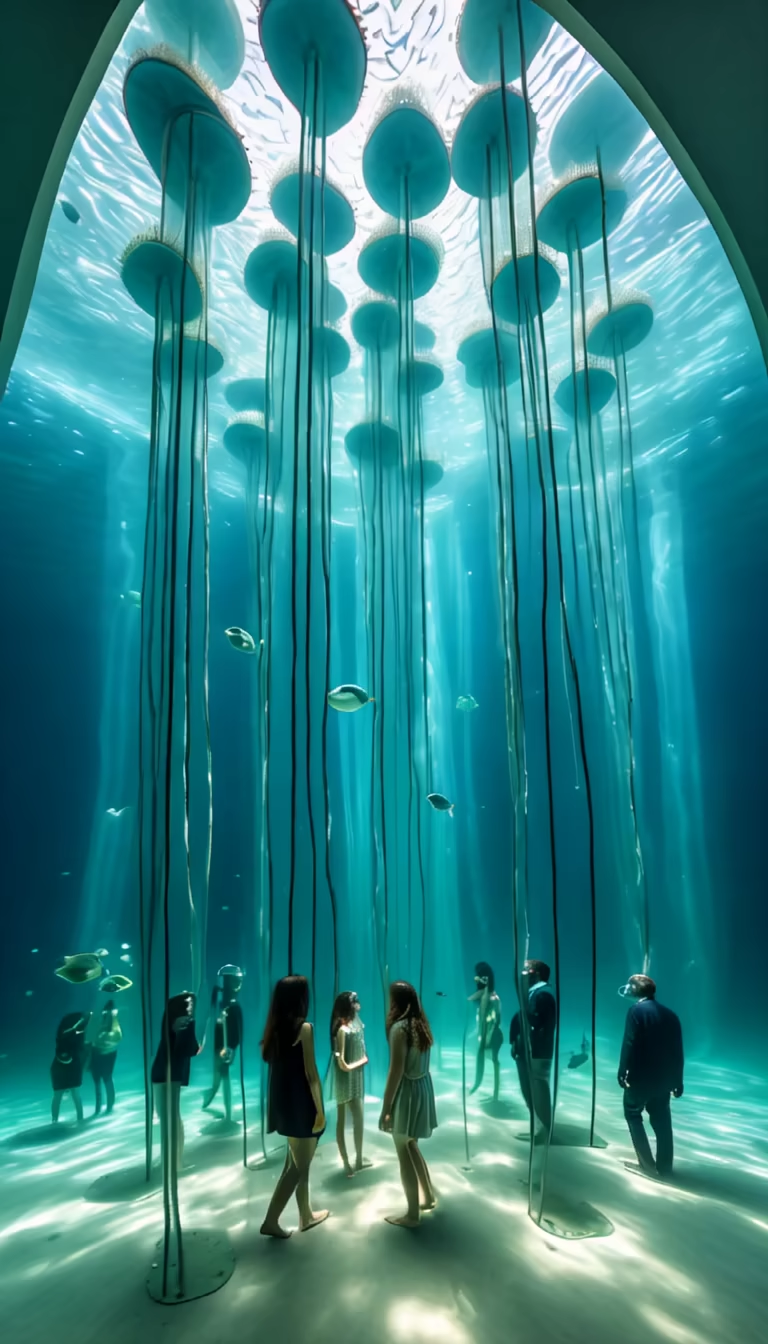
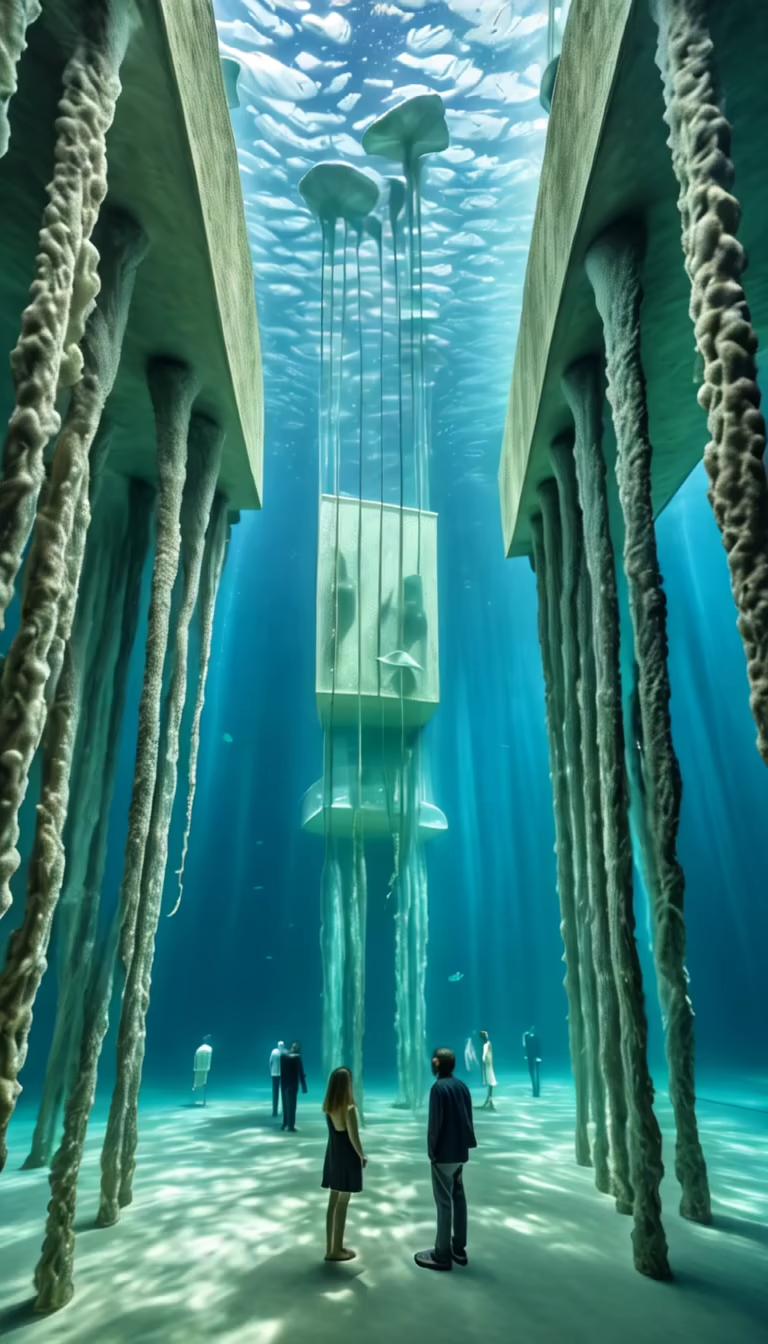


Prompt: a minimalist house, a single floor, design by Aires Mateus, located in the Serra do Corvo in Urubici, the background the sacred valley






Prompt: a minimalist house, Camera angle is at eye level a single floor, design by Aires Mateus, located in the Serra do Corvo in Urubici, in the foreground a child, in the background the sacred valley


Prompt: a minimalist house, a single floor, design by Aires Mateus, located in the Serra do Corvo in Urubici, in the background the sacred valley




Prompt: a minimalist house, a single floor, design by Aires Mateus, located in the Serra do Corvo in Urubici, in the foreground a child, in the background the sacred valley


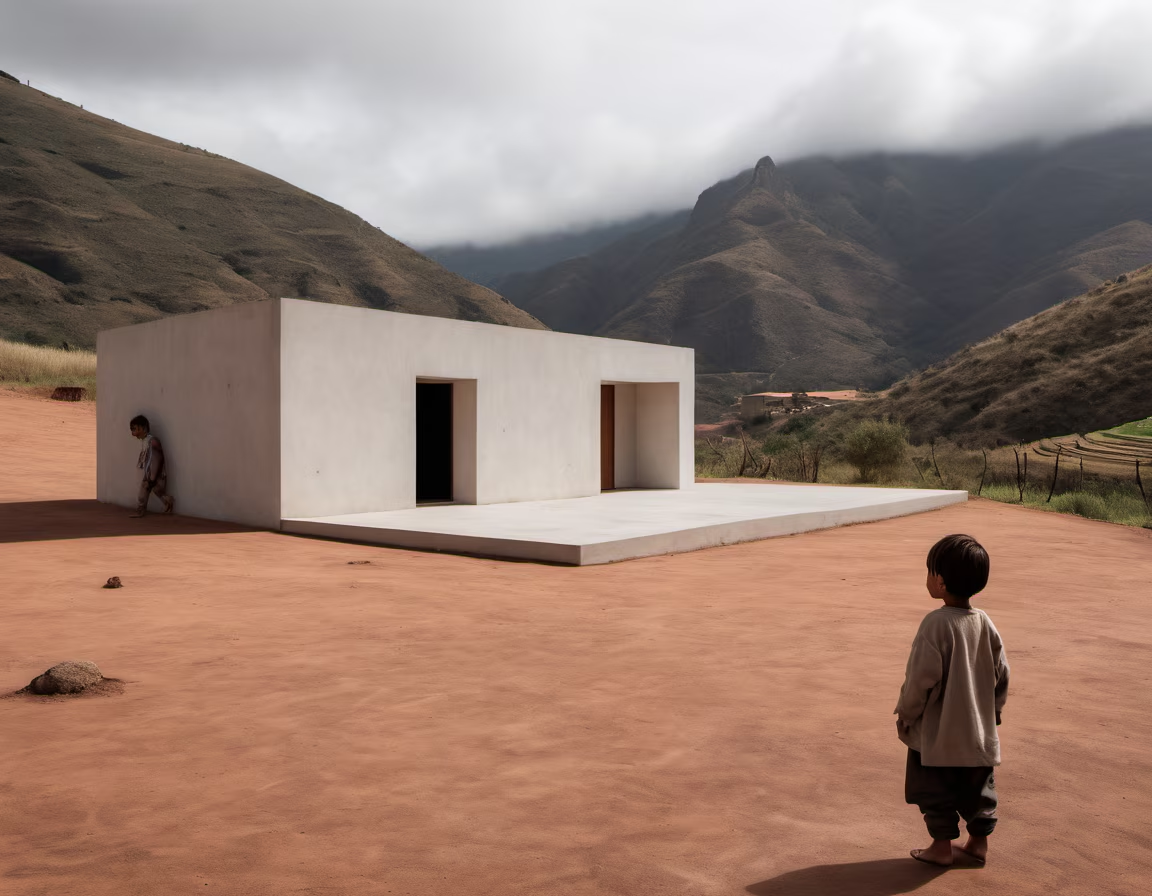

Prompt: a minimalist house, a single floor, design by air by Mateus, located in the Serra do Corvo in Urubici, in the foreground a child running, in the background the sacred valley






Prompt: a minimalist house, a single floor, design by air by Mateus, located in the Serra do Corvo in Urubici, in the foreground a child running, in the background the sacred valley




Prompt: An underwater art gallery, the exhibition is by Ernesto Neto, people walk among the vertical elements


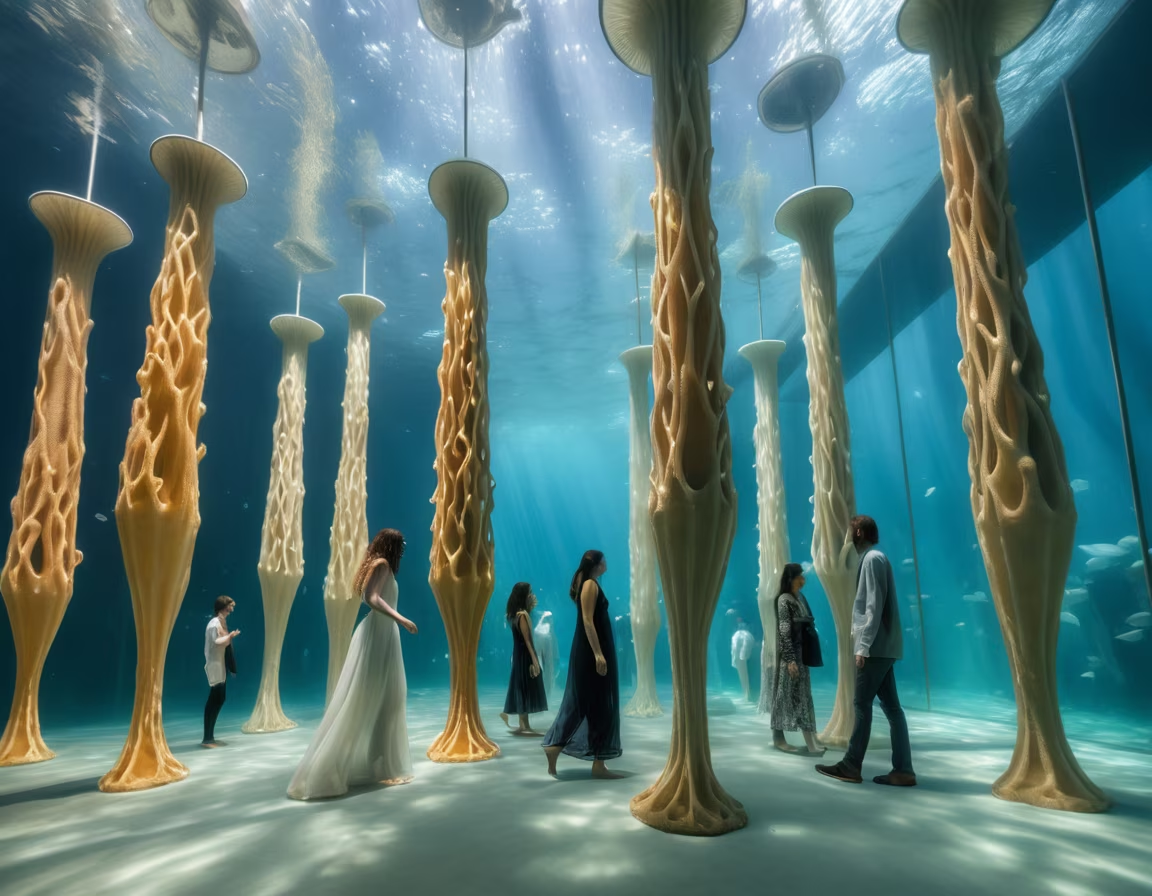

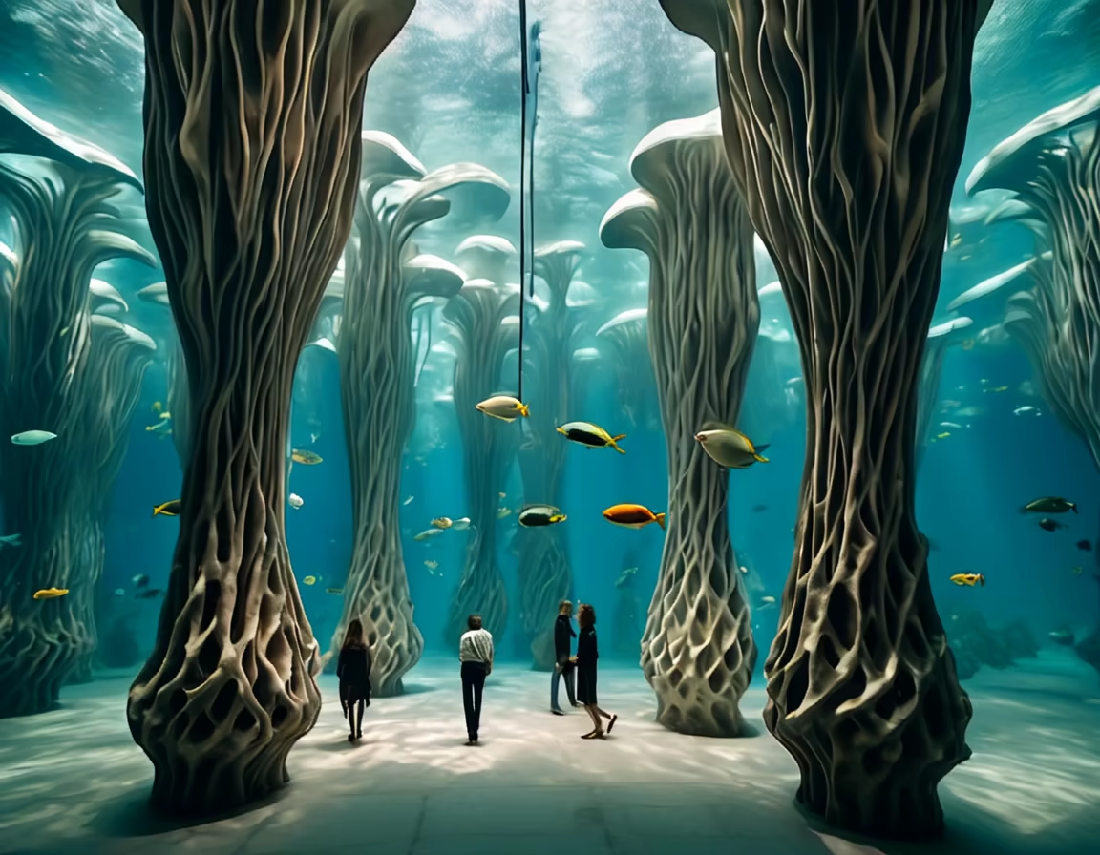
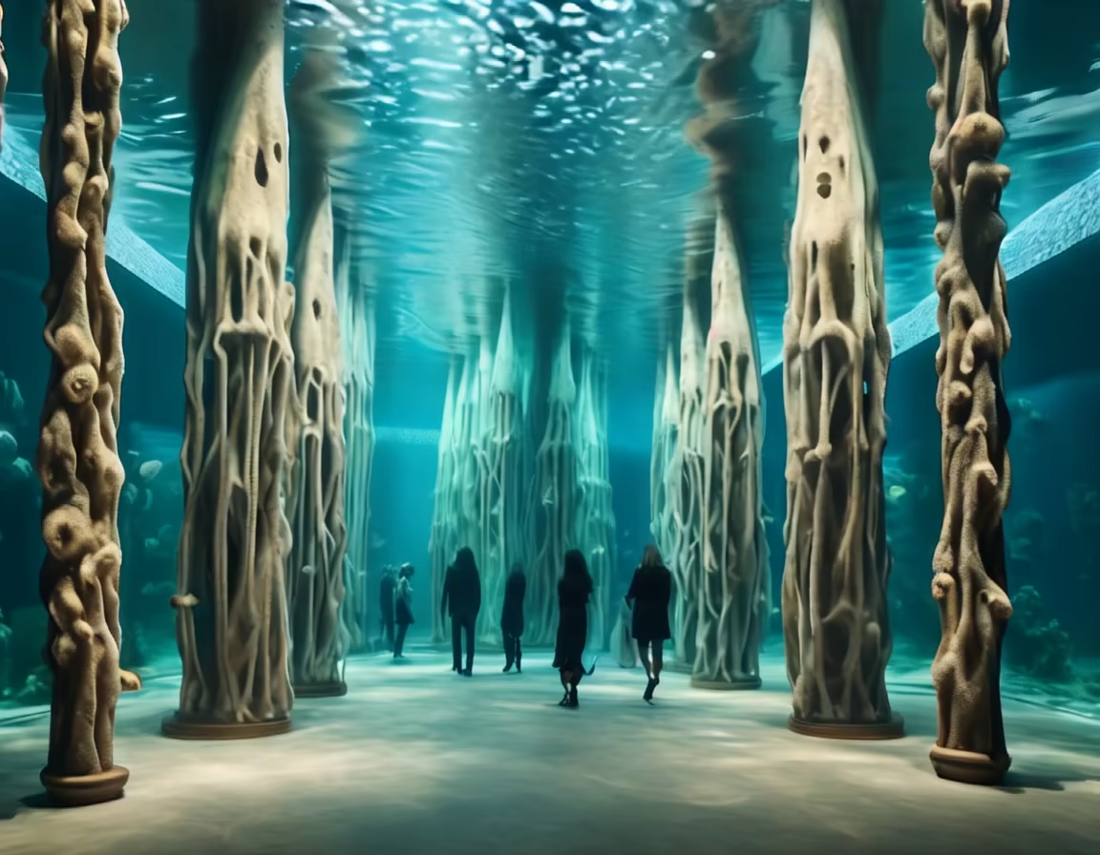




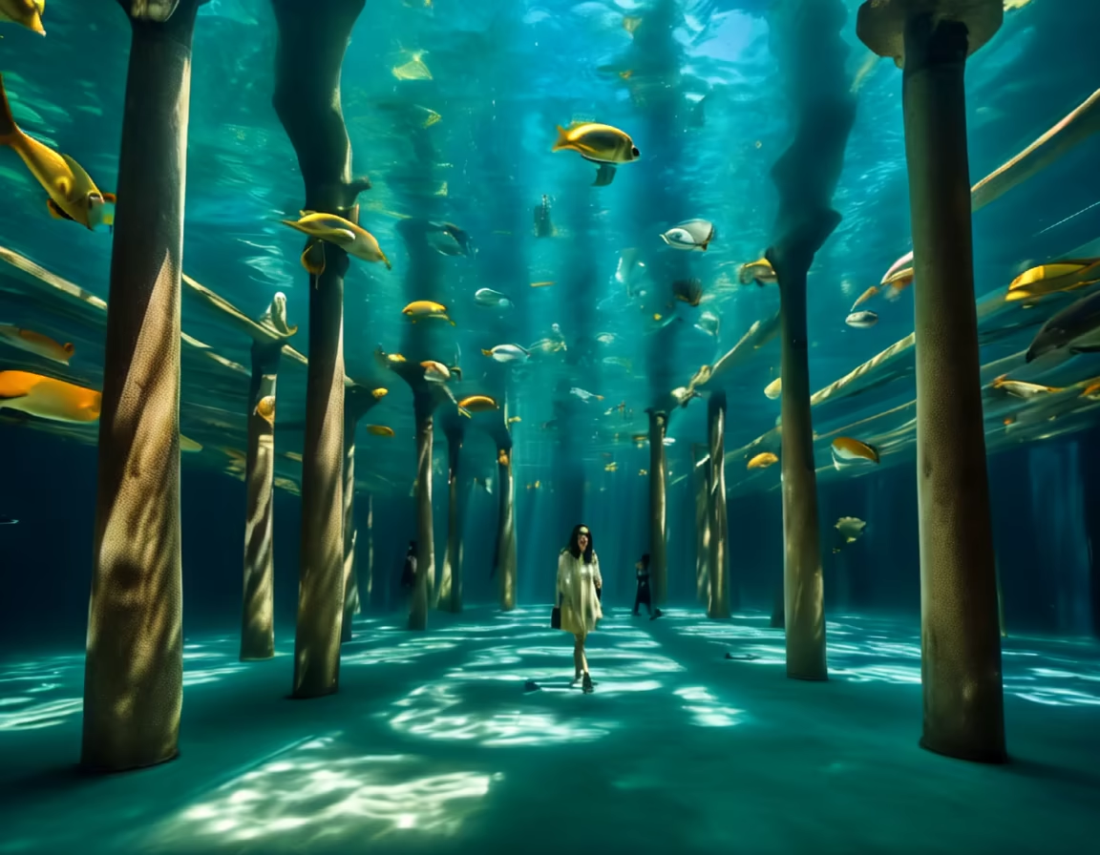
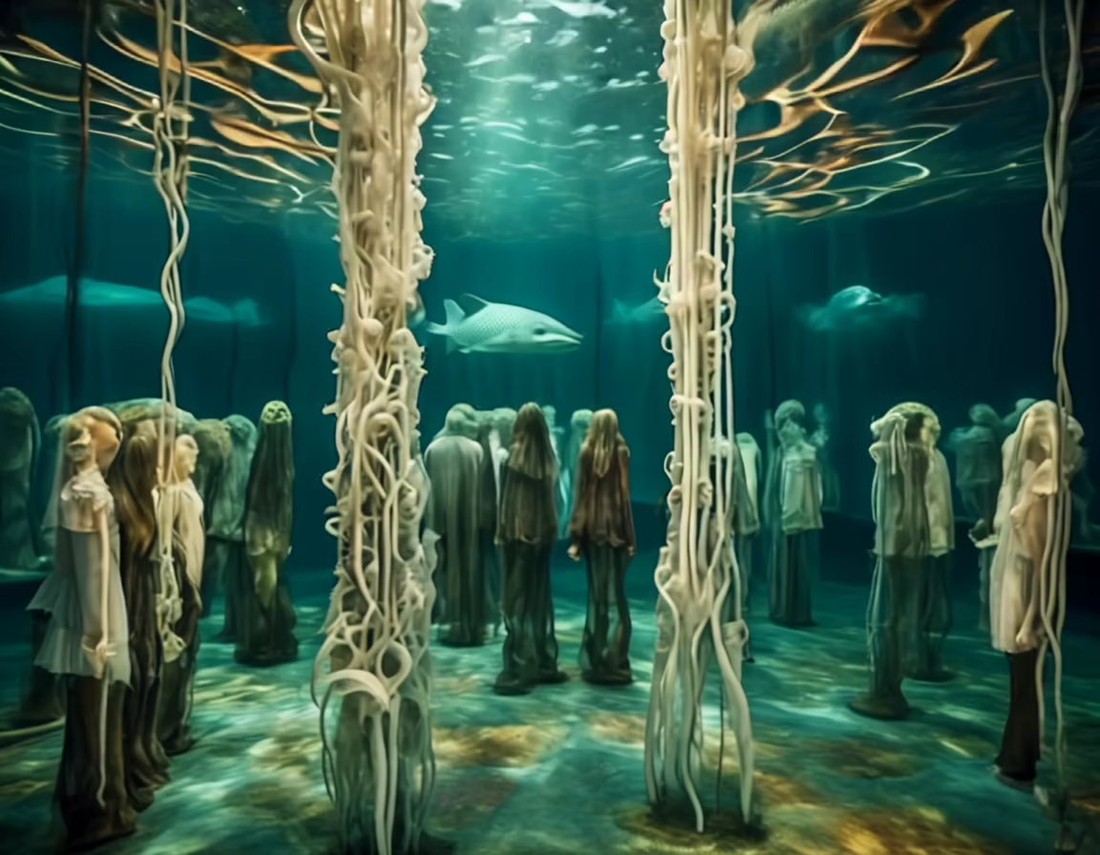
Prompt: A photo of a le Corbusier house, black and white, people in foreground , one tesla in garage












Prompt: Architecture studying geometries regular into the landscape tiny house of Mountain in Petropolis - RJ. Architect Aires Mateus , concrete and wooden, Front View, White, Forest
Style: Photographic






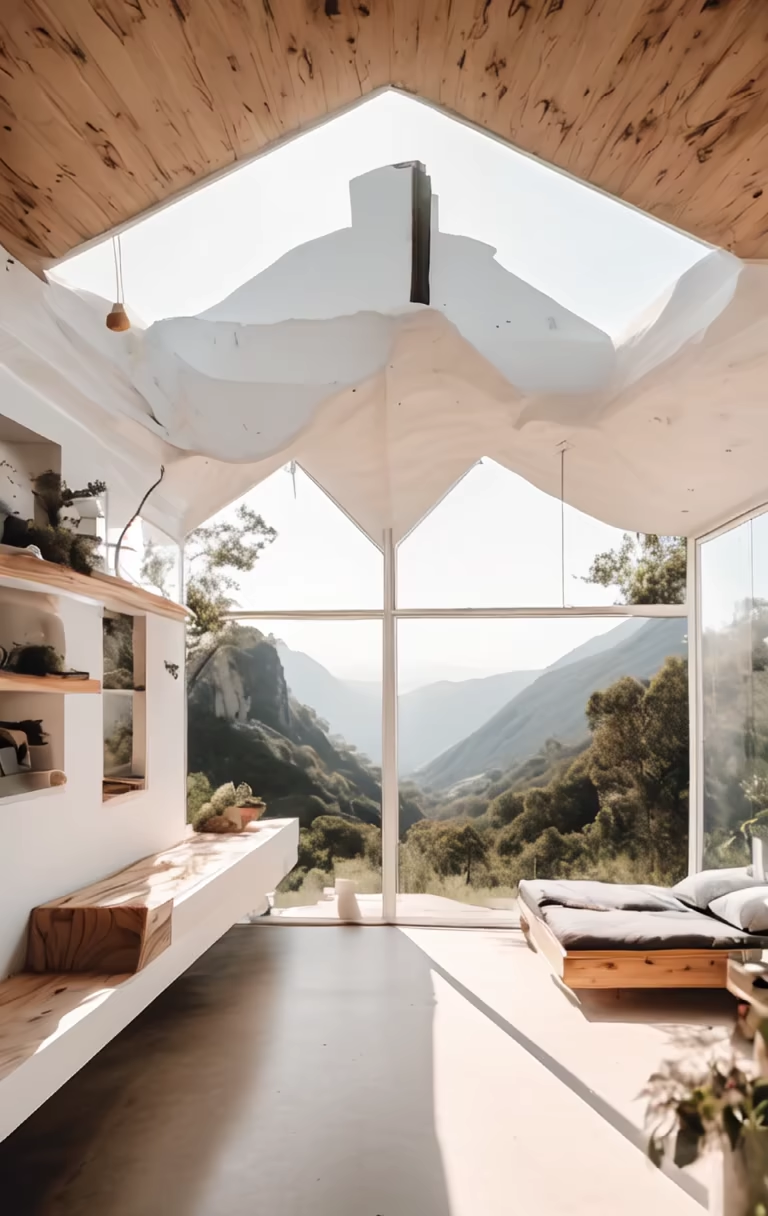
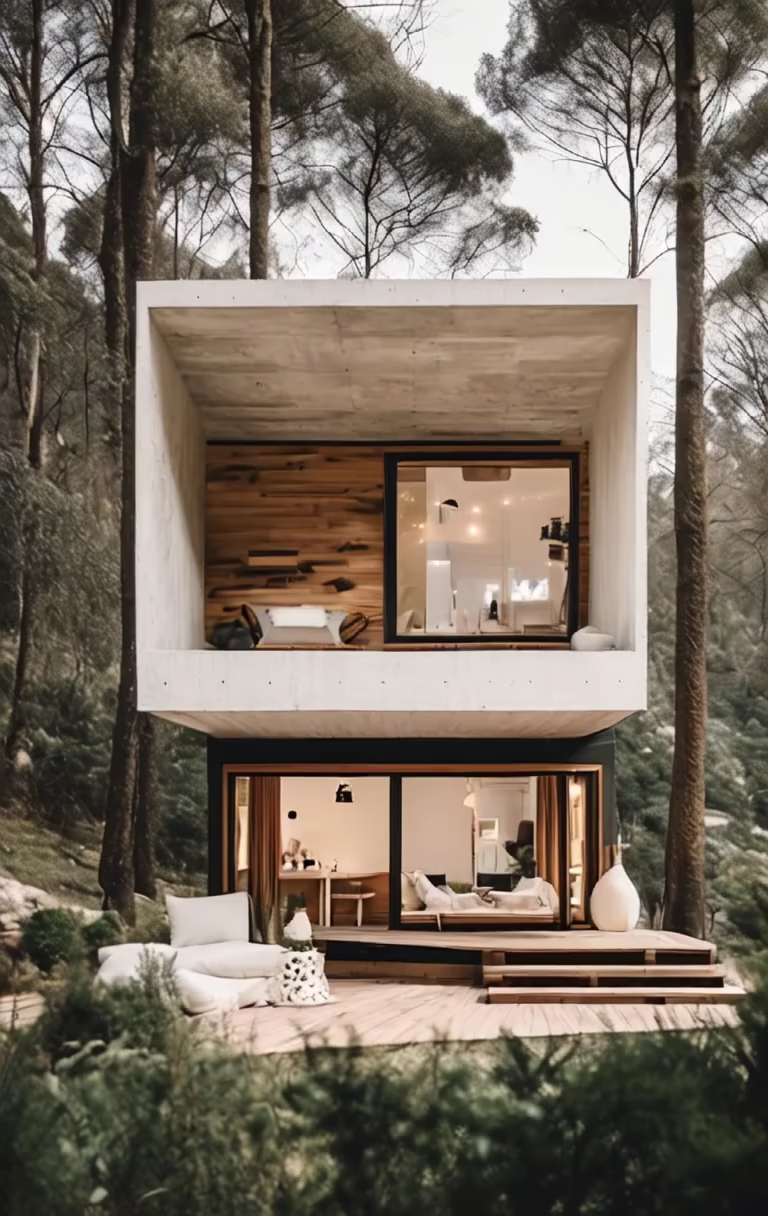


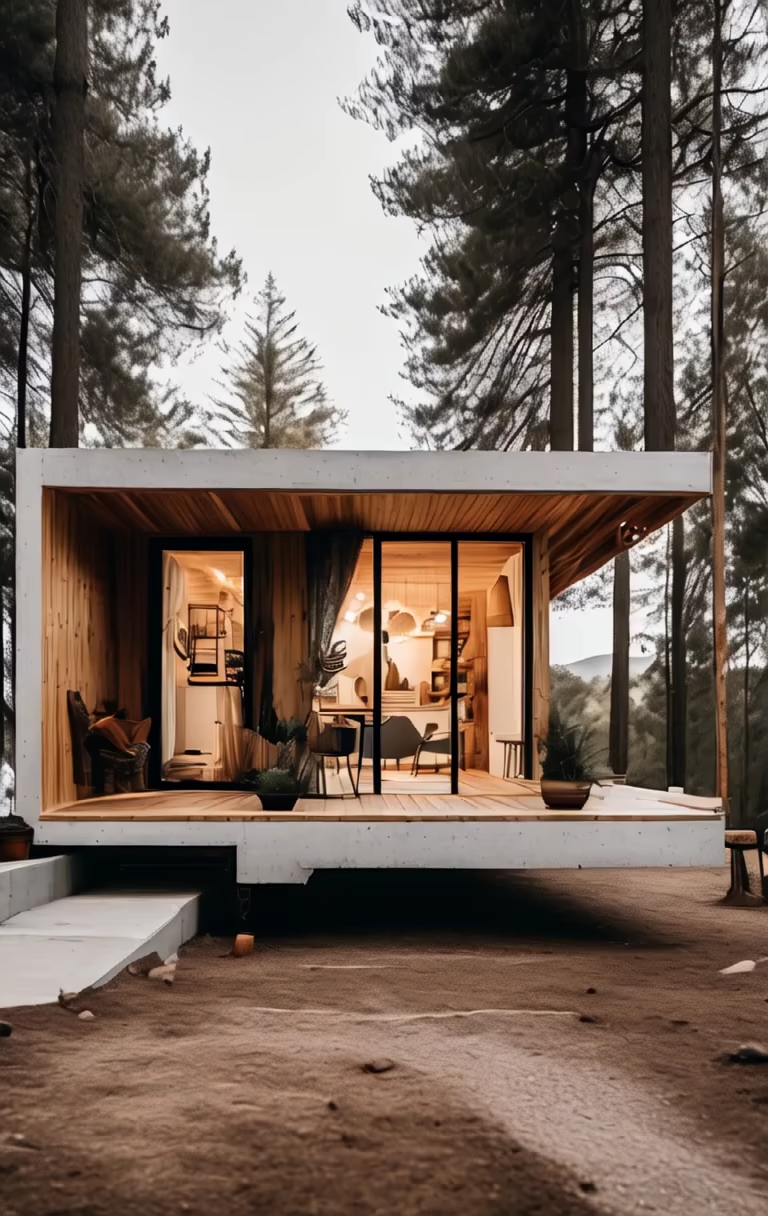
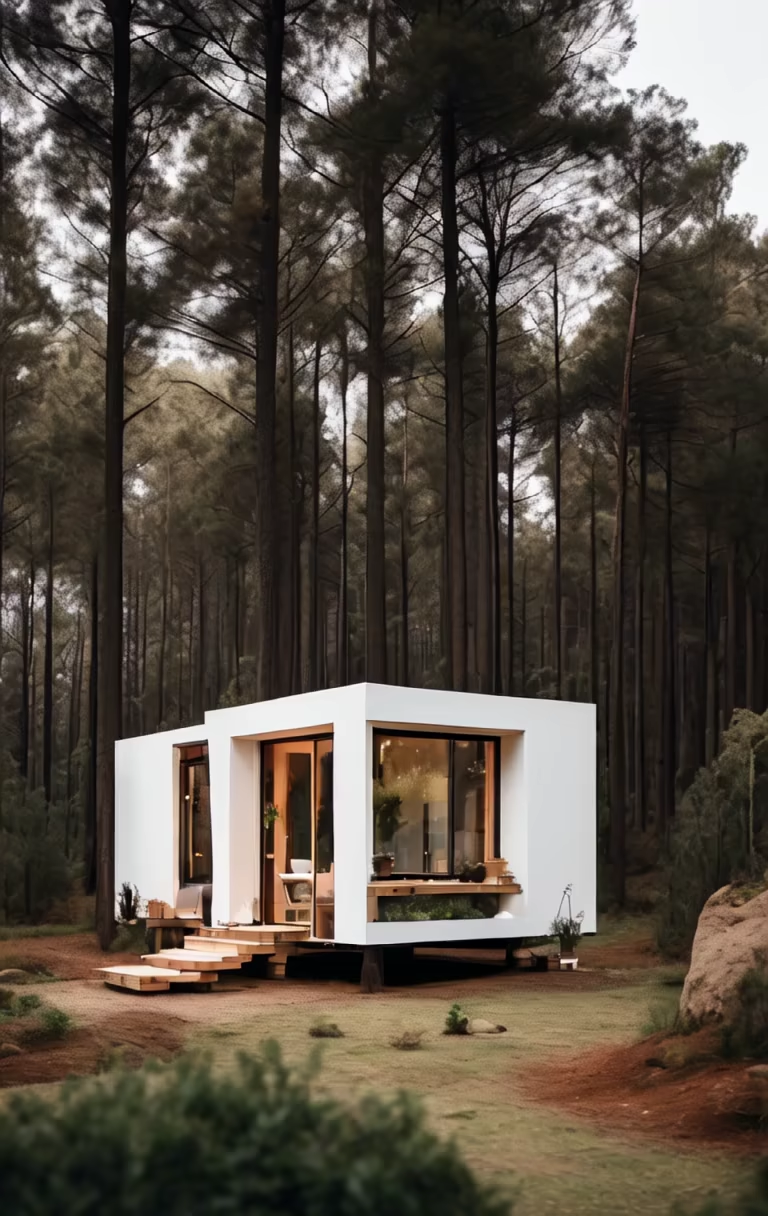






Prompt: Create an ultra-realistic scene street view of pipes in gardens by the bay, underwater, Bioluminescence in luminaries, lens flare, aquatic plants, Architecture inspired by zaha hadid, people walking, Market in street, floor lights, festive atmosphere.


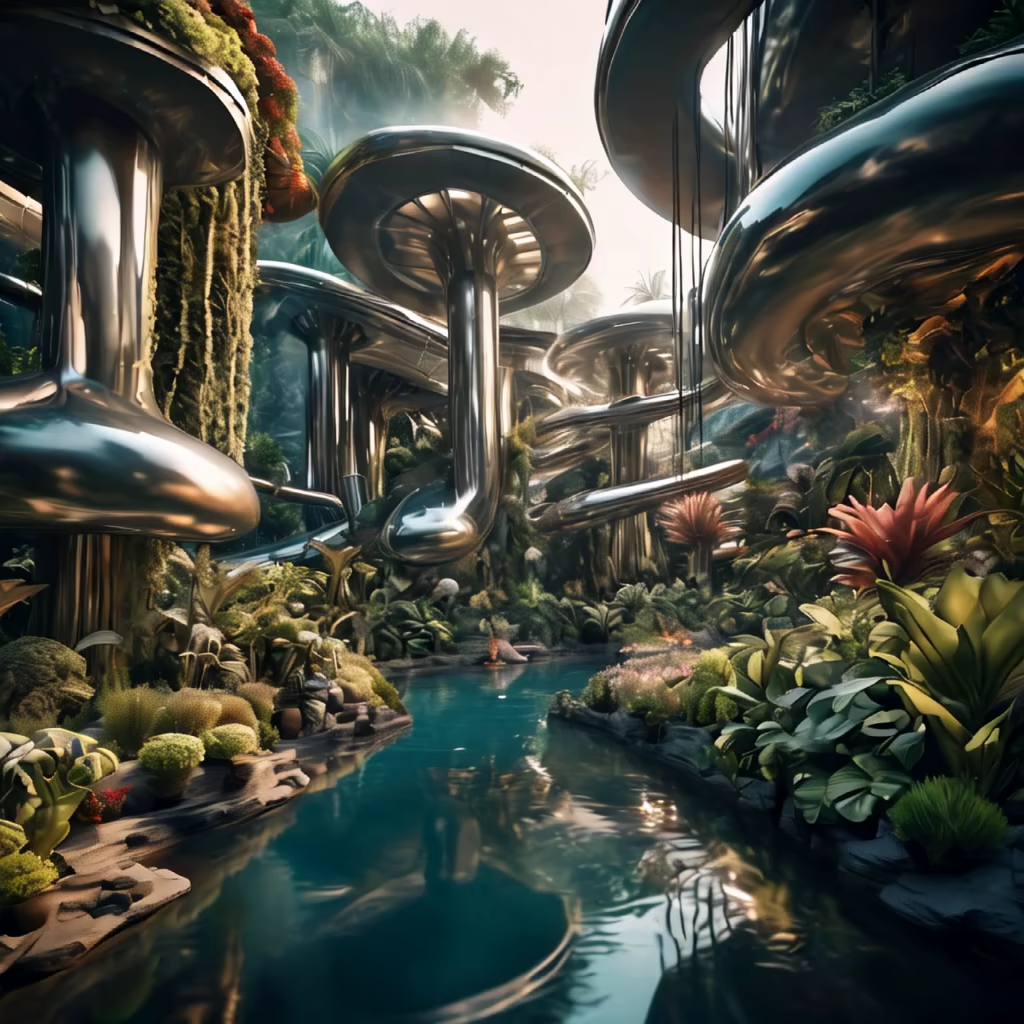
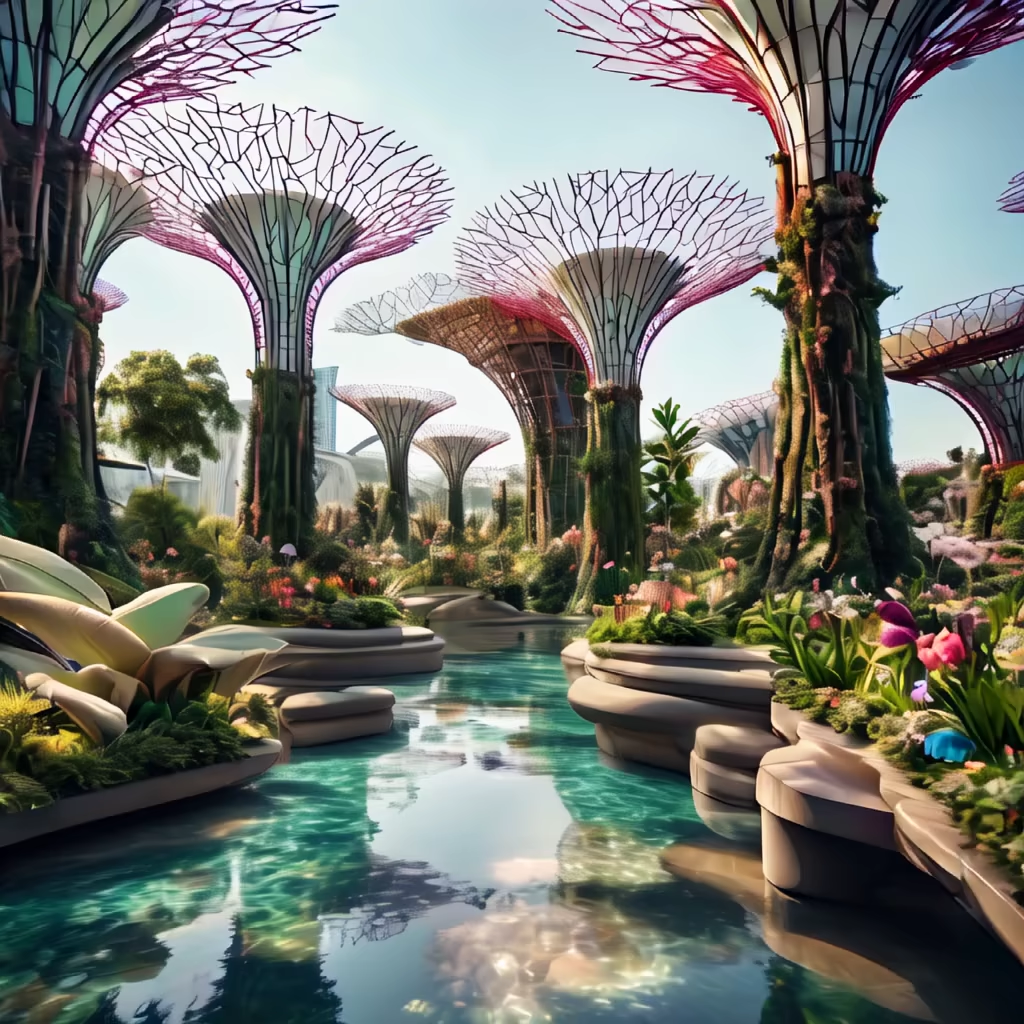
Prompt: The landscape forest in background is the concept of the city as a single structure. COntainers marine , COncrete and wooden. The main mesh ensured that all infrastructure and housing modules would remain stable within the composition. The Plug-in City project consisted of a regular mesh of technical installations and services to which housing would be connected and disconnected. Plug-in City is one of Archigram's most famous projects and influenced works of High Tech architecture, people walking in foreground
Negative: Blurred, deformed, drawing, watercolor, blur
Style: 3D Model
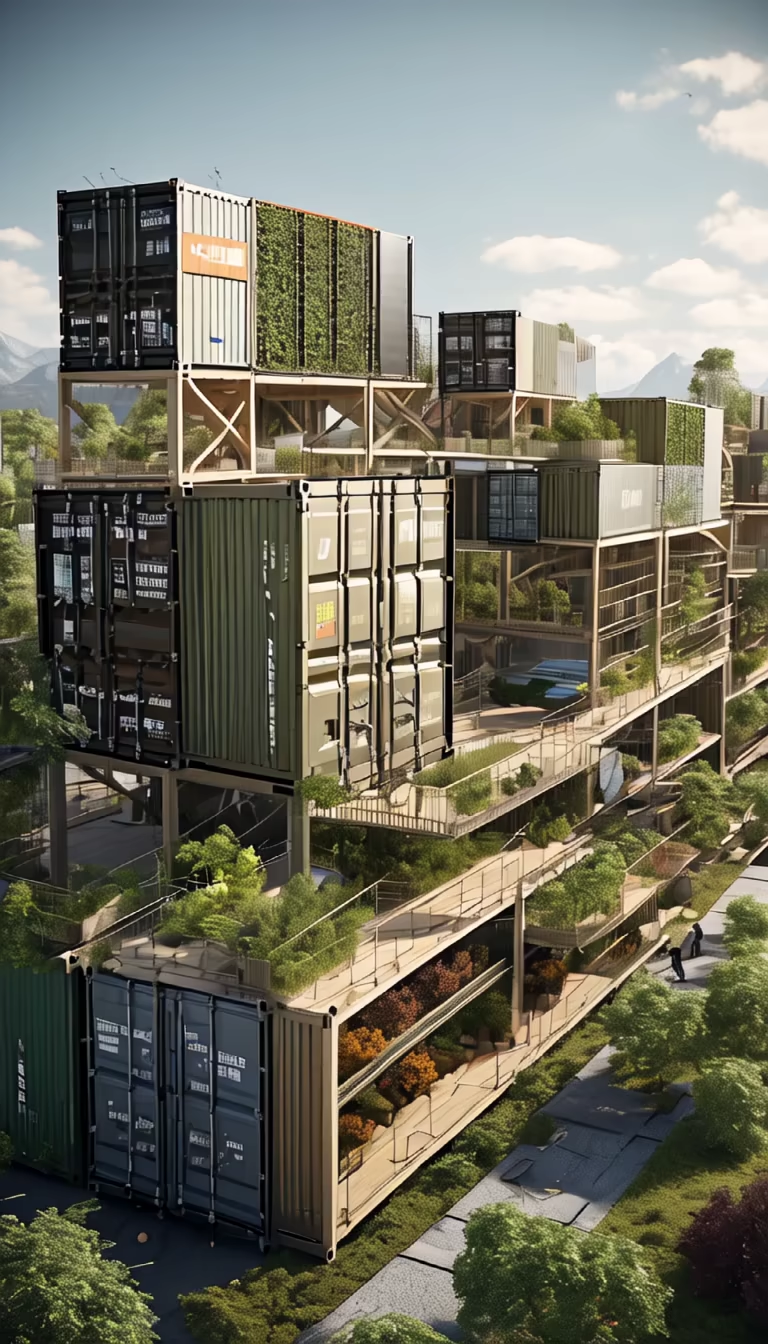
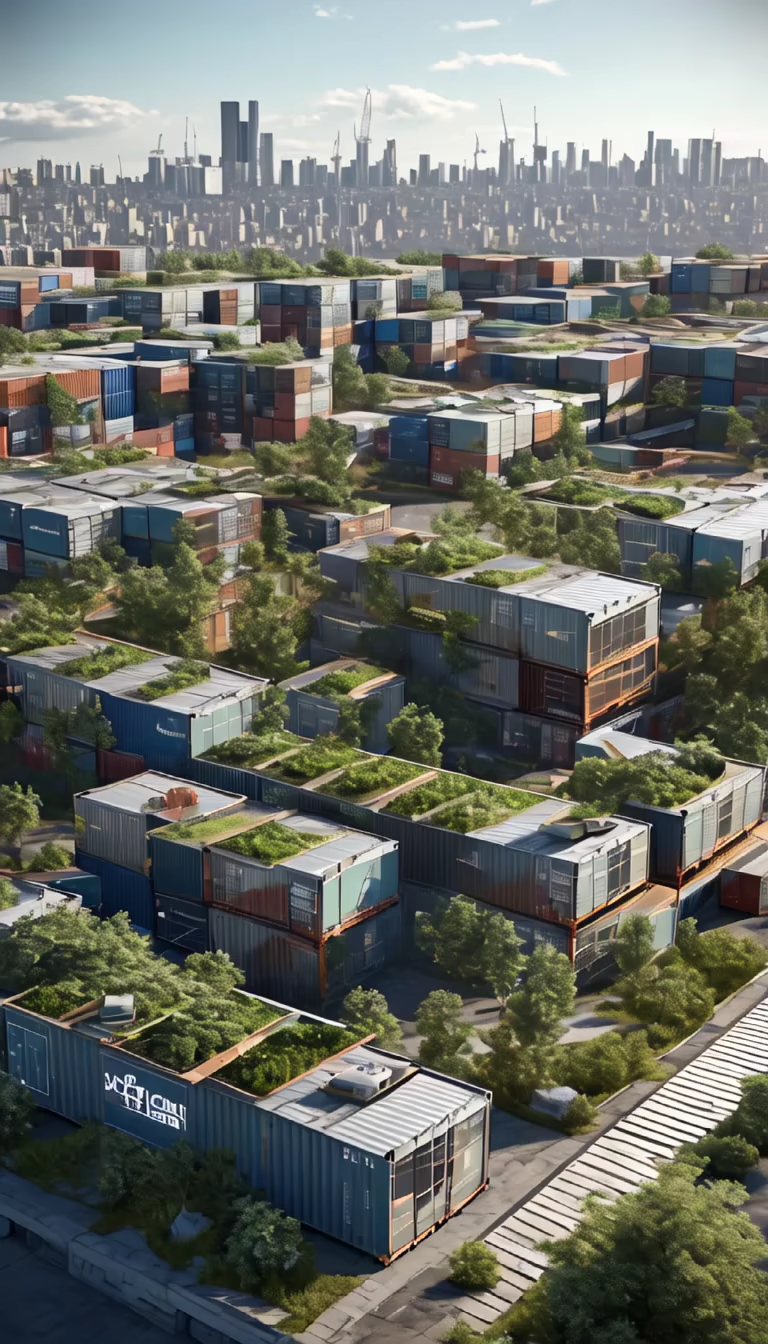
Prompt: The landscape forest in background is the concept of the city as a single structure.The Plug-in City project consisted of a regular mesh of technical installations and services to which housing would be connected and disconnected. Plug-in City is one of Archigram's most famous projects and influenced works of High Tech architecture, people walking in foreground
Negative: Blurred, deformed, drawing, watercolor, blur
Style: 3D Model




Prompt: The landscape forest in background is the concept of the city as a single structure. COntainers marine , COncrete and wooden. The main mesh ensured that all infrastructure and housing modules would remain stable within the composition. The Plug-in City project consisted of a regular mesh of technical installations and services to which housing would be connected and disconnected. Plug-in City is one of Archigram's most famous projects and influenced works of High Tech architecture, people walking in foreground
Negative: Blurred, deformed, drawing, watercolor, blur
Style: 3D Model


Prompt: an urban illustration by Jean gehl, brasiliam context, Minimalist buildings
Negative: blurred, deformed, Black and white , drawing
Style: Line Art












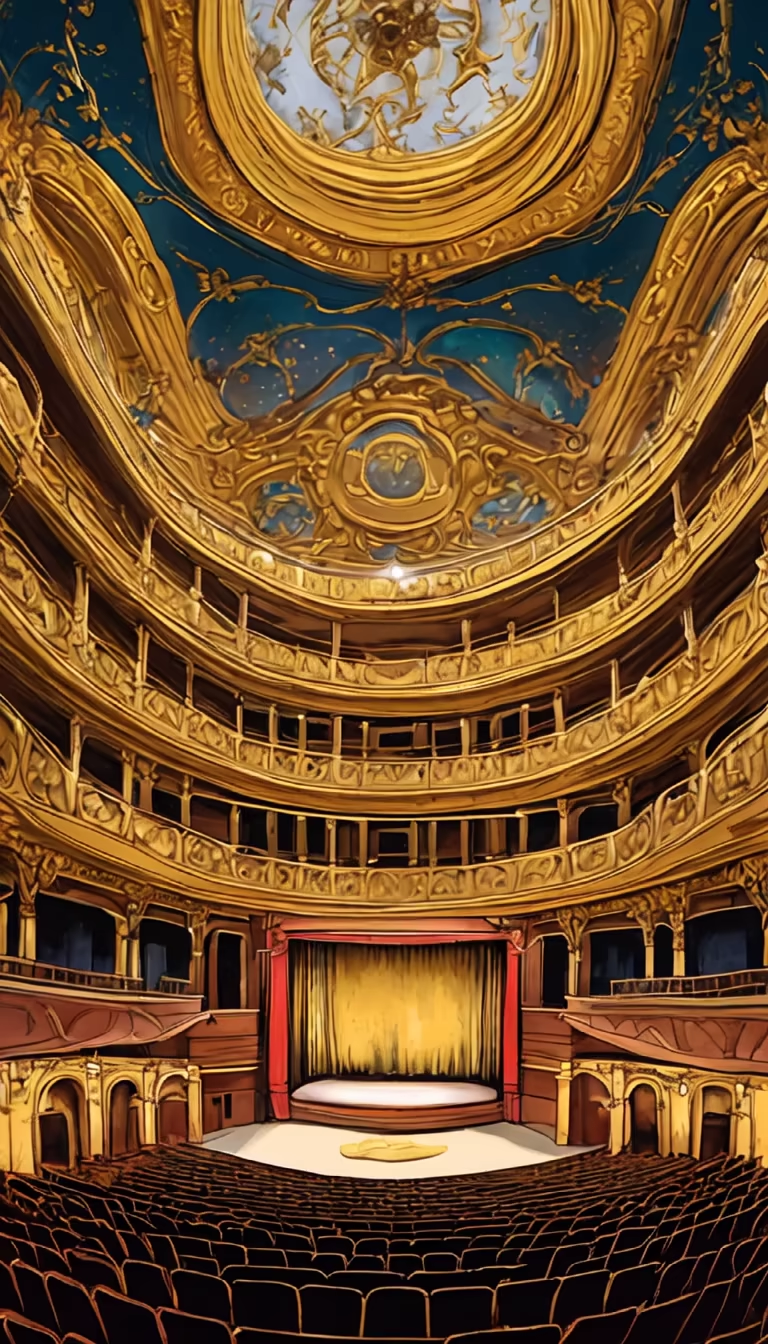
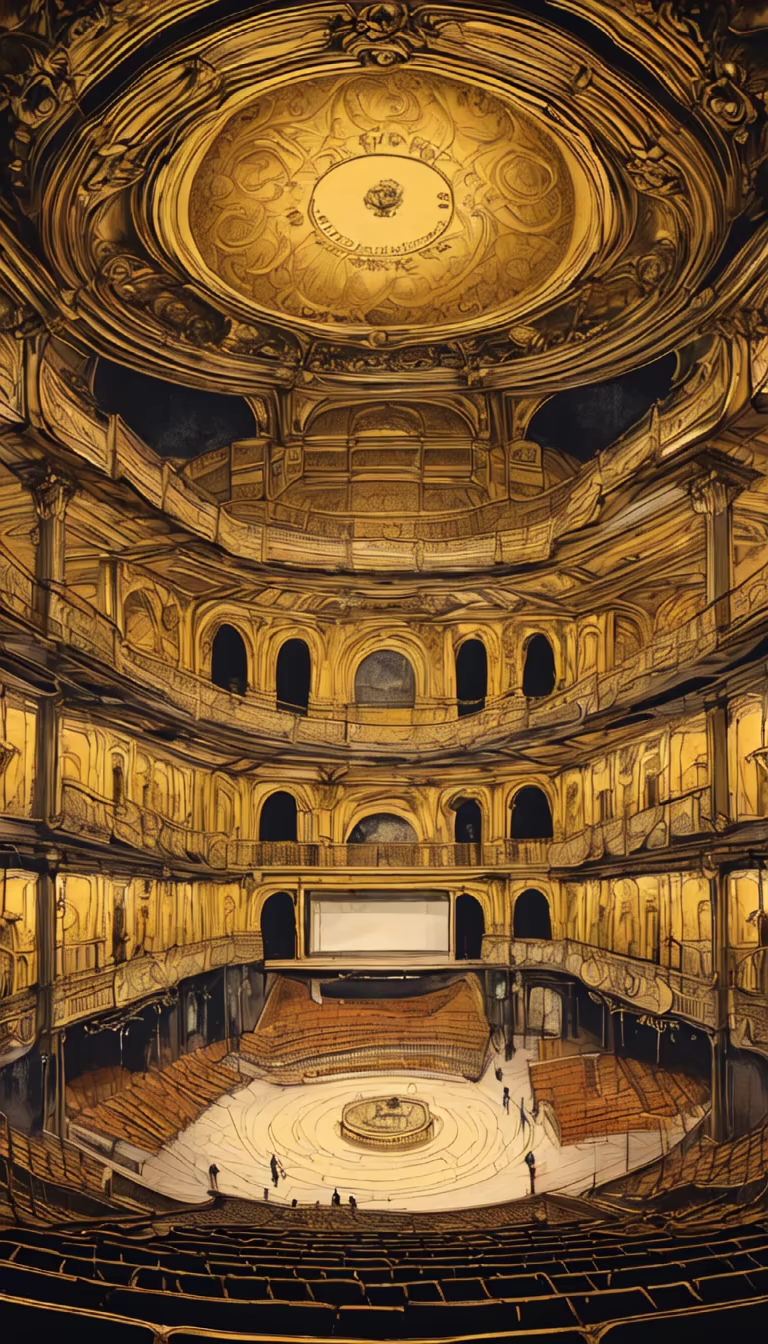






Prompt: makes an muralism ART in palácio Gustavo Capanema, by kobra, Brazilian Architectural themes, people walking in foreground
Negative: Negative: people, woman, people in muralism ART, human in muralism






