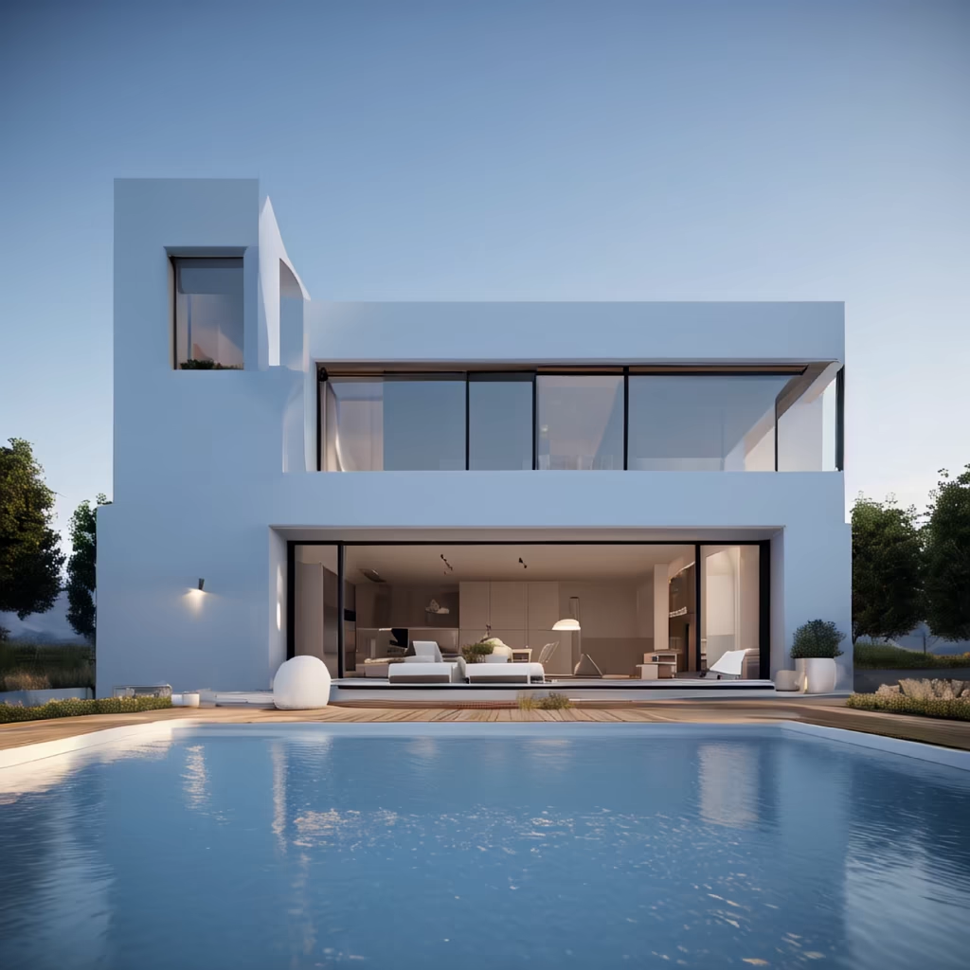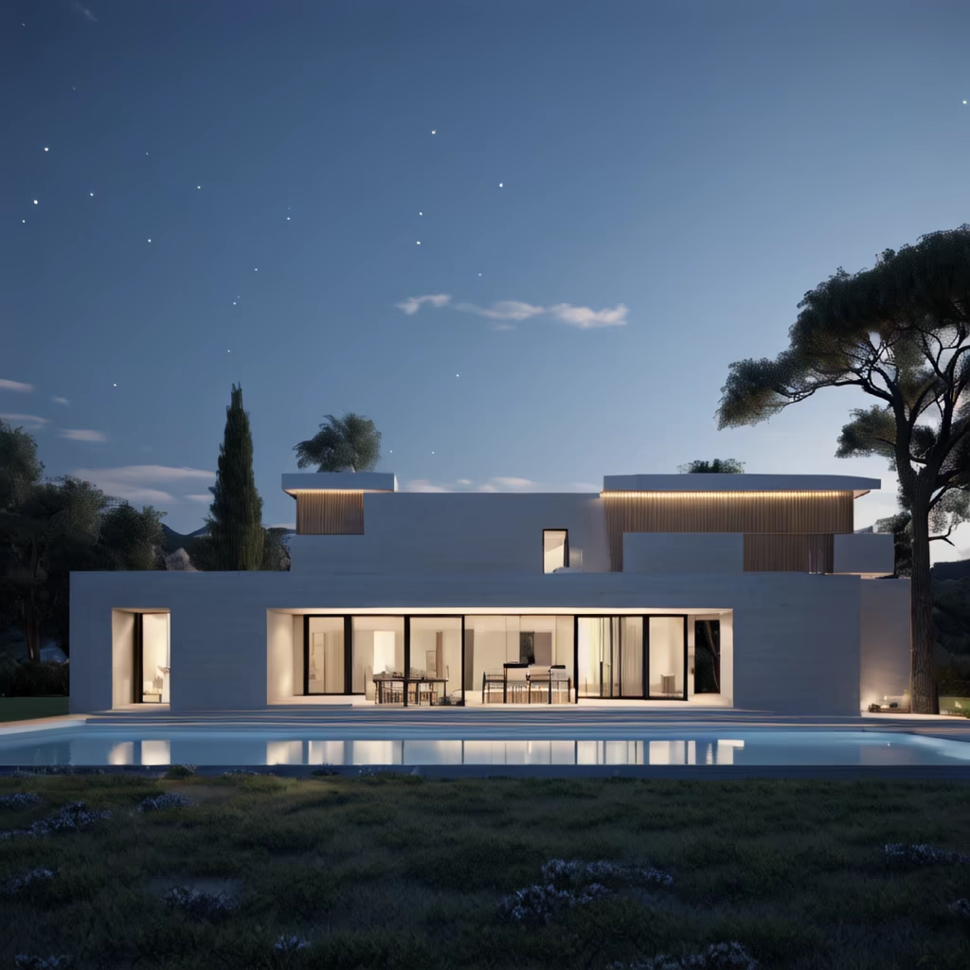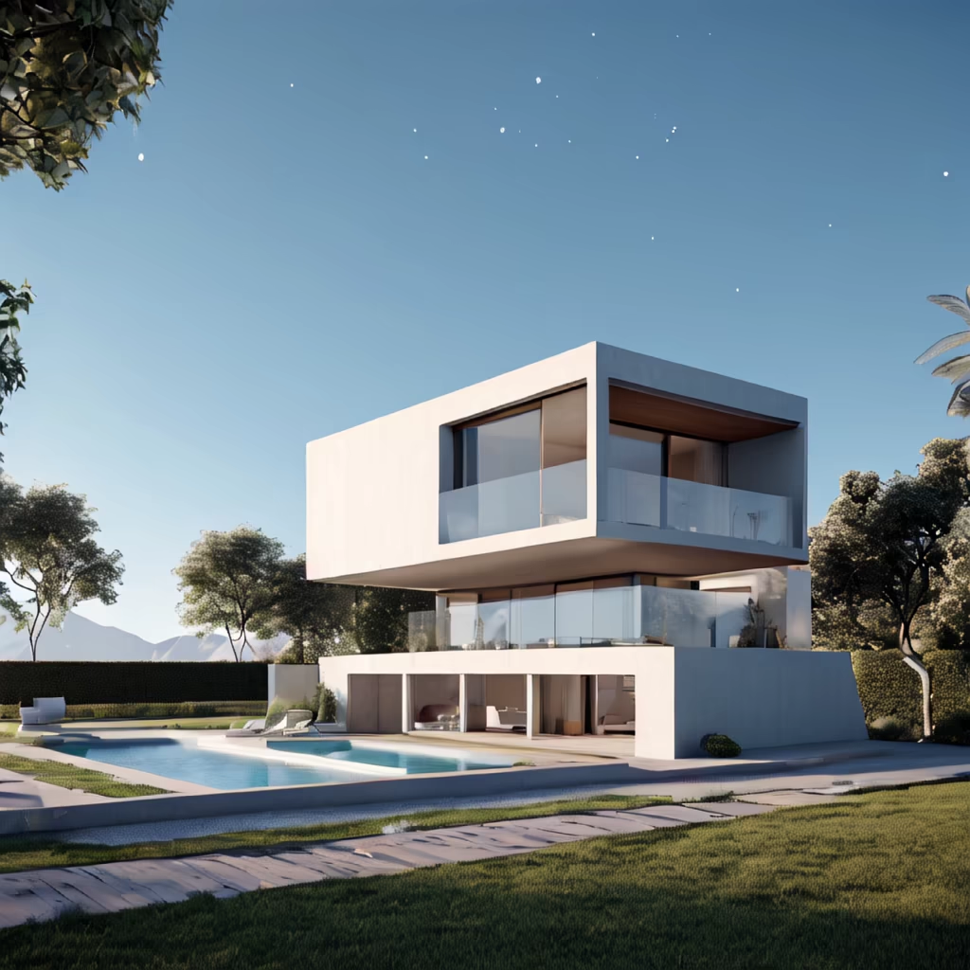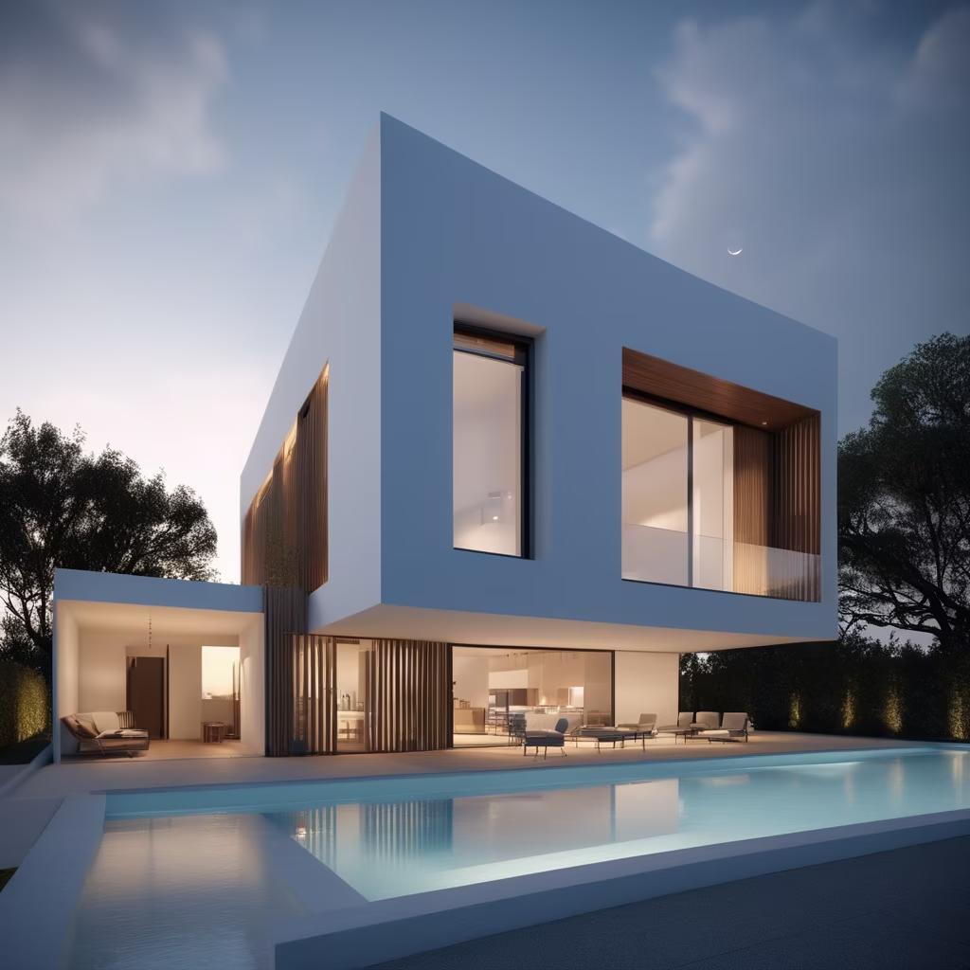Prompt: Imagine a futuristic stadium in garnet tones, the shape of the building is inspired by the populous office
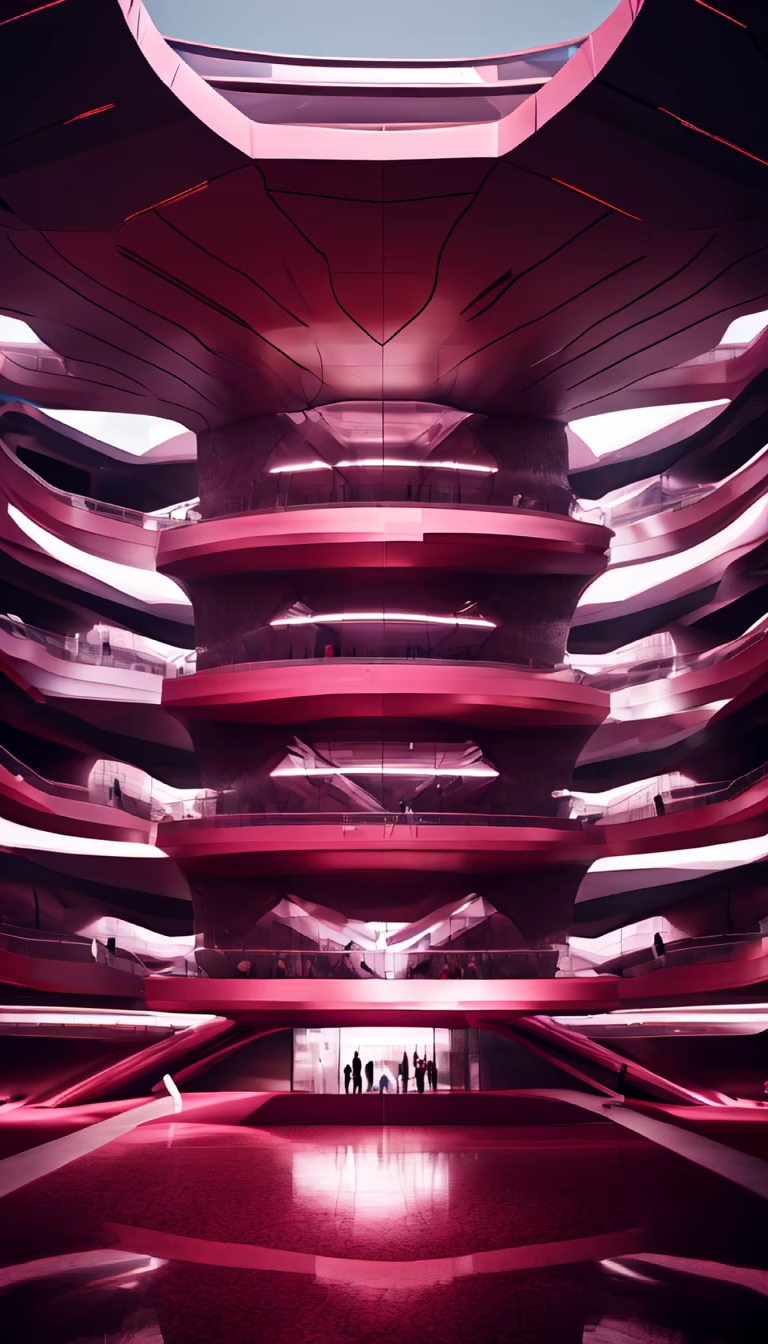
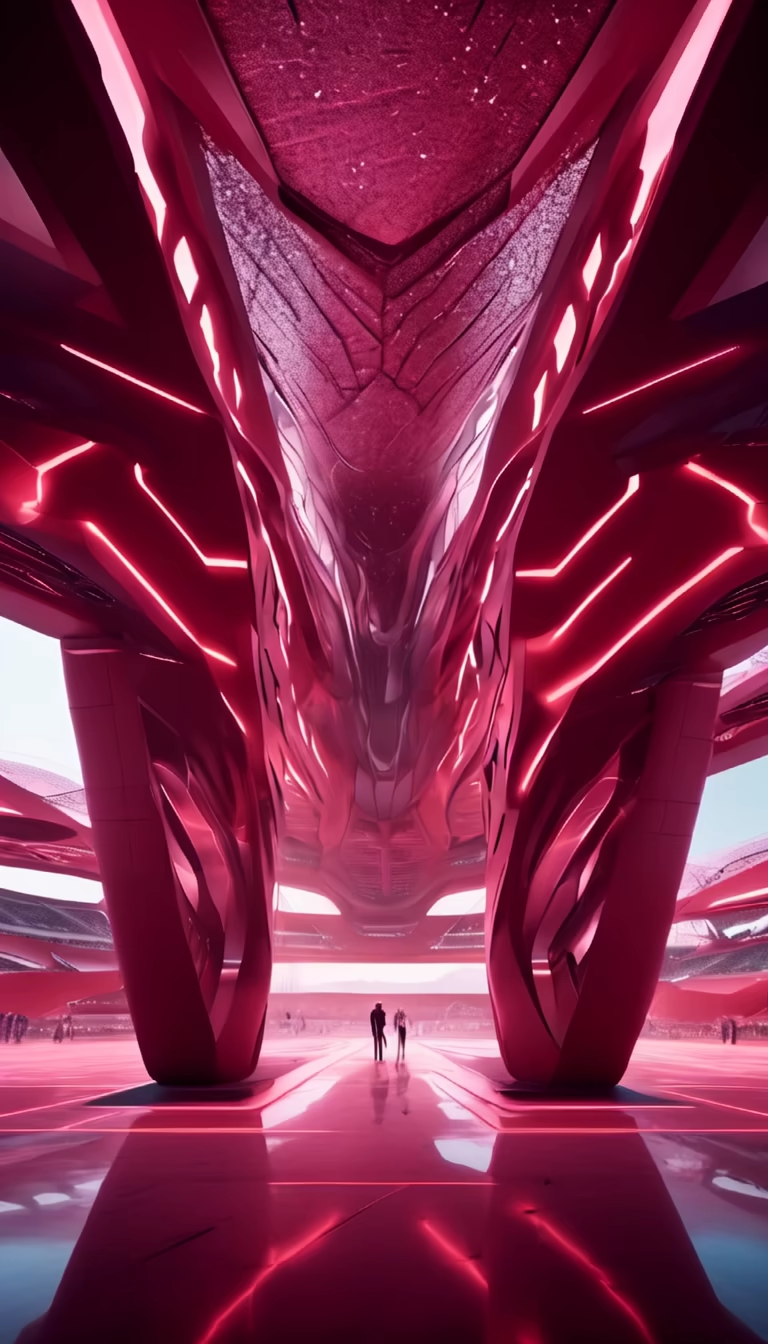
Prompt: Imagine a futuristic stadium in garnet tones, the shape of the building is inspired by the populous office
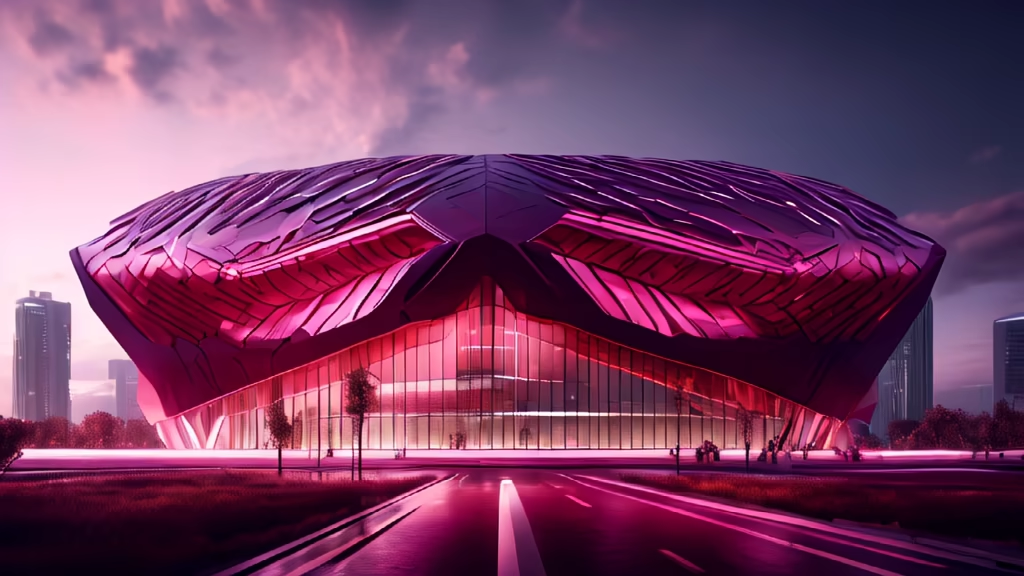
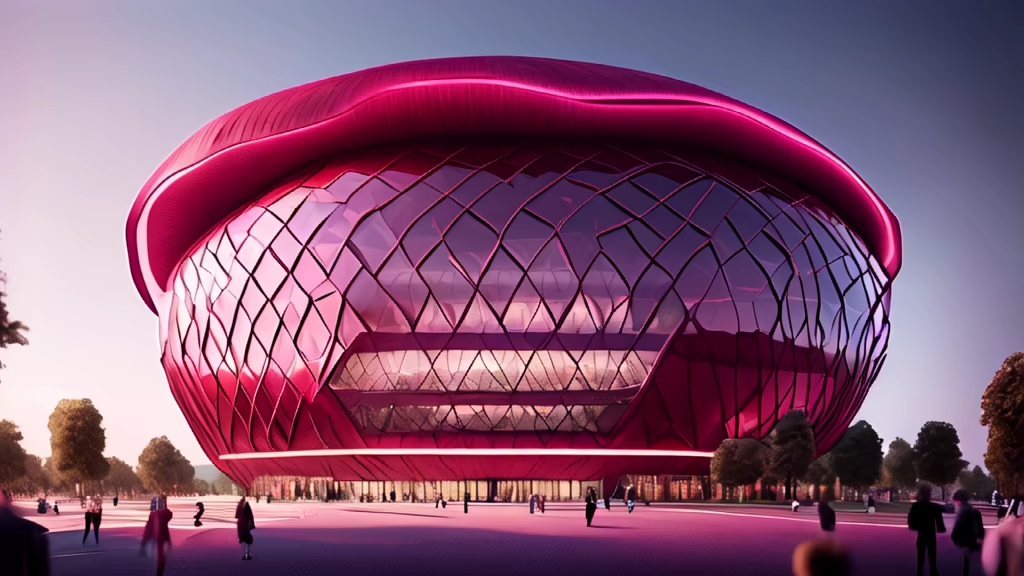
Prompt: Imagine a futuristic soccer stadium in garnet and green tones, the shape of the building is inspired by the populous office
Negative: blurred, deformed, watercolor, drawing


Prompt: Imagine a futuristic soccer stadium in garnet and green tones, the shape of the building is inspired by the populous office
Negative: deformed, watercolor, drawing, deformation, blurred
Style: 3D Model






Prompt: Imagine a futuristic soccer stadium in garnet and green tones, the shape of the building is inspired by the populous office






Prompt: Imagine what the Libertadores cup would look like if it were designed in the Baroque
Style: 3D Model




Prompt: Imagine what the Libertadores cup would look like if it were designed in the Baroque
Style: 3D Model


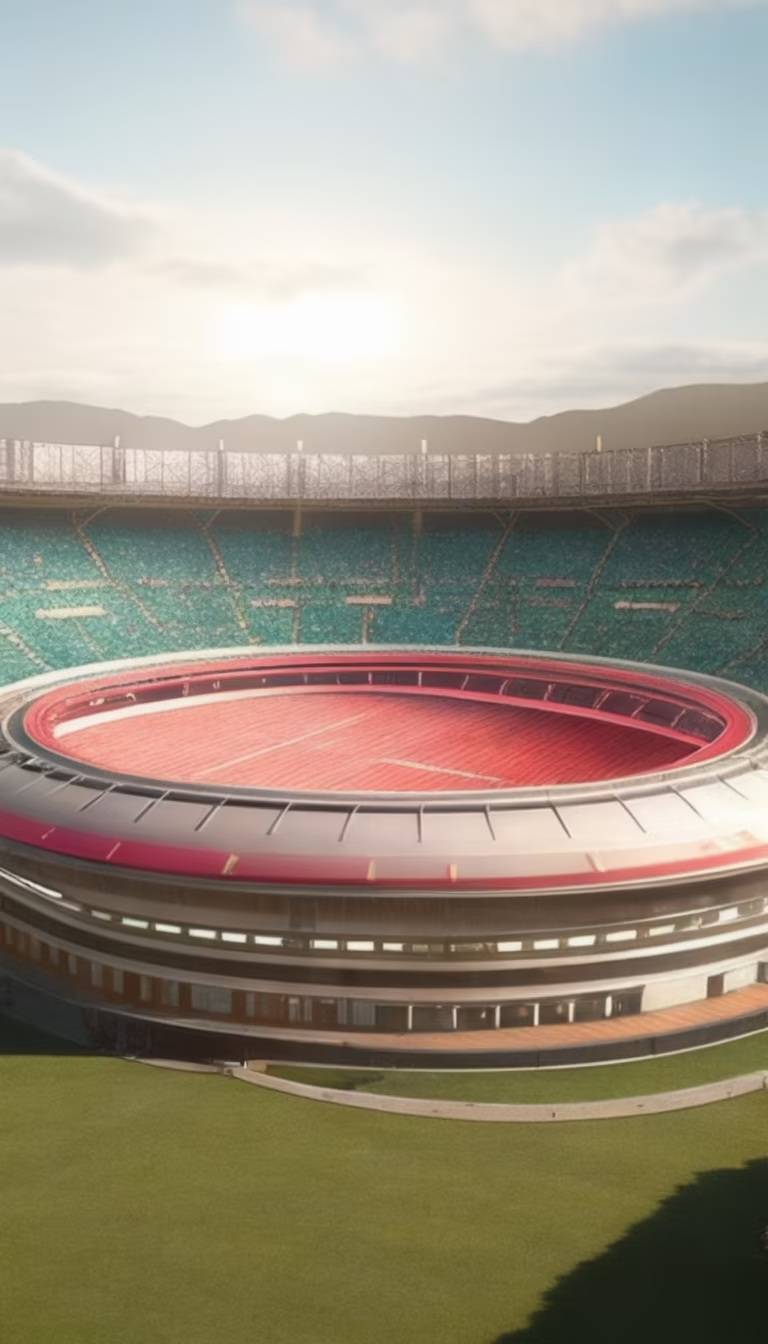
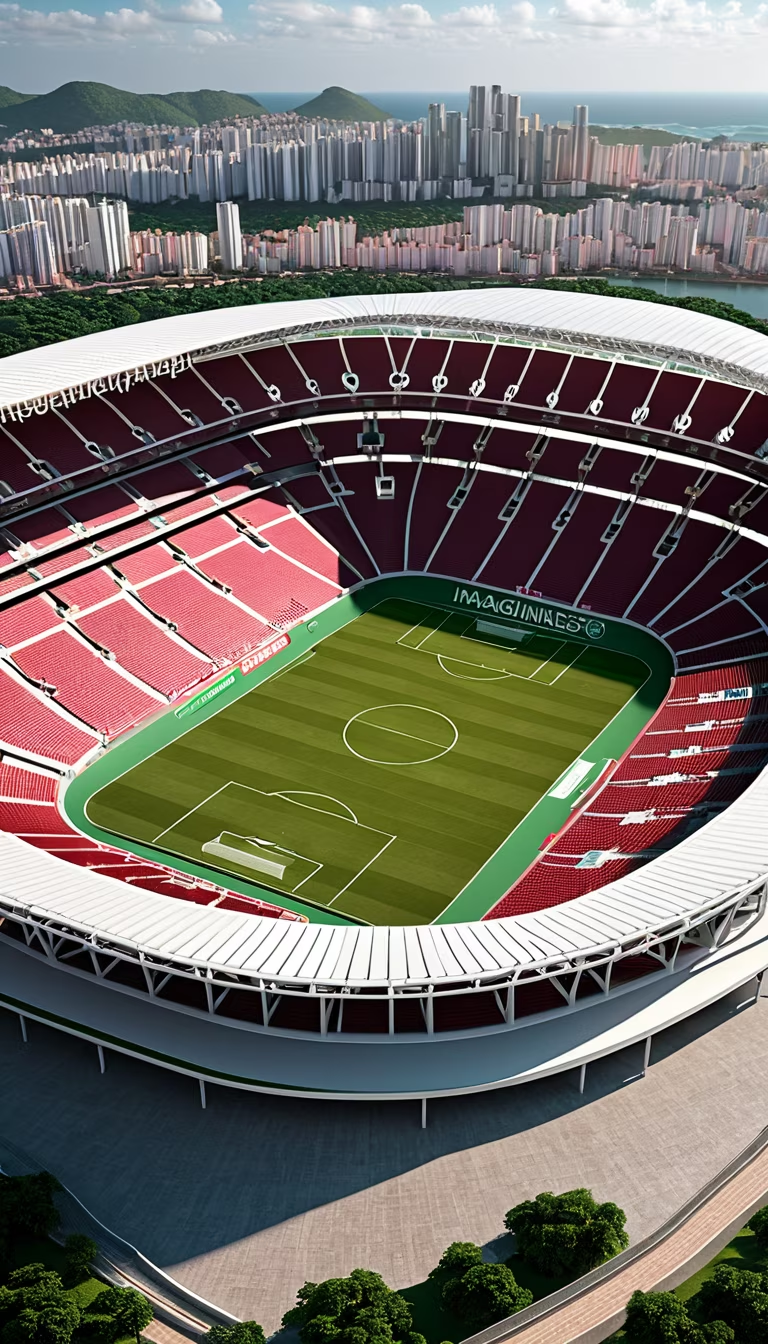


Prompt: a shelter for practitioners of extreme sports, it is located in an abandoned mining area, the shelter is covered by an exposed concrete monolith, it is dropped onto the topography.
Style: 3D Model










Prompt: a shelter for practitioners of extreme sports, it is located in an abandoned mining area, the shelter is covered by an exposed concrete monolith, it is dropped onto the topography.
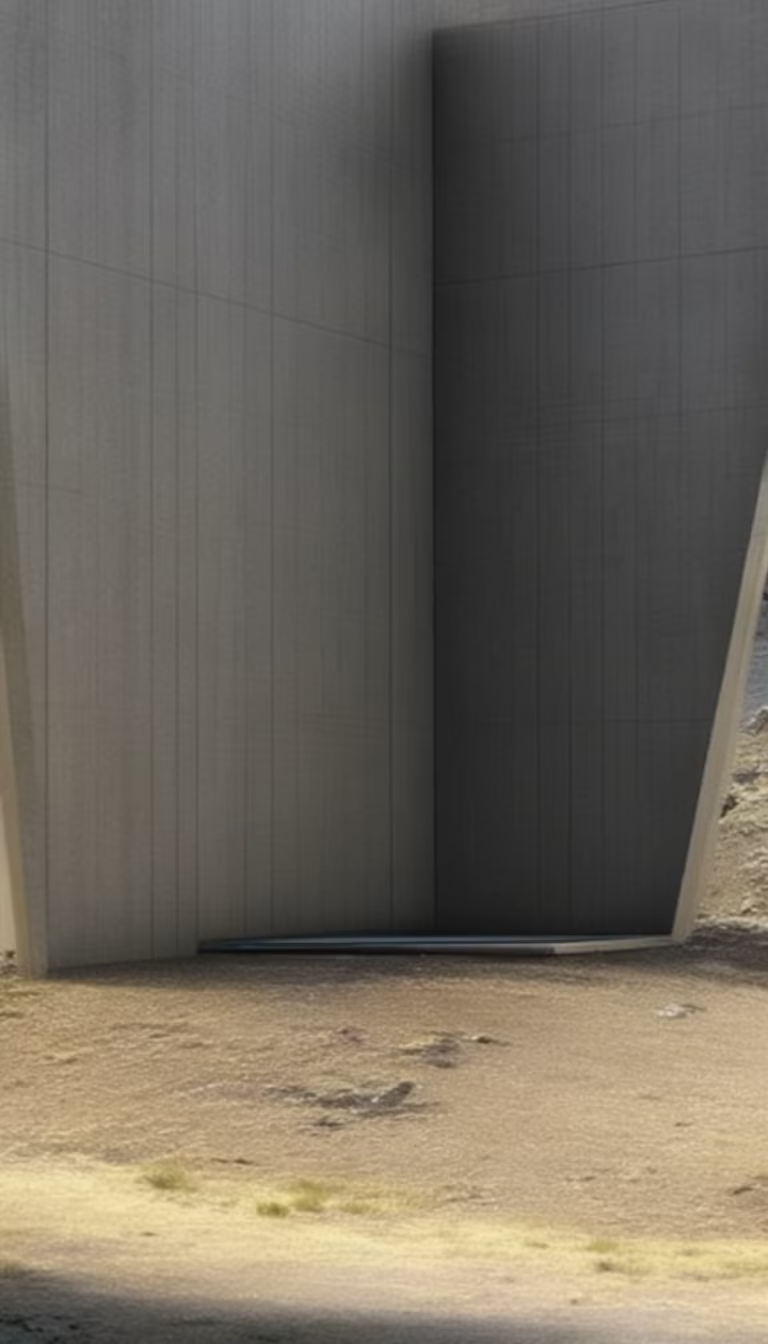

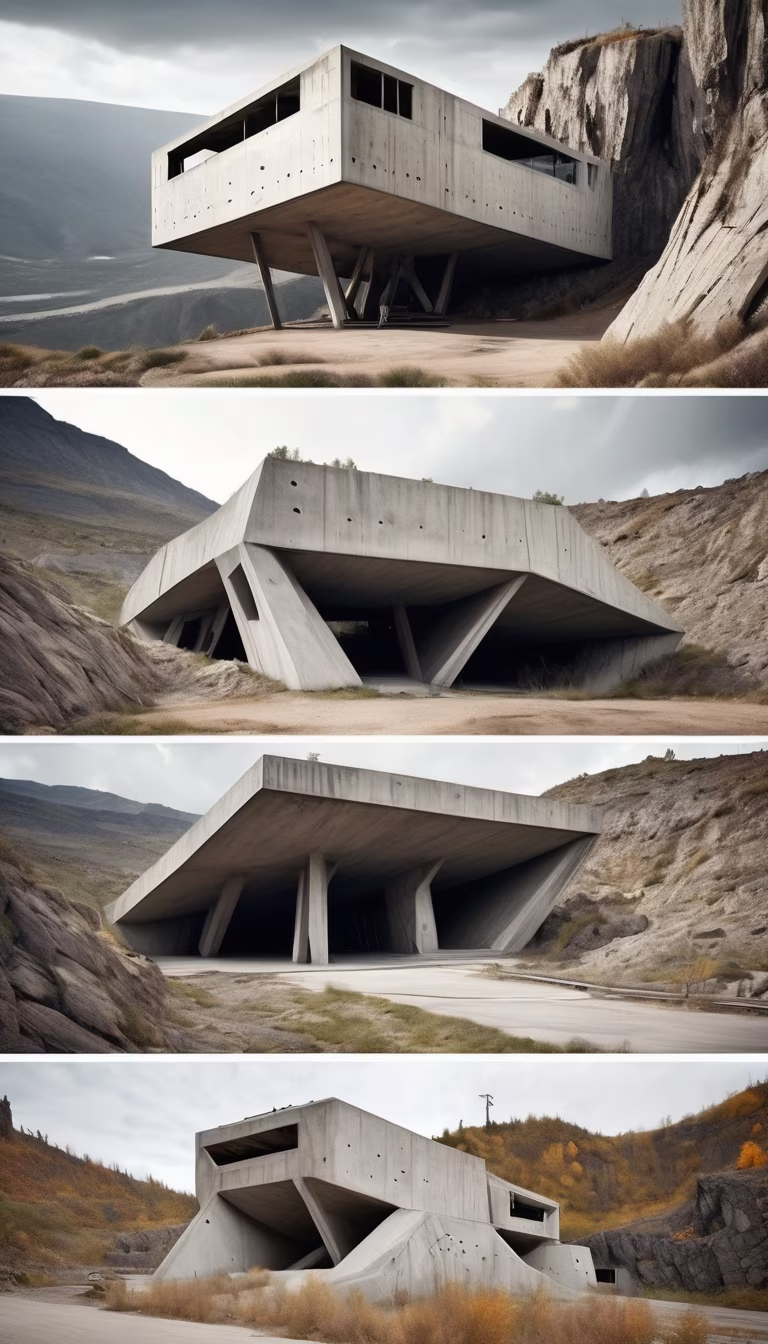

Prompt: a shelter for practitioners of extreme sports, it is located in an abandoned mining area, the shelter is covered by an exposed concrete monolith, it is dropped onto the topography.
Style: 3D Model




Prompt: A house designed by Haha Hadid inserted in an urban context, the image is the front view of the facade, people walk along the street at dusk with a starry sky






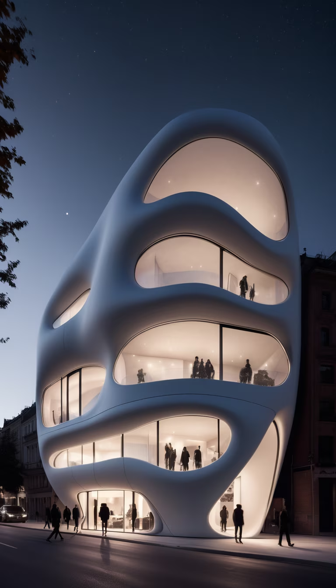


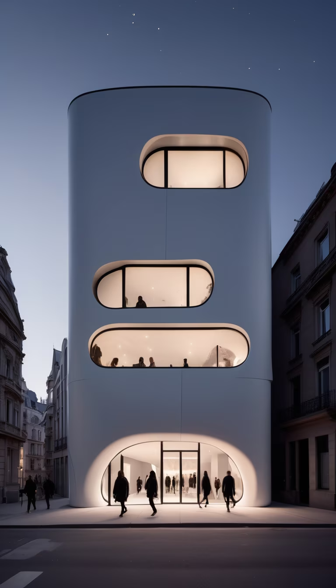




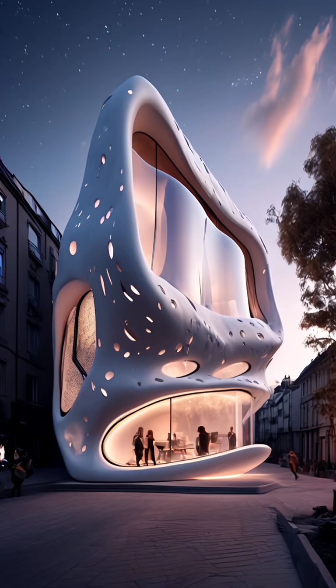
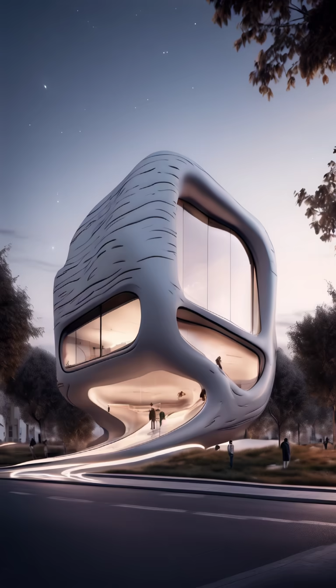


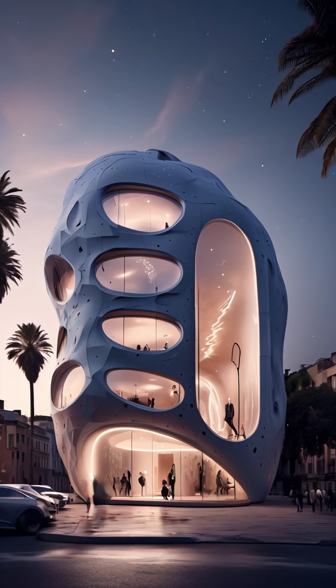
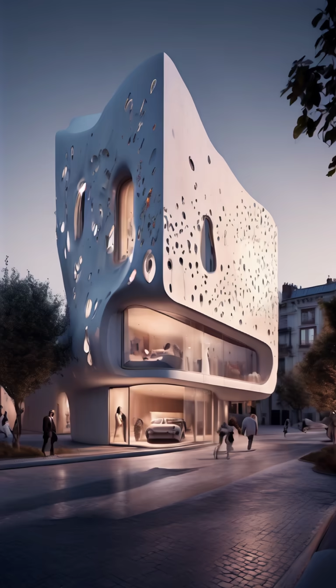
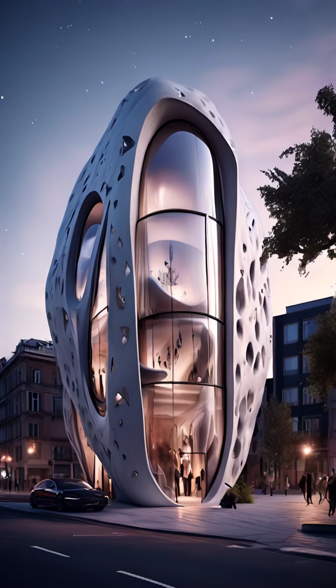
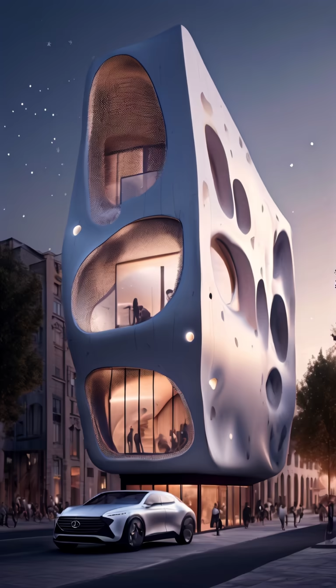





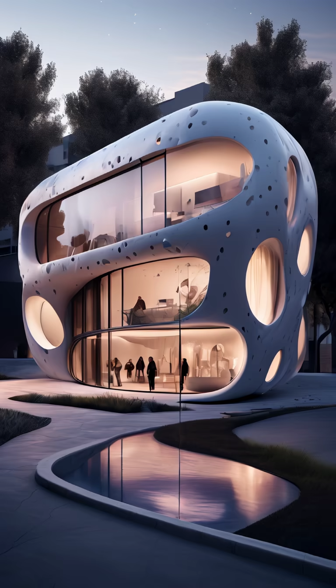
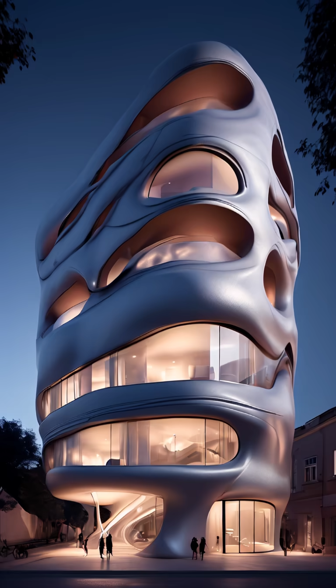
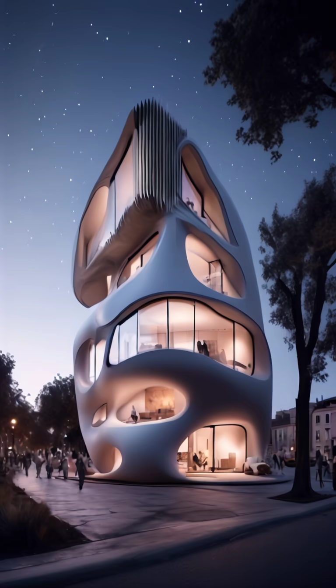
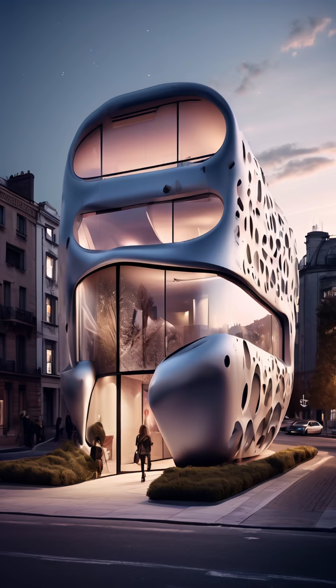
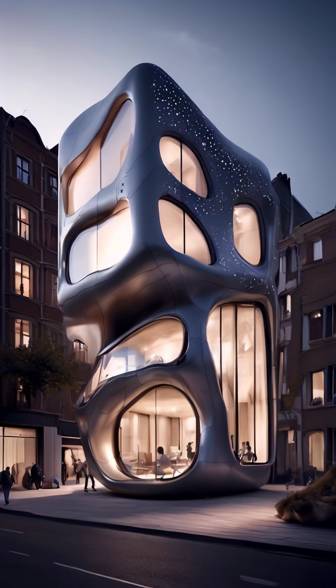




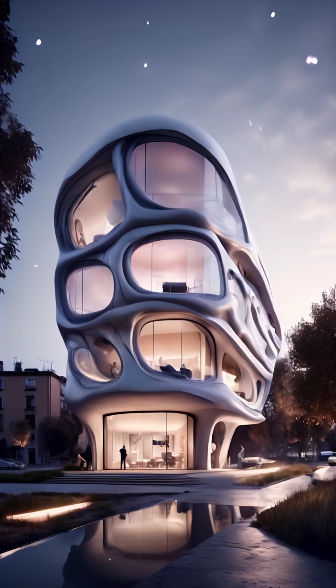
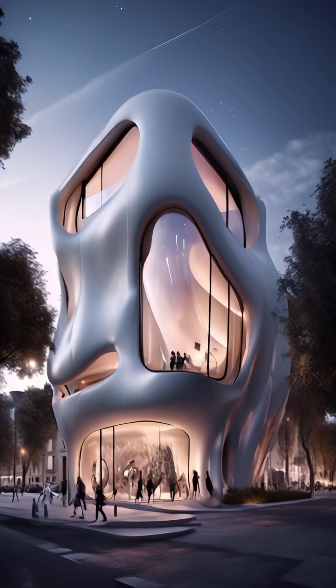
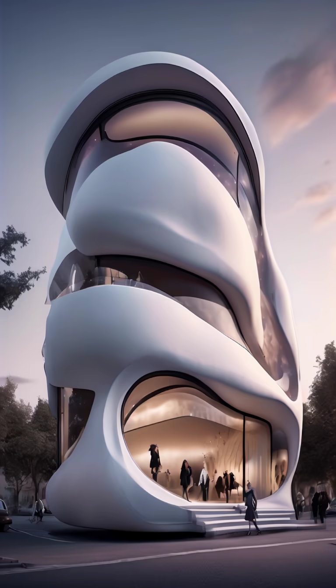
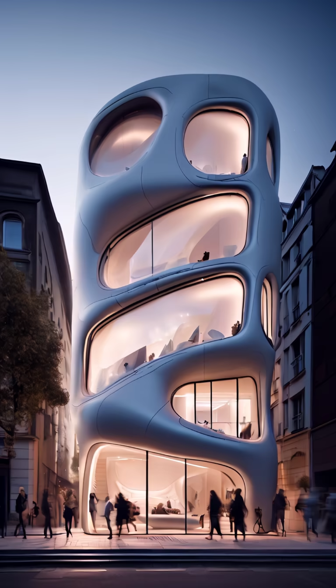
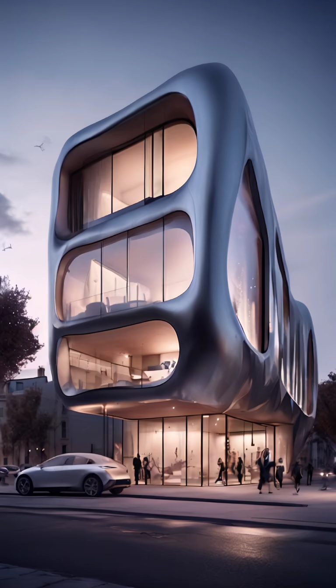
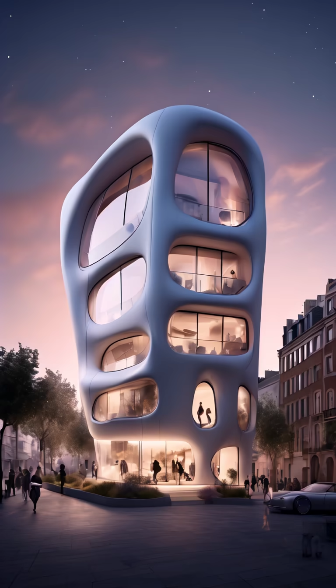
Prompt: The interior of a baroque church in Minas Gerais redesigned with Futuristic aspects, the decorations will be like clouds, the paintings will be interactive sculptures in gold, and a celestial aura.
Style: Comic Book






Prompt: The interior of a baroque church in Minas Gerais redesigned with Futuristic aspects, the decorations will be like clouds, the paintings will be interactive sculptures in gold, and a celestial aura.
Style: 3D Model


Prompt: Create ultra-realistc image an simple and rustic cabin, surrounded by trees and mountains, far from the city and the chaos. A place where one can breathe fresh air and hear the sound of birds and wind. A refuge for those who seek peace and freedom, without fear of judgments or demands. A space to reconnect with oneself and with nature, without hurry or worry. A cabin where one can dream awake and live intensely, without regrets or guilt.
Style: 3D Model


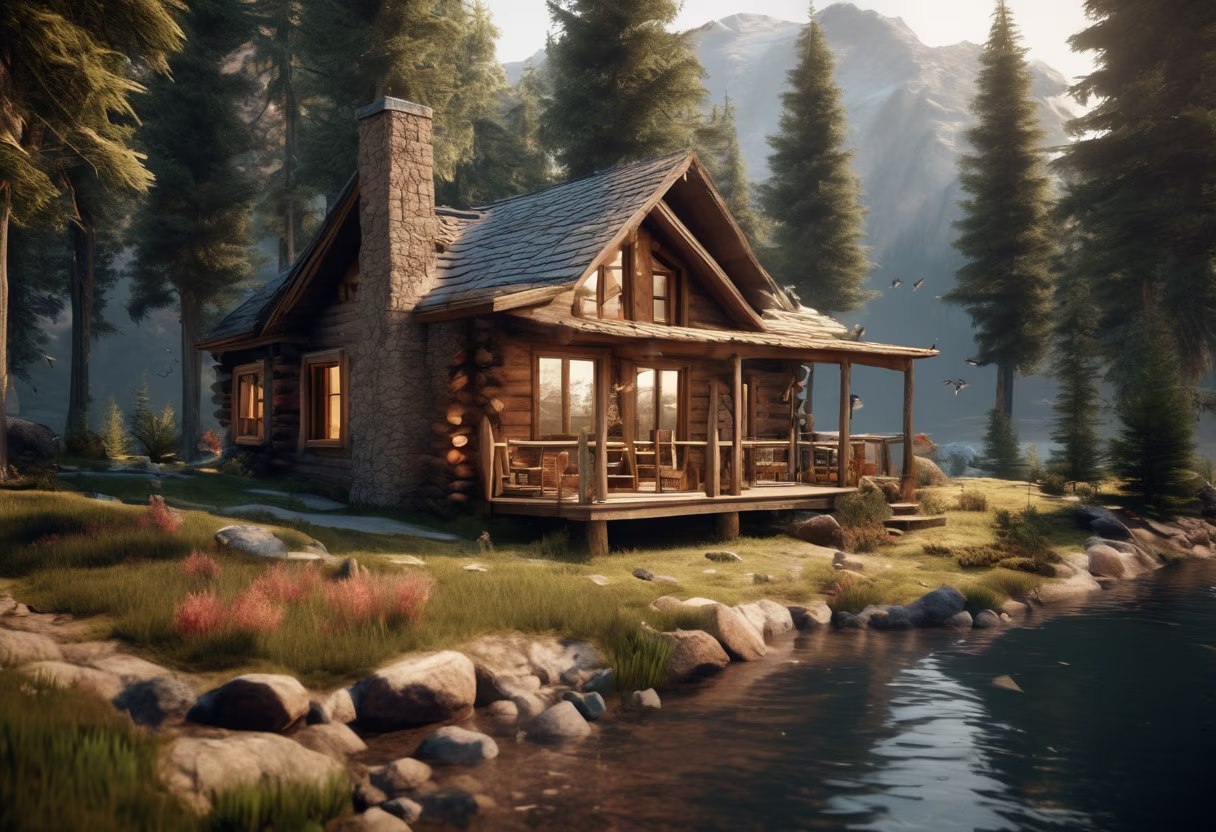

Prompt: The cabin is a masterpiece of deconstructivism, overlooking a DEADVLEI in NAMÍBIA, a style that challenges conventional ideas of form and structure. The cabin is composed of irregular shapes and angles, creating a dynamic and expressive appearance. The cabin is made of metal, wood and glass, reflecting the light and the surrounding landscape. The cabin is located on a hilltop. The cabin is a retreat for creativity and relaxation, a place where the architect can experiment and enjoy nature.
Negative: Blurred, deformed, watercolor, drawing
Style: 3D Model










Prompt: The interior of a baroque church in Minas Gerais redesigned with Futuristic aspects, the decorations will be like clouds, the paintings will be interactive sculptures in gold, and a celestial aura.
Style: Comic Book
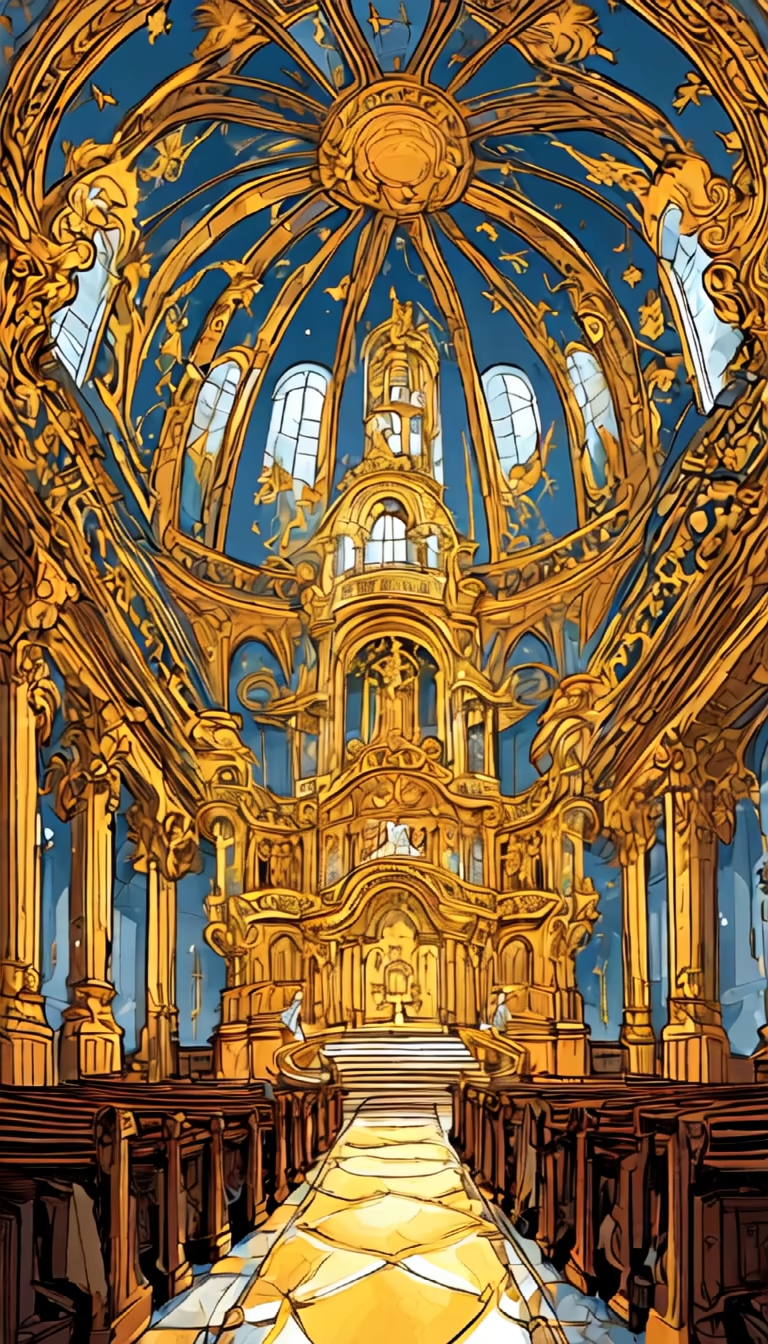
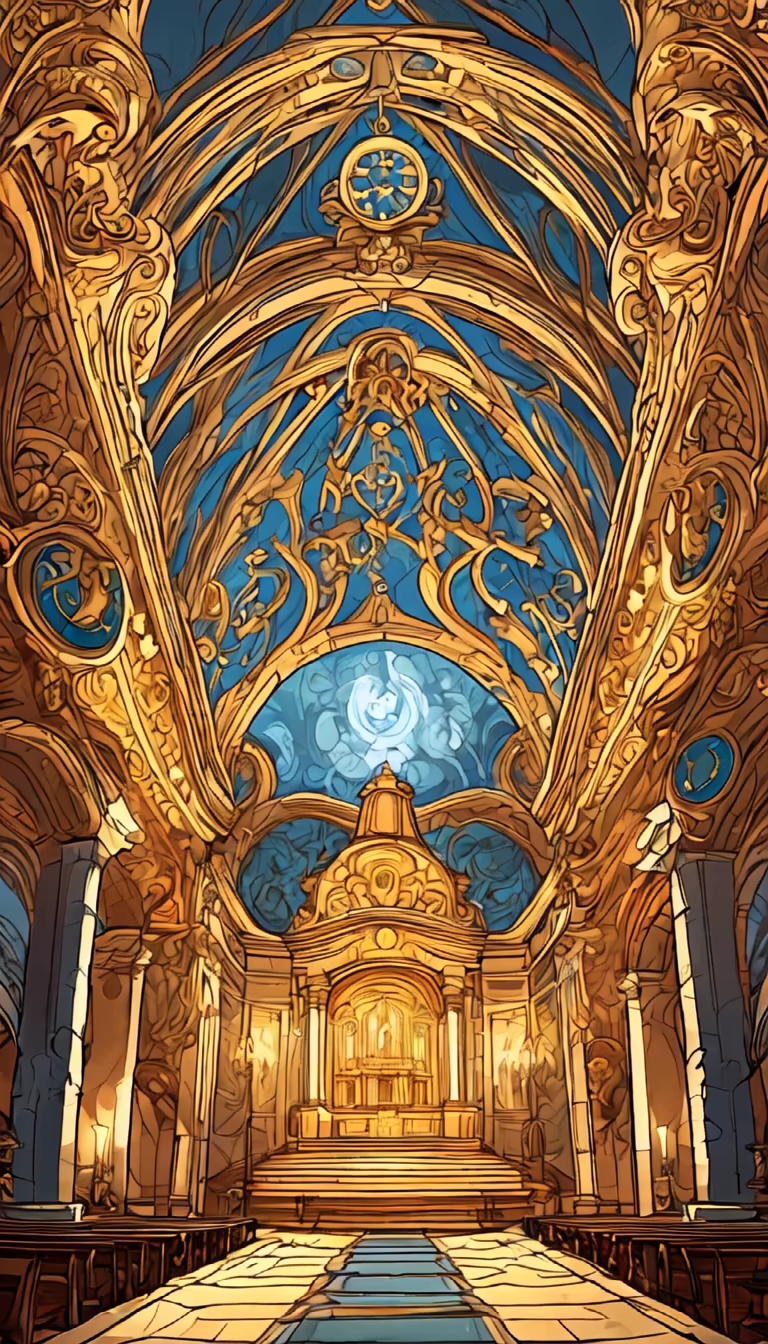
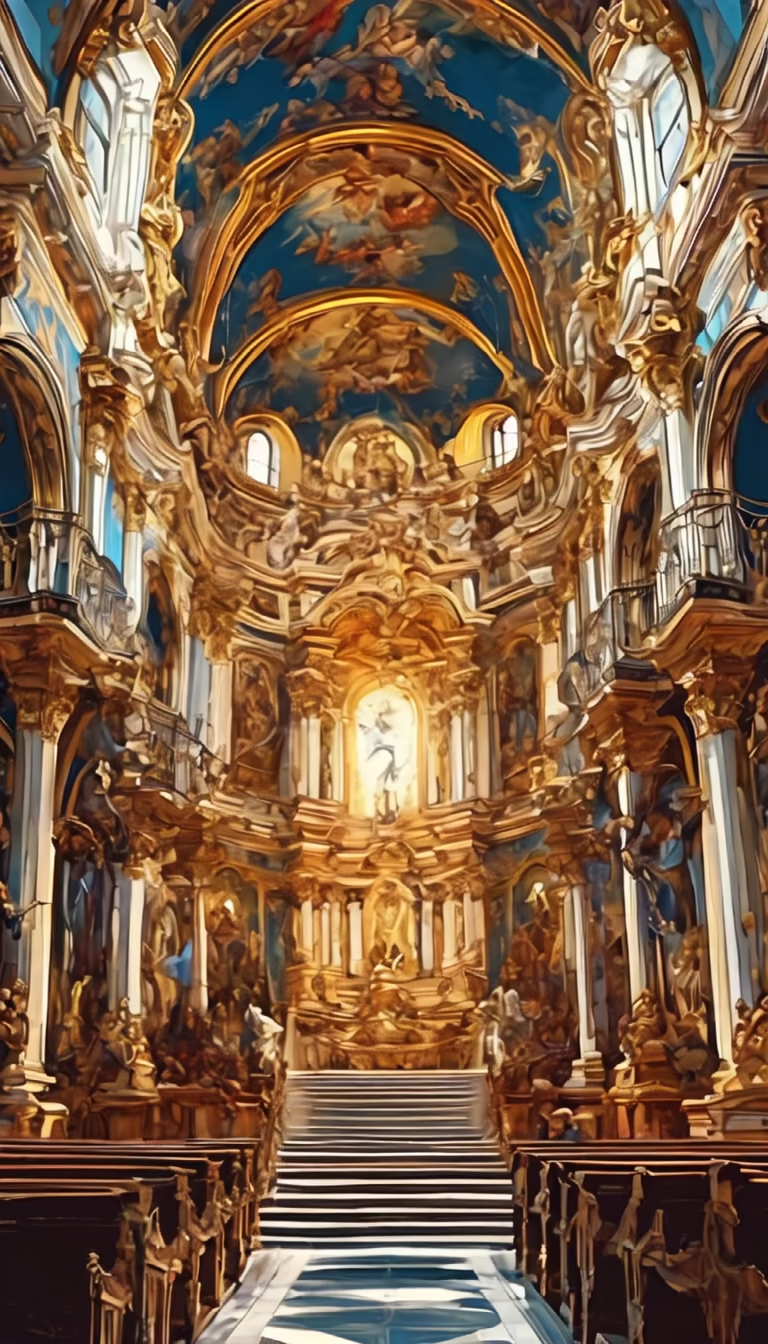
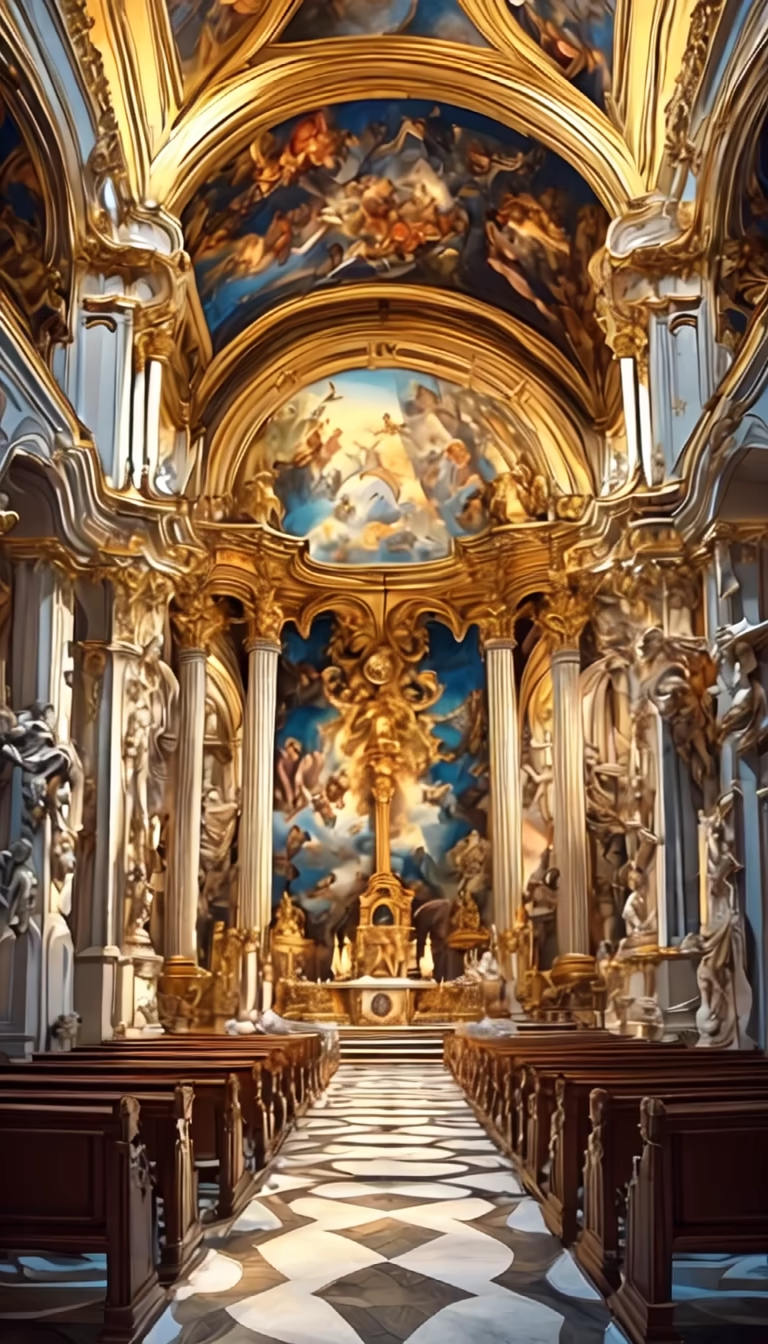
Prompt: A landscaping path, the path is made of pebbles, in the foreground plants named rib of adam, in the background palm trees and a mountain in petropolis - RJ range in the background of the image
Style: Line Art


Prompt: A landscaping path, the path is made of pebbles, in the foreground plants named rib of adam, in the background palm trees and a mountain in petropolis - RJ range in the background of the image
Style: Anime



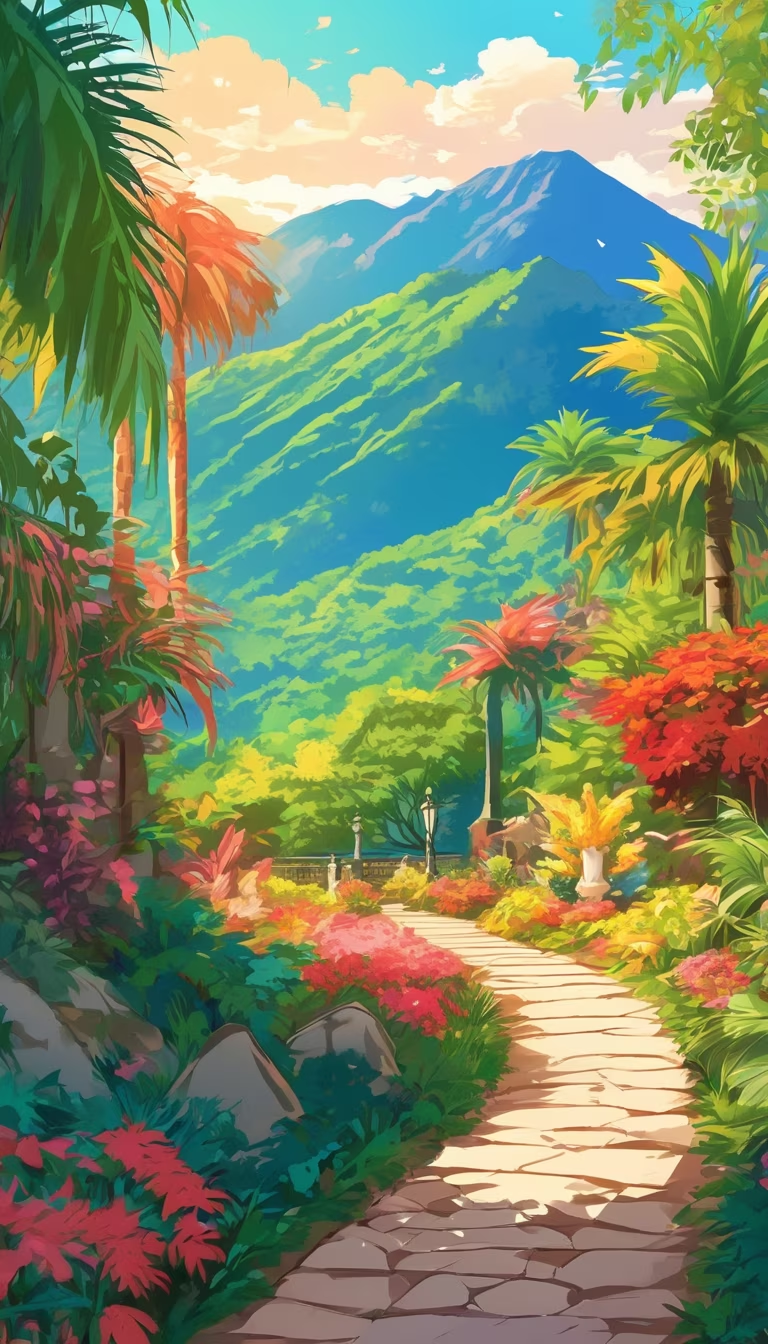
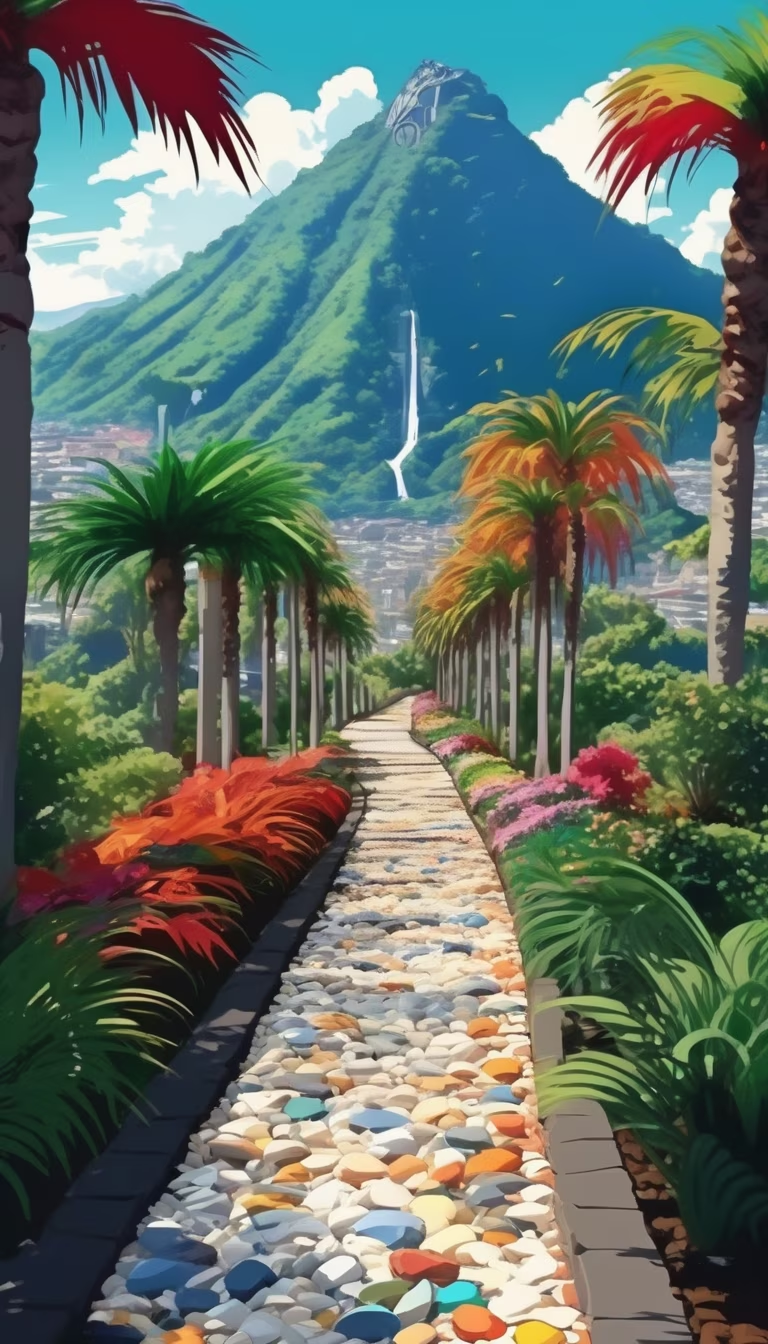
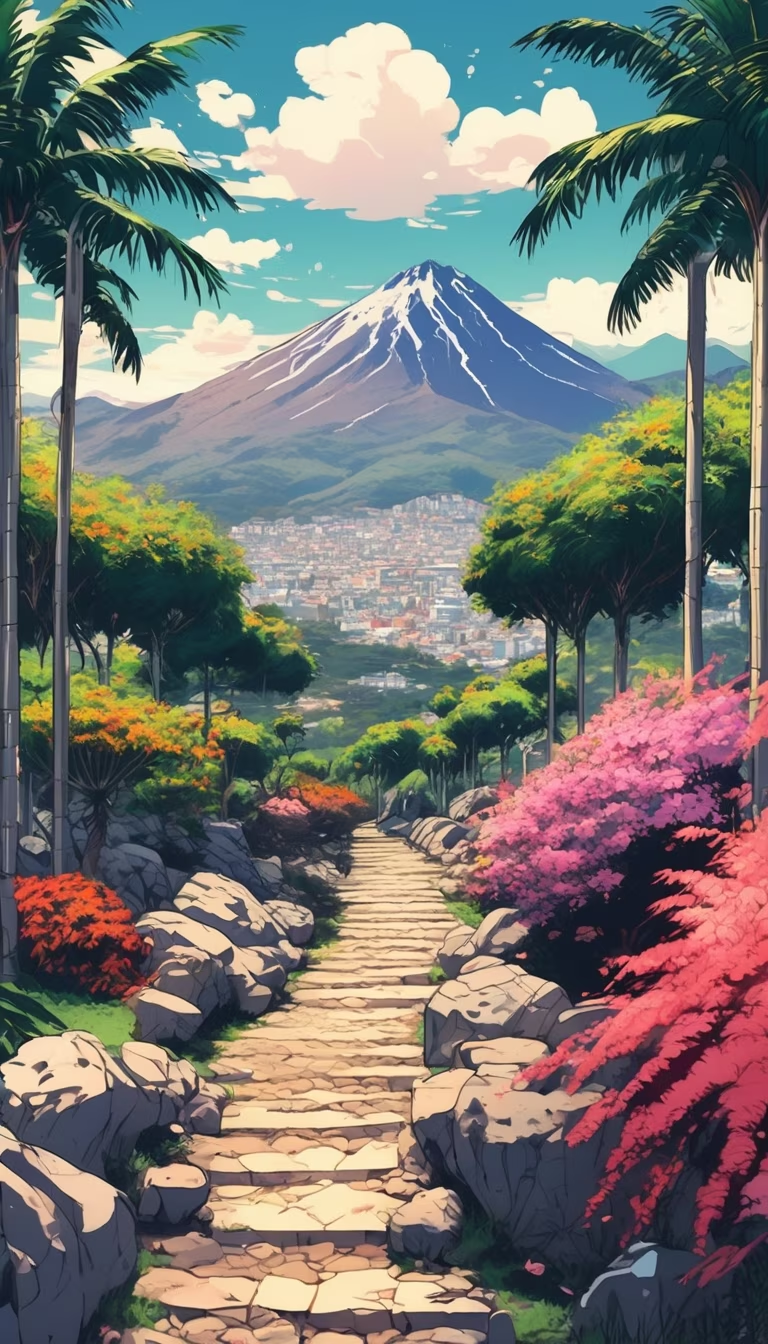
Prompt: A landscaping path, the path is made of pebbles, in the foreground plants named rib of adam, in the background palm trees and a mountain in petropolis - RJ range in the background of the image
Style: Digital Art

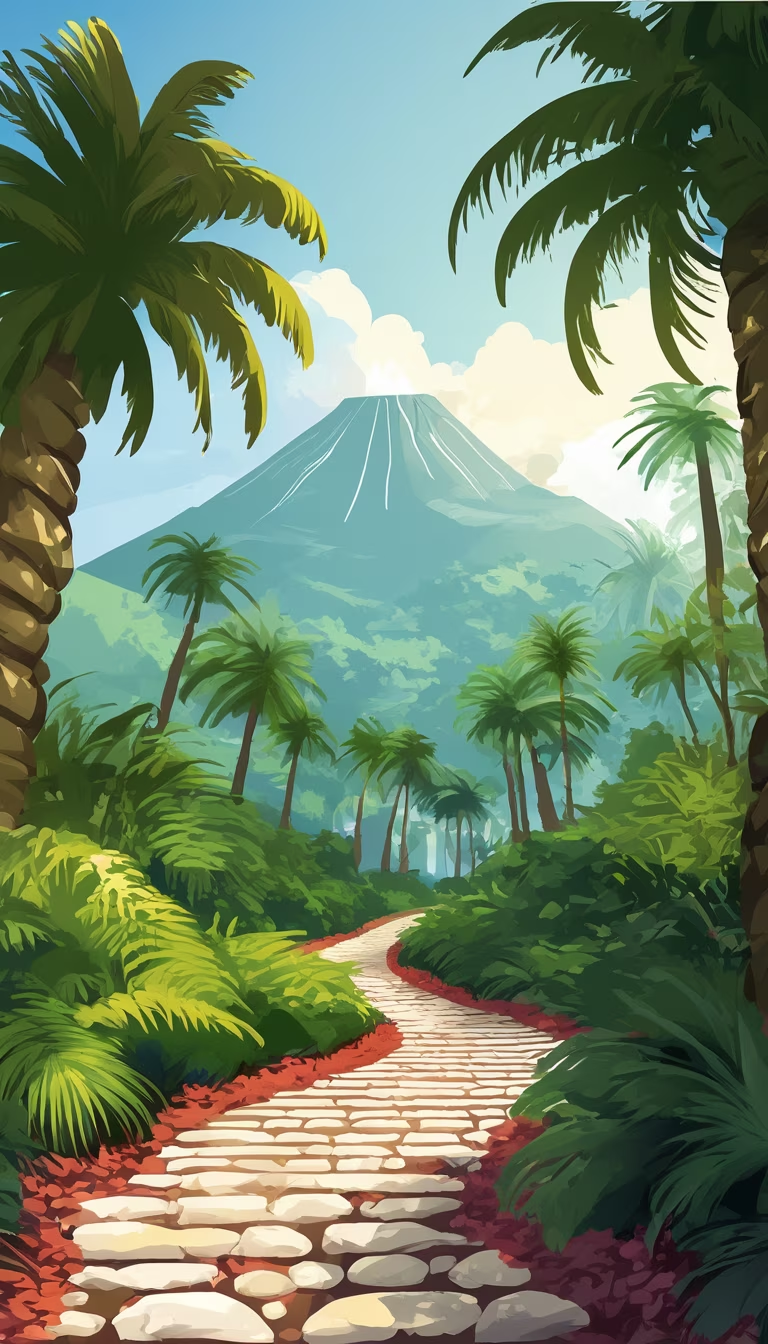


Prompt: A landscaping path, the path is made of pebbles, in the foreground plants named rib of adam, in the background palm trees and a mountain in petropolis - RJ range in the background of the image
Negative: Blurred, deformed, watercolor, drawing
Style: 3D Model
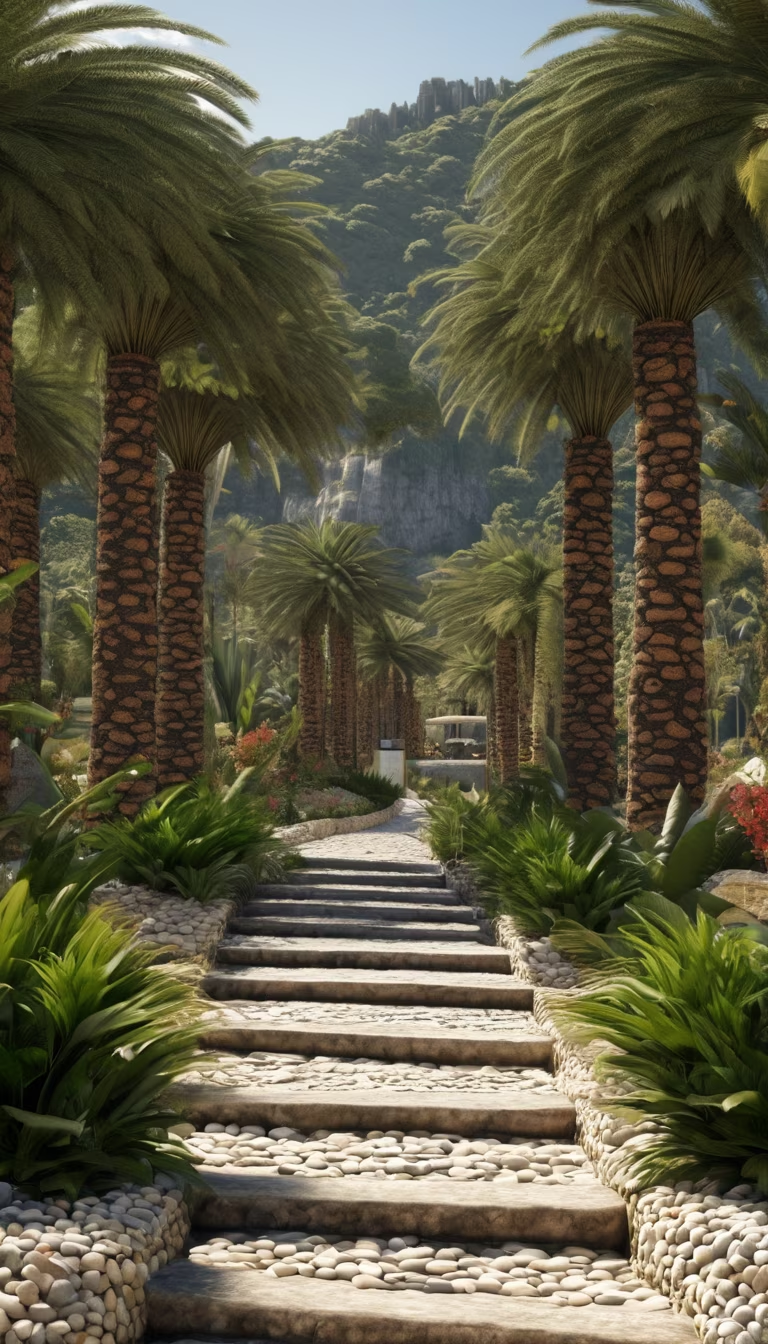



Prompt: A young man in a sweatshirt running in the gardens of The Bay marine in Singapore
Style: 3D Model
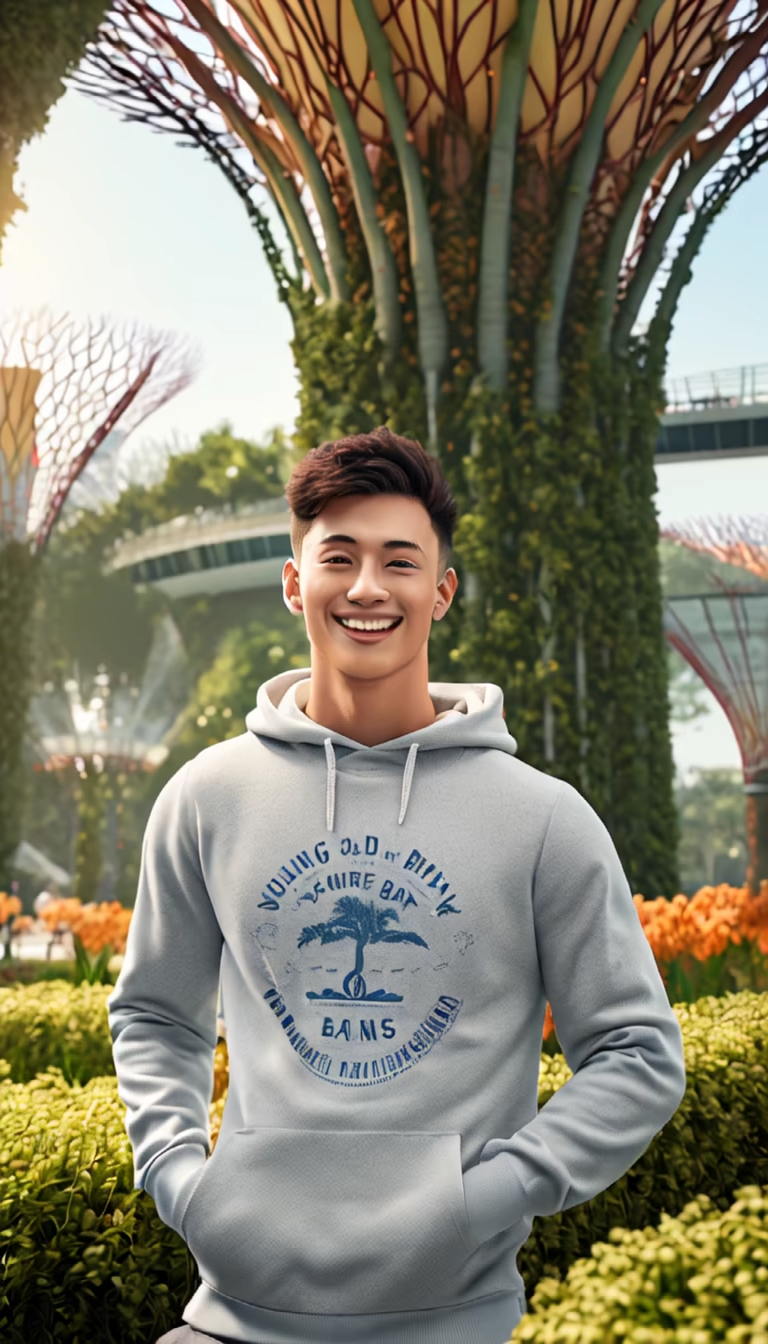
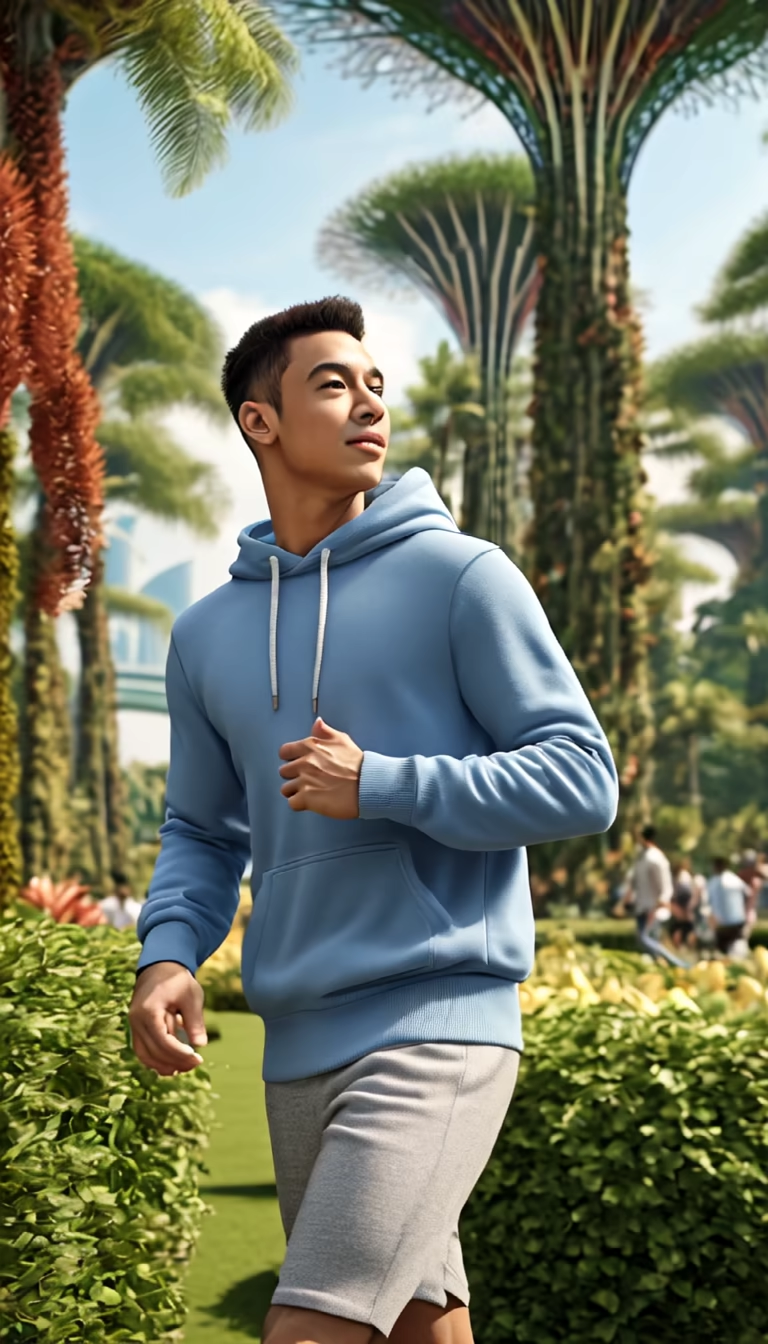
Prompt: Graphic representation in drawings is a powerful way to communicate ideas and concepts. It allows you to visualize complex information in a way that is easy to understand and interpret. Drawings can be used in a variety of fields, including architecture, engineering, graphic design, and art. They can be done by hand or using digital drawing software.


Prompt: create an Image in RAW mode, Facade House rectangular, minimalist design by Aires Mateus, inserted in an urban context
Negative: Blurred, deformed, watercolor, drawing
Style: 3D Model


Prompt: create an Image in RAW mode, Facade House rectangular, minimalist design by Aires Mateus, inserted in an urban context
Negative: Blurred, deformed, watercolor, drawing
Style: 3D Model




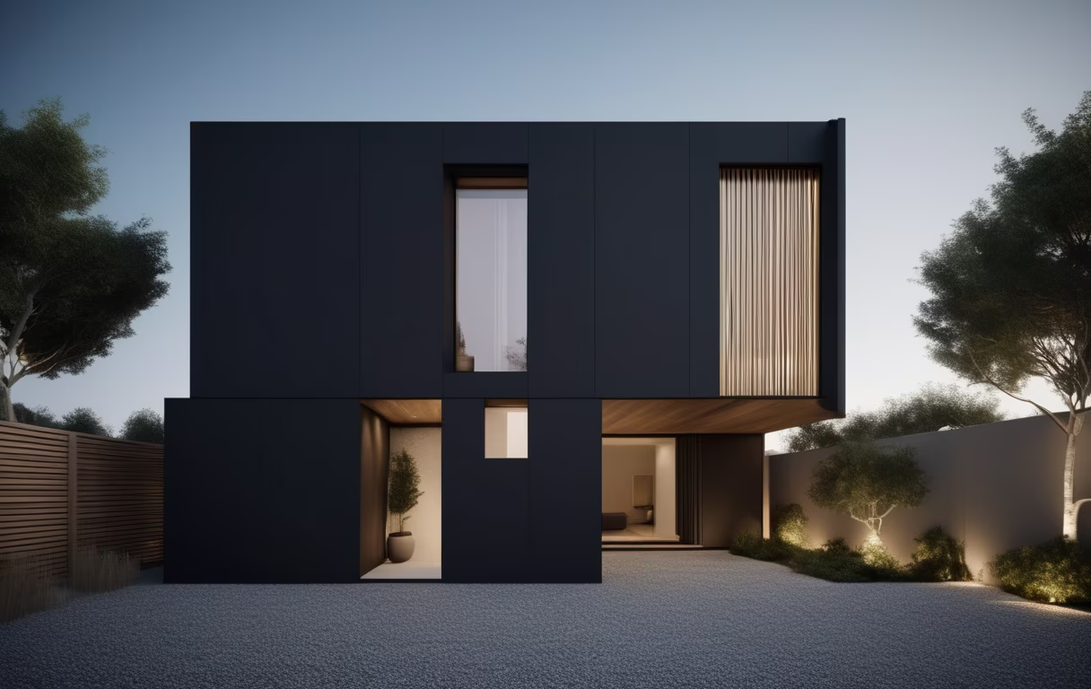

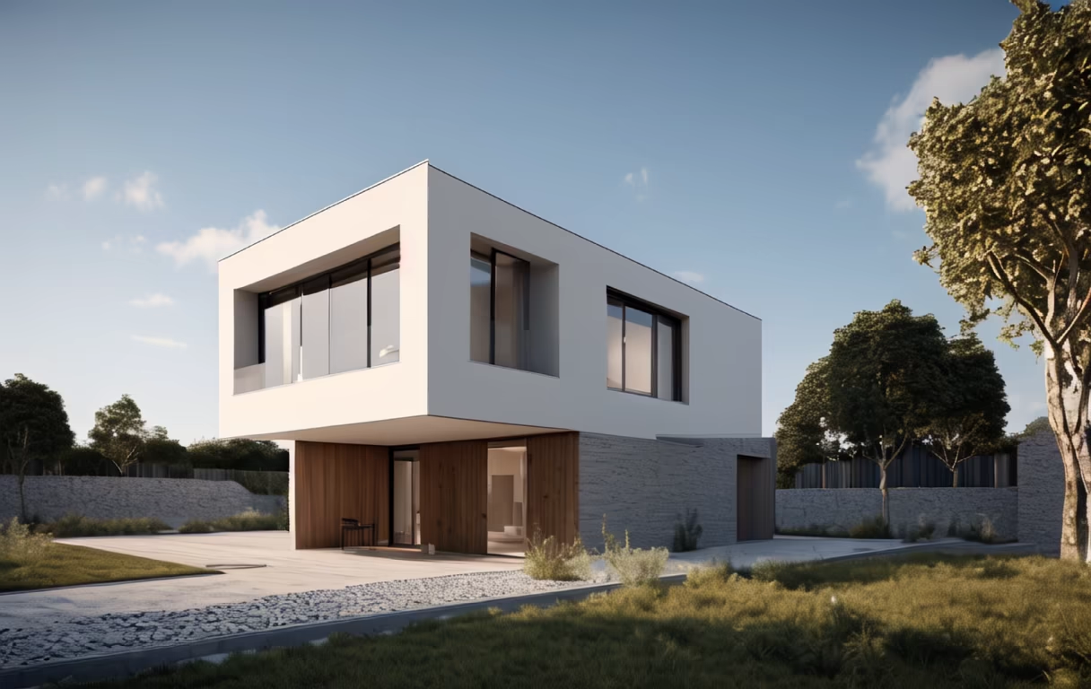
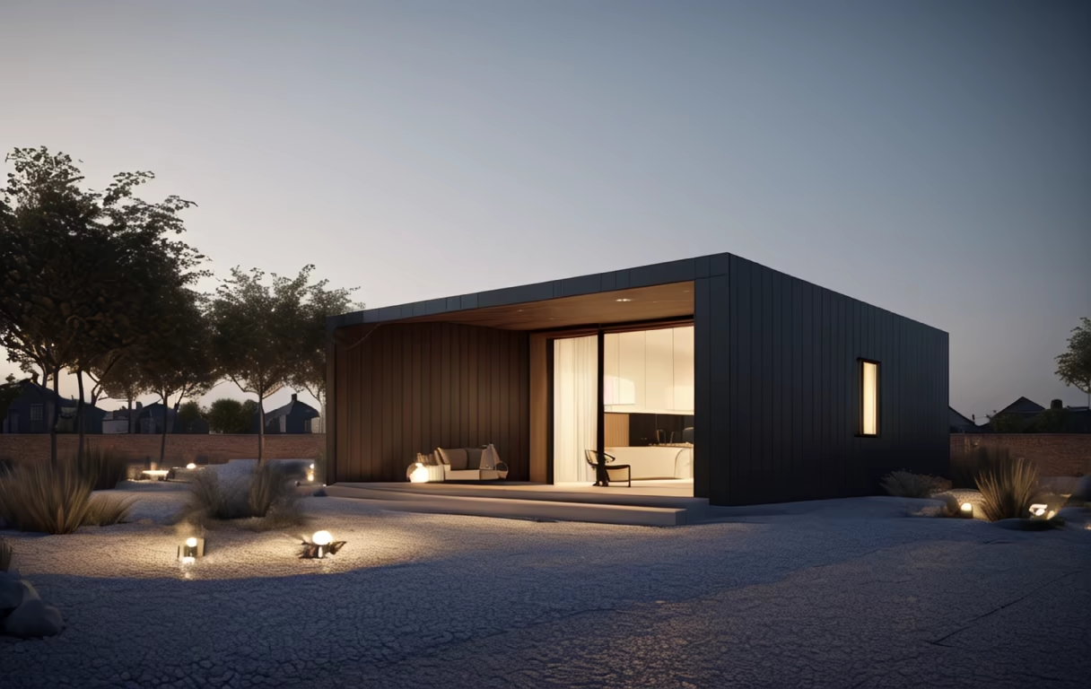
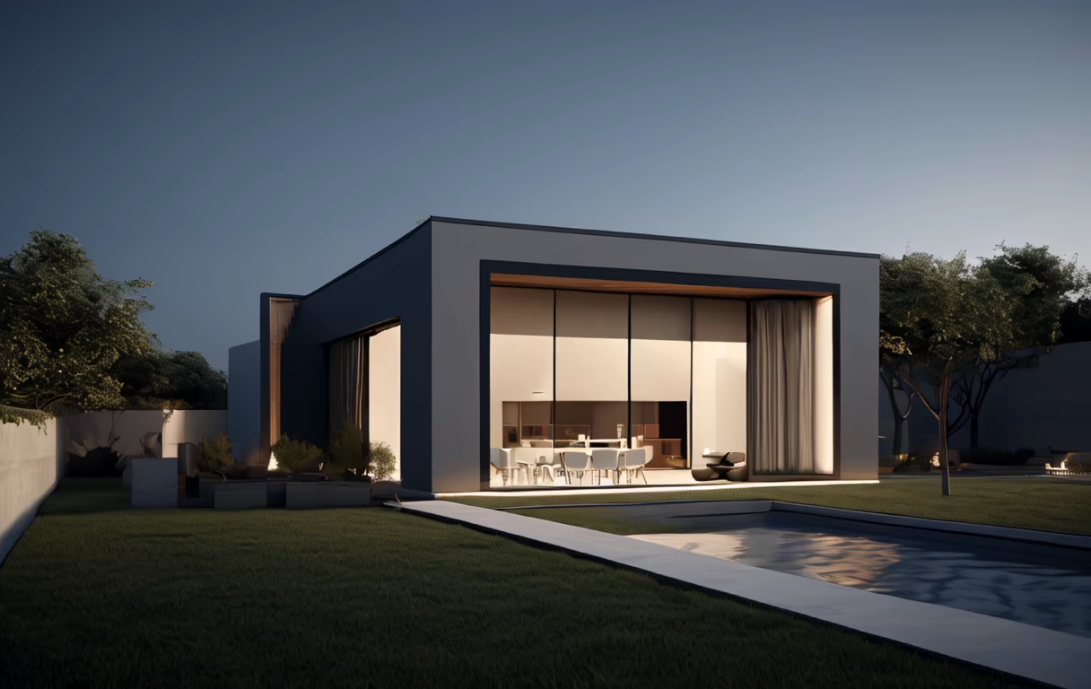
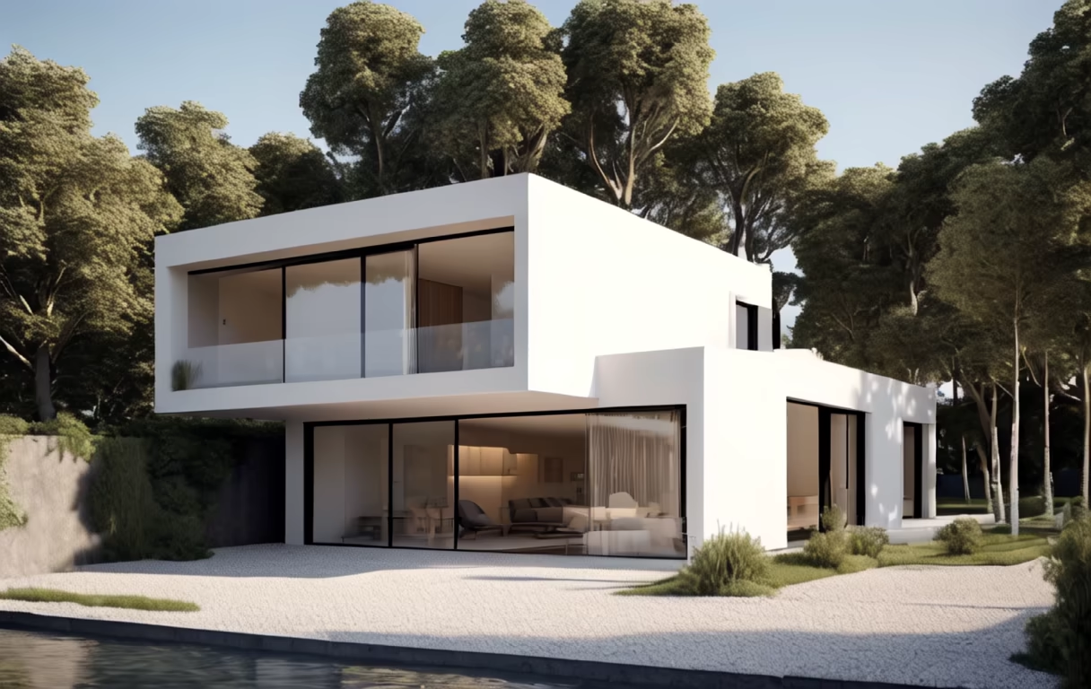
Prompt: Interior architecture by OMA architects, covered square called Piazza Egizia and a series of connected urban rooms within the existing museum, opening the cultural space to everyone. Piazza Egizia is a double-height multifunctional square that showcases the museum's original architecture and the traces of interventions over time. Urban rooms are characterized by different scales, functions and qualities. A central spine connects the rooms to each other and to the museum's two entrances, on Via Accademia and Via Duse. Additionally, new openings will be introduced into the current façade along Via Duse, further inviting entry into the museum. Construction work will begin in March 2024, on the occasion of the museum's bicentenary.
Negative: Blurred, deformde, watercolor, drawing
Style: 3D Model




Prompt: Architecture by OMA architects, covered square called Piazza Egizia and a series of connected urban rooms within the existing museum, opening the cultural space to everyone. Piazza Egizia is a double-height multifunctional square that showcases the museum's original architecture and the traces of interventions over time. Urban rooms are characterized by different scales, functions and qualities. A central spine connects the rooms to each other and to the museum's two entrances, on Via Accademia and Via Duse. Additionally, new openings will be introduced into the current façade along Via Duse, further inviting entry into the museum. Construction work will begin in March 2024, on the occasion of the museum's bicentenary.
Negative: Blurred, deformde, watercolor, drawing
Style: 3D Model
















Prompt: covered square called Piazza Egizia and a series of connected urban rooms within the existing museum, opening the cultural space to everyone. Piazza Egizia is a double-height multifunctional square that showcases the museum's original architecture and the traces of interventions over time. Urban rooms are characterized by different scales, functions and qualities. A central spine connects the rooms to each other and to the museum's two entrances, on Via Accademia and Via Duse. Additionally, new openings will be introduced into the current façade along Via Duse, further inviting entry into the museum. Construction work will begin in March 2024, on the occasion of the museum's bicentenary.
Negative: Blurred, deformde, watercolor, drawing
Style: 3D Model




Prompt: /dream prompt:create an Image in RAW mode, Facade House rectangular, minimalist contemporary home , design by architects Aires Mateus, the house is light blue, background Mountains, vivide colours, high contrast, starry sky at sunset
Negative: blurred, deformed, watercolor, drawing
Style: 3D Model
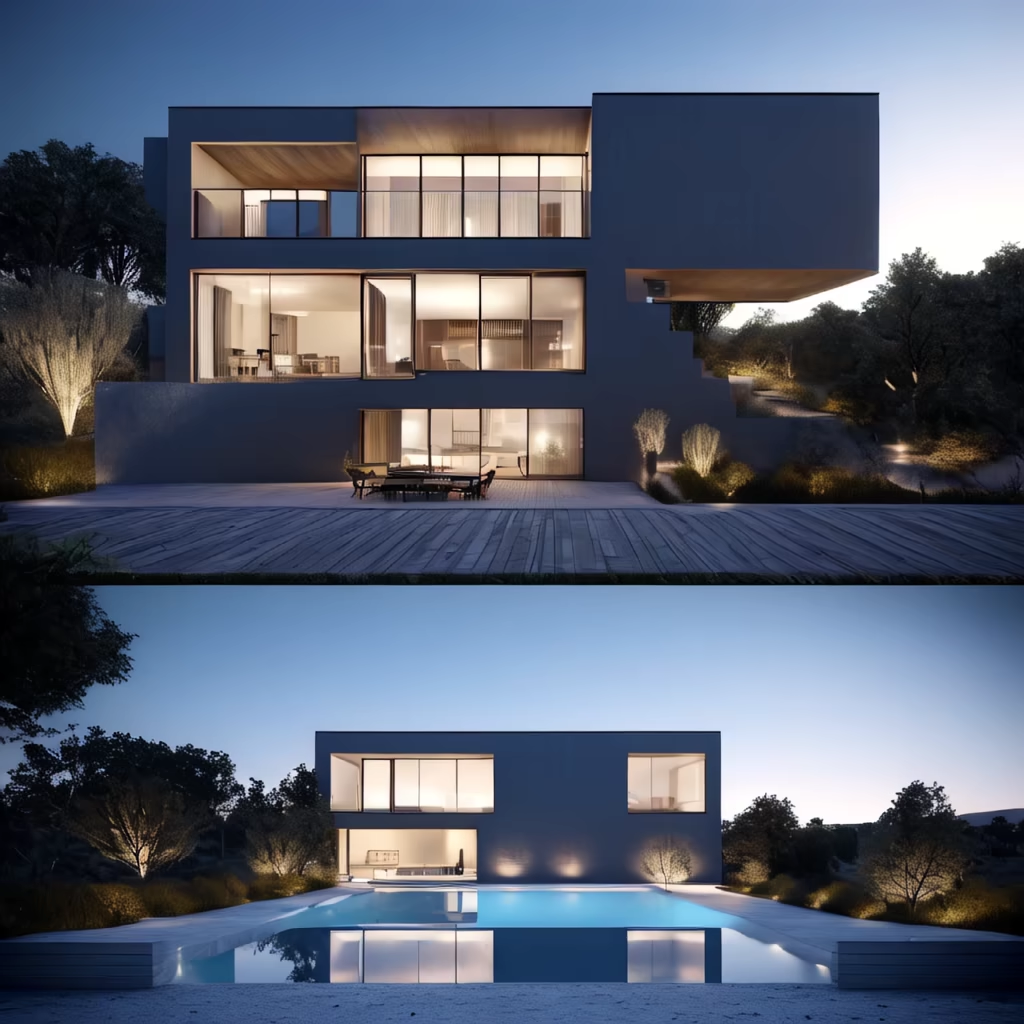
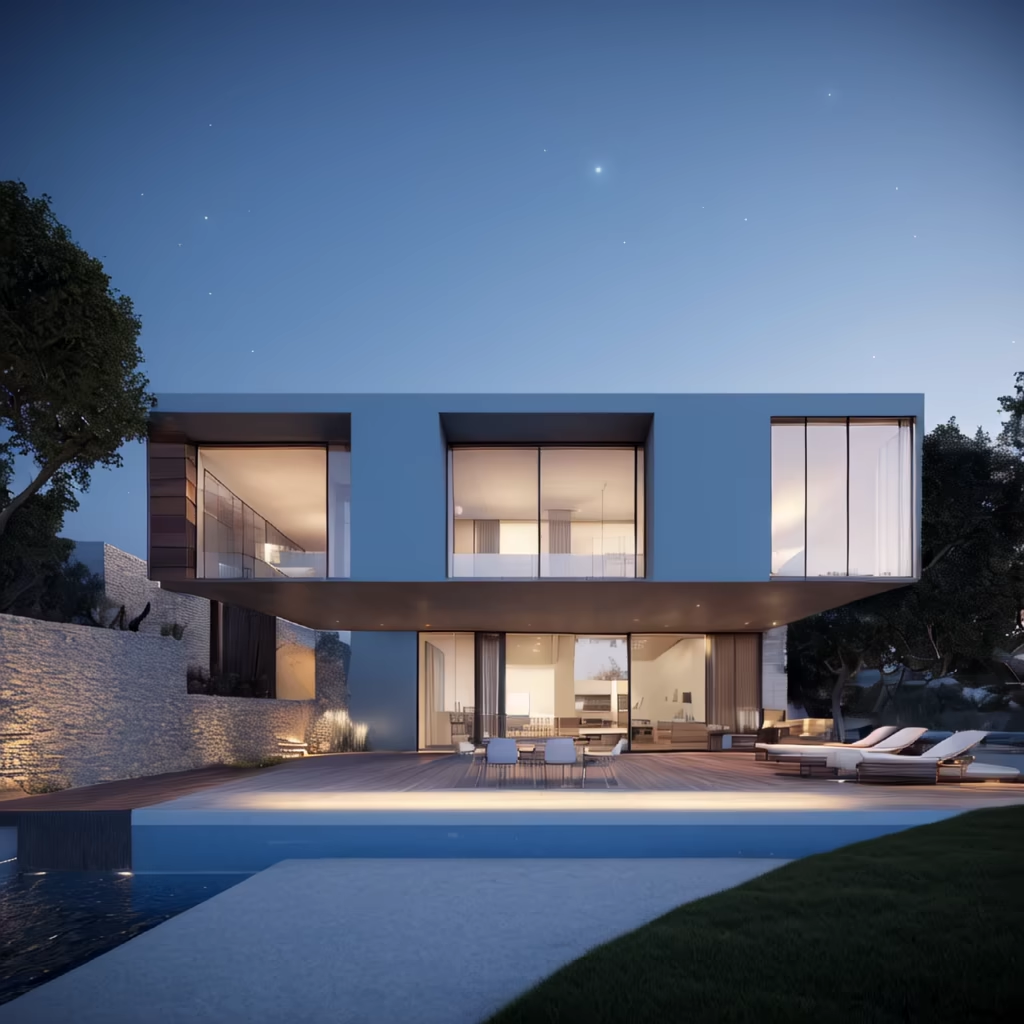
Prompt: /dream prompt:create an Image in RAW mode, Facade House rectangular, minimalist contemporary home , design by architects Aires Mateus, the house is light blue, background Mountains, vivide colours, high contrast, starry sky at sunset
Negative: Blurred, deformed, watercolor, drawing
Style: Photographic


Prompt: create an Image in RAW mode, Facade House rectangular, minimalist contemporary home , design by architects Aires Mateus, the house is light blue, background Mountains, vivide colours, high contrast
Negative: Blurred, deformed, watercolor, drawing
Style: 3D Model








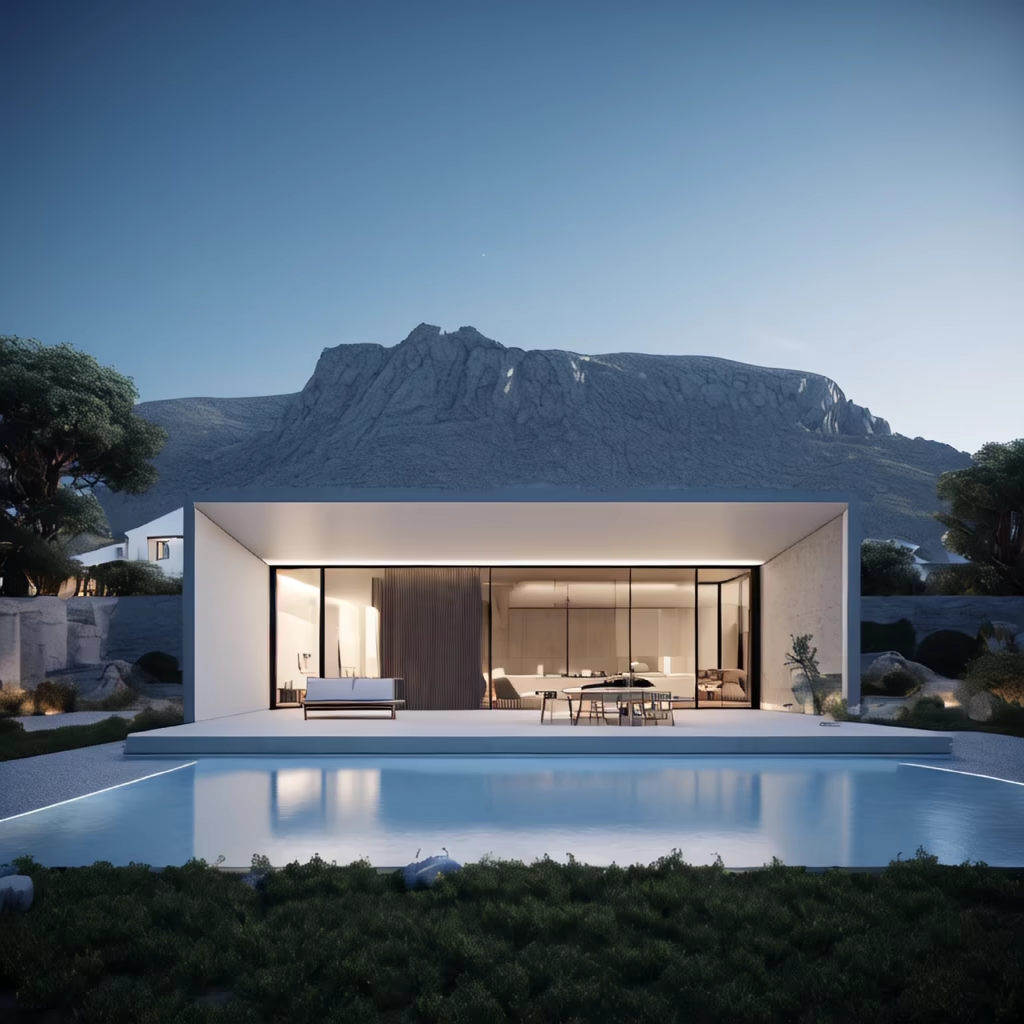
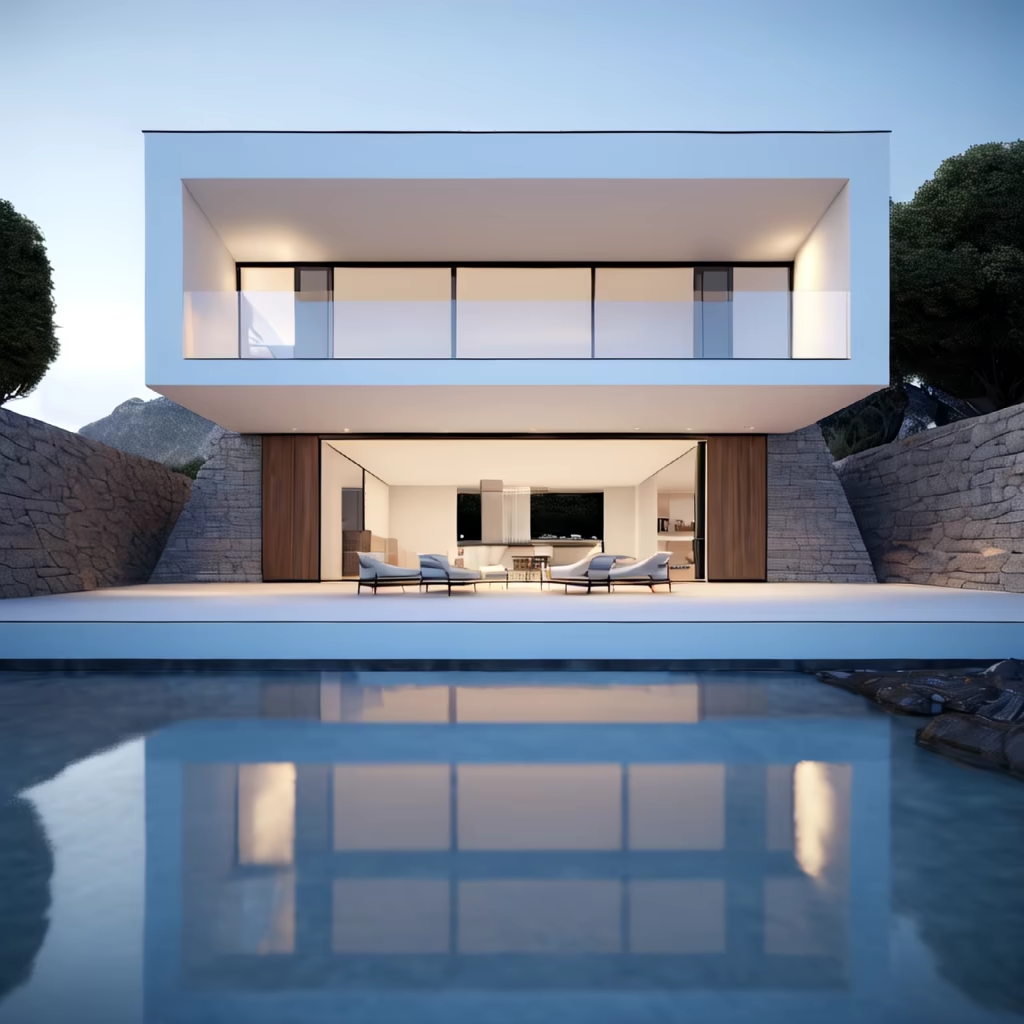
Prompt: create an Image in RAW mode, Facade House rectangular, minimalist contemporary home , design by architects Aires Mateus, the house is light blue, background Mountains, vivide colours, high contrast


Prompt: create an Image in RAW mode, Facade House rectangular, minimalist contemporary home , design by architects Aires Mateus, the house is beige , background Mountains, vivide colours, high contrast
Negative: Blurred, deformed, imperfections, mismatched
Style: Digital Art







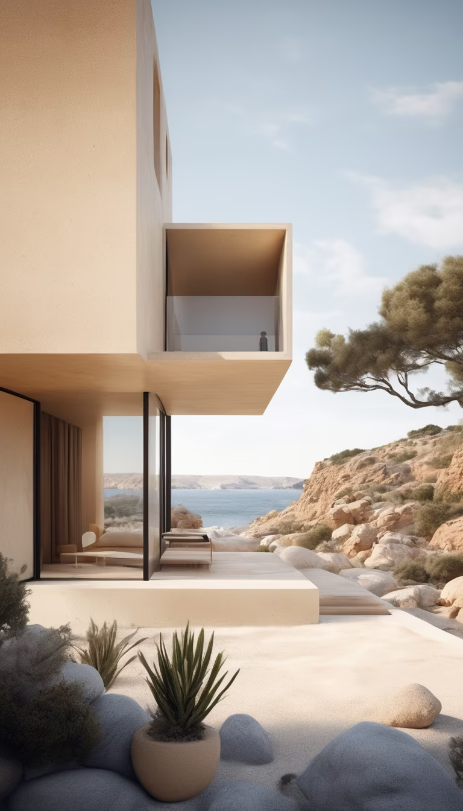
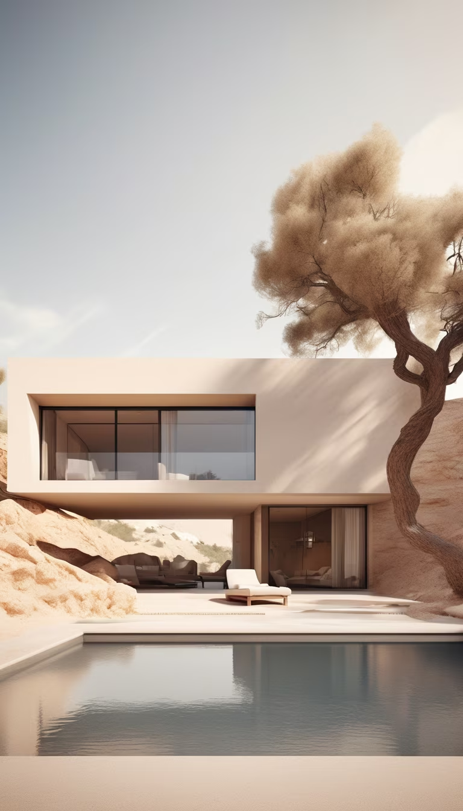



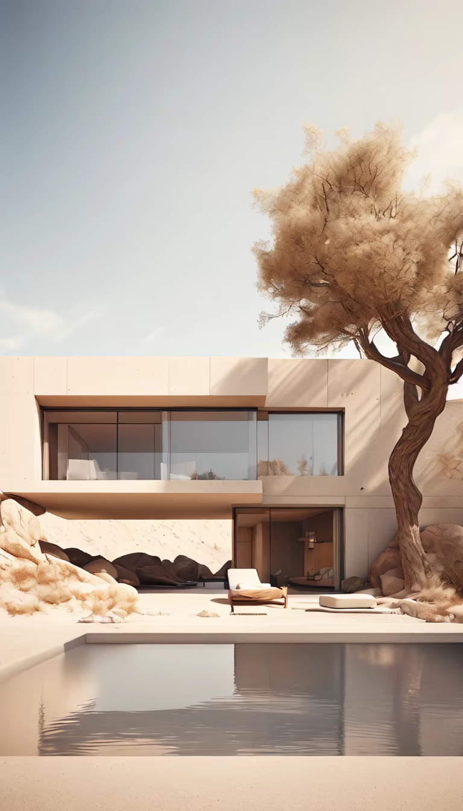
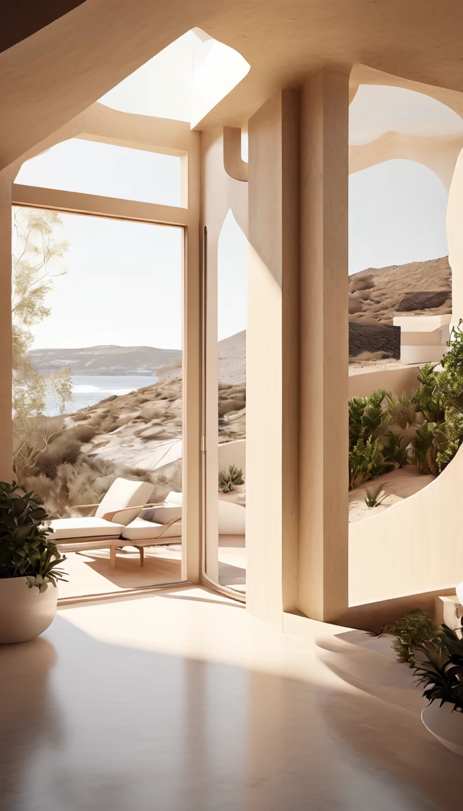




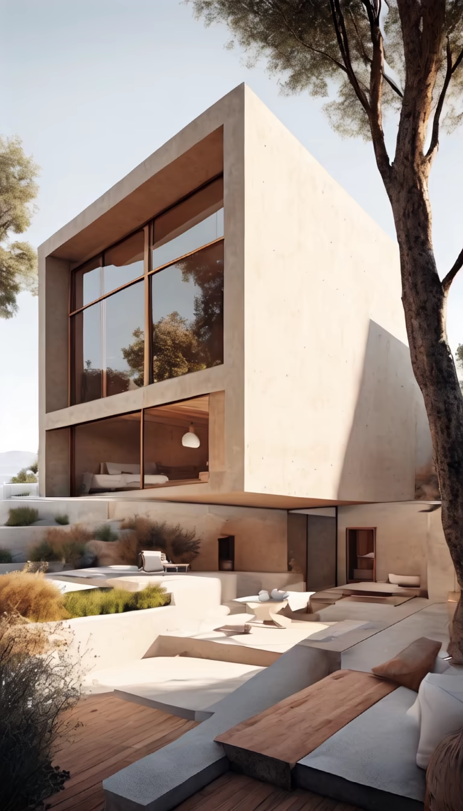
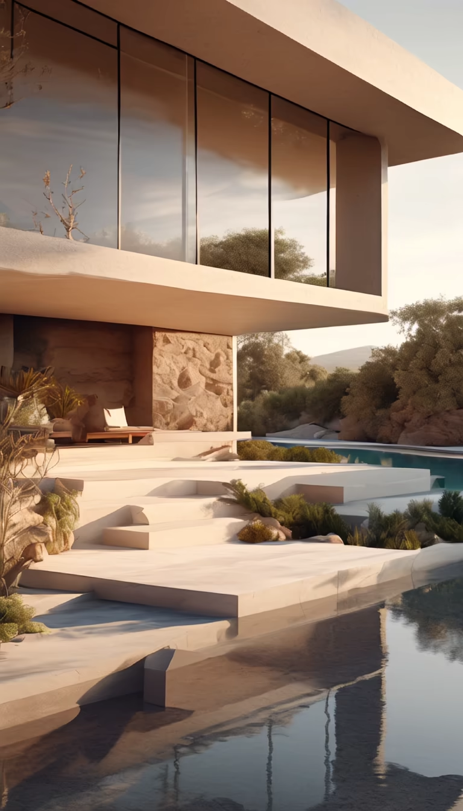


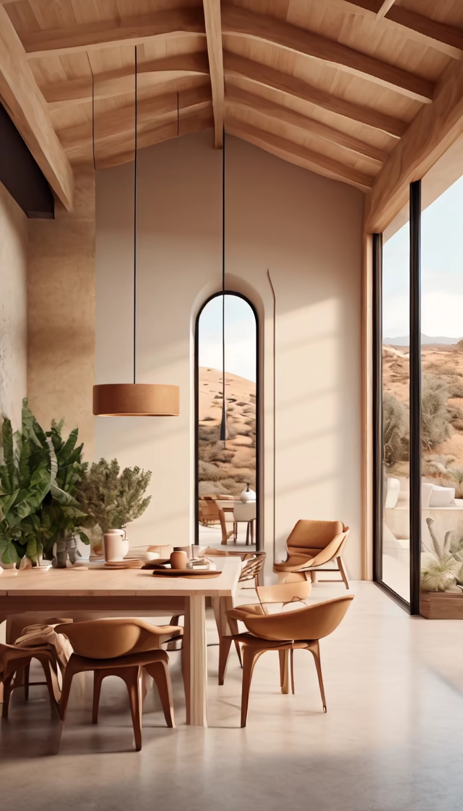
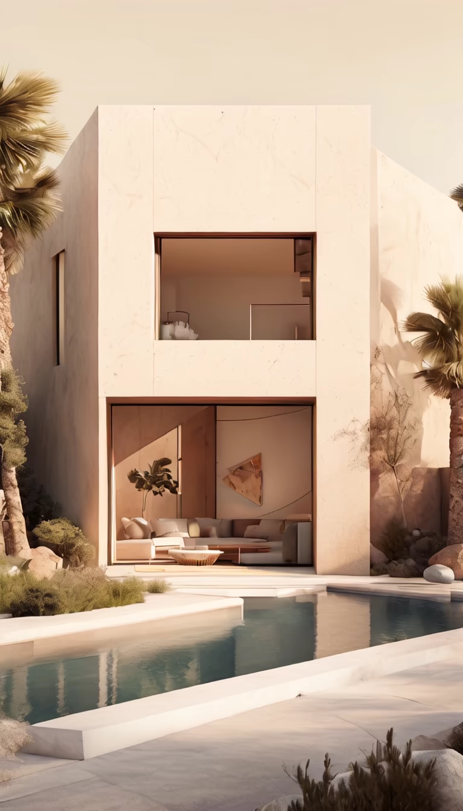
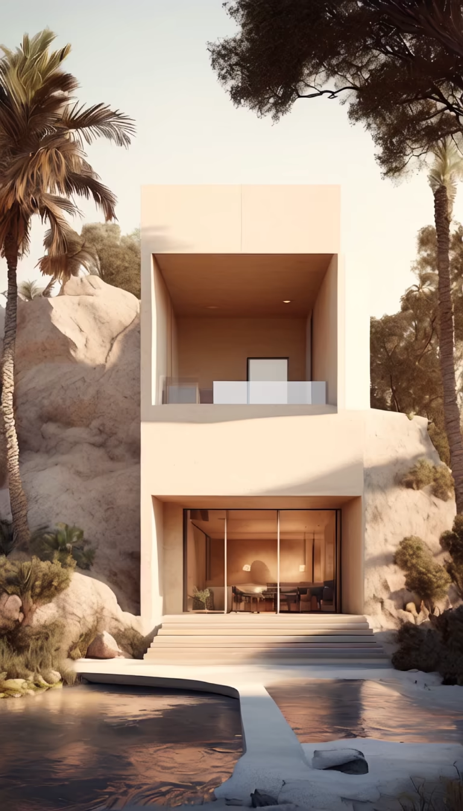
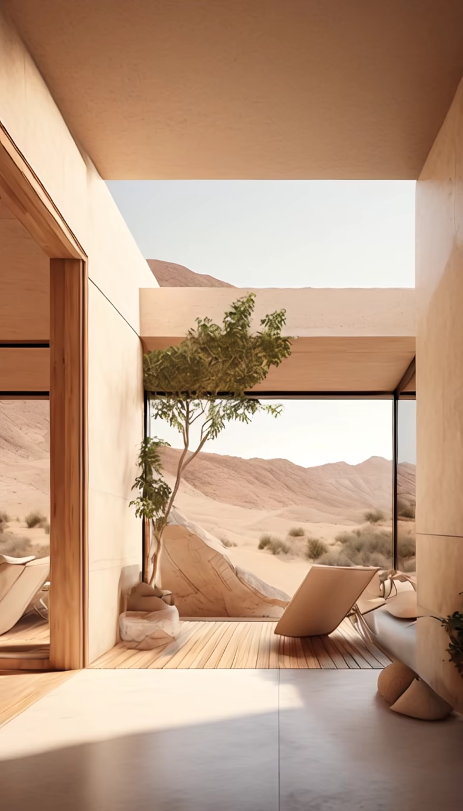
Prompt: create an Image in RAW mode, Facade House rectangular, minimalist contemporary home , design by architects Aires Mateus, the house is beige , background Mountains, vivide colours, high contrast
Negative: Blurred, deformed, imperfections, mismatched walls, crooked doors
Style: Comic Book


Prompt: A minimalist house inserted in a context of historic houses being restored, respecting their design, is a harmonious fusion of old and new. The minimalist home, with its clean lines and streamlined design, contrasts but at the same time complements the historic homes around it. Respecting the template of historic houses, the minimalist house does not overlap, but integrates into the existing urban landscape. It's a way to celebrate history and tradition while embracing modernity and innovation.
Negative: Blurred, defomed, watercolor, drawing
Style: 3D Model



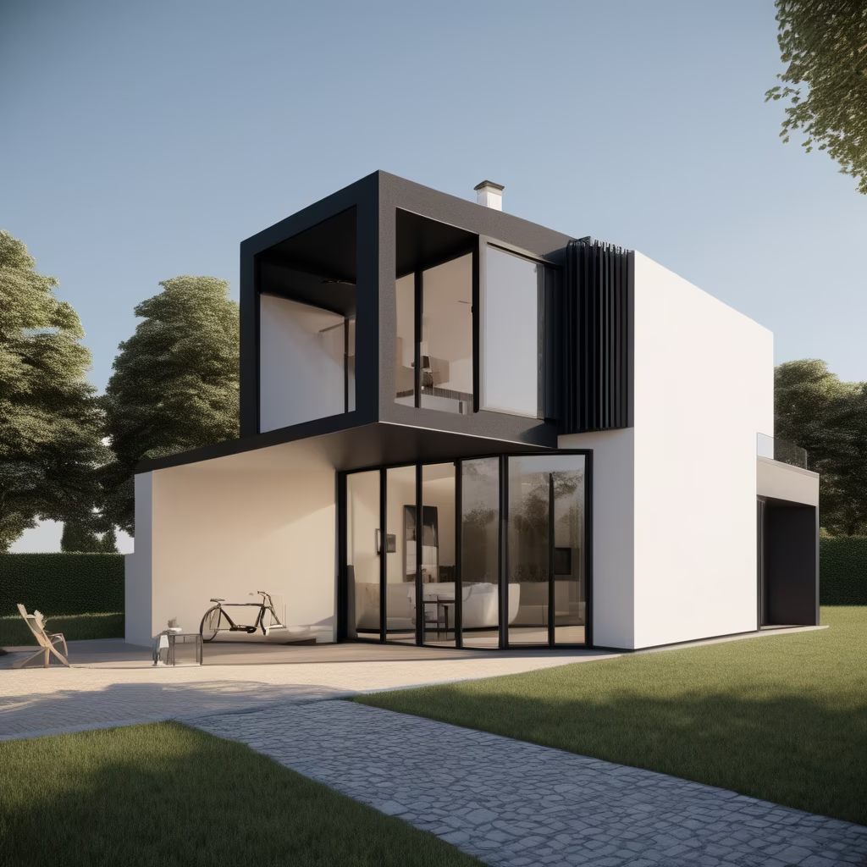






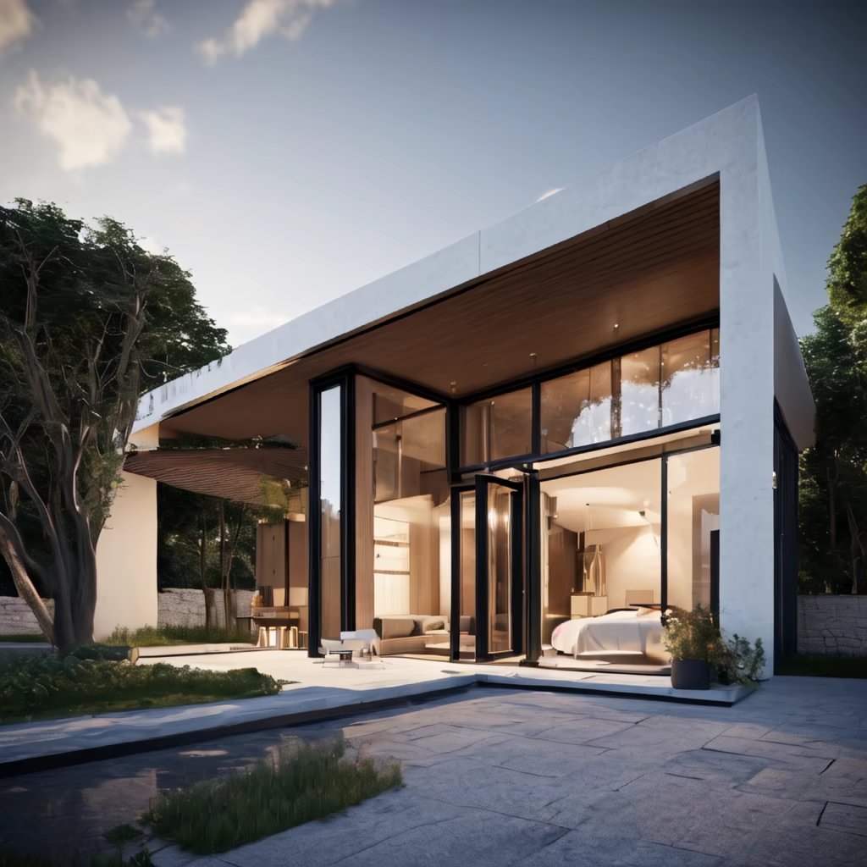
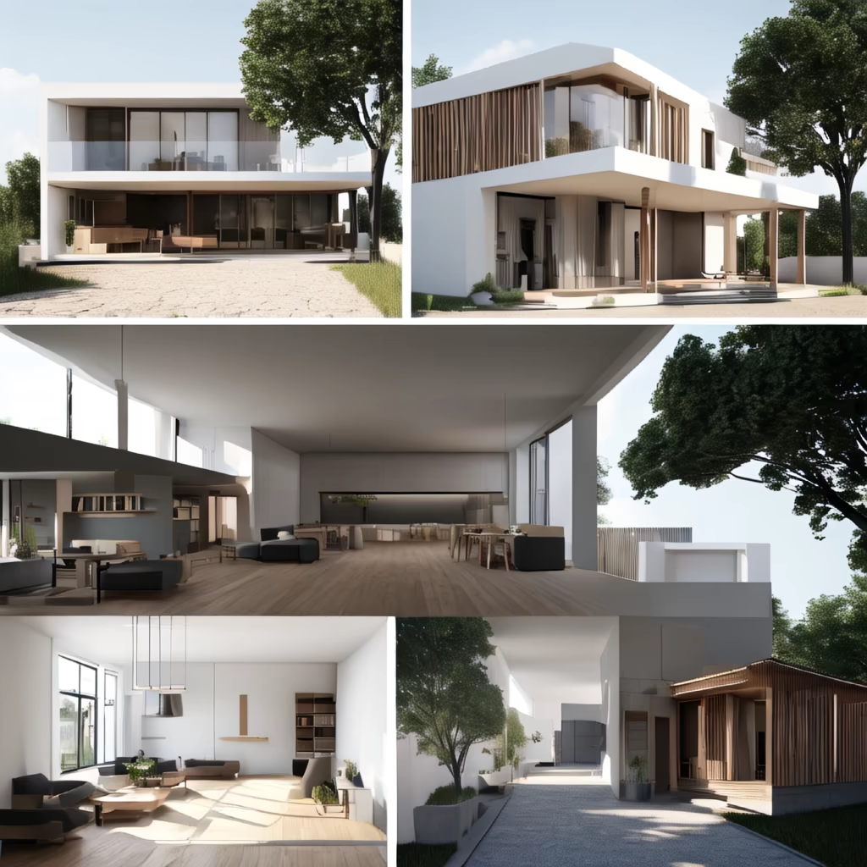
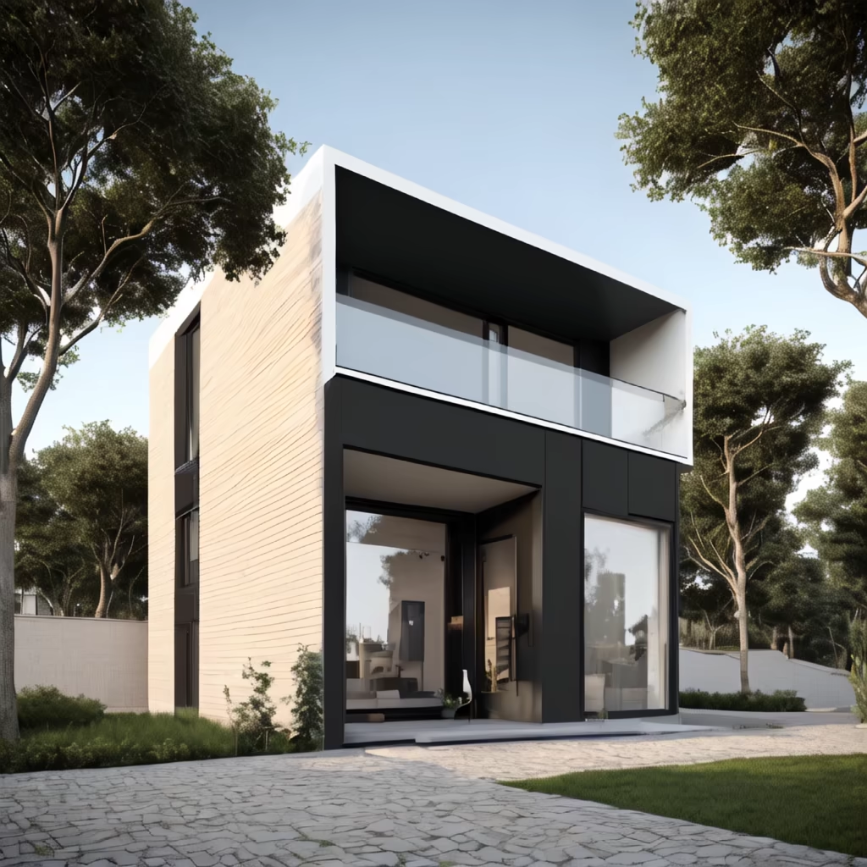
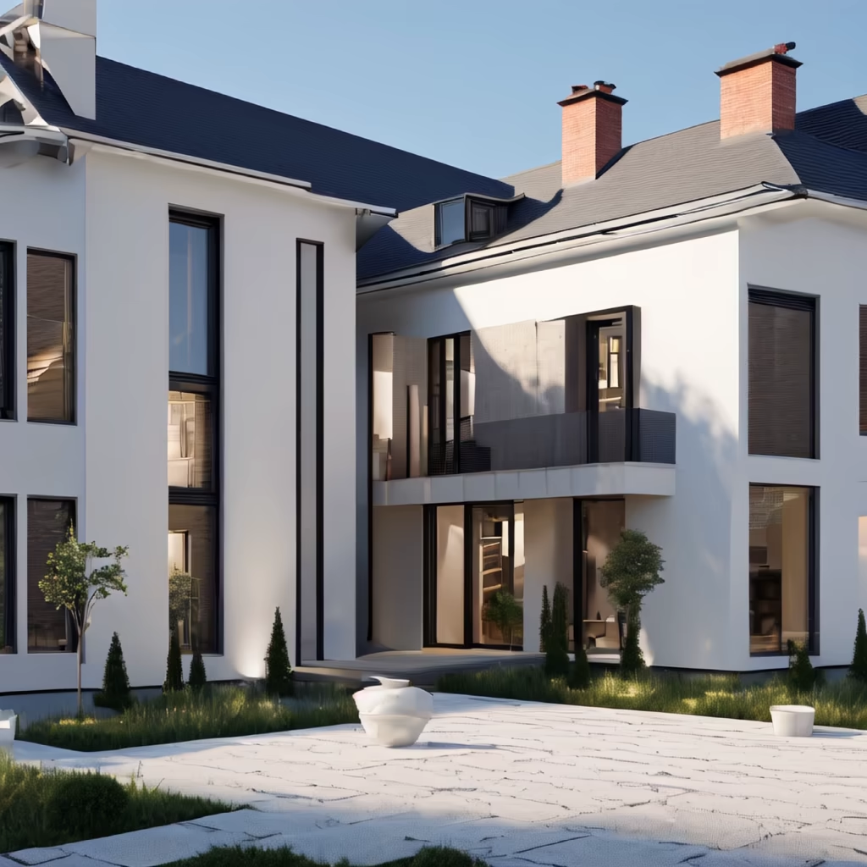
Prompt: an abstract art based on Yanomami woodcuts, vibrant colours
Negative: face, human, woman, man
Style: Tile Texture


Prompt: an abstract art based on Yanomami woodcuts
Negative: face, human, woman, man
Style: Tile Texture


Prompt: an abstract art based on Yanomami woodcuts
Negative: face, human, woman, man
Style: Digital Art








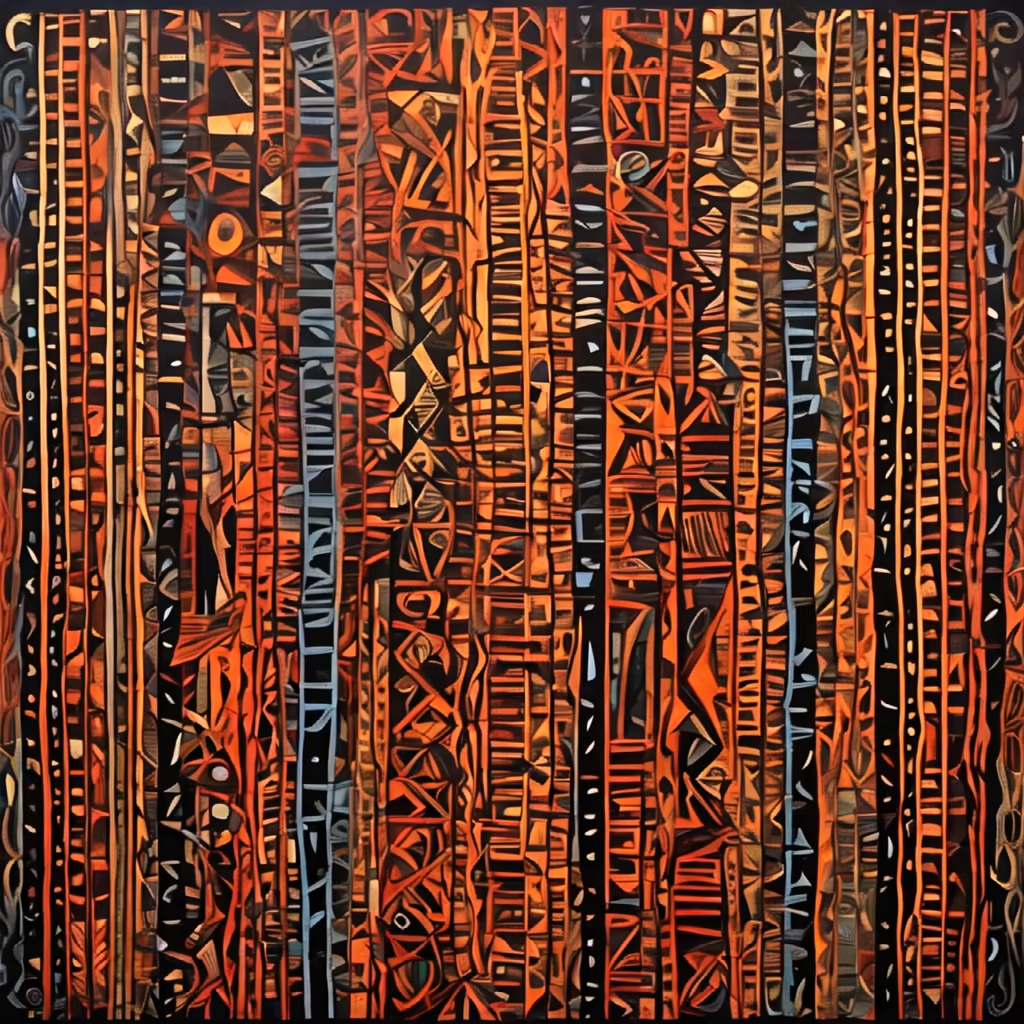
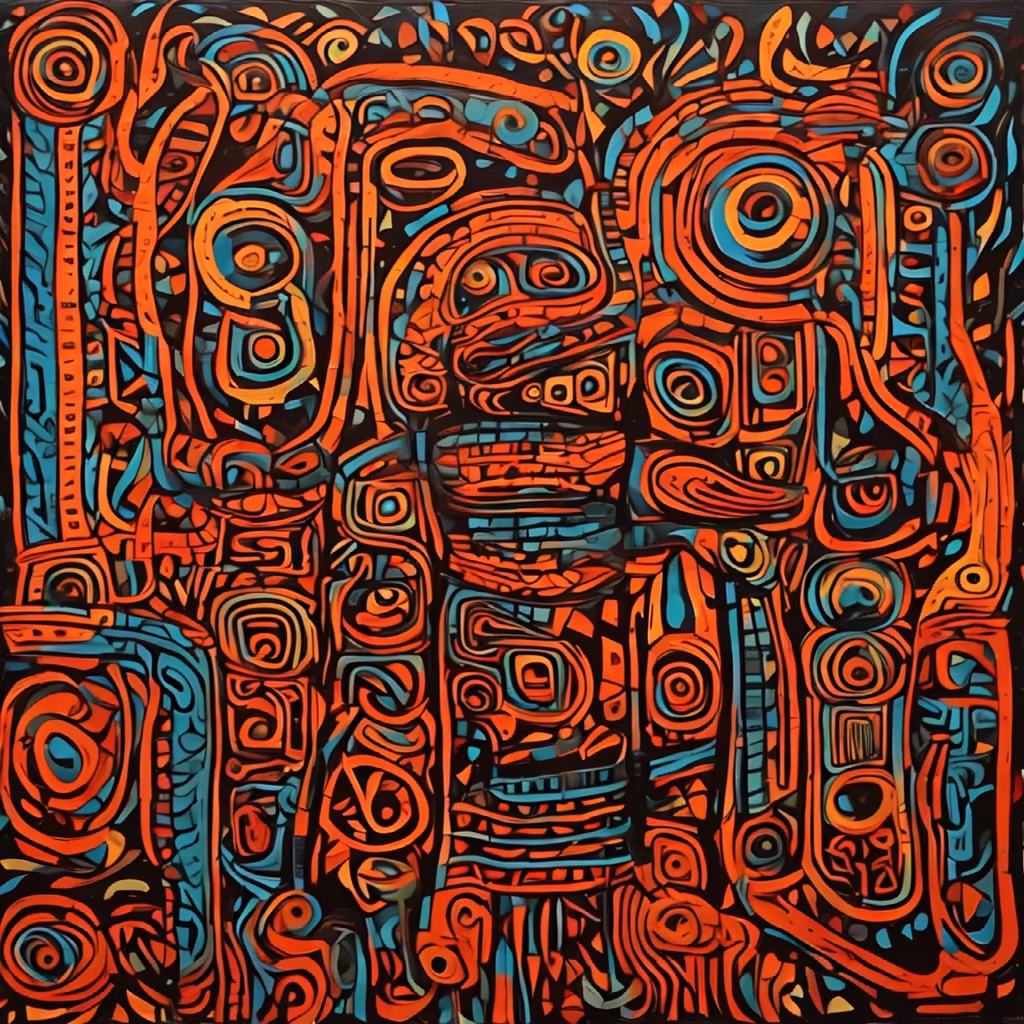
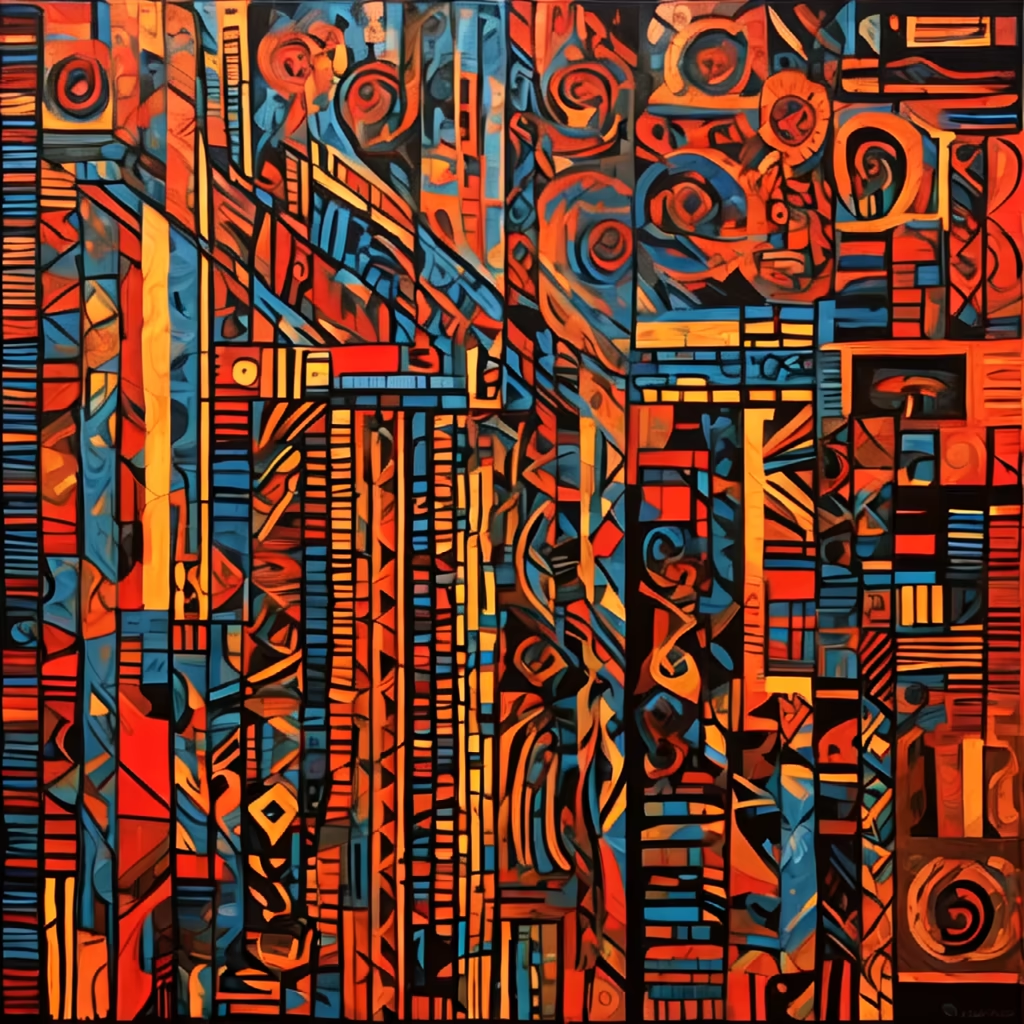
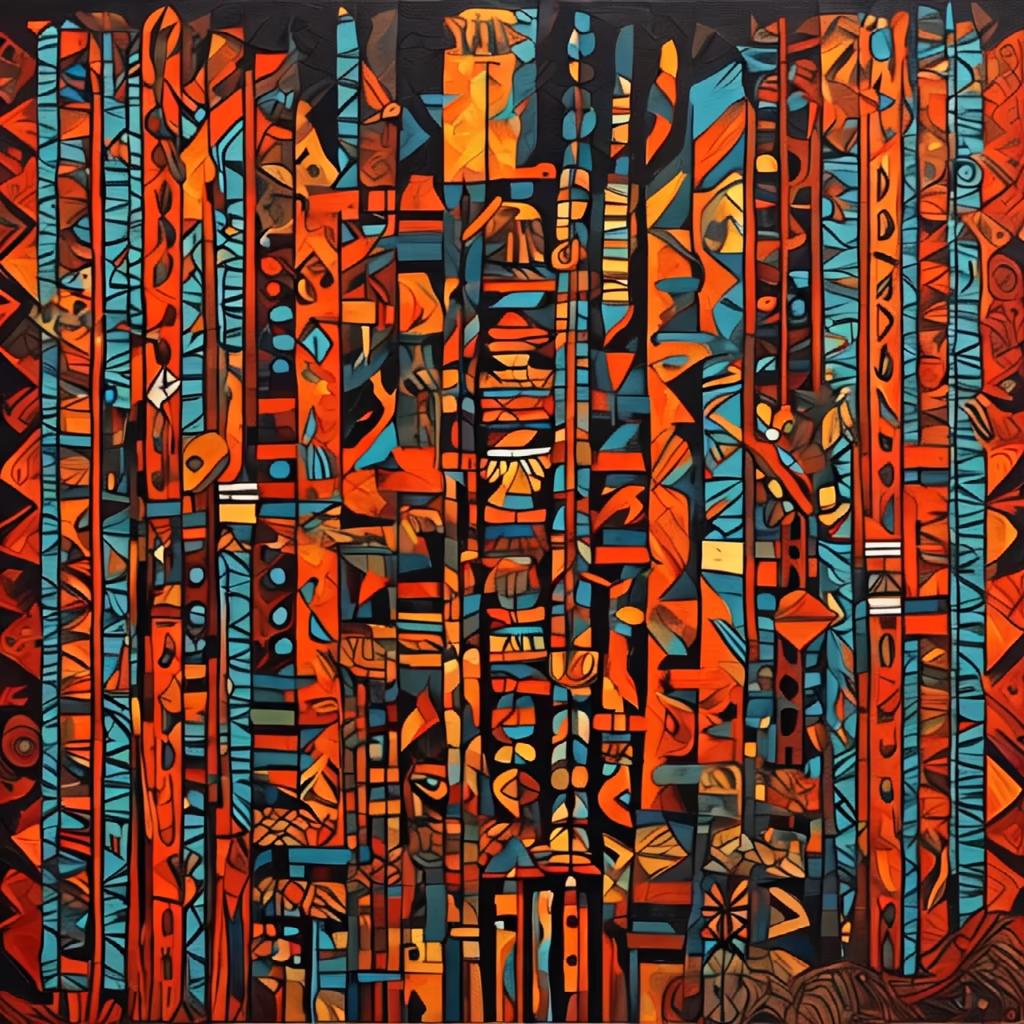




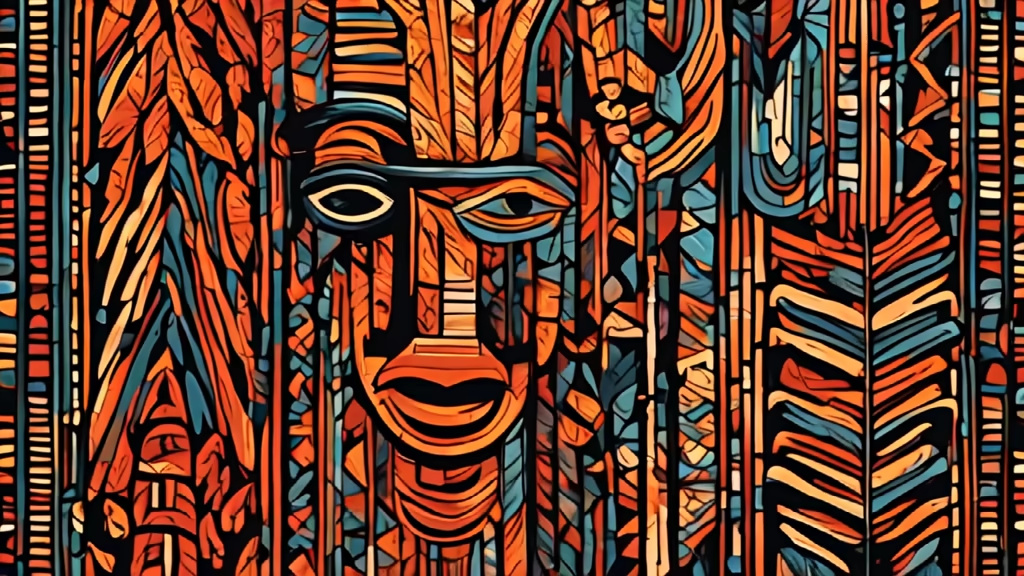
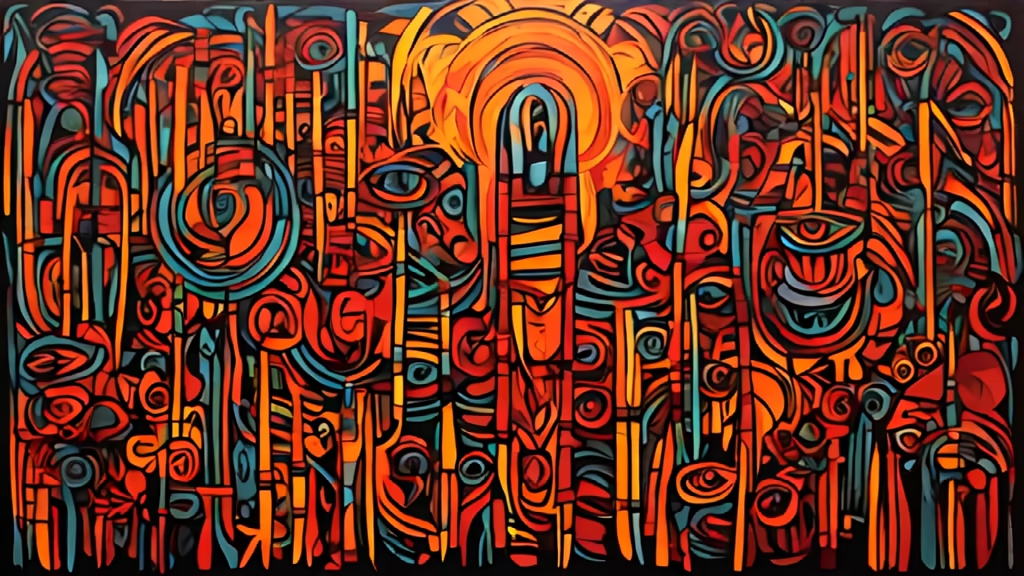




Prompt: um quadro inspirado nas xilogravuas xilogravura yanomami, cores vivas e constrastantes
Style: Digital Art

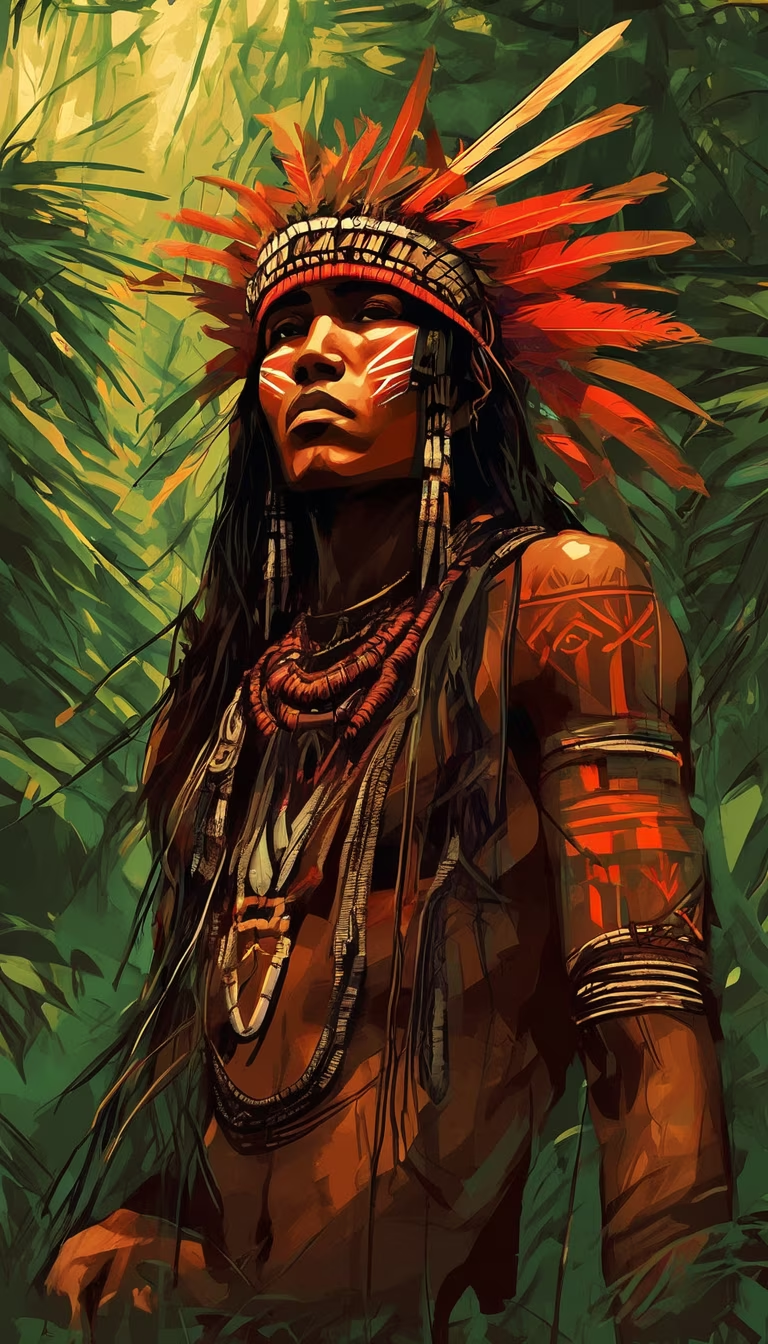
Prompt: /dream prompt:create an Image in RAW mode, Facade House rectangular, minimalist contemporary home , design by architects Aires Mateus, the house is light blue, background Mountains, vivide colours, high contrast, starry sky at sunset
Negative: Blurred, deformed, watercolor, drawing
Style: 3D Model




Prompt: /dream prompt:create an Image in RAW mode, Facade House rectangular, minimalist contemporary home , design by architects Aires Mateus, the house is light blue, background Mountains, vivide colours, high contrast, starry sky at sunset
Negative: Blurred, deformed, watercolor, drawing
Style: 3D Model






