Prompt: an opaque volume, acoustically and thermally insulated, conceived as an integrated space that eliminates the proscenium, creating a continuous interior that opens up to the lake through a single window spanning its entire width. Towards the lake, a second square with floors, rocks, and water is proposed, welcoming the opening of the stage in the summer and connecting the theater with the outdoors
Negative: Deformed, watercolor, ungly, deformed walls
Style: 3D Model




Prompt: an opaque volume, acoustically and thermally insulated, conceived as an integrated space that eliminates the proscenium, creating a continuous interior that opens up to the lake through a single window spanning its entire width. Towards the lake, a second square with floors, rocks, and water is proposed, welcoming the opening of the stage in the summer and connecting the theater with the outdoors
Negative: Deformed, watercolor, ungly, deformed walls








Prompt: an opaque volume, acoustically and thermally insulated, conceived as an integrated space that eliminates the proscenium, creating a continuous interior that opens up to the lake through a single window spanning its entire width. Towards the lake, a second square with floors, rocks, and water is proposed, welcoming the opening of the stage in the summer and connecting the theater with the outdoors
Negative: Deformed, watercolor, ungly, deformed walls
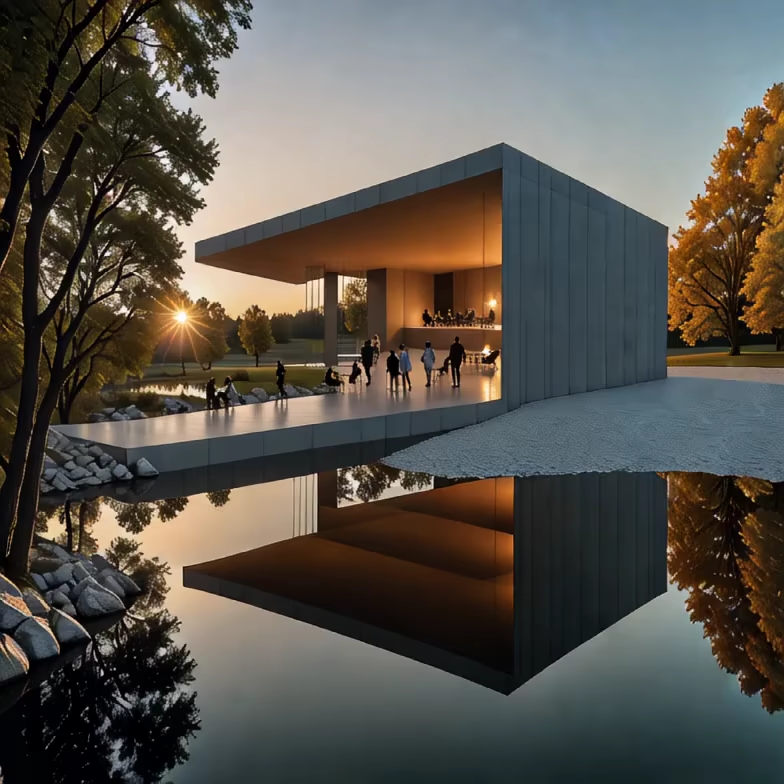
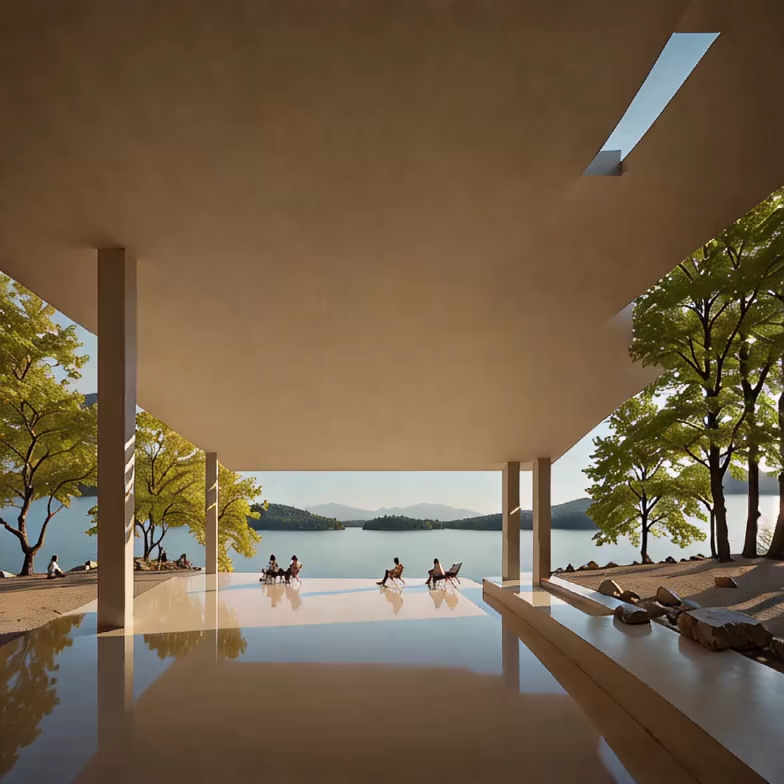
Prompt: an opaque volume, acoustically and thermally insulated, conceived as an integrated space that eliminates the proscenium, creating a continuous interior that opens up to the lake through a single window spanning its entire width. Towards the lake, a second square with floors, rocks, and water is proposed, welcoming the opening of the stage in the summer and connecting the theater with the outdoors
Negative: Deformed, watercolor, ungly, deformed walls




Prompt: an opaque volume, acoustically and thermally insulated, conceived as an integrated space that eliminates the proscenium, creating a continuous interior that opens up to the lake through a single window spanning its entire width. Towards the lake, a second square with floors, rocks, and water is proposed, welcoming the opening of the stage in the summer and connecting the theater with the outdoors
Negative: Deformed, watercolor, ungly, deformed walls




Prompt: an opaque volume, acoustically and thermally insulated, conceived as an integrated space that eliminates the proscenium, creating a continuous interior that opens up to the lake through a single window spanning its entire width. Towards the lake, a second square with floors, rocks, and water is proposed, welcoming the opening of the stage in the summer and connecting the theater with the outdoors
Negative: Deformed, watercolor, ungly, deformed walls
Style: Photographic


Prompt: an opaque volume, acoustically and thermally insulated, conceived as an integrated space that eliminates the proscenium, creating a continuous interior that opens up to the lake through a single window spanning its entire width. Towards the lake, a second square with floors, rocks, and water is proposed, welcoming the opening of the stage in the winter and connecting the theater with the outdoors, snow scene
Style: Photographic


Prompt: an archviz rendering of a sleek steel structure, minimalist architecturally significant modern design, Jasper Morrison influence, reflective surfaces and materials, floor-to-ceiling glass, open floor plan, panoramic views of a tranquil lake, dramatic lighting emphasizing geometric forms, HDRI lighting, subtle shadows and reflections, sharp edges and lines, influenced by Carsten Höller and Lina Bo Bardi, 32K resolution, cinematic quality, artstation, by James McDonald and Joarc Architects, home, interior, octane render, deviantart, cinematic, key art, hyperrealism, sun light, sunrays, canon eos c 300, ƒ 1.8, 35 mm, 8k, medium - format print


Prompt: The design focuses on the frame of modern and sometimes ascetic architecture. The eco-hotel offers a place of rest from the urban landscape aiming to concentrate the attention of visitors on the peaceful contact with nature. The buildings are situated on different terrain levels and at the proper distance from each other so that nothing blocks the view. Each cabin offers a panoramic view of the Dnipro River.
Negative: Blurred, deformed, irregular walls, ungly, drawing, watercolor
Style: 3D Model


Prompt: The design focuses on the frame of modern and sometimes ascetic architecture. The eco-hotel offers a place of rest from the urban landscape aiming to concentrate the attention of visitors on the peaceful contact with nature. The buildings are situated on different terrain levels and at the proper distance from each other so that nothing blocks the view. Each cabin offers a panoramic view of the Dnipro River.
Negative: Blurred, deformed, irregular walls, ungly, drawing, watercolor
Style: 3D Model
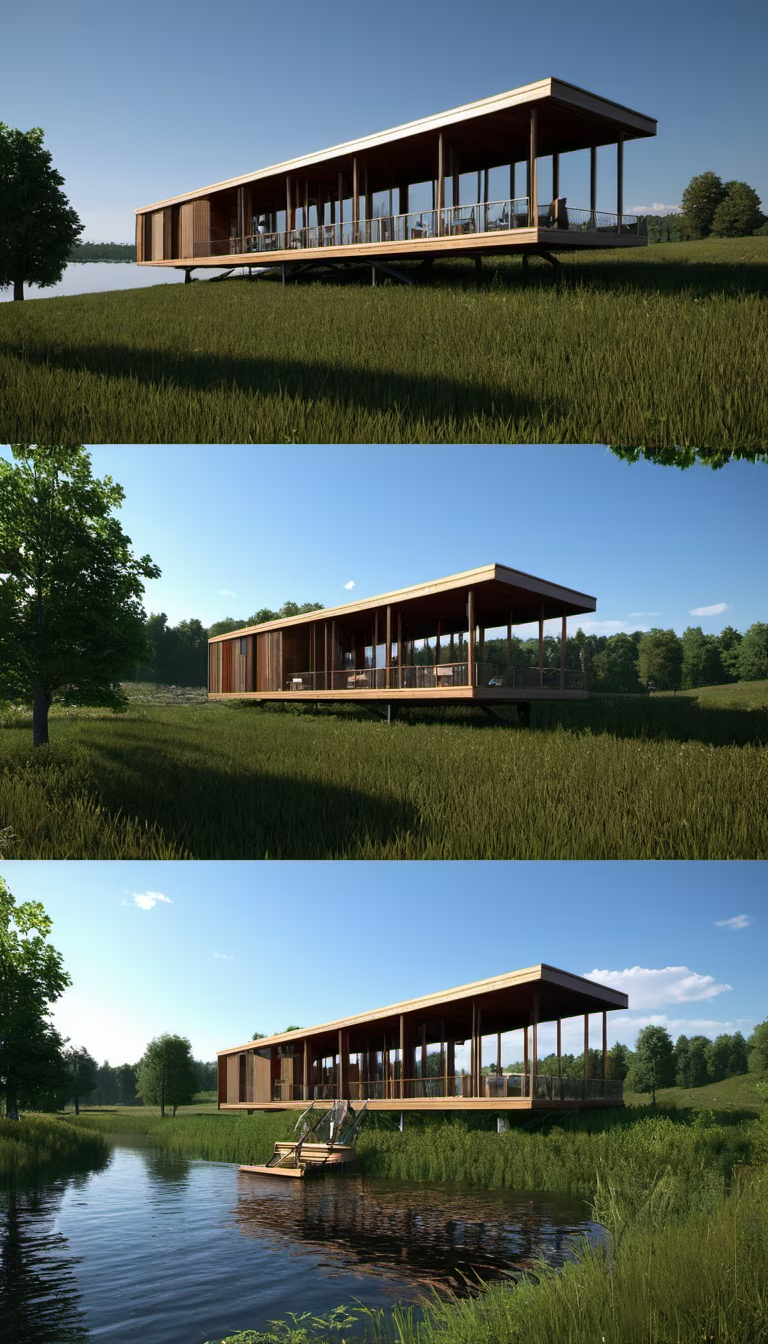



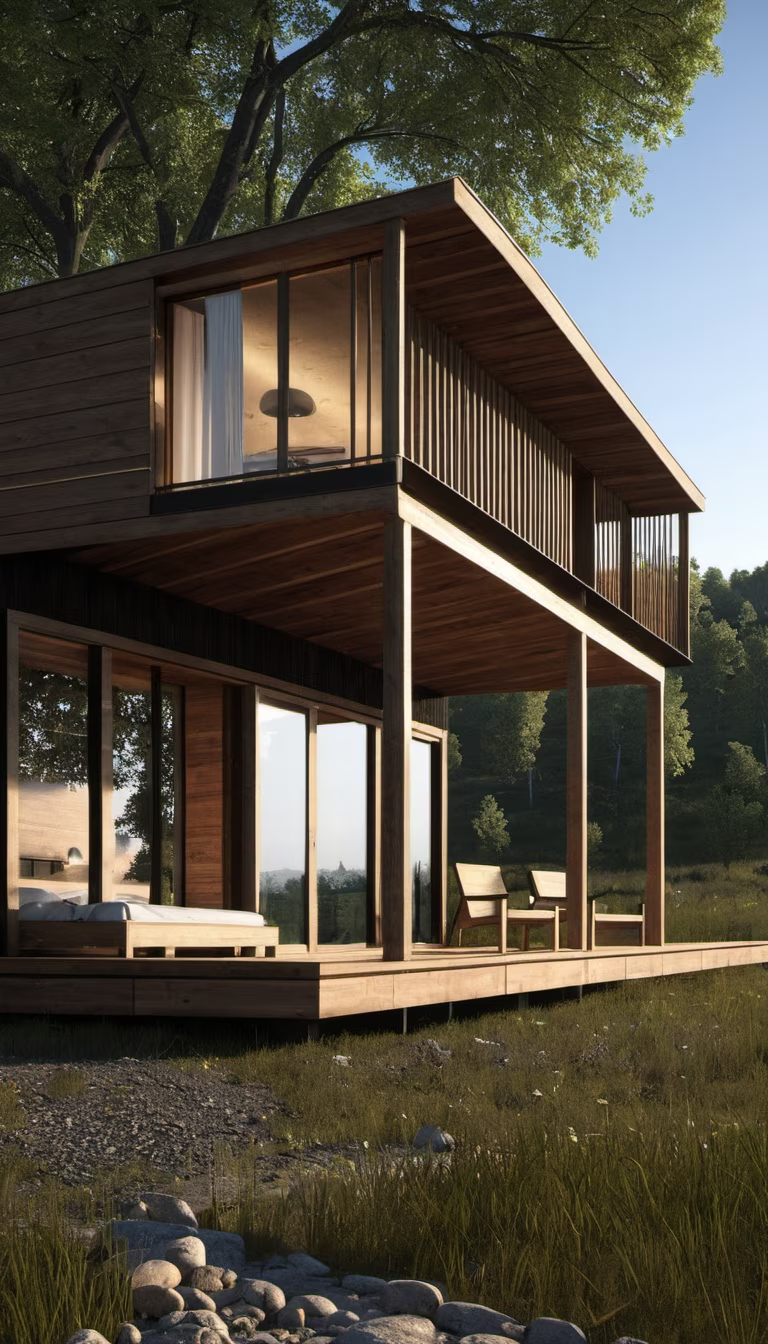


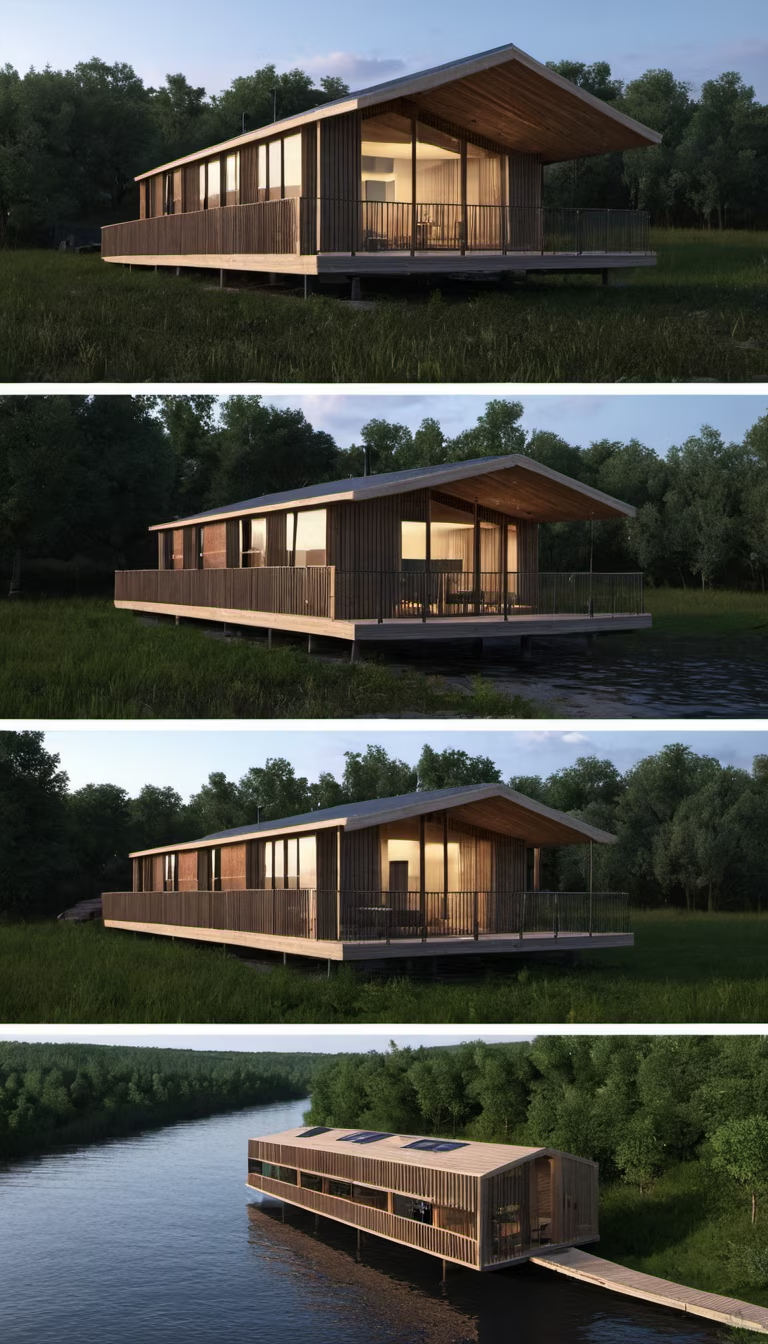
Prompt: One house minimalist, The design focuses on the frame of modern and sometimes ascetic architecture. The eco-hotel offers a place of rest from the urban landscape aiming to concentrate the attention of visitors on the peaceful contact with nature. The buildings are situated on different terrain levels and at the proper distance from each other so that nothing blocks the view. Each cabin offers a panoramic view of the Dnipro River.
Negative: Blurred, deformed, irregular walls, ungly, drawing, watercolor
Style: 3D Model
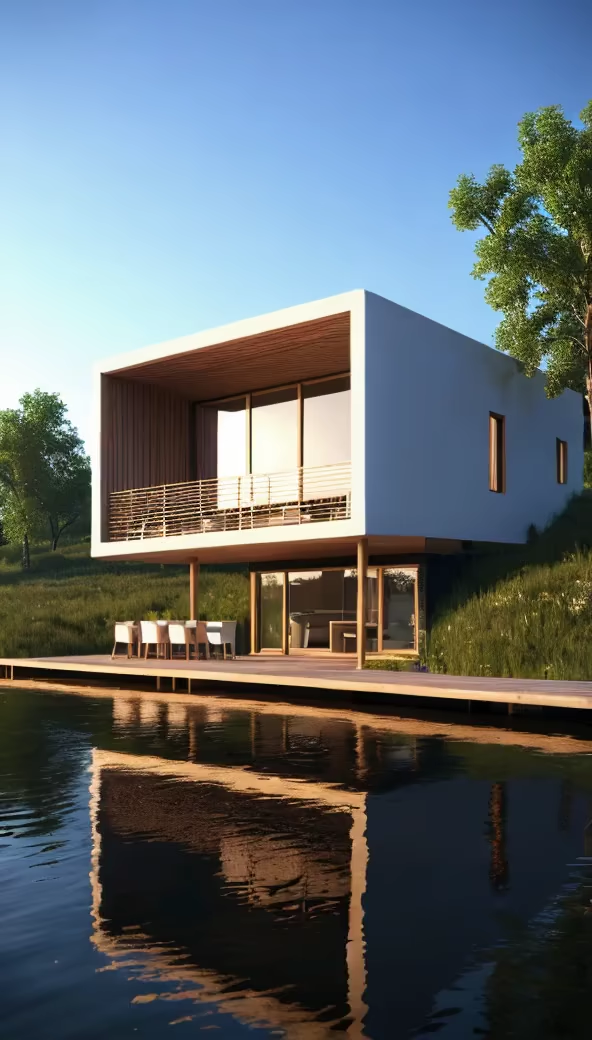
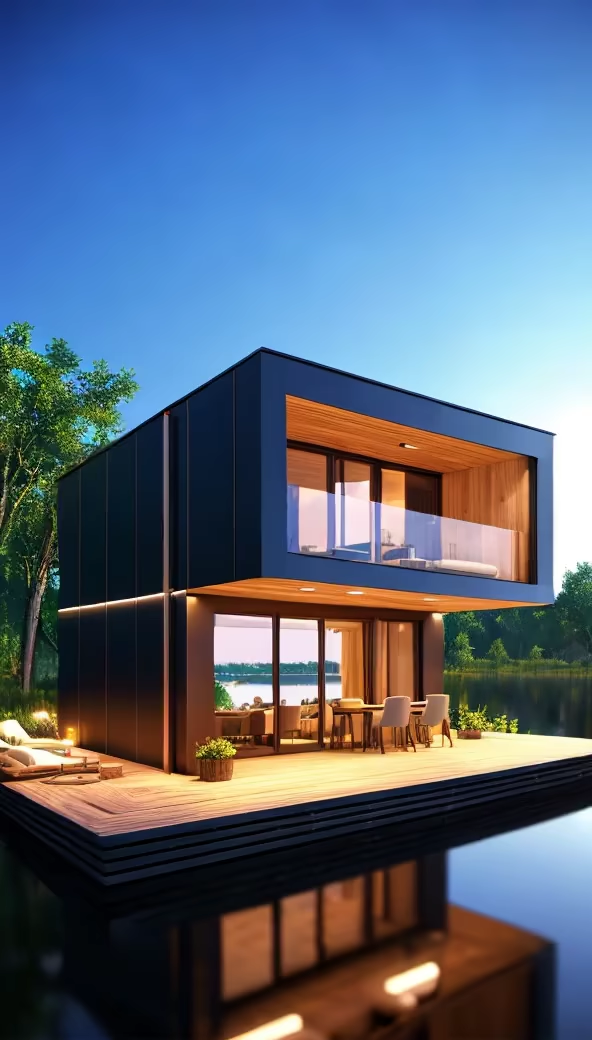
Prompt: One house minimalist, The design focuses on the frame of modern and sometimes ascetic architecture. The eco-hotel offers a place of rest from the urban landscape aiming to concentrate the attention of visitors on the peaceful contact with nature. The buildings are situated on different terrain levels and at the proper distance from each other so that nothing blocks the view. Each cabin offers a panoramic view of the Dnipro River.
Negative: Blurred, deformed, irregular walls, ungly, drawing, watercolor
Style: 3D Model


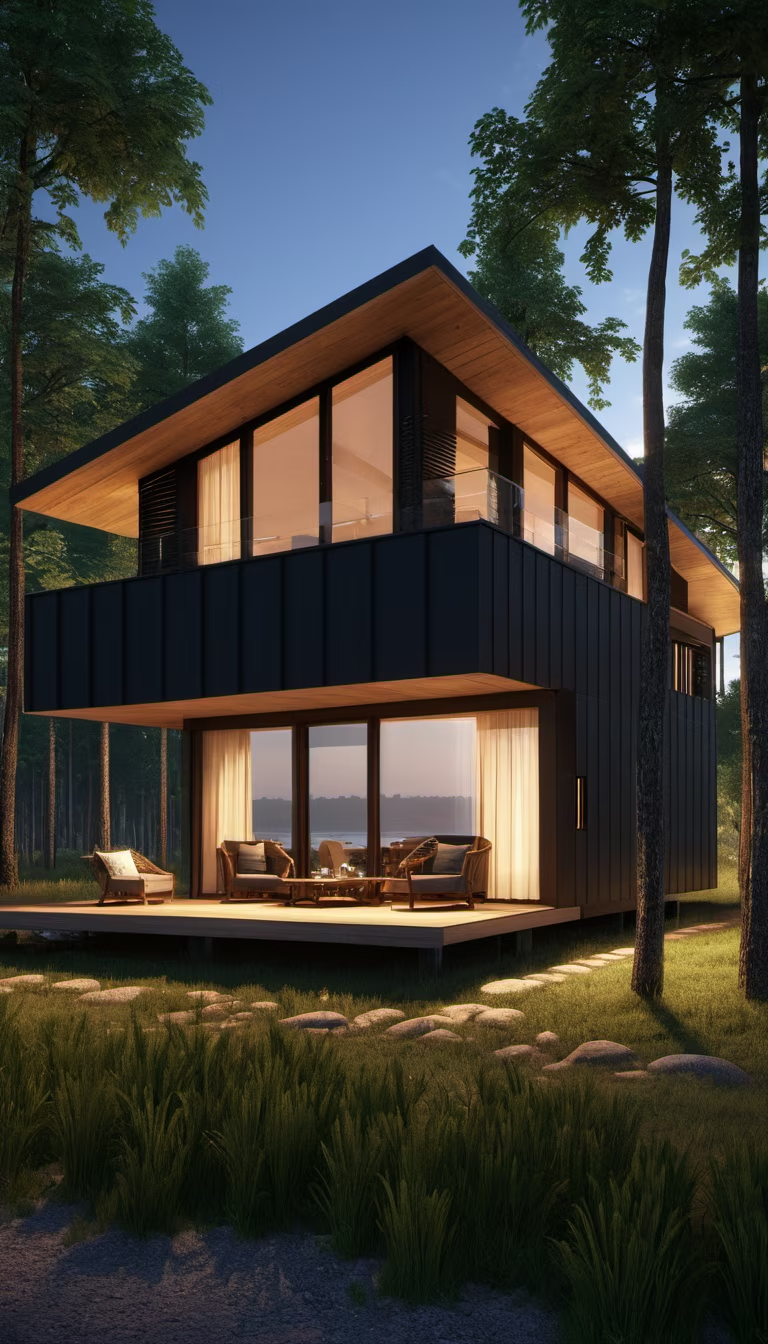

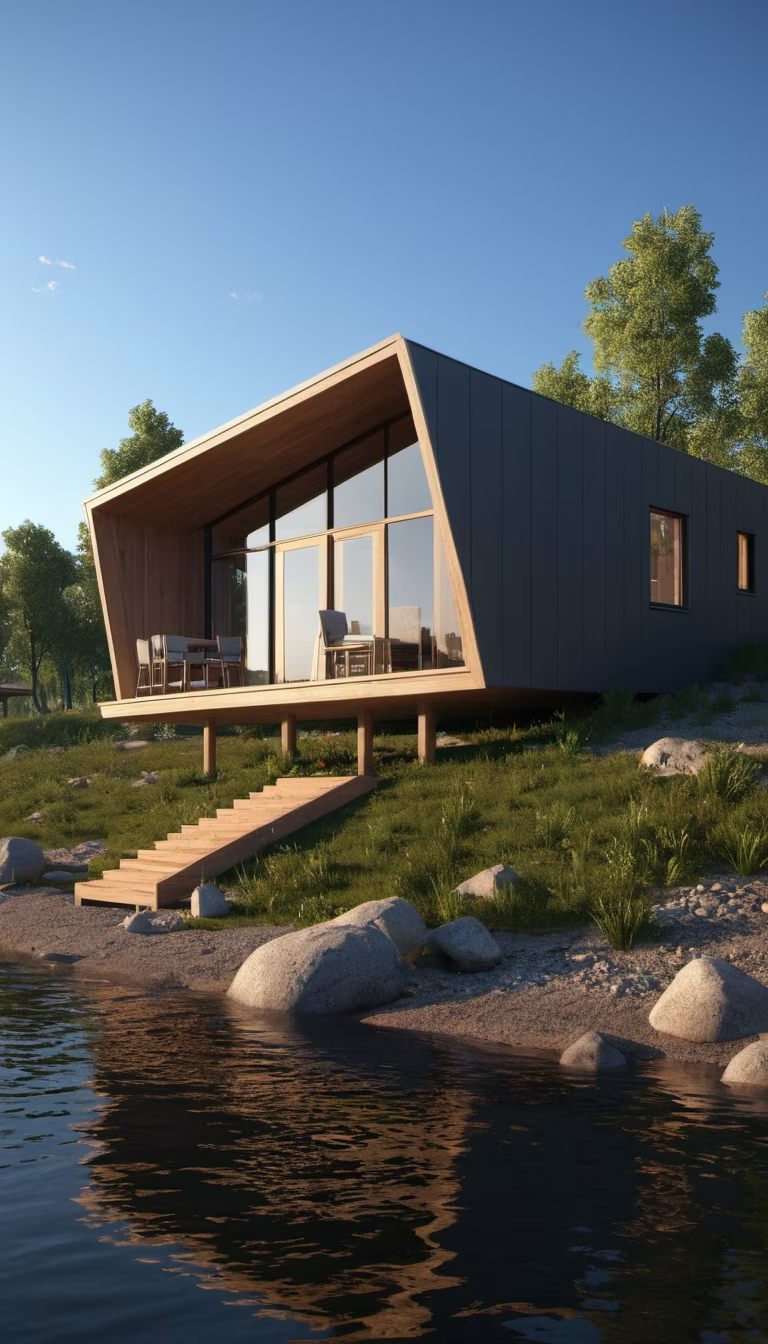



Prompt: Unique house minimalist, The design focuses on the frame of modern and sometimes ascetic architecture. The eco-hotel offers a place of rest from the urban landscape aiming to concentrate the attention of visitors on the peaceful contact with nature. The buildings are situated on different terrain levels and at the proper distance from each other so that nothing blocks the view. Each cabin offers a panoramic view of the Dnipro River.
Negative: Blurred, deformed, irregular walls, ungly, drawing, watercolor
Style: 3D Model


Prompt: Create an abstract masterpiece that captures the serene beauty of a tranquil landscape. Envision a scene where nature unfolds in harmonious splendor – imagine lush, vibrant trees with foliage that dances in the gentle breeze. Picture the ebb and flow of a meandering stream, its waters reflecting the play of sunlight. Embrace the essence of the landscape, allowing the colors to evoke the emotions of a peaceful retreat. Use your brushstrokes to convey the fluidity of the water, the majesty of the trees, and the overall sense of tranquility. Engage with the canvas as if nature's poetry is unfolding, and let the abstract composition breathe life into a captivating, serene landscape
Style: 3D Model


Prompt: Generate a high-resolution 8K image of a vacation home situated on a beach. The house should be designed using 3D printing technology with sand and glass, inspired by the organic design principles of Zaha Hadid’s architecture. The structure should comfortably accommodate a family of 5 members. The exterior should feature a pool for swimming and relaxation purposes. Surrounding the house, include lush vegetation with tropical plants and trees. Ensure the design incorporates complex geometry and intricate details. The scene should be set during the daytime with a clear sky, and the rendering style should be realistic. Provide a street view perspective.
Style: 3D Model




Prompt: Within a modern office space, an entrepreneur, surrounded by collaborative energy, strategically plans the future of their venture. Bathed in a soft, cinematic light that gracefully illuminates the room through large windows, the space transforms into a haven for creativity and innovation.The entrepreneur engages with a shared workspace, where the cinematic hum of productive discussions and the soothing tapping of keyboards contribute to the immersive ambiance. This scene captures the essence of dynamic goal-setting and strategic planning in a contemporary business environment, enveloped in an atmosphere that sparks both imagination and accomplishment.
Style: 3D Model
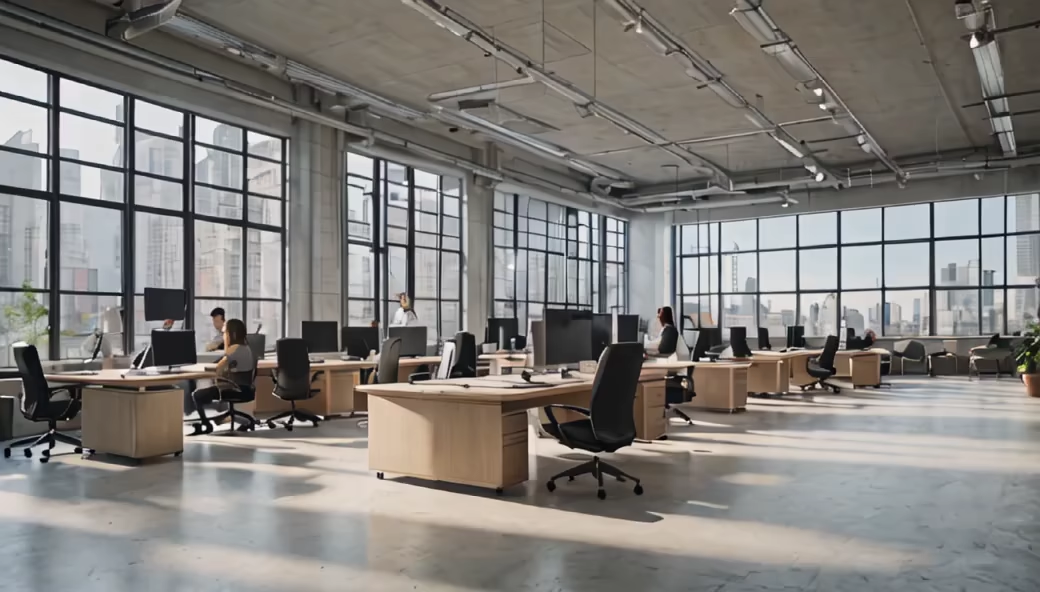
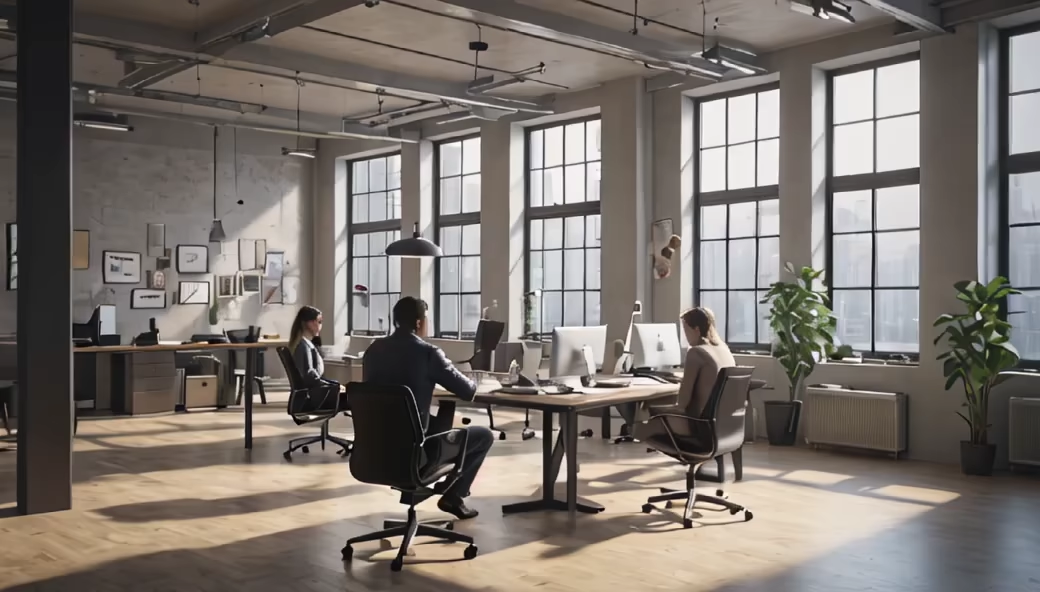
Prompt: male elf warlock with rock-like skin wearing a black decorative robe and ring, with a genie swirling around him that is coming out of the ring he is wearing
Style: Fantasy Art


Prompt: archviz, corton steel structure, modern, elegant, lake reflections, by James McDonald and Joarc Architects, home, interior, octane render, deviantart, cinematic, key art, hyperrealism, sun light, sunrays, canon eos c 300, ƒ 1.8, 35 mm, 8k, medium - format print


Prompt: At an annual meeting, there were many spectators playing. There was a very large stage in front, and there were other small gambling tables around it. It was a casino style. The venue was as big as the concert, and the stage was the same as the concert, with lighting and styling.
Style: 3D Model


Prompt: Overall Rendering: The streamlined enclosure has 24 tapered sound holes on the lower half, with dimensions of 30cm in length and 20cm in height. The enclosure utilizes a Brazilian Walnut real wood veneer surface treatment. Cross-Section Diagram: The interior is divided into 3 modules. The audio module has 2 x 2.5-inch composite cone tweeters and a 6.5-inch subwoofer driver, with support structures crafted from rosewood inlays. The power module houses a lithium-ion battery pack and audio signal control board. Assembly Diagram: The 3 modules are interconnected via rails, with speaker positioning rails 10cm in length and subwoofer driver rails 15cm in length. The connection module is located at the rear panel with interfaces arranged linearly. Detailed View 1: A close-up of the audio module speakers shows a naturally smooth and curved contours resembling birds' wings. The fine details of the support structures can be clearly seen. Detailed View 2: Underneath the subwoofer driver, the signal control board displays parameters and function keys. Material Rendering: The enclosure utilizes an aged real wood veneer surface with deep yet fine textures, faithfully presenting the genuine tactile feel of craftsmanship.
Style: Cinematic


Prompt: he geometric design opens up to panoramic views, inviting visitors to immerse themselves in the mountainous landscape and sprawling rice paddies.
Negative: Negative: blurred, deformed, watercolor, drawing, deformation,ungly, Irregular
Style: 3D Model




Prompt: Create a 3D illustration of a cartoon character casually sitting on top of an \"Instagram\" social media logo. The character is a girl with long, straight brown hair, white skin, and wearing a white lab coat with modern formal attire. The background of the image is a social media profile page with a username \"priscilabacelar77\" and a matching profile picture.




Prompt: This setting of a library in an office has a warm and cozy feel. It is publicly open and the warm and cozy feel must extend to be inviting for the newcomers to visit the library in the office space for architects. The feel is sustained with the help of natural elements like wood and stone. The colour palette is rather earthy. However, the interiors have pop up of colours and textures, such as patterned recycled plastic, navy bricks and bright red neon light. The selection of materials includes furniture made of plywood and comforting fabrics. Additionally, rustic designs like woven seats or distressed finishes, and natural fiber rugs. Lighting solutions include floor lamps and neon lights. Arrangements are comfortable yet stylishly arranged in the library area within the larger work area. Important to note are the storage solutions, they must be built into furniture pieces to maximize space efficiency within the library area. The space where the library area blends into cohesively, as background, is brick wall with a logo painted on it white and a neon light lettering right next to the logo on the wall. Also, couple of plants, grey concrete floors.
Style: 3D Model


Prompt: a view of a multi purpose hall, Mathmaticalled generated concrete Shell roof, with rectangualr openings, Architectural concept rendering by Roman Vlasov




Prompt: a view of a multi purpose hall, Mathmaticalled generated concrete Shell roof, Architectural concept rendering by Roman Vlasov




Prompt: A rendering of the AV room, 7.4 m long, 5.8 m wide and 3.3 m high, with two rows of seats. The rear floor is 35cm high and 2.2m deep. There are steps on both sides, 80cm wide and 32cm deep. The front wall is a 180-inch 16:9 projection screen. The other three walls are several rectangular sound-absorbing panels. In front of the ceiling is a zigzag molding slot with a light belt, and the overall tone is dark and warm


Prompt: A cute 6 monthes old rough collie lies alone on the floor before a couch, indoor. keywords, lonely, downhearted, spiritless, sick-looking.




Prompt: beautiful Christmas card, angels, star, chrismas tree, old fashioned, elegant, detailed, dark teal, silver, high quality, low contrast
Negative: ugly, inscriptions, watermarks, bad quality, mutated, amputated, wrong anatomy, deformed, blurred
Style: Line Art


Prompt: interior teatro Architecture comes to life. Organic forms and biology merge with design and engineering, Creating an innovation ecosystem. insert in amazonia forest
Negative: blurred, deformed, watercolor, drawing, Blur
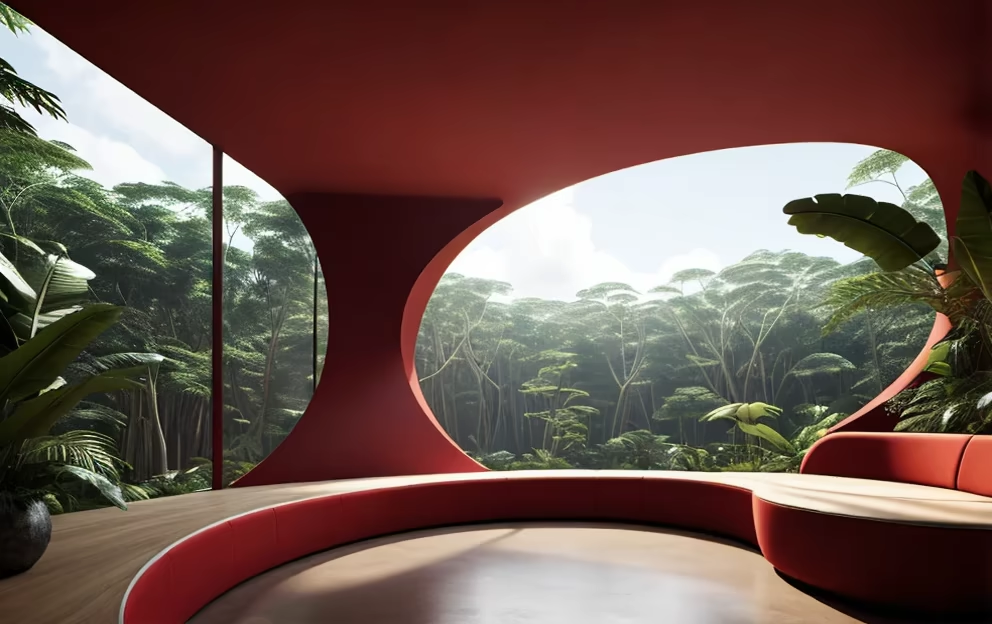
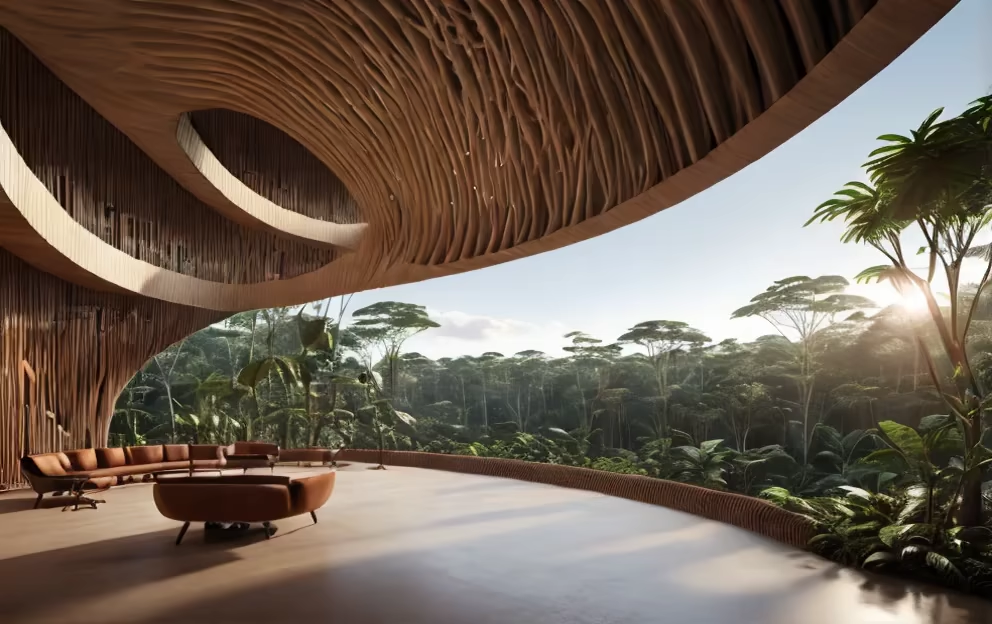
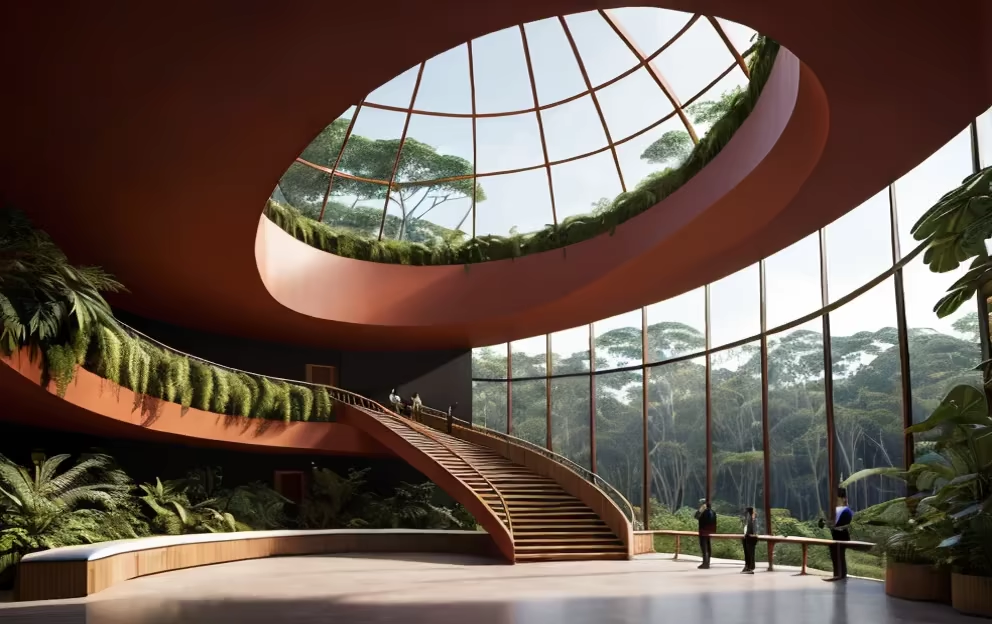
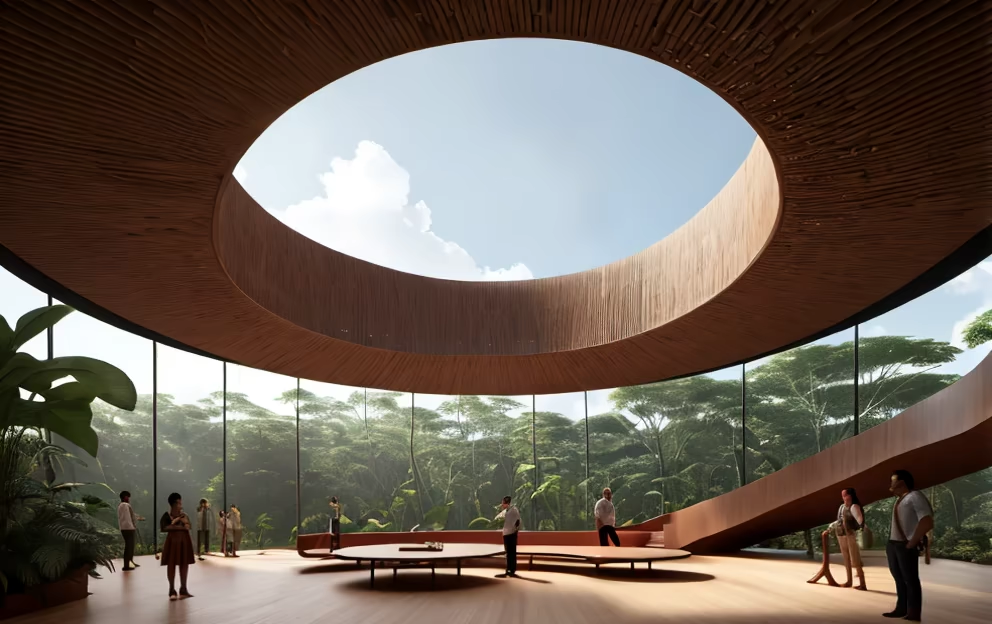
Prompt: interior teatro Architecture comes to life. Organic forms and biology merge with design and engineering, Creating an innovation ecosystem. insert in amazonia forest
Negative: blurred, deformed, watercolor, drawing, Blur






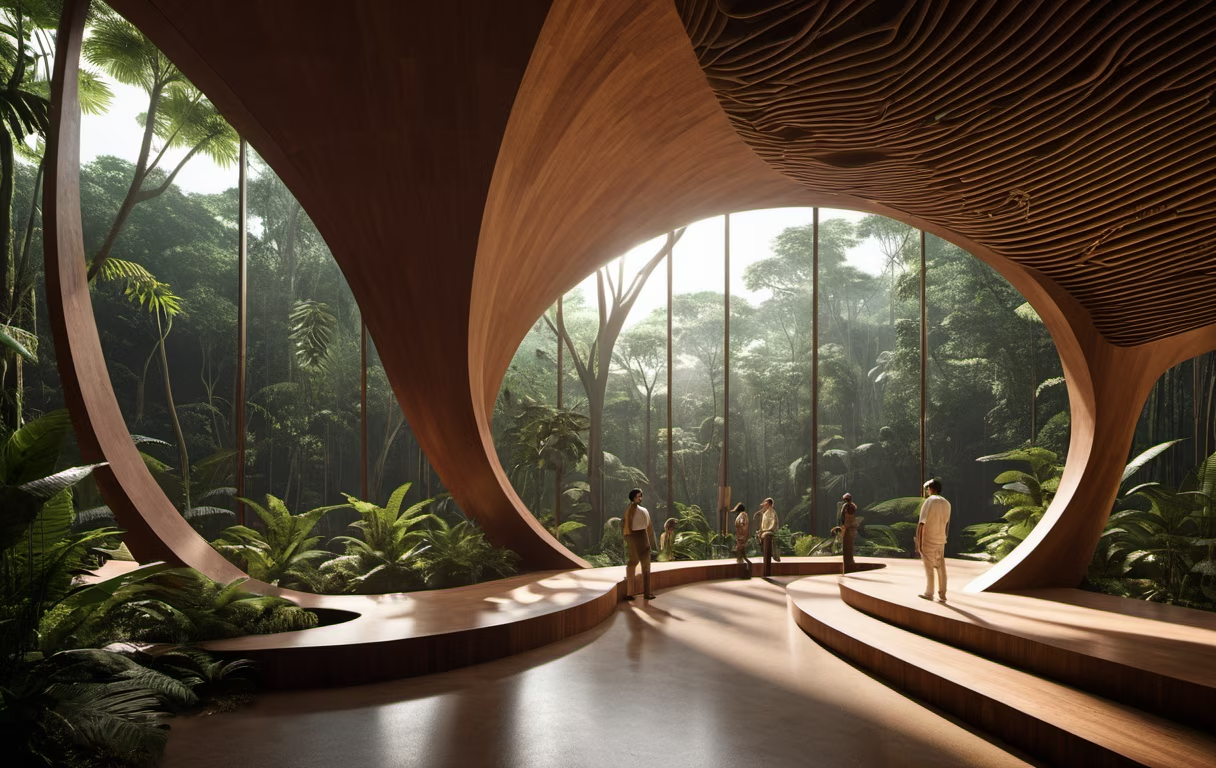

Prompt: Best Quality, Best Shadows, 5-Story Building, Rectangle, Human View, Glass, Stone, Stainless Steel, Marble, Modern Style, Combination of Reality and Void, Doors, Windows, Balconies, Stairs, Railings, Roofs, Floors, Columns, Walls, Ceilings, Beams, Cubes, Blocks Interspersed to form a setback, Lakeside, Sunny, Early Morning, Light Sense, Tyndall Effect, Gehry Style, Evening, Lights, Tall Roof Frames, Modernist Building, 8k, Architectural Photography, Photograph of a Building
Style: Photographic


Prompt: There are many spectators playing at an annual meeting. There is a large stage in front and other small gambling tables around it. It is a casino style and the venue is as big as a concert.
Style: 3D Model


Prompt: A 3d render of a square made by Henning larssen architects
Negative: blurred, deformed, watercolor, drawing, deformation,ungly, Irregular





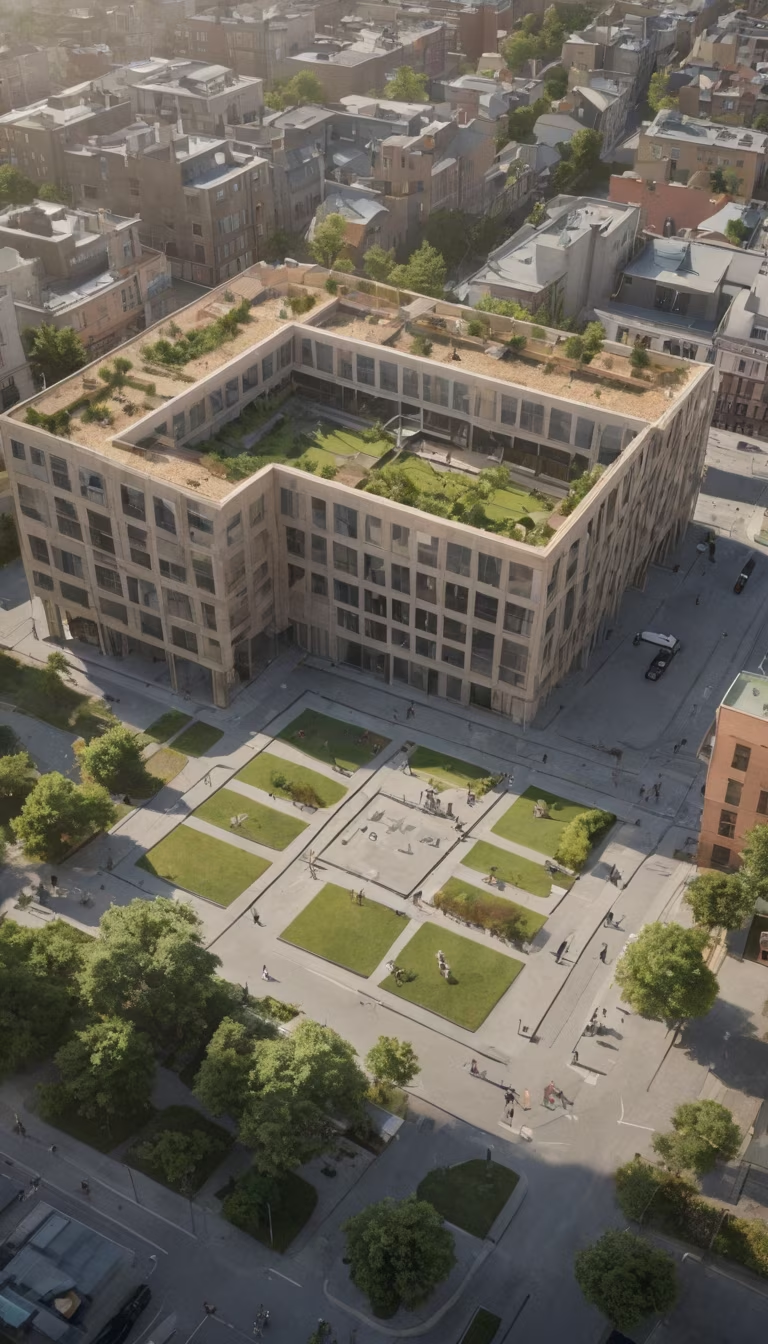
Prompt: Visualize a modern house elegantly perched on a mountainside. The architecture features clean lines, extensive glass surfaces, and a minimalist design. The facade incorporates contemporary materials such as concrete, steel, and glass, seamlessly blending with the natural surroundings. Large panoramic windows offer breathtaking views of the surrounding mountain landscape. A spacious terrace extends along the house, adorned with stylish seating for residents to relish the majestic scenery. Inside, open floor plans and modern furnishings create a bright and airy ambiance. This contemporary mountain residence harmoniously combines luxury with the beauty of nature.




Prompt: a gran hall, rectangular and lengthier in length than width, high ceiling, the grand wall covered with a 4K one-piece curved screen forming an inverted cube at the end of the hall, showing completely immersive imagery and video, communal space, social gathering hub vibe with minimal furniture, futuristic tech, lots of 4K screens for decorations, liminal use of LED lights, sophisticated, future fashion, future communities, 4K quality, a professional photo, clean, symmetric, proportionate, filled with people for futuristic experiences
Negative: ugly, fuzzy, vague, weird shapes, cutoffs, incorrect proportions, amateur, low-quality
Style: Isometric






Prompt: Generate a high-resolution 8K image of a vacation home situated on a beach. The house should be designed using 3D printing technology with sand and glass, inspired by the organic design principles of Zaha Hadid’s architecture. The structure should comfortably accommodate a family of 5 members. The exterior should feature a pool for swimming and relaxation purposes. Surrounding the house, include lush vegetation with tropical plants and trees. Ensure the design incorporates complex geometry and intricate details. The scene should be set during the daytime with a clear sky, and the rendering style should be realistic. Provide a street view perspective.
Style: Cinematic


Prompt: Generate a high-resolution 8K image of a vacation home situated on a beach. The house should be designed using 3D printing technology with sand and glass, inspired by the organic design principles of Zaha Hadid’s architecture. The structure should comfortably accommodate a family of 5 members. The exterior should feature a pool for swimming and relaxation purposes. Surrounding the house, include lush vegetation with tropical plants and trees. Ensure the design incorporates complex geometry and intricate details. The scene should be set during the daytime with a clear sky, and the rendering style should be realistic. Provide a street view perspective.
Style: Cinematic
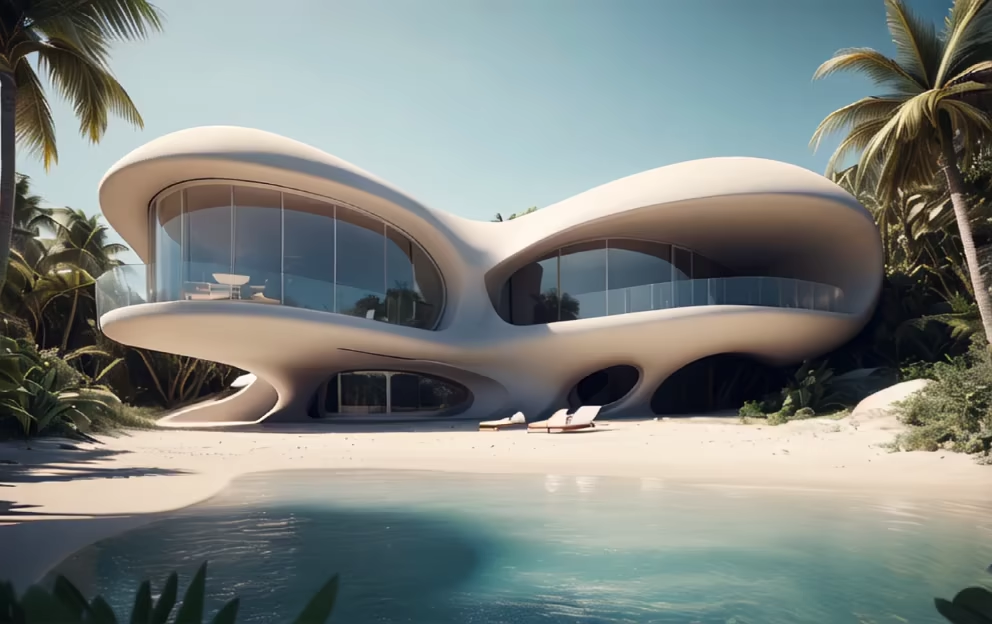
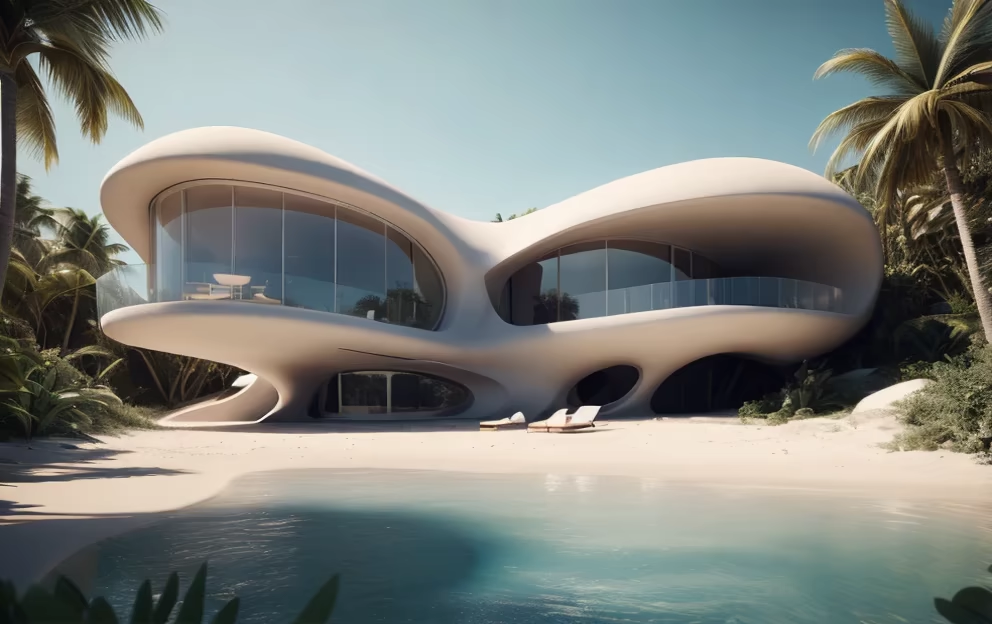
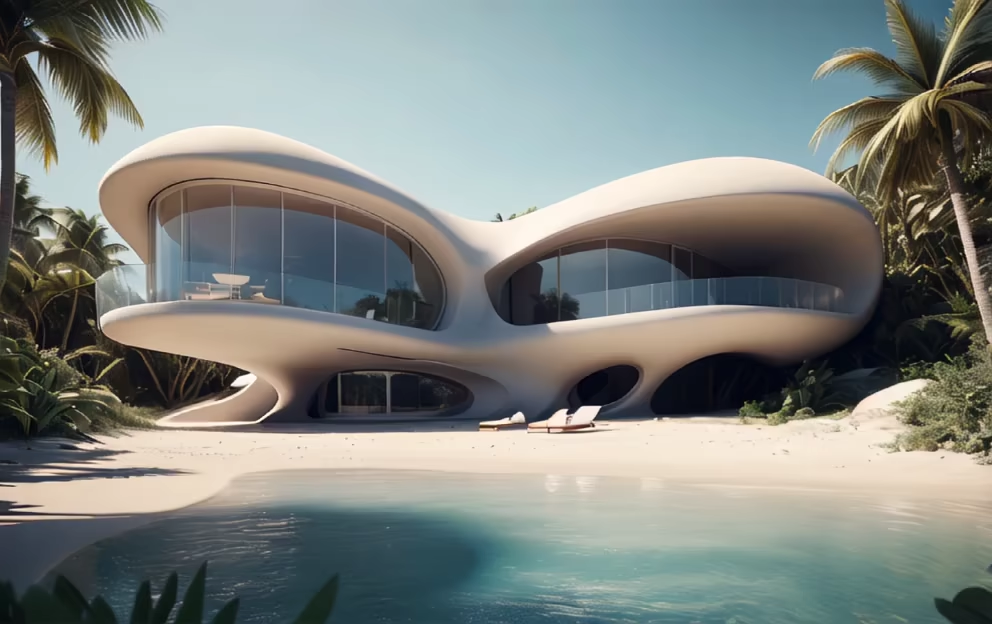
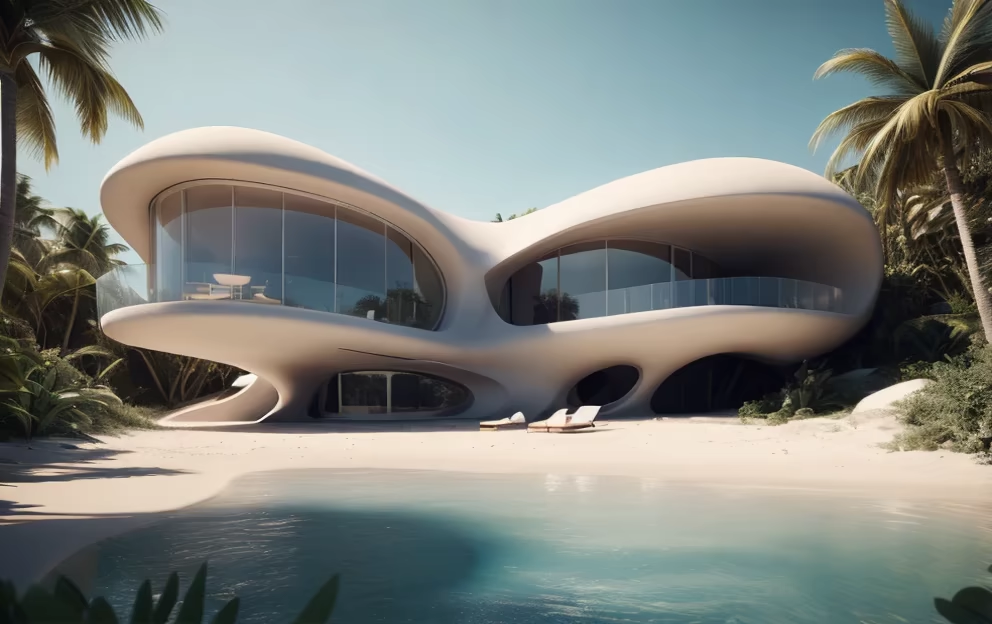
Prompt: Generate a high-resolution 8K image of a vacation home situated on a beach. The house should be designed using 3D printing technology with sand and glass, inspired by the organic design principles of Zaha Hadid’s architecture. The structure should comfortably accommodate a family of 5 members. The exterior should feature a pool for swimming and relaxation purposes. Surrounding the house, include lush vegetation with tropical plants and trees. Ensure the design incorporates complex geometry and intricate details. The scene should be set during the daytime with a clear sky, and the rendering style should be realistic. Provide a street view perspective.
Style: Cinematic
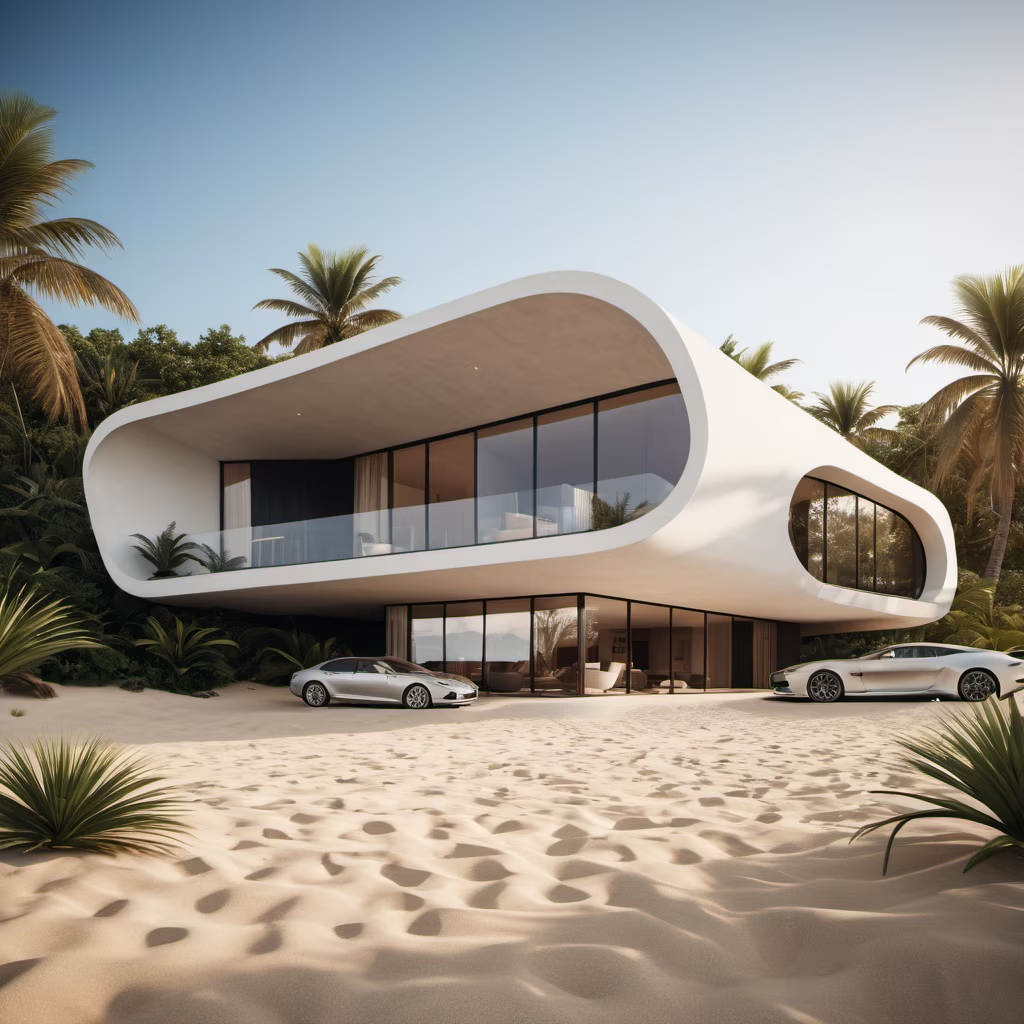

Prompt: (museum render), (parametric brick rainscreen), (series of rooms one larger than the next), (realistic perspective view)
Negative: (wood blocks) (toy model)


Prompt: Drawing a detailed landscape with trees, houses, and other buildings that appear to be coming out of a tranquil lake surrounded by mountains. The artist will be able to use different shades of colors to create a contrast between the light and dark areas while incorporating various textures into the painting.
Style: 3D Model


Prompt: Generate a 3D render of a network analysis visualization forming the submerged, hidden structure of an iceberg. Emphasize the clear and blank surface above, capturing the essence of concealed complexity beneath. Provide a side-shot perspective with cinematic and realistic elements to enhance the visual impact. Craft an immersive 3D rendering showcasing a network analysis representation integrated into the hidden base of an iceberg. The surface above should remain transparent and unmarked, symbolizing the concealed relationships beneath. Use cinematic techniques to add realism and depth, capturing the intrigue of the unseen connections. Design a visually compelling 3D scene featuring a network analysis structure forming the concealed portion of an iceberg. Focus on the clear and blank surface above to convey the concept of hidden complexity. Optimize the rendering for a side view, incorporating cinematic elements to bring realism to the intricate network relationships.


Prompt: /Dream Prompt: the colors of the intricate interior designed phemeeral holographic lobby of the glass symmetry hotel metrica, in the state of main and ohiio where the cross roads intersected beyond the passaged of blocking and the unblocked passeageways of knolling disfrenzy and diphoric chaos ammented into one of the sever al locations madee for mere mortals to withistand its overwhelming ubiquity. style :Lego
Style: 3D Model


Prompt: editorial architecture photography, Generate an image of a futuristic home using an AI generative tool that is both visually striking and practical in its design. The house should have a unique shape and size that takes advantage of its stunning surroundings, such as a cliffside or mountaintop location with panoramic views. The home should also prioritize natural light, with large windows and skylights that allow for plenty of sunlight to illuminate the interior. Imagine a sleek, modern exterior with clean lines and minimalist features, using a mix of materials such as glass, steel, and concrete to create a distinctive look. Finally, consider how the home would integrate with its surroundings, using landscaping and other elements to seamlessly blend it into the natural environment


Prompt: A large living room with an empty middle, a sofa on the right, a wall behind the sofa, an air conditioner on the wall, a TV cabinet on the left, floor-to-ceiling windows in front with a lake and mountains, HD, 3D rendering, OC renderer.
Style: 3D Model


Prompt: Create an innovative and sustainable exterior facade design in Interior view for a Sports Arena featuring a Organic style, constructed primarily with Recycled Materials and incorporating highly specific details such as Dynamic Sunshades all set in a In the Morning Sunlight environment. Ensure you specify only the essential design elements for the perfect visual representation of the exterior of the building.


Prompt: Create an innovative and sustainable exterior facade design in Interior view for a Sports Arena featuring a Organic style, constructed primarily with Recycled Materials and incorporating highly specific details such as Dynamic Sunshades all set in a In the Morning Sunlight environment. Ensure you specify only the essential design elements for the perfect visual representation of the exterior of the building.
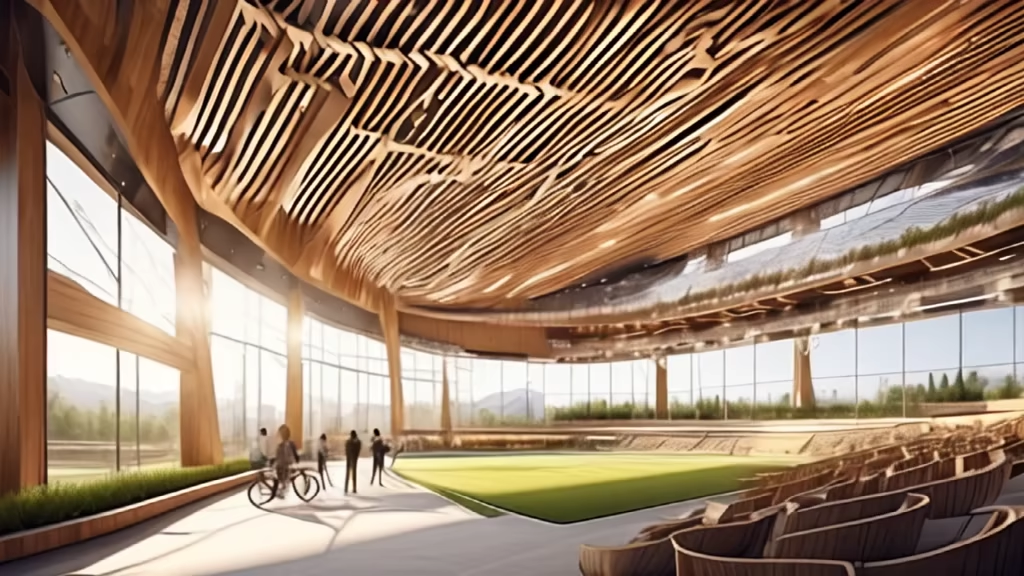
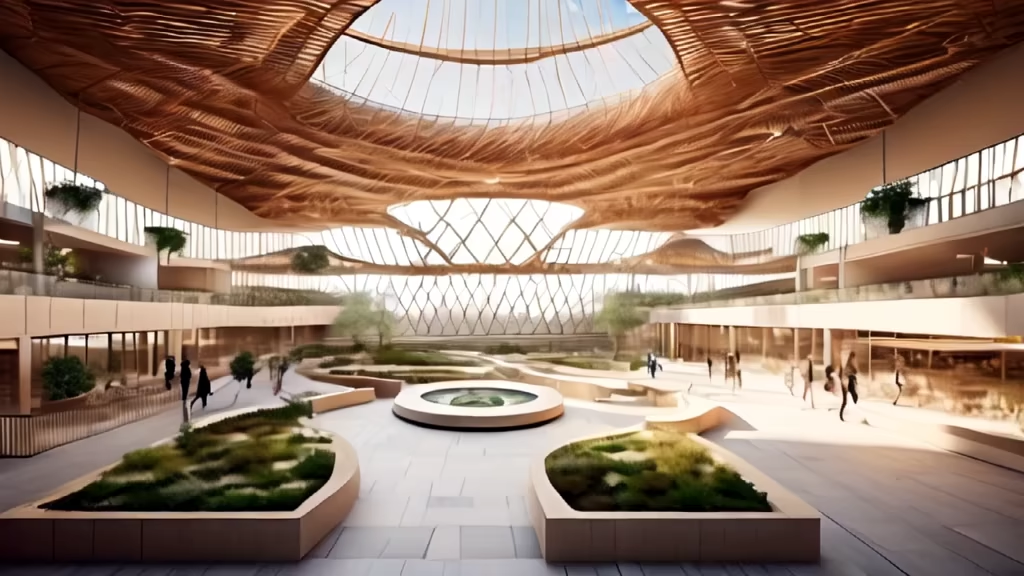
Prompt: Create a vibrant and peaceful nature scene with a serene lake surrounded by lush green trees and colorful wildflowers. Include a bright blue sky with fluffy white clouds and a majestic mountain range in the distance. The overall mood should be calming and tranquil, capturing the beauty of the natural world
Style: 3D Model

