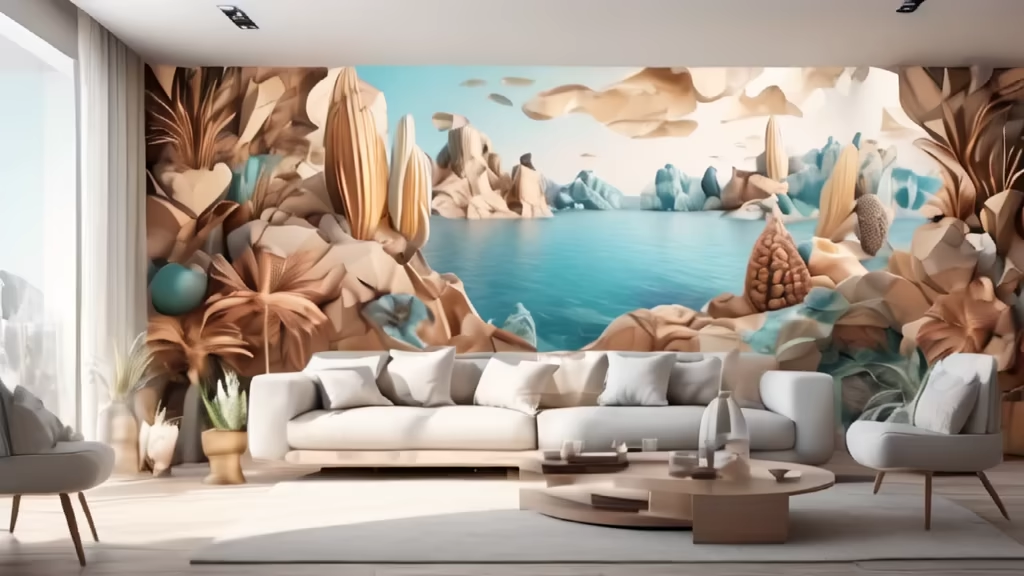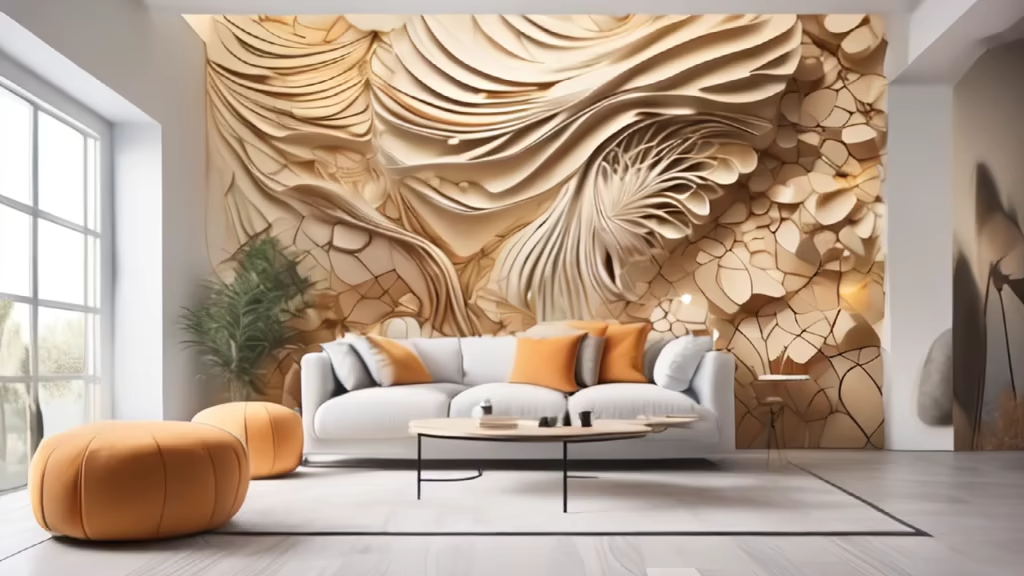Prompt: Create an innovative and sustainable exterior facade design in Interior view for a Sports Arena featuring a Organic style, constructed primarily with Recycled Materials and incorporating highly specific details such as Dynamic Sunshades all set in a In the Morning Sunlight environment. Ensure you specify only the essential design elements for the perfect visual representation of the exterior of the building.


Prompt: Create an innovative and sustainable exterior facade design in Interior view for a Sports Arena featuring a Organic style, constructed primarily with Recycled Materials and incorporating highly specific details such as Dynamic Sunshades all set in a In the Morning Sunlight environment. Ensure you specify only the essential design elements for the perfect visual representation of the exterior of the building.
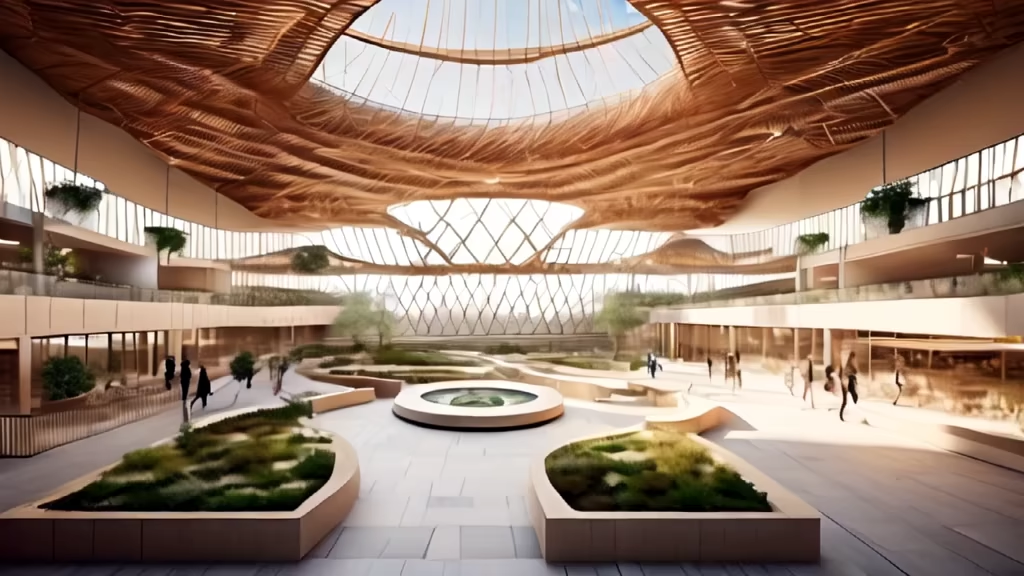
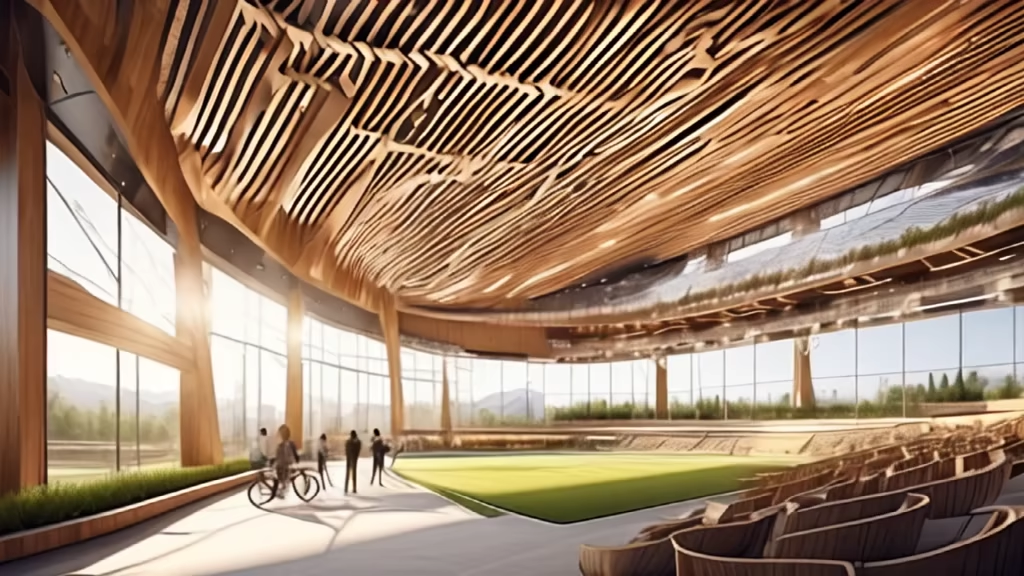
Prompt: Create an innovative and sustainable exterior facade design in Perspective view for a Art Gallery featuring a Organic style, constructed primarily with Recycled Materials and incorporating highly specific details such as Hanging Gardens all set in a In the Heart of a Rainforest with Dappled Morning Sunlight environment, and optionally credited to Starchitect Santiago Calatrava for added inspiration. Ensure you specify only the essential design elements for the perfect visual representation of the exterior of the building.


Prompt: Design a cutting-edge architectural building that serves as a climate shelter, prioritizing key aspects such as mass, air, and light. Consider incorporating features like efficient storage mass and inertia to regulate temperature, harnessing natural thermals and optimizing air movement for ventilation, and implementing strategic shading solutions to control exposure to sunlight. Explore innovative design elements that seamlessly blend sustainability and functionality to create a structure that not only withstands environmental challenges but also promotes a comfortable and environmentally conscious space.


Prompt: Design a cutting-edge architectural building that serves as a climate shelter, prioritizing key aspects such as mass, air, and light. Consider incorporating features like efficient storage mass and inertia to regulate temperature, harnessing natural thermals and optimizing air movement for ventilation, and implementing strategic shading solutions to control exposure to sunlight. Explore innovative design elements that seamlessly blend sustainability and functionality to create a structure that not only withstands environmental challenges but also promotes a comfortable and environmentally conscious space.






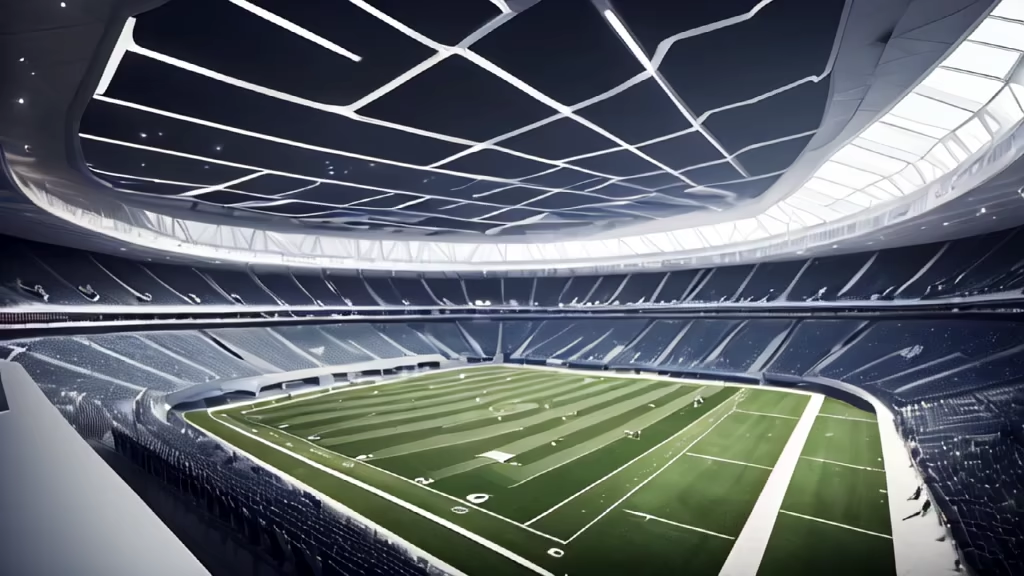
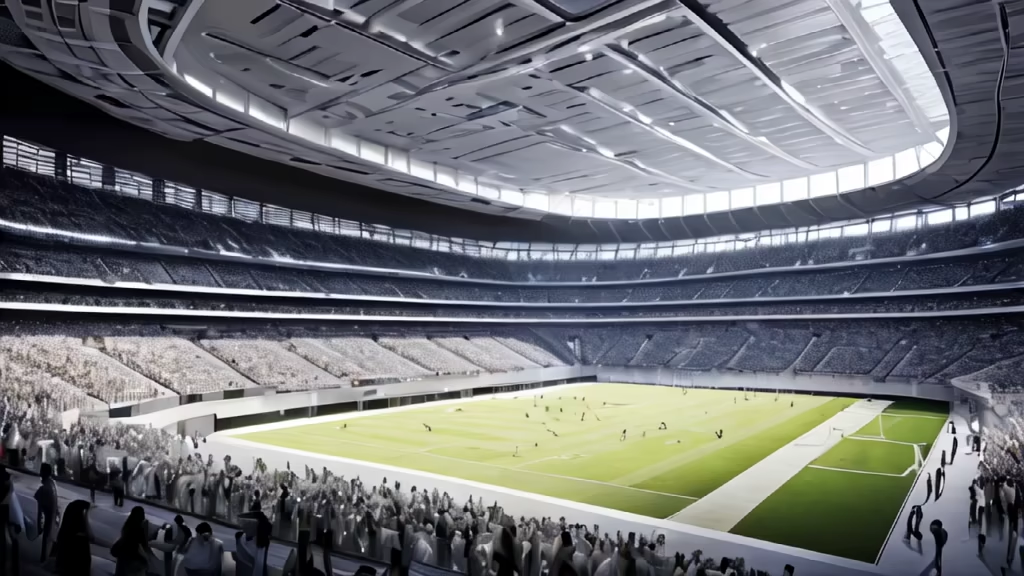




Prompt: Create an innovative and sustainable exterior facade design in Axonometric view for a Sports Arena, featuring a Industrial style, constructed primarily with Recycled Materials and Geometric Cutouts On a Seaside Cliff with Misty Ocean Views By a Local Design Collective


Prompt: Generate a parametric design for the building facade, where the curvature of the balconies follows a dynamic gradation from the bottom to the top. Each balcony should have a curvature that is a percentage increase or decrease from the curvature of the previous one. Ensure that the curvature reaches its climax at the rooftop, creating a visually striking and cohesive design
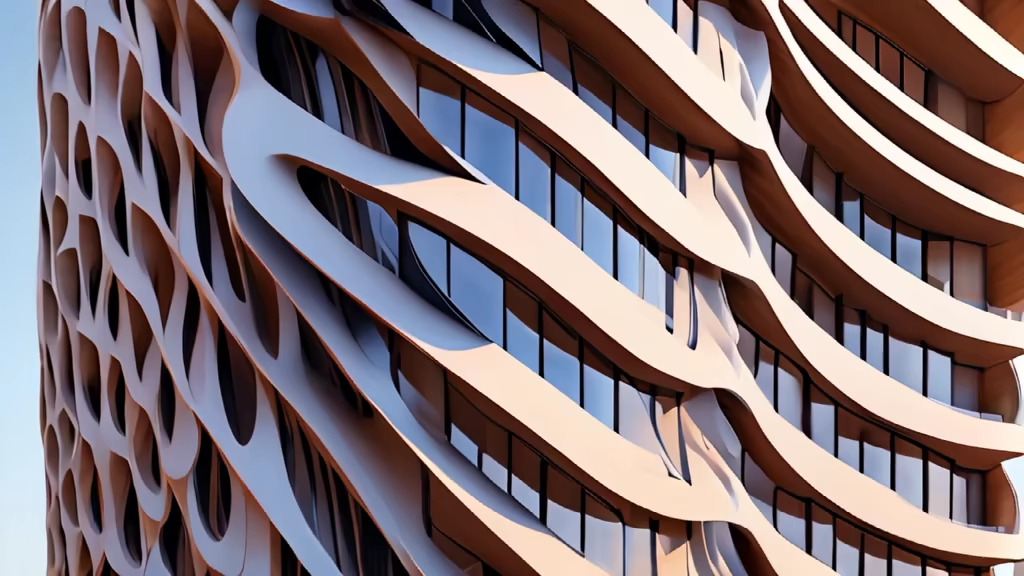
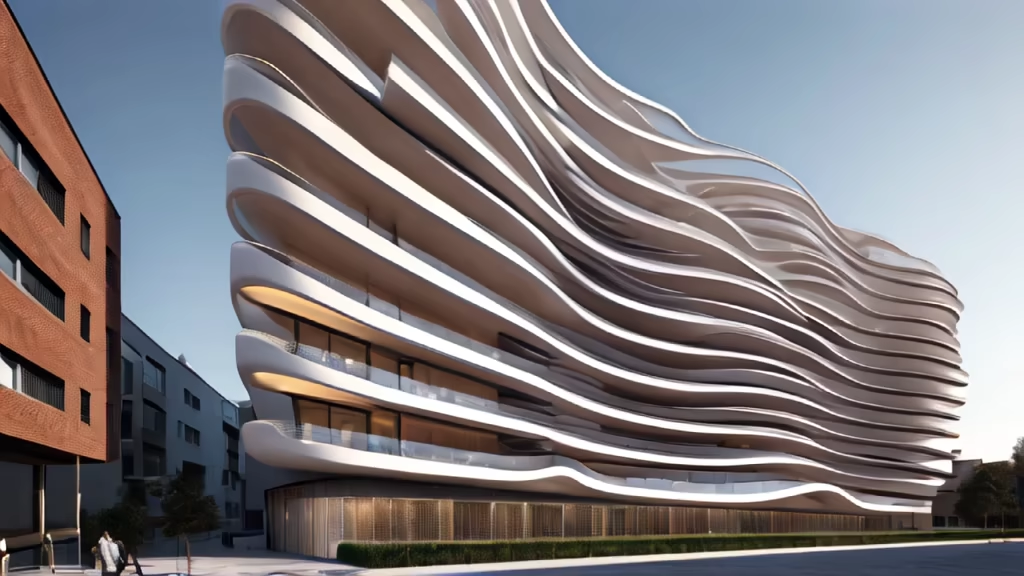
Prompt: interior teatro Architecture comes to life. Organic forms and biology merge with design and engineering, Creating an innovation ecosystem. insert in amazonia forest
Negative: blurred, deformed, watercolor, drawing, Blur
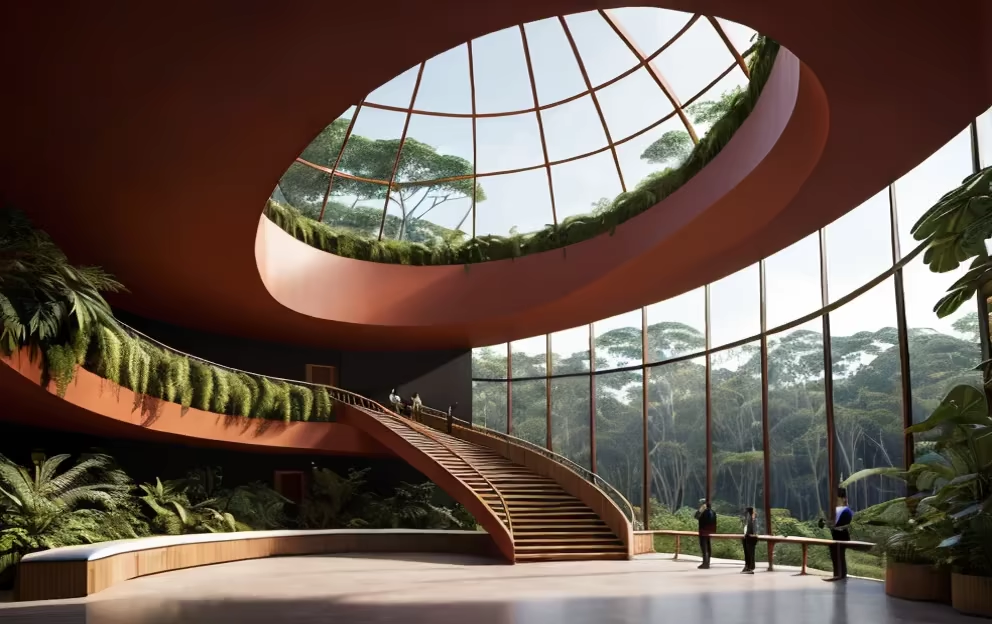
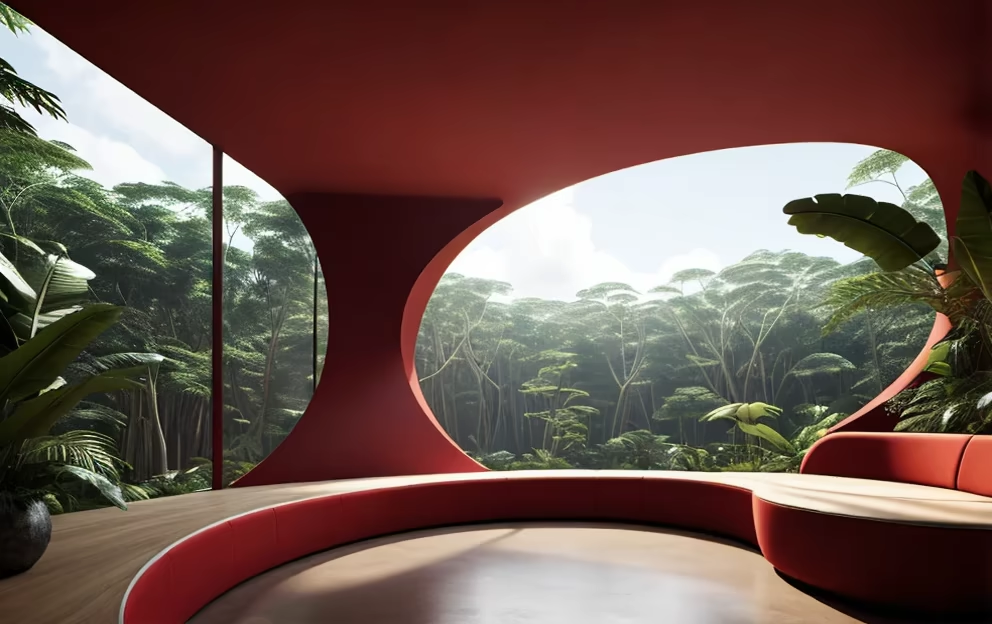
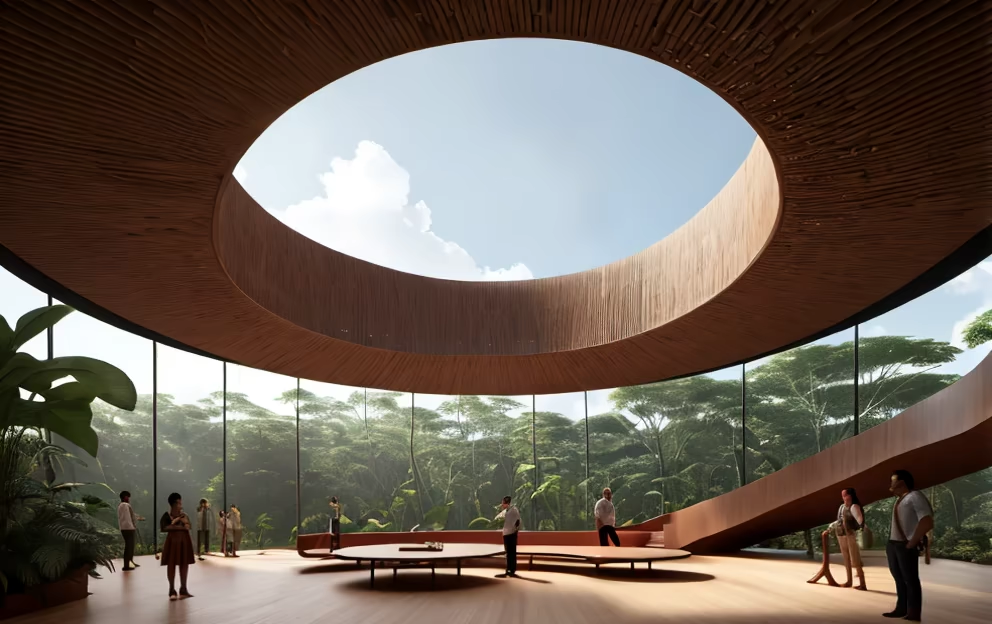
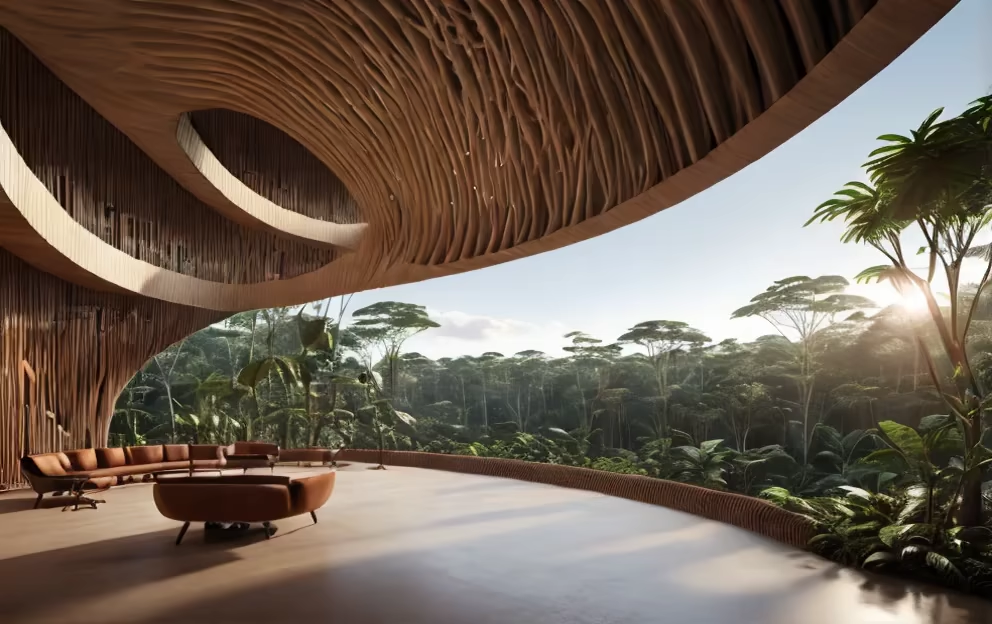
Prompt: interior teatro Architecture comes to life. Organic forms and biology merge with design and engineering, Creating an innovation ecosystem. insert in amazonia forest
Negative: blurred, deformed, watercolor, drawing, Blur



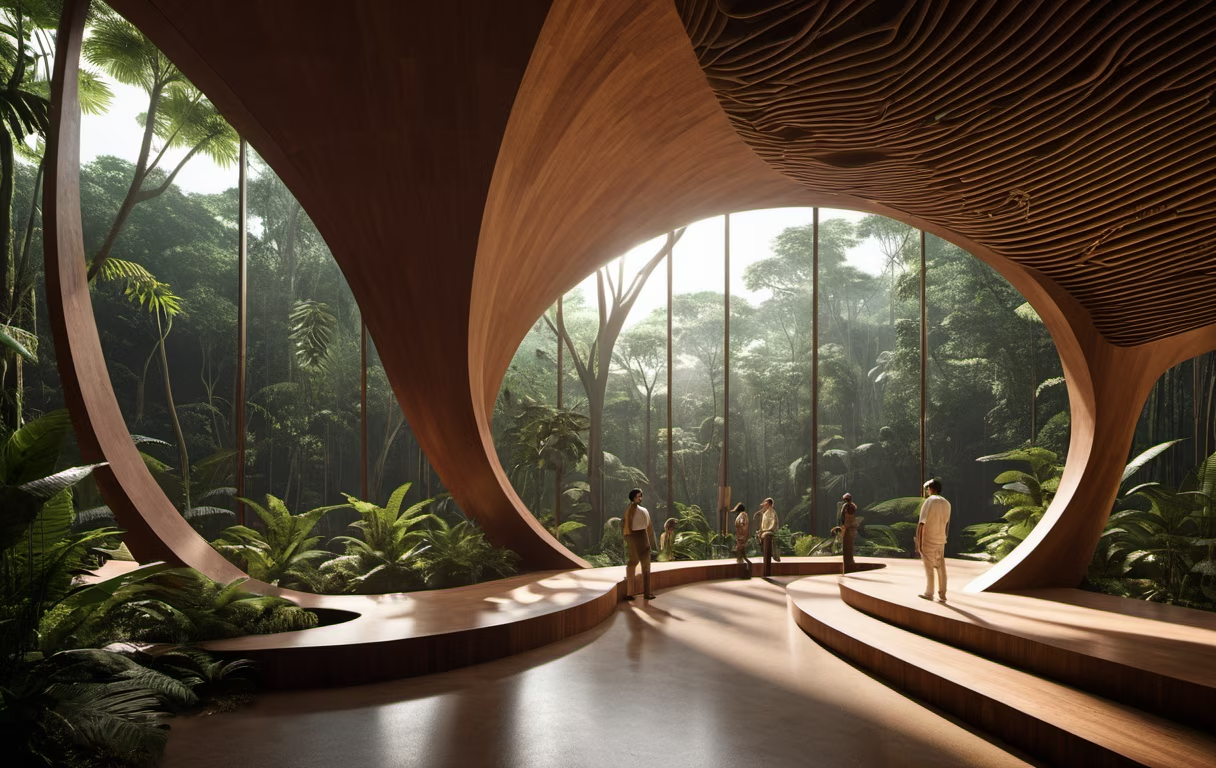








Prompt: Create a compelling image for a Climate Shelter and Community Center, providing protection from extreme weather conditions while autonomously regulating its climate through cleverly implemented, sustainable building techniques. Visualize innovative architectural elements centered around renewable energy sources, highlighting the integration of green technologies into the overall design. Emphasize in your image the social spaces and community facilities intended to strengthen the neighborhood. Consider the aesthetics and harmony between human and environment in your depiction.


Prompt: The atrium space of the modern shopping mall uses the universe and the planet as design elements. The overall space is bright, and curves are used to reflect the technological sense of the space. The surrounding shops are building materials markets, with a master's style, high picture quality and exquisite details. Steps: 65, Sampler: DPM++ 2M Karras, CFG Scale: 9, Seed: 458019964, Dimensions: 1024x680 Style: Neon Punk


Prompt: ((masterpiece)),((best quality)), 8k, high detailed, ultra-detailed;A sustainable architectural style grounded in eco-friendly materials and featuring a self-sufficient energy system. The exterior seamlessly combines streamlined design with natural elements, cultivating a serene atmosphere. Internally, emphasis is placed on comfort, with the incorporation of natural light and intelligent systems. Dedicated relaxation areas include garden terraces and meditation spaces, fostering holistic well-being and practical applicability.Style:3D Model


Prompt: Create an innovative and sustainable exterior facade design in Axonometric view for a Airport Terminal, featuring a Postmodern style, constructed primarily with Terracotta Facade, and incorporating highly specific details such as Etched Glass Panels, all set in a On a Seaside Cliff with Misty Ocean Views environment, and optionally credited to By an Emerging Architect for added inspiration. Ensure you specify only the essential design elements for the perfect visual representation of the exterior of the building.
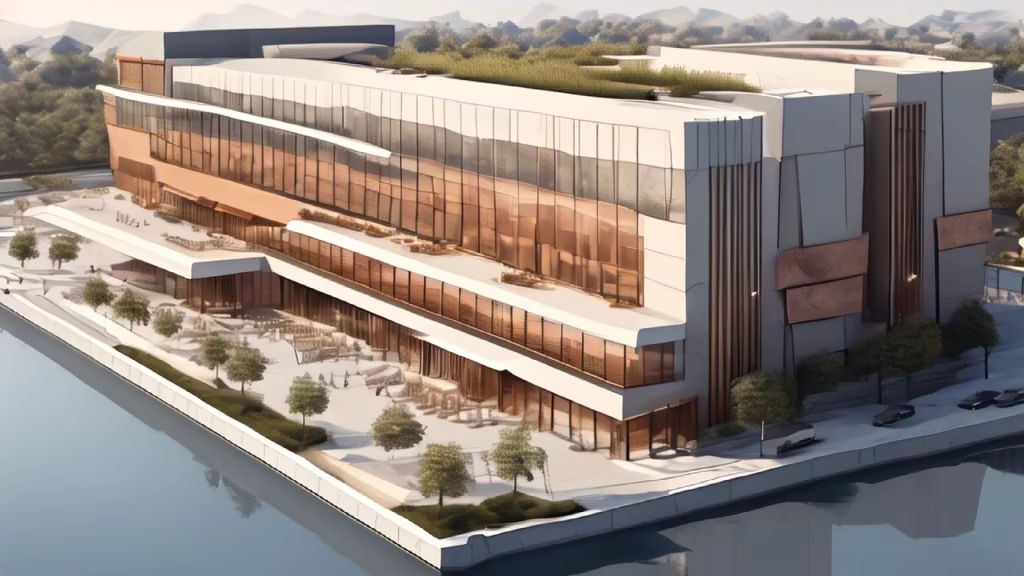
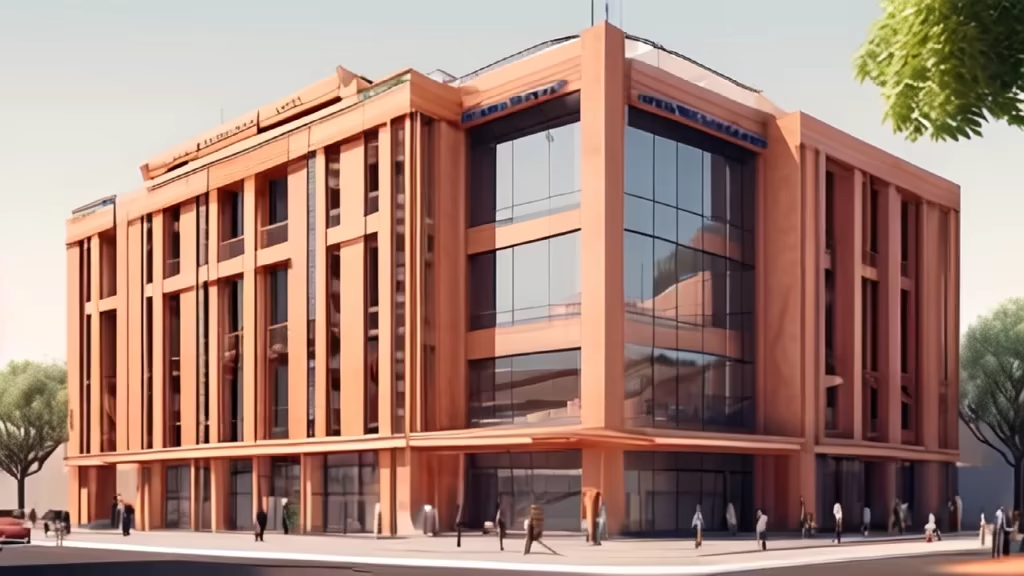
Prompt: Museum Design,A modern building with clean lines and minimalistic design,the interior is filled with natural materials,such as wood and stone,creating a sense of warmth and comfort,the exhibits are arranged in a grid-like pattern,with each section highlighting a different theme or topic,the atmosphere is one of education and exploration,with interactive displays and hands-on activities,Style: Digital Illustration,the illustration will use a brght color plaette and bold lines to convey the building is modernity and simplicity,the use of negative space will add depth and interest to the image --ar 3:2




Prompt: Museum Design,A modern building with clean lines and minimalistic design,the interior is filled with natural materials,such as wood and stone,creating a sense of warmth and comfort,the exhibits are arranged in a grid-like pattern,with each section highlighting a different theme or topic,the atmosphere is one of education and exploration,with interactive displays and hands-on activities,Style: Digital Illustration,the illustration will use a brght color plaette and bold lines to convey the building is modernity and simplicity,the use of negative space will add depth and interest to the image --ar 3:2
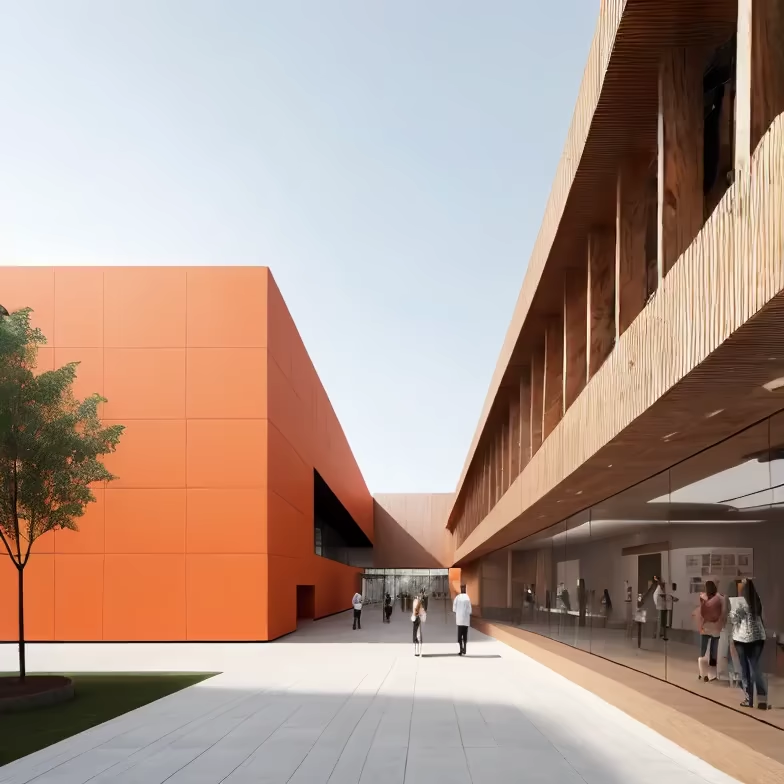
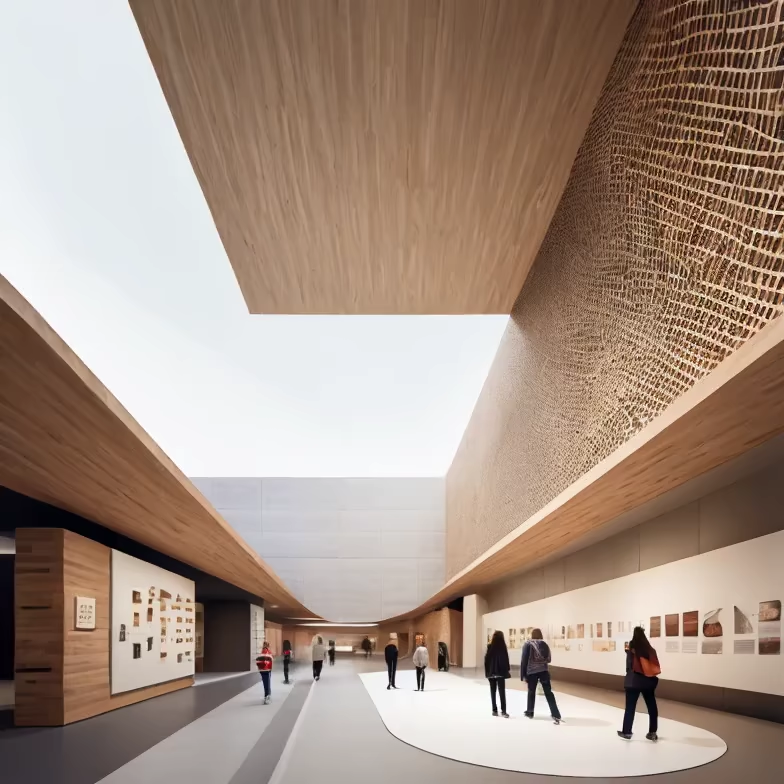
Prompt: A modern art style architectural complex located by the seaside, with a unique and peculiar appearance, resembling an abstract painting. It adopts streamlined design and unique shaped architectural elements, highlighting the dynamic and modern feel of the building through bright colors and strong light and shadow contrast. The rendering effect adopts abstract painting techniques commonly used in the field of digital art, with bright and rich colors, showcasing the artistic and innovative nature of the building.


Prompt: Building form: Simple rectangular shape Surface material: Lots of glass curtain walls and steel structures Decorative elements: # shape patterns, sci-fi textures Color tone: Dark shades contrasting bright colors Structural details: Partial metal strips etc. Lighting: Some strong light and shade Overall style: Minimalist, 3D, futuristic Dynamic lines: Streamlined silhouette Environment atmosphere: Reflecting city nightscape Output quality: Ultra high resolution


Prompt: Modern Architecture: Sleek design, clean lines, and innovative structures. High-Tech Atmosphere: Cutting-edge technology, advanced machinery, and futuristic elements. Bright and Spacious: Well-lit environment with natural light or futuristic lighting. Silver Glow: Incorporate a gentle silver glow to represent the high-tech ambiance. Digital Displays: Large digital screens or holographic displays showcasing information. Smart Cars: Include intelligent and futuristic-looking vehicles on the production line. Innovation Hub: Capture the essence of a hub where technological advancements are created. Dynamic Energy: Illustrate the dynamic and lively energy of a bustling smart car factory.




Prompt: ((masterpiece)),((best quality)), 8k, high detailed, ultra-detailed;A sustainable architectural style, built on eco-friendly materials and equipped with a self-sufficient energy system. The exterior seamlessly blends streamlined design with natural elements, creating a tranquil atmosphere. Internally, the focus is on comfort, incorporating natural light and intelligent systems. Dedicated recreational areas include garden terraces and meditation spaces, designed to enhance overall physical and mental well-being.
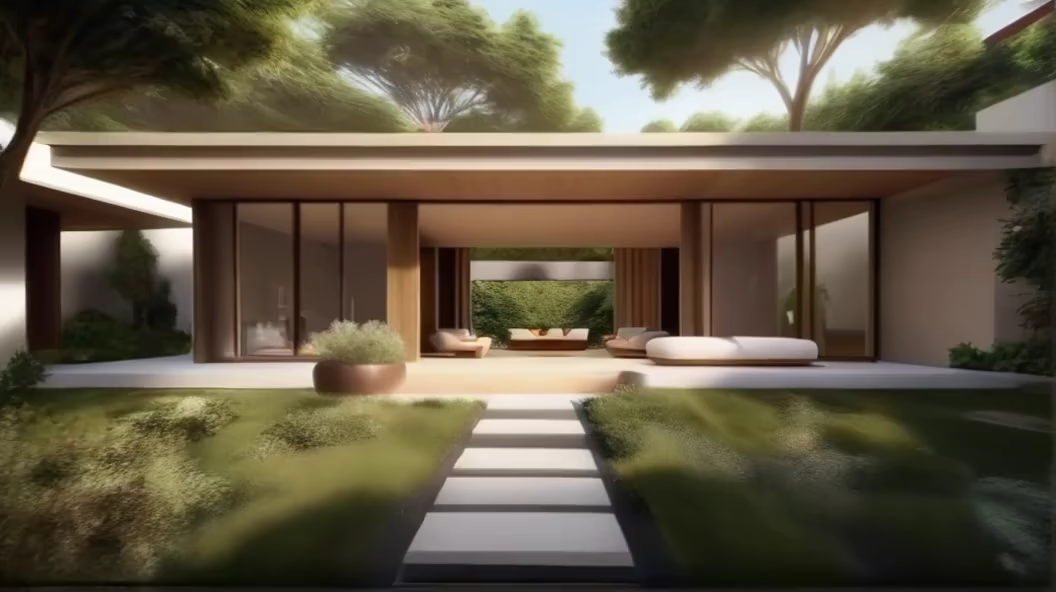
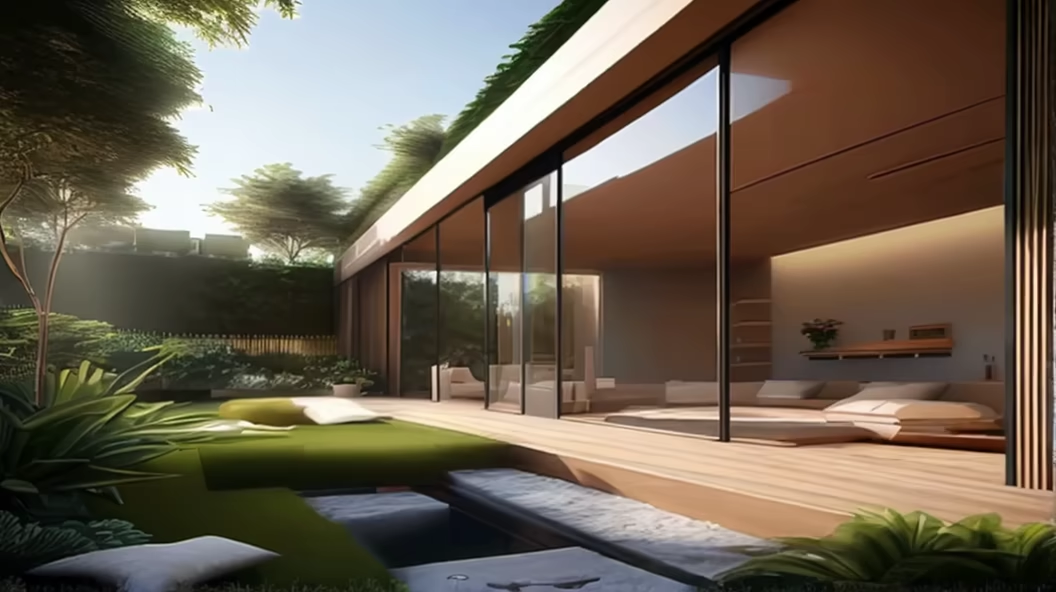


Prompt: Create a modern architectural design emphasizing glass materials to represent transparency and openness.

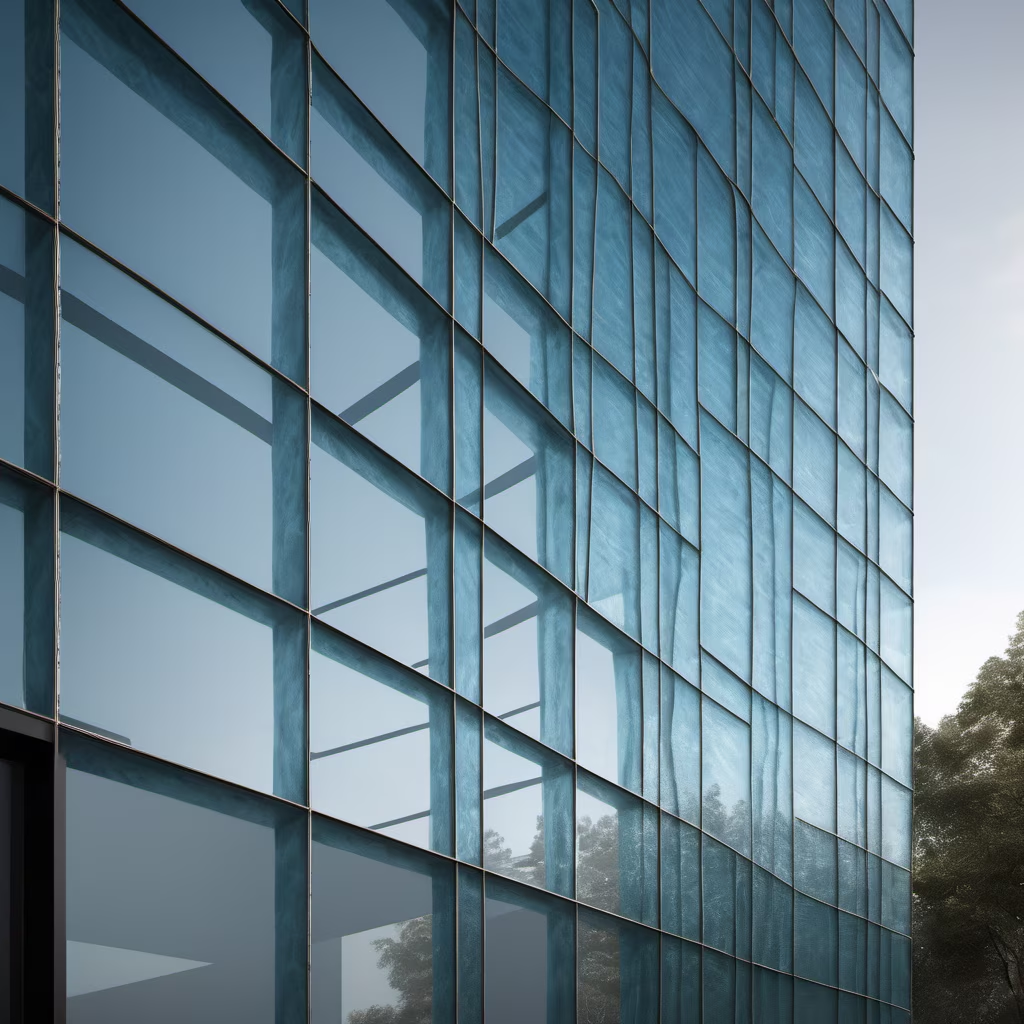




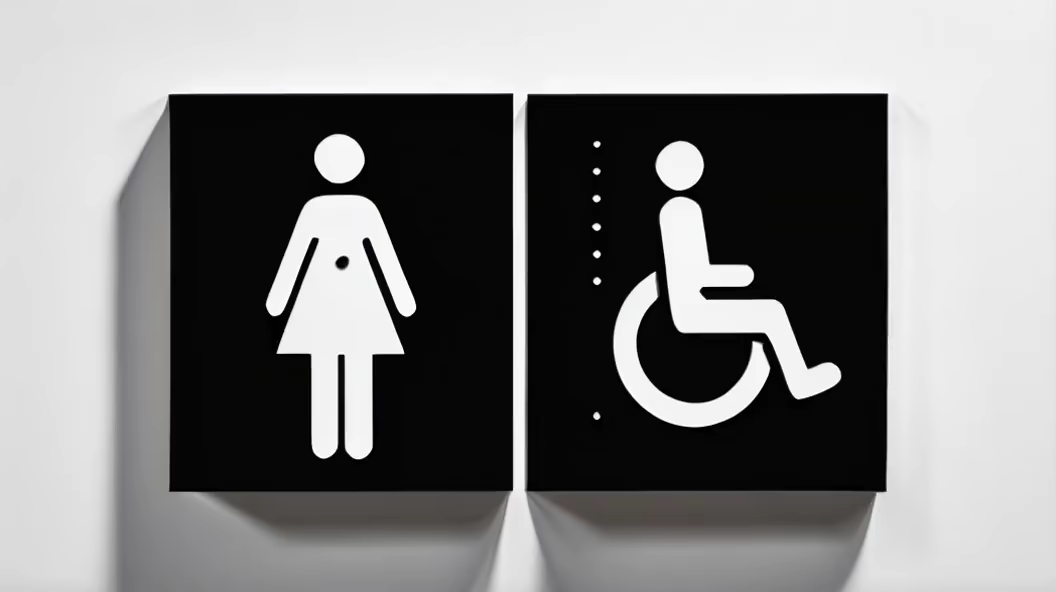
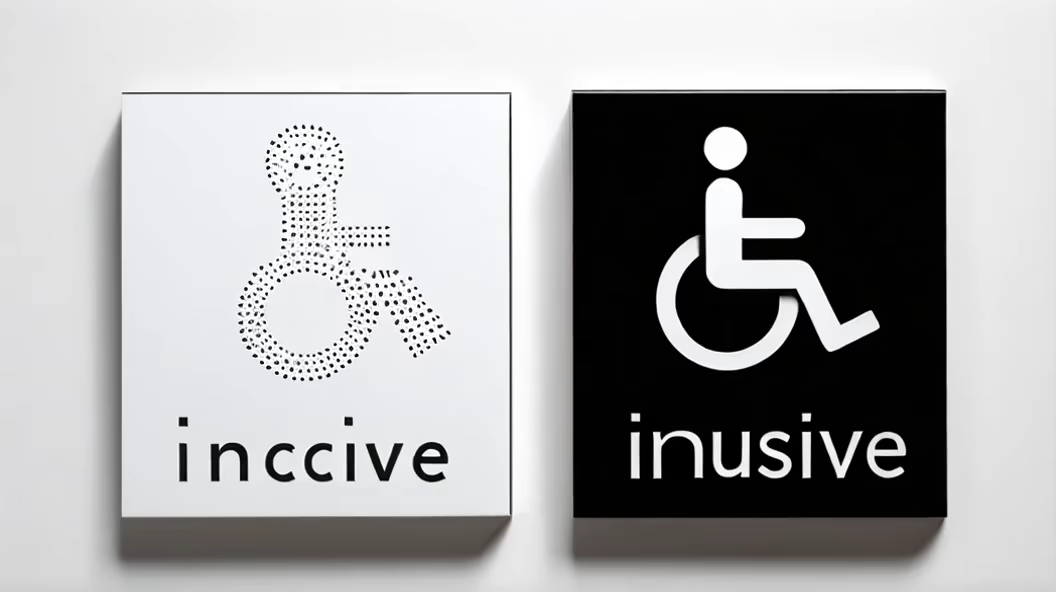
Prompt: open space that is bathed in natural light, pouring through expansive windows and accentuating the sustainable wooden elements that define the space. The layout seamlessly integrates various functionalities: envision dedicated workstations with modern computers on one side, a gaming zone with inviting seating and entertainment on the other, and a central area adorned with flexible wooden tables for meetings, collaboration, or leisurely gatherings. Image, ultra realistic, 4k
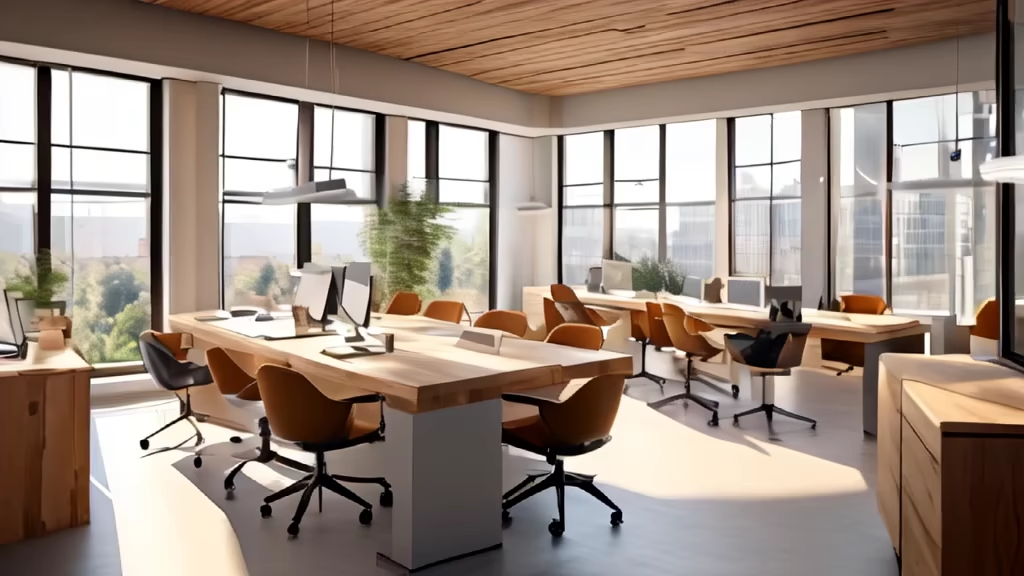
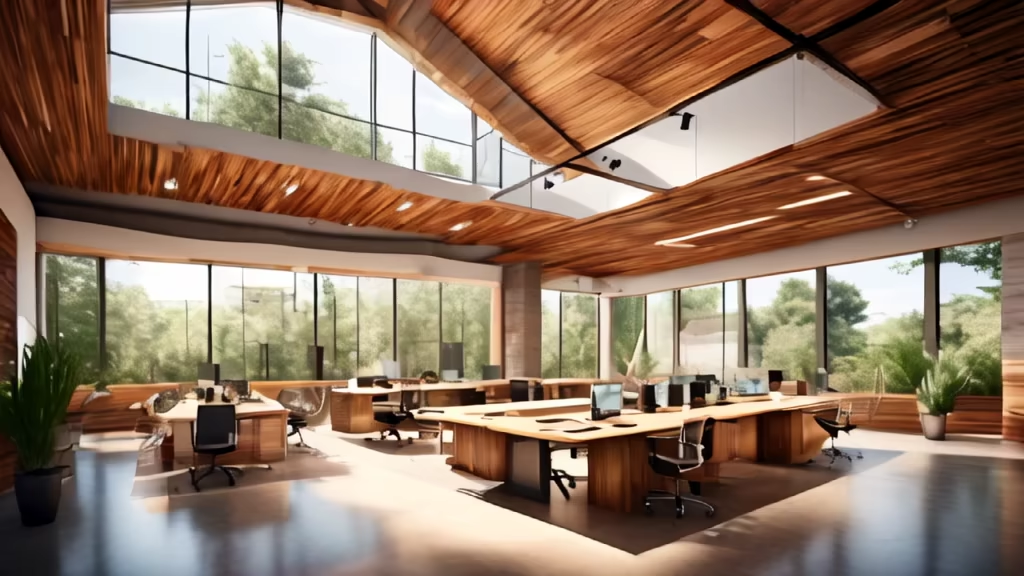
Prompt: Circular metal structure, Distinctive design, Spacious interior, Functional architecture, Modern and futuristic, Futuristic, Minimalist, Industrial, Anish Kapoor, Frank Gehry, Tomás Saraceno, Hemisfèric, Bird's Nest Stadium, Guggenheim Museum Bilbao, top light, gobo light, dynamic light,extremely detailed, best quality, masterpiece, Hyperrealistic, Photorealism, high resolution, Realistic, 8K, mir rendering, octane render, blender, 3ds max, unreal engine, corona render, concept art, business district, Healthy City
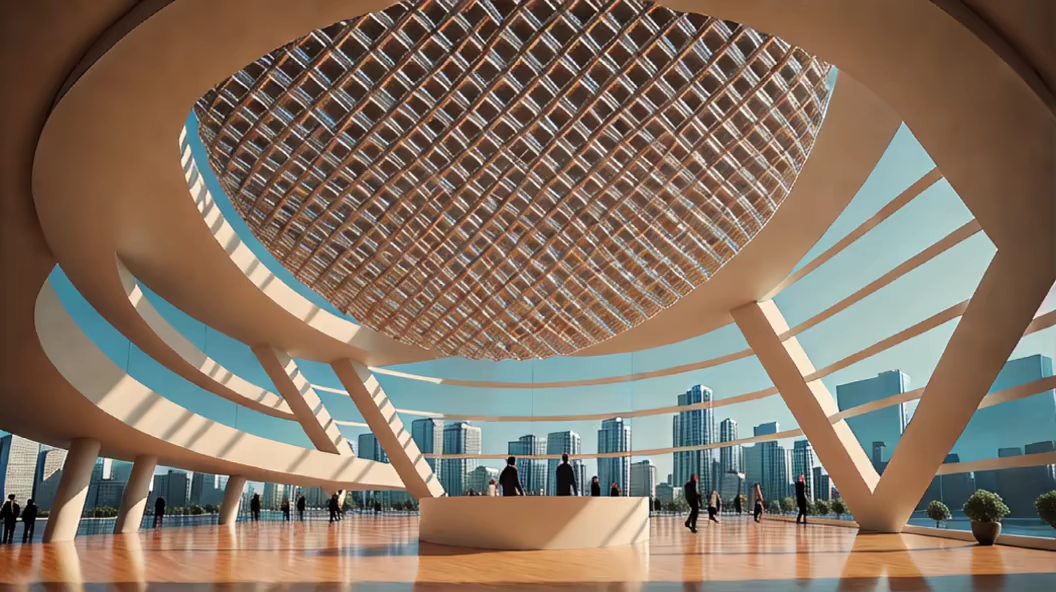
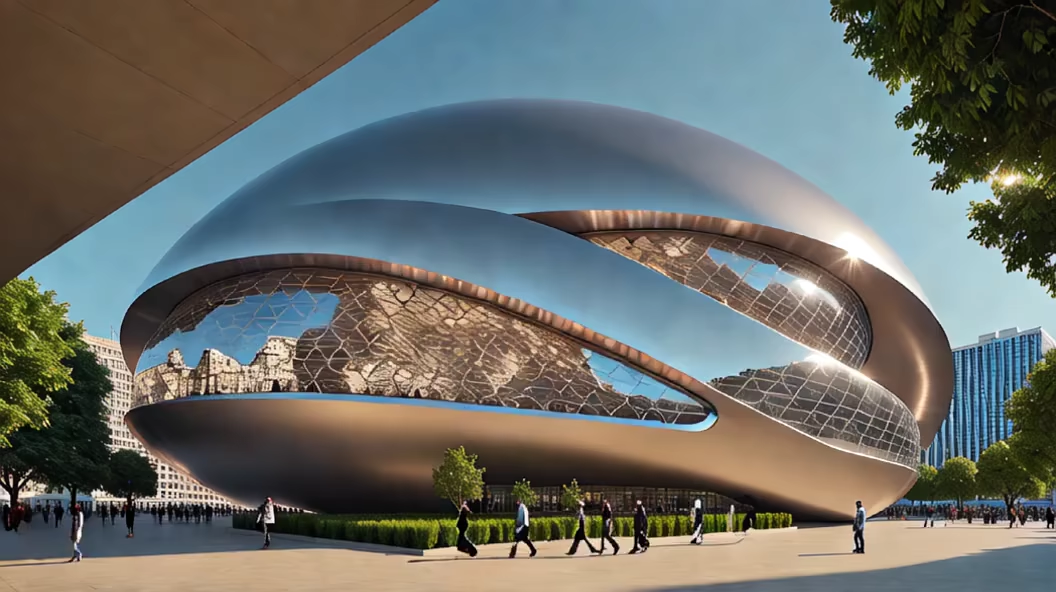
Prompt: Circular metal structure, Distinctive design, Spacious interior, Functional architecture, Modern and futuristic, Futuristic, Minimalist, Industrial, Anish Kapoor, Frank Gehry, Tomás Saraceno, Hemisfèric, Bird's Nest Stadium, Guggenheim Museum Bilbao, top light, gobo light, dynamic light,extremely detailed, best quality, masterpiece, Hyperrealistic, Photorealism, high resolution, Realistic, 8K, mir rendering, octane render, blender, 3ds max, unreal engine, corona render, concept art, business district, Healthy City format:image
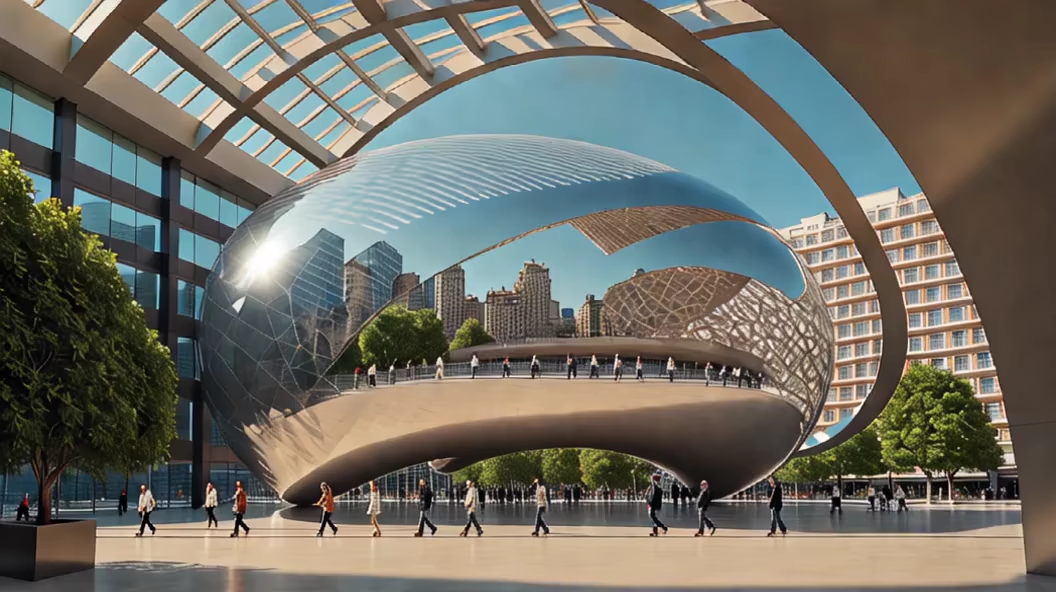
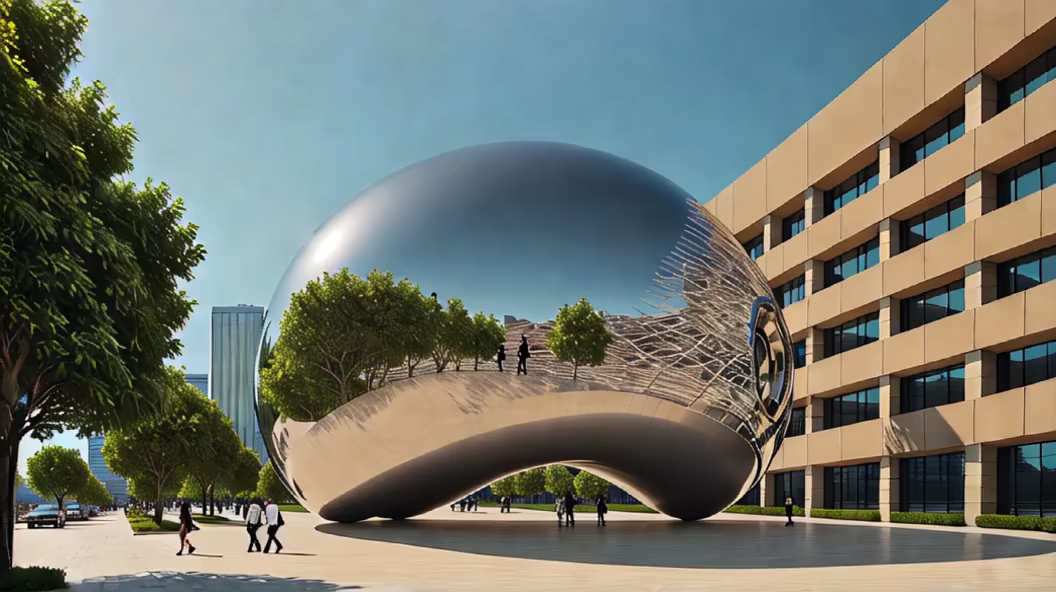
Prompt: Dreaming for \u003c@917991998907093002\u003e... `/dream prompt:interior desinging of reception with brutalism and futurism style style:3D Model seed:2933572130`
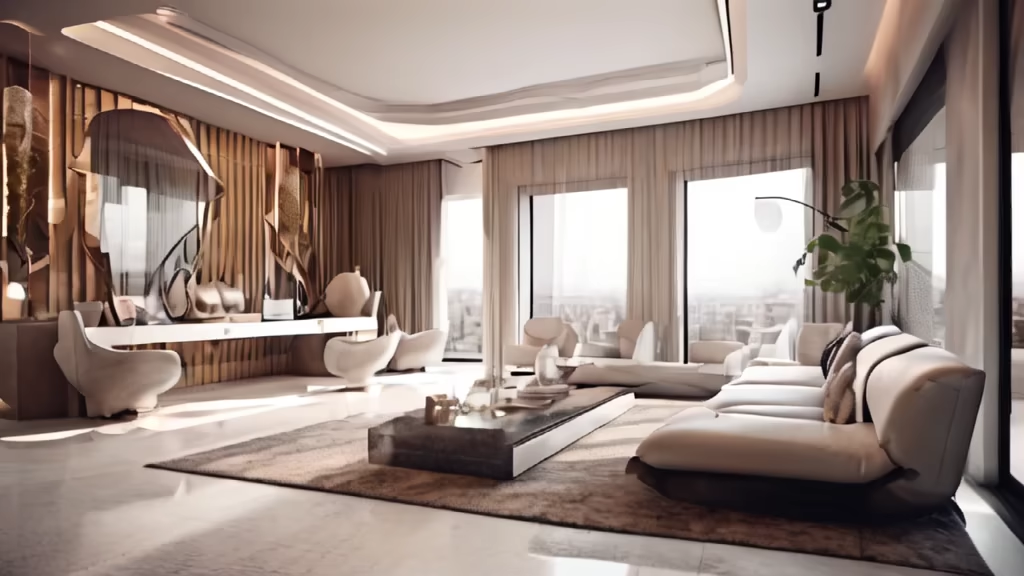
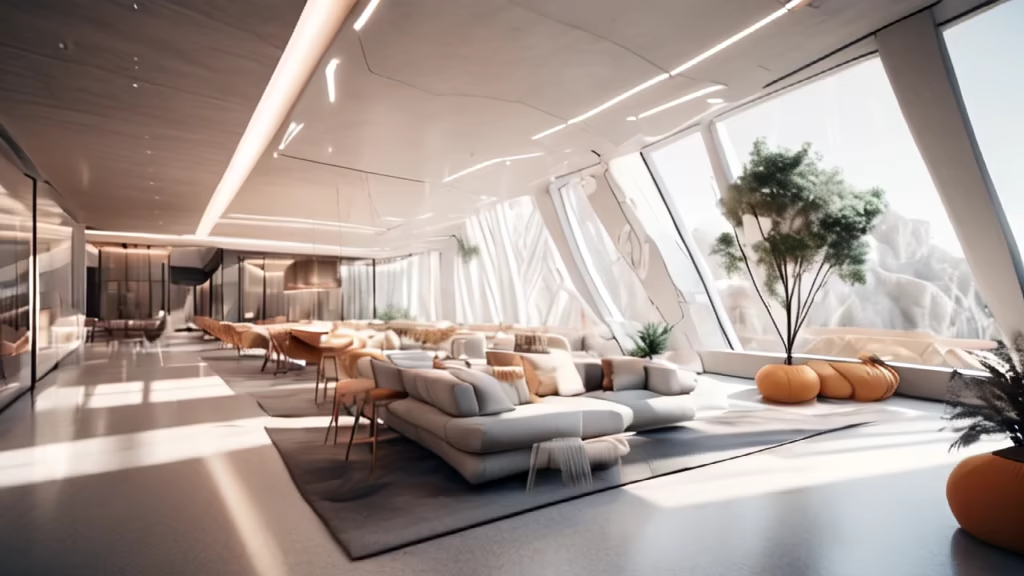
Prompt: Imagine an architectural wonder that exists beyond the horizons of human imagination, a dwelling transcending the limits of time and perception. Envision this structure as a cosmic anomaly nestled within a tapestry of celestial bodies, a testament to the evolution of sentient existence. Detail the exterior as an enigmatic structure crafted from an amalgamation of living synthetics and crystalline formations that shift in hues according to cosmic energies. Picture it seamlessly integrating with the cosmic fabric, pulsating with bioluminescent patterns that respond to the cosmic dance. Describe the interior as a fluid continuum of consciousness, where physical boundaries dissolve into a convergence of neural networks and quantum interconnectivity. Envision living spaces adapting instantaneously to inhabitants' thoughts, shaping personalized realms manifested through consciousness. Highlight bedrooms as chambers synchronized with cosmic rhythms, employing sentient neural interfaces for rejuvenation and immersive experiences that traverse cosmic dimensions, offering transcendental rest. Portray bathrooms as chambers of bio-cosmic rejuvenation, employing quantum-molecular fusion to revitalize and recalibrate the body at an interstellar level. Illustrate the backyard as a nexus of cosmic terraforming, where sentient energies sculpt ethereal landscapes, transcending the known bounds of reality, inviting inhabitants to traverse cosmic vistas and experience celestial wonders. Convey an essence of boundless cosmic wonder and transcendent futurism, where the fusion of sentient technology and cosmic consciousness redefines the very essence of habitation in an epoch that surpasses the confines of imagination and traverses the infinite expanse of the cosmos.
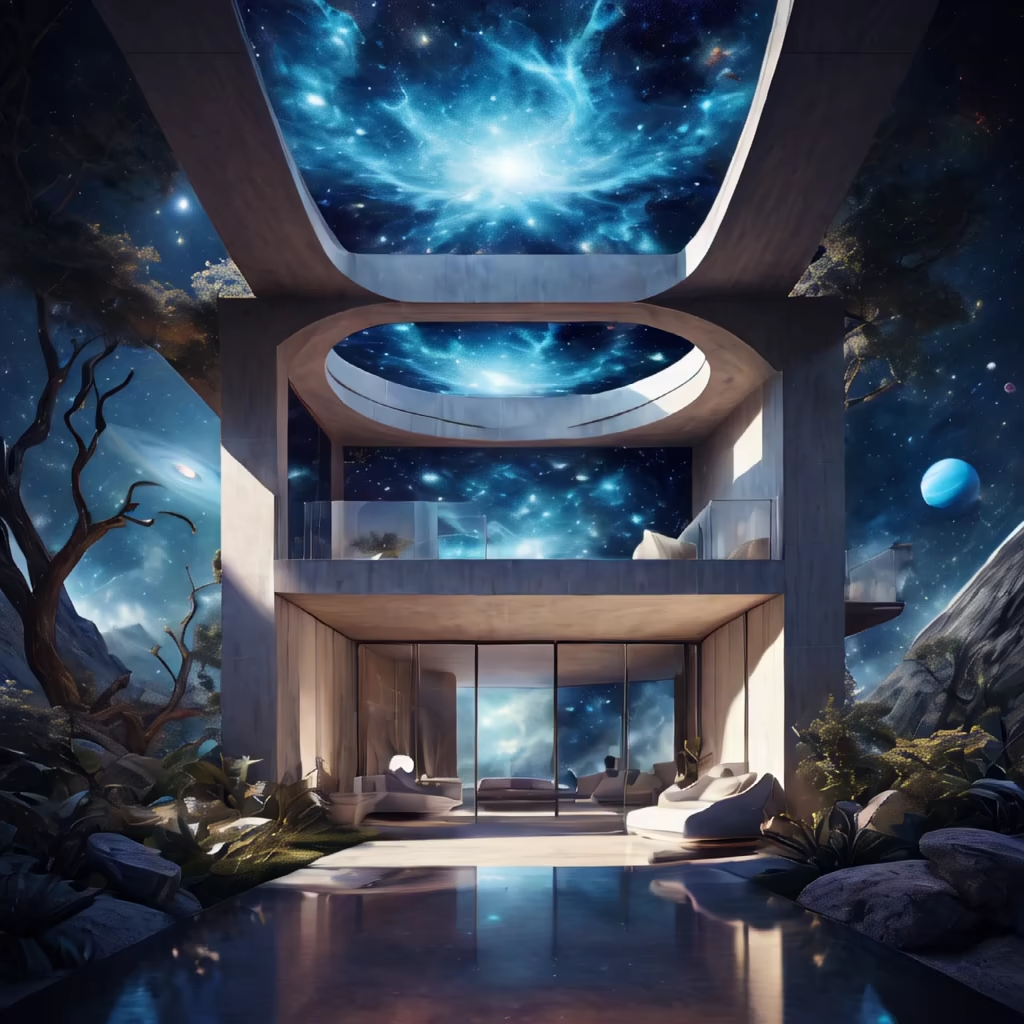
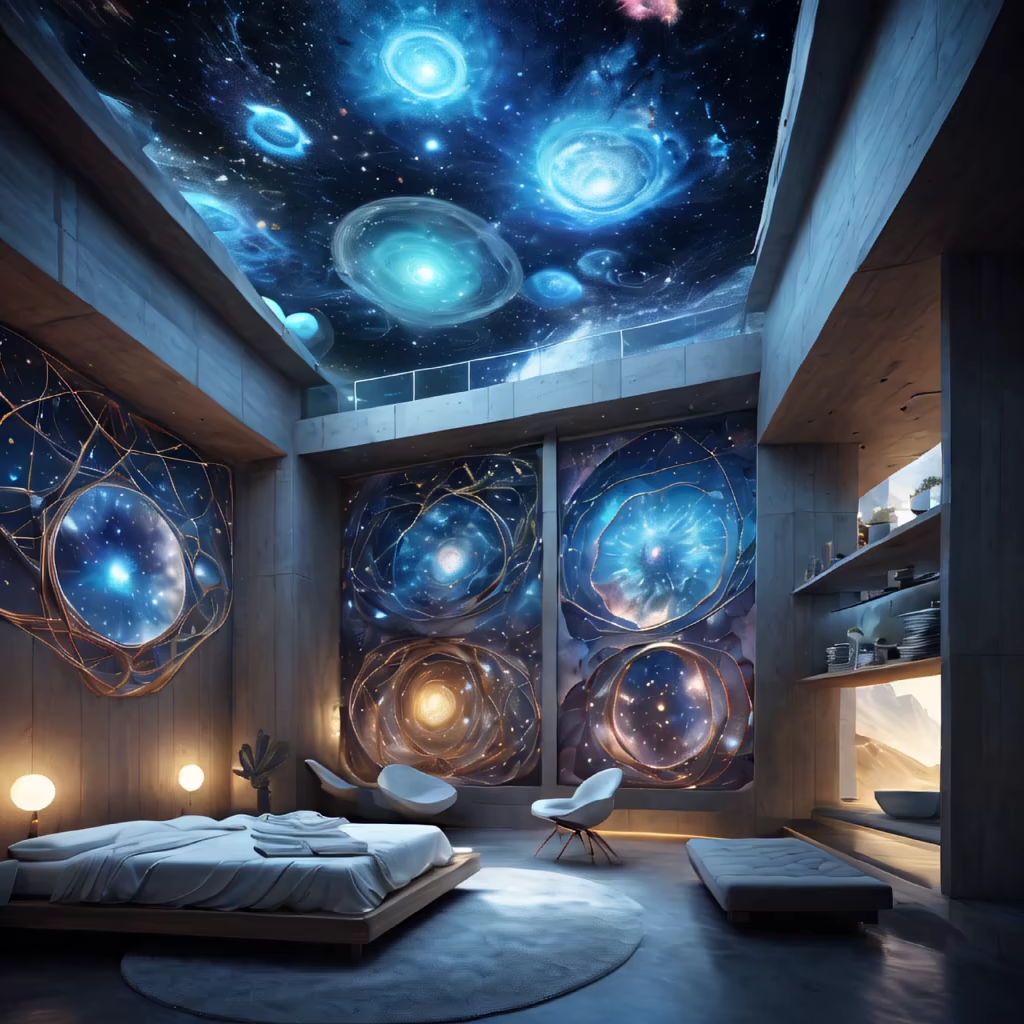


Prompt: Architecture comes to life. Organic forms and biology merge with design and engineering, Creating an innovation ecosystem. insert in amazonia forest
Negative: blurred, deformed, ungly
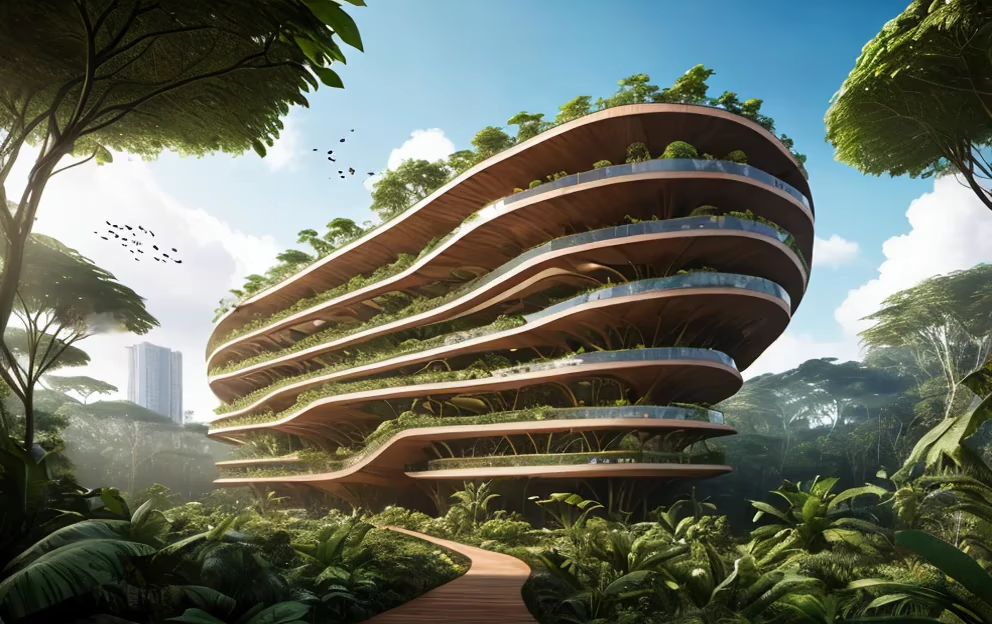
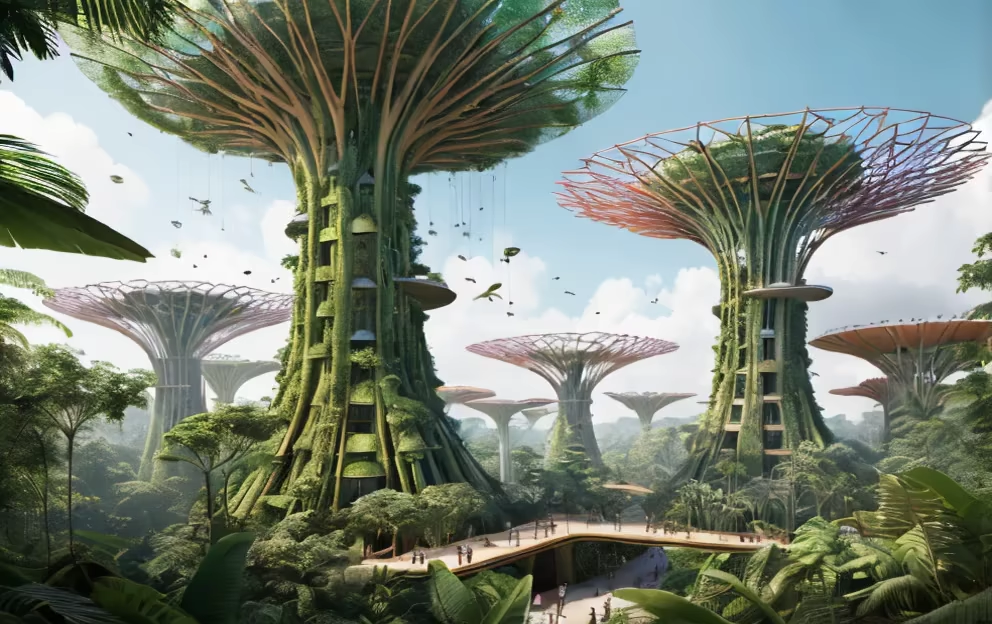
Prompt: Architecture comes to life. Organic forms and biology merge with design and engineering, Creating an innovation ecosystem. insert in amazonia forest
Negative: blurred, deformed, ungly
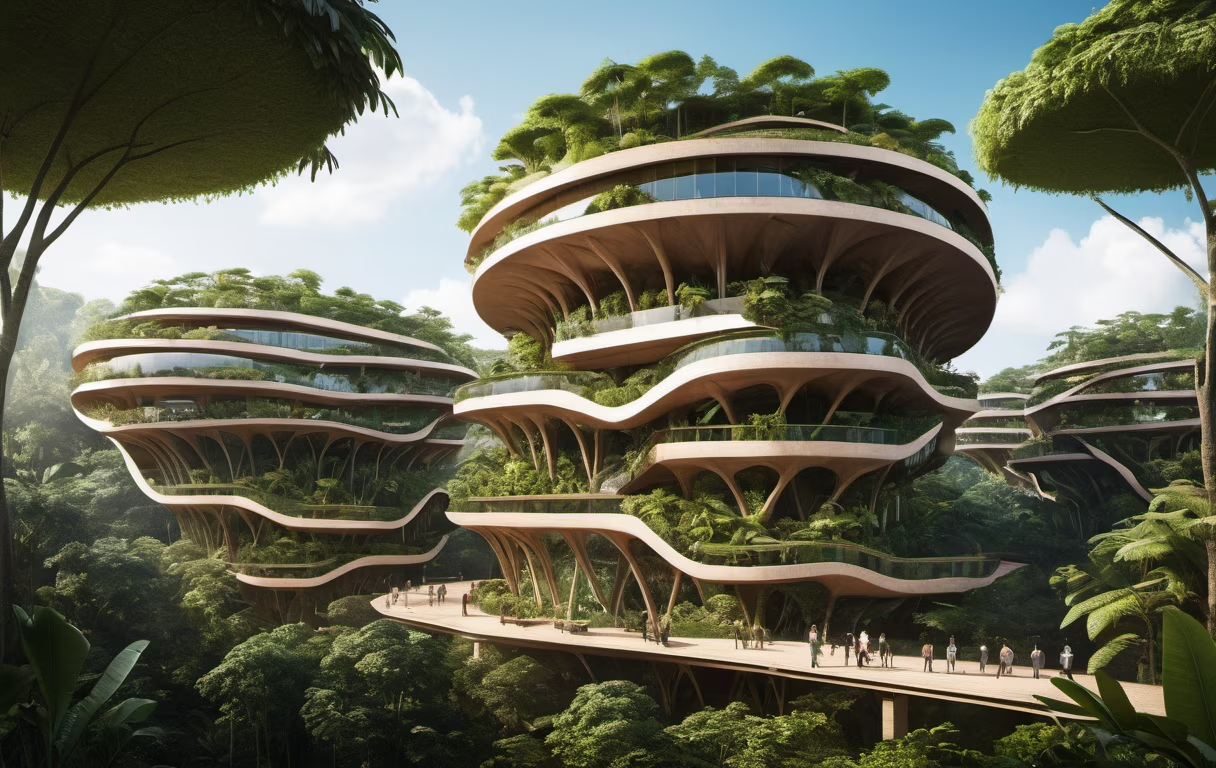

Prompt: Architecture comes to life. Organic forms and biology merge with design and engineering, Creating an innovation ecosystem. insert in amazonia forest
Negative: blurred, deformed, ungly, vegetation in buildings
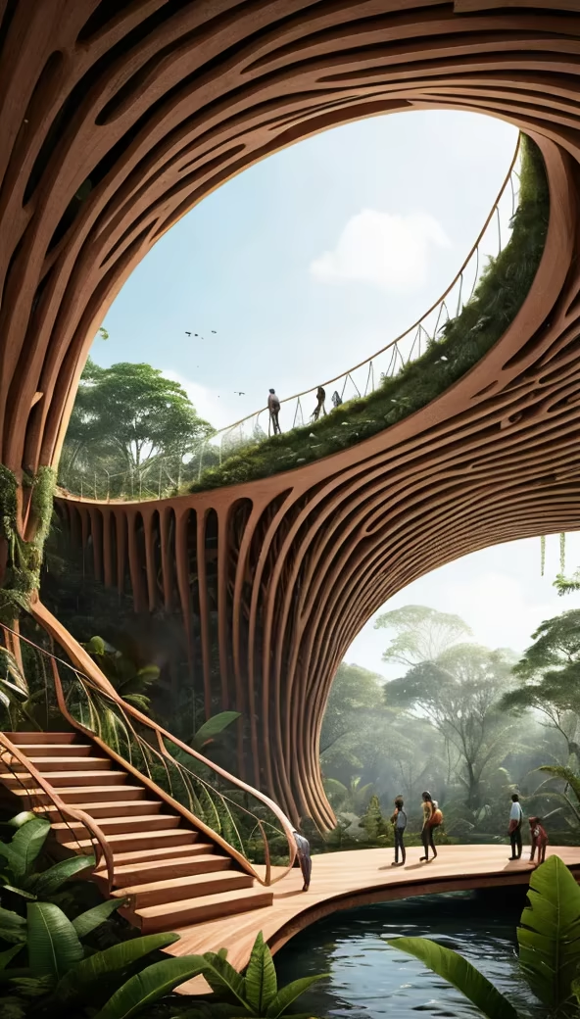
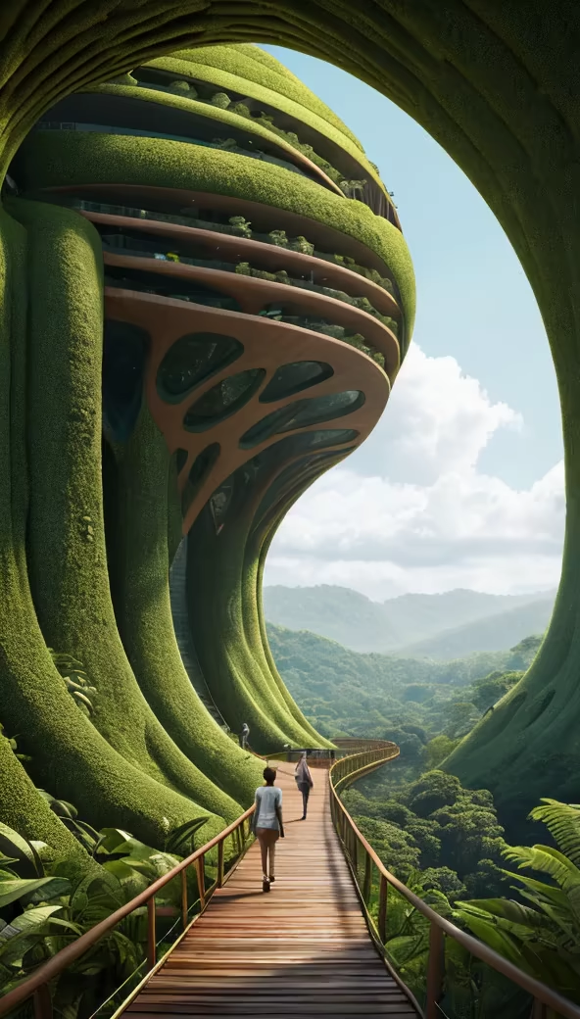
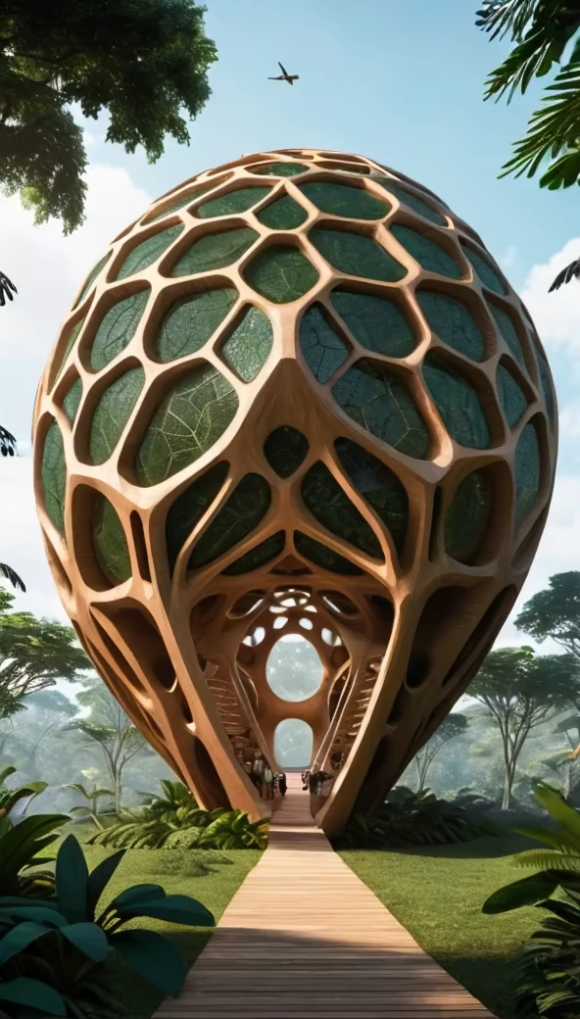
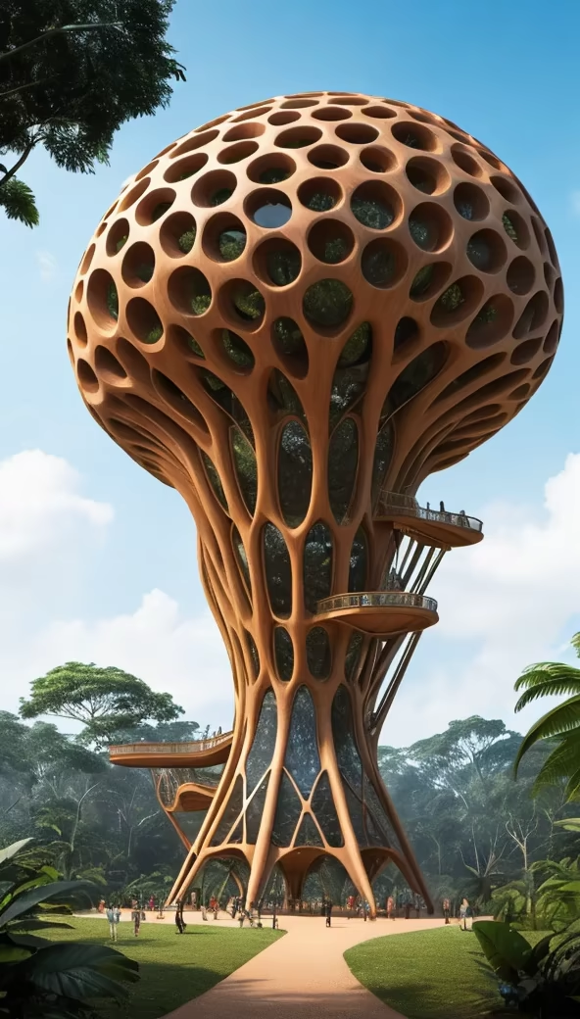
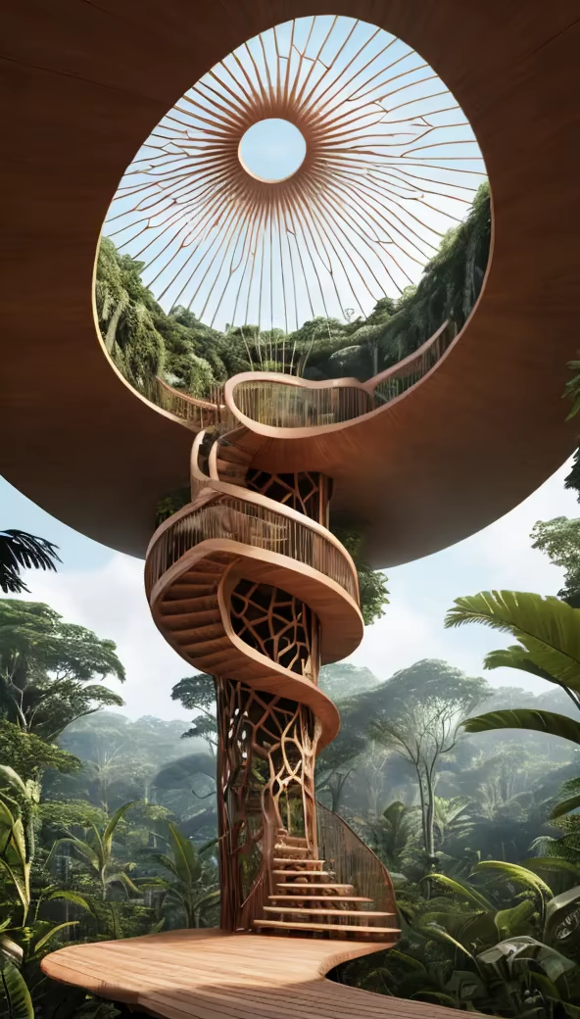
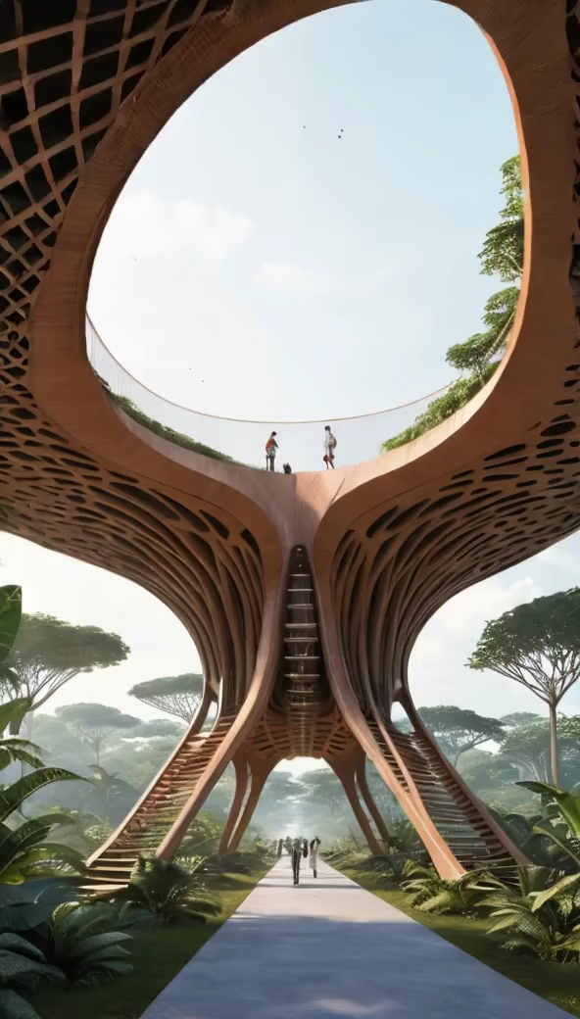
Prompt: Architecture comes to life. Organic forms and biology merge with design and engineering, Creating an innovation ecosystem. insert in amazonia forest
Negative: blurred, deformed, ungly, vegetation in buildings
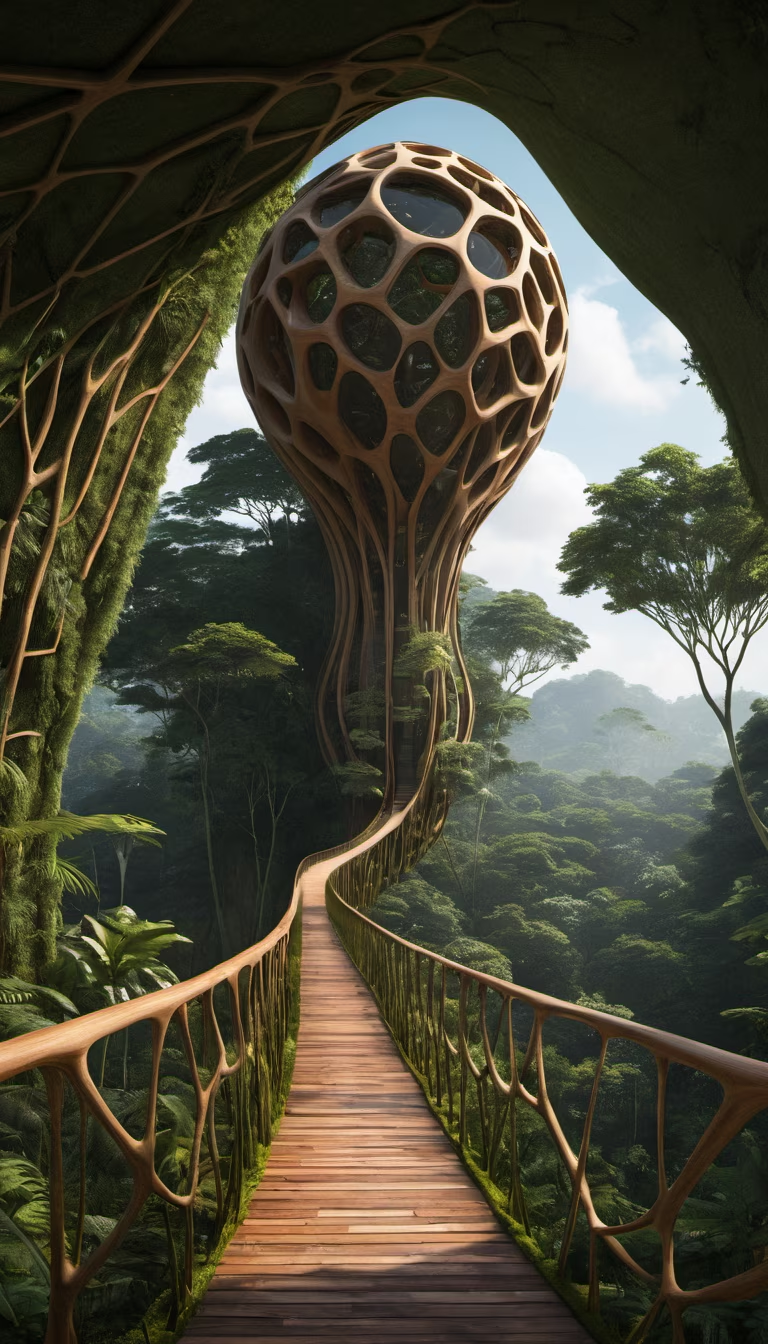







Prompt: Unique house minimalist, The design focuses on the frame of modern and sometimes ascetic architecture. The eco-hotel offers a place of rest from the urban landscape aiming to concentrate the attention of visitors on the peaceful contact with nature. The buildings are situated on different terrain levels and at the proper distance from each other so that nothing blocks the view. Each cabin offers a panoramic view of the Dnipro River.
Negative: Blurred, deformed, irregular walls, ungly, drawing, watercolor
Style: 3D Model


Prompt: the intricate, web-like facade takes shape with fine carbon and glass fibers, robotically woven into textile modules.


Prompt: imagine a vibrant and sustainable community hub that embodies the spirit of eco-friendliness and communal warmth. The building structure, ingeniously crafted from repurposed shipping containers, forms a modern and dynamic architectural design. The exterior showcases a seamless blend of recycled materials and sustainable wood, creating an inviting and earth-friendly facade. The hub is adorned with lush greenery, featuring an abundance of plants cascading from vertical gardens and strategically placed throughout the space. A rooftop garden crowns the structure, providing both aesthetic appeal and an eco-friendly oasis. Large windows and open spaces flood the interior with natural light, creating an airy and comfortable atmosphere. The communal areas are furnished with cozy seating made from sustainable materials, encouraging a sense of togetherness and relaxation. Wooden tables and benches, crafted with a commitment to responsible resourcing, are scattered throughout the hub, inviting people to gather, work, and connect. The aroma of fresh coffee wafts from the cafeteria, enticing visitors to enjoy a moment of respite. Every detail is carefully considered to evoke a sense of community, sustainability, and comfort. Imagine a place where individuals are drawn to gather, collaborate, and enjoy the harmonious blend of nature and thoughtful design. This is ReLeaf's hub — a vision of an ideal, sustainable, and inviting space for the community to thrive.
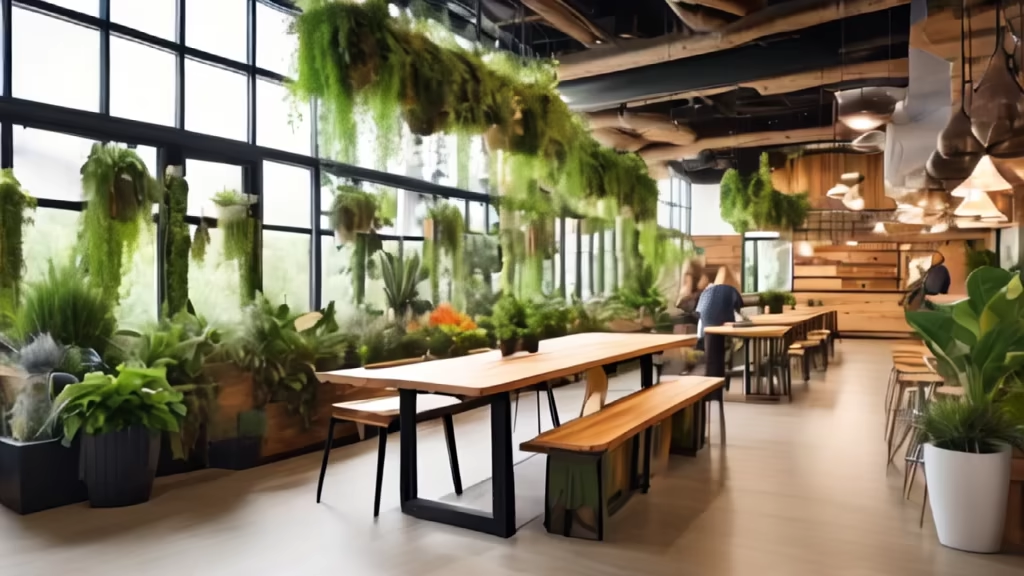
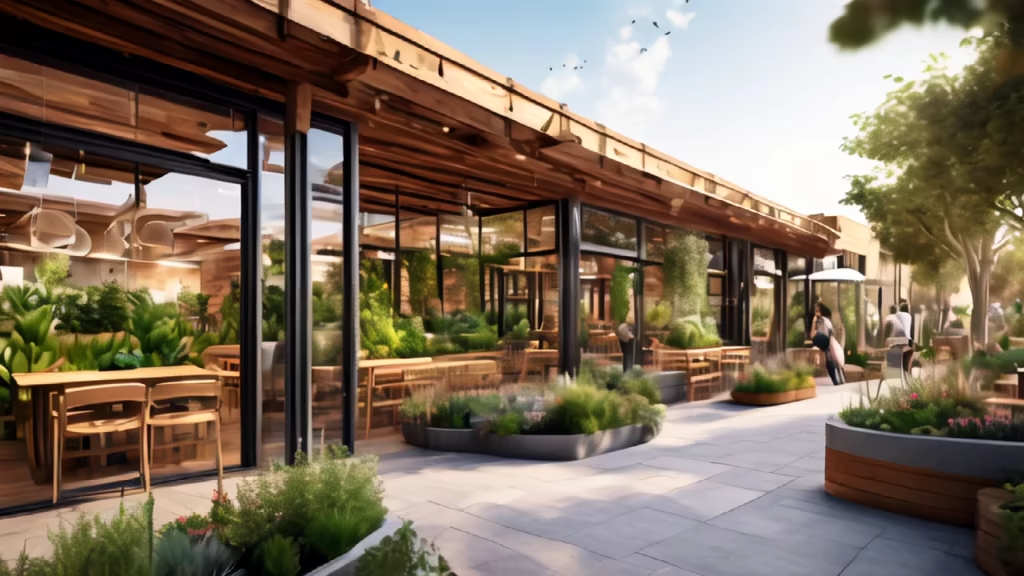
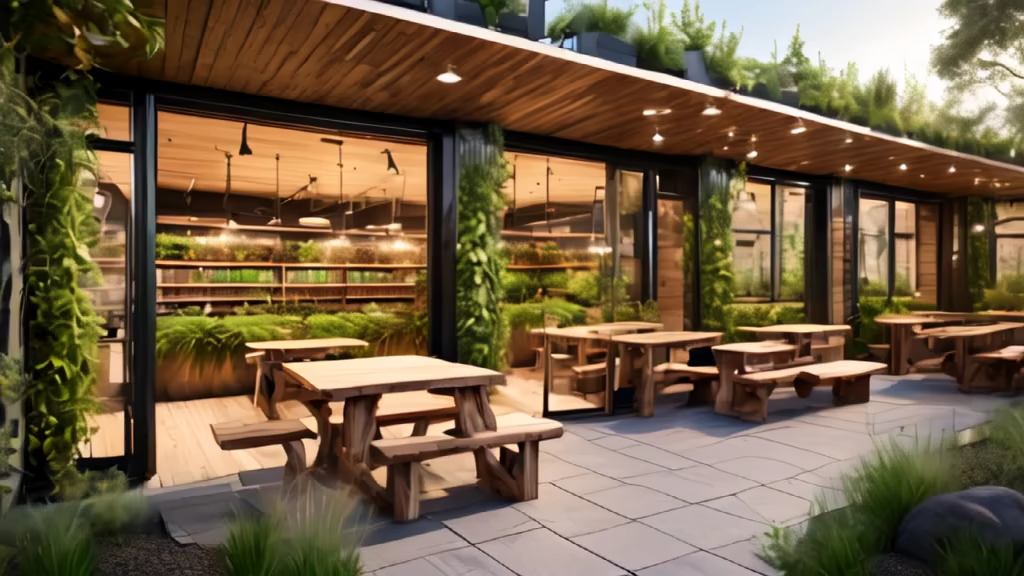
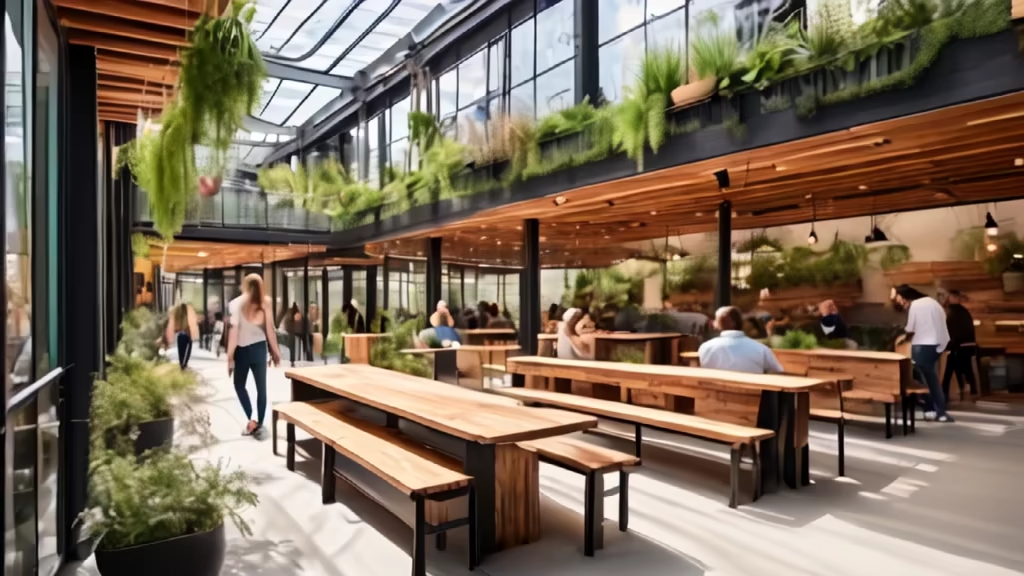
Prompt: imagine a vibrant and sustainable community hub that embodies the spirit of eco-friendliness and communal warmth. The building structure, ingeniously crafted from repurposed shipping containers, forms a modern and dynamic architectural design. The exterior showcases a seamless blend of recycled materials and sustainable wood, creating an inviting and earth-friendly facade. The hub is adorned with lush greenery, featuring an abundance of plants cascading from vertical gardens and strategically placed throughout the space. A rooftop garden crowns the structure, providing both aesthetic appeal and an eco-friendly oasis. Large windows and open spaces flood the interior with natural light, creating an airy and comfortable atmosphere. The communal areas are furnished with cozy seating made from sustainable materials, encouraging a sense of togetherness and relaxation. Wooden tables and benches, crafted with a commitment to responsible resourcing, are scattered throughout the hub, inviting people to gather, work, and connect. The aroma of fresh coffee wafts from the cafeteria, enticing visitors to enjoy a moment of respite. Every detail is carefully considered to evoke a sense of community, sustainability, and comfort. Imagine a place where individuals are drawn to gather, collaborate, and enjoy the harmonious blend of nature and thoughtful design. This is ReLeaf's hub — a vision of an ideal, sustainable, and inviting space for the community to thrive.
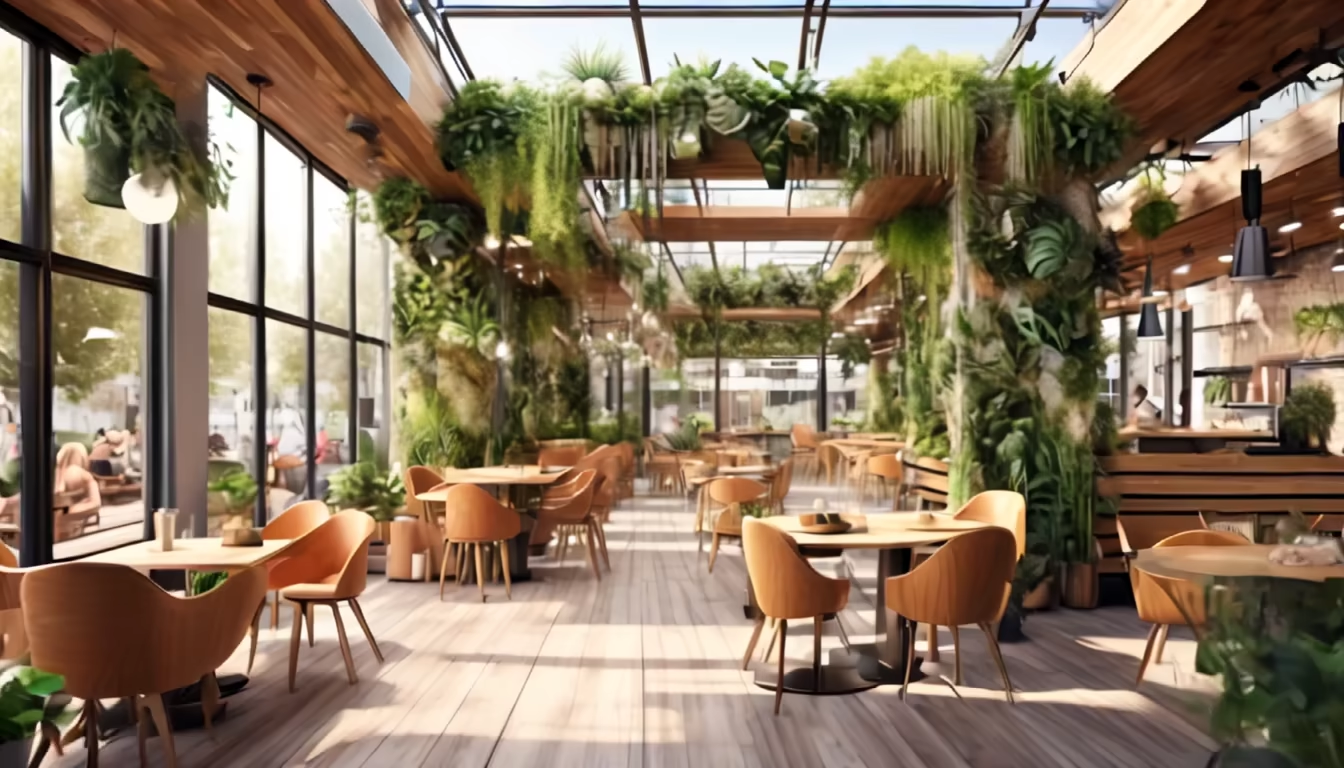
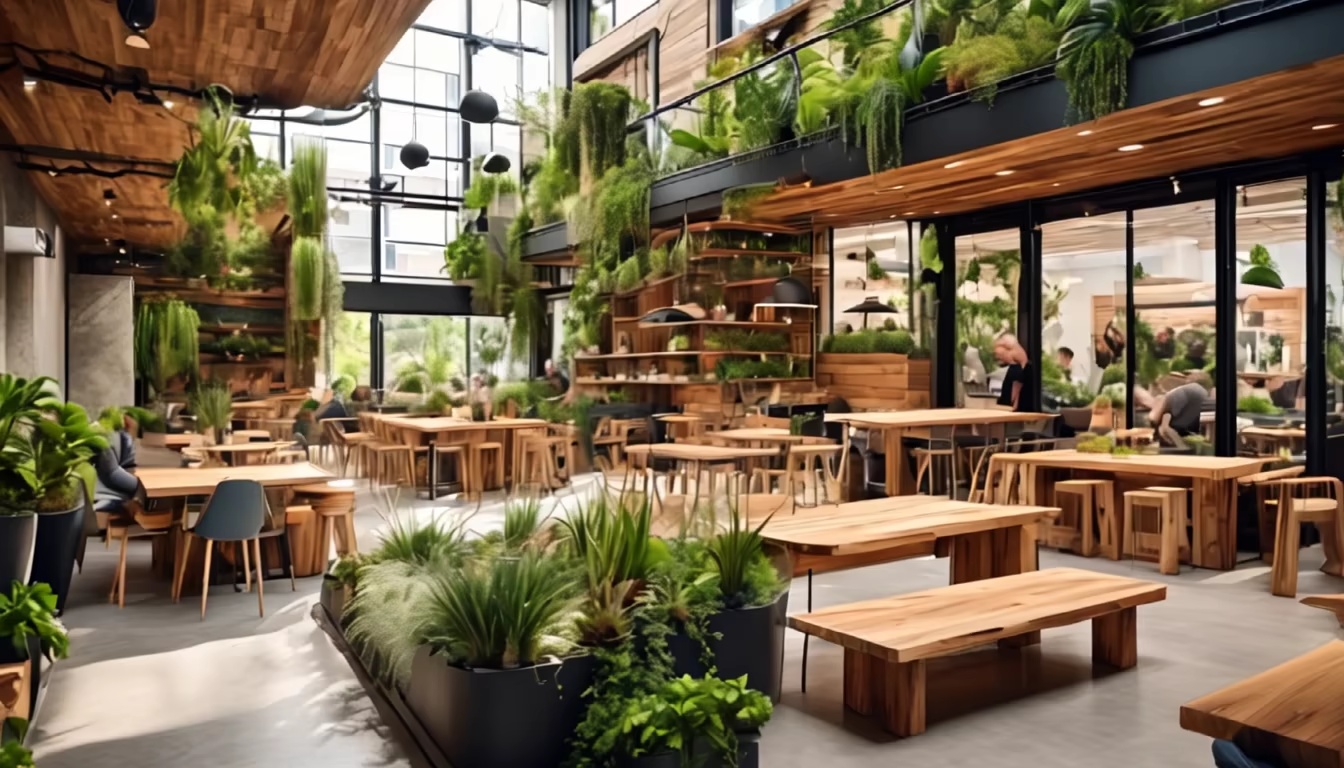
Prompt: Imagine an infinitely futuristic residence, a cosmic marvel beyond human comprehension, seamlessly integrated into the fabric of the universe itself. Detail the structure: an amalgamation of living synthetics and dynamic crystalline forms, constantly adapting to cosmic energies, radiating bioluminescent hues that mirror celestial rhythms. Within, envision an ever-evolving realm of consciousness: neural networks and quantum connectivity shaping living spaces instantaneously, materializing personalized realities through conscious intent. Bedrooms synchronize with cosmic vibrations, utilizing neural interfaces for immersive experiences spanning celestial dimensions, providing rest beyond terrestrial confines. Bathrooms transcend molecular rejuvenation, employing boundless quantum fusion to recalibrate and invigorate the body across cosmic scales. The backyard transforms with cosmic terraforming, sentient energies crafting ethereal panoramas, beckoning exploration of cosmic wonders. Evoke an essence of perpetual cosmic wonder and limitless futurism, where technology and cosmic consciousness converge to redefine living in a cosmos without bounds or limitations.


Prompt: The atrium space in a modern shopping mall uses Mercury as the design element, the theme color is white, blue and planet elements are extended, the overall space is bright, and curves are used to reflect the technological sense of the space. The surrounding shops are building materials markets, master style, high painting quality, details,Steps: 65, Sampler: DPM++ 2M Karras, CFG scale: 9, Seed: 458019964, Size: 1024x680


Prompt: Architecture comes to life. Organic forms and biology merge with design and engineering, Creating an innovation ecosystem.
Negative: blurred, deformed, ungly
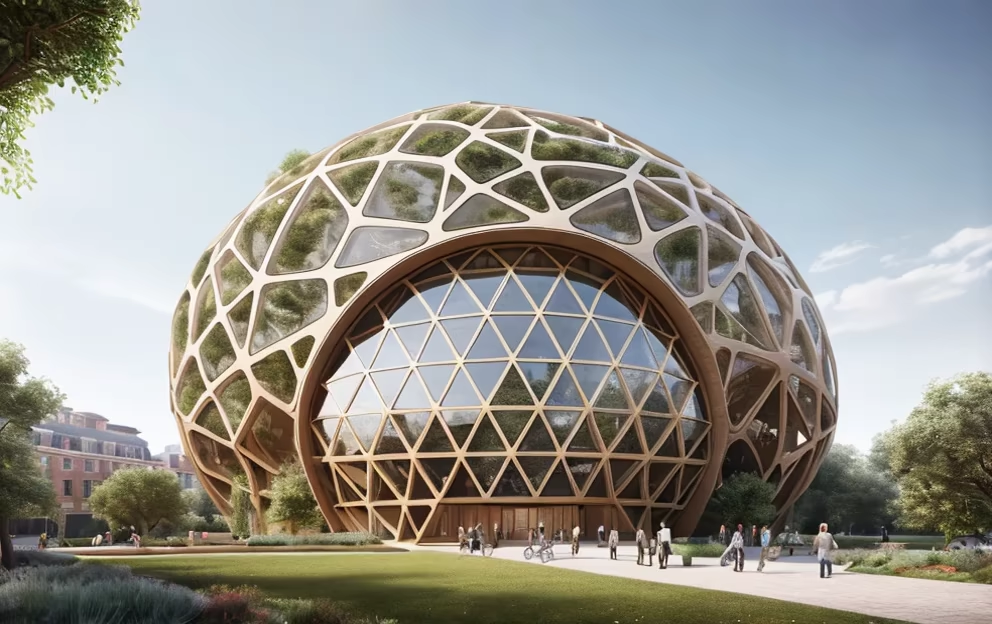
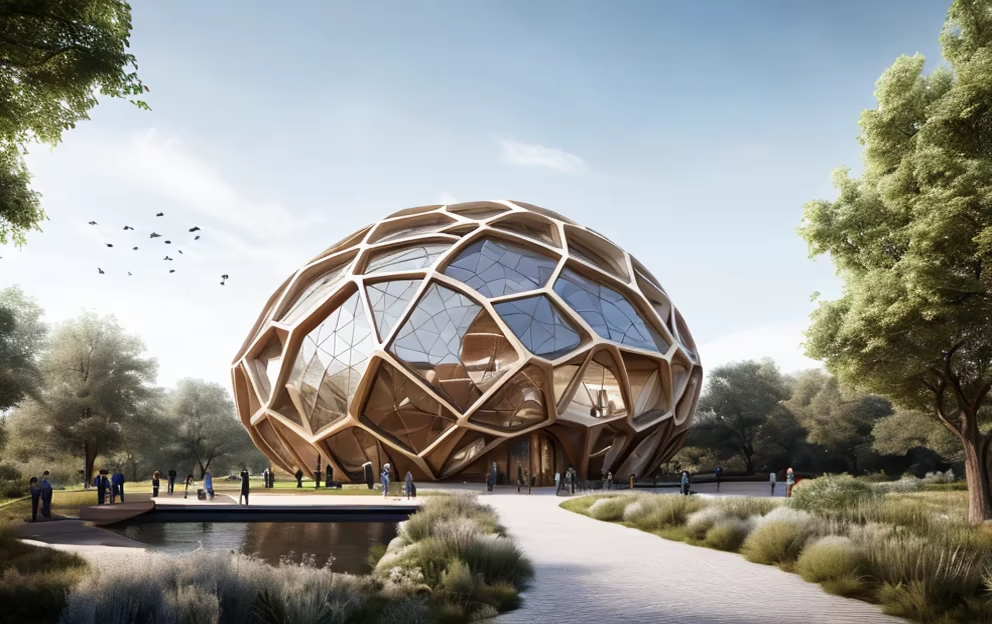
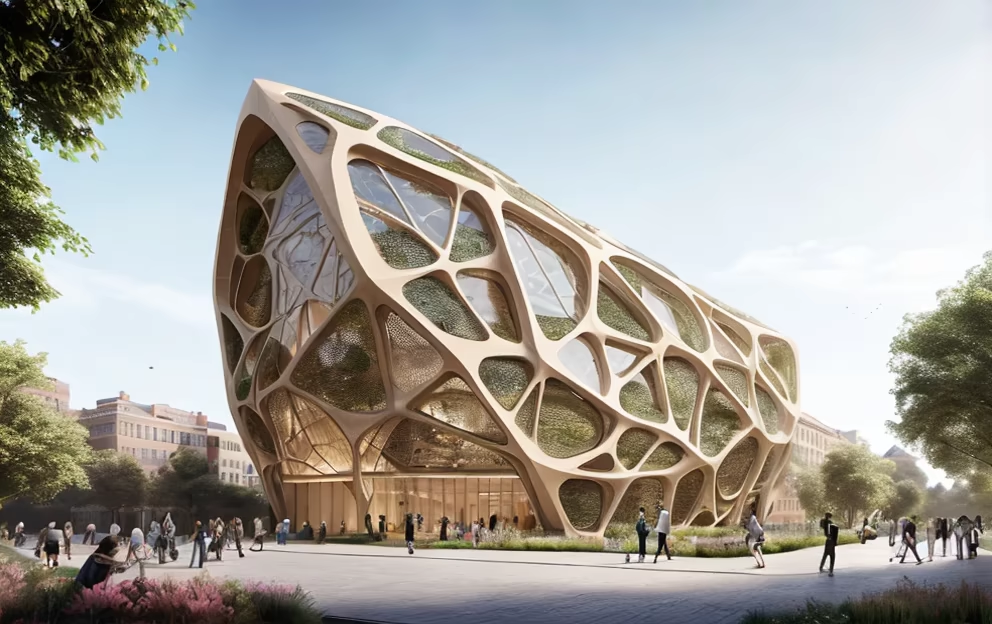
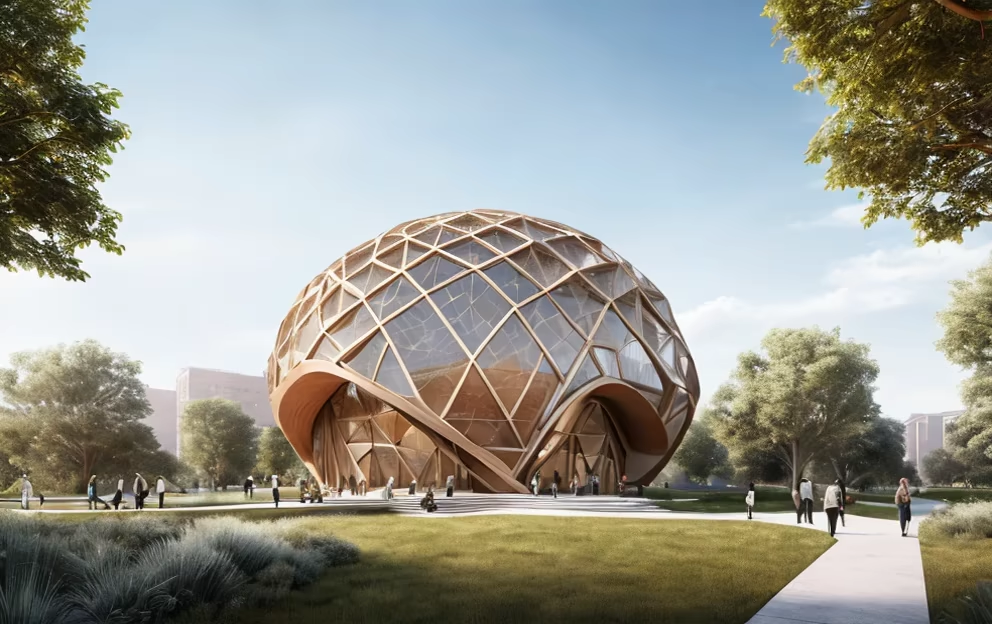
Prompt: Architecture comes to life. Organic forms and biology merge with design and engineering, Creating an innovation ecosystem.
Negative: blurred, deformed, ungly


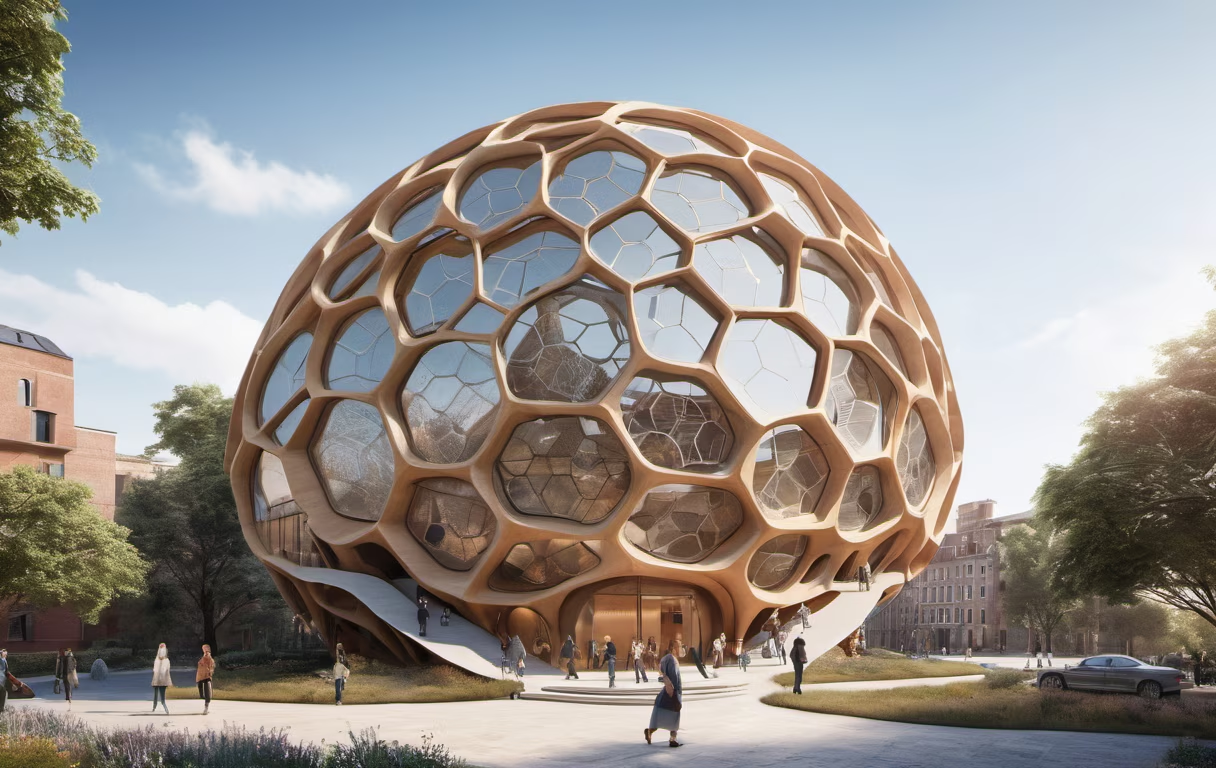





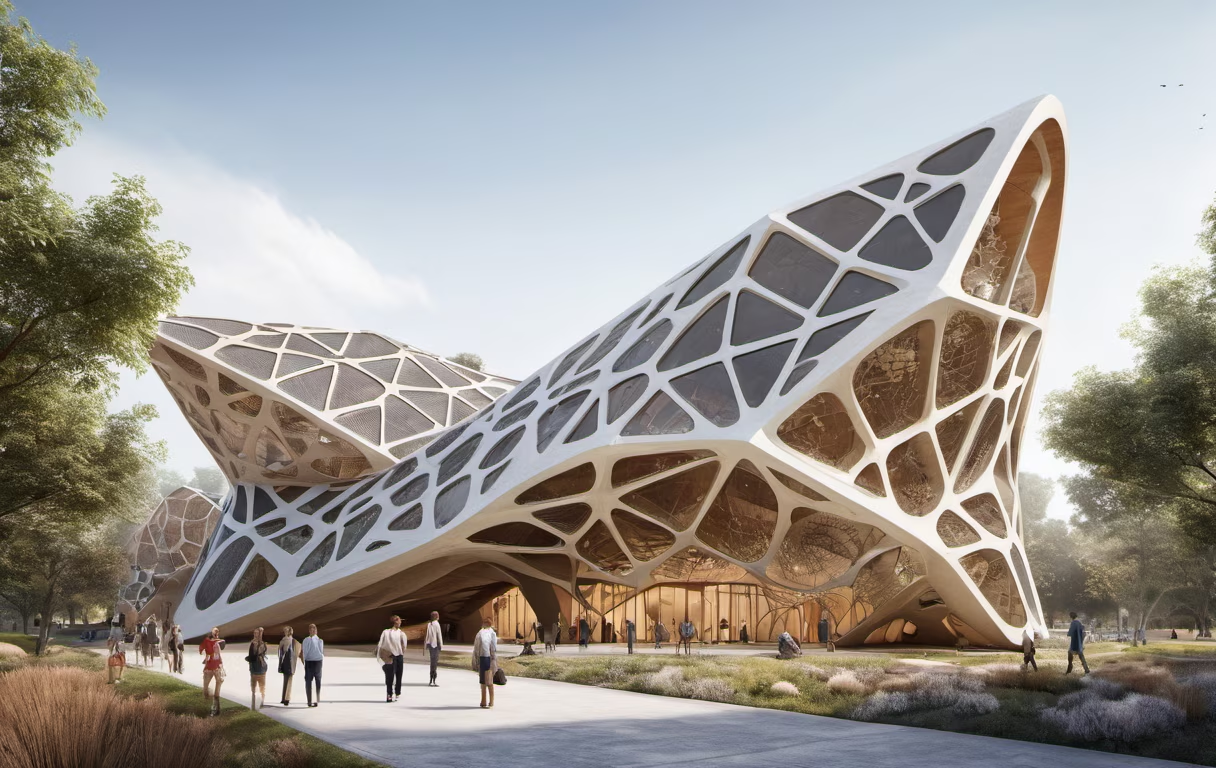











Prompt: Architecture comes to life. Organic forms and biology merge with design and engineering, Creating an innovation ecosystem.
Negative: blurred, deformed, ungly


Prompt: Architecture comes to life. Organic forms and biology merge with design and engineering, Creating an innovation ecosystem.
Negative: blurred, deformed, ungly
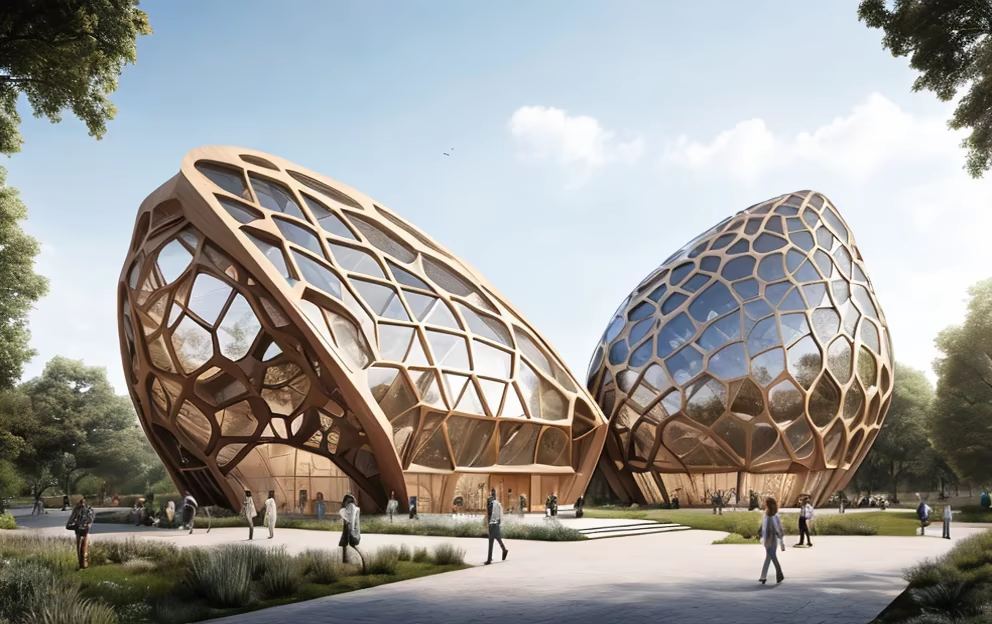
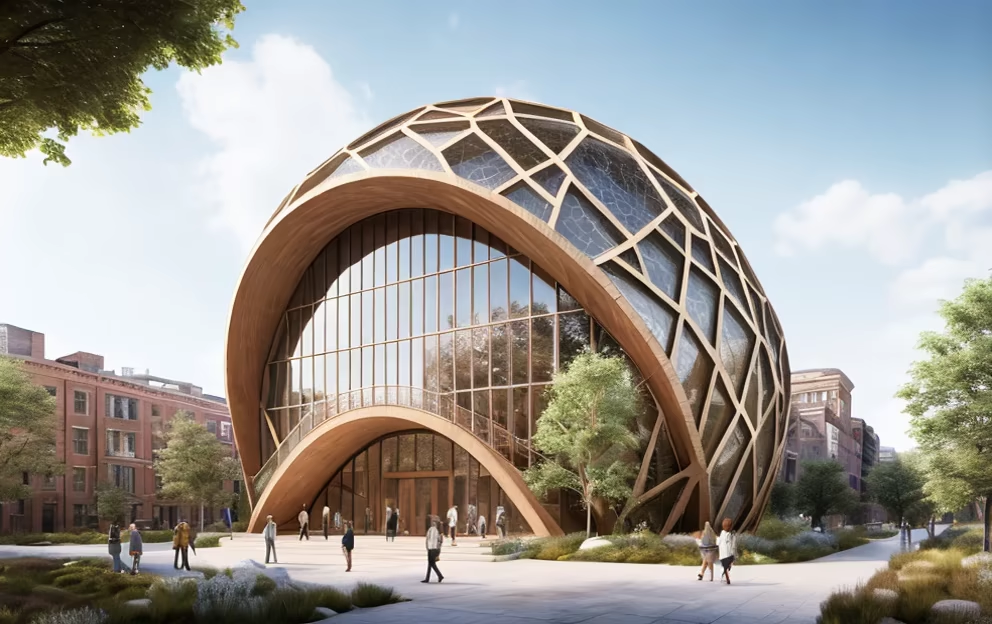
Prompt: Create an image of a dwelling that defies the limits of human imagination, standing as an epitome of futuristic evolution. Picture this abode as an otherworldly marvel nestled within a cosmic metropolis, where celestial bodies form a mesmerizing ballet and cosmic energies interlace in an enigmatic tapestry. Detail the exterior as an embodiment of metamorphosing architecture, constructed from hyper-advanced quantum materials capable of reshaping at the whim of inhabitants' thoughts, seamlessly blending into the cosmic milieu. Envision its outer shell as a pulsating entity, emitting bioluminescent hues in sync with the cosmic rhythms. Describe the interior as an ever-fluid expanse of consciousness, transcending conventional physicality. Envision living spaces adapting to occupants' emotions, morphing into personalized realms guided by neural interfaces and quantum-aware environments. Highlight bedrooms as ethereal sanctuaries integrated with inhabitants' consciousness, offering rejuvenation through symbiotic neural connections and dreamlike experiences that traverse cosmic realms. Portray bathrooms as centers of bio-quantum renewal, where molecular reconstitution transcends physical boundaries, revitalizing at the subatomic level. Illustrate the backyard as a quantum utopia, where sentient terraforming systems craft surreal landscapes, blurring the lines between time and space, inviting immersive experiences that challenge reality's boundaries. Convey an essence of ethereal wonder and cosmic futurism, where the amalgamation of sentient tech and cosmic consciousness redefines habitation in an epoch spanning beyond millennia, traversing the unfathomable vastness of the cosmos.


Prompt: The design focuses on the frame of modern and sometimes ascetic architecture. The eco-hotel offers a place of rest from the urban landscape aiming to concentrate the attention of visitors on the peaceful contact with nature. The buildings are situated on different terrain levels and at the proper distance from each other so that nothing blocks the view. Each cabin offers a panoramic view of the Dnipro River.
Negative: Blurred, deformed, irregular walls, ungly, drawing, watercolor
Style: 3D Model


Prompt: The design focuses on the frame of modern and sometimes ascetic architecture. The eco-hotel offers a place of rest from the urban landscape aiming to concentrate the attention of visitors on the peaceful contact with nature. The buildings are situated on different terrain levels and at the proper distance from each other so that nothing blocks the view. Each cabin offers a panoramic view of the Dnipro River.
Negative: Blurred, deformed, irregular walls, ungly, drawing, watercolor
Style: 3D Model
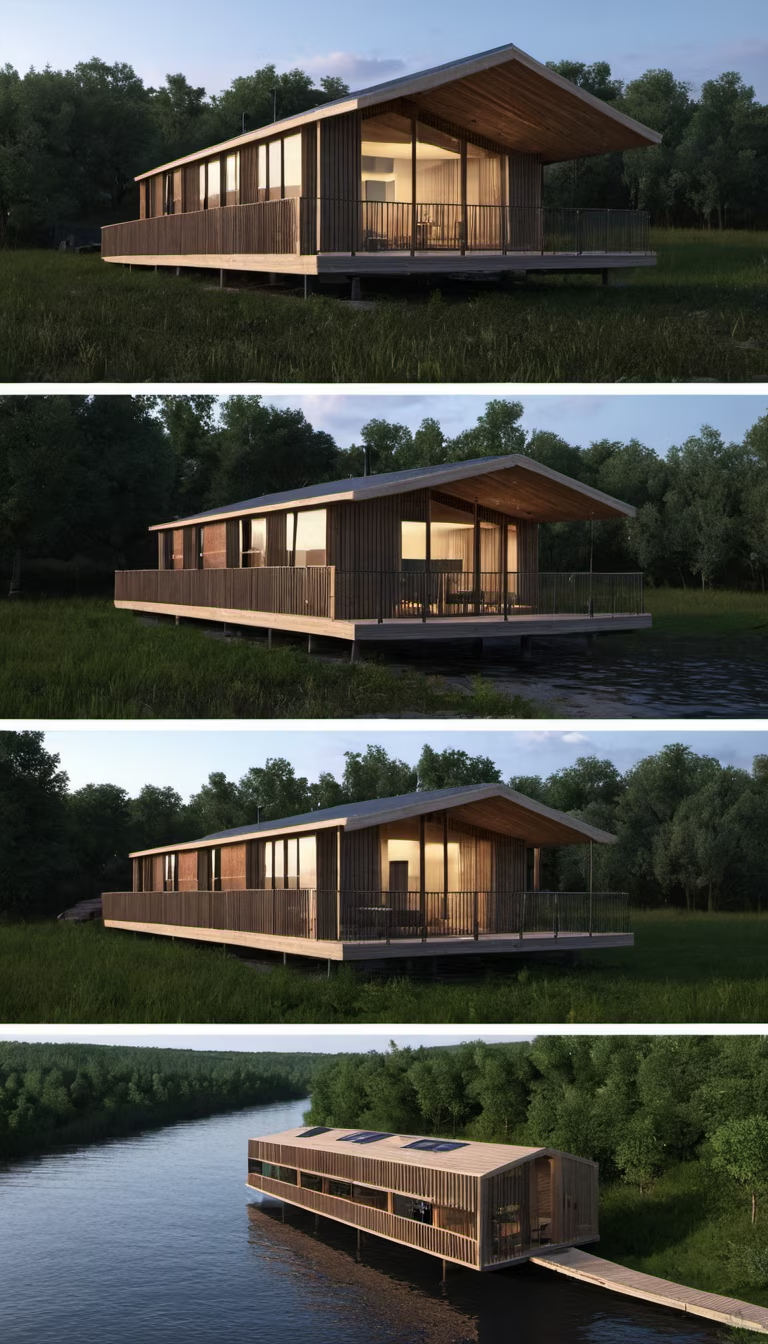



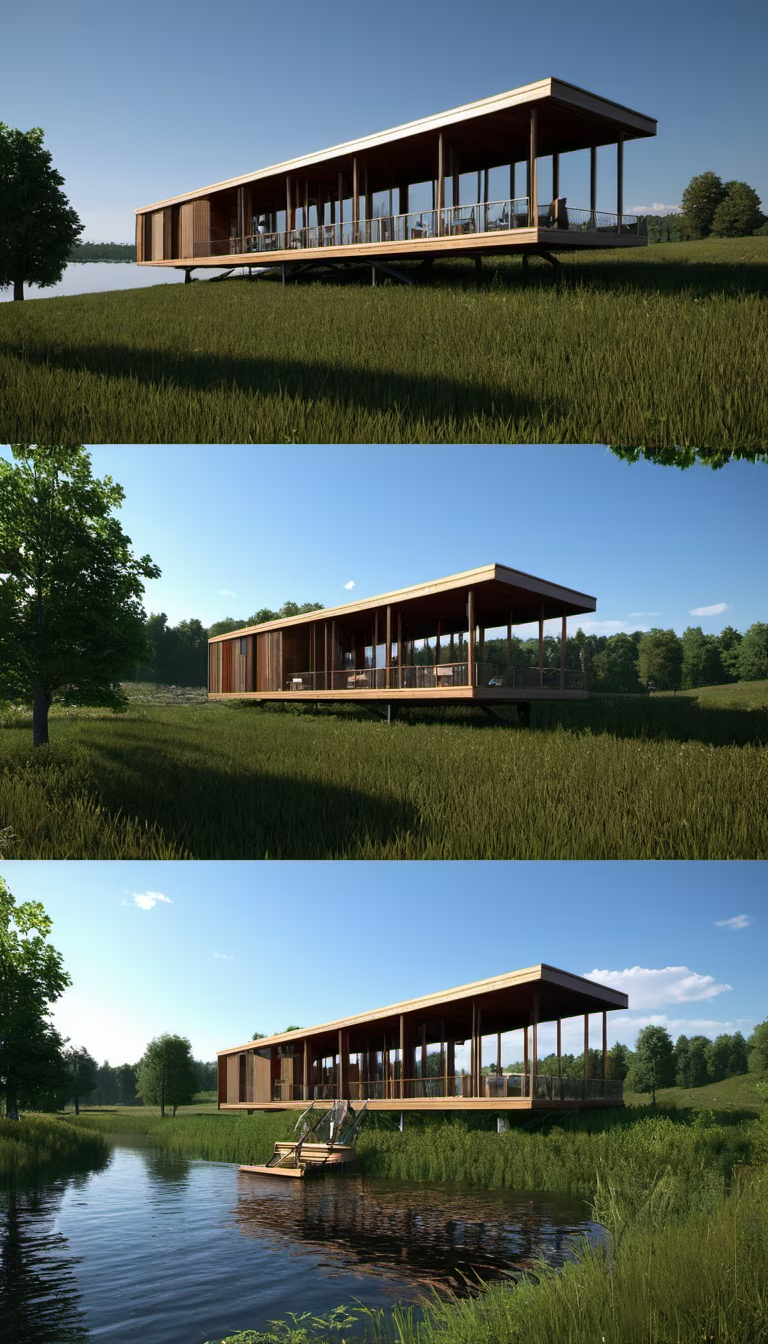
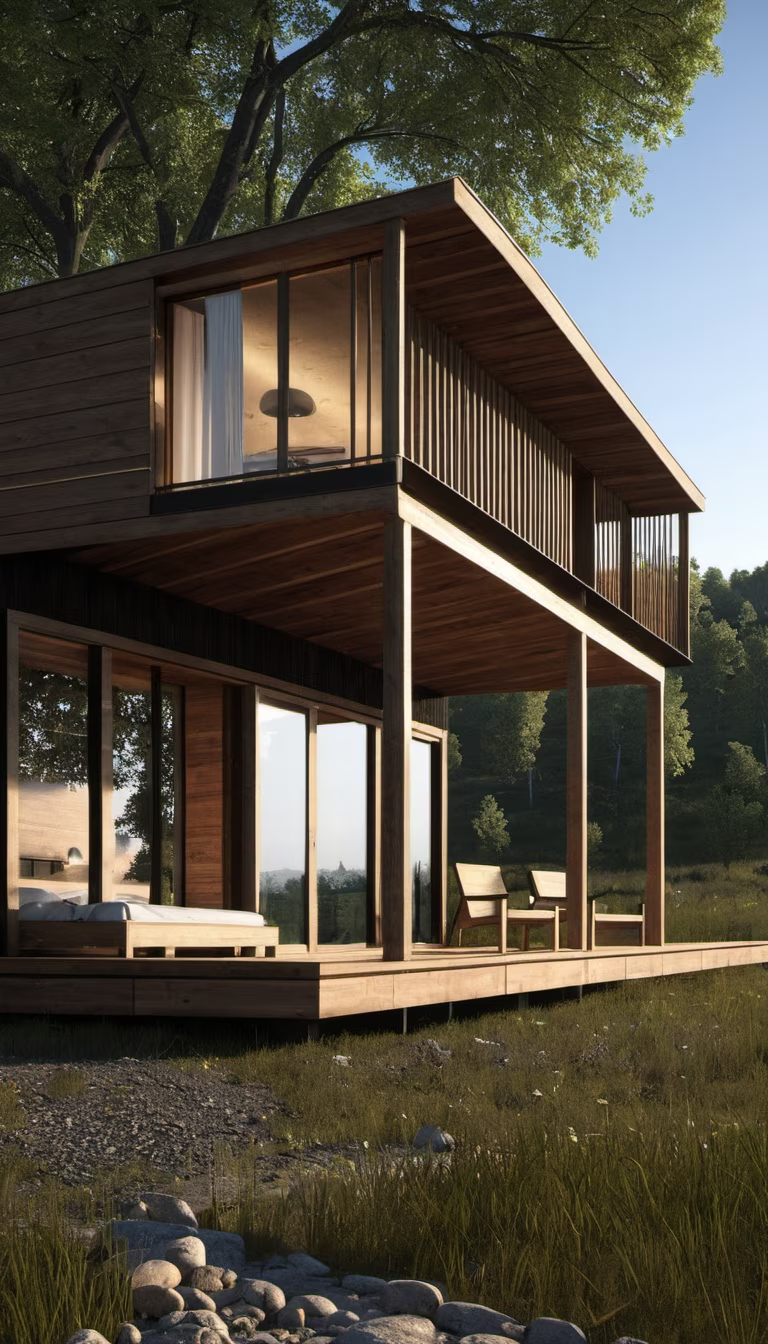




Prompt: Create a wall mural using innovative materials to represent elegant settings merged with futuristic surprises. The mural would feature tactile elements allowing viewers to interact with different textures, adding a unique touch to the visual experience.
