Prompt: a view of a multi purpose hall, Mathmaticalled generated concrete Shell roof, Architectural concept rendering by Roman Vlasov




Prompt: a view of a multi purpose hall, Mathmaticalled generated concrete Shell roof, with rectangualr openings, Architectural concept rendering by Roman Vlasov




Prompt: a view of a multi purpose hall, Mathmaticalled generated concrete Shell roof, with rectangualr openings, Bright red colcrete, Architectural concept rendering by Roman Vlasov




Prompt: Mathmaticalled generated concrete Shell roof, with rectangualr openings ,Architectural concept rendering by Roman Vlasov


Prompt: Mathmaticalled generated concrete Shell roof, with rectangualr openings ,Architectural concept rendering by Roman Vlasov


Prompt: Mathmaticalled generated concrete Shell roof, with rectangualr openings ,Architectural concept rendering by Roman Vlasov


Prompt: Mathmaticalled generated concrete Shell roof, Architectural concept rendering by Roman Vlasov




Prompt: Mathmaticalled generated concrete Shell roof, Architectural concept rendering by Roman Vlasov

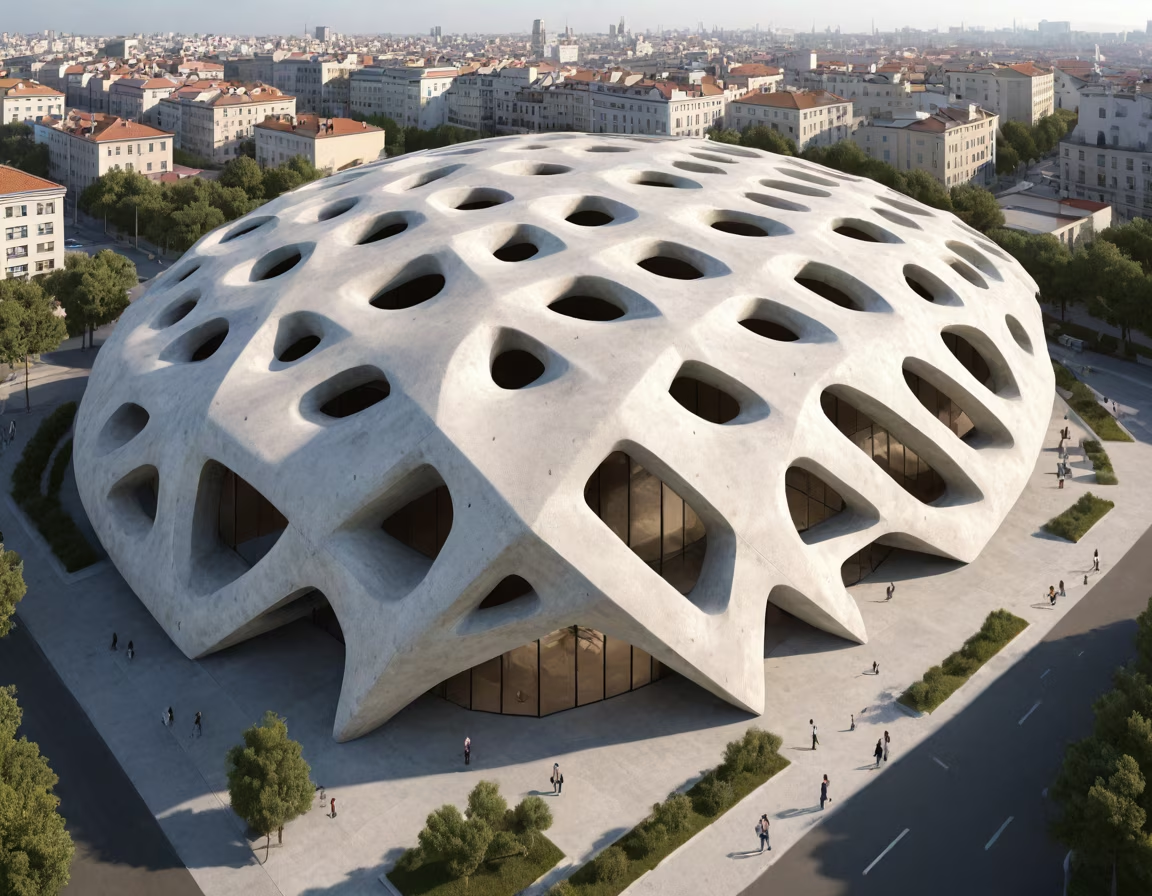






Prompt: a view of a multi purpose hall, Mathmaticalled generated concrete Shell roof, with rectangualr openings, Bright red concrete, Architectural concept rendering by Roman Vlasov


Prompt: a view of a multi purpose hall, Mathmaticalled generated red concrete Shell roof, with rectangualr openings, Architectural concept rendering by Roman Vlasov


Prompt: Mathmaticalled generated concrete Shell structure, Architectural concept rendering by Roman Vlasov



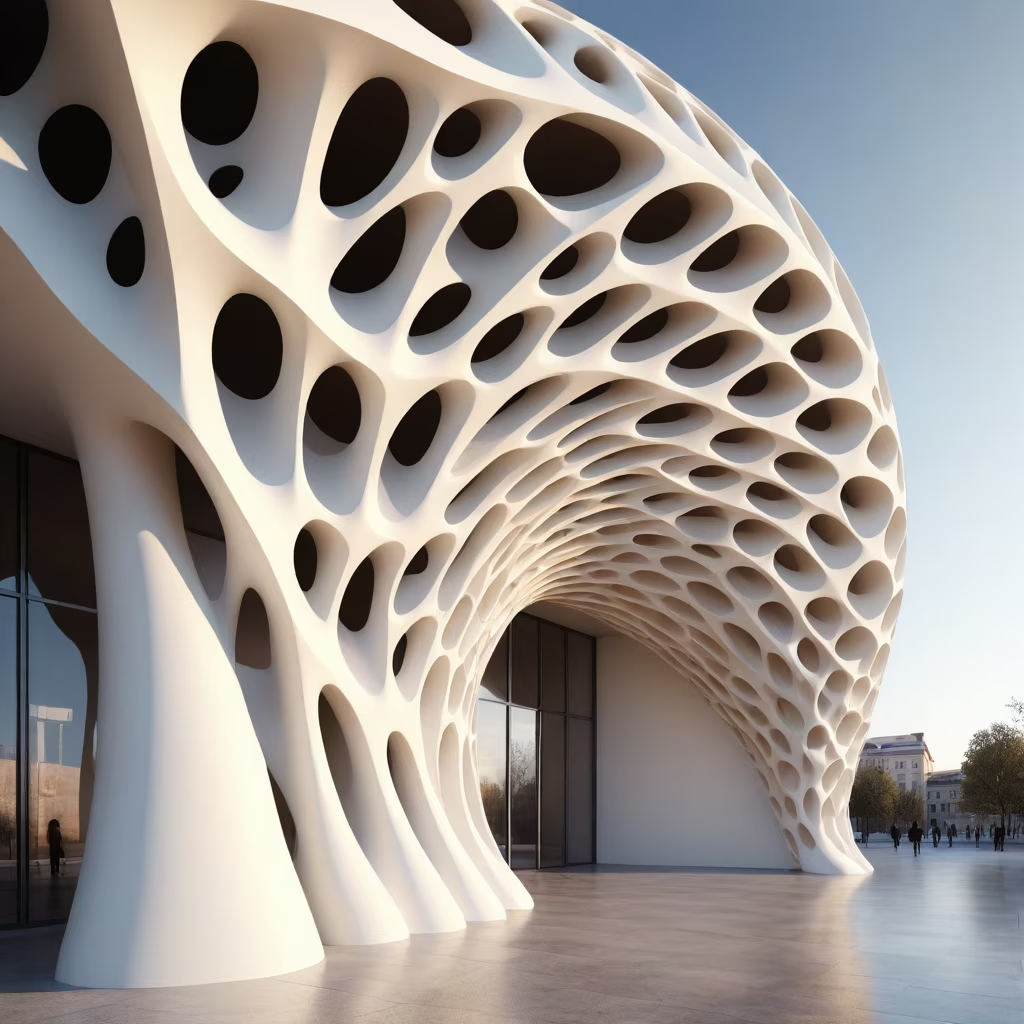
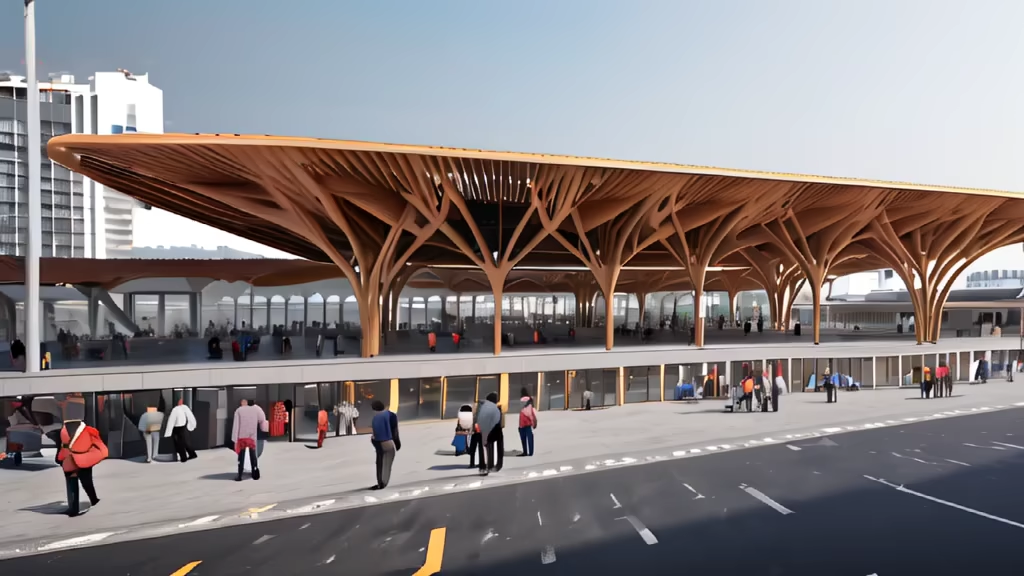
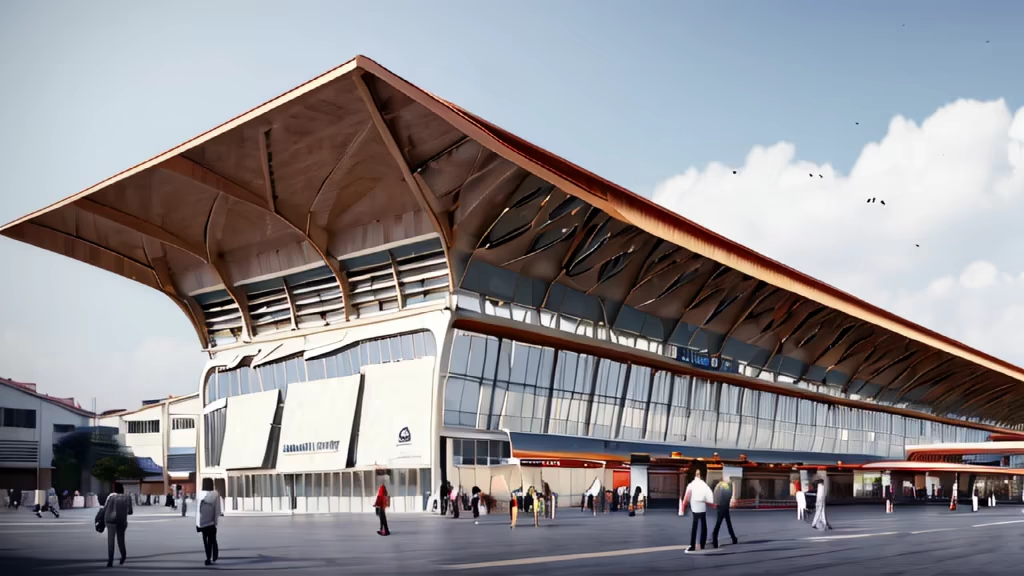
Prompt: Create a concrete architectural structure designed as a climate shelter, emphasizing essential factors like mass, air, and light. Integrate concrete elements for effective storage mass and inertia, allowing for temperature regulation and stability. Employ smart ventilation systems that capitalize on natural thermals and promote efficient air movement within the structure. Utilize concrete for shading elements, strategically positioned to control exposure to sunlight and enhance energy efficiency. Craft a concrete building that not only withstands climatic challenges but also embodies a sustainable and functional design, providing a resilient and comfortable environment for occupants.






Prompt: (museum render), (parametric brick rainscreen), (series of rooms one larger than the next), (realistic perspective view)
Negative: (wood blocks) (toy model)




Prompt: concept sketch of a parametric building that breathes designed by Roth Architecture in monotone




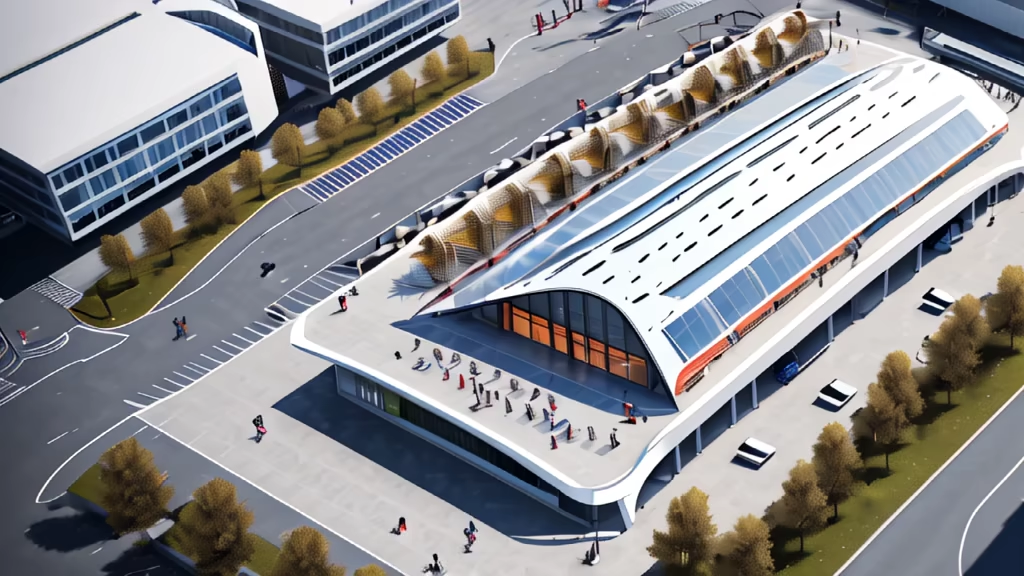
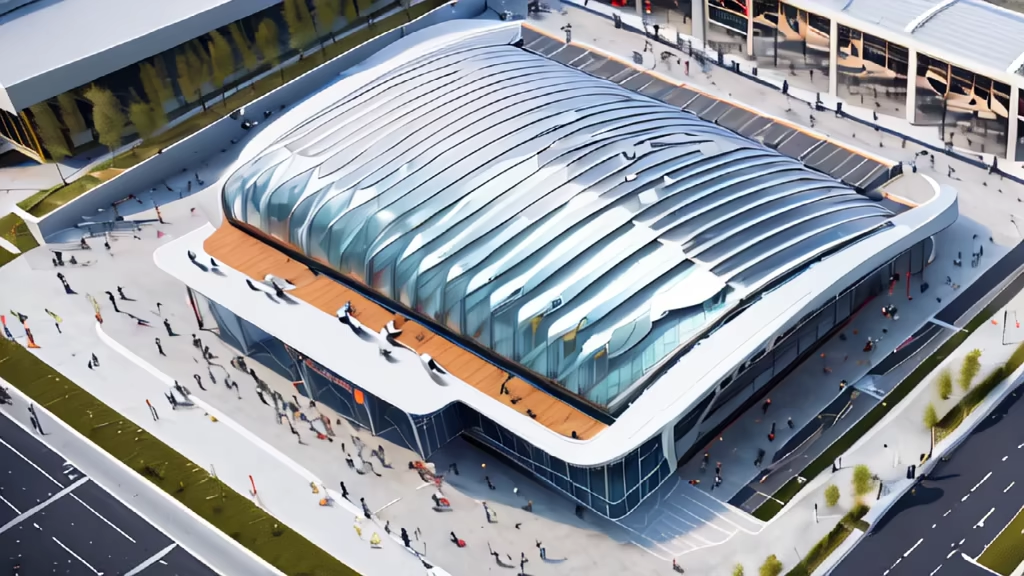






Prompt: generate a rendering of a contemporary house facade with an underground garage, Italian cypress roof, and exposed concrete finish, emphasizing architectural details and the harmonious integration of elements
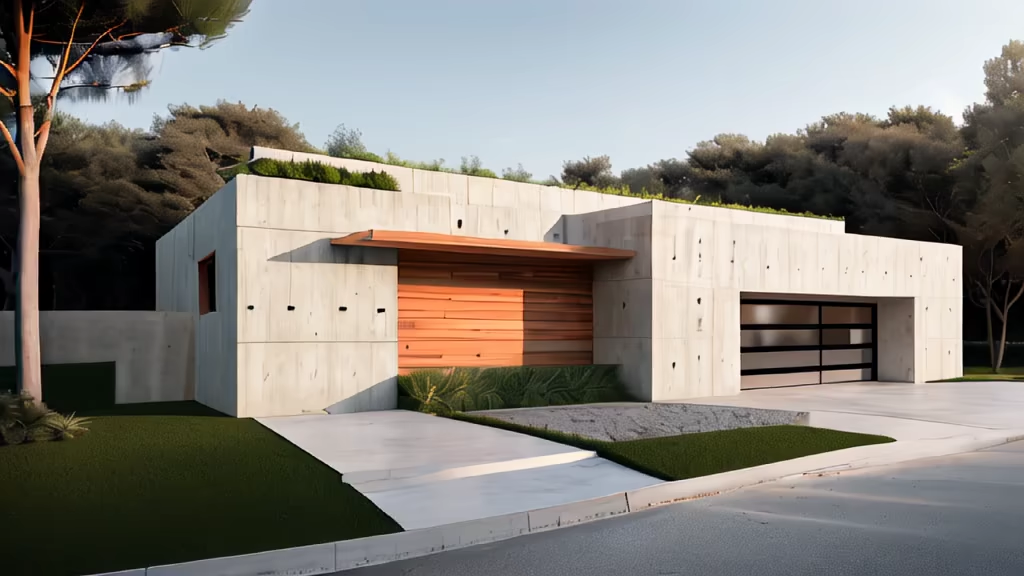
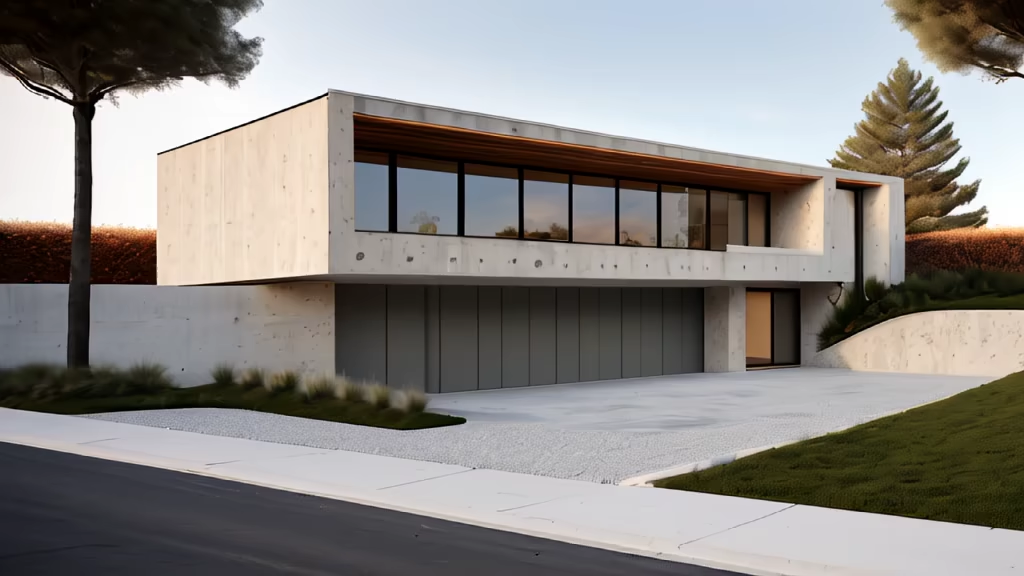
Prompt: generate a rendering of a contemporary house facade with an underground garage, Italian cypress roof, and exposed concrete finish, emphasizing architectural details and the harmonious integration of elements








Prompt: an digital paining of a fictional Vertical musuem and a roof inspired by Zaha hadid and Roman Vlasov in the crevasse in a giant cliff, vertical line extending up ,moody colors and cinematic view, Matte paining for sci concept
Style: Digital Art




Prompt: an digital paining of a fictional Vertical musuem and a roof inspired by Zaha hadid and Roman Vlasov in the crevasse in a giant cliff, vertical line extending up ,moody colors and cinematic view, Matte paining for sci concept
Style: Digital Art


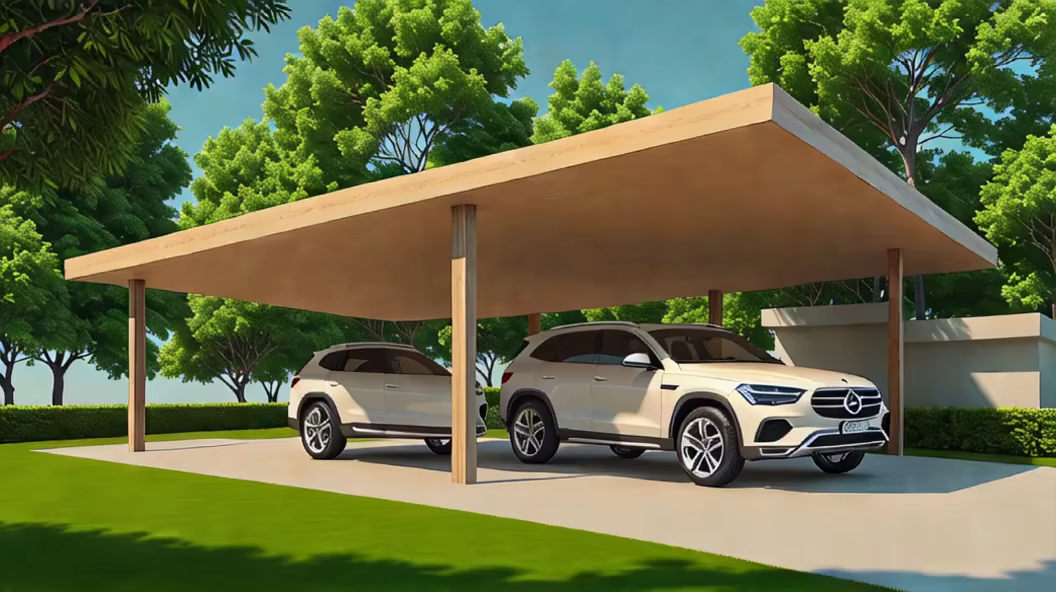
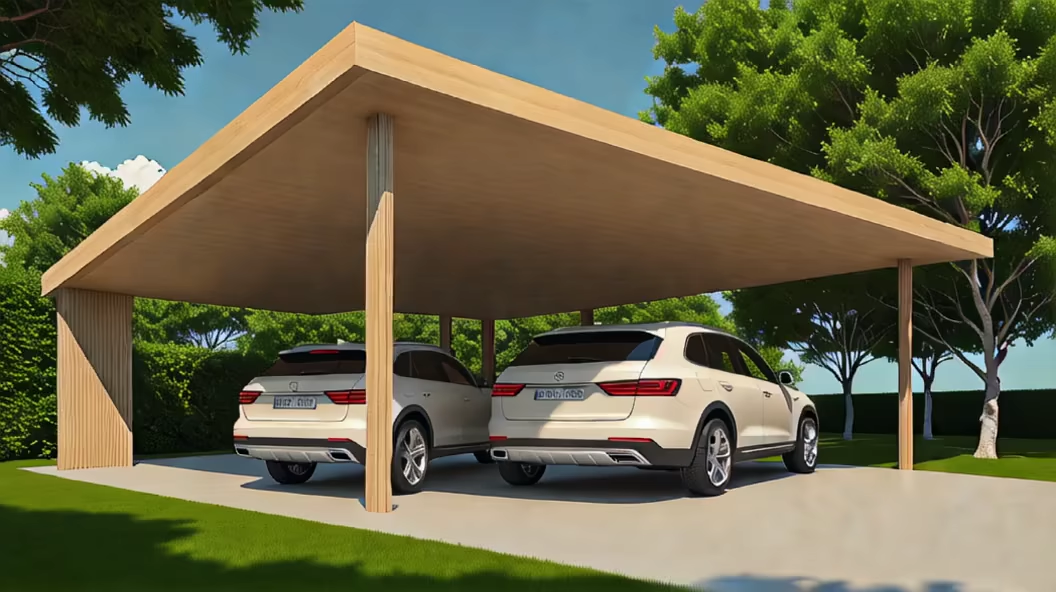


Prompt: an opaque volume, acoustically and thermally insulated, conceived as an integrated space that eliminates the proscenium, creating a continuous interior that opens up to the lake through a single window spanning its entire width. Towards the lake, a second square with floors, rocks, and water is proposed, welcoming the opening of the stage in the summer and connecting the theater with the outdoors
Negative: Deformed, watercolor, ungly, deformed walls
Style: 3D Model




Prompt: concept sketch of a parametric building that breathes designed by Roth Architecture in monotone
Style: Digital Art






Prompt: tamil festival, pongal, poster design, surreal, realitic, 3d, temple background, sun, people in doti, tamil culture
Style: Isometric


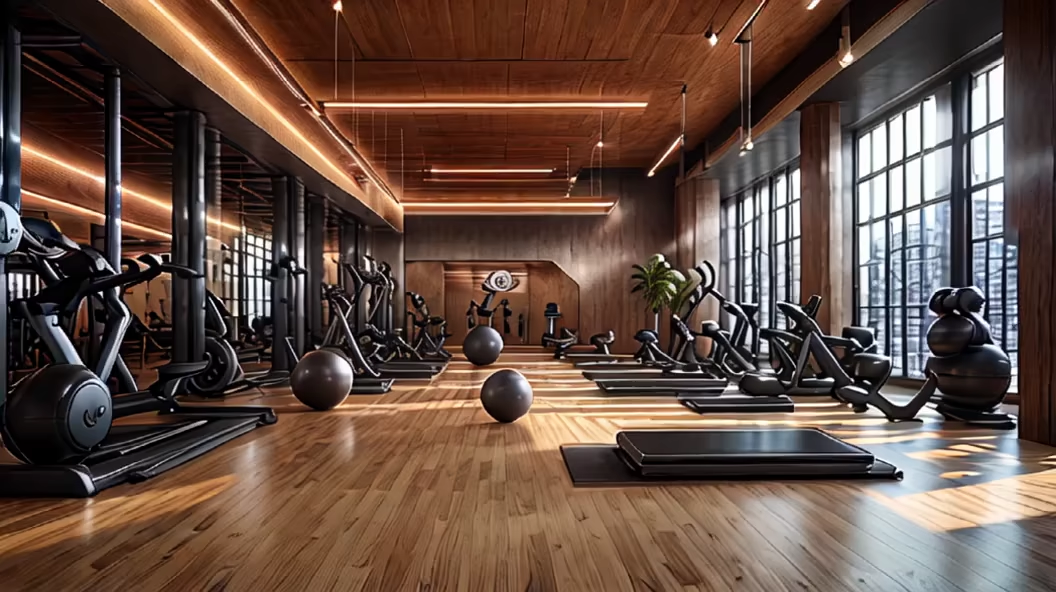
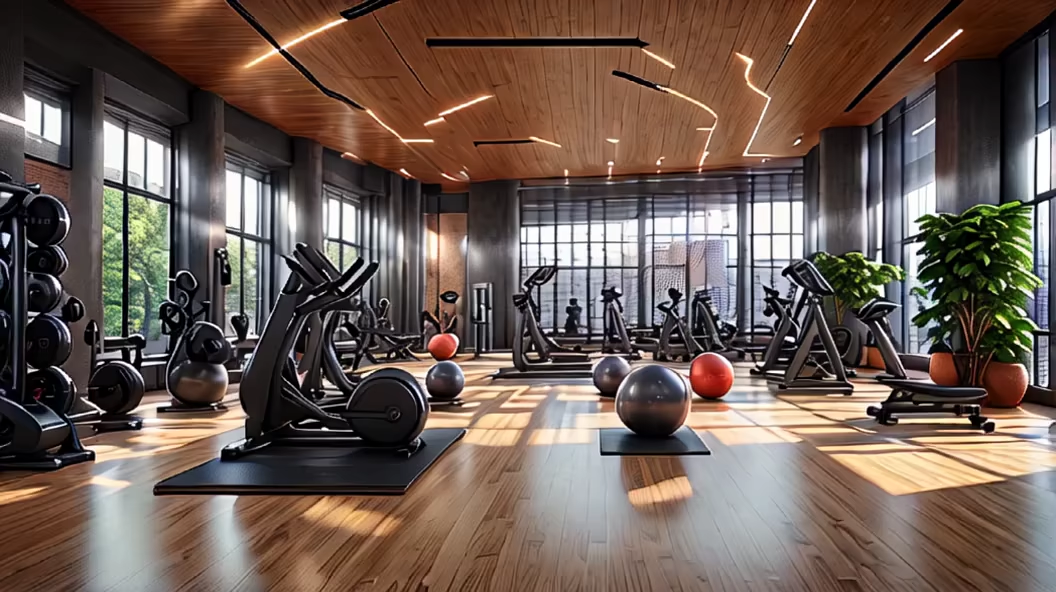




Prompt: architecture student work, raytraced, grass and flowers, soft light, seamless glass, board-formed concrete, modern building design, by ando and kengo kuma, minimalistic architecture, small building, cute design, godly vibe, spiritual space, unreal engine 5, symmetrical courtyard, modern aesthetic, steel columns


Prompt: an exterior space inspired by abu dhabi performing art centre. perpestive view human view. That show ai generated exhibition


Prompt: a small modern sports center with roof stairs, sand pit, skateboarding area, recreational area, with some greenery, beside the wharf ,bright enviorment with sunshine, architectural visualisation, depth of the field,zaha
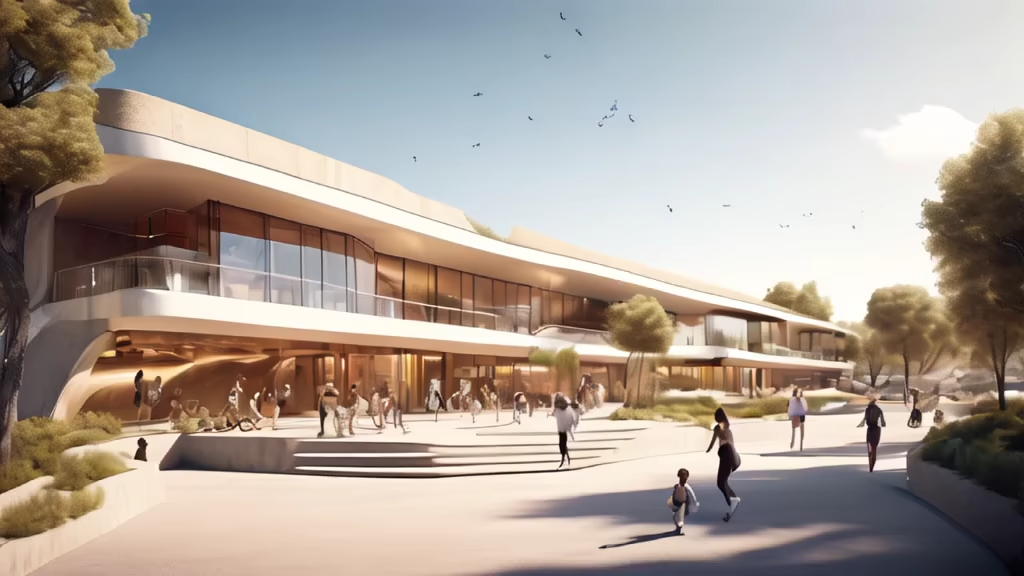
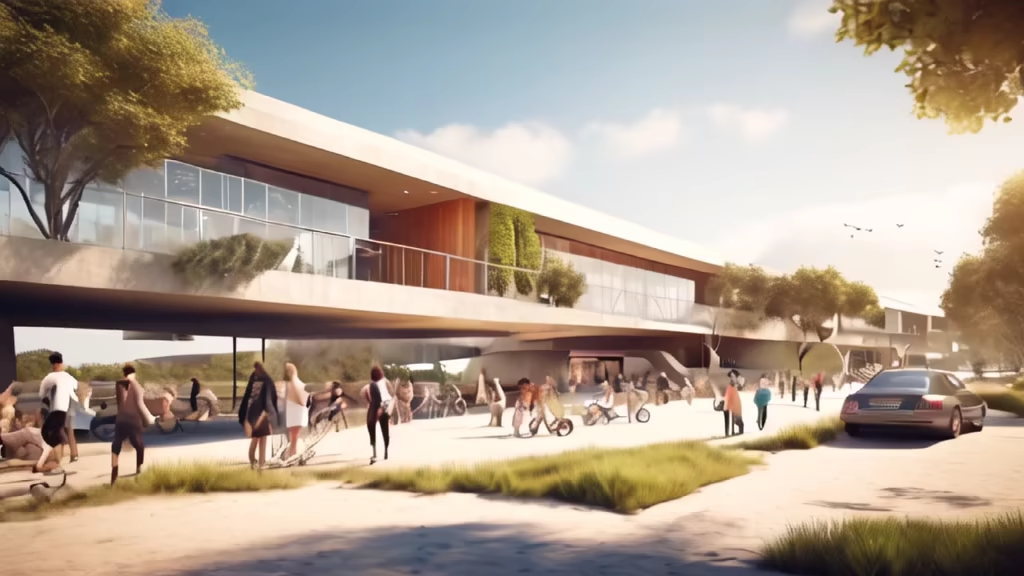
Prompt: looking towards an indigenous cabin surrounded by round terrasse, modern architecture style, architectural render, realistic
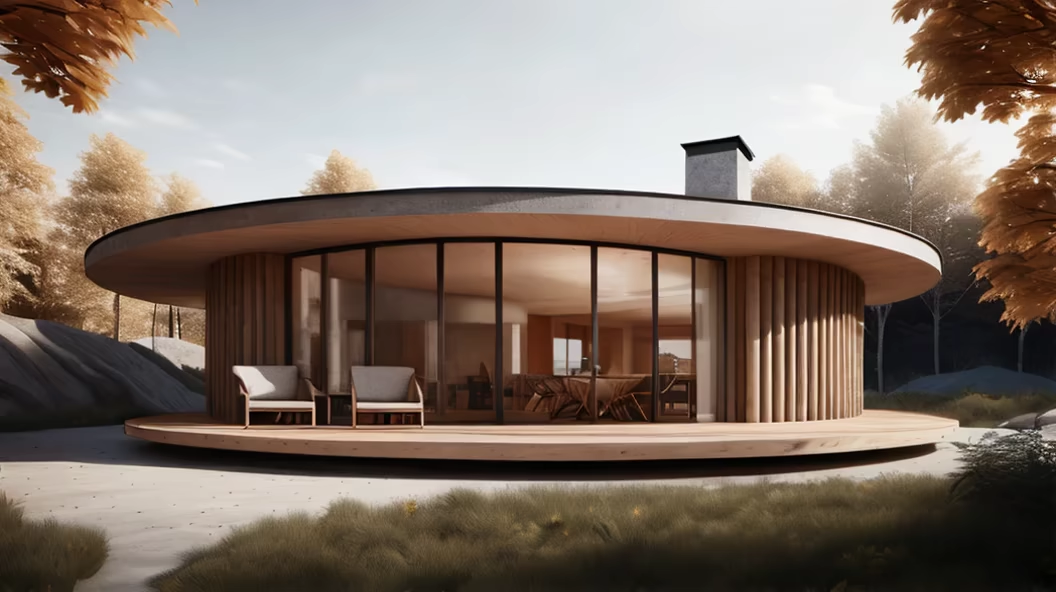
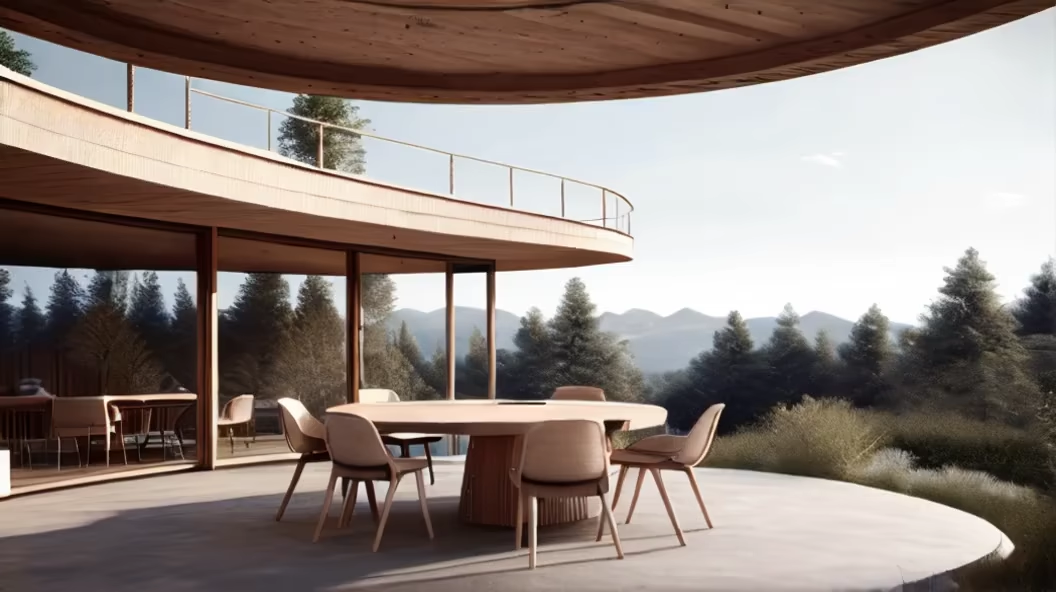
Prompt: a visually striking digital art piece featuring a colossal brutalist building that defies the laws of physics with impossible and mind-bending forms. Choose a dystopian or surreal setting that enhances the otherworldly nature of the structure. Apply a digital art style that accentuates the harsh lines and concrete textures characteristic of brutalism while emphasizing the impossible geometry. Create a visually captivating representation that challenges the viewer's perception and conveys a sense of awe and wonder in the face of architectural impossibilities
Negative: Ensure the generated digital art of the surreal brutalist building avoids any elements that might compromise the intended atmosphere. Exclude overly bright or unrealistic lighting that could diminish the dystopian ambiance, maintaining a balance between enhancing the structure's forms and preserving a sense of mystery. Steer clear of clutter or extraneous details that might detract from the overall sense of awe and wonder, preserving a clean and impactful composition. Avoid introducing elements that conflict with the chosen theme, such as incongruent architectural styles or distracting patterns. Refrain from incorporating unrealistic textures or colors that may disrupt the overall cohesion. Craft a meticulously composed and visually impactful representation that effectively conveys the surreal and mind-bending nature of the brutalist building
Style: Digital Art


Prompt: architecture student work, raytraced, grass and flowers, soft light, seamless glass, board formed concrete, modern building design, by ando and kengo kuma, minimalistic architecture, small building, cute design, godly vibe, spiritual space, unreal engine 5


Prompt: a digital art representation of an absurdly massive and modern Umbrella Corporation bunker. Envision an imposing structure with sleek lines, advanced technology, and a colossal scale that stretches far into the depths. Emphasize the iconic Umbrella logo and branding throughout the architecture. Apply a digital art style that accentuates the futuristic and ominous atmosphere of the mega bunker. Convey a sense of awe and foreboding within this colossal and state-of-the-art facility, creating a visually striking representation of the expansive and modern Umbrella Corporation bunker
Style: Digital Art


Prompt: a digital art representation of an absurdly massive and modern Umbrella Corporation bunker. Envision an imposing structure with sleek lines, advanced technology, and a colossal scale that stretches far into the depths. Emphasize the iconic Umbrella logo and branding throughout the architecture. Apply a digital art style that accentuates the futuristic and ominous atmosphere of the mega bunker. Convey a sense of awe and foreboding within this colossal and state-of-the-art facility, creating a visually striking representation of the expansive and modern Umbrella Corporation bunker
Style: Digital Art




Prompt: an indoor hall covered with a naked-eye 3D technology 8K screen for all the walls/ceiling, floor, integrated screen showing completely immersive video, communal space, social gathering hub vibe with minimal furniture, futuristic tech, huge 8K screen for walls, sophisticated, future communities, 8K quality, a professional photo, clean, symmetric, proportionate, people gathered for experiences, liminal lightening, liminal furniture, communal hubs, immersive technology, immersive naked-eye 3D screen
Negative: exposed walls, ugly, fuzzy, vague, weird shapes, cutoffs, incorrect proportions, amateur, low-quality
Style: Photographic


Prompt: Mies van der Rohe designed architecture student work, raytraced, grass and flowers, soft light, seamless glass, board-formed concrete, modern building design, by ando and kengo kuma, minimalistic architecture, small building, cute design, godly vibe, spiritual space, unreal engine 5, symmetrical courtyard, modern aesthetic, steel columns, Corbusier designed masterpiece,


Prompt: Mies van der Rohe designed architecture student work, raytraced, grass and flowers, soft light, seamless glass, board-formed concrete, modern building design, by ando and kengo kuma, minimalistic architecture, small building, cute design, godly vibe, spiritual space, unreal engine 5, symmetrical courtyard, modern aesthetic, steel columns, Corbusier designed masterpiece,

