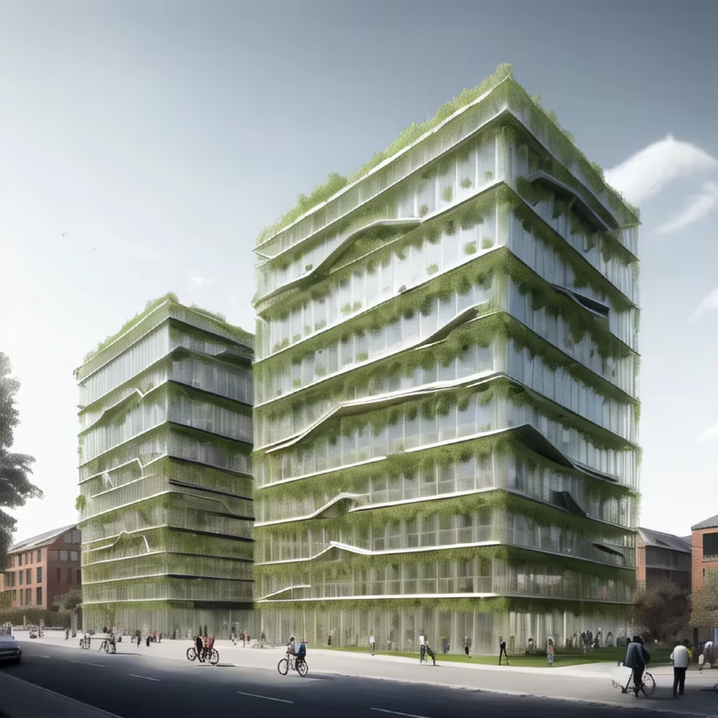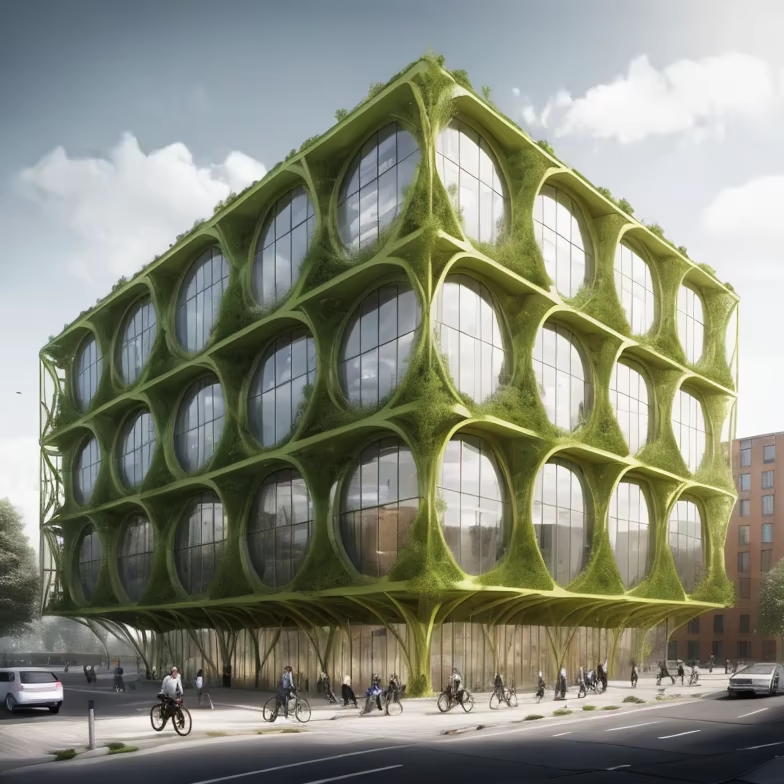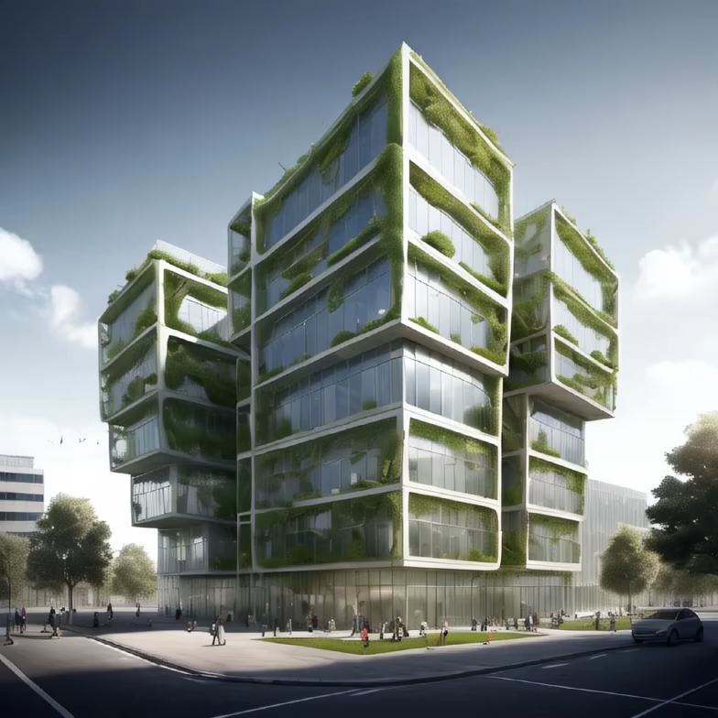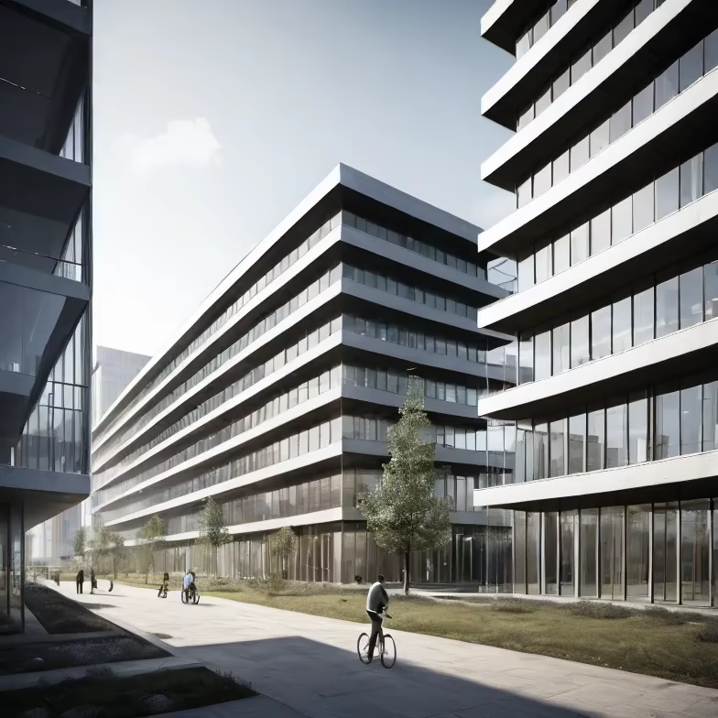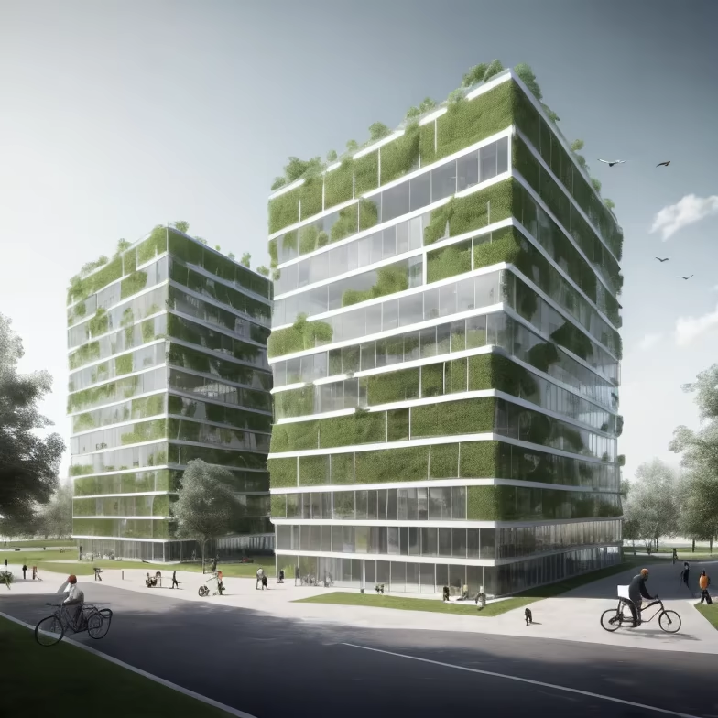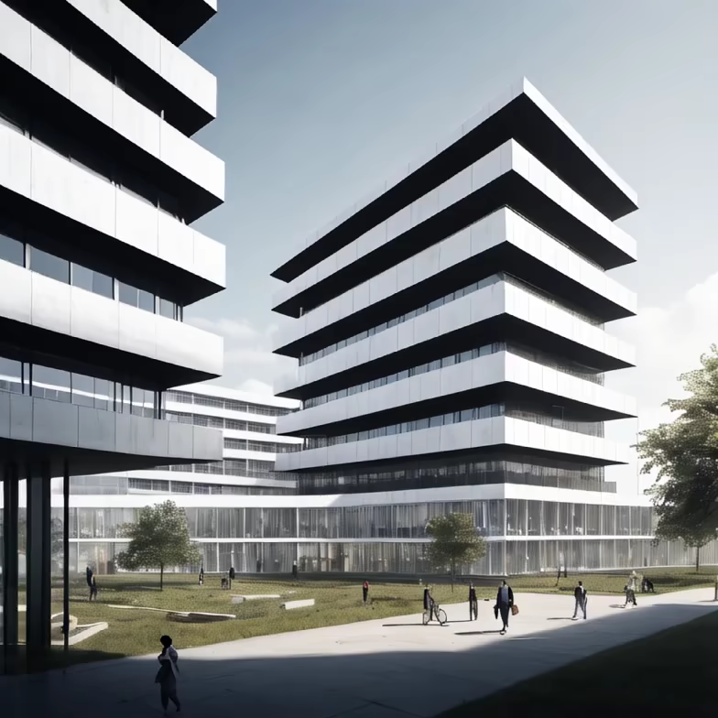

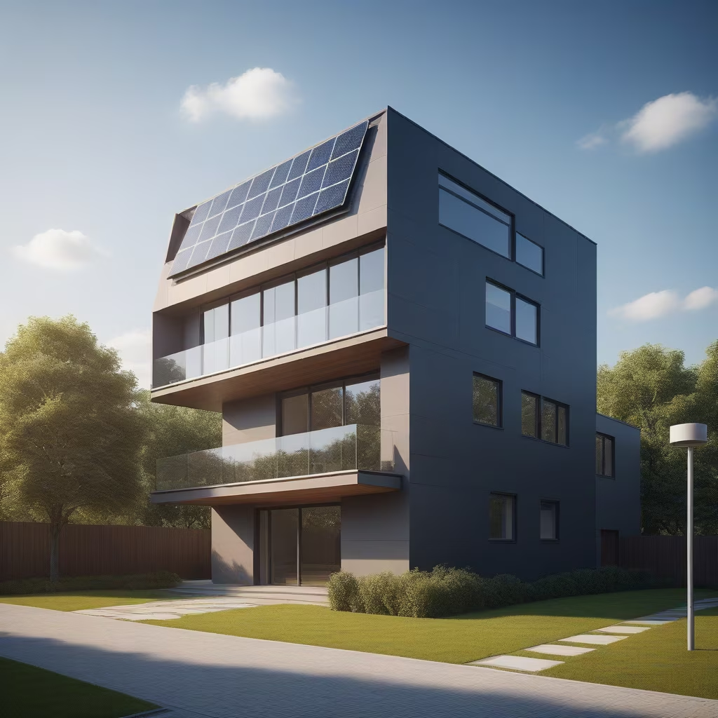




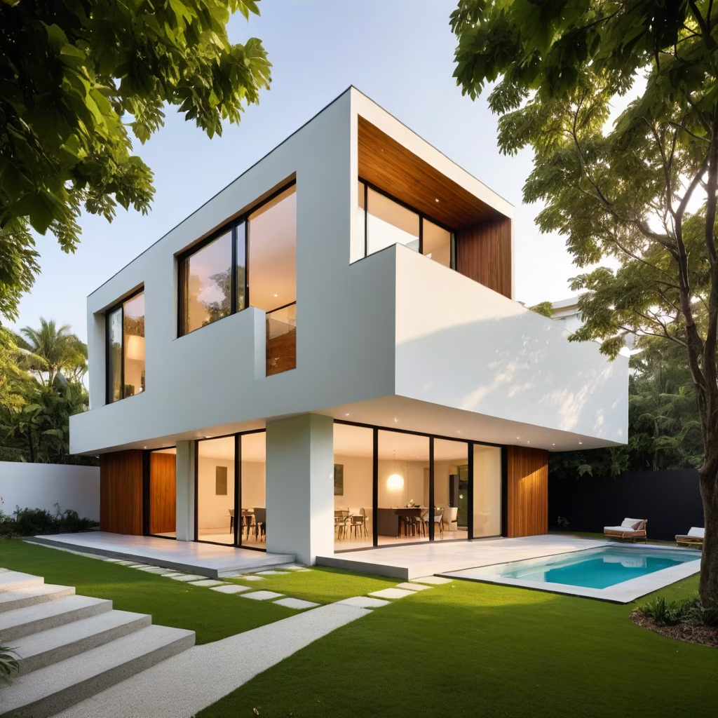
Prompt: house with modern design that takes advantage of natural sunlight, architectural plan format

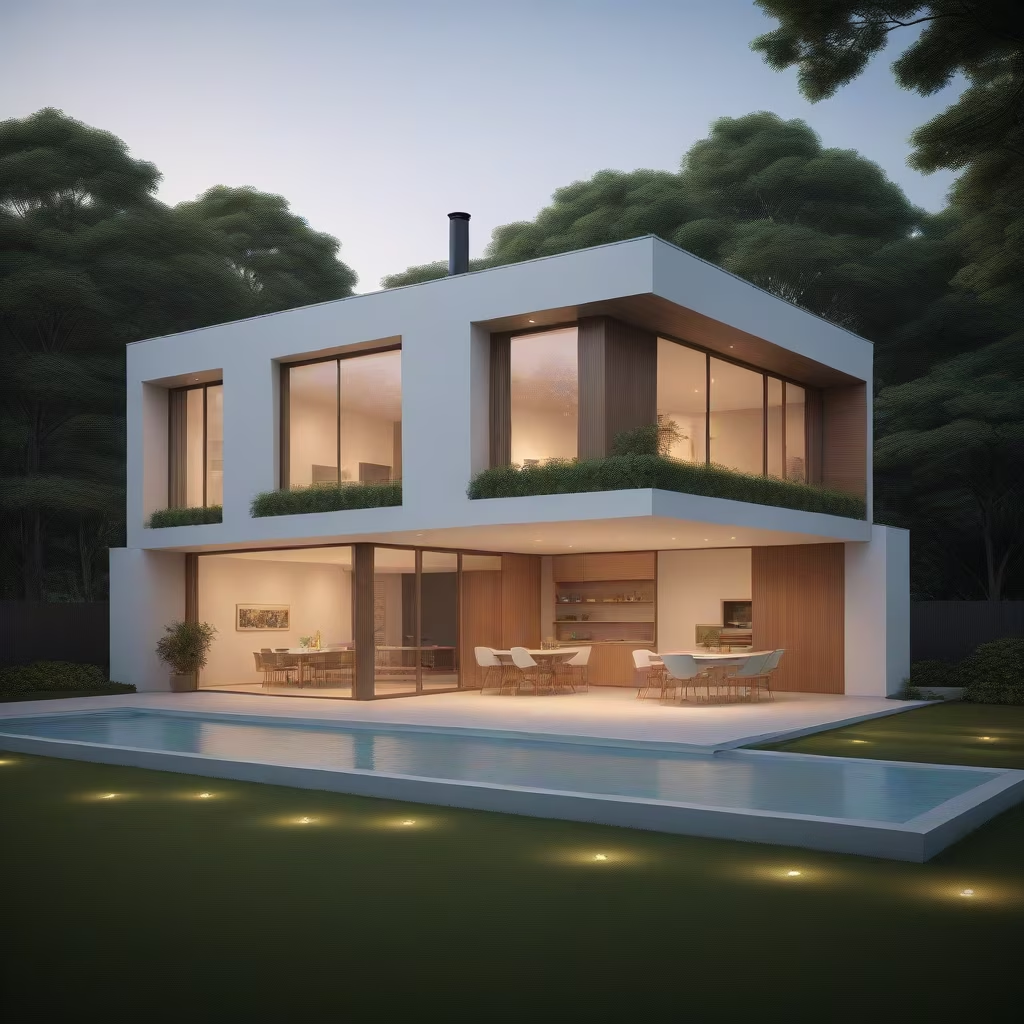
Prompt: house with modern design that takes advantage of natural sunlight, architectural plan format, urban environment
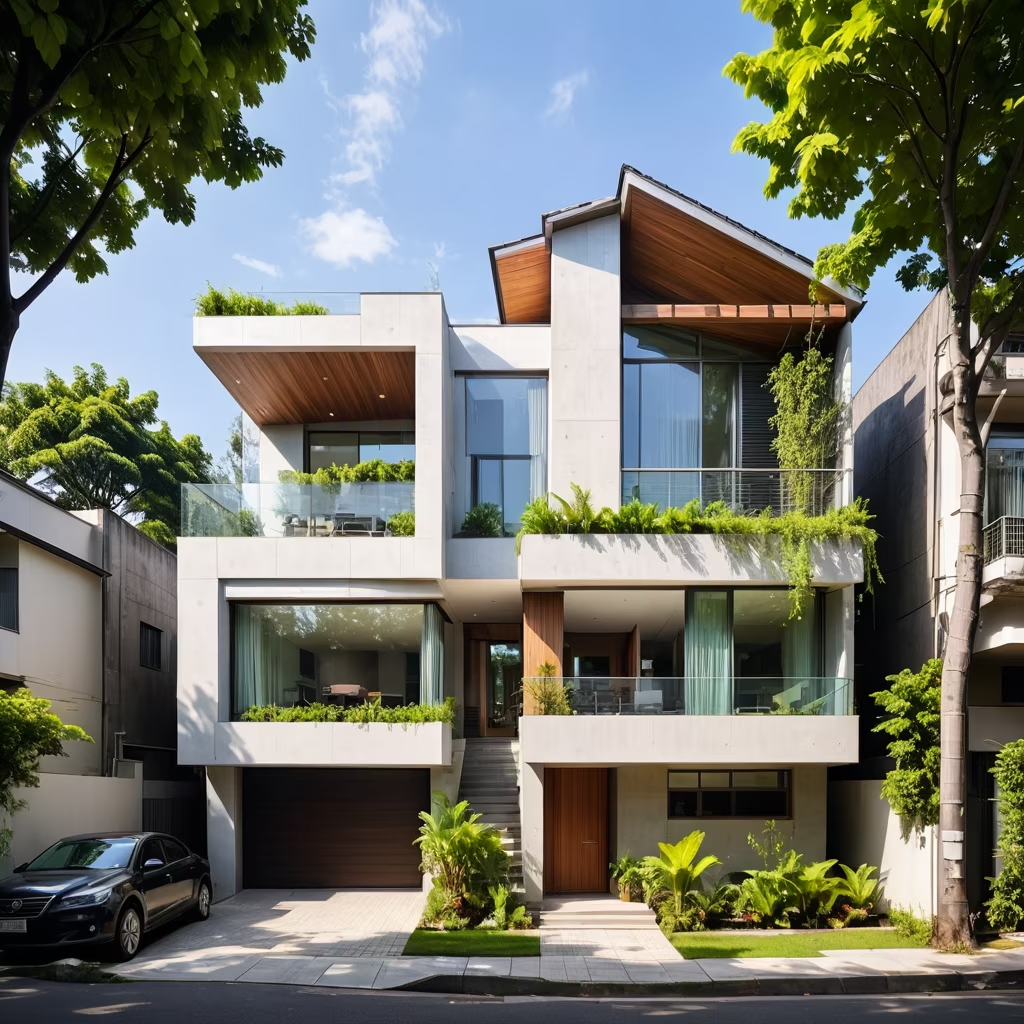


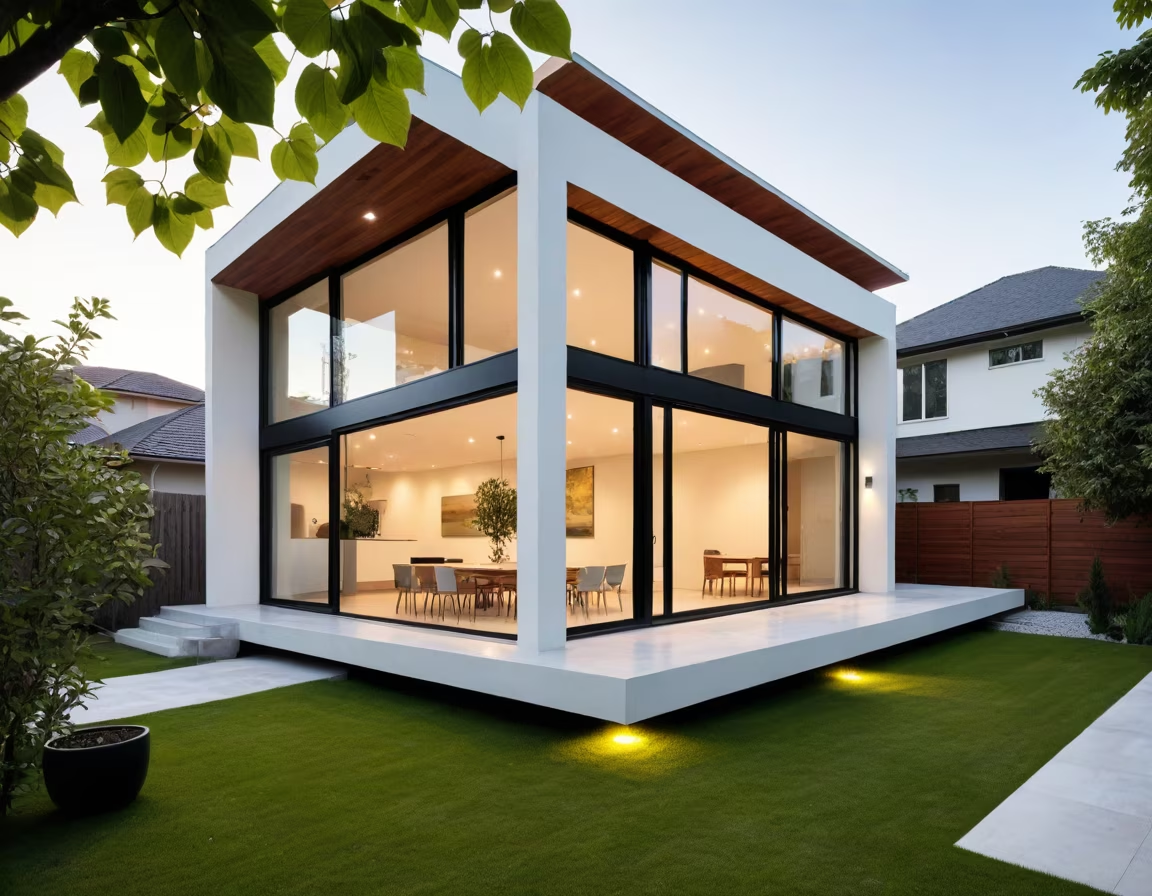
Prompt: he minimalist house that is the fusion between two monoliths carried by a plinth, perfectly divided not only in form but also in function, harmoniously intertwined through their simple forms and the purity of their materials. inserte the house in context street urban classic buildings






Prompt: A house in an artificially arid environment, such as a large terrace, is quite a challenge. Architecture needs to be designed to deal with extreme environmental conditions, such as the lack of shade
Negative: ugly, deformed, watercolor, drawing, Blur


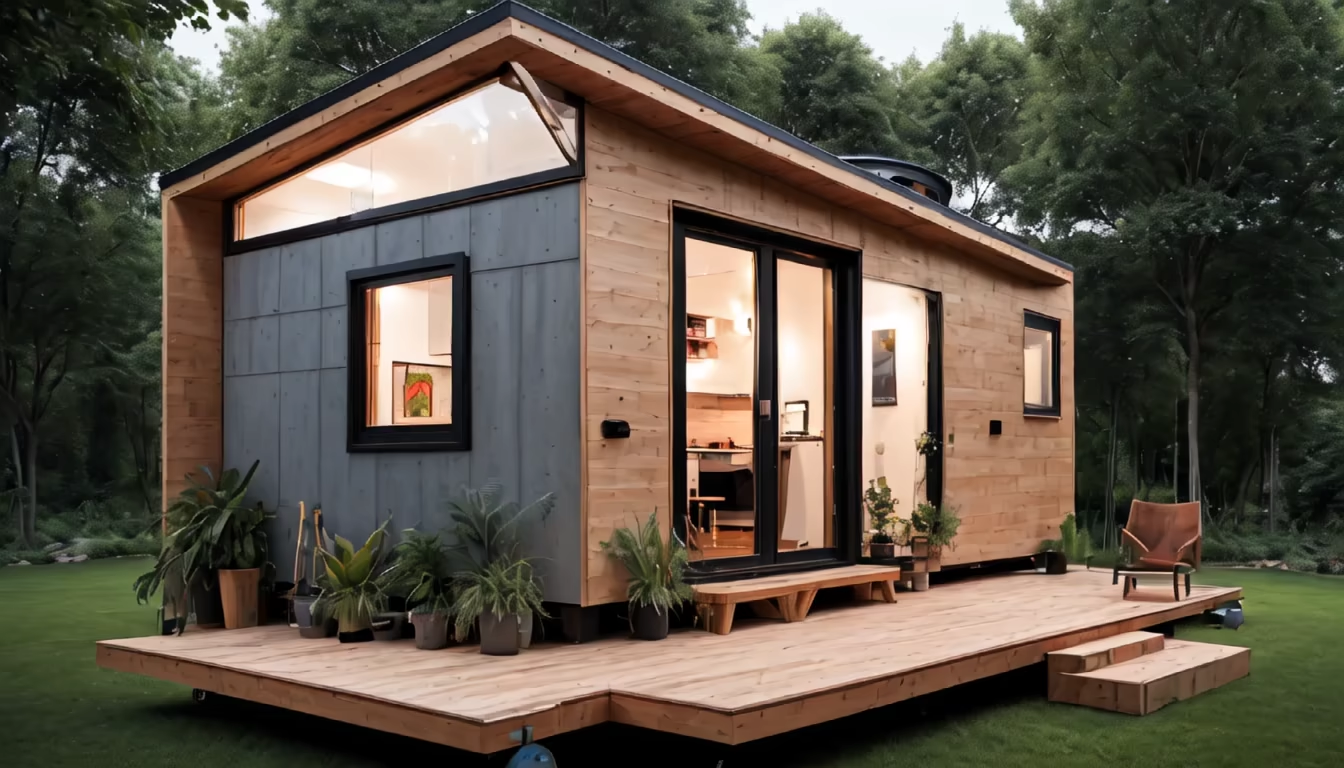
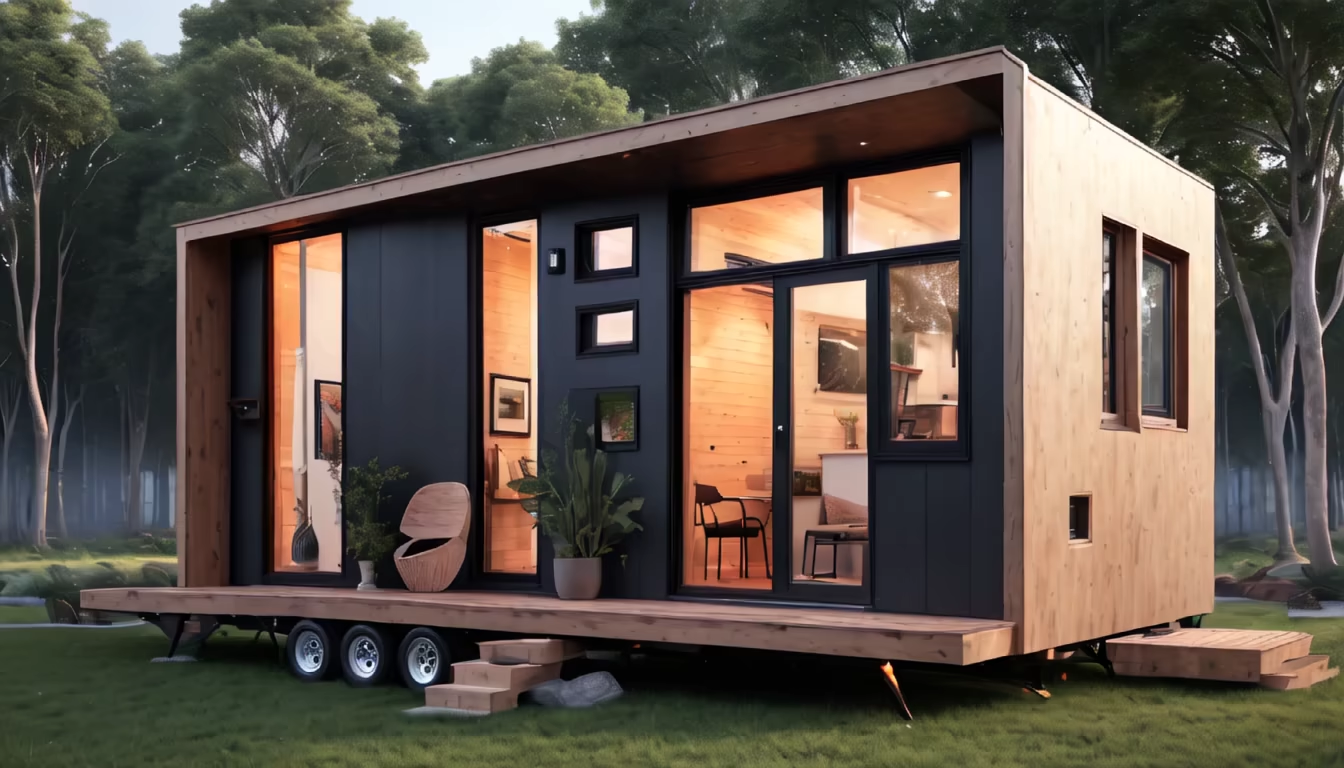
Prompt: Design a cutting-edge architectural building that serves as a climate shelter, prioritizing key aspects such as mass, air, and light. Consider incorporating features like efficient storage mass and inertia to regulate temperature, harnessing natural thermals and optimizing air movement for ventilation, and implementing strategic shading solutions to control exposure to sunlight. Explore innovative design elements that seamlessly blend sustainability and functionality to create a structure that not only withstands environmental challenges but also promotes a comfortable and environmentally conscious space.


Prompt: Design a cutting-edge architectural building that serves as a climate shelter, prioritizing key aspects such as mass, air, and light. Consider incorporating features like efficient storage mass and inertia to regulate temperature, harnessing natural thermals and optimizing air movement for ventilation, and implementing strategic shading solutions to control exposure to sunlight. Explore innovative design elements that seamlessly blend sustainability and functionality to create a structure that not only withstands environmental challenges but also promotes a comfortable and environmentally conscious space.






Prompt: Make a house according to the concepts of the São Paulo school of Vila Nova Artigas, in an urban context
Negative: blurred, deformed, watercolor, drawing, Blur, deformation






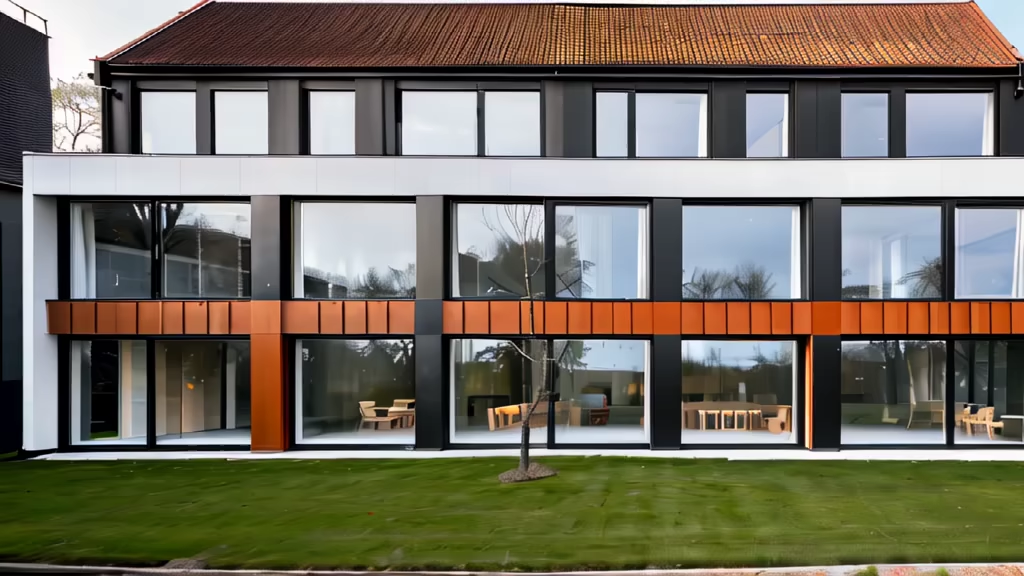
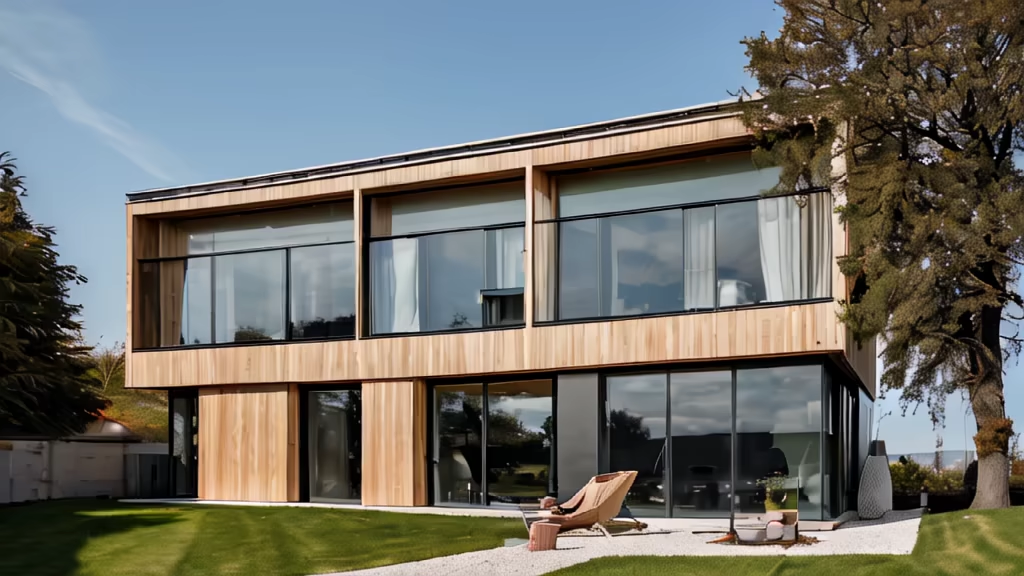


Prompt: maison de style organique avec beaucoup d'ouverture, inspiré des intérieurs de Frank Llyod Wright
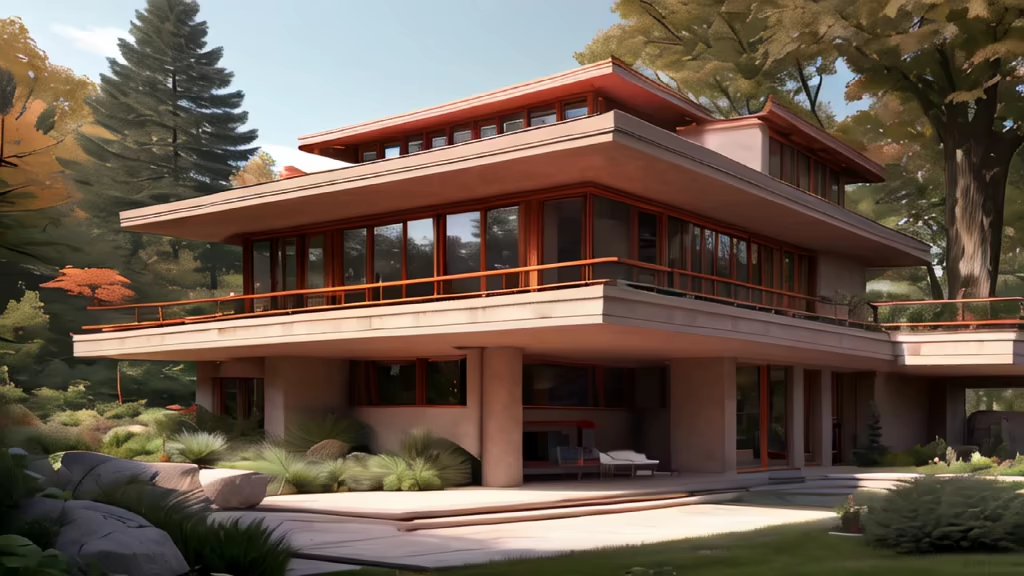
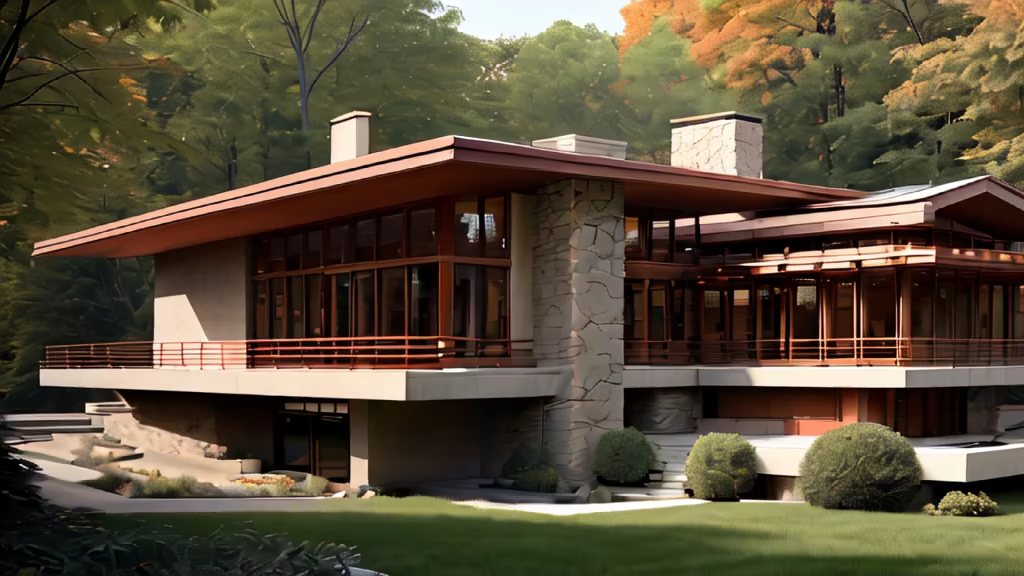
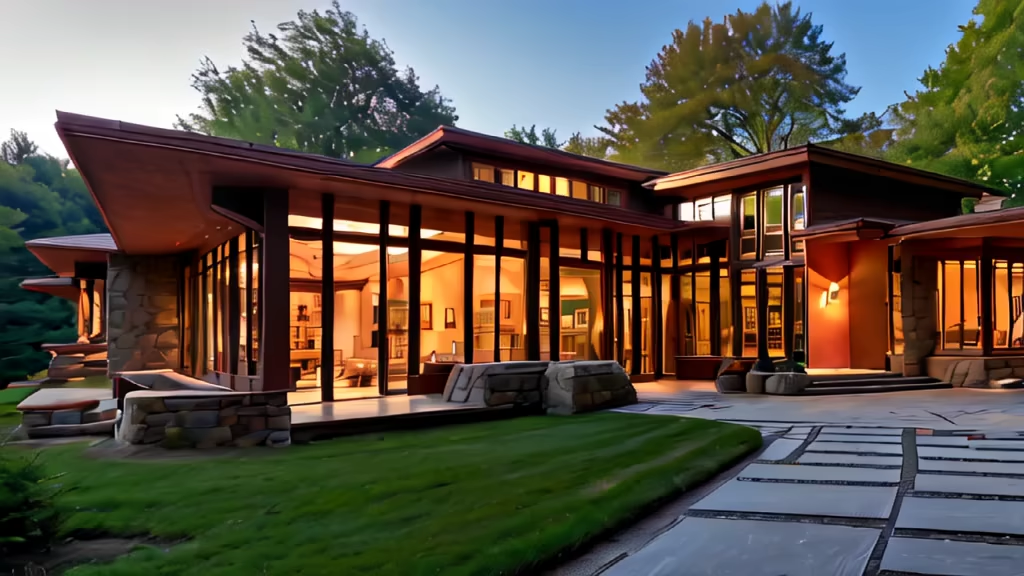
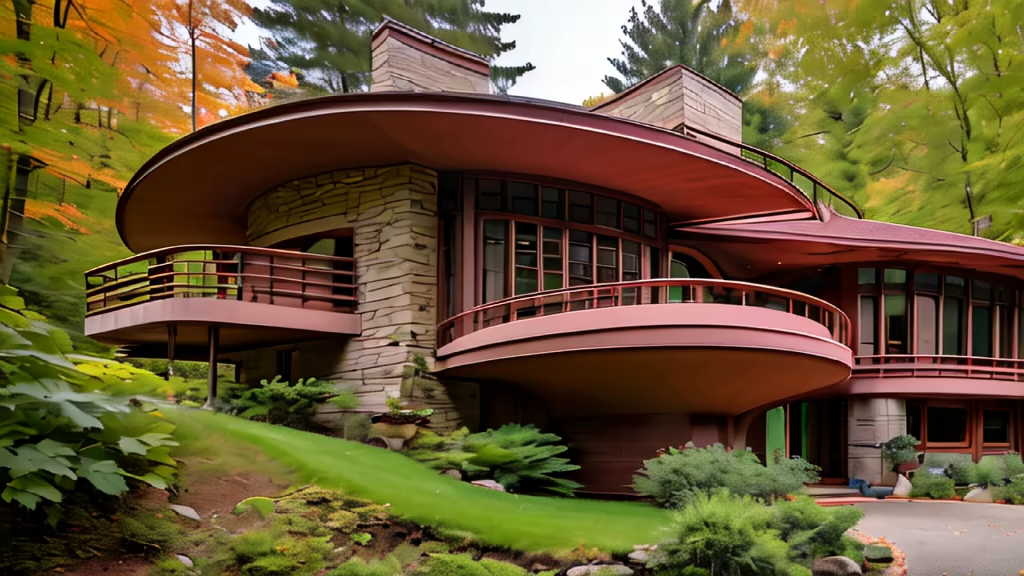




















Prompt: street of the a city inspired by the sustainable management of a forest, buildings inspired by architect BIG






Prompt: Generate realistic images of a small-scale residential construction site with a low budget. Showcase the construction of modest houses, paying attention to cost-effective materials, simple structural elements, and the use of local resources. Emphasize the efficient use of space and practicality in the construction process.
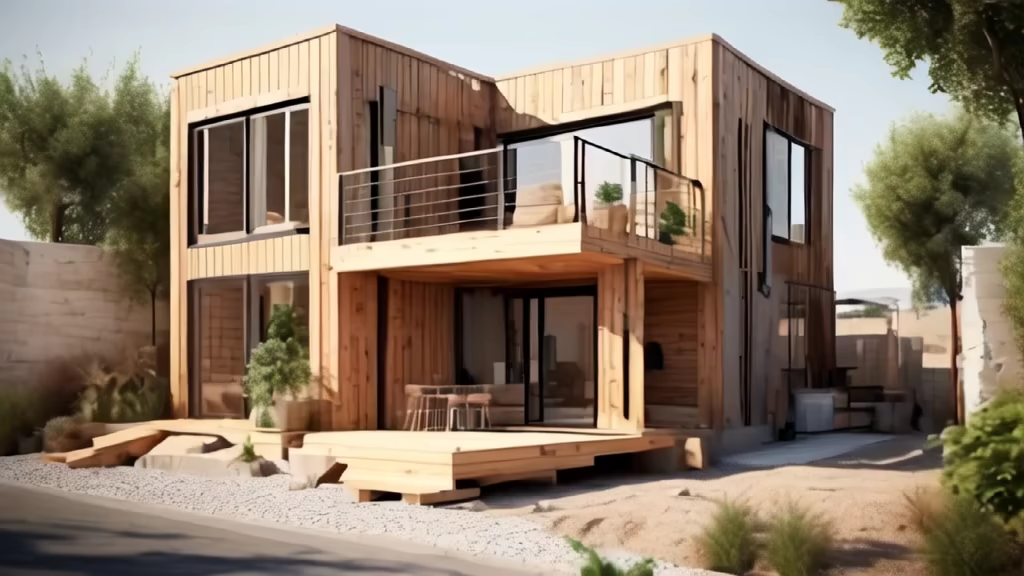
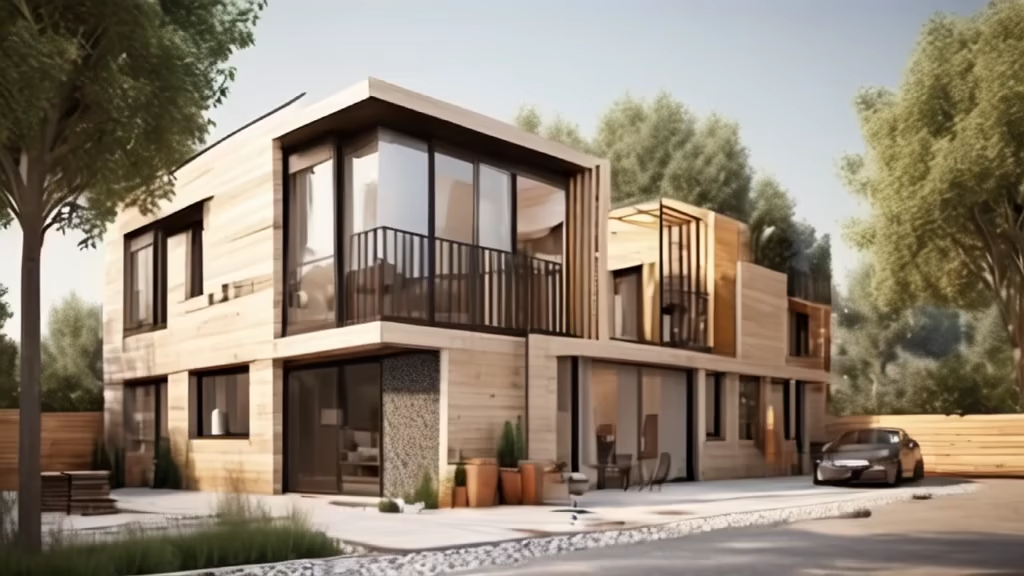
Prompt: streeet of the a city inspired by the sustainable management of a forest, organically shaped buildings,
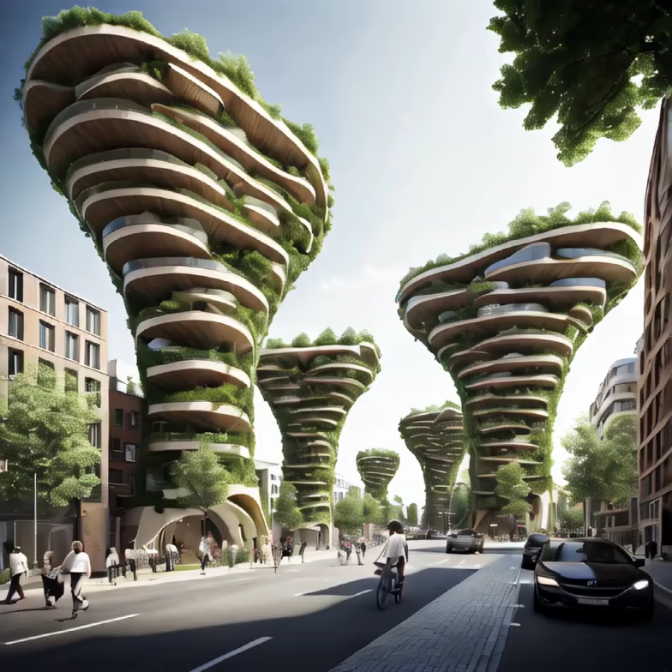
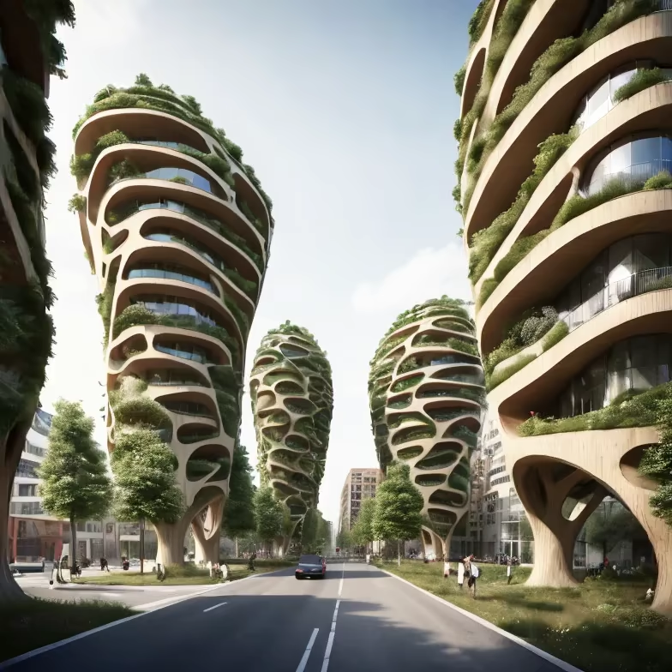
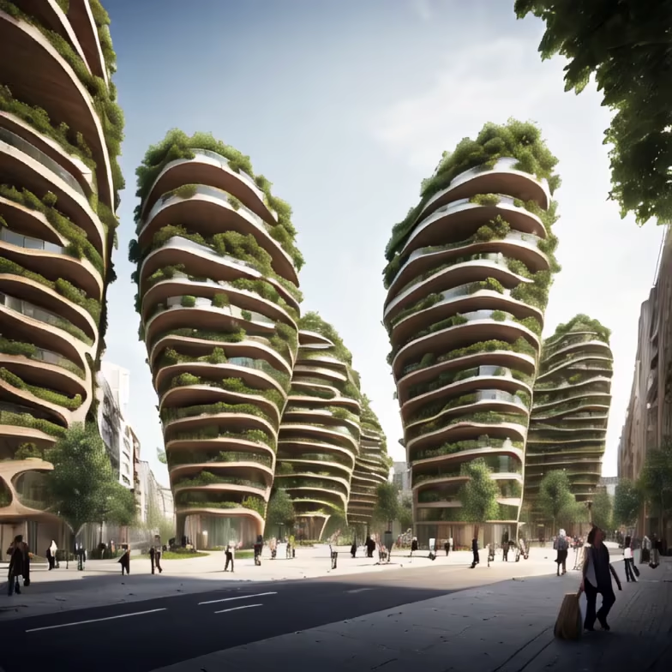
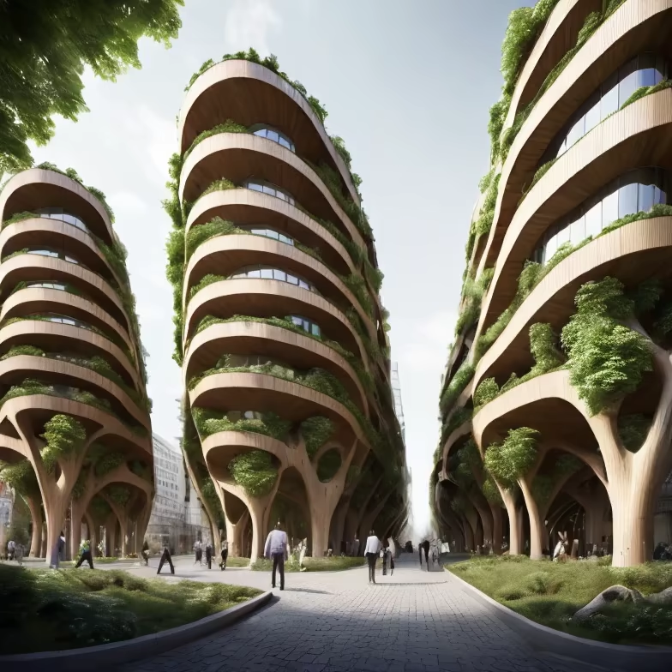
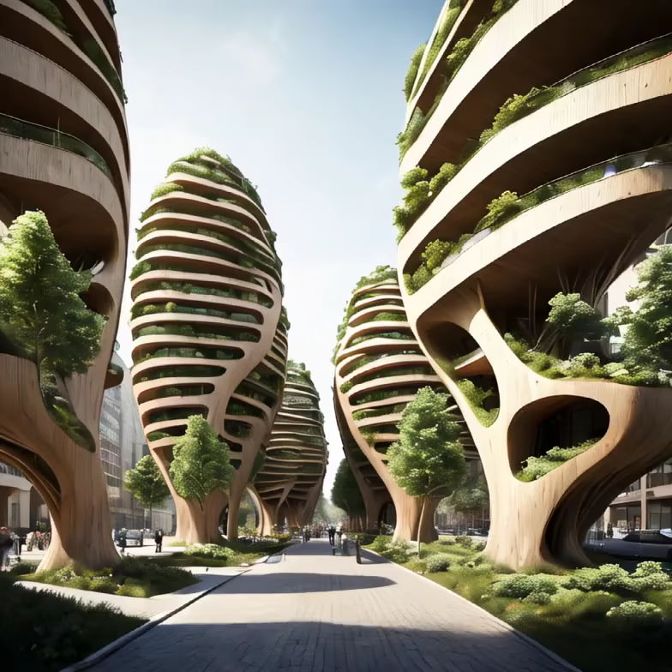
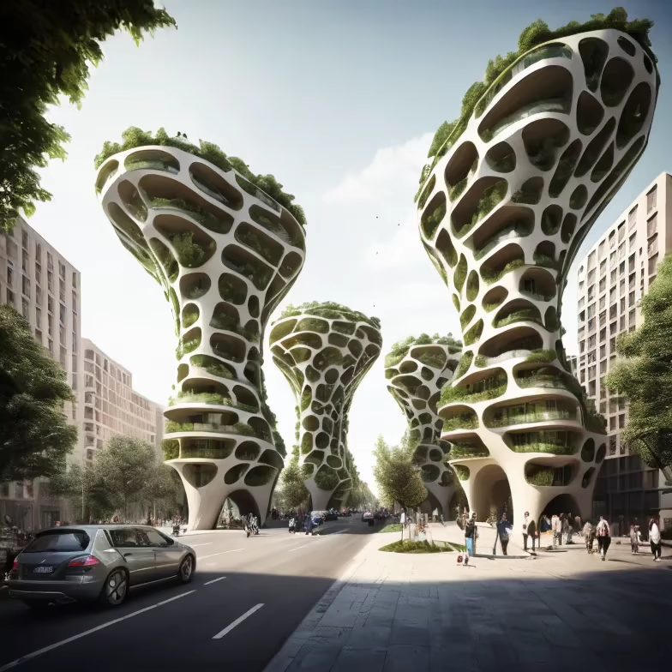
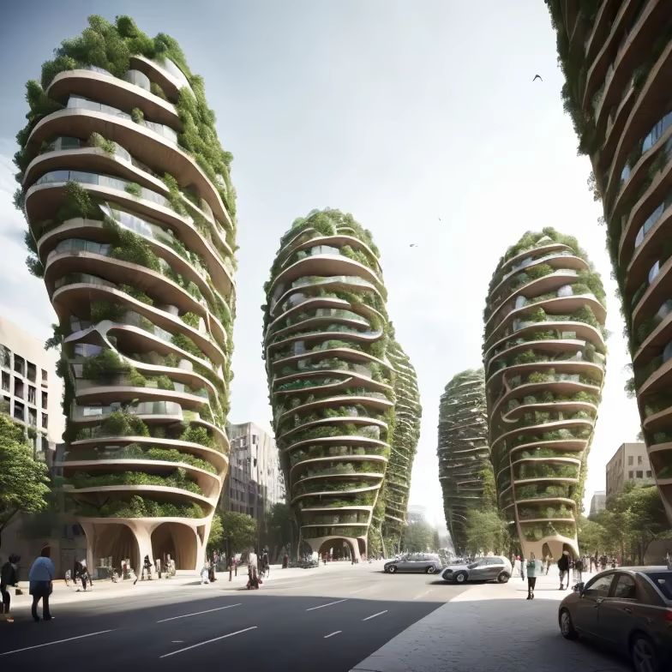
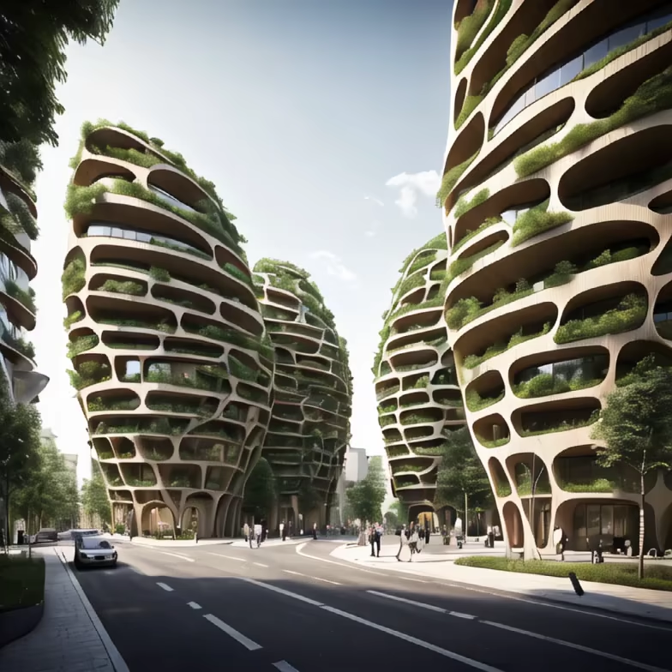
Prompt: streeet of the a city inspired by the sustainable management of a forest, organically shaped buildings,
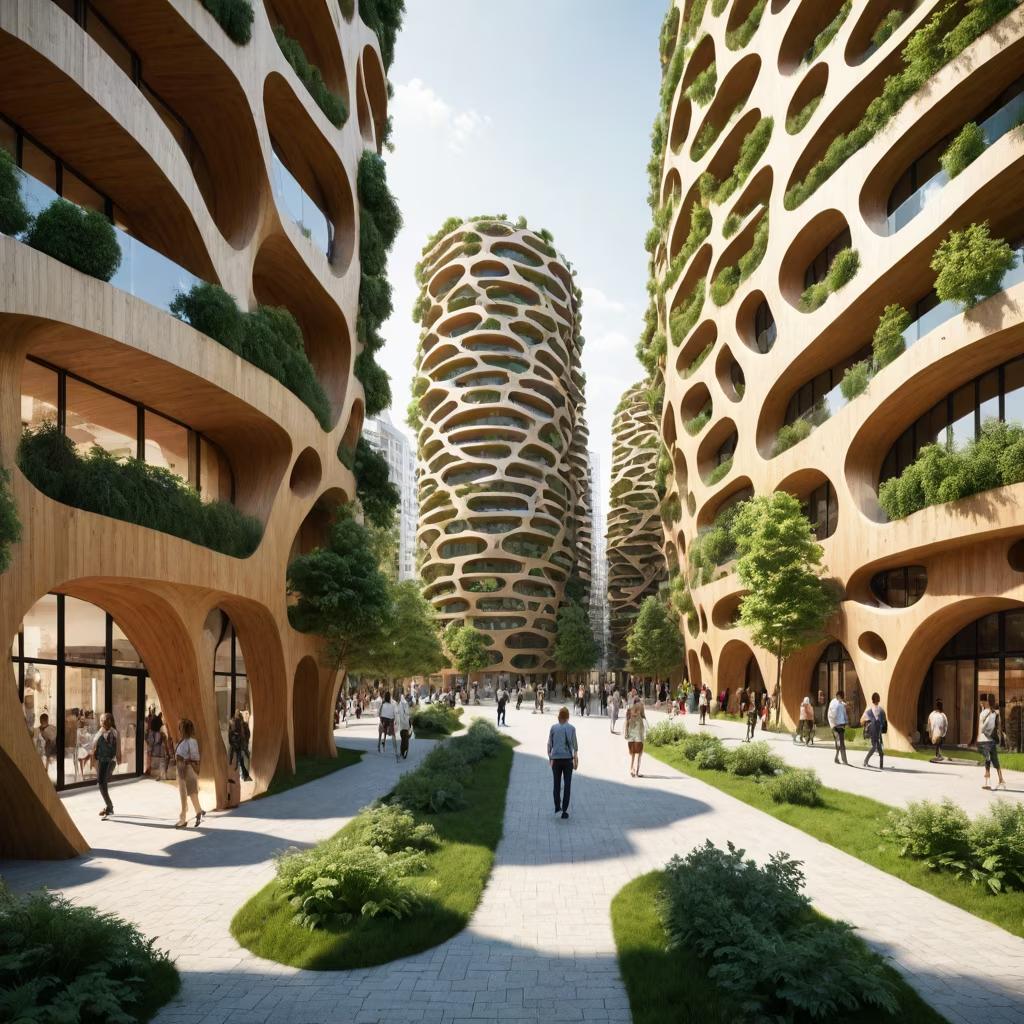


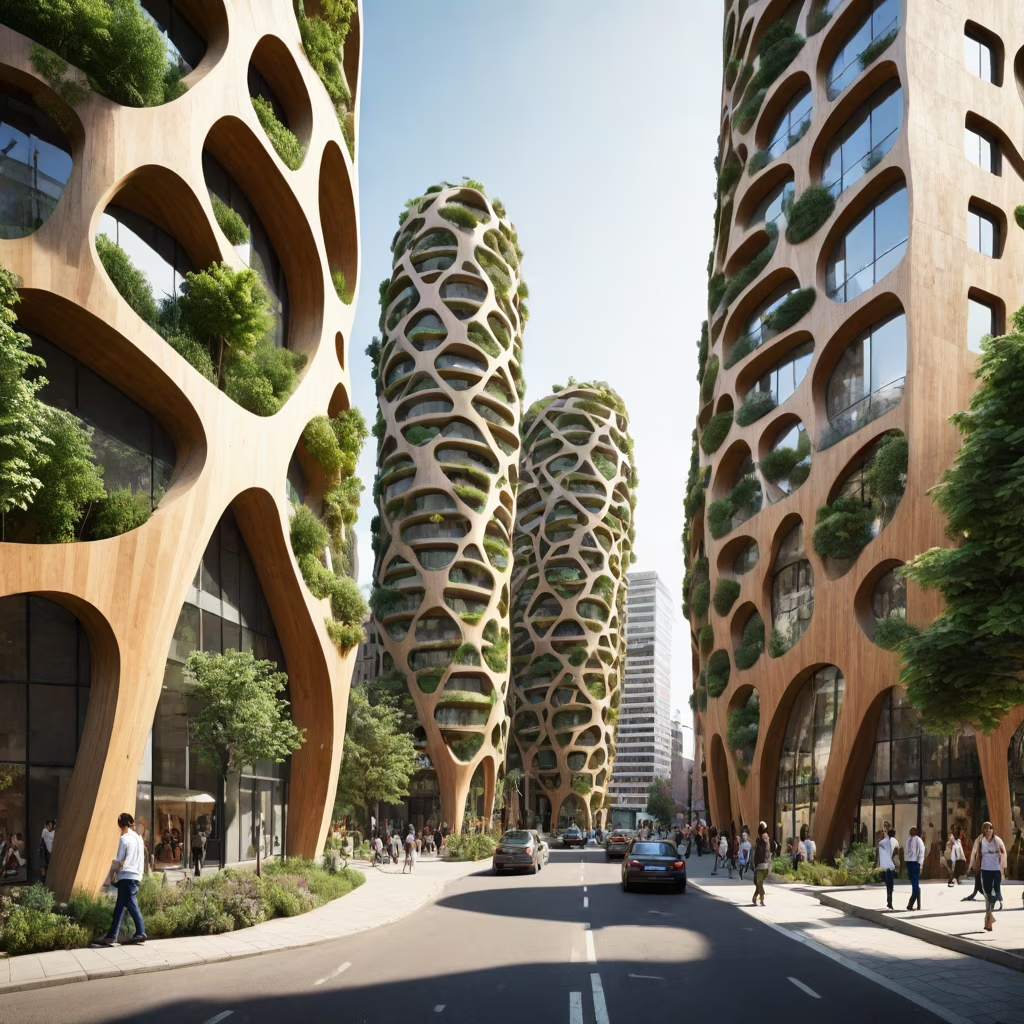














Prompt: design a floorplan for a house on a forest terrain, the site is in 1000 square meters, The hosue must have 2 bedrooms, a garden, and a pool.






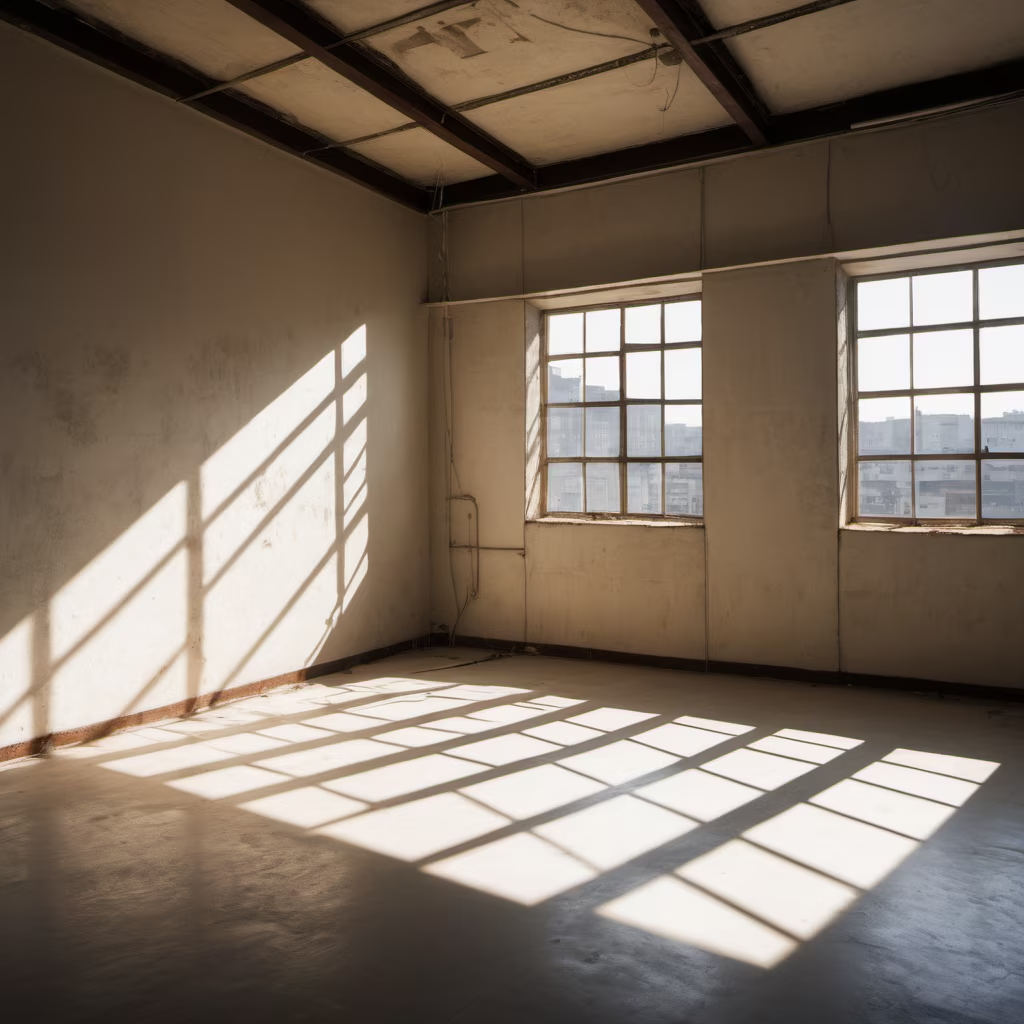

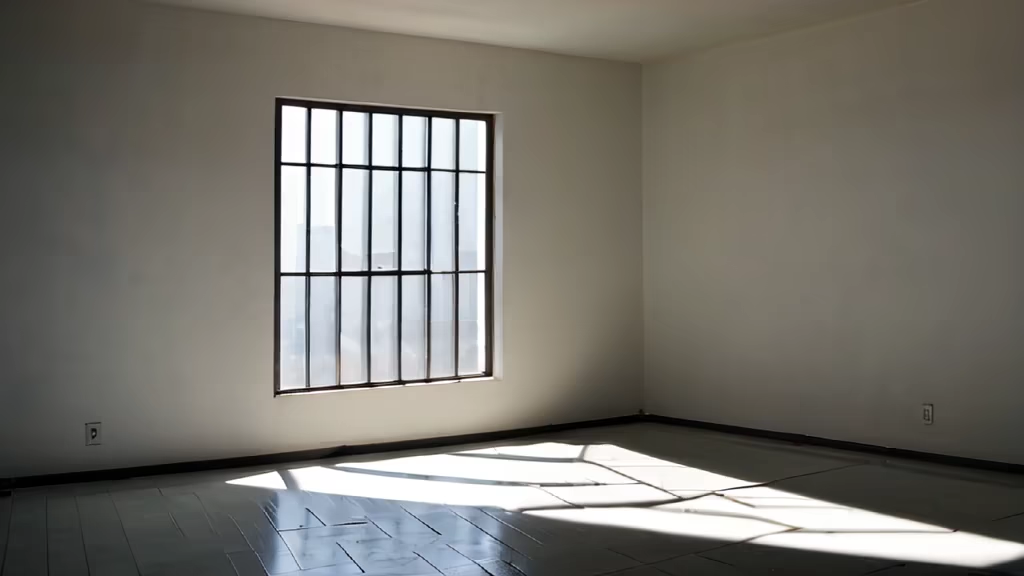
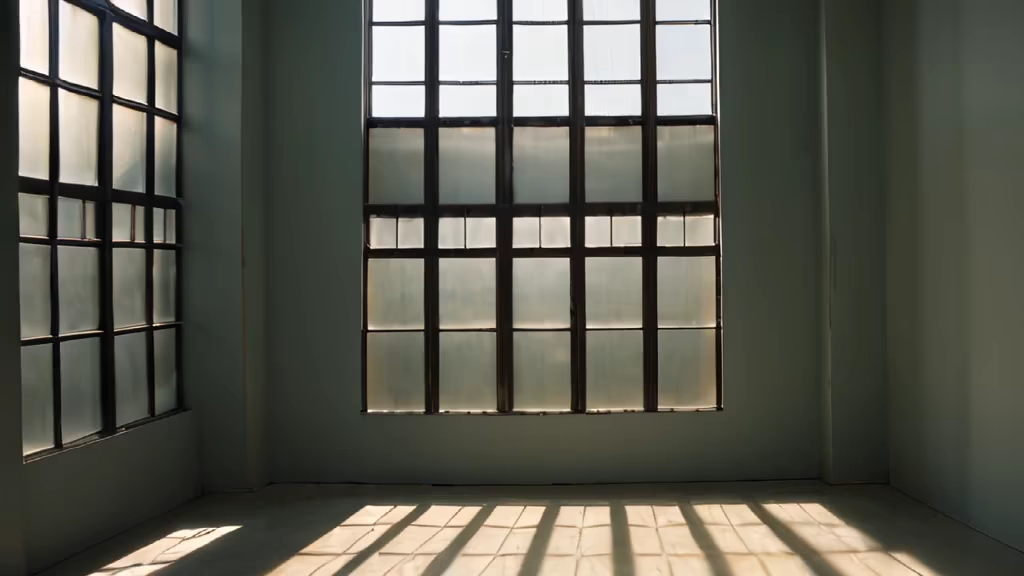
Prompt: Elon musk and Vladimir Putin riding on the same horse together on a beach, bare chest
Style: Analog Film


Prompt: street of the a city inspired by the sustainable management of a forest, buildings inspired by Toyo Ito,
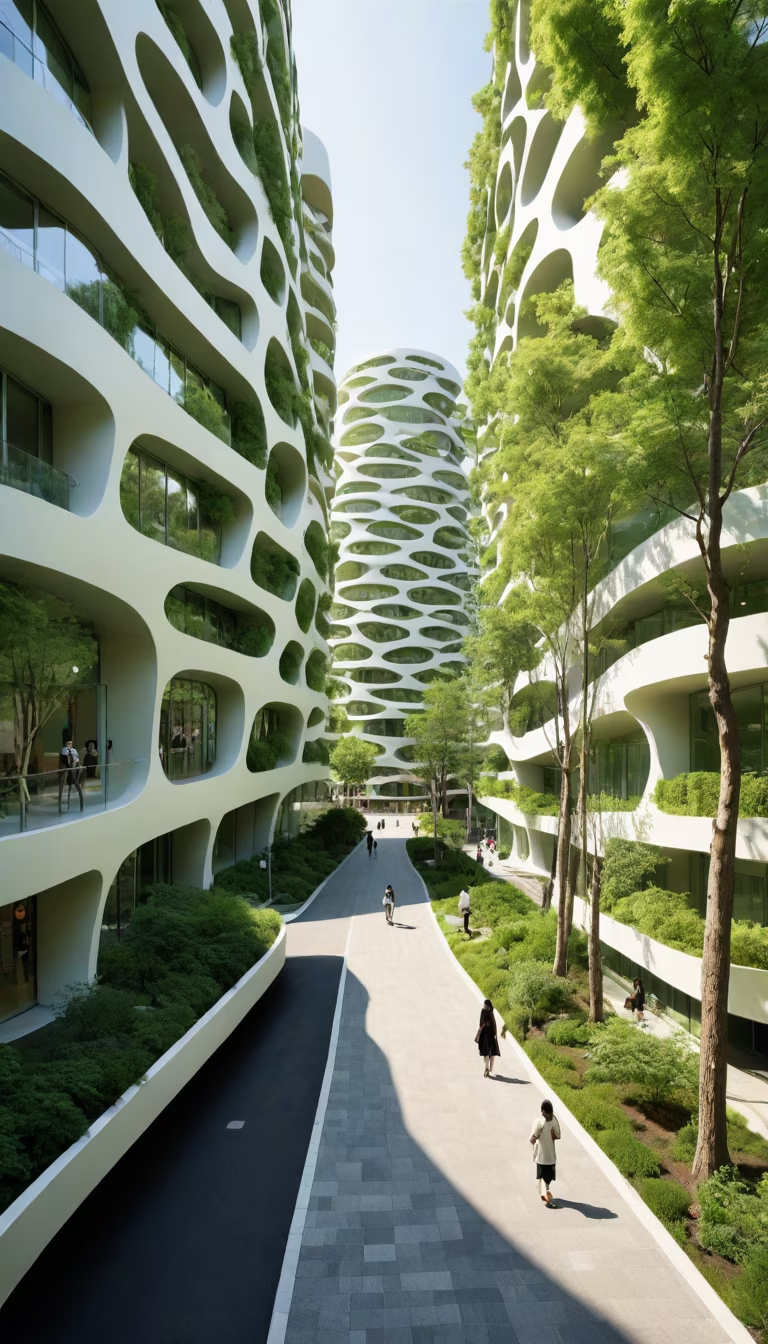





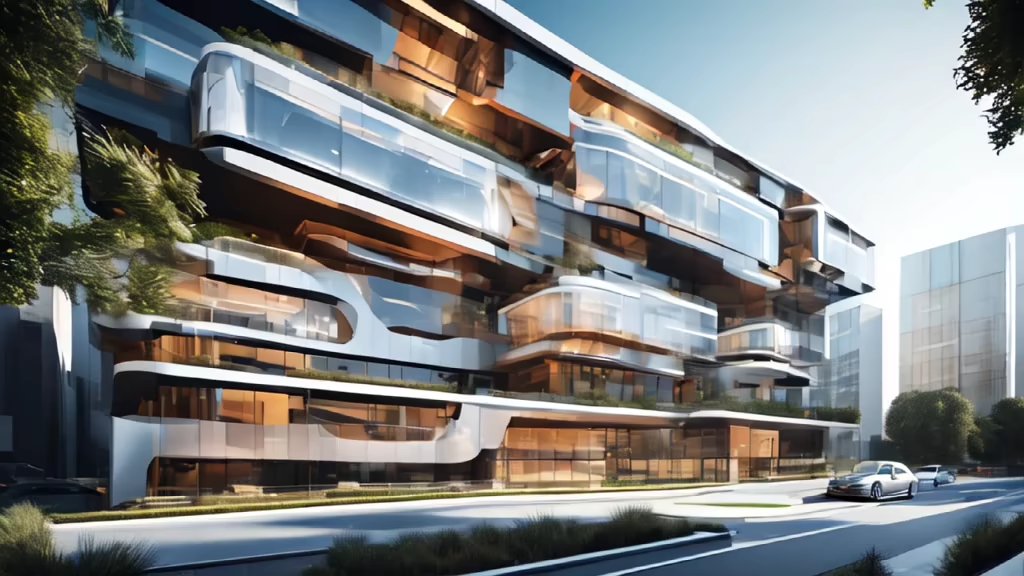
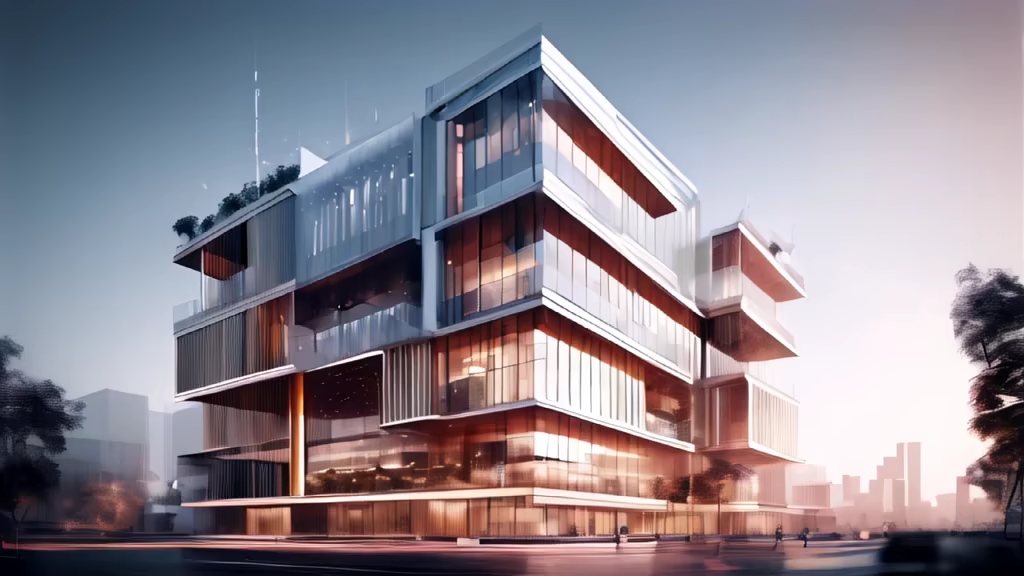
Prompt: absurd, fine-art micro photography, animontronic dragon head, of a dragon skull, ((highly detailed x-ray)), bright green mixed with red inner glowing wires and lighting, in the style of minimalism photography, studio photography
Style: Anime










Prompt: Generate realistic indian images of a small-scale residential construction site with a low budget. Showcase the construction of modest houses, paying attention to cost-effective materials, simple structural elements, and the use of local resources. Emphasize the efficient use of space and practicality in the construction process.


Prompt: Candy box, mainly in brown and white color, with a flat illustration style and a high-end look that is expensive. It can be opened in a cardboard box with line patterns, 4k, can be split, minimalist


Prompt: \\\" in a village poor house, A 40-year-old women, wear full black dress, black hair, goon, show her little smile face, second is a younger girl with sorrow face, also black hair, wear simple dress, third one is a younger boy who 12-year-old boy, wear pant shirt, fourth one is a little girl, they are sitting around the open stove at home, poor home, show poverty shows everywhere, sky lighting on their room, poor home,
Style: Digital Art


Prompt: Design a fresh style rural villa with three floors and a brick concrete structure, requiring good lighting, sturdy structure, and strong practicality.




Prompt: modern 2 floor + terrace house with most efficient routing and 120 degree angles with garage + backyard + swimming pool




Prompt: Office, housing, education and research buildings. which are complex, standardized, centralized structures dependent on external systems, such as energy, water and transport. The office building is vulnerable to failures, interruptions and obsolescence, and cannot easily adjust or renew itself. Here the idea is that just like in agribusiness, buildings are closed cycle structures that eliminate external systems and make it a closed cycle. , from energy to water, from housing to employment. optimize time so that it can be used in other ways.








Prompt: Office, housing, education and research buildings. which are complex, standardized, centralized structures dependent on external systems, such as energy, water and transport. The office building is vulnerable to failures, interruptions and obsolescence, and cannot easily adjust or renew itself. Here the idea is that just like in agribusiness, buildings are closed cycle structures that eliminate external systems and make it a closed cycle. , from energy to water, from housing to employment. optimize time so that it can be used in other ways.
