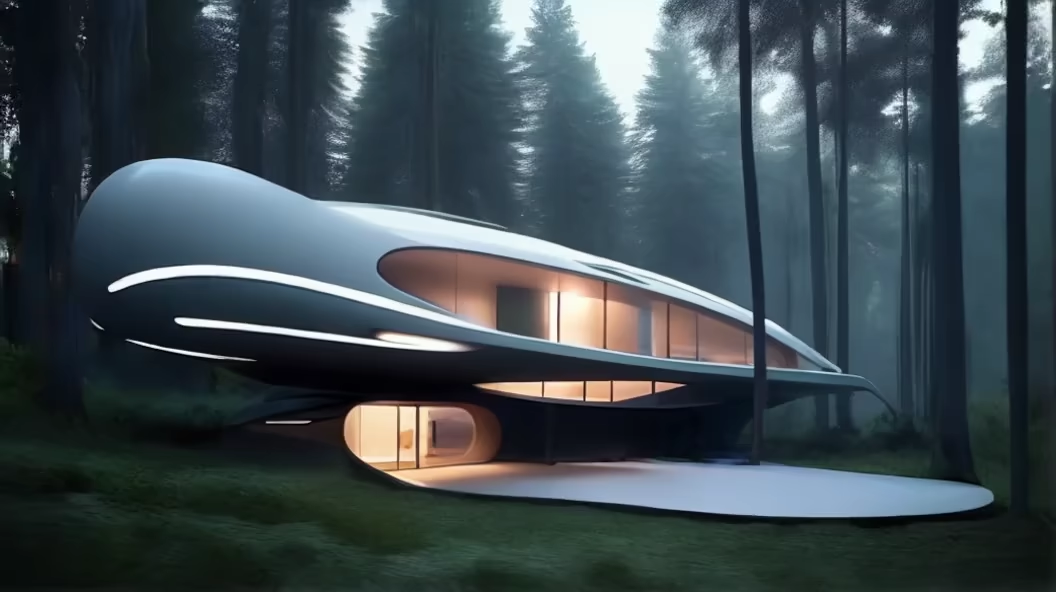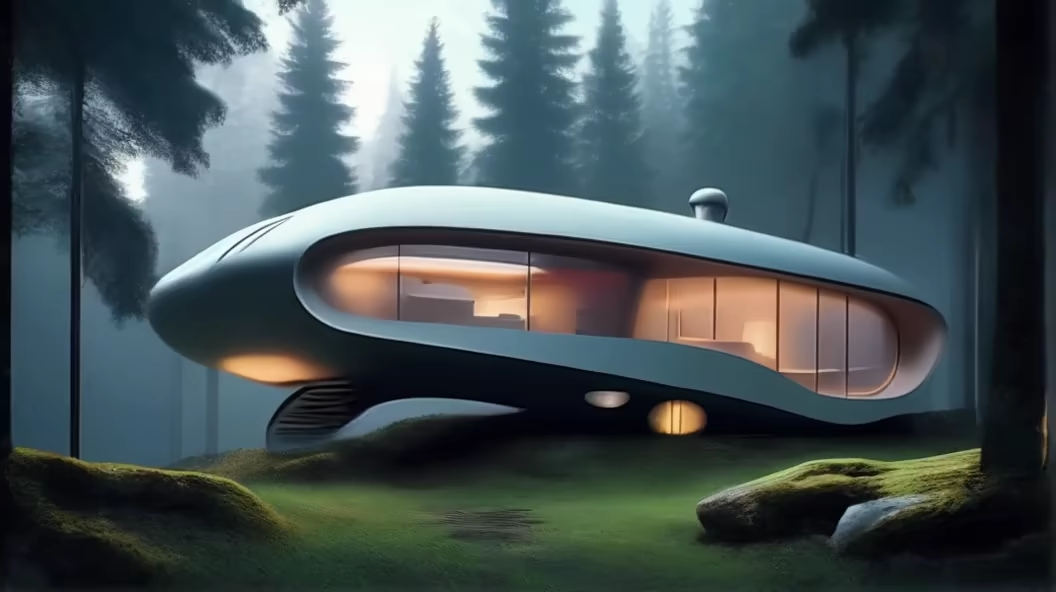Prompt: Envision a modern house gracefully positioned on a mountainside, its architecture adorned with clean lines, extensive glass surfaces, and a minimalist design. As the sun begins its descent, the facade, constructed from contemporary materials like concrete, steel, and glass, seamlessly melds with the natural surroundings. Through large panoramic windows, residents are treated to a mesmerizing display of colors as the sun sets over the mountain landscape. A capacious terrace, featuring stylish seating, becomes an intimate vantage point for occupants to bask in the breathtaking hues of the sunset. Inside, open floor plans and modern furnishings continue to create a luminous and inviting atmosphere, making this contemporary mountain retreat a serene haven in the fading light of the day.


Prompt: Visualize a modern house elegantly perched on a mountainside. The architecture features clean lines, extensive glass surfaces, and a minimalist design. The facade incorporates contemporary materials such as concrete, steel, and glass, seamlessly blending with the natural surroundings. Large panoramic windows offer breathtaking views of the surrounding mountain landscape. A spacious terrace extends along the house, adorned with stylish seating for residents to relish the majestic scenery. Inside, open floor plans and modern furnishings create a bright and airy ambiance. This contemporary mountain residence harmoniously combines luxury with the beauty of nature.




Prompt: A modern house boldly perches on the sides of a canyon. The architecture features clean lines, expansive glass surfaces, and a minimalist design that cleverly integrates with the rugged canyon walls. The facade is constructed from materials like concrete, steel, and glass, harmonizing with the natural surroundings of the steep canyon. Floor-to-ceiling windows provide captivating views of the impressive canyon walls. A spacious terrace extends laterally from the house, creating a unique space to experience the dramatic beauty of the canyon landscape. Inside, an open floor plan and modern furnishings continue the luxurious living atmosphere, seamlessly blending with the spectacular canyon


Prompt: high-tech mountain retreat, featuring minimalist design, energy-efficient construction, and panoramic windows overlooking rugged mountain landscapes
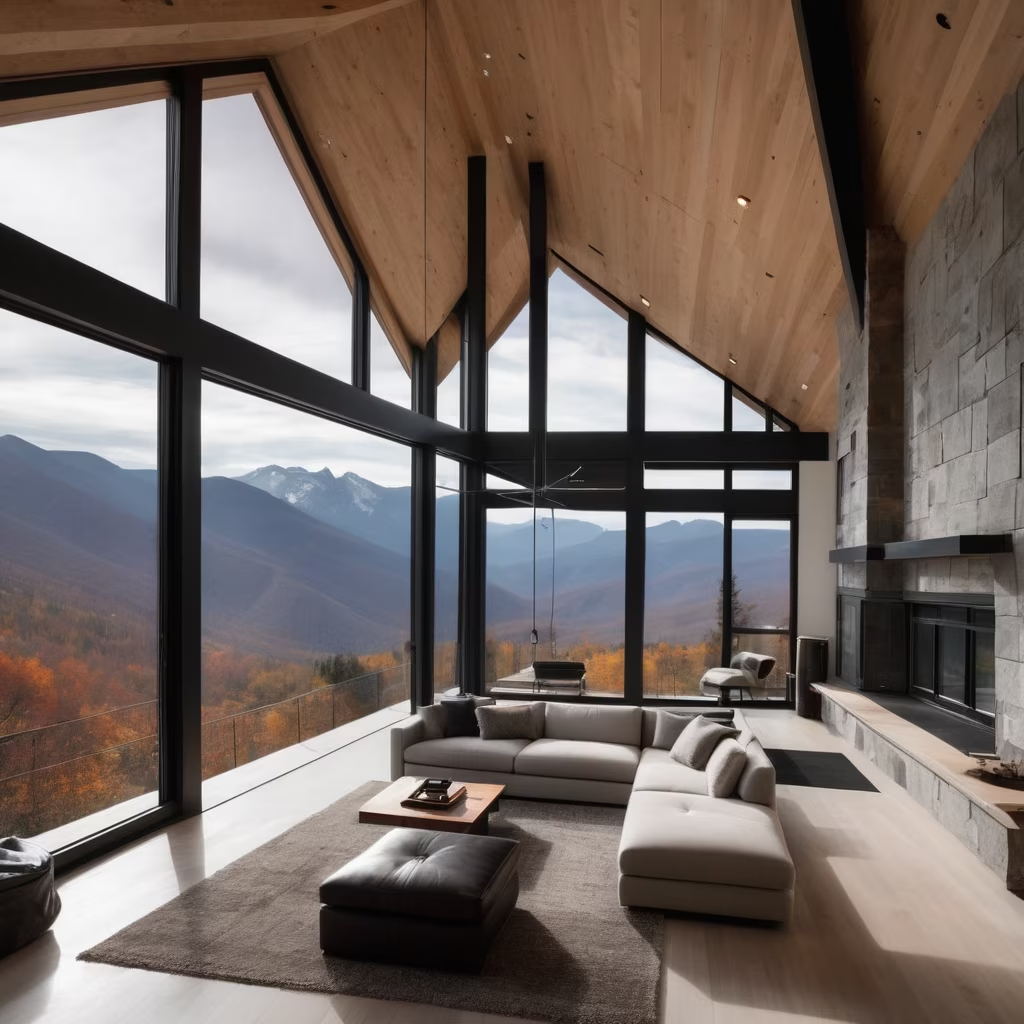
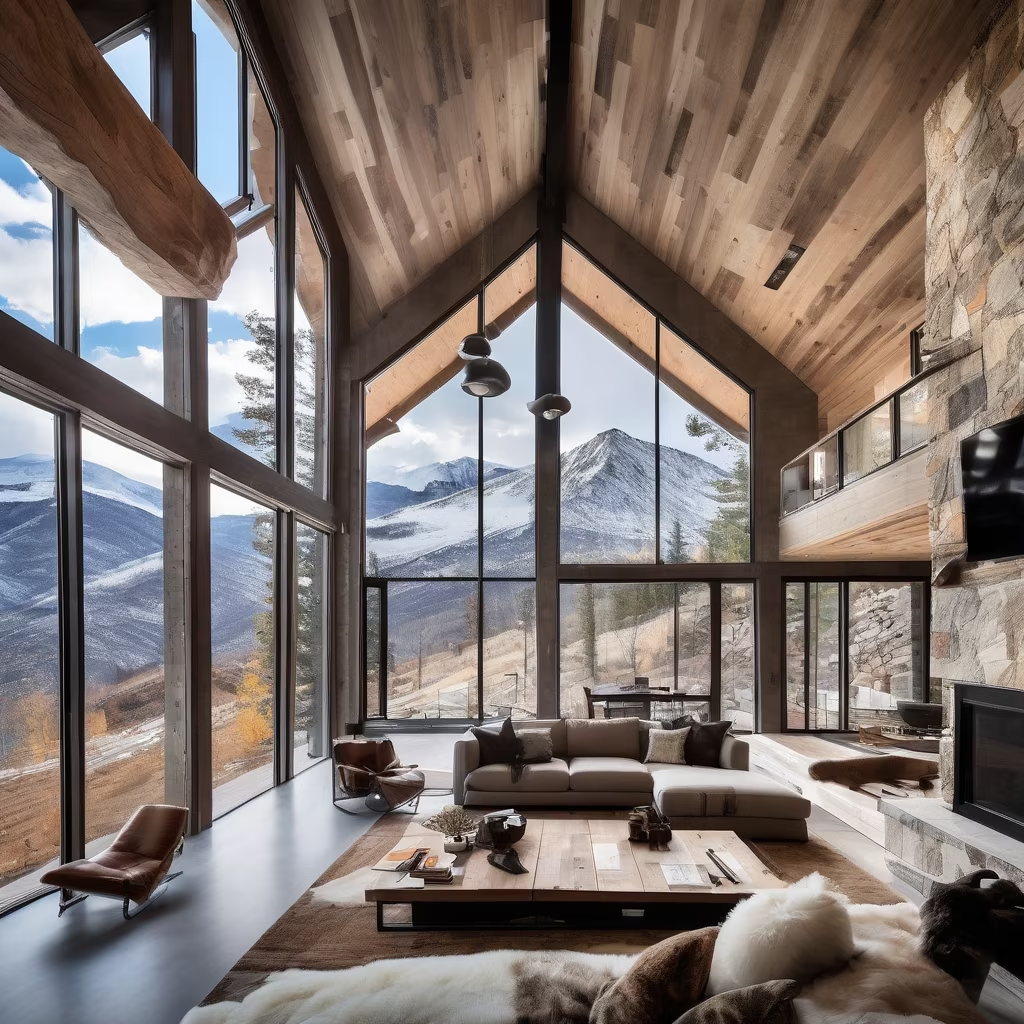
Prompt: This is a modern mansion, located on the top of the mountain by the beach, with large windows and infinity swimming pool, using minimalist design, open living area, floor-to-ceiling glass wall, smart home technology and roof platform, with charming views The sea view, designed by Zaha Hadid, Bihalk Ingalls or Frank Gehry, focuses on sustainability, natural materials and clean lines,close-up photo,Cartographic,architectural visualisation/Architectural rendering,V-Ray,high detail,hyper quality,high resolution,16K, --ar 3:2 --quality 1 --v 5 --s 750 --v 5
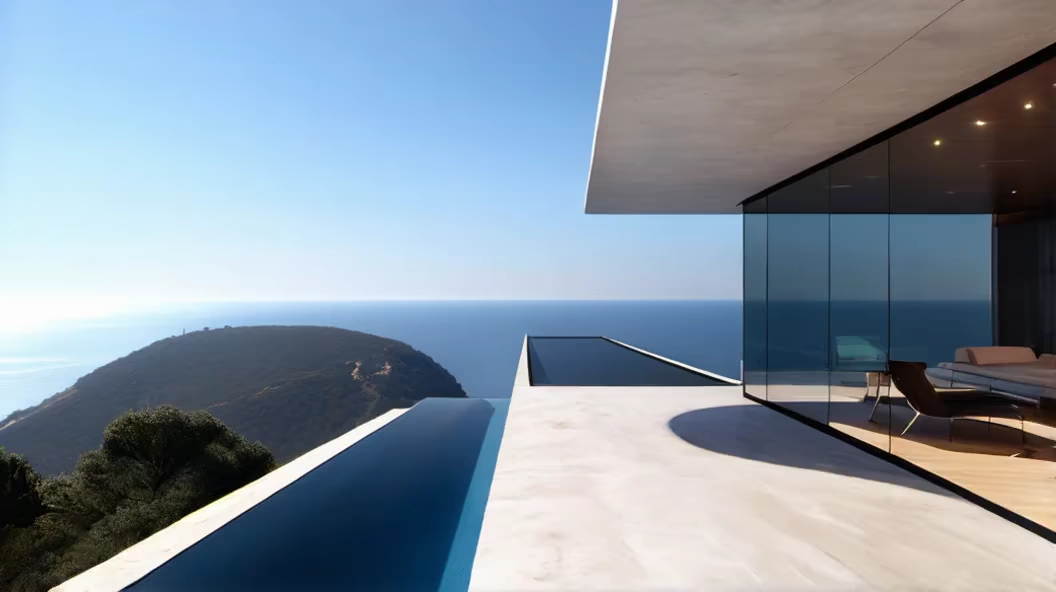
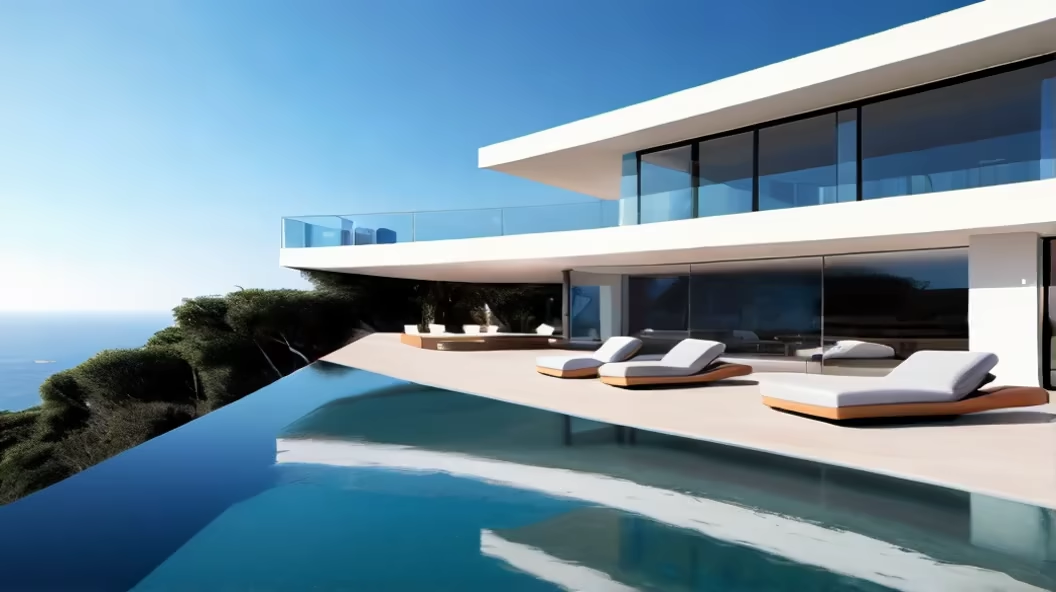
Prompt: This is a modern mansion, located on the top of the mountain by the beach, with large windows and infinity swimming pool, using minimalist design, open living area, floor-to-ceiling glass wall, smart home technology and roof platform, with charming views The sea view, designed by Zaha Hadid, Bihalk Ingalls or Frank Gehry, focuses on sustainability, natural materials and clean lines,close-up photo,Cartographic,architectural visualisation/Architectural rendering,V-Ray,high detail,hyper quality,high resolution,16K, --ar 3:2 --quality 1 --v 5 --s 750 --v
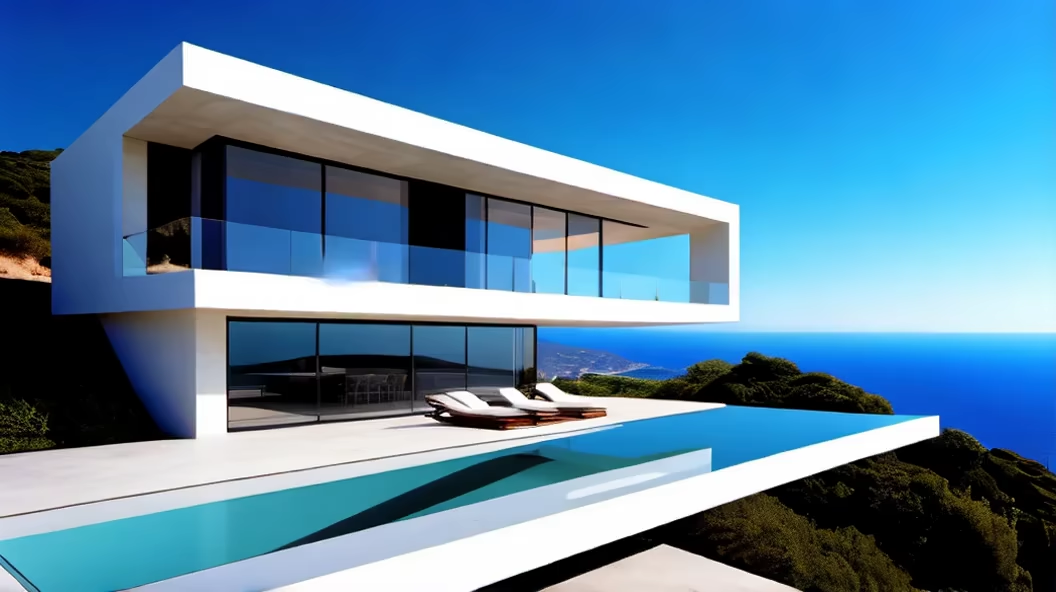
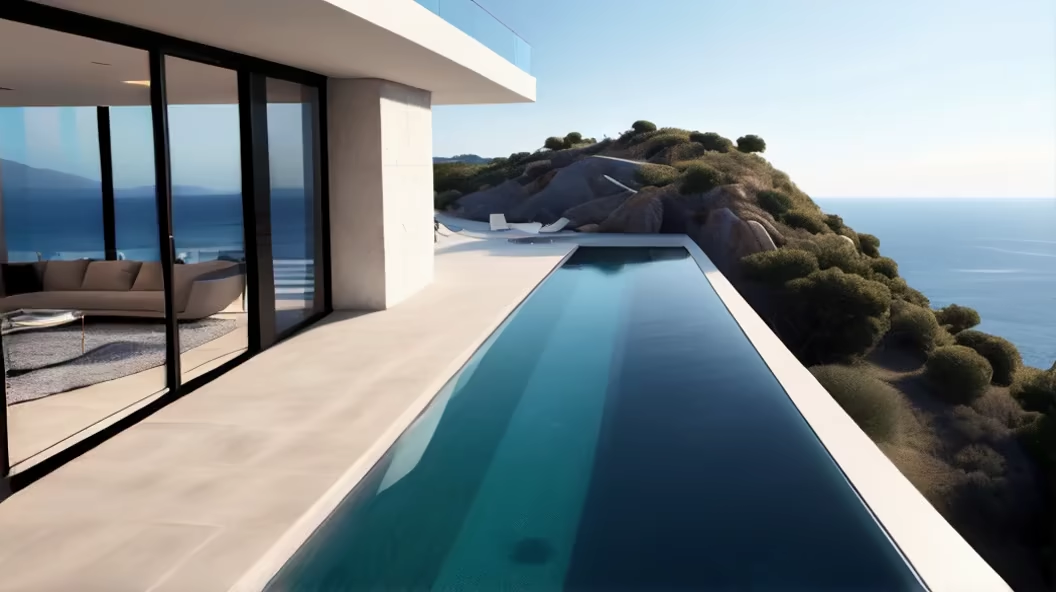
Prompt: This is a modern mansion, located on the top of the mountain by the beach, with large windows and infinity swimming pool, using minimalist design, open living area, floor-to-ceiling glass wall, smart home technology and roof platform, with charming views The sea view, designed by Zaha Hadid, Bihalk Ingalls or Frank Gehry, focuses on sustainability, natural materials and clean lines,close-up photo,Cartographic,architectural visualisation/Architectural rendering,V-Ray,high detail,hyper quality,high resolution,16K, --ar 3:2 --quality 1 --v 5 --s 750 --v




Prompt: Small computer lounge with high top computer stations and a printer. urban, industrial interior design.
Style: Photographic


Prompt: editorial architecture photography, Generate an image of a futuristic home using an AI generative tool that is both visually striking and practical in its design. The house should have a unique shape and size that takes advantage of its stunning surroundings, such as a cliffside or mountaintop location with panoramic views. The home should also prioritize natural light, with large windows and skylights that allow for plenty of sunlight to illuminate the interior. Imagine a sleek, modern exterior with clean lines and minimalist features, using a mix of materials such as glass, steel, and concrete to create a distinctive look. Finally, consider how the home would integrate with its surroundings, using landscaping and other elements to seamlessly blend it into the natural environment


Prompt: The residential complex, nestled along the second line of the sea, boasts a captivating architectural design that seamlessly combines modernity with its natural surroundings. The sleek and contemporary façade of the buildings, featuring a harmonious blend of glass and concrete elements, creates a striking visual appeal. Large windows and spacious balconies provide residents with breathtaking panoramic views of the sea, allowing them to fully immerse themselves in the beauty of their coastal surroundings. The innovative architectural design of the residential complex also integrates phyllotactic towers, creating private gardens for each housing unit and maximizing solar heat gain and energy harvesting opportunities. This thoughtful approach not only enhances the aesthetic appeal of the buildings but also prioritizes sustainable and environmentally friendly living. Additionally, the multifunctional nature of the residential complex, complementing the residential structure with public and business functions, creates a vibrant and independent urban element. The architectural decisions reflect a high level of innovation and a focus on creating a new type of living environment that harmonizes with the historical protolith of the structure. The overall result is a residential complex that not only offers an aesthetically pleasing living space but also integrates seamlessly into the surrounding natural landscape, providing residents with a unique and enriching coastal living experience.
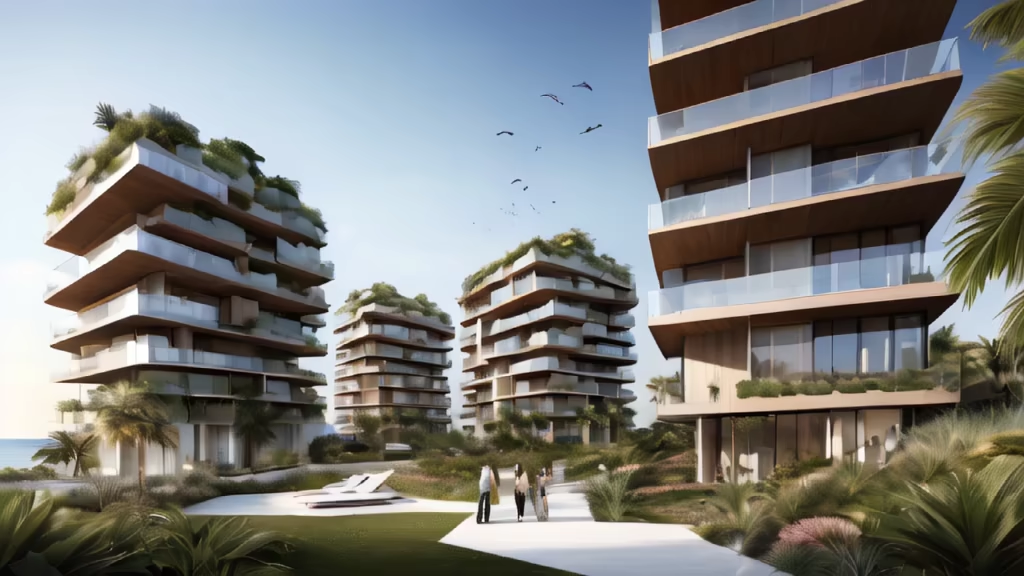
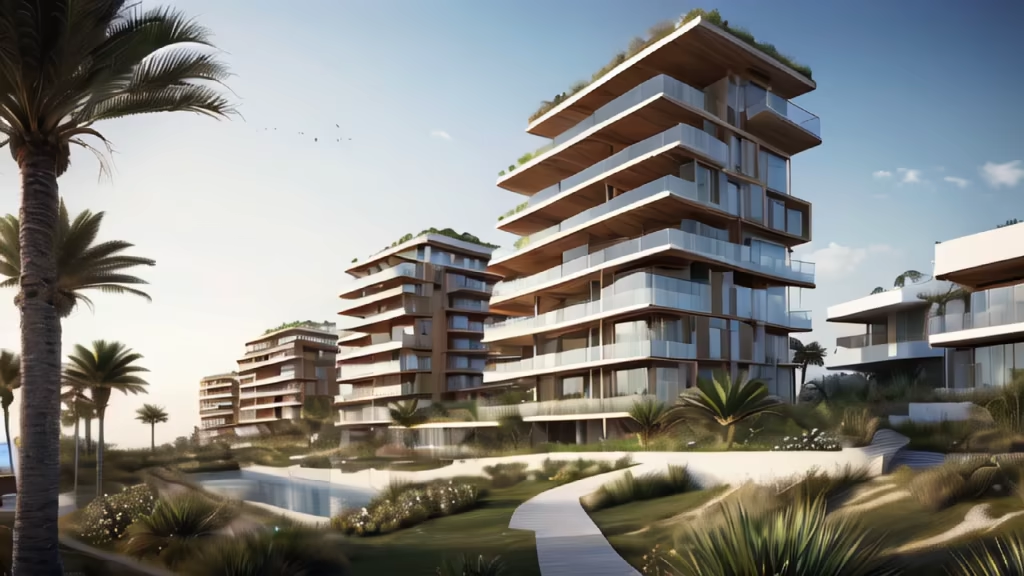
Prompt: Content: Modern residential designMedium: Graphic renderingStyle: Blending minimalist modern and futuristic elements, emphasizing clean lines and geometric shapesLighting: Warm lighting highlighting the architectural beautyColors: Primarily neutral tones with a few pops of fresh, bright colors as accentsComposition: Perspective view emphasizing the outline and volume of the house
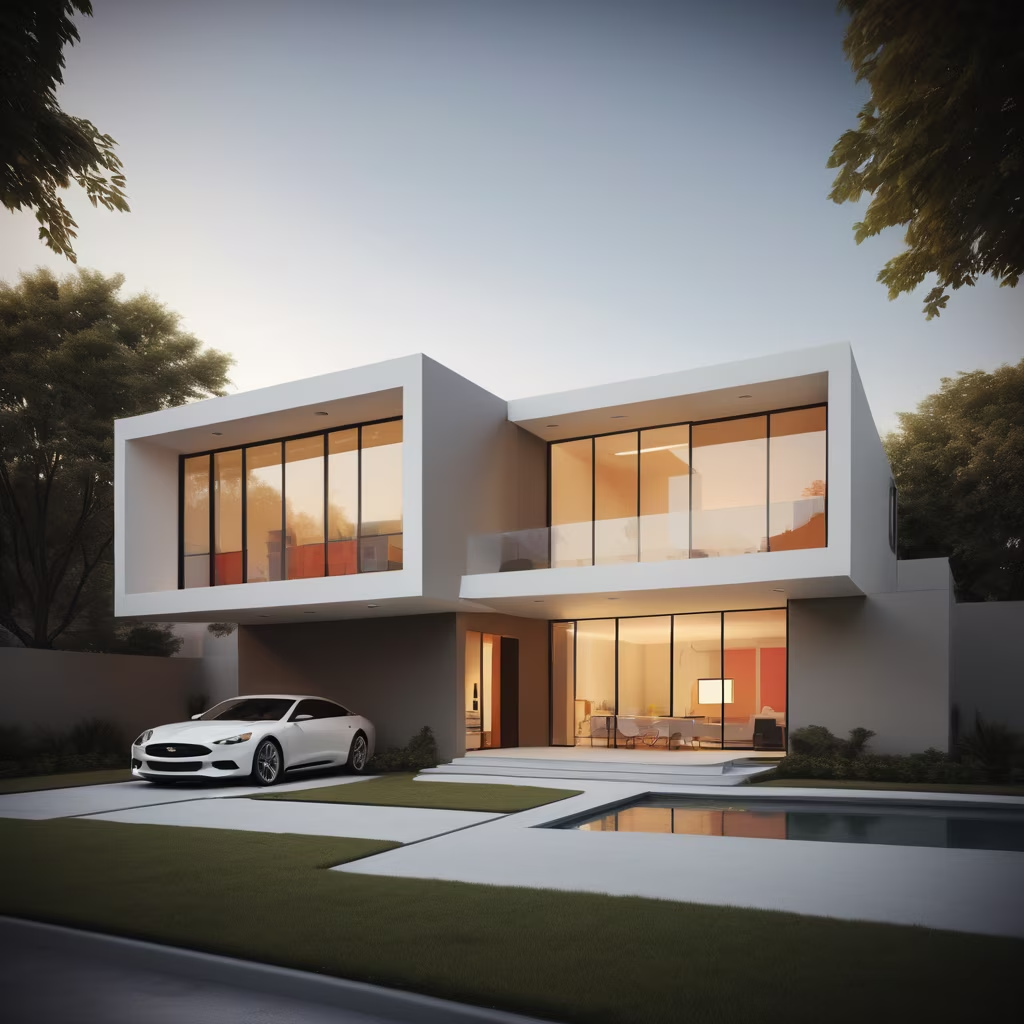





Prompt: he minimalist house that is the fusion between two monoliths carried by a plinth, perfectly divided not only in form but also in function, harmoniously intertwined through their simple forms and the purity of their materials. inserte the house in context street urban classic buildings






Prompt: ((masterpiece)),((best quality)), 8k, high detailed, ultra-detailed;A sustainable architectural style, built on eco-friendly materials and equipped with a self-sufficient energy system. The exterior seamlessly blends streamlined design with natural elements, creating a tranquil atmosphere. Internally, the focus is on comfort, incorporating natural light and intelligent systems. Dedicated recreational areas include garden terraces and meditation spaces, designed to enhance overall physical and mental well-being.
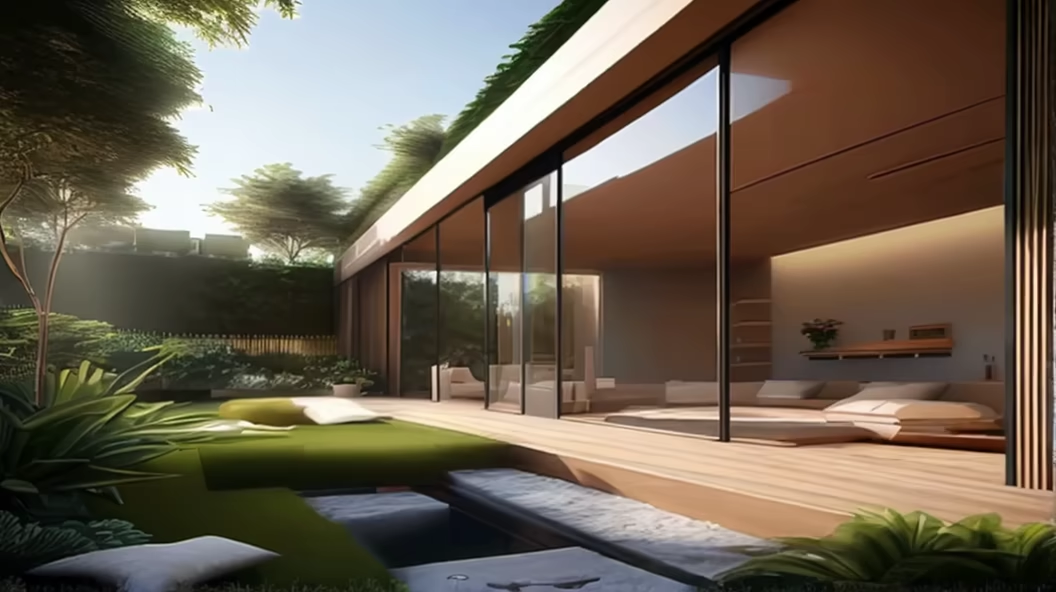
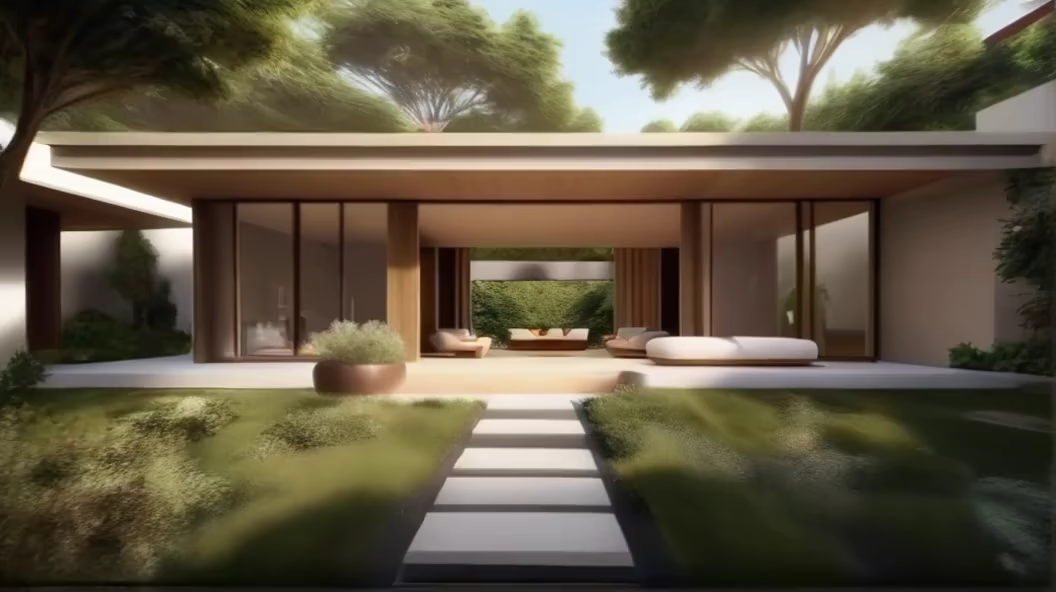
Prompt: Generate a highly realistic image of a 1950s California style home, like the Cullens' house in Twilight and large style windows and Jensen \u0026 Skodvin, photorealistic and smooth stone accents, light wood accents. CALIFORNIAN STYLE HOUSE 1950. on the mountainside Conceptual art of the interior design of a luxurious house in the mountains, modern house with dark architecture, in the style of Stephen Tsymbaliuk
Style: Photographic


Prompt: editorial architecture photography, Generate an image of a futuristic home using an AI generative tool that is both visually striking and practical in its design. The house should have a unique shape and size that takes advantage of its stunning surroundings, such as a cliffside or mountaintop location with panoramic views. The home should also prioritize natural light, with large windows and skylights that allow for plenty of sunlight to illuminate the interior. Imagine a sleek, modern exterior with clean lines and minimalist features, using a mix of materials such as glass, steel, and concrete to create a distinctive look. Finally, consider how the home would integrate with its surroundings, using landscaping and other elements to seamlessly blend it into the natural environment
Style: Photographic


Prompt: editorial architecture photography, Generate an image of a futuristic home using an AI generative tool that is both visually striking and practical in its design. The house should have a unique shape and size that takes advantage of its stunning surroundings, such as a cliffside or mountaintop location with panoramic views. The home should also prioritize natural light, with large windows and skylights that allow for plenty of sunlight to illuminate the interior. Imagine a sleek, modern exterior with clean lines and minimalist features, using a mix of materials such as glass, steel, and concrete to create a distinctive look. Finally, consider how the home would integrate with its surroundings, using landscaping and other elements to seamlessly blend it into the natural environment
Style: Photographic


Prompt: ((masterpiece)),((best quality)), 8k, high detailed, ultra-detailed;A sustainable architectural style grounded in eco-friendly materials and featuring a self-sufficient energy system. The exterior seamlessly combines streamlined design with natural elements, cultivating a serene atmosphere. Internally, emphasis is placed on comfort, with the incorporation of natural light and intelligent systems. Dedicated relaxation areas include garden terraces and meditation spaces, fostering holistic well-being and practical applicability.Style:3D Model


Prompt: Mansion in the Hills Live the high life in a palatial mansion nestled in the scenic hills, complete with breathtaking views, a personal chef, and an infinity pool overlooking the landscape.






Prompt: In a posh enclave of 20 modern villas, verdant roads accentuate diverse architectural elegance. Towering with at least two floors, each villa boasts panoramic views. Interconnected courtyards, spacious and private, foster tranquility and community. Wood separators add a touch of natural grace, defining boundaries with elegance. This exclusive community seamlessly blends contemporary design with lush surroundings, embodying sophisticated living.
Style: Digital Art


Prompt: Generate a highly realistic image of a 1950s California style home, large Jensen \u0026 Skodvin style windows, photorealistic and smooth stone accents, light wood accents. CALIFORNIAN STYLE HOUSE 1950. on the mountainside Conceptual art of the interior design of a luxurious house in the mountains, modern house with dark architecture, in the style of Stephen Tsymbaliuk
Style: Photographic


Prompt: high-tech desert retreat, outdoor view looking in, cantilevered balcony, beautiful negative edge pool, featuring minimalist design, energy-efficient construction, and panoramic windows overlooking rugged mountain landscapes


Prompt: Generate a very realistic image Contemporary Scandinavian house 1950s California style, Richard Neutra and Jensen \u0026 Skodvin style large windows, photorealistic, smooth limestone accents, light wood accents. CONTEMPORARY AND MINIMALIST STYLE HOUSE, in a diagonal perspective, three-quarter view. on the mountainside Conceptual art of the interior design of a luxurious house in the mountains, modern house with dark architecture, in the style of Stephen Tsymbaliuk
Style: Photographic


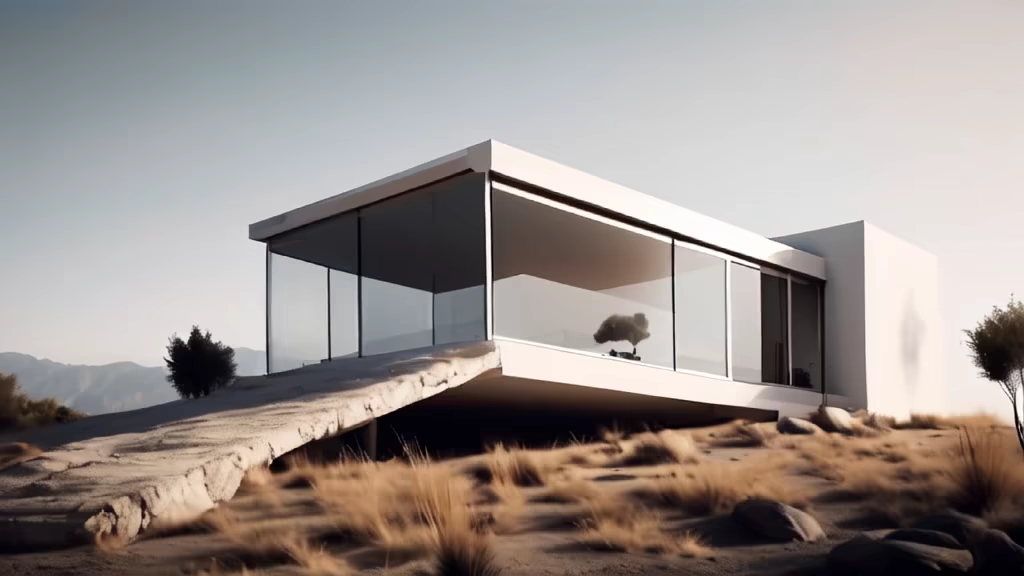
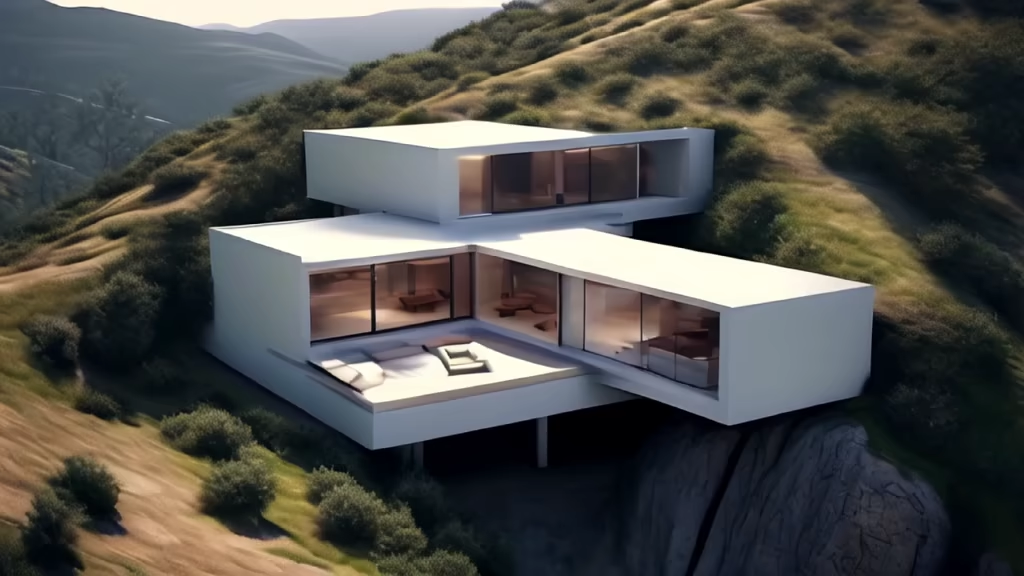


Prompt: Unique house minimalist, The design focuses on the frame of modern and sometimes ascetic architecture. The eco-hotel offers a place of rest from the urban landscape aiming to concentrate the attention of visitors on the peaceful contact with nature. The buildings are situated on different terrain levels and at the proper distance from each other so that nothing blocks the view. Each cabin offers a panoramic view of the Dnipro River.
Negative: Blurred, deformed, irregular walls, ungly, drawing, watercolor
Style: 3D Model


Prompt: Content: Contemporary interior designMedium: Graphic renderingStyle: Blending modern aesthetics with elements of sophistication, focusing on clean lines and sleek designsLighting: Soft ambient lighting to accentuate the interior's elegance and warmthColors: Neutral tones dominating the palette, possibly with occasional vibrant accents for visual interestComposition: Multiple perspectives showcasing the spatial arrangement and functional aspects of the interior structure


Prompt: \"Design an ultra-luxurious modern villa with 800 square meters, three floors, 5 bedrooms, 5 bathrooms, a 1000-square-meter garden, and a large swimming pool.\"
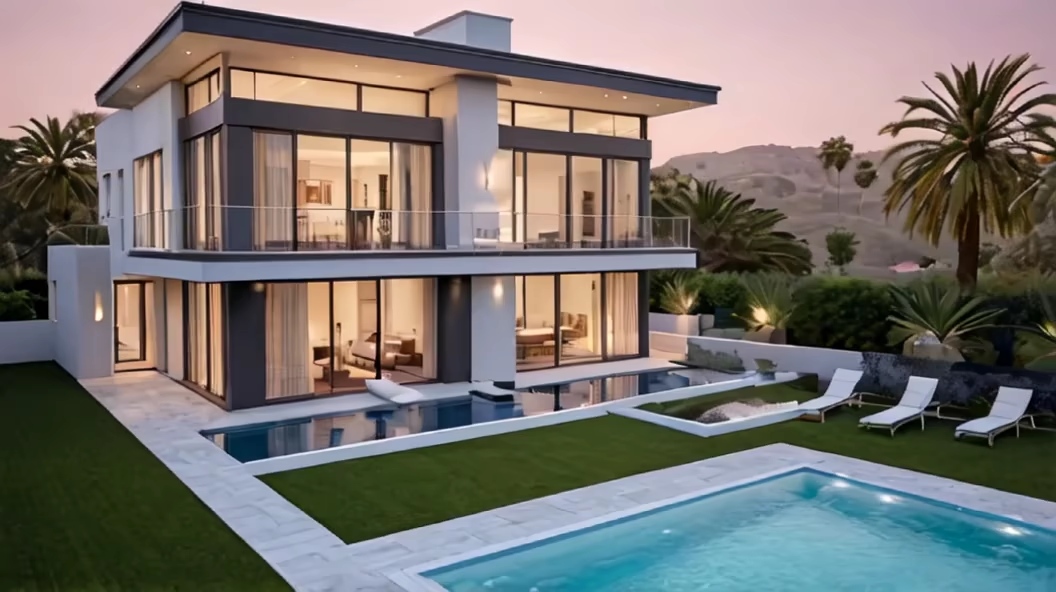
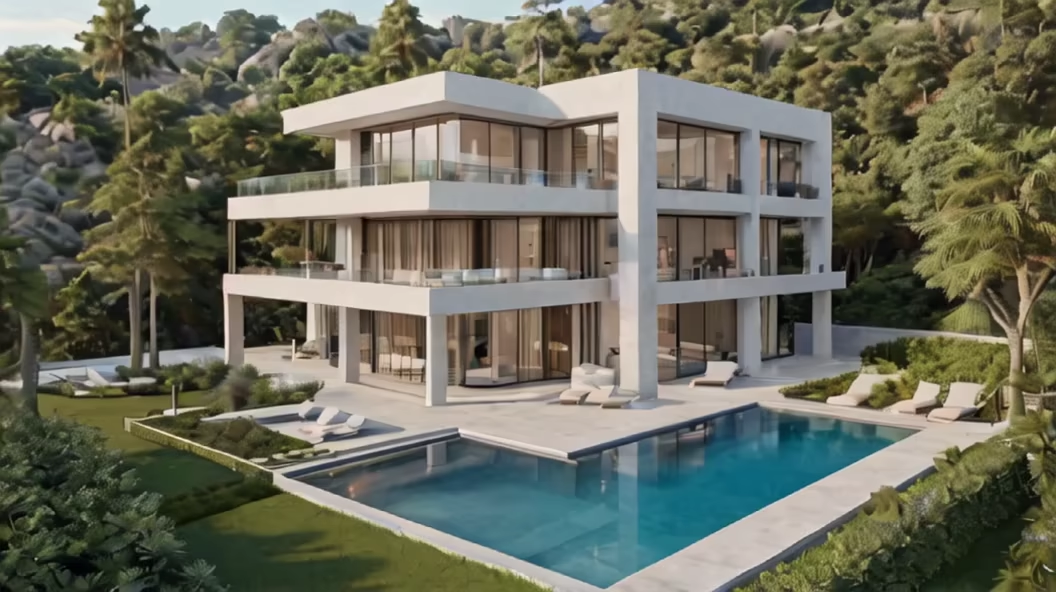
Prompt: Within an upscale enclave of 20 modern luxury villas, verdant roads flank each residence, showcasing diverse architectural splendor. Towering with a minimum of two floors, the villas offer panoramic views, while private courtyards, spacious and interconnected, evoke tranquility and community. Wood separators gracefully define boundaries, adding a touch of natural elegance. This exclusive community seamlessly blends contemporary design with lush surroundings, crafting an enclave of affluence that embodies the essence of sophisticated living.
Style: Digital Art




Prompt: Imagine an infinitely futuristic residence, a cosmic marvel beyond human comprehension, seamlessly integrated into the fabric of the universe itself. Detail the structure: an amalgamation of living synthetics and dynamic crystalline forms, constantly adapting to cosmic energies, radiating bioluminescent hues that mirror celestial rhythms. Within, envision an ever-evolving realm of consciousness: neural networks and quantum connectivity shaping living spaces instantaneously, materializing personalized realities through conscious intent. Bedrooms synchronize with cosmic vibrations, utilizing neural interfaces for immersive experiences spanning celestial dimensions, providing rest beyond terrestrial confines. Bathrooms transcend molecular rejuvenation, employing boundless quantum fusion to recalibrate and invigorate the body across cosmic scales. The backyard transforms with cosmic terraforming, sentient energies crafting ethereal panoramas, beckoning exploration of cosmic wonders. Evoke an essence of perpetual cosmic wonder and limitless futurism, where technology and cosmic consciousness converge to redefine living in a cosmos without bounds or limitations.


Prompt: a man with purple hair and a long beard, hung with dozens of gold chains, wearing a worn, dusty Hawaiian shirt and a military bulletproof vest on top of it. a man stands in the middle of a destroyed city with skyscrapers and holds an AR-10 in his hands
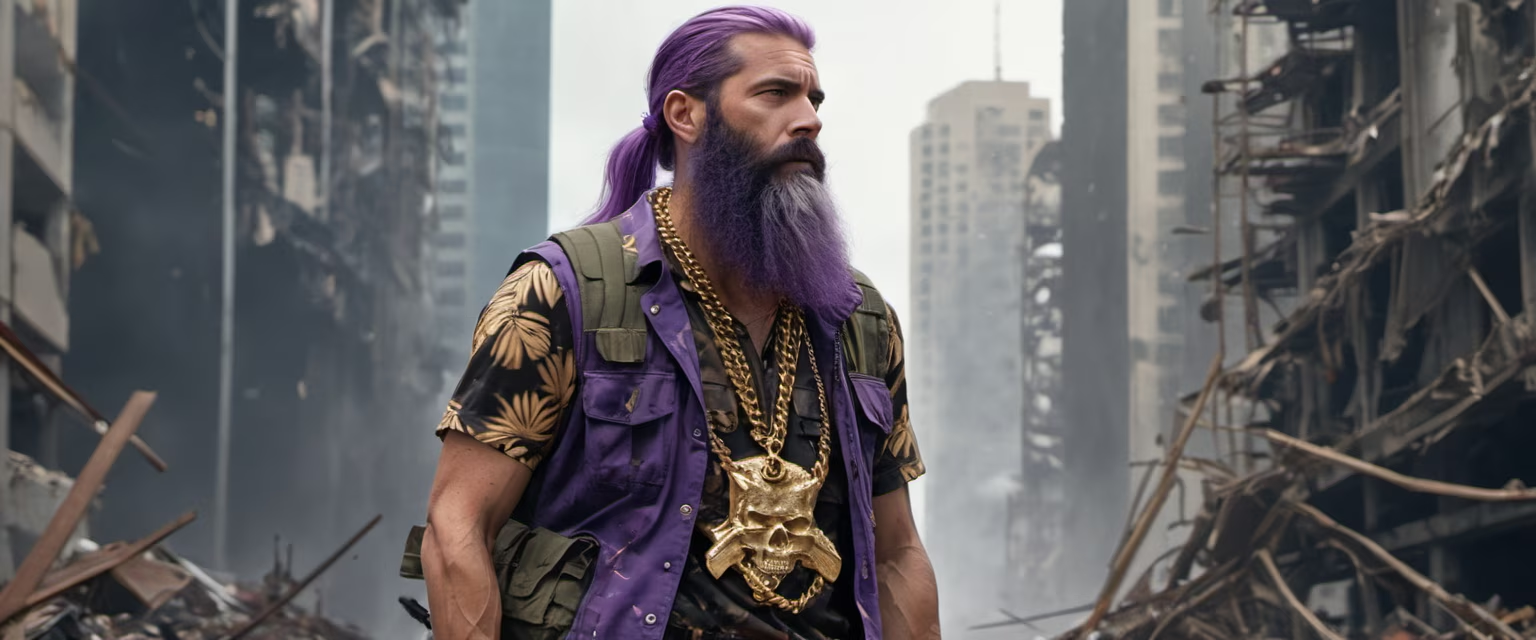



Prompt: Create an image of a dwelling that defies the limits of human imagination, standing as an epitome of futuristic evolution. Picture this abode as an otherworldly marvel nestled within a cosmic metropolis, where celestial bodies form a mesmerizing ballet and cosmic energies interlace in an enigmatic tapestry. Detail the exterior as an embodiment of metamorphosing architecture, constructed from hyper-advanced quantum materials capable of reshaping at the whim of inhabitants' thoughts, seamlessly blending into the cosmic milieu. Envision its outer shell as a pulsating entity, emitting bioluminescent hues in sync with the cosmic rhythms. Describe the interior as an ever-fluid expanse of consciousness, transcending conventional physicality. Envision living spaces adapting to occupants' emotions, morphing into personalized realms guided by neural interfaces and quantum-aware environments. Highlight bedrooms as ethereal sanctuaries integrated with inhabitants' consciousness, offering rejuvenation through symbiotic neural connections and dreamlike experiences that traverse cosmic realms. Portray bathrooms as centers of bio-quantum renewal, where molecular reconstitution transcends physical boundaries, revitalizing at the subatomic level. Illustrate the backyard as a quantum utopia, where sentient terraforming systems craft surreal landscapes, blurring the lines between time and space, inviting immersive experiences that challenge reality's boundaries. Convey an essence of ethereal wonder and cosmic futurism, where the amalgamation of sentient tech and cosmic consciousness redefines habitation in an epoch spanning beyond millennia, traversing the unfathomable vastness of the cosmos.


Prompt: Modern Architecture: Sleek design, clean lines, and innovative structures. High-Tech Atmosphere: Cutting-edge technology, advanced machinery, and futuristic elements. Bright and Spacious: Well-lit environment with natural light or futuristic lighting. Silver Glow: Incorporate a gentle silver glow to represent the high-tech ambiance. Digital Displays: Large digital screens or holographic displays showcasing information. Smart Cars: Include intelligent and futuristic-looking vehicles on the production line. Innovation Hub: Capture the essence of a hub where technological advancements are created. Dynamic Energy: Illustrate the dynamic and lively energy of a bustling smart car factory.




Prompt: [resort embed into a cliff designed by Kengo Kuma, architectural photography, modernist architecture|dusk lighting, neon glow, retrofuturism, sci-fi architecture, metallic surfaces, sleek designs, panoramic windows, cliffside views, hovering platforms, drones, VR interfaces, synthetic materials, lush indoor gardens, modernist interiors, vibrant colors, moody shadows, hi-def detail, cinematic quality, Vangelis-inspired, concept art visualization] ((((Cyberpunk))))


Prompt: [resort embed into a cliff designed by Kengo Kuma, architectural photography, modernist architecture|dusk lighting, neon glow, retrofuturism, sci-fi architecture, metallic surfaces, sleek designs, panoramic windows, cliffside views, hovering platforms, drones, VR interfaces, synthetic materials, lush indoor gardens, modernist interiors, vibrant colors, moody shadows, hi-def detail, cinematic quality, Vangelis-inspired, concept art visualization]


Prompt: [resort embed into a cliff designed by Kengo Kuma, architectural photography, modernist architecture|dusk lighting, neon glow, retrofuturism, sci-fi architecture, metallic surfaces, sleek designs, panoramic windows, cliffside views, hovering platforms, drones, VR interfaces, synthetic materials, lush indoor gardens, modernist interiors, vibrant colors, moody shadows, hi-def detail, cinematic quality, Vangelis-inspired, concept art visualization]


Prompt: [resort embed into a cliff designed by Kengo Kuma, architectural photography, modernist architecture|dusk lighting, neon glow, retrofuturism, sci-fi architecture, metallic surfaces, sleek designs, panoramic windows, cliffside views, hovering platforms, drones, VR interfaces, synthetic materials, lush indoor gardens, modernist interiors, vibrant colors, moody shadows, hi-def detail, cinematic quality, Vangelis-inspired, concept art visualization]


Prompt: [resort embed into a cliff designed by Kengo Kuma, architectural photography, modernist architecture|dusk lighting, neon glow, retrofuturism, sci-fi architecture, metallic surfaces, sleek designs, panoramic windows, cliffside views, hovering platforms, drones, VR interfaces, synthetic materials, lush indoor gardens, modernist interiors, vibrant colors, moody shadows, hi-def detail, cinematic quality, Vangelis-inspired, concept art visualization]


Prompt: 2d cartoon characters, full body, walker ED-209 hull as killer whales form, silver armor, halo, glow, sparks, radiance, power, strength, luminescence, midnight, moon, paving sidewalk, against a detailed background dark evil street Old Detroit city, cartoon scenes, futuristic, sci-fi, ready to use his power, his might and his weapons, dynamic action pose, dnd character, Marvel Comics style, 80s, animated TV series, dark light, colorful, vibrant color, high detailed background, high detail, best quality, by Jack Kirby, Giger, Frank Mille, Boris Vallejo
Negative: low quality, low-grade, twins, ugly, duplicate, deformity, ugliness, morbid, mutilated, fused finger, missing arm, missing leg, extra finger, poorly drawn hand, poorly drawn face, deformed, bad proportion, cloned face, disfigured, extra limb, bad anatomy, gross proportion, malformed limb,extra legs, extra arms, identical positions, duplicates, repeats, ultra realistic, no expression, blurry, 3d, ugly face, low detail, empty background, out of crop, nsfw, nude, anime, superman, ironman, star wars, batman, photorealism, edged weapon, sword, dagger, saber, animal
Style: Watercolor




Prompt: color photo of: \\\\\\\"Modern Oasis: Celebrating Wall Art\\\\\\\" Details: crisp and clean artwork, striking background walls, panoramic views of the living room, dining area, and bedroom Living Room: minimalist furnishings, abundant natural light, vibrant artwork with clear frames, light color palette for a serene and stylish ambiance Dining Area: sleek table and chairs, simple yet elegant decor, captivating artwork with defined borders, bright and inviting atmosphere Bedroom: cozy and inviting bed, serene color scheme, statement artwork with clear frames, chic and fashionable overall aesthetic Camera Settings: Nikon Z7, Fujifilm Pro 400H, 24-70mm lens, high-definition capture, emphasis on clarity and detail, optimal lighting conditions Collaborators: Damien Chazelle, Emmanuel Lubezki, Jonathan Adler, Stella McCartney, Annie Leibovitz —c 10 —ar 9:16


Prompt: One house minimalist, The design focuses on the frame of modern and sometimes ascetic architecture. The eco-hotel offers a place of rest from the urban landscape aiming to concentrate the attention of visitors on the peaceful contact with nature. The buildings are situated on different terrain levels and at the proper distance from each other so that nothing blocks the view. Each cabin offers a panoramic view of the Dnipro River.
Negative: Blurred, deformed, irregular walls, ungly, drawing, watercolor
Style: 3D Model
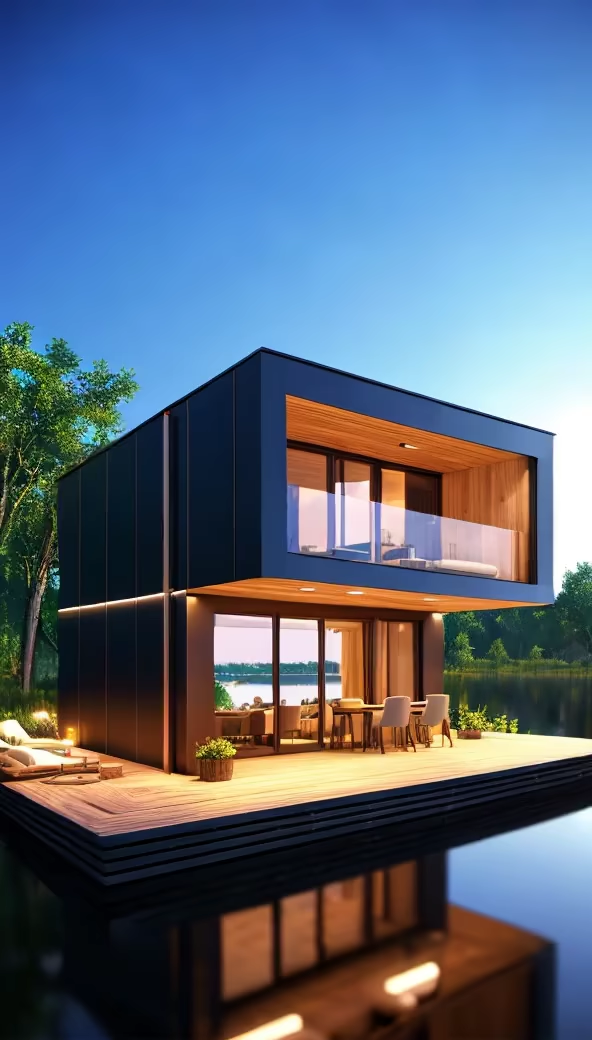
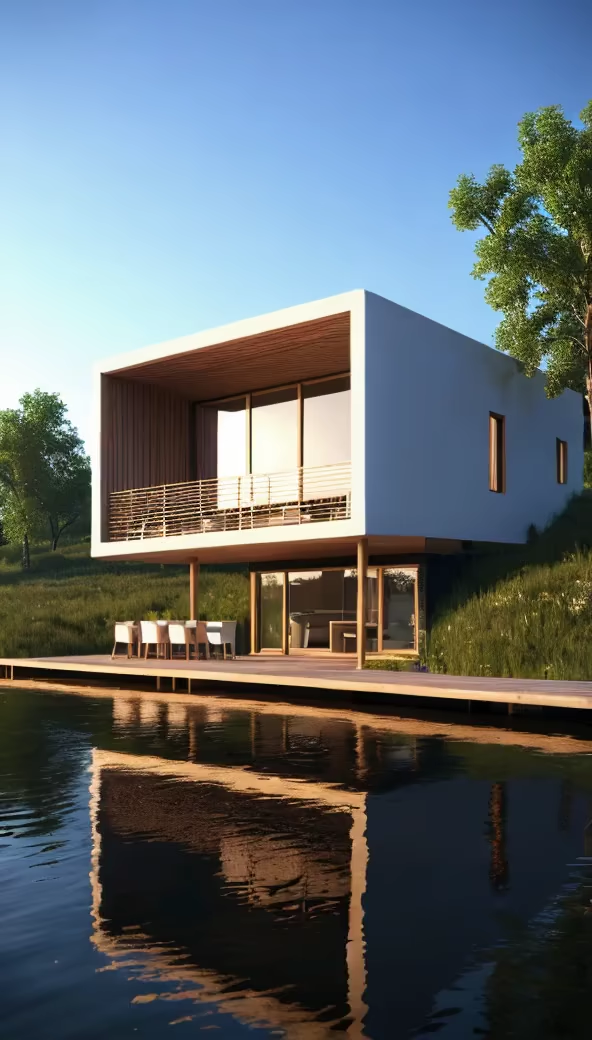
Prompt: One house minimalist, The design focuses on the frame of modern and sometimes ascetic architecture. The eco-hotel offers a place of rest from the urban landscape aiming to concentrate the attention of visitors on the peaceful contact with nature. The buildings are situated on different terrain levels and at the proper distance from each other so that nothing blocks the view. Each cabin offers a panoramic view of the Dnipro River.
Negative: Blurred, deformed, irregular walls, ungly, drawing, watercolor
Style: 3D Model


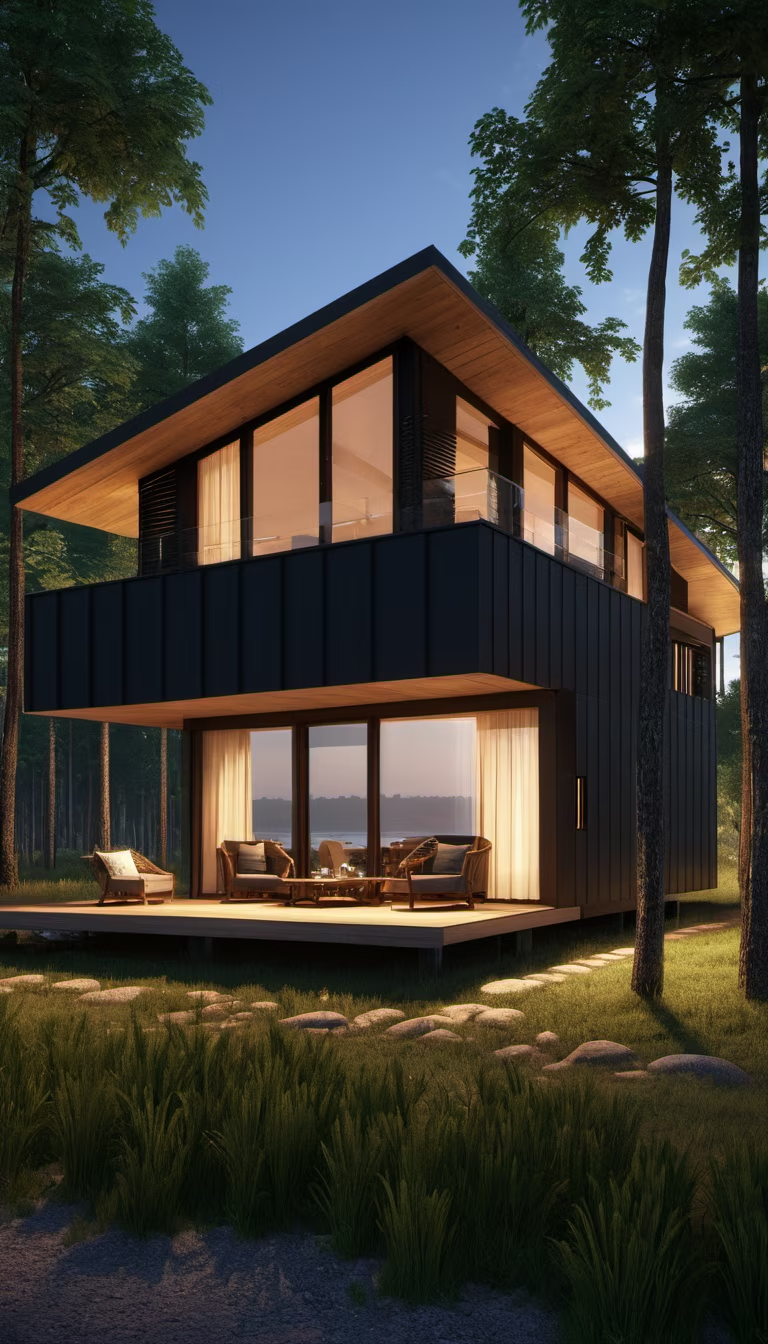


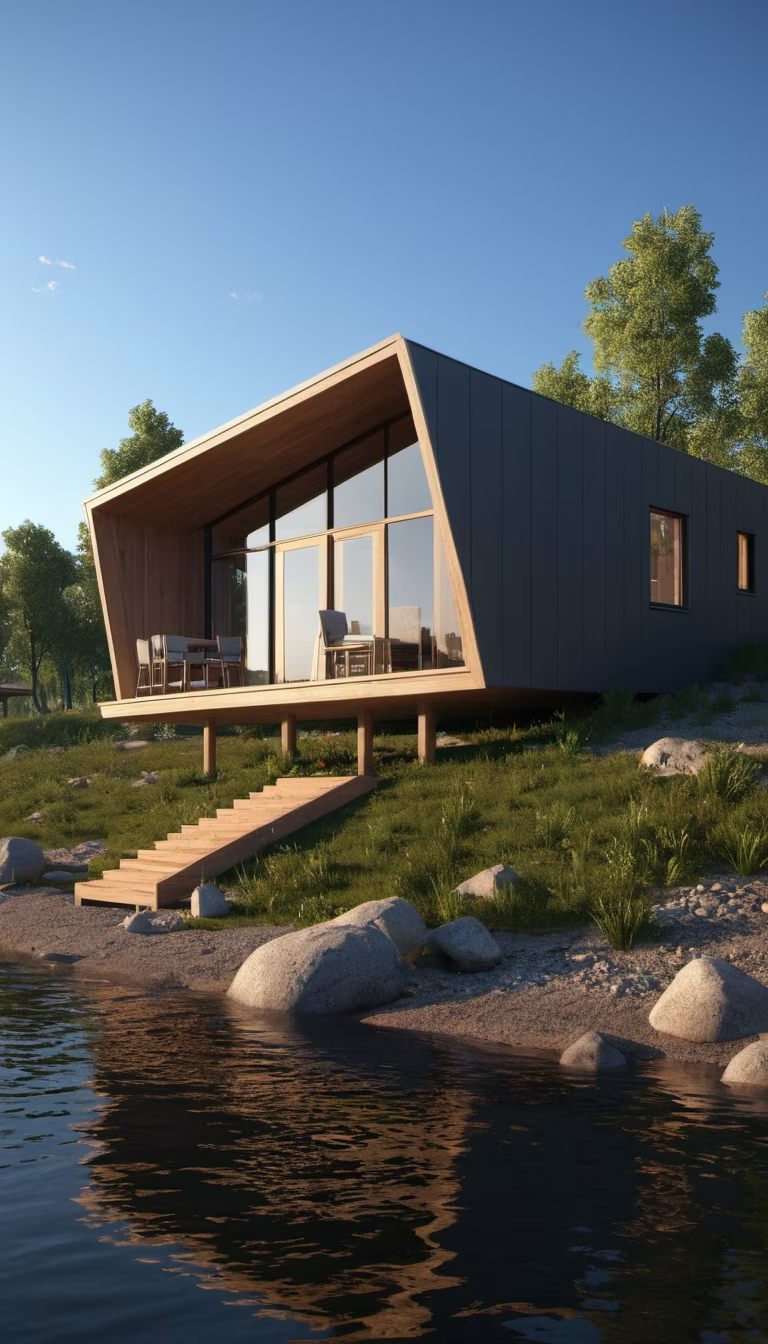



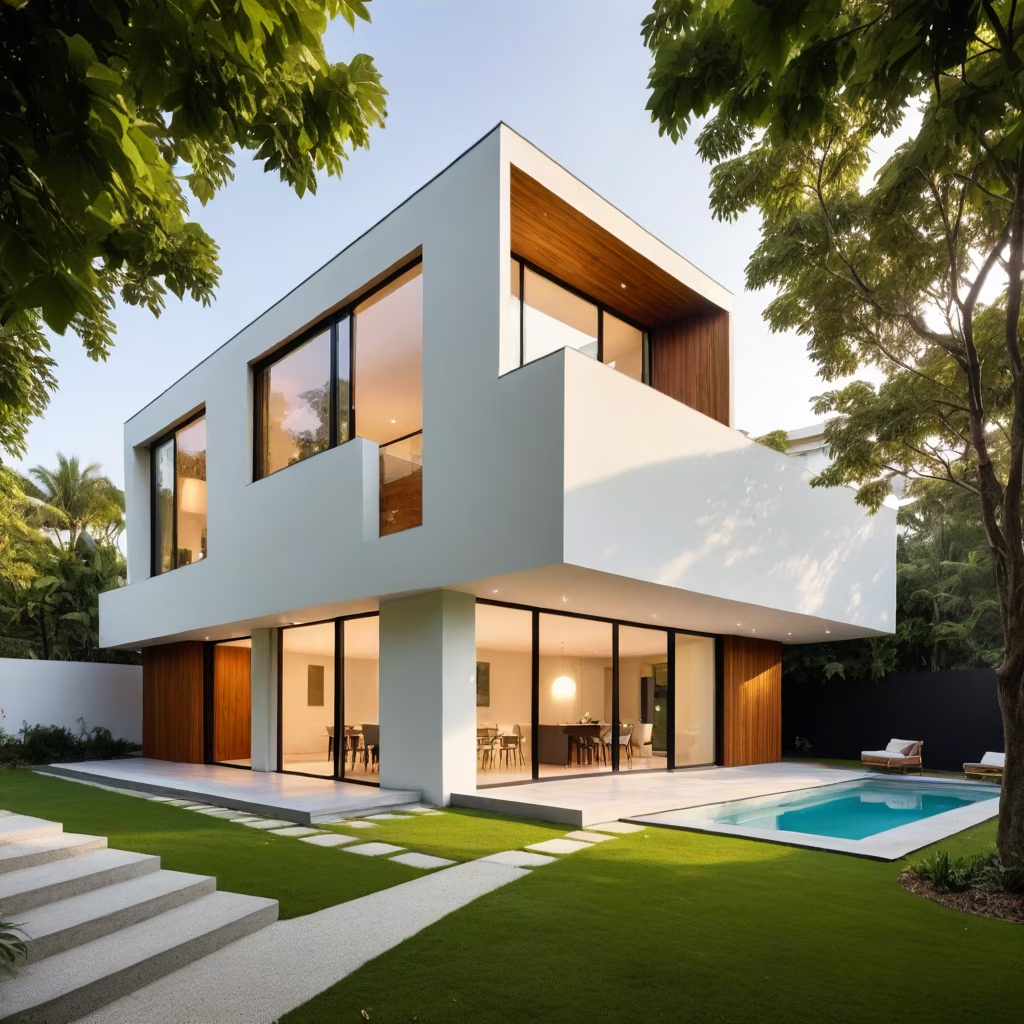
Prompt: Emphasize a minimalist and sleek design language, incorporating elements inspired by modern architecture and high-end furniture. Focus on the interplay of textures, colors, and lighting to create a visually stimulating and aesthetically pleasing ambiance. Think about the practical aspects as well, such as ample storage solutions, adaptable seating configurations, and seamless connectivity options.
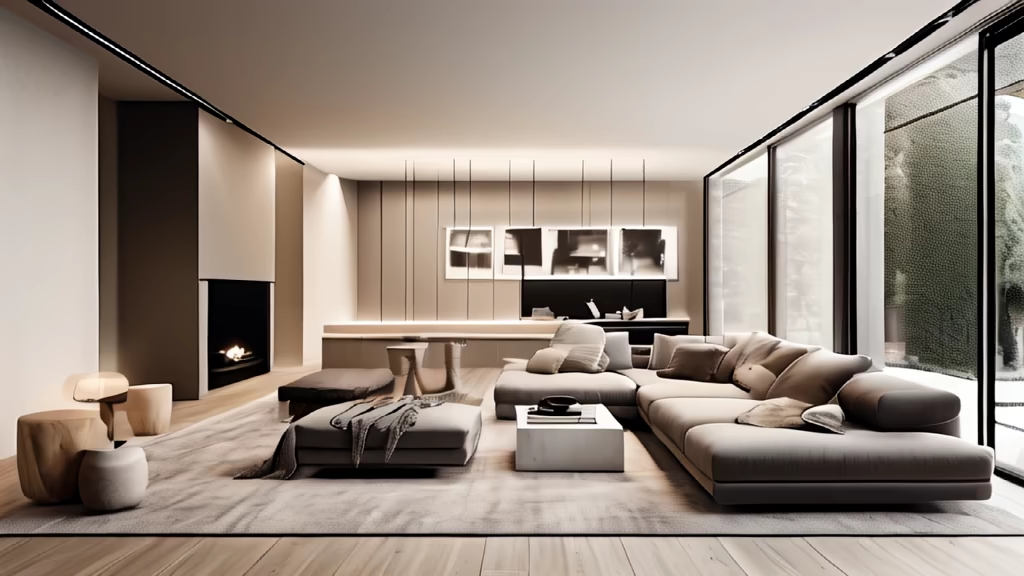
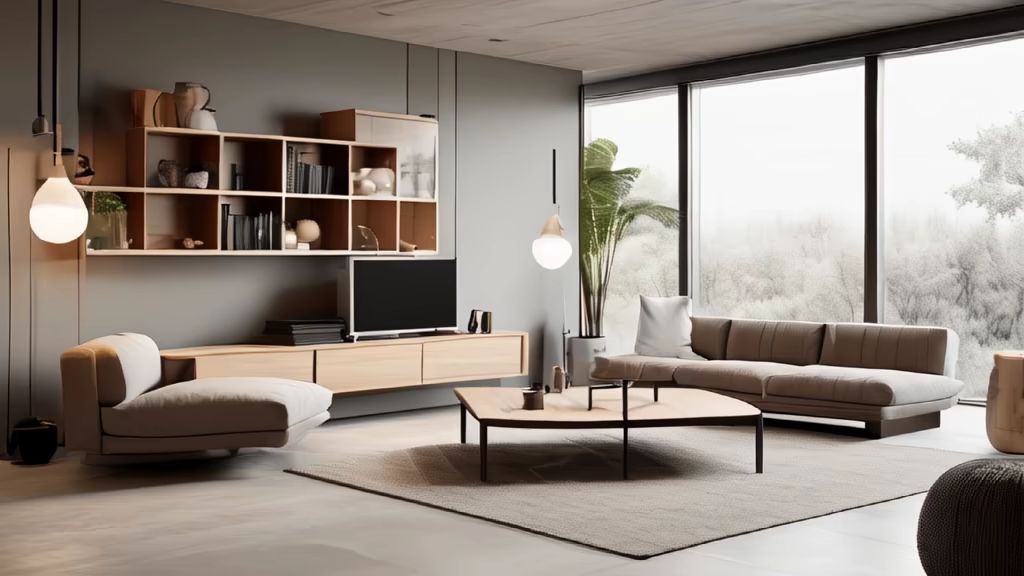
Prompt: color photo of: \\\\\\\"Modern Oasis: Celebrating Wall Art\\\\\\\" Details: crisp and clean artwork, striking 、style of oil painting background walls,panoramic views of the living room, dining area, and bedroom Living Room: minimalist furnishings, abundant natural light, vibrant artwork with clear frames, light color palette for a serene and stylish ambiance Dining Area: sleek table and chairs, simple yet elegant decor, captivating artwork with defined borders, bright and inviting atmosphere Bedroom: cozy and inviting bed, serene color scheme, statement artwork with clear frames, chic and fashionable overall aesthetic Camera Settings: Nikon Z7, Fujifilm Pro 400H, 24-70mm lens, high-definition capture, emphasis on clarity and detail, optimal lighting conditions Collaborators: Damien Chazelle, Emmanuel Lubezki, Jonathan Adler, Stella McCartney, Annie Leibovitz —c 10 —ar 9:16


