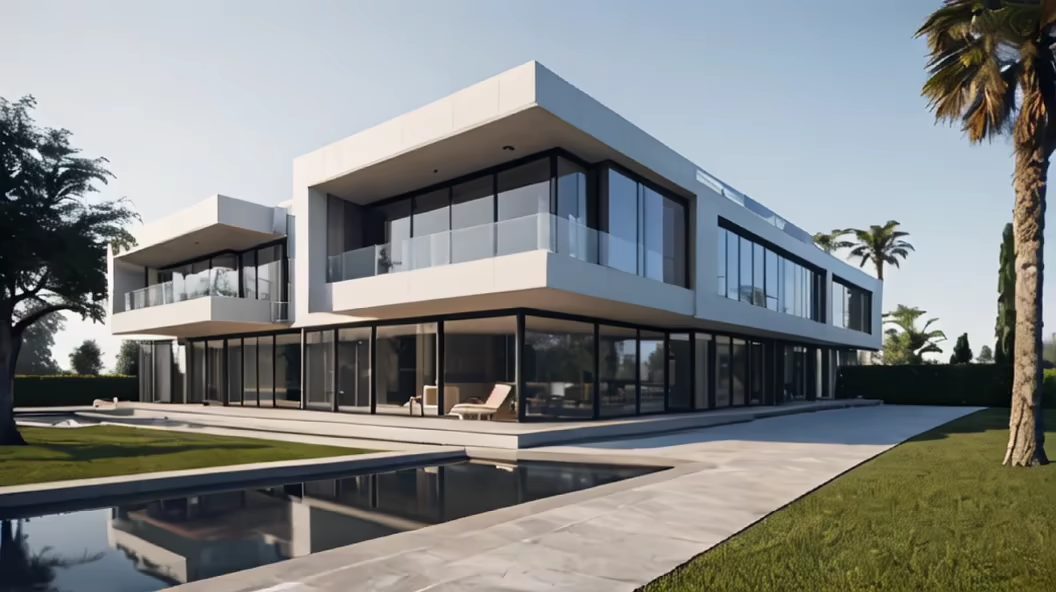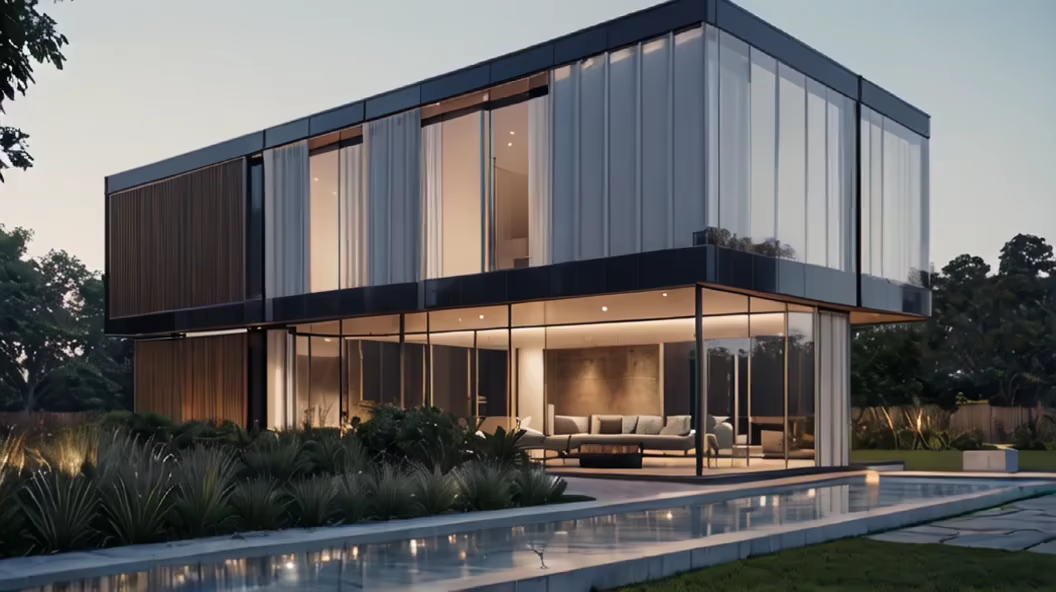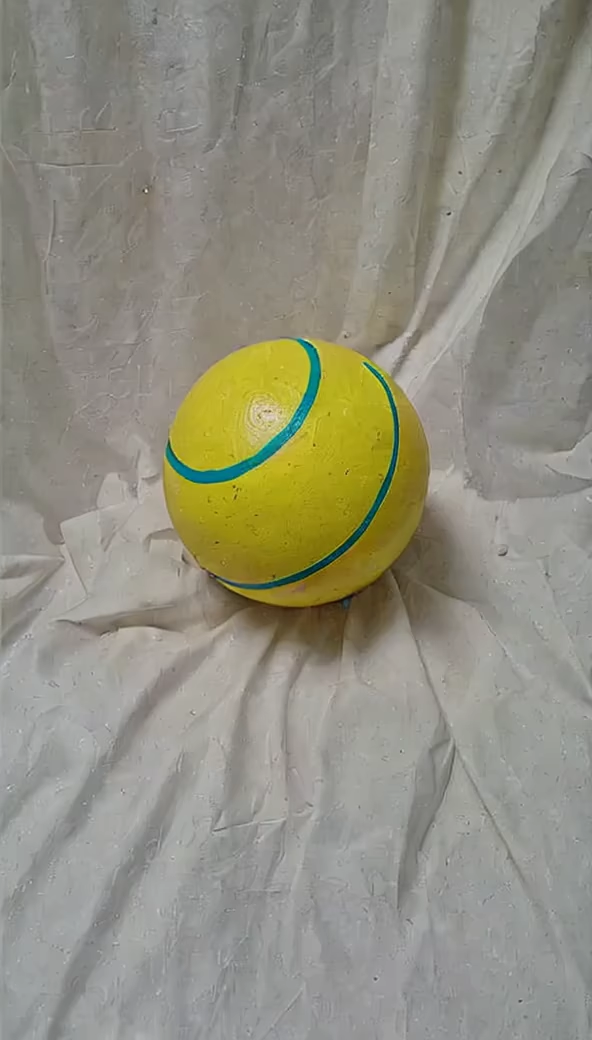Prompt: design a real image of minimal architecture design of an eco resort in this town made by wooden materials. a small garden in backyard and a swimming pool in front of the building. landscape design is sustainable and use the concept of terraced rice paddy fields. there are plenty of vegetation inthe yard and afew parking lot. there is railway nearby the rice fields. this place is located in a small town near rasht city in Gilan province in Iran. a region 300 to 500 meter above sea level in the forest. local people are farmers work on rice paddy fields. most of the year is cloudy and rainy.
Style: Photographic


Prompt: design a real image of minimal architecture design of an eco resort in this town made by wooden materials. a small garden in backyard and a swimming pool in front of the building. landscape design is sustainable and use the concept of terraced rice paddy fields. there are plenty of vegetation inthe yard and afew parking lot. there is railway nearby the rice fields. this place is located in a small town near rasht city in Gilan province in Iran. a region 300 to 500 meter above sea level in the forest. local people are farmers work on rice paddy fields. most of the year is cloudy and rainy.
Style: Photographic


Prompt: design a real image of minimal architecture design of an eco resort in this town made by wooden materials. a small garden in backyard and a swimming pool in front of the building. landscape design is sustainable and use the concept of terraced rice paddy fields. there are plenty of vegetation inthe yard and afew parking lot. there is railway nearby the rice fields. this place is located in a small town near rasht city in Gilan province in Iran. a region 300 to 500 meter above sea level in the forest. local people are farmers work on rice paddy fields. most of the year is cloudy and rainy.


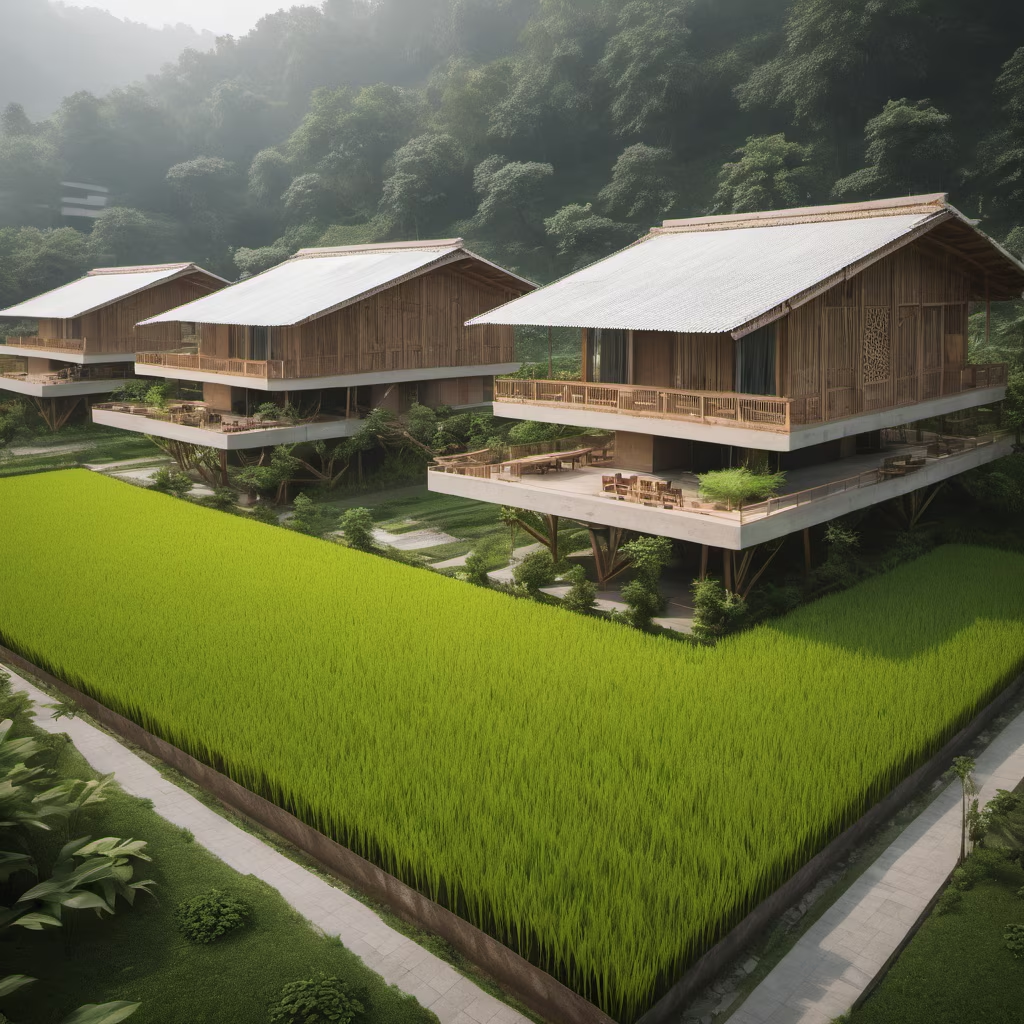

Prompt: design a real image of minimal architecture design of an eco resort in this town made by wooden materials. a small garden in backyard and a swimming pool in front of the building. landscape design is sustainable and use the concept of terraced rice paddy fields. there are plenty of vegetation inthe yard and afew parking lot. there is railway nearby the rice fields. this place is located in a small town near rasht city in Gilan province in Iran. a region 300 to 500 meter above sea level in the forest. local people are farmers work on rice paddy fields. most of the year is cloudy and rainy. make portrait of building from 20 meter distance.
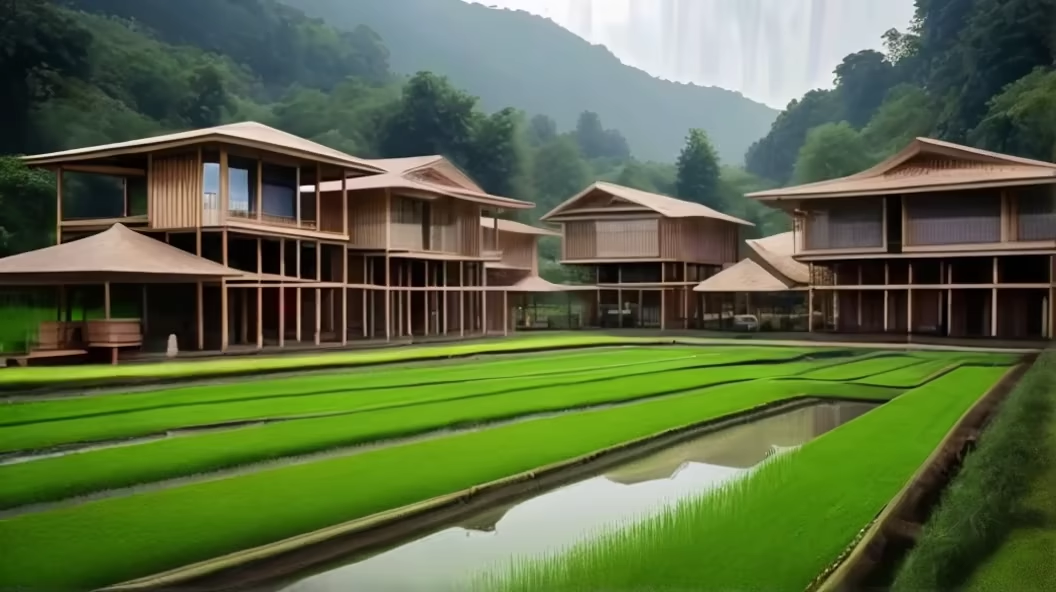
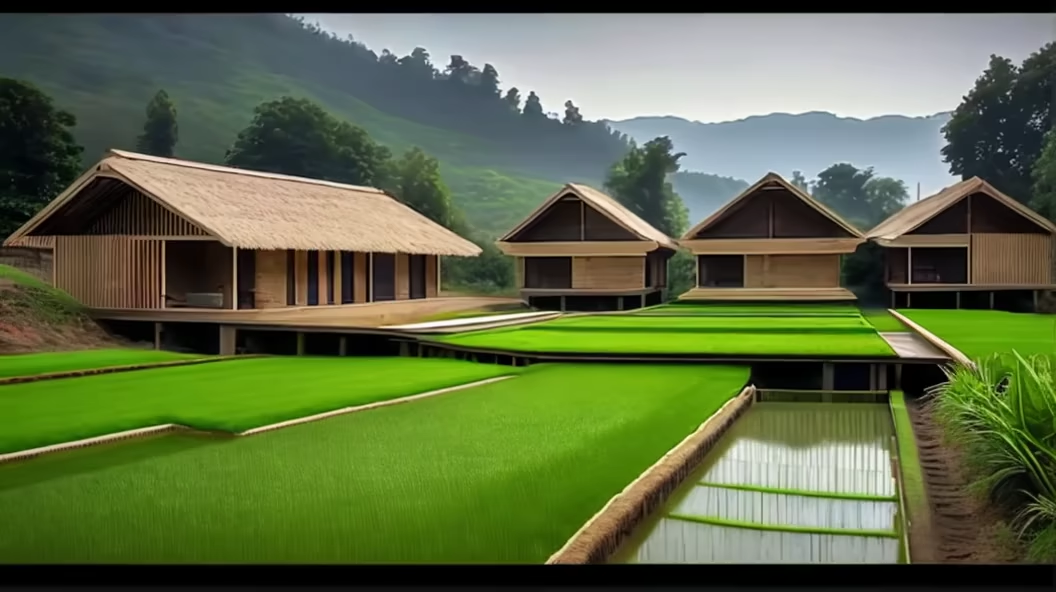
Prompt: design a real image of minimal architecture design of an eco resort in this town made by wooden materials. a small garden in backyard and a swimming pool in front of the building. landscape design is sustainable and use the concept of terraced rice paddy fields. there are plenty of vegetation inthe yard and afew parking lot. there is railway nearby the rice fields. this place is located in a small town near rasht city in Gilan province in Iran. a region 300 to 500 meter above sea level in the forest. local people are farmers work on rice paddy fields. most of the year is cloudy and rainy.
Style: Watercolor


Prompt: Unique house minimalist, The design focuses on the frame of modern and sometimes ascetic architecture. The eco-hotel offers a place of rest from the urban landscape aiming to concentrate the attention of visitors on the peaceful contact with nature. The buildings are situated on different terrain levels and at the proper distance from each other so that nothing blocks the view. Each cabin offers a panoramic view of the Dnipro River.
Negative: Blurred, deformed, irregular walls, ungly, drawing, watercolor
Style: 3D Model


Prompt: One house minimalist, The design focuses on the frame of modern and sometimes ascetic architecture. The eco-hotel offers a place of rest from the urban landscape aiming to concentrate the attention of visitors on the peaceful contact with nature. The buildings are situated on different terrain levels and at the proper distance from each other so that nothing blocks the view. Each cabin offers a panoramic view of the Dnipro River.
Negative: Blurred, deformed, irregular walls, ungly, drawing, watercolor
Style: 3D Model
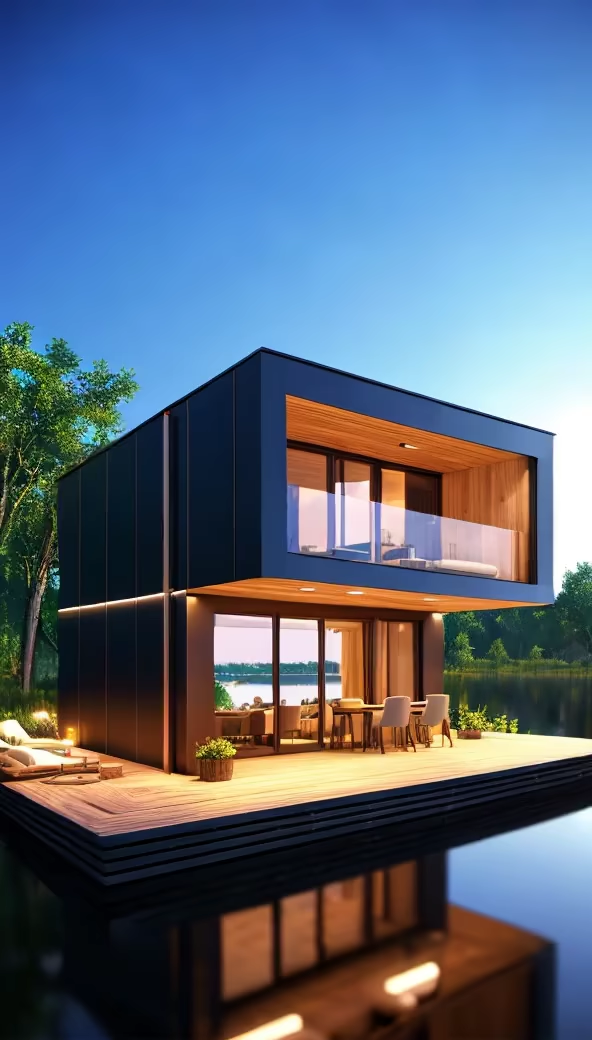
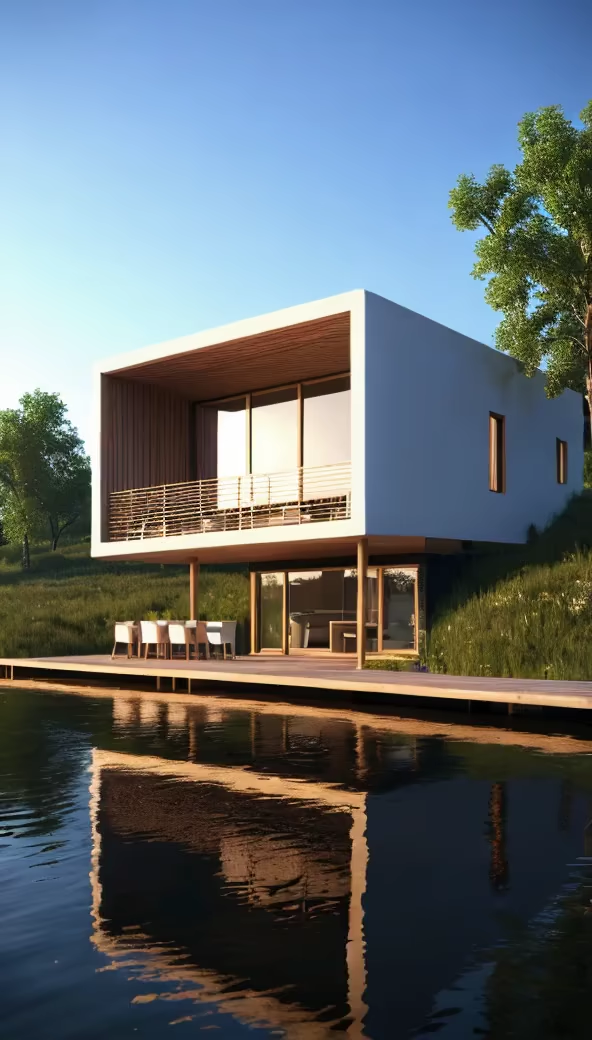
Prompt: One house minimalist, The design focuses on the frame of modern and sometimes ascetic architecture. The eco-hotel offers a place of rest from the urban landscape aiming to concentrate the attention of visitors on the peaceful contact with nature. The buildings are situated on different terrain levels and at the proper distance from each other so that nothing blocks the view. Each cabin offers a panoramic view of the Dnipro River.
Negative: Blurred, deformed, irregular walls, ungly, drawing, watercolor
Style: 3D Model




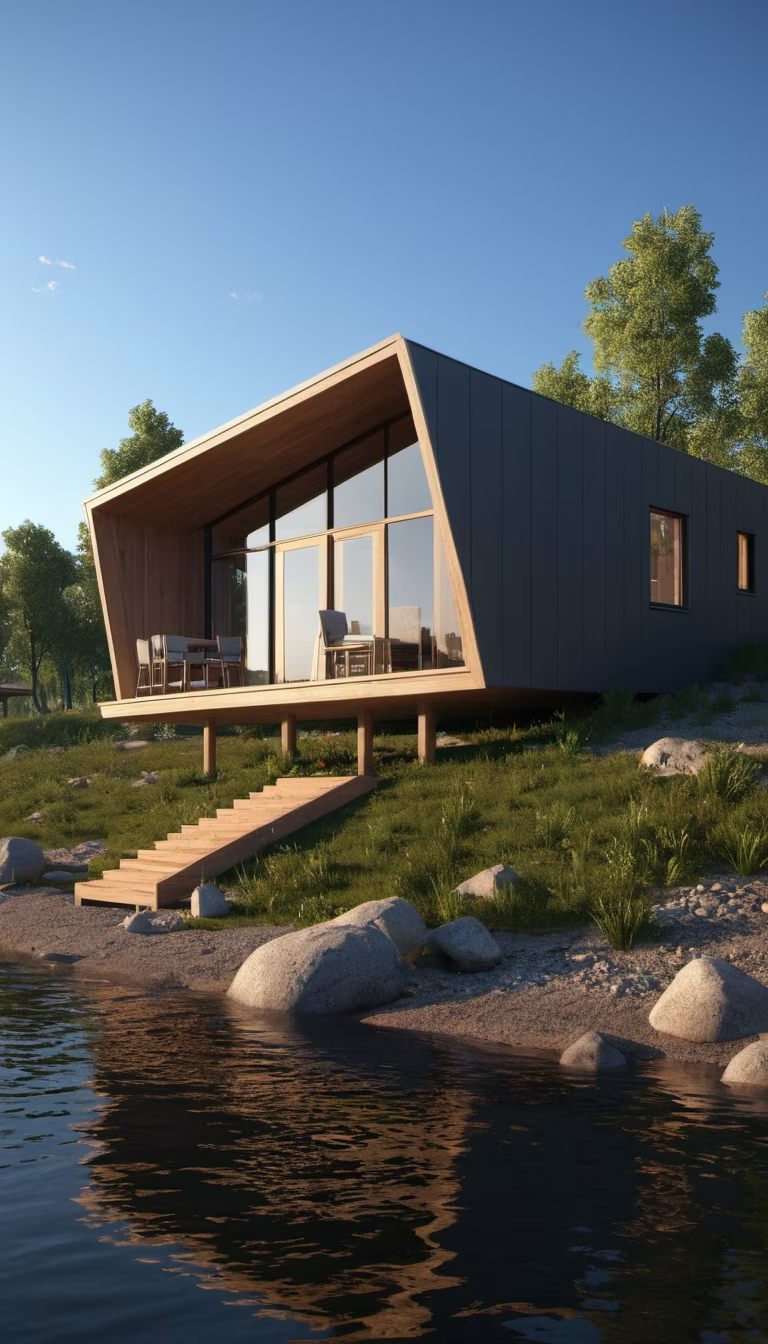

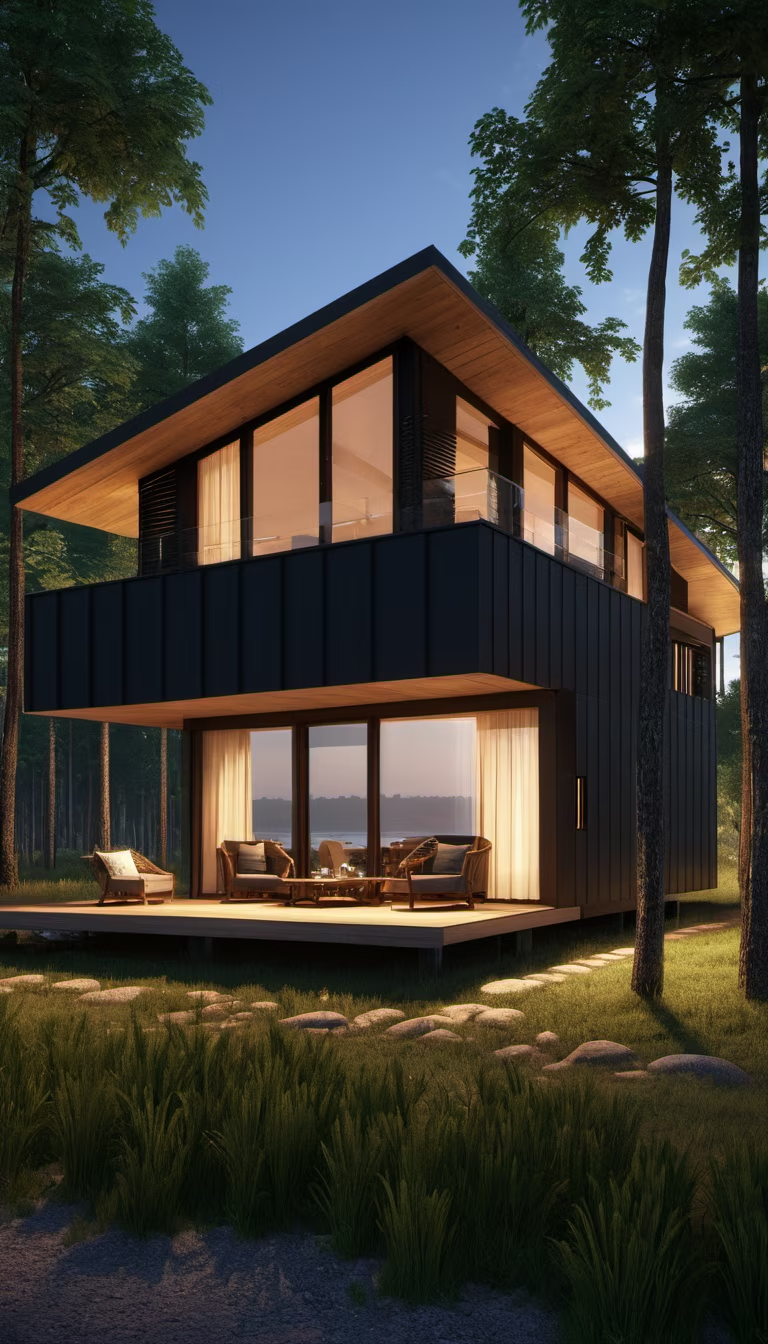

Prompt: The design focuses on the frame of modern and sometimes ascetic architecture. The eco-hotel offers a place of rest from the urban landscape aiming to concentrate the attention of visitors on the peaceful contact with nature. The buildings are situated on different terrain levels and at the proper distance from each other so that nothing blocks the view. Each cabin offers a panoramic view of the Dnipro River.
Negative: Blurred, deformed, irregular walls, ungly, drawing, watercolor
Style: 3D Model


Prompt: The design focuses on the frame of modern and sometimes ascetic architecture. The eco-hotel offers a place of rest from the urban landscape aiming to concentrate the attention of visitors on the peaceful contact with nature. The buildings are situated on different terrain levels and at the proper distance from each other so that nothing blocks the view. Each cabin offers a panoramic view of the Dnipro River.
Negative: Blurred, deformed, irregular walls, ungly, drawing, watercolor
Style: 3D Model

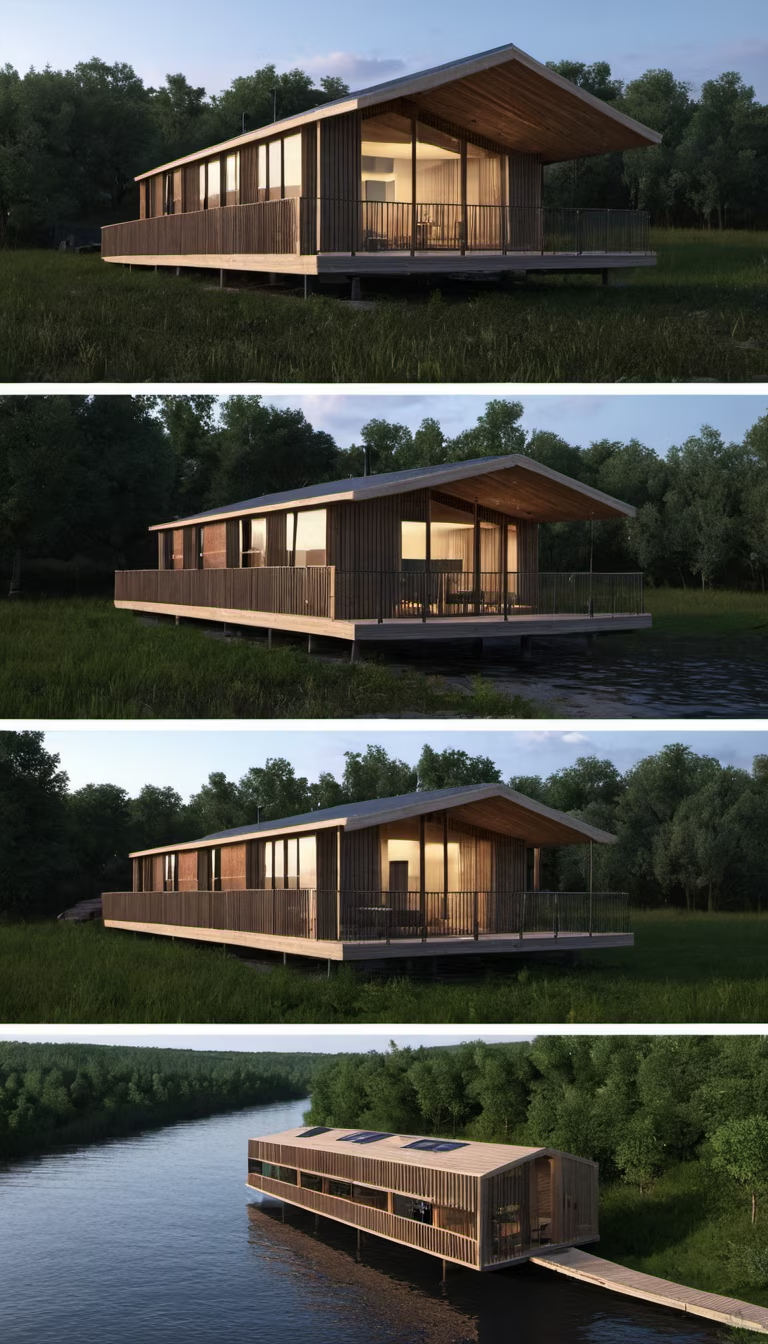



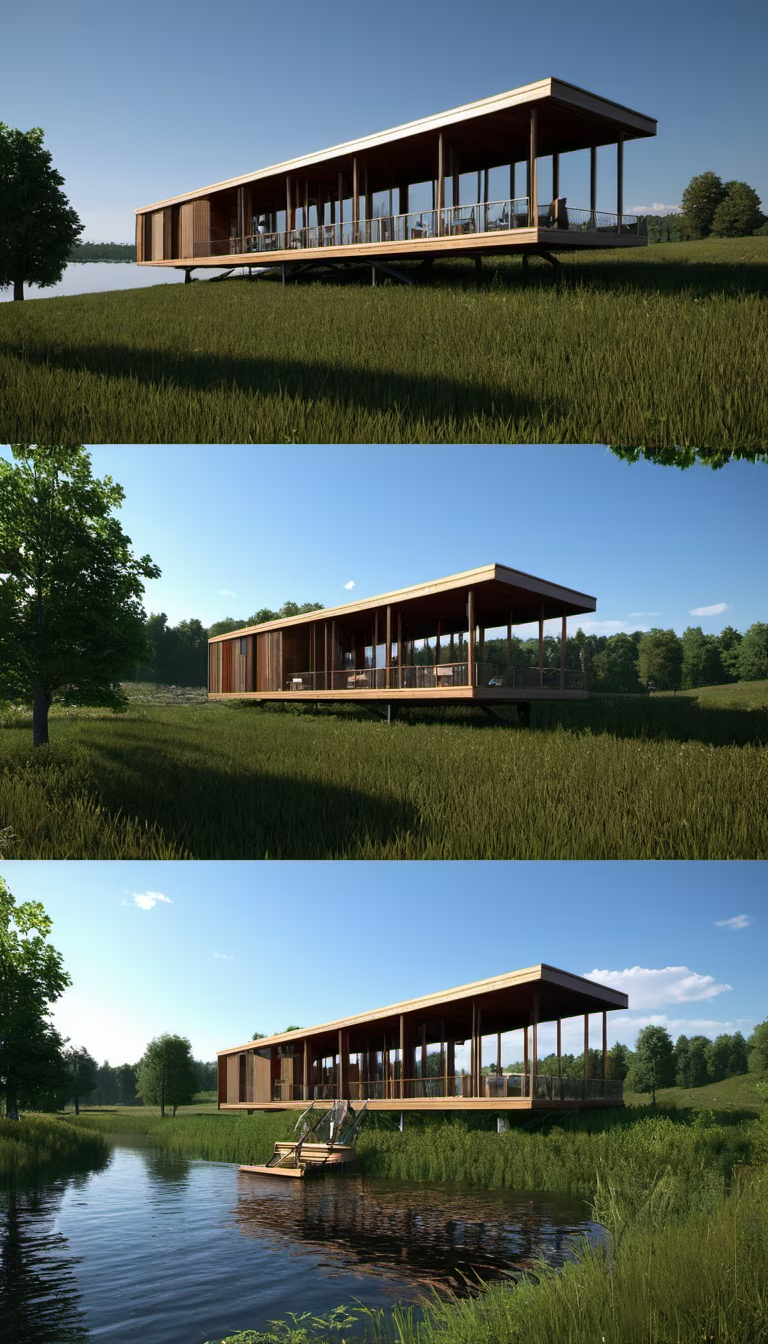
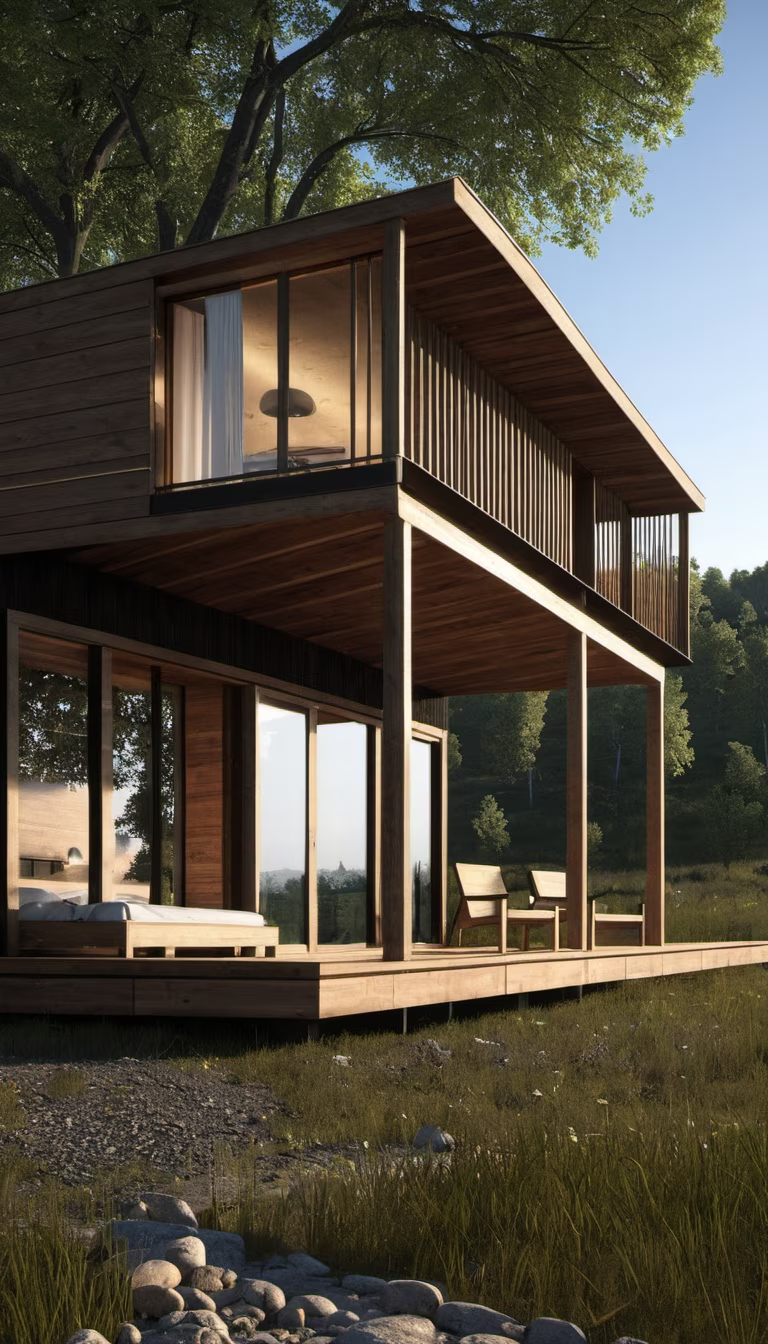

Prompt: organic exterior villa with an interest in the environment with sustainable materials natural materials light colors glass modern style tropical plants sustainable building solar panels green roof light colors pitched roof large site like Stark's PATH house. I imagine a Zaha Hadid-style, eco-friendly villa nestled among the vibrant modern architecture of Tulum, Quintana Roo. Approaching the entrance, the street view reveals a façade adorned with a vertical bamboo trellis, contrasting gracefully with the stone finish. Large overhangs suggest the cool of the interior and the surrounding trees whisper stories of nature's embrace. house inspired by a butterfly, that is to say a house in the shape of a butterfly which seems to have been built by an architect of which one can appreciate all the sides house inspired by a butterfly, that is to say a house in the shape of a butterfly which seems to have been made by an architect house plans architectural plans. The house has many openings and is inspired by the style of Frank Lloyd Wright with his interest in making nature even more beautiful through architecture, may that be a grace. The color palette has brown beige, green yellow tones, colors borrowed from nature. The villa is also inspired by UNA CASA QUE PARECE UNA ROSA DEL DESIERTO with its play of lightaspect:
Negative: gens
Style: Photographic




Prompt: organic exterior villa with an interest in the environment with sustainable materials natural materials light colors glass modern style tropical plants sustainable building solar panels green roof light colors pitched roof large site like Stark's PATH house. I imagine a Zaha Hadid-style, eco-friendly villa nestled among the vibrant modern architecture of Tulum, Quintana Roo. Approaching the entrance, the street view reveals a façade adorned with a vertical bamboo trellis, contrasting gracefully with the stone finish. Large overhangs suggest the cool of the interior and the surrounding trees whisper stories of nature's embrace. house inspired by a butterfly, that is to say a house in the shape of a butterfly which seems to have been built by an architect of which one can appreciate all the sides house inspired by a butterfly, that is to say a house in the shape of a butterfly which seems to have been made by an architect house plans architectural plans. The house has many openings and is inspired by the style of Frank Lloyd Wright with his interest in making nature even more beautiful through architecture, may that be a grace. The color palette has brown beige, green yellow tones, colors borrowed from nature. The villa is also inspired by UNA CASA QUE PARECE UNA ROSA DEL DESIERTO with its play of light. I want the overall shape to be original with rounded shapes like Zaha Hadid.
Negative: gens
Style: Photographic


Prompt: on the bou Sra waterfall, there's a house in the style of frank Llod made with a bamboo facade. this house is very large and keeps a scandinavian style, it remains modern, with natural materials, natural light and elements of sustainability. around this house there is a lot of vegetation. we have an outside view.
Style: Photographic


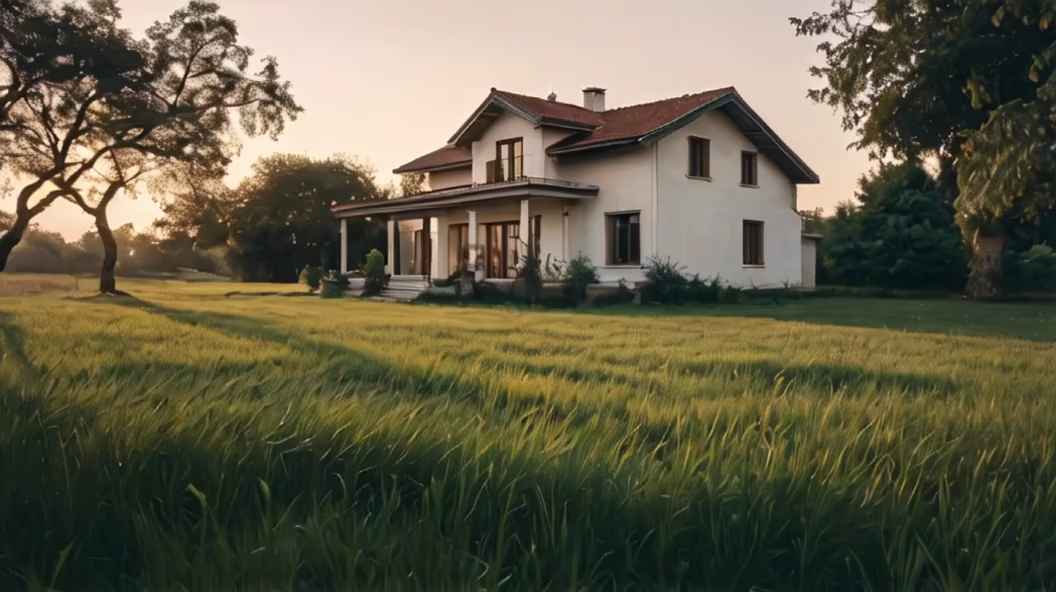
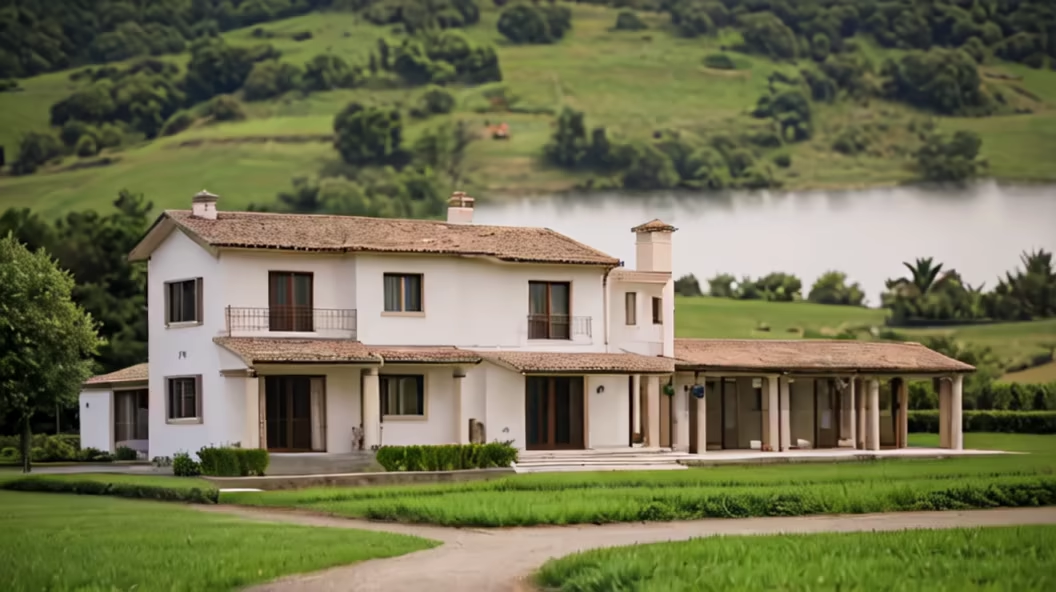
Prompt: architecture student work, lightweight wooden resort conept design, soft godly light, various plants and flowers, raytraced, pastel ambience, vray render, water body reflection, towering trees, 3dsmax, corona renderer, archviz, cgsociety masterwork, 8K render
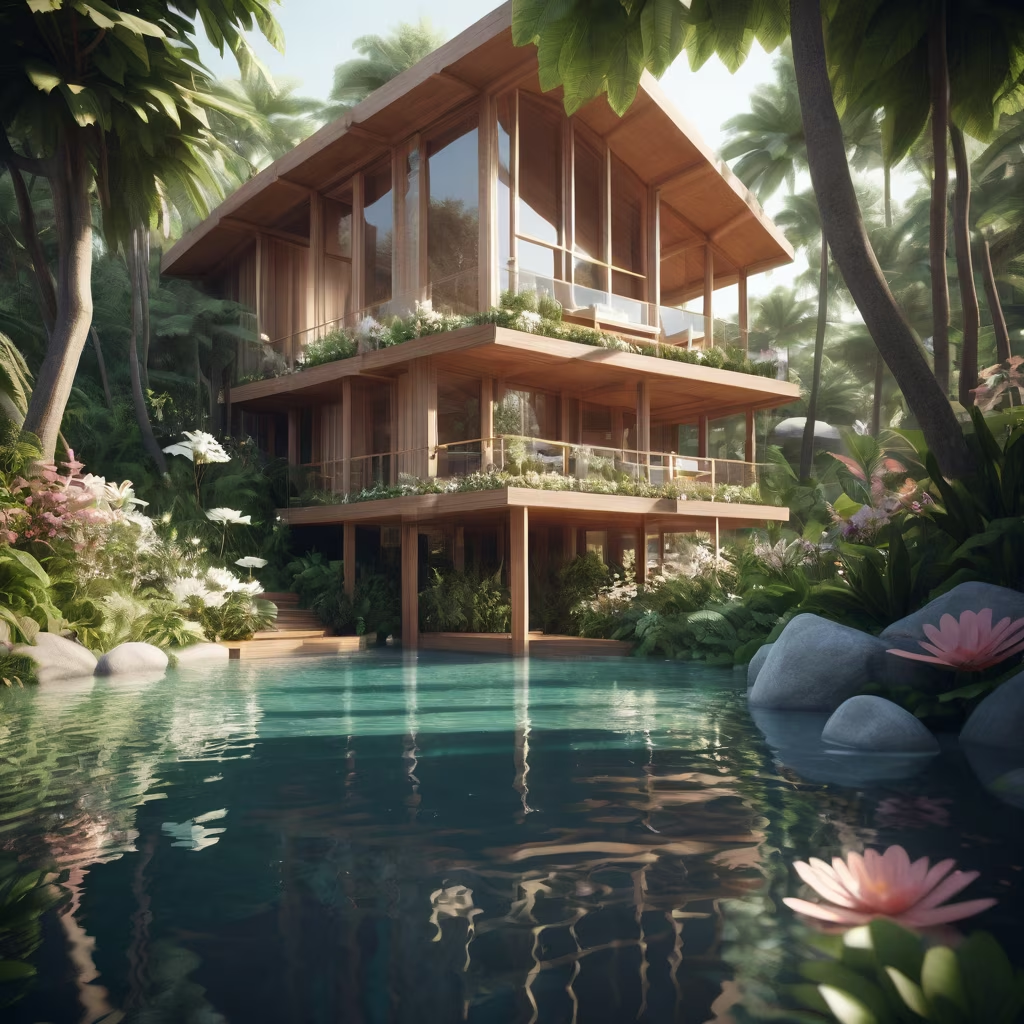

Prompt: a small town near rasht city in Gilan province in Iran. a region 300 to 500 meter above sea level in the forest. local people are farmers work on rice paddy fields. most of the year is cloudy and rainy. rhere is a eco resort in this town made by wooden materials. a small garden in backyard and a swimming pool in front of the building. landscape design is sustainable and use the concept of terraced rice paddy fields. there are plenty of vegetation inthe yard and afew parking lot. there is railway nearby the rice fields.
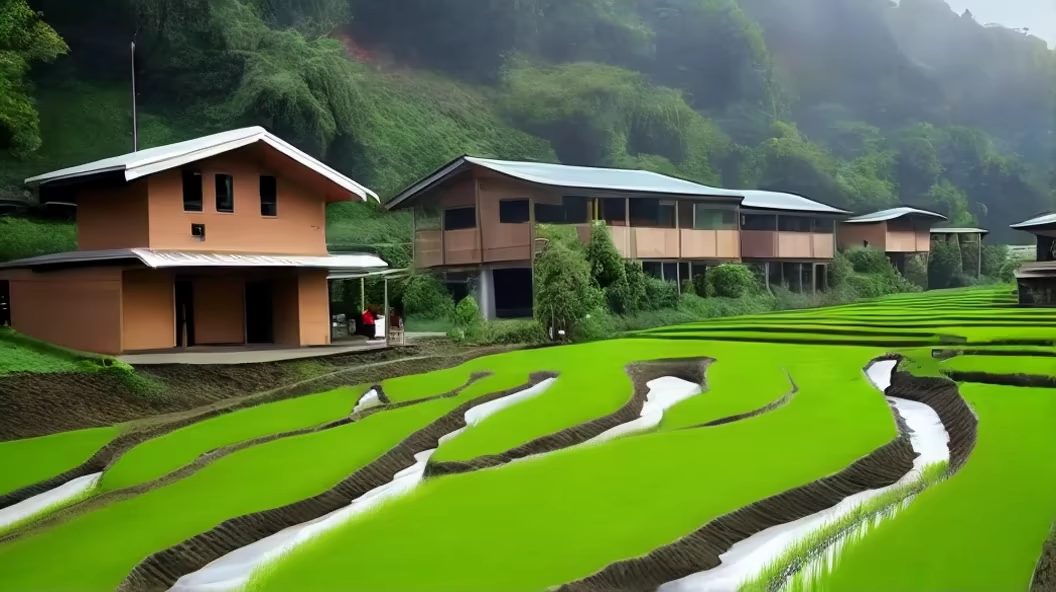
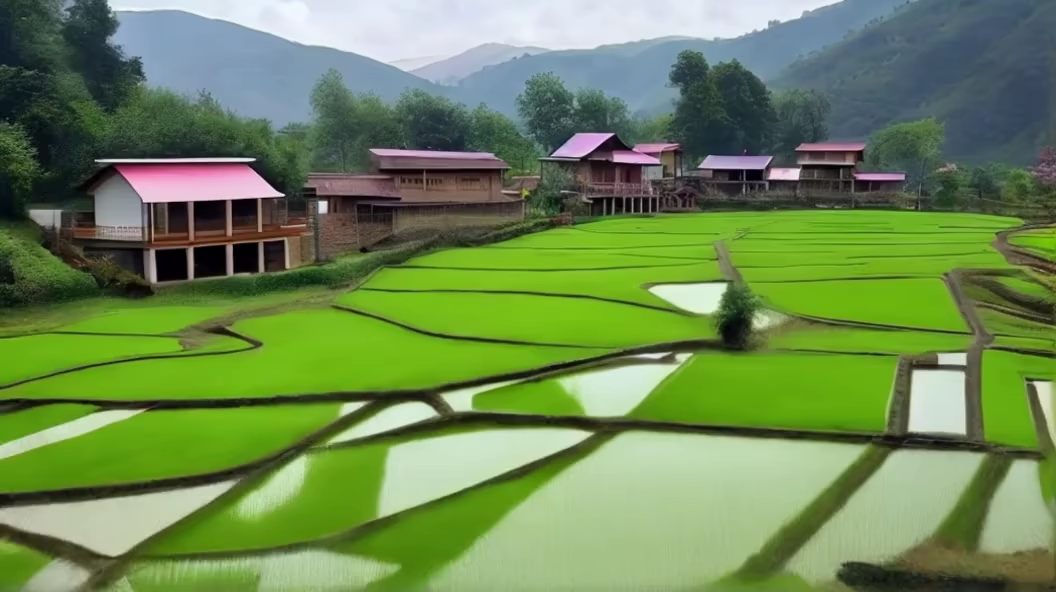
Prompt: Illustration style, (1 modern luxury villa area: 2), (there are a total of 20 villas in the community: 1.5), with green roads on both sides of the community and different villa appearances. Each villa has at least 3 floors and has its own independent courtyard (the courtyard is very spacious: 1.5), separated by shrubs between the courtyards
Style: Digital Art




Prompt: Eco-friendly living room design, large biophilic elements, natural light, sustainable materials, earthy tones, open plan, wooden beams, stone accents, comfortable and organic furniture, large leafy plants, nature-inspired decor, energy-efficient appliances, 3D rendering, environmentally conscious design, modern yet rustic charm.
Style: Photographic








Prompt: Modern estate design Embracing layout Progressive arrangement Low-profile planar landscape Aerial perspective Realistic architectural style Estate architectural details Vegetation layout Landscape design elements Lighting and shadow effects Building materials Color coordination Spatial proportions Architectural contours Water feature design (if applicable, such as a pond or fountain) Pathway planning Outdoor furniture and decor Window and door design Surrounding environment (mountains, lakes, etc.) Detail expression (textures, floral details, etc.)
Style: Photographic


Prompt: house, precise architectural rendering, architectural visualization, realistic architecture, inter dimensional villa, modern architecture design, high quality rendering, sleek utopian design, modern architecture, overall architectural design, ultra modern, architectural rendering, concept house, architectural render, realistic render, modern house, architectural 3 d render, modern style, architectural design Try another image
Negative: dark
Style: Photographic


Prompt: Contemporary house with huge outdoor living and decking , simple design and clean look, cinematic photos, ultra realistic images, realistic details, white walls house design, architectural wonders, 4k, rule of third, architecture photography, cozy home design, architecture iconic design, global illumination, ray gracing, reflections, glowing, shadows, tone mapping, CGI, depth of field, DOF, color grading, cinematic composition, cinematic color, natural lighting, cinematic lighting, post production,corridor, glass walls, verandah design.
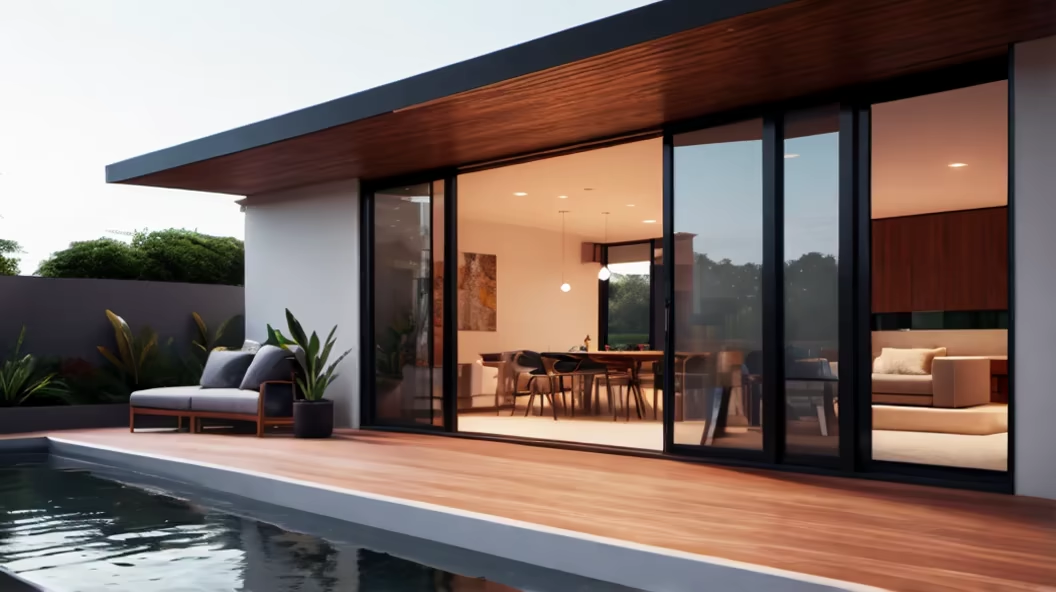
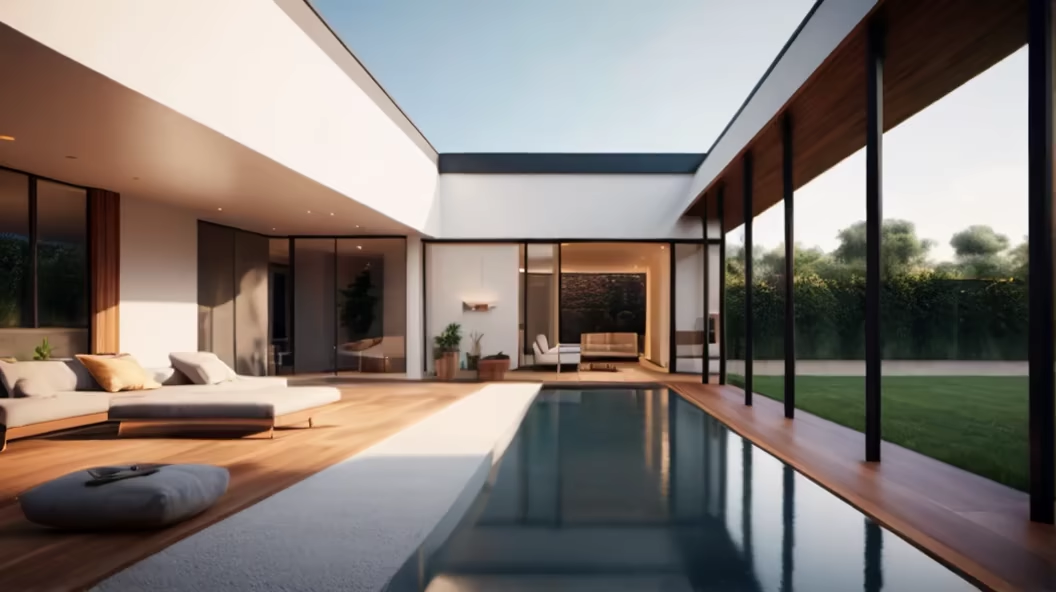
Prompt: Illustration style, (a modern European luxury villa area: 2), (there are more than 20 villas in the community: 1.5), with green roads on both sides of the villa area, and different building shapes in the villa area. Each villa has at least 2 floors, and each villa has its own independent courtyard (the courtyard is very spacious: 1.5), separated by shrubs between the courtyards
Style: Digital Art


Prompt: exterior shot of villa small strip setback landscape design, simple and elegant, light and natural materials and textures, modern visualization, full details, high resolution photography, 16 k, realistic, daylighting,
Style: 3D Model




Prompt: realise un petit studio en 3D en bois design dans un jardin avec une piscine
Style: 3D Model


Prompt: the frontal facade minimalist house that is the fusion between two monoliths carried by a plinth, perfectly divided not only in form but also in function, harmoniously intertwined through their simple forms and the purity of their materials. insert the house in context street urban classic buildings, 2d view ,8k
Negative: blur, blurred
Style: Photographic










Prompt: A small house in the countryside, ground floor only. The floor has a small elevation, 40cm. Style is a mix of modern and asiatic. Flat green roof.The windows are big facing the sun. The colors of the facade are a mix of white, black, wood and brick. There is a gentle slope back wards.
Style: Photographic


Prompt: exterior shot of villa setback landscape design, simple and elegant, light and natural materials and textures, modern visualization, full details, high resolution photography, 16 k, realistic, daylighting,
Style: 3D Model

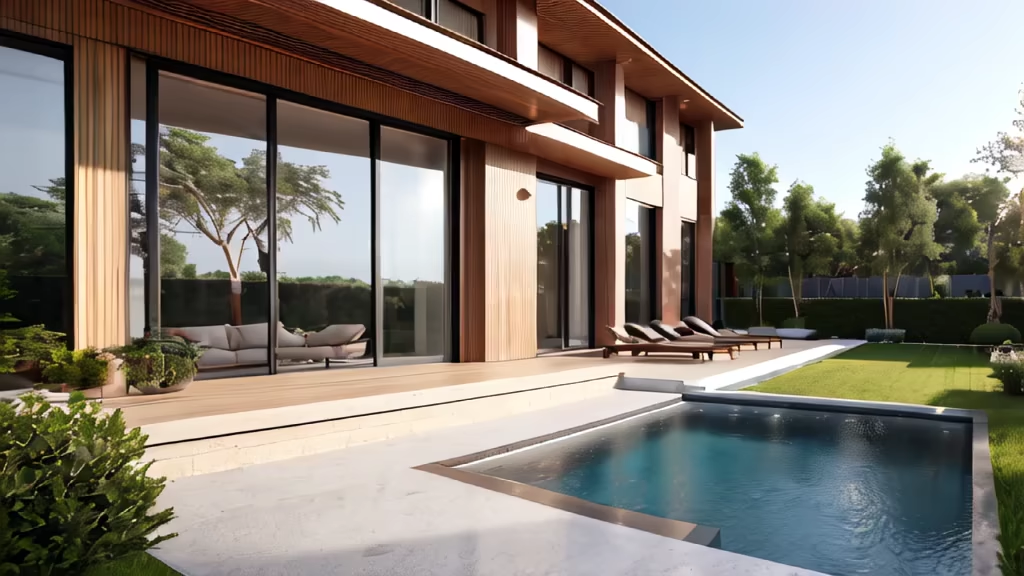
Prompt: Photos, realistic, realistic, pictures,Modern architecture, box shaped design, glass curtain walls, villas and residences,unreal engine, cinematic lighting, Surrealism, Art Deco, Minimalism, 35mm, UHD, super detail, 16k, high quality, best quality
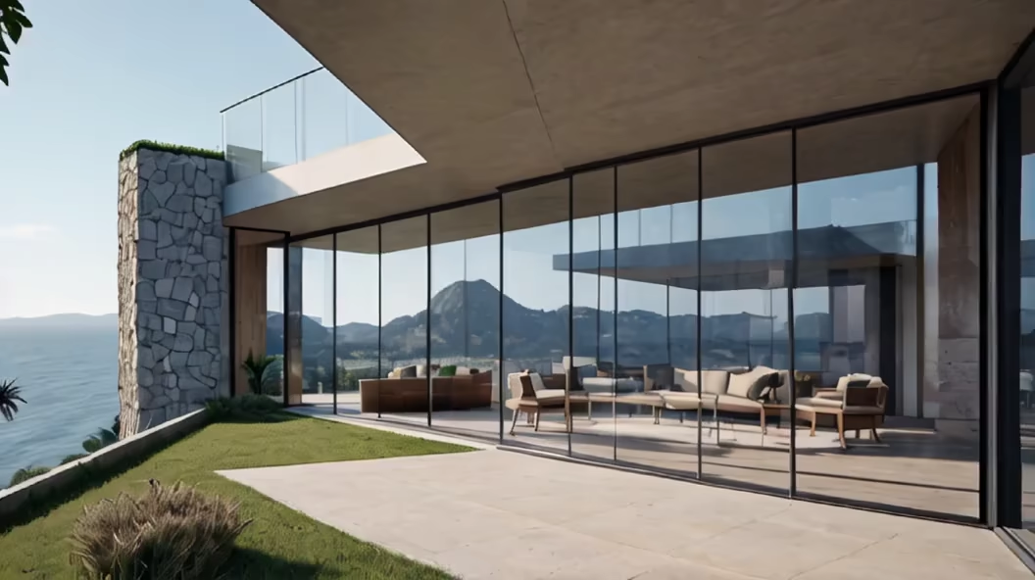
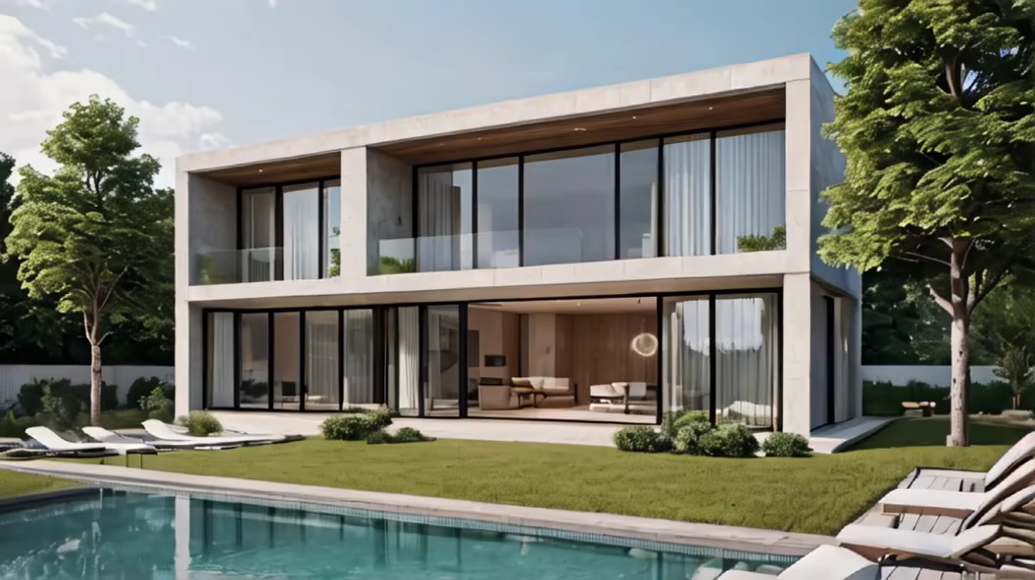
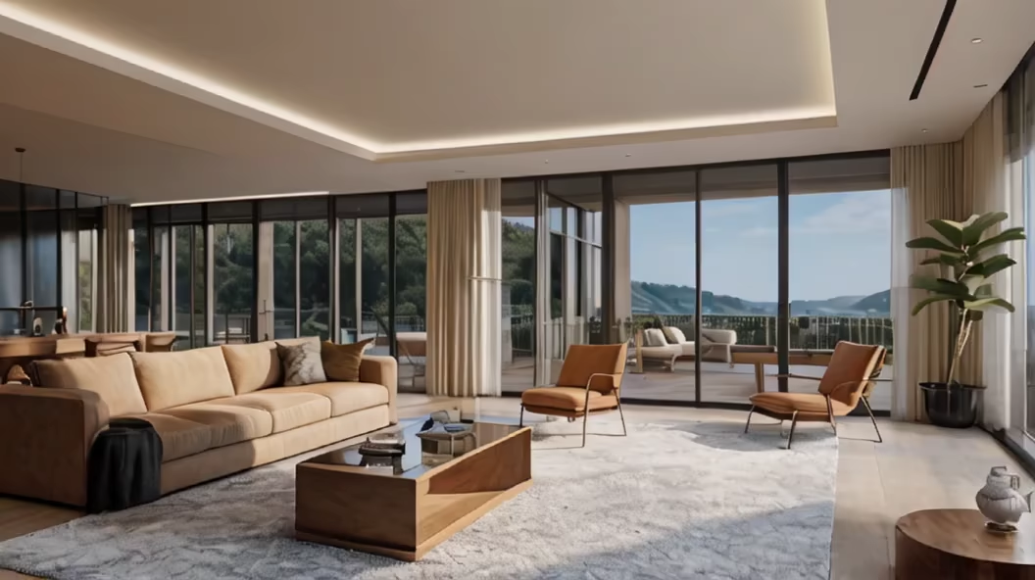
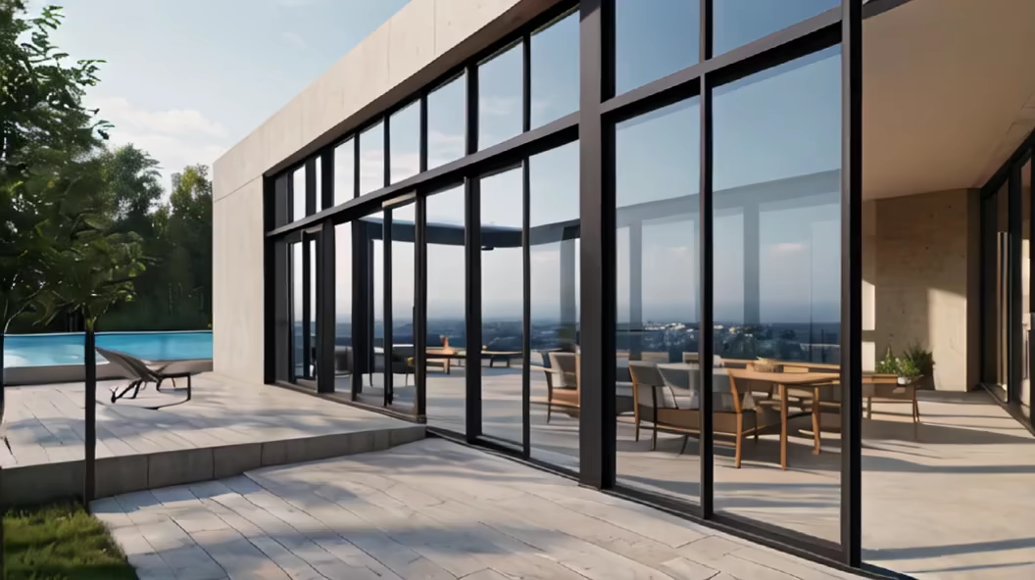
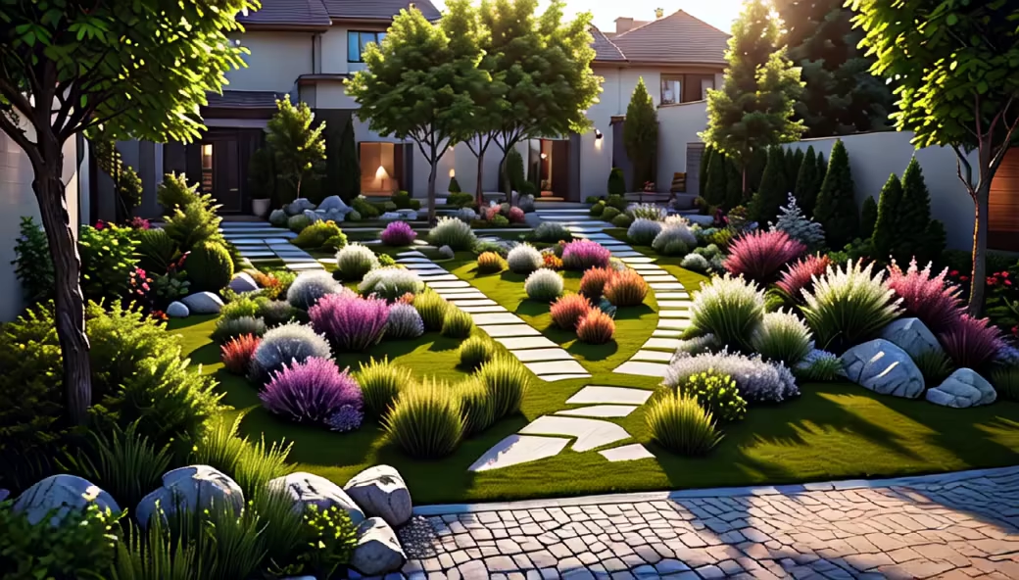
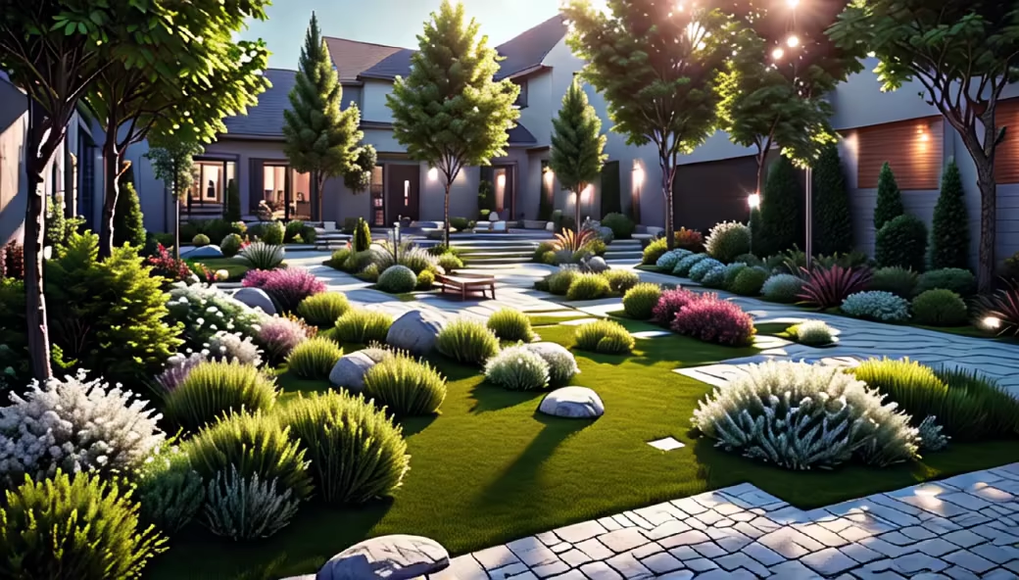




Prompt: realise un petit studio en 3D, 30 m2, trés réaliste en bois design dans un jardin avec une piscine.
Style: 3D Model
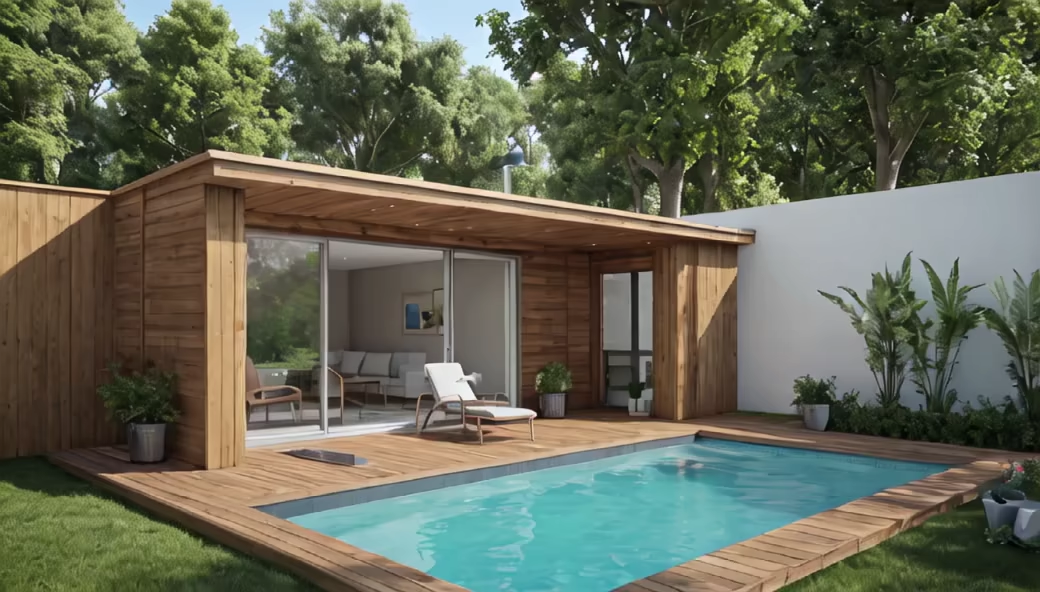
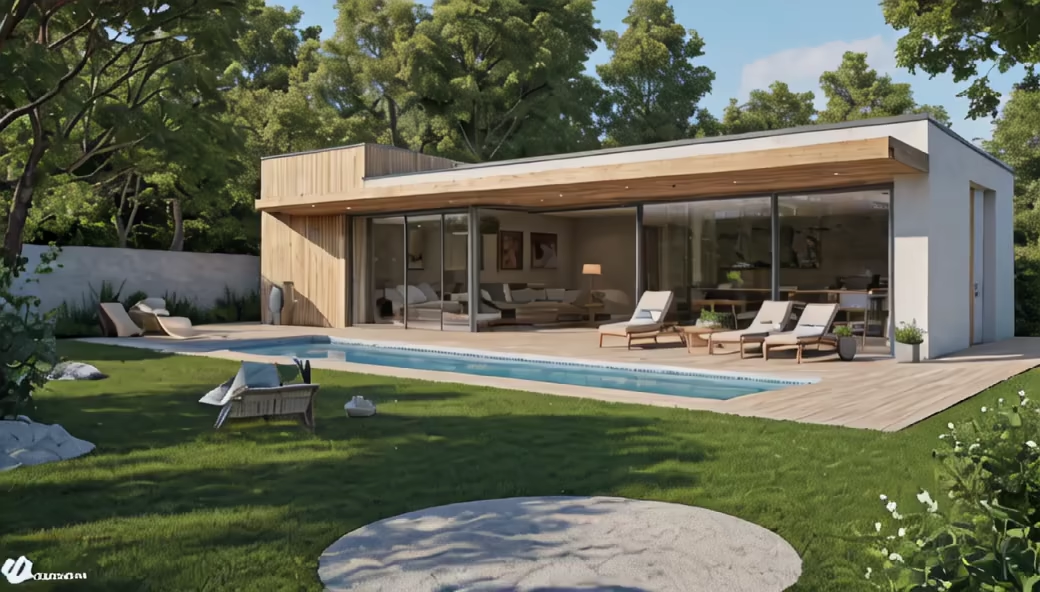
Prompt: architectural hyper-modern residential building built by the vernacular community, eco-friendly, community oriented, people living in it, vernacular architecture, utilizes technological advancement sustainability and innovation, steel and glass, concrete, brutalism, industrial age, architectural design, architectural render, photography, depth of field, film grain, anamorphic bokeh


Prompt: looking towards an indigenous cabin surrounded by round terrasse, modern architecture style, architectural render, realistic
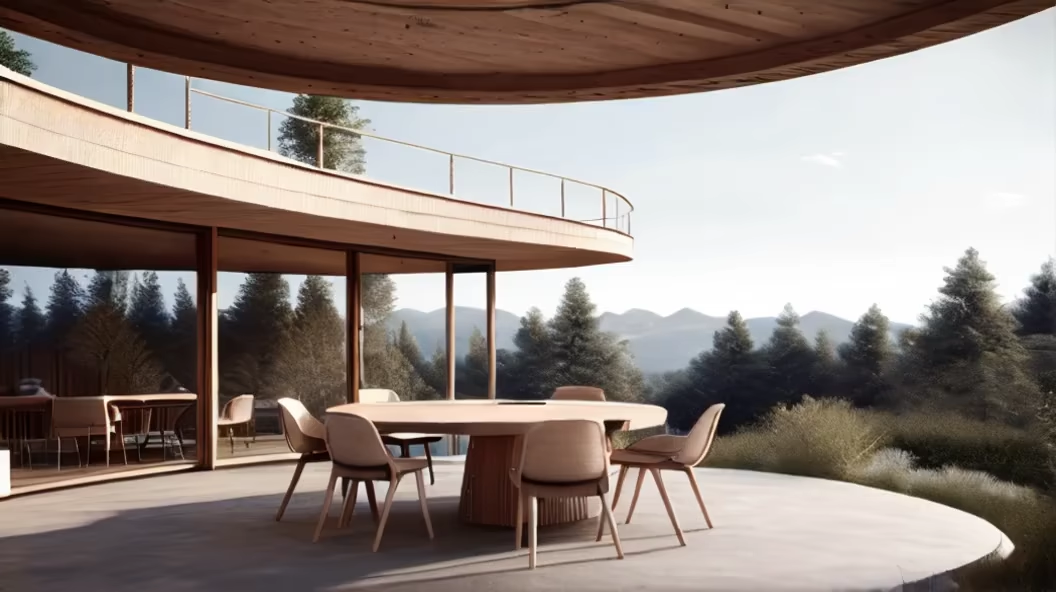
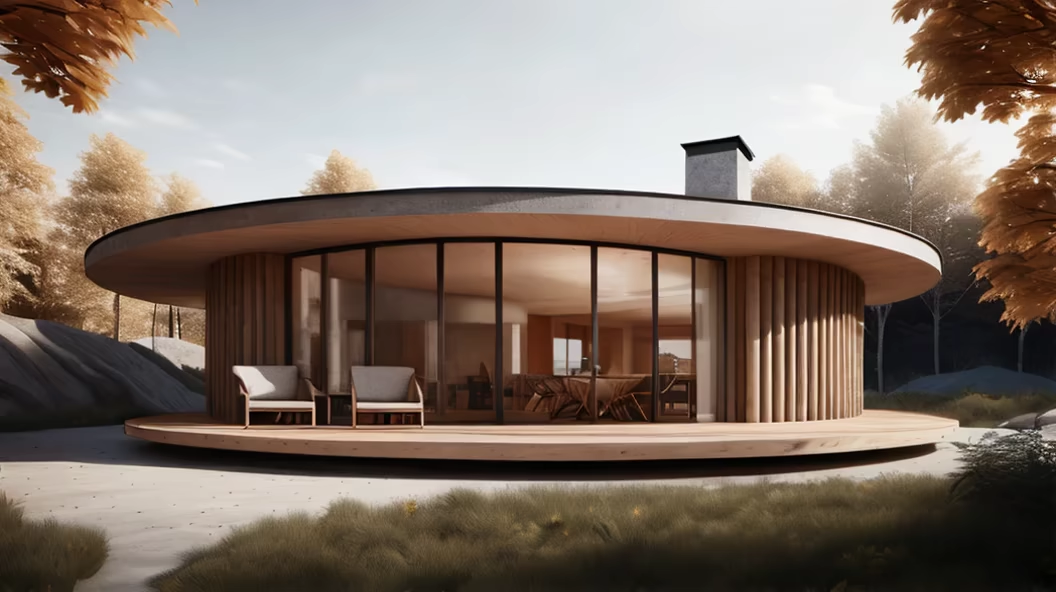
Prompt: minimalist ground house by aires mateus in top the mountain ((concrete slats )) ((zoom out)) (insert in forest frm the teresópolis RJ)- Tranquil Home Exterior \"8k
Negative: blured, blur
Style: Photographic




Prompt: Masterpiece, best quality, illustration, comic style, outdoor landscape, Pavilion landscape, bamboo, pine, rockery, pavilion,
Style: Photographic
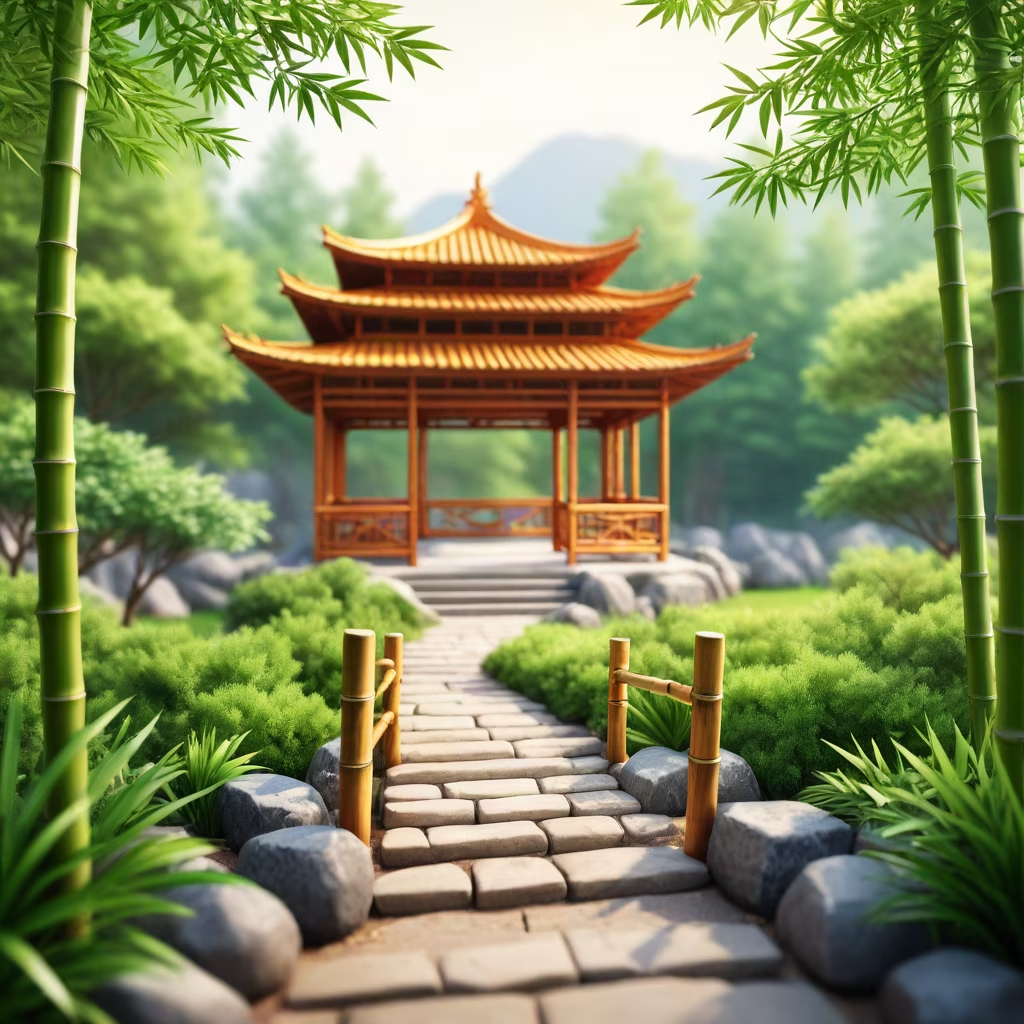

Prompt: Masterpiece, best quality, illustration, comic style, outdoor landscape, Pavilion landscape, bamboo, pine, rockery, pavilion,
Style: Photographic
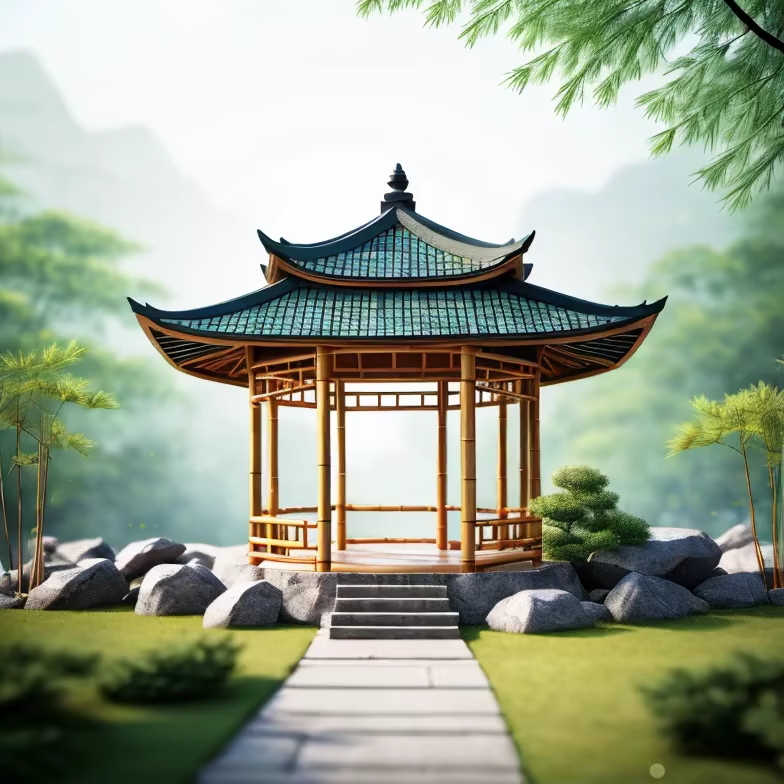
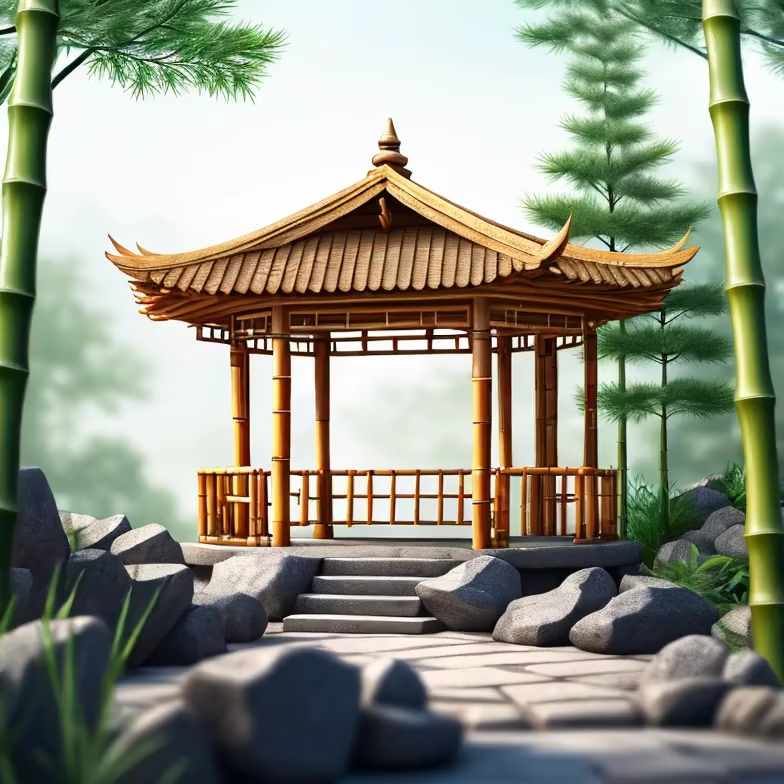
Prompt: architectural hyper-modern building built by the community, community oriented, vernacular architecture, utilizes technological advancement sustainability and innovation, steel and glass, concrete, brutalism, industrial age, architectural design, architectural render, photography, depth of field, film grain, anamorphic bokeh


Prompt: exterior shot of villa setback landscape design, between villa and fencing, simple and elegant, light and natural materials and textures, modern visualization, full details, high resolution photography, 16 k, realistic, daylighting,
Style: 3D Model


Prompt: photorealistic and highest quality, three modern small villas sorrounded by nature, ultra detailed, 3ds max, corona rendering, architecture
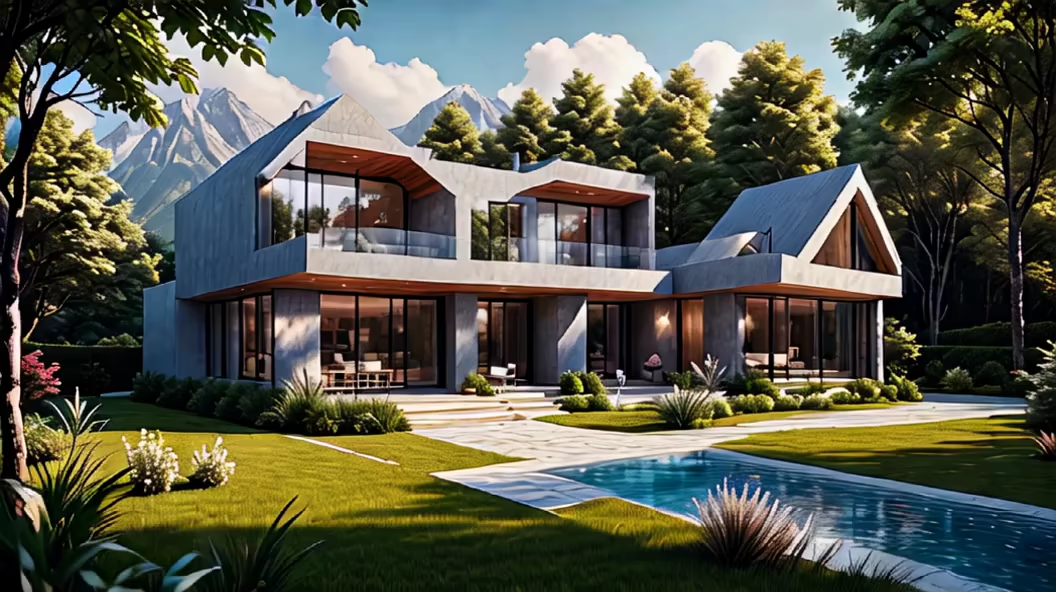
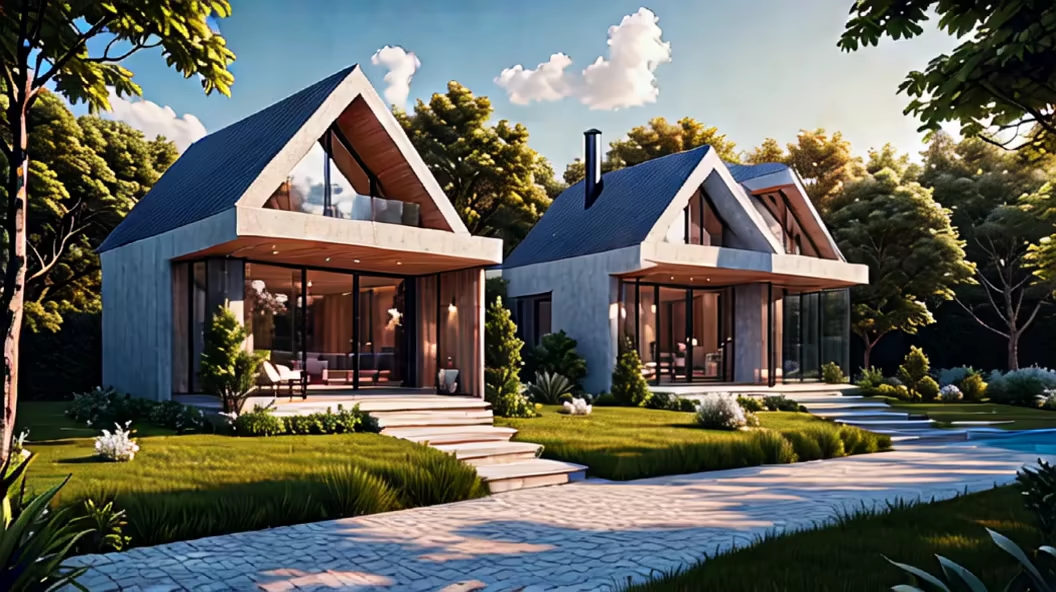
Prompt: architectural hyper-modern residential building built by the vernacular community, community oriented, vernacular architecture, utilizes technological advancement sustainability and innovation, steel and glass, concrete, brutalism, industrial age, architectural design, architectural render, photography, depth of field, film grain, anamorphic bokeh




Prompt: architecture student work, lightweight wooden conept design, vray render, water body reflection, towering trees, 3dsmax, corona renderer, archviz, cgsociety masterwork, 8K render


Prompt: (A lovable character of a monster, very big eyes, fluffy, horns, sunglasses), adorable, charming, cute and quirky, white background, black and white, without a shadow, crisp drawing line, cartoon style
Style: Sticker


Prompt: modern minimalist cabin houses at mountains, spa zone. yoga space, open baths, scandinavian style, wooden architecture
Style: Photographic


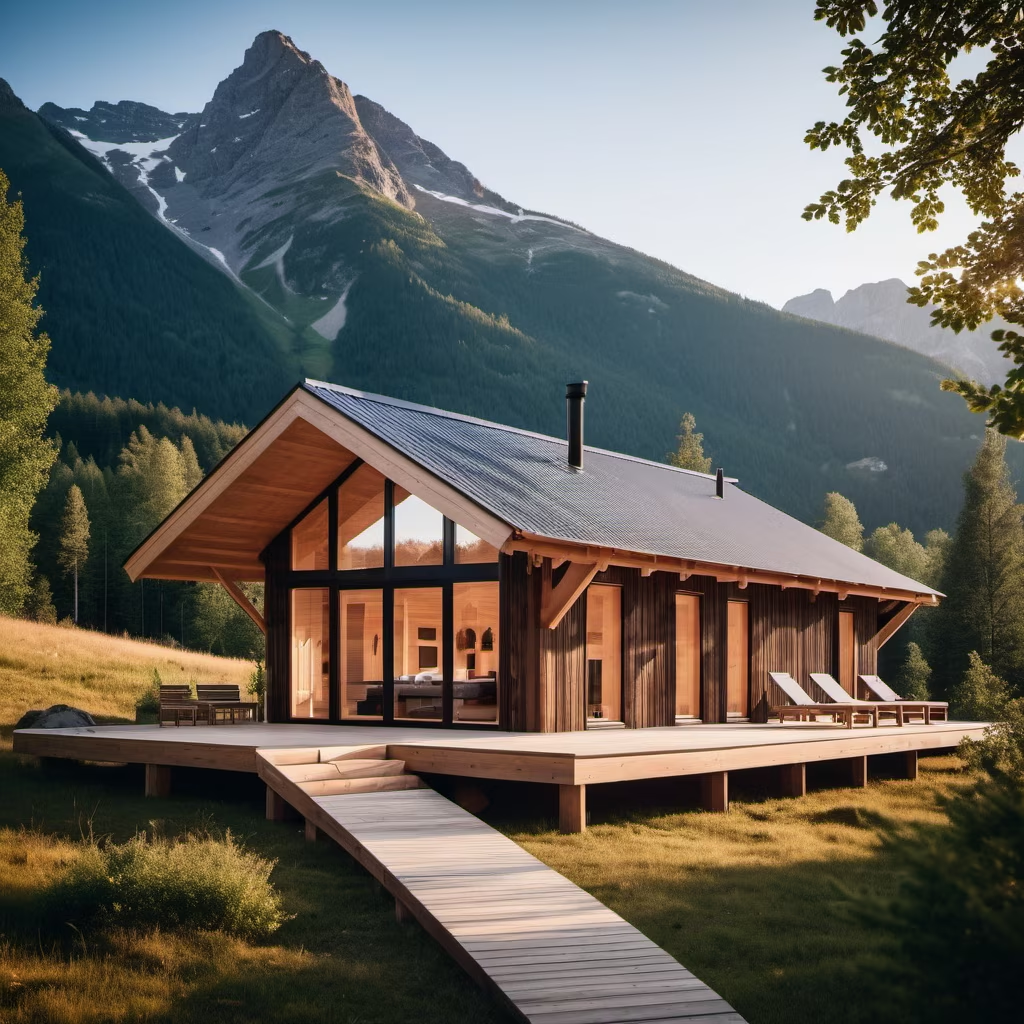



Prompt: architectural hyper-modern residential building built by the vernacular community, eco-friendly, community oriented, people living in it, Beirut Lebanon, vernacular architecture, utilizes technological advancement sustainability and innovation, steel and glass, concrete, brutalism, industrial age, architectural design, architectural render, photography, depth of field, film grain, anamorphic bokeh


Prompt: A futuristic McDonald's building in 1000 years, with a panoramic view and realistic style. The architecture features streamlined and technological elements. The \"M\" sign on the signboard has become an illuminated LED light, and there is an automatic ordering robot at the entrance serving customers. The seats inside the store are made of transparent smart materials that can change shape according to customer needs. The surrounding environment is a future city full of green vegetation, and unmanned flying vehicles fly in the distant sky. High-resolution image, detailed texture, photorealistic rendering, concept art by Greg Rutkowski, Alphonse Mucha, John William Waterhouse, trending on ArtStation, trending on CGSociety, Intricate, High Detail, Sharp focus, dramatic, futuristic, neon lights, technology, urban landscape.


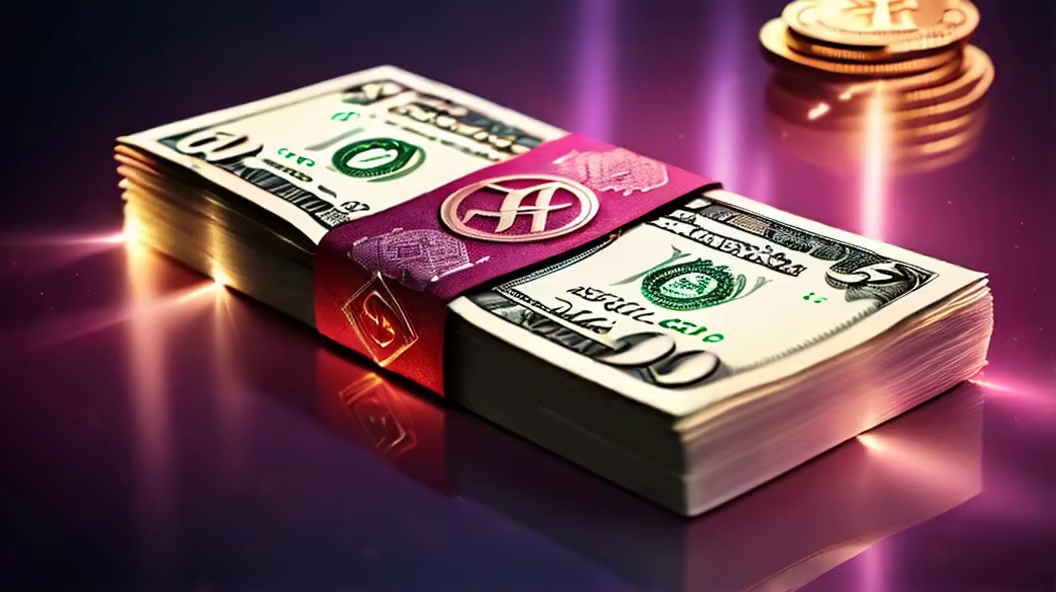
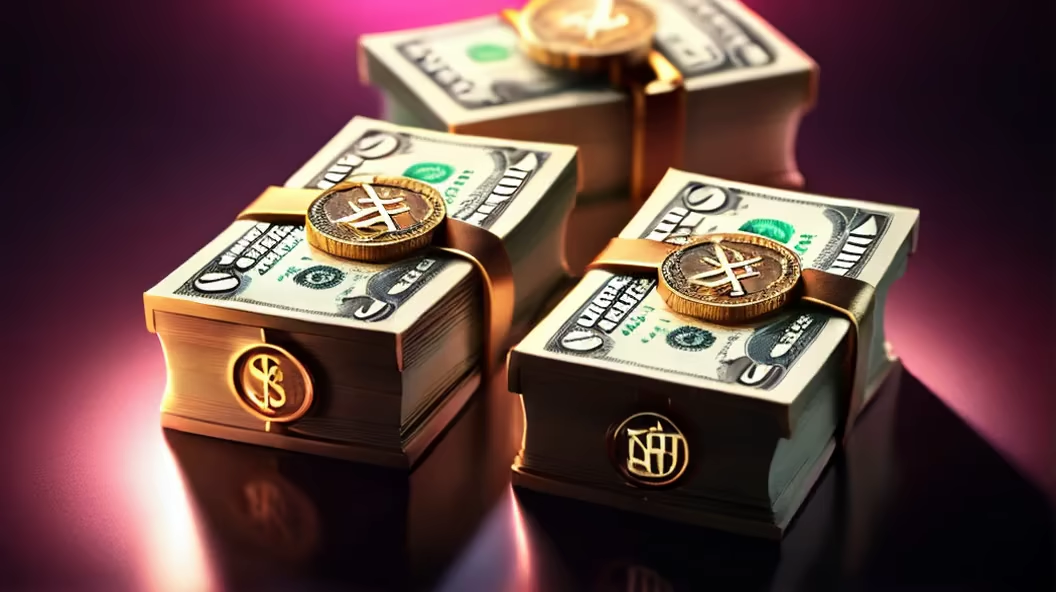


Prompt: Modern architecture, box shaped design, glass curtain walls, villas and residences,unreal engine, cinematic lighting, Surrealism, Art Deco, Minimalism, 35mm, UHD, super detail, 16k, high quality, best quality --aspect 2:3
