Prompt: \"Immerse yourself in the tranquil and versatile interior of ReLeaf's community hub. The open space is bathed in natural light, pouring through expansive windows and accentuating the sustainable wooden elements that define the space. The layout seamlessly integrates various functionalities: envision dedicated workstations with modern computers on one side, a gaming zone with inviting seating and entertainment on the other, and a central area adorned with flexible wooden tables for meetings, collaboration, or leisurely gatherings. Throughout the space, a carefully curated indoor garden breathes life into the hub, enhancing the connection between nature and community. Comfortable seating areas feature sustainable wooden furniture, creating pockets of warmth and fostering a sense of belonging. The aroma of freshly brewed coffee from the cafeteria envelops the air, beckoning individuals to relax and engage in meaningful conversations. Versatility is a key feature, allowing the hub to transform effortlessly to accommodate community-driven events. Movable furniture, foldable tables, and adaptable spaces ensure that the environment can host workshops, presentations, or social gatherings with ease. This description paints a picture of a vibrant, multifunctional space where sustainability, comfort, and community converge, providing a visual guide for creating an image representation.\"
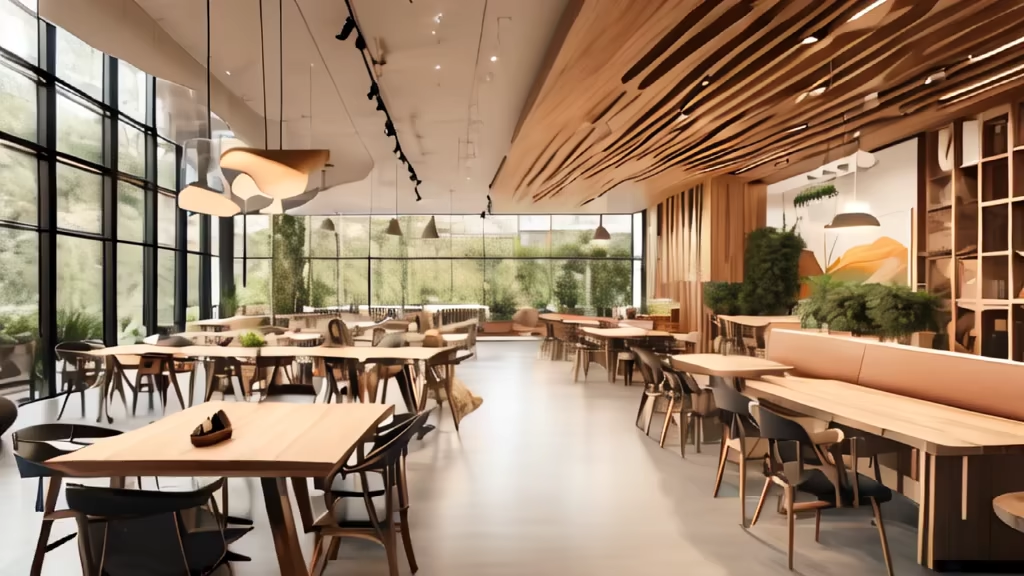
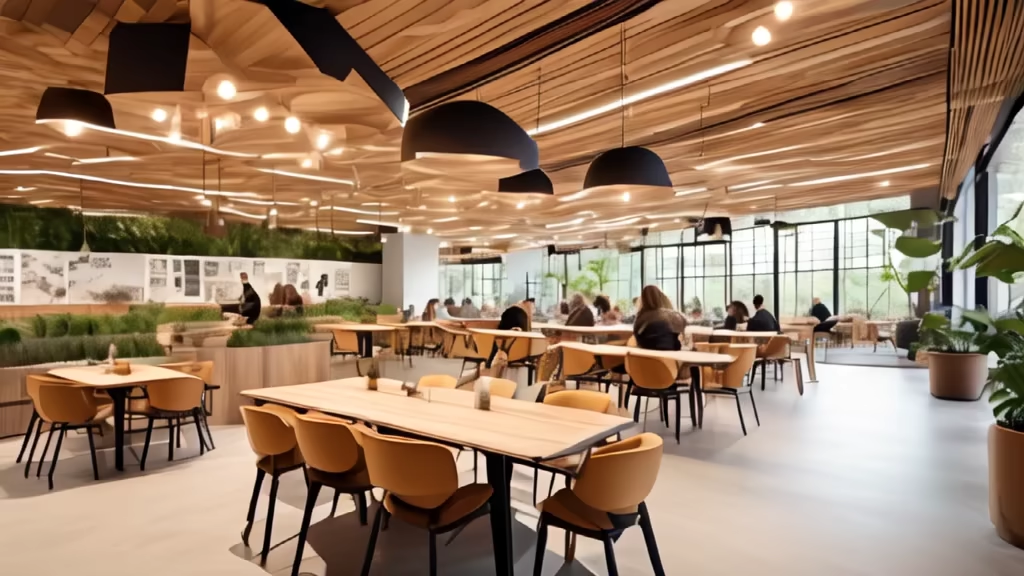
Prompt: open space that is bathed in natural light, pouring through expansive windows and accentuating the sustainable wooden elements that define the space. The layout seamlessly integrates various functionalities: envision dedicated workstations with modern computers on one side, a gaming zone with inviting seating and entertainment on the other, and a central area adorned with flexible wooden tables for meetings, collaboration, or leisurely gatherings. Image, ultra realistic, 4k
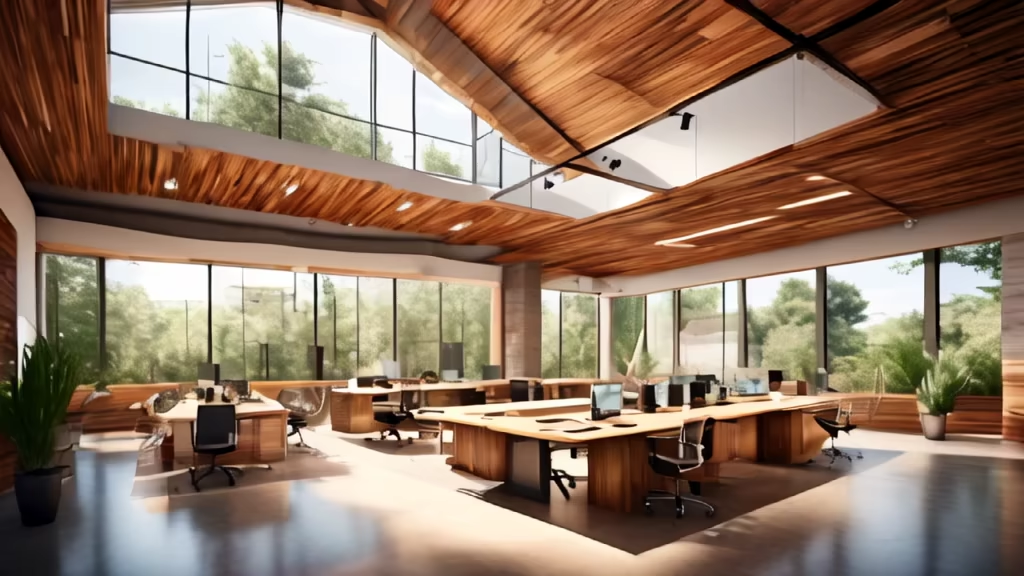
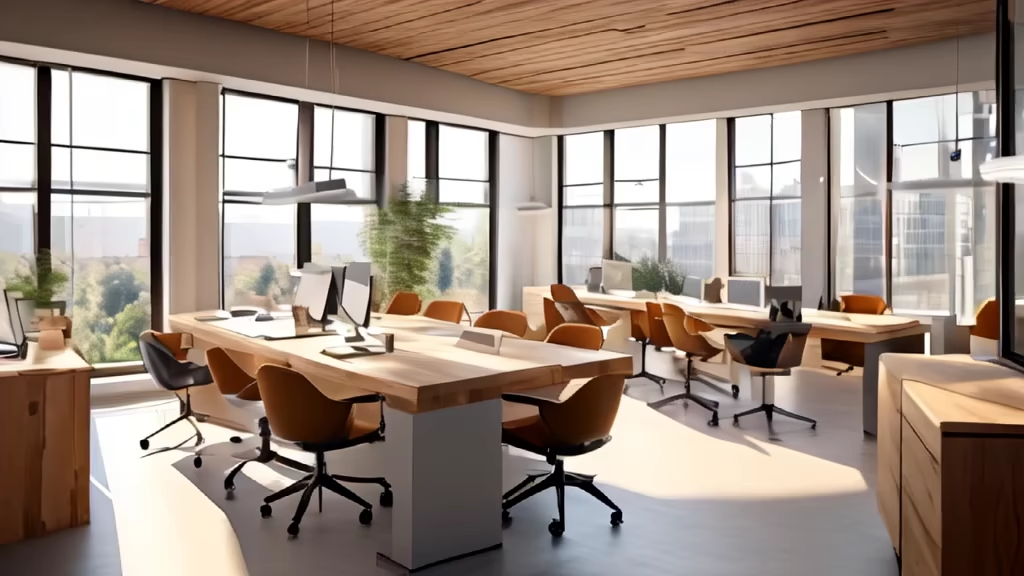
Prompt: In the heart of the Motivation Research Institute, the office space is a vibrant blend of modernity and inspiration. Large windows allow natural light to flood the room, casting a warm glow on motivational quotes that adorn the walls. The furniture, sleek and ergonomic, promotes a comfortable and collaborative work environment.Strategically placed greenery brings a touch of nature indoors, fostering creativity and well-being. The air is filled with the invigorating scent of motivational essential oils. In the center, a communal area boasts a vision board reflecting the institute's aspirations. The overall ambiance is one of productivity, innovation, and an unwavering commitment to unlocking the secrets of sustained motivation.
Style: Cinematic

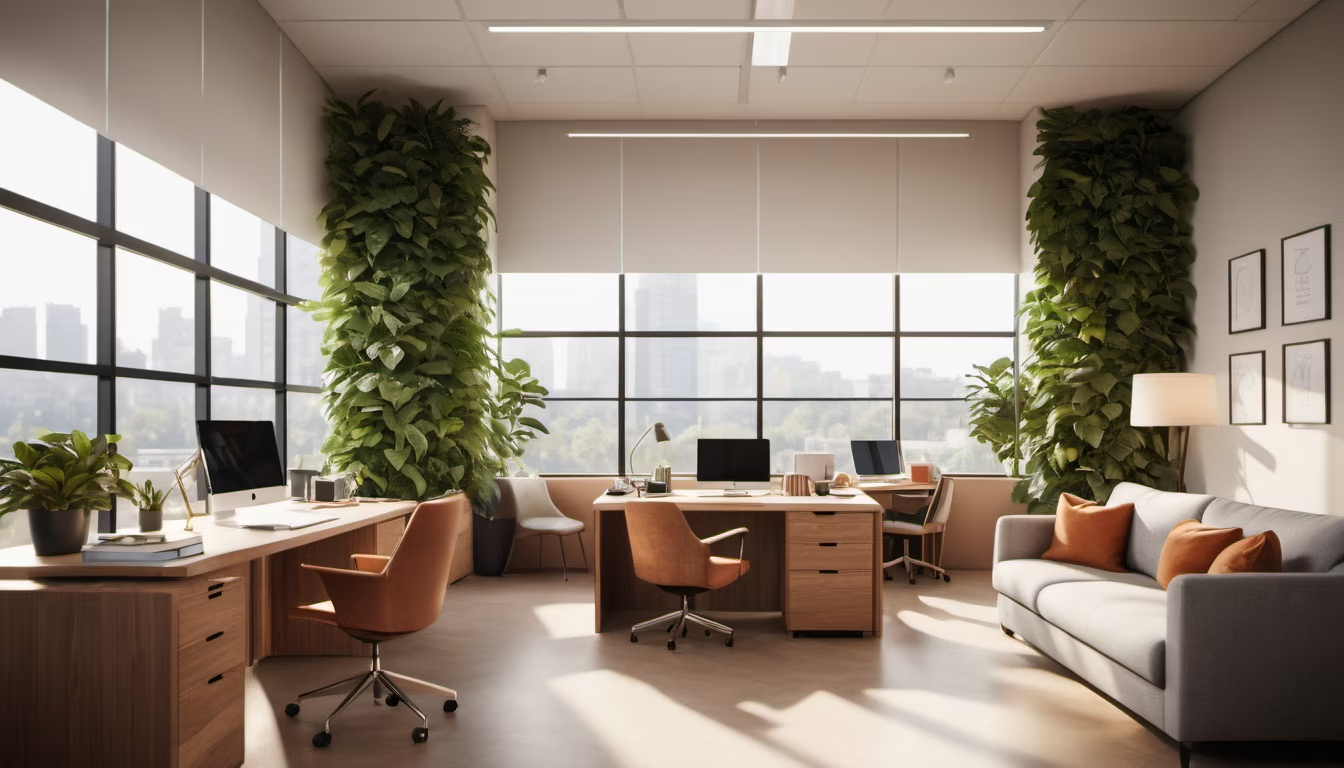
Prompt: Within a modern office space, an entrepreneur, surrounded by collaborative energy, strategically plans the future of their venture. Bathed in a soft, cinematic light that gracefully illuminates the room through large windows, the space transforms into a haven for creativity and innovation.The entrepreneur engages with a shared workspace, where the cinematic hum of productive discussions and the soothing tapping of keyboards contribute to the immersive ambiance. This scene captures the essence of dynamic goal-setting and strategic planning in a contemporary business environment, enveloped in an atmosphere that sparks both imagination and accomplishment.
Style: 3D Model
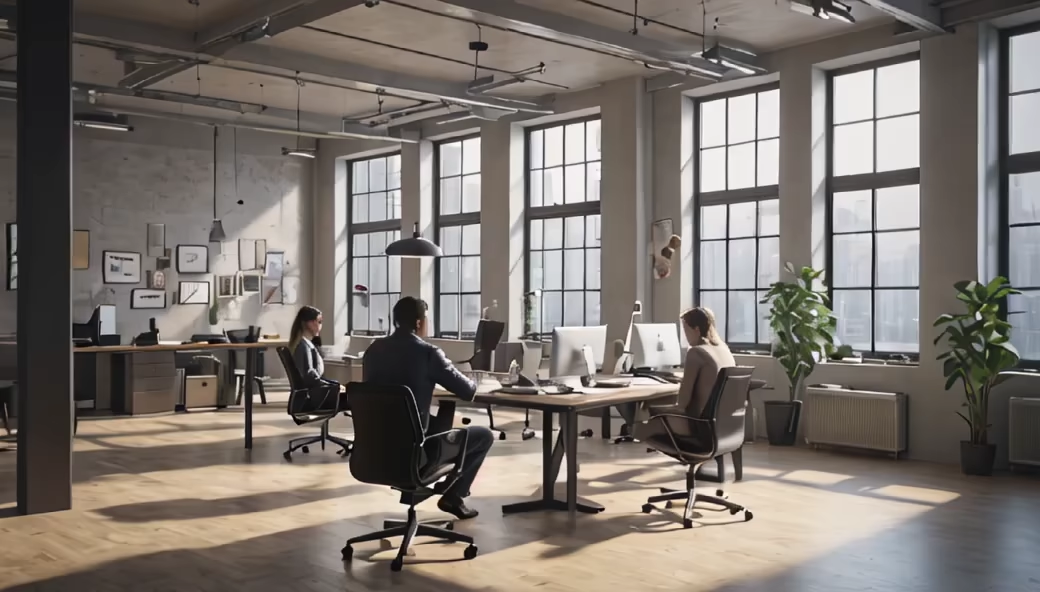
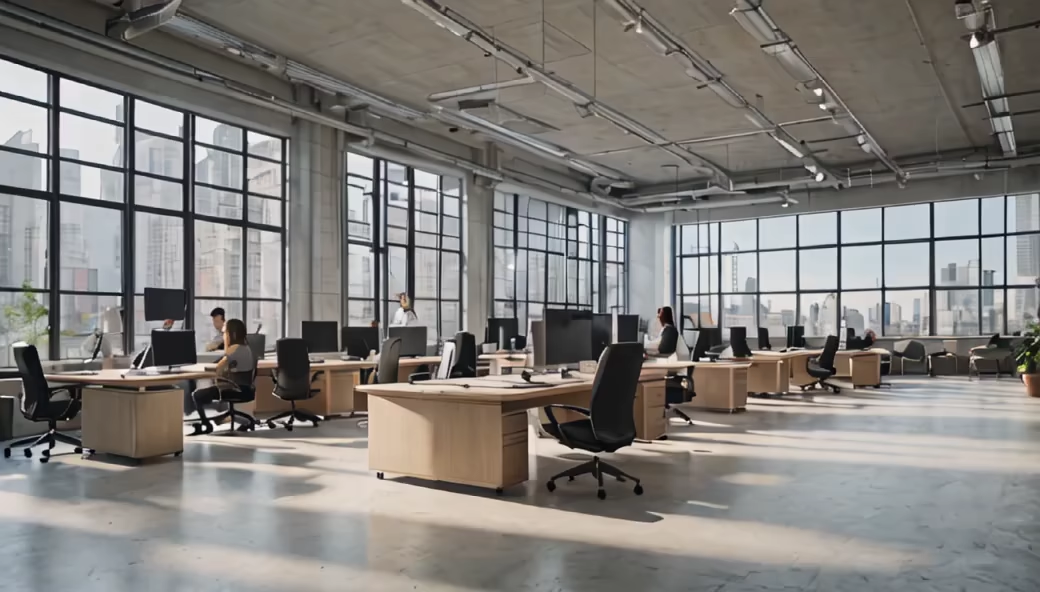
Prompt: a vibrant and collaborative workspace featuring individuals from diverse professions such as coders, artists, marketers, and publishers, all working together around a shared table or computer screen. The atmosphere should exude creativity and cooperation, symbolizing a collective effort to bring a visionary project to life. Elements like a chalkboard with project sketches, a mood board, or a brainstorming session can be included to convey the dynamic and inclusive nature of the collaborative endeavor. The image should evoke a sense of excitement, unity, and dedication towards the common goal of achieving permanent financial freedom through the successful realization of the project. The art style of this game is characterized by a vibrant and whimsical palette, featuring a spectrum of soft, pastel hues that create a visually inviting and otherworldly atmosphere. The rendering employs a clean and simplistic approach, with a focus on smooth surfaces and geometric shapes that contribute to a minimalist aesthetic. The overall feel is playful and optimistic, enhanced by the use of rounded forms and friendly, approachable silhouettes. The color scheme transitions seamlessly between day and night, utilizing dynamic lighting to evoke a sense of wonder and discovery. The art style leans towards a digital medium, showcasing a harmonious blend of sci-fi elements and organic shapes that together create a visually captivating and immersive experience.
Negative: watermark, text, out of frame, signature, tiling, worst quality, low resolution, low quality, grainy, logo, blurred, cropped, bad anatomy, bad art, bad hands, body out of frame, clone, cross-eye, deformed, deformed iris, deformed pupils, disconnected limbs, disfigured, duplicate, duplicate body parts, extra arms, extra digit, extra fingers, extra legs, extra limbs, fewer digits, fused fingers, malformed, missing fingers, missing limbs, mutated, mutated hands and fingers, mutation, out of frame, poorly drawn face, poorly drawn feet, poorly drawn hands, ugly


Prompt: \"Design a captivating logo for 'ReLeaf,' a sustainable community hub. Envision a harmonious blend of natural elements and modern design, representing renewal, eco-friendliness, and community. Incorporate subtle leaf motifs, clean lines, and vibrant, earthy colors. Convey a sense of connection, growth, and a welcoming atmosphere. The logo should be versatile, suitable for digital and print media, and leave a lasting impression of a green, thriving space
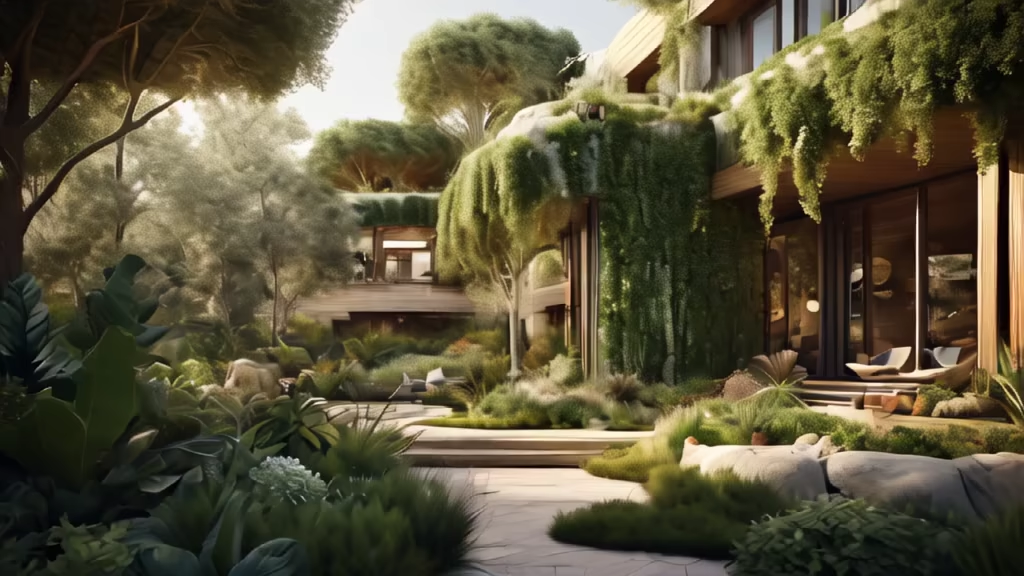
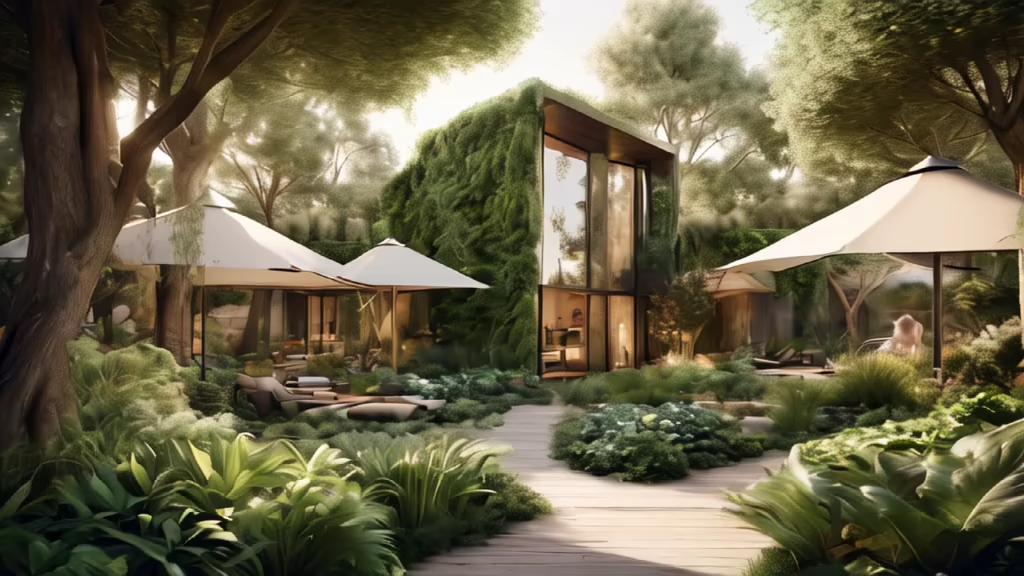
Prompt: imagine a vibrant and sustainable community hub that embodies the spirit of eco-friendliness and communal warmth. The building structure, ingeniously crafted from repurposed shipping containers, forms a modern and dynamic architectural design. The exterior showcases a seamless blend of recycled materials and sustainable wood, creating an inviting and earth-friendly facade. The hub is adorned with lush greenery, featuring an abundance of plants cascading from vertical gardens and strategically placed throughout the space. A rooftop garden crowns the structure, providing both aesthetic appeal and an eco-friendly oasis. Large windows and open spaces flood the interior with natural light, creating an airy and comfortable atmosphere. The communal areas are furnished with cozy seating made from sustainable materials, encouraging a sense of togetherness and relaxation. Wooden tables and benches, crafted with a commitment to responsible resourcing, are scattered throughout the hub, inviting people to gather, work, and connect. The aroma of fresh coffee wafts from the cafeteria, enticing visitors to enjoy a moment of respite. Every detail is carefully considered to evoke a sense of community, sustainability, and comfort. Imagine a place where individuals are drawn to gather, collaborate, and enjoy the harmonious blend of nature and thoughtful design. This is ReLeaf's hub — a vision of an ideal, sustainable, and inviting space for the community to thrive.
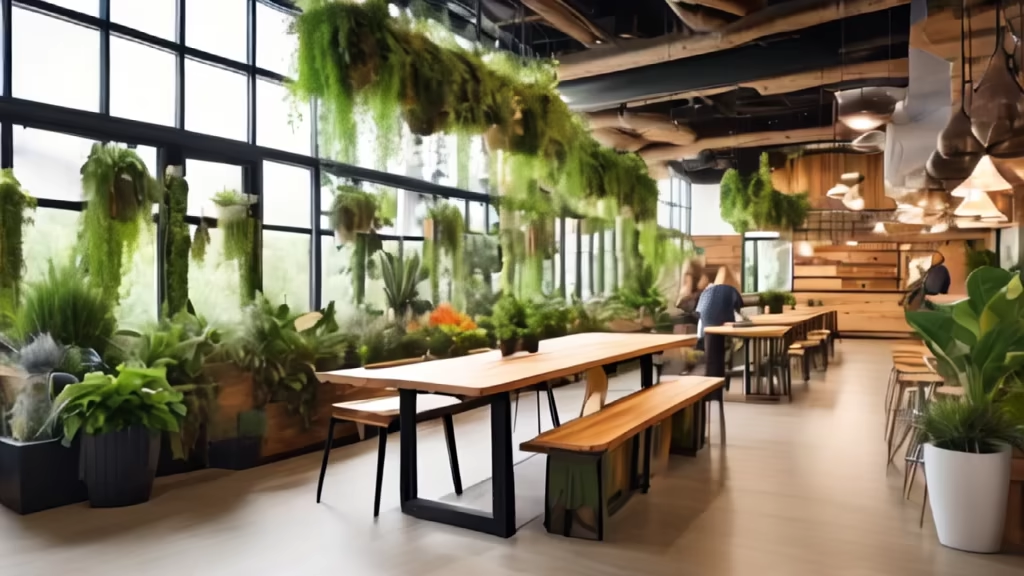
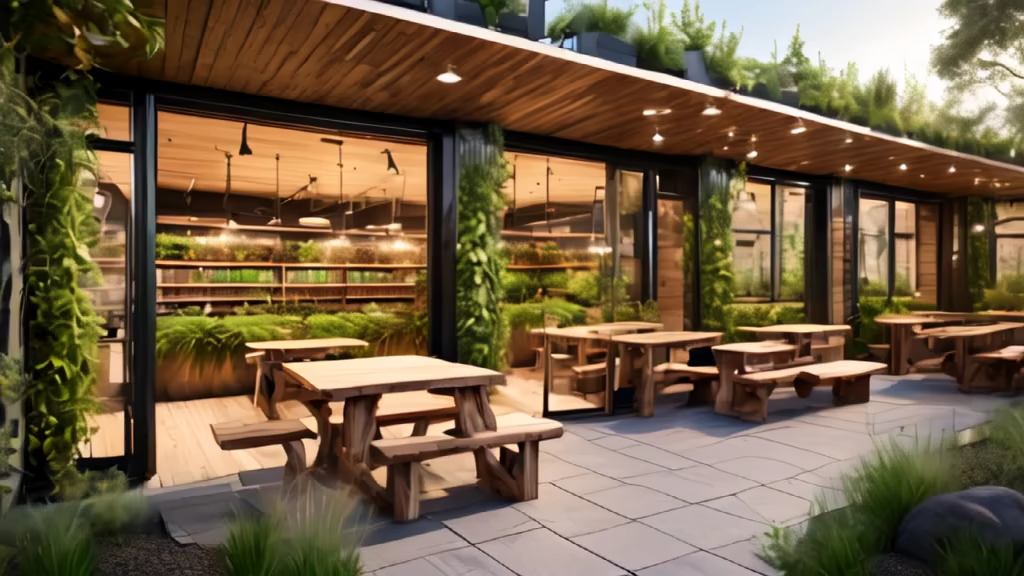
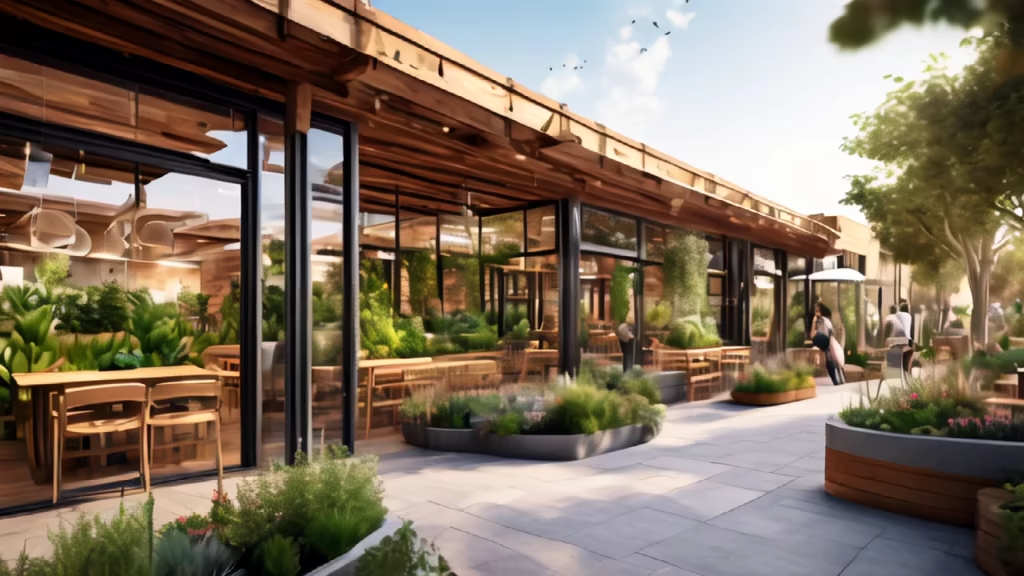
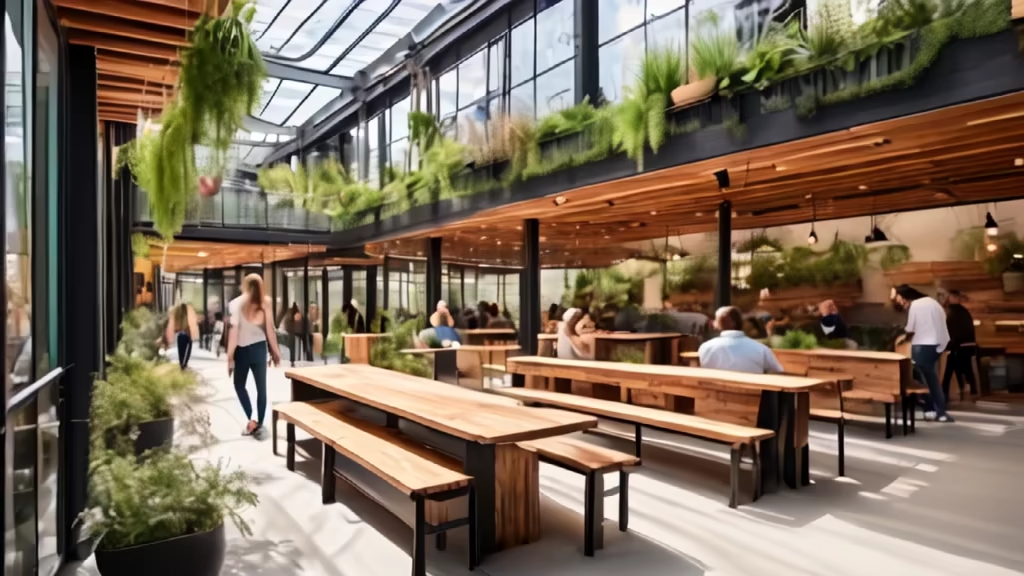
Prompt: imagine a vibrant and sustainable community hub that embodies the spirit of eco-friendliness and communal warmth. The building structure, ingeniously crafted from repurposed shipping containers, forms a modern and dynamic architectural design. The exterior showcases a seamless blend of recycled materials and sustainable wood, creating an inviting and earth-friendly facade. The hub is adorned with lush greenery, featuring an abundance of plants cascading from vertical gardens and strategically placed throughout the space. A rooftop garden crowns the structure, providing both aesthetic appeal and an eco-friendly oasis. Large windows and open spaces flood the interior with natural light, creating an airy and comfortable atmosphere. The communal areas are furnished with cozy seating made from sustainable materials, encouraging a sense of togetherness and relaxation. Wooden tables and benches, crafted with a commitment to responsible resourcing, are scattered throughout the hub, inviting people to gather, work, and connect. The aroma of fresh coffee wafts from the cafeteria, enticing visitors to enjoy a moment of respite. Every detail is carefully considered to evoke a sense of community, sustainability, and comfort. Imagine a place where individuals are drawn to gather, collaborate, and enjoy the harmonious blend of nature and thoughtful design. This is ReLeaf's hub — a vision of an ideal, sustainable, and inviting space for the community to thrive.
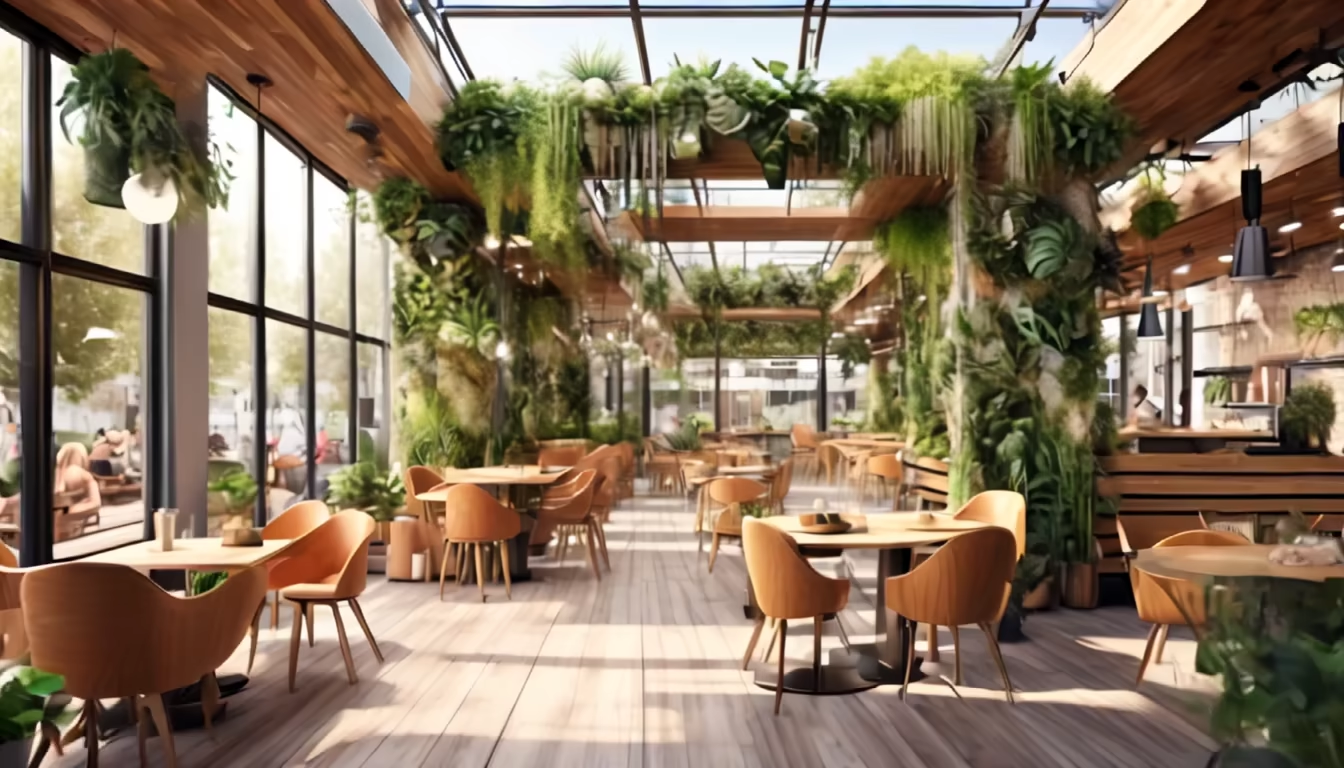
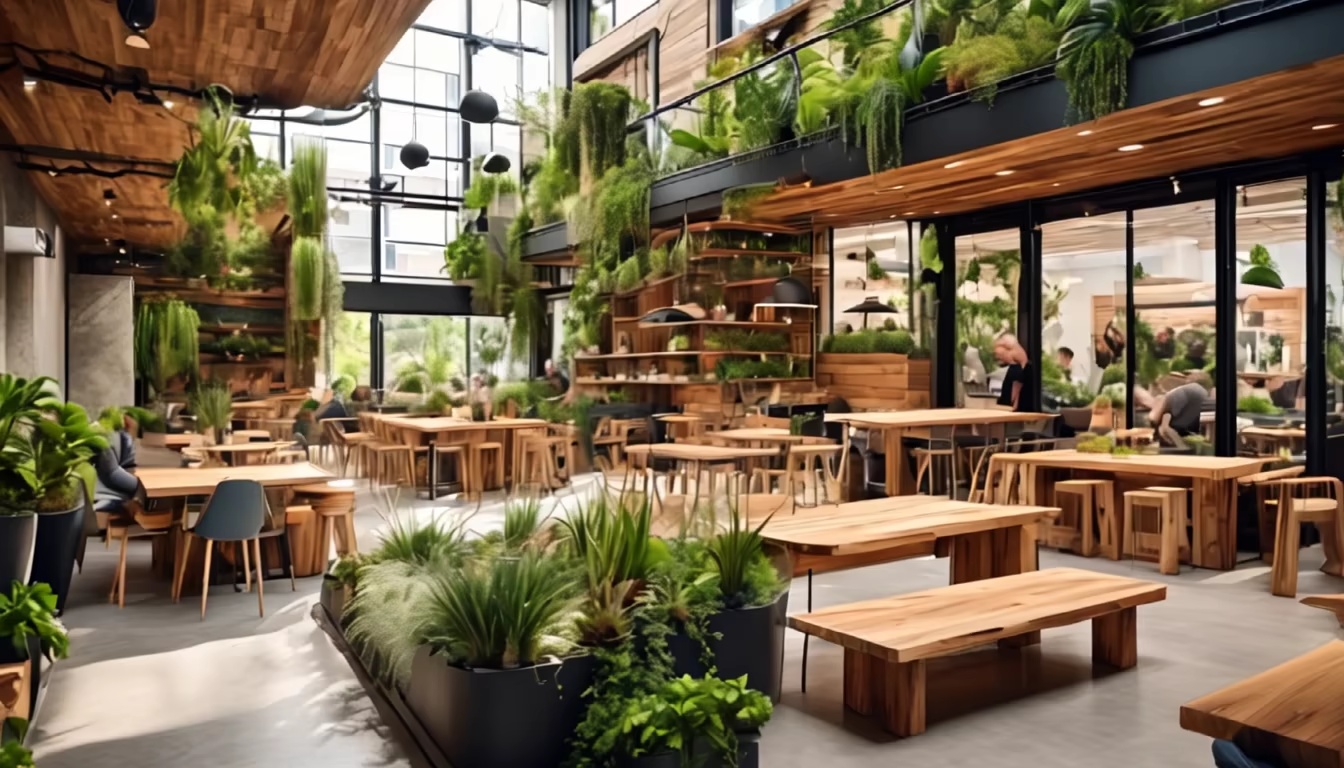
Prompt: Within a modern office space, an entrepreneur, surrounded by collaborative energy, strategically plans the future of their venture. Bathed in a soft, cinematic light that gracefully illuminates the room through large windows, the space transforms into a haven for creativity and innovation.The entrepreneur engages with a shared workspace, where the cinematic hum of productive discussions and the soothing tapping of keyboards contribute to the immersive ambiance. This scene captures the essence of dynamic goal-setting and strategic planning in a contemporary business environment, enveloped in an atmosphere that sparks both imagination and accomplishment.
Style: Cinematic
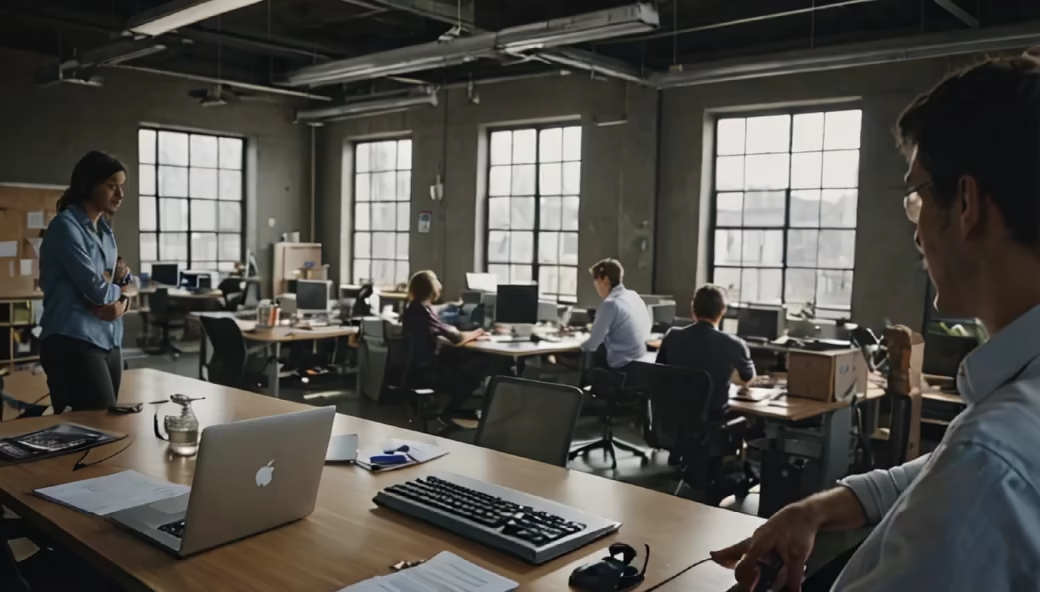
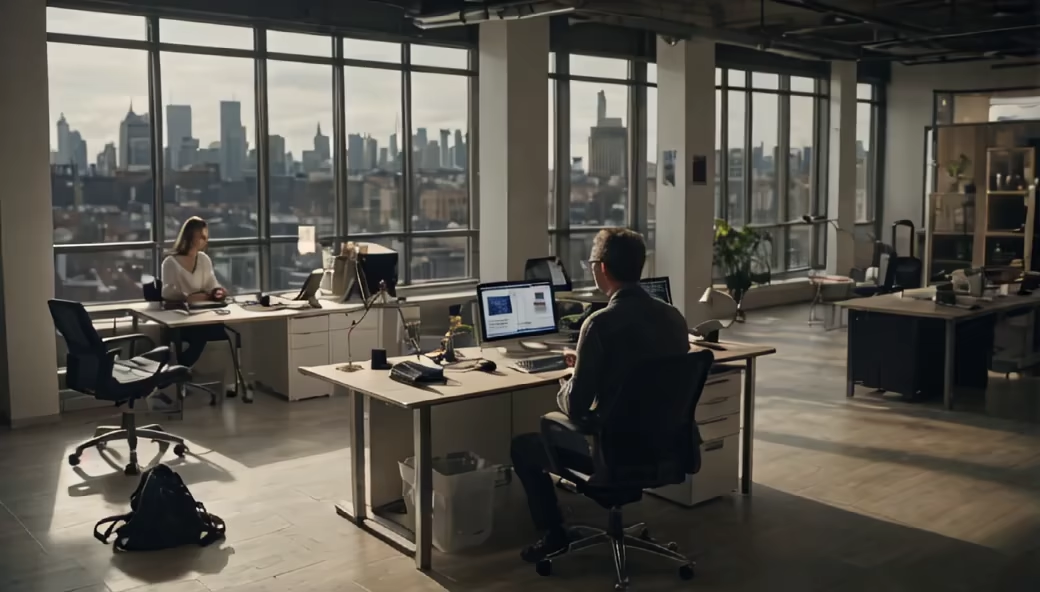
Prompt: Within a modern office space, an entrepreneur, surrounded by collaborative energy, strategically plans the future of their venture. Bathed in a soft, cinematic light that gracefully illuminates the room through large windows, the space transforms into a haven for creativity and innovation.The entrepreneur engages with a shared workspace, where the cinematic hum of productive discussions and the soothing tapping of keyboards contribute to the immersive ambiance. This scene captures the essence of dynamic goal-setting and strategic planning in a contemporary business environment, enveloped in an atmosphere that sparks both imagination and accomplishment.
Style: Cinematic


Prompt: Design a captivating and dynamic logo for 'ReLeaf,' a sustainable community hub. Envision a harmonious blend of natural elements and modern design, representing renewal, eco-friendliness, and community. Incorporate subtle leaf motifs, clean lines, and vibrant, earthy colors. Convey a sense of connection, growth, and a welcoming atmosphere. The logo should be versatile, suitable for digital and print media, and leave a lasting impression of a green, thriving space
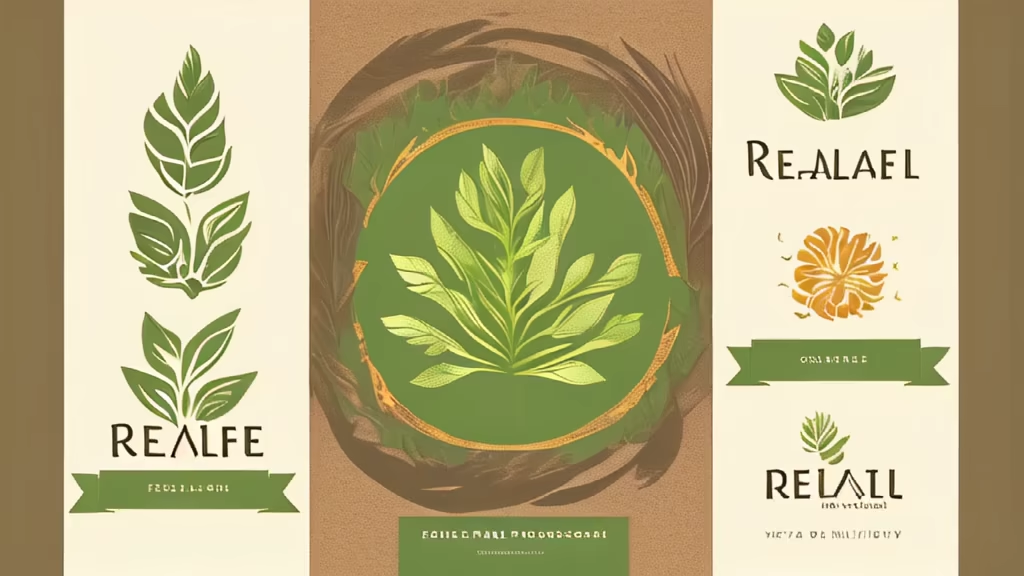
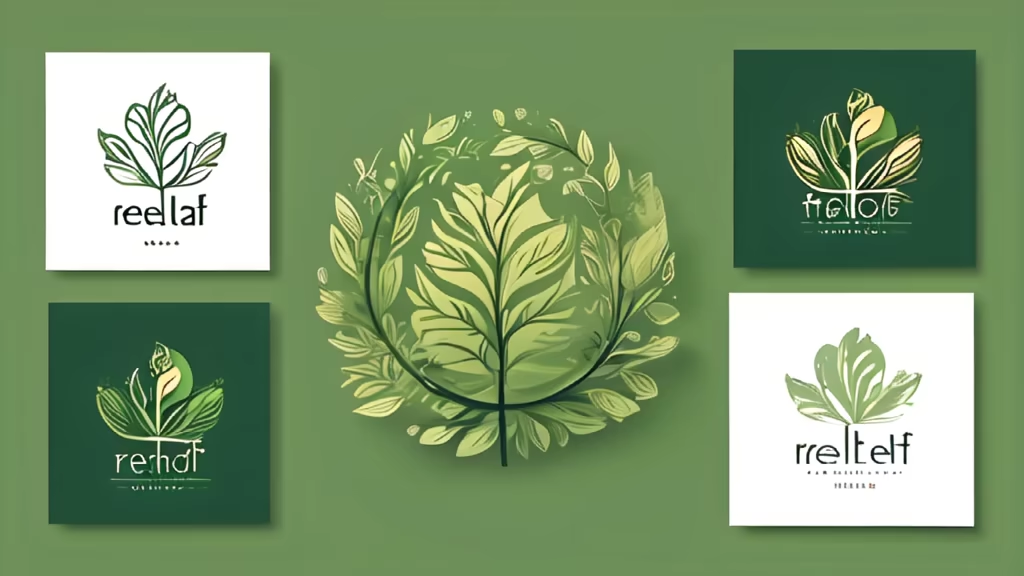
Prompt: generate a 3D-rendered image exclusively featuring a minimalist desk made from bio materials, adhering to an industrial design style. This rendering should exclusively showcase the desk without any extraneous elements around it. Prioritize simplicity, functionality, and eco-conscious design, incorporating bio materials like sustainable woods, recycled metals, or bio-composites. Ensure that the render highlights the desk's clean lines, practical features, and the innovative use of bio materials. Pay meticulous attention to detail, emphasizing seamless joints and sleek surfaces. The objective is to produce a visually impactful rendering of the desk as a standalone piece, exemplifying modern aesthetics, minimalism, and sustainability within the realm of industrial design.


Prompt: Create a compelling image for a Climate Shelter and Community Center, providing protection from extreme weather conditions while autonomously regulating its climate through cleverly implemented, sustainable building techniques. Visualize innovative architectural elements centered around renewable energy sources, highlighting the integration of green technologies into the overall design. Emphasize in your image the social spaces and community facilities intended to strengthen the neighborhood. Consider the aesthetics and harmony between human and environment in your depiction.


Prompt: Minimalist office space design with clean lines and simplicity, Minimalistic, uncluttered, sleek, monochromatic, functional, Photorealistic style, Sony A7 III with a 35mm lens, Soft natural lighting through large windows, Contemporary urban setting.
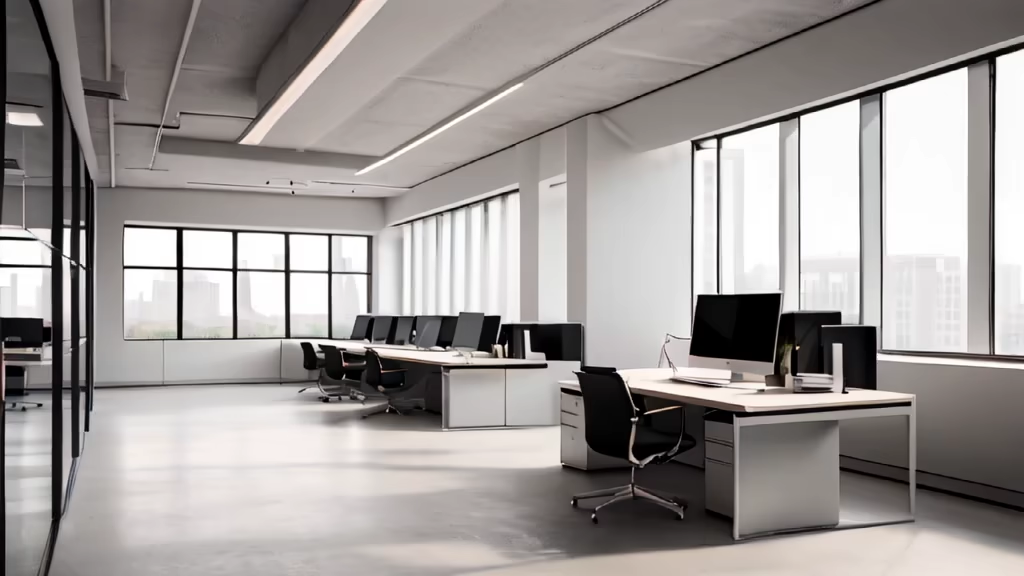
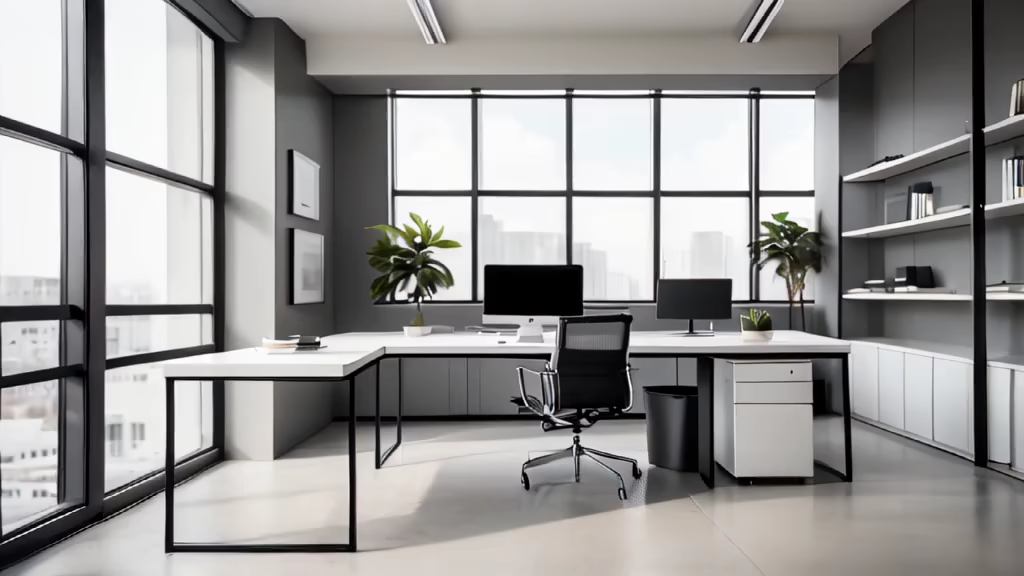
Prompt: This setting of a library in an office has a warm and cozy feel. It is publicly open and the warm and cozy feel must extend to be inviting for the newcomers to visit the library in the office space for architects. The feel is sustained with the help of natural elements like wood and stone. The colour palette is rather earthy. However, the interiors have pop up of colours and textures, such as patterned recycled plastic, navy bricks and bright red neon light. The selection of materials includes furniture made of plywood and comforting fabrics. Additionally, rustic designs like woven seats or distressed finishes, and natural fiber rugs. Lighting solutions include floor lamps and neon lights. Arrangements are comfortable yet stylishly arranged in the library area within the larger work area. Important to note are the storage solutions, they must be built into furniture pieces to maximize space efficiency within the library area. The space where the library area blends into cohesively, as background, is brick wall with a logo painted on it white and a neon light lettering right next to the logo on the wall. Also, couple of plants, grey concrete floors.
Style: Low Poly






Prompt: a vibrant and collaborative workspace featuring individuals from diverse professions such as coders, artists, marketers, and publishers, all working together around a shared table or computer screen. The atmosphere should exude creativity and cooperation, symbolizing a collective effort to bring a visionary project to life. Elements like a chalkboard with project sketches, a mood board, or a brainstorming session can be included to convey the dynamic and inclusive nature of the collaborative endeavor. The image should evoke a sense of excitement, unity, and dedication towards the common goal of achieving permanent financial freedom through the successful realization of the project. The art style of this game is characterized by a vibrant and whimsical palette, featuring a spectrum of soft, pastel hues that create a visually inviting and otherworldly atmosphere. The rendering employs a clean and simplistic approach, with a focus on smooth surfaces and geometric shapes that contribute to a minimalist aesthetic. The overall feel is playful and optimistic, enhanced by the use of rounded forms and friendly, approachable silhouettes. The color scheme transitions seamlessly between day and night, utilizing dynamic lighting to evoke a sense of wonder and discovery. The art style leans towards a digital medium, showcasing a harmonious blend of sci-fi elements and organic shapes that together create a visually captivating and immersive experience.
Negative: watermark, text, out of frame, signature, tiling, worst quality, low resolution, low quality, grainy, logo, blurred, cropped, bad anatomy, bad art, bad hands, body out of frame, clone, cross-eye, deformed, deformed iris, deformed pupils, disconnected limbs, disfigured, duplicate, duplicate body parts, extra arms, extra digit, extra fingers, extra legs, extra limbs, fewer digits, fused fingers, malformed, missing fingers, missing limbs, mutated, mutated hands and fingers, mutation, out of frame, poorly drawn face, poorly drawn feet, poorly drawn hands, ugly
Style: Pixel Art

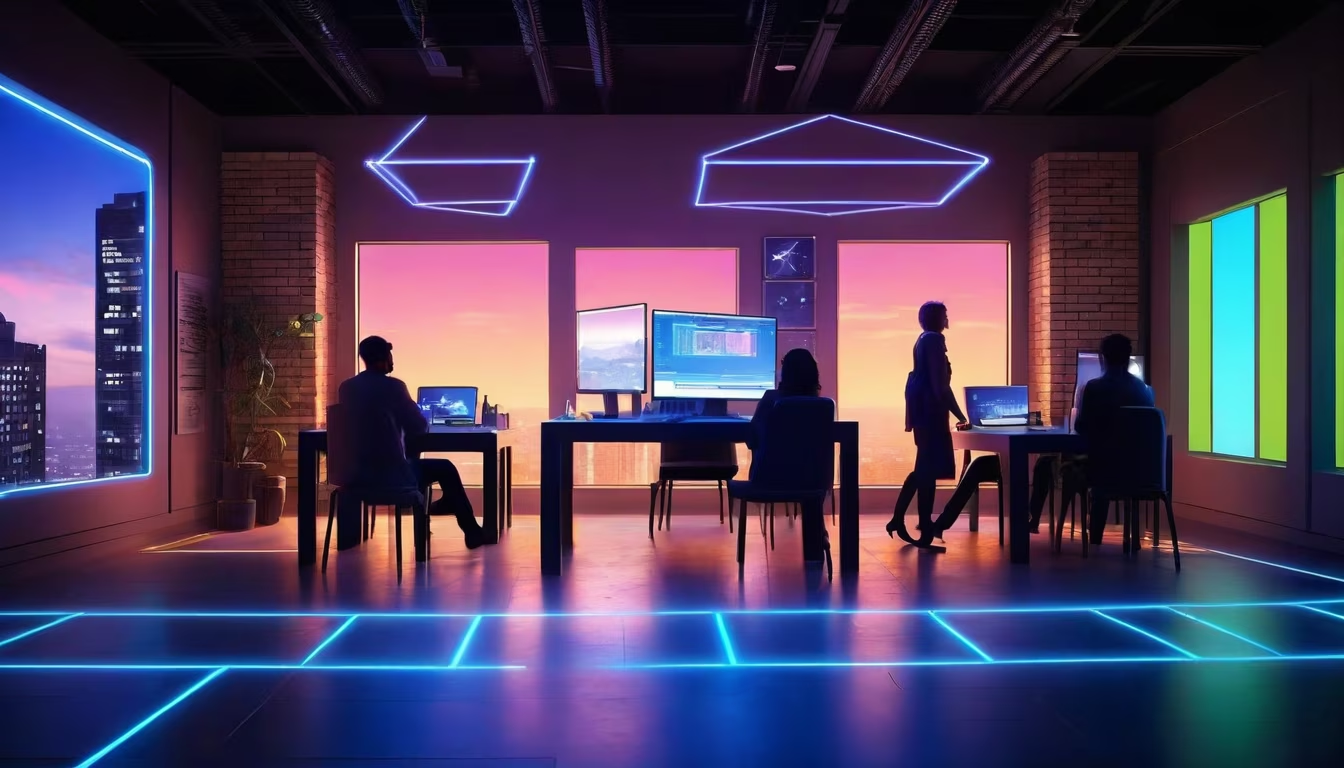
Prompt: The parametric hotel lobby is a sleek and modern space with plenty of natural light. The lobby is spacious and open with a variety of seating options. The front desk is a sleek white counter with a parametric design. The walls are a light blue color with parametric patterns. The floor is a light wood color with a parametric design. There are plenty of plants and flowers throughout the space. The overall effect is a calm and relaxing space. occlusion, moody, sunset, concept art, octane rendering, 8k, highly detailed, concept art, highly detailed, beautiful scenery, cinematic, beautiful light, hyperreal, octane render, hdr, long exposure, 8K, realistic, fog, moody, fire and explosions, smoke, 50mm f2.8


Prompt: This setting of a library in an office has a warm and cozy feel. It is publicly open and the warm and cozy feel must extend to be inviting for the newcomers to visit the library in the office space for architects. The feel is sustained with the help of natural elements like wood and stone. The colour palette is rather earthy. However, the interiors have pop up of colours and textures, such as patterned recycled plastic, navy bricks and bright red neon light. The selection of materials includes furniture made of plywood and comforting fabrics. Additionally, rustic designs like woven seats or distressed finishes, and natural fiber rugs. Lighting solutions include floor lamps and neon lights. Arrangements are comfortable yet stylishly arranged in the library area within the larger work area. Important to note are the storage solutions, they must be built into furniture pieces to maximize space efficiency within the library area. The space where the library area blends into cohesively, as background, is brick wall with a logo painted on it white and a neon light lettering right next to the logo on the wall. Also, couple of plants, grey concrete floors.
Style: Origami


Prompt: This setting of a library in an office has a warm and cozy feel. It is publicly open and the warm and cozy feel must extend to be inviting for the newcomers to visit the library in the office space for architects. The feel is sustained with the help of natural elements like wood and stone. The colour palette is rather earthy. However, the interiors have pop up of colours and textures, such as patterned recycled plastic, navy bricks and bright red neon light. The selection of materials includes furniture made of plywood and comforting fabrics. Additionally, rustic designs like woven seats or distressed finishes, and natural fiber rugs. Lighting solutions include floor lamps and neon lights. Arrangements are comfortable yet stylishly arranged in the library area within the larger work area. Important to note are the storage solutions, they must be built into furniture pieces to maximize space efficiency within the library area. The space where the library area blends into cohesively, as background, is brick wall with a logo painted on it white and a neon light lettering right next to the logo on the wall. Also, couple of plants, grey concrete floors.
Style: 3D Model


Prompt: The design of the space raditional Chinese tea space, with a focus on natural materials and colors. The use of wood and stone creates a warm and inviting atmosphere, while the large windows let in plenty of natural light. The furniture is comfortable and stylish, and the overall effect is one of peace and tranquility,The atmosphere is enhanced by the Nikon 24mm f/2.8 lens


Prompt: /dream prompt:Medium shot,Public Office personal working area,Modern Style,Large Glass,Perspective View,HD,High Quality,8K,natural and vibrant atmosphere,skylights,ample natural light,clean-lined furniture and decor,dark wood cling,tile flooring,plants,people standing on the chairs,, different functional areas into one cohesive space,more personal space and fluidity,(realistic1:1.2),photorealistic,architectural photography,highly detailed,(masterpiece),(high quality),best quality,super detail,full detail,4k,8k ,fully 3D rendered,\\\\\\\\u003clora:aarg_commercial-000018:1\\\\\\\\u003e,
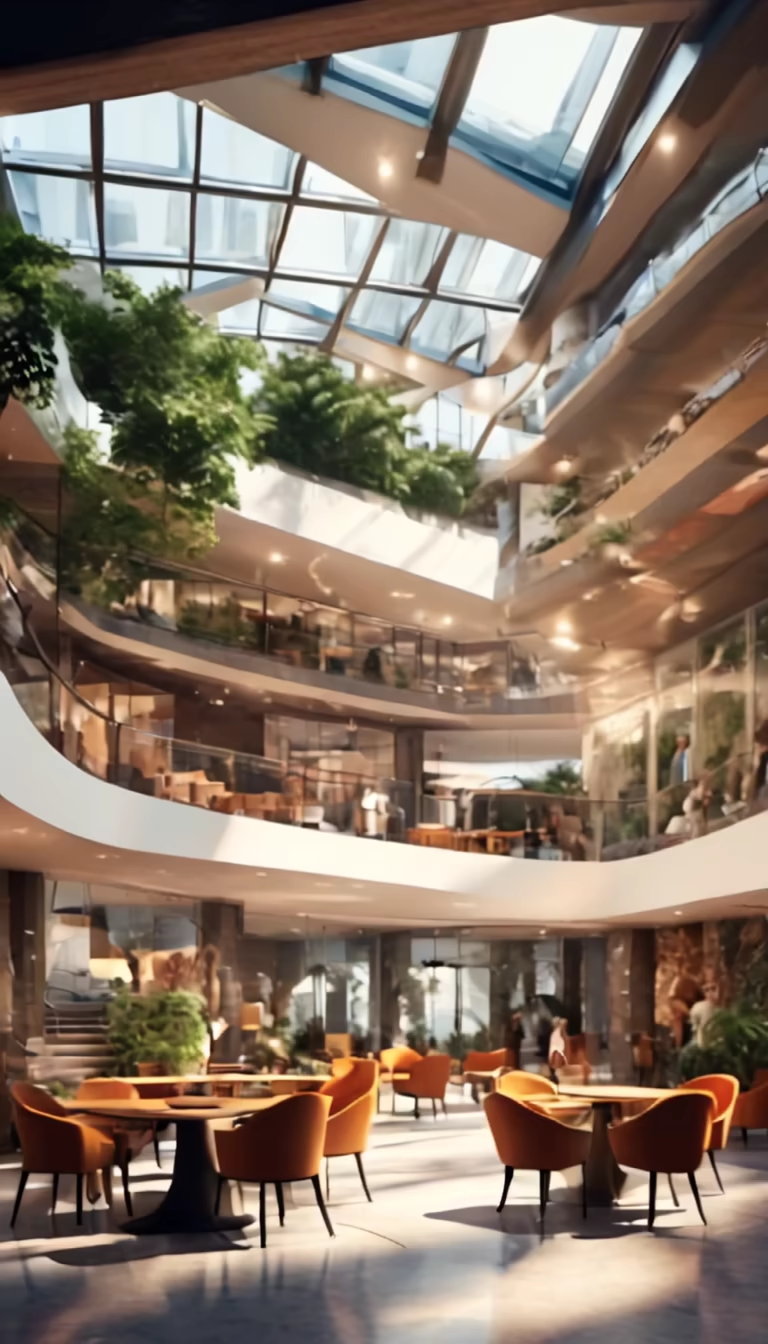
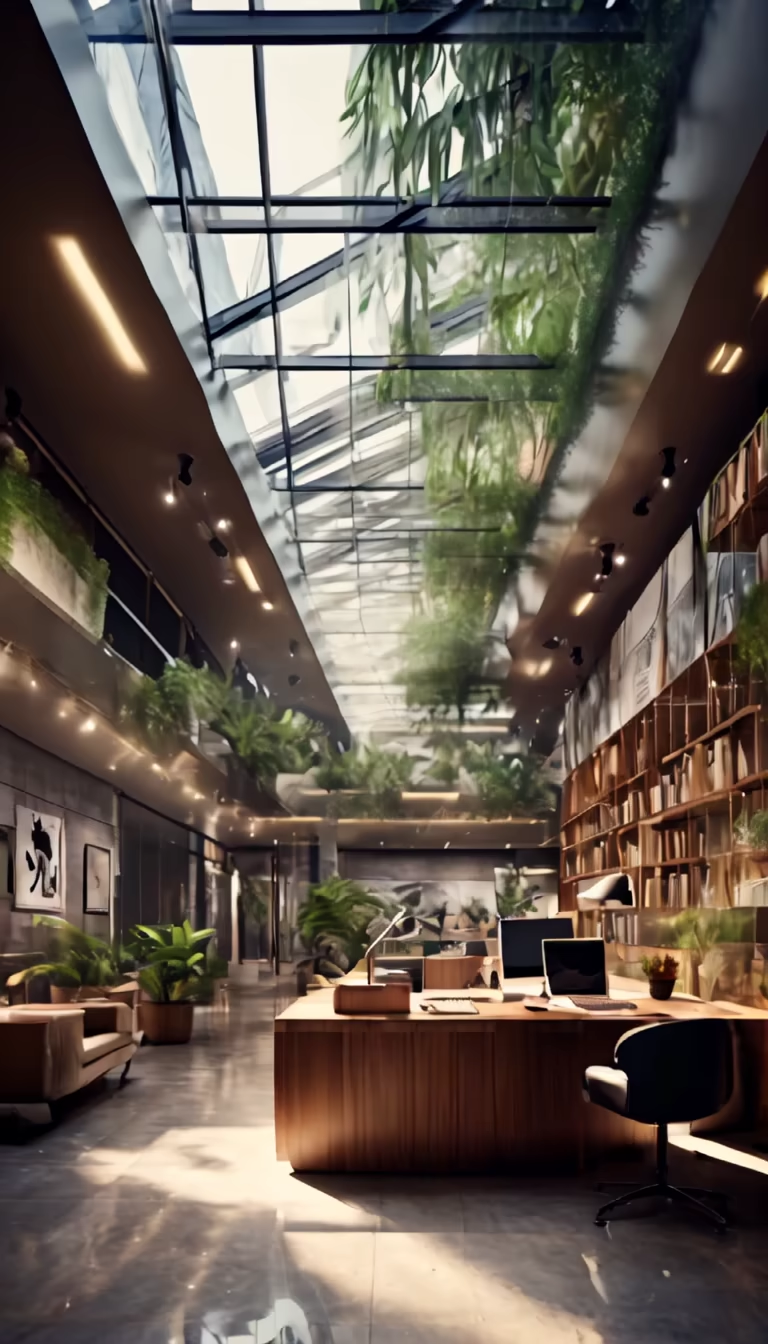
Prompt: /dream prompt:Medium shot,Public Office personal working area,Modern Style,Large Glass,Perspective View,HD,High Quality,8K,natural and vibrant atmosphere,skylights,ample natural light,clean-lined furniture and decor,dark wood cling,tile flooring,plants,people standing on the chairs,, different functional areas into one cohesive space,more personal space and fluidity,(realistic1:1.2),photorealistic,architectural photography,highly detailed,(masterpiece),(high quality),best quality,super detail,full detail,4k,8k ,fully 3D rendered,\\\\\\\\u003clora:aarg_commercial-000018:1\\\\\\\\u003e,


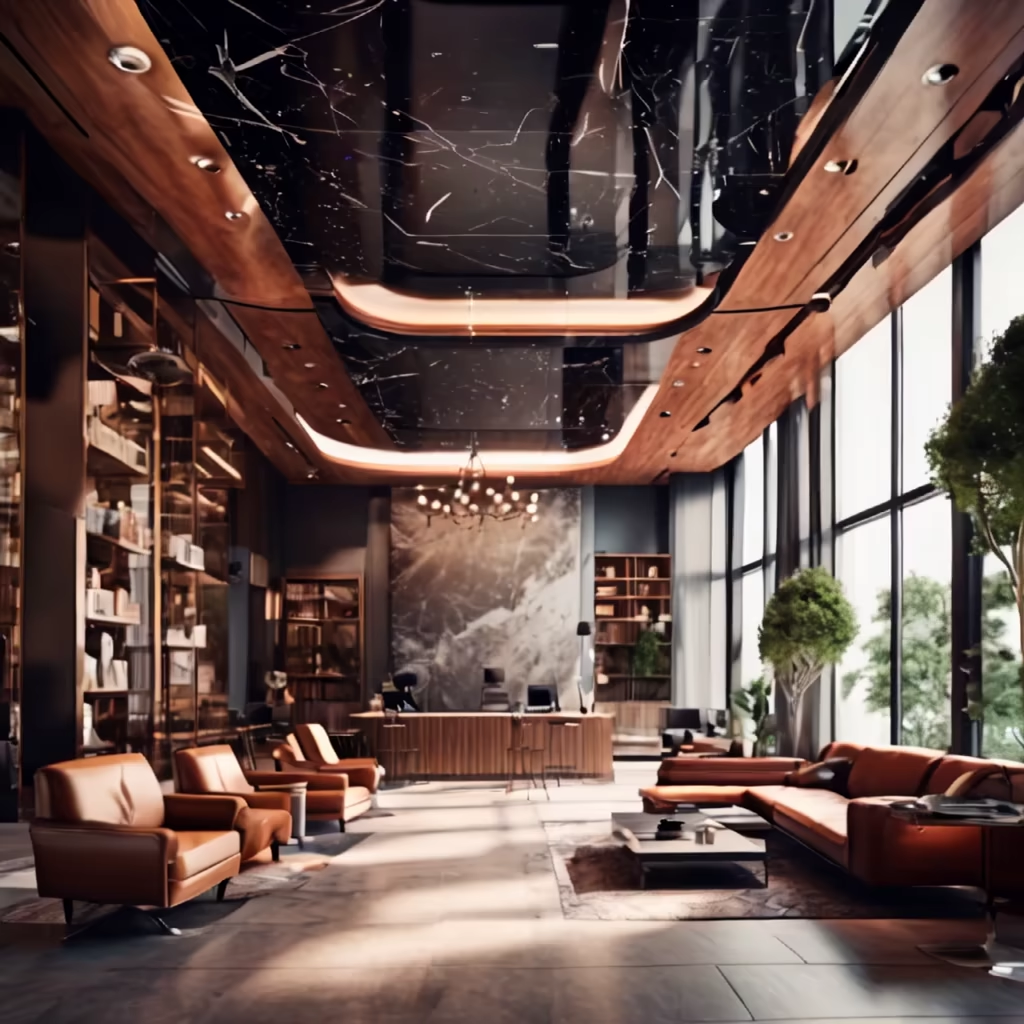
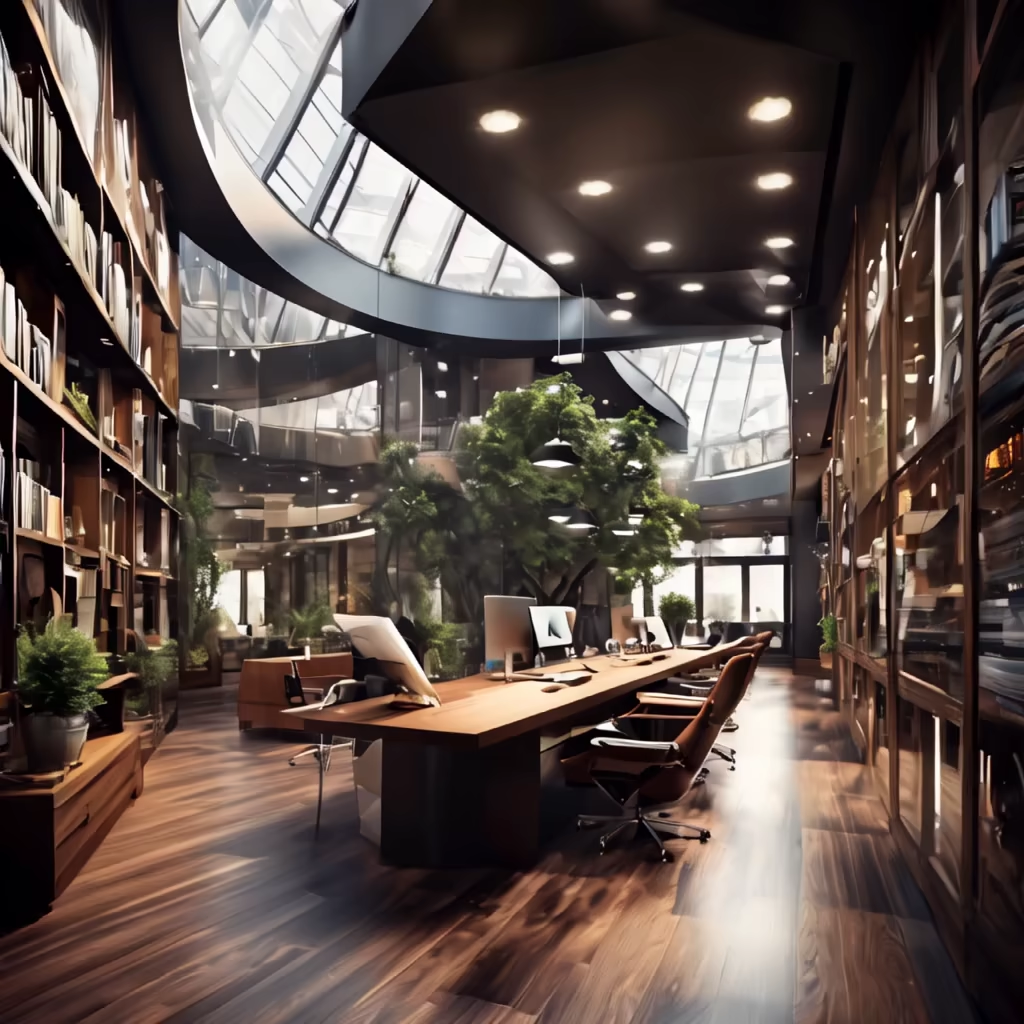
Prompt: Design a cutting-edge architectural building that serves as a climate shelter, prioritizing key aspects such as mass, air, and light. Consider incorporating features like efficient storage mass and inertia to regulate temperature, harnessing natural thermals and optimizing air movement for ventilation, and implementing strategic shading solutions to control exposure to sunlight. Explore innovative design elements that seamlessly blend sustainability and functionality to create a structure that not only withstands environmental challenges but also promotes a comfortable and environmentally conscious space.


Prompt: Design a cutting-edge architectural building that serves as a climate shelter, prioritizing key aspects such as mass, air, and light. Consider incorporating features like efficient storage mass and inertia to regulate temperature, harnessing natural thermals and optimizing air movement for ventilation, and implementing strategic shading solutions to control exposure to sunlight. Explore innovative design elements that seamlessly blend sustainability and functionality to create a structure that not only withstands environmental challenges but also promotes a comfortable and environmentally conscious space.






Prompt: \"Future office, floor-to-ceiling windows, employees reclining in chairs, working through holographic screens, hands-free commanding AI to complete all tasks.\"








Prompt: Design a spacious, modern learning place with steps, study areas, bright lights and windows in a techie style!
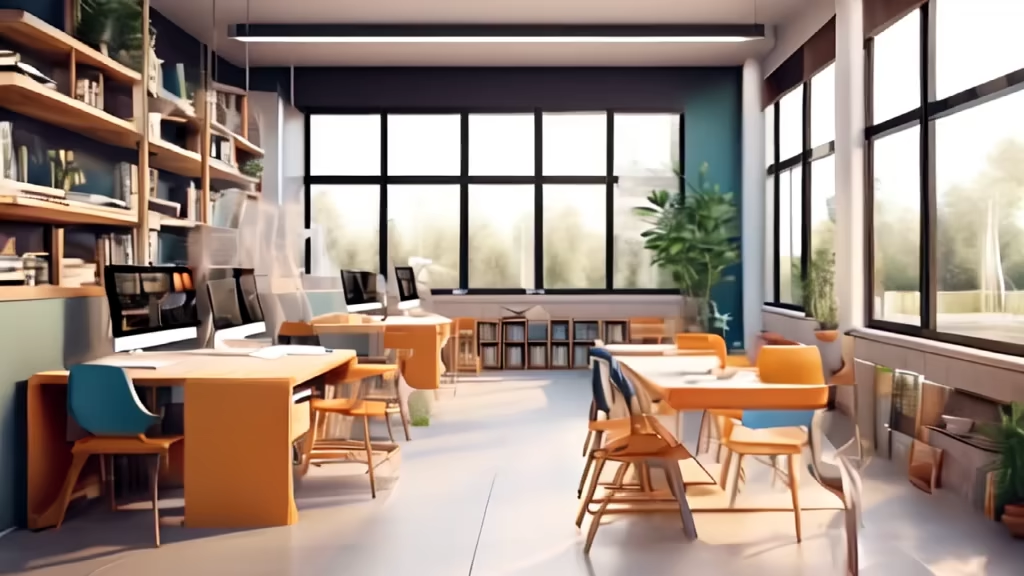
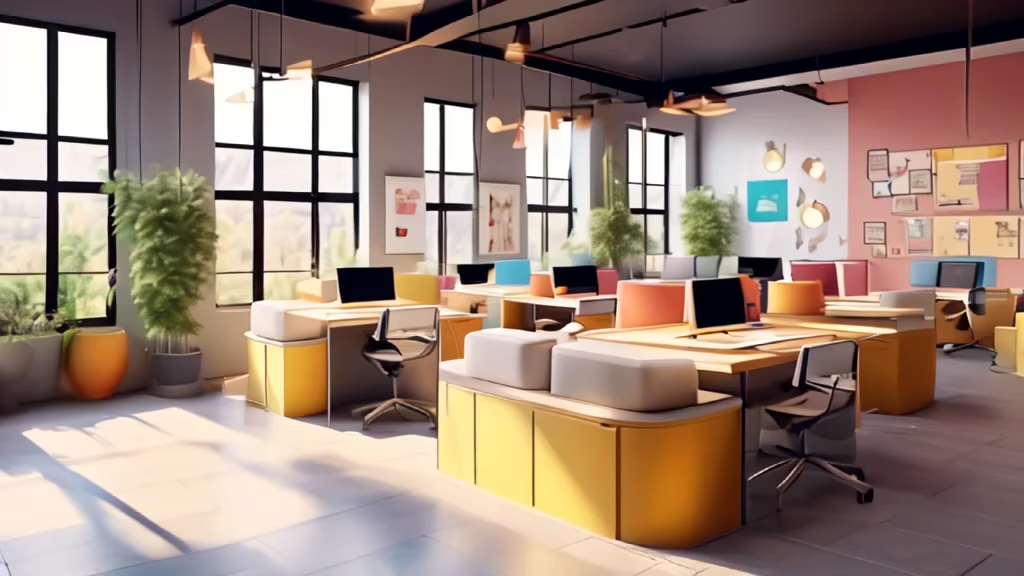
Prompt: Emphasize a minimalist and sleek design language, incorporating elements inspired by modern architecture and high-end furniture. Focus on the interplay of textures, colors, and lighting to create a visually stimulating and aesthetically pleasing ambiance. Think about the practical aspects as well, such as ample storage solutions, adaptable seating configurations, and seamless connectivity options.
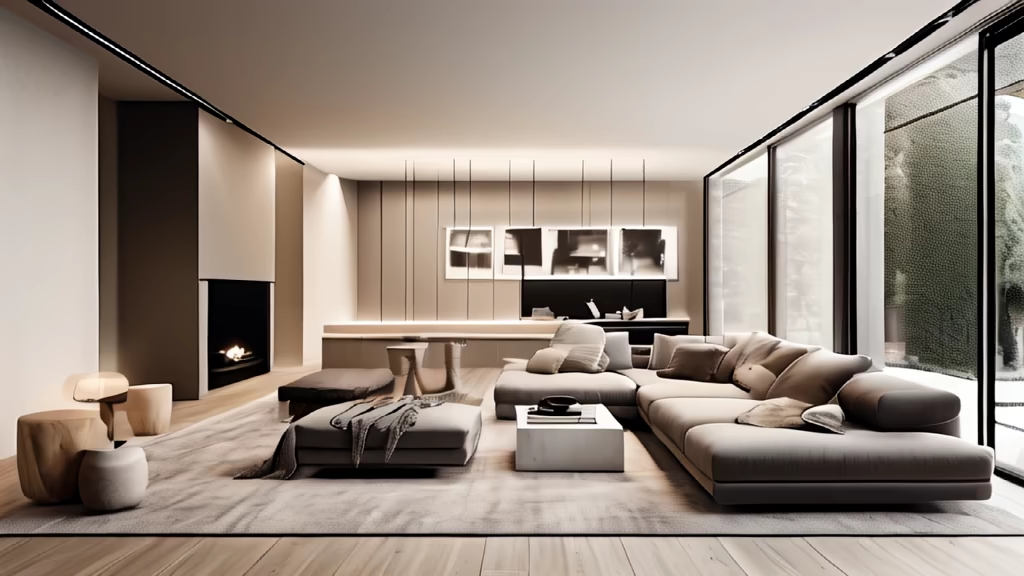
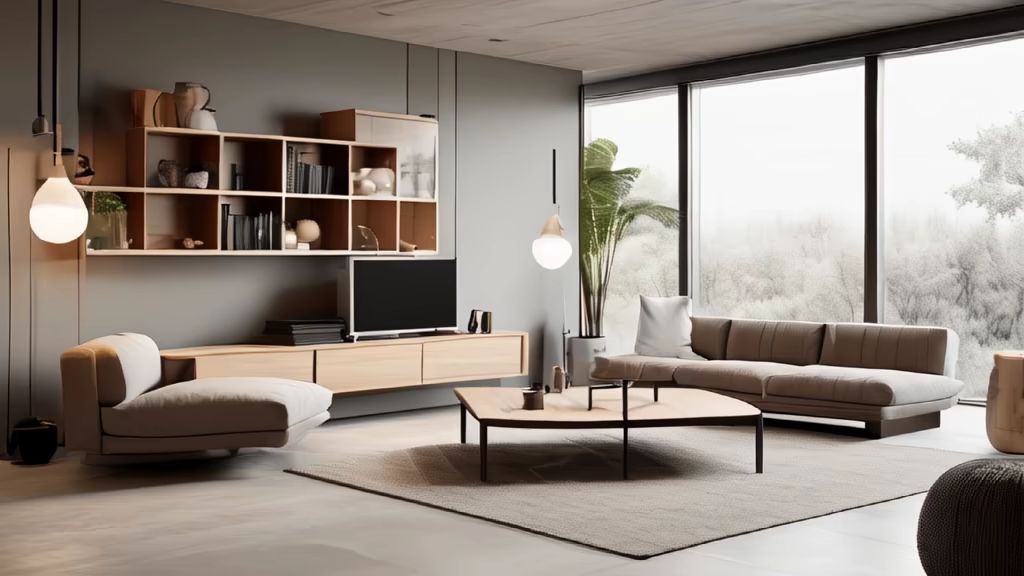
Prompt: This setting of architectural library in an office space has a lush and exotic feel, but it's also in scandinavian style. The color palette includes bright, tropical shades balanced with white and pale greay or beige or blue. The selection of materials includes woven chairs and tables and natural wood and textiles accents. Lighting solutions include provoking tropical-inspired designs like palm fronds or bird of paradise flowers. Arrangements are relaxed and informal, glam even, with plenty of space to add a lush, tropical touch to the library area. Tropical and scandinavian style blended together in an interior design of a library are within an office open space.
Style: Pixel Art


Prompt: This setting of a library in an office has a warm and cozy feel, with natural elements like wood and stone. The colour palette includes earthy tones like brown, beige and green mixed with pop ups of brigth warm colours like orange and yellow. The selection of materials includes wooden furniture with visible grain patterns, leather chairs with rustic designs like woven seats or distressed finishes, and natural fiber rugs. Lighting solutions include floor lamps with wooden bases or rustic-inspired designs like lantern shades or antique lampshades. Arrangements are comfortable yet stylishly arranged around the library area within the larger rustic-style space where the library is situated as part of a larger living or work area within the space's overall design concept while also incorporating storage solutions built into furniture pieces to maximize space efficiency within the library area itself while also blending seamlessly into the larger rustic-style space's overall design concept as part of an integrated design approach that ties everything together cohesively within the larger living or work area where the library is situated as part of a larger living or work area within the space's overall design concept while also providing ample seating for reading comfortably within the library area itself while also blending seamlessly into the larger rustic-style space's overall design concept as part of an integrated design approach that ties everything together cohesively within.
Style: Origami




Prompt: Design a captivating and dynamic logo for 'ReLeaf,' a sustainable community hub. Envision a harmonious blend of natural elements and modern design, representing renewal, eco-friendliness, and community. Incorporate subtle leaf motifs, clean lines, and vibrant, earthy colors. Convey a sense of connection, growth, and a welcoming atmosphere. The logo should be versatile, suitable for digital and print media, and leave a lasting impression of a green, thriving space
Style: 3D Model
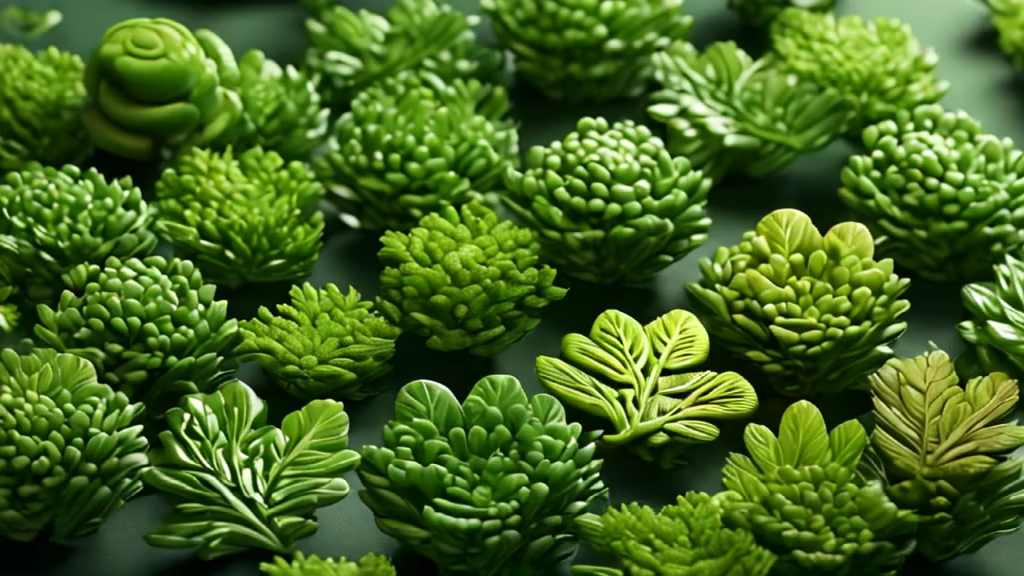
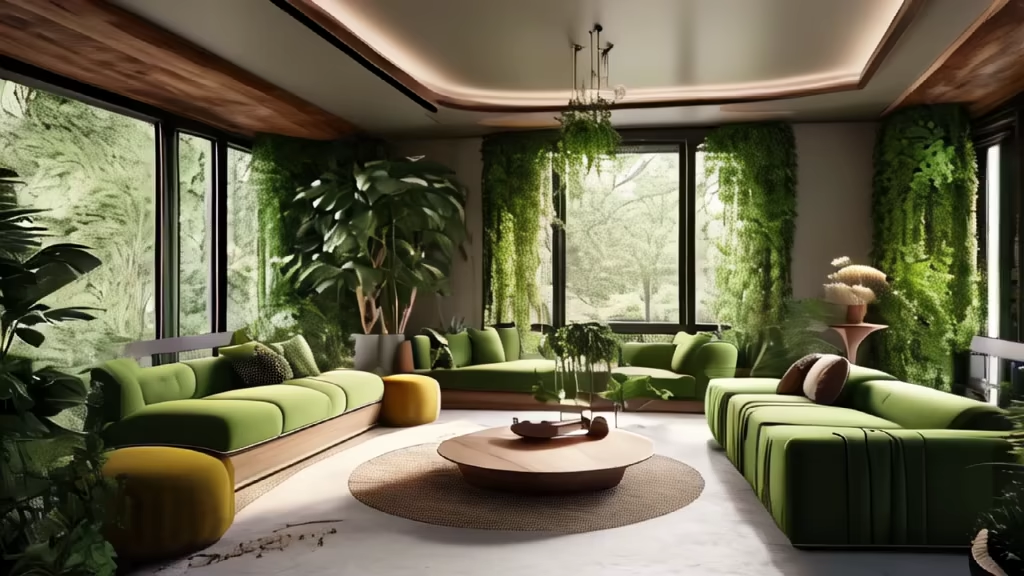
Prompt: Office area,Open layout, spacious and well-lit, modern furniture, comfortable workstations, natural light, high-speed internet, silent air conditioning, adjustable lighting, green plant decor, conference room facilities, social areas, leisure corners
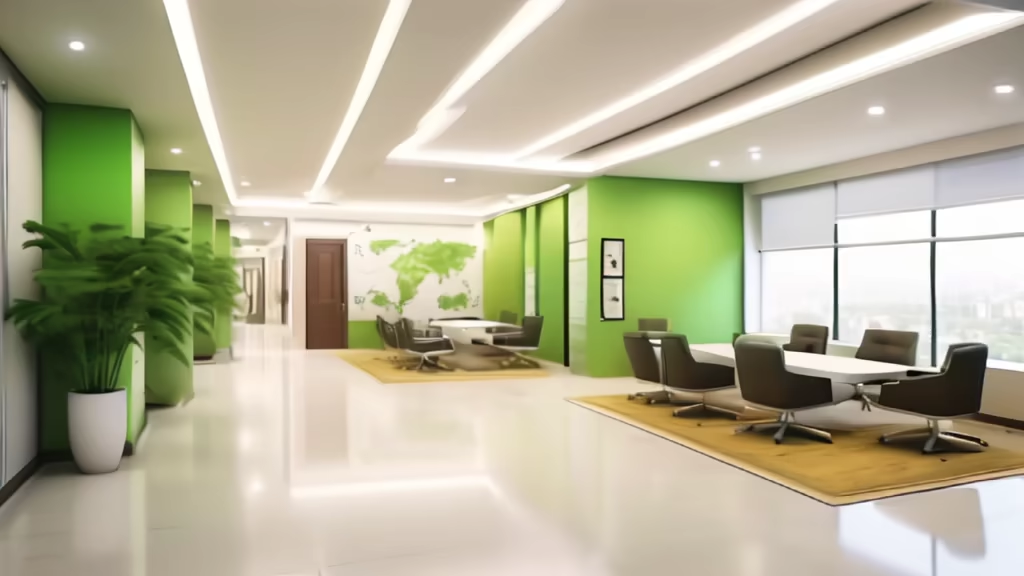
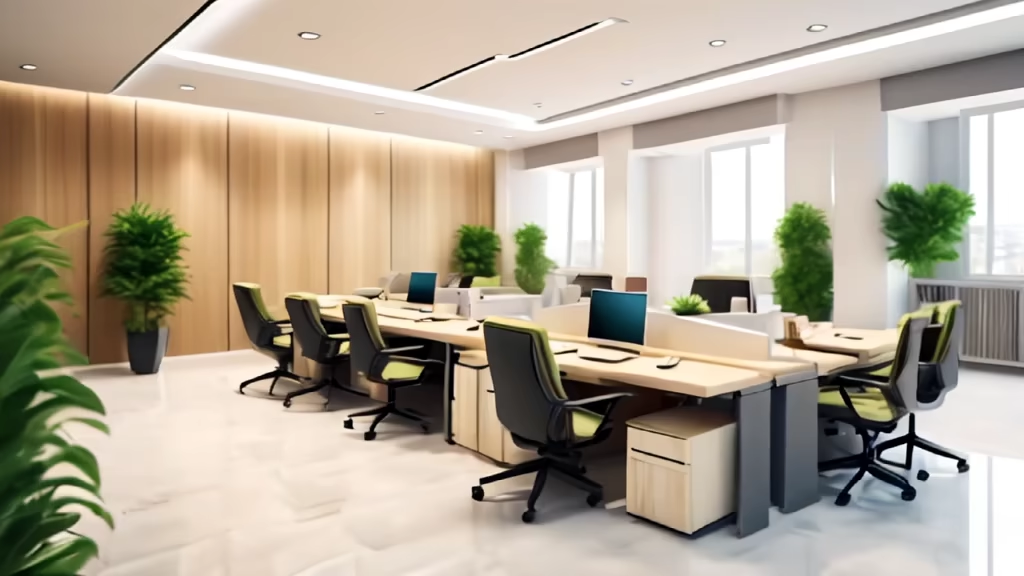
Prompt: Office area,Open layout, spacious and well-lit, modern furniture, comfortable workstations, natural light, high-speed internet, silent air conditioning, adjustable lighting, green plant decor, conference room facilities, social areas, leisure corners


Prompt: This setting of a library in an office has a warm and cozy feel. It is publicly open and the warm and cozy feel must extend to be inviting for the newcomers to visit the library in the office space for architects. The feel is sustained with the help of natural elements like wood and stone. The colour palette is rather earthy. However, the interiors have pop up of colours and textures, such as patterned recycled plastic, navy bricks and bright red neon light. The selection of materials includes furniture made of plywood and comforting fabrics. Additionally, rustic designs like woven seats or distressed finishes, and natural fiber rugs. Lighting solutions include floor lamps and neon lights. Arrangements are comfortable yet stylishly arranged in the library area within the larger work area. Important to note are the storage solutions, they must be built into furniture pieces to maximize space efficiency within the library area. The space where the library are blends into cohesively, as background or a backdrop, is brick wall with a logo painted on it white and a neon light lettering right next to the logo on the wall. Also, couple of plants, grey concrete floors, traditional ethnic rug, modern tables and chairs on the sides, a fridge and a storage near by and a panoramic window on the left hand side
Style: Cinematic




Prompt: produce a compelling 3D-rendered image of a minimalist desk crafted from bio materials, embracing an industrial design style. The focus should be solely on the desk, showcasing a clean, functional, and environmentally conscious design. Integrate bio materials such as sustainable woods, recycled metals, or innovative bio-composites to underscore the product's commitment to eco-friendliness. Emphasize simplicity and minimalism in the design, ensuring the desk aligns with modern aesthetics while maintaining practicality. Pay attention to details like seamless joints, sleek surfaces, and thoughtful organization elements to enhance both form and function. The goal is to create a visually striking desk that not only serves as a functional workspace but also stands out as an exemplary piece of sustainable industrial design, demonstrating the innovative possibilities of bio materials in creating modern and minimalist office furniture.


Prompt: \"(办公空间现代风) A modern-style office space design characterized by sleek lines, contemporary elements, and efficient workstations. Rendered in a photorealistic style, captured with a Sony A7 III and a 35mm lens to highlight the modernity and functionality of the workspace. Soft, ambient lighting enhances the productivity in the indoor setting.\"


Prompt: emphasis on plant life, vertical gardens, open spaces, bamboo and reclaimed wood, earthy tones, natural fibers, ergonomic design, solar panels, water-saving fixtures, climate control, green roof, wellness areas, relaxation zones, abstract and conceptual sketches


Prompt: epitome of biophilic design, public space, atrium, interior, indoor waterfall feature, verdant design, unreal engine, photorealistic
Negative: cgi, 3d, doll, octane, render, lowres, text, error, cropped, worst quality, low quality, jpeg artifacts, ugly, duplicate, morbid, mutilated, out of frame, extra fingers, mutated hands, poorly drawn hands, poorly drawn face, mutation, deformed, blurry, dehydrated, bad anatomy, bad proportions, extra limbs, cloned face, disfigured, gross proportions, malformed limbs, missing arms, missing legs, extra arms, extra legs, fused fingers, too many fingers, long neck


Prompt: ((Summon)) a welcoming wooden interior with a magical bed, casting a soothing tan aura that seems to ripple with otherworldly energies. The view outside the window reveals an enchanted jungle, where luminescent flora and fauna create an ethereal and mystical atmosphere, turning this living space into a sanctuary of magic.




Prompt: ((Summon)) a welcoming wooden interior with a magical bed, casting a soothing tan aura that seems to ripple with otherworldly energies. The view outside the window reveals an enchanted jungle, where luminescent flora and fauna create an ethereal and mystical atmosphere, turning this living space into a sanctuary of magic.


Prompt: ((Summon)) a welcoming wooden interior with a magical bed, casting a soothing tan aura that seems to ripple with otherworldly energies. The view outside the window reveals an enchanted jungle, where luminescent flora and fauna create an ethereal and mystical atmosphere, turning this living space into a sanctuary of magic.


Prompt: This setting of a library in an office has a warm and cozy feel. It is publicly open and the warm and cozy feel must extend to be inviting for the newcomers to visit the library in the office space for architects. The feel is sustained with the help of natural elements like wood and stone. The colour palette is rather earthy. However, the interiors have pop up of colours and textures, such as patterned recycled plastic, navy bricks and bright red neon light. The selection of materials includes furniture made of plywood and comforting fabrics. Additionally, rustic designs like woven seats or distressed finishes, and natural fiber rugs. Lighting solutions include floor lamps and neon lights. Arrangements are comfortable yet stylishly arranged in the library area within the larger work area. Important to note are the storage solutions, they must be built into furniture pieces to maximize space efficiency within the library area. The space where the library area blends into cohesively, as background, is brick wall with a logo painted on it white and a neon light lettering right next to the logo on the wall. Also, couple of plants, grey concrete floors.
Style: Neon Punk


Prompt: Generate a visually captivating digital illustration of a cutting-edge cafe with a metaverse theme. The cafe is divided into two distinct halves: on one side, there is a fully immersive metaverse environment with futuristic LED walls, floors, and ceiling, creating an otherworldly atmosphere. The LED elements should emit a soft, inviting glow, and include dynamic digital art that reflects the cafe's metaverse theme. On the other side of the cafe, showcase a cozy seating area with modern, comfortable furniture. Include a stylish coffee bar with sleek countertops and state-of-the-art coffee machines. The baristas should be surrounded by holographic menus and futuristic coffee brewing equipment. Capture the essence of a bustling but relaxed atmosphere in this area. Blend the two halves seamlessly, ensuring that customers in the seating area can enjoy the metaverse experience visually. Add a touch of whimsy with floating coffee cups and virtual elements interacting with the physical space. Incorporate vibrant colors that evoke a sense of warmth and excitement. Feel free to infuse creative elements like digital art murals, interactive metaverse projections, and innovative coffee-themed decor to enhance the overall aesthetic. Aim for a balance between futuristic, inviting, and comfortably chic. Ensure that the lighting in both halves complements the theme – vibrant in the metaverse and cozy in the seating area. Consider the perspectives, angles, and lighting to highlight the unique features of the cafe. Capture the energy and harmony between the metaverse and real-world elements. The final image should evoke a sense of wonder, making viewers eager to step into this modern, coffee-loving metaverse haven.
Negative: ugly, low contrast, bad details, bad anatomy, bad limbs, bad face details, deformed body parts, blurry, logo.


Prompt: \"Design a captivating logo for 'ReLeaf,' a sustainable community hub. Envision a harmonious blend of natural elements and modern design, representing renewal, eco-friendliness, and community. Incorporate subtle leaf motifs, clean lines, and vibrant, earthy colors. Convey a sense of connection, growth, and a welcoming atmosphere. The logo should be versatile, suitable for digital and print media, and leave a lasting impression of a green, thriving space
Style: 3D Model
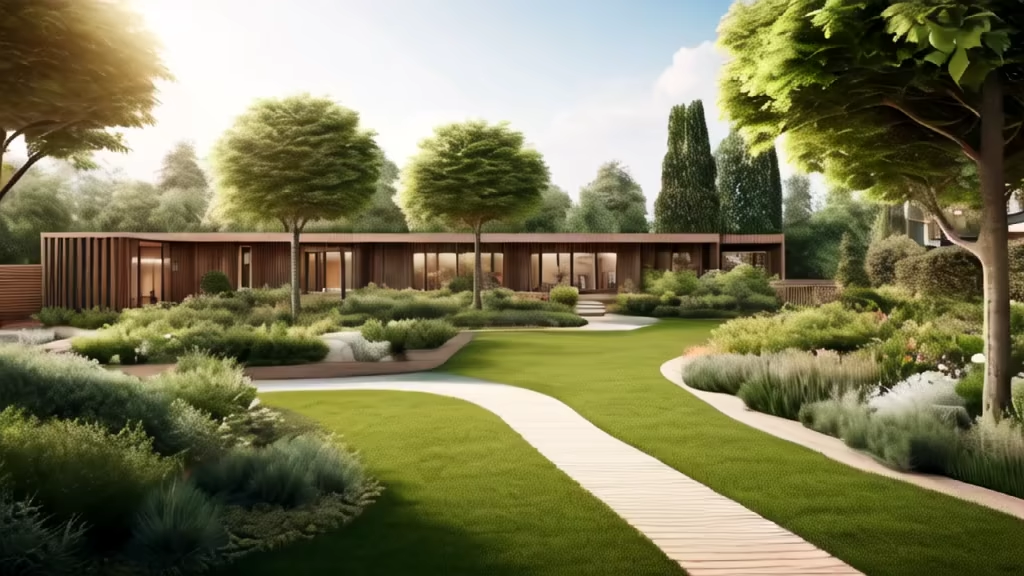
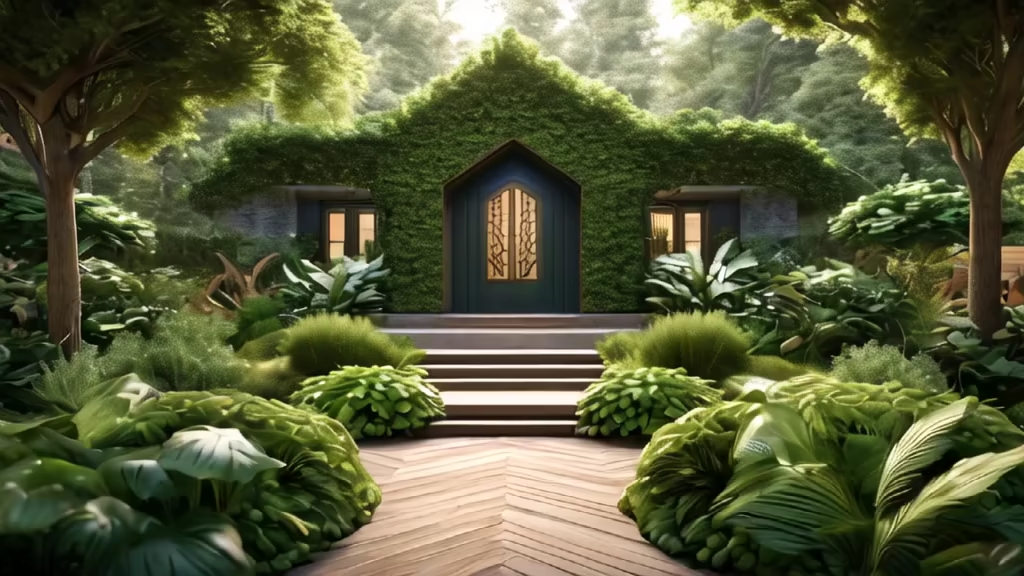
Prompt: This setting of architectural library in an office space has a lush and exotic feel, but it's also in scandinavian style. The color palette includes bright, tropical shades balanced with white and pale greay or beige or blue. The selection of materials includes woven chairs and tables and natural wood and textiles accents. Lighting solutions include provoking tropical-inspired designs like palm fronds or bird of paradise flowers. Arrangements are relaxed and informal, glam even, with plenty of space to add a lush, tropical touch to the library area. Tropical and scandinavian style blended together in an interior design of a library are within an office open space.
Style: Origami


Prompt: a fitness women model with very tiny upper body but extreme big and muscular legs , unusual, uncanny


Prompt: A dragon with green and yellow scales. Wander among the bamboo forests, surrounded by bamboo leaves and bamboos. The style should be noble and whimsical, reminiscent of comic book art. Use bright, warm lighting to enhance the solemn atmosphere. The mood is serious. Natural elements are incorporated in a detailed and intricate way, showcasing sunlight and the intricate patterns and textures of the bamboo forest. Full body, long shot. Vivid HDR 64K is extremely complex. Add depth, add texture. By artgerm, greg rutkowski, loish, and sakimichan.


Prompt: Minimalist office interior with a focus on clean lines, white furniture, and abundant natural light. Photorealistic style. Canon EOS R5 with a 24-70mm lens. Soft daylight through large windows. Urban setting.


Prompt: This setting of architectural library in an office space has a lush and exotic feel, but it's also in scandinavian style. The color palette includes bright, tropical shades balanced with white and pale greay or beige or blue. The selection of materials includes woven chairs and tables and natural wood and textiles accents. Lighting solutions include provoking tropical-inspired designs like palm fronds or bird of paradise flowers. Arrangements are relaxed and informal, glam even, with plenty of space to add a lush, tropical touch to the library area. Tropical and scandinavian style blended together in an interior design of a library are within an office open space.


Prompt: In a posh enclave of 20 modern villas, verdant roads accentuate diverse architectural elegance. Towering with at least two floors, each villa boasts panoramic views. Interconnected courtyards, spacious and private, foster tranquility and community. Wood separators add a touch of natural grace, defining boundaries with elegance. This exclusive community seamlessly blends contemporary design with lush surroundings, embodying sophisticated living.
Style: Digital Art

