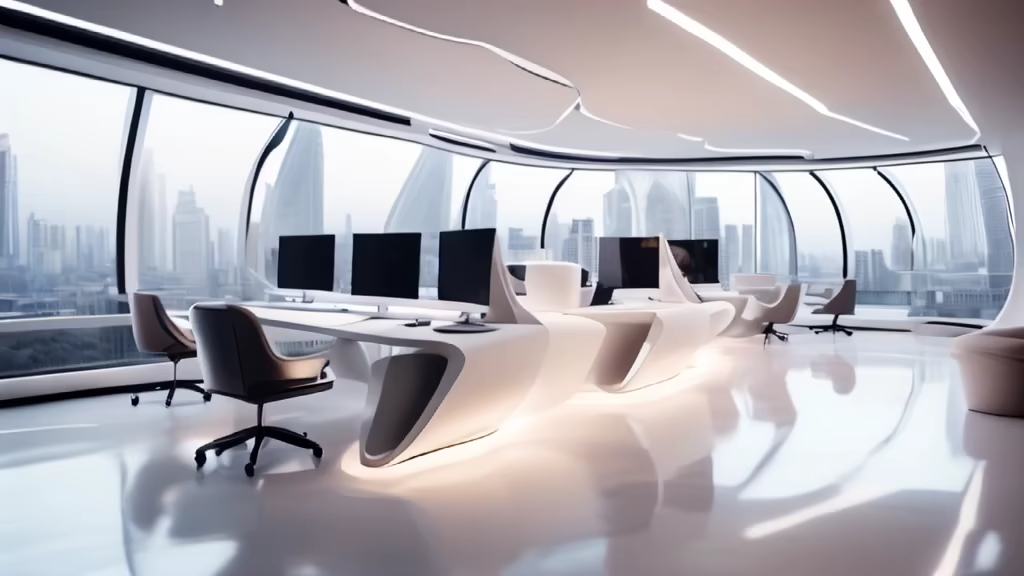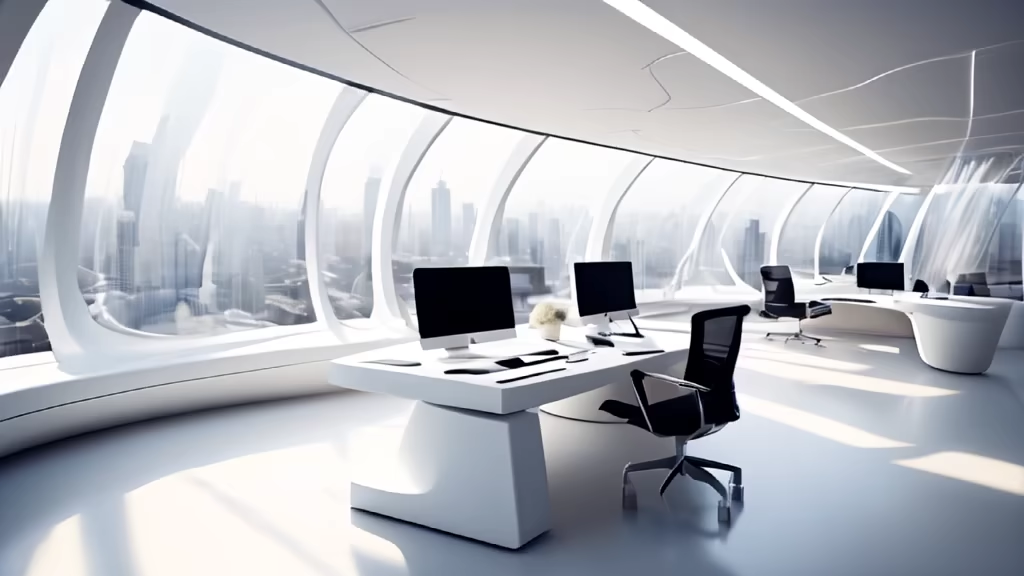Prompt: a public building,curves like waves,Located by the sea seed .Give it a wide view from a distance to encapsulate the full grandeur of the structure.






Prompt: a public building,two floors,curves like waves,Located by the sea seed .Give it a wide view from a distance to encapsulate the full grandeur of the structure.Focus on the drama of the architectural silhouette against a dramatic sunset.


Prompt: two-story public curve building,Located by the sea seed .Give it a wide view from a distance to encapsulate the full grandeur of the structure.Focus on the drama of the architectural silhouette against a dramatic sunset.zaha
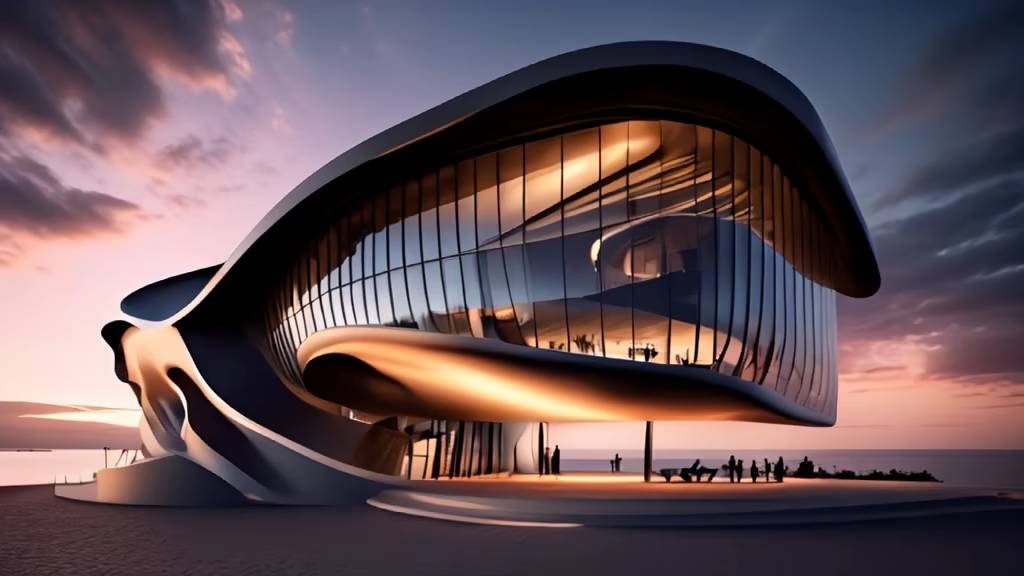
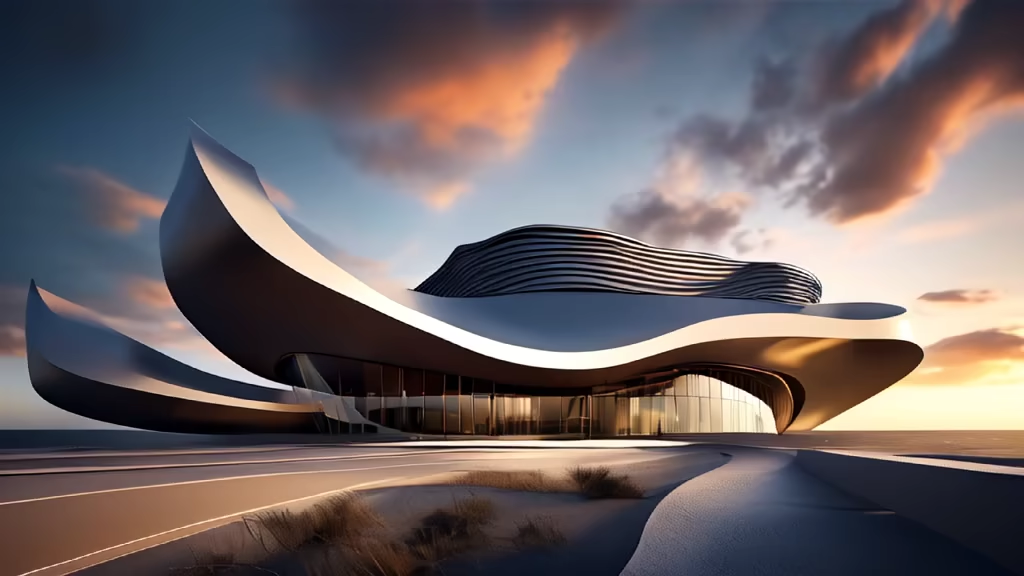
Prompt: two-story public curve building,Located by the sea seed .Give it a wide view from a distance to encapsulate the full grandeur of the structure.Focus on the drama of the architectural silhouette against a dramatic sunset.
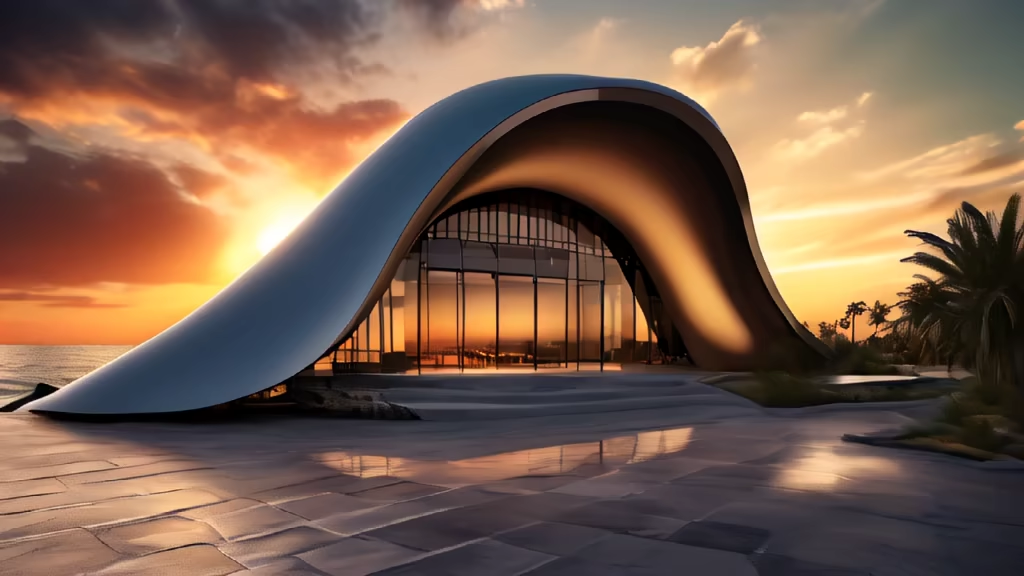
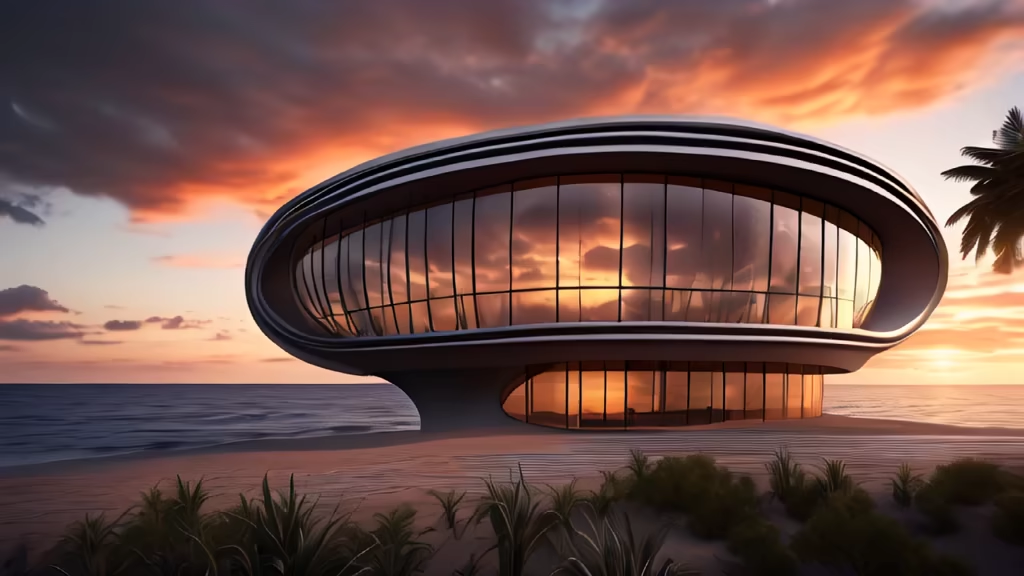
Prompt: two-story public curve building,Located by the sea seed .Give it a wide view from a distance to encapsulate the full grandeur of the structure.Focus on the drama of the architectural silhouette against a dramatic sunset.like Yongan Conch Cultural Experience Park
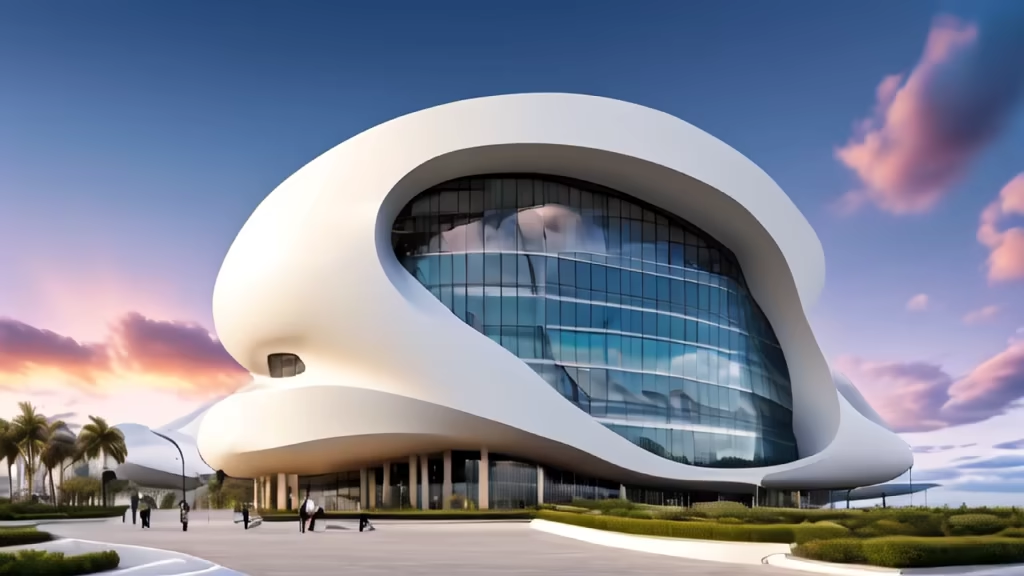
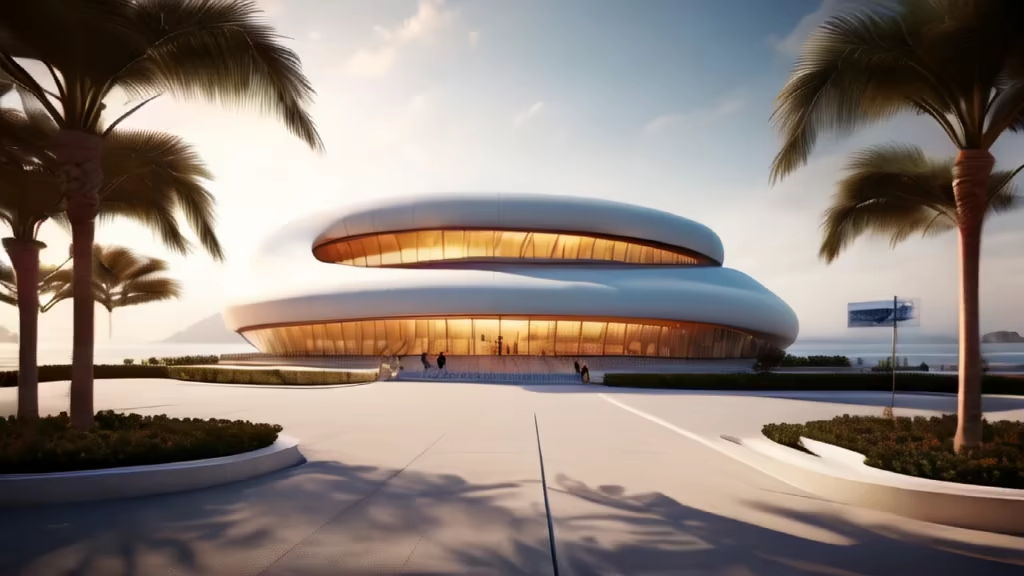
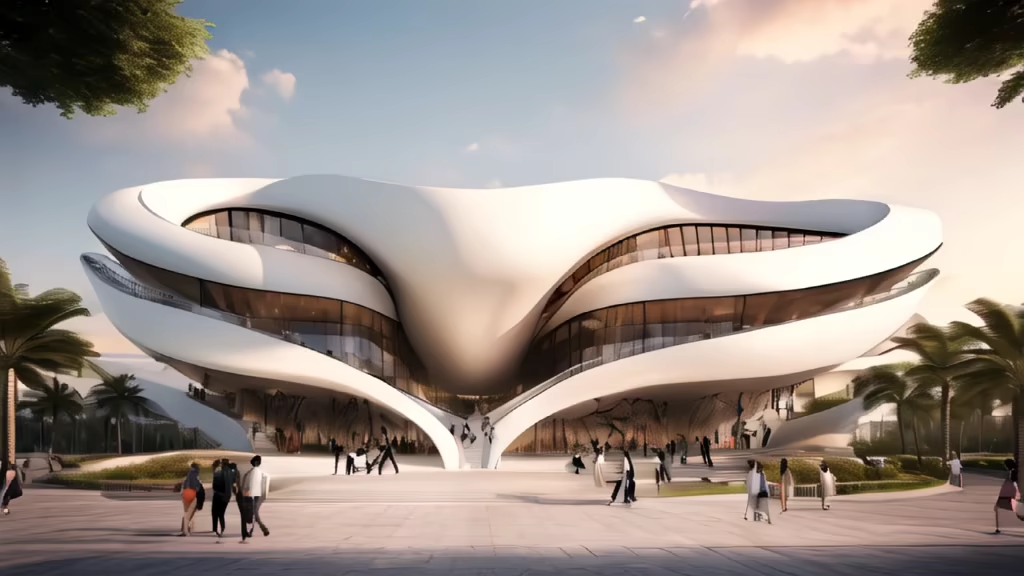
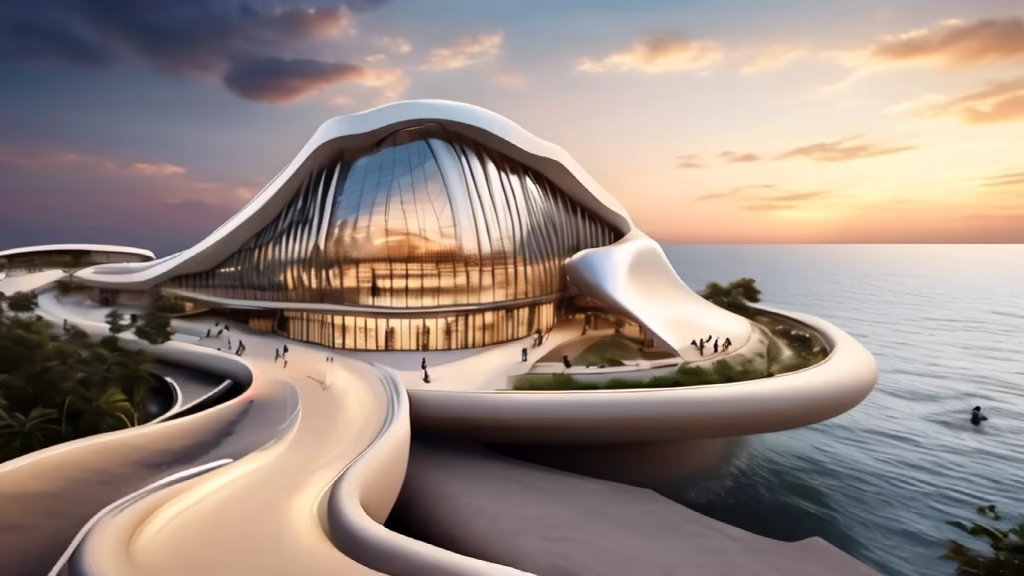
Prompt: The design of the sales office is mainly based on curves, covering an area of about 1000 square meters, sketch, Möbius strip, exterior view
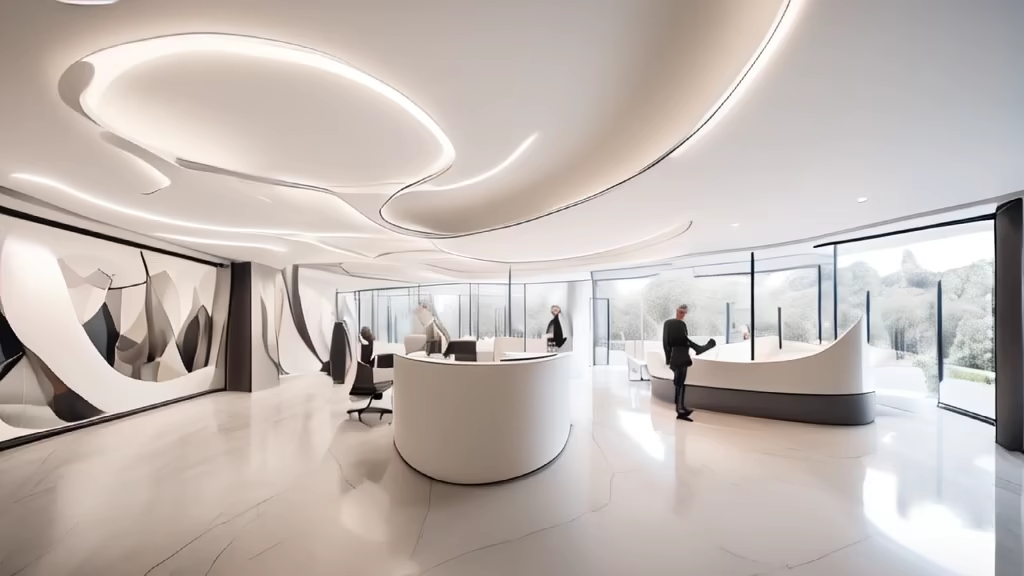
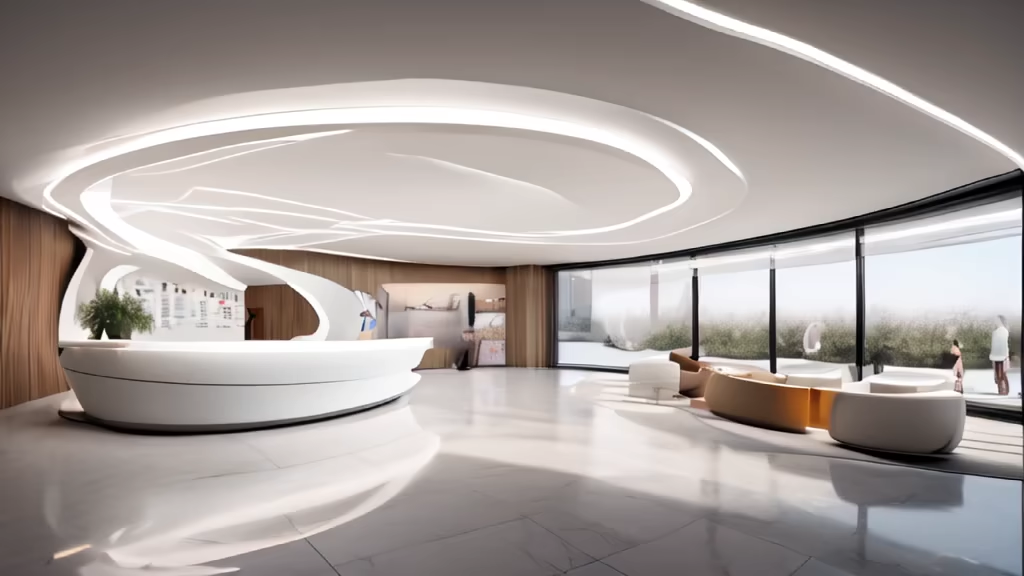
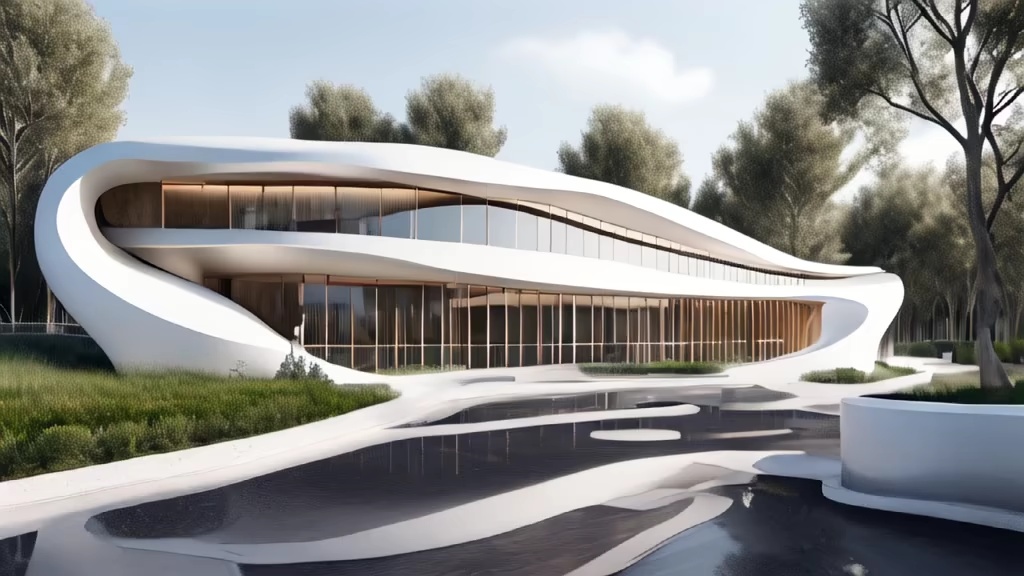
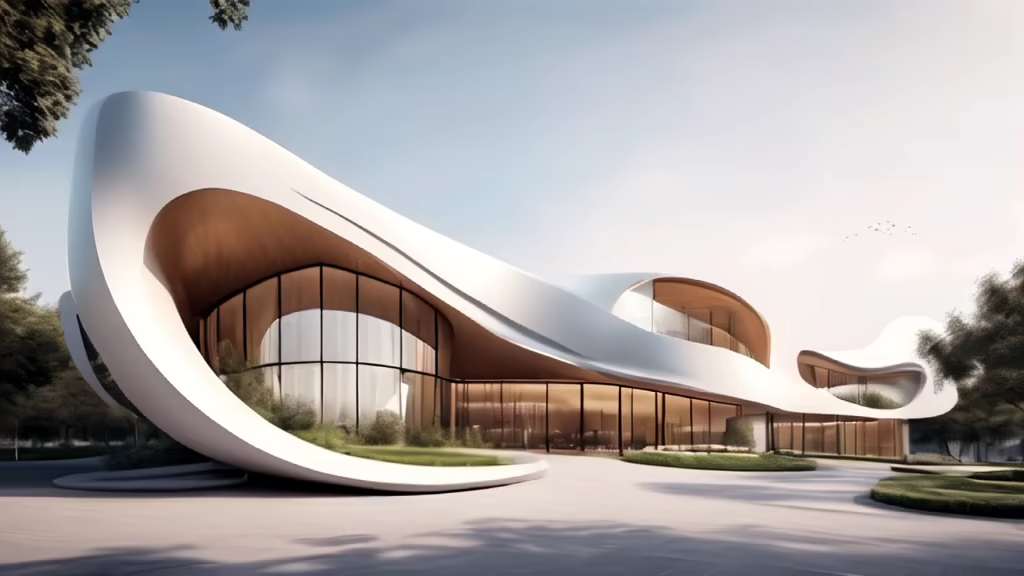
Prompt: Bulding inspired in The Pearl sculpture by BREAKFAST (see more here) simulates various natural phenomena such as rolling waves, gentle breezes, shooting stars, and the dynamic ocean surface. Drawing its inspiration from the tranquility and unpredictability of the sea, each tile is meticulously arranged in a Fibonacci sequence, echoing patterns found in marine life. But what truly sets The Pearl apart is its interactive nature; its movements are influenced by real-time tidal and wind data from the Caribbean. This feature allows it to continuously transform, reflecting the current environmental conditions in an ever-evolving display of calmness or intensity.
Style: Photographic




Prompt: Generate a parametric design for the building facade, where the curvature of the balconies follows a dynamic gradation from the bottom to the top. Each balcony should have a curvature that is a percentage increase or decrease from the curvature of the previous one. Ensure that the curvature reaches its climax at the rooftop, creating a visually striking and cohesive design
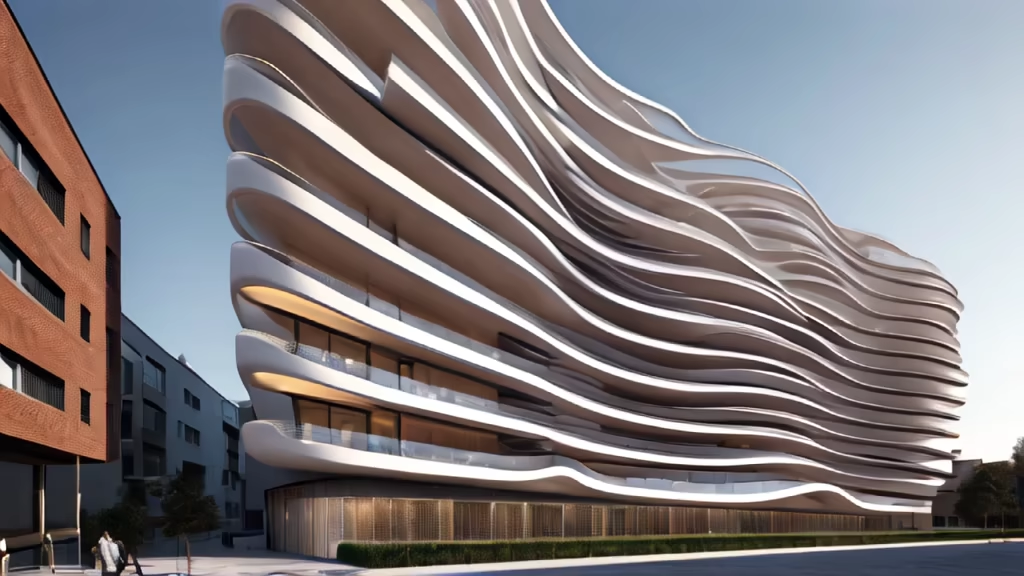
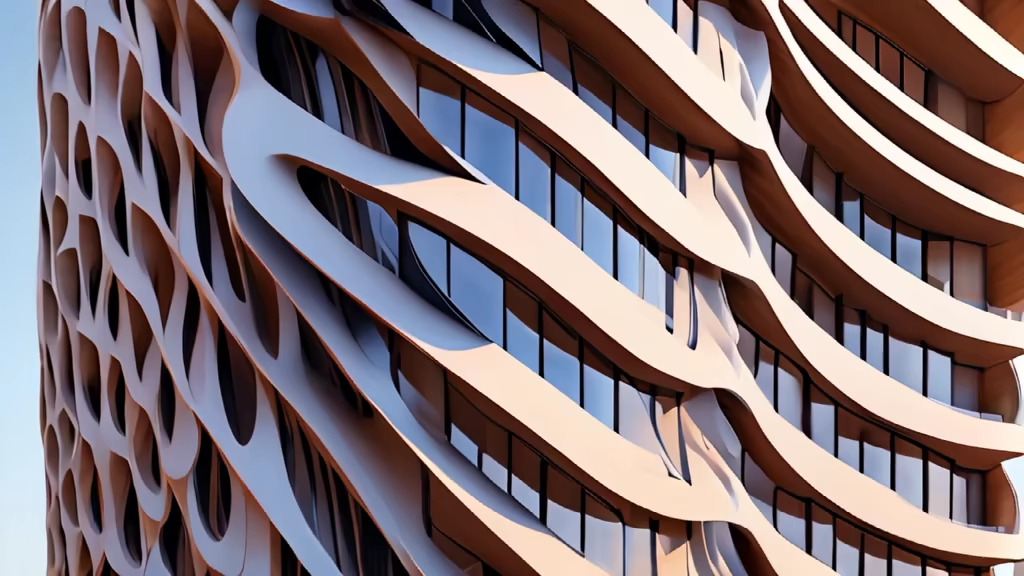
Prompt: skycraper inspired in the conceptual : The Pearl sculpture by BREAKFAST (see more here) simulates various natural phenomena such as rolling waves, gentle breezes, shooting stars, and the dynamic ocean surface. Drawing its inspiration from the tranquility and unpredictability of the sea, each tile is meticulously arranged in a Fibonacci sequence, echoing patterns found in marine life. But what truly sets The Pearl apart is its interactive nature; its movements are influenced by real-time tidal and wind data from the Caribbean. This feature allows it to continuously transform, reflecting the current environmental conditions in an ever-evolving display of calmness or intensity.
Negative: blur, blurred, deformed
Style: Photographic
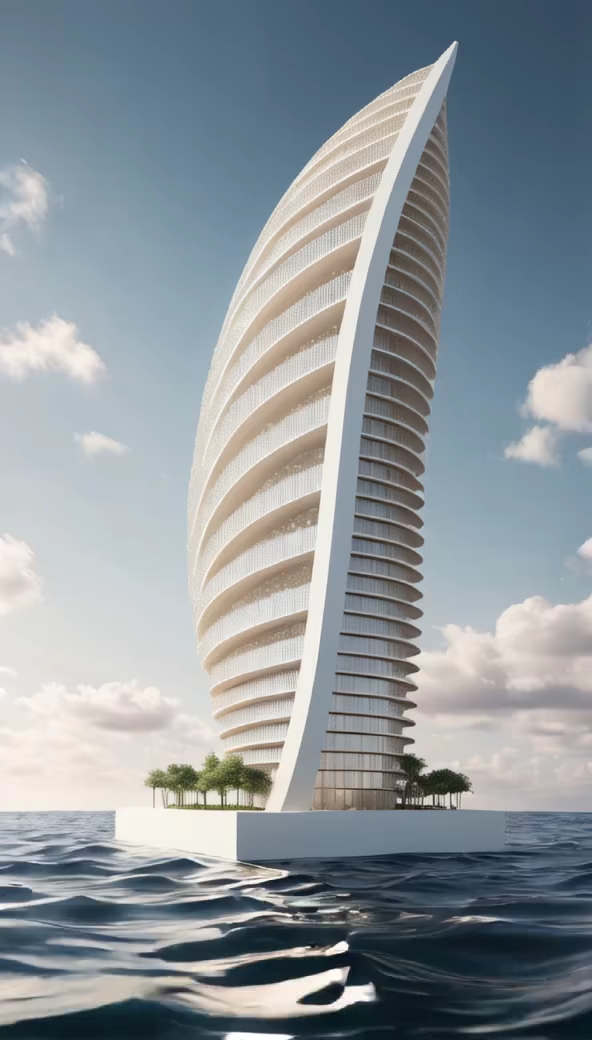
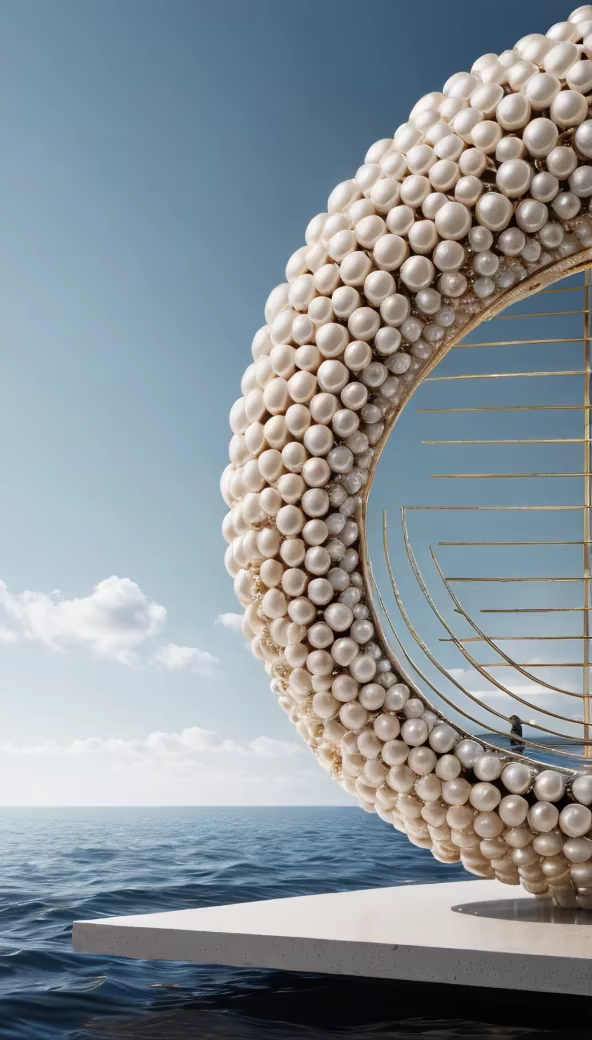
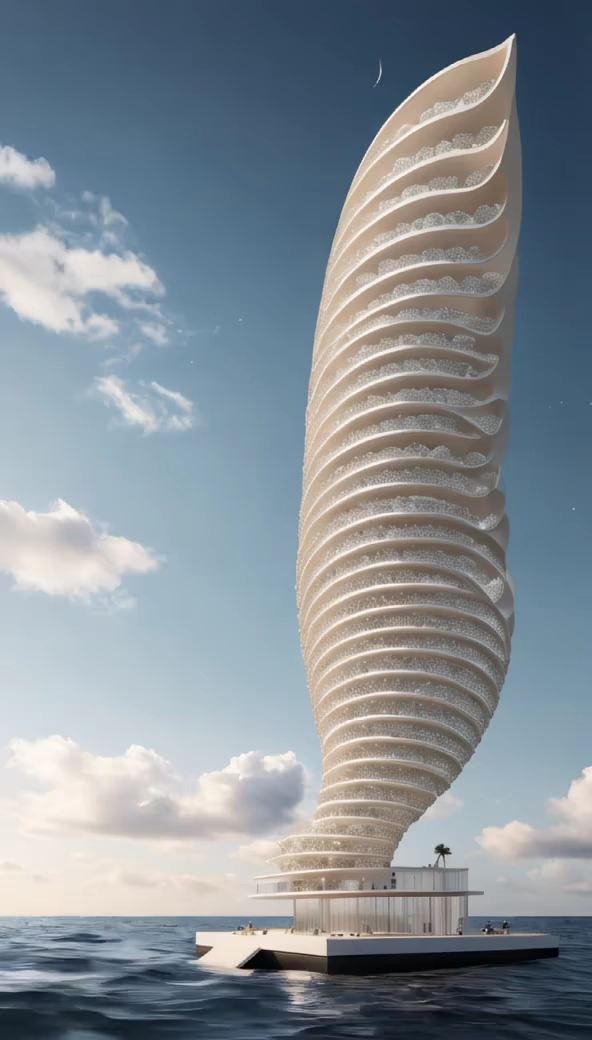
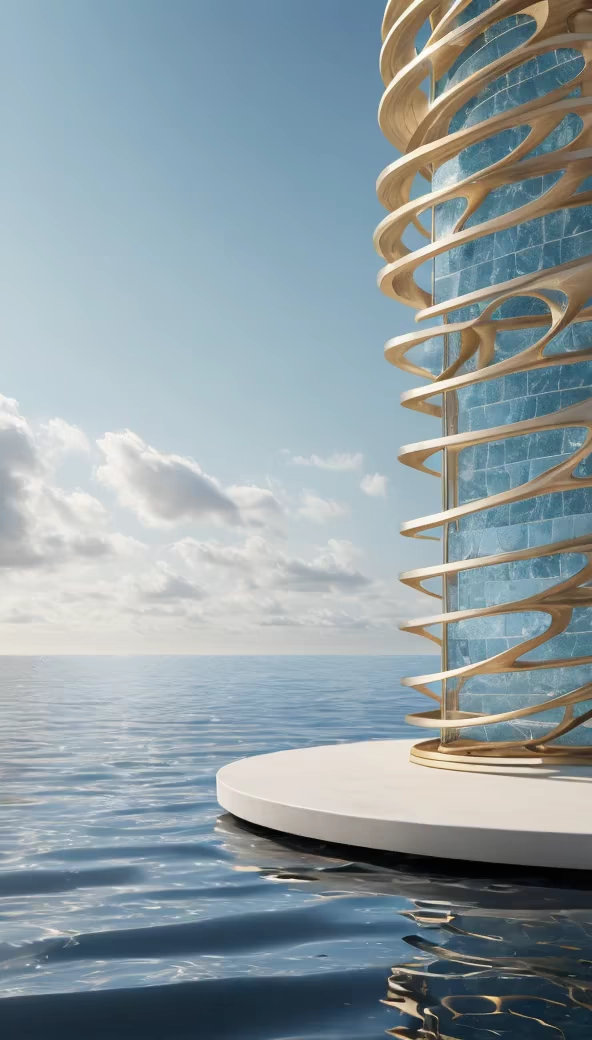
Prompt: skycraper inspired in the conceptual : The Pearl sculpture by BREAKFAST (see more here) simulates various natural phenomena such as rolling waves, gentle breezes, shooting stars, and the dynamic ocean surface. Drawing its inspiration from the tranquility and unpredictability of the sea, each tile is meticulously arranged in a Fibonacci sequence, echoing patterns found in marine life. But what truly sets The Pearl apart is its interactive nature; its movements are influenced by real-time tidal and wind data from the Caribbean. This feature allows it to continuously transform, reflecting the current environmental conditions in an ever-evolving display of calmness or intensity.
Negative: blur, blurred, deformed
Style: Photographic












Prompt: A modern art style architectural complex located by the seaside, with a unique and peculiar appearance, resembling an abstract painting. It adopts streamlined design and unique shaped architectural elements, highlighting the dynamic and modern feel of the building through bright colors and strong light and shadow contrast. The rendering effect adopts abstract painting techniques commonly used in the field of digital art, with bright and rich colors, showcasing the artistic and innovative nature of the building.


Prompt: curvy timber house near a sea, designed by zaha hadid, represent the image of a could, modern architecture, at night, white lighting, highly detailed


Prompt: house inspirede in The Pearl sculpture by BREAKFAST (see more here) simulates various natural phenomena such as rolling waves, gentle breezes, shooting stars, and the dynamic ocean surface. Drawing its inspiration from the tranquility and unpredictability of the sea, each tile is meticulously arranged in a Fibonacci sequence, echoing patterns found in marine life. But what truly sets The Pearl apart is its interactive nature; its movements are influenced by real-time tidal and wind data from the Caribbean. This feature allows it to continuously transform, reflecting the current environmental conditions in an ever-evolving display of calmness or intensity.


Prompt: house inspirede in The Pearl sculpture by BREAKFAST (see more here) simulates various natural phenomena such as rolling waves, gentle breezes, shooting stars, and the dynamic ocean surface. Drawing its inspiration from the tranquility and unpredictability of the sea, each tile is meticulously arranged in a Fibonacci sequence, echoing patterns found in marine life. But what truly sets The Pearl apart is its interactive nature; its movements are influenced by real-time tidal and wind data from the Caribbean. This feature allows it to continuously transform, reflecting the current environmental conditions in an ever-evolving display of calmness or intensity.
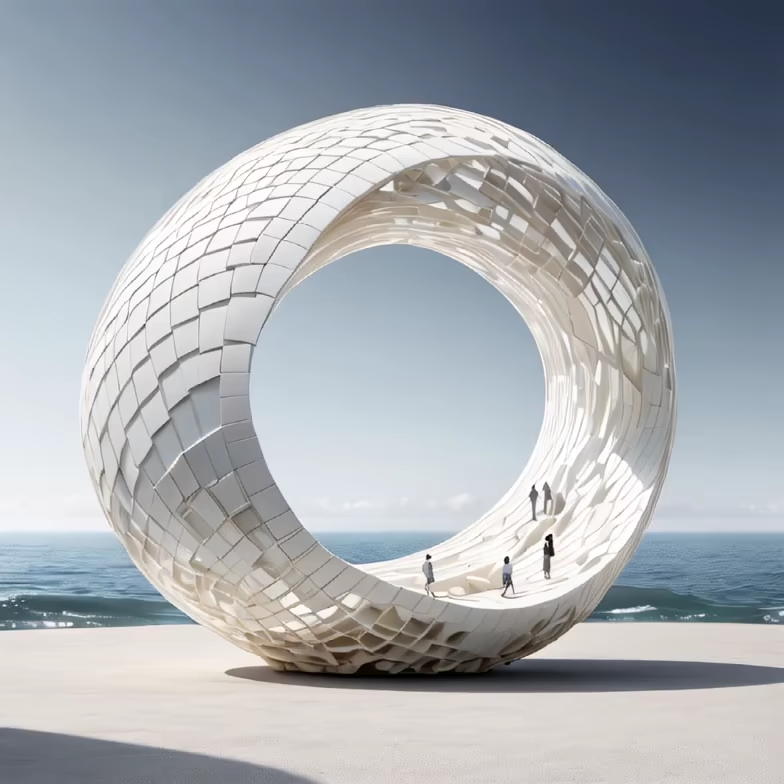
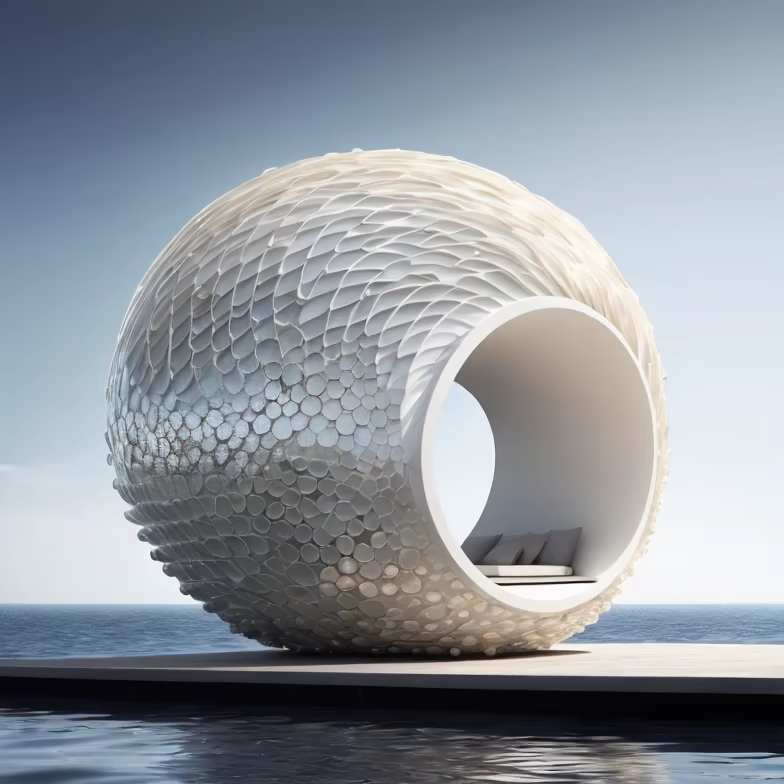
Prompt: The ceiling is decorated with curved lines to form regular lines, and the overall bright lecture theatre.
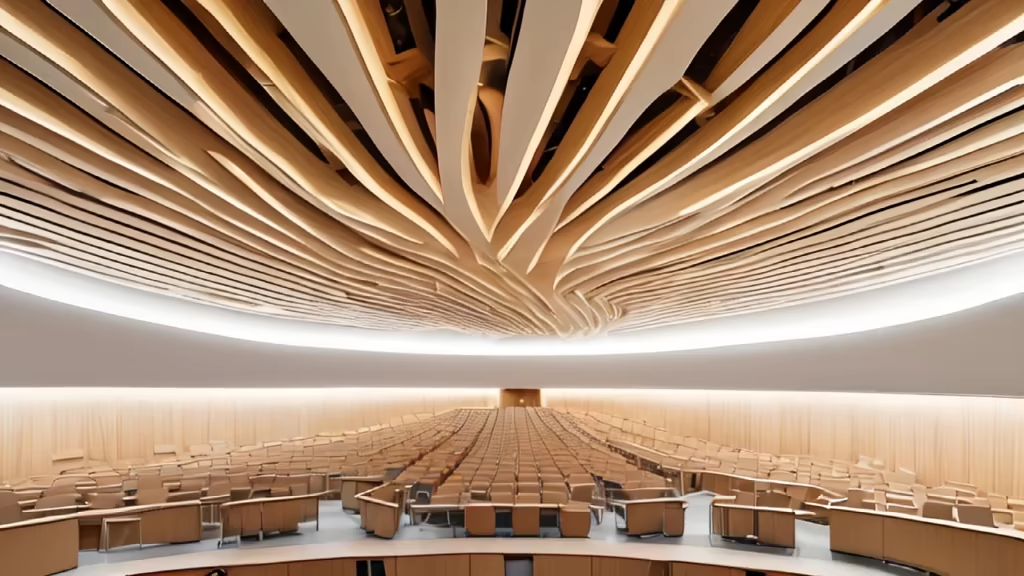
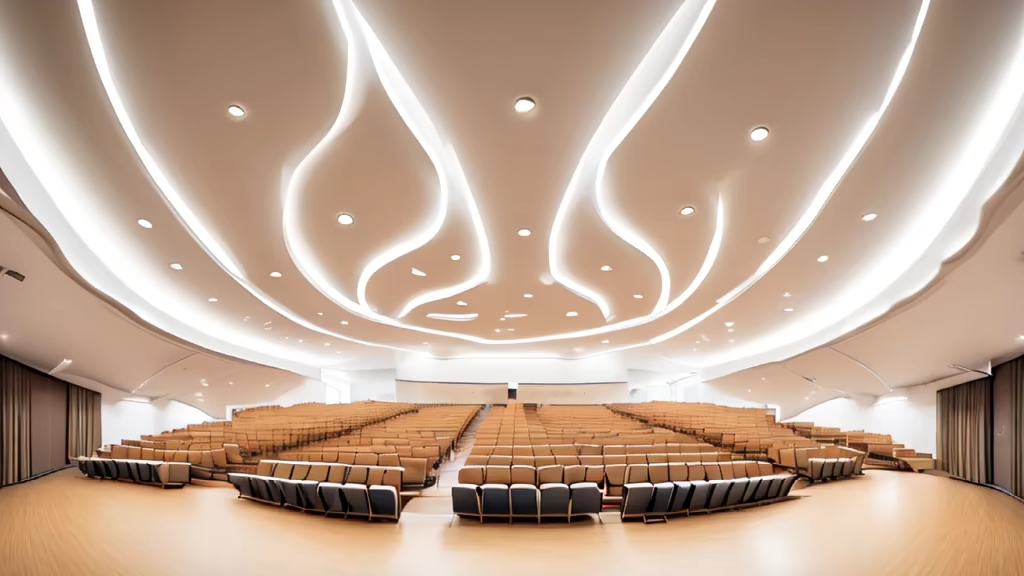


Prompt: a building inspired by yayoi kusama, it is a minimalist building made by Zaha hadid, it is located in an urban context and has two floors




Prompt: a building inspired by yayoi kusama, it is a minimalist building made by Zaha hadid, it is located in an urban context and has two floors




Prompt: a building inspired by yayoi kusama, it is a minimalist building made by Zaha hadid, it is located in an urban context and has two floors


Prompt: a building that inspired by abu dhabi performaning art centre that looks full of artificial intellegence and technologies

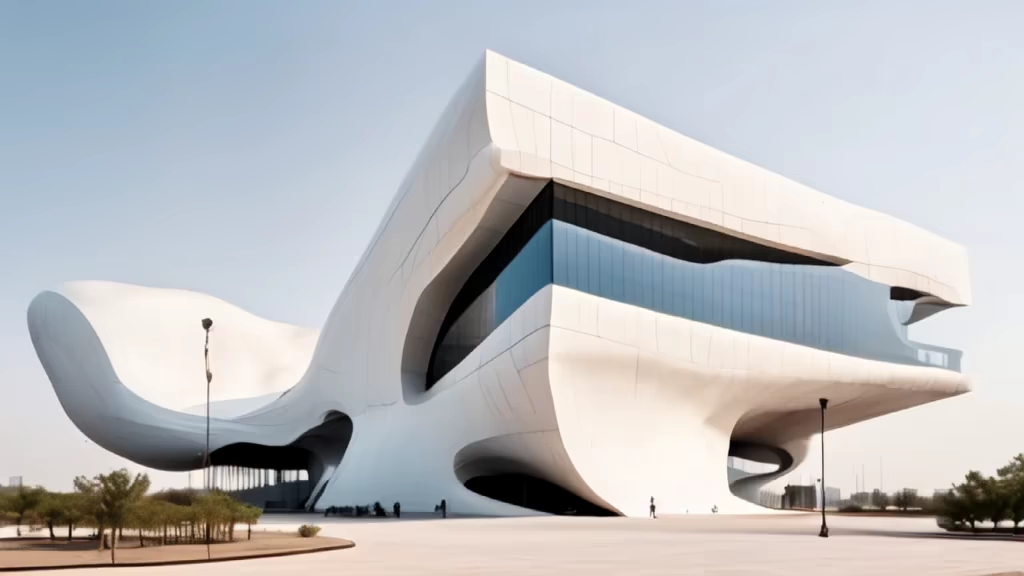
Prompt: threestorey tall building proposed by ito design studio, in the style of sinuous lines, futuristic glam, uhd image, hurufiyya, spiral group, futuristic organic, cobra


Prompt: Water epic water shape in the form of a house, elemental, magical, unusual Negative: -familiar architecture -straight lines -perfect symmetry -smooth surfaces -static form -finite boundaries -earthly materials -limited colors -conventional physics -human touch -man-made construction -dull light -predictable flow -clear transparency -visible foundations -ordinary sounds -limited senses -lack of mystery -unanimated water -absence of whispers -contained form


Prompt: Create a collective housing, green building, curved surface, made of wood, located in Asia, sunny day, zaha hadid, realistic style
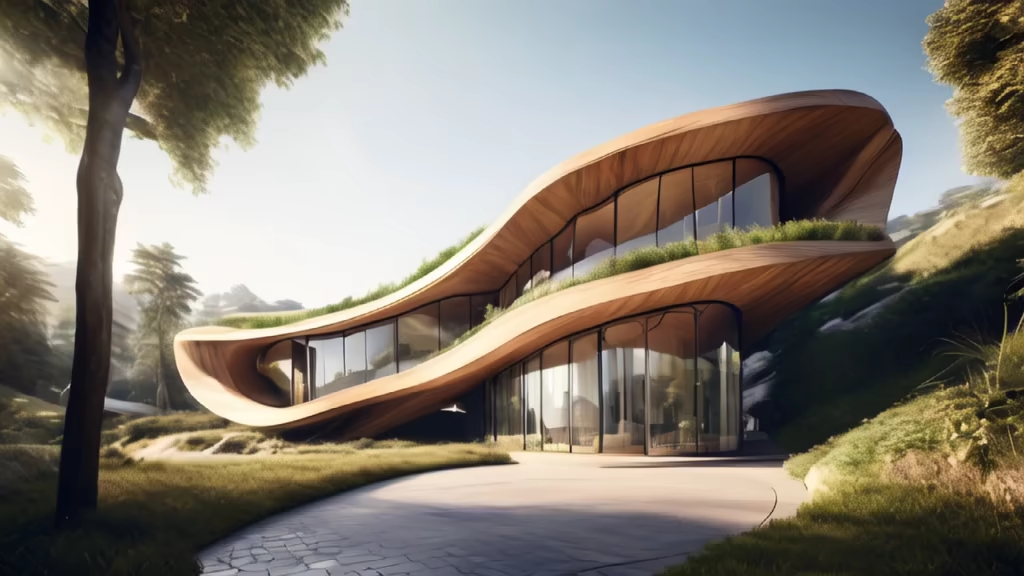
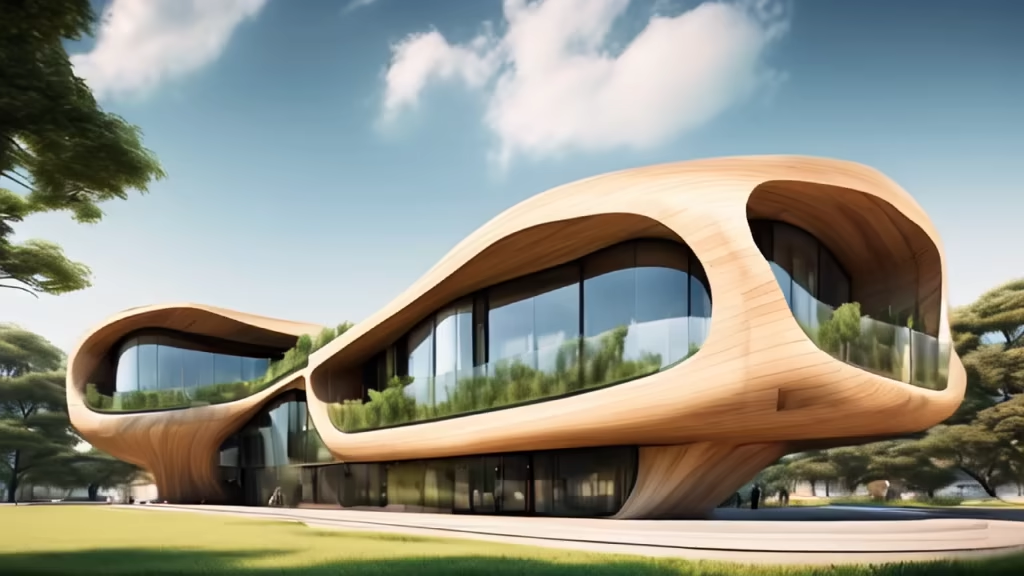
Prompt: Create a collective housing, green building, curved surface, made of wood, located in Asia, sunny day, zaha hadid, realistic style
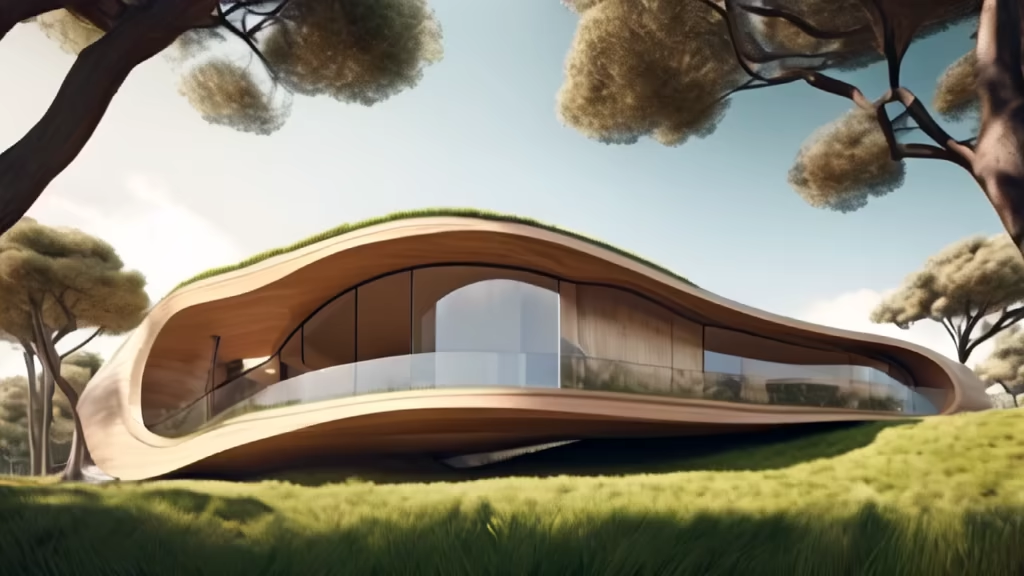
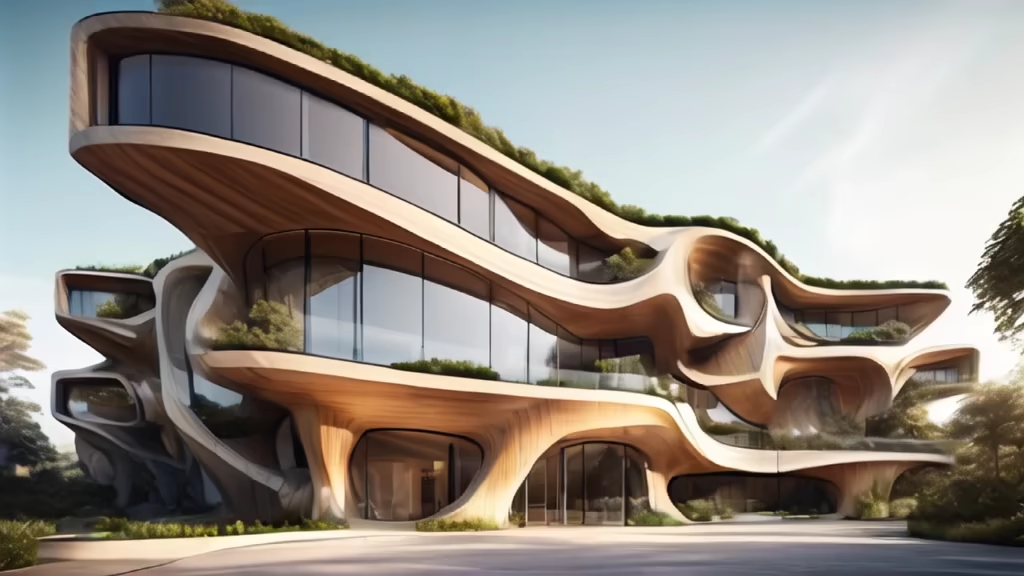


Prompt: Create a collective housing, green building, curved surface, made of wood, located in Asia, sunny day, zaha hadid, Detailed Ultra, Realistic, Wide view, Far view
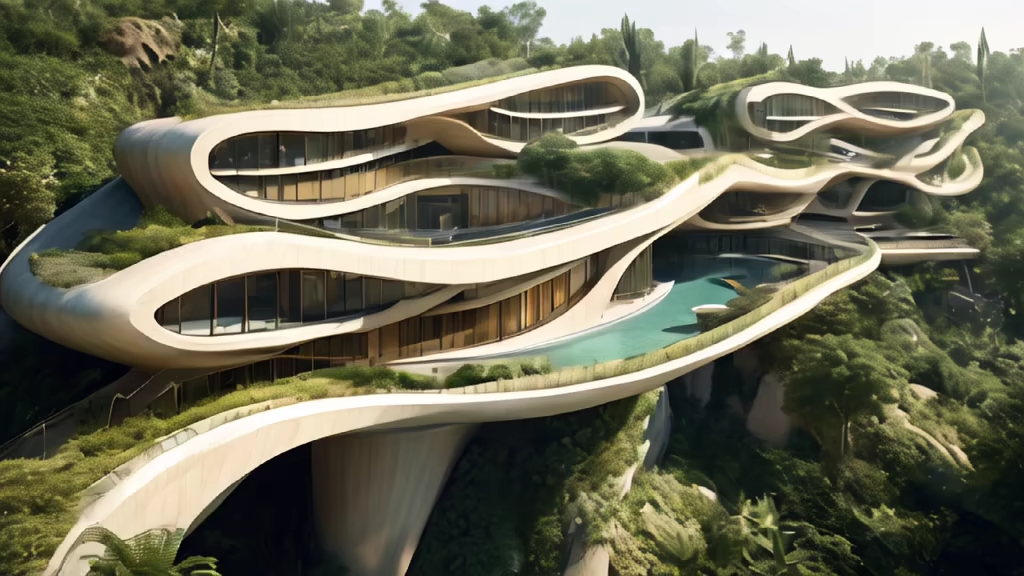
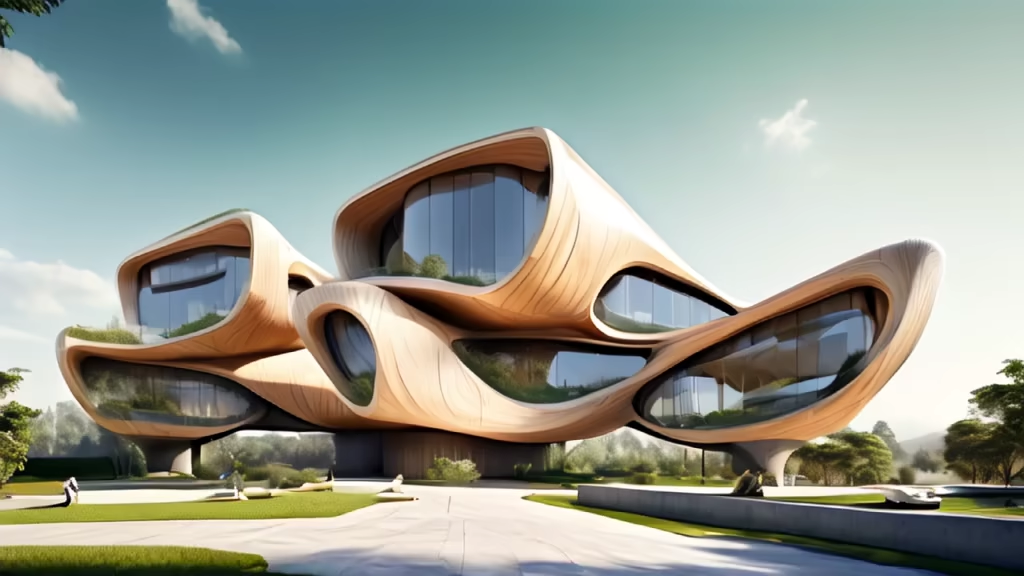
Prompt: a futuristic library with curves, seems Zaha Hadid's works, 5 floors,metal surface in write colour,there is plenty of public area inside of building,the area of structure is 40000 suqare meter, desert with a lake in fount is background,bright lghting at day time,30 people in the image,3 people in foreground dressed in Chinese traditional suit.style:photographic,width:1344 height:768 aspect:16:9


Prompt: a futuristic library with curves, seems Zaha Hadid's works, 5 floors,metal surface in write colour,there is plenty of public area inside of building,the area of structure is 40000 suqare meter, desert with a lake in fount is background,bright lghting at day time,30 people in the image,3 people in foreground dressed in Chinese traditional suit.style:photographic,width:1344 height:768 aspect:16:9
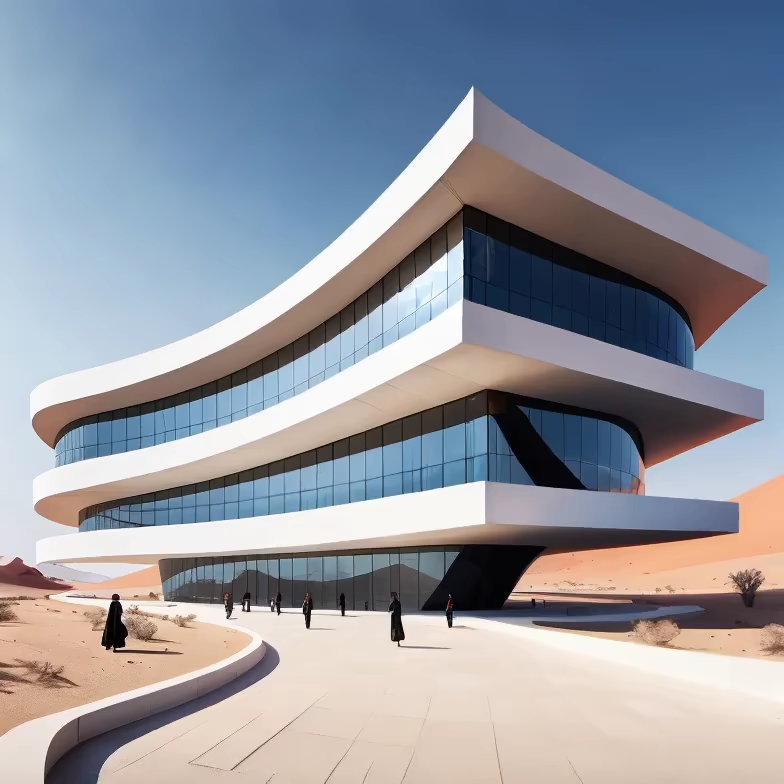
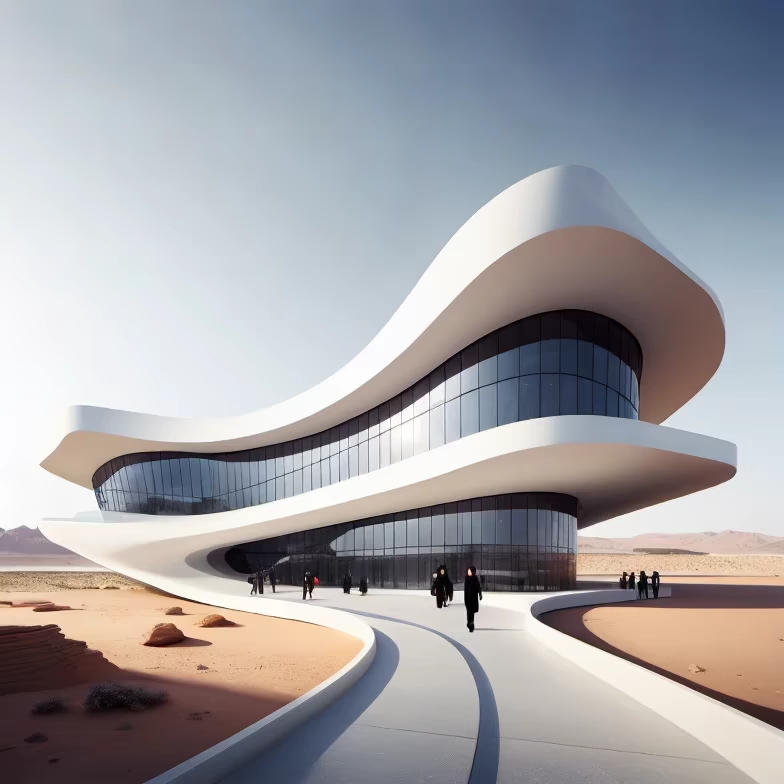
Prompt: an architectural diagram of a kids playground, with an open gym, urban diagram
Style: Line Art


Prompt: interior space of an organic house which is exterior with curves and bamboos which hide the exterior, there are babmbous which maintain the top of the villa the exterior inspired by a butterfly, that is - say a house in the shape of a butterfly which seems to have been built by an architect of which we can appreciate all the sides inspired by the house of Frank Lloyd Wright but also that of Paulo Mendes Modern version of a small apartment inspired by Bali, white arches , interior view of the kitchen, living room, bedroom. It is also inspired by THE COBUSIER HOUSE PENTH LUXURY FOREST INTERIOR FUTURISTIC MATERIALS. interior view of kitchen, living room, bedroom house project natural materials light colors glass modern style tropical plants sustainable building solar panels green roof light colors. The interior has furniture with a color palette of beige, brown and white, colors borrowed from nature with simple but organic furniture, with curves.
Negative: gens
Style: Photographic


Prompt: interior space of an organic house which is exterior with curves and bamboos which hide the exterior, there are babmbous which maintain the top of the villa the exterior inspired by a butterfly, that is - say a house in the shape of a butterfly which seems to have been built by an architect of which we can appreciate all the sides inspired by the house of Frank Lloyd Wright but also that of Paulo Mendes Modern version of a small apartment inspired by Bali, white arches , interior view of the kitchen, living room, bedroom. It is also inspired by THE COBUSIER HOUSE PENTH LUXURY FOREST INTERIOR FUTURISTIC MATERIALS. interior view of kitchen, living room, bedroom house project natural materials light colors glass modern style tropical plants sustainable building solar panels green roof light colors. The interior has furniture with a color palette of beige, brown and white, colors borrowed from nature with simple but organic furniture, with curves. We see the bamboos which hide the exterior and give a vis a vis on the exterior.
Negative: gens
Style: Photographic




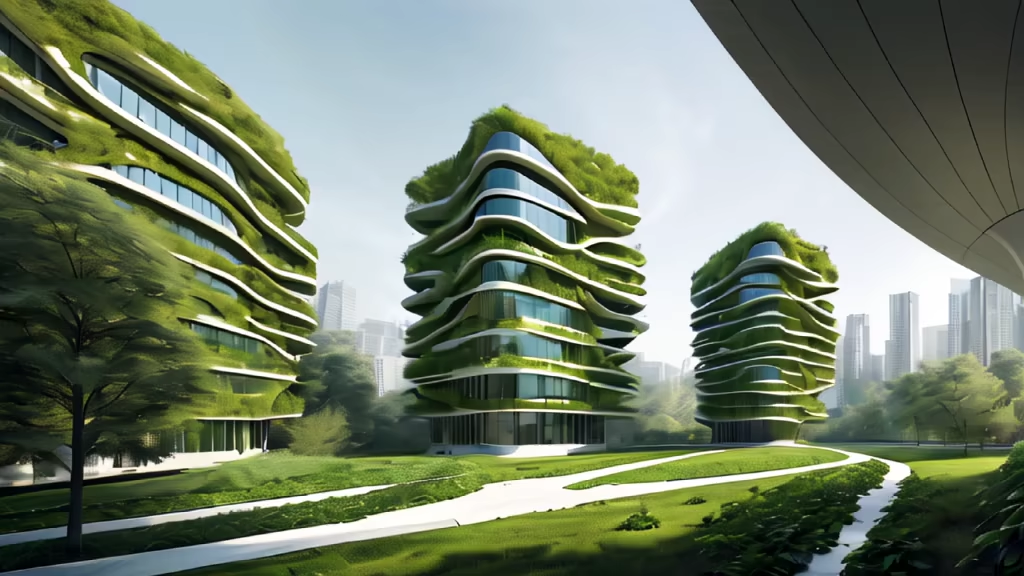
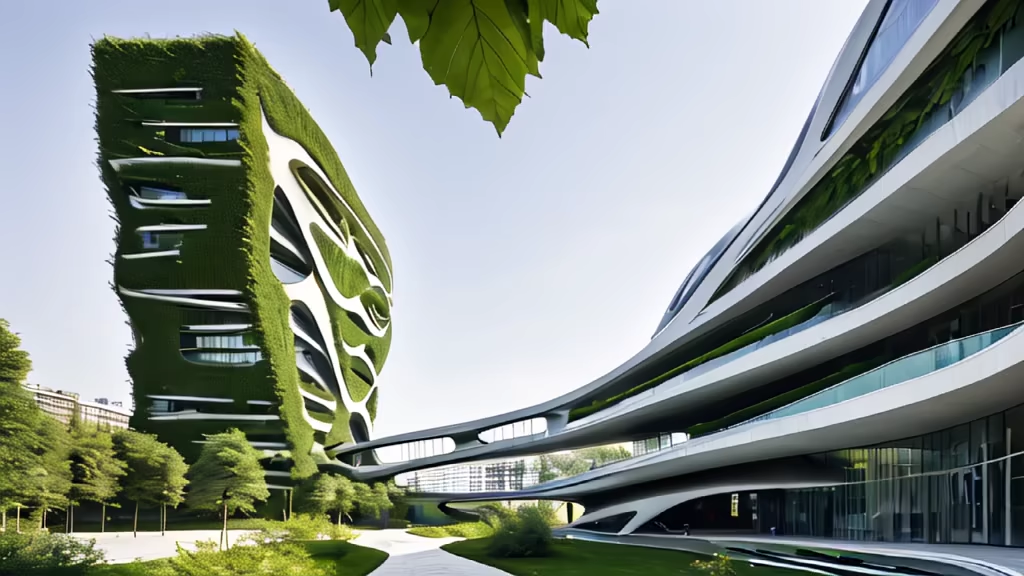
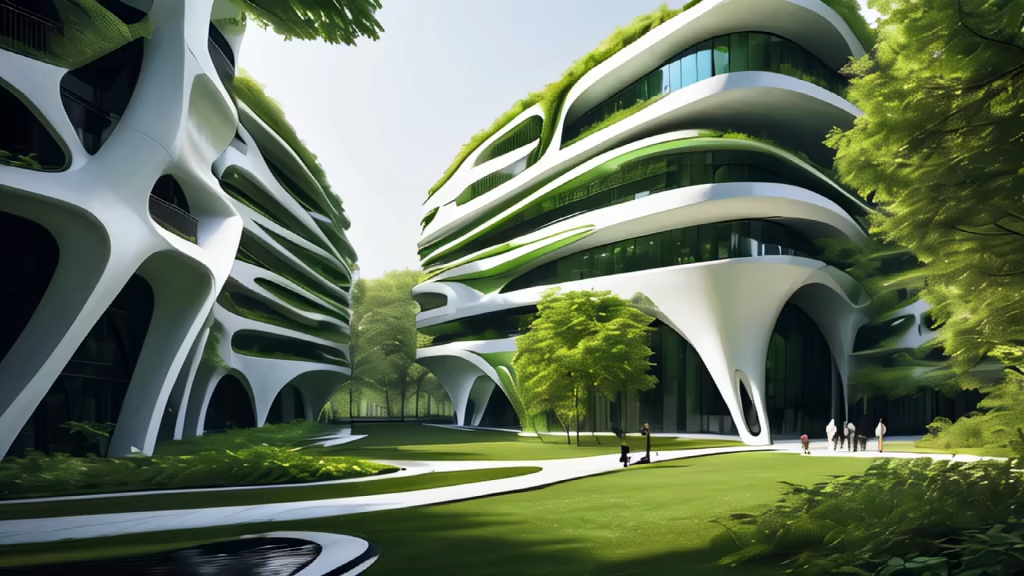
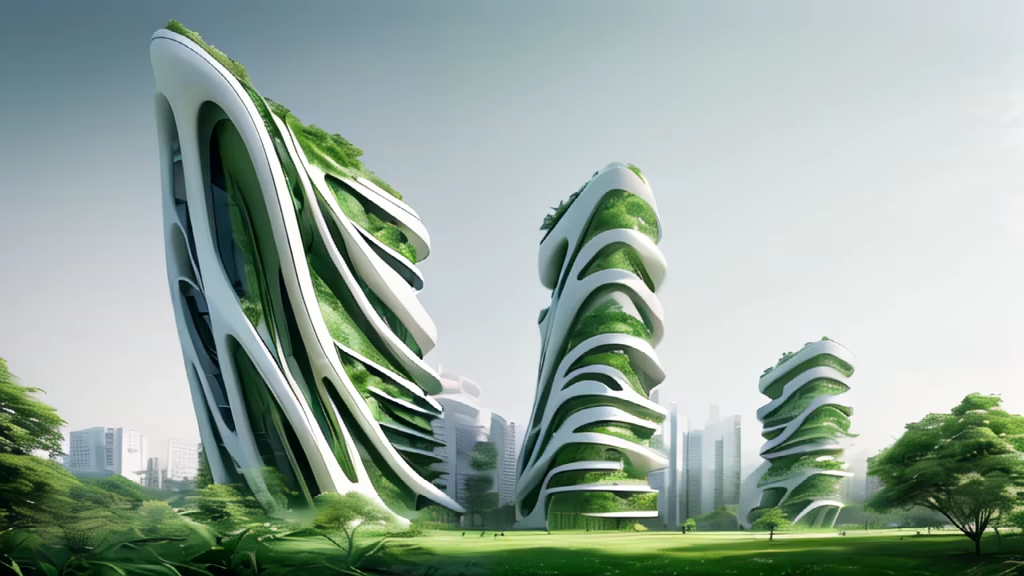


Prompt: Create an innovative and sustainable exterior facade design in Perspective view for a Art Gallery featuring a Organic style, constructed primarily with Recycled Materials and incorporating highly specific details such as Hanging Gardens all set in a In the Heart of a Rainforest with Dappled Morning Sunlight environment, and optionally credited to Starchitect Santiago Calatrava for added inspiration. Ensure you specify only the essential design elements for the perfect visual representation of the exterior of the building.


Prompt: The design of the sales office is mainly based on curves, covering an area of about 1,000 square meters, sketch
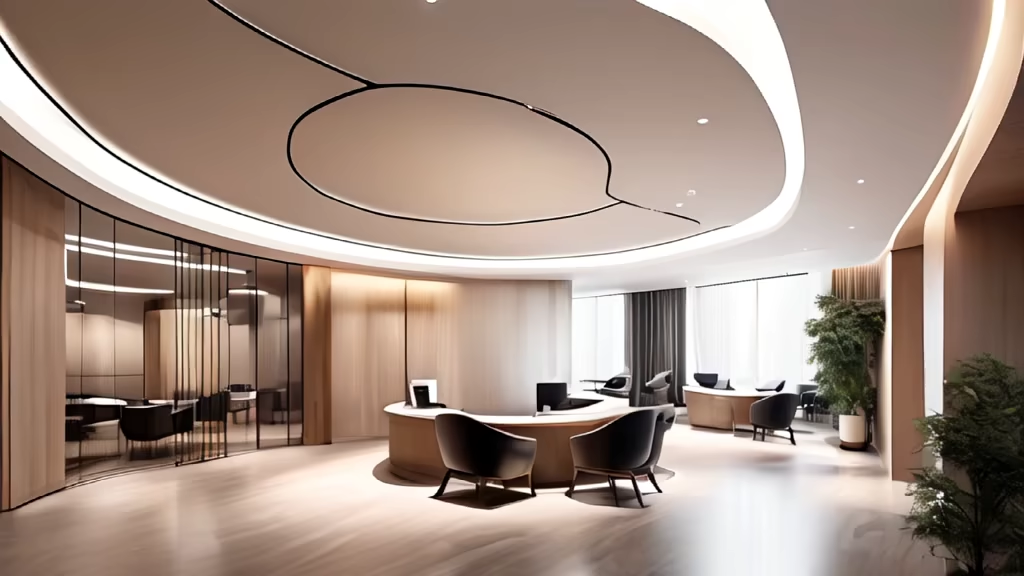
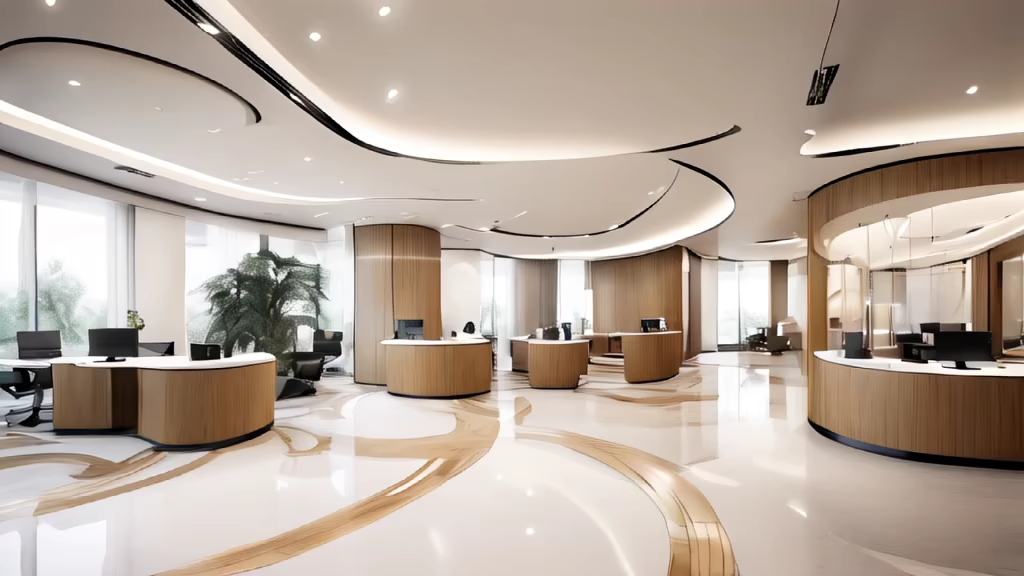
Prompt: [Zaha style office space design], futuristic architecture, minimalist,sleek curves, reflective surfaces, avant-garde,photorealistic style, CanonEOS R5,24mm lens, softnatural light, indoors.
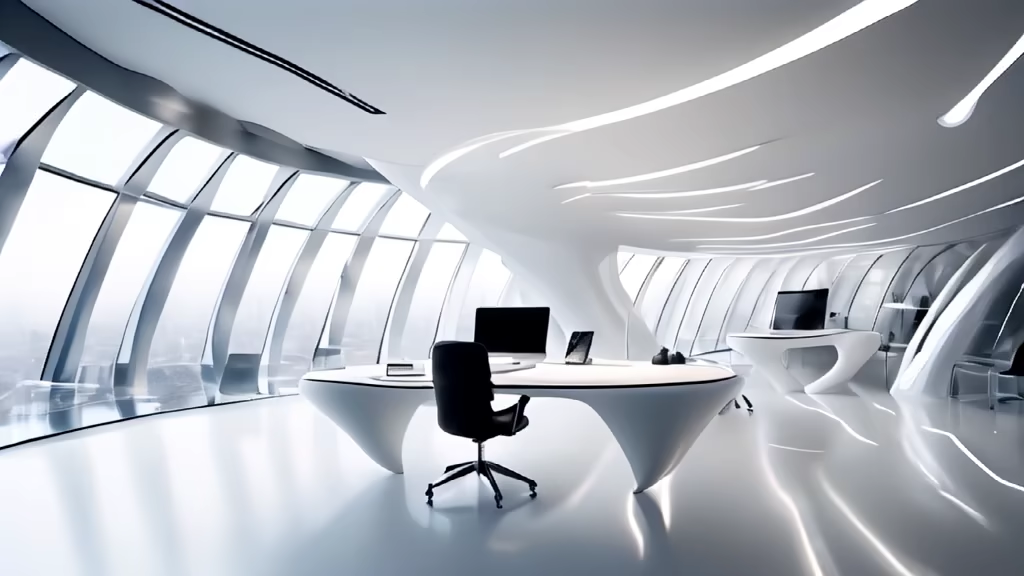
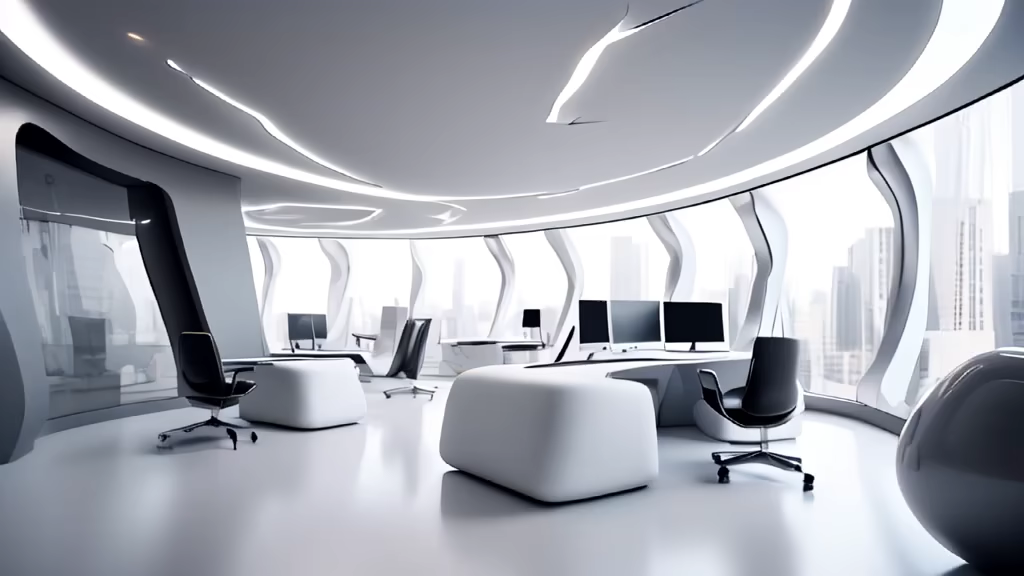
Prompt: [Zaha style office space design], futuristic architecture, minimalist,sleek curves, reflective surfaces, avant-garde,photorealistic style, CanonEOS R5,24mm lens, softnatural light, indoors.
