Prompt: A sprawling ranch with state-of-the-art aquaponics systems and lush permaculture gardens. The focus is on a large, eco-friendly farmhouse surrounded by fields of healthy crops. Solar panels and water harvesting systems are visible. ADU's should be spaced around the visable area as well
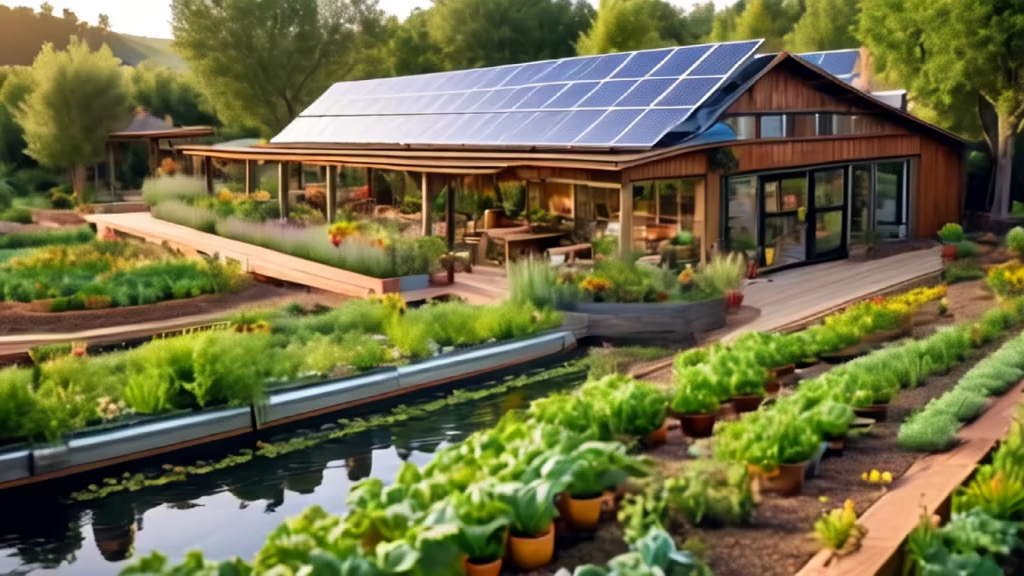
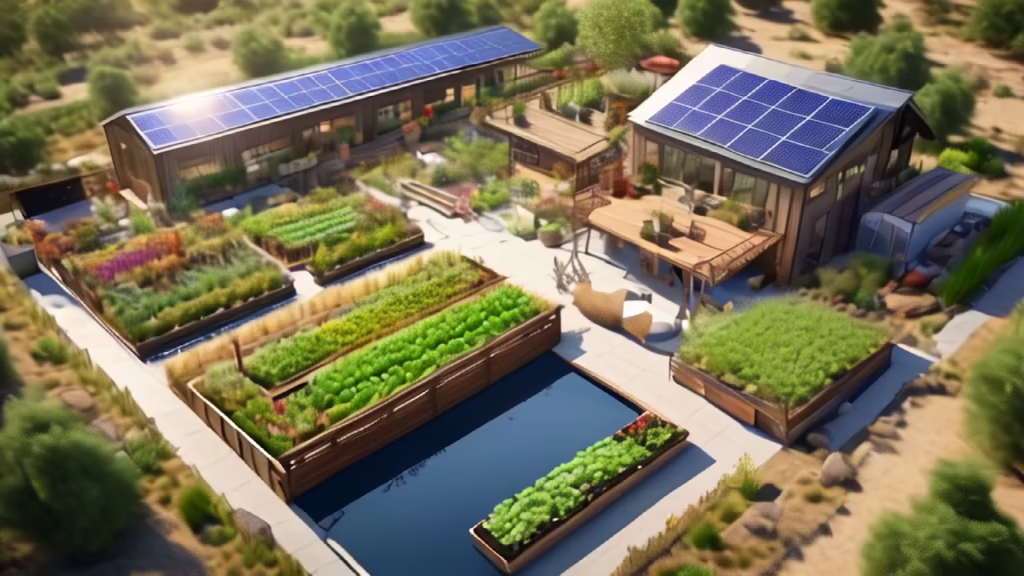
Prompt: A sprawling ranch with state-of-the-art aquaponics systems and lush permaculture gardens. The focus is on a large, eco-friendly farmhouse surrounded by fields of healthy crops. Solar panels and water harvesting systems are visible.


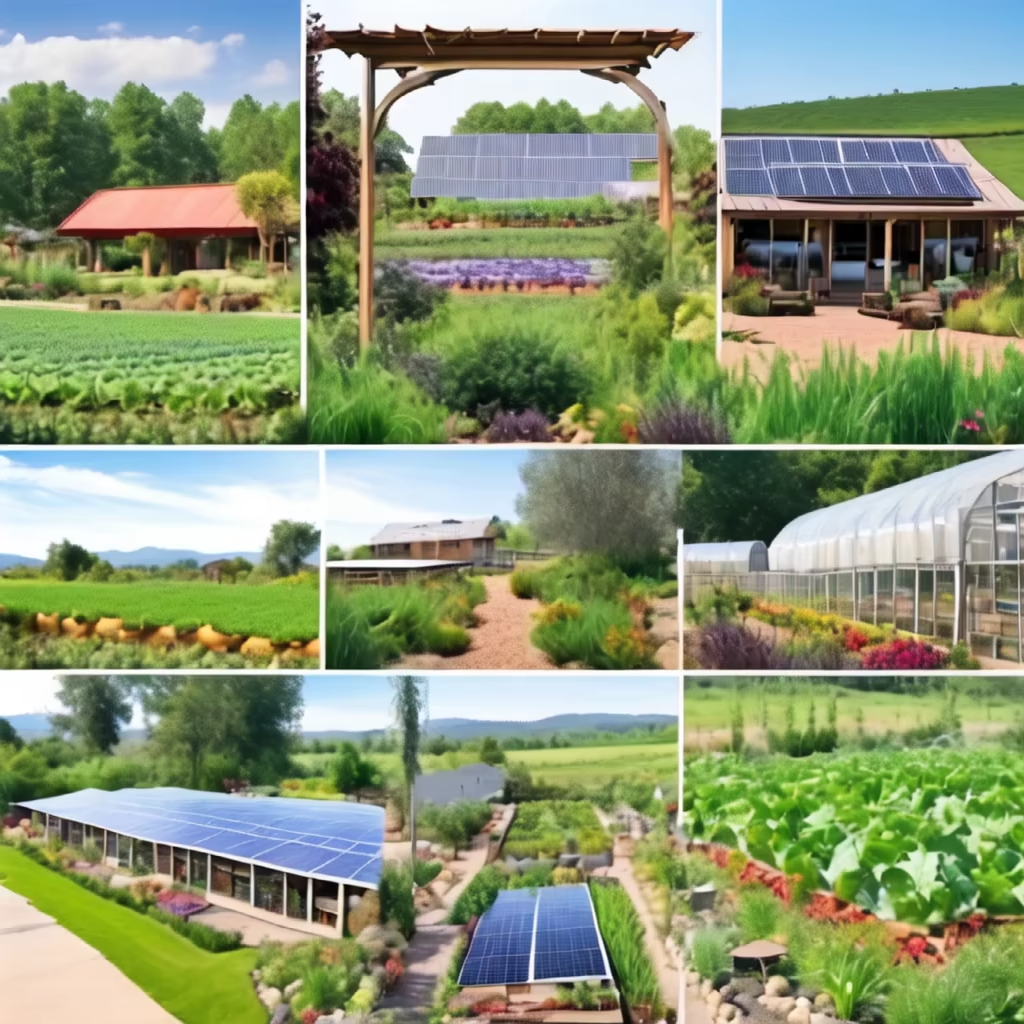
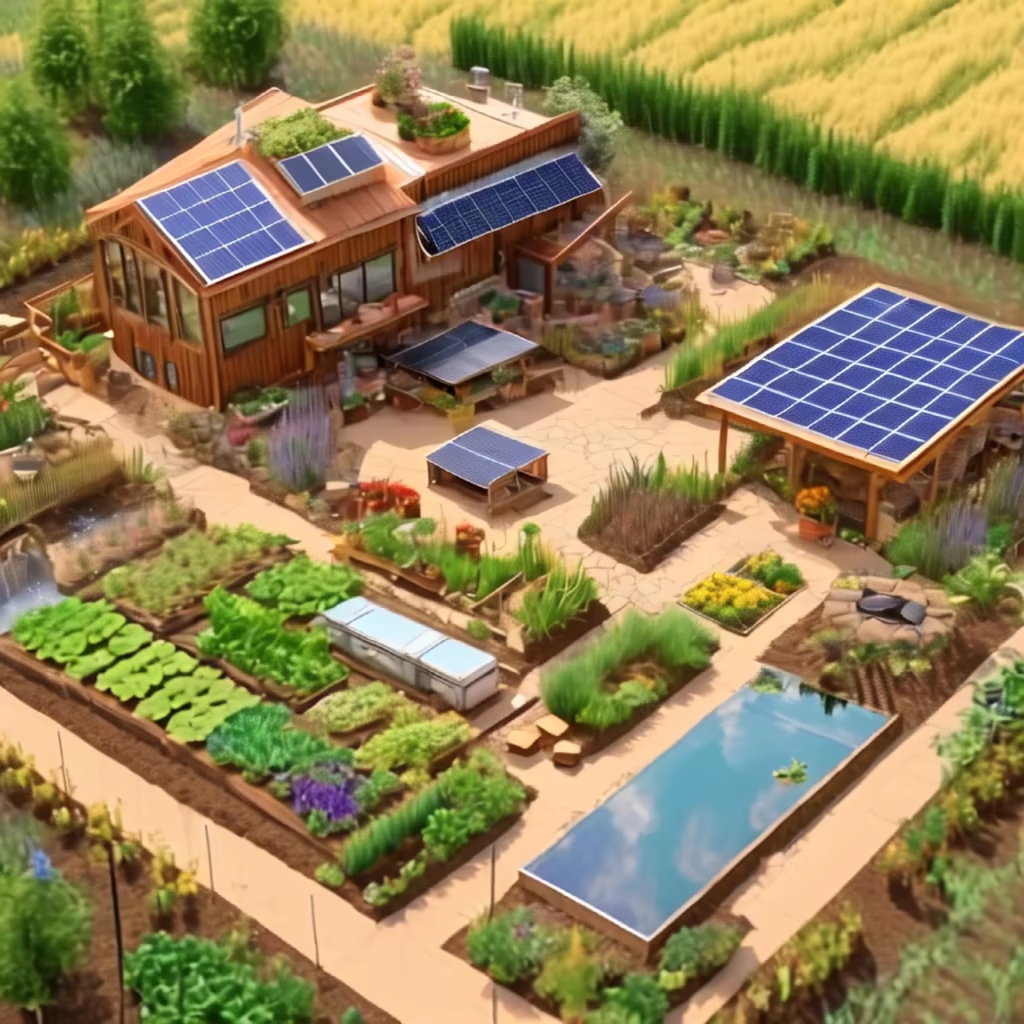
Prompt: A sprawling ranch with state-of-the-art aquaponics systems and lush permaculture gardens. The focus is on a large, eco-friendly farmhouse / clubhouse surrounded by fields of healthy crops with smaller homes in the fields. Solar panels and water harvesting systems are visible. There should be a swimming pool.
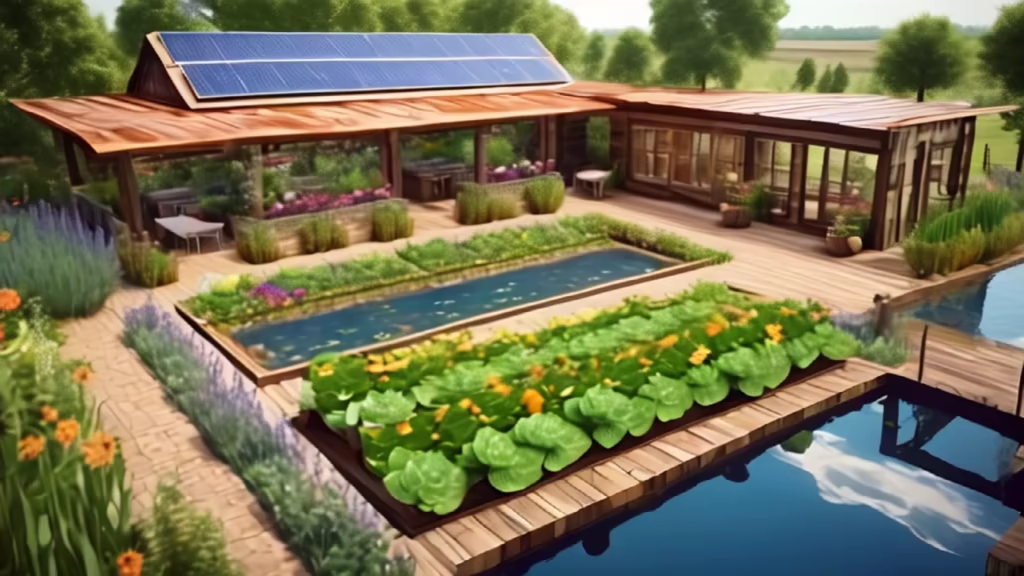
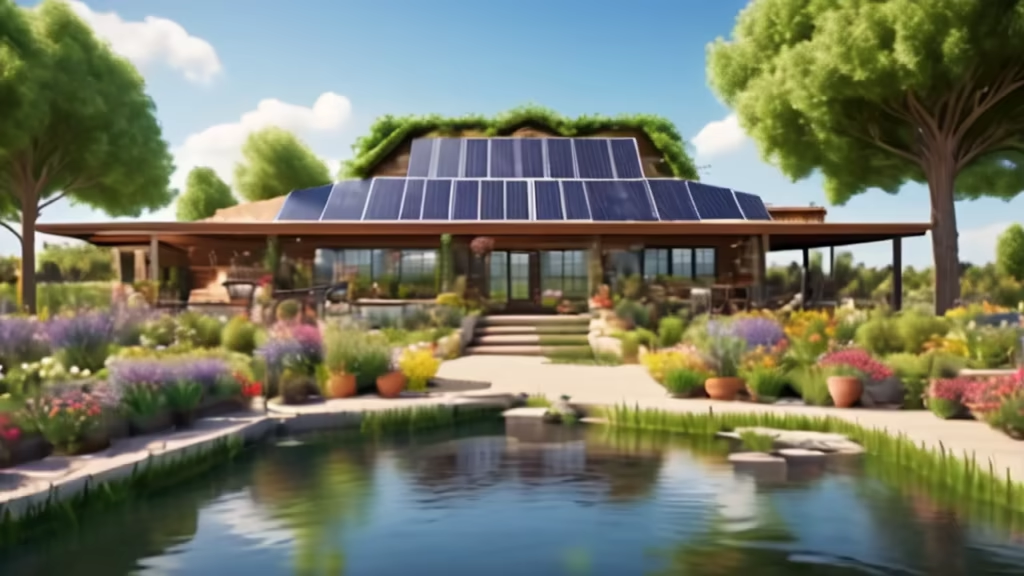
Prompt: Glenn Danzig hotdog Medusa, by Raymond Swanland, Kev Walker, Magali Villeneuve, Christopher Moeller, Carl Critchlow, Chase Stone, Chris Rahn, Peter Mohrbacher, Daarken, John Avon, Adam Rex, Henry G. Higginbotham, Titus Lunter, Pete Venters, Rob Alexander, Steve Argyle, Svetlin Velinov, Todd Lockwood, Yeong Hao Han








Prompt: urban roof top farming with a resturant with furniture and small bar furniture should be natural metirial and natural lighting with pipe of Hydroponics in the ceilling and around the resturant with vegetable grouwing on it and making it privet each setting.






Prompt: Rolling hills, golden fields, babbling brooks, chirping birds, rustic cottages, serene orchards. Grazing cows and sheep add harmony to nature's pastoral canvas.seed:3804352700


Prompt: emphasis on plant life, vertical gardens, open spaces, bamboo and reclaimed wood, earthy tones, natural fibers, ergonomic design, solar panels, water-saving fixtures, climate control, green roof, wellness areas, relaxation zones, abstract and conceptual sketches


Prompt: monster with a coffee mug in the morning with a dragon friend, in a futuristic pod with floating orbs, surreal unreal engine 5.2 photo realistic deblur hardcore sharpen exponentially
Style: Neon Punk


Prompt: Photo of the AURIS Senat exhibition car, in the style of wood carving,curls of bulino, dark background with red backlight, large-scale,super detailed,complex detail, RAW
Style: Neon Punk




Prompt: bird's eye view of homestead with vegetable gardens using permaculture designs, tiny house on the property, very cute and efficiently designed, using passive solar designs, natural building, farming, chickens, food forest
Style: Cinematic


Prompt: ((masterpiece)),((best quality)), 8k, high detailed, ultra-detailed;A sustainable architectural style grounded in eco-friendly materials and featuring a self-sufficient energy system. The exterior seamlessly combines streamlined design with natural elements, cultivating a serene atmosphere. Internally, emphasis is placed on comfort, with the incorporation of natural light and intelligent systems. Dedicated relaxation areas include garden terraces and meditation spaces, fostering holistic well-being and practical applicability.Style:3D Model


Prompt: /dream prompt:aereal view of a modern pig farm, with buildings and solar panels on the roof. high definition, 45°


Prompt: Create an image that envisions a futuristic world where humanity has embraced sustainability, inclusivity, and respect for the environment. In this world, the landscape is a harmonious blend of advanced green technologies and lush natural beauty. Solar-paneled rooftops and wind turbines dot the skylines of eco-friendly smart cities, with vertical gardens climbing the sides of buildings and clean, efficient public transport systems weaving through the streets. Showcase a society where the wealth gap has narrowed, with diverse communities living in energy-efficient homes, benefiting from equal access to quality education and healthcare. Public spaces are filled with people of all backgrounds interacting in a spirit of community and cooperation, with community gardens, recycling stations, and water conservation systems prominently featured. Illustrate a shift in consumption patterns, with marketplaces offering products made from sustainable materials and citizens engaging in circular economy practices. Emphasize a world where technology is used to enhance well-being rather than just economic growth, with AI and robots assisting in sustainable farming and maintenance of the global commons. The natural environment thrives, with reforested areas, protected wildlife reserves, and clean rivers that reflect a commitment to preserving the planet for future generations. The image should inspire a sense of hope and demonstrate a world where human progress is in balance with nature's limits. dont create a video\"


Prompt: Design a venue for youth oriented farming, learning, and pastoral projects with research and team building functions, as well as a venue for promoting the culture of Orange Township
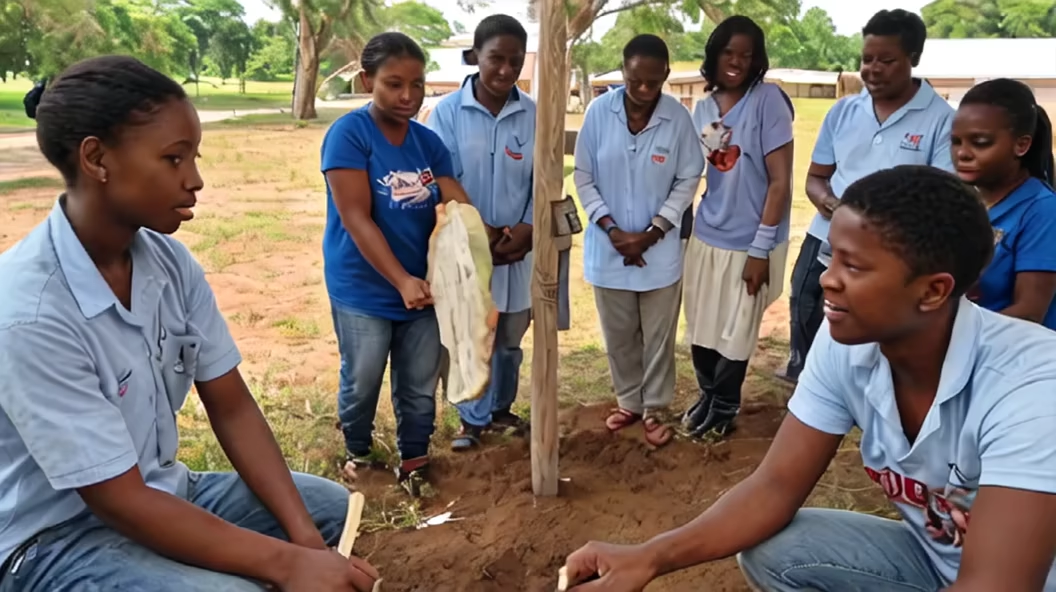
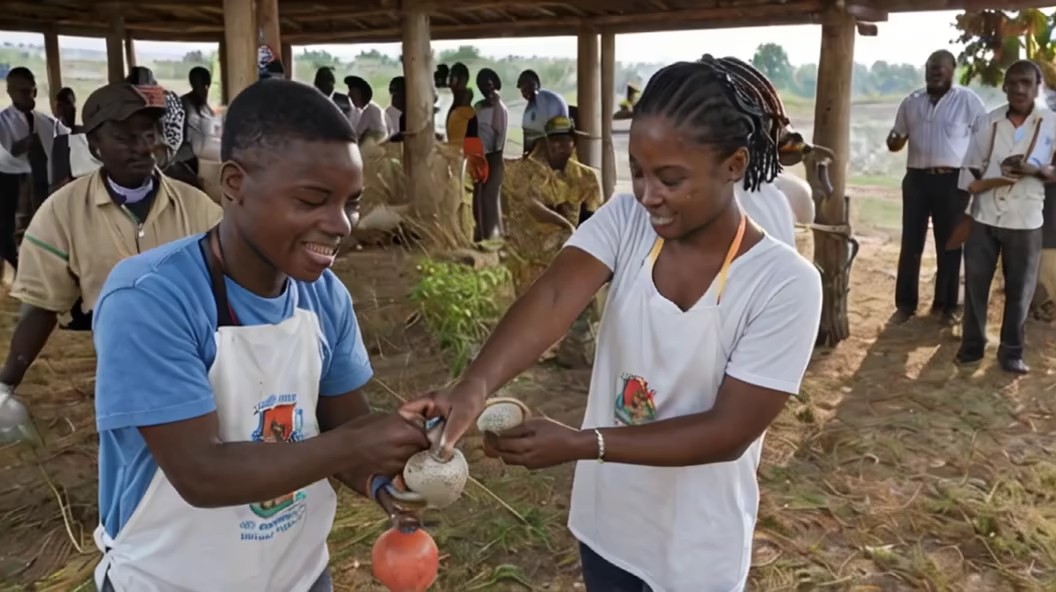
Prompt: imagine a vibrant and sustainable community hub that embodies the spirit of eco-friendliness and communal warmth. The building structure, ingeniously crafted from repurposed shipping containers, forms a modern and dynamic architectural design. The exterior showcases a seamless blend of recycled materials and sustainable wood, creating an inviting and earth-friendly facade. The hub is adorned with lush greenery, featuring an abundance of plants cascading from vertical gardens and strategically placed throughout the space. A rooftop garden crowns the structure, providing both aesthetic appeal and an eco-friendly oasis. Large windows and open spaces flood the interior with natural light, creating an airy and comfortable atmosphere. The communal areas are furnished with cozy seating made from sustainable materials, encouraging a sense of togetherness and relaxation. Wooden tables and benches, crafted with a commitment to responsible resourcing, are scattered throughout the hub, inviting people to gather, work, and connect. The aroma of fresh coffee wafts from the cafeteria, enticing visitors to enjoy a moment of respite. Every detail is carefully considered to evoke a sense of community, sustainability, and comfort. Imagine a place where individuals are drawn to gather, collaborate, and enjoy the harmonious blend of nature and thoughtful design. This is ReLeaf's hub — a vision of an ideal, sustainable, and inviting space for the community to thrive.
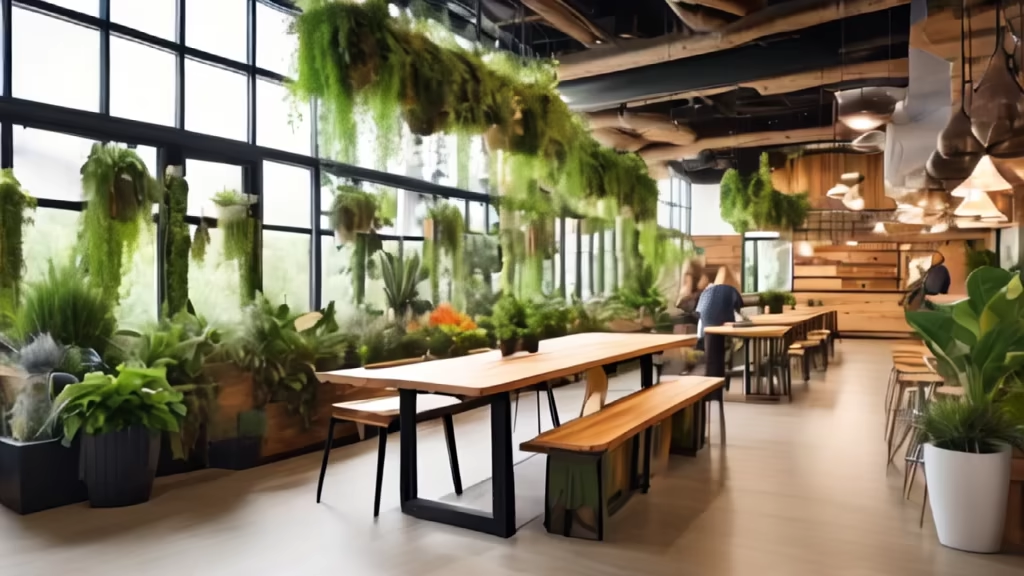
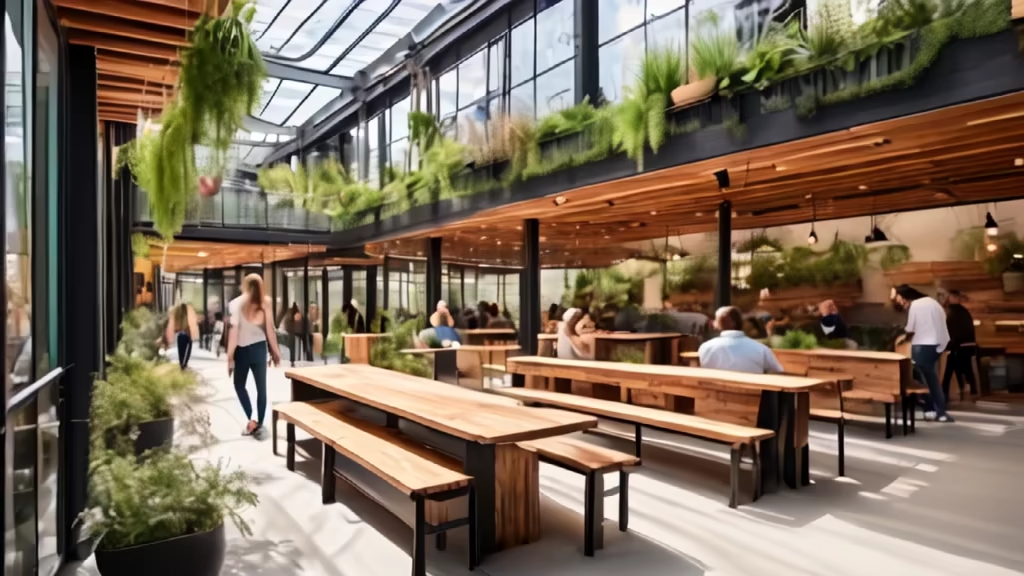
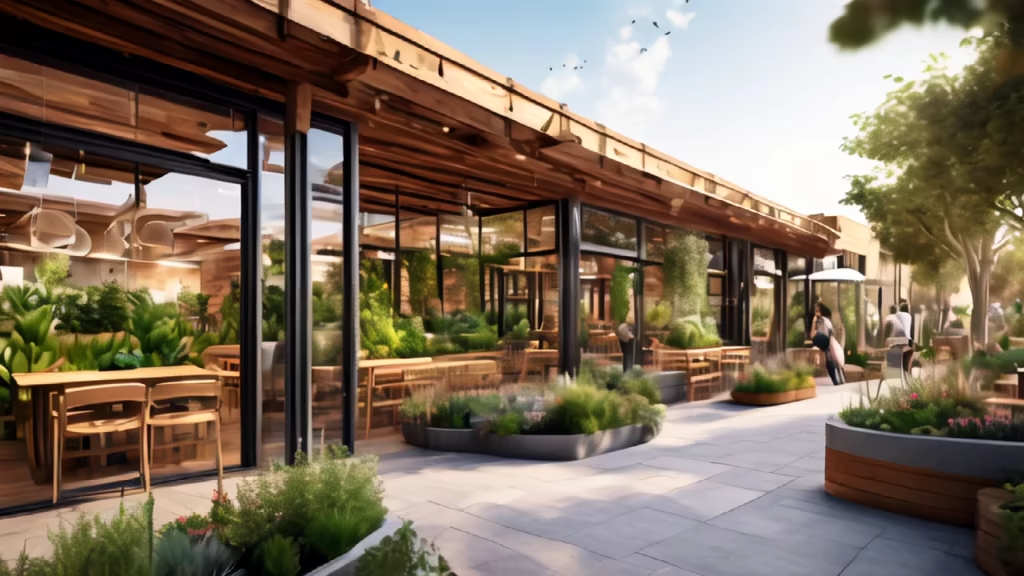
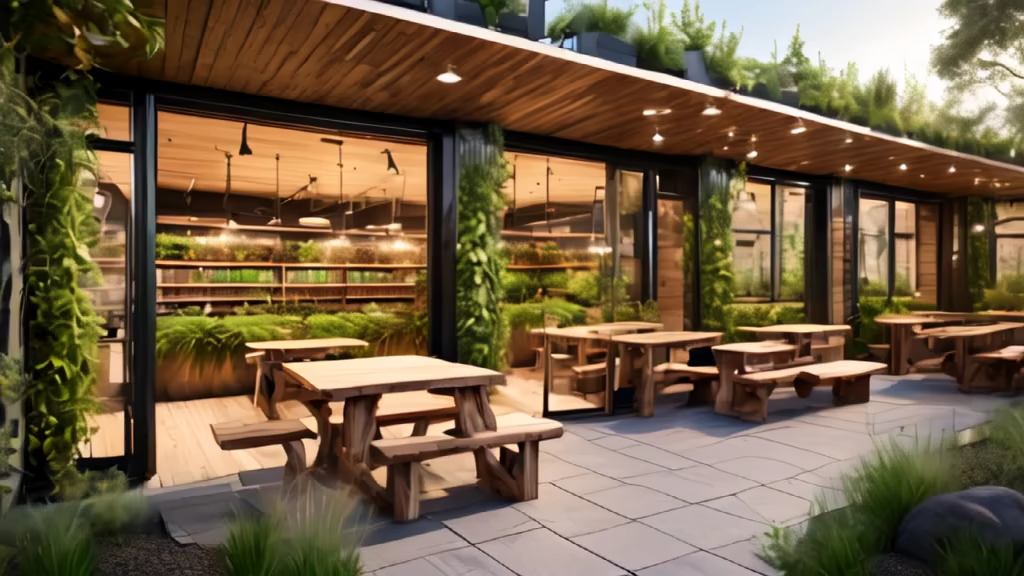
Prompt: imagine a vibrant and sustainable community hub that embodies the spirit of eco-friendliness and communal warmth. The building structure, ingeniously crafted from repurposed shipping containers, forms a modern and dynamic architectural design. The exterior showcases a seamless blend of recycled materials and sustainable wood, creating an inviting and earth-friendly facade. The hub is adorned with lush greenery, featuring an abundance of plants cascading from vertical gardens and strategically placed throughout the space. A rooftop garden crowns the structure, providing both aesthetic appeal and an eco-friendly oasis. Large windows and open spaces flood the interior with natural light, creating an airy and comfortable atmosphere. The communal areas are furnished with cozy seating made from sustainable materials, encouraging a sense of togetherness and relaxation. Wooden tables and benches, crafted with a commitment to responsible resourcing, are scattered throughout the hub, inviting people to gather, work, and connect. The aroma of fresh coffee wafts from the cafeteria, enticing visitors to enjoy a moment of respite. Every detail is carefully considered to evoke a sense of community, sustainability, and comfort. Imagine a place where individuals are drawn to gather, collaborate, and enjoy the harmonious blend of nature and thoughtful design. This is ReLeaf's hub — a vision of an ideal, sustainable, and inviting space for the community to thrive.
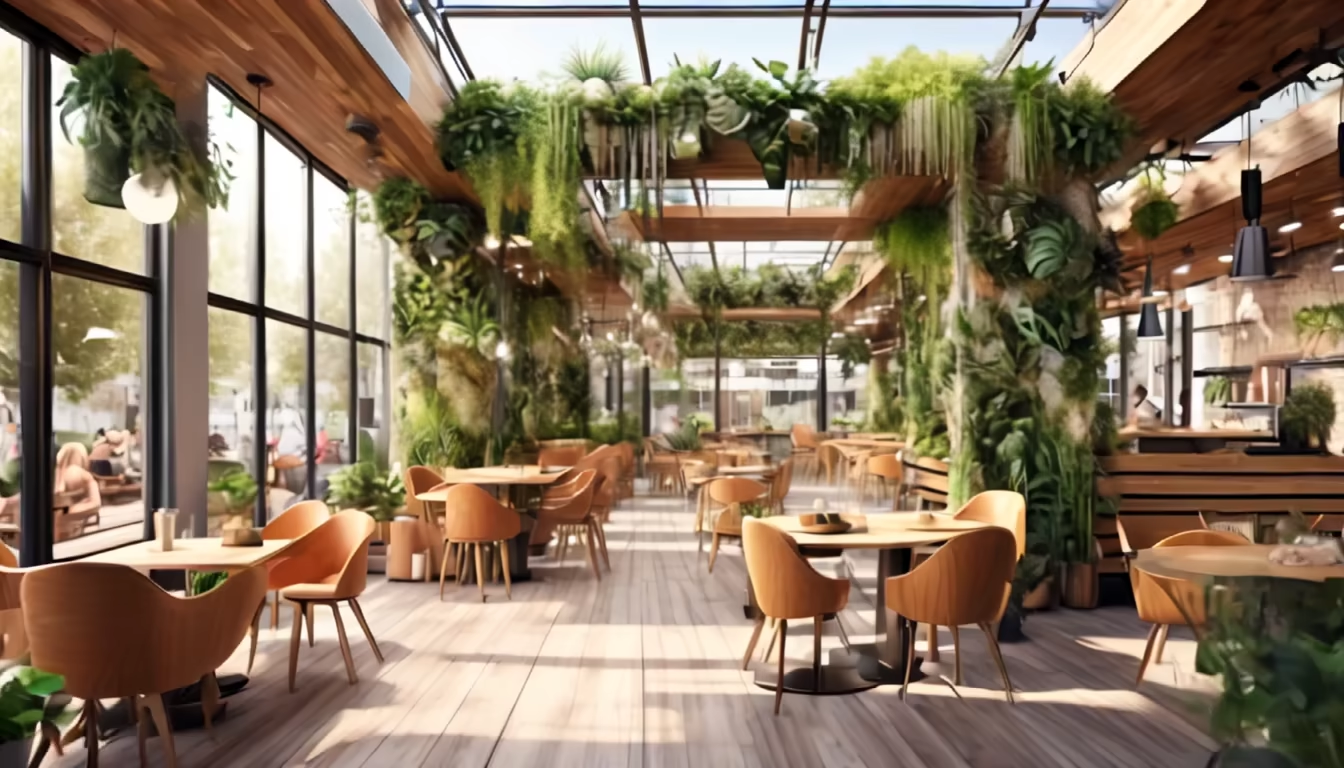
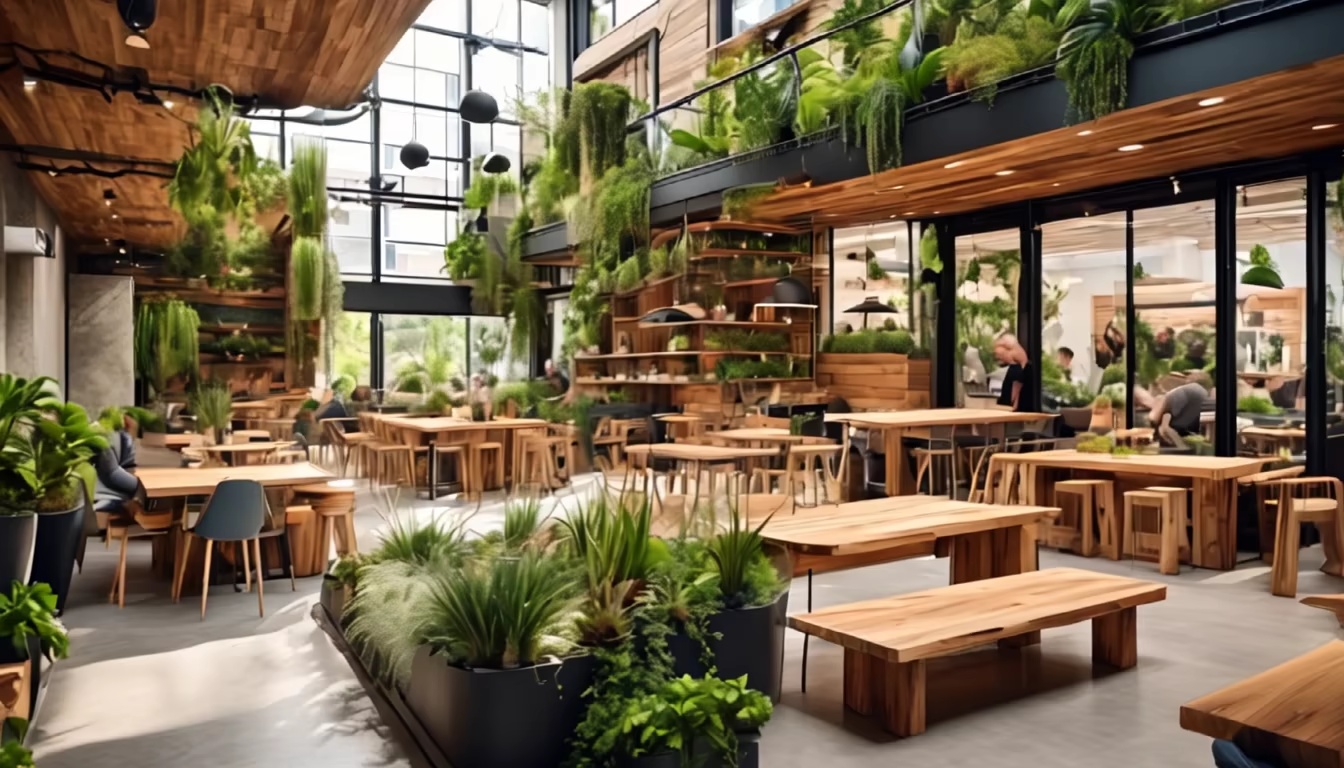
Prompt: Create a 3D Rendering for a Low-Cost, Fire-Safe Landscape Design with a 5:6 Rectangle View. Enforce a Clear Perspective from the Street, Ensuring No Plants or Wooden Elements within 0-5 Feet of the House. Incorporate Native Californian, Fire-Resistant Plants Beyond the 5-Foot Zone. Feature a Large Backyard, Right-side Garage, Pathway, Small Well, and a Meditating Buddha. Surround the House with Step Stones for a Defined Path. Enhance the View from the Front Door for an Inviting Entryway.
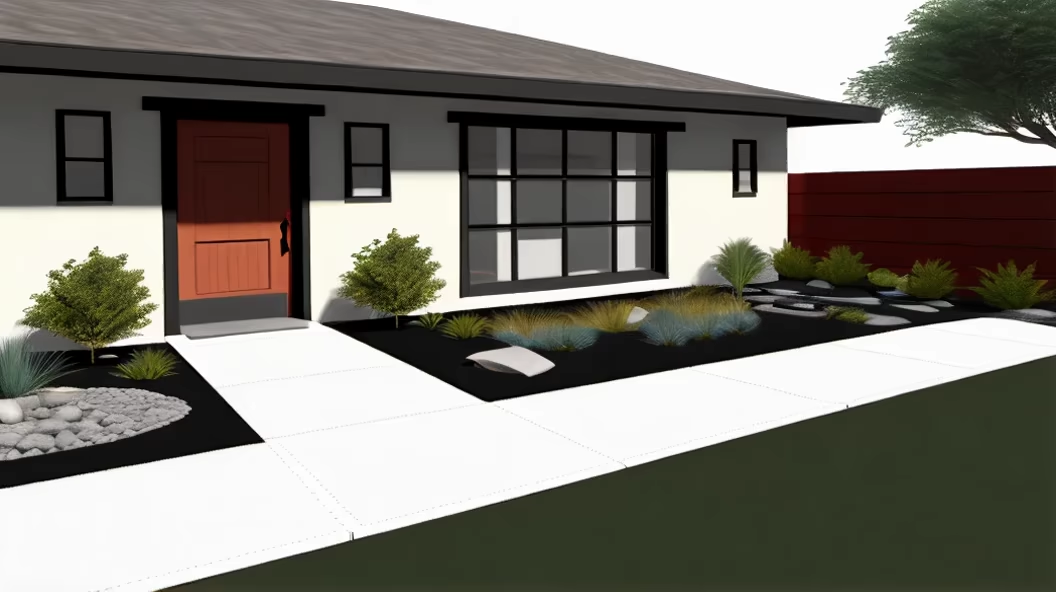
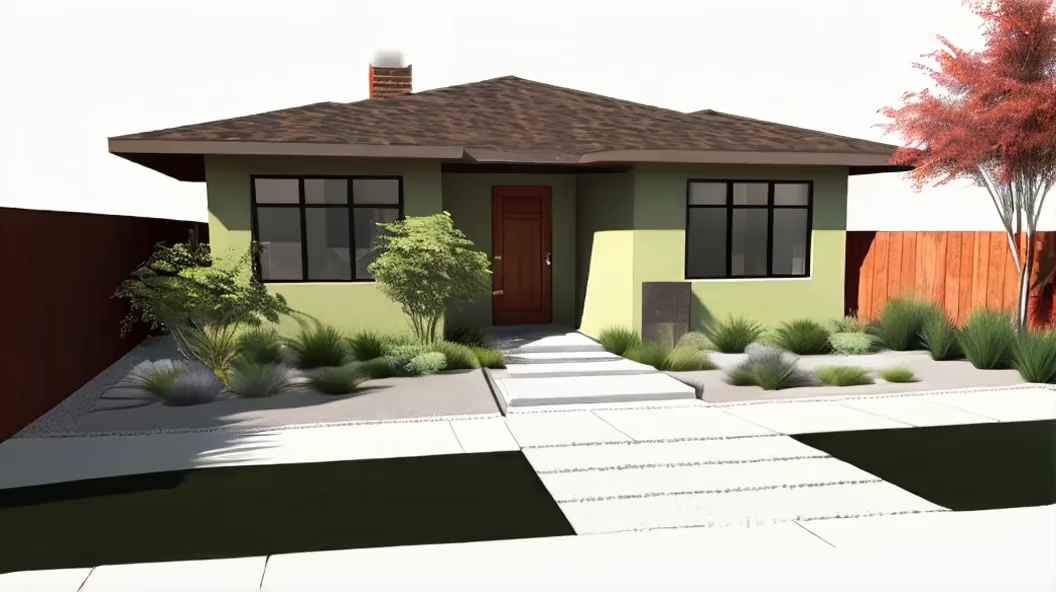
Prompt: a serene wooden ranch situated on top of a hill. Around the ranch, there is a fence delimiting the lush green fields, where a majestic Paint Horse breed calmly grazes. The wooden house, with its rustic architecture, dominates the landscape and offers a stunning panoramic view of the valley below. In this valley, brightly colored flowers and lush trees create a natural mosaic. The valley stretches as far as the eye can see, with imposing mountains and snow-capped peaks in the background, forming a grand backdrop like a wall. The soft smoke from the house's chimney rises calmly, mixing with the fresh air of nature. Details should convey the serenity of the ranch and the vastness of the valley, capturing the peace and beauty of this secluded retreat in nature. Oil Canva like Leonardo da Vince.

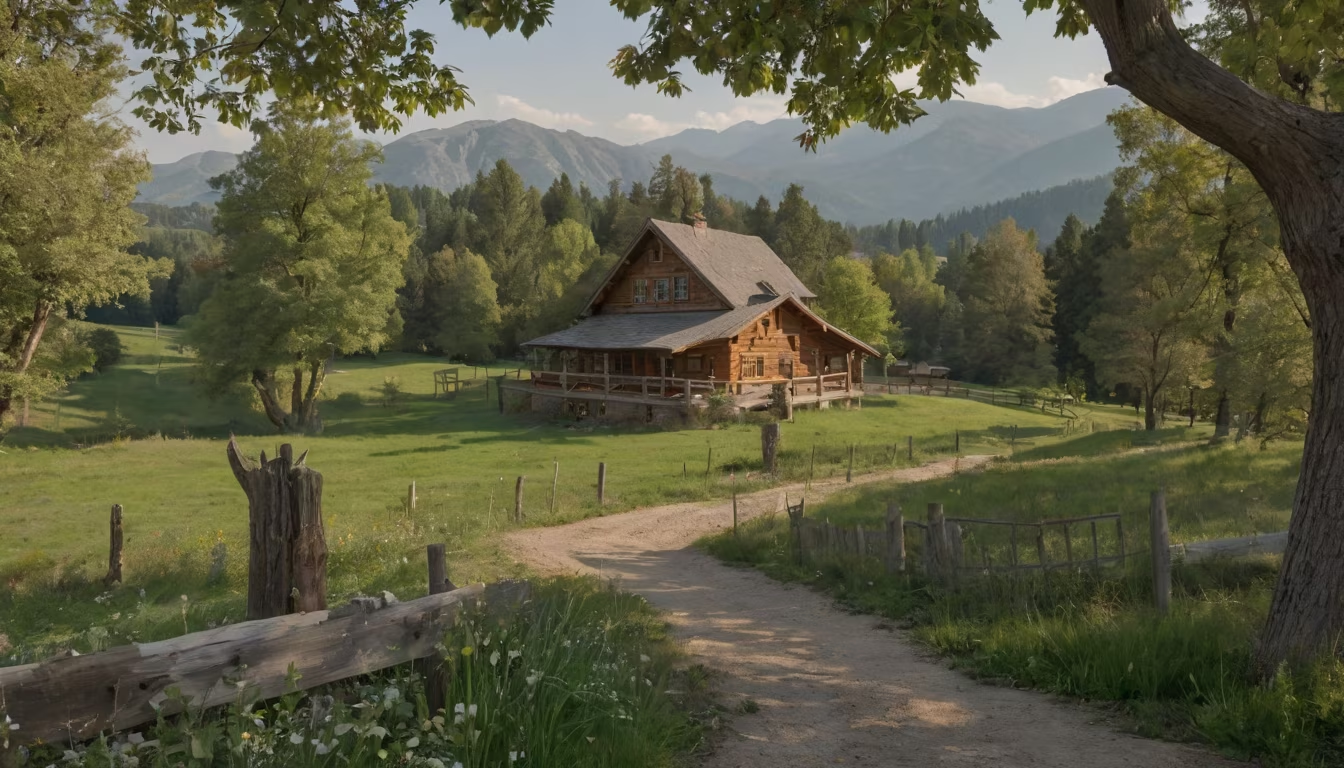


Prompt: Extraterrestrial agrarian existence unfolds in breathtaking 4K resolution as it captures the jubilant toil of itinerant agriculturalists amid a tapestry of otherworldly cultivars, sprawled across an expansive, meticulously rendered farming tableau.
Style: Isometric


Prompt: design a real image of minimal architecture design of an eco resort in this town made by wooden materials. a small garden in backyard and a swimming pool in front of the building. landscape design is sustainable and use the concept of terraced rice paddy fields. there are plenty of vegetation inthe yard and afew parking lot. there is railway nearby the rice fields. this place is located in a small town near rasht city in Gilan province in Iran. a region 300 to 500 meter above sea level in the forest. local people are farmers work on rice paddy fields. most of the year is cloudy and rainy.
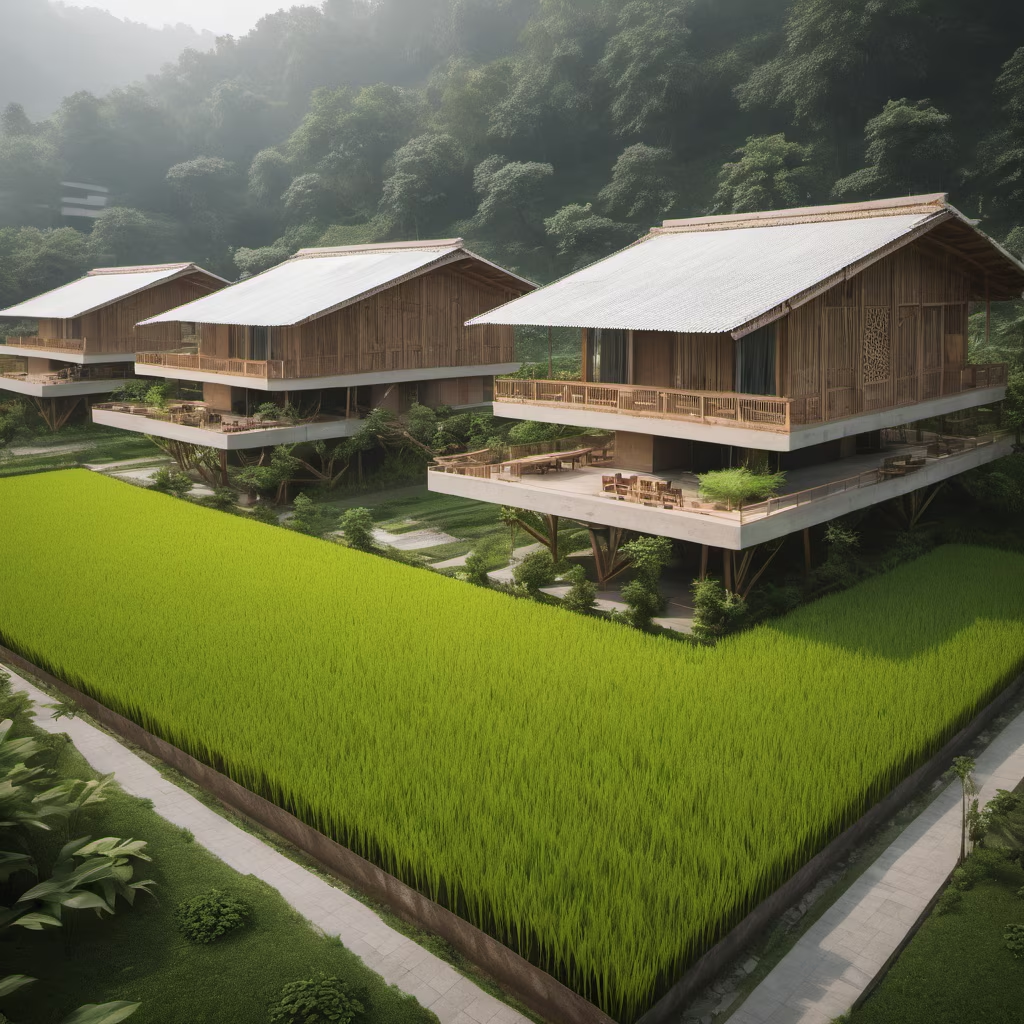



Prompt: design a real image of minimal architecture design of an eco resort in this town made by wooden materials. a small garden in backyard and a swimming pool in front of the building. landscape design is sustainable and use the concept of terraced rice paddy fields. there are plenty of vegetation inthe yard and afew parking lot. there is railway nearby the rice fields. this place is located in a small town near rasht city in Gilan province in Iran. a region 300 to 500 meter above sea level in the forest. local people are farmers work on rice paddy fields. most of the year is cloudy and rainy. make portrait of building from 20 meter distance.
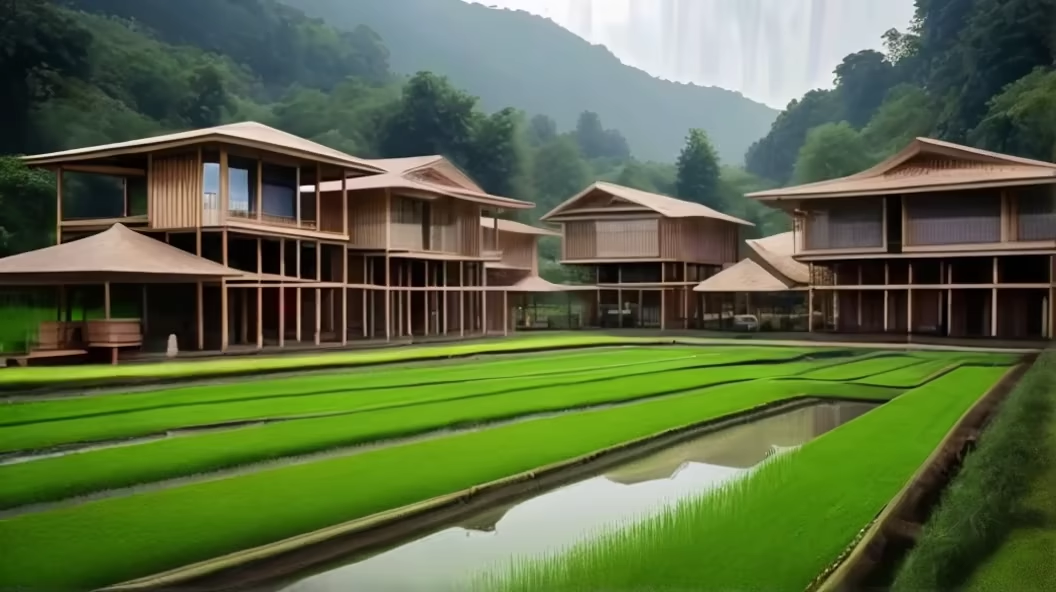
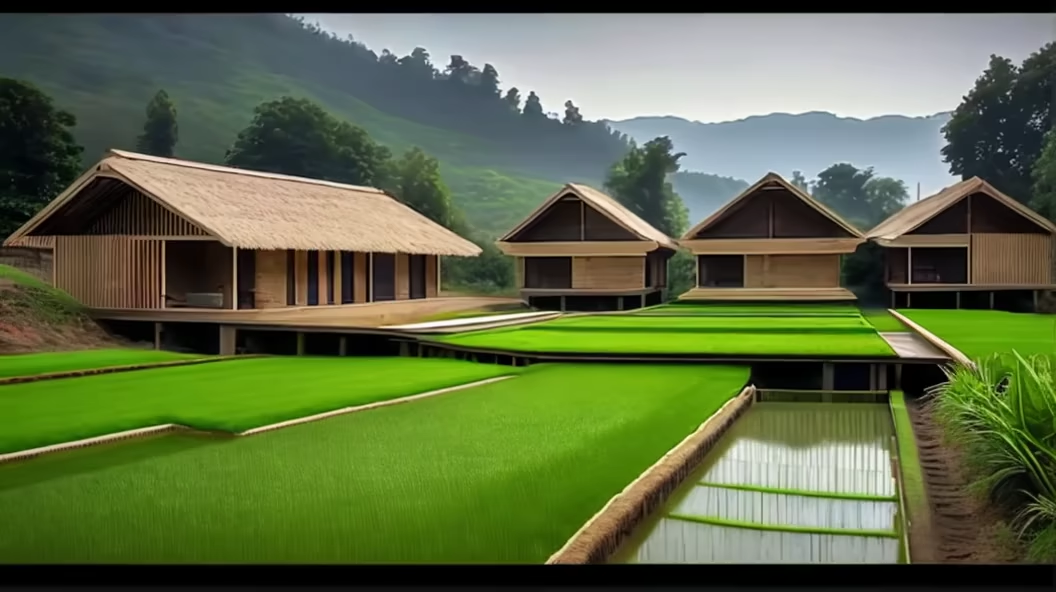
Prompt: ((masterpiece)),((best quality)), 8k, high detailed, ultra-detailed;A sustainable architectural style, built on eco-friendly materials and equipped with a self-sufficient energy system. The exterior seamlessly blends streamlined design with natural elements, creating a tranquil atmosphere. Internally, the focus is on comfort, incorporating natural light and intelligent systems. Dedicated recreational areas include garden terraces and meditation spaces, designed to enhance overall physical and mental well-being.
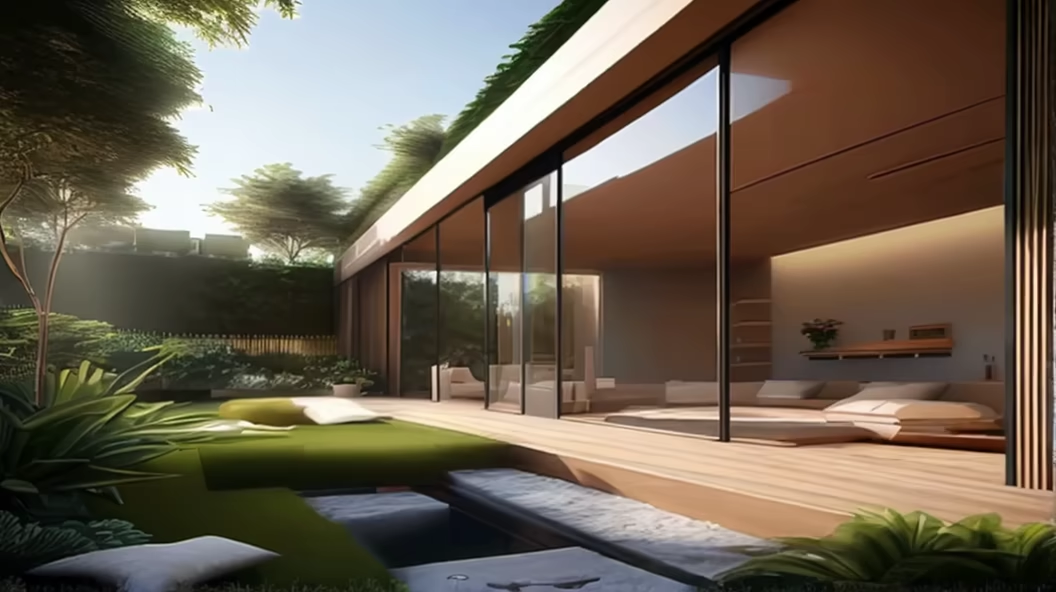
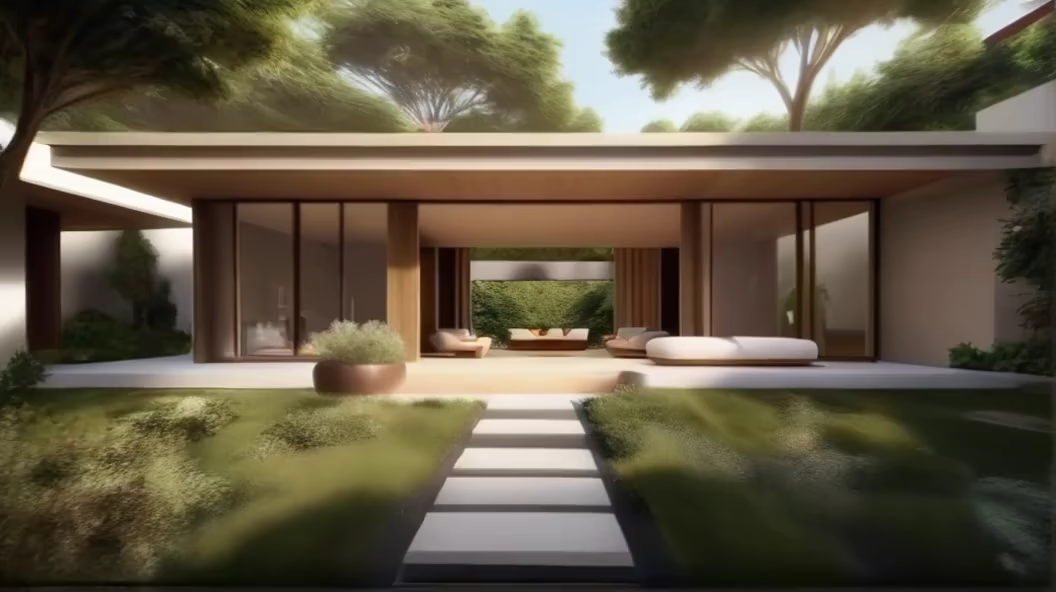
Prompt: warhammer fantasy, a hamlet of halfling farmers' houses, widely spaced from each other, lots of vegetable fields around, meadows with livestock



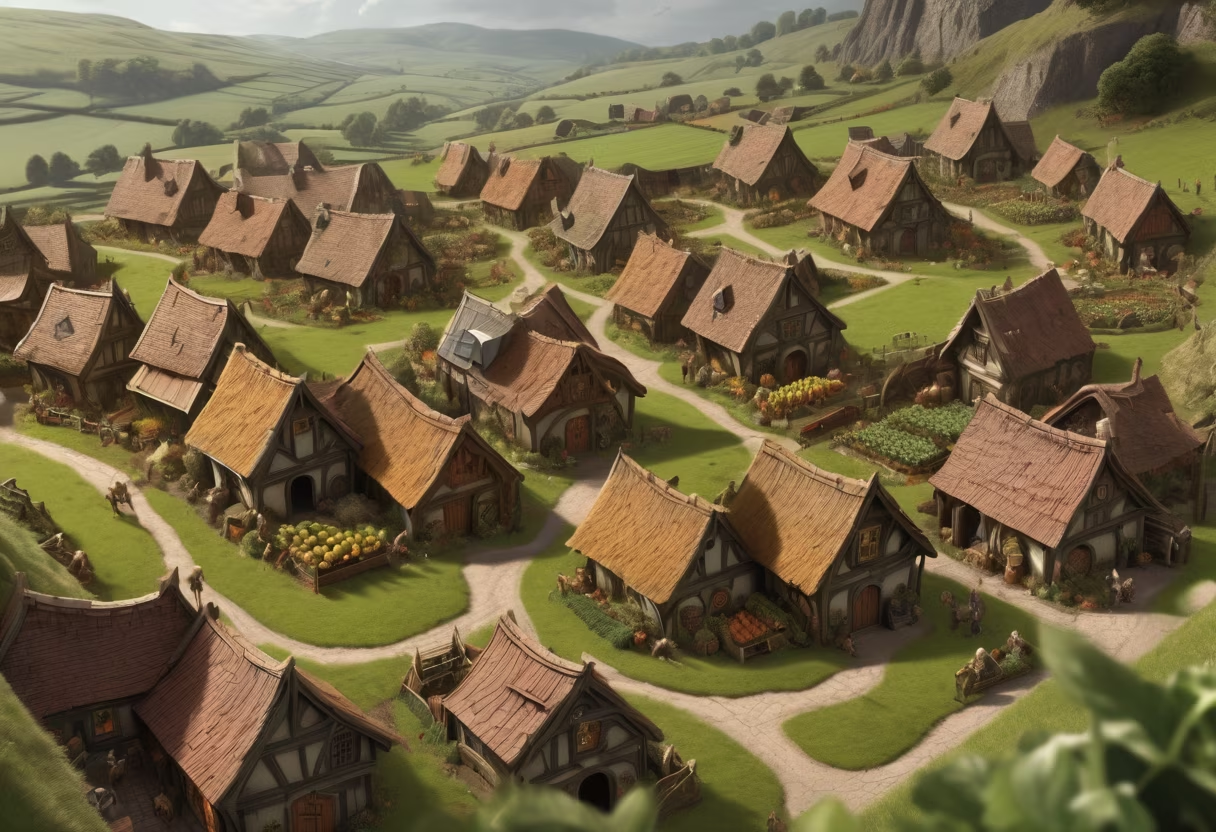




Prompt: Create a 3D picture for a Low-Cost, Fire-Safe Landscape Design with a 5:6 Rectangle View. Enforce a Clear Perspective from the Street, Ensuring No Plants or Wooden Elements within 0-5 Feet of the House. Incorporate Native Californian, Fire-Resistant Plants Beyond the 5-Foot Zone. Feature a Large Backyard, Right-side Garage, Pathway, Small Well, and a Meditating Buddha. Surround the House with Step Stones for a Defined Path. Enhance the View from the Front Door for an Inviting Entryway.
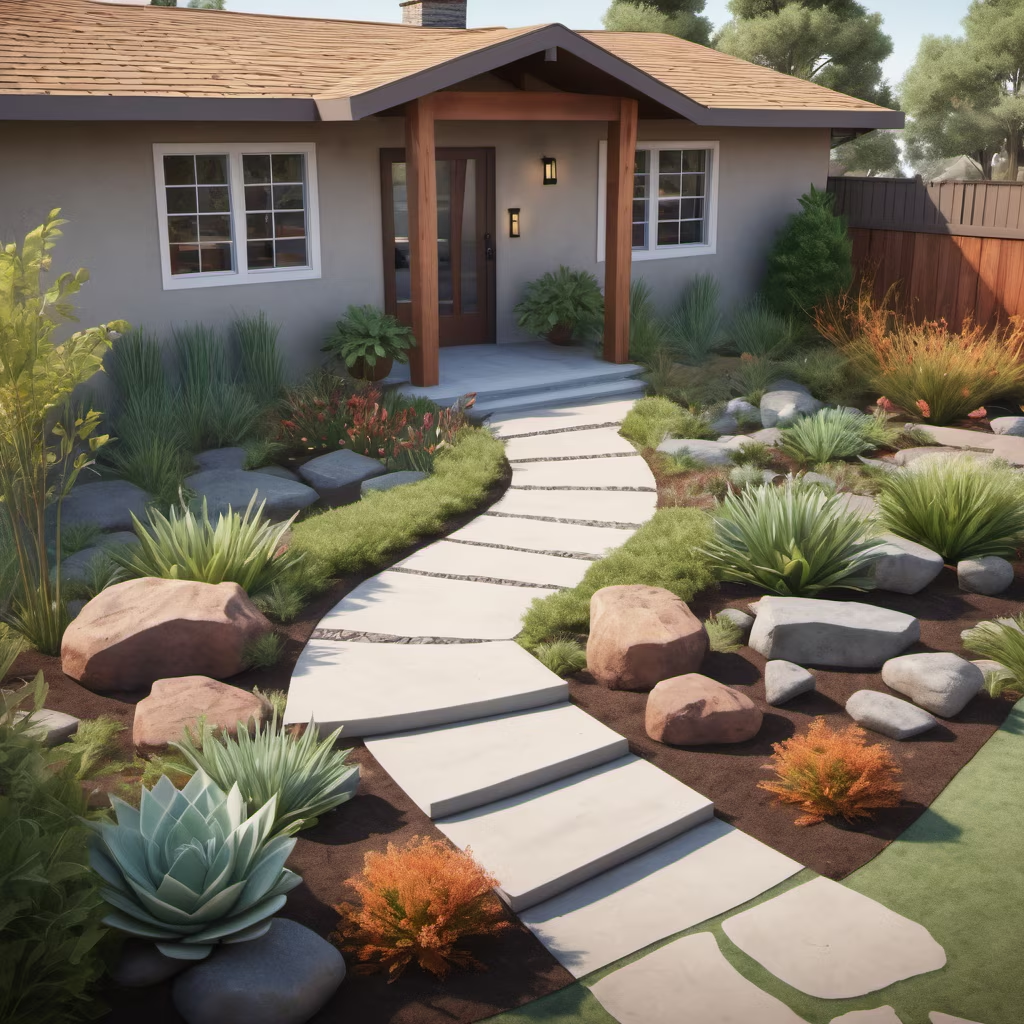

Prompt: Create a compelling image for a Climate Shelter and Community Center, providing protection from extreme weather conditions while autonomously regulating its climate through cleverly implemented, sustainable building techniques. Visualize innovative architectural elements centered around renewable energy sources, highlighting the integration of green technologies into the overall design. Emphasize in your image the social spaces and community facilities intended to strengthen the neighborhood. Consider the aesthetics and harmony between human and environment in your depiction.


Prompt: render a roof top restaurant with natural furniture, lighting, and hydroponics, and a fish tank for the use of the restaurant


Prompt: A photo of a modern house plan that is designed to be energy efficient. The house has a large living room, a kitchen, and a dining room. There is also a master bedroom and two guest bedrooms. The house is surrounded by trees and a garden.


Prompt: In the urban landscape of the United States, a century from now, the cities have transformed into interconnected, sustainable hubs of innovation. Skyscrapers are towering marvels, equipped with vertical gardens and smart glass facades that harness solar energy. Advanced nanotechnology ensures self-repairing infrastructure, while hyperloop transportation networks whisk passengers at lightning speeds between cities. Autonomous drones and flying vehicles crisscross the sky, ensuring efficient logistics and commuting,--ar16:9


Prompt: the city of the future that seamlessly integrates futuristic design and lush nature. Innovative skyscrapers feature facades adorned with vertical gardens and eco-friendly structures, creating an engaging urban atmosphere. Among the buildings, extensive urban forests form a lush landscape, connecting inhabitants to nature. Arboropolis is a testament to the symbiosis between advanced architecture and green spaces, offering a futuristic vision where the city and nature coexist in perfect harmony.




Prompt: Craft a 3D Rendering Showcasing the True Street View and the Landscape Beyond. Ensure Compliance with Fire Safety by Keeping Plants and Wooden Elements 0-5 Feet Away from the House. Utilize Native Californian, Fire-Resistant Plants Beyond the 5-Foot Zone. Feature a 5:6 Rectangle Layout with a Large Backyard, Right-side Garage, Pathway, Small Well, and a Thoughtful Placement of Green Gem Boxwood Shrub, Incrediball Smooth Hydrangea, and a Meditating Buddha. Emphasize a Clear Perspective from the Street.


Prompt: warhammer fantasy, a hamlet of halfling farmers' houses, all different, widely spaced from each other, many vegetable fields around, meadows with livestock








Prompt: a modern home with green gardens, pool andpond, in the style of sci-fi baroque, terracedcityscapes, rollerwave, kushan empire, futuristclaims, spirals, modular construction --ar 9:16
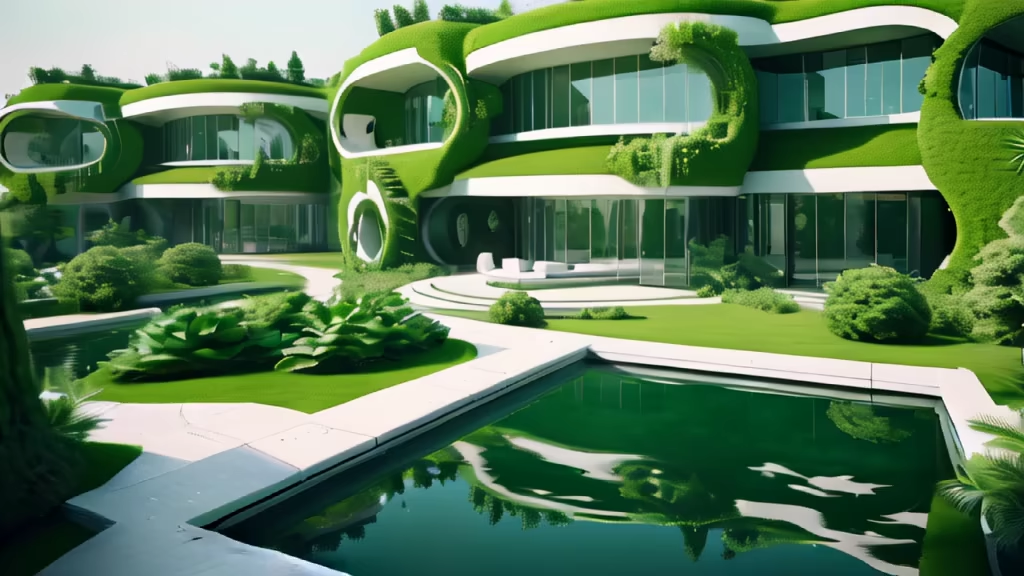
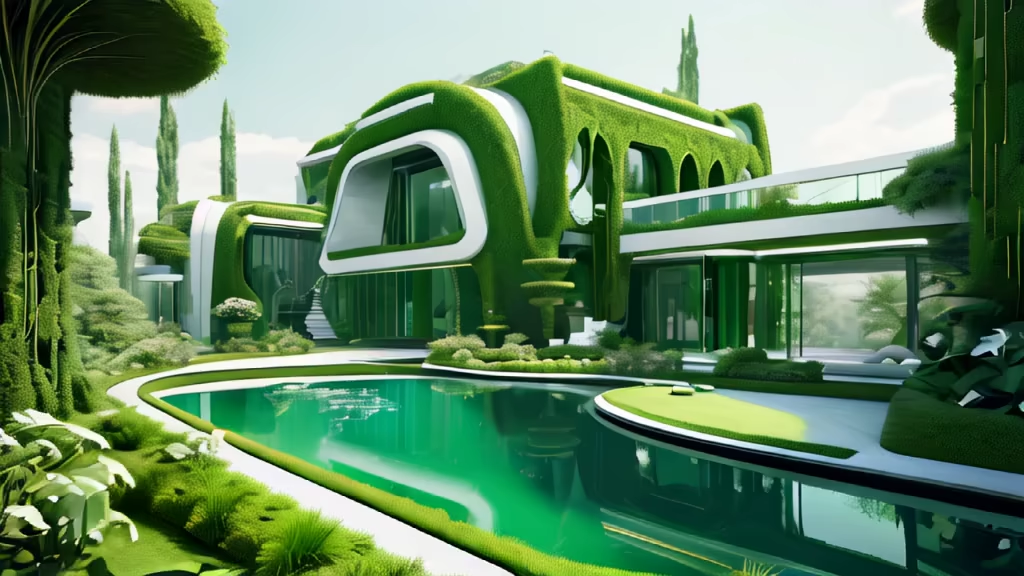
Prompt: a modern home with green gardens, pool andpond, in the style of sci-fi baroque, terracedcityscapes, rollerwave, kushan empire, futuristclaims, spirals, modular construction --ar 9:16
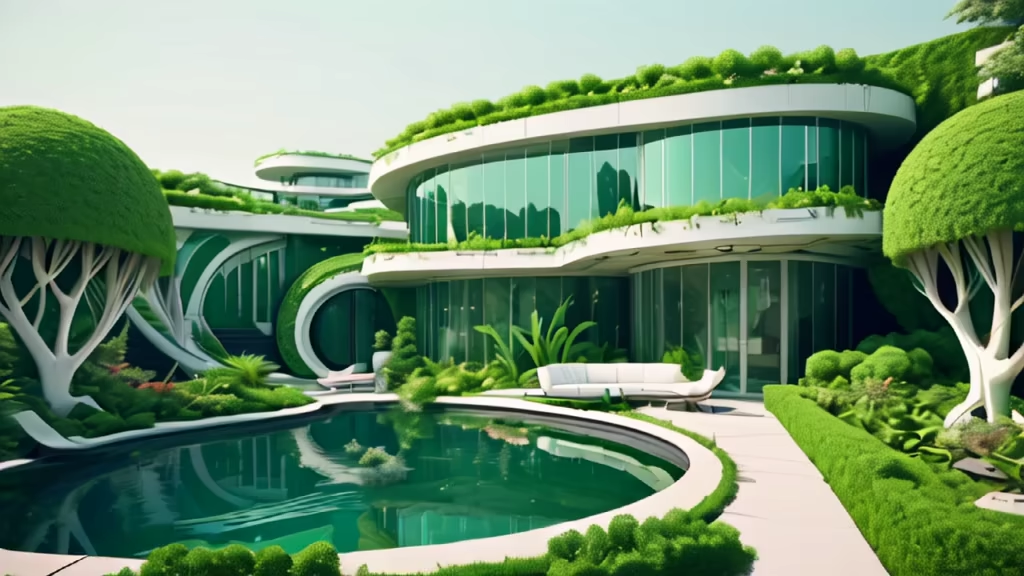
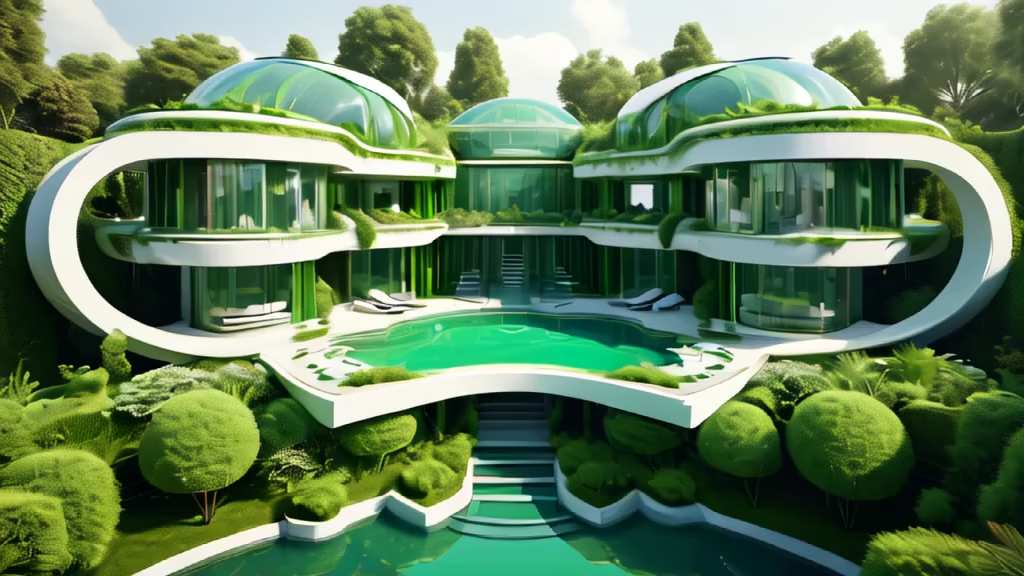
Prompt: a modern home with green gardens, pool andpond, in the style of sci-fi baroque, terracedcityscapes, rollerwave, kushan empire, futuristclaims, spirals, modular construction --ar 9:16
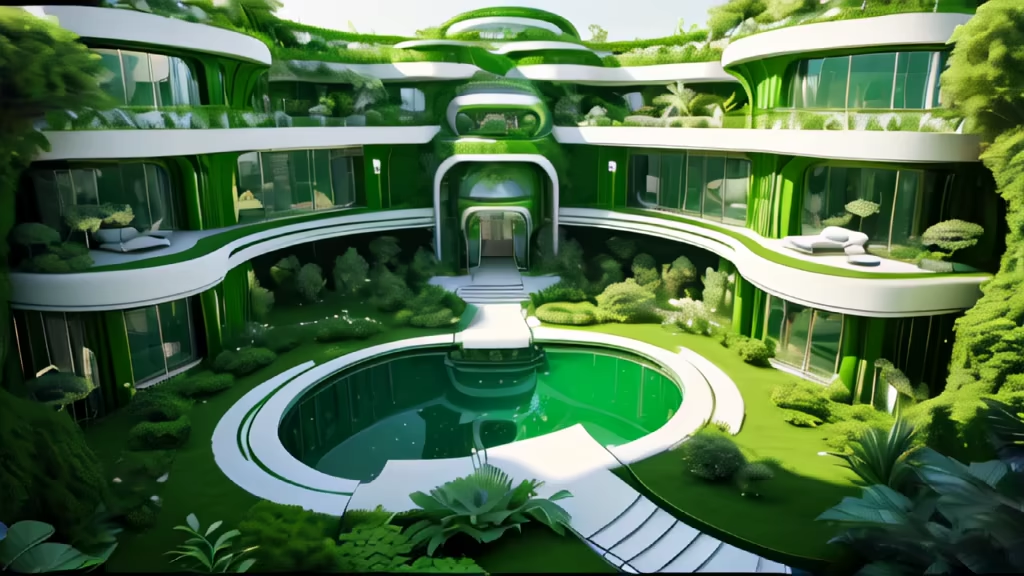
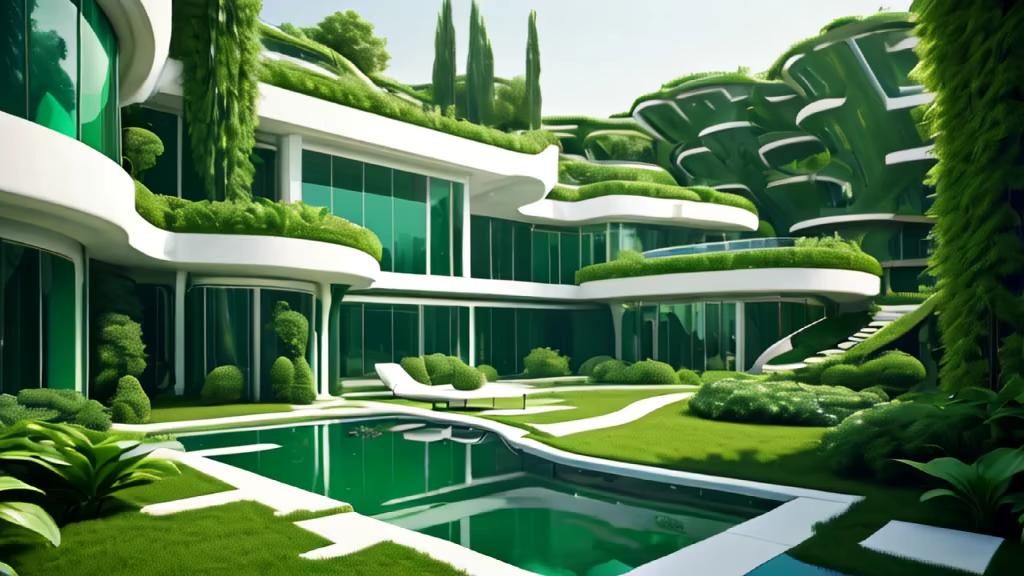
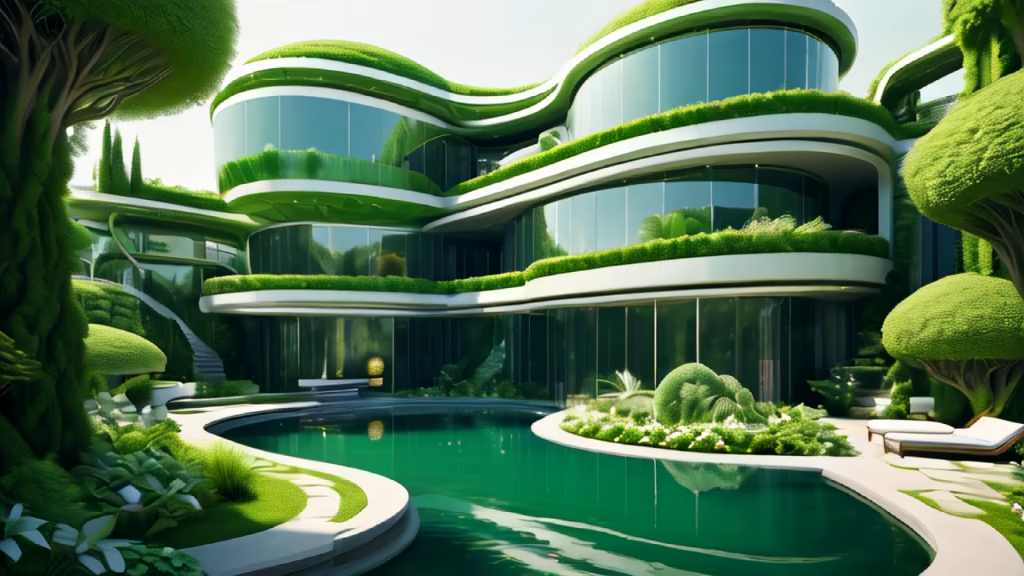
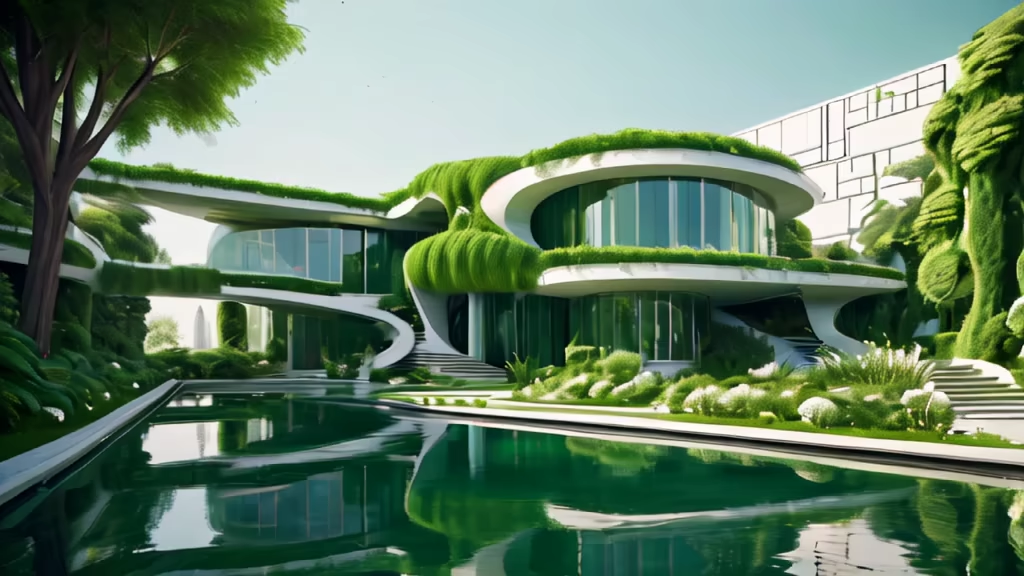
Prompt: a space that seamlessly blends carpentry (raw, rustic ) with a mechanical (greasy, tool-laden) workshop on the ground floor. on the first floor, there is a robotics laboratory (futuristic, high-tech). then there is a swordsmith or bladesmith workshop (artistic, historic), tucked away on the ground floor near the backyard, distinct from the other areas.


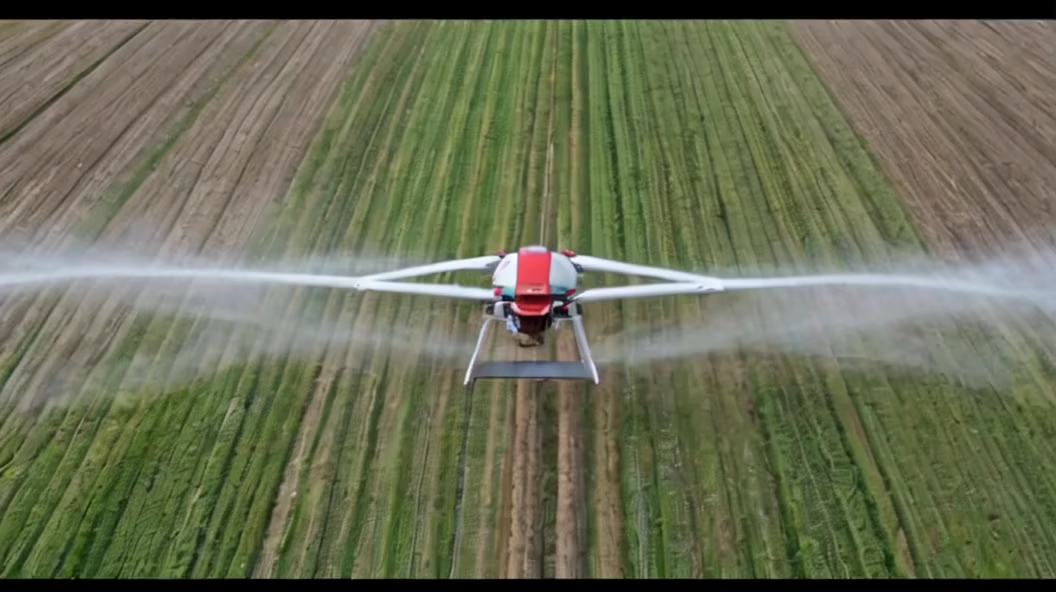
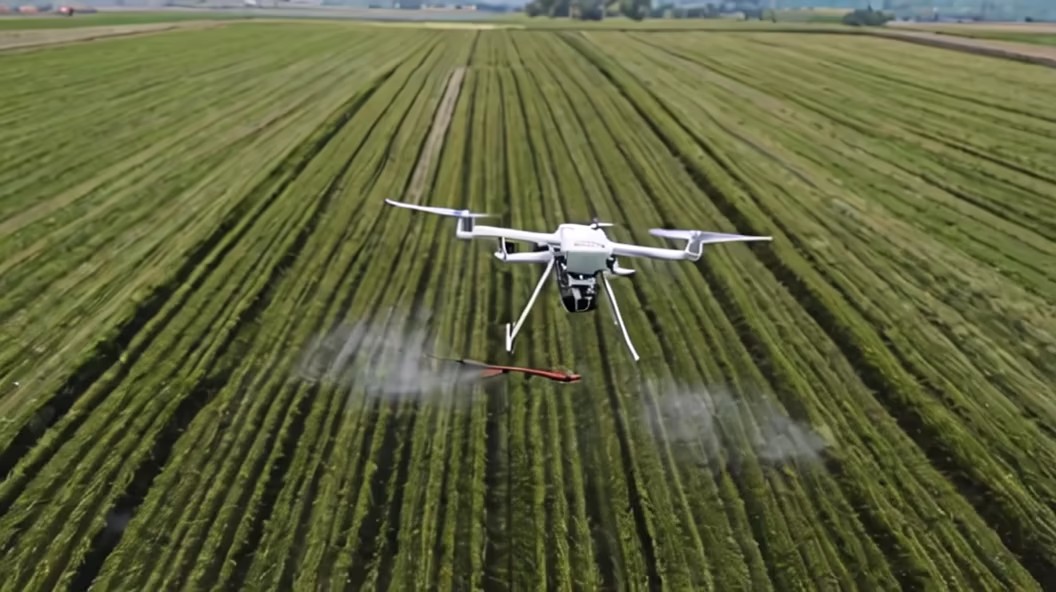
Prompt: Imagine a space that seamlessly blends raw, rustic carpentry with a greasy, tool-laden mechanical workshop on the ground floor. ascend to the first floor, where a futuristic, high-tech robotics laboratory awaits. and don’t forget the artistic, historic swordsmith or bladesmith workshop, tucked away on the ground floor near the backyard, distinct from the other areas.

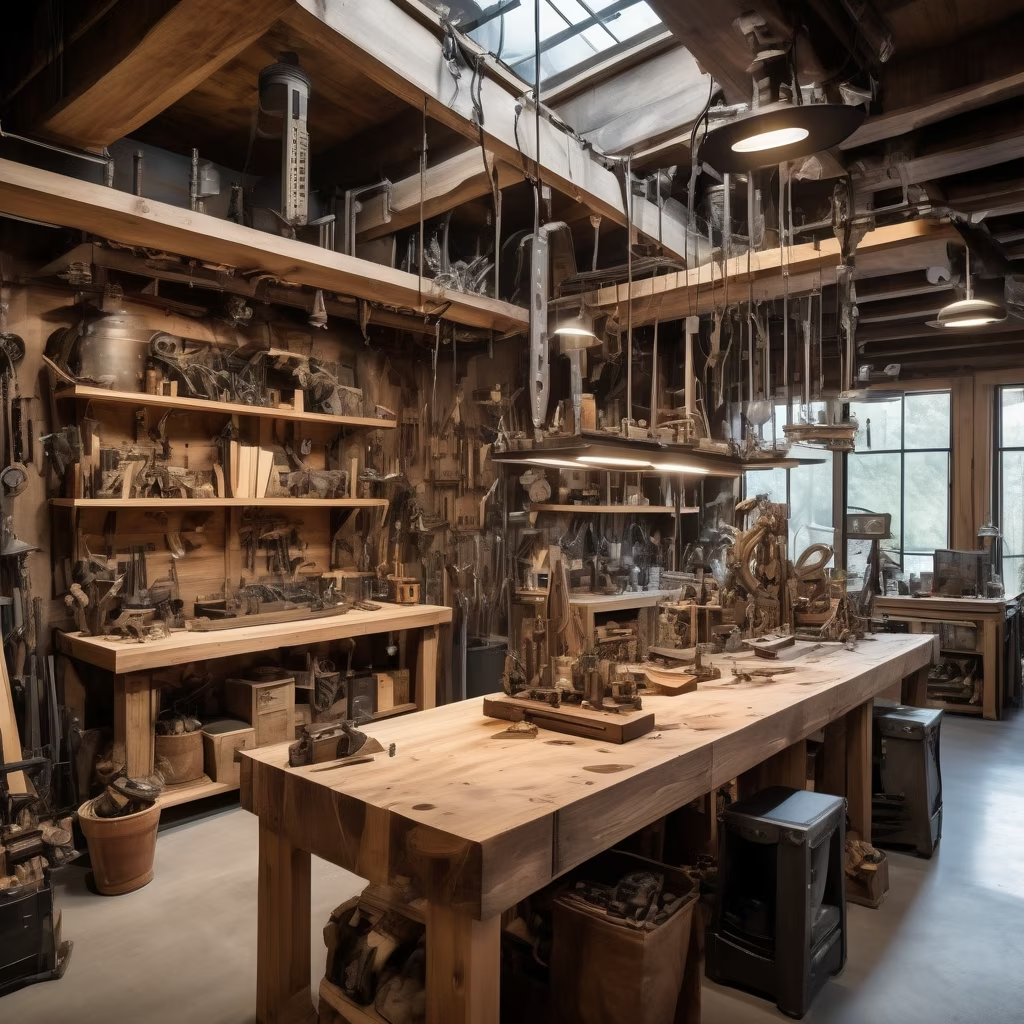
Prompt: Amidst the botanical garden, tents dot the verdant landscape, harmonizing with the natural surroundings. A communal campfire flickers, casting a warm glow on faces gathered under the starlit canopy. The gentle guidance of a naturalist enhances the camping experience, adding an educational touch to the serene retreat.


Prompt: Amidst the botanical garden, tents dot the verdant landscape, harmonizing with the natural surroundings. A communal campfire flickers, casting a warm glow on faces gathered under the starlit canopy. The gentle guidance of a naturalist enhances the camping experience, adding an educational touch to the serene retreat.


Prompt: design a floorplan for a house on a forest terrain, the site is in 1000 square meters, The hosue must have 2 bedrooms, a garden, and a pool.


Prompt: high-tech mountain retreat, featuring minimalist design, energy-efficient construction, and panoramic windows overlooking rugged mountain landscapes
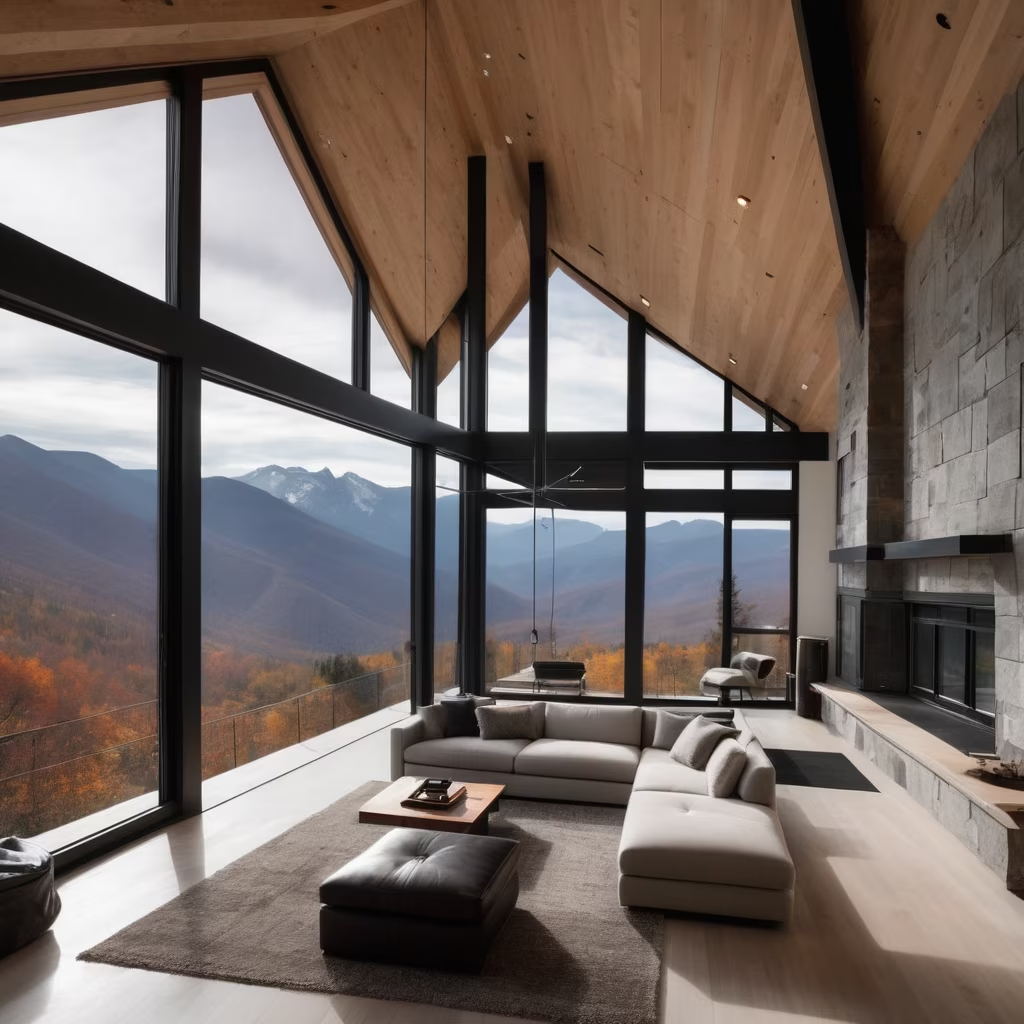
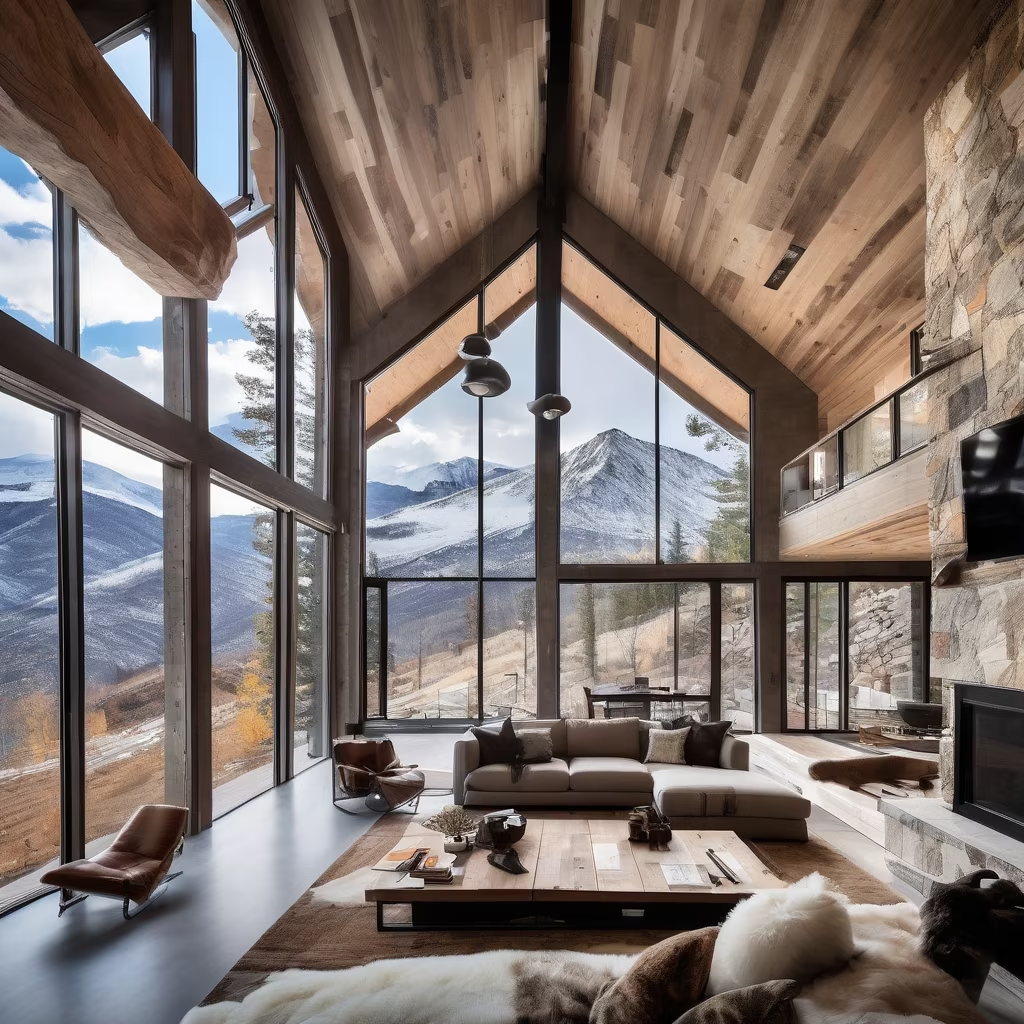
Prompt: maison de luxe au milieu de la campagne avec une forêt à côté et à lac , la maison sera très très grande et li y aura un énorme jardin avec une piscine et un jacuzzi


Prompt: An eco-friendly, futuristic village, nestled among vibrant spring meadows, following a successful environmental project, painted by Jacob van Ruisdael and Georgia O'Keeffe, under a clear, tranquil spring dawn sky, imbuing serenity. A pioneering, sustainable living complex is central
Negative: snow-covered, winter, melancholic




Prompt: a tiny house, award winning architecture, marvel, on desert, made of Ramses earth, sustainable, with solar panels, beautiful


Prompt: Design a cutting-edge architectural building that serves as a climate shelter, prioritizing key aspects such as mass, air, and light. Consider incorporating features like efficient storage mass and inertia to regulate temperature, harnessing natural thermals and optimizing air movement for ventilation, and implementing strategic shading solutions to control exposure to sunlight. Explore innovative design elements that seamlessly blend sustainability and functionality to create a structure that not only withstands environmental challenges but also promotes a comfortable and environmentally conscious space.


Prompt: Design a cutting-edge architectural building that serves as a climate shelter, prioritizing key aspects such as mass, air, and light. Consider incorporating features like efficient storage mass and inertia to regulate temperature, harnessing natural thermals and optimizing air movement for ventilation, and implementing strategic shading solutions to control exposure to sunlight. Explore innovative design elements that seamlessly blend sustainability and functionality to create a structure that not only withstands environmental challenges but also promotes a comfortable and environmentally conscious space.








Prompt: In this tranquil setting, we feel the beauty and harmony of nature. The verdant trees gently sway in the breeze, while the gentle sunlight dances upon the serene flowing river, creating picturesque scenes. This land exudes tranquility and beauty, with an aura of peace and vitality. Birds sing joyfully, wildflowers emit a fresh fragrance, and everything is filled with a sense of harmony and calmness. People relax in this serene place, immersing themselves in the embrace of nature, experiencing endless tranquility and beauty. The sunlight bathes the land, bringing warmth and joy, as if everything is so serene. In this moment, time seems to stand still, leaving only the harmony and tranquility of nature.
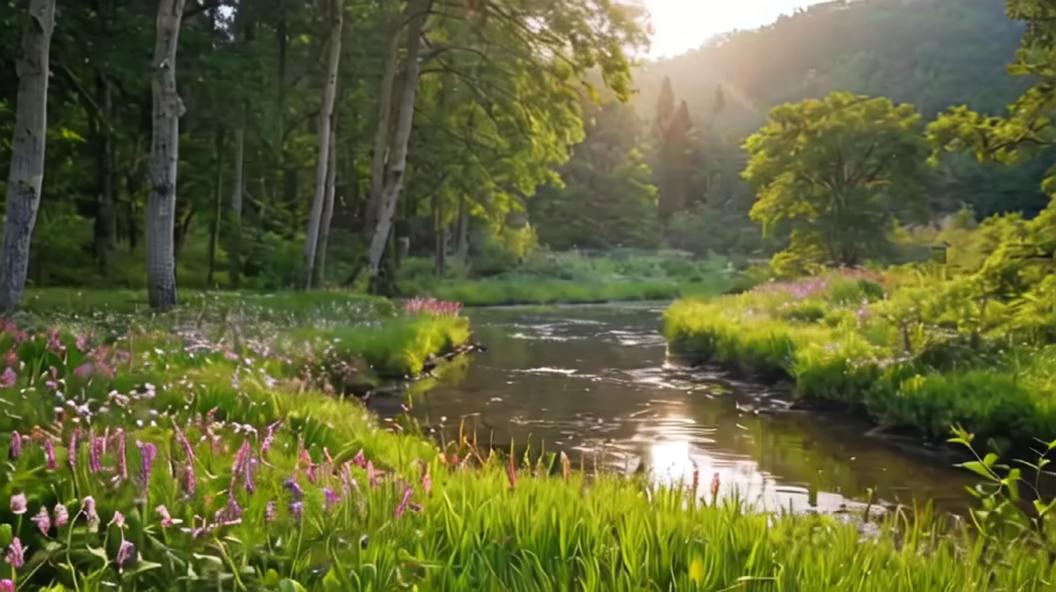
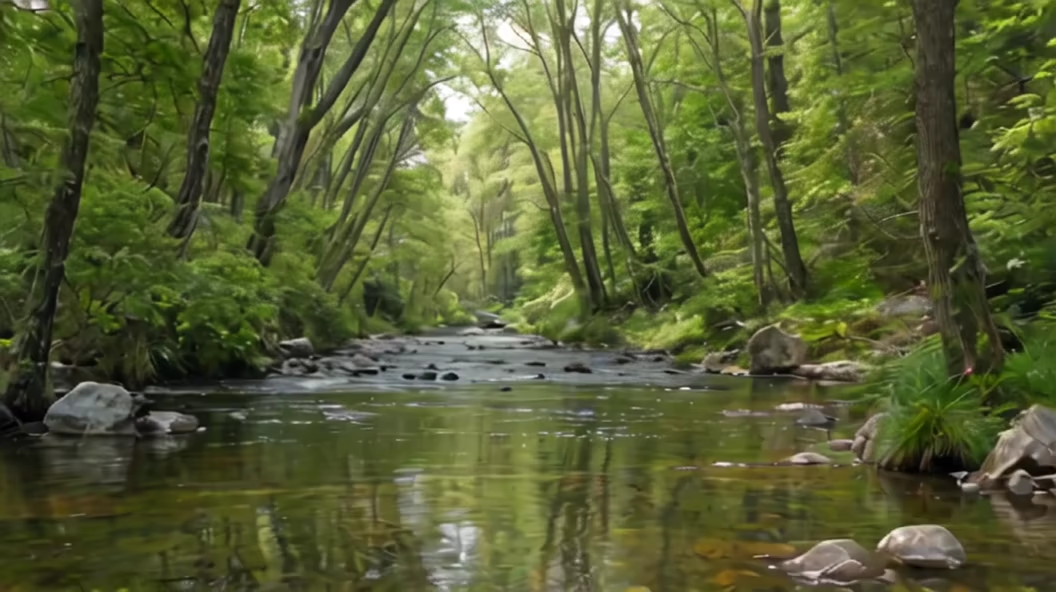
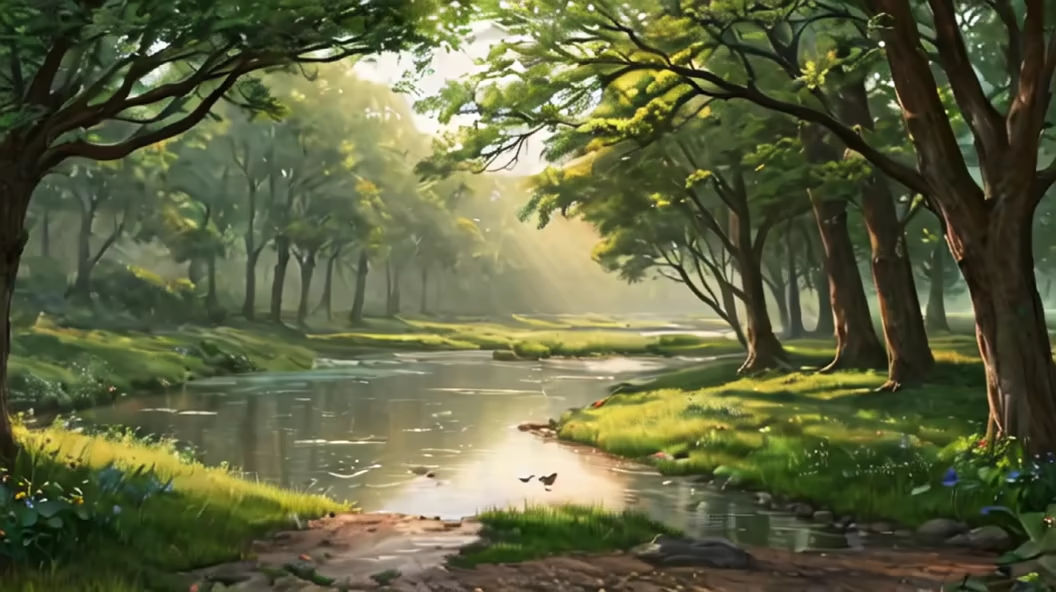
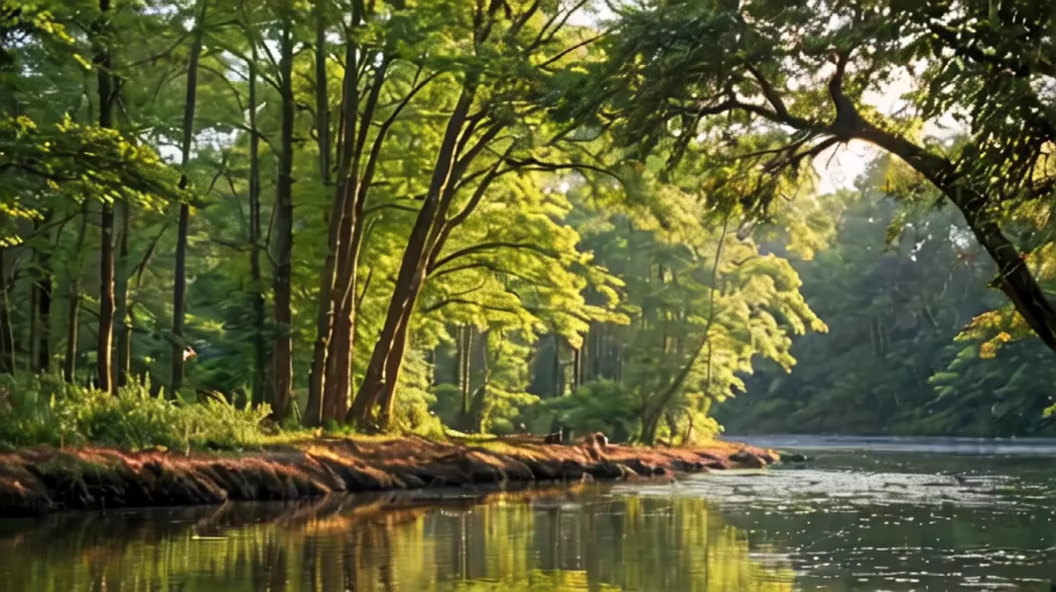
Prompt: Generate an image showing the application scenario of the intersection of integrated circuits and smart agriculture, in which there are some agricultural chips, sensors, controllers, communicators and other devices, as well as some crops, livestock and poultry, etc., the style is sci-fi realistic, the color is green and gray, and the background is the field.

