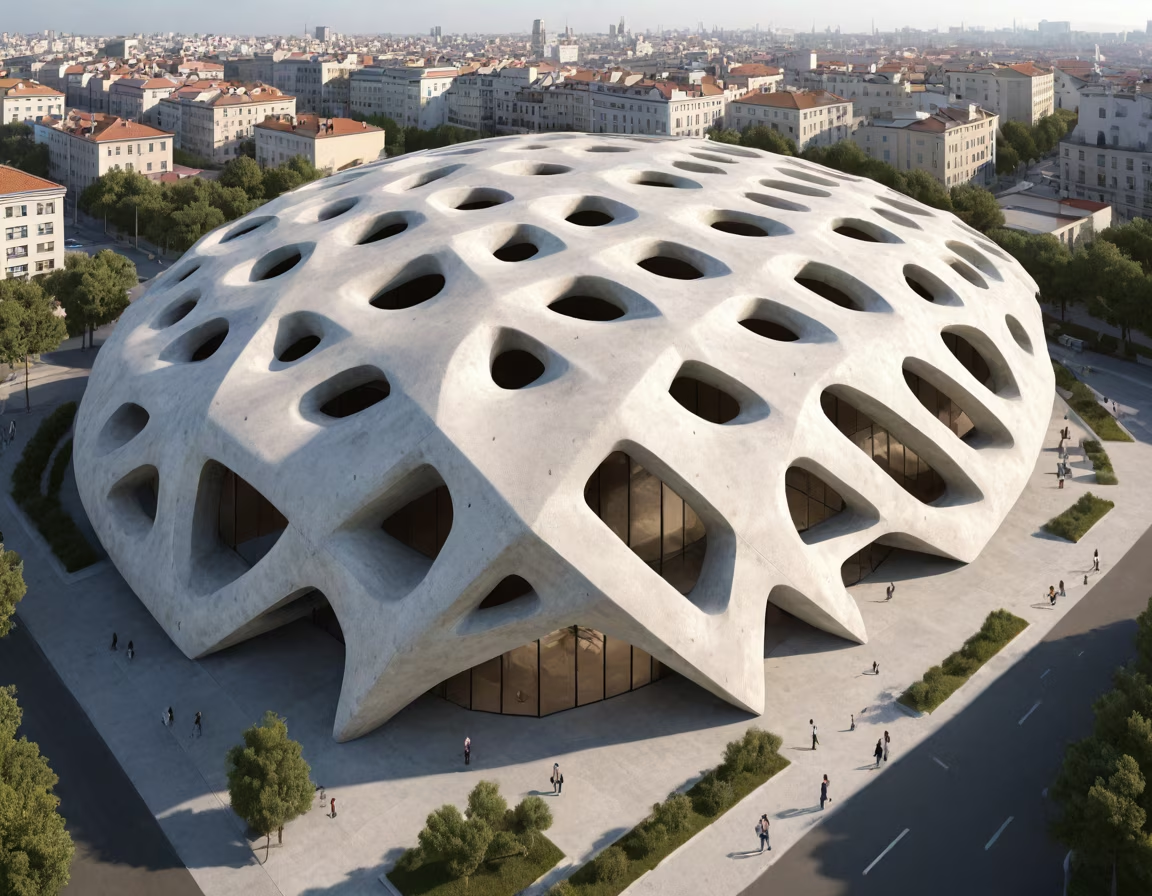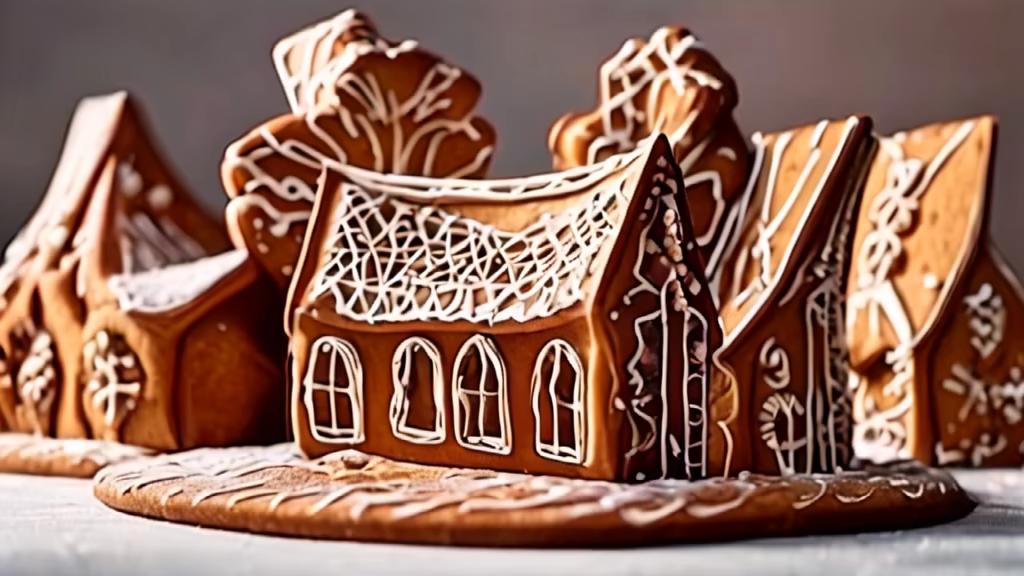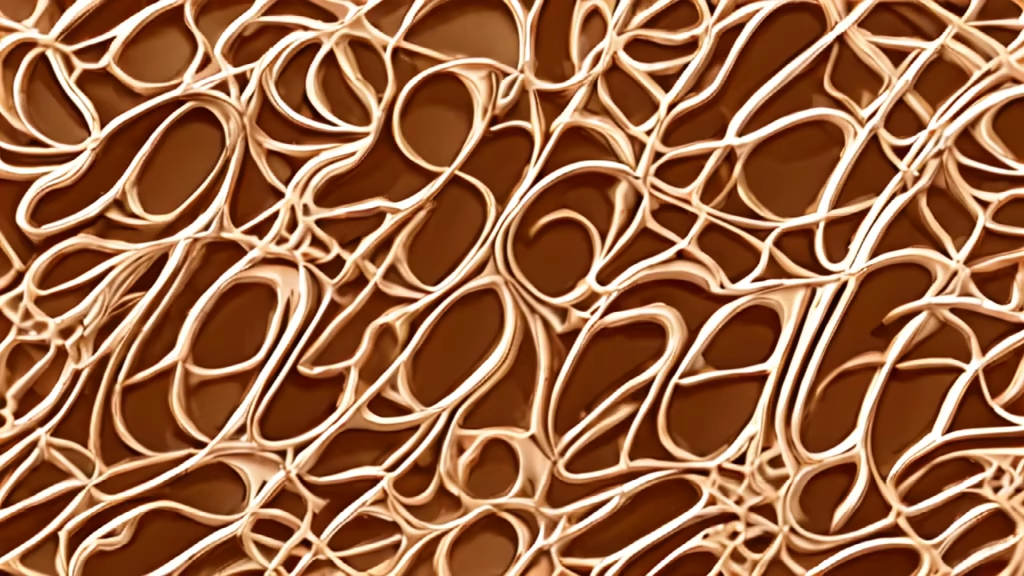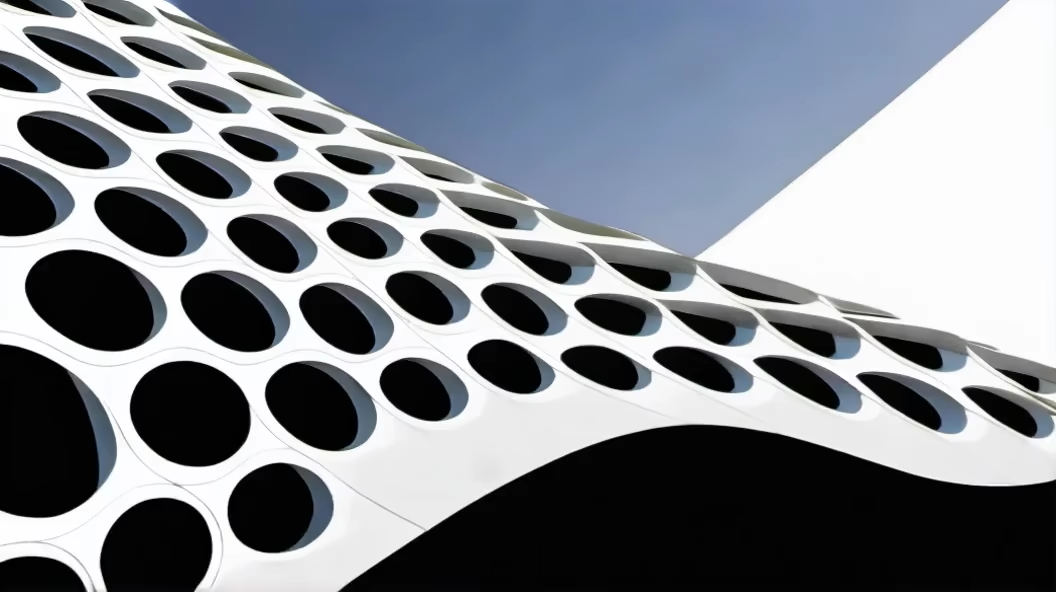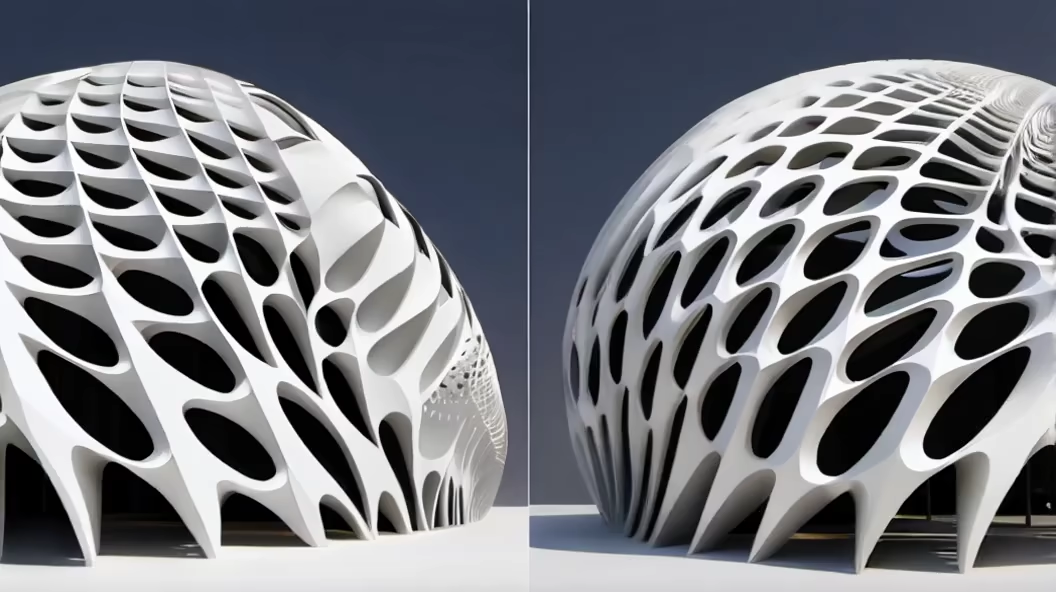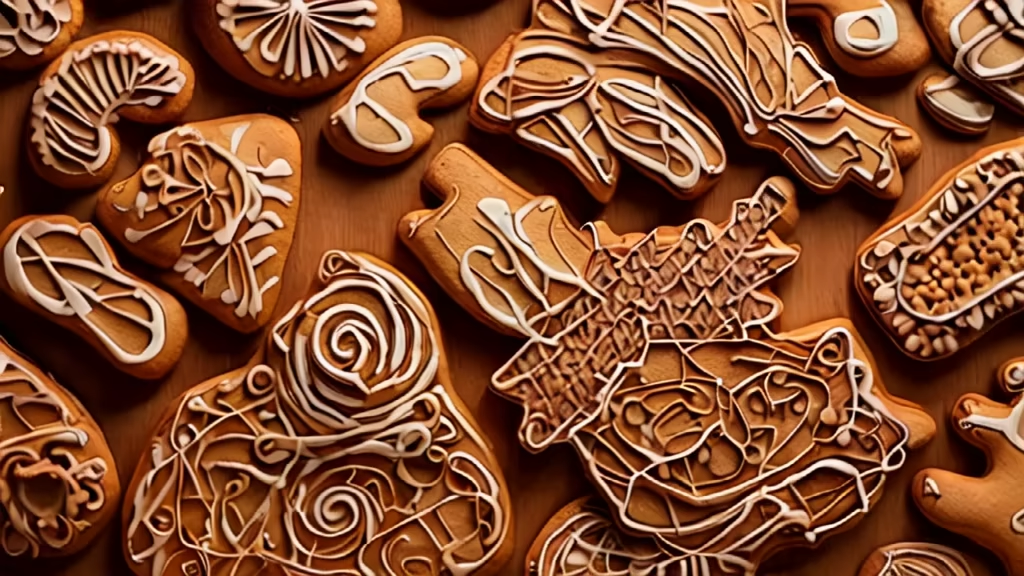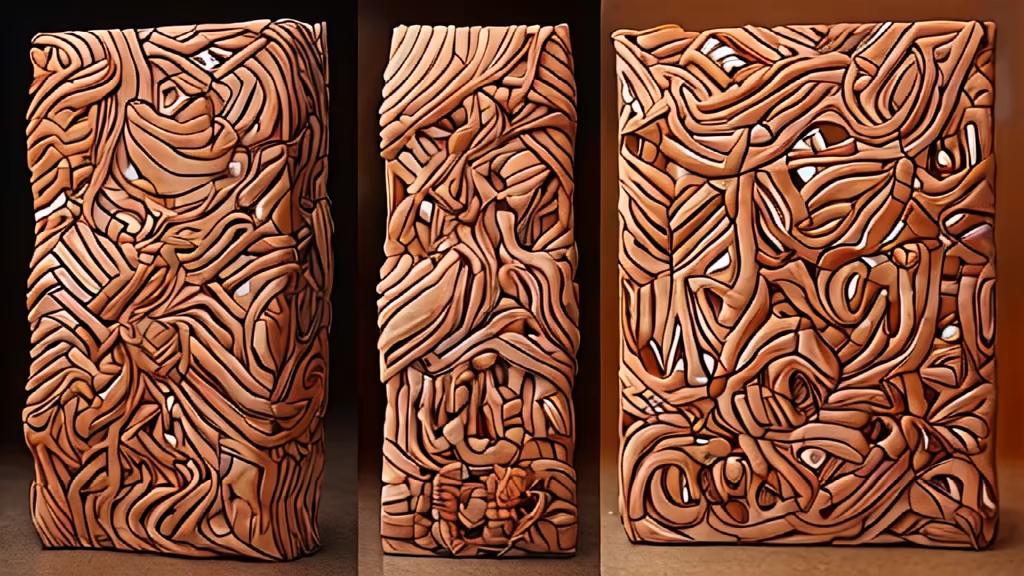Prompt: Parametric Pavilion design from Ginger Bread, Architrecture model, Competition, House of cards
Negative: floral pattern






Prompt: Parametric Pavilion design from Ginger Bread, Architrecture model, Competition
Negative: floral pattern


Prompt: Parametric Pavilion design from Ginger Bread, Architrecture model, student of Architecture, Competition
Negative: floral pattern


Prompt: Parametric Pavilion design from Ginger Bread, Organic design, Architrecture model, student of Architecture, Competition
Negative: floral pattern
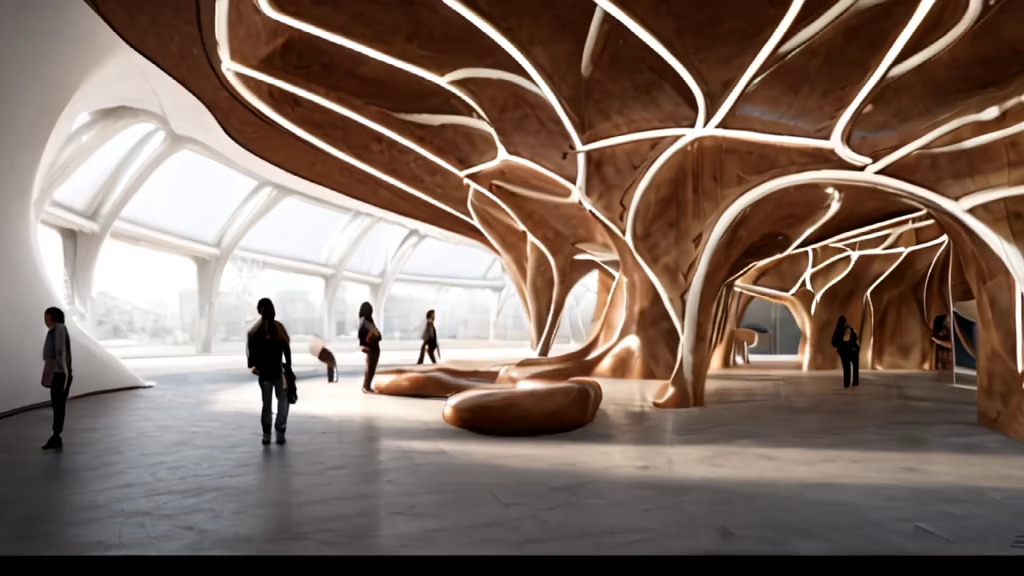
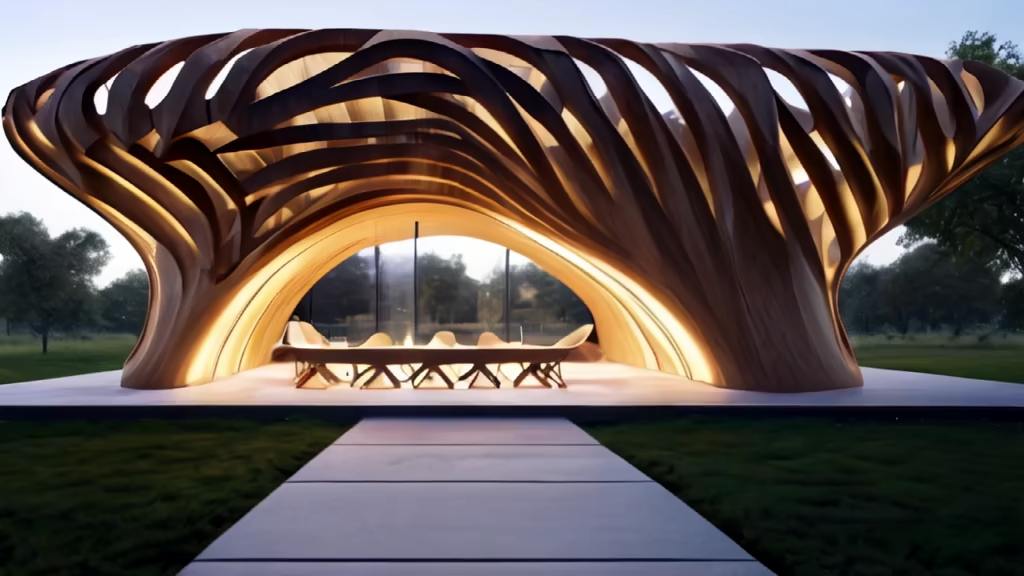
Prompt: Parametric Pavilion design from Ginger Bread, Organic design, Architrecture model, student of Architecture, Competition
Negative: floral pattern



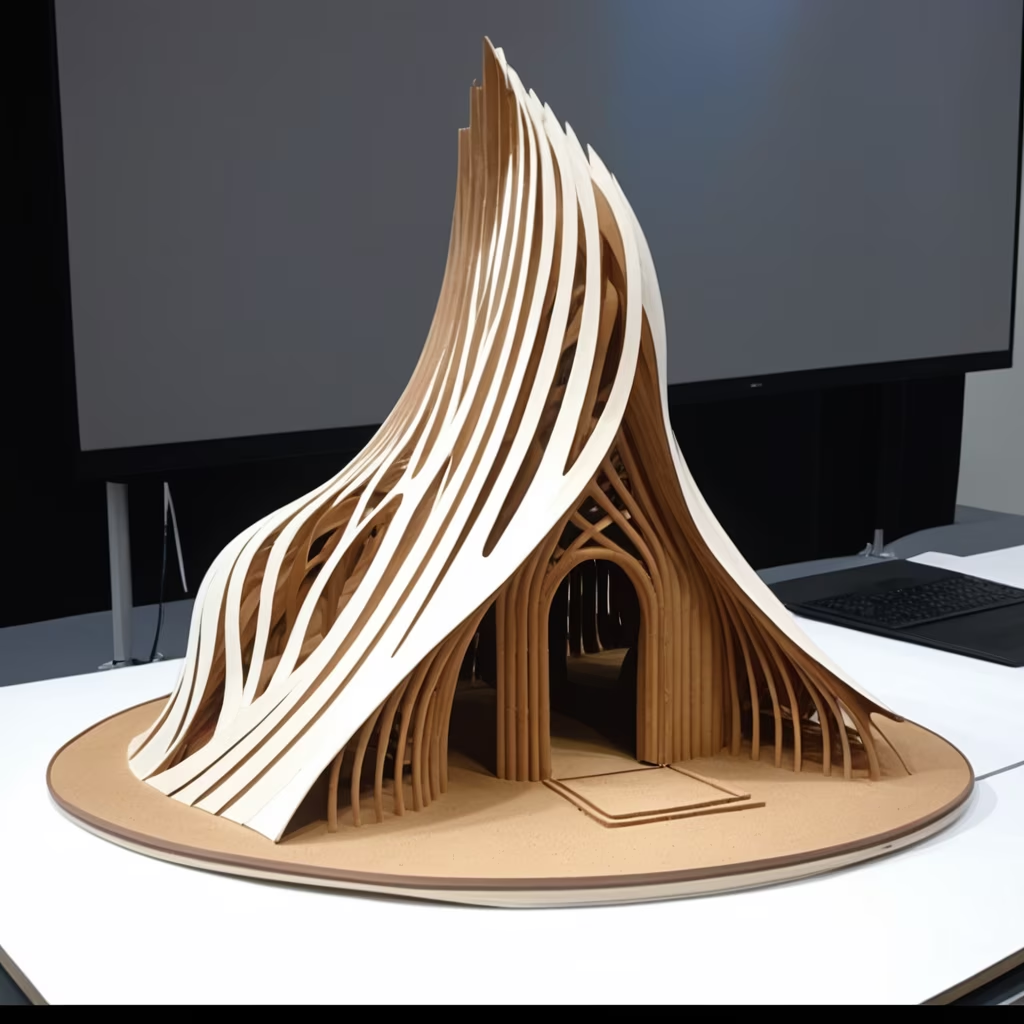




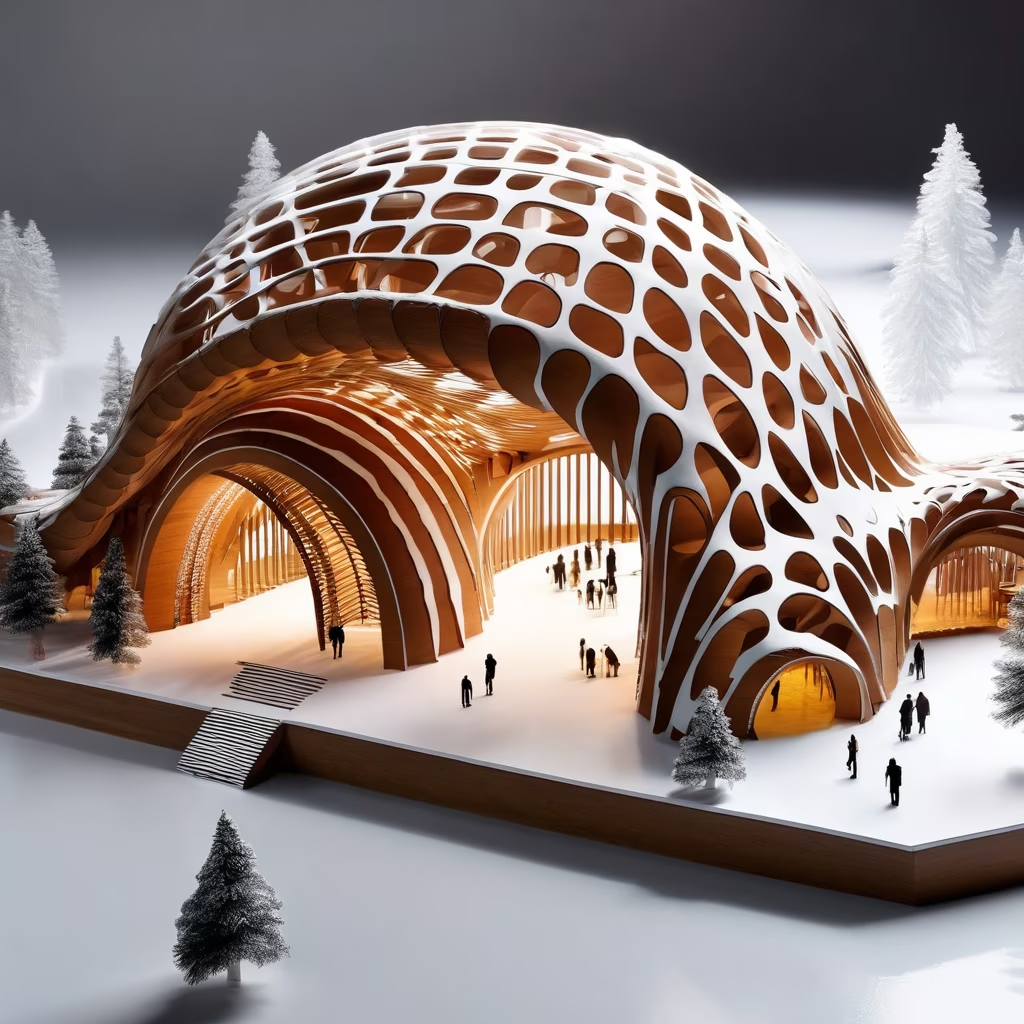





Prompt: Parametric geometric design from Ginger Bread, Organic design, Architrecture model, student of Architecture, Competition
Negative: floral pattern










Prompt: Pavilion Parametric design from Ginger Bread,Voronoi pattern, Architecture model
Negative: Zaha, Curve lines, Trypophobia






Prompt: Pavilion Parametric design from Ginger Bread, Voronoi pattern, Architecture model, minimalist
Negative: Zaha, Curve lines, Trypophobia


Prompt: Pavilion Parametric design from Ginger Bread, Voronoi pattern, Architecture model, minimalist
Negative: Zaha, Curve lines, Trypophobia, Maximalism






Prompt: Pavilion Parametric design from Ginger Bread,Voronoi pattern
Negative: Zaha, Curve lines, Trypophobia








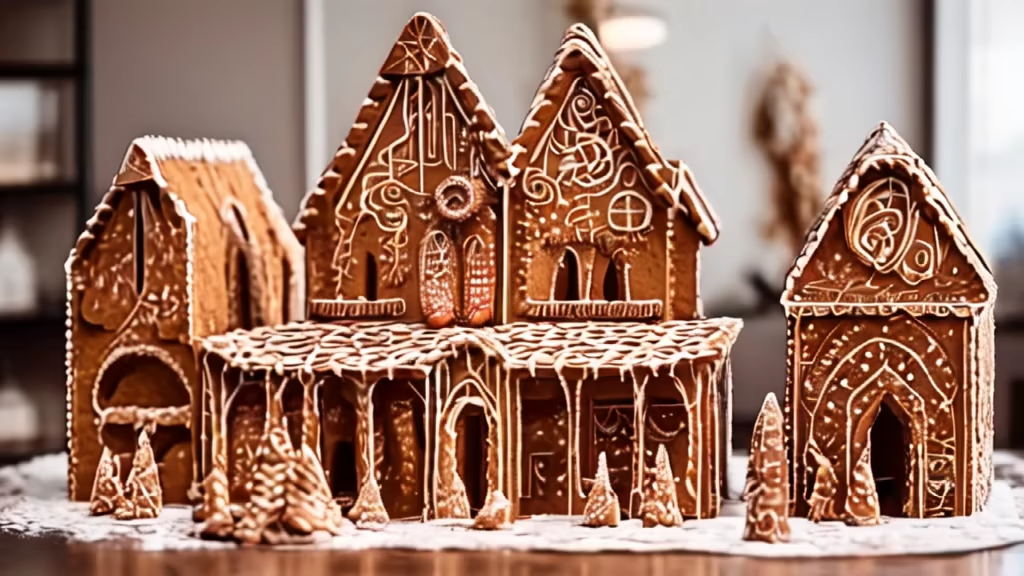
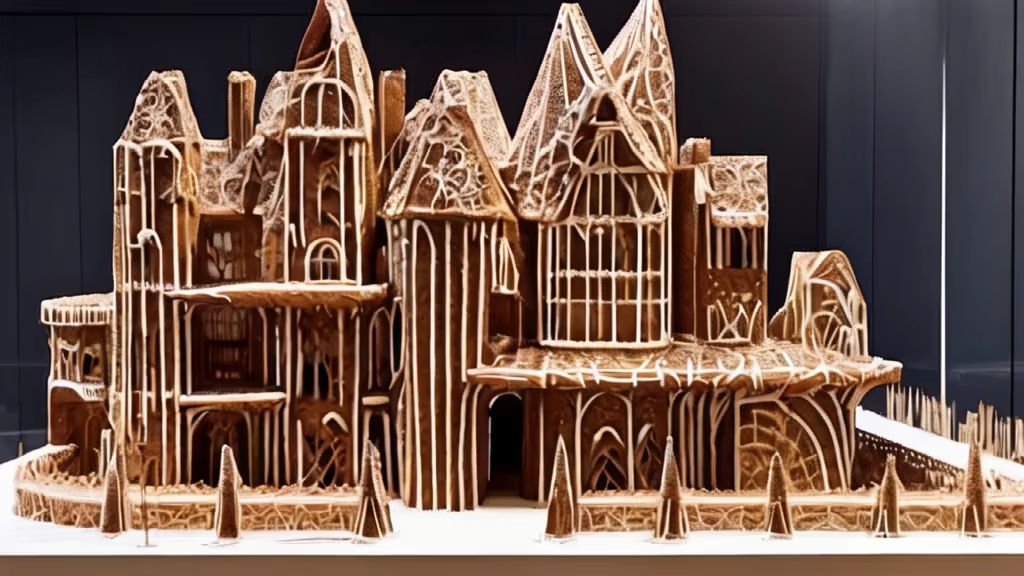











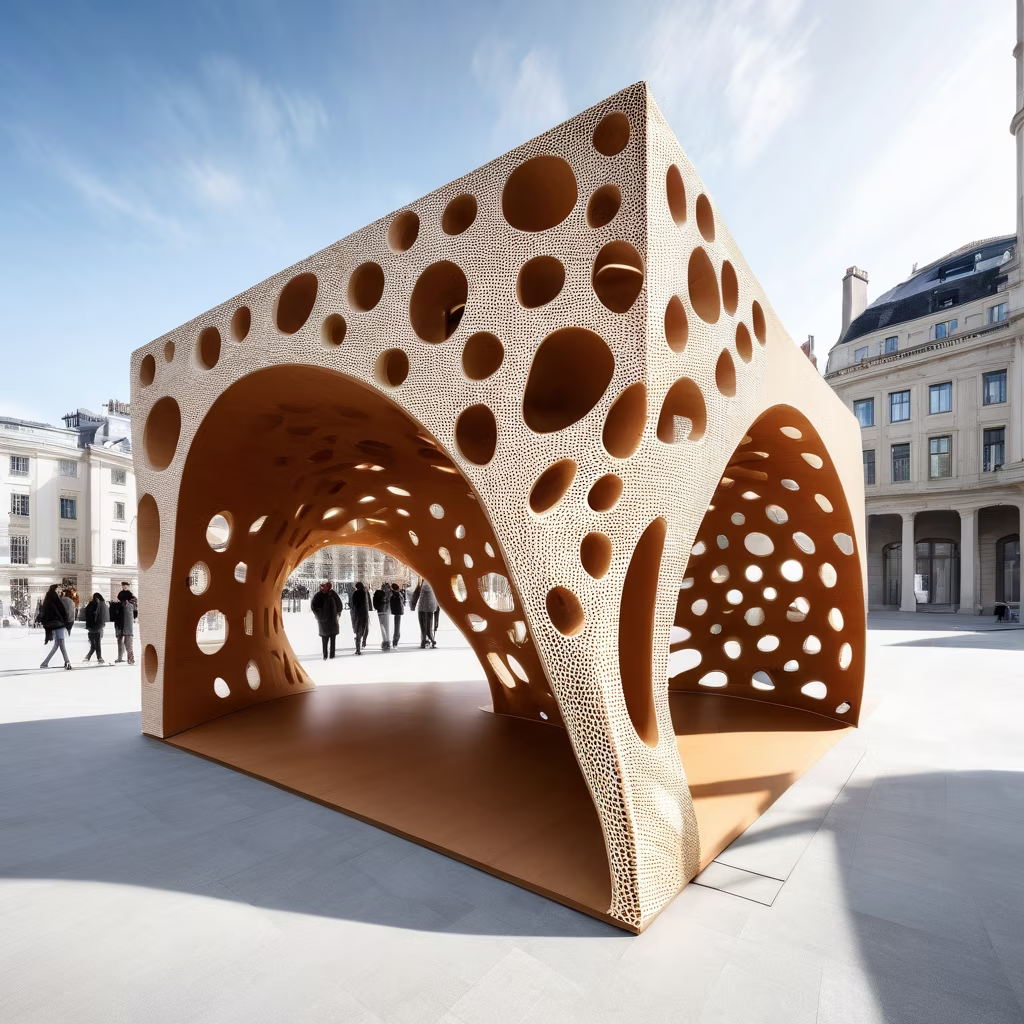








Prompt: Parametric geometric design from Ginger Bread, Organic Grasshopper design
Negative: floral pattern









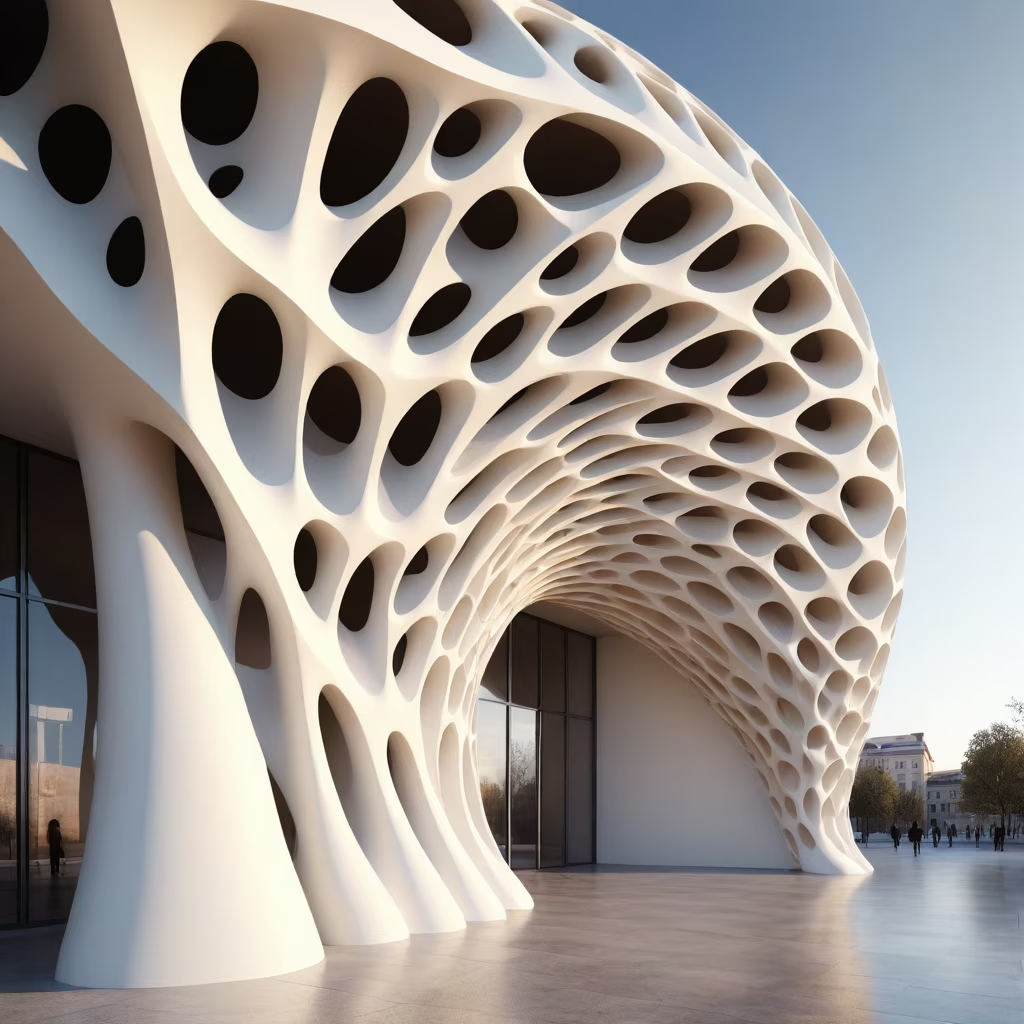






Prompt: concept sketch of a parametric building that breathes designed by Roth Architecture in monotone








Prompt: Mathmaticalled generated concrete Shell structure, Architectural concept rendering by Roman Vlasov



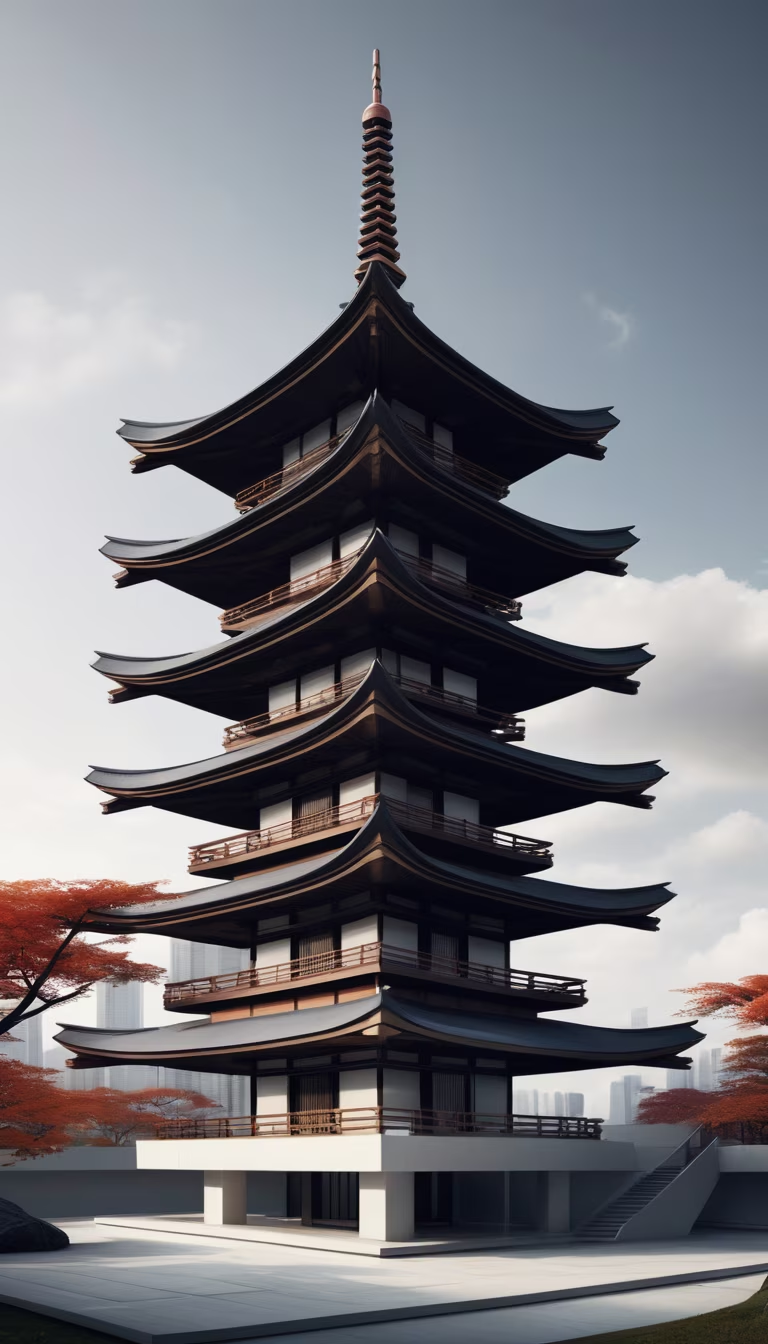




Prompt: Generate a parametric design for the building facade, where the curvature of the balconies follows a dynamic gradation from the bottom to the top. Each balcony should have a curvature that is a percentage increase or decrease from the curvature of the previous one. Ensure that the curvature reaches its climax at the rooftop, creating a visually striking and cohesive design
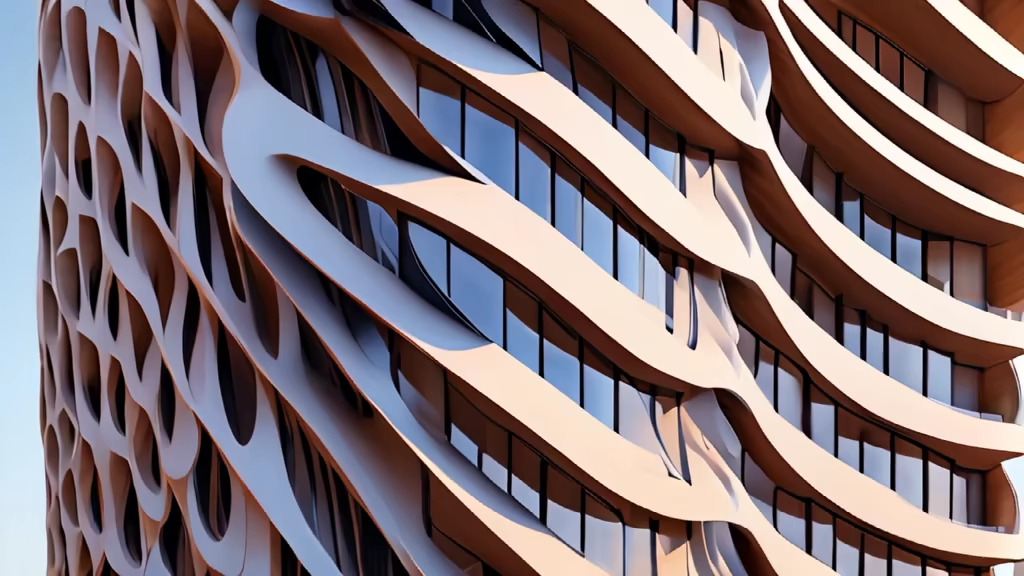
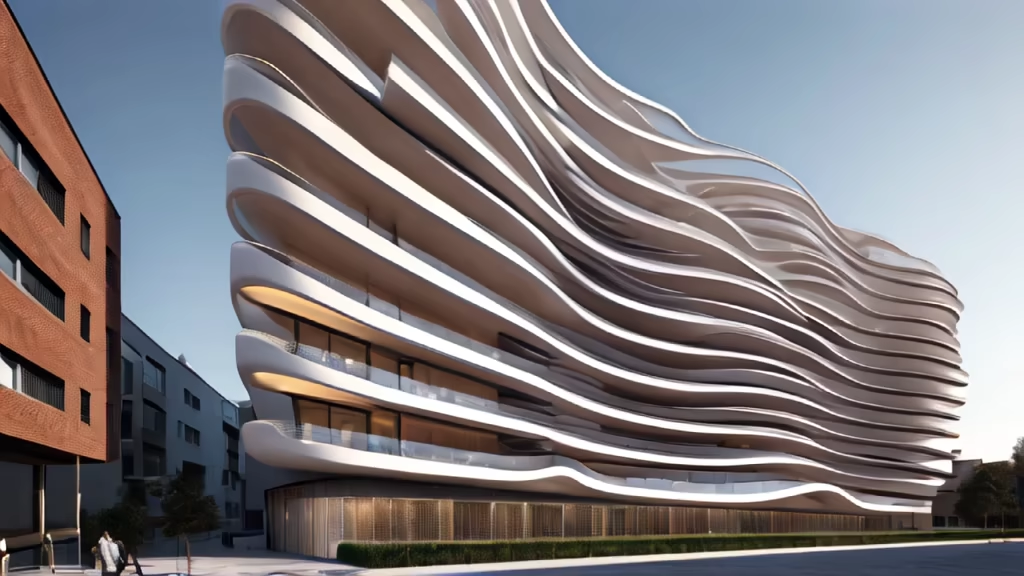
Prompt: /dream prompt:conical structure made of wooden natural branches, with a main entrance, evoking the influence of American indigenous culture





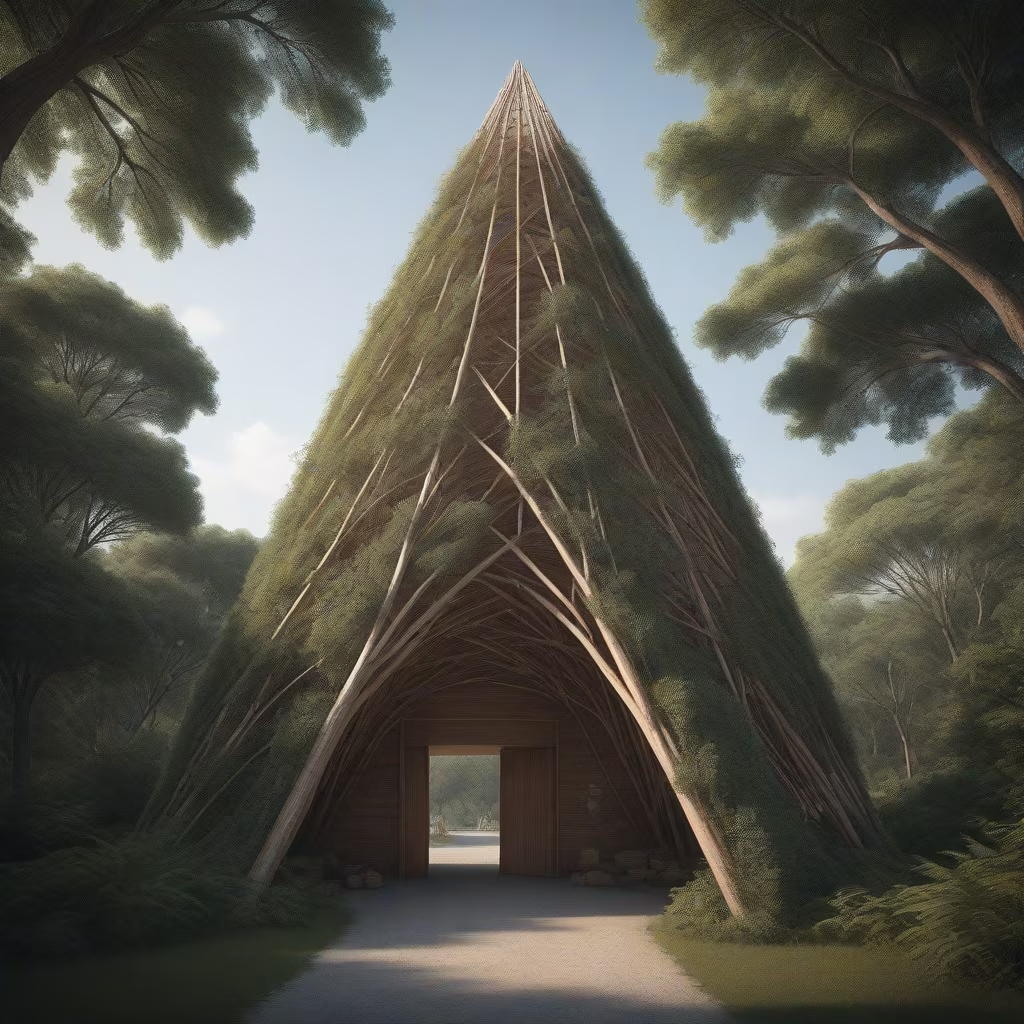

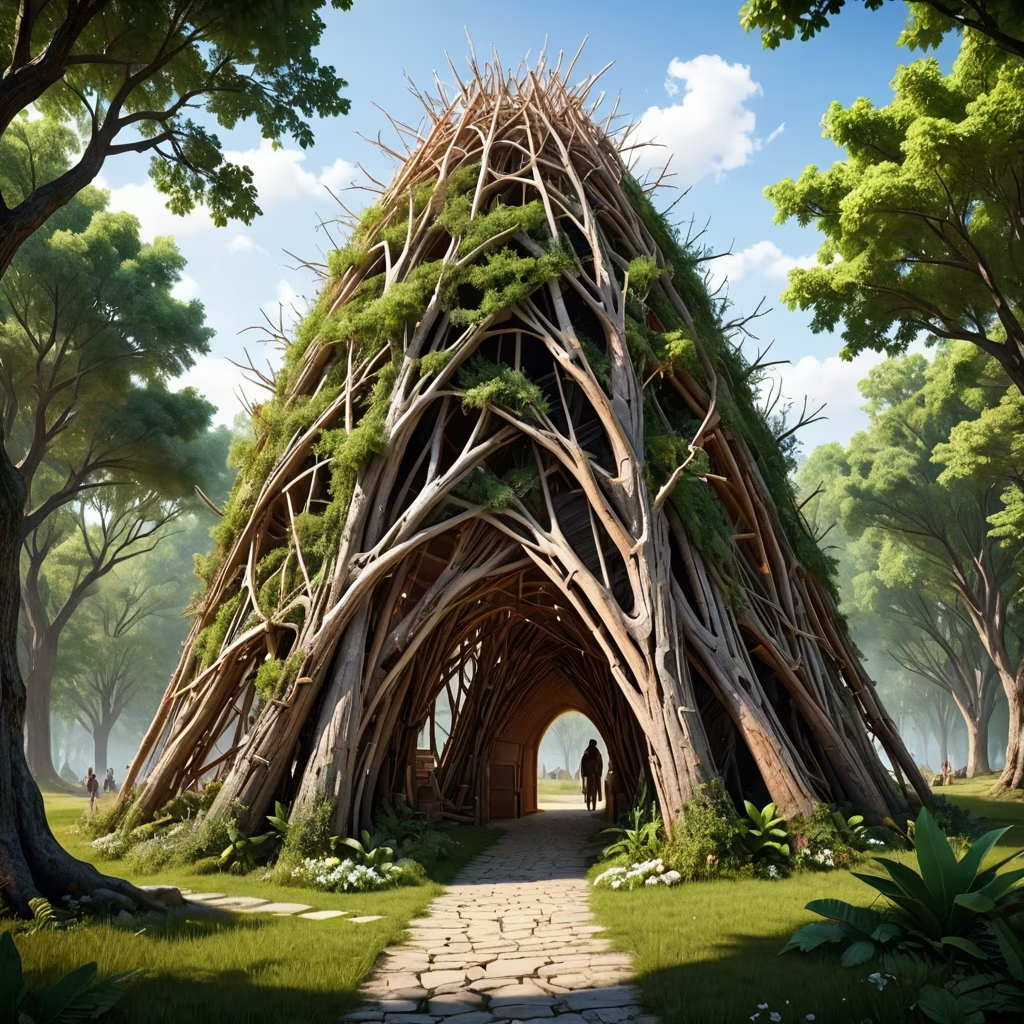


Prompt: A peculiarly shaped futuristic interior, sleek, innovative, interior design, futuristic aesthetics, unconventional materials, cutting-edge spatial concepts
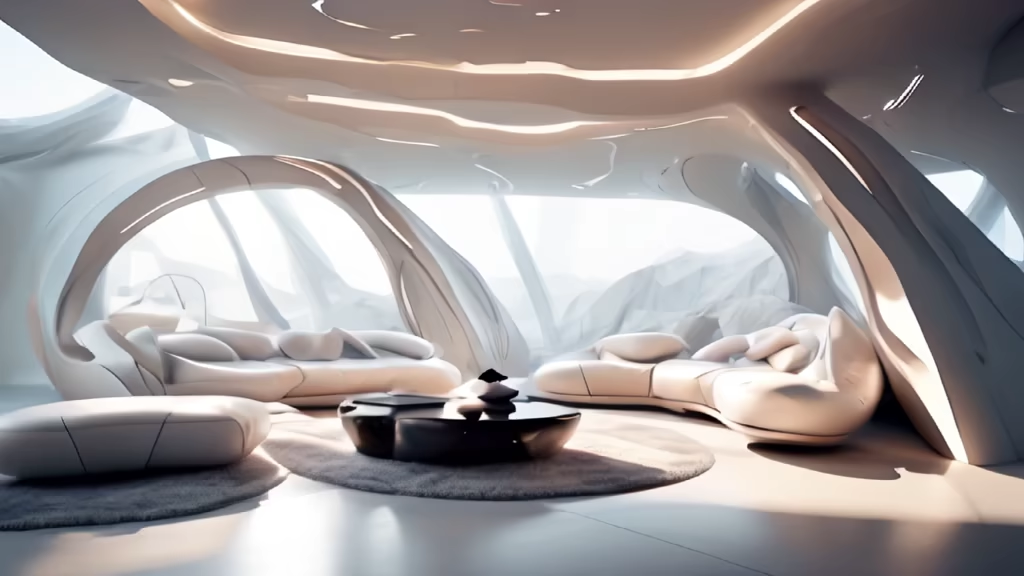
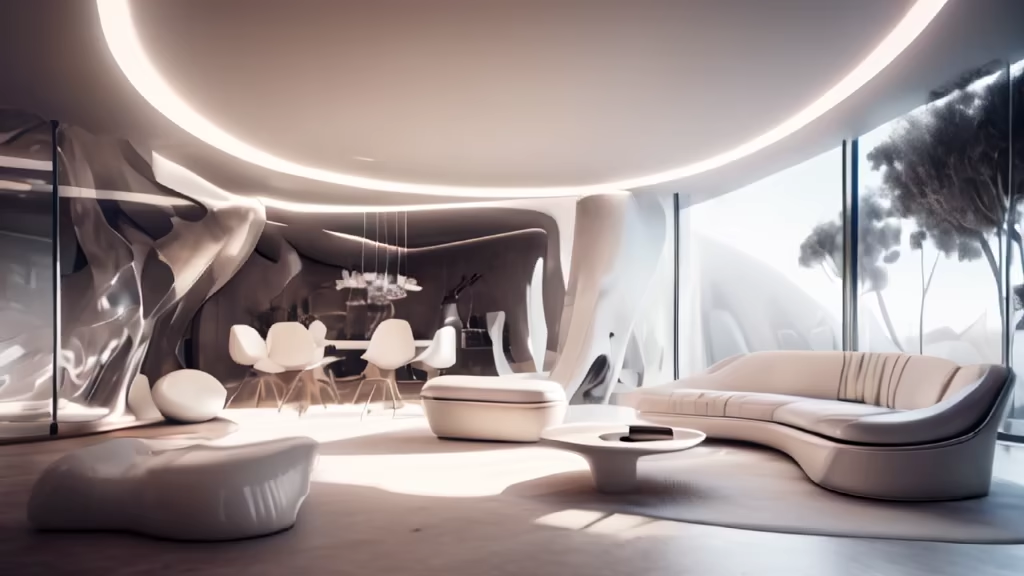
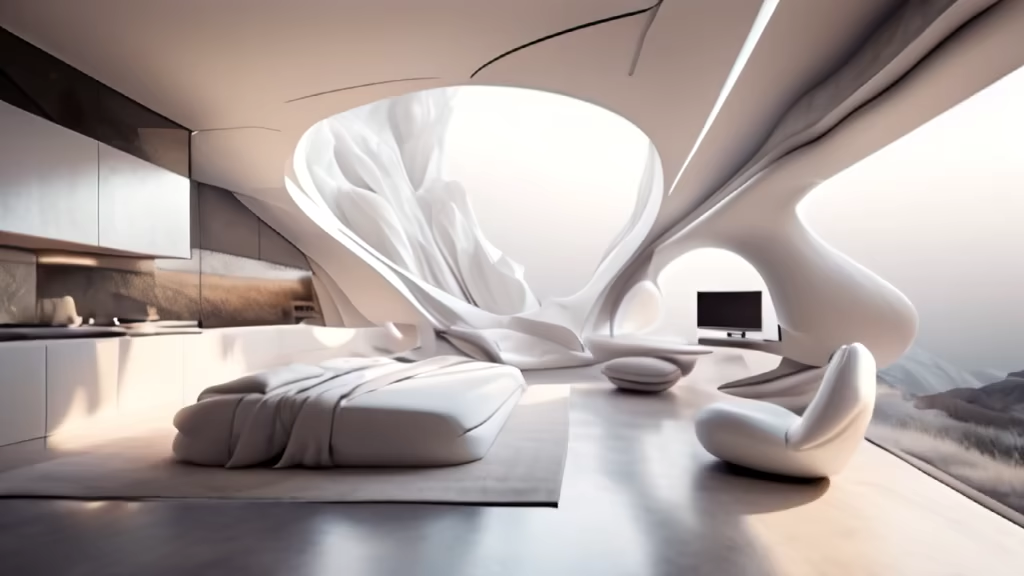
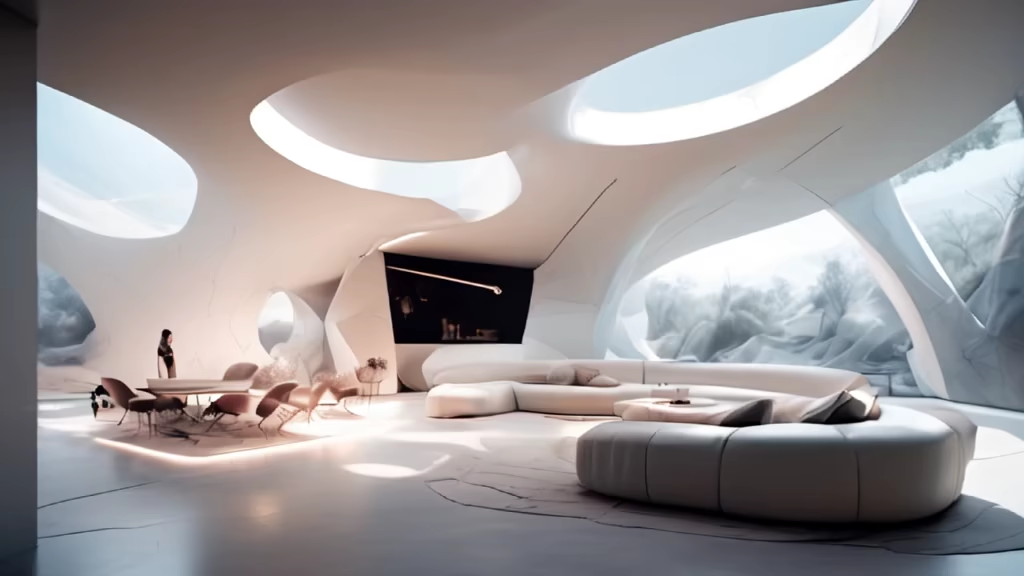
Prompt: The cave city model for the futuristic underground of Mars in the futuristic zaha hadid , large central courtyard, hillside construction with terrace marked with ultra-defined technological elements, shadows and artificial light, 8k.


Prompt: Create an innovative and sustainable exterior facade design in Perspective view for a Art Gallery featuring a Organic style, constructed primarily with Recycled Materials and incorporating highly specific details such as Hanging Gardens all set in a In the Heart of a Rainforest with Dappled Morning Sunlight environment, and optionally credited to Starchitect Santiago Calatrava for added inspiration. Ensure you specify only the essential design elements for the perfect visual representation of the exterior of the building.


Prompt: Architectural Entity Model, Deep-Sea Building, Multiple, Future Technology Sense, Cyber Style,




Prompt: Mathmaticalled generated concrete Shell roof, Architectural concept rendering by Roman Vlasov




Prompt: Mathmaticalled generated concrete Shell roof, Architectural concept rendering by Roman Vlasov






