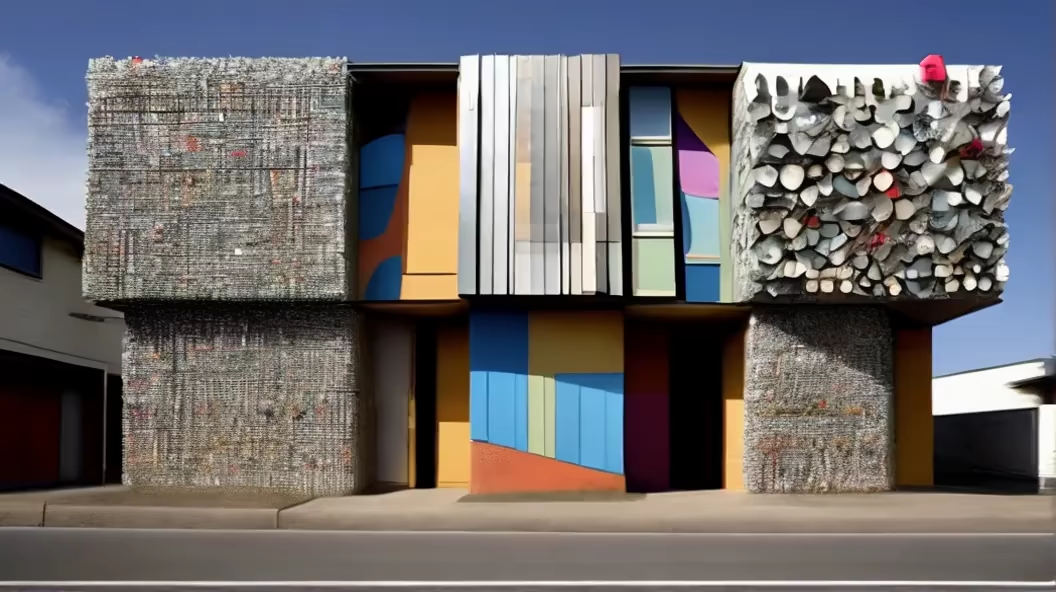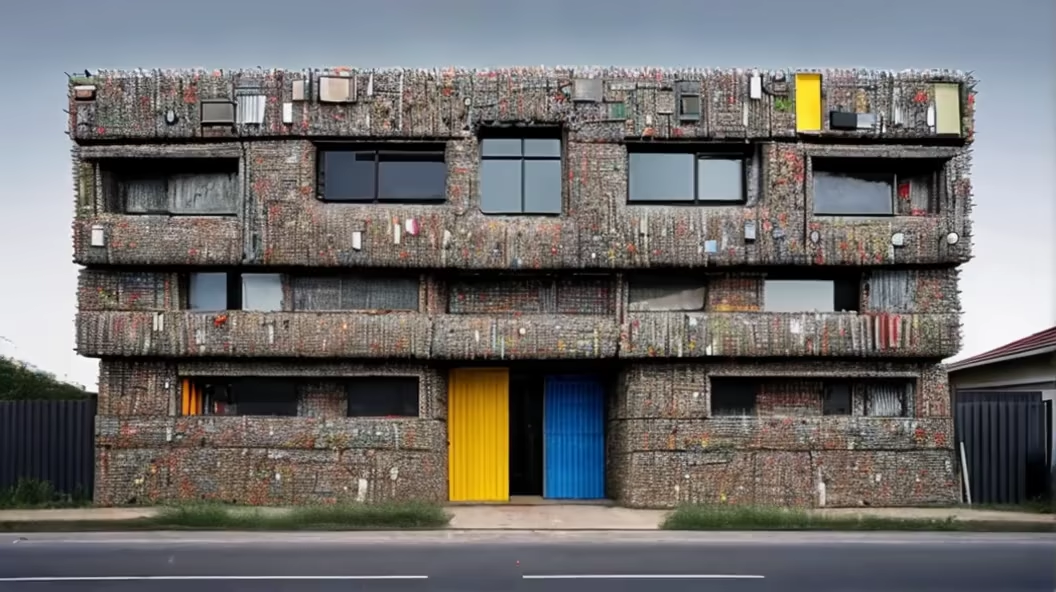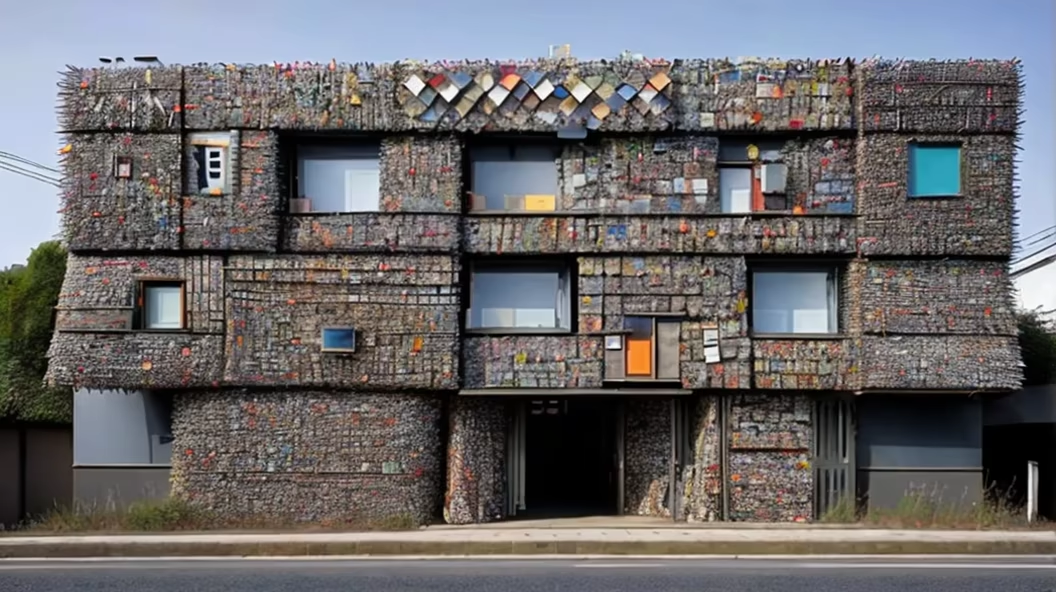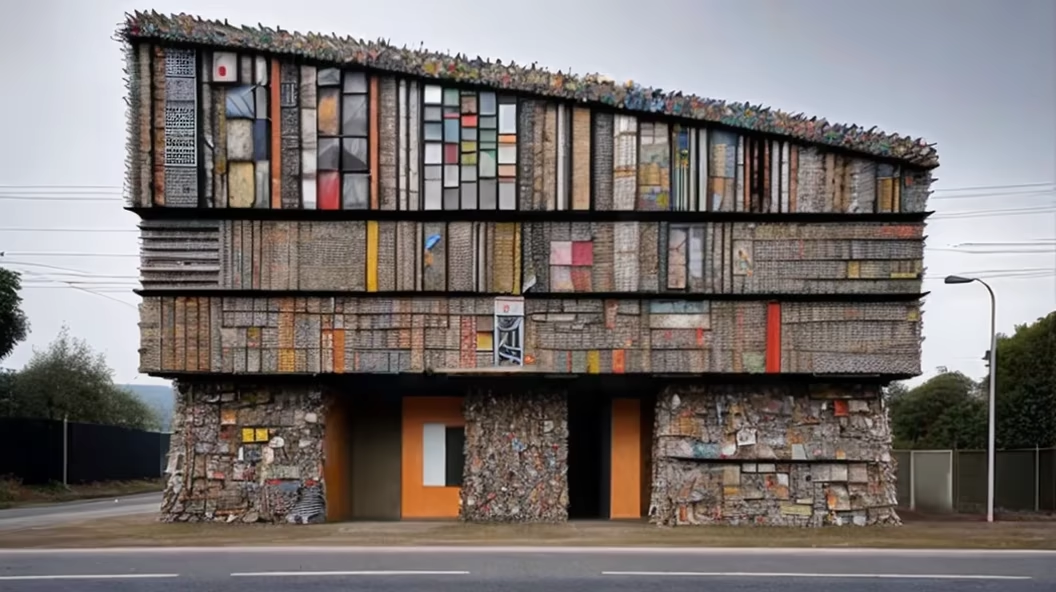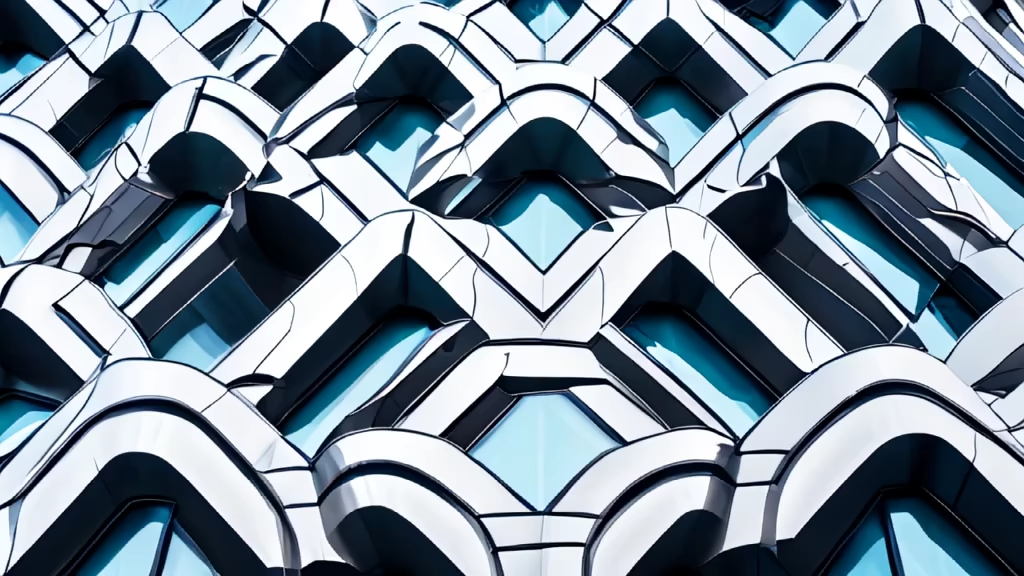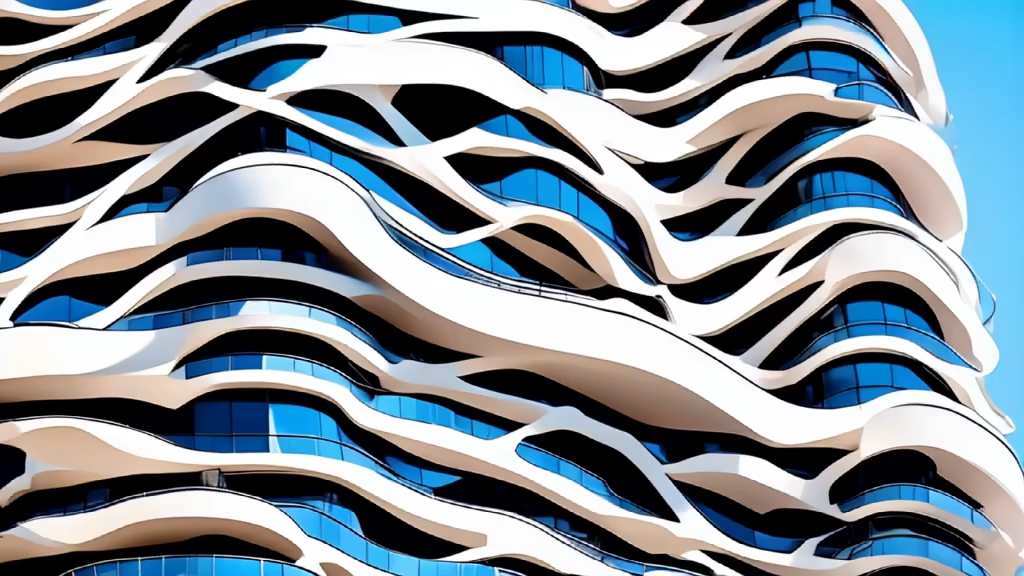Prompt: The Canvas House facade by Partisans (see more here) is derived from a custom, square-shaped bond pattern inspired by the dot paintings of American artist Larry Poon. The bond features two different types of bricks in a repeating module of five, appearing square in elevation, but significant variation of the corbel of each brick within the modules brings dramatic undulations to the sculptural facade. The latter seems to swell and recede in response to the functional needs of its openings -swelling out to provide an overhang above the front door and receding for the second-floor window, which also acts as a skylight. These openings are 'draped' with custom-milled wood features, extending the whimsy of the building skin and making for dramatic entrances.








Prompt: The Canvas House facade by Partisans (see more here) is derived from a custom, square-shaped bond pattern inspired by the dot paintings of American artist Larry Poon. The bond features two different types of bricks in a repeating module of five, appearing square in elevation, but significant variation of the corbel of each brick within the modules brings dramatic undulations to the sculptural facade. The latter seems to swell and recede in response to the functional needs of its openings —swelling out to provide an overhang above the front door and receding for the second-floor window, which also acts as a skylight. These openings are ‘draped’ with custom-milled wood features, extending the whimsy of the building skin and making for dramatic entrances.






Prompt: Generate a parametric design for the building facade, where the curvature of the balconies follows a dynamic gradation from the bottom to the top. Each balcony should have a curvature that is a percentage increase or decrease from the curvature of the previous one. Ensure that the curvature reaches its climax at the rooftop, creating a visually striking and cohesive design
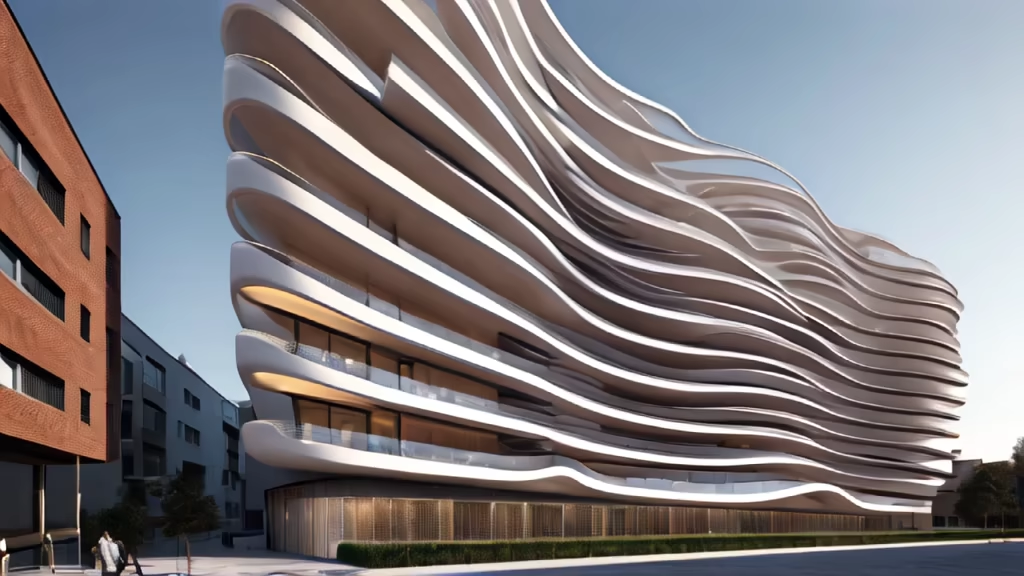
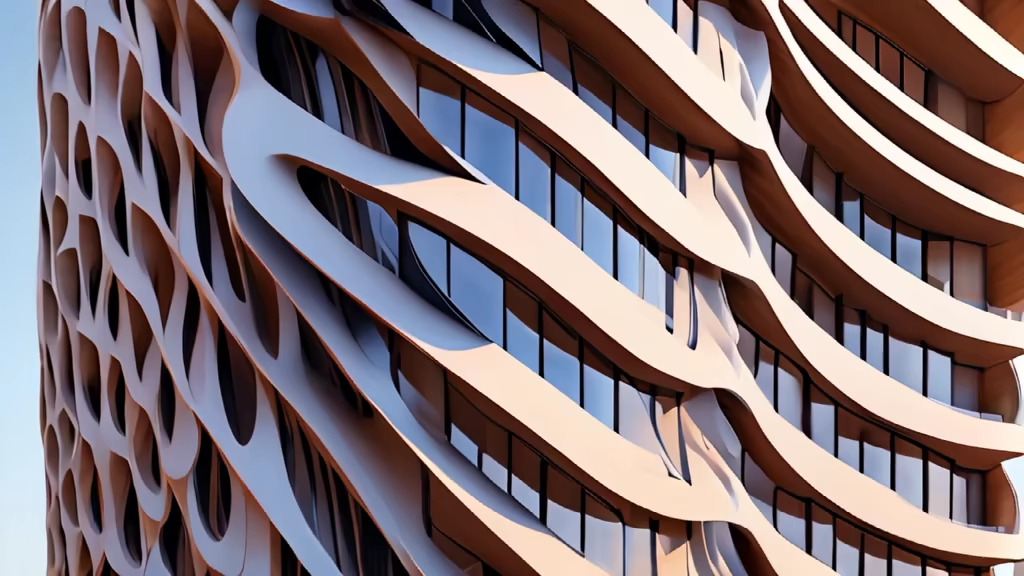
Prompt: (museum render), (parametric brick rainscreen), (series of rooms one larger than the next), (realistic perspective view)
Negative: (wood blocks) (toy model)


Prompt: the intricate, web-like facade takes shape with fine carbon and glass fibers, robotically woven into textile modules.


Prompt: Canvas House takes shape as a residence and private gallery in a quiet street of Toronto, Canada. The 485 sqm project carefully strikes a balance between domesticity and art curation, where the warmness of a home meets the lightness and contemplative qualities of the gallery. This pairing plays out across the building’s dynamic exterior brick shell, turning the residence into a literal ‘canvas’, a vessel for the client’s impressive modern art collection, while also acting as a contextual foil, enlivening and reacting to the staid and formal brickwork of the Georgian-era home within the neighborhood.



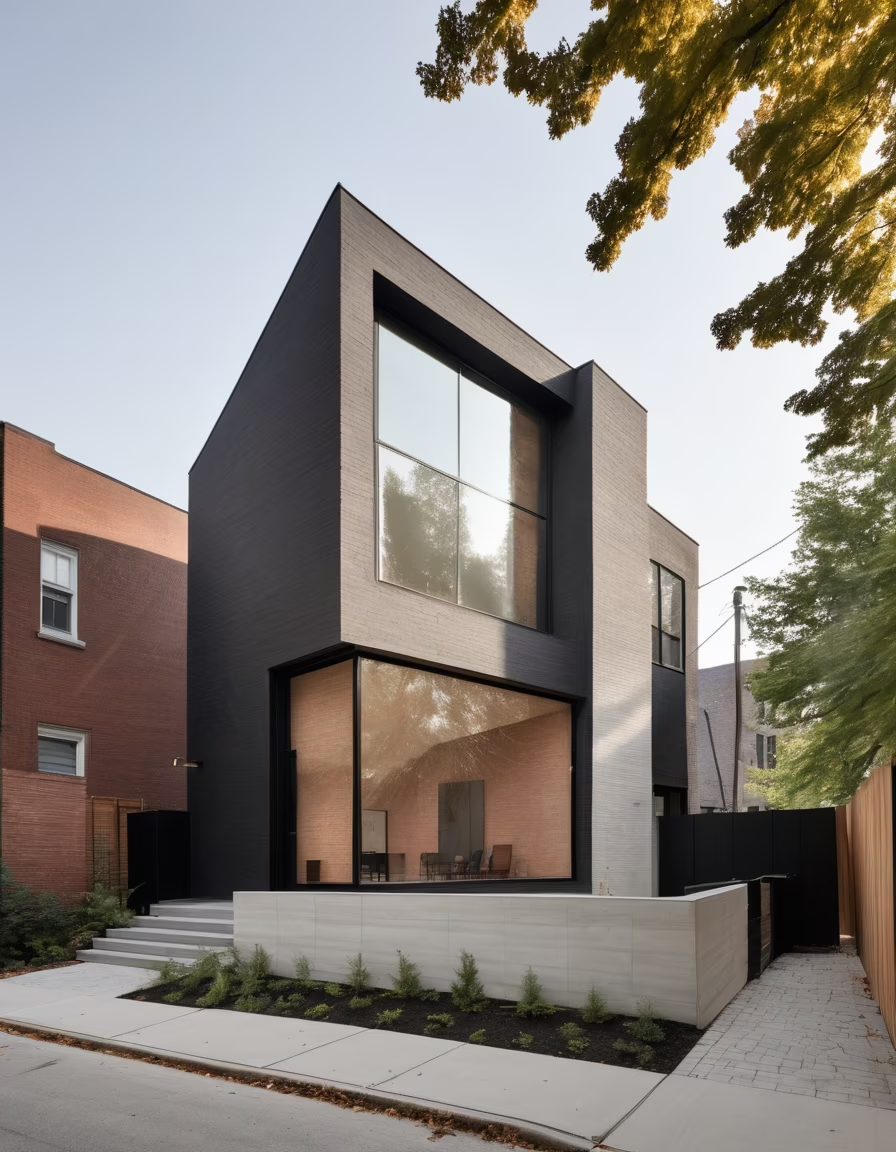


Prompt: Canvas House takes shape as a residence and private gallery in a quiet street of Toronto, Canada. The 485 sqm project carefully strikes a balance between domesticity and art curation, where the warmness of a home meets the lightness and contemplative qualities of the gallery. This pairing plays out across the building’s dynamic exterior brick shell, turning the residence into a literal ‘canvas’, a vessel for the client’s impressive modern art collection, while also acting as a contextual foil, enlivening and reacting to the staid and formal brickwork of the Georgian-era home within the neighborhood.




Prompt: house inspirede in The Pearl sculpture by BREAKFAST (see more here) simulates various natural phenomena such as rolling waves, gentle breezes, shooting stars, and the dynamic ocean surface. Drawing its inspiration from the tranquility and unpredictability of the sea, each tile is meticulously arranged in a Fibonacci sequence, echoing patterns found in marine life. But what truly sets The Pearl apart is its interactive nature; its movements are influenced by real-time tidal and wind data from the Caribbean. This feature allows it to continuously transform, reflecting the current environmental conditions in an ever-evolving display of calmness or intensity.


Prompt: house inspirede in The Pearl sculpture by BREAKFAST (see more here) simulates various natural phenomena such as rolling waves, gentle breezes, shooting stars, and the dynamic ocean surface. Drawing its inspiration from the tranquility and unpredictability of the sea, each tile is meticulously arranged in a Fibonacci sequence, echoing patterns found in marine life. But what truly sets The Pearl apart is its interactive nature; its movements are influenced by real-time tidal and wind data from the Caribbean. This feature allows it to continuously transform, reflecting the current environmental conditions in an ever-evolving display of calmness or intensity.
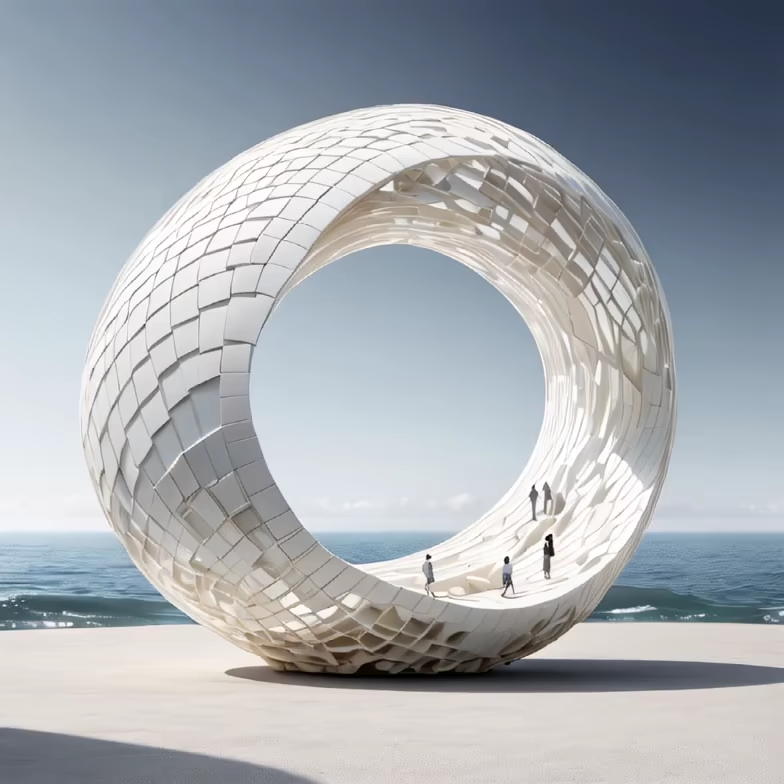
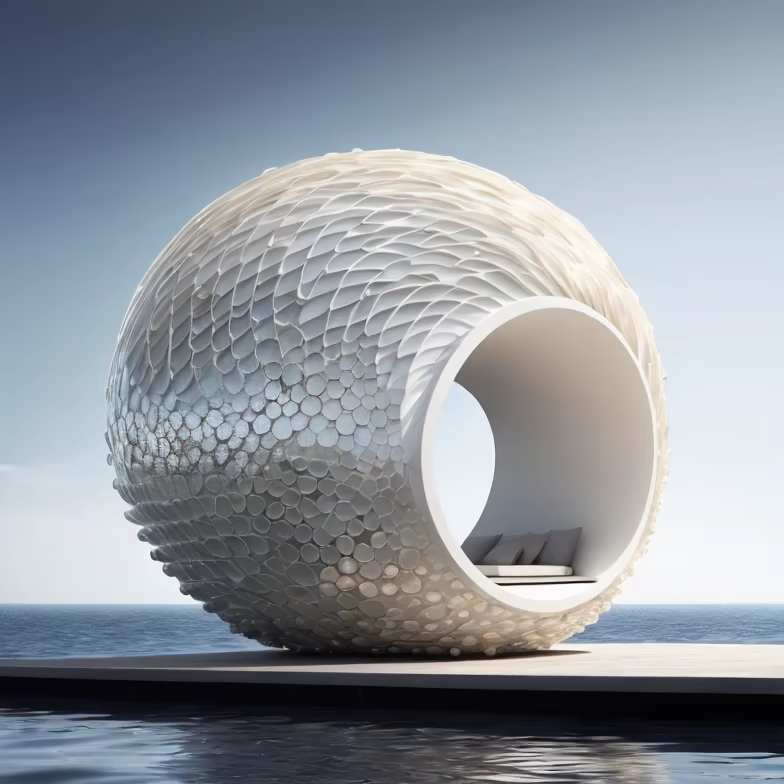
Prompt: the architects reinterpreted the decorative qualities and design vocabulary of glazed ceramics within the historical context of Amsterdam. The silhouette of the original facade is replicated, maintaining the street’s characteristic tripartite structure while integrating seamlessly with neighboring buildings. Inspired by textile artistry, the facade features intricate layers, mimicking elegant creases, inter-looping yarns, and stitch patterns. The organic, wave-like quality of the design evolves as viewers change their perspective





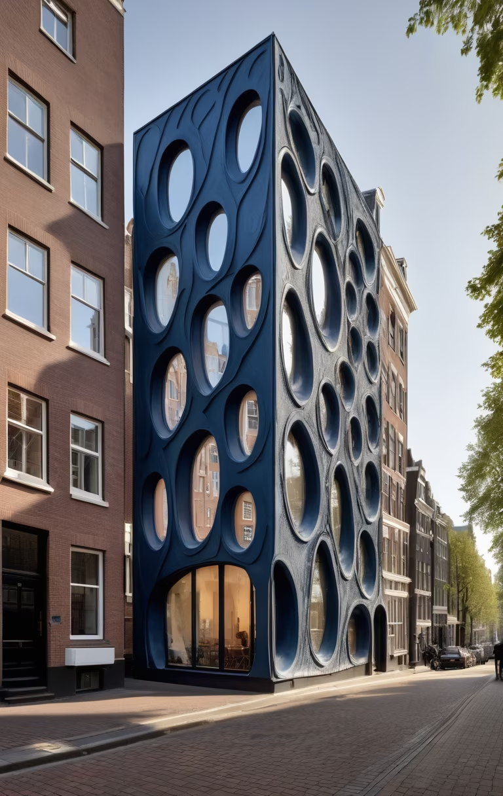










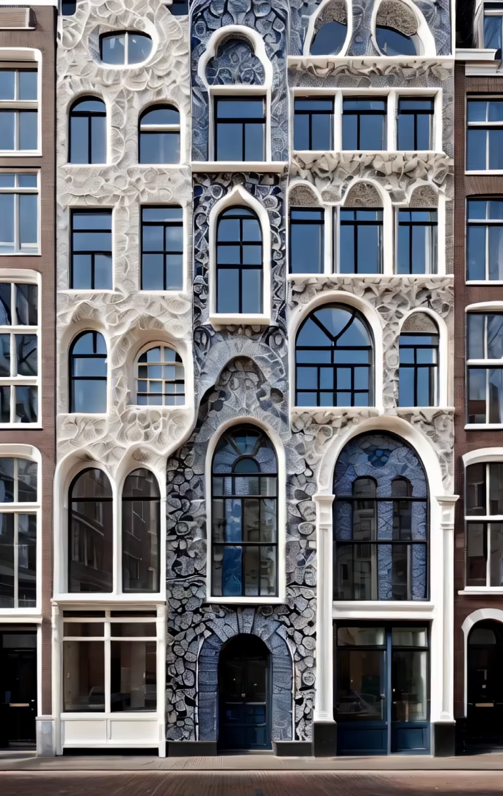
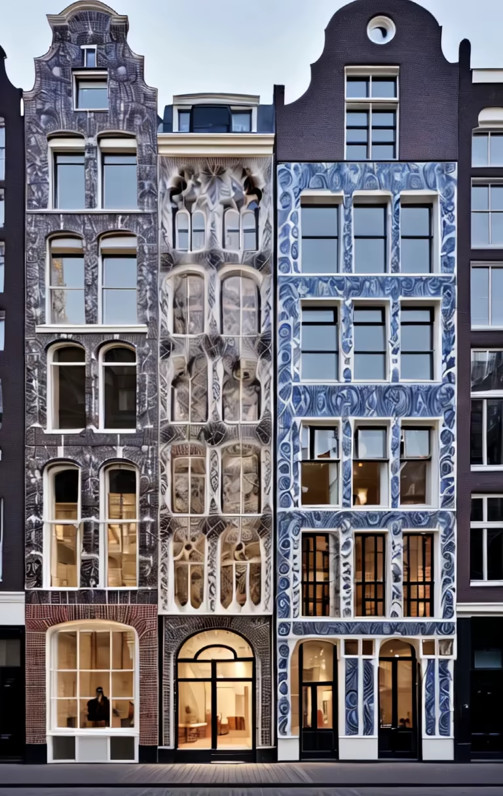




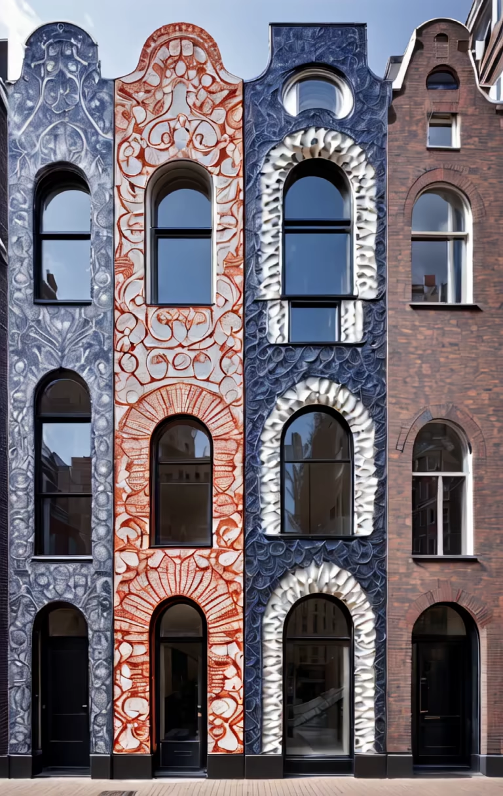
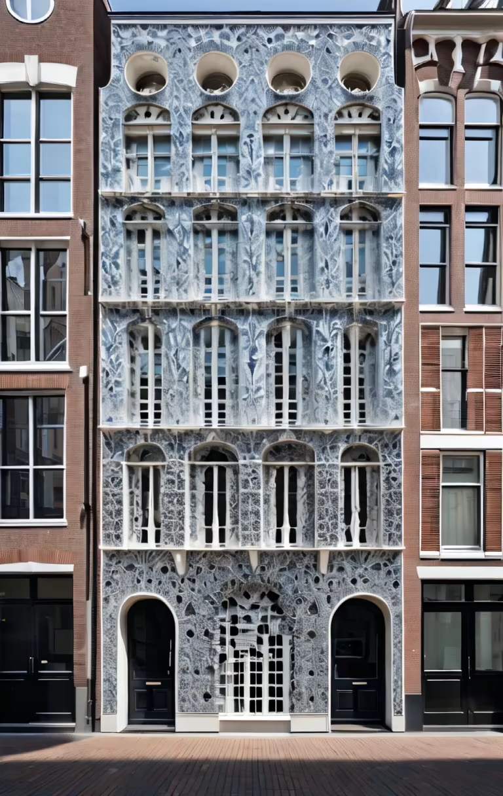
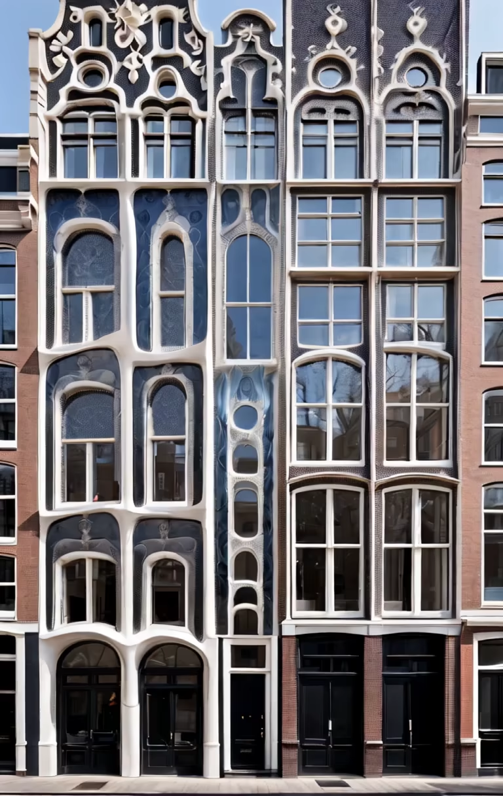
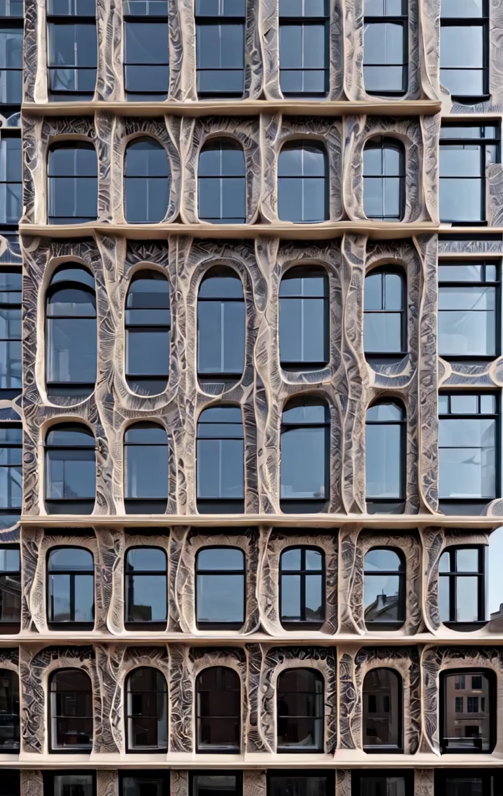
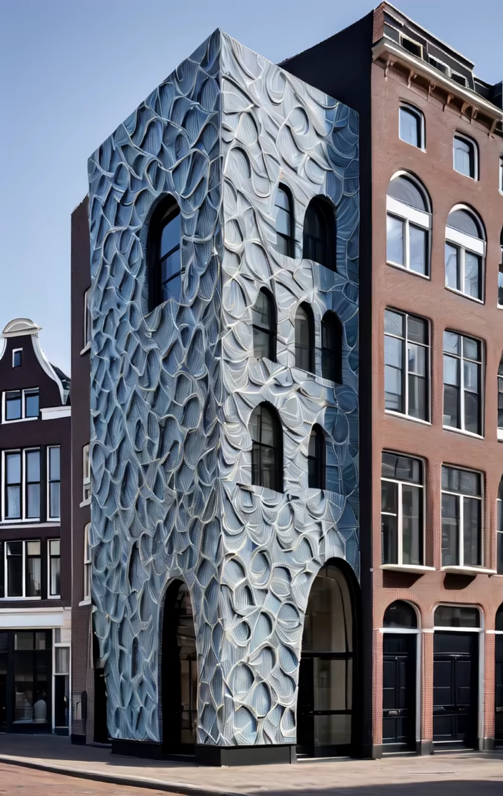
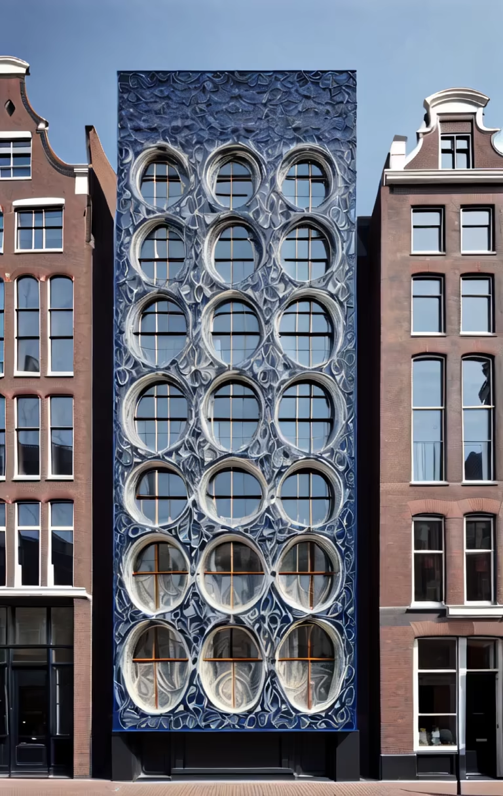
Prompt: the architects reinterpreted the decorative qualities and design vocabulary of glazed ceramics within the historical context of Amsterdam. The silhouette of the original facade is replicated, maintaining the street’s characteristic tripartite structure while integrating seamlessly with neighboring buildings. Inspired by textile artistry, the facade features intricate layers, mimicking elegant creases, inter-looping yarns, and stitch patterns. The organic, wave-like quality of the design evolves as viewers change their perspective, people walking in foreground
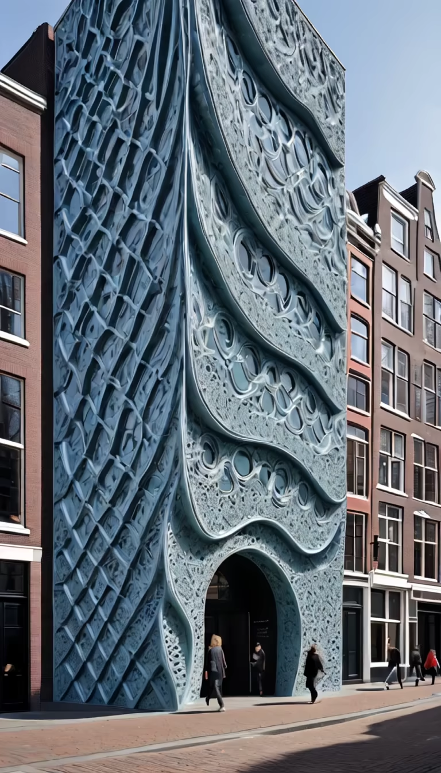
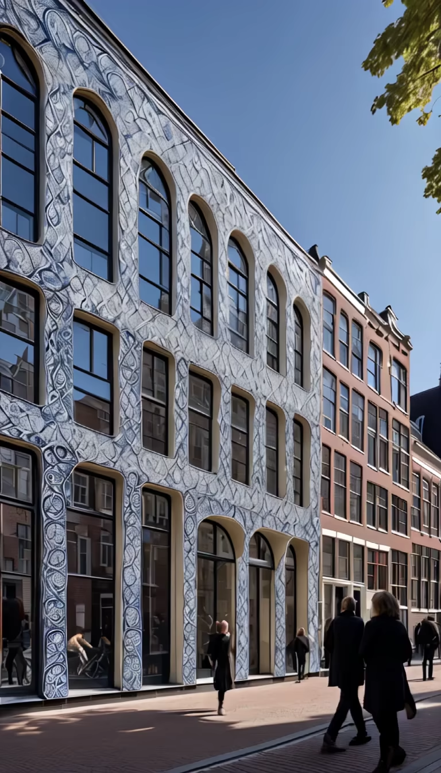
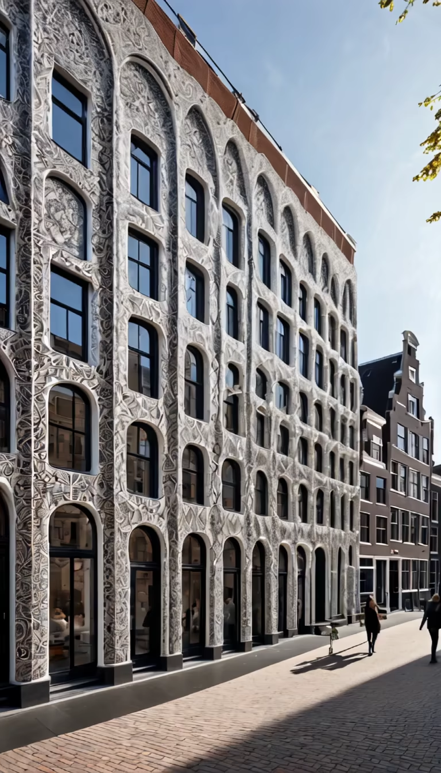
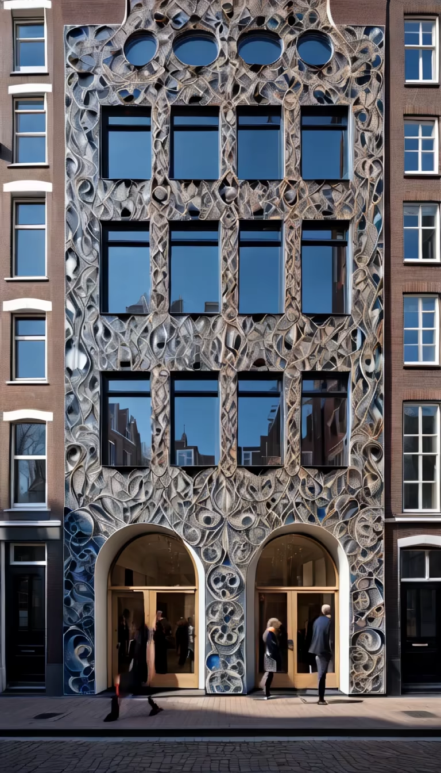


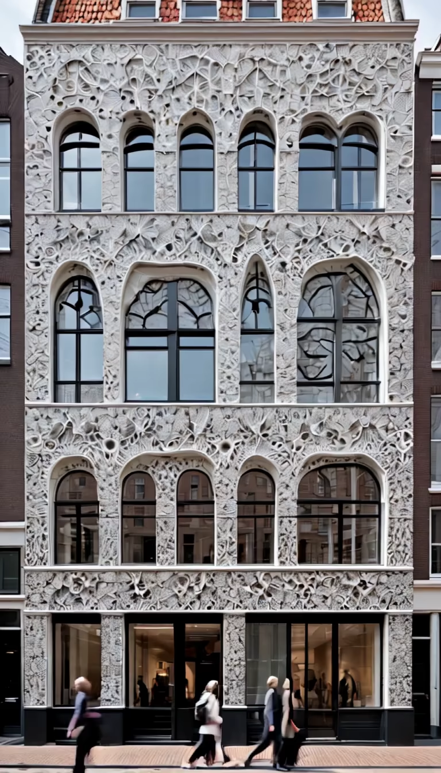
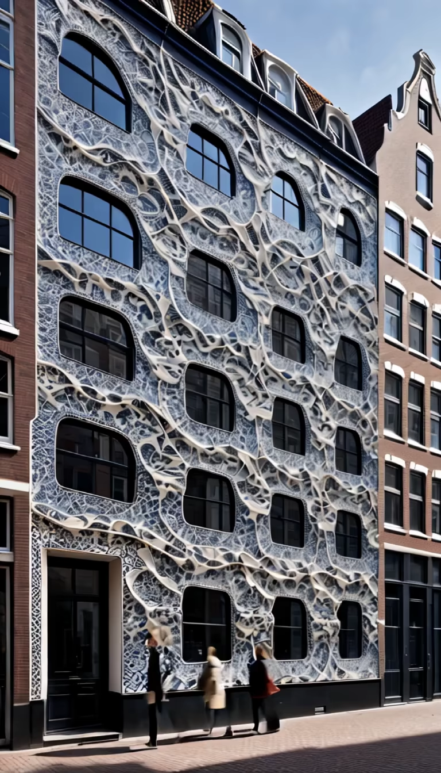
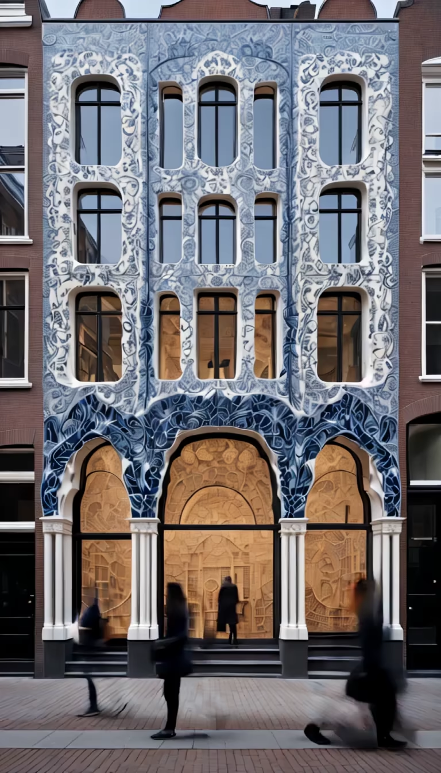
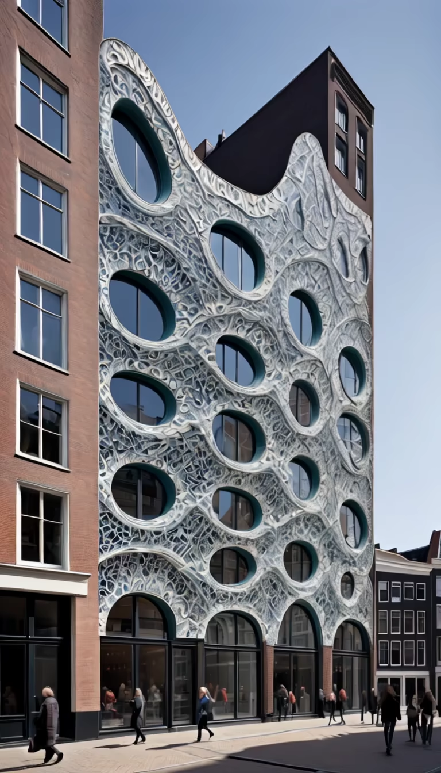




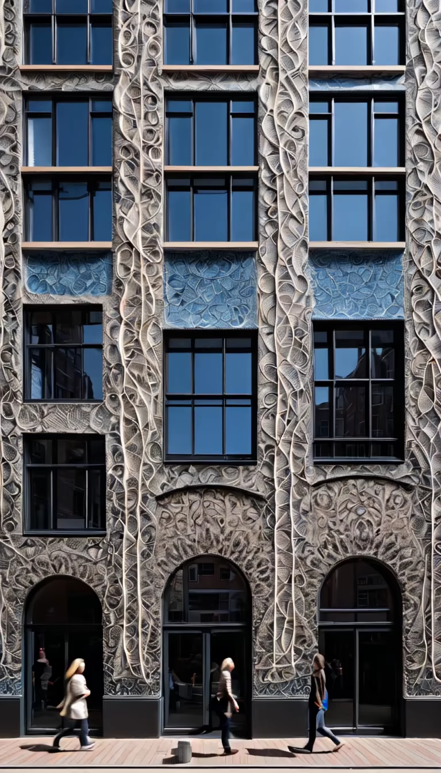
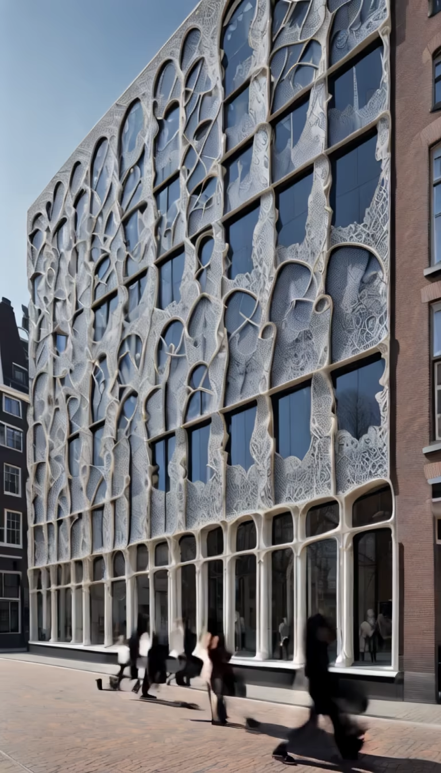
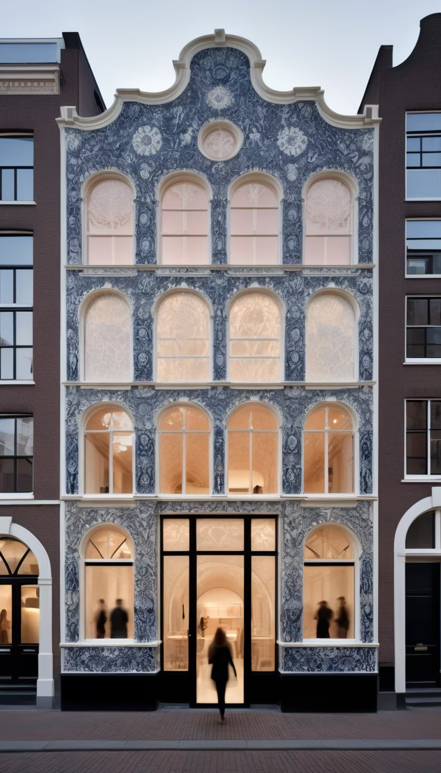







Prompt: the architects reinterpreted the decorative qualities and design vocabulary of glazed ceramics within the historical context of Amsterdam. The silhouette of the original facade is replicated, maintaining the street’s characteristic tripartite structure while integrating seamlessly with neighboring buildings. Inspired by textile artistry, the facade features intricate layers, mimicking elegant creases, inter-looping yarns, and stitch patterns. The organic, wave-like quality of the design evolves as viewers change their perspective




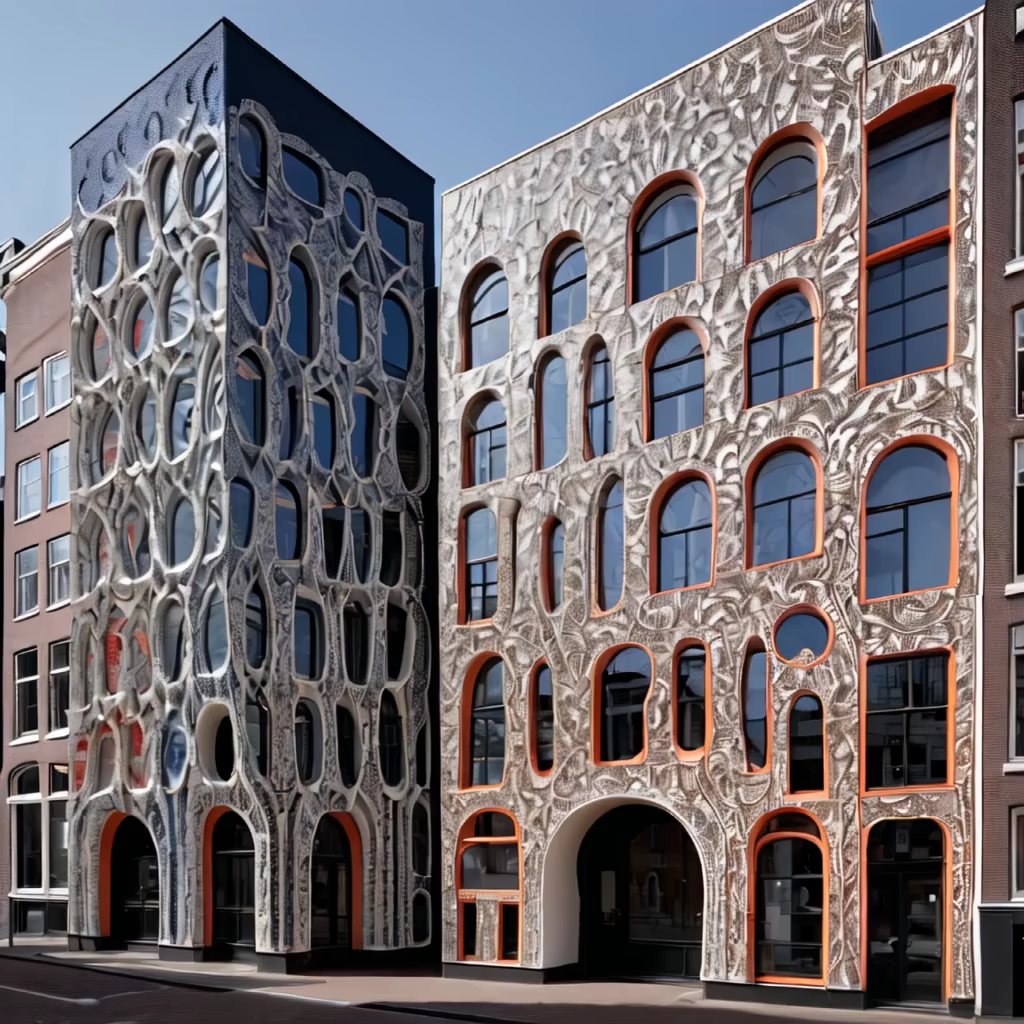
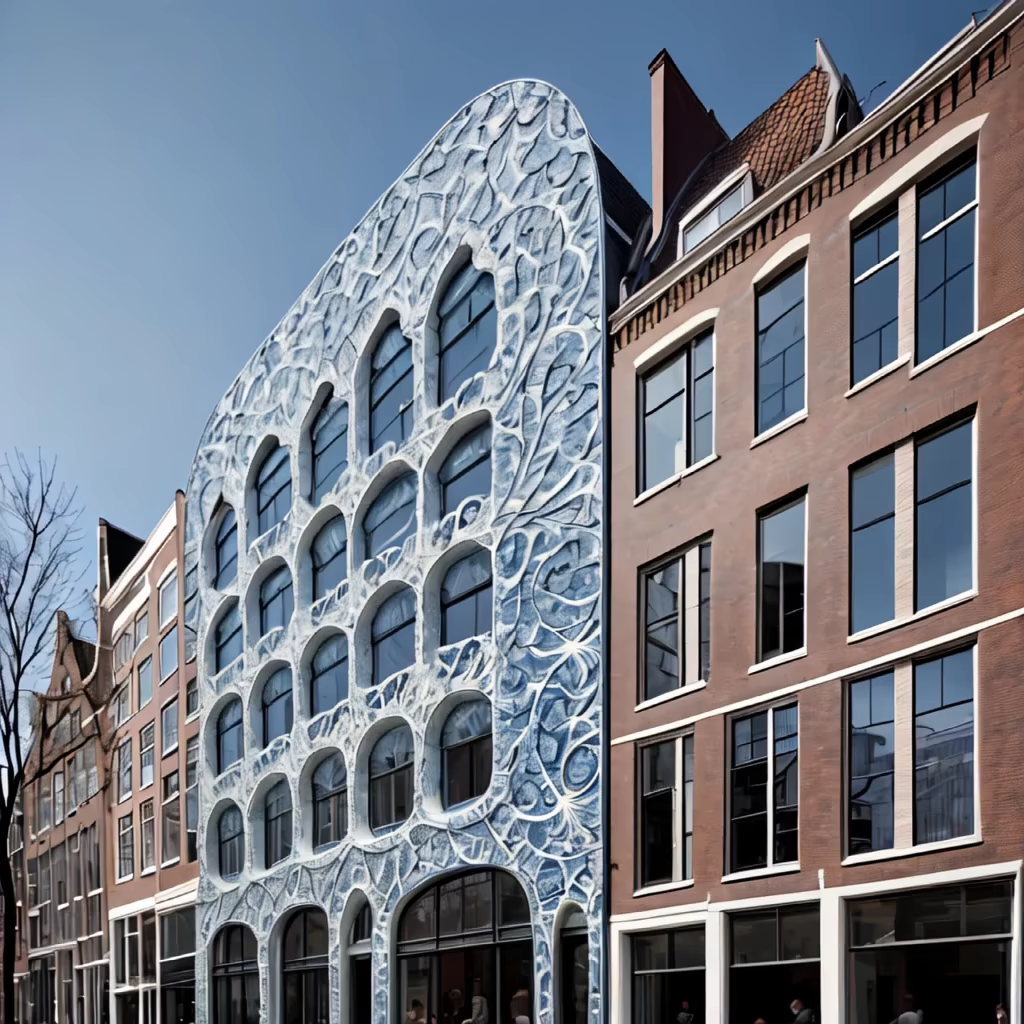
Prompt: Skycraper the intricate, web-like facade takes shape with fine carbon and glass fibers, robotically woven into textile modules.


Prompt: Create an innovative and sustainable exterior facade design in Perspective view for a Art Gallery featuring a Organic style, constructed primarily with Recycled Materials and incorporating highly specific details such as Hanging Gardens all set in a In the Heart of a Rainforest with Dappled Morning Sunlight environment, and optionally credited to Starchitect Santiago Calatrava for added inspiration. Ensure you specify only the essential design elements for the perfect visual representation of the exterior of the building.


Prompt: web-like facade takes shape with fine carbon and glass fibers, robotically woven into textile modules.




Prompt: Skycraper the intricate, facade takes shape with fine carbon and glass fibers, robotically woven into textile modules.


Prompt: skycraper inspired in the conceptual : The Pearl sculpture by BREAKFAST (see more here) simulates various natural phenomena such as rolling waves, gentle breezes, shooting stars, and the dynamic ocean surface. Drawing its inspiration from the tranquility and unpredictability of the sea, each tile is meticulously arranged in a Fibonacci sequence, echoing patterns found in marine life. But what truly sets The Pearl apart is its interactive nature; its movements are influenced by real-time tidal and wind data from the Caribbean. This feature allows it to continuously transform, reflecting the current environmental conditions in an ever-evolving display of calmness or intensity.
Negative: blur, blurred, deformed
Style: Photographic
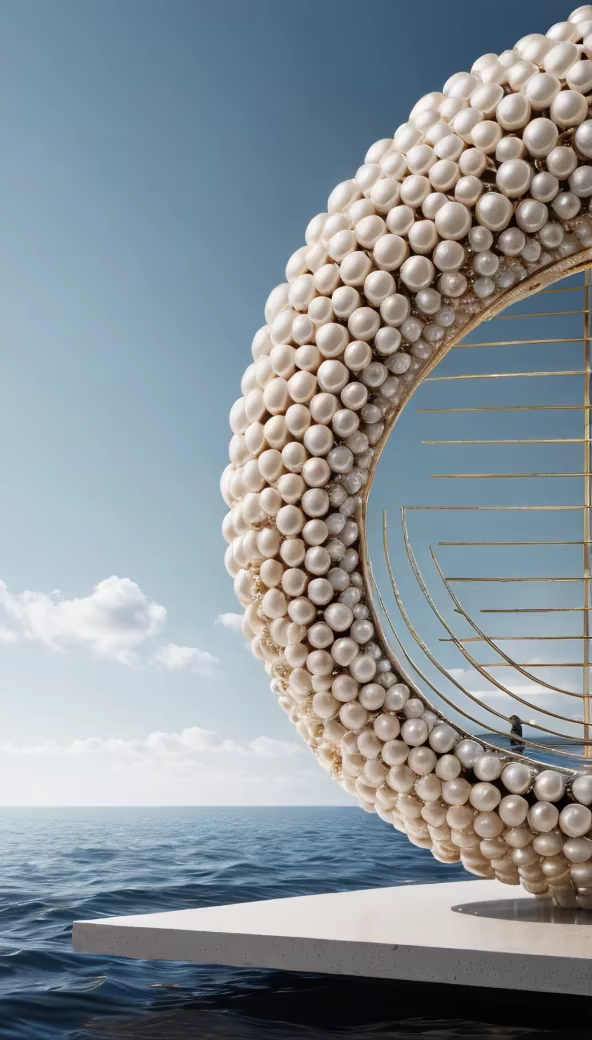
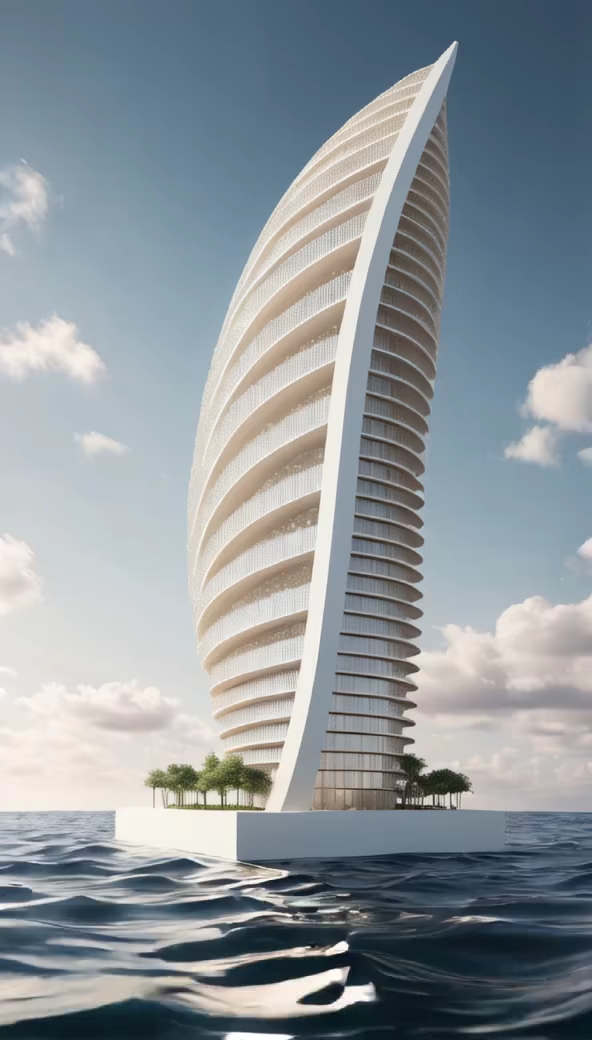
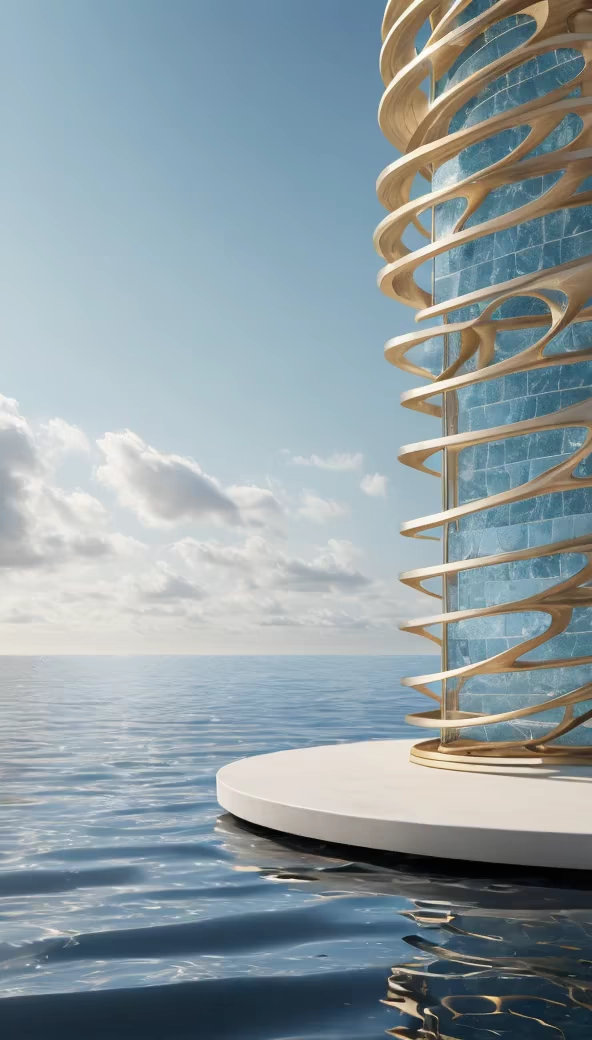
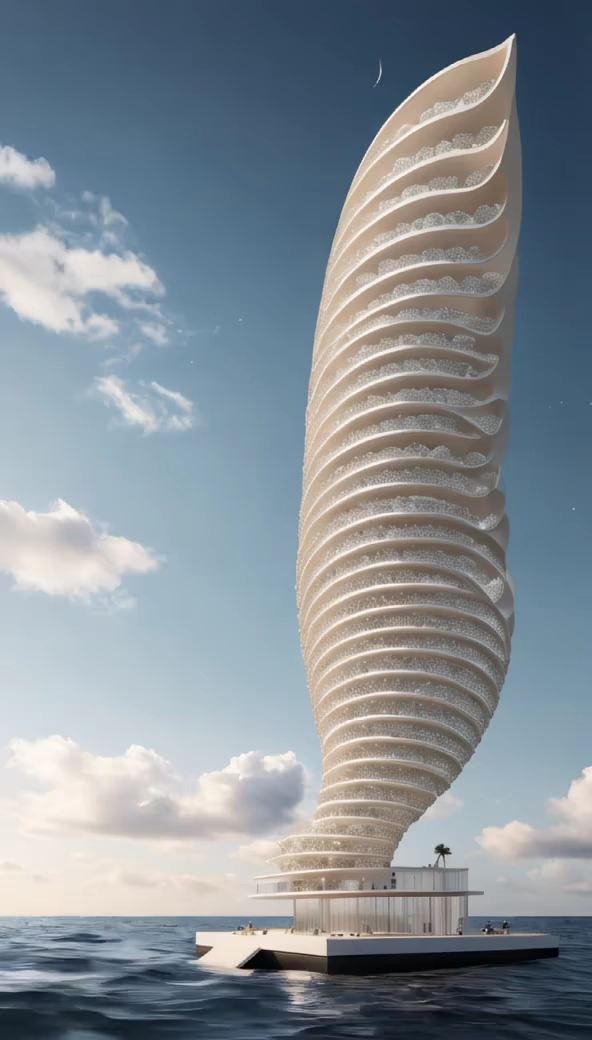
Prompt: skycraper inspired in the conceptual : The Pearl sculpture by BREAKFAST (see more here) simulates various natural phenomena such as rolling waves, gentle breezes, shooting stars, and the dynamic ocean surface. Drawing its inspiration from the tranquility and unpredictability of the sea, each tile is meticulously arranged in a Fibonacci sequence, echoing patterns found in marine life. But what truly sets The Pearl apart is its interactive nature; its movements are influenced by real-time tidal and wind data from the Caribbean. This feature allows it to continuously transform, reflecting the current environmental conditions in an ever-evolving display of calmness or intensity.
Negative: blur, blurred, deformed
Style: Photographic












Prompt: Design a cutting-edge architectural building that serves as a climate shelter, prioritizing key aspects such as mass, air, and light. Consider incorporating features like efficient storage mass and inertia to regulate temperature, harnessing natural thermals and optimizing air movement for ventilation, and implementing strategic shading solutions to control exposure to sunlight. Explore innovative design elements that seamlessly blend sustainability and functionality to create a structure that not only withstands environmental challenges but also promotes a comfortable and environmentally conscious space.


Prompt: Design a cutting-edge architectural building that serves as a climate shelter, prioritizing key aspects such as mass, air, and light. Consider incorporating features like efficient storage mass and inertia to regulate temperature, harnessing natural thermals and optimizing air movement for ventilation, and implementing strategic shading solutions to control exposure to sunlight. Explore innovative design elements that seamlessly blend sustainability and functionality to create a structure that not only withstands environmental challenges but also promotes a comfortable and environmentally conscious space.






Prompt: This is an image of a collective housing. The overall material composition is composed of red bricks on the lower wall, a mixed shape of steel mesh and plant walls in the middle, and a glass structure at the top. The curved slope goes up. Next to the slope is a large square with a performance space. On both sides of the picture are small commercial spaces. Above the picture is an ascending ramp made of bamboo slips. The overall picture is Composed of extremely clear outdoor light sources, extremely clear image photos, 4K, photography-level pictures
Style: Photographic




Prompt: Bulding inspired in The Pearl sculpture by BREAKFAST (see more here) simulates various natural phenomena such as rolling waves, gentle breezes, shooting stars, and the dynamic ocean surface. Drawing its inspiration from the tranquility and unpredictability of the sea, each tile is meticulously arranged in a Fibonacci sequence, echoing patterns found in marine life. But what truly sets The Pearl apart is its interactive nature; its movements are influenced by real-time tidal and wind data from the Caribbean. This feature allows it to continuously transform, reflecting the current environmental conditions in an ever-evolving display of calmness or intensity.
Style: Photographic




Prompt: rectangular volumes extend horizontally in sequence from largest to smallest to form a building clad in brick, realistic architectural rendering
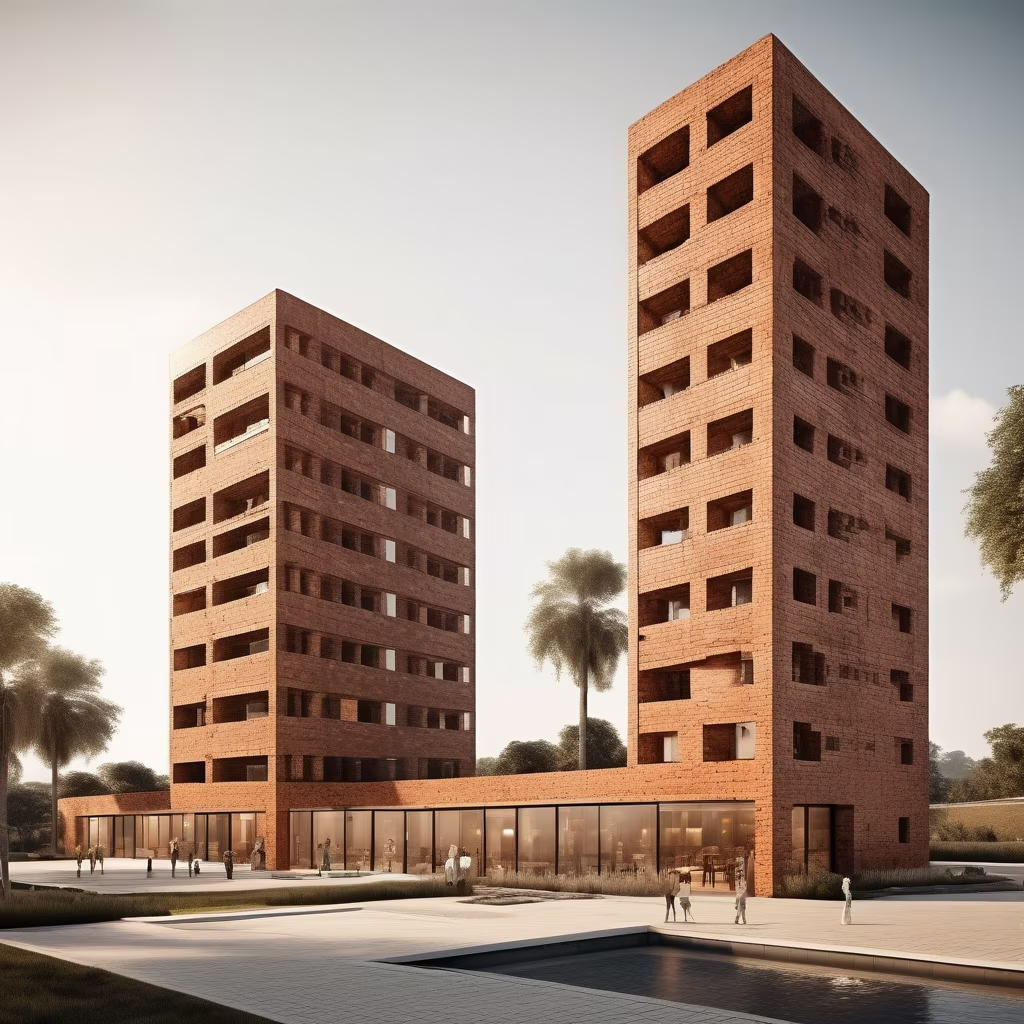

Prompt: a cat on steroids, studio phtography, professional, human, orange cat, (((muscular)))
Style: Photographic


Prompt: Imagine an architectural wonder that exists beyond the horizons of human imagination, a dwelling transcending the limits of time and perception. Envision this structure as a cosmic anomaly nestled within a tapestry of celestial bodies, a testament to the evolution of sentient existence. Detail the exterior as an enigmatic structure crafted from an amalgamation of living synthetics and crystalline formations that shift in hues according to cosmic energies. Picture it seamlessly integrating with the cosmic fabric, pulsating with bioluminescent patterns that respond to the cosmic dance. Describe the interior as a fluid continuum of consciousness, where physical boundaries dissolve into a convergence of neural networks and quantum interconnectivity. Envision living spaces adapting instantaneously to inhabitants' thoughts, shaping personalized realms manifested through consciousness. Highlight bedrooms as chambers synchronized with cosmic rhythms, employing sentient neural interfaces for rejuvenation and immersive experiences that traverse cosmic dimensions, offering transcendental rest. Portray bathrooms as chambers of bio-cosmic rejuvenation, employing quantum-molecular fusion to revitalize and recalibrate the body at an interstellar level. Illustrate the backyard as a nexus of cosmic terraforming, where sentient energies sculpt ethereal landscapes, transcending the known bounds of reality, inviting inhabitants to traverse cosmic vistas and experience celestial wonders. Convey an essence of boundless cosmic wonder and transcendent futurism, where the fusion of sentient technology and cosmic consciousness redefines the very essence of habitation in an epoch that surpasses the confines of imagination and traverses the infinite expanse of the cosmos.
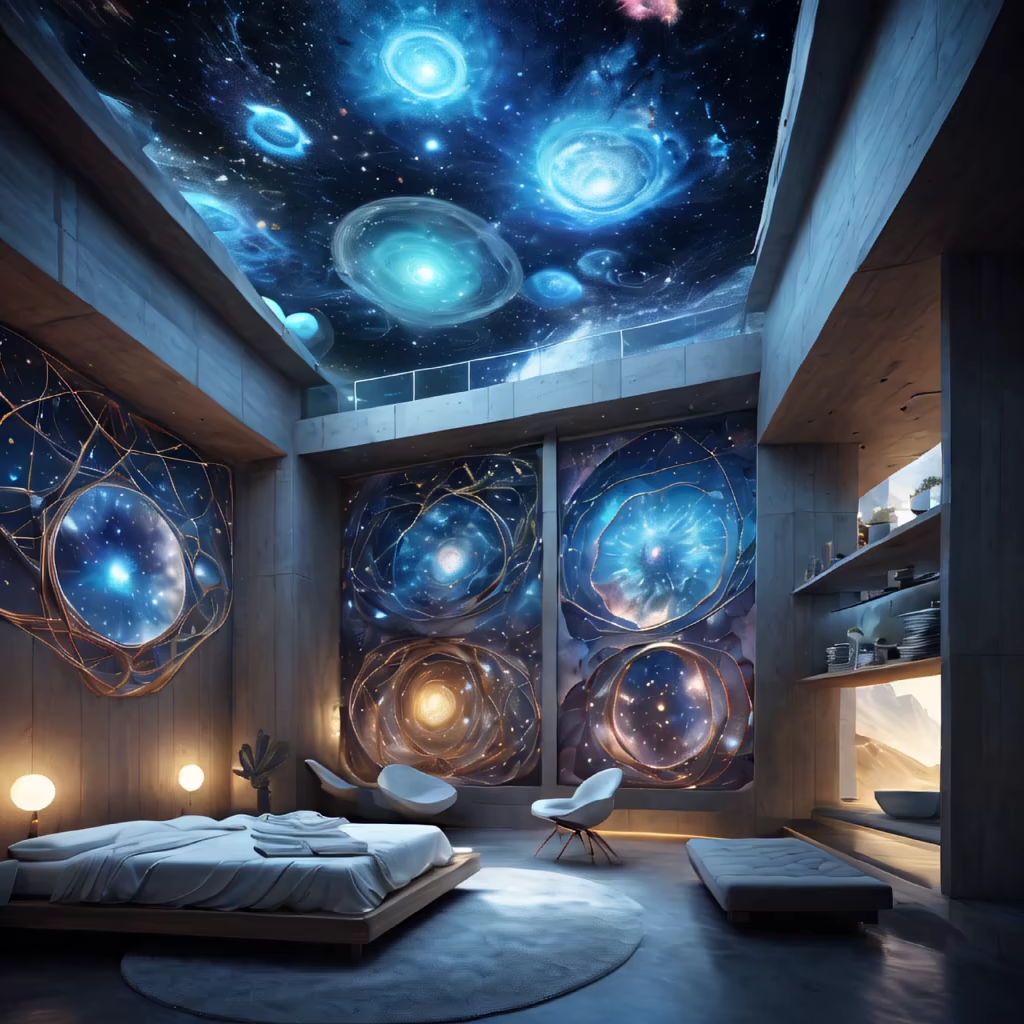
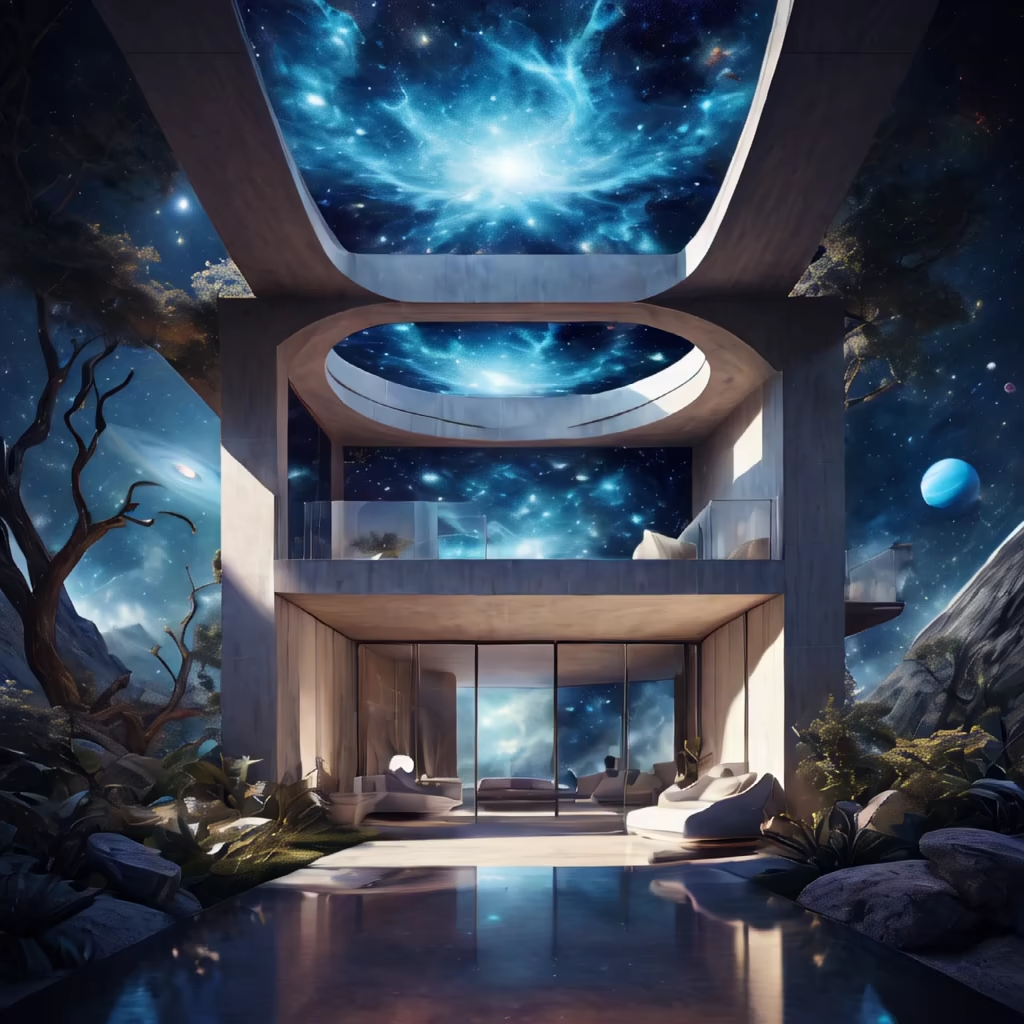


Prompt: Imagine an expansive digital mosaic unfolding seamlessly. In the center, there's a sturdy, intricate framework, symbolizing the robust system. Radiating outwards, an endless array of vibrant, varied tiles—each representing a small piece of content—fit effortlessly into this framework. The tiles seamlessly integrate, forming a harmonious and cohesive whole, highlighting the system's capacity to accommodate limitless additions without any disruption or strain.
Style: Pixel Art






Prompt: Building 17 at Wuhan Business and Trade Vocational College, affectionately referred to as \"Xinhe Yuan,\" stands as the designated residence for male students. Designed in the distinctive configuration of a square-shaped H, this seven-story architectural marvel showcases a harmonious blend of terracotta red and off-white tiles, accentuated by an encircling verdant tapestry. The integration of lush greenery, both within and around the structure, elevates the overall aesthetic. Xinhe Yuan not only serves as a dwelling but also as a canvas for the collaborative artistic expression of its inhabitants, transforming the environment into a living masterpiece reminiscent of a vibrant and welcoming artistic community.There must be three Chinese characters for \"Xinheyuan\" in the picture
Style: Pixel Art


Prompt: concept sketch of a parametric building that breathes designed by Roth Architecture in monotone


Prompt: Draw a picture with COZMOSAI written on it. \"COZMOSAI\" will be written on the bottom left of the picture. Only anime characters, boys and girls, are dancing in the picture. --v 5,-stylize 100


Prompt: Imagine an expansive digital mosaic unfolding seamlessly. In the center, there's a sturdy, intricate framework, symbolizing the robust system. Radiating outwards, an endless array of vibrant, varied tiles—each representing a small piece of content—fit effortlessly into this framework. The tiles seamlessly integrate, forming a harmonious and cohesive whole, highlighting the system's capacity to accommodate limitless additions without any disruption or strain.
Style: Line Art


Prompt: Create an innovative and sustainable exterior facade design in Interior view for a Sports Arena featuring a Organic style, constructed primarily with Recycled Materials and incorporating highly specific details such as Dynamic Sunshades all set in a In the Morning Sunlight environment. Ensure you specify only the essential design elements for the perfect visual representation of the exterior of the building.


Prompt: Create an innovative and sustainable exterior facade design in Interior view for a Sports Arena featuring a Organic style, constructed primarily with Recycled Materials and incorporating highly specific details such as Dynamic Sunshades all set in a In the Morning Sunlight environment. Ensure you specify only the essential design elements for the perfect visual representation of the exterior of the building.
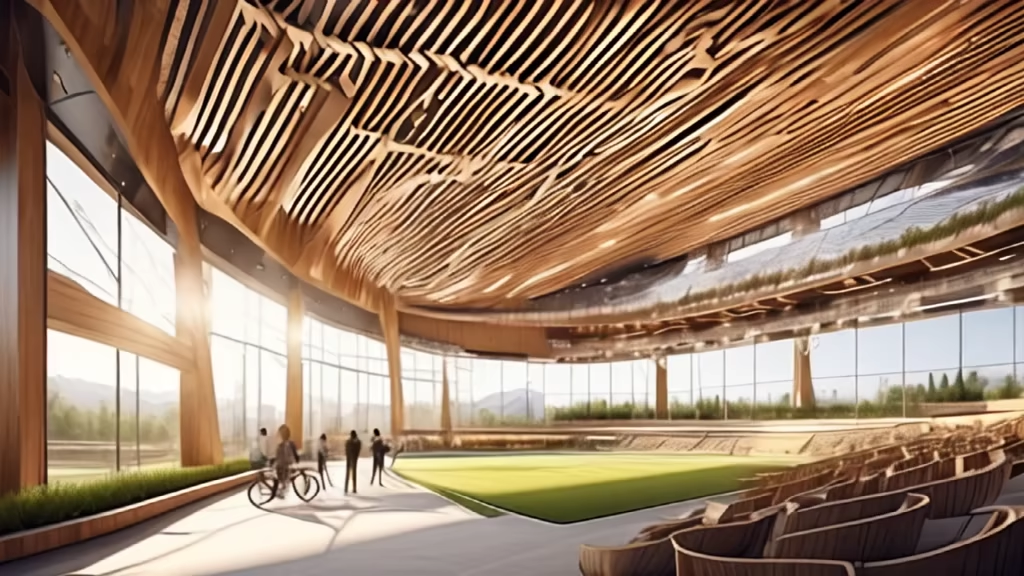
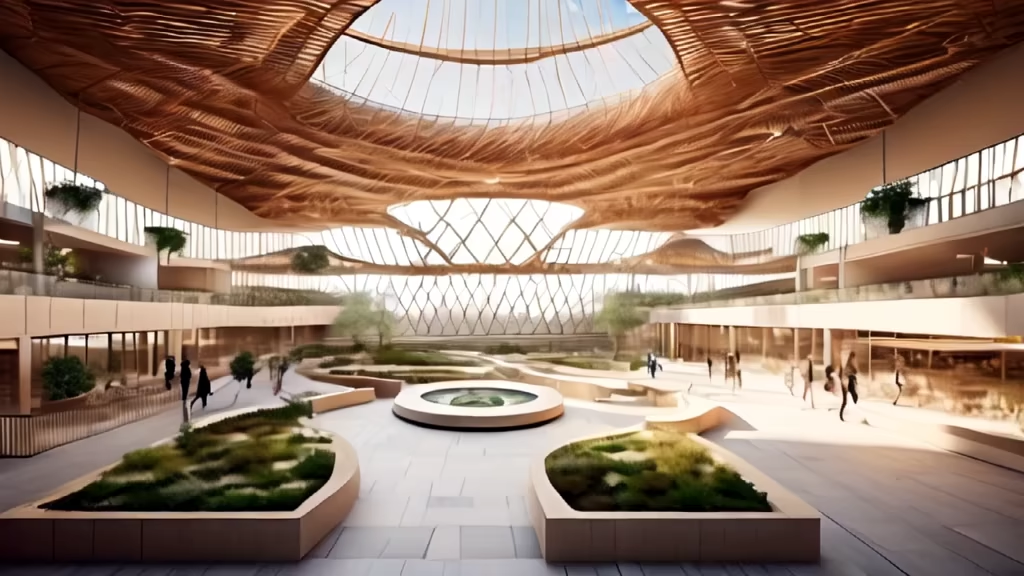
Prompt: The building's exterior design features include modern, clean and geometric elements. The building uses a lot of straight lines and angles to create a contemporary and minimalist feel. The balcony section is irregularly shaped, adding visual interest. Vertical wooden slats on the balcony The building's facade features a white and black color scheme with wooden elements added to create a balanced and harmonious appearance. The building has three visible levels; the ground floor has two garage doors and a main entrance with wooden door. The first and second floors have irregularly shaped balconies that add visual interest to the building's exterior. Each balcony is equipped with glass railings to allow people to enjoy unobstructed views


Prompt: Create a concrete architectural structure designed as a climate shelter, emphasizing essential factors like mass, air, and light. Integrate concrete elements for effective storage mass and inertia, allowing for temperature regulation and stability. Employ smart ventilation systems that capitalize on natural thermals and promote efficient air movement within the structure. Utilize concrete for shading elements, strategically positioned to control exposure to sunlight and enhance energy efficiency. Craft a concrete building that not only withstands climatic challenges but also embodies a sustainable and functional design, providing a resilient and comfortable environment for occupants.






Prompt: a kangaroo in a field of flowers with sunrising over the mountains with blue above with stars in the sky on green grass
Style: Cinematic


Prompt: Building 17 at Wuhan Business and Trade Vocational College, affectionately referred to as \"Xinhe Yuan,\" stands as the designated residence for male students. Designed in the distinctive configuration of a square-shaped H, this seven-story architectural marvel showcases a harmonious blend of terracotta red and off-white tiles, accentuated by an encircling verdant tapestry. The integration of lush greenery, both within and around the structure, elevates the overall aesthetic. Xinhe Yuan not only serves as a dwelling but also as a canvas for the collaborative artistic expression of its inhabitants, transforming the environment into a living masterpiece reminiscent of a vibrant and welcoming artistic community.There must be three words \"信和苑\" in the picture
Style: Fantasy Art


Prompt: Building 17 at Wuhan Business and Trade Vocational College, affectionately referred to as \"Xinhe Yuan,\" stands as the designated residence for male students. Designed in the distinctive configuration of a square-shaped H, this seven-story architectural marvel showcases a harmonious blend of terracotta red and off-white tiles, accentuated by an encircling verdant tapestry. The integration of lush greenery, both within and around the structure, elevates the overall aesthetic. Xinhe Yuan not only serves as a dwelling but also as a canvas for the collaborative artistic expression of its inhabitants, transforming the environment into a living masterpiece reminiscent of a vibrant and welcoming artistic community.There must be three Chinese characters for \"Xinheyuan\" in the picture
Style: Fantasy Art


Prompt: Building 17 at Wuhan Business and Trade Vocational College, affectionately referred to as \"Xinhe Yuan,\" stands as the designated residence for male students. Designed in the distinctive configuration of a square-shaped H, this seven-story architectural marvel showcases a harmonious blend of terracotta red and off-white tiles, accentuated by an encircling verdant tapestry. The integration of lush greenery, both within and around the structure, elevates the overall aesthetic. Xinhe Yuan not only serves as a dwelling but also as a canvas for the collaborative artistic expression of its inhabitants, transforming the environment into a living masterpiece reminiscent of a vibrant and welcoming artistic community.There must be three Chinese characters for \"信和苑\" in the picture
Style: Fantasy Art











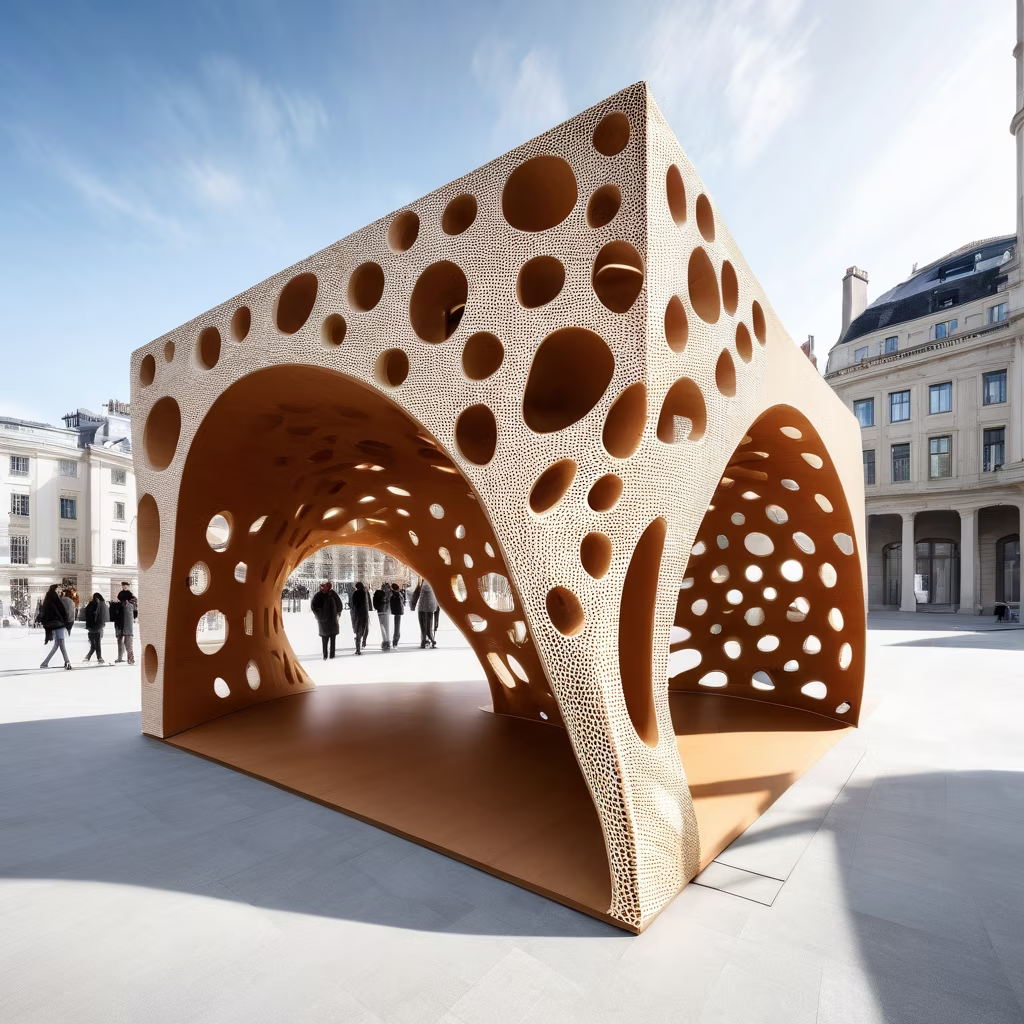
Prompt: Craft a singularly futuristic vision of a dwelling—an avant-garde marvel seamlessly woven into the cosmic tapestry, transcending conventional human perception and understanding. Envision the structure: a fusion of sentient materials and dynamic crystalline compositions, in a perpetual dance with cosmic energies, emitting bioluminescent hues in sync with celestial harmonies. Within, imagine an ever-adapting realm: neural connectivity and quantum configurations shaping spaces instantly, manifesting personalized realities guided by conscious intent. Bedrooms resonate with cosmic symphonies, utilizing neural interfaces for immersive voyages through celestial realms, offering rest beyond terrestrial norms. Bathrooms transcend molecular revitalization, harnessing infinite quantum fusion to renew and elevate the body across cosmic dimensions. The backyard transforms through cosmic terraforming, as sentient energies sculpt cosmic vistas, inviting exploration of unimaginable wonders. Evoke an essence of cosmic singularity and boundless futurism, where the fusion of technology and cosmic consciousness redefines habitation in a realm beyond the confines of imagination or limitation.


Prompt: generate a rendering of a contemporary house facade with an underground garage, Italian cypress roof, and exposed concrete finish, emphasizing architectural details and the harmonious integration of elements
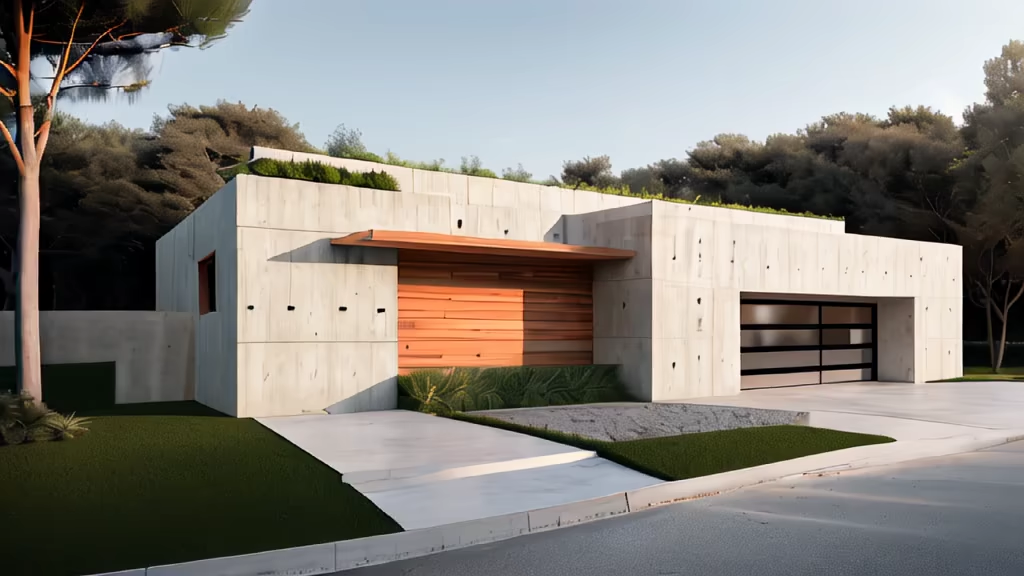
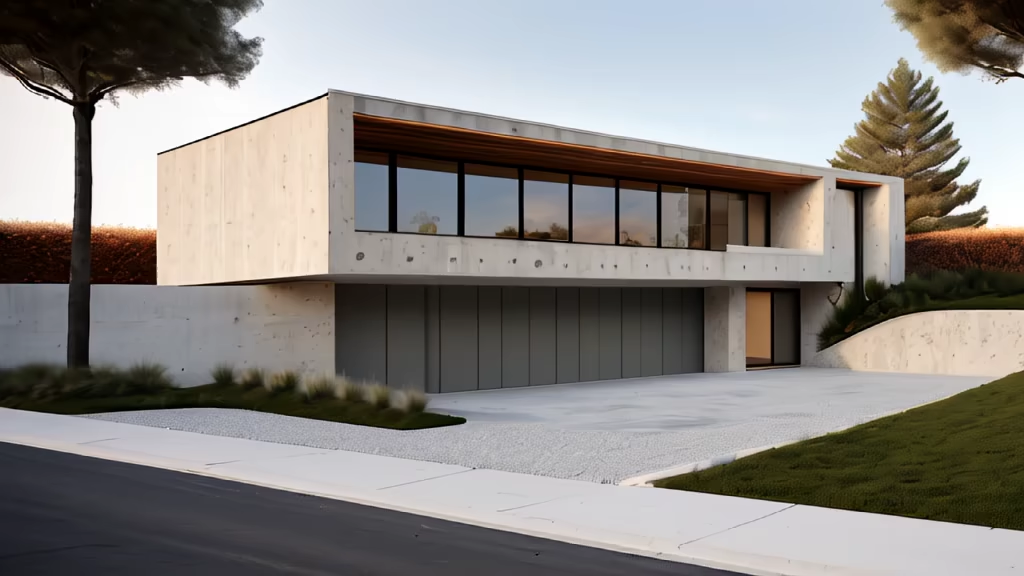
Prompt: generate a rendering of a contemporary house facade with an underground garage, Italian cypress roof, and exposed concrete finish, emphasizing architectural details and the harmonious integration of elements


Prompt: Create an image of a dwelling that defies the limits of human imagination, standing as an epitome of futuristic evolution. Picture this abode as an otherworldly marvel nestled within a cosmic metropolis, where celestial bodies form a mesmerizing ballet and cosmic energies interlace in an enigmatic tapestry. Detail the exterior as an embodiment of metamorphosing architecture, constructed from hyper-advanced quantum materials capable of reshaping at the whim of inhabitants' thoughts, seamlessly blending into the cosmic milieu. Envision its outer shell as a pulsating entity, emitting bioluminescent hues in sync with the cosmic rhythms. Describe the interior as an ever-fluid expanse of consciousness, transcending conventional physicality. Envision living spaces adapting to occupants' emotions, morphing into personalized realms guided by neural interfaces and quantum-aware environments. Highlight bedrooms as ethereal sanctuaries integrated with inhabitants' consciousness, offering rejuvenation through symbiotic neural connections and dreamlike experiences that traverse cosmic realms. Portray bathrooms as centers of bio-quantum renewal, where molecular reconstitution transcends physical boundaries, revitalizing at the subatomic level. Illustrate the backyard as a quantum utopia, where sentient terraforming systems craft surreal landscapes, blurring the lines between time and space, inviting immersive experiences that challenge reality's boundaries. Convey an essence of ethereal wonder and cosmic futurism, where the amalgamation of sentient tech and cosmic consciousness redefines habitation in an epoch spanning beyond millennia, traversing the unfathomable vastness of the cosmos.


Prompt: The inception of the Shenandoah House can be traced back to a dinner party where the clients shared sketches of a home inspired by travels in Athens. This initial drawing guided the collaboration with Schaum/Shieh (see more here), resulting in a final design centered around a long, airy plan that playfully embeds into the topography. In contrast to common reactions to hilltop sites, such as cantilevers, the architects opted for a subtle and organic response. The design avoids flattening any part of the site, choosing to build along the natural contours. A gray metal roof ties the elements together, emphasizing the lines and volumes of the slopes, creating a harmonious connection between the Shenandoah House and its natural setting. Ultimately, the team has developed a residence that respects the landscape and caters to the practical needs of its inhabitants. ‘We didn’t have the inclination to make a dramatic use of the steepness with a cantilever, and we didn’t want to flatten any portion of the site to erase the slope, so we decided to build along the contours as much as we could,’ explains Shieh.
Negative: blur, blurred, deformed
Style: Photographic


