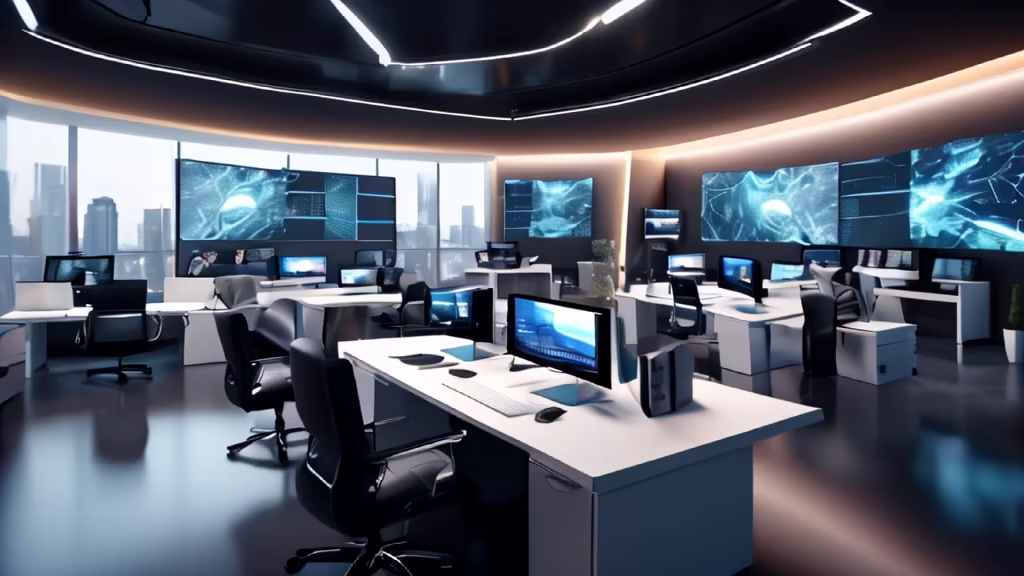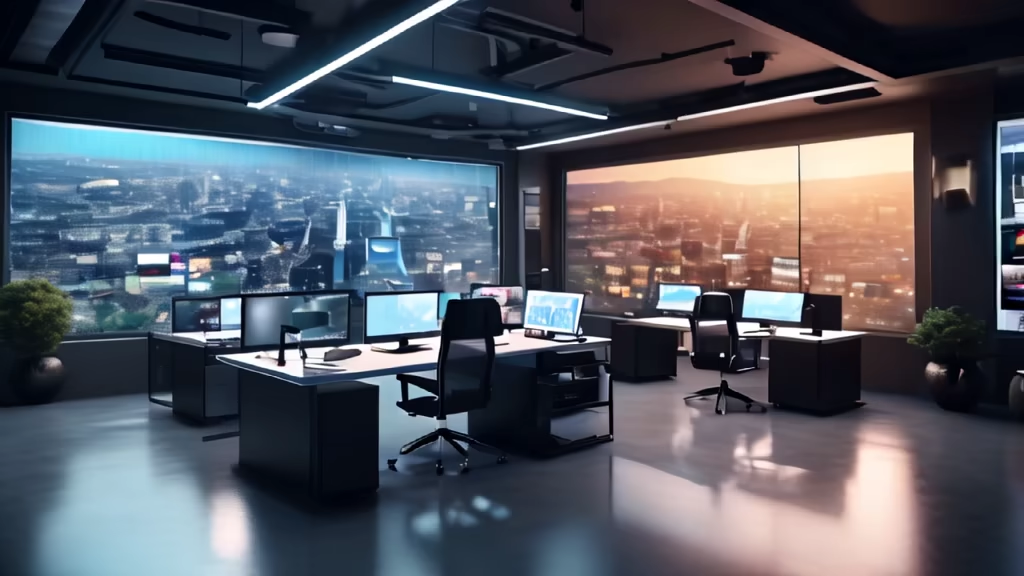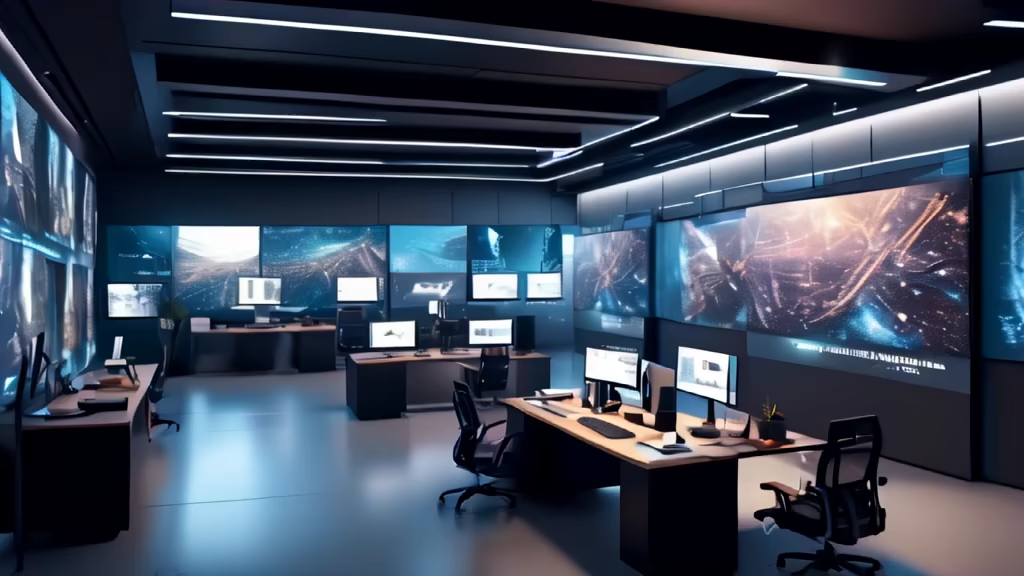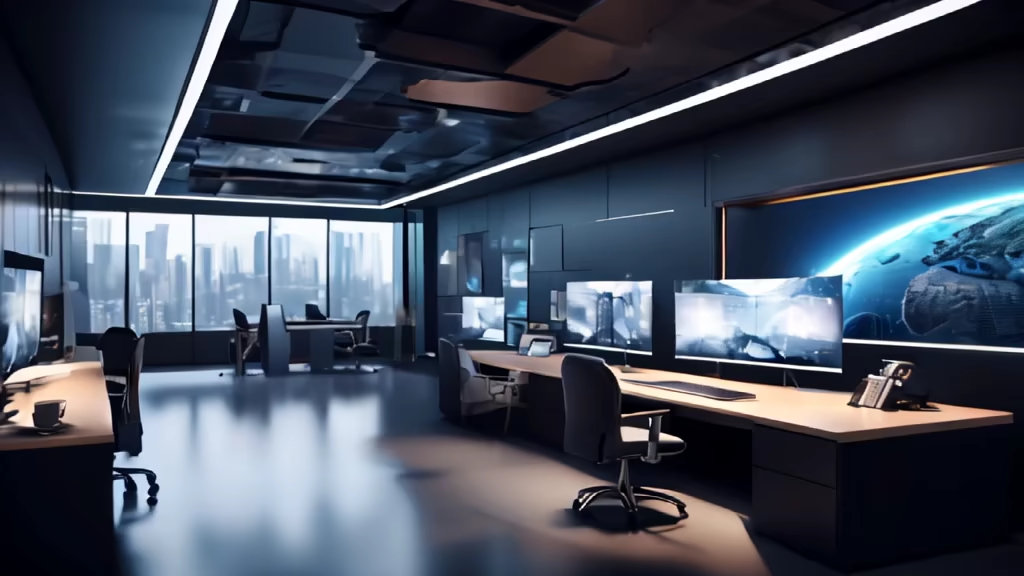Prompt: confference room where there is 18 seat table and chair for the people and the finishes od the wall and the interior fitout is in matt black and white with few landscape detailing inside and woodend cladding in some part of the space and where celing have beautiful design. cinematic detailing .24k ultra. realistic .


Prompt: confference room where there is 18 seat table and chair for the people where the interior style is contemporary and the interior fitout is in matt black and white with few landscape detailing inside the space and red wood vener woodend cladding in some part of the space and where celing have modern design with modern hanging lights. cinematic detailing .24k ultra. realistic




Prompt: confference room where there is 18 seat table and chair for the people where the interior style is contemporary and the interior fitout is in only matt black and white withoutany other colour in thefurniture with few landscape detailing inside the space and wooded vener claddingis done in some part of the space and where celing have modern design with recent trending modern hanging lights. cinematic detailing .24k ultra. realistic. extremely detailed.


Prompt: reception area where the interior style is contemporary and the interior fitout is in only matt black and white withoutany other colour in thefurniture with few landscape detailing inside the space and wooded vener claddingis done in some part of the space and where celing have modern detailed design with embosed wall textured design in the back drop of the reception table where the table is a moder furniture . cinematic detailing .24k ultra. realistic. extremely detailed


Prompt: interior black art deco hotel lobby polynomial pool room tiling black and furnished with sleek, elegant avant-garde furniture made from plexi black glass The hotel lobby interior boasts a sophisticated decor theme with avant-garde furniture fashioned from black plexi glass. The walls are adorned with black tiling, and a polynomial pool adds an element of luxury to the space.
Style: Digital Art






Prompt: An ultra-realistic image of a closed office meeting room. The focal point should be a single chair positioned in the center, facing forward. Include small windows beside the main chair for natural lighting. Emphasize realism in every detail, from the textures of the furniture to the play of light and shadows.


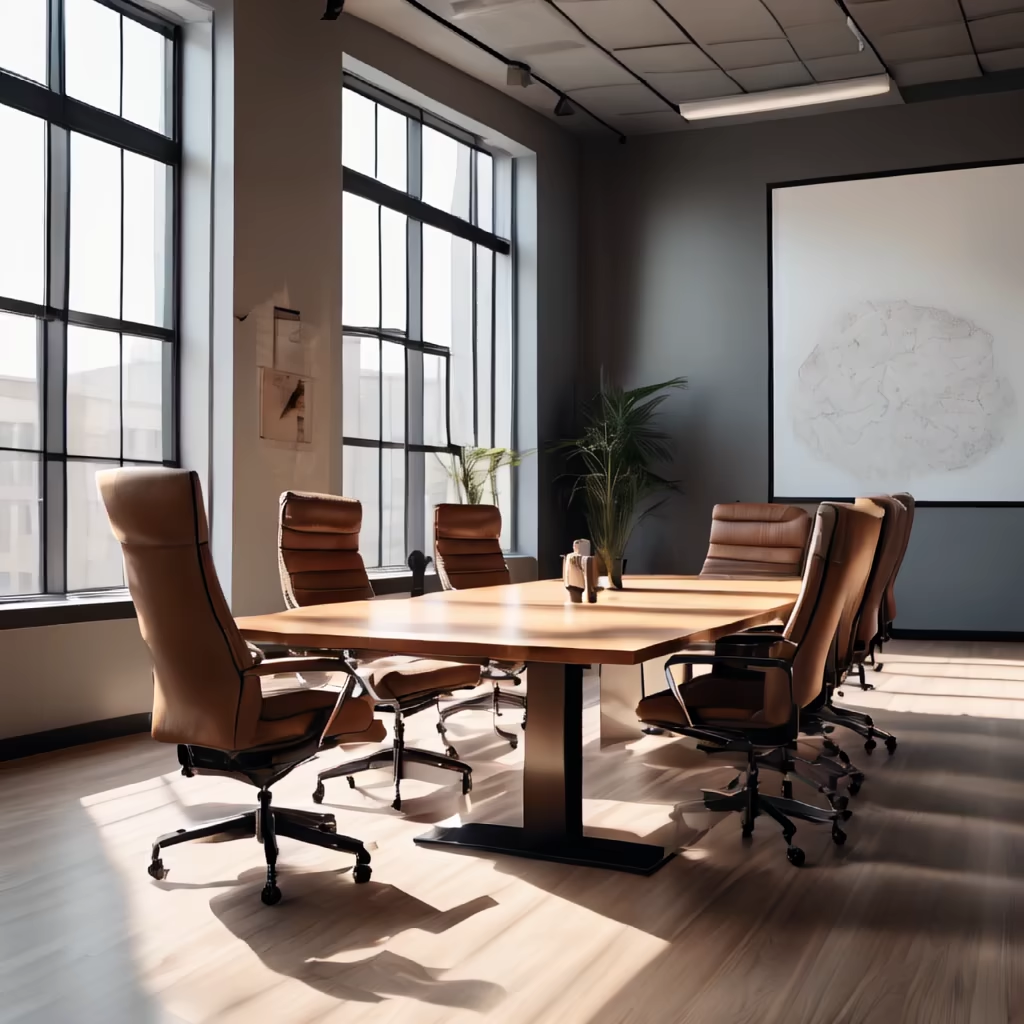
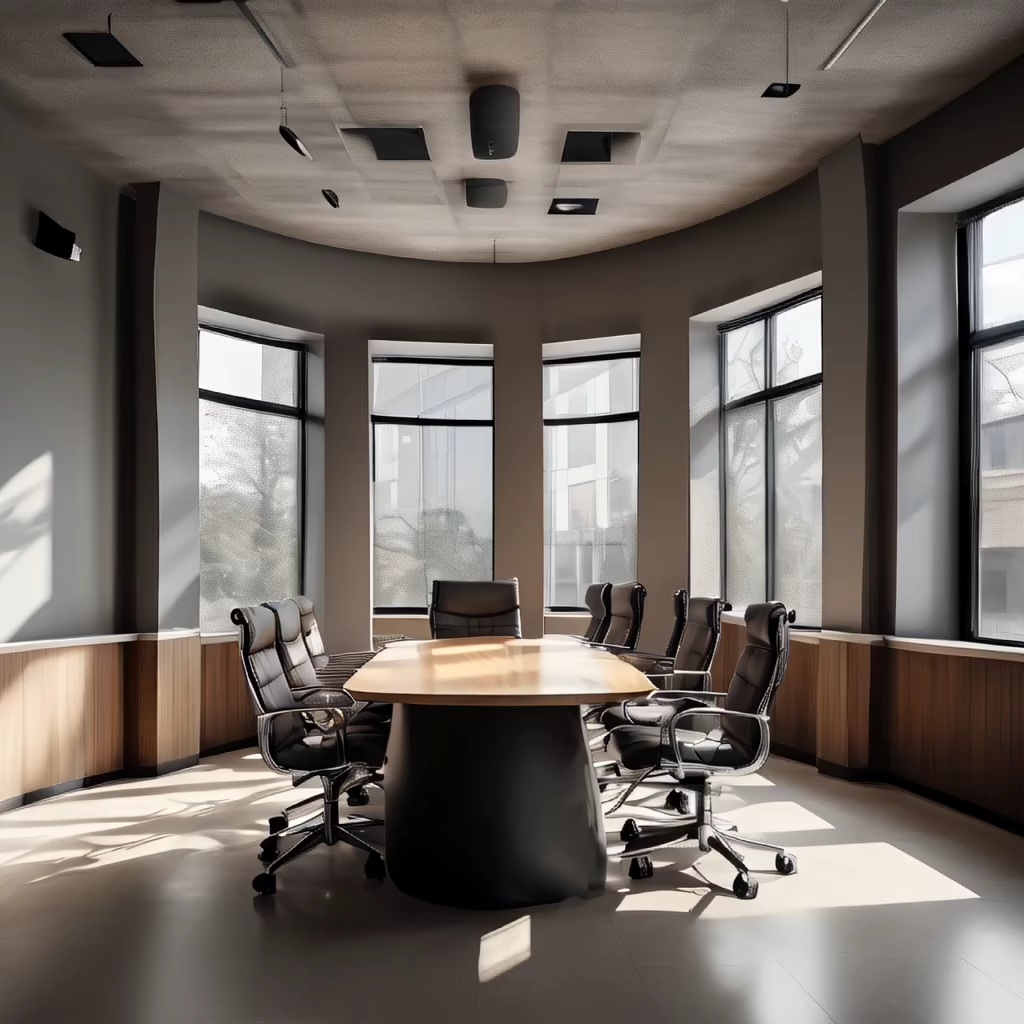




Prompt: An ultra-realistic image of a closed office meeting room. The focal point should be a single chair positioned in the center, facing forward. Include small windows beside the main chair for natural lighting. Emphasize realism in every detail.
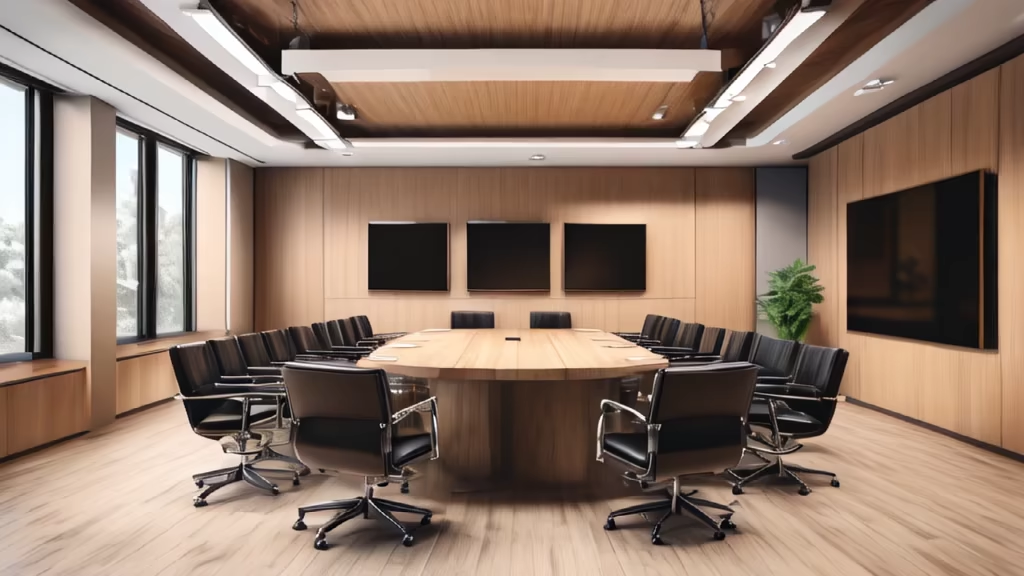
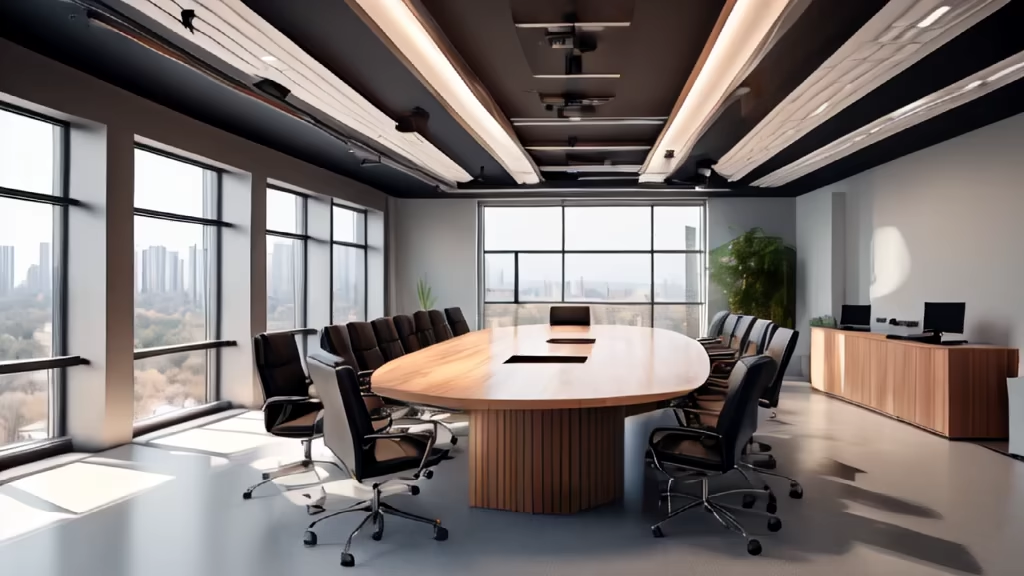
Prompt: A rendering of the interior of the AV room with dark finishes. Warm lighting, 150 inch projection screen, 2 rows of seats
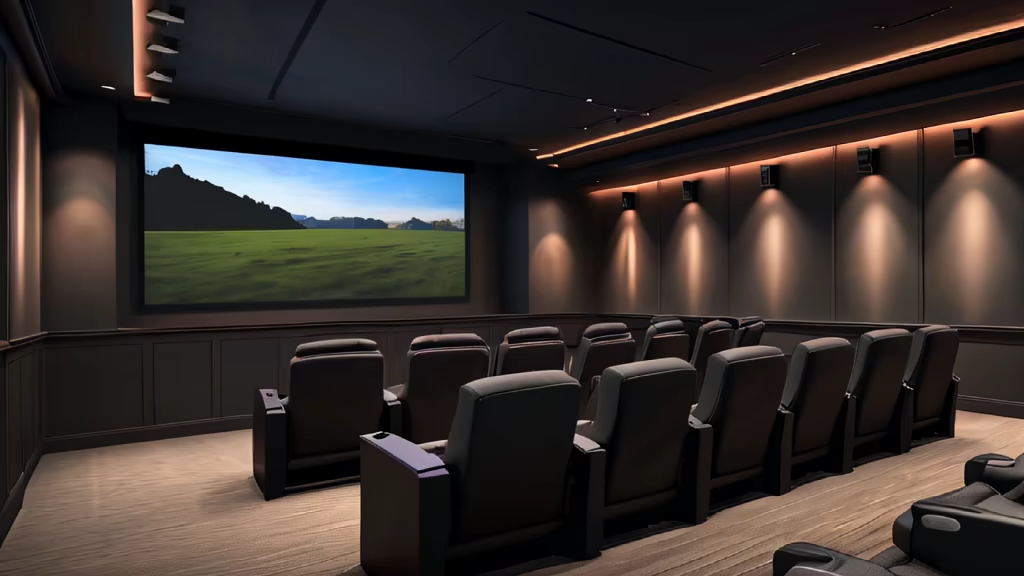
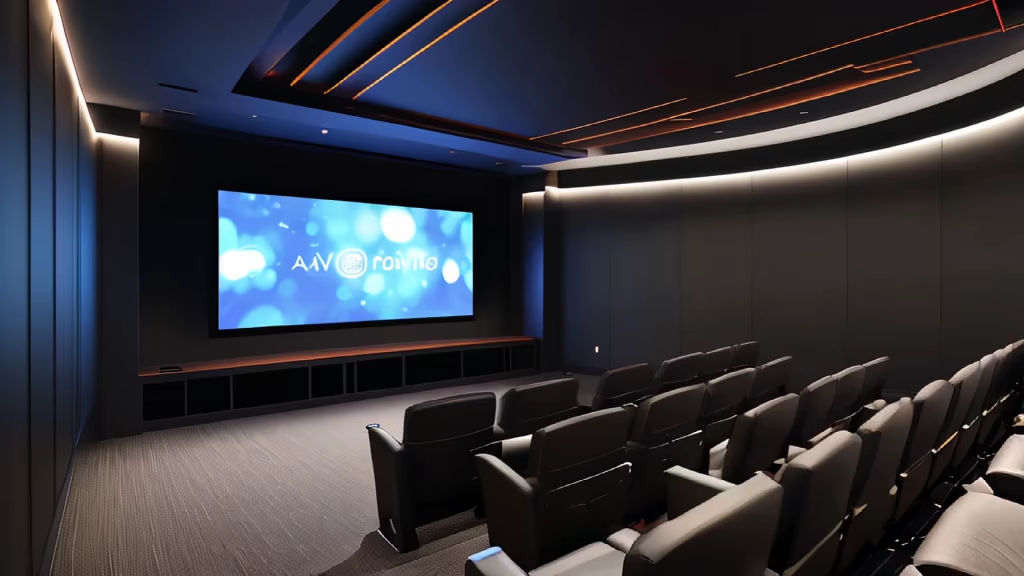
Prompt: interior black art deco hotel lobby polynomial pool room tiling black and furnished with sleek, elegant avant-garde furniture made from plexi black glass The hotel lobby interior boasts a sophisticated decor theme with avant-garde furniture fashioned from black plexi glass. The walls are adorned with black tiling, and a polynomial pool adds an element of luxury to the space.
Style: Origami


Prompt: interior black art deco hotel lobby polynomial pool room tiling black and furnished with sleek, elegant avant-garde furniture made from plexi black glass The hotel lobby interior boasts a sophisticated decor theme with avant-garde furniture fashioned from black plexi glass. The walls are adorned with black tiling, and a polynomial pool adds an element of luxury to the space.
Style: Origami

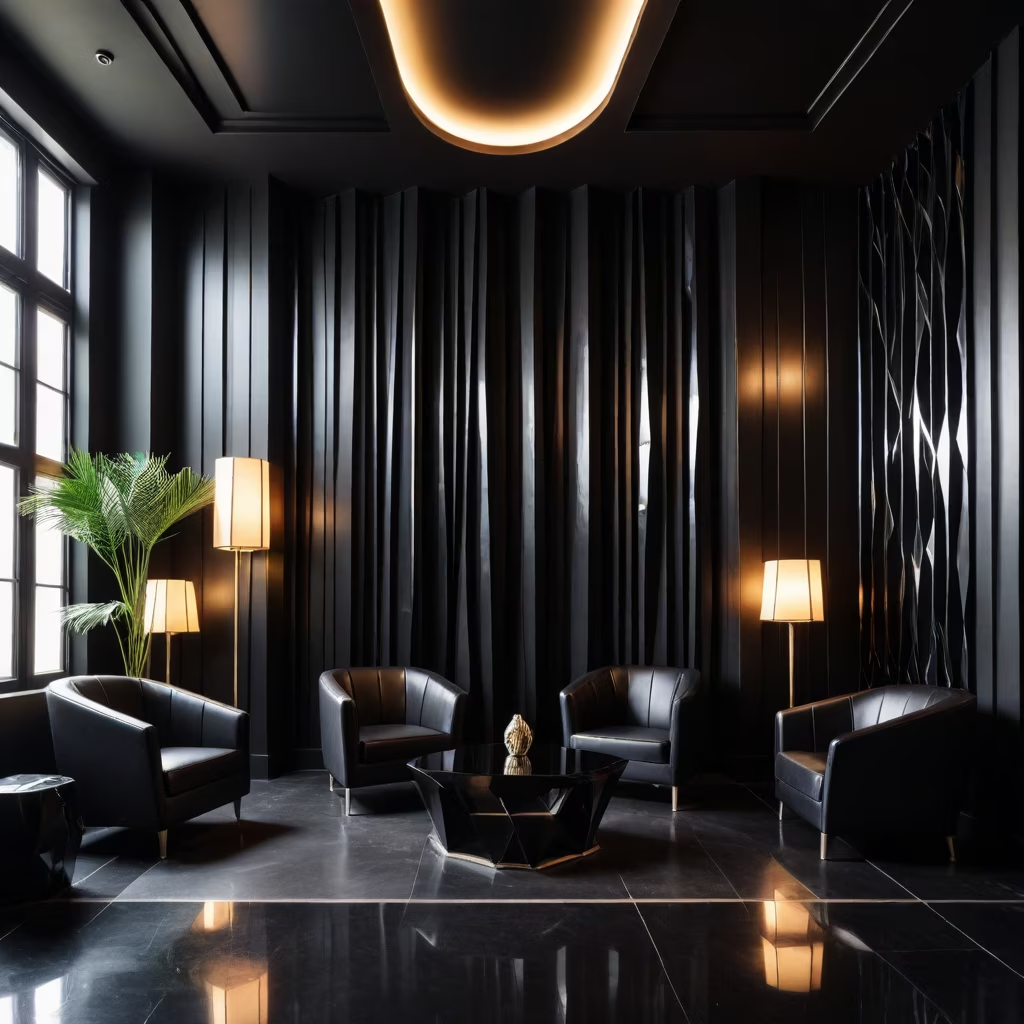
Prompt: Simple, Clean, Hand Drawn, Dining Space, Workwear, Black \u0026 White Effect, Dining Hall, Sketch, Cluttered Lines,
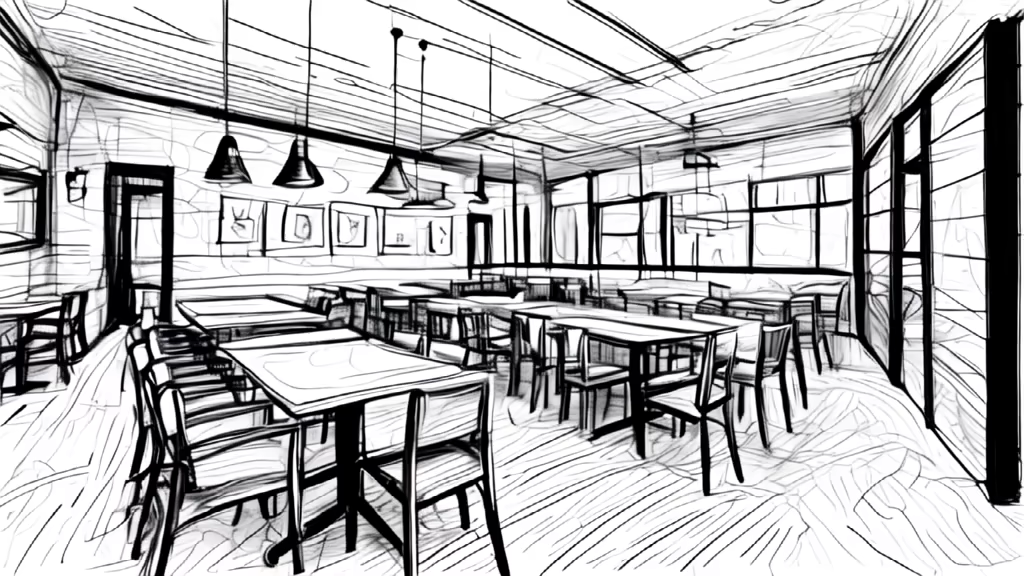
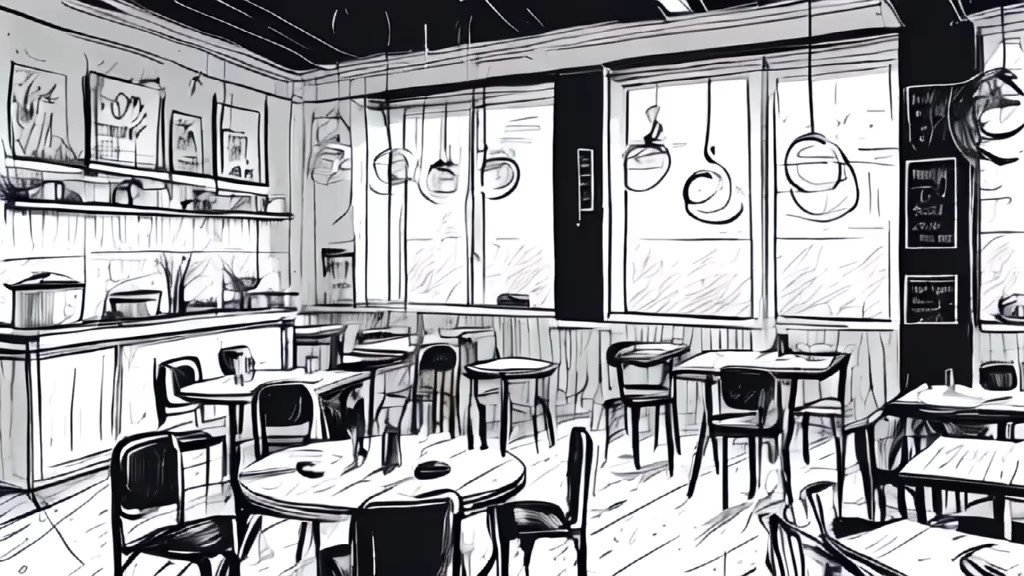
Prompt: The designers opened up the interior and bathed it in light, using light tones and a palette of natural, neutral colours and materials. This minimalist architecture is complemented by accents such as a mural in the main circulation space, carefully selected works of art and a bespoke kitchen enhanced by the use of white marble. In addition, wooden flooring anchors the ensemble to the floor, providing a soft, organic backdrop to everyday life.
Style: Cinematic

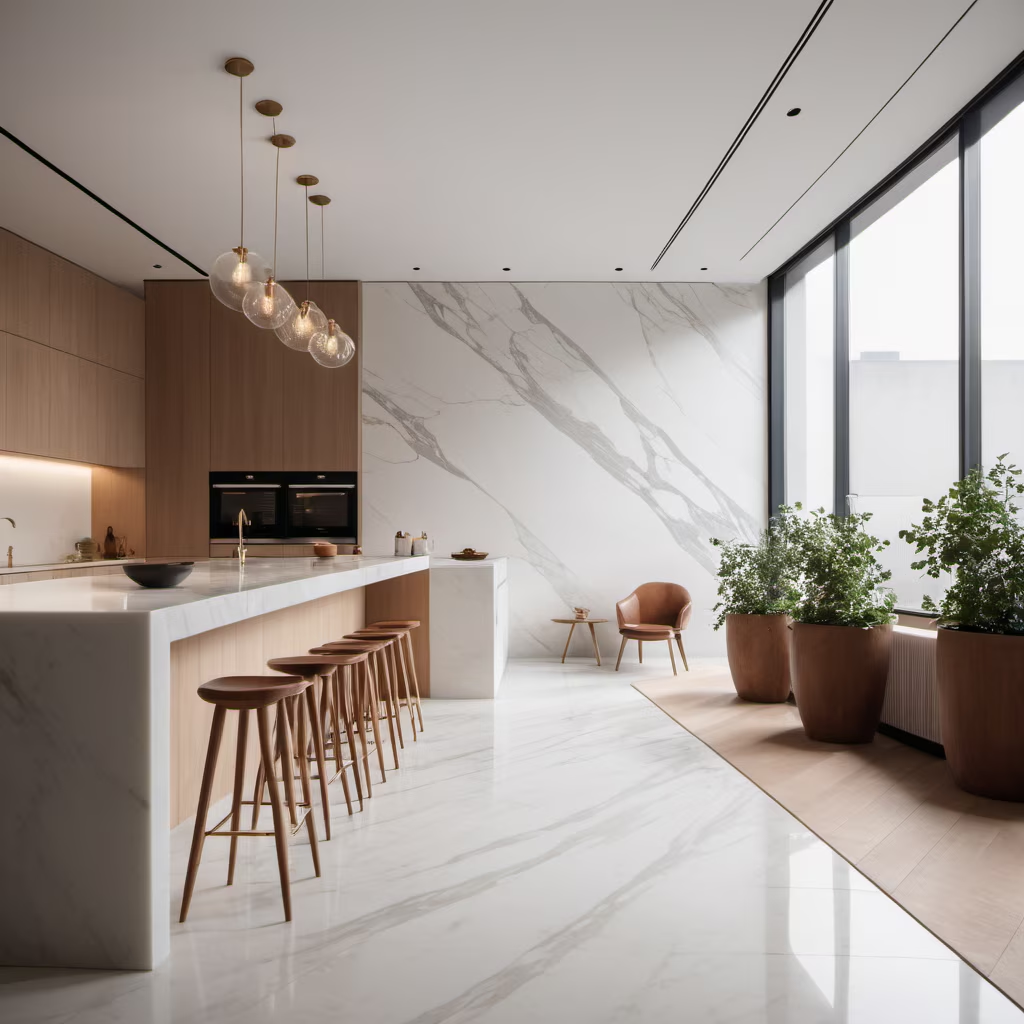
Prompt: interior black art deco hotel lobby polynomial pool room tiling black and furnished with sleek, elegant avant-garde furniture made from plexi black glass The hotel lobby interior boasts a sophisticated decor theme with avant-garde furniture fashioned from black plexi glass. The walls are adorned with black tiling, and a polynomial pool adds an element of luxury to the space.
Style: Analog Film


Prompt: interior design of meeting room and collab area, inspired by ludwig mies van der rohe designs, Emphasizes minimalism, removing unnecessary ornamentation, minimalism, sleek lines, ultra detailed, play of light, Utilizes steel, glass, and concrete to create modern, sleek designs.Focuses on harmonious spatial experiences for occupants
Style: Photographic




Prompt: Simple, clean, self-painted dining space, overalls, black and white effects, dining hall, sketches
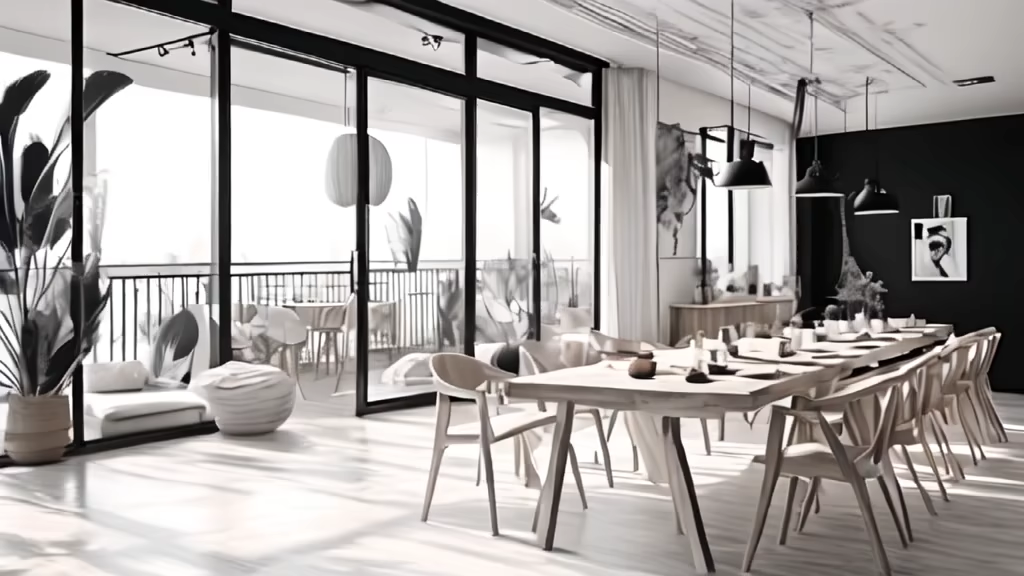
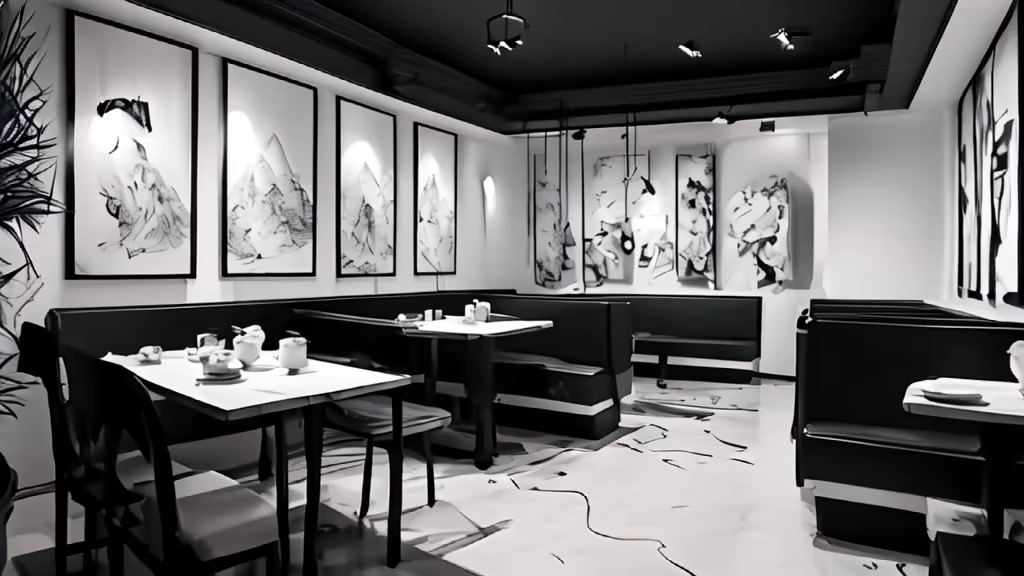
Prompt: interior design of meeting room and collab area, inspired by ludwig mies van der rohe designs, Emphasizes minimalism, removing unnecessary ornamentation, minimalism, sleek lines, ultra detailed, play of light, Utilizes steel, glass, and concrete to create modern, Aims to create designs that stand the test of time and remain relevant.
Style: Photographic

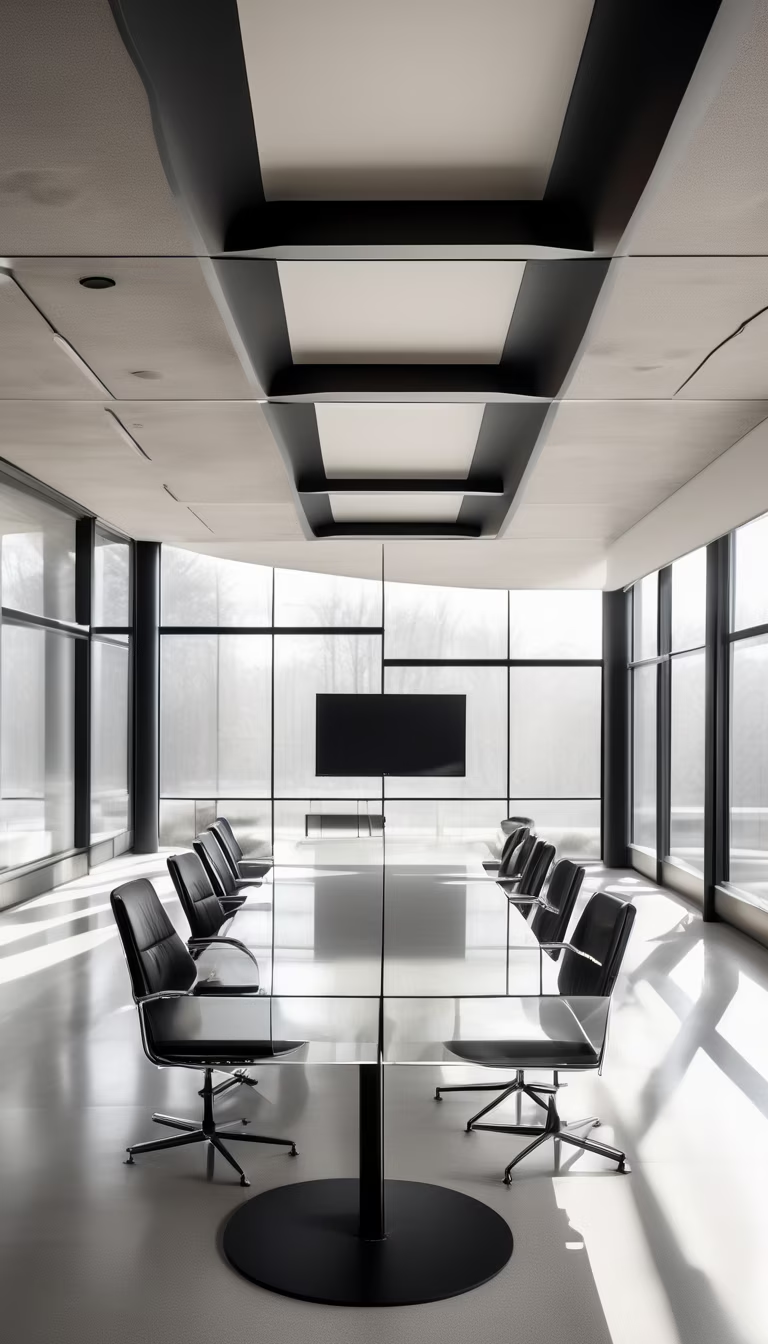


Prompt: interior of an art deco hotel lobby, photoshoot, gold, black, white, hyperreal, octane render, cinematic, natural lighting
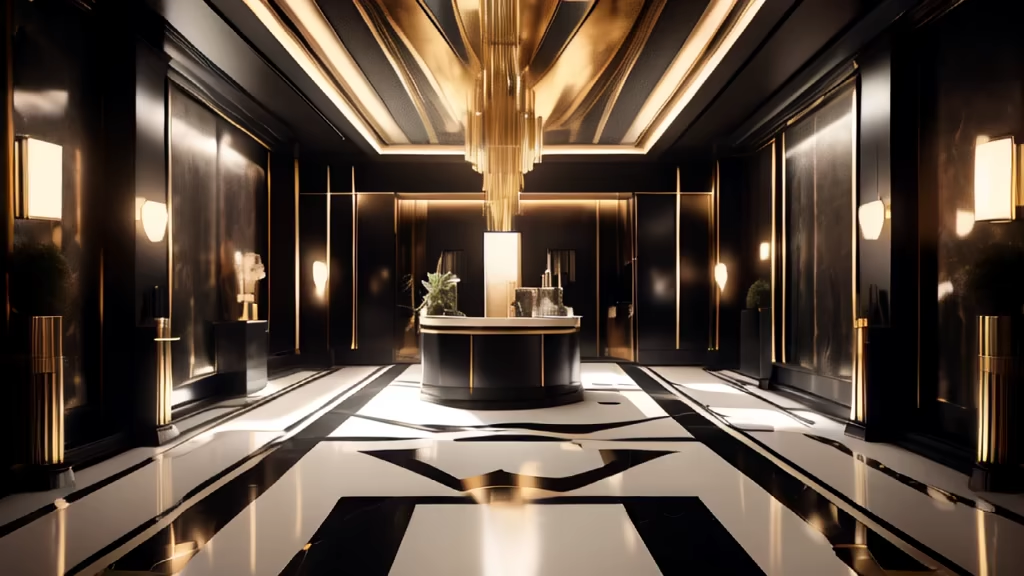
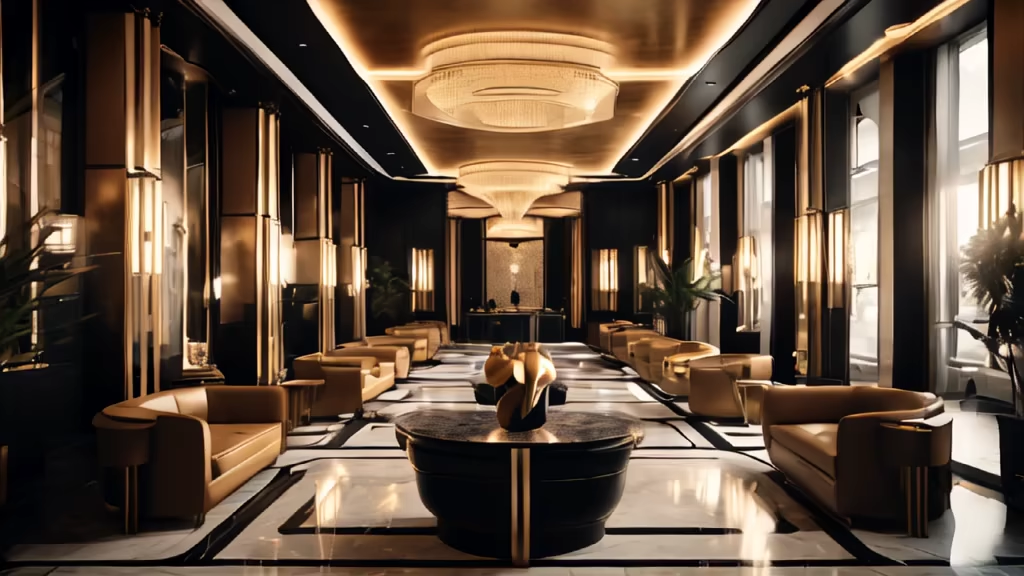
Prompt: interior black art deco hotel lobby polynomial pool room tiling black and furnished with sleek, elegant avant-garde furniture made from plexi black glass The hotel lobby interior boasts a sophisticated decor theme with avant-garde furniture fashioned from black plexi glass. The walls are adorned with black tiling, and a polynomial pool adds an element of luxury to the space.
Style: Comic Book


Prompt: Realistic, personality: [Illustrate an opulent boardroom filled with executives and politicians. The room should be lavish, with high ceilings, elegant furniture, and large windows offering a view of the city skyline. The executives should be seated around a long, polished table, engaged in intense discussions. Their facial expressions should convey a sense of power, ambition, and superiority as they strategize and make important decisions]unreal engine, hyper real --q 2 --v 5.2 --ar 16:9
Style: Cinematic


Prompt: A modern-style medium-sized staircase lecture hall,with modern and simple light strips in the interior. The wall material is mainly black and gray,a modern decoration material. It has a futuristic feel. There are some medical students sitting under the stage. The interior of the lecture hall is dimly lit and the individual seats are neatly arranged,adding to a traditional academic atmosphere. The lecturer on the podium,an elderly male teacher in a white coat,is looking intently at his notes or lecture notes. The background is a large LED screen with a strong sense of modernity. The content is anatomy-related,which enhances the professional background of medical academic lectures. The whole scene conveys an atmosphere of concentration and learning,with movie shots and movie lighting effects.(sharp focus),backlighting,highly detailed,a colorized photo,RAW format,8K,superflat,4k,ultra hd,high resolution,UHD,The final image should be a professional,award-winning masterpiece with (sharp focus:1.2),(intricately detailed, hyperdetailed),HDR,(extremely detailed 8k wallpaper),high quality,intense,intricate,highly detailed,octane render,fine detail,ultra realistic,crisp,super sharp,studio quality,masterpiece,best quality,UHD,trending on cg society,
Negative: text, cropped, out of frame, worst quality, low quality, jpeg artifacts, ugly, duplicate, morbid, mutilated, extra fingers, mutated hands, poorly drawn hands, poorly drawn face, mutation, deformed, blurry, dehydrated, bad anatomy, bad proportions, extra limbs, cloned face, disfigured, gross proportions, malformed limbs, missing arms, missing legs, extra arms, extra legs, fused fingers, too many fingers, long neck, painting, (anime eyes), EasyNegativeV2 (negative_hand-neg:1.4)
Style: Photographic
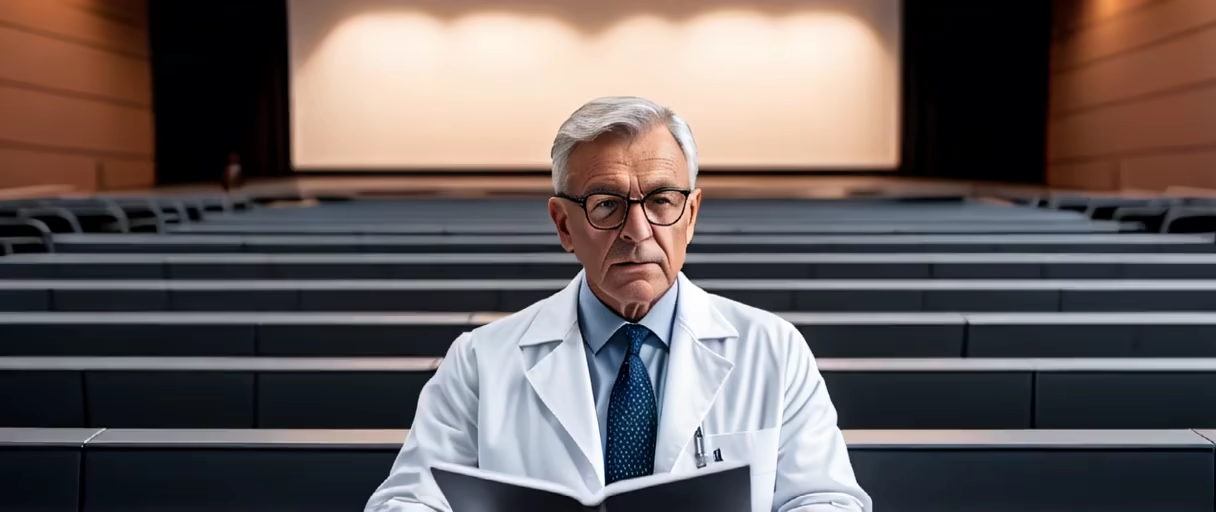
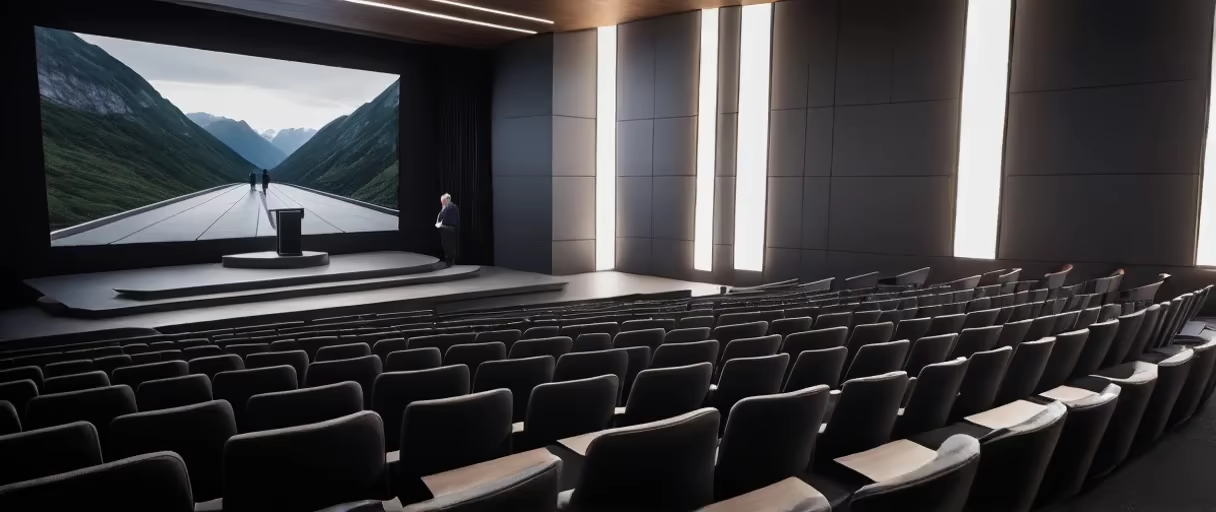
Prompt: A cutting-edge architectural masterpiece shaped like a PlayStation 5 console, seamlessly integrated into a cityscape with its sleek black and white design, LED accents, and signature details, creating a visual marvel that stands as a symbol of modernity and innovation, Photography, capturing the building's dynamic angles and reflections, --ar 16:9








Prompt: realistic office wall backdrop, modern, black wood, white walls, west elm furniture, recessed lighting, large framed photo in background, no furniture in background
Negative: chair, computer, desk
Style: Photographic


Prompt: interior black art deco hotel lobby polynomial pool room tiling black and furnished with sleek, elegant avant-garde furniture made from plexi black glass The hotel lobby interior boasts a sophisticated decor theme with avant-garde furniture fashioned from black plexi glass. The walls are adorned with black tiling, and a polynomial pool adds an element of luxury to the space.
Style: Watercolor




Prompt: Perfect hand drawn Architectural concept of a futristic and CyberPunk space for intimate gatherings and socializing. Cuting edge elements, Dark Ambient light, Walled With Seamles Oled LED screens showing game trailers, 32K, Highly Detailed, Brushed.
Negative: ugly, low contrast, bad details, blurry, logo.




Prompt: a dining room with a wooden table and chairs, inspired by Sesshū Tōyō, melancholy autumn light, ivory and black marble, soft lighting gradient. no text, cgi rendering, melbourne, vertical symmetry, faint atmospheric lighting, spherical black helmets, 2019, gray scale




Prompt: a dining room with a wooden table and chairs, inspired by Sesshū Tōyō, melancholy autumn light, ivory and black marble, soft lighting gradient. no text, cgi rendering, melbourne, vertical symmetry, faint atmospheric lighting, spherical black helmets, 2019, gray scale
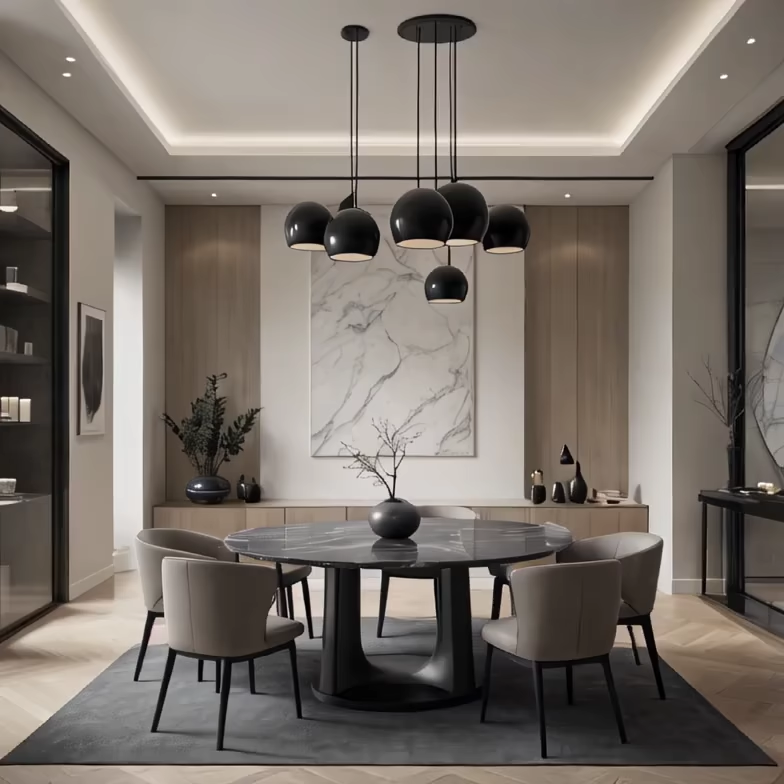
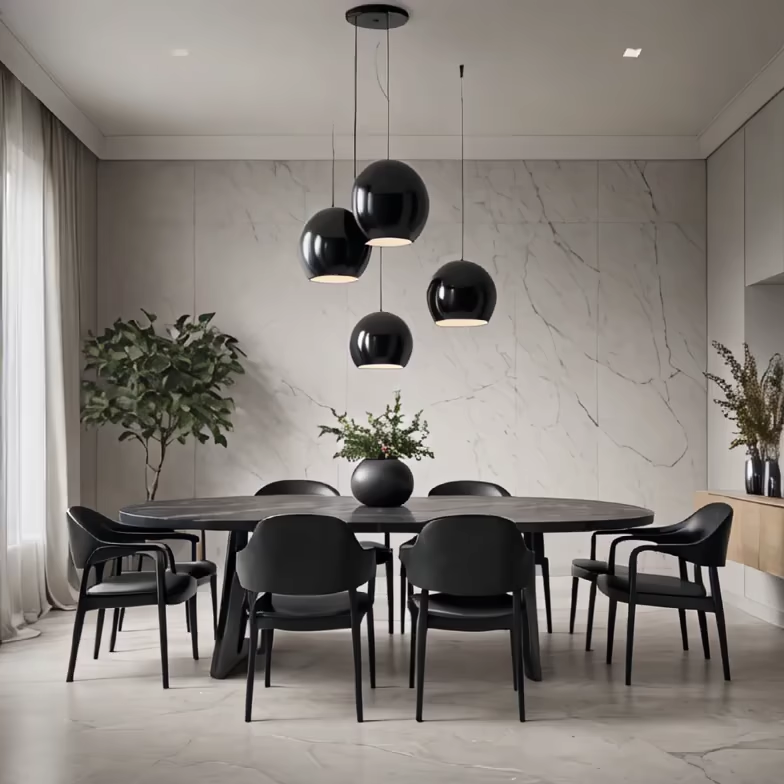
Prompt: interior of an art deco hotel lobby, photoshoot, gold, black, white, hyperreal, octane render, cinematic, natural lighting --ar 10:6 –uplight
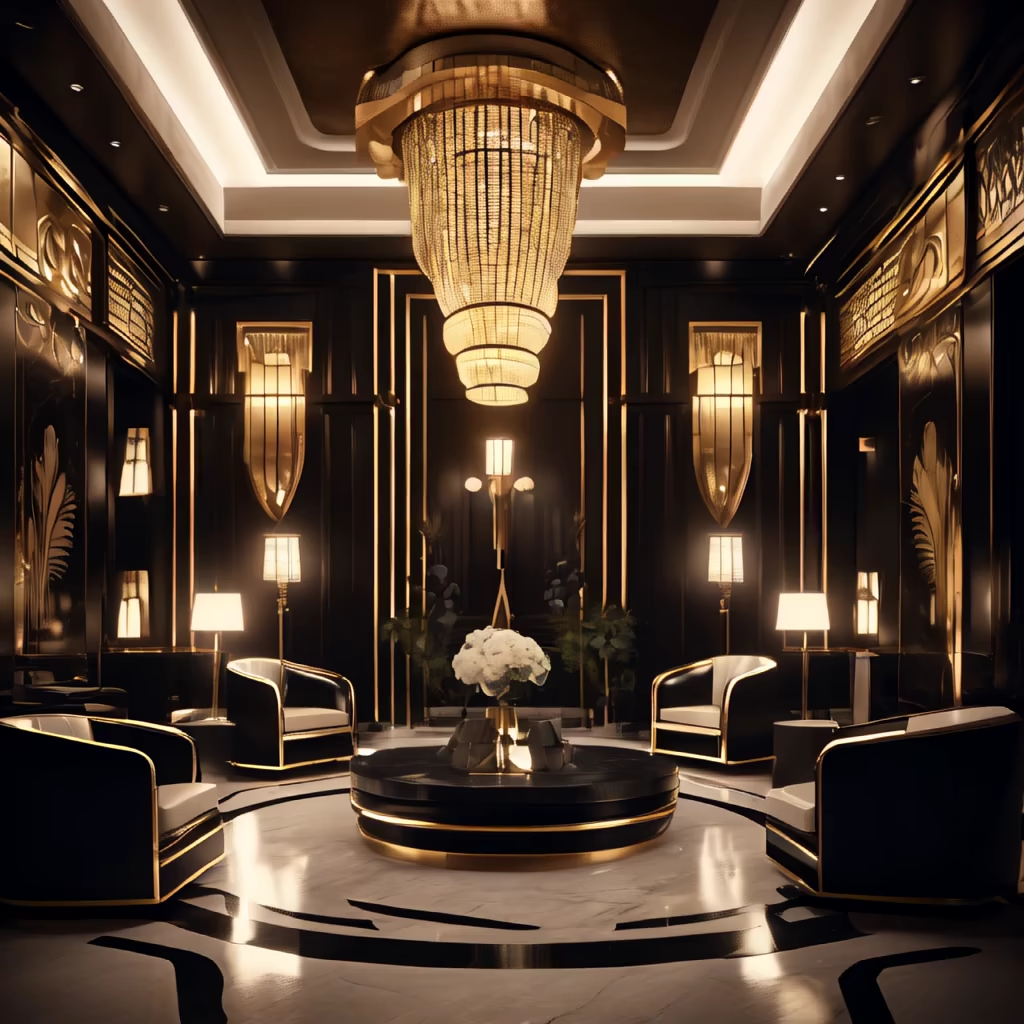


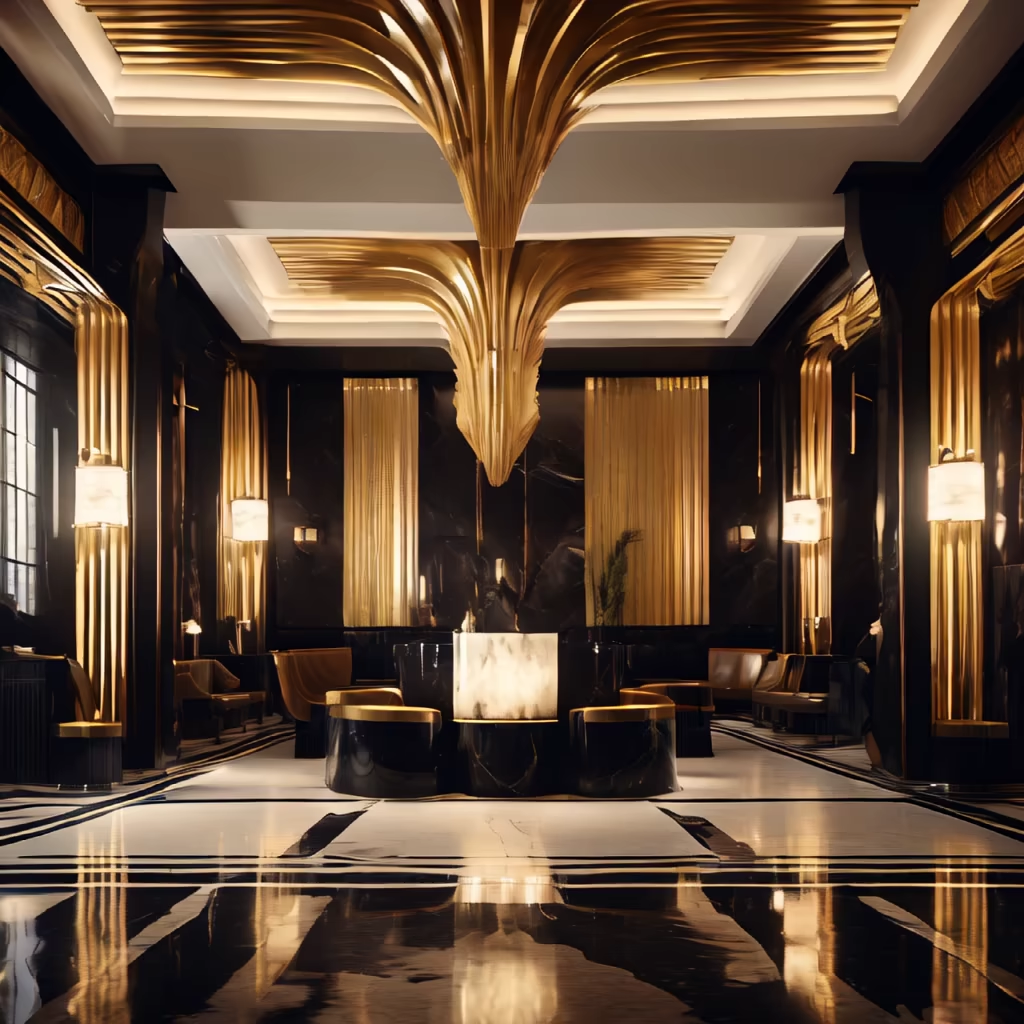
Prompt: /dream prompt:An ultra-realistic image of a closed office meeting room. The focal point should be a single chair positioned in the center, facing forward. Include small windows beside the main chair for natural lighting. Emphasize realism in every detail.
Negative: digital art, irregular shaped,ugly,cartoonish,side view
Style: Photographic


Prompt: interior of an art deco hotel lobby, photoshoot, gold, black, white, hyperreal, octane render, cinematic, natural lighting height:576 format:Video seed:2070074502


Prompt: realistic office wall backdrop, modern, black wood, white walls, west elm furniture, recessed lighting, large framed photo in background
Negative: chair, computer, desk
Style: Photographic


Prompt: realistic office wall backdrop, modern, black wood, white walls, west elm furniture, recessed lighting, large framed photo in background
Negative: furniture
Style: Photographic


Prompt: Simple, clean, hand-drawn, dining space, tooling, black and white effect, dining hall, sketch, messy lines, (no video), not too delicate, not too many lines, draw a little more casually, lines at will, and a little more space
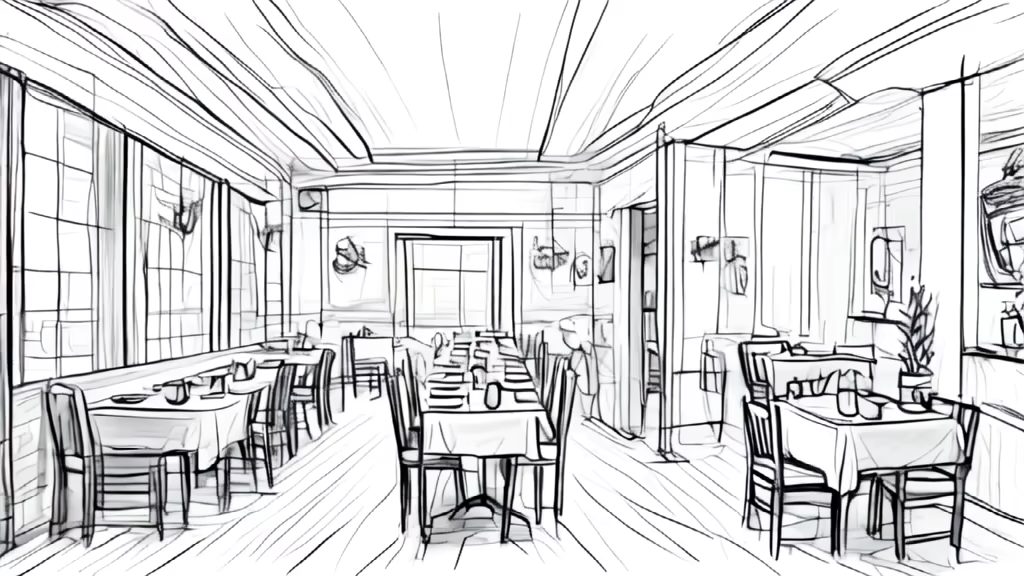
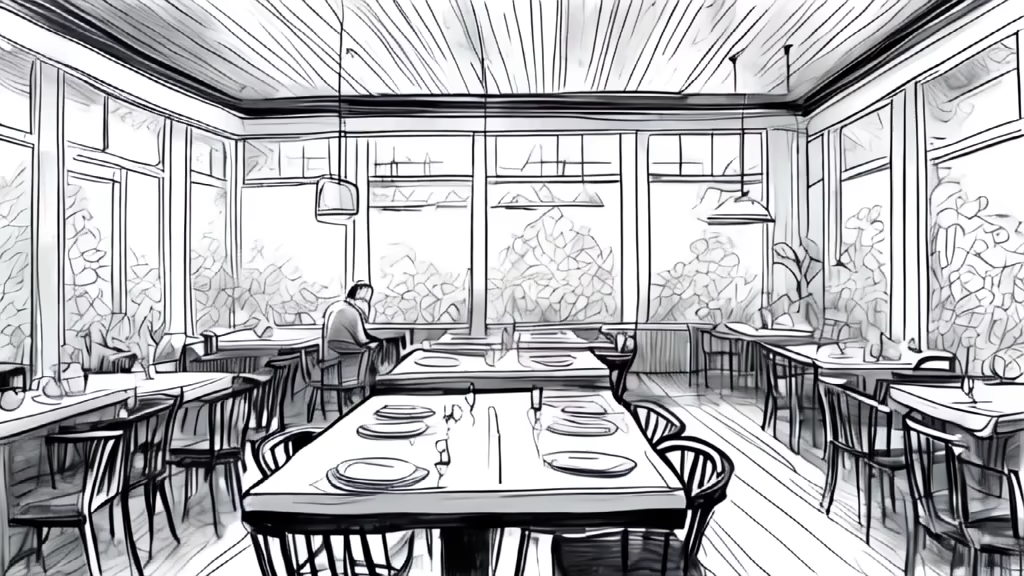
Prompt: interior of an art deco hotel lobby, photoshoot, gold, black, white, hyperreal, octane render, cinematic, natural lighting --ar 16:9 –uplight


Prompt: Contemporary office interior with a strong design aesthetic, Chic, sophisticated, curated, modern, elegant, Photorealistic style, Fujifilm GFX 100S with a 23mm lens, Artistic and directional lighting creating dynamic shadows, Upscale urban setting with a mix of natural and artificial light sources. Chinese Translation:


Prompt: A rendering of a video room, video room length width height 4*3*2.3 meters, the screen is 120 inches, the seat is three independent massage chairs, modern technology style, need to have linear light belt, dark color


Prompt: best quality,highly detailed,masterpiece,ultra-detailed,illustration,wallpaper,1girl,{{{{full body}}}},an extremely delicate and beautiful girl,extremely detailed,starry detailed water,beautiful detailed starry sky,dynamic angle,blue eyes,beautiful detailed glow,ultra-detailed,{{{hairs between eyes}}},messy_long_hair,glowing eyes,big top sleeves,original




Prompt: open space that is bathed in natural light, pouring through expansive windows and accentuating the sustainable wooden elements that define the space. The layout seamlessly integrates various functionalities: envision dedicated workstations with modern computers on one side, a gaming zone with inviting seating and entertainment on the other, and a central area adorned with flexible wooden tables for meetings, collaboration, or leisurely gatherings. Image, ultra realistic, 4k
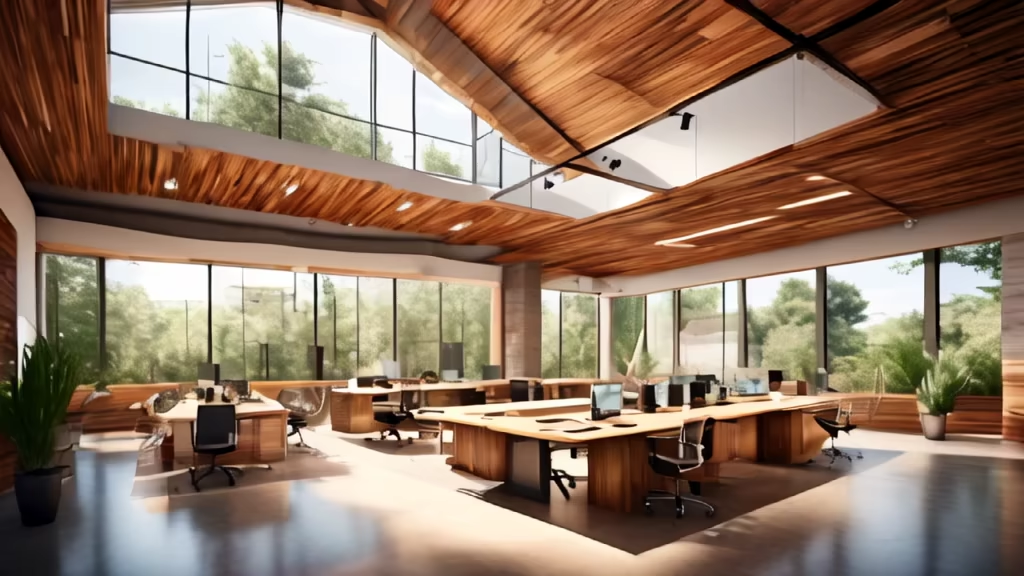
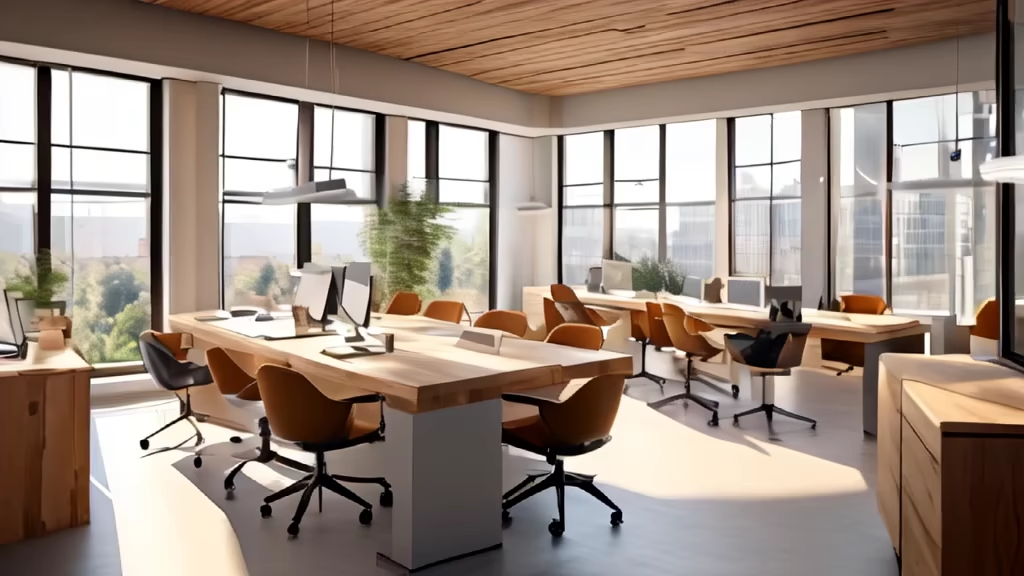
Prompt: Rendering of the live broadcast office, about 30 square meters, with workstations and a background wall. The background wall has a strong sense of technology and displays the most cutting-edge information on AI. Live broadcast tables and chairs, computer screens, floor-to-ceiling windows, overflowing lights, and a sense of future technology. A relatively large live broadcast position is also the boss's seat, with three monitors on the desk
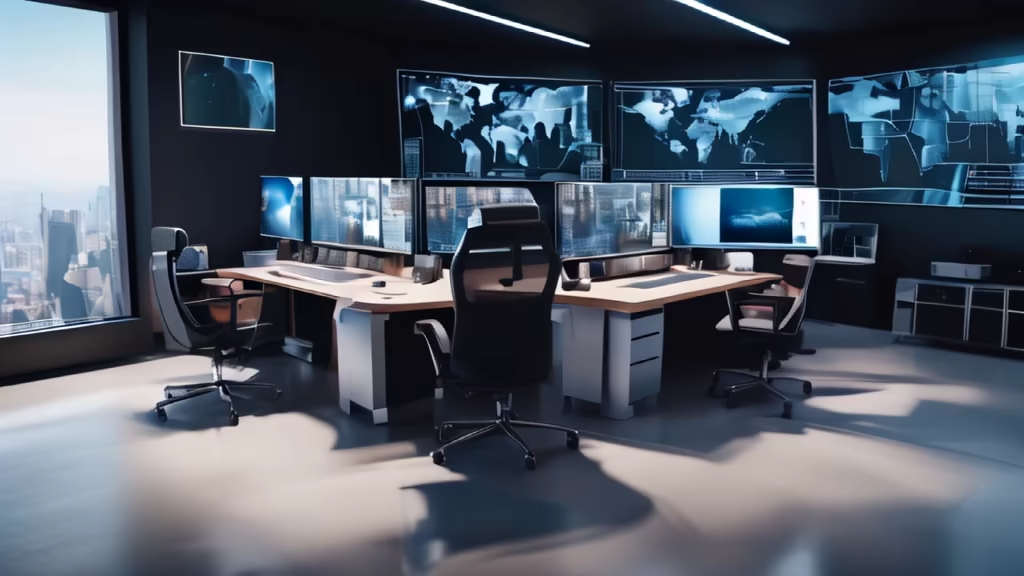
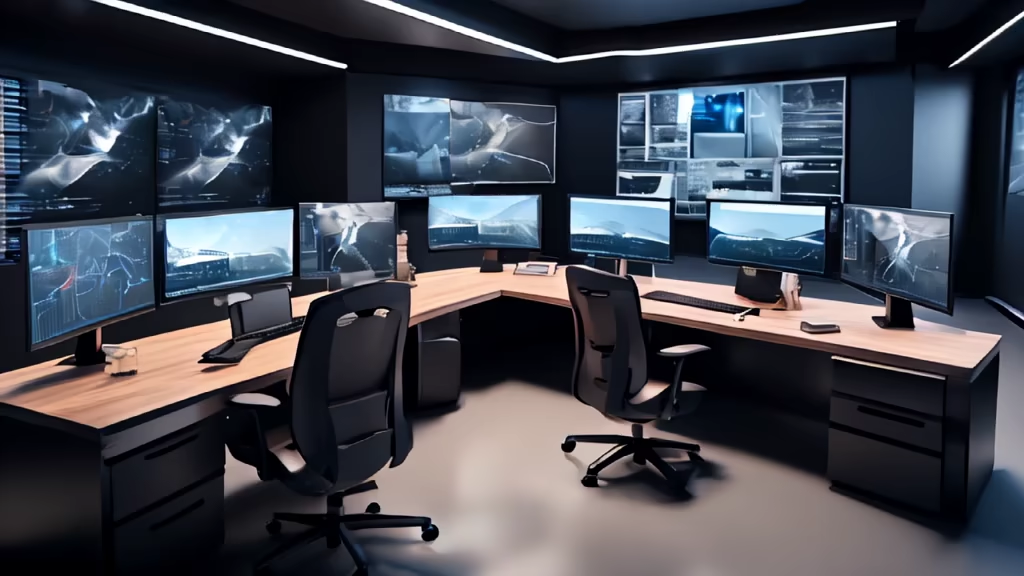
Prompt: Simple, clean, hand-drawn, dining space, tooling, black and white effect, dining hall, sketch, messy lines, no video, not too delicate, not too many lines, a little more casual, casual lines, a little more space, no too thick lines, a little marker color, random picture, don't be too heavy ...


Prompt: This setting of a library in an office has a warm and cozy feel. It is publicly open and the warm and cozy feel must extend to be inviting for the newcomers to visit the library in the office space for architects. The feel is sustained with the help of natural elements like wood and stone. The colour palette is rather earthy. However, the interiors have pop up of colours and textures, such as patterned recycled plastic, navy bricks and bright red neon light. The selection of materials includes furniture made of plywood and comforting fabrics. Additionally, rustic designs like woven seats or distressed finishes, and natural fiber rugs. Lighting solutions include floor lamps and neon lights. Arrangements are comfortable yet stylishly arranged in the library area within the larger work area. Important to note are the storage solutions, they must be built into furniture pieces to maximize space efficiency within the library area. The space where the library are blends into cohesively, as background or a backdrop, is brick wall with a logo painted on it white and a neon light lettering right next to the logo on the wall. Also, couple of plants, grey concrete floors, traditional ethnic rug, modern tables and chairs on the sides, a fridge and a storage near by and a panoramic window on the left hand side
Style: Cinematic




Prompt: /dream prompt:Medium shot,Public Office personal working area,Modern Style,Large Glass,Perspective View,HD,High Quality,8K,natural and vibrant atmosphere,skylights,ample natural light,clean-lined furniture and decor,dark wood cling,tile flooring,plants,people standing on the chairs,, different functional areas into one cohesive space,more personal space and fluidity,(realistic1:1.2),photorealistic,architectural photography,highly detailed,(masterpiece),(high quality),best quality,super detail,full detail,4k,8k ,fully 3D rendered,\\\\\\\\u003clora:aarg_commercial-000018:1\\\\\\\\u003e,
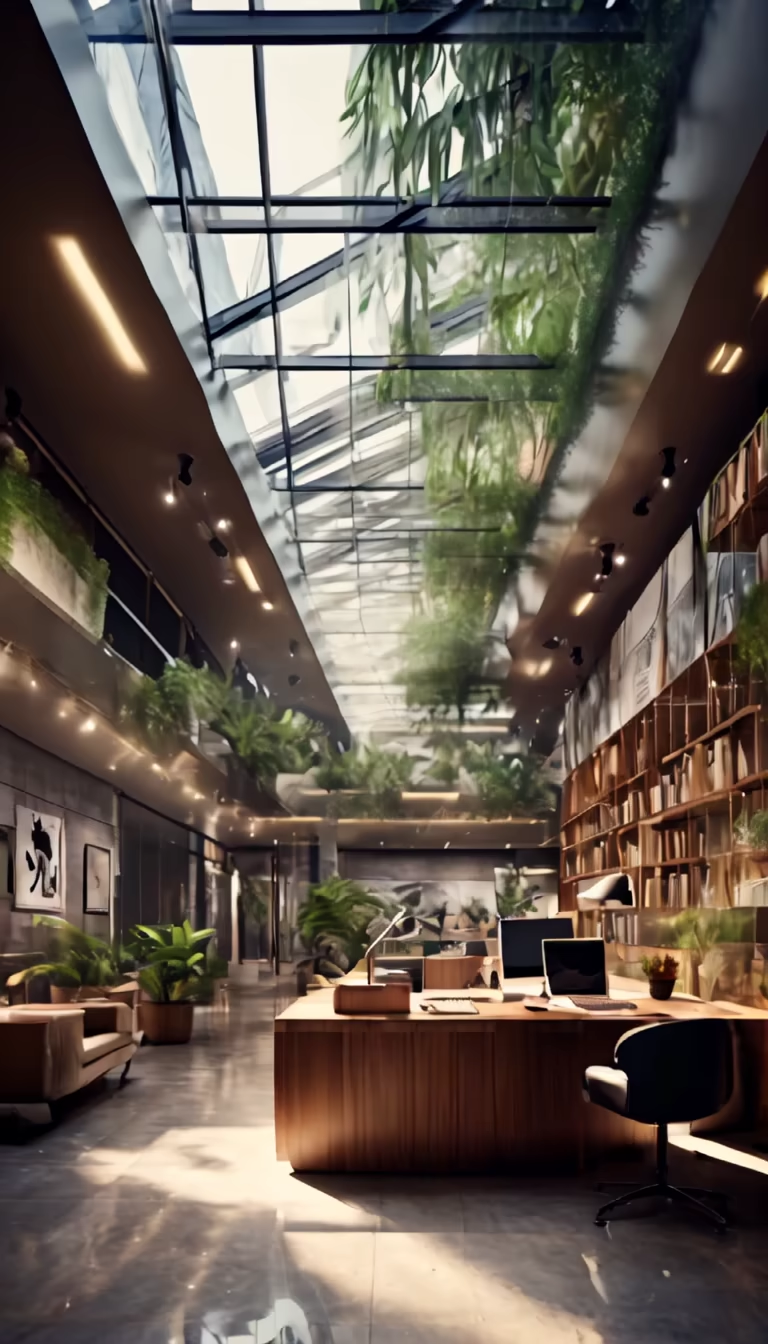
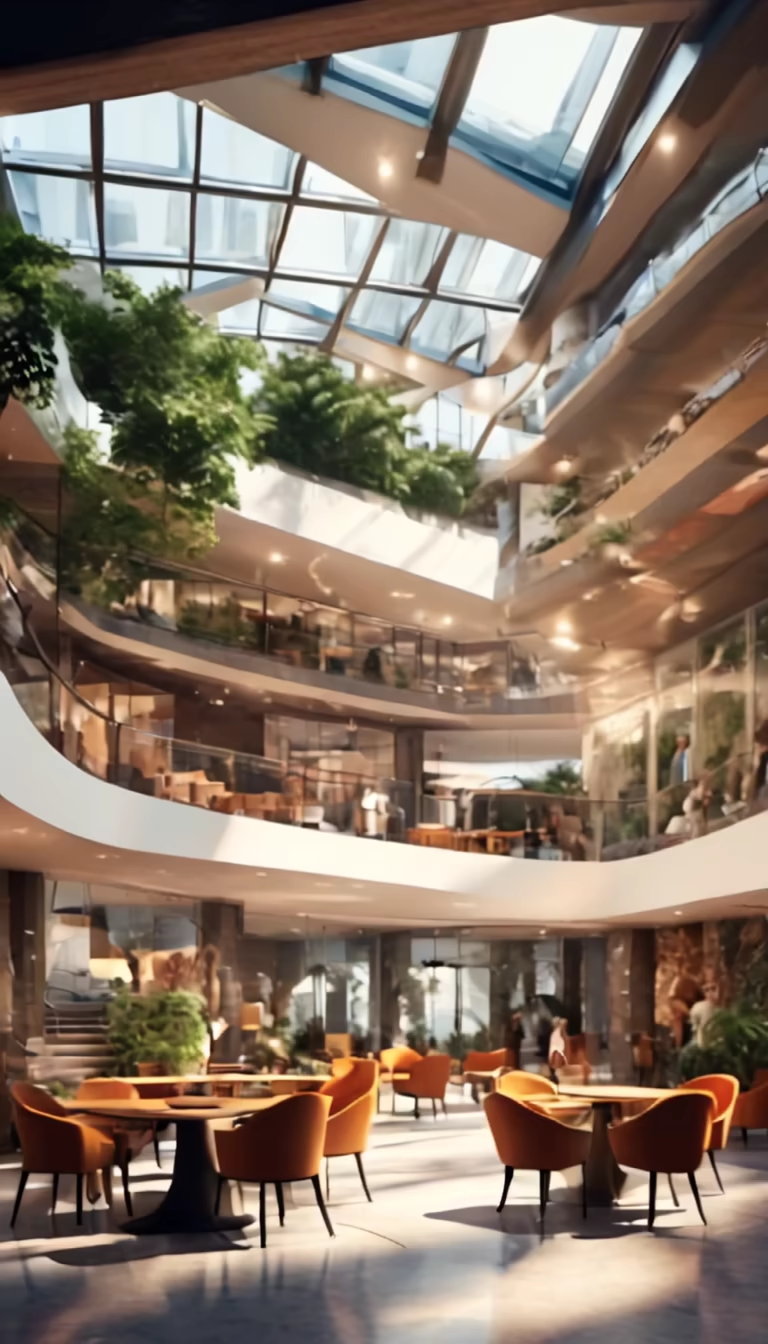
Prompt: /dream prompt:Medium shot,Public Office personal working area,Modern Style,Large Glass,Perspective View,HD,High Quality,8K,natural and vibrant atmosphere,skylights,ample natural light,clean-lined furniture and decor,dark wood cling,tile flooring,plants,people standing on the chairs,, different functional areas into one cohesive space,more personal space and fluidity,(realistic1:1.2),photorealistic,architectural photography,highly detailed,(masterpiece),(high quality),best quality,super detail,full detail,4k,8k ,fully 3D rendered,\\\\\\\\u003clora:aarg_commercial-000018:1\\\\\\\\u003e,
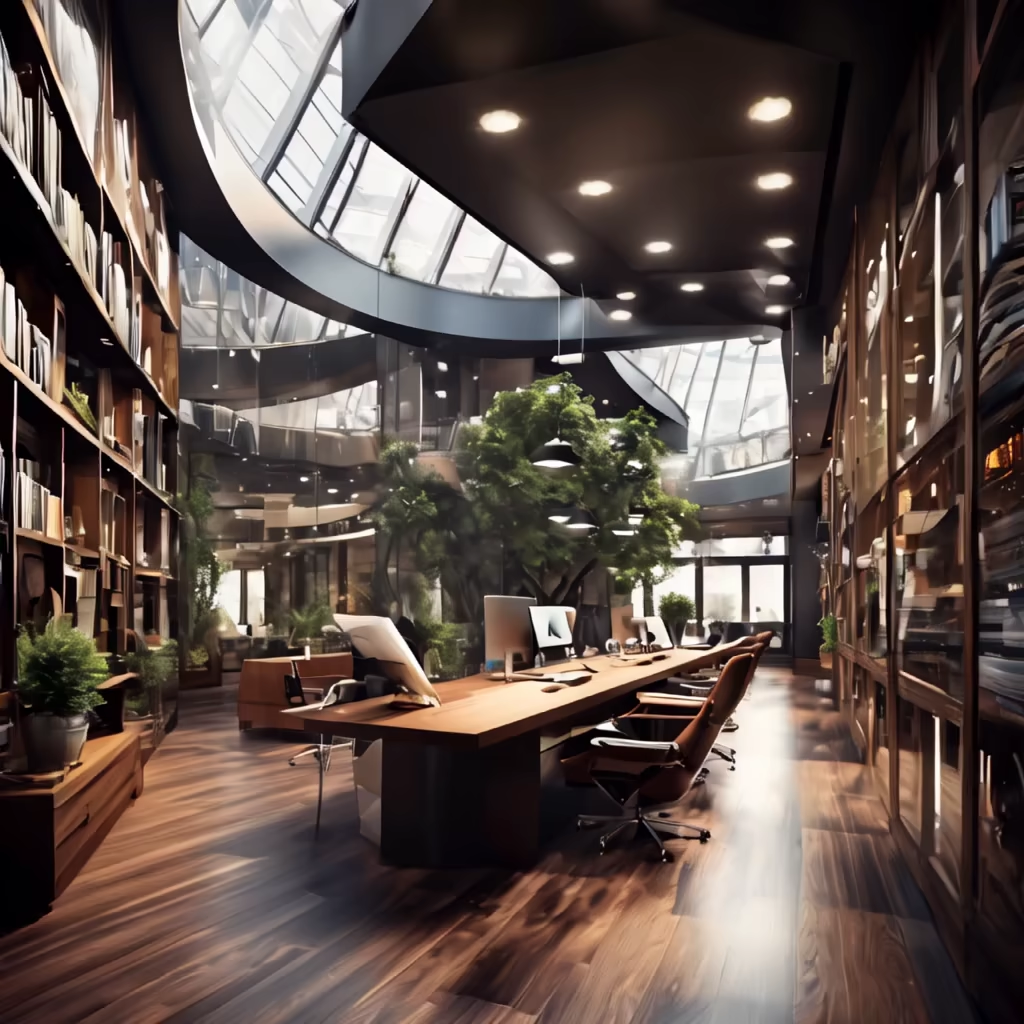

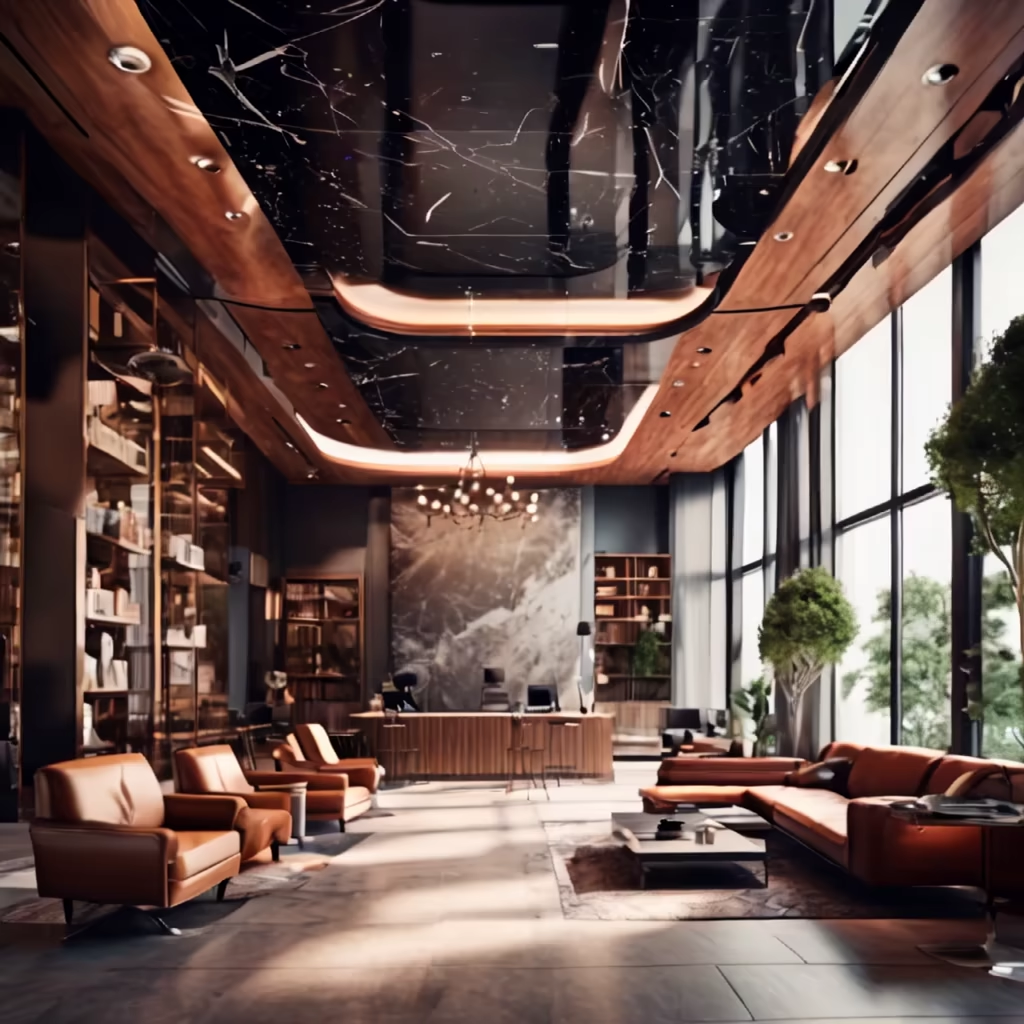

Prompt: Simple, clean, hand-drawn, dining space, tooling, black and white effect, dining hall, sketch, messy lines, no video, not too exquisite


Prompt: Simple, clean, hand-drawn, dining space, tooling, black and white effect, dining hall, sketch, messy lines, no video, not too delicate, not too many lines, a little more casual drawing, casual lines, a little larger space, not too thick lines, a little marker color, casual picture, don't color too heavy, don't have heavy shadows, don't have too many lines, sketch hand-drawn lines, don't video,
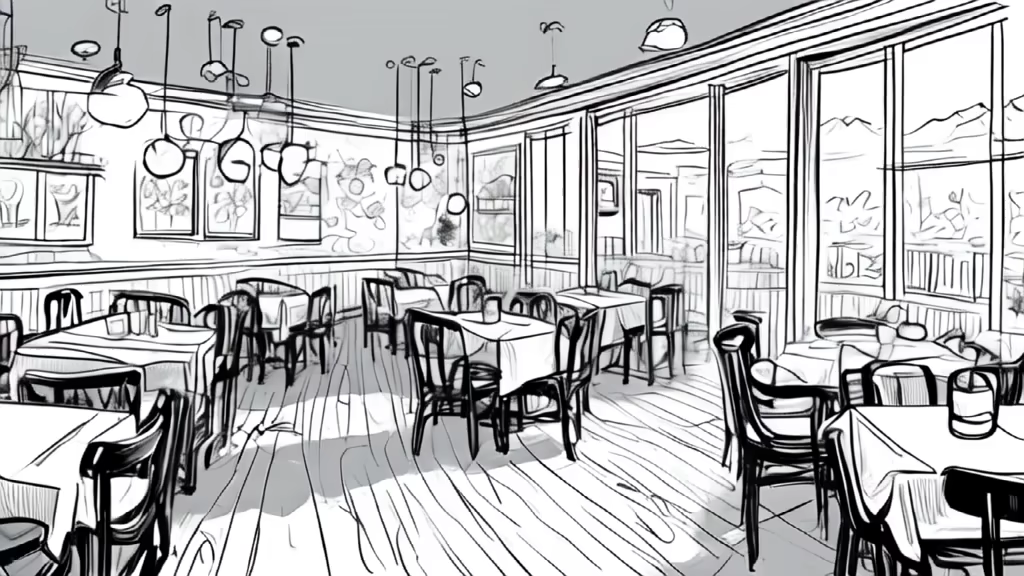
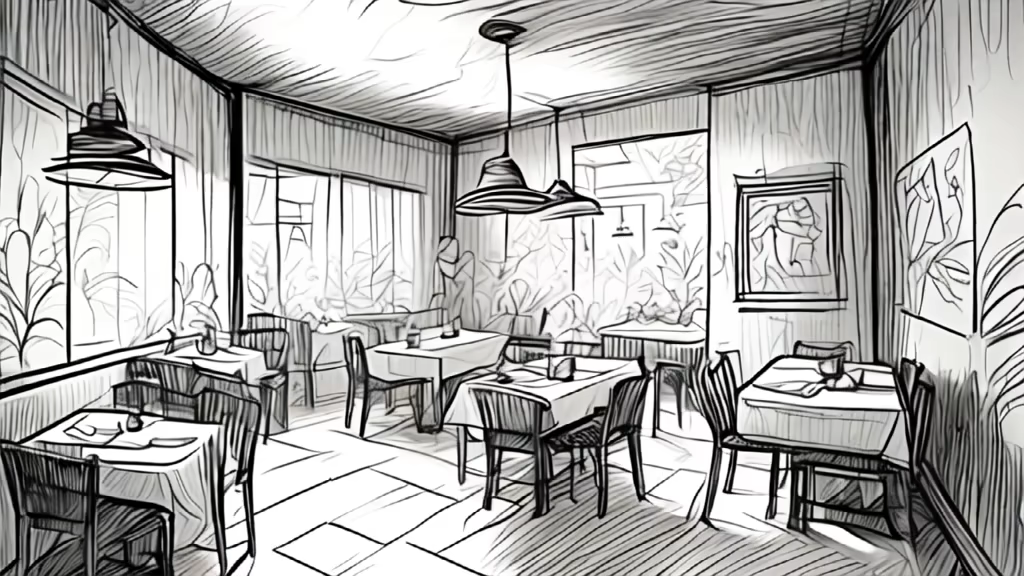
Prompt: futuristic photorealistic black and white, art by streetphoto, Hildebrandt, in the style of , Pinterest, natural lighting, Architecture, photorelist, immeuble, noir et blanc, highly detailed trending on artstation very detailed hyper realistic cinematic sharp
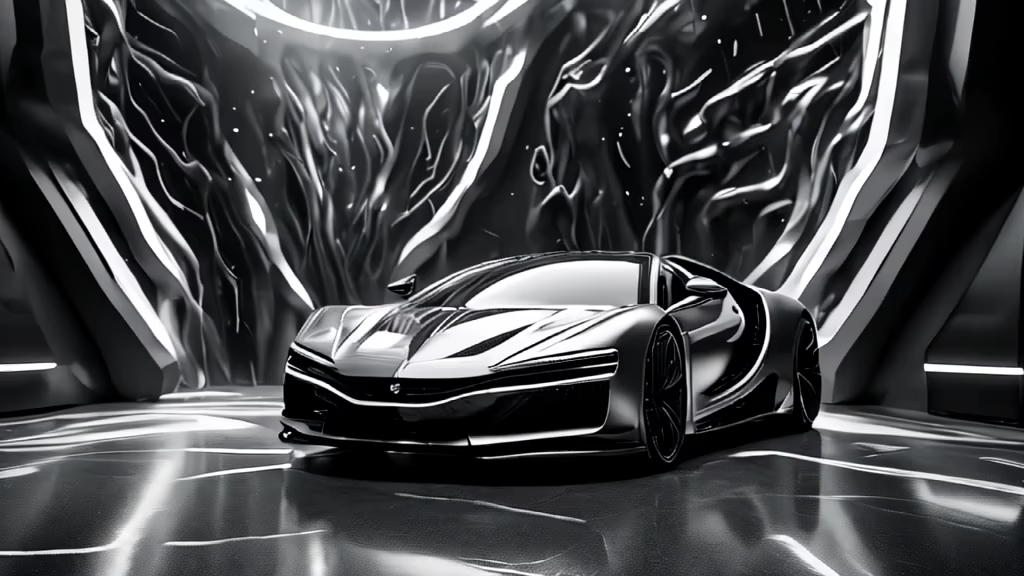
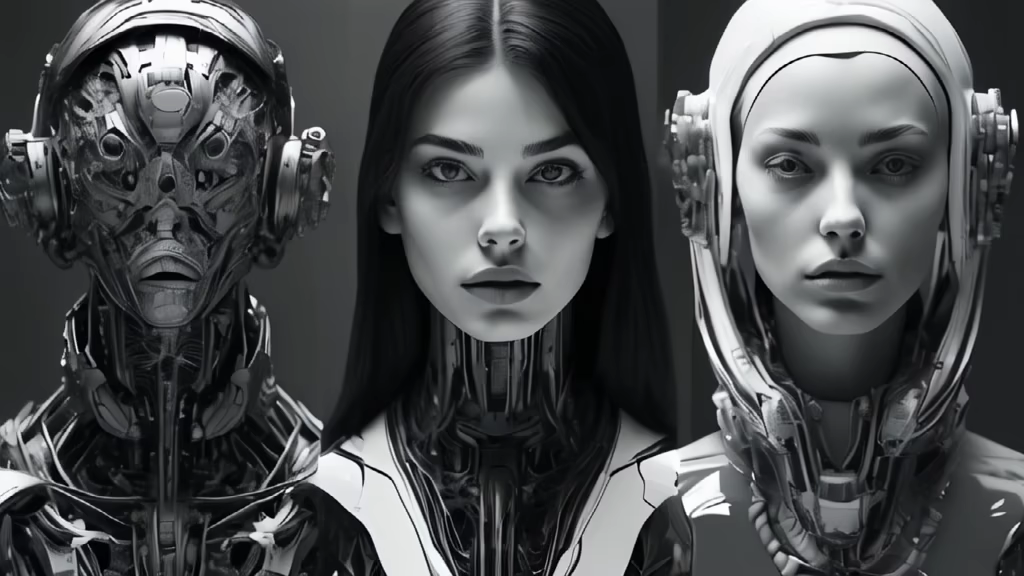
Prompt: A rendering of the AV room, 7.4 m long, 5.8 m wide and 3.3 m high, with two rows of seats. The rear floor is 35cm high and 2.2m deep. There are steps on both sides, 80cm wide and 32cm deep. The front wall is a 180-inch 16:9 projection screen. The other three walls are several rectangular sound-absorbing panels. In front of the ceiling is a zigzag molding slot with a light belt, and the overall tone is dark and warm


Prompt: Simple, clean, hand-drawn, dining space, tooling, black and white effect, dining hall, sketch, messy lines, no video, not too delicate, not too many lines, a little more casual drawing, casual lines, a little larger space
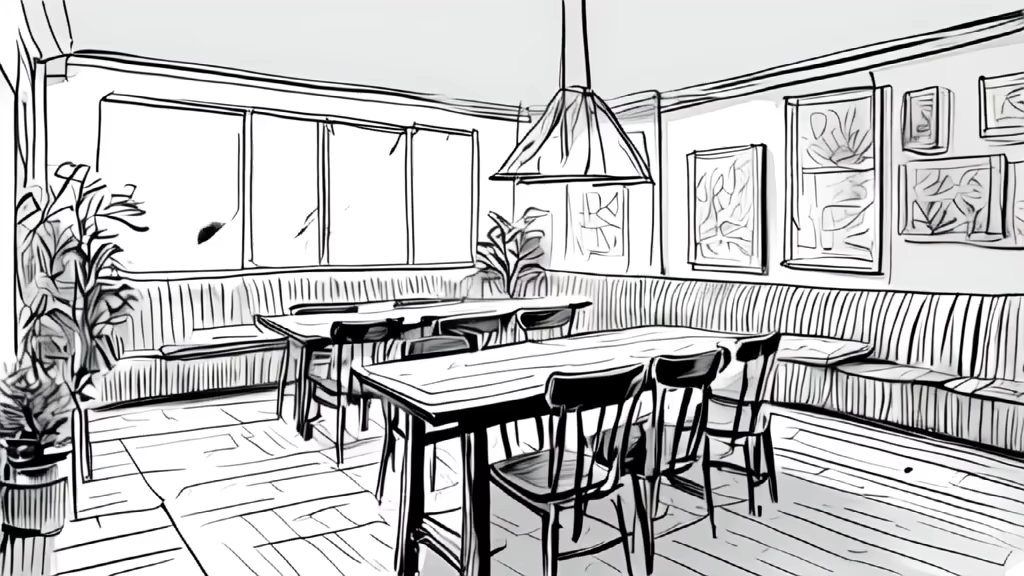
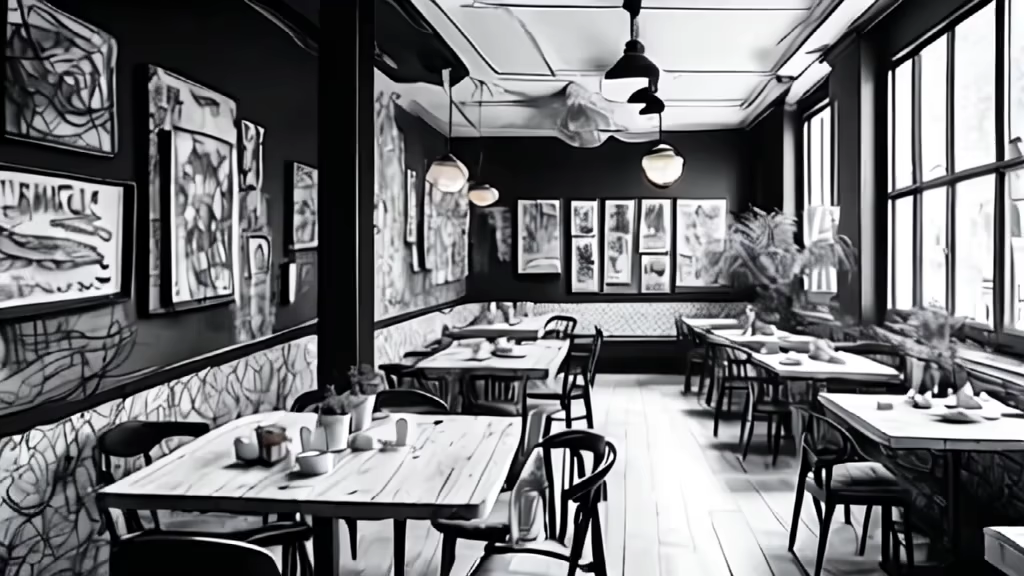
Prompt: Perfect hand drawn Architectural concept of a boutique Metaverse-themed cafe designed for intimate gatherings and socializing. The space is divided into two halves: one side is fully furnished with cutting-edge LED technology. The LED-adorned half creates an immersive, futuristic atmosphere, with dynamic digital art and virtual elements that transport visitors to another realm, Contrastingly, the other half is dedicated to a cozy and stylish gathering area, prioritizing comfort and relaxation. Omit the bar from the customer's view, focusing on the welcoming gathering space instead. This half of the cafe should exude a sense of warmth and community, Ensure the seamless integration of the two halves, allowing patrons in the gathering area to visually experience the metaverse theme. Cafe Counter with Straight lines and cutting edge design made from quartz, 32K, Highly Detailed, Brushed,
Negative: ugly, low contrast, bad details, bad anatomy, bad limbs, bad face details, deformed body parts, blurry, logo, bad face details.


Prompt: Rendering of the live broadcast office, about 40 square meters, with workstations and a background wall. The background wall has a strong sense of technology and displays the most cutting-edge information on AI. Live broadcast tables and chairs, computer screens, floor-to-ceiling windows, overflowing lights, and a sense of future technology
