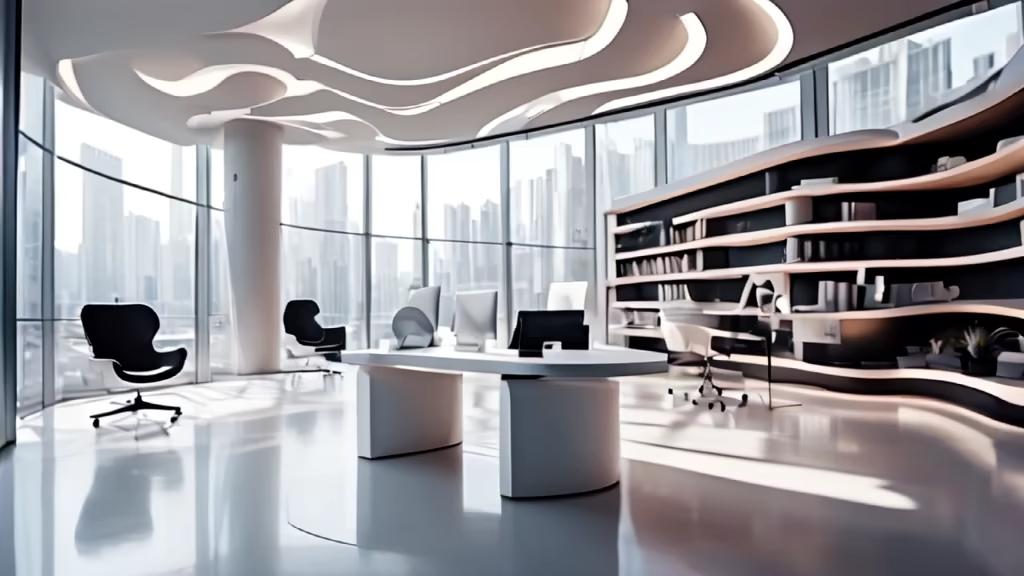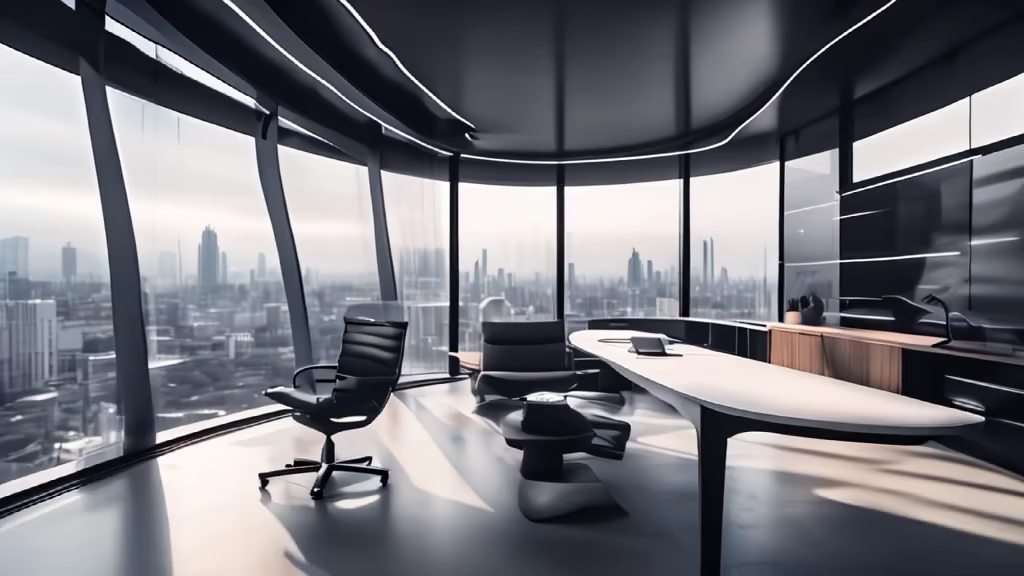Prompt: Visitor Center Building, Integration with nature, Organic Architecture, soft light, Street level perspective, Zaha Hadid, Information and services, Welcoming atmosphere


Prompt: Visitor Center Building, Integration with nature, Organic Architecture, soft light, Zaha Hadid, Information and services, Welcoming atmosphere, Architectural detail
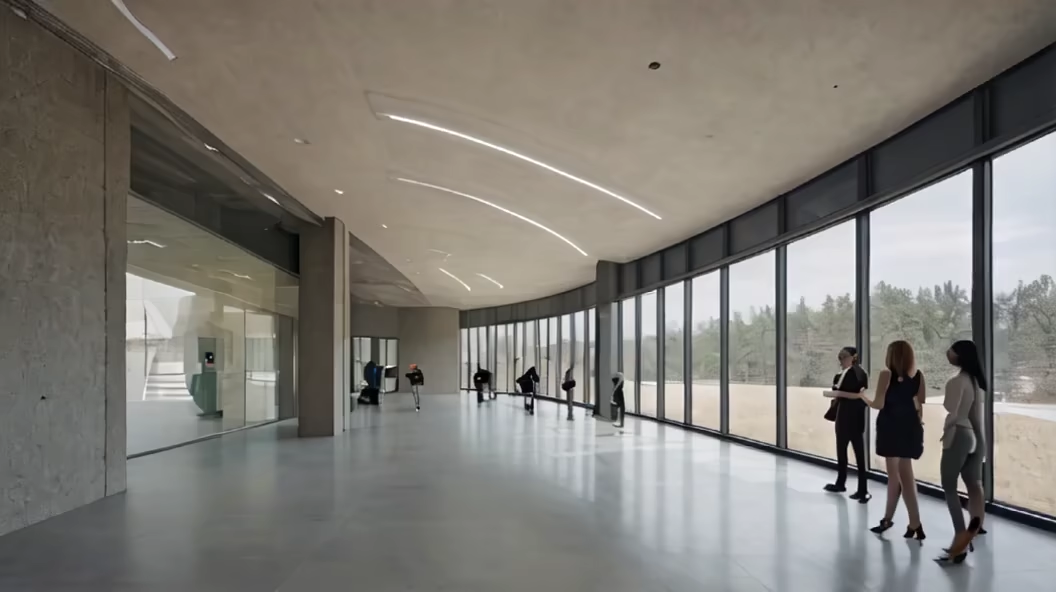
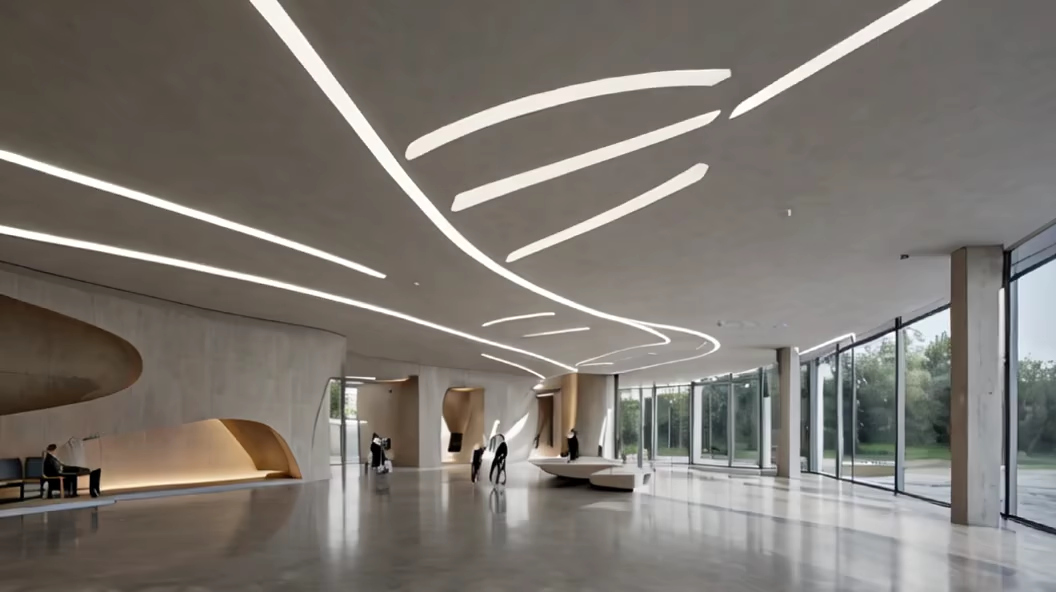
Prompt: Visitor Center Building, Integration with nature, Organic Architecture, Frank Gehry, Aerial view, soft light

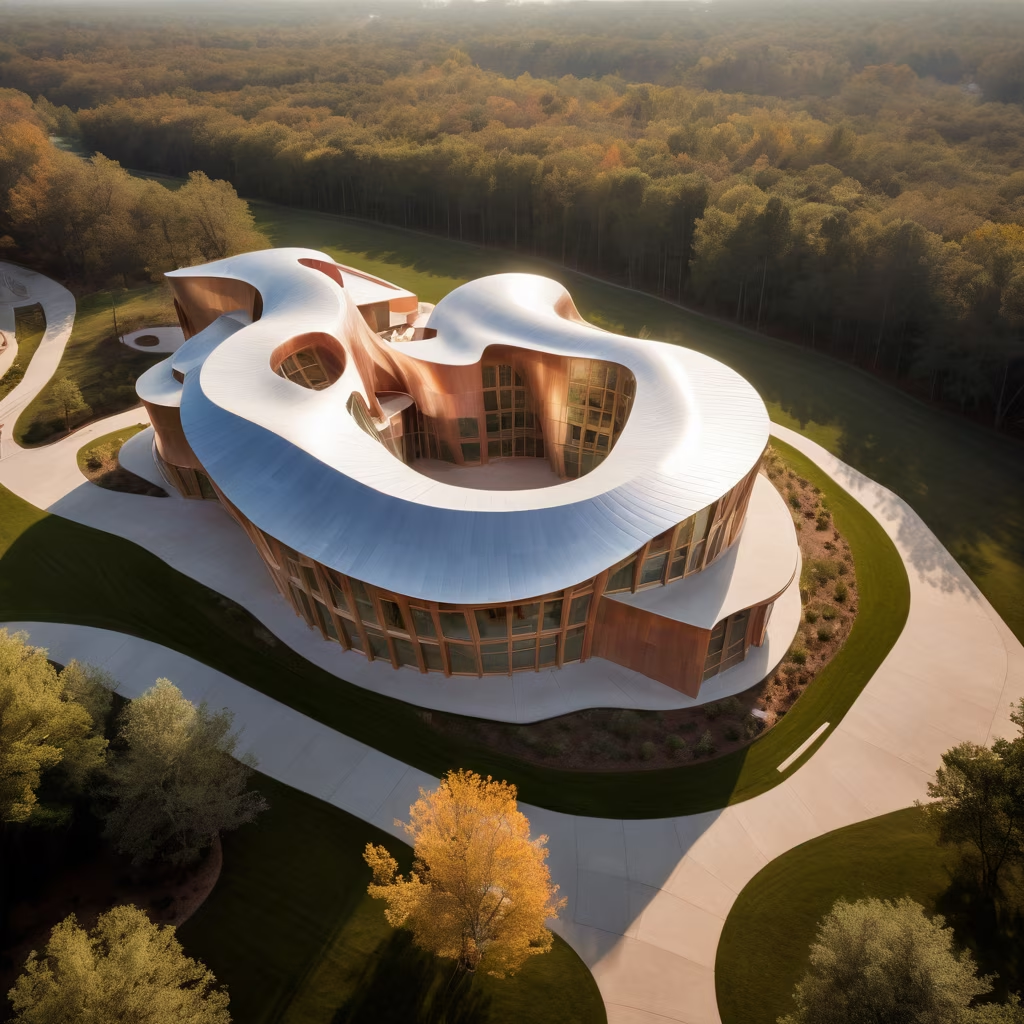
Prompt: Interior Lobby Building design by Neri Oxman, in Urban context, People walking, adventure themes, windows by zaha hadid
Negative: blurred, deformed, ungly, drawing, watercolor, deformed people





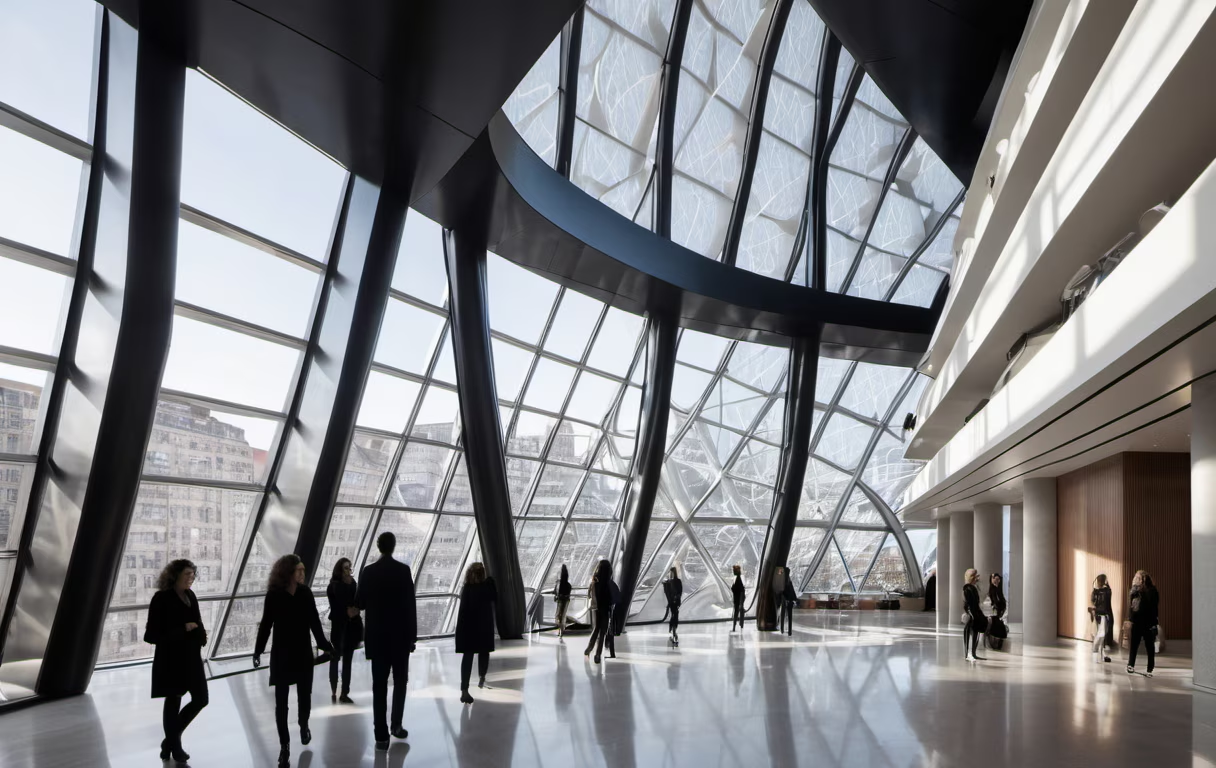
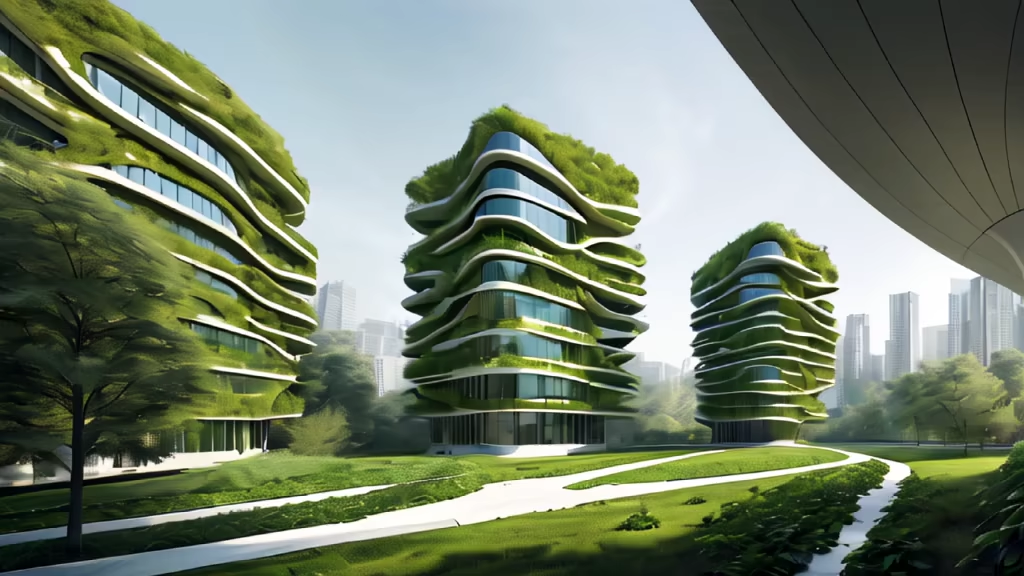
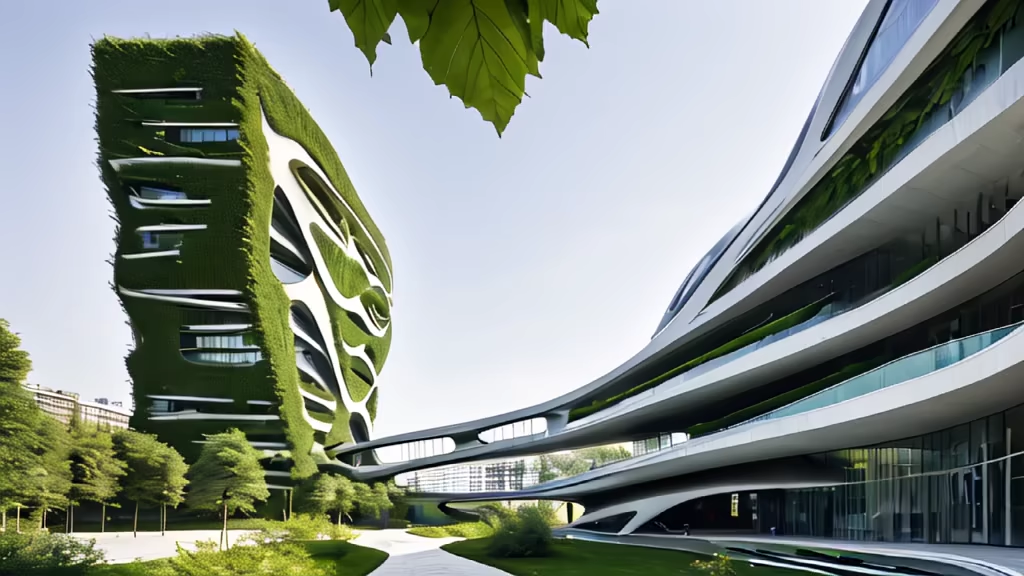
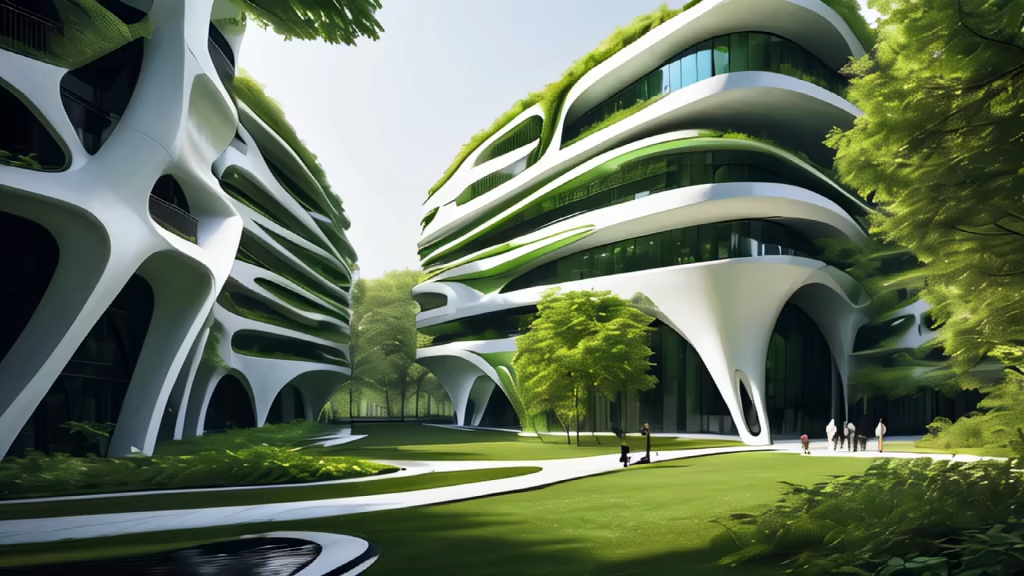
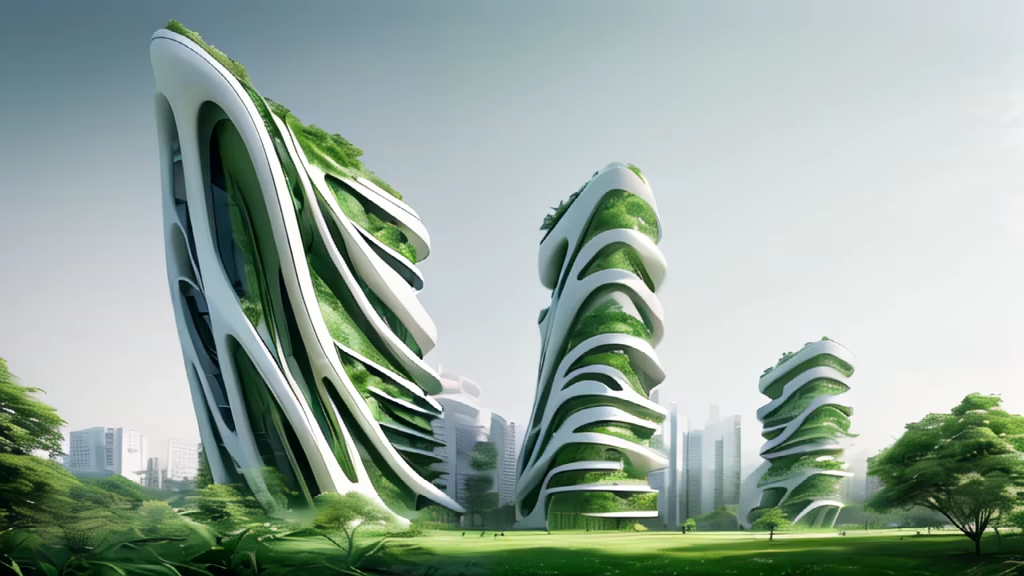


Prompt: The design of the sales office is mainly based on curves, covering an area of about 1000 square meters, sketch, Möbius strip, exterior view
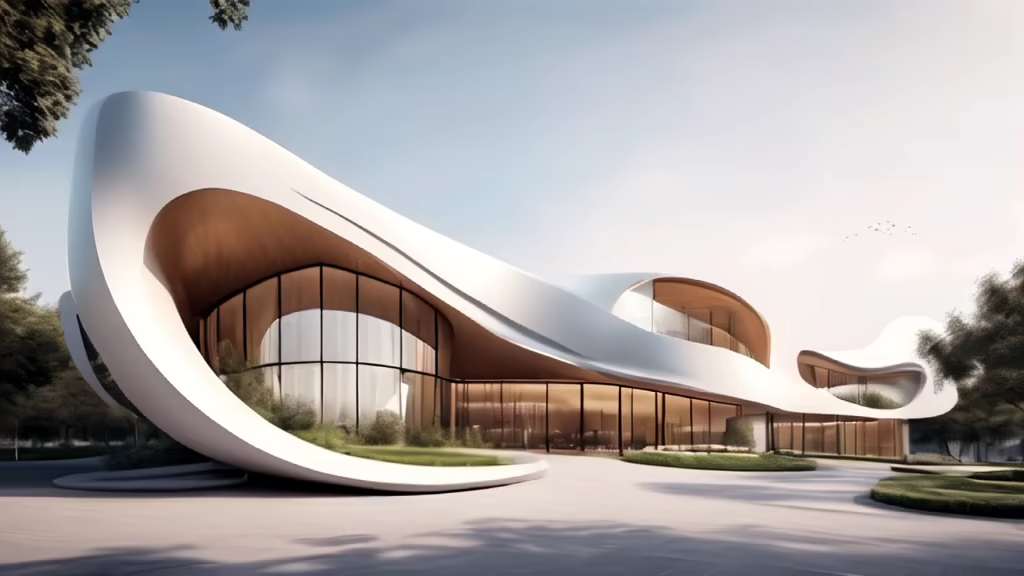
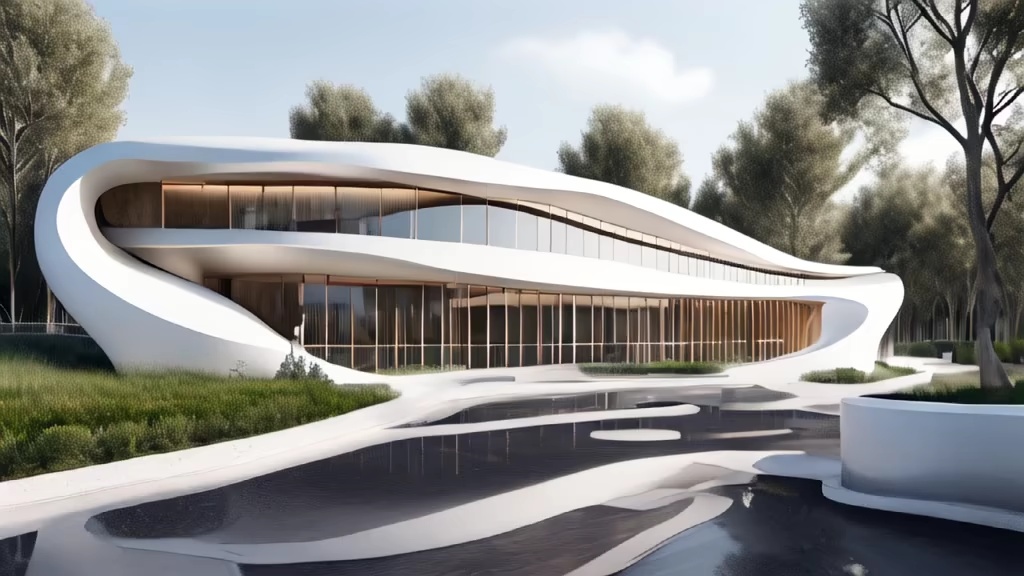
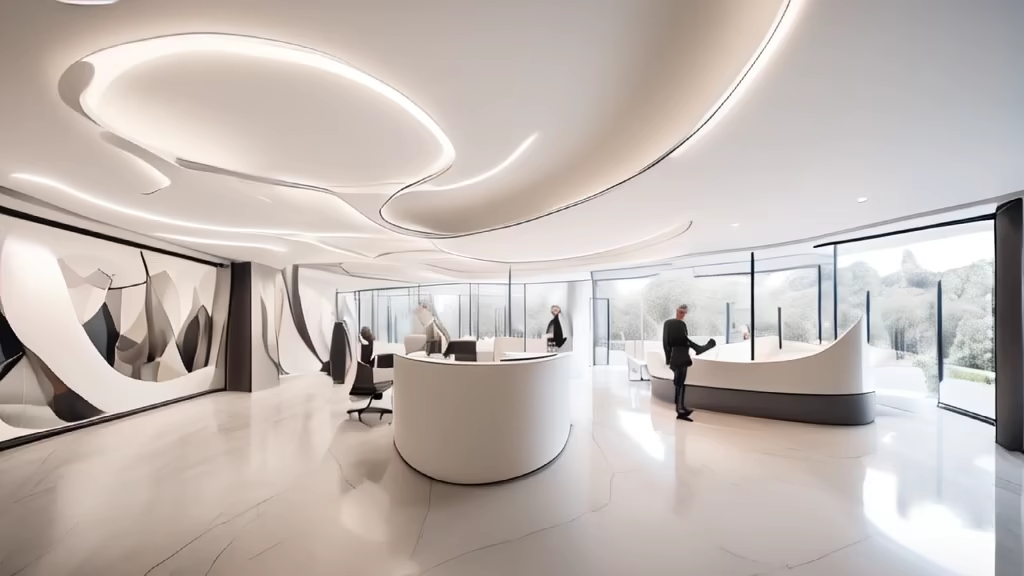
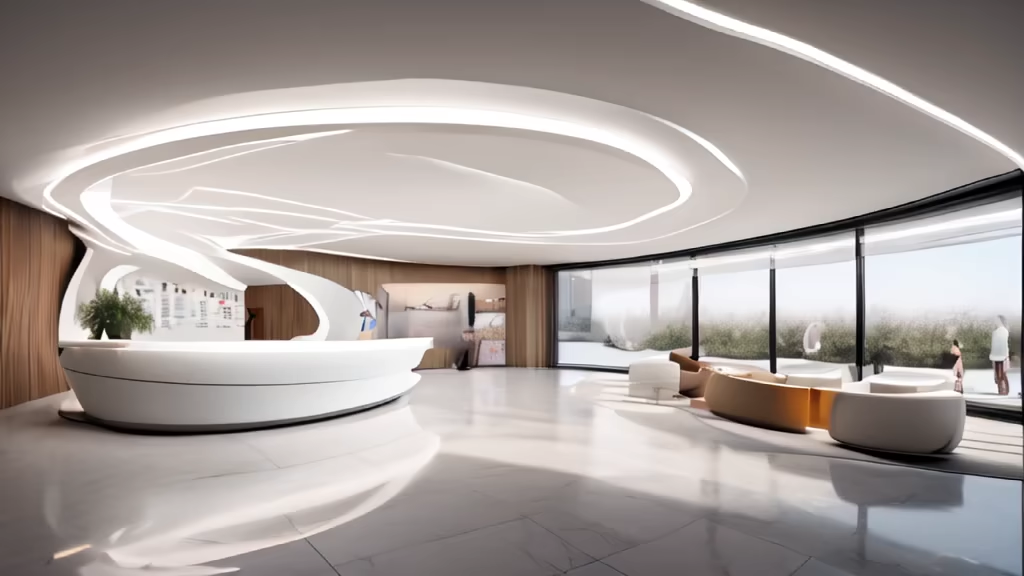
Prompt: The entrance of a commercial building, from the outside, looks like a work by Zaha Hadid, with very architectural features, exquisite details and realistic materials.


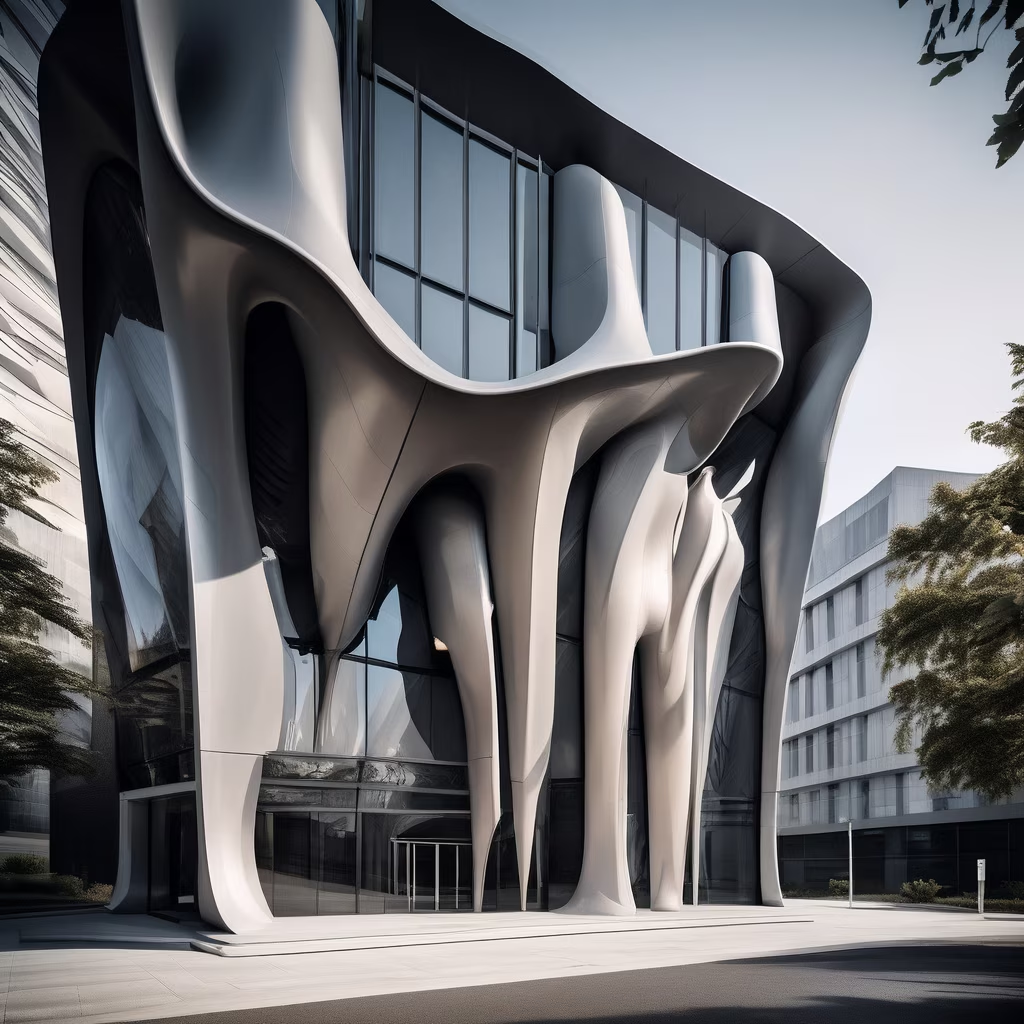









Prompt: Visitor Center Building, Integration with nature, Organic Architecture, Frank Gehry, Aerial view, soft light, Sydney Opera House
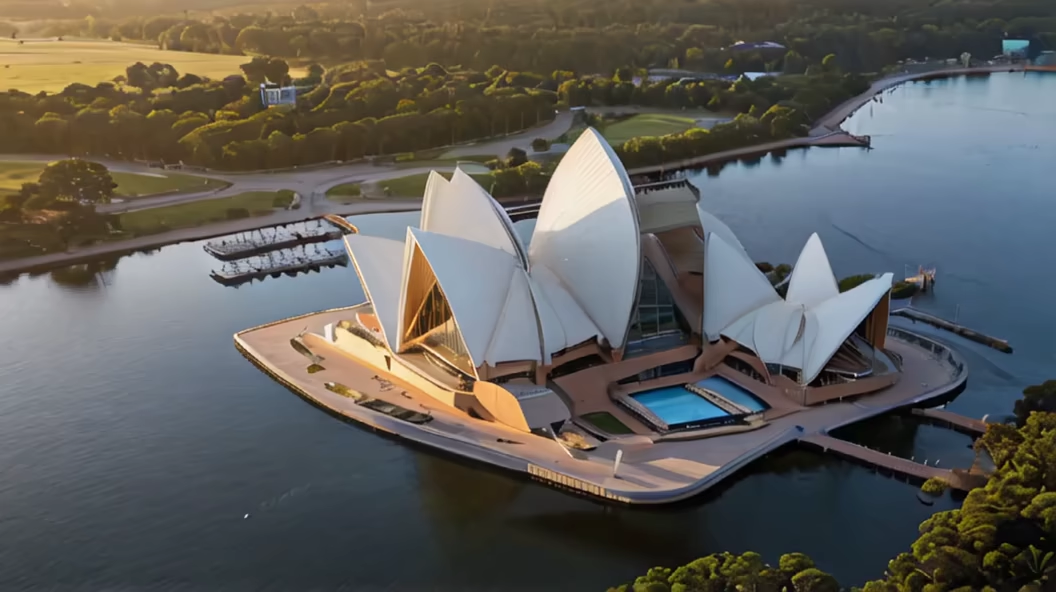
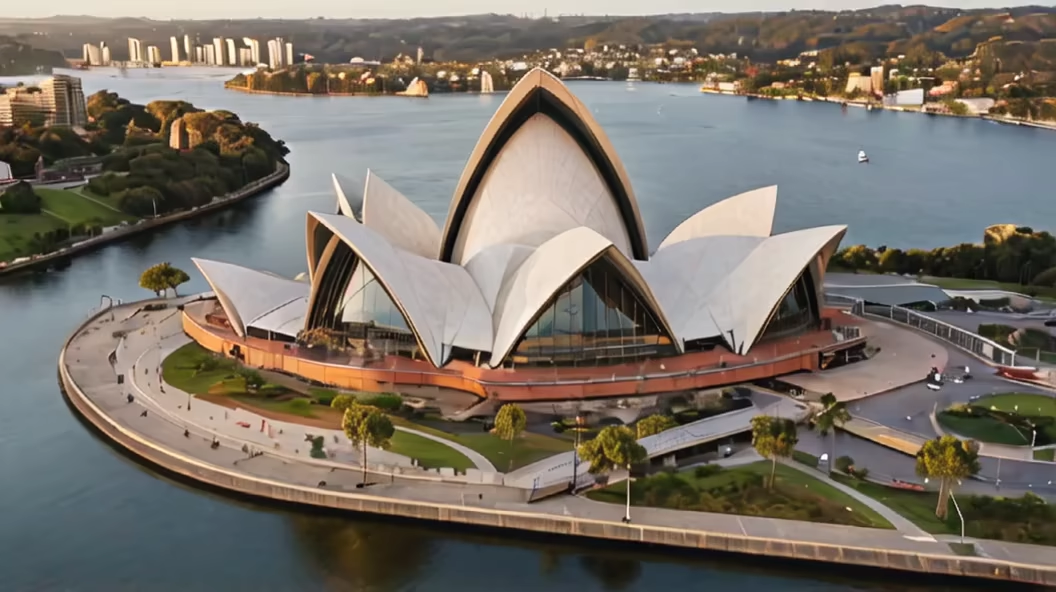
Prompt: Create a collective housing, green building, curved surface, made of wood, located in Asia, sunny day, zaha hadid, Detailed Ultra, Realistic, Wide view, Far view
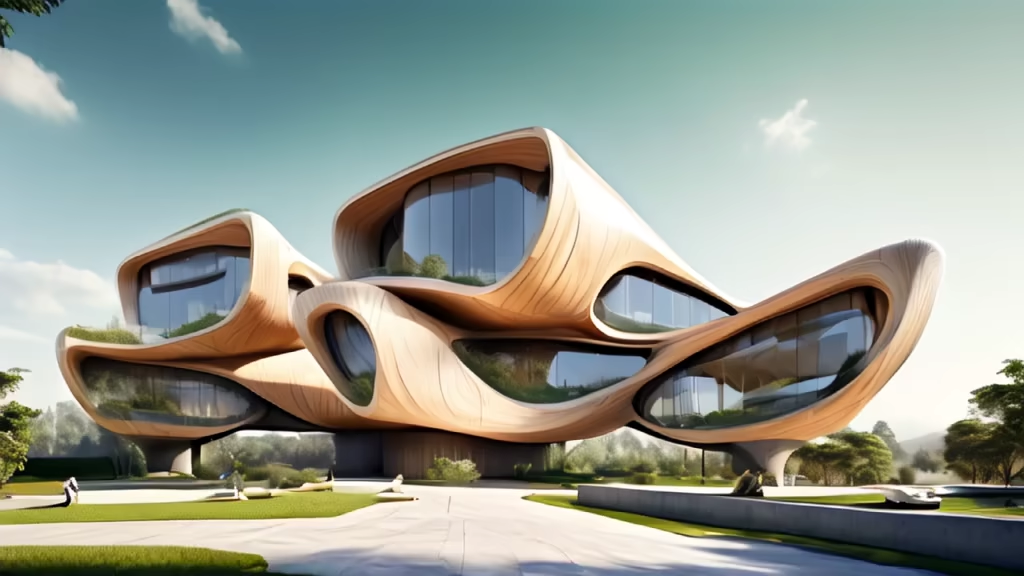
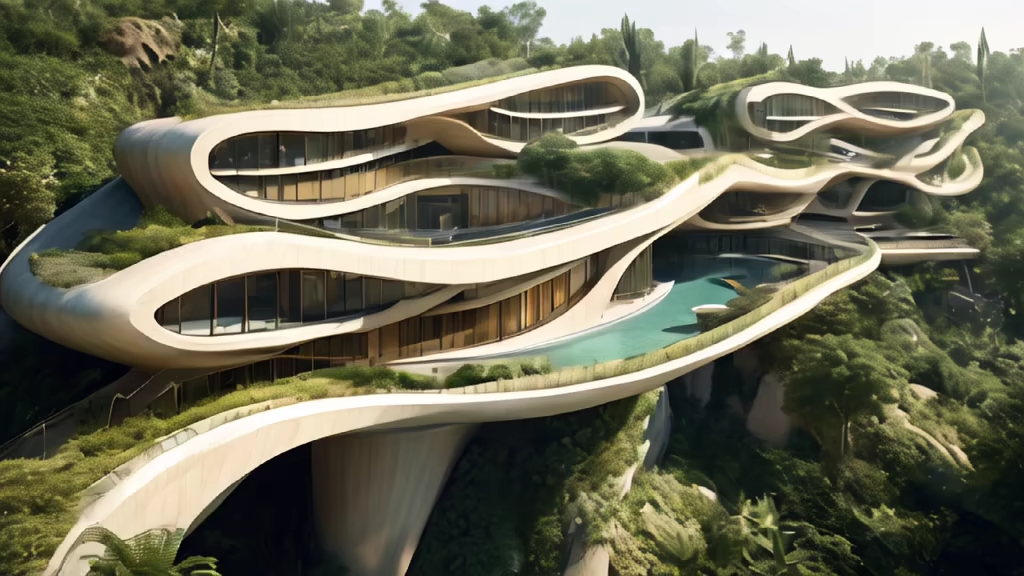


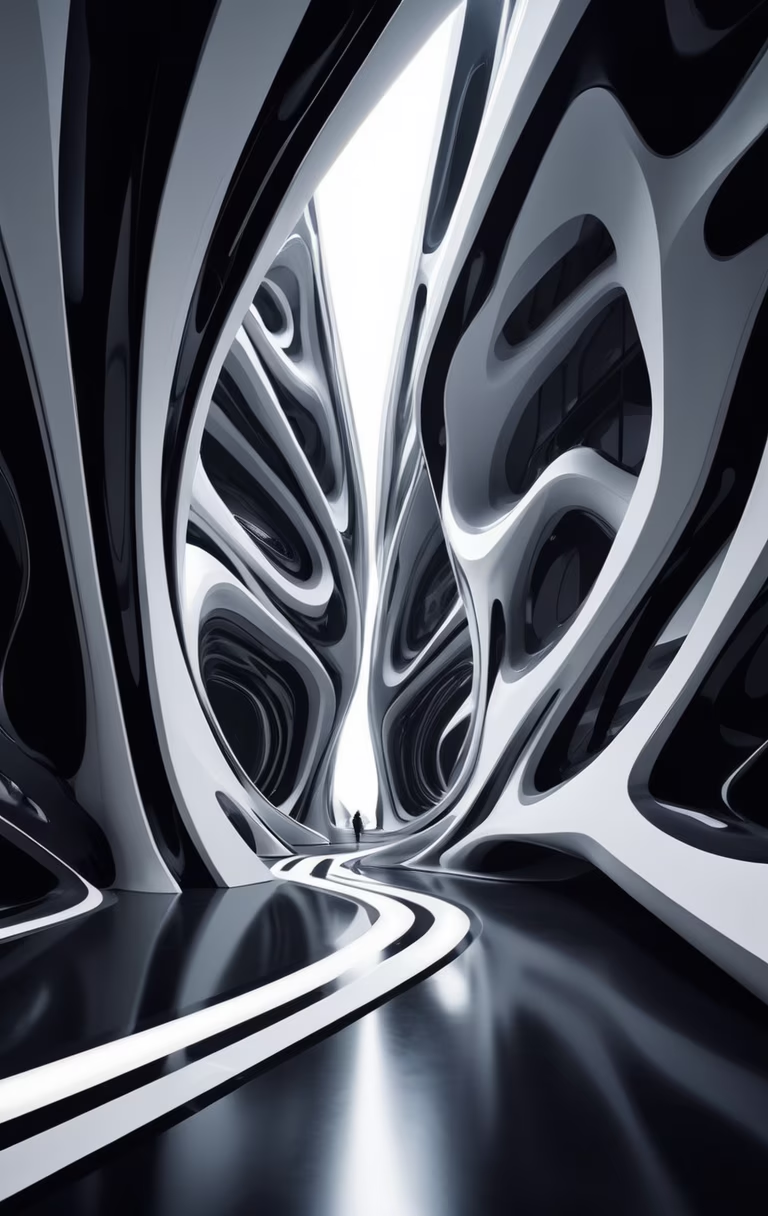

Prompt: The cave city model for the futuristic underground of Mars in the futuristic zaha hadid , large central courtyard, hillside construction with terrace marked with ultra-defined technological elements, shadows and artificial light, 8k.


Prompt: [Zaha style office space design], futuristic architecture, minimalist,sleek curves, reflective surfaces, avant-garde,photorealistic style, CanonEOS R5,24mm lens, softnatural light, indoors.
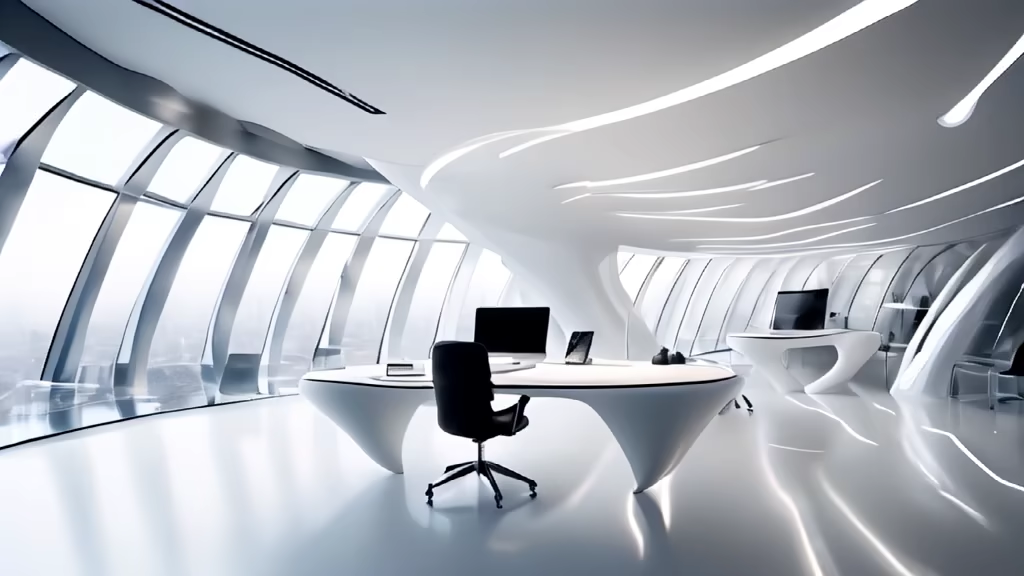
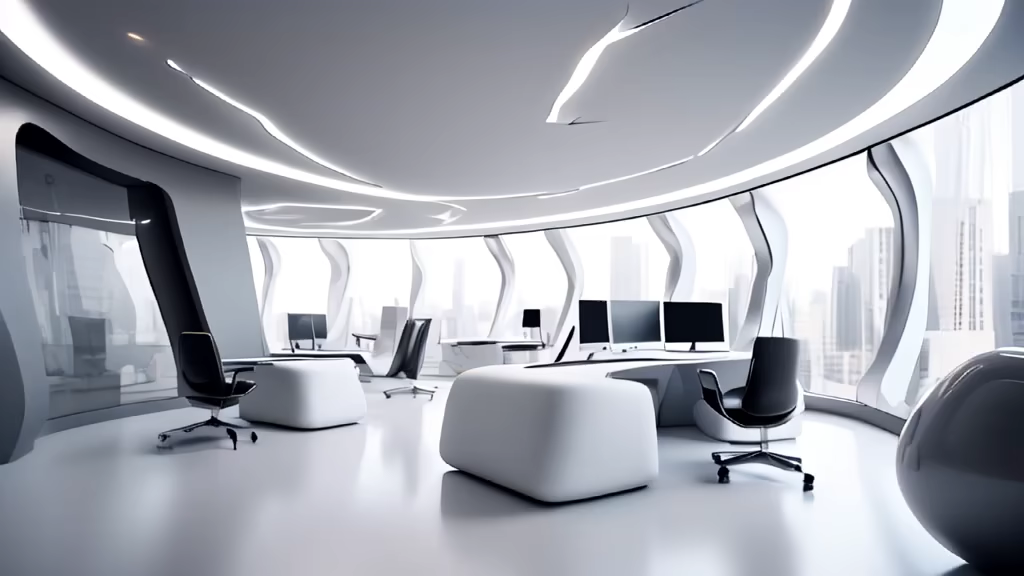
Prompt: [Zaha style office space design], futuristic architecture, minimalist,sleek curves, reflective surfaces, avant-garde,photorealistic style, CanonEOS R5,24mm lens, softnatural light, indoors.
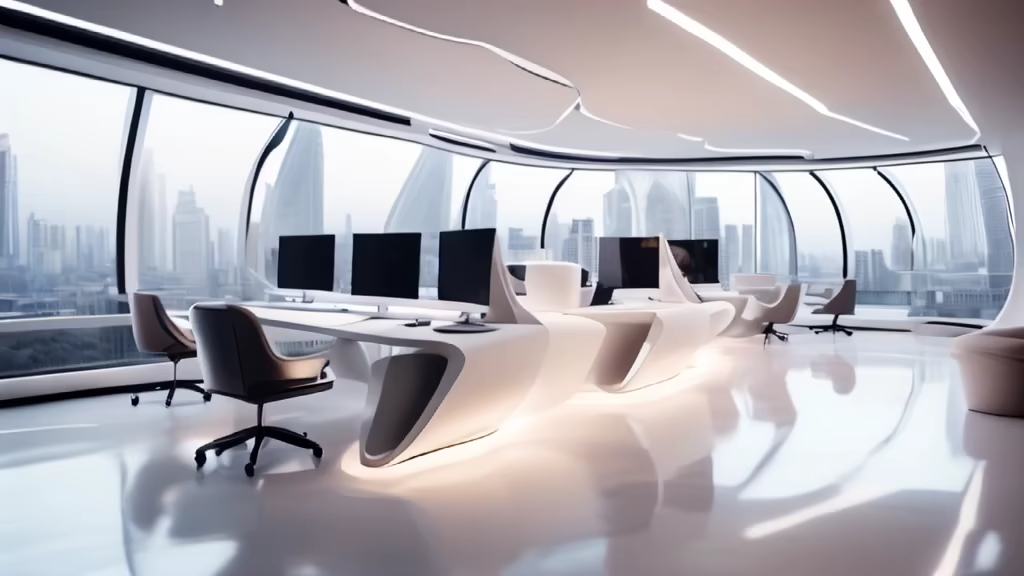
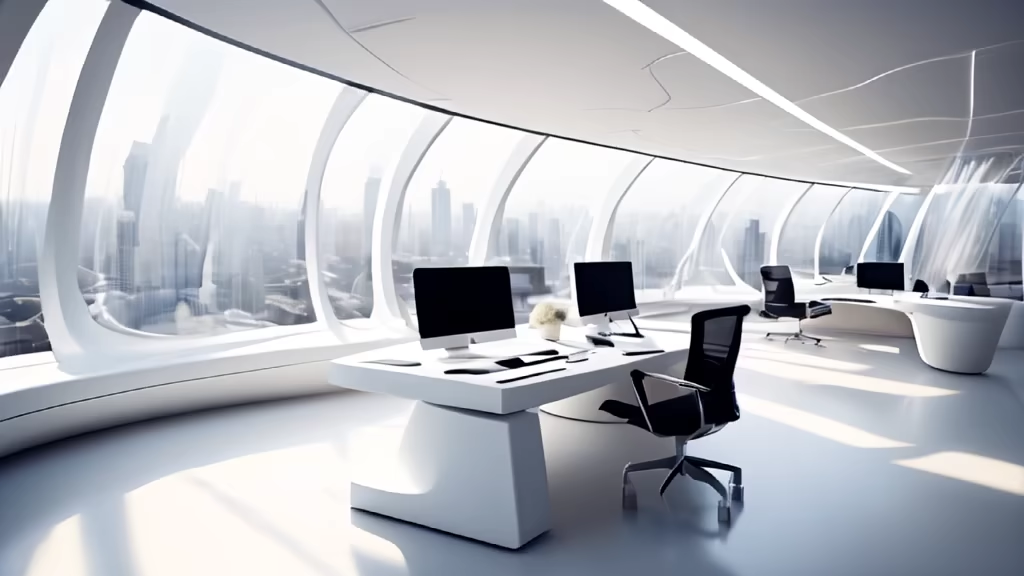
Prompt: Create a collective housing, green building, curved surface, made of wood, located in Asia, sunny day, zaha hadid, realistic style
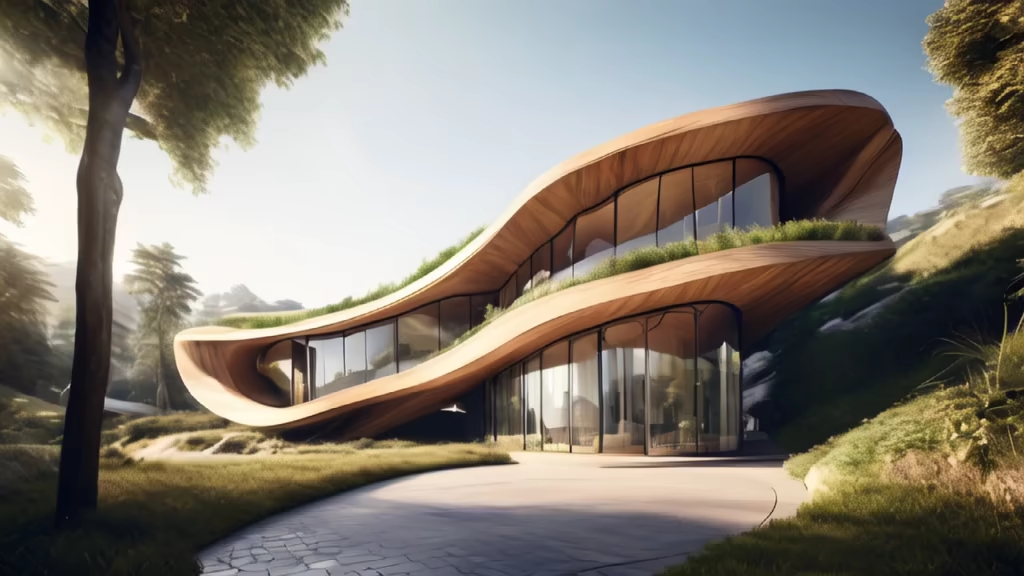
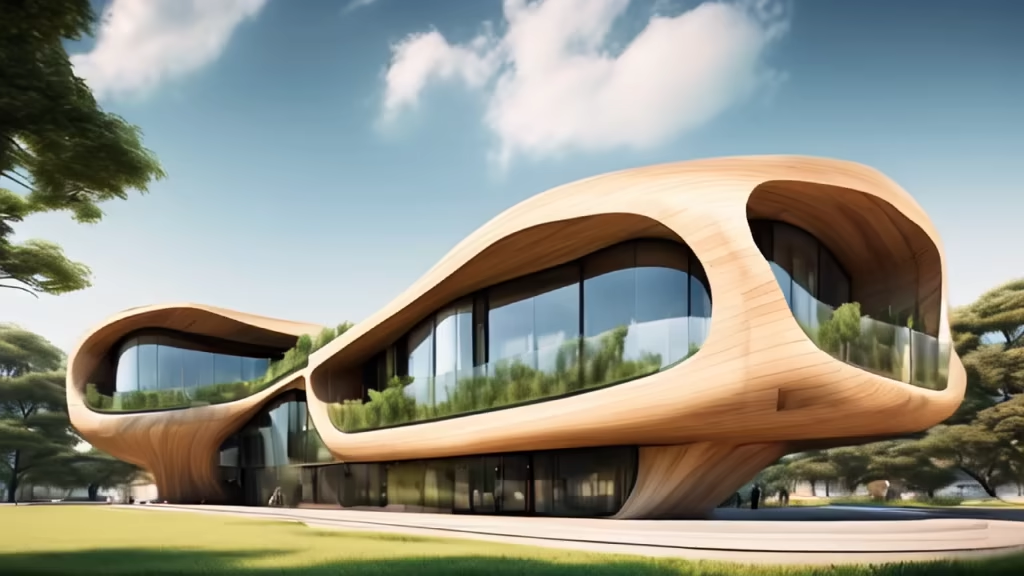
Prompt: Create a collective housing, green building, curved surface, made of wood, located in Asia, sunny day, zaha hadid, realistic style
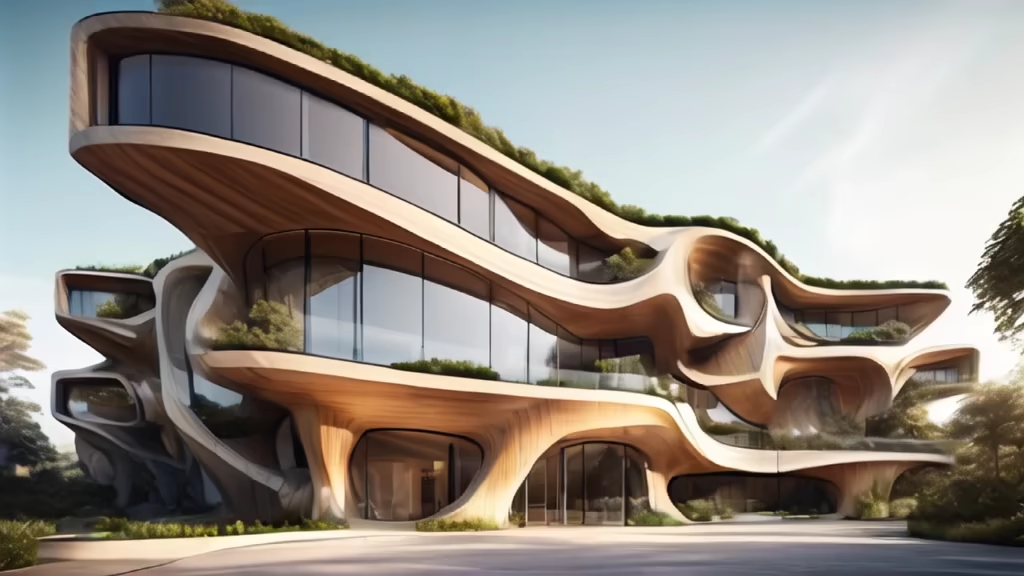
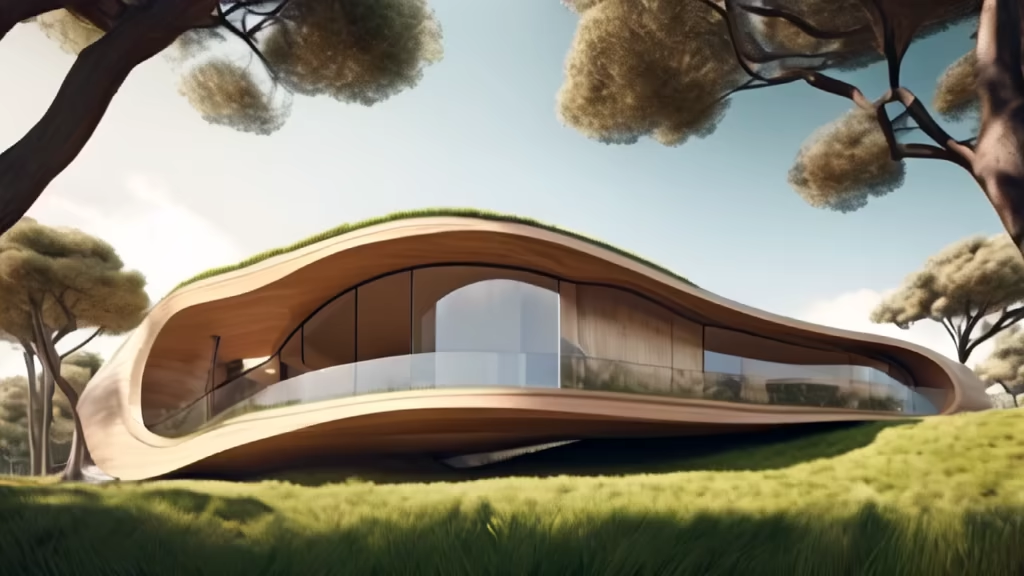
Prompt: Interior Lobby Building design by Neri Oxman, in Araucaria Forest context, People walking, adventure themes, windows by zaha hadid
Negative: blurred, deformed, ungly, drawing, watercolor, deformed people




Prompt: a building inspired by yayoi kusama, it is a minimalist building made by Zaha hadid, it is located in an urban context and has two floors




Prompt: a building inspired by yayoi kusama, it is a minimalist building made by Zaha hadid, it is located in an urban context and has two floors




Prompt: a building inspired by yayoi kusama, it is a minimalist building made by Zaha hadid, it is located in an urban context and has two floors


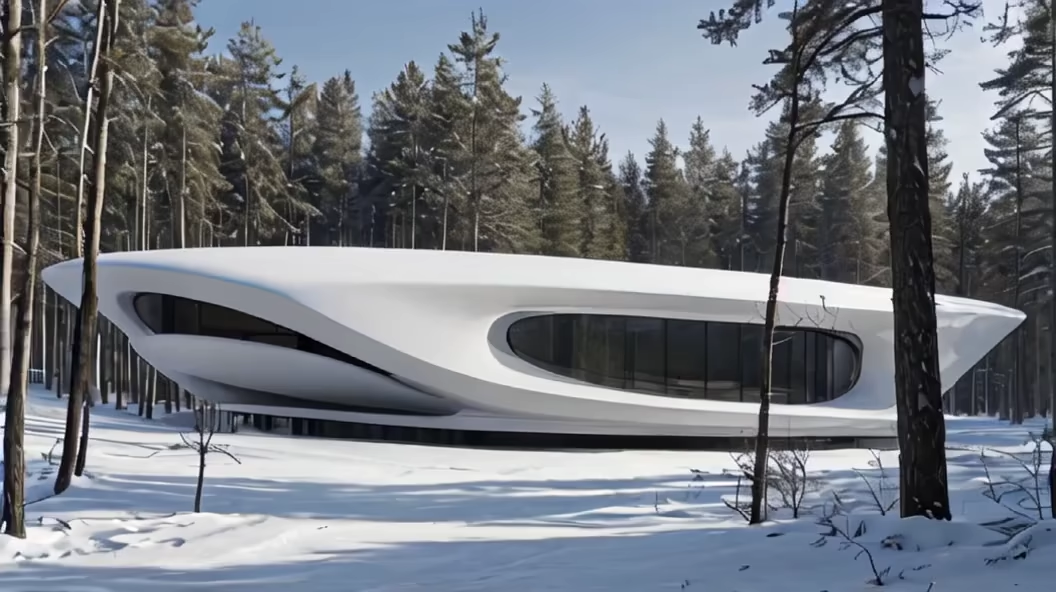
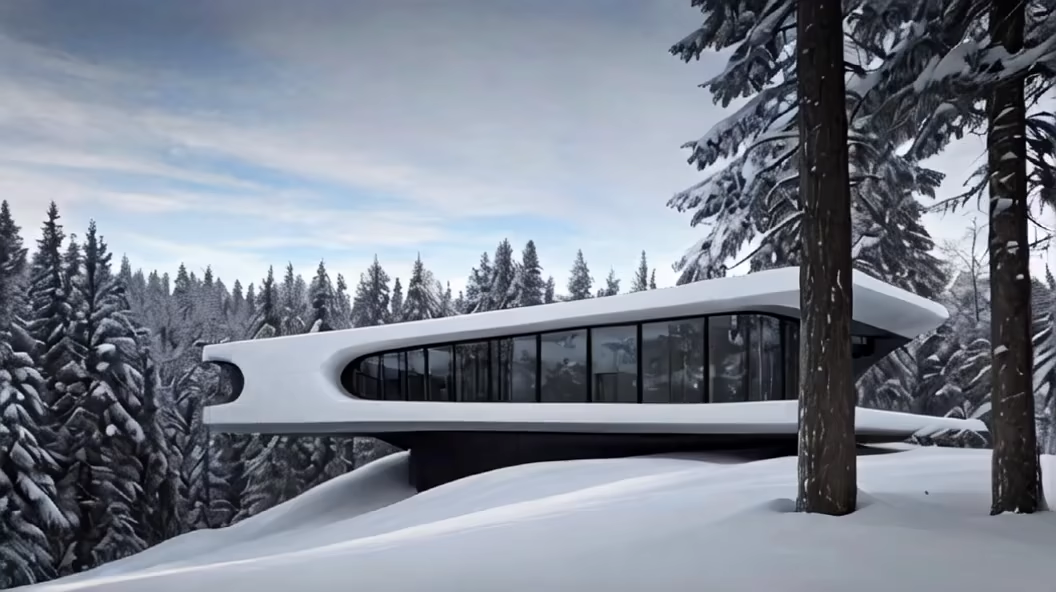
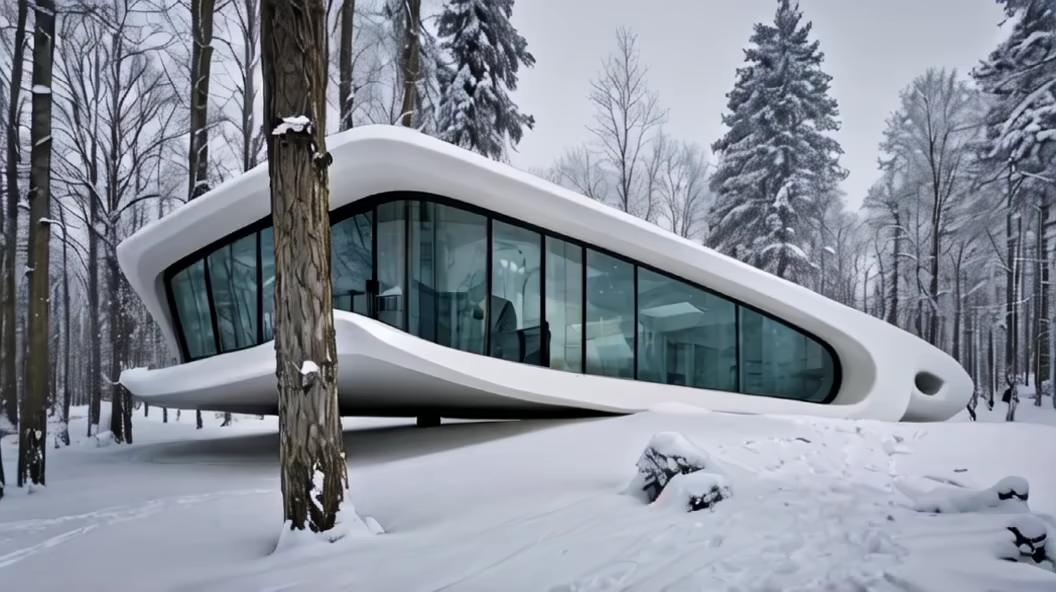
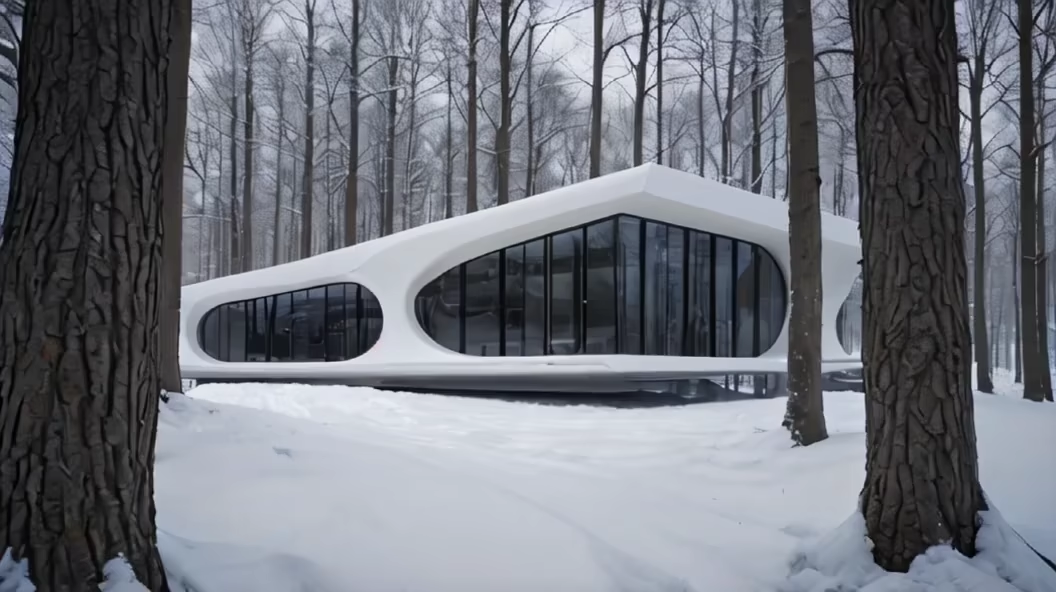


Prompt: Create an innovative and sustainable exterior facade design in Perspective view for a Art Gallery featuring a Organic style, constructed primarily with Recycled Materials and incorporating highly specific details such as Hanging Gardens all set in a In the Heart of a Rainforest with Dappled Morning Sunlight environment, and optionally credited to Starchitect Santiago Calatrava for added inspiration. Ensure you specify only the essential design elements for the perfect visual representation of the exterior of the building.


Prompt: A peculiarly shaped futuristic interior, sleek, innovative, interior design, futuristic aesthetics, unconventional materials, cutting-edge spatial concepts
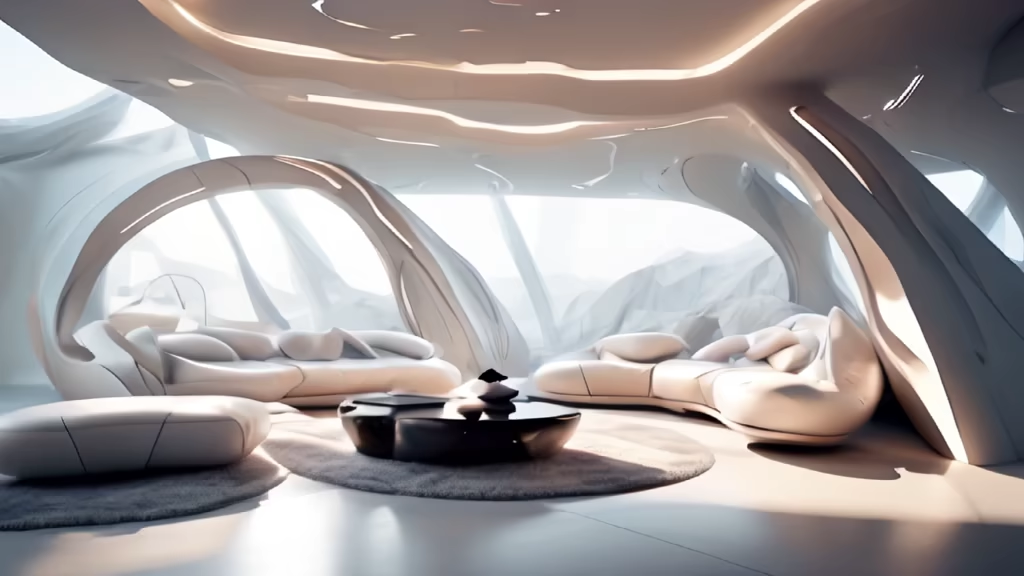
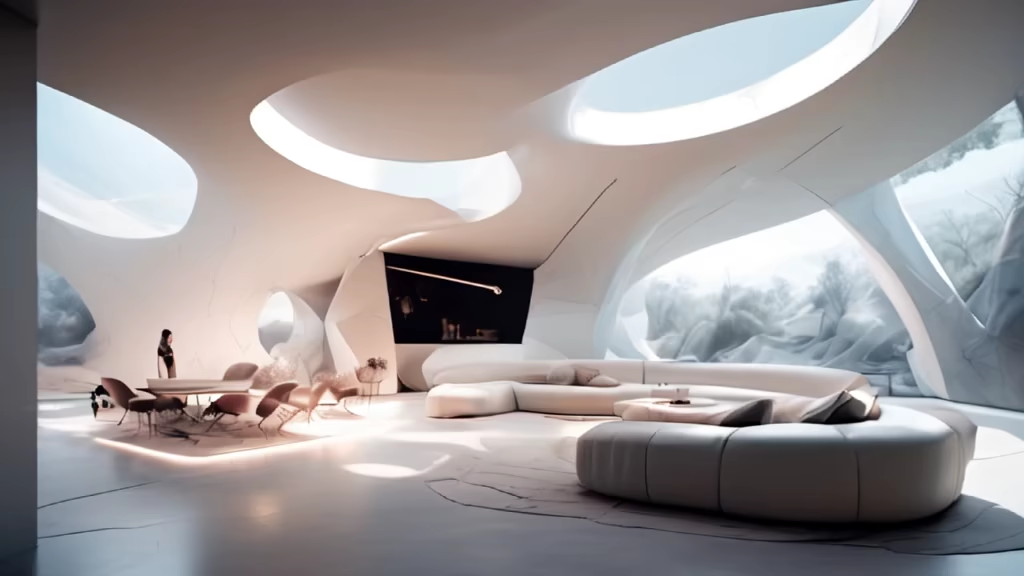
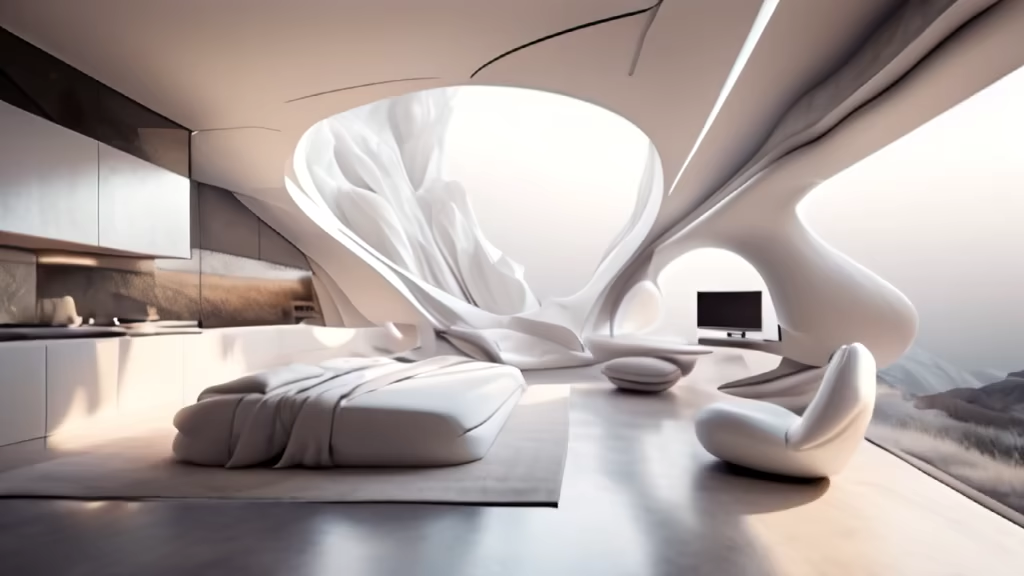
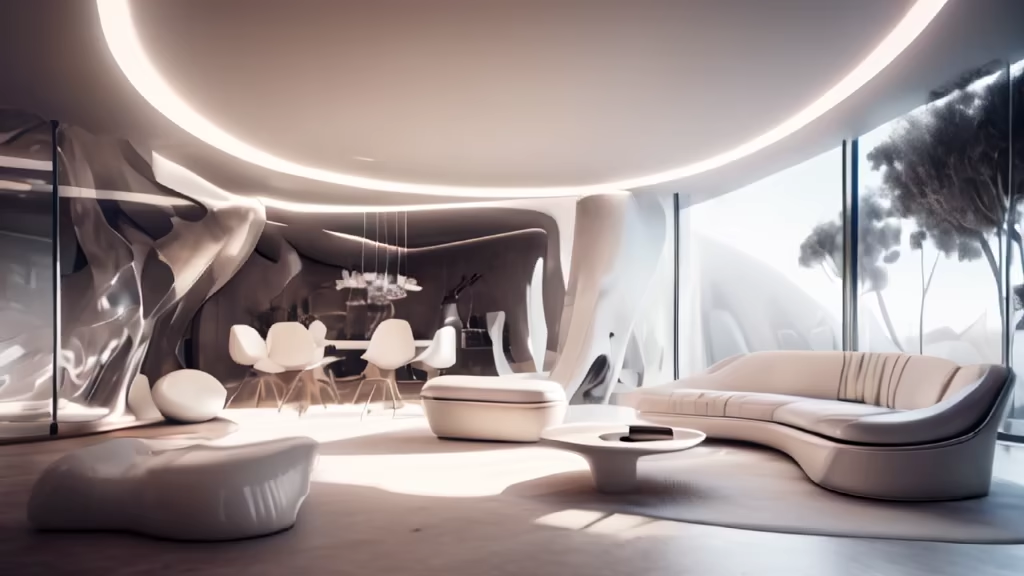
Prompt: Zaha style office space design], futuristic architecture, minimalist, sleek curves, reflective surfaces, avant-garde, photorealistic style, Canon EOS R5, 24mm lens, soft natural light, indoors.


Prompt: Museum Design,A modern building with clean lines and minimalistic design,the interior is filled with natural materials,such as wood and stone,creating a sense of warmth and comfort,the exhibits are arranged in a grid-like pattern,with each section highlighting a different theme or topic,the atmosphere is one of education and exploration,with interactive displays and hands-on activities,Style: Digital Illustration,the illustration will use a brght color plaette and bold lines to convey the building is modernity and simplicity,the use of negative space will add depth and interest to the image --ar 3:2




Prompt: Museum Design,A modern building with clean lines and minimalistic design,the interior is filled with natural materials,such as wood and stone,creating a sense of warmth and comfort,the exhibits are arranged in a grid-like pattern,with each section highlighting a different theme or topic,the atmosphere is one of education and exploration,with interactive displays and hands-on activities,Style: Digital Illustration,the illustration will use a brght color plaette and bold lines to convey the building is modernity and simplicity,the use of negative space will add depth and interest to the image --ar 3:2
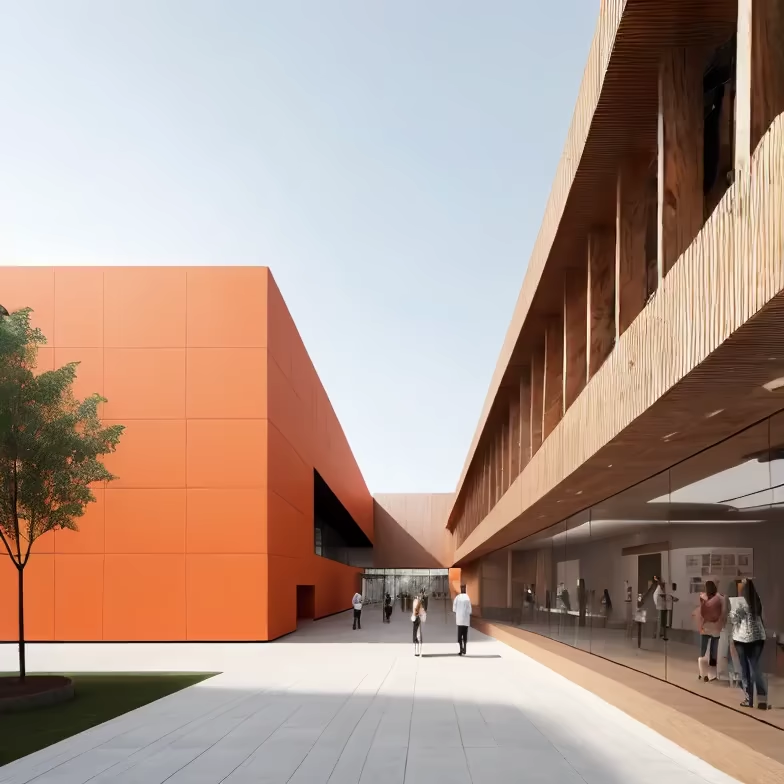
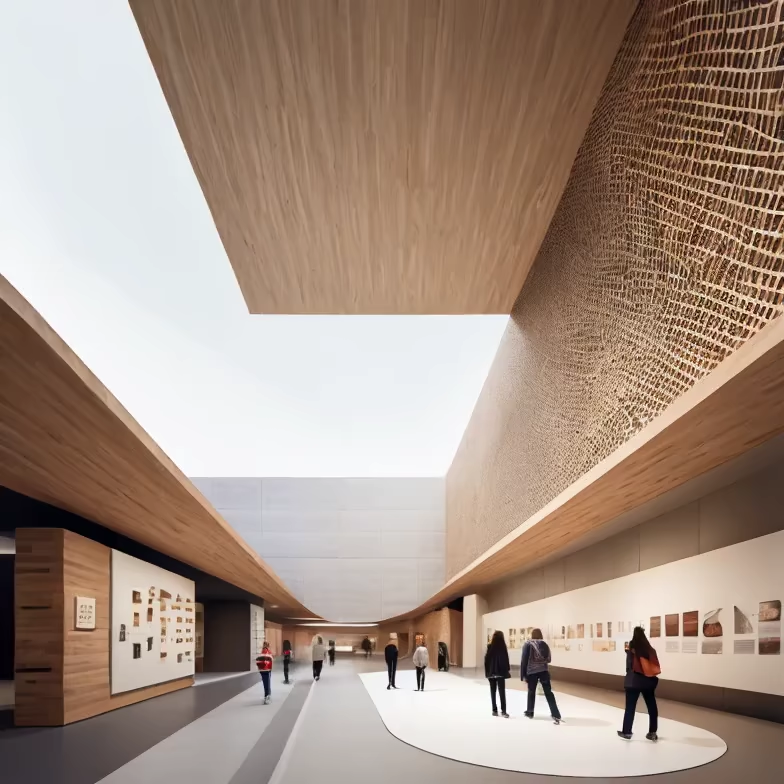
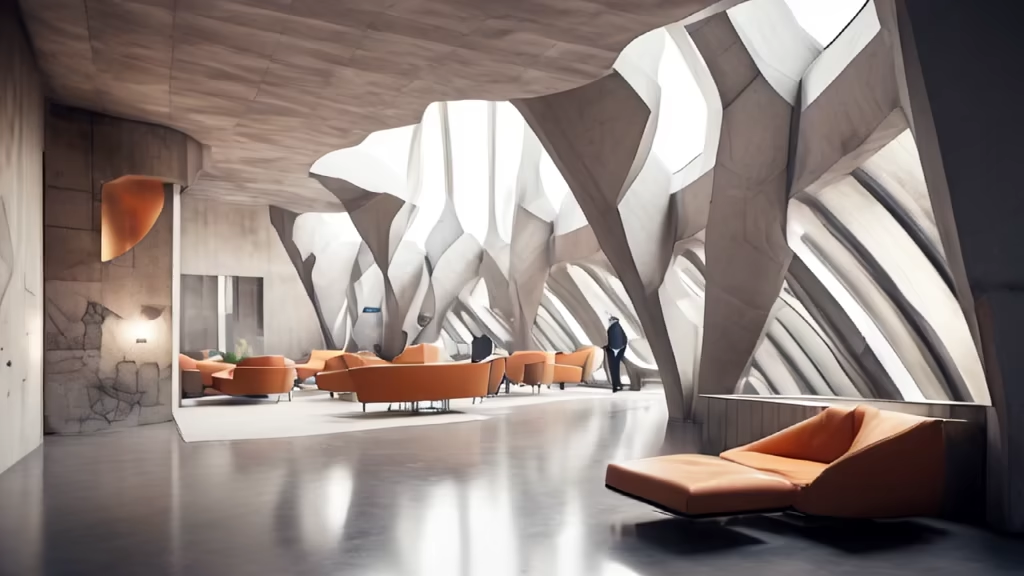
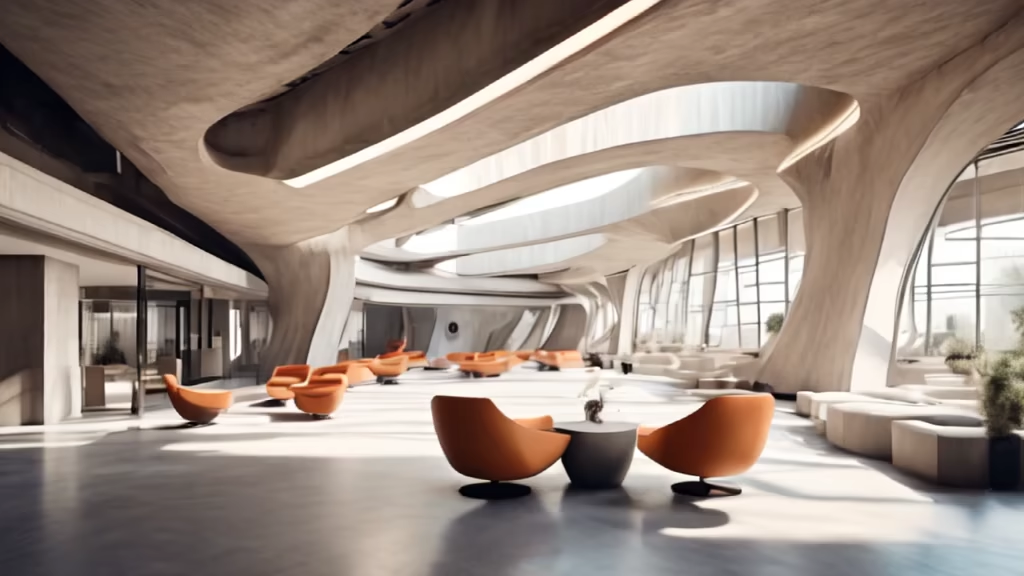



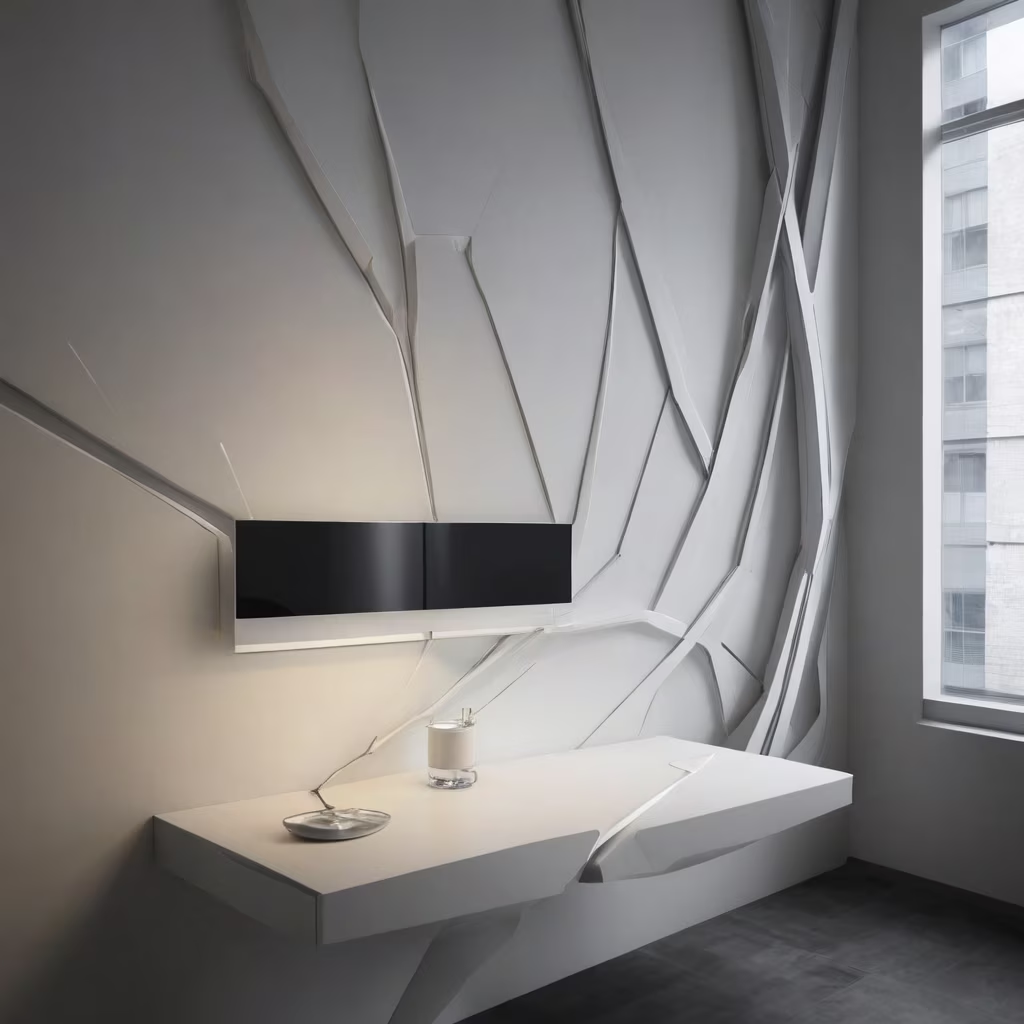


Prompt: A house on the banks of the Urubici in the santa Catarina, beautiful day, the house is minimalist, designed by zaha hadid, it is In black stone,
Negative: blurred, deformed, watercolor, drawing, deformation, ungly, Irregular






Prompt: Imagine what it would be like if Zaha Hadid had designed Harry Potter's cafeteria, white colors, futuristic design
Negative: ugly, face people deformed, deformed, blurred, watercolor


Prompt: [Zaha style office space design], futuristic architecture, minimalist, sleek curves, reflective surfaces, avant-garde, photorealistic style, Canon EOS R5, 24mm lens, soft natural light, indoors.




Prompt: [Zaha style office space design], futuristic architecture, minimalist, sleek curves, reflective surfaces, avant-garde, photorealistic style, Canon EOS R5, 24mm lens, soft natural light, indoors.


Prompt: [Zaha style office space design], futuristic architecture, minimalist, sleek curves, reflective surfaces, avant-garde, photorealistic style, Canon EOS R5, 24mm lens, soft natural light, indoors.
