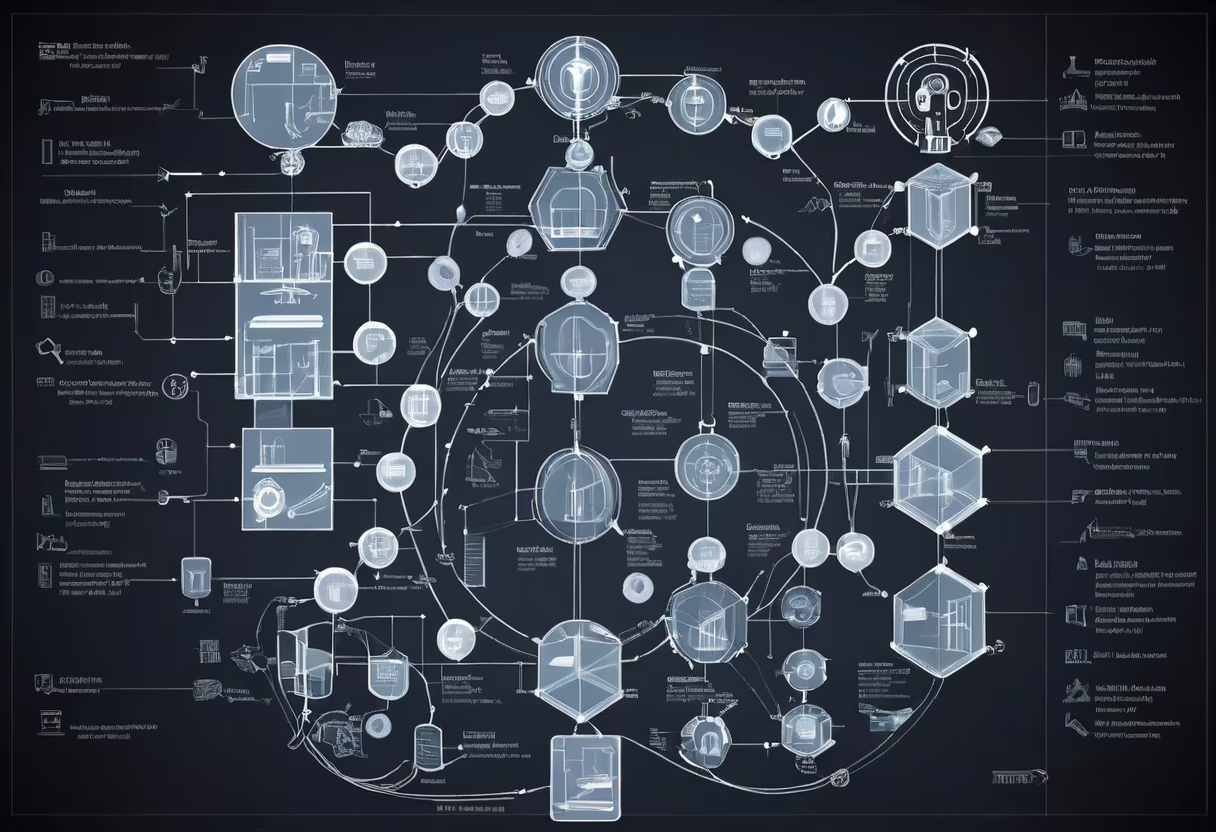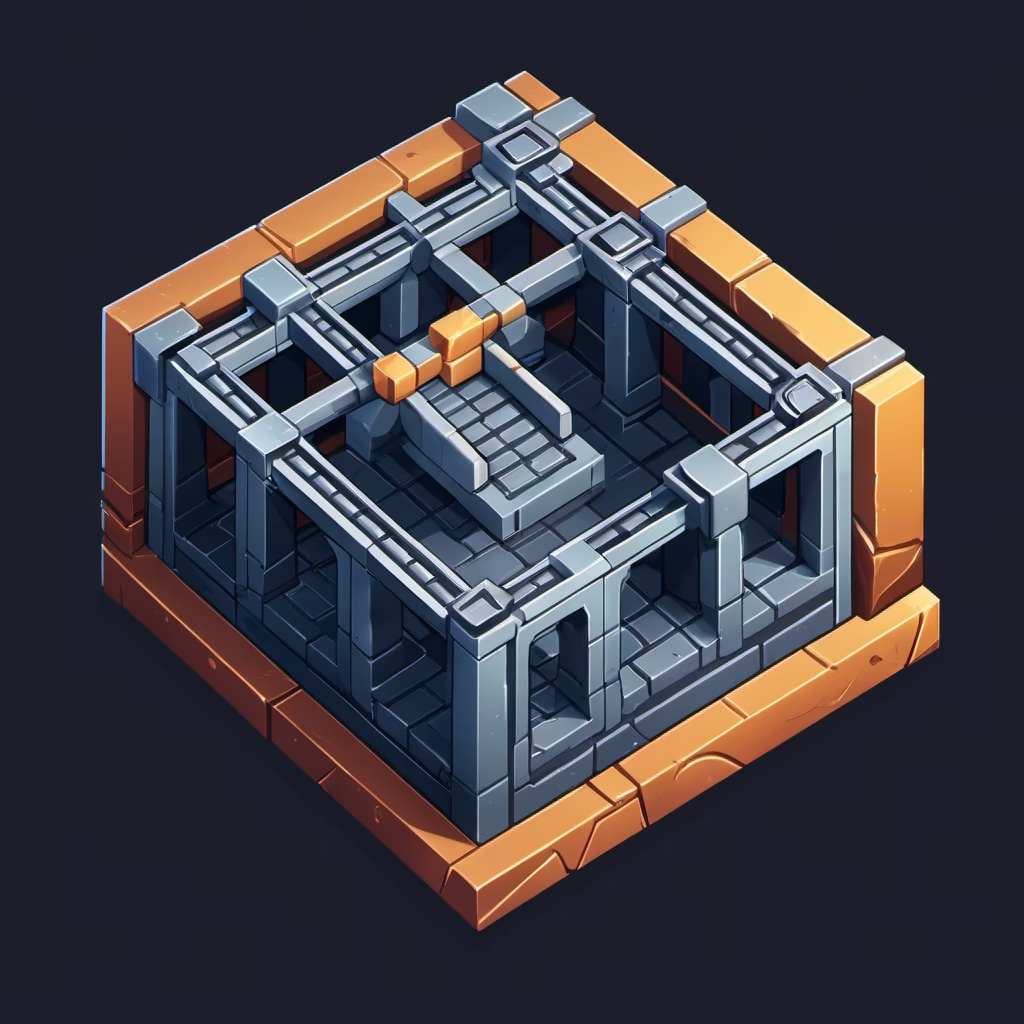Prompt: Concrete T-beam construction diagram, Transverse partition, simple strokes, concise, high-definition, speculative


Prompt: Concrete T-beam construction diagram of the bridge, horizontal partition, simple strokes, concise, high-definition, speculative, global diagram


Prompt: Concrete T-beam construction diagram of the bridge, flange, steel reinforcement at the bottom of the web plate, diaphragm, simple stroke, concise, high-definition, speculative, global view


Prompt: T-beam construction diagram, flange, steel reinforcement at the bottom of the web plate, diaphragm, simple stroke, concise, high-definition, speculative, global view


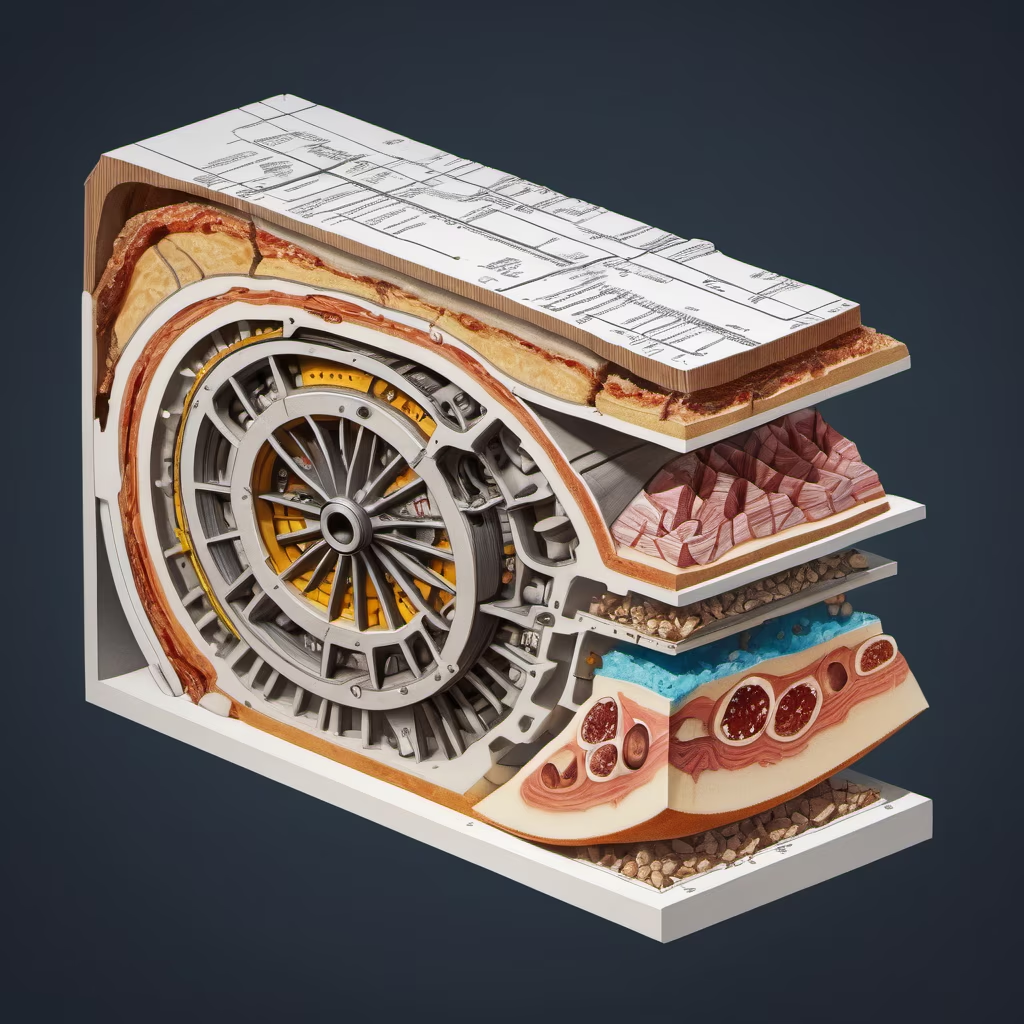

Prompt: minimalist text presentation layout, Architectural design presentation, Construction detail diagrams

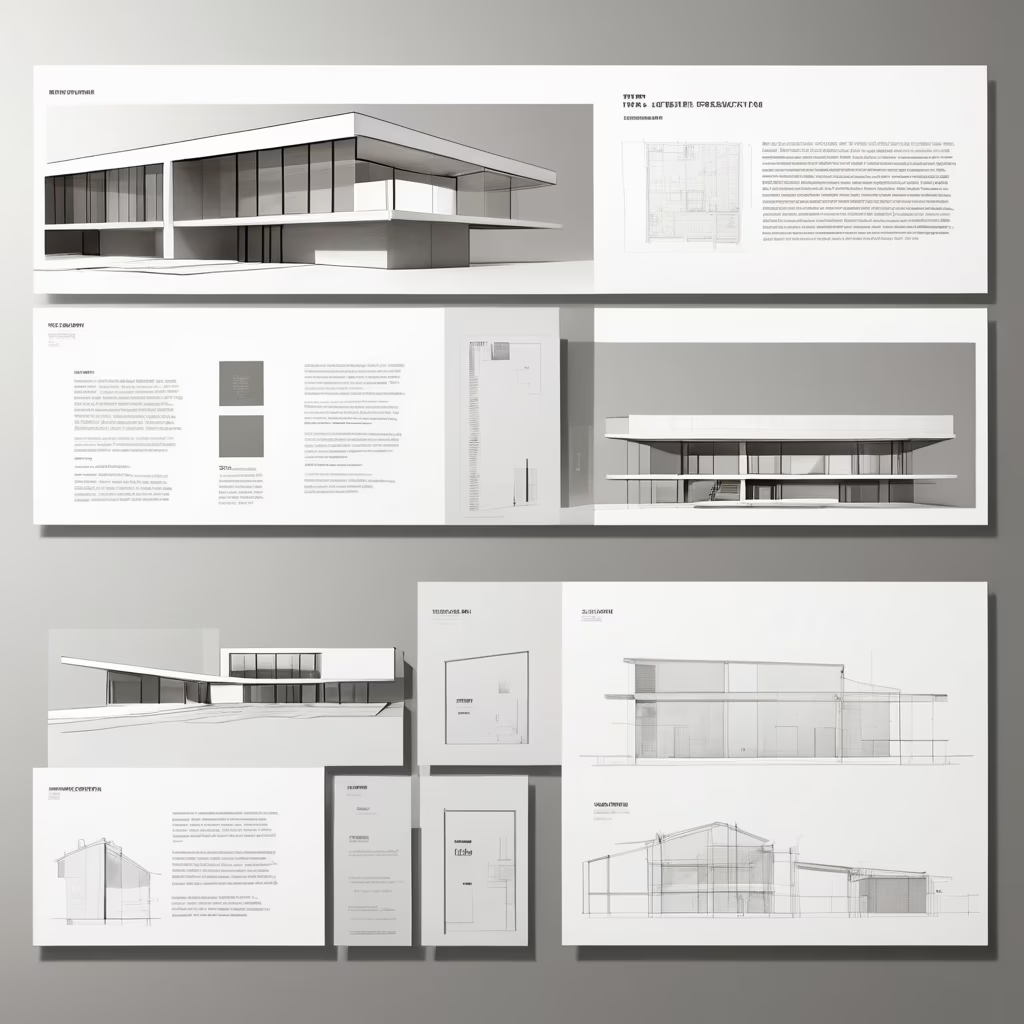
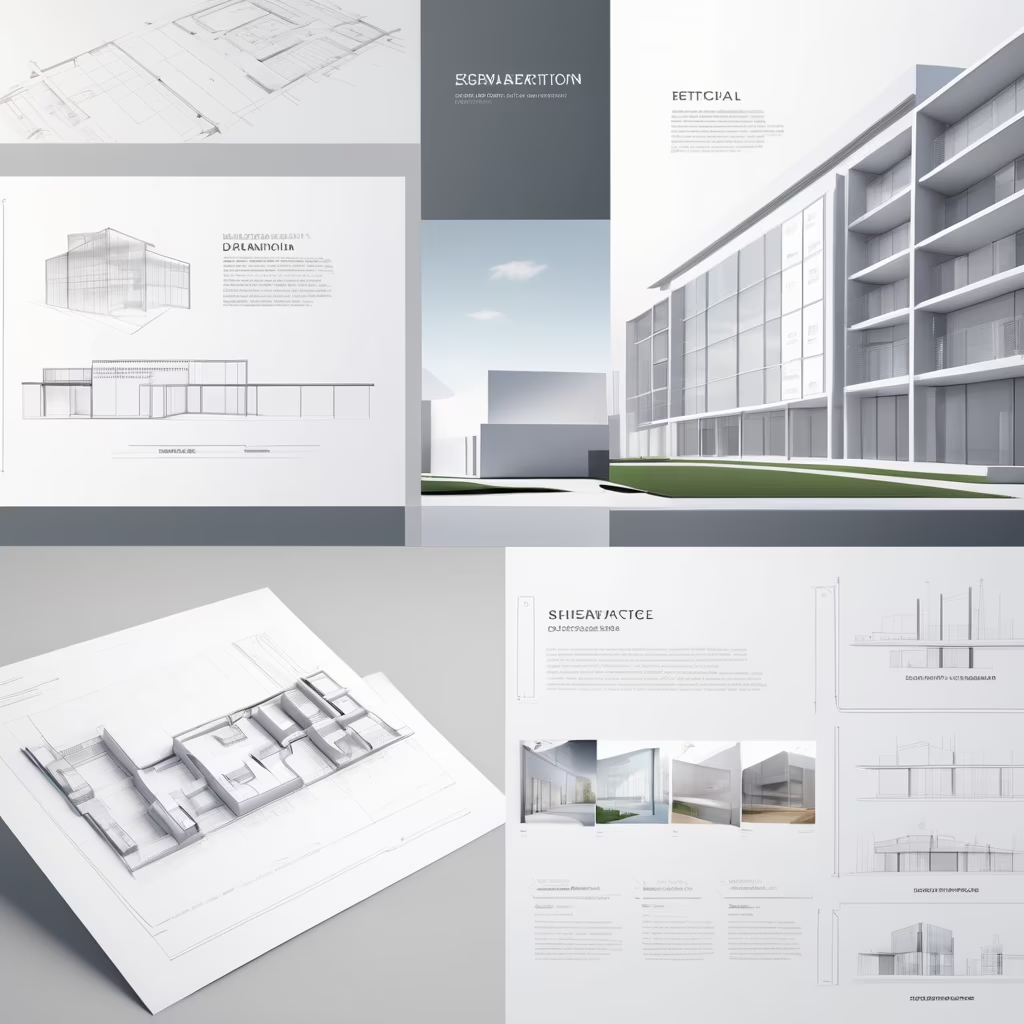
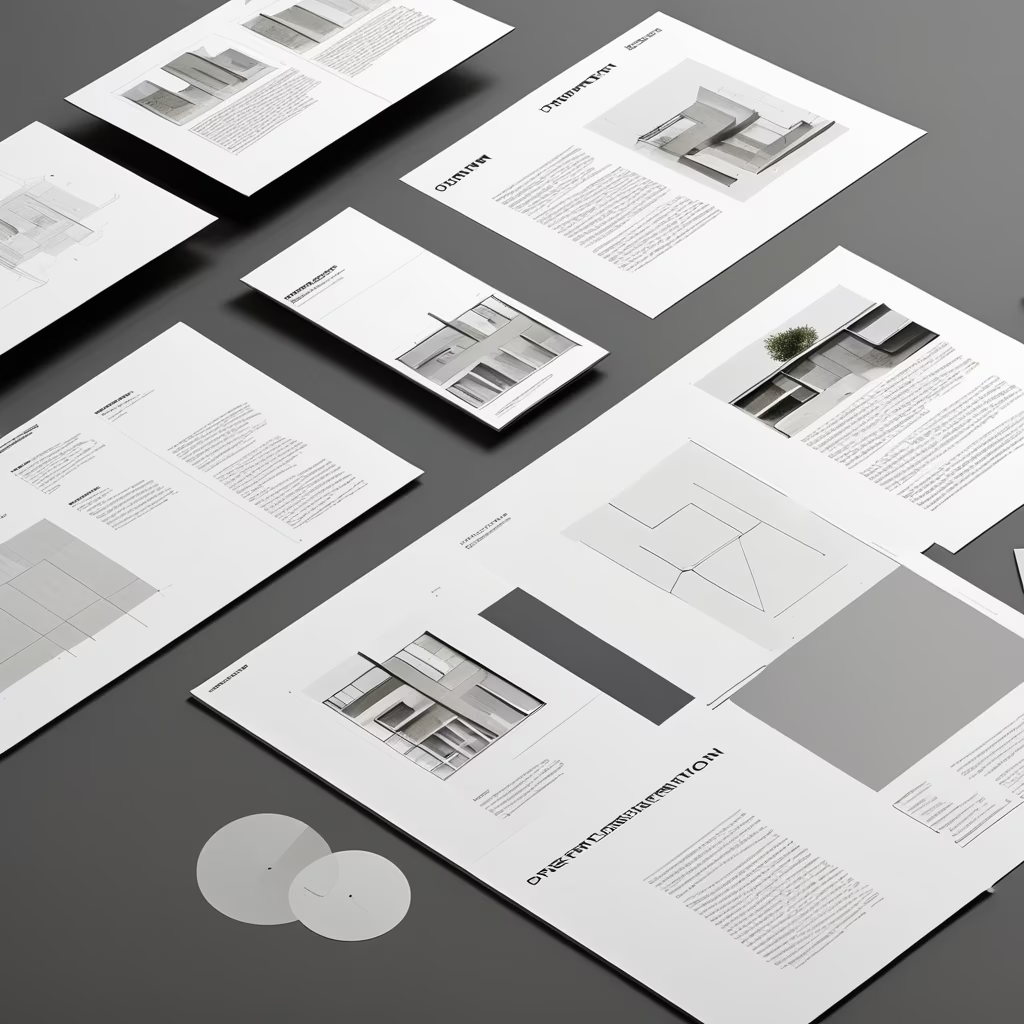



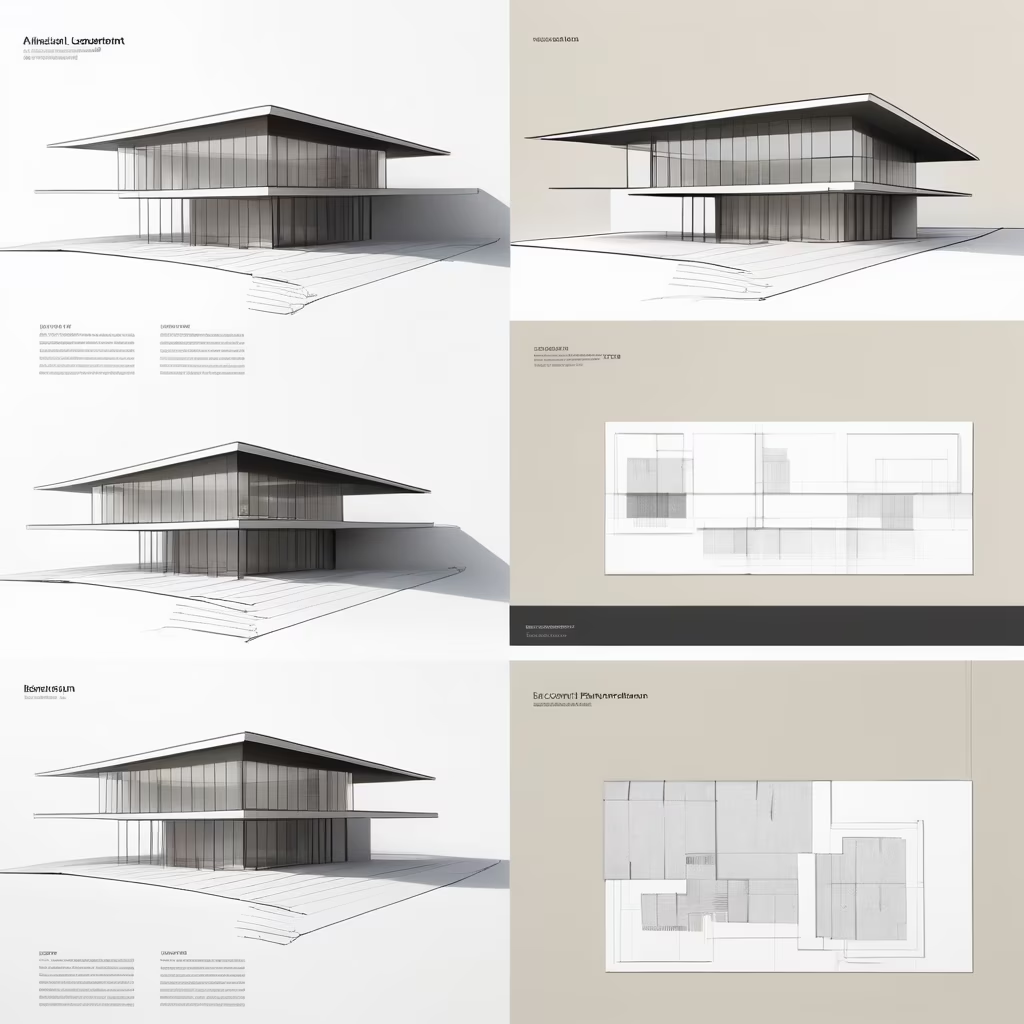
Prompt: The beam frame structure diagram of ancient Chinese Jin Dian architecture uses black thin lines as elements to create the shape of the Jin Dian. It is modern and abstract, with a sense of space and imagination, and a white background
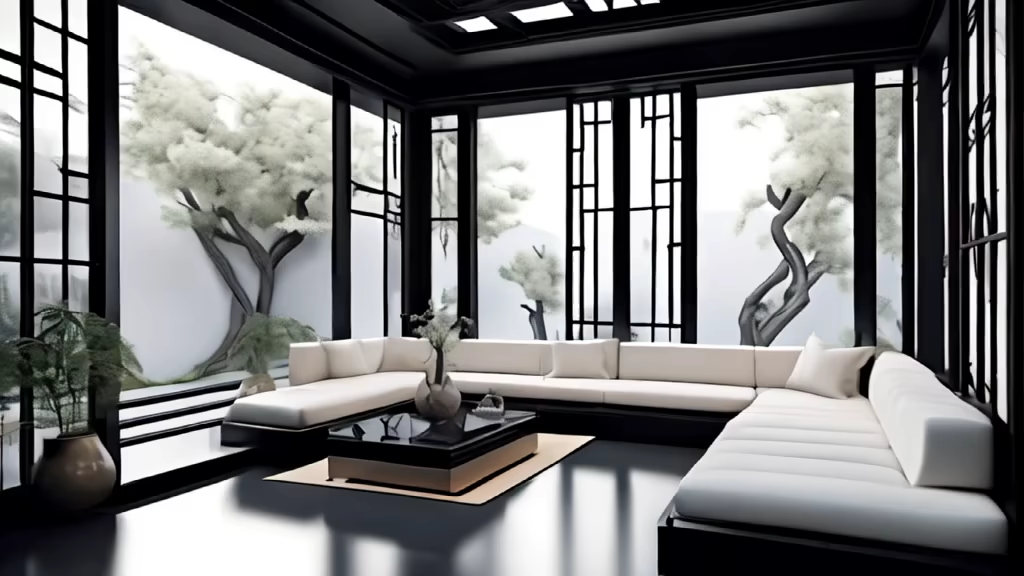
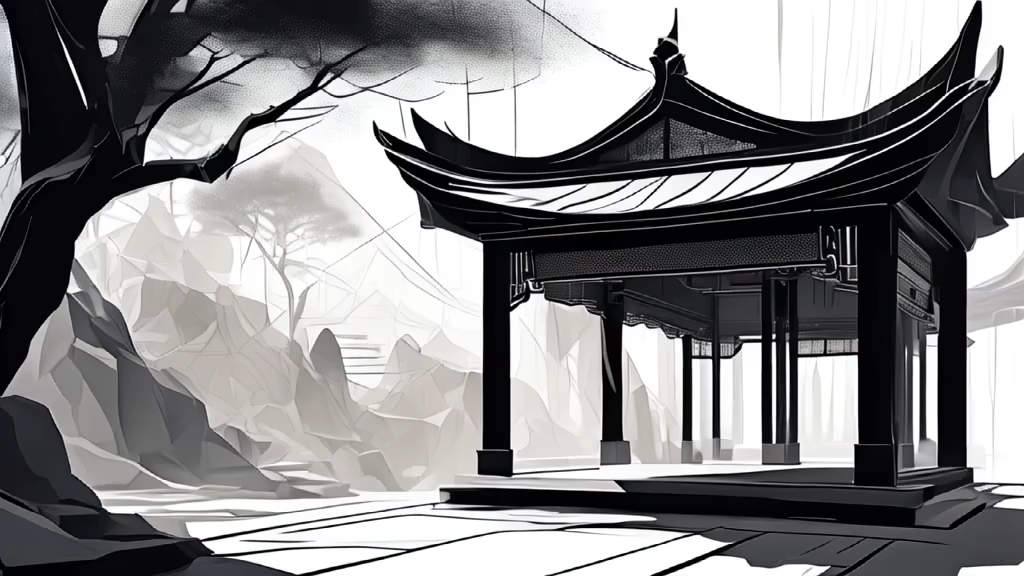
Prompt: The beam frame structure diagram of ancient Chinese Jin Dian architecture is sketched with a pen and sketch, with smooth lines, rich layers, and a strong artistic sense


Prompt: high quality,The beam frame structure diagram of ancient Chinese Jin Dian architecture, with a line pen sketch and a line draft, has smooth lines, rich layers, and is extremely creative


Prompt: architectural diagram, Roman aqueduct, isometric view, hellenic, furniture, urban, sketch style, architect drawing
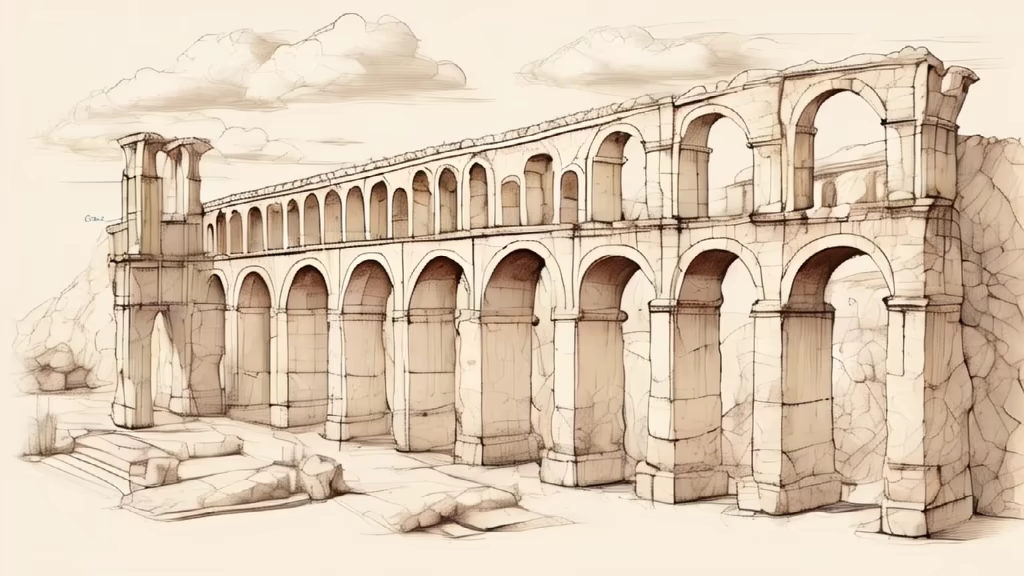
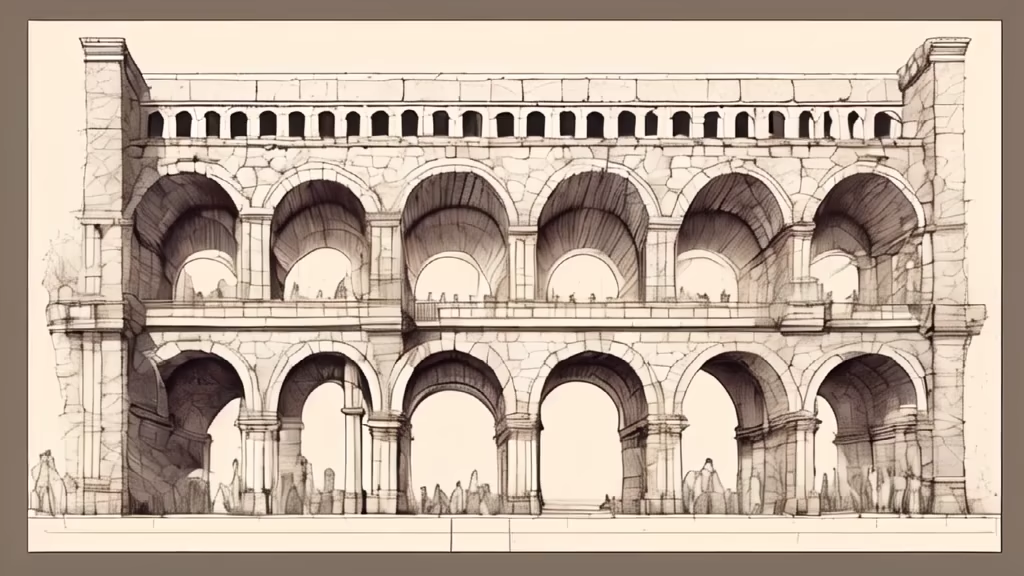








Prompt: Front view of a young man wearing a mask sitting at a computer desk, looking straight ahead, with a window on the back, the picture is blue-purple, cyberpunk style, the upper body is exposed, there are plants on the table and a computer next to the body
Negative: No text or animation effects should appear, and the computer should not block the character's body.
Style: Digital Art




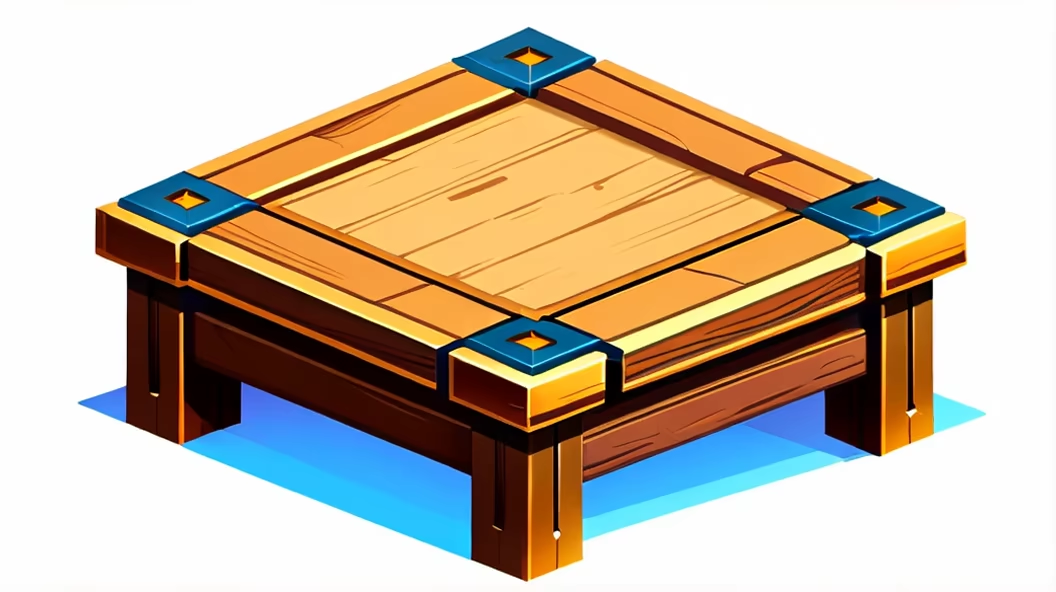
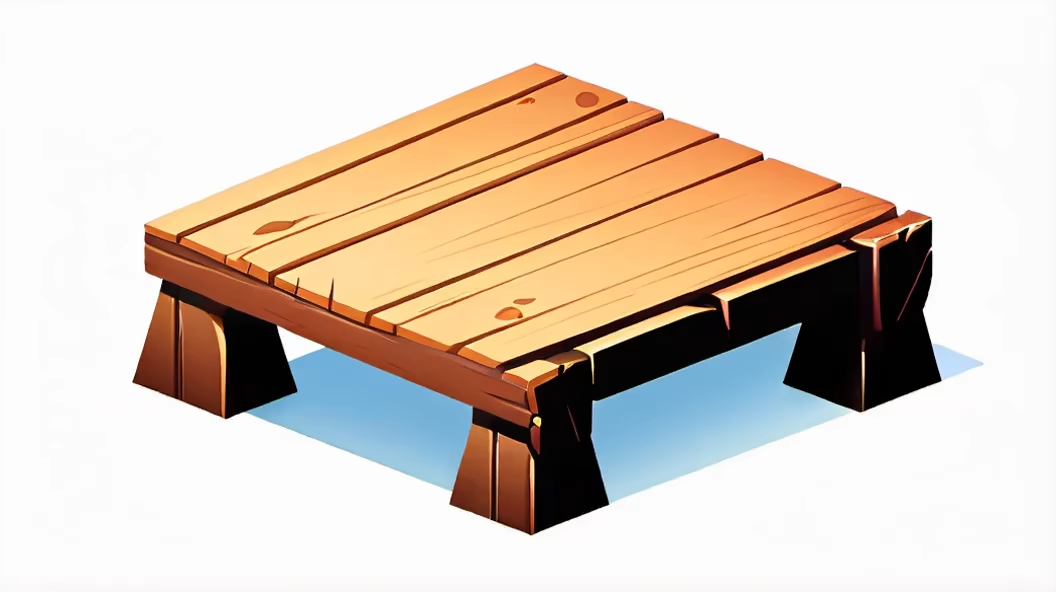


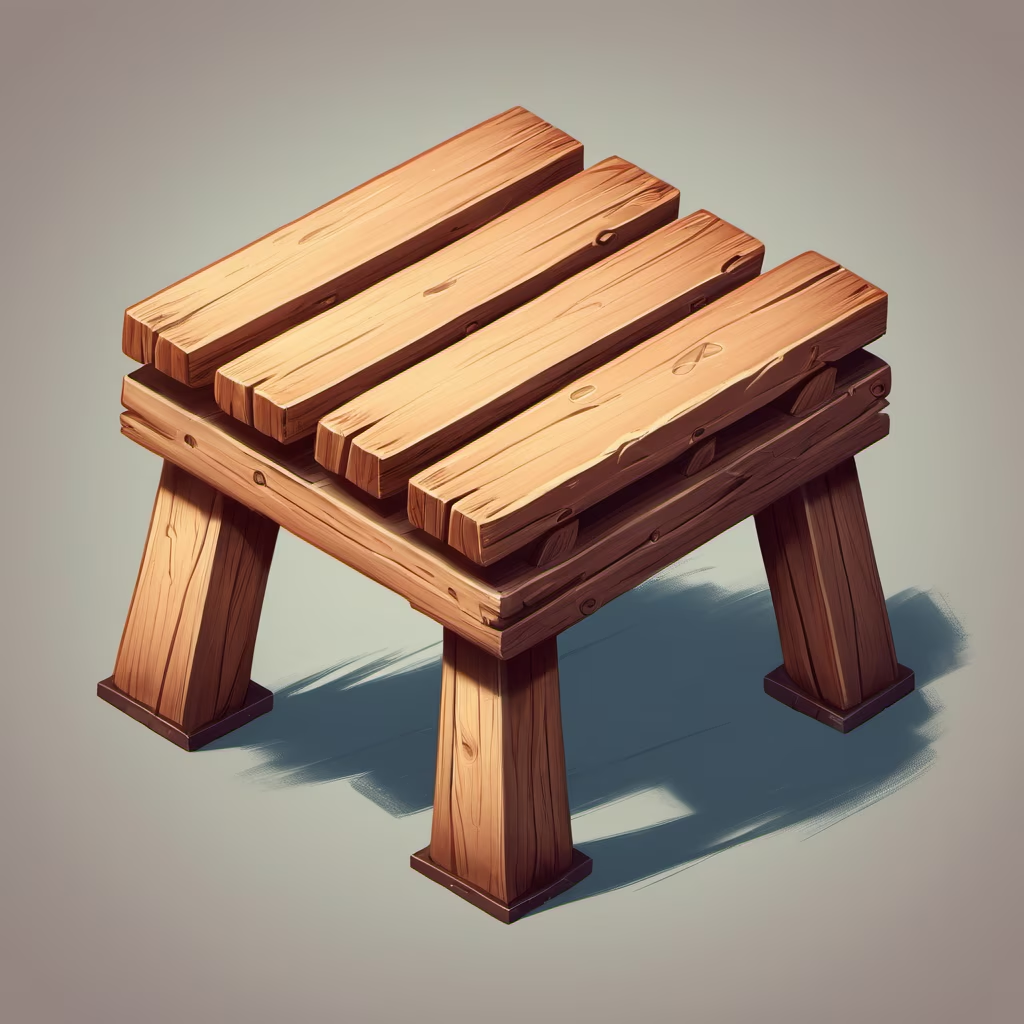

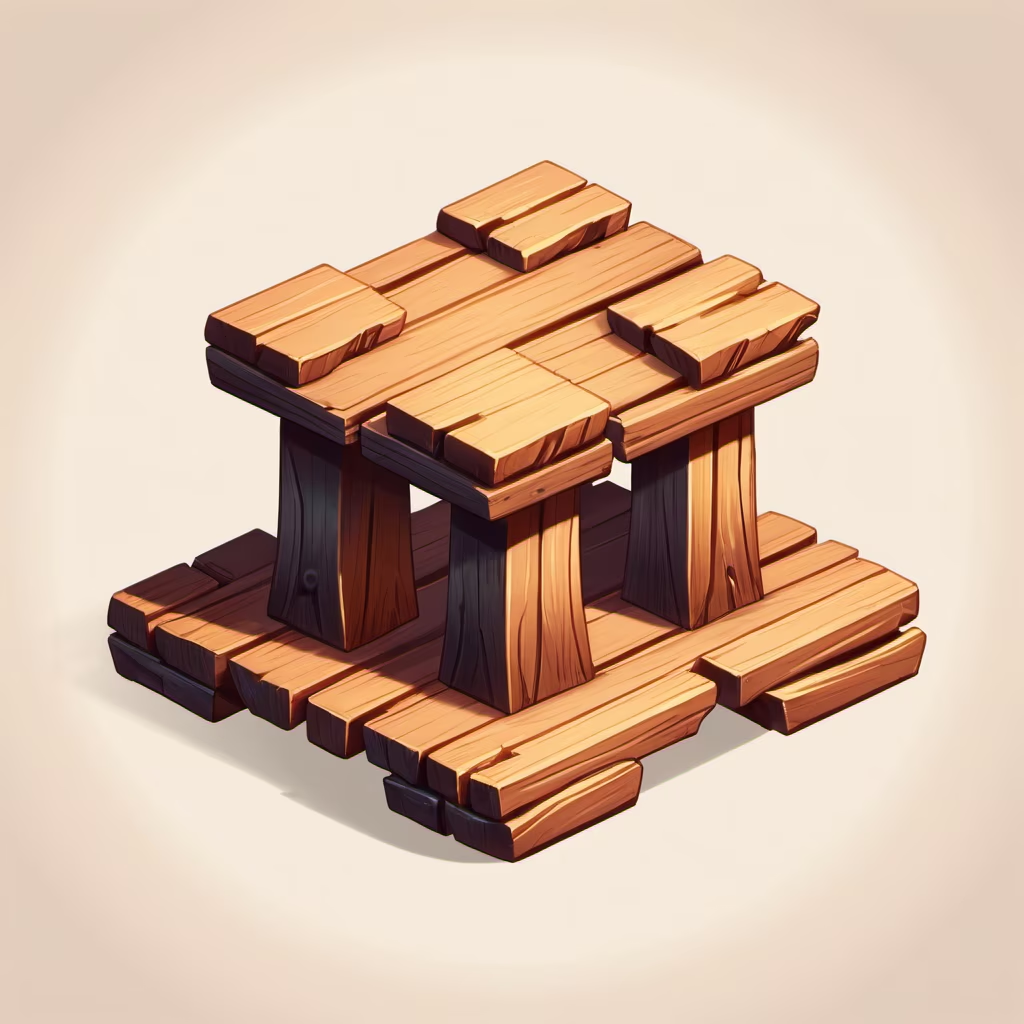





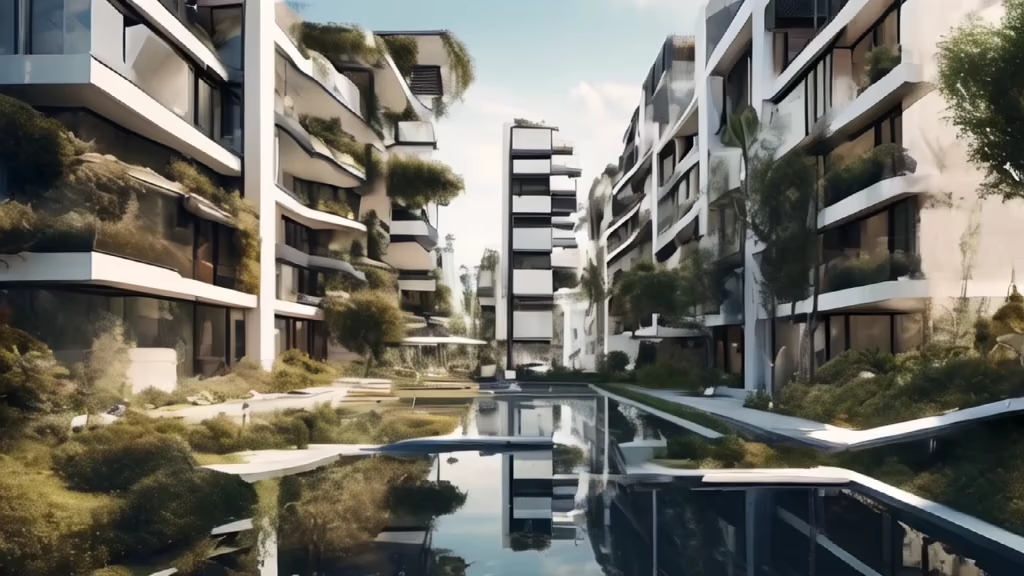
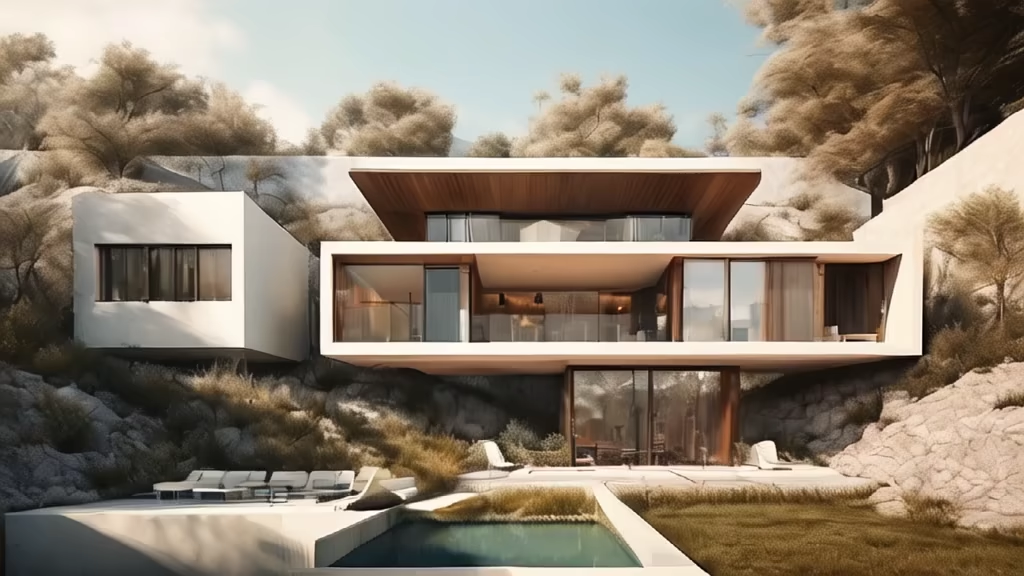
Prompt: House design section,Three bedrooms, two living rooms and two bathrooms,industrial design sketches,high angle view


Prompt: Fine brushwork flat illustration,Tang Dynasty architectural complex, minimalist, graphic design, simple details, solid color blocks, artistic, high-definition,
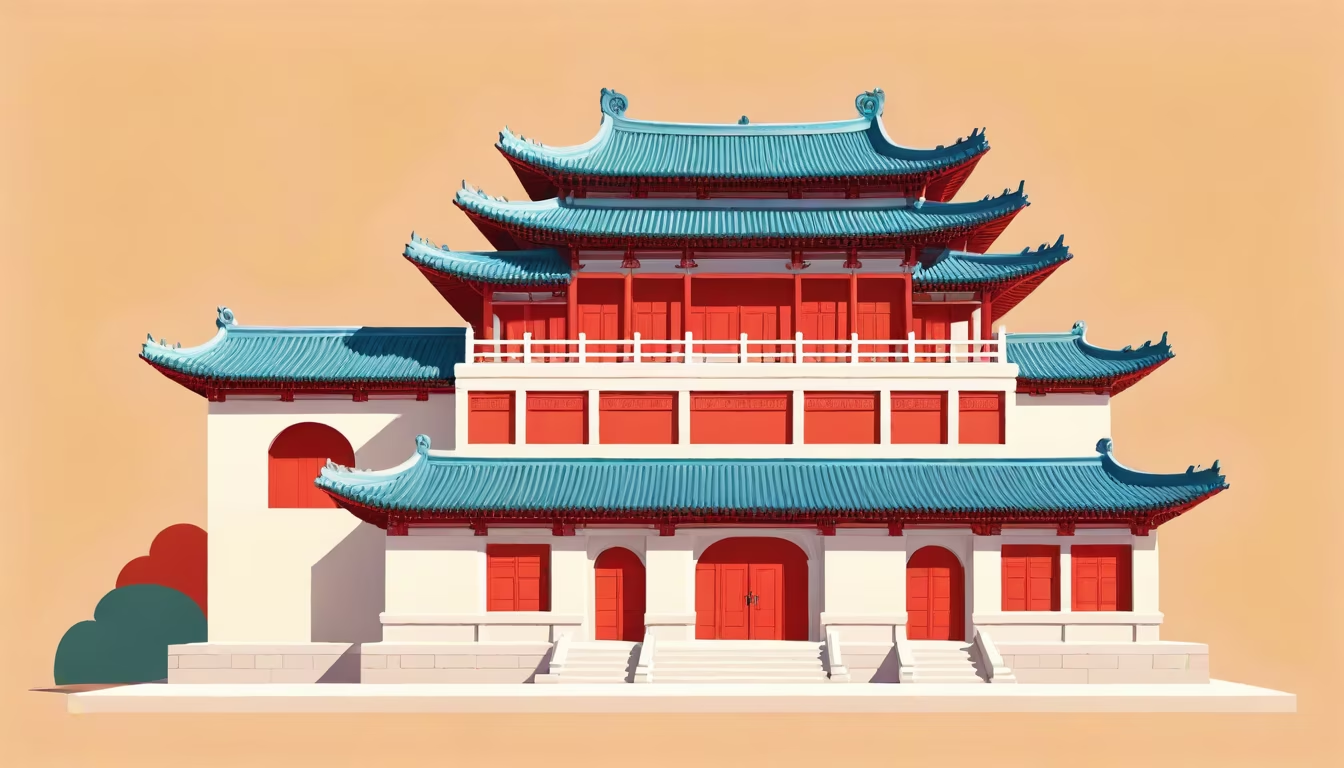






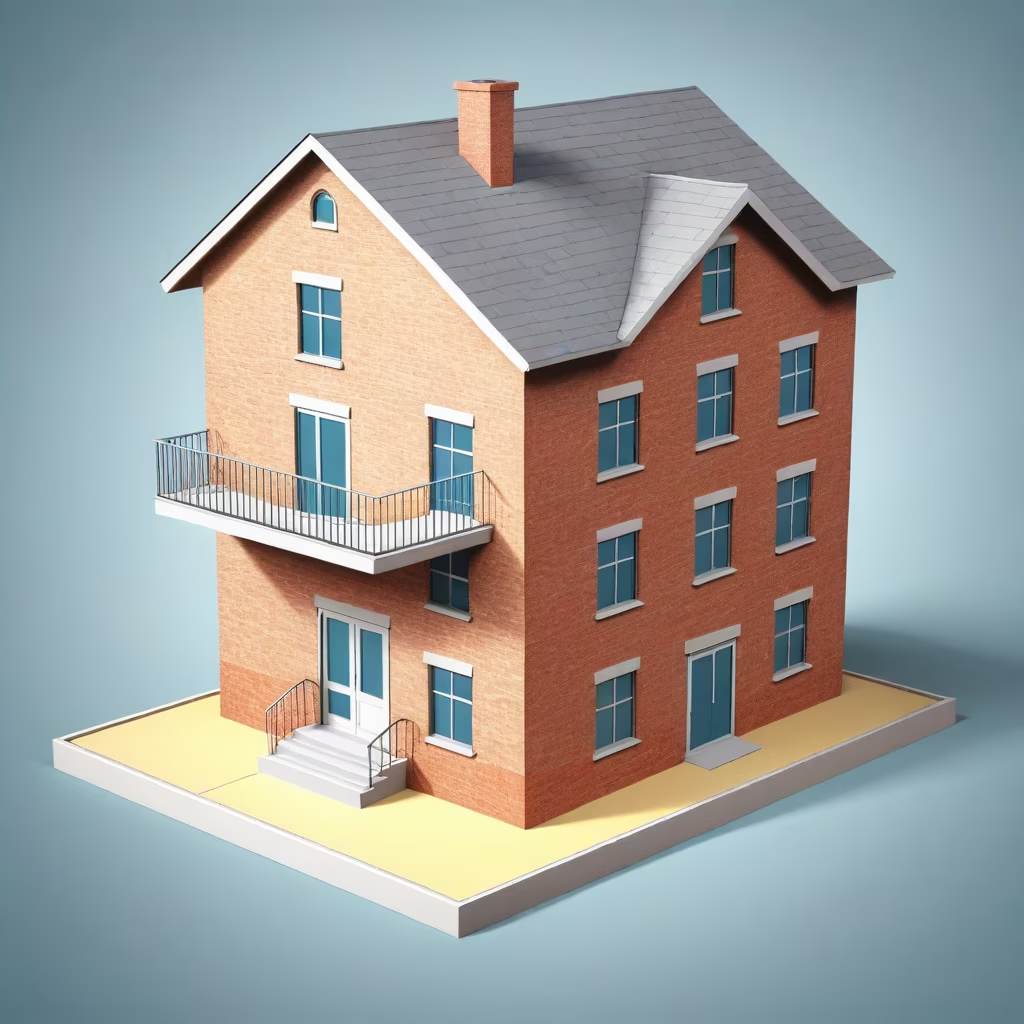
Prompt: House design part, one bedroom and one living room flat floor, industrial design sketches, high angle, scanned parts, surrealism


Prompt: \\\" new school uniform, balck pant, white shirt, tie, black coat,make sure its only uniform take in the table\"/
Style: Digital Art


Prompt: an architectural orthogonal diagram of a big kids skate park,
Negative: perpective
Style: Line Art


Prompt: Layered Illustration of Sub-Base Construction: The graphic should depict a cross-sectional view of the ground where paving stones are to be laid. It should show distinct layers: the bottom layer of stabilized aggregates (cement or concrete), the compacting layer, and the top layer of paving stones. Labels and Descriptions: Each layer should be labeled: \"Stabilized Aggregate Base,\" \"Compacting Layer,\" and \"Paving Stones.\" A brief description next to each layer explaining its purpose, like \"Stabilized aggregates ensure stability and prevent shifting of paving stones\" and \"Compacting for even pressure distribution and longevity.\" Step-by-Step Process Icons: Small icons or figures showing the process of laying and compacting each layer. These could include a figure spreading the aggregate, another using a compactor on the base, and finally, the placement of paving stones. Visual Indicators of Depth and Density: The graphic should visually indicate the appropriate depth and density of each layer, perhaps with rulers or depth markers on the side of the sectional view.


Prompt: An image that starts with a technical drawing and then transforms into a real image, is a section of a construction




Prompt: An image that starts with a technical drawing and then transforms into a real image, is a section of a construction
Negative: drawing, watercolor, drawing, deformation
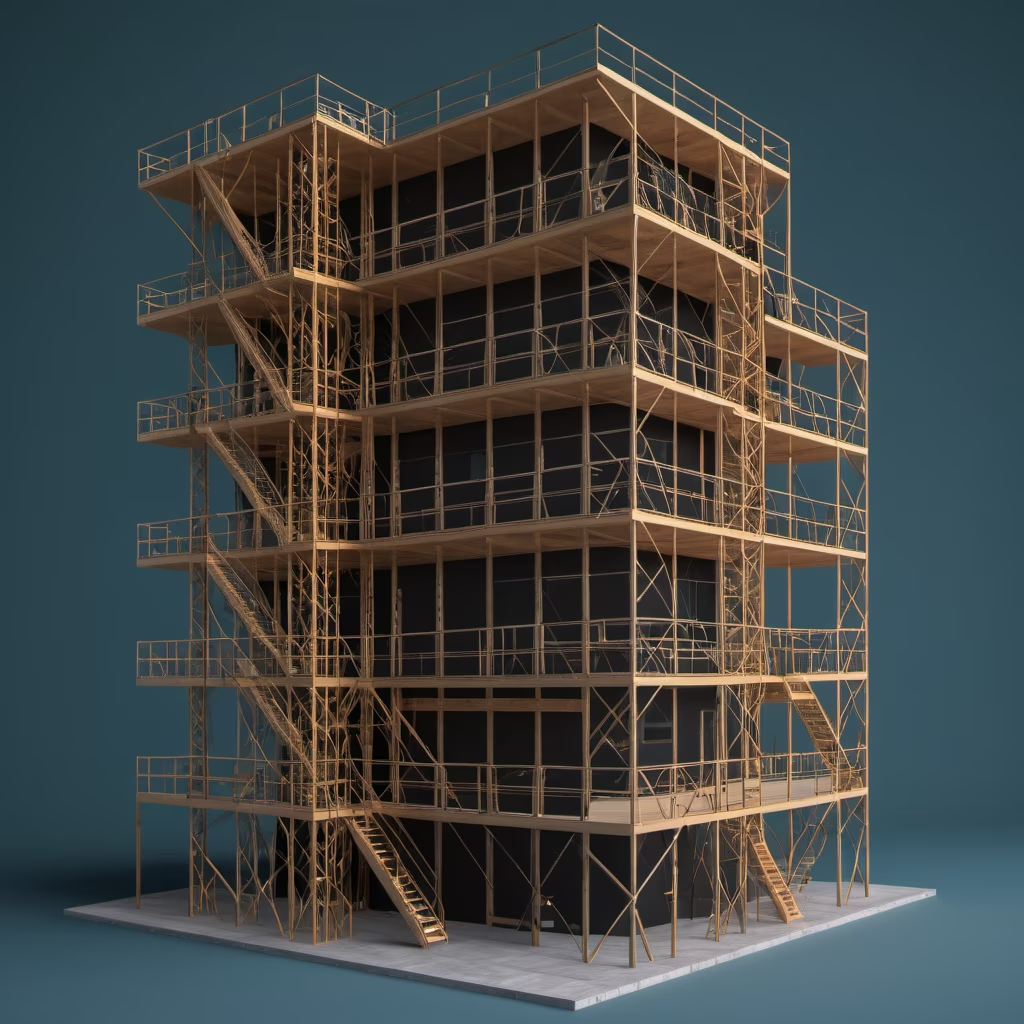



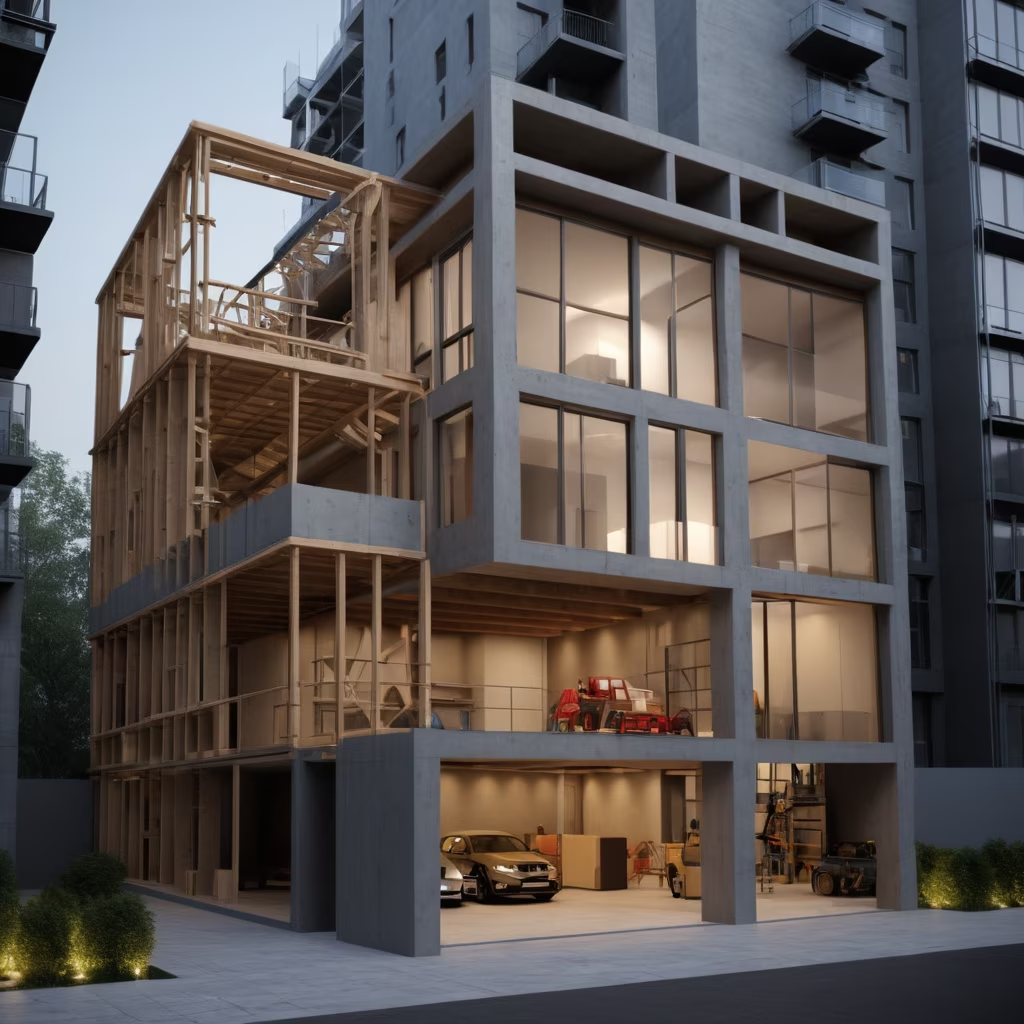





















Prompt: a concept architectural design of a modern concrete minimalistic basement apartment, Open concept, spacious smart home,


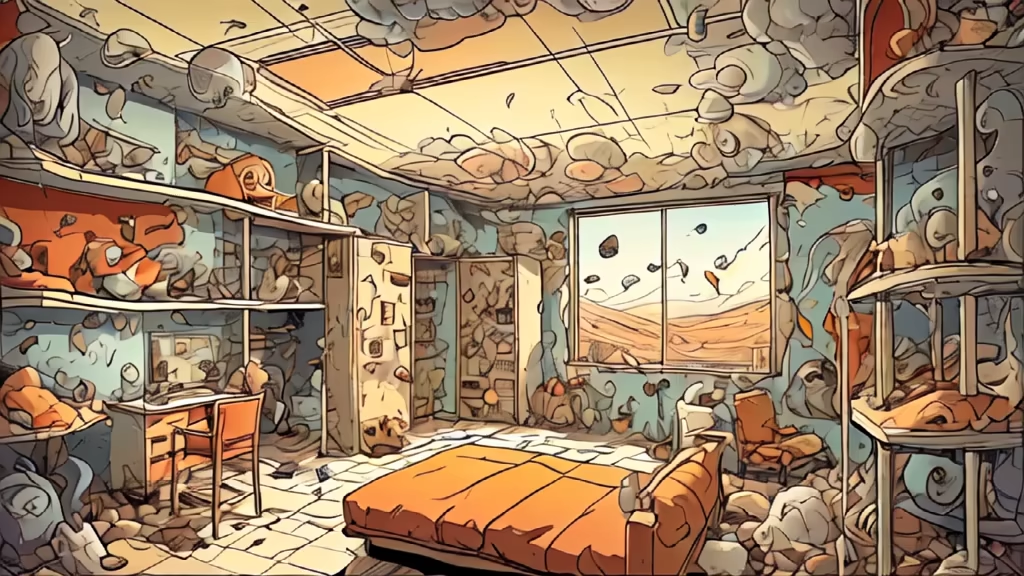
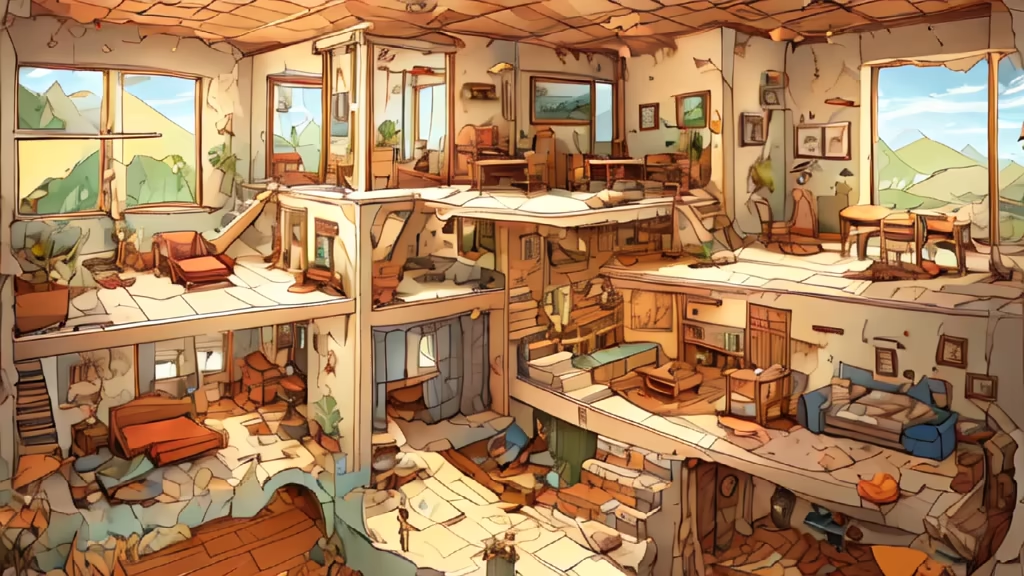


















































Prompt: House design part, one bedroom and one living room flat floor, 68 square meters, industrial design sketches, high angles, scans, surrealism


Prompt: Hand-drawn lines forming concise architectural elements in interior renderings, minimalist, detailed, interior design, hand-drawn architectural lines, simplicity, modern elegance.
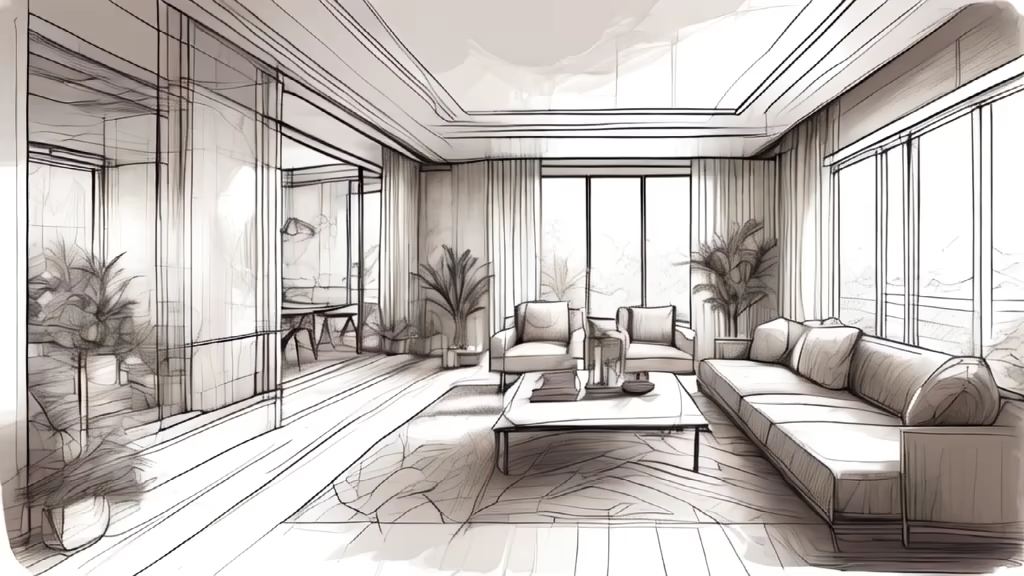
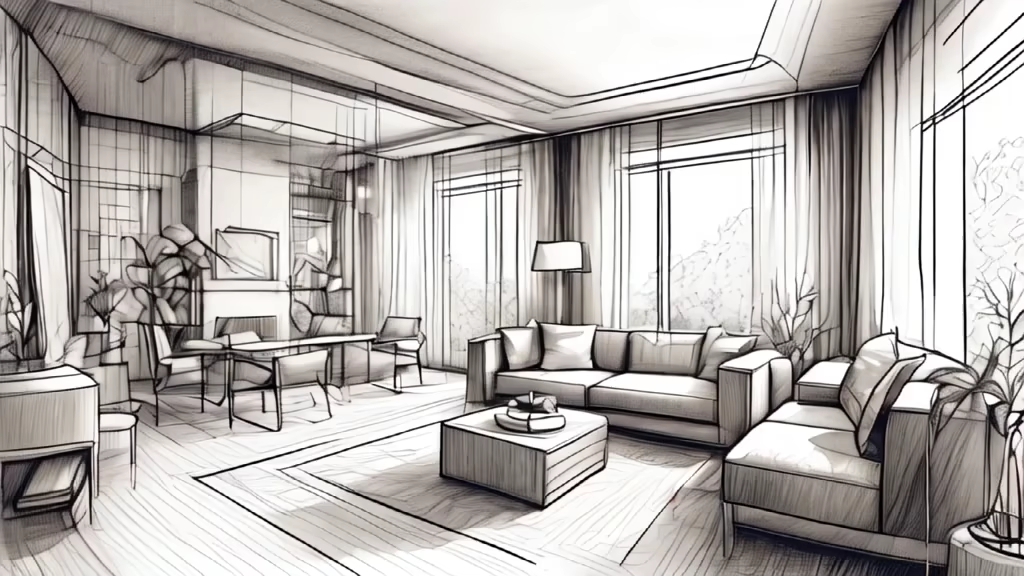
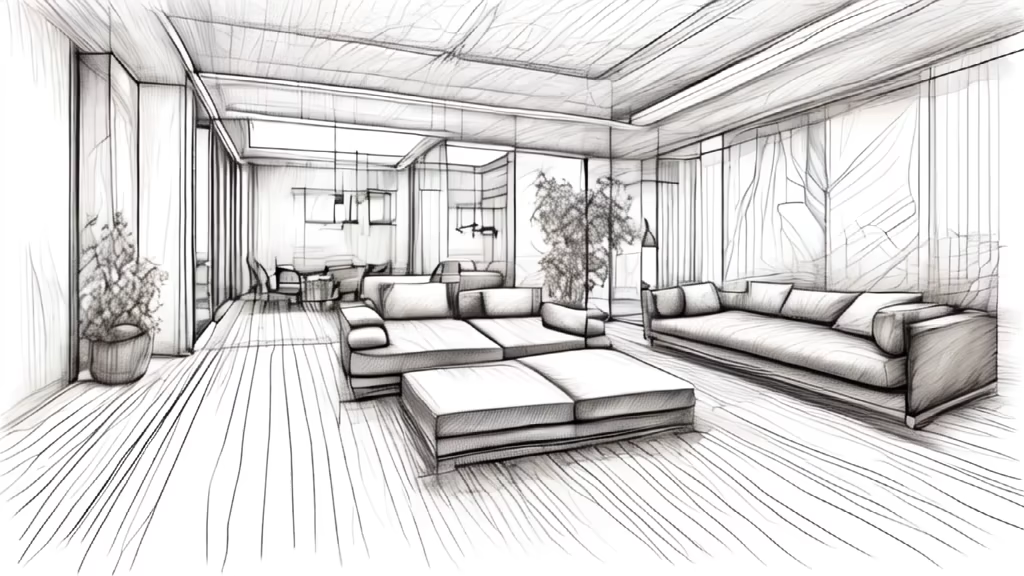
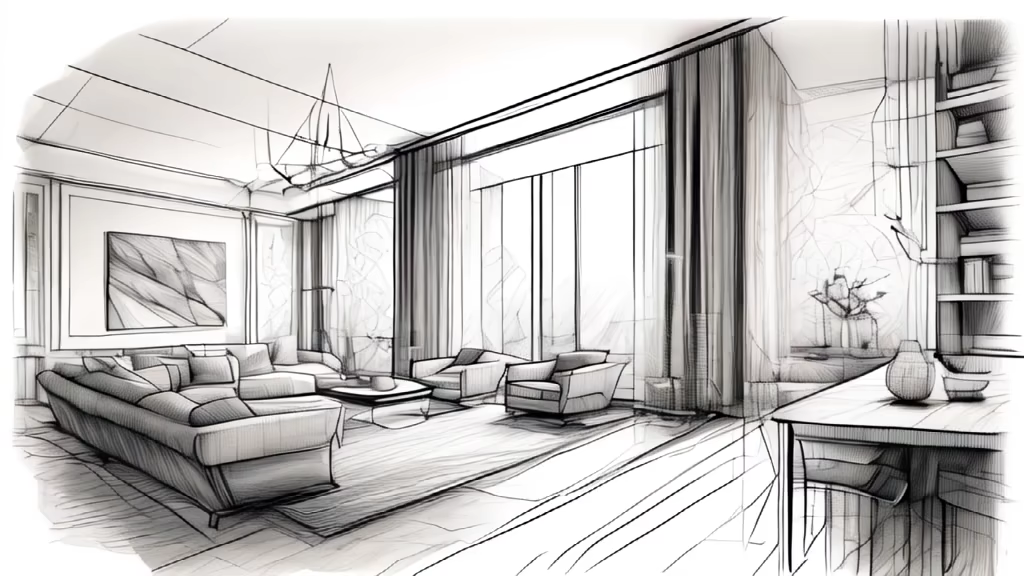
Prompt: The beam frame structure diagram of the ancient Chinese Golden Palace is an abstract linear expression that is concise, abstract, and imaginative
Style: Line Art


Prompt: design plan of a semi-mordern semi classic concrete home, Minimalistic, one floor and a basement, basement is semi underground. Background rainforest, windows are glass and doors too. High resolution 12k high definition


Prompt: Fine brushwork flat illustration,Tang Dynasty architecture., graphic design, simple details, solid color blocks, artistic, high-definition, high image quality,

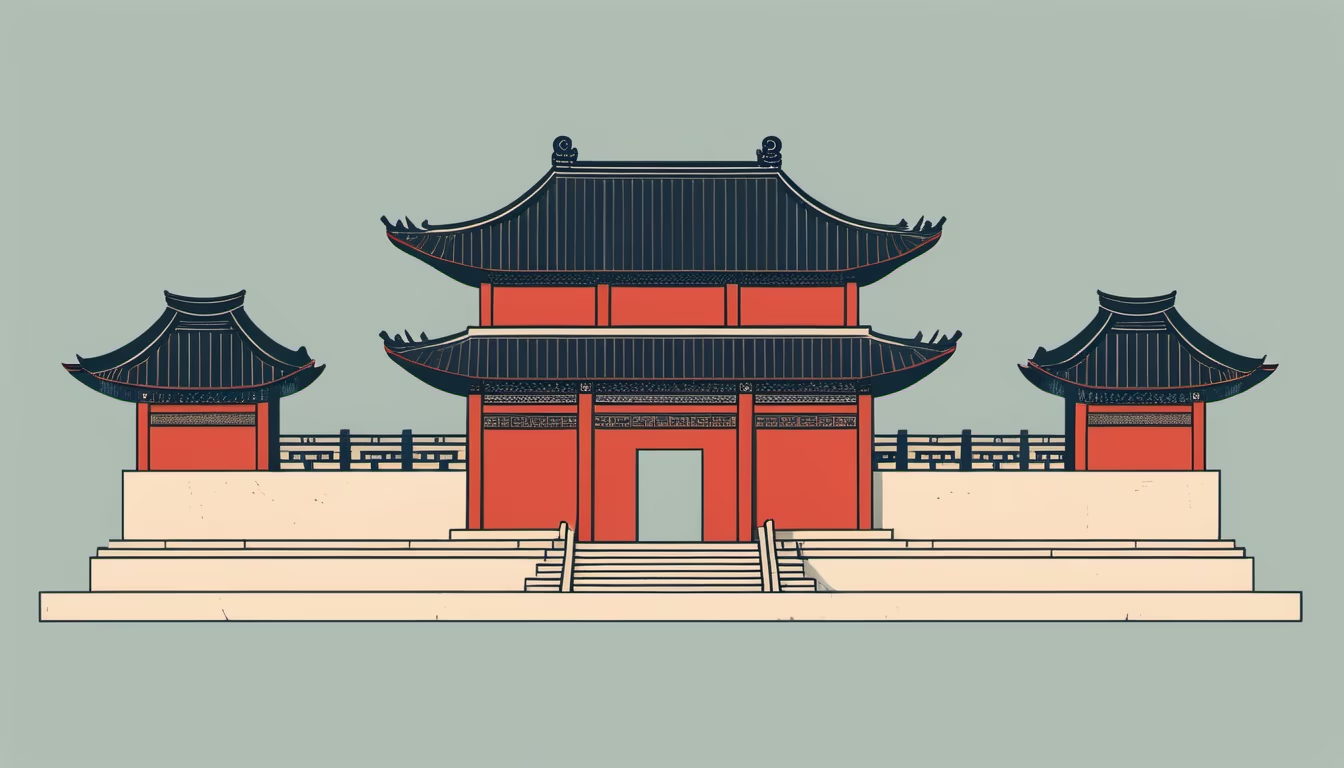
























Prompt: Type: Illustration Subject: Construction of the event venue Detail Keywords: Blueprint, Workers in intense work, Completion of construction Environment: Construction site Lighting Effect: Construction lighting Composition: Panoramic composition Artistic Style: Realistic landscape

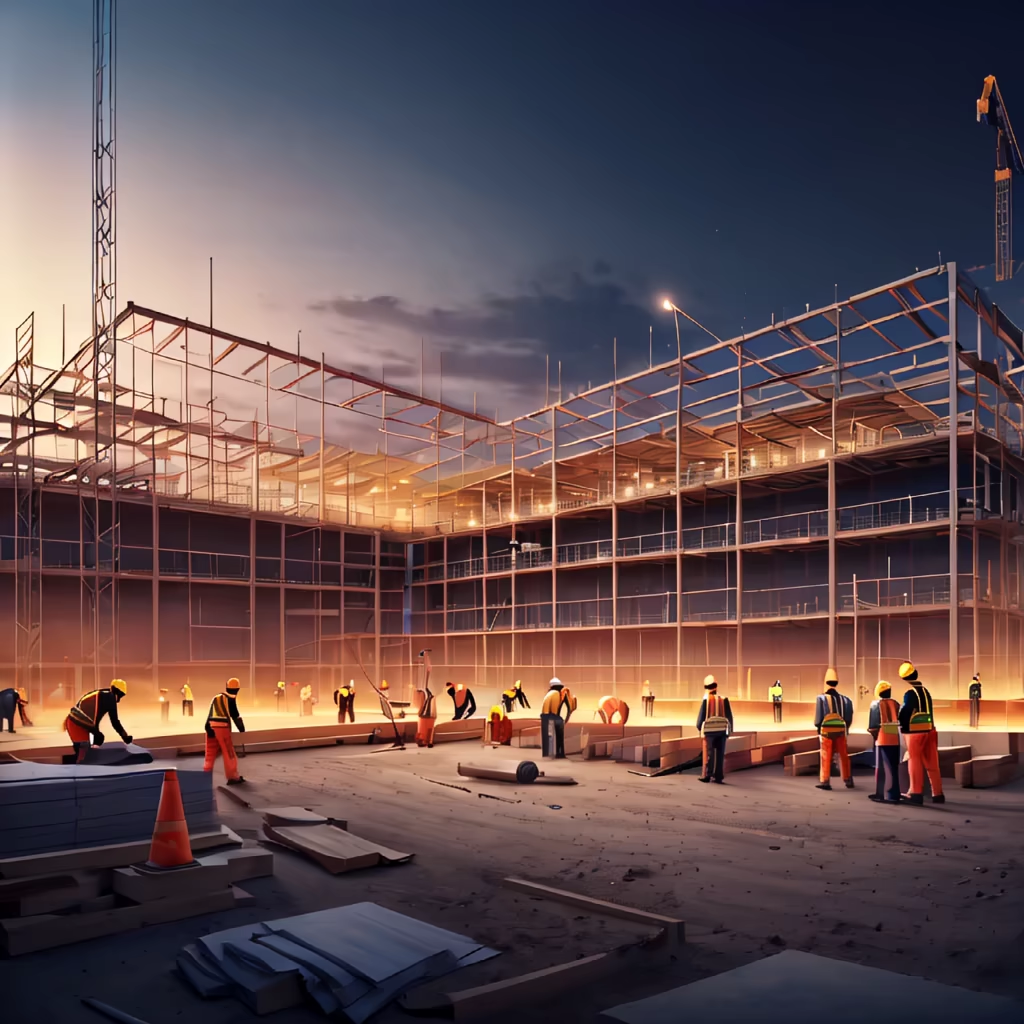


Prompt: The beam frame structure of ancient Chinese Jin Dian architecture only uses black thin lines as elements, reflecting modern abstract concepts, spatial sense, and imagination, with a white background
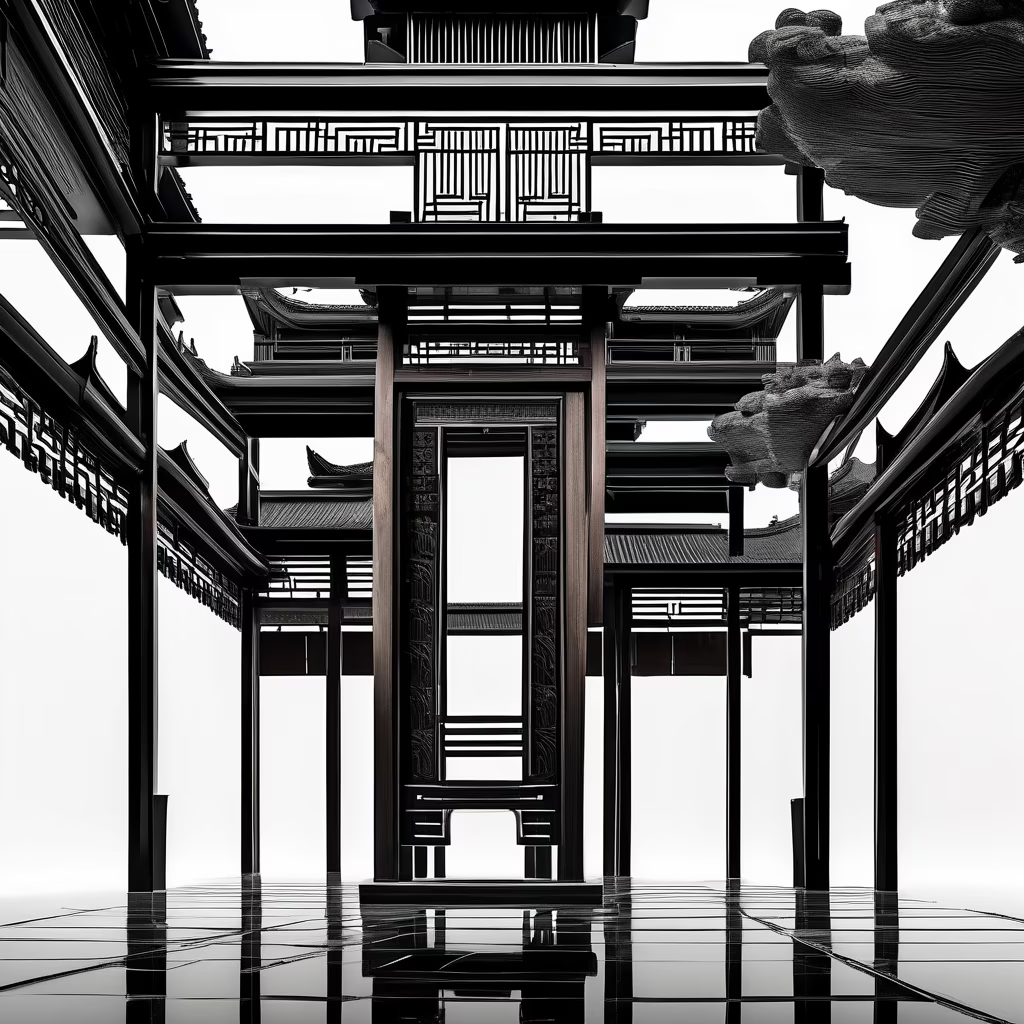

Prompt: multisory umbrella house, crossection showing design details, very detailed, high definition




Prompt: House design section,Three bedrooms, two living rooms and two bathrooms,industrial design sketches,high angle view,scanned copy of,Hyperrealism



























