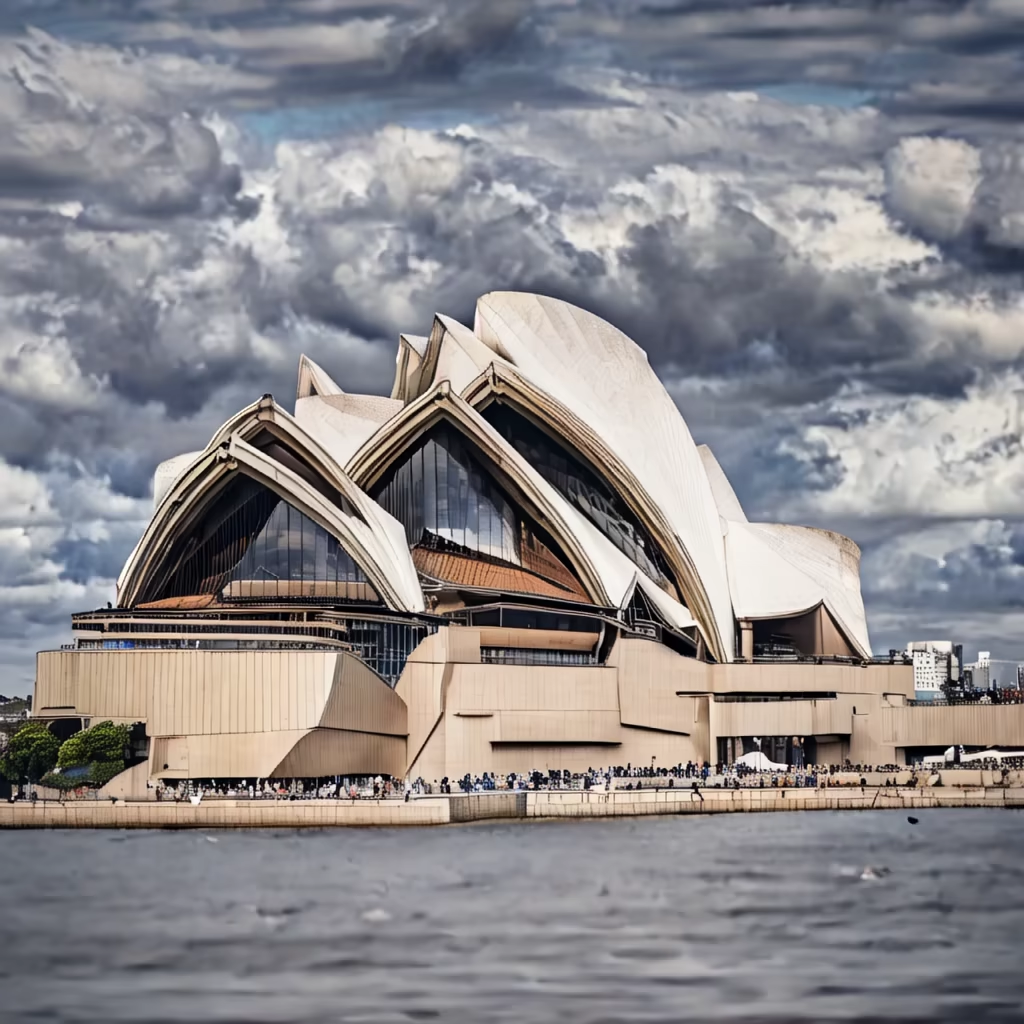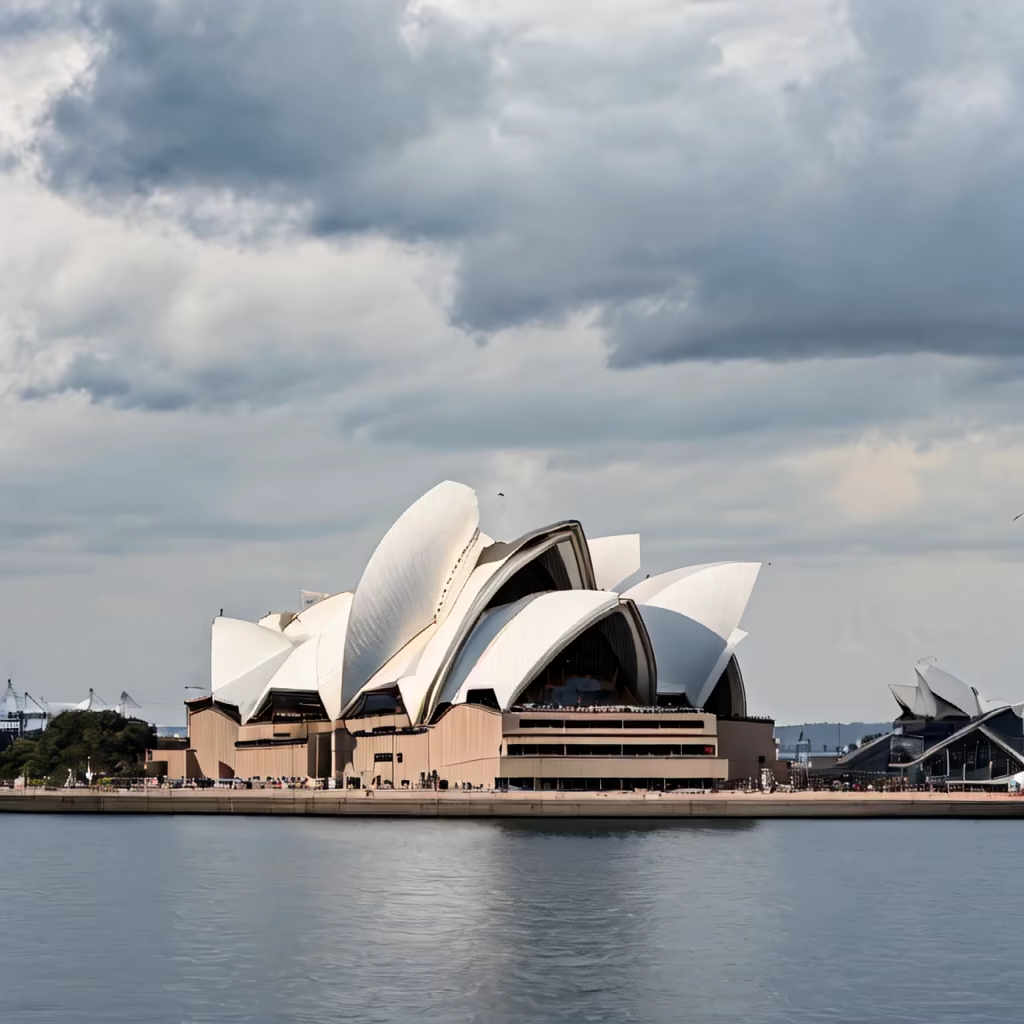Prompt: The ceiling is decorated with curved lines to form regular lines, and the overall bright lecture theatre.
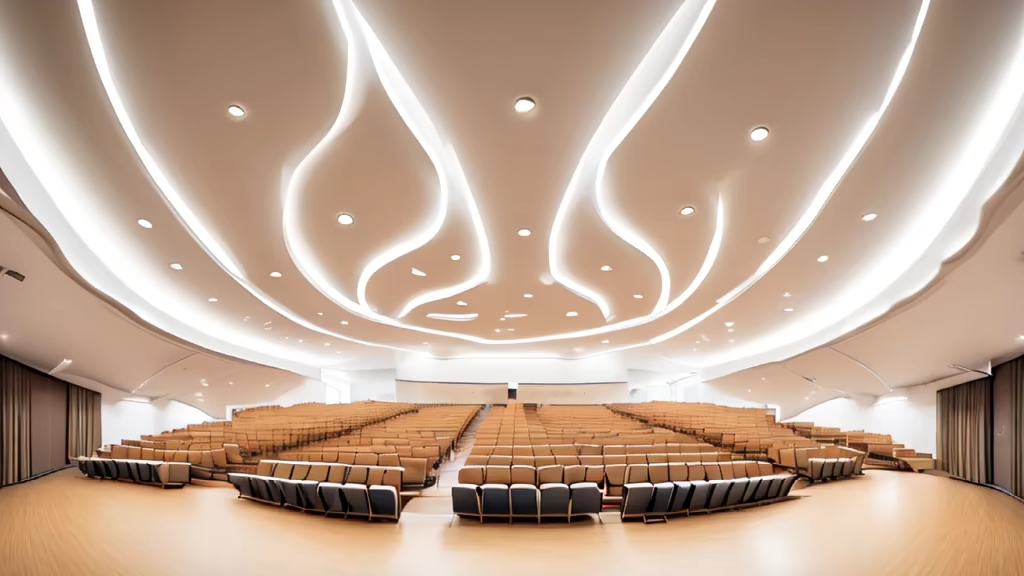
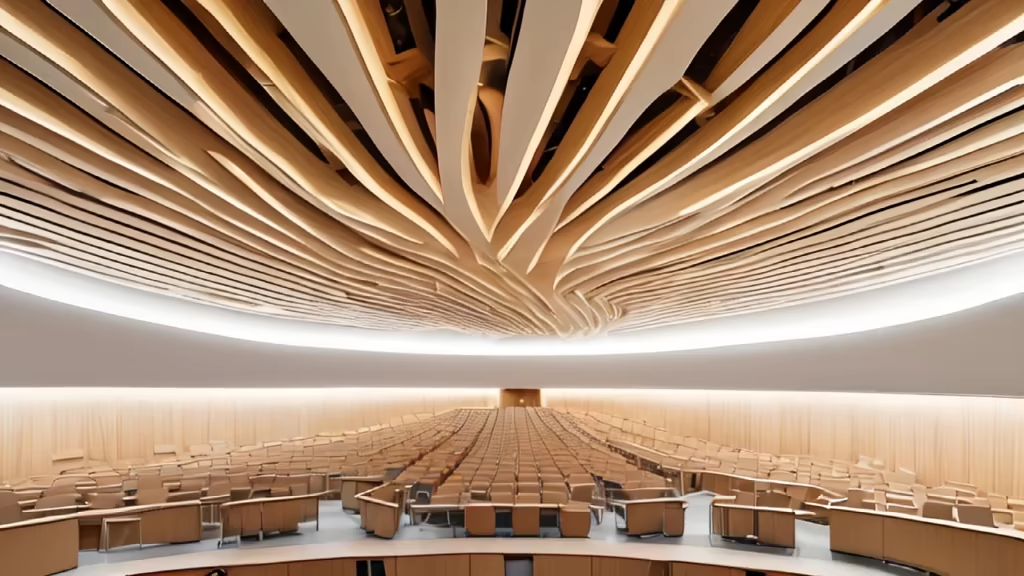
Prompt: The ceiling features an innovative design assembled by curved lines, creating a sense of fluidity and modernity. These lines might form geometric patterns or abstract shapes, all in a consistent manner, giving the room a cohesive and visually appealing look. LED lights embedded along the curves could provide a soft, indirect illumination, adding to the room's ambiance.This modern and simple meeting room combines functionality with aesthetics, providing a space where creativity and productivity can thrive.

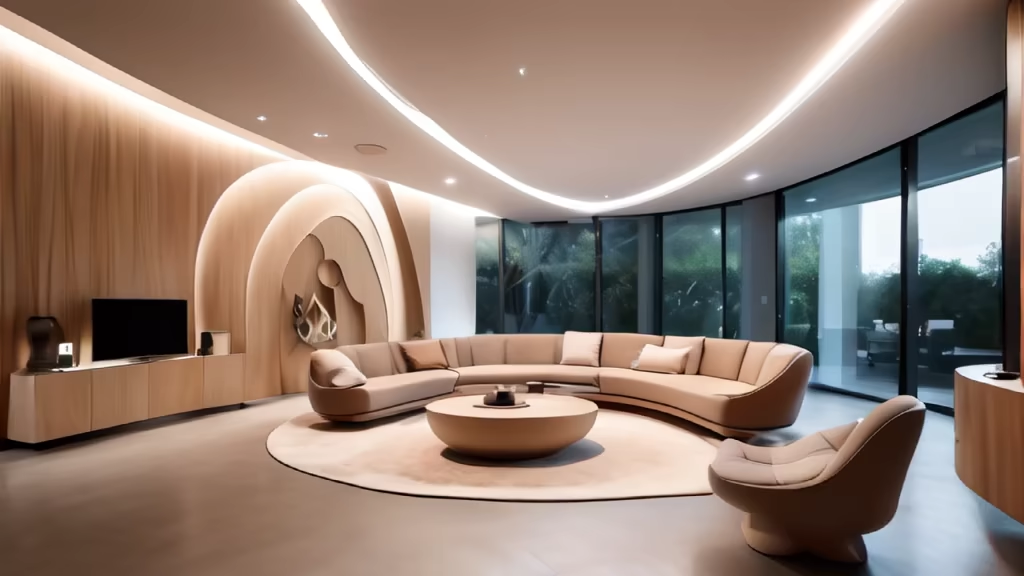
Prompt: The ceiling of the lecture theatre is hung with three-dimensional and pigeon patterns, and the route is curved. The whole lecture theatre is bright with two large floor-to-ceiling Windows and three-dimensional graphics on the wall.


Prompt: Simple lecture theatre, white ceiling with rich decorations, full of creativity and imagination.


Prompt: The entrance appearance of a teaching building has a sense of design, reality and the future.




Prompt: a public building,curves like waves,Located by the sea seed .Give it a wide view from a distance to encapsulate the full grandeur of the structure.




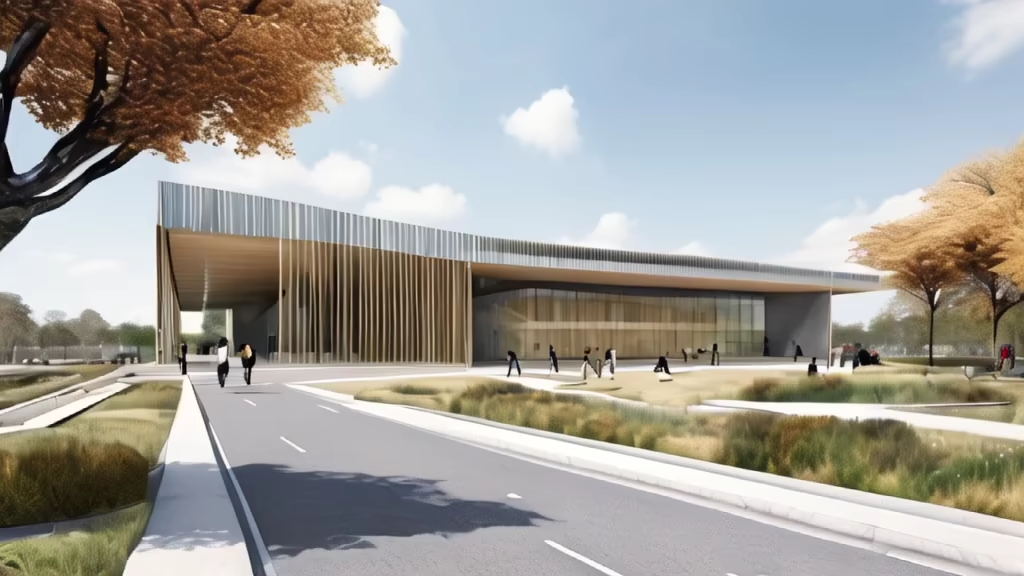
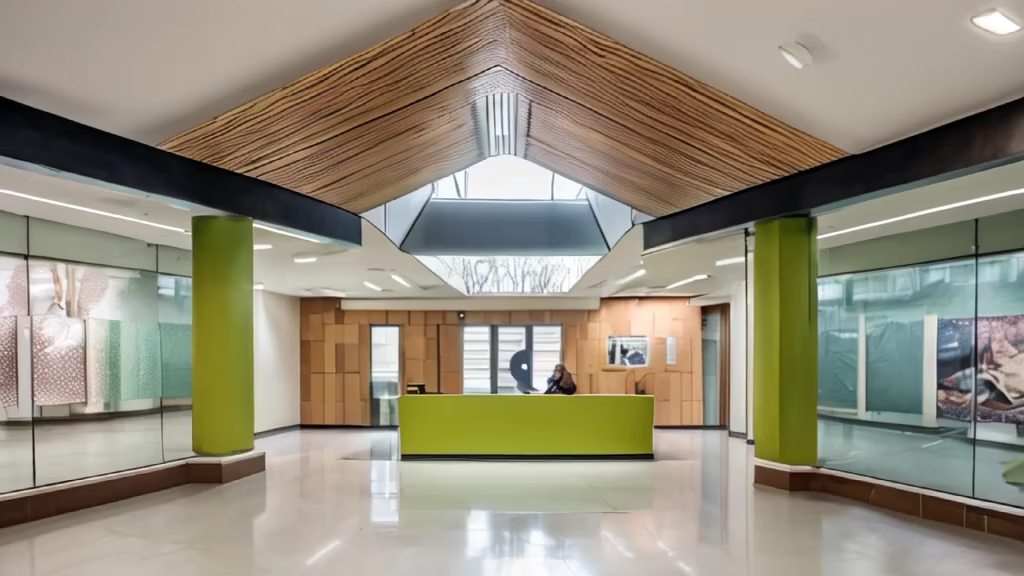
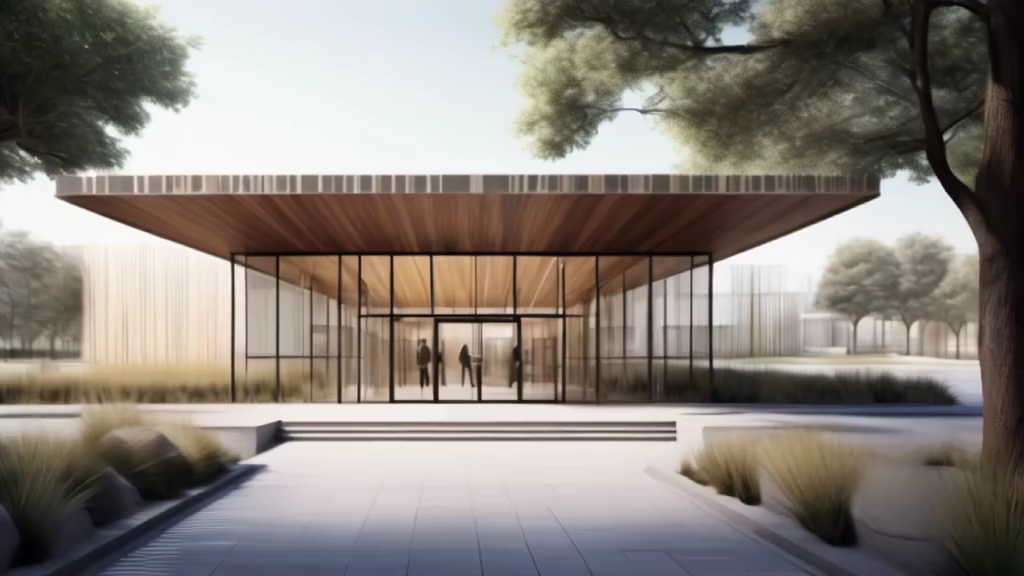
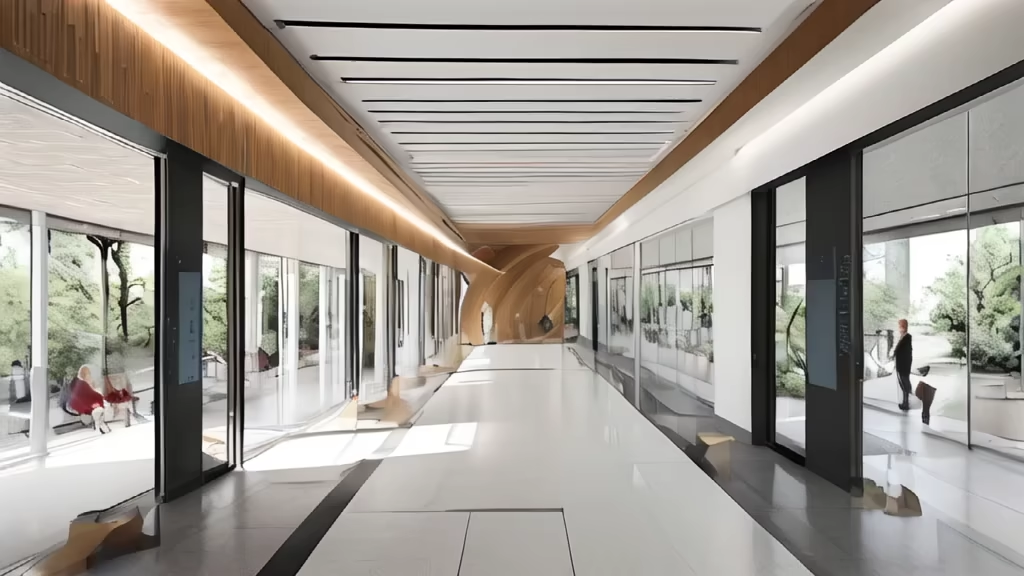
Prompt: The design of the sales office is mainly based on curves, covering an area of about 1,000 square meters, sketch
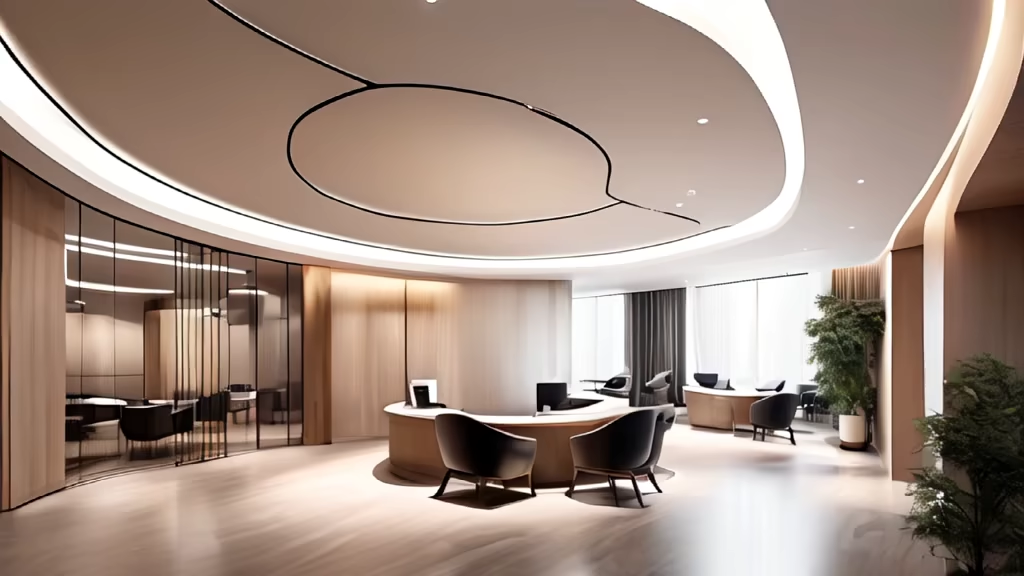
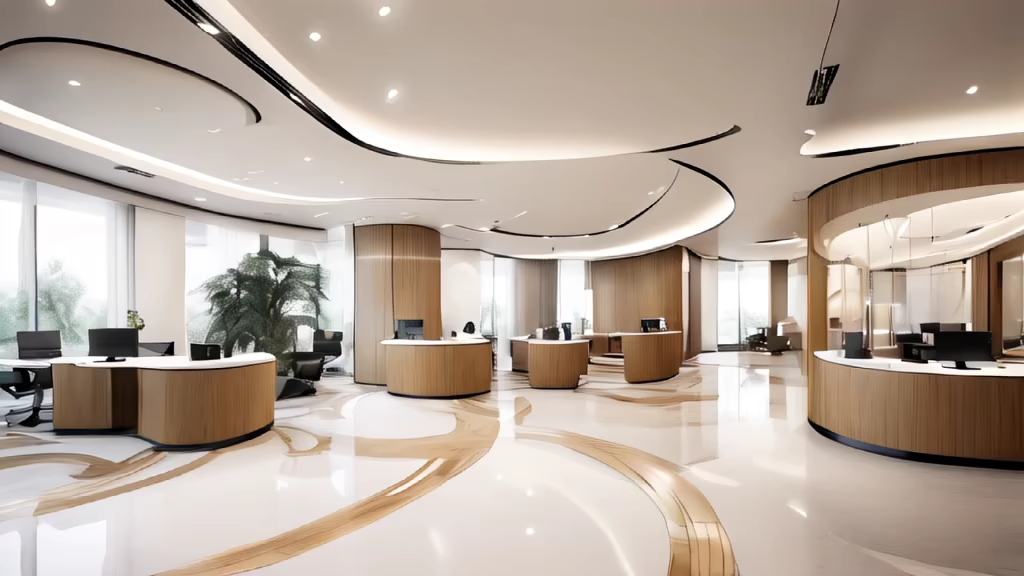
Prompt: There is a group of special-shaped decorations on the wall of the meeting room, which is rounded without water chestnut, very creative and imaginative, with bright colors and contrast, and the overall space is bright and creative.
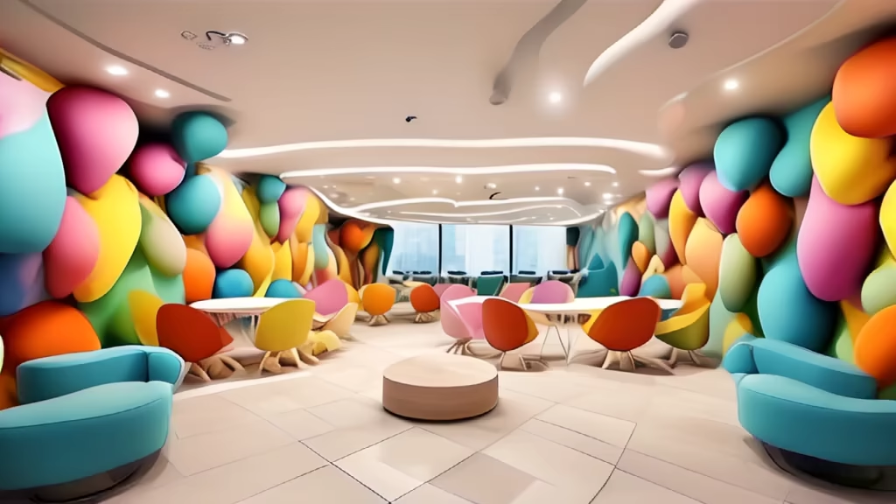
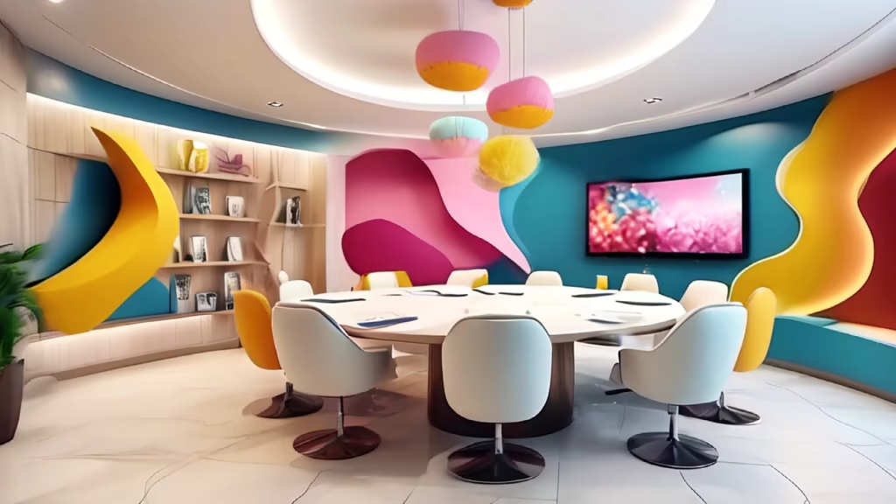




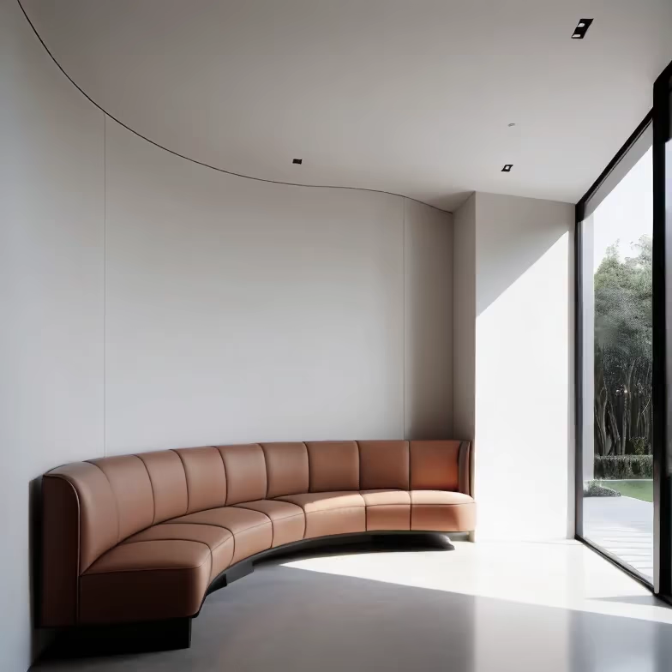
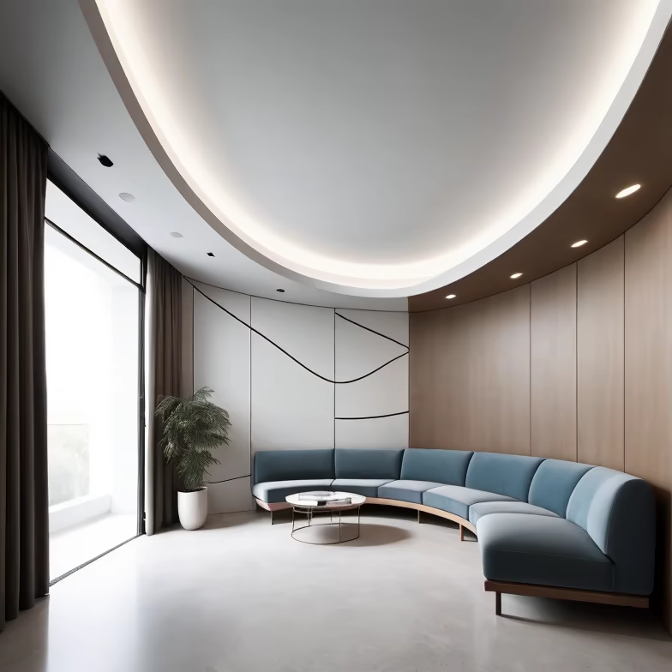








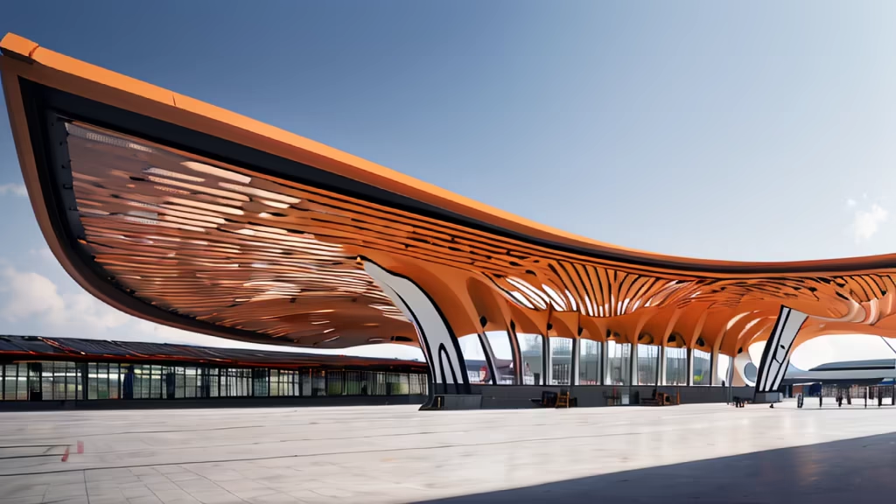
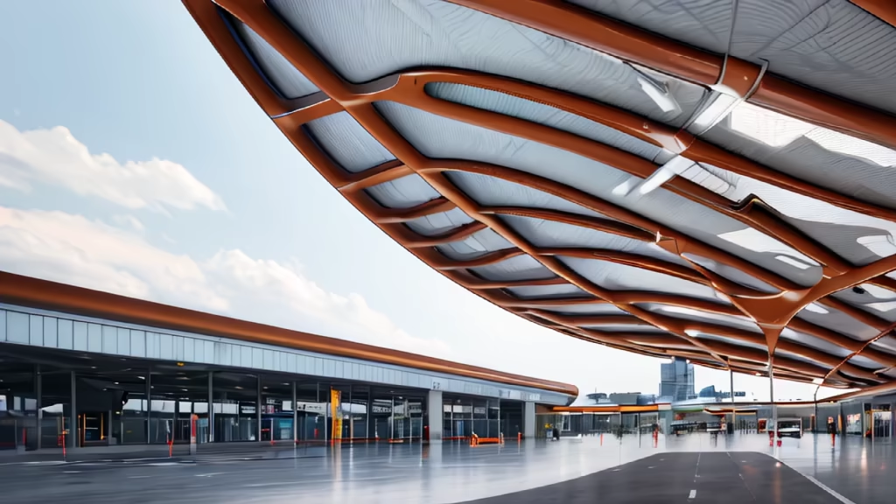
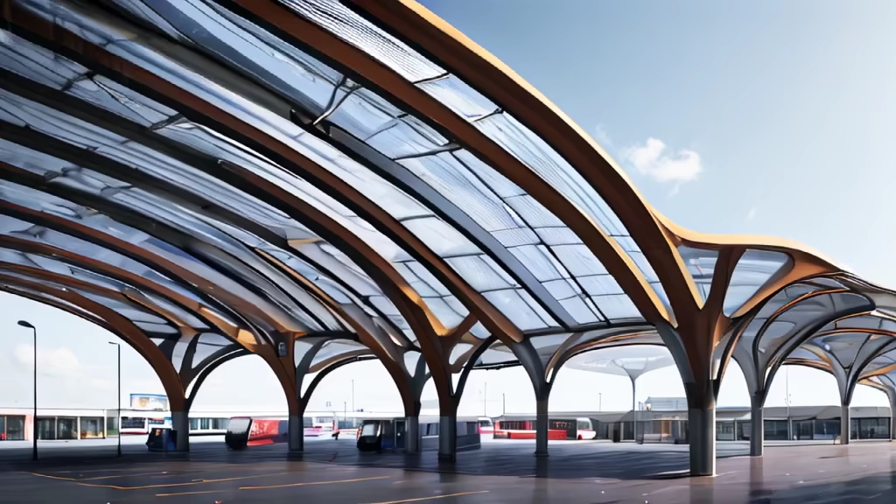
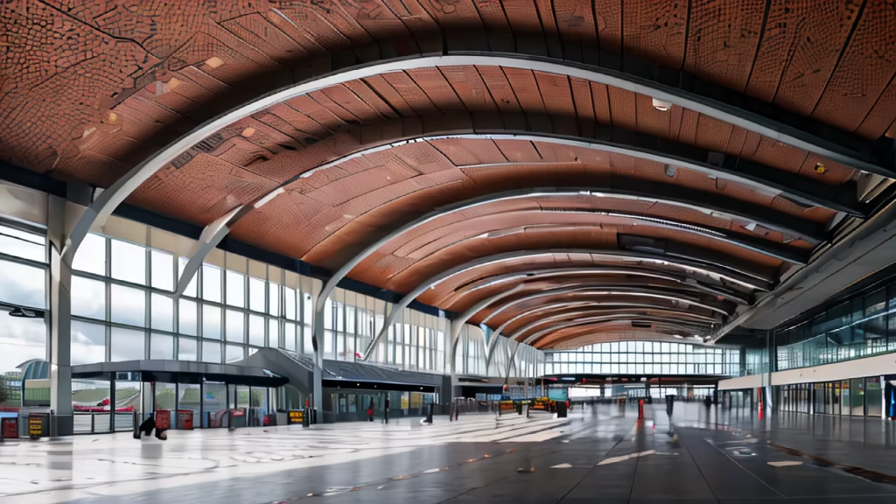
Prompt: A peculiarly shaped futuristic interior, sleek, innovative, interior design, futuristic aesthetics, unconventional materials, cutting-edge spatial concepts
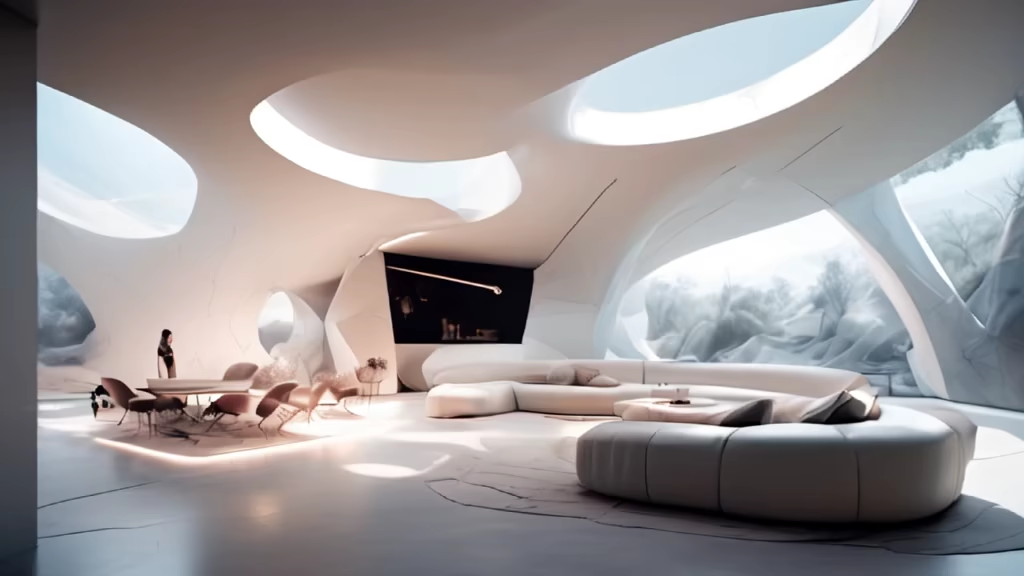
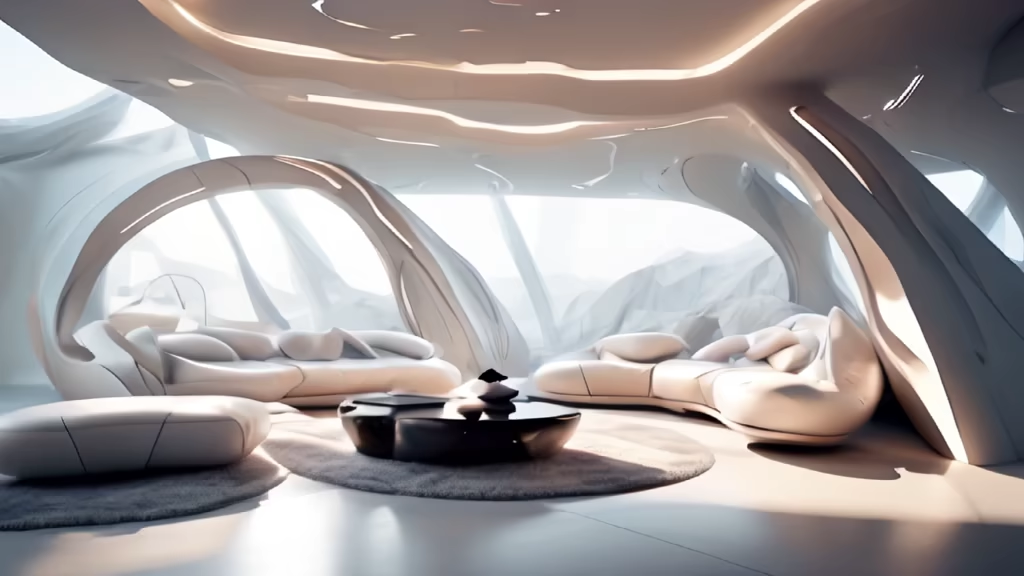
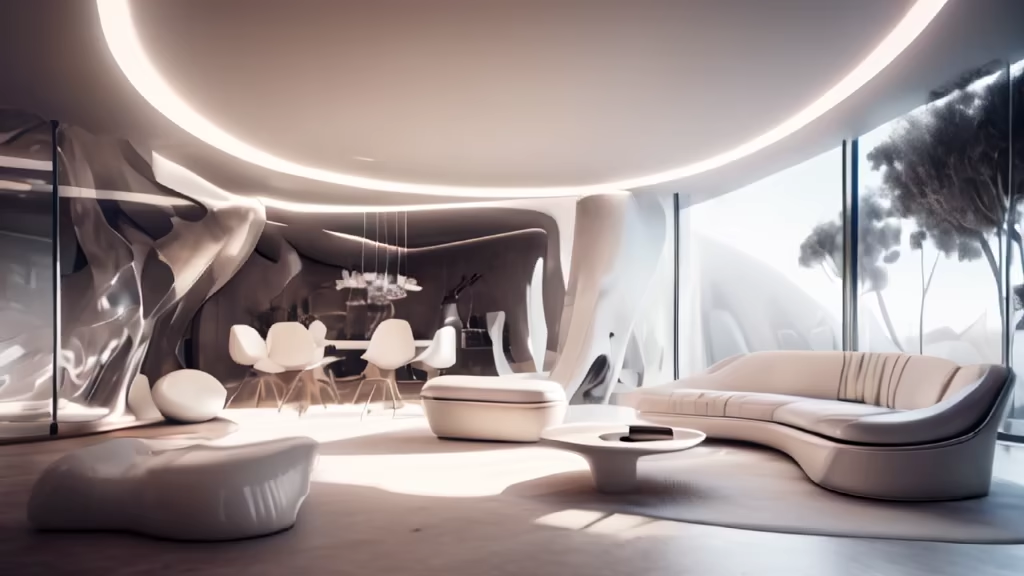
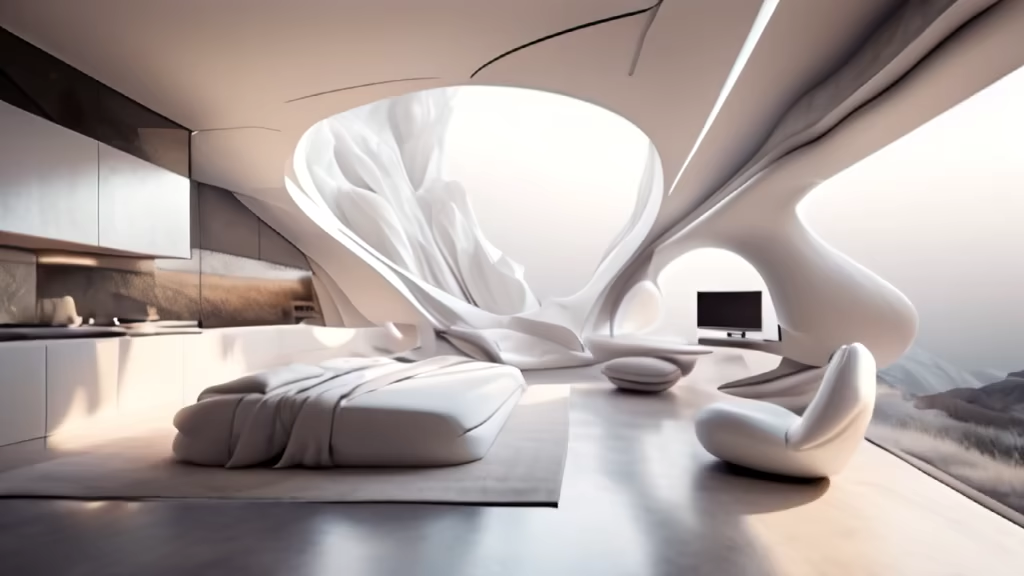


Prompt: The design of the sales office is mainly based on curves, covering an area of about 1000 square meters, sketch, Möbius strip, exterior view
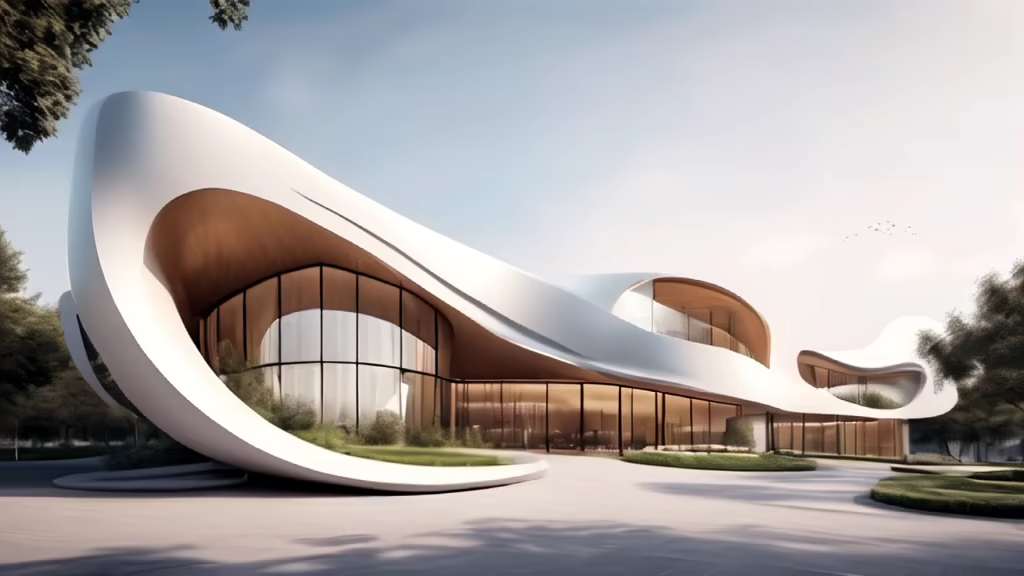
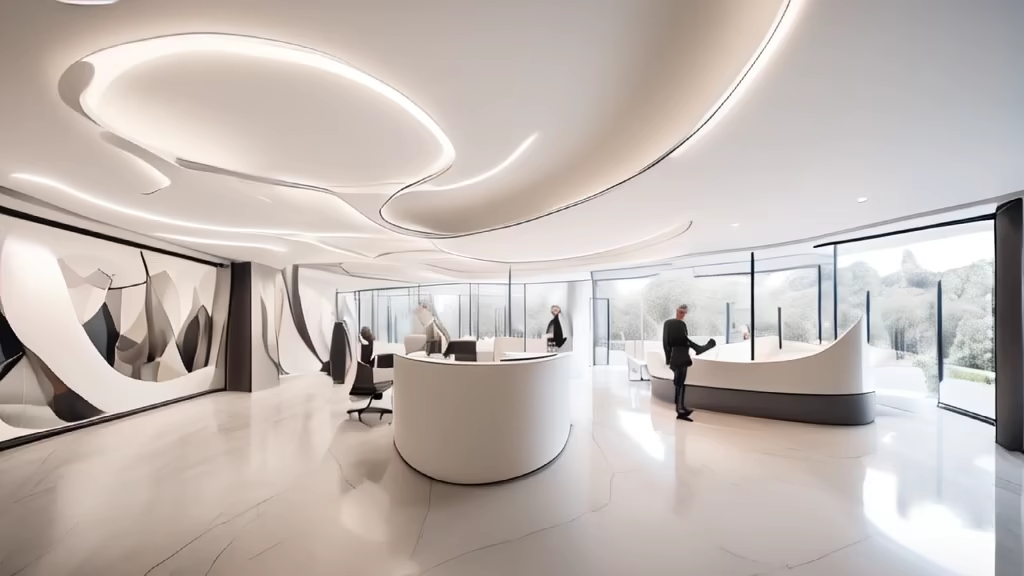
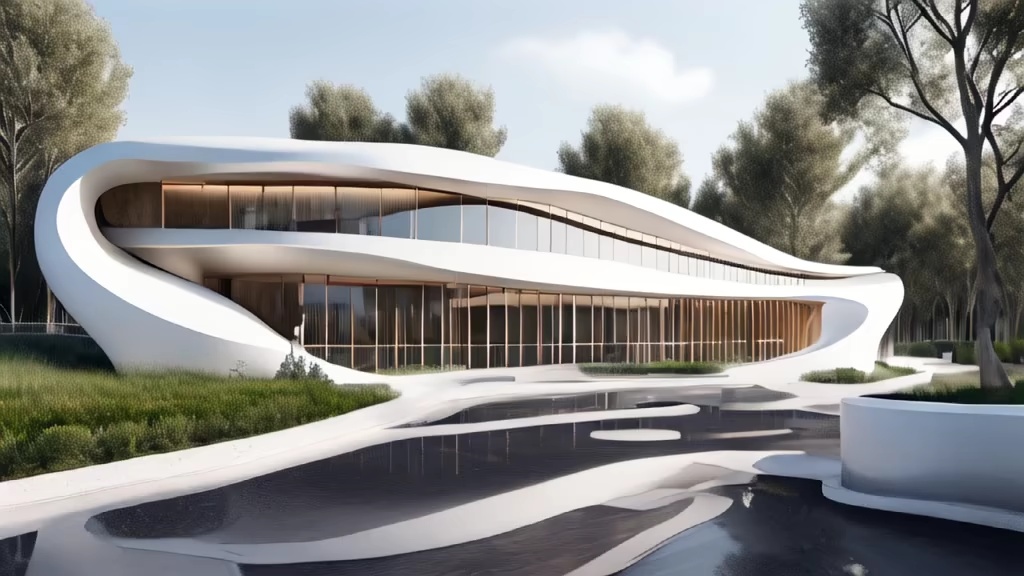
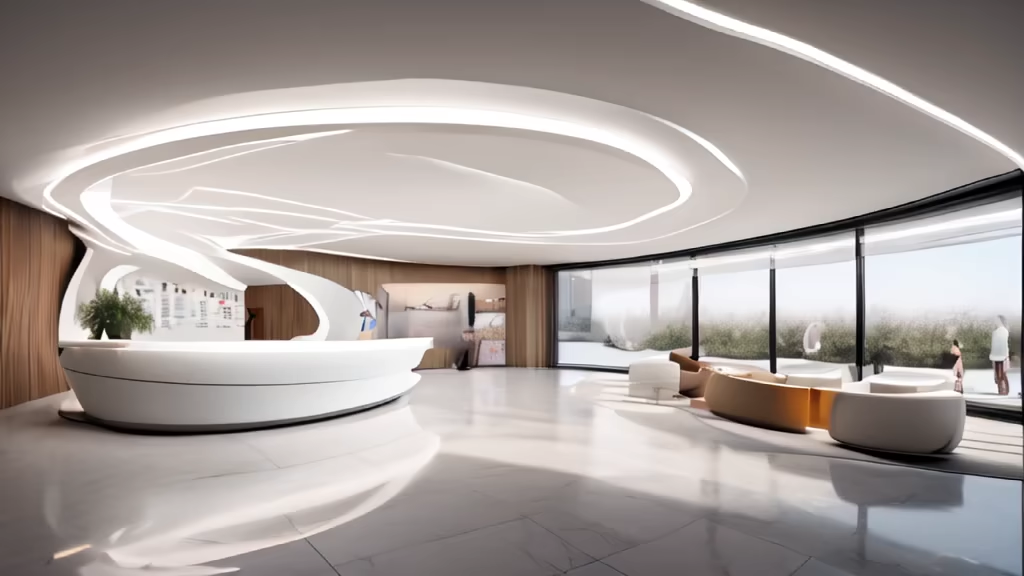
Prompt: To build an open restaurant with the theme of coexistence between plants and humans, it is necessary to have a modern and technological sense of local space, and the ceiling with green and gold colors is a curved space


Prompt: An organic-shaped residence interior with flowing curves, biomimicry-inspired design, and natural materials, eco-friendly, fluid, three-dimensional interior architecture with a peculiar shape, Nikon Z7 with 35mm lens, soft natural lighting, indoors
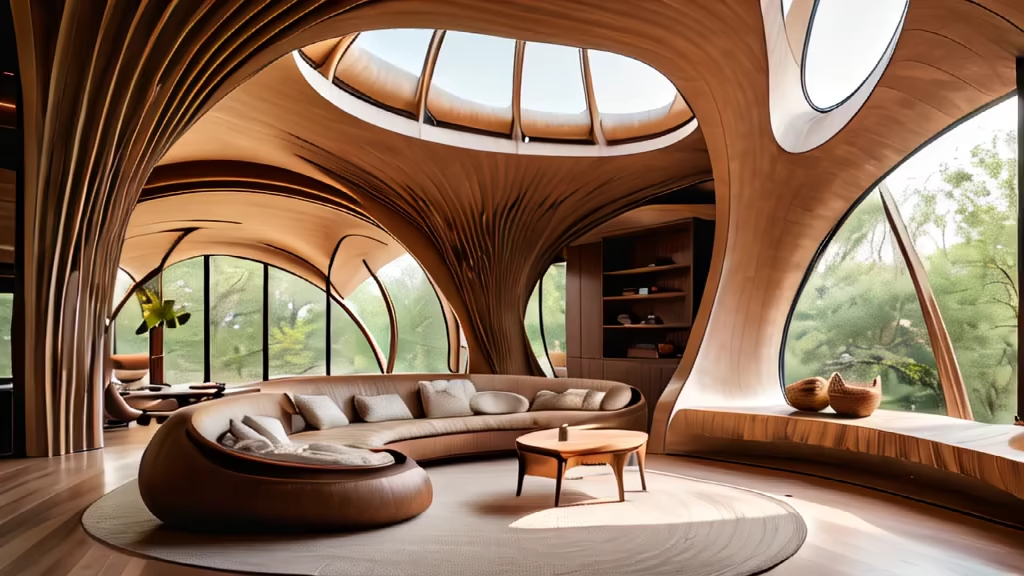
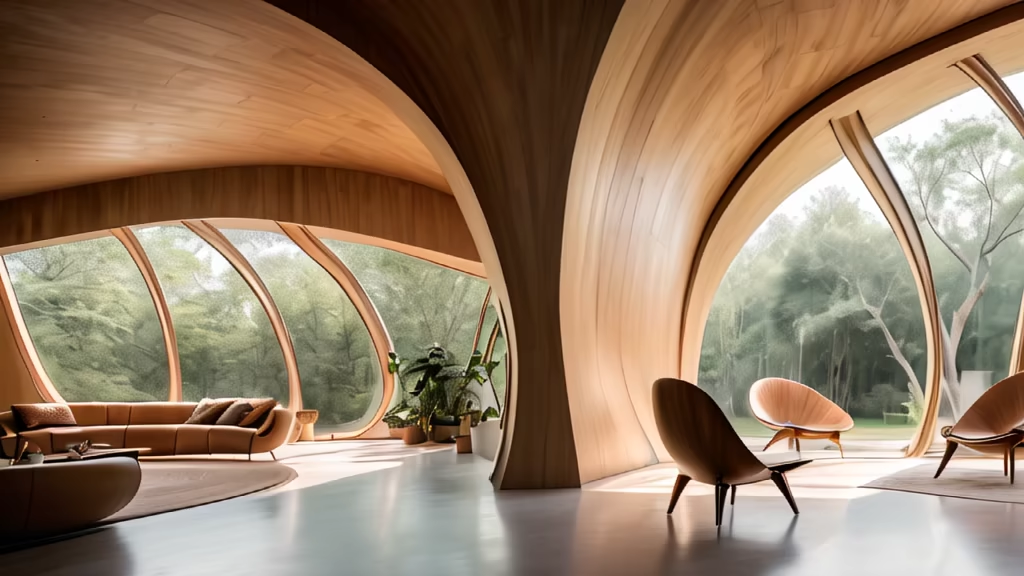
Prompt: Illustrate the interior of the library, emphasizing its architectural beauty and design. Showcase the central reading areas, ornate bookshelves, and any artistic or decorative elements that contributed to the library's aesthetic appeal.


Prompt: :A 20-meter deep elevator hall with a ceiling height of 3 meters. The walls feature light-colored wooden veneer with a grid pattern, providing a modern and minimalist touch. The ceiling is contemporary and straightforward, illuminated by bright spotlights with a color temperature of 3500K. Decorative paintings adorn the walls every meter, contributing to an elegantly simple composition. The space is enriched with green plants, creating an overall style that is minimalist and modern. The realistic rendering showcases a sophisticated material ambiance.


Prompt: Physical Appearance Height: Adjustable (160-180 cm). Upper Body Size: Similar to Hitomi Tanaka (120 cm). Head: Graceful, expressive eyes. Hair: Dynamic, color-changing strands. Torso: Responsive, emotion reactors, adaptive material. Arms/Hands: Articulate fingers, adaptable gestures. Legs: Graceful, agile, seamless movement. Skin Texture: Smooth, luminescent, emotion-adaptive.
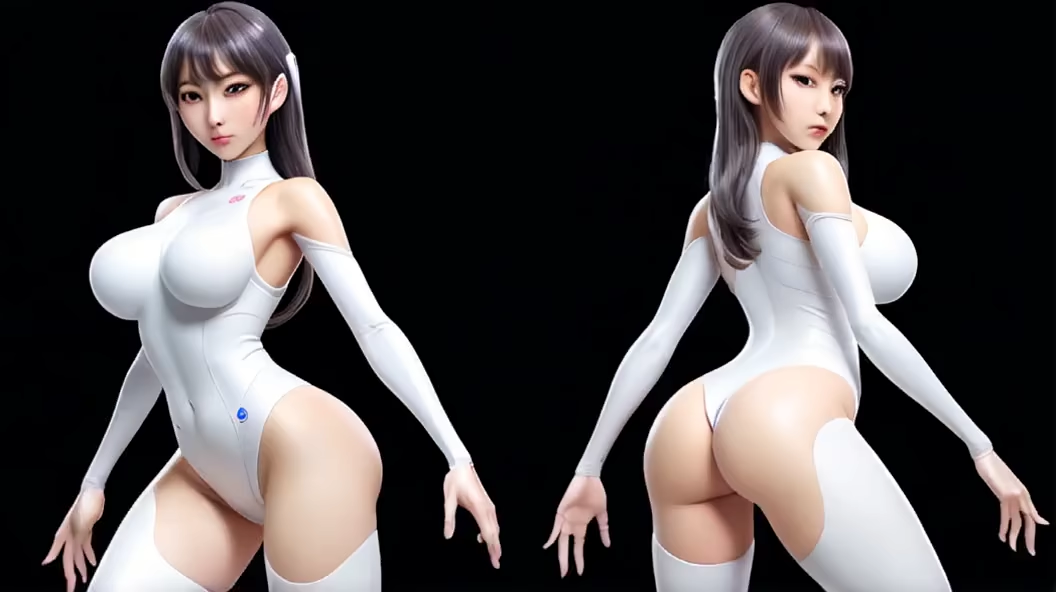
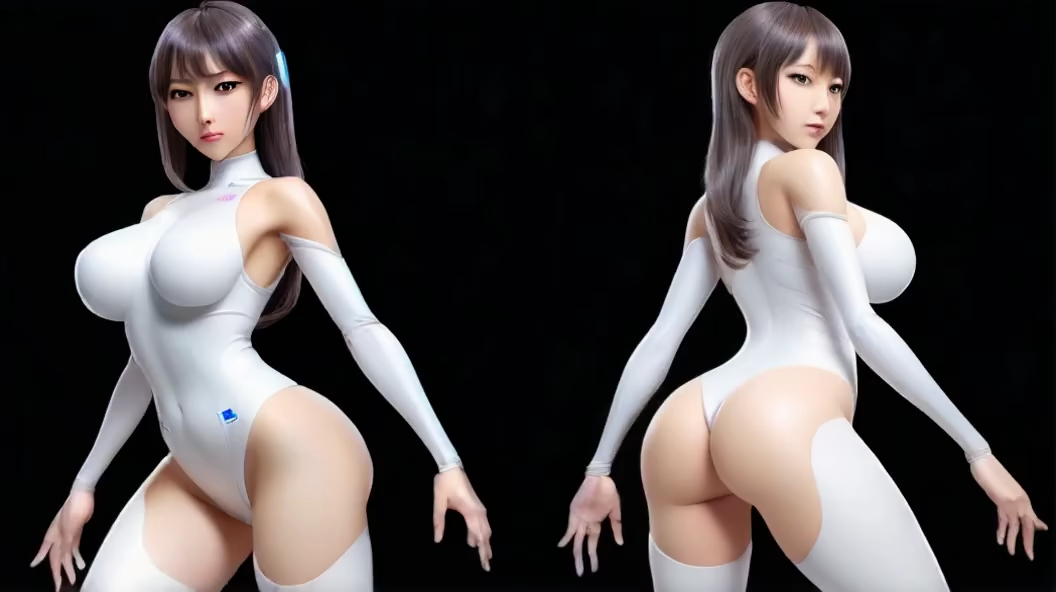
Prompt: An expansive horizontal sports field designed for track and field events. Towards the lower section of the field, it gracefully curls, creating an elevated surface that requires individuals to ascend rather than walk directly upon it. Upon reaching the conclusion of the curved section, a sturdy cement platform awaits, providing a stable and accessible area for various activities.


Prompt: interior teatro Architecture comes to life. Organic forms and biology merge with design and engineering, Creating an innovation ecosystem. insert in amazonia forest
Negative: blurred, deformed, watercolor, drawing, Blur
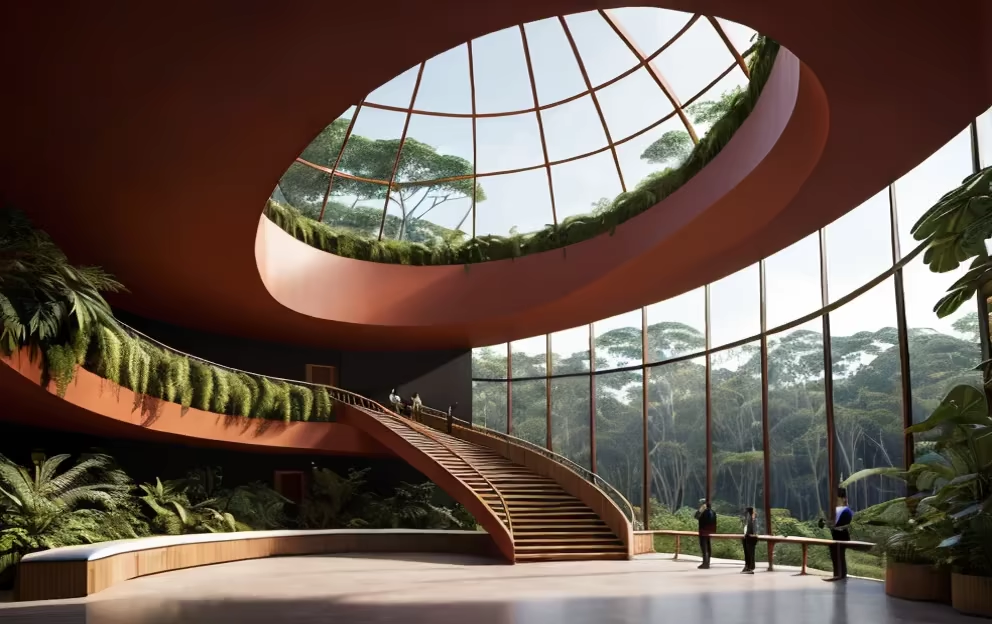
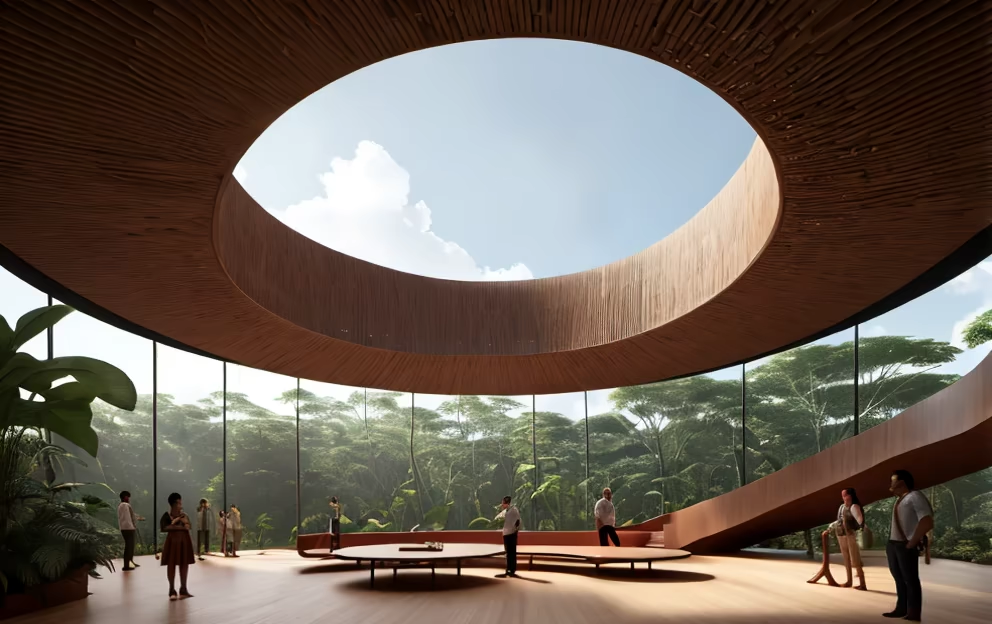
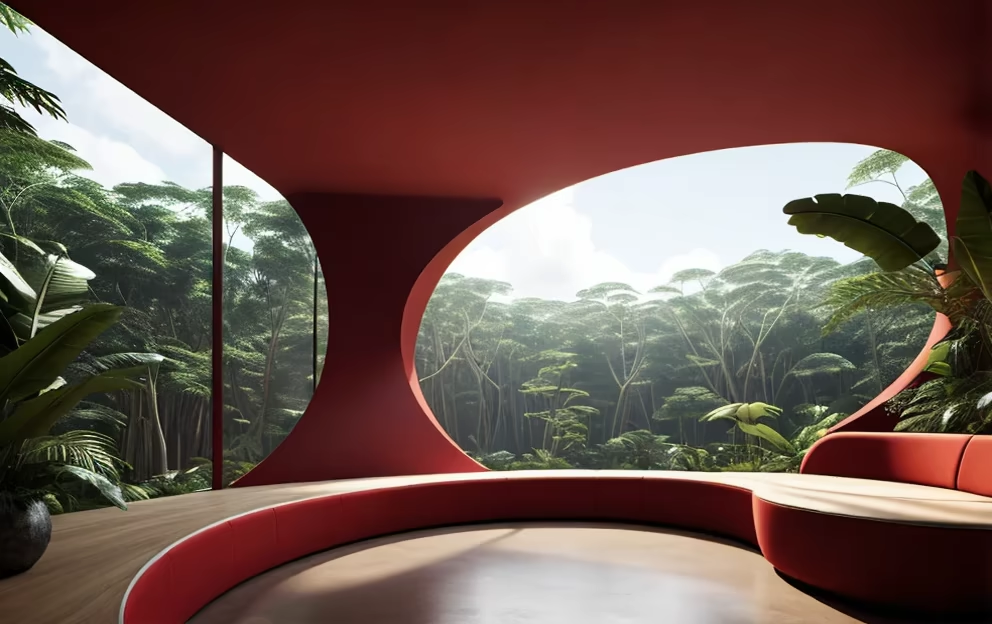
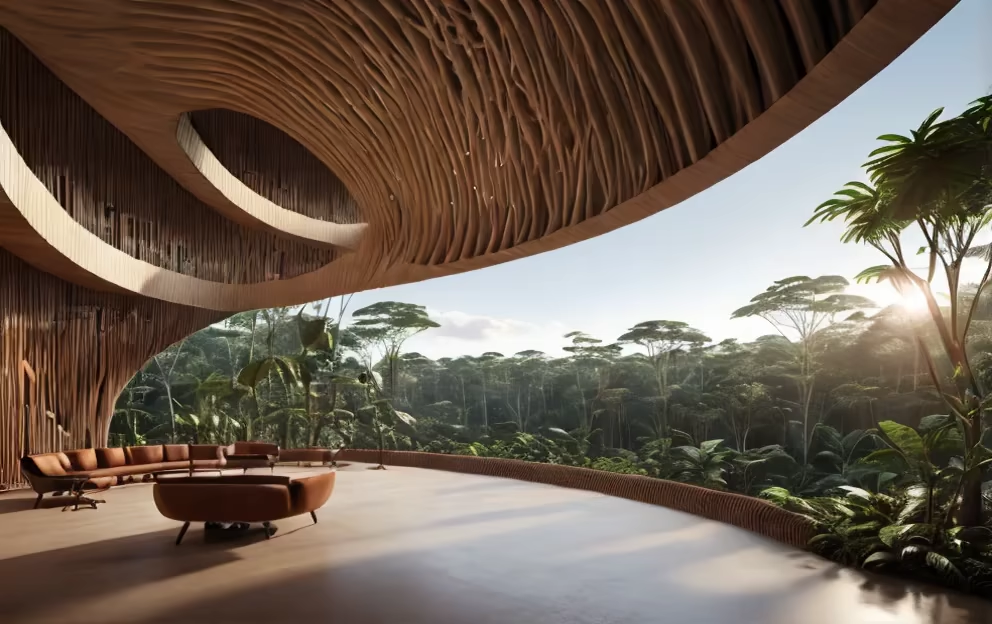
Prompt: interior teatro Architecture comes to life. Organic forms and biology merge with design and engineering, Creating an innovation ecosystem. insert in amazonia forest
Negative: blurred, deformed, watercolor, drawing, Blur



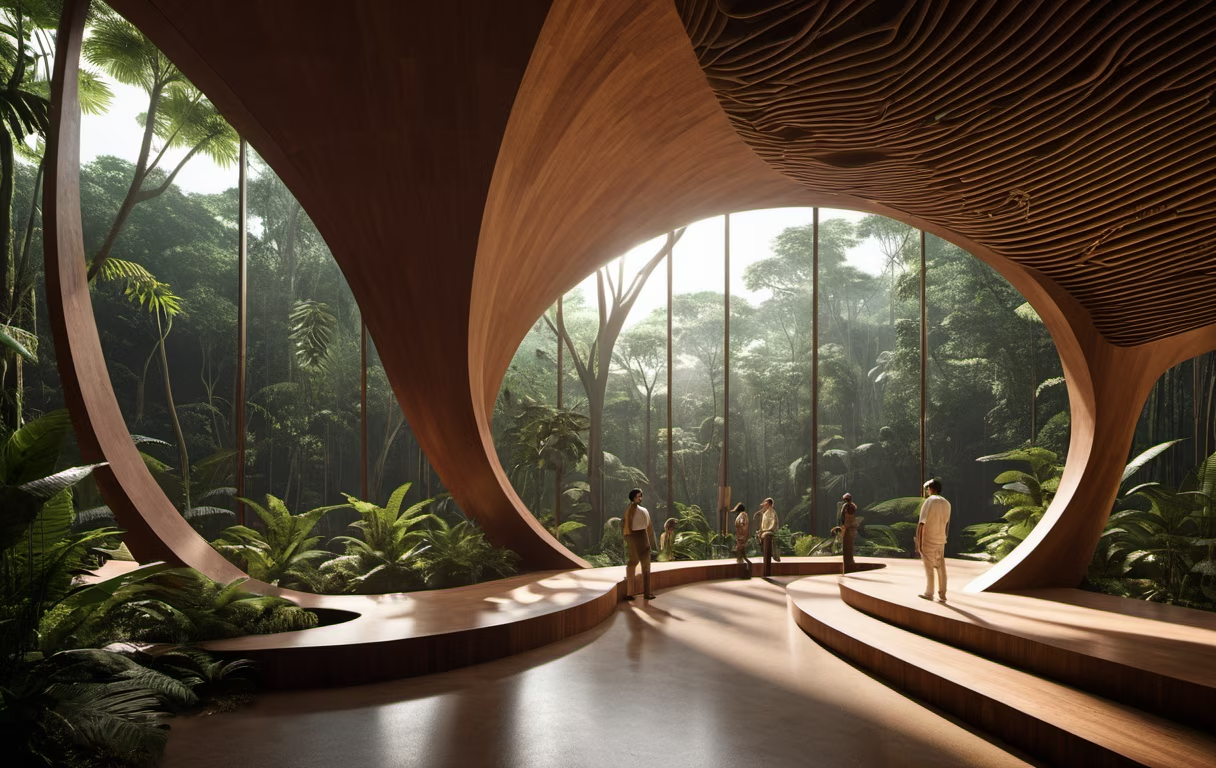








Prompt: A fancy mall has five floor, at the center of the first floor, ther is a large circle open space

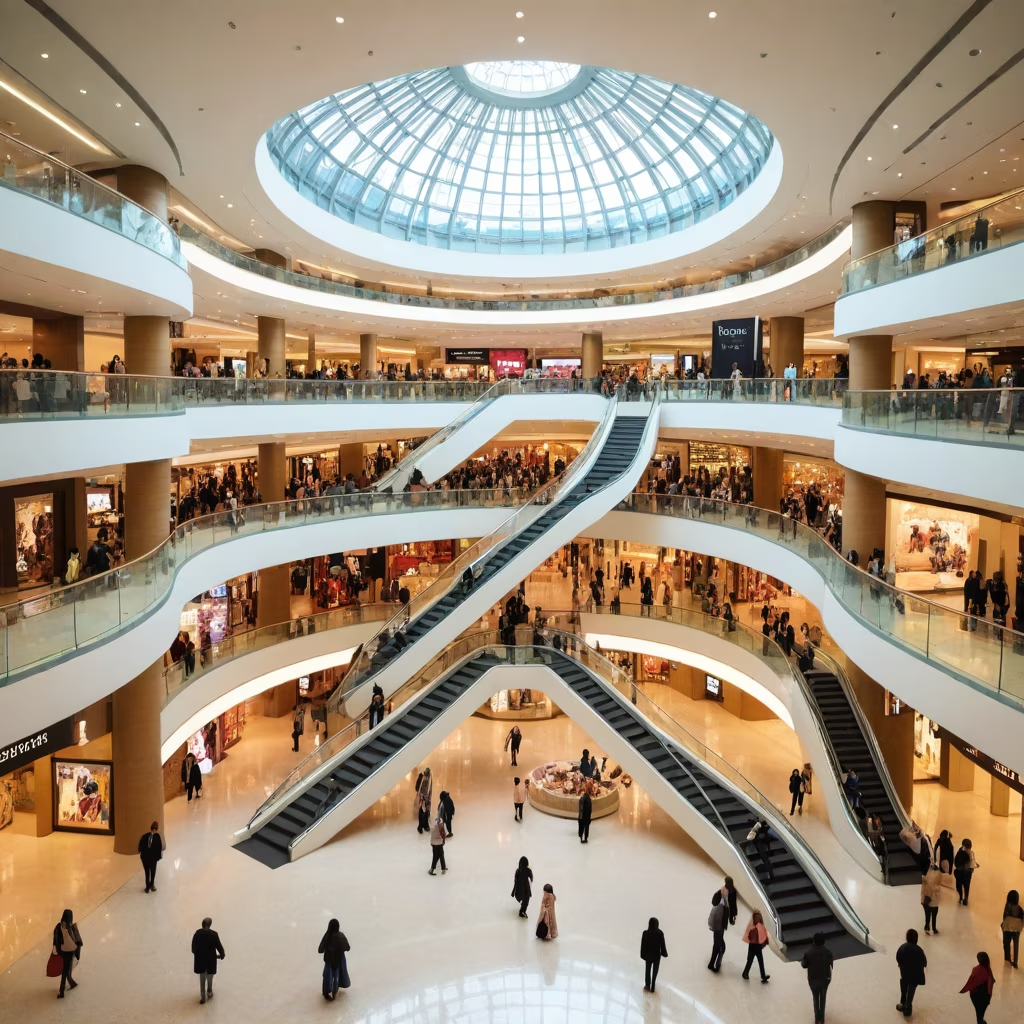
Prompt: interior design of bags with amphitheatre, simple shapes, pedestals cylindrical on which are located colourful bags of different colours, windowless room, interior monochrome, shelf with a colour accent of soft colour, on the ceiling you can see ventilation, all necessary engineering communications, concrete ceiling, floor white tiles with white grout, similar to the interior jacquemus


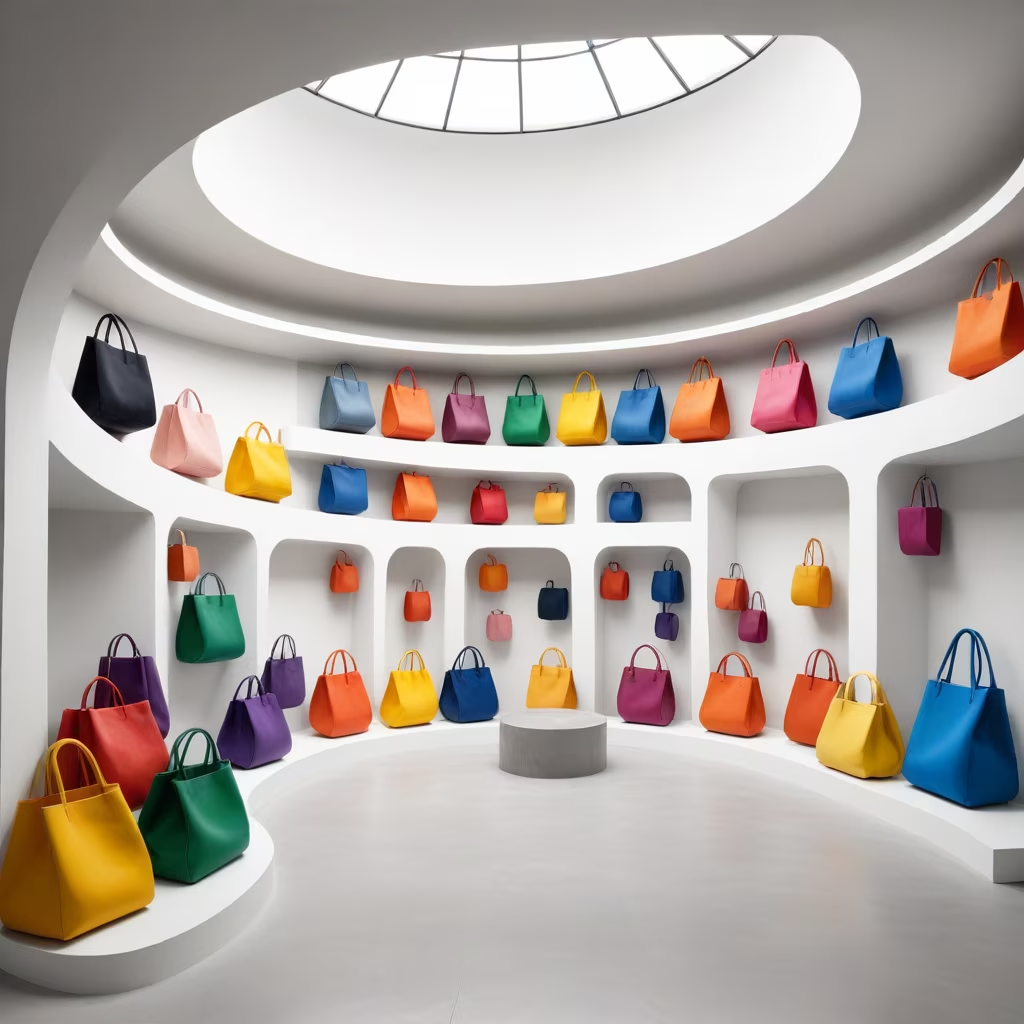


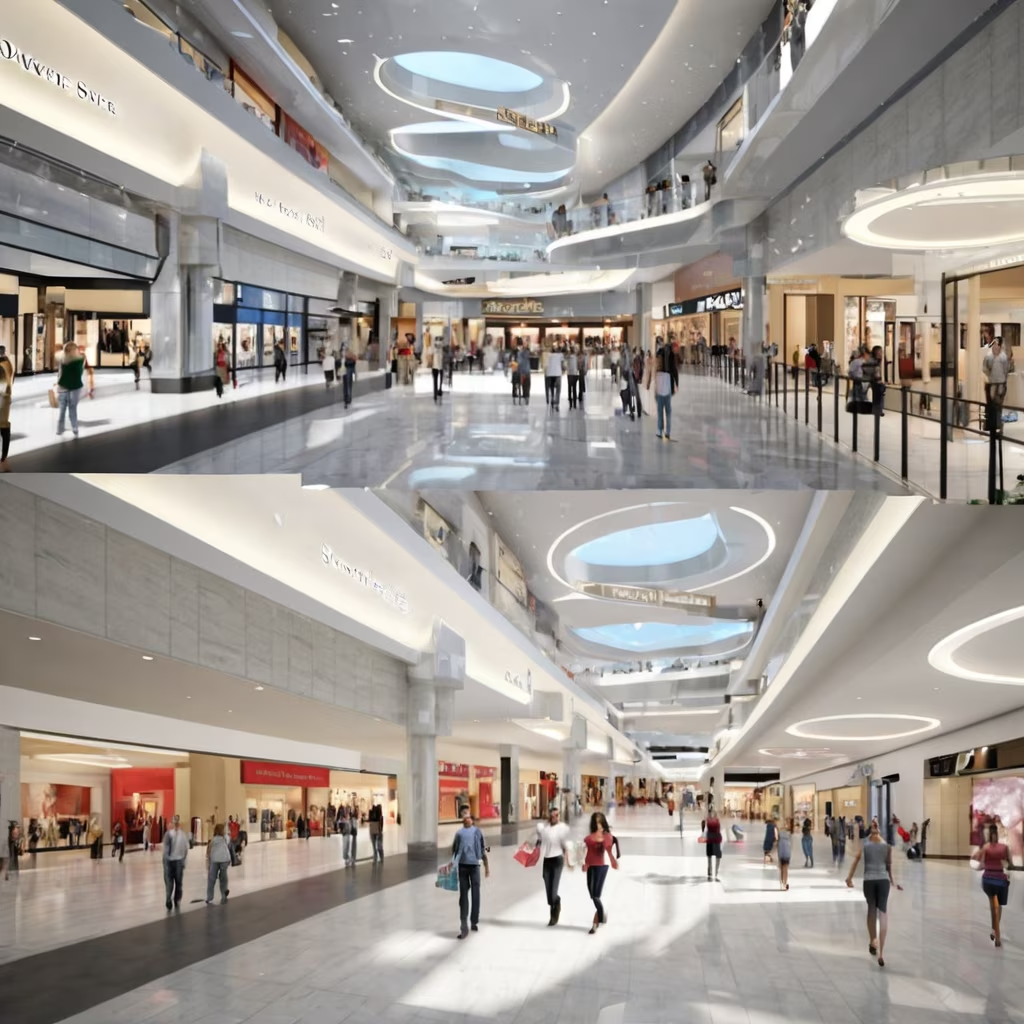
Prompt: fire serpent ; face front; evil design; sharp pointy scales; voilet breath
Negative: hands, legs, black and white
Style: Sticker


Prompt: a scary traveler from another world intense luminous universe ravens intense hd 3d 32k dark
Negative: blurry




Prompt: An old and old open book, with a silver glow coming out of the book, the book is placed on the table and the glow envelops the room,
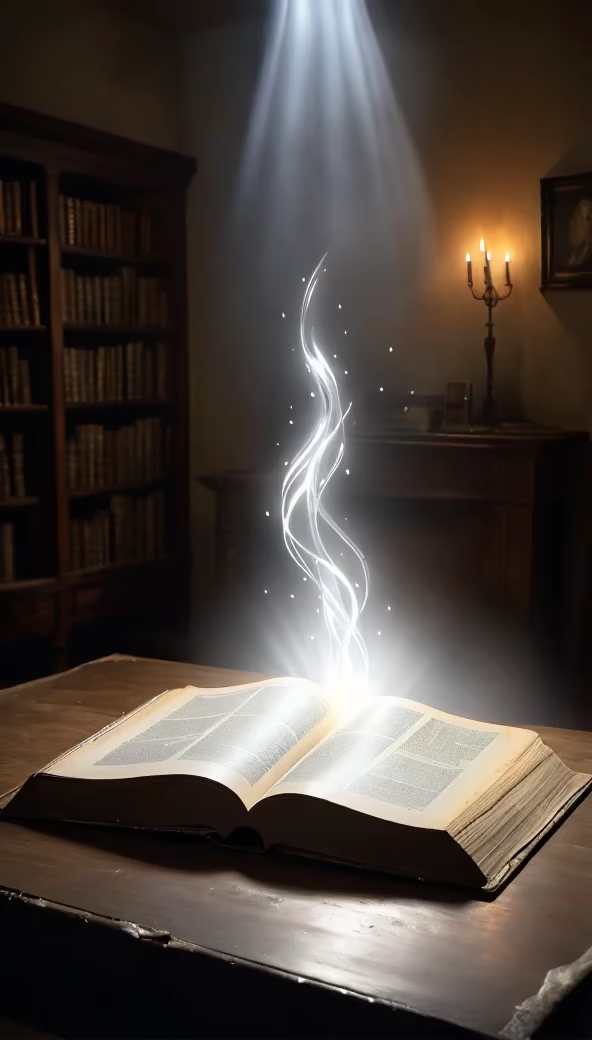
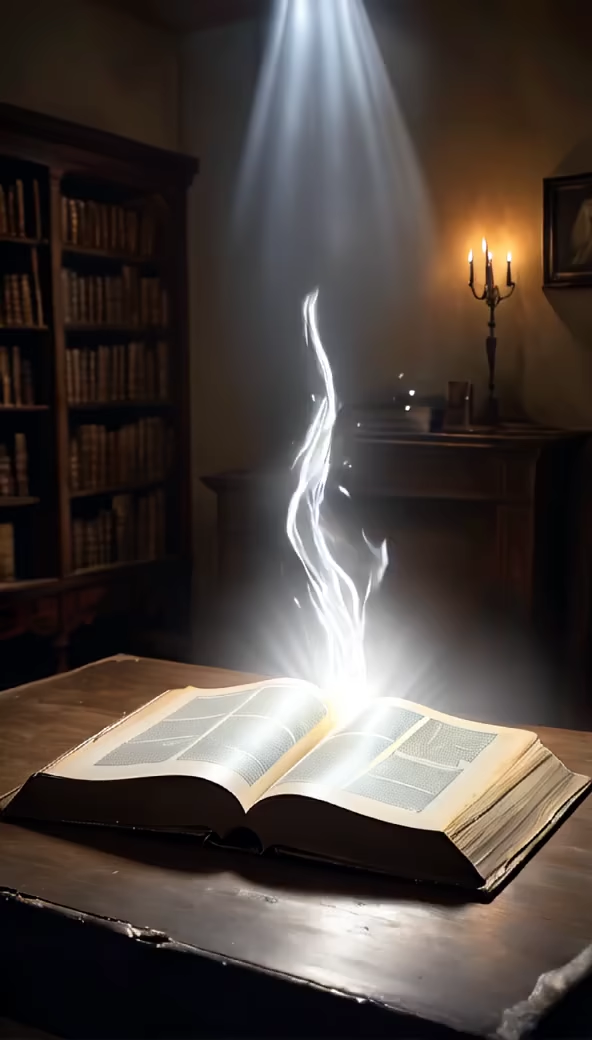
Prompt: a building that inspired by abu dhabi performaning art centre that looks full of artificial intellegence and technologies

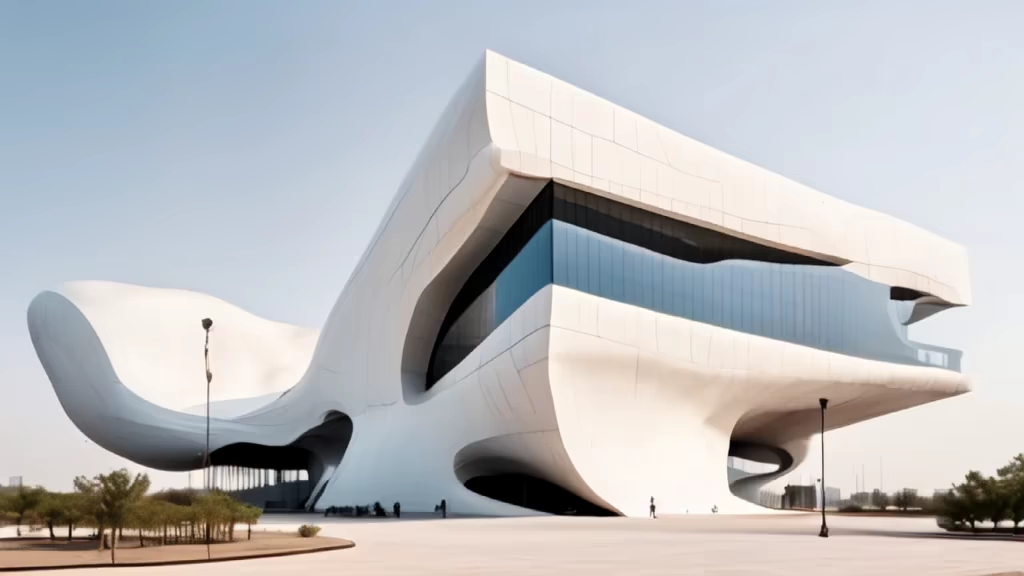
Prompt: The cinema is drifting in space. There is a large screen in the cinema with a sense of future. There are a lot of luxurious and comfortable seats.


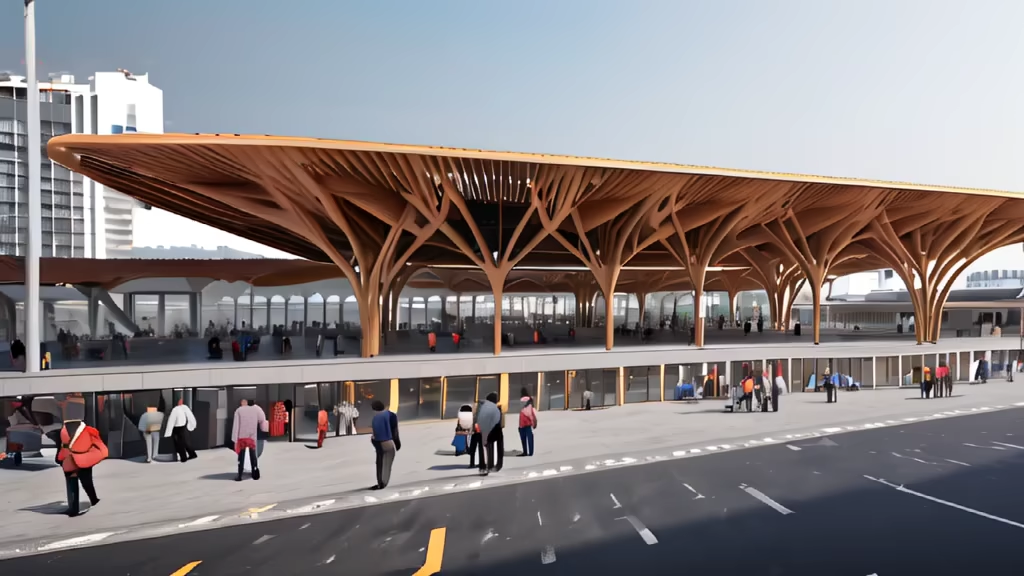
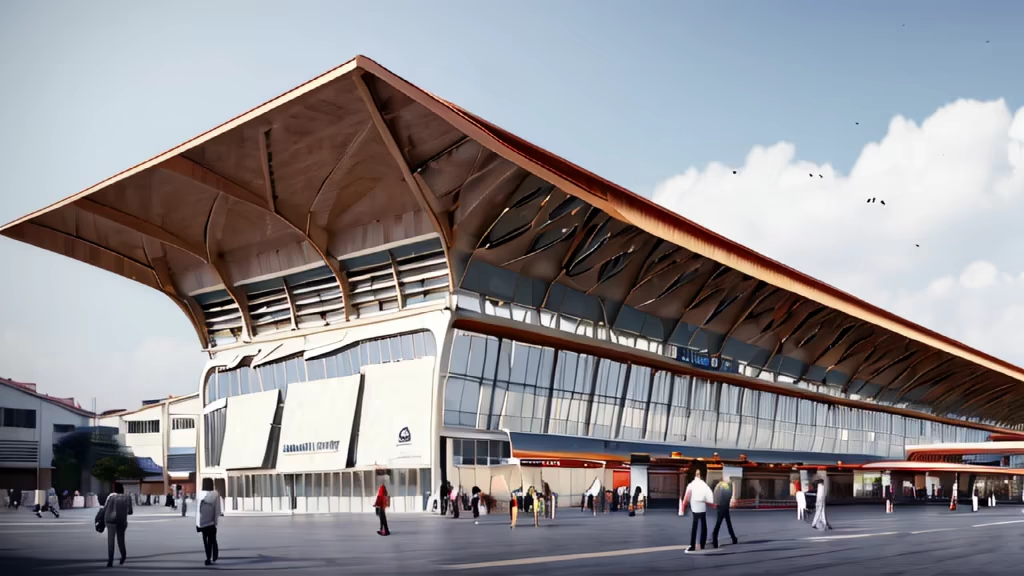
Prompt: Description: Step into a dynamic classroom where the air is filled with enthusiasm and liveliness. The students, a diverse group, radiate cheerful energy as they engage in various activities, seamlessly blending the dimensions of 2D and 3D learning. The classroom environment is a harmonious fusion of traditional and modern elements, creating a visually stimulating experience. The vibrant personalities of the students shine through as they collaborate on projects, share ideas, and immerse themselves in the learning process. The scene is captured with precision and clarity, offering viewers the option to enjoy the richness of details in either 4K or 1080p resolution. Whether it's the vivid colors of the artwork on the walls or the interactive 3D elements enhancing the learning experience, this portrayal of a lively classroom embraces both the spirit of traditional education and the excitement of cutting-edge technology. Witness the joy of learning in this 2D+3D blend, presented in stunning visual clarity for an immersive educational journey.


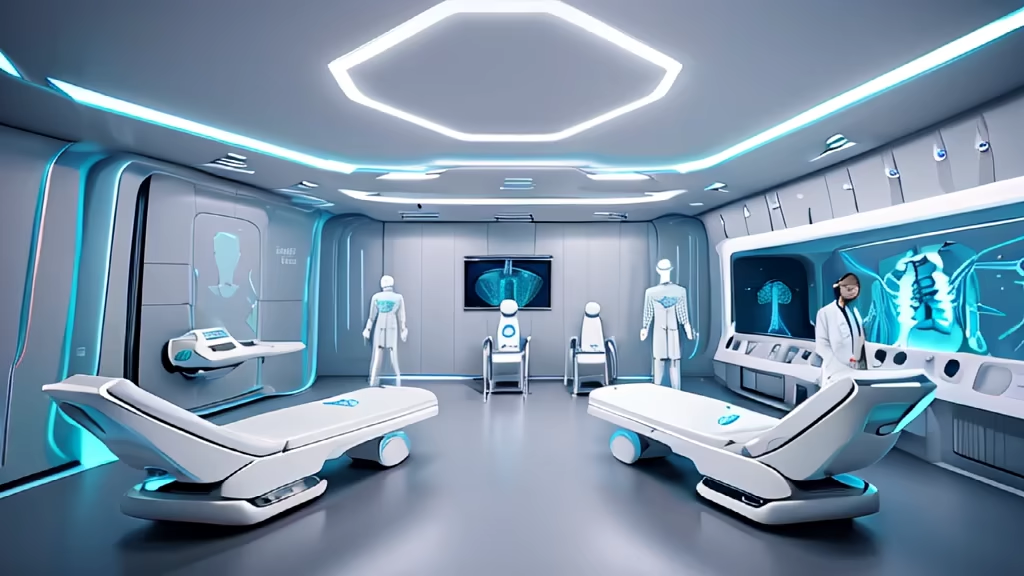
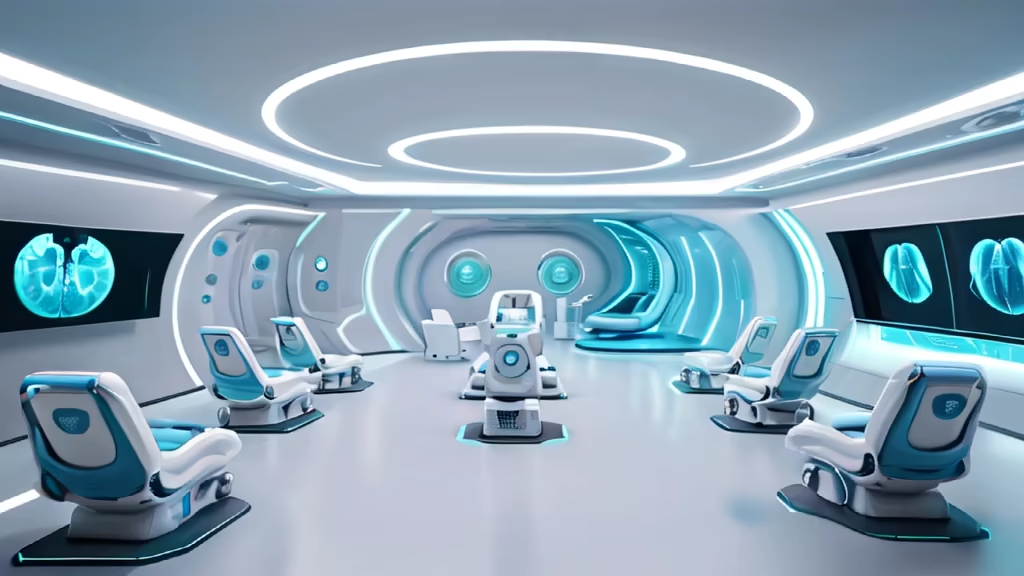

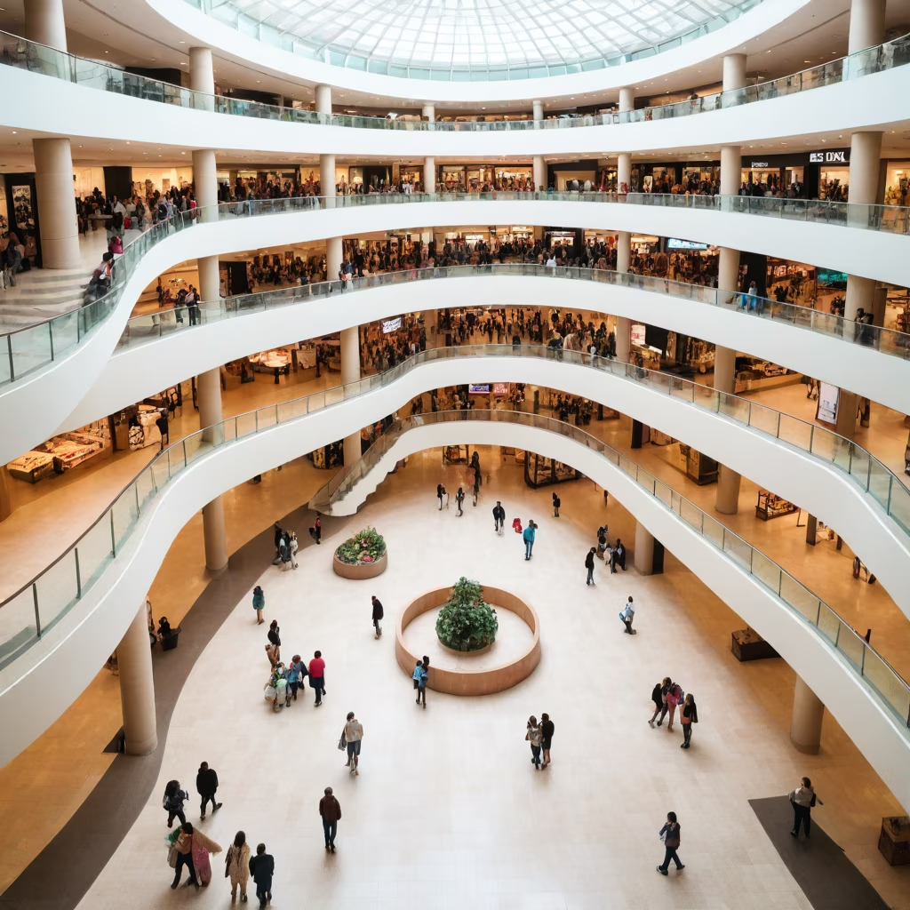
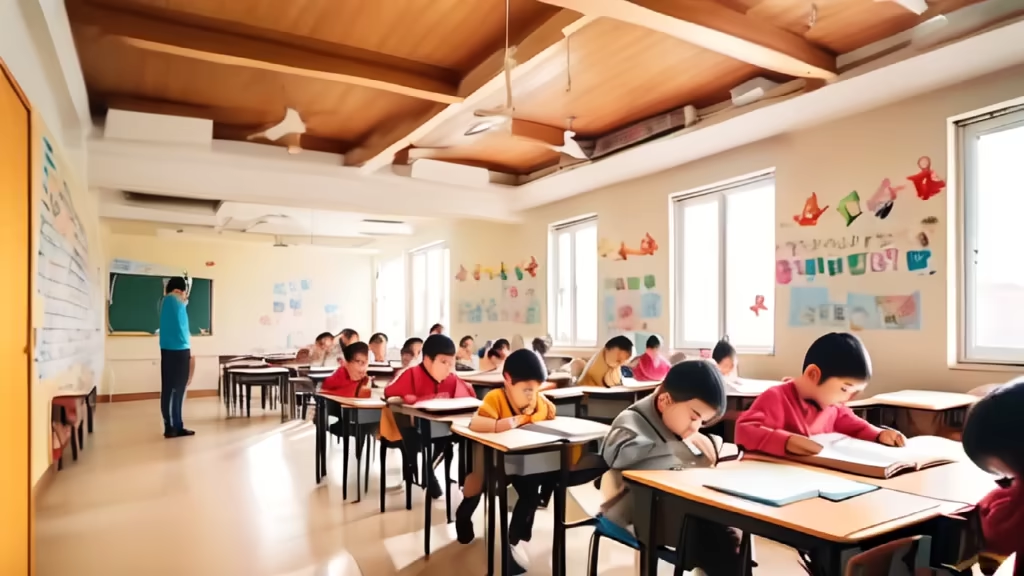

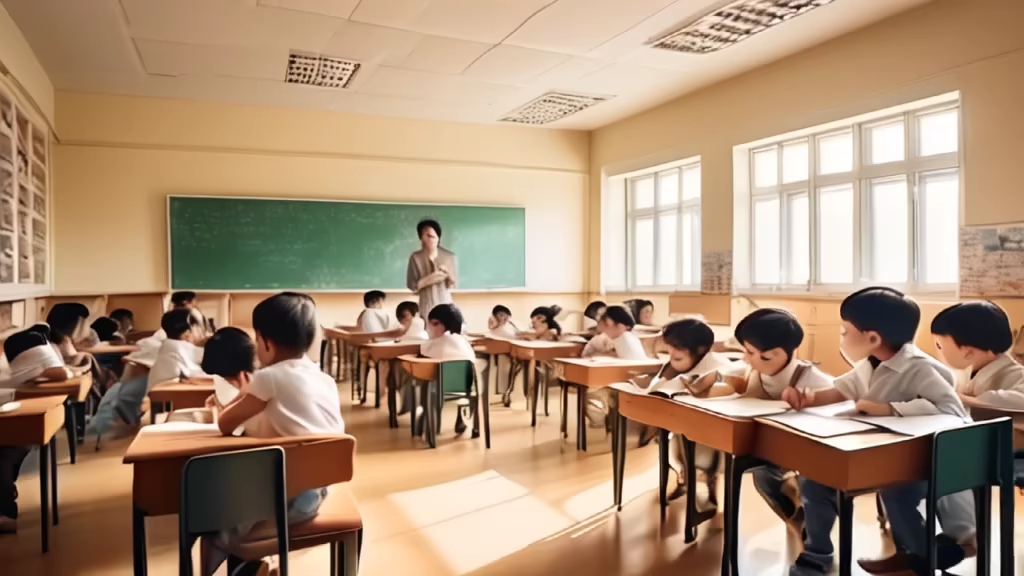
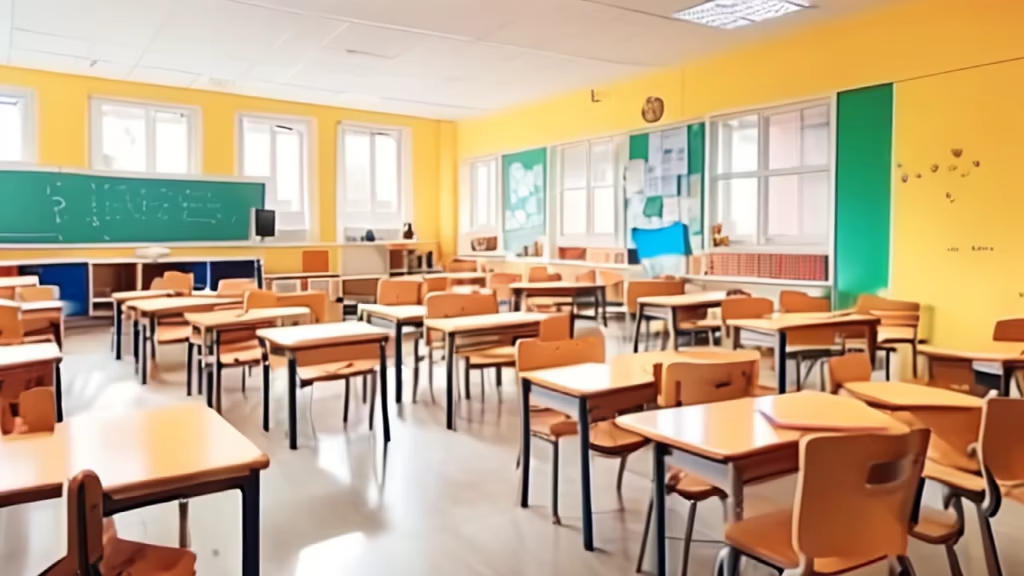
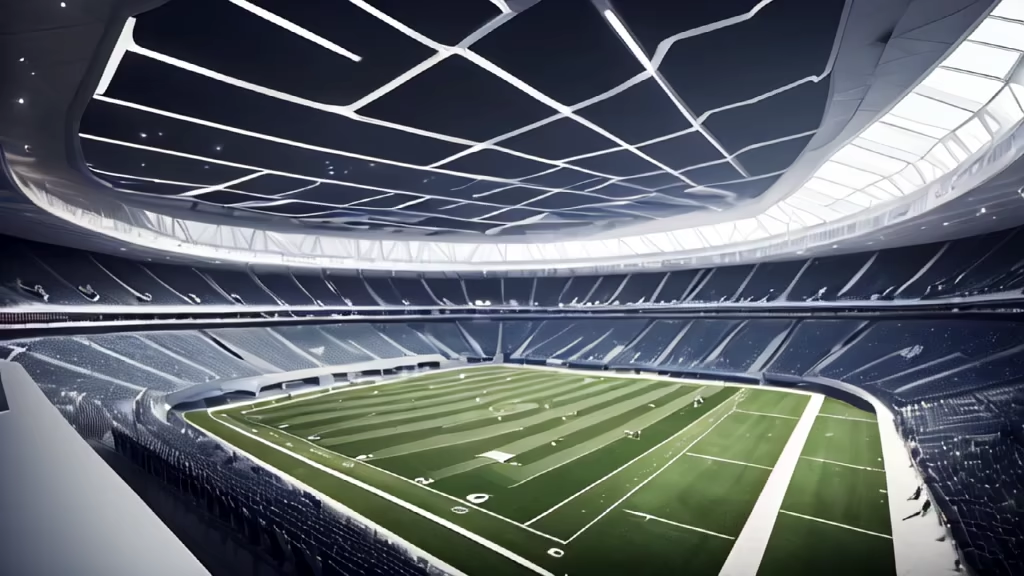
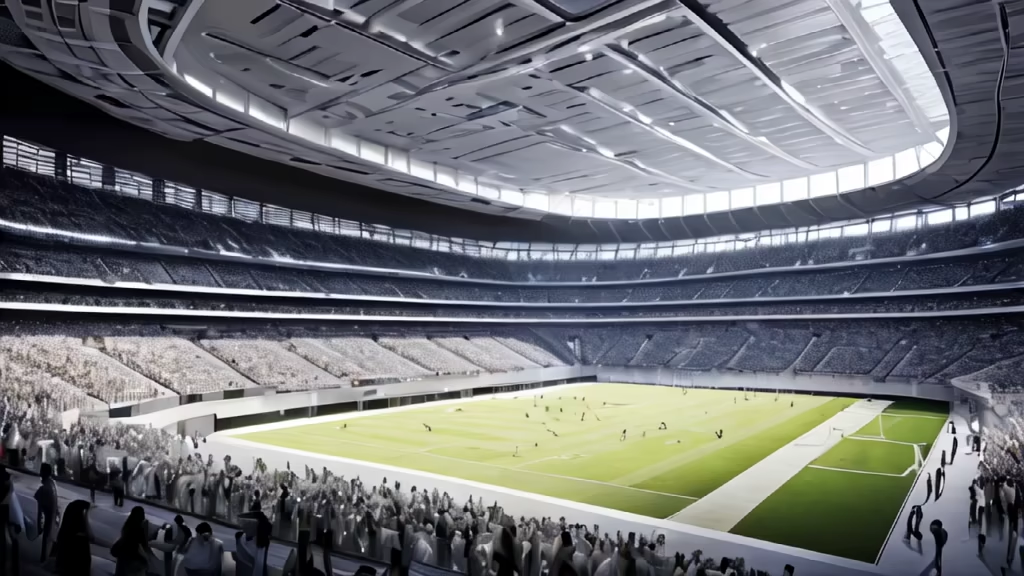
Prompt: interior space of an organic house which is exterior with curves and bamboos which hide the exterior, there are babmbous which maintain the top of the villa the exterior inspired by a butterfly, that is - say a house in the shape of a butterfly which seems to have been built by an architect of which we can appreciate all the sides inspired by the house of Frank Lloyd Wright but also that of Paulo Mendes Modern version of a small apartment inspired by Bali, white arches , interior view of the kitchen, living room, bedroom. It is also inspired by THE COBUSIER HOUSE PENTH LUXURY FOREST INTERIOR FUTURISTIC MATERIALS. interior view of kitchen, living room, bedroom house project natural materials light colors glass modern style tropical plants sustainable building solar panels green roof light colors. The interior has furniture with a color palette of beige, brown and white, colors borrowed from nature with simple but organic furniture, with curves.
Negative: gens
Style: Photographic


Prompt: interior space of an organic house which is exterior with curves and bamboos which hide the exterior, there are babmbous which maintain the top of the villa the exterior inspired by a butterfly, that is - say a house in the shape of a butterfly which seems to have been built by an architect of which we can appreciate all the sides inspired by the house of Frank Lloyd Wright but also that of Paulo Mendes Modern version of a small apartment inspired by Bali, white arches , interior view of the kitchen, living room, bedroom. It is also inspired by THE COBUSIER HOUSE PENTH LUXURY FOREST INTERIOR FUTURISTIC MATERIALS. interior view of kitchen, living room, bedroom house project natural materials light colors glass modern style tropical plants sustainable building solar panels green roof light colors. The interior has furniture with a color palette of beige, brown and white, colors borrowed from nature with simple but organic furniture, with curves. We see the bamboos which hide the exterior and give a vis a vis on the exterior.
Negative: gens
Style: Photographic




