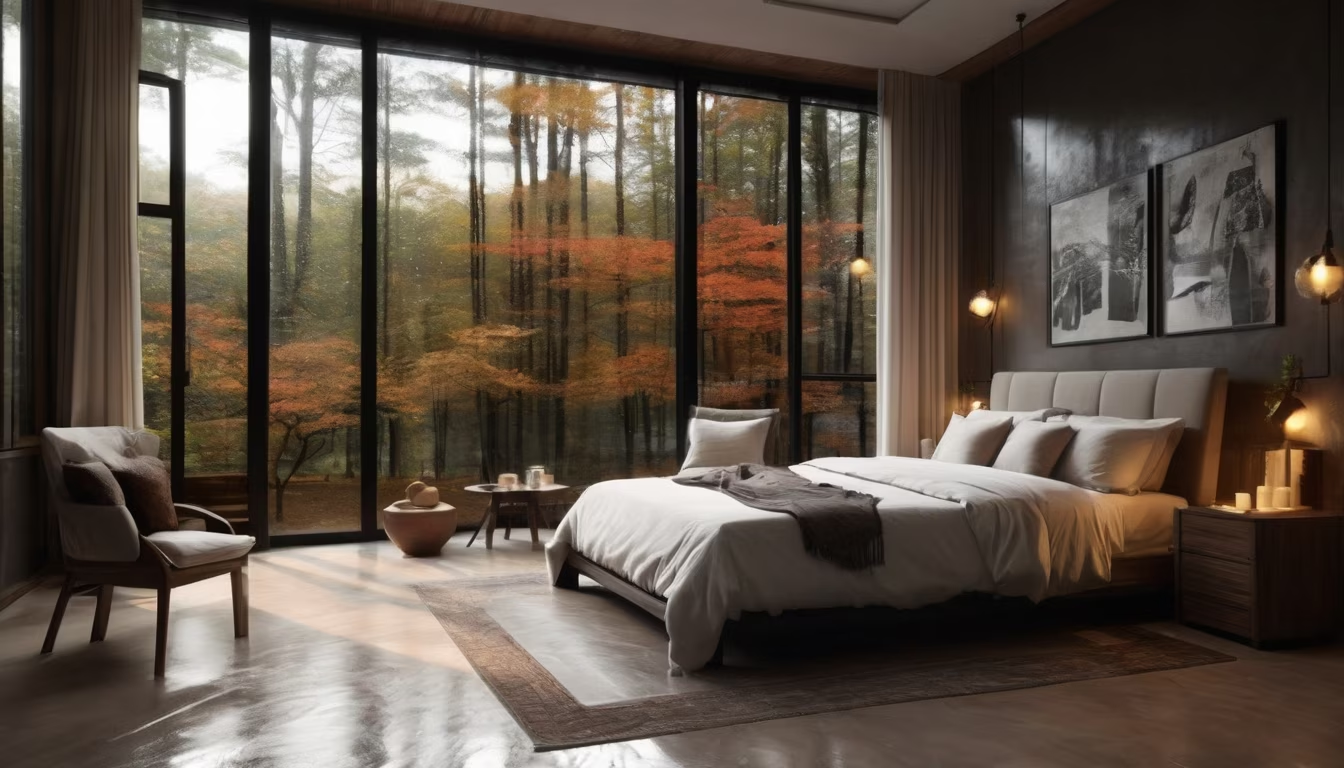Prompt: 1] = Two to three-story homestay design with Xinjiang ethnic style [2] = The overall color of the homestay is predominantly white, forming a modern and ethnic building composed of white walls and transparent glass, with the addition of some wooden structures. It is also a popular destination for social media check-ins. [3] = The homestay is located next to a large lake in Xinjiang, with the architecture focused on lake views. [4] = The design of the homestay is exquisite and rich in Uyghur ethnic charm, with ethnic elements mainly used as embellishments rather than constituting the entire main structure. Xinjiang experiences long sunlight hours, low rainfall, and frequent sandstorms, so the design should consider the local climate conditions, combining the use of natural light to create a sense of fluidity and openness. The space feels inviting yet awe-inspiring, skillfully blending modern design with comfort. The atmosphere is luxurious and tranquil, providing a serene oasis amidst the bustling cityscape. [5] = Architectural rendering [6] = Created using architectural rendering techniques. Advanced 3D modeling software will be used to design the lobby, ensuring accurate representation. Lighting effects will be simulated to capture the desired ambiance. High-quality materials and textures will be adopted to achieve a stylish and futuristic look for the lobby. The final rendering will showcase the grandeur and elegance of the space, highlighting the unique architectural elements inspired by Xinjiang Uyghur ethnic design.


Prompt: Super high quality, HD, a small villa in rural style, three floors, good lighting, modern simplicity, pragmatism, little fresh style.

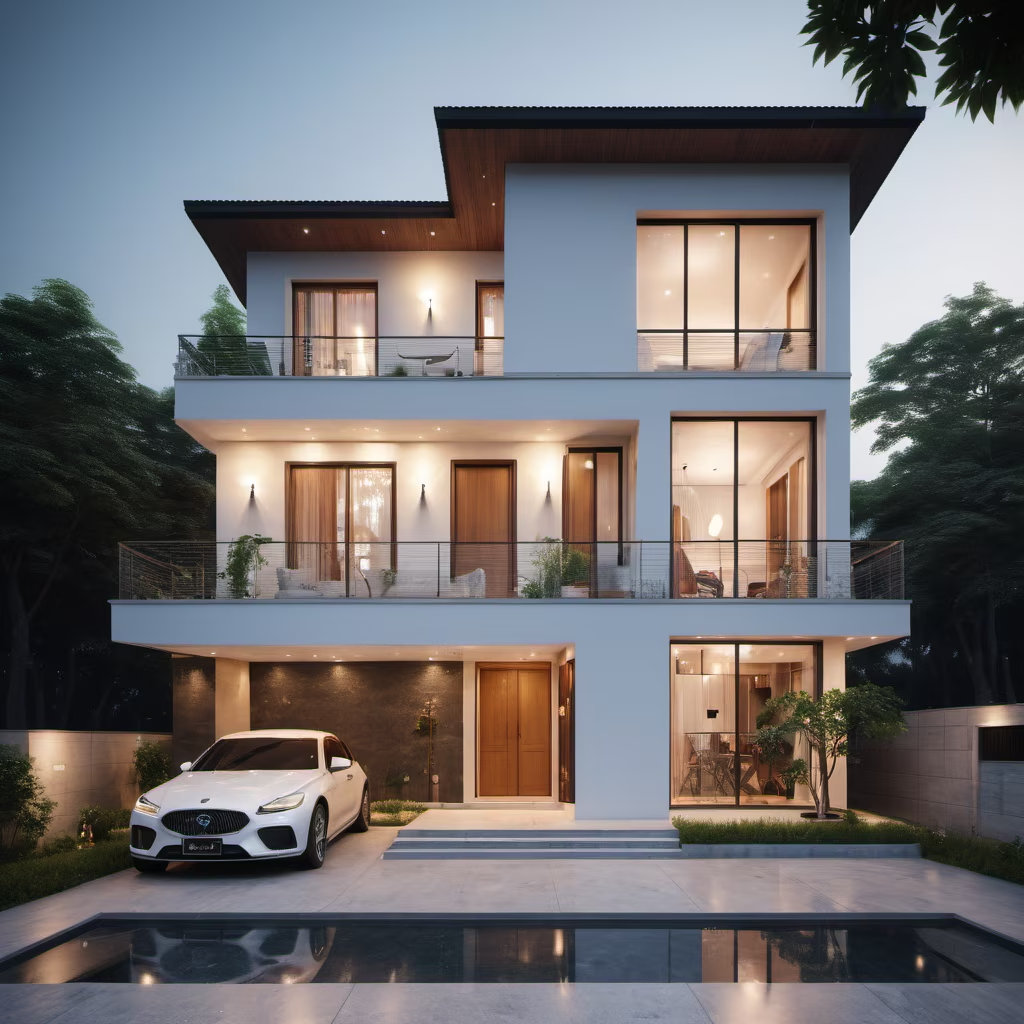
Prompt: One building, Hui-style architecture, utilizes existing villagers' houses and renovates 2-3 buildings in advance to provide local tourists and people visiting the village with a themed place for leisure, entertainment, gathering and exchange. It can be integrated into local cultural features such as seedlings, water conservancy, farming, and folk customs. It has a singing bar, bar, e-sports chess and card bar, script killing bar, audio and video bar, etc., providing a fashionable activity venue for corporate team building and young people's holiday consumption.
Style: Photographic


Prompt: Interior design works, photography works, super quality, B\u0026B bedrooms, beds, floors, white walls, folk style interior layout, warm room rates, floor-to-ceiling large Windows, rain on the glass, trees outside the window, super detail, Ultra HD, 8k


Prompt: Design the conceptual image of a compact and convenient comprehensive market in the old city of Xinghualing District, Taiyuan, to maximize the commercial value while reflecting the folk style of Shanxi merchants. This is a daily consumption place that integrates retail, catering and leisure spaces, and cultural experiences. Instead of traditional eaves, you can use a modern minimalist architectural style. The space should be suitable for shopping and socializing, with areas for displaying local intangible cultural products or cultural activities, creating a vibrant market atmosphere. Beautiful night lighting can enhance the commercial atmosphere without a large amount of open space, or directly cancel the enclosed square, without any water system landscape and greening, and set back the second floor of the building to express the external leisure space. The overall design aims to be efficient, commercially viable, culturally rich, and reflect the traditional entrepreneurial spirit of Shanxi merchants. -ar16:9
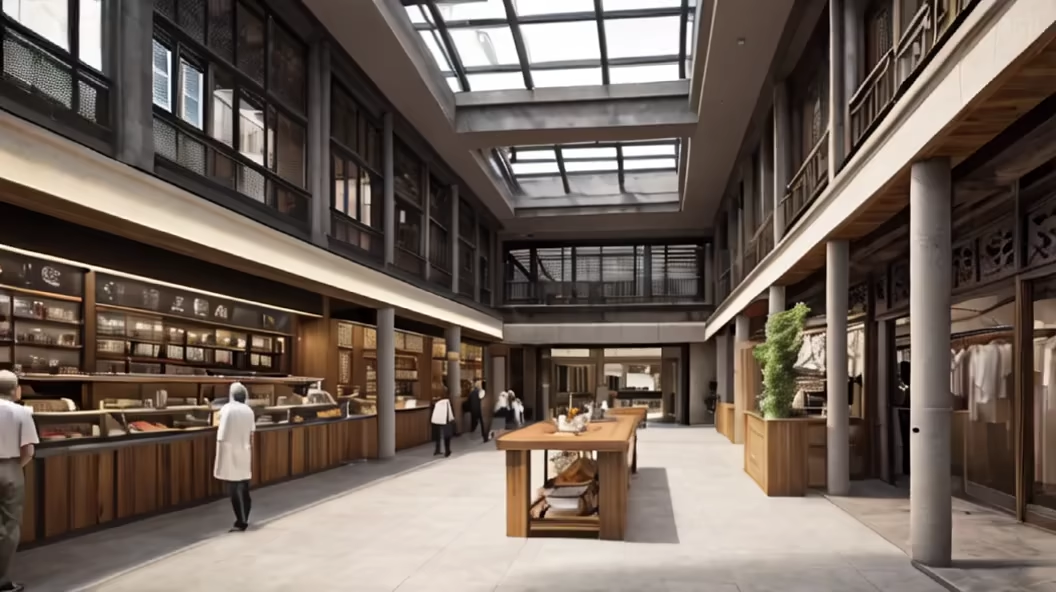
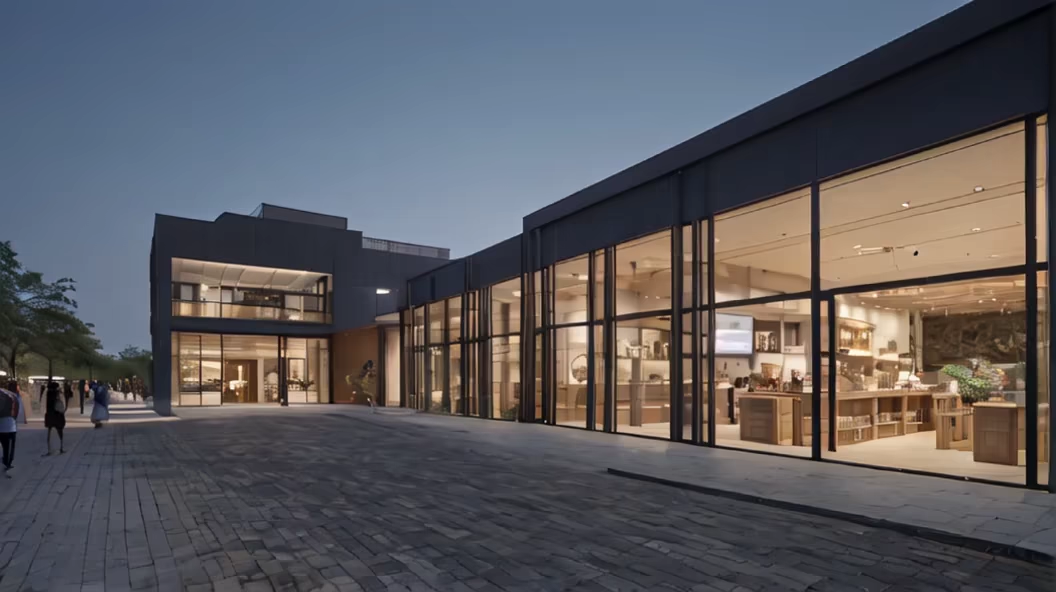
Prompt: The Chinese-style wooden house features a delicate tea room inside. The fireplace emanates a warm ambience while the whole place is decorated with sofas and carpets. The floor-to-ceiling glass windows overlook the surrounding bamboo groves and the misty tea mountains. During winter, the picturesque snow scenes create numerous opportunities for photography enthusiasts to capture stunning shots. The photographs reveal intricate details through a realistic technique, leaving a profound impression on viewers. --v 5.2 --ar 3:4
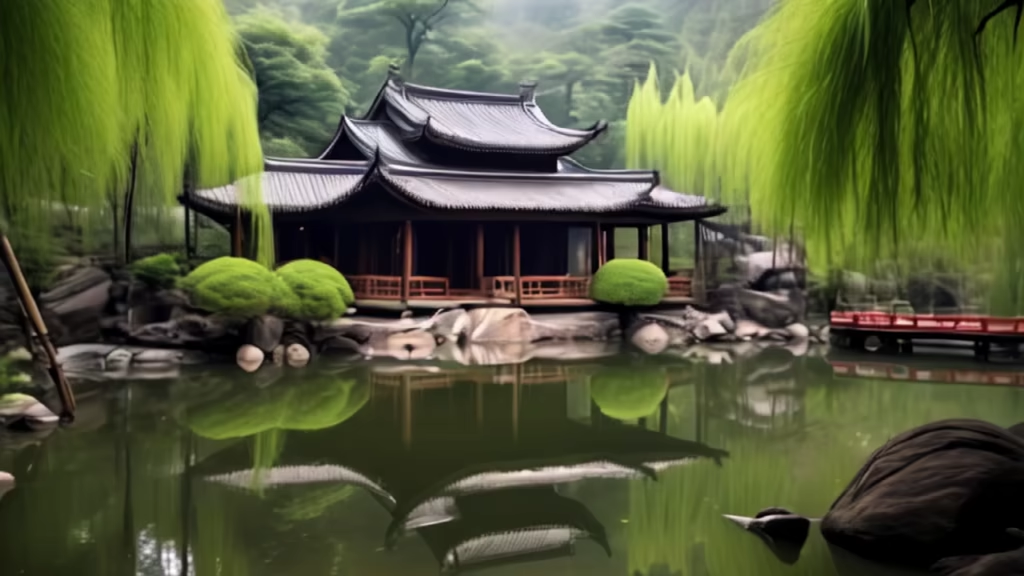
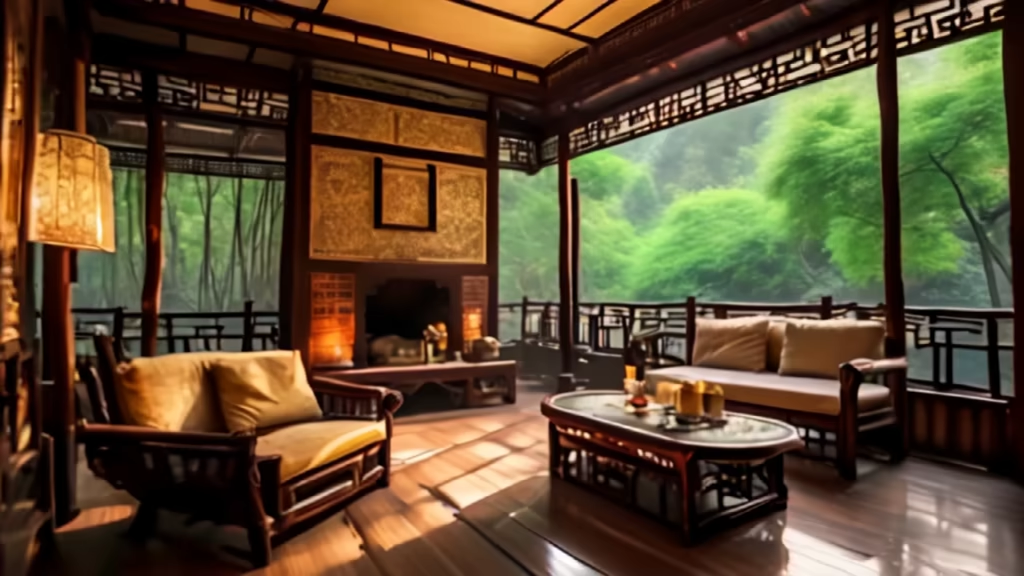
Prompt: The Chinese-style wooden house features a delicate tea room inside. The fireplace emanates a warm ambience while the whole place is decorated with sofas and carpets. The floor-to-ceiling glass windows overlook the surrounding bamboo groves and the misty tea mountains. During winter, the picturesque snow scenes create numerous opportunities for photography enthusiasts to capture stunning shots. The photographs reveal intricate details through a realistic technique, leaving a profound impression on viewers. --v 5.2 --ar 3:4


Prompt: The Chinese-style wooden house features a delicate tea room inside. The fireplace emanates a warm ambience while the whole place is decorated with sofas and carpets. The floor-to-ceiling glass windows overlook the surrounding bamboo groves and the misty tea mountains. During winter, the picturesque snow scenes create numerous opportunities for photography enthusiasts to capture stunning shots. The photographs reveal intricate details through a realistic technique, leaving a profound impression on viewers. --v 5.2 --ar 3:4


Prompt: The Chinese-style wooden house features a delicate tea room inside. The fireplace emanates a warm ambience while the whole place is decorated with sofas and carpets. The floor-to-ceiling glass windows overlook the surrounding bamboo groves and the misty tea mountains. During winter, the picturesque snow scenes create numerous opportunities for photography enthusiasts to capture stunning shots. The photographs reveal intricate details through a realistic technique, leaving a profound impression on viewers. --v 5.2 --ar 3:4














Prompt: Ultra-wide angle view, 360-degree panorama, bird's eye view, Chinese multi-storey villa, left and right panoramic courtyard, ultra-wide angle panoramic shooting, from top to bottom from far to near, panoramic transparent glass, bright lighting, creating a modern and unique architectural style and traditional culture, indoor European palace style design, entrance, porch, aisle, luxury Hua, depth of field, European spacious balcony is arranged in the living room space, coffee table, Western-style sofa, through the glass window, embroidered with green trees, green trees lingering, full of thick warm light. Ultra-wide-angle photography presents a panoramic view of the whole villa, with a moderate depth of field, making the viewer seem to be immersed in a warm atmosphere. The stairs adopt an open design, which is spacious and beautiful, and the stone decoration is gorgeous and elegant, adding an artistic atmosphere to the interior. The overall design of the surrounding China Square Garden is mainly based on the theme of warm light, which makes people feel the warmth of home and the warmth of home. They unconsciously let go of their inner fatigue and enjoy the beauty of life. HD 32k



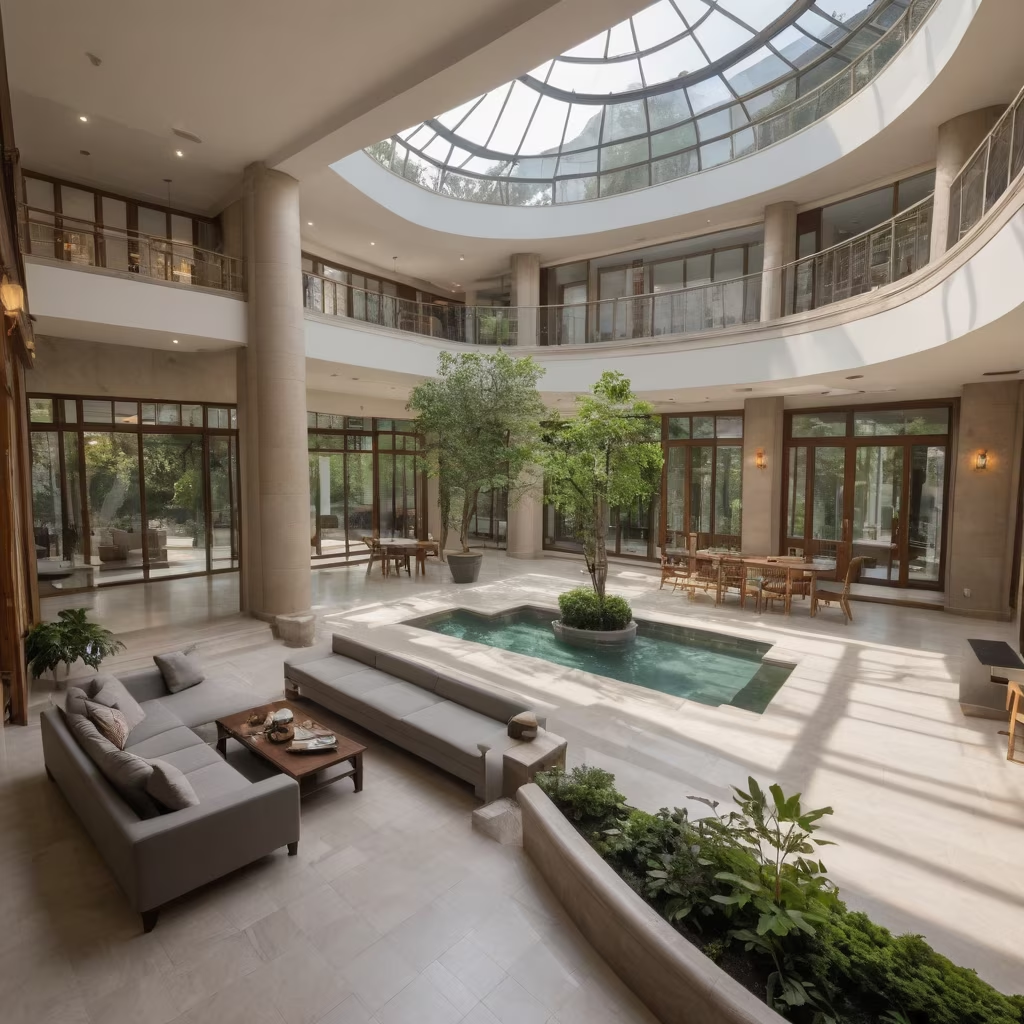


Prompt: Ultra-wide angle view, 360-degree panorama, bird's eye view, Chinese multi-storey villa, left and right panoramic courtyard, ultra-wide angle panoramic shooting, from top to bottom from far to near, panoramic transparent glass, bright lighting, creating a modern and unique architectural style and traditional culture, indoor European palace style design, entrance, porch, aisle, luxury Hua, depth of field, European spacious balcony is arranged in the living room space, coffee table, Western-style sofa, through the glass window, embroidered with green trees, green trees lingering, full of thick warm light. Ultra-wide-angle photography presents a panoramic view of the whole villa, with a moderate depth of field, making the viewer seem to be immersed in a warm atmosphere. The stairs adopt an open design, which is spacious and beautiful, and the stone decoration is gorgeous and elegant, adding an artistic atmosphere to the interior. The overall design of the surrounding China Square Garden is mainly based on the theme of warm light, which makes people feel the warmth of home and the warmth of home. They unconsciously let go of their inner fatigue and enjoy the beauty of life. HD 32k






Prompt: Ultra-wide angle view, 360-degree panorama, bird's eye view, Chinese multi-storey villa, left and right panoramic courtyard, ultra-wide angle panoramic shooting, from top to bottom from far to near, panoramic transparent glass, bright lighting, creating a modern and unique architectural style and traditional culture, indoor European palace style design, entrance, porch, aisle, luxury Hua, depth of field, European spacious balcony is arranged in the living room space, coffee table, Western-style sofa, through the glass window, embroidered with green trees, green trees lingering, full of thick warm light. Ultra-wide-angle photography presents a panoramic view of the whole villa, with a moderate depth of field, making the viewer seem to be immersed in a warm atmosphere. The stairs adopt an open design, which is spacious and beautiful, and the stone decoration is gorgeous and elegant, adding an artistic atmosphere to the interior. The overall design of the surrounding China Square Garden is mainly based on the theme of warm light, which makes people feel the warmth of home and the warmth of home. They unconsciously let go of their inner fatigue and enjoy the beauty of life. HD 32k


Prompt: Ultra-wide angle view, 360-degree panorama, bird's eye view, Chinese multi-storey villa, left and right panoramic courtyard, ultra-wide angle panoramic shooting, from top to bottom from far to near, panoramic transparent glass, bright lighting, creating a modern and unique architectural style and traditional culture, indoor European palace style design, entrance, porch, aisle, luxury Hua, depth of field, European spacious balcony is arranged in the living room space, coffee table, Western-style sofa, through the glass window, embroidered with green trees, green trees lingering, full of thick warm light. Ultra-wide-angle photography presents a panoramic view of the whole villa, with a moderate depth of field, making the viewer seem to be immersed in a warm atmosphere. The stairs adopt an open design, which is spacious and beautiful, and the stone decoration is gorgeous and elegant, adding an artistic atmosphere to the interior. The overall design of the surrounding China Square Garden is mainly based on the theme of warm light, which makes people feel the warmth of home and the warmth of home. They unconsciously let go of their inner fatigue and enjoy the beauty of life. HD 32k






Prompt: A practitioner in the news industry transformed the old house where he once lived into an exhibition venue. It needed some newspaper elements and the architectural style of an old Chinese house.
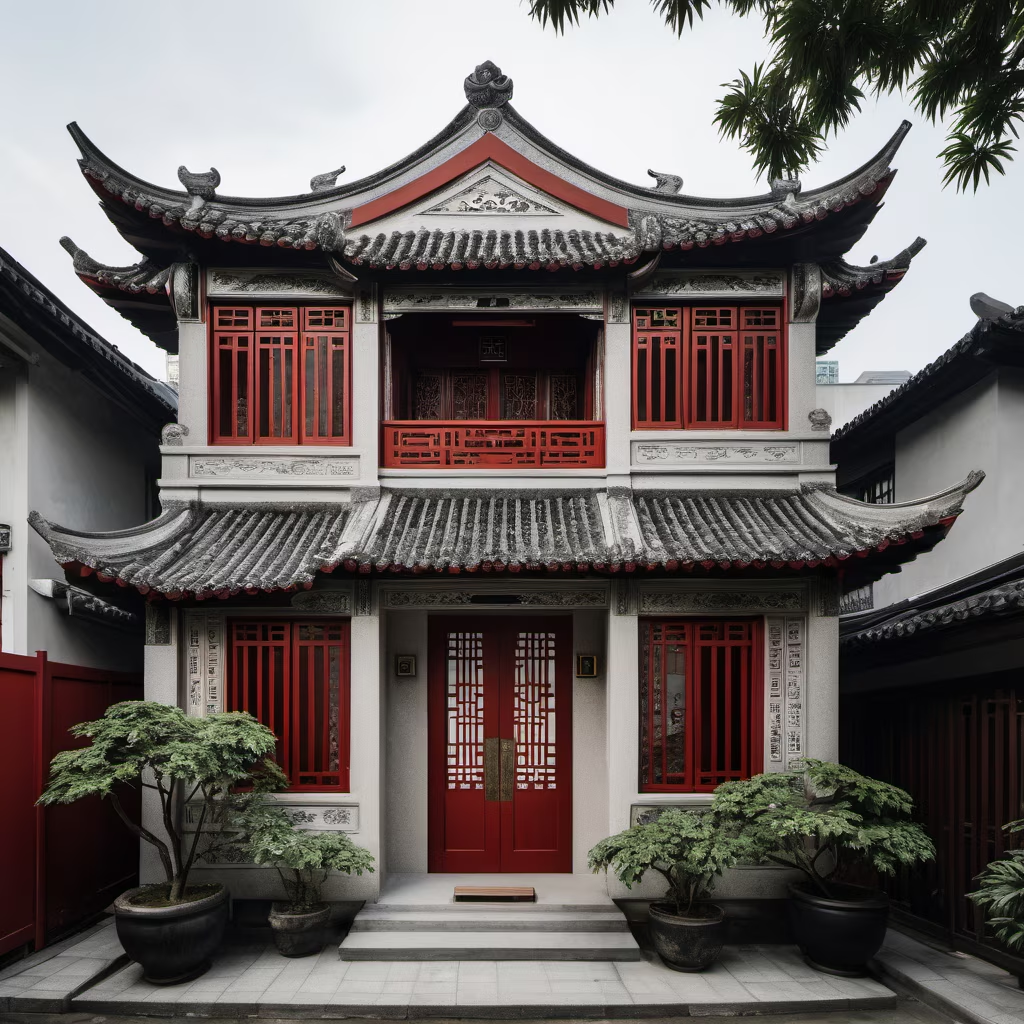

Prompt: In the evening, the snow scene, the luxuriously decorated Chinese house has a super-large space, a super-large floor-to-ceiling window, a large stove, a set of soft sofas, a front shooting of the floor-to-ceiling glass window, outside the window, a winding mountain road, dust piles, video fault style, real-life shooting, ultra-high definition, this The picture seems to be surrounded by soft light, reflecting the luxury and elegance of Chinese houses in the snow. The fire was burning brightly, and the warmth permeated the whole space. The Chinese furniture is just right, and the sofa is comfortable and soft, allowing you to immerse yourself in it. The photographer captured the snow-covered pine trees outside the floor-to-ceiling glass window from a positive perspective. The mountain road is winding and winding, and the dust deposits over time. This picture seems to be a frame under the video failure. Every subtle detail shows an ultra-high-definition texture, as if it can make people feel the purity and tranquility of winter.






Prompt: New Chinese Style, Hotel Exterior, SU Design, Three Stories, Transparent Glass, Illuminated Interior, Understated Luxury, Festive Ambiance, Warmth, Grandeur, Futuristic, High Detail, Panoramic View, 8K.


Prompt: Dreaming for \u003c@!1035599741632925777\u003e... `/dream prompt:The Chinese-style wooden house features a delicate tea room inside. The fireplace emanates a warm ambience while the whole place is decorated with sofas and carpets. The floor-to-ceiling glass windows overlook the surrounding bamboo groves and the misty tea mountains. During winter, the picturesque snow scenes create numerous opportunities for photography enthusiasts to capture stunning shots. The photographs reveal intricate details through a realistic technique, leaving a profound impression on viewers. --v 5.2 --ar 3:4 seed:4018403730`


Prompt: Chinese Style, Hotel Exterior, SU Design, Three Stories, Understated Luxury, Festive Ambiance, Warmth, Grandeur, Futuristic, High Detail, 8K.
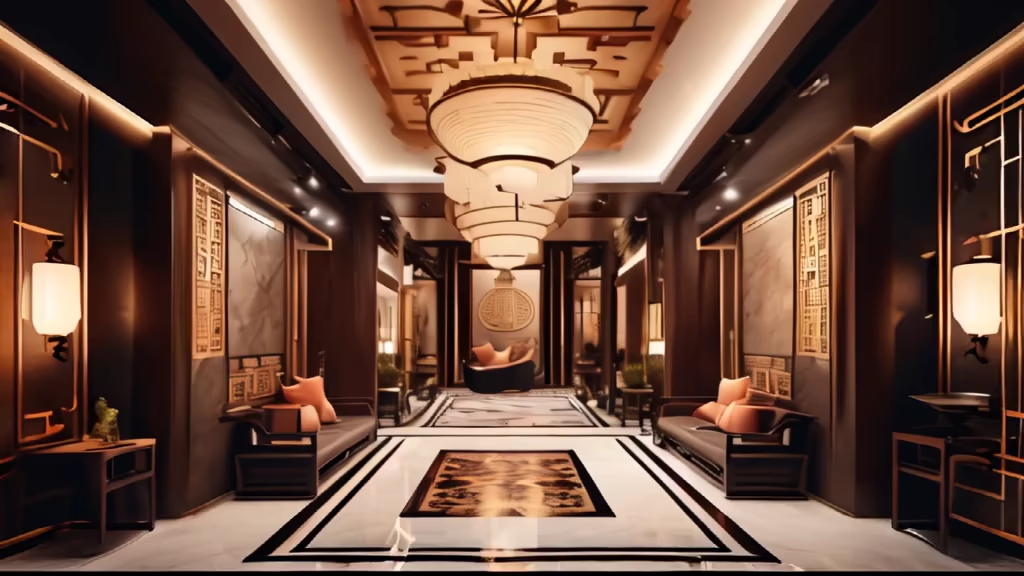
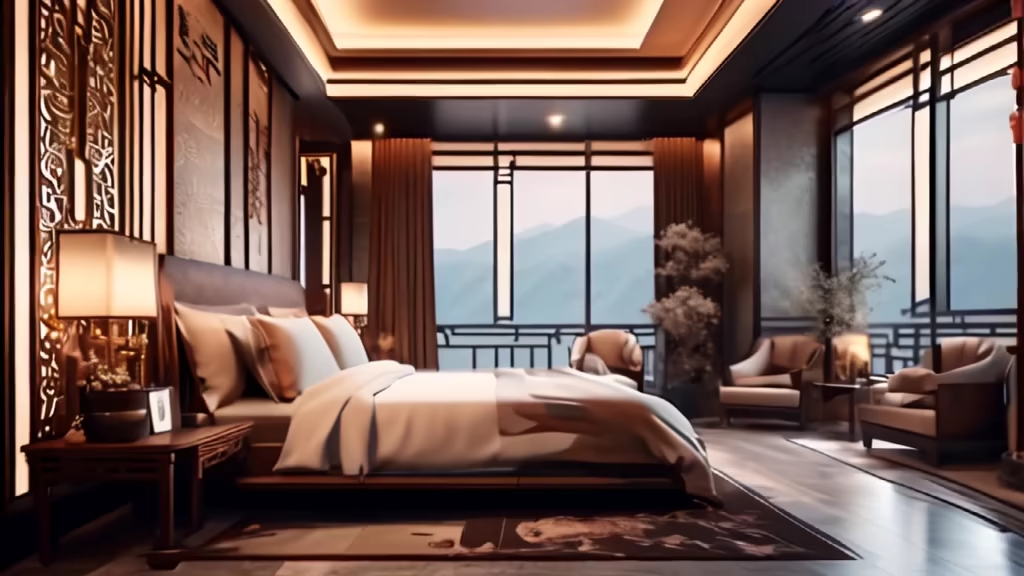


Prompt: A newly decorated house, nterior View, first-person perspective, light-colored and simple atmospheric style, picture clean and tidy, dining room, bedroom, balcony,living room wall decoration painting, picture clear and bright, The decorative picture is anime or cartoon style, the picture should have a border,8k -- ar:9:16






















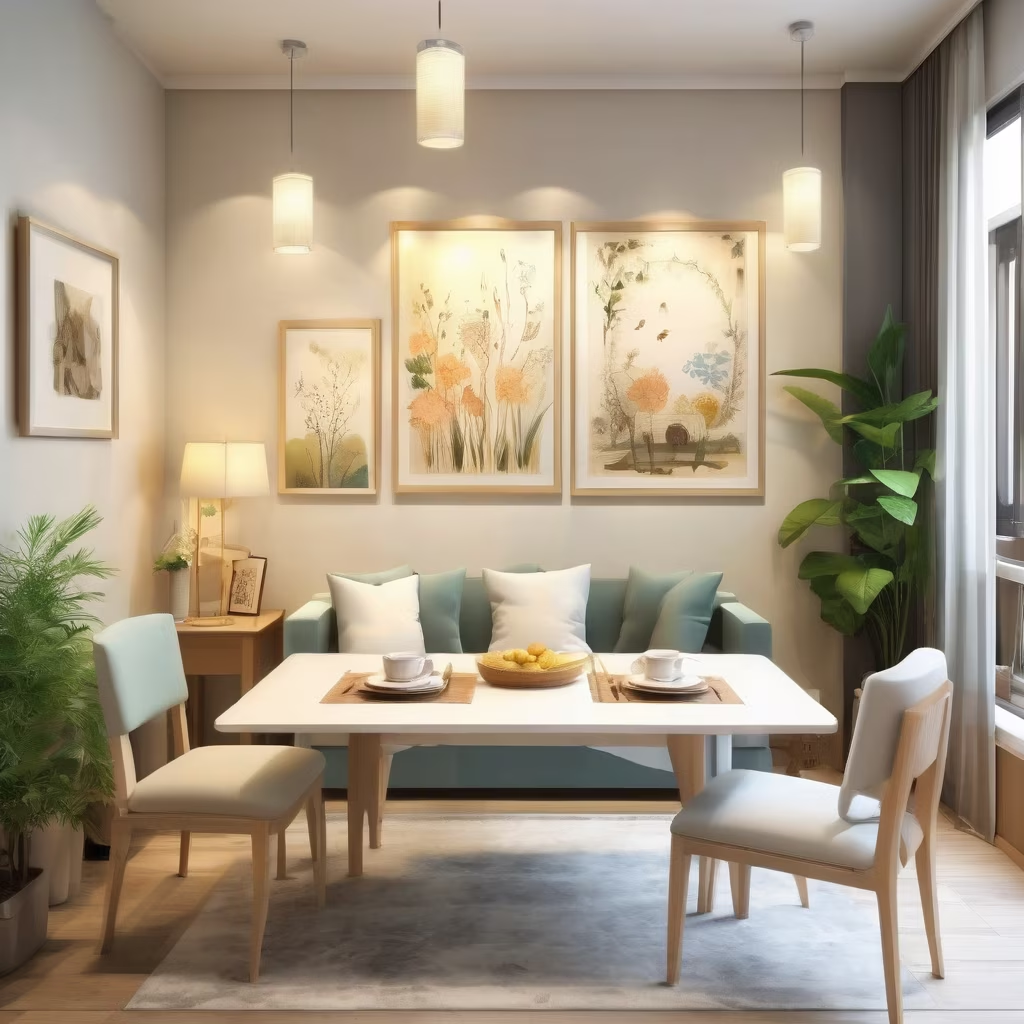

Prompt: In the small town around Berlin, Germany, 12 small houses with only 3 floors of combined Chinese and Western architectural styles, where a lot of elderly Chinese people live, seem to have a happy life, highlighting the German architectural style.


Prompt: The logo design of 博雅 Company has a modern style, architectural industry, design brief and low-carbon atmosphere


Prompt: A newly decorated house, nterior View, first-person perspective, light-colored and simple atmospheric style, picture clean and tidy, dining room, bedroom, living room wall decoration painting, picture clear and bright, The decorative picture is anime or cartoon style, the picture should have a border-- ar:9:16






Prompt: A newly decorated house, nterior View, first-person perspective, light-colored and simple atmospheric style, picture clean and tidy, dining room, bedroom, living room wall decoration painting, picture clear and bright, The decorative picture is anime or cartoon style, the picture should have a border-- ar:9:16
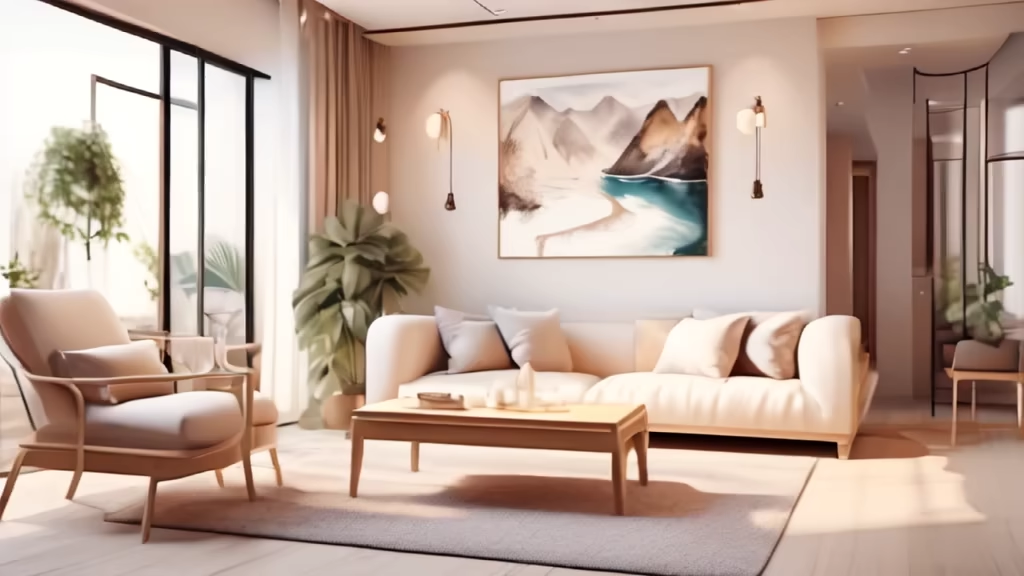
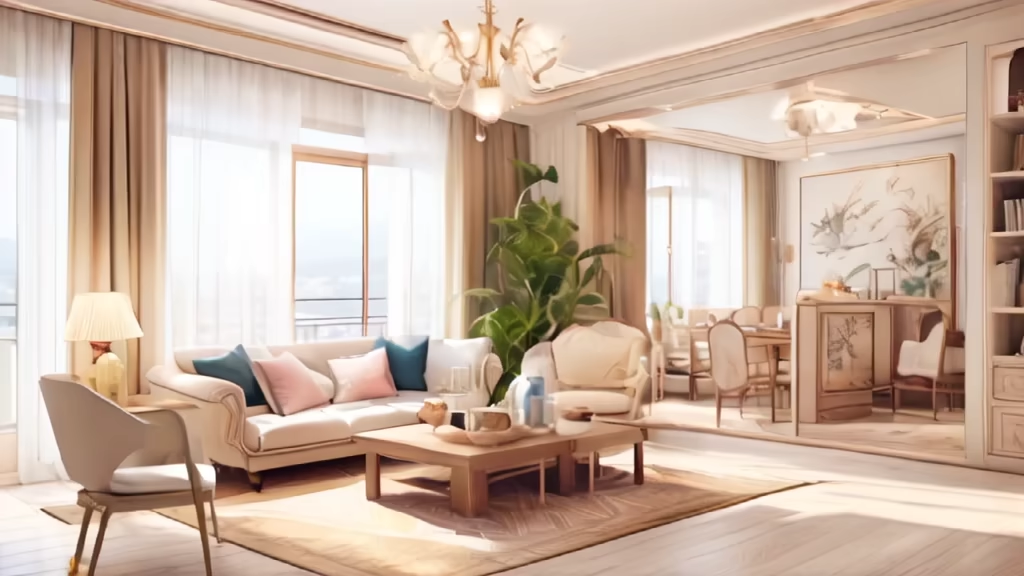
Prompt: A newly decorated house, nterior View, first-person perspective, light-colored and simple atmospheric style, picture clean and tidy, dining room, bedroom, living room wall decoration painting, picture clear and bright, The decorative picture is anime or cartoon style, the picture should have a border-- ar:9:16
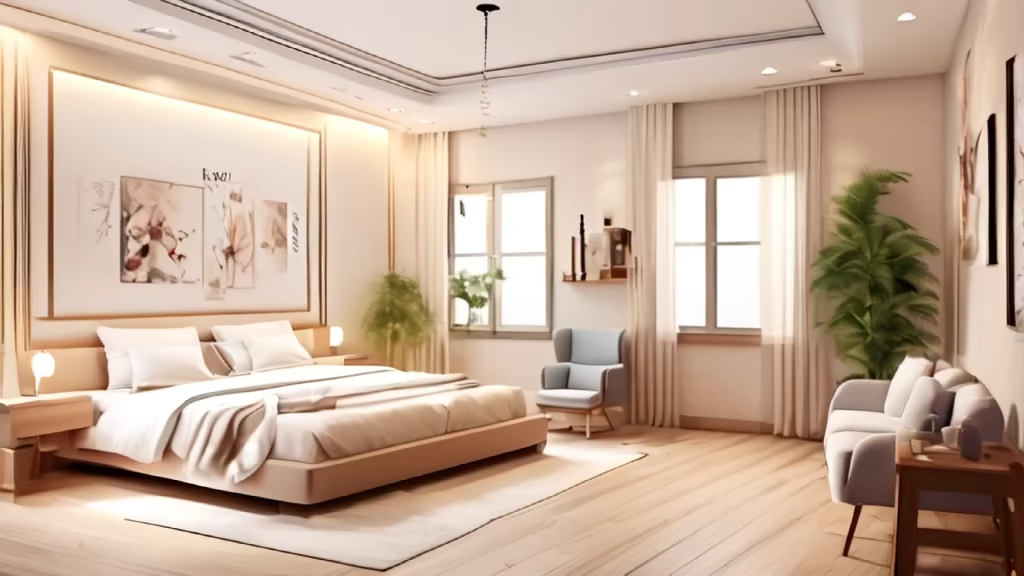
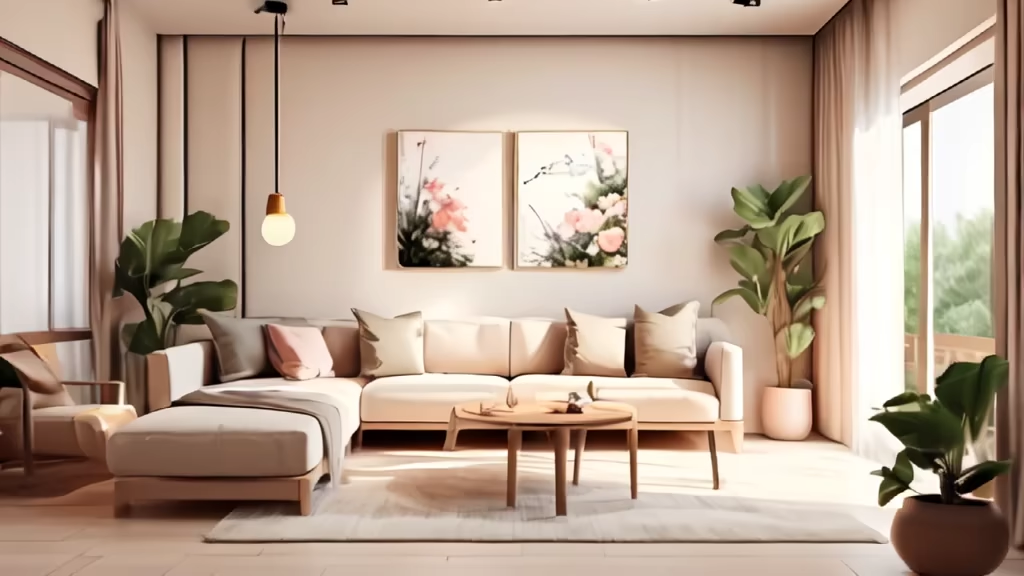
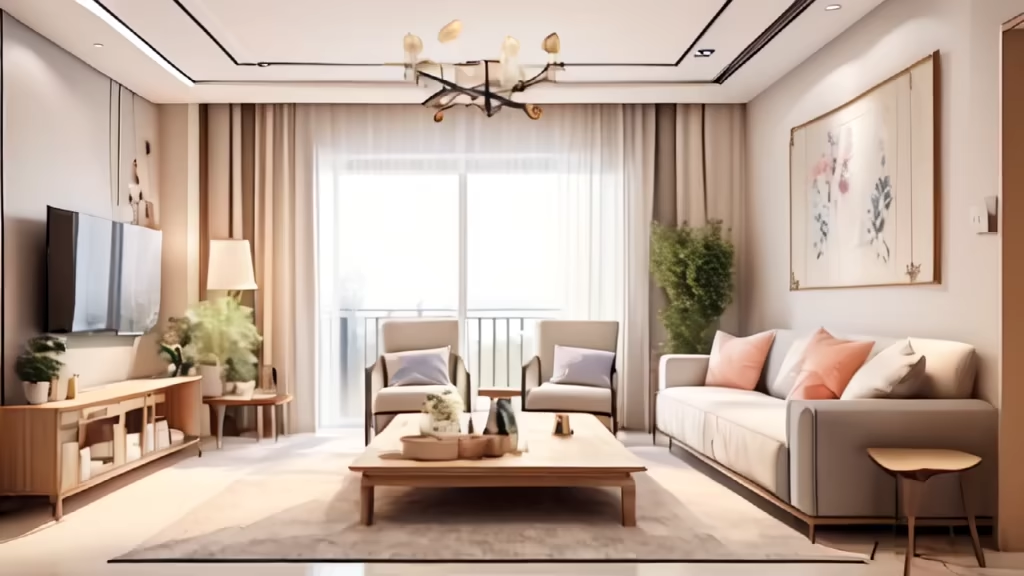
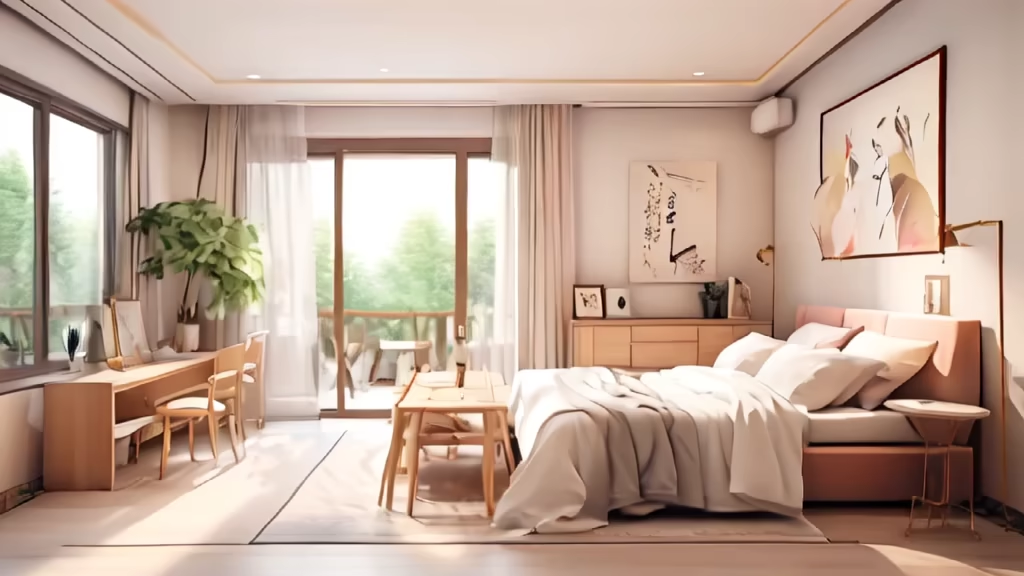
Prompt: A newly decorated house, nterior View, first-person perspective, light-colored and simple atmospheric style, picture clean and tidy, dining room, bedroom, living room wall decoration painting, picture clear and bright, The decorative picture is anime or cartoon style, the picture should have a border-- ar:9:16
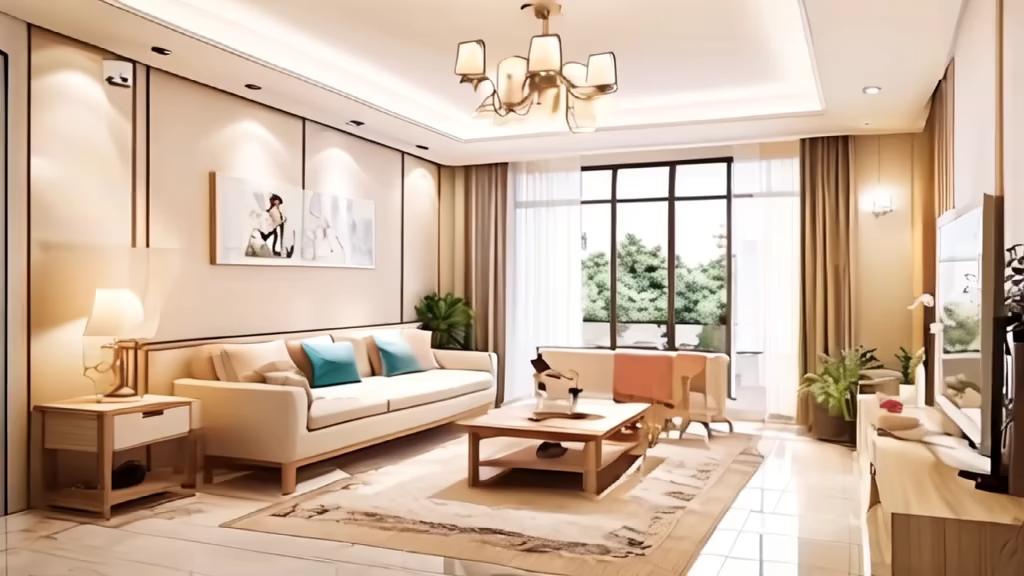
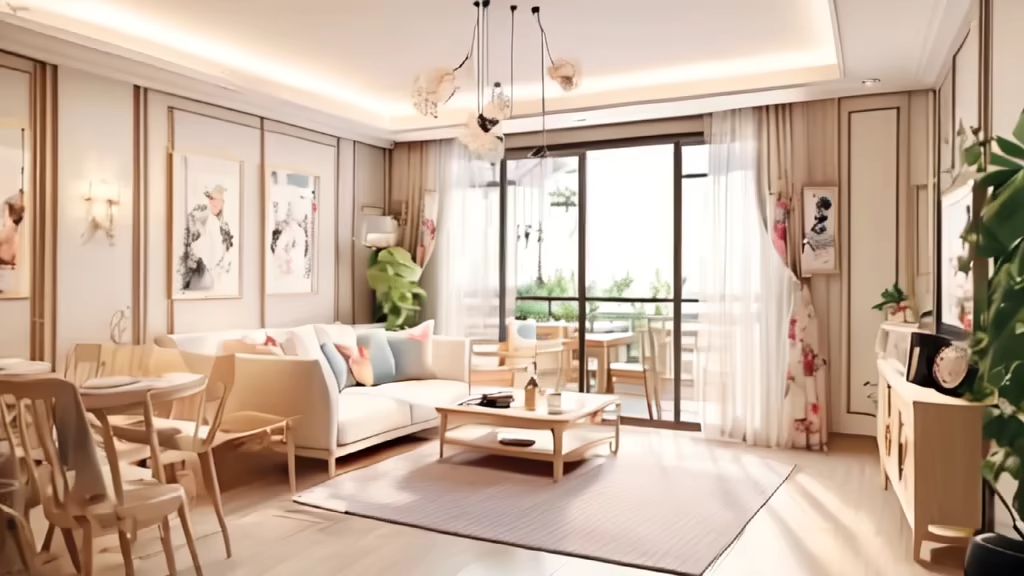
Prompt: A newly decorated house, nterior View, first-person perspective, light-colored and simple atmospheric style, picture clean and tidy, dining room, bedroom, living room wall decoration painting, picture clear and bright, The decorative picture is anime or cartoon style, the picture should have a border-- ar:9:16


Prompt: A newly decorated house, nterior View, first-person perspective, light-colored and simple atmospheric style, picture clean and tidy, dining room, bedroom, living room wall decoration painting, picture clear and bright, The decorative picture is anime or cartoon style, the picture should have a border-- ar:9:16














Prompt: A newly decorated house, nterior View, first-person perspective, light-colored and simple atmospheric style, picture clean and tidy, dining room, bedroom, living room wall decoration painting, picture clear and bright, having a gold or black border
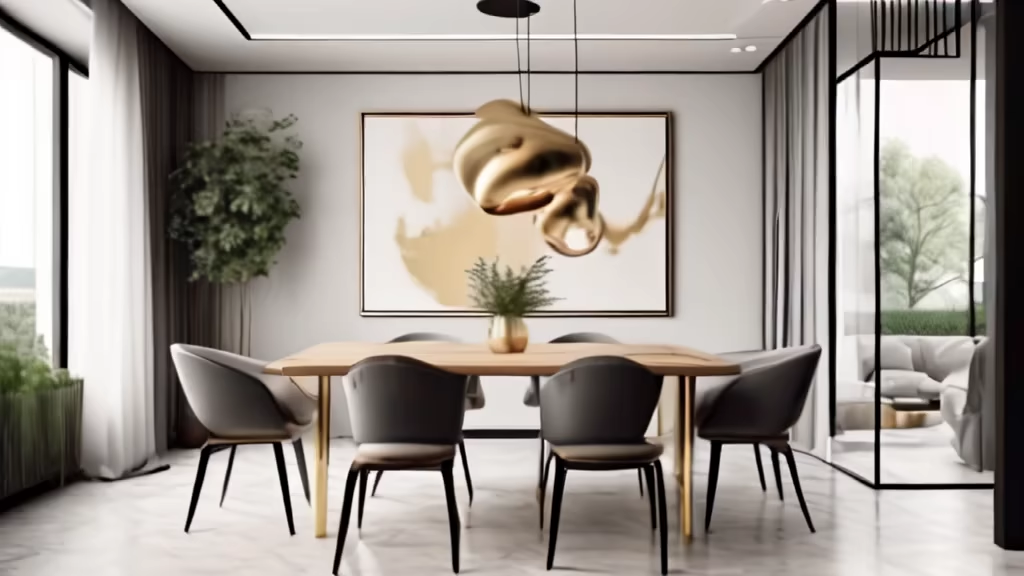
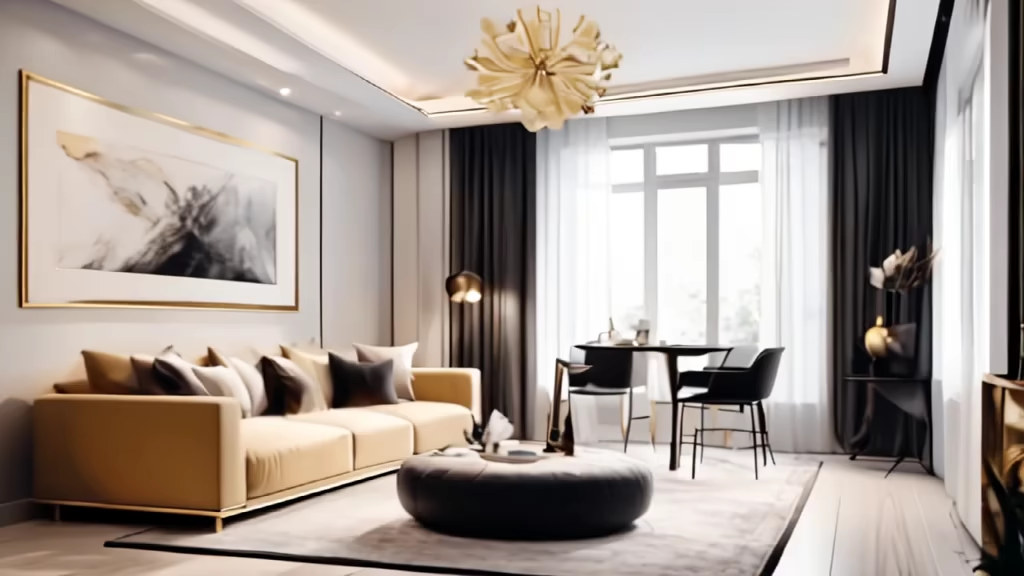
Prompt: A newly decorated house, nterior View, first-person perspective, light-colored and simple atmospheric style, picture clean and tidy, dining room, bedroom, living room wall decoration painting, picture clear and bright, Decorative paintings have borders -- ar:9:16
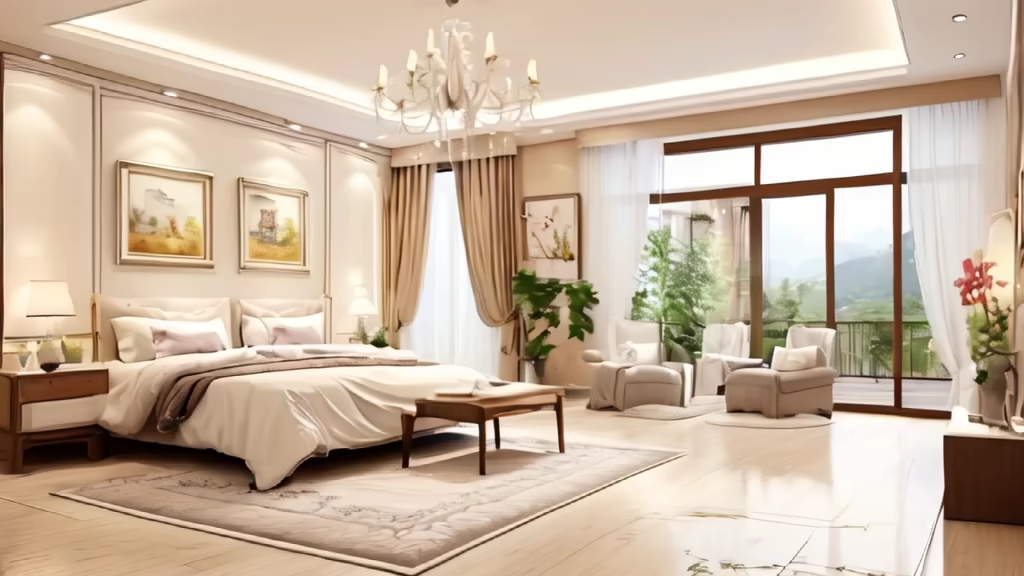
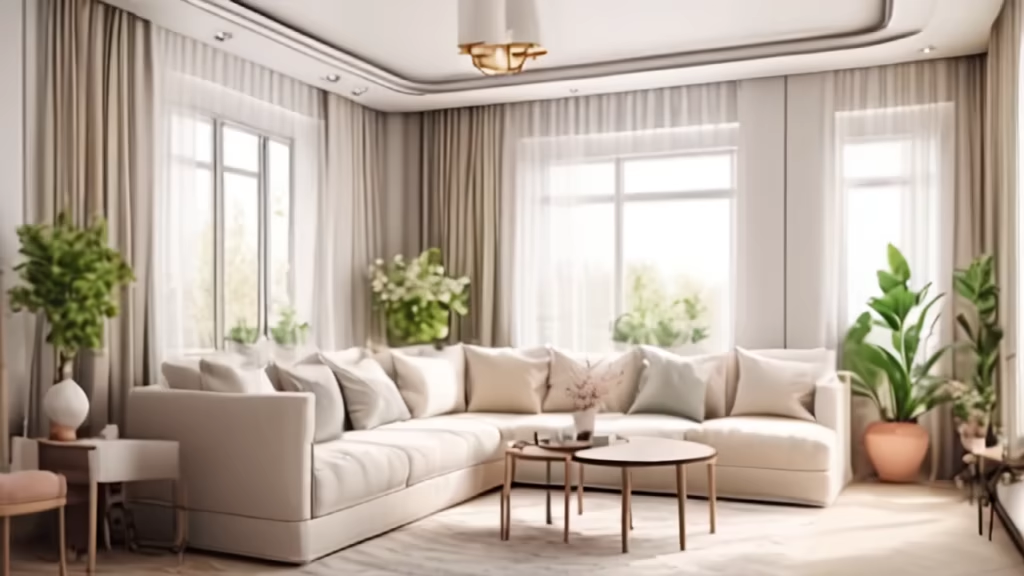


Prompt: The \"JINLAN\" company's plane is in the air and the cargo ship is on the sea
Style: 3D Model


Prompt: The tea house is located in Chengdu, Sichuan, with a total area of approximately 150 square meters, including 86 square meters indoors and 44 square meters outdoors. The ceiling height is 4500mm, with a usable height of 4100mm. Space Layout: Indoor Design: Theme: New Chinese style, emphasizing tea culture. Number of Tables: At least six dining tables, with each table measuring 1000mm1000mm750mm. Layering: A layout with a sense of staggered levels, creating depth through furniture and decorations. Performance Stage: Design a small performance stage for activities such as tea ceremonies. Along the Wall: A movable single-act stage for traditional Chinese comic dialogue. Lighting: An intricate matrix of various Chinese folding fans or palm-leaf fans as fixtures. Outdoor Design: Chinese Landscape: Create a Chinese courtyard in the outdoor space to represent tea culture. Open Feeling: Ensure a broad visual perspective in the outdoor space, complementing the indoor design. Entrance Sign: The entrance should have a design with a sense of popularity. Space Parameters: Indoor Space: Depth: 13650mm, Width: 6240mm. Consider the reasonable placement of tables and the performance stage to ensure a smooth and comfortable space. Outdoor Space: Depth: 6525mm, Width: 6240mm. The layout of the Chinese landscape in the outdoor space needs to consider the usability. Artistic Elements: In Stable Diffusion, generate the painting with the following elements: Style of indoor furniture, decorations, and tables and chairs. Design elements of the outdoor Chinese landscape. Shape and style of the indoor performance stage and comic dialogue stage. Overall ambiance and color coordination of the New Chinese style. Additional Requirements: Ensure the painting includes six dining tables, with each table adorned with tea sets and related items. Props for tea ceremonies can be placed on the performance stage. In the Chinese landscape, include traditional courtyard elements such as bonsai, rocks, and trees.




Prompt: This is a home decoration rendering, about 100 square meters, Chinese style, living room rendering, floor-to-ceiling windows, sofa, background wall, the background wall is a simple landscape painting, a large balcony
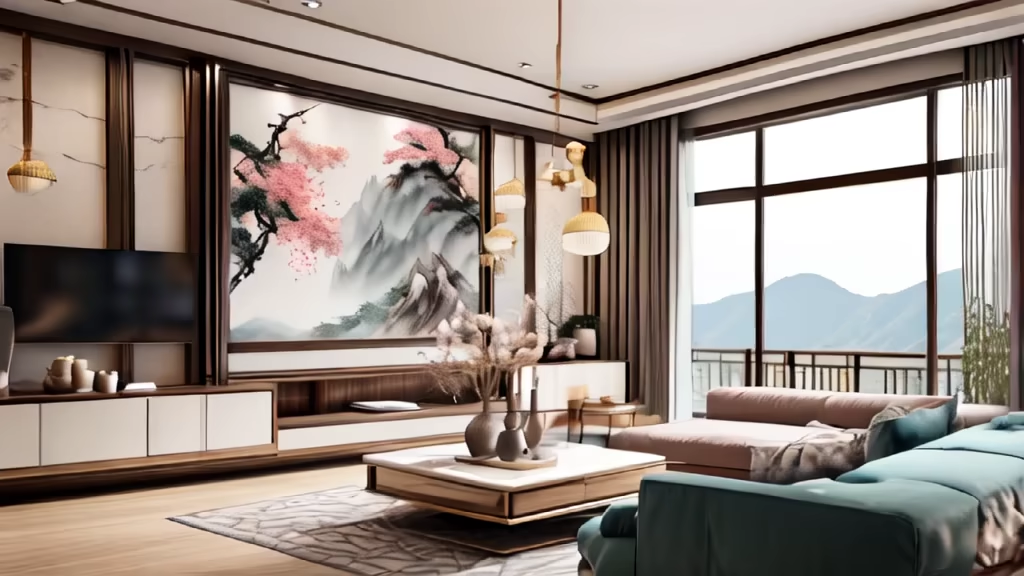
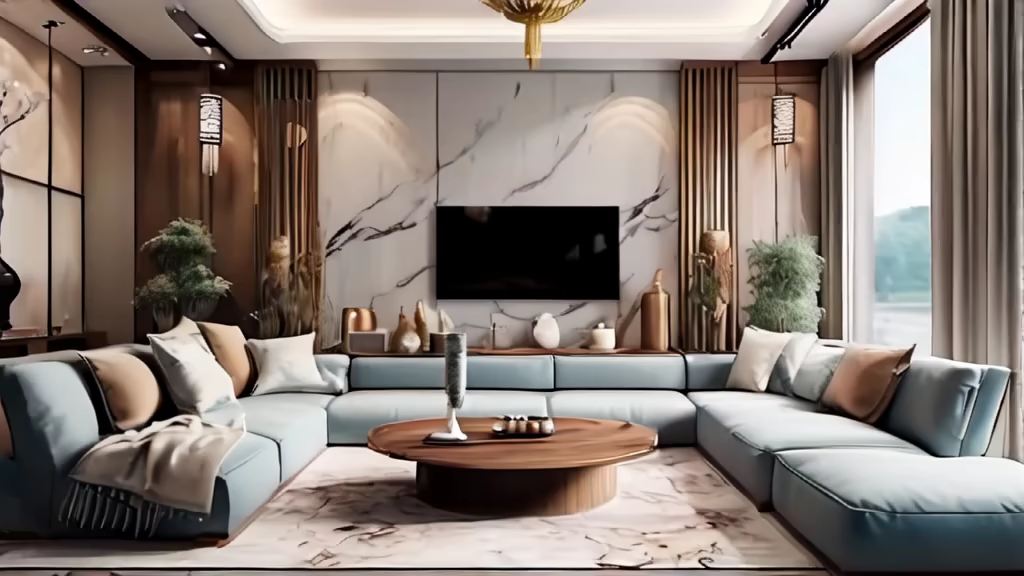
Prompt: Description: Immerse yourself in the tranquil beauty of a Chinese countryside draped in a blanket of snow. The scene unfolds with modern elegance as sparse pedestrians navigate the snow-covered paths. Trees, adorned with delicate snowflakes, stand as picturesque sentinels against the pristine landscape. The amalgamation of tradition and modernity is evident as the village retains its rustic charm, while the sparingly placed modern elements harmonize with the serene snowy backdrop. The image, captured in a contemporary style, captures the essence of a snowy rural haven, where the simplicity of village life meets the sophistication of a modern touch. Experience the quietude and purity of this snowy countryside scene, where nature and modern aesthetics coalesce in a moment of harmonious beauty.
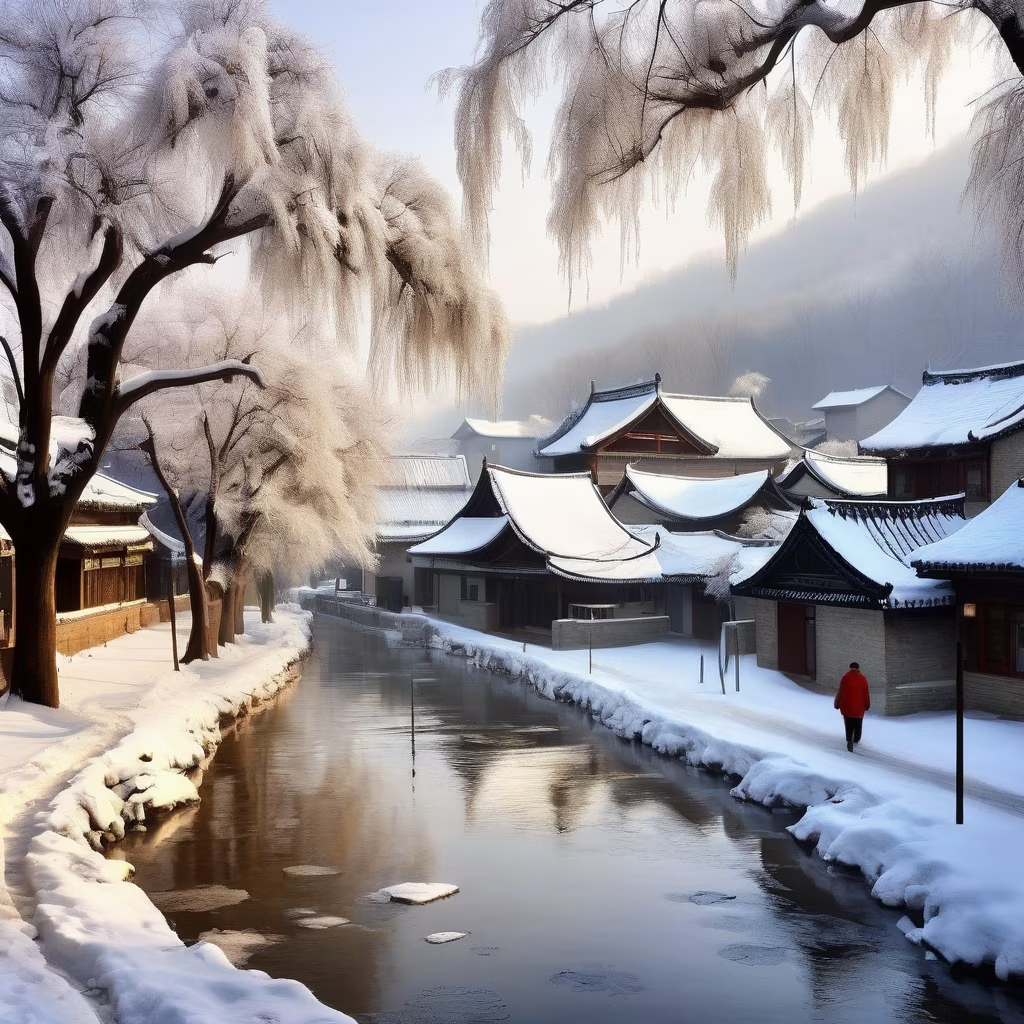

Prompt: A modern Chinese apartment with a fusion of Eastern and Western elements, contemporary furnishings, and smart home features, cultural blend, modern living, three-dimensional interior architecture, DJI Phantom 4 Pro drone, aerial perspective, soft celestial lighting, urban environment
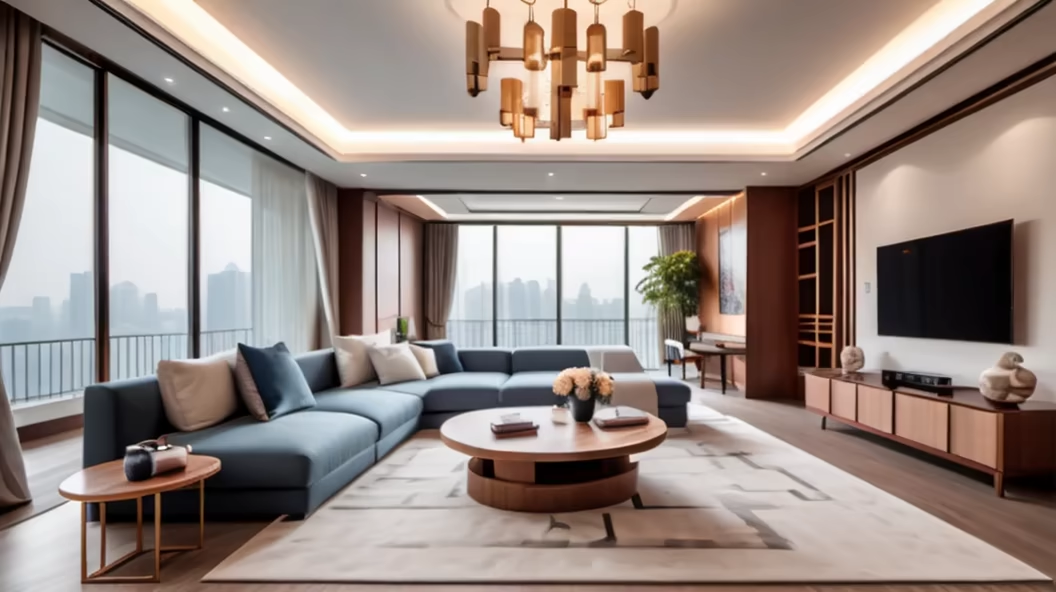
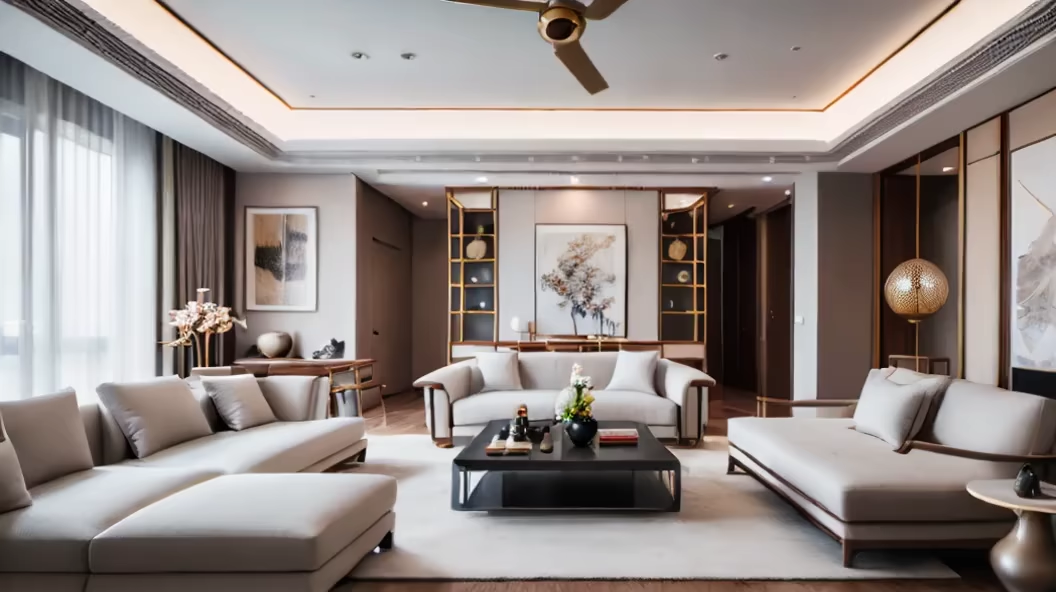
Prompt: A newly decorated house, nterior View, first-person perspective, light-colored and simple atmospheric style, picture clean and tidy, dining room, bedroom, living room wall decoration painting, picture clear and bright, The decorative picture is anime or cartoon style, the picture should have a border,Big Bay window, French window -- ar:9:16


Prompt: Design the conceptual image of a compact and convenient comprehensive market in the old city of Xinghualing District, Taiyuan, to maximize the commercial value while reflecting the folk style of Shanxi merchants. This is a daily consumption place that integrates retail, catering and leisure spaces, and cultural experiences. Instead of traditional eaves, you can use a modern minimalist architectural style. The space should be suitable for shopping and socializing, with areas for displaying local intangible cultural products or cultural activities, creating a vibrant market atmosphere. Beautiful night lighting can enhance the commercial atmosphere without a large amount of open space, or directly cancel the enclosed square, without any water system landscape and greening, and set back the second floor of the building to express the external leisure space. The overall design aims to be efficient, commercially viable, culturally rich, and reflect the traditional entrepreneurial spirit of Shanxi merchants.
Negative: 89
Style: Photographic
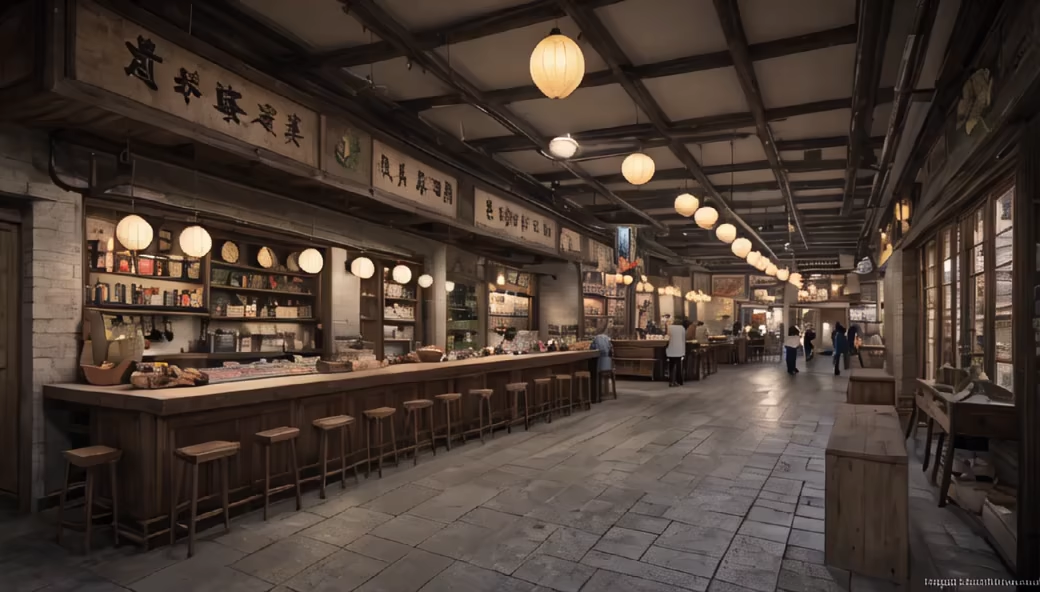
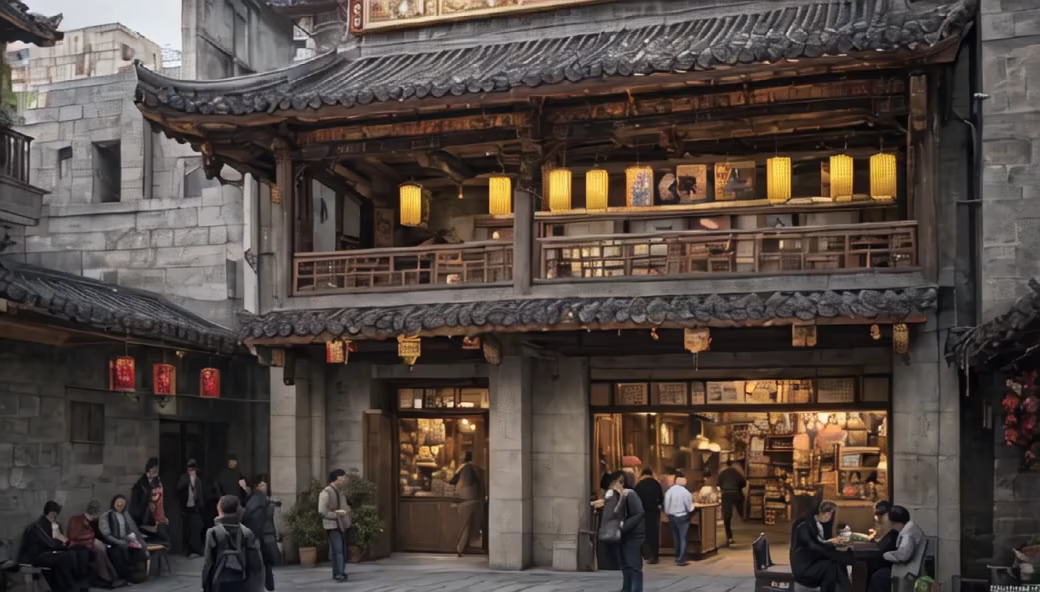
Prompt: Arrive at the exterior of the hot spring resort, surrounded by mountains and shrouded in thick fog. Describe the hotel's furnishings and atmosphere, emphasizing the affordability of the hotel.seed:539431242

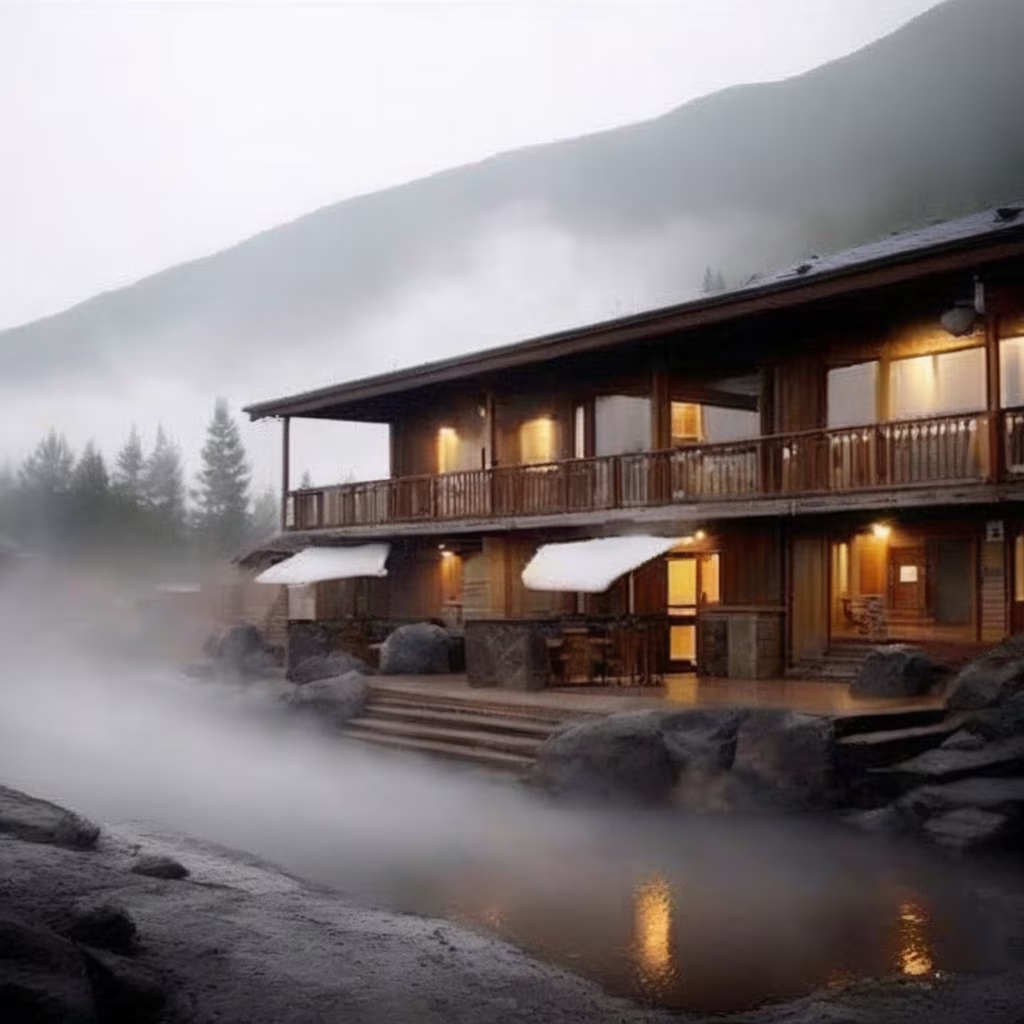
Prompt: Arrive at the exterior of the hot spring resort, surrounded by mountains and shrouded in thick fog. Describe the hotel's furnishings and atmosphere, emphasizing the affordability of the hotel.seed:539431242






Prompt: Design an innovative Guangxi Liubao Tea space intended for showcasing, tasting, and promoting Guangxi Liubao Tea. The total dimensions of the space are 30 meters in length, 7 meters in width, and 4.5 meters in height. It should include areas for tea tasting, demonstrations, and historical exploration. Consideration should be given to tea culture, regional characteristics, and modern design elements.


Prompt: Install a warm visitor pavilion on the square in Harbin. The pavilion should be designed in a modern and simple style, with wooden structures and glass walls to allow natural light to penetrate and create a cozy atmosphere. The interior should be decorated with warm colors, comfortable seating, and heating facilities to ensure that visitors can feel warm even outdoors. The pavilion should provide free hot beverages, including coffee, tea, and hot chocolate, so that visitors can enjoy delicious drinks in the cold weather.
Negative: [Modern design:1.5], [Cozy atmosphere:1.3], [Comfortable seating:1.2], [Natural light:1.2], [Warm colors:1.2], [Free hot beverages:1.2]
Style: Photographic
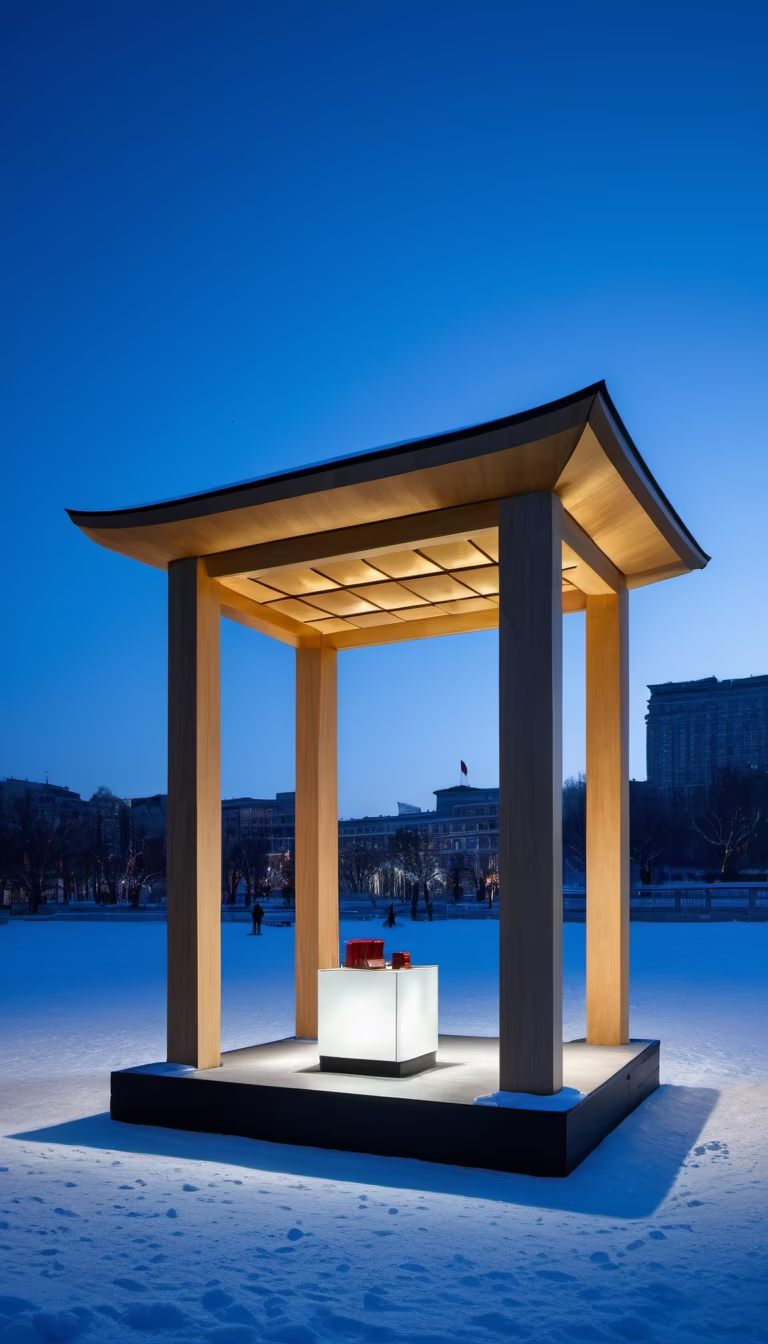

Prompt: 1] = \"I want to design a skewer restaurant in Chengdu with an interior decor inspired by the classical architecture of Western Sichuan. Some elements of Western Sichuan's ancient buildings will be preserved in a simplified form to create a unique decorative atmosphere. The overall style will adopt the design theme of the 'Little Dragon Crossing the River' brand, with the predominant color tones being sophisticated matte black and wine red.\" 2] = \"This will be a skewer restaurant nestled in the heart of Chengdu, embodying the lively and bustling atmosphere of the city. It will exude a warm and inviting ambiance, reflecting the local Chengdu lifestyle. The interior will feature elements of Western Sichuan classical architecture, presented in a simplified form to maintain a cohesive design. The overall style will be consistent and unified, capturing the essence of the 'Little Dragon Crossing the River' brand.\" 3] = \"Lighting will be primarily designed to create a warm and cozy atmosphere. The light sources, designed in the form of lanterns, will not be overly bright or intrusive. The lantern design will align with the main color tones, providing a subdued yet visible lighting effect throughout the space.\" 4] = \"The furniture and decorations inside will adhere to the design aesthetics of old Sichuan and old Chengdu, avoiding overly modern elements. It's preferable to incorporate elements like tiled eaves to enhance the traditional ambiance.\" 5] = \"The restaurant is designed to cater to families and couples enjoying skewers. The atmosphere will be conducive to a comfortable and enjoyable dining experience.\" 6] = \"The ideal time for the restaurant is around 6 pm to 9 pm, during the early evening when natural light is diminishing, highlighting the impact of the interior lighting.\"


Prompt: A newly decorated house, nterior View, first-person perspective, light-colored and simple atmospheric style, picture clean and tidy, dining room, bedroom, living room wall decoration painting, picture clear and bright, The decorative picture is anime or cartoon style, Big Bay window, French window,the picture should have a border -- ar:9:16
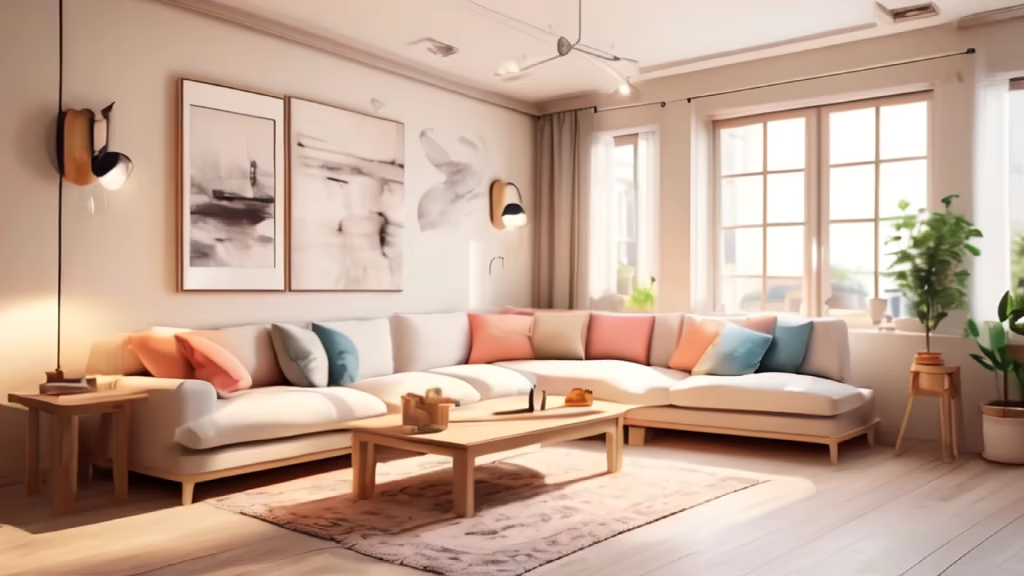
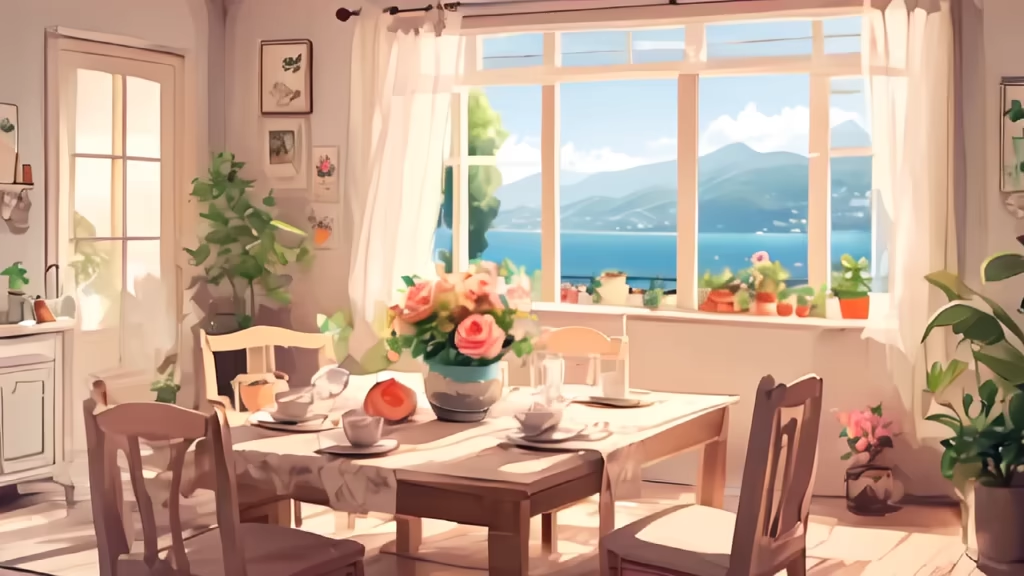
Prompt: Dragon Boat Festival; Traditional cuisine; Lanterns hang on the door of the room; People make Zongzi in their rooms; Make Zongzi outside the square to express the happy atmosphere; There are Zongzi on the table; Prepared Huangjiu and delicious food; People gather together; singing and dancing Performing folk acrobatics on the square;


Prompt: In a mountain village in Changhe County, there is a family of four living happily together. The father, Zhang Jiajun, is a carpenter who is skilled in making exquisite furniture, while the mother, Zhao Lijuan, is a well-known weaver in the village. The two children, eldest son Zhang Tianxiang and youngest daughter Zhang Xiaoyu, are both lively and innocent, and the family lives a peaceful and happy life.


Prompt: Ancient style xianxia, pixelated style, wedding commercial street, with rivers, shops, streets


Prompt: Interior design works, photography works, super quality, B\u0026B bedroom, bed, floor, white wall, folk style interior layout, warm room rate, floor-to-ceiling large glass window, rain on the glass, forest outside the window, dark tone, super detail, Ultra HD, 8k



