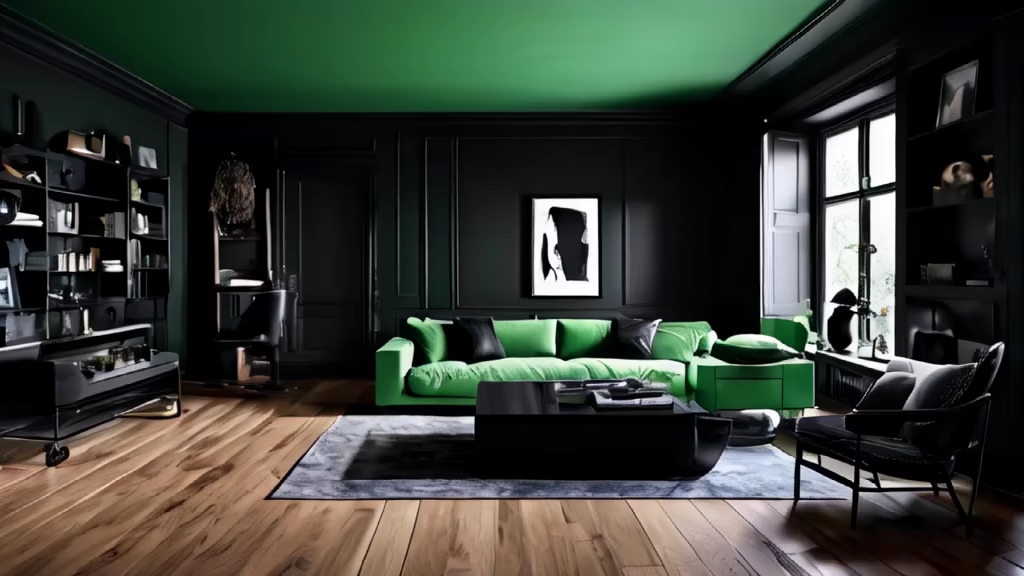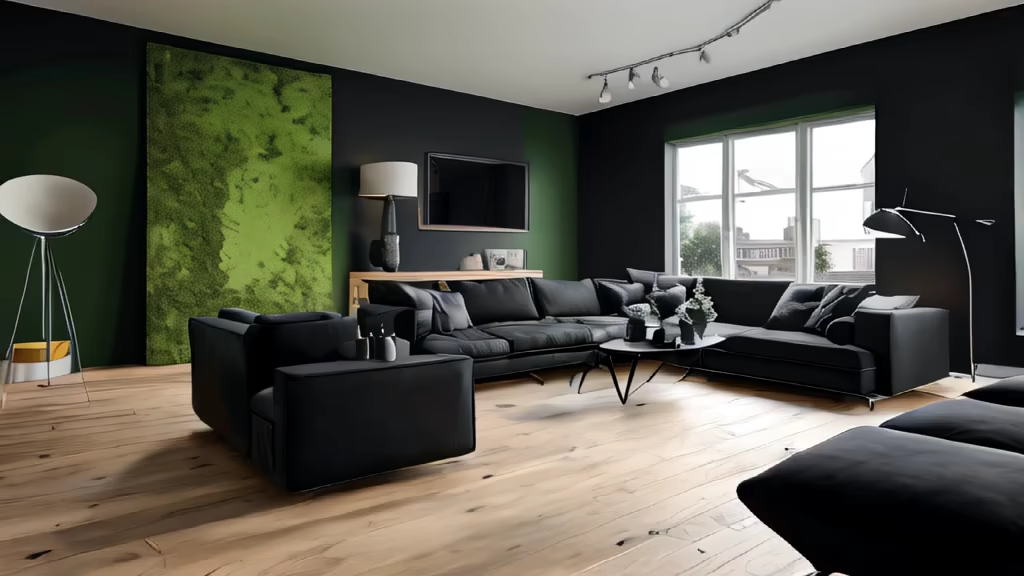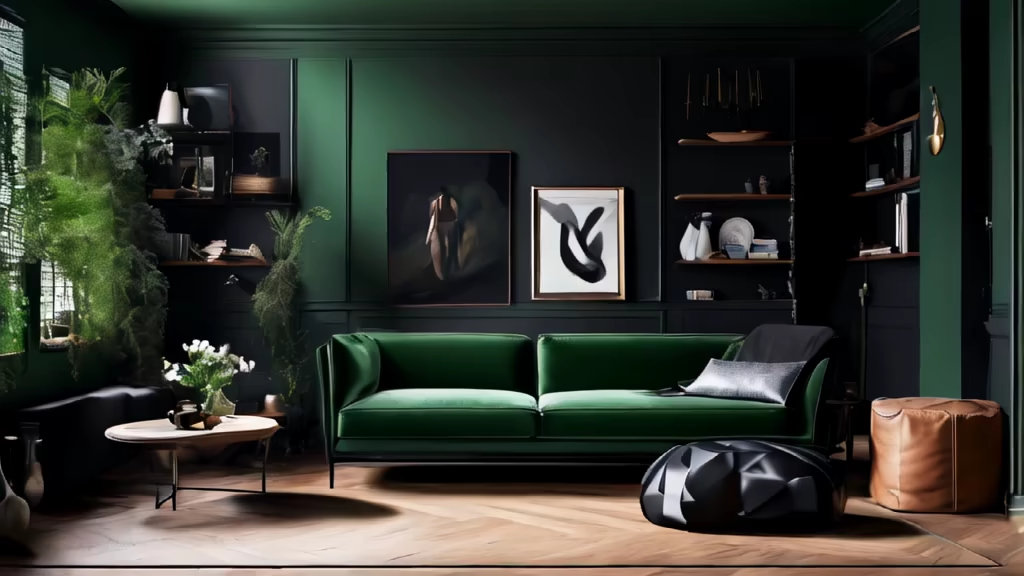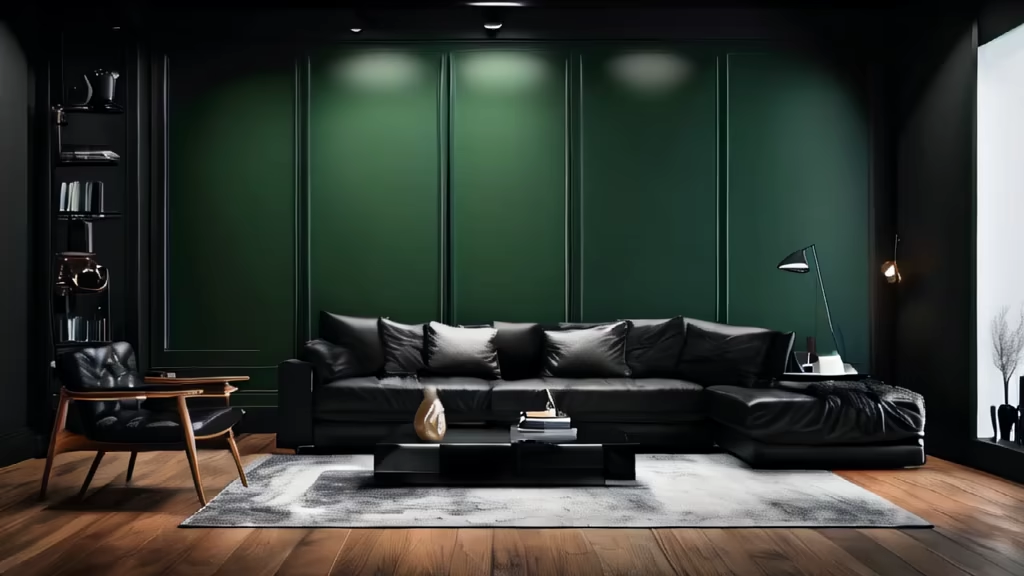

Prompt: interior design, bank, modern, bank reception with wooden finish in open space, one dark green wall, bank NCB, a small touch of blue finish

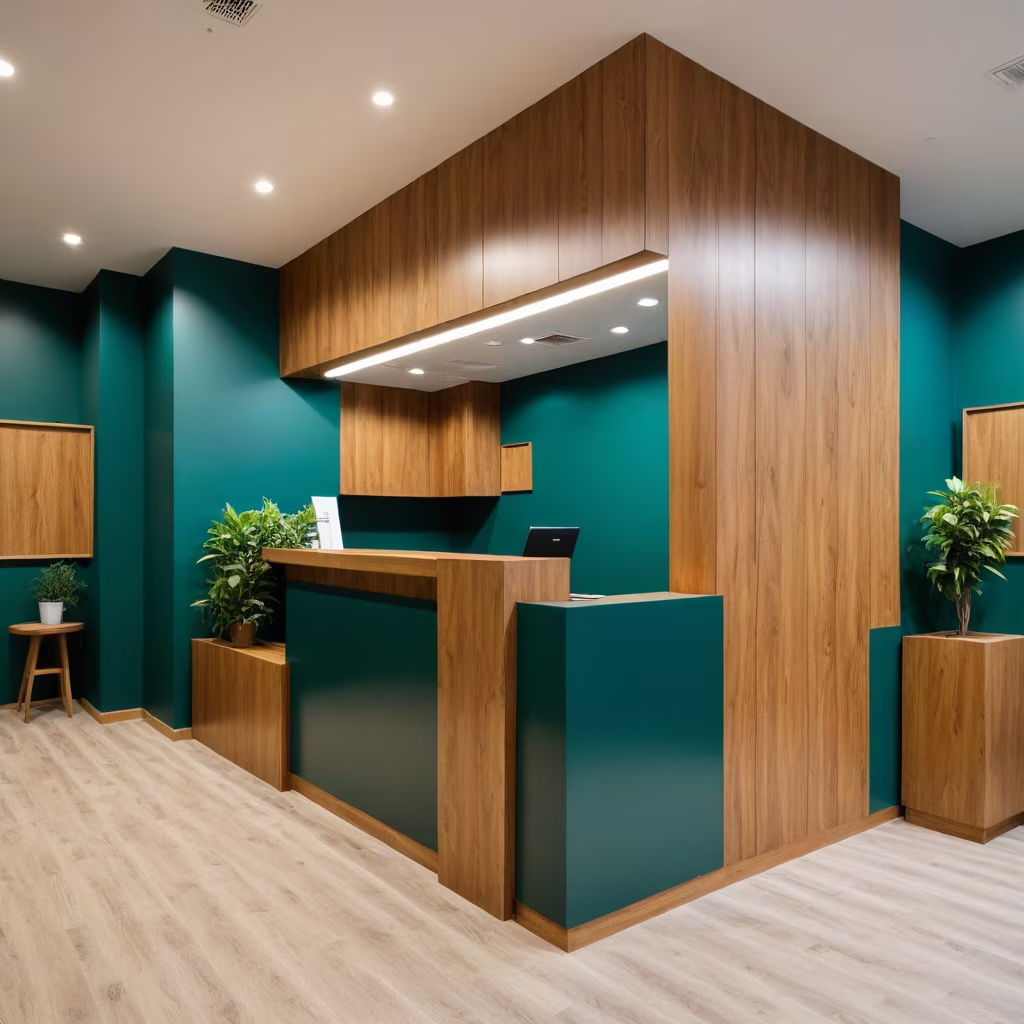
Prompt: interior design, bank, modern, bank reception with wooden finish, one dark green wall, bank name is national commercial bank


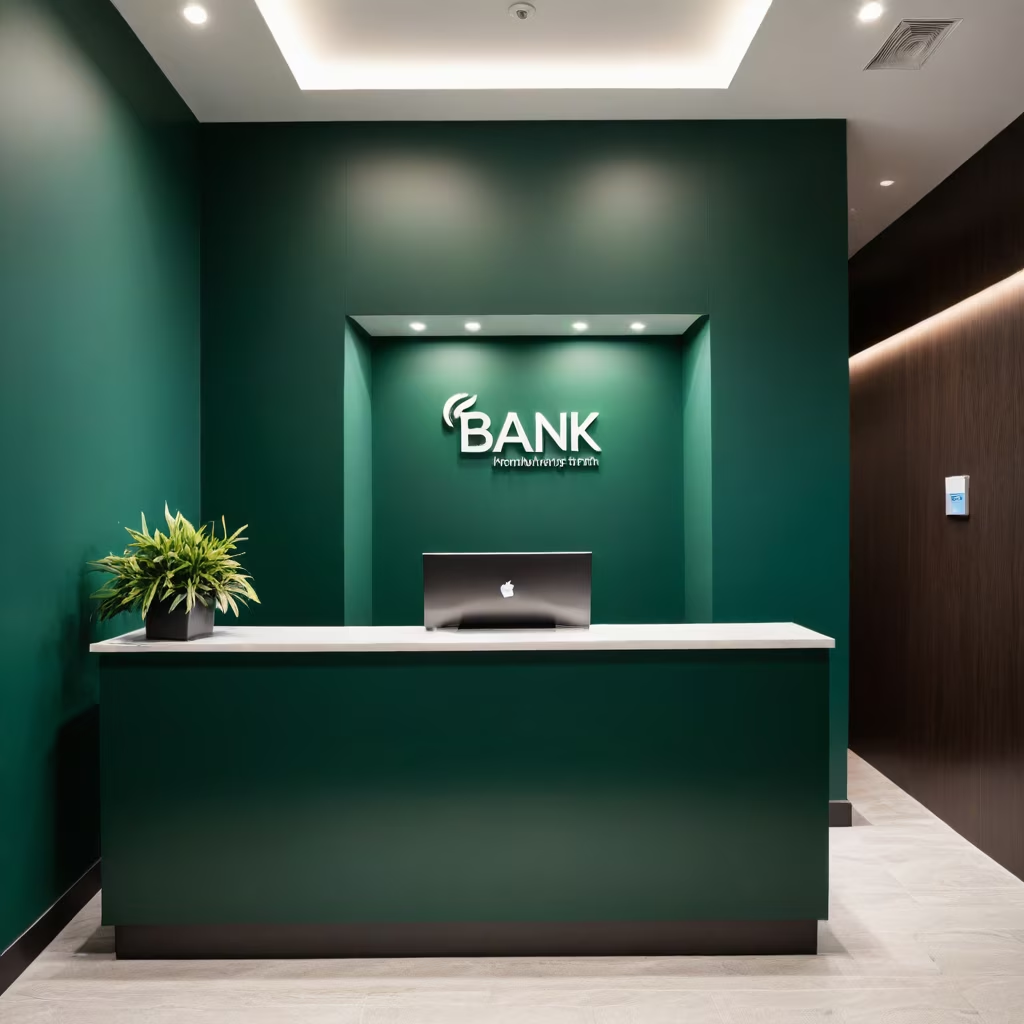

Prompt: interior design, bank, modern, bank reception with wooden finish, one dark green wall, bank name is National Commercial Bank , short cut NCB


Prompt: interior design, bank, modern, bank counter with wooden finish, one dark green wall, bank name is National Commercial Bank, short cut NCB


Prompt: interior design, bank, modern, bank counters with 4 counters wooden finish, one dark green wall, bank name is National Commercial Bank, short cut NCB




Prompt: interior design, bank, modern,4 counterS WINDOW service DESKS finish, one dark green wall, bank name NCB


Prompt: interior design, bank, modern,4 counterS customer service DESKS finish, one dark green wall, bank name NCB


Prompt: bank counter, interior design, bank, modern, divided bank counter WINDOW service desk, one dark green wall, bank name NCB


Prompt: interior design 4 modern bank counters windows with a dark gray finish and one dark green wall. LED lighting on the counter




Prompt: interior design 4 bank counters windows with dark wooden finish and one dark green wall
Style: Digital Art


Prompt: /dream prompt: interior design 4 modern bank counters separated by glass windows with a dark gray finish and one dark green wall. LED lighting on the counter


Prompt: /dream prompt:interior design 4 bank modern counter windows with dark gray finish and one dark green wall with hidden LED lighting


Prompt: /dream prompt:interior design 4 bank modern counter windows with dark gray finish and one dark green wall with hidden LED lighting on the counter.








Prompt: futuristic sidewalk, green mushrooms, skyscrapers, Metropolis, sustainable, ultra detailed.
Style: Cinematic
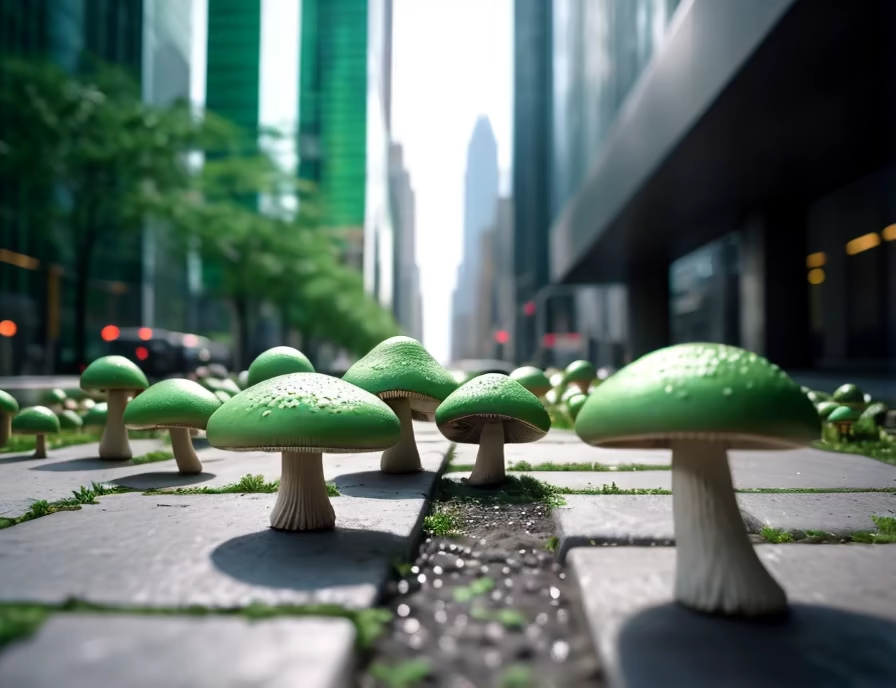
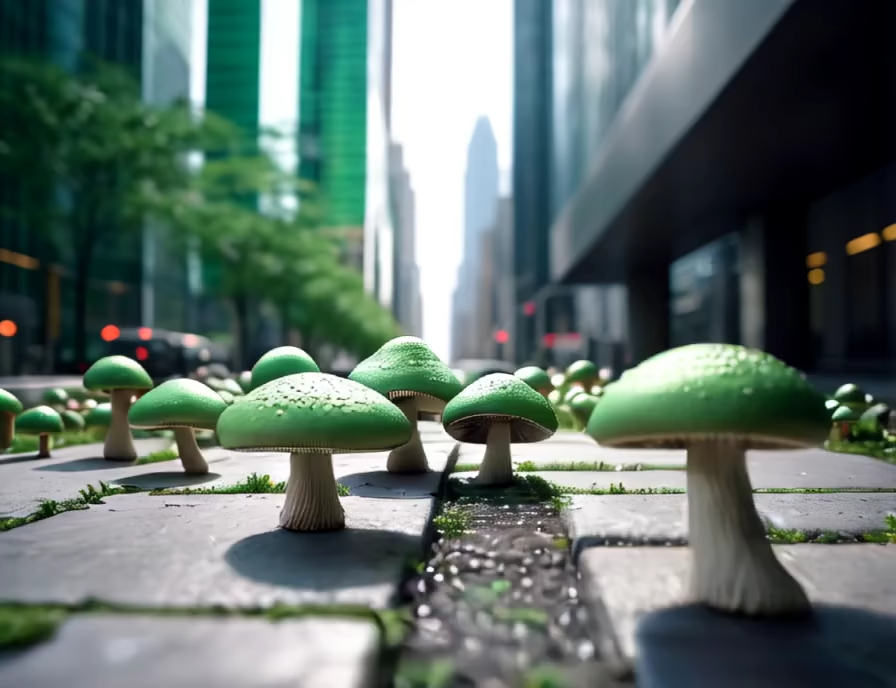


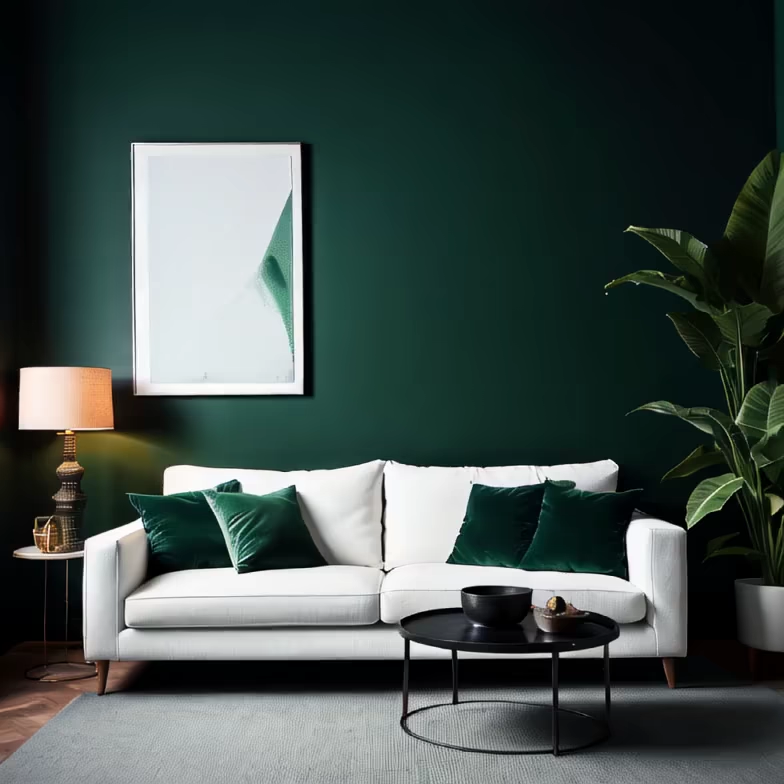
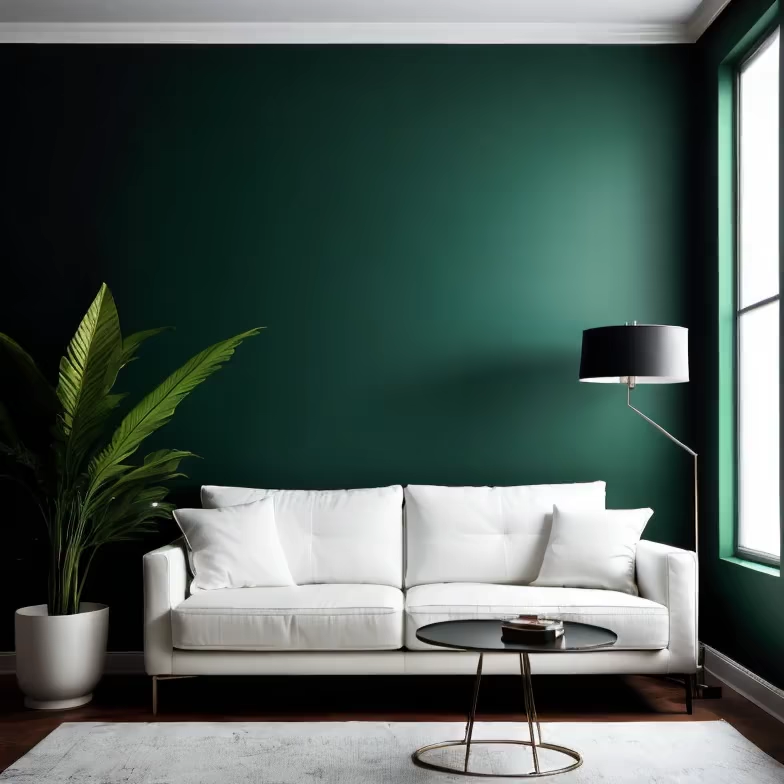




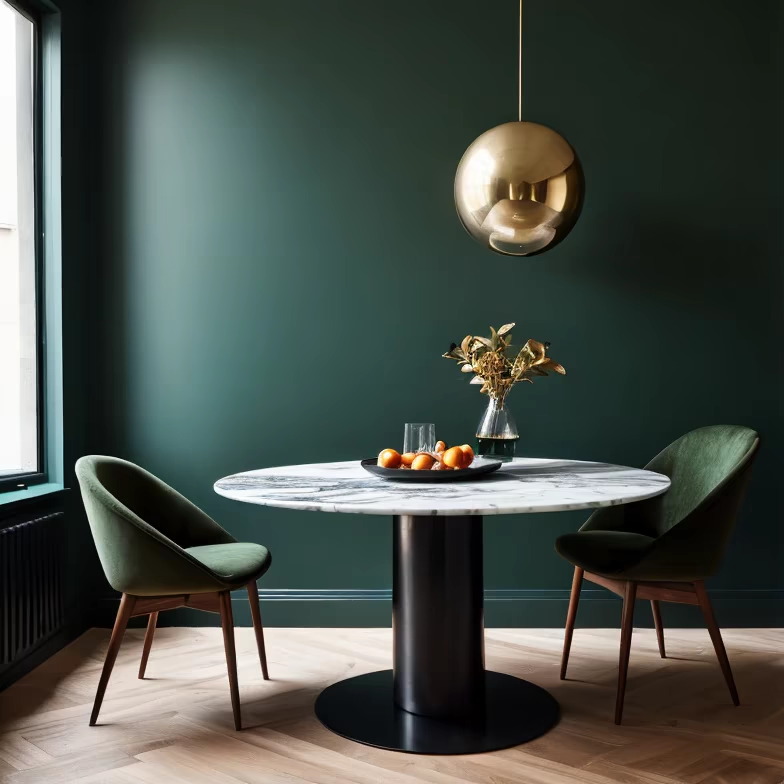
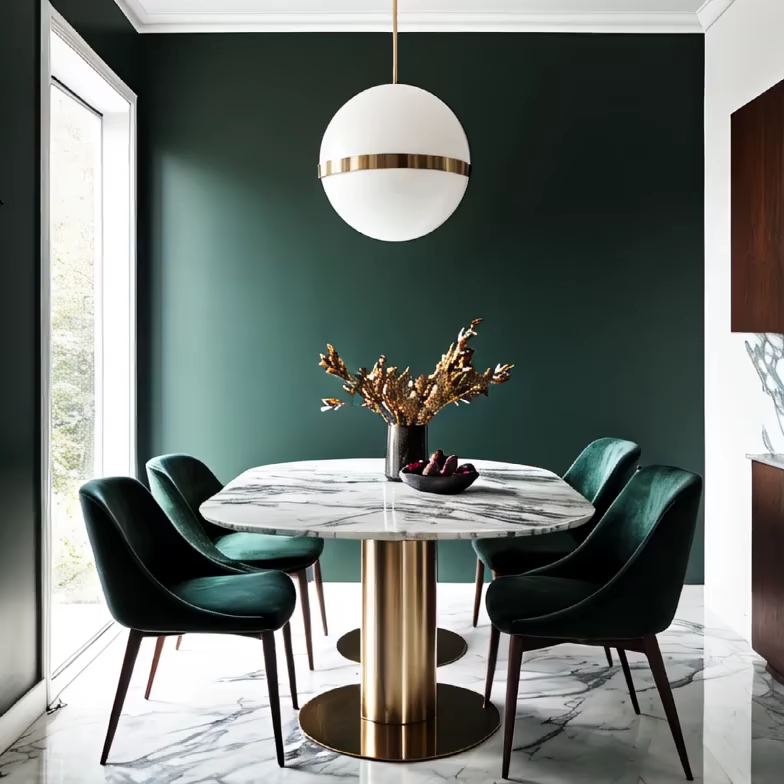
Prompt: reception area where the interior style is contemporary and the interior fitout is in only matt black and white withoutany other colour in thefurniture with few landscape detailing inside the space and wooded vener claddingis done in some part of the space and where celing have modern detailed design with embosed wall textured design in the back drop of the reception table where the table is a moder furniture . cinematic detailing .24k ultra. realistic. extremely detailed


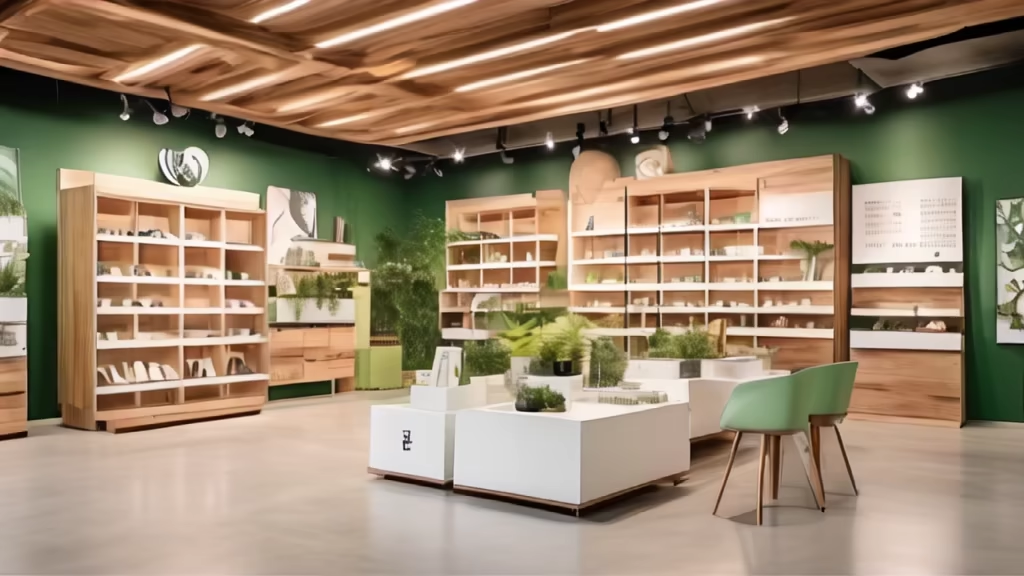
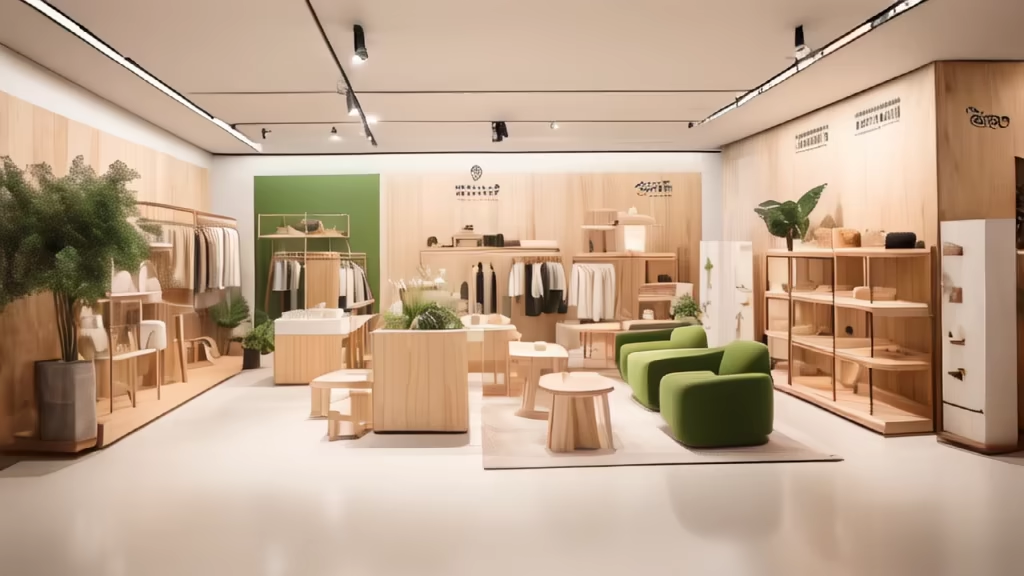
Prompt: A large mechanical enemy creature that could be found in dark souls with long blades for hands. Made of a dark bronze patina clockwork. Walking down a black stone corridor. Highly detailed, intricate. In frame. Creepy, intimidating.
Negative: humanoid, human shape, upright, knight, face, lizard, skull
Style: Photographic


Prompt: futuristic city, green mushrooms, skyscrapers, cobblestone sidewalk, Metropolis, sustainable, ultra detailed.
Style: Cinematic


Prompt: cruise luxury spaceship casino with wooden walls and emerald green carpets, tables for poker and billiard
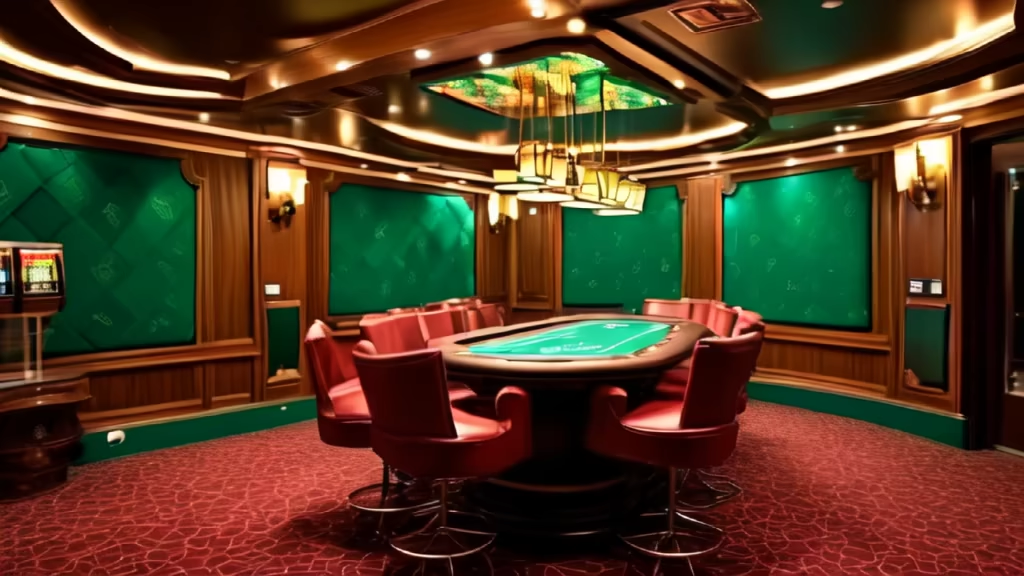
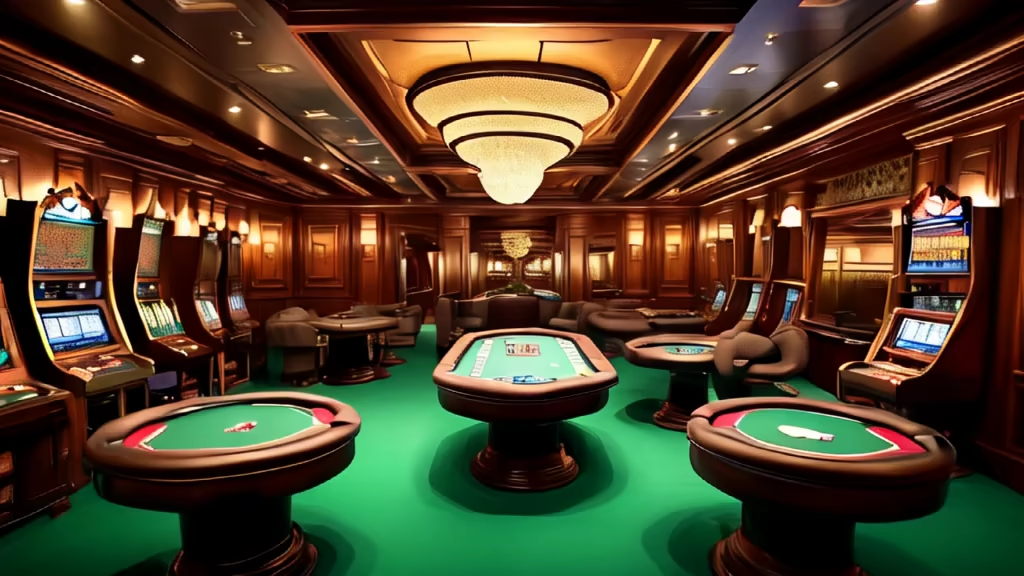
Prompt: This setting of a library in an office has a warm and cozy feel, with natural elements like wood and stone. The colour palette includes earthy tones like brown, beige and green mixed with pop ups of brigth warm colours like orange and yellow. The selection of materials includes wooden furniture with visible grain patterns, leather chairs with rustic designs like woven seats or distressed finishes, and natural fiber rugs. Lighting solutions include floor lamps with wooden bases or rustic-inspired designs like lantern shades or antique lampshades. Arrangements are comfortable yet stylishly arranged around the library area within the larger rustic-style space where the library is situated as part of a larger living or work area within the space's overall design concept while also incorporating storage solutions built into furniture pieces to maximize space efficiency within the library area itself while also blending seamlessly into the larger rustic-style space's overall design concept as part of an integrated design approach that ties everything together cohesively within the larger living or work area where the library is situated as part of a larger living or work area within the space's overall design concept while also providing ample seating for reading comfortably within the library area itself while also blending seamlessly into the larger rustic-style space's overall design concept as part of an integrated design approach that ties everything together cohesively within.
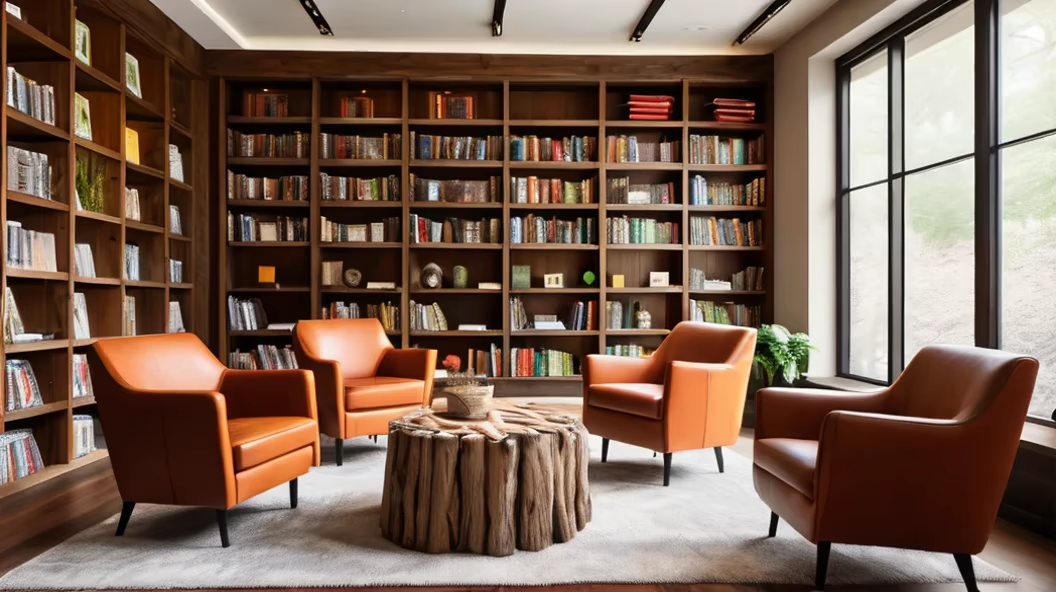
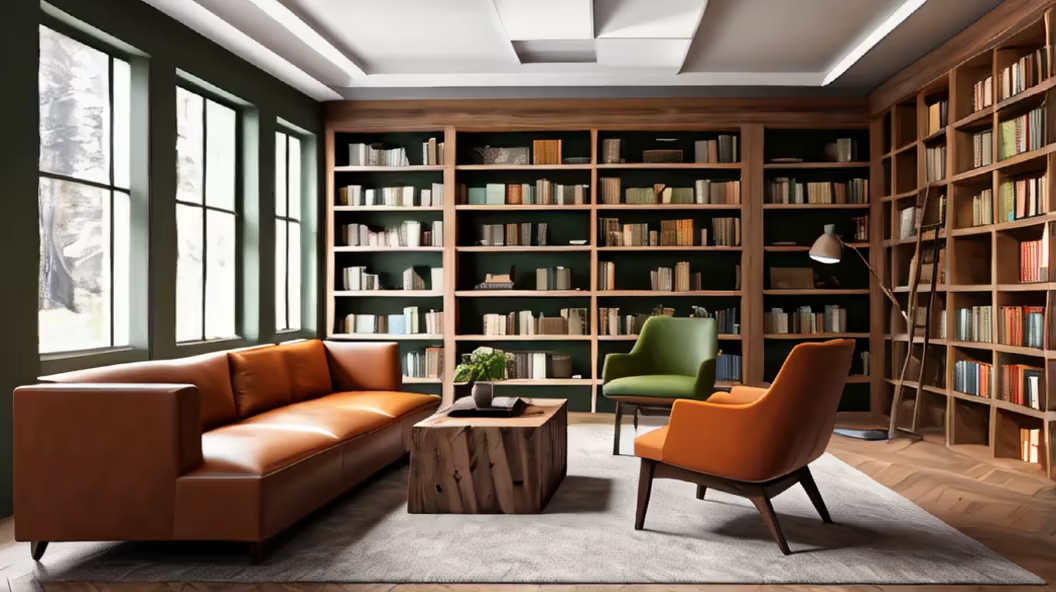
Prompt: This setting of a library in an office has a warm and cozy feel, with natural elements like wood and stone. The colour palette includes earthy tones like brown, beige and green mixed with pop ups of brigth warm colours like orange and yellow. The selection of materials includes wooden furniture with visible grain patterns, leather chairs with rustic designs like woven seats or distressed finishes, and natural fiber rugs. Lighting solutions include floor lamps with wooden bases or rustic-inspired designs like lantern shades or antique lampshades. Arrangements are comfortable yet stylishly arranged around the library area within the larger rustic-style space where the library is situated as part of a larger living or work area within the space's overall design concept while also incorporating storage solutions built into furniture pieces to maximize space efficiency within the library area itself while also blending seamlessly into the larger rustic-style space's overall design concept as part of an integrated design approach that ties everything together cohesively within the larger living or work area where the library is situated as part of a larger living or work area within the space's overall design concept while also providing ample seating for reading comfortably within the library area itself while also blending seamlessly into the larger rustic-style space's overall design concept as part of an integrated design approach that ties everything together cohesively within.
Style: Photographic


Prompt: open hotel bar with sophisticated glass and wood details, connected to reception area of high end hotel lobby, light woods, open concept, warm, inviting, photorealistic, interior architecture magazine photo op, luxury materials, light woods, back lighting, bar shelves, detailed, Mediterranean foliage seed:849092829


Prompt: a living room, wooden floor, black couch, black living wall, black desk. Walls are painted in green. Walls with green squared theme.
Negative: plants on the walls
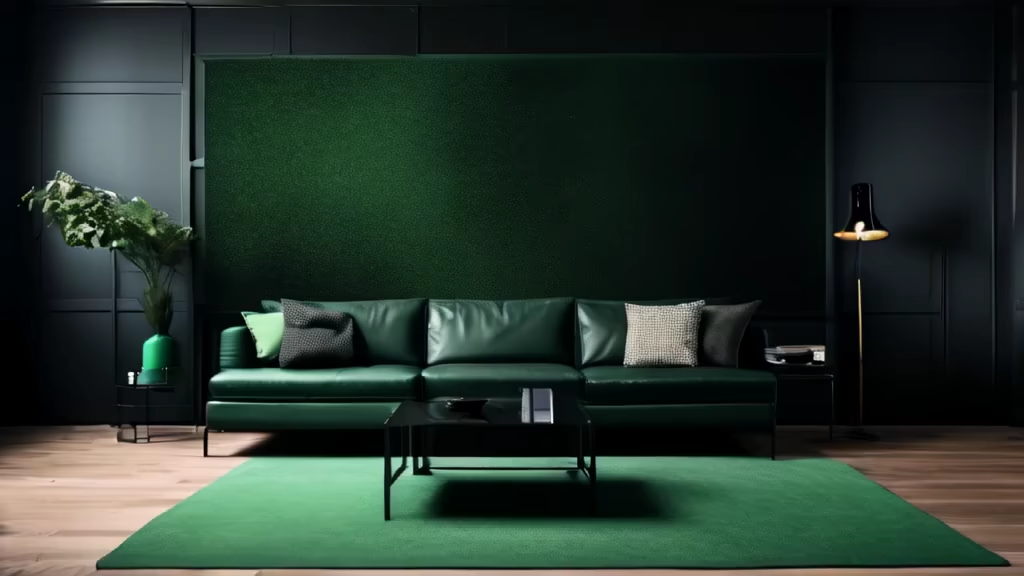
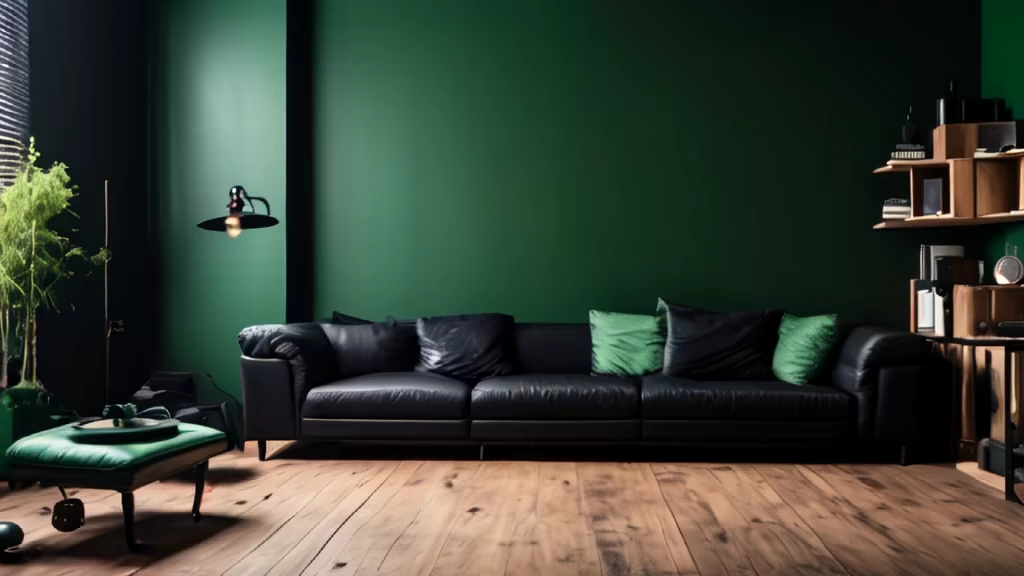
Prompt: Medium shot,Public Office reception area1:1.5,Modern Style,Large Glass,Perspective View,HD,High Quality,8K,natural and vibrant atmosphere,skylights,ample natural light,clean-lined furniture and decor,dark wood cling,tile flooring,plants,people standing on the bar,green leaves’ logo on the middle of the wall,text logo:GOL,(realistic1:1.2),photorealistic,architectural photography,highly detailed,(masterpiece),(high quality),best quality,super detail,full detail,4k,8k ,fully 3D rendered,\\\\u003clora:aarg_commercial-000018:1\\\\u003e,
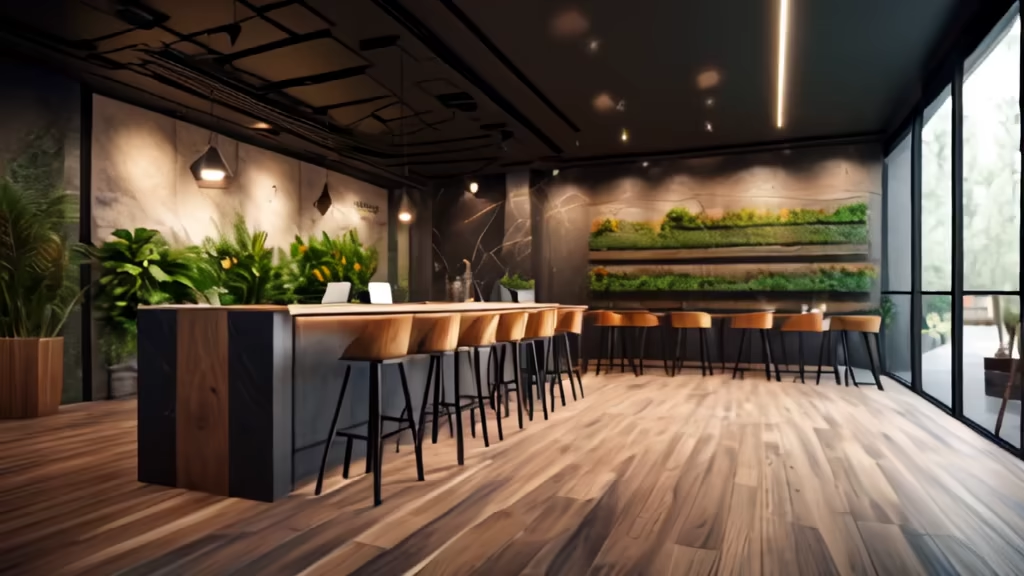
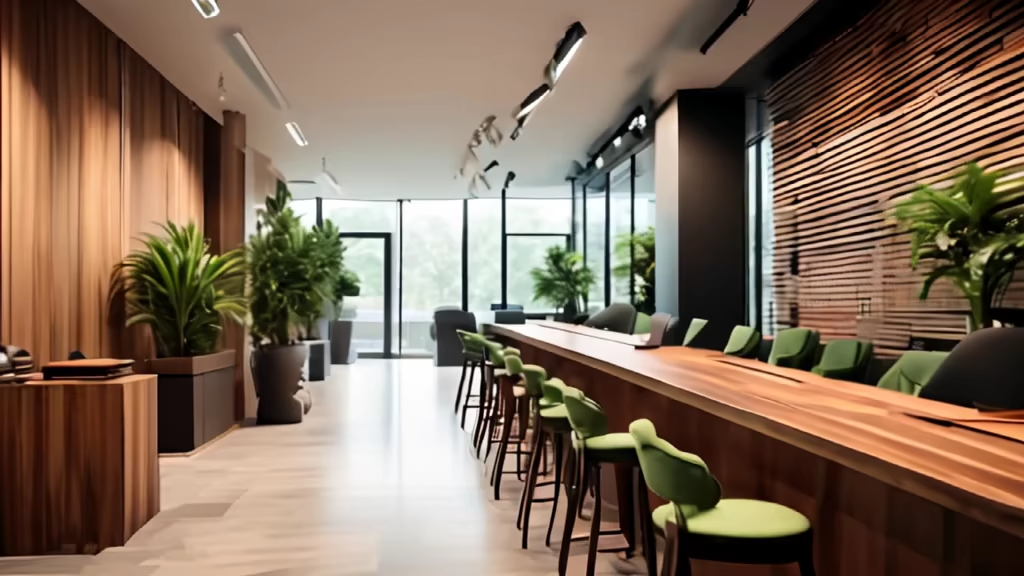
Prompt: Medium shot,Public Office reception area1:1.5,Modern Style,Large Glass,Perspective View,HD,High Quality,8K,natural and vibrant atmosphere,skylights,ample natural light,clean-lined furniture and decor,dark wood cling,tile flooring,plants,people standing on the bar,green leaves’ logo on the middle of the wall,text logo:GOL,(realistic1:1.2),photorealistic,architectural photography,highly detailed,(masterpiece),(high quality),best quality,super detail,full detail,4k,8k ,fully 3D rendered, 120 fps,aspect:16:9
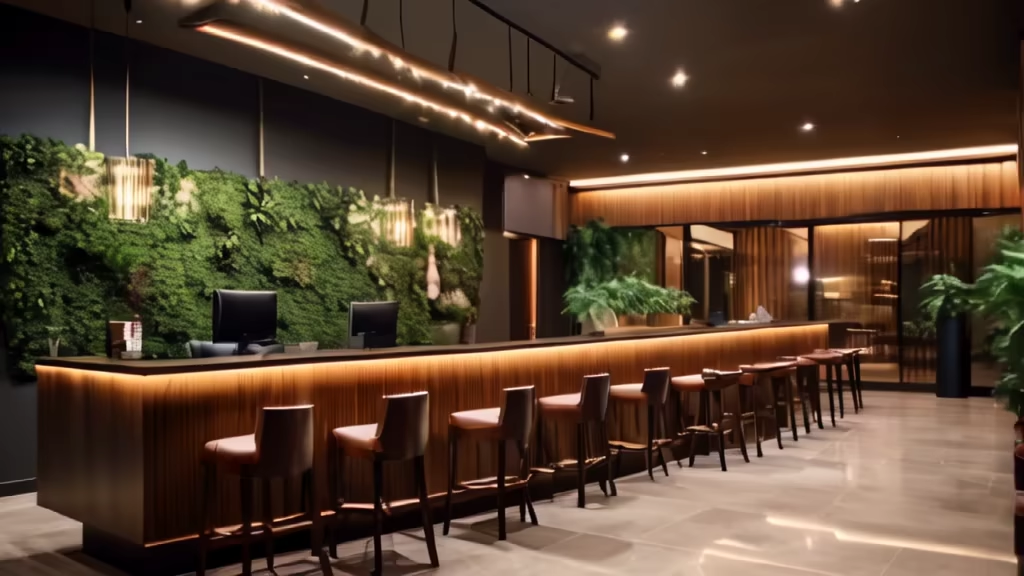
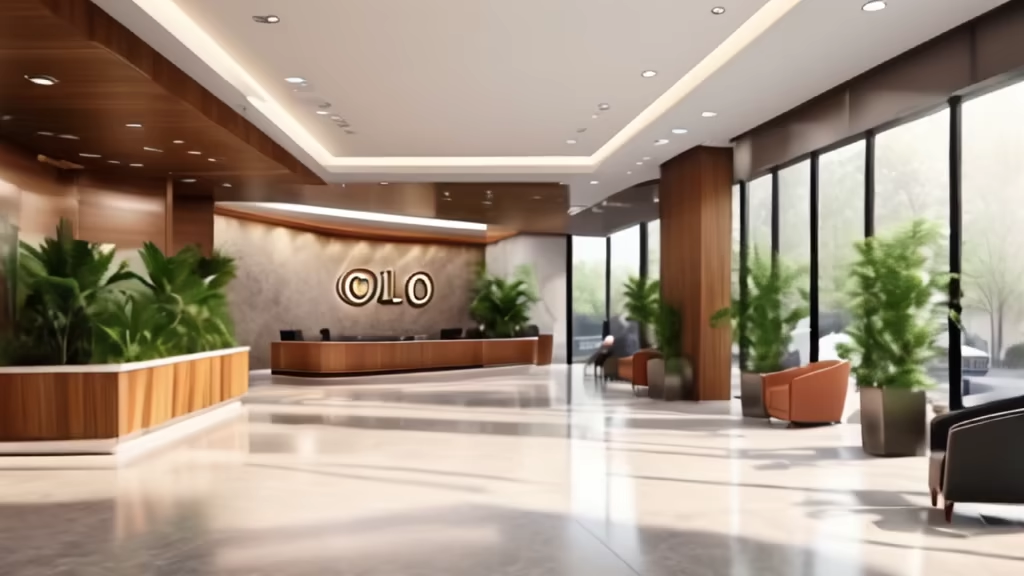
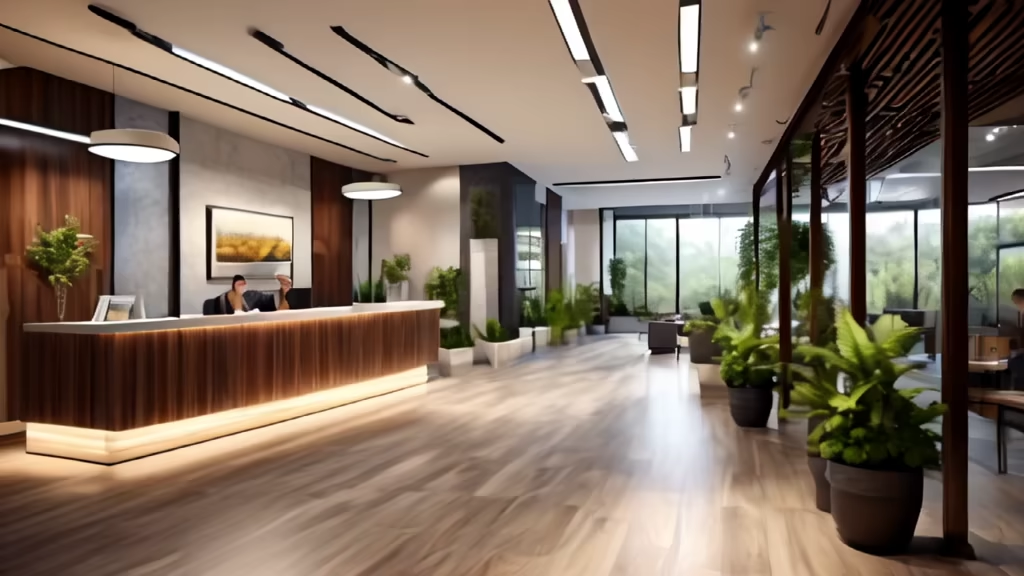
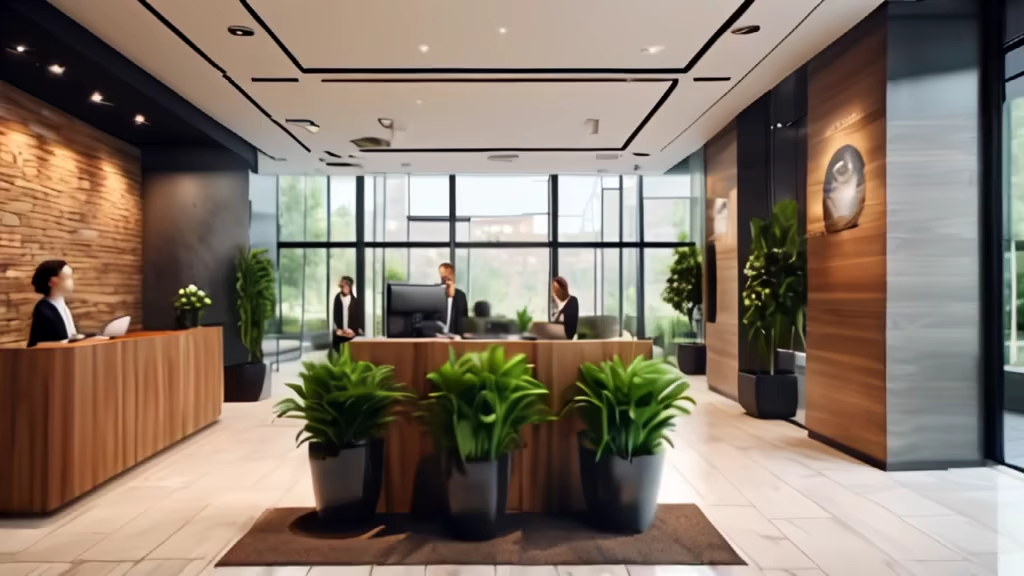
Prompt: Medium shot,Public Office reception area1:1.5,Modern Style,Large Glass,Perspective View,HD,High Quality,8K,natural and vibrant atmosphere,skylights,ample natural light,clean-lined furniture and decor,dark wood cling,tile flooring,plants,people standing on the bar,green leaves’ logo on the middle of the wall,text logo:GOL,(realistic1:1.2),photorealistic,architectural photography,highly detailed,(masterpiece),(high quality),best quality,super detail,full detail,4k,8k ,fully 3D rendered,\\u003clora:aarg_commercial-000018:1\\u003e,
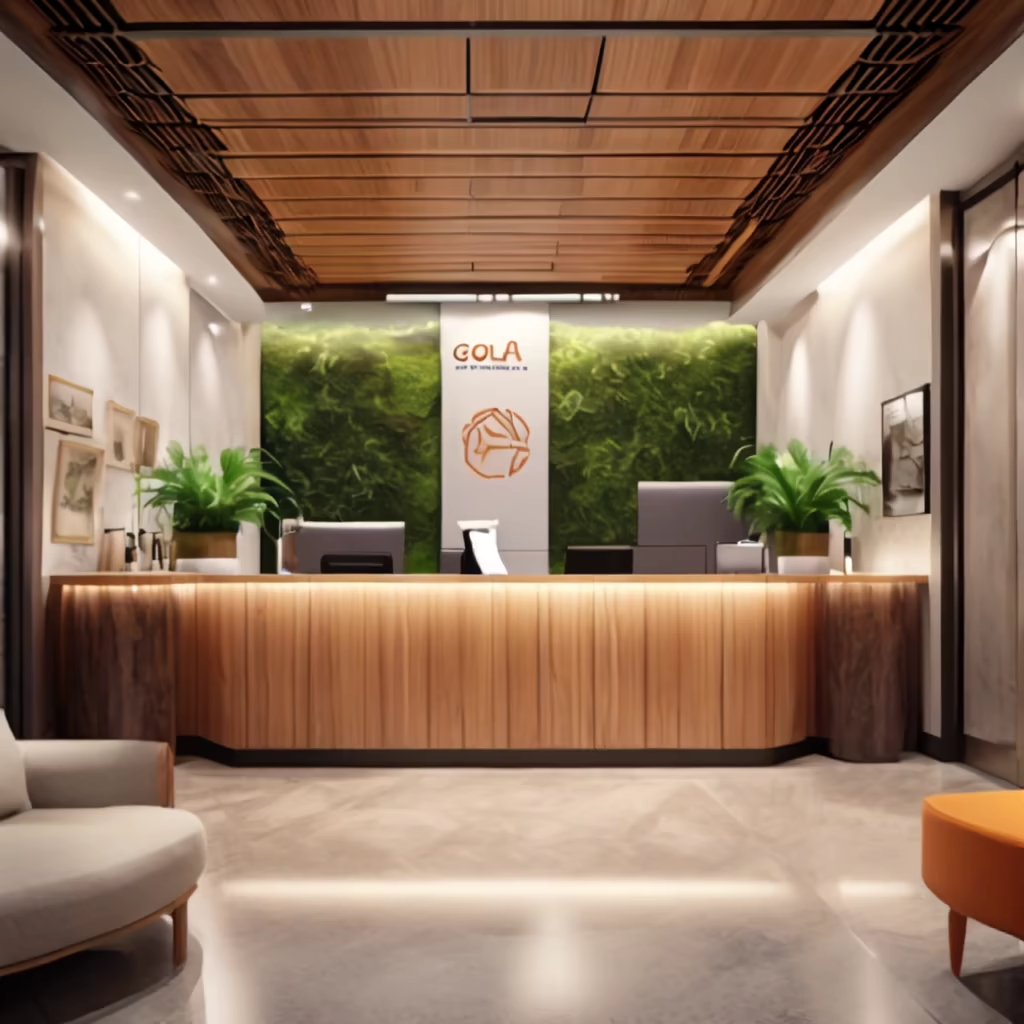
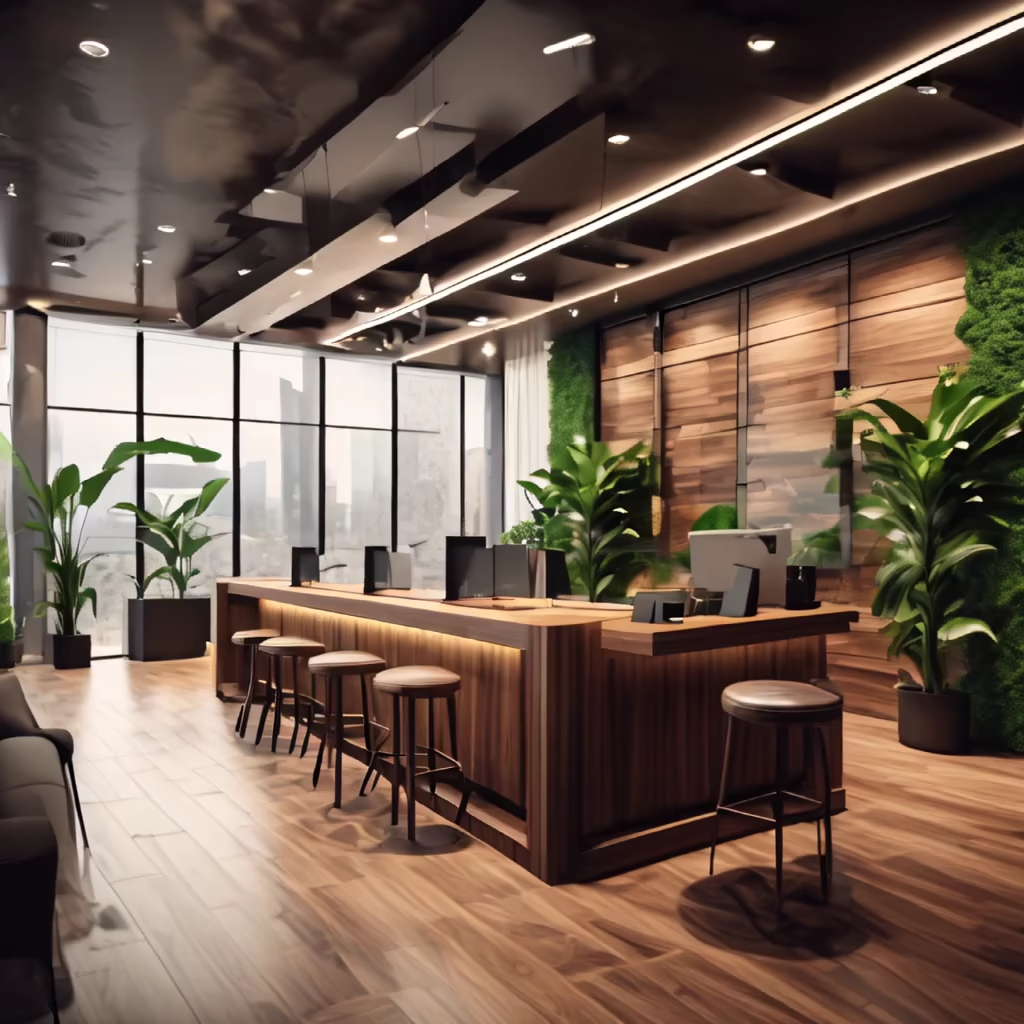


Prompt: A small kitchen with bright emerald color and dark elements. The countertops are wooden, the walls are white with simple drawings of green flowers. On the left side there is a refrigerator, on the right side is the main part of the kitchen, there are doors to the rooms on the left and right. A long table-bar counter forms a corridor between the doors. Make the view from the corridor, i.e. the whole kitchen should be on the left. On the right there will be a wall with another door, and in front there is another door, on the left side instead of a wall there is a table almost to the end of the room, create an entrance to the kitchen near the front door. All doors are the same.
Style: Photographic




Prompt: designer living room, wooden floor, black couch, black living wall, black desk. Walls are painted in green.
Negative: plants on the walls




Prompt: a living room, wooden floor, black couch, black living wall, black desk. Walls are painted in green


Prompt: a living room, wooden floor, black couch, black living wall, black desk. Walls are painted in green


Prompt: a living room, wooden floor, black couch, black living wall, black desk. Walls are painted in green
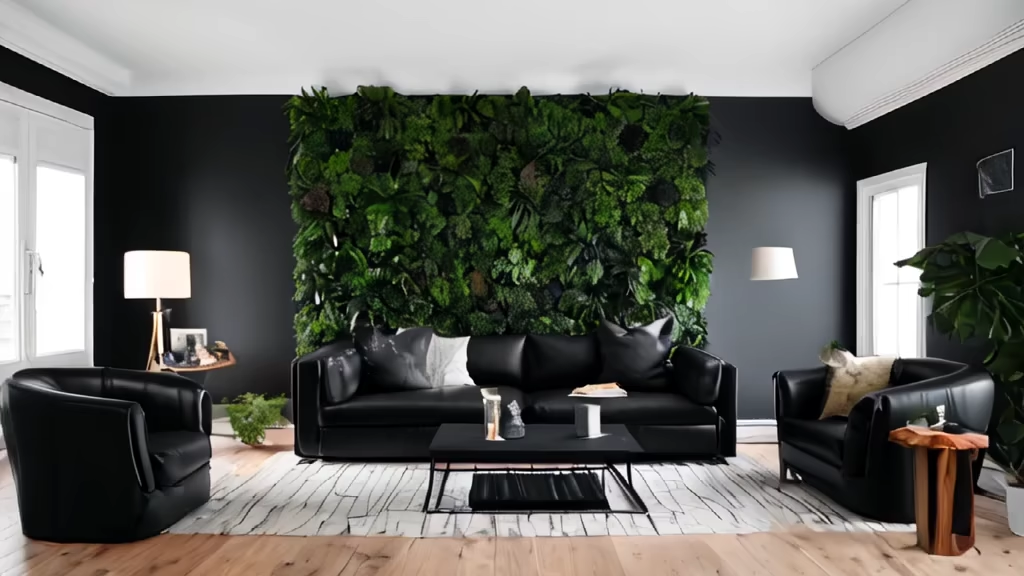
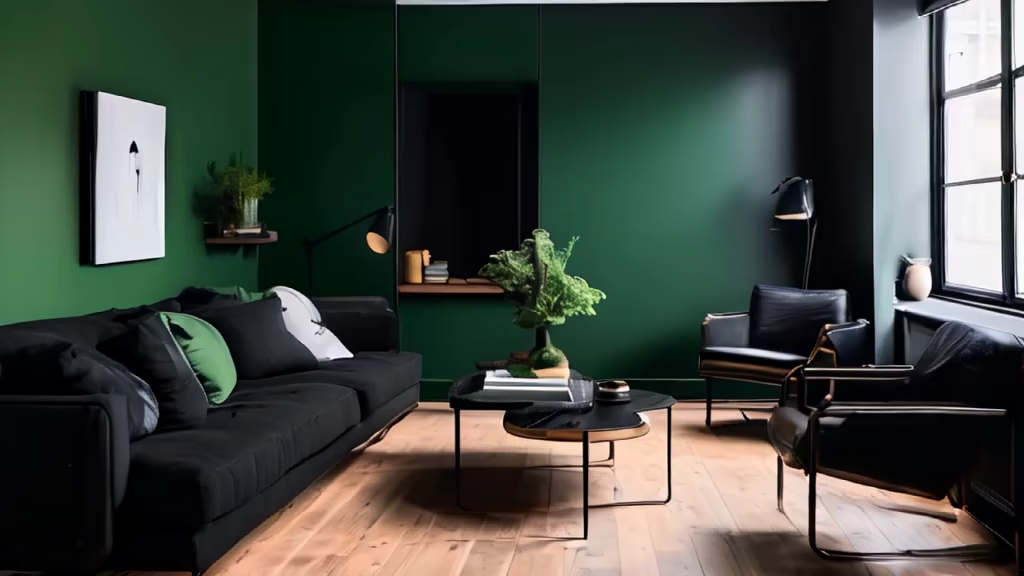
Prompt: a living room, wooden floor, black couch, black living wall, black desk. Walls are painted in green


Prompt: This library in an office setting has a warm and cozy feel, with a focus on natural elements like wood and stone. The colour palette includes earthy tones like brown, beige and green mixed with pop ups of brigth warm colours like orange and yellow. The selection of materials includes wooden furniture with visible grain patterns, leather chairs with rustic designs like woven seats or distressed finishes, and natural fiber rugs. Lighting solutions include floor lamps with wooden bases or rustic-inspired designs like lantern shades or antique lampshades. Arrangements are comfortable yet stylishly arranged around the library area within the larger rustic-style space where the library is situated as part of a larger living or work area within the space's overall design concept while also incorporating storage solutions built into furniture pieces to maximize space efficiency within the library area itself while also blending seamlessly into the larger rustic-style space's overall design concept as part of an integrated design approach that ties everything together cohesively within the larger living or work area where the library is situated as part of a larger living or work area within the space's overall design concept while also providing ample seating for reading comfortably within the library area itself while also blending seamlessly into the larger rustic-style space's overall design concept as part of an integrated design approach that ties everything together cohesively within
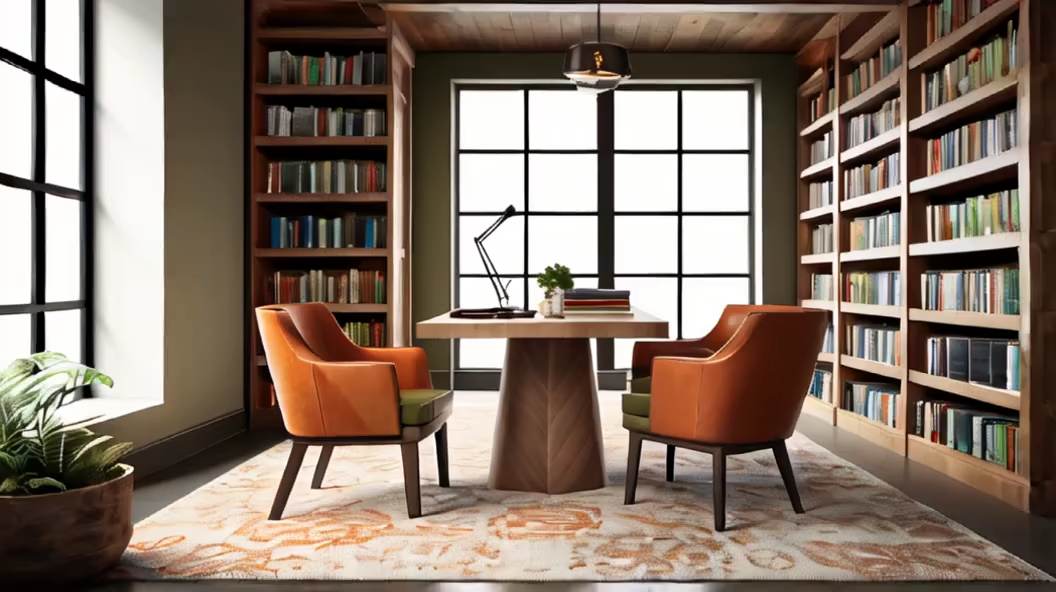
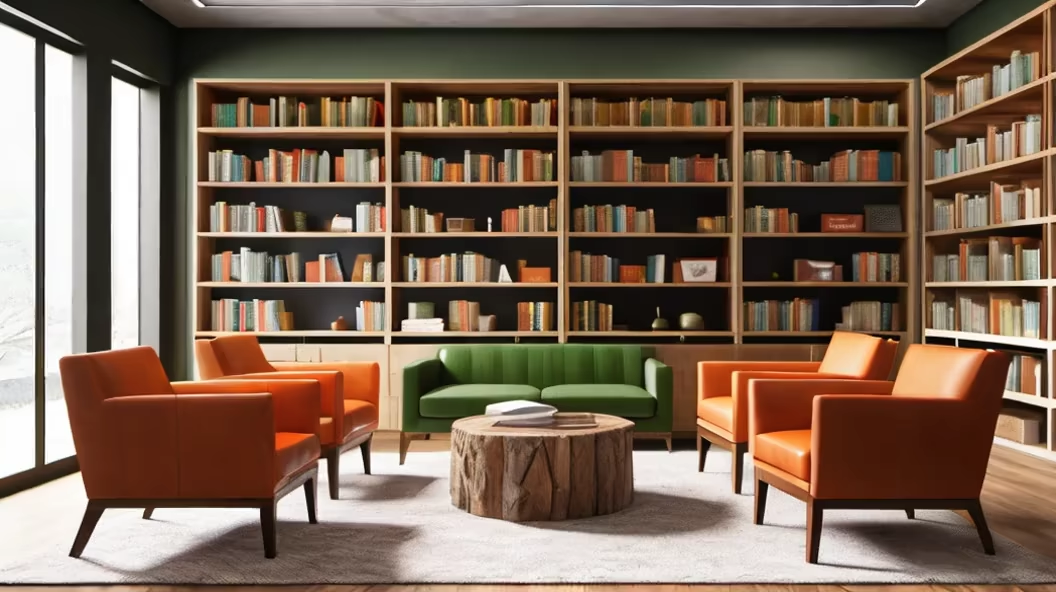
Prompt: a living room, wooden floor, black couch, black living wall, black desk. Walls are painted in green, maybe with a mix of green and black.


Prompt: a living room, wooden floor, black couch, black living wall, black desk. Walls are painted in green, maybe with a mix of green and black.
Negative: plants on wall
