Prompt: modern 2 floor + terrace house (hexagonal themed) with most efficient routing with garage + backyard + swimming pool


Prompt: modern 2 floor + terrace house with most efficient routing and 120 degree angles with garage + backyard + swimming pool


Prompt: modern 2 floor + terrace house with most efficient routing with garage + backyard + swimming pool






Prompt: \"Design an ultra-luxurious modern villa with 800 square meters, three floors, 5 bedrooms, 5 bathrooms, a 1000-square-meter garden, and a large swimming pool.\"
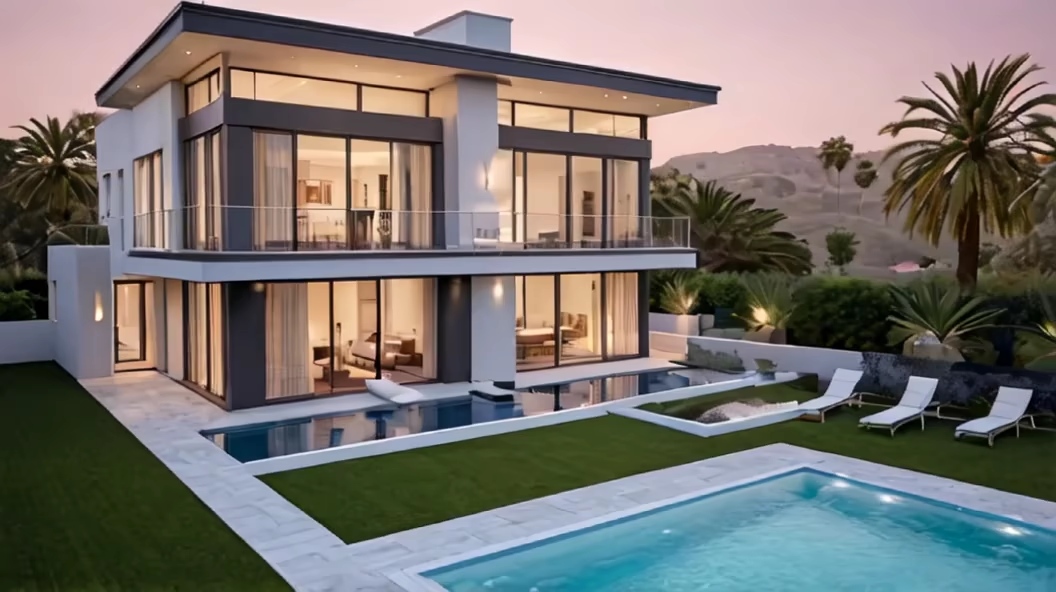
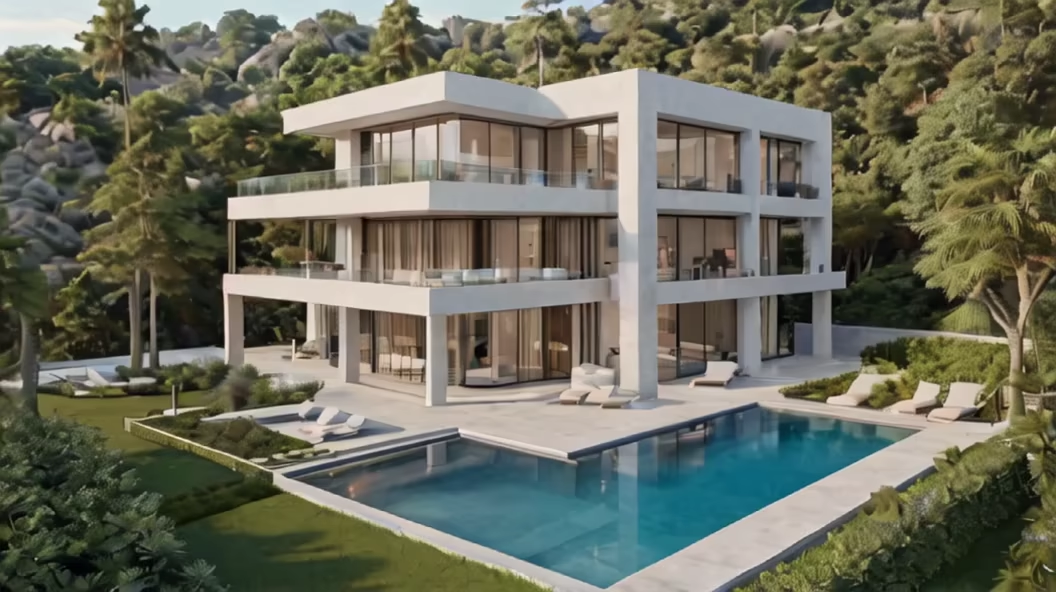
Prompt: A three-story building with an area of 500cm wide and 2000cm long, modern style, with a front and back yard, living room, kitchen and dining room on the first floor; two bedrooms with balconies and a living room on the second floor
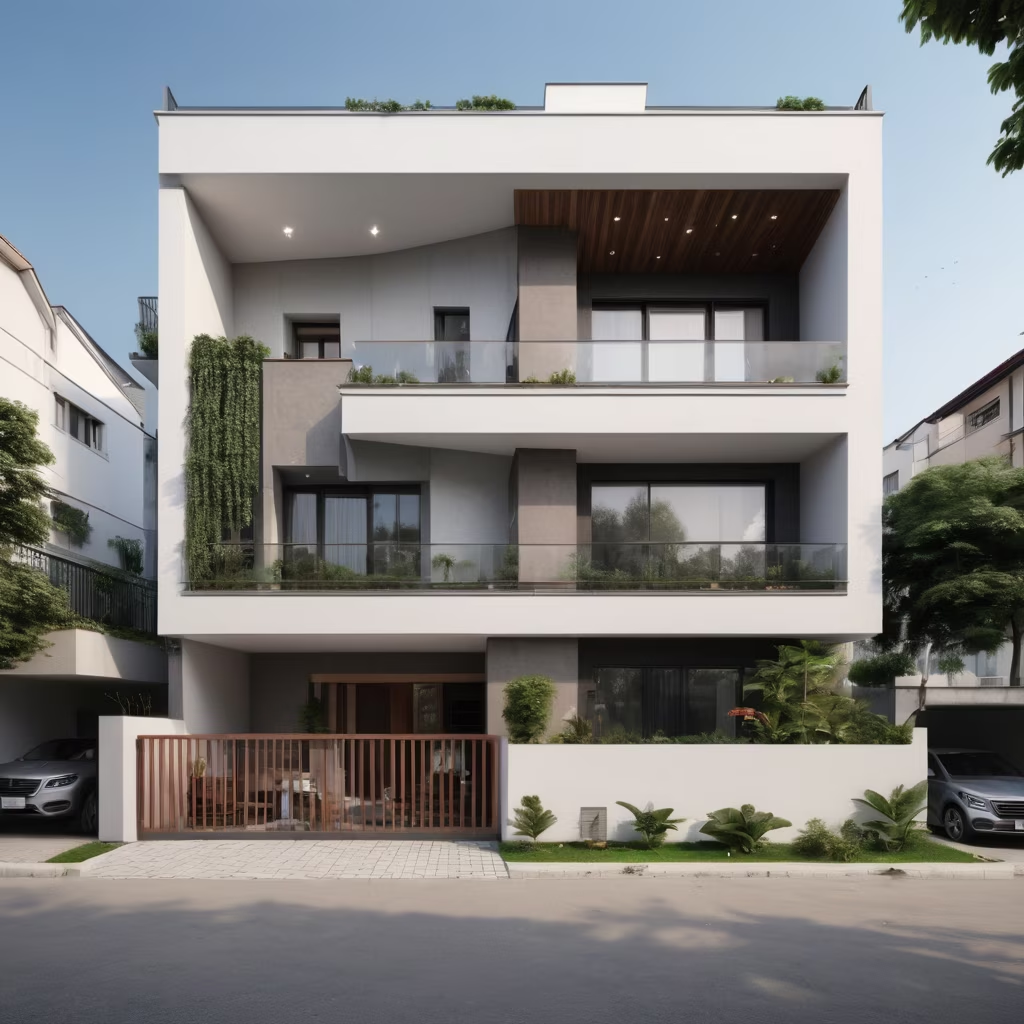
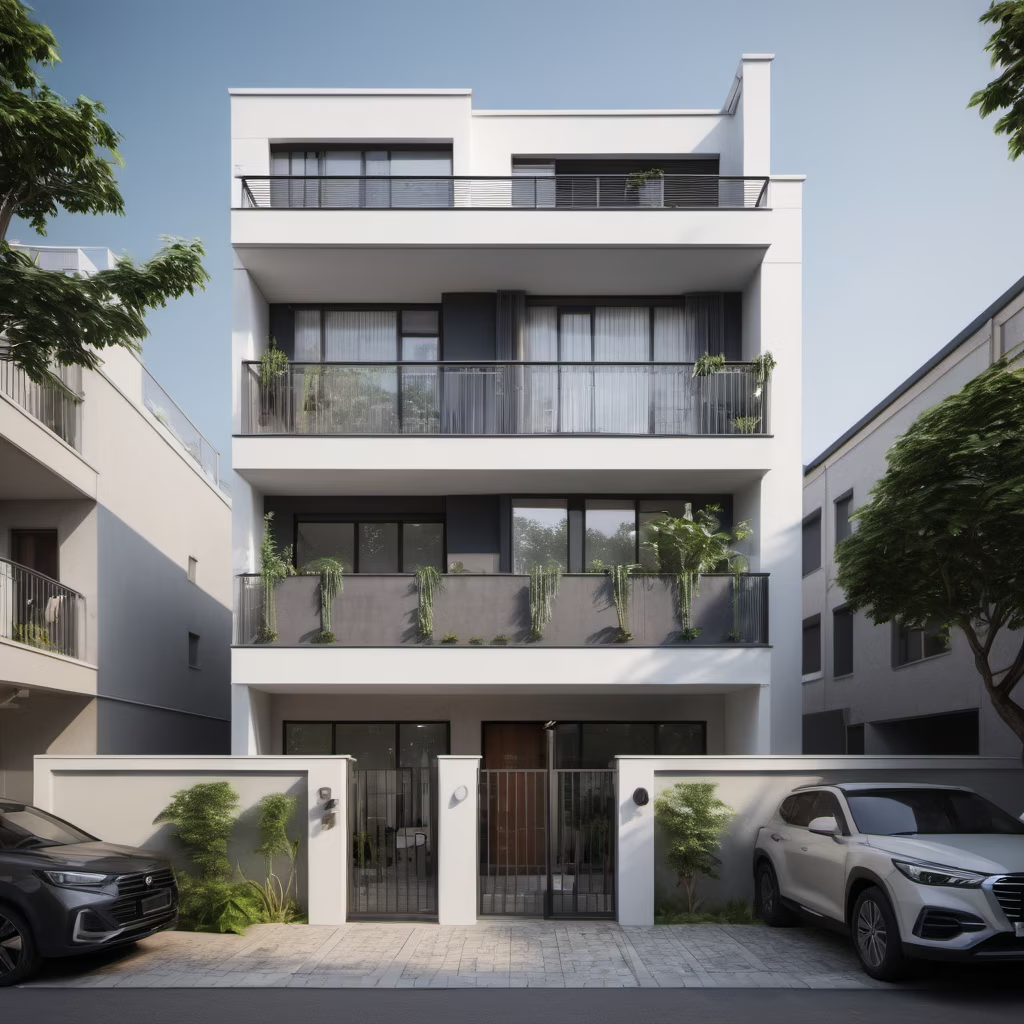
Prompt: A three-story building with an area of 500cm wide and 2000cm long, modern style, with a front and back yard, living room, kitchen and dining room on the first floor; two bedrooms with balconies and a living room on the second floor


Prompt: A three-story building with an area of 500cm wide and 2000cm long, modern style, with a front and back yard, living room, kitchen and dining room on the first floor; two bedrooms with balconies and a living room on the second floor


Prompt: A three-story building with an area of 500cm wide and 2000cm long, modern style, with a front and back yard, living room, kitchen and dining room on the first floor; two bedrooms with balconies and a living room on the second floor


Prompt: A three-story building with an area of 500cm wide and 2000cm long, modern style, with a front and back yard, living room, kitchen and dining room on the first floor; two bedrooms with balconies and a living room on the second floor





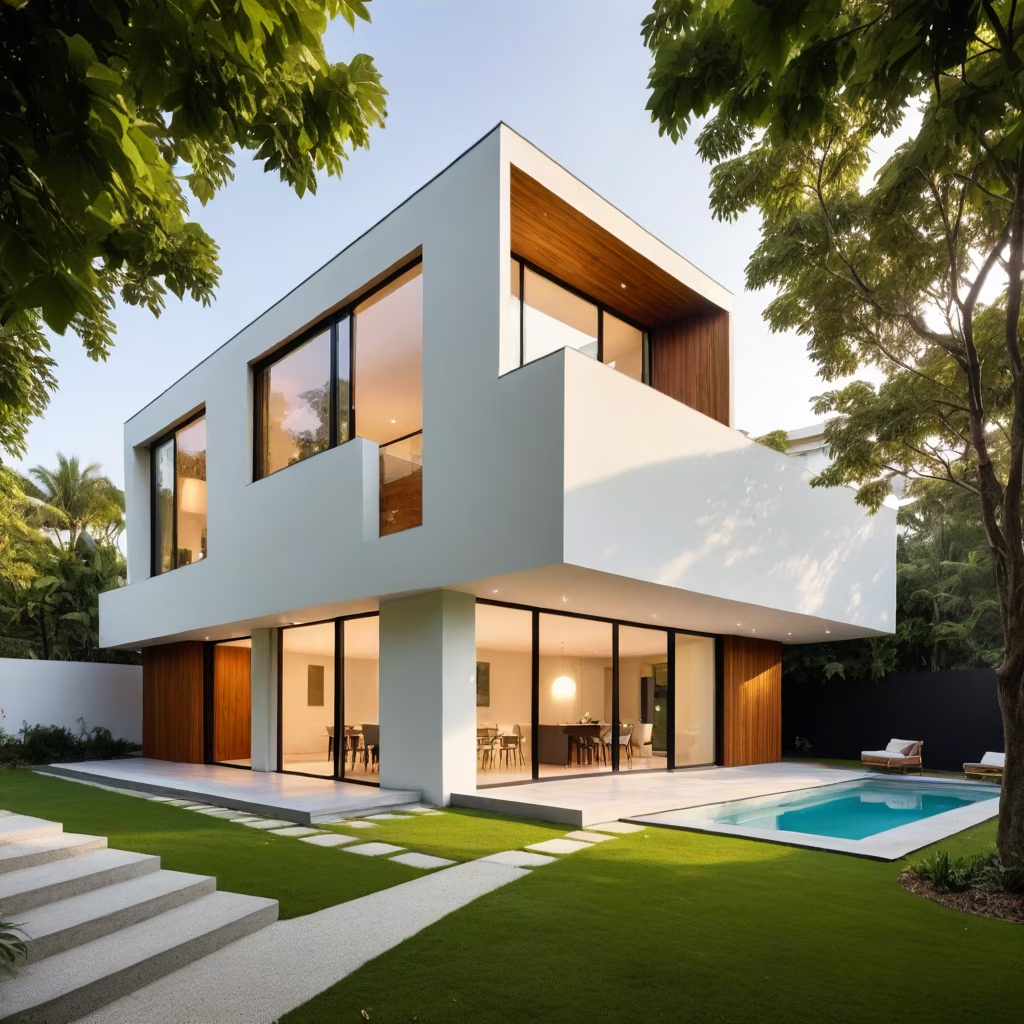


Prompt: house with modern design that takes advantage of natural sunlight, architectural plan format
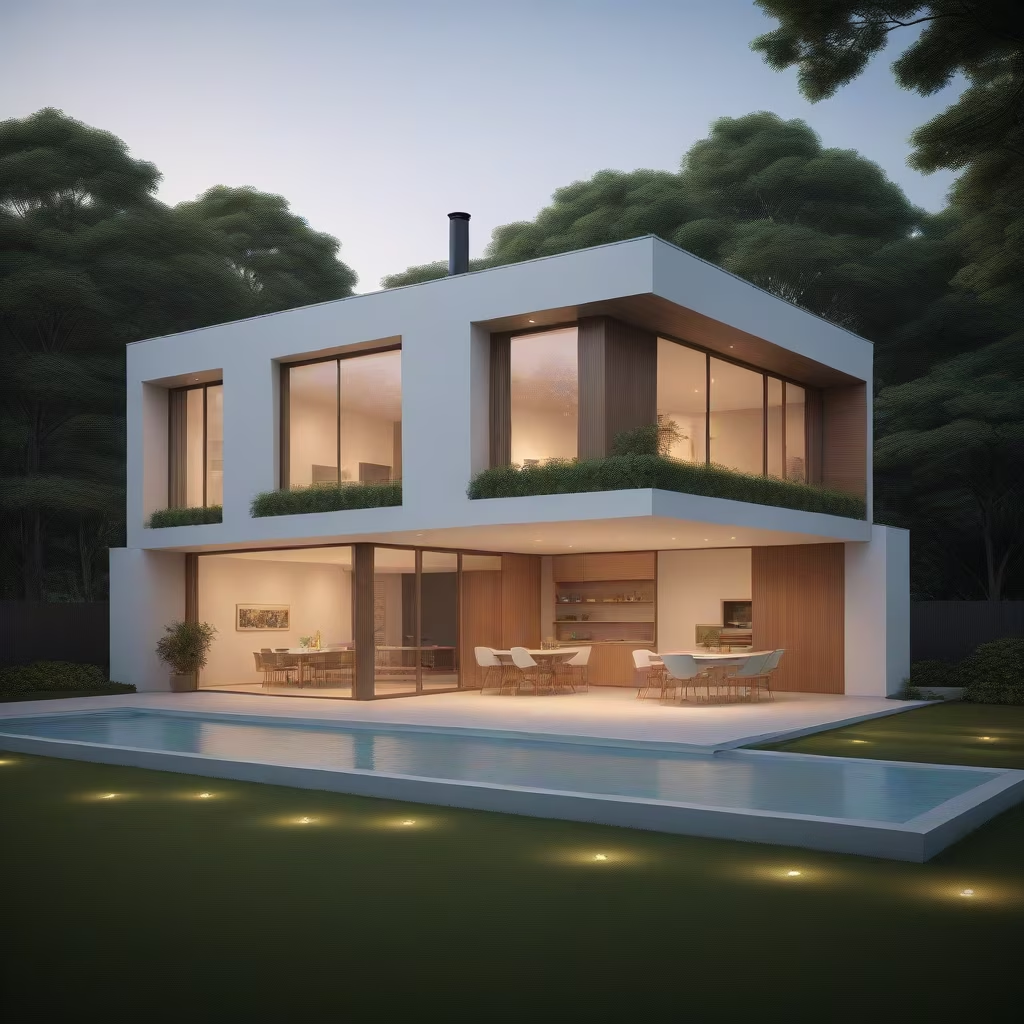





Prompt: 10*10 house design, the main entrance is in a two-meter narrow alley, and a garage is required




Prompt: imagine a very elegant private mansion in the Parisian style, high-end, clean composition, elegant.
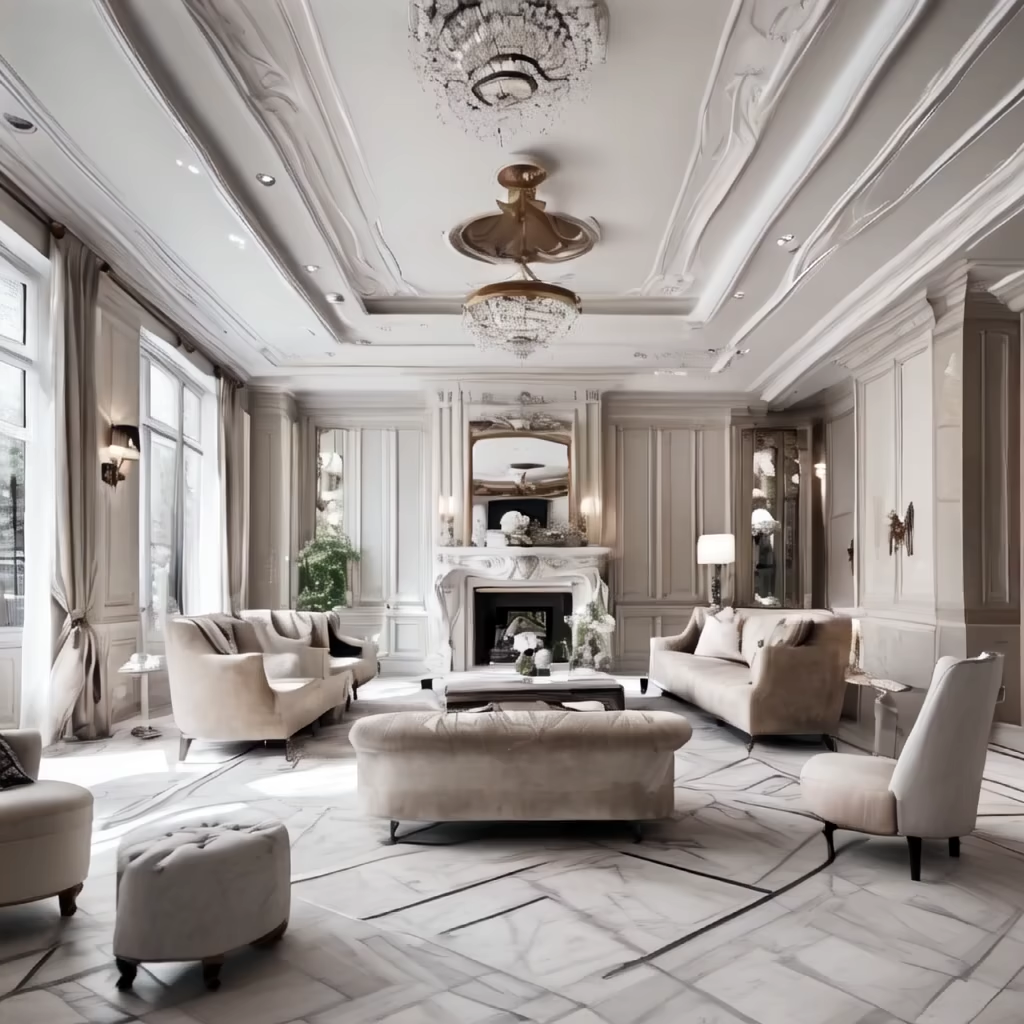


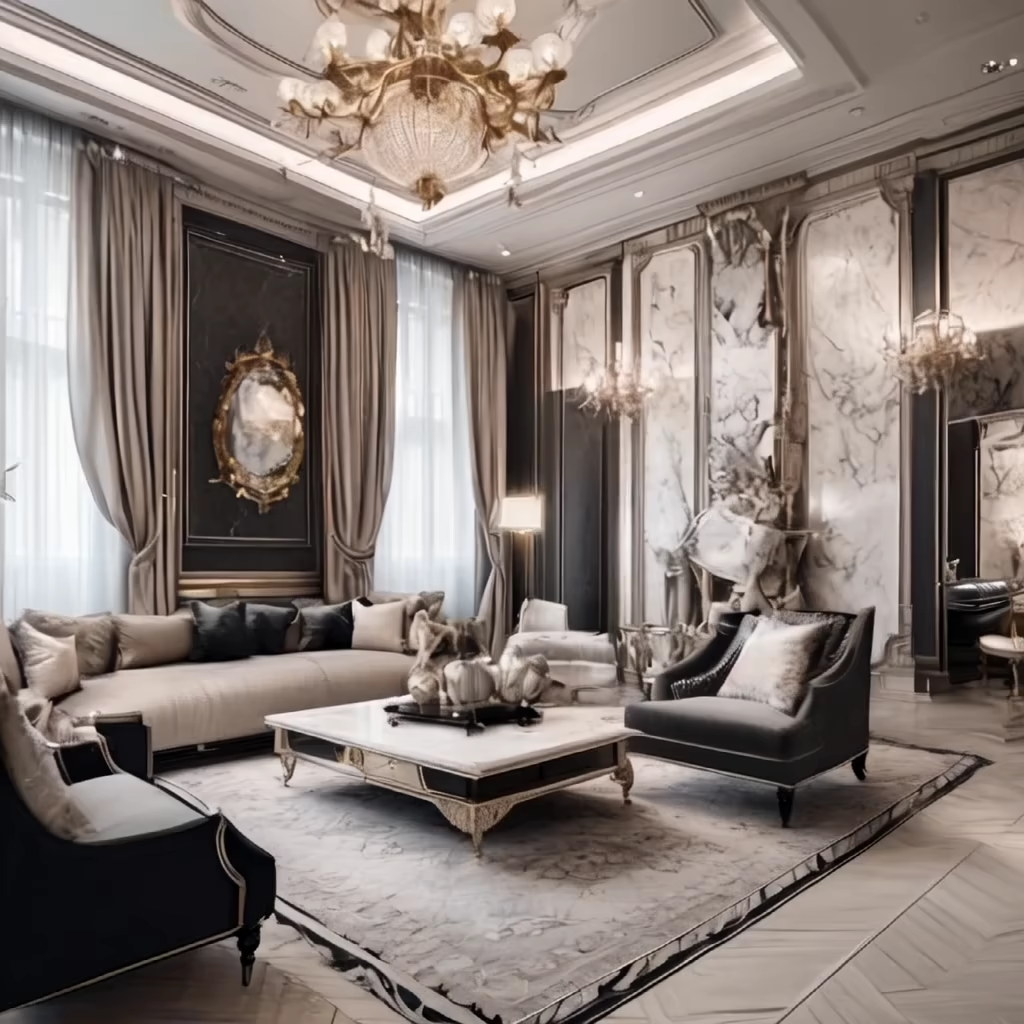


Prompt: Small computer lounge with high top computer stations and a printer. urban, industrial interior design.
Style: Photographic


Prompt: house with modern design that takes advantage of natural sunlight, architectural plan format, urban environment
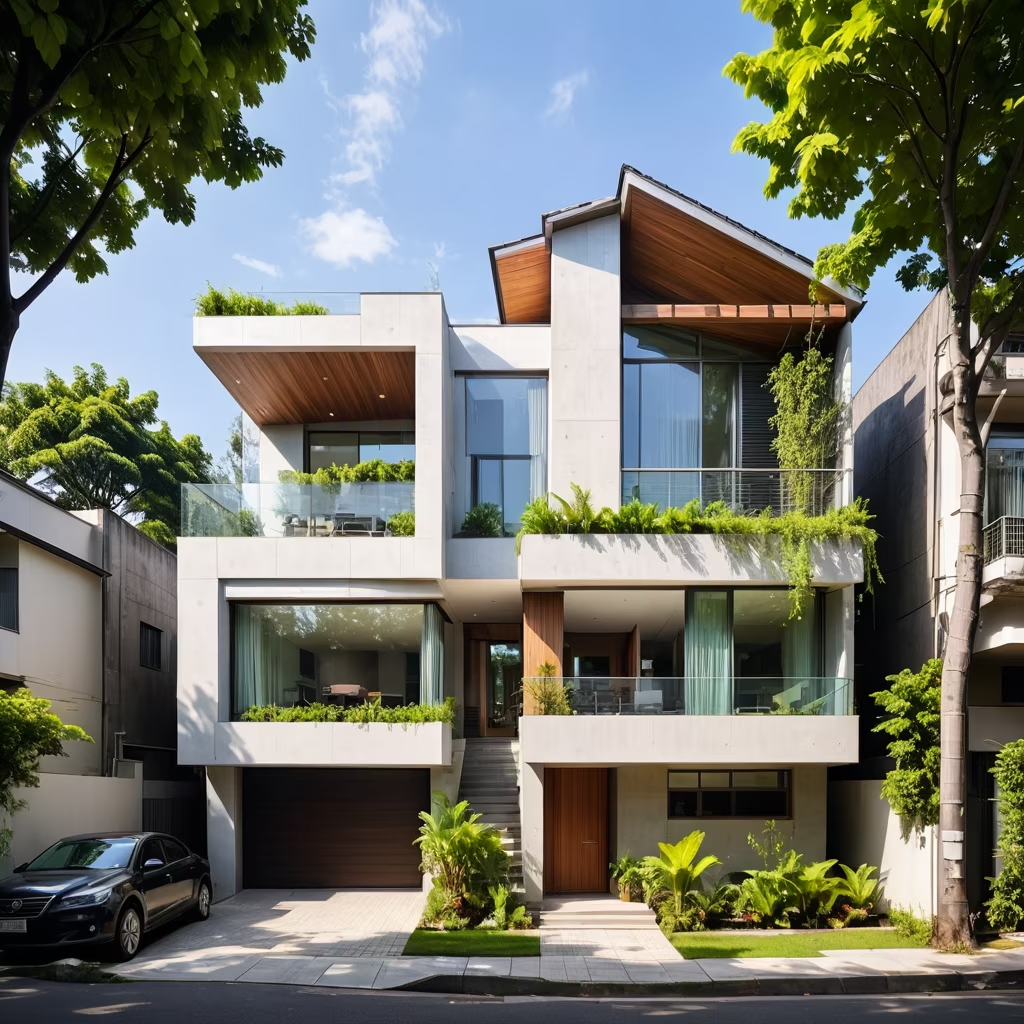

Prompt: Interior design,living room,eye-catching, professional, highly detailed,award-winning, professional, highly detailed




Prompt: ((masterpiece)),((best quality)), 8k, high detailed, ultra-detailed;A sustainable architectural style, built on eco-friendly materials and equipped with a self-sufficient energy system. The exterior seamlessly blends streamlined design with natural elements, creating a tranquil atmosphere. Internally, the focus is on comfort, incorporating natural light and intelligent systems. Dedicated recreational areas include garden terraces and meditation spaces, designed to enhance overall physical and mental well-being.
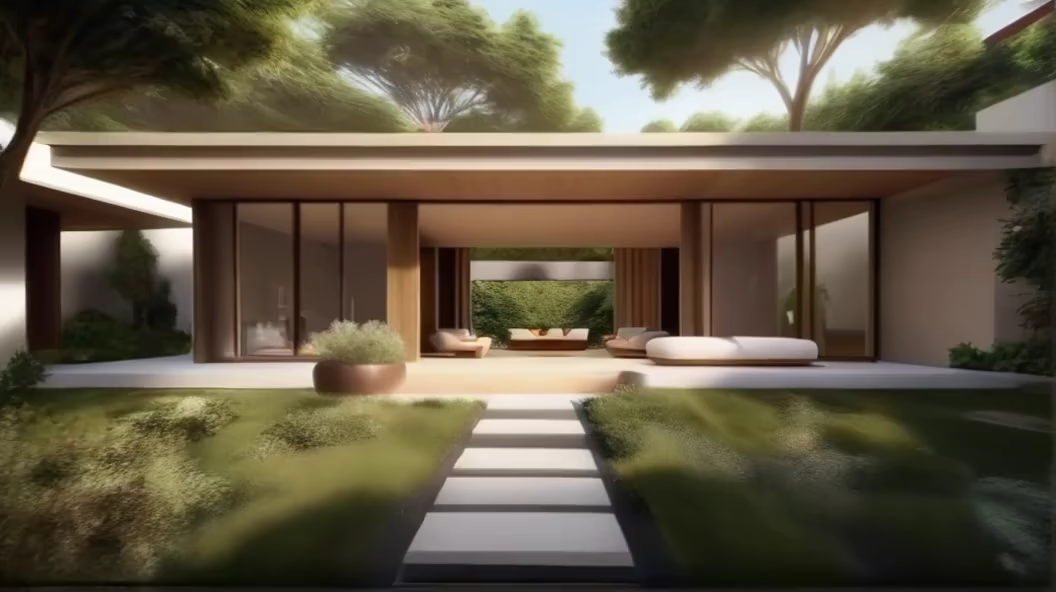
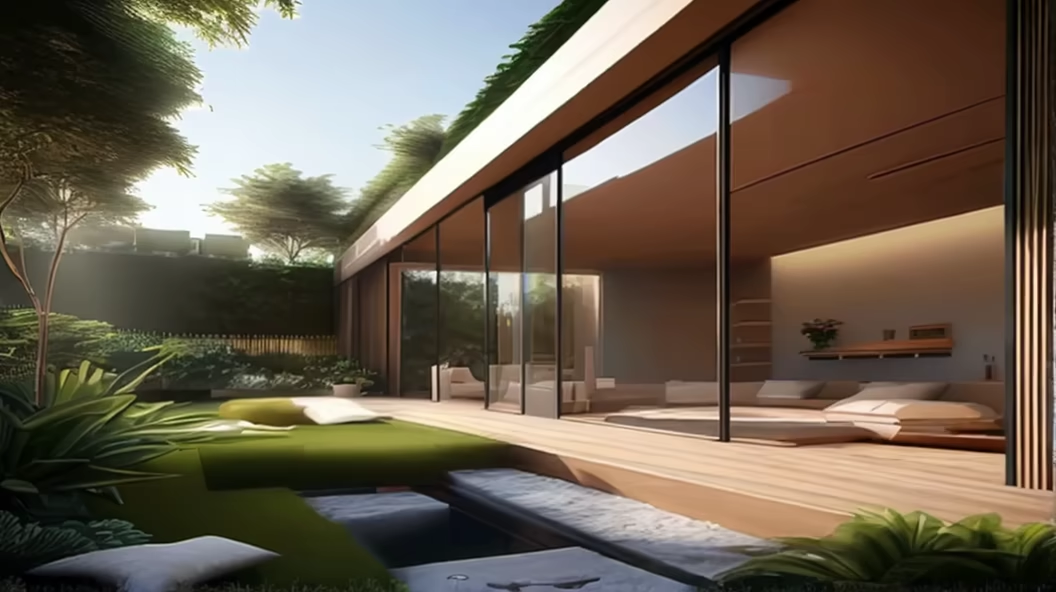


Prompt: interior house minimalist, the subdued dark interior integrates seamlessly with the expansive space


Prompt: interior house minimalist, the subdued dark interior integrates seamlessly with the expansive space
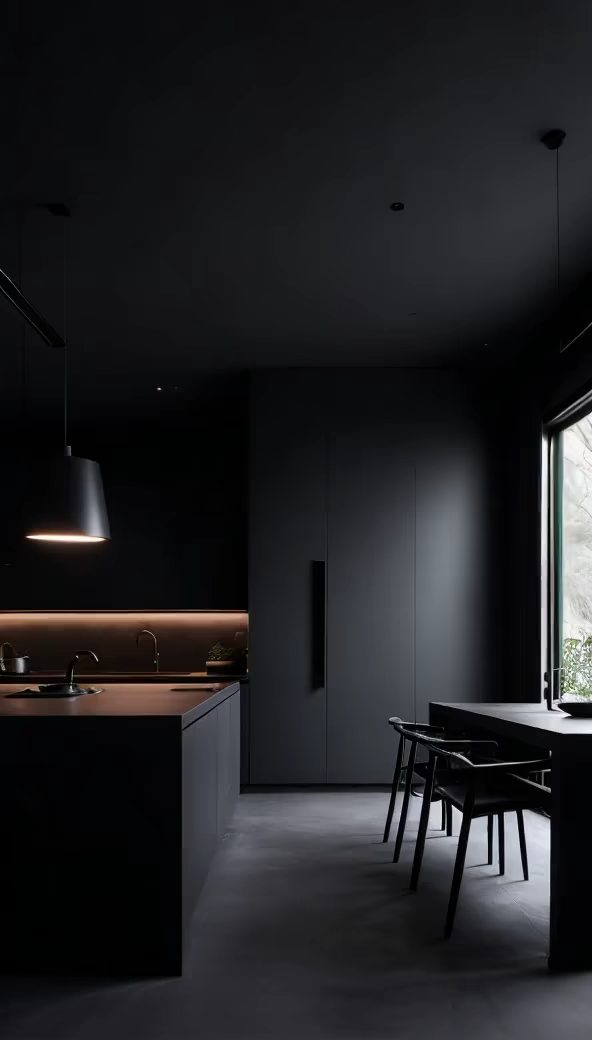
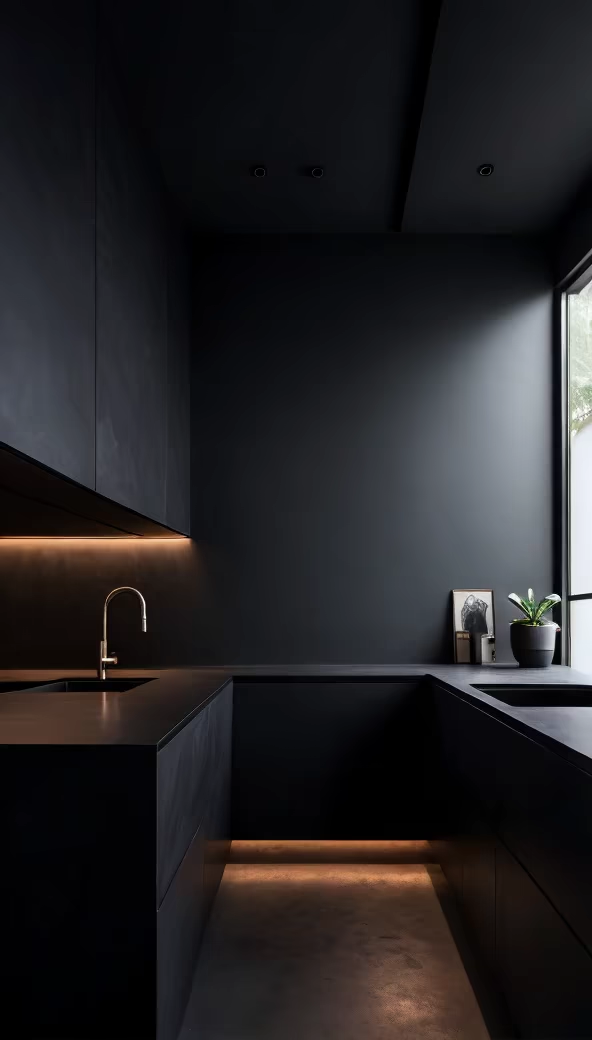
Prompt: interior house minimalist, the subdued dark interior integrates seamlessly with the expansive space






Prompt: interior house minimalist, the subdued dark interior integrates seamlessly with the expansive space
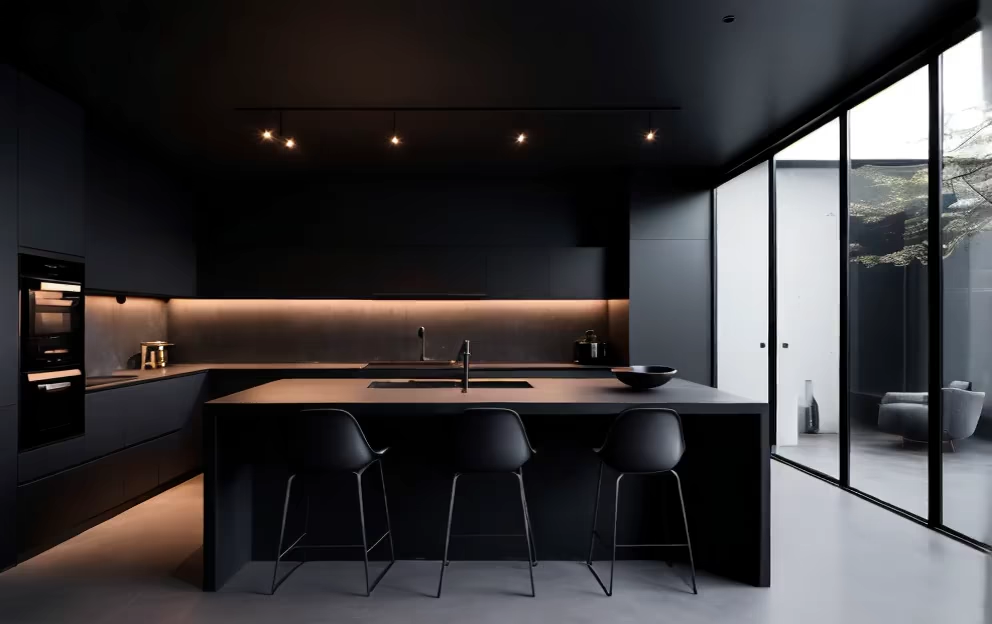
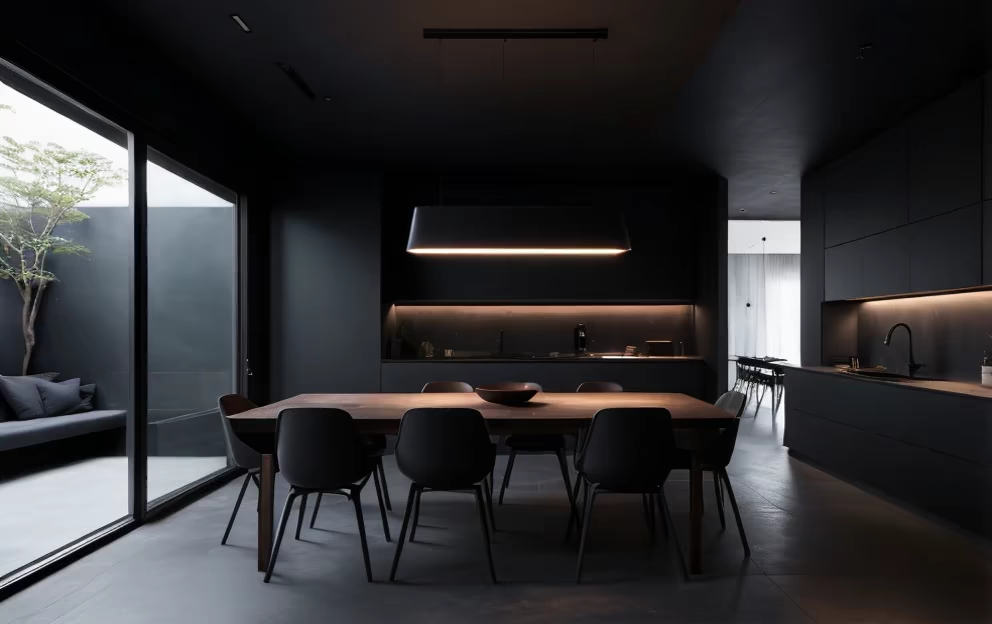
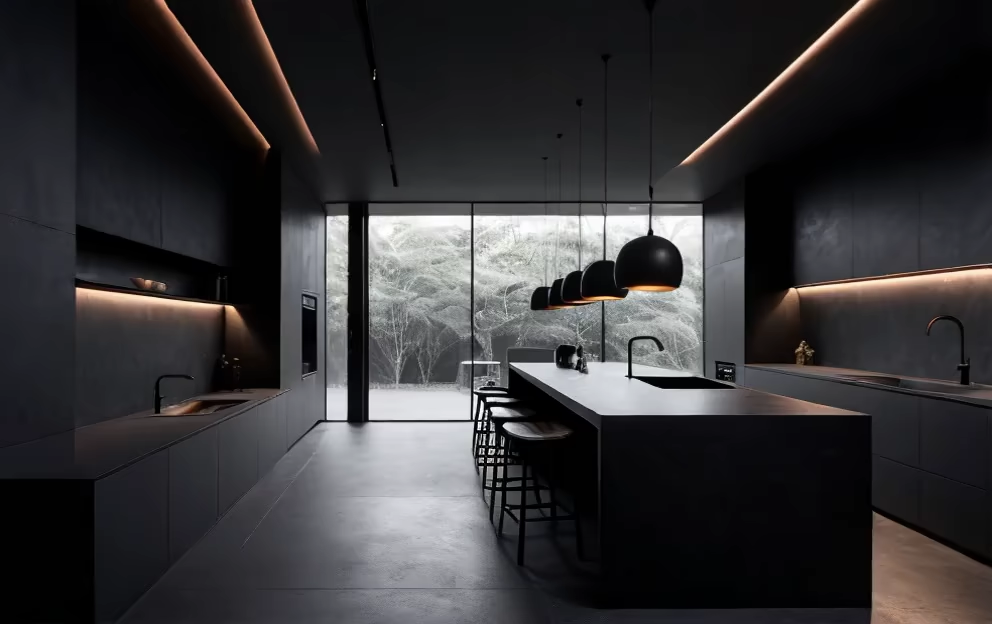
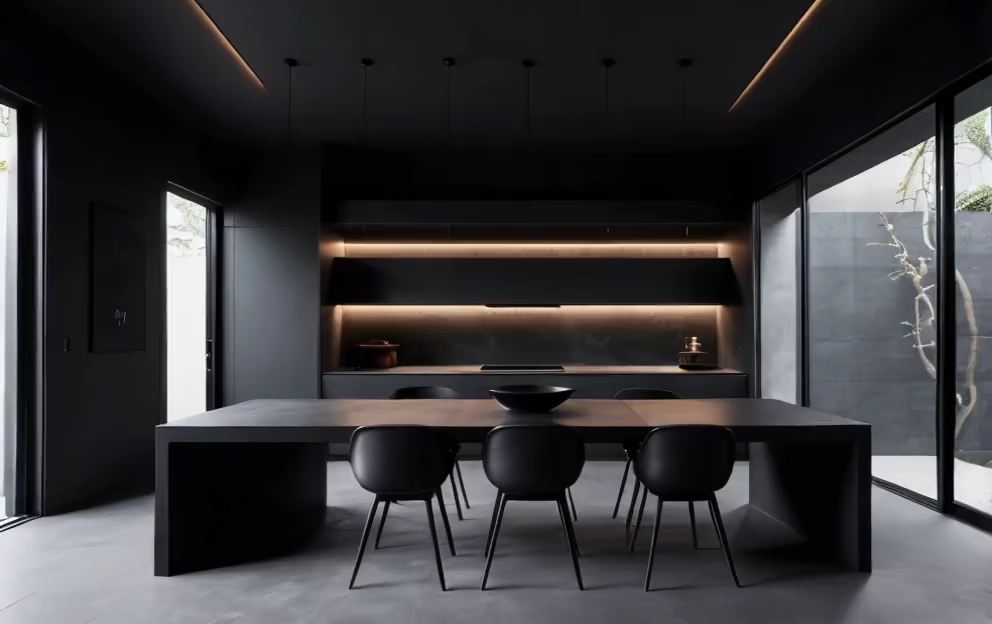
Prompt: interior house minimalist, the subdued dark interior integrates seamlessly with the expansive space


Prompt: interior house minimalist, the subdued dark interior integrates seamlessly with the expansive space
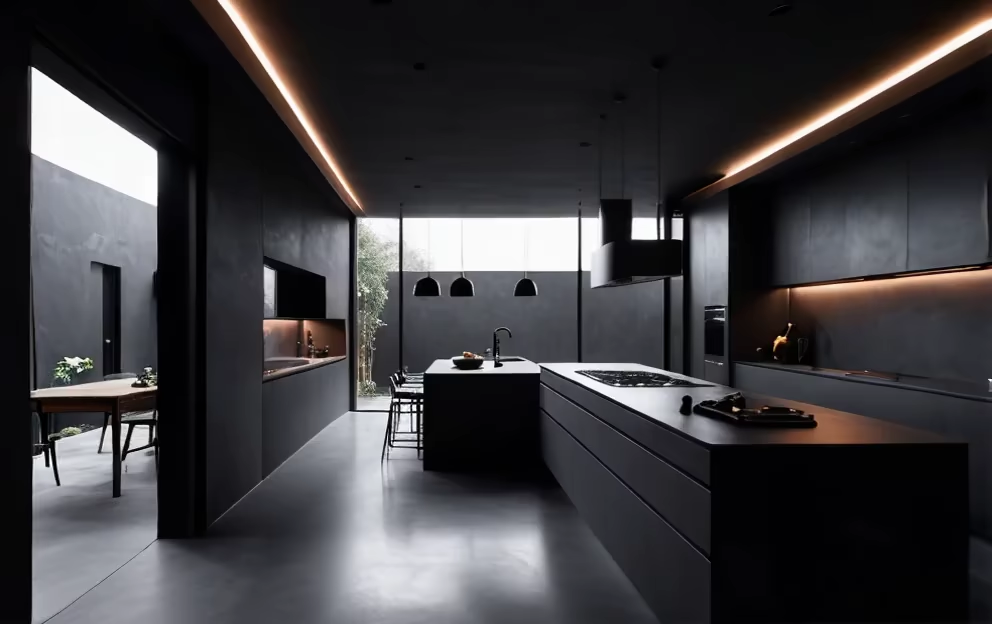
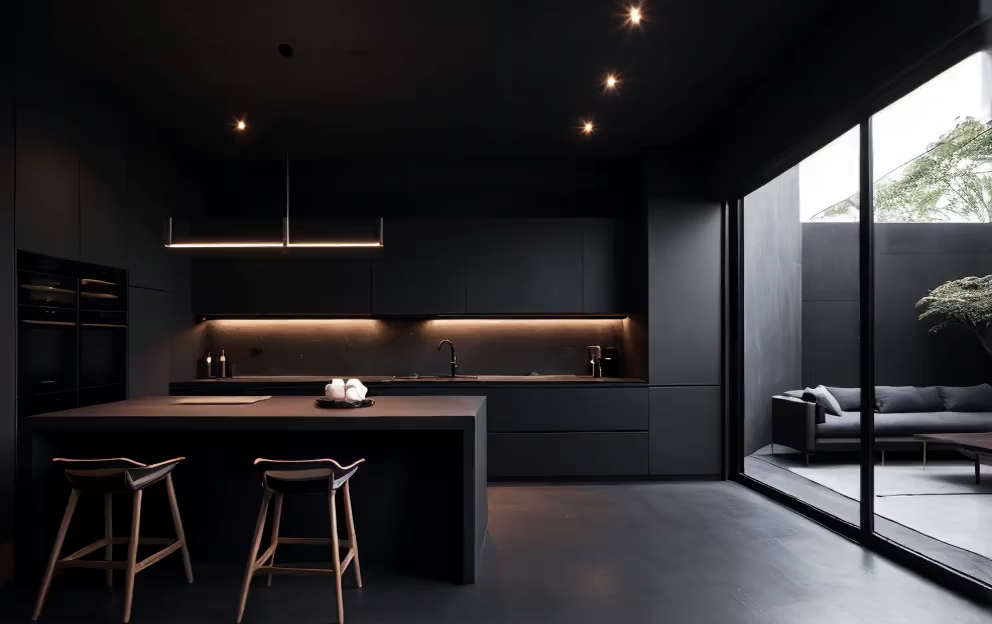


Prompt: Interior design works, photography works, super quality, B\u0026B bedrooms, beds, floors, white walls, folk style interior layout, warm room rates, floor-to-ceiling large Windows, rain on the glass, trees outside the window, super detail, Ultra HD, 8k


Prompt: ((masterpiece)),((best quality)), 8k, high detailed, ultra-detailed;A sustainable architectural style grounded in eco-friendly materials and featuring a self-sufficient energy system. The exterior seamlessly combines streamlined design with natural elements, cultivating a serene atmosphere. Internally, emphasis is placed on comfort, with the incorporation of natural light and intelligent systems. Dedicated relaxation areas include garden terraces and meditation spaces, fostering holistic well-being and practical applicability.Style:3D Model


Prompt: design a floorplan for a house on a forest terrain, the site is in 1000 square meters, The hosue must have 2 bedrooms, a garden, and a pool.


Prompt: create a picture of a flat with this description: \"\"The apartment is located on the second floor of a new building and includes a balcony and terrace. It is simple, comfortable, modern and bright. Upon entering the apartment, you can find an open kitchen with all the necessary appliances, a table, 4 wooden chairs and a 32-inch PLASMA TV. The living room has a comfortable double sofa bed and large windows. The bathroom includes a washing machine and shower. This apartment is perfect for up to four people in a modern and functional environment.\"\"


Prompt: Super high quality, HD, a small villa in rural style, three floors, good lighting, modern simplicity, pragmatism, little fresh style.
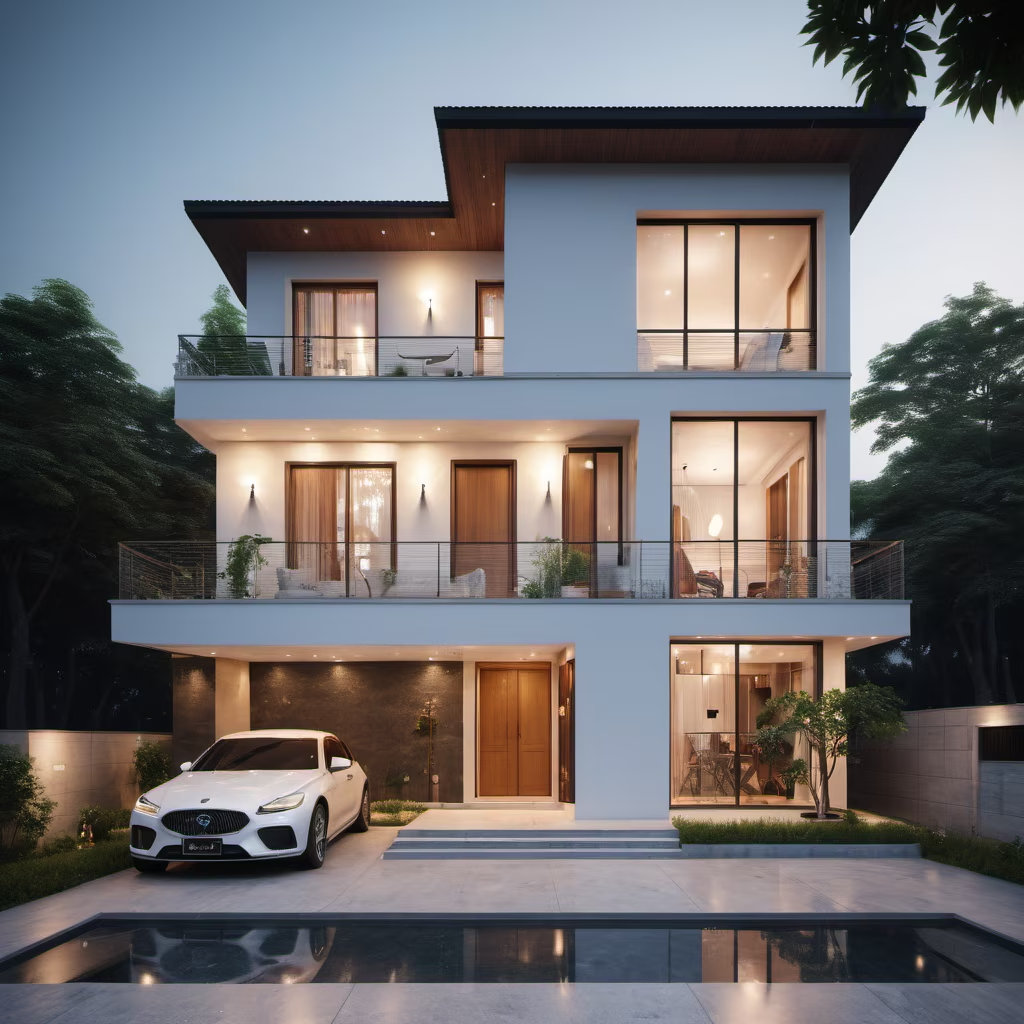

Prompt: Design a fresh style rural villa with three floors and a brick concrete structure, requiring good lighting, sturdy structure, and strong practicality.




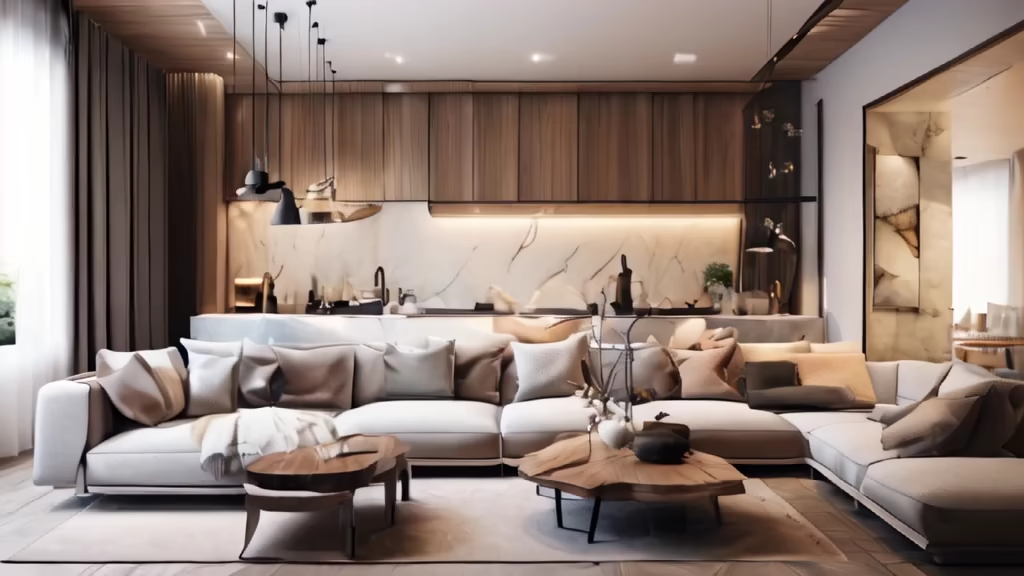
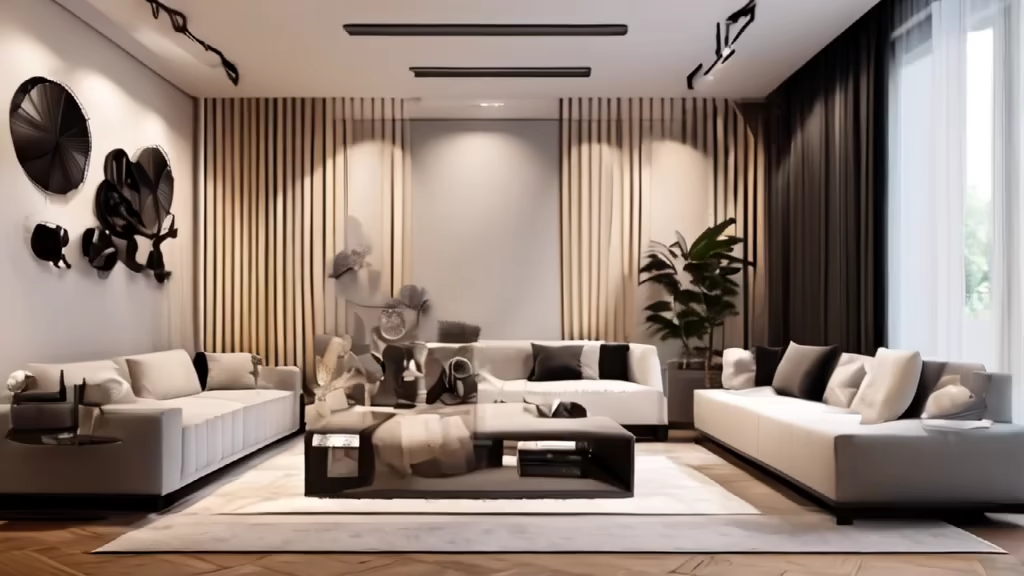
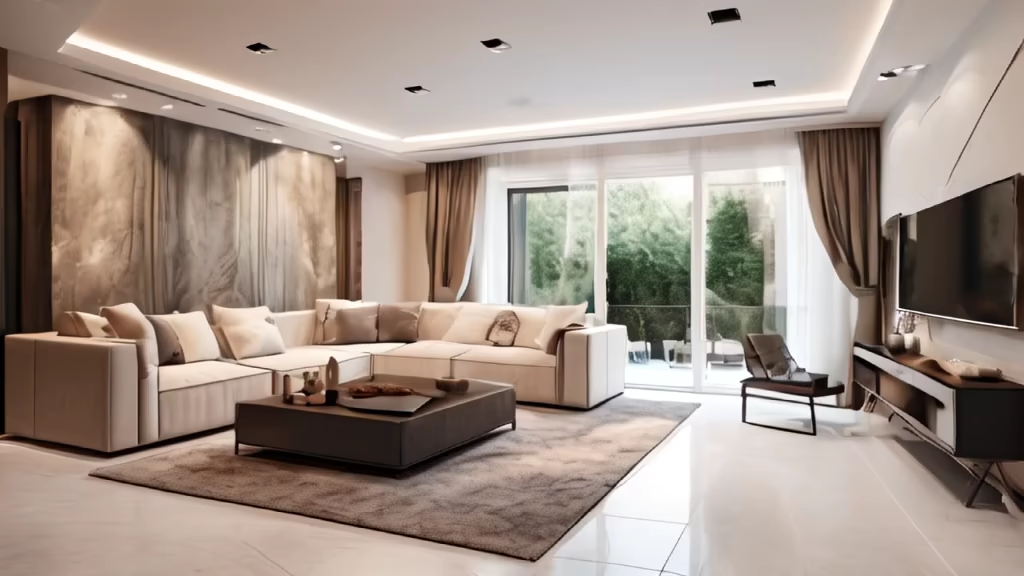
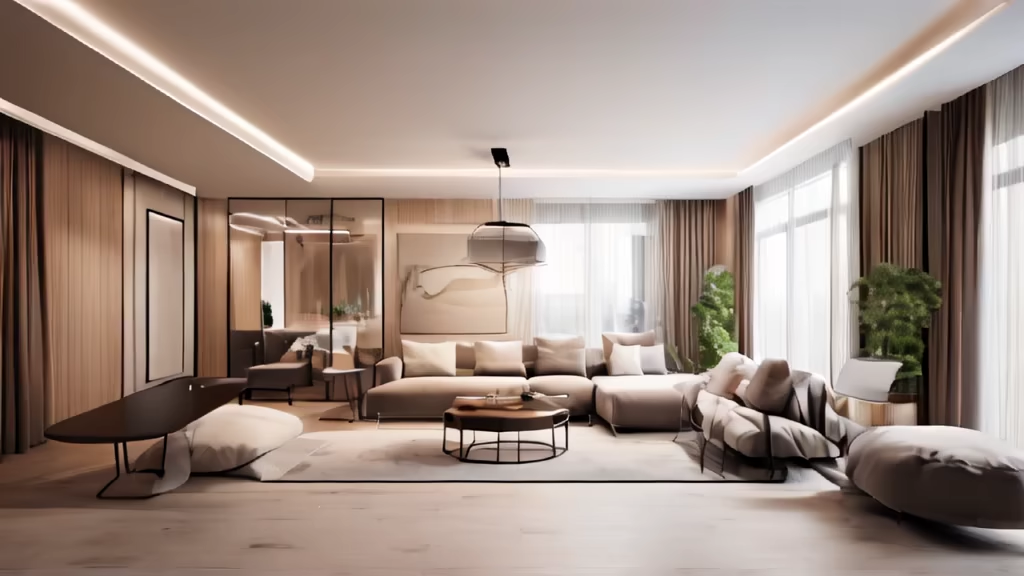








Prompt: Modern architecture, architectural photography, two-story villa, panoramic, high-definition, 8K, masterpiece
Negative: NSFW, (worst quality:2), (low quality:2), (normal quality:2), lowres, (monochrome), (grayscale), blurry, signature, drawing, sketch, text, word, logo, cropped, out of frame











