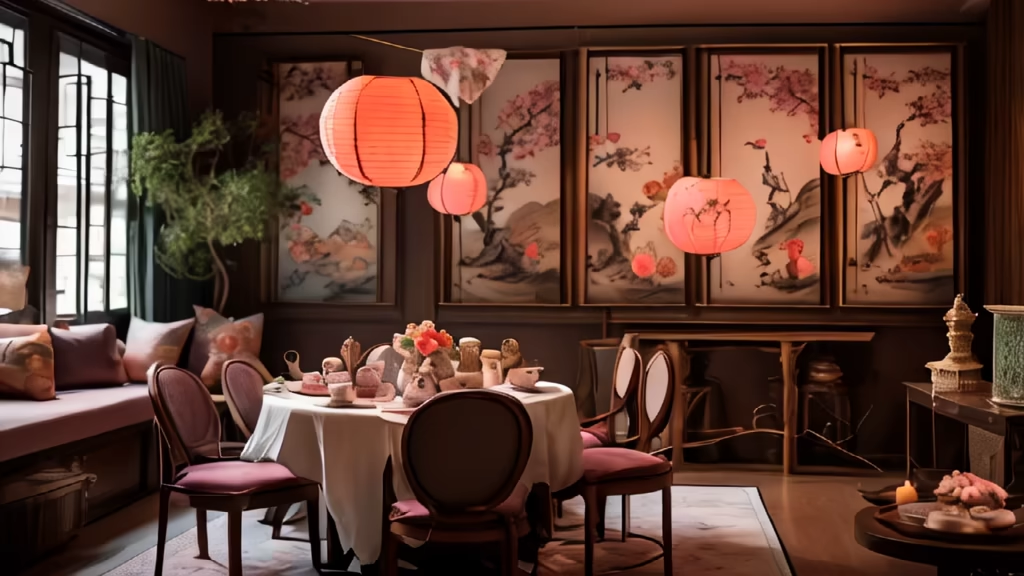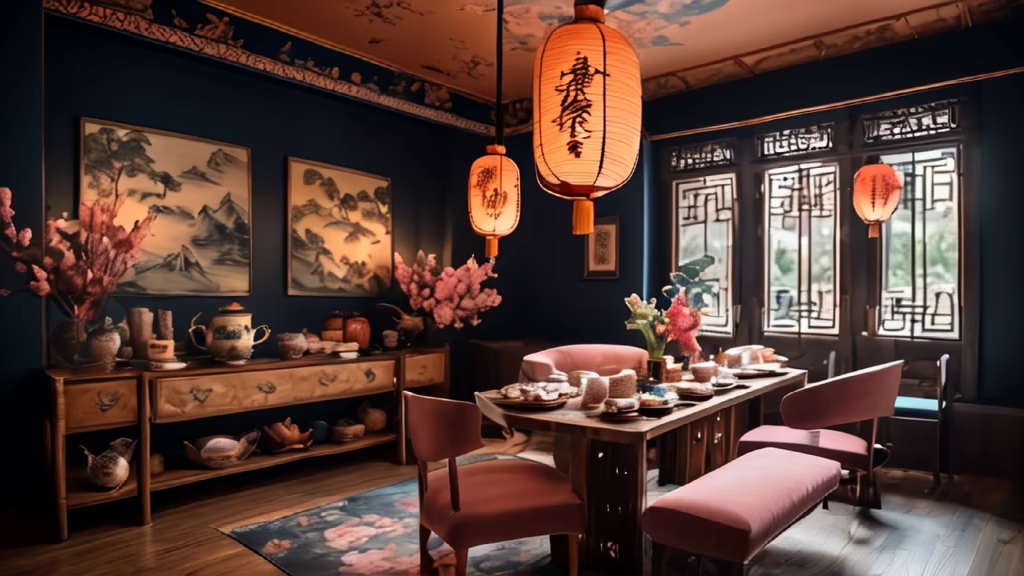Prompt: In collaboration with the team at HSH Interiors, the clients’ bohemian lifestyle and love for music, literature, and the great outdoors inspired the interior design. The three-bedroom guest house, located steps away from the main house, features a similar carved-away entry and rectilinear form. The writer’s studio, positioned as a two-story sentinel surrounded by aspens, provides a formal contrast to the other structures, offering a space for contemplation among the tree canopies.


Prompt: Comprising a main house, guest house, and writer’s studio, CLB Architects designs its ShineMaker compound to unfold as a trio of simple boxes, each thoughtfully designed in response to its unique surroundings. The 6,000 square-foot main house, positioned on the edge between field and forest, mimics a ‘geologic remnant’ in the landscape. In contrast, the 1,577 square-foot guest house and 580 square-foot writer’s studio nestle intimately within the wooded environment. A fourth structure is planned for the future, which the architects plan to be ‘spiritually focused’ to enhance the retreat’s holistic nature.






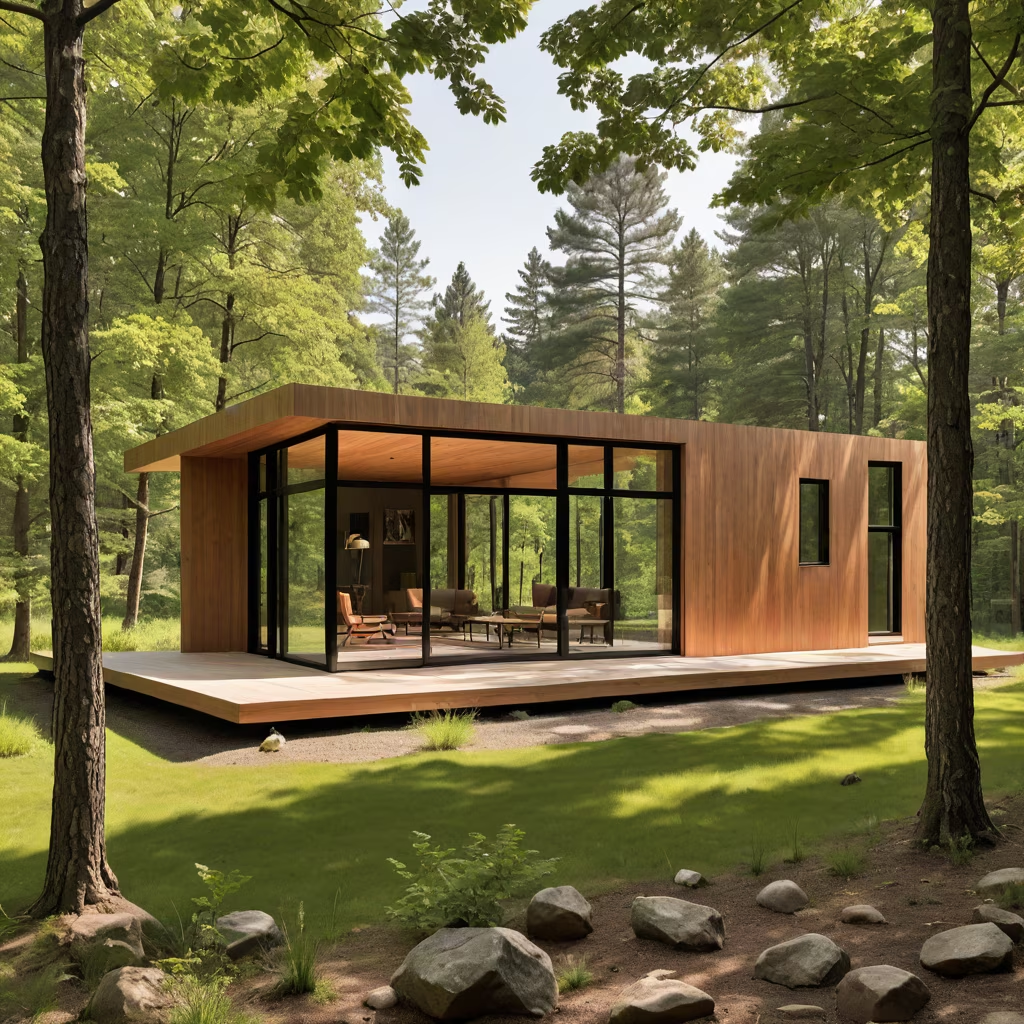





Prompt: ((masterpiece)),((best quality)), 8k, high detailed, ultra-detailed;A sustainable architectural style grounded in eco-friendly materials and featuring a self-sufficient energy system. The exterior seamlessly combines streamlined design with natural elements, cultivating a serene atmosphere. Internally, emphasis is placed on comfort, with the incorporation of natural light and intelligent systems. Dedicated relaxation areas include garden terraces and meditation spaces, fostering holistic well-being and practical applicability.Style:3D Model


Prompt: A practitioner in the news industry transformed the old house where he once lived into an exhibition venue. It needed some newspaper elements and the architectural style of an old Chinese house.

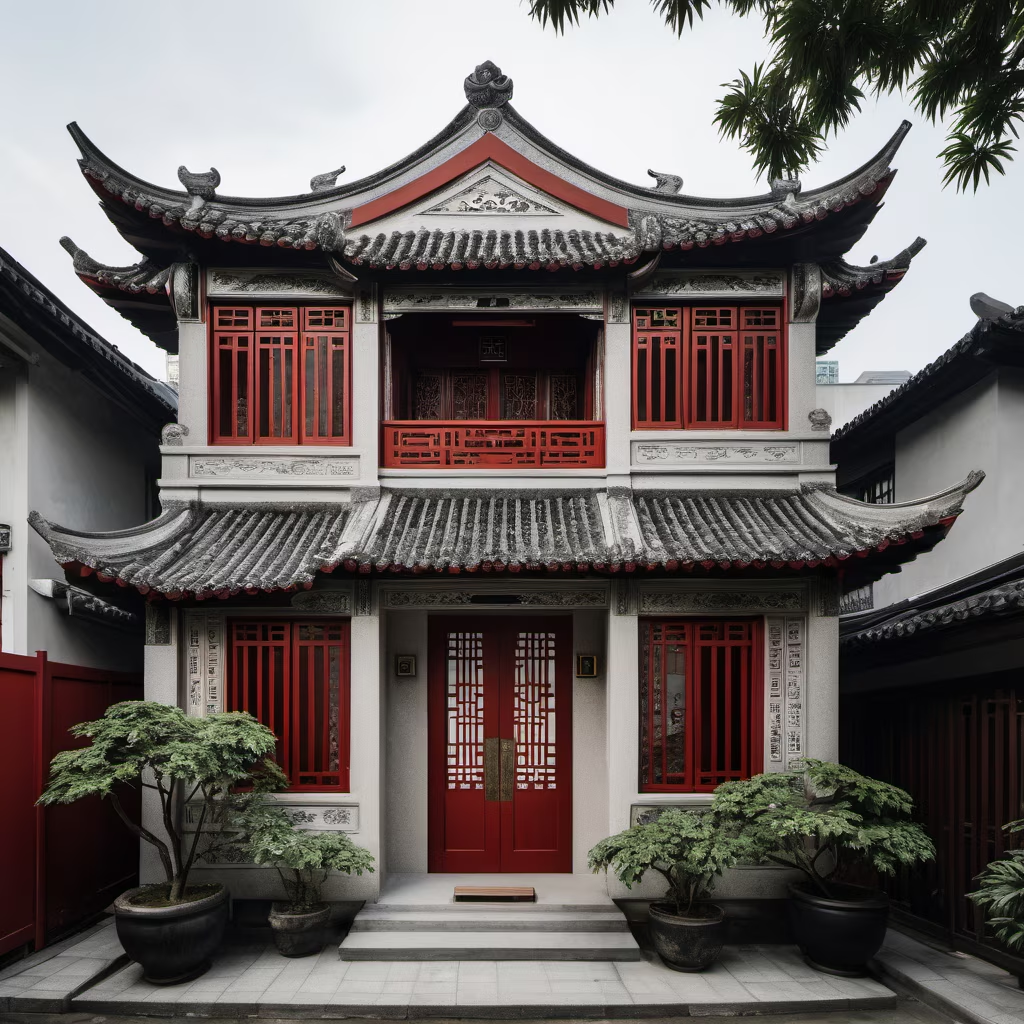
Prompt: The inception of the Shenandoah House can be traced back to a dinner party where the clients shared sketches of a home inspired by travels in Athens. This initial drawing guided the collaboration with Schaum/Shieh (see more here), resulting in a final design centered around a long, airy plan that playfully embeds into the topography. In contrast to common reactions to hilltop sites, such as cantilevers, the architects opted for a subtle and organic response. The design avoids flattening any part of the site, choosing to build along the natural contours. A gray metal roof ties the elements together, emphasizing the lines and volumes of the slopes, creating a harmonious connection between the Shenandoah House and its natural setting. Ultimately, the team has developed a residence that respects the landscape and caters to the practical needs of its inhabitants. ‘We didn’t have the inclination to make a dramatic use of the steepness with a cantilever, and we didn’t want to flatten any portion of the site to erase the slope, so we decided to build along the contours as much as we could,’ explains Shieh.
Negative: blur, blurred, deformed
Style: Photographic


Prompt: Amidst the botanical garden, tents dot the verdant landscape, harmonizing with the natural surroundings. A communal campfire flickers, casting a warm glow on faces gathered under the starlit canopy. The gentle guidance of a naturalist enhances the camping experience, adding an educational touch to the serene retreat.


Prompt: Amidst the botanical garden, tents dot the verdant landscape, harmonizing with the natural surroundings. A communal campfire flickers, casting a warm glow on faces gathered under the starlit canopy. The gentle guidance of a naturalist enhances the camping experience, adding an educational touch to the serene retreat.


Prompt: Imagine a space that seamlessly blends raw, rustic carpentry with a greasy, tool-laden mechanical workshop on the ground floor. ascend to the first floor, where a futuristic, high-tech robotics laboratory awaits. and don’t forget the artistic, historic swordsmith or bladesmith workshop, tucked away on the ground floor near the backyard, distinct from the other areas.
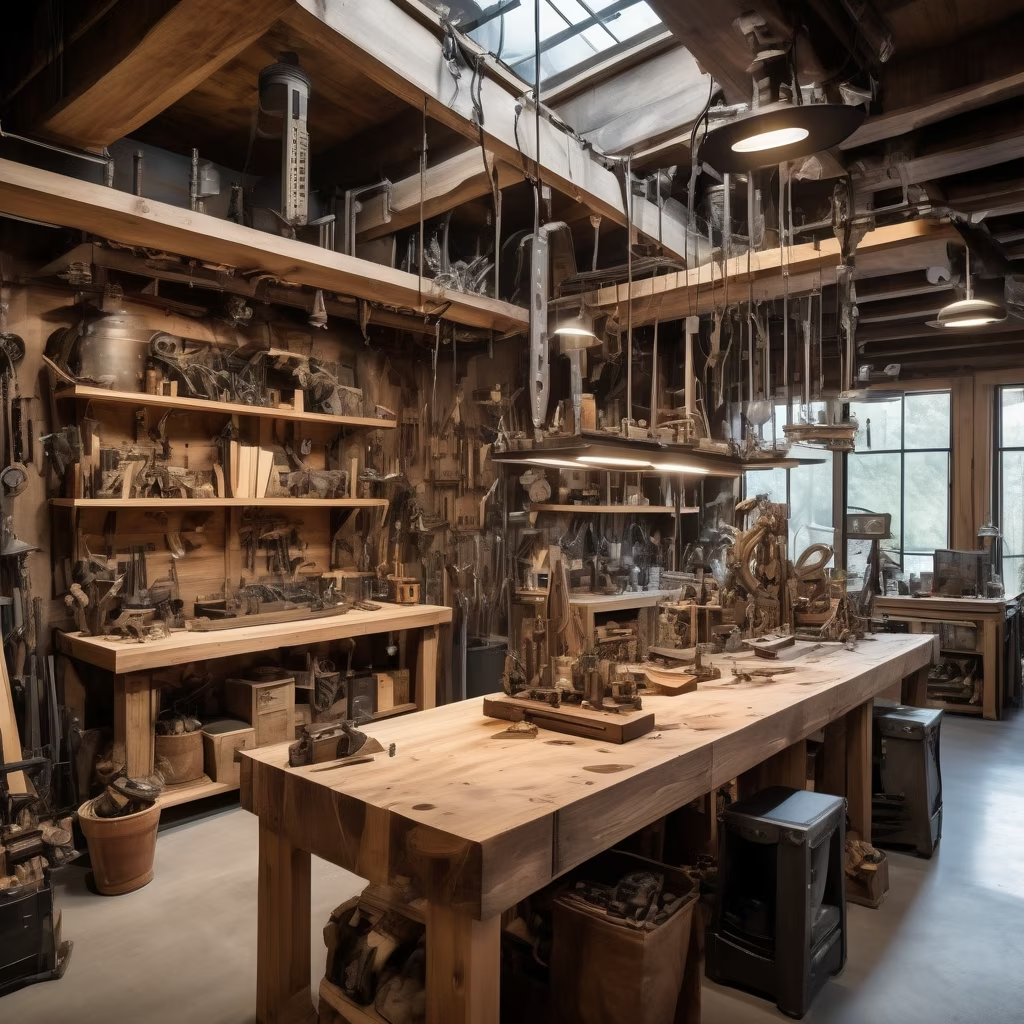

Prompt: ((masterpiece)),((best quality)), 8k, high detailed, ultra-detailed;A sustainable architectural style, built on eco-friendly materials and equipped with a self-sufficient energy system. The exterior seamlessly blends streamlined design with natural elements, creating a tranquil atmosphere. Internally, the focus is on comfort, incorporating natural light and intelligent systems. Dedicated recreational areas include garden terraces and meditation spaces, designed to enhance overall physical and mental well-being.
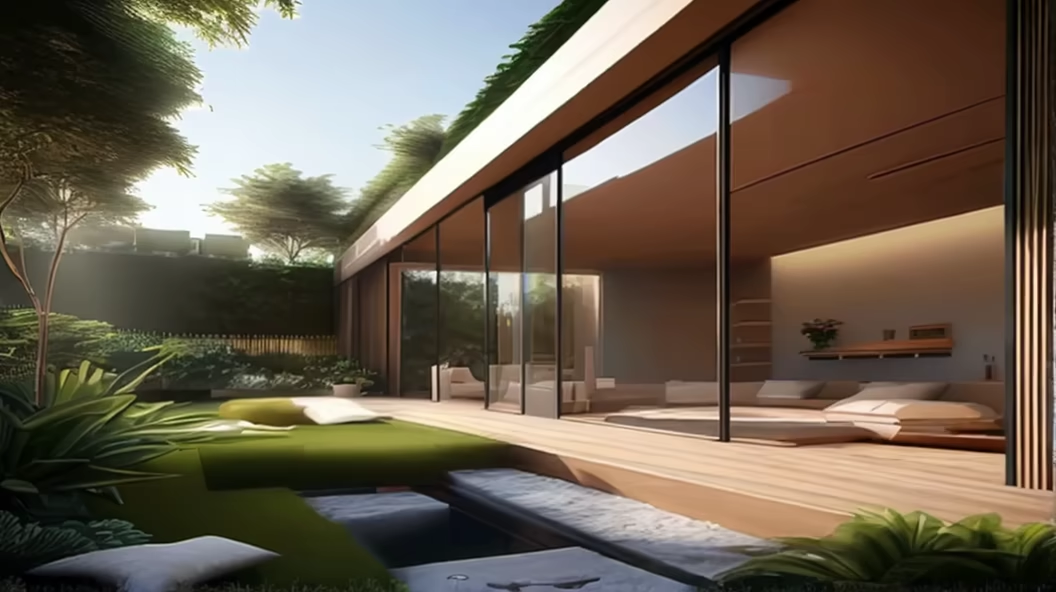
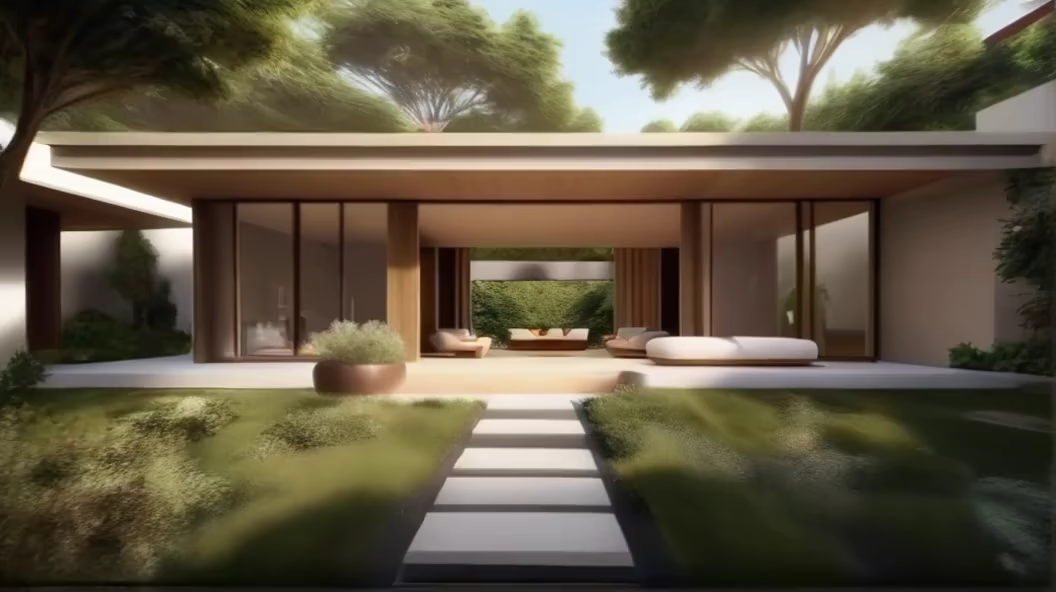
Prompt: scary Dracula holding a hand blown glass bong smoking device for smoking cannabis marijuana ganja buds, toy texture, surreal lifelike hd 3d 32k amazing photo
Negative: blurry, ugly
Style: Fantasy Art


Prompt: Award-winning professional architectural photography: Apricot and copper hues, metallic finishes, mixed materials, polished concrete floors, warm neutrals, industrial chic elements, Edison bulb lighting, modern sculptures, statement walls, sleek furniture, Hyperdetailed,


Prompt: In the heart of the mansion, the friends discover the forgotten library. Paint a vivid picture of the library's atmosphere—dusty books, tattered manuscripts, and an otherworldly presence that intensifies as they stumble upon the mysterious, skin-bound book.


Prompt: When Chen Tuopou came to the house, he was immediately attracted by its appearance. Although a bit dated, he was pleased with the gardens surrounding the house and the spacious interior. He couldn't wait to sign the lease with the landlord and decided to start a new life here.




Prompt: When Chen Tuopou came to the house, he was immediately attracted by its appearance. Although a bit dated, he was pleased with the gardens surrounding the house and the spacious interior. He couldn't wait to sign the lease with the landlord and decided to start a new life here
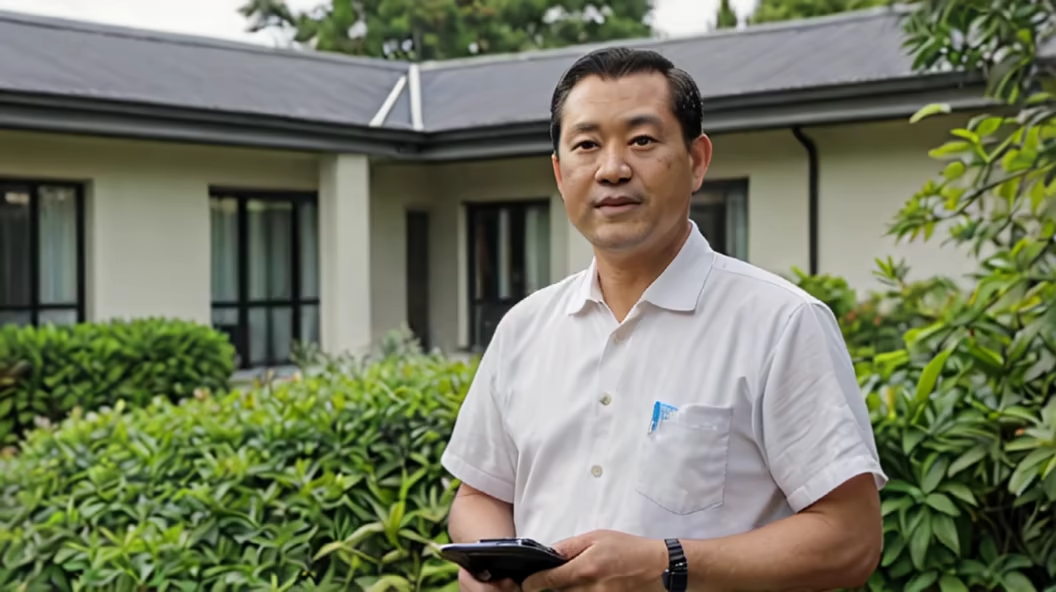
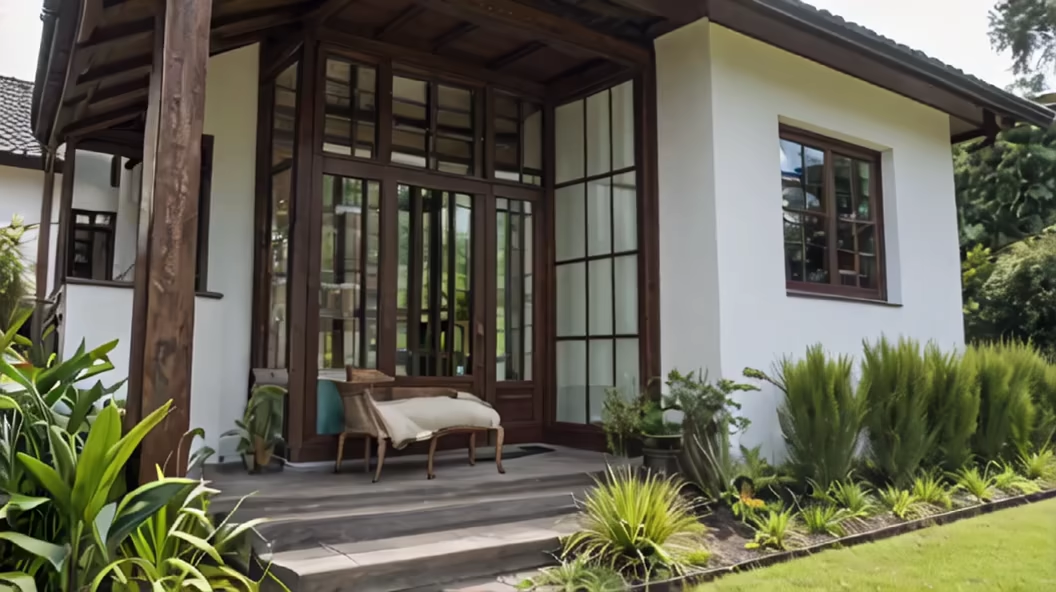
Prompt: This setting of architectural library in an office space has a lush and exotic feel, but it's also in scandinavian style. The color palette includes bright, tropical shades balanced with white and pale greay or beige or blue. The selection of materials includes woven chairs and tables and natural wood and textiles accents. Lighting solutions include provoking tropical-inspired designs like palm fronds or bird of paradise flowers. Arrangements are relaxed and informal, glam even, with plenty of space to add a lush, tropical touch to the library area. Tropical and scandinavian style blended together in an interior design of a library are within an office open space.


Prompt: a space that seamlessly blends carpentry (raw, rustic ) with a mechanical (greasy, tool-laden) workshop on the ground floor. on the first floor, there is a robotics laboratory (futuristic, high-tech). then there is a swordsmith or bladesmith workshop (artistic, historic), tucked away on the ground floor near the backyard, distinct from the other areas.


Prompt: fractal spiral planet sphere cosmos artwork hd 3d 32k abstract weed leaf decor amazing beautiful illustration compilation mashup pile incredible art
Negative: blurry, ugly, far away
Style: Cinematic




Prompt: create an image in the style of a Rick and Morty comic, using the description “we see a blonde woman holding a gun leaning against a red car”
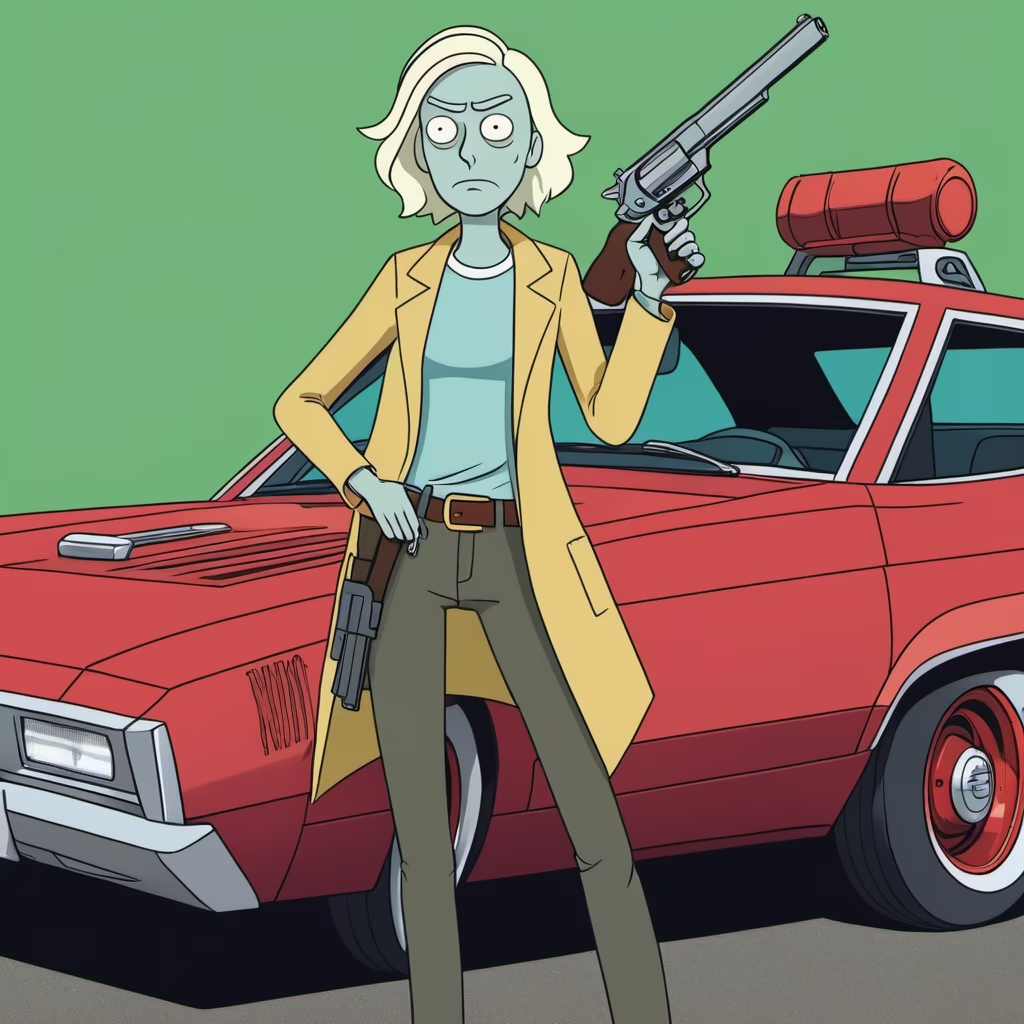

Prompt: fractal spiral planet sphere cosmos artwork hd 3d 32k abstract weed leaf decor amazing beautiful illustration compilation mashup pile incredible art
Negative: blurry, ugly, far away
Style: Anime


Prompt: This high-end living room exudes a sophisticated charm with its clean lines, neutral color palette, and luxurious materials. Plush, custom-designed furniture complements the sleek marble flooring, while large windows allow natural light to accentuate the curated art pieces adorning the walls.
Style: Photographic
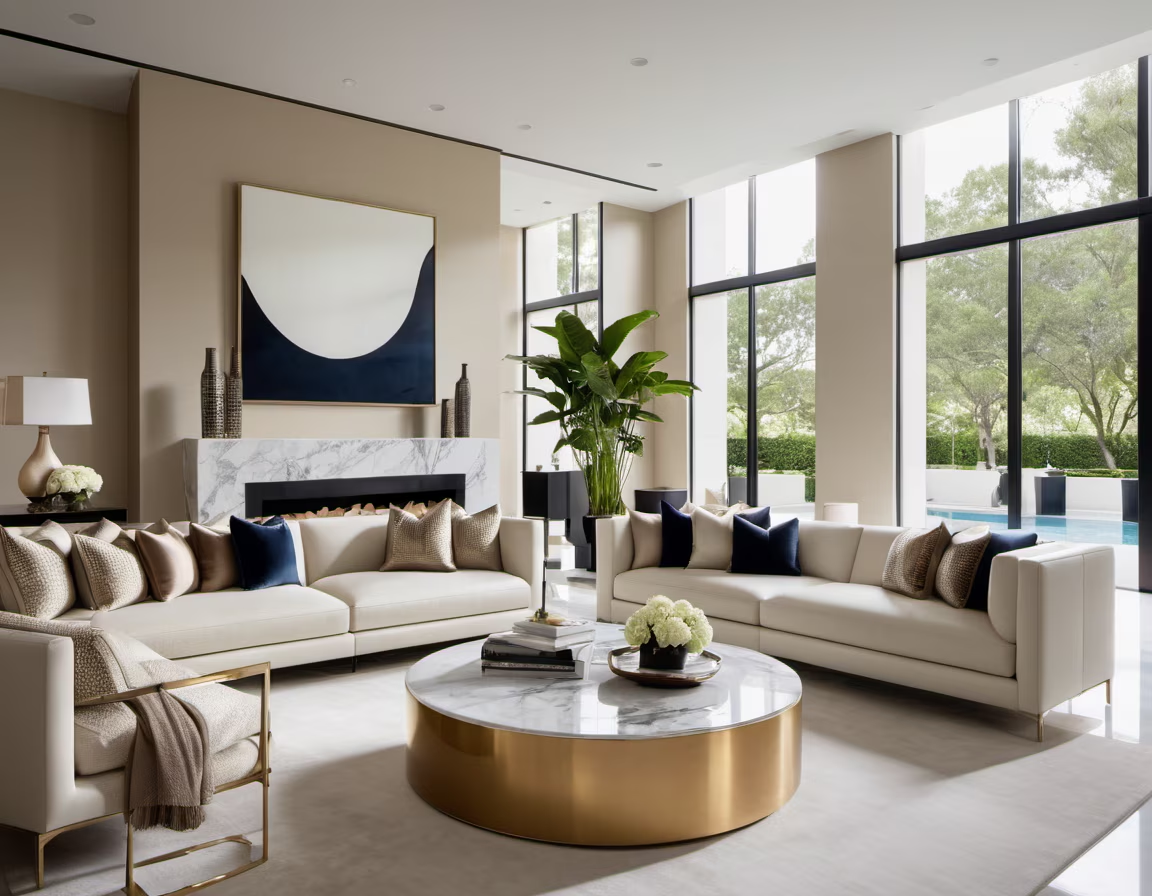
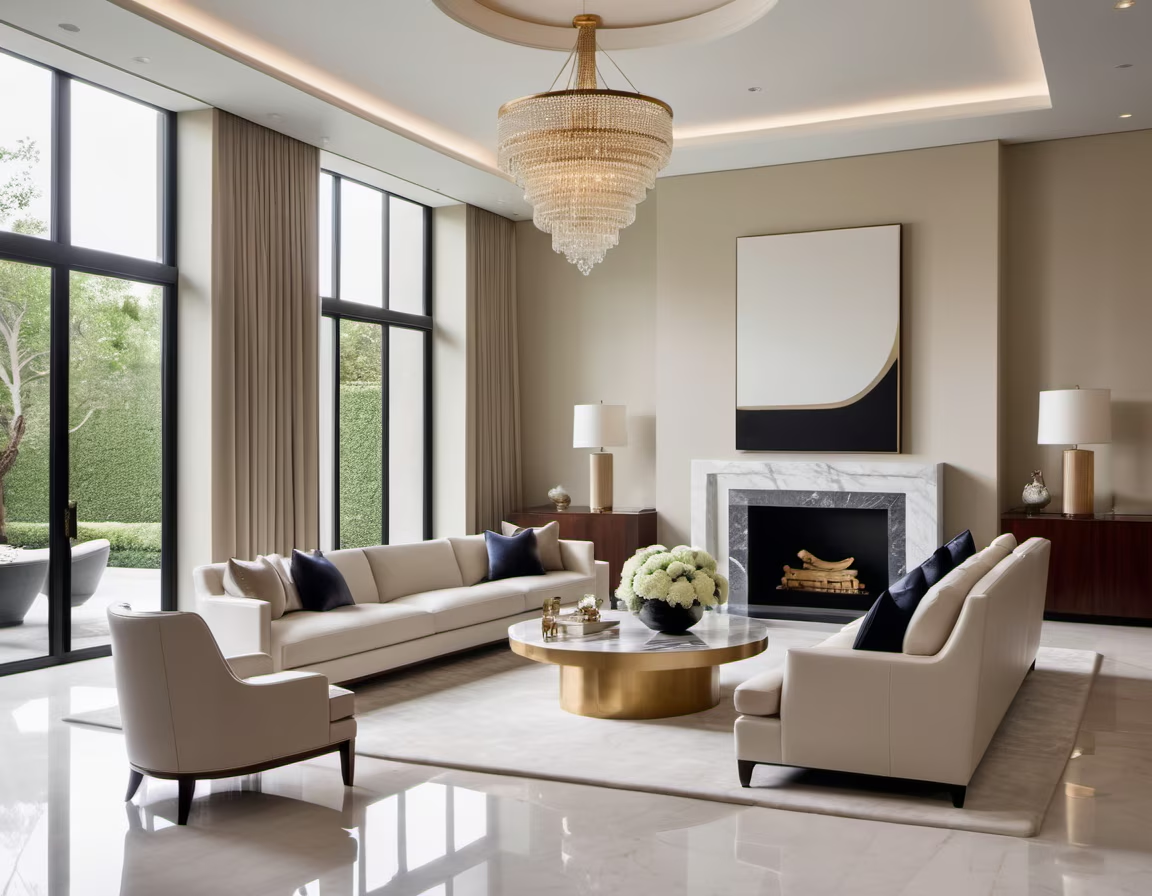
Prompt: Within an upscale enclave of 20 modern luxury villas, verdant roads flank each residence, showcasing diverse architectural splendor. Towering with a minimum of two floors, the villas offer panoramic views, while private courtyards, spacious and interconnected, evoke tranquility and community. Wood separators gracefully define boundaries, adding a touch of natural elegance. This exclusive community seamlessly blends contemporary design with lush surroundings, crafting an enclave of affluence that embodies the essence of sophisticated living.
Style: Digital Art




Prompt: The architecture of ShineMaker embraces openness, offering sweeping views of mountain vistas, the Grand Tetons, natural fauna, forests, and meadows. The main house, with a rectilinear plan, seemingly anchors itself to surrounding trees, creating a dynamic quality. The charred shou sugi ban exterior enhances this effect, forming overhangs and openings. The interplay with the landscape continues through the use of light Atlantic cedar, subtle plaster, and floor-to-ceiling glass, blurring the boundaries between the interior and the postcard surroundings.










Prompt: a woman and a robot sitting at a table; 1950's optical illusion. Glitch. Trippy. Psychedelic. Surrealism with minimalistic touches. Style of René Magritte and Edward Hopper. Deep purple and red.


Prompt: The surrounding landscape should be a testament to nature's magnificence, with lush, emerald-green grass carpeting the rolling hills, and a scattering of wildflowers in hues of lavender, daisy yellow, and delicate pink. A cobblestone path should wind its way towards the cottage, flanked by a meticulously manicured garden bursting with an array of botanical wonders. The cerulean sea should be the centerpiece of the painting, stretching out to meet the horizon, merging seamlessly with the sky, and shimmering with a surreal luminosity. The sky should be a masterpiece in itself, showcasing a breathtaking sunset with streaks of magenta and gold spreading across the heavens, and fluffy clouds tinged with blush and apricot hues drifting lazily in the breeze. The painting should evoke a sense of tranquility, inviting viewers to step into this idyllic world and celebrate the harmony between man and nature, encapsulating the beauty and serenity found in the simple pleasures of life.


Prompt: The 120-foot-long hall features windows at either end that produce a telescope effect, framing views of the dense forest at one end and the expansive meadow at the other. These windows serve a dual purpose, framing the picturesque landscape and also connecting the interior with the interspersed gardens that weave between the rooms. Additionally, they physically open up, establishing a tangible link between the living spaces and the natural surroundings via steps leading down to the landscape. On the uphill side, simple clerestories connect with the treetops and offer views of the sunset over the ridge. Inside, the folds of the roof guide the layout and details of each room. The ceilings are kept simple, without any lights or disruptions. Instead, lighting comes through slots along the ceiling edge and from quasi-furniture objects that add texture throughout the home. Locally sourced soapstone influences various stone elements, like hearths and wood storage, while bamboo covers the expansive floor.
Negative: blur, blurred, deformed
Style: Photographic




Prompt: Frida Kahlo as an Aztec empress, surrounded by Cempasúchil flowers; surrealism, collage, mixed media; by James Bidgood, David LaChapelle, Erik Madigan Heck


Prompt: In a posh enclave of 20 modern villas, verdant roads accentuate diverse architectural elegance. Towering with at least two floors, each villa boasts panoramic views. Interconnected courtyards, spacious and private, foster tranquility and community. Wood separators add a touch of natural grace, defining boundaries with elegance. This exclusive community seamlessly blends contemporary design with lush surroundings, embodying sophisticated living.
Style: Digital Art


Prompt: a photo of a modern-style home in Malaysia, aiming for authenticity and clarity. Highlight local cultural elements, including furniture, decor, and house layout. Ensure the appropriate use of natural lighting to convey the genuine modern home atmosphere in Malaysia.
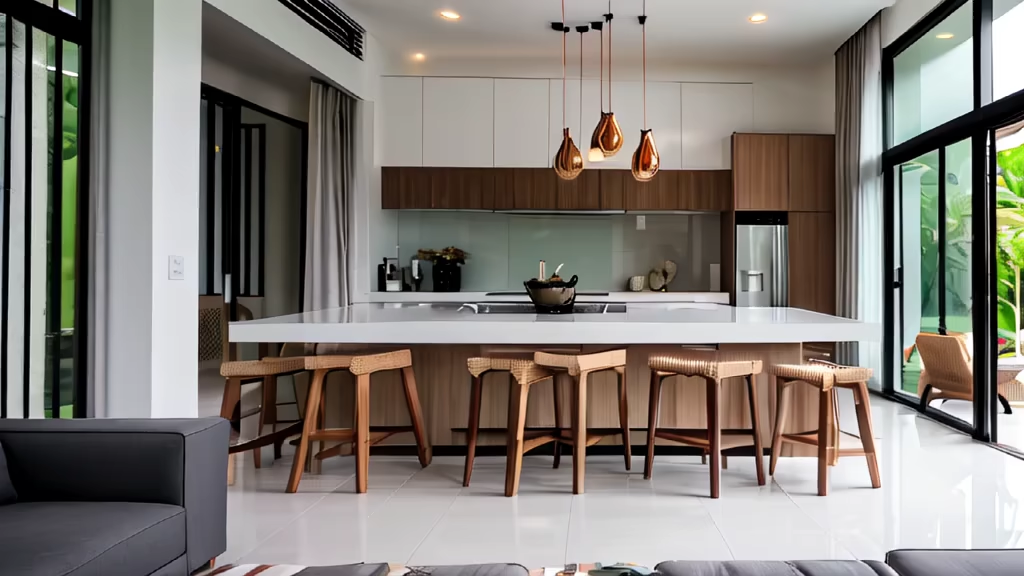
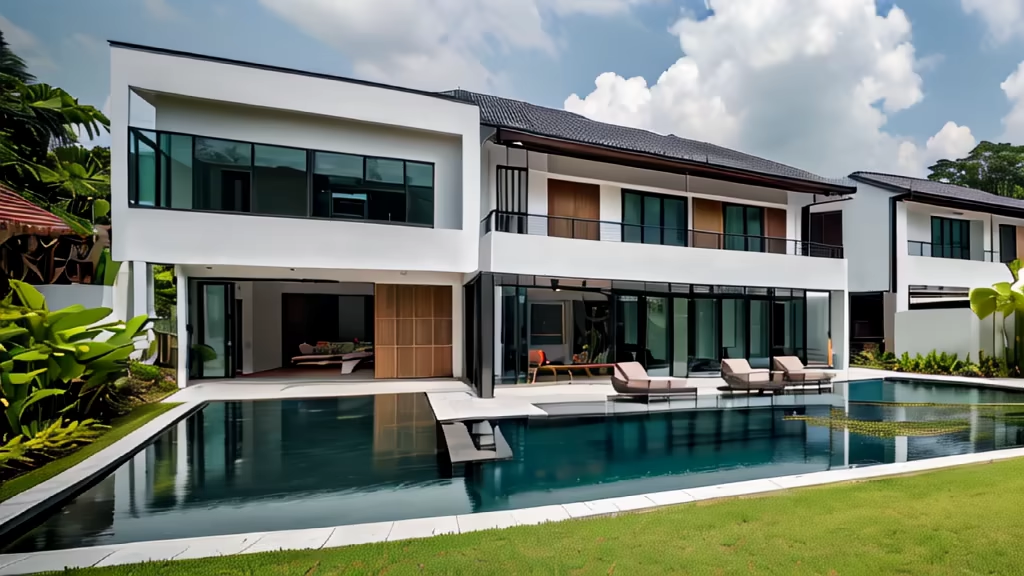
Prompt: As the friends step inside, the air becomes thick with an unsettling energy. Describe the initial sensations they experience as they enter the mansion—creaking floorboards, flickering lights, and an undeniable feeling of being watched.
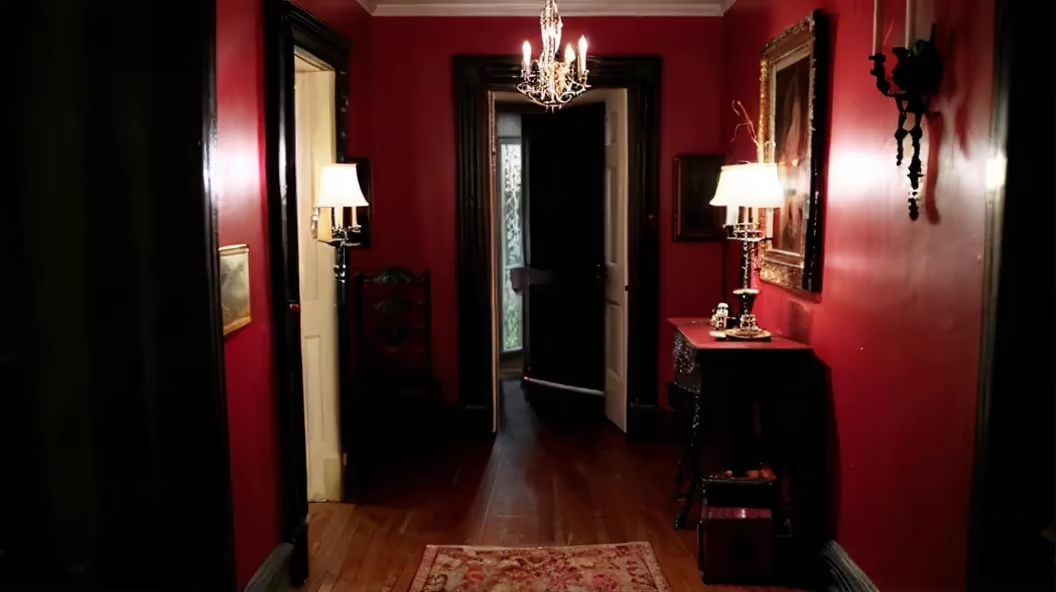
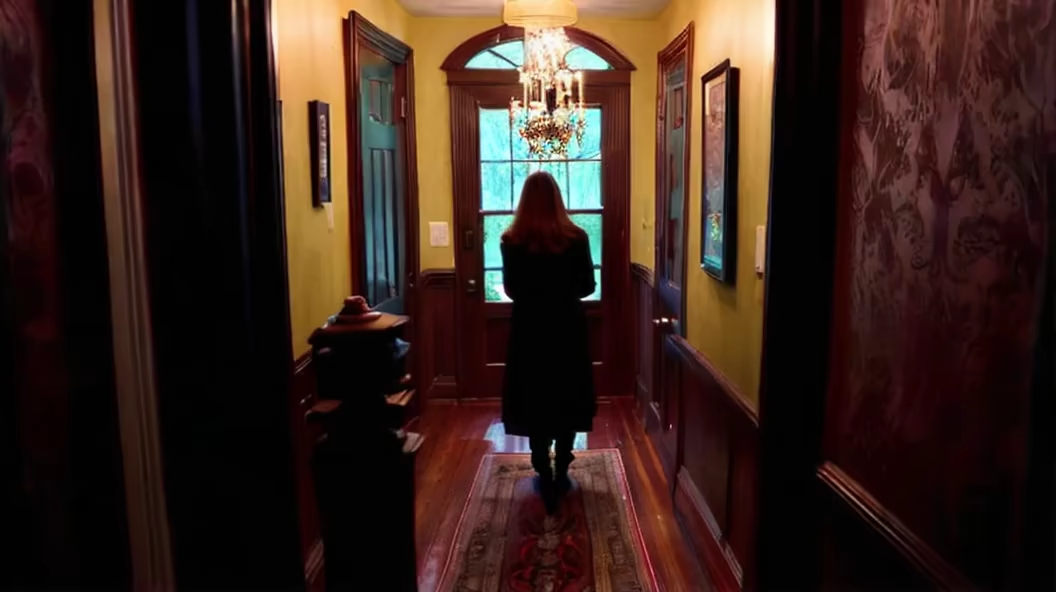
Prompt: As the friends step inside, the air becomes thick with an unsettling energy. Describe the initial sensations they experience as they enter the mansion—creaking floorboards, flickering lights, and an undeniable feeling of being watched.


Prompt: As the friends step inside, the air becomes thick with an unsettling energy. Describe the initial sensations they experience as they enter the mansion—creaking floorboards, flickering lights, and an undeniable feeling of being watched.
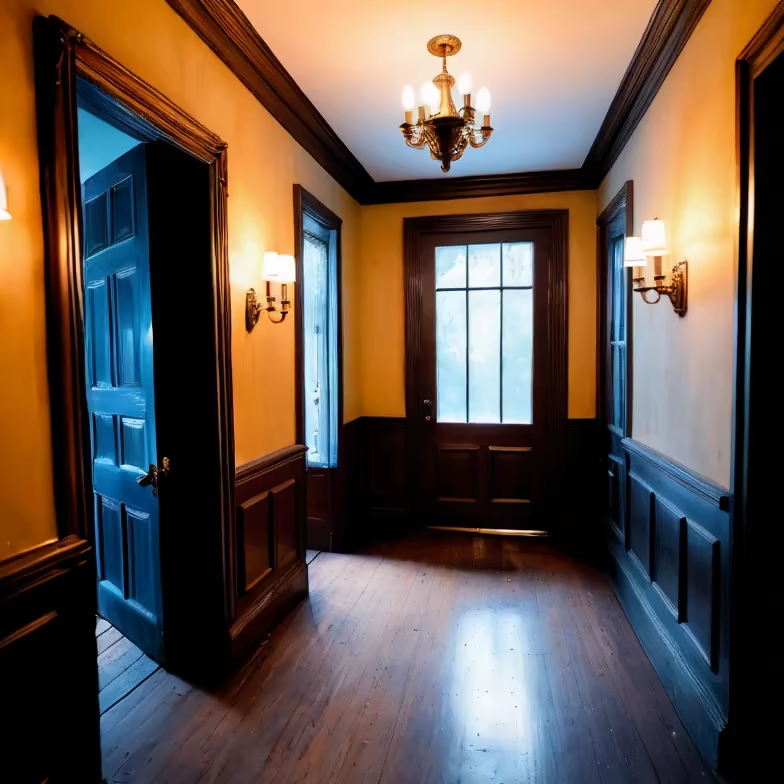
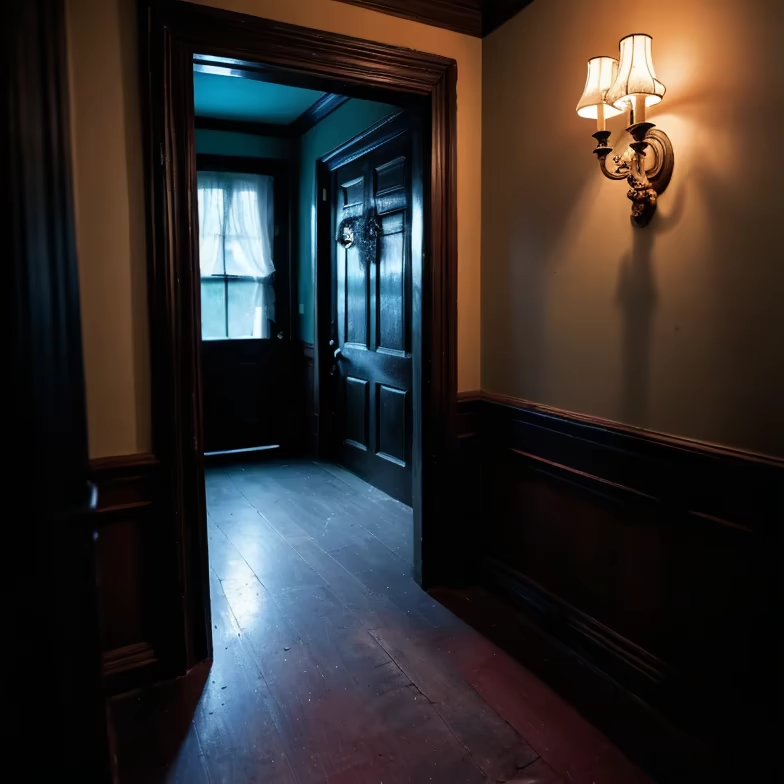
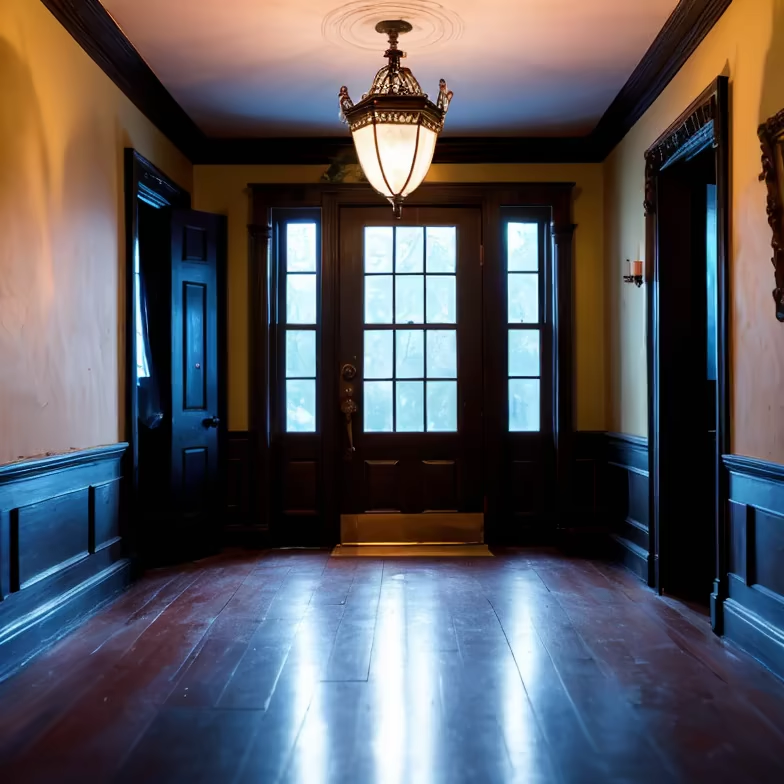
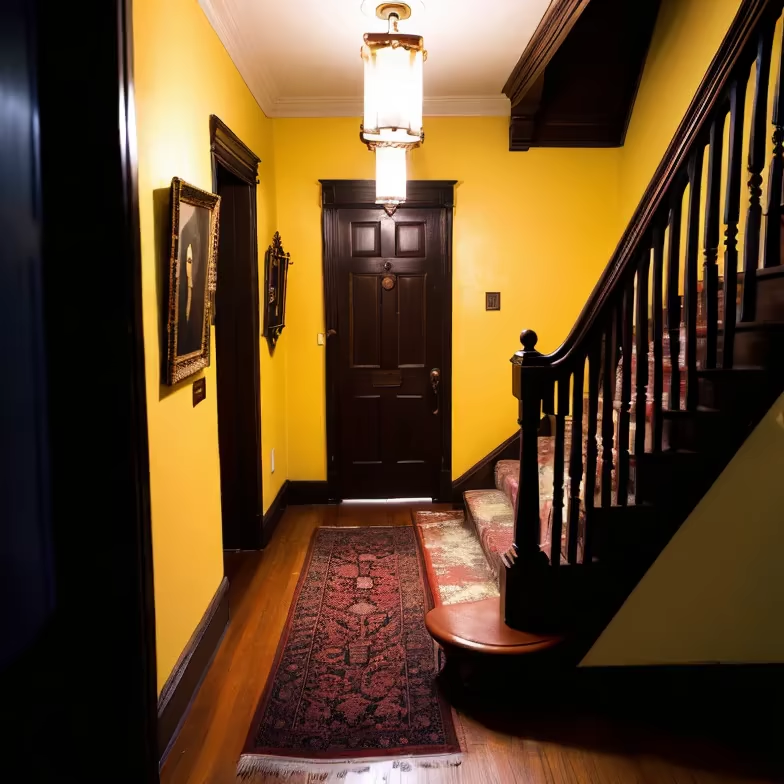
Prompt: A reimagined historical landmark, blending its traditional elements with audacious contemporary extensions, Modular living units seamlessly transforming to accommodate diverse needs and desires, Immersive multimedia displays projected onto the exterior walls, responding to real-time environmental data


Prompt: house luxury interior, biomorphic, organic form, painting on the wall, concreate art, high ceiling, stained glass windows, trending on dribble, maximalism, art and craft movement, made of glass, made of wrought iron, rich color palette, library, flowers


Prompt: a kitchen of a 500 square-foot which is functional and aesthetically pleasing, with a logical layout, well-equipped cooking and baking areas, and ample storage.

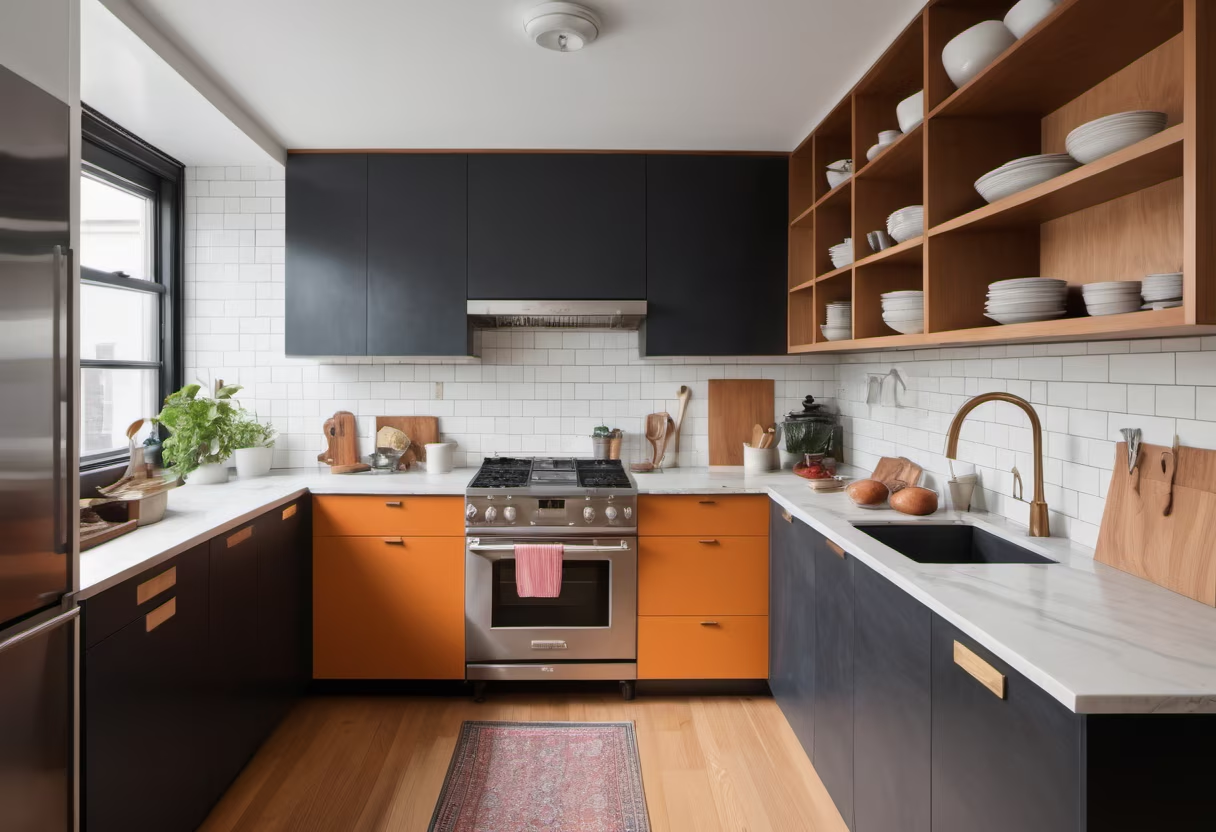
Prompt: a kitchen of a 500 square-foot which is functional and aesthetically pleasing, with a logical layout, well-equipped cooking and baking areas, and ample storage.


Prompt: structures harmoniously integrated into the nature that surrounded them. Their homes were built using natural materials such as wood, woven leaves and local stones, creating buildings that blended seamlessly into the landscape. Houses were often built high, with wooden platforms supported by artistically carved pillars. Zephyrian dwellings were designed to take full advantage of natural light, with large openings to allow the ocean breeze to flow freely through the rooms. Roofs were often covered with woven palm fronds, providing protection from tropical downpours while allowing optimal ventilation.
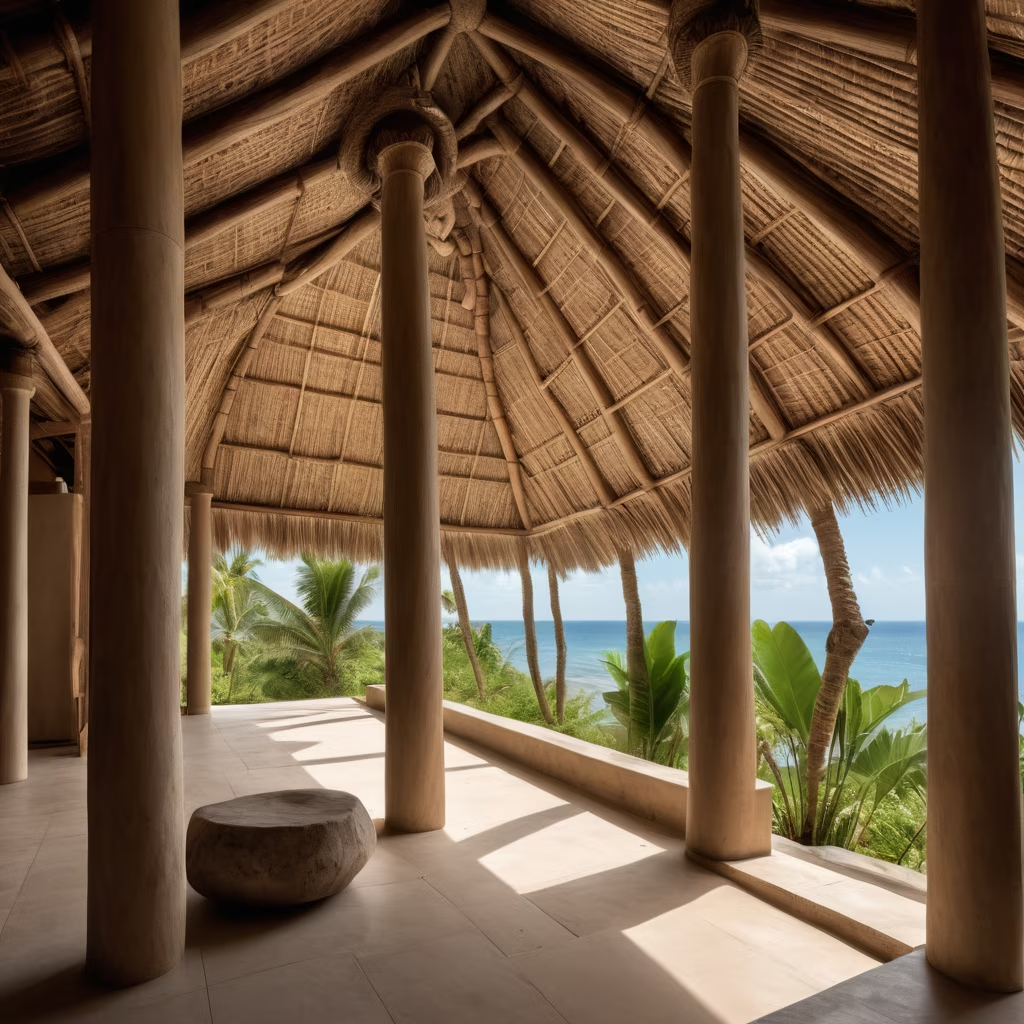

Prompt: structures harmoniously integrated into the nature that surrounded them. Their homes were built using natural materials such as wood, woven leaves and local stones, creating buildings that blended seamlessly into the landscape. Houses were often built high, with wooden platforms supported by artistically carved pillars. Zephyrian dwellings were designed to take full advantage of natural light, with large openings to allow the ocean breeze to flow freely through the rooms. Roofs were often covered with woven palm fronds, providing protection from tropical downpours while allowing optimal ventilation.
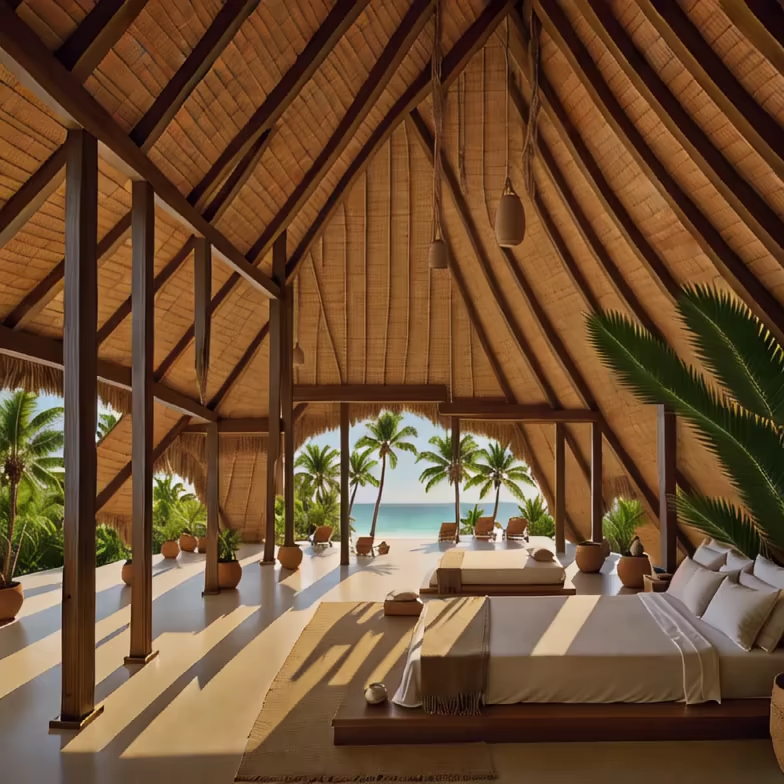
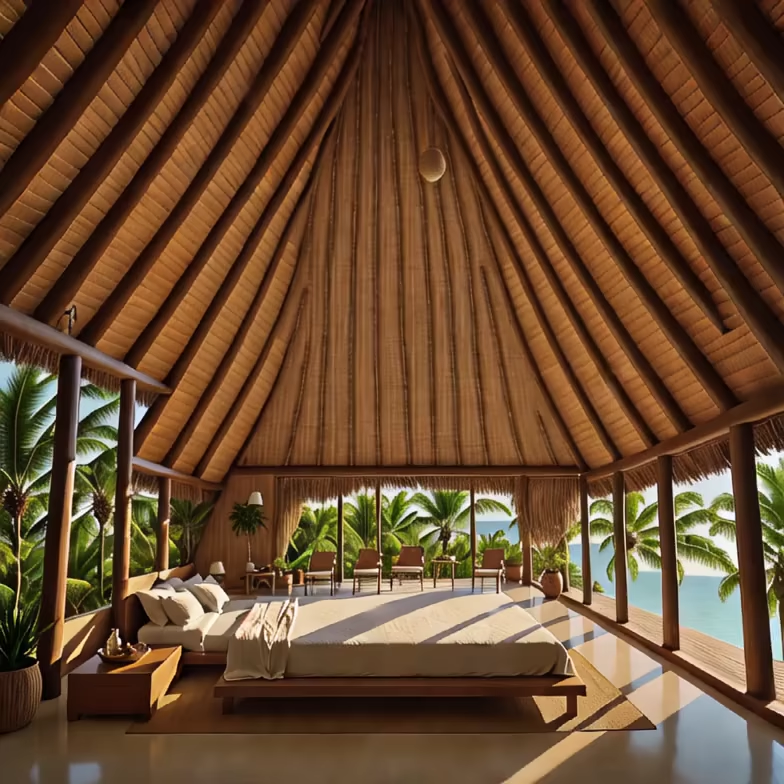
Prompt: Generate a highly realistic image of a 1950s California style home, like the Cullens' house in Twilight and large style windows and Jensen \u0026 Skodvin, photorealistic and smooth stone accents, light wood accents. CALIFORNIAN STYLE HOUSE 1950. on the mountainside Conceptual art of the interior design of a luxurious house in the mountains, modern house with dark architecture, in the style of Stephen Tsymbaliuk
Style: Photographic


Prompt: Envision a Zaha Hadid-styled, environmentally-conscious villa nestled within the bustling modern architecture of Tulum, Quintana Roo. As you approach from the entrance, the street view reveals a facade adorned with a vertical bamboo lattice, gracefully contrasting with the stone finish. Large overhangs hint at the interior's coolness, and the surrounding trees whisper tales of nature's embrace.


Prompt: This setting of architectural library in an office space has a lush and exotic feel, but it's also in scandinavian style. The color palette includes bright, tropical shades balanced with white and pale greay or beige or blue. The selection of materials includes woven chairs and tables and natural wood and textiles accents. Lighting solutions include provoking tropical-inspired designs like palm fronds or bird of paradise flowers. Arrangements are relaxed and informal, glam even, with plenty of space to add a lush, tropical touch to the library area. Tropical and scandinavian style blended together in an interior design of a library are within an office open space.
Style: Comic Book


Prompt: Create an image that captures the essence of Surface Chronicles, a brand that turns surfaces into stories. Picture a blend of creativity and craftsmanship—perhaps an artisan's hands meticulously crafting a stunning countertop. Show surfaces like marble, quartz, and innovative materials transforming into vibrant, lively spaces where everyday moments turn into memorable narratives. Highlight the fusion of elegance and practicality, where architecture meets imagination. Let the image speak of a brand that invites people to reimagine their spaces as canvases for life's beautiful stories, perfect details, perfect anatomy, vibrant colors, 8K.
Negative: ugly, cutoff, bad details.


Prompt: Create an image that captures the essence of Surface Chronicles, a brand that turns surfaces into stories. Picture a blend of creativity and craftsmanship—perhaps an artisan's hands meticulously crafting a stunning countertop. Show surfaces like marble, quartz, and innovative materials transforming into vibrant, lively spaces where everyday moments turn into memorable narratives. Highlight the fusion of elegance and practicality, where architecture meets imagination. Let the image speak of a brand that invites people to reimagine their spaces as canvases for life's beautiful stories, perfect details, perfect anatomy, 8K.
Negative: ugly, cutoff, bad details.


Prompt: Create an image that captures the essence of Surface Chronicles, a brand that turns surfaces into stories. Picture a blend of creativity and craftsmanship—perhaps an artisan's hands meticulously crafting a stunning countertop. Show surfaces like marble, quartz, and innovative materials transforming into vibrant, lively spaces where everyday moments turn into memorable narratives. Highlight the fusion of elegance and practicality, where architecture meets imagination. Let the image speak of a brand that invites people to reimagine their spaces as canvases for life's beautiful stories, perfect details, perfect scale, 8K, perfect fucet details.
Negative: ugly, cutoff, bad details, bad fucet deails, poor imagination.


Prompt: Illustrate the interior of the library, emphasizing its architectural beauty and design. Showcase the central reading areas, ornate bookshelves, and any artistic or decorative elements that contributed to the library's aesthetic appeal.


Prompt: high-tech mountain retreat, featuring minimalist design, energy-efficient construction, and panoramic windows overlooking rugged mountain landscapes
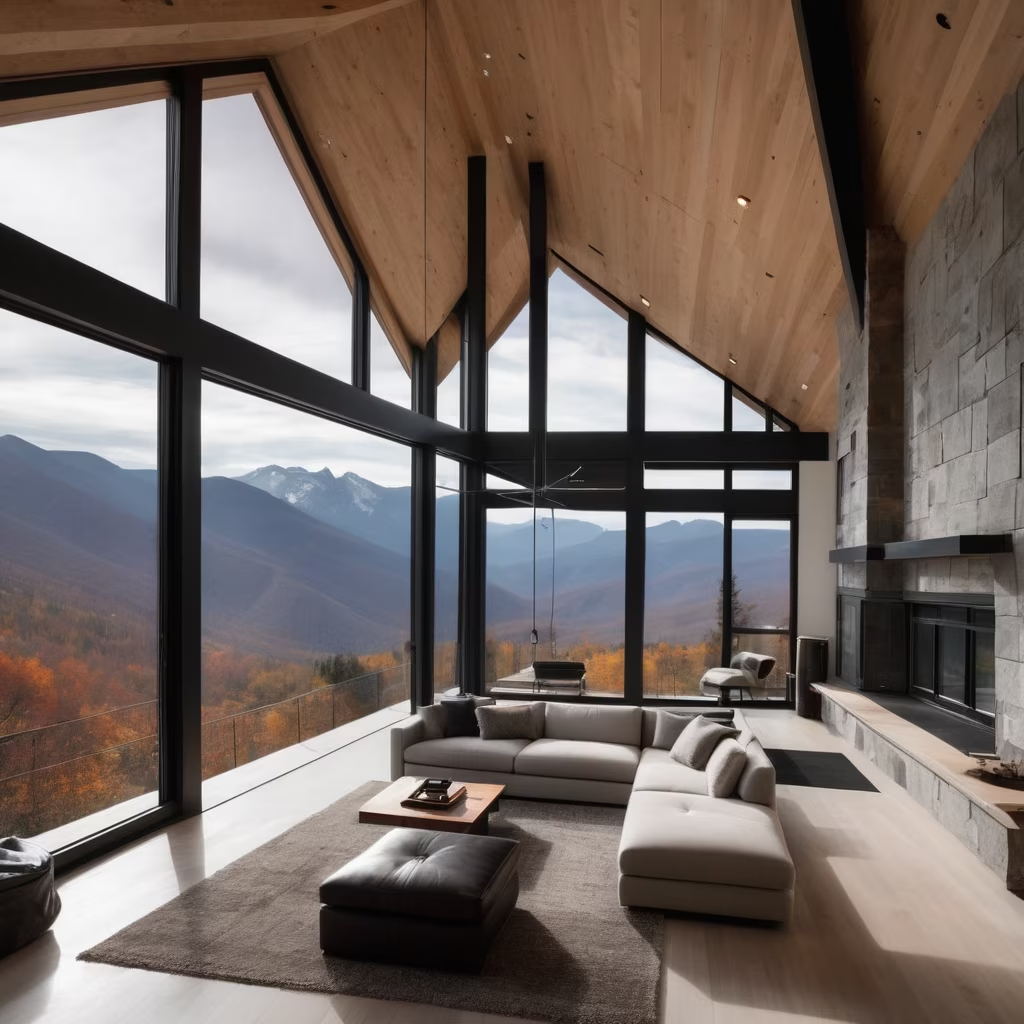
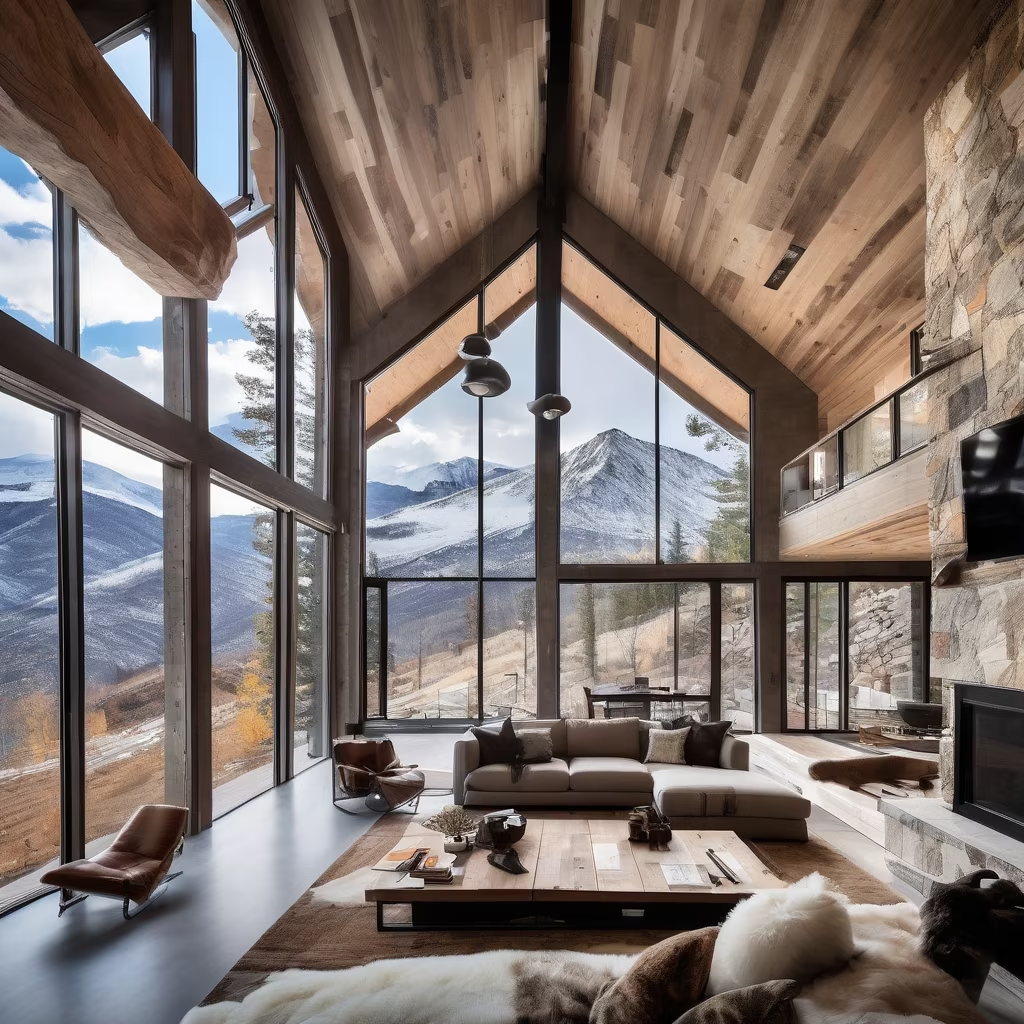
Prompt: Create a vivid narrative inspired by the interplay of geometric shapes or abstract patterns. Explore the dynamic relationships, vibrant energies, and hidden stories that emerge within the confines of these visual elements. Your task is to breathe life into the seemingly static forms, unraveling a tale that transcends the boundaries of the visual realm. Let your imagination roam freely as you craft a story that resonates with the essence of the shapes or patterns presented, inviting readers to perceive the world through a kaleidoscopic lens of wonder and intrigue 4k high qua;ity




Prompt: A chinoiserie-inspired tea room with silk lanterns and traditional tea ceremony, serene, cultural, illustrative style, silk textures, tea culture.
