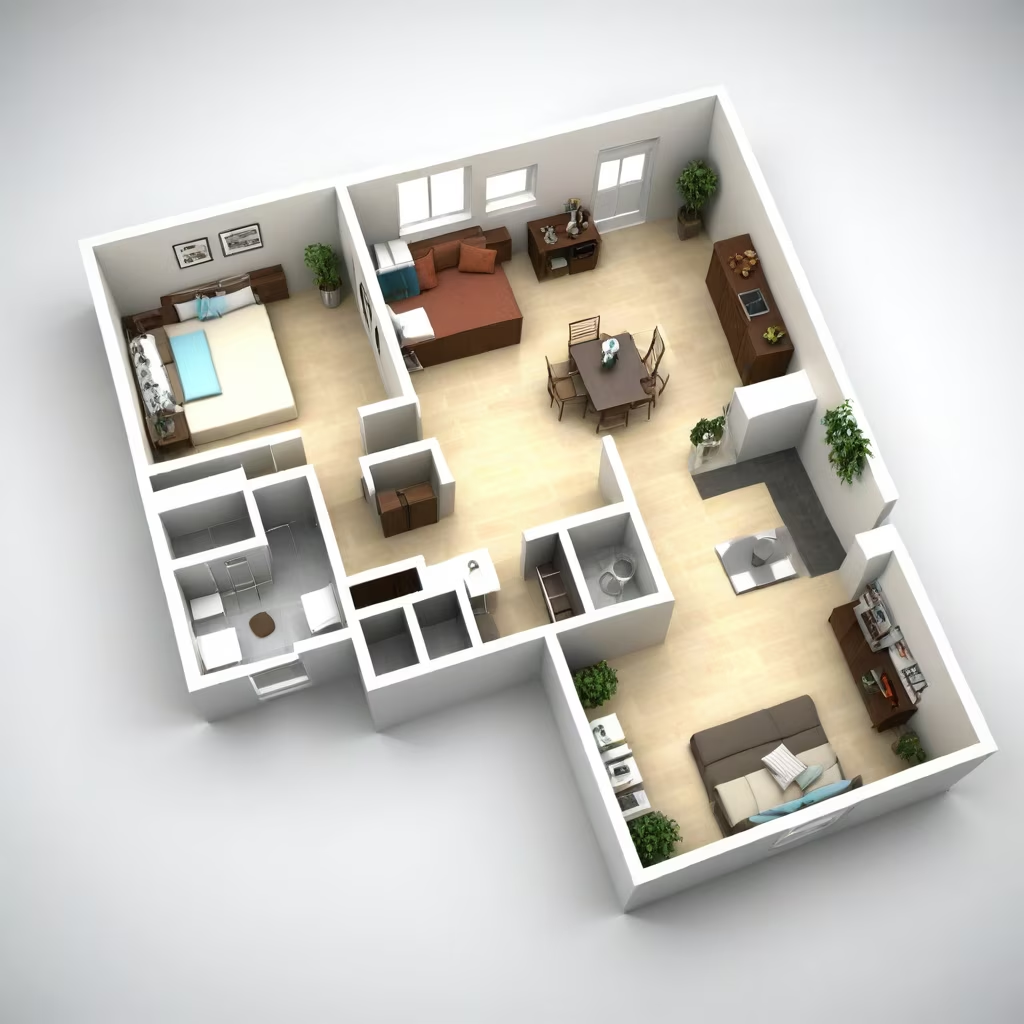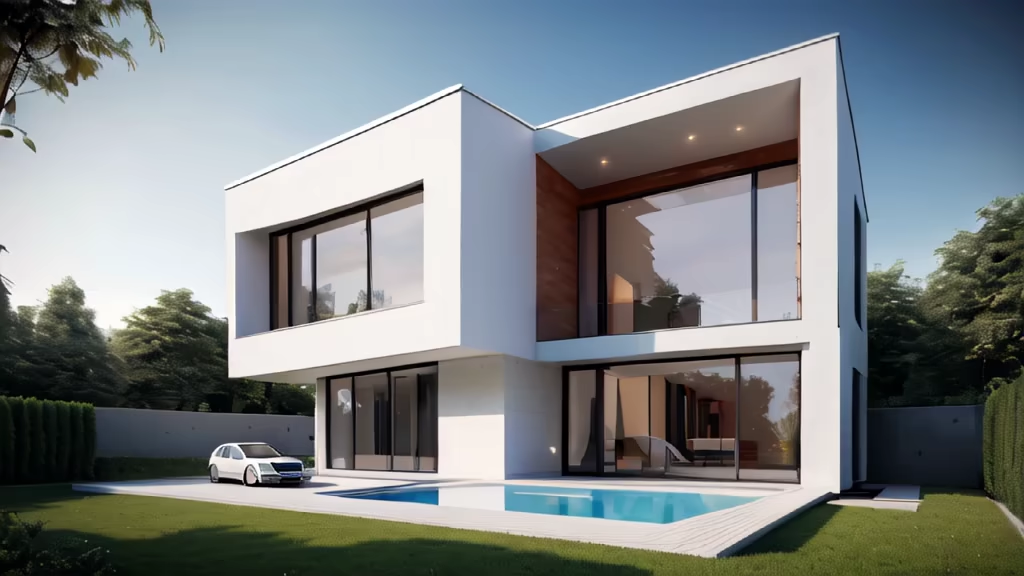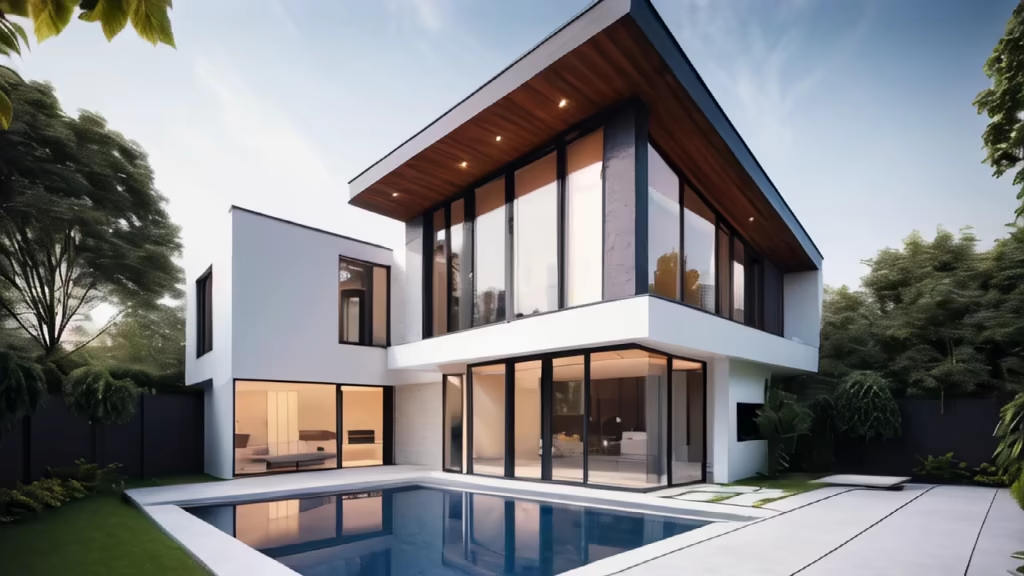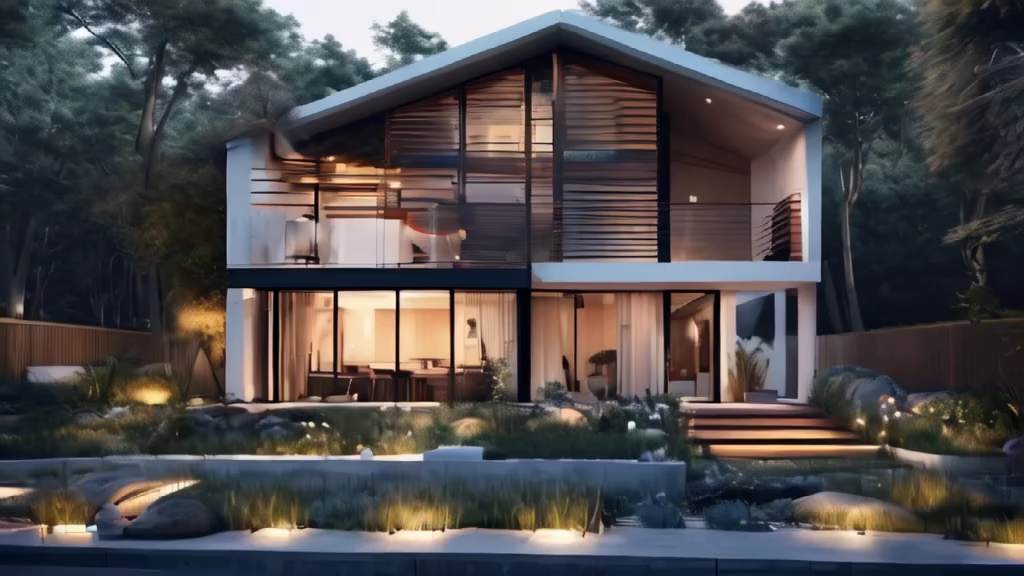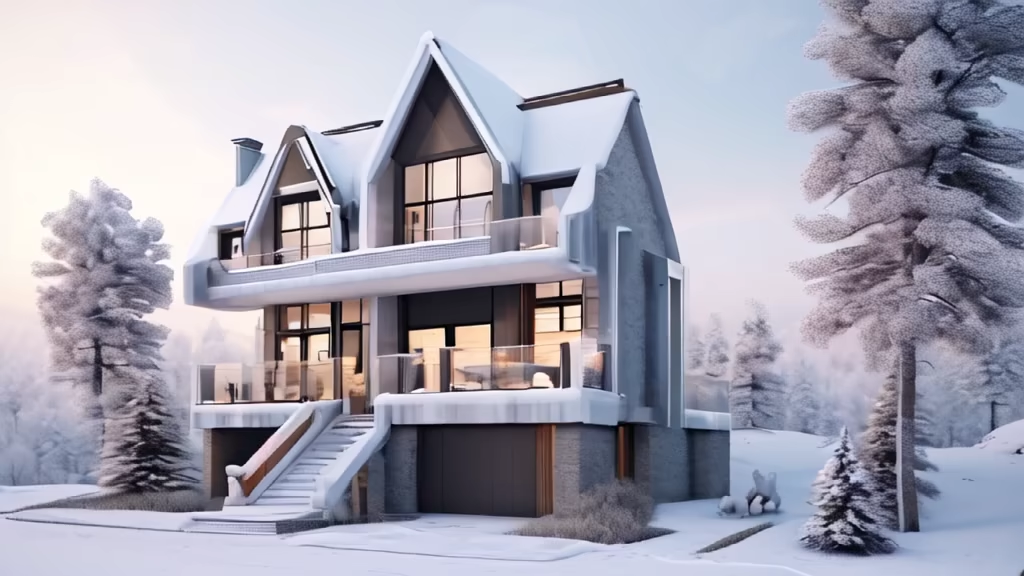Prompt: House plan 85 kV, 7.7m3 by 12.4 m3 3 bedrooms, kitchen with common room, bathroom, boiler room
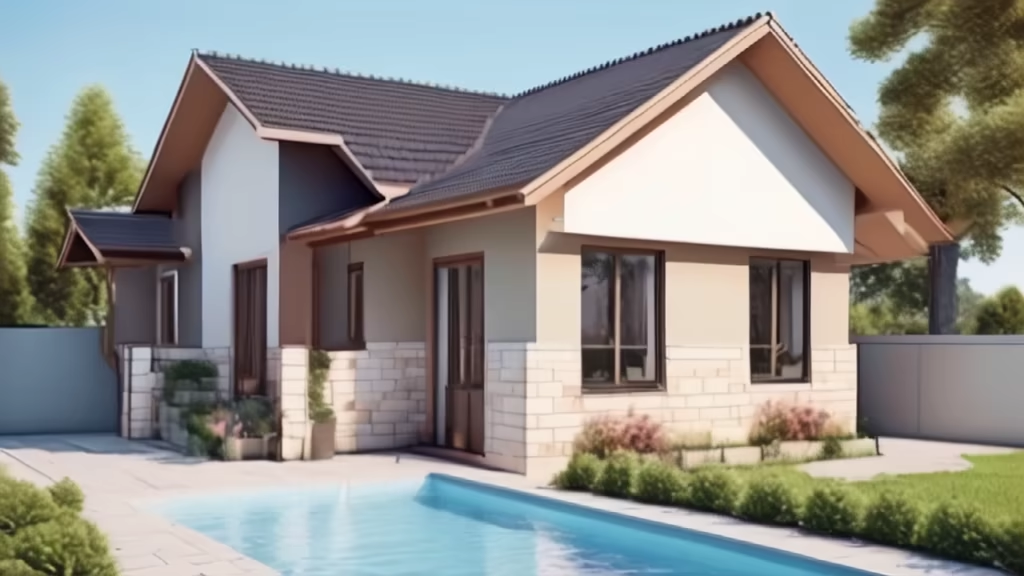
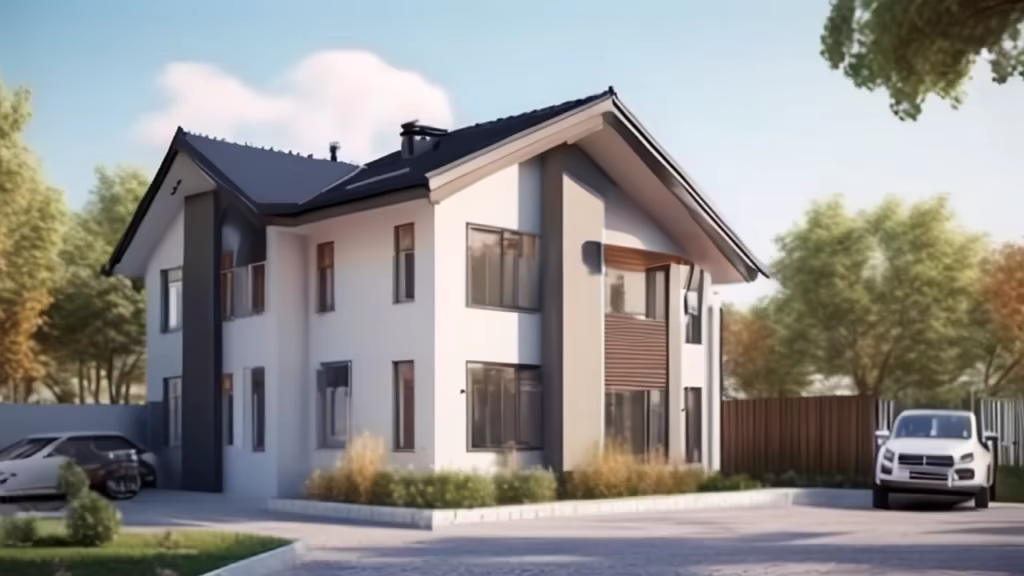


Prompt: 10*10 house design, the main entrance is in a two-meter narrow alley, and a garage is required




Prompt: house with modern design that takes advantage of natural sunlight, architectural plan format

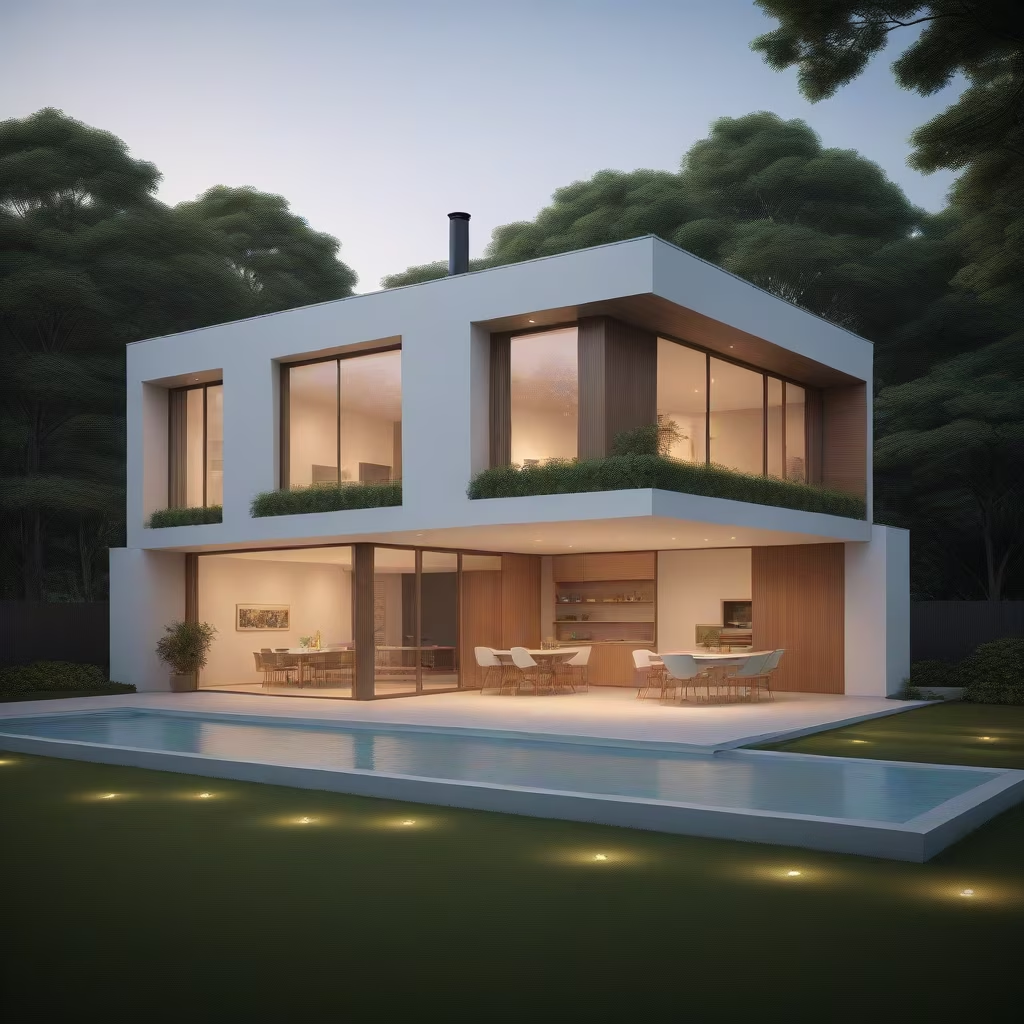
Prompt: Prompt: For a land Length: 20000mm,Width: 5000mm, design a house with front and backyard, living room, kitchen, and dining room, and generate a three-dimensional rendering


Prompt: house with modern design that takes advantage of natural sunlight, architectural plan format, urban environment

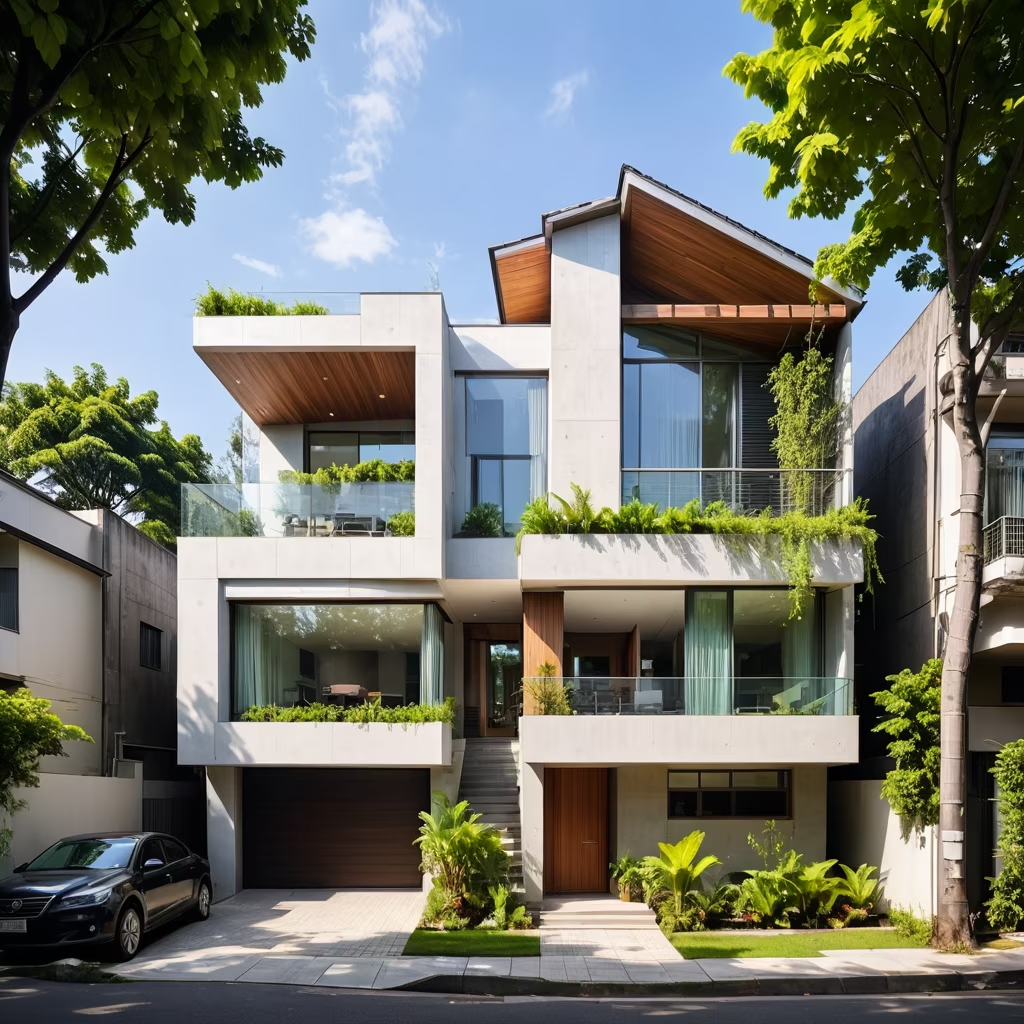


Prompt: design a floorplan for a house on a forest terrain, the site is in 1000 square meters, The hosue must have 2 bedrooms, a garden, and a pool.


Prompt: large garden studio of 20 m2 habitable, in wood, design with lighting and terrace, a single large bay window, very realistic seed:2327836481
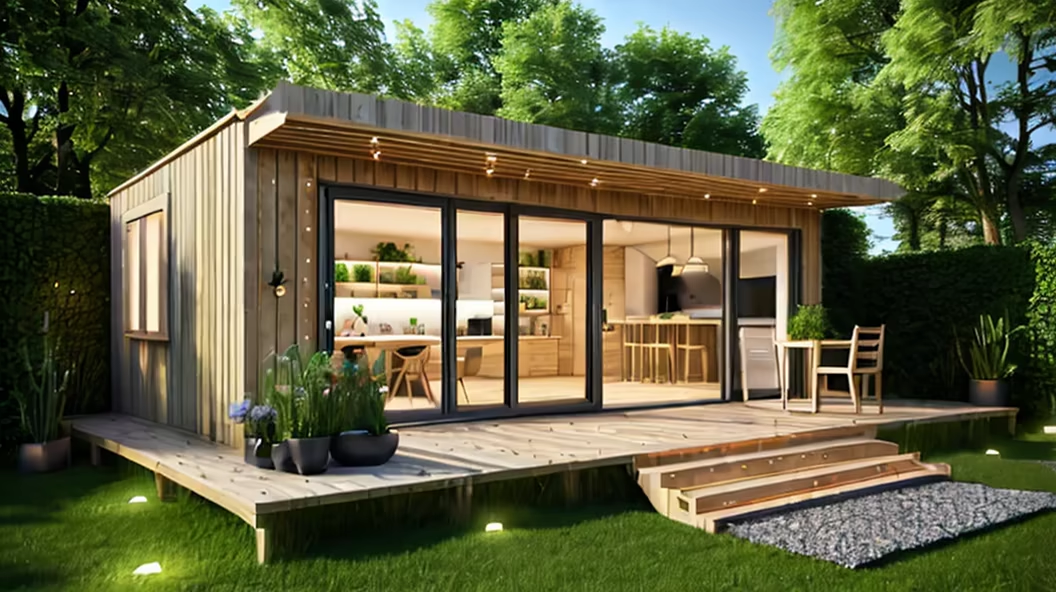
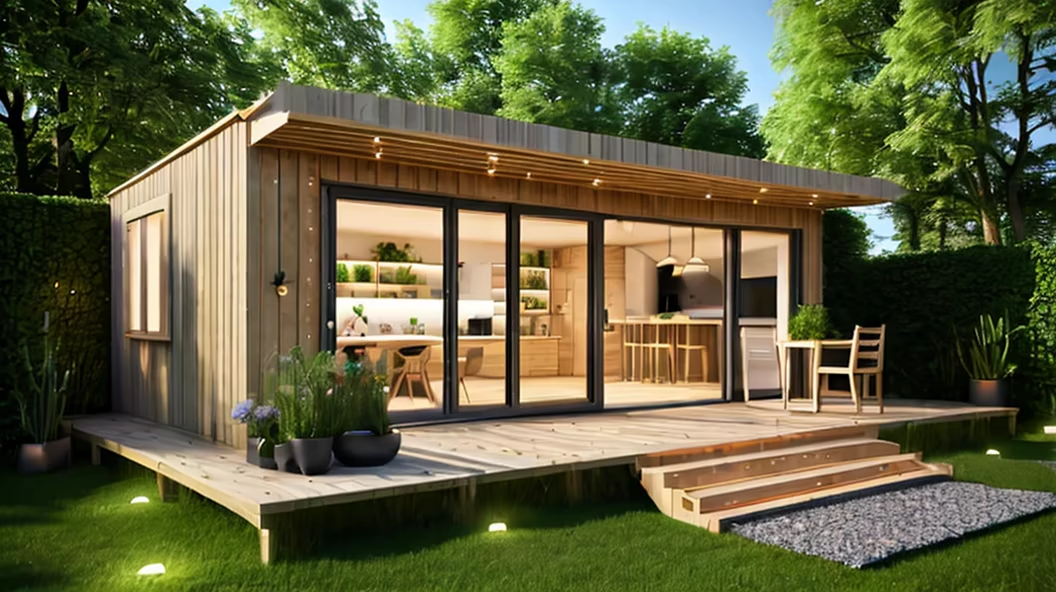


Prompt: large garden studio of 20 m2 habitable with 2 rooms, in wood, design with lighting and terrace, a single large bay window, very realistic
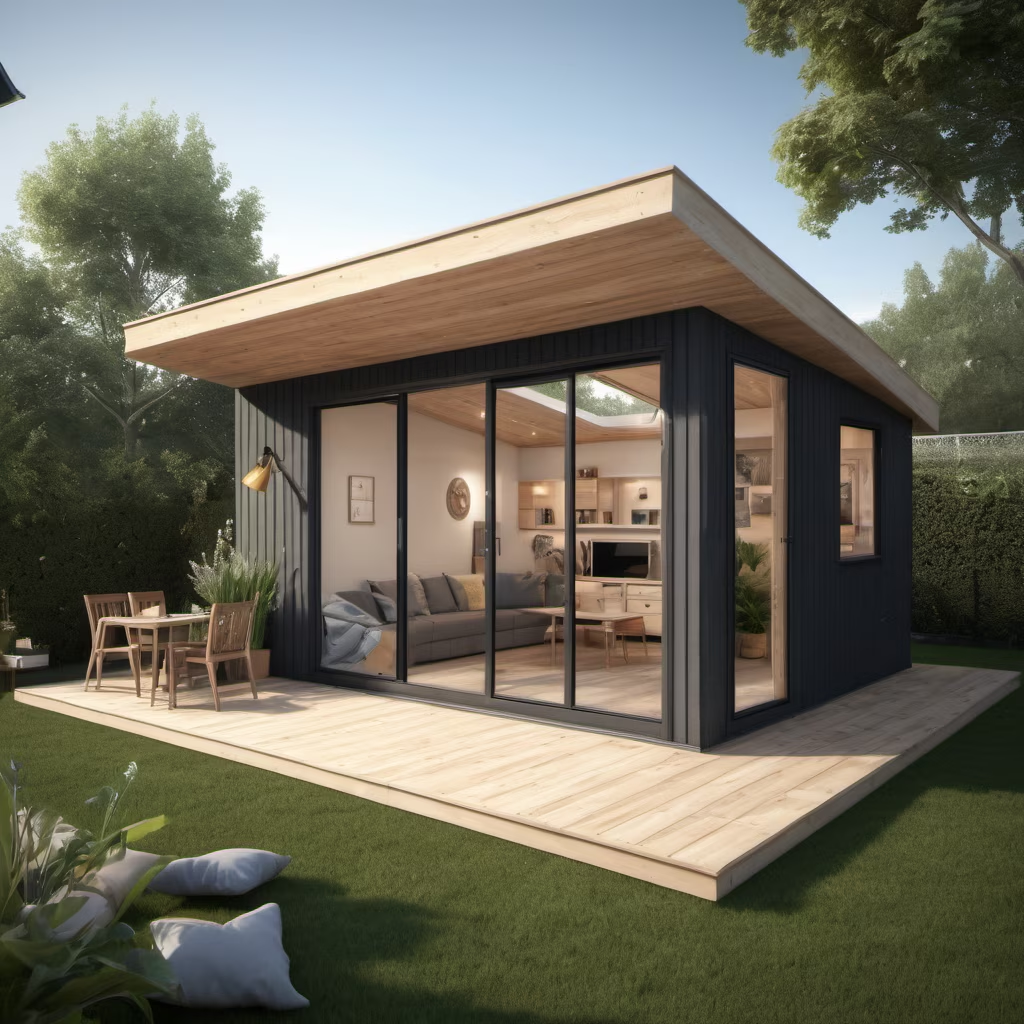

Prompt: garden studio of 20 m2 habitable, in wood, design with lighting and terrace, with a large bay window, very realistic




Prompt: A photo of a modern house plan that is designed to be energy efficient. The house has a large living room, a kitchen, and a dining room. There is also a master bedroom and two guest bedrooms. The house is surrounded by trees and a garden.


Prompt: modern 2 floor + terrace house with most efficient routing and 120 degree angles with garage + backyard + swimming pool


Prompt: Design a fresh style rural villa with three floors and a brick concrete structure, requiring good lighting, sturdy structure, and strong practicality.




Prompt: create a picture of a flat with this description: \"\"The apartment is located on the second floor of a new building and includes a balcony and terrace. It is simple, comfortable, modern and bright. Upon entering the apartment, you can find an open kitchen with all the necessary appliances, a table, 4 wooden chairs and a 32-inch PLASMA TV. The living room has a comfortable double sofa bed and large windows. The bathroom includes a washing machine and shower. This apartment is perfect for up to four people in a modern and functional environment.\"\"


Prompt: large garden studio of 20 m2 habitable, in wood, design with lighting and terrace, a single large bay window, very realistic


Prompt: A three-story building with an area of 500cm wide and 2000cm long, modern style, with a front and back yard, living room, kitchen and dining room on the first floor; two bedrooms with balconies and a living room on the second floor
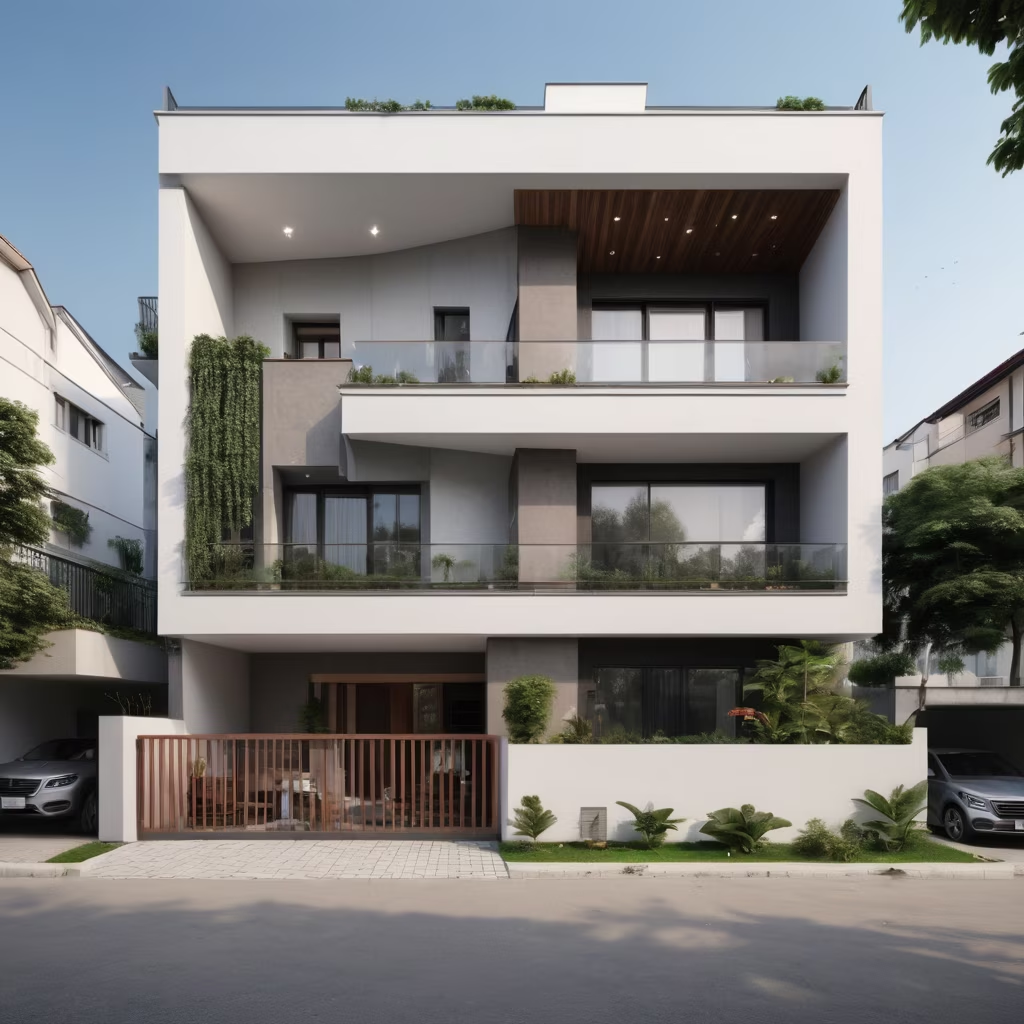
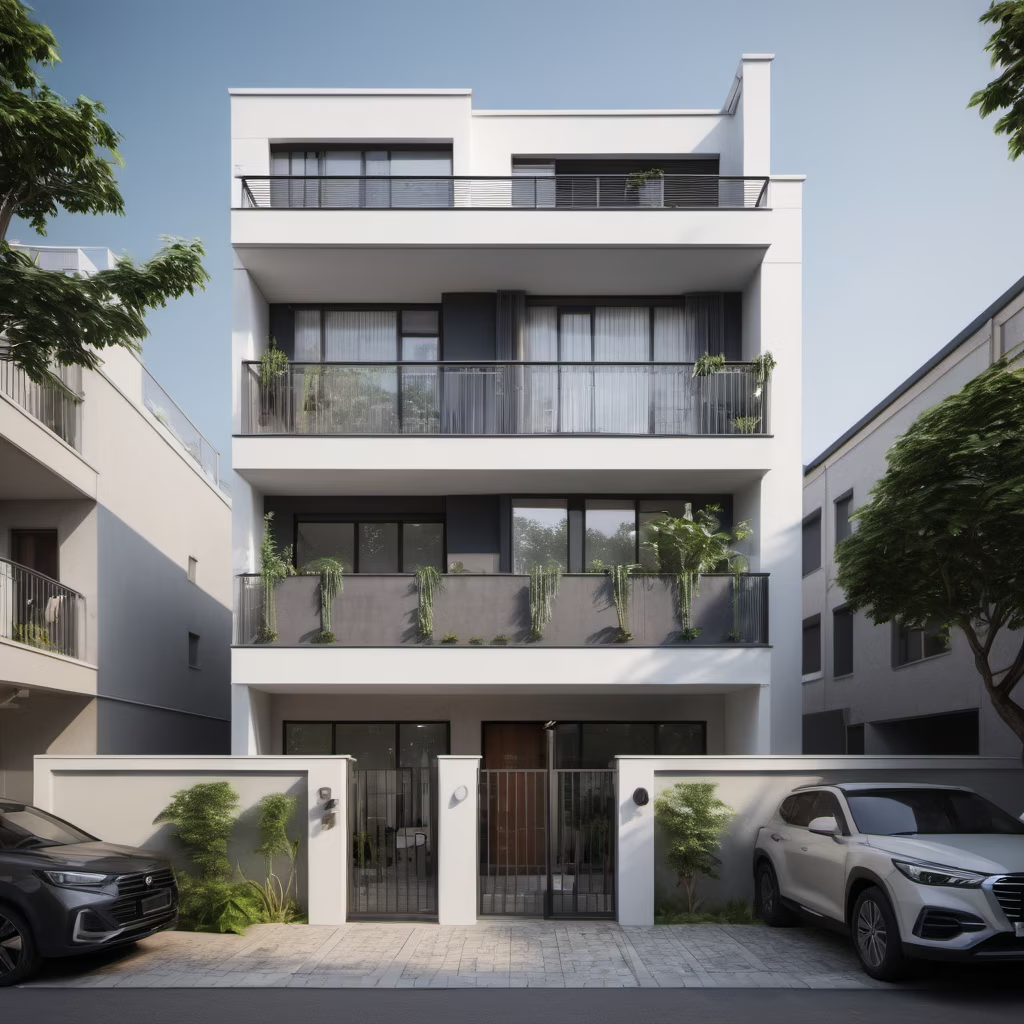
Prompt: A three-story building with an area of 500cm wide and 2000cm long, modern style, with a front and back yard, living room, kitchen and dining room on the first floor; two bedrooms with balconies and a living room on the second floor


Prompt: A three-story building with an area of 500cm wide and 2000cm long, modern style, with a front and back yard, living room, kitchen and dining room on the first floor; two bedrooms with balconies and a living room on the second floor


Prompt: A three-story building with an area of 500cm wide and 2000cm long, modern style, with a front and back yard, living room, kitchen and dining room on the first floor; two bedrooms with balconies and a living room on the second floor


Prompt: A three-story building with an area of 500cm wide and 2000cm long, modern style, with a front and back yard, living room, kitchen and dining room on the first floor; two bedrooms with balconies and a living room on the second floor


Prompt: House design part, one bedroom and one living room flat floor, 68 square meters, industrial design sketches, high angles, scans, surrealism




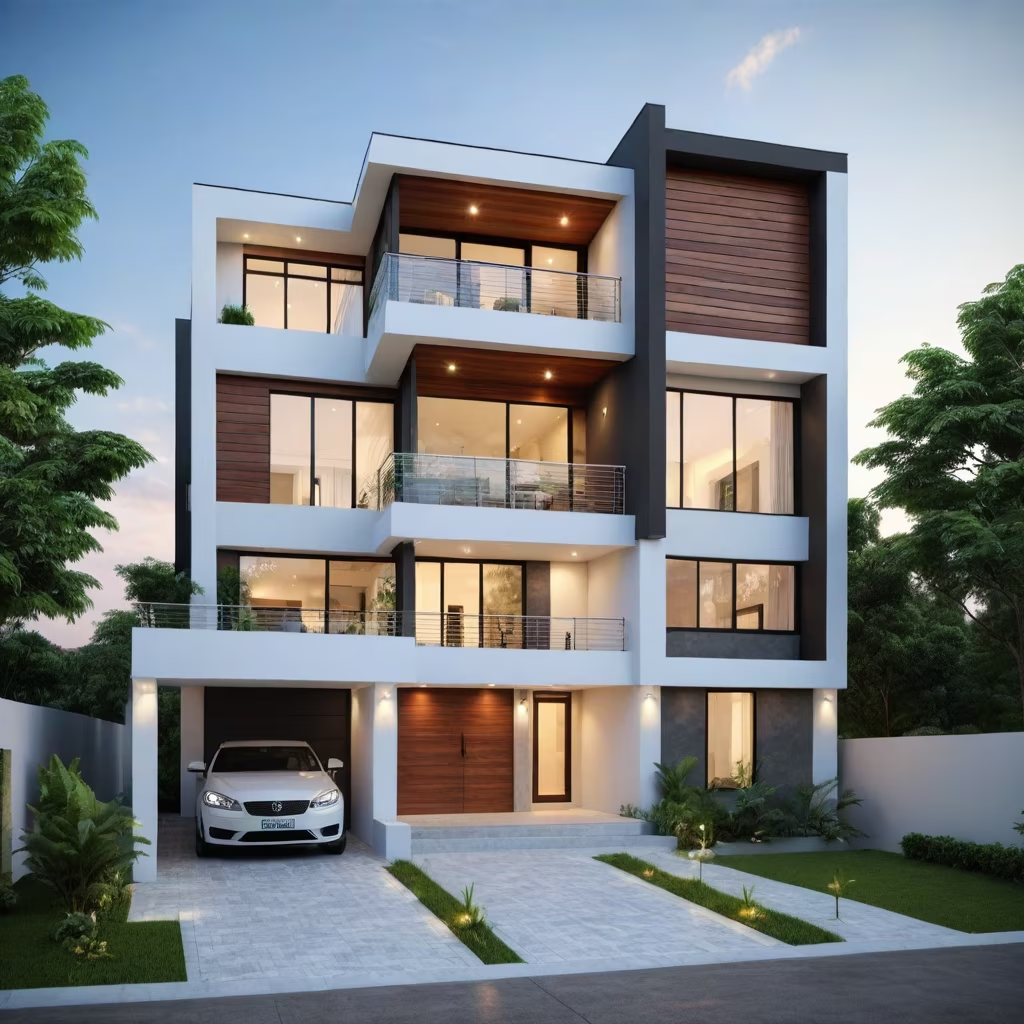



Prompt: House design section,Three bedrooms, two living rooms and two bathrooms,industrial design sketches,high angle view,scanned copy of


Prompt: generate blueprints for a cabbin with one kitchen, social area, one bedroom and one bathroom, minimalist, archicad style
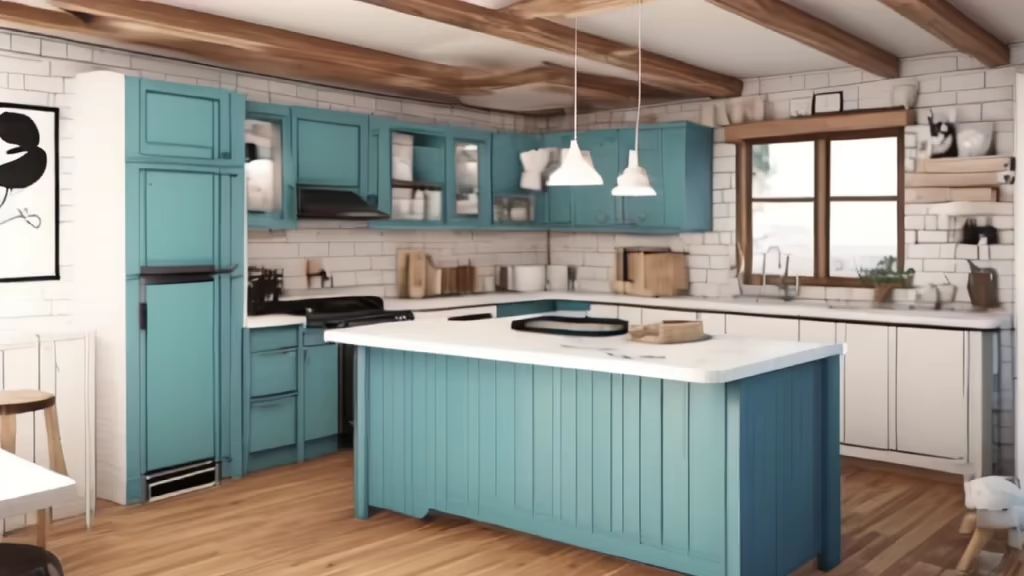
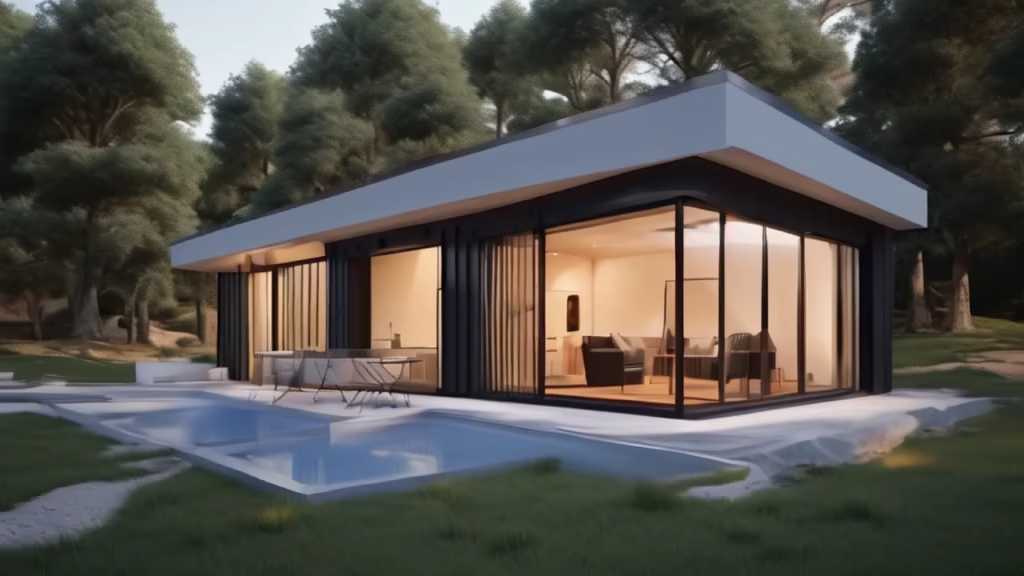


Prompt: garden offies of 20 m2 habitable, in wood, design with lighting and terrace, with a large bay window, very realistic
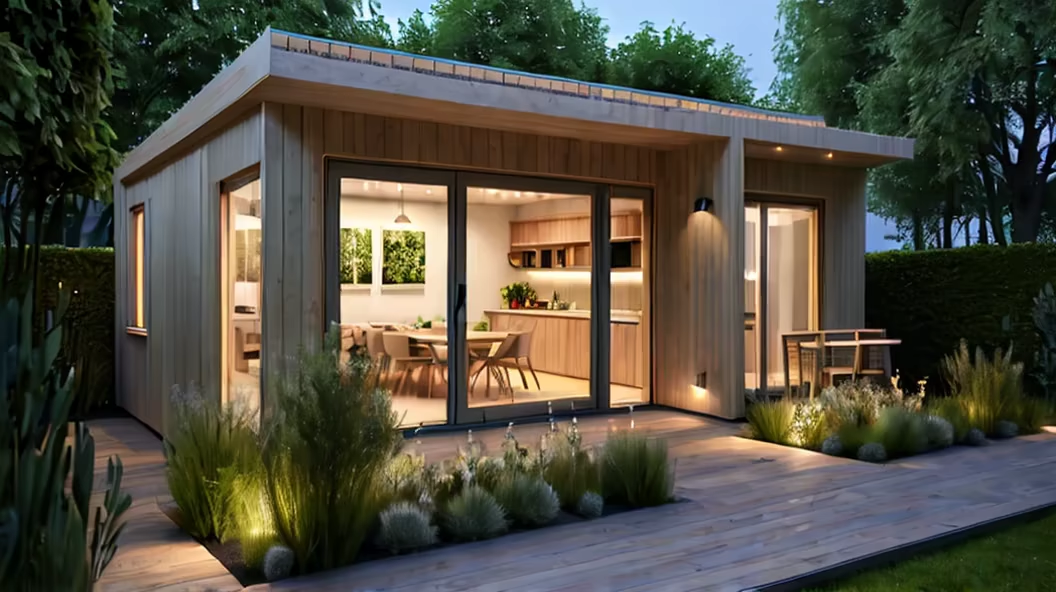
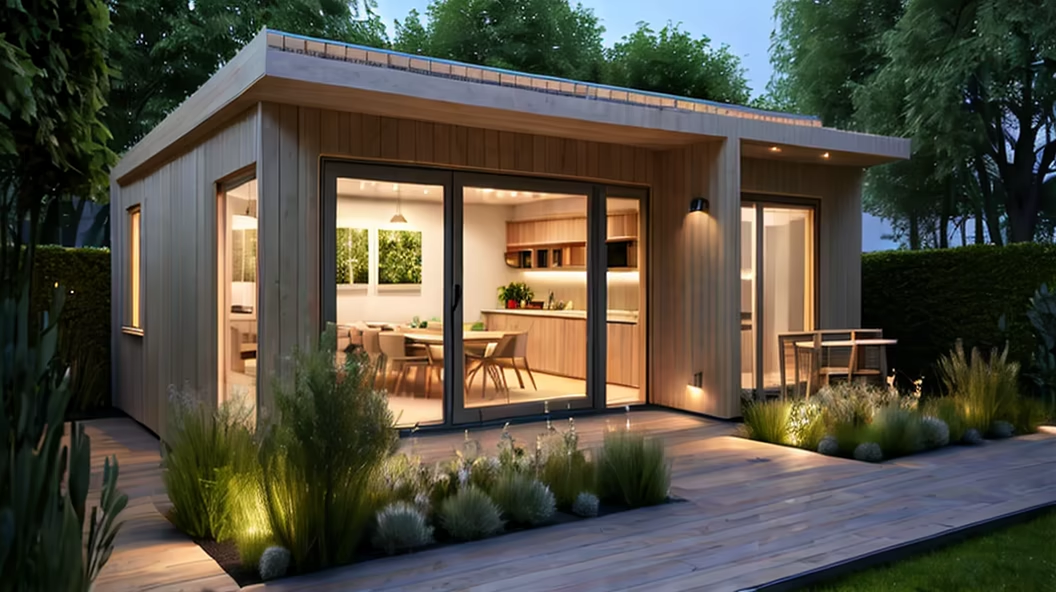




Prompt: a floorplan with top view for a house on a forest terrain, the site is in 1000 square meters, The hosue must have 2 bedrooms, a garden, and a pool.


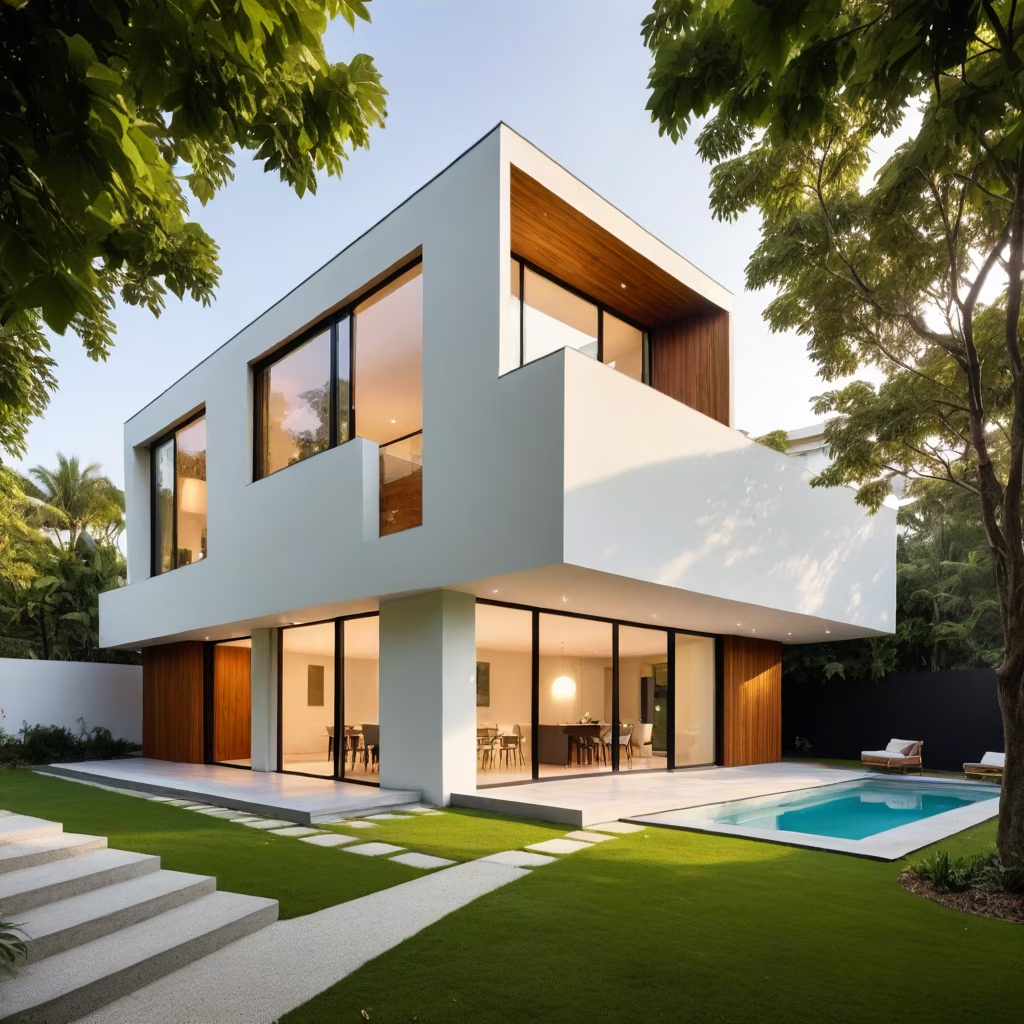







Prompt: design a 2D wooden studio of 15 m2, 3x5 format, with a bay window along the length and a single window across the width



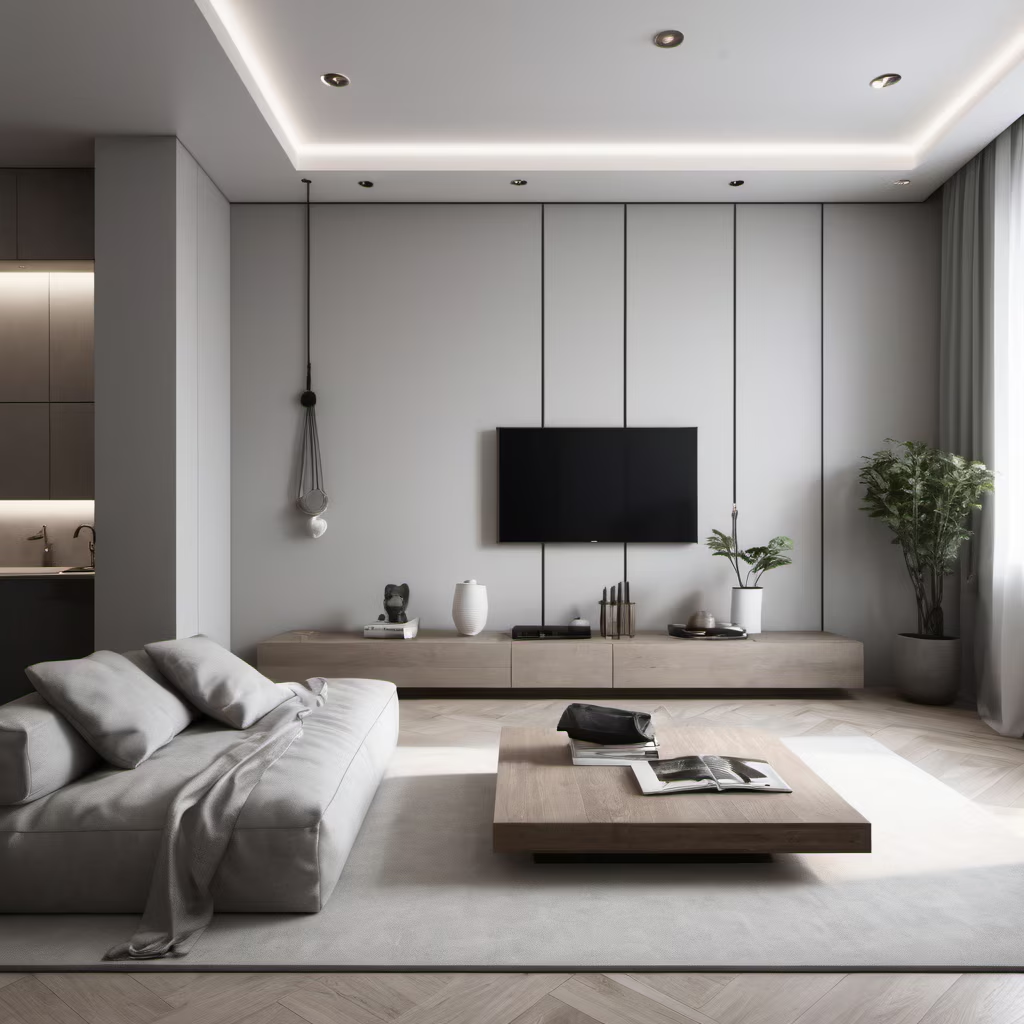


Prompt: Generate realistic images of a small-scale residential construction site with a low budget. Showcase the construction of modest houses, paying attention to cost-effective materials, simple structural elements, and the use of local resources. Emphasize the efficient use of space and practicality in the construction process.
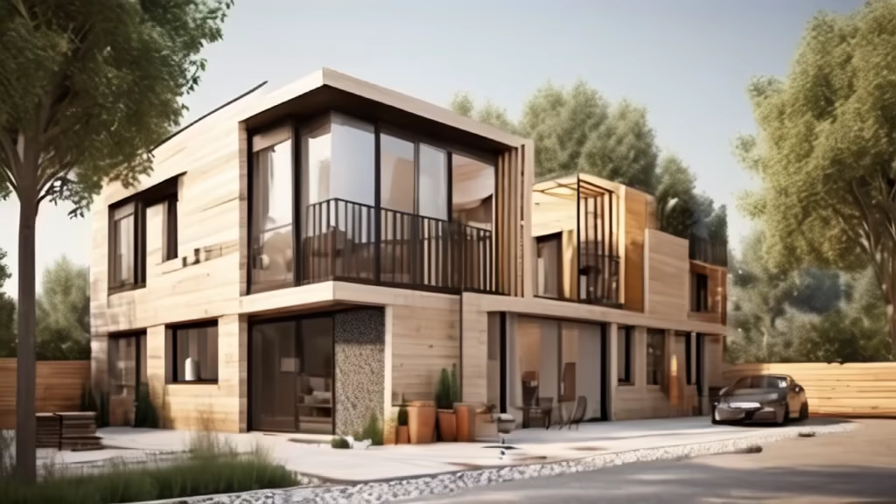
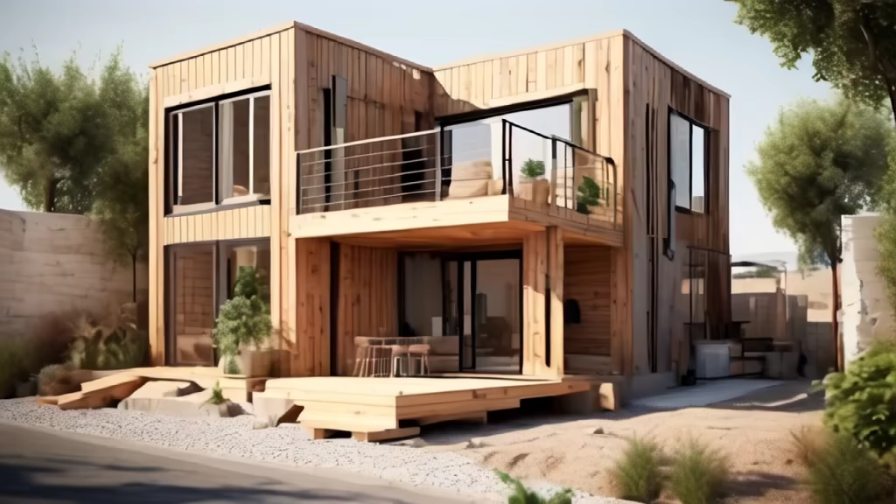
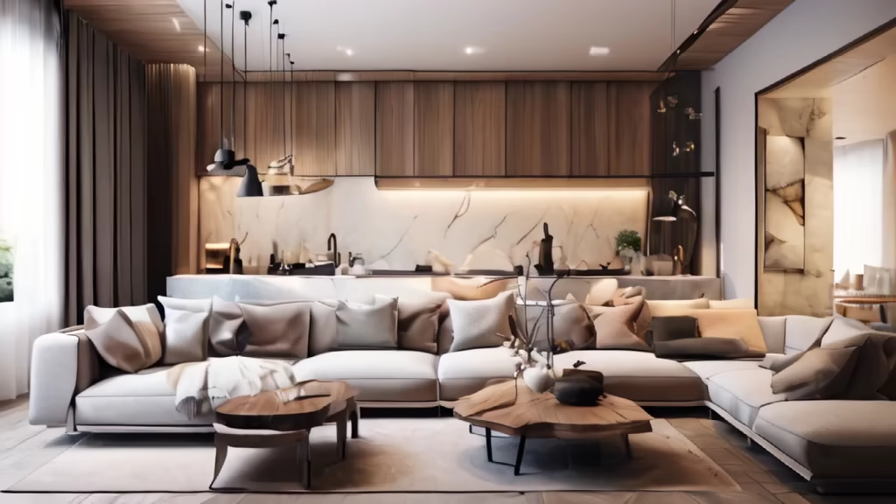
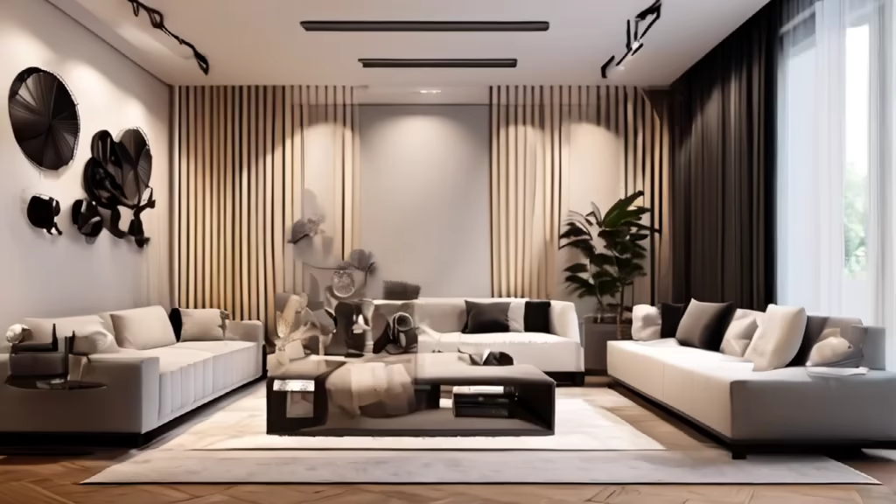
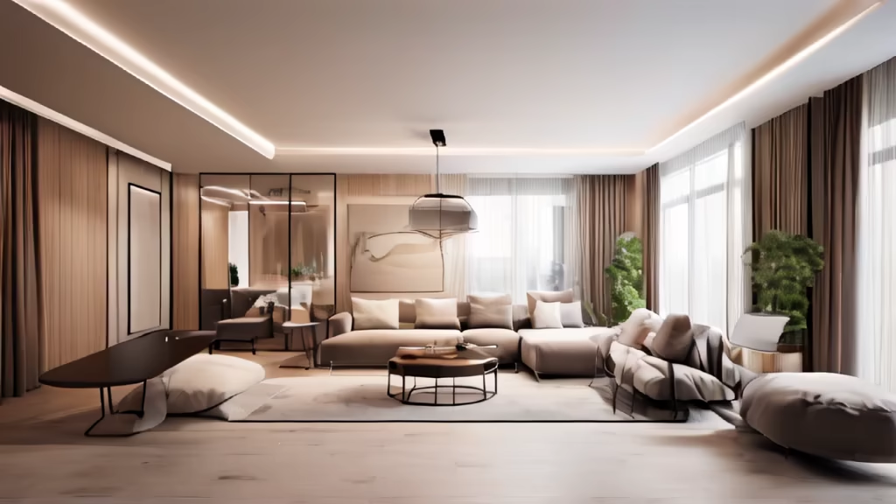
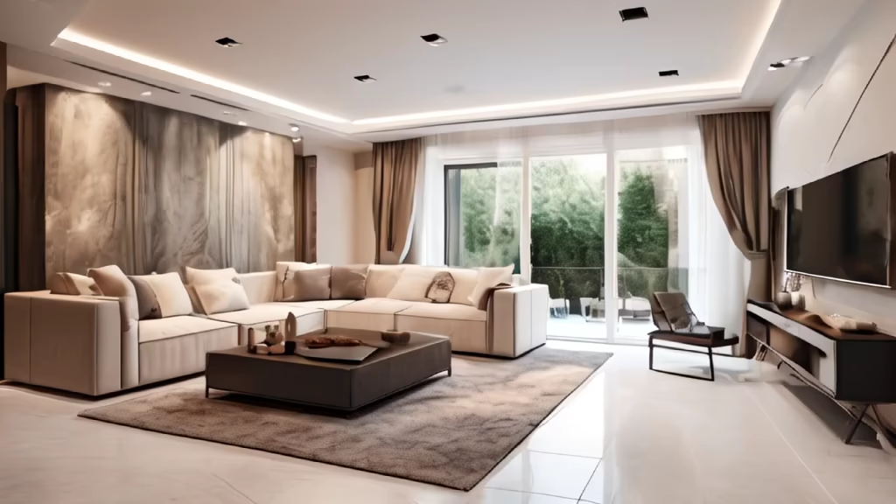
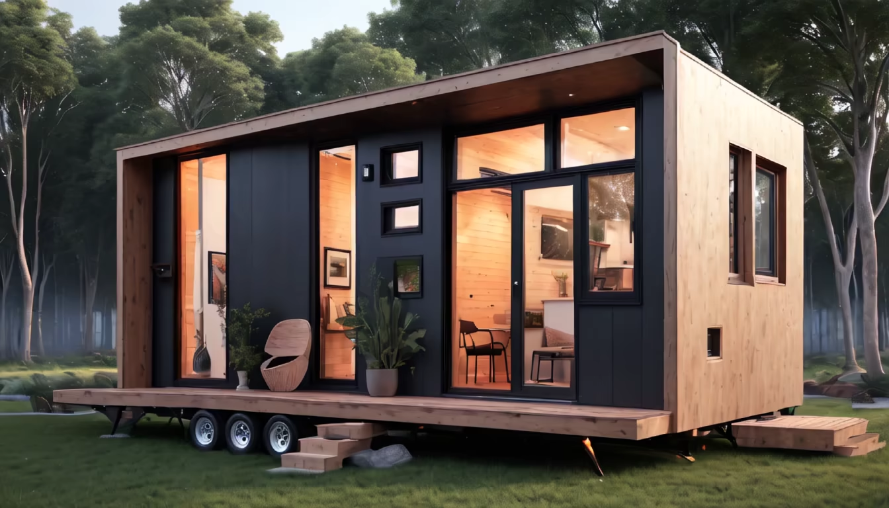
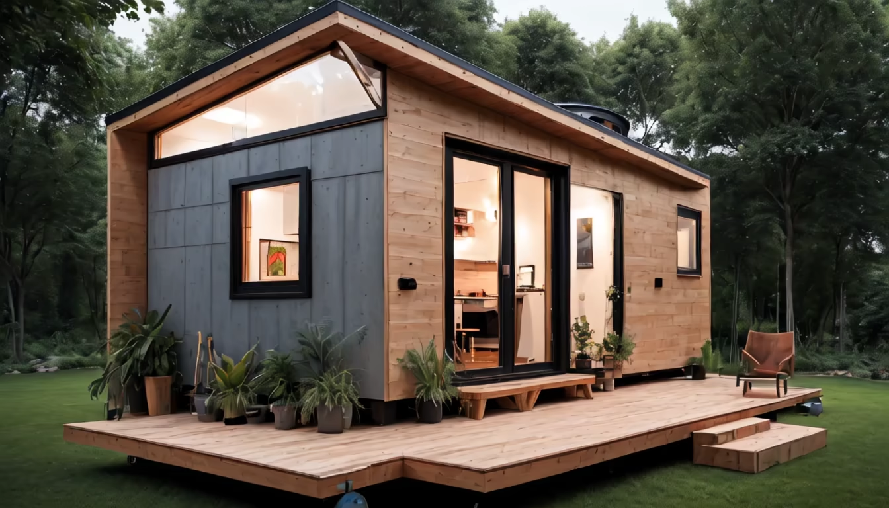
Prompt: architectural plan of two story modern house with long windows in Kgokong Lempopo South Africa




