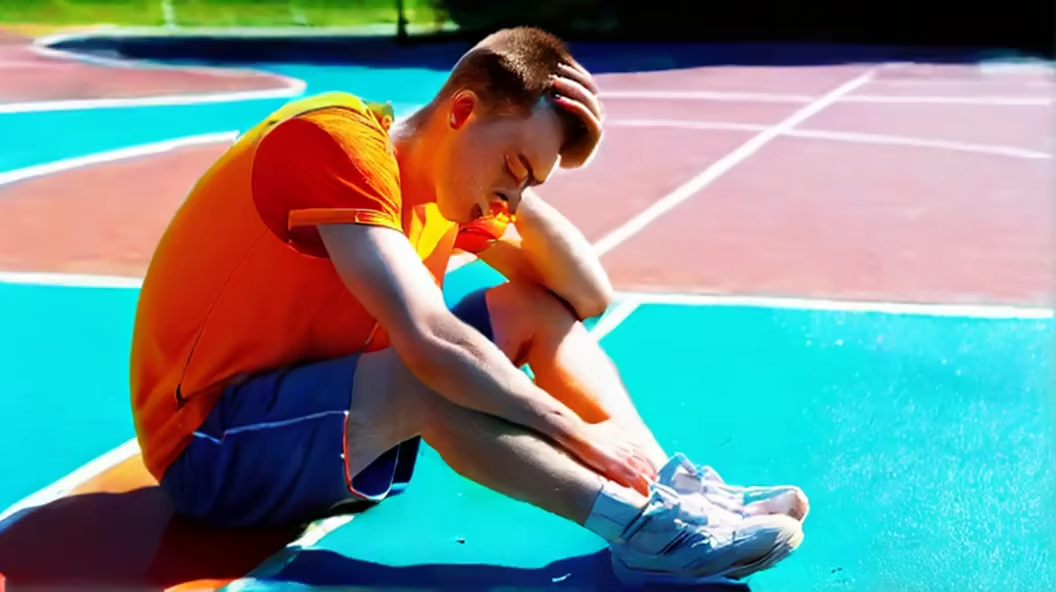Prompt: **Assembly Instructions:**Welcome to your new versatile product! Begin assembly by placing the Base Unit on a clean, flat surface. Attach the four Support Rods to each corner of the Base Unit, using the provided Screws. Next, position the three Shelves at your desired heights along the Rods, securing them in place with Bolts and Nuts. Finalize the structure by attaching the Bracket Set atop the Support Rods. Ensure all Screws, Bolts, and Nuts are firmly tightened for stability, but be careful not to over-tighten. If any parts are missing or issues arise, please contact our customer service immediately. For upkeep, regularly check and retighten fasteners, and clean with a mild detergent. This product, comprising a Base Unit, 4 Support Rods, 3 Shelves, 20 Screws, 20 Nuts, 16 Bolts, and 2 Brackets, is now ready for use. Enjoy the durability and functionality it offers!*Tools Needed: Screwdriver, Wrench, Hammer, Pliers.*
Style: Digital Art


Prompt: **Assembly Instructions:**Welcome to your new versatile product! Begin assembly by placing the Base Unit on a clean, flat surface. Attach the four Support Rods to each corner of the Base Unit, using the provided Screws. Next, position the three Shelves at your desired heights along the Rods, securing them in place with Bolts and Nuts. Finalize the structure by attaching the Bracket Set atop the Support Rods. Ensure all Screws, Bolts, and Nuts are firmly tightened for stability, but be careful not to over-tighten. If any parts are missing or issues arise, please contact our customer service immediately. For upkeep, regularly check and retighten fasteners, and clean with a mild detergent. This product, comprising a Base Unit, 4 Support Rods, 3 Shelves, 20 Screws, 20 Nuts, 16 Bolts, and 2 Brackets, is now ready for use. Enjoy the durability and functionality it offers!*Tools Needed: Screwdriver, Wrench, Hammer, Pliers.*
Style: Line Art


Prompt: **Assembly Instructions:**Welcome to your new versatile product! Begin assembly by placing the Base Unit on a clean, flat surface. Attach the four Support Rods to each corner of the Base Unit, using the provided Screws. Next, position the three Shelves at your desired heights along the Rods, securing them in place with Bolts and Nuts. Finalize the structure by attaching the Bracket Set atop the Support Rods. Ensure all Screws, Bolts, and Nuts are firmly tightened for stability, but be careful not to over-tighten. If any parts are missing or issues arise, please contact our customer service immediately. For upkeep, regularly check and retighten fasteners, and clean with a mild detergent. This product, comprising a Base Unit, 4 Support Rods, 3 Shelves, 20 Screws, 20 Nuts, 16 Bolts, and 2 Brackets, is now ready for use. Enjoy the durability and functionality it offers!*Tools Needed: Screwdriver, Wrench, Hammer, Pliers.*
Style: 3D Model


Prompt: Imagine an image of a versatile and expandable game board, featuring a grid structure with interchangeable modular pieces. The board is designed with standardized slots to effortlessly accommodate various elements, symbolizing flexibility and scalability. Each modular piece represents a unique game component, demonstrating the limitless potential for additions.


Prompt: Zeus in suit, colorful, charm , confidence, gold , muscles, high resolution, castle background


Prompt: Picture a futuristic machine, sleek and advanced, designed to continually evolve and upgrade. With each new component you introduce—be it intricate circuits, advanced modules, or innovative tools—the machine seamlessly integrates without a hitch. Despite the constant enhancements, it operates flawlessly, showcasing its robust design and ability to absorb endless upgrades without compromising its efficiency or integrity.
Style: Line Art


Prompt: Pad height base 3D effect, industrial design, concept, simplicity, white background, black and white, solid, good-looking, 4 corners separated separately, connected with aluminum tube, as long as the base, do not washing machine, tool class


Prompt: Envision an image showcasing an innovative gaming platform characterized by a grid-based structure. This adaptable board incorporates standardized slots, allowing for the seamless integration of diverse modular components. The visual emphasizes the limitless potential for expanding the game, as each interchangeable piece represents a new and unique element. This snapshot encapsulates the essence of a dynamic gaming environment, where creativity thrives, and the standardized, modular content effortlessly accommodates an ever-growing array of additions to enhance the gaming experience.


Prompt: Product display shelves, the bottom is a cabinet, the above inclined plane display, there are multiple layers of storage, used to put small jewelry goods, spotlights, atmosphere lights, lighting, products, white background, advanced design, the best work, Unreal engine rendering, 3D, real light and shadow


Prompt: Product display shelves, the bottom is a cabinet, there are multiple layers of storage layer above, inclined plane display, used to put small jewelry goods, spotlights, atmosphere lights, lighting, products, white background, advanced design, the best work, Unreal engine rendering, 3D, real light and shadow


Prompt: I need your help to improvise my prototype design of a multifunctional wall panel as shown in the image. It can be reshaped into storage box, standing partition or a compartment for display. The front view shows thats a strap located in the middle of the panel that can be used as a handle to pull out. There is a wooden attachment at the back of the panel to position it onto the wall. It also contains nuts and bolts for bending, so the whole panel can stood up 90 degrees to make a stand. On the hand, the strap mentioned can be pulled out to form a storage box which opening is on top. It uses a folding mechanism similar to a foldable storage box, which there are cardboards within each plane of the panel to make it support the shape once it becomes a storage box. When the panel is placed vertically instead, it can be used as a compartment for displaying items. The opening face towards outside. most of the time, it is just used as a flat wall panel on the wall. But the strap can be pulled out to make a storage box. The upper side of the panel can be bend down to form a stand that is size of just one single panel. You can put flower pot on top so it is sturdy. Now, the strap should face the floor, If you pull the strap in this case, it becomes a compartment that opening facing out.




Prompt: Cushion height base 3D effect, industrial design, concept, simple, white background, black and white, stable, good-looking, 4 corners separate, connected with aluminum tube, as long as the base, do not washing machine

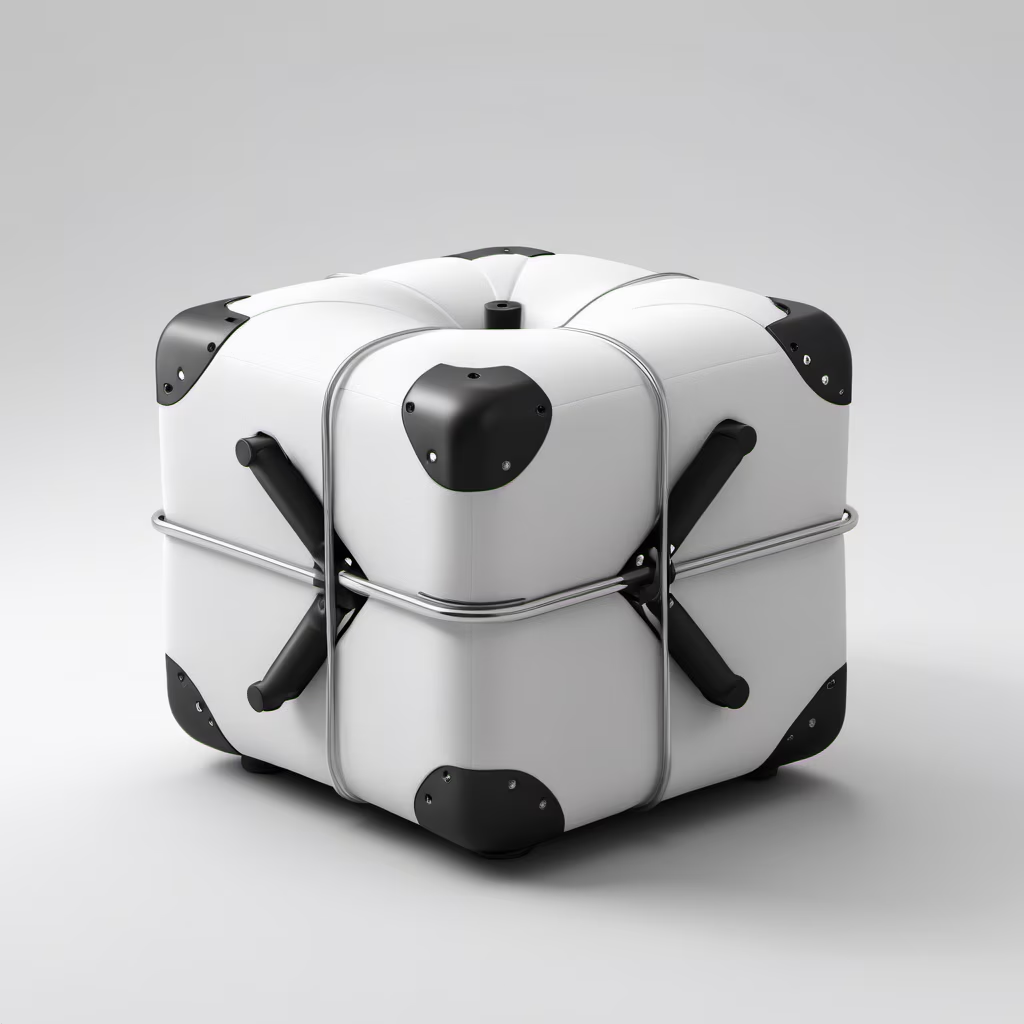






Prompt: TV floor stand has a glass base on the bottom, the TV stand has one central rod in the center
Negative: shelves












Prompt: TV floor stand has a glass base on the bottom, the TV stand has one central rod in the center
Negative: shelves on TV floor stand






Prompt: Emphasize a minimalist and sleek design language, incorporating elements inspired by modern architecture and high-end furniture. Focus on the interplay of textures, colors, and lighting to create a visually stimulating and aesthetically pleasing ambiance. Think about the practical aspects as well, such as ample storage solutions, adaptable seating configurations, and seamless connectivity options.
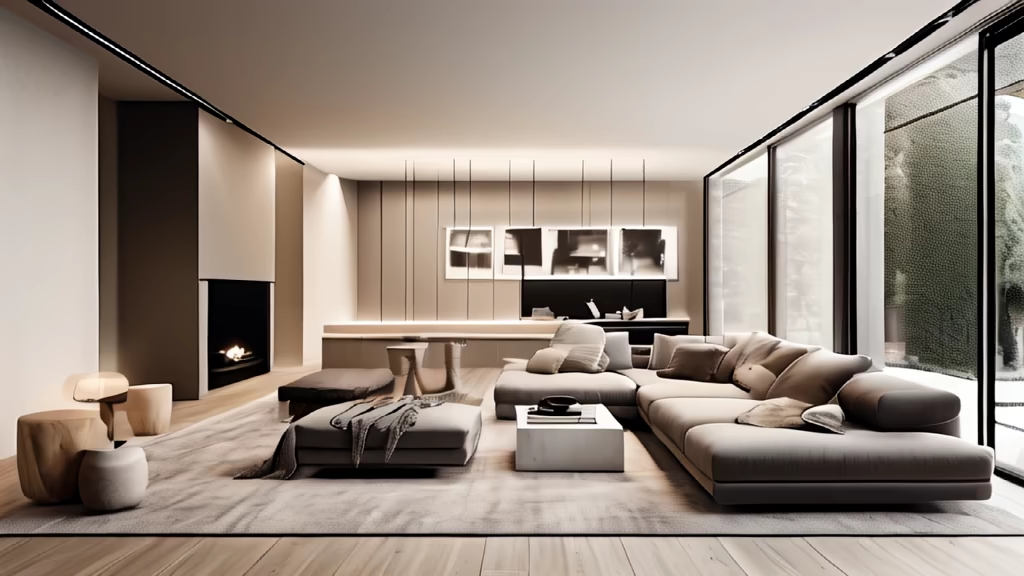
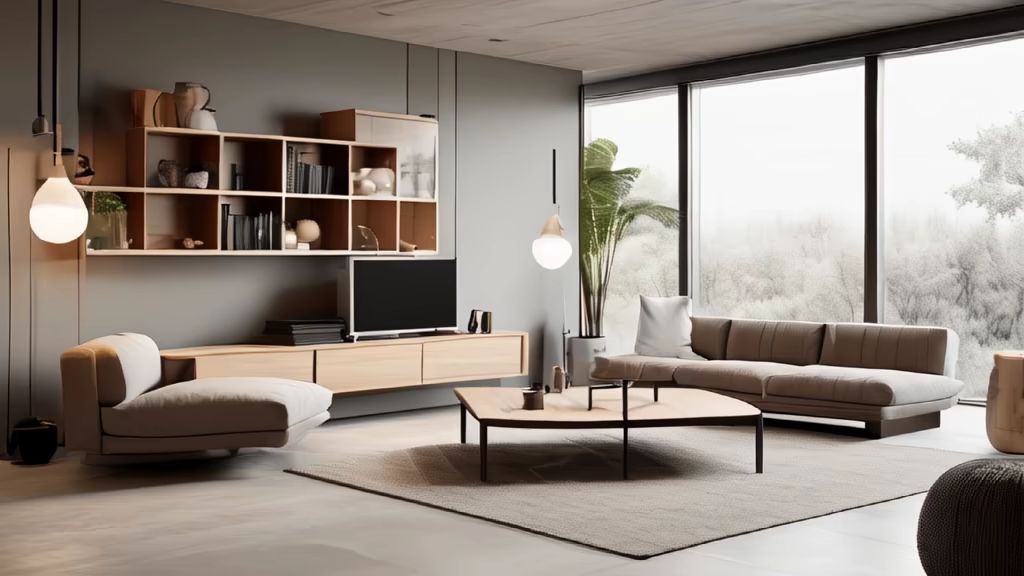
Prompt: Multi-layer shelves, the bottom is the cabinet, the above are shelves, used to put small jewelry goods, spotlights, atmosphere lights, luminescence, products, white background, advanced design, best works, Unreal engine rendering, 3D, real light and shadow


Prompt: Multi-layer shelves, the bottom is the cabinet, the above are shelves, used to put jewelry goods, white background
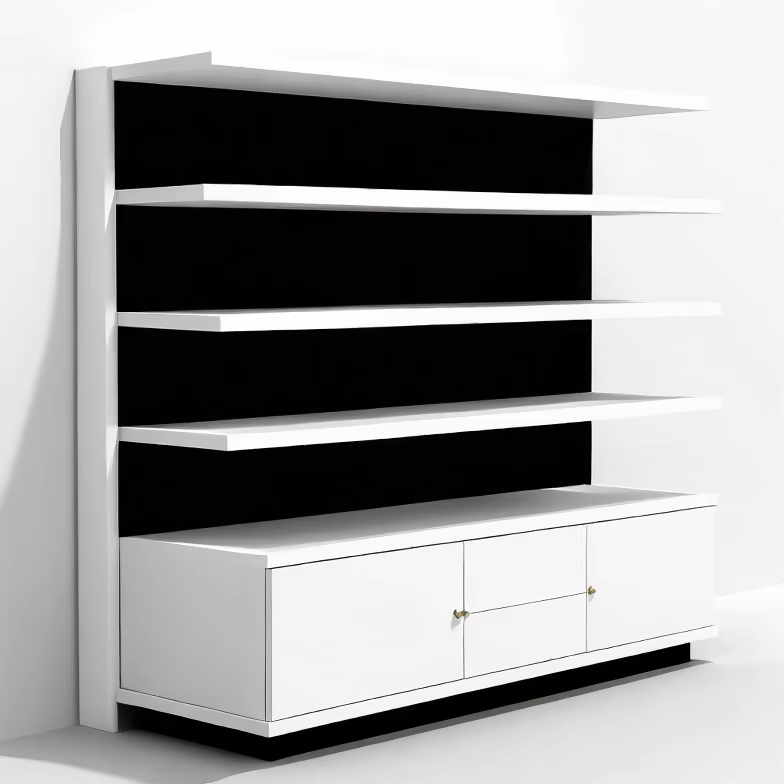
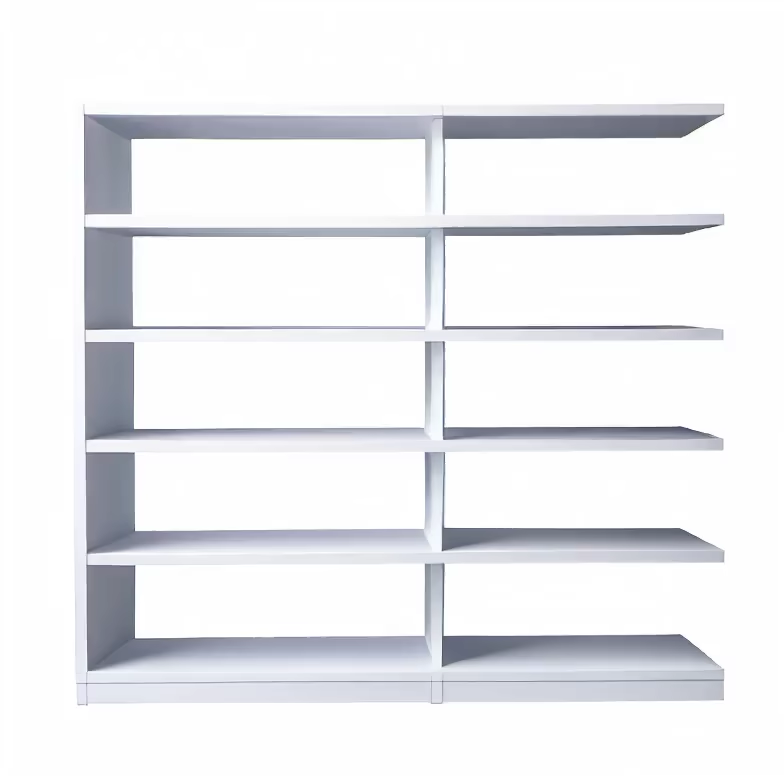
Prompt: Multi-layer shelves, the bottom is the cabinet, the above are shelves, used to put jewelry goods, white background




Prompt: Flexible modular design concept, adjustable space configuration, E-CUBE,white colors, concept art, realistic. E-CUBE is a mobile module that allows businesses to adapt their space configuration according to their needs. Whether it's expanding the store area or rearr


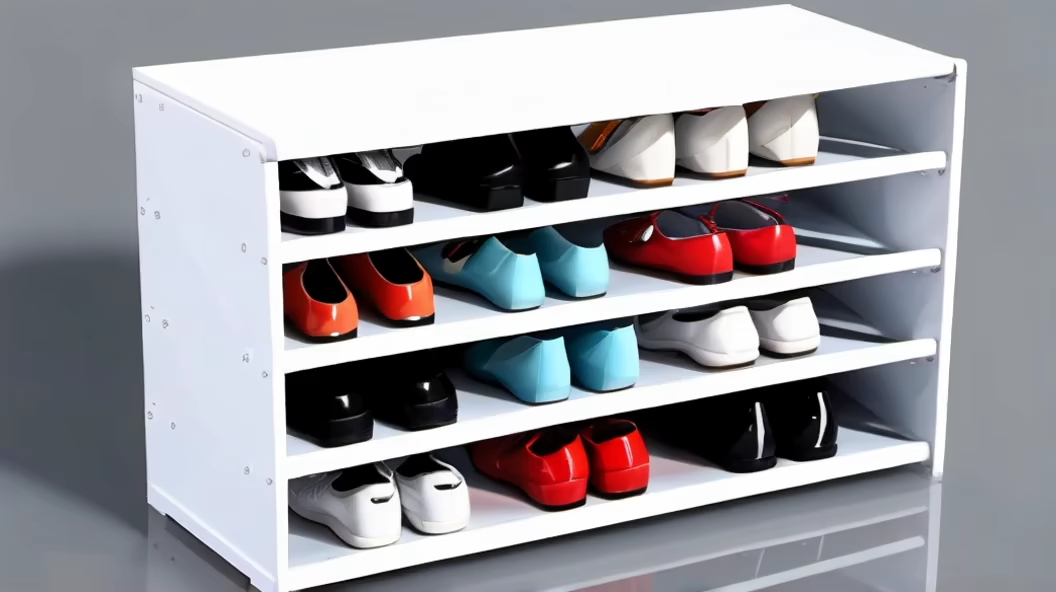
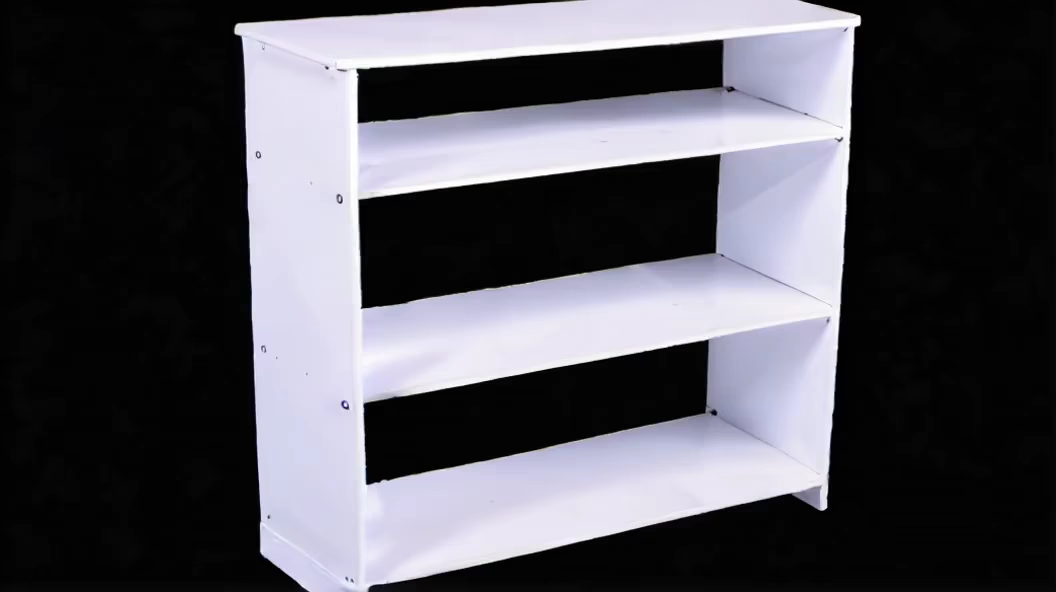
Prompt: Draw a cabinet with a length, width and height of 30 cm each. There are five 12 x 12 cm fan outlets on the front and five 12 x 12 fan air inlets on the side.
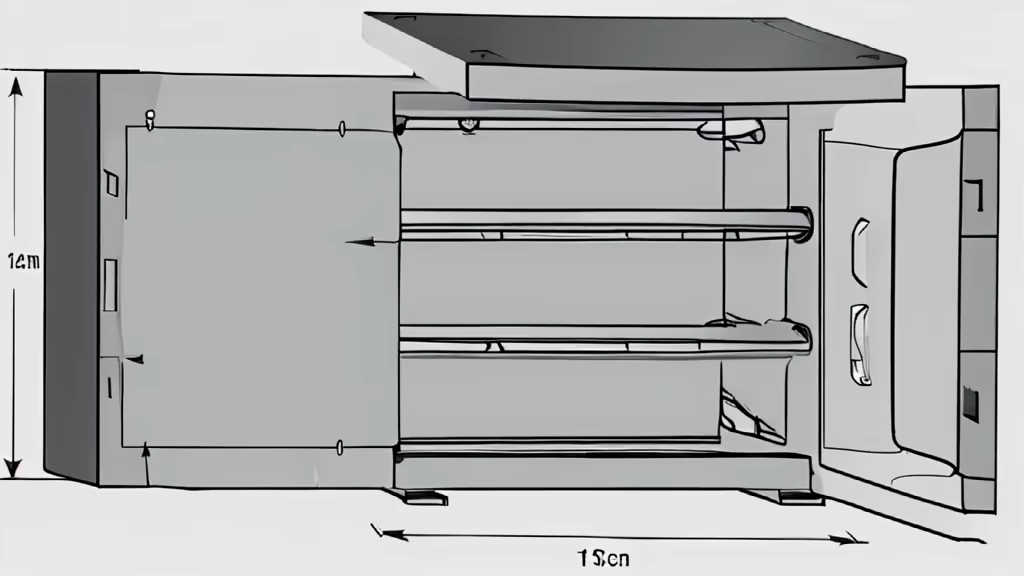
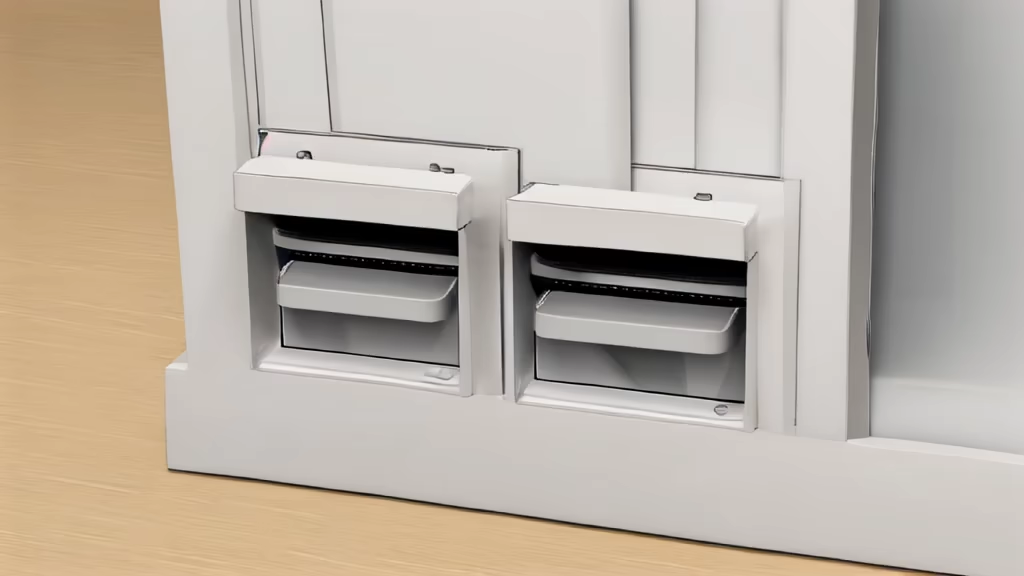
Prompt: produce a compelling 3D-rendered image of a minimalist desk crafted from bio materials, embracing an industrial design style. The focus should be solely on the desk, showcasing a clean, functional, and environmentally conscious design. Integrate bio materials such as sustainable woods, recycled metals, or innovative bio-composites to underscore the product's commitment to eco-friendliness. Emphasize simplicity and minimalism in the design, ensuring the desk aligns with modern aesthetics while maintaining practicality. Pay attention to details like seamless joints, sleek surfaces, and thoughtful organization elements to enhance both form and function. The goal is to create a visually striking desk that not only serves as a functional workspace but also stands out as an exemplary piece of sustainable industrial design, demonstrating the innovative possibilities of bio materials in creating modern and minimalist office furniture.


Prompt: generate a 3D-rendered image exclusively featuring a minimalist desk made from bio materials, adhering to an industrial design style. This rendering should exclusively showcase the desk without any extraneous elements around it. Prioritize simplicity, functionality, and eco-conscious design, incorporating bio materials like sustainable woods, recycled metals, or bio-composites. Ensure that the render highlights the desk's clean lines, practical features, and the innovative use of bio materials. Pay meticulous attention to detail, emphasizing seamless joints and sleek surfaces. The objective is to produce a visually impactful rendering of the desk as a standalone piece, exemplifying modern aesthetics, minimalism, and sustainability within the realm of industrial design.


Prompt: Overall Rendering: The streamlined enclosure has 24 tapered sound holes on the lower half, with dimensions of 30cm in length and 20cm in height. The enclosure utilizes a Brazilian Walnut real wood veneer surface treatment. Cross-Section Diagram: The interior is divided into 3 modules. The audio module has 2 x 2.5-inch composite cone tweeters and a 6.5-inch subwoofer driver, with support structures crafted from rosewood inlays. The power module houses a lithium-ion battery pack and audio signal control board. Assembly Diagram: The 3 modules are interconnected via rails, with speaker positioning rails 10cm in length and subwoofer driver rails 15cm in length. The connection module is located at the rear panel with interfaces arranged linearly. Detailed View 1: A close-up of the audio module speakers shows a naturally smooth and curved contours resembling birds' wings. The fine details of the support structures can be clearly seen. Detailed View 2: Underneath the subwoofer driver, the signal control board displays parameters and function keys. Material Rendering: The enclosure utilizes an aged real wood veneer surface with deep yet fine textures, faithfully presenting the genuine tactile feel of craftsmanship.
Style: Cinematic


Prompt: Customized metal display racks of various shapes are used to show consumers the feeling of looking very affordable


Prompt: Arcade machine realist ultra realist hd high definition background living room
Style: Photographic


Prompt: Imagine a trolley that combines strength and style, with a frame made from 201 stainless steel and a round tube design measuring 19mm in diameter and 0.8mm in thickness. The elbow processing adds a touch of creativity to this practical piece.


Prompt: Represents the inner tranquility and peace of nirvana. Buddha, bright purple background, high quality, soft light, close-up of the whole body, bubble mart style.
Style: Anime


Prompt: Multi-layer shelves, the bottom is a cabinet, the above are shelves, used to put jewelry goods, white background, advanced design, best works, Unreal engine rendering, 3D, real light and shadow


Prompt: Home cleaning appliance products, including air management function, floor cleaning function, and detachable hand-held cleaning module, functional level is clear, modeling style is rounded, warm color, simple realistic style.


Prompt: Draw a cabinet with a length, width and height of 30 cm, with a fan outlet on the front and a fan inlet on the side.


Prompt: Panoramic view of spaceship, futuristic controls, in the pilot's chair a woman with very long wavy red hair, space armor tight, kevlar fiber t-shirt, dark jacket is sitting in a confident position, with a blaster gun in her hand, Scarlett Johansson observes the viewer with an ominous, dangerous, warning expression, an aura of power, an aura of danger. Movement: blinks.
Style: Comic Book
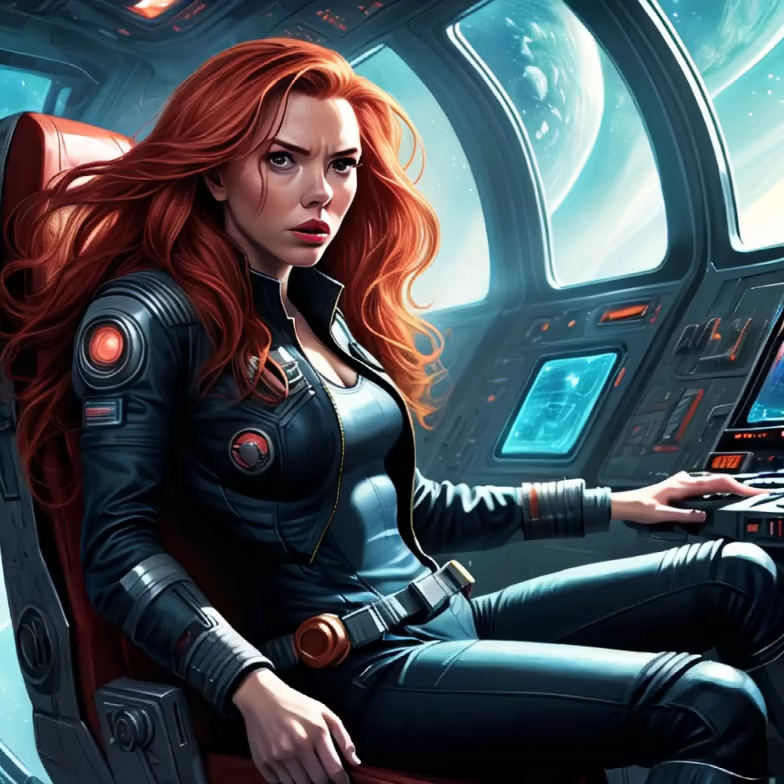
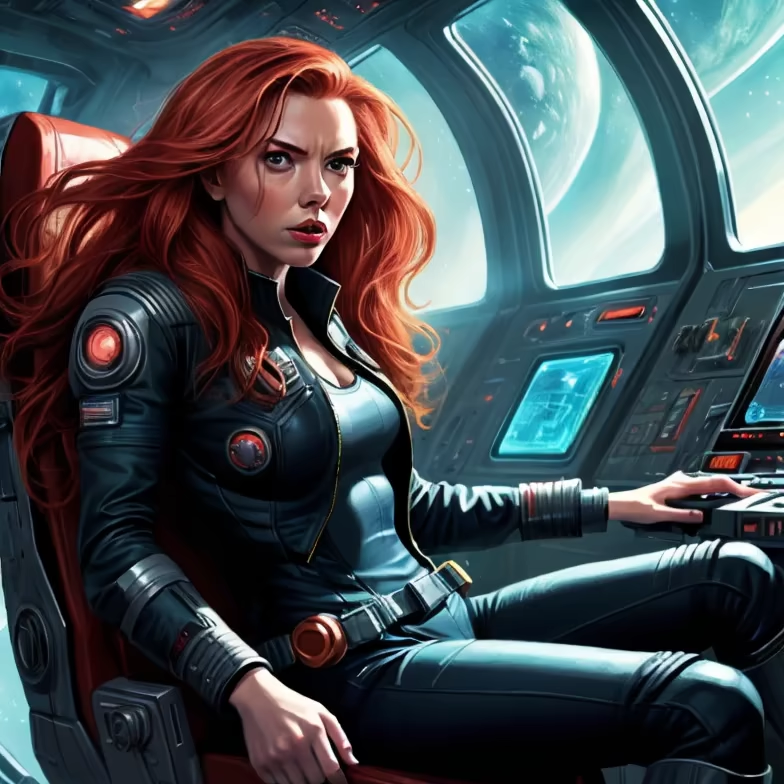
Prompt: Generate an image of a character in a full-body standing pose with the following details: The character should stand upright in a confident stance. Arms should be stretched out sideways, forming a horizontal line. Legs should be visible and positioned naturally. The overall pose should convey a sense of confidence and openness. Pay attention to facial expression, ensuring it complements the pose. Please create a visually appealing and dynamic composition, emphasizing the character's presence in the frame. The focus is on showcasing the character's full body, stretched arms, and legs.
Style: 3D Model


Prompt: For young pet families with cats and dogs, intelligent cleaning products hand-painted sketch, with air quality management, floor cleaning and modular detachable cleaning parts, the overall shape is simple and overall, the functional level is clear, from top to bottom for detachable module, air purification body, floor cleaning functions, the bottom has a roller design and disinfection lamp belt, no material without color, pure lines.


Prompt: Craft an image that epitomizes the sleek and clean aesthetics of 21st-century contemporary industrial design, focusing on a modern metal mesh grille. The style should blend elements of modern industrial and contemporary minimalist design, creating an elegant yet straightforward visual. The subject is the grille itself, presented in a full frontal perspective, with a horizontally oriented, no-angle view. This grille should feature a woven metal texture, possibly in silver, which catches and reflects ambient light from above, highlighting the intricacy of its design. The theme of the piece is contemporary elegance, emphasized by an illuminated metal sign in the shape of an 'X', which stands out with its golden glowing lines. The color scheme should consist of a dark metallic background, providing a stark contrast to the golden glow of the 'X' and the silver of the grille. This contrast should be further enhanced by the top lighting, which is key in bringing out the depth and texture of the metal and creating a dynamic interplay of light and shadow.


Prompt: Picture a futuristic machine, sleek and advanced, designed to continually evolve and upgrade. With each new component you introduce—be it intricate circuits, advanced modules, or innovative tools—the machine seamlessly integrates without a hitch. Despite the constant enhancements, it operates flawlessly, showcasing its robust design and ability to absorb endless upgrades without compromising its efficiency or integrity.
Style: Anime


Prompt: Generate a sketch deduction , industrial design sketch, design sketch, no background, front view, side view, rear view, wireframe, no text, sketches from different angles, no use of any color, pencil linework


Prompt: Create a scene with a 16:9 aspect ratio, ultra-high resolution, and high detail. The scene should feature a wall filled with essential oil cabinets. Each cabinet has a grid of 20×20, and each grid contains a bottle of essential oil. Ensure that each grid has a backlit panel with appropriate lighting. In front of the cabinets, place some decorative items to enhance the overall sophistication of the wall. Avoid any depiction of masculine characteristics, exposure, or pornographic elements, and present the entire scene in a realistic style.
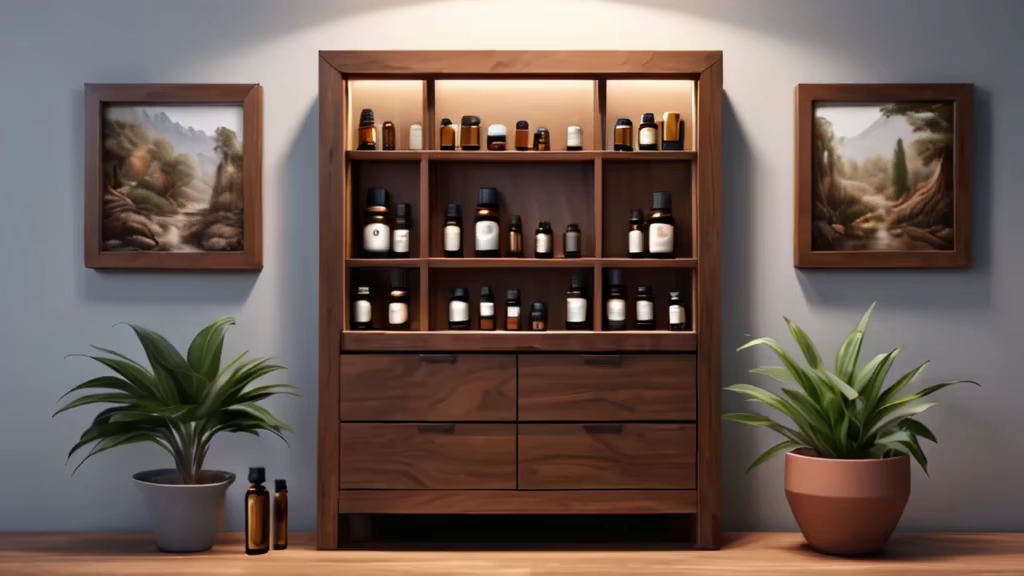
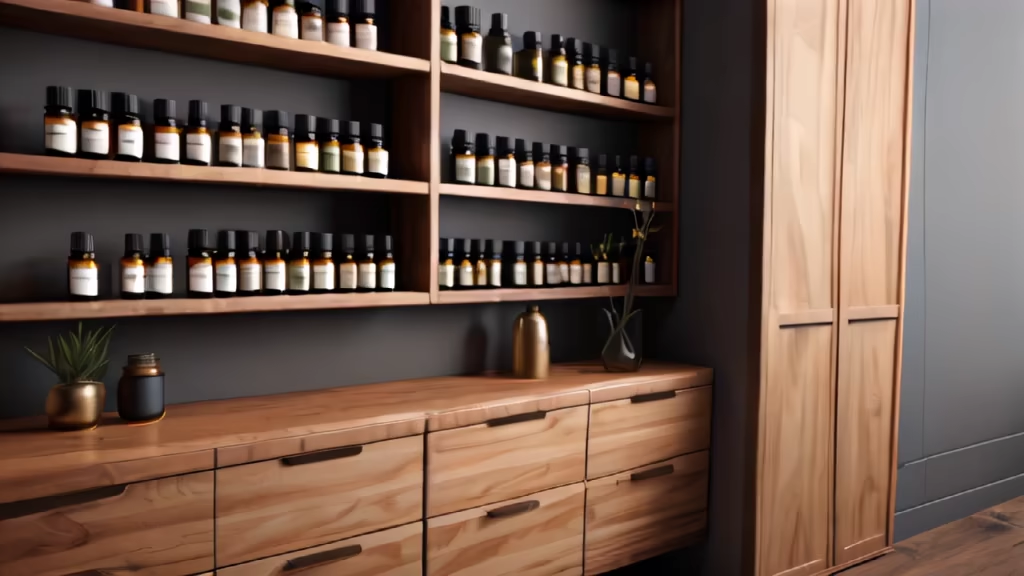
Prompt: Create a scene with a 16:9 aspect ratio, ultra-high resolution, and high detail. The scene should feature a wall filled with essential oil cabinets. Each cabinet has a grid of 20×20, and each grid contains a bottle of essential oil. Ensure that each grid has a backlit panel with appropriate lighting. In front of the cabinets, place some decorative items to enhance the overall sophistication of the wall. Avoid any depiction of masculine characteristics, exposure, or pornographic elements, and present the entire scene in a realistic style.
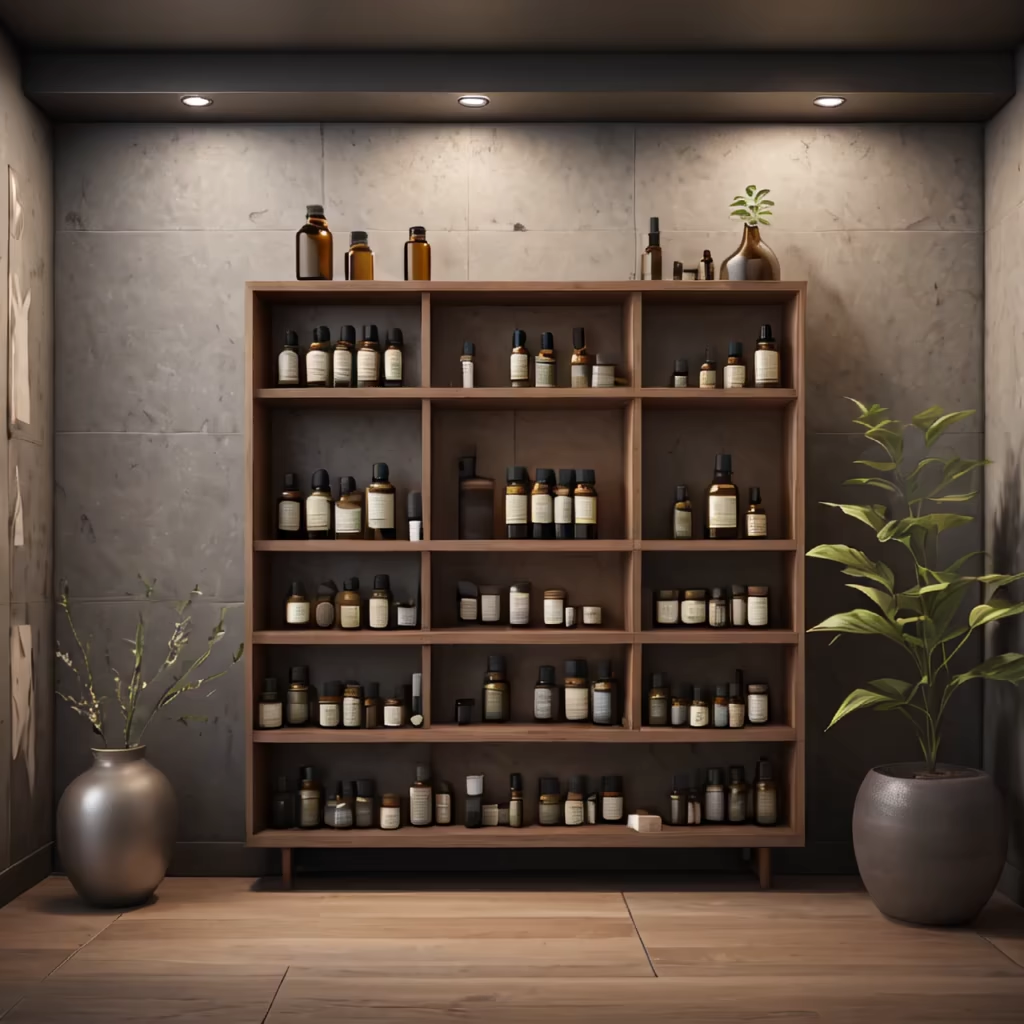
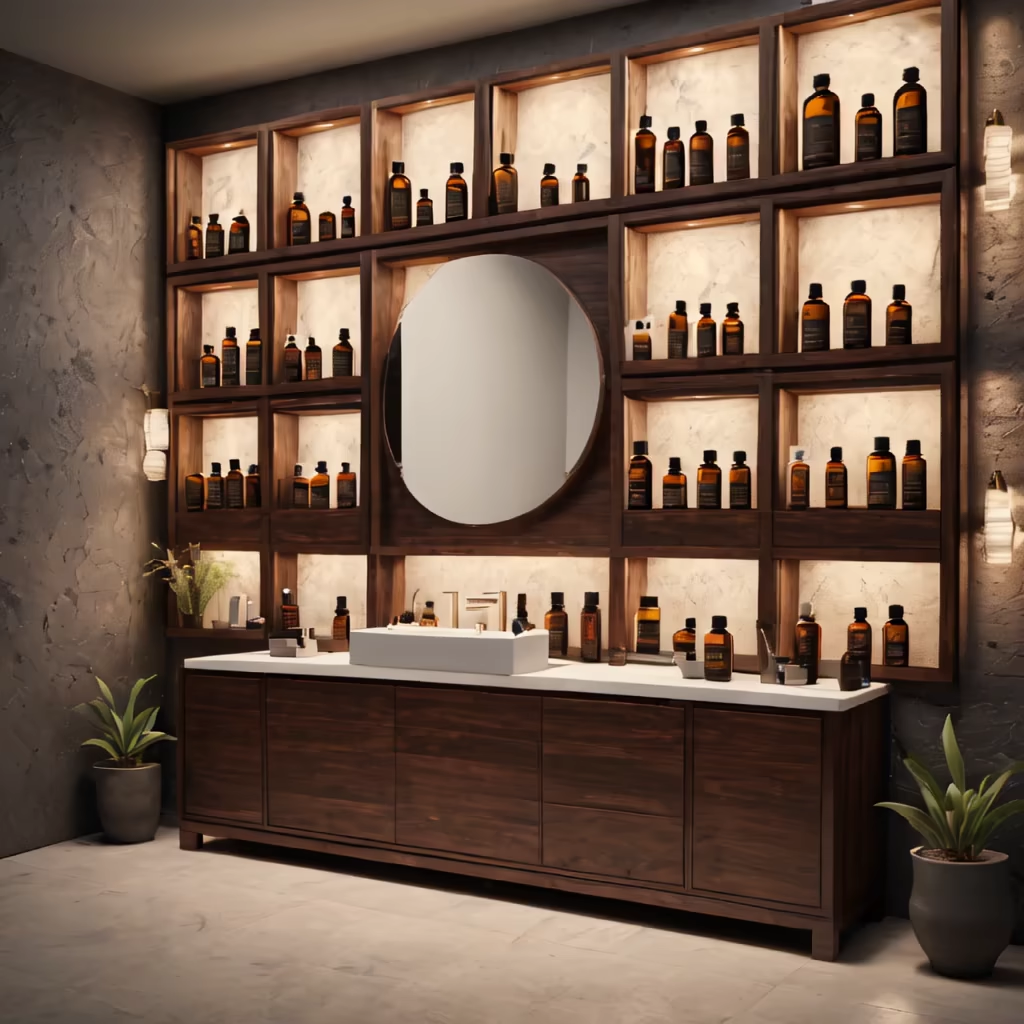
Prompt: Imagine an image of a versatile and expandable game board, featuring a grid structure with interchangeable modular pieces. The board is designed with standardized slots to effortlessly accommodate various elements, symbolizing flexibility and scalability. Each modular piece represents a unique game component, demonstrating the limitless potential for additions.
Style: Fantasy Art



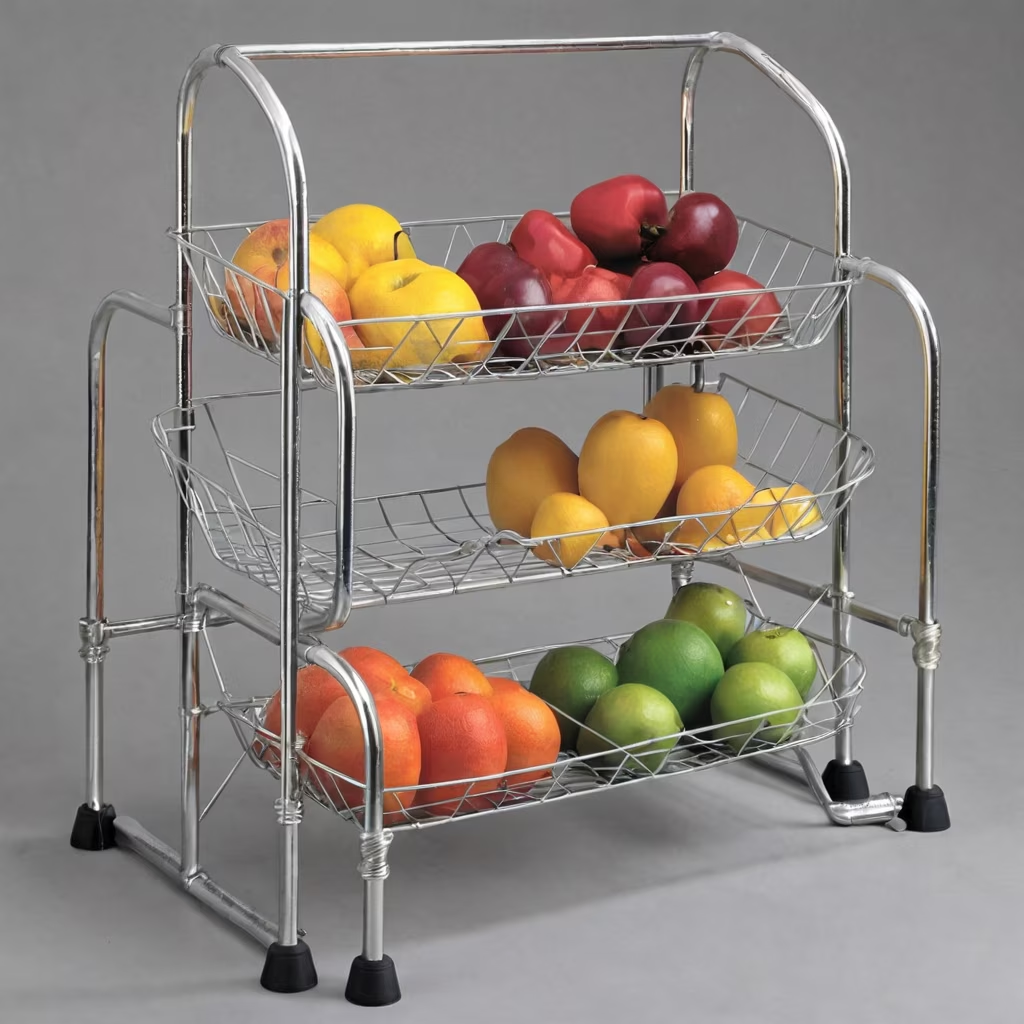
Prompt: A desk lamp,The power supply of the desk lamp is placed inside the bottom of the panel,Provide space structure to accommodate a small amount of pens and tools,The upper disc uses LED light source
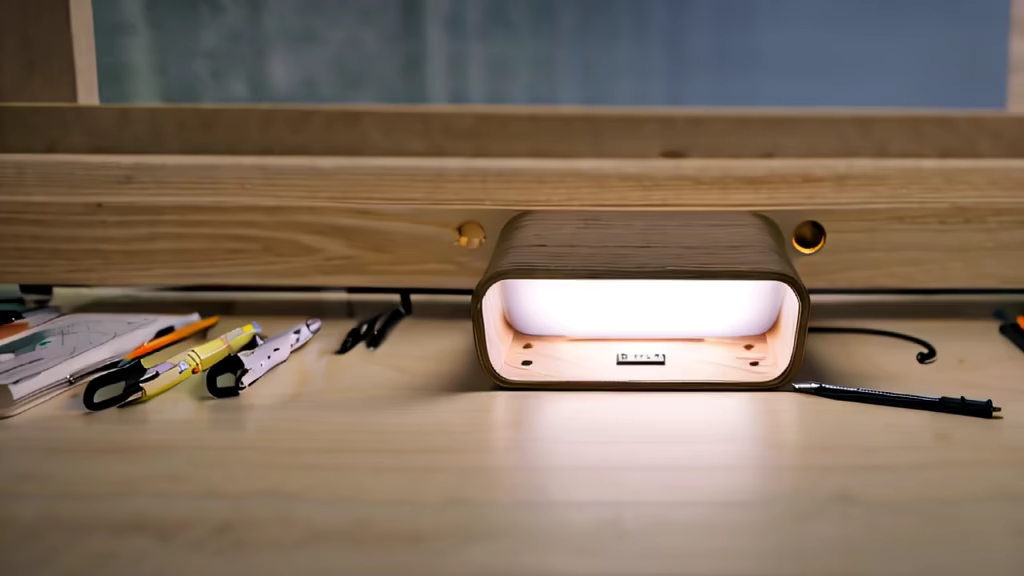
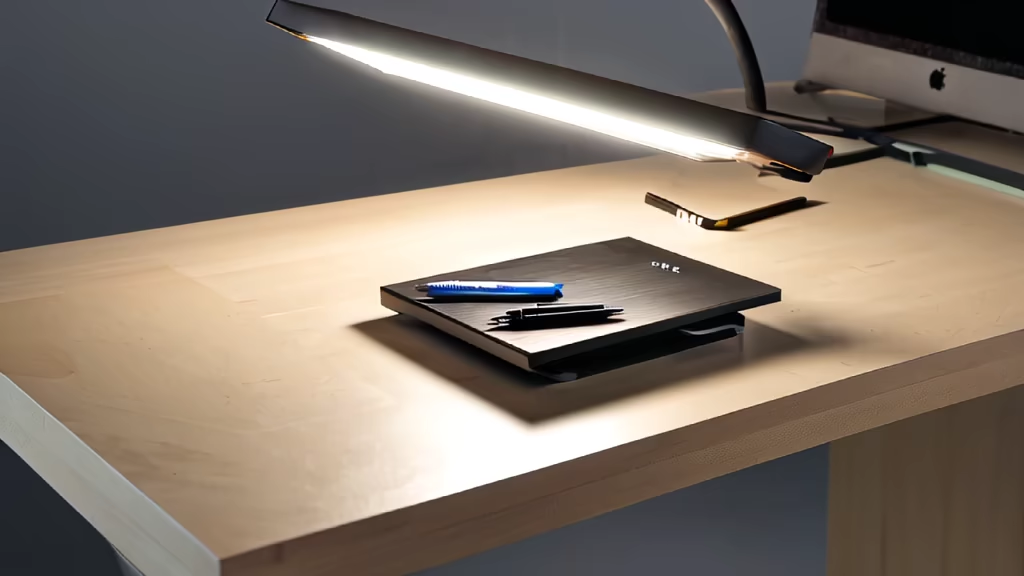
Prompt: Washing machine pad height base 3D effect, industrial design, concept, simple, white background, black and white, stable, good-looking, 4 corners separated separately, connected with aluminum tubes

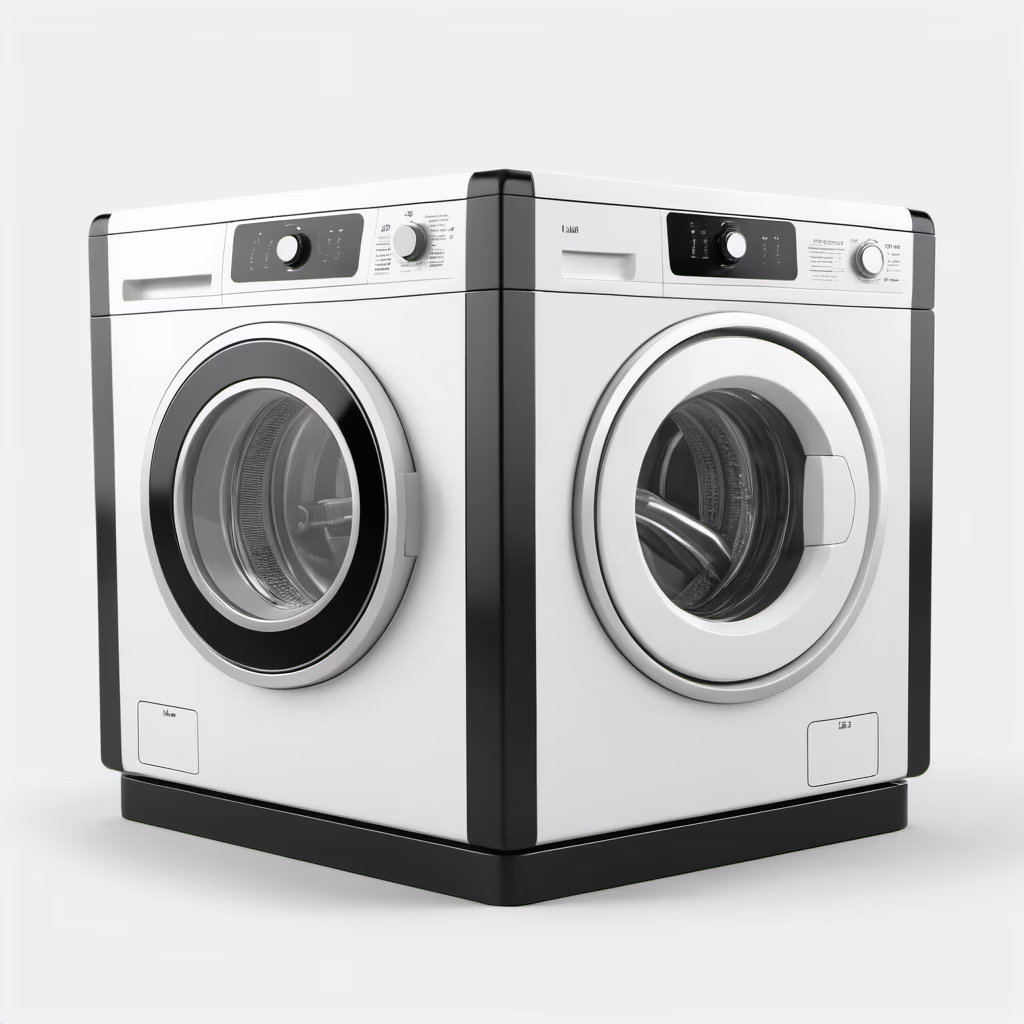
Prompt: Framework: The framework of the station consists of vertical wooden posts or stakes securely anchored into the ground. These posts can be spaced a few feet apart and arranged in a line or semicircle, depending on your design. Resting Surfaces: Horizontal strings or twine are stretched between the wooden posts at various heights, creating a framework for dragonflies to perch. The strings may crisscross to form a lattice of perching surfaces. Natural materials like twigs, reeds, bamboo sticks, or small branches are attached to the strings, creating a series of rustic platforms for dragonflies to rest on. Sheltered Area: On one side of the station, a fine mesh or netting is attached to the wooden posts. This mesh forms a semi-enclosed area that provides shelter from direct sunlight and potential predators. The mesh allows for airflow while offering protection. Natural Aesthetics: The materials used, such as wooden posts and natural twigs, give the station a natural, organic appearance. It should blend well with the surrounding landscape and not appear overly intrusive.
Style: 3D Model


Prompt: Internal structure display The product adopts a modular design and is divided into four main functional modules: the first module includes a life blanket; the second module is a flashlight; the third module includes first aid supplies; and the fourth module is a life-saving device. The four modules are connected together through a buckle structure for convenient combination use. The surface of the shell is equipped with a two-in-one clock and night light function for positioning. It has a built-in backup battery and GPS positioning function. The bottom has an independent audio module which is also connected to the four modules through a buckle. It is compact in size and easy to carry, making it convenient to use in case of disasters. The overall design is ergonomic, with a striking red-orange color as the main tone. It can be used as a wall-mounted device or placed on a desktop. Each functional module has clear distinctions in function and can meet survival, lighting, and first aid needs. The modular design allows for the selection of carrying certain modules according to actual needs. In addition, other essential survival modules can also be added for expansion#Internal component layout# #circuitboarddesign# #battery capacity# #cableorganizing# #sealing performance# #Module connection method# #Component Compatibility# #protection mechanism# #STRENGTHSTRUCTURE# #Production Process# #Embedding degree of each component# #Maintenance complexity#
Negative: #The mechanical properties of some joints need to be improved# #The service life of some parts is unknown# #Product quality control needs to be strengthened# #Instructions for use need to be further refined# #Aftermarket support needs to be improved# #Performance in harsh environments needs to be verified# #The practicality of some functions needs to be evaluated# #Scalability direction needs to be discussed# #Pricing strategy needs to be optimized# #USER EXPERIENCE DETAILS COLLECTION#
Style: Cinematic


Prompt: Front view: a Chinese girl stands in front of a Tesla 4S store, looking at the customers coming and going. Her heart is filled with gratitude and pride. Very happy, big smile
Negative: bad eyes
Style: Comic Book




Prompt: It was a sunny day. A young white man in a bright jersey rested on his elbows in the corner of a basketball court, a mobile phone standing on the ground in front of him
