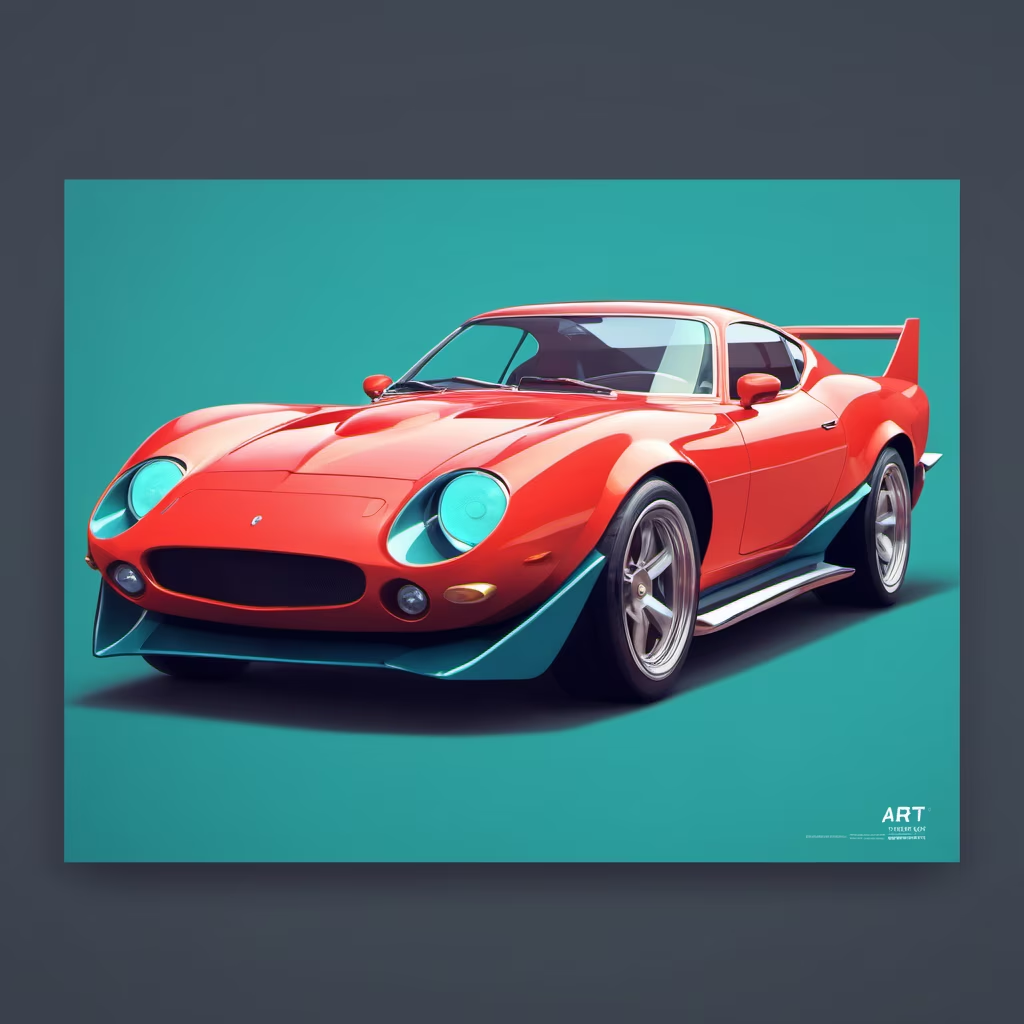Prompt: A smaller, top-view floor plan layout for a scenographic escape room concept, exclusively using wood. The layout is compact, showcasing a few interconnected rooms, each with unique wooden puzzles and themes. The design is simple and straightforward, with rooms featuring clean lines and geometric shapes. Wooden elements such as sliding panels, hidden compartments, and puzzle boxes are indicated in the plan. The entrance and exit are clearly marked, and the overall design emphasizes a cohesive, wood-themed escape room experience.

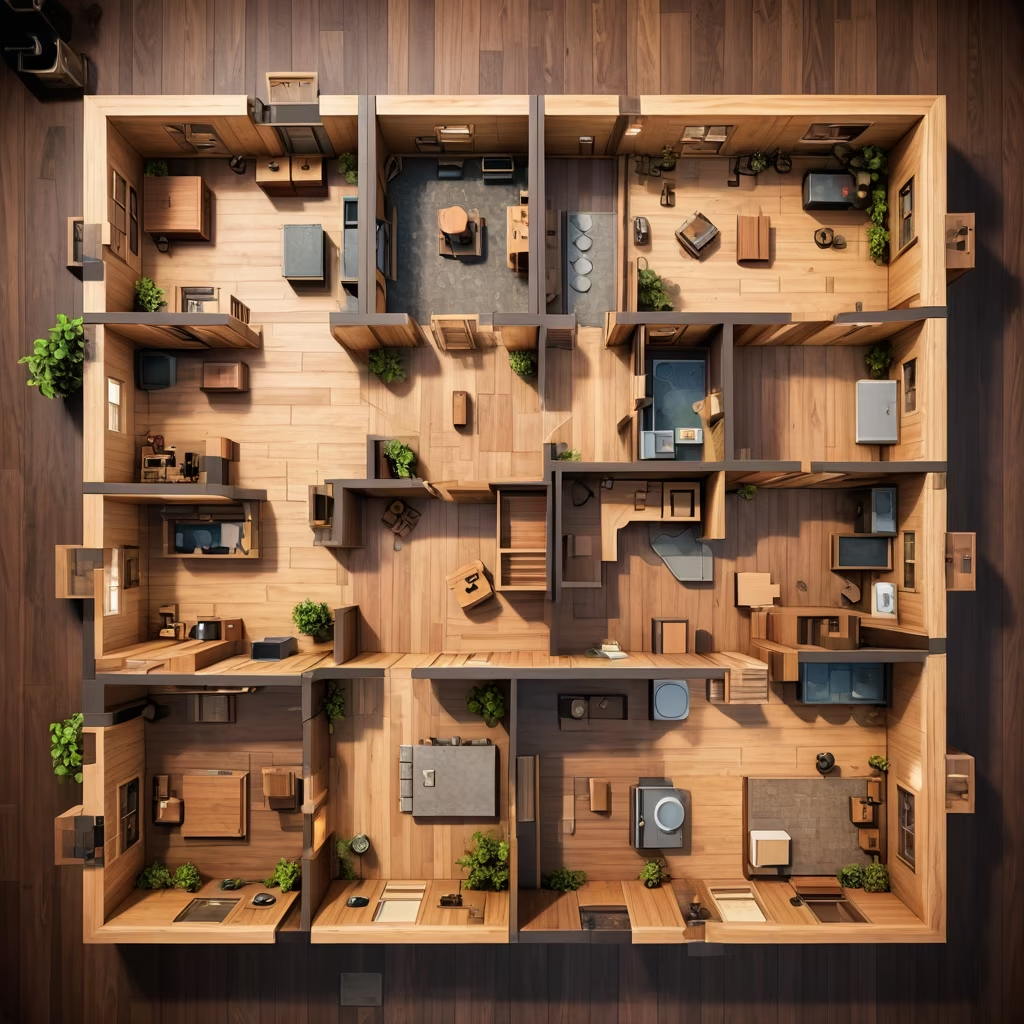
Prompt: A smaller, top-view floor plan layout for a scenographic escape room concept, exclusively using wood and omitting elements like water and rocks. The layout is compact, showcasing a few interconnected rooms, each with unique wooden puzzles and themes. The design is simple and straightforward, with rooms featuring clean lines and geometric shapes. Wooden elements such as sliding panels, hidden compartments, and puzzle boxes are indicated in the plan. The entrance and exit are clearly marked, and the overall design emphasizes a cohesive, wood-themed escape room experience.


Prompt: A smaller, top-view floor plan layout for a scenographic escape room concept, exclusively using wood and omitting elements like water and rocks. The layout is compact, showcasing a few interconnected rooms, each with unique wooden puzzles and themes. The design is simple and straightforward, with rooms featuring clean lines and geometric shapes. Wooden elements such as sliding panels, hidden compartments, and puzzle boxes are indicated in the plan. The entrance and exit are clearly marked, and the overall design emphasizes a cohesive, wood-themed escape room experience. GO CRAZY!




Prompt: Top-view floor plan layout for a scenographic escape room concept, exclusively using wood. SCIFI styke


Prompt: cyberpunk steampunkcore surreal ethereal planet with millions of aliens everywhere congestion packed planet standing room only wimmelbilder beautiful art photo reflective metal planet with metal people, pets, everything metal but functioning people walking around everywhere incredible design detail illustration award winning photo perfect
Negative: blurry, ugly, scary, minimalist
Style: Craft Clay




Prompt: photorealistic image of a mysterious looking wooden box in a warehouse taken from above the box, with its contents being highlighted over with a black marker


Prompt: photorealistic image of a mysterious looking wooden box in a warehouse taken from above the box, with its contents being highlighted over with a black marker




Prompt: cyberpunk steampunkcore surreal ethereal planet with millions of aliens everywhere congestion packed planet standing room only wimmelbilder beautiful art photo reflective metal planet with metal people, pets, everything metal but functioning people walking around everywhere incredible design detail illustration award winning photo perfect
Negative: blurry, ugly, scary, minimalist
Style: Neon Punk


Prompt: top view of a board game layout set in a nursing home, featuring detailed elements such as cozy rooms, a communal dining area, and a small garden. In the foreground, include a prominently placed bar area with stools, a variety of drinks, and elderly characters enjoying a lively atmosphere. The game should have pathways connecting different areas of the nursing home, with spaces for gameplay mechanics. Ensure the overall ambiance is warm and inviting, with a touch of whimsy to reflect the playful nature of a board game






Prompt: top view of a board game layout set in a nursing home, featuring detailed elements such as cozy rooms, a communal dining area, and a small garden. In the foreground, include a prominently placed bar area with stools, a variety of drinks, and elderly characters enjoying a lively atmosphere. The game should have pathways connecting different areas of the nursing home, with spaces for gameplay mechanics. Ensure the overall ambiance is warm and inviting, with a touch of whimsy to reflect the playful nature of a board game


Prompt: Young man wearing a costume from the 1900s, he has black gelled short hair with a middle parting, a short mustache, and a round face.
Style: Digital Art


Prompt: A close-up, top-down view in a square 1:1 ratio, focusing on fewer elements but showcasing a variety of materials used in stage design and scenography. The display, on a flat surface, includes sections for wood, metal, fabric, paint, plastics and resins, foam and polystyrene, glass and acrylic, paper and cardboard. Each section is well-defined but the overall arrangement is more condensed, allowing for a closer look at each material. The samples or pieces in each section are representative of the material. The image offers a clear, straight overhead view of the diverse materials used in scenography.










Prompt: Hand-drawn engineering drawings for an exhibition space showcasing tea leaves. It is an exhibition hall with dimensions of 30 meters in length, 7 meters in width, and 4.5 meters in height. The drawing is in a top-down view, illustrating the spatial layout with designated areas for tea tasting, demonstration, and historical exploration.
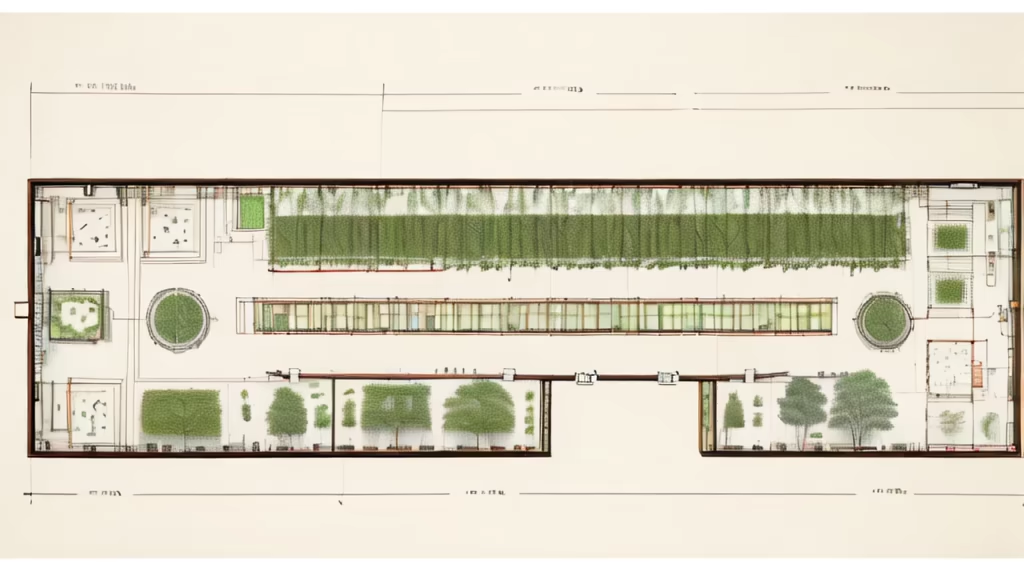
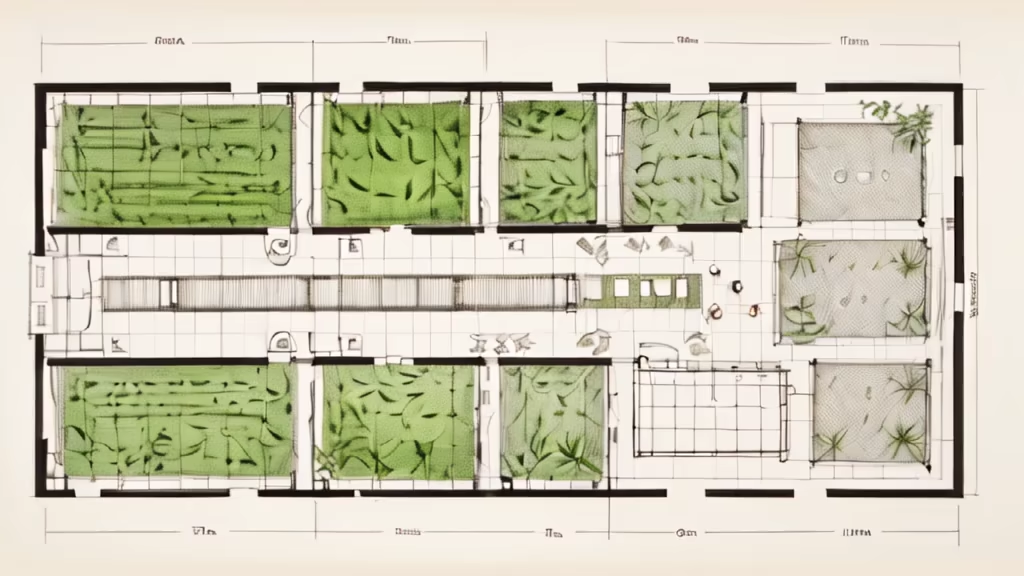
Prompt: Hand-drawn engineering drawings for an exhibition space showcasing tea leaves. It is an exhibition hall with dimensions of 30 meters in length, 7 meters in width, and 4.5 meters in height. The drawing is in a top-down view, illustrating the spatial layout with designated areas for tea tasting, demonstration, and historical exploration.




Prompt: Hand-drawn engineering drawings for an exhibition space showcasing tea leaves. It is an exhibition hall with dimensions of 30 meters in length, 7 meters in width, and 4.5 meters in height. The drawing is in a top-down view, illustrating the spatial layout with designated areas for tea tasting, demonstration, and historical exploration.
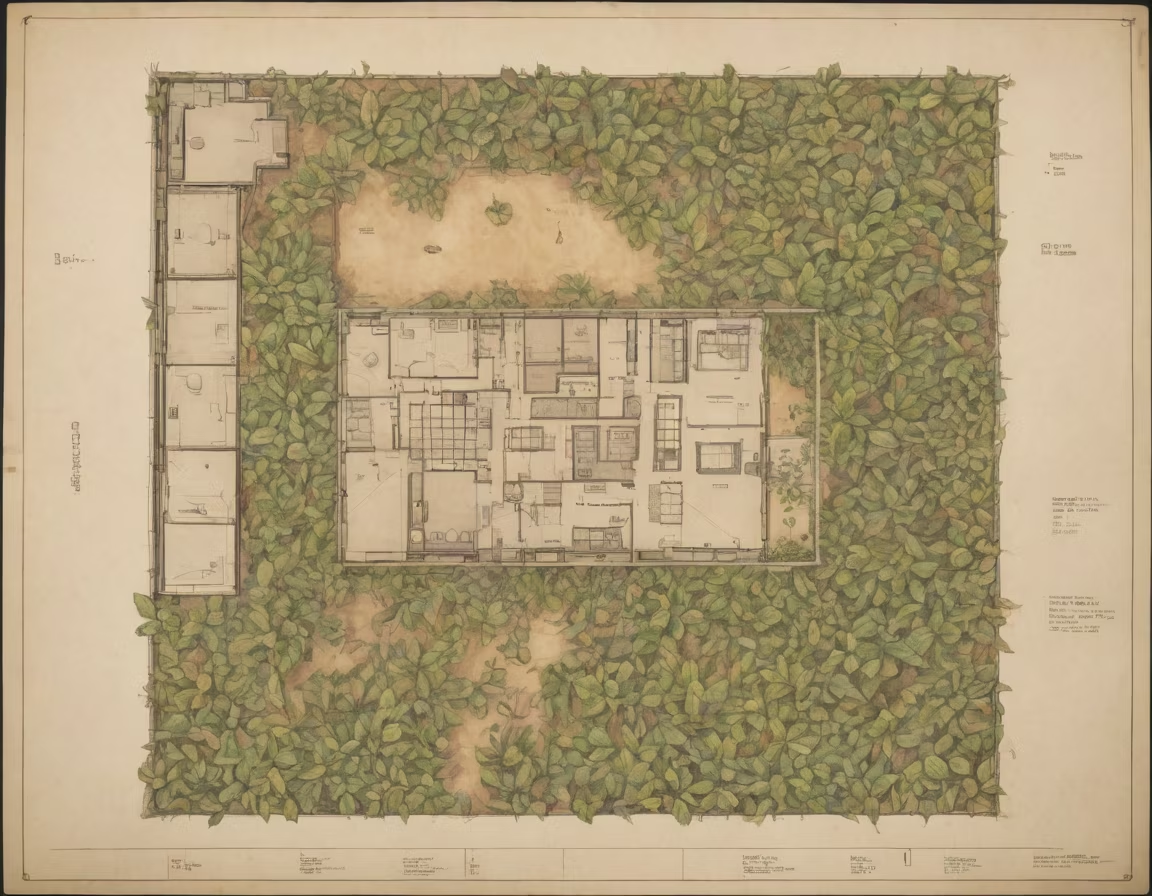

Prompt: Hand-drawn engineering drawings for an exhibition space showcasing tea leaves. It is an exhibition hall with dimensions of 30 meters in length, 7 meters in width, and 4.5 meters in height. The drawing is in a top-down view, illustrating the spatial layout with designated areas for tea tasting, demonstration, and historical exploration.


Prompt: Isometric composition portraying a unique room with a walkable net, surrounded by lush plants, green walls, a video game asset, and a wooden tile 2-pitched roof, against a white limbo background. Crafted in Isometric style, ensuring precise detailing and immersive perspective




Prompt: empty laboratory room map, plan , top down view, simple shapes and colors, map
Negative: isometric, animal
Style: Digital Art


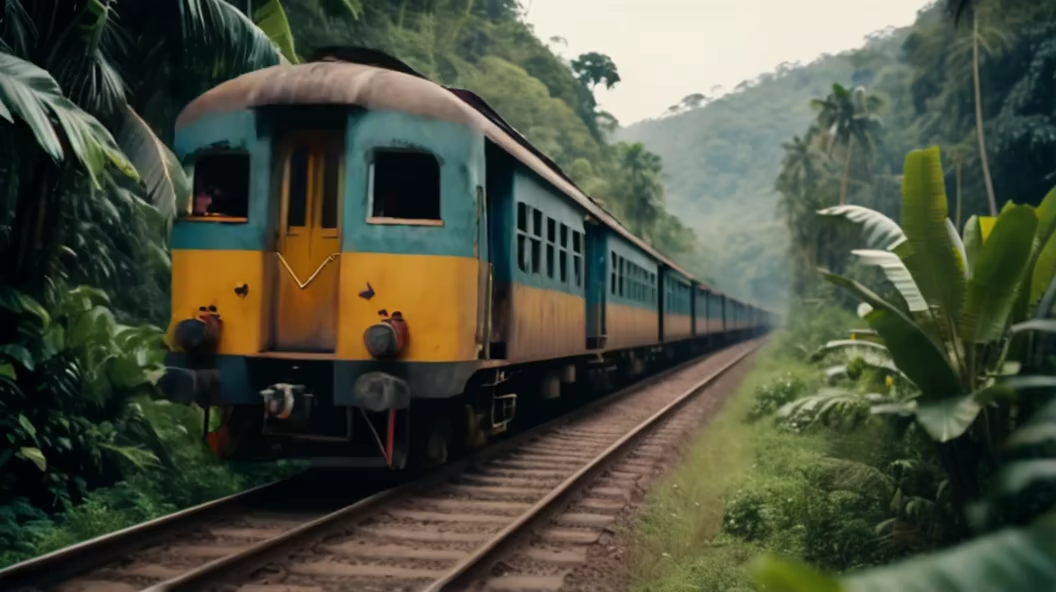
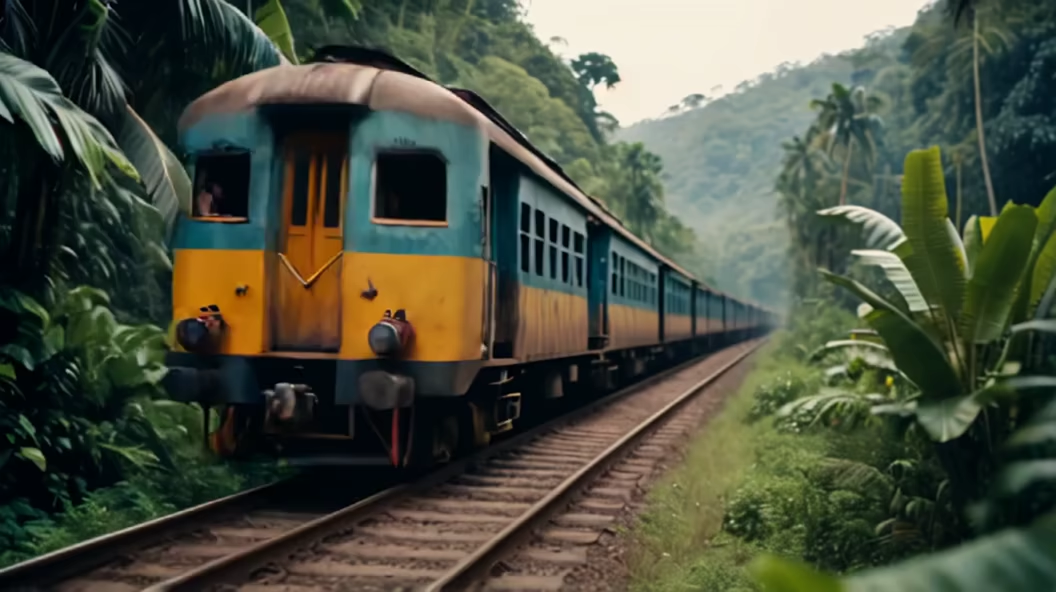
Prompt: A top-down view of The inside of a cargo container turned into a small apartment, full of cyberpunk gear and equipment, featuring a bed, computers, a kitchen, and a small window. Hyperrealistic, modern, futuristic.
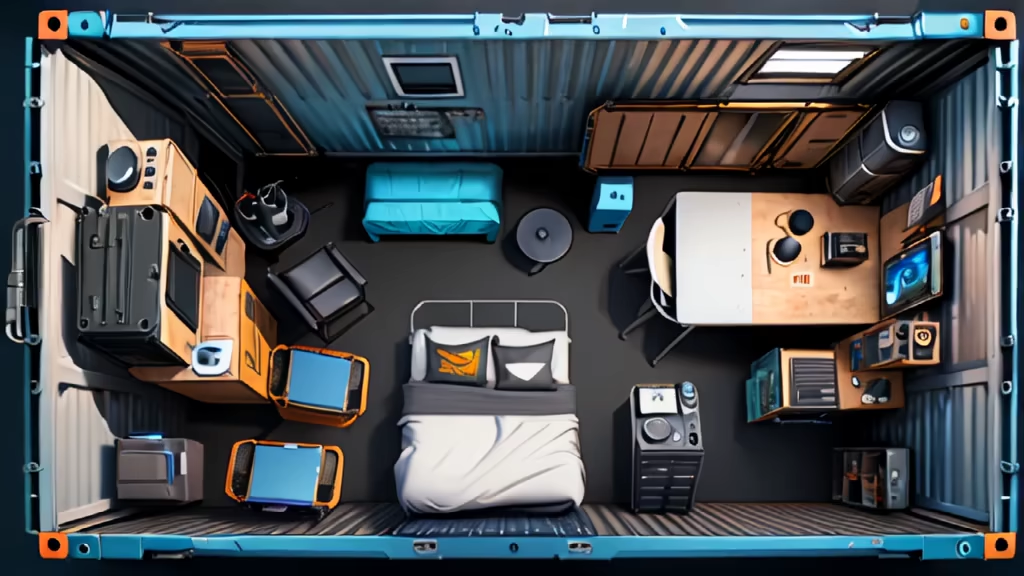
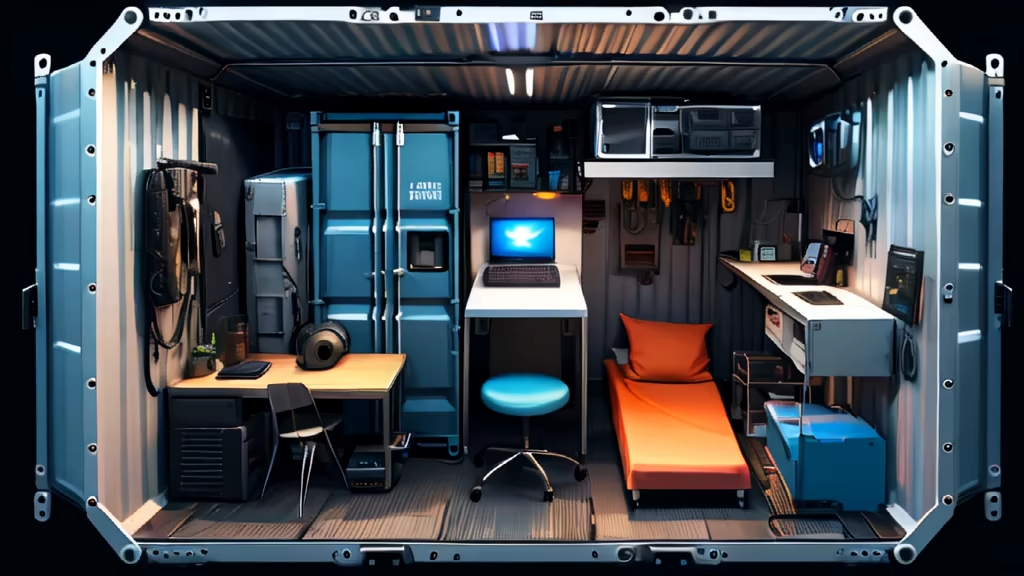
Prompt: visually striking UI design concept for a woodwork website, focusing on a boxy design aesthetic, contemporary user interface elements, and an emphasis on white space. Incorporate clean lines, intuitive navigation, and a seamless user experience. Emphasize the integration of imagery related to woodwork while maintaining a minimalist approach






Prompt: An immersive image that brings together a diverse range of artistic themes and concepts, capturing the essence of creativity and exploration. In the center of the image, we see a vibrant exhibition titled \"Chopped: The Art of Sampling in Hip Hop.\" The exhibition explores the intriguing intersection of music, copyright, and artistic expression. Thought-provoking questions surround it, challenging the viewer's perception of remixing as art and questioning the concept of originality in the context of reference art and inspirations. To the left, we have an installation titled \"BEYOND STRANGERS,\" symbolizing the power of art in connecting people across the globe. It represents the transformative nature of artistic expression and the ability to forge meaningful connections beyond cultural boundaries. On the right, a captivating photographic display named \"Femmes: Capturing Complexity\" celebrates the unfiltered identities of women. Through striking images that embrace imperfection and complexity, this exhibition invites viewers to explore the multifaceted nature of femininity. Adjacent to \"Femmes,\" another installation titled \"The Duality of AI in Artistic Creation\" delves into the fascinating realm of artificial intelligence and its role in the artistic process. It poses thought-provoking questions about whether AI can be considered the artist itself or merely a tool for human artists. In the bottom left corner, an exhibition titled \"Resonance: The Echoes of Self\" immerses visitors in a multisensory experience. Through various mediums, it explores the depths of self-expression and the profound resonances that emerge when art becomes a mirror of the human soul. Finally, in the top right corner, we witness the power of textile-based craftwork in fostering community and social interaction. This exhibition showcases how intricate weavings, vibrant fabrics, and collaborative projects can bring people together, celebrating the beauty of craftsmanship and human connection. This image is a harmonious amalgamation of artistic expressions, captured through a lens that embraces the vivid colors, textures, and emotions within each exhibition. The viewer is invited to delve into the intricacies of these diverse art forms, pondering the questions raised and finding inspiration in the limitless possibilities of creative exploration.
Style: Tile Texture


Prompt: open space that is bathed in natural light, pouring through expansive windows and accentuating the sustainable wooden elements that define the space. The layout seamlessly integrates various functionalities: envision dedicated workstations with modern computers on one side, a gaming zone with inviting seating and entertainment on the other, and a central area adorned with flexible wooden tables for meetings, collaboration, or leisurely gatherings. Image, ultra realistic, 4k
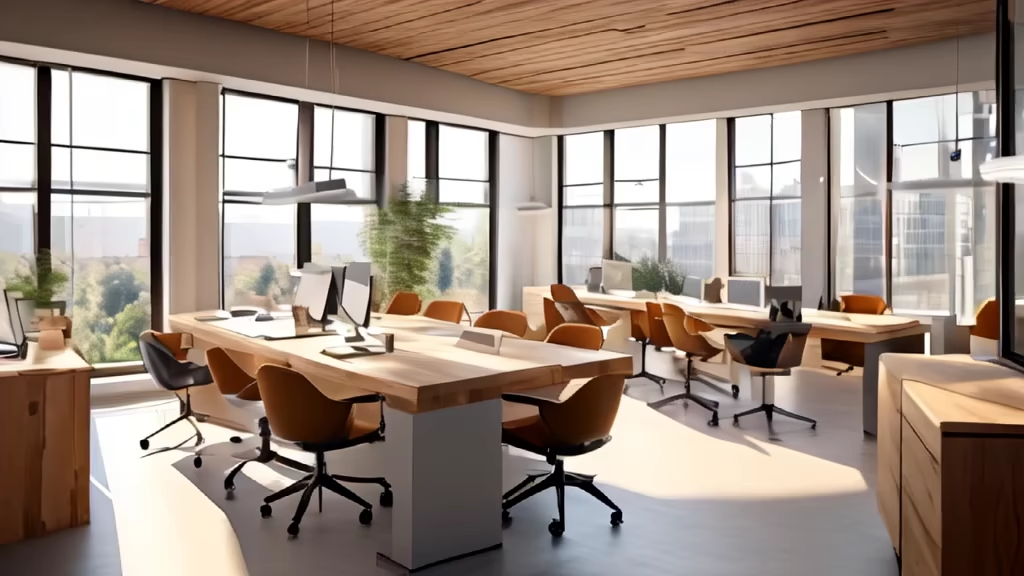
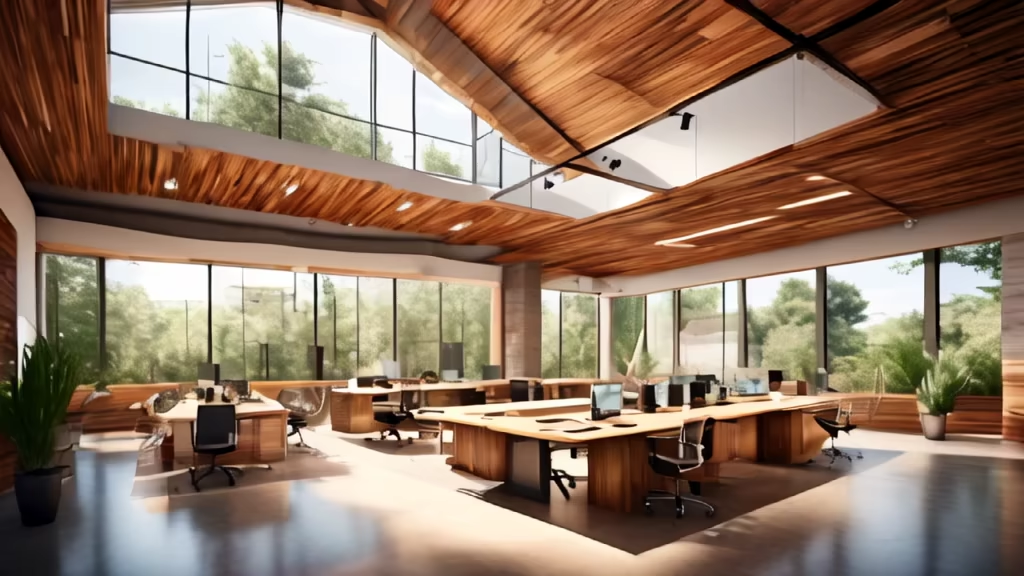
Prompt: top-down battle map of the inside of an dark castle, spiral stair, multiple doors, intricate corridors, various wooden furnitures, burning fireplace, ghibli style watercolor




Prompt: Illustration of a locked wooden box, imbued with an air of mystery and security. The box features a sturdy construction, with carefully crafted wooden panels joined seamlessly, creating a sense of craftsmanship. Its exterior is adorned with intricate carvings or patterns, adding a touch of elegance to its appearance. A visible lock mechanism, perhaps crafted from metal, secures the box tightly, emphasizing the importance of its contents. The keyhole, though small, hints at the possibility of unlocking and revealing the secrets concealed within. The wood's texture is highlighted, showcasing the natural grains and tones that add character to the box. Light and shadows play on the surface, enhancing the visual details and depth. This detailed scene skillfully captures the essence of a locked wooden box, evoking curiosity and a desire to uncover the treasures hidden within its secure confines. The illustration conveys a sense of both protection and intrigue associated with a locked and carefully crafted container
Style: Photographic




Prompt: site plan,with a strong sense of light and shadow,in2d,exuding a high-level feel,and considered a masterpiece,top view


Prompt: site plan,with a strong sense of light and shadow,in2d,exuding a high-level feel,and considered a masterpiece,top view


Prompt: top-down battle map of the inside of a living dungeon, spiral stair, multiple floors, intricate corridors, various wooden furnitures, colorful, carpet and curtains, central fireplace, ghibli style watercolor


Prompt: tabletop rpg playing field with topview game dungeon with corridor, crossroads of corridors, corridors turns


Prompt: tabletop rpg playing field with topview game dungeon with corridor, crossroads of corridors, corridors turns
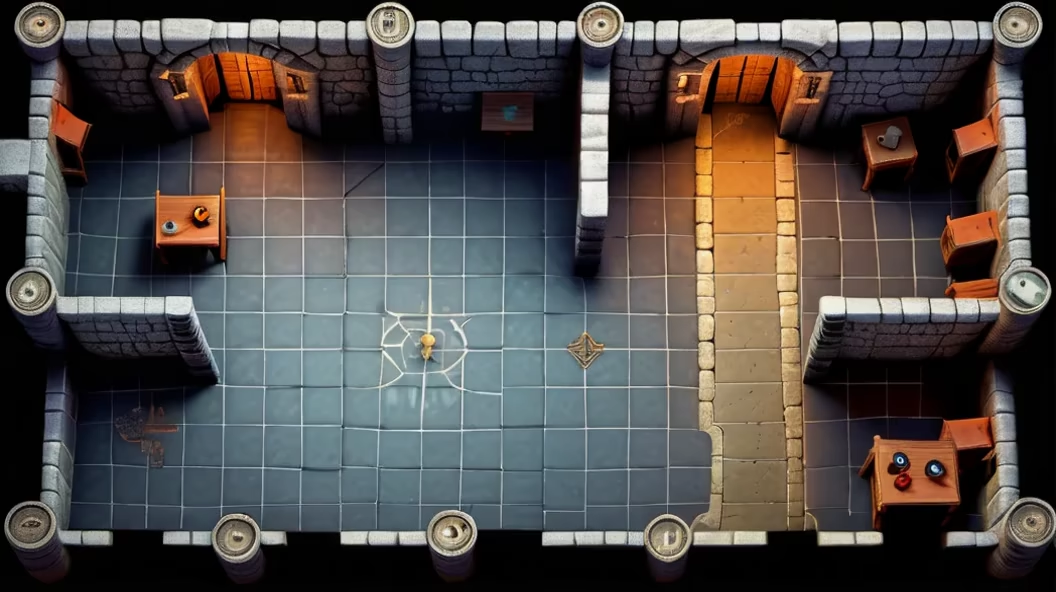
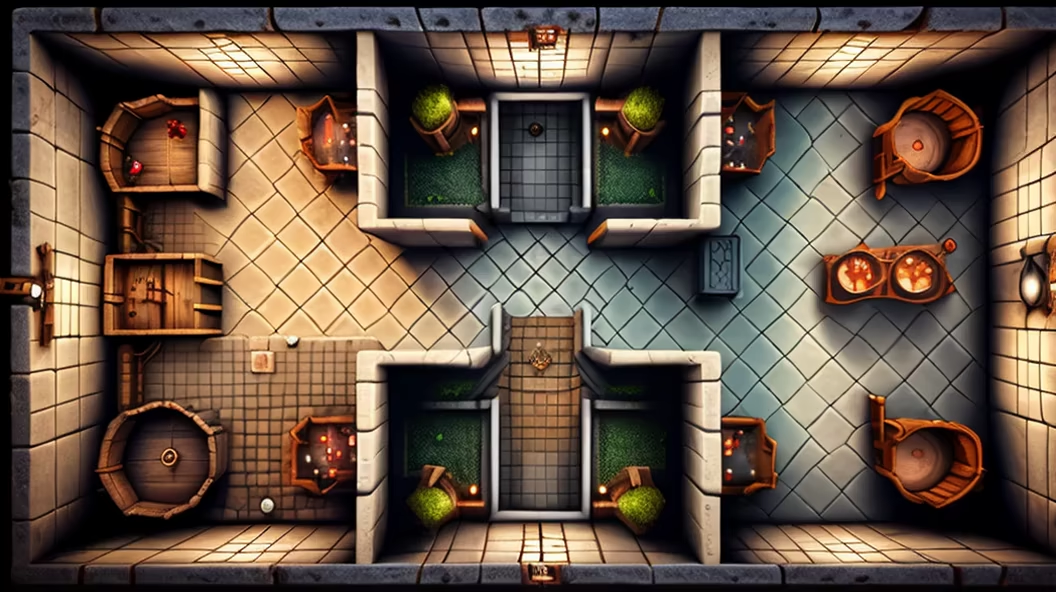
Prompt: A boutique that sells materials for making handbooks, cylindrical double-Storey wooden building, the first floor is a library, and the second floor is a craft workshop, axonometric view, cube, city dominated by thin lines, Warm and simple, Bright light.
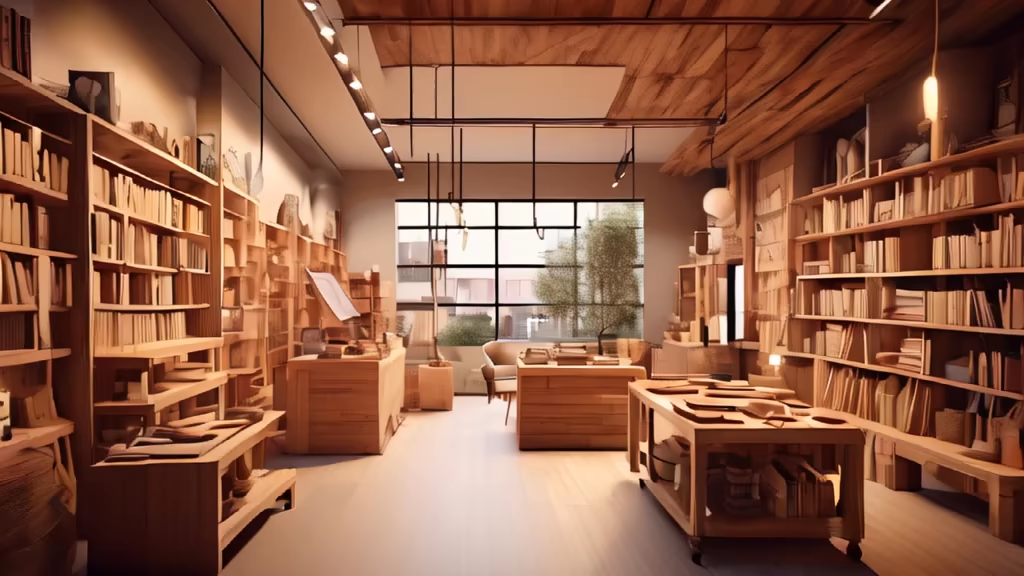
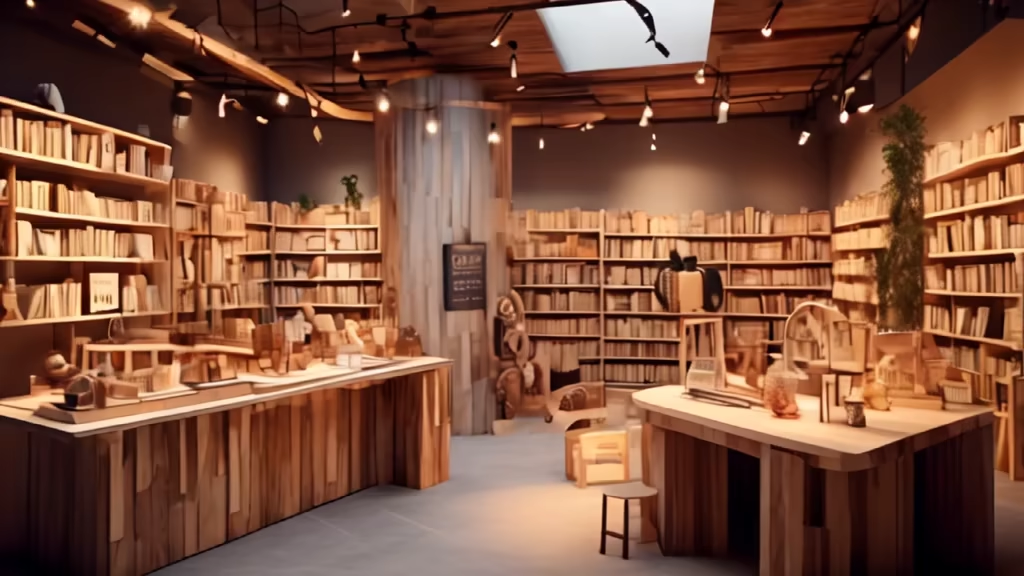
Prompt: Overall Rendering: The streamlined enclosure has 24 tapered sound holes on the lower half, with dimensions of 30cm in length and 20cm in height. The enclosure utilizes a Brazilian Walnut real wood veneer surface treatment. Cross-Section Diagram: The interior is divided into 3 modules. The audio module has 2 x 2.5-inch composite cone tweeters and a 6.5-inch subwoofer driver, with support structures crafted from rosewood inlays. The power module houses a lithium-ion battery pack and audio signal control board. Assembly Diagram: The 3 modules are interconnected via rails, with speaker positioning rails 10cm in length and subwoofer driver rails 15cm in length. The connection module is located at the rear panel with interfaces arranged linearly. Detailed View 1: A close-up of the audio module speakers shows a naturally smooth and curved contours resembling birds' wings. The fine details of the support structures can be clearly seen. Detailed View 2: Underneath the subwoofer driver, the signal control board displays parameters and function keys. Material Rendering: The enclosure utilizes an aged real wood veneer surface with deep yet fine textures, faithfully presenting the genuine tactile feel of craftsmanship.
Style: Cinematic


Prompt: top-down battle map of the inside of a cursed and dark dungeon, spiral stair, multiple floors, intricate corridors, various wooden furnitures, colorful, carpet and curtains, central fireplace, ghibli style watercolor


Prompt: Panoramic view of spaceship, futuristic controls, in the pilot's chair a woman with very long wavy red hair, space armor tight, kevlar fiber t-shirt, dark jacket is sitting in a confident position, with a blaster gun in her hand, Scarlett Johansson observes the viewer with an ominous, dangerous, warning expression, an aura of power, an aura of danger. Movement: blinks.
Style: Comic Book




Prompt: Create an isometric animated design featuring a futuristic lab for robotics and electronics on the first floor, a raw and woody carpentry workshop on the ground floor, and an antique-style swordsmith/Bladesmith forge near the backyard. Ensure the mechanical and carpentry workshop are prominently showcased on the ground floor, and the robotics space is highlighted on the first floor. This design should capture the essence of each workshop and portray an anatomical view.
Style: Digital Art




Prompt: top-down battle map of the inside of an enchanted castle, spiral stair, multiple doors, intricate corridors, various wooden furnitures, colorful, carpet and curtains, central fireplace, ghibli style watercolor


Prompt: Isometric perspective showcasing a serene bathroom adorned with plants, green walls, a video game asset, and a wooden tile 2-pitched roof, against a white limbo background. Crafted in Isometric style, highlighting precise angles and intricate details




