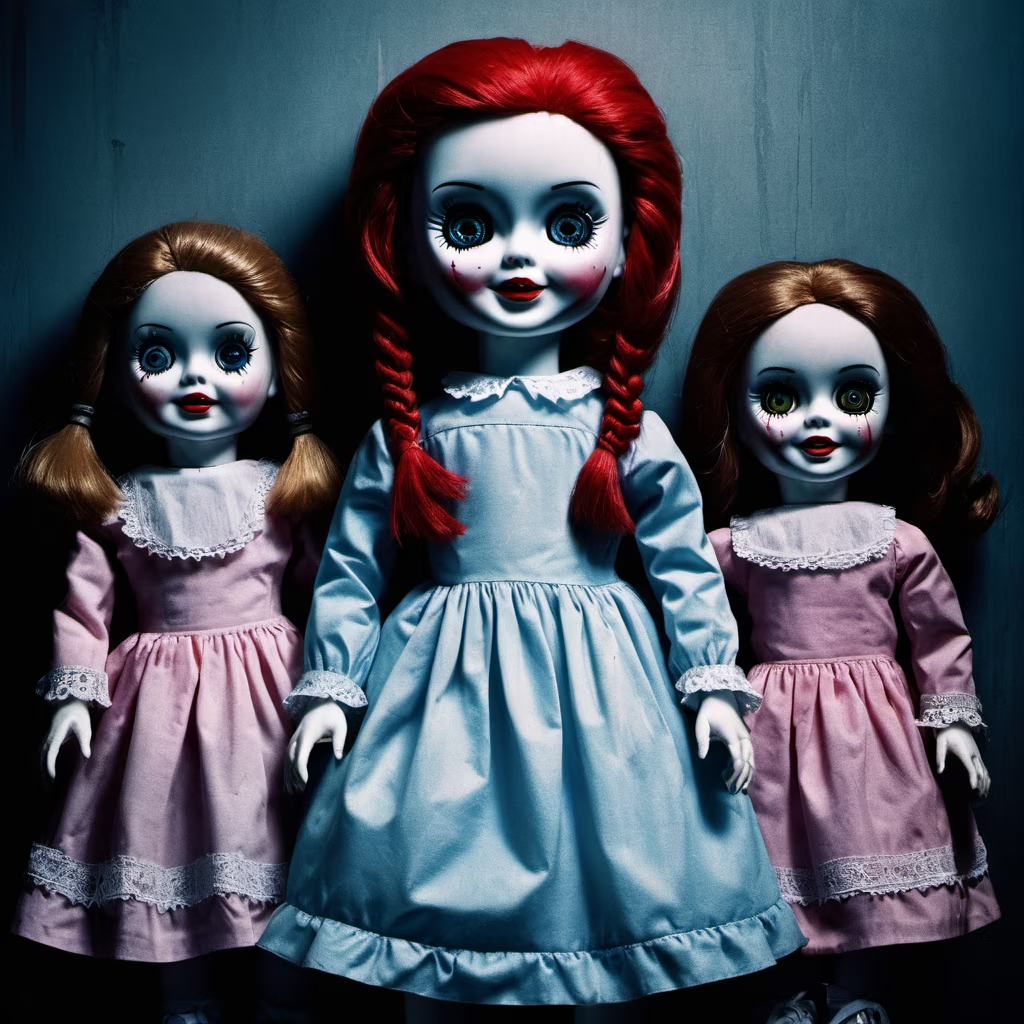Prompt: A 20-meter deep elevator hall with a ceiling height of 3 meters. The walls are adorned with wooden veneer, and the ceiling is curved. Decorative paintings are spaced every meter along the walls, presenting an elegantly simple and refined composition. The space is complemented with green plants, creating an overall style that is minimalist and modern. The realistic rendering showcases exquisite material ambiance.


Prompt: A 20-meter deep elevator hall with wooden veneer on the walls, a curved suspended ceiling, decorative paintings on the walls every meter, and a central view with Chinese-style elements. The space is adorned with green plants,serene and peaceful ambiance, lifelike renderings
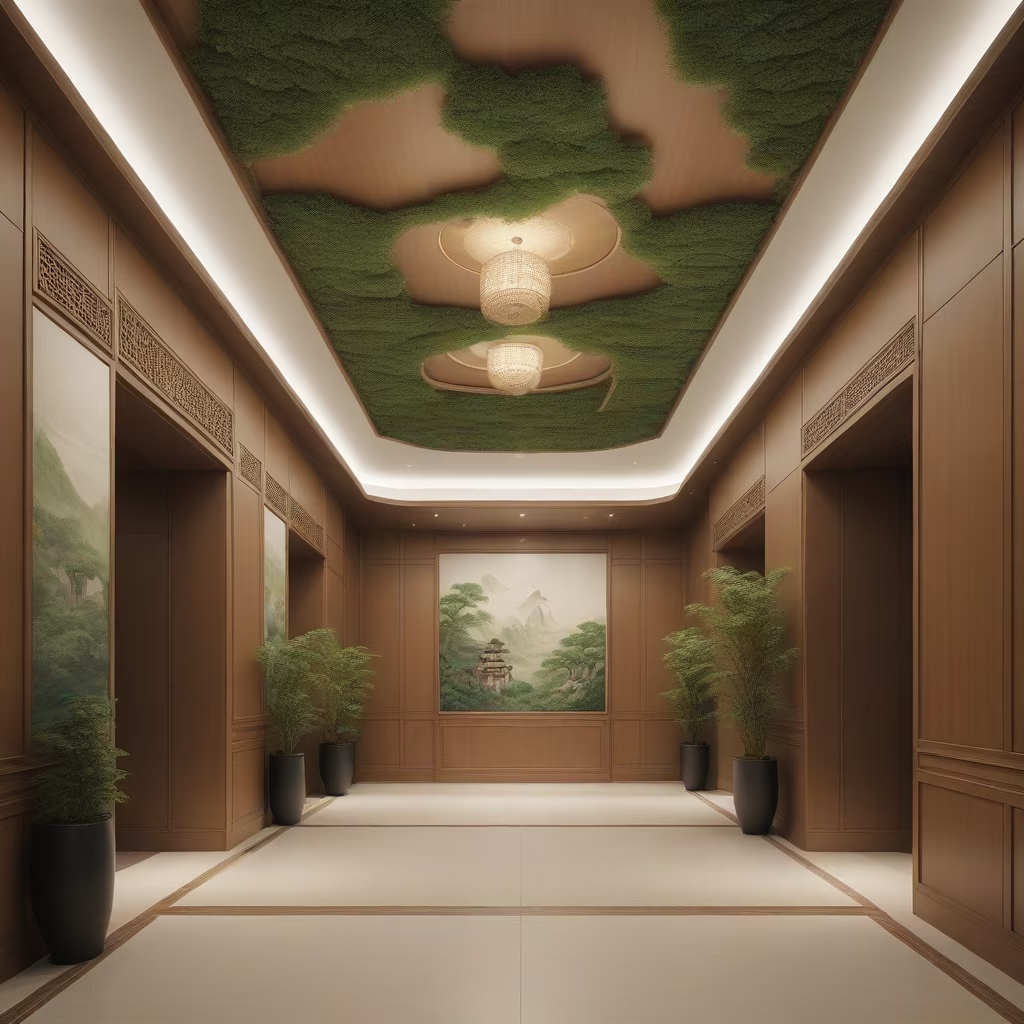

Prompt: :A 20-meter deep elevator hall with a ceiling height of 3 meters. The walls feature light-colored wooden veneer with a grid pattern, providing a modern and minimalist touch. The ceiling is contemporary and straightforward, illuminated by bright spotlights with a color temperature of 3500K. Decorative paintings adorn the walls every meter, contributing to an elegantly simple composition. The space is enriched with green plants, creating an overall style that is minimalist and modern. The realistic rendering showcases a sophisticated material ambiance.


Prompt: A 20-meter deep elevator hall with a ceiling height of 3 meters. The walls feature a light-colored wooden veneer that approaches white, adorned with a grid pattern. The ceiling is modern and minimalist, illuminated by bright spotlights with a color temperature of 3500K. The floor is made of marble. Decorative paintings grace the walls every meter, and an elegantly simple composition is complemented by a framed oil painting as a focal point. Green plants enhance the space, contributing to an overall style that is minimalist and modern. The realistic rendering showcases a sophisticated material ambiance.


Prompt: A 30-meter deep elevator hall with a ceiling height of 3 meters. The left wall features a beige wooden veneer with a grid pattern. On the right wall, there are white decorative panels and a set of three card seats. The ceiling is modern and minimalist, brightly lit by spotlights with a color temperature of 3500K. The floor is made of marble. Decorative paintings adorn the walls every meter, and an elegantly simple composition is enhanced by a framed oil painting as a focal point. Green plants contribute to the space, creating an overall style that is minimalist and modern. The realistic rendering showcases a sophisticated material ambiance.


Prompt: At night a man stands in front of the bus stop,looks inside the bus stop, the bus stop amber light shines,cars light trails behind him,cinematic long exposure, amber streetlamps, red paper lanterns, nightscape, depth of field, oil painting style, Greg Rutkowski lighting, 4K resolution, by Masamune Shirow, Atey Ghailan
Style: Cinematic
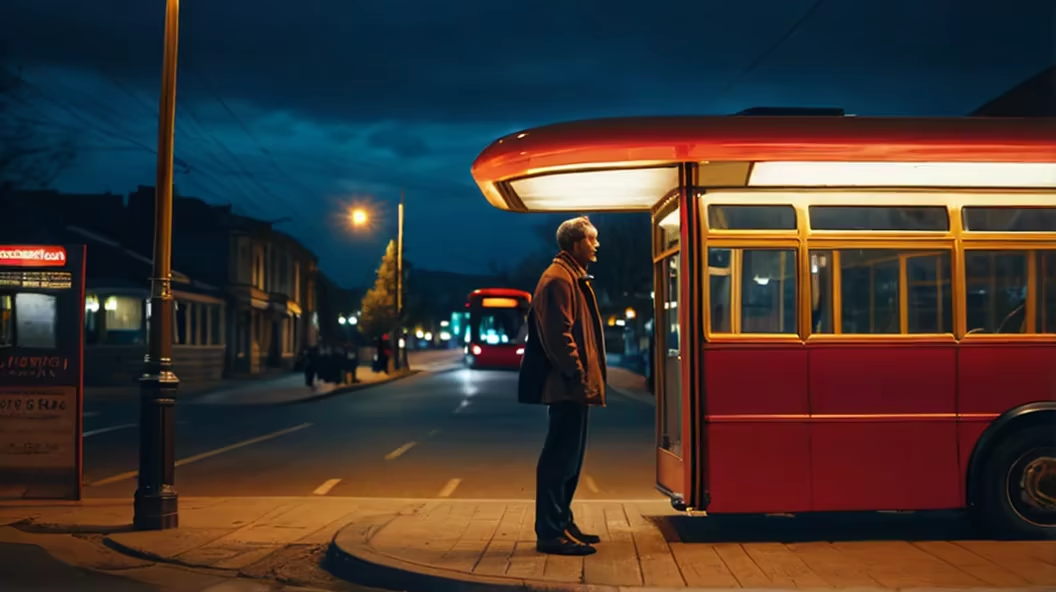
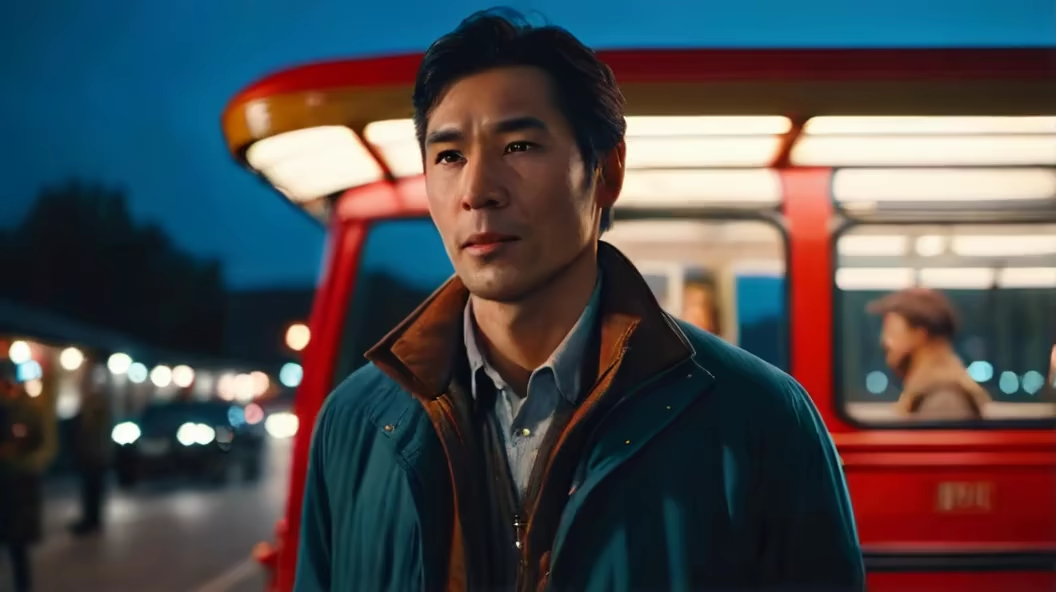
Prompt: interior of luxury condominium with minimalist furniture and lush house plants and abstract wall paintings | modern architecture by makoto shinkai, ilya kuvshinov, lois van baarle, rossdraws and frank lloyd wright
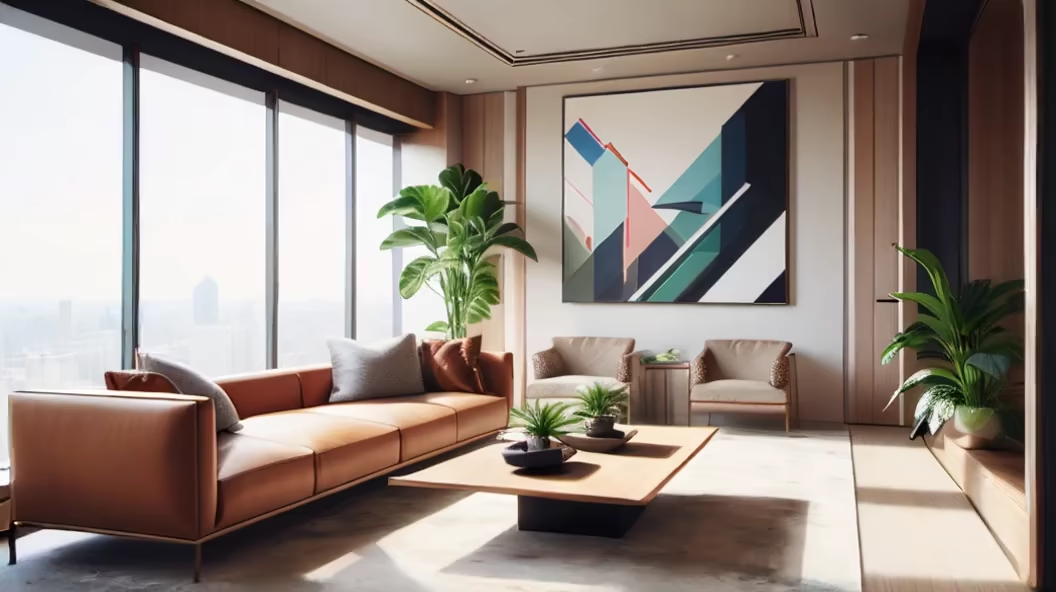
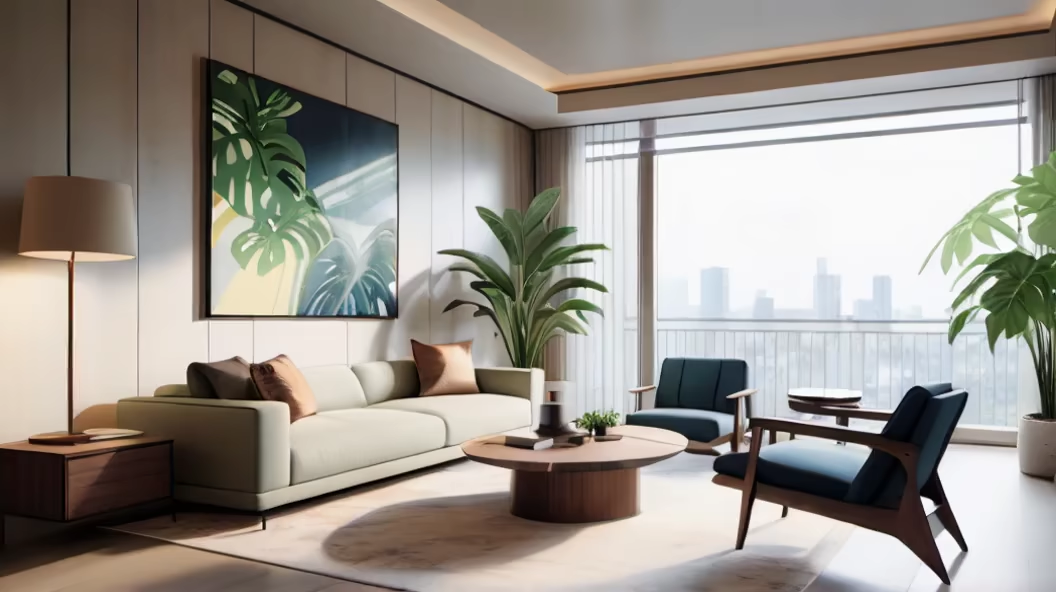
Prompt: To build an open restaurant with the theme of coexistence between plants and humans, it is necessary to have a modern and technological sense of local space, and the ceiling with green and gold colors is a curved space


Prompt: a digital art piece depicting a luxurious yet very small bathroom, measuring only 1 meter in width and 4 meters in length. Envision a sophisticated space with high-end fixtures, sleek design, and elegant details. Apply a digital art style that emphasizes the opulence within the confined dimensions. Convey the challenge of balancing luxury and space efficiency, highlighting the intricate details of the compact yet lavish bathroom environment. Craft a visually compelling representation that captures the essence of a small but indulgent and well-appointed private space
Style: Digital Art

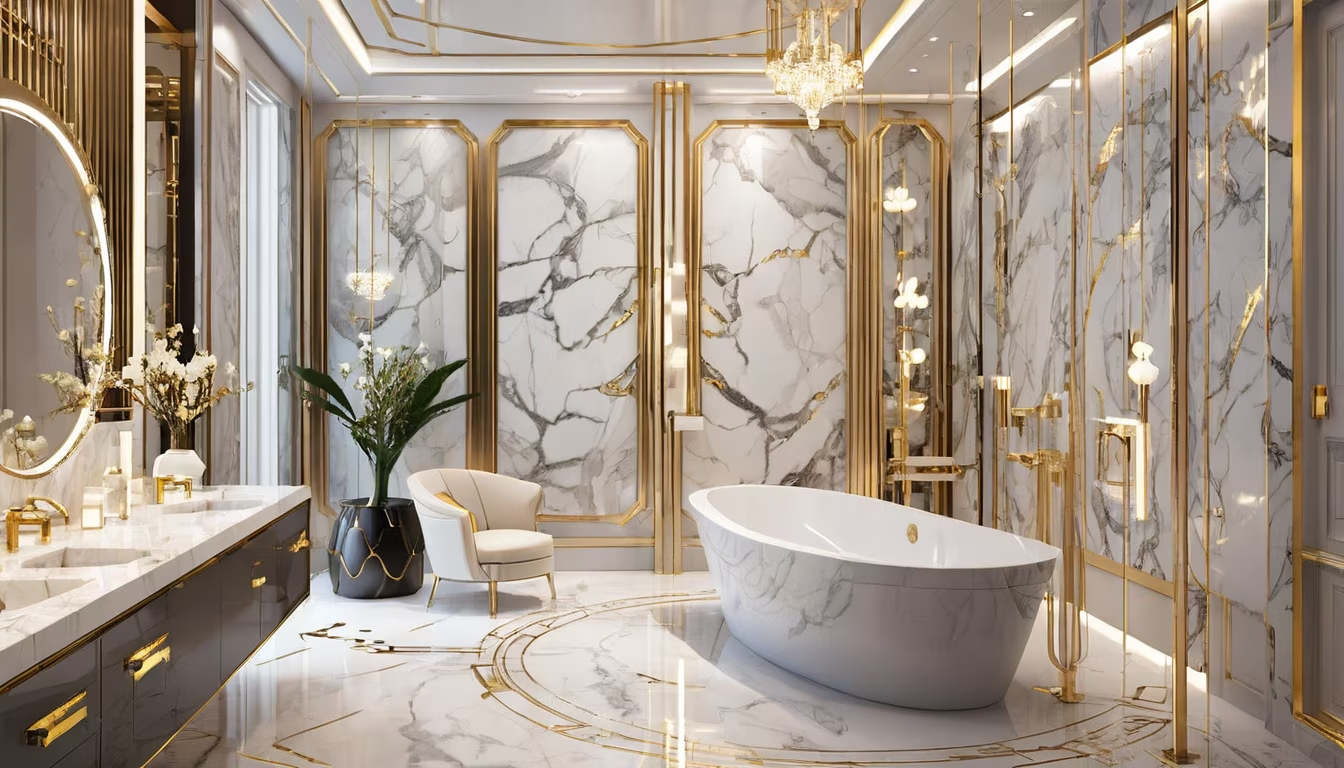
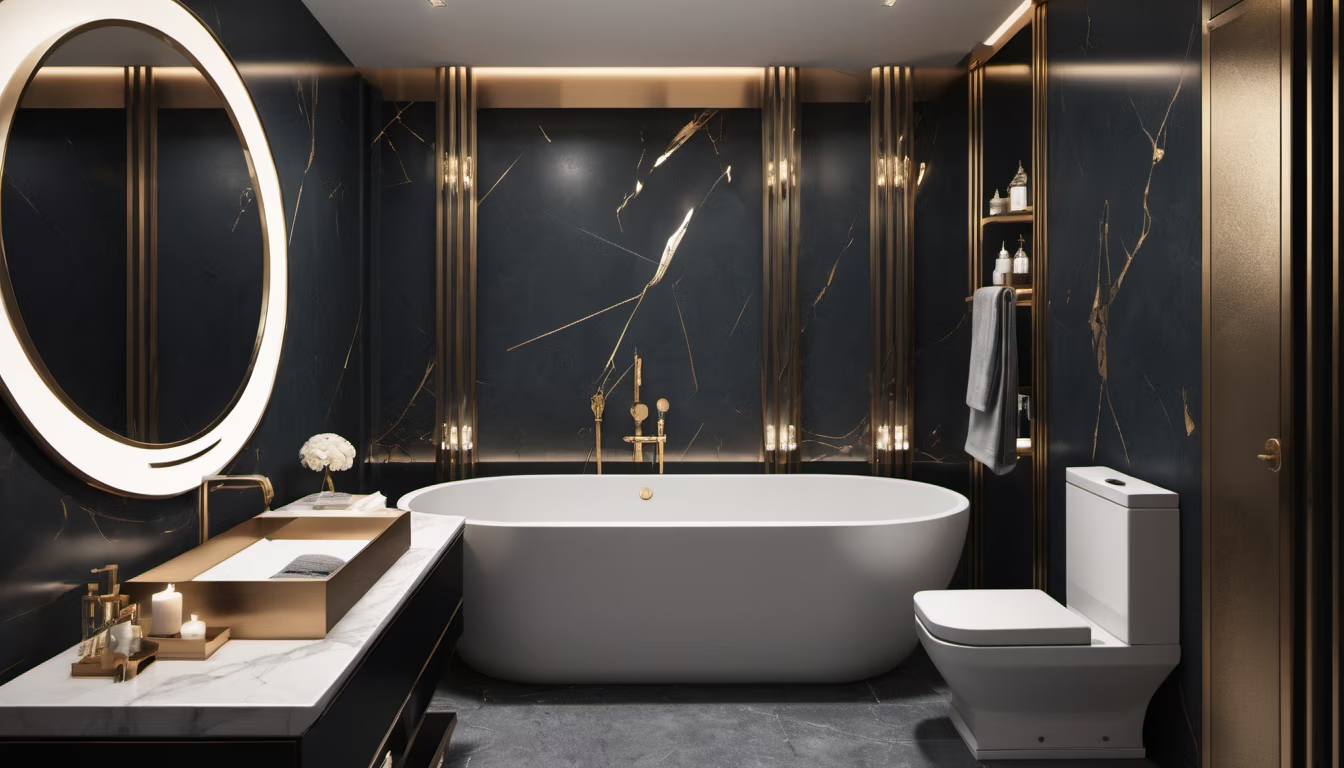





Prompt: a digital art piece depicting a luxurious yet very small bathroom, measuring only 1 meter in width and 4 meters in length. Envision a sophisticated space with high-end fixtures, sleek design, and elegant details. Apply a digital art style that emphasizes the opulence within the confined dimensions. Convey the challenge of balancing luxury and space efficiency, highlighting the intricate details of the compact yet lavish bathroom environment. Craft a visually compelling representation that captures the essence of a small but indulgent and well-appointed private space
Style: Digital Art


Prompt: architecture of the hospital of the future, technology integrated in the design of the hospital, machines and humans work together style: render width:1536 height:640 aspect:21:9


Prompt: hyper_realistic_photo of a a beautiful a restaurant pop-up look, geenhouse full of exotic plants , the formidable art collection has got collectors, art canvas swinging from the rooftops. full walls with graffiti art, design carpets, super detail, high quality, 8K, photographic , Very Very Aesthetic, Photographic image, high quality, 8K, photographic image
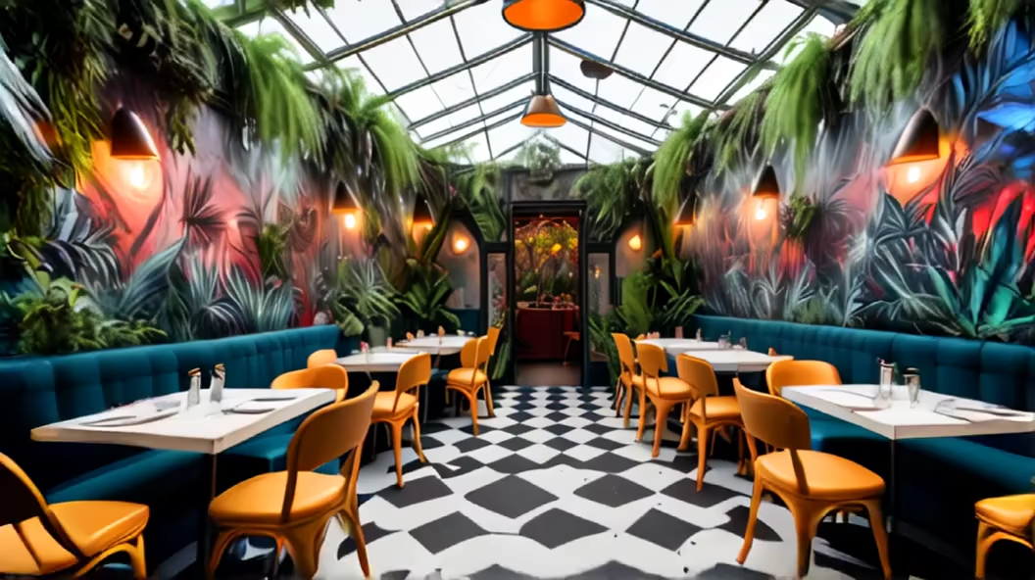
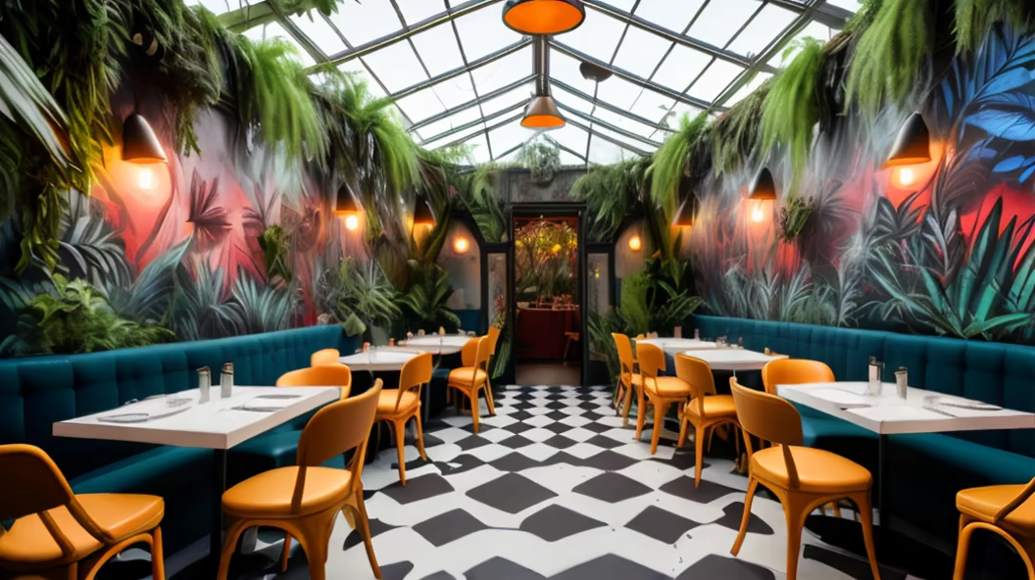
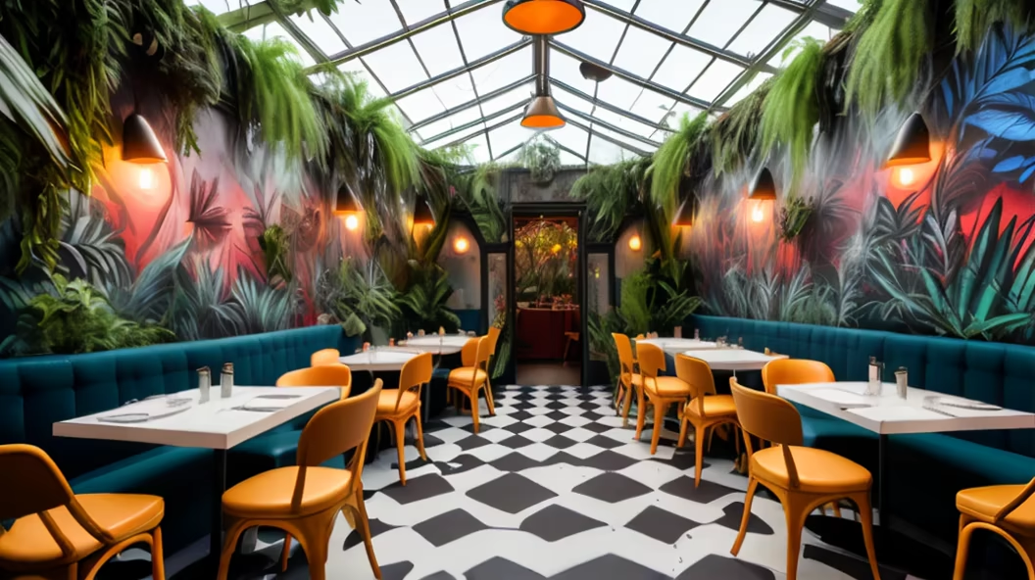
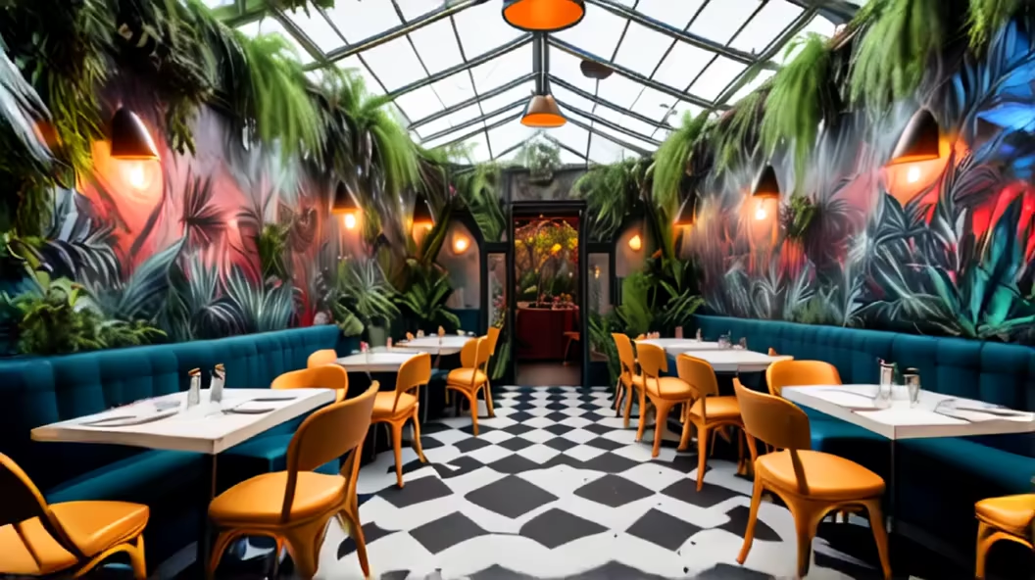
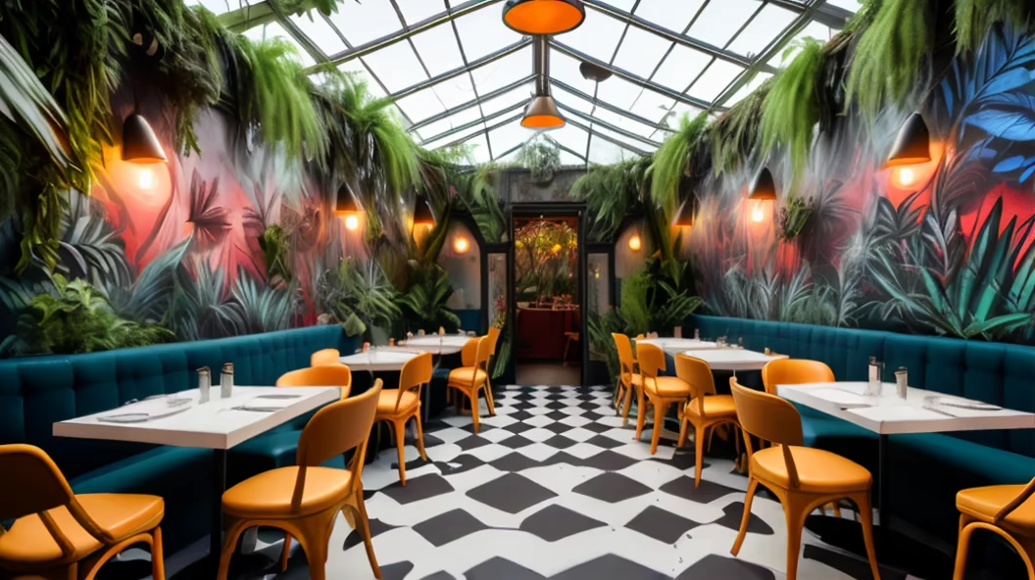
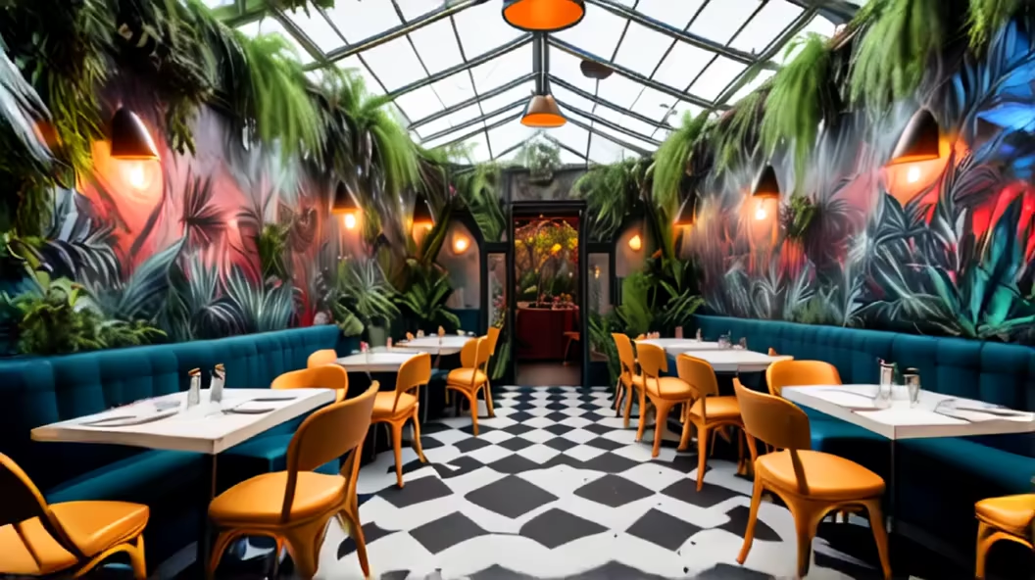
Prompt: hyper_realistic_photo of a a beautiful a restaurant pop-up look, geenhouse full of exotic plants , the formidable art collection has got collectors, art canvas swinging from the rooftops. full walls with graffiti art, design carpets, super detail, high quality, 8K, photographic , Very Very Aesthetic, Photographic image, high quality, 8K, photographic image




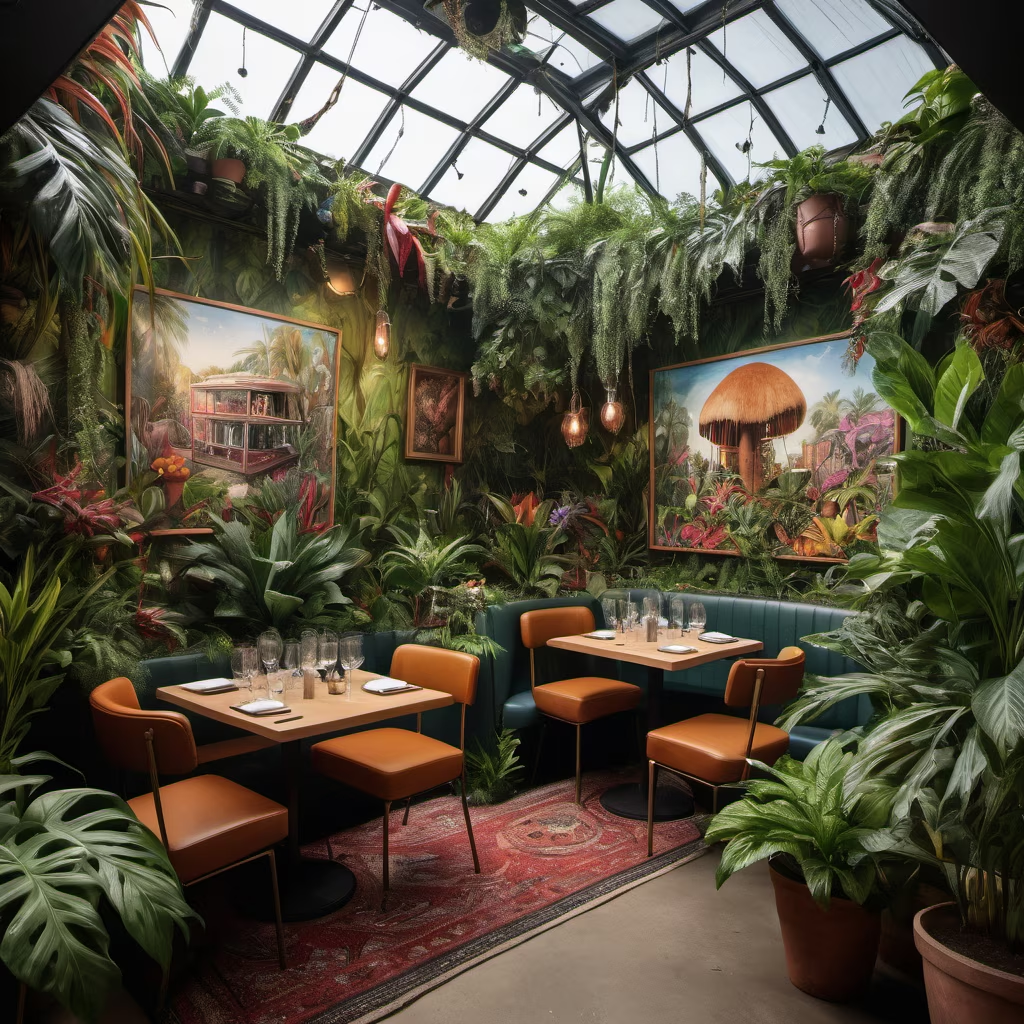

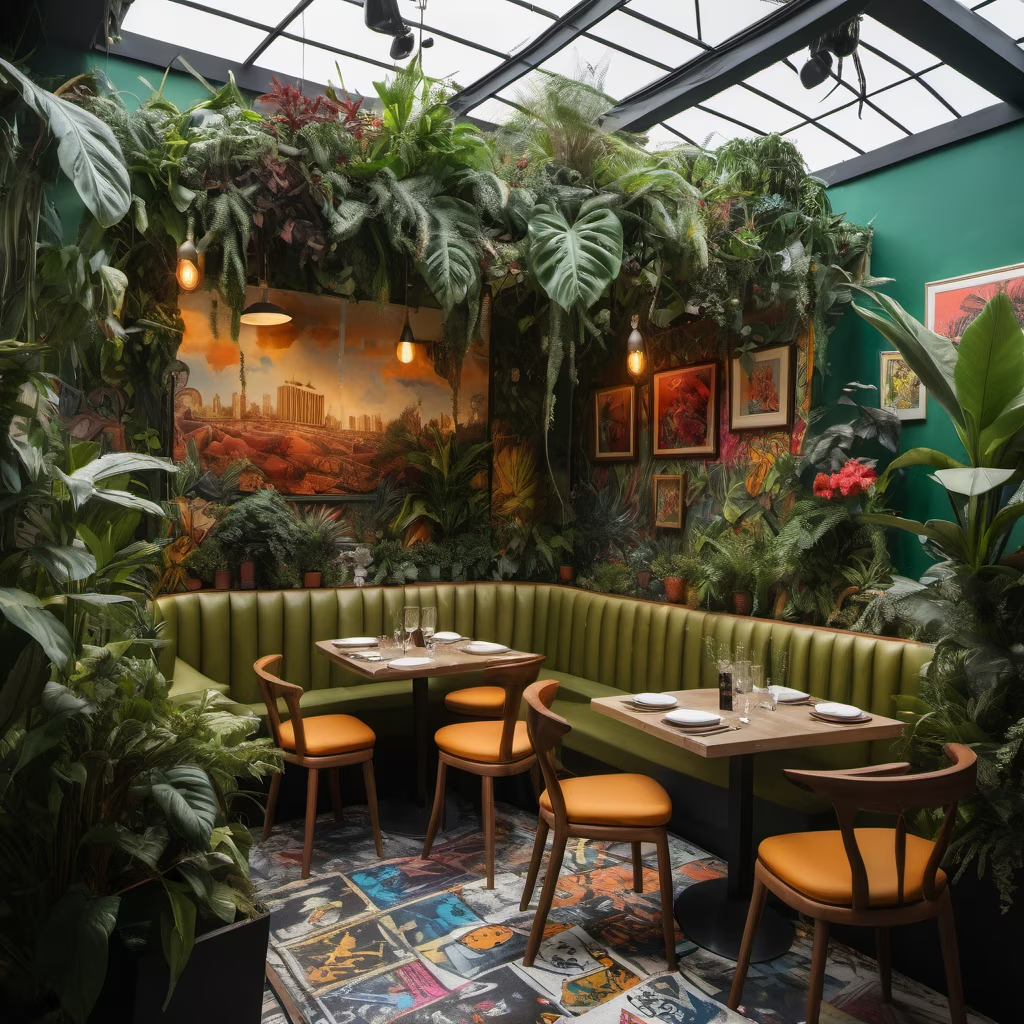

Prompt: Interior Design: Ethereal Tranquility: The interior design seamlessly blends traditional Chinese landscape painting elements with modern functionality. Soft hues of ink wash paintings adorn the walls, creating a serene atmosphere reminiscent of classic Chinese art. Three-Room Harmony: The three rooms are intricately connected, each representing a different facet of nature found in traditional landscapes. Earthy tones, bamboo accents, and carefully placed riverstone motifs create a harmonious flow throughout the space. Ink and Nature Fusion: The choice of furniture and decor reflects the simplicity and elegance found in Chinese art. Handcrafted wooden furniture with clean lines and minimalistic designs enhance the overall aesthetic, ensuring a balance between nature-inspired elements and contemporary comfort. Furniture Design: Mountain-Inspired Seating: Furniture pieces draw inspiration from the majestic peaks often depicted in Chinese landscape paintings. Couches and chairs feature curved lines mimicking rolling hills, and cushions with subtle mountainous embroidery. Flowing Water Tables: Tables and surfaces take inspiration from meandering rivers. Smooth, polished surfaces mimic the gentle flow of water, creating a dynamic yet calming effect. Some tables may incorporate glass to enhance the water-like quality. Bamboo Elegance: Incorporate bamboo-based furniture for a touch of traditional Chinese aesthetics. Bamboo chairs, screens, and accents add a sense of grace and lightness, tying the entire space to the essence of nature.
Style: 3D Model








Prompt: A hotel lobby, grand and luxurious decoration, with a reception desk, very exquisite and detailed, very high floor height, hollow chandeliers, minimalism, modern decor, and modern style decoration,
Style: Fantasy Art


Prompt: a digital art piece showcasing a luxurious small bathroom with dimensions of 2 meters in width and 5 meters in length. Envision exquisite details such as marble countertops, a sleek vanity, and tasteful decor. Apply a digital art style that highlights the sophistication of the space, with careful attention to lighting and reflections. Convey a sense of opulence within the compact yet elegant confines of the small but lavish bathroom, creating a visually pleasing representation of upscale interior design
Style: Digital Art


Prompt: Mike Pence as a Italian mobster, holding a machine gun, walking in New York, powerfully, in the middle of a mafia war, bloodshed
Negative: bad fingers, badly drawn fingers, bad face
Style: Cinematic


Prompt: 3 part wide exhibition stall design of sanitaryware, luxurious sinks, modern faucet, smart technology used in closet, reach environment, reception area, entrance with greenery plants


Prompt: \"(餐厅设计) A restaurant interior design featuring modern elements, warm tones, and comfortable seating. Rendered in a photorealistic style, shot with a Nikon Z7 and a 24mm lens to capture the contemporary and inviting atmosphere. Soft, ambient lighting enhances the coziness of the indoor setting.\"
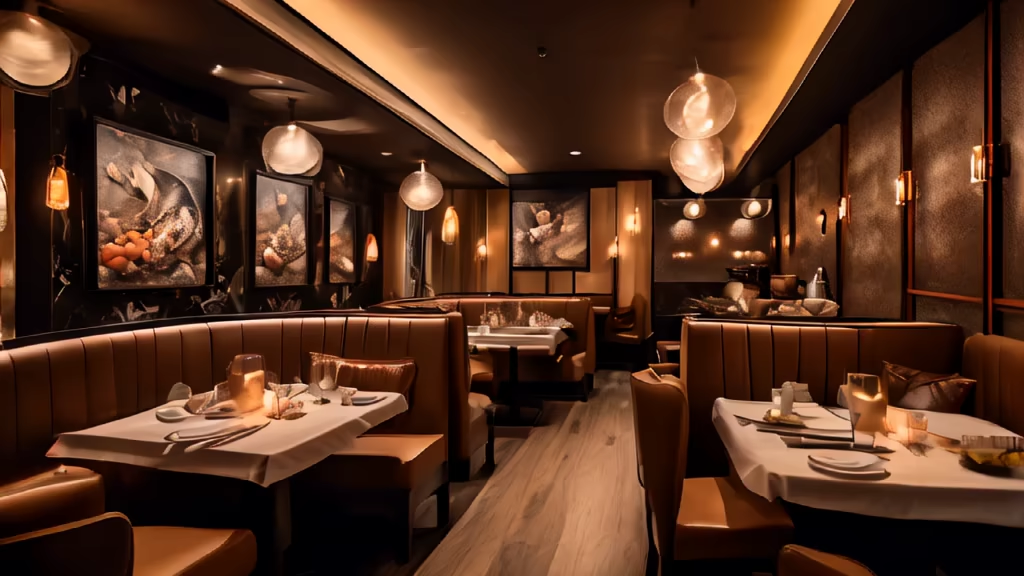
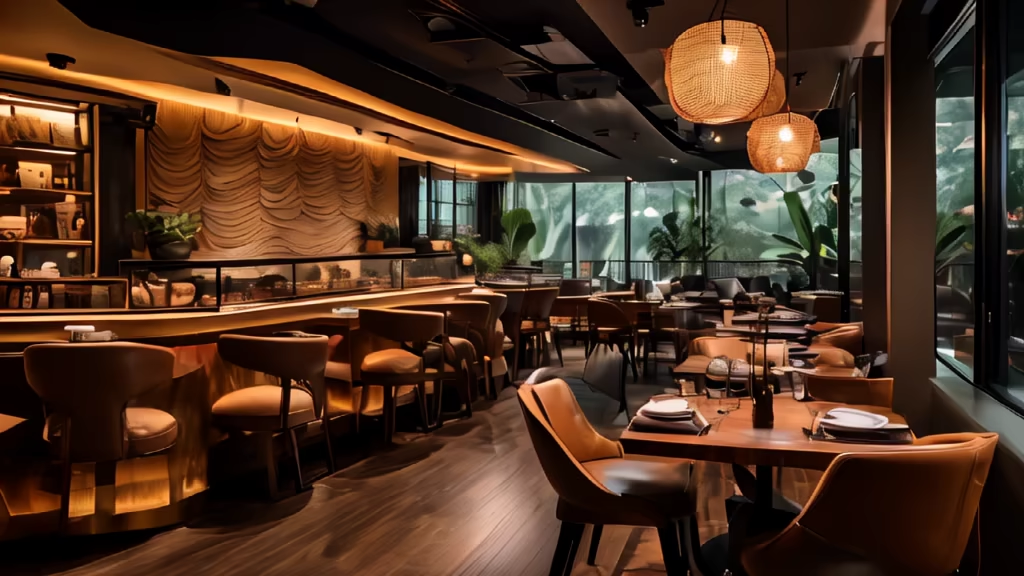
Prompt: Interior view Lobby skyscraper inspired in the BIOPHILIA: NATURE REIMAGINED AT DENVER ART MUSEUM (DAM) In the summer of 2024, the Denver Art Museum (DAM) will present Biophilia: Nature Reimagined, a multisensory exhibition that brings together more than 70 imaginative works by an international roster of designers and artists, including Iris van Herpen, Studio Gang, teamLab, Joris Laarman, and DRIFT. Projects will span architectural models and photographs, fashion, digital installations, and immersive artworks that highlight the transformative power of nature. Popularized by American biologist and author Edward O. Wilson, ‘Biophilia’ describes the theory of how humans have evolved to become intrinsically intertwined with nature. Wilson’s hypothesis invites deep reflection and poses relevant questions to consider life in our hyper-digital and urban-centric world. Inspired by that theory, Darrin Alfred, Curator of Architecture and Design at DAM, envisions the show as a space ‘to heighten our senses, more closely observe the world around us, and engage in cathartic, quiet moments that allow us to breathe amid the complexities of contemporary life,’
Style: Fantasy Art
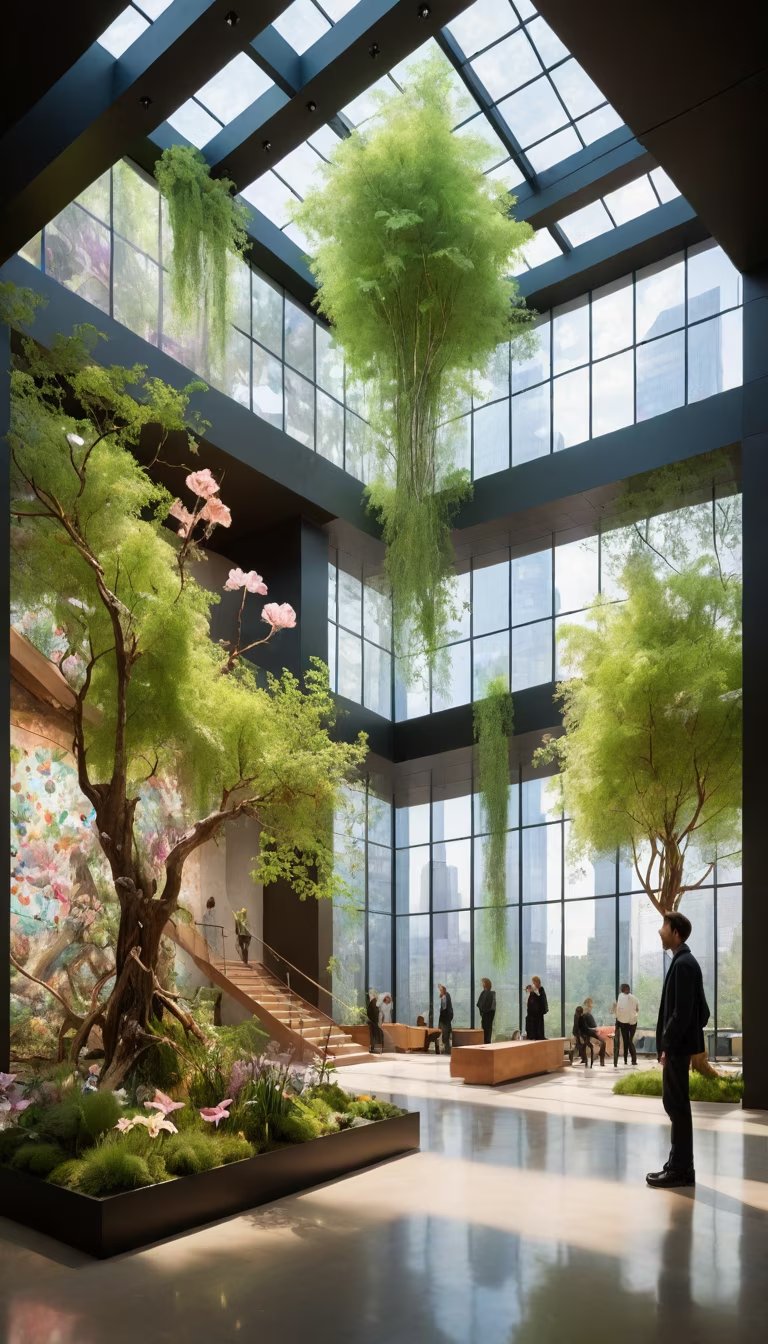





Prompt: Interior view Lobby skyscraper inspired in the BIOPHILIA: NATURE REIMAGINED AT DENVER ART MUSEUM (DAM) In the summer of 2024, the Denver Art Museum (DAM) will present Biophilia: Nature Reimagined, a multisensory exhibition that brings together more than 70 imaginative works by an international roster of designers and artists, including Iris van Herpen, Studio Gang, teamLab, Joris Laarman, and DRIFT. Projects will span architectural models and photographs, fashion, digital installations, and immersive artworks that highlight the transformative power of nature. Popularized by American biologist and author Edward O. Wilson, ‘Biophilia’ describes the theory of how humans have evolved to become intrinsically intertwined with nature. Wilson’s hypothesis invites deep reflection and poses relevant questions to consider life in our hyper-digital and urban-centric world. Inspired by that theory, Darrin Alfred, Curator of Architecture and Design at DAM, envisions the show as a space ‘to heighten our senses, more closely observe the world around us, and engage in cathartic, quiet moments that allow us to breathe amid the complexities of contemporary life,’
Style: Fantasy Art
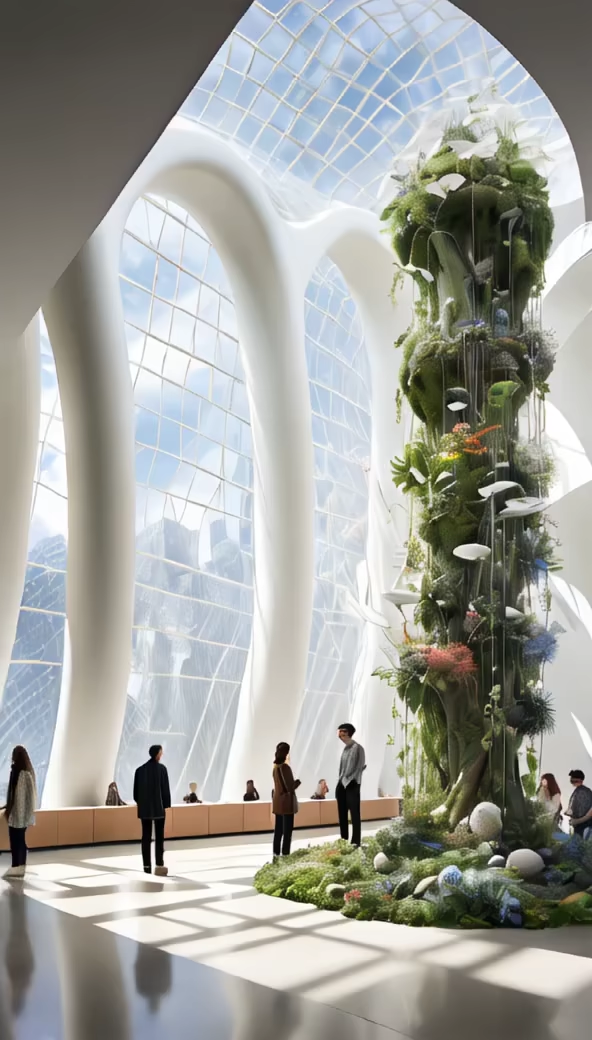
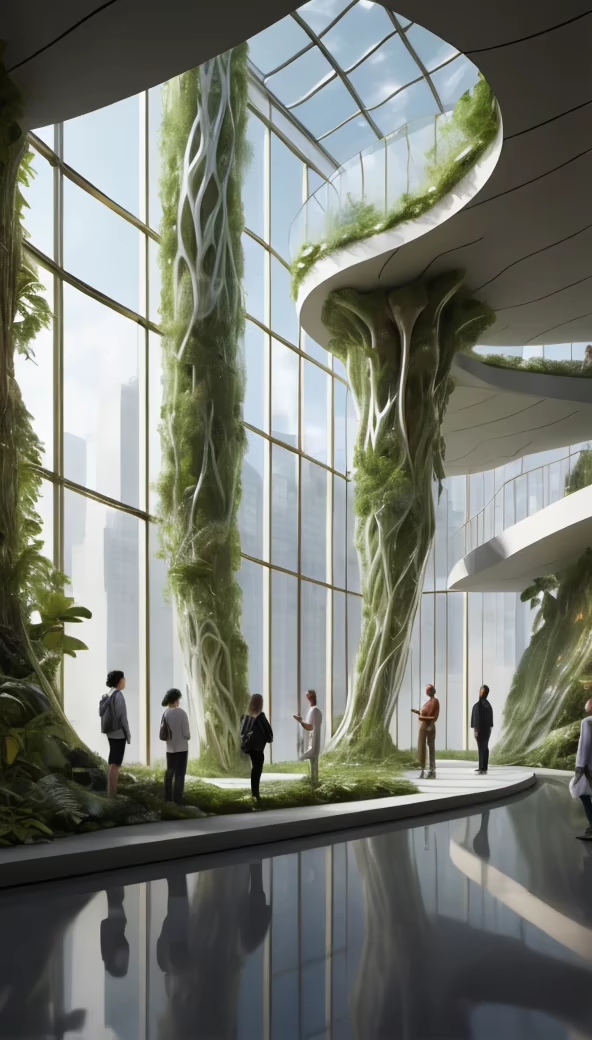
Prompt: A majestic scene featuring the statue of Zeus, the grand temple of Olympia, and the ancient surroundings, captured from the sky during the classical era.
Style: Cinematic


Prompt: epitome of biophilic design, public space, atrium, interior, indoor waterfall feature, verdant design, unreal engine, photorealistic
Negative: cgi, 3d, doll, octane, render, lowres, text, error, cropped, worst quality, low quality, jpeg artifacts, ugly, duplicate, morbid, mutilated, out of frame, extra fingers, mutated hands, poorly drawn hands, poorly drawn face, mutation, deformed, blurry, dehydrated, bad anatomy, bad proportions, extra limbs, cloned face, disfigured, gross proportions, malformed limbs, missing arms, missing legs, extra arms, extra legs, fused fingers, too many fingers, long neck


Prompt: The designers opened up the interior and bathed it in light, using light tones and a palette of natural, neutral colours and materials. This minimalist architecture is complemented by accents such as a mural in the main circulation space, carefully selected works of art and a bespoke kitchen enhanced by the use of white marble. In addition, wooden flooring anchors the ensemble to the floor, providing a soft, organic backdrop to everyday life.
Style: Cinematic
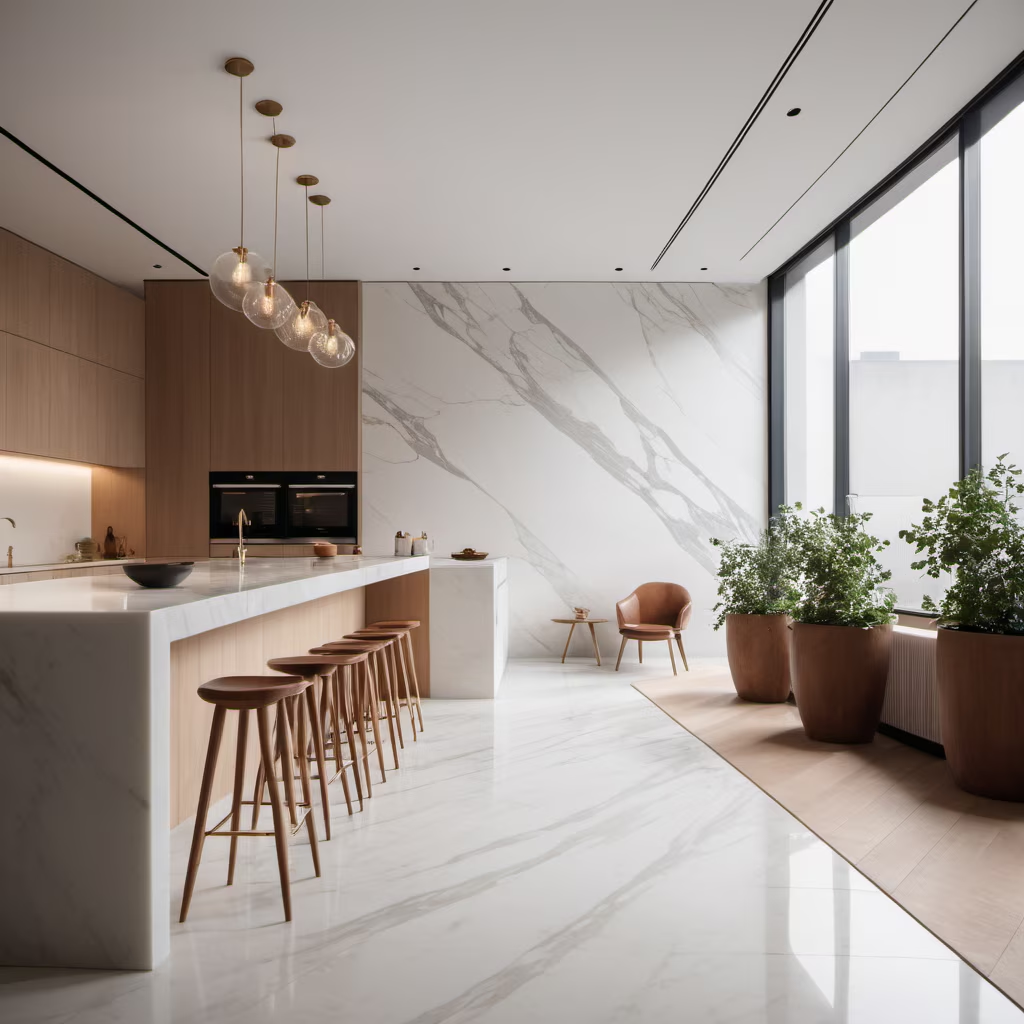

Prompt: a luxurious penthouse living room with walls of wood,in the style of zen minimalism,monochromatic color with soft daylight,combining natural and man-made elements,spacious and comfortable, showcasing the overall spatialayout,photorealistic


Prompt: a digital art piece depicting a luxurious yet very small bathroom, measuring only 1 meter in width and 4 meters in length. Envision a sophisticated space with high-end fixtures, sleek design, and elegant details. Apply a digital art style that emphasizes the opulence within the confined dimensions. Convey the challenge of balancing luxury and space efficiency, highlighting the intricate details of the compact yet lavish bathroom environment. Craft a visually compelling representation that captures the essence of a small but indulgent and well-appointed private space
Style: Comic Book


Prompt: a gran hall, rectangular and lengthier in length than width, high ceiling, the grand wall covered with a 4K one-piece curved screen forming an inverted cube at the end of the hall, showing completely immersive imagery and video, communal space, social gathering hub vibe with minimal furniture, futuristic tech, lots of 4K screens for decorations, liminal use of LED lights, sophisticated, future fashion, future communities, 4K quality, a professional photo, clean, symmetric, proportionate, filled with people for futuristic experiences
Negative: ugly, fuzzy, vague, weird shapes, cutoffs, incorrect proportions, amateur, low-quality
Style: Isometric




Prompt: The basement and opening the door to your very own man cave. You first notice the luxurious deep-green felt carpets under your feet. As you enter the room, the walls are paneled with rich, dark wood, and the ceiling is covered in a textured popcorn stucco. The green floor perfectly complements the walls and gives the room an earthy vibe. The room's centerpiece is a plush velvet couch to relax comfortably. The room exudes a cozy and inviting atmosphere, making it the perfect place to unwind after a long day.
Style: Digital Art


Prompt: open hotel bar with sophisticated glass and wood details, connected to reception area of high end hotel lobby, light woods, open concept, warm, inviting, photorealistic, interior architecture magazine photo op, luxury materials, light woods, back lighting, bar shelves, detailed, Mediterranean foliage seed:849092829


Prompt: The atrium space of the modern shopping mall uses the universe and the planet as design elements. The overall space is bright, and curves are used to reflect the technological sense of the space. The surrounding shops are building materials markets, with a master's style, high picture quality and exquisite details. Steps: 65, Sampler: DPM++ 2M Karras, CFG Scale: 9, Seed: 458019964, Dimensions: 1024x680 Style: Neon Punk


Prompt: emphasis on plant life, vertical gardens, open spaces, bamboo and reclaimed wood, earthy tones, natural fibers, ergonomic design, solar panels, water-saving fixtures, climate control, green roof, wellness areas, relaxation zones, abstract and conceptual sketches


Prompt: Physical Appearance Height: Adjustable (160-180 cm). Upper Body Size: Similar to Hitomi Tanaka (120 cm). Head: Graceful, expressive eyes. Hair: Dynamic, color-changing strands. Torso: Responsive, emotion reactors, adaptive material. Arms/Hands: Articulate fingers, adaptable gestures. Legs: Graceful, agile, seamless movement. Skin Texture: Smooth, luminescent, emotion-adaptive.
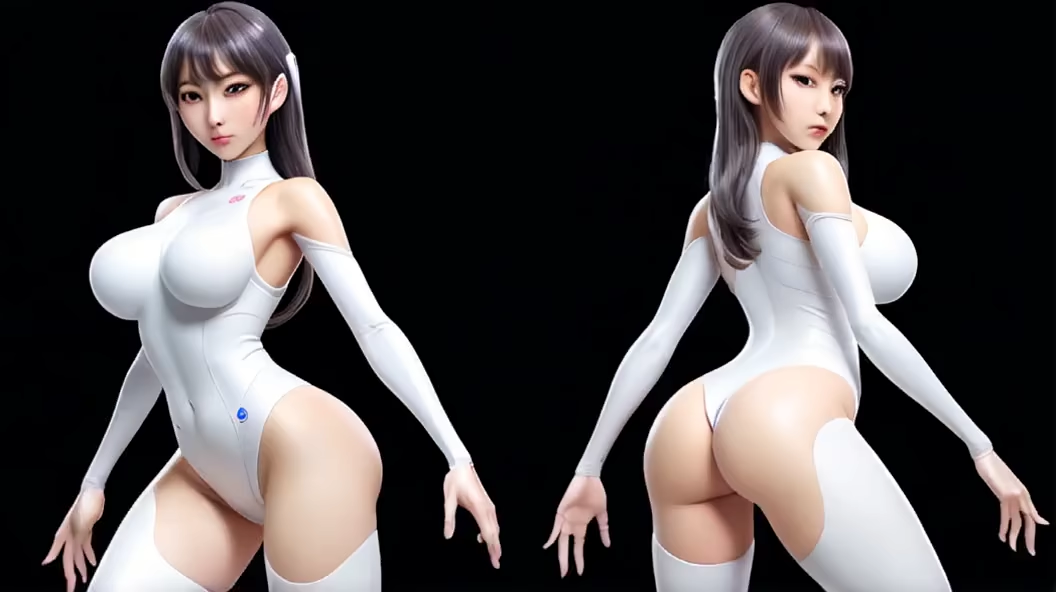
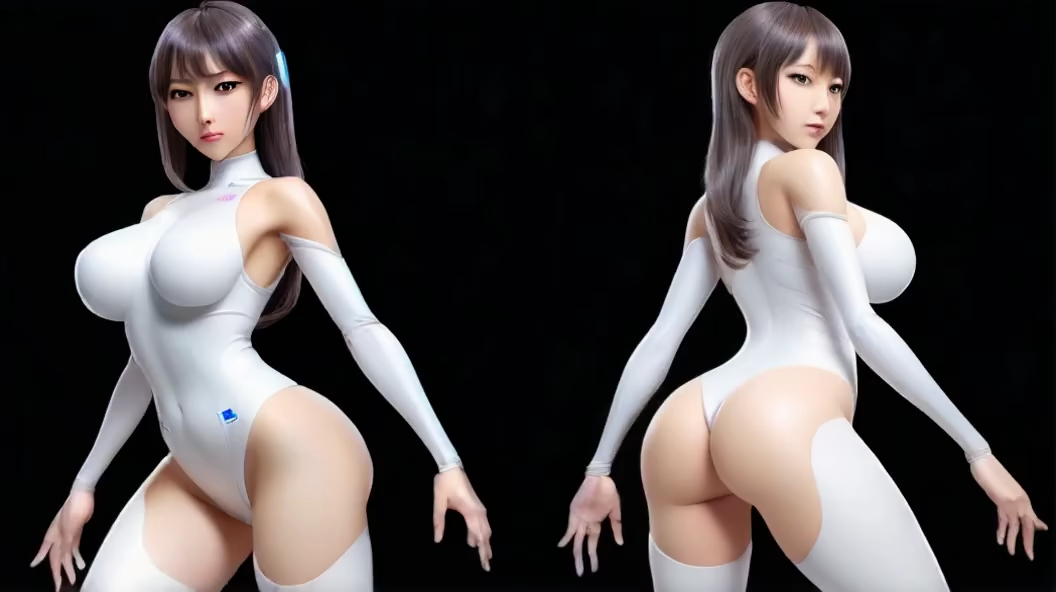
Prompt: Super realistic photo 9x16 hyper-realistic forest after rain in the background which is illuminated by bright sun, in the middle is a pumped up man in shorts, and he has a bare torso, you can see him completely upside down, but instead of his head he has Unreal Engine logo


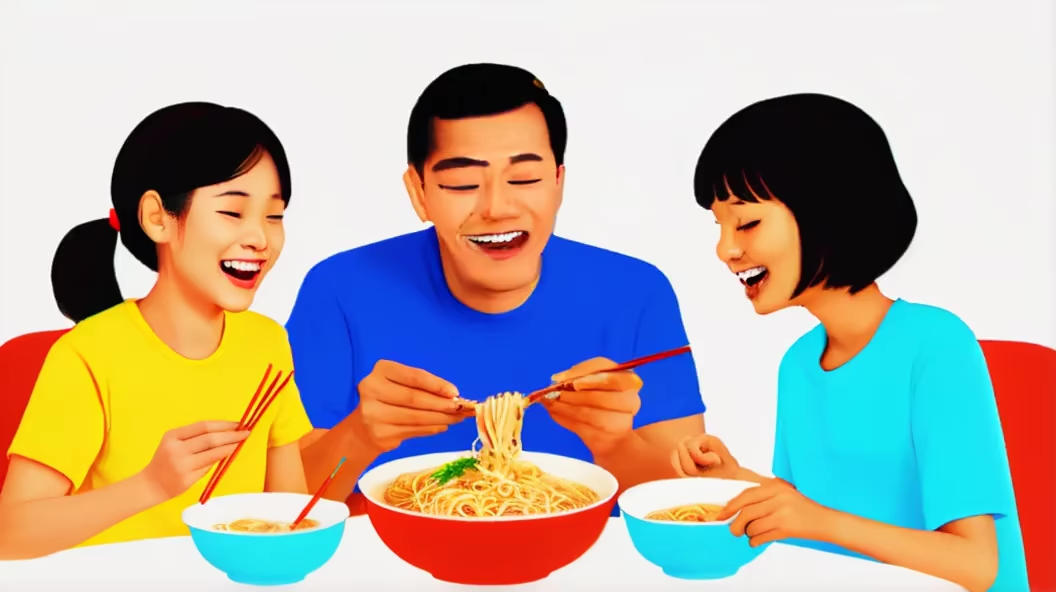
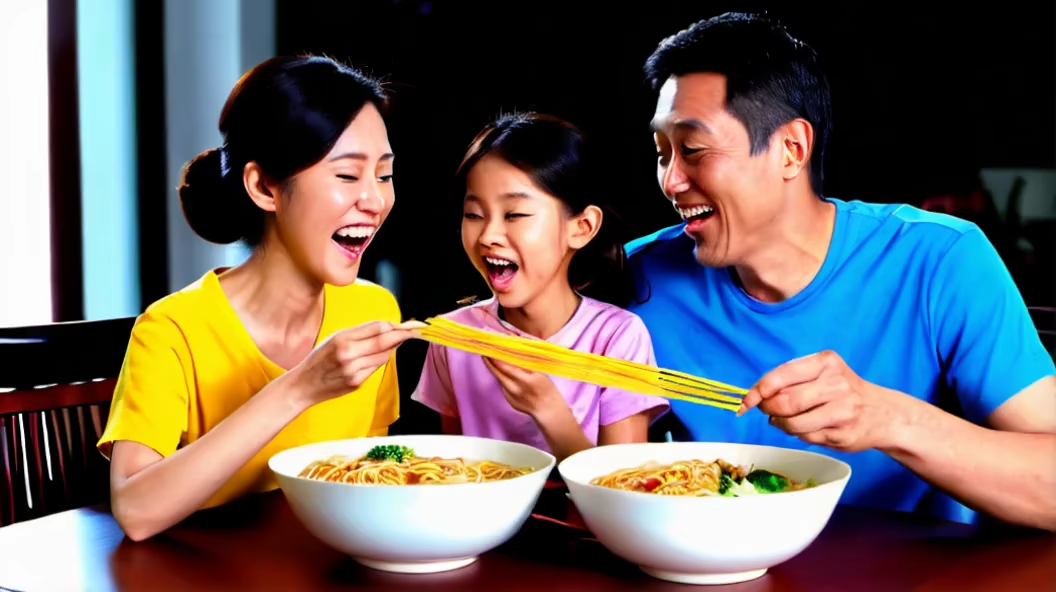
Prompt: /dream prompt:Medium shot,Public Office personal working area,Modern Style,Large Glass,Perspective View,HD,High Quality,8K,natural and vibrant atmosphere,skylights,ample natural light,clean-lined furniture and decor,dark wood cling,tile flooring,plants,people standing on the chairs,, different functional areas into one cohesive space,more personal space and fluidity,(realistic1:1.2),photorealistic,architectural photography,highly detailed,(masterpiece),(high quality),best quality,super detail,full detail,4k,8k ,fully 3D rendered,\\\\\\\\u003clora:aarg_commercial-000018:1\\\\\\\\u003e,
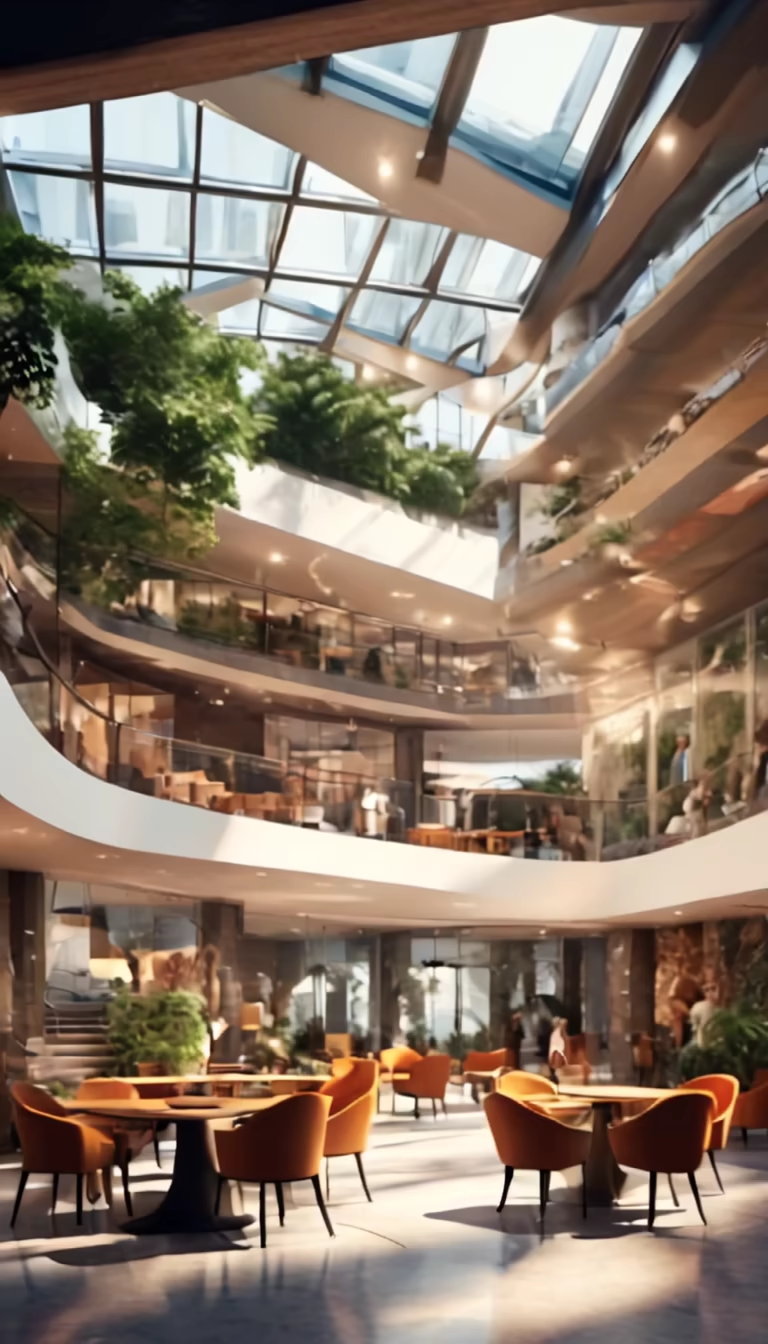
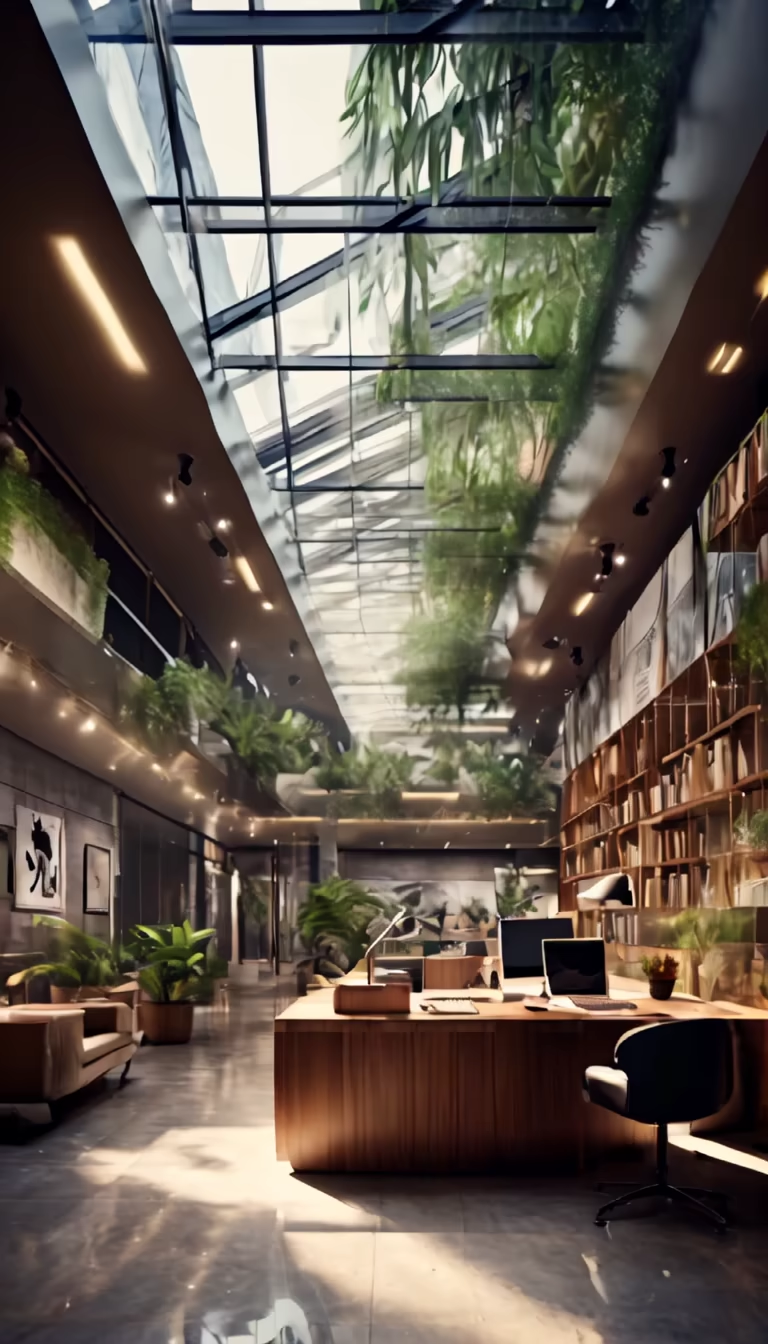
Prompt: /dream prompt:Medium shot,Public Office personal working area,Modern Style,Large Glass,Perspective View,HD,High Quality,8K,natural and vibrant atmosphere,skylights,ample natural light,clean-lined furniture and decor,dark wood cling,tile flooring,plants,people standing on the chairs,, different functional areas into one cohesive space,more personal space and fluidity,(realistic1:1.2),photorealistic,architectural photography,highly detailed,(masterpiece),(high quality),best quality,super detail,full detail,4k,8k ,fully 3D rendered,\\\\\\\\u003clora:aarg_commercial-000018:1\\\\\\\\u003e,

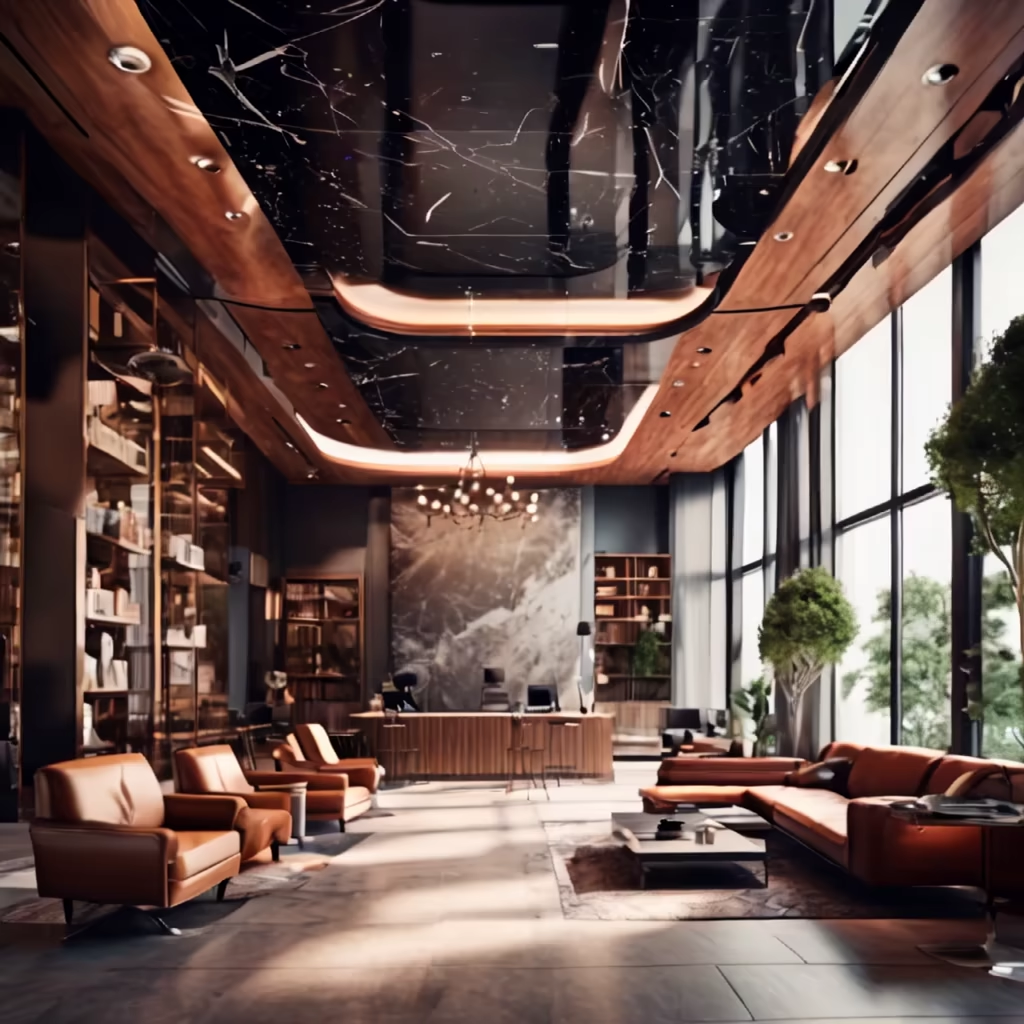
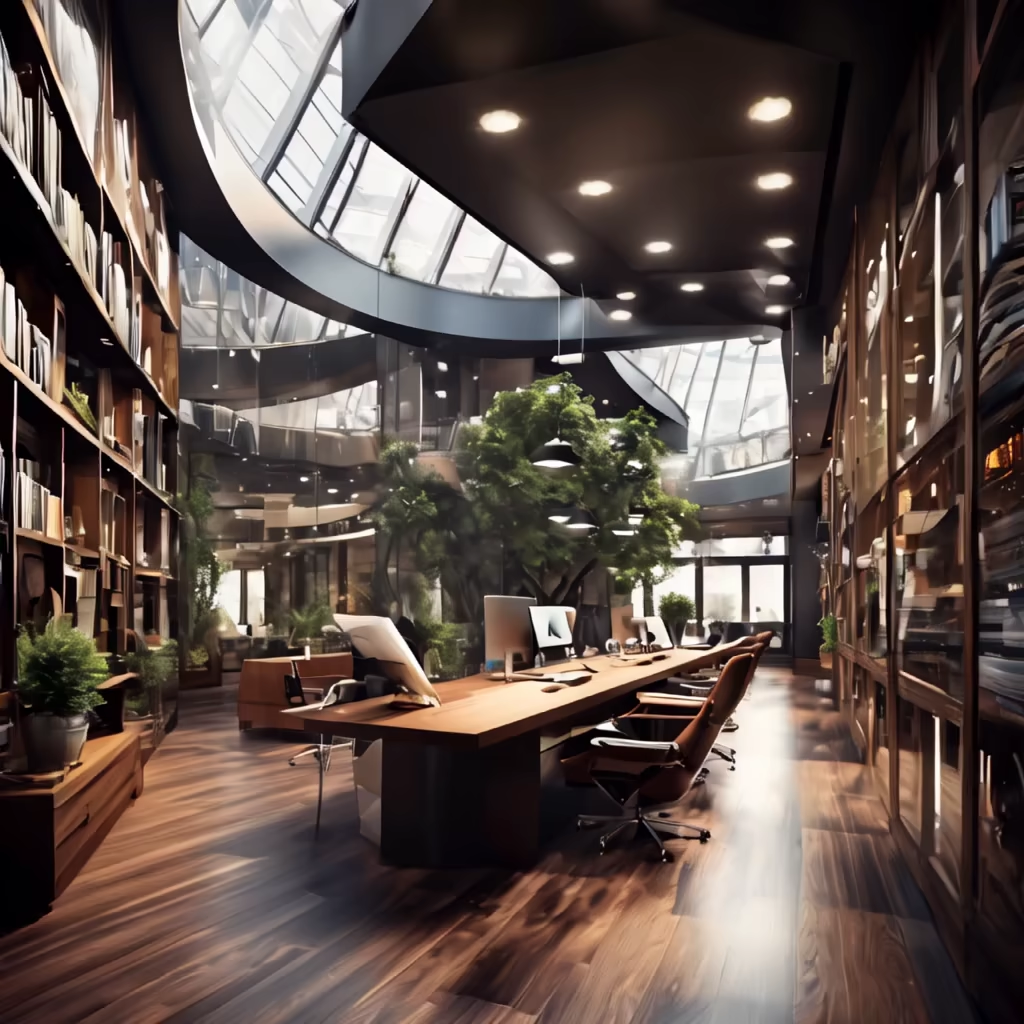

Prompt: The atrium space in a modern shopping mall uses Mercury as the design element, the theme color is white, blue and planet elements are extended, the overall space is bright, and curves are used to reflect the technological sense of the space. The surrounding shops are building materials markets, master style, high painting quality, details,Steps: 65, Sampler: DPM++ 2M Karras, CFG scale: 9, Seed: 458019964, Size: 1024x680


Prompt: Envelop yourself in the enchanting ambiance of this digital painting, a fantasy art masterpiece by Rossdraws. The room is a botanical haven, teeming with an abundance of flowers and plants that create a vibrant tapestry of life. Amidst this botanical symphony, an elegant woman and a distinguished gentleman stand as if plucked from a fairytale. The crystal column at the center, adorned with fuchsia, vermillion, and cyan hues, emanates an otherworldly glow, casting a magical aura across the scene. This harmonious composition is destined to be a captivating mobile wallpaper, transporting viewers into a realm where fantasy and sophistication intertwine. The temple-like structure in the background, adorned with colorful crystals, creates a backdrop that complements the enchanting presence of the characters. The overall aesthetic, influenced by Kilian Eng, reflects a vibrant art nouveau style, and each element contributes to the overall beauty of this intricate painting. As you gaze upon this creation, the rich hues of cyan and magenta evoke a sense of wonder, making it a visual spectacle that captures the imagination. Prepare to embark on a visual journey through this mesmerizing and dreamlike environment, where elegance meets fantasy in perfect harmony.






Prompt: Envelop yourself in the enchanting ambiance of this digital painting, a fantasy art masterpiece by Rossdraws. The room is a botanical haven, teeming with an abundance of flowers and plants that create a vibrant tapestry of life. Amidst this botanical symphony, an elegant woman and a distinguished gentleman stand as if plucked from a fairytale. The crystal column at the center, adorned with fuchsia, vermillion, and cyan hues, emanates an otherworldly glow, casting a magical aura across the scene. This harmonious composition is destined to be a captivating mobile wallpaper, transporting viewers into a realm where fantasy and sophistication intertwine. The temple-like structure in the background, adorned with colorful crystals, creates a backdrop that complements the enchanting presence of the characters. The overall aesthetic, influenced by Kilian Eng, reflects a vibrant art nouveau style, and each element contributes to the overall beauty of this intricate painting. As you gaze upon this creation, the rich hues of cyan and magenta evoke a sense of wonder, making it a visual spectacle that captures the imagination. Prepare to embark on a visual journey through this mesmerizing and dreamlike environment, where elegance meets fantasy in perfect harmony.
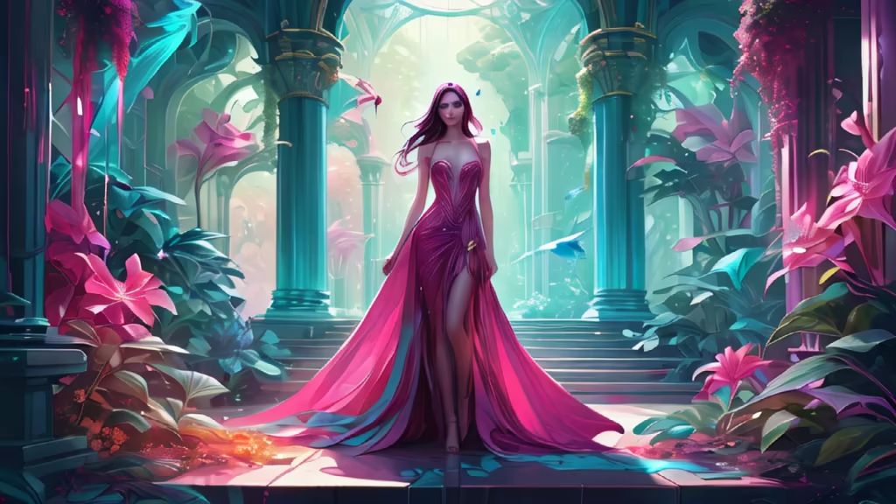
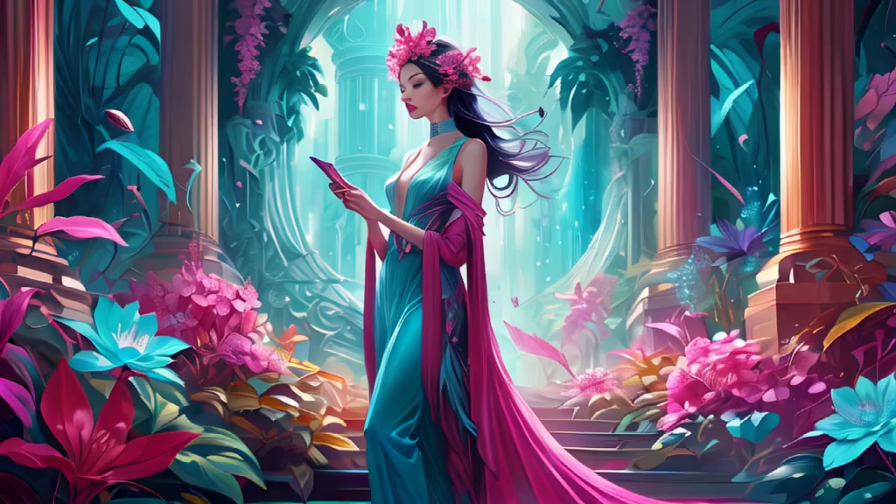
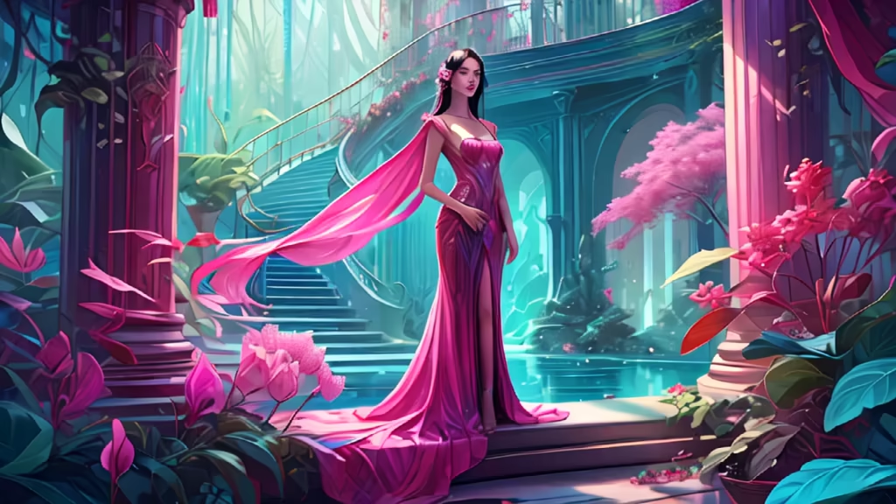
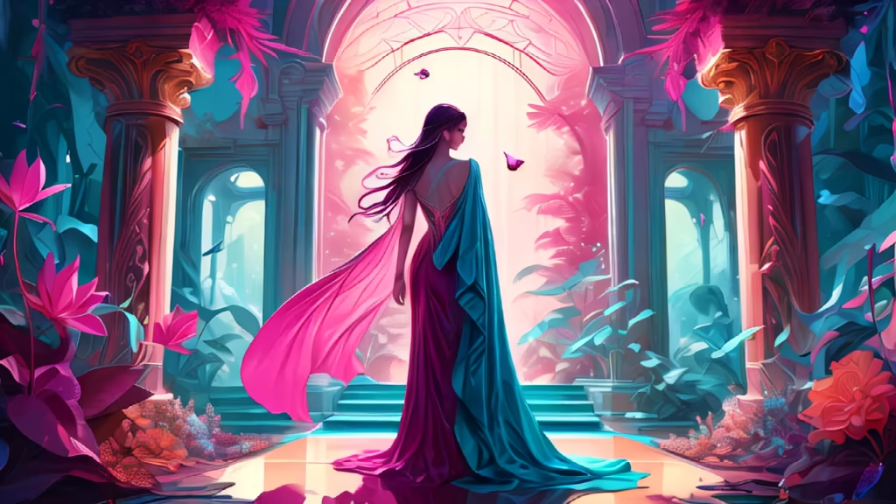
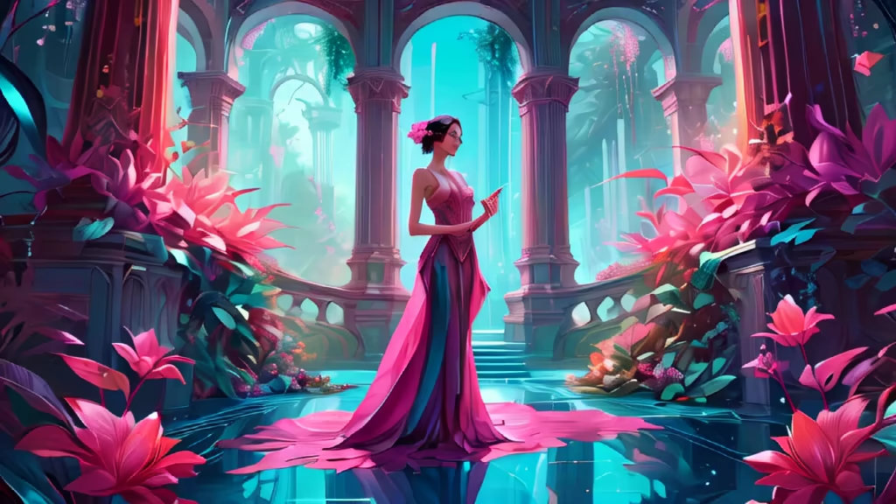
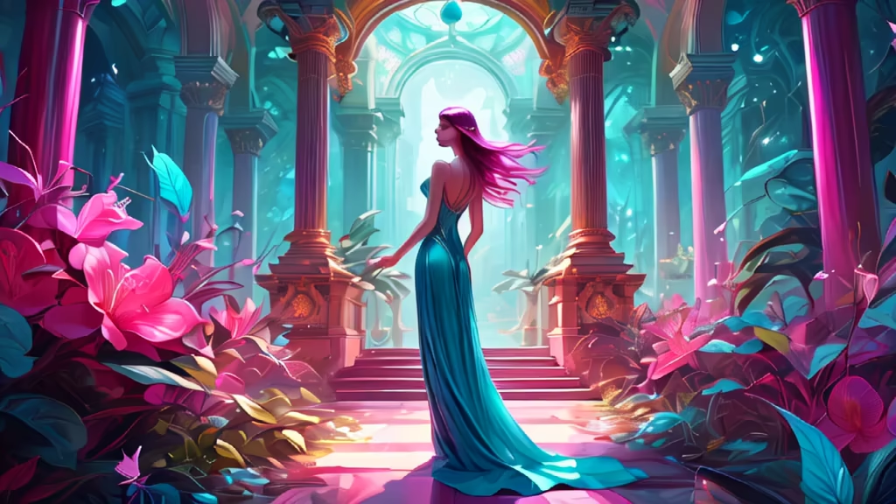
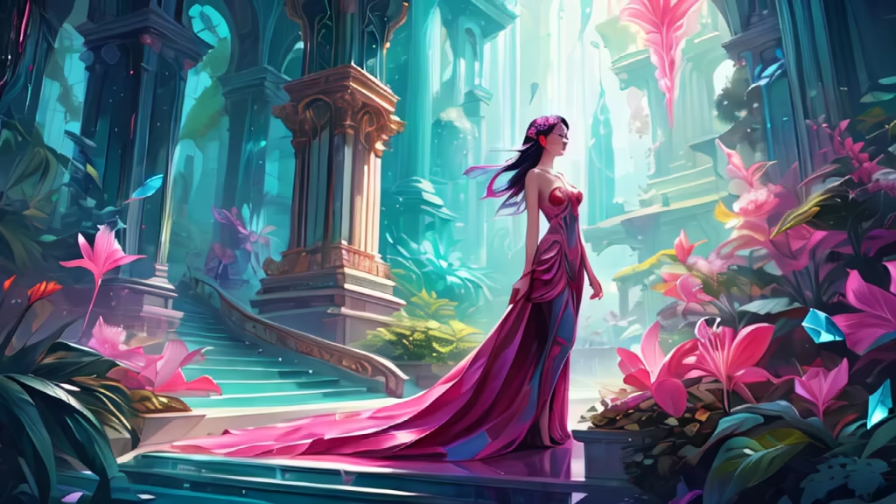
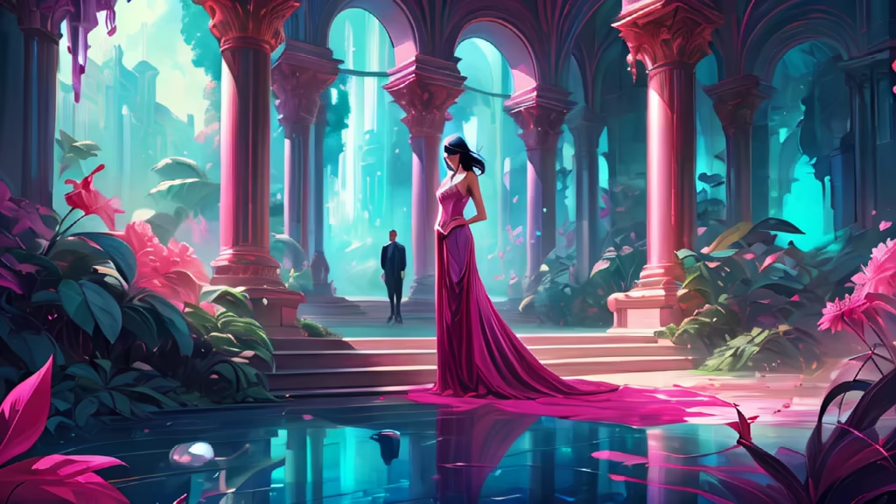
Prompt: an indoor rectangular hall with a grand wall covered with a naked-eye 3D 8K one-piece curved screen forming an inverted cube at the end of the hall, showing completely immersive imagery and video, communal space, social gathering hub vibe with minimal furniture, futuristic tech, huge 4K screen for walls, sophisticated, future communities, 4K quality, a professional photo, clean, symmetric, proportionate, filled with people for futuristic experiences, liminal lightening, liminal furniture, communal hubs, immersive technology, immersive naked-eye 3D screen
Negative: exposed walls, ugly, fuzzy, vague, weird shapes, cutoffs, incorrect proportions, amateur, low-quality
Style: Photographic
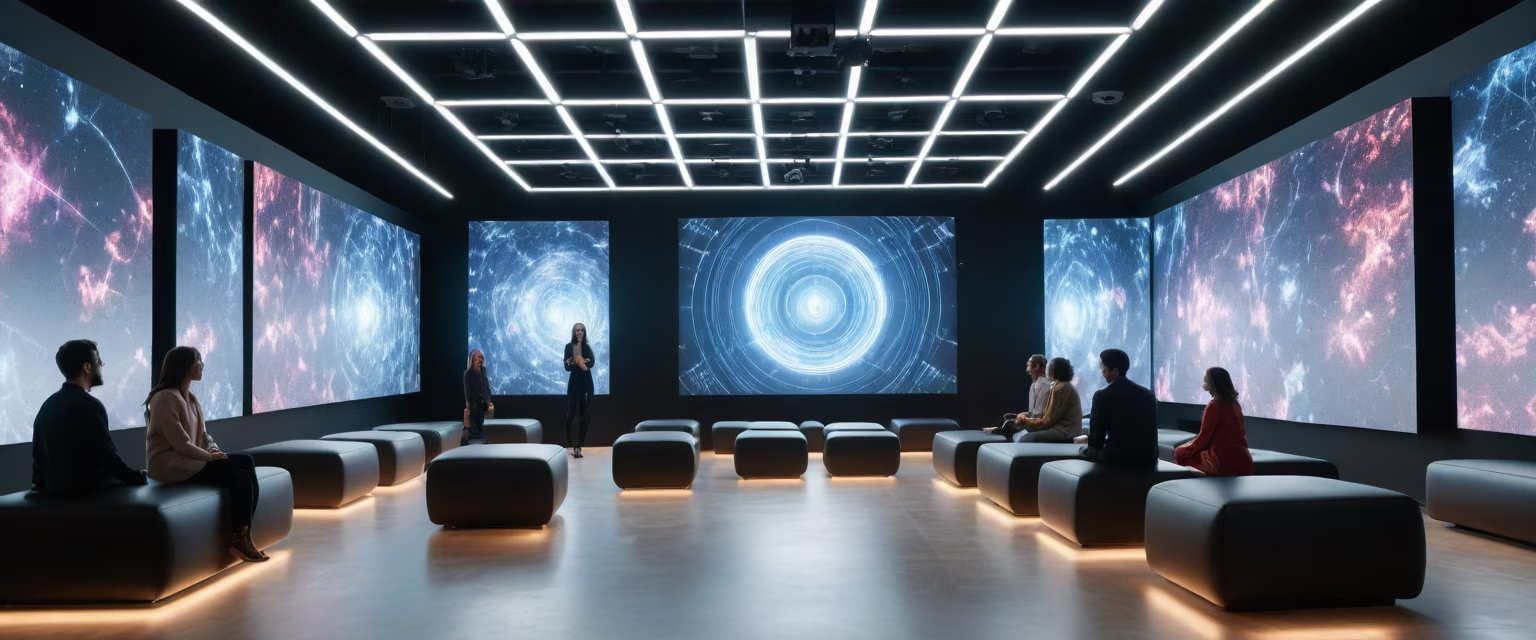



Prompt: hyper_realistic_photo of a a beautiful a restaurant pop-up look, a garden concept, full of flowers and indoor plants, luxury look and feel, concept glass decor, wall plants, super detail, high quality, 8K, photographic , Very Very Aesthetic, Photographic image, high quality, 8K, photographic image
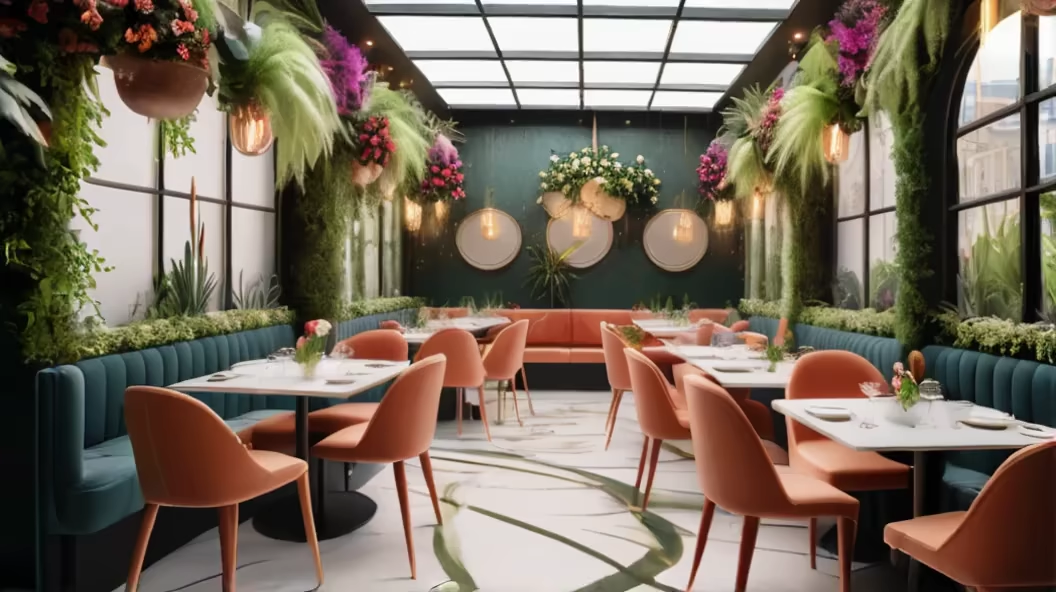
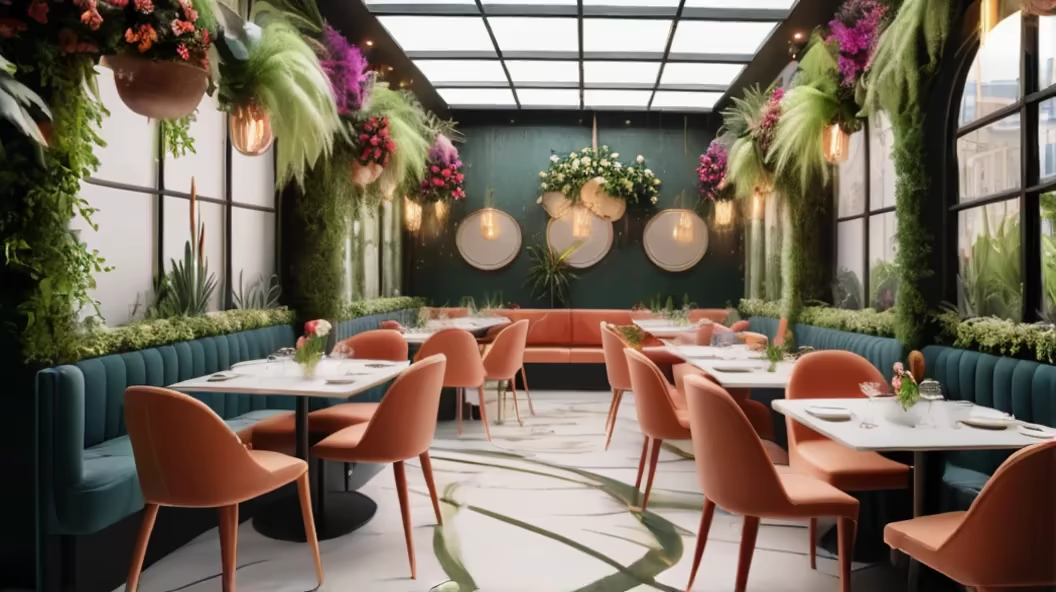
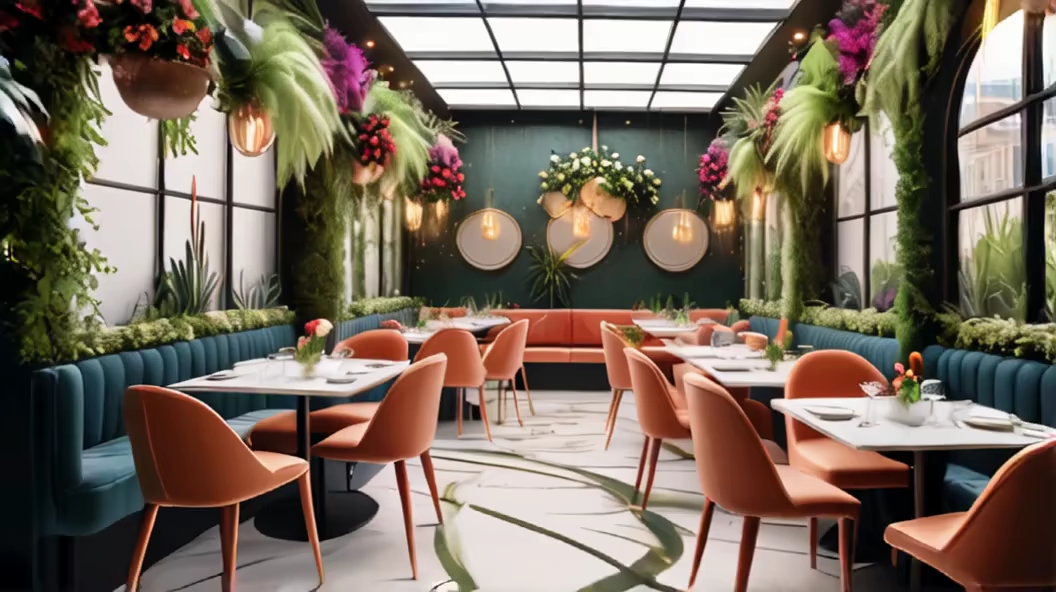
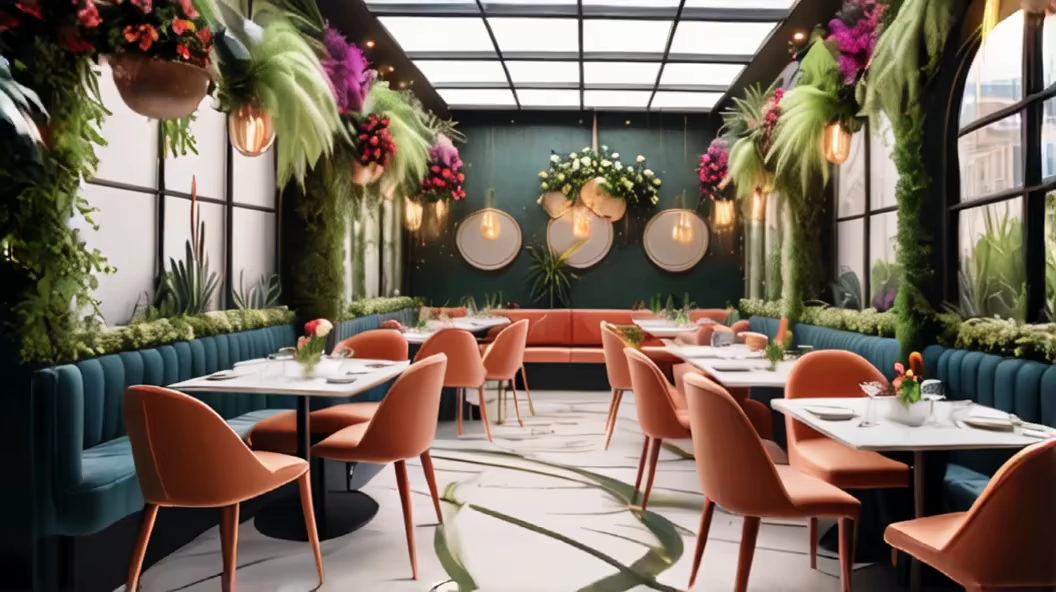
Prompt: hyper_realistic_photo of a a beautiful a restaurant pop-up look, a garden concept, full of flowers and indoor plants, luxury look and feel, concept glass decor, wall plants, super detail, high quality, 8K, photographic , Very Very Aesthetic, Photographic image, high quality, 8K, photographic image
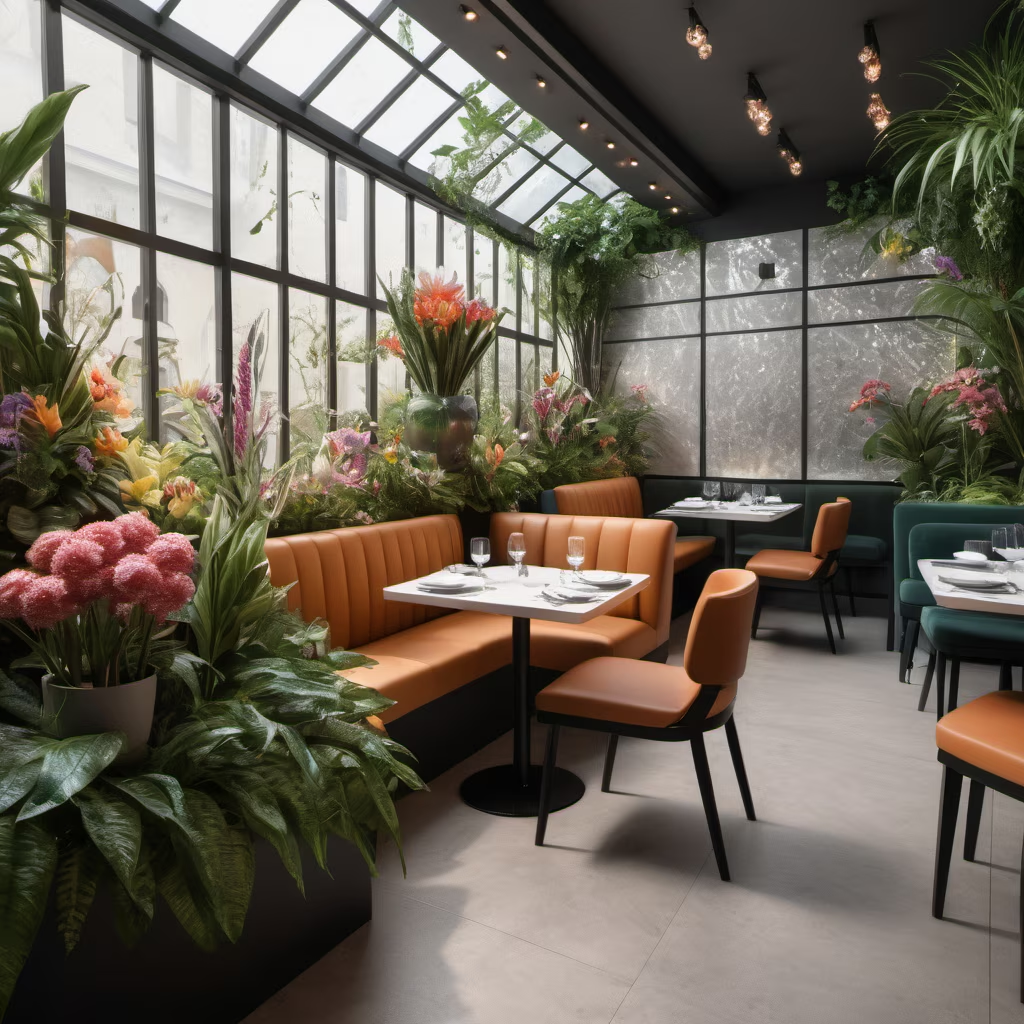









Prompt: A little boy is happily running in an enchanted forest, surrounded by magical flowers, 8k
Style: Fantasy Art


Prompt: Entrance to the food additive factory manager's office. The door, made of polished wood, stands in a subtle spotlight, exuding an air of authority. Brass fittings gleam in the ambient light, adding a touch of sophistication. Adjacent to the entrance, a potted plant adds a hint of greenery, contributing to a professional and welcoming atmosphere. The corridor leading to the office is lined with neutral-colored walls, devoid of any personal elements. Soft ambient lighting along the corridor guides the way to the manager's domain. A discreet nameplate on the door bears the manager's title, subtly signaling the importance of the space. The overall scene captures the essence of a high-level managerial area, emphasizing order, efficiency, and a tasteful aesthetic. The absence of individuals allows for a clear focus on the refined details of the entrance, maintaining an air of quiet authority
Style: Photographic



