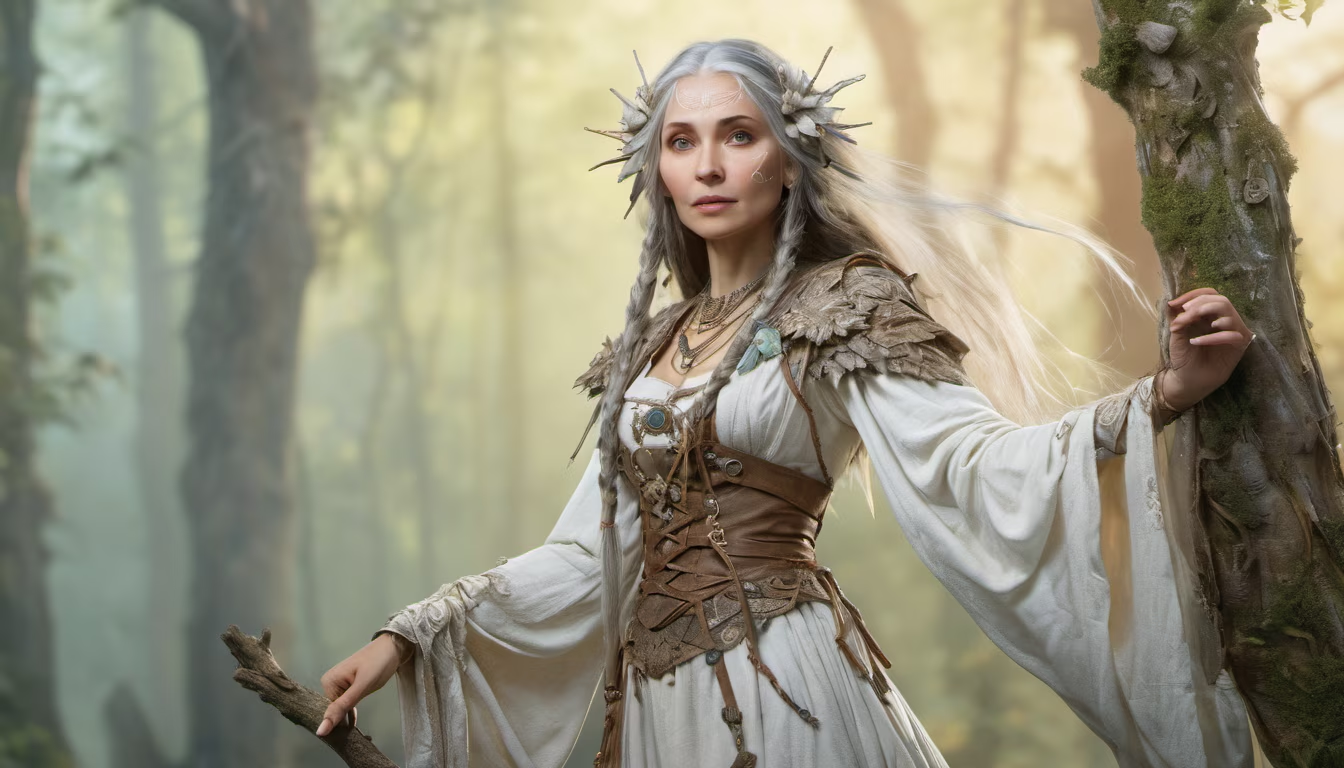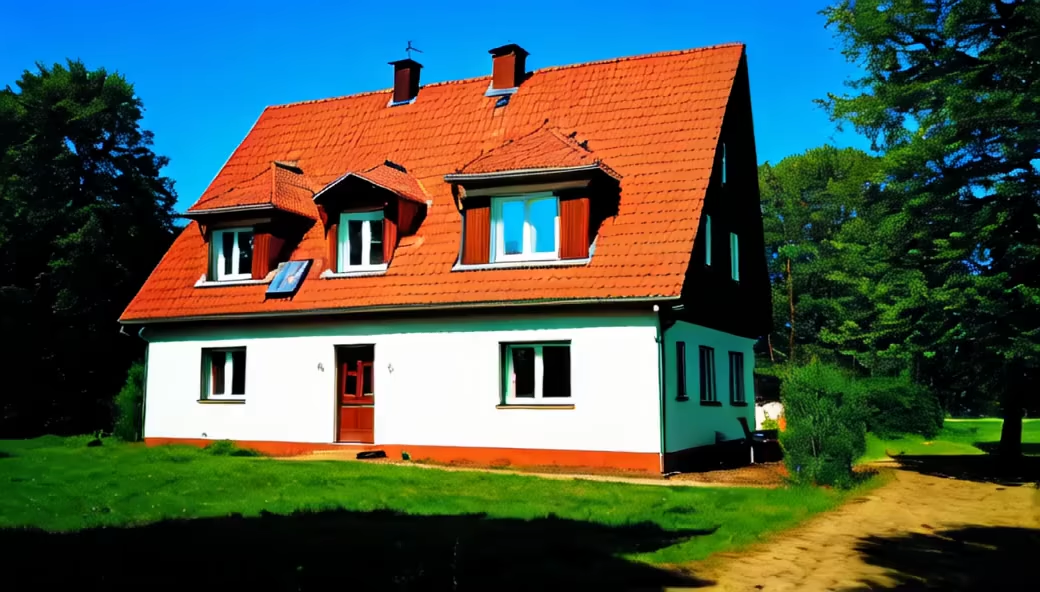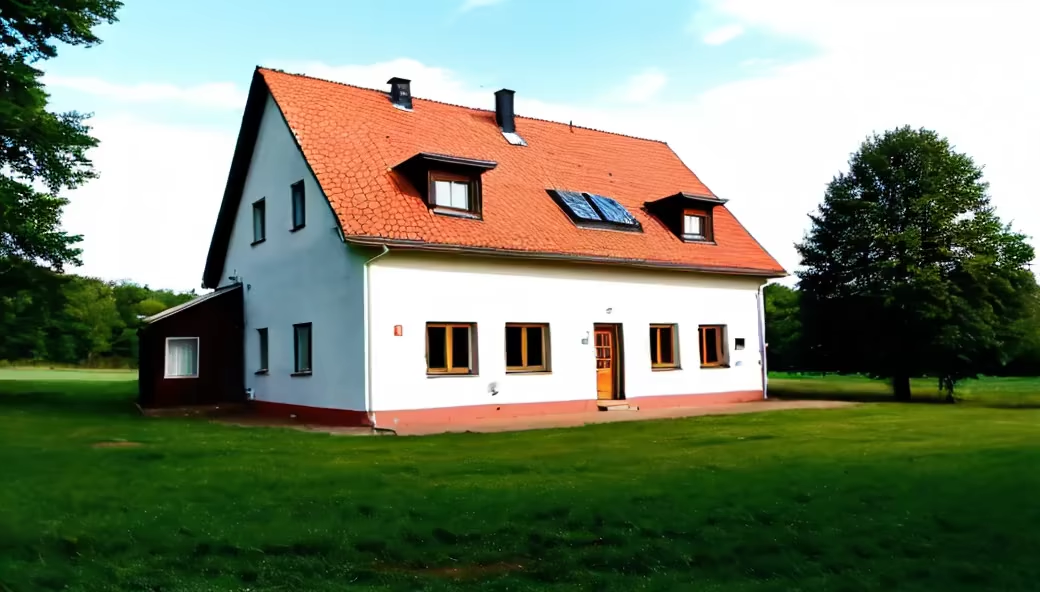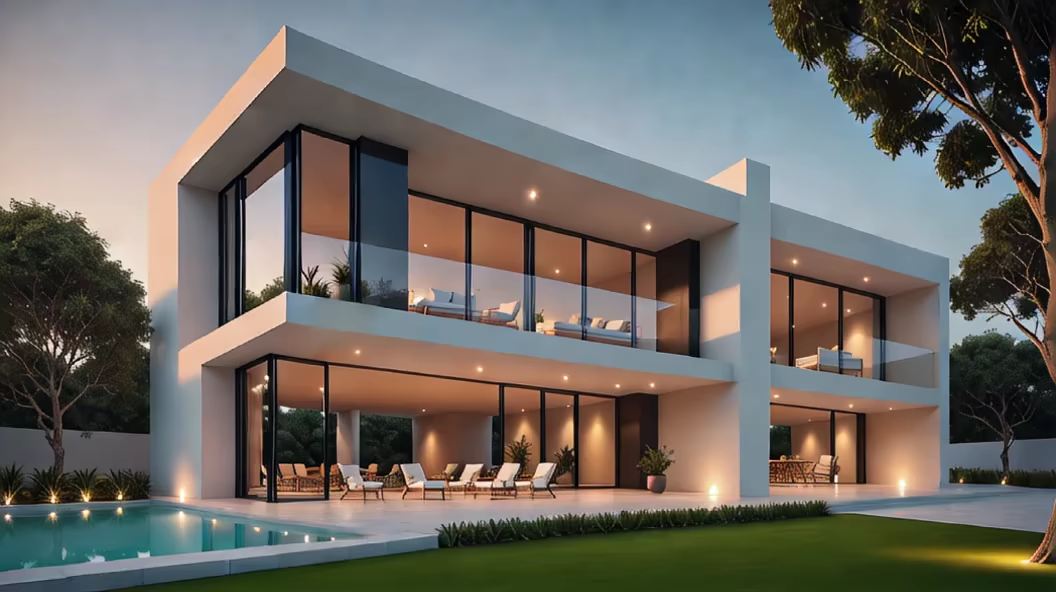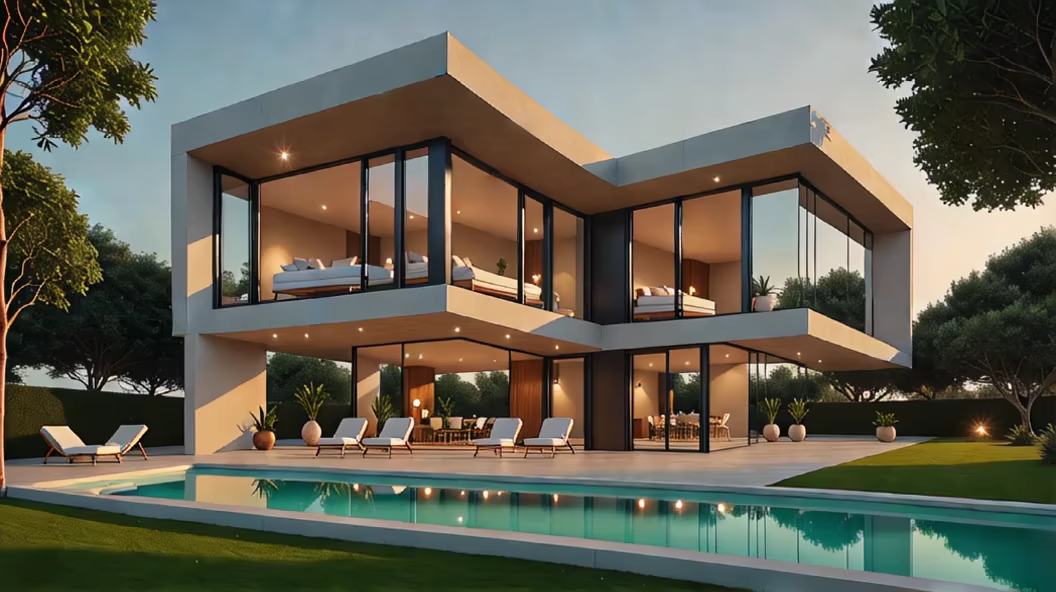Prompt: In the small town around Berlin, Germany, 12 small modern architectural style houses with only 3 floors look cozy and harmonious.


Prompt: In the small town around Berlin, Germany, 12 small modern architectural style houses with only 3 floors look cozy and harmonious.


Prompt: In the small town around Berlin, Germany, 12 small houses with only 3 floors of combined Chinese and Western architectural styles, where a lot of elderly Chinese people live, seem to have a happy life, highlighting the German architectural style.




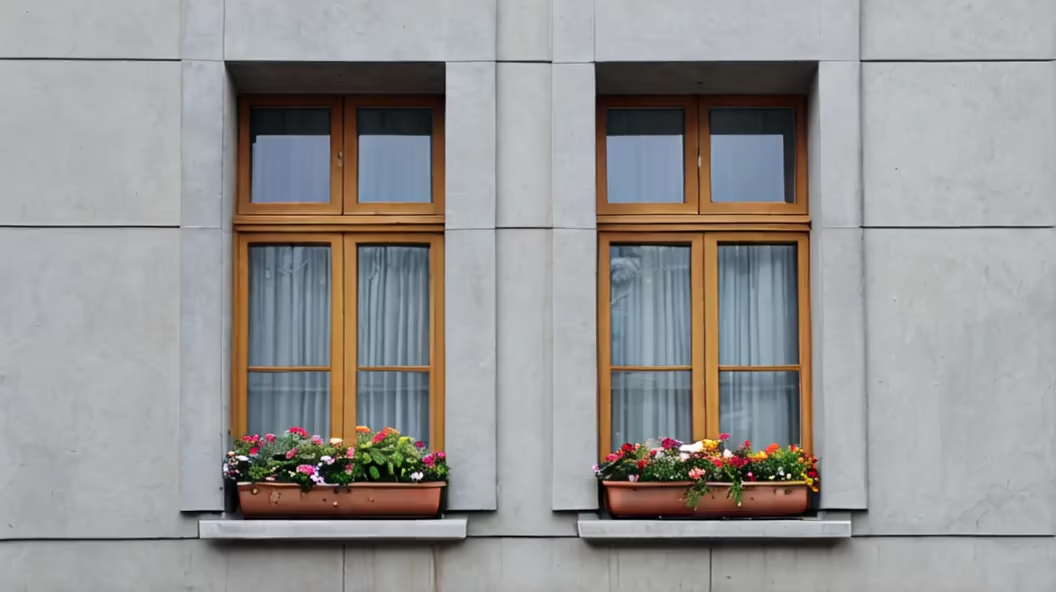
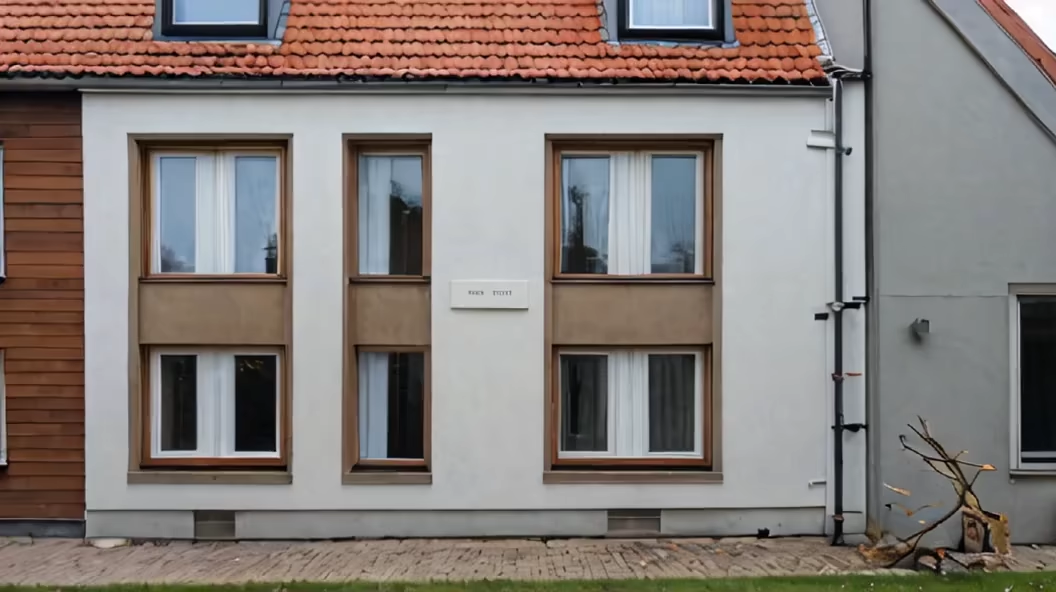
Prompt: he minimalist house that is the fusion between two monoliths carried by a plinth, perfectly divided not only in form but also in function, harmoniously intertwined through their simple forms and the purity of their materials. inserte the house in context street urban classic buildings










Prompt: modern 2 floor + terrace house with most efficient routing and 120 degree angles with garage + backyard + swimming pool




Prompt: Super high quality, HD, a small villa in rural style, three floors, good lighting, modern simplicity, pragmatism, little fresh style.

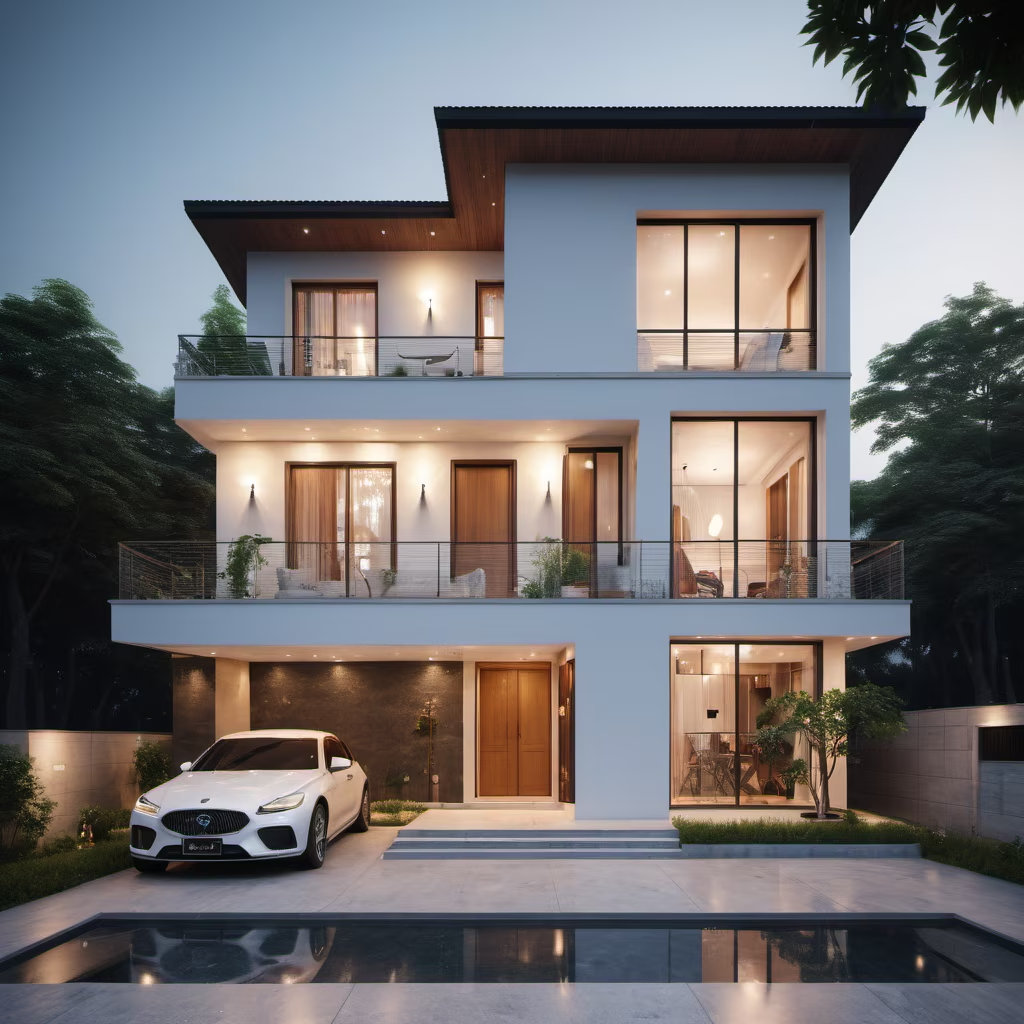


Prompt: Illustration style, (a modern European luxury villa area: 2), (there are more than 20 villas in the community: 1.5), with green roads on both sides of the villa area, and different building shapes in the villa area. Each villa has at least 2 floors, and each villa has its own independent courtyard (the courtyard is very spacious: 1.5), separated by shrubs between the courtyards
Style: Digital Art








Prompt: Ärztehaus, Großstadt, modern, LEDs, Architektur, innovativ, Stadtlandschaft, futuristisch, Technologie, Nachtansicht.
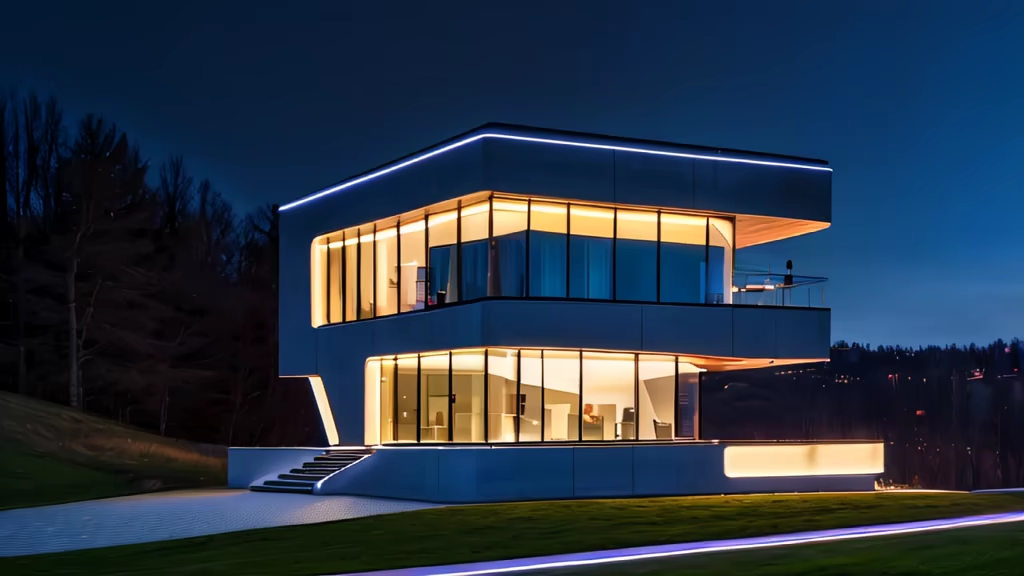
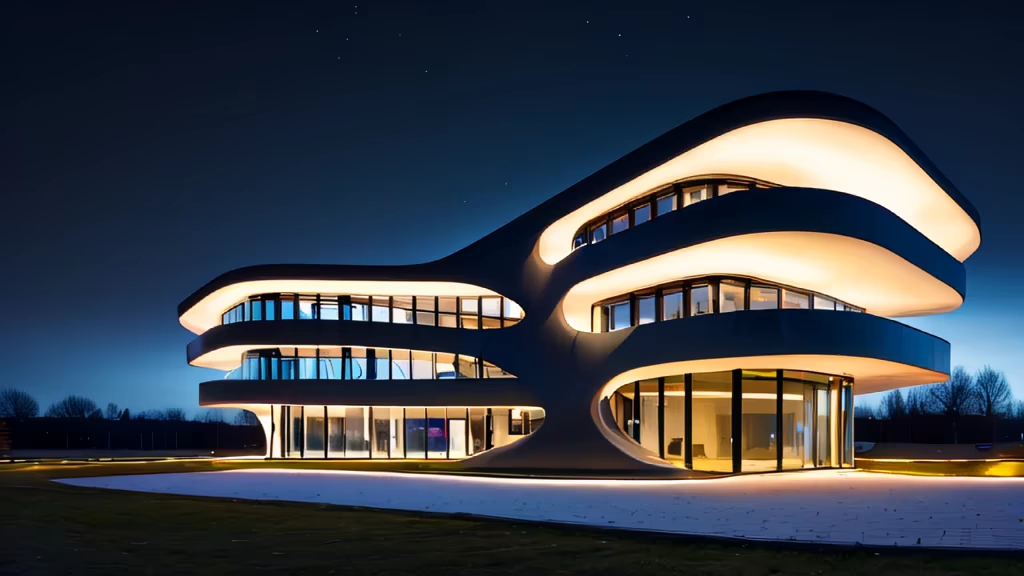
Prompt: Ärztehaus, Großstadt, modern, LEDs, Architektur, innovativ, Stadtlandschaft, futuristisch, Technologie, Nachtansicht.
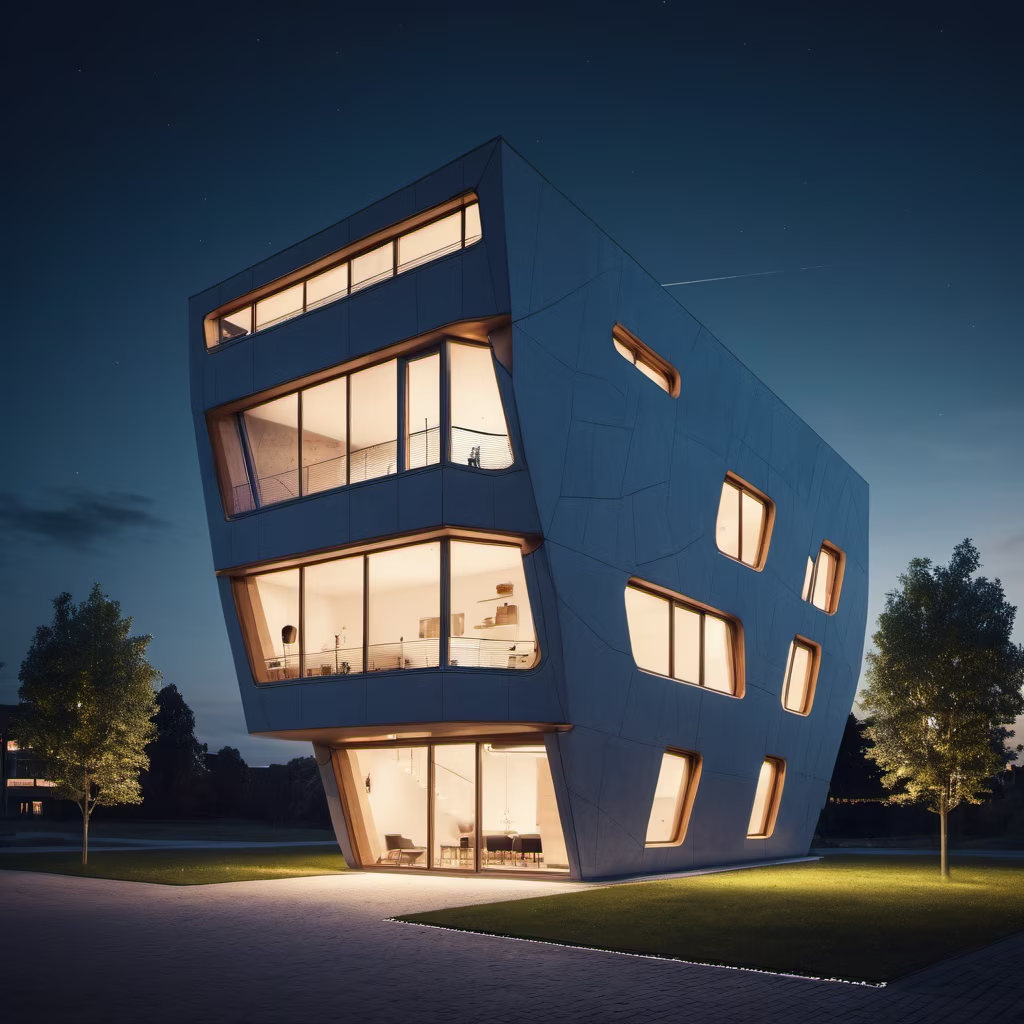





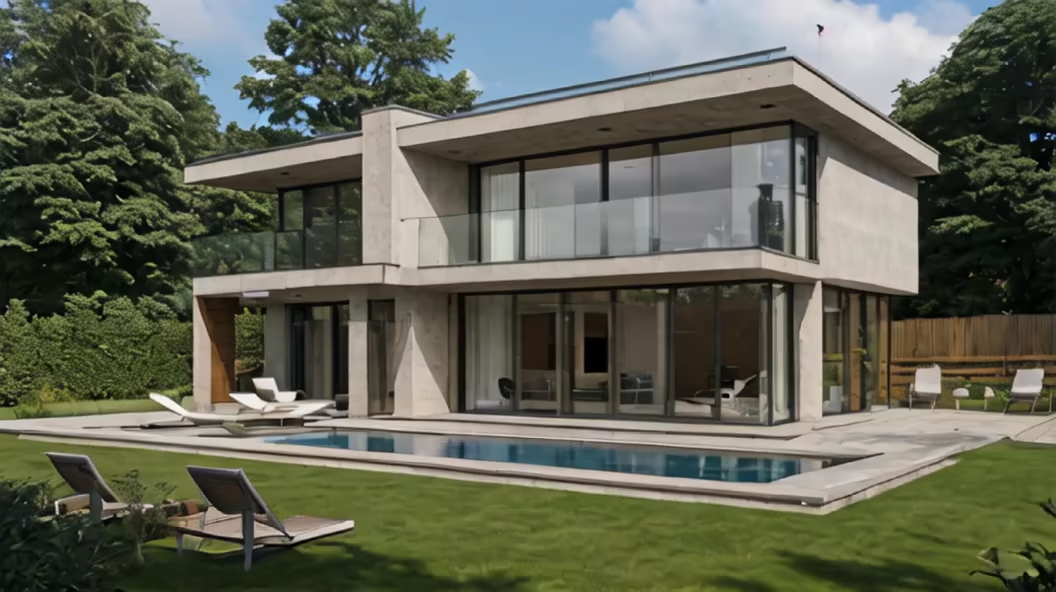
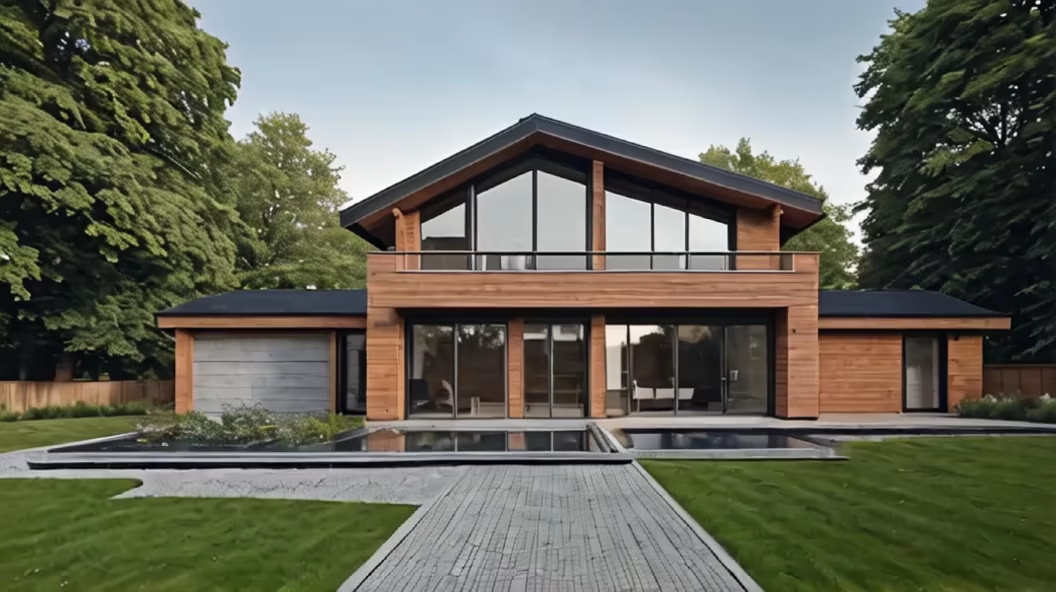
Prompt: House in the north of Holland incorporates both integrated sustainable solutions and home automation, whilst enabling a flexible use of space. Located on the outskirts of a Dutch village and close to the sea, the house is backed by a wooded area and fronted by an open expanse of polder landscape. The design of the house responds to both its setting and to the seasons. The more intimate working and sleeping areas are located towards the back, where the enclosure of the woods provides an intimate setting, while the living areas enjoy panoramic views of the polder landscape to the front. The elevated position of the open plan living areas enhances the views to the exterior. Each of the four facades, curve towards the inside to create four distinct petal-like wings. These curving recesses are visually connected to each other through their view lines, which cross at the heart of the building. The vertical organisation of the building follows a centrifugal split-level principle. An open staircase at the centre of the house connects the front and back wings. A comprehensive home automation system enables integrated control of the electrical systems including solar panels and mechanical installations. Complete control of this ‘smart home’ is possible by a central touch-screen in the living area, while decentral devices provide dedicated control per room. Furthermore control is possible remotely by independent devices via LAN-connection. The integrated sustainability concept of the house includes a central air/water heat pump, mechanical ventilation with waste heat recovery and solar panels. Heat gain is reduced through the use of tinted glass on the fully glazed front and back facades.
Style: Photographic












Prompt: Unique house minimalist, The design focuses on the frame of modern and sometimes ascetic architecture. The eco-hotel offers a place of rest from the urban landscape aiming to concentrate the attention of visitors on the peaceful contact with nature. The buildings are situated on different terrain levels and at the proper distance from each other so that nothing blocks the view. Each cabin offers a panoramic view of the Dnipro River.
Negative: Blurred, deformed, irregular walls, ungly, drawing, watercolor
Style: 3D Model


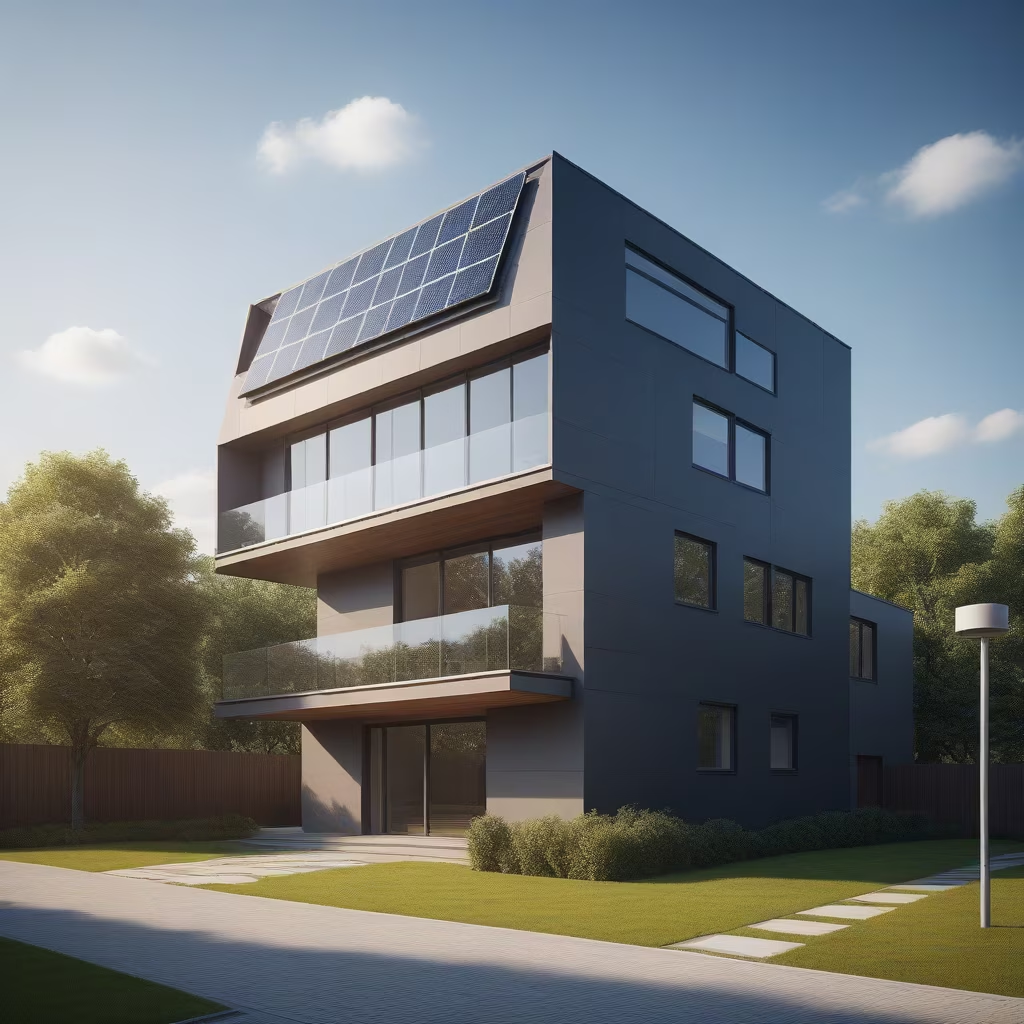



Prompt: The residential complex, nestled along the second line of the sea, boasts a captivating architectural design that seamlessly combines modernity with its natural surroundings. The sleek and contemporary façade of the buildings, featuring a harmonious blend of glass and concrete elements, creates a striking visual appeal. Large windows and spacious balconies provide residents with breathtaking panoramic views of the sea, allowing them to fully immerse themselves in the beauty of their coastal surroundings. The innovative architectural design of the residential complex also integrates phyllotactic towers, creating private gardens for each housing unit and maximizing solar heat gain and energy harvesting opportunities. This thoughtful approach not only enhances the aesthetic appeal of the buildings but also prioritizes sustainable and environmentally friendly living. Additionally, the multifunctional nature of the residential complex, complementing the residential structure with public and business functions, creates a vibrant and independent urban element. The architectural decisions reflect a high level of innovation and a focus on creating a new type of living environment that harmonizes with the historical protolith of the structure. The overall result is a residential complex that not only offers an aesthetically pleasing living space but also integrates seamlessly into the surrounding natural landscape, providing residents with a unique and enriching coastal living experience.
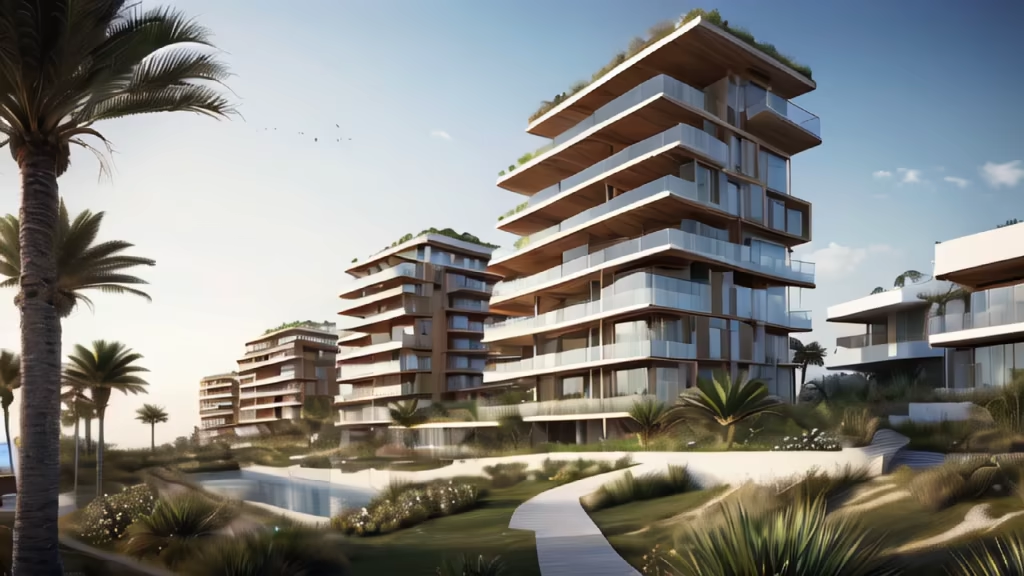
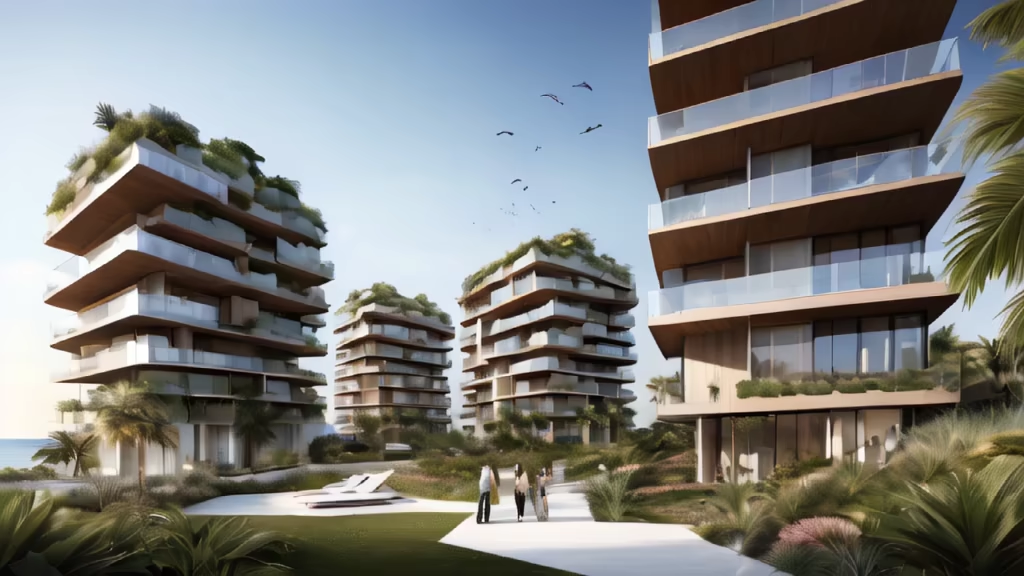
Prompt: Design a fresh style rural villa with three floors and a brick concrete structure, requiring good lighting, sturdy structure, and strong practicality.




Prompt: a modern residenital complex building located on the second line of a beautiful sea, elegance, minimalism, nice weather, architecture


Prompt: This image features a German castle, which is a prominent symbol of Germany's rich history and architectural heritage. German castles are famous for their impressive structures, towering turrets, and medieval charm. They represent the country's feudal past, captivating visitors with their grandeur and serving as reminders of a bygone era.
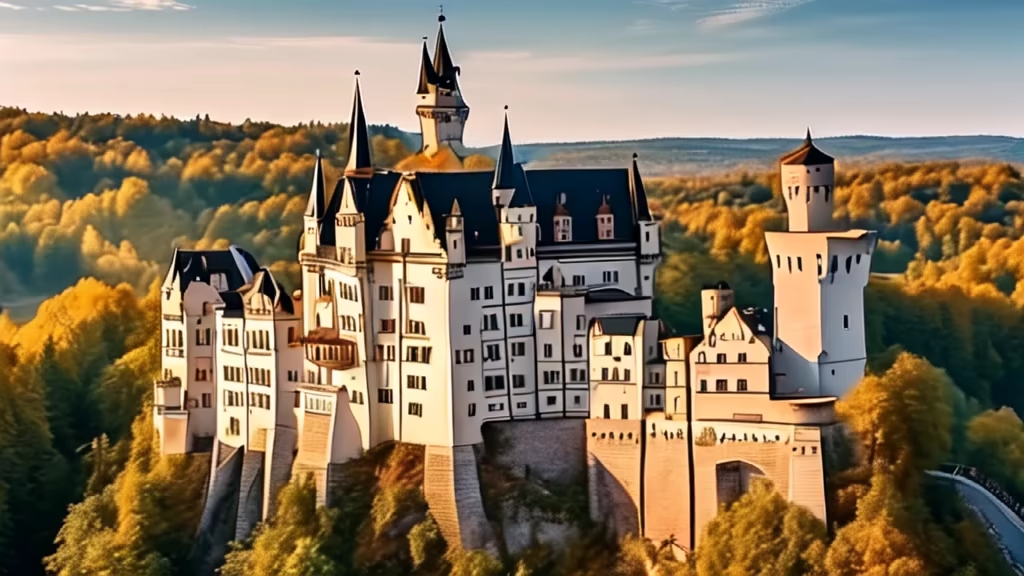
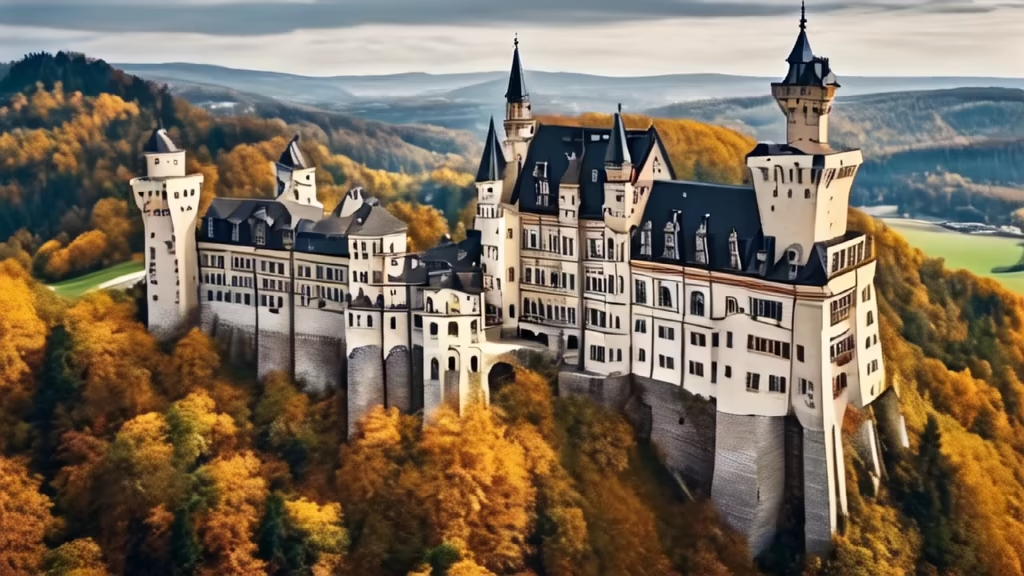
Prompt: One house minimalist, The design focuses on the frame of modern and sometimes ascetic architecture. The eco-hotel offers a place of rest from the urban landscape aiming to concentrate the attention of visitors on the peaceful contact with nature. The buildings are situated on different terrain levels and at the proper distance from each other so that nothing blocks the view. Each cabin offers a panoramic view of the Dnipro River.
Negative: Blurred, deformed, irregular walls, ungly, drawing, watercolor
Style: 3D Model
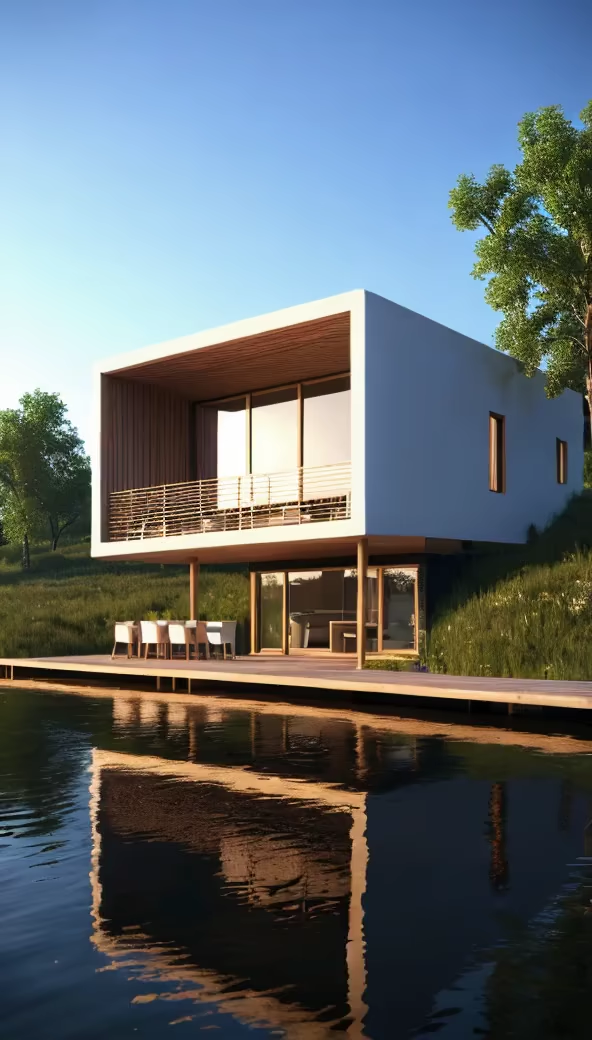
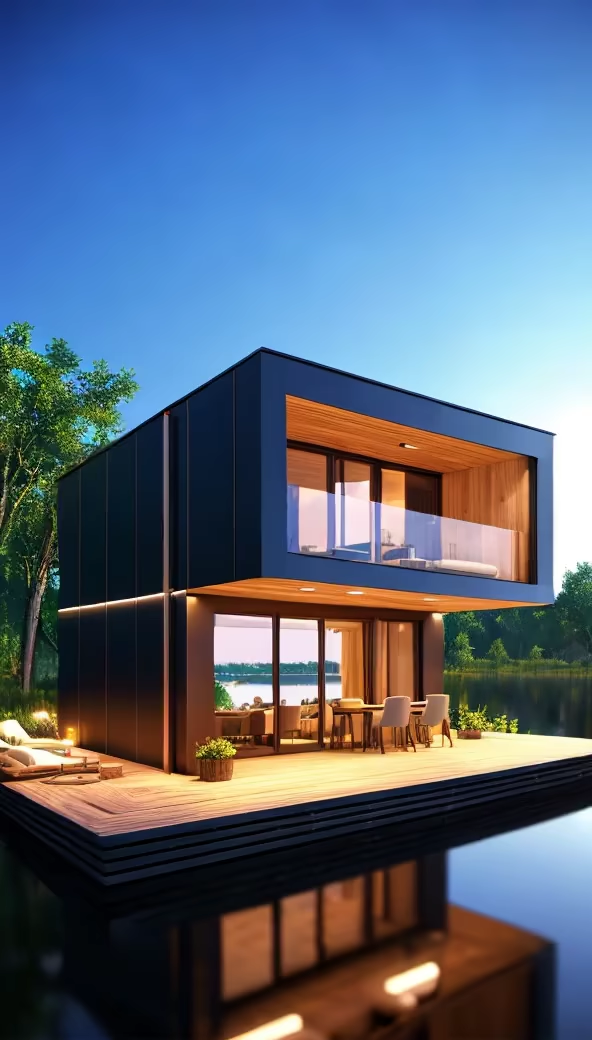
Prompt: One house minimalist, The design focuses on the frame of modern and sometimes ascetic architecture. The eco-hotel offers a place of rest from the urban landscape aiming to concentrate the attention of visitors on the peaceful contact with nature. The buildings are situated on different terrain levels and at the proper distance from each other so that nothing blocks the view. Each cabin offers a panoramic view of the Dnipro River.
Negative: Blurred, deformed, irregular walls, ungly, drawing, watercolor
Style: 3D Model

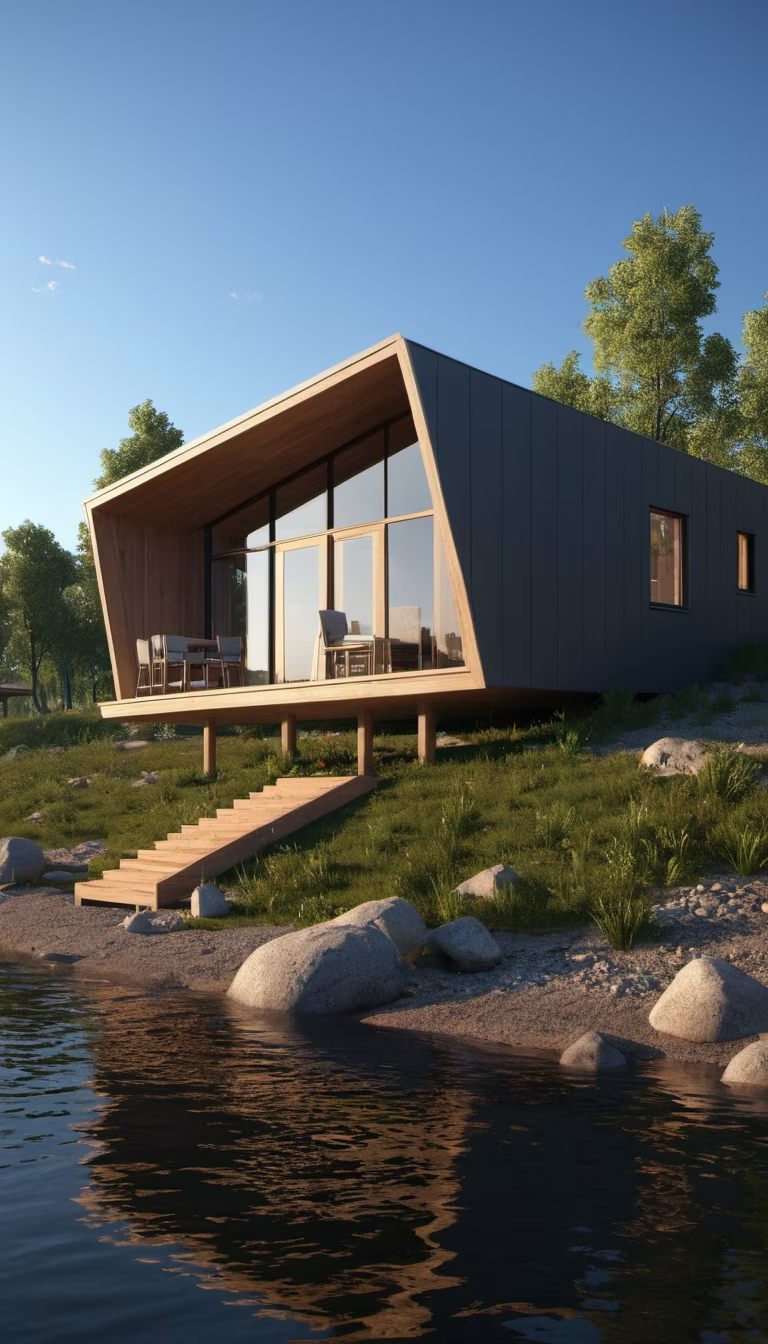




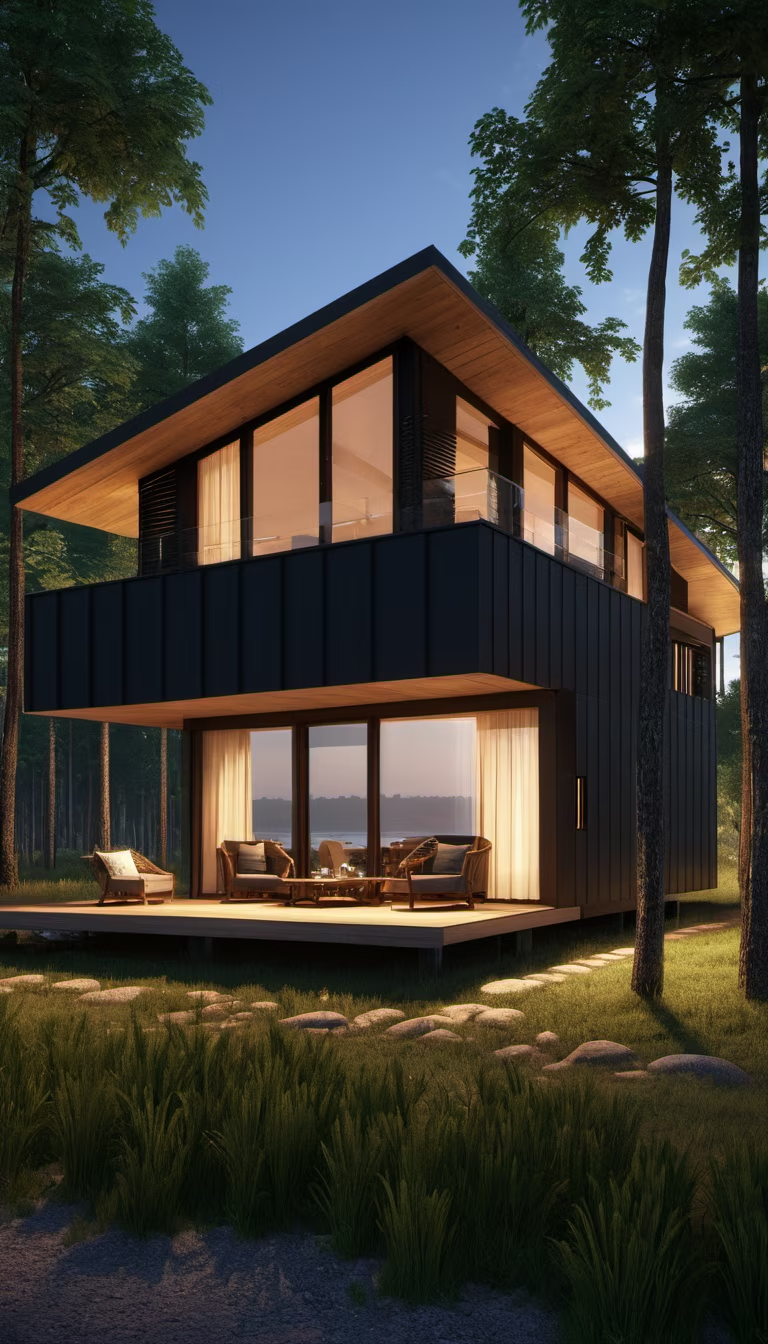

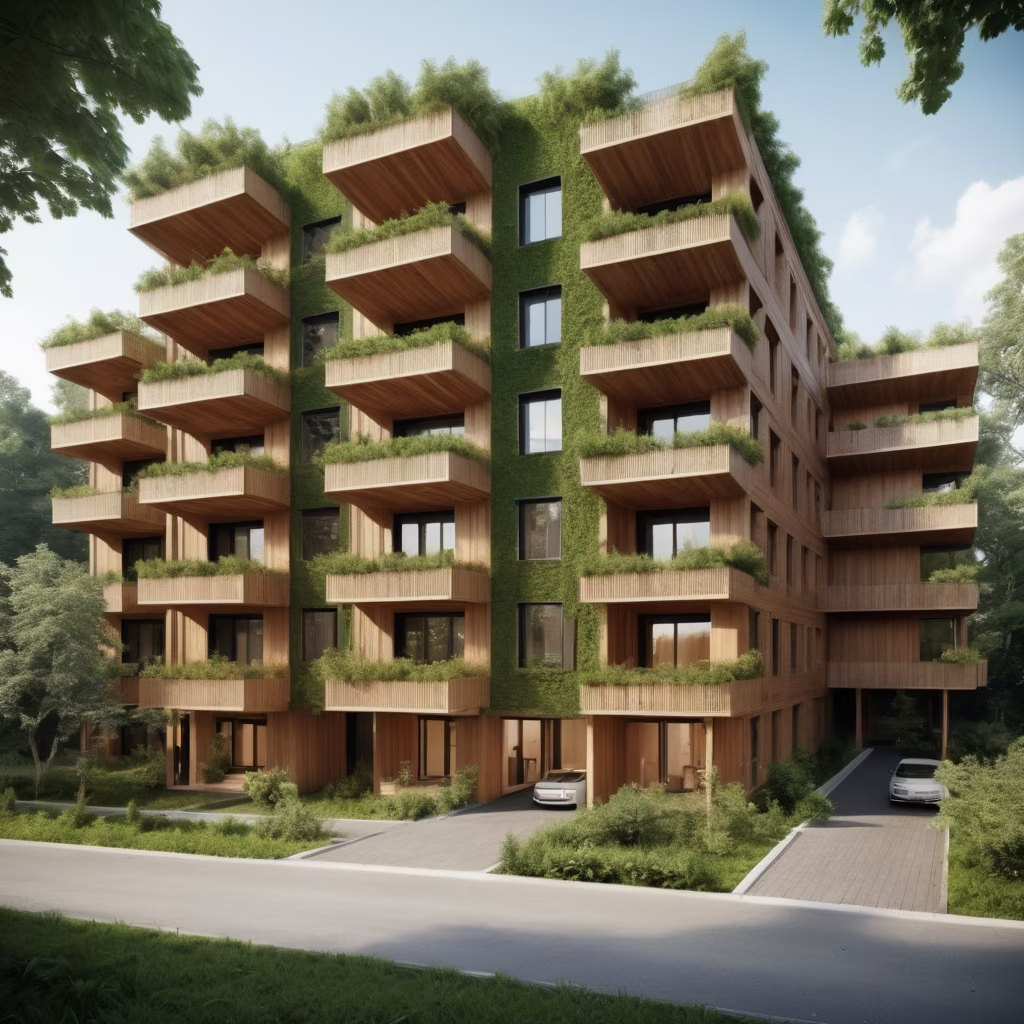

Prompt: An architectural concept of a modern concrete home. Building is two floors. The bottom floor is most underground. Minimalistic design . Land is sloping at a thirty degree angle. Windows are made of glass and are big. Well lit , 8k quality , nature surrounding




Prompt: street of the a city inspired by the sustainable management of a forest, buildings inspired by architect hening larssen





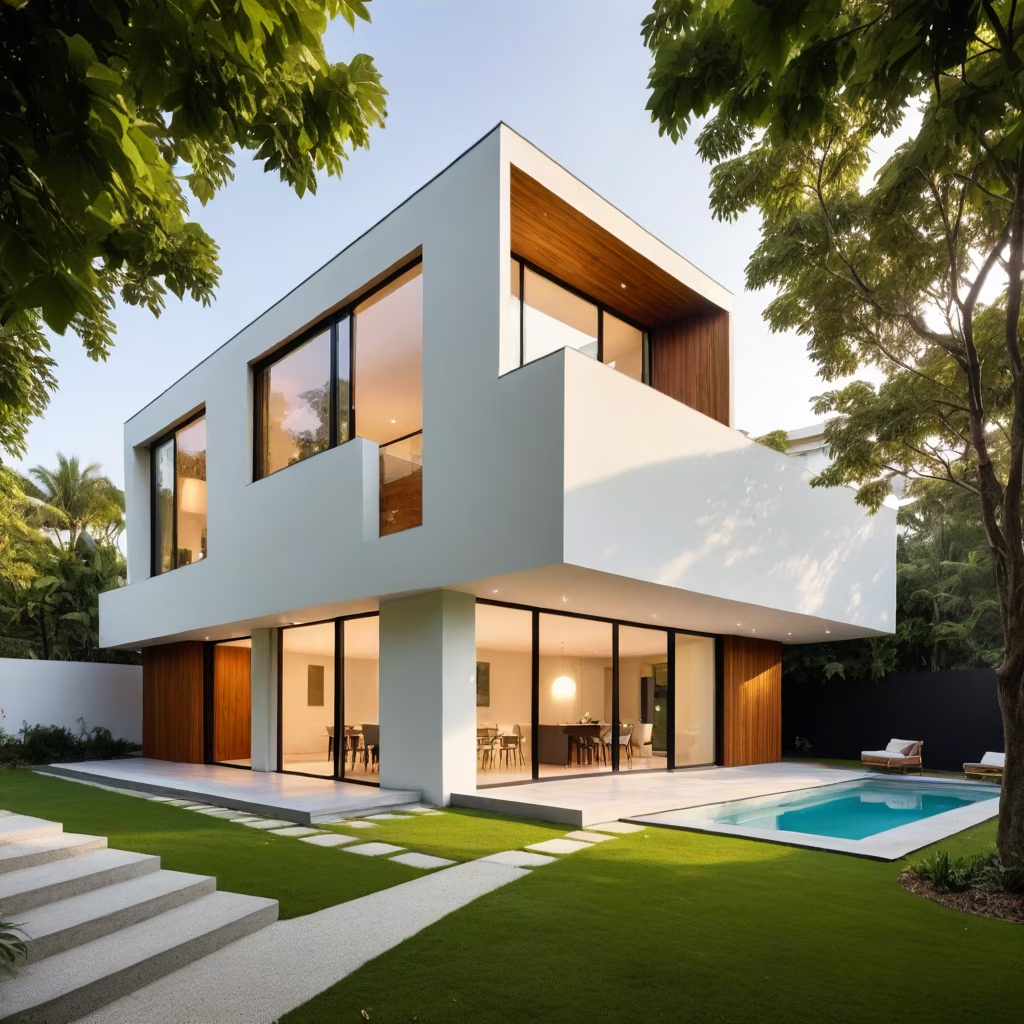
Prompt: \"Design an ultra-luxurious modern villa with 800 square meters, three floors, 5 bedrooms, 5 bathrooms, a 1000-square-meter garden, and a large swimming pool.\"
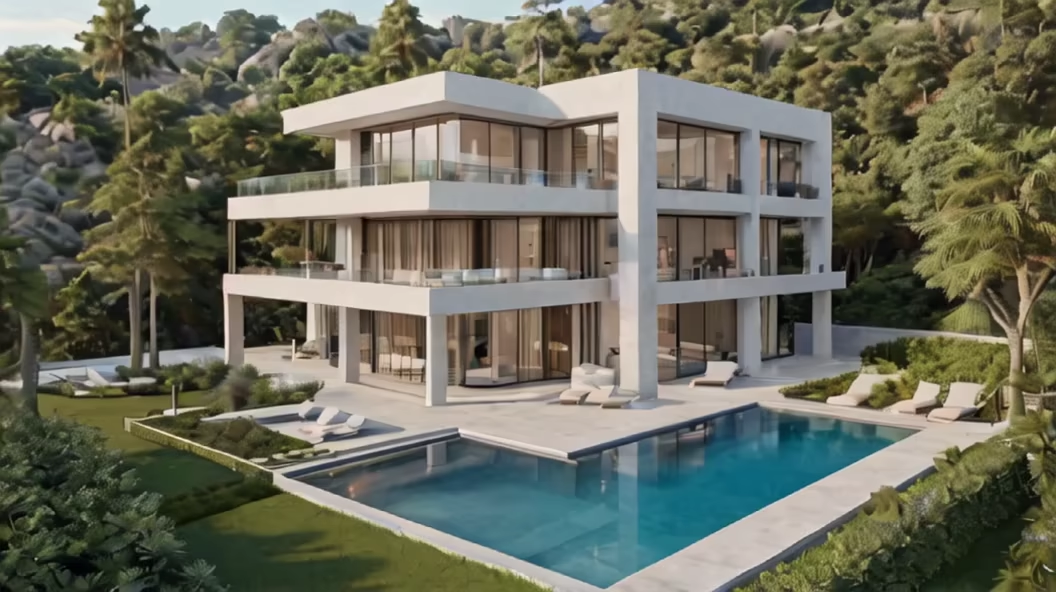
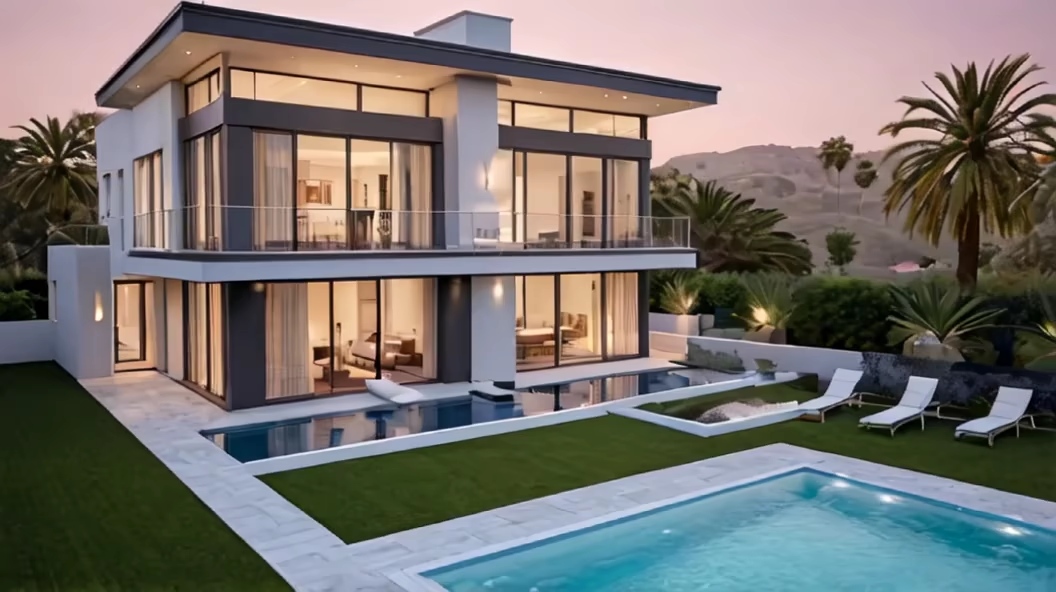












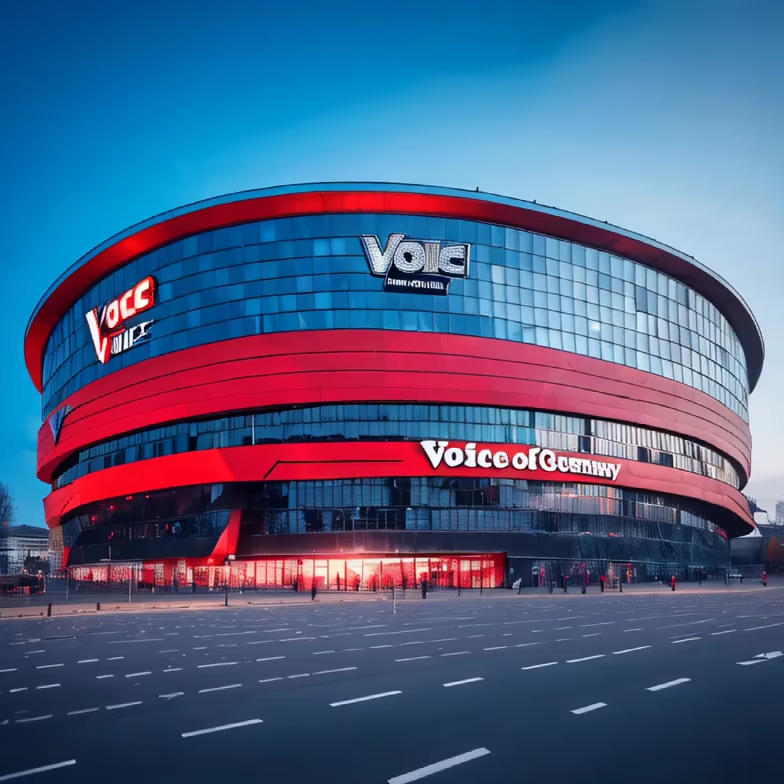
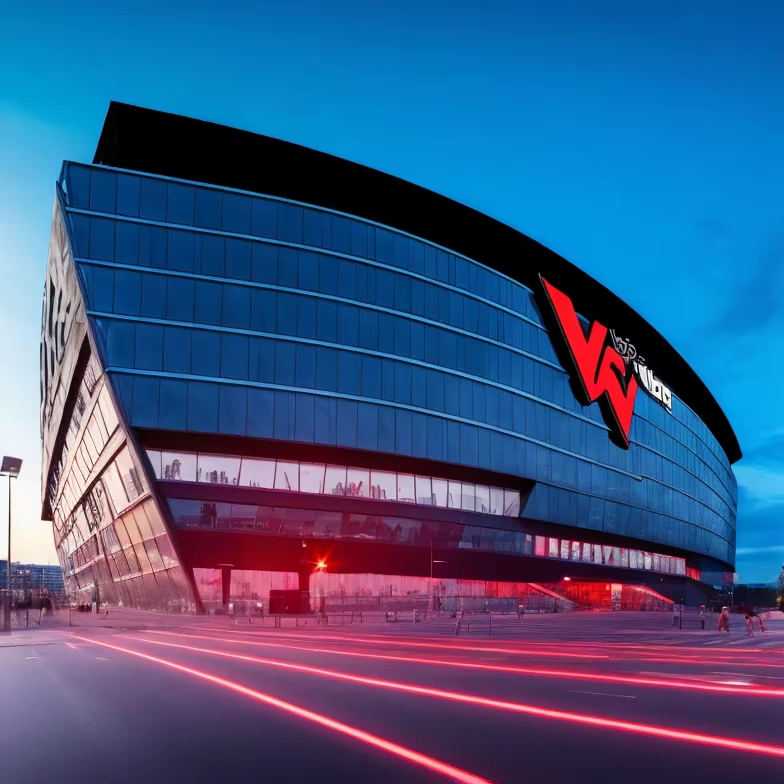
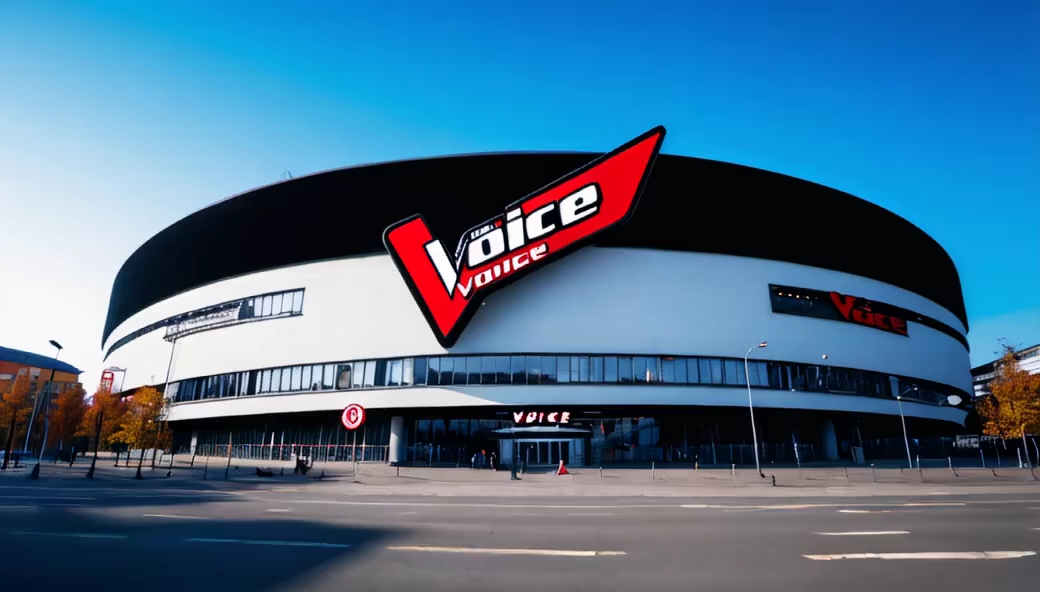
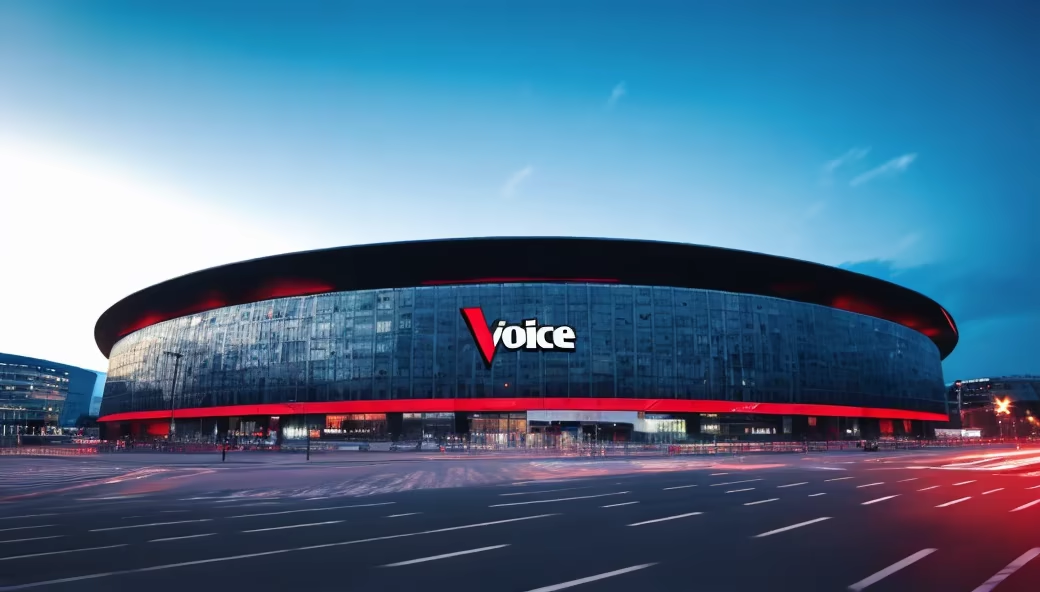
Prompt: house features light natural poplar plywood for an ‘ascetic’ and airy interior. Contrasting cians tons and concrete details harmonize with the dark facade, blending into the forest’s play of light and shadow, zoom extendes, lens 45mm, ultra wide, zoom out






Prompt: house features light natural poplar plywood for an ‘ascetic’ and airy interior. Contrasting cians tons and concrete details harmonize with the dark facade, blending into the forest’s play of light and shadow, zoom extendes, lens 45mm, ultra wide, zoom out
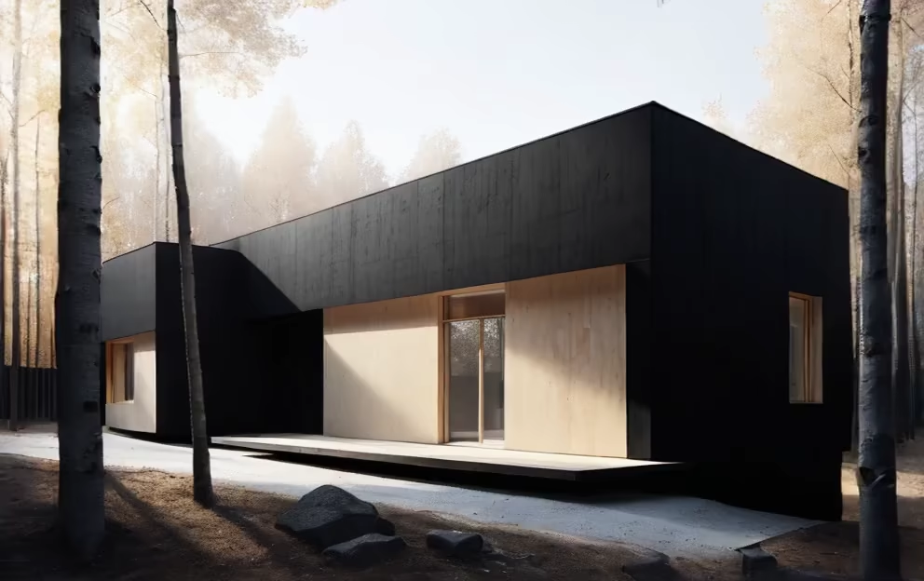
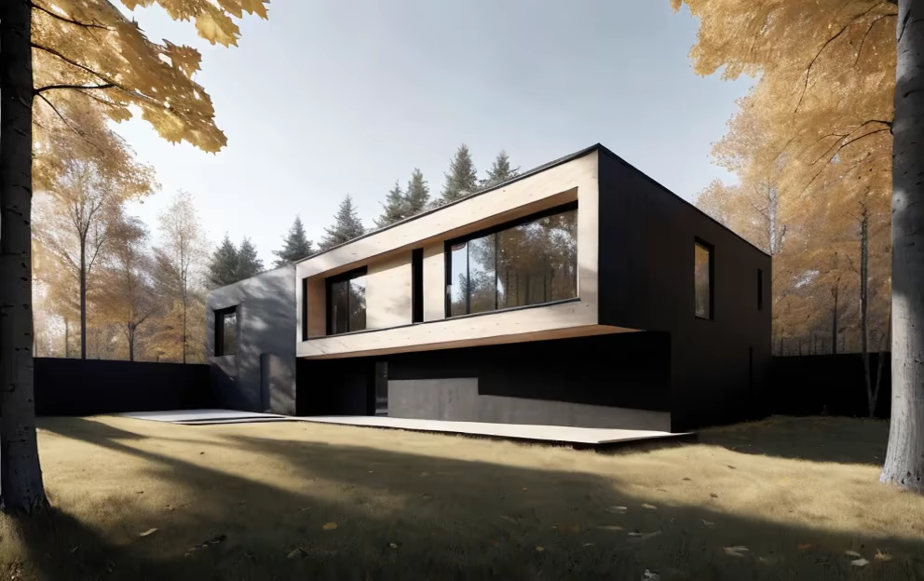

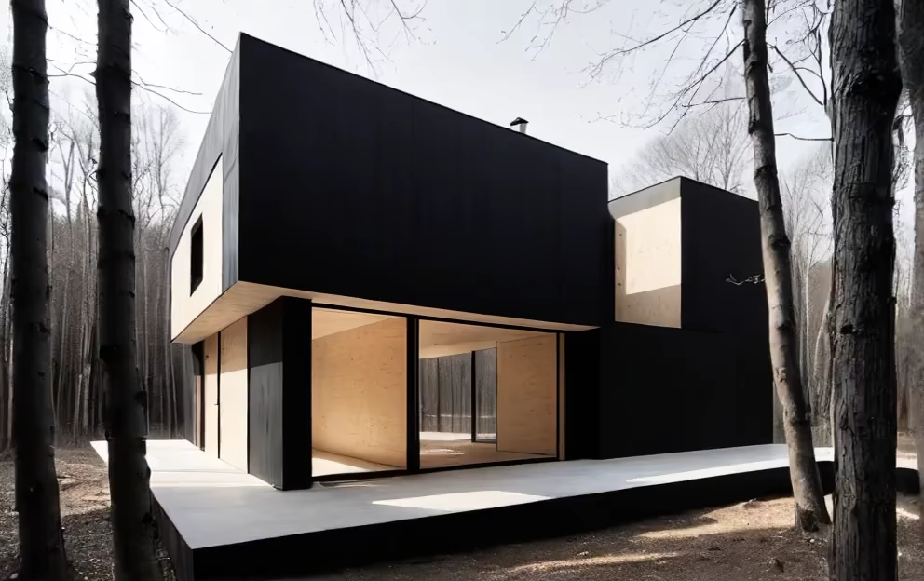
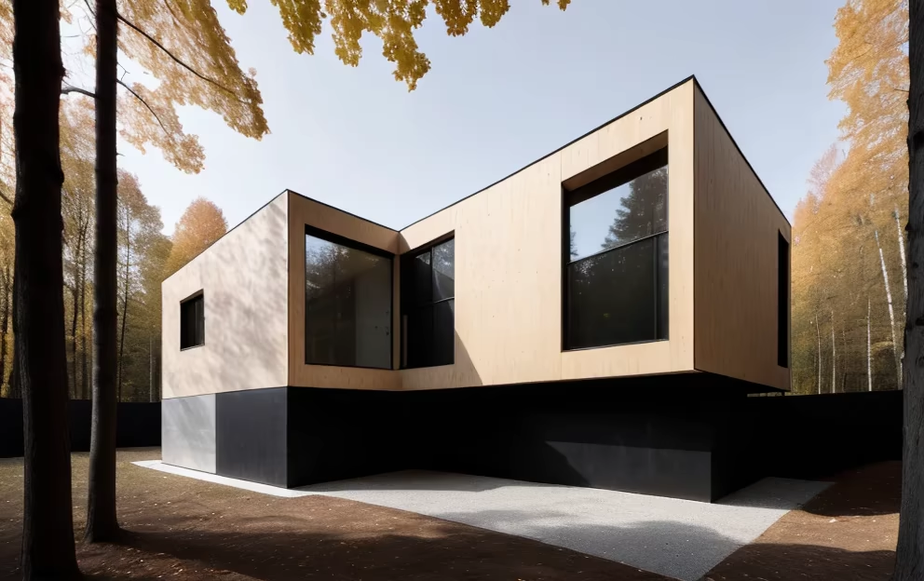
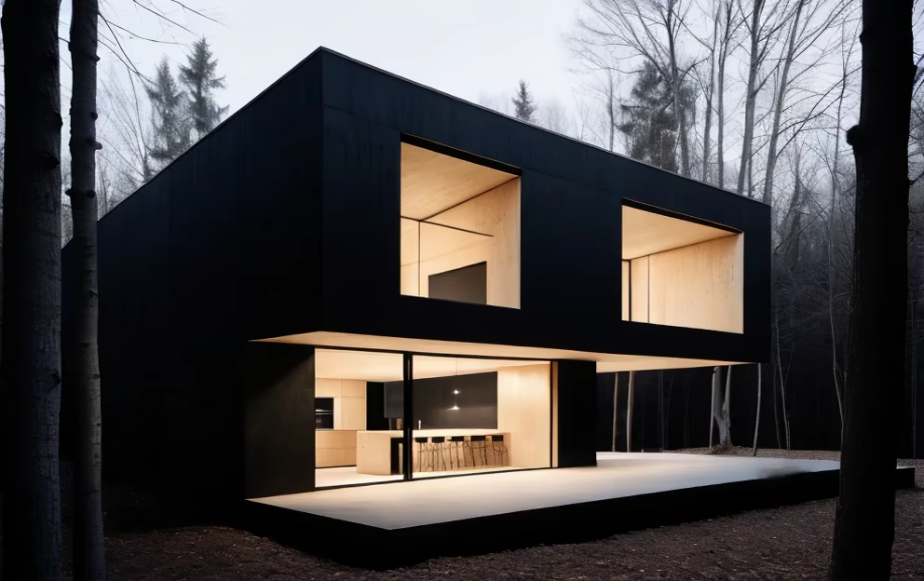
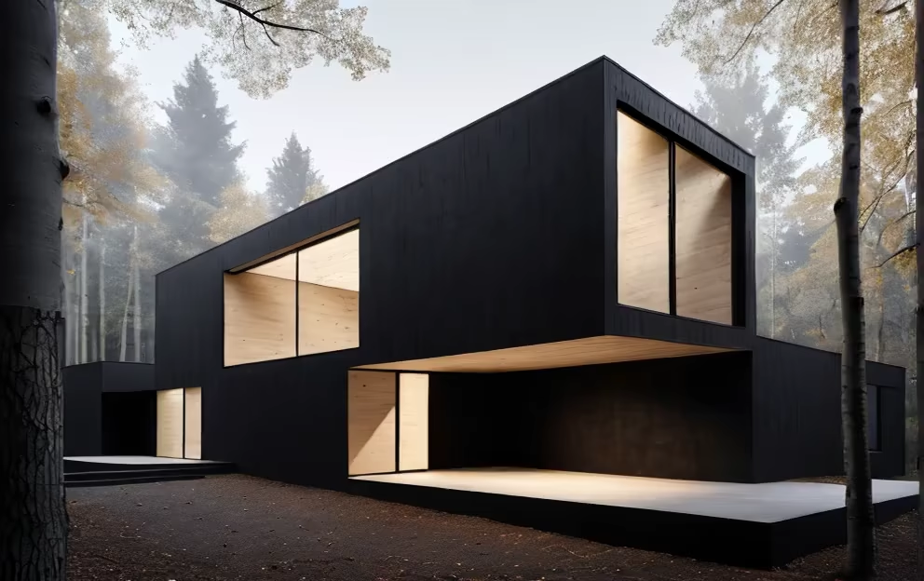
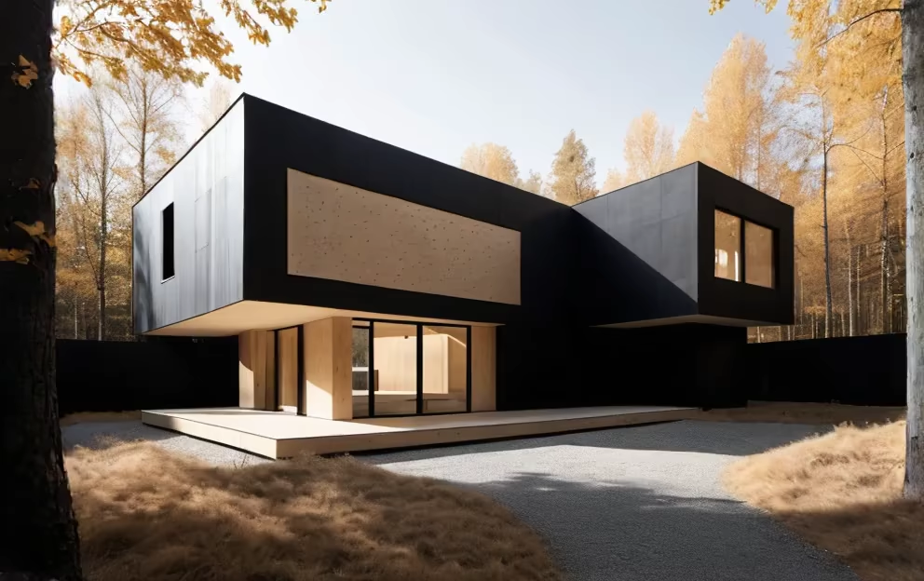


Prompt: Full body portrait of Baba Yaga portrayed as a majestic figure by artists Luis Royo and Mucha, set in a Slavic mythical forest (majestic:1.2). Her mysterious eyes and wrinkled, wise face are ultra-highly detailed and cinematic, inspired by a DeviantArt contest-winning piece (high detail:1.2). Artistic influences from Greg Rutkowski, Andrei Shishkin, Artgerm, and Emile Vernon add to the enigmatic, eerie, and dreamy atmosphere(dreamy:1.2). Baba Yaga features a pale, textured skin and wild, long hair under dynamic lighting(dynamic lighting:1.1). The backdrop is a dawn-lit, enchanted forest with dreamy, mystical, and rich colors, conveying a whimsical tone(whimsical tone:1.1).
Negative: modern, dark, horror, masculine portrayal.



