Prompt: modern walking closet. White oak flooring. Strip light inside. Glass doors. Velvet bench in center. Mirror ceiling.


Prompt: Wardrobe in the hallway with an ottoman, a mirror on the front, wood-look slats above the ottoman, the color of the cabinet is white. The wardrobe is built into the niche.




Prompt: Minimalist design of large vestibule, John Pawson design, modern style, grand spacious, wardrobe, shoe closet, decoration handdrawings, Ceiling recessed light strip, beige color, clean and simple lines
Negative: watermark
Style: Photographic


Prompt: Minimalist design of large hallway, John Pawson design, modern style, grand spacious, wardrobe, shoe closet, decoration handdrawings, Ceiling recessed light strip, beige color, clean and simple lines
Negative: watermark
Style: Photographic


Prompt: A home-fitted wardrobe in a modern style with a gray color scheme. Featuring wood grain, it seamlessly integrates into the bedroom. The warm-colored lighting creates a comfortable ambiance.


Prompt: I come with a wardrobe with an ottoman and a mirror on the front, above the ottoman there are wooden slats, the color of the cabinet is white. The wardrobe is built into the niche.


Prompt: Interior of foyer, a sleek modern door, warm subtle lighting, wooden floor, custom-designed console table with clean lines and metallic accents stands against a wall, big mirror, contemporary chandelier, discreet cabinet, green plants and fresh flowers, minimalist design, John Pawson design, dark grey and light beige, fashionable, luxurious, extremely wide view, nightfall
Style: Photographic





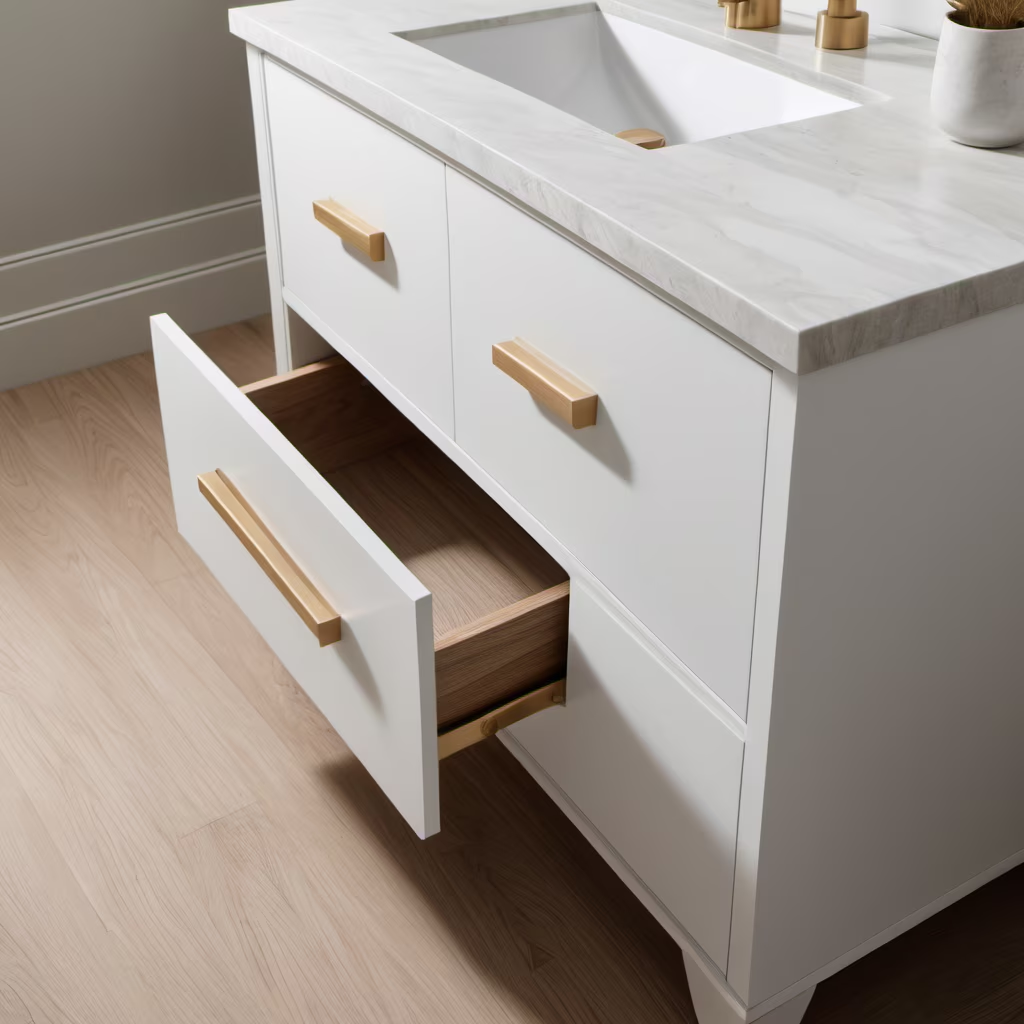
Prompt: In this modern-style entryway scene, neutral tones dominate the overall color, bringing a peaceful atmosphere to the space. A simple door opens to reveal a sophisticated entryway space. The entrance floor is lined with a dark and light matching wood floor, which harmonizes with the neutral tone of the wall and creates a warm feeling for the whole. A large decorative mirror hangs on the wall, not only adding to the sense of space, but also providing a convenient space to tidy up and dress up when entering. On one side of the wall, the shoe cabinet with simple design is mainly made of wood material, which is both practical and beautiful. The space on the shoe cabinet is used to display some art or small green plants, adding a lively atmosphere to the whole. Pictures or decorations on the walls show the owner's unique aesthetic taste. In terms of lighting, a stylish chandelier hangs from the top to provide soft and warm light to the entrance area, making the whole space more comfortable. The whole entrance scene pays attention to the collocation and layout of details, through simple and exquisite design, to create a pleasant welcoming atmosphere for people entering the room.


Prompt: In this modern-style entryway scene, neutral tones dominate the overall color, bringing a peaceful atmosphere to the space. A simple door opens to reveal a sophisticated entryway space. The entrance floor is lined with a dark and light matching wood floor, which harmonizes with the neutral tone of the wall and creates a warm feeling for the whole. A large decorative mirror hangs on the wall, not only adding to the sense of space, but also providing a convenient space to tidy up and dress up when entering. On one side of the wall, the shoe cabinet with simple design is mainly made of wood material, which is both practical and beautiful. The space on the shoe cabinet is used to display some art or small green plants, adding a lively atmosphere to the whole. Pictures or decorations on the walls show the owner's unique aesthetic taste. In terms of lighting, a stylish chandelier hangs from the top to provide soft and warm light to the entrance area, making the whole space more comfortable. The whole entrance scene pays attention to the collocation and layout of details, through simple and exquisite design, to create a pleasant welcoming atmosphere for people entering the room. Close-up, close-up, close-up, professional photography
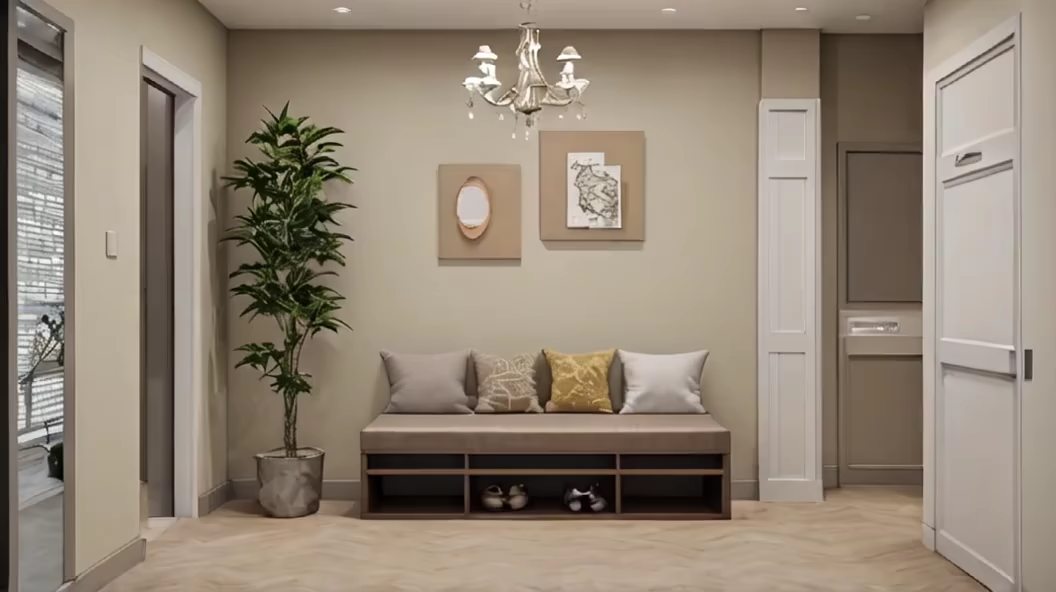
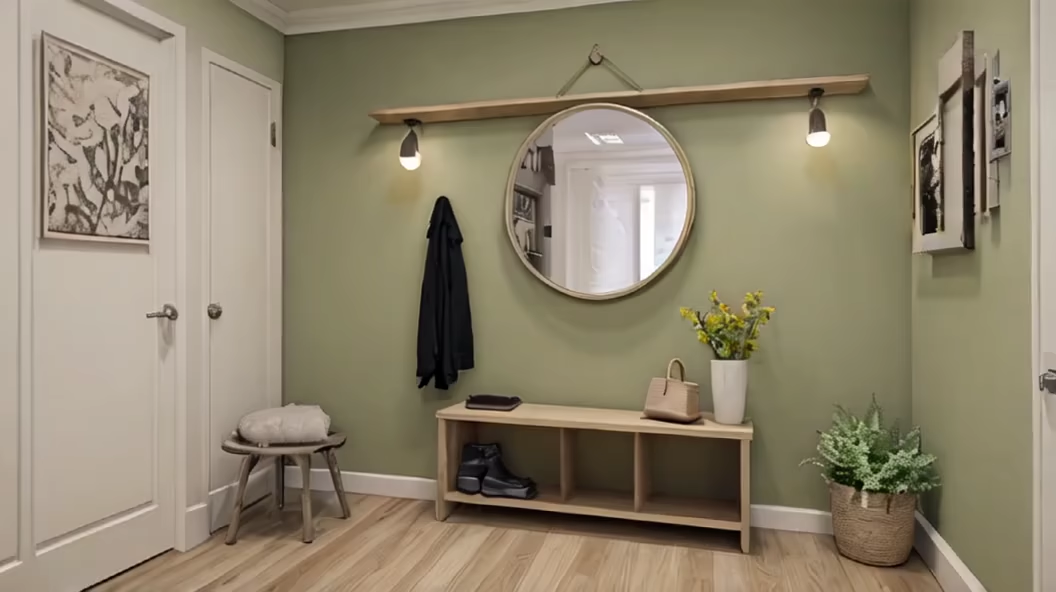
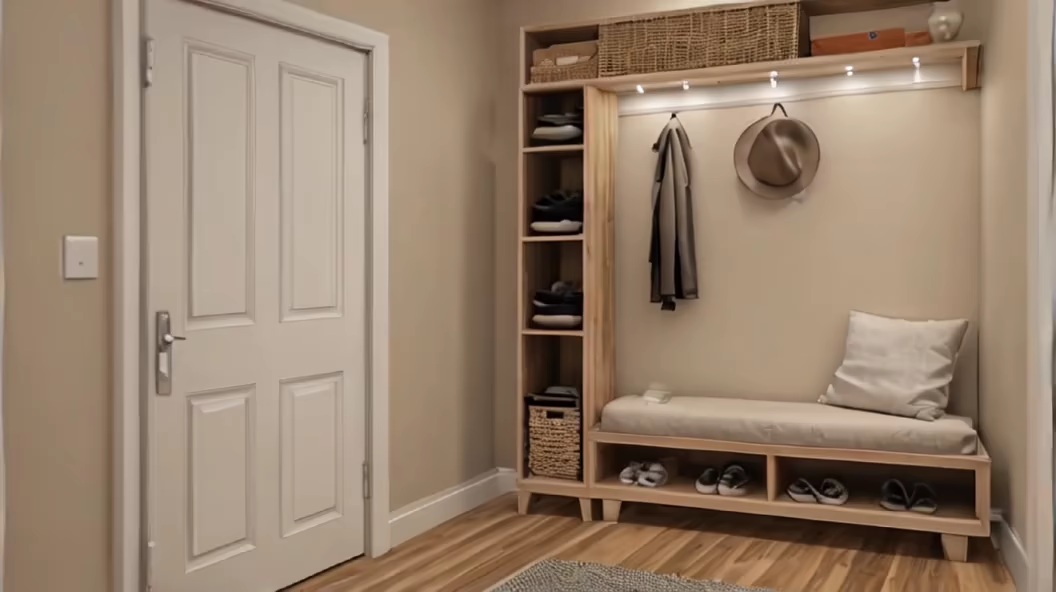
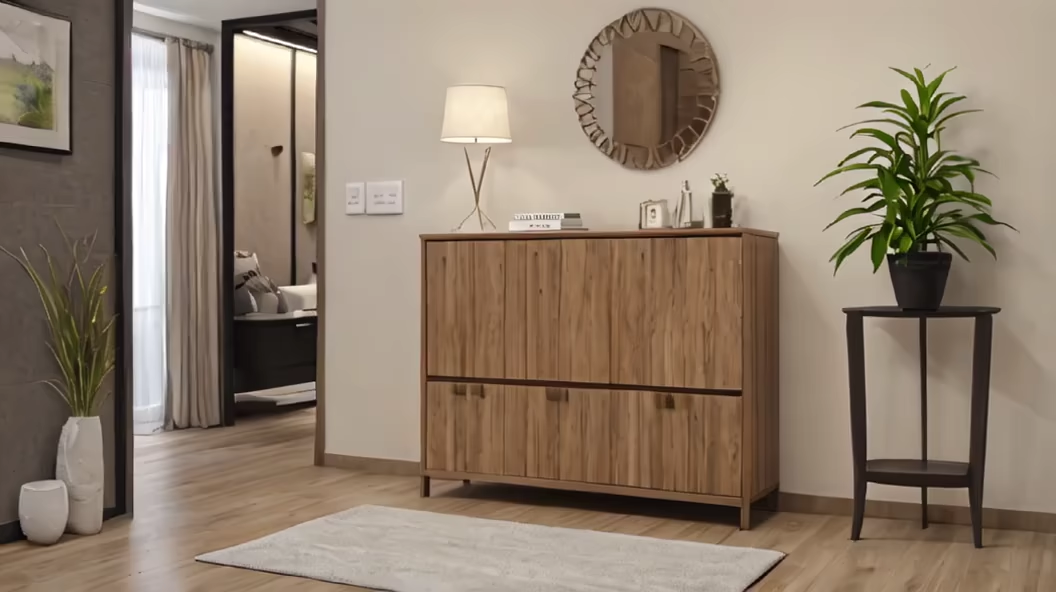
Prompt: modern powder room. Big window. Natural light. Snowy day out side. Beige vanity. Brass pendent on side. White stone back splash. White oak flooring


Prompt: I come with a wardrobe with an ottoman and a mirror on the front, above the ottoman there are wooden slats, the color of the cabinet is white.


Prompt: The image features a large, tall, and elegant glass cabinet with a white frame. The cabinet has a glass door and is placed in a room with a wooden floor.






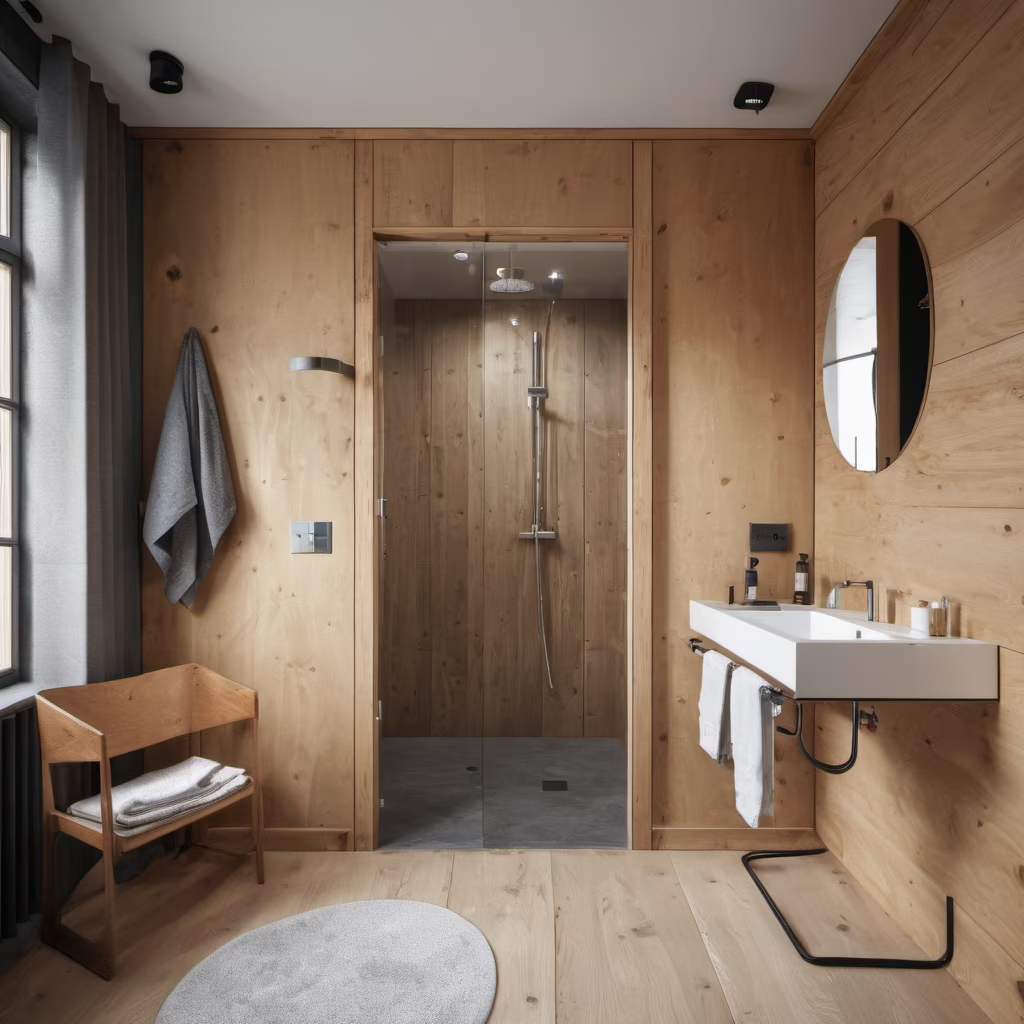





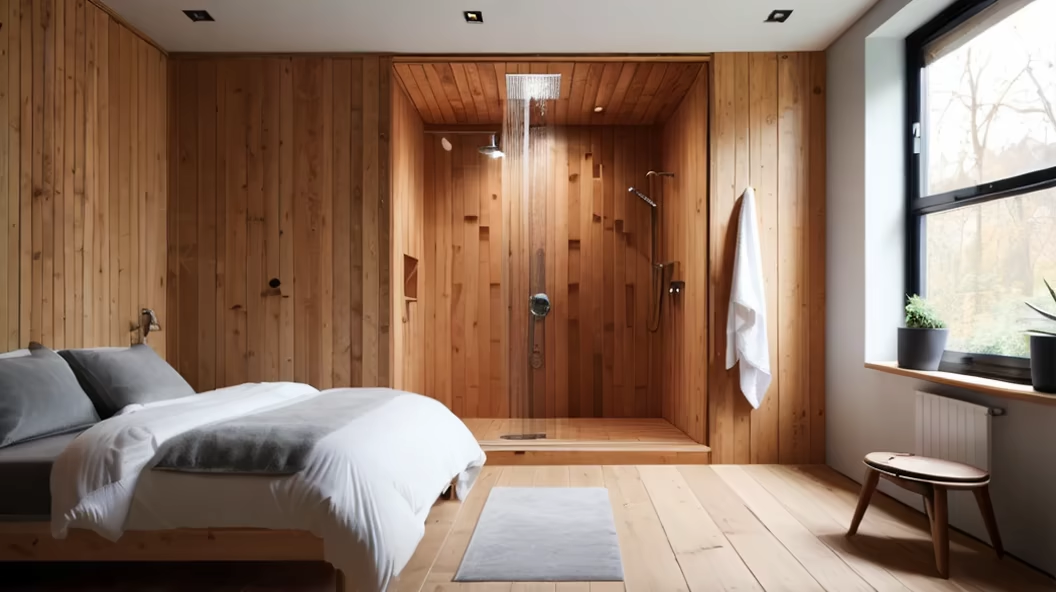
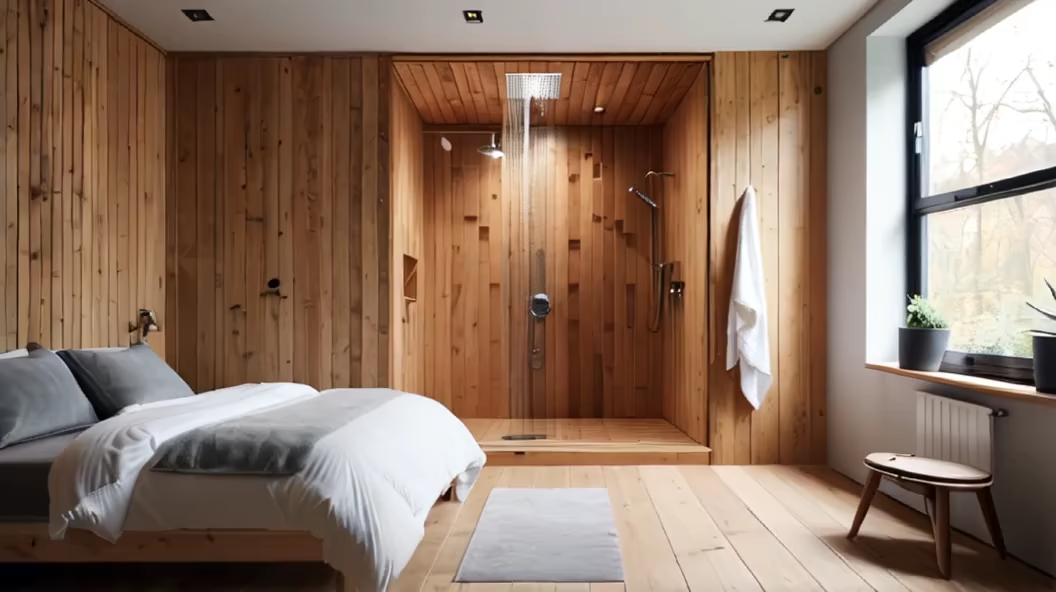
Prompt: Indoor, storage and shoe changing bench, light brown cushions, linen fabric, entrance door. American style, commercial photography, rich colors, panoramas, distant views, high-definition real details.




Prompt: A 30-meter deep elevator hall with a ceiling height of 3 meters. The left wall features a beige wooden veneer with a grid pattern. On the right wall, there are white decorative panels and a set of three card seats. The ceiling is modern and minimalist, brightly lit by spotlights with a color temperature of 3500K. The floor is made of marble. Decorative paintings adorn the walls every meter, and an elegantly simple composition is enhanced by a framed oil painting as a focal point. Green plants contribute to the space, creating an overall style that is minimalist and modern. The realistic rendering showcases a sophisticated material ambiance.


Prompt: Minimalist design of large vestibule, John Pawson design, modern style, grand spacious, Ceiling recessed light strip, beige color, clean and simple lines
Negative: watermark
Style: Photographic


Prompt: modern powder room with white natural marble wall. Big windows and natural light. White oak flooring. Brass hardware. One pendant light. Candela and towels
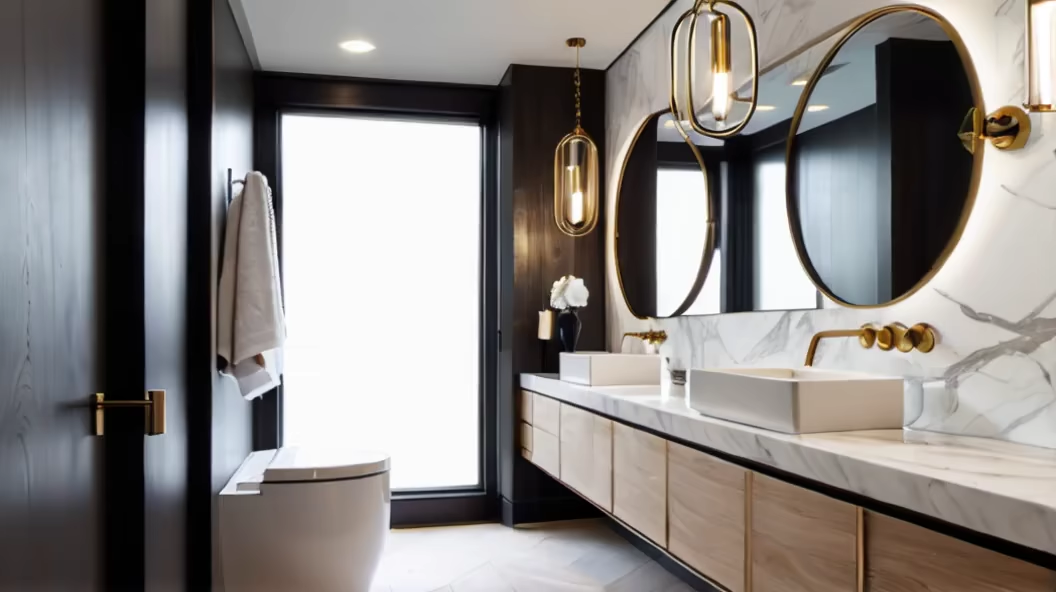
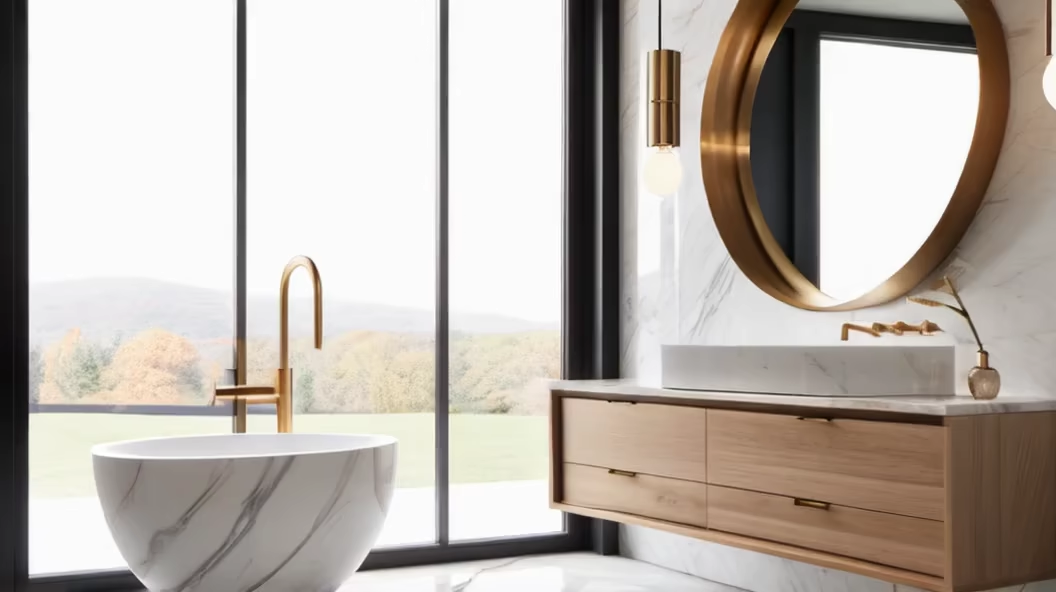
Prompt: mirrored cabinet with door design, in the style of soft edges and blurred details, chiaroscuro lighting, subtle realism, rim light, columns and totems, clean-lined




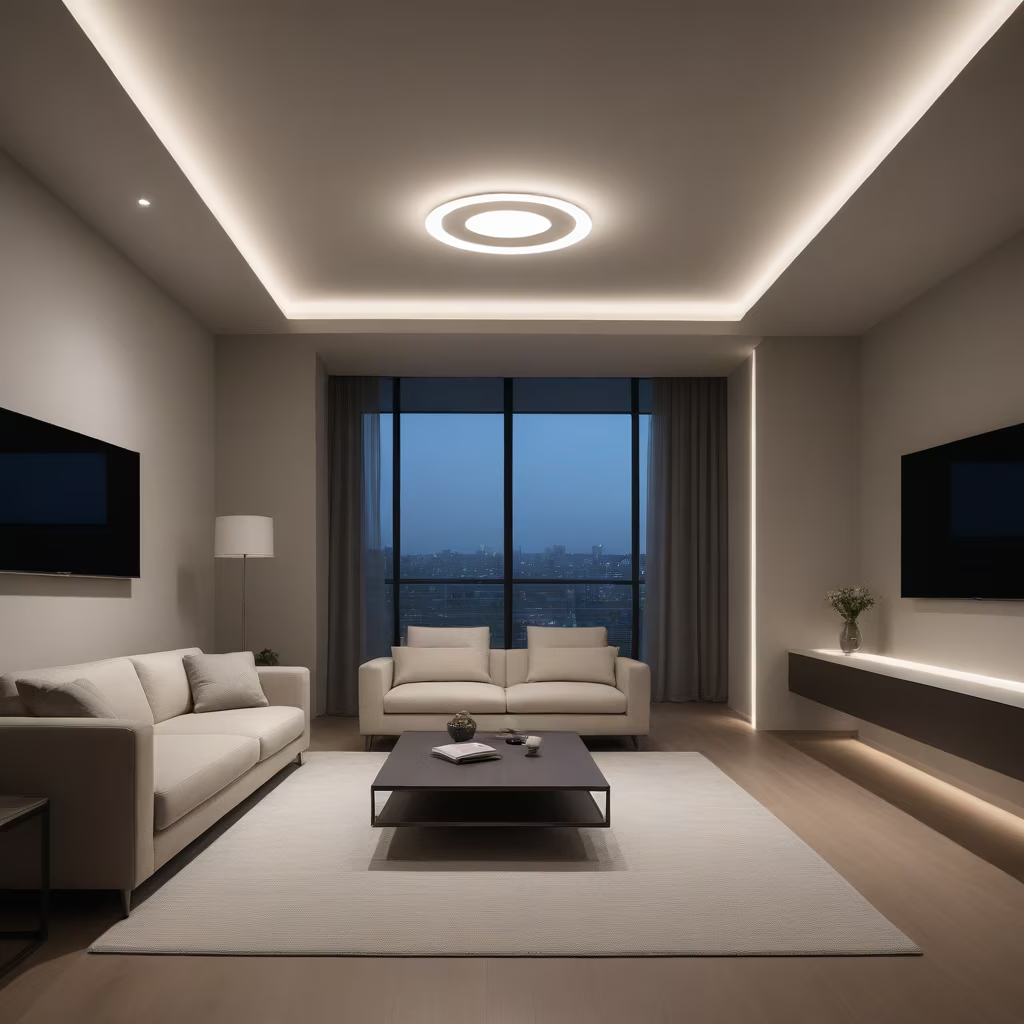

Prompt: modern fireplace wall. With natural light from right side. Modern white furnitures. Grayish carpet. White oak flooring. White spot light
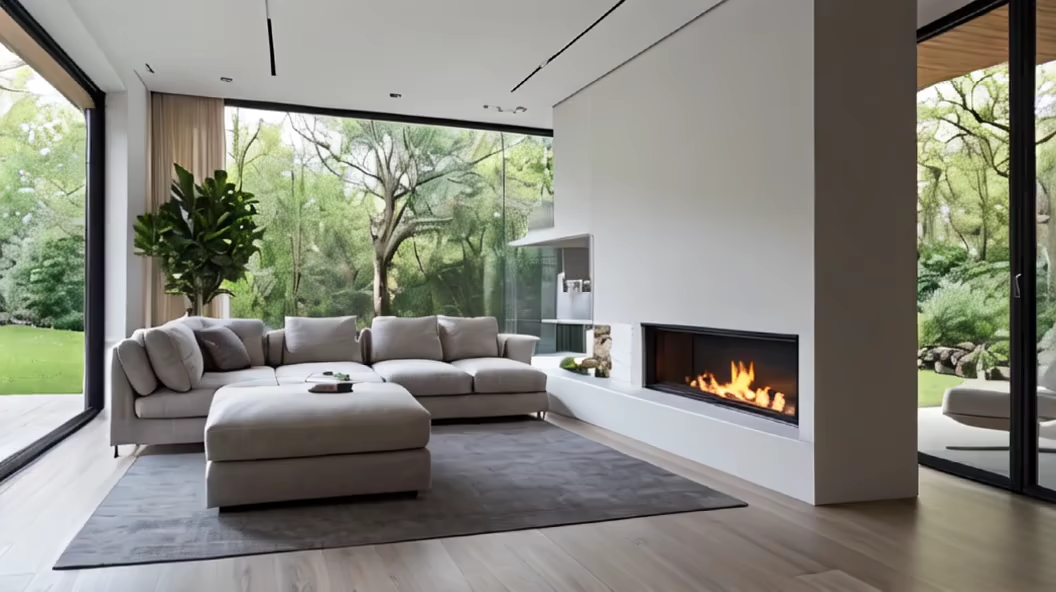
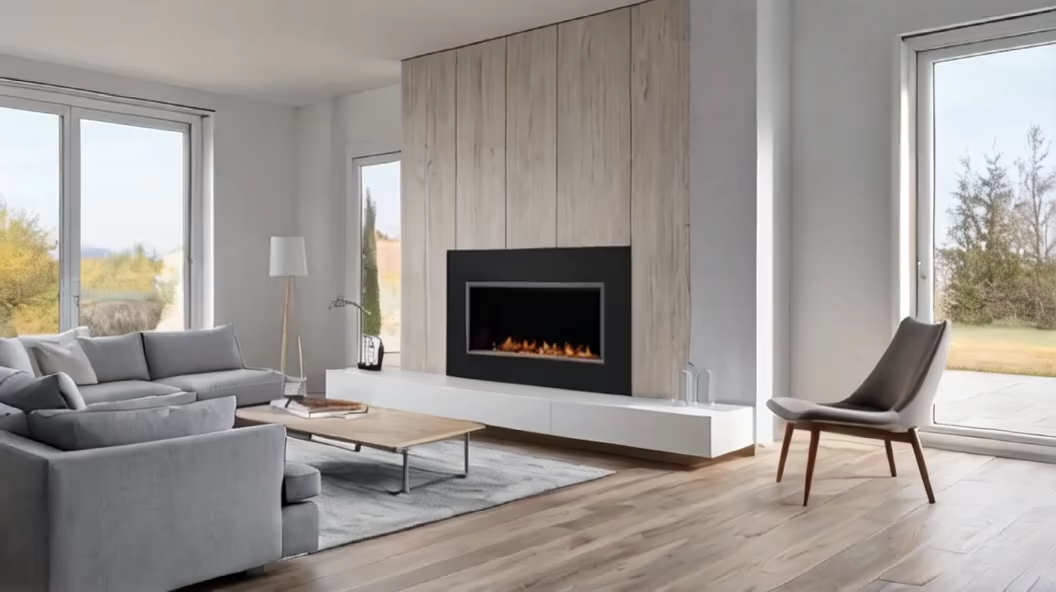
Prompt: Interior of foyer, a sleek modern door, warm subtle lighting, polished marble floor, custom-designed console table with clean lines and metallic accents stands against a wall, big mirror, contemporary chandelier, discreet cabinet, green plants and fresh flowers, minimalist design, John Pawson design, dark grey and light beige, fashionable, luxurious, extremely wide view, nightfall
Style: Photographic




Prompt: interior of a hallway of 10000 square-foot mansion in beverly hills, strip lights, LED spot light on ceiling, minimalist design, interior decor aesthetics, John pawson design, contemporary style, dark grey and white, fashionable, luxurious, nightfall, sunset, close-up
Style: Photographic






Prompt: open hotel bar with sophisticated glass and wood details, connected to reception area of high end hotel lobby, light woods, open concept, warm, inviting, photorealistic, interior architecture magazine photo op, luxury materials, light woods, back lighting, bar shelves, detailed, Mediterranean foliage seed:849092829


Prompt: A floating residence interior with transparent walls, levitating furniture, and an ethereal atmosphere, minimalist, airy, three-dimensional interior architecture with a peculiar shape, Sony A9 with 24mm lens, soft ambient lighting, futuristic environment


Prompt: swedish house minimal interior design with wooden floor and illuminated ceiling with greenry


Prompt: modern powder room. Big windows and natural light. Grayish counter top vanity and back splash. Brass accessories. White oak vanity
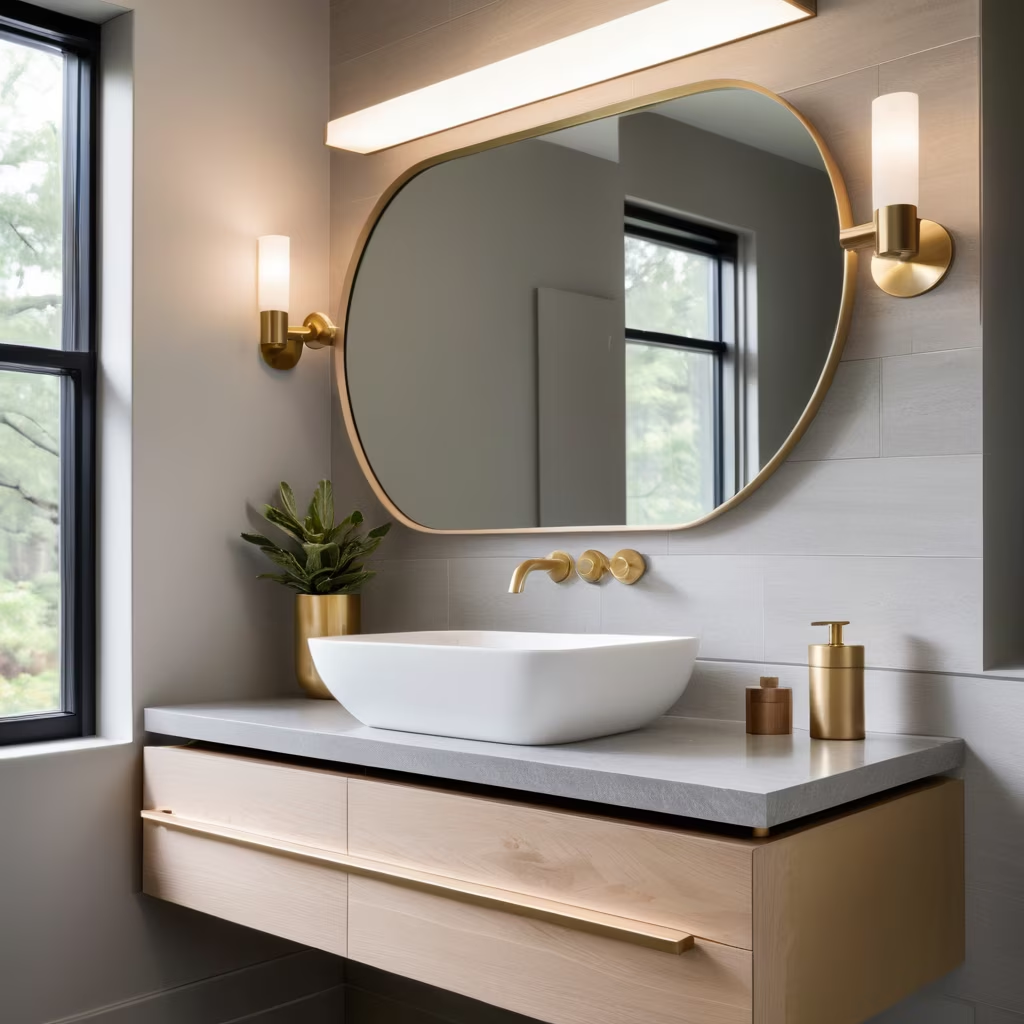

Prompt: Minimalist design of large bedroom, John Pawson design, modern style, grand spacious, Ceiling recessed light strip, beige color, volumetric lighting, clean and simple lines
Negative: watermark
Style: Photographic


Prompt: modern master room with big windows. High ceiling. Natural light. White oak flooring. Gray marble night stand with modern pendant light on top. Patterned bed liner and beige cushion.


Prompt: interior of a bathroom of 10000 square-foot mansion in beverly hills, sink, hottub, make-up closet, strip lights, LED spot light on ceiling, minimalist design, interior decor aesthetics, John pawson design, modern style, dark grey and white, fashionable, luxurious, nightfall, sunset
Style: Photographic






Prompt: interior of a bathroom of 10000 square-foot mansion in beverly hills, sink, hottub, make-up closet, strip lights, LED spot light on ceiling, minimalist design, interior decor aesthetics, John pawson design, modern style, dark grey and white, fashionable, luxurious, nightfall, sunset
Negative: double sinks
Style: Photographic








Prompt: Minimalist design of large hallway, John Pawson design, modern style, grand spacious, decoration handdrawings, Ceiling recessed light strip, beige color, clean and simple lines
Negative: watermark
Style: Photographic


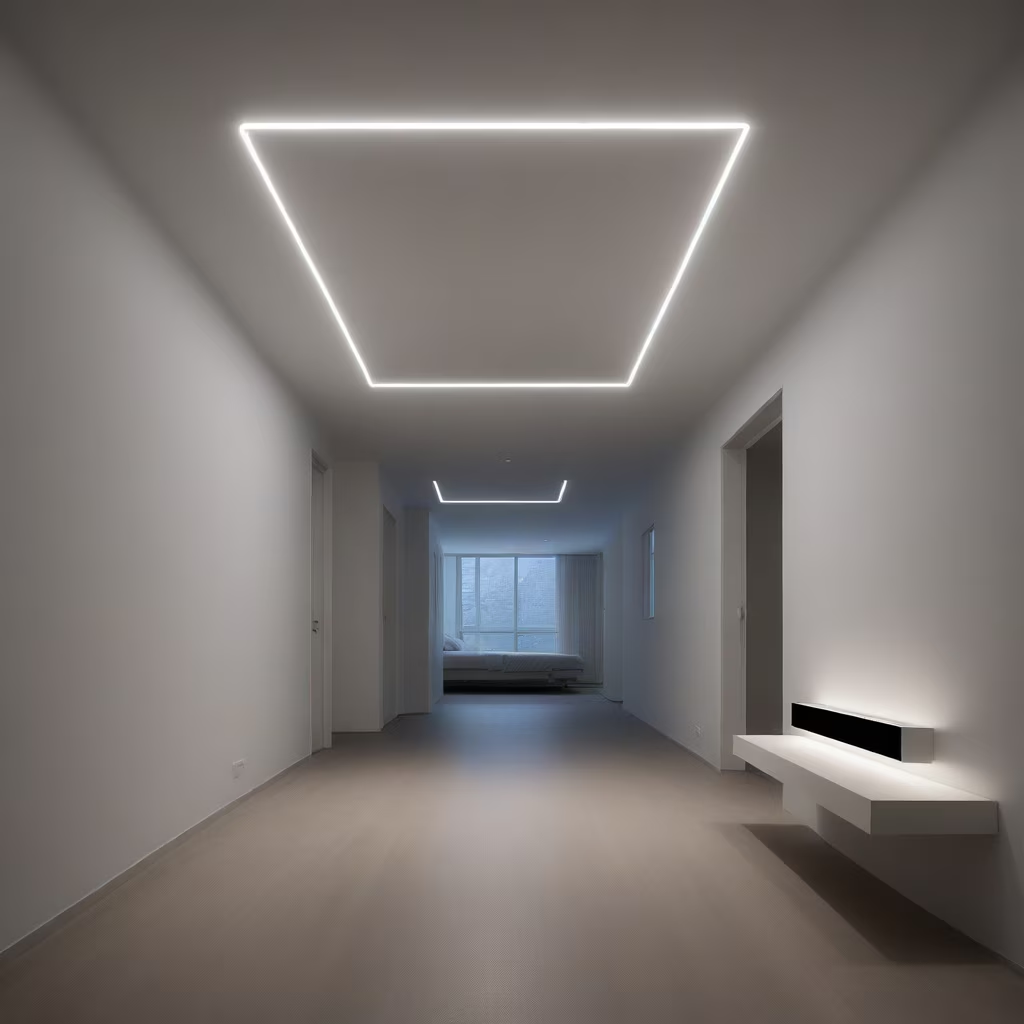

Prompt: modern master room with big curve windows. High ceiling. Natural light. White oak flooring. Gray marble night stand with modern pendant light on top. Beige bed liner and olive green cushion. And modern look nude headboard
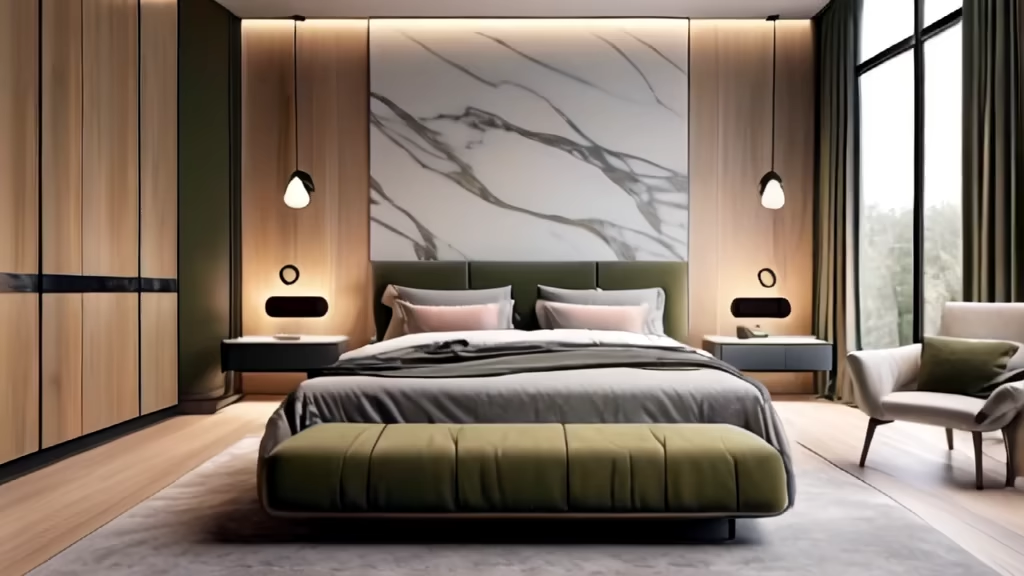
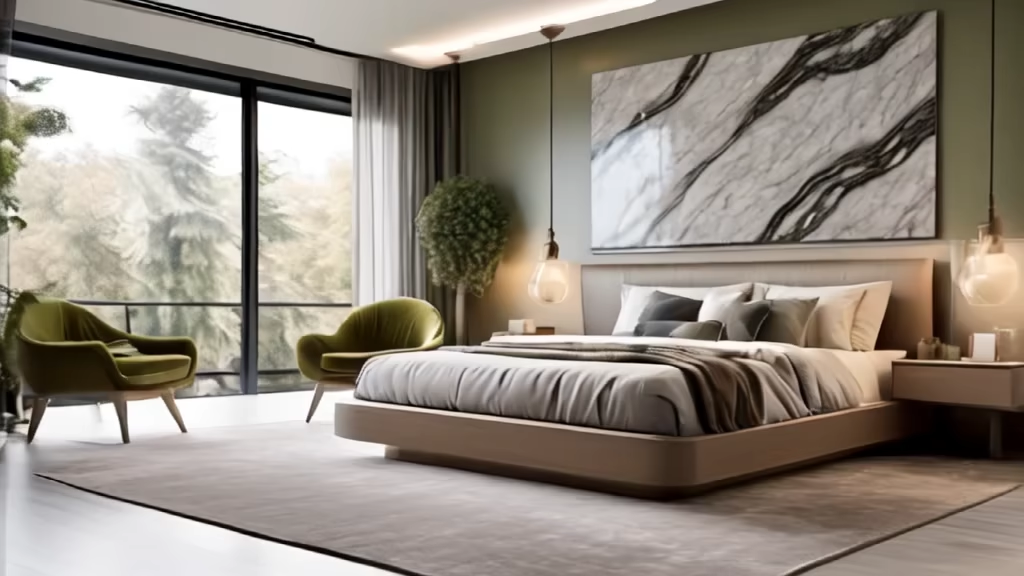
Prompt: The room is a bedroom, as evidenced by the presence of a bed in the background. The bed is positioned towards the right side of the room, occupying a significant portion of the space. The room also contains a chair, which is situated on the left side of the room. The large, white, glass-fronted armoire serves as a focal point in the room, providing storage and a mirror for the occupants. The room appears to be well-maintained and organized, creating a comfortable and inviting atmosphere.


Prompt: Photorealistic rendering, interior design, bedroom minimalist style, Glass pendant lights, bed back wall wood and marble, decoration desert chic color palette, frontal view, sun lights,

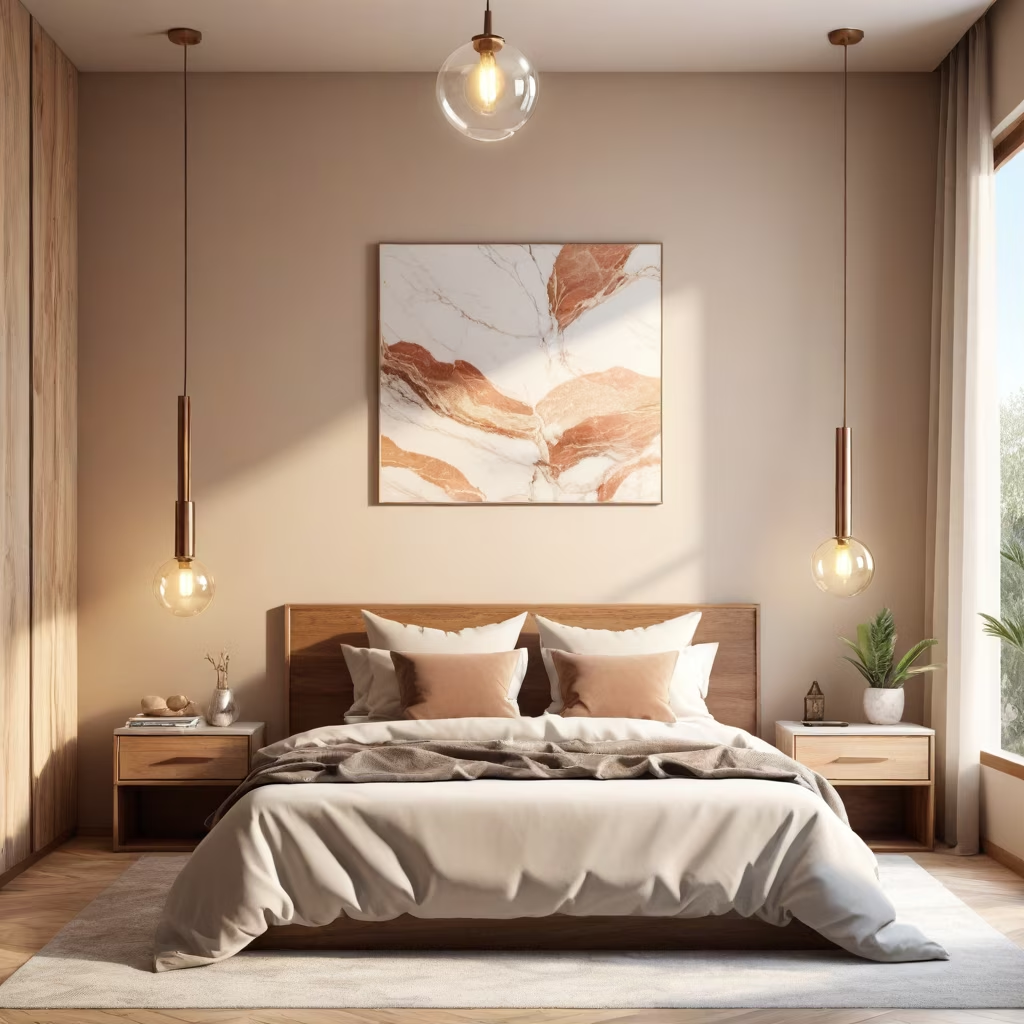
Prompt: modern wine cellar. With olive green natural stone background. Walnut shelves and strip light.


Prompt: a door entrance of 10000 square-foot mansion in beverly hills, strip lights, LED spot light on ceiling, minimalist design, interior decor aesthetics, John pawson design, contemporary style, dark grey and white, fashionable, luxurious, nightfall, sunset, ultra-wide shot
Style: Photographic


Prompt: Cloakroom customization,grey,matte,Modern minimalist style,private room,Partially open drawers and cabinet doors,High heel,sports shoes,canvas shoes,coat,indoor light,decorative elements,4K
Style: Photographic


Prompt: interior a spacious apartment door entrance, plants, decoration picture, fashionable lamps, minimalist design, John pawson design, modern style, dark grey and light beige, fashionable, luxurious, extremely wide view, nightfall


Prompt: :A 20-meter deep elevator hall with a ceiling height of 3 meters. The walls feature light-colored wooden veneer with a grid pattern, providing a modern and minimalist touch. The ceiling is contemporary and straightforward, illuminated by bright spotlights with a color temperature of 3500K. Decorative paintings adorn the walls every meter, contributing to an elegantly simple composition. The space is enriched with green plants, creating an overall style that is minimalist and modern. The realistic rendering showcases a sophisticated material ambiance.








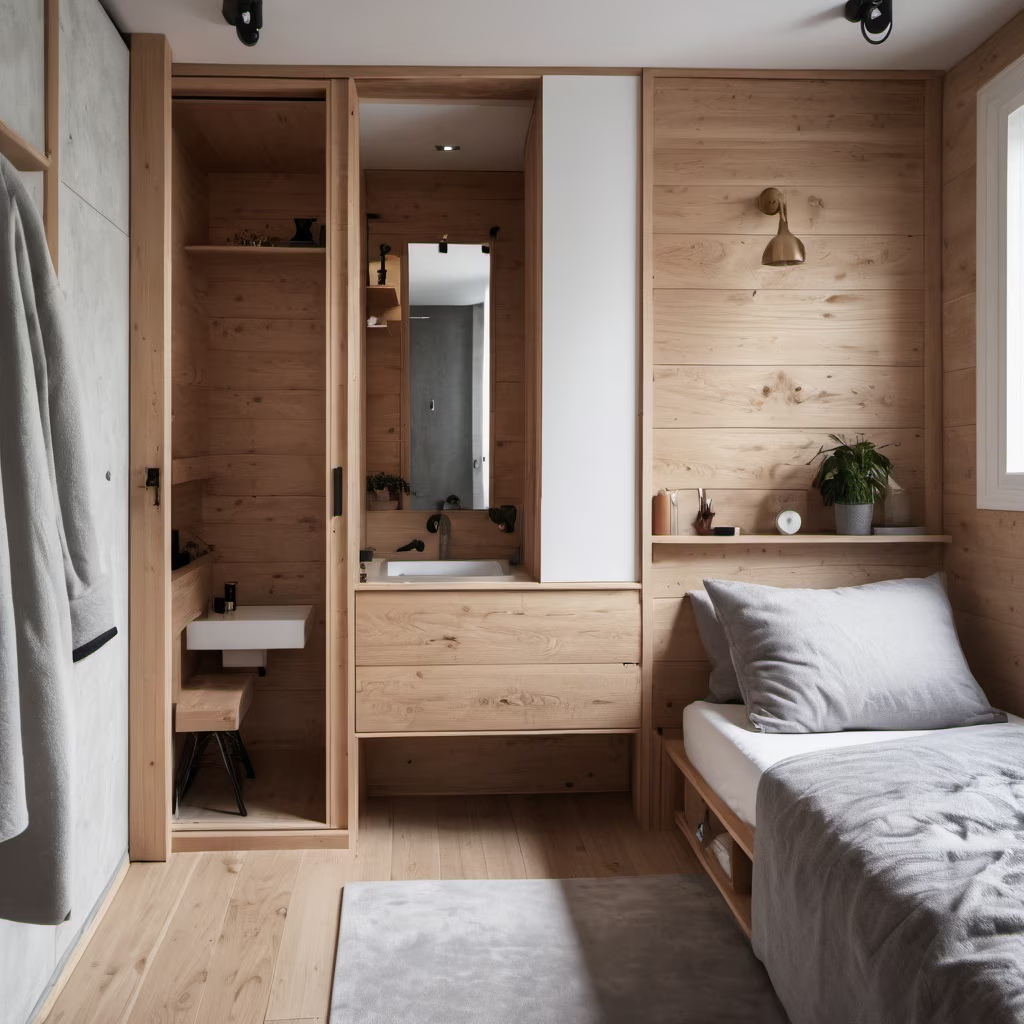
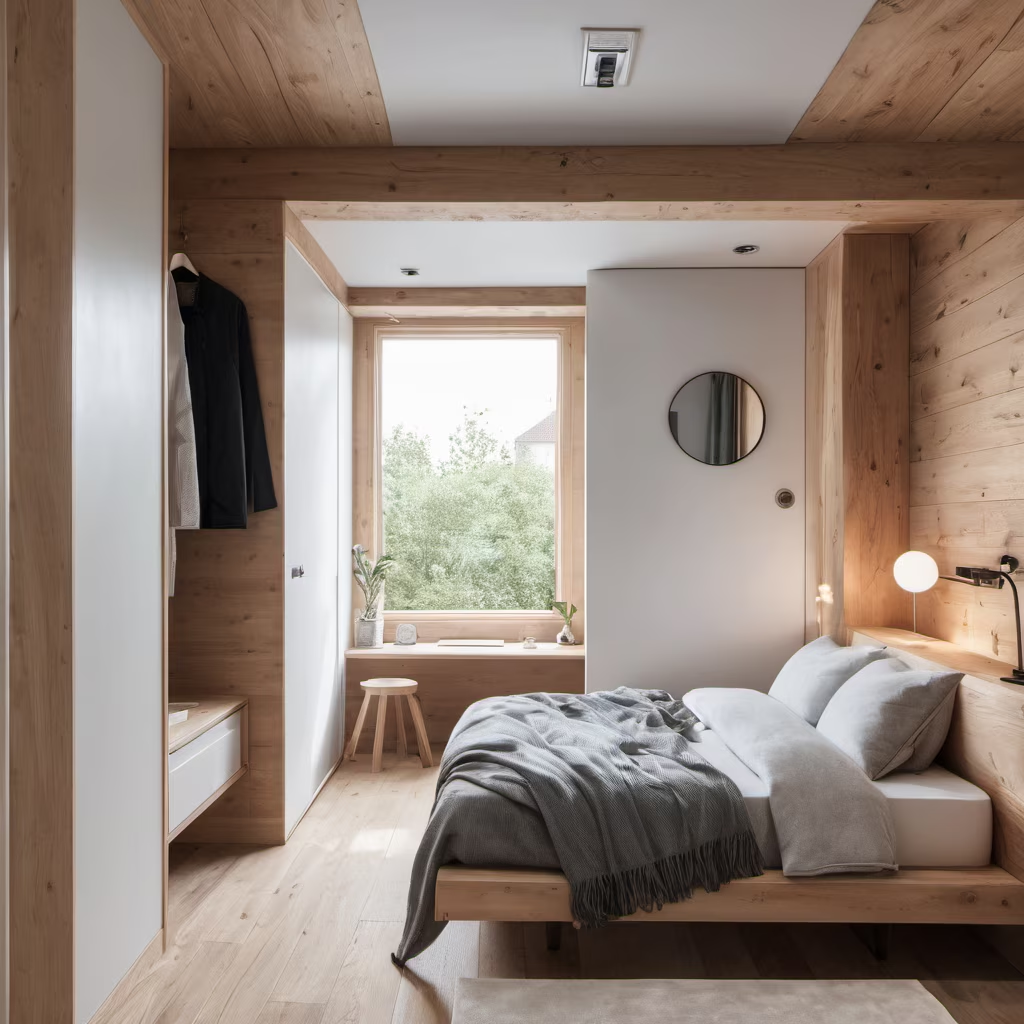
Prompt: modern master room with big curve windows. High ceiling. Natural light. White oak flooring. Gray marble night stand with modern pendant light on top. Grayish bed liner and olive green cushion.




Prompt: American style, foyer, rattan bench, cushions, linen fabric. Commercial photography, rich colors, panoramas, distant views, high definition real details.

