Prompt: This setting of a library in an office has a warm and cozy feel. It is publicly open and the warm and cozy feel must extend to be inviting for the newcomers to visit the library in the office space for architects. The feel is sustained with the help of natural elements like wood and stone. The colour palette is rather earthy. However, the interiors have pop up of colours and textures, such as patterned recycled plastic, navy bricks and bright red neon light. The selection of materials includes furniture made of plywood and comforting fabrics. Additionally, rustic designs like woven seats or distressed finishes, and natural fiber rugs. Lighting solutions include floor lamps and neon lights. Arrangements are comfortable yet stylishly arranged in the library area within the larger work area. Important to note are the storage solutions, they must be built into furniture pieces to maximize space efficiency within the library area. The space where the library area blends into cohesively, as background, is brick wall with a logo painted on it white and a neon light lettering right next to the logo on the wall. Also, couple of plants, grey concrete floors.
Style: 3D Model


Prompt: This setting of a library in an office has a warm and cozy feel. It is publicly open and the warm and cozy feel must extend to be inviting for the newcomers to visit the library in the office space for architects. The feel is sustained with the help of natural elements like wood and stone. The colour palette is rather earthy. However, the interiors have pop up of colours and textures, such as patterned recycled plastic, navy bricks and bright red neon light. The selection of materials includes furniture made of plywood and comforting fabrics. Additionally, rustic designs like woven seats or distressed finishes, and natural fiber rugs. Lighting solutions include floor lamps and neon lights. Arrangements are comfortable yet stylishly arranged in the library area within the larger work area. Important to note are the storage solutions, they must be built into furniture pieces to maximize space efficiency within the library area. The space where the library area blends into cohesively, as background, is brick wall with a logo painted on it white and a neon light lettering right next to the logo on the wall. Also, couple of plants, grey concrete floors.
Style: Low Poly






Prompt: This setting of a library in an office has a warm and cozy feel, with natural elements like wood and stone. The colour palette includes earthy tones like brown, beige and green mixed with pop ups of brigth warm colours like orange and yellow. The selection of materials includes wooden furniture with visible grain patterns, leather chairs with rustic designs like woven seats or distressed finishes, and natural fiber rugs. Lighting solutions include floor lamps with wooden bases or rustic-inspired designs like lantern shades or antique lampshades. Arrangements are comfortable yet stylishly arranged around the library area within the larger rustic-style space where the library is situated as part of a larger living or work area within the space's overall design concept while also incorporating storage solutions built into furniture pieces to maximize space efficiency within the library area itself while also blending seamlessly into the larger rustic-style space's overall design concept as part of an integrated design approach that ties everything together cohesively within the larger living or work area where the library is situated as part of a larger living or work area within the space's overall design concept while also providing ample seating for reading comfortably within the library area itself while also blending seamlessly into the larger rustic-style space's overall design concept as part of an integrated design approach that ties everything together cohesively within.
Style: 3D Model


Prompt: This setting of a library in an office has a warm and cozy feel. It is publicly open and the warm and cozy feel must extend to be inviting for the newcomers to visit the library in the office space for architects. The feel is sustained with the help of natural elements like wood and stone. The colour palette is rather earthy. However, the interiors have pop up of colours and textures, such as patterned recycled plastic, navy bricks and bright red neon light. The selection of materials includes furniture made of plywood and comforting fabrics. Additionally, rustic designs like woven seats or distressed finishes, and natural fiber rugs. Lighting solutions include floor lamps and neon lights. Arrangements are comfortable yet stylishly arranged in the library area within the larger work area. Important to note are the storage solutions, they must be built into furniture pieces to maximize space efficiency within the library area. The space where the library are blends into cohesively, as background or a backdrop, is brick wall with a logo painted on it white and a neon light lettering right next to the logo on the wall. Also, couple of plants, grey concrete floors, traditional ethnic rug, modern tables and chairs on the sides, a fridge and a storage near by and a panoramic window on the left hand side
Style: Cinematic




Prompt: This setting of a library in an office has a warm and cozy feel. It is publicly open and the warm and cozy feel must extend to be inviting for the newcomers to visit the library in the office space for architects. The feel is sustained with the help of natural elements like wood and stone. The colour palette is rather earthy. However, the interiors have pop up of colours and textures, such as patterned recycled plastic, navy bricks and bright red neon light. The selection of materials includes furniture made of plywood and comforting fabrics. Additionally, rustic designs like woven seats or distressed finishes, and natural fiber rugs. Lighting solutions include floor lamps and neon lights. Arrangements are comfortable yet stylishly arranged in the library area within the larger work area. Important to note are the storage solutions, they must be built into furniture pieces to maximize space efficiency within the library area. The space where the library area blends into cohesively, as background, is brick wall with a logo painted on it white and a neon light lettering right next to the logo on the wall. Also, couple of plants, grey concrete floors.
Style: Anime


Prompt: This setting of a library in an office has a warm and cozy feel. It is publicly open and the warm and cozy feel must extend to be inviting for the newcomers to visit the library in the office space for architects. The feel is sustained with the help of natural elements like wood and stone. The colour palette is rather earthy. However, the interiors have pop up of colours and textures, such as patterned recycled plastic, navy bricks and bright red neon light. The selection of materials includes furniture made of plywood and comforting fabrics. Additionally, rustic designs like woven seats or distressed finishes, and natural fiber rugs. Lighting solutions include floor lamps and neon lights. Arrangements are comfortable yet stylishly arranged in the library area within the larger work area. Important to note are the storage solutions, they must be built into furniture pieces to maximize space efficiency within the library area. The space where the library area blends into cohesively, as background, is brick wall with a logo painted on it white and a neon light lettering right next to the logo on the wall. Also, couple of plants, grey concrete floors.
Style: Neon Punk


Prompt: This setting of a library in an office has a warm and cozy feel. It is publicly open and the warm and cozy feel must extend to be inviting for the newcomers to visit the library in the office space for architects. The feel is sustained with the help of natural elements like wood and stone. The colour palette is rather earthy. However, the interiors have pop up of colours and textures, such as patterned recycled plastic, navy bricks and bright red neon light. The selection of materials includes furniture made of plywood and comforting fabrics. Additionally, rustic designs like woven seats or distressed finishes, and natural fiber rugs. Lighting solutions include floor lamps and neon lights. Arrangements are comfortable yet stylishly arranged in the library area within the larger work area. Important to note are the storage solutions, they must be built into furniture pieces to maximize space efficiency within the library area. The space where the library area blends into cohesively, as background, is brick wall with a logo painted on it white and a neon light lettering right next to the logo on the wall. Also, couple of plants, grey concrete floors.
Style: Watercolor


Prompt: This setting of a library in an office has a warm and cozy feel. It is publicly open and the warm and cozy feel must extend to be inviting for the newcomers to visit the library in the office space for architects. The feel is sustained with the help of natural elements like wood and stone. The colour palette is rather earthy. However, the interiors have pop up of colours and textures, such as patterned recycled plastic, navy bricks and bright red neon light. The selection of materials includes furniture made of plywood and comforting fabrics. Additionally, rustic designs like woven seats or distressed finishes, and natural fiber rugs. Lighting solutions include floor lamps and neon lights. Arrangements are comfortable yet stylishly arranged in the library area within the larger work area. Important to note are the storage solutions, they must be built into furniture pieces to maximize space efficiency within the library area. The space where the library area blends into cohesively, as background, is brick wall with a logo painted on it white and a neon light lettering right next to the logo on the wall. Also, couple of plants, grey concrete floors.
Style: Origami


Prompt: This setting of a library in an office has a warm and cozy feel. It is publicly open and the warm and cozy feel must extend to be inviting for the newcomers to visit the library in the office space for architects. The feel is sustained with the help of natural elements like wood and stone. The colour palette is rather earthy. However, the interiors have pop up of colours and textures, such as patterned recycled plastic, navy bricks and bright red neon light. The selection of materials includes furniture made of plywood and comforting fabrics. Additionally, rustic designs like woven seats or distressed finishes, and natural fiber rugs. Lighting solutions include floor lamps and neon lights. Arrangements are comfortable yet stylishly arranged in the library area within the larger work area. Important to note are the storage solutions, they must be built into furniture pieces to maximize space efficiency within the library area. The space where the library area blends into cohesively, as background, is brick wall with a logo painted on it white and a neon light lettering right next to the logo on the wall. Also, couple of plants, grey concrete floors.
Style: Craft Clay


Prompt: ((best quality, 4k, 8k, highres, masterpiece:1.2), ultra-detailed, (realistic, photorealistic, photo-realistic:1.37)), interior photograph of a student lounge space, atmosphere for free movement and communication, non-oppressive, low lighting temperature, LED temperature around 3000K, warm and soft lighting, not monotonous interior design, space height approximately three meters, space width not exceeding 9 meters, scattered sofas and chairs throughout the space for relaxation, reading, and discussions, colorful and vibrant furniture, comfortable and inviting environment, cozy ambiance, vivid colors, studio lighting, (modern, contemporary) design, playful and lively atmosphere.
Negative: nsfw, (low quality, normal quality, worst quality, jpeg artifacts), cropped, monochrome, lowres, low saturation, ((watermark)), (white letters), skin spots, acnes, skin blemishes, age spots, mutated hands, mutated fingers, deformed, bad anatomy, disfigured, poorly drawn face, extra limb, ugly, poorly drawn hands, missing limb, floating limbs, disconnected limbs, out of focus, long neck, long body, extra fingers, fewer fingers, (multi nipples), bad hands, signature, username, bad feet, blurry, bad body.
Style: 3D Model


Prompt: ((best quality, 4k, 8k, highres, masterpiece:1.2), ultra-detailed, (realistic, photorealistic, photo-realistic:1.37)), interior photograph of a student lounge space, atmosphere for free movement and communication, non-oppressive, low lighting temperature, LED temperature around 3000K, warm and soft lighting, not monotonous interior design, space height approximately three meters, space width not exceeding 9 meters, scattered sofas and chairs throughout the space for relaxation, reading, and discussions, colorful and vibrant furniture, comfortable and inviting environment, cozy ambiance, vivid colors, studio lighting, (modern, contemporary) design, playful and lively atmosphere.
Negative: nsfw, (low quality, normal quality, worst quality, jpeg artifacts), cropped, monochrome, lowres, low saturation, ((watermark)), (white letters), skin spots, acnes, skin blemishes, age spots, mutated hands, mutated fingers, deformed, bad anatomy, disfigured, poorly drawn face, extra limb, ugly, poorly drawn hands, missing limb, floating limbs, disconnected limbs, out of focus, long neck, long body, extra fingers, fewer fingers, (multi nipples), bad hands, signature, username, bad feet, blurry, bad body.
Style: 3D Model


Prompt: This setting of a library in an office has a warm and cozy feel. It is publicly open and the warm and cozy feel must extend to be inviting for the newcomers to visit the library in the office space for architects. The feel is sustained with the help of natural elements like wood and stone. The colour palette is rather earthy. However, the interiors have pop up of colours and textures, such as patterned recycled plastic, navy bricks and bright red neon light. The selection of materials includes furniture made of plywood and comforting fabrics. Additionally, rustic designs like woven seats or distressed finishes, and natural fiber rugs. Lighting solutions include floor lamps and neon lights. Arrangements are comfortable yet stylishly arranged in the library area within the larger work area. Important to note are the storage solutions, they must be built into furniture pieces to maximize space efficiency within the library area. The space where the library area blends into cohesively, as background, is brick wall with a logo painted on it white and a neon light lettering right next to the logo on the wall. Also, couple of plants, grey concrete floors.
Style: Analog Film




Prompt: This setting of a library in an office has a warm and cozy feel, with natural elements like wood and stone. The colour palette includes earthy tones like brown, beige and green mixed with pop ups of brigth warm colours like orange and yellow. The selection of materials includes wooden furniture with visible grain patterns, leather chairs with rustic designs like woven seats or distressed finishes, and natural fiber rugs. Lighting solutions include floor lamps with wooden bases or rustic-inspired designs like lantern shades or antique lampshades. Arrangements are comfortable yet stylishly arranged around the library area within the larger rustic-style space where the library is situated as part of a larger living or work area within the space's overall design concept while also incorporating storage solutions built into furniture pieces to maximize space efficiency within the library area itself while also blending seamlessly into the larger rustic-style space's overall design concept as part of an integrated design approach that ties everything together cohesively within the larger living or work area where the library is situated as part of a larger living or work area within the space's overall design concept while also providing ample seating for reading comfortably within the library area itself while also blending seamlessly into the larger rustic-style space's overall design concept as part of an integrated design approach that ties everything together cohesively within.
Style: Origami




Prompt: This setting of a library in an office has a warm and cozy feel, with natural elements like wood and stone. The colour palette includes earthy tones like brown, beige and green mixed with pop ups of brigth warm colours like orange and yellow. The selection of materials includes wooden furniture with visible grain patterns, leather chairs with rustic designs like woven seats or distressed finishes, and natural fiber rugs. Lighting solutions include floor lamps with wooden bases or rustic-inspired designs like lantern shades or antique lampshades. Arrangements are comfortable yet stylishly arranged around the library area within the larger rustic-style space where the library is situated as part of a larger living or work area within the space's overall design concept while also incorporating storage solutions built into furniture pieces to maximize space efficiency within the library area itself while also blending seamlessly into the larger rustic-style space's overall design concept as part of an integrated design approach that ties everything together cohesively within the larger living or work area where the library is situated as part of a larger living or work area within the space's overall design concept while also providing ample seating for reading comfortably within the library area itself while also blending seamlessly into the larger rustic-style space's overall design concept as part of an integrated design approach that ties everything together cohesively within.
Style: Photographic


Prompt: This setting of a library in an office has a warm and cozy feel, with natural elements like wood and stone. The colour palette includes earthy tones like brown, beige and green mixed with pop ups of brigth warm colours like orange and yellow. The selection of materials includes wooden furniture with visible grain patterns, leather chairs with rustic designs like woven seats or distressed finishes, and natural fiber rugs. Lighting solutions include floor lamps with wooden bases or rustic-inspired designs like lantern shades or antique lampshades. Arrangements are comfortable yet stylishly arranged around the library area within the larger rustic-style space where the library is situated as part of a larger living or work area within the space's overall design concept while also incorporating storage solutions built into furniture pieces to maximize space efficiency within the library area itself while also blending seamlessly into the larger rustic-style space's overall design concept as part of an integrated design approach that ties everything together cohesively within the larger living or work area where the library is situated as part of a larger living or work area within the space's overall design concept while also providing ample seating for reading comfortably within the library area itself while also blending seamlessly into the larger rustic-style space's overall design concept as part of an integrated design approach that ties everything together cohesively within.
Style: Anime


Prompt: By incorporating modern design, a beige color palette, and a bright atmosphere, we aim to create an open and comfortable space. This includes comfortable furniture, natural elements, and the integration of a smart home system, resulting in a stylish and livable modern interior environment.
Style: 3D Model


Prompt: This setting of a library in an office has a warm and cozy feel, with natural elements like wood and stone. The colour palette includes earthy tones like brown, beige and green mixed with pop ups of brigth warm colours like orange and yellow. The selection of materials includes wooden furniture with visible grain patterns, leather chairs with rustic designs like woven seats or distressed finishes, and natural fiber rugs. Lighting solutions include floor lamps with wooden bases or rustic-inspired designs like lantern shades or antique lampshades. Arrangements are comfortable yet stylishly arranged around the library area within the larger rustic-style space where the library is situated as part of a larger living or work area within the space's overall design concept while also incorporating storage solutions built into furniture pieces to maximize space efficiency within the library area itself while also blending seamlessly into the larger rustic-style space's overall design concept as part of an integrated design approach that ties everything together cohesively within the larger living or work area where the library is situated as part of a larger living or work area within the space's overall design concept while also providing ample seating for reading comfortably within the library area itself while also blending seamlessly into the larger rustic-style space's overall design concept as part of an integrated design approach that ties everything together cohesively within.
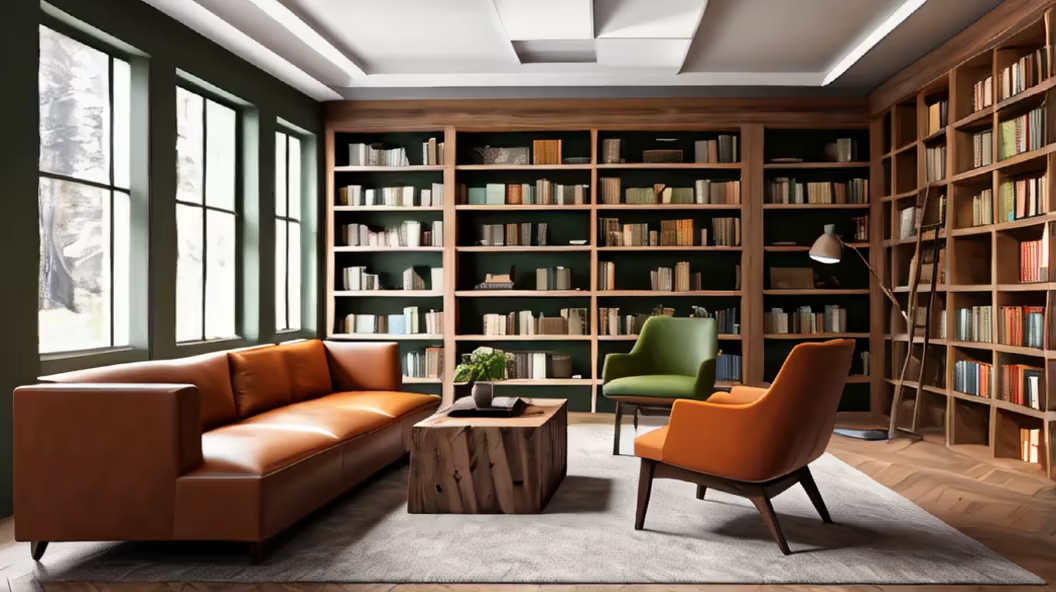
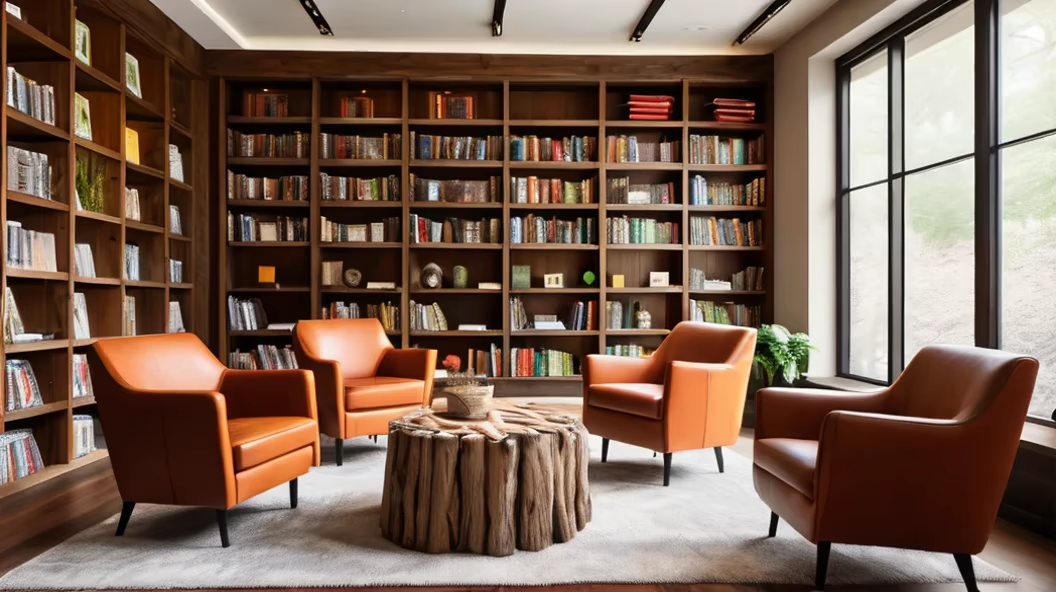
Prompt: \"(办公空间现代风) A modern-style office space design characterized by sleek lines, contemporary elements, and efficient workstations. Rendered in a photorealistic style, captured with a Sony A7 III and a 35mm lens to highlight the modernity and functionality of the workspace. Soft, ambient lighting enhances the productivity in the indoor setting.\"


Prompt: Within a modern office space, an entrepreneur, surrounded by collaborative energy, strategically plans the future of their venture. Bathed in a soft, cinematic light that gracefully illuminates the room through large windows, the space transforms into a haven for creativity and innovation.The entrepreneur engages with a shared workspace, where the cinematic hum of productive discussions and the soothing tapping of keyboards contribute to the immersive ambiance. This scene captures the essence of dynamic goal-setting and strategic planning in a contemporary business environment, enveloped in an atmosphere that sparks both imagination and accomplishment.
Style: 3D Model
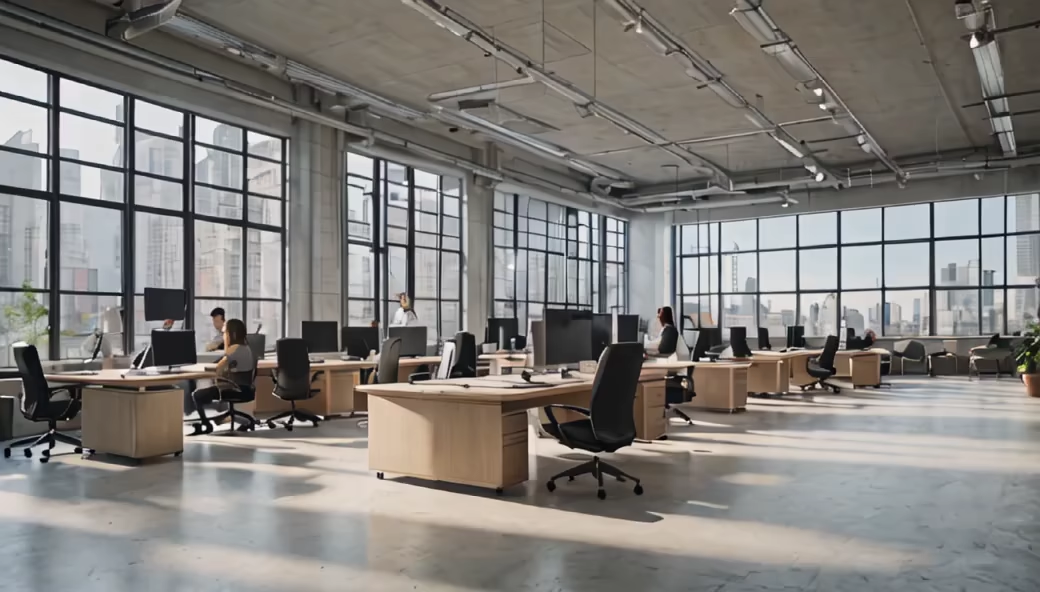
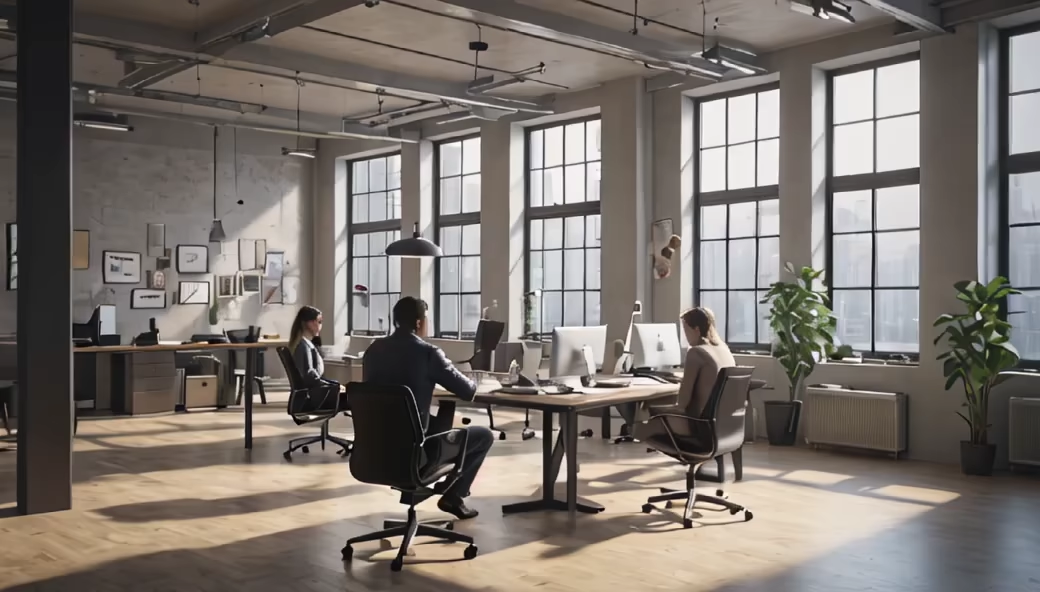




Prompt: An office building, majestic and magnificent, and there is a place on the upper floor of the building for me to put my logo
Style: 3D Model


Prompt: SPA reception area designed by inspired from shell designed by Thomas Heatherwick
Style: 3D Model


Prompt: Sure! Here are some design ideas for a leisurely reading room that can accommodate 20 people: Comfortable seating: Consider installing a mix of cozy armchairs, cushioned benches, and bean bags to provide a variety of seating options for patrons. Ample natural light: Maximize the use of windows and skylights to fill the room with natural light, creating a warm and inviting atmosphere. Functional layout: Arrange the seating areas in a way that encourages social interaction while also providing individual reading nooks for those seeking solitude. Bookshelves and displays: Incorporate plenty of bookshelves and display cases to showcase the library's collection and create an aesthetically pleasing environment. Technology integration: Install charging stations, free Wi-Fi, and digital catalogs to cater to the modern reader's needs and provide a seamless reading experience. Cozy decor: Use warm colors, soft textiles, and ambient lighting to create a relaxed and welcoming environment that promotes a sense of tranquility and comfort. Quiet areas: Designate specific zones within the room for quiet reading and study, with sound-absorbing materials to minimize noise and distractions. Greenery: Introduce indoor plants and greenery to bring a touch of nature into the space and improve air quality. Community bulletin board: Include a community bulletin board for posting event flyers, book club announcements, and library-related information. Flexibility: Incorporate movable furniture and modular shelving to allow for flexible use of the space and accommodate different activities and events.
Style: 3D Model

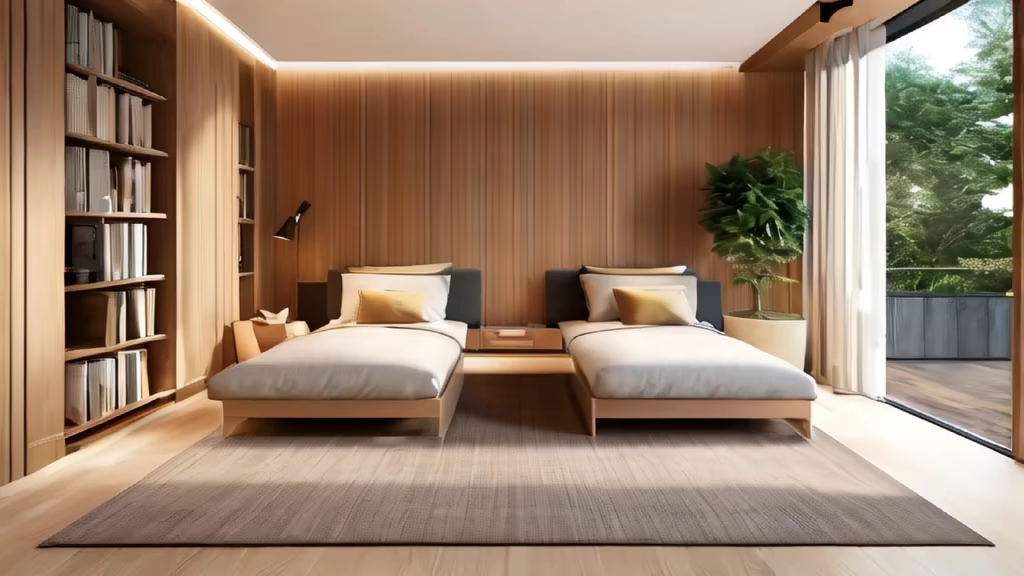
Prompt: This setting of a library in an office has a warm and cozy feel, with natural elements like wood and stone. The colour palette includes earthy tones like brown, beige and green mixed with pop ups of brigth warm colours like orange and yellow. The selection of materials includes wooden furniture with visible grain patterns, leather chairs with rustic designs like woven seats or distressed finishes, and natural fiber rugs. Lighting solutions include floor lamps with wooden bases or rustic-inspired designs like lantern shades or antique lampshades. Arrangements are comfortable yet stylishly arranged around the library area within the larger rustic-style space where the library is situated as part of a larger living or work area within the space's overall design concept while also incorporating storage solutions built into furniture pieces to maximize space efficiency within the library area itself while also blending seamlessly into the larger rustic-style space's overall design concept as part of an integrated design approach that ties everything together cohesively within the larger living or work area where the library is situated as part of a larger living or work area within the space's overall design concept while also providing ample seating for reading comfortably within the library area itself while also blending seamlessly into the larger rustic-style space's overall design concept as part of an integrated design approach that ties everything together cohesively within.
Style: Craft Clay


Prompt: This library in an office setting has a warm and cozy feel, with a focus on natural elements like wood and stone. The colour palette includes earthy tones like brown, beige and green mixed with pop ups of brigth warm colours like orange and yellow. The selection of materials includes wooden furniture with visible grain patterns, leather chairs with rustic designs like woven seats or distressed finishes, and natural fiber rugs. Lighting solutions include floor lamps with wooden bases or rustic-inspired designs like lantern shades or antique lampshades. Arrangements are comfortable yet stylishly arranged around the library area within the larger rustic-style space where the library is situated as part of a larger living or work area within the space's overall design concept while also incorporating storage solutions built into furniture pieces to maximize space efficiency within the library area itself while also blending seamlessly into the larger rustic-style space's overall design concept as part of an integrated design approach that ties everything together cohesively within the larger living or work area where the library is situated as part of a larger living or work area within the space's overall design concept while also providing ample seating for reading comfortably within the library area itself while also blending seamlessly into the larger rustic-style space's overall design concept as part of an integrated design approach that ties everything together cohesively within
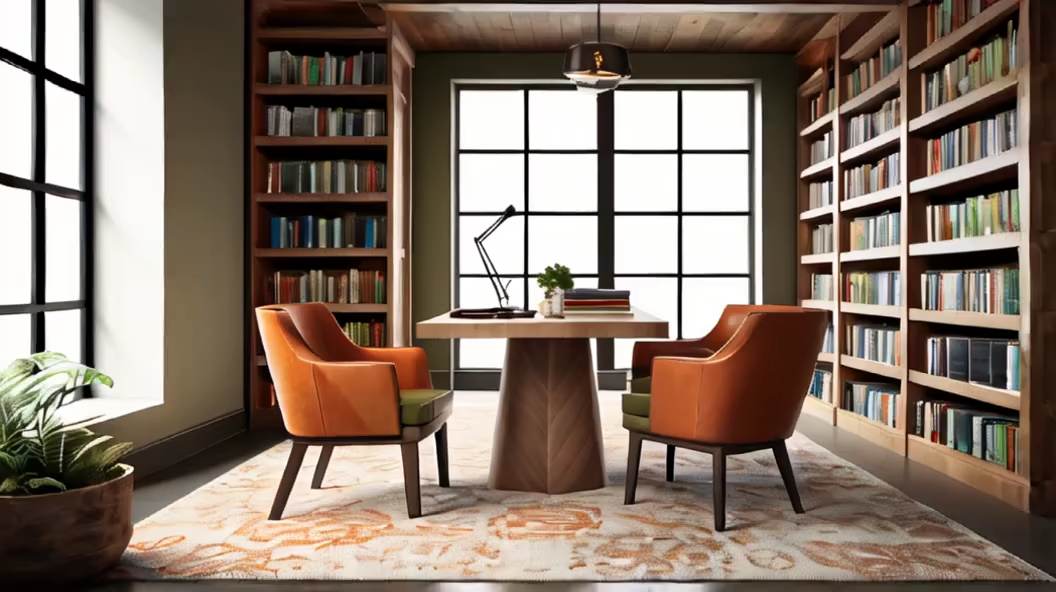
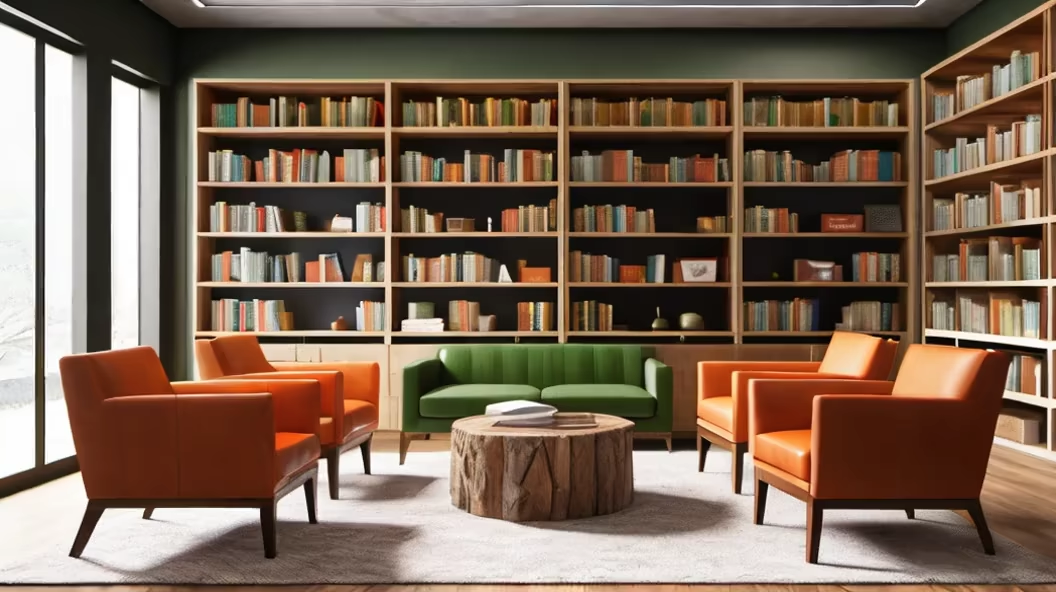
Prompt: In the heart of the bustling city, a cozy coffee shop with floor-to-ceiling windows offers a peaceful respite from the hustle and bustle outside. The rain taps against the glass, creating a soothing rhythm as you sip on your latte and lose yourself in a good book.\"
Style: 3D Model
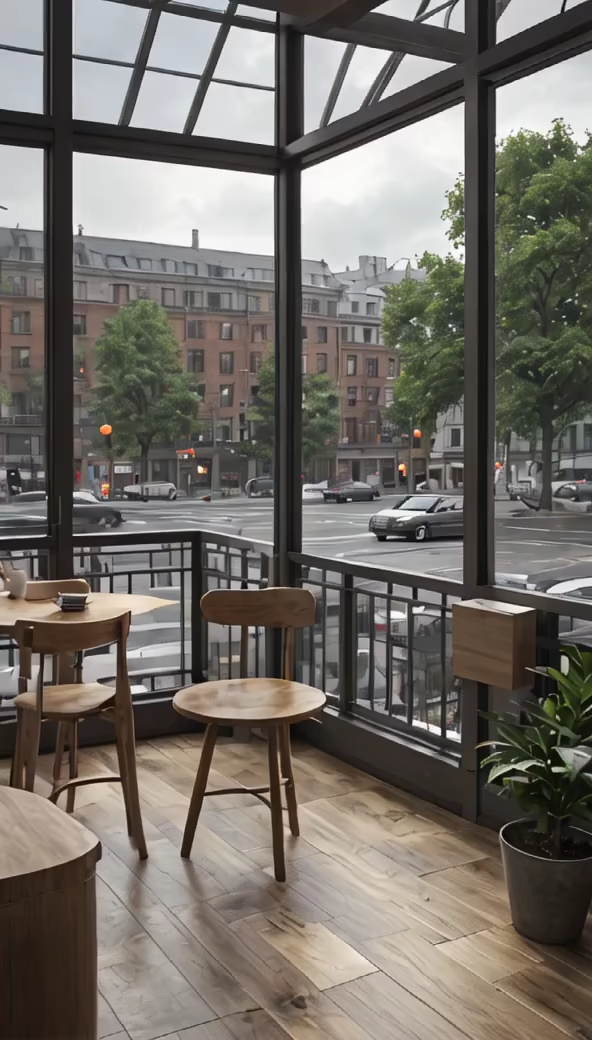
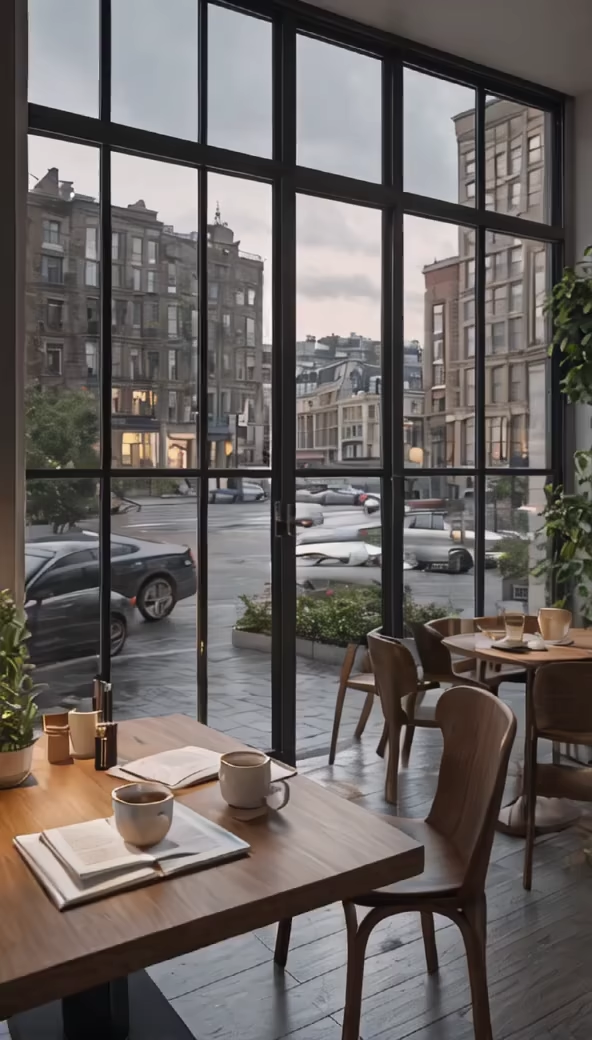
Prompt: generate a 3D-rendered image exclusively featuring a minimalist desk made from bio materials, adhering to an industrial design style. This rendering should exclusively showcase the desk without any extraneous elements around it. Prioritize simplicity, functionality, and eco-conscious design, incorporating bio materials like sustainable woods, recycled metals, or bio-composites. Ensure that the render highlights the desk's clean lines, practical features, and the innovative use of bio materials. Pay meticulous attention to detail, emphasizing seamless joints and sleek surfaces. The objective is to produce a visually impactful rendering of the desk as a standalone piece, exemplifying modern aesthetics, minimalism, and sustainability within the realm of industrial design.


Prompt: \"(客厅设计) A living room design featuring modern elements, warm tones, and comfortable furnishings. Rendered in a photorealistic style, shot with a Canon EOS R5 and a 24mm lens to capture the contemporary and inviting atmosphere. Soft, ambient lighting enhances the coziness of the indoor setting.\"
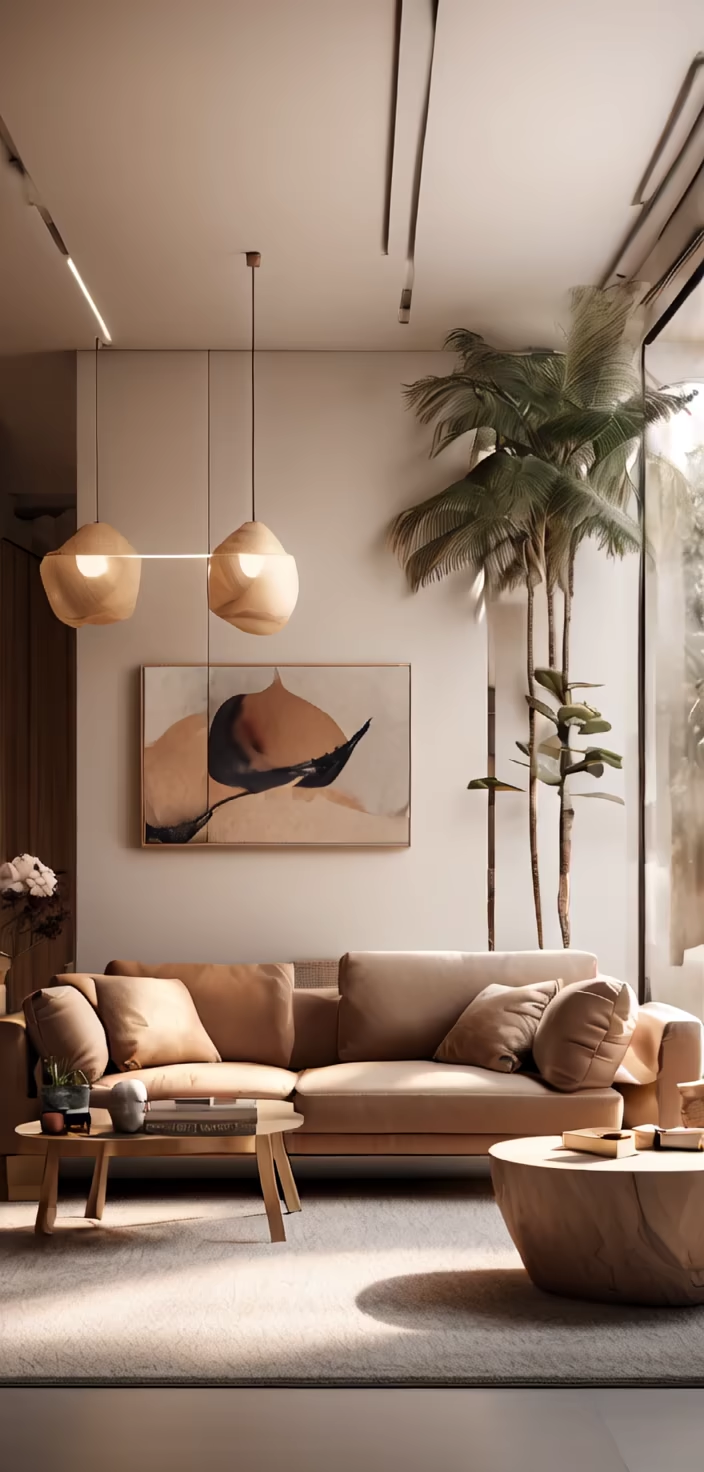
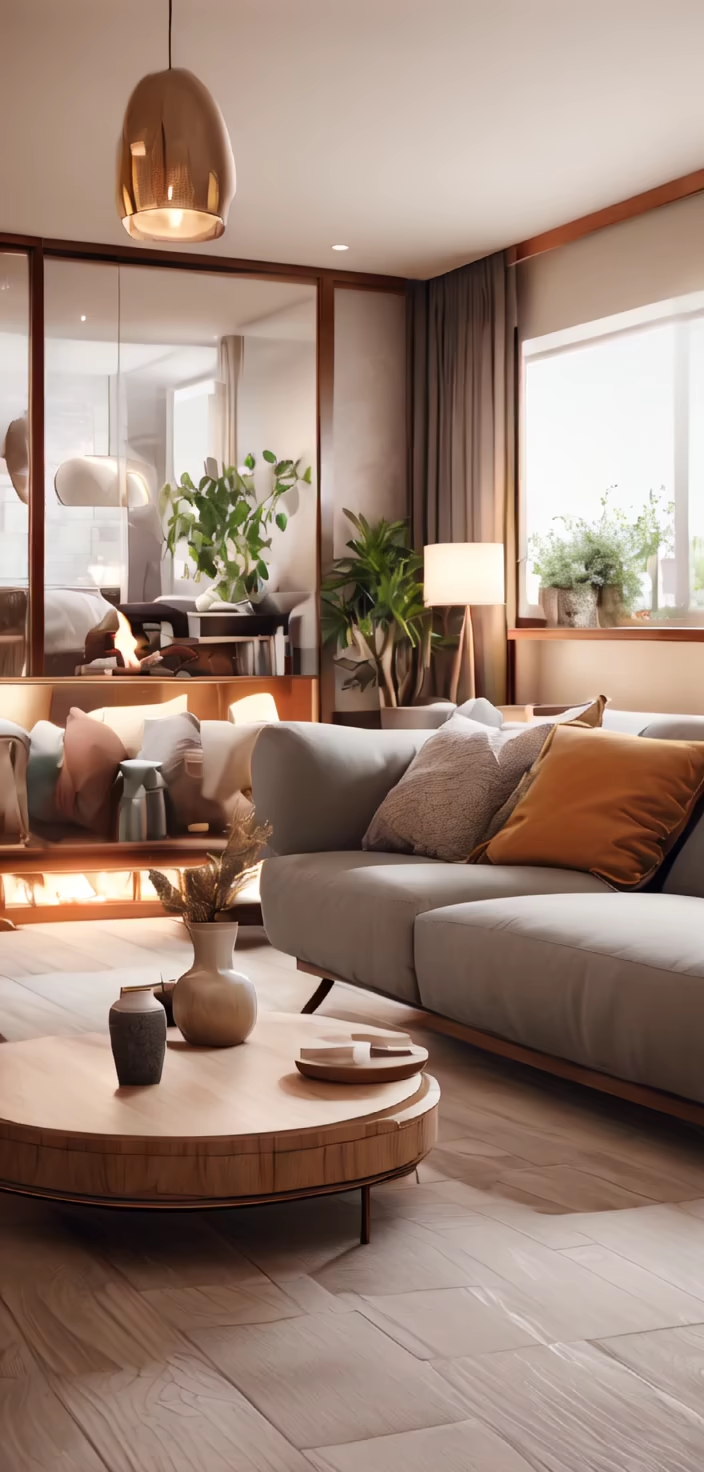
Prompt: \"(客厅设计) A living room design featuring modern elements, warm tones, and comfortable furnishings. Rendered in a photorealistic style, shot with a Canon EOS R5 and a 24mm lens to capture the contemporary and inviting atmosphere. Soft, ambient lighting enhances the coziness of the indoor setting.\"
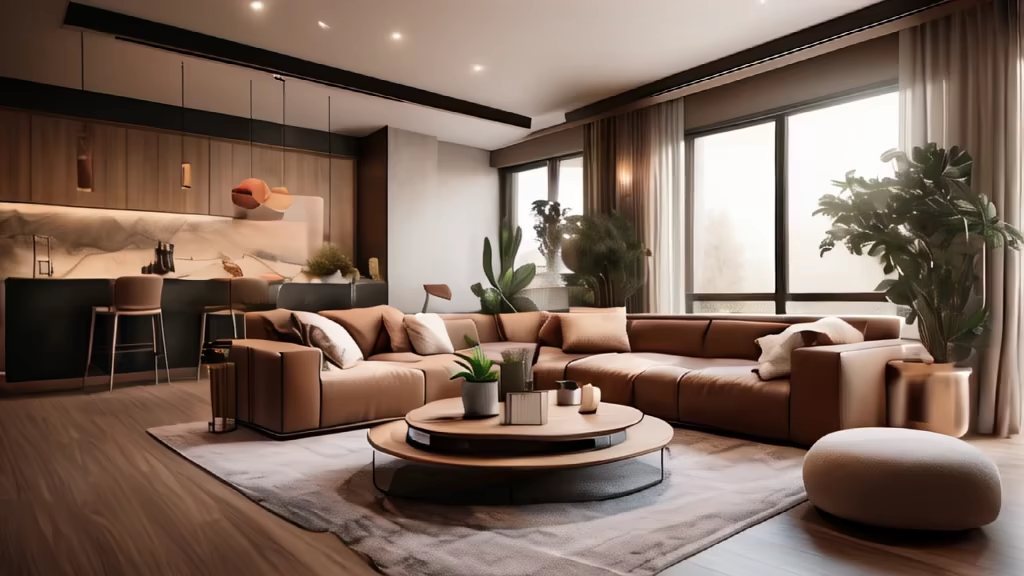
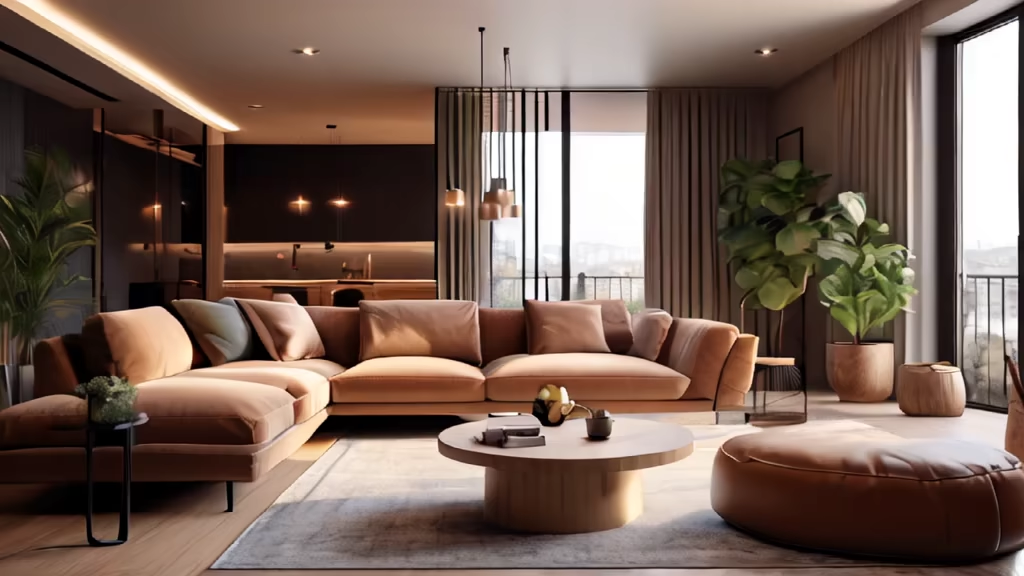
Prompt: \"(客厅设计) A living room design featuring modern elements, warm tones, and comfortable furnishings. Rendered in a photorealistic style, shot with a Canon EOS R5 and a 24mm lens to capture the contemporary and inviting atmosphere. Soft, ambient lighting enhances the coziness of the indoor setting.\"
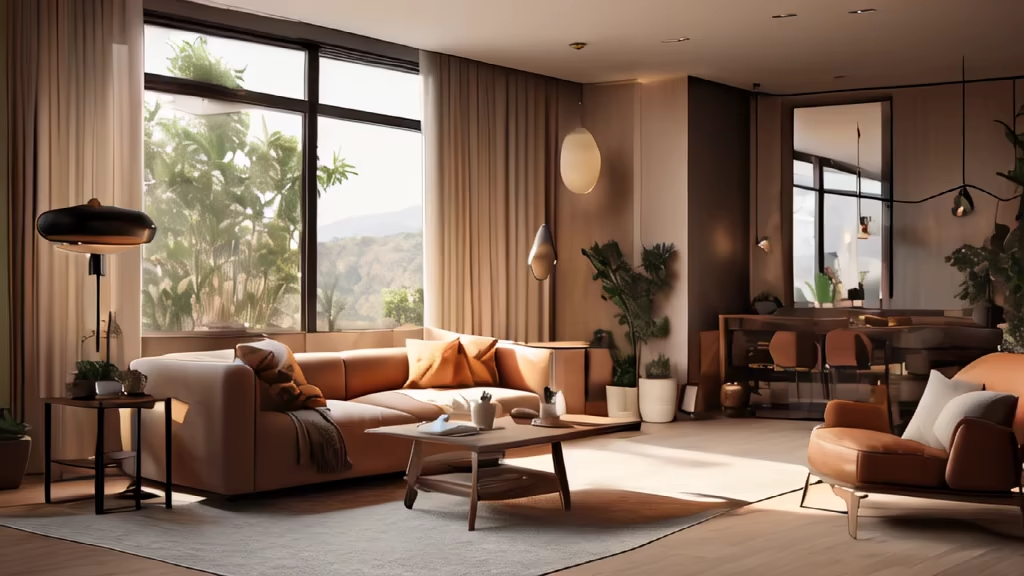
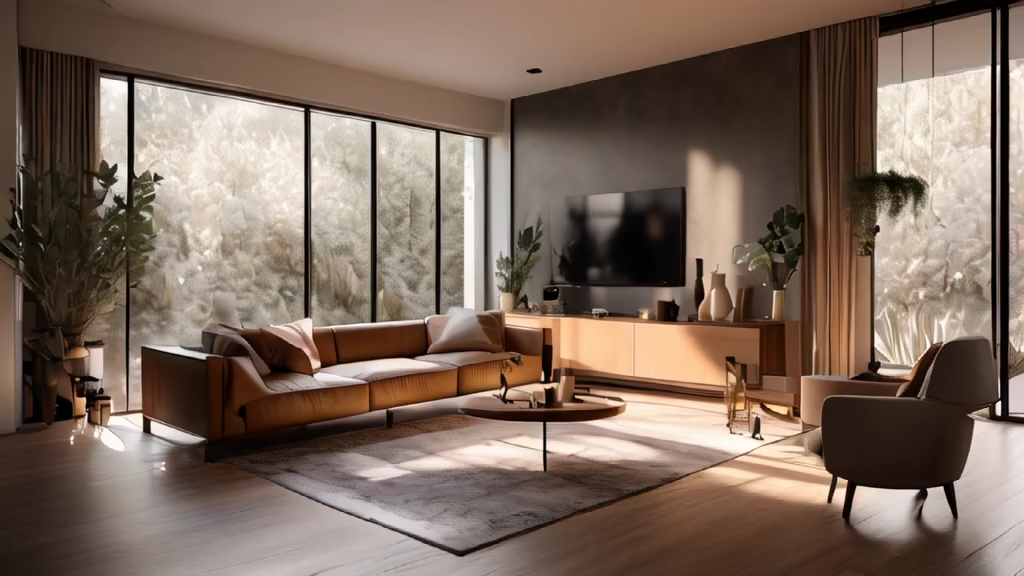
Prompt: ((best quality, 4k, 8k, highres, masterpiece:1.2), ultra-detailed, (realistic, photorealistic, photo-realistic:1.37)), interior photograph of a student lounge space, atmosphere for free movement and communication, non-oppressive, low lighting temperature, LED temperature around 3000K, warm and soft lighting, not monotonous interior design, space height approximately three meters, space width not exceeding 9 meters, scattered sofas and chairs throughout the space for relaxation, reading, and discussions, colorful and vibrant furniture, comfortable and inviting environment, cozy ambiance, vivid colors, studio lighting, (modern, contemporary) design, playful and lively atmosphere.
Negative: nsfw, (low quality, normal quality, worst quality, jpeg artifacts), cropped, monochrome, lowres, low saturation, ((watermark)), (white letters), skin spots, acnes, skin blemishes, age spots, mutated hands, mutated fingers, deformed, bad anatomy, disfigured, poorly drawn face, extra limb, ugly, poorly drawn hands, missing limb, floating limbs, disconnected limbs, out of focus, long neck, long body, extra fingers, fewer fingers, (multi nipples), bad hands, signature, username, bad feet, blurry, bad body.
Style: Comic Book


Prompt: ((best quality, 4k, 8k, highres, masterpiece:1.2), ultra-detailed, (realistic, photorealistic, photo-realistic:1.37)), interior photograph of a student lounge space, atmosphere for free movement and communication, non-oppressive, low lighting temperature, LED temperature around 3000K, warm and soft lighting, not monotonous interior design, space height approximately three meters, space width not exceeding 9 meters, scattered sofas and chairs throughout the space for relaxation, reading, and discussions, colorful and vibrant furniture, comfortable and inviting environment, cozy ambiance, vivid colors, studio lighting, (modern, contemporary) design, playful and lively atmosphere.
Negative: nsfw, (low quality, normal quality, worst quality, jpeg artifacts), cropped, monochrome, lowres, low saturation, ((watermark)), (white letters), skin spots, acnes, skin blemishes, age spots, mutated hands, mutated fingers, deformed, bad anatomy, disfigured, poorly drawn face, extra limb, ugly, poorly drawn hands, missing limb, floating limbs, disconnected limbs, out of focus, long neck, long body, extra fingers, fewer fingers, (multi nipples), bad hands, signature, username, bad feet, blurry, bad body.
Style: Comic Book
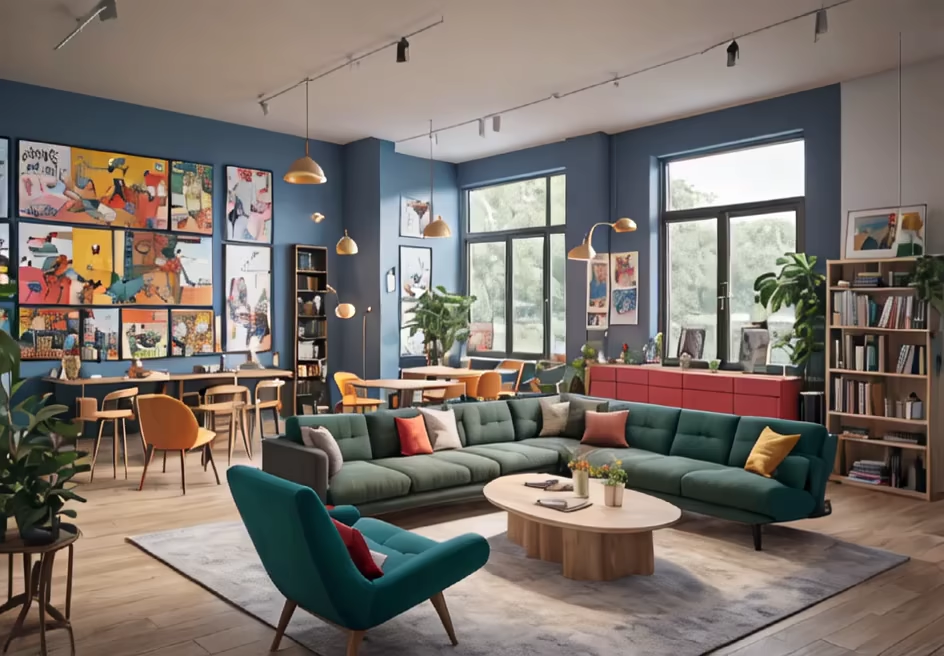
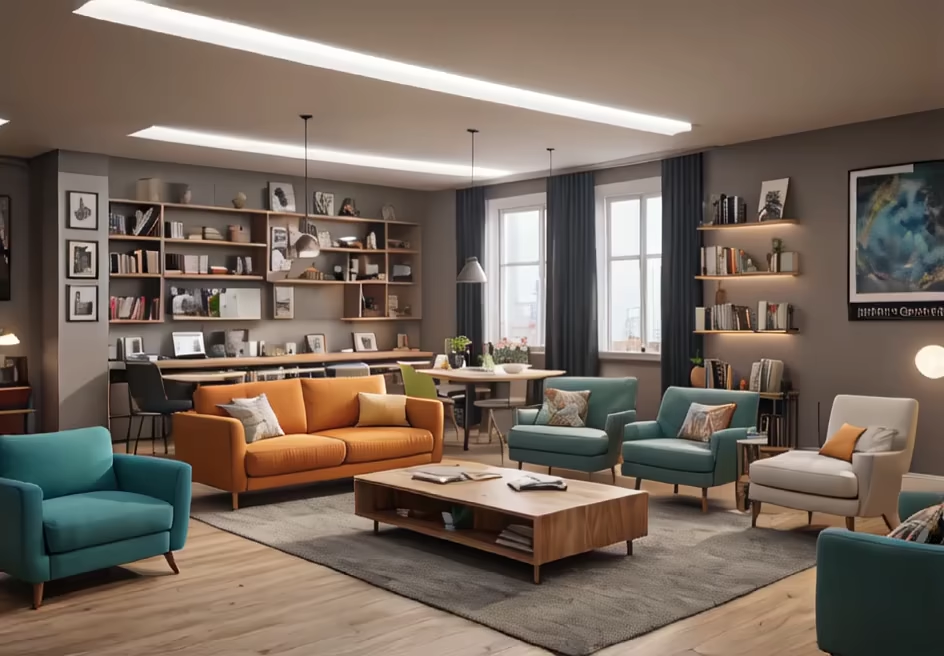
Prompt: Contemporary office interior with a strong design aesthetic, Chic, sophisticated, curated, modern, elegant, Photorealistic style, Fujifilm GFX 100S with a 23mm lens, Artistic and directional lighting creating dynamic shadows, Upscale urban setting with a mix of natural and artificial light sources. Chinese Translation:


Prompt: The design focuses on the frame of modern and sometimes ascetic architecture. The eco-hotel offers a place of rest from the urban landscape aiming to concentrate the attention of visitors on the peaceful contact with nature. The buildings are situated on different terrain levels and at the proper distance from each other so that nothing blocks the view. Each cabin offers a panoramic view of the Dnipro River.
Negative: Blurred, deformed, irregular walls, ungly, drawing, watercolor
Style: 3D Model


Prompt: The design focuses on the frame of modern and sometimes ascetic architecture. The eco-hotel offers a place of rest from the urban landscape aiming to concentrate the attention of visitors on the peaceful contact with nature. The buildings are situated on different terrain levels and at the proper distance from each other so that nothing blocks the view. Each cabin offers a panoramic view of the Dnipro River.
Negative: Blurred, deformed, irregular walls, ungly, drawing, watercolor
Style: 3D Model




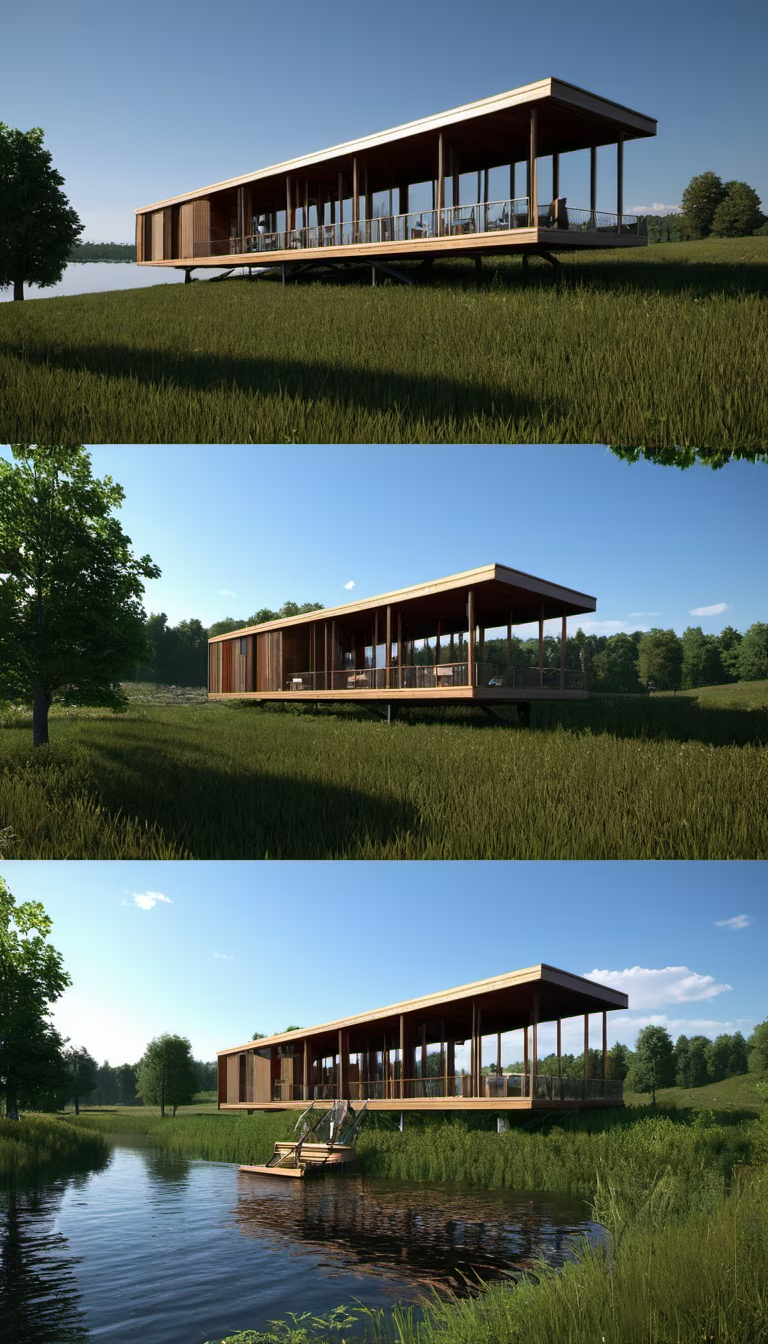
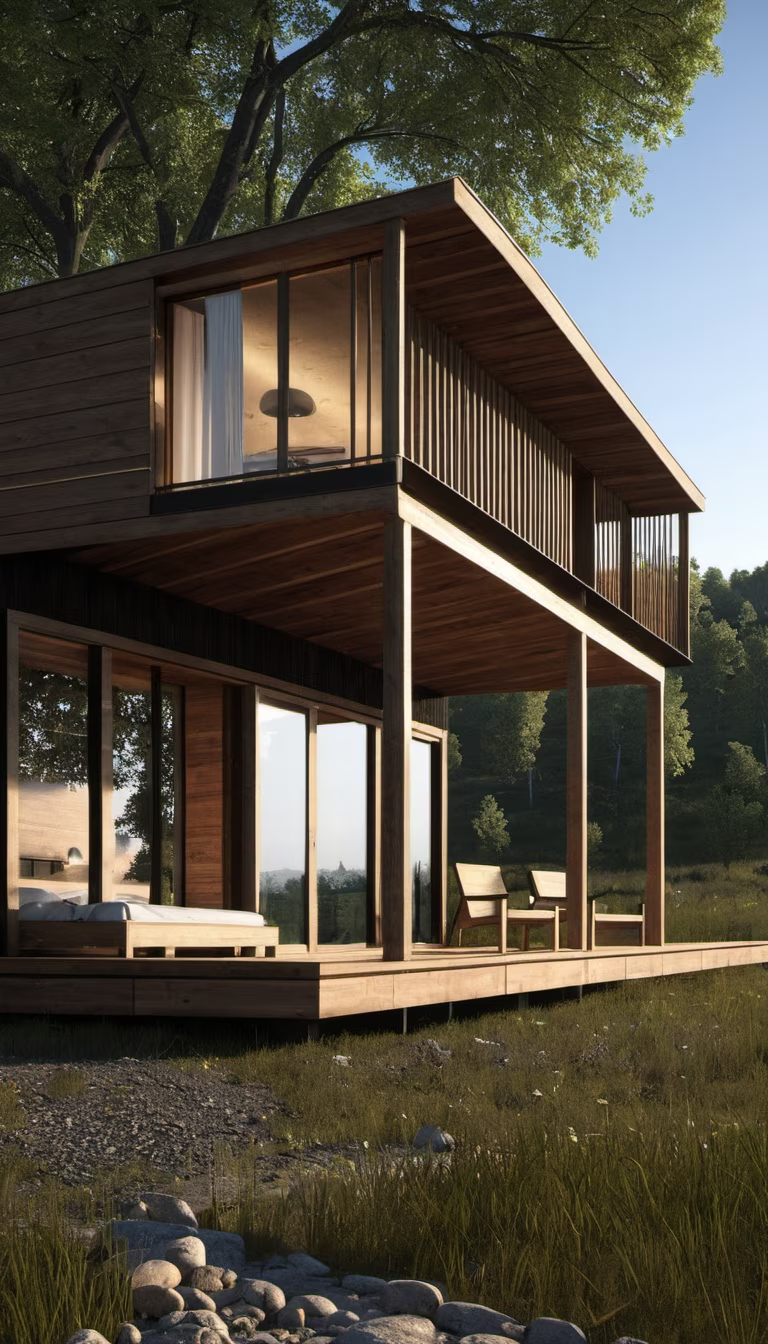

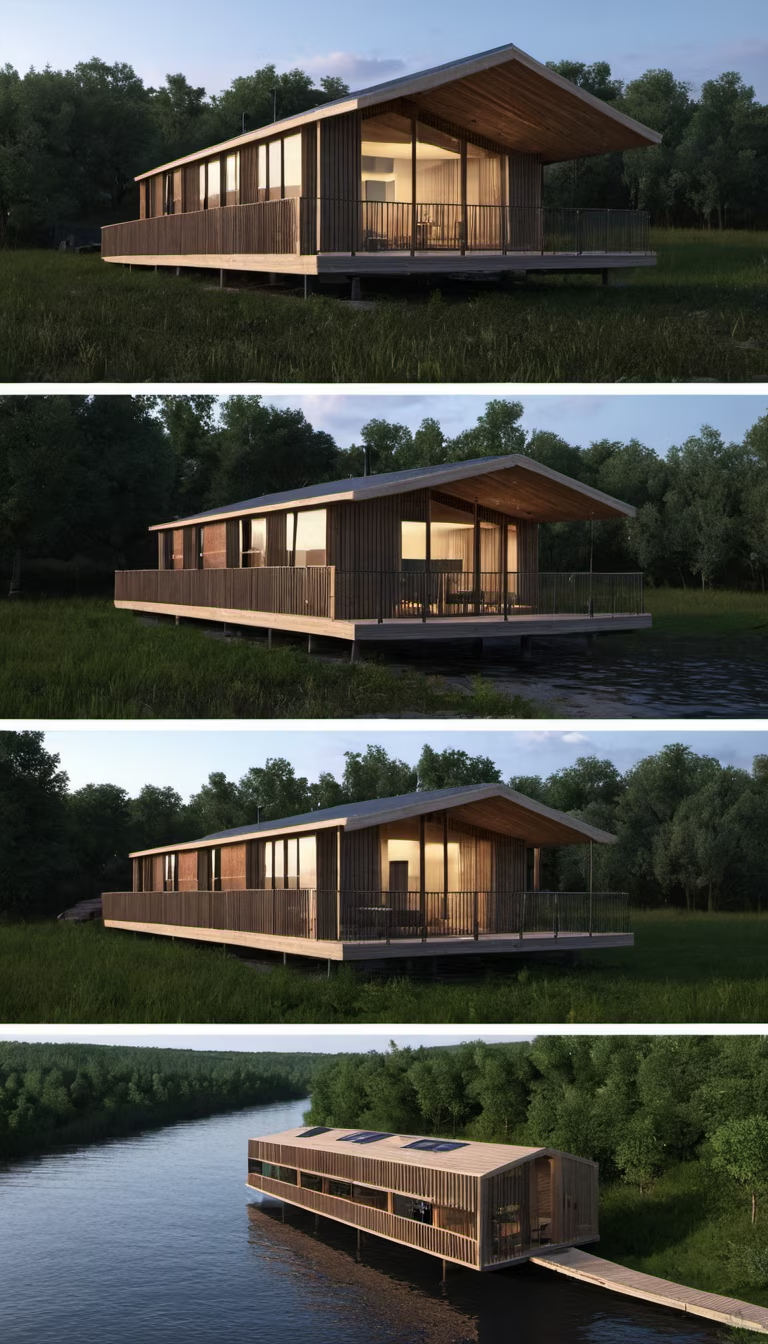
Prompt: One house minimalist, The design focuses on the frame of modern and sometimes ascetic architecture. The eco-hotel offers a place of rest from the urban landscape aiming to concentrate the attention of visitors on the peaceful contact with nature. The buildings are situated on different terrain levels and at the proper distance from each other so that nothing blocks the view. Each cabin offers a panoramic view of the Dnipro River.
Negative: Blurred, deformed, irregular walls, ungly, drawing, watercolor
Style: 3D Model
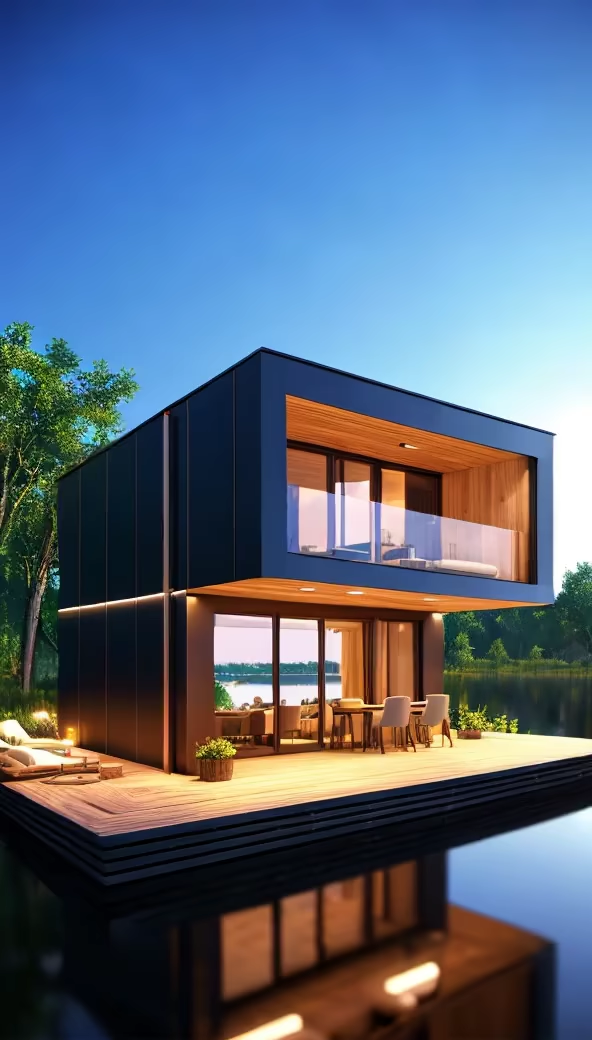
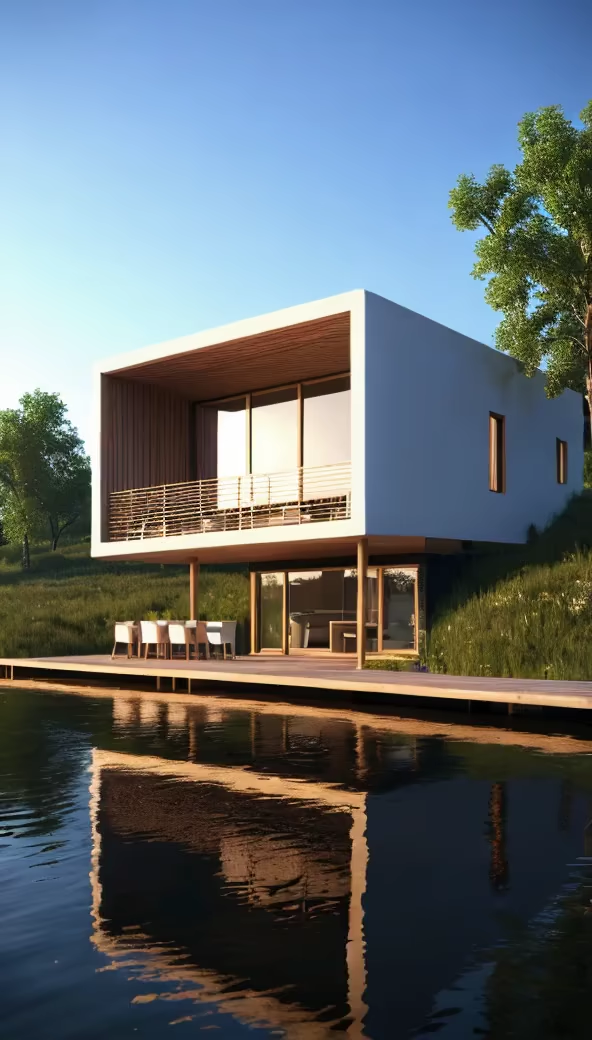
Prompt: One house minimalist, The design focuses on the frame of modern and sometimes ascetic architecture. The eco-hotel offers a place of rest from the urban landscape aiming to concentrate the attention of visitors on the peaceful contact with nature. The buildings are situated on different terrain levels and at the proper distance from each other so that nothing blocks the view. Each cabin offers a panoramic view of the Dnipro River.
Negative: Blurred, deformed, irregular walls, ungly, drawing, watercolor
Style: 3D Model
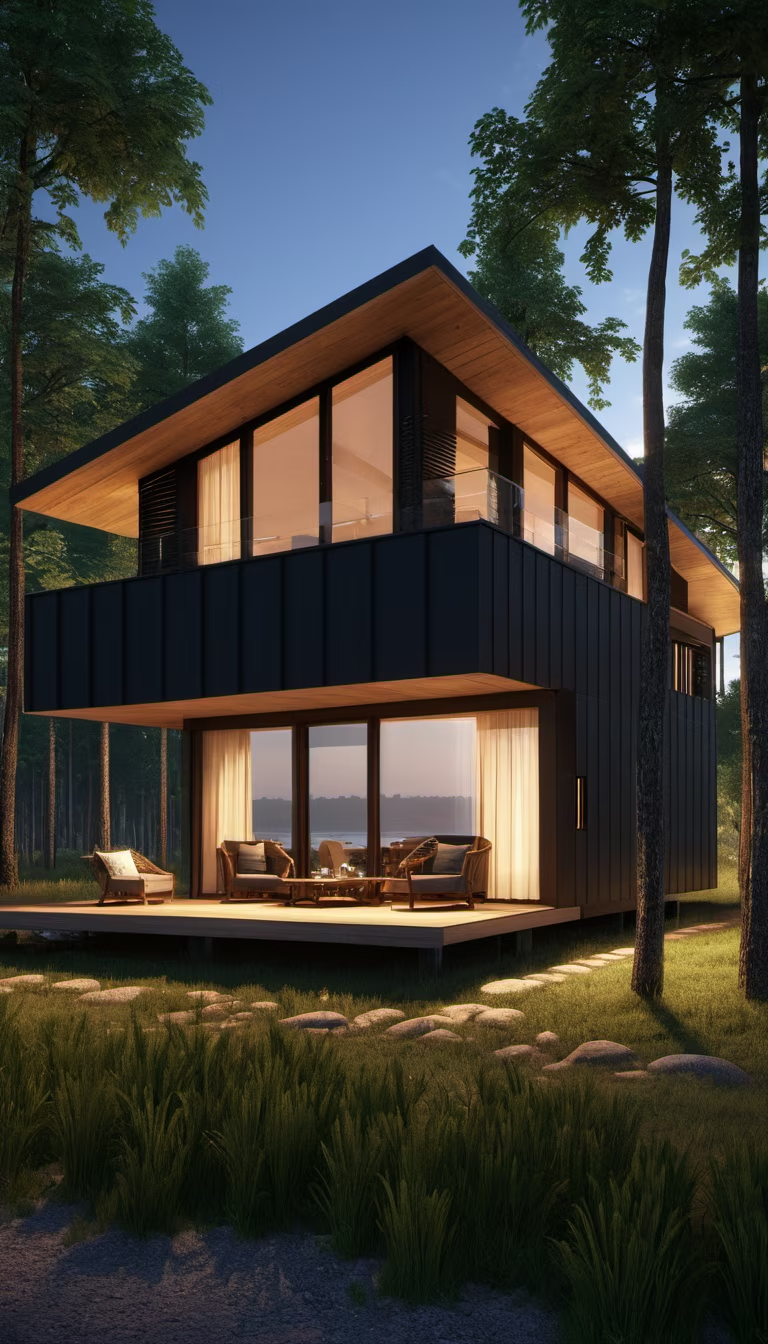




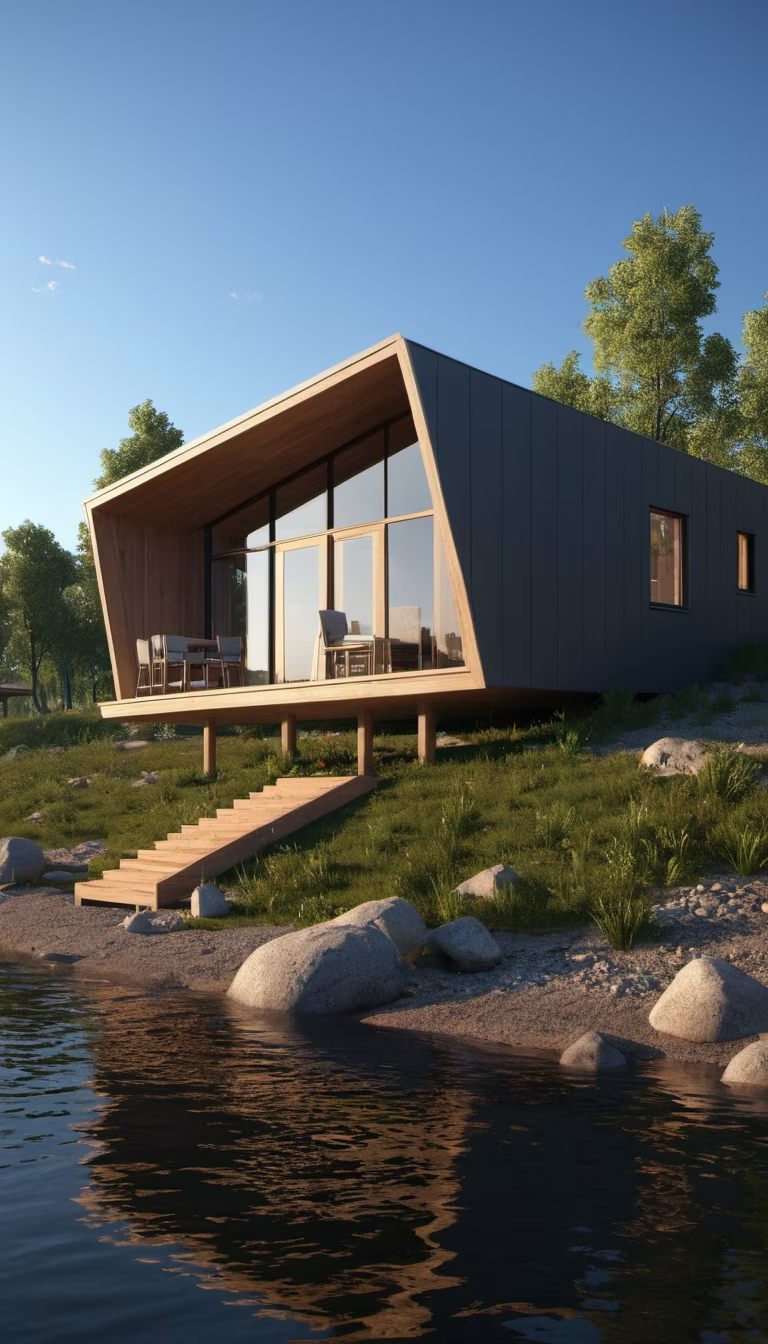


Prompt: \"(客厅设计) A living room design featuring modern elements, warm tones, and comfortable furnishings. Rendered in a photorealistic style, shot with a Canon EOS R5 and a 24mm lens to capture the contemporary and inviting atmosphere. Soft, ambient lighting enhances the coziness of the indoor setting.\\\"


Prompt: \"(餐厅设计) A restaurant interior design featuring modern elements, warm tones, and comfortable seating. Rendered in a photorealistic style, shot with a Nikon Z7 and a 24mm lens to capture the contemporary and inviting atmosphere. Soft, ambient lighting enhances the coziness of the indoor setting.\"
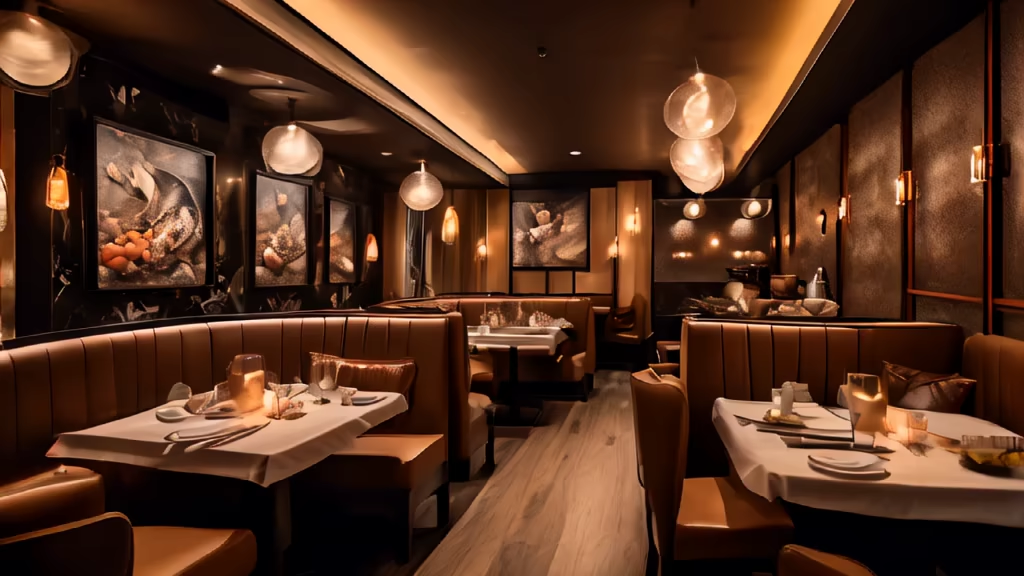
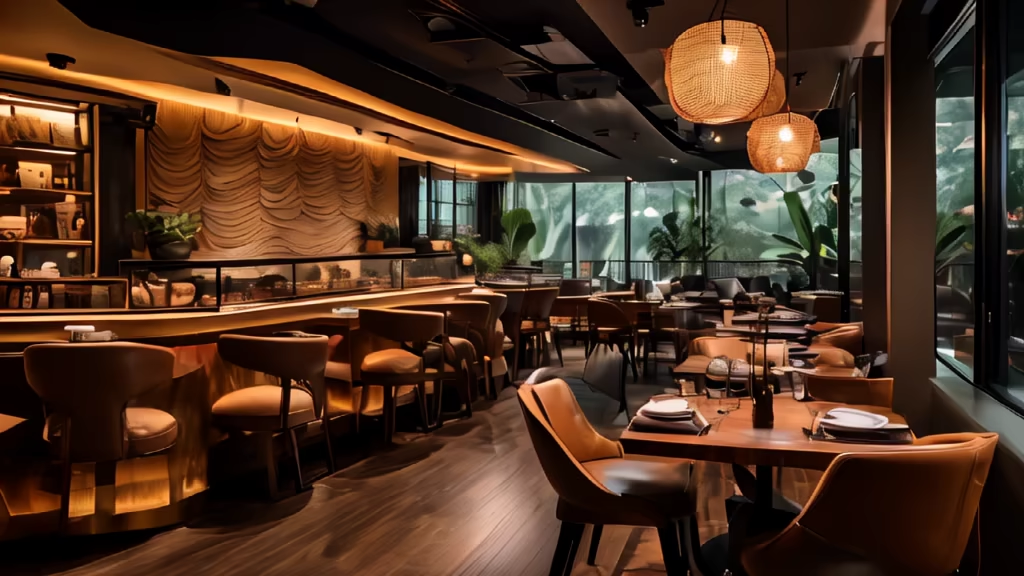




Prompt: This setting of architectural library in an office space has a lush and exotic feel, but it's also in scandinavian style. The color palette includes bright, tropical shades balanced with white and pale greay or beige or blue. The selection of materials includes woven chairs and tables and natural wood and textiles accents. Lighting solutions include provoking tropical-inspired designs like palm fronds or bird of paradise flowers. Arrangements are relaxed and informal, glam even, with plenty of space to add a lush, tropical touch to the library area. Tropical and scandinavian style blended together in an interior design of a library are within an office open space.




Prompt: Unique house minimalist, The design focuses on the frame of modern and sometimes ascetic architecture. The eco-hotel offers a place of rest from the urban landscape aiming to concentrate the attention of visitors on the peaceful contact with nature. The buildings are situated on different terrain levels and at the proper distance from each other so that nothing blocks the view. Each cabin offers a panoramic view of the Dnipro River.
Negative: Blurred, deformed, irregular walls, ungly, drawing, watercolor
Style: 3D Model




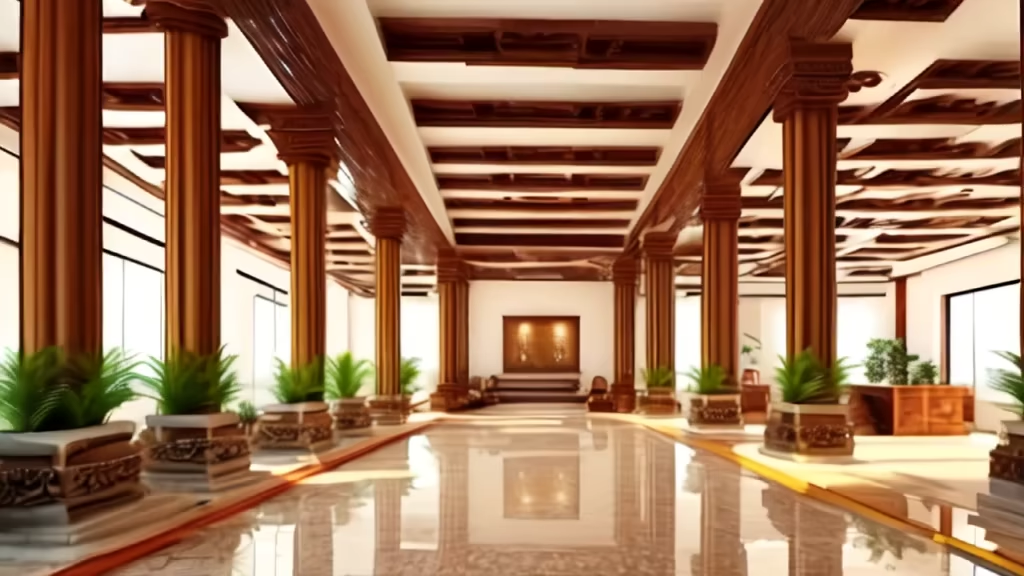
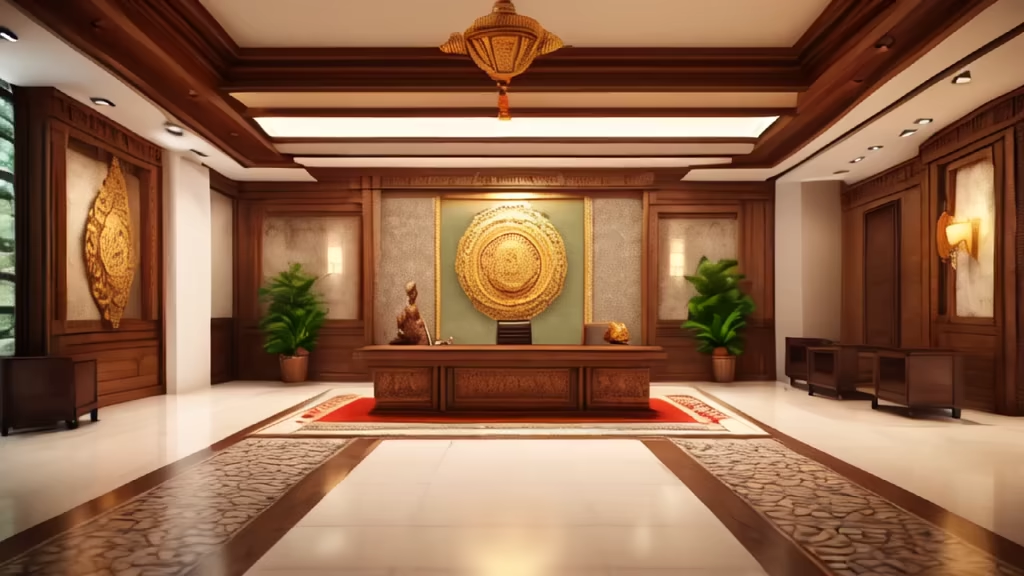
Prompt: An ultra-realistic image of a closed office meeting room. The focal point should be a single chair positioned in the center, facing forward. Include small windows beside the main chair for natural lighting. Emphasize realism in every detail, from the textures of the furniture to the play of light and shadows.
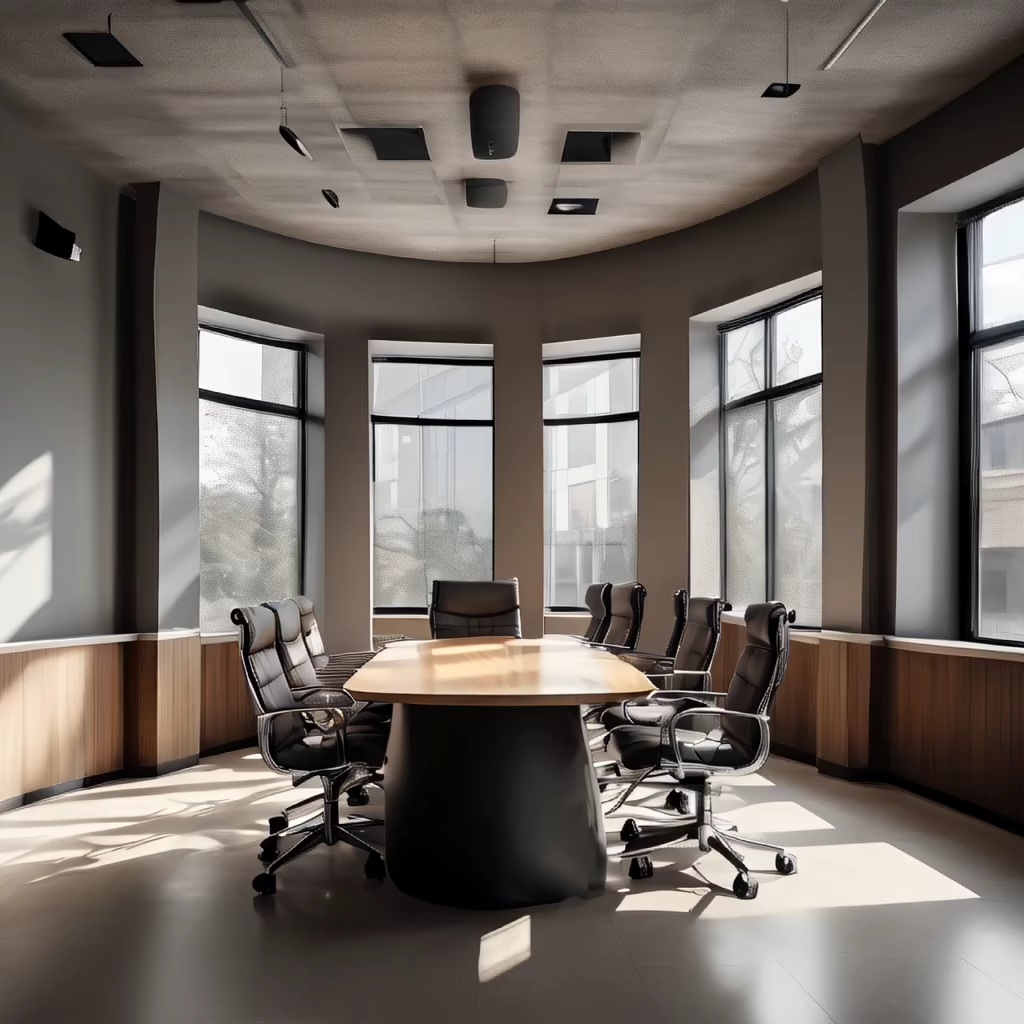






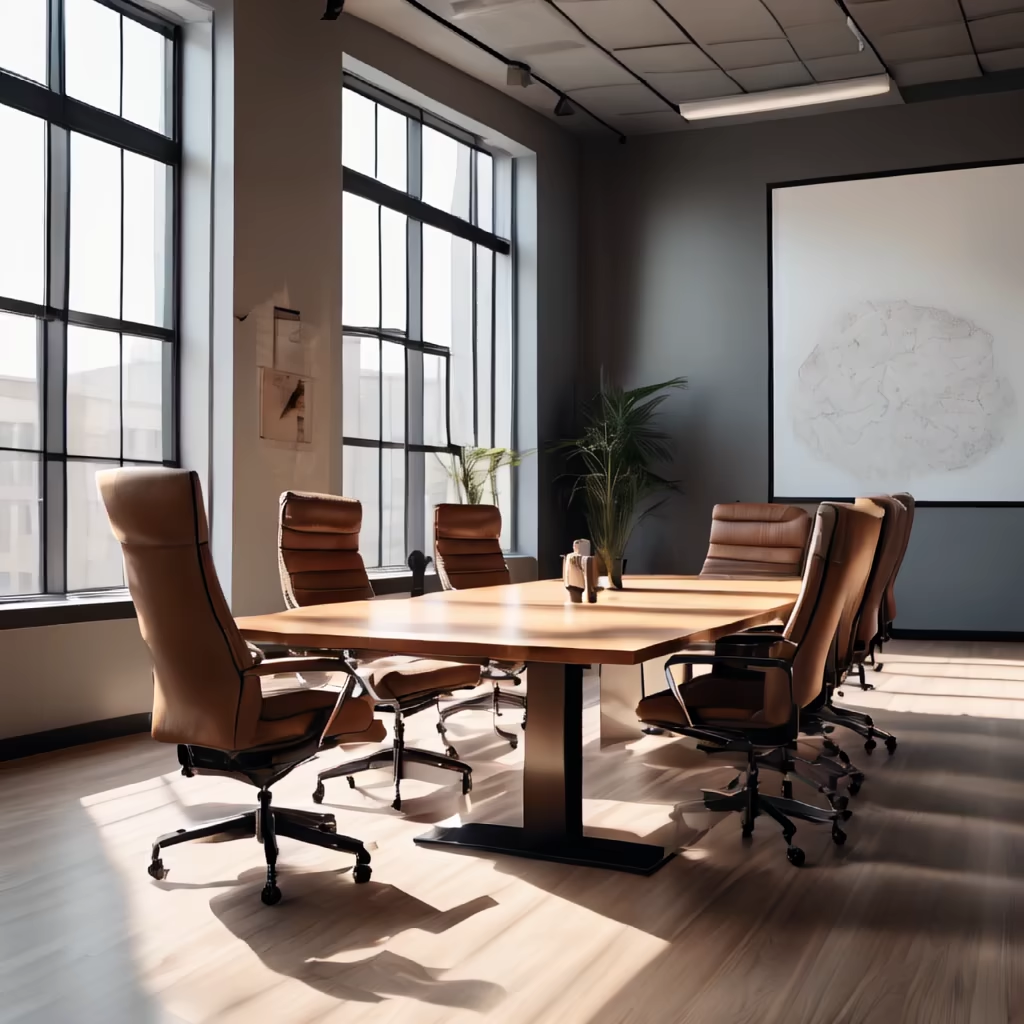
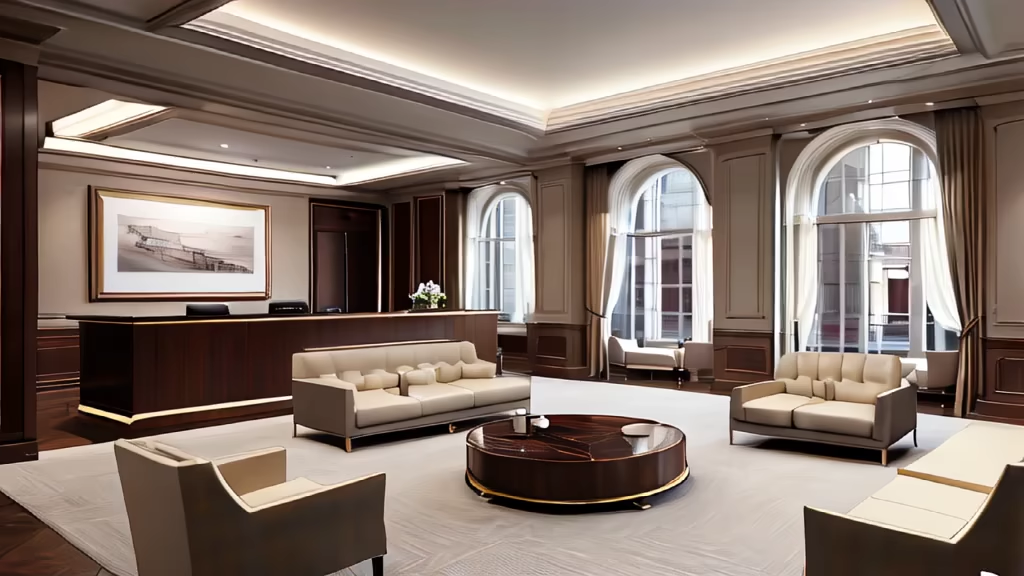
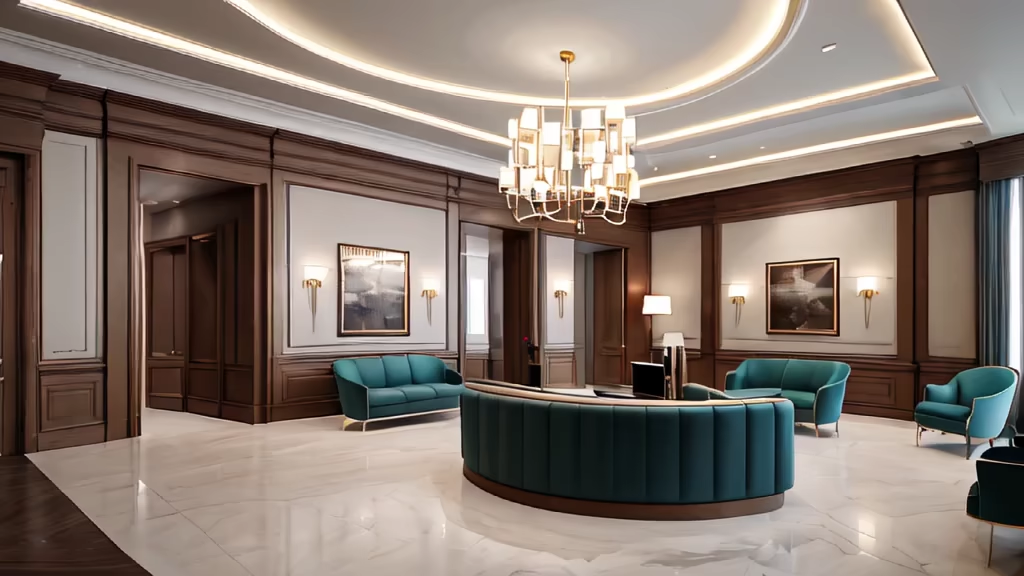
Prompt: A minimalist office with central air vents in the ceiling, HD, 3D rendering, oc renderer
Style: 3D Model



