Prompt: house features light natural poplar plywood for an ‘ascetic’ and airy interior. Contrasting black details harmonize with the dark facade, blending into the forest’s play of light and shadow




Prompt: house features light natural poplar plywood for an ‘ascetic’ and airy interior. Contrasting black details harmonize with the dark facade, blending into the forest’s play of light and shadow
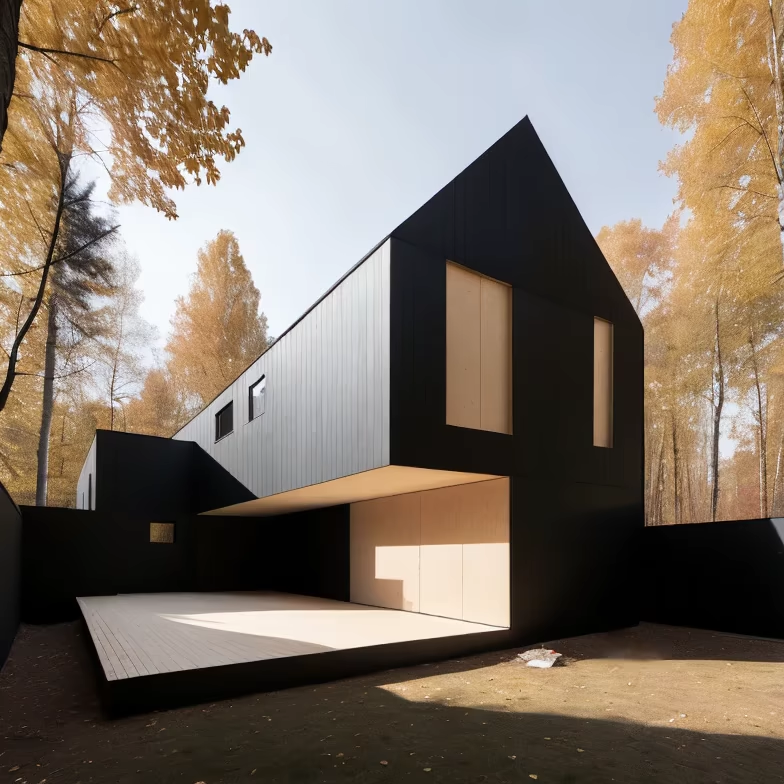
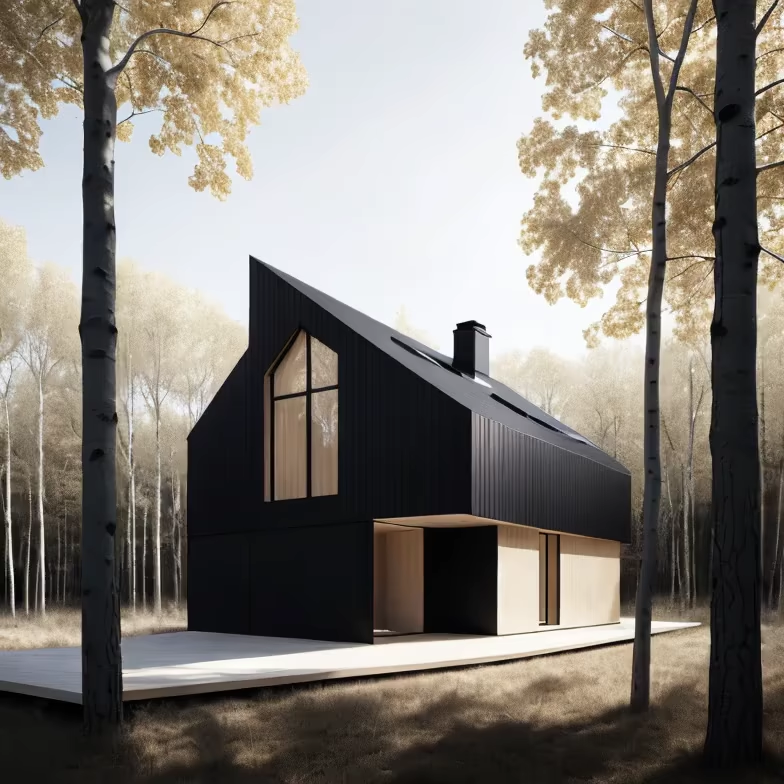
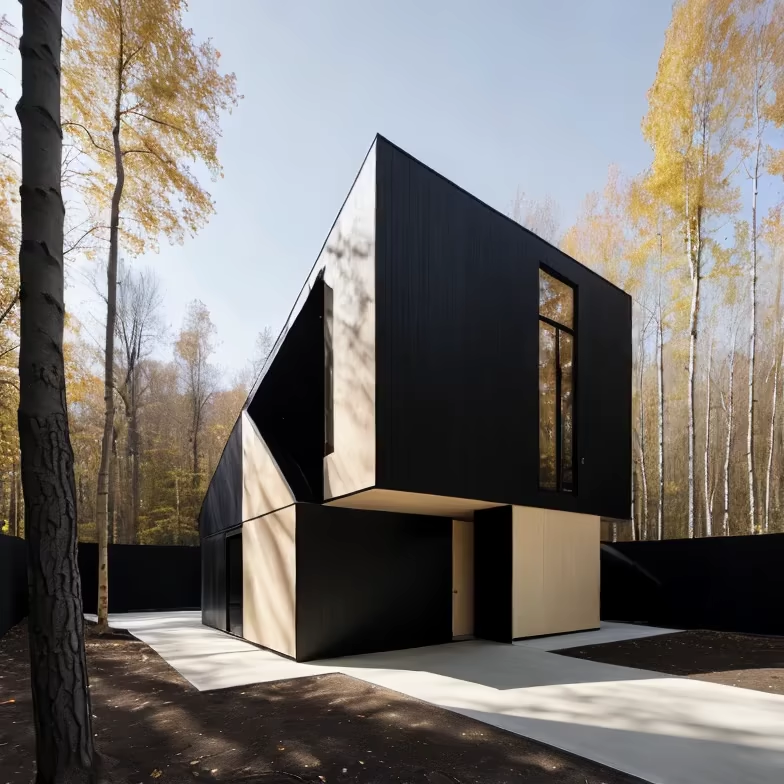
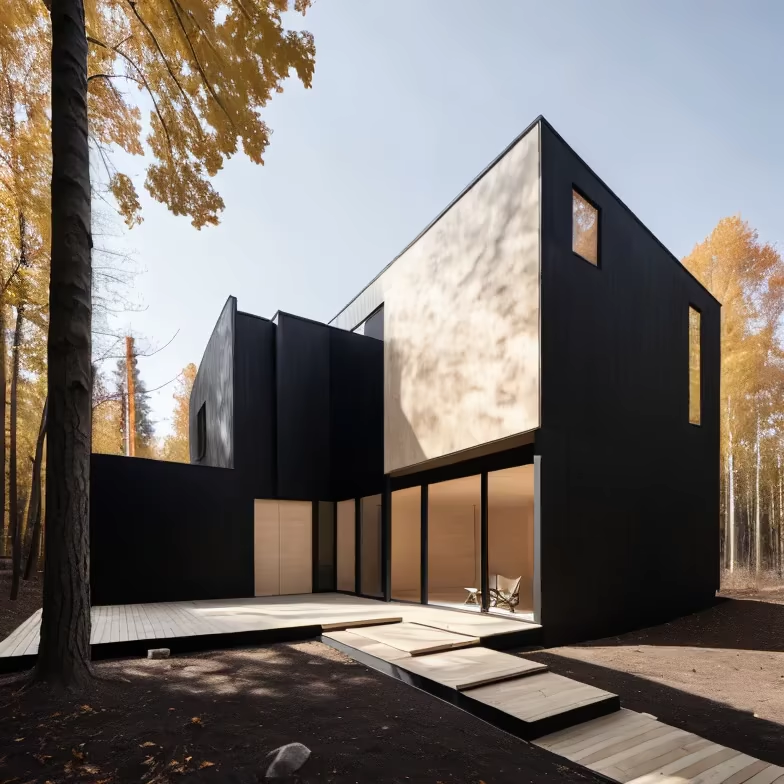
Prompt: house features light natural poplar plywood for an ‘ascetic’ and airy interior. Contrasting cians tons and concrete details harmonize with the dark facade, blending into the forest’s play of light and shadow, zoom extendes, lens 45mm, ultra wide, zoom out






Prompt: house features light natural poplar plywood for an ‘ascetic’ and airy interior. Contrasting cians tons and concrete details harmonize with the dark facade, blending into the forest’s play of light and shadow, zoom extendes, lens 45mm, ultra wide, zoom out
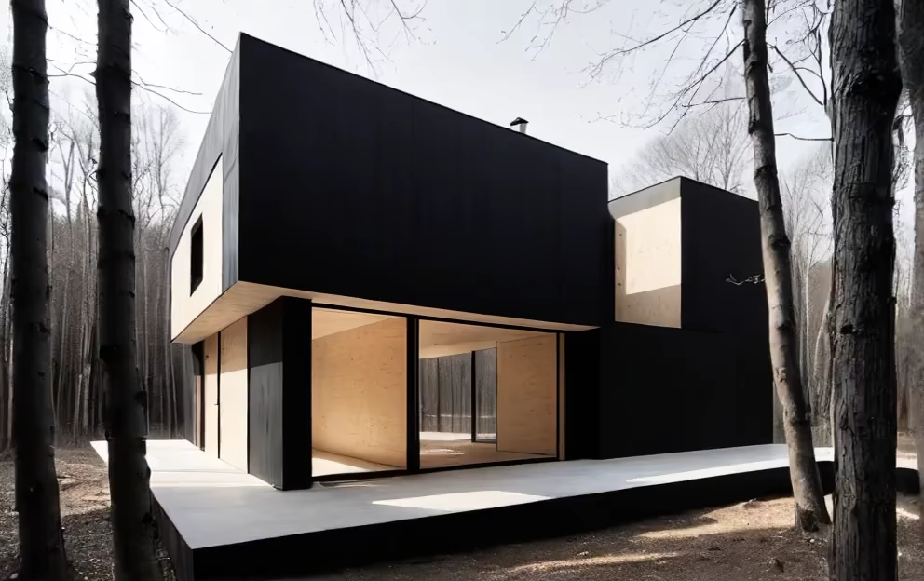
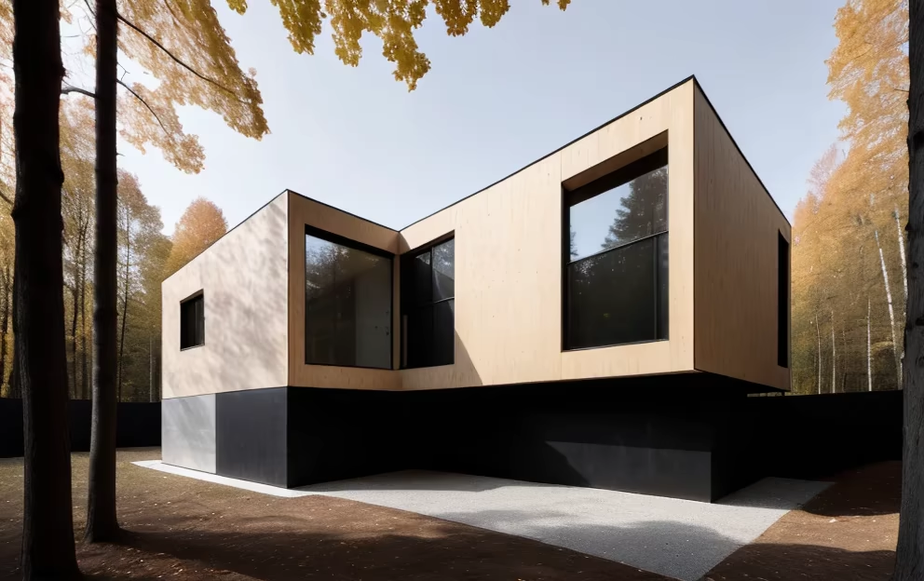
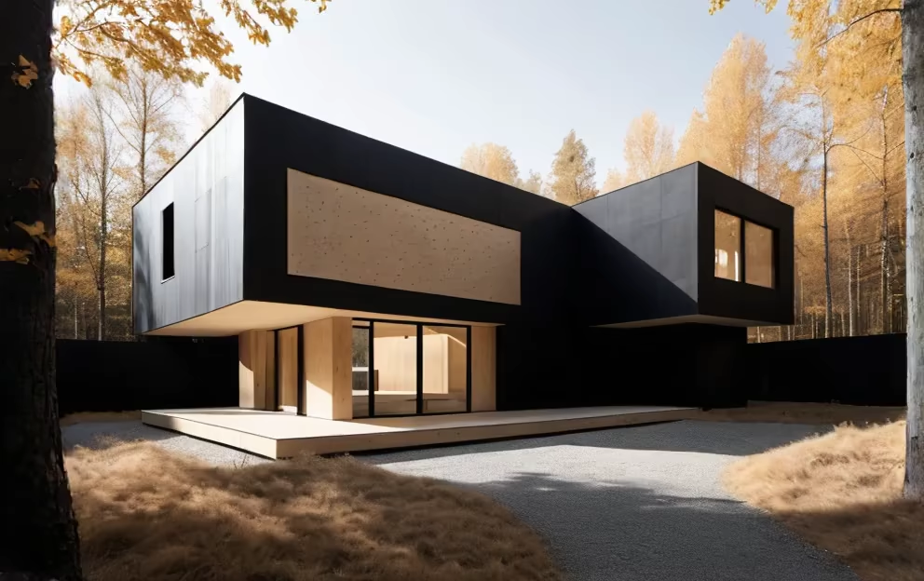
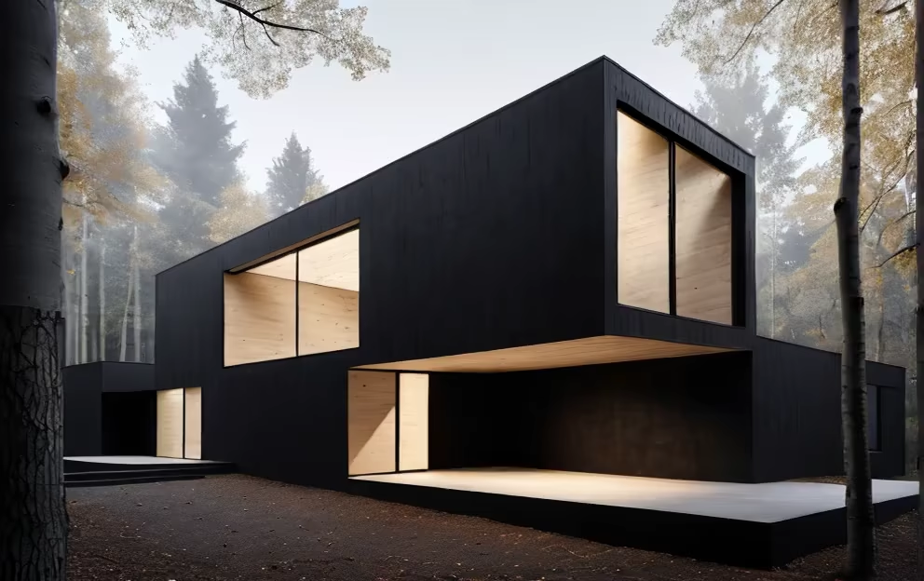
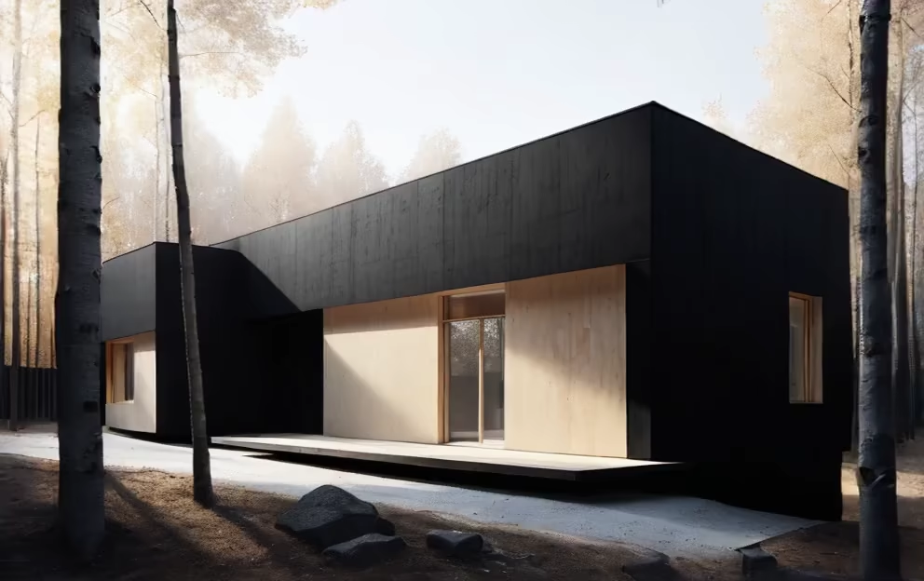
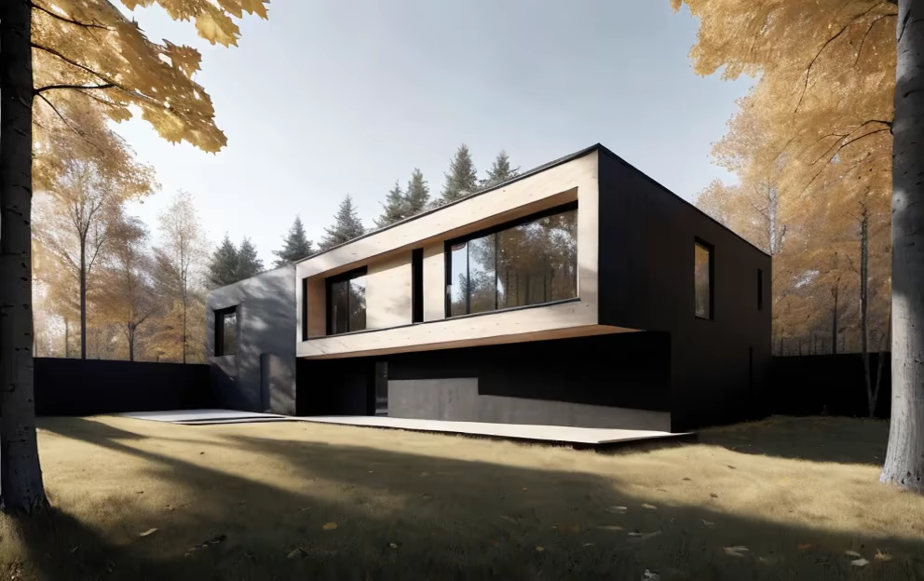

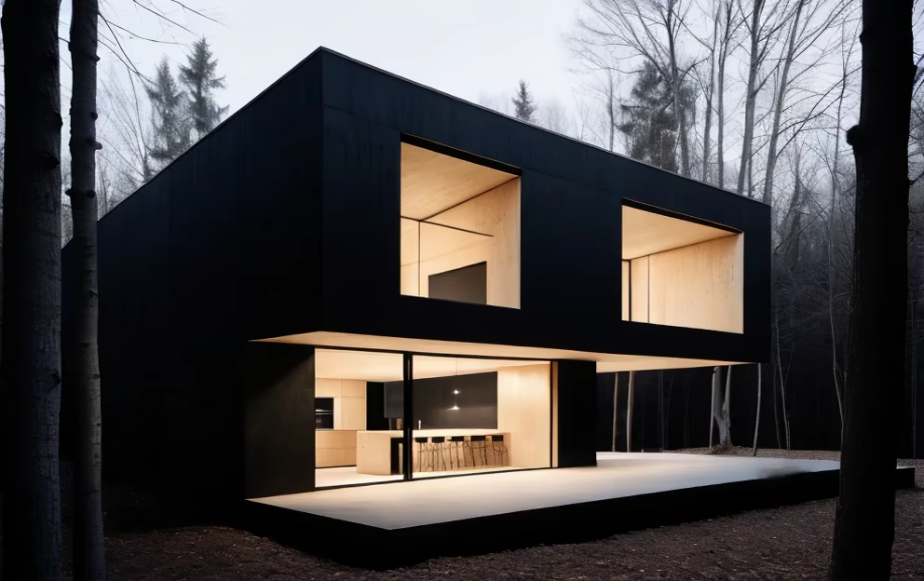
Prompt: The architecture of ShineMaker embraces openness, offering sweeping views of mountain vistas, the Grand Tetons, natural fauna, forests, and meadows. The main house, with a rectilinear plan, seemingly anchors itself to surrounding trees, creating a dynamic quality. The charred shou sugi ban exterior enhances this effect, forming overhangs and openings. The interplay with the landscape continues through the use of light Atlantic cedar, subtle plaster, and floor-to-ceiling glass, blurring the boundaries between the interior and the postcard surroundings.










Prompt: big houseminimalist, the subdued light interior integrates seamless with the expansive space
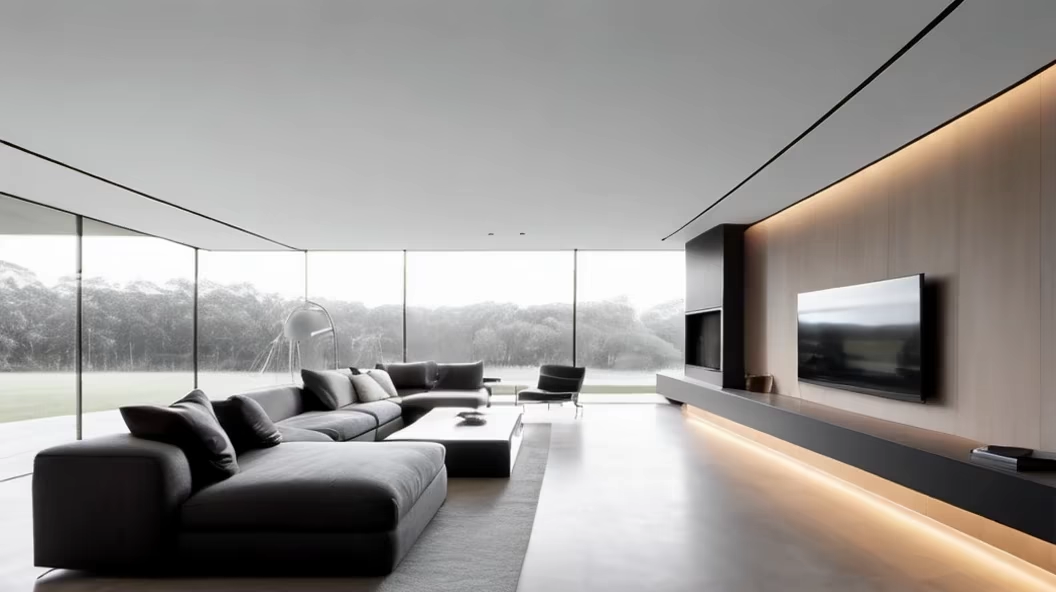
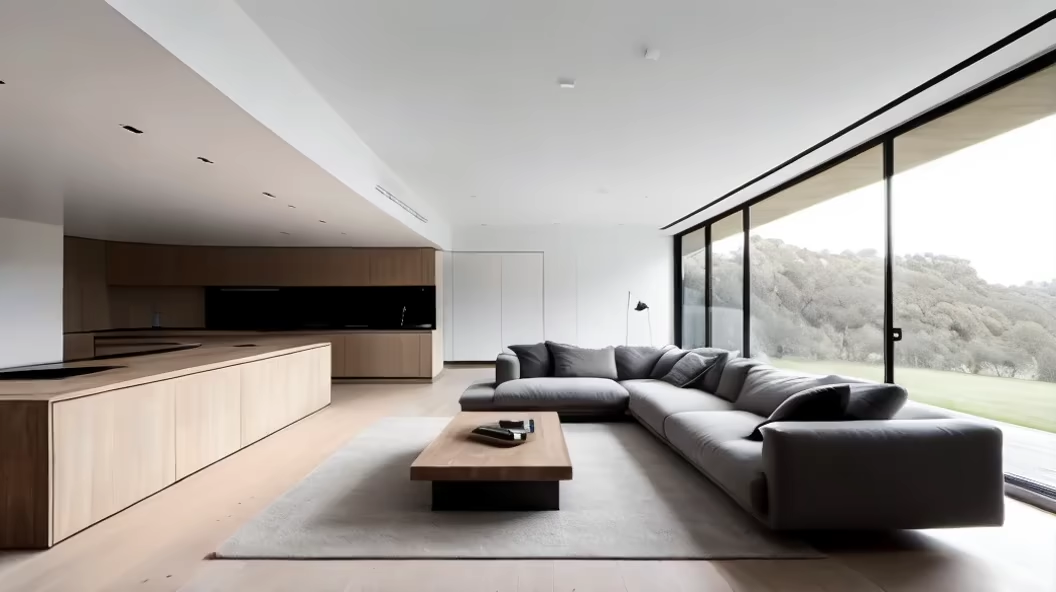
Prompt: Comprising a main house, guest house, and writer’s studio, CLB Architects designs its ShineMaker compound to unfold as a trio of simple boxes, each thoughtfully designed in response to its unique surroundings. The 6,000 square-foot main house, positioned on the edge between field and forest, mimics a ‘geologic remnant’ in the landscape. In contrast, the 1,577 square-foot guest house and 580 square-foot writer’s studio nestle intimately within the wooded environment. A fourth structure is planned for the future, which the architects plan to be ‘spiritually focused’ to enhance the retreat’s holistic nature.
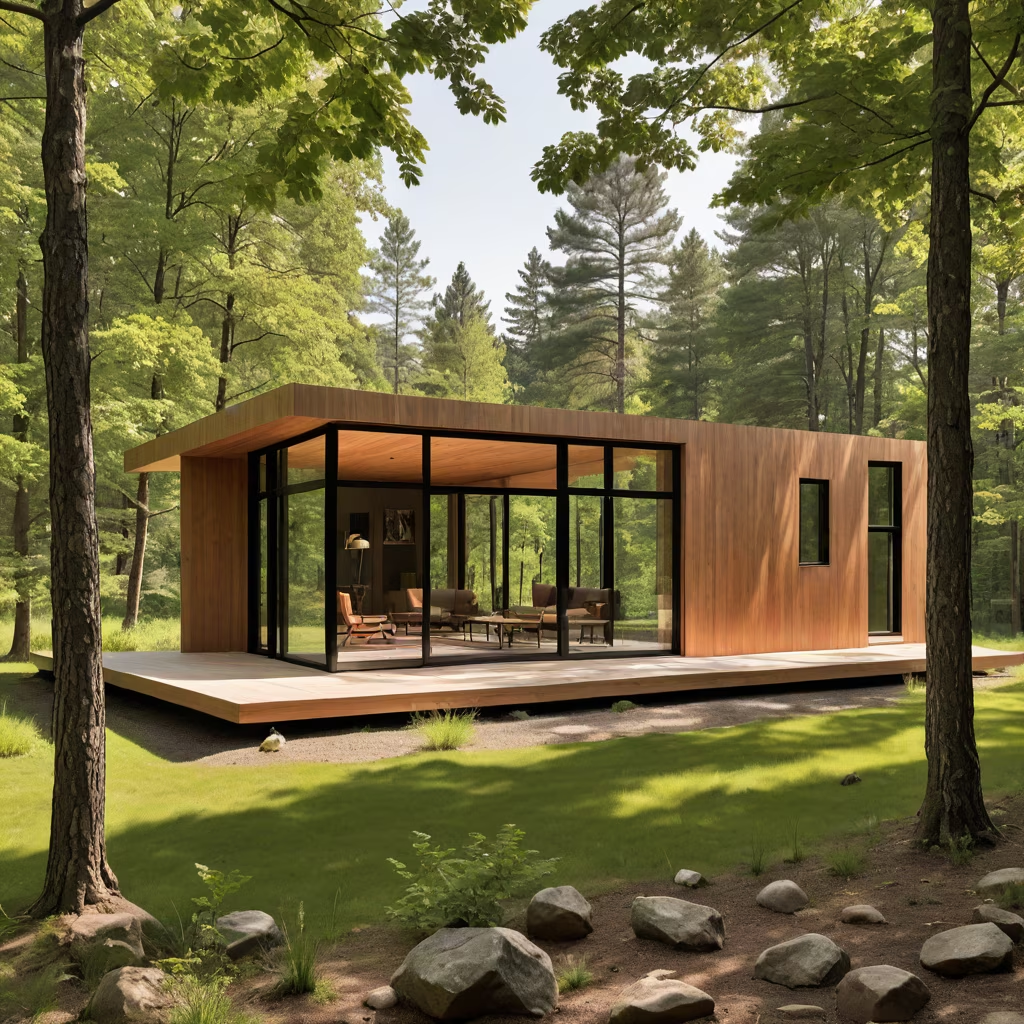











Prompt: Small vacation home by the lake in mnimalstic style. One floor. Square shape. Large windows. Facade of black vertical wooden slats. Window frames are black. Flat thin roof. Wright style roof overhangs.


Prompt: interior house minimalist, the subdued dark interior integrates seamlessly with the expansive space


Prompt: interior house minimalist, the subdued dark interior integrates seamlessly with the expansive space
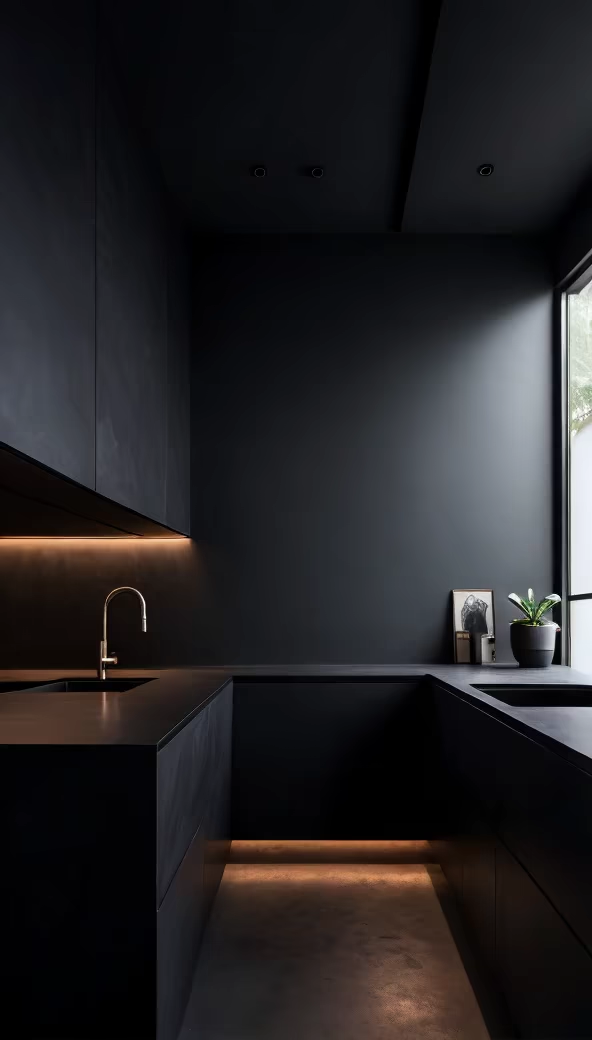
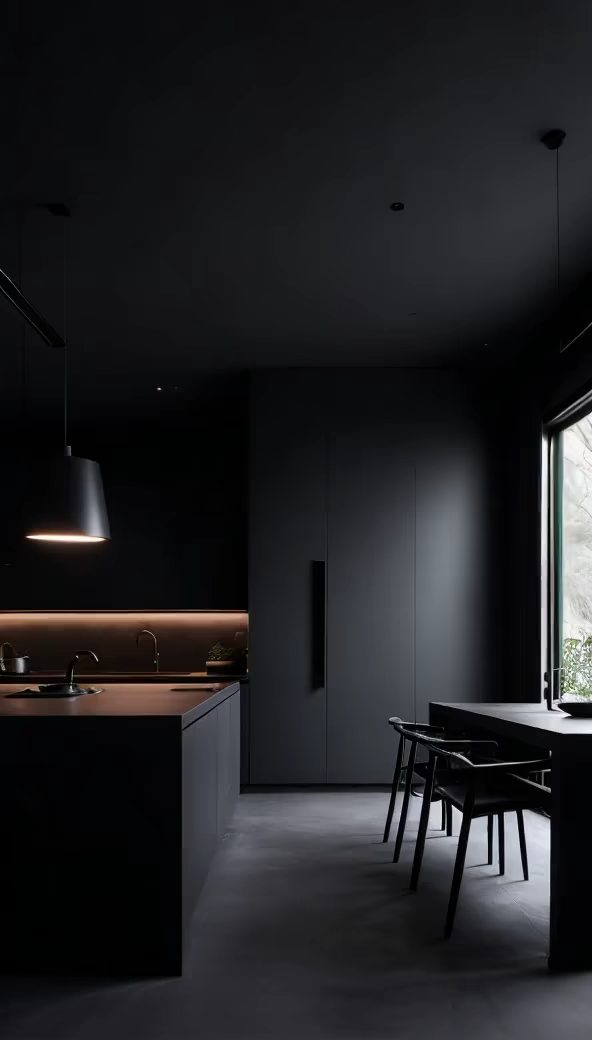
Prompt: interior house minimalist, the subdued dark interior integrates seamlessly with the expansive space






Prompt: interior house minimalist, the subdued dark interior integrates seamlessly with the expansive space
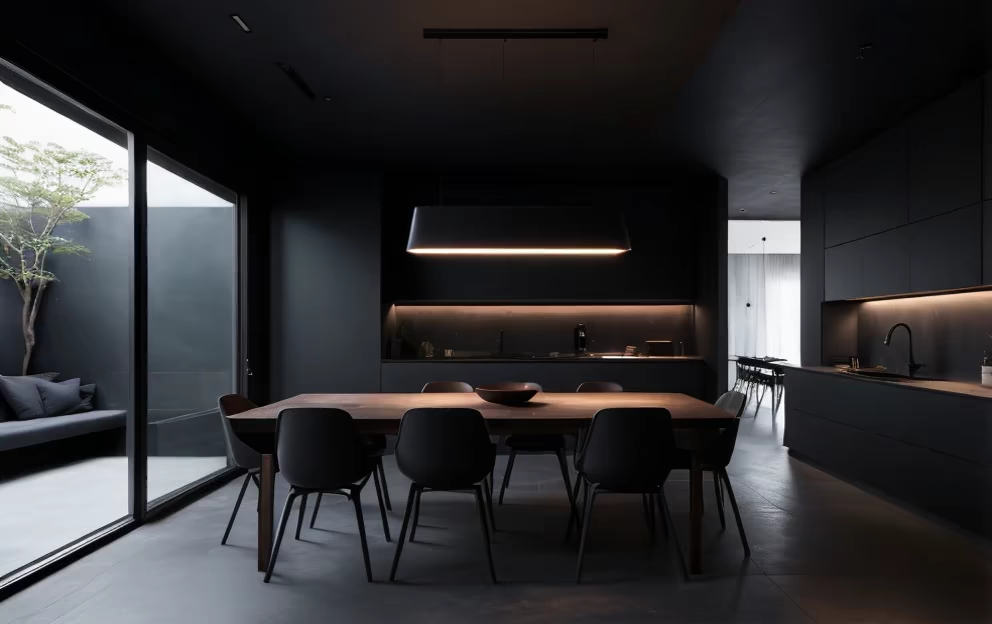
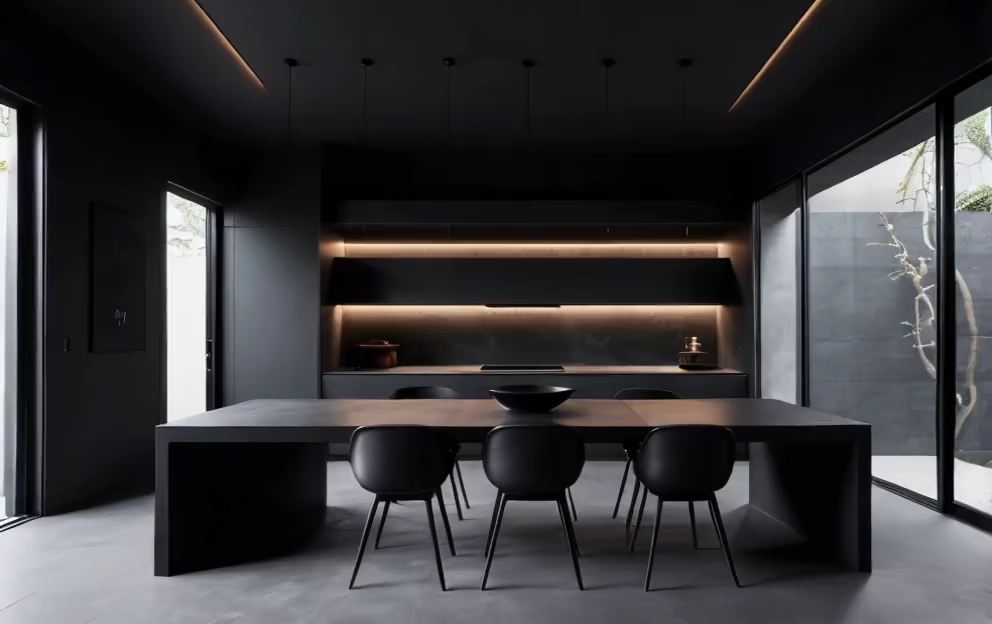
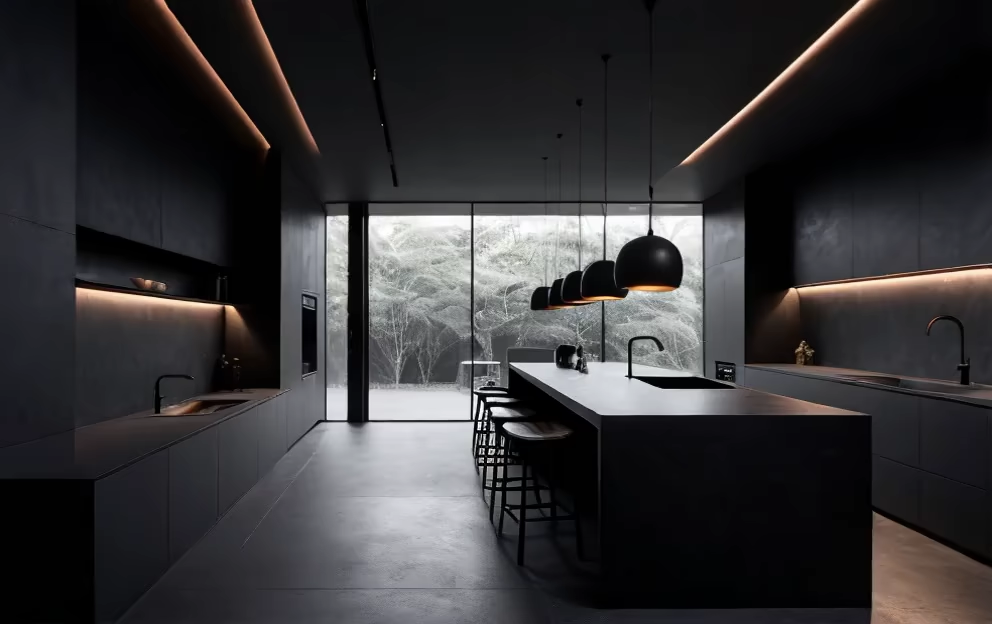
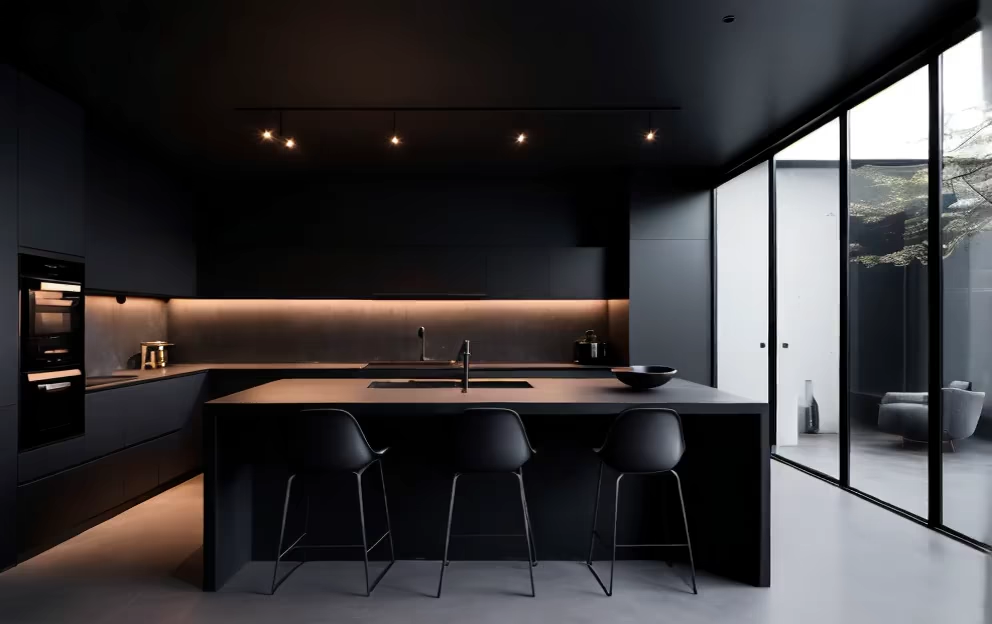
Prompt: interior house minimalist, the subdued dark interior integrates seamlessly with the expansive space


Prompt: interior house minimalist, the subdued dark interior integrates seamlessly with the expansive space
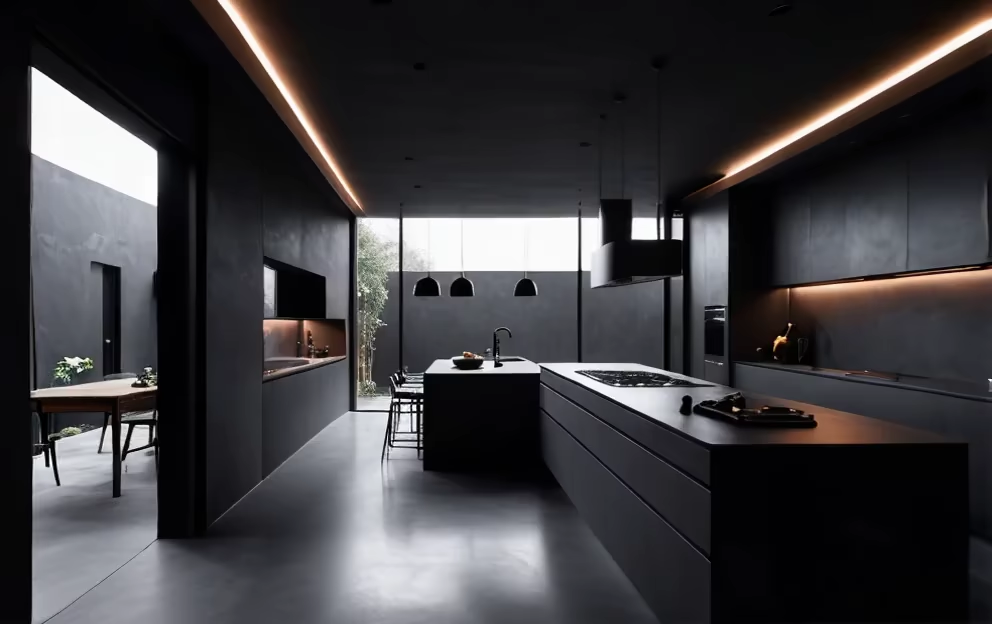
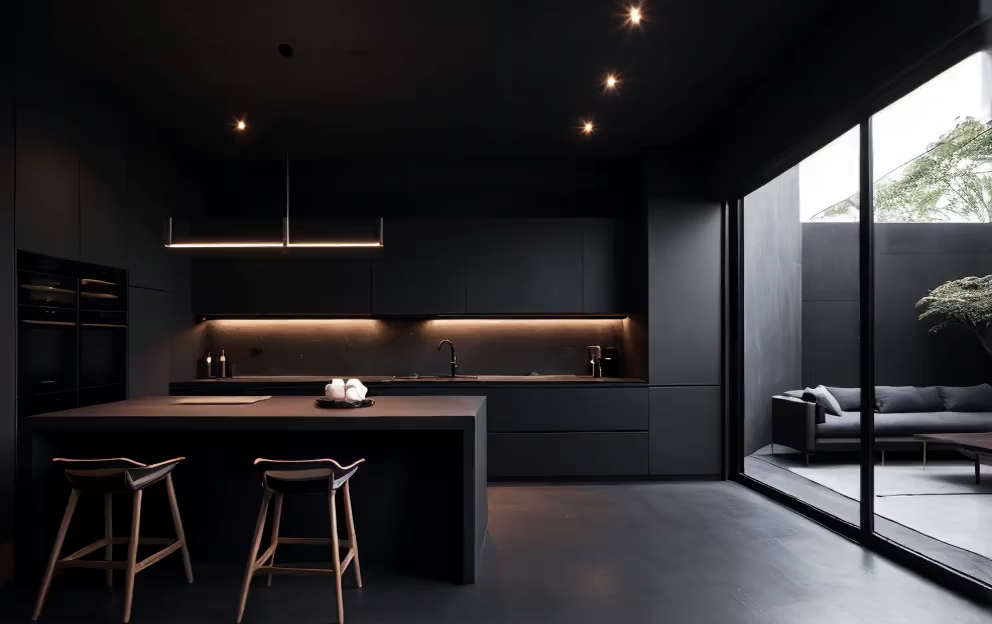
Prompt: A house on the banks of the parque nacional da serra dos órgãos in the Teresópolis, beautiful day, the house is minimalist, designed by japoneses architect, it is In black stone,
Negative: Blurred, deformed, watercolor, drawing, Blur, deformation, ungly, Deformed walls, mismatched walls




Prompt: A house on the banks of the parque nacional da serra dos órgãos in the Teresópolis, beautiful day, the house is minimalist, designed by Bernardes ARQUITETURA , it is In black stone,
Negative: Blurred, deformed, watercolor, drawing, Blur, deformation, ungly, Deformed walls, mismatched walls


Prompt: a prefab cabin in norway , charred timber cladding, architecture,64k, high resolution, smooth, width:768 height:1344 aspect:9:16
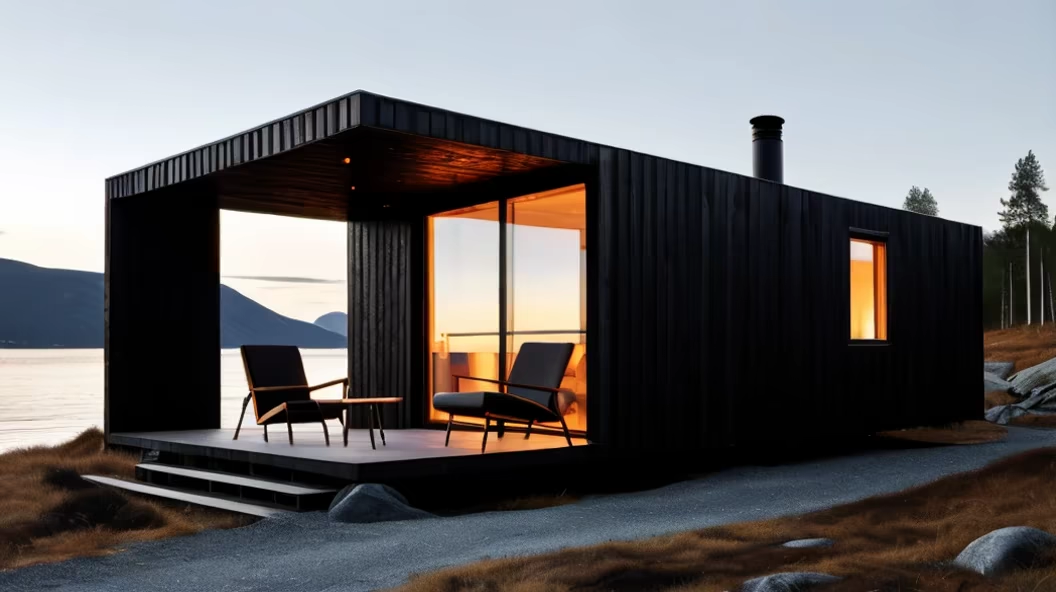
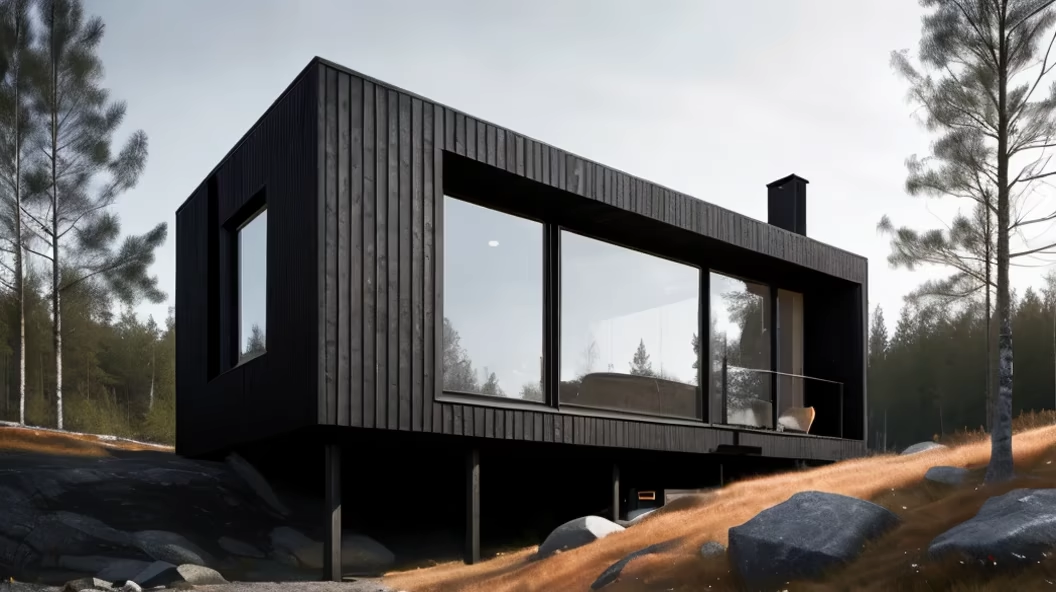
Prompt: A house on the banks of the parque nacional da serra dos órgãos in the Teresópolis, beautiful day, the house is minimalist, designed by Aires Mateus, it is In black stone,
Negative: Blurred, deformed, watercolor, drawing, Blur, deformation, ungly, Deformed walls, mismatched walls








Prompt: A house on the banks of the Floresta da Tijuca in the Rio de Janeiro, beautiful day, the house is minimalist, designed by Mario bota architect, it is In black stone,
Negative: blurred, deformed, watercolor, drawing, deformation,ungly, Irregular


Prompt: A house on the banks of the Rio Negro in the Amazon, the house is minimalist, designed by Aires Mateus, it is In black stone
Negative: blurred, deformed, watercolor, drawing, deformation,ungly, Irregular, mismatched walls






Prompt: Concept art of interior design forest house, dark modern architecture house, interior design style, winter, snow, mountain cabin, interior design
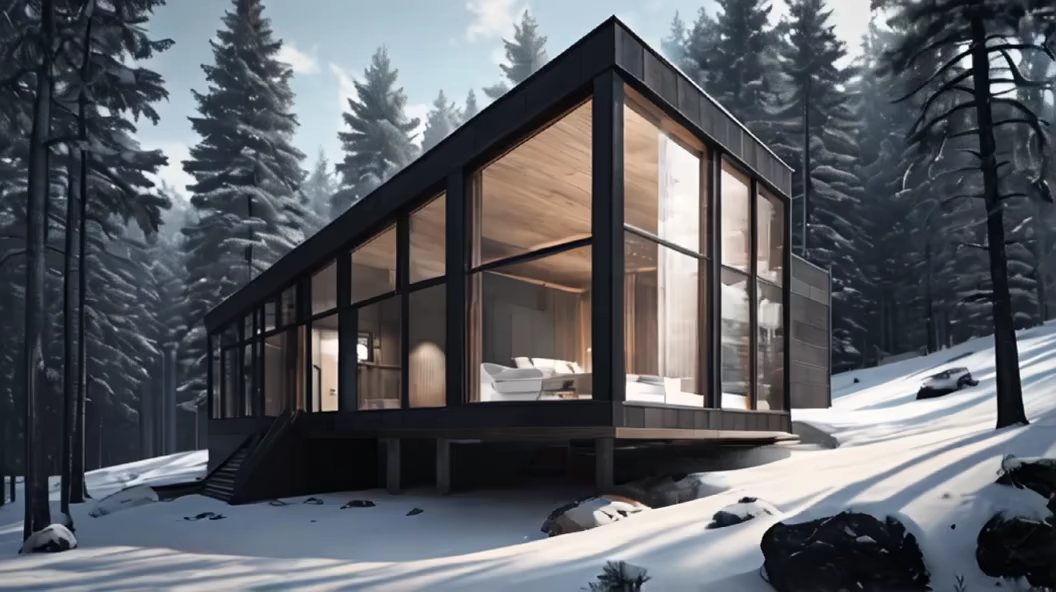
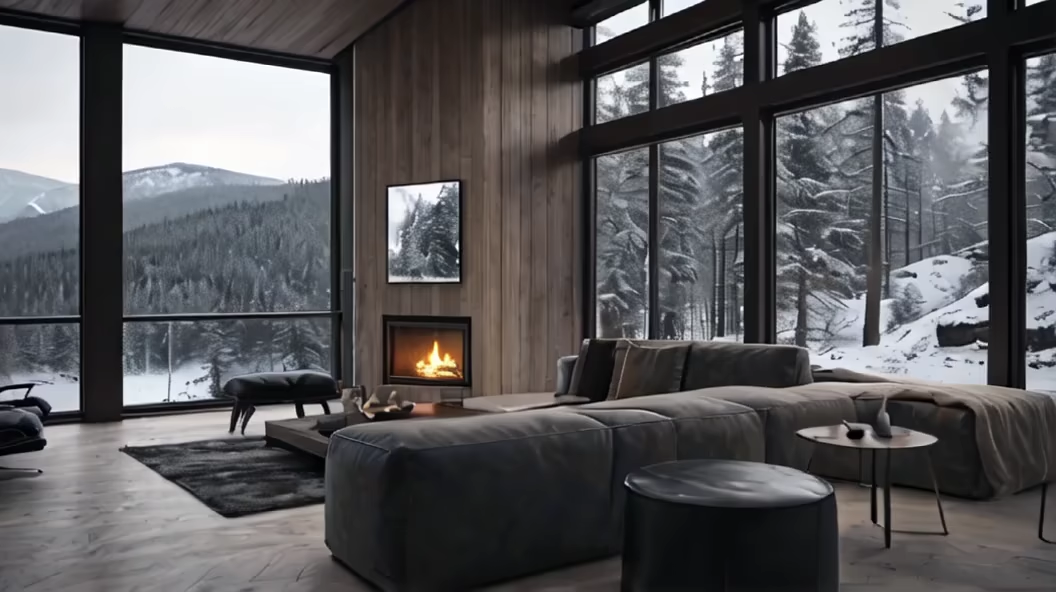
Prompt: A house on the banks of the Floresta da Tijuca in the Rio de Janeiro, beautiful day, the house is minimalist, designed by fray oto, it is In black stone,
Negative: blurred, deformed, watercolor, drawing, deformation,ungly, Irregular


Prompt: interior kitchen minimalist, the subdued dark interior integrates seamlessly with the expansive space
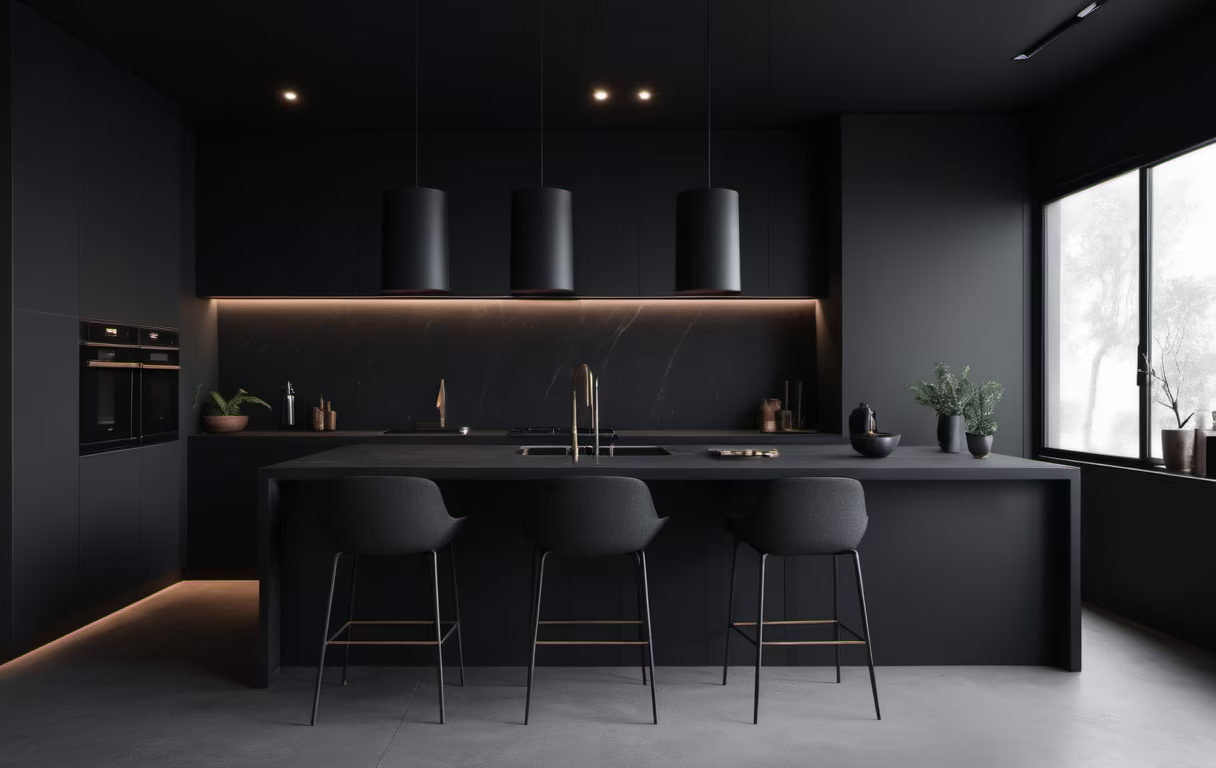

Prompt: A house on the banks of the Floresta da Tijuca in the Rio de Janeiro, beautiful day, the house is minimalist, designed by rojikind, it is In black stone,
Negative: blurred, deformed, watercolor, drawing, deformation,ungly, Irregular





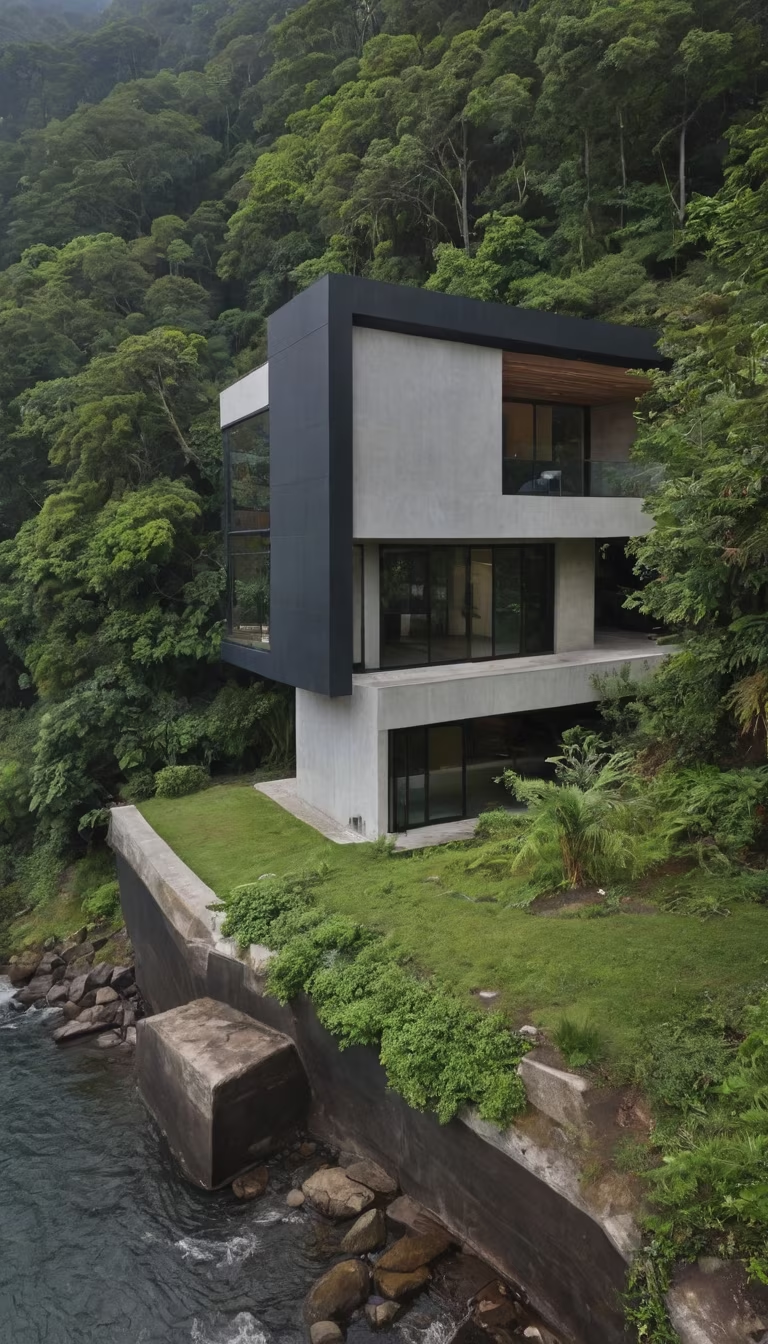
Prompt: A house on the banks of the Floresta da Tijuca in the Rio de Janeiro, beautiful day, the house is minimalist, designed by Aires Mateus, it is In black stone,




Prompt: A house on the banks of the Floresta da Tijuca in the Rio de Janeiro, beautiful day, the house is minimalist, designed by Aires Mateus, it is In black stone,
Negative: blurred, deformed, watercolor, drawing, deformation,ungly, Irregular












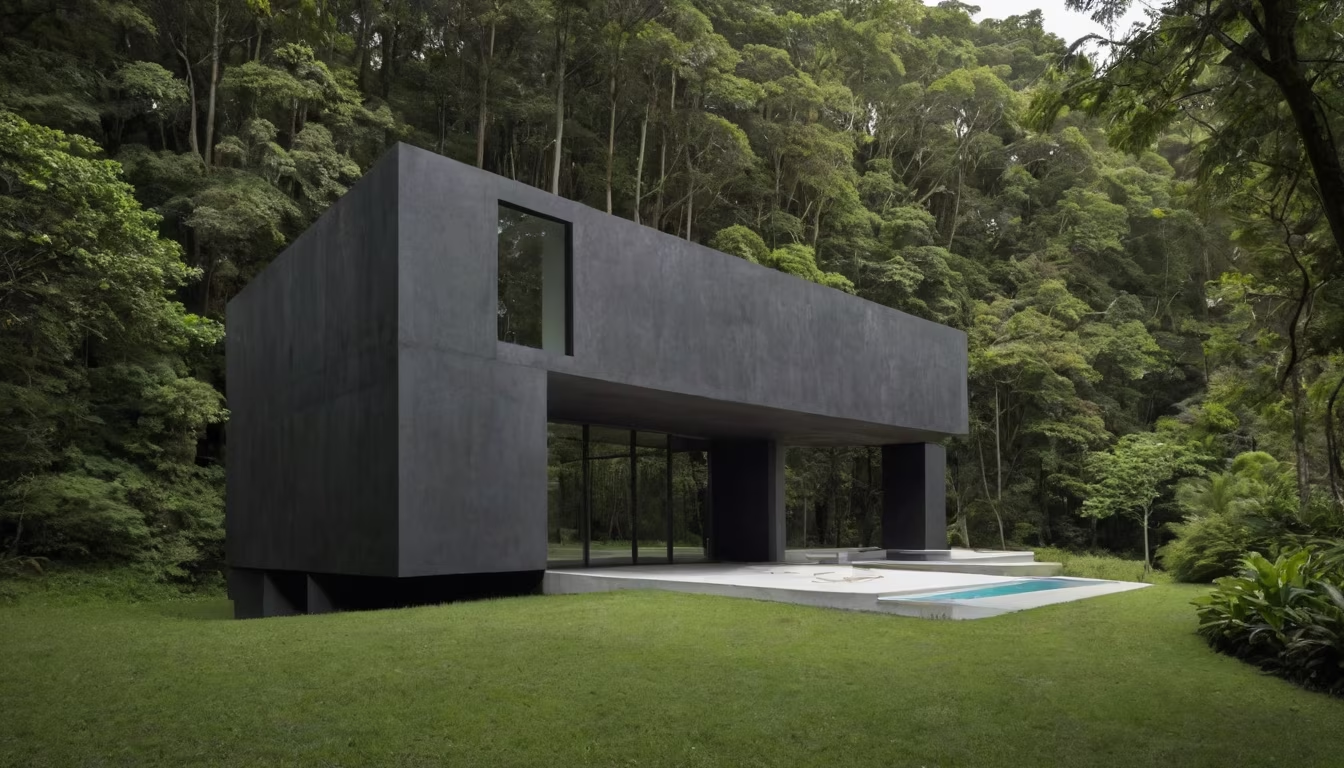


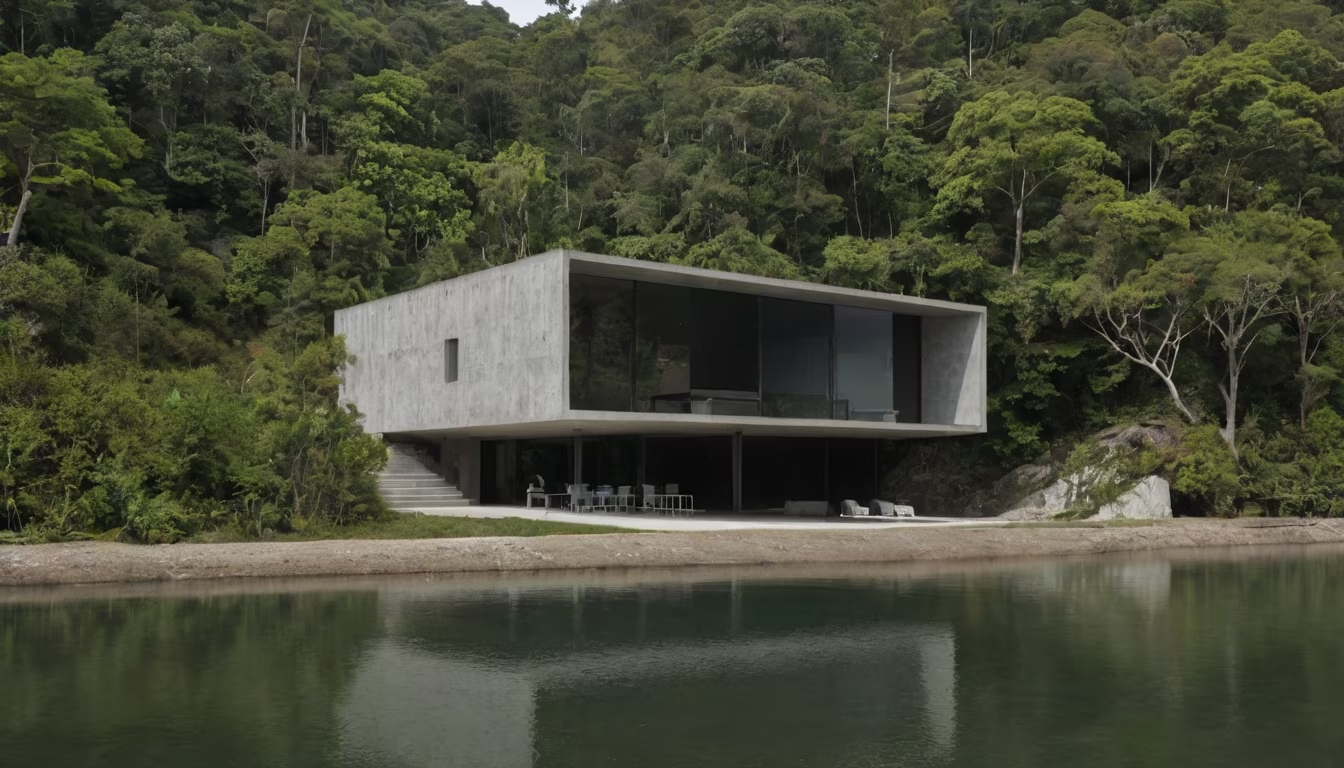
Prompt: A house on the banks of the Floresta da Tijuca in the Rio de Janeiro, beautiful day, the house is minimalist, designed by Aires Mateus, it is In black stone,
Negative: blurred, deformed, watercolor, drawing, deformation,ungly, Irregular


Prompt: A house on the banks of the Floresta da Tijuca in the Rio de Janeiro, beautiful day, the house is minimalist, designed by Aires Mateus, it is In black stone,
Negative: blurred, deformed, watercolor, drawing, deformation,ungly, Irregular

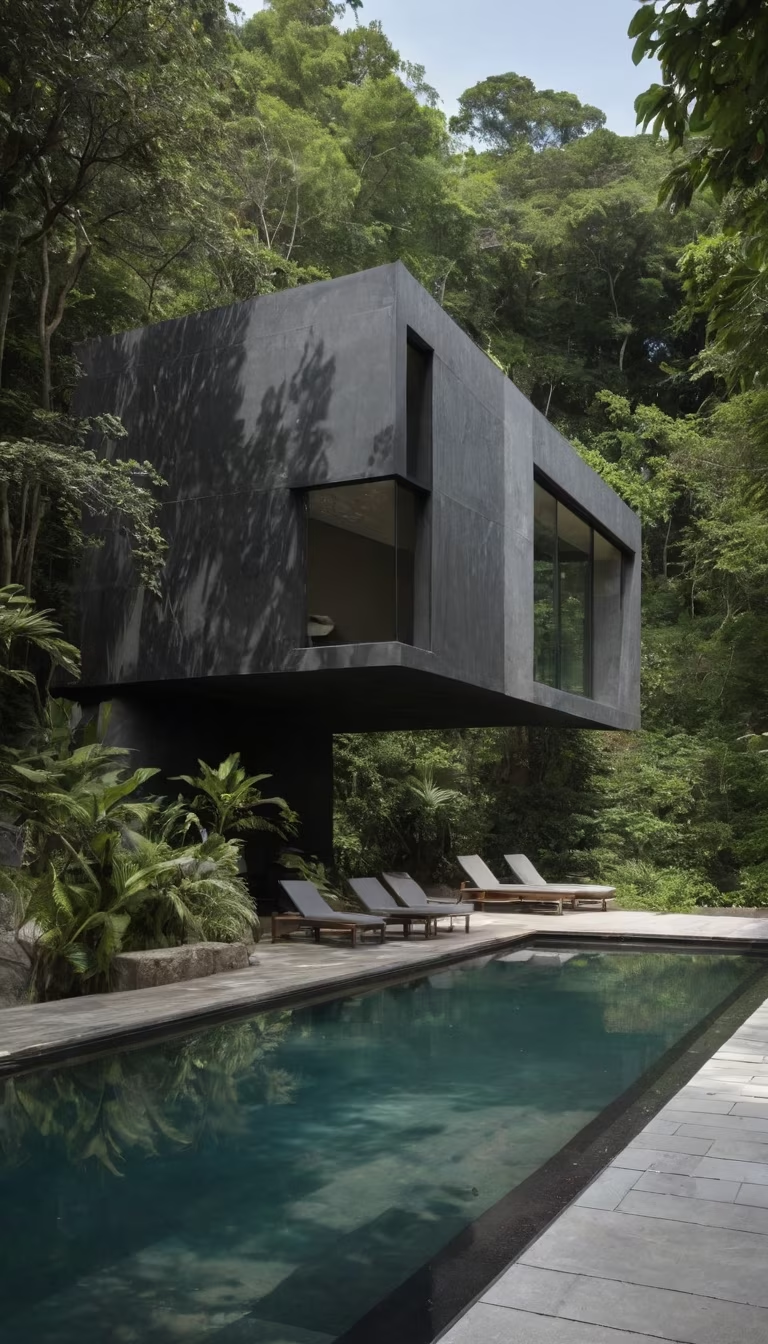




Prompt: A house on the banks of the Floresta da Tijuca in the Rio de Janeiro, beautiful day, the house is minimalist, designed by Aires Mateus, it is In black stone,




Prompt: A house on the banks of the Floresta da Tijuca in the Rio de Janeiro, beautiful day, the house is minimalist, designed by Aires Mateus, it is In black stone,
Negative: blurred, deformed, watercolor, drawing, deformation,ungly, Irregular


Prompt: A house on the banks of the Floresta da Tijuca in the Rio de Janeiro, beautiful day, the house is minimalist, designed by mk27 architect, it is In black stone,
Negative: blurred, deformed, watercolor, drawing, deformation,ungly, Irregular




Prompt: a magnificent facade of a minimalist house, designed by architects aires Mateus, the house is all black, through the window you can see a painter




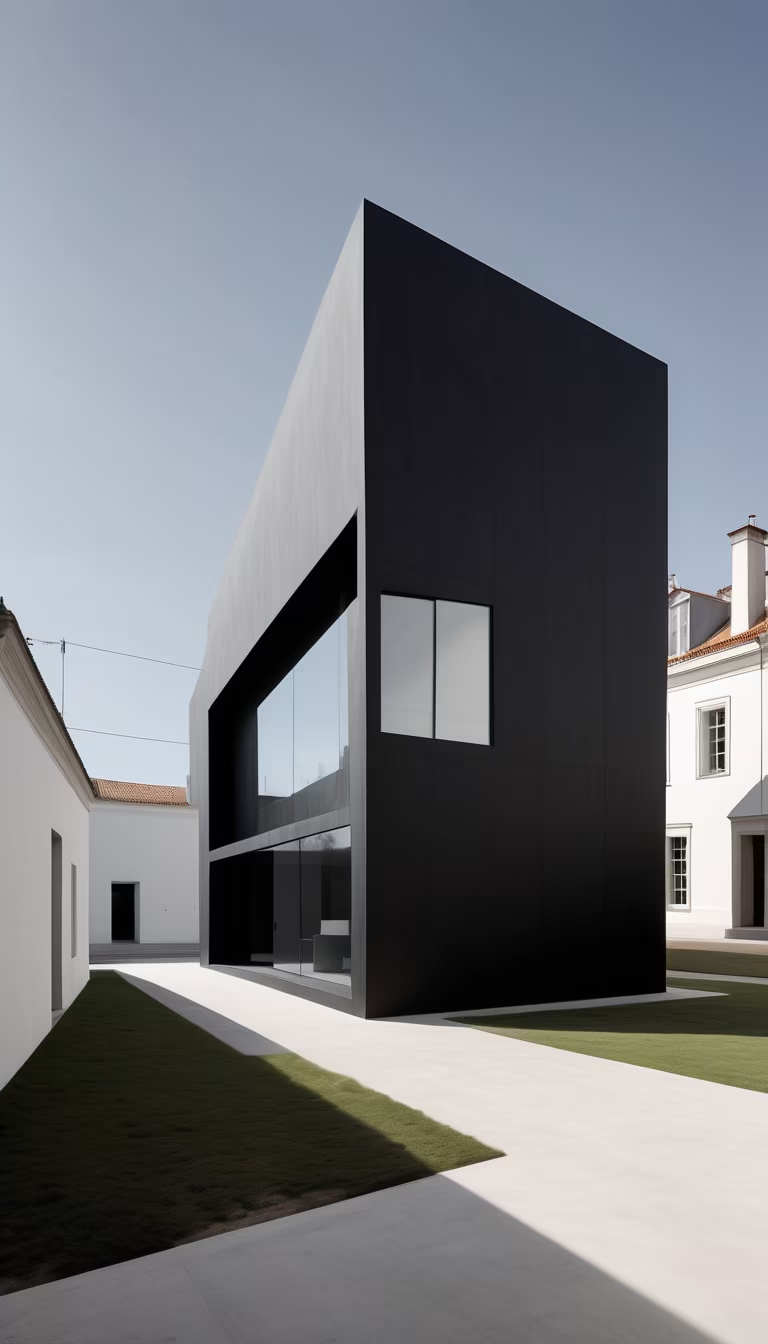
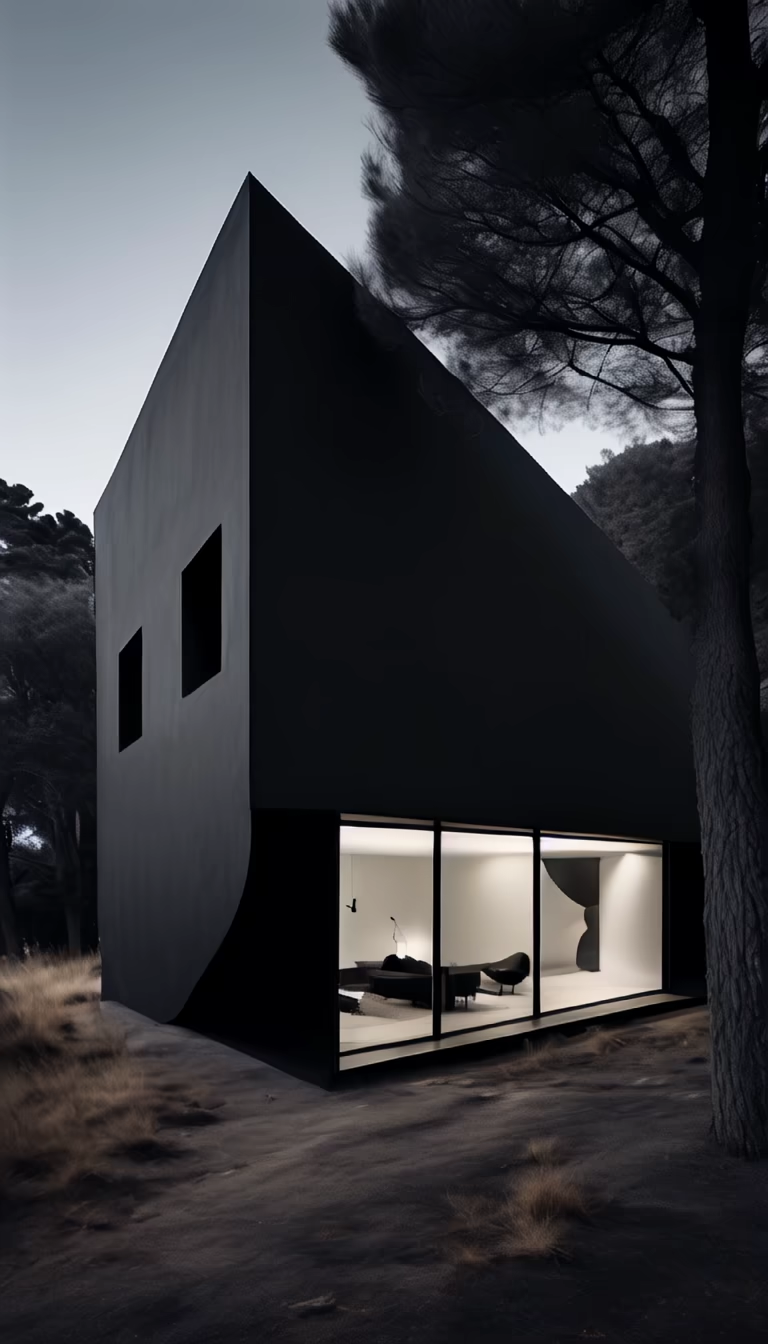
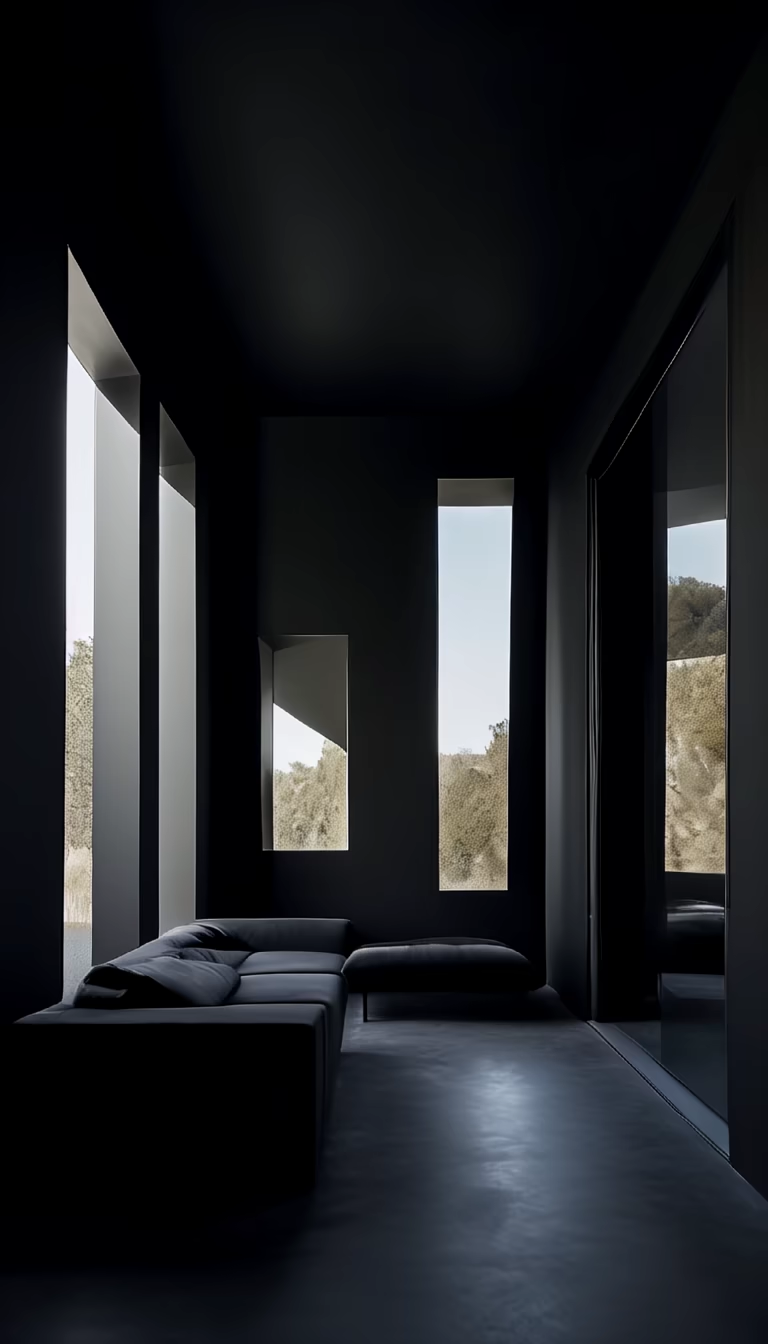



Prompt: a magnificent facade of a minimalist house, designed by architects aires Mateus, the house is all black, through the window you can see a painter

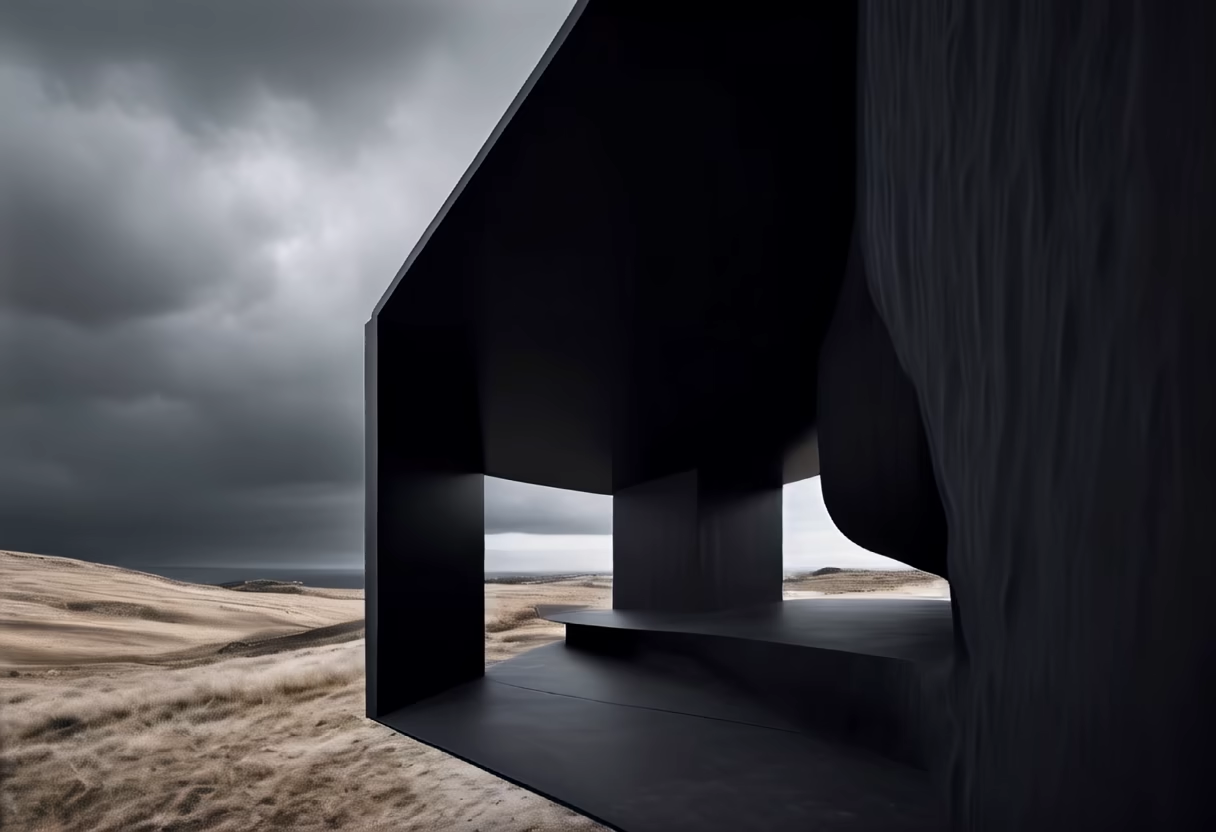
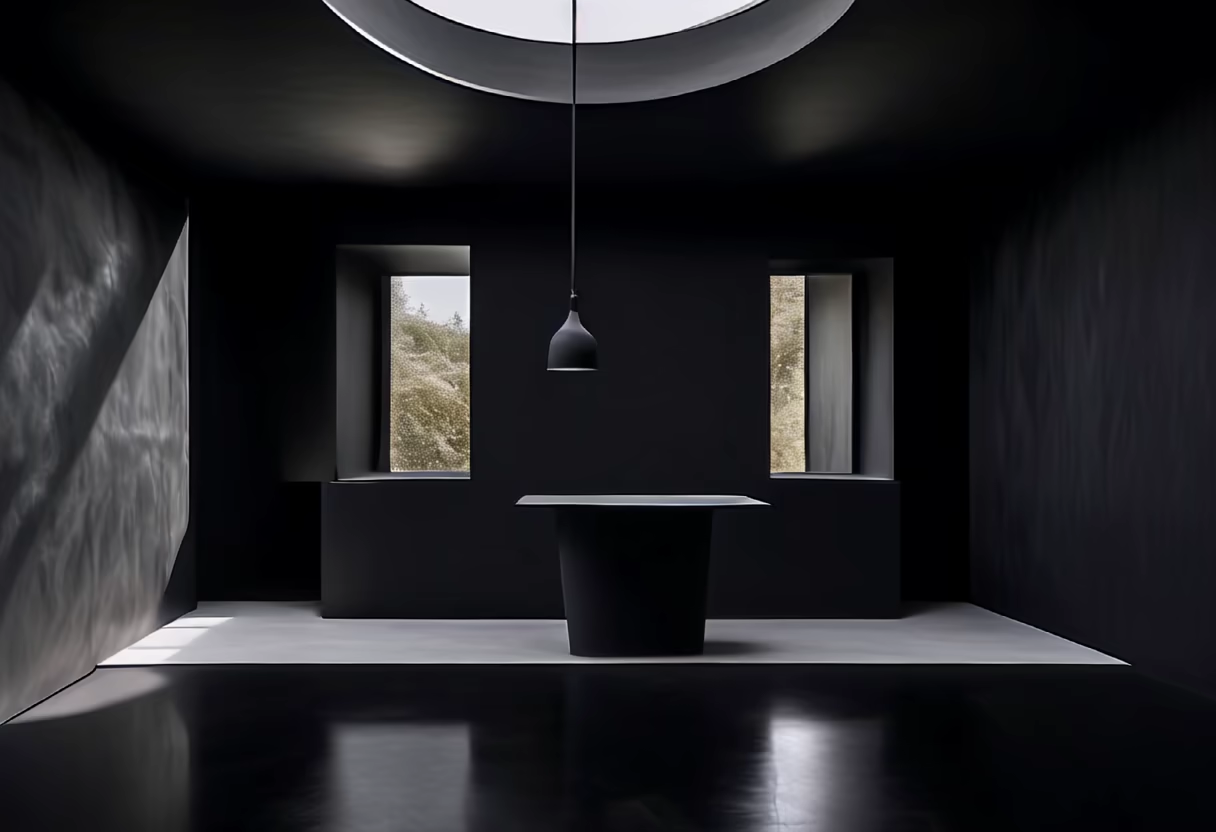

Prompt: he minimalist house that is the fusion between two monoliths carried by a plinth, perfectly divided not only in form but also in function, harmoniously intertwined through their simple forms and the purity of their materials. inserte the house in context street urban classic buildings






Prompt: A house on the banks of the Floresta da Tijuca in the Rio de Janeiro, beautiful day, the house is minimalist, designed by MK27, it is In black stone,
Negative: blurred, deformed, watercolor, drawing, deformation,ungly, Irregular


Prompt: A house on the banks of the Floresta da Tijuca in the Rio de Janeiro, beautiful day, the house is minimalist, designed by zaha hadid, it is In black stone,
Negative: blurred, deformed, watercolor, drawing, deformation,ungly, Irregular







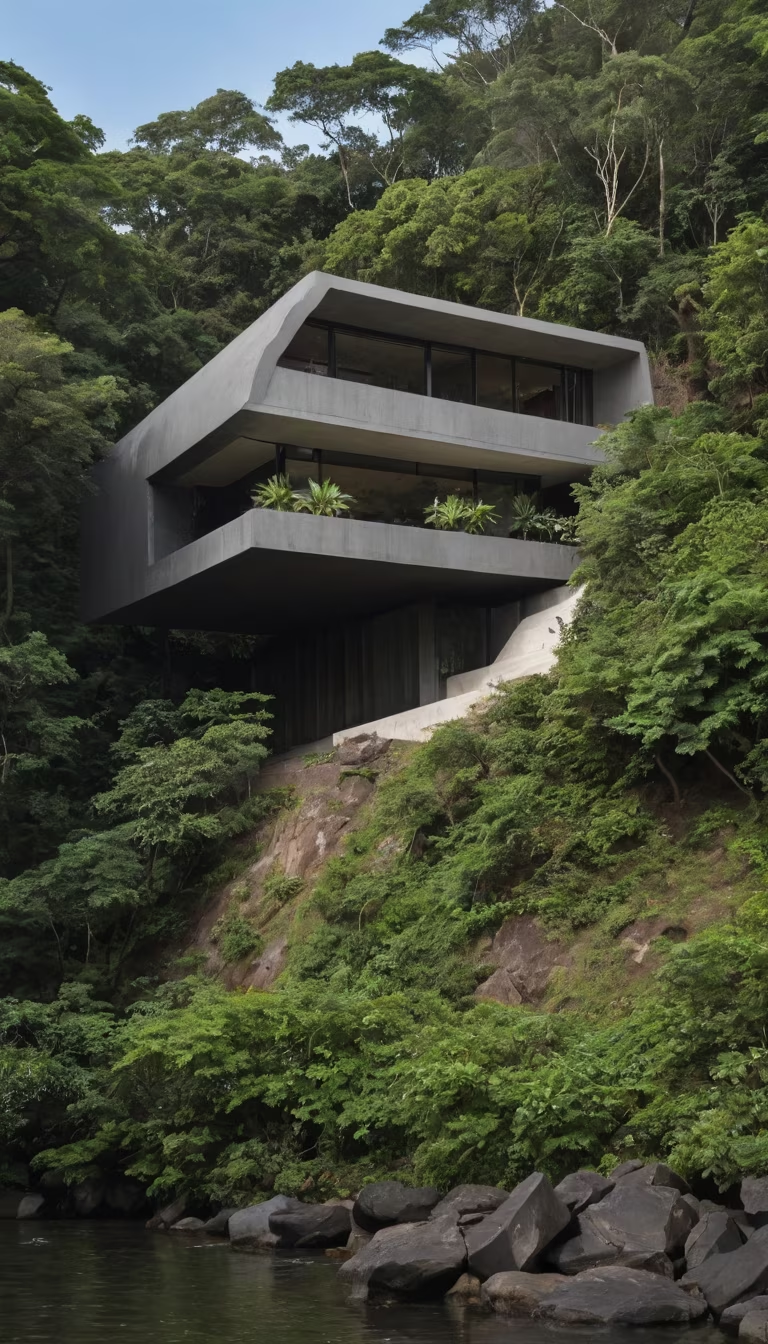


Prompt: A house on the banks of the urban design context, beautiful day, the house is minimalist, designed by Aires Mateus, it is In black stone,
Negative: blurred, deformed, watercolor, drawing, deformation,ungly, Irregular




Prompt: Craft a stunning photograph depicting the interior of a trendy retail space specializing in black hoodies and t-shirts, emphasizing the minimalist design, with a focus on natural lighting and authentic customer interactions.


Prompt: The building's exterior design features include modern, clean and geometric elements. The building uses a lot of straight lines and angles to create a contemporary and minimalist feel. The balcony section is irregularly shaped, adding visual interest. Vertical wooden slats on the balcony The building's facade features a white and black color scheme with wooden elements added to create a balanced and harmonious appearance. The building has three visible levels; the ground floor has two garage doors and a main entrance with wooden door. The first and second floors have irregularly shaped balconies that add visual interest to the building's exterior. Each balcony is equipped with glass railings to allow people to enjoy unobstructed views


Prompt: A house in the Rio de Janeiro, beautiful day, the house is minimalist, designed by Aires Mateus, it is In black stone,




Prompt: A house on the banks of the praia do sono in paraty, beautiful day, the house is minimalist, designed by Aires Mateus, it is In black stone,
Negative: blurred, deformed, watercolor, drawing, deformation,ungly, Irregular




Prompt: A house on the banks of the Urubici in the santa Catarina, beautiful day, the house is minimalist, designed by zaha hadid, it is In black stone,
Negative: blurred, deformed, watercolor, drawing, deformation, ungly, Irregular






Prompt: A modern house boldly perches on the sides of a canyon. The architecture features clean lines, expansive glass surfaces, and a minimalist design that cleverly integrates with the rugged canyon walls. The facade is constructed from materials like concrete, steel, and glass, harmonizing with the natural surroundings of the steep canyon. Floor-to-ceiling windows provide captivating views of the impressive canyon walls. A spacious terrace extends laterally from the house, creating a unique space to experience the dramatic beauty of the canyon landscape. Inside, an open floor plan and modern furnishings continue the luxurious living atmosphere, seamlessly blending with the spectacular canyon


Prompt: a very long path with river aside classical Chinese painting, ink style Style: Watercolor
Style: Watercolor
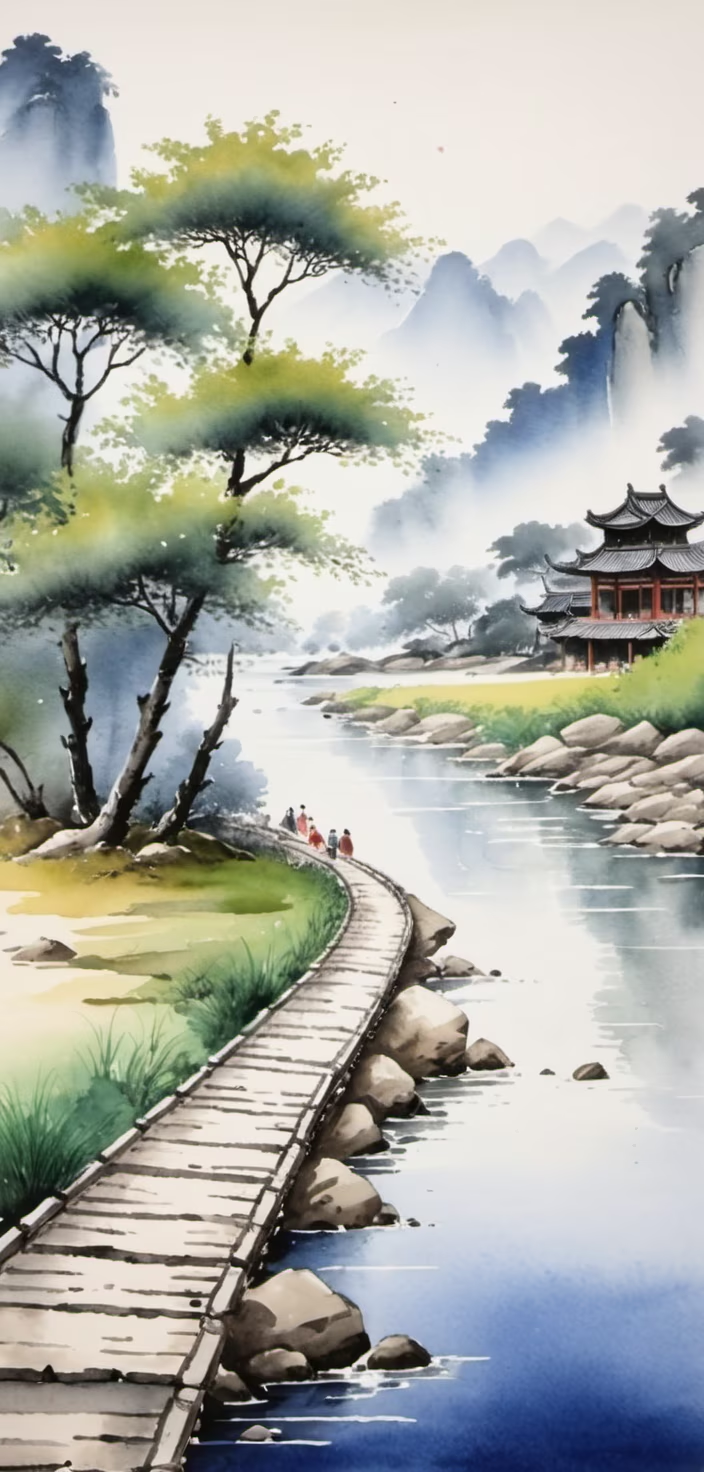





Prompt: A house on the banks of the Florest araucárias in the marge of rio, beautiful day, the house is minimalist, designed by Aires Mateus
Negative: blurred, deformed, watercolor, drawing, deformation,ungly, Irregular












Prompt: On the gentle slope of a lush Norwegian forest, nestled amidst tall trees, stands a quaint wooden cabin. Its triangular structure is supported by four sturdy wooden columns, weathered by the elements yet resilient. As you gaze towards its side, you're greeted by the rustic charm of its architecture, blending seamlessly with the natural surroundings, a serene retreat in the heart of nature's embrace
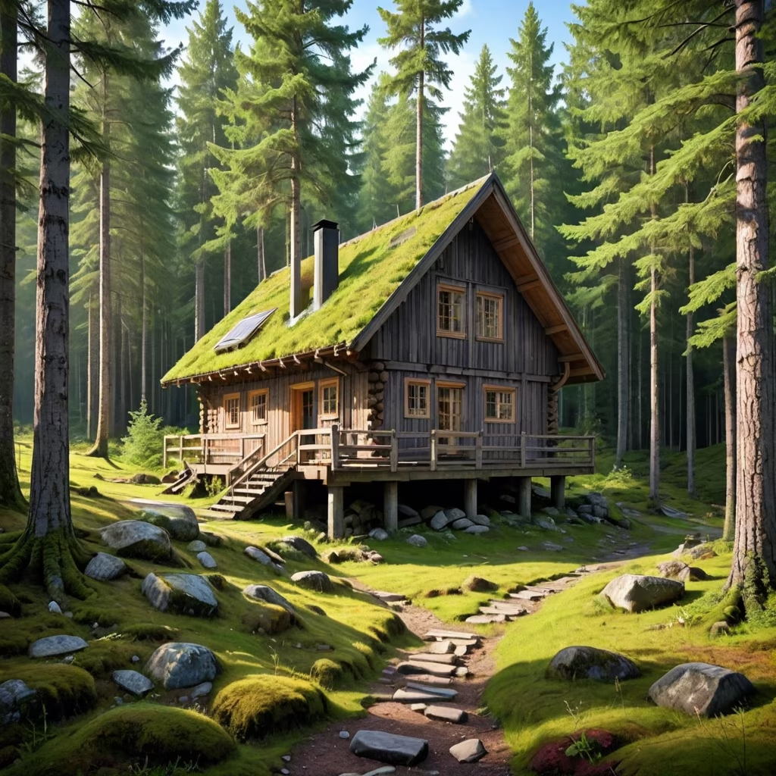
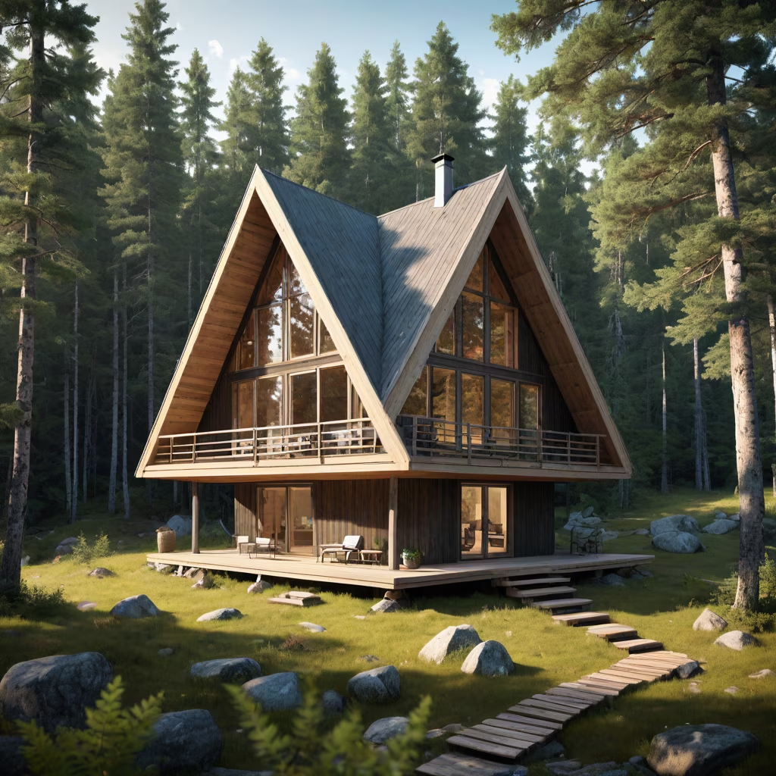
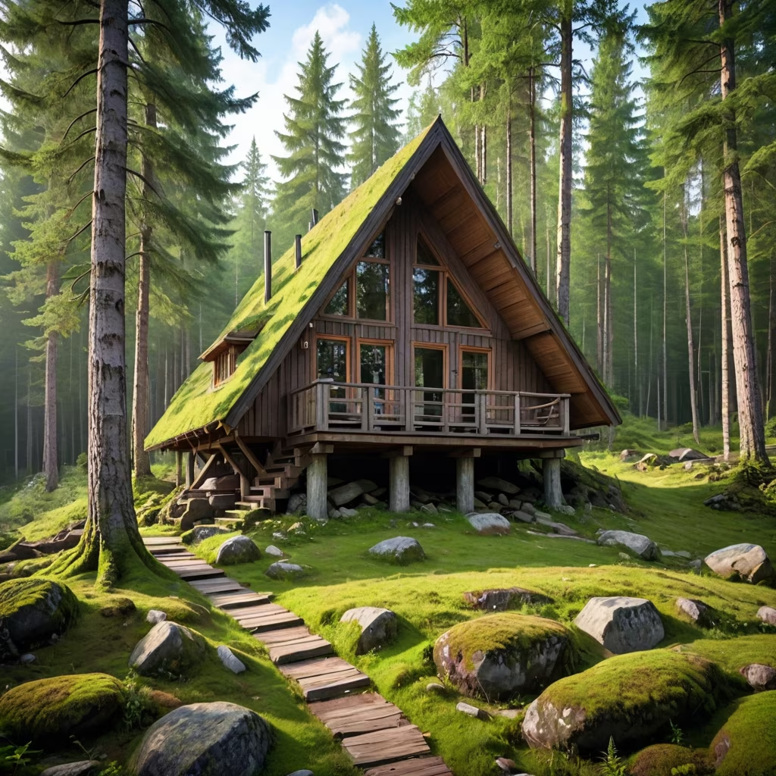
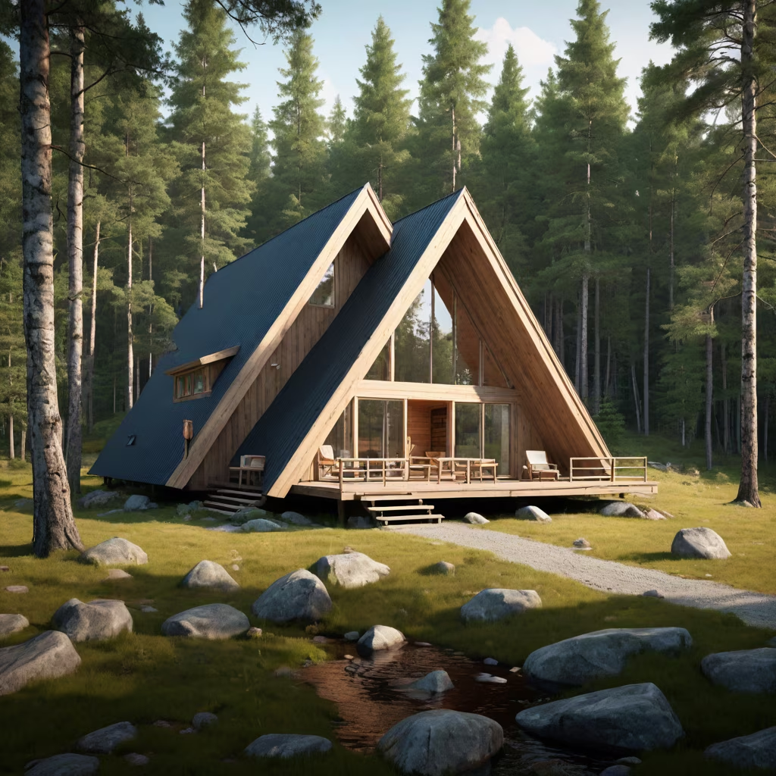
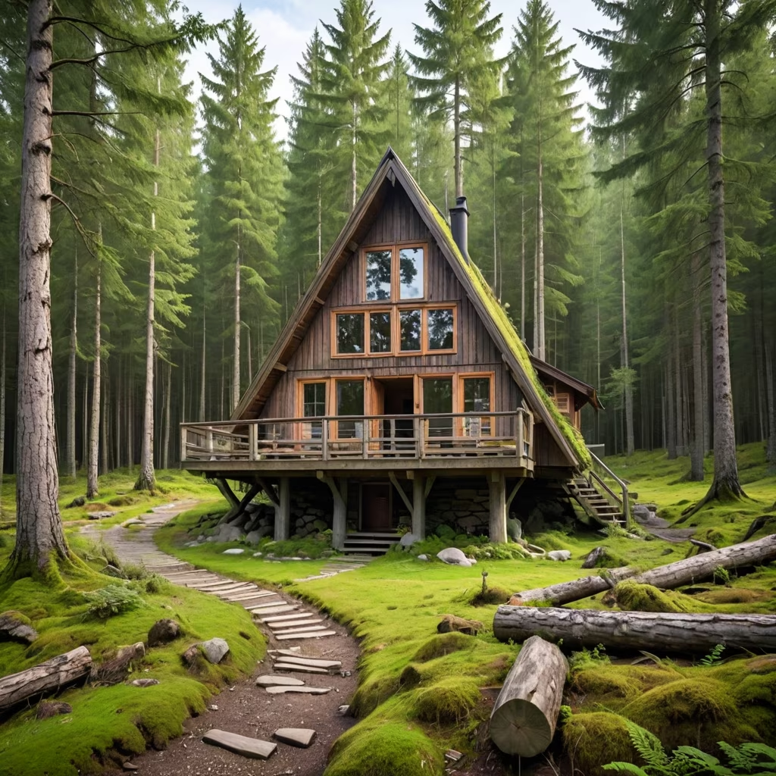
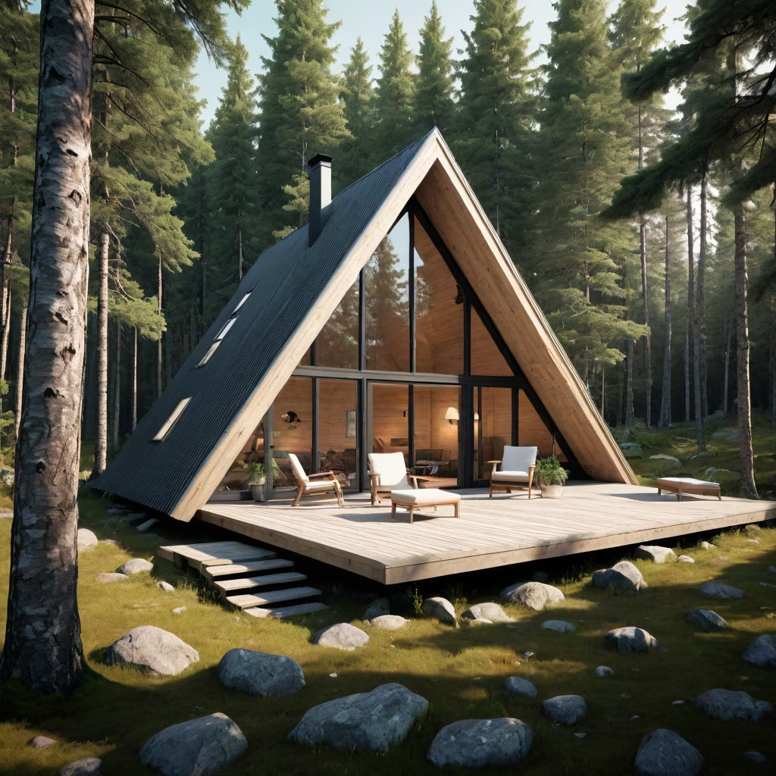
Prompt: A 29 year old Chinese girl wearing a necklace, inspired by Sim Sa jeong, Azure. Fine hair, winter princess, ice princess, plump, antique style artwork, 8K), fantasy aesthetics Guvez, Ice and Snow Queen, 8K high-quality/detailed art, sweet smile, full body shot, snow scene, action shot, super realistic --ar 16:9 --v 6.0


Prompt: high-tech mountain retreat, featuring minimalist design, energy-efficient construction, and panoramic windows overlooking rugged mountain landscapes
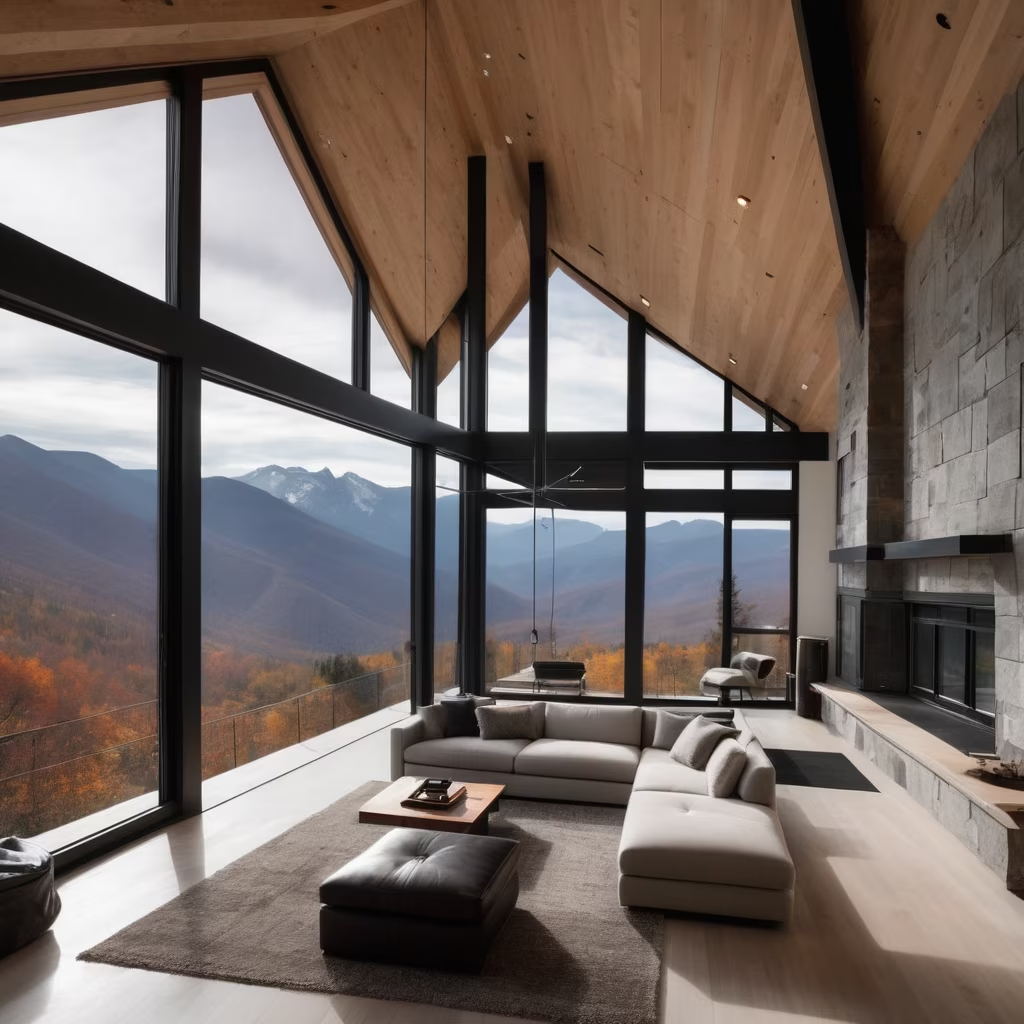
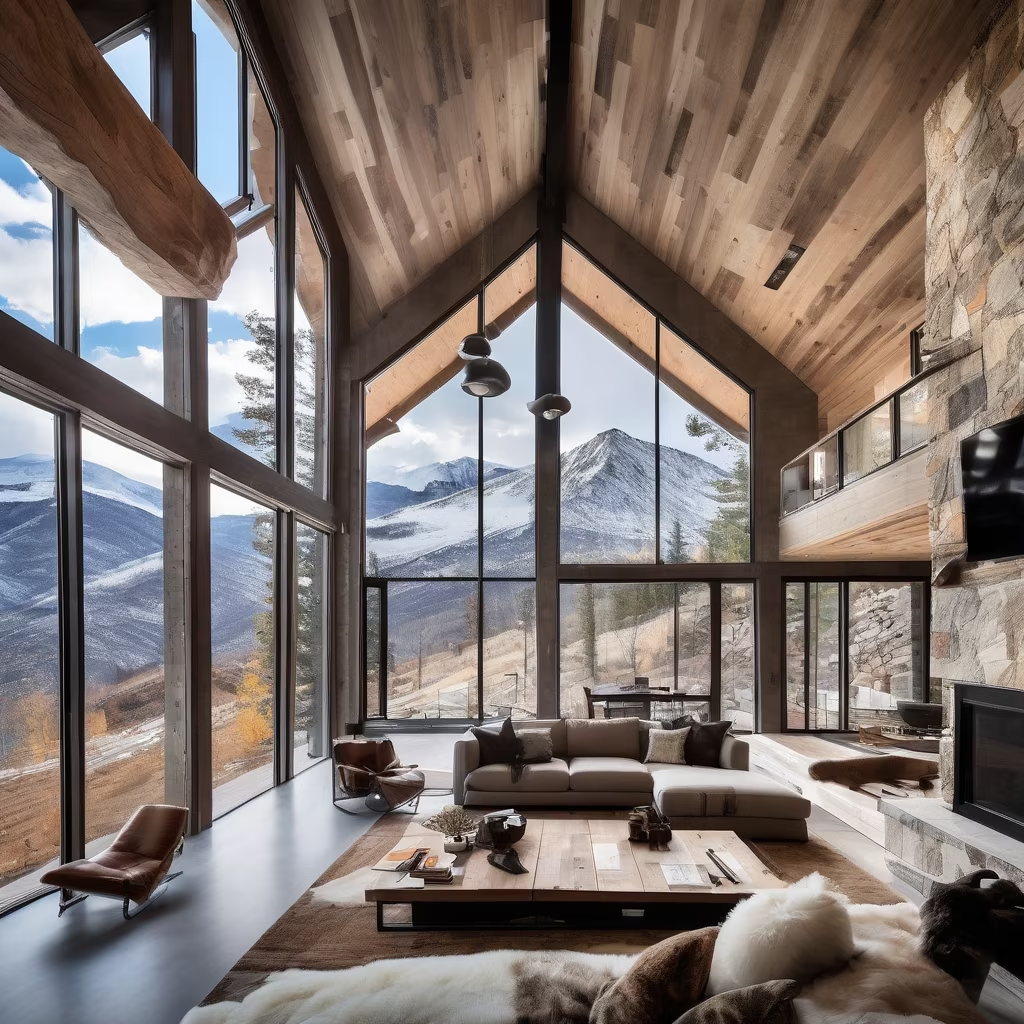
Prompt: Generate a very realistic image Contemporary Scandinavian house 1950s California style, Richard Neutra and Jensen \u0026 Skodvin style large windows, photorealistic, smooth limestone accents, light wood accents. CONTEMPORARY AND MINIMALIST STYLE HOUSE, in a diagonal perspective, three-quarter view. on the mountainside Conceptual art of the interior design of a luxurious house in the mountains, modern house with dark architecture, in the style of Stephen Tsymbaliuk
Style: Photographic



