Prompt: The ceiling features an innovative design assembled by curved lines, creating a sense of fluidity and modernity. These lines might form geometric patterns or abstract shapes, all in a consistent manner, giving the room a cohesive and visually appealing look. LED lights embedded along the curves could provide a soft, indirect illumination, adding to the room's ambiance.This modern and simple meeting room combines functionality with aesthetics, providing a space where creativity and productivity can thrive.

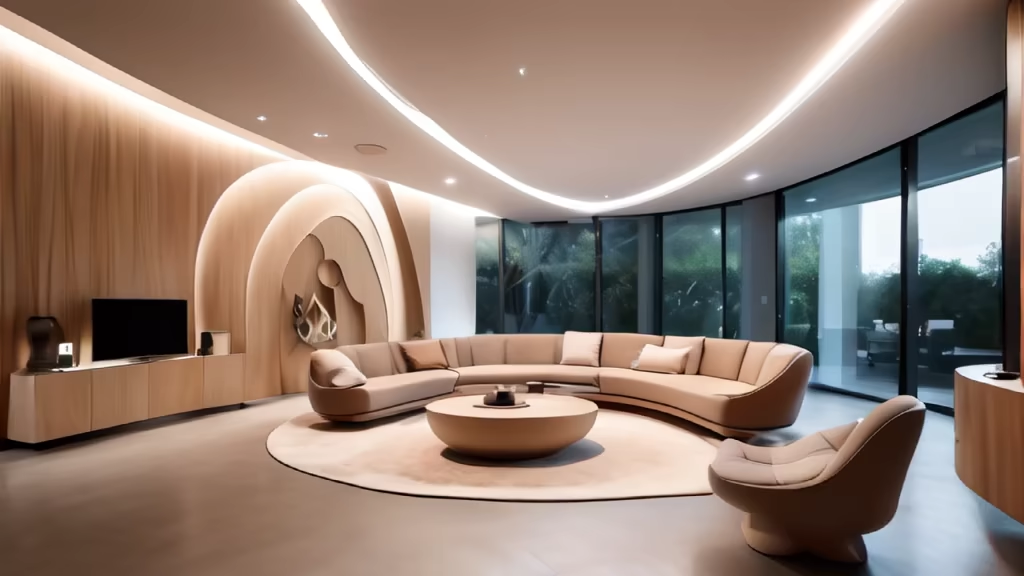
Prompt: The ceiling is decorated with curved lines to form regular lines, and the overall bright lecture theatre.
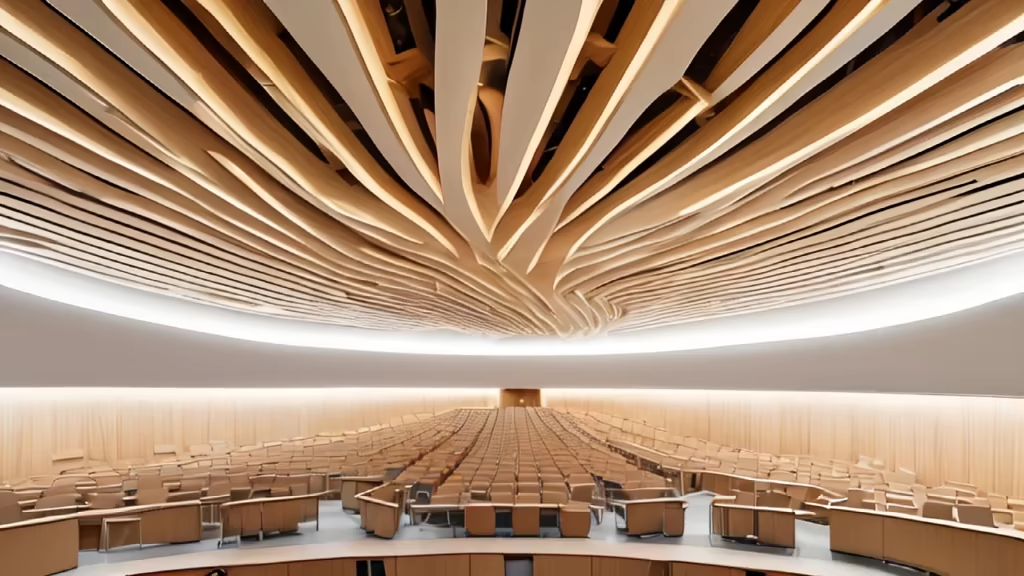
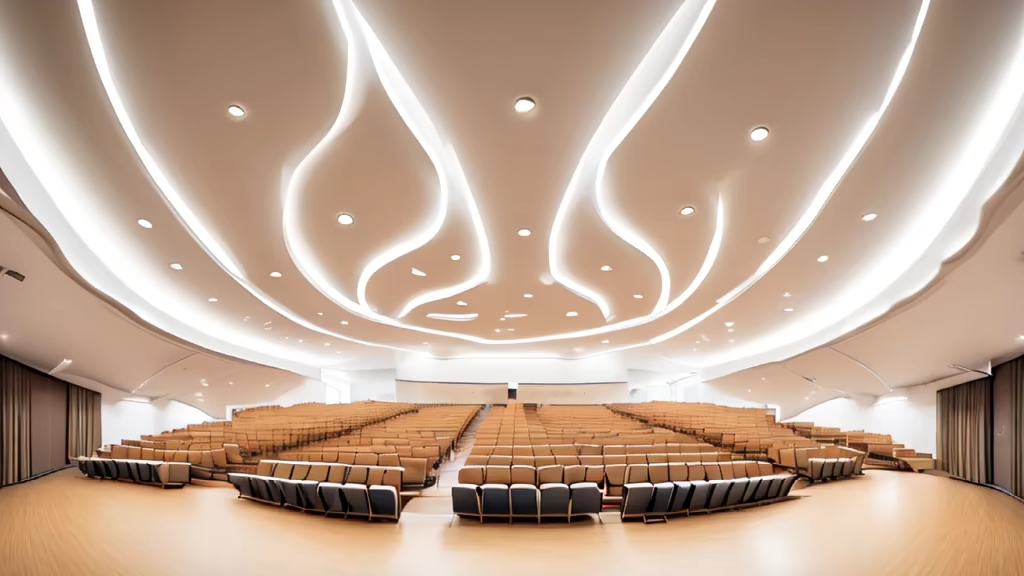
Prompt: A peculiarly shaped futuristic interior, sleek, innovative, interior design, futuristic aesthetics, unconventional materials, cutting-edge spatial concepts
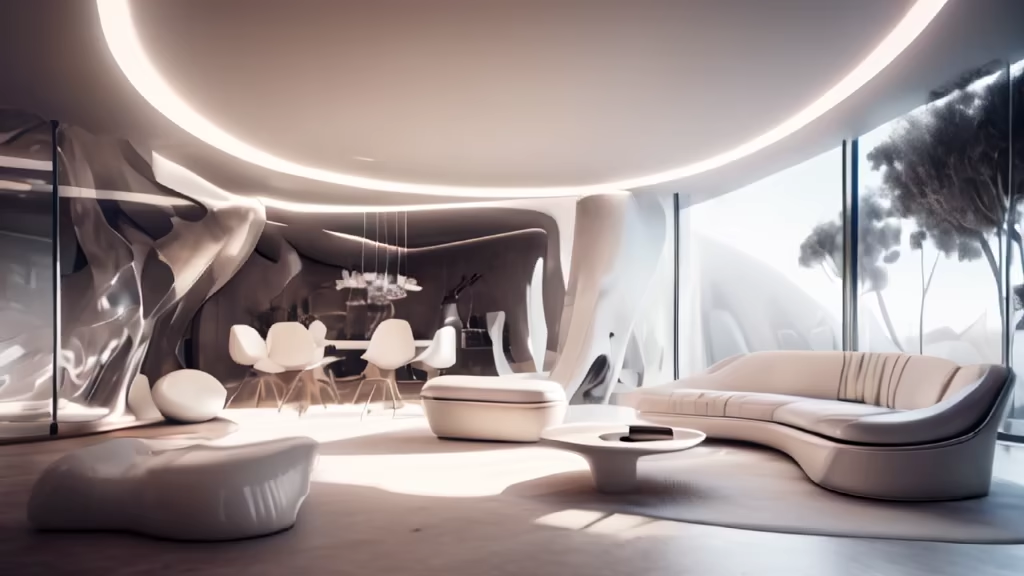
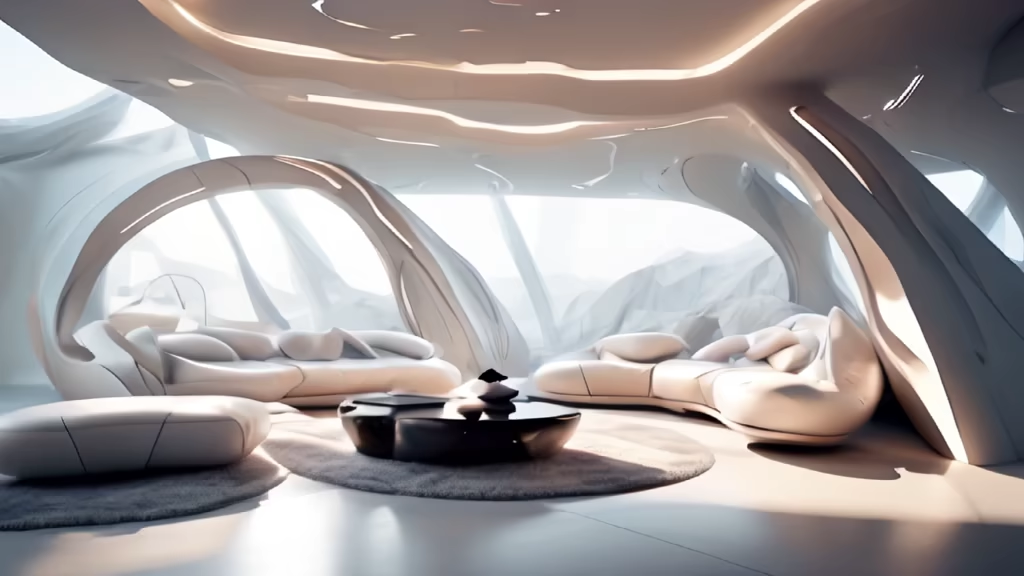
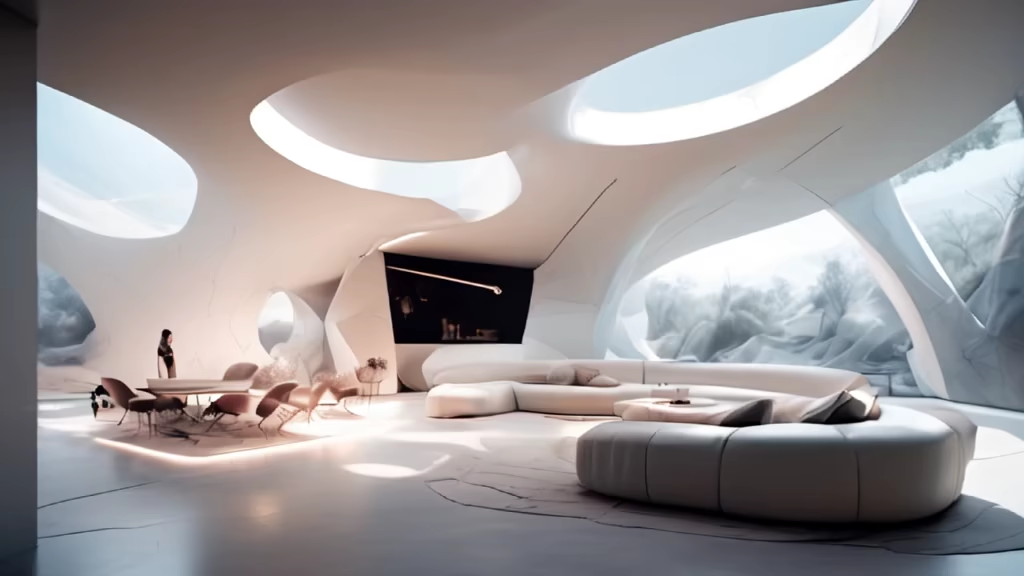
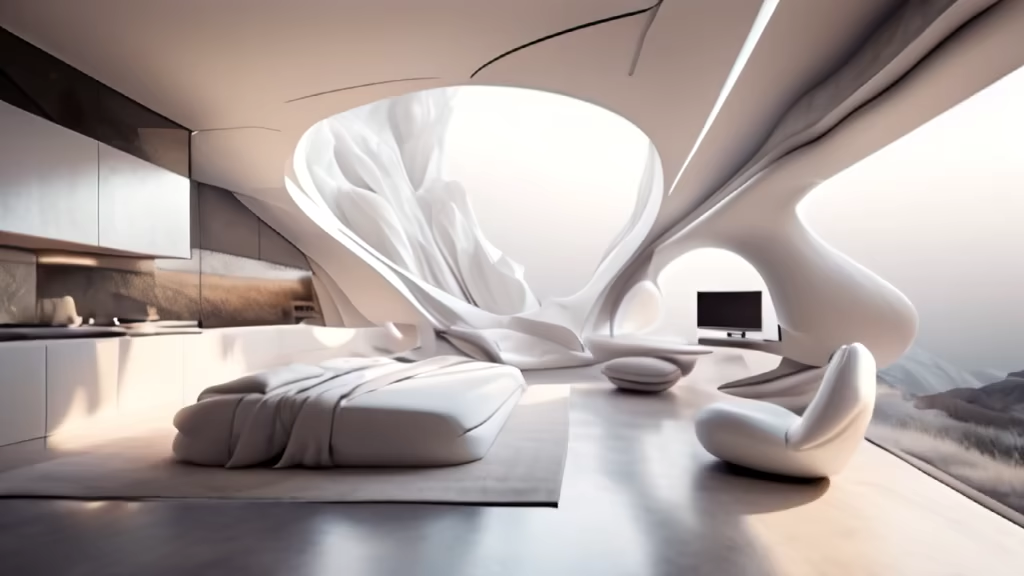
Prompt: The design of the sales office is mainly based on curves, covering an area of about 1,000 square meters, sketch
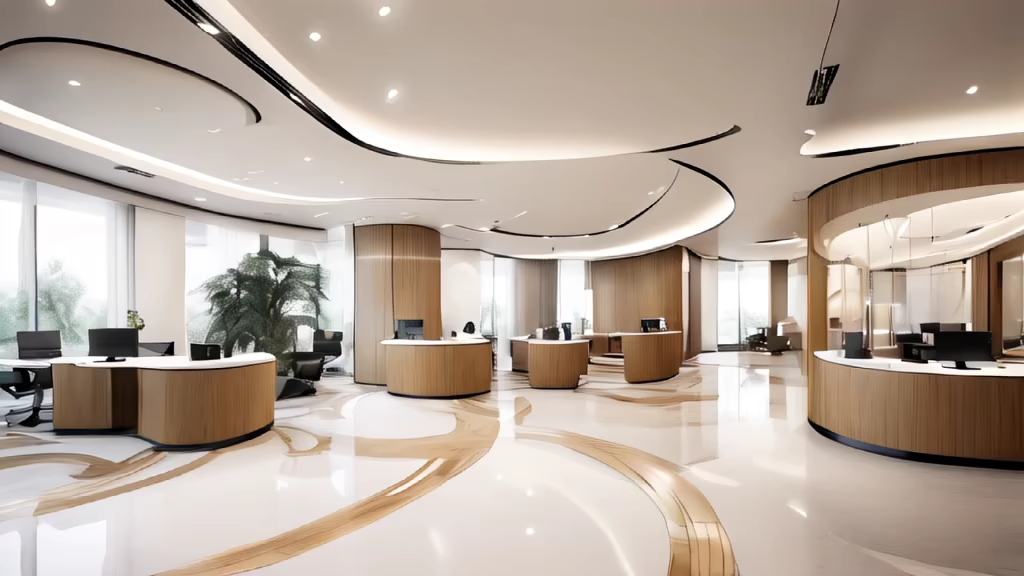
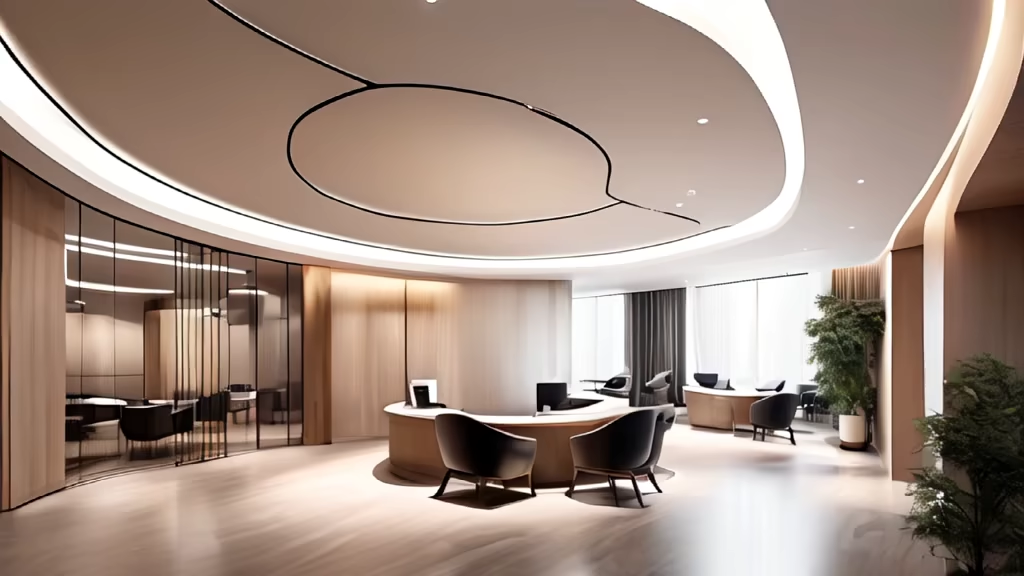
Prompt: The walls are painted in a neutral tone, perhaps a light gray or cream color to provide a clean and spacious feel. On one wall, there's a set of unique decorations – a series of rounded-corner geometric shapes that can be rearranged and assembled as desired. These could be wooden or metallic panels painted in matte colors like white, gray, or black, adding a touch of contemporary artistry to the space.This modern and simple meeting room combines functionality with aesthetics, providing a space where creativity and productivity can thrive.


Prompt: There is a group of special-shaped decorations on the wall of the meeting room, which is rounded without water chestnut, very creative and imaginative, with bright colors and contrast, and the overall space is bright and creative.
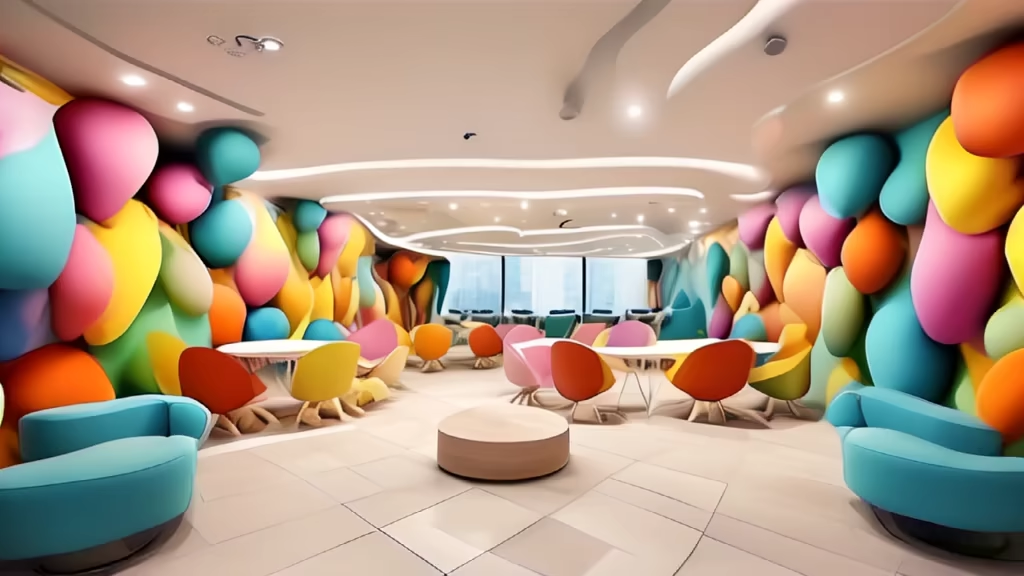
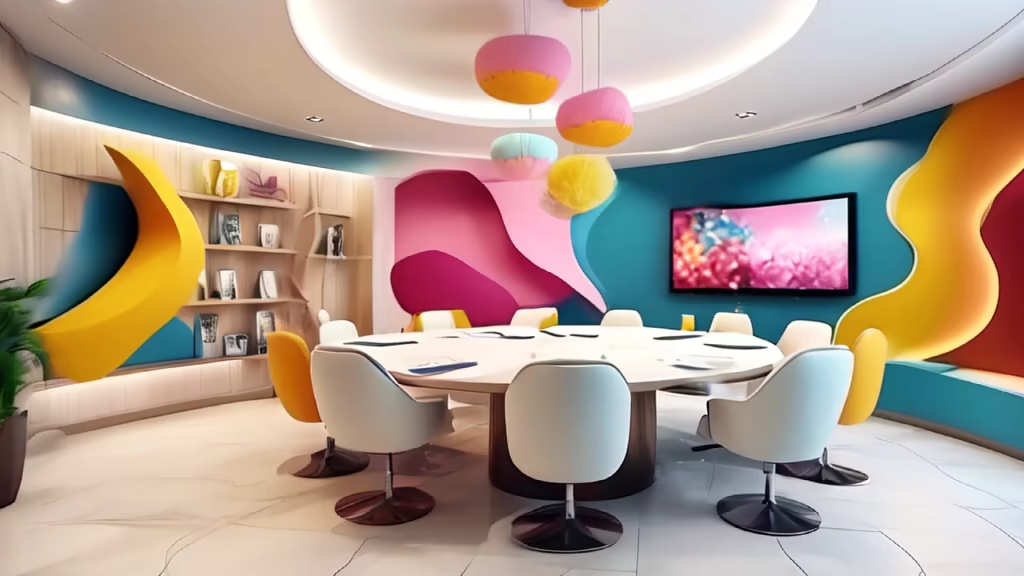
Prompt: Capture the essence of modern serenity. Visualize a space that transcends boundaries, where sleek lines meet the ethereal. Illuminate the room with a stretch ceiling that mimics the vast expanse of a tranquil sky, adorned with wisps of clouds, seamlessly blending innovation with nature. 8k, ultra quality


Prompt: To build an open restaurant with the theme of coexistence between plants and humans, it is necessary to have a modern and technological sense of local space, and the ceiling with green and gold colors is a curved space


Prompt: open space that is bathed in natural light, pouring through expansive windows and accentuating the sustainable wooden elements that define the space. The layout seamlessly integrates various functionalities: envision dedicated workstations with modern computers on one side, a gaming zone with inviting seating and entertainment on the other, and a central area adorned with flexible wooden tables for meetings, collaboration, or leisurely gatherings. Image, ultra realistic, 4k
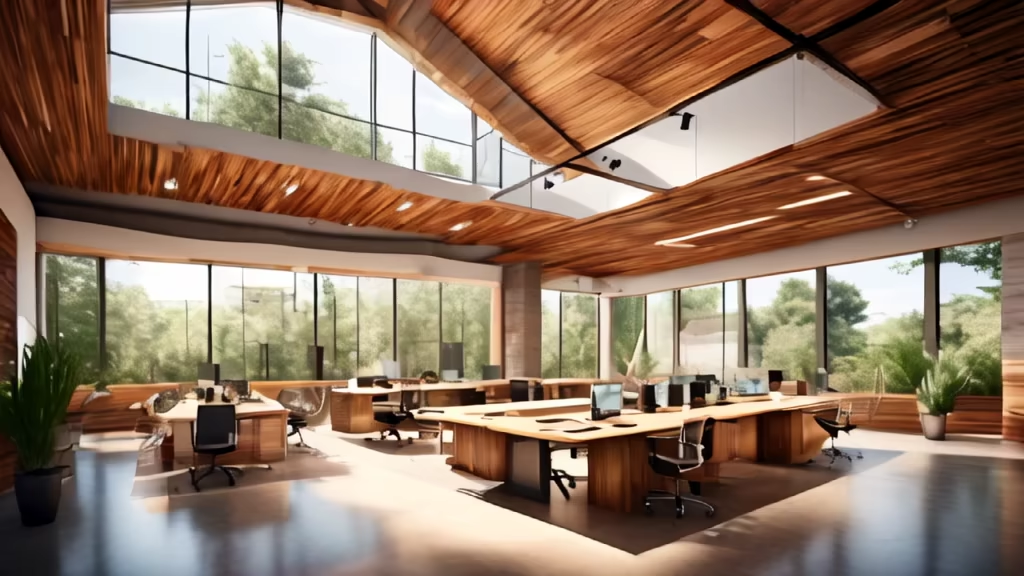
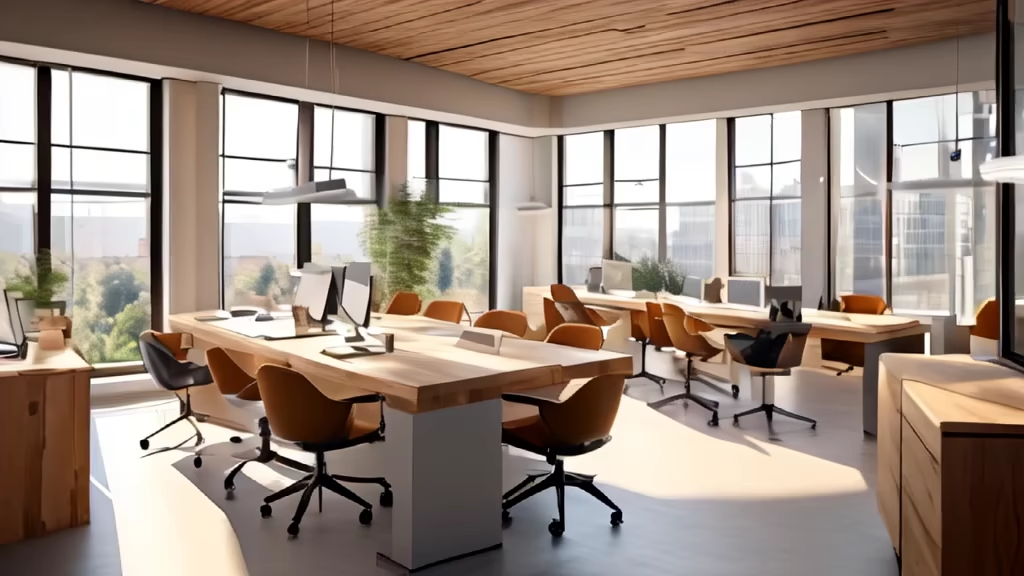
Prompt: Emphasize a minimalist and sleek design language, incorporating elements inspired by modern architecture and high-end furniture. Focus on the interplay of textures, colors, and lighting to create a visually stimulating and aesthetically pleasing ambiance. Think about the practical aspects as well, such as ample storage solutions, adaptable seating configurations, and seamless connectivity options.
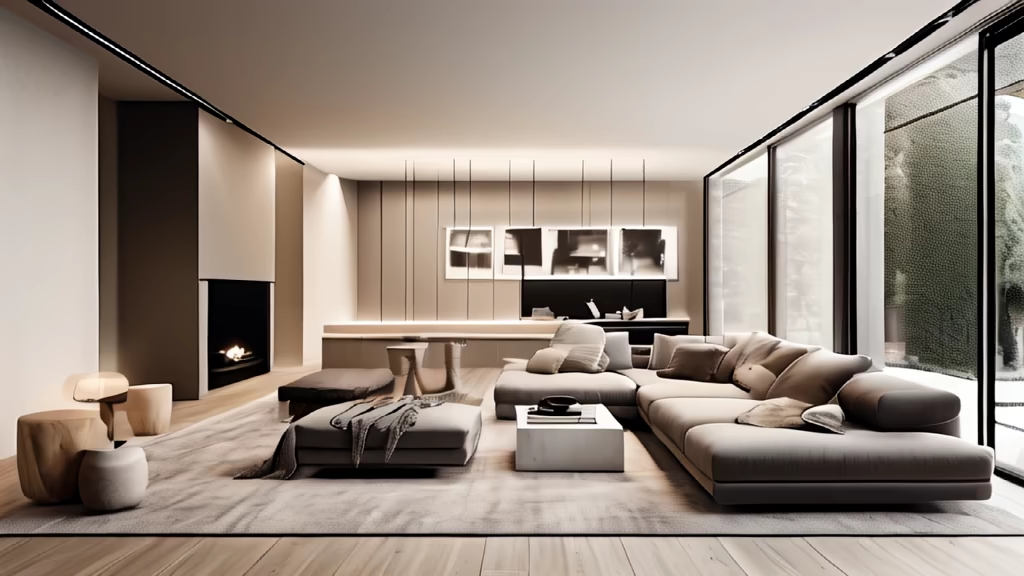
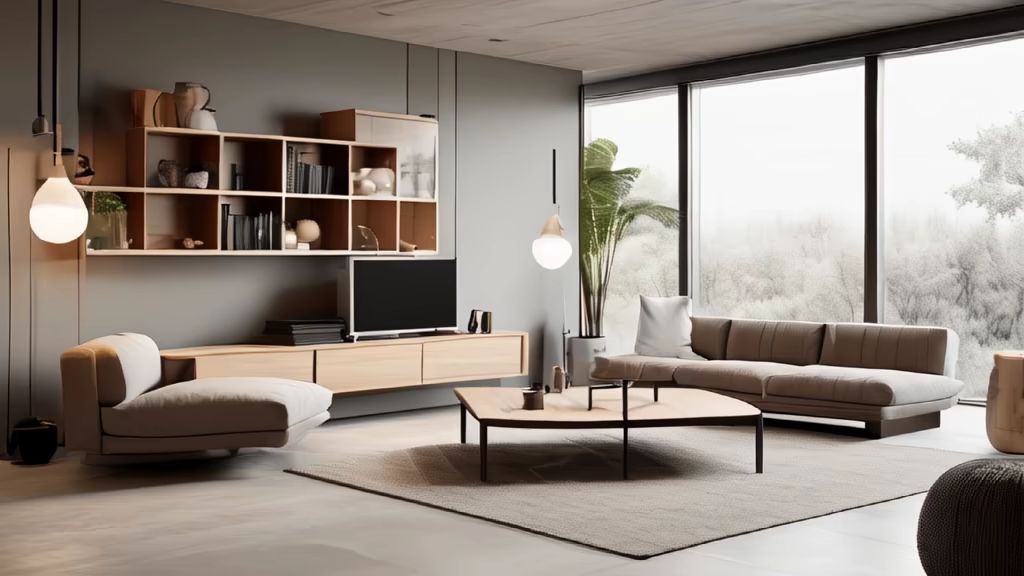
Prompt: The design of the sales office is mainly based on curves, covering an area of about 1000 square meters, sketch, Möbius strip, exterior view
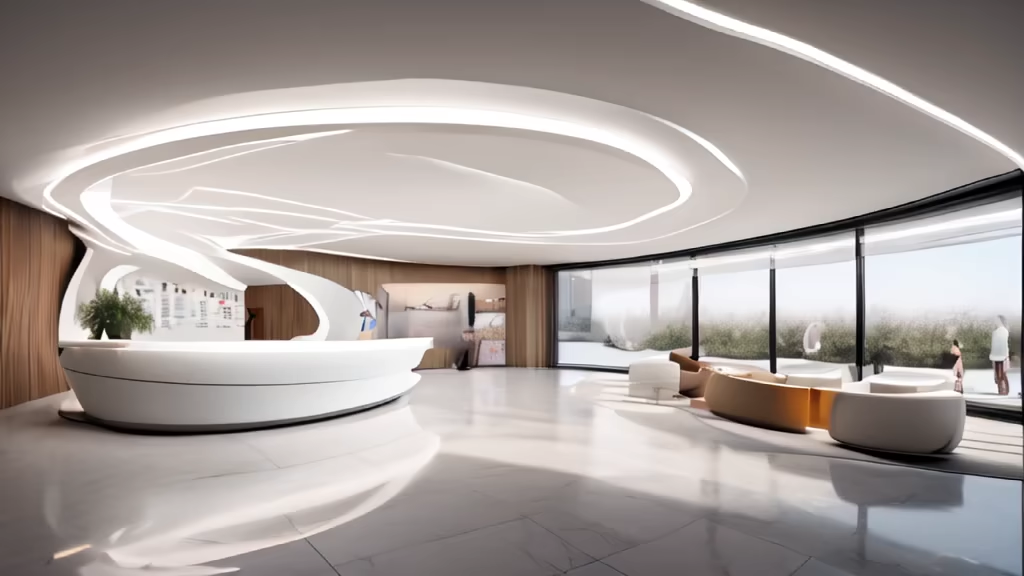
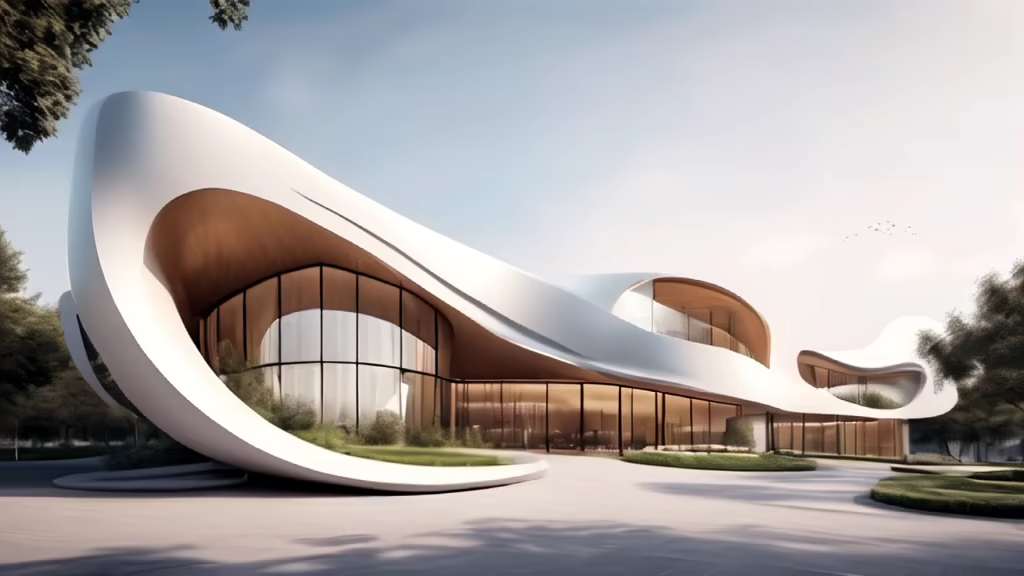
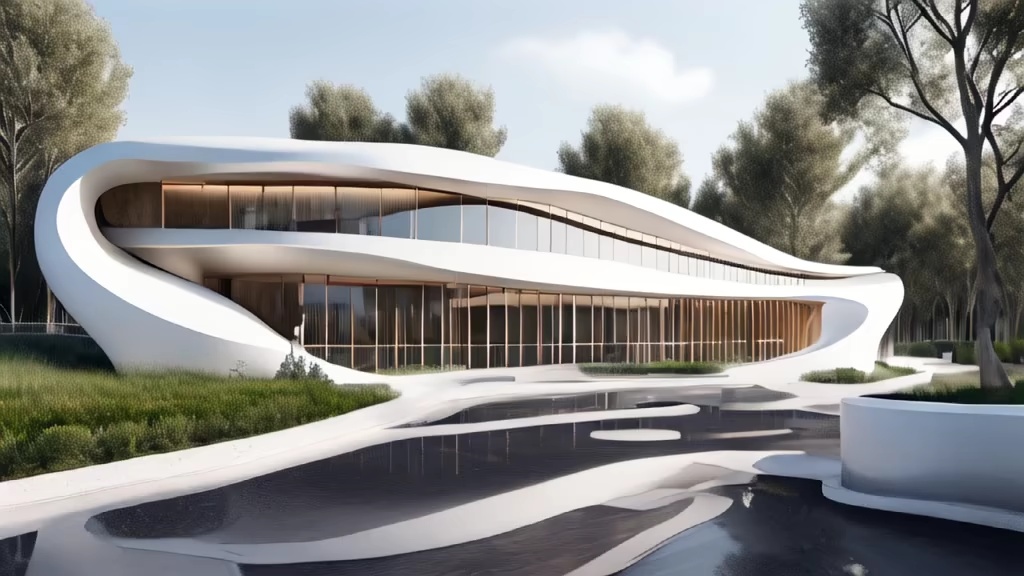
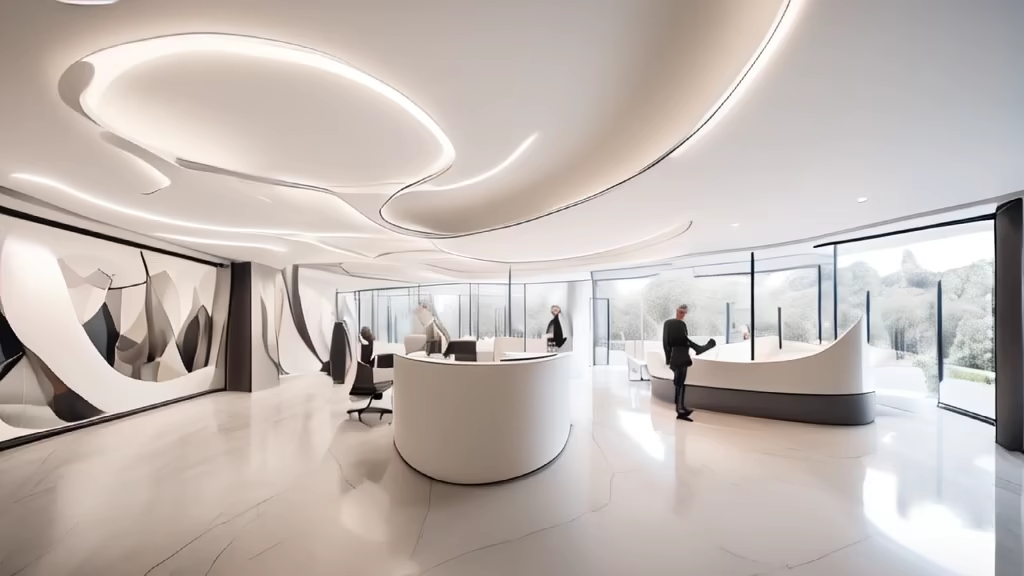
Prompt: An office design that people can feel comfortable in will work for 100 people and will be a fun space to do business in.
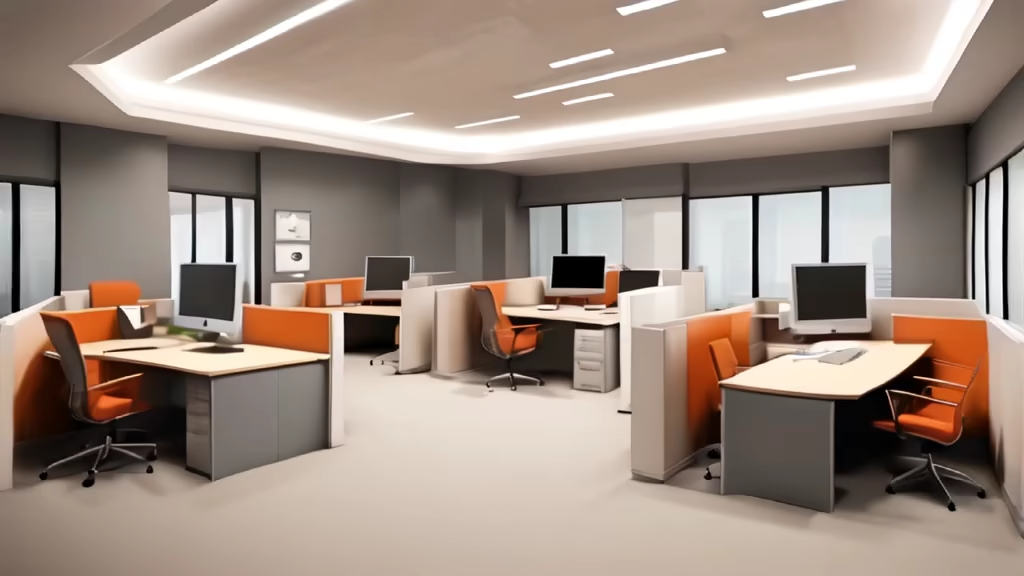
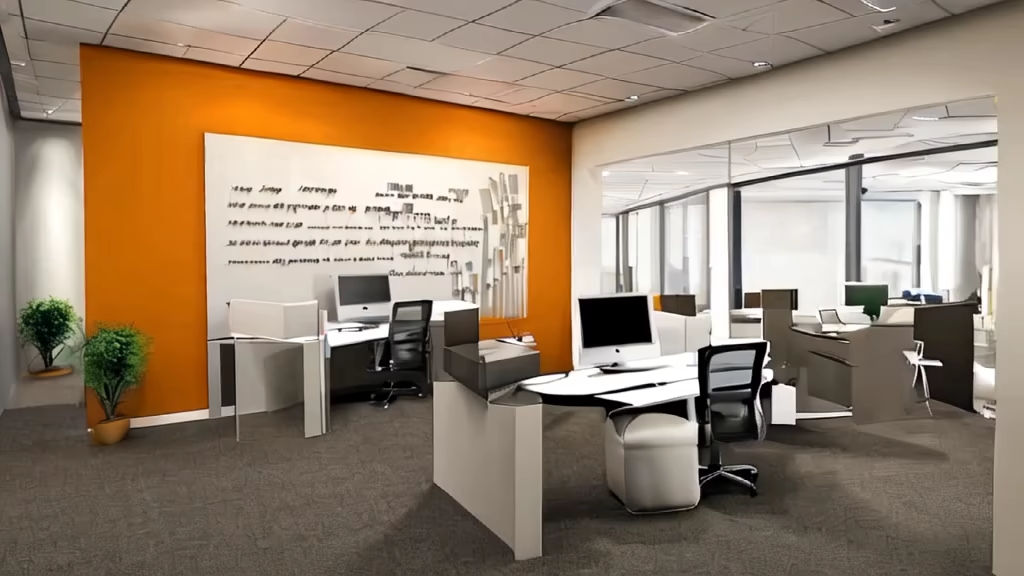
Prompt: Create a wall mural using innovative materials to represent elegant settings merged with futuristic surprises. The mural would feature tactile elements allowing viewers to interact with different textures, adding a unique touch to the visual experience.
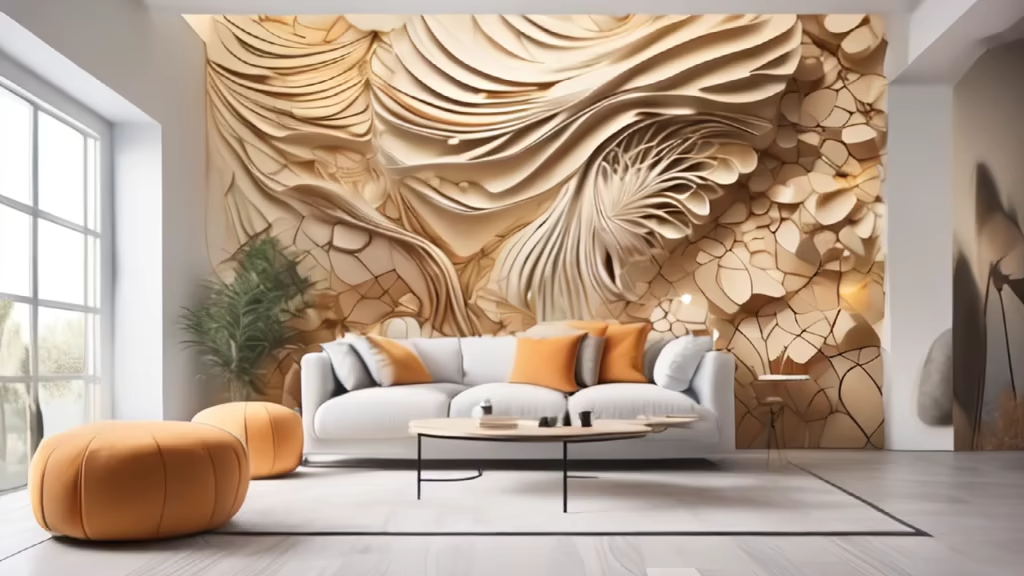
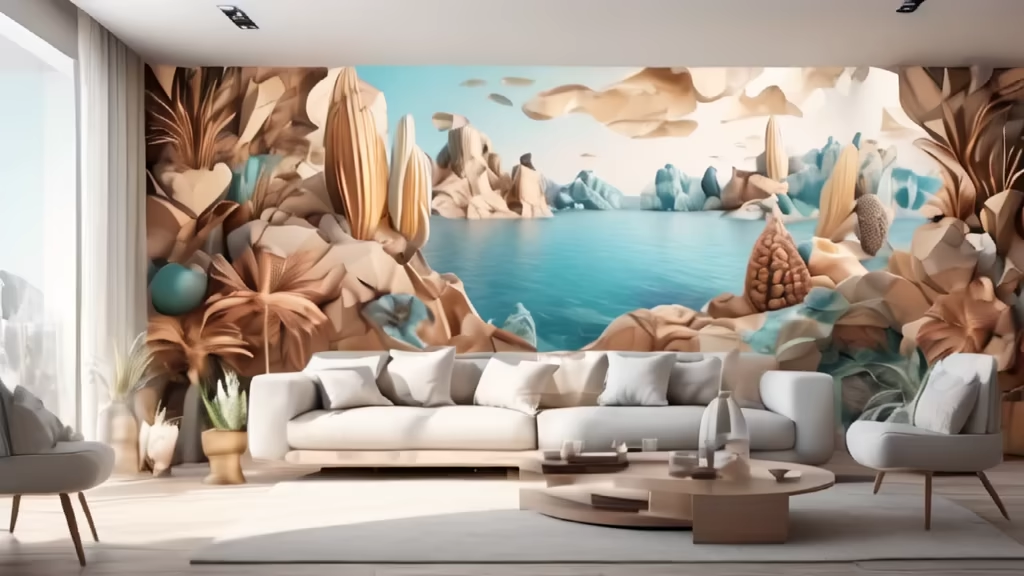
Prompt: Create a wall mural using innovative materials to represent elegant settings merged with futuristic surprises. The mural would feature tactile elements allowing viewers to interact with different textures, adding a unique touch to the visual experience.


Prompt: Create an installation where elegant settings are illuminated by futuristic lighting, integrated with comedic faces. The lighting would respond to viewer presence or touch, adding a unique illumination experience to the art.


Prompt: Modern Architecture: Sleek design, clean lines, and innovative structures. High-Tech Atmosphere: Cutting-edge technology, advanced machinery, and futuristic elements. Bright and Spacious: Well-lit environment with natural light or futuristic lighting. Silver Glow: Incorporate a gentle silver glow to represent the high-tech ambiance. Digital Displays: Large digital screens or holographic displays showcasing information. Smart Cars: Include intelligent and futuristic-looking vehicles on the production line. Innovation Hub: Capture the essence of a hub where technological advancements are created. Dynamic Energy: Illustrate the dynamic and lively energy of a bustling smart car factory.




Prompt: Content: Contemporary interior designMedium: Graphic renderingStyle: Blending modern aesthetics with elements of sophistication, focusing on clean lines and sleek designsLighting: Soft ambient lighting to accentuate the interior's elegance and warmthColors: Neutral tones dominating the palette, possibly with occasional vibrant accents for visual interestComposition: Multiple perspectives showcasing the spatial arrangement and functional aspects of the interior structure


Prompt: A modern living room decoration painting hangs on the wall, adding an artistic atmosphere to the entire space. The artwork presents a rich and vibrant color palette, expressing a unique artistic style in an abstract form. The lines are smooth and dynamic, while the composition is distinctive and captivating. Geometric shapes and curves intertwine in the painting, creating a sense of avant-garde and modernity. Amidst the interplay of light and shadow, the artwork exudes a mysterious and enchanting aura. This decorative painting becomes the focal point of the living room, capturing the attention of people.--v 5,--ar 9:16


Prompt: [Zaha style office space design], futuristic architecture, minimalist,sleek curves, reflective surfaces, avant-garde,photorealistic style, CanonEOS R5,24mm lens, softnatural light, indoors.
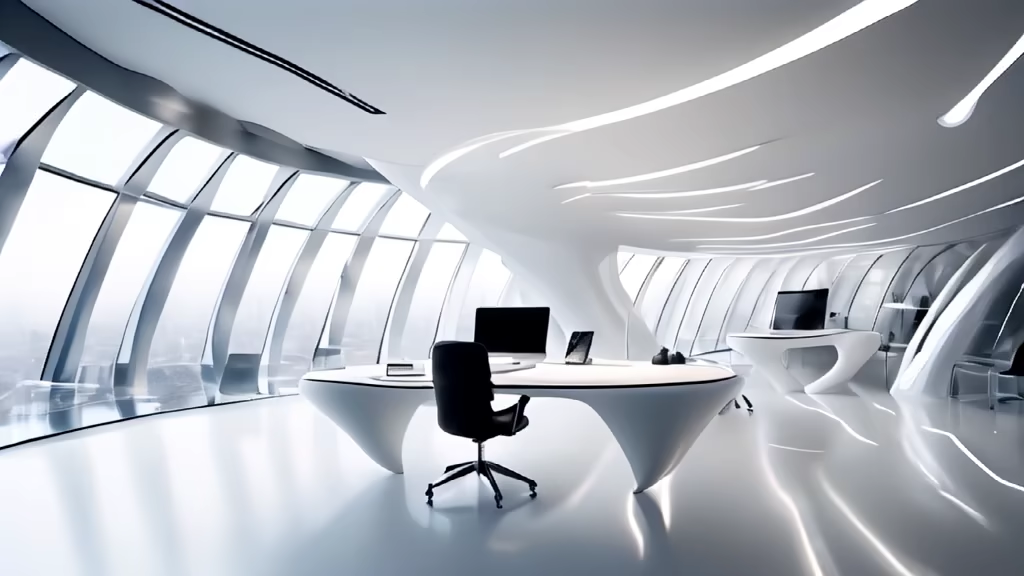
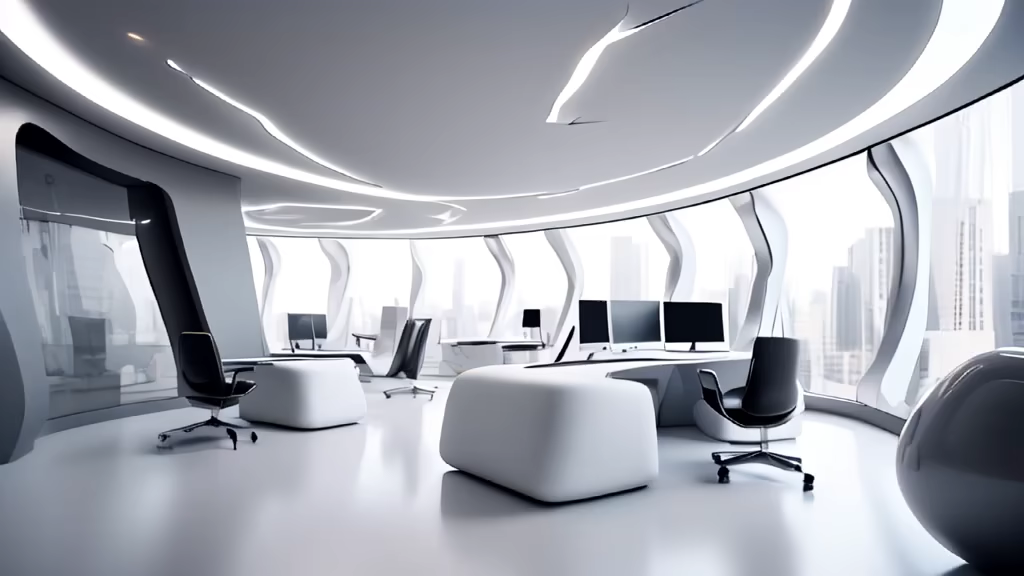
Prompt: [Zaha style office space design], futuristic architecture, minimalist,sleek curves, reflective surfaces, avant-garde,photorealistic style, CanonEOS R5,24mm lens, softnatural light, indoors.
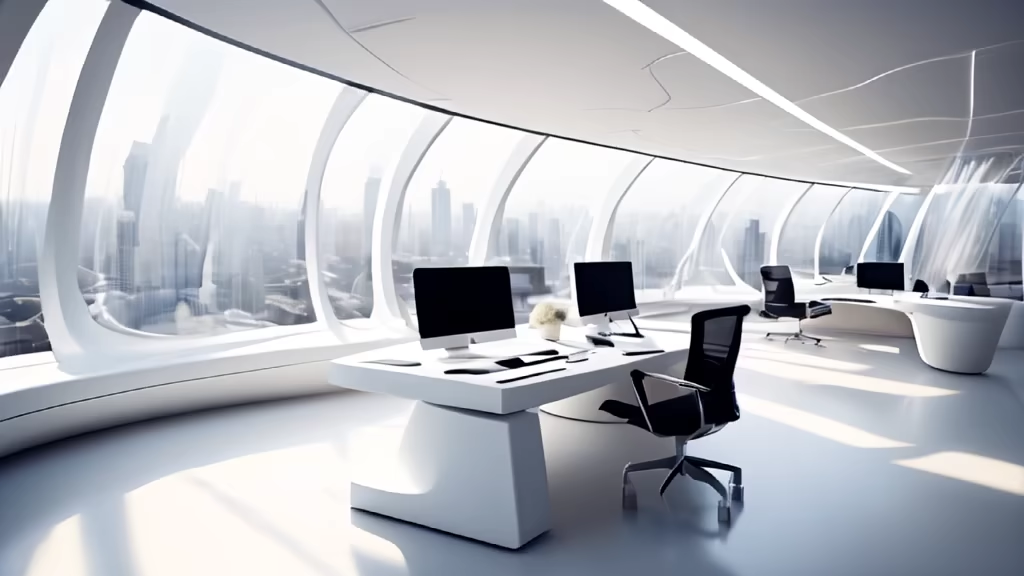
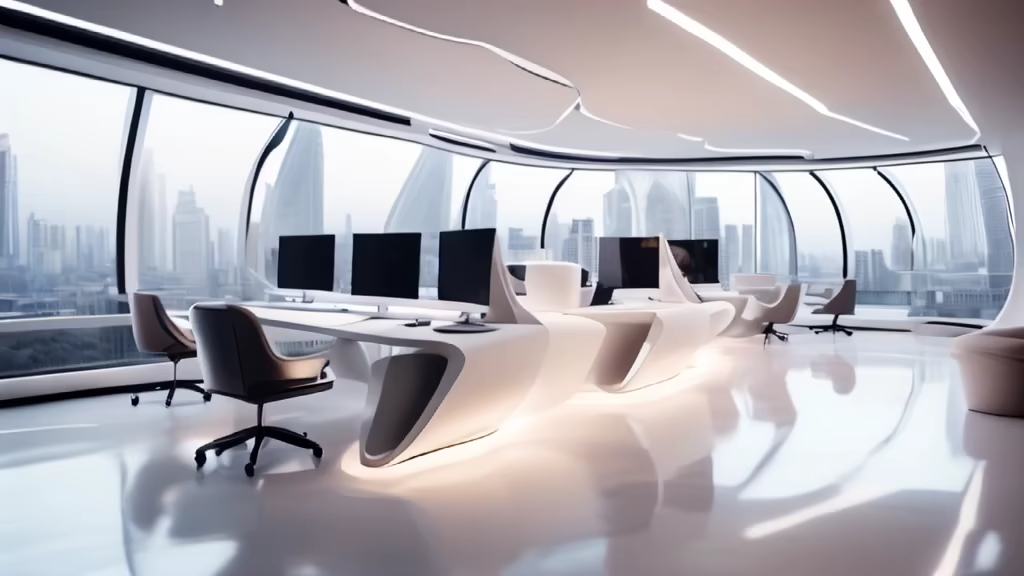
Prompt: Conference room,Spacious and well-lit,Modern facilities,Comfortable seating,Versatile,High-definition projection,Wireless connectivity,Surround sound system,Whiteboard and markers,Well-ventilated,Well-ventilated,Professional ambiance,Meeting recording equipment,Video conferencing facilities,Interactive screen,Quiet environment,Conference table and chairs
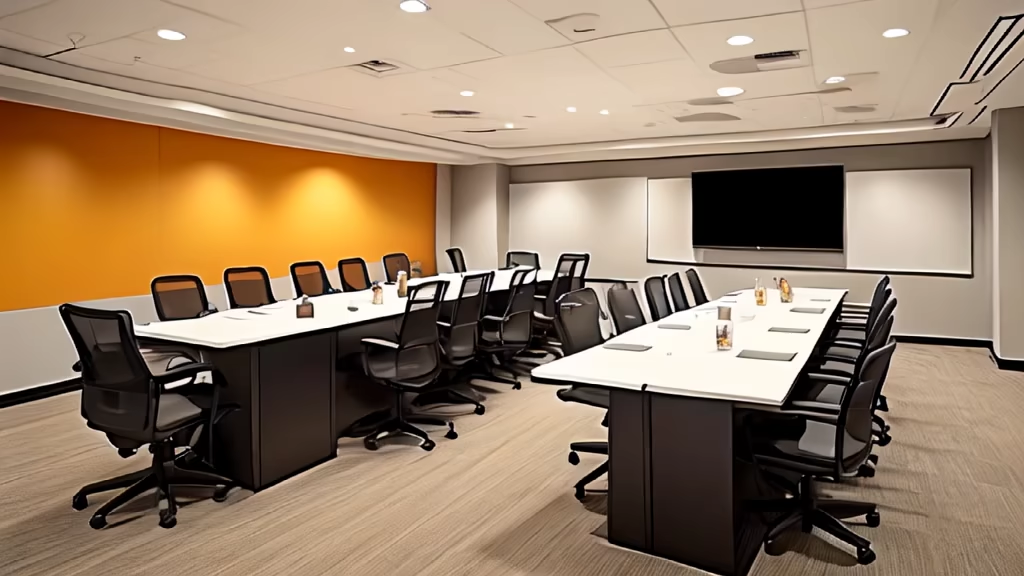
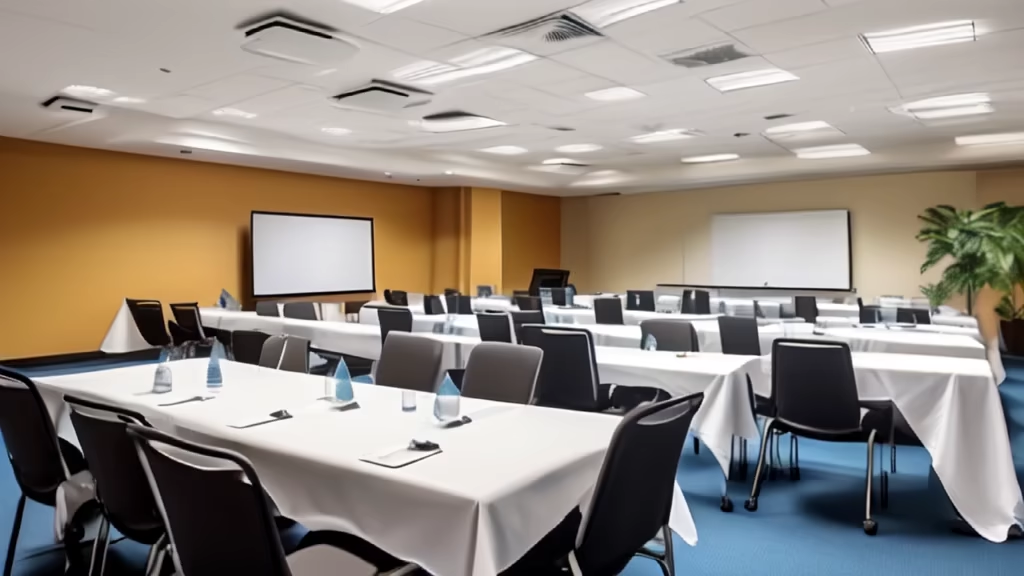
Prompt: With a unique set of decorations on one wall, a series of strange geometric shapes that can be rearranged and assembled as needed, made of cotton and linen in vibrant contemporary art colours, and a set of whimsical creative decorations on the ceiling, this modern and minimalist meeting room combines function with aesthetics, providing a space where creativity and productivity can flourish.


Prompt: With a unique set of decorations on one wall, a series of strange geometric shapes that can be rearranged and assembled as needed, made of cotton and linen in vibrant contemporary art colours, and a set of whimsical creative decorations on the ceiling, this modern and minimalist meeting room combines function with aesthetics, providing a space where creativity and productivity can flourish.


Prompt: An interior with peculiar geometric shapes, modern, artistic, interior design, geometric patterns, innovative use of space, contemporary aesthetics


Prompt: Content: Abstract artStyle: Based on geometric shapes and abstract patterns, presenting a modern and minimalist aestheticLighting: Emphasizing the lines and shapes of the pattern, possibly using lighting effects to highlight the textureColors: Monochrome or contrasting colors to create visual impactComposition: Layering pattern elements to create visual depth and complexity


Prompt: Imagine a vibrant nightlife scene, bursting with energy and color. In the center, a bustling dance floor teems with people, each moving rhythmically to the pulsating beats of the latest hits. The air is electric with excitement, illuminated by a kaleidoscope of neon lights that dance across the walls and ceiling, creating a dynamic, ever-changing tapestry of color.Around the dance floor, groups of friends gather, chatting and laughing over their drinks, their faces lit by the soft glow of ambient lighting. The atmosphere is one of joy and freedom, a place where the worries of the day fade away, replaced by the thrill of the night.In this lively setting, the sounds, sights, and scents converge to create a sensory feast. The music, a mix of contemporary and classic tunes, sets the mood, inviting everyone to let loose and enjoy the moment. The air carries a mix of fragrances – a hint of perfume, a whiff of a tantalizing cocktail, the subtle aroma of excitement.This nightlife scene is a melting pot of cultures and styles, where diverse groups of people come together to celebrate life. It's a place of connection, where new friendships are forged, and memories are made, all under the canopy of the vibrant, exhilarating night sky.


Prompt: Hotel, Architecture, SU Design, Chinese Wedding Banquet: Blending understated luxury, lighting, warmth, and festive ambiance.
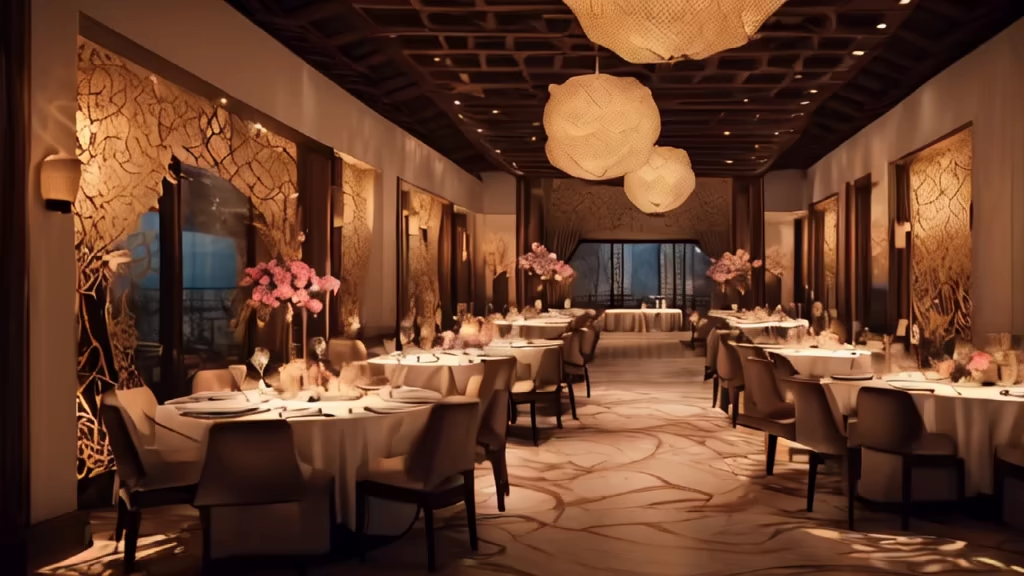
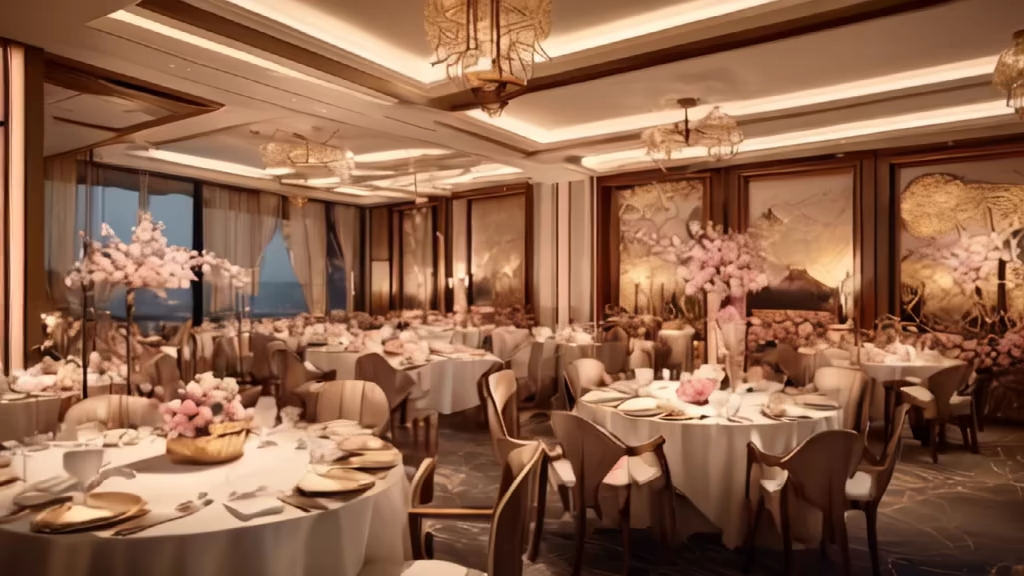
Prompt: An organic-shaped residence interior with flowing curves, biomimicry-inspired design, and natural materials, eco-friendly, fluid, three-dimensional interior architecture with a peculiar shape, Nikon Z7 with 35mm lens, soft natural lighting, indoors
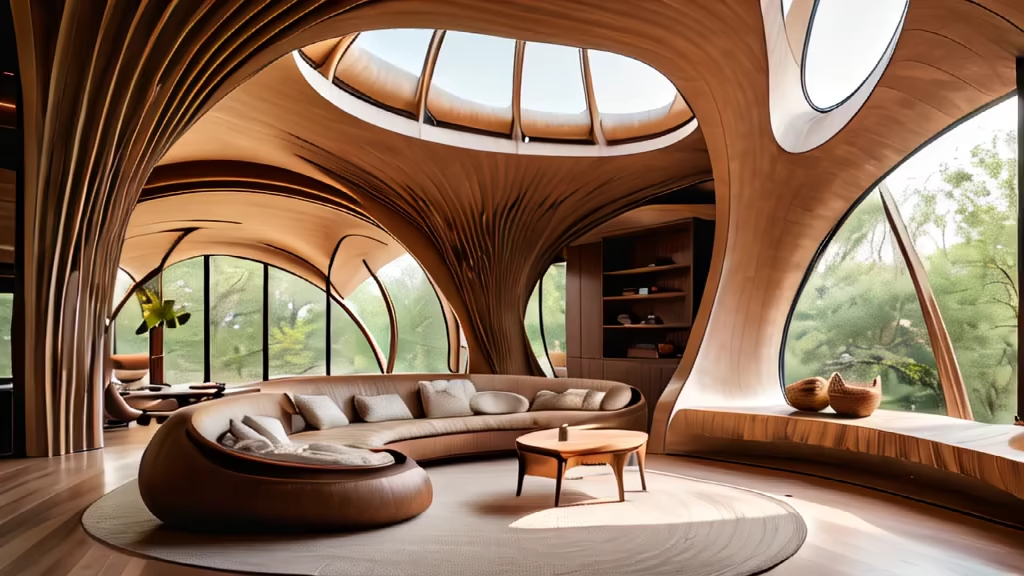
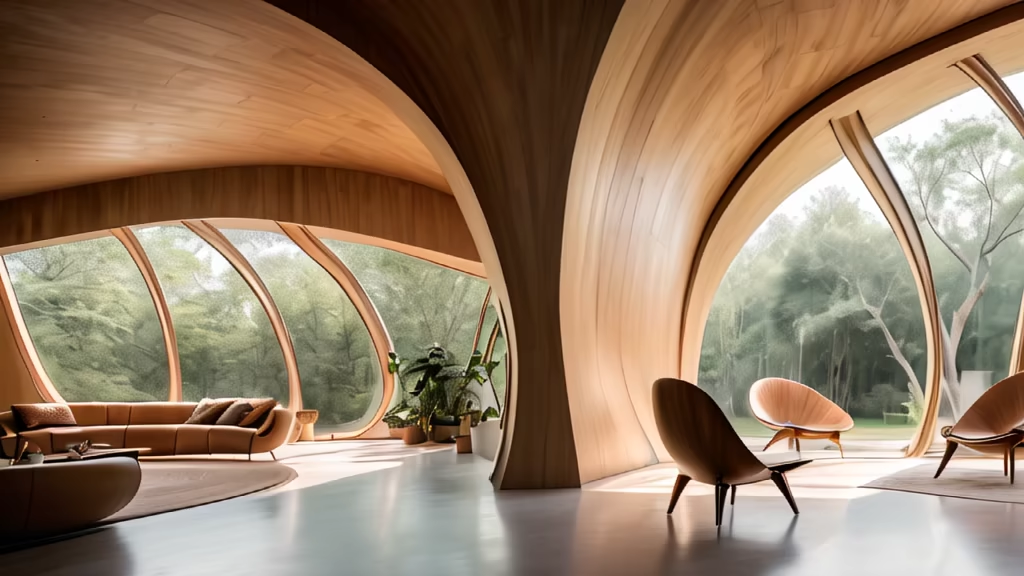
Prompt: Conference room,Spacious and well-lit, Modern facilities, Comfortable seating, Versatile , High-definition projection, Wireless connectivity, Surround sound system, Whiteboard and markers, Well-ventilated, Professional ambiance, Meeting recording equipment, Video conferencing facilities, Interactive screen、, Quiet environment,Conference table and chairs
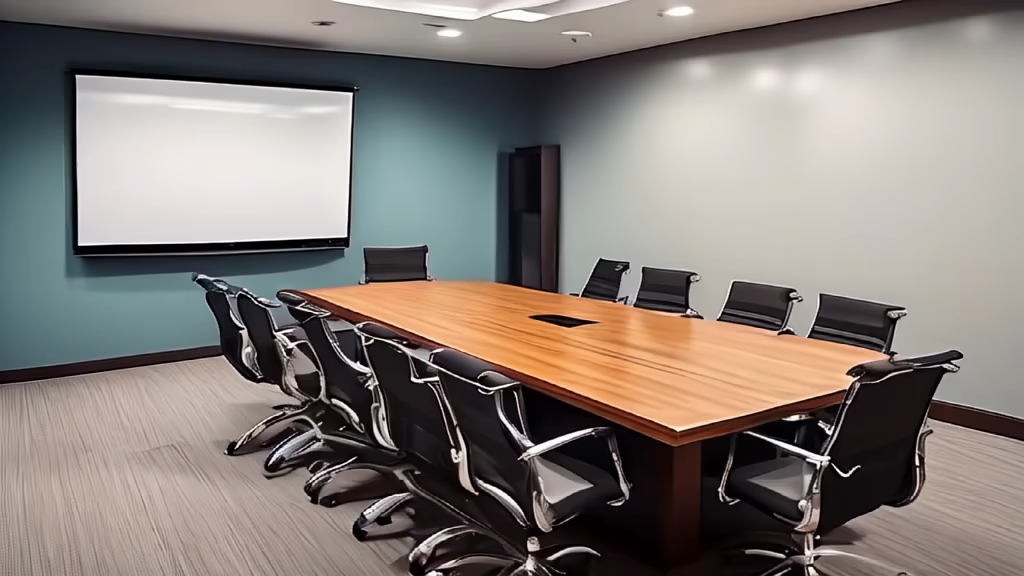
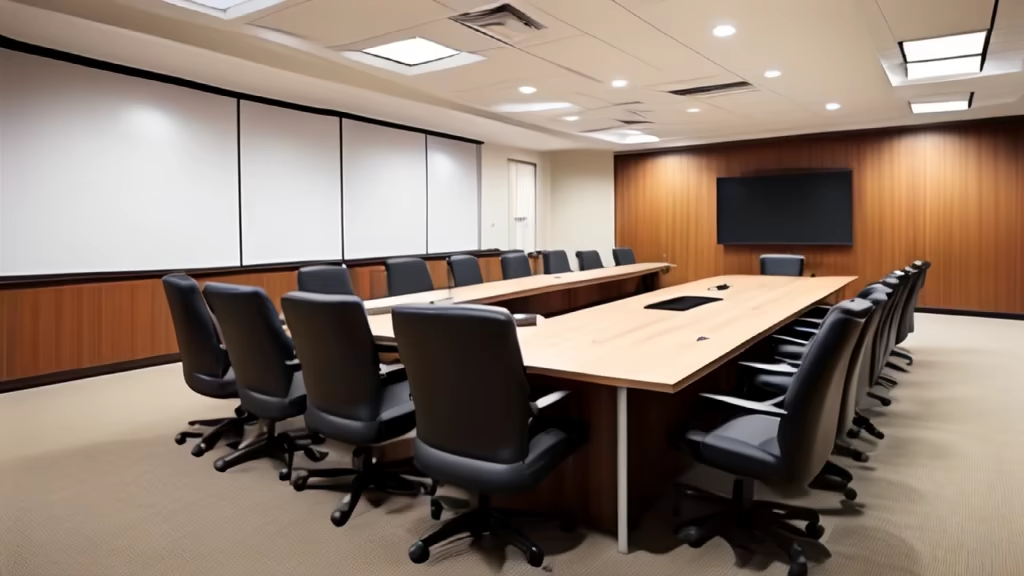
Prompt: Conference room,Spacious and well-lit, Modern facilities, Comfortable seating, Versatile , High-definition projection, Wireless connectivity, Surround sound system, Whiteboard and markers, Well-ventilated, Professional ambiance, Meeting recording equipment, Video conferencing facilities, Interactive screen、, Quiet environment,Conference table and chairs


Prompt: A cute 6 monthes old rough collie lies alone on the floor before a couch, indoor. keywords, lonely, downhearted, spiritless, sick-looking.


Prompt: https://discord.com/channels/1002292111942635562/1103708504142925824/1195227957430603819 ,Ceiling lamp,high quality,high details,real,Modern Simplicity


Prompt: Illustrate the interior of the library, emphasizing its architectural beauty and design. Showcase the central reading areas, ornate bookshelves, and any artistic or decorative elements that contributed to the library's aesthetic appeal.


Prompt: male elf warlock with rock-like skin wearing a black decorative robe and ring, with a genie swirling around him that is coming out of the ring he is wearing
Style: Fantasy Art


Prompt: Create an innovative and sustainable exterior facade design in Interior view for a Sports Arena featuring a Organic style, constructed primarily with Recycled Materials and incorporating highly specific details such as Dynamic Sunshades all set in a In the Morning Sunlight environment. Ensure you specify only the essential design elements for the perfect visual representation of the exterior of the building.


Prompt: Create an innovative and sustainable exterior facade design in Interior view for a Sports Arena featuring a Organic style, constructed primarily with Recycled Materials and incorporating highly specific details such as Dynamic Sunshades all set in a In the Morning Sunlight environment. Ensure you specify only the essential design elements for the perfect visual representation of the exterior of the building.
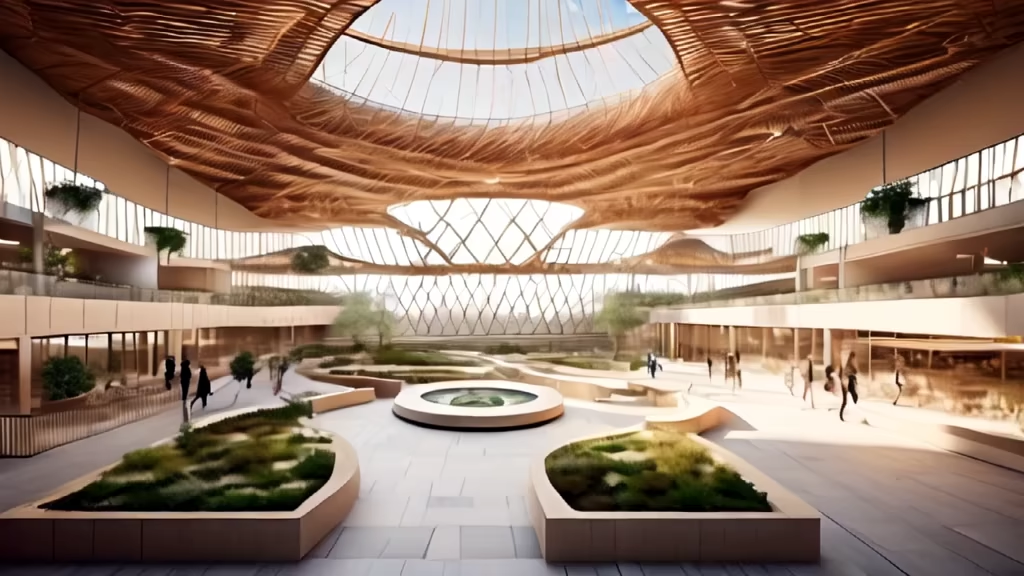
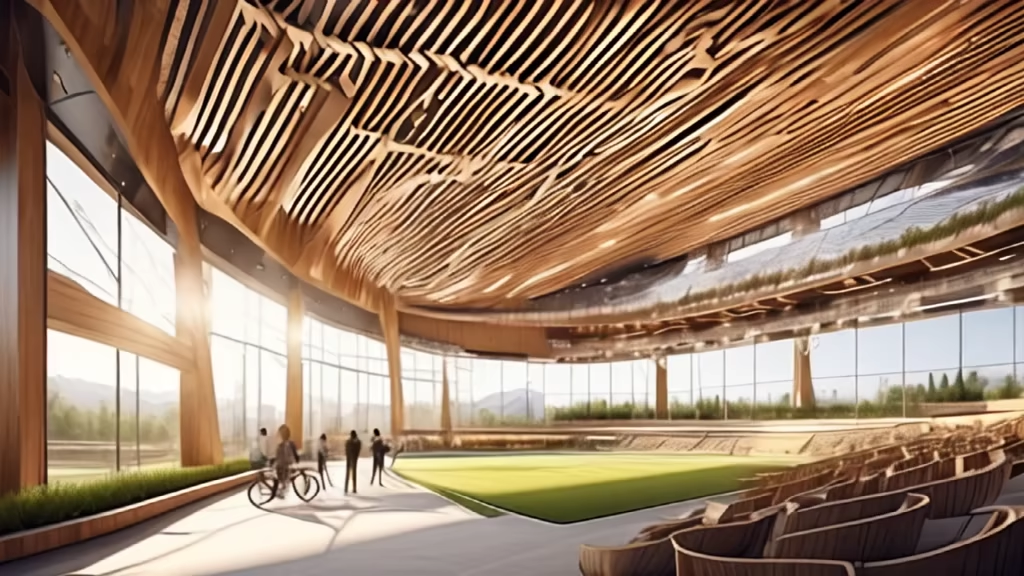
Prompt: Perfect hand drawn Architectural concept of a boutique Metaverse-themed cafe designed for intimate gatherings and socializing. The space is divided into two halves: one side is fully furnished with cutting-edge LED technology. The LED-adorned half creates an immersive, futuristic atmosphere, with dynamic digital art and virtual elements that transport visitors to another realm, Contrastingly, the other half is dedicated to a cozy and stylish gathering area, prioritizing comfort and relaxation. Omit the bar from the customer's view, focusing on the welcoming gathering space instead. This half of the cafe should exude a sense of warmth and community, Ensure the seamless integration of the two halves, allowing patrons in the gathering area to visually experience the metaverse theme. Cafe Counter with Straight lines and cutting edge design made from quartz, 32K, Highly Detailed, Brushed,
Negative: ugly, low contrast, bad details, bad anatomy, bad limbs, bad face details, deformed body parts, blurry, logo, bad face details.






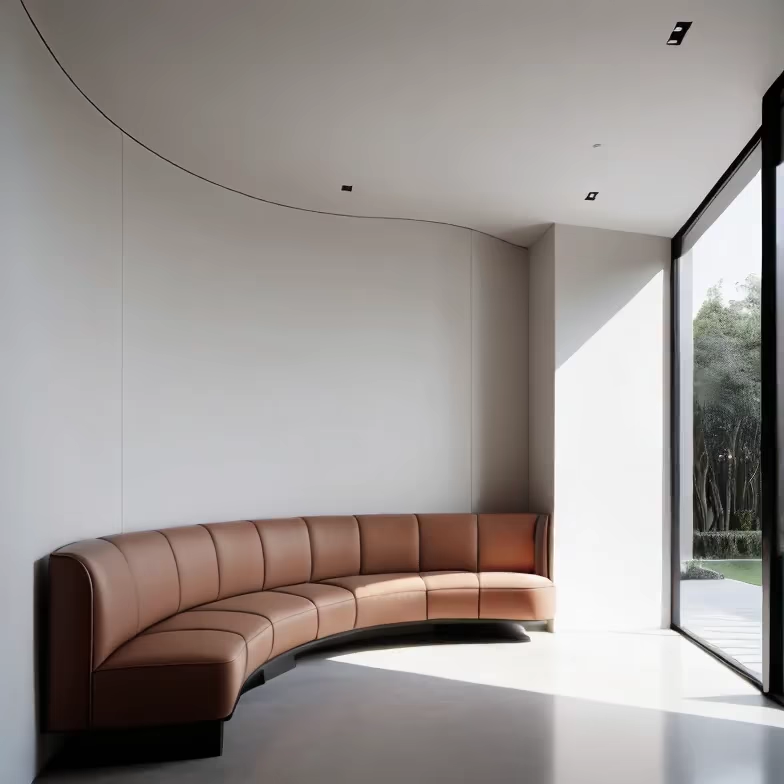
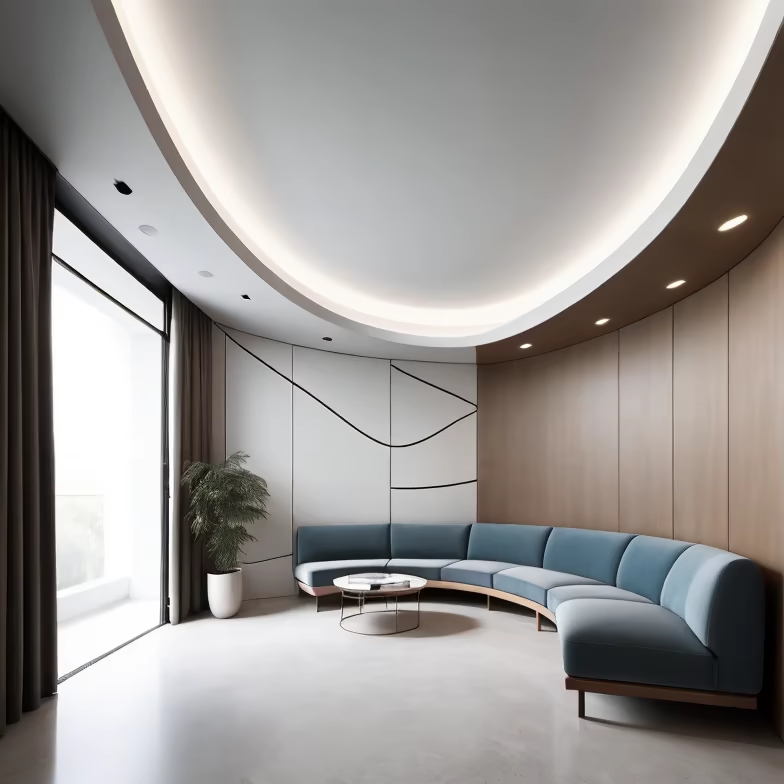
Prompt: Using the shape of a whale tail as an element, draw a reception desk with a single color tone


Prompt: Simple lecture theatre, white ceiling with rich decorations, full of creativity and imagination.


Prompt: :A 20-meter deep elevator hall with a ceiling height of 3 meters. The walls feature light-colored wooden veneer with a grid pattern, providing a modern and minimalist touch. The ceiling is contemporary and straightforward, illuminated by bright spotlights with a color temperature of 3500K. Decorative paintings adorn the walls every meter, contributing to an elegantly simple composition. The space is enriched with green plants, creating an overall style that is minimalist and modern. The realistic rendering showcases a sophisticated material ambiance.


Prompt: Office area,Open layout, spacious and well-lit, modern furniture, comfortable workstations, natural light, high-speed internet, silent air conditioning, adjustable lighting, conference room facilities, social areas, leisure corners
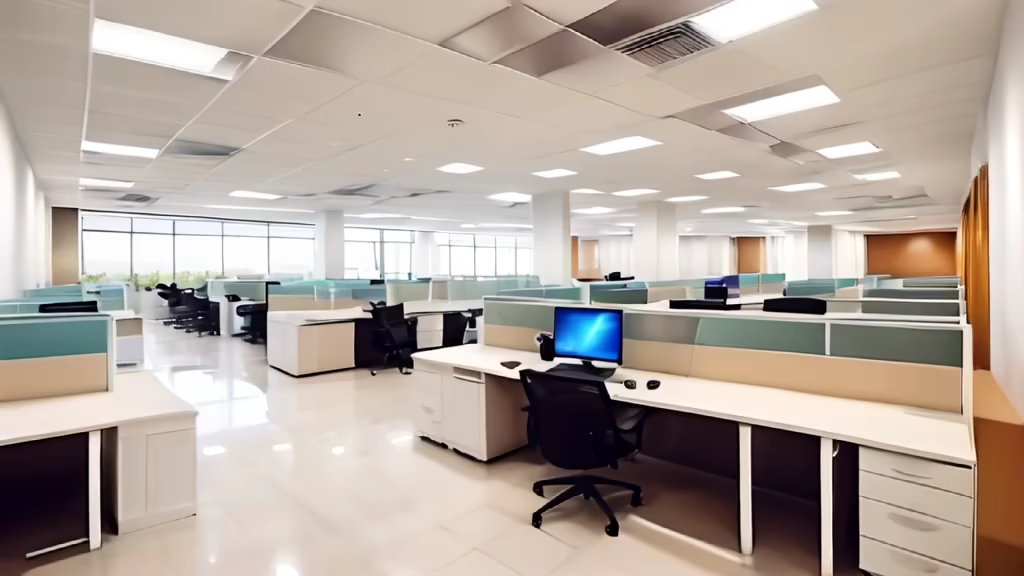
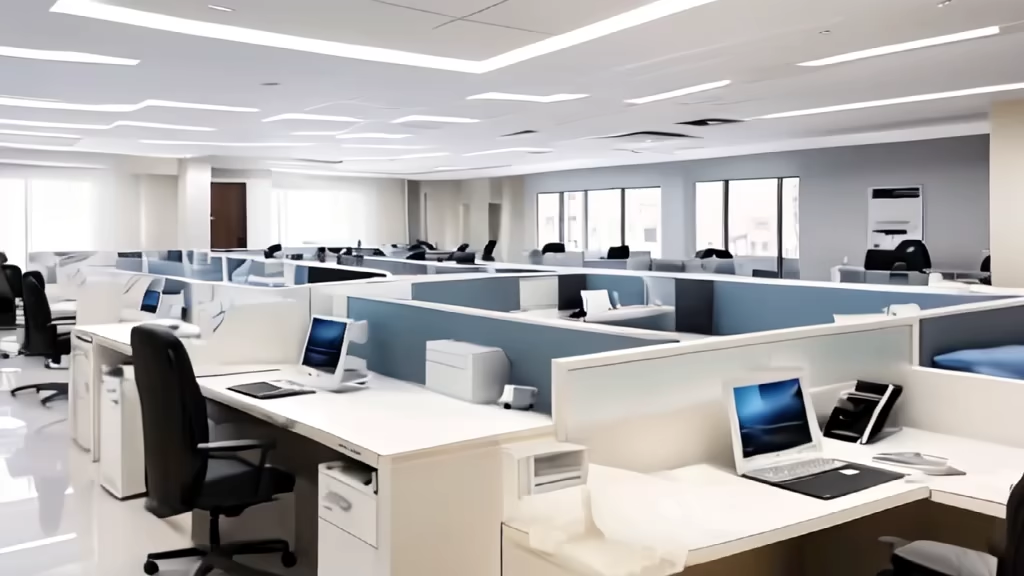
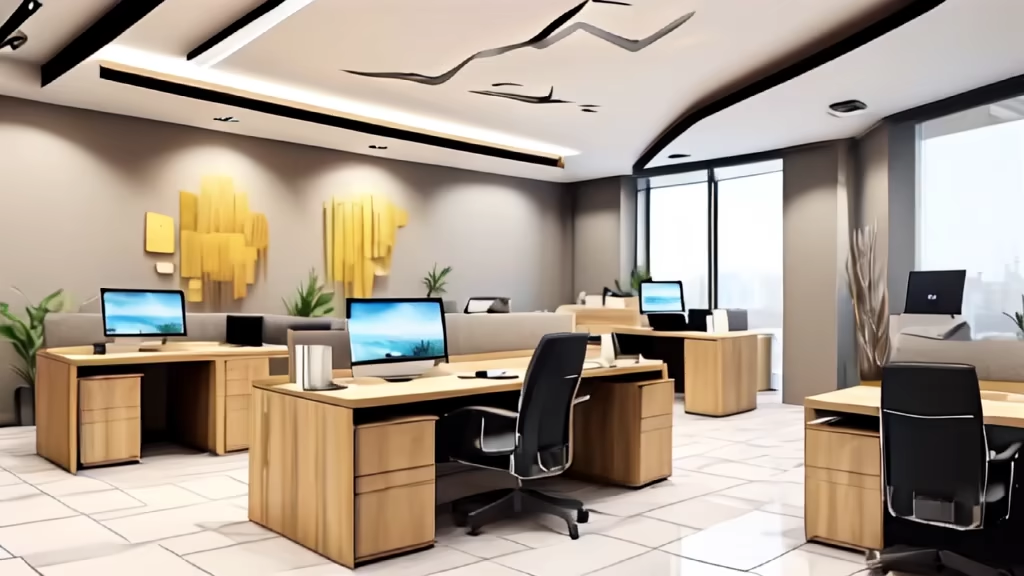
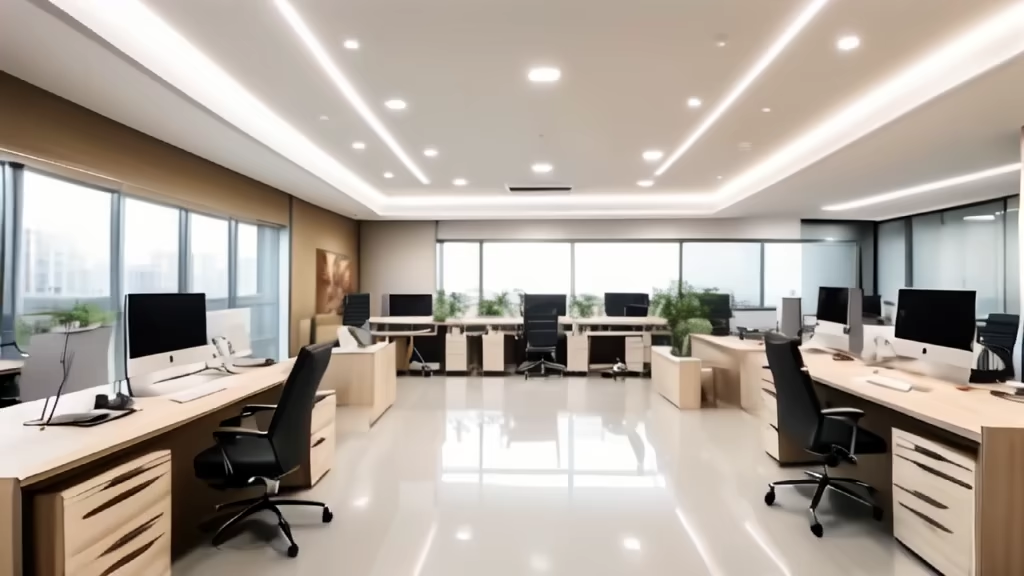
Prompt: devious looking man with a pointy black goatee and black mustahe and very bush eyebrows with a mafia suit on, black slick hair, realistic, goofy and somewhat funny looking
Style: Cinematic


Prompt: a monochrome logo of a cricket team called super kings, hyper realistic, high quality, cricket team, kings of superiority
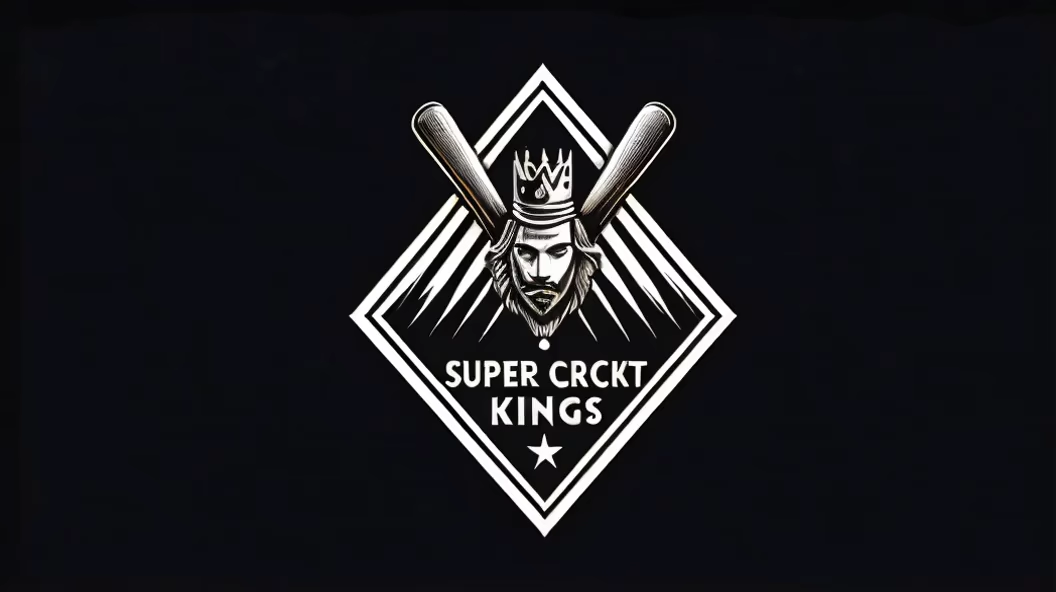
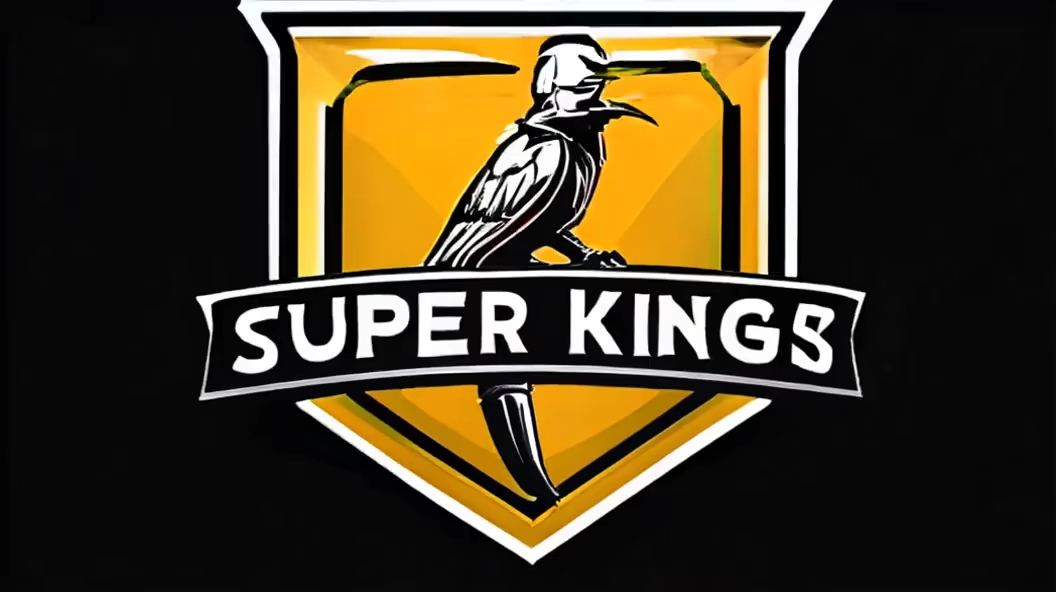
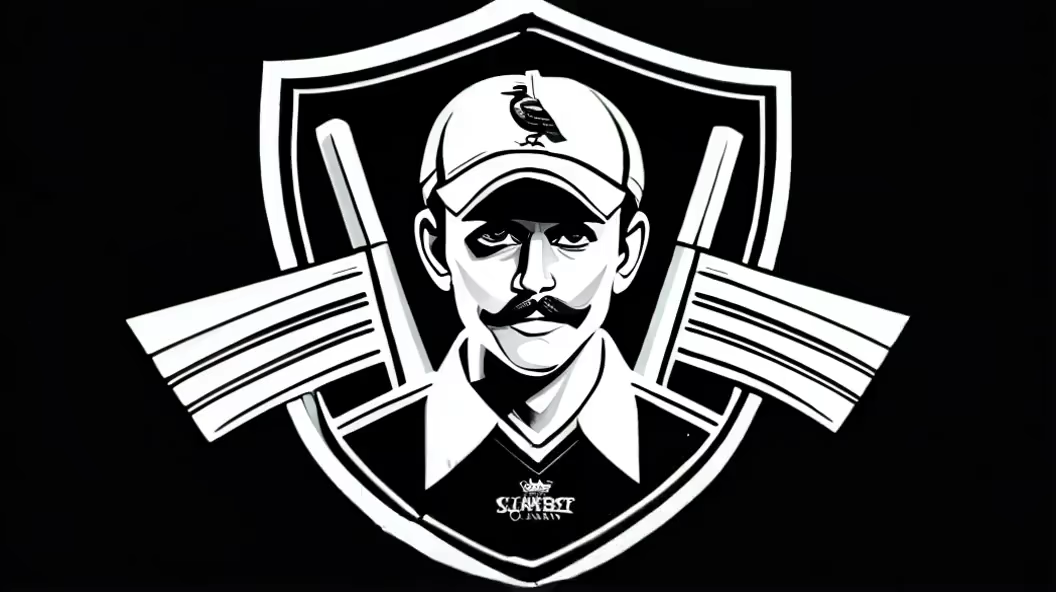
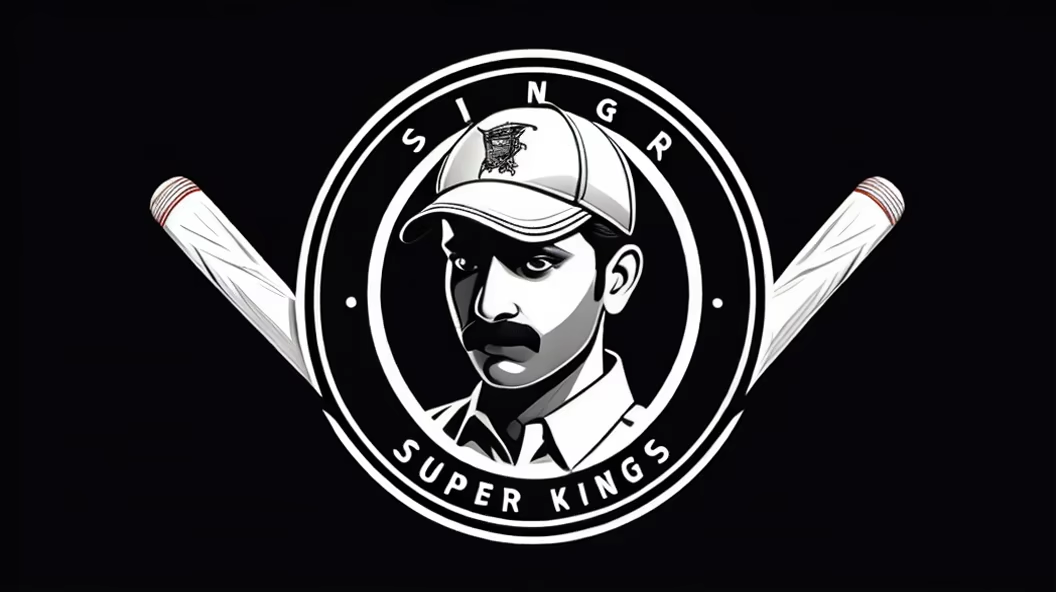
Prompt: \"Design a cutting-edge and luxurious 6-seater Lexus car interior with innovative sofa-type lounge seating, incorporating futuristic elements and advanced technology. The interior should exude elegance, comfort, and functionality, providing passengers with an unparalleled driving experience. Envision a space where form seamlessly meets function, integrating next-generation materials, lighting, and interactive interfaces.
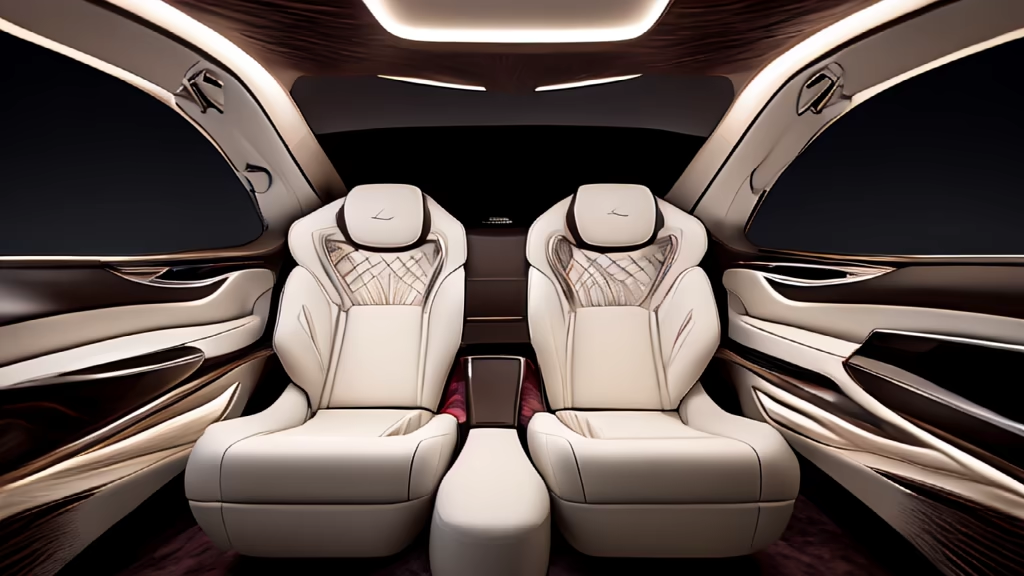
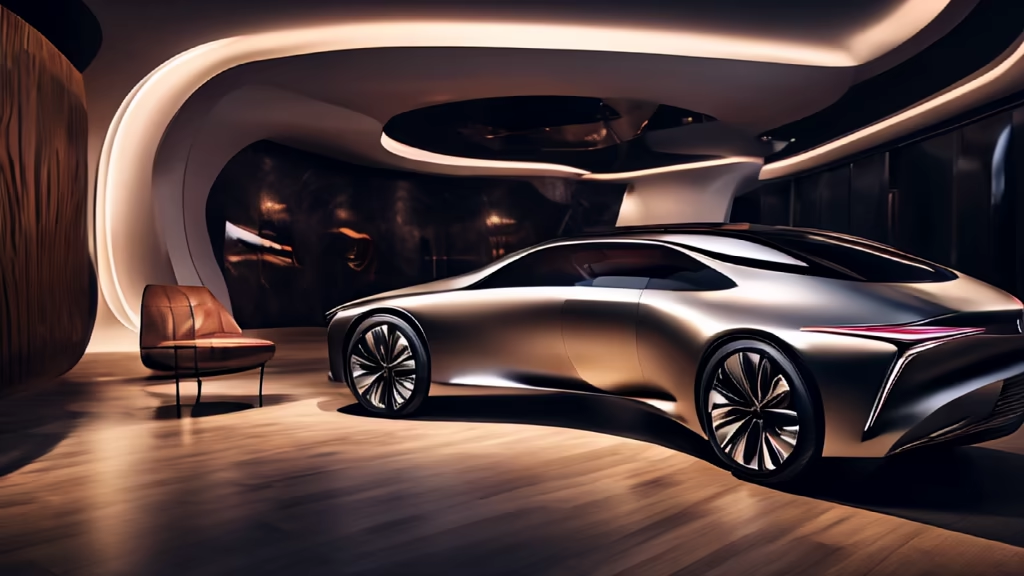
Prompt: craft a 3D-rendered image of a minimalist lamp designed with bio materials in an industrial style. The lamp should embody simplicity, functionality, and sustainability. Consider incorporating organic materials such as bamboo, recycled metals, or bio-based plastics into the design, ensuring an environmentally conscious approach. Focus solely on the lamp, emphasizing clean lines, subtle detailing, and a harmonious integration of form and function. The goal is to create a visually striking industrial-style lamp that not only serves its purpose effectively but also showcases innovative use of bio materials, aligning with a modern and eco-friendly design aesthetic.



