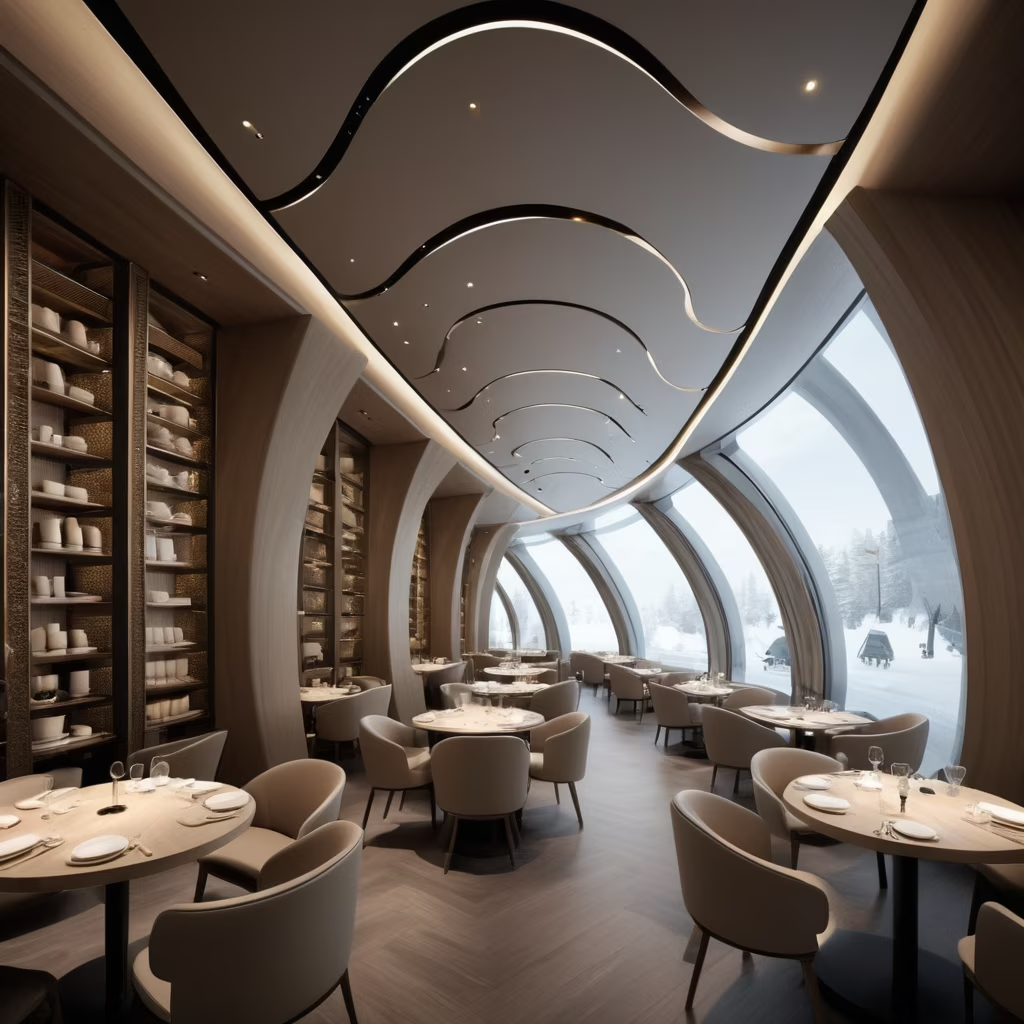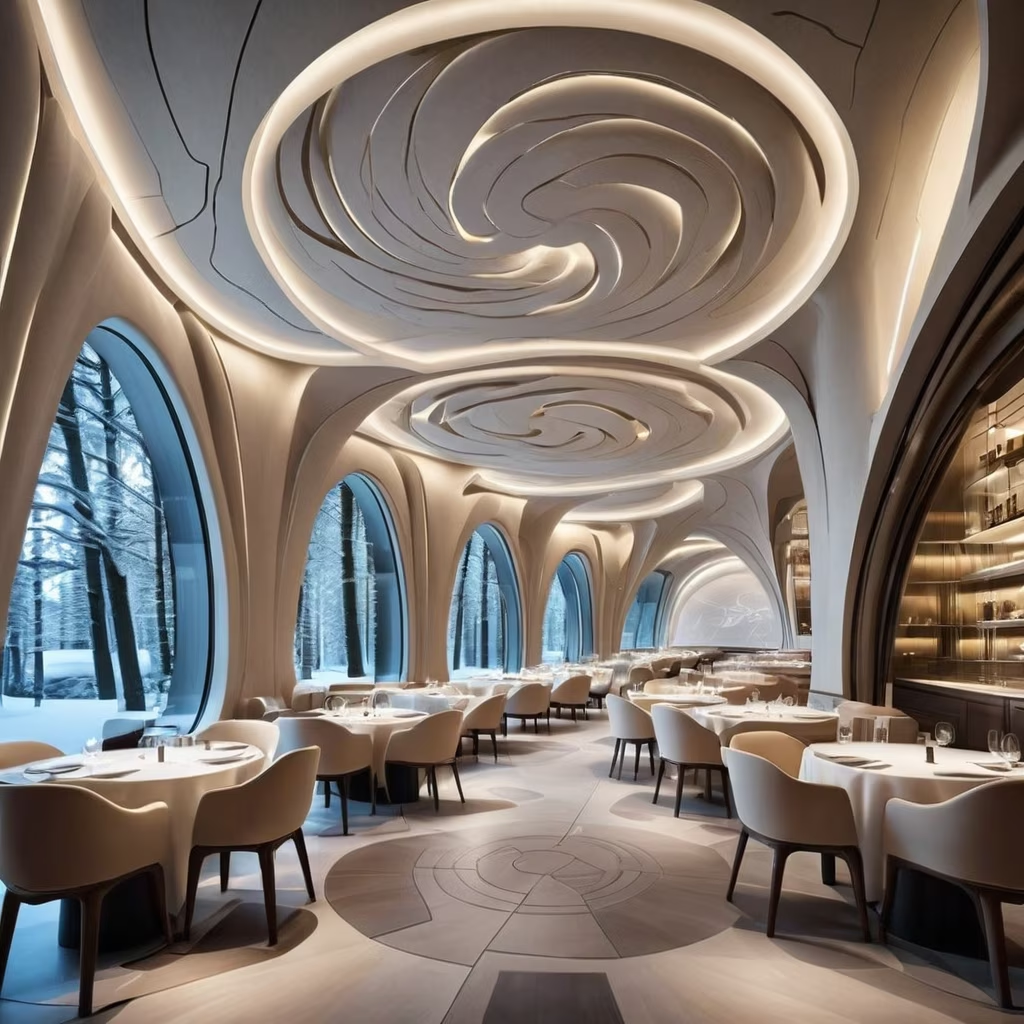Prompt: confference room where there is 18 seat table and chair for the people where the interior style is contemporary and the interior fitout is in only matt black and white withoutany other colour in thefurniture with few landscape detailing inside the space and wooded vener claddingis done in some part of the space and where celing have modern design with recent trending modern hanging lights. cinematic detailing .24k ultra. realistic. extremely detailed.


Prompt: confference room where there is 18 seat table and chair for the people where the interior style is contemporary and the interior fitout is in matt black and white with few landscape detailing inside the space and red wood vener woodend cladding in some part of the space and where celing have modern design with modern hanging lights. cinematic detailing .24k ultra. realistic




Prompt: confference room where there is 18 seat table and chair for the people and the finishes od the wall and the interior fitout is in matt black and white with few landscape detailing inside and woodend cladding in some part of the space and where celing have beautiful design. cinematic detailing .24k ultra. realistic .


Prompt: reception area where the interior style is contemporary and the interior fitout is in only matt black and white withoutany other colour in thefurniture with few landscape detailing inside the space and wooded vener claddingis done in some part of the space and where celing have modern detailed design with embosed wall textured design in the back drop of the reception table where the table is a moder furniture . cinematic detailing .24k ultra. realistic. extremely detailed


Prompt: open space that is bathed in natural light, pouring through expansive windows and accentuating the sustainable wooden elements that define the space. The layout seamlessly integrates various functionalities: envision dedicated workstations with modern computers on one side, a gaming zone with inviting seating and entertainment on the other, and a central area adorned with flexible wooden tables for meetings, collaboration, or leisurely gatherings. Image, ultra realistic, 4k
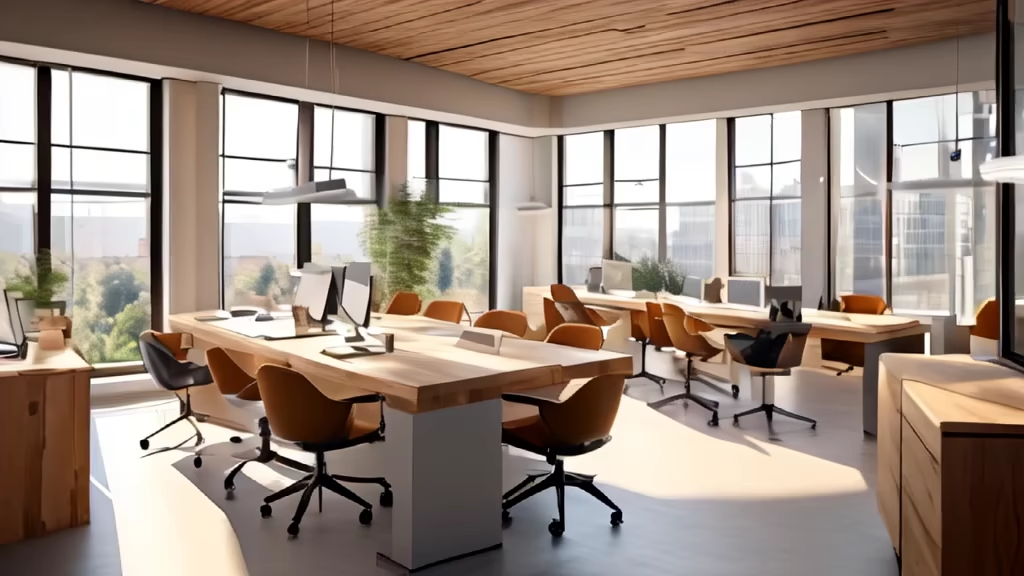
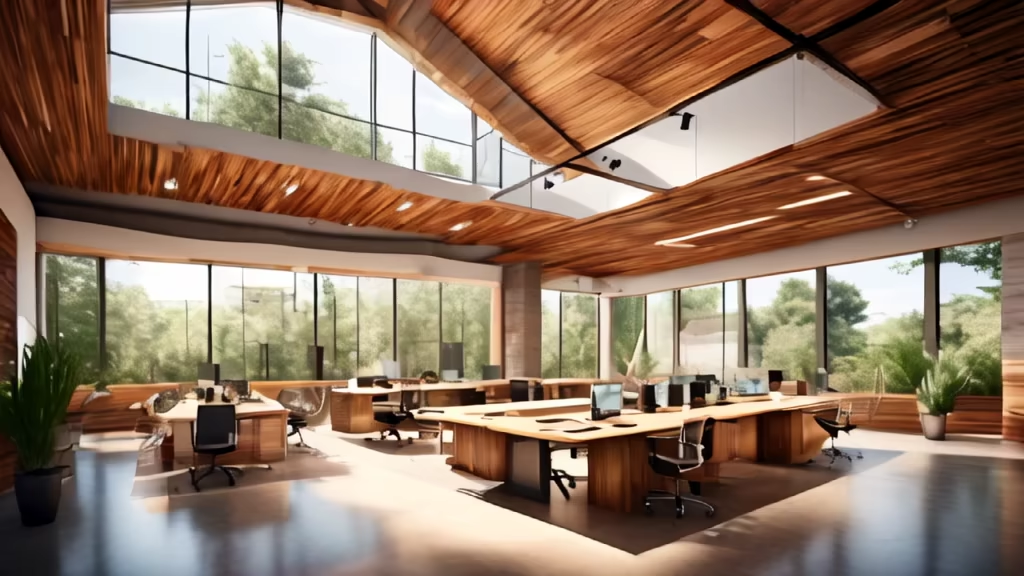
Prompt: Medium shot,Public Office meeting room1:1.5,Modern Style,Large Glass,Perspective View,HD,High Quality,8K,natural and vibrant atmosphere,skylights,ample natural light,clean-lined furniture and decor,dark wood cling,tile flooring,plants,people sitting on the chair,green leaves’ logo on the middle of the wall,text logo:GOL,ball lighting,(realistic1:1.2),photorealistic,architectural photography,highly detailed,(masterpiece),(high quality),best quality,super detail,full detail,4k,8k ,fully 3D rendered,\\\\u003clora:aarg_commercial-000018:1\\\\u003e,
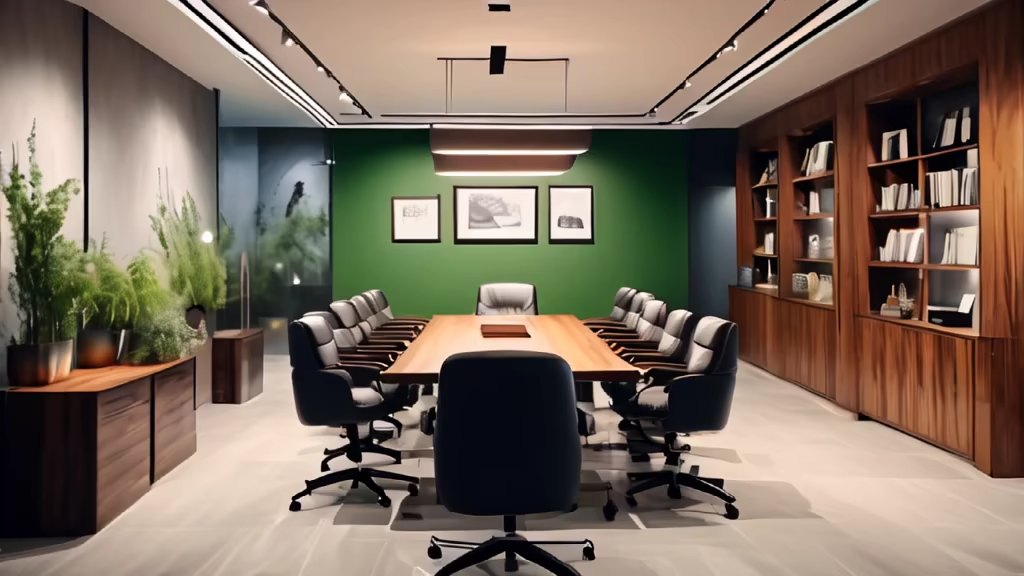
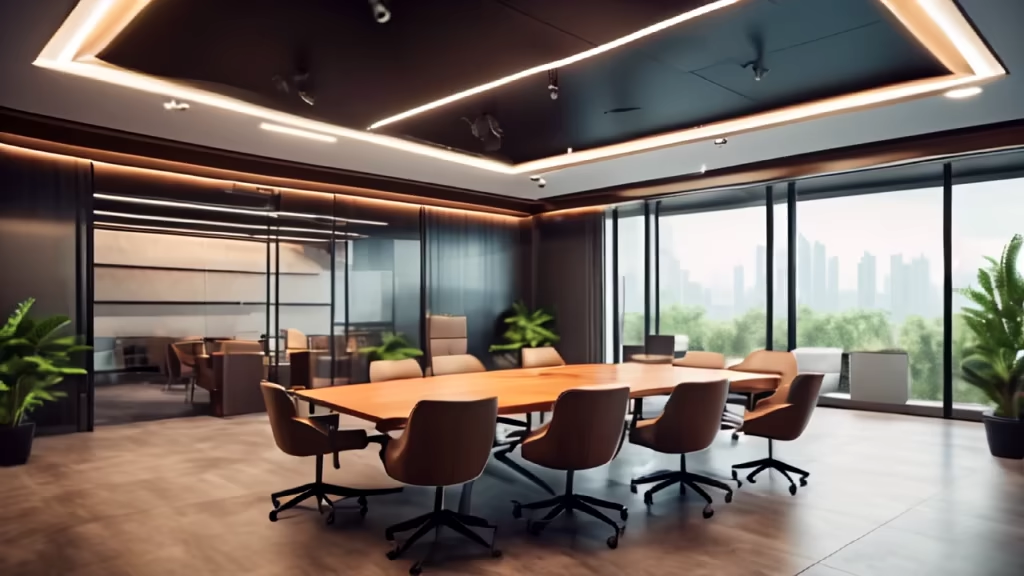
Prompt: The picture portrays a spacious and modern kitchen. The furniture, predominantly white, contrasts beautifully with a dark kitchen island at the center. The countertops, underlit with warm LED lights, are sleek and uncluttered, giving the space an open and inviting feel. Above the kitchen island hangs a unique and elegant pendant light, adding a stylish focal point to the kitchen. The kitchen is well equipped with a host of modern appliances, seamlessly integrated into the design of the cabinetry. These appliances include a built-in oven and microwave, a large refrigerator, and a modern hob installed in the kitchen island. The flooring consists of large, polished tiles in neutral tones, harmonizing perfectly with the overall color scheme of the kitchen. The kitchen also features large windows that let in abundant natural light, enhancing the space's airy and bright ambiance. Overall, the kitchen's design showcases a perfect blend of modern aesthetics and functionality. It's a space not only for cooking but for gathering, making memories, and, of course, enjoying good meals.
Style: Photographic


Prompt: interior black art deco hotel lobby polynomial pool room tiling black and furnished with sleek, elegant avant-garde furniture made from plexi black glass The hotel lobby interior boasts a sophisticated decor theme with avant-garde furniture fashioned from black plexi glass. The walls are adorned with black tiling, and a polynomial pool adds an element of luxury to the space.
Style: Digital Art








Prompt: 75 square meters of spire box space, dining table and chairs on the left, sofa reception area on the right, high-end reception area, ambient lighting, natural scenery outside the window,Steps: 50, Sampler: DPM++ 2S a Karras, CFG scale: 5, Seed: 2622728528, Size: 1024x680, Model hash: c35782bad8, Model: realisticVisionV13_v13


Prompt: Medium shot,Public Office personal working area,Modern Style,Large Glass,Perspective View,HD,High Quality,8K,natural and vibrant atmosphere,skylights,ample natural light,clean-lined furniture and decor,dark wood cling,white wall,tile flooring,plants,people sitting on the chairs, different functional areas into one cohesive space,more personal space and fluidity,(realistic1:1.2),photorealistic,architectural photography,highly detailed,(masterpiece),(high quality),best quality,super detail,full detail,4k,8k ,fully 3D rendered,120fps,
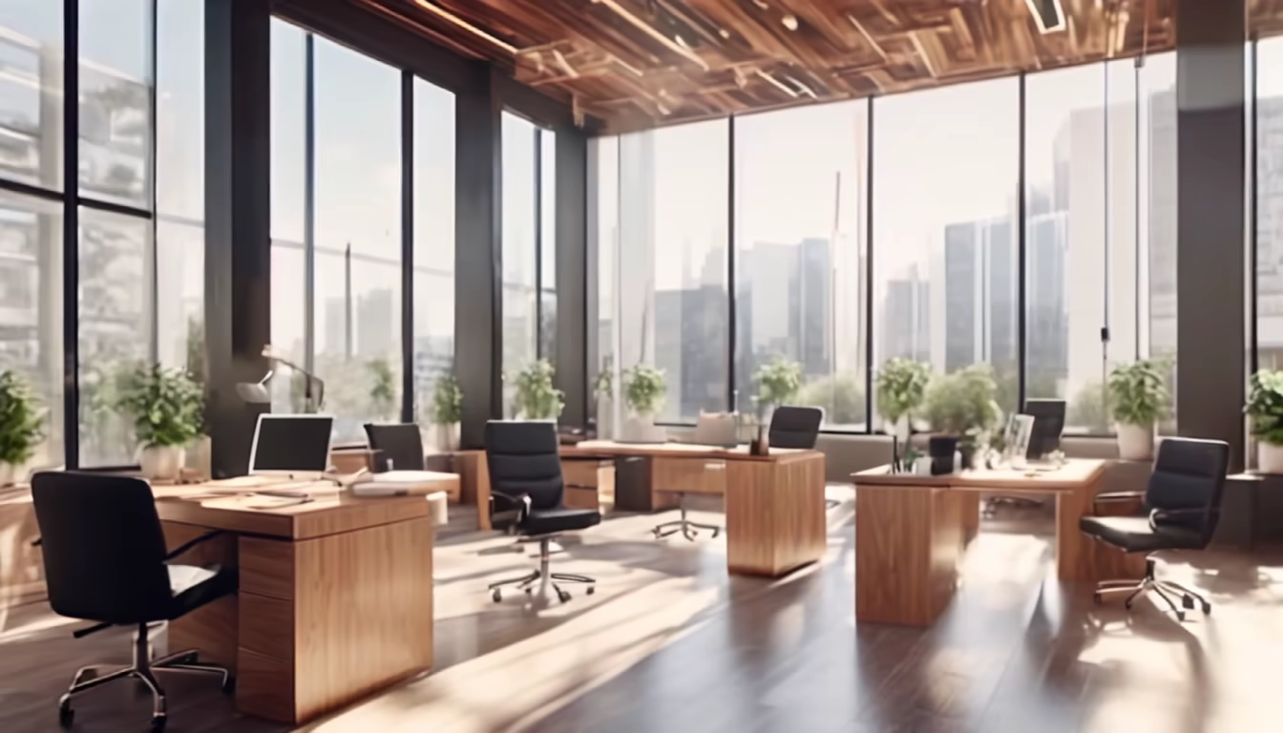
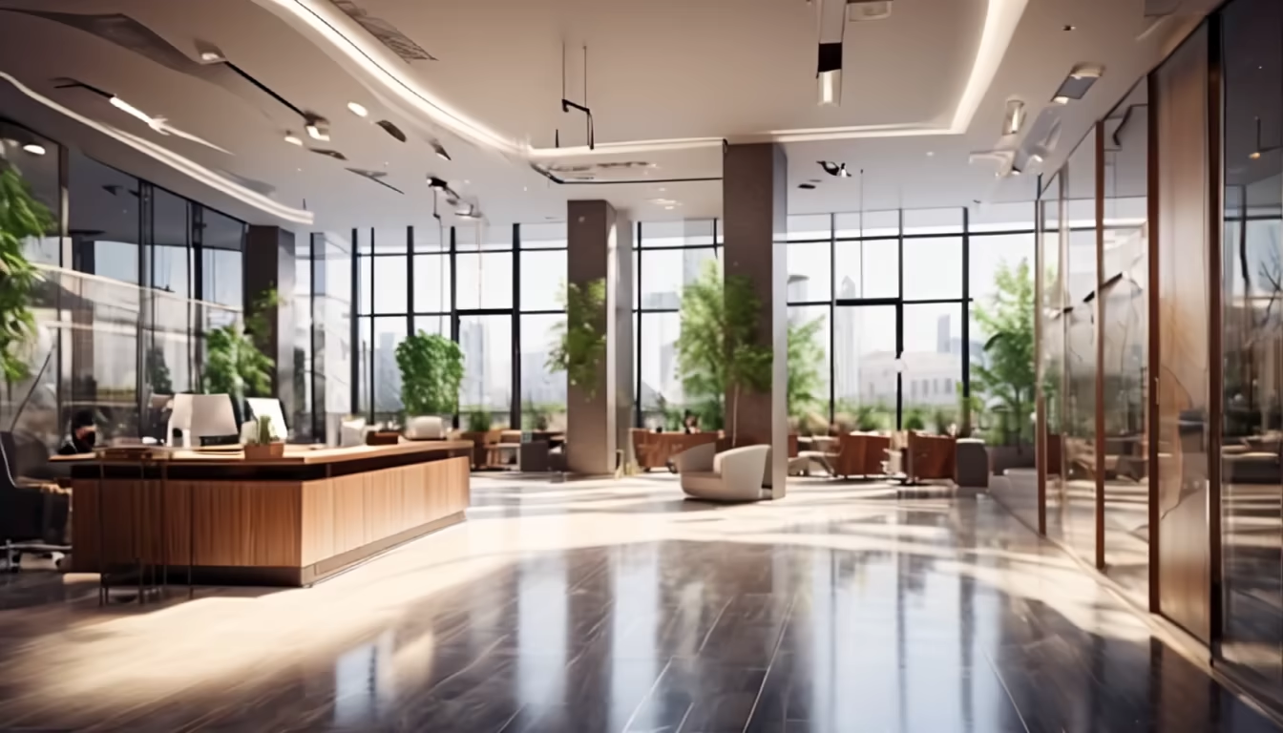
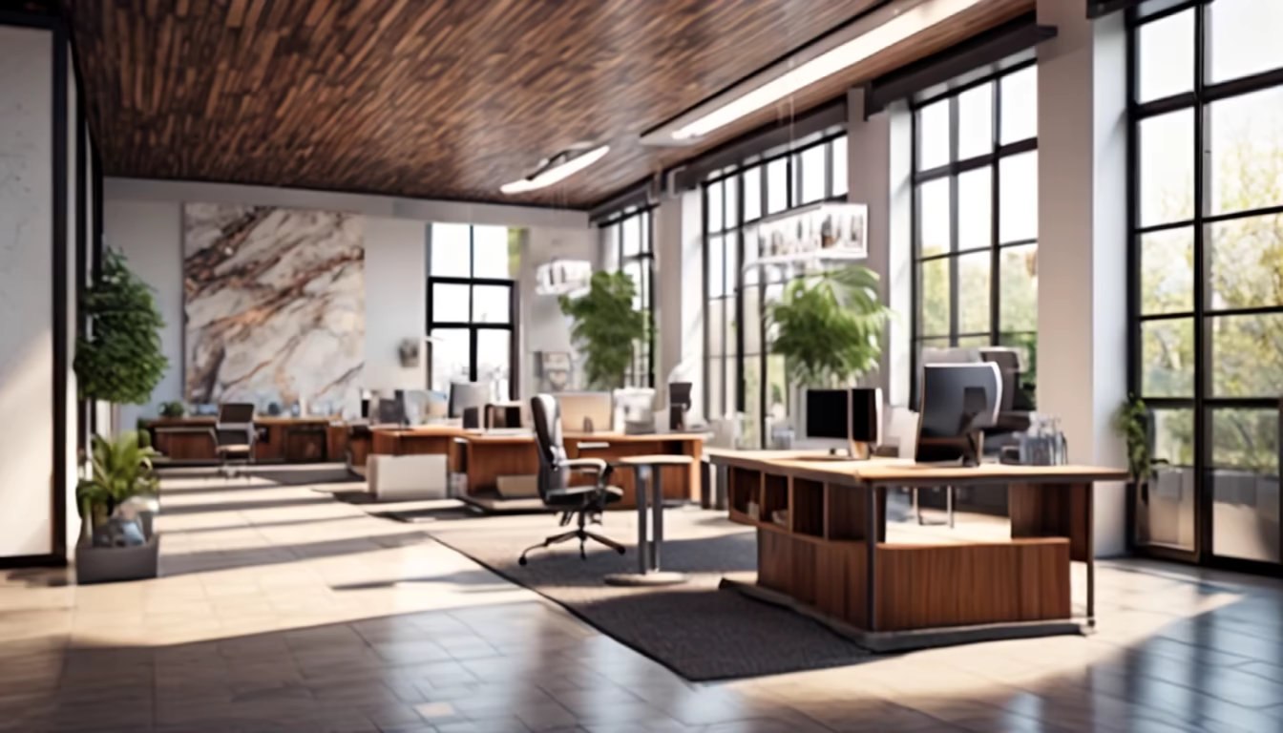
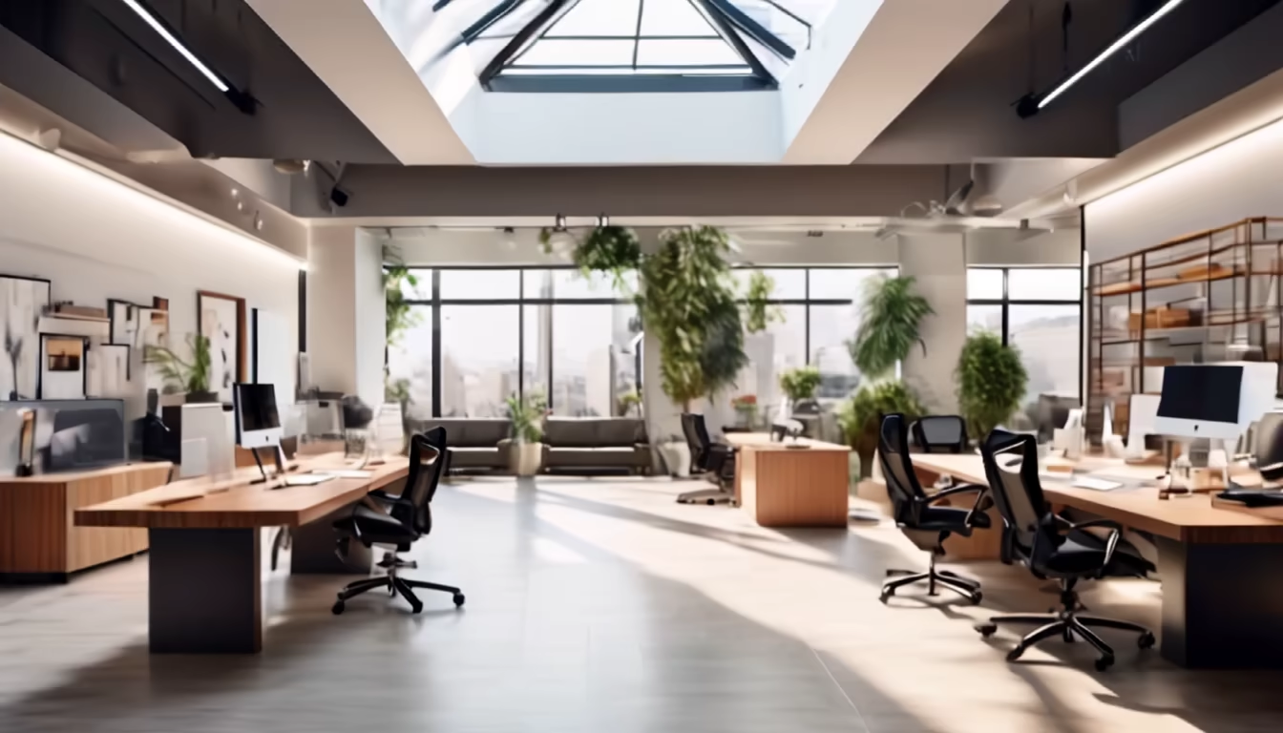
Prompt: living room in bionic style, with large panoramic windows, corner of the room, glass lamps hanging from the ceiling, on the left a wall with grass, in the middle a black glass table in bionic style, a brown wooden armchair on the left, a white wooden bench on the right, all that furniture in a kind of combination of high-tech, minimalism and futurism styles, a lot of greenery, beige laminate floor, nature outside the window, dim light


Prompt: Simple, Clean, Hand Drawn, Dining Space, Workwear, Black \u0026 White Effect, Dining Hall, Sketch, Cluttered Lines,
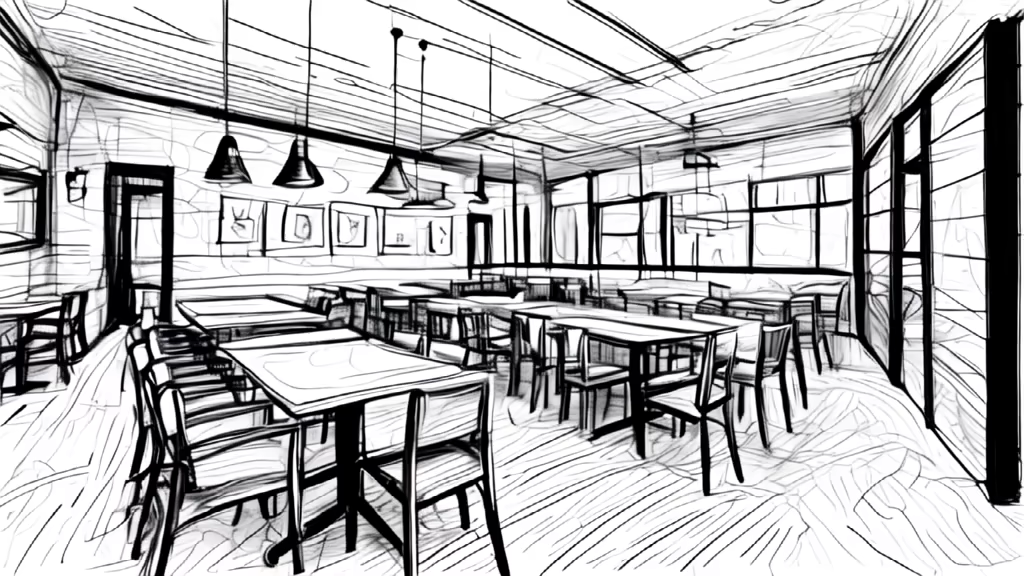
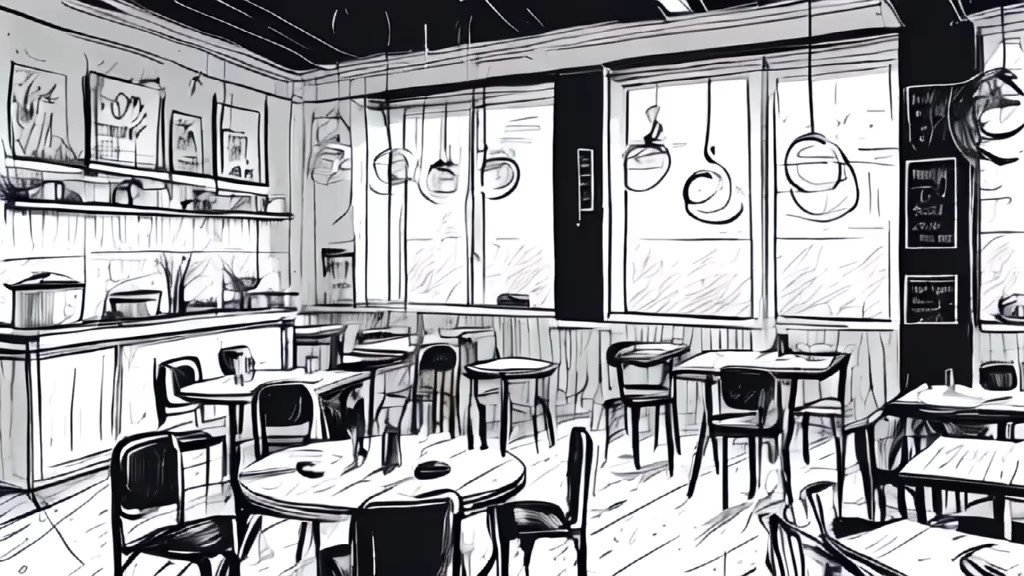
Prompt: interior black art deco hotel lobby polynomial pool room tiling black and furnished with sleek, elegant avant-garde furniture made from plexi black glass The hotel lobby interior boasts a sophisticated decor theme with avant-garde furniture fashioned from black plexi glass. The walls are adorned with black tiling, and a polynomial pool adds an element of luxury to the space.
Style: Origami


Prompt: interior black art deco hotel lobby polynomial pool room tiling black and furnished with sleek, elegant avant-garde furniture made from plexi black glass The hotel lobby interior boasts a sophisticated decor theme with avant-garde furniture fashioned from black plexi glass. The walls are adorned with black tiling, and a polynomial pool adds an element of luxury to the space.
Style: Origami
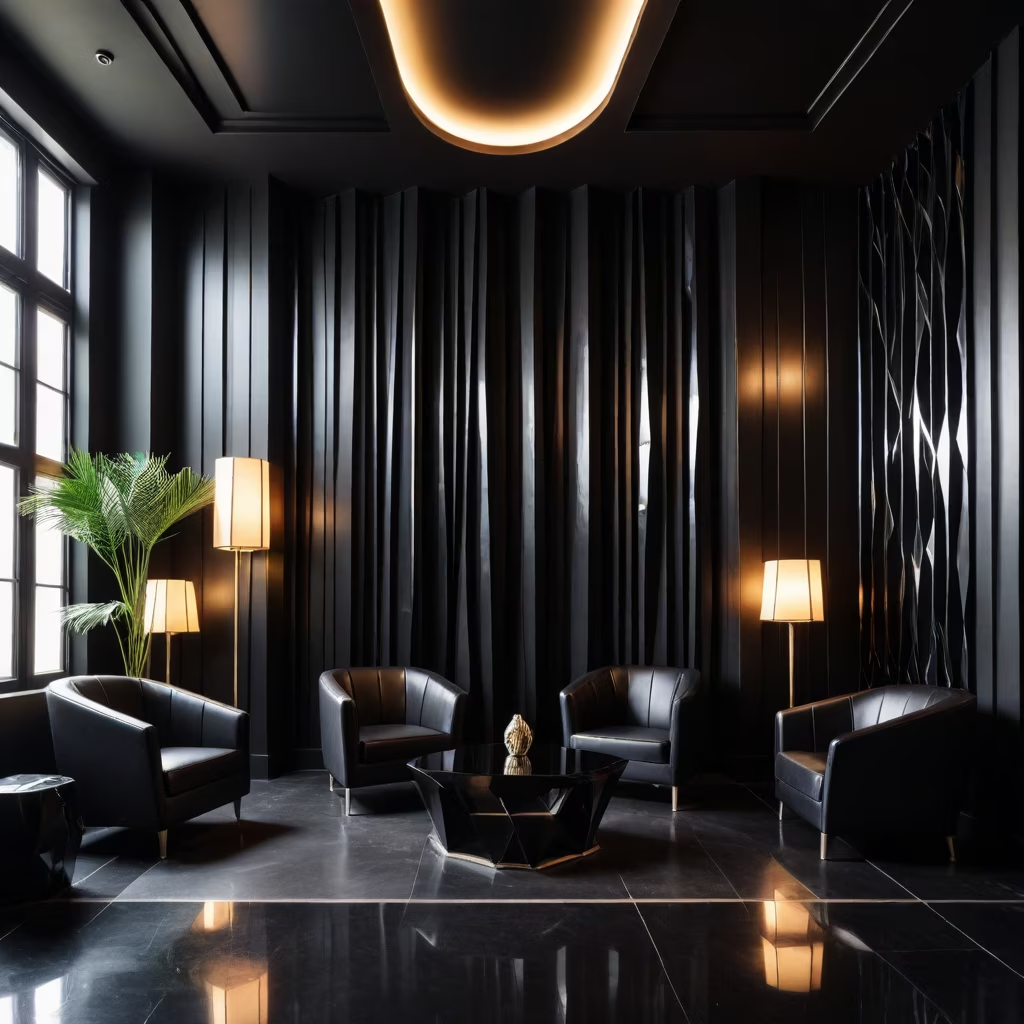

Prompt: Simple, clean, self-painted dining space, overalls, black and white effects, dining hall, sketches
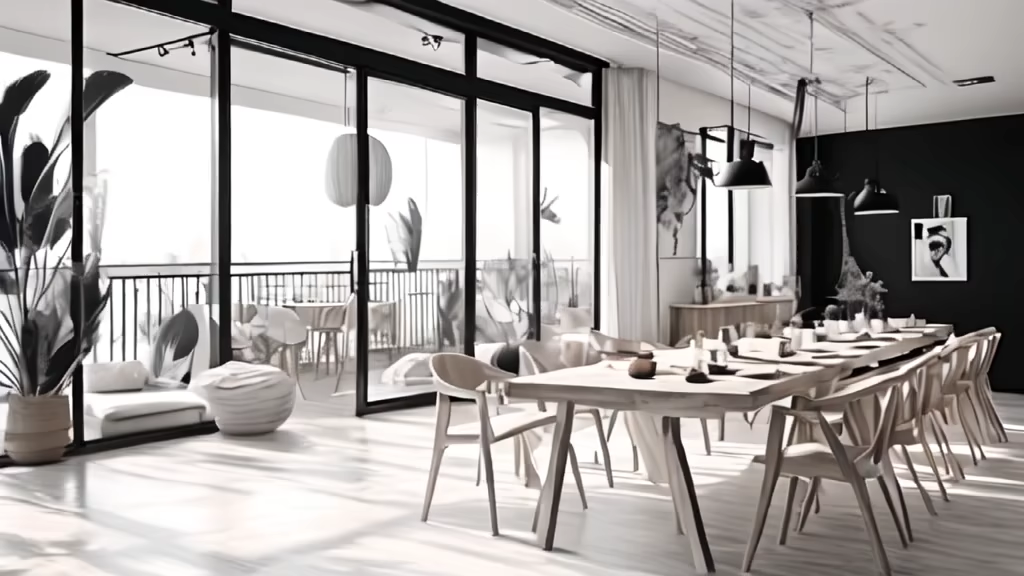
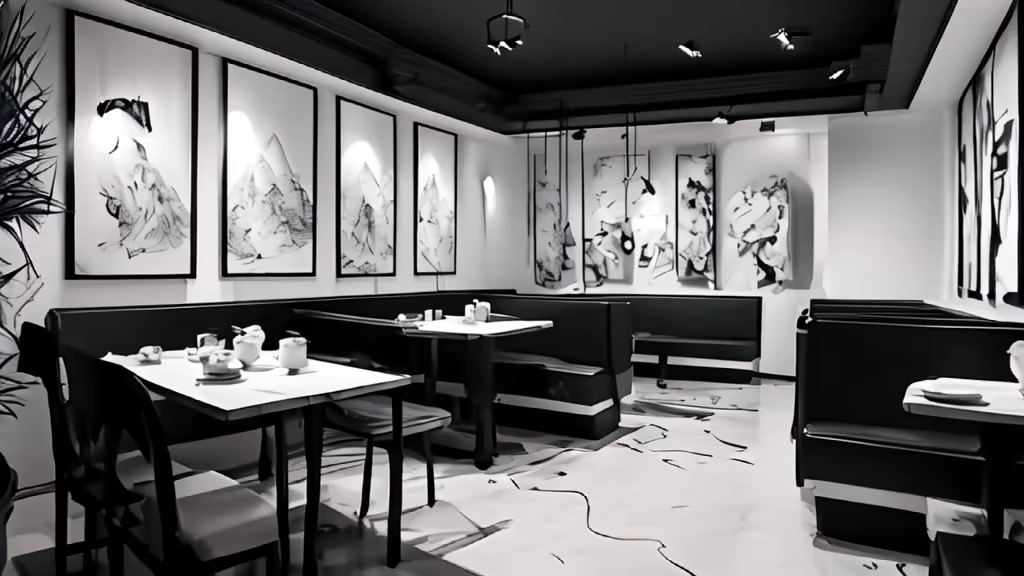
Prompt: corporate zoom background, modern, black wood, white walls, west elm furniture, recessed lighting


Prompt: Studio, The left and right sides are separated by plates, one by one, In the middle area is a conference table, The window faces south, and there is a low table by the window, I want a photo
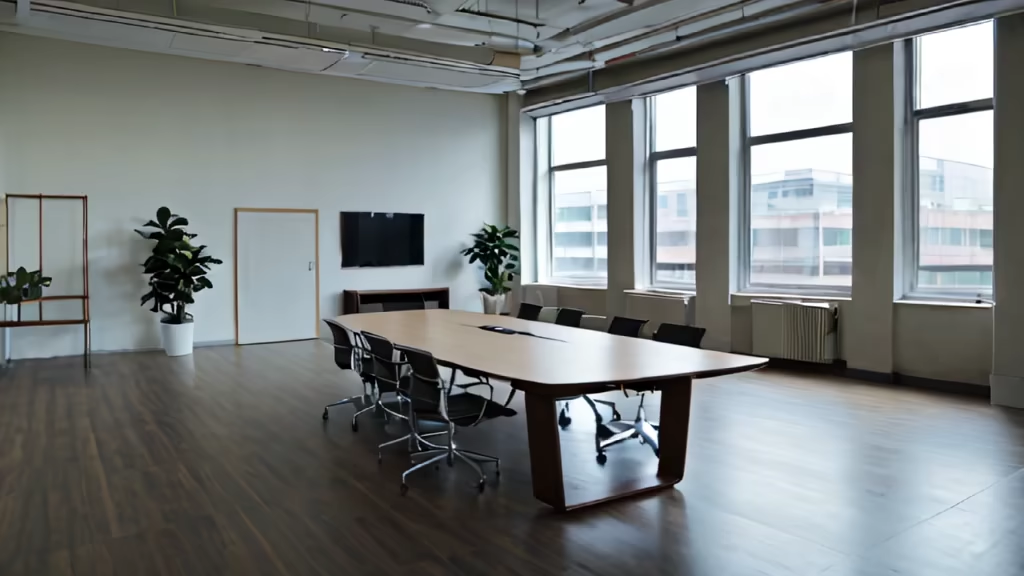
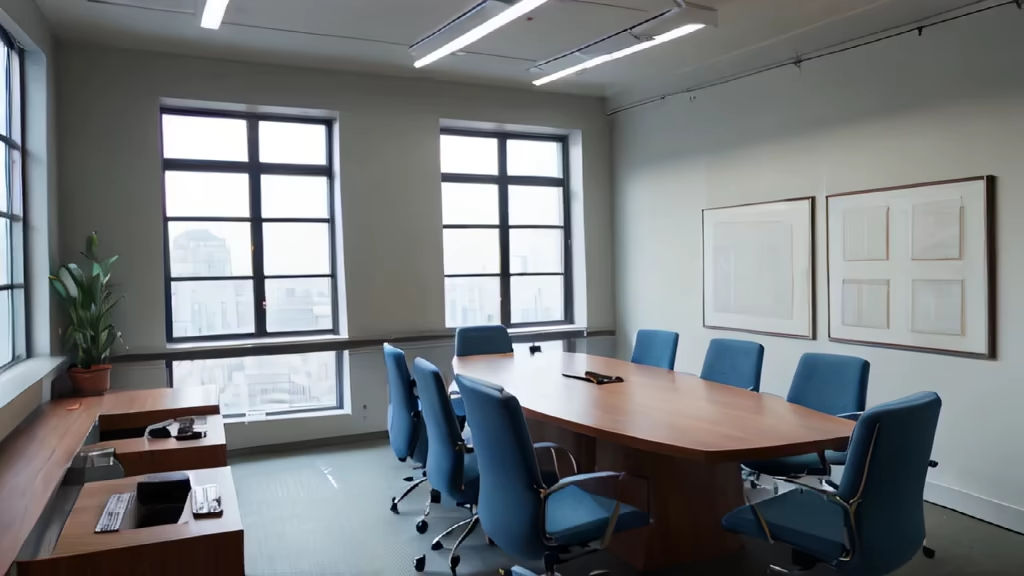
Prompt: a round dinner table with a plant and chairs, in the style of light white and light beige, precisionist lines and shapes, soft tonal range, colourful, secluded settings, light brown and dark black, juxtaposition of hard and soft lines

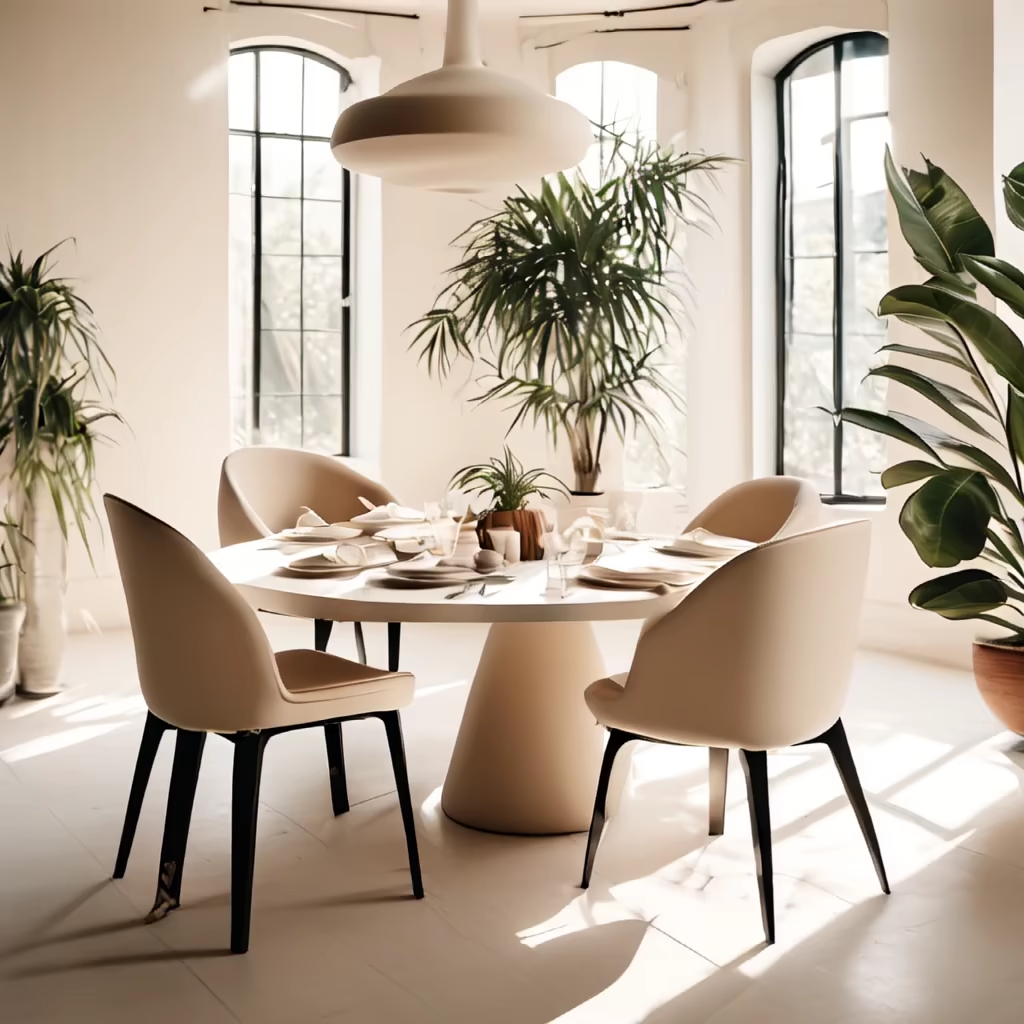



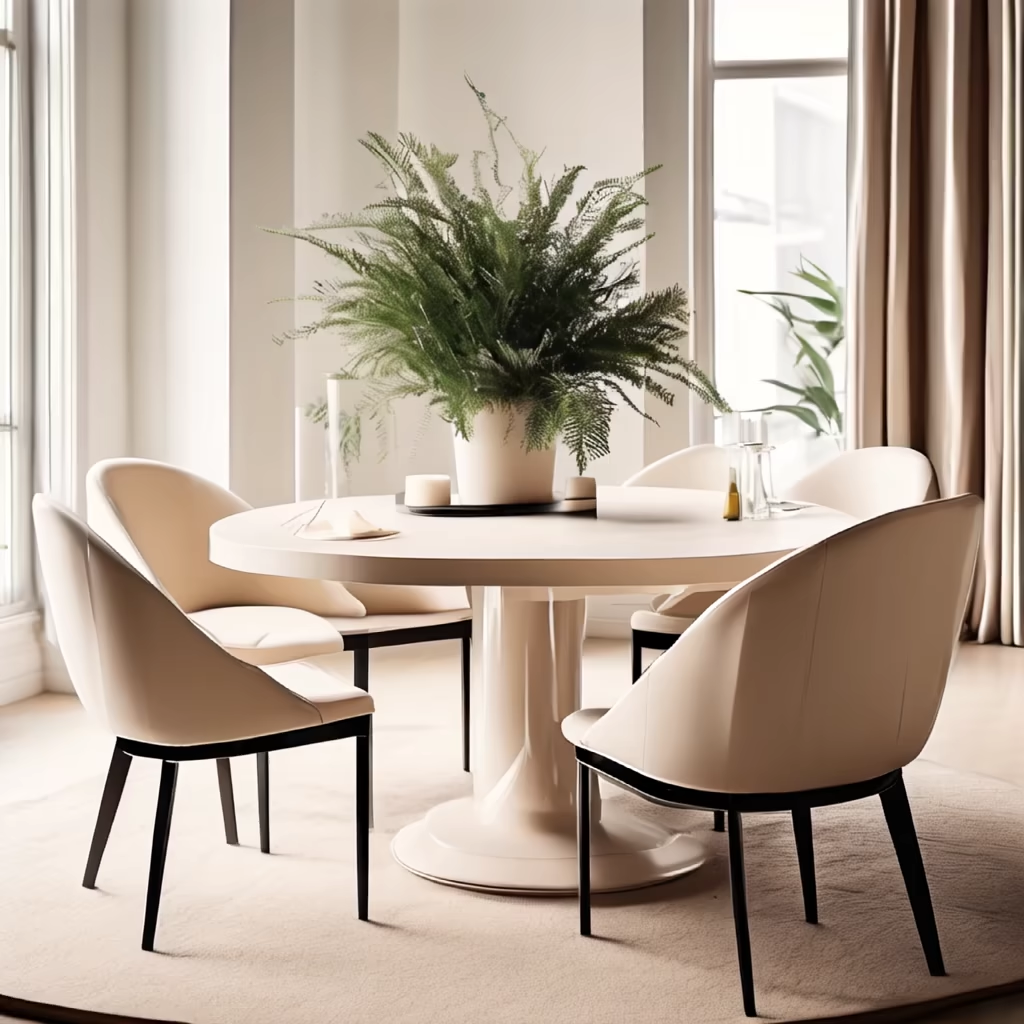
Prompt: An ultra-realistic image of a closed office meeting room. The focal point should be a single chair positioned in the center, facing forward. Include small windows beside the main chair for natural lighting. Emphasize realism in every detail, from the textures of the furniture to the play of light and shadows.

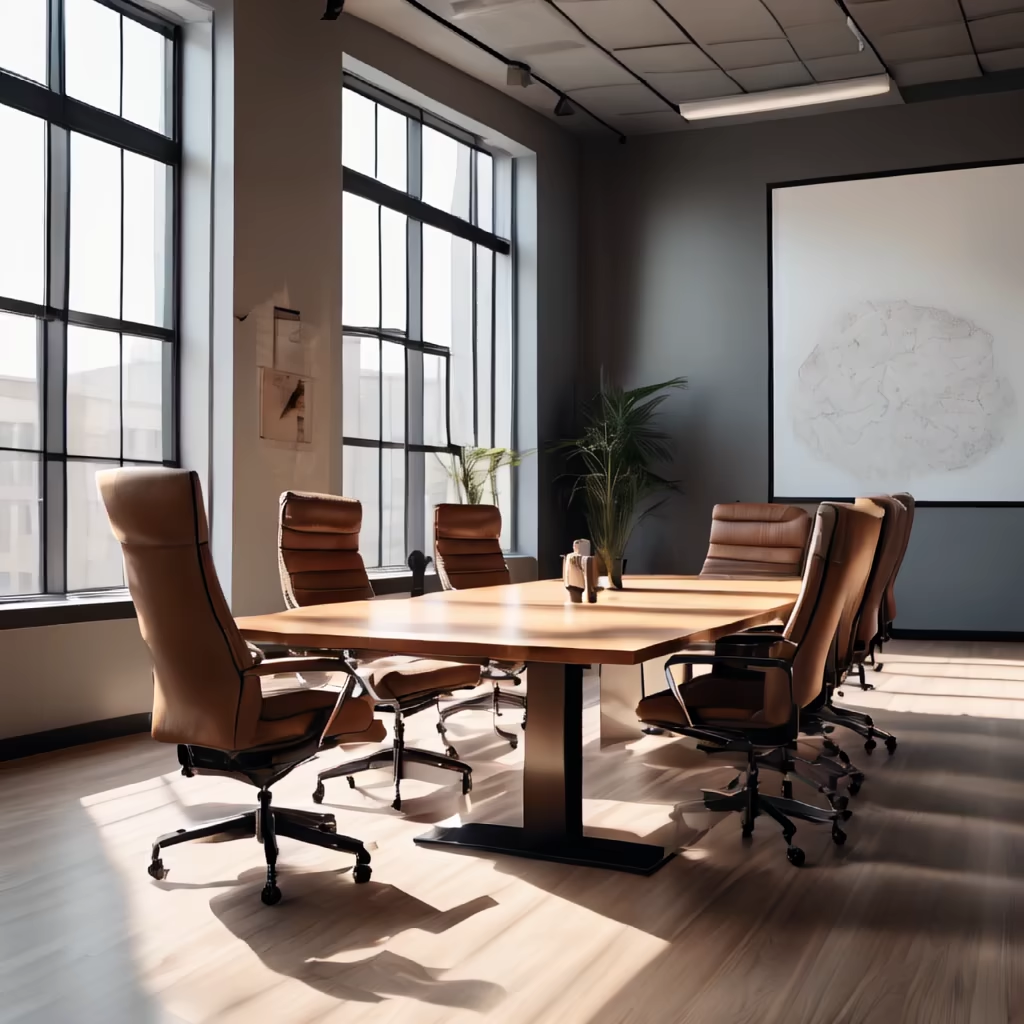
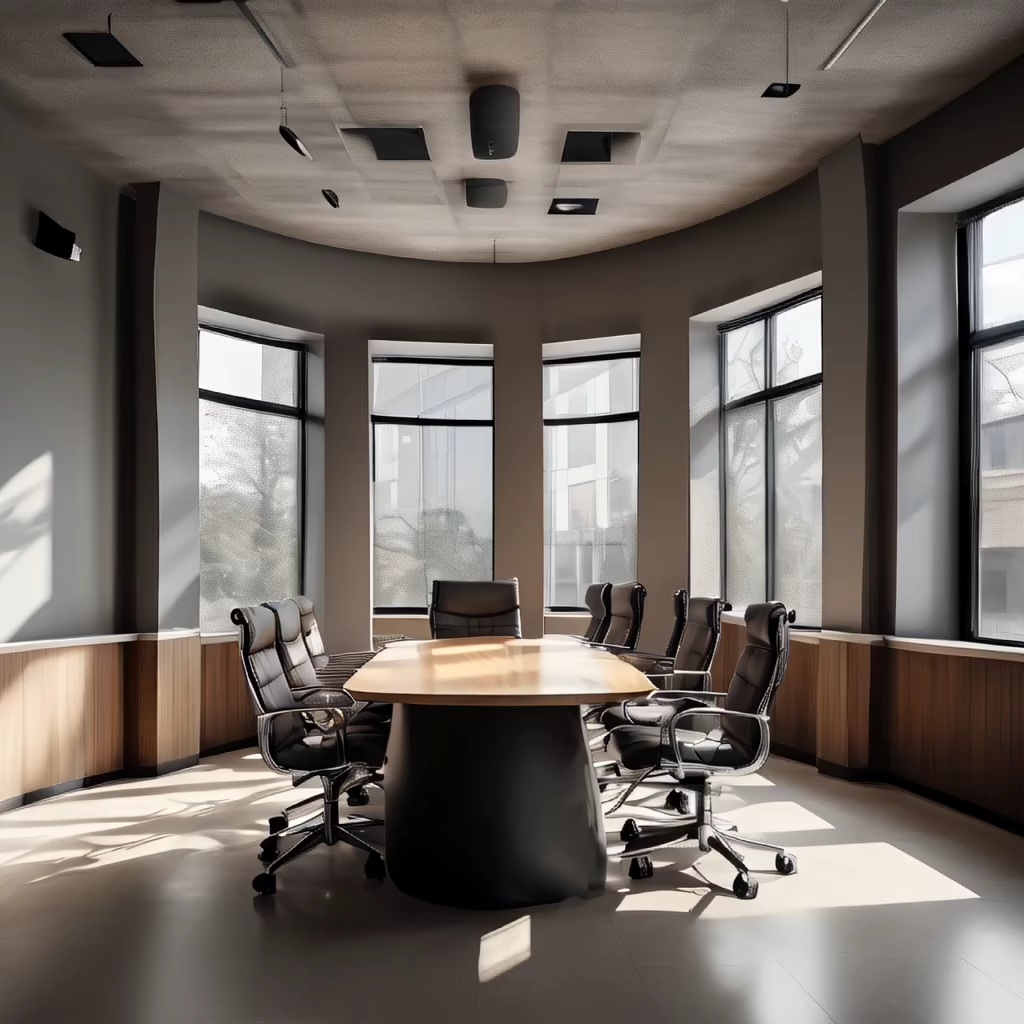





Prompt: The building's exterior design features include modern, clean and geometric elements. The building uses a lot of straight lines and angles to create a contemporary and minimalist feel. The balcony section is irregularly shaped, adding visual interest. Vertical wooden slats on the balcony The building's facade features a white and black color scheme with wooden elements added to create a balanced and harmonious appearance. The building has three visible levels; the ground floor has two garage doors and a main entrance with wooden door. The first and second floors have irregularly shaped balconies that add visual interest to the building's exterior. Each balcony is equipped with glass railings to allow people to enjoy unobstructed views


Prompt: /dream prompt:Medium shot,Public Office personal working area,Modern Style,Large Glass,Perspective View,HD,High Quality,8K,natural and vibrant atmosphere,skylights,ample natural light,clean-lined furniture and decor,dark wood cling,tile flooring,plants,people standing on the chairs,, different functional areas into one cohesive space,more personal space and fluidity,(realistic1:1.2),photorealistic,architectural photography,highly detailed,(masterpiece),(high quality),best quality,super detail,full detail,4k,8k ,fully 3D rendered,\\\\\\\\u003clora:aarg_commercial-000018:1\\\\\\\\u003e,
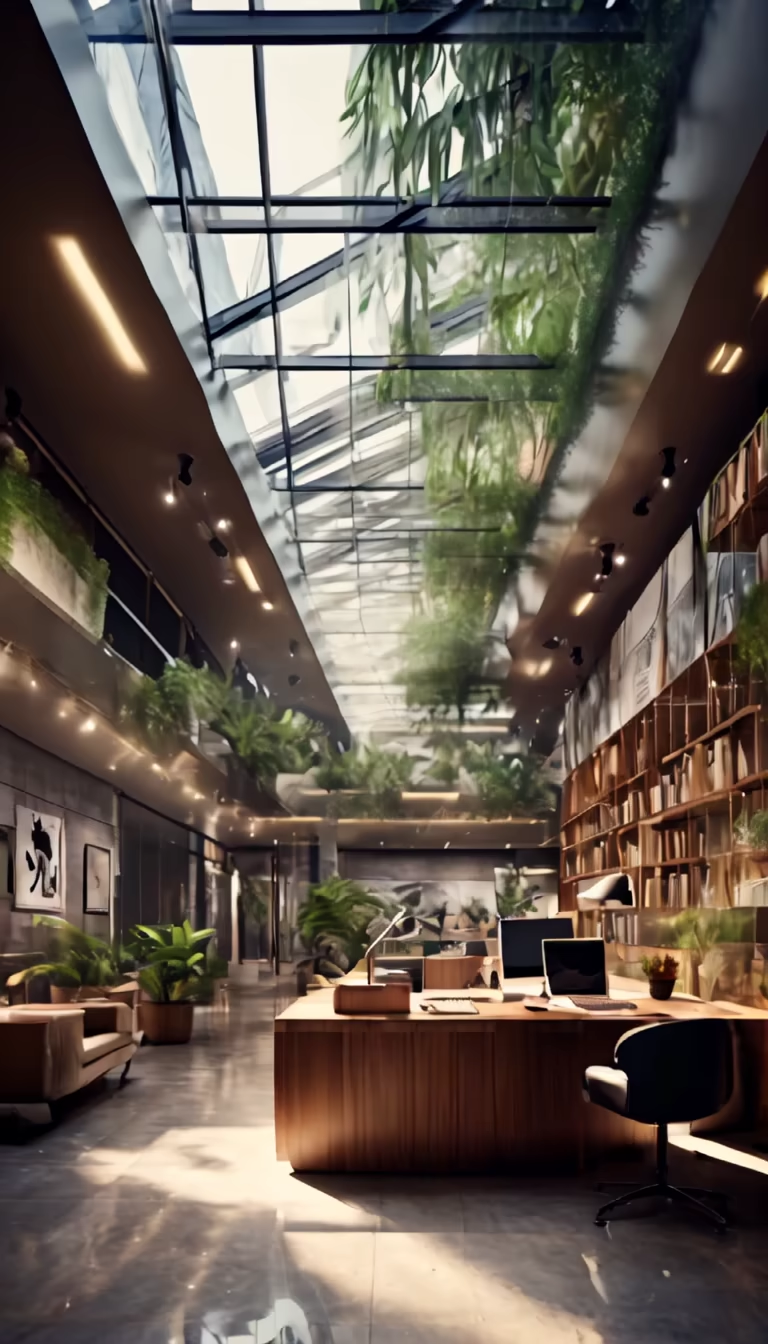
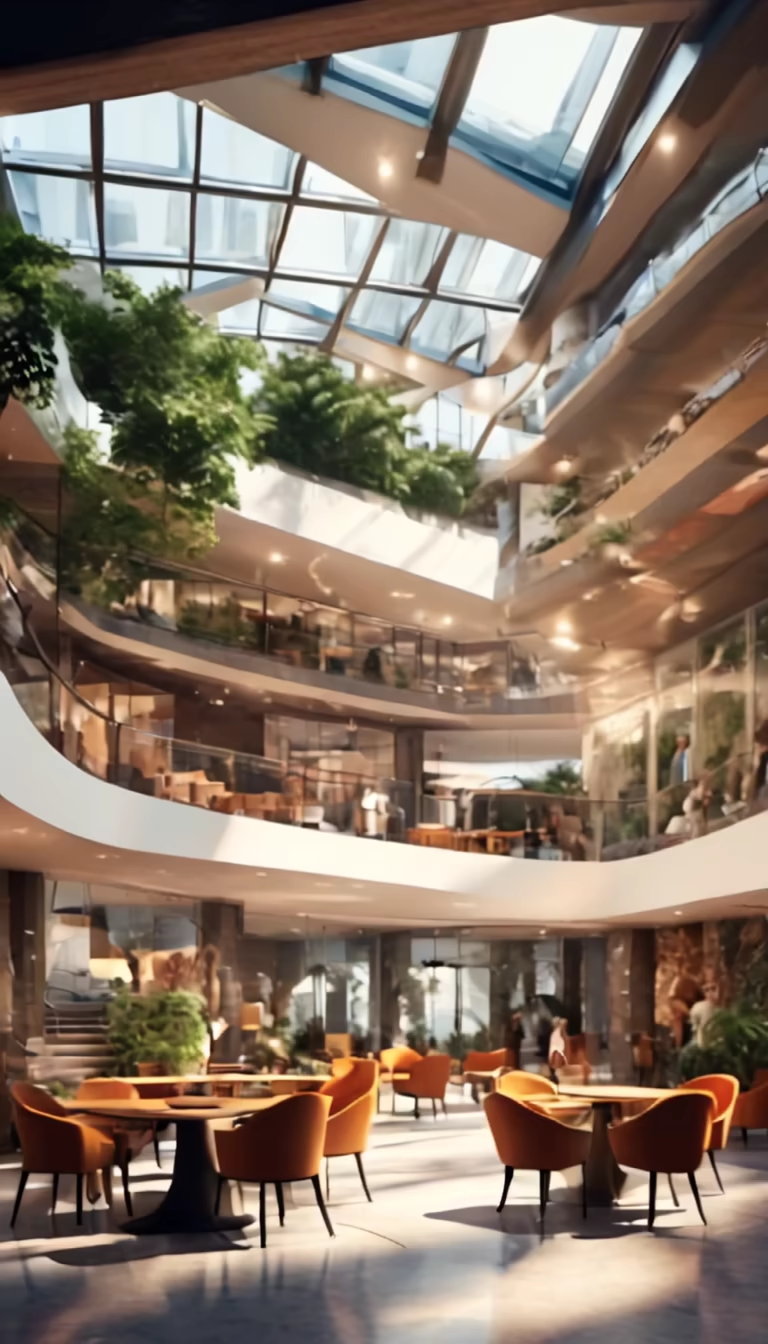
Prompt: /dream prompt:Medium shot,Public Office personal working area,Modern Style,Large Glass,Perspective View,HD,High Quality,8K,natural and vibrant atmosphere,skylights,ample natural light,clean-lined furniture and decor,dark wood cling,tile flooring,plants,people standing on the chairs,, different functional areas into one cohesive space,more personal space and fluidity,(realistic1:1.2),photorealistic,architectural photography,highly detailed,(masterpiece),(high quality),best quality,super detail,full detail,4k,8k ,fully 3D rendered,\\\\\\\\u003clora:aarg_commercial-000018:1\\\\\\\\u003e,


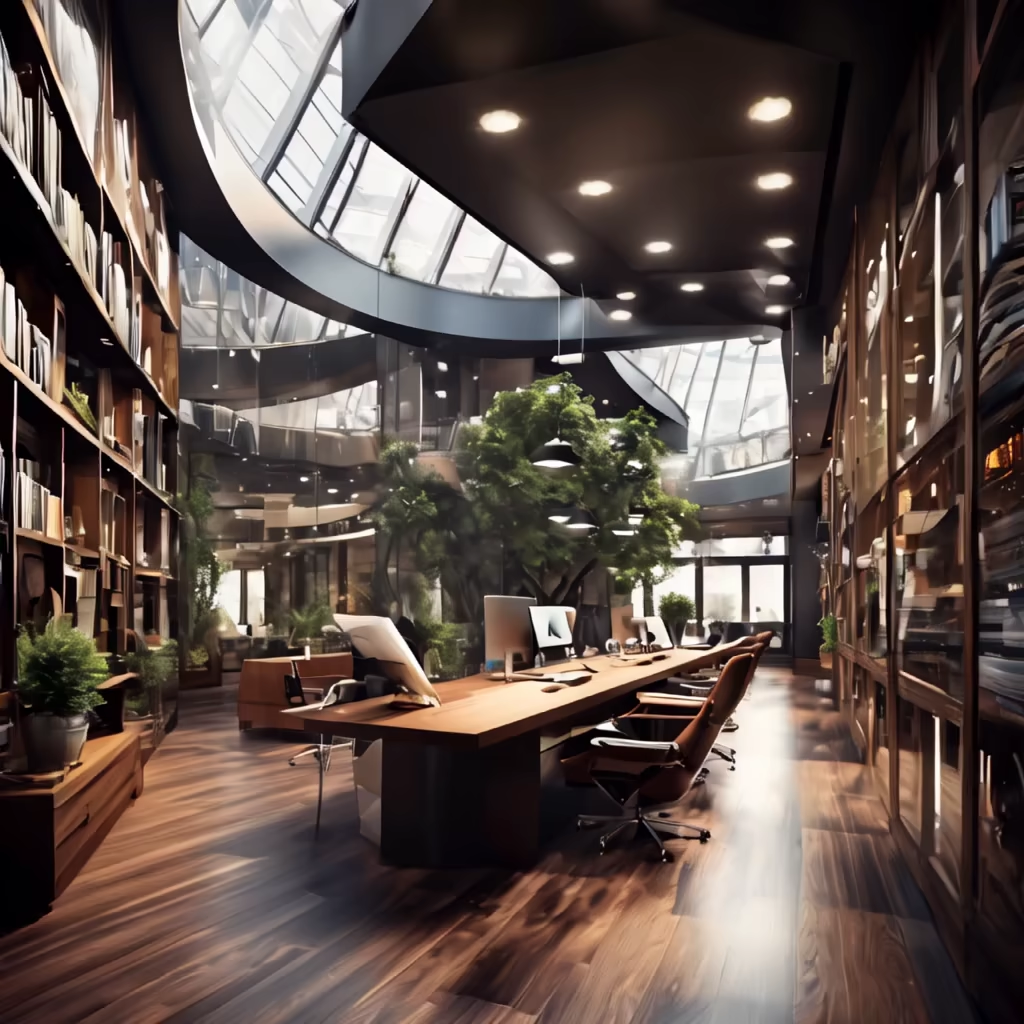
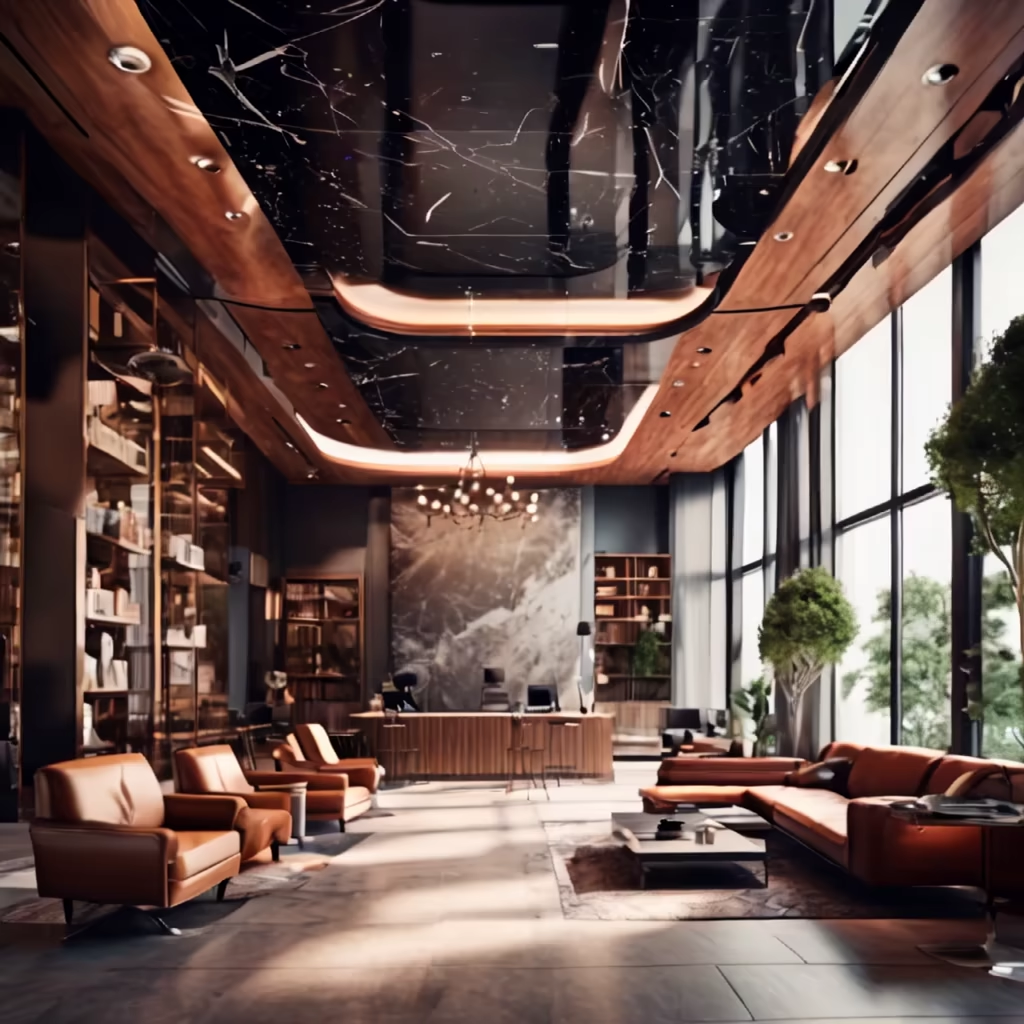
Prompt: Digital booth , a largeopen space, motorcycle booths with clean lines and shapes, a rest area, some tables and chairs , some exhibition racks, the front of the booth consists of a series of large LED screen, minimalist style, clean and simple design, the overall color palette of the booth consists of red and black, the walls are covered with touchscreens, 8k, high quality, studio lighting-- ar 16:9


Prompt: Fungal colonies, mycelial networks, sporulating mushrooms, spores floating through sunbeams, scattered tree roots, lichen covered boulders, moss crawling across a damp forest floor, decay feeding new life, intricate fractal patterns, in the style of Govert de Groot and Wolfgang Roller, fantastical biology, photorealistic digital painting, warm autumn light, 8K masterpiece


Prompt: living room in bionic style, with large panoramic windows, corner of the room, glass lamps hanging from the ceiling, on the left a wall with grass, in the middle a black glass table in bionic style, a brown wooden futuristic armchair on the left, a white wooden futuristic bench on the right, a lot of greenery, beige laminate floor, nature outside the window, dim light




Prompt: \"Immerse yourself in the tranquil and versatile interior of ReLeaf's community hub. The open space is bathed in natural light, pouring through expansive windows and accentuating the sustainable wooden elements that define the space. The layout seamlessly integrates various functionalities: envision dedicated workstations with modern computers on one side, a gaming zone with inviting seating and entertainment on the other, and a central area adorned with flexible wooden tables for meetings, collaboration, or leisurely gatherings. Throughout the space, a carefully curated indoor garden breathes life into the hub, enhancing the connection between nature and community. Comfortable seating areas feature sustainable wooden furniture, creating pockets of warmth and fostering a sense of belonging. The aroma of freshly brewed coffee from the cafeteria envelops the air, beckoning individuals to relax and engage in meaningful conversations. Versatility is a key feature, allowing the hub to transform effortlessly to accommodate community-driven events. Movable furniture, foldable tables, and adaptable spaces ensure that the environment can host workshops, presentations, or social gatherings with ease. This description paints a picture of a vibrant, multifunctional space where sustainability, comfort, and community converge, providing a visual guide for creating an image representation.\"
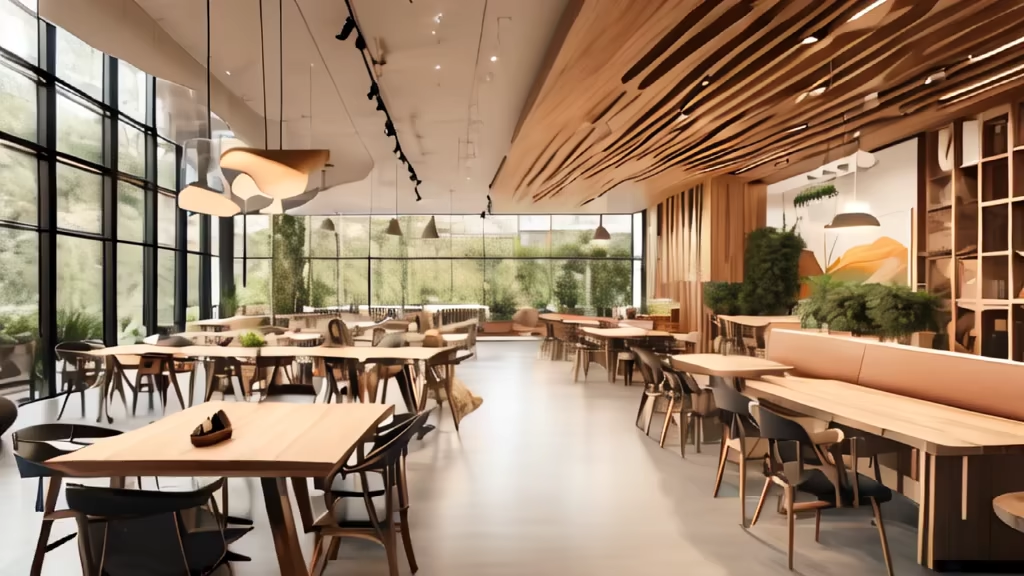
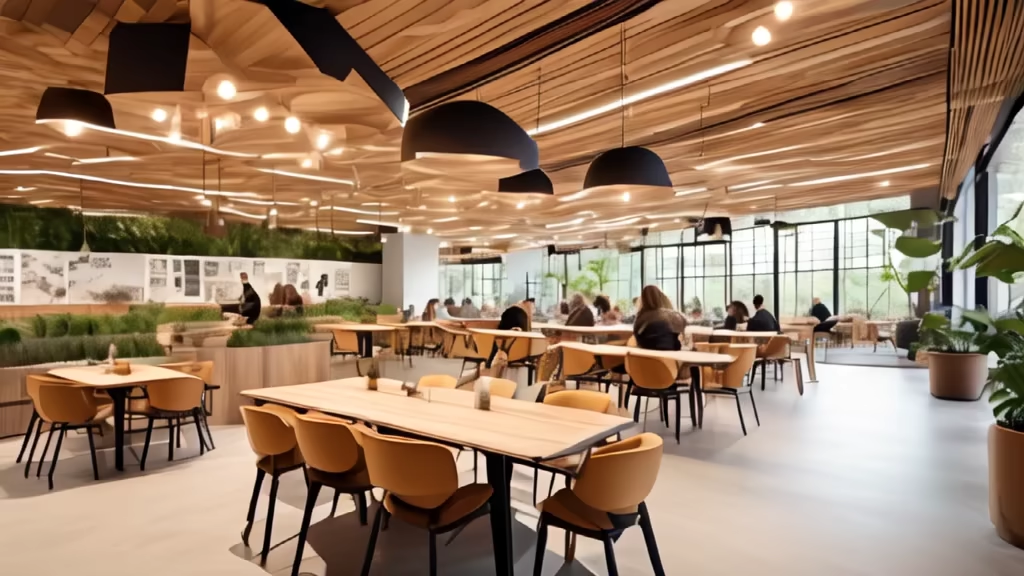
Prompt: Simple, clean, hand-drawn, dining space, tooling, black and white effect, dining hall, sketch, messy lines, no video, not too delicate, not too many lines, a little more casual, casual lines, a little more space, not too thick lines, a little marker color, random picture, don't color too heavy, don't have heavy shadows, don't have too many lines, sketch hand-drawn lines, don't video, the picture is clean, the picture composition is not too full, the space is large, the vision is open,
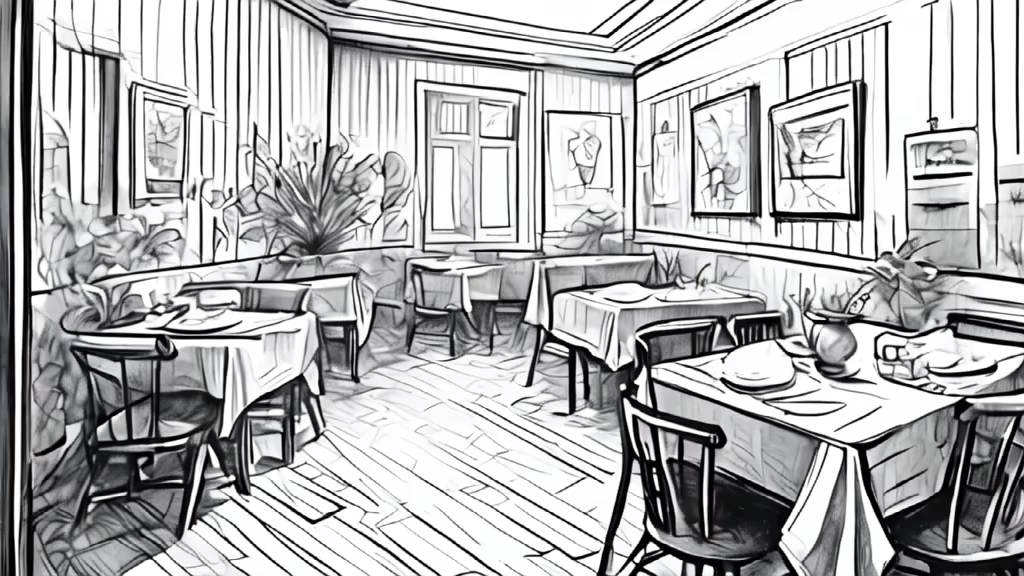
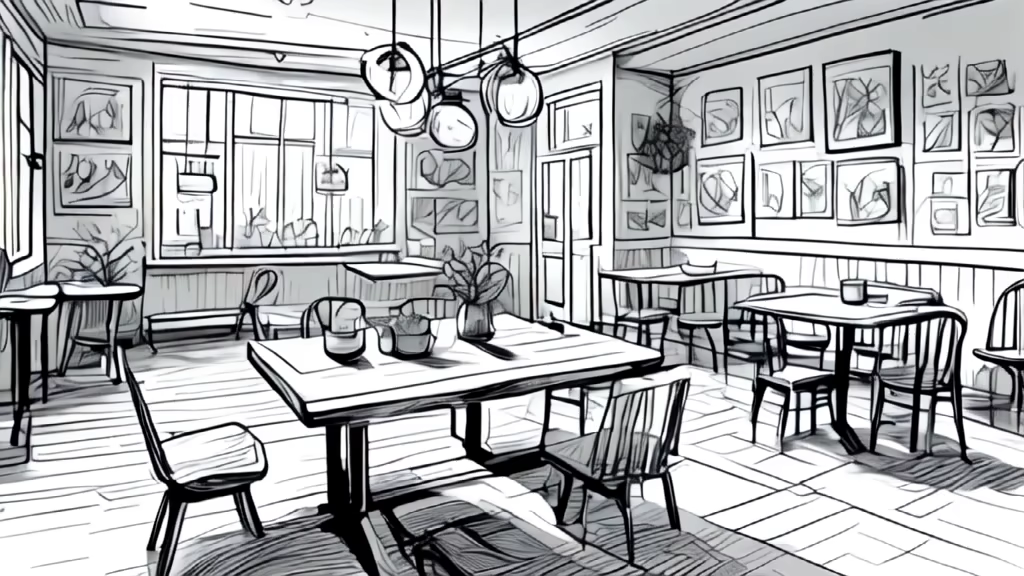
Prompt: living room in bionic style, with large panoramic windows, corner of the room, glass lamps hanging from the ceiling, on the left a wall with grass, in the middle a black glass table in bionic style, a brown bionic armchair on the left, a white bionic bench on the right, all that furniture in a kind of combination of high-tech, minimalism and futurism styles, a lot of greenery, beige laminate floor, nature outside the window, dim light


Prompt: a dining room with a wooden table and chairs, inspired by Sesshū Tōyō, melancholy autumn light, ivory and black marble, soft lighting gradient. no text, cgi rendering, melbourne, vertical symmetry, faint atmospheric lighting, spherical black helmets, 2019, gray scale




Prompt: a dining room with a wooden table and chairs, inspired by Sesshū Tōyō, melancholy autumn light, ivory and black marble, soft lighting gradient. no text, cgi rendering, melbourne, vertical symmetry, faint atmospheric lighting, spherical black helmets, 2019, gray scale
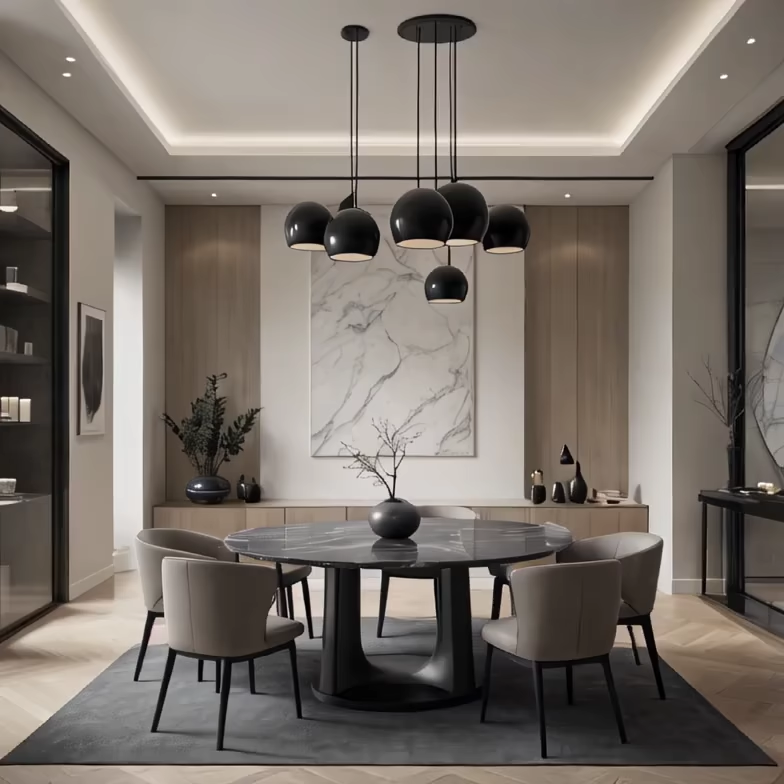
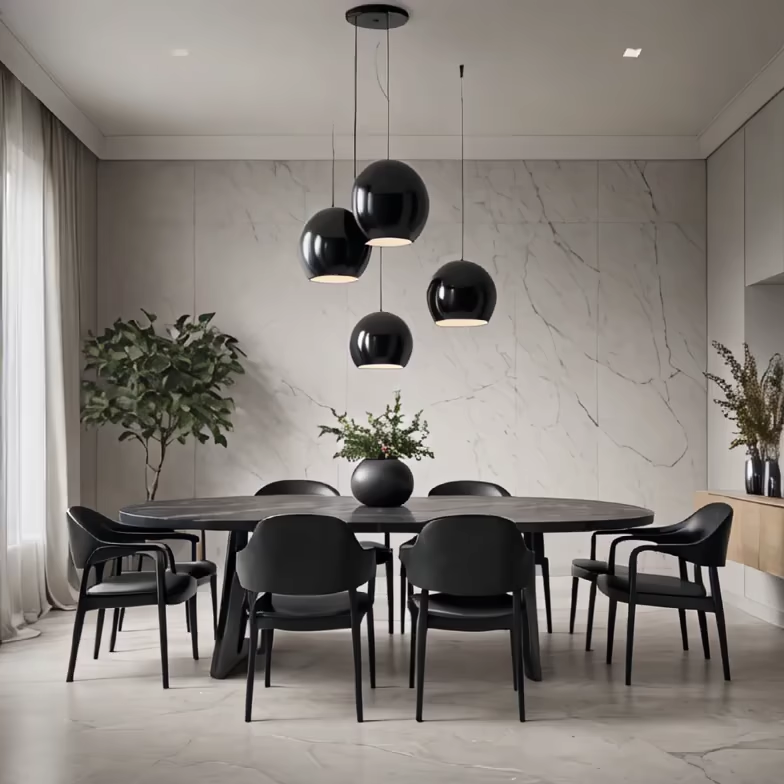
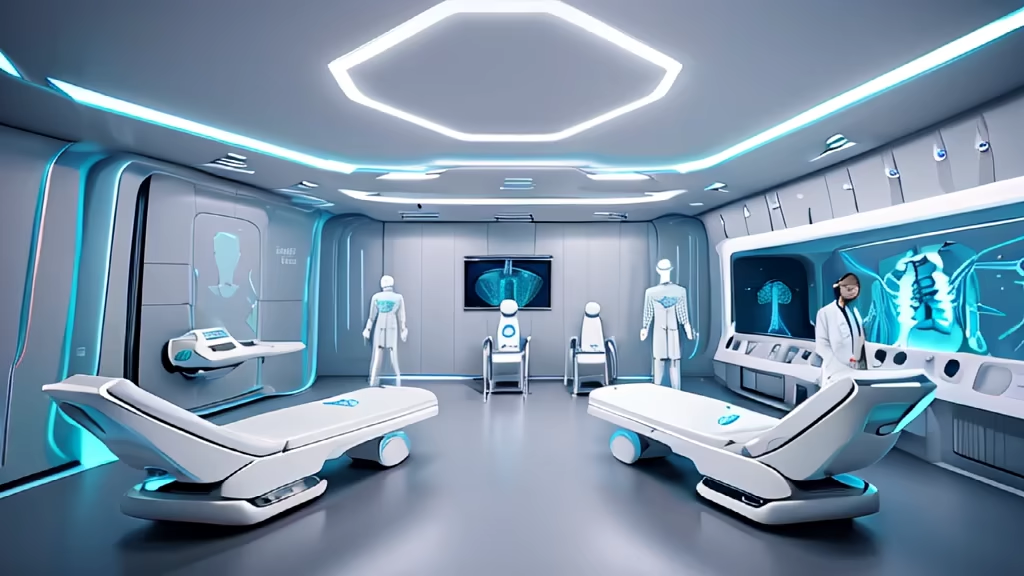
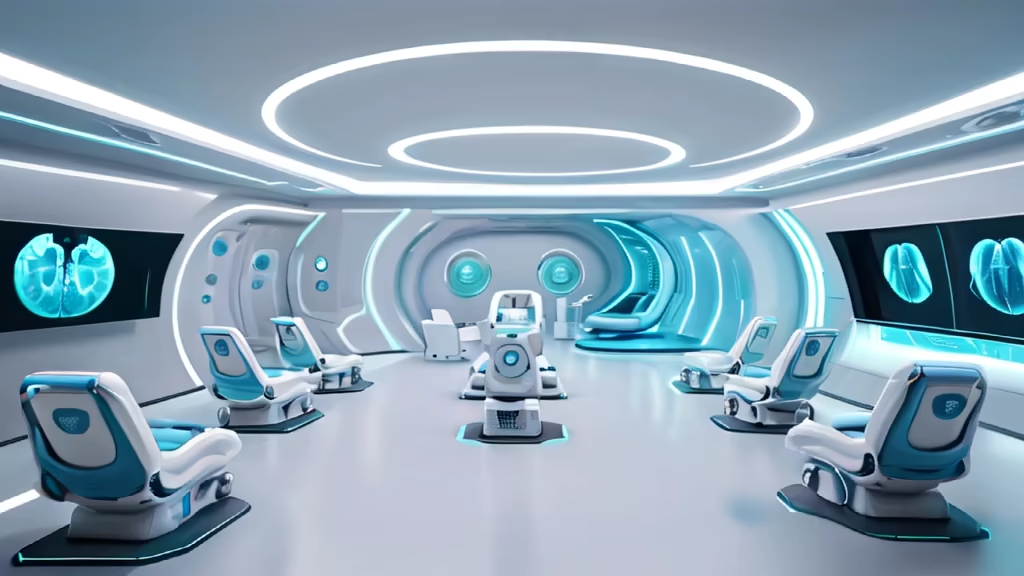
Prompt: Simple, clean, hand-drawn, dining space, tooling, black and white effect, dining hall, sketch, messy lines, no video, not too delicate, not too many lines, a little more casual drawing, casual lines, a little larger space, not too thick lines, a little marker color, casual picture, don't color too heavy, don't have heavy shadows, don't have too many lines, sketch hand-drawn lines, don't video,
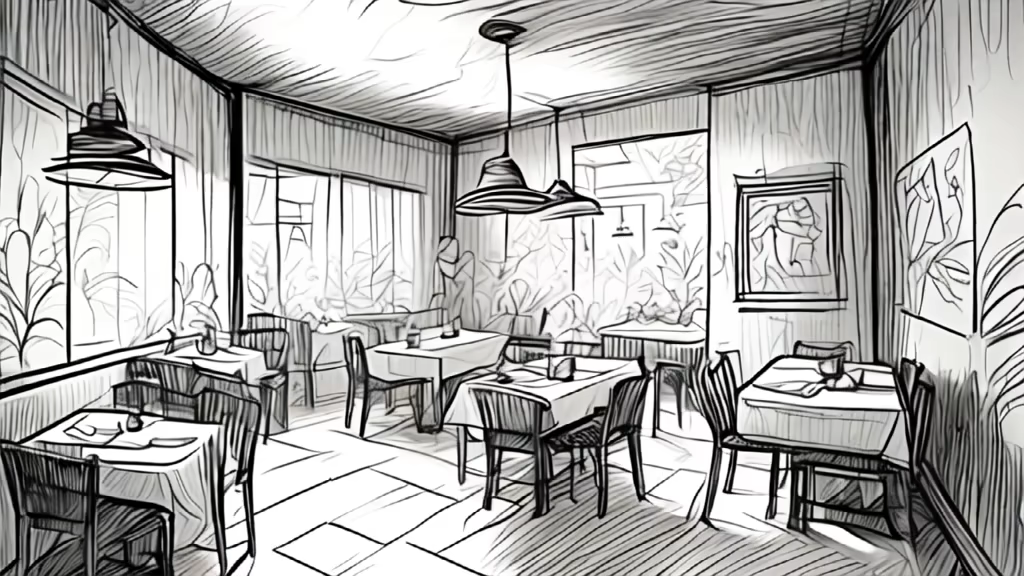
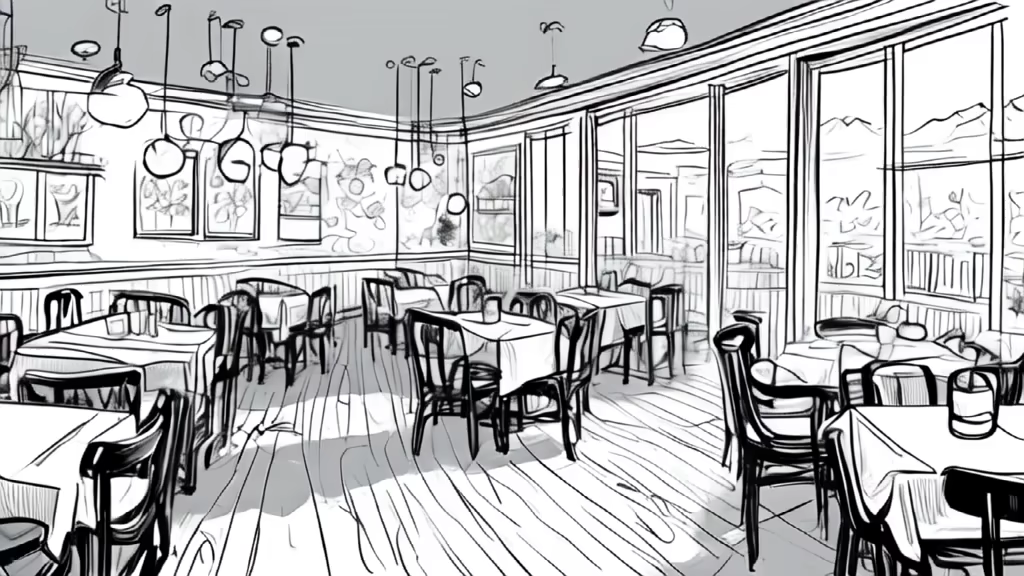
Prompt: Simple, clean, hand-drawn, dining space, tooling, black and white effect, dining hall, sketch, messy lines, (no video), not too delicate, not too many lines, draw a little more casually, lines at will, and a little more space
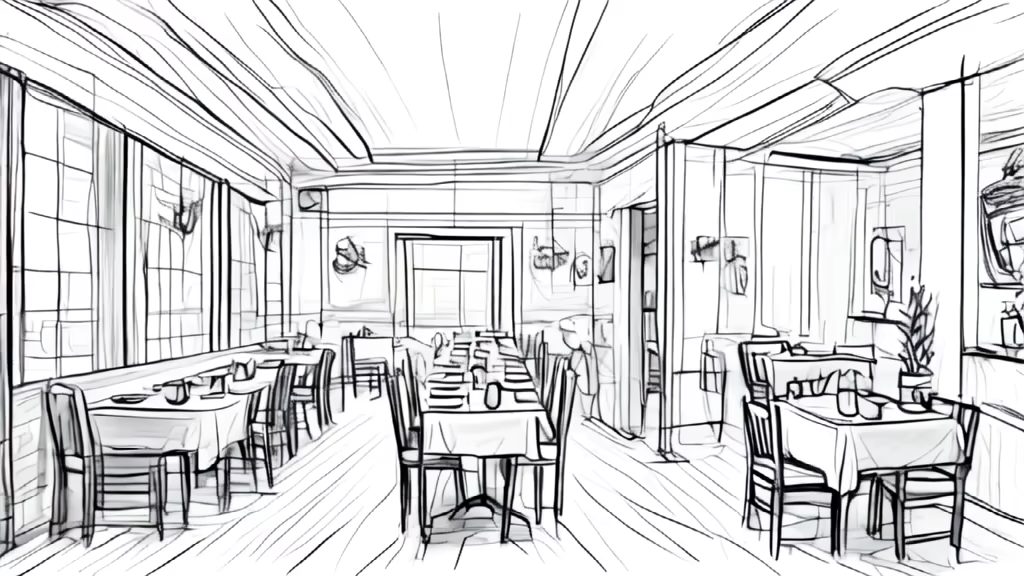
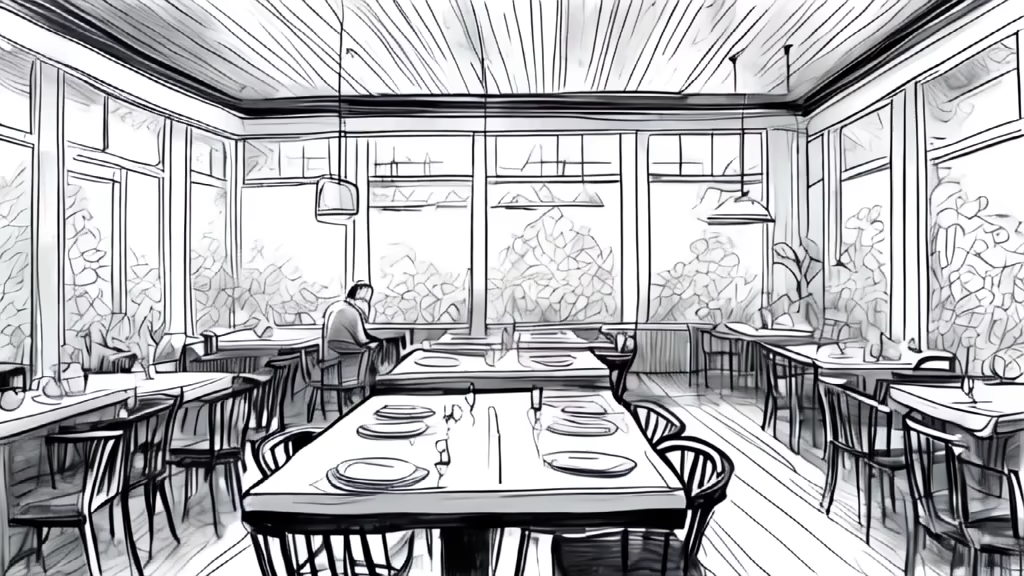
Prompt: /Medium shot,Public Office personal working area1:1.5,Modern Style,Large Glass,Perspective View,HD,High Quality,8K,natural and vibrant atmosphere,skylights,ample natural light,clean-lined furniture and decor,dark wood cling,tile flooring,plants,people standing on the bar,green leaves’ logo on the middle of the wall,text logo:GOL, different functional areas into one cohesive space,more personal space and fluidity,(realistic1:1.2),photorealistic,architectural photography,highly detailed,(masterpiece),(high quality),best quality,super detail,full detail,4k,8k ,fully 3D rendered,\\\\\\\\u003clora:aarg_commercial-000018:1\\\\\\\\u003e,
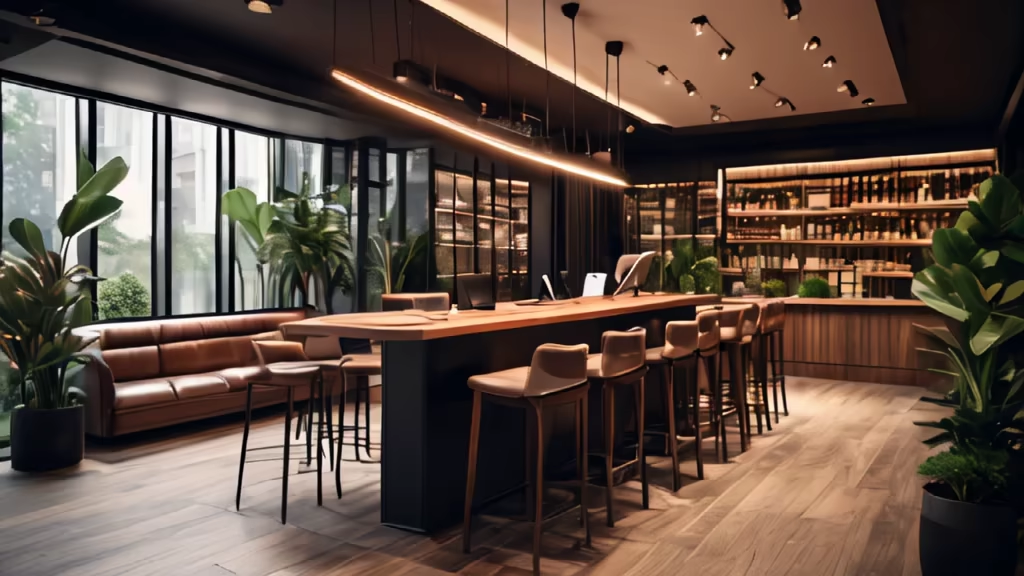
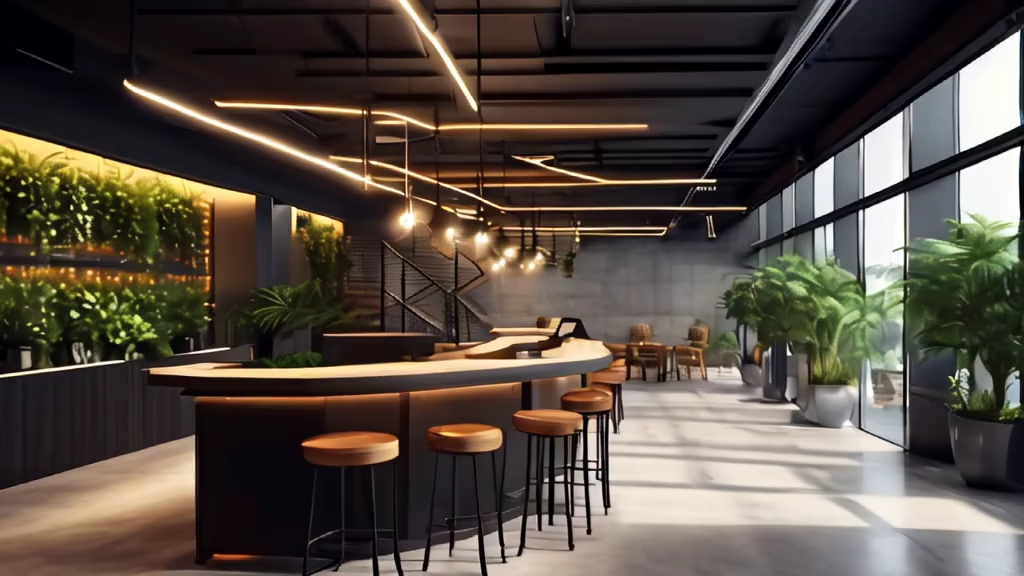
Prompt: A modern-style medium-sized staircase lecture hall,with modern and simple light strips in the interior. The wall material is mainly black and gray,a modern decoration material. It has a futuristic feel. There are some medical students sitting under the stage. The interior of the lecture hall is dimly lit and the individual seats are neatly arranged,adding to a traditional academic atmosphere. The lecturer on the podium,an elderly male teacher in a white coat,is looking intently at his notes or lecture notes. The background is a large LED screen with a strong sense of modernity. The content is anatomy-related,which enhances the professional background of medical academic lectures. The whole scene conveys an atmosphere of concentration and learning,with movie shots and movie lighting effects.(sharp focus),backlighting,highly detailed,a colorized photo,RAW format,8K,superflat,4k,ultra hd,high resolution,UHD,The final image should be a professional,award-winning masterpiece with (sharp focus:1.2),(intricately detailed, hyperdetailed),HDR,(extremely detailed 8k wallpaper),high quality,intense,intricate,highly detailed,octane render,fine detail,ultra realistic,crisp,super sharp,studio quality,masterpiece,best quality,UHD,trending on cg society,
Negative: text, cropped, out of frame, worst quality, low quality, jpeg artifacts, ugly, duplicate, morbid, mutilated, extra fingers, mutated hands, poorly drawn hands, poorly drawn face, mutation, deformed, blurry, dehydrated, bad anatomy, bad proportions, extra limbs, cloned face, disfigured, gross proportions, malformed limbs, missing arms, missing legs, extra arms, extra legs, fused fingers, too many fingers, long neck, painting, (anime eyes), EasyNegativeV2 (negative_hand-neg:1.4)
Style: Photographic
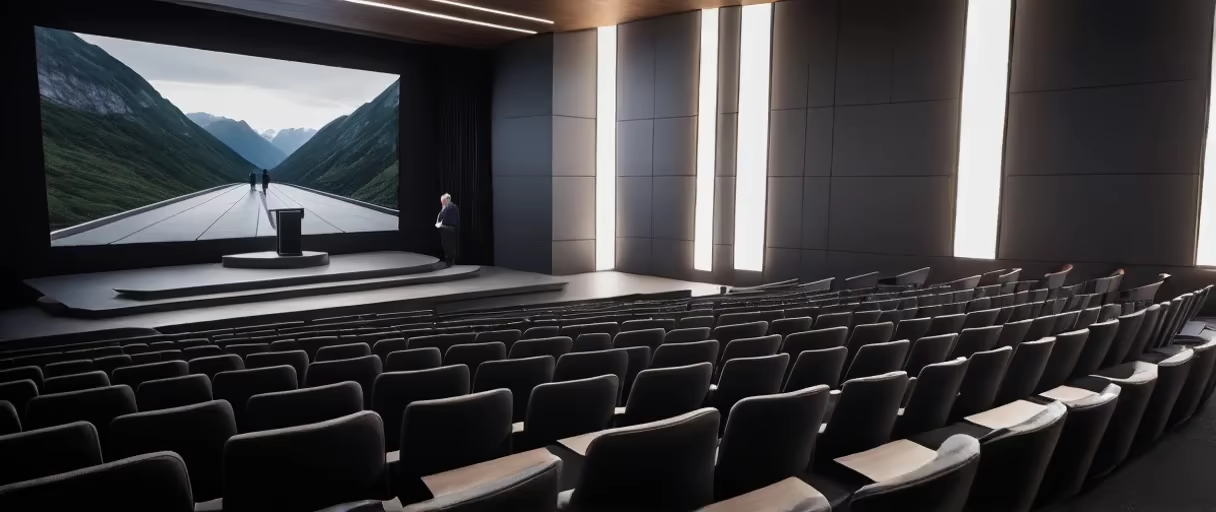
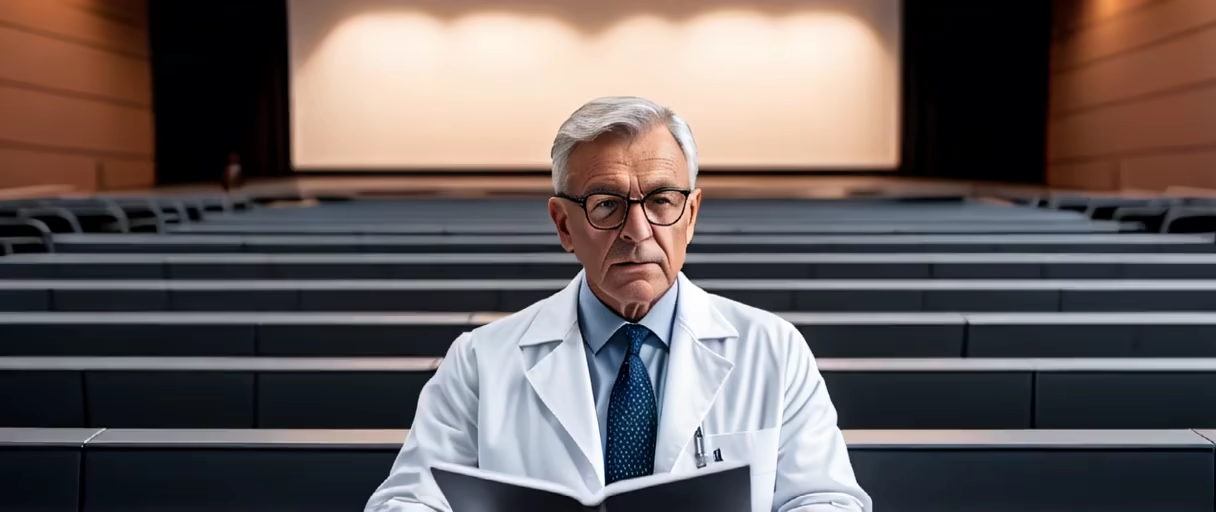
Prompt: interior black art deco hotel lobby polynomial pool room tiling black and furnished with sleek, elegant avant-garde furniture made from plexi black glass The hotel lobby interior boasts a sophisticated decor theme with avant-garde furniture fashioned from black plexi glass. The walls are adorned with black tiling, and a polynomial pool adds an element of luxury to the space.
Style: Analog Film


Prompt: An ultra-realistic image of a closed office meeting room. The focal point should be a single chair positioned in the center, facing forward. Include small windows beside the main chair for natural lighting. Emphasize realism in every detail.
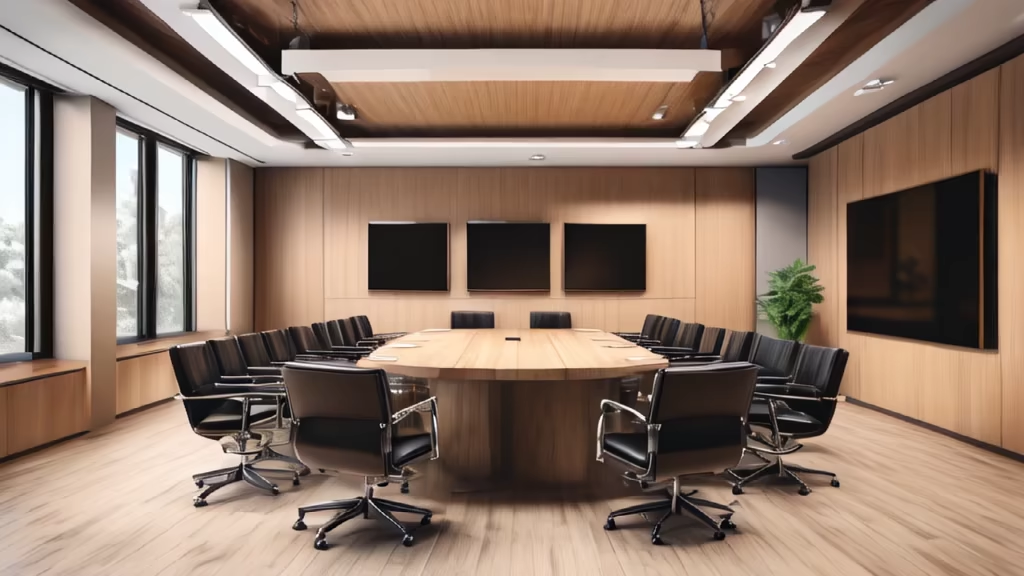
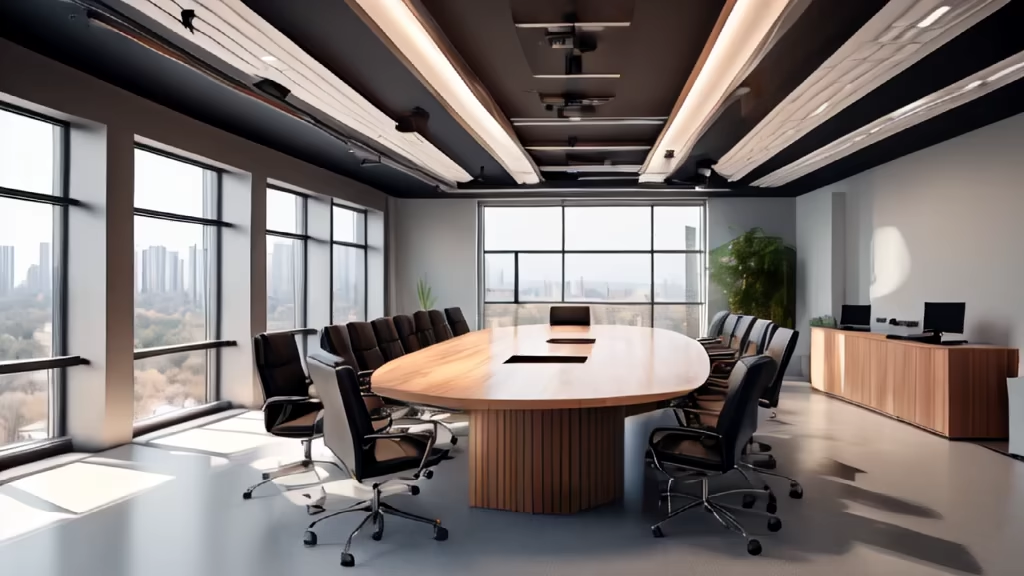
Prompt: Simple, clean, hand-drawn, dining space, tooling, black and white effect, dining hall, sketch, messy lines, don't video, don't be too exquisite, don't have too many lines, draw a little more casually, the lines are casual, the space is a little bigger, the lines are not too thick, the random picture, don't have heavy shadows, sketch hand-drawn lines, the picture is clean, the picture composition is not too full, the space is large, the vision is open, you need to reflect the hand-painted effect, the decoration is less, the separate box, the large round table, the need for hand-painted color screen, marker, Don't be realistic,


Prompt: Simple, clean, hand-drawn, dining space, tooling, black and white effect, dining hall, sketch, messy lines, no video, not too delicate, not too many lines, draw a little more casually, lines at will, space is a little bigger, lines are not too thick, a little marker color, random picture, don't color too heavy, don't have heavy shadows, don't have too many lines, sketch hand-drawn lines, don't video, the picture is clean, the picture composition does not need to be too full,


Prompt: Simple, clean, hand-drawn, dining space, tooling, black and white effect, dining hall, sketch, messy lines, no video, not too delicate, not too many lines, a little more casual drawing, casual lines, a little larger space
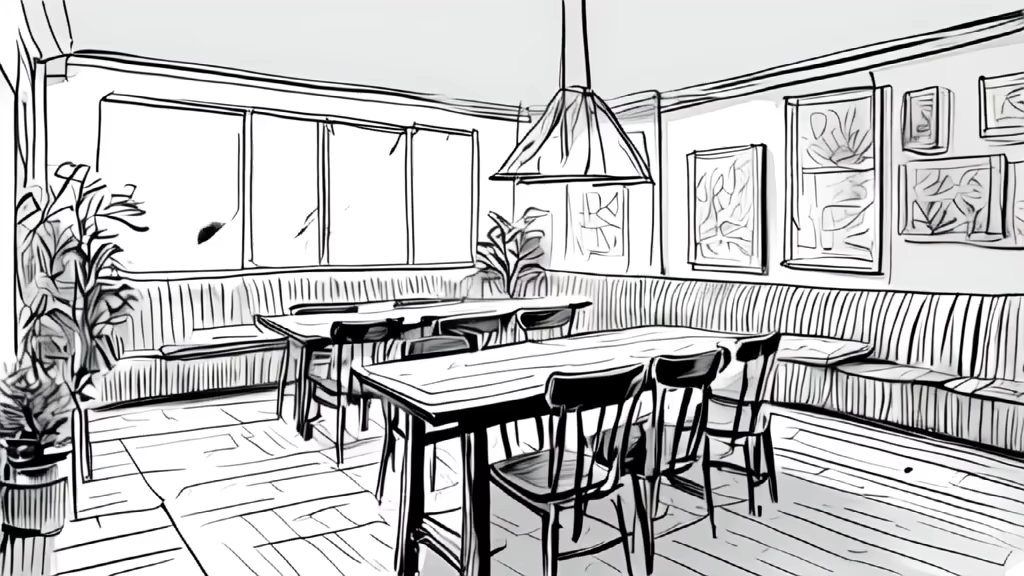
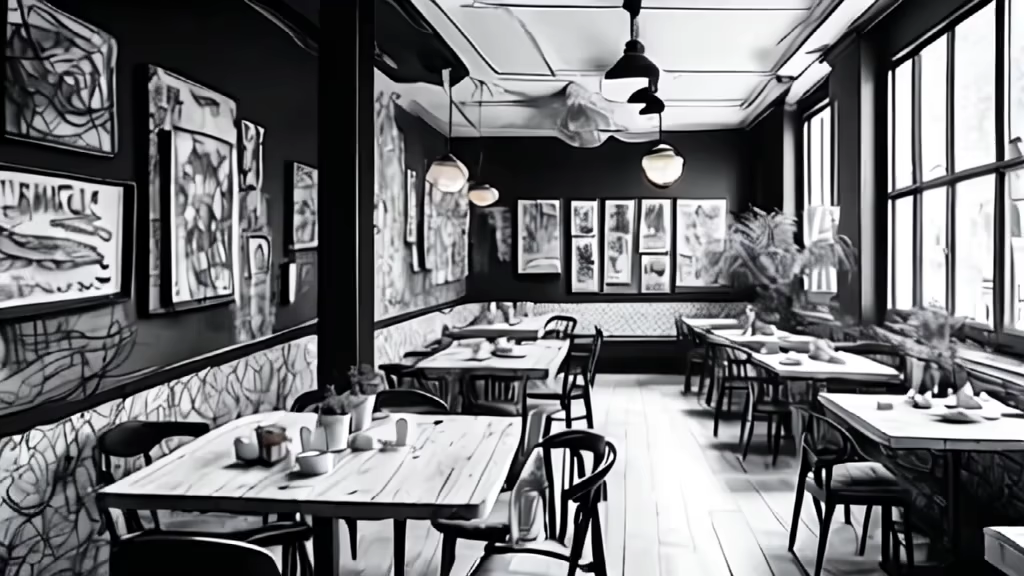
Prompt: Simple, clean, hand-drawn, dining space, tooling, black and white effect, dining hall, sketch, messy lines, no video, not too delicate, not too many lines, draw a little more casually, lines at will, space a little bigger, lines not too thick, a little marker color, random picture, don't color too heavy, don't have heavy shadows, don't have too many lines,
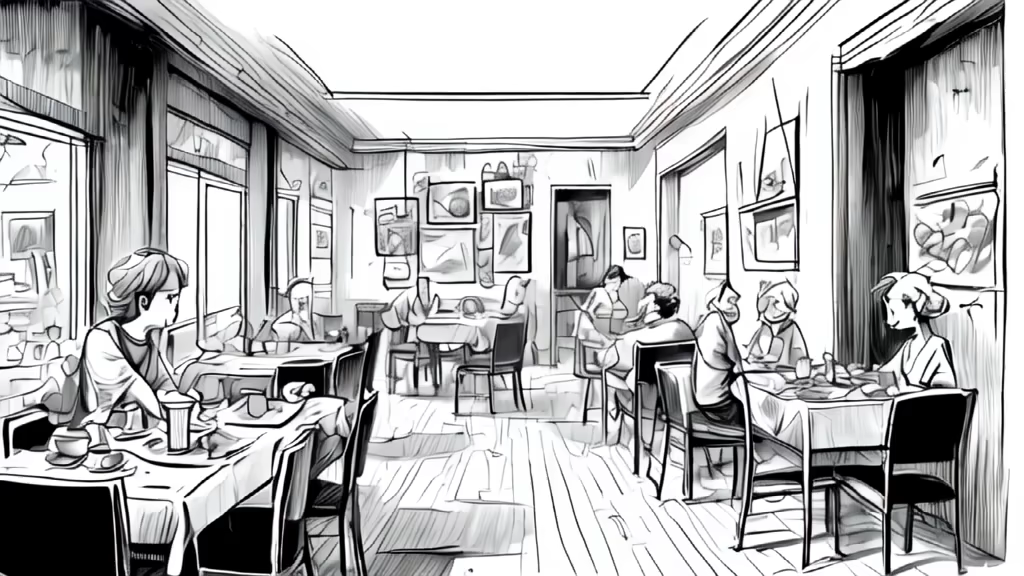
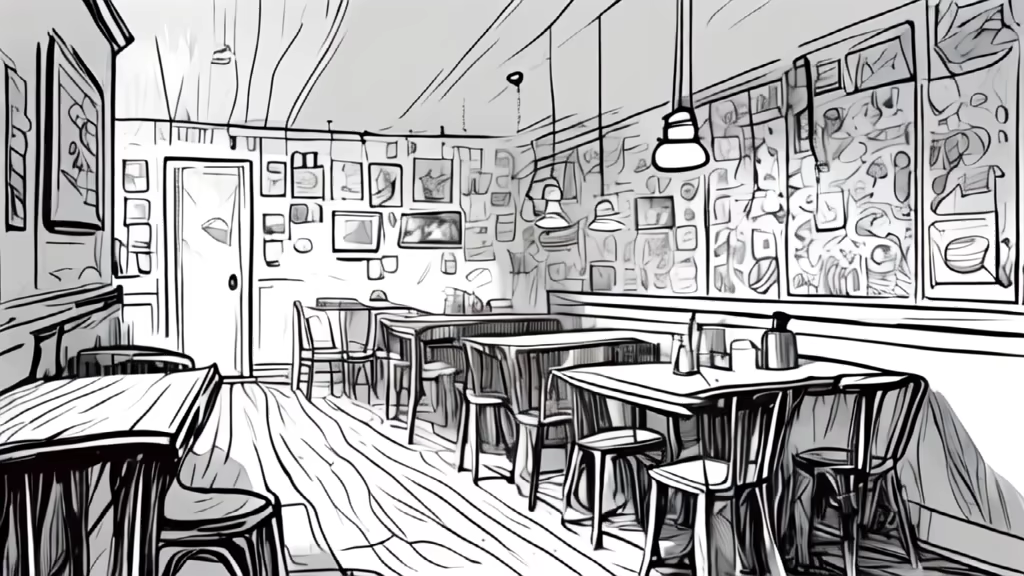
Prompt: Simple, clean, hand-drawn, dining space, tooling, black and white effect, dining hall, sketch, messy lines, no video, not too delicate, not too many lines, draw a little more casually, lines at will, space a little bigger, lines not too thick, a little marker color, random picture, don't color too heavy, don't have heavy shadows, don't have too many lines, sketch hand-drawn lines, Don't video, the picture is clean, the picture composition does not need to be too full, the space is large, the vision is open, the hand-drawn effect needs to be reflected, 0.5 lines,


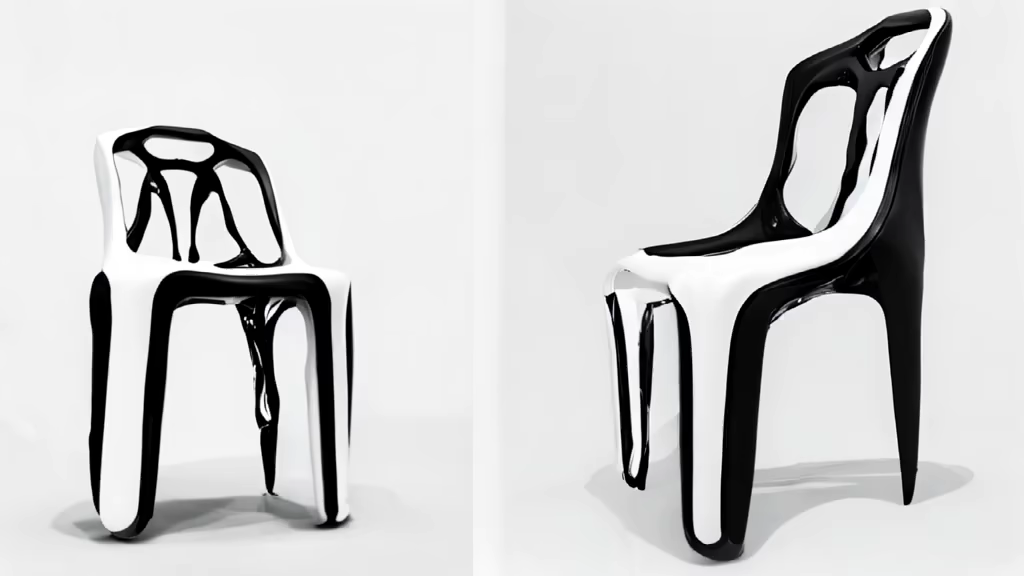
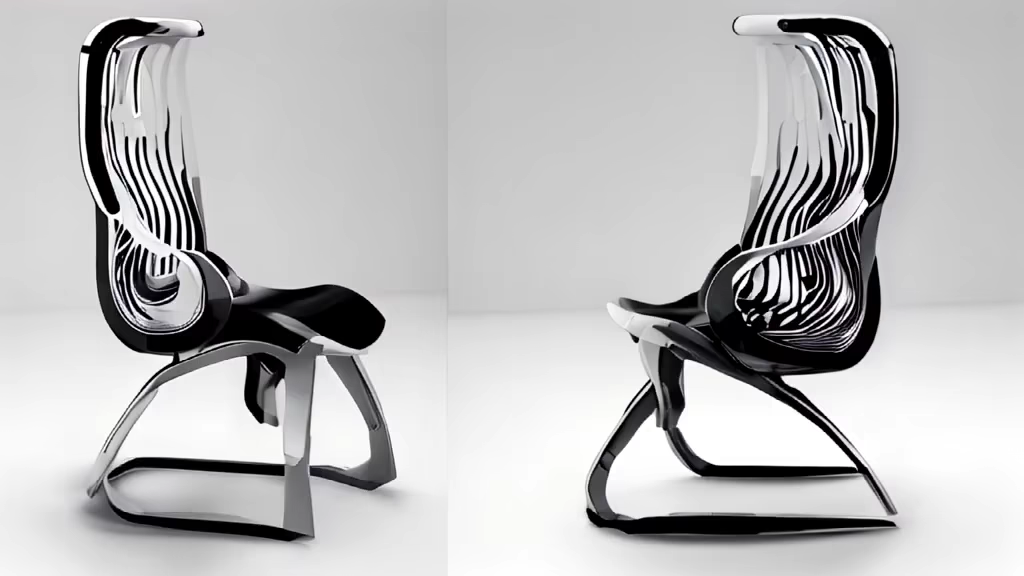
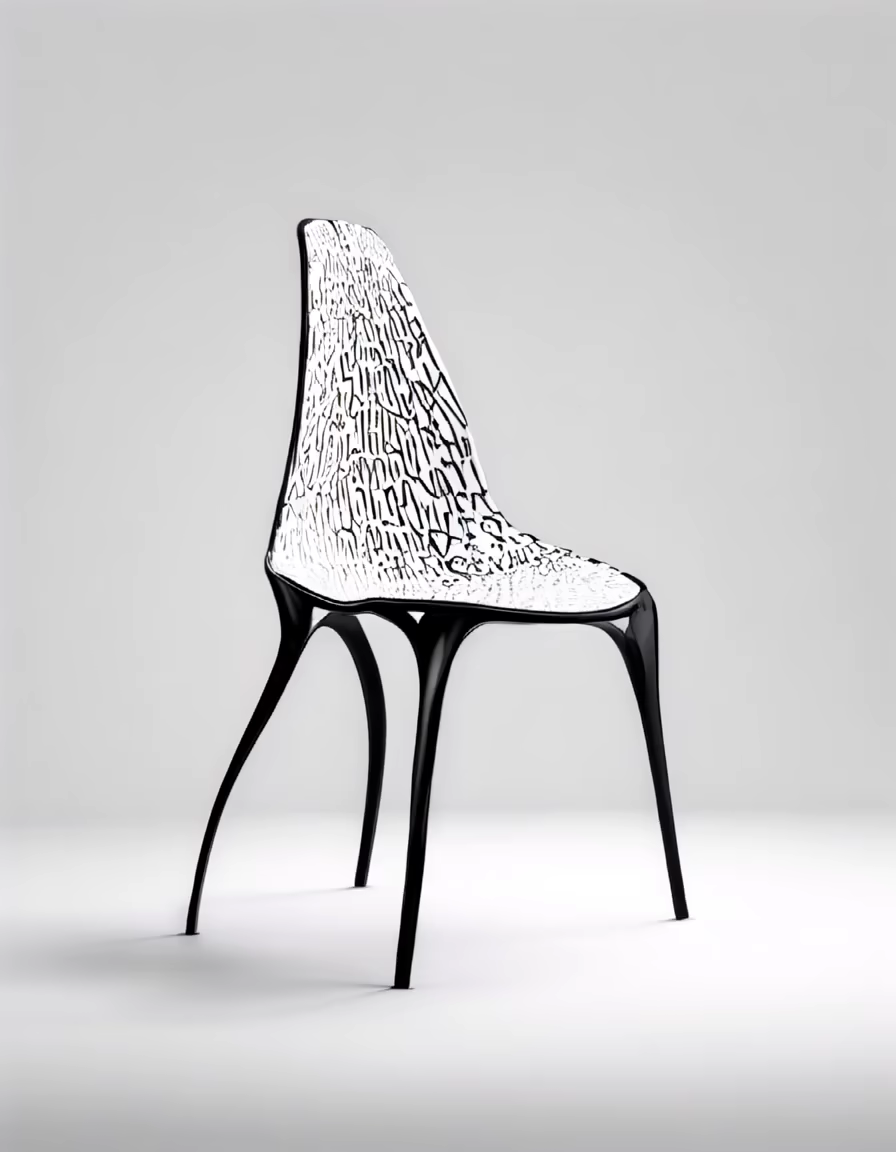
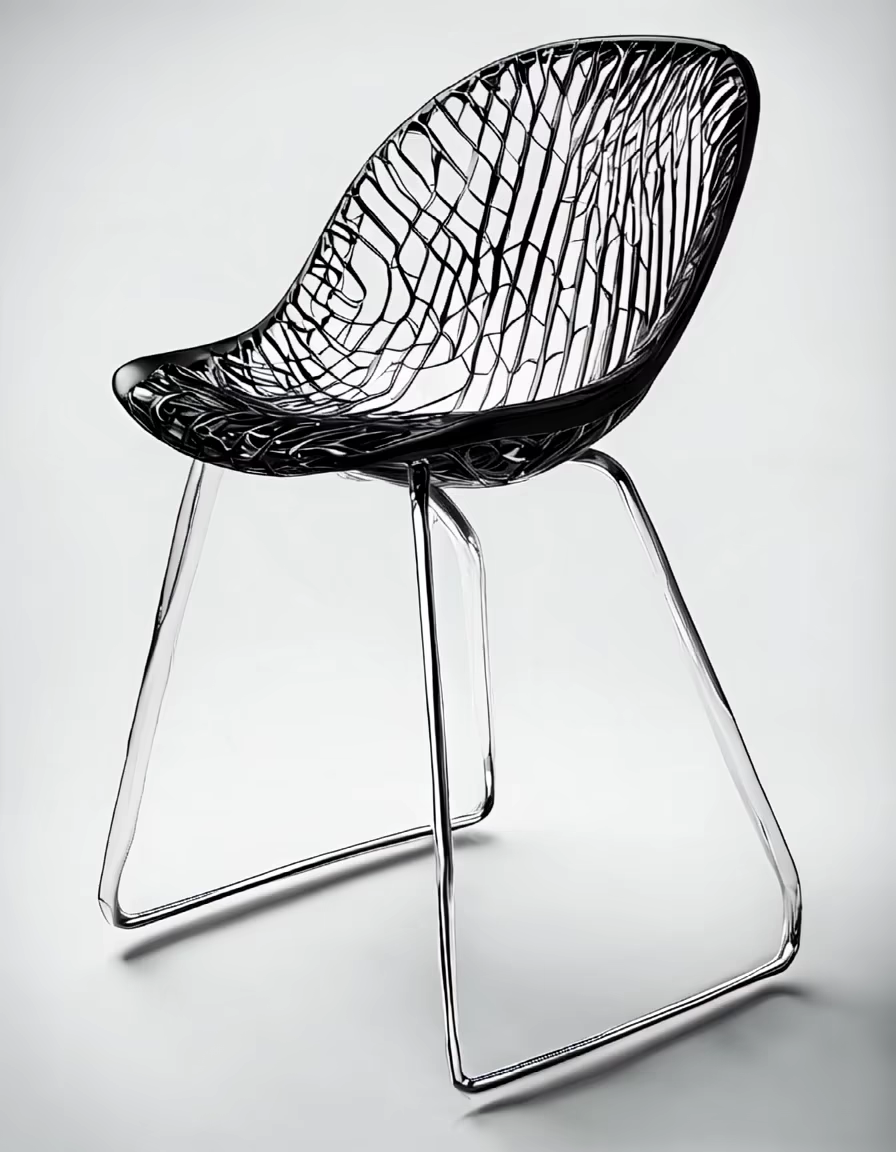
Prompt: Simple, clean, hand-drawn, dining space, tooling, black and white effect, dining hall, sketch, messy lines, no video, not too delicate, not too many lines, draw a little more casually, lines at will, space a little bigger, lines not too thick, a little marker color, casual picture, don't color too heavy, don't have heavy shadows, don't have too many lines, sketch hand-drawn lines, don't video, the picture is clean,
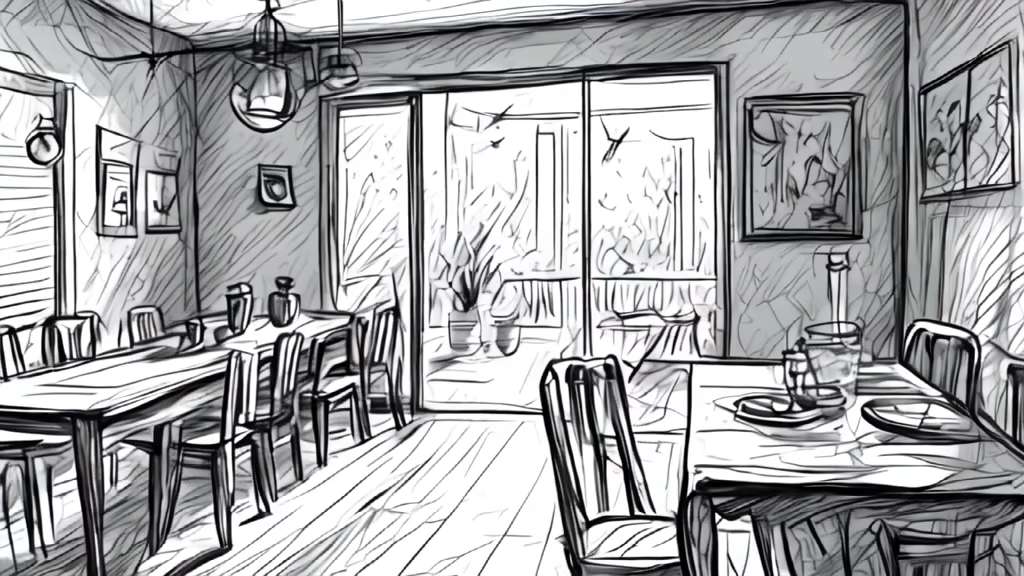
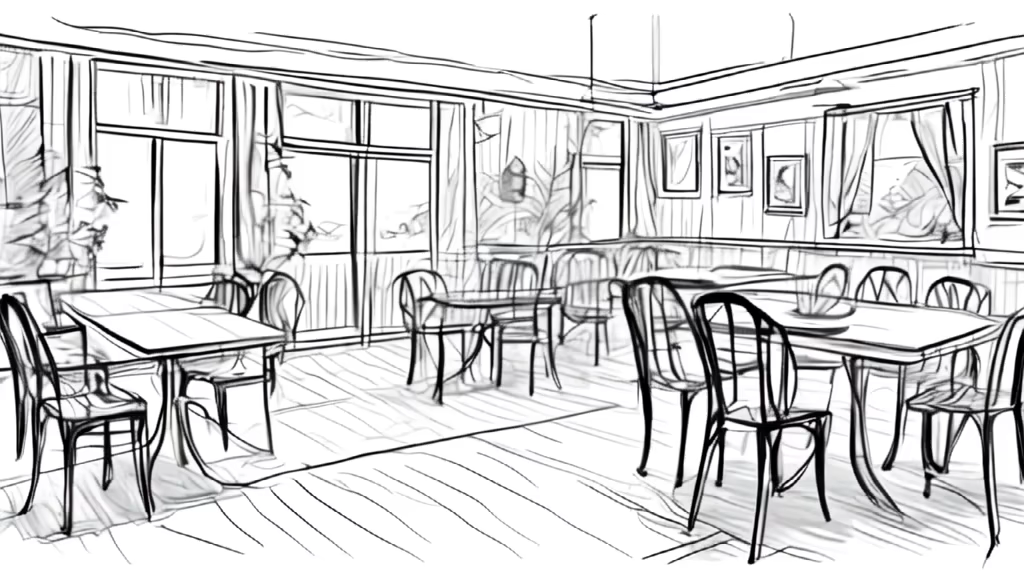
Prompt: Simple, clean, hand-drawn, dining space, tooling, black and white effect, dining hall, sketch, messy lines, no video, not too delicate, not too many lines, draw a little more casually, lines at will, space a little bigger, lines not too thick, a little marker color, casual picture, don't color too heavy, don't have heavy shadows, don't have too many lines, sketch hand-drawn lines
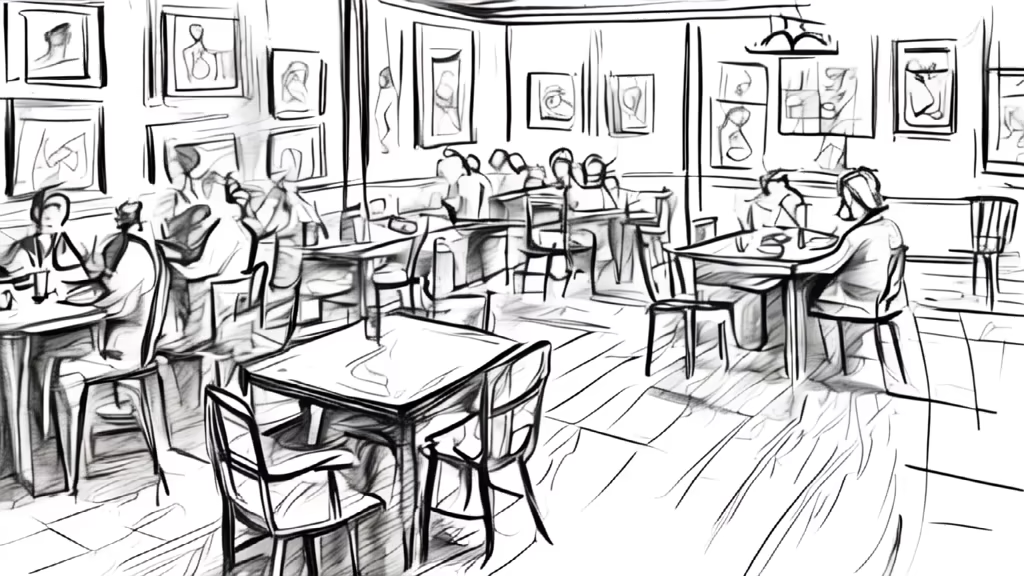
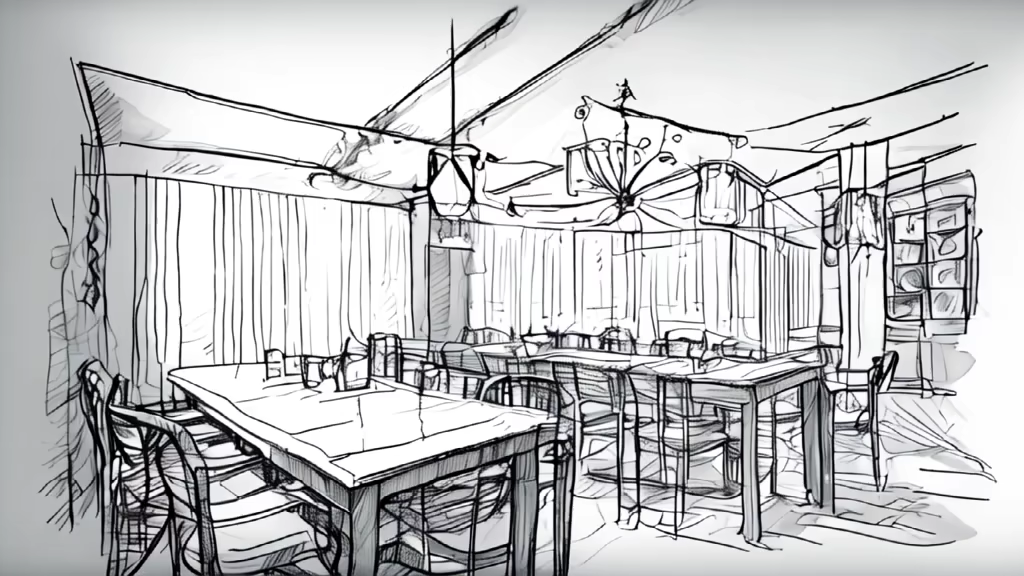
Prompt: Simple, clean, hand-drawn, dining space, tooling, black and white effect, dining hall, sketch, messy lines, no video, not too delicate, not too many lines, a little more casual, casual lines, a little larger space, not too thick lines, a little marker color,


Prompt: \"Design an ultra-luxurious Michelin three-star restaurant with a Nordic theme. Each table is spaced 2 meters apart, and there are only 7 tables, with a ceiling height exceeding 20 meters.\"
Negative: more than 20 guests
