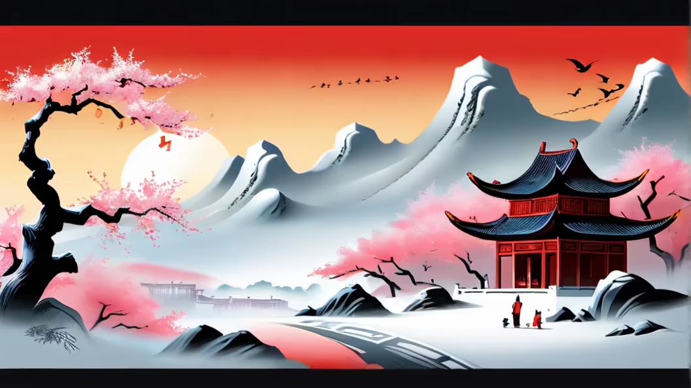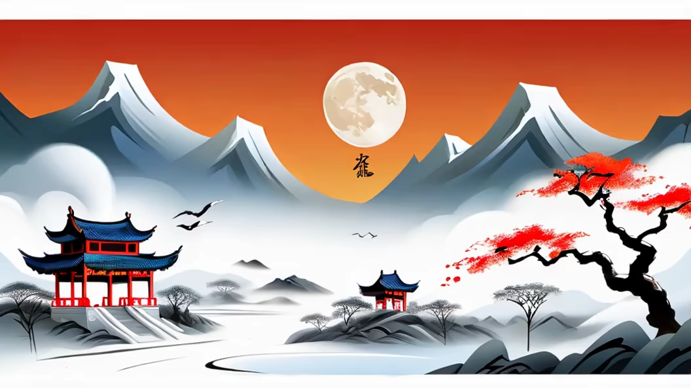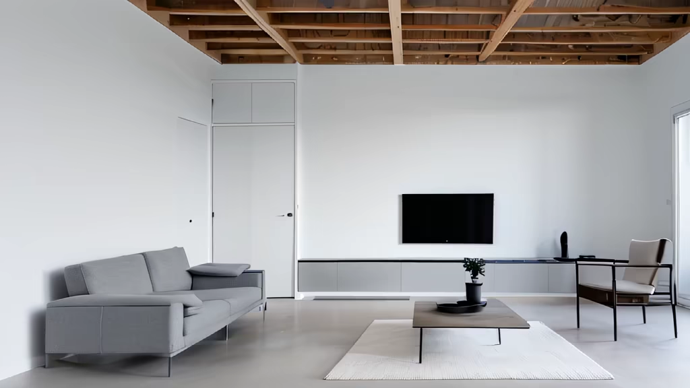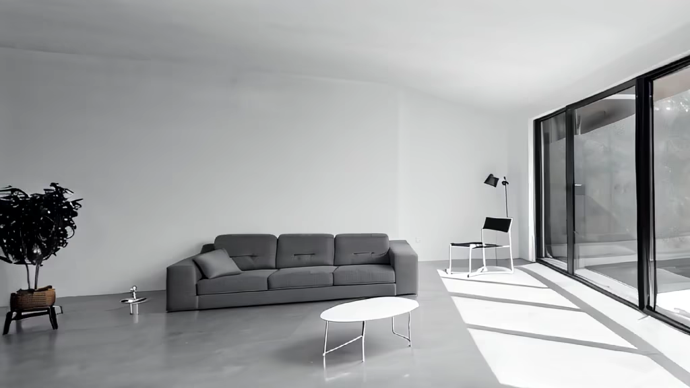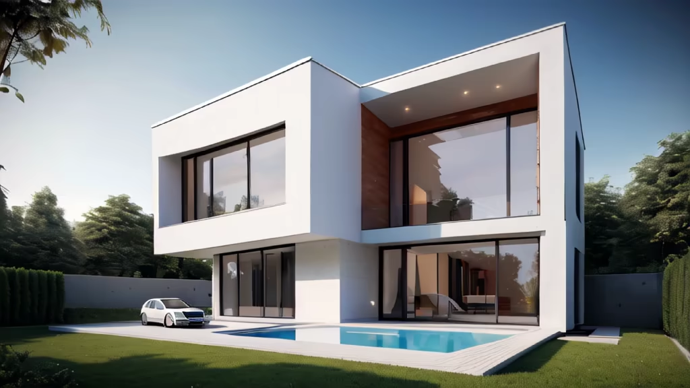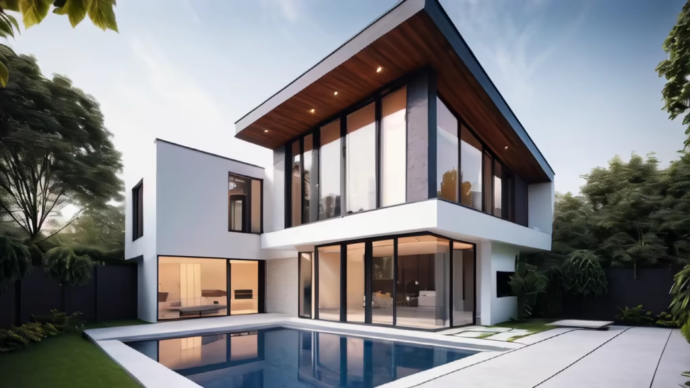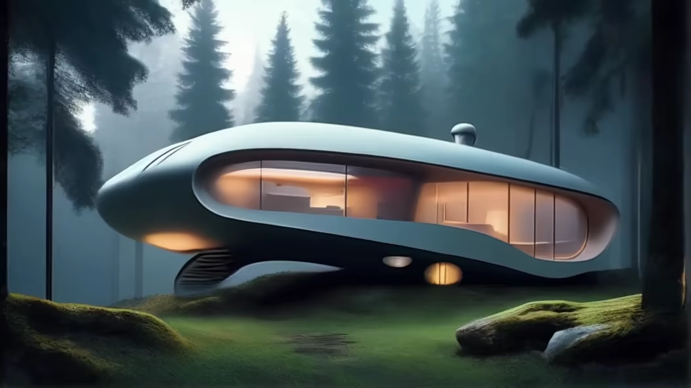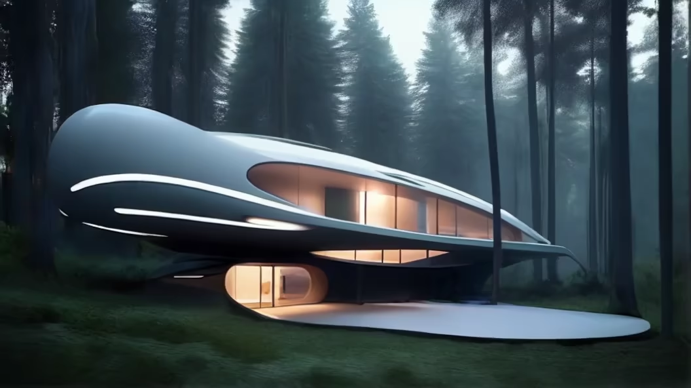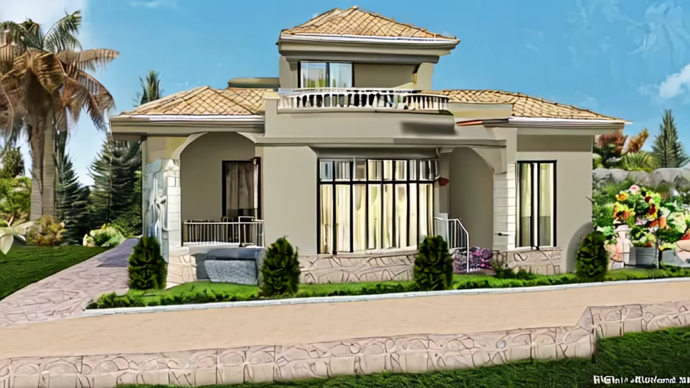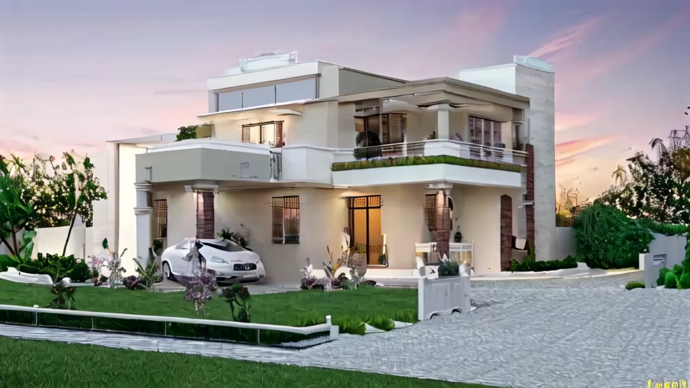






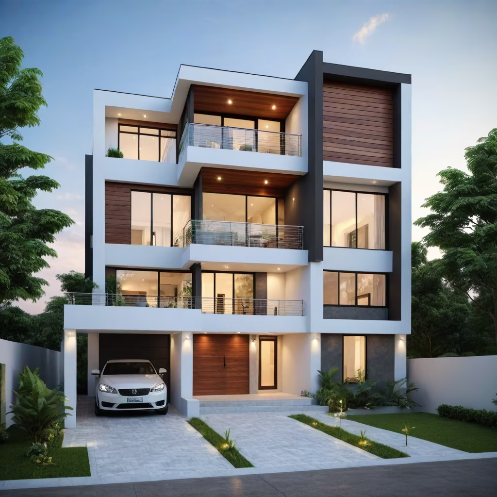






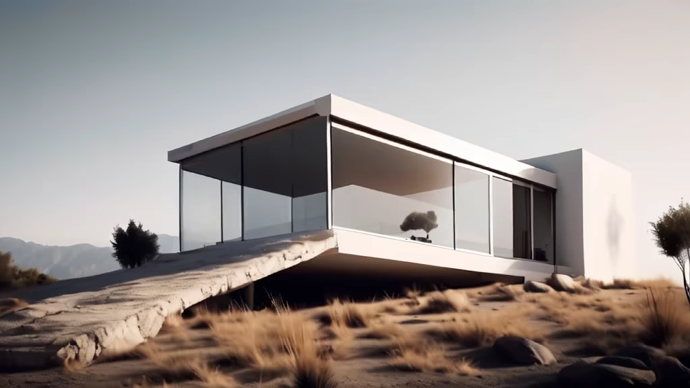
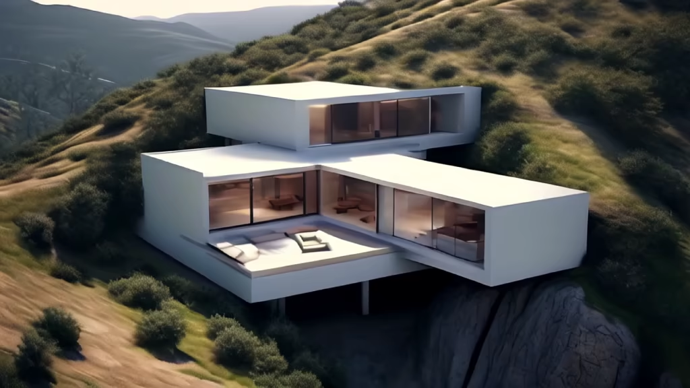
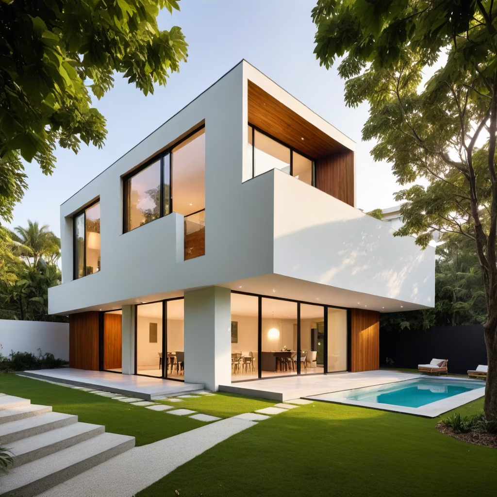

Prompt: house with modern design that takes advantage of natural sunlight, architectural plan format

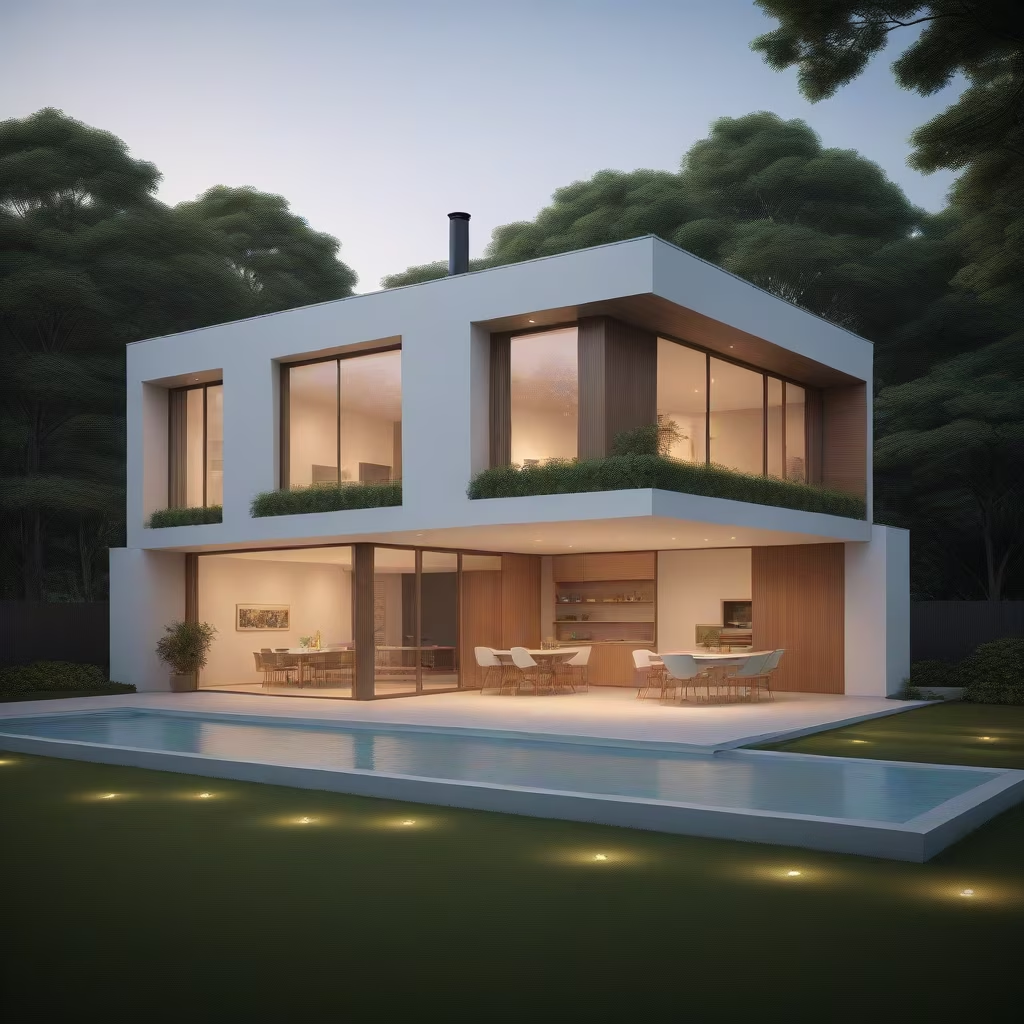


Prompt: house with modern design that takes advantage of natural sunlight, architectural plan format, urban environment

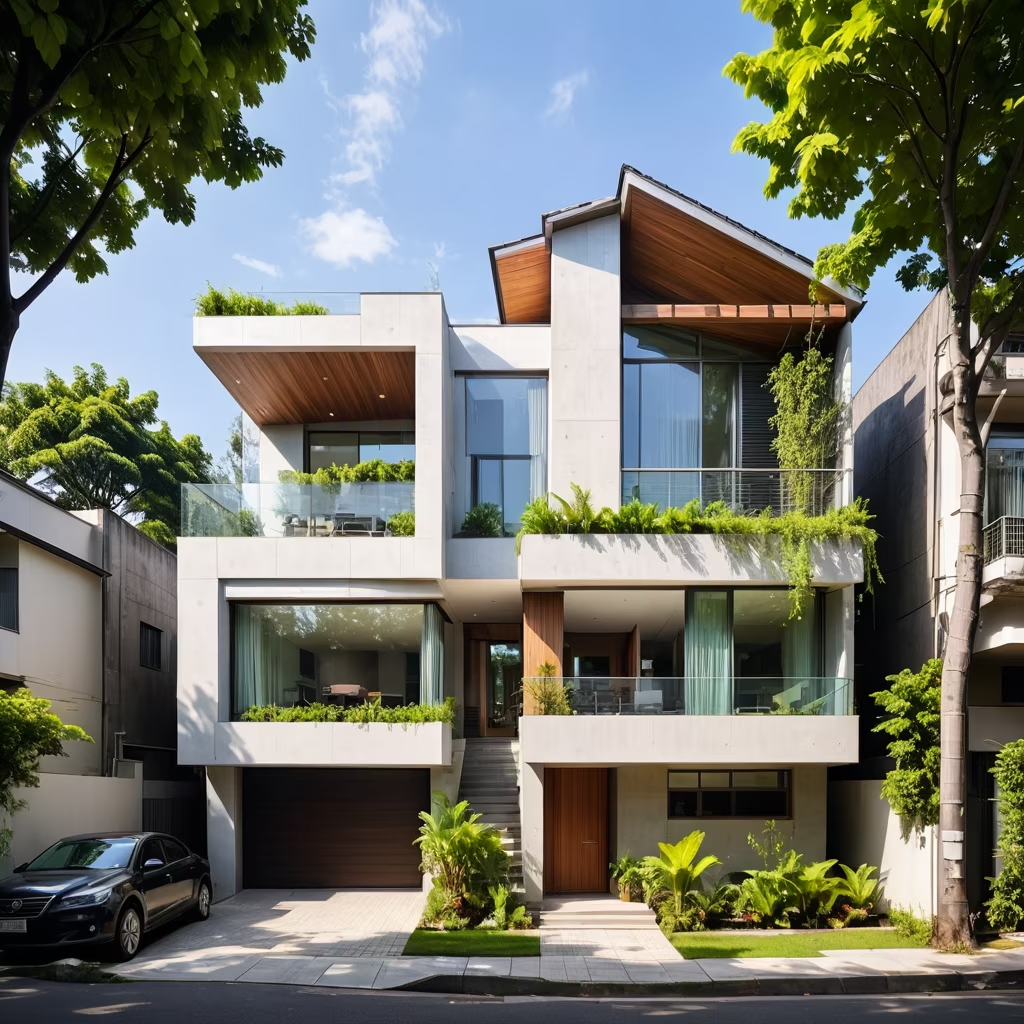
Prompt: he minimalist house that is the fusion between two monoliths carried by a plinth, perfectly divided not only in form but also in function, harmoniously intertwined through their simple forms and the purity of their materials. inserte the house in context street urban classic buildings






Prompt: Visualize a modern house elegantly perched on a mountainside. The architecture features clean lines, extensive glass surfaces, and a minimalist design. The facade incorporates contemporary materials such as concrete, steel, and glass, seamlessly blending with the natural surroundings. Large panoramic windows offer breathtaking views of the surrounding mountain landscape. A spacious terrace extends along the house, adorned with stylish seating for residents to relish the majestic scenery. Inside, open floor plans and modern furnishings create a bright and airy ambiance. This contemporary mountain residence harmoniously combines luxury with the beauty of nature.




Prompt: Envision a modern house gracefully positioned on a mountainside, its architecture adorned with clean lines, extensive glass surfaces, and a minimalist design. As the sun begins its descent, the facade, constructed from contemporary materials like concrete, steel, and glass, seamlessly melds with the natural surroundings. Through large panoramic windows, residents are treated to a mesmerizing display of colors as the sun sets over the mountain landscape. A capacious terrace, featuring stylish seating, becomes an intimate vantage point for occupants to bask in the breathtaking hues of the sunset. Inside, open floor plans and modern furnishings continue to create a luminous and inviting atmosphere, making this contemporary mountain retreat a serene haven in the fading light of the day.





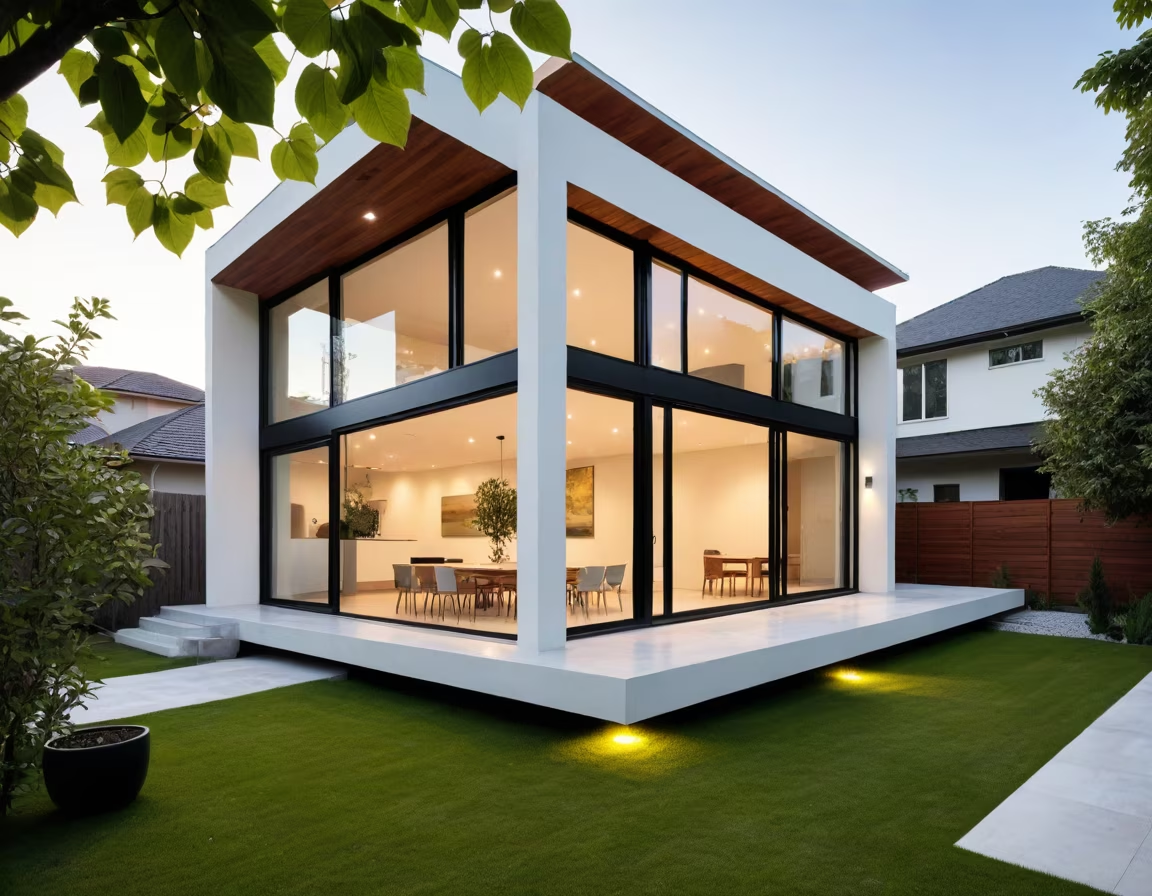
Prompt: interior house minimalist, the subdued dark interior integrates seamlessly with the expansive space


Prompt: interior house minimalist, the subdued dark interior integrates seamlessly with the expansive space
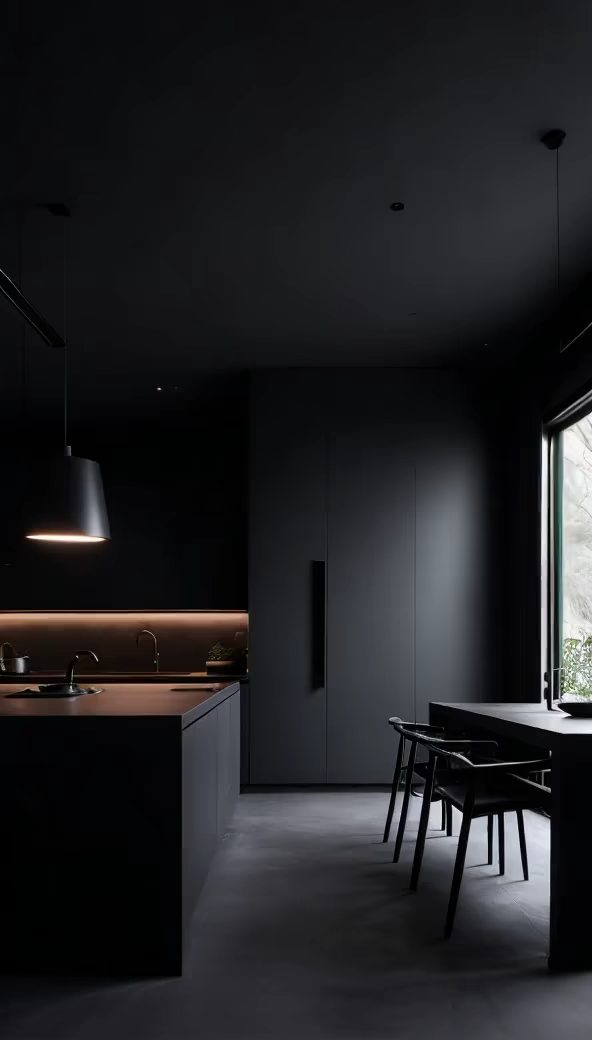
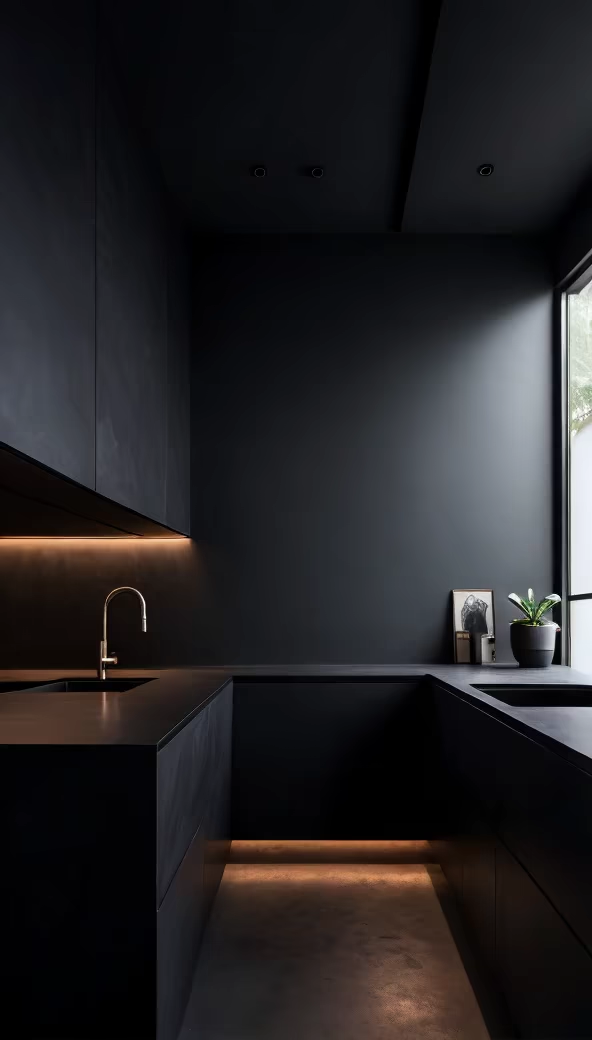
Prompt: interior house minimalist, the subdued dark interior integrates seamlessly with the expansive space






Prompt: interior house minimalist, the subdued dark interior integrates seamlessly with the expansive space
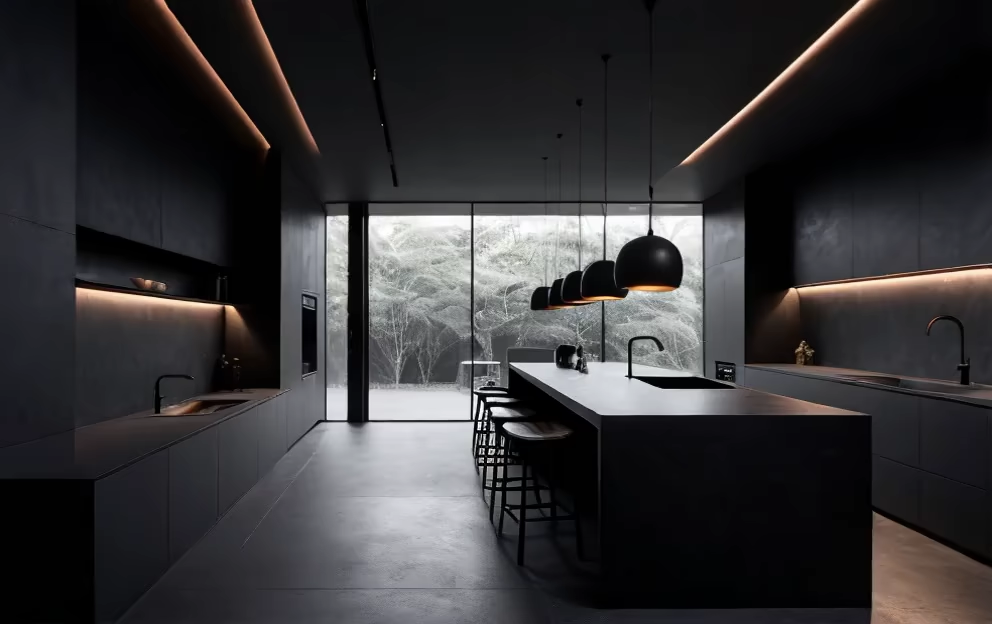
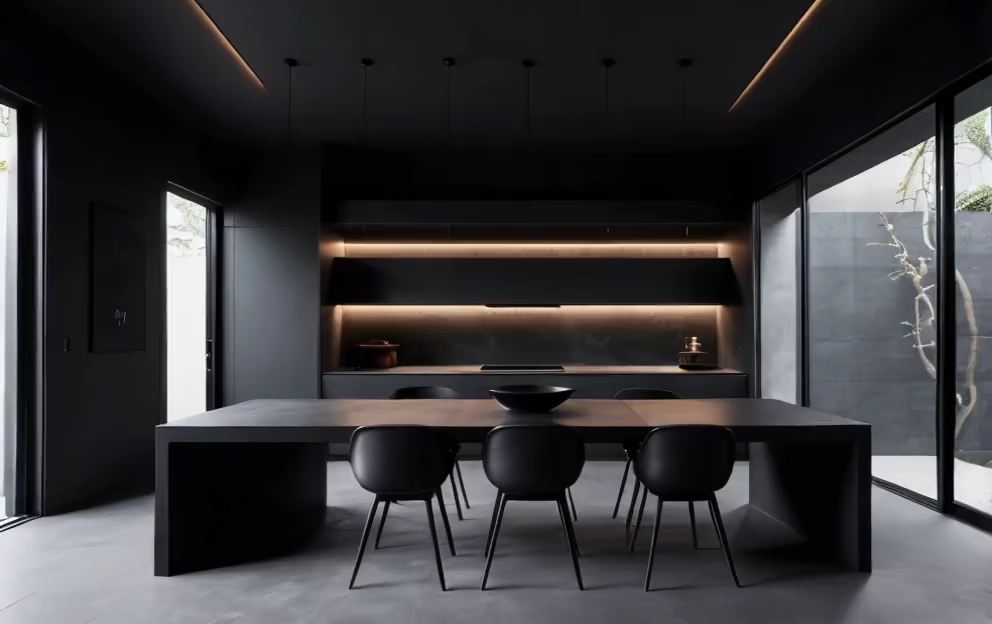
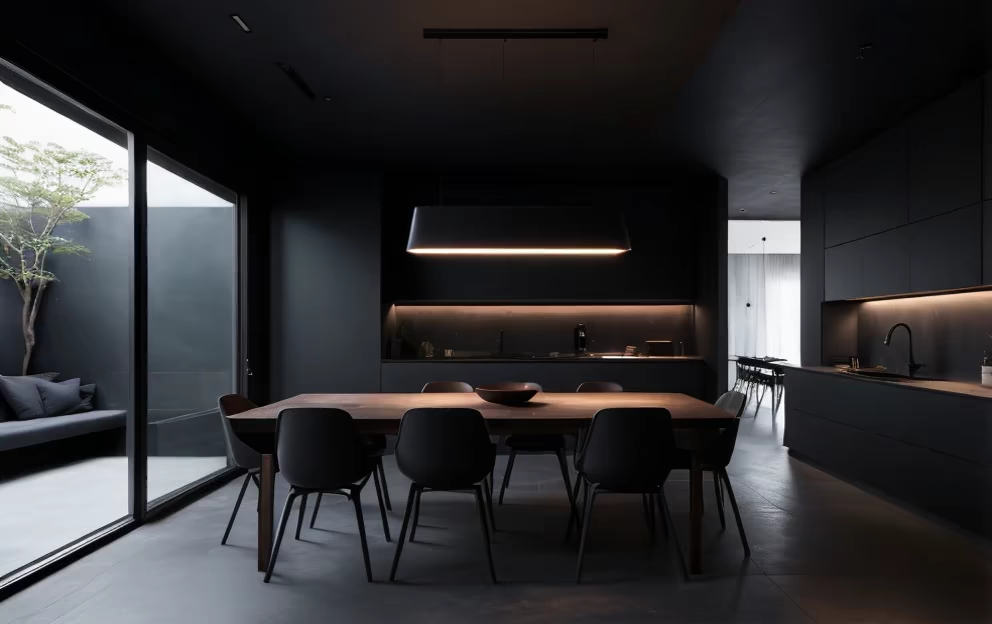
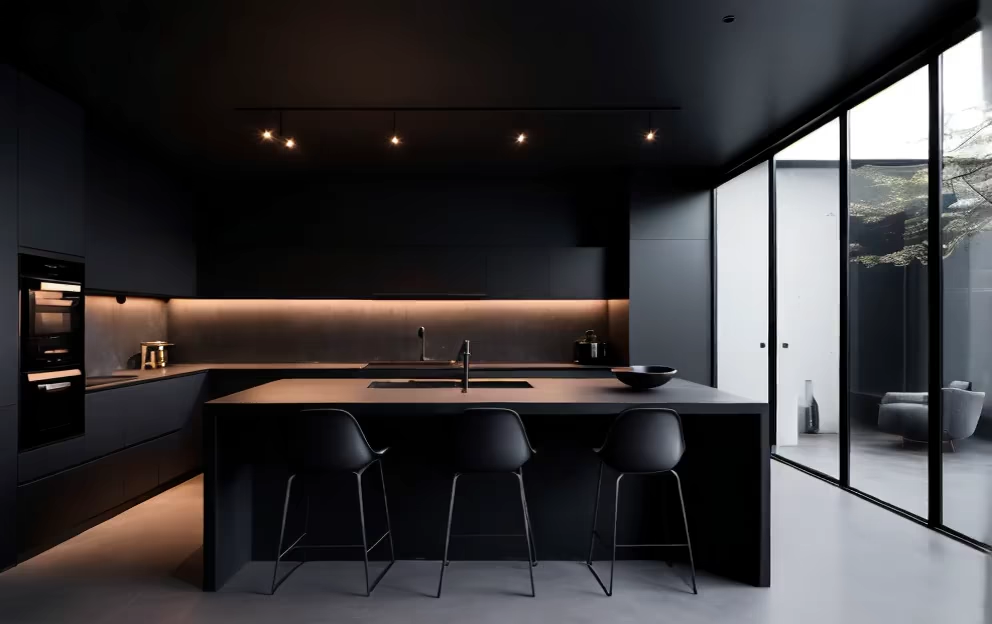
Prompt: interior house minimalist, the subdued dark interior integrates seamlessly with the expansive space


Prompt: interior house minimalist, the subdued dark interior integrates seamlessly with the expansive space
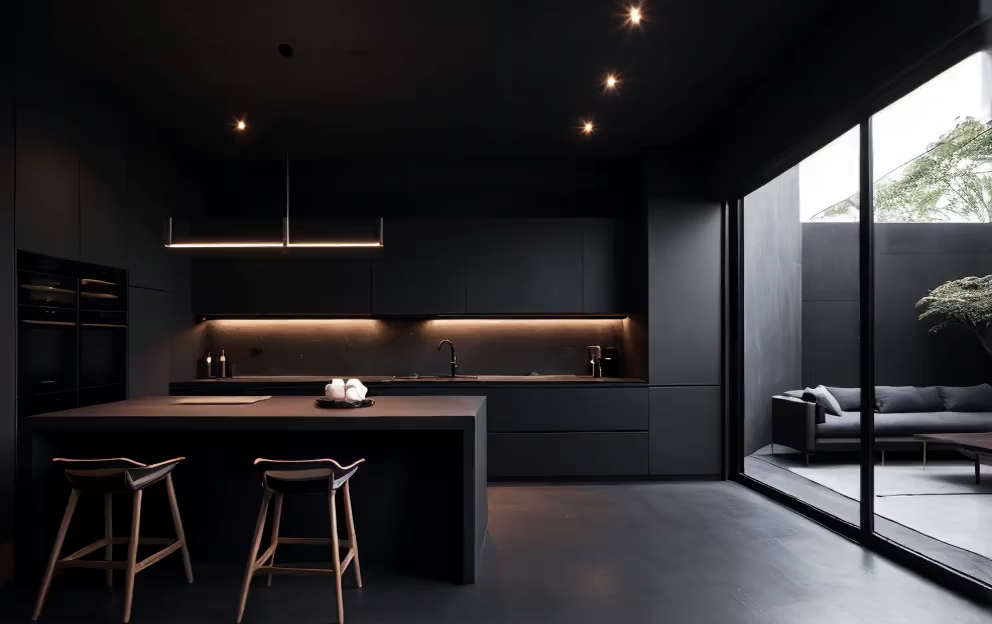
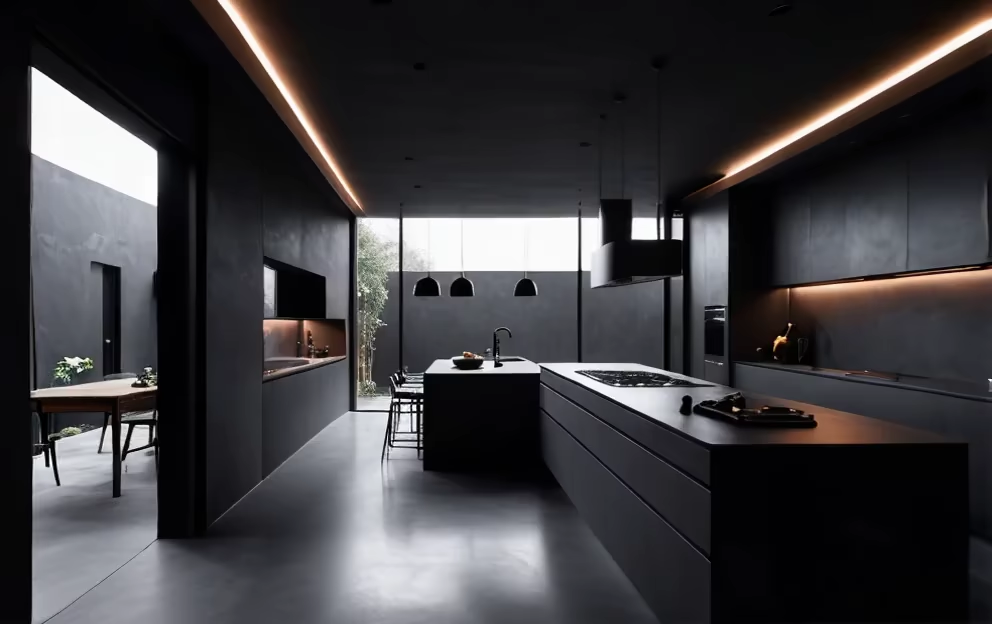
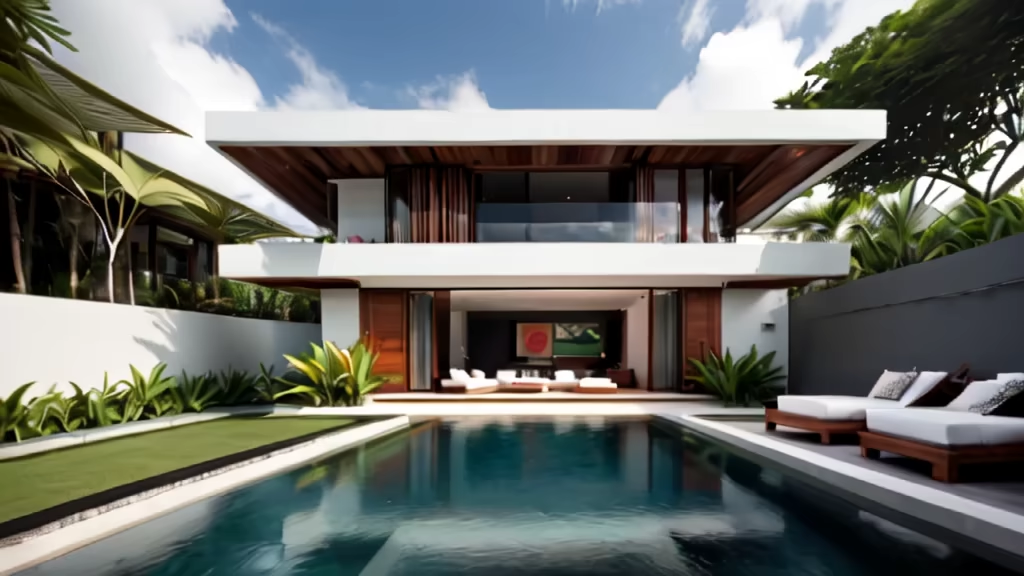
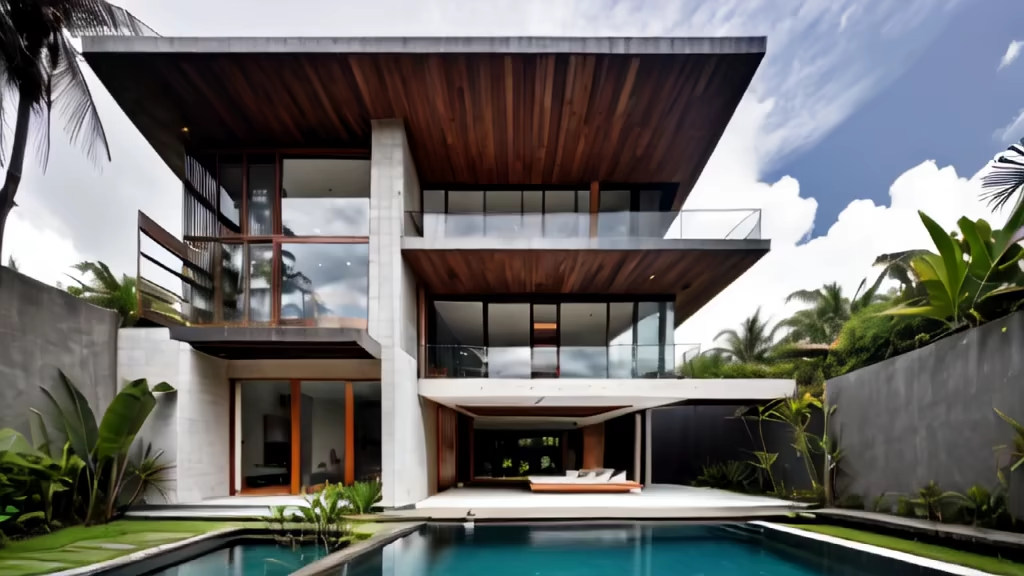
Prompt: big houseminimalist, the subdued light interior integrates seamless with the expansive space
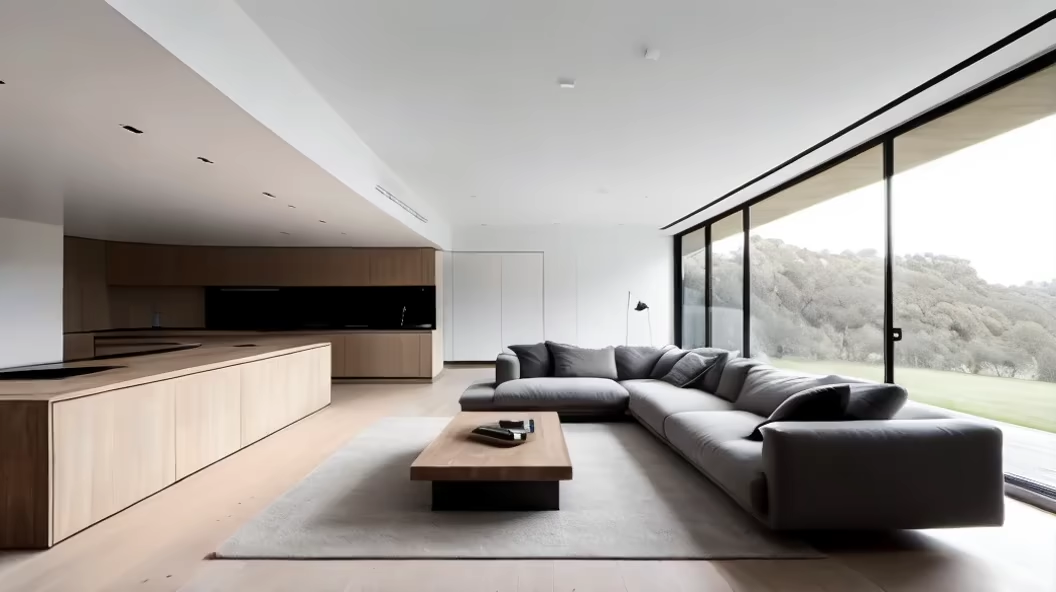
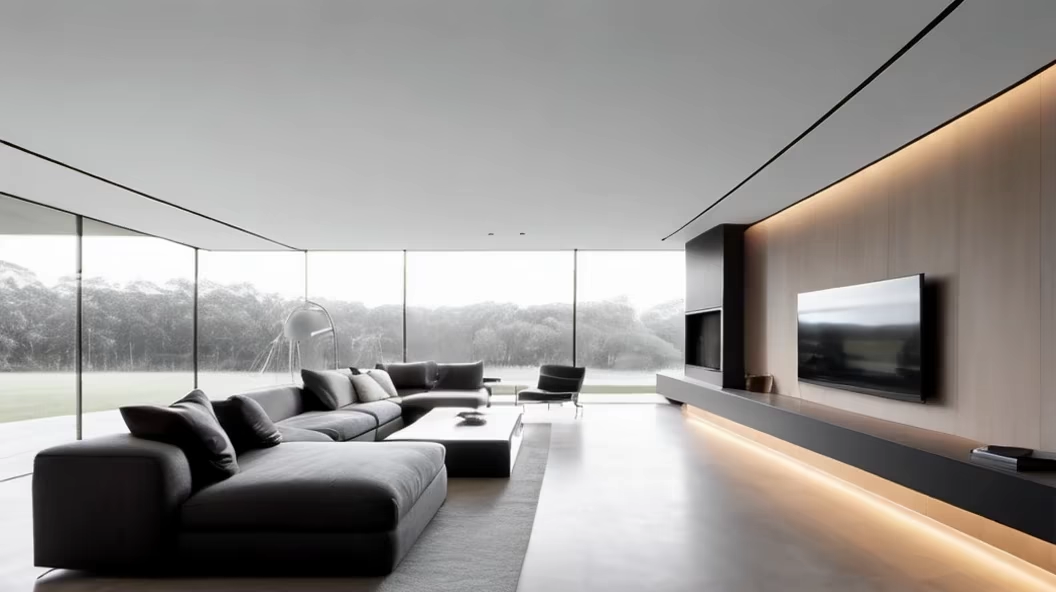


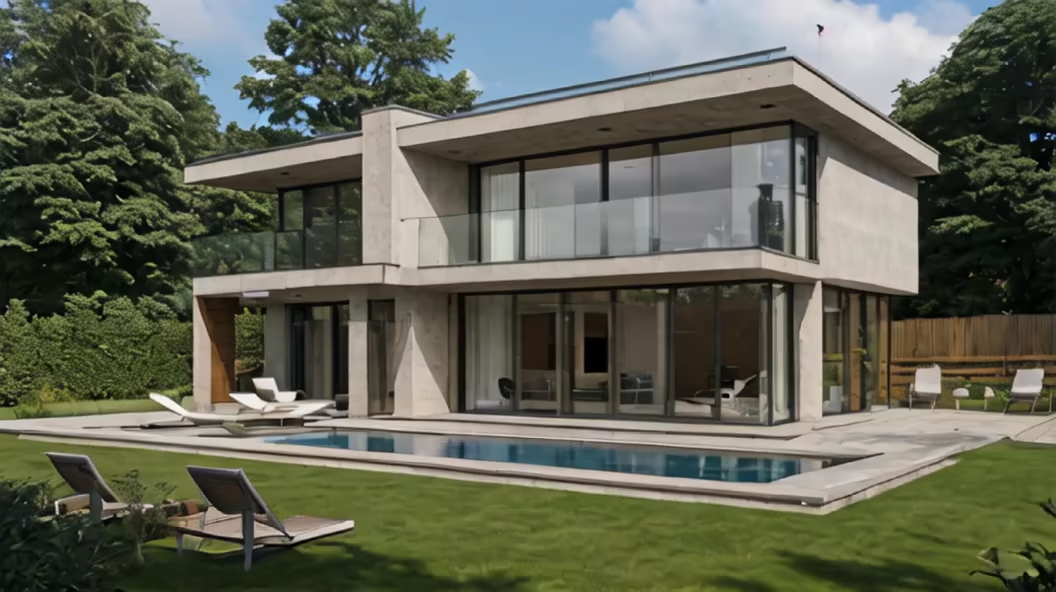
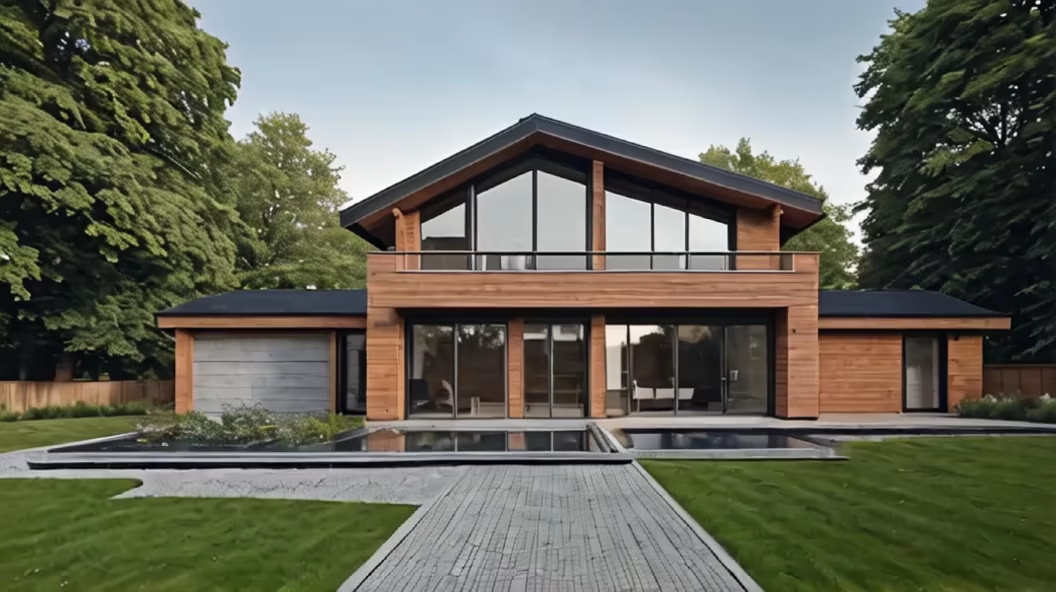


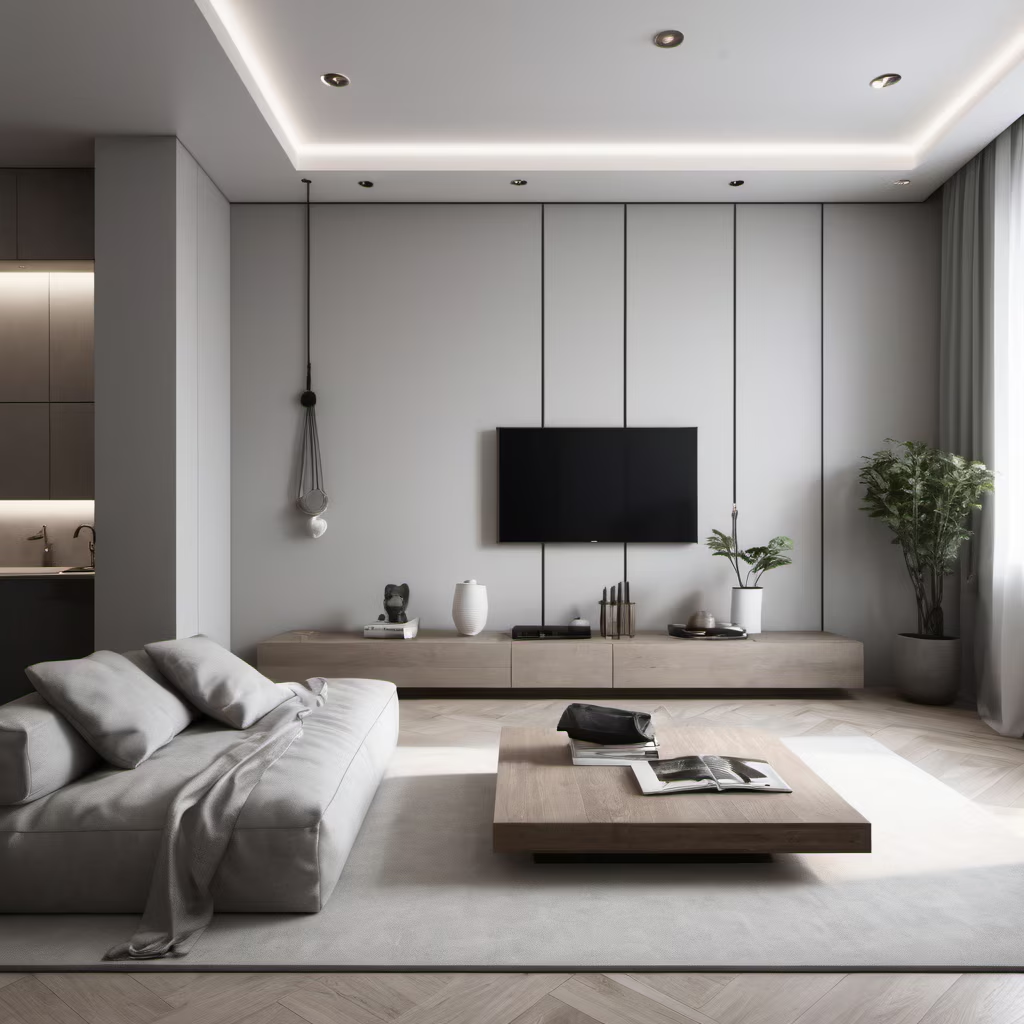



Prompt: modern 2 floor + terrace house with most efficient routing and 120 degree angles with garage + backyard + swimming pool


Prompt: 10*10 house design, the main entrance is in a two-meter narrow alley, and a garage is required




Prompt: \"Design an ultra-luxurious modern villa with 800 square meters, three floors, 5 bedrooms, 5 bathrooms, a 1000-square-meter garden, and a large swimming pool.\"
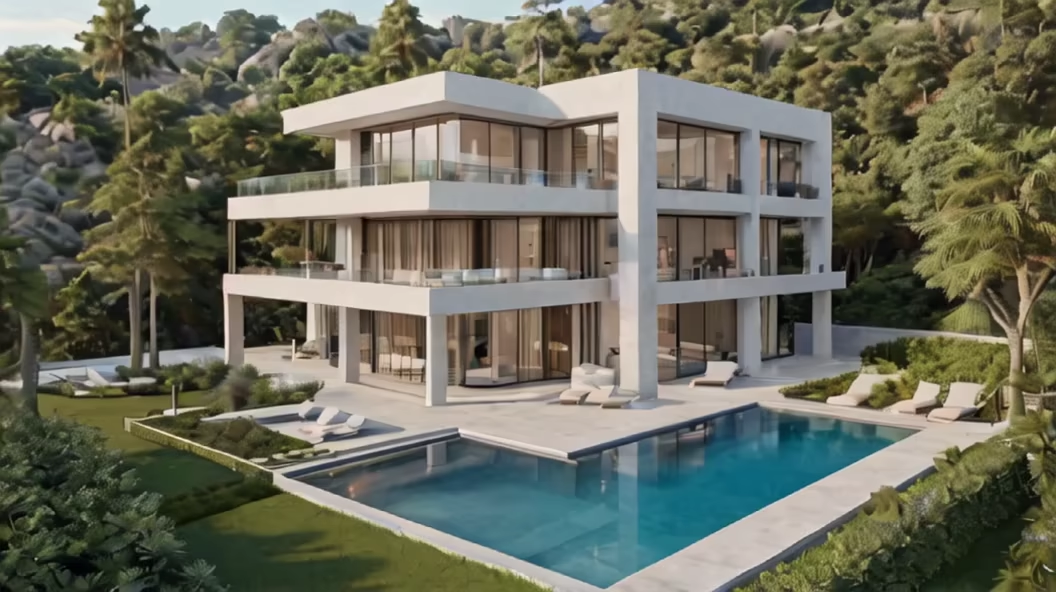
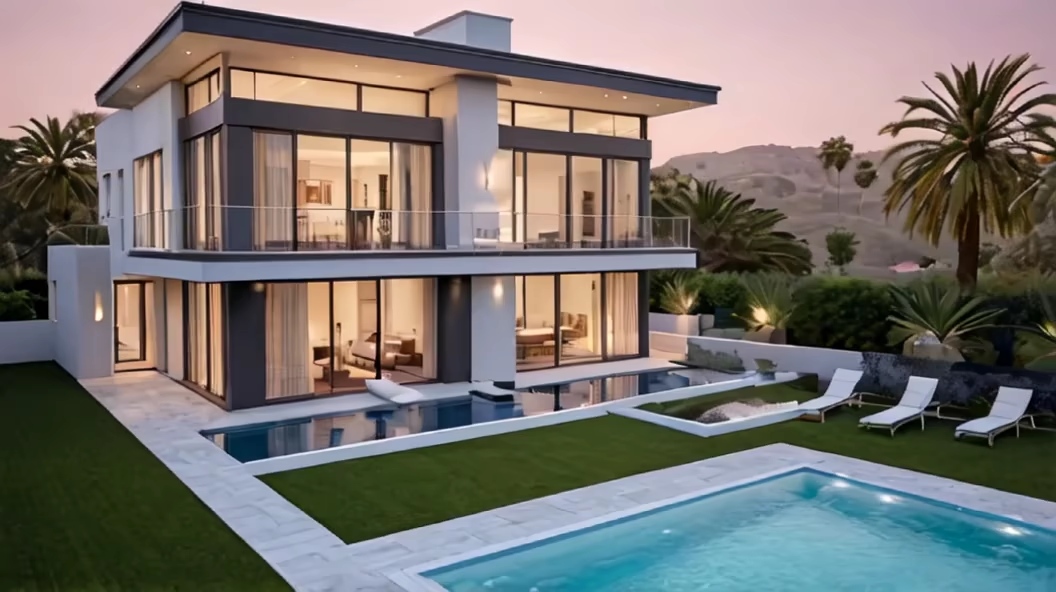
Prompt: Generate a highly realistic image of a CONTEMPORARY AND MINIMALIST STYLE HOUSE, in a VERY minimalist style WITH NO FURNITURE INSIDE, featuring minimalist design, with a diagonal perspective, three-quarter view.
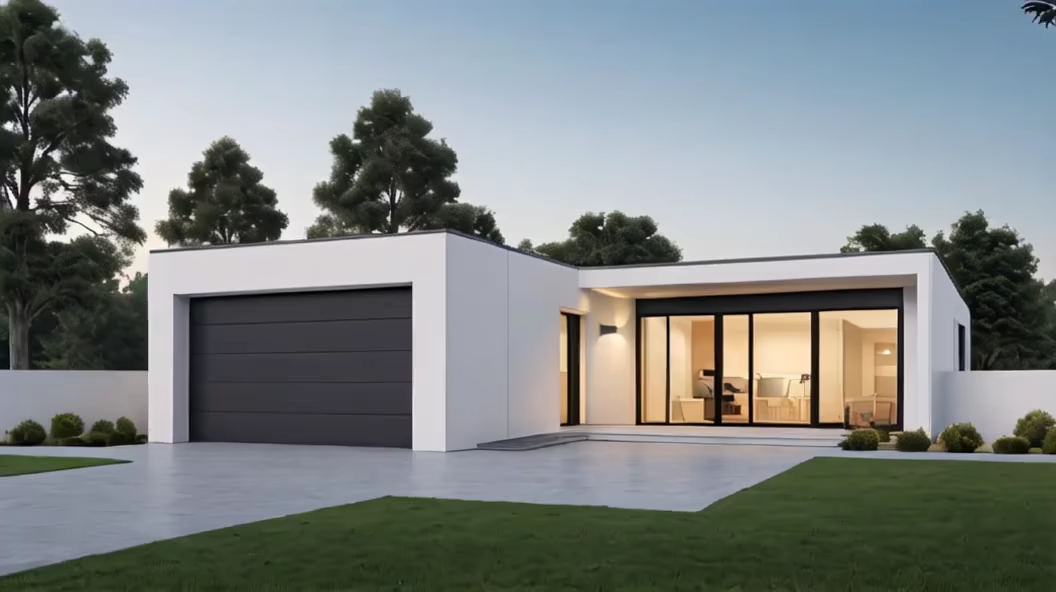
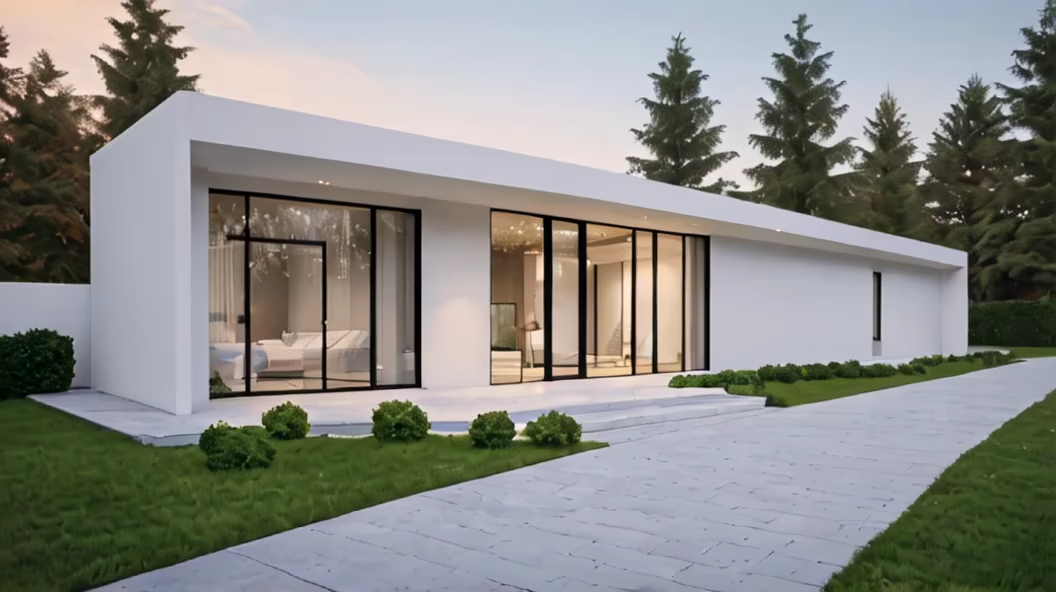
Prompt: Design a fresh style rural villa with three floors and a brick concrete structure, requiring good lighting, sturdy structure, and strong practicality.




Prompt: design a floorplan for a house on a forest terrain, the site is in 1000 square meters, The hosue must have 2 bedrooms, a garden, and a pool.




Prompt: Chinese Lunar Calendar 4 festival of Xiao Han. Please paint a picture in line with the Little Cold festival. Although everything in heaven and earth is cold, people are full of life and hope and joy. Chinese Landscape Painting Style
