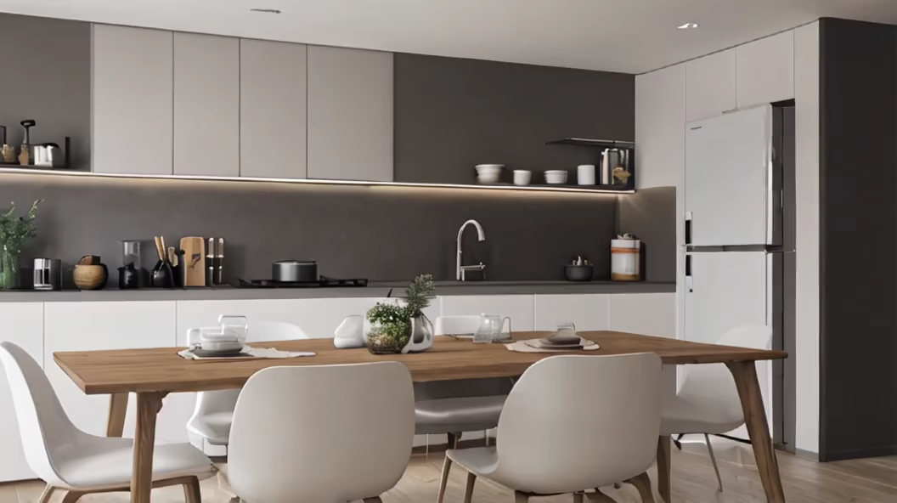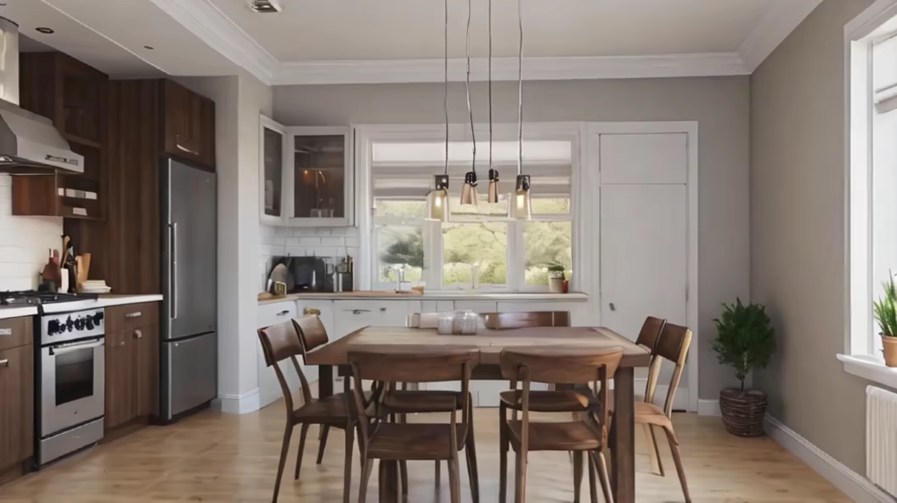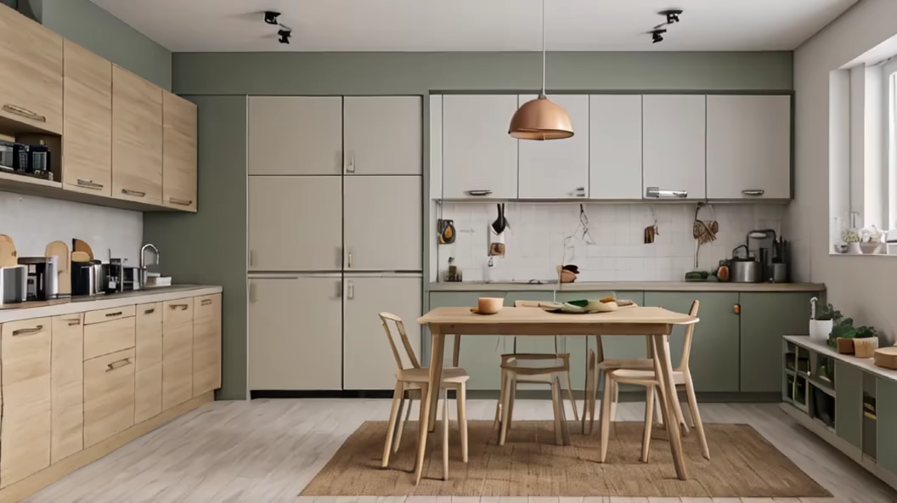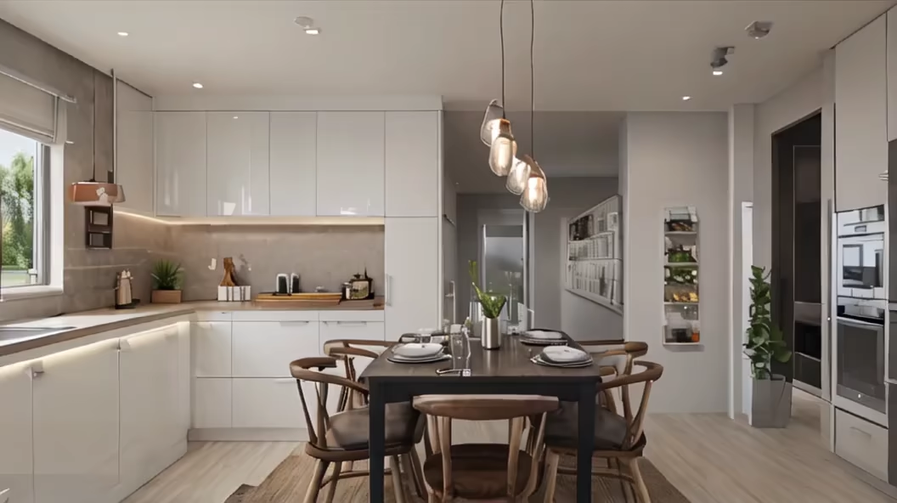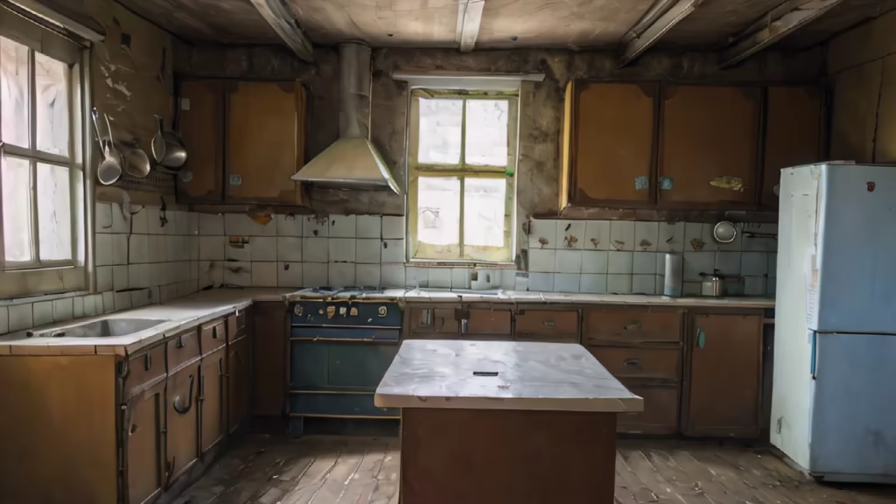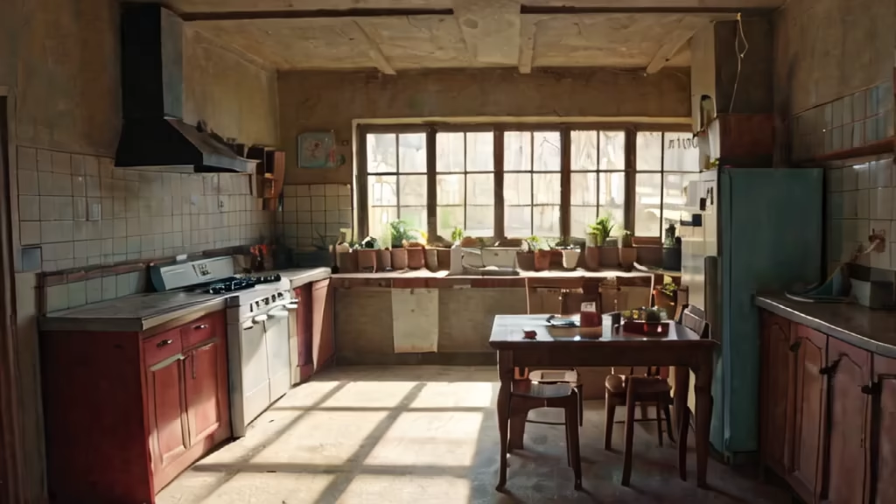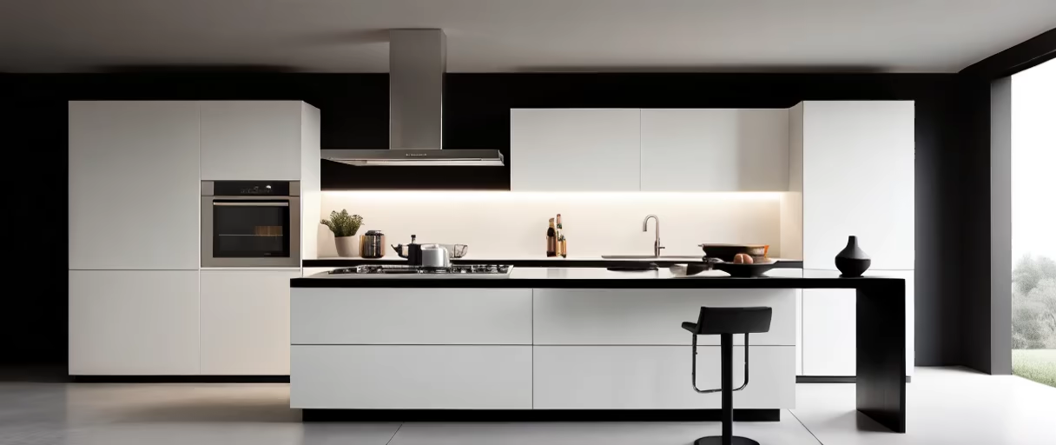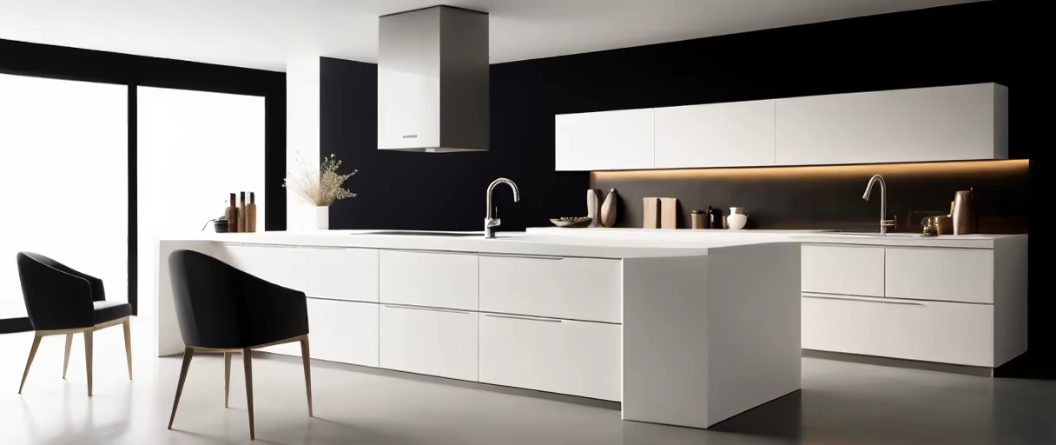Prompt: a kitchen of a 500 square-foot which is functional and aesthetically pleasing, with a logical layout, well-equipped cooking and baking areas, and ample storage.
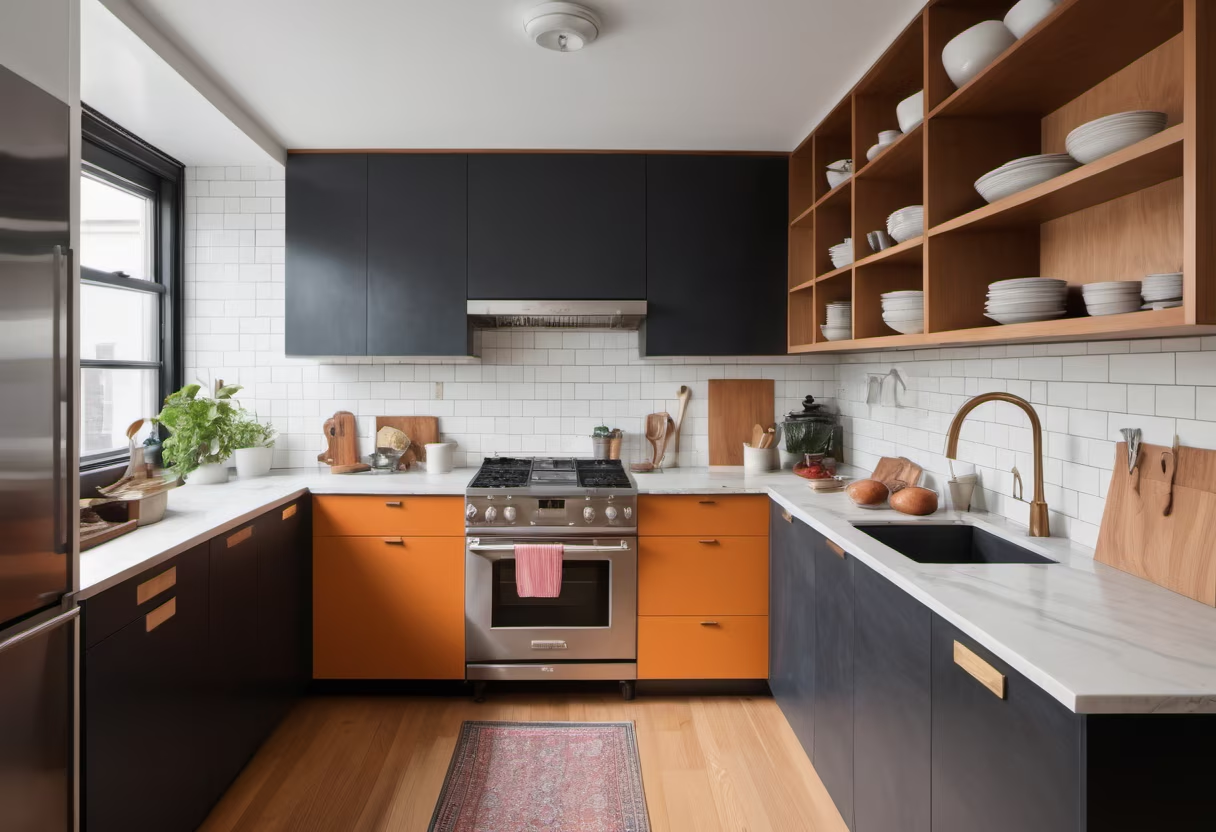

Prompt: a kitchen of a 500 square-foot which is functional and aesthetically pleasing, with a logical layout, well-equipped cooking and baking areas, and ample storage.


Prompt: a kitchen which is functional and aesthetically pleasing, with a logical layout, well-equipped cooking and baking areas, and ample storage.
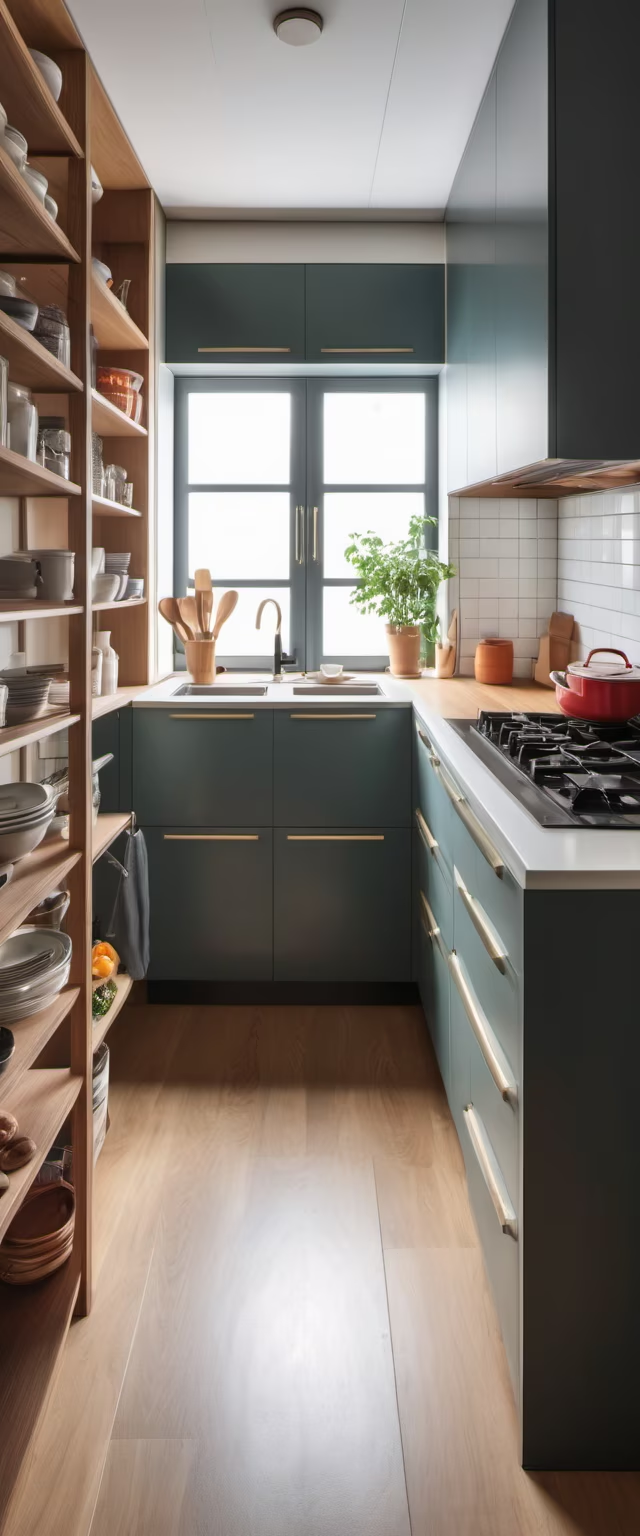

Prompt: a kitchen which is functional and aesthetically pleasing, with a logical layout, well-equipped cooking and baking areas, and ample storage.




Prompt: interior kitchen minimalist, the subdued dark interior integrates seamlessly with the expansive space
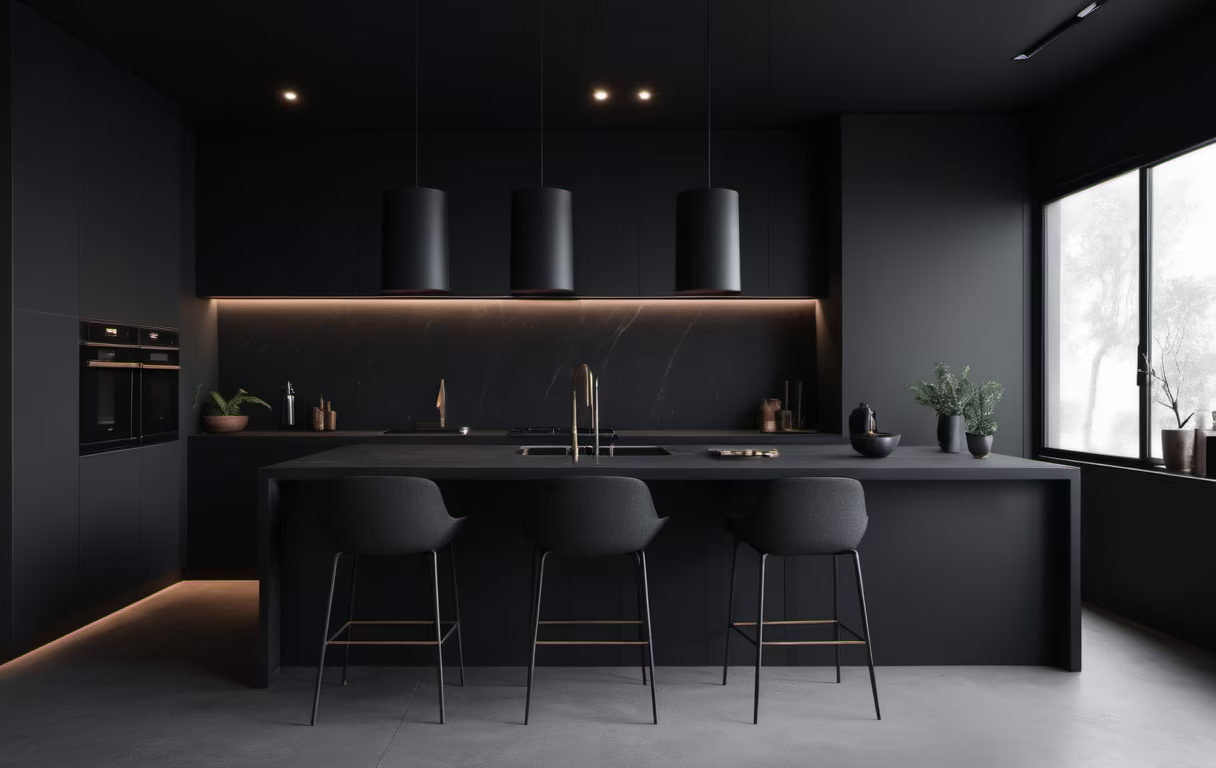



Prompt: Young man wearing a costume from the 1900s. He has black gelled very short hair with a parting in the middle of the head, a short mustache, and abig round face.
Style: Digital Art



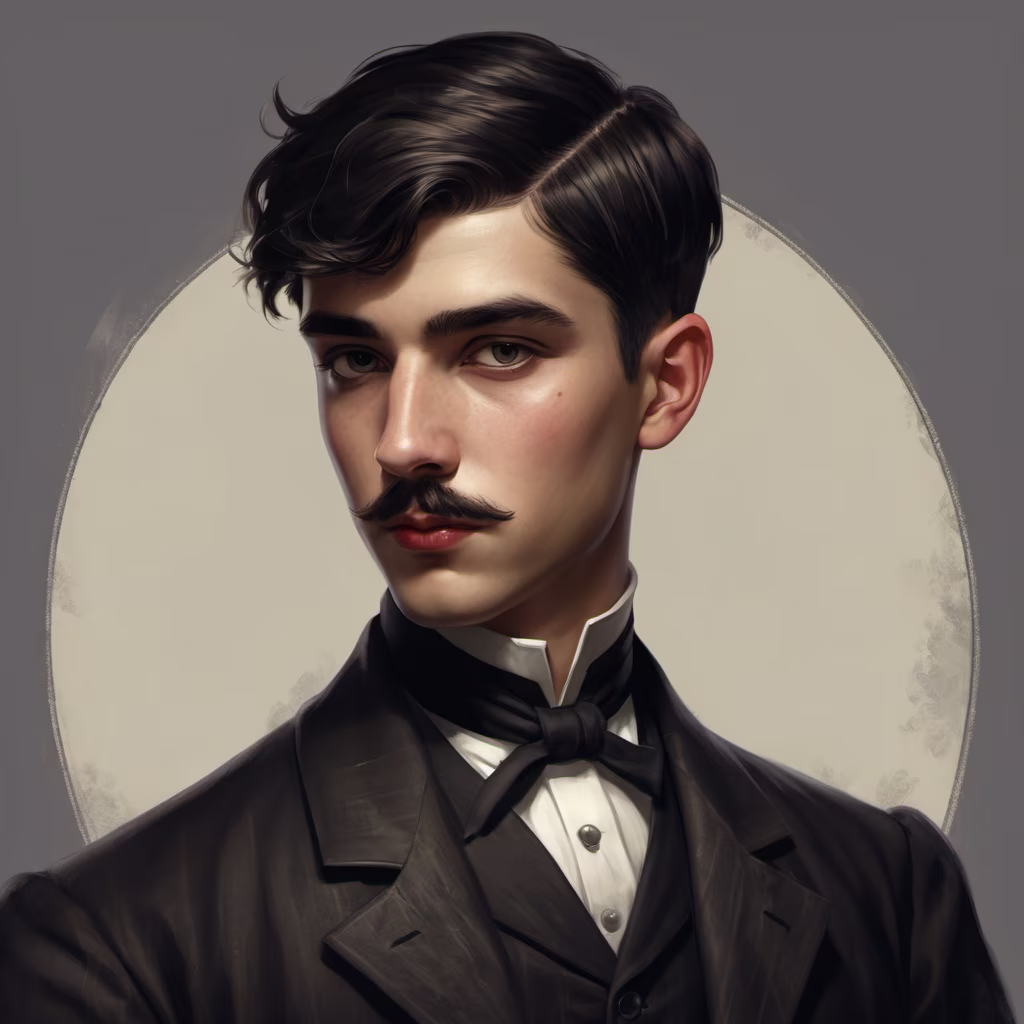
Prompt: a space that seamlessly blends carpentry (raw, rustic ) with a mechanical (greasy, tool-laden) workshop on the ground floor. on the first floor, there is a robotics laboratory (futuristic, high-tech). then there is a swordsmith or bladesmith workshop (artistic, historic), tucked away on the ground floor near the backyard, distinct from the other areas.


Prompt: Eye-level with a Slight Upward Angle - Brightly Lit Kitchen Create a simple and well-lit ambiance in the environment. The tabletop should occupy 60% of the frame, and it should remain completely clear of any items.


Prompt: generate a image Eye-Level with a Slight Upward Angle: Brightly Lit Kitchen Create an ambiance that leans towards simplicity in the environment. The focal point should be on the dining table, occupying 60% of the photo. Ensure that the table surface remains clear, with no items on top.
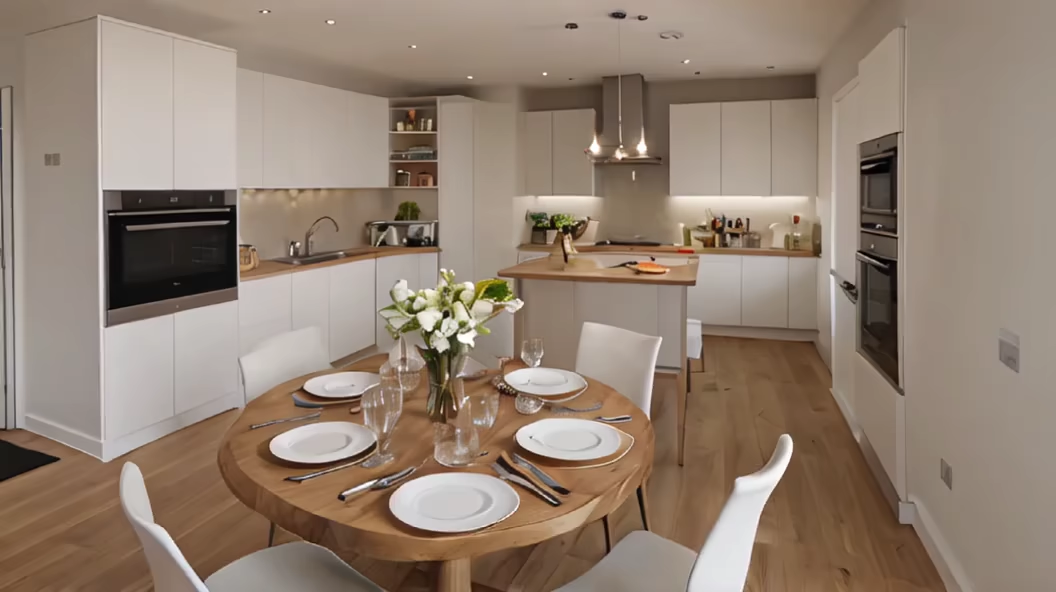
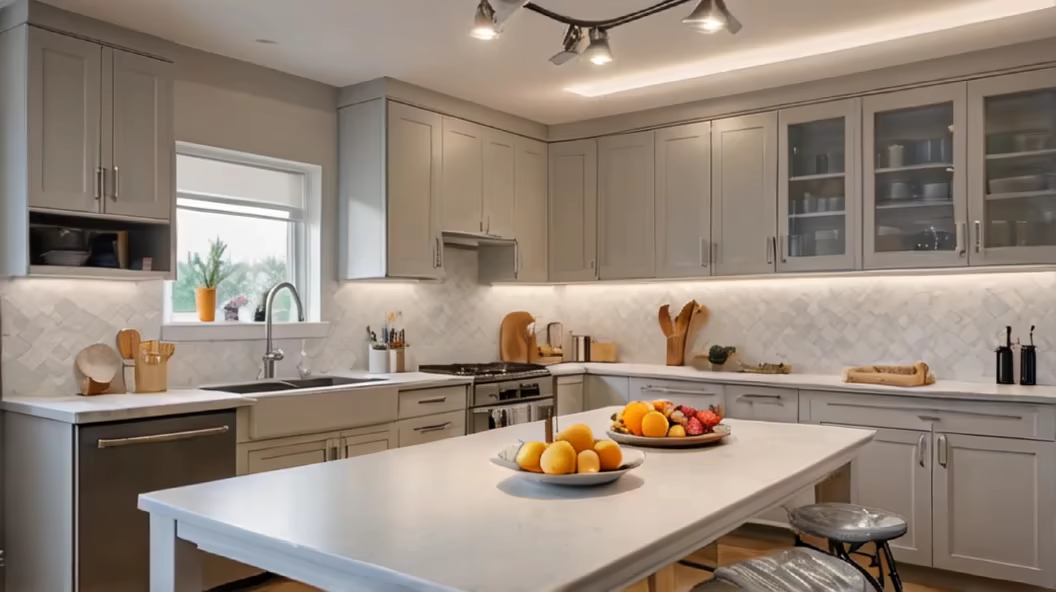




Prompt: generate a image,Eye-Level with a Slight Upward Angle: Brightly Lit Kitchen Create an ambiance that leans towards simplicity in the environment. The focal point should be on the dining table, occupying 60% of the photo. Ensure that the table surface remains clear, with no items on top.
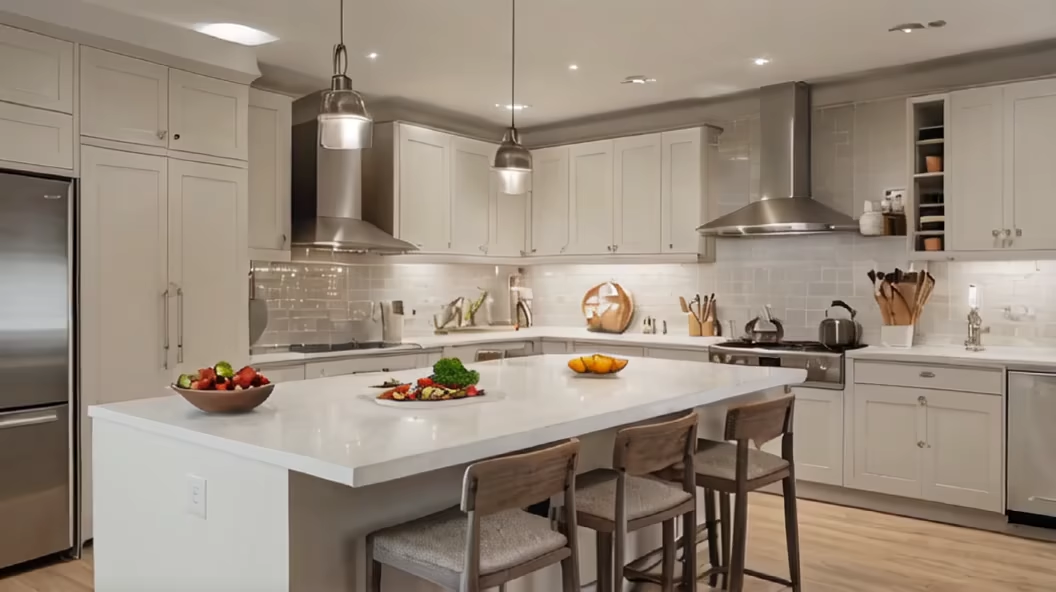
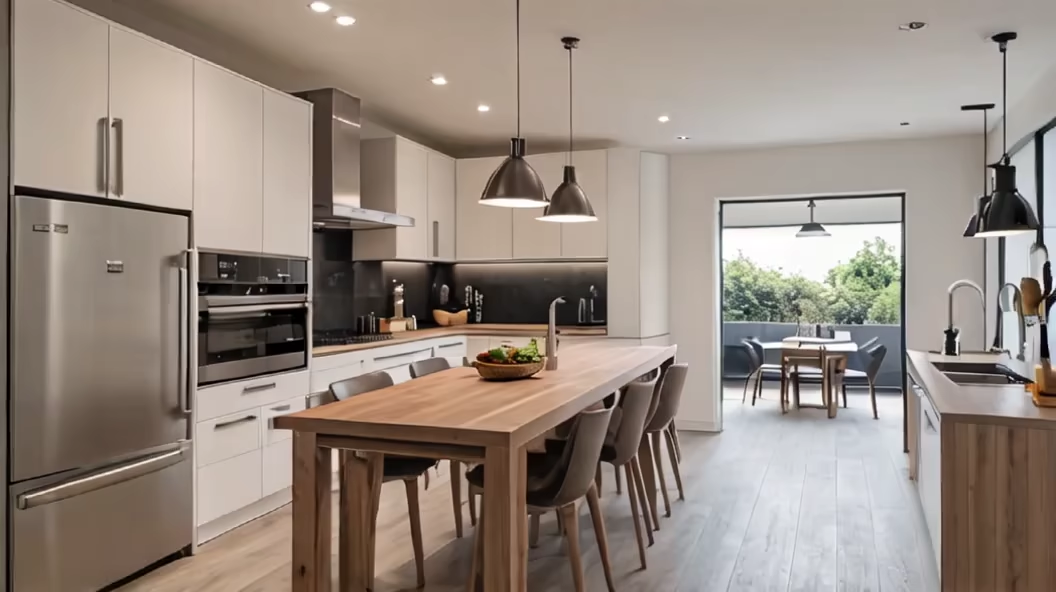
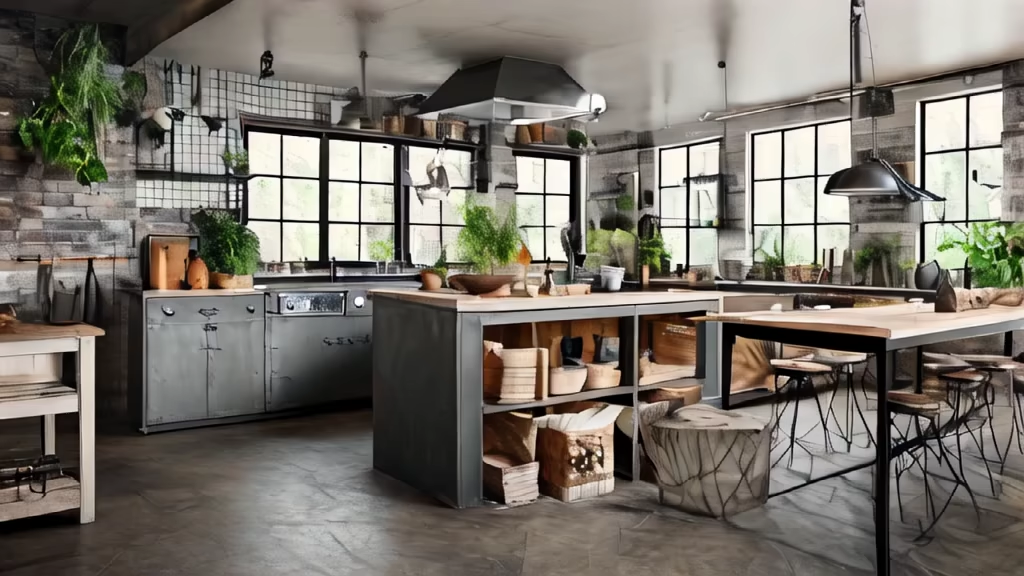
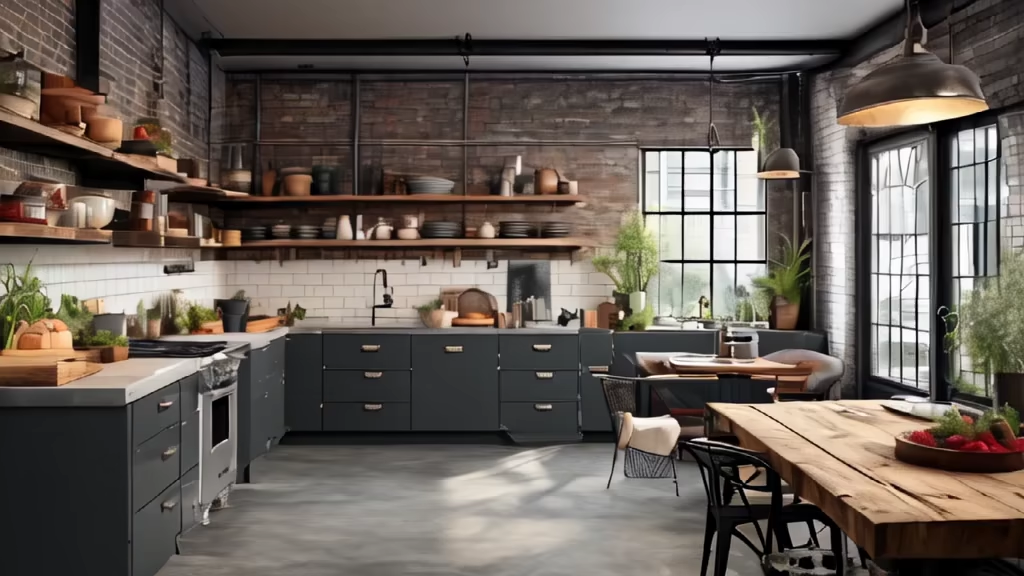
Prompt: generate a image not video,generate a image,Eye-Level with a Slight Upward Angle: Brightly Lit Kitchen Create an ambiance that leans towards simplicity in the environment. The focal point should be on the dining table, occupying 60% of the photo. Ensure that the table surface remains clear, with no items on top.


Prompt: generate a image, Eye-Level with a Slight Upward Angle - A Well-Lit Kitchen with a Minimalistic Ambiance


Prompt: a image,Eye-Level with a Slight Upward Angle - A Well-Lit Kitchen with a Minimalistic Ambiance

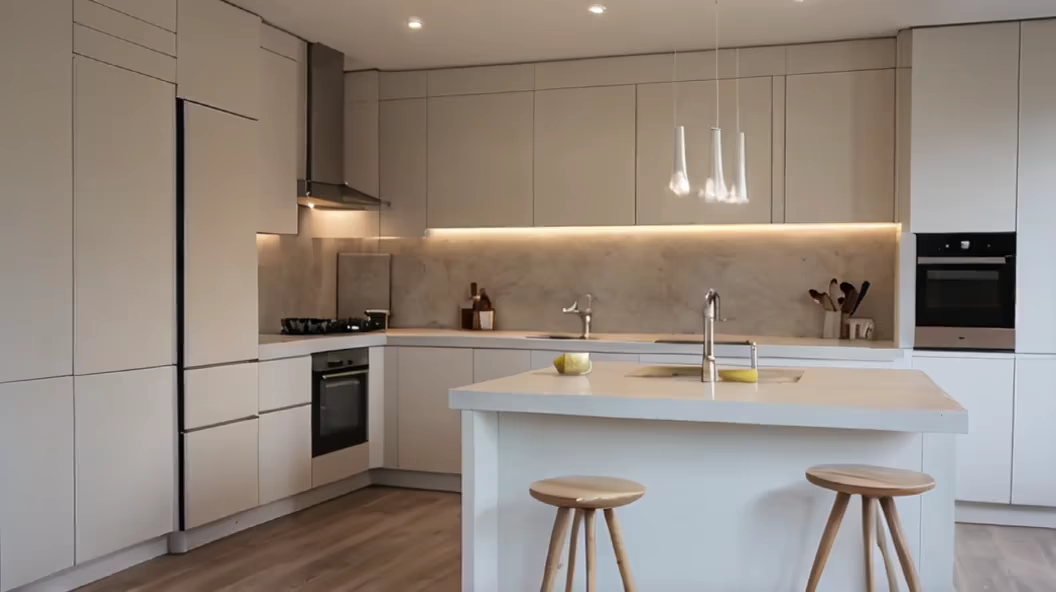
Prompt: An office design that people can feel comfortable in will work for 100 people and will be a fun space to do business in.
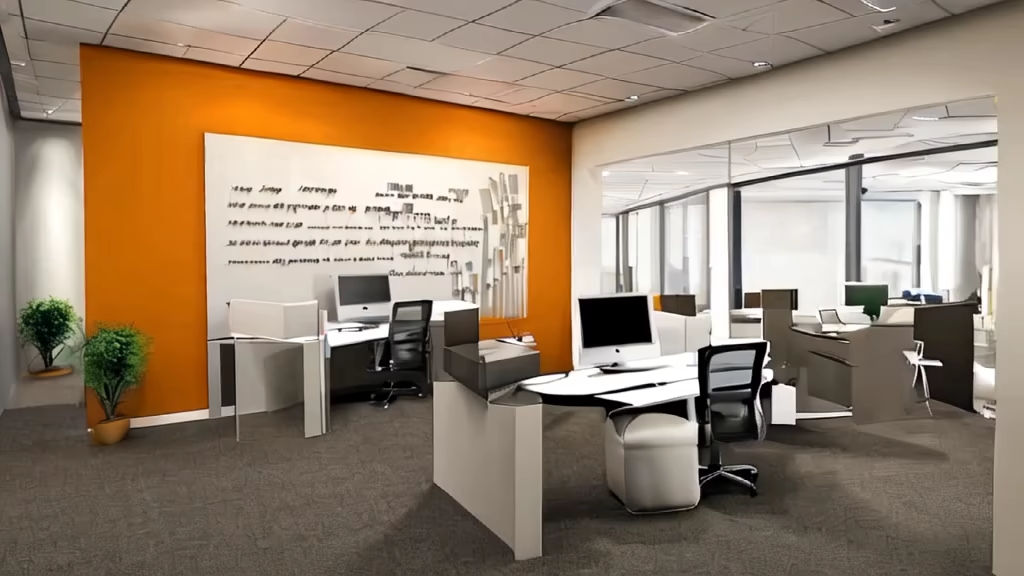
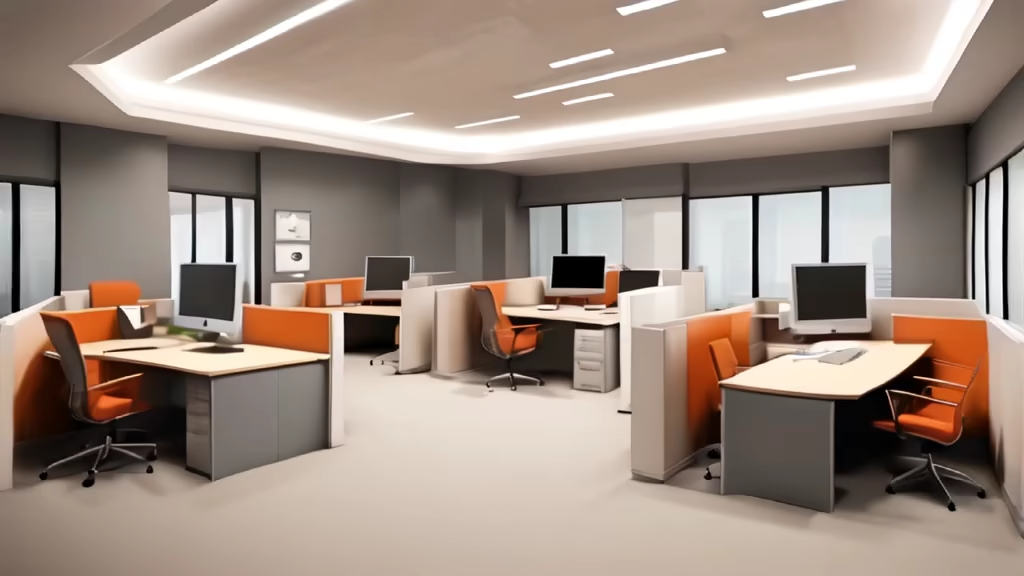
Prompt: Industrial Style: Showcases raw, rough elements like exposed brick walls, metal furniture, and pipes. Creates a unique and personality-rich space.


Prompt: Industrial Style: Showcases raw, rough elements like exposed brick walls, metal furniture, and pipes. Creates a unique and personality-rich space.
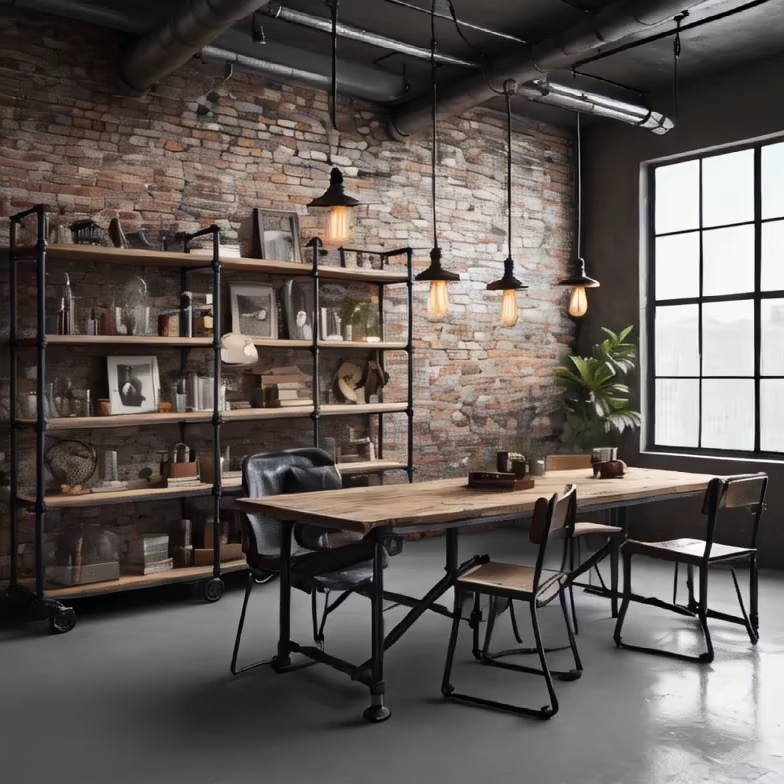
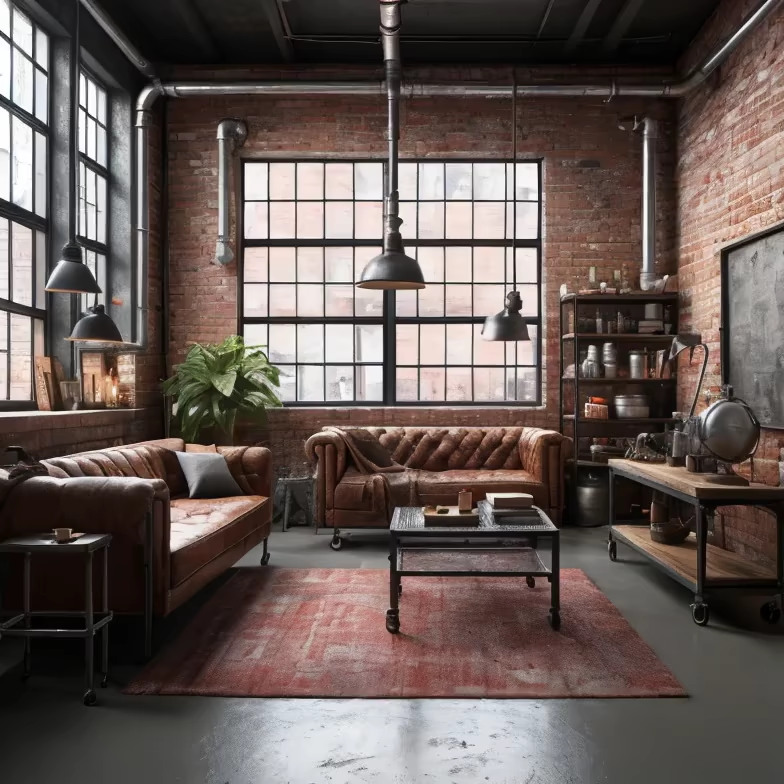
Prompt: Envision an upscale kitchen environment, showcasing a pizza-making process with intricate details. Include a prominent display of the $12,000 price tag and a clock indicating the 72-hour preparation time.


Prompt: Overhead Perspective of a Well-Lit Kitchen with a Minimalistic Ambiance The environment leans towards simplicity, featuring a brightly lit kitchen. The table has a central empty space, avoiding clutter as much as possible. User


Prompt: big houseminimalist, the subdued light interior integrates seamless with the expansive space
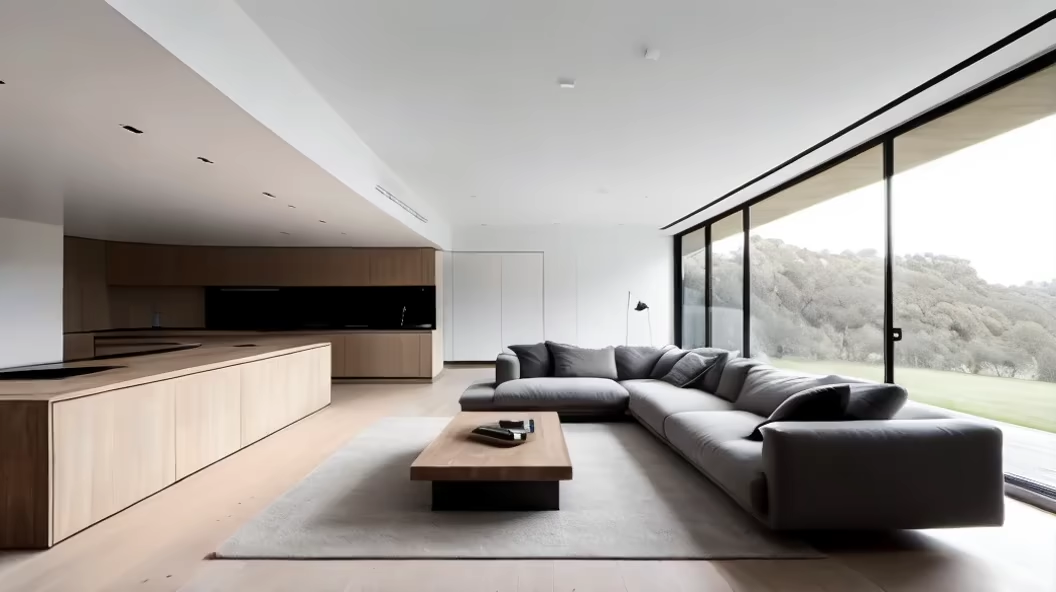
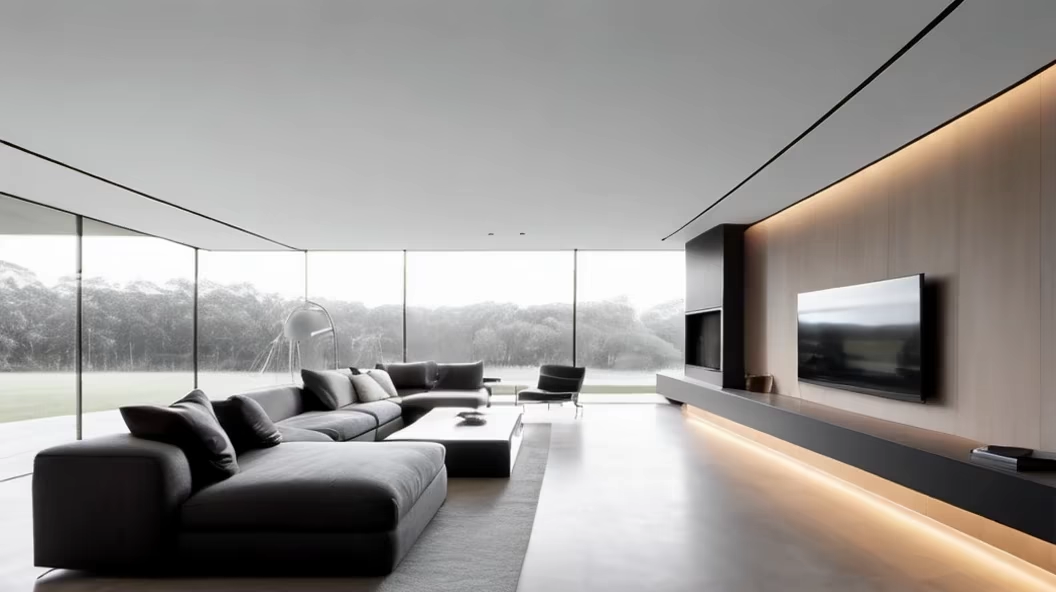
Prompt: Imagine a space that seamlessly blends raw, rustic carpentry with a greasy, tool-laden mechanical workshop on the ground floor. ascend to the first floor, where a futuristic, high-tech robotics laboratory awaits. and don’t forget the artistic, historic swordsmith or bladesmith workshop, tucked away on the ground floor near the backyard, distinct from the other areas.
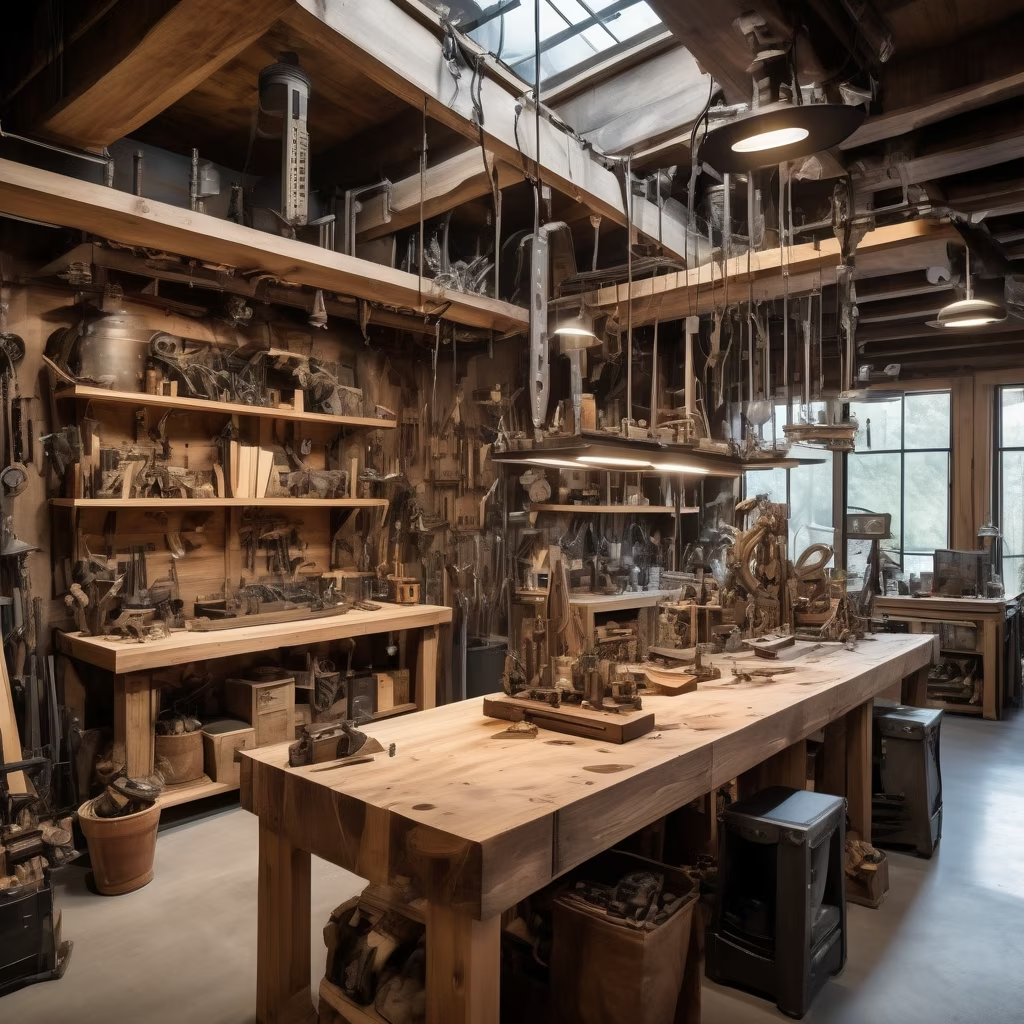

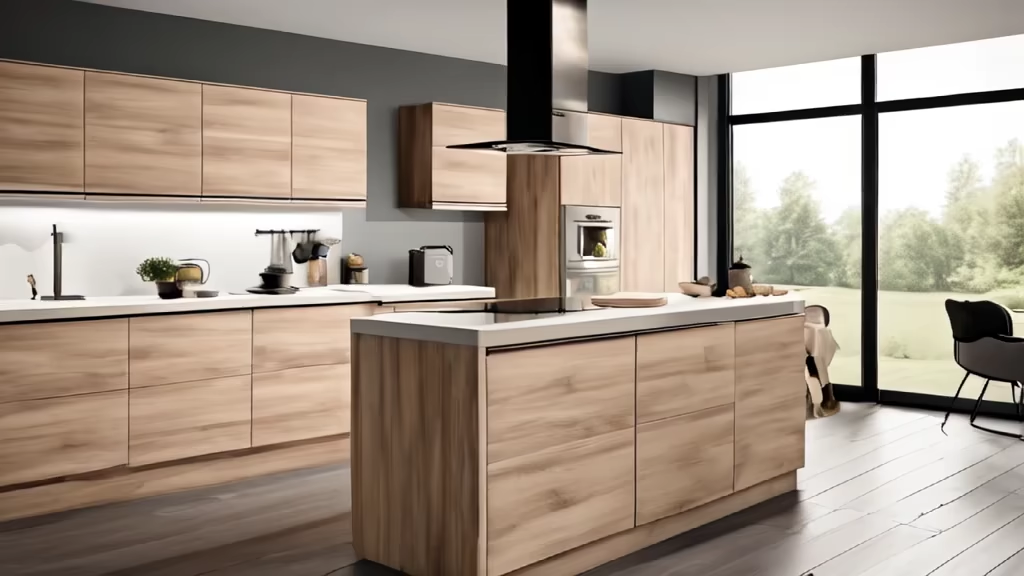
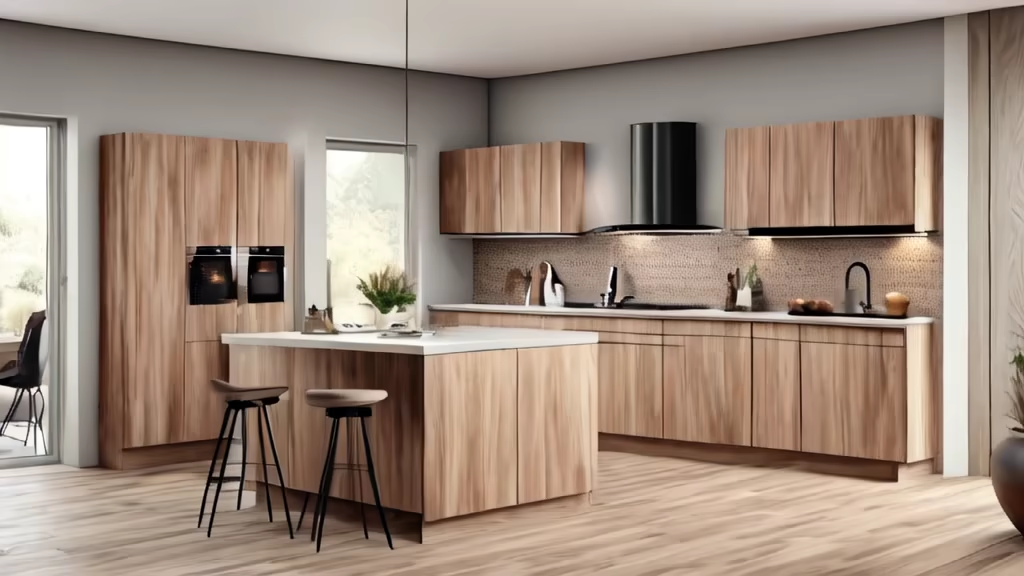






Prompt: Emphasize a minimalist and sleek design language, incorporating elements inspired by modern architecture and high-end furniture. Focus on the interplay of textures, colors, and lighting to create a visually stimulating and aesthetically pleasing ambiance. Think about the practical aspects as well, such as ample storage solutions, adaptable seating configurations, and seamless connectivity options.
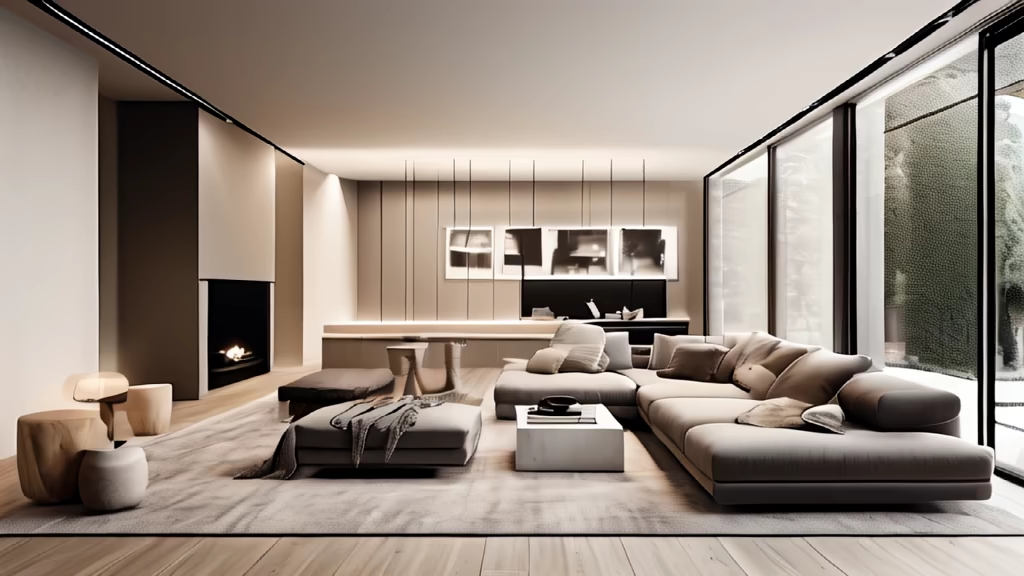
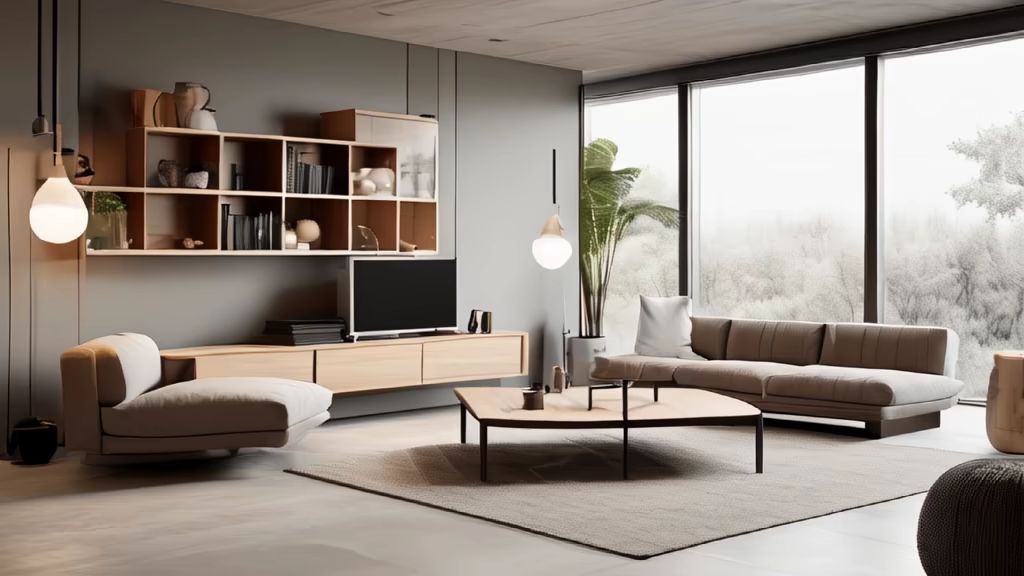
Prompt: https://cdn.discordapp.com/attachments/1101178553900478464/1177047214695133264/color_photo_of-_Contemporary_Renovated_Haven__Details-_spacious_and_airy_living_room_sleek_dining_area_serene_bedroom_panoramic_views__Living_Room-_clean_lines_seed-0ts-1700700323_idx-0.png?ex=657115a4\u0026is=655ea0a4\u0026hm=168487a9b2488efff52b8d6a19678dc1bec7d6432d3978d8d35955f0a08a35c8\u0026
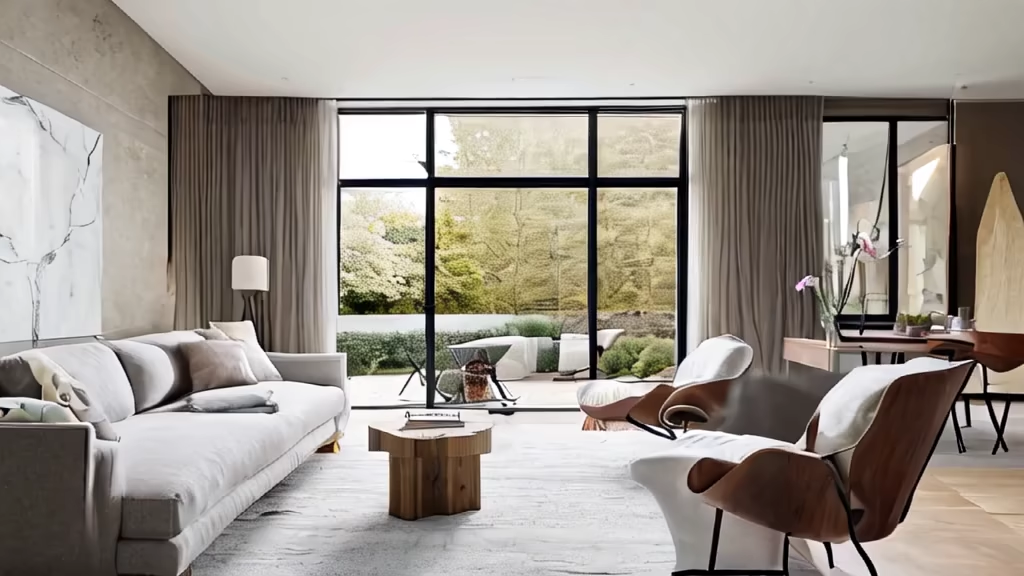
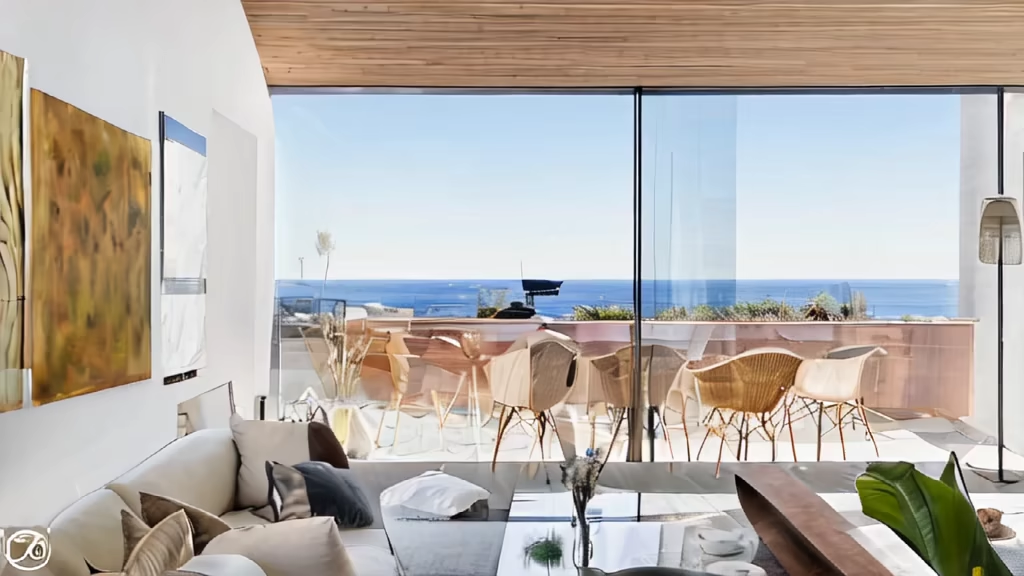
Prompt: The inspiration for industrial design comes from ancient factories and industrial spaces. It usually contains exposed raw materials such as bricks, concrete, and metal. This style showcases a combination of ruggedness and refinement, emphasizing practical items and open spaces
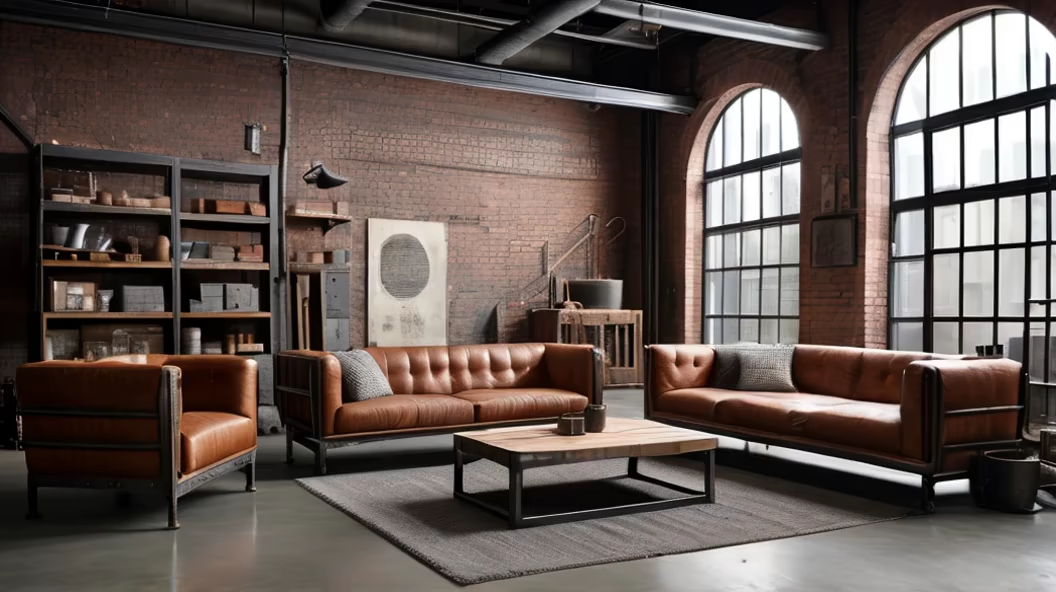
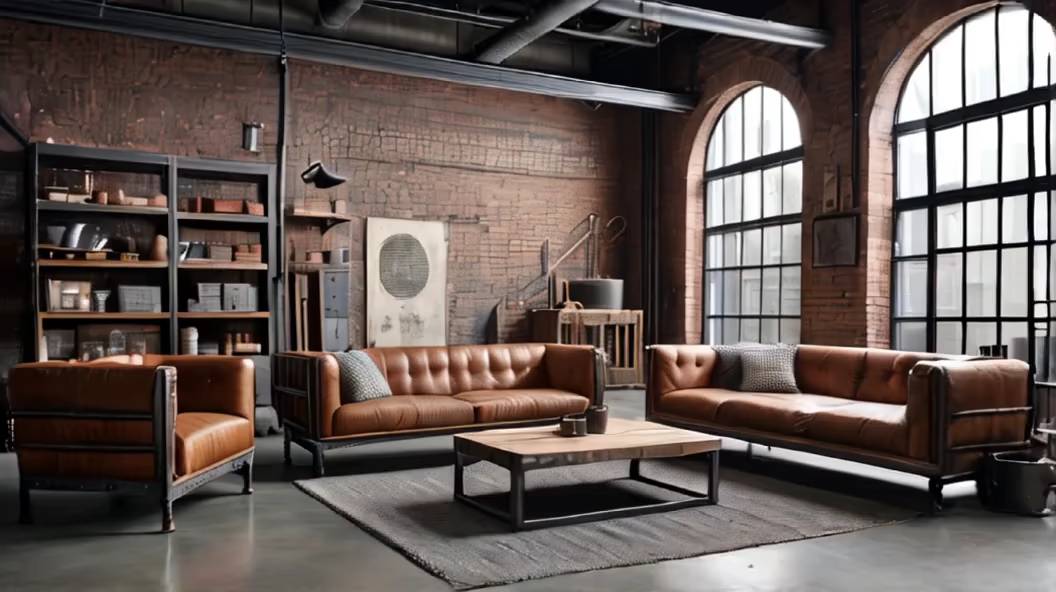
Prompt: The inspiration for industrial design comes from ancient factories and industrial spaces. It usually contains exposed raw materials such as bricks, concrete, and metal. This style showcases a combination of ruggedness and refinement, emphasizing practical items and open spaces
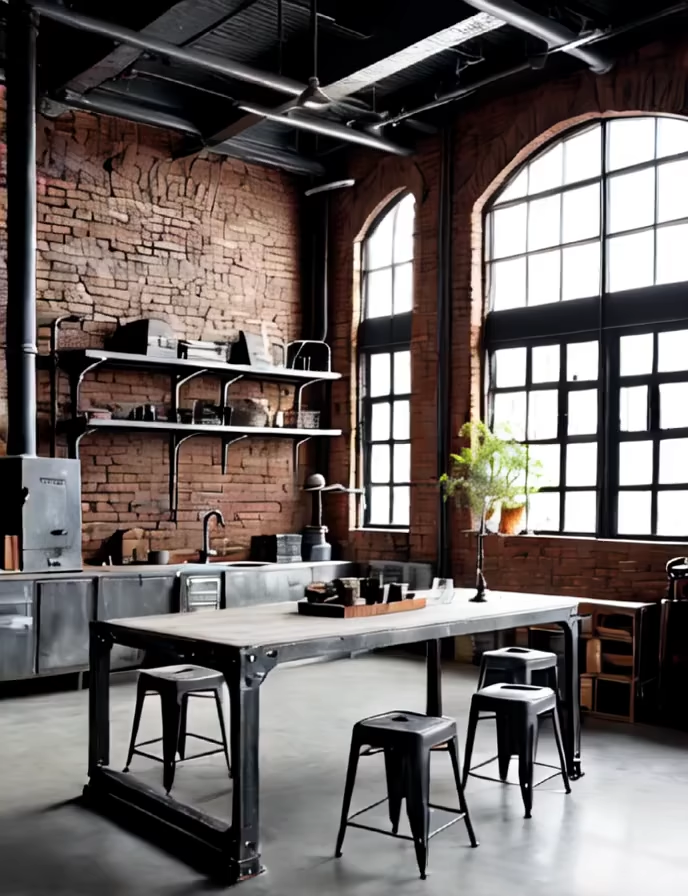
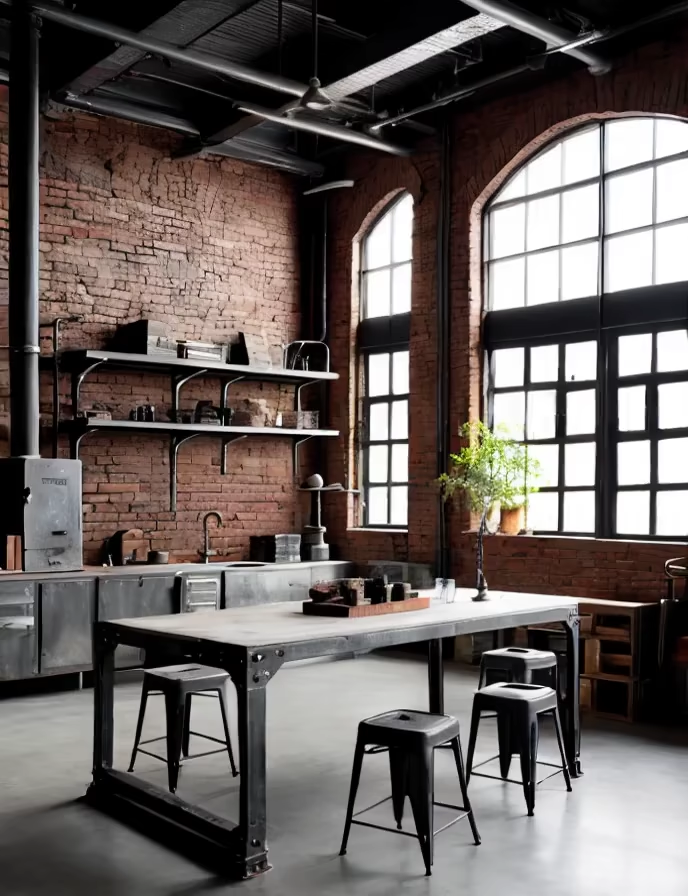
Prompt: A mix of multiple elements, artdeco tiles, modern simple furniture, European lines, Chinese-style soft furnishings, etc. The main colors are warm and neutral colors, such as beige, gray, off-white and dark brown.The materials are made of high-quality materials, such as natural wood, marble, genuine leather, suede fabric, etc.Choose furniture that is comfortable and spacious, and use some traditional decorative elements to add a sense of luxury and history, such as gorgeous chandeliers, antique furniture, carved details and murals, etc., to add a touch of luxury.


Prompt: Industrial Style: Features raw, rough elements like exposed brick walls, metal furniture, and pipes. Creates a unique and personality-rich space.


Prompt: Slightly Elevated Angle with a Brightly Lit Kitchen Create a minimalist ambiance in the environment. The tabletop should occupy 60% of the frame, with its central area left uncluttered. Adjacent to the table, you may include some tea sets or decorations.
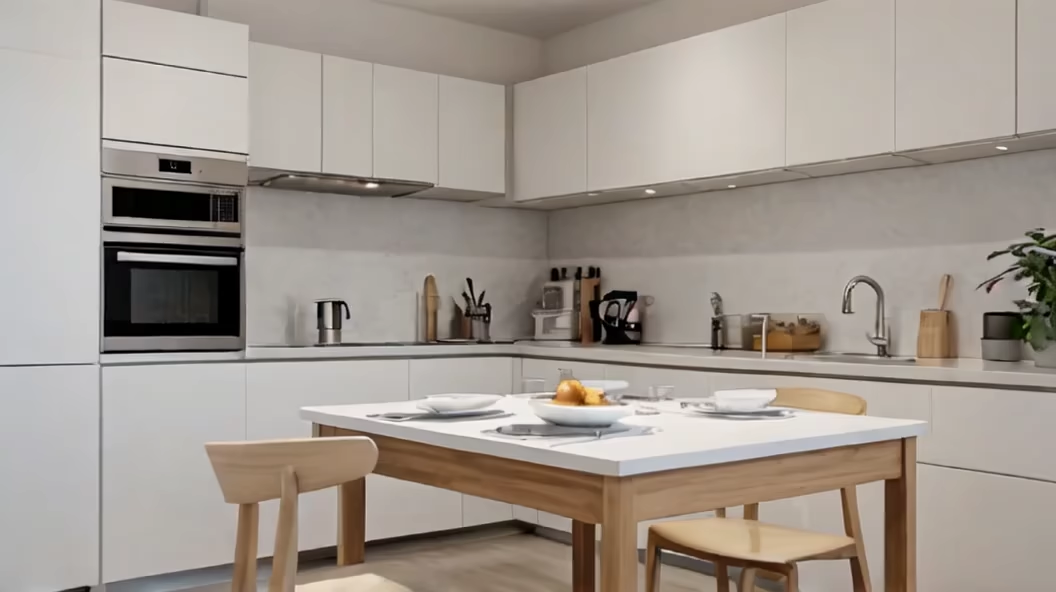
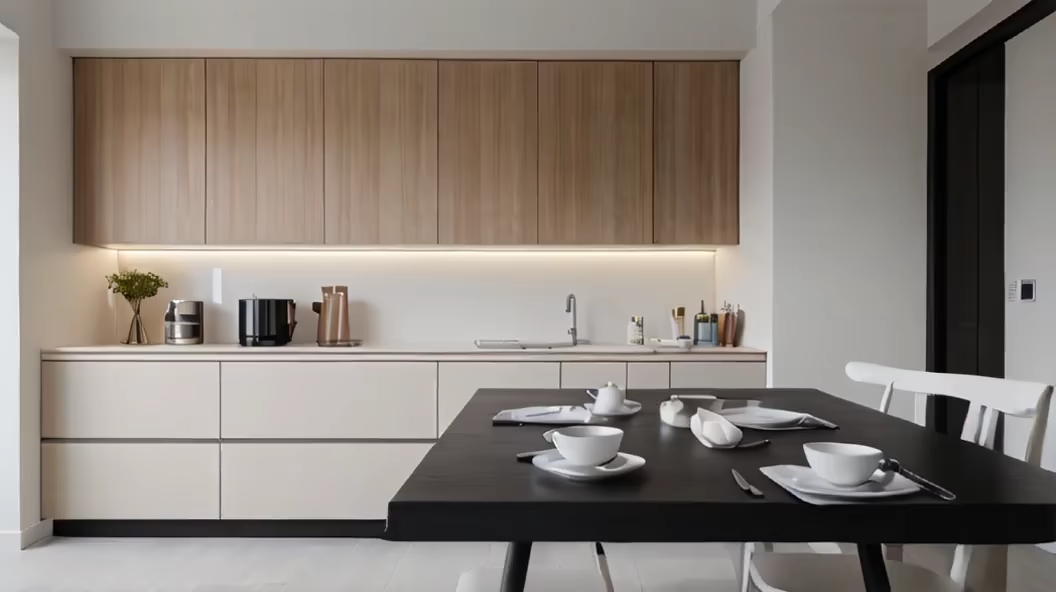
Prompt: A Japan woman takes a beautiful photo shoot in a beautiful kitchen, and in the surging of sunlight, a delicately furnished kitchen quietly unfolds its daily prelude. There are no hurried footsteps, no irritating noise, just warm images of warm light and warm wood palettes.

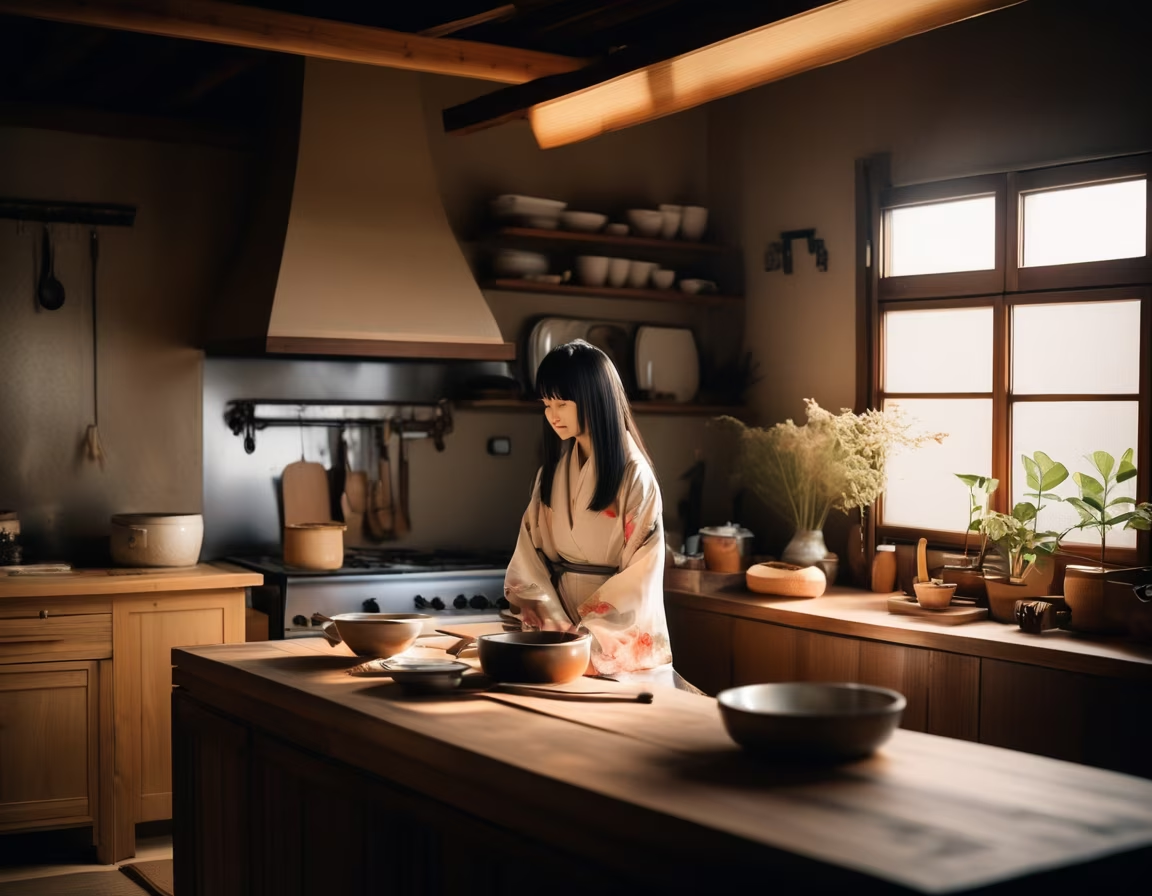
Prompt: When designing a villa, you need to design the dining room, bedroom, exterior, and living room separately, and you need to have a unified style.
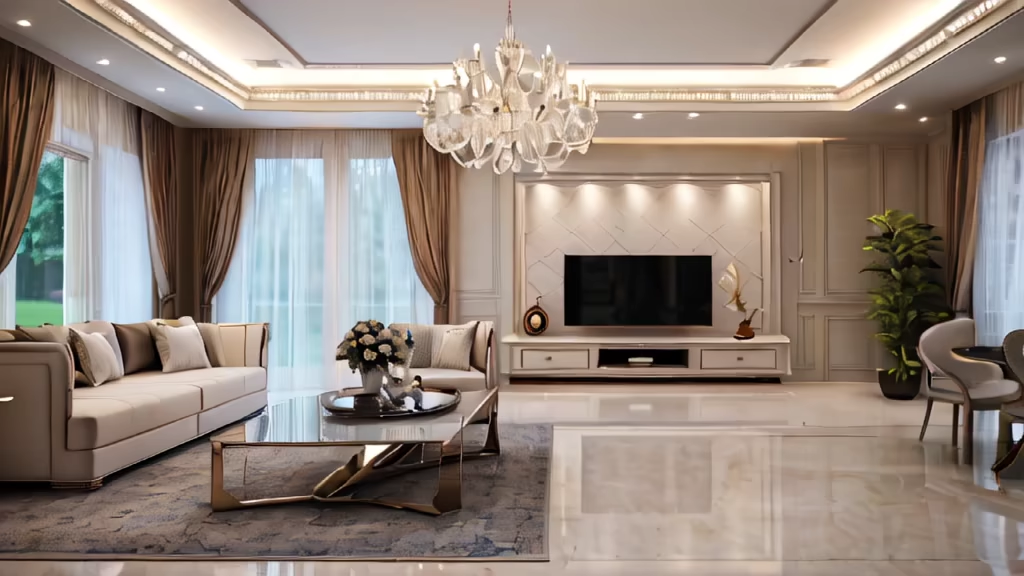
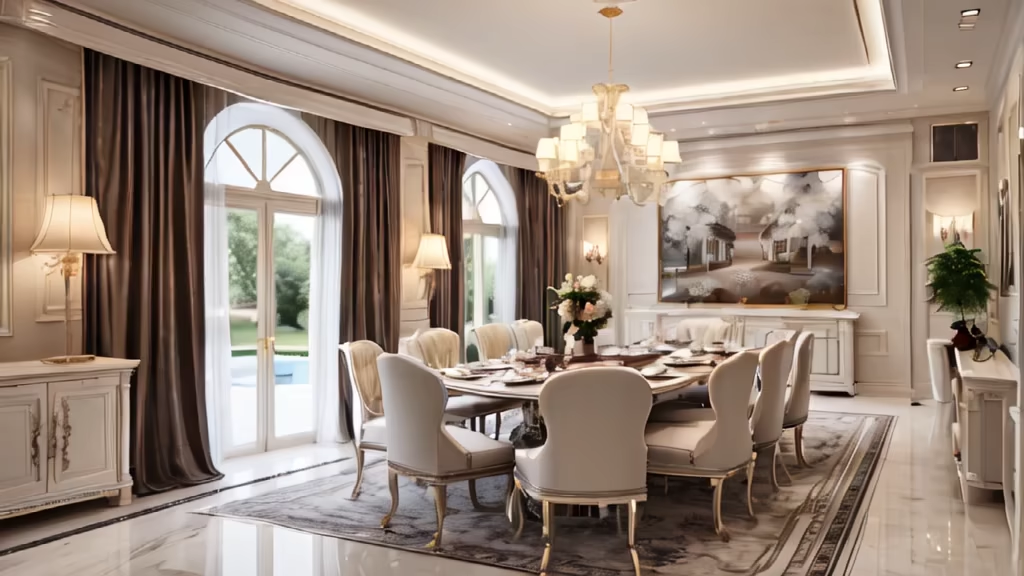
Prompt: A loft with a rustic style, the first floor consists of a kitchen, a desk, and a sofa, while the second floor houses a bed, a bookshelf, and a wardrobe
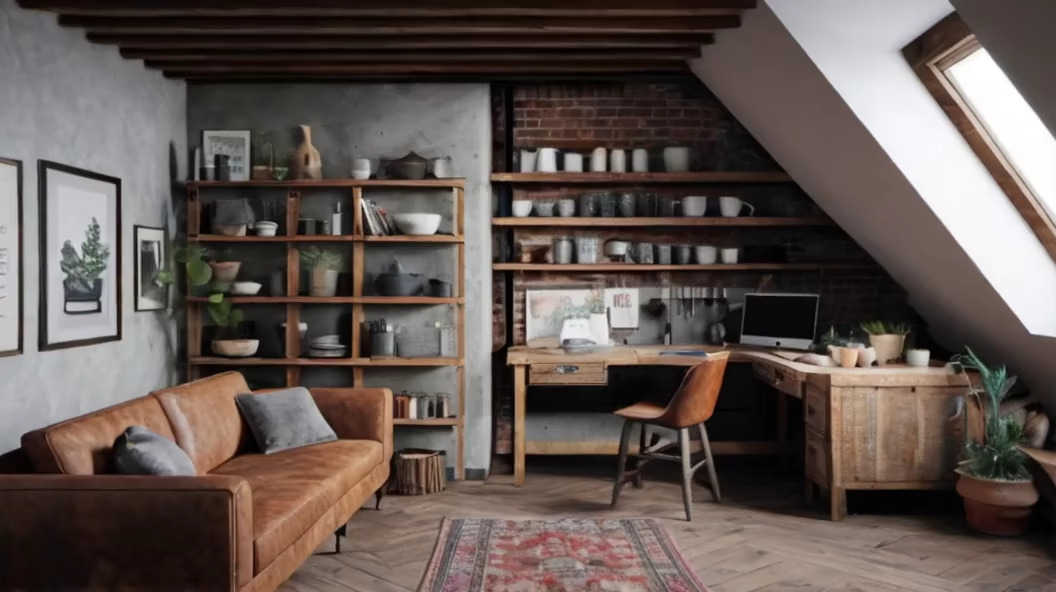
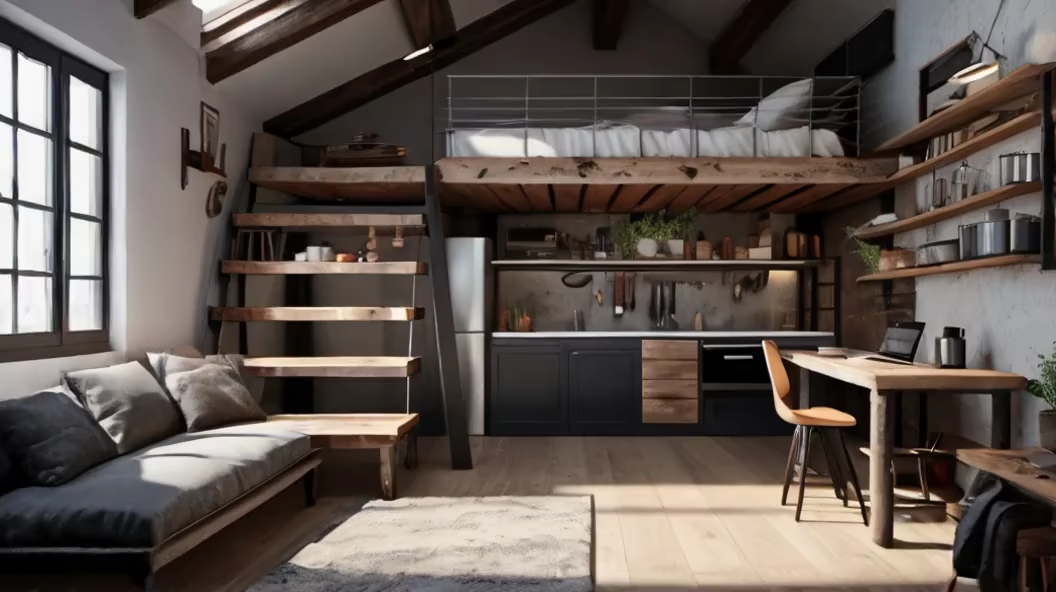
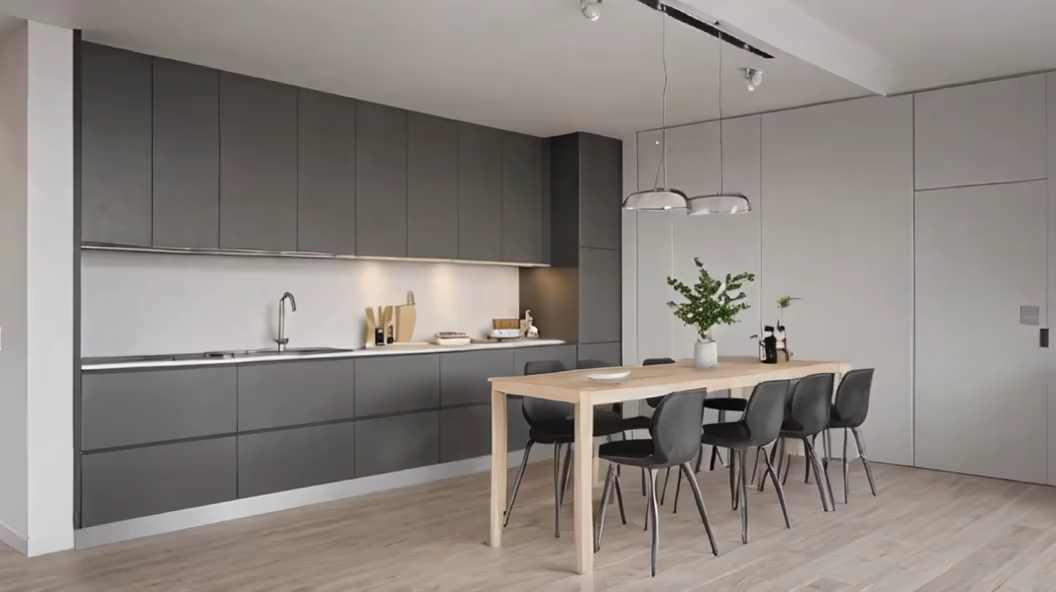
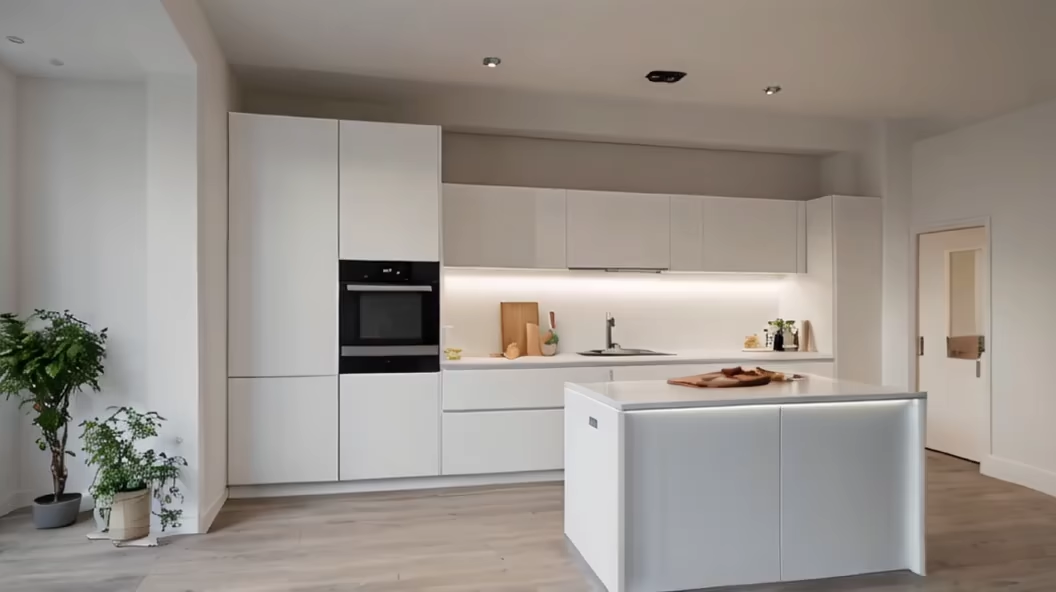
Prompt: kitchen with 3 walls kike a U shape and a window on the right wall near the end. Also I want a counter top that I can eat on at the entrance of the U This counter top is very important
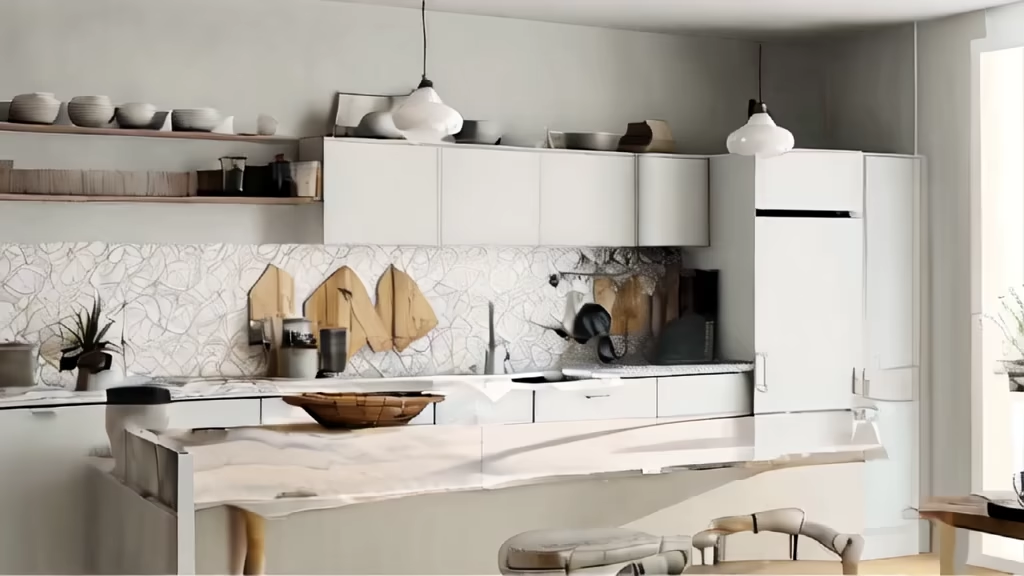
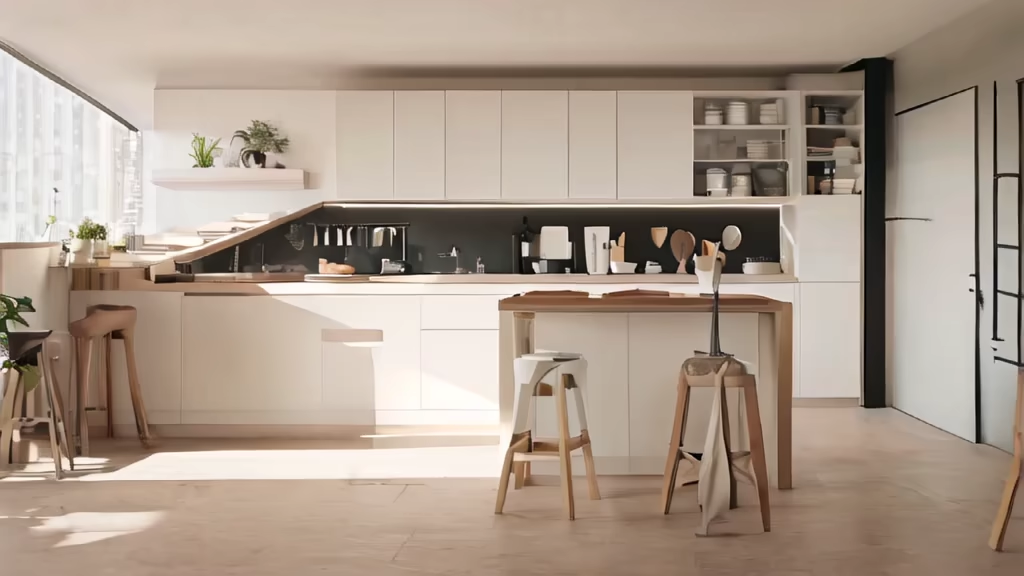
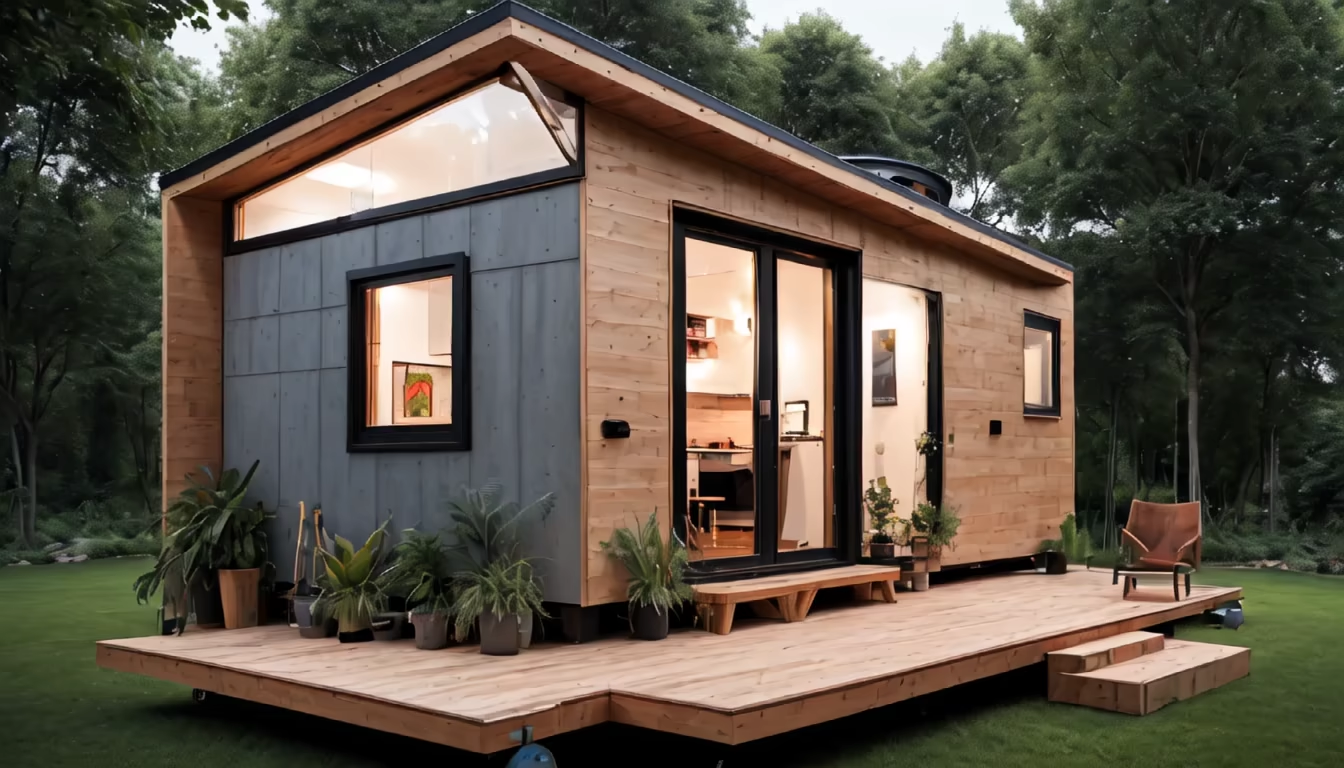
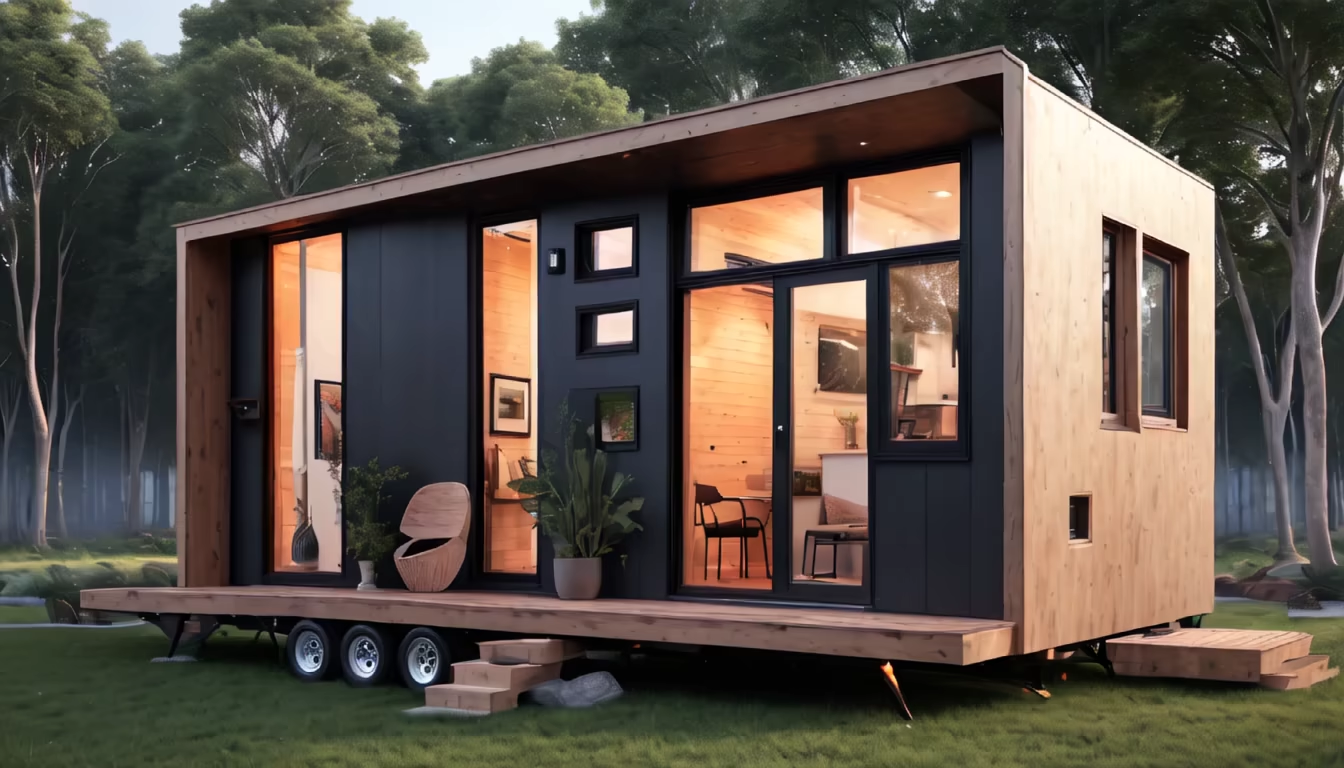
Prompt: Scandinavian design emphasizes simplicity, practicality, and minimalism. It features simple lines, light colors, and natural materials, emphasizing the creation of a comfortable and enticing atmosphere.
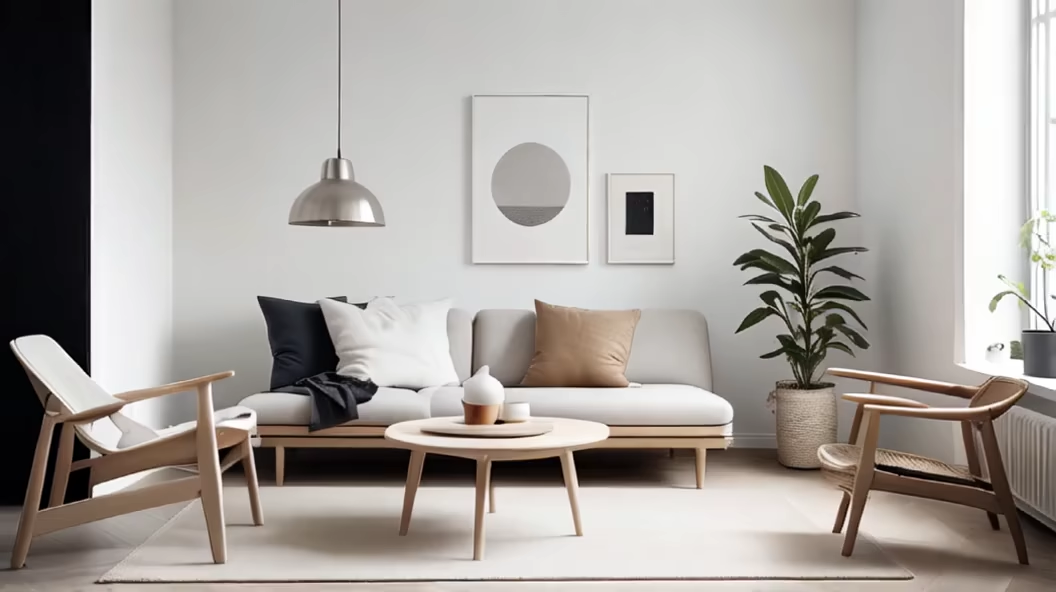
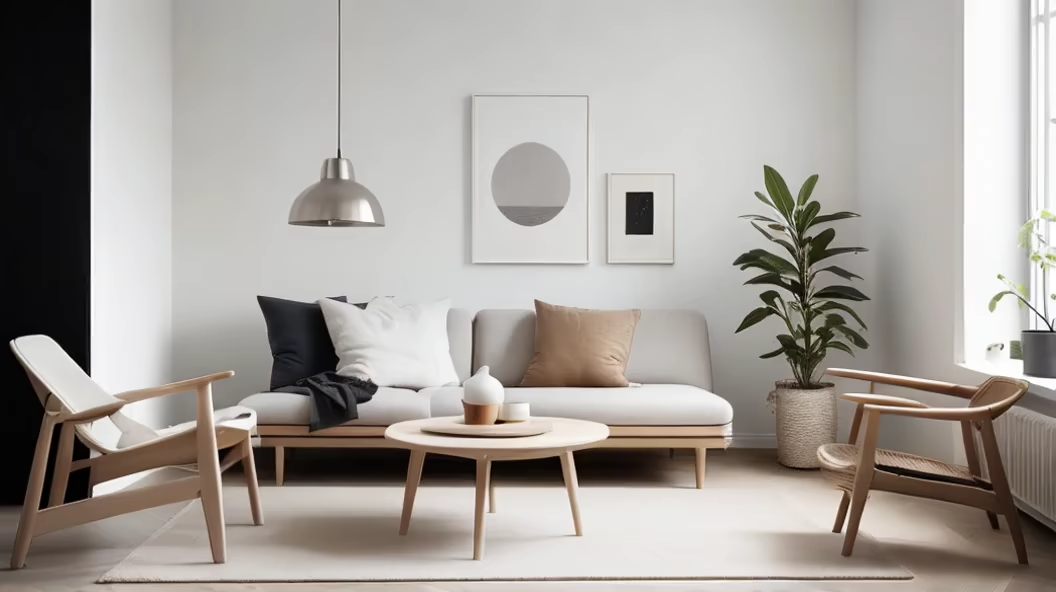
Prompt: Eye-Level View with a Slight Upward Angle, Emphasizing the Kitchen and Dining Table The focal point is the dining table in the kitchen. Avoid placing items on the table.
