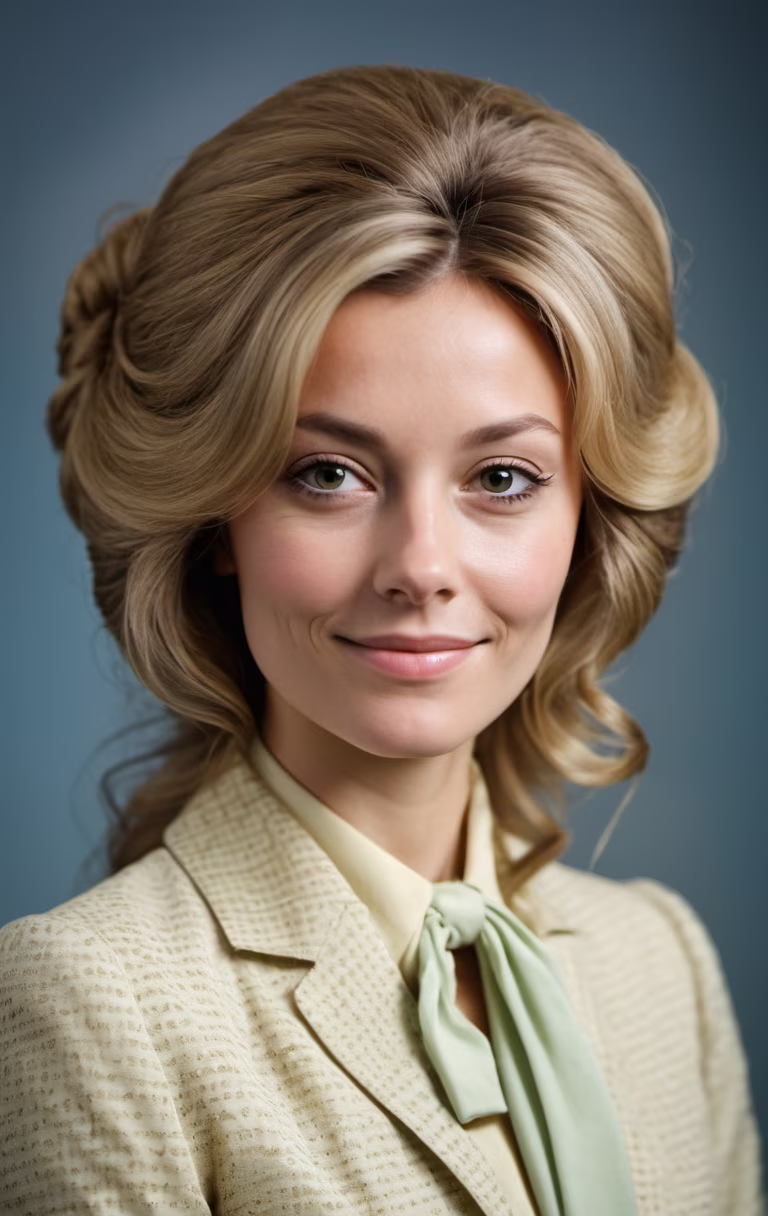Prompt: Create an innovative and sustainable exterior facade design in Axonometric view for a Airport Terminal, featuring a Postmodern style, constructed primarily with Terracotta Facade, and incorporating highly specific details such as Etched Glass Panels, all set in a On a Seaside Cliff with Misty Ocean Views environment, and optionally credited to By an Emerging Architect for added inspiration. Ensure you specify only the essential design elements for the perfect visual representation of the exterior of the building.
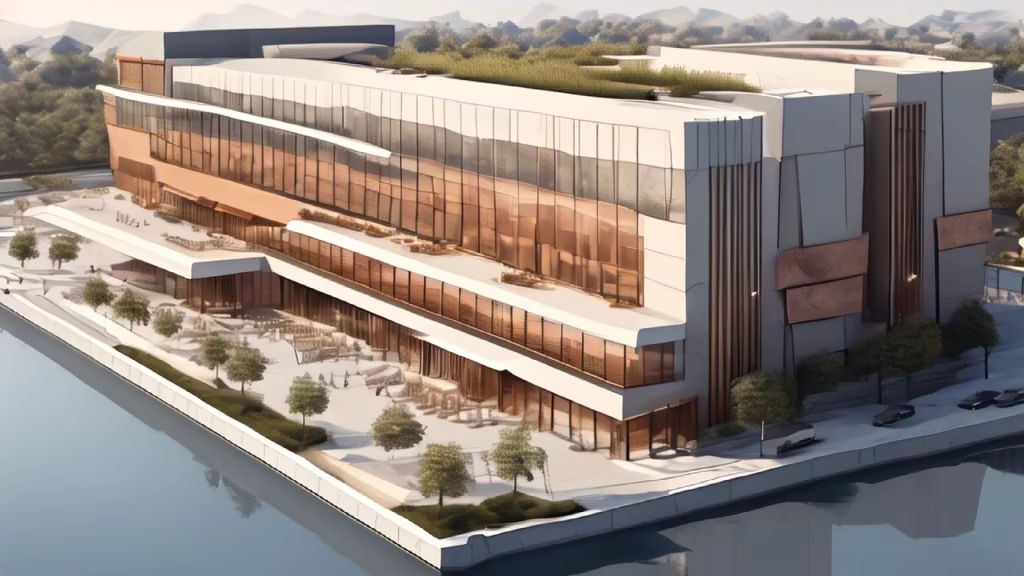
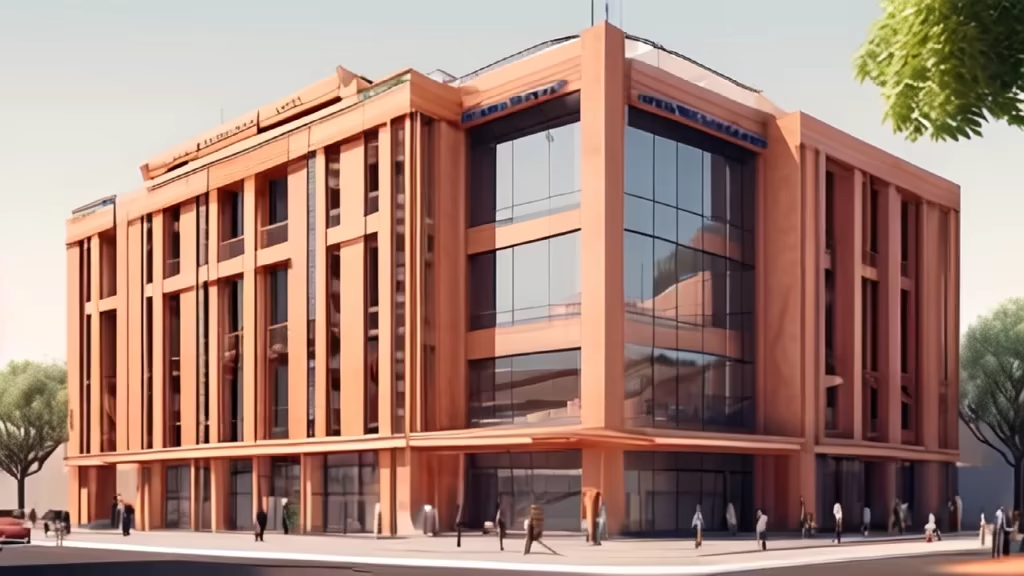
Prompt: Create an innovative and sustainable exterior facade design in Axonometric view for a Sports Arena, featuring a Industrial style, constructed primarily with Recycled Materials and Geometric Cutouts On a Seaside Cliff with Misty Ocean Views By a Local Design Collective


Prompt: Create an innovative and sustainable exterior facade design in Perspective view for a Art Gallery featuring a Organic style, constructed primarily with Recycled Materials and incorporating highly specific details such as Hanging Gardens all set in a In the Heart of a Rainforest with Dappled Morning Sunlight environment, and optionally credited to Starchitect Santiago Calatrava for added inspiration. Ensure you specify only the essential design elements for the perfect visual representation of the exterior of the building.


Prompt: Generate an isometric image of a 4-floor trans-modernist building designed as a global fusion hub, Embrace the blending of diverse cultures and architectural elements, incorporating innovative shapes and materials, The building should inspire curiosity and cross-cultural dialogue
Style: Isometric


Prompt: Create an innovative and sustainable exterior facade design in Interior view for a Sports Arena featuring a Organic style, constructed primarily with Recycled Materials and incorporating highly specific details such as Dynamic Sunshades all set in a In the Morning Sunlight environment. Ensure you specify only the essential design elements for the perfect visual representation of the exterior of the building.


Prompt: Create an innovative and sustainable exterior facade design in Interior view for a Sports Arena featuring a Organic style, constructed primarily with Recycled Materials and incorporating highly specific details such as Dynamic Sunshades all set in a In the Morning Sunlight environment. Ensure you specify only the essential design elements for the perfect visual representation of the exterior of the building.
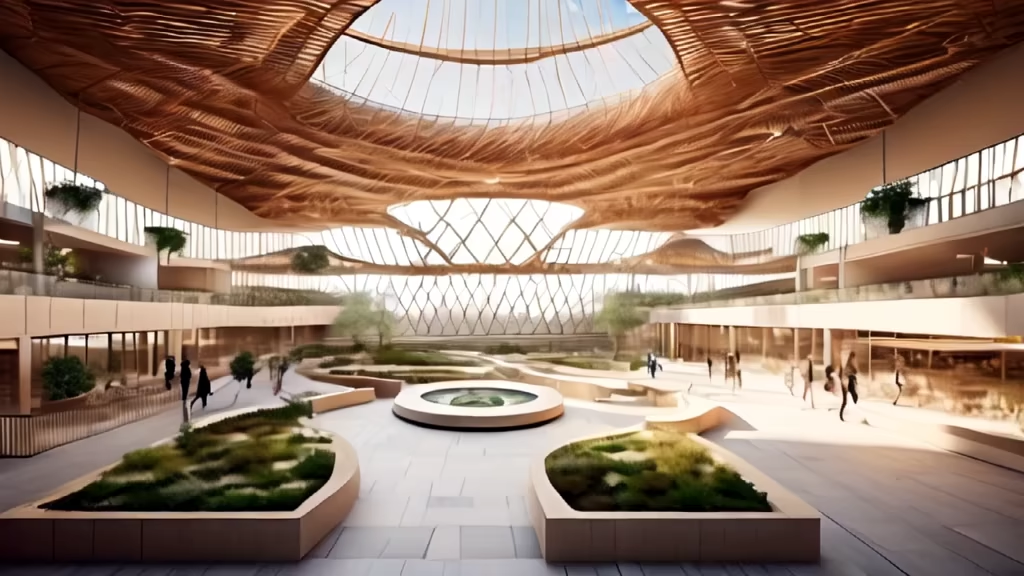
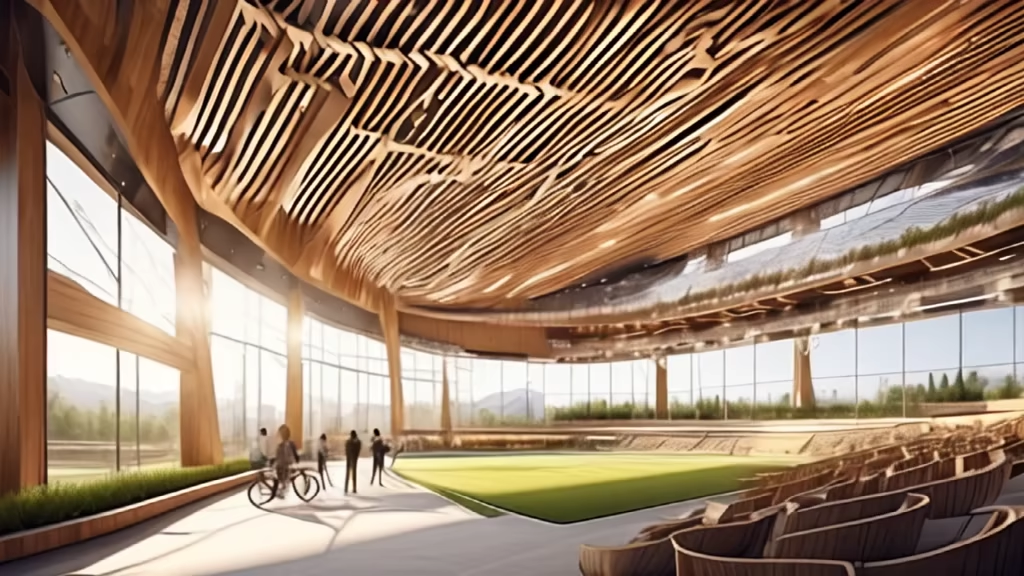
Prompt: Generate a thought-provoking isometric image of a 5-floor trans-modernist complex celebrating the harmony in diversity. Incorporate contemporary shapes and materials that symbolize the coalescence of cultures. The building should evoke a sense of unity while stimulating creative thinking.


Prompt: Create an isometric view of a 3-floor trans-modernist tower that serves as a cultural nexus. Integrate symbolic elements from various cultures into the building's design, emphasizing a harmonious coexistence. The structure should provoke contemplation on the interconnectedness of global societies.


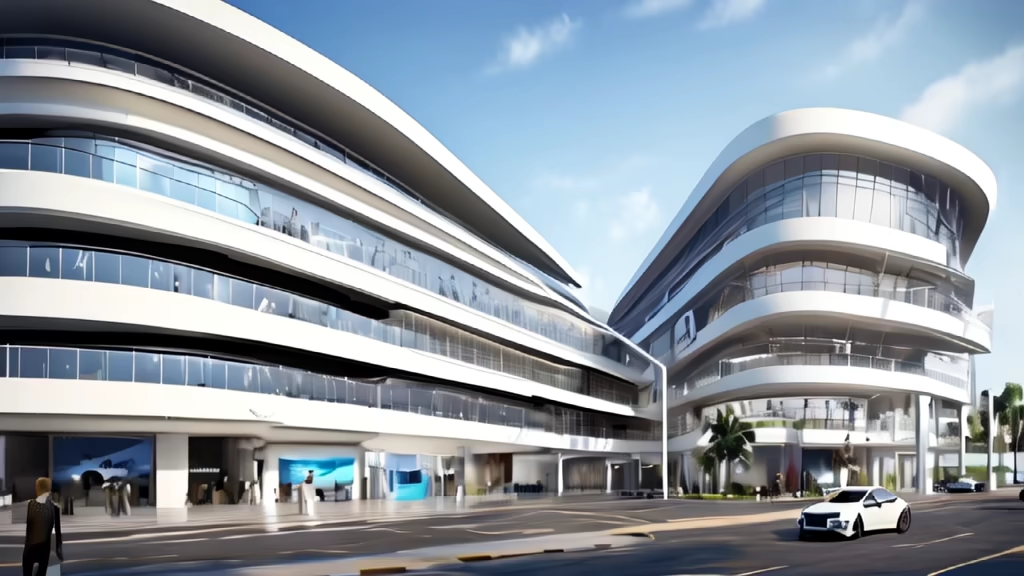
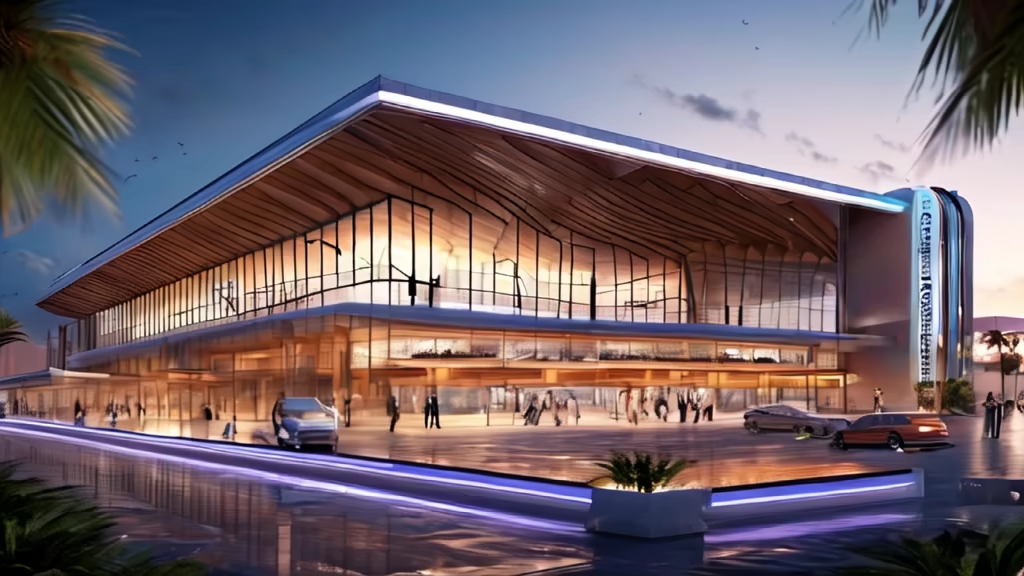
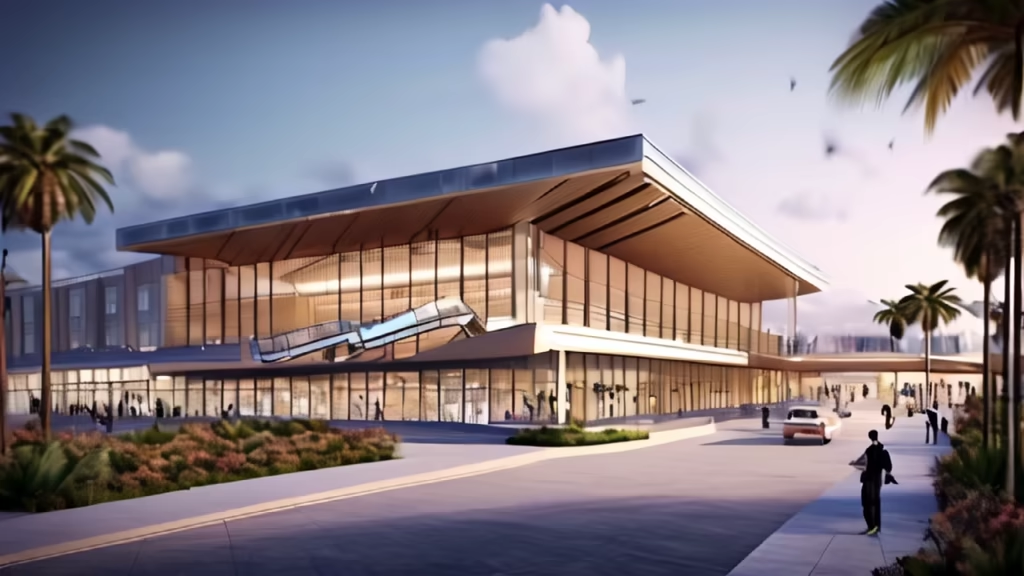
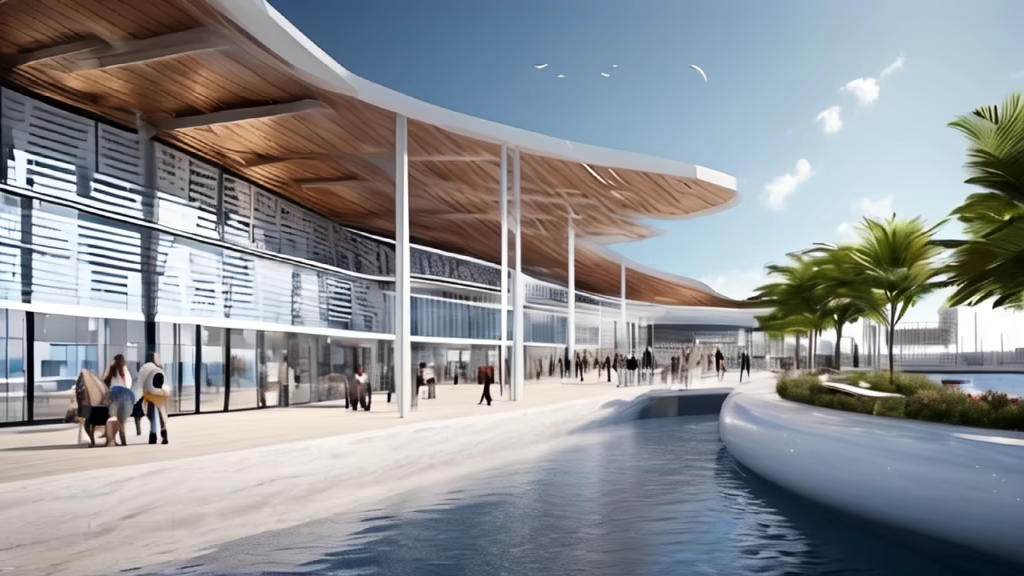
Prompt: A modern art style architectural complex located by the seaside, with a unique and peculiar appearance, resembling an abstract painting. It adopts streamlined design and unique shaped architectural elements, highlighting the dynamic and modern feel of the building through bright colors and strong light and shadow contrast. The rendering effect adopts abstract painting techniques commonly used in the field of digital art, with bright and rich colors, showcasing the artistic and innovative nature of the building.


Prompt: Design a cutting-edge architectural building that serves as a climate shelter, prioritizing key aspects such as mass, air, and light. Consider incorporating features like efficient storage mass and inertia to regulate temperature, harnessing natural thermals and optimizing air movement for ventilation, and implementing strategic shading solutions to control exposure to sunlight. Explore innovative design elements that seamlessly blend sustainability and functionality to create a structure that not only withstands environmental challenges but also promotes a comfortable and environmentally conscious space.


Prompt: Design a cutting-edge architectural building that serves as a climate shelter, prioritizing key aspects such as mass, air, and light. Consider incorporating features like efficient storage mass and inertia to regulate temperature, harnessing natural thermals and optimizing air movement for ventilation, and implementing strategic shading solutions to control exposure to sunlight. Explore innovative design elements that seamlessly blend sustainability and functionality to create a structure that not only withstands environmental challenges but also promotes a comfortable and environmentally conscious space.






Prompt: architectural hyper-modern residential steel building, community, vernacular, eco-friendly, cluster, community oriented, people living in it, Beirut Lebanon, steel and glass, vernacular architecture, utilizes technological advancement sustainability and innovation, concrete, brutalism, industrial age, architectural design, photography, depth of field, film grain, anamorphic bokeh
Style: Isometric






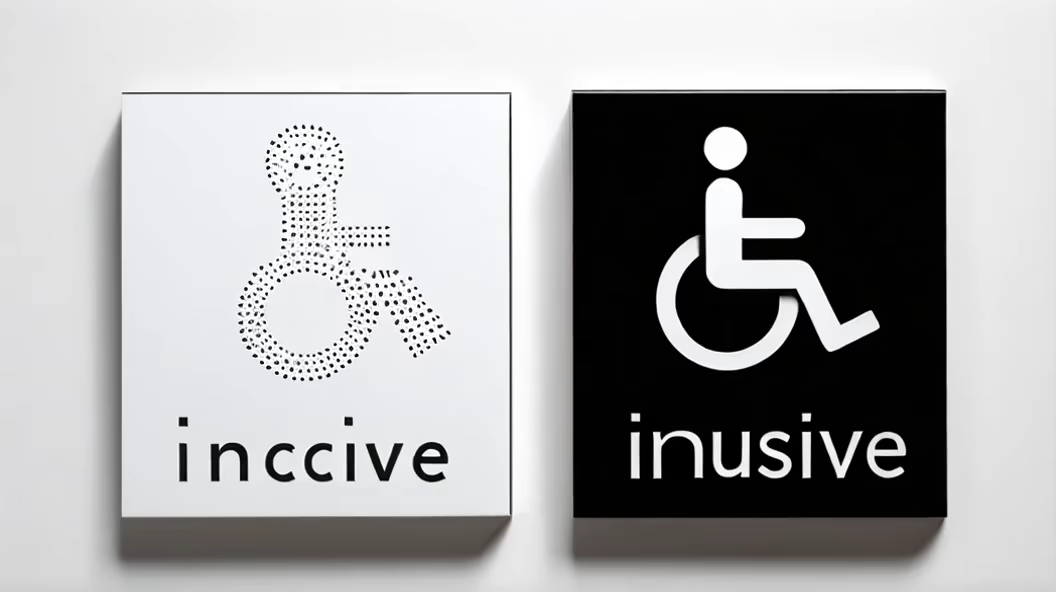
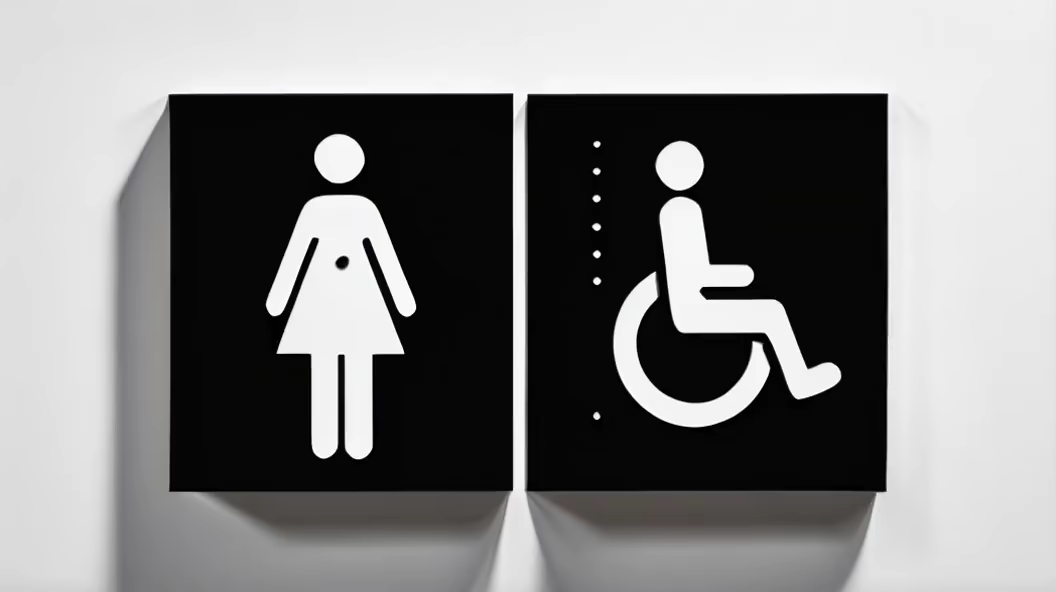
Prompt: /Dream Prompt: the colors of the intricate interior designed phemeeral holographic lobby of the glass symmetry hotel metrica, in the state of main and ohiio where the cross roads intersected beyond the passaged of blocking and the unblocked passeageways of knolling disfrenzy and diphoric chaos ammented into one of the sever al locations madee for mere mortals to withistand its overwhelming ubiquity. style :Lego
Style: Isometric


Prompt: /Dream Prompt: the colors of the intricate interior designed phemeeral holographic lobby of the glass symmetry hotel metrica, in the state of main and ohiio where the cross roads intersected beyond the passaged of blocking and the unblocked passeageways of knolling disfrenzy and diphoric chaos ammented into one of the sever al locations madee for mere mortals to withistand its overwhelming ubiquity. style :Lego
Style: Isometric
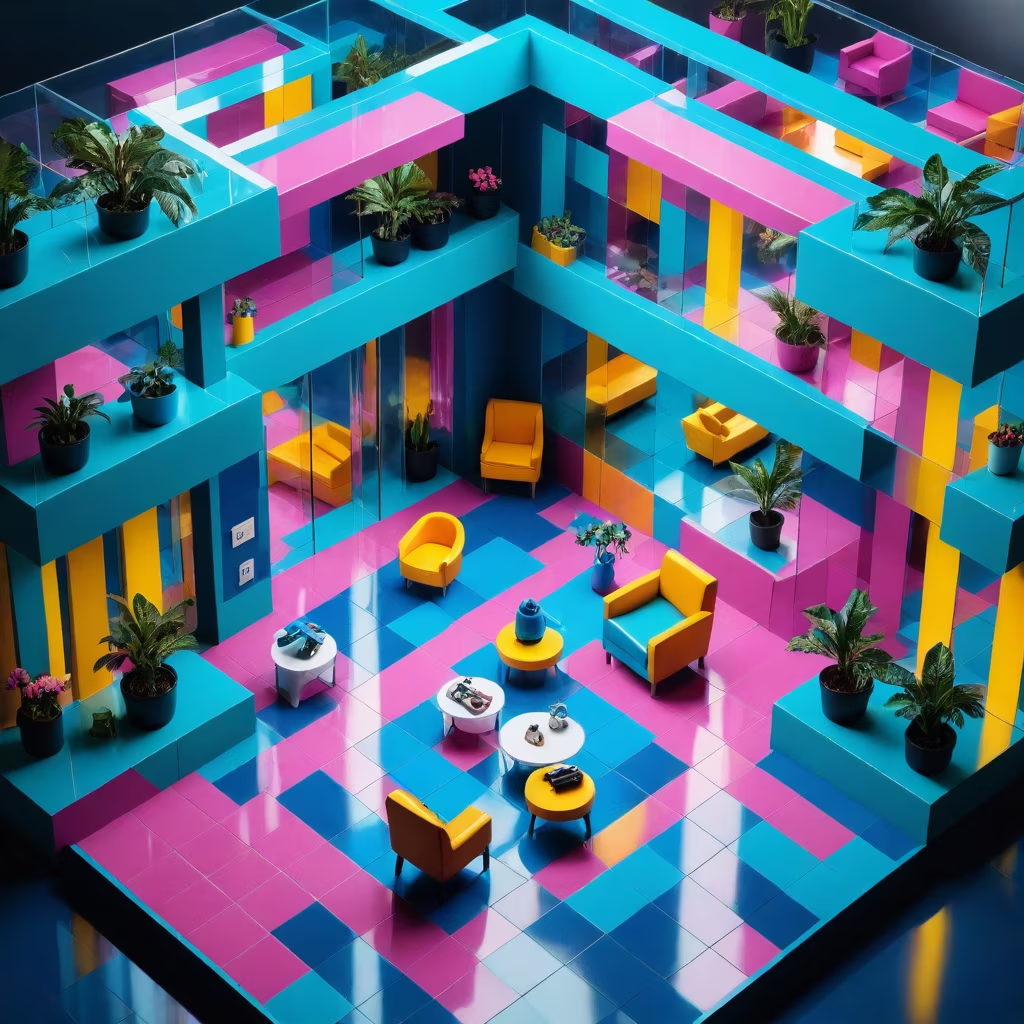



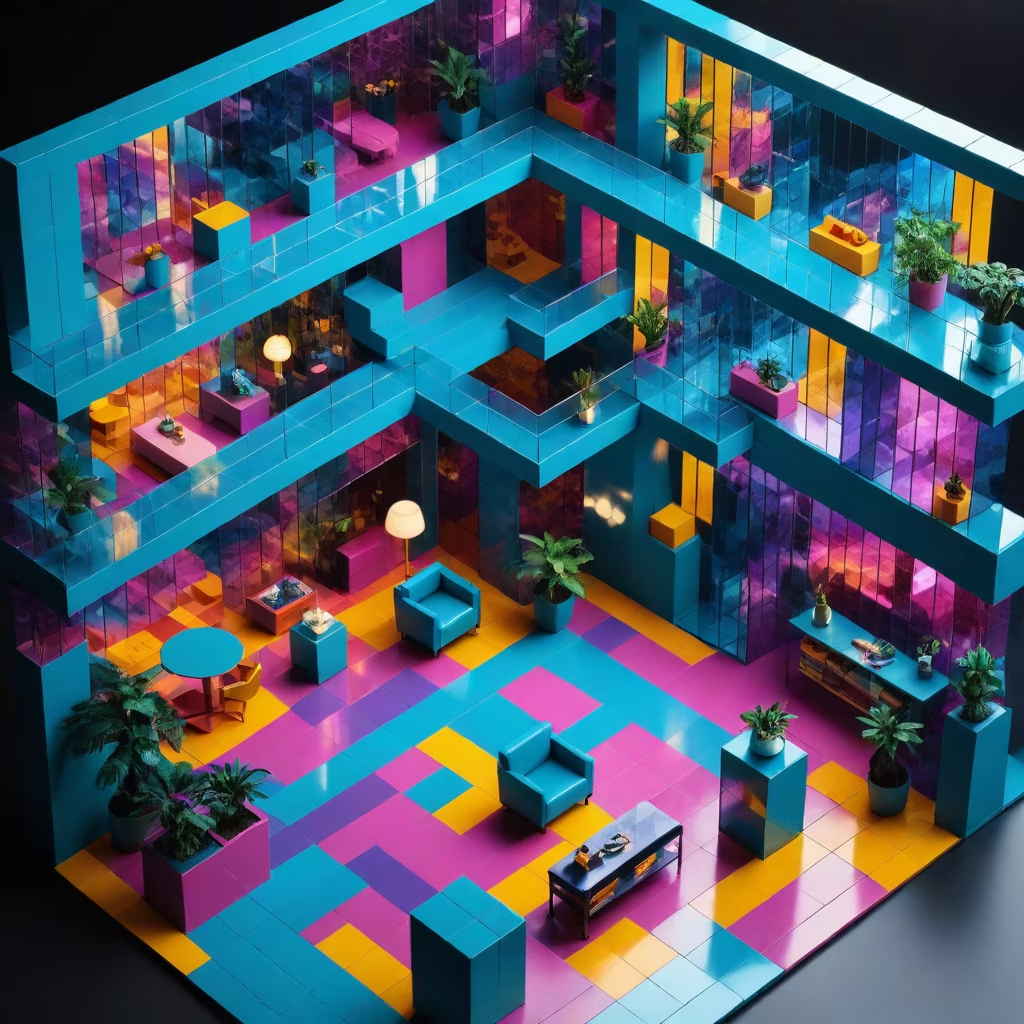

Prompt: architectural hyper-modern residential building, community, vernacular, eco-friendly, community oriented, people living in it, Beirut Lebanon, steel and glass, vernacular architecture, utilizes technological advancement sustainability and innovation, concrete, brutalism, industrial age, architectural design, photography, depth of field, film grain, anamorphic bokeh
Style: Isometric


Prompt: architectural hyper-modern residential steel community center, community, vernacular, cluster, people using it, complicated facade, Beirut Lebanon, steel and glass, vernacular architecture, technological advancement, innovation, sustainability, concrete, industrial age, architectural design, photography, depth of field, film grain, anamorphic bokeh
Style: Isometric


Prompt: Modern Architecture: Sleek design, clean lines, and innovative structures. High-Tech Atmosphere: Cutting-edge technology, advanced machinery, and futuristic elements. Bright and Spacious: Well-lit environment with natural light or futuristic lighting. Silver Glow: Incorporate a gentle silver glow to represent the high-tech ambiance. Digital Displays: Large digital screens or holographic displays showcasing information. Smart Cars: Include intelligent and futuristic-looking vehicles on the production line. Innovation Hub: Capture the essence of a hub where technological advancements are created. Dynamic Energy: Illustrate the dynamic and lively energy of a bustling smart car factory.
Style: Isometric


Prompt: architectural hyper-modern residential steel community center, atrium, community, vernacular, cluster, people using it, complicated facade, Beirut Lebanon, steel and glass, vernacular architecture, technological advancement, innovation, sustainability, concrete, industrial age, architectural design, photography, depth of field, film grain, anamorphic bokeh
Style: Isometric


Prompt: building axonometric architecture diagram, diagram renders, isometric, gemmayze lebanon, hamra lebanon, ouzai lebanon, AC unit on the exterior concrete wall, balconies, Lebanese railings, old planters, lots of electric wires, overcast, water tanks on rooftops, arabic billboards and signs, messy, photo, hyper realistic, realistic materials, backlit, rendered with Unreal Engine


Prompt: The residential complex, nestled along the second line of the sea, boasts a captivating architectural design that seamlessly combines modernity with its natural surroundings. The sleek and contemporary façade of the buildings, featuring a harmonious blend of glass and concrete elements, creates a striking visual appeal. Large windows and spacious balconies provide residents with breathtaking panoramic views of the sea, allowing them to fully immerse themselves in the beauty of their coastal surroundings. The innovative architectural design of the residential complex also integrates phyllotactic towers, creating private gardens for each housing unit and maximizing solar heat gain and energy harvesting opportunities. This thoughtful approach not only enhances the aesthetic appeal of the buildings but also prioritizes sustainable and environmentally friendly living. Additionally, the multifunctional nature of the residential complex, complementing the residential structure with public and business functions, creates a vibrant and independent urban element. The architectural decisions reflect a high level of innovation and a focus on creating a new type of living environment that harmonizes with the historical protolith of the structure. The overall result is a residential complex that not only offers an aesthetically pleasing living space but also integrates seamlessly into the surrounding natural landscape, providing residents with a unique and enriching coastal living experience.
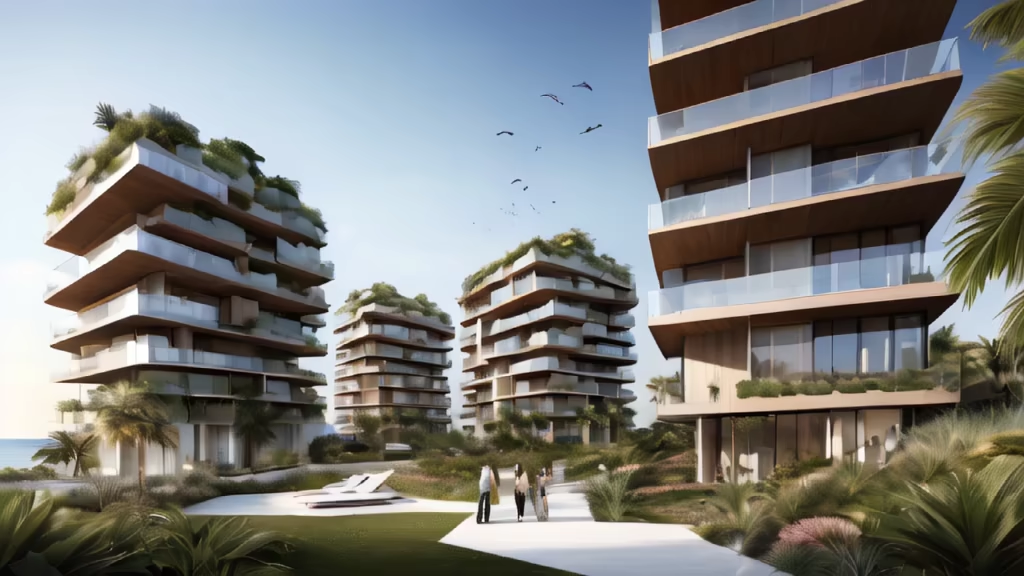
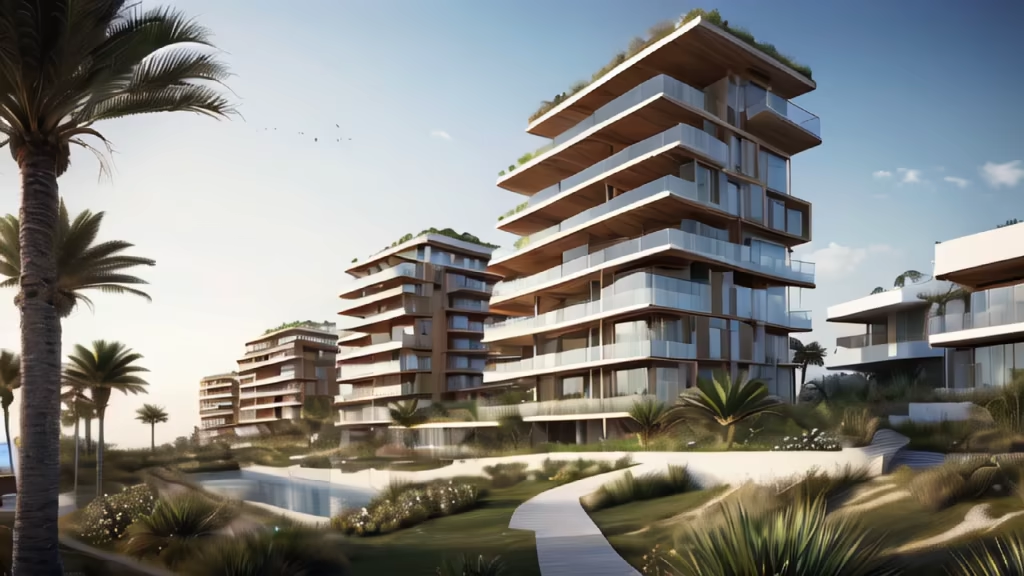
Prompt: building axonometric architecture diagram, diagram renders, isometric, gemmayze lebanon, hamra lebanon, ouzai lebanon, AC unit on the exterior concrete wall, balconies, Lebanese railings, small planters on balconies, lots of electric wires, overcast day, water tanks on rooftops, arabic billboards and signs, messy, photo, hyper realistic, realistic materials, film grain, depth of field, photography


Prompt: building axonometric architecture diagram, diagram renders, isometric, gemmayze lebanon, hamra lebanon, ouzai lebanon, AC unit on the exterior concrete wall, balconies, Lebanese railings, small planters on balconies, lots of electric wires, overcast day, water tanks on rooftops, arabic billboards and signs, messy, photo, hyper realistic, realistic materials, film grain, depth of field, photography


Prompt: an architectural diagram of a kids playground, with an open gym, urban diagram
Style: Line Art


Prompt: exterior shot of iconic strip shopping centre elevation with iran perforated facade style with two floors height, simple and elegant visualization, natural and modern materials and textures, light colour mood and daylighting, full details and high resolution, 16k, realistic photography,Negative: symmetry, classic, wide glasses windowsStyle: 3D Model
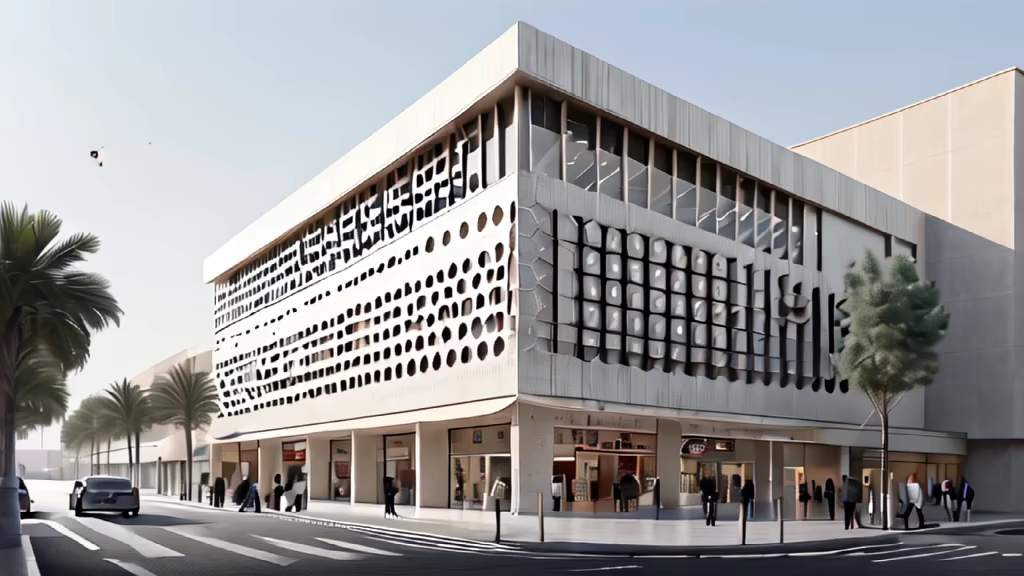
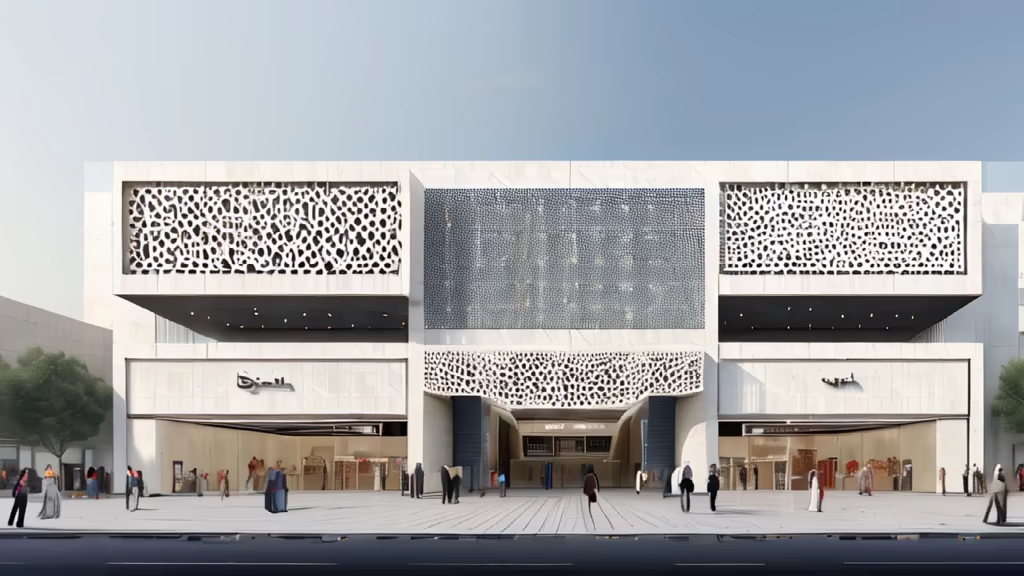
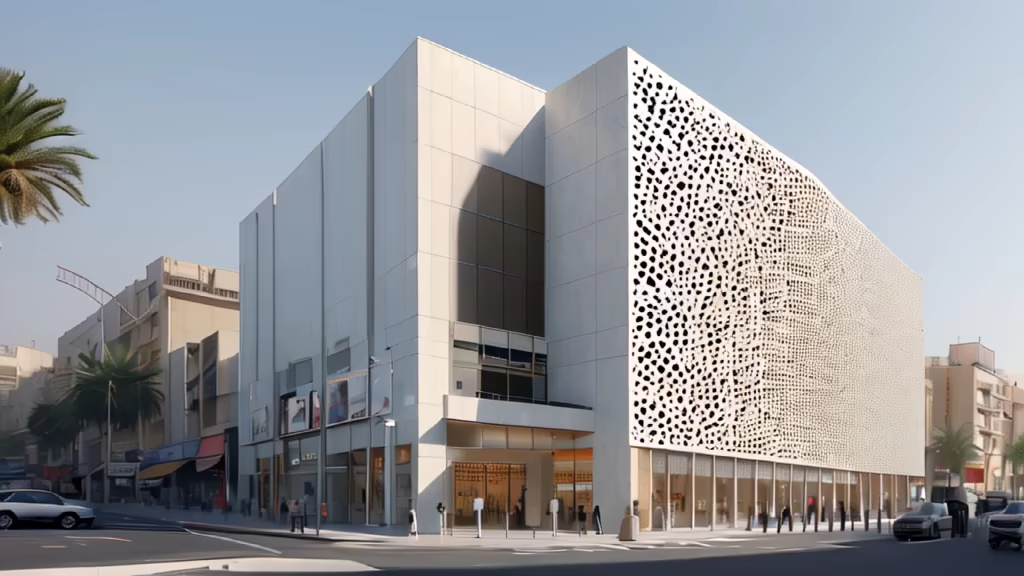
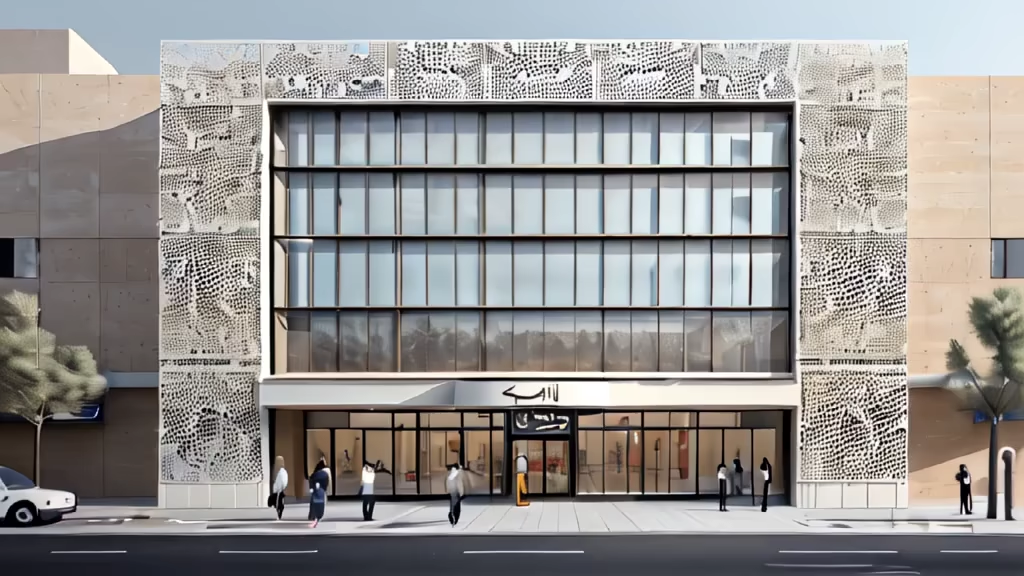
Prompt: building axonometric architecture diagram, diagram renders, gemmayze lebanon, hamra lebanon, AC unit on the exterior concrete wall, Lebanese balconies, old planters, electric wires, overcast, water tanks on rooftops, billboards and signs, messy, photo, hyper realistic, realistic materials, backlit, rendered with Unreal Engine
Style: Isometric


Prompt: The design focuses on the frame of modern and sometimes ascetic architecture. The eco-hotel offers a place of rest from the urban landscape aiming to concentrate the attention of visitors on the peaceful contact with nature. The buildings are situated on different terrain levels and at the proper distance from each other so that nothing blocks the view. Each cabin offers a panoramic view of the Dnipro River.
Negative: Blurred, deformed, irregular walls, ungly, drawing, watercolor
Style: 3D Model


Prompt: The design focuses on the frame of modern and sometimes ascetic architecture. The eco-hotel offers a place of rest from the urban landscape aiming to concentrate the attention of visitors on the peaceful contact with nature. The buildings are situated on different terrain levels and at the proper distance from each other so that nothing blocks the view. Each cabin offers a panoramic view of the Dnipro River.
Negative: Blurred, deformed, irregular walls, ungly, drawing, watercolor
Style: 3D Model

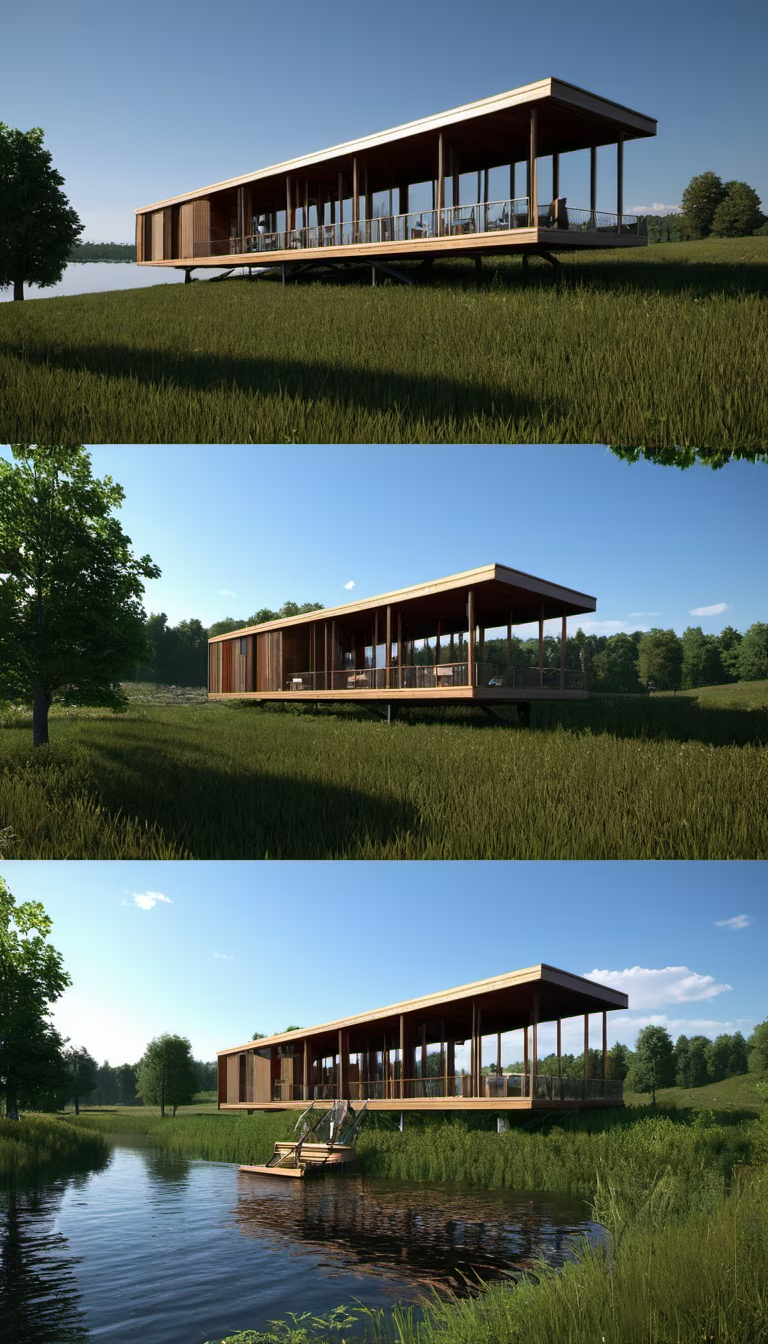
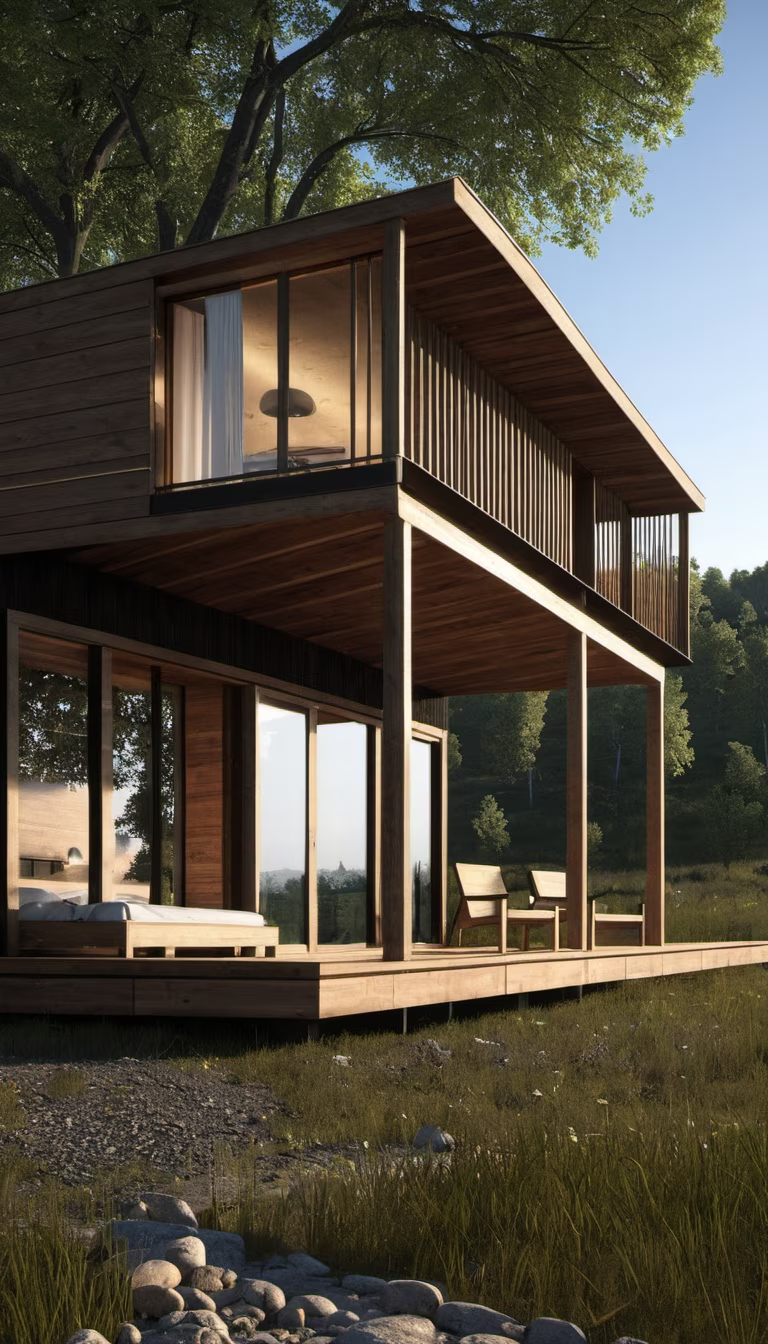
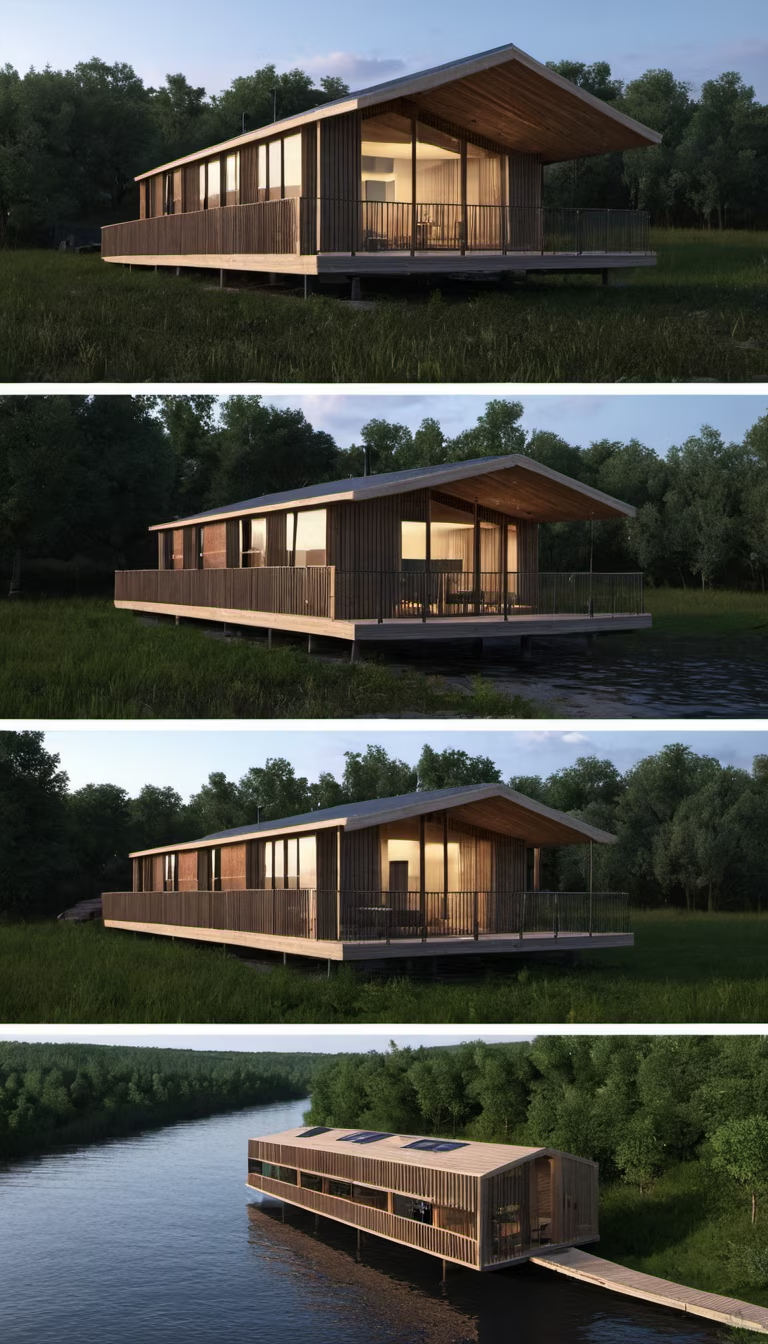




Prompt: a hypermodern multi-story building, made of glass and located in a secluded place in the snow. The building will be aesthetically attractive and cute, with a sign that says “SECRET HQ” in navy blue. The building will be mirrored to reflect the surrounding landscape, and will feature a helipad with a helicopter.
Style: Isometric
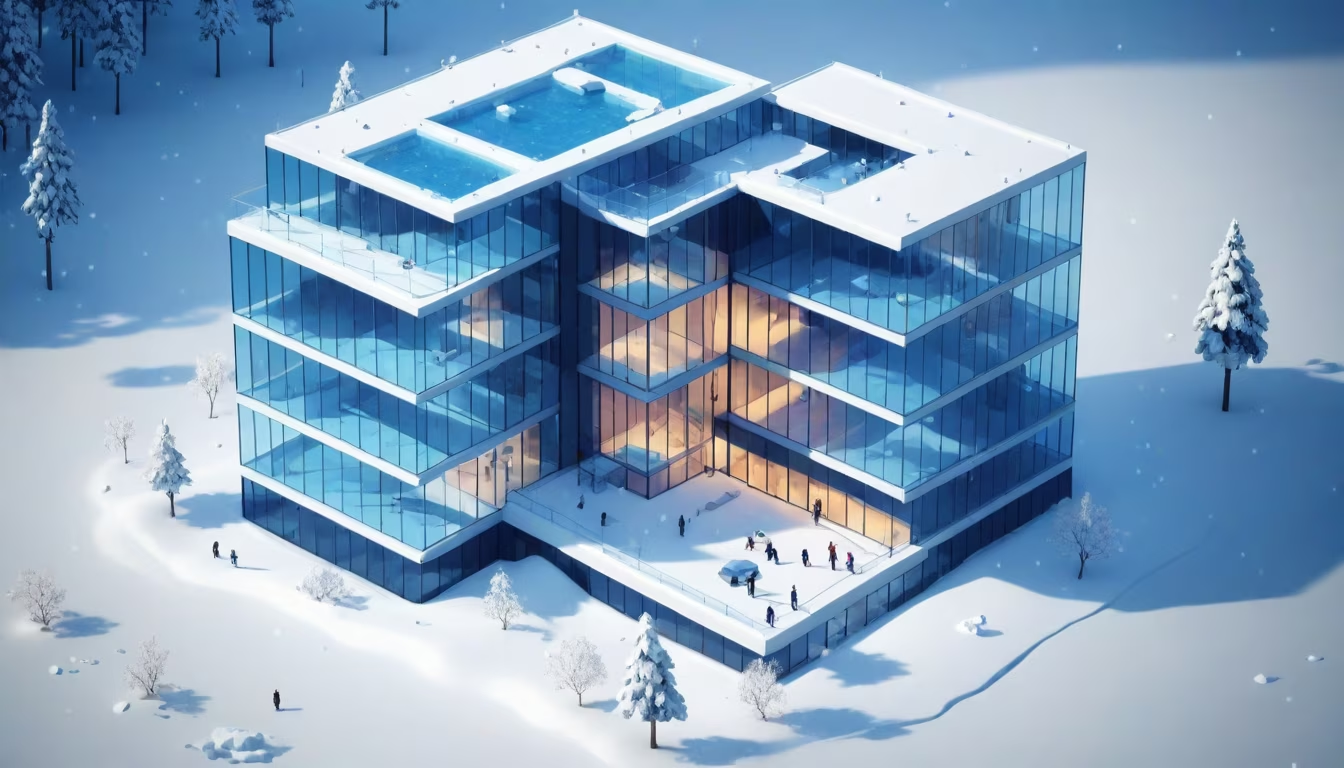

Prompt: building axonometric architecture diagram, diagram renders, isometric, arabic signs, shops on the street level, gemmayze lebanon, hamra lebanon, ouzai lebanon, people walking around, hyper realistic, AC unit on the exterior concrete wall, balconies, Lebanese railings, small planters on balconies, lots of electric wires, overcast day, water tanks on rooftops, arabic billboards, messy, photo, hyper realistic, realistic materials, film grain, depth of field, photography, anamorphic bokeh




Prompt: building axonometric architecture diagram, diagram renders, isometric, arabic signs, shops on the street level, gemmayze lebanon, hamra lebanon, ouzai lebanon, people walking around, hyper realistic, AC unit on the exterior concrete wall, balconies, Lebanese railings, small planters on balconies, lots of electric wires, overcast day, water tanks on rooftops, arabic billboards, messy, photo, hyper realistic, realistic materials, film grain, depth of field, photography, anamorphic bokeh, black and white


Prompt: building axonometric architecture diagram, diagram renders, isometric, arabic signs, shops on the street level, gemmayze lebanon, hamra lebanon, ouzai lebanon, people walking around, hyper realistic, AC unit on the exterior concrete wall, balconies, Lebanese railings, small planters on balconies, lots of electric wires, overcast day, water tanks on rooftops, arabic billboards, messy, photo, hyper realistic, realistic materials, film grain, depth of field, photography, anamorphic bokeh
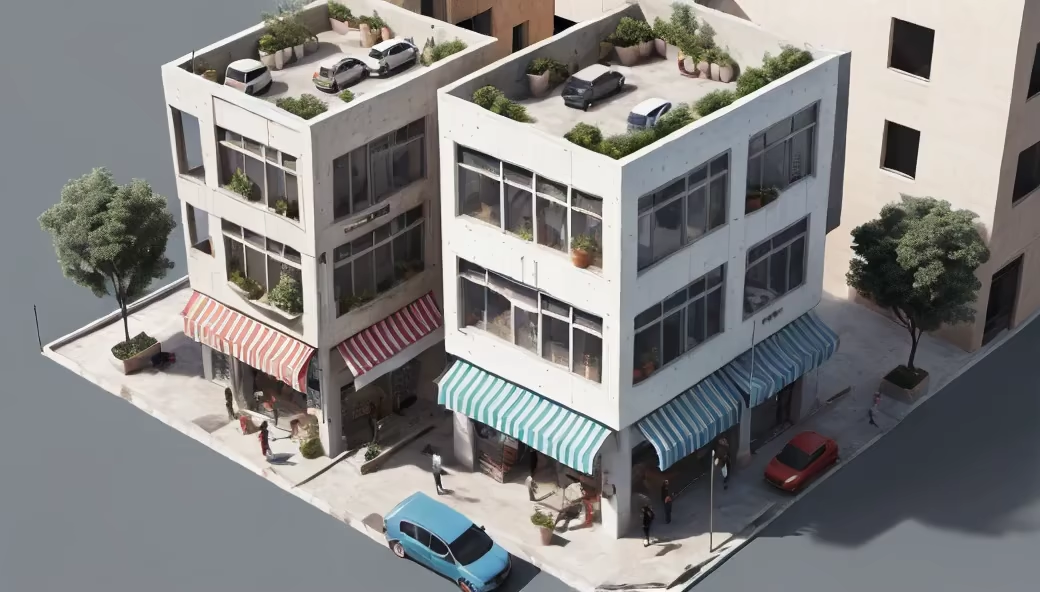
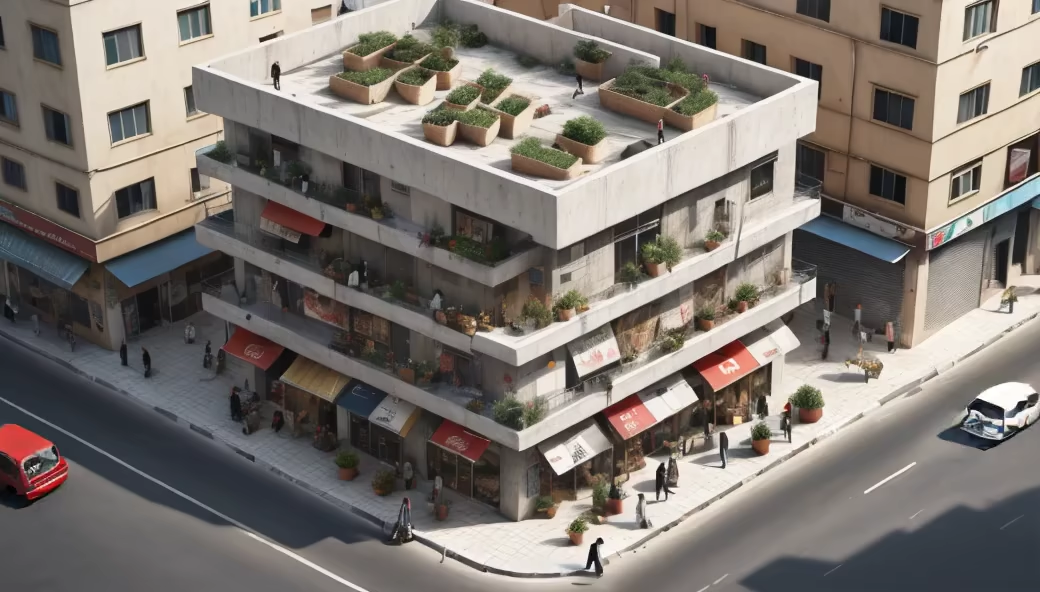
Prompt: large aviation academy with an interesting architectural design with a short runway for aircraft and containing three aircraft hangars for zaha hadid , Islamic architecture from zaha hadid
Style: Isometric

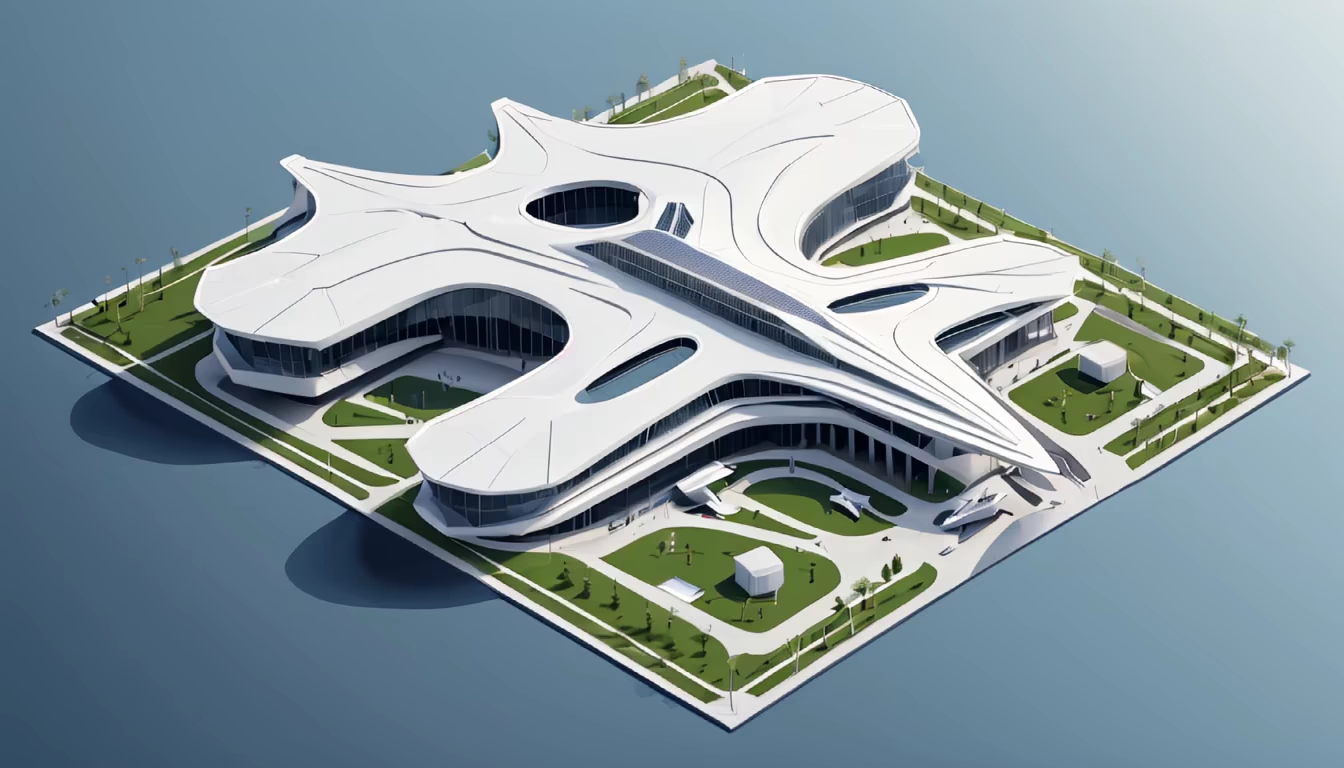
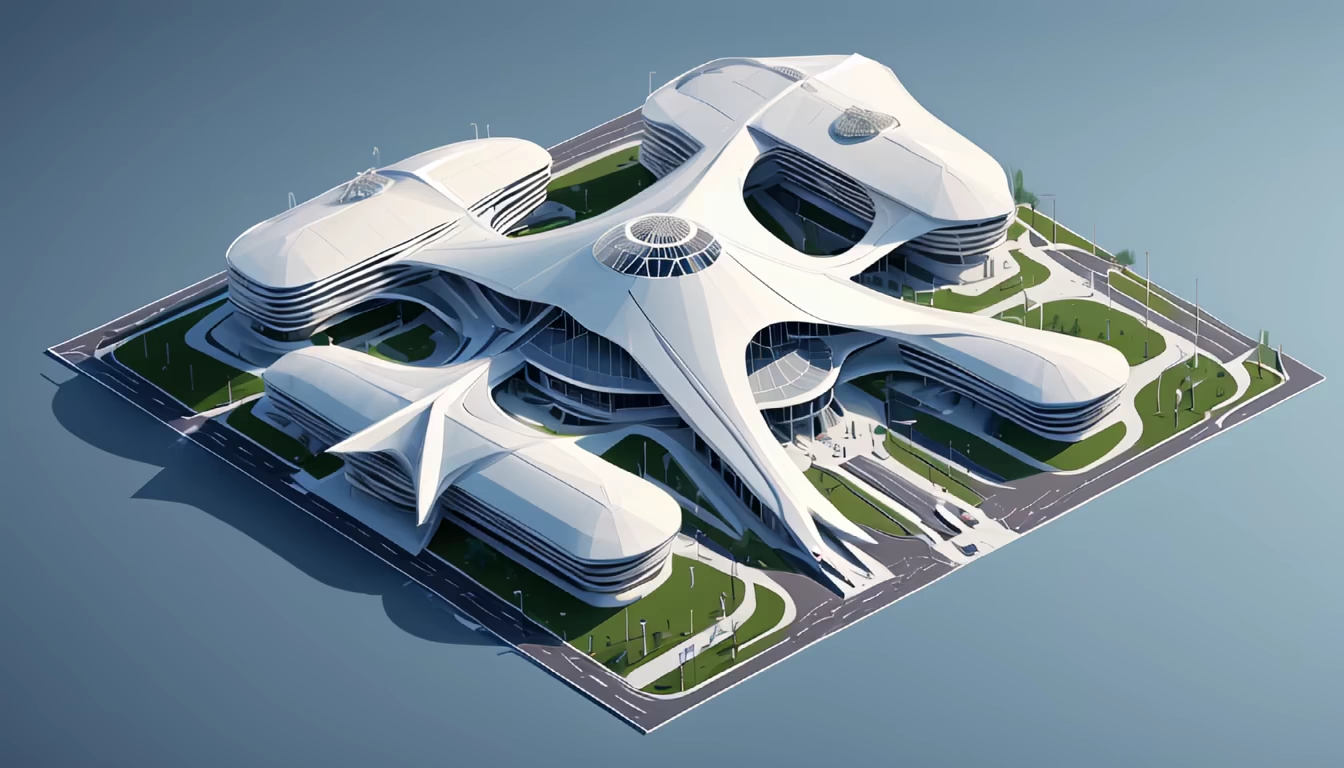

Prompt: Commercial Shopping Center Architectural Rendering: Produce an architectural rendering of a commercial shopping center. The image should convey the key elements of the center's design, emphasizing the exterior and overall layout. Use a black background to enhance the visual impact of the architectural details and create a unified, professional appearance.
Style: Line Art


Prompt: isometric rendering of a large public building. The illustration should showcase the three-dimensional aspects of the building's design, emphasizing its architectural features and overall structure. Utilize a black background to enhance the visual impact of the isometric perspective, providing a unified and professional appearance.
Style: Line Art




Prompt: architectural hyper-modern residential building built by the vernacular community, eco-friendly, community oriented, people living in it, Beirut Lebanon, vernacular architecture, utilizes technological advancement sustainability and innovation, steel and glass, concrete, brutalism, industrial age, architectural design, photography, depth of field, film grain, anamorphic bokeh
Style: Isometric


Prompt: Unique house minimalist, The design focuses on the frame of modern and sometimes ascetic architecture. The eco-hotel offers a place of rest from the urban landscape aiming to concentrate the attention of visitors on the peaceful contact with nature. The buildings are situated on different terrain levels and at the proper distance from each other so that nothing blocks the view. Each cabin offers a panoramic view of the Dnipro River.
Negative: Blurred, deformed, irregular walls, ungly, drawing, watercolor
Style: 3D Model


Prompt: The architectural diagram presents a visually stunning depiction of a 5 storey building design inspired by the Abu Dhabi Performing Art Center. With influences from precisionist art, the image showcases a striking combination of blue and white hues. The diagram full of futuristic atmosphere, creating a sense of technology and artificial intelligence.
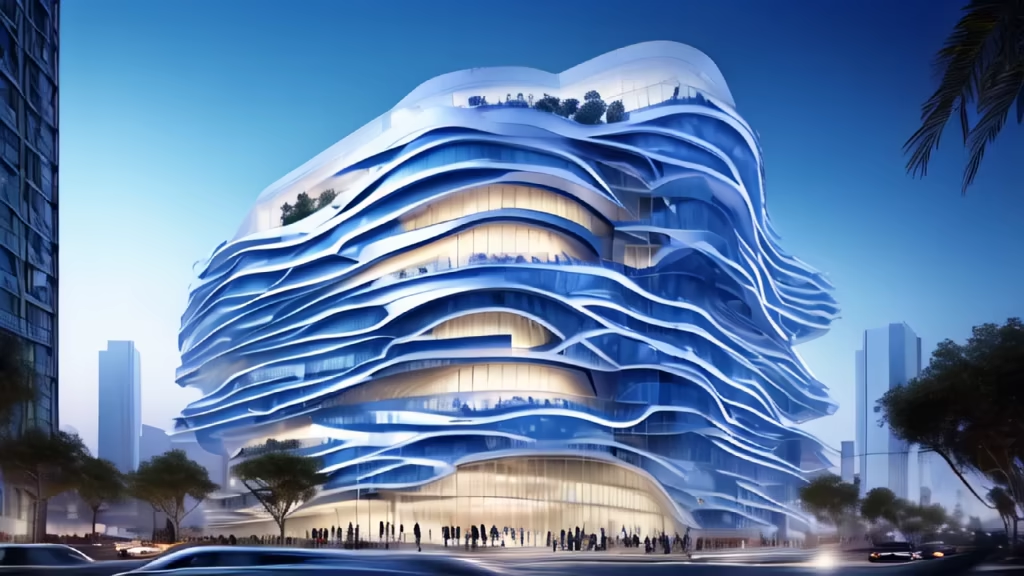
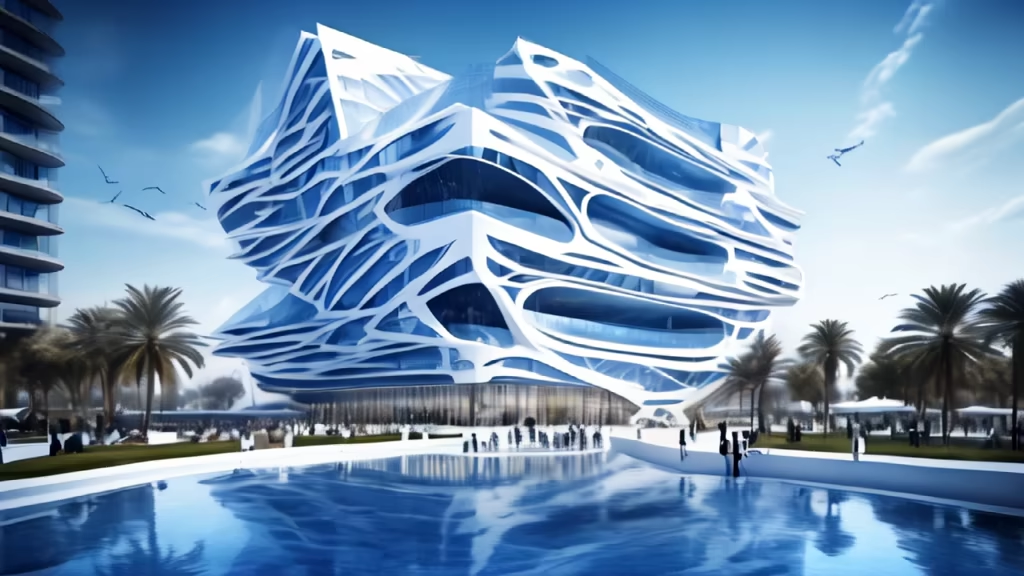
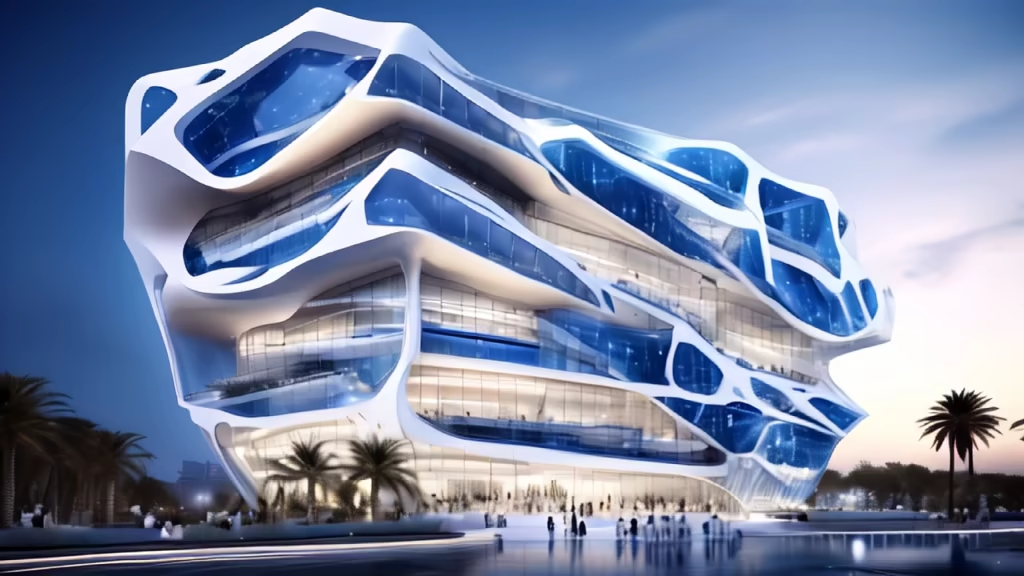
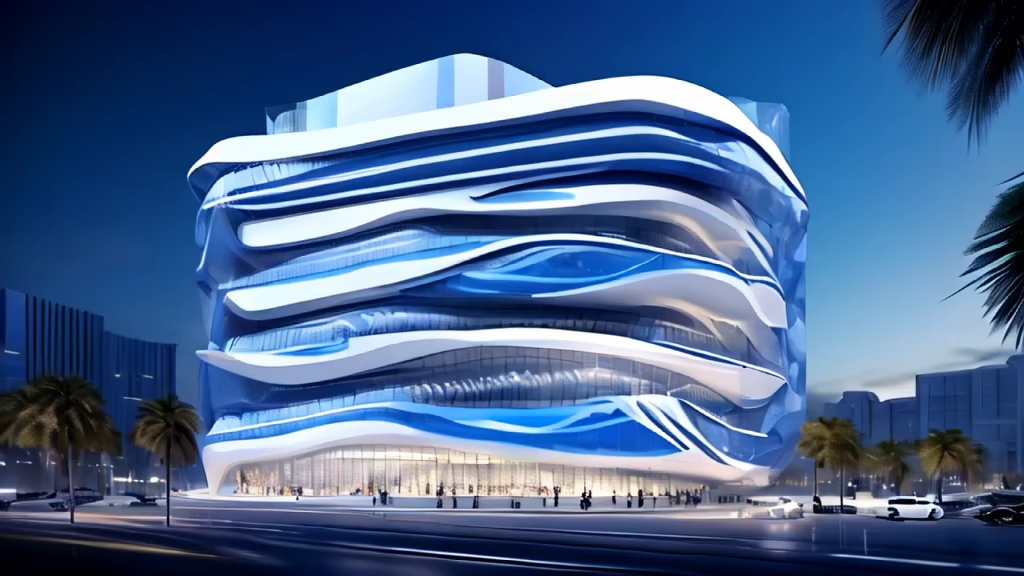
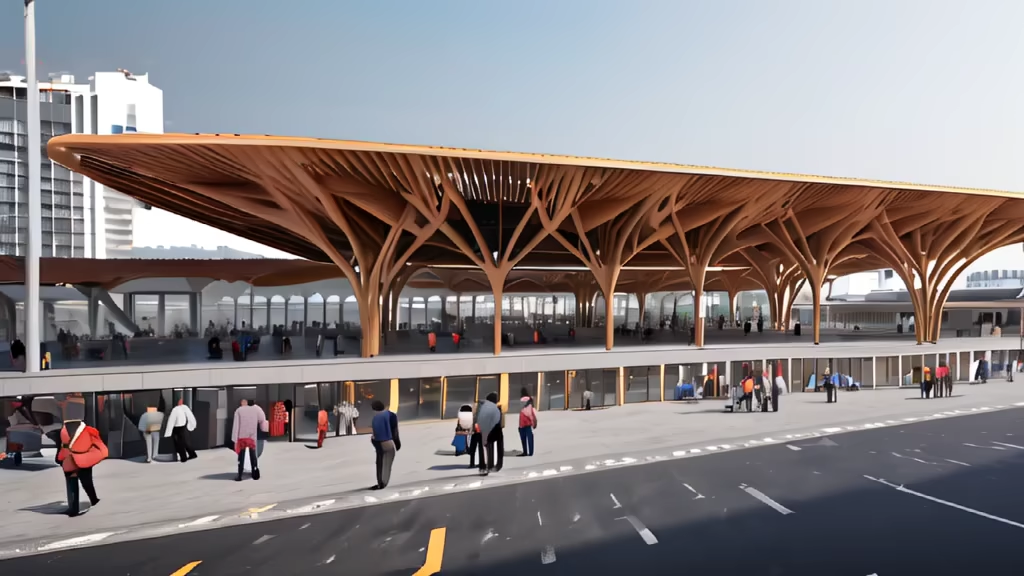
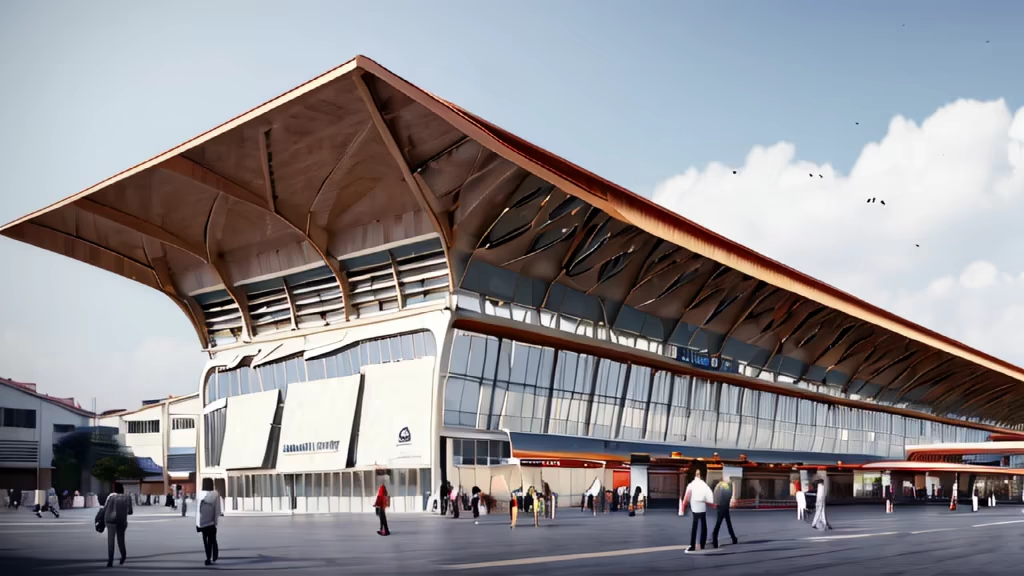
Prompt: small architectural hyper-modern residential steel community center, atrium, mondrian, community, vernacular, cluster, people using it, complicated facade, Beirut Lebanon, steel and glass, vernacular architecture, technological advancement, innovation, sustainability, concrete, industrial age, architectural design, photography, depth of field, film grain, anamorphic bokeh
Style: Isometric




Prompt: Museum Design,A modern building with clean lines and minimalistic design,the interior is filled with natural materials,such as wood and stone,creating a sense of warmth and comfort,the exhibits are arranged in a grid-like pattern,with each section highlighting a different theme or topic,the atmosphere is one of education and exploration,with interactive displays and hands-on activities,Style: Digital Illustration,the illustration will use a brght color plaette and bold lines to convey the building is modernity and simplicity,the use of negative space will add depth and interest to the image --ar 3:2




Prompt: Museum Design,A modern building with clean lines and minimalistic design,the interior is filled with natural materials,such as wood and stone,creating a sense of warmth and comfort,the exhibits are arranged in a grid-like pattern,with each section highlighting a different theme or topic,the atmosphere is one of education and exploration,with interactive displays and hands-on activities,Style: Digital Illustration,the illustration will use a brght color plaette and bold lines to convey the building is modernity and simplicity,the use of negative space will add depth and interest to the image --ar 3:2
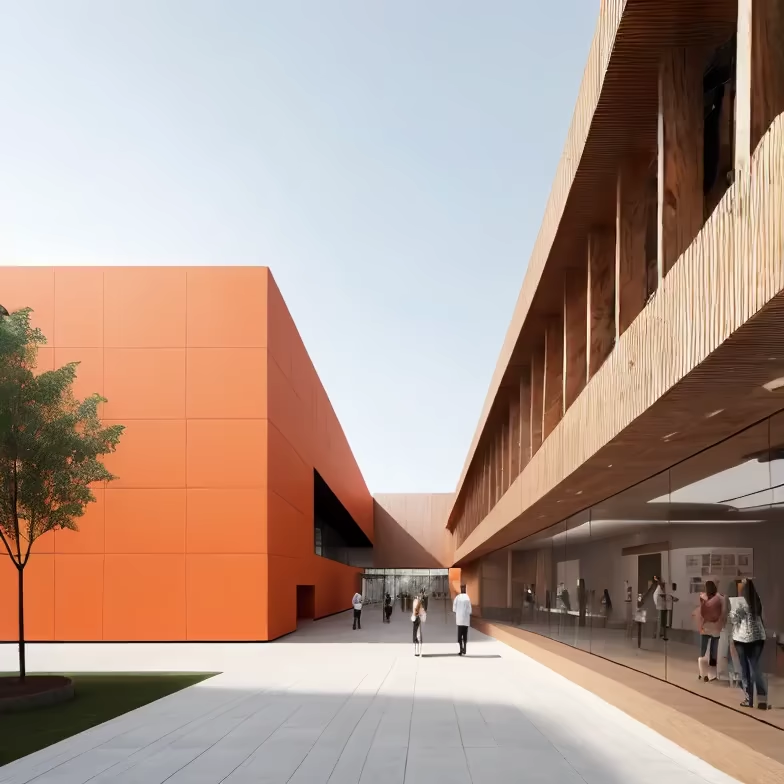
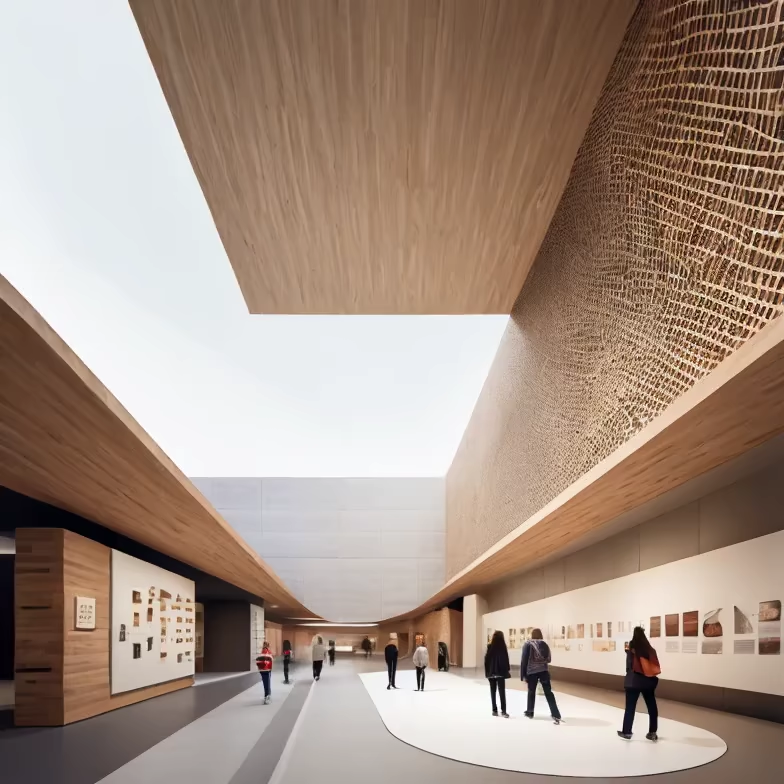
Prompt: A typical construction called Shabono inspired by Yanomami villages, using reflective metal. design by Frank Ghery, internal perspective, waterfall view
Style: Isometric


Prompt: small architectural hyper-modern residential steel community center, atrium, mondrian, Hamra Lebanon, community, vernacular, cluster, people using it, vernacular, innovation, sustainability, concrete, industrial age, architectural design, photography, depth of field, film grain, anamorphic bokeh
Style: Isometric


Prompt: /Dream Prompt: the colors of the intricate interior designed phemeeral holographic lobby of the glass symmetry hotel metrica, in the state of main and ohiio where the cross roads intersected beyond the passaged of blocking and the unblocked passeageways of knolling disfrenzy and diphoric chaos ammented into one of the sever al locations madee for mere mortals to withistand its overwhelming ubiquity. style :Lego
Style: 3D Model


Prompt: Year:1974. Formal portrait. High detail, Canon EOS DSLR photograph. UHD, 8K resolution, sharp focus, full color, intimate, intricately detailed and extremely close up facial portrait of a fashionable age 25 wife in 1974, showcasing her generously and profusely highlighted long-length blonde hair. She shyly smiles at the camera. Her very thick, softly textured hair fills the viewing frame and is delicately styled in a very large, loose, very tall, very lofty, very highly voluminous bouffant updo. She has subtle, elegant makeup. Solid, light colored background. Accurate 1974 styling.
Negative: (earrings: 1.6) outdoors, outdoor setting, loose tendrils of hair, jewelry, hair beyond camera view, cropped hair, tiara, orange colors, black and white image, nudity, NSFW,
Style: Photographic
