Prompt: Architect Kengo Kuma's villa in Arashiyama is a masterpiece. The villa spans 1000 square meters, consisting of three floors, each 6 meters high. It features a 300-square-meter swimming pool, surrounded by red maple trees.

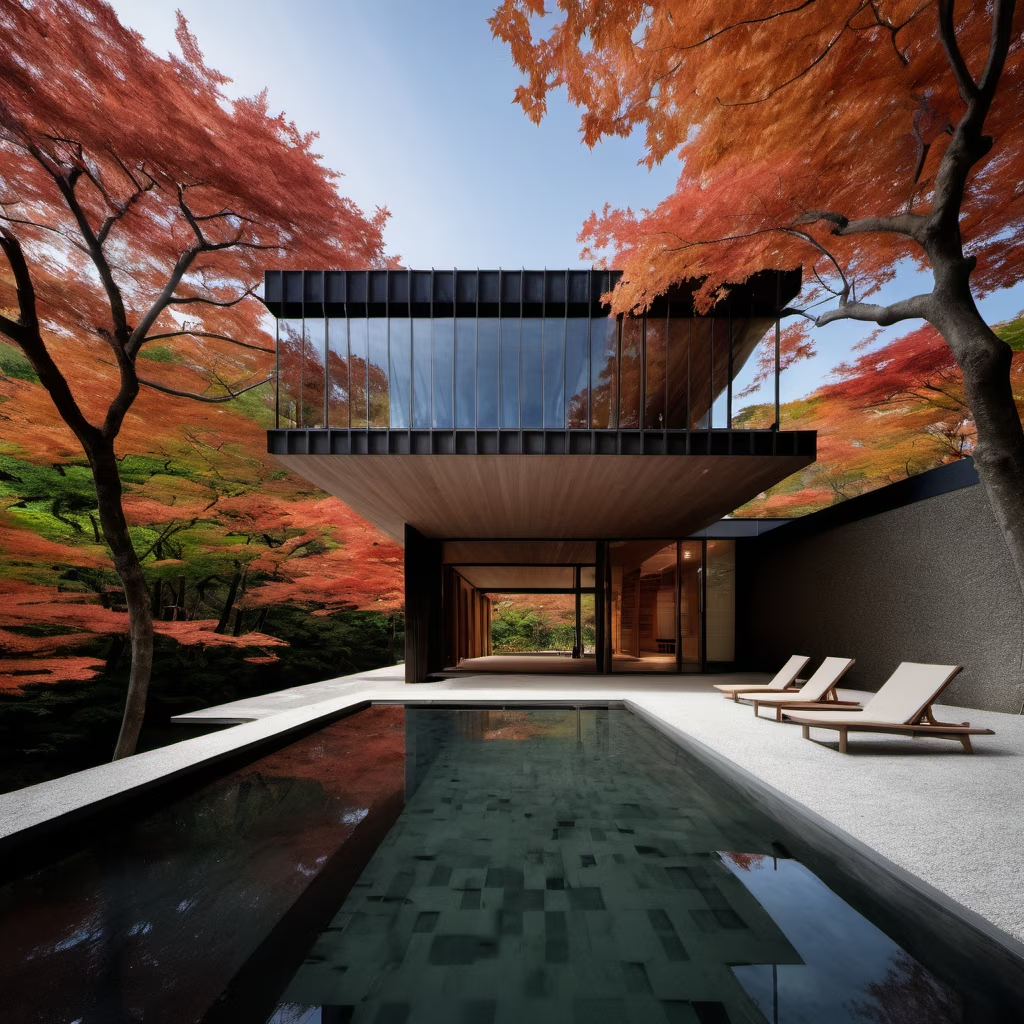
Prompt: Architect Kengo Kuma's villa in Arashiyama is a masterpiece. The villa spans 1000 square meters, consisting of three floors, each 6 meters high. It features a 300-square-meter swimming pool, surrounded by red maple trees.
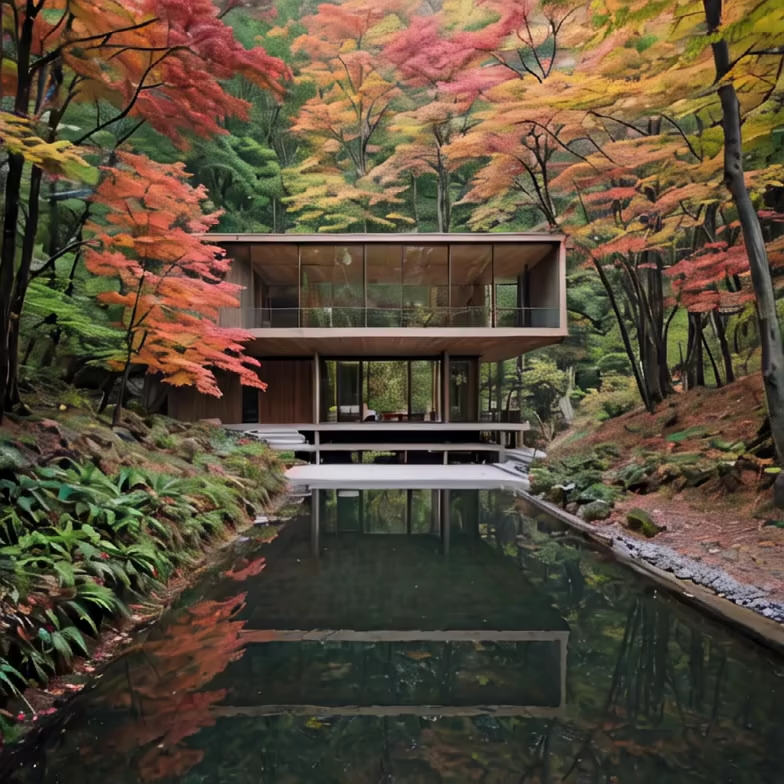
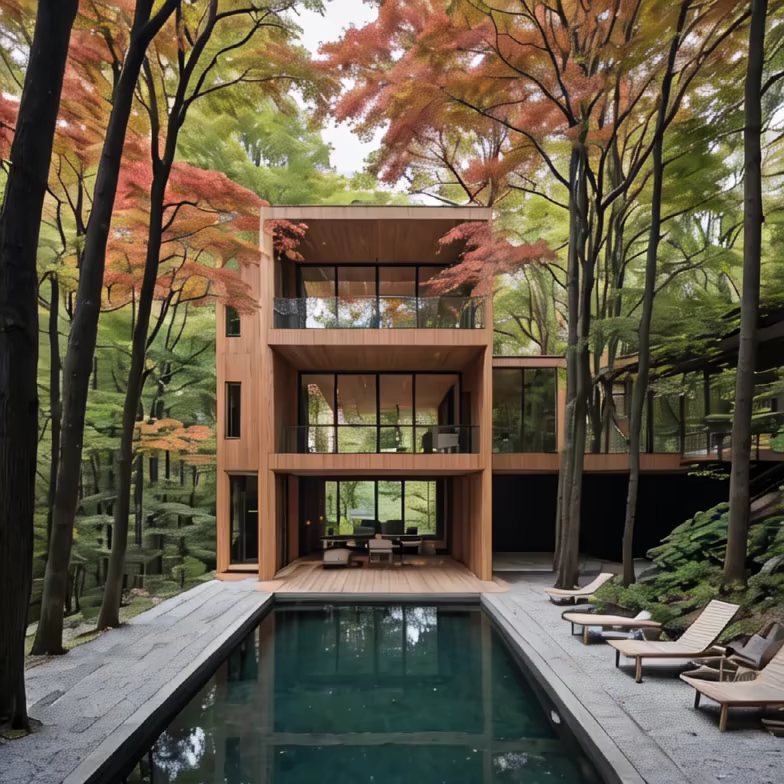
Prompt: Kengo Kuma's villa in Arashiyama is a masterpiece. The three-story villa, with each floor standing at 6 meters high and covering 500 square meters, boasts an outdoor swimming pool of 300 square meters, all enveloped by red maple trees.
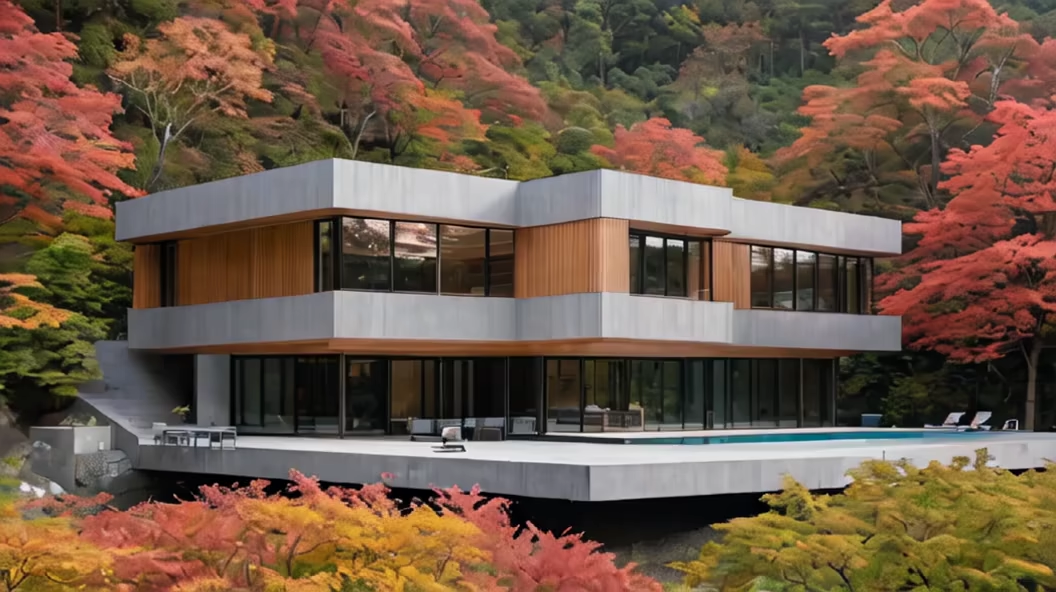
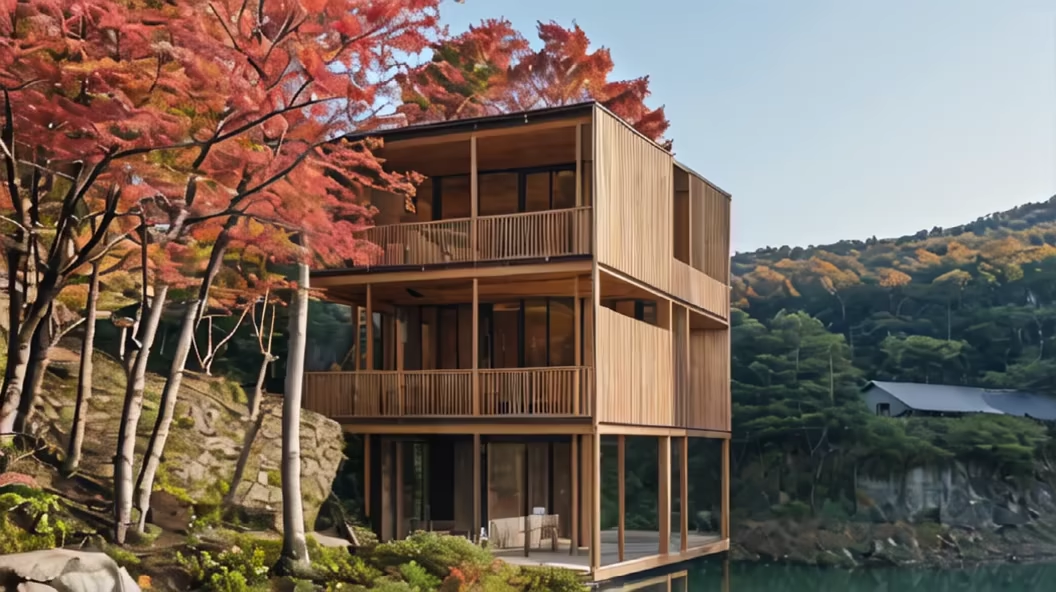
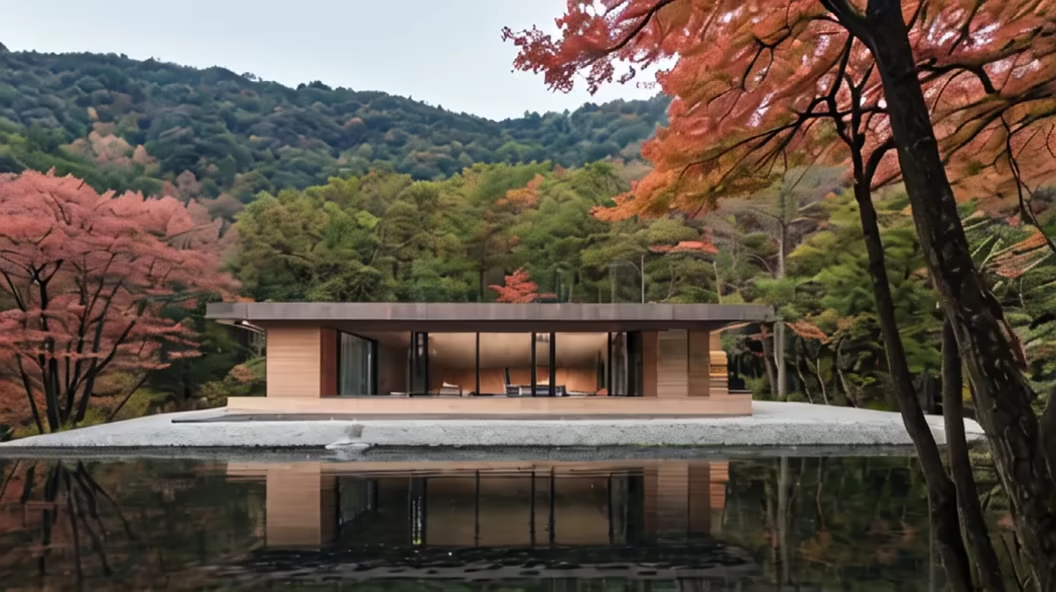
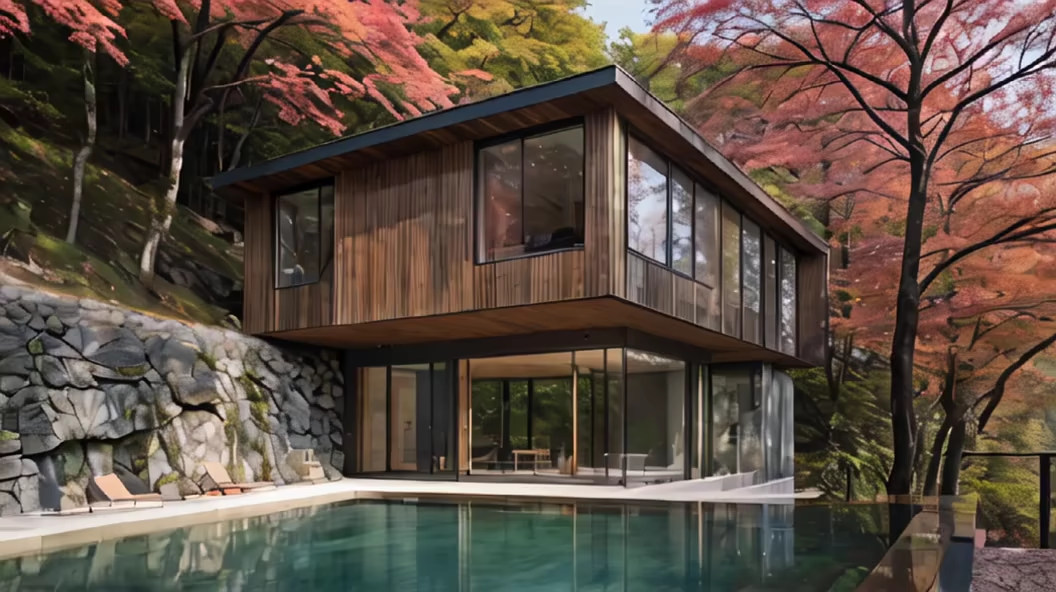
Prompt: \"Master Kengo Kuma designs an ultra-luxurious modern villa with 800 square meters, three floors, 5 bedrooms, 5 bathrooms, a 1000-square-meter garden, and a large swimming pool. The master's masterpiece is exceptionally beautiful and practical.\"


Prompt: \"Master Kengo Kuma designs an ultra-luxurious modern villa with 800 square meters, three floors, 5 bedrooms, 5 bathrooms, a 1000-square-meter garden, a large swimming pool, and a fire pit. The master's masterpiece is exceptionally beautiful and practical.\"


Prompt: \"Master Kengo Kuma designs an ultra-luxurious modern villa with 800 square meters, three floors, 5 bedrooms, 5 bathrooms, a 1000-square-meter garden, a large swimming pool, and a fire pit. The master's masterpiece is exceptionally beautiful and practical.\"
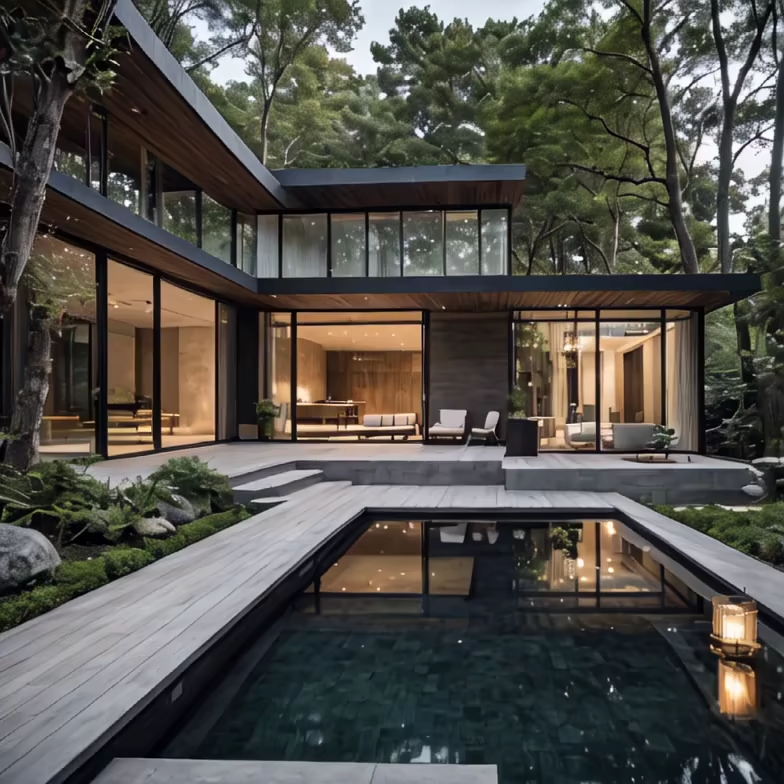
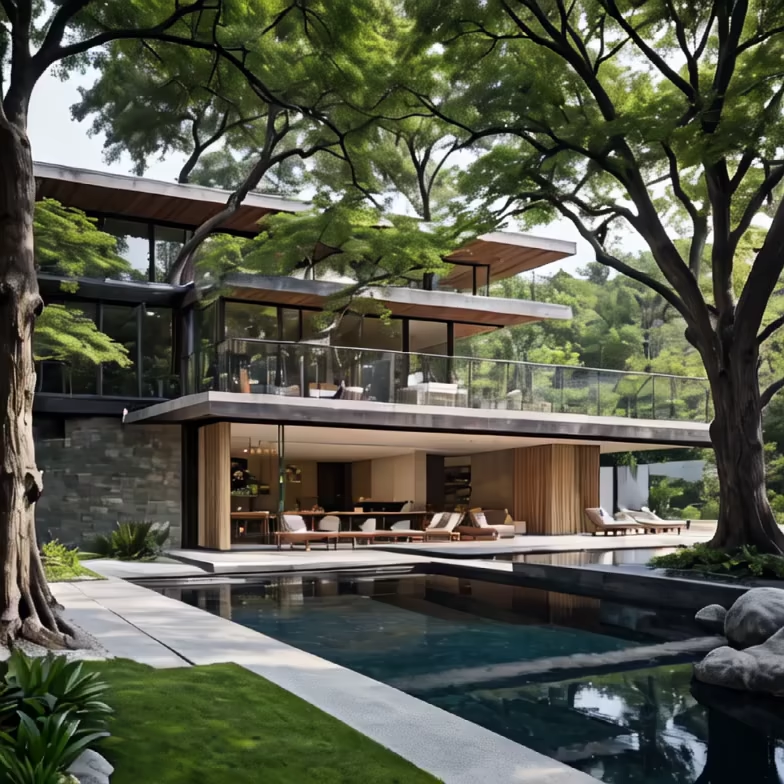
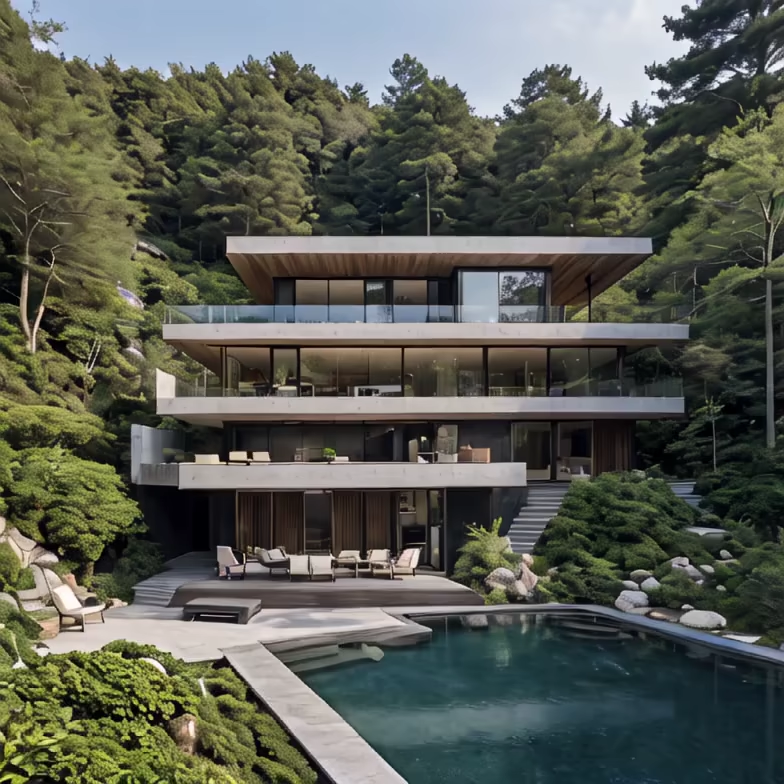
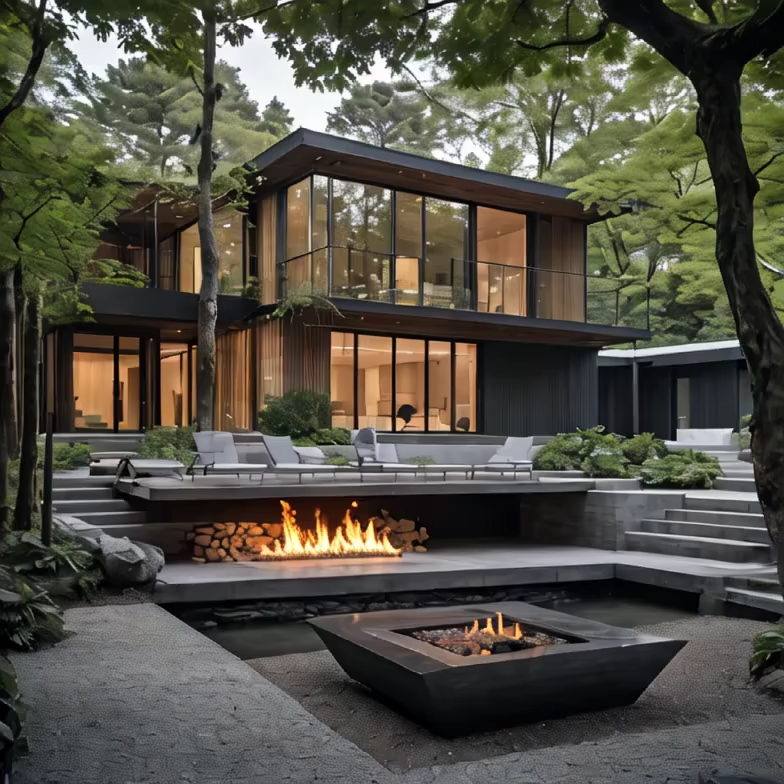
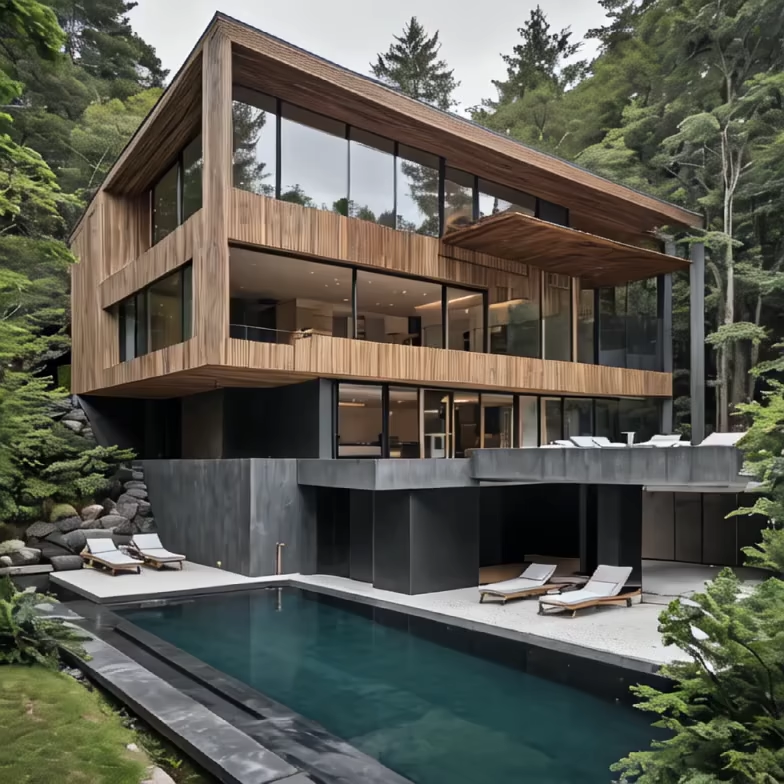
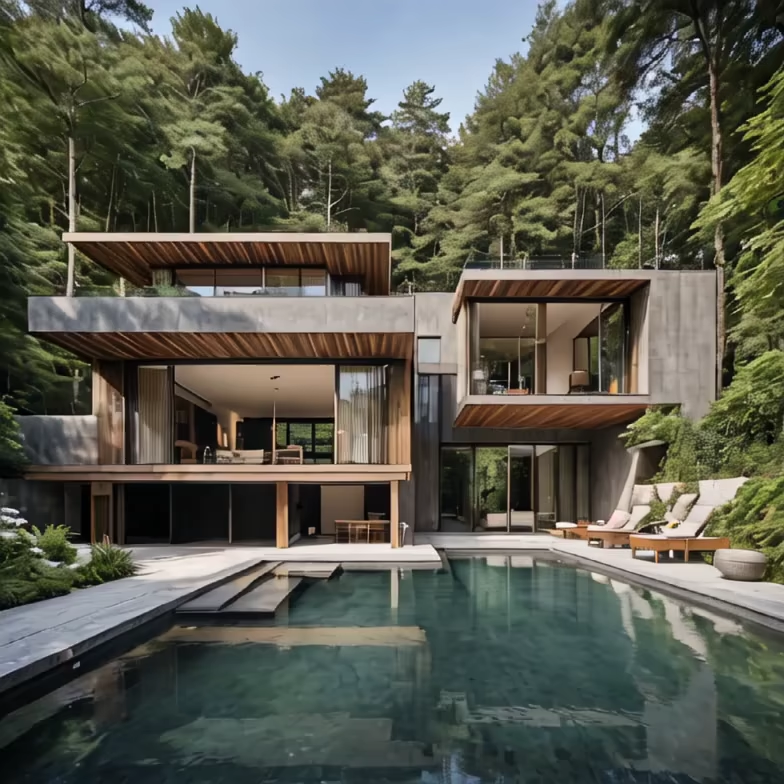
Prompt: \"Master Kengo Kuma designs a top-tier luxury hotel with a deluxe pool surrounded by seawater, where people can surf inside.\"


Prompt: \"Master Kengo Kuma designs a top-tier luxury hotel with a deluxe pool surrounded by seawater, where people can surf inside.\"
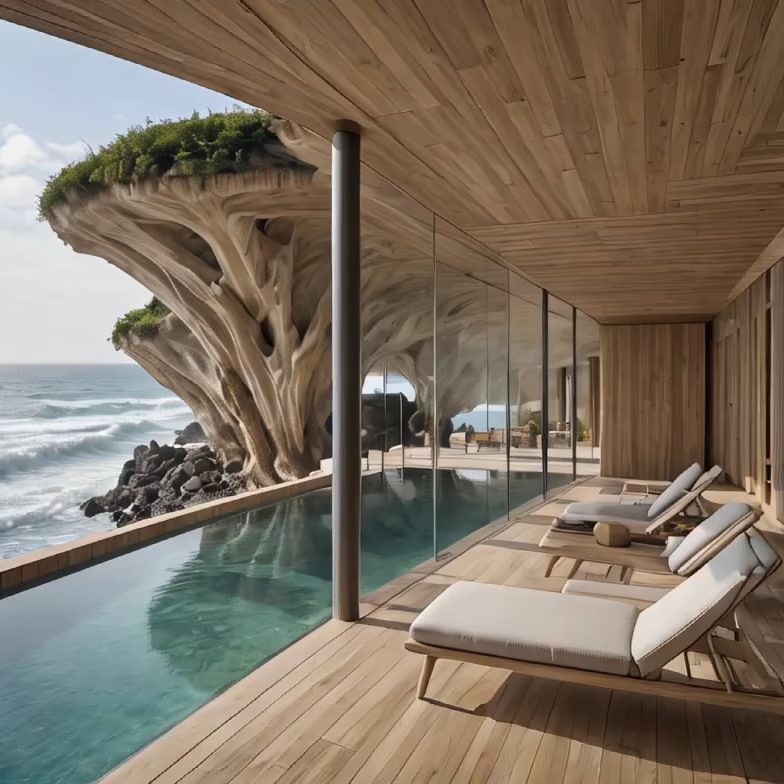
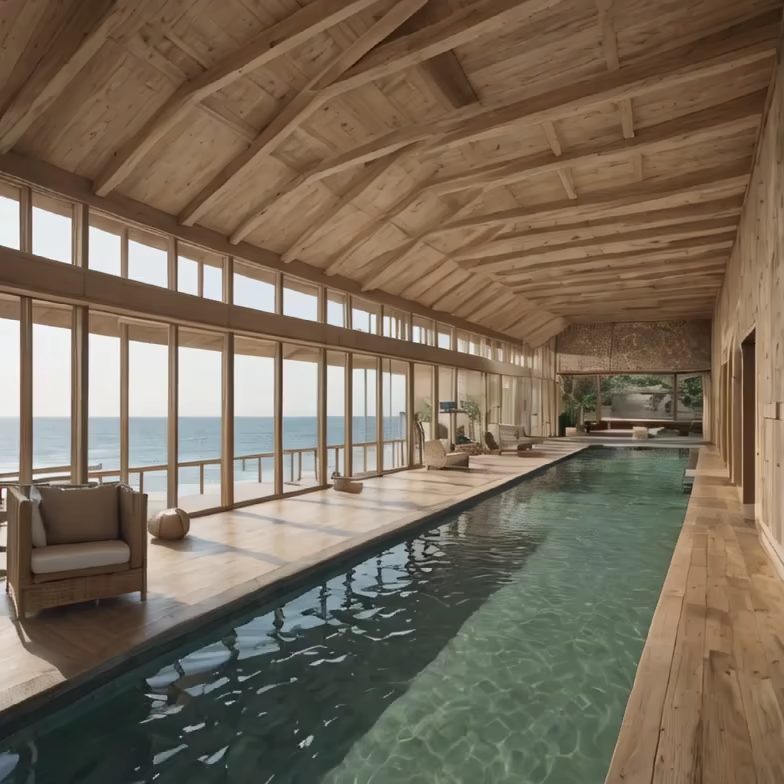
Prompt: \"Kengo Kuma designed a top-tier luxury private villa on a private island in the Maldives. The island features only one villa with 800 square meters, surrounded by pristine white sandy beaches, baby blue sea, and an 800-square-meter infinity pool.\"
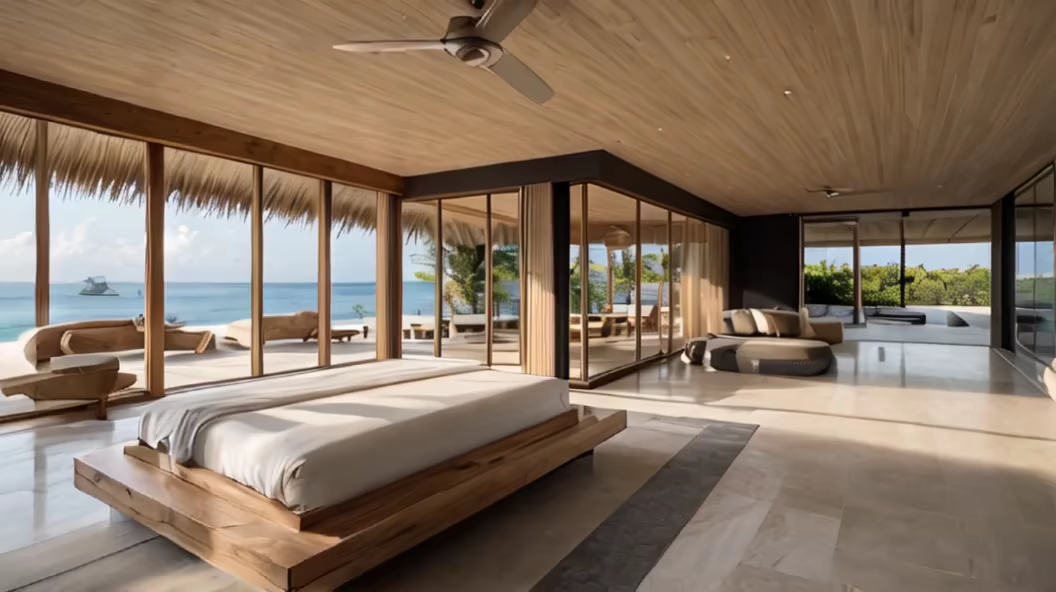
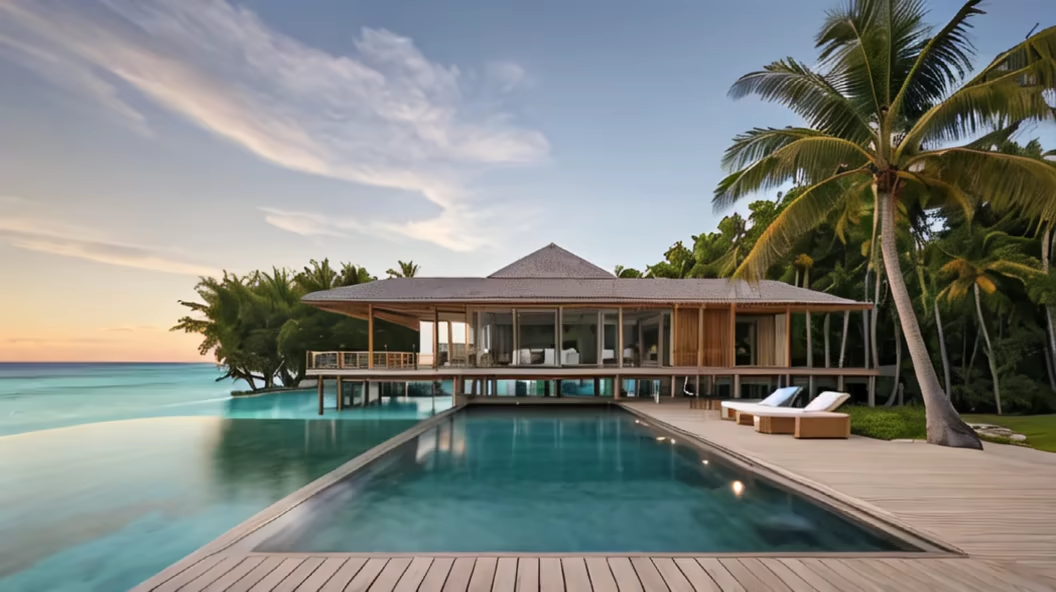
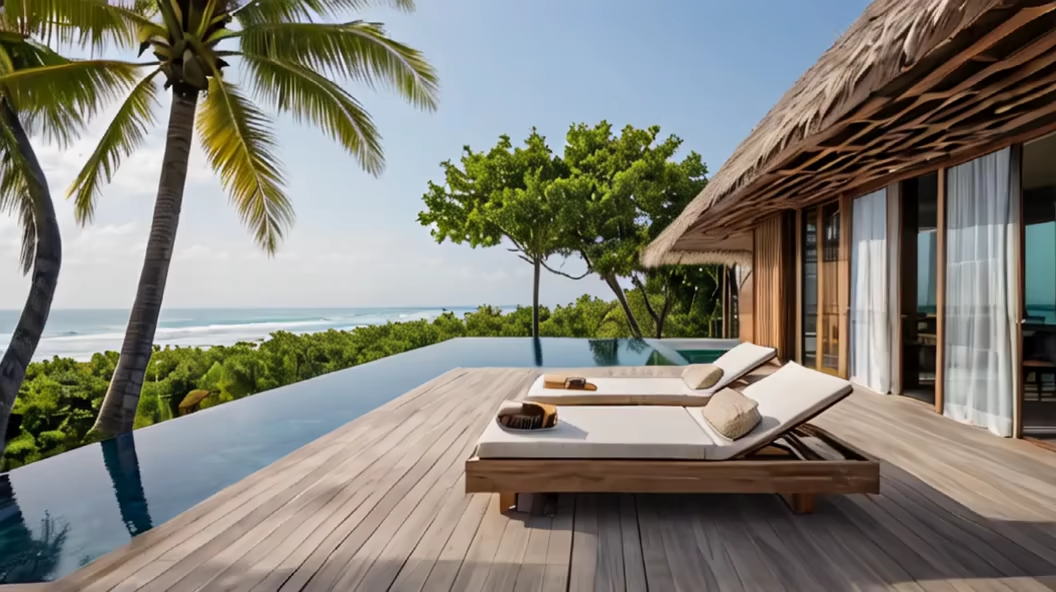
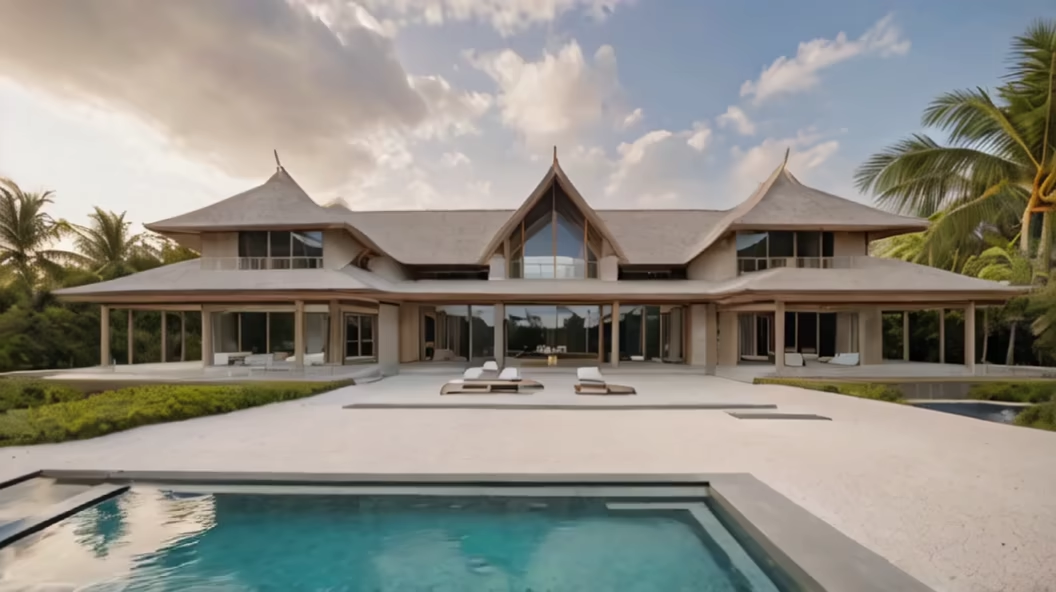
Prompt: \"Master Kengo Kuma designs a top-tier luxury hotel with a deluxe pool surrounded by seawater, where people can surf inside. The seawater is a pastel blue, and there is a pristine white sandy beach.\"


Prompt: \"Master Kengo Kuma designs a top-tier luxury hotel with a deluxe pool surrounded by seawater, where people can surf inside. The seawater is a pastel blue, and there is a pristine white sandy beach.\"
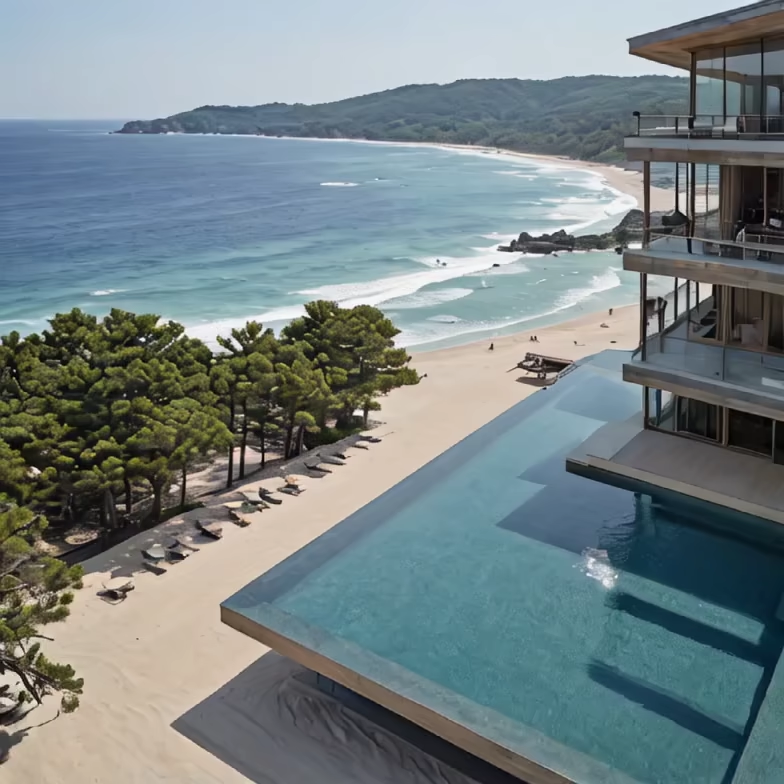
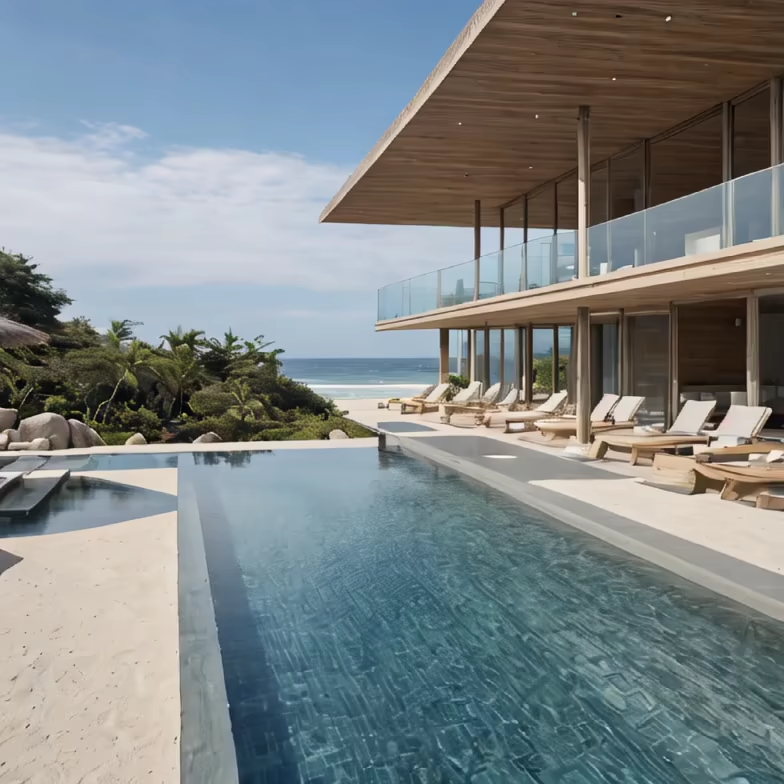
Prompt: a very long path with river aside classical Chinese painting, ink style Style: Watercolor
Style: Watercolor

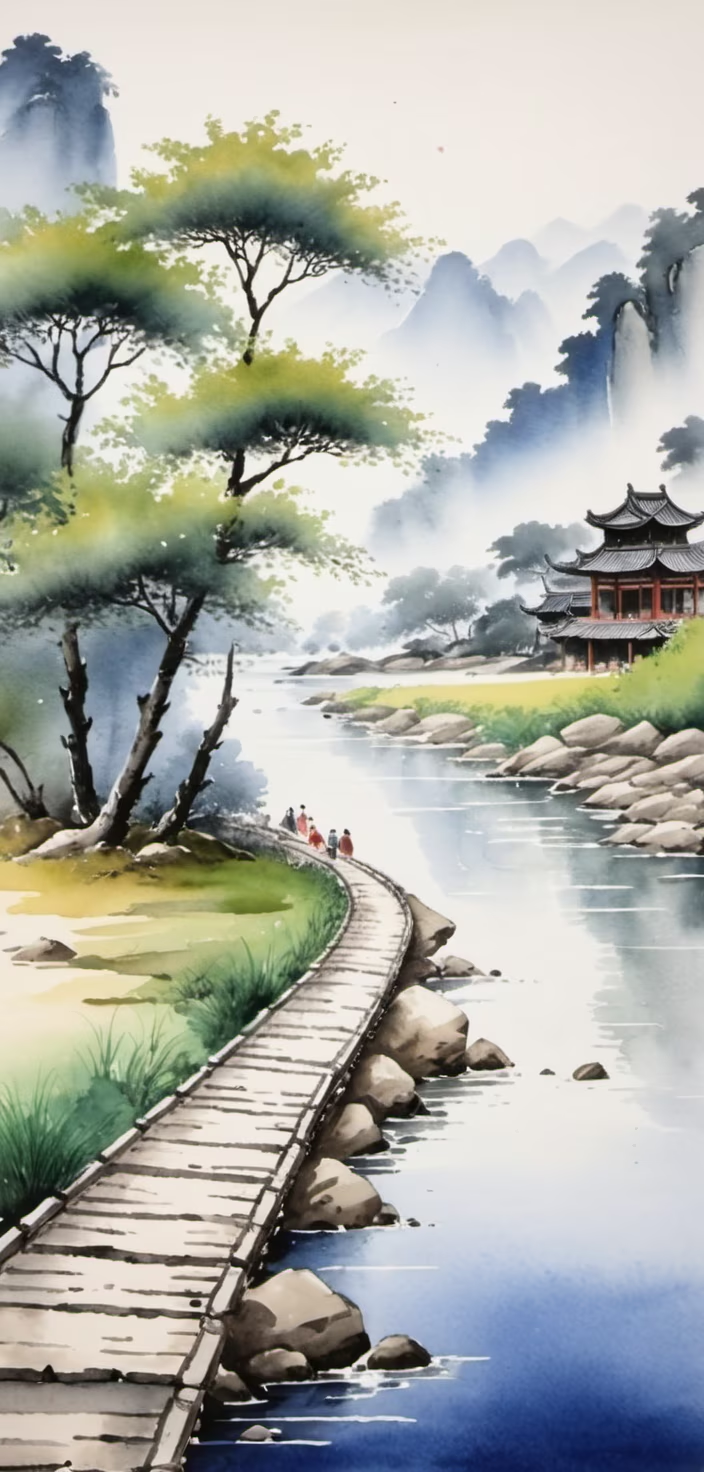




Prompt: \"Master Kengo Kuma designs a sushi restaurant with 200 square meters. The entire restaurant features only a single 20-meter sushi counter. On one side of the counter is the head chef, and on the other side are 8 chairs. There are no other tables in the restaurant.\"
Negative: table


Prompt: \"Kengo Kuma-designed ultra-luxurious equestrian center with 500 horse stables and an international standard show jumping competition arena.\"


Prompt: \"Kengo Kuma-designed equestrian center with 500 horse stables, an international standard show jumping competition arena, and a standard dressage competition arena.\"


Prompt: resort embed into a cliff designed by Kengo Kuma, architectural photography, style of archillect, futurism, modernist architecture


Prompt: [resort embed into a cliff designed by Kengo Kuma, architectural photography, modernist architecture|dusk lighting, neon glow, retrofuturism, sci-fi architecture, metallic surfaces, sleek designs, panoramic windows, cliffside views, hovering platforms, drones, VR interfaces, synthetic materials, lush indoor gardens, modernist interiors, vibrant colors, moody shadows, hi-def detail, cinematic quality, Vangelis-inspired, concept art visualization] ((((Cyberpunk))))


Prompt: [resort embed into a cliff designed by Kengo Kuma, architectural photography, modernist architecture|dusk lighting, neon glow, retrofuturism, sci-fi architecture, metallic surfaces, sleek designs, panoramic windows, cliffside views, hovering platforms, drones, VR interfaces, synthetic materials, lush indoor gardens, modernist interiors, vibrant colors, moody shadows, hi-def detail, cinematic quality, Vangelis-inspired, concept art visualization]


Prompt: [resort embed into a cliff designed by Kengo Kuma, architectural photography, modernist architecture|dusk lighting, neon glow, retrofuturism, sci-fi architecture, metallic surfaces, sleek designs, panoramic windows, cliffside views, hovering platforms, drones, VR interfaces, synthetic materials, lush indoor gardens, modernist interiors, vibrant colors, moody shadows, hi-def detail, cinematic quality, Vangelis-inspired, concept art visualization]


Prompt: [resort embed into a cliff designed by Kengo Kuma, architectural photography, modernist architecture|dusk lighting, neon glow, retrofuturism, sci-fi architecture, metallic surfaces, sleek designs, panoramic windows, cliffside views, hovering platforms, drones, VR interfaces, synthetic materials, lush indoor gardens, modernist interiors, vibrant colors, moody shadows, hi-def detail, cinematic quality, Vangelis-inspired, concept art visualization]


Prompt: [resort embed into a cliff designed by Kengo Kuma, architectural photography, modernist architecture|dusk lighting, neon glow, retrofuturism, sci-fi architecture, metallic surfaces, sleek designs, panoramic windows, cliffside views, hovering platforms, drones, VR interfaces, synthetic materials, lush indoor gardens, modernist interiors, vibrant colors, moody shadows, hi-def detail, cinematic quality, Vangelis-inspired, concept art visualization]


Prompt: a building inspired by yayoi kusama, it is a minimalist building made by Kengo Kuma, it is located in an urban context and has two floors






Prompt: a building inspired by yayoi kusama, it is a minimalist building made by Kengo Kuma, it is located in an urban context and has two floors


Prompt: \"Design an ultra-luxurious Kyoto Michelin three-star kaiseki restaurant with only one private dining room. The room features a single dining table, accommodating only 8 guests, and includes a premium 200-square-meter Japanese-style courtyard.\"
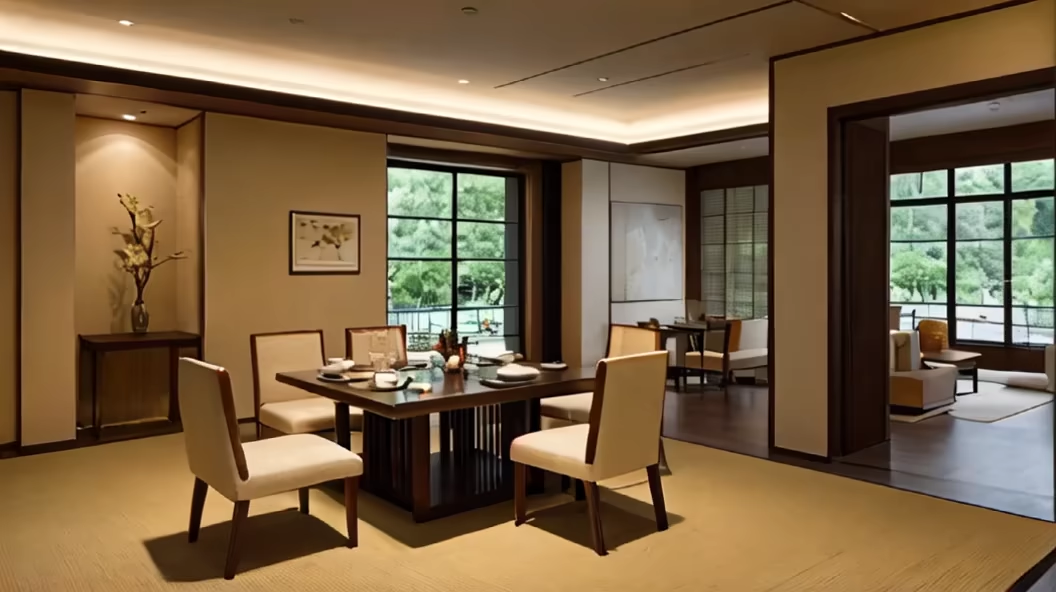
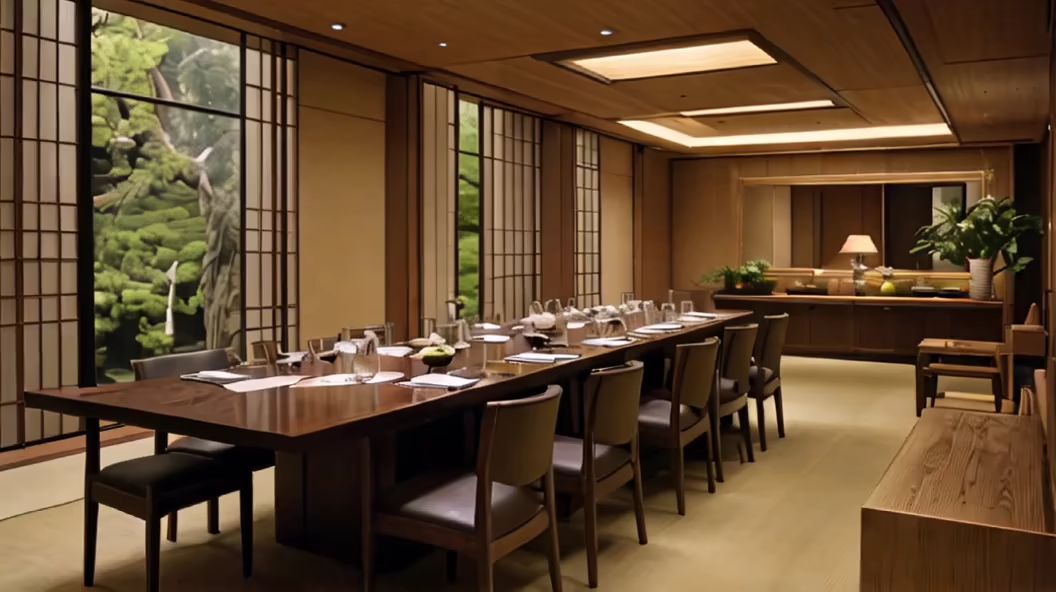
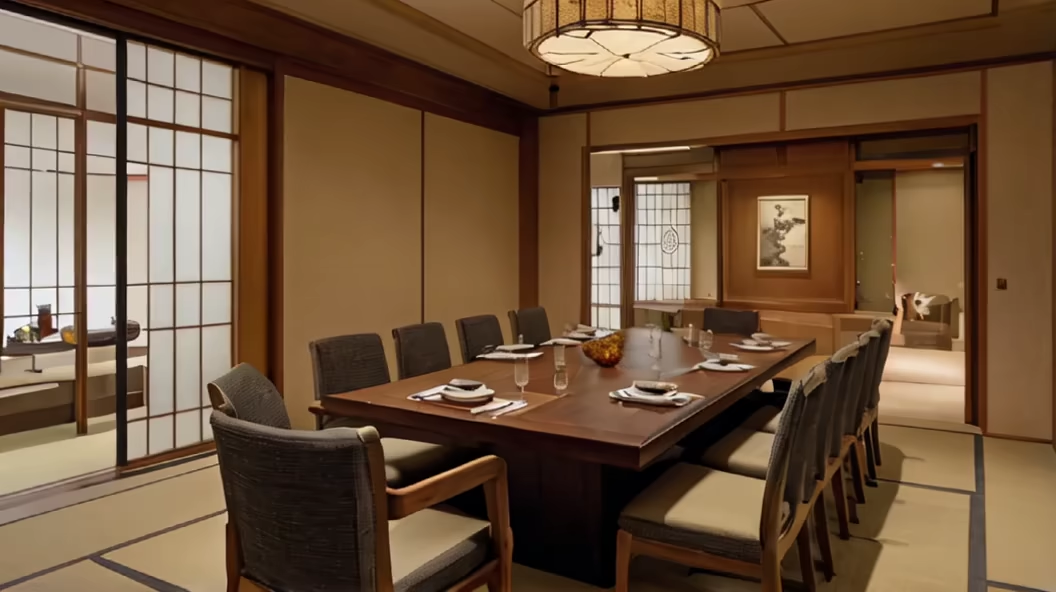
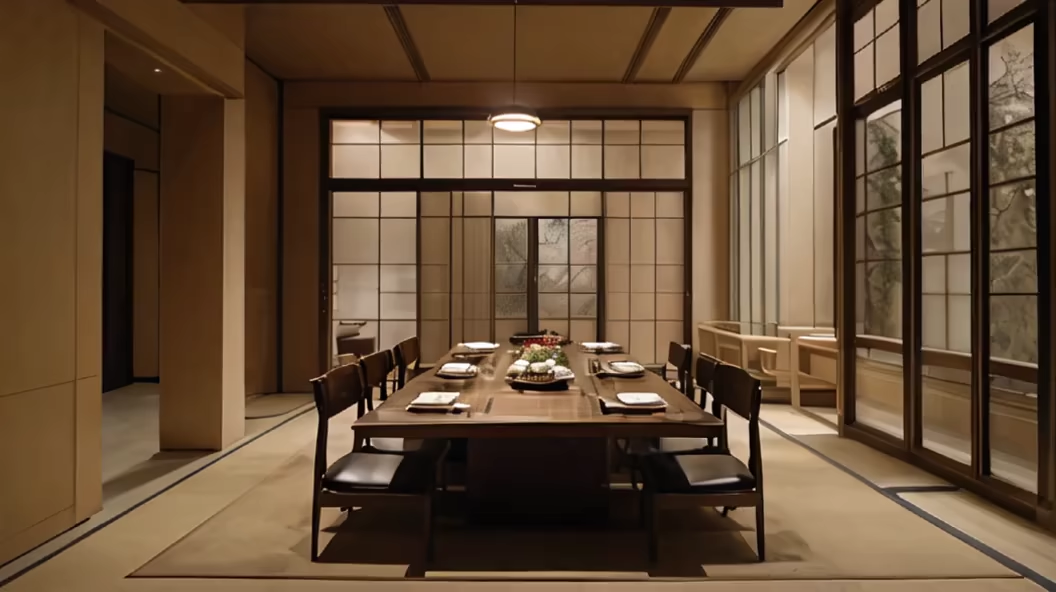
Prompt: \"Design an ultra-luxurious Kyoto Michelin three-star kaiseki restaurant. There are only 5 private dining rooms, each with a single dining table, accommodating only 6 guests per room.\"
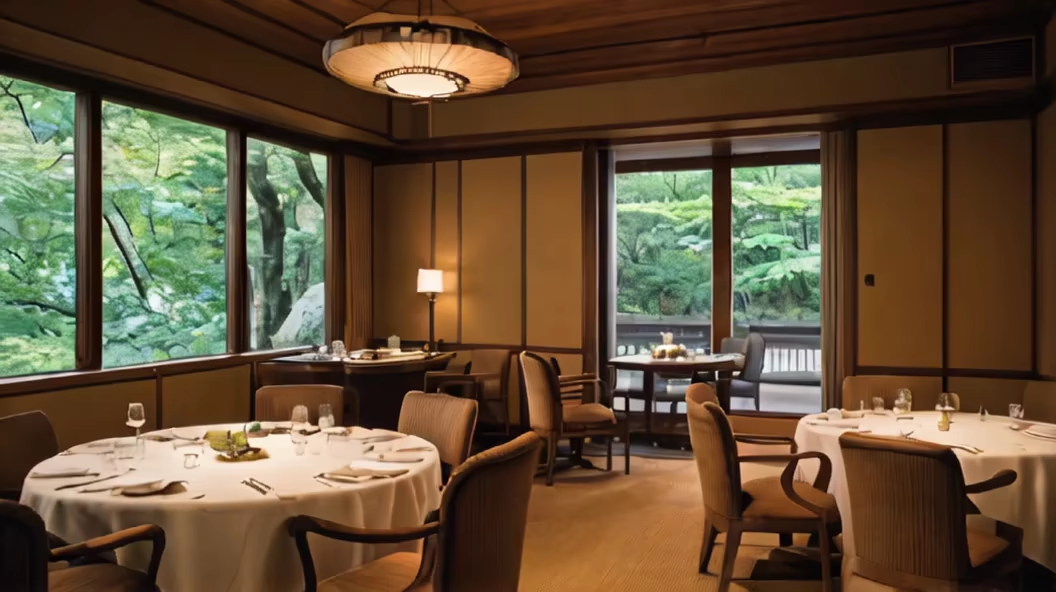
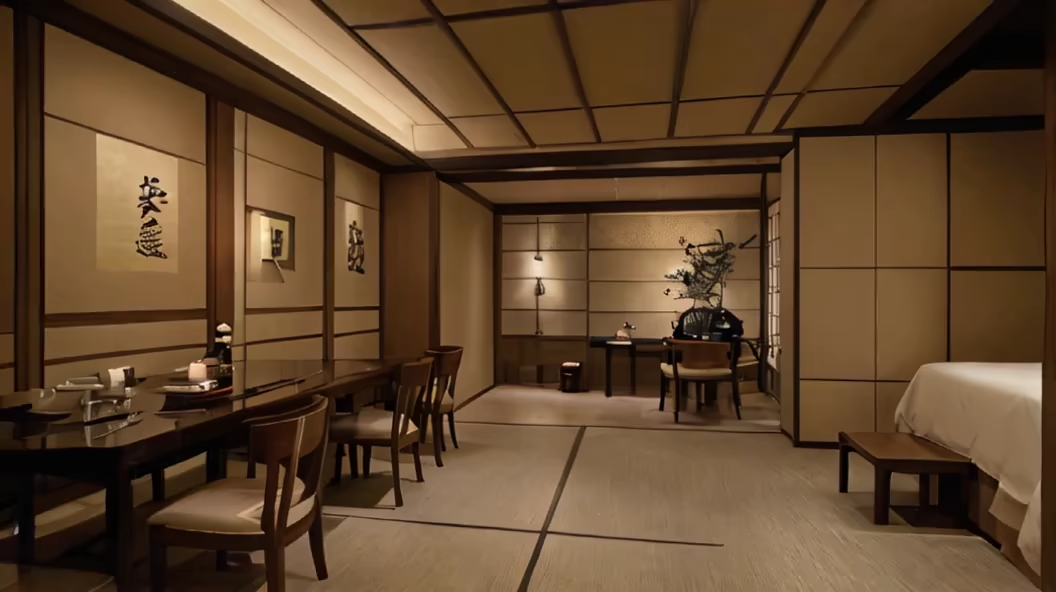






Prompt: \"Design an ultra-luxurious Kyoto Michelin three-star kaiseki restaurant. There are only 5 private dining rooms, each accommodating 6 guests.\"


Prompt: Comprising a main house, guest house, and writer’s studio, CLB Architects designs its ShineMaker compound to unfold as a trio of simple boxes, each thoughtfully designed in response to its unique surroundings. The 6,000 square-foot main house, positioned on the edge between field and forest, mimics a ‘geologic remnant’ in the landscape. In contrast, the 1,577 square-foot guest house and 580 square-foot writer’s studio nestle intimately within the wooded environment. A fourth structure is planned for the future, which the architects plan to be ‘spiritually focused’ to enhance the retreat’s holistic nature.





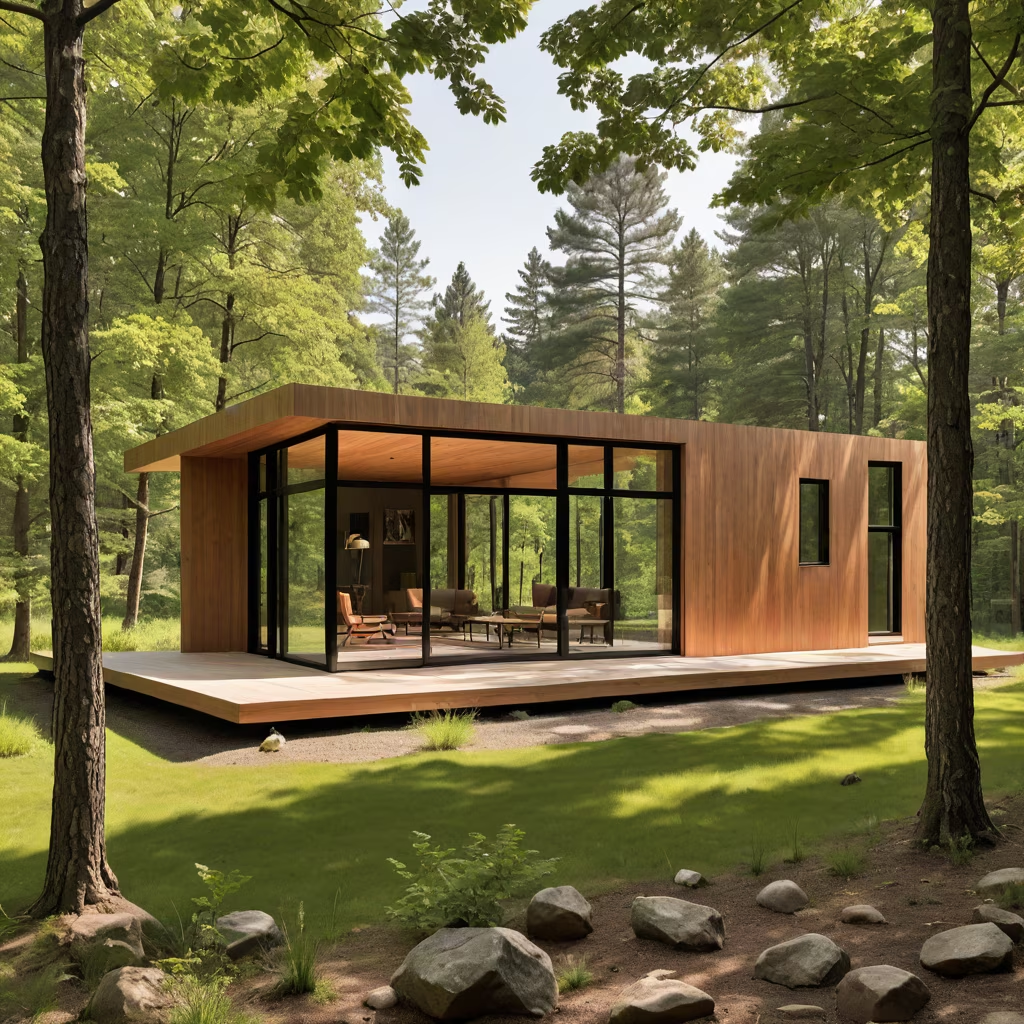






Prompt: A luxurious hot spring resort nestled in the snowy mountains of Hokkaido. The onsen could be a place for relaxation, bonding, and insightful conversations.


Prompt: Under the moonlight, the vintage Japanese hot spring hotel presents a mysterious and eerie scene. The ancient wooden structure appears faintly in the night, as if it were a supernatural place forgotten by time. The red tatami mats take on a profound hue under the dim lighting, and a faint camphor scent permeates the rooms, creating an unsettling atmosphere. The water surface of the hot spring pool reflects the bright moonlight, and mist wafts through the silent night, akin to ghostly figures wandering within the fog. Traditional lanterns sway by the hot spring pool, casting eerie shadows. In the depths of the water, it seems as if invisible eyes are watching those immersed, inducing an unsettling shiver. On the vintage corridor, ancient tapestries depicting distorted figures seem to convey some mysterious message. Room curtains rustle in the breeze, emitting a hushed sound akin to the whispers of ghosts. Occasionally, the jarring sound of wind chimes pierces the quiet night, evoking an unexplained sense of tension. In this seemingly abandoned hot spring hotel, every detail exudes a sense of the uncanny and unease, leaving one unable to shake off the feeling of disquietude.


Prompt: The architecture of ShineMaker embraces openness, offering sweeping views of mountain vistas, the Grand Tetons, natural fauna, forests, and meadows. The main house, with a rectilinear plan, seemingly anchors itself to surrounding trees, creating a dynamic quality. The charred shou sugi ban exterior enhances this effect, forming overhangs and openings. The interplay with the landscape continues through the use of light Atlantic cedar, subtle plaster, and floor-to-ceiling glass, blurring the boundaries between the interior and the postcard surroundings.










Prompt: Envision a Zaha Hadid-styled, environmentally-conscious villa nestled within the bustling modern architecture of Tulum, Quintana Roo. As you approach from the entrance, the street view reveals a facade adorned with a vertical bamboo lattice, gracefully contrasting with the stone finish. Large overhangs hint at the interior's coolness, and the surrounding trees whisper tales of nature's embrace.


Prompt: \"Design a Japanese-style sushi restaurant called 'Matomi.' The 20-meter cypress wood counter can only accommodate 8 people, with a 1-meter gap between seats.\"
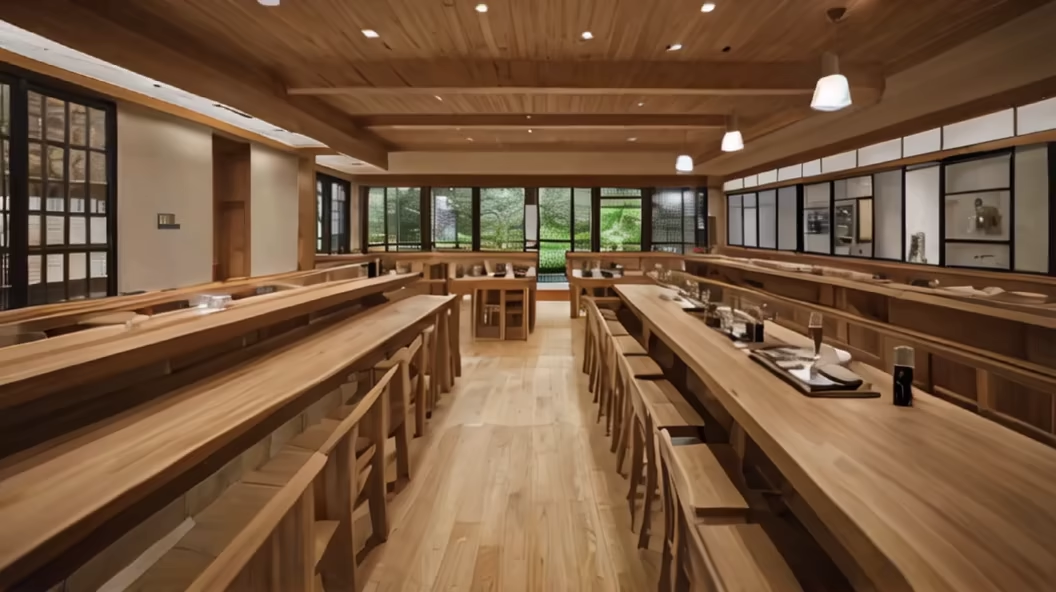
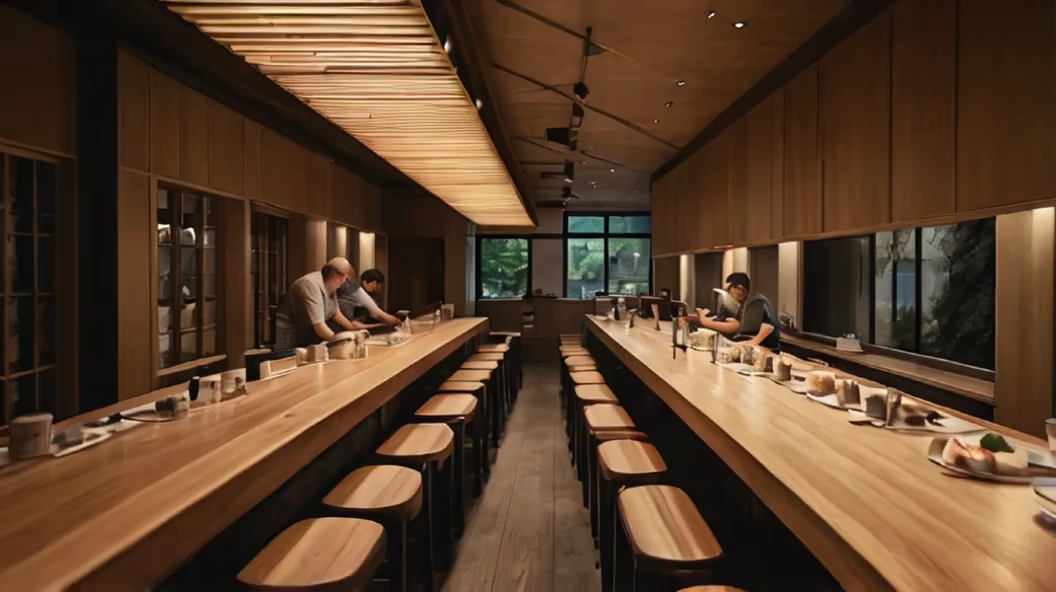
Prompt: \"Design a Japanese-style sushi restaurant named 'Matomi,' exclusively serving 8 guests. The 20-meter cypress wood counter can only seat 8 people, with a 2-meter gap between seats.\"
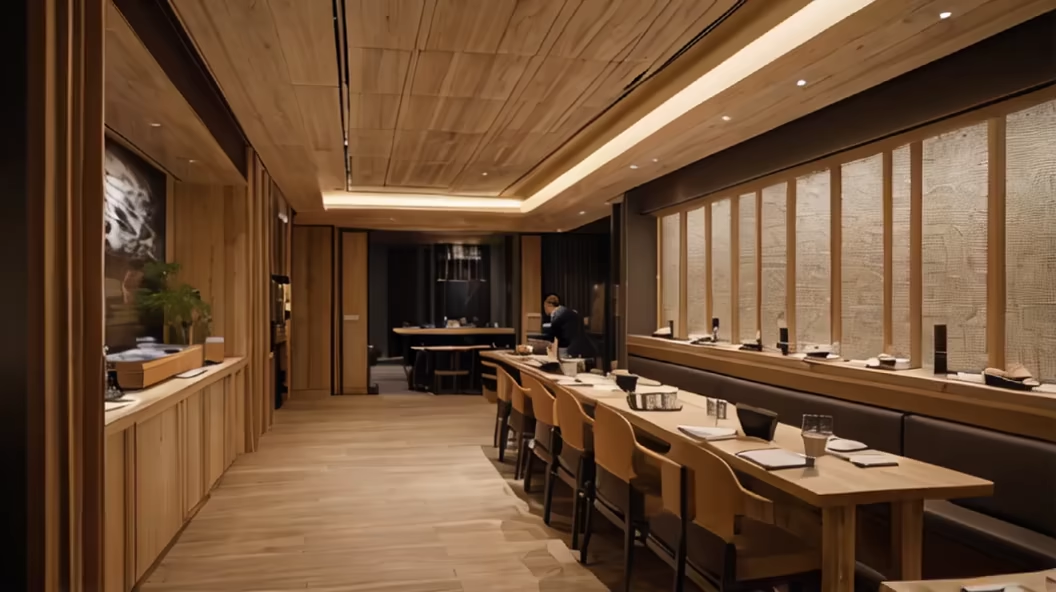
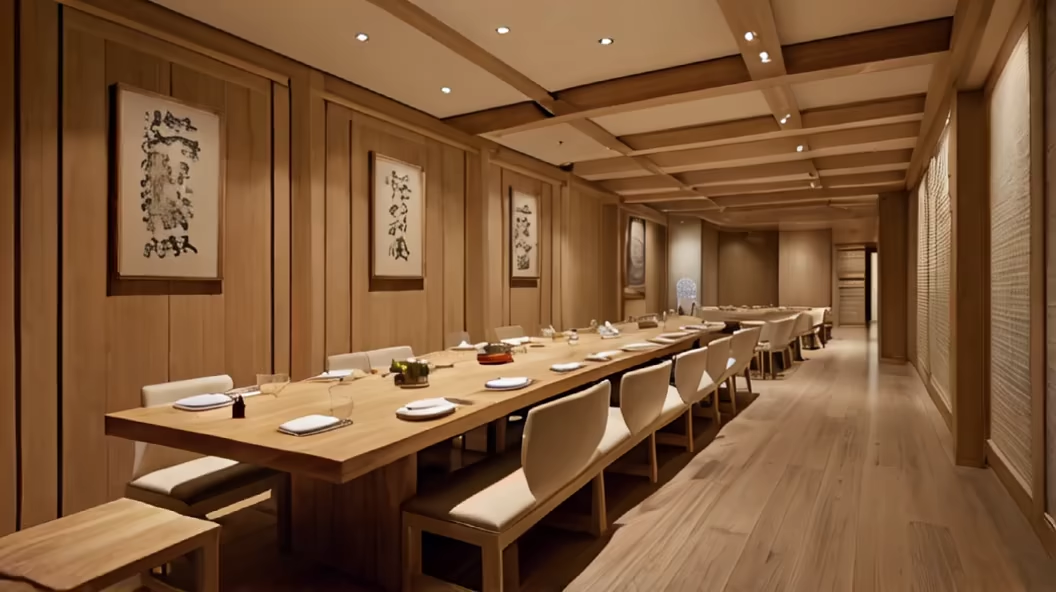
Prompt: A house on the banks of the Rio Negro in the Amazon, beautiful day, the house is minimalist, designed by Kengo Kuma, it is In Rose stone, catamarã in foreground
Negative: blurred, deformed, watercolor, drawing, deformation,ungly, Irregular, mismatched walls, palafitas








Prompt: Nestled on a slope of the Allegheny Mountains in western Virginia, US, the Shenandoah House, designed by Schaum/Shieh, arranges its living spaces along a continuous line that follows the contours of its pitted terrain. This unconventional layout blends contemporary architecture with the natural topography, offering sweeping views of the rolling hills. The elongated plan, resembling irregular pods connected by a central corridor, creates pockets for gardens and outdoor nooks, erasing the boundary between the indoors and outdoors. The doubling of the ridgeline and the rounding of the peak add a gentle touch, reflecting the sloping surroundings. Designed as a 2.750-square-foot (255,5 square-meter) residence and writer’s retreat for a couple deeply connected to the local landscape, the project addresses the challenges posed by the steep site. As explained by Schaum/Shieh co-principal Rosalyne Shieh, they aimed for a subtle intervention in the landscape, seeking to create a house that fits organically without straightforwardly adopting local vernacular materials or solutions. ‘We focused on the hill, the seasons, the distant view, and the intimate life of the site.’
Negative: blur, blurred
Style: Photographic






Prompt: Nestled on a slope of the Allegheny Mountains in western Virginia, US, the Shenandoah House, designed by Schaum/Shieh, arranges its living spaces along a continuous line that follows the contours of its pitted terrain. This unconventional layout blends contemporary architecture with the natural topography, offering sweeping views of the rolling hills. The elongated plan, resembling irregular pods connected by a central corridor, creates pockets for gardens and outdoor nooks, erasing the boundary between the indoors and outdoors. The doubling of the ridgeline and the rounding of the peak add a gentle touch, reflecting the sloping surroundings. Designed as a 2.750-square-foot (255,5 square-meter) residence and writer’s retreat for a couple deeply connected to the local landscape, the project addresses the challenges posed by the steep site. As explained by Schaum/Shieh co-principal Rosalyne Shieh, they aimed for a subtle intervention in the landscape, seeking to create a house that fits organically without straightforwardly adopting local vernacular materials or solutions. ‘We focused on the hill, the seasons, the distant view, and the intimate life of the site.’
Style: Photographic


Prompt: epic anime sky by alena aenami, a painting of a sleek modern house surrounded by trees, by architect Kengo kuma, peter zumthor with clean lines, lightweight structure, wooden cladding, large reflective windows, skylight reflection, dark, by Miyazaki, pixiv contest winner, bright sunny summer day, very beautiful photo, ultra hd anime wallpaper, 4k high res, environment design illustration, old village, a beautiful artwork illustration, Anti-Aliasing, high contrast vector art, Tranquil, Hybrid Styles, Vibrant, 2D Animation, ansel adams


Prompt: A house on the banks of the Floresta da Tijuca in the Rio de Janeiro, beautiful day, the house is minimalist, designed by Aires MK27, it is In Concrete and wooden,
Negative: blurred, deformed, watercolor, drawing, deformation,ungly, Irregular




Prompt: \"Ando Tadao-designed ultra-luxurious equestrian center with 500 horse stables and an international standard show jumping competition arena featuring a course with 12 obstacles each at a height of 1.6 meters.\"
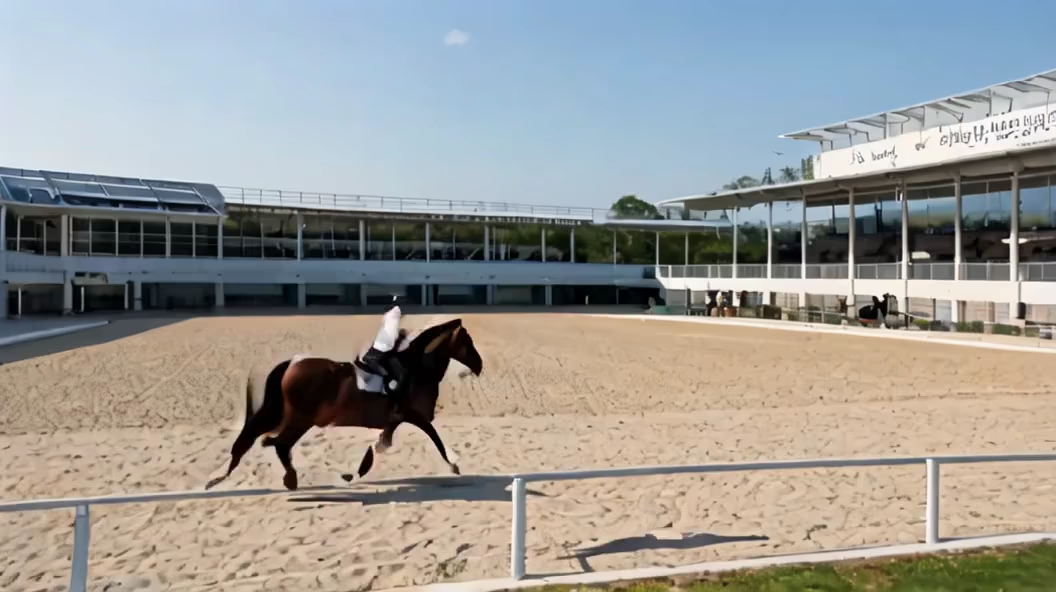
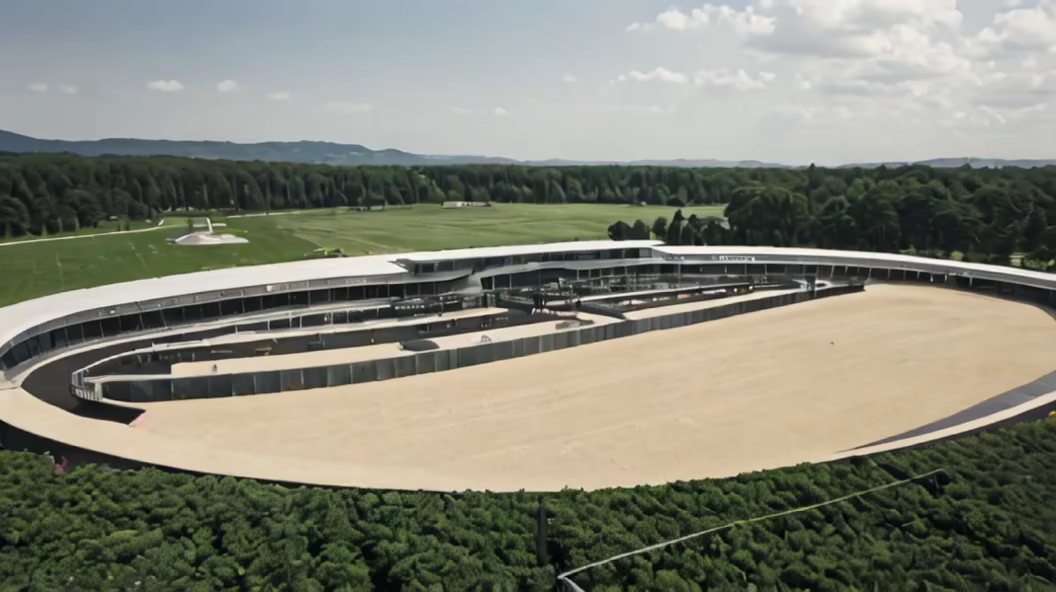
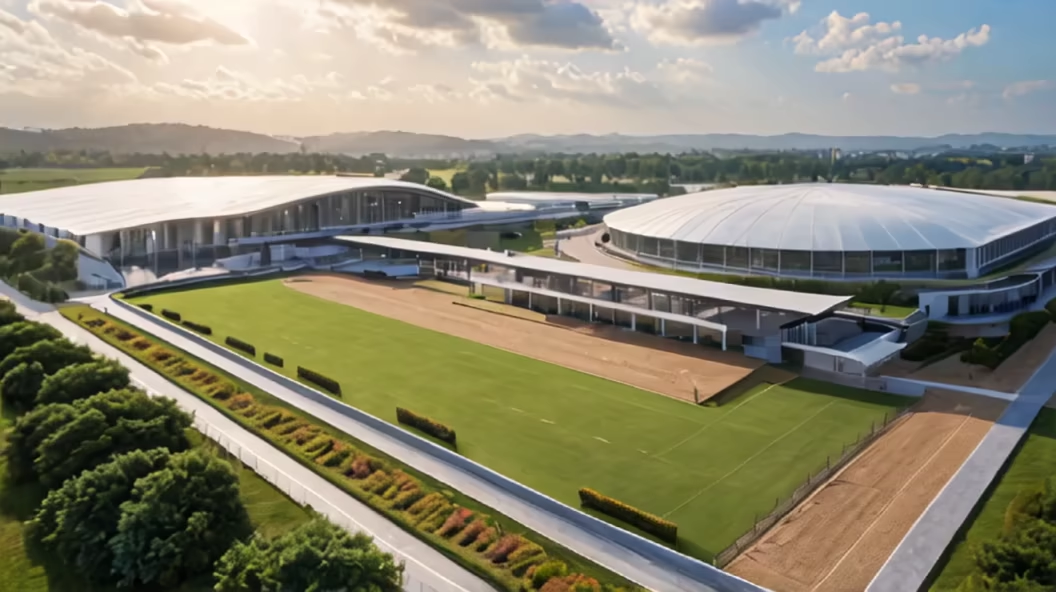
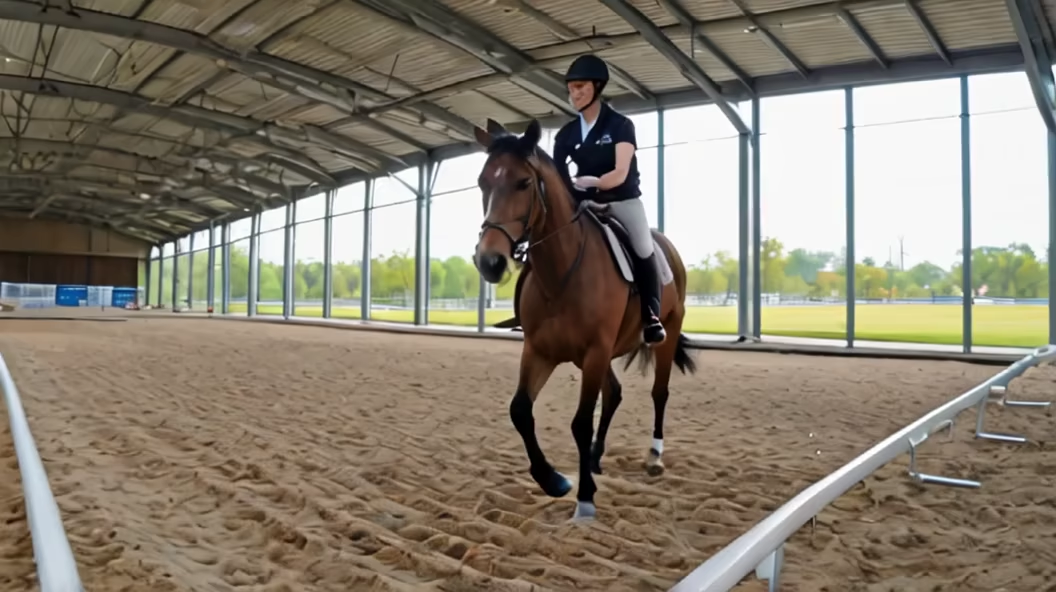
Prompt: A house on the banks of the Floresta da Tijuca in the Rio de Janeiro, beautiful day, the house is minimalist, designed by Aires Mateus
Negative: blurred, deformed, watercolor, drawing, deformation,ungly, Irregular


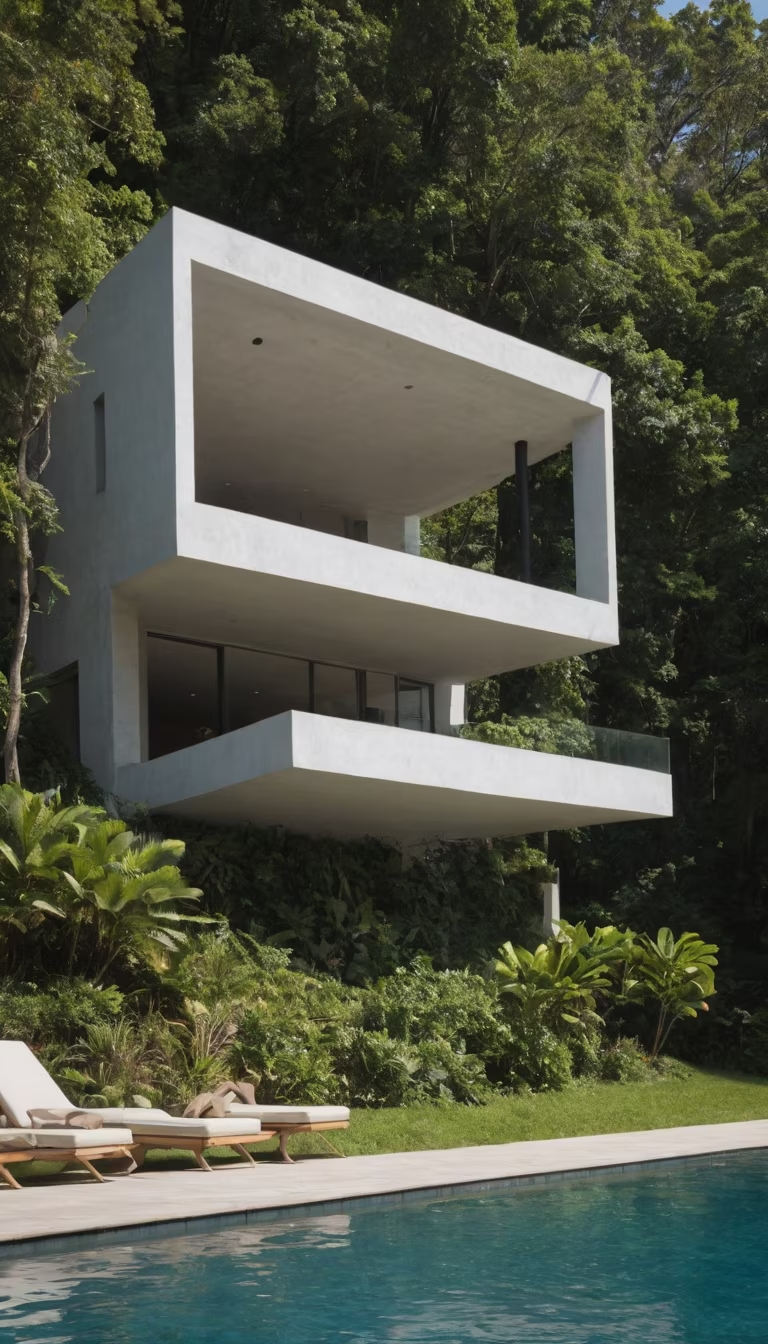



Prompt: architecture student work, raytraced, grass and flowers, soft light, seamless glass, board formed concrete, modern building design, by ando and kengo kuma, minimalistic architecture, small building, cute design, godly vibe, ((spiritual))


Prompt: A house on the banks of the parque nacional da serra dos órgãos in the Teresópolis, beautiful day, the house is minimalist, designed by japoneses architect, it is In black stone,
Negative: Blurred, deformed, watercolor, drawing, Blur, deformation, ungly, Deformed walls, mismatched walls




Prompt: A house on the banks of the Floresta da Tijuca in the Rio de Janeiro, designed by Aires Mateus
Negative: blurred, deformed, watercolor, drawing, deformation,ungly, Irregular






Prompt: A modern Chinese lakeside retreat with panoramic windows, contemporary furnishings, and a connection to nature, lakeside living, modern simplicity, three-dimensional interior architecture, Sony A7S III with 50mm lens, natural daylight, indoors
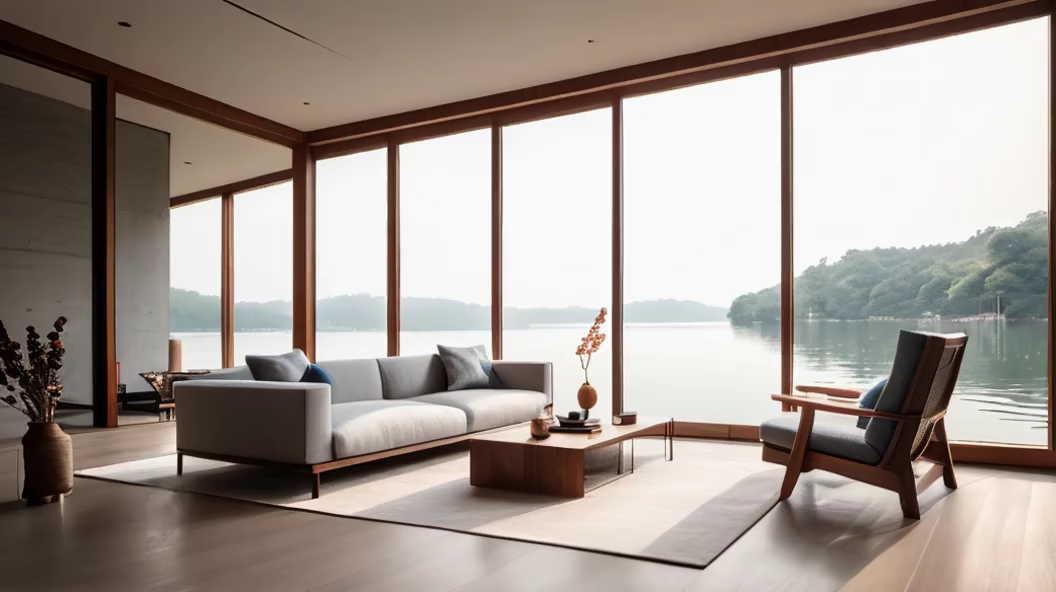
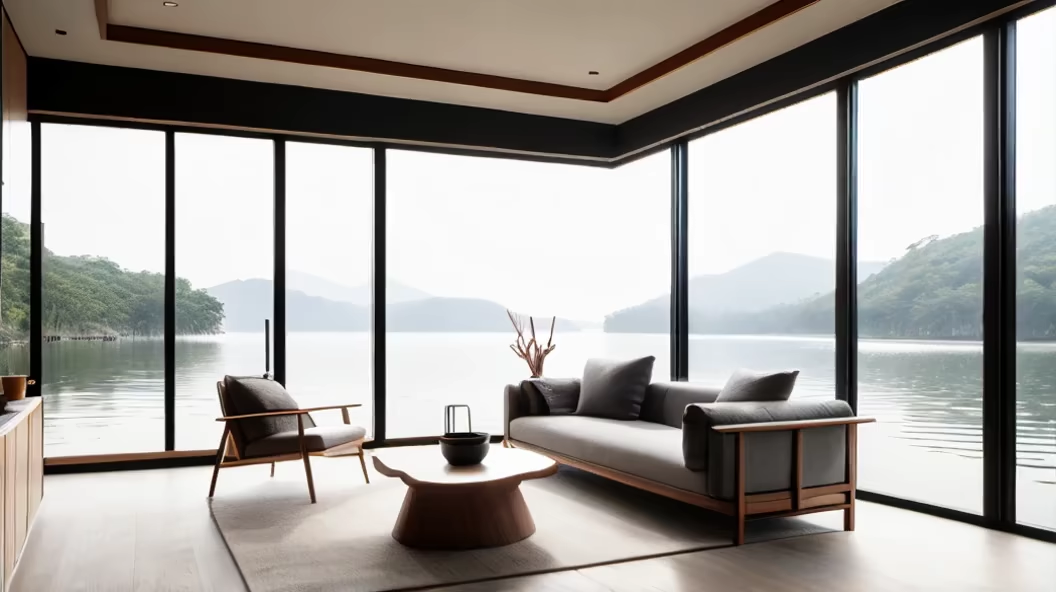
Prompt: The Crystal Tower is a unique and stunning architectural marvel situated in Tokyo, soaring to a height of 120 meters. Crafted from transparent materials, the exterior of the tower resembles a colossal crystal rising elegantly within the cityscape. The transparent walls allow natural light to permeate freely, creating a dazzling play of light and shadow that renders the tower radiant under the daylight and like a luminous gem during the night. Designed by a local architectural team, the tower was completed in 2022. Its distinctive design philosophy aims to convey a sense of weightlessness and ethereality through the use of transparent materials, immersing visitors in a realm reminiscent of futuristic technology. The Crystal Tower transcends being merely a structure; it is a captivating piece of art seamlessly blending modern technology with architectural finesse, offering a picturesque fusion of the present and the future.


Prompt: The tea house is located in Chengdu, Sichuan, with a total area of approximately 150 square meters, including 86 square meters indoors and 44 square meters outdoors. The ceiling height is 4500mm, with a usable height of 4100mm. Space Layout: Indoor Design: Theme: New Chinese style, emphasizing tea culture. Number of Tables: At least six dining tables, with each table measuring 1000mm1000mm750mm. Layering: A layout with a sense of staggered levels, creating depth through furniture and decorations. Performance Stage: Design a small performance stage for activities such as tea ceremonies. Along the Wall: A movable single-act stage for traditional Chinese comic dialogue. Lighting: An intricate matrix of various Chinese folding fans or palm-leaf fans as fixtures. Outdoor Design: Chinese Landscape: Create a Chinese courtyard in the outdoor space to represent tea culture. Open Feeling: Ensure a broad visual perspective in the outdoor space, complementing the indoor design. Entrance Sign: The entrance should have a design with a sense of popularity. Space Parameters: Indoor Space: Depth: 13650mm, Width: 6240mm. Consider the reasonable placement of tables and the performance stage to ensure a smooth and comfortable space. Outdoor Space: Depth: 6525mm, Width: 6240mm. The layout of the Chinese landscape in the outdoor space needs to consider the usability. Artistic Elements: In Stable Diffusion, generate the painting with the following elements: Style of indoor furniture, decorations, and tables and chairs. Design elements of the outdoor Chinese landscape. Shape and style of the indoor performance stage and comic dialogue stage. Overall ambiance and color coordination of the New Chinese style. Additional Requirements: Ensure the painting includes six dining tables, with each table adorned with tea sets and related items. Props for tea ceremonies can be placed on the performance stage. In the Chinese landscape, include traditional courtyard elements such as bonsai, rocks, and trees.




Prompt: Mies van der Rohe designed architecture student work, raytraced, grass and flowers, soft light, seamless glass, warm artificial light, board-formed concrete, modern building design, by ando and kengo kuma, minimalistic architecture, small building, cute design, godly vibe, spiritual space, unreal engine 5, symmetrical courtyard, modern aesthetic, steel columns, Corbusier designed masterpiece,



