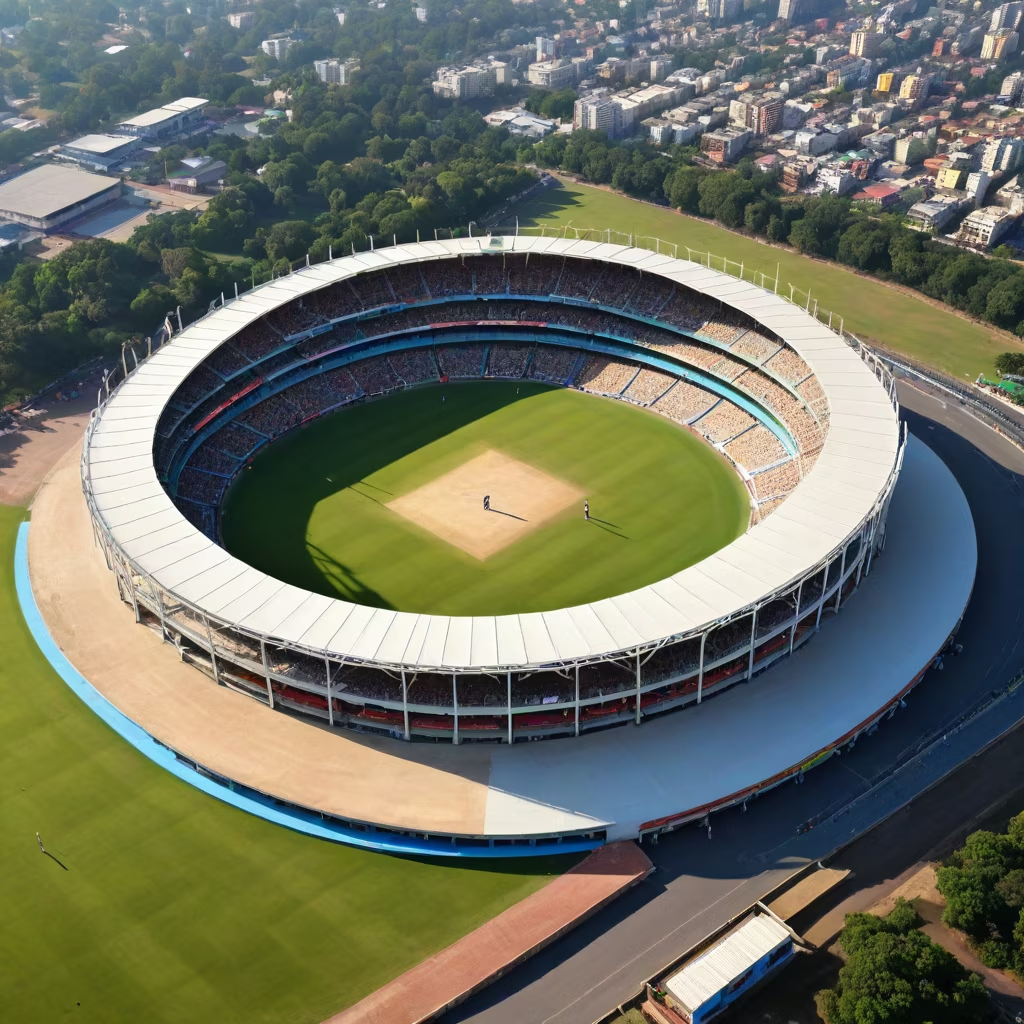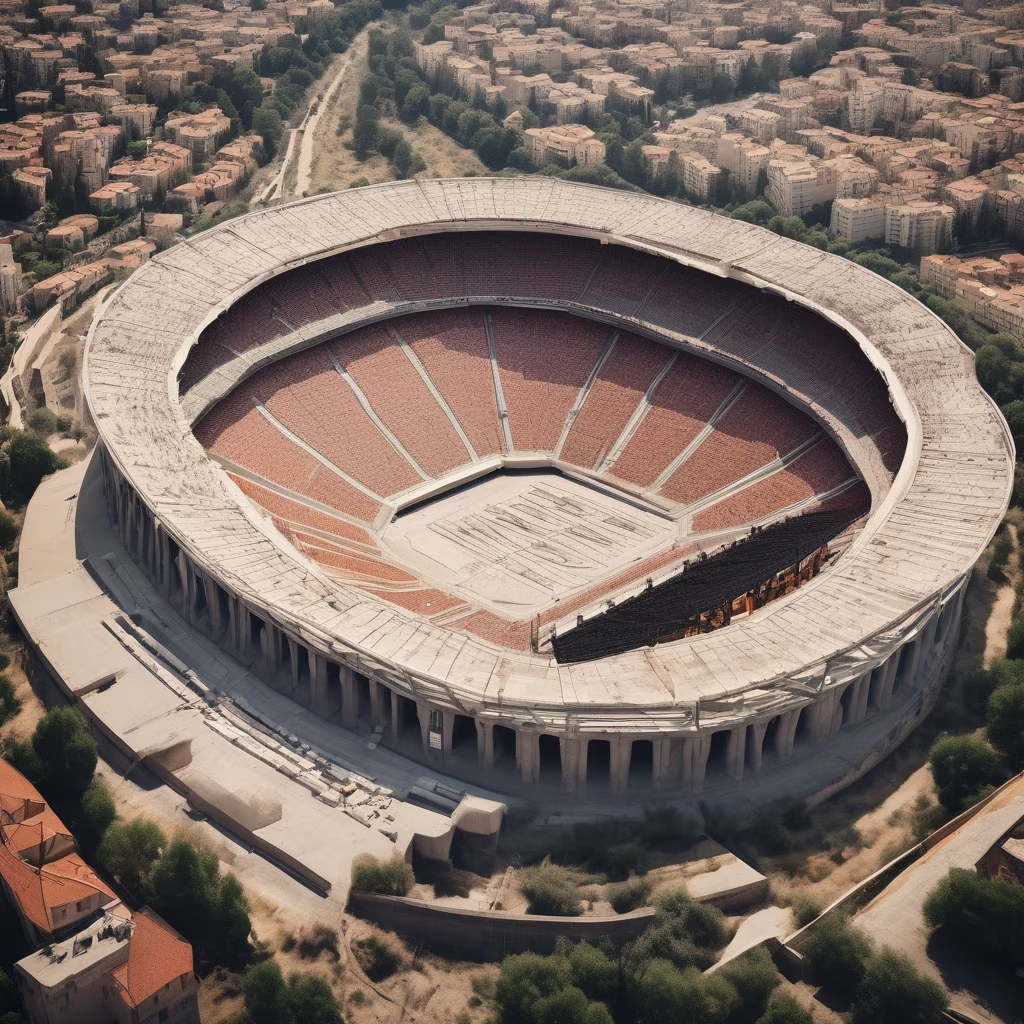Prompt: An expansive horizontal sports field designed for track and field events. Towards the lower section of the field, it gracefully curls, creating an elevated surface that requires individuals to ascend rather than walk directly upon it. Upon reaching the conclusion of the curved section, a sturdy cement platform awaits, providing a stable and accessible area for various activities.


Prompt: An expansive horizontal sports field tailored for track and field events. Descending from the field's lower boundary is a vertical curl, forming an elevated surface that necessitates climbing rather than direct traversal. At the culmination of this vertical curve lies a solid cement platform, offering a stable and accessible area for diverse activities.


Prompt: An expansive horizontal sports field, originally designated for track and field events. Descending from an altitude of 10 meters to ground level, the field undergoes a vertical upheaval, creating a unique terrain where individuals must navigate a climb rather than walk directly on the altered surface. At the base of this altitude-altered section, a sturdy cement platform emerges, providing a secure and accessible area for a variety of activities within the transformed landscape.


Prompt: track and field from left to right, curled at the bottom from 0 to 10 meters high. after the curl, there is an expansive horiizontal cement platform.




Prompt: A sprawling horizontal sports field, originally intended for track and field events. Towards the lower section of the field, the terrain has been altered, creating a unique vertical upheaval caused by the aftermath of an earthquake. This irregularity requires individuals to navigate the disrupted surface by climbing rather than walking directly. Beyond the seismic disturbance, at the end of this altered section, there emerges a stable cement platform, offering a secure area for various activities amidst the transformed landscape.
Style: Photographic


Prompt: Generate a concrete motorball circuit in top view, the circuit must be circular, the track must be asphalt and it must be surrounded by obstacles such as walls , ramps and pylons, the obstacles must be arranged in such a way as to create a difficult and fangerous course, the circuit must be approximately 2500 meters in diameter and must include a jump zone, a tight turn zone or a combat zone, the circuit must include at least one looping and a railing zone to pass over pikes, the image must be in high resolution, the image must have plenty of detail drawing, cyberpunk comic, art by Gunmm, Goro Fujita, in the style of , DC comics Star wars, fluorescent, Motorball, Gunmm, race, HDR Octane Unreal Engine post-processing intricate scenery cinematic fine details complex picture
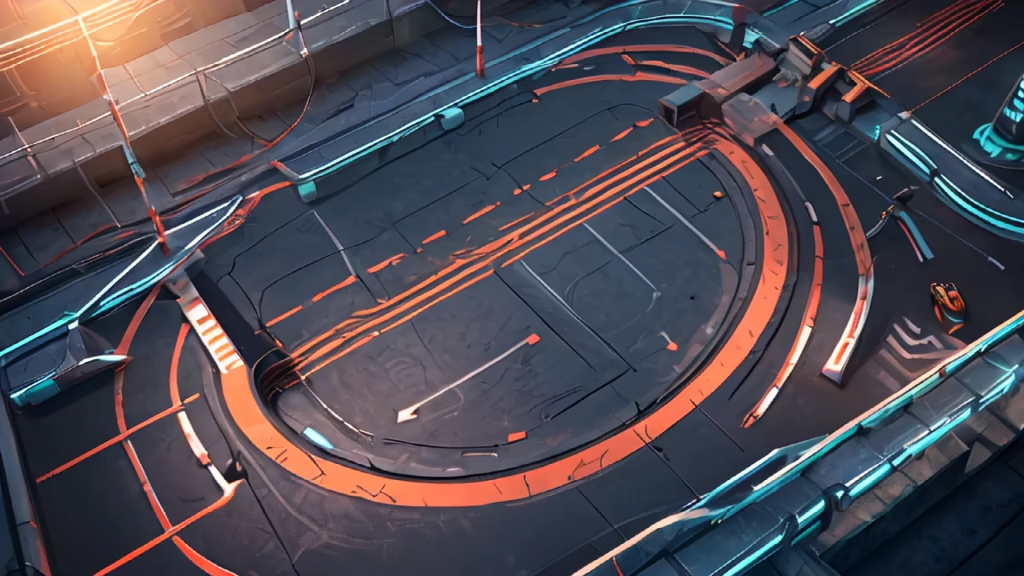
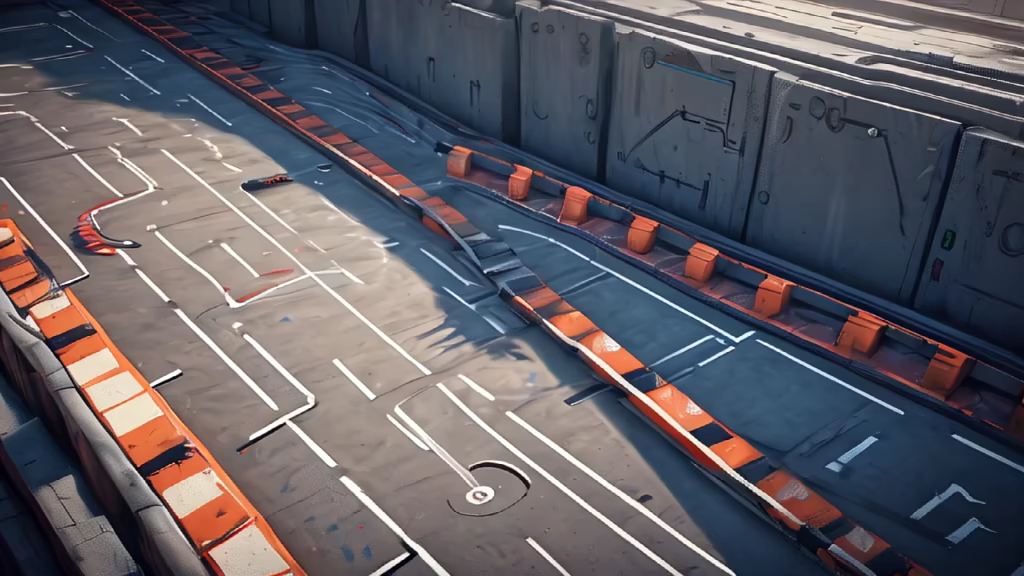
Prompt: Generate a concrete motorball circuit in top view, the circuit must be circular, the track must be asphalt and it must be surrounded by obstacles such as walls , ramps and pylons, the obstacles must be arranged in such a way as to create a difficult and fangerous course, the circuit must be approximately 2500 meters in diameter and must include a jump zone, a tight turn zone or a combat zone, the circuit must include at least one looping and a railing zone to pass over pikes, the image must be in high resolution, the image must have plenty of detail drawing, cyberpunk comic, art by Gunmm, Goro Fujita, in the style of , DC comics Star wars, fluorescent, Motorball, Gunmm, race, HDR Octane Unreal Engine post-processing intricate scenery cinematic fine details complex picture




Prompt: The ceiling is decorated with curved lines to form regular lines, and the overall bright lecture theatre.
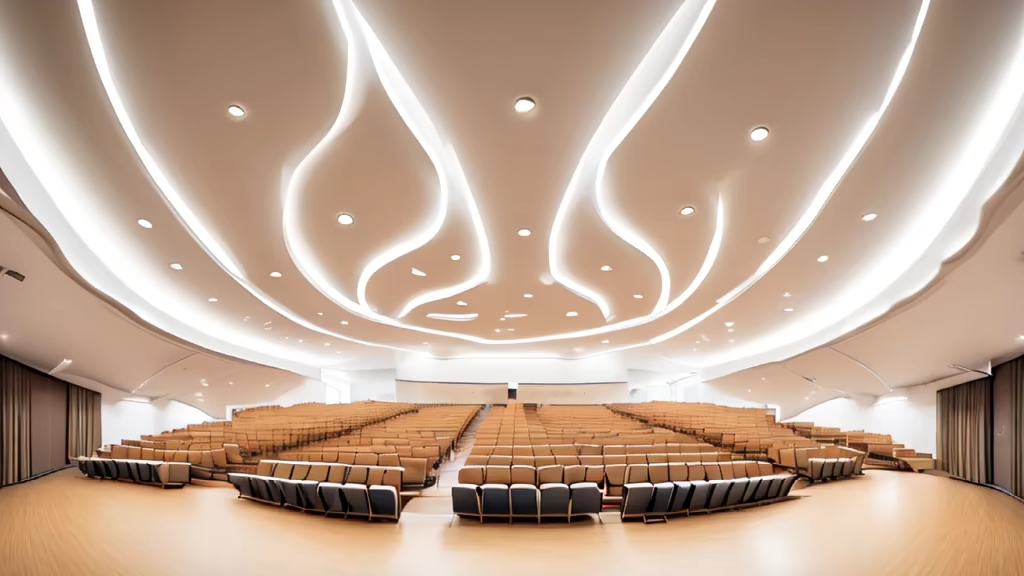
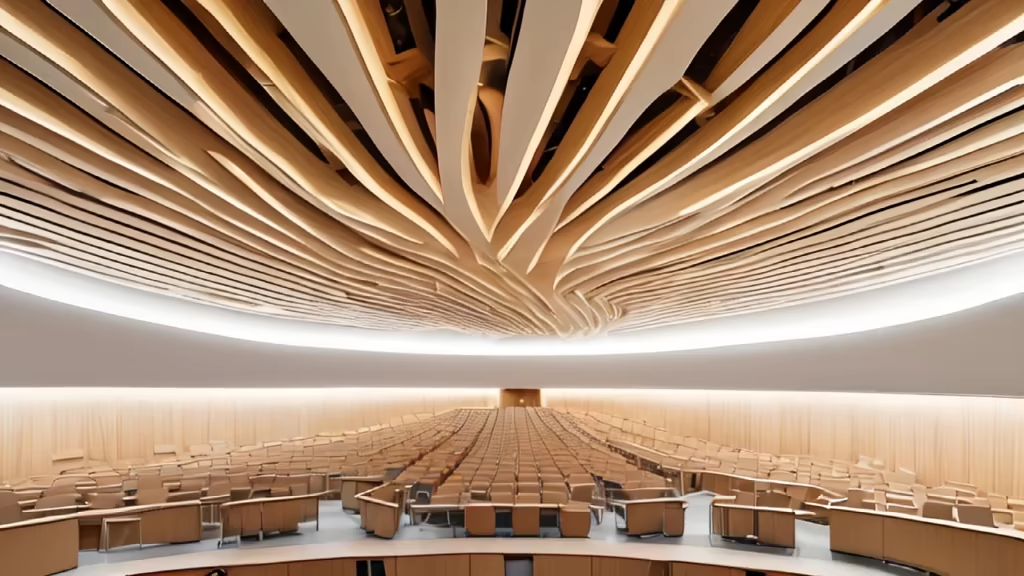




Prompt: Create an innovative and sustainable exterior facade design in Interior view for a Sports Arena featuring a Organic style, constructed primarily with Recycled Materials and incorporating highly specific details such as Dynamic Sunshades all set in a In the Morning Sunlight environment. Ensure you specify only the essential design elements for the perfect visual representation of the exterior of the building.


Prompt: Create an innovative and sustainable exterior facade design in Interior view for a Sports Arena featuring a Organic style, constructed primarily with Recycled Materials and incorporating highly specific details such as Dynamic Sunshades all set in a In the Morning Sunlight environment. Ensure you specify only the essential design elements for the perfect visual representation of the exterior of the building.
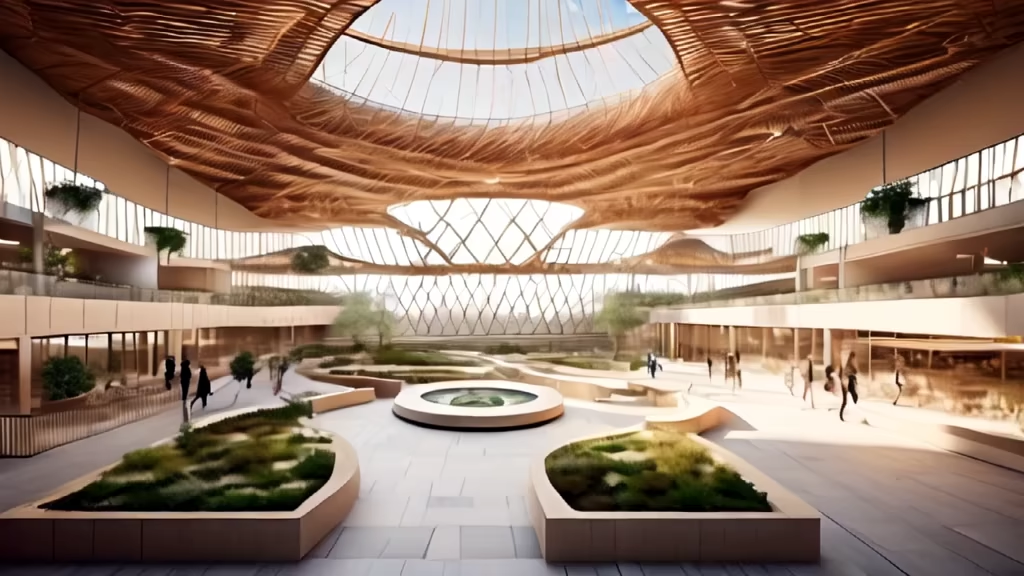
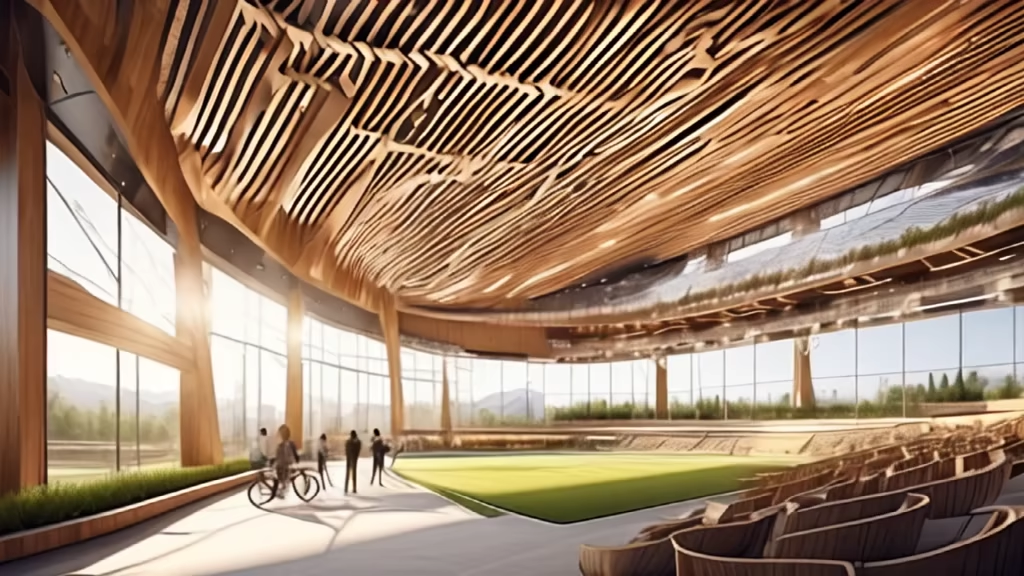
Prompt: Create a concrete architectural structure designed as a climate shelter, emphasizing essential factors like mass, air, and light. Integrate concrete elements for effective storage mass and inertia, allowing for temperature regulation and stability. Employ smart ventilation systems that capitalize on natural thermals and promote efficient air movement within the structure. Utilize concrete for shading elements, strategically positioned to control exposure to sunlight and enhance energy efficiency. Craft a concrete building that not only withstands climatic challenges but also embodies a sustainable and functional design, providing a resilient and comfortable environment for occupants.






Prompt: /dream prompt: first person view. zooming through an extremely twisted and complex Racing track, many sharp turns at insane speeds.
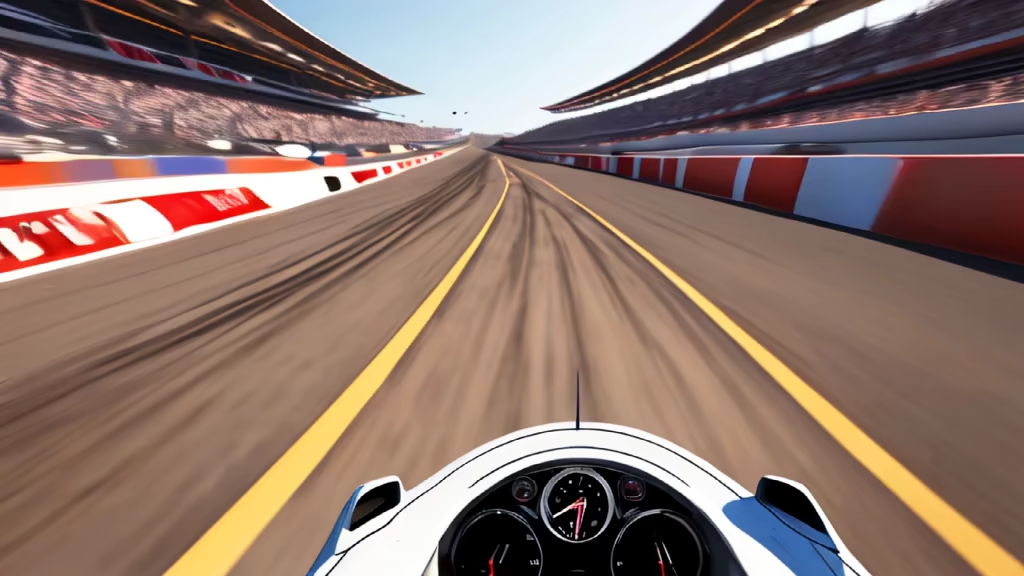
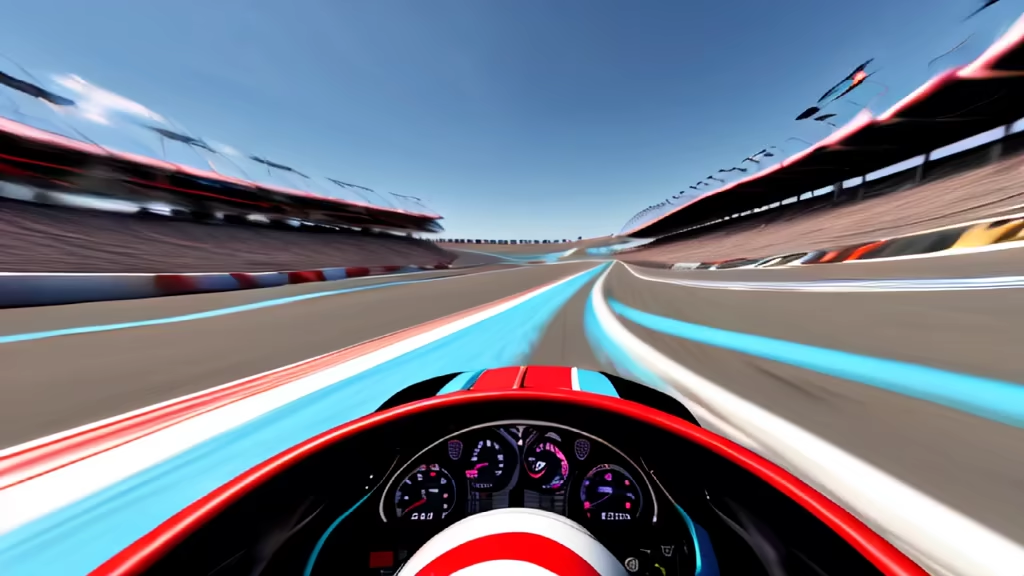


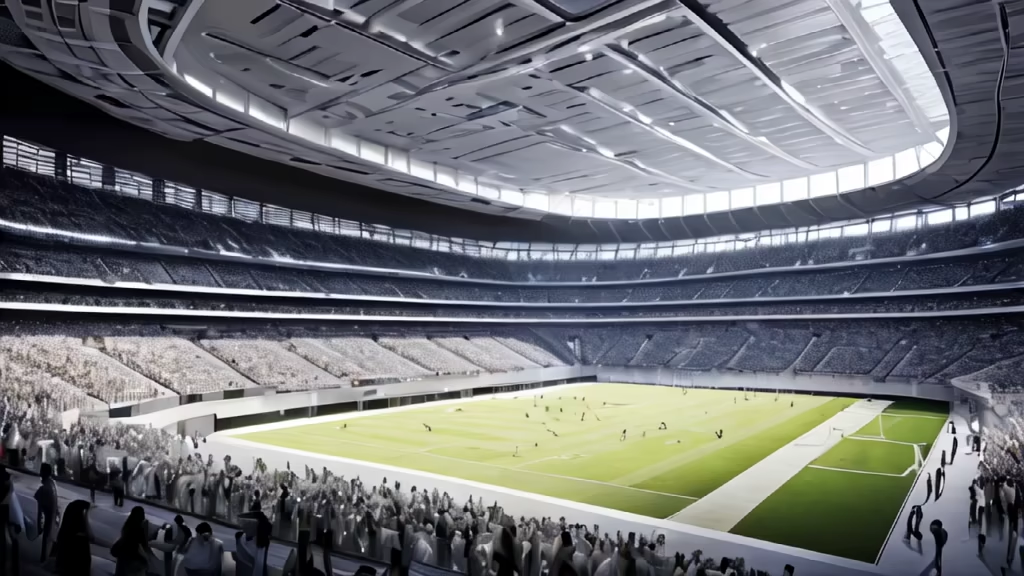
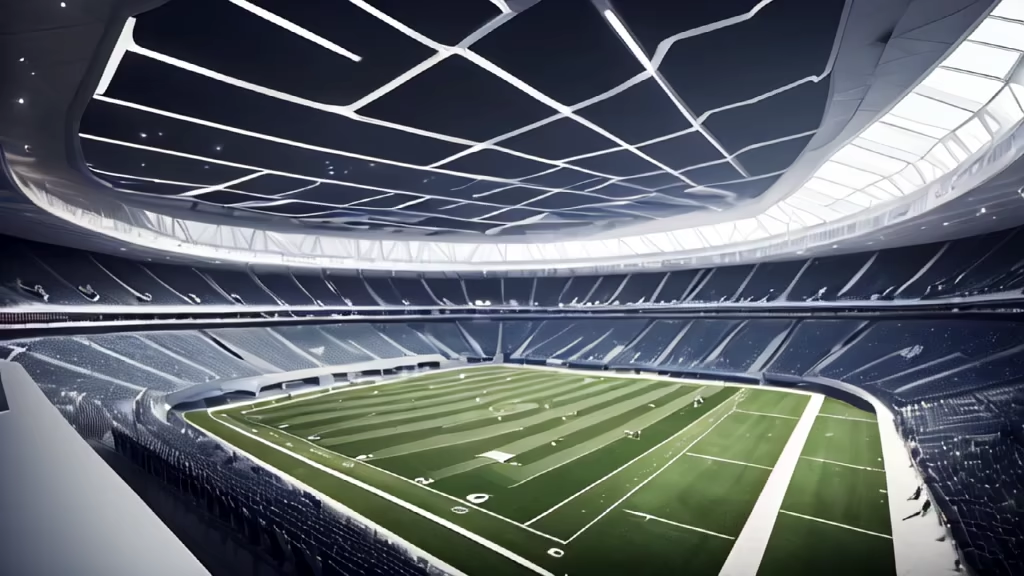








Prompt: Generate a concrete motorball circuit in top view, the circuit must be circular, the track must be asphalt and it must be surrounded by obstacles such as walls , ramps and pylons, the obstacles must be arranged in such a way as to create a difficult and fangerous course, the circuit must be approximately 500 meters in diameter and must include a jump zone, a tight turn zone or a combat zone, the circuit must include at least one looping and a railing zone to pass over pikes, the image must be in high resolution, the image must have plenty of detail
Style: Digital Art
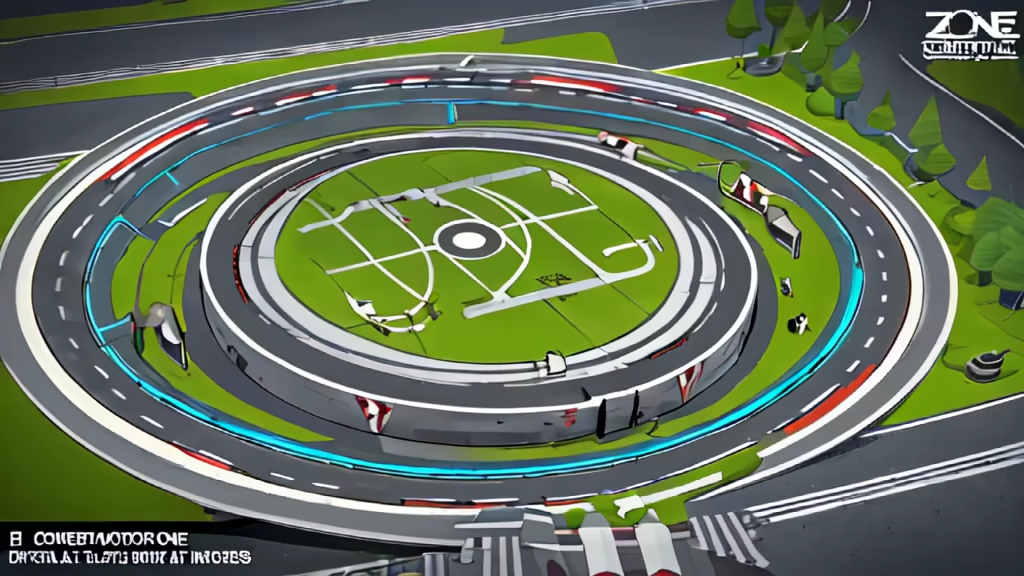
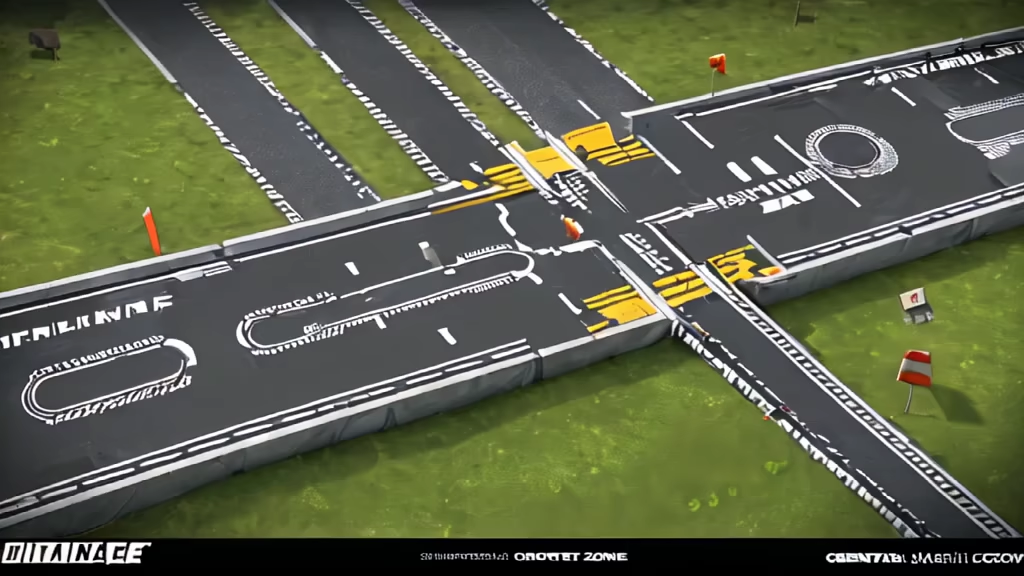
Prompt: The ceiling features an innovative design assembled by curved lines, creating a sense of fluidity and modernity. These lines might form geometric patterns or abstract shapes, all in a consistent manner, giving the room a cohesive and visually appealing look. LED lights embedded along the curves could provide a soft, indirect illumination, adding to the room's ambiance.This modern and simple meeting room combines functionality with aesthetics, providing a space where creativity and productivity can thrive.

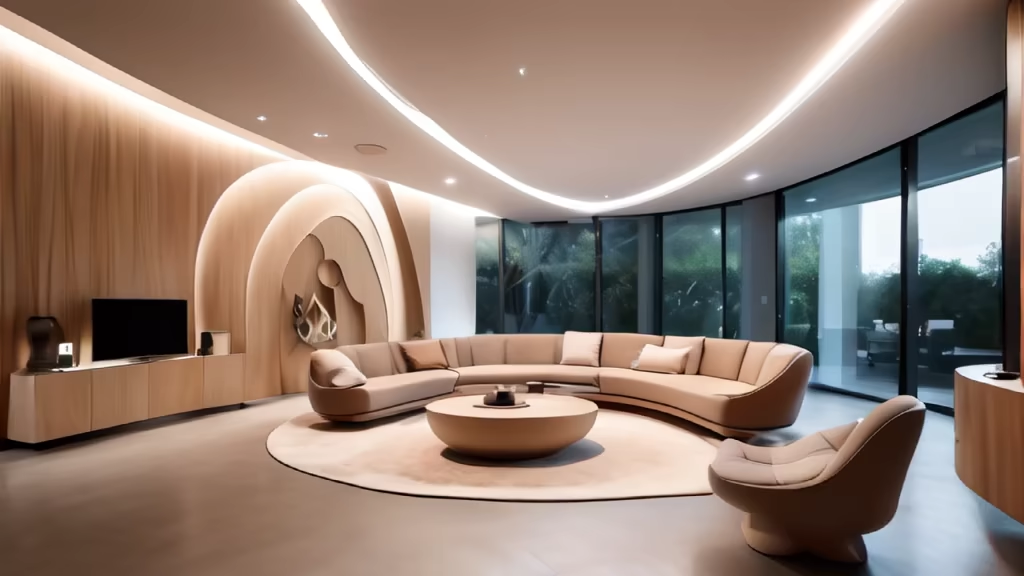
Prompt: an opaque volume, acoustically and thermally insulated, conceived as an integrated space that eliminates the proscenium, creating a continuous interior that opens up to the lake through a single window spanning its entire width. Towards the lake, a second square with floors, rocks, and water is proposed, welcoming the opening of the stage in the summer and connecting the theater with the outdoors
Negative: Deformed, watercolor, ungly, deformed walls








Prompt: an opaque volume, acoustically and thermally insulated, conceived as an integrated space that eliminates the proscenium, creating a continuous interior that opens up to the lake through a single window spanning its entire width. Towards the lake, a second square with floors, rocks, and water is proposed, welcoming the opening of the stage in the summer and connecting the theater with the outdoors
Negative: Deformed, watercolor, ungly, deformed walls
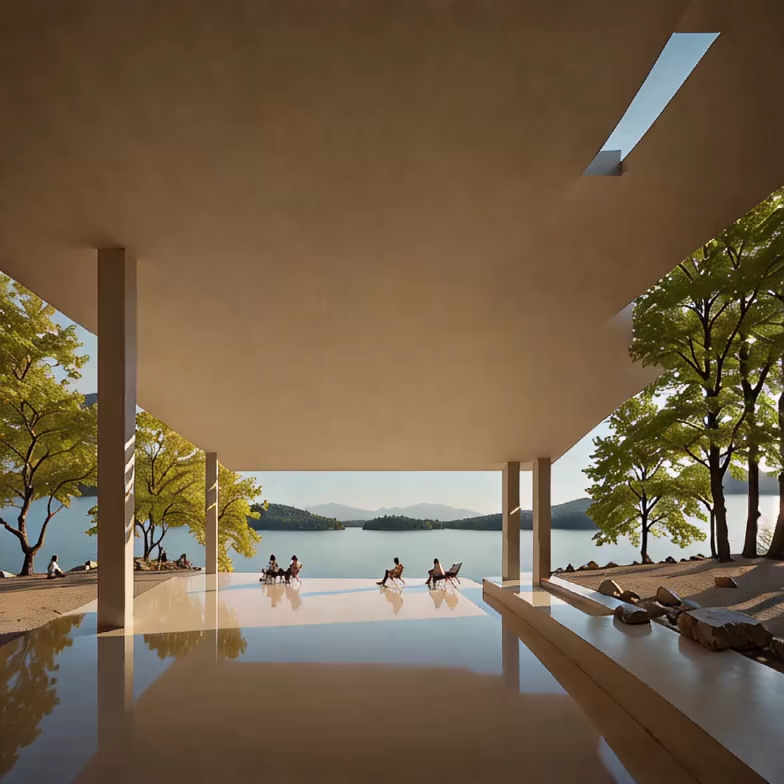
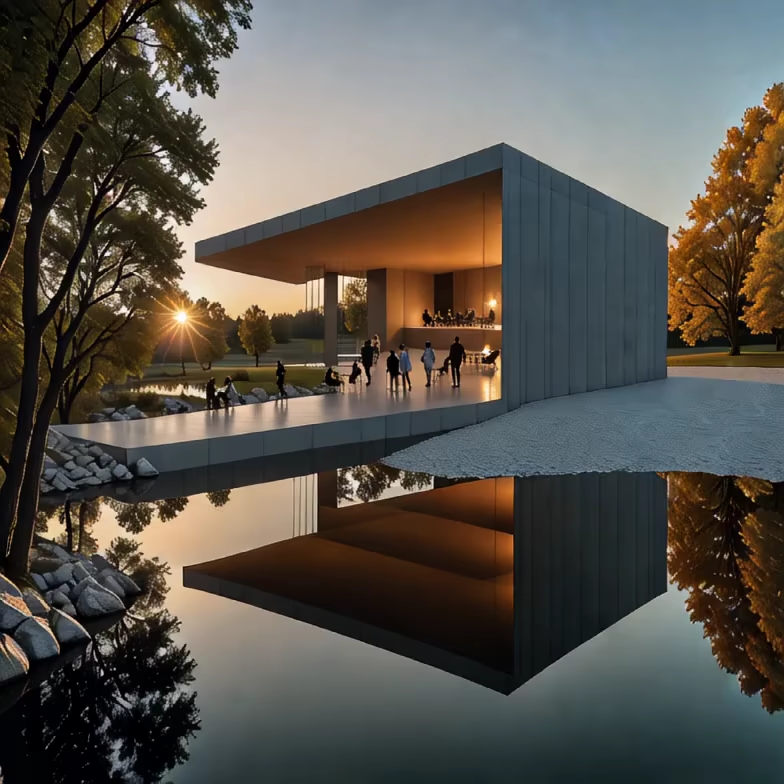
Prompt: an opaque volume, acoustically and thermally insulated, conceived as an integrated space that eliminates the proscenium, creating a continuous interior that opens up to the lake through a single window spanning its entire width. Towards the lake, a second square with floors, rocks, and water is proposed, welcoming the opening of the stage in the summer and connecting the theater with the outdoors
Negative: Deformed, watercolor, ungly, deformed walls




Prompt: an opaque volume, acoustically and thermally insulated, conceived as an integrated space that eliminates the proscenium, creating a continuous interior that opens up to the lake through a single window spanning its entire width. Towards the lake, a second square with floors, rocks, and water is proposed, welcoming the opening of the stage in the summer and connecting the theater with the outdoors
Negative: Deformed, watercolor, ungly, deformed walls




Prompt: \"Design an internationally top-tier equestrian obstacle course by Zaha Hadid, with separate paths for equestrian and pedestrian traffic.\"
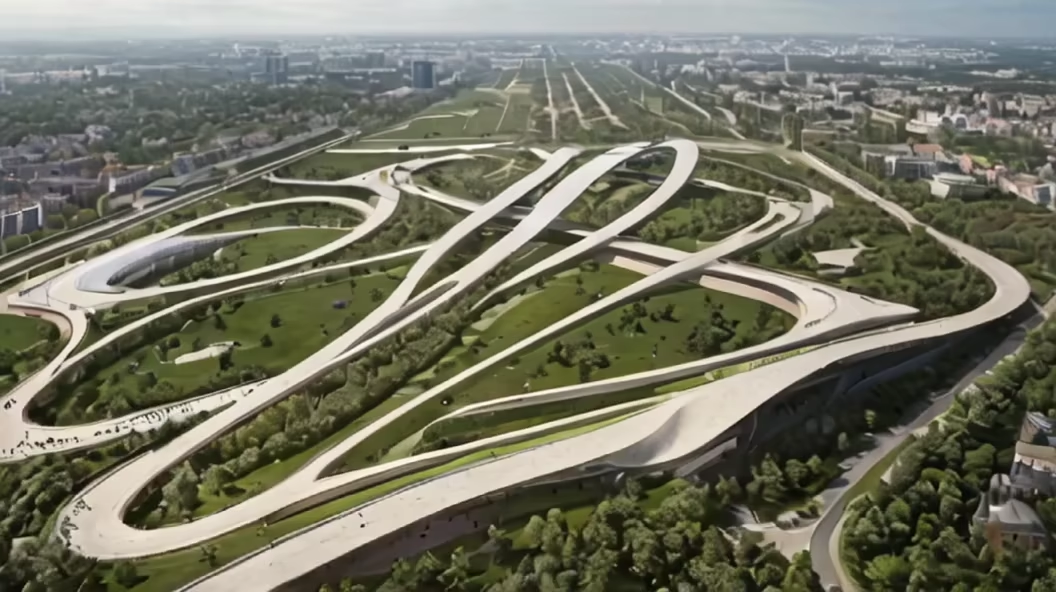
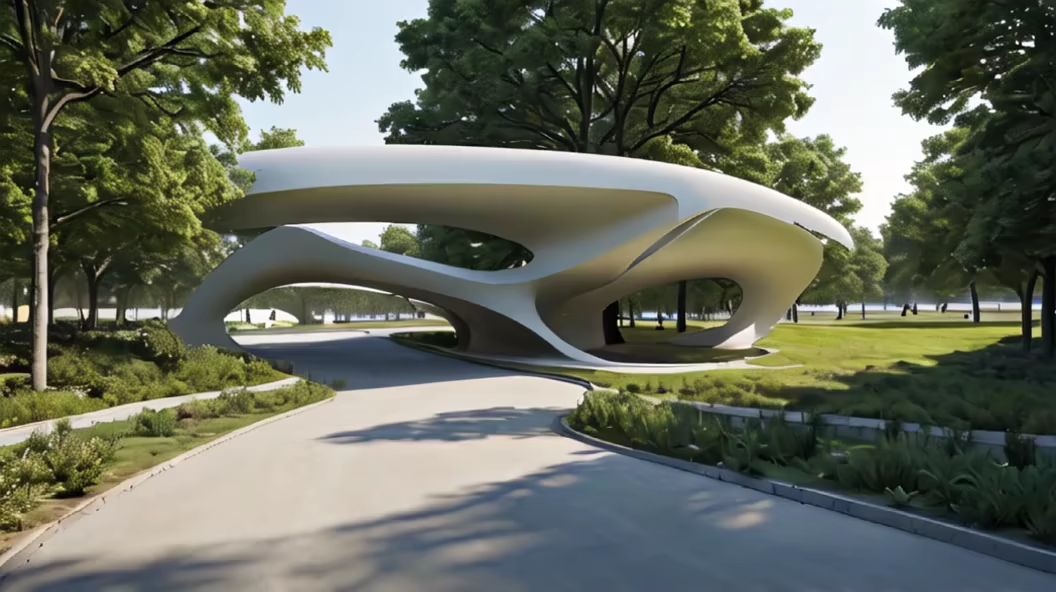
Prompt: \"Design an internationally top-tier equestrian obstacle course by Zaha Hadid, with separate paths for equestrian and pedestrian traffic.\"


Prompt: a public building,curves like waves,Located by the sea seed .Give it a wide view from a distance to encapsulate the full grandeur of the structure.




Prompt: Generate a static, high-detail image of a motorball track from the Gunnm manga universe as seen from above. The image should vividly capture the dynamic and immersive nature of the track, including features such as starting and finishing lines, obstacles, and tight turns. Ensure the image reflects the characteristic ambiance and excitement of the Gunnm universe. Optimize for the highest level of detail
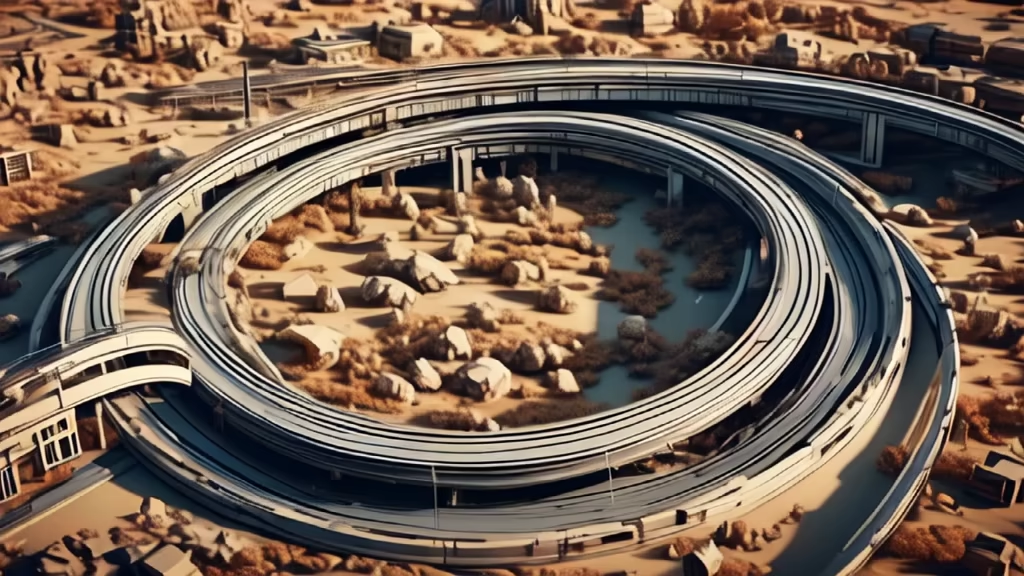
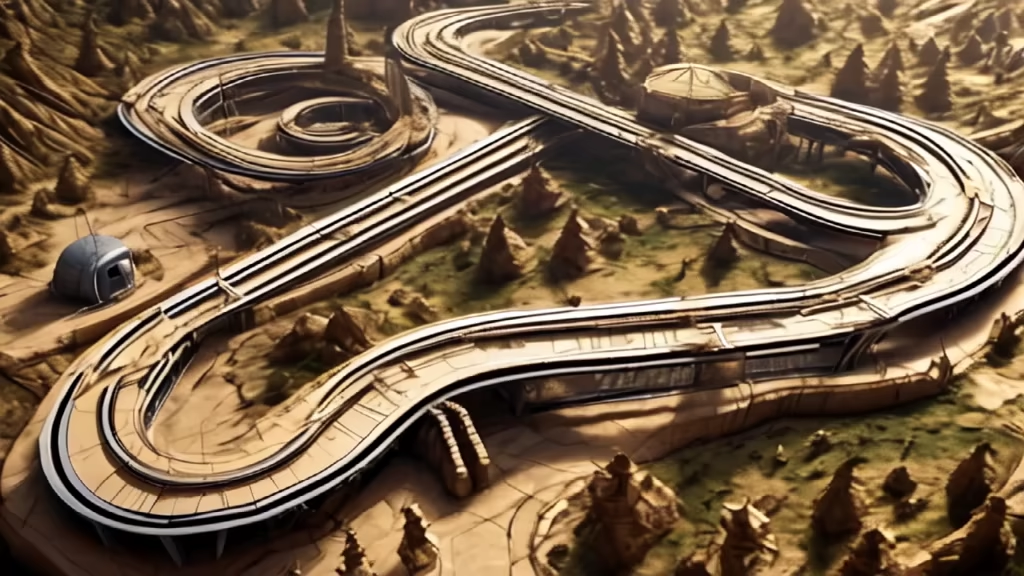
Prompt: \"Design an internationally top-tier equestrian showjumping course by Zaha Hadid, with separate paths for equestrian and pedestrian traffic


Prompt: Help me generate several plans for campus public facilities, fitness, chairs, etc.
Negative: /
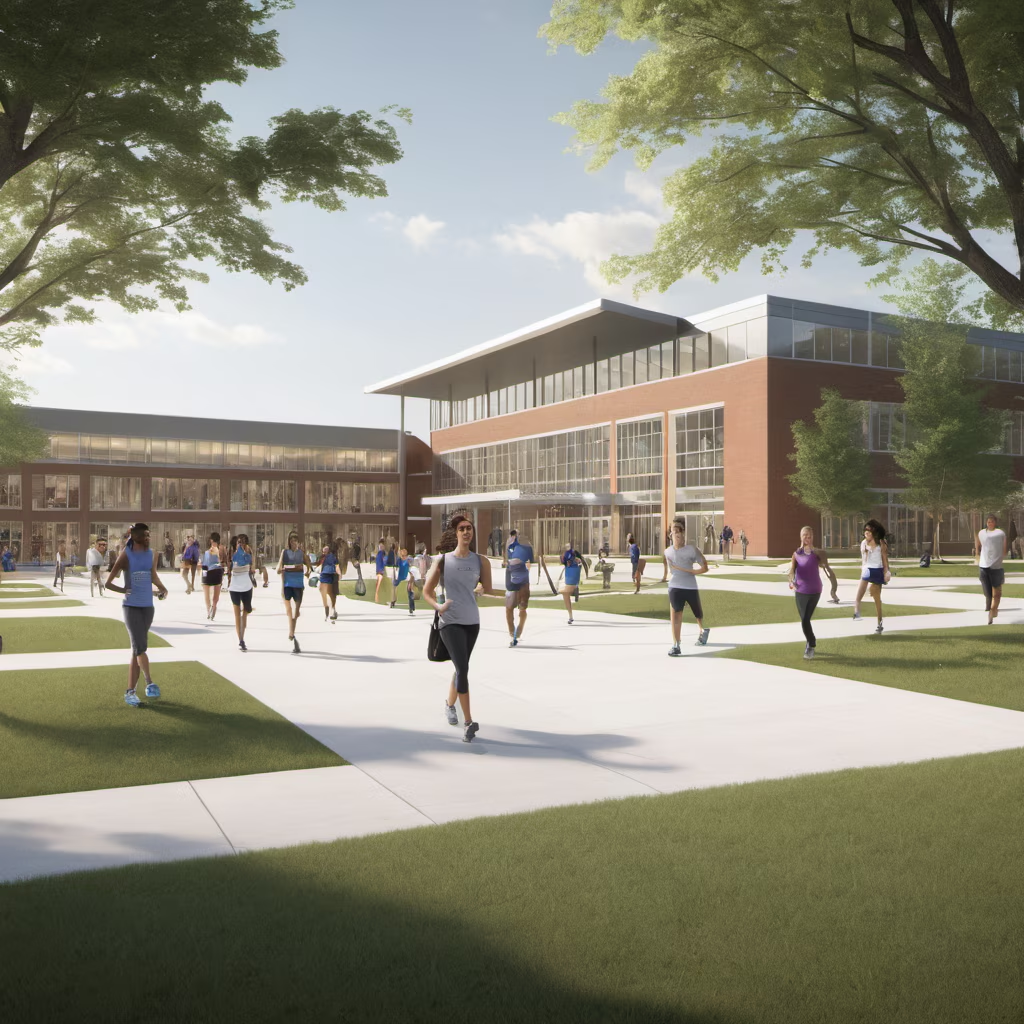

Prompt: \"Ando Tadao-designed ultra-luxurious equestrian center with 500 horse stables and an international standard show jumping competition arena featuring a course with 12 obstacles each at a height of 1.6 meters.\"
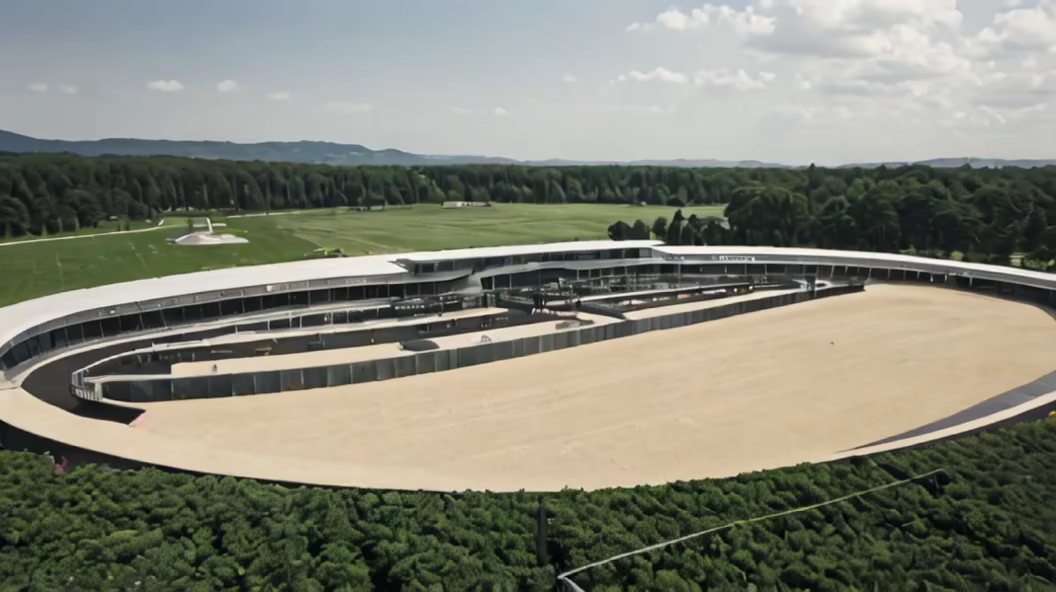
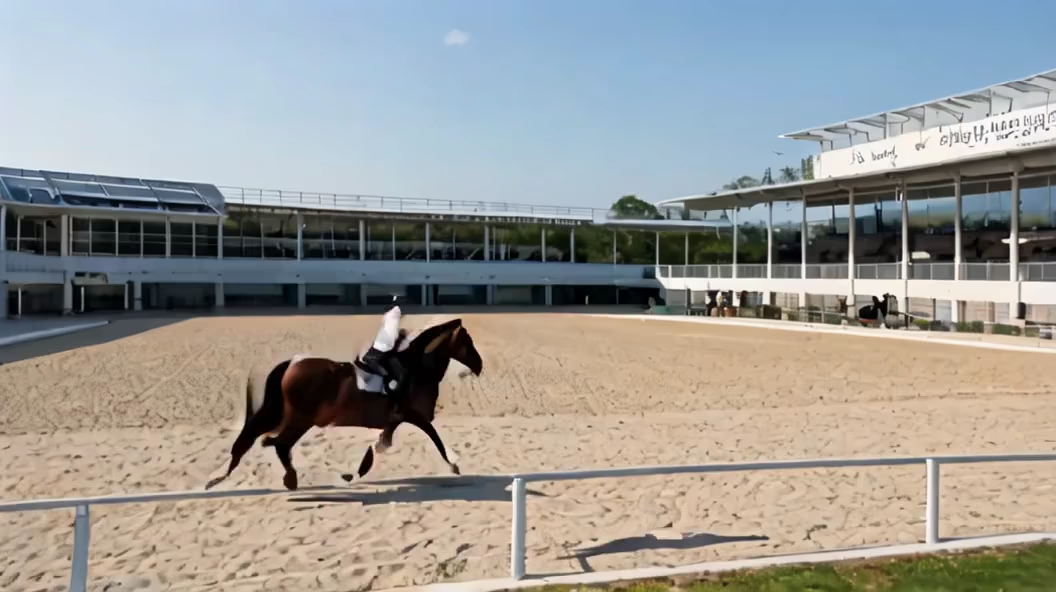
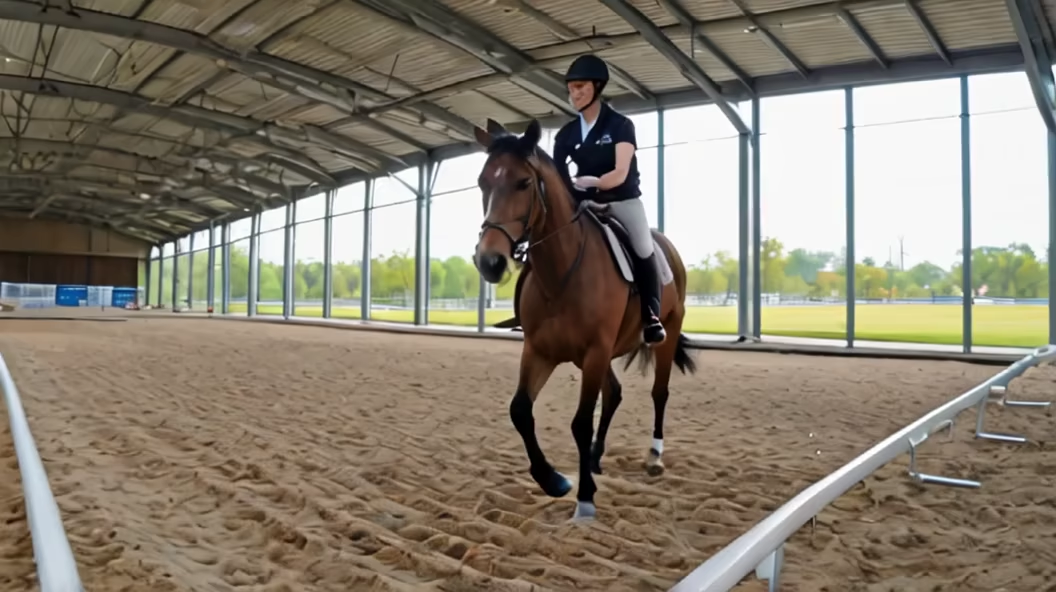
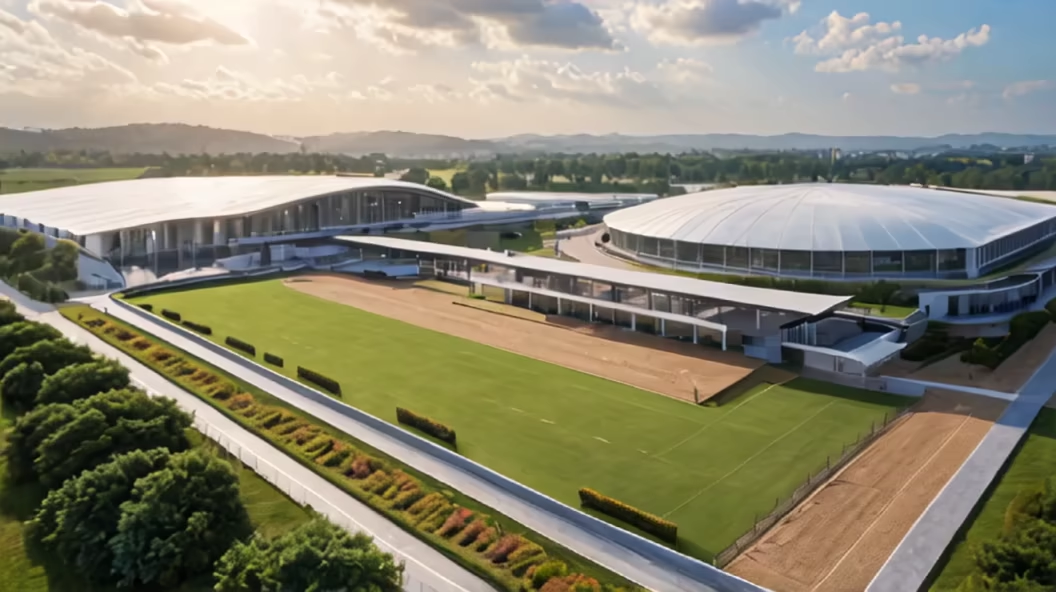
Prompt: wolverine from hell,16K digital masterpiece.
Negative: poor drawing, poorly drawn, deformed`
Style: Analog Film


Prompt: Generate an image of a motorball track from the Gunnm manga universe as viewed from above. The track should be dynamic and immersive, featuring details such as starting and finishing lines, obstacles, tight turns, and the characteristic ambiance of the Gunnm universe. Ensure the image captures the essence of action and excitement inherent to motorball. Optimize for high detail and cleanliness using Stable Diffusion generative AI to produce the highest quality representation of the specified scene.
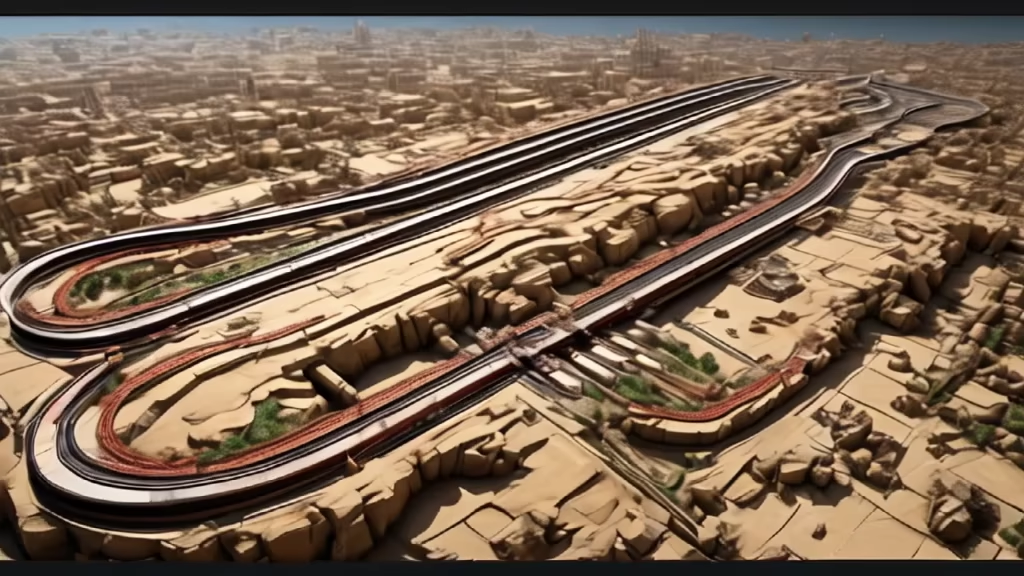
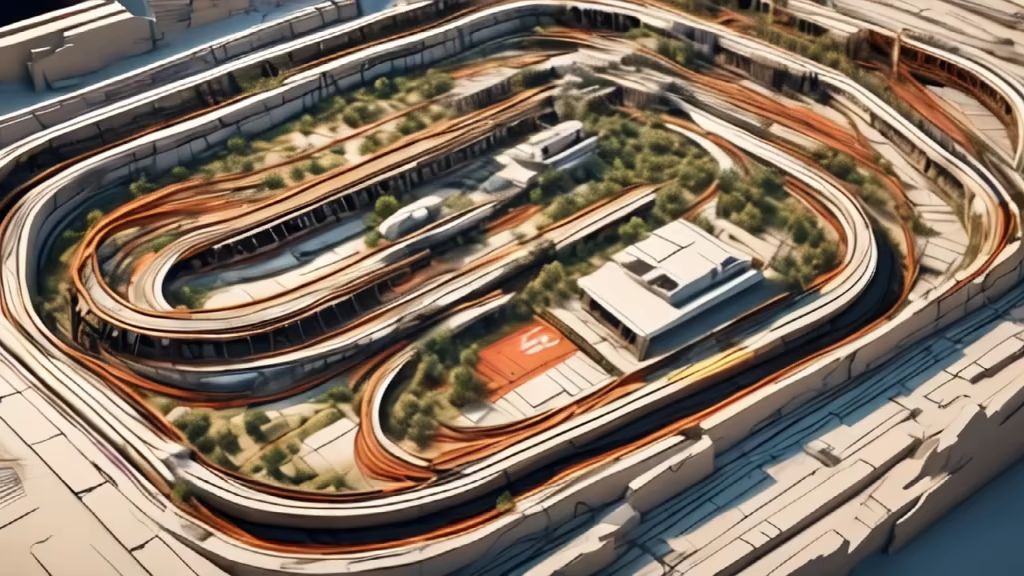
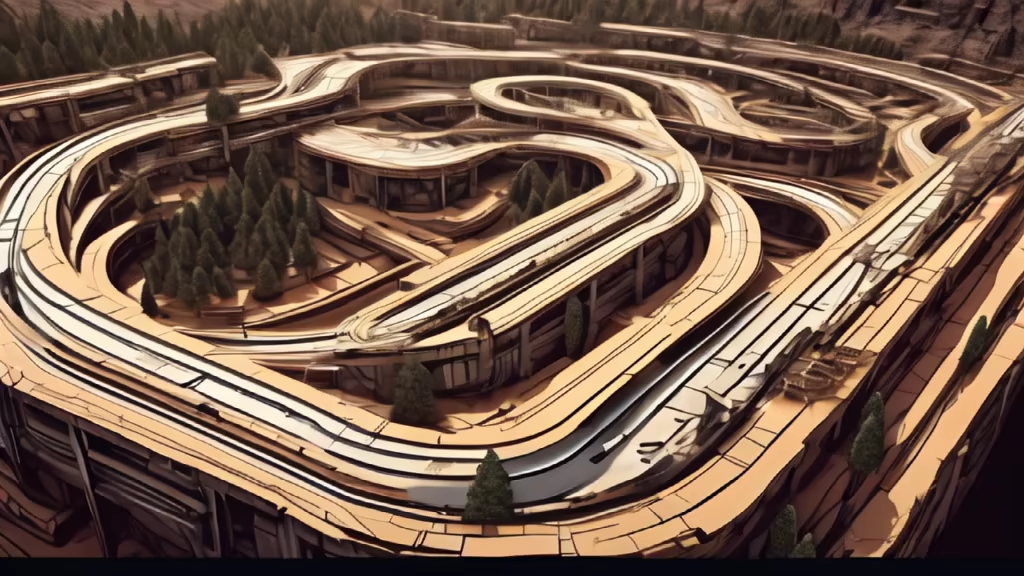
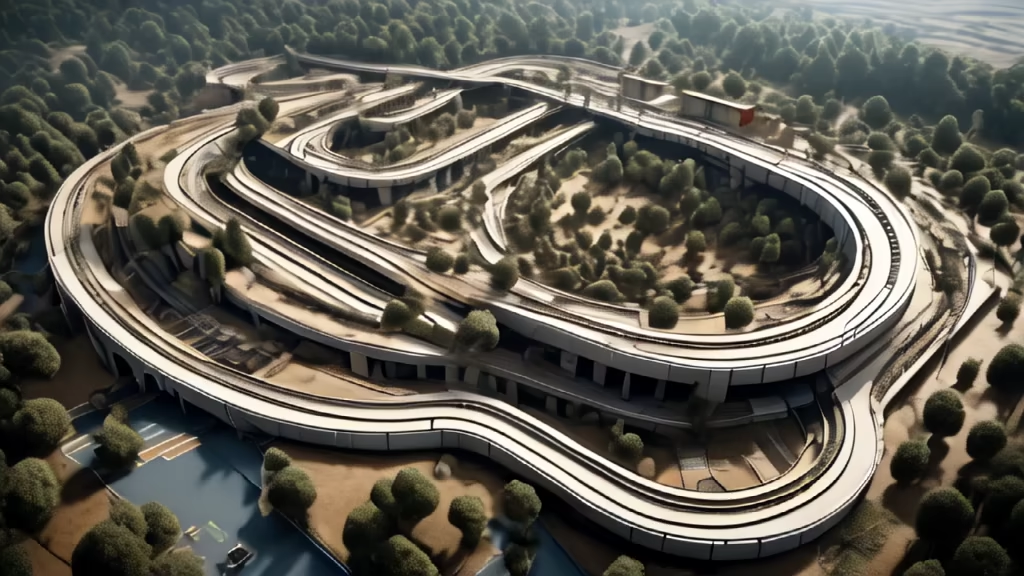
Prompt: Image a cost-effective and functional one-floor Police Barrack situated near a railway station. The primary emphasis is on the front elevation, ensuring it aligns with the aesthetics of the surroundings and creates a welcoming atmosphere. Additionally, incorporate a designated playing area within the compound for recreational purposes. Consider the integration of the Barrack with the adjacent railway facilities, ensuring practicality, safety, and a seamless connection. The design should prioritize efficiency, cost-effectiveness, and a harmonious blend with the surrounding environment.
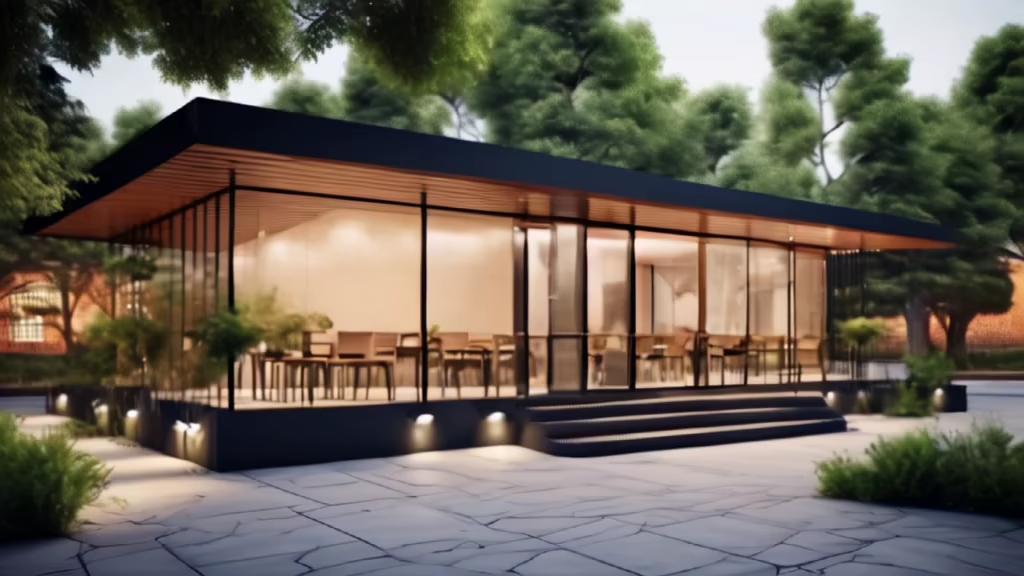
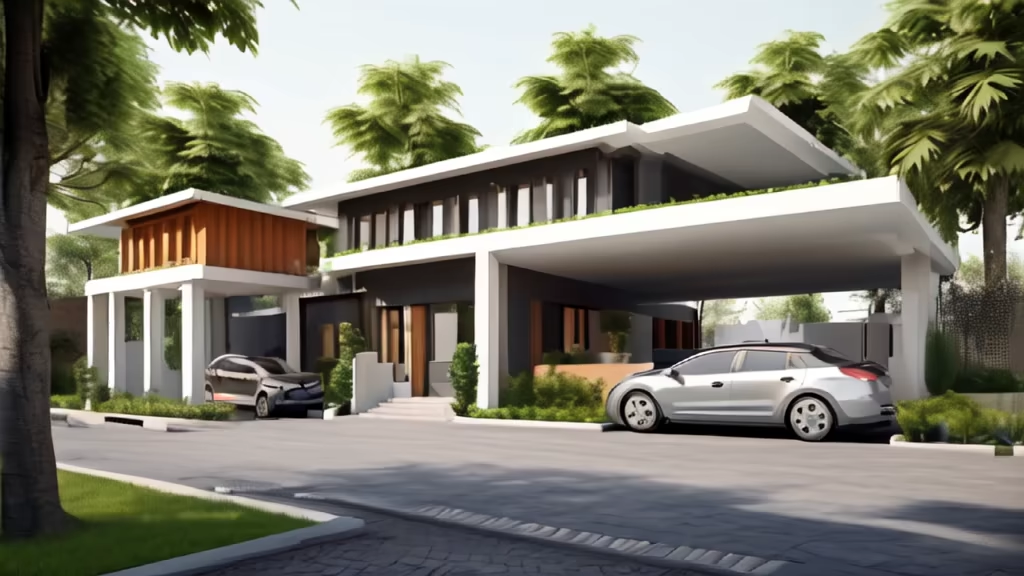
Prompt: Design a concert stage with the theme of Friends. The stage spans 42 meters and has large screen lighting and sound
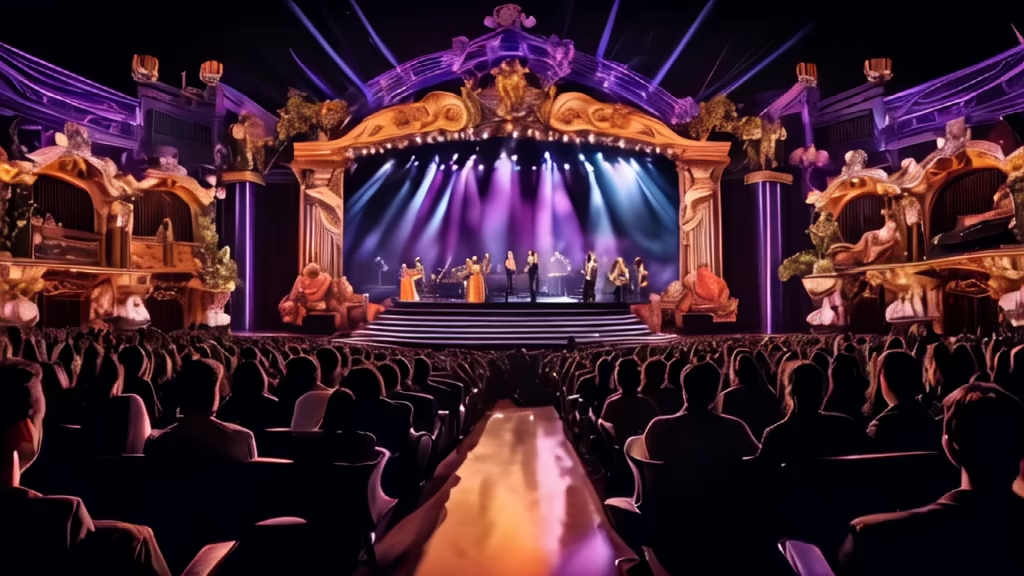
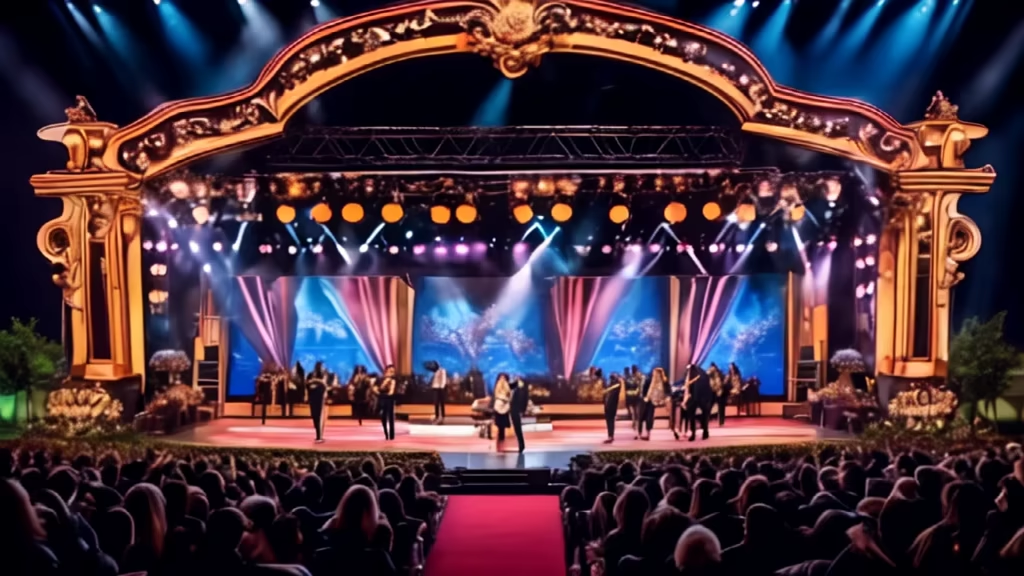
Prompt: /dream prompt:An ultra-photorealistic image set in a large, sunlit stadium. Clueless male and female wrestling experts are twice the size of normal humans and have one feature on their body that is more massive than anyone in the stadium. Their size and pronounced features emphasizes their provocative nature. The stadium is a hub of activity: friends joking, people flirting, all under the bright sun. 16k image. Style: Photographic


Prompt: Cricket ground , HD realistic, wallpaper, hyper resolution, vibrant, photography professional, Shot by good cameraStyle: Photographic


Prompt: A high-spirited 16-year-old boy was ready to start at the starting line of track No. 9. He had the starting posture of a professional athlete, with firm eyes, thin hair, and a side view. Don't show up to other people. 16:9


Prompt: Designing a cost-effective and functional one-floor Police Barrack situated near a railway station. The primary emphasis is on the front elevation, ensuring it aligns with the aesthetics of the surroundings and creates a welcoming atmosphere. Additionally, incorporate a designated playing area within the compound for recreational purposes. Consider the integration of the Barrack with the adjacent railway facilities, ensuring practicality, safety, and a seamless connection. The design should prioritize efficiency, cost-effectiveness, and a harmonious blend with the surrounding environment.
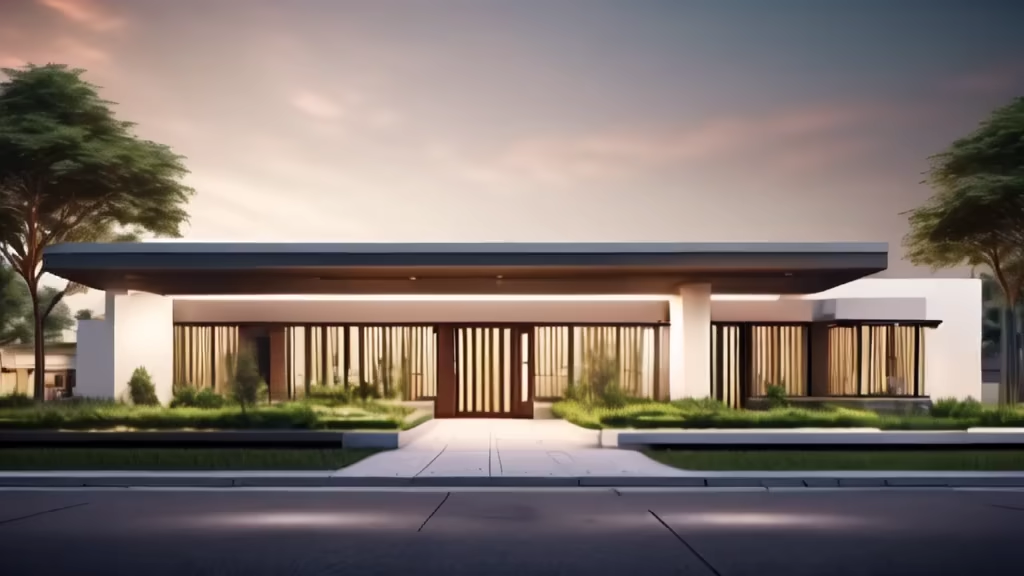
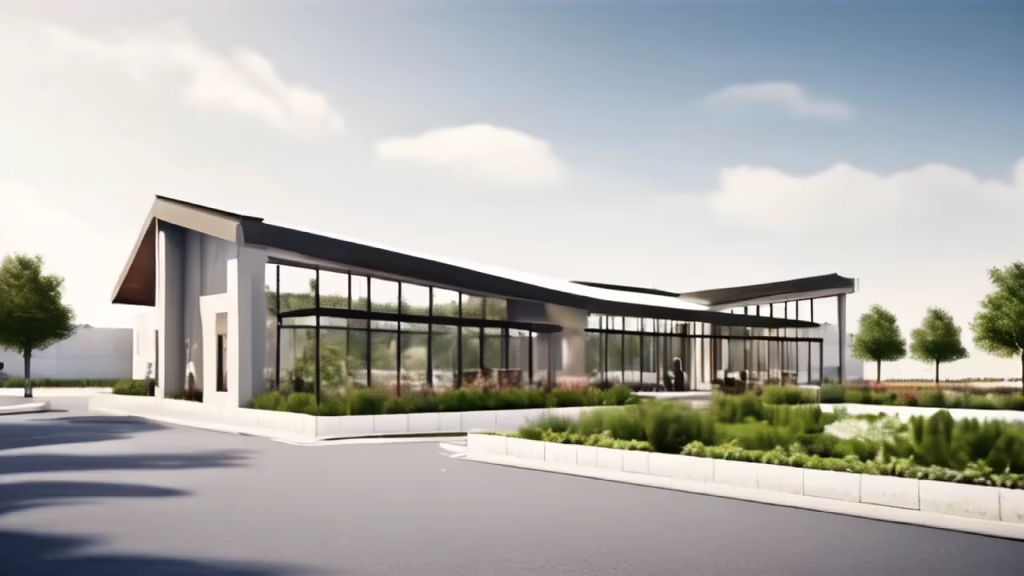




Prompt: This gym looks like a spaceship. it has a very good view of space. It has a lot of fitness equipment.


Prompt: Hasui Kawase illustration of an athletic track and field curved track in the country, slightly freezing landscape, dawn lighting




