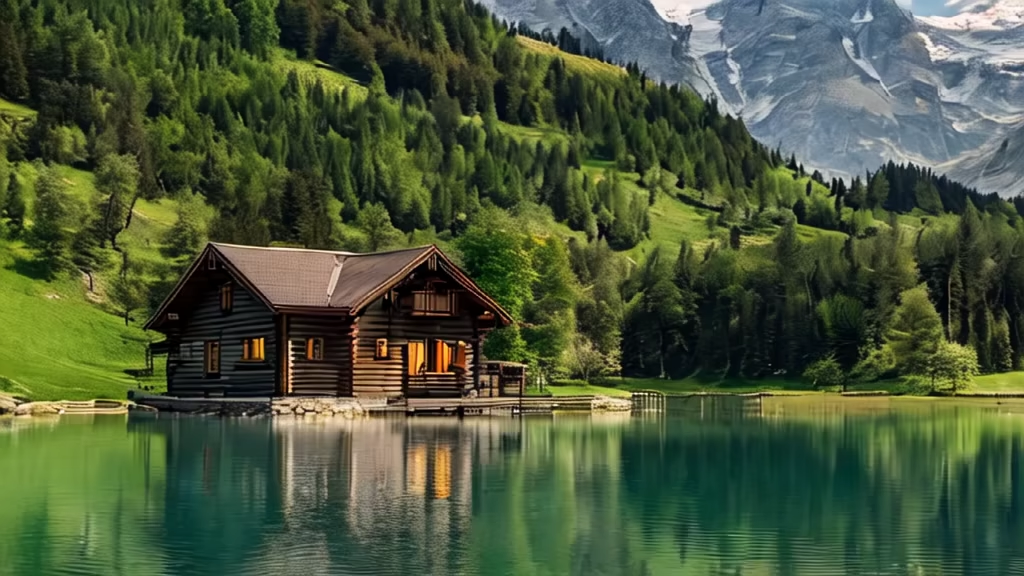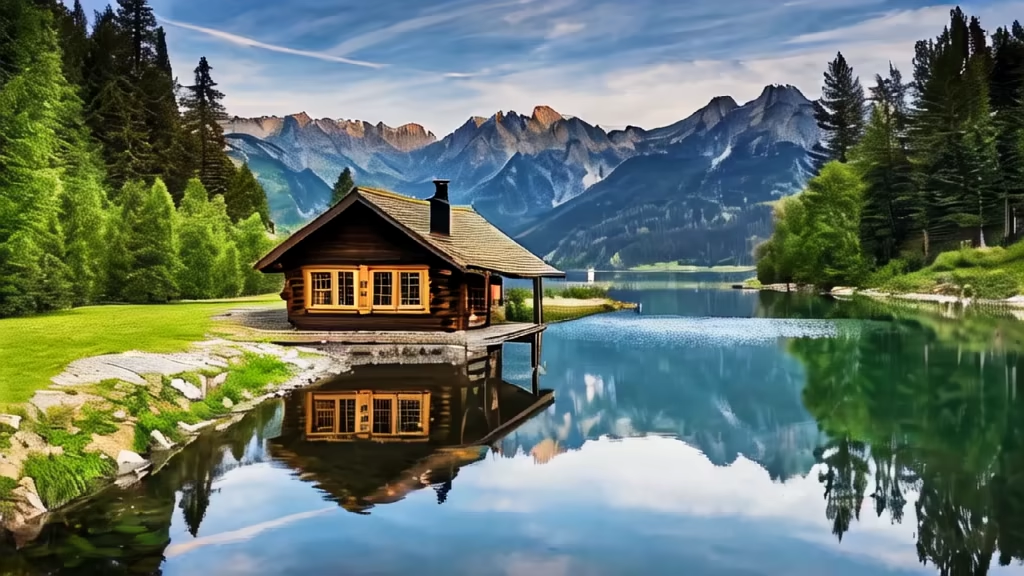Prompt: Small vacation home by the lake in mnimalstic style. One floor. Square shape. Large windows. Facade of black vertical wooden slats. Window frames are black. Flat thin roof. Wright style roof overhangs.


Prompt: modern modular tiny house with terrase, photorealistic image, in forest, water in the foreground


Prompt: house features light natural poplar plywood for an ‘ascetic’ and airy interior. Contrasting black details harmonize with the dark facade, blending into the forest’s play of light and shadow




Prompt: house features light natural poplar plywood for an ‘ascetic’ and airy interior. Contrasting black details harmonize with the dark facade, blending into the forest’s play of light and shadow
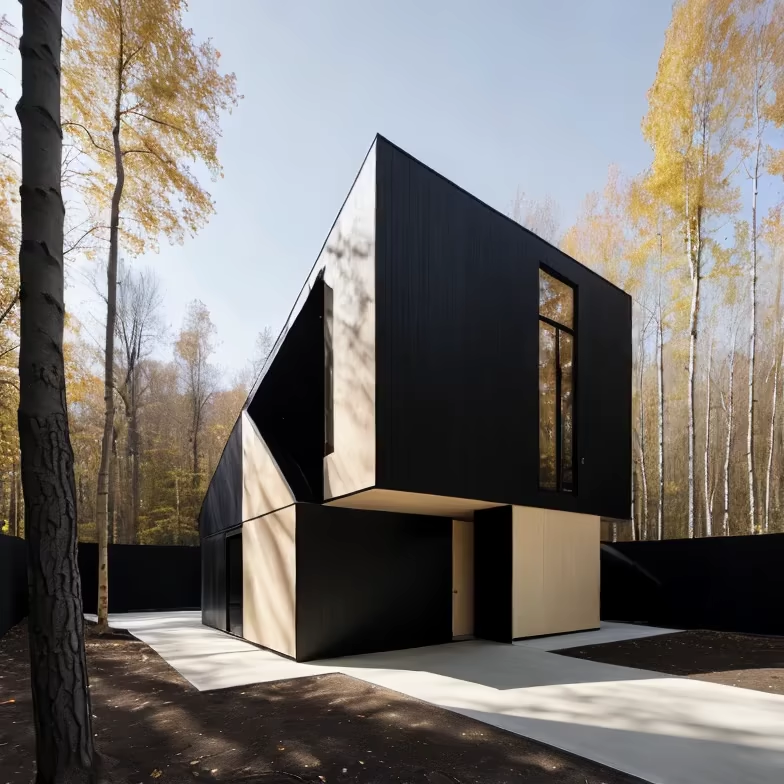
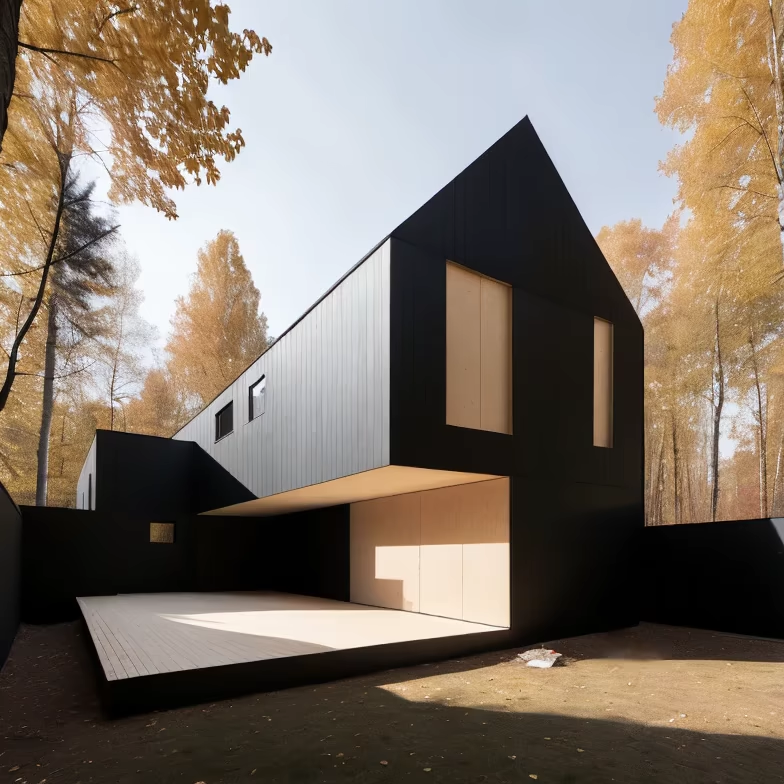
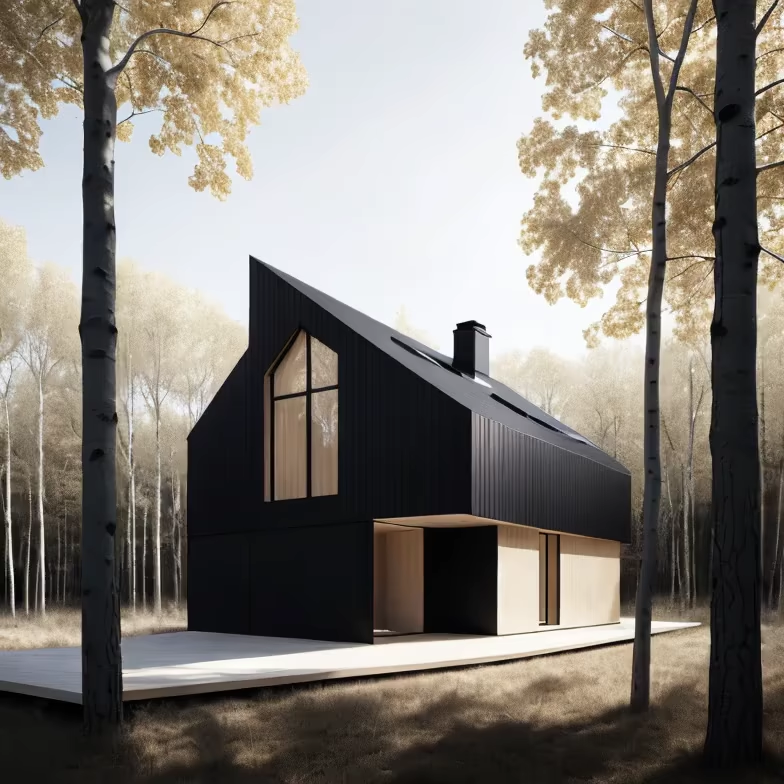
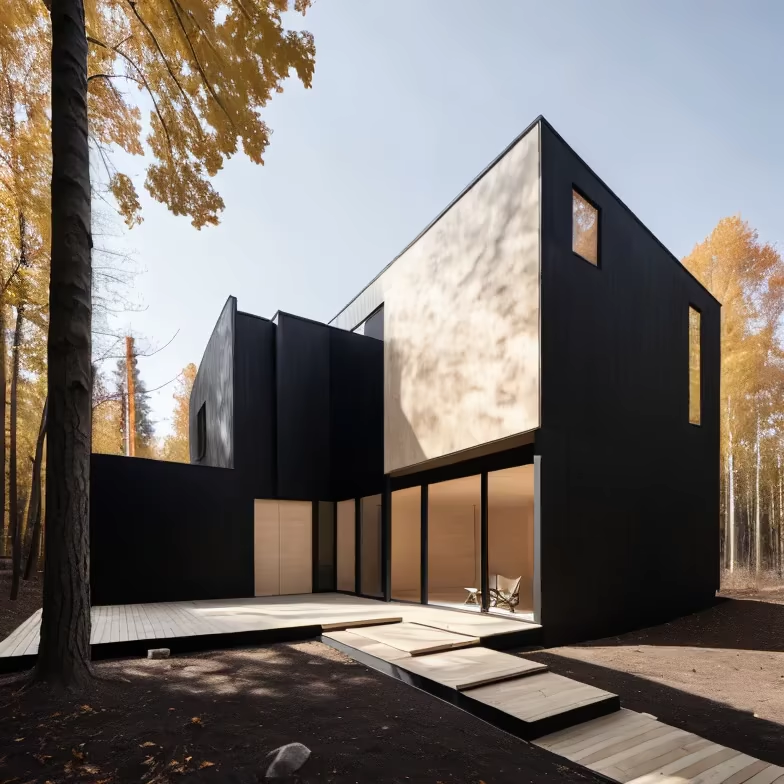


Prompt: designer wooden garden studio, flat roof, with a room under ceiling without floor, photo with exterior view


Prompt: designer wooden garden studio, flat roof, with one bedroom under flat roof, photo with exterior view
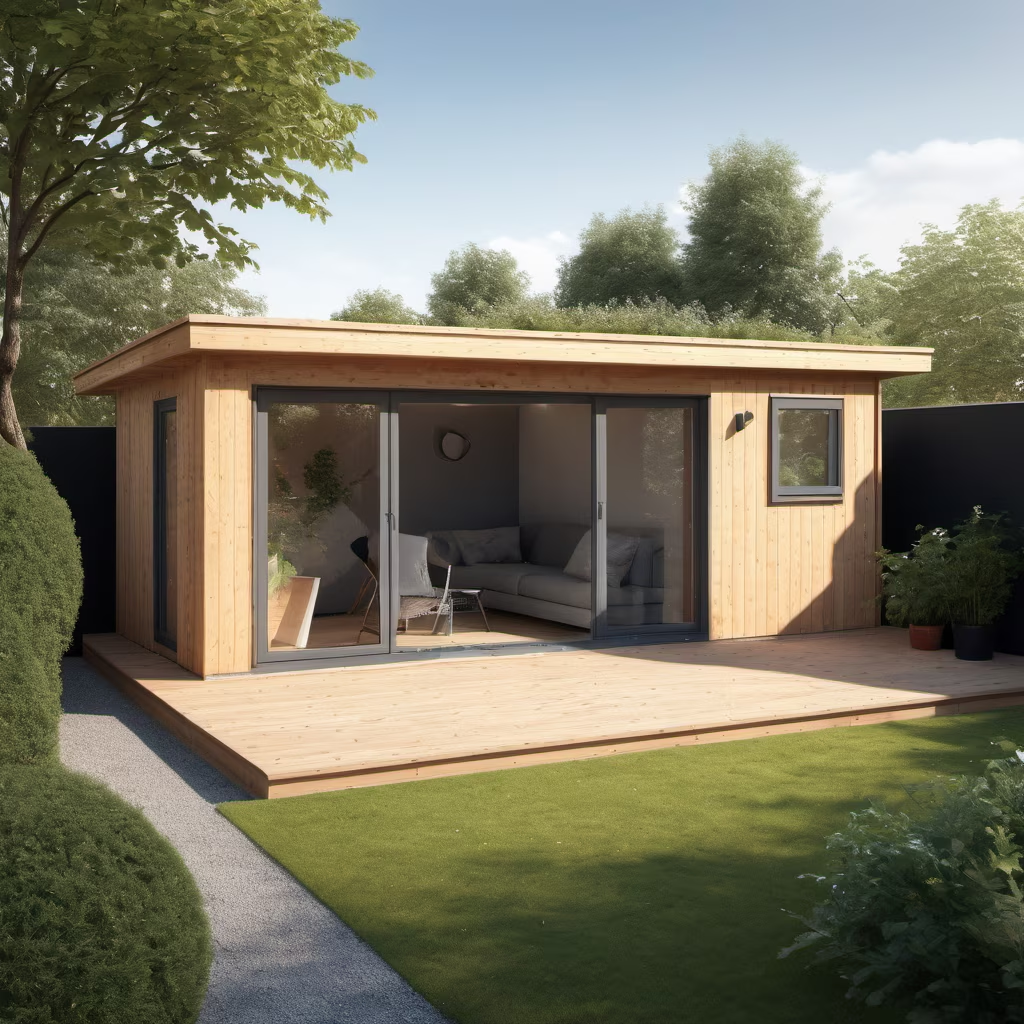

Prompt: Cozy cabin on the edge of the forest, next to the river. The cottage is made of wood and has an attractive appearance from the outside. It is surrounded by dense green trees and bushes, creating a feeling of privacy and closeness to nature. The river flows nearby and you can see it from the windows of the lodge. The river has clear water and you can see small fish swimming around in it. Around the lodge is a pastoral landscaped field with blooming flowers and grass. Everything around breathes tranquility and brings you a sense of peace and comfort


Prompt: Cozy cabin on the edge of the forest, next to the river. The cottage is made of wood and has an attractive appearance from the outside. It is surrounded by dense green trees and bushes, creating a feeling of privacy and closeness to nature. The river flows nearby and you can see it from the windows of the lodge. The river has clear water and you can see small fish swimming around in it. Around the lodge is a pastoral landscaped field with blooming flowers and grass. Everything around breathes tranquility and brings you a sense of peace and comfort


Prompt: Cozy cabin on the edge of the forest, next to the river. The cottage is made of wood and has an attractive appearance from the outside. It is surrounded by dense green trees and bushes, creating a feeling of privacy and closeness to nature. The river flows nearby and you can see it from the windows of the lodge. The river has clear water and you can see small fish swimming around in it. Around the lodge is a pastoral landscaped field with blooming flowers and grass. Everything around breathes tranquility and brings you a sense of peace and comfort
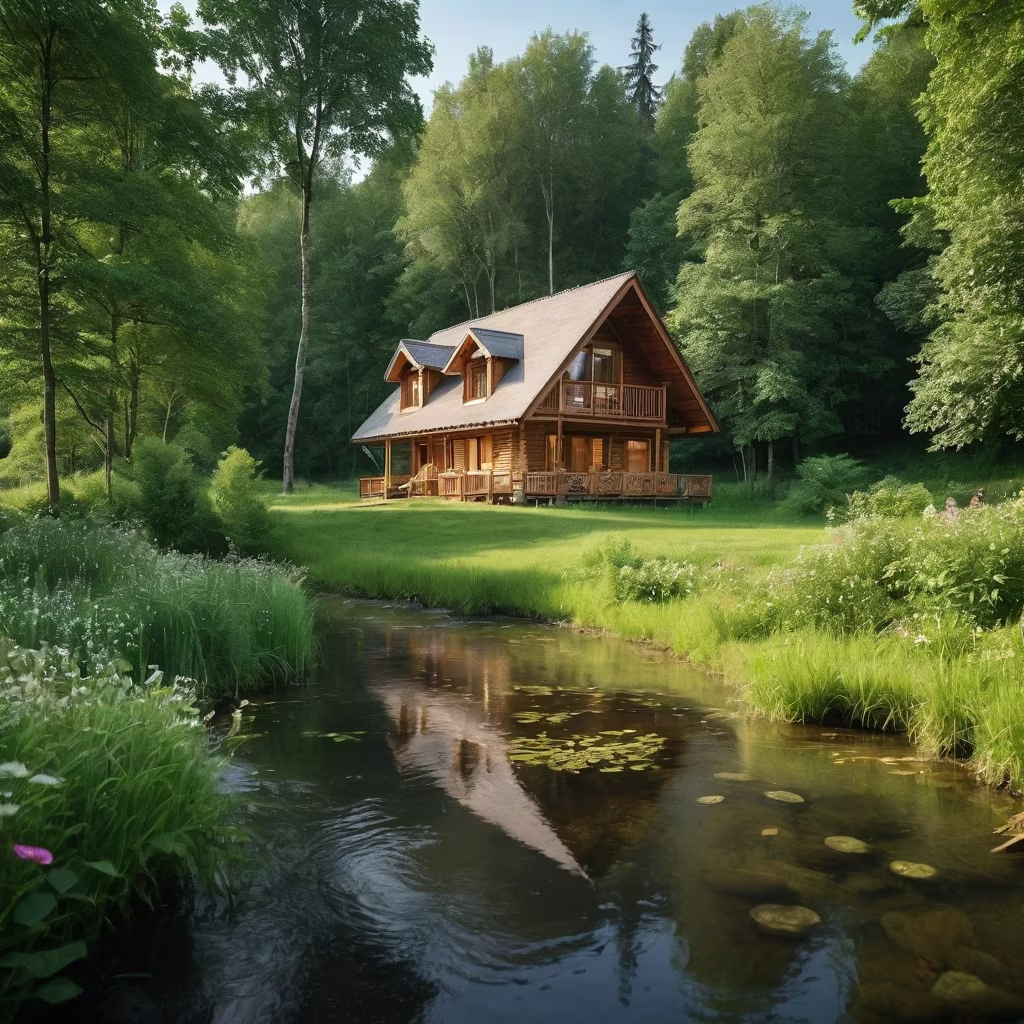

Prompt: An architectural concept of a modern concrete home. Building has one floor and a basement. The basement is partly underground. Minimalistic design . Land is sloping at a thirty degree angle. Glass windows. Well lit , 8k quality , nature surrounding




Prompt: A house on the banks of the Rio Negro in the Amazon, beautiful day, the house is minimalist, designed by Aires Mateus, it is In black stone, catamarã in foreground
Negative: blurred, deformed, watercolor, drawing, deformation,ungly, Irregular, mismatched walls , gray clouds, cloudy day, dark sky
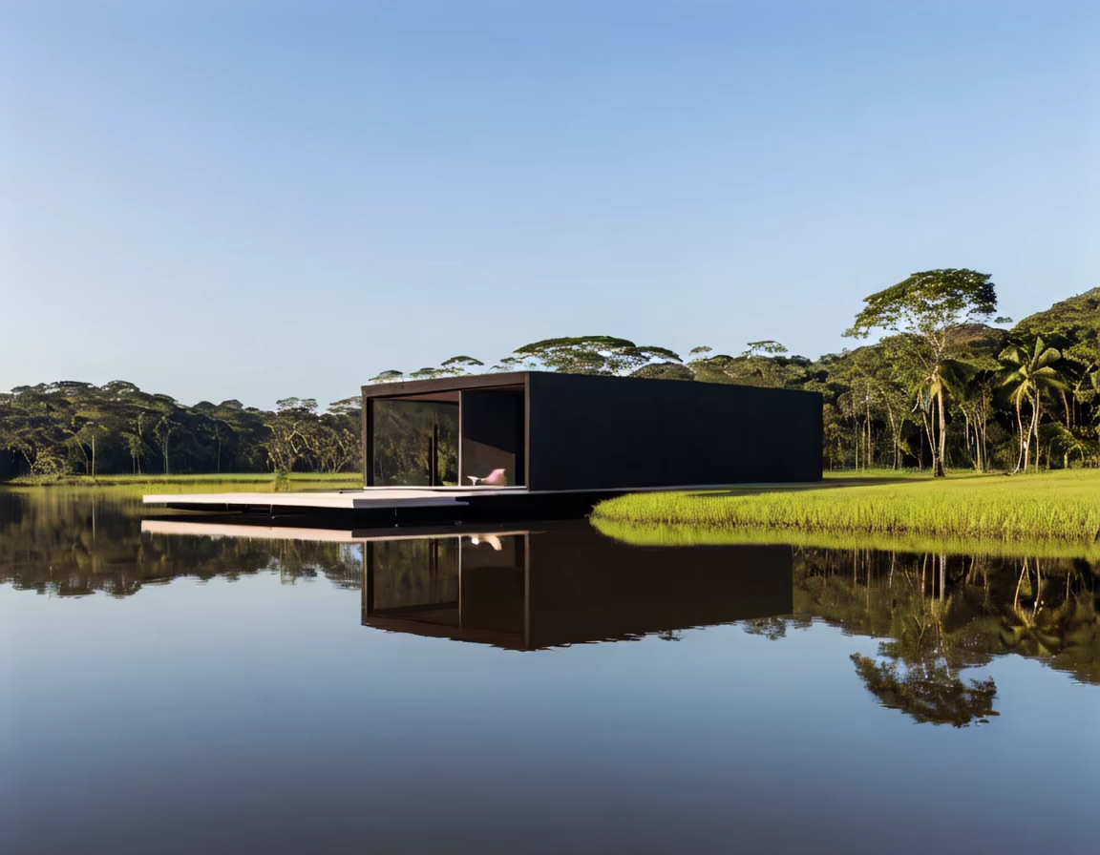
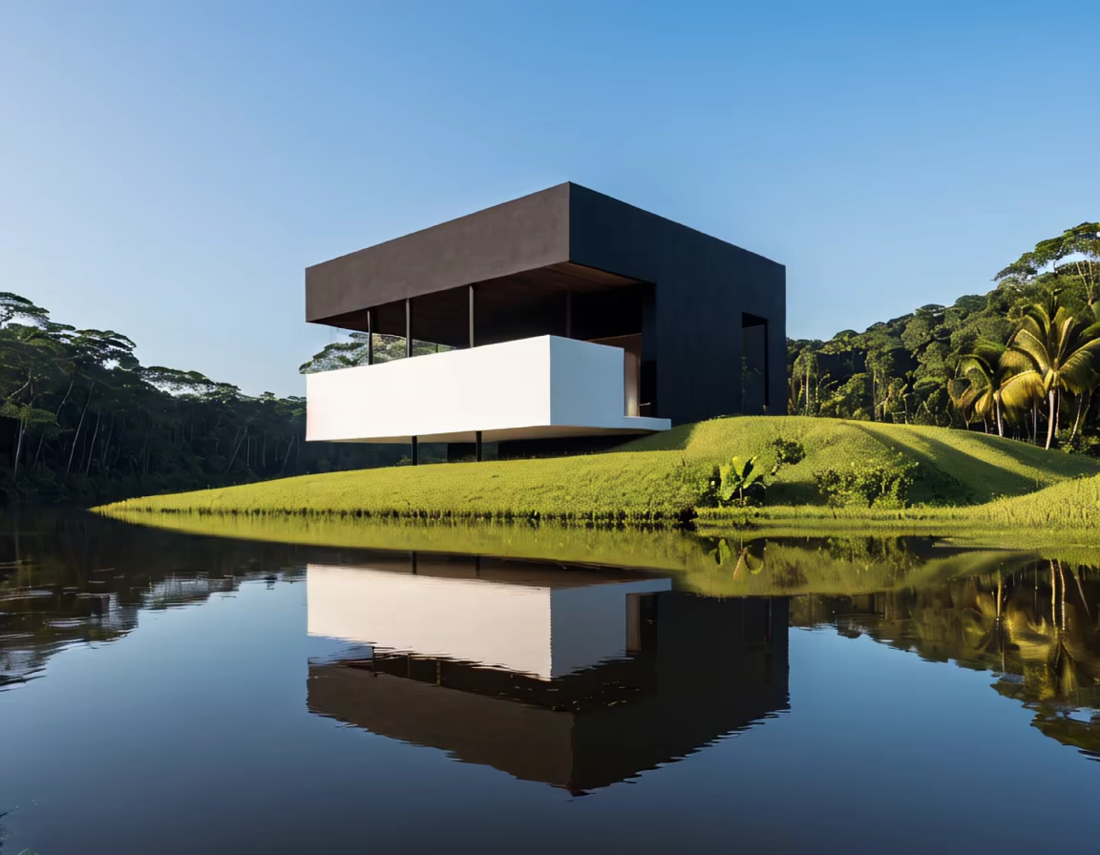

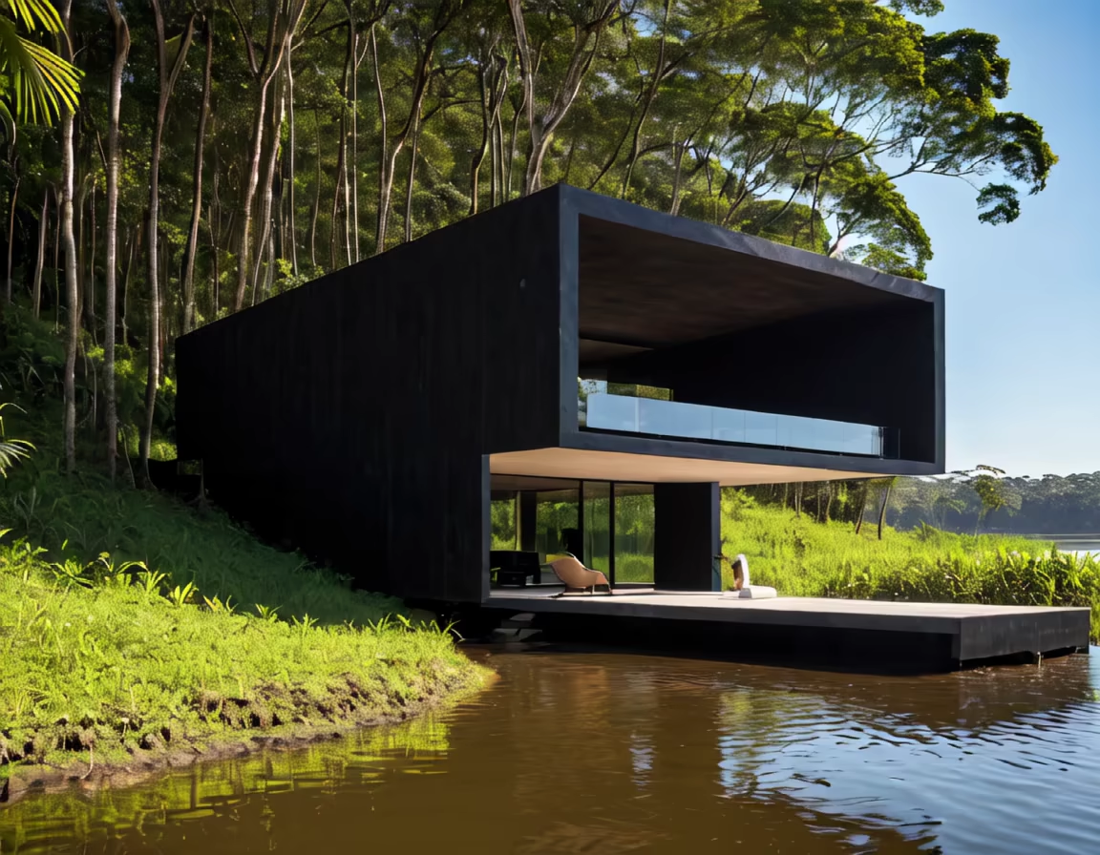
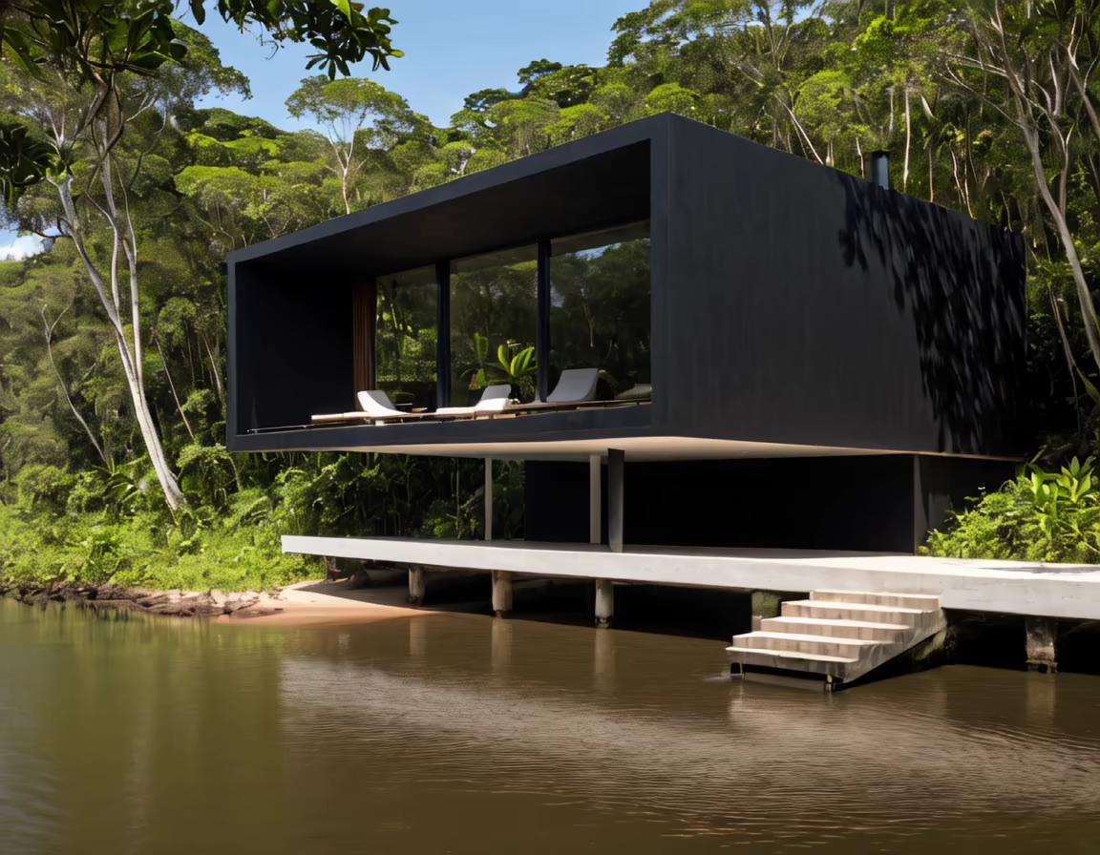





Prompt: A house on the banks of the Rio Negro in the Amazon, beautiful day, the house is minimalist, designed by Aires Mateus, it is In black stone, catamarã in foreground
Negative: blurred, deformed, watercolor, drawing, deformation,ungly, Irregular, mismatched walls






Prompt: A house on the banks of the Rio Negro in the Amazon, beautiful day, the house is minimalist, designed by Aires Mateus, it is In black stone, catamarã in foreground
Negative: blurred, deformed, watercolor, drawing, deformation,ungly, Irregular, mismatched walls




















Prompt: A drowning person has his arms stretching out of the water's surface to form a heart-shape. The water is a vast ocean. the background has grey and sunset splash




Prompt: A small house in the countryside, ground floor only. The floor has a small elevation, 40cm. Style is a mix of modern and asiatic. Flat green roof.The windows are big facing the sun. The colors of the facade are a mix of white, black, wood and brick. There is a gentle slope back wards.
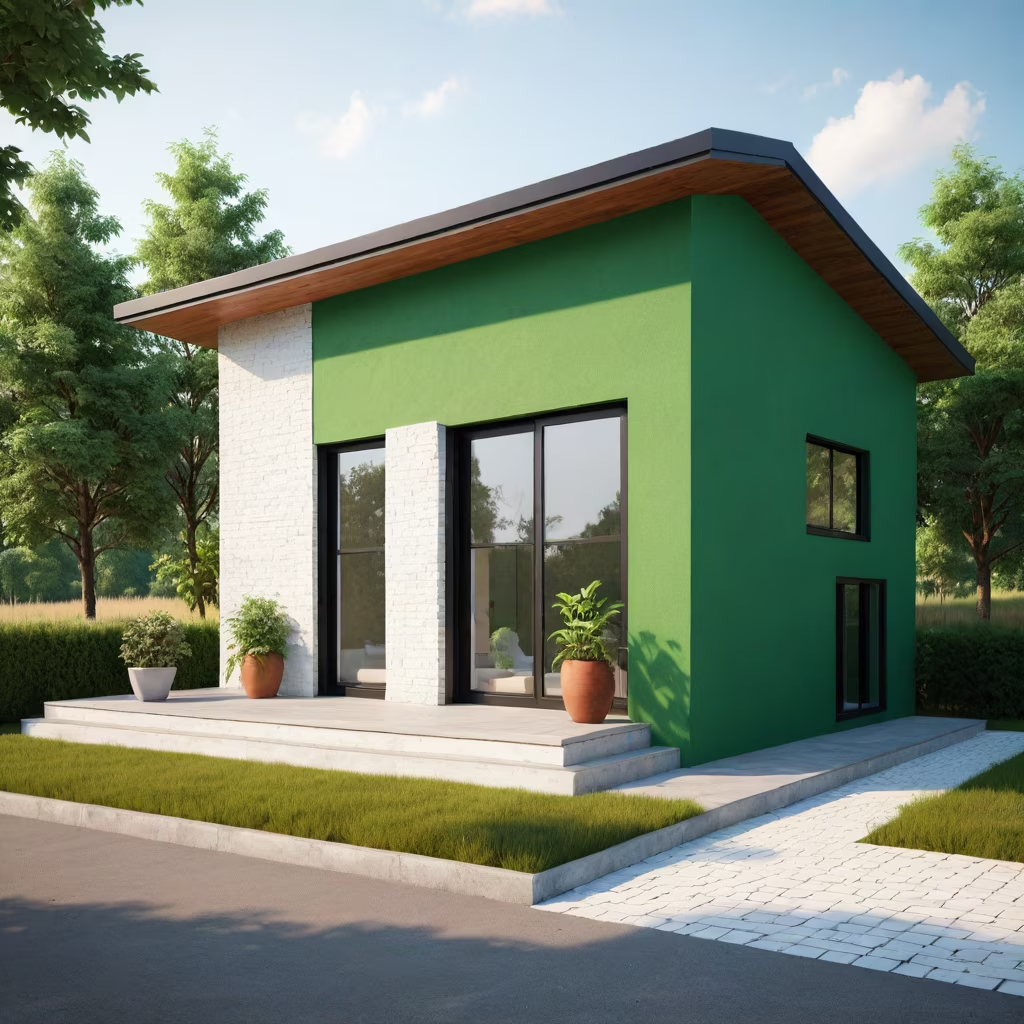

Prompt: A house on the banks of the Rio Negro in the Amazon, the house is minimalist, designed by Aires Mateus, it is In black stone, catamarã in foreground
Negative: blurred, deformed, watercolor, drawing, deformation,ungly, Irregular, mismatched walls, Cloudy day, gray clouds




Prompt: A house on the banks of the Rio Negro in the Amazon, the house is minimalist, designed by Aires Mateus, it is In black stone, catamarã in foreground
Negative: blurred, deformed, watercolor, drawing, deformation,ungly, Irregular, mismatched walls

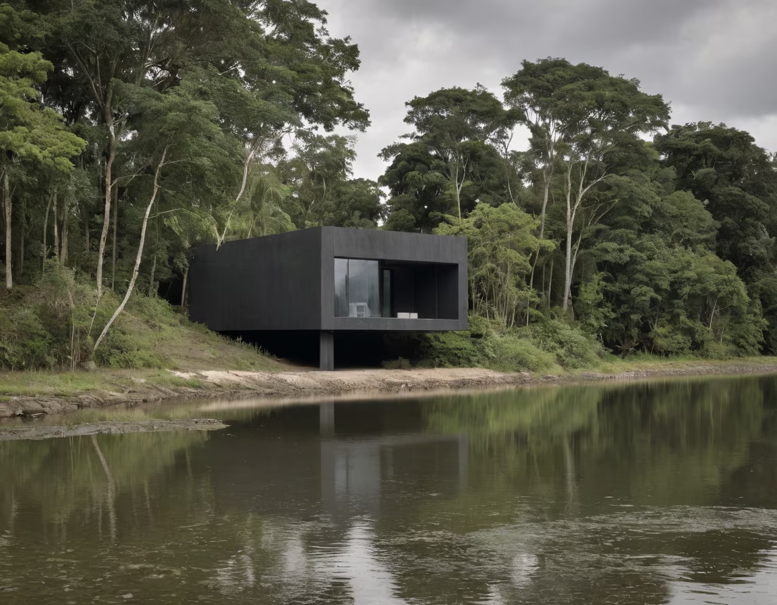




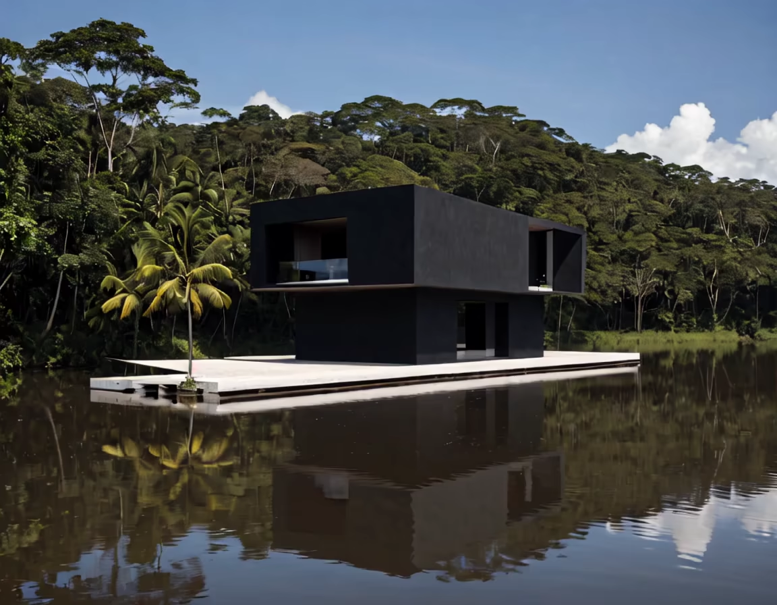
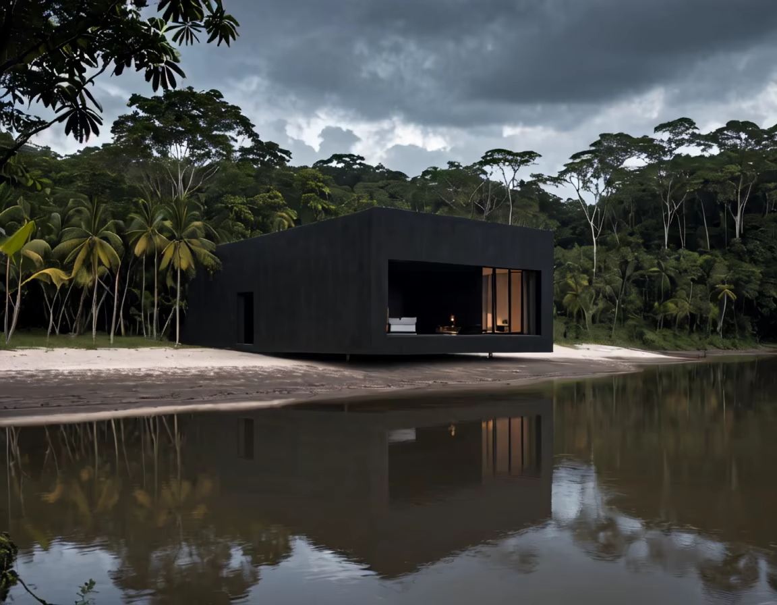


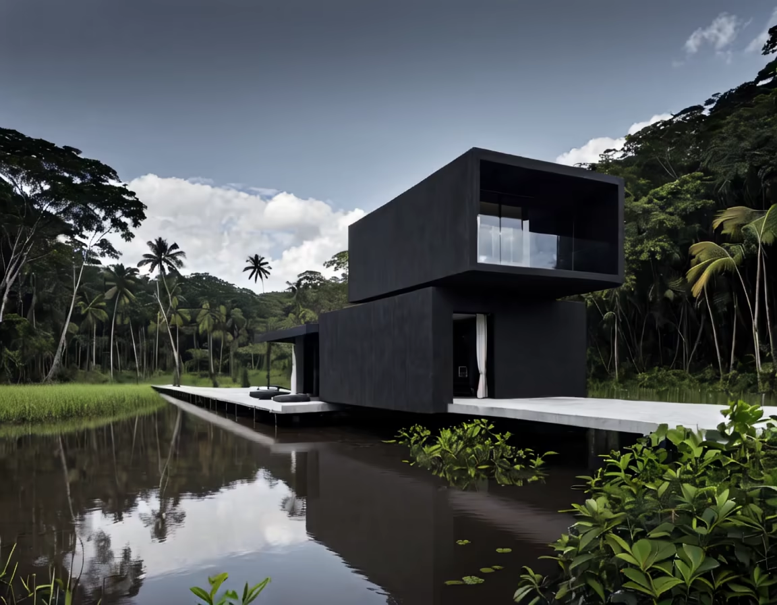
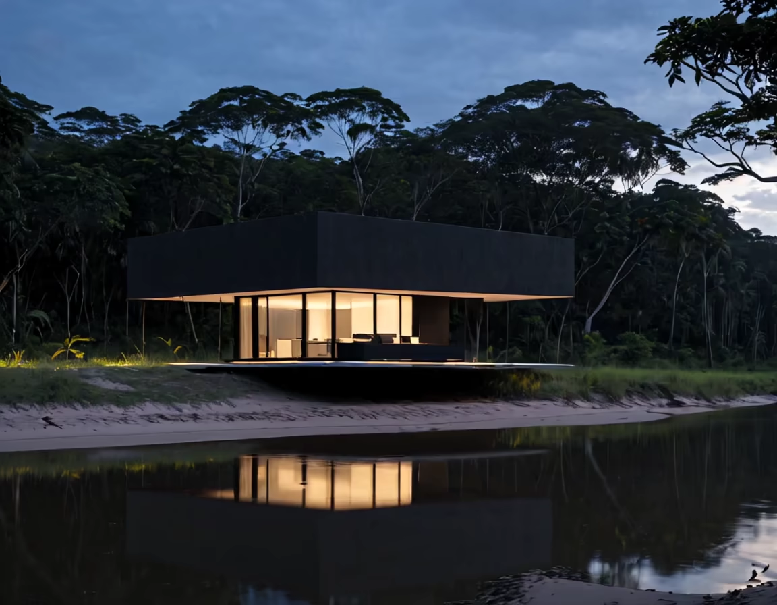
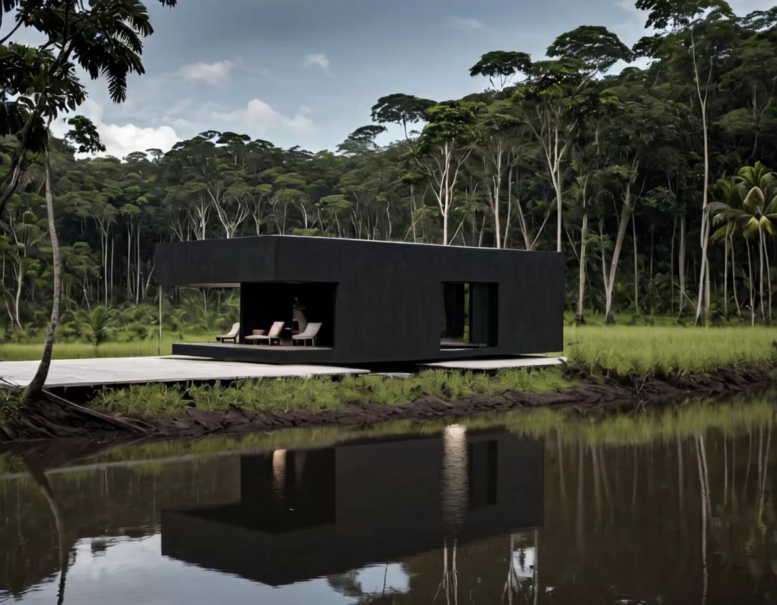
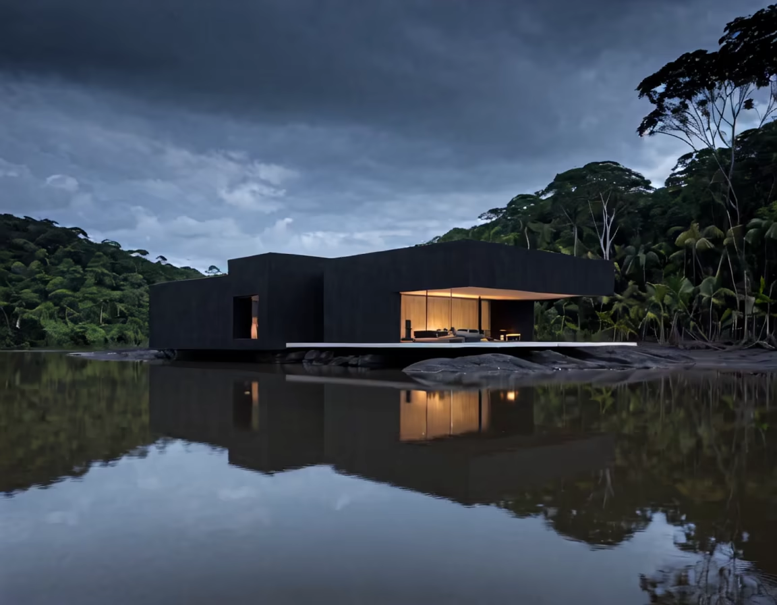

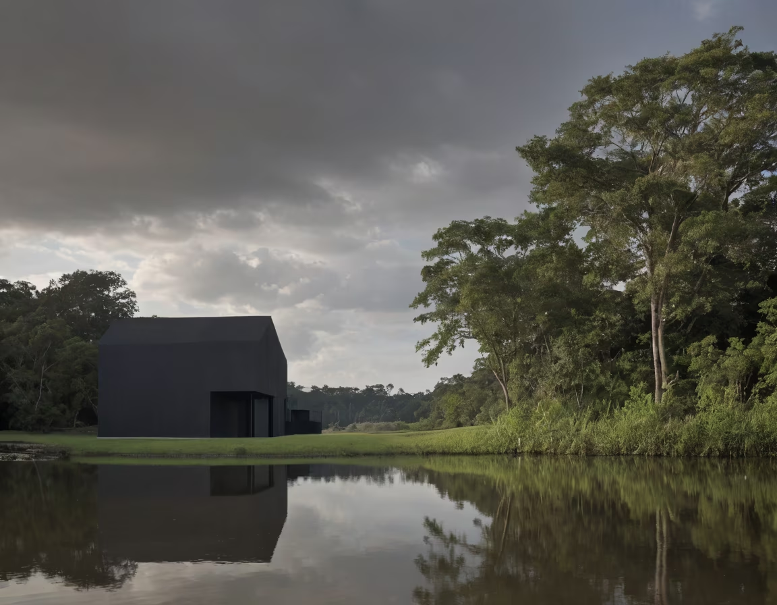


Prompt: A house on the banks of the Rio Negro in the Amazon, the house is minimalist, designed by Aires Mateus, it is In black stone, catamarã in foreground
Negative: blurred, deformed, watercolor, drawing, deformation,ungly, Irregular, mismatched walls
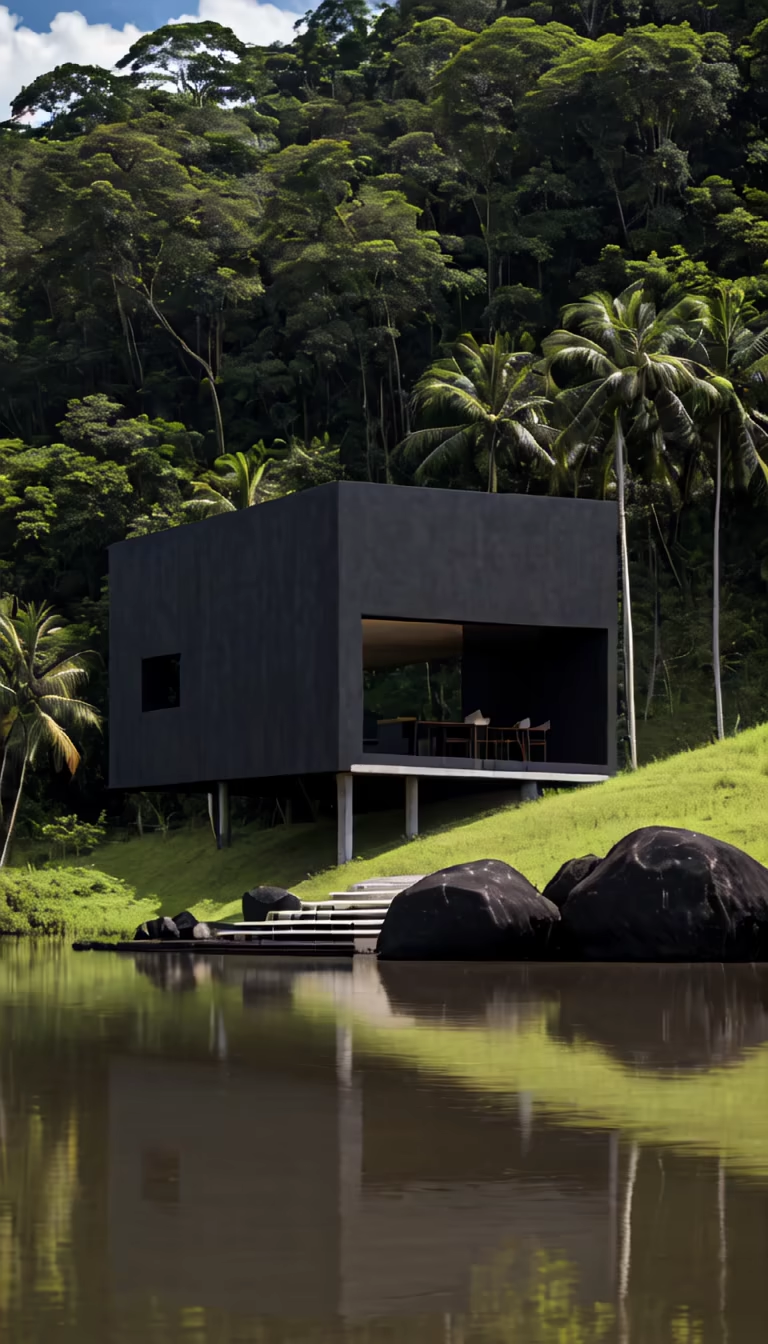
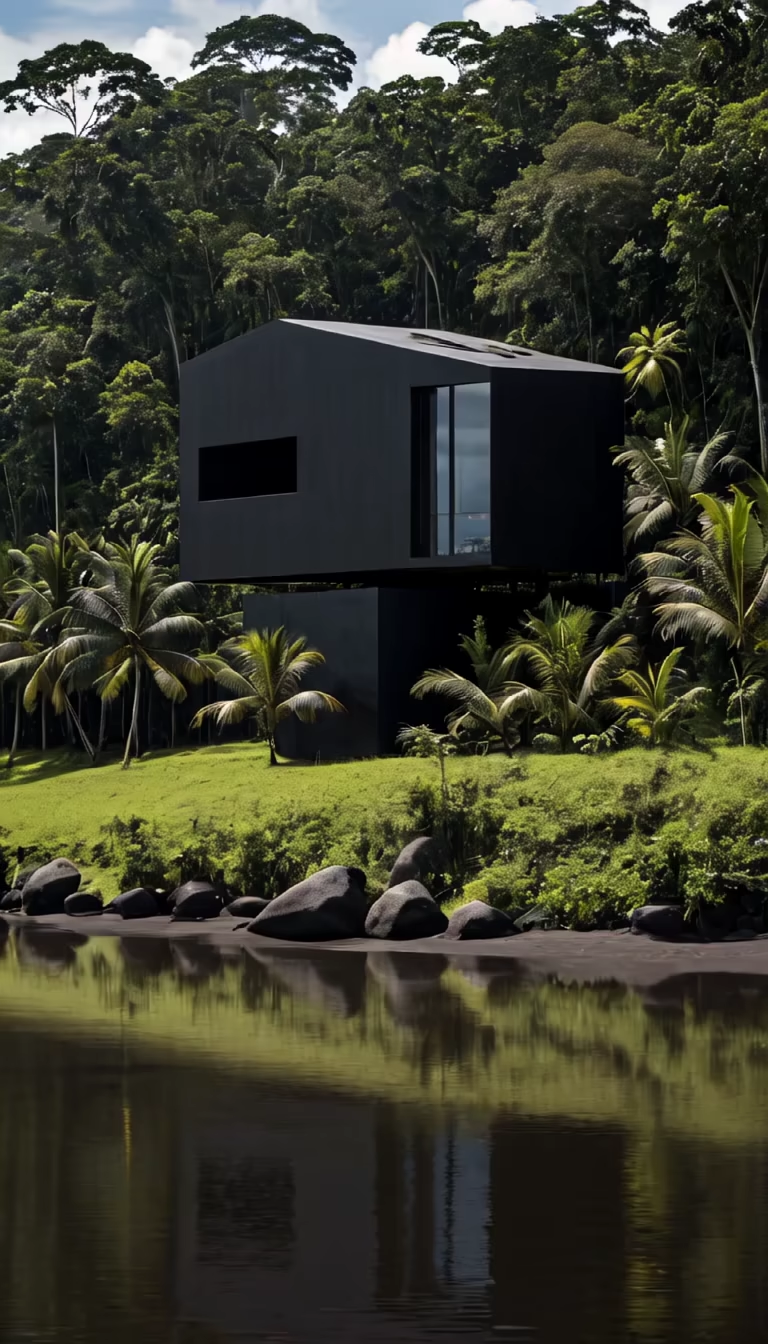
Prompt: A house on the banks of the Rio Negro in the Amazon, the house is minimalist, designed by Aires Mateus, it is In black stone, catamarã in foreground
Negative: blurred, deformed, watercolor, drawing, deformation,ungly, Irregular, mismatched walls
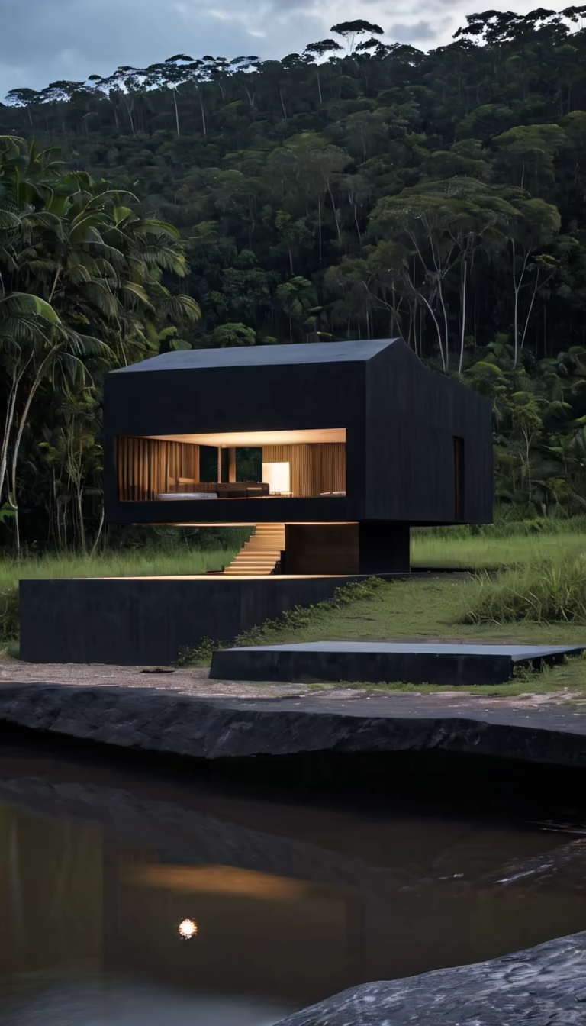




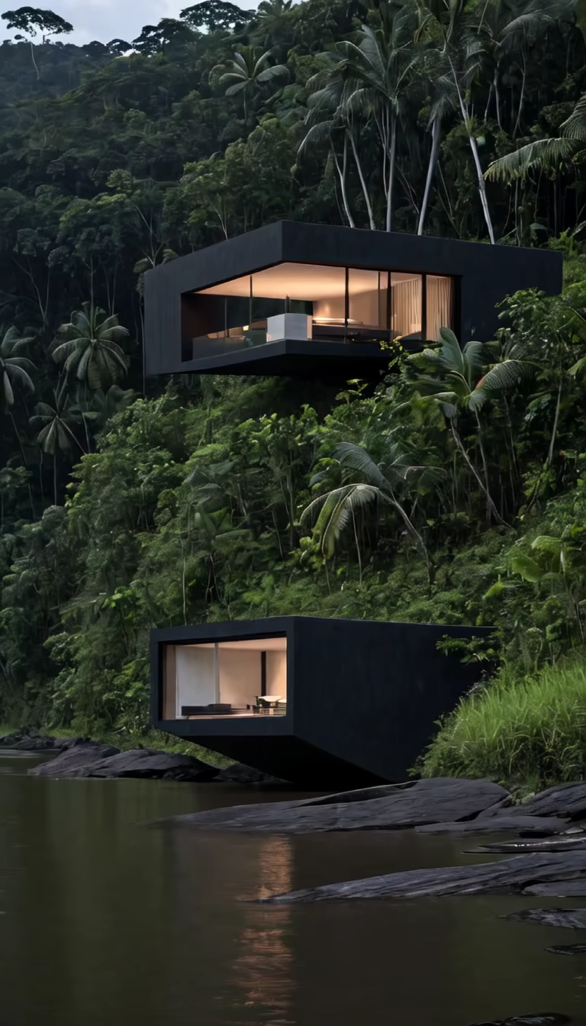
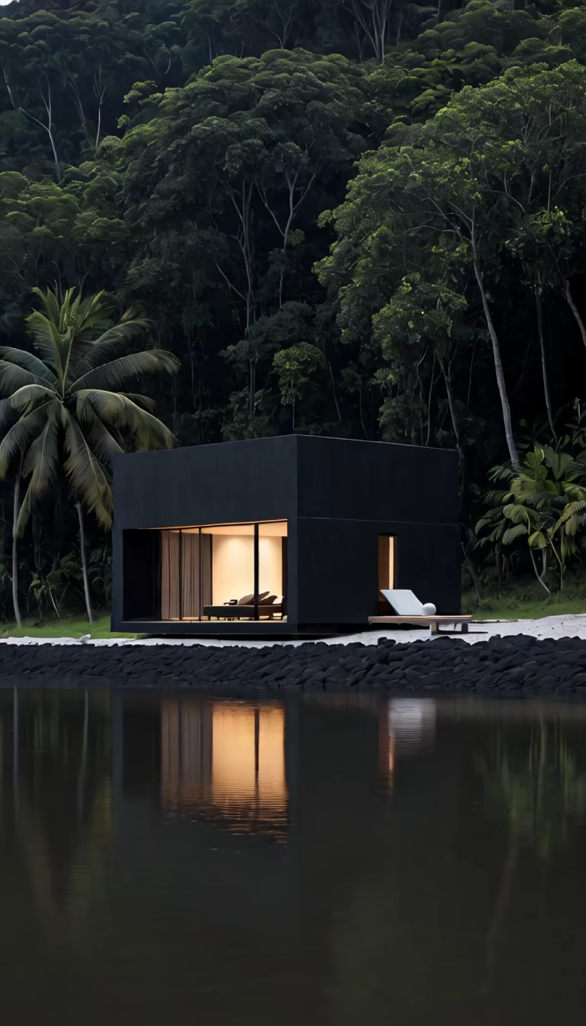
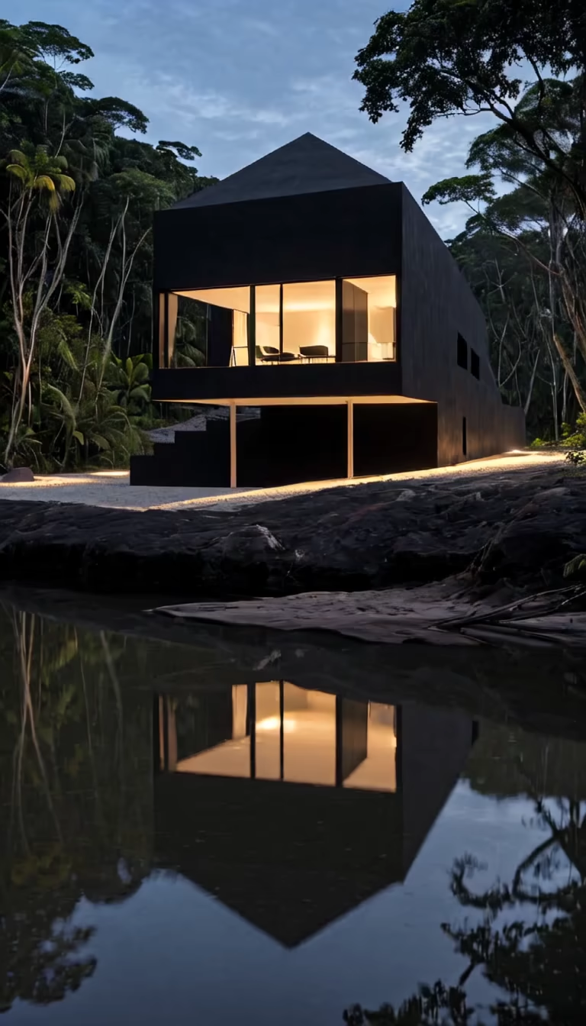
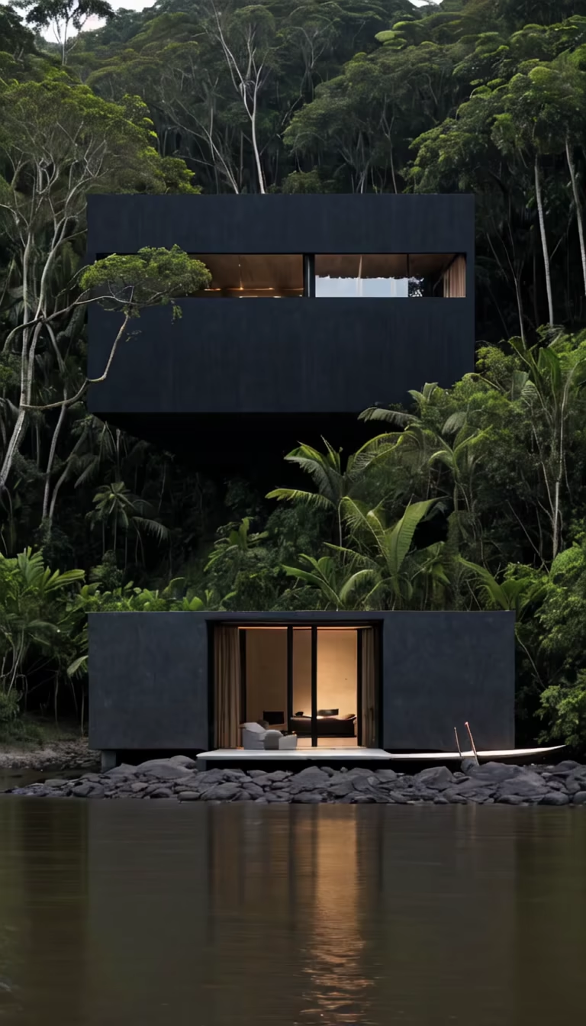
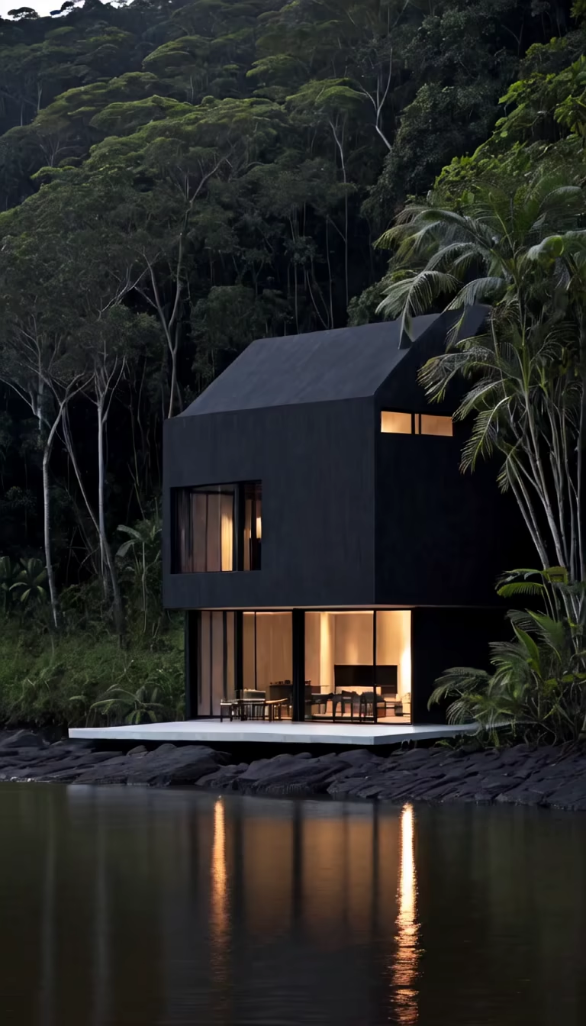
Prompt: A modern style house with white walls and dark windows, with a valley in the background with green trees and a river in front of the house.

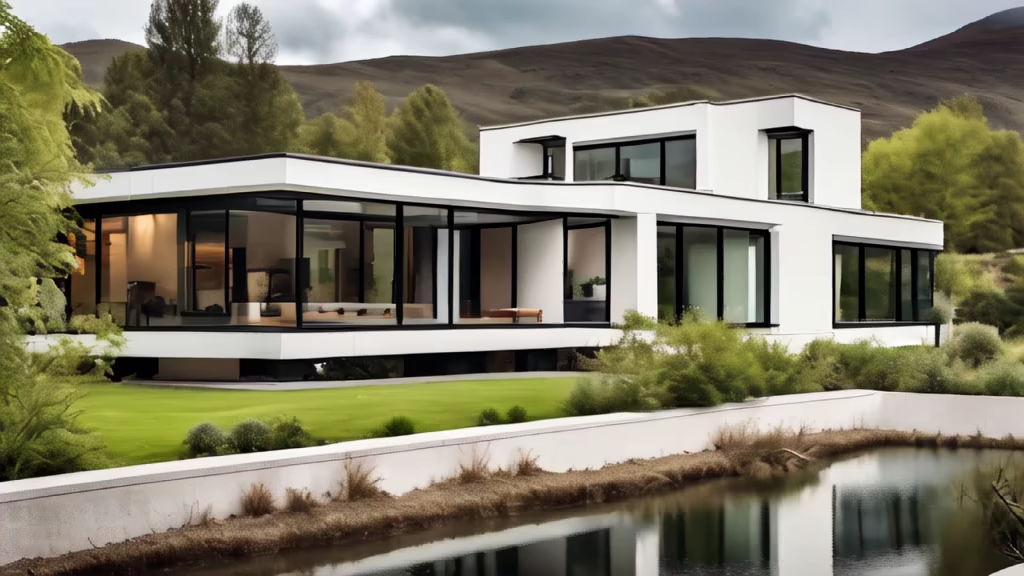
Prompt: photo realistic front view of an ecological house, surrounded by greenery ideal, the house is in theme black, white and yellow fibrous,


Prompt: The architecture of ShineMaker embraces openness, offering sweeping views of mountain vistas, the Grand Tetons, natural fauna, forests, and meadows. The main house, with a rectilinear plan, seemingly anchors itself to surrounding trees, creating a dynamic quality. The charred shou sugi ban exterior enhances this effect, forming overhangs and openings. The interplay with the landscape continues through the use of light Atlantic cedar, subtle plaster, and floor-to-ceiling glass, blurring the boundaries between the interior and the postcard surroundings.










Prompt: A small house in the countryside, ground floor only. The floor has a small elevation, 40cm. Style is a mix of modern and asiatic. Flat green roof.The windows are big facing the sun. The colors of the facade are a mix of white, black, wood and brick. There is a gentle slope back wards.
Style: Photographic


Prompt: a prefab cabin in norway , charred timber cladding, architecture,64k, high resolution, smooth, width:768 height:1344 aspect:9:16
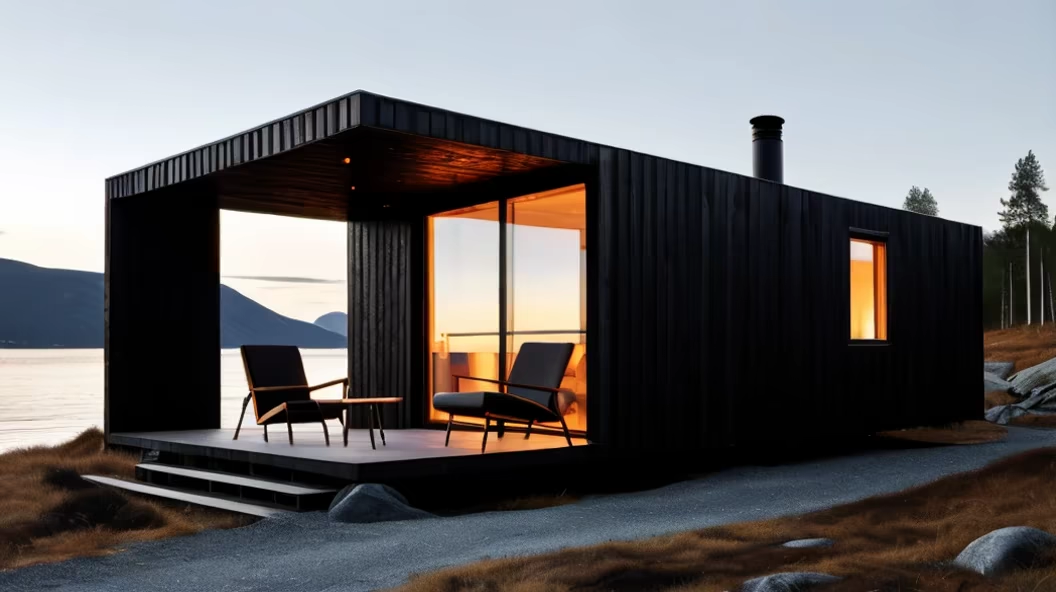
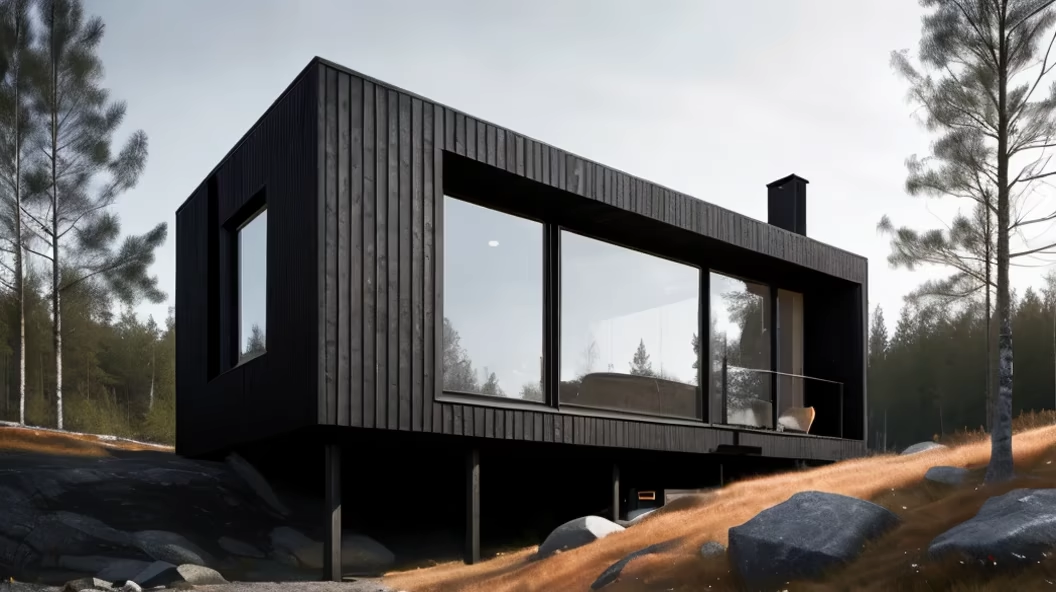
Prompt: house features light natural poplar plywood for an ‘ascetic’ and airy interior. Contrasting cians tons and concrete details harmonize with the dark facade, blending into the forest’s play of light and shadow, zoom extendes, lens 45mm, ultra wide, zoom out






Prompt: house features light natural poplar plywood for an ‘ascetic’ and airy interior. Contrasting cians tons and concrete details harmonize with the dark facade, blending into the forest’s play of light and shadow, zoom extendes, lens 45mm, ultra wide, zoom out
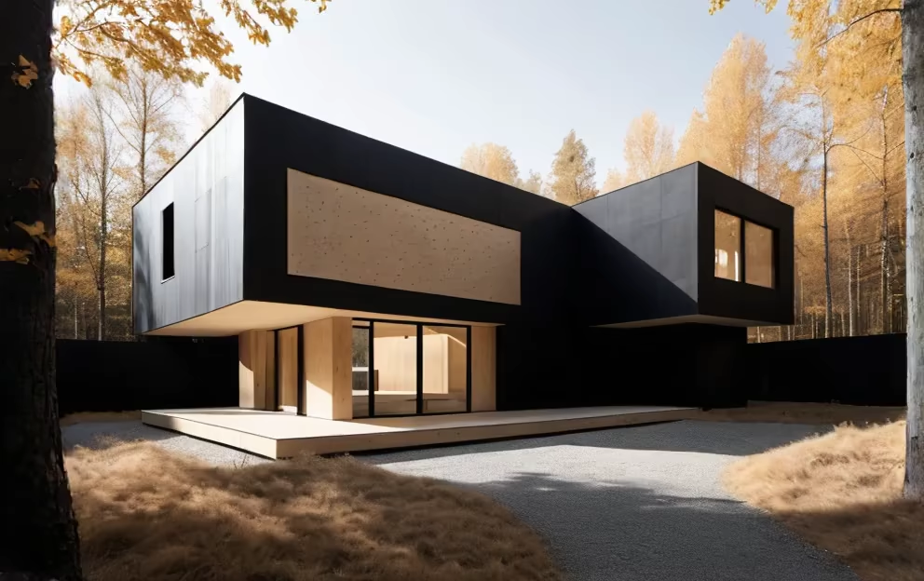
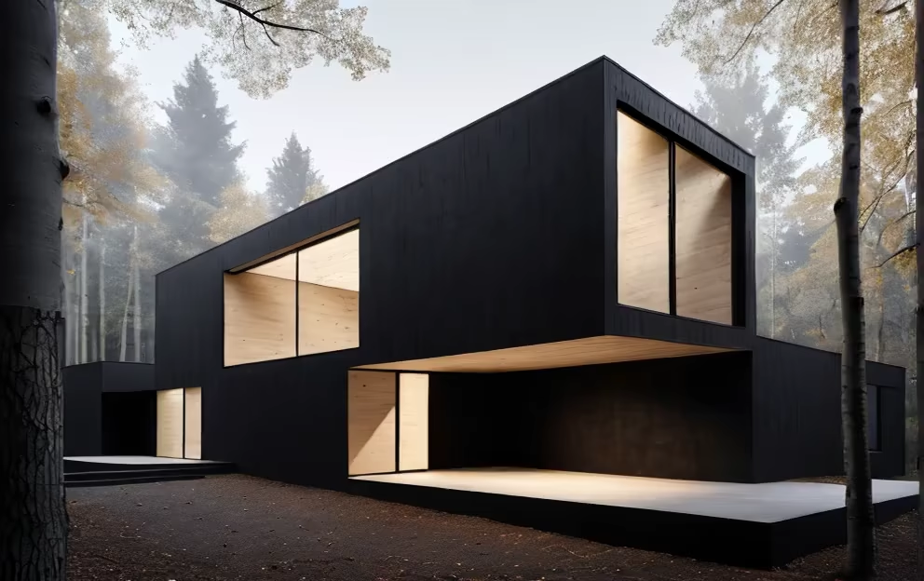
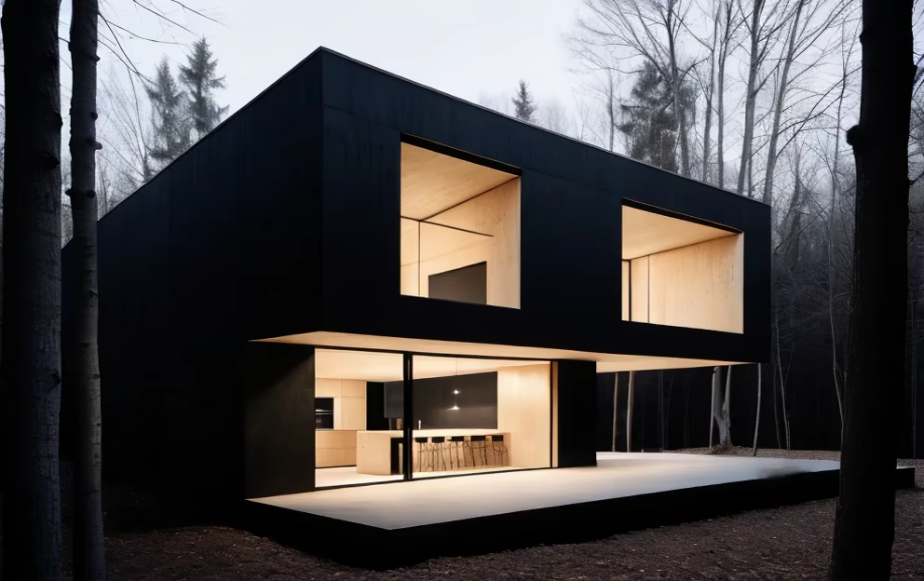
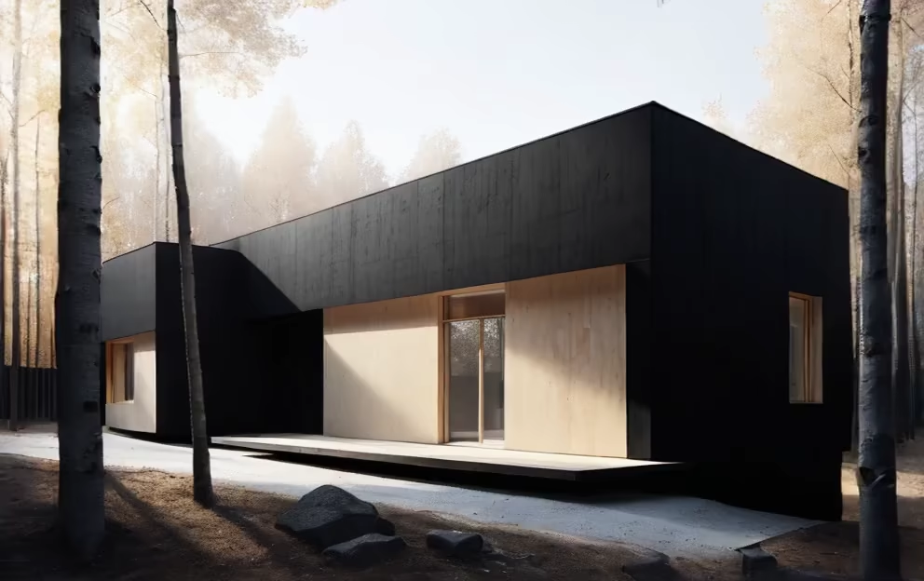
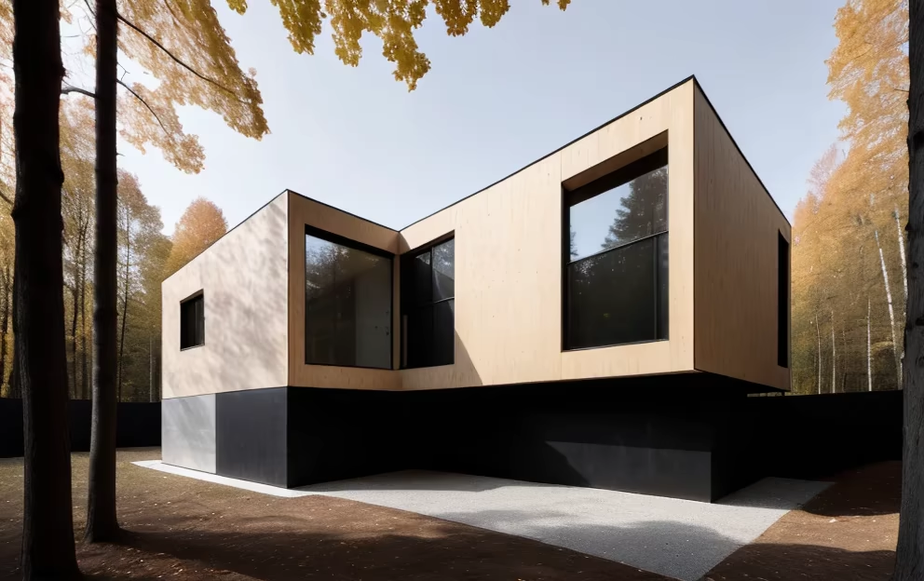
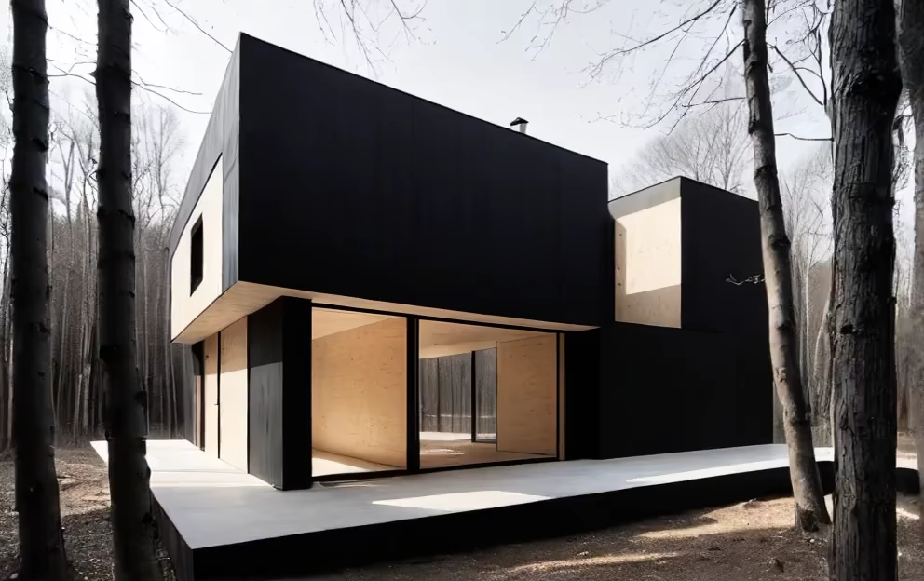

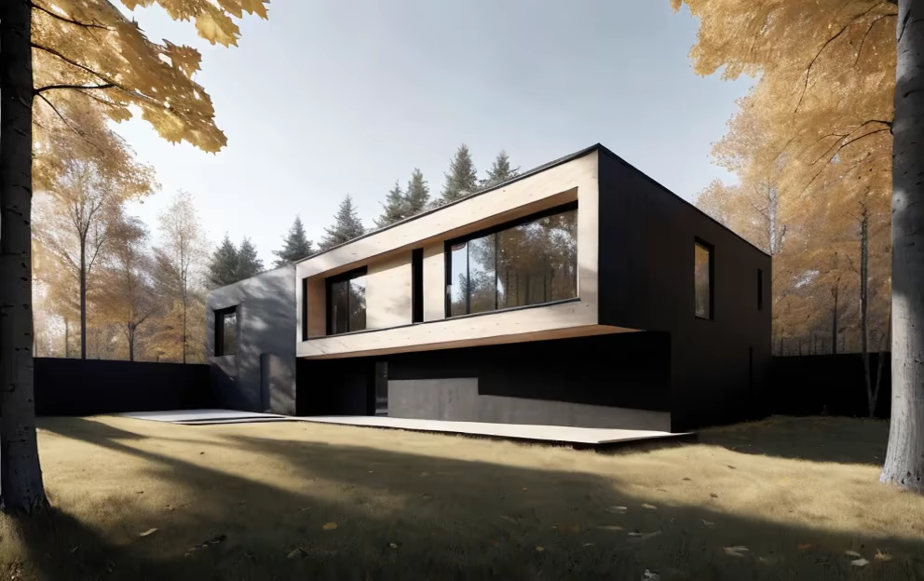
Prompt: A house on the banks of the parque nacional da serra dos órgãos in the Teresópolis, beautiful day, the house is minimalist, designed by japoneses architect, it is In black stone,
Negative: Blurred, deformed, watercolor, drawing, Blur, deformation, ungly, Deformed walls, mismatched walls




Prompt: Super realistic, indsutrial photoshoot, cinematic light, Stone CNC machine with drilling Head, shaping a marble counter in a high tech facility, Close Shot, DSLR, 32K, Perfect Details, Perfect Scale, high Contrast.
Negative: ugly, deformed, bad details, blurry, lens flare, low contrast, cutoff, text, logo.
Style: Photographic


Prompt: An architectural concept of a modern concrete home. Building is two floors. The bottom floor is most underground. Minimalistic design . Land is sloping at a thirty degree angle. Windows are made of glass and are big. Well lit , 8k quality , nature surrounding




Prompt: A vibrant fauvist painting of a modern horizontal wooden cabin by Mies van der Rohe, perched upon stilts over a glittering lake. Matisse-esque blocks of color form the pavilion against tall tree trunks and foliage, 24mm wide-angle lens captures the scene. Impressionistic style, loosely configured angular forms adorned in warm orange, red and yellow hues. Tilt-shift effect creates shallow depth of field and magnifies color splash across the tranquil natural landscape.


Prompt: A house on the banks of the Rio Negro in the Amazon, the house is minimalist, designed by Aires Mateus, it is In black stone
Negative: blurred, deformed, watercolor, drawing, deformation,ungly, Irregular, mismatched walls






Prompt: The building's exterior design features include modern, clean and geometric elements. The building uses a lot of straight lines and angles to create a contemporary and minimalist feel. The balcony section is irregularly shaped, adding visual interest. Vertical wooden slats on the balcony The building's facade features a white and black color scheme with wooden elements added to create a balanced and harmonious appearance. The building has three visible levels; the ground floor has two garage doors and a main entrance with wooden door. The first and second floors have irregularly shaped balconies that add visual interest to the building's exterior. Each balcony is equipped with glass railings to allow people to enjoy unobstructed views




Prompt: A photo of a modern house plan that is designed to be energy efficient. The house has a large living room, a kitchen, and a dining room. There is also a master bedroom and two guest bedrooms. The house is surrounded by trees and a garden.


Prompt: a magnificent facade of a minimalist house, designed by architects aires Mateus, the house is all black, through the window you can see a painter




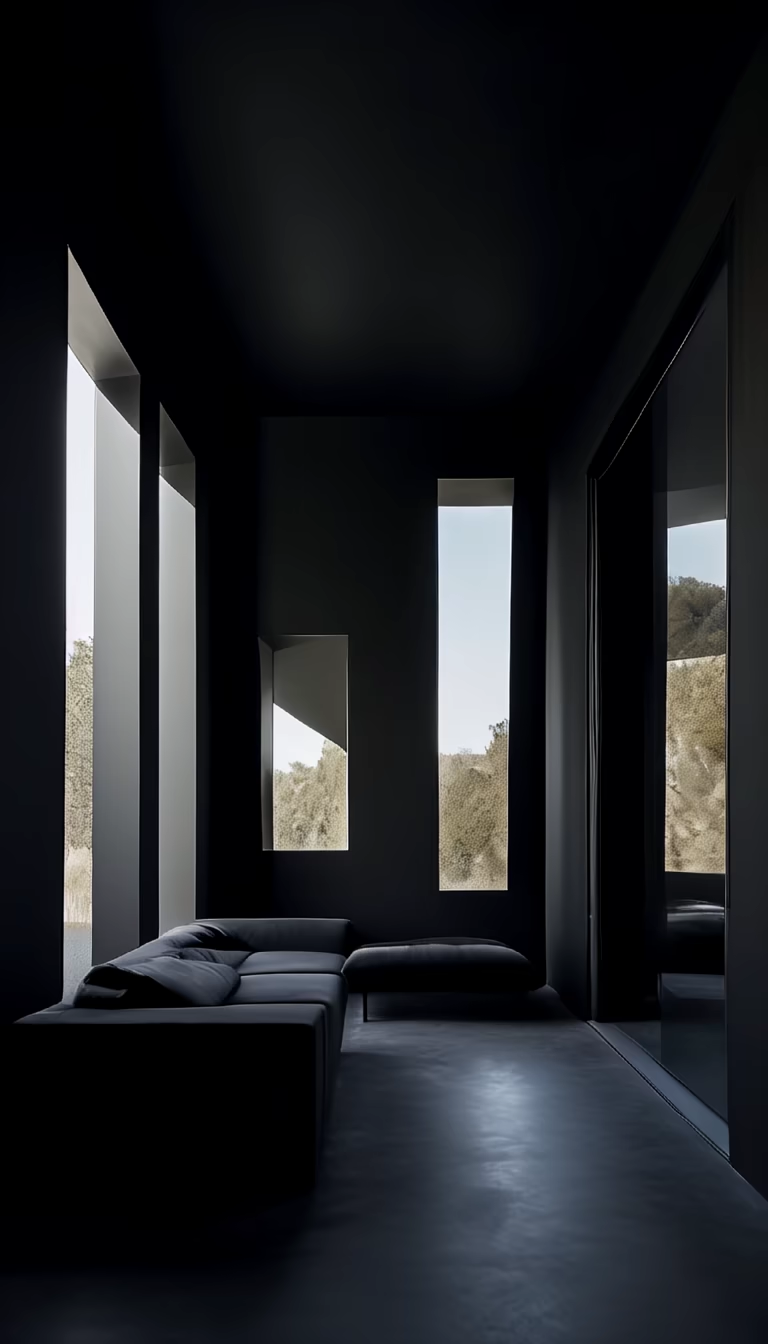
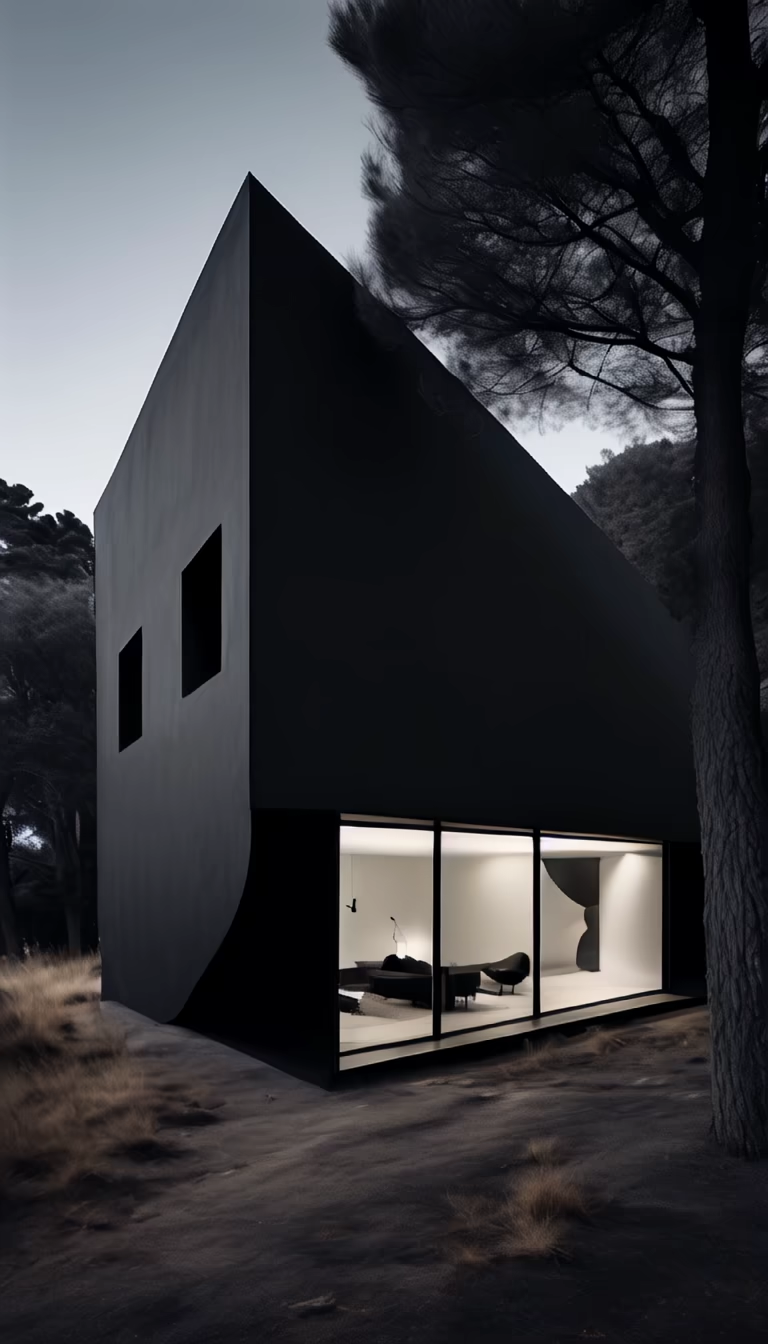
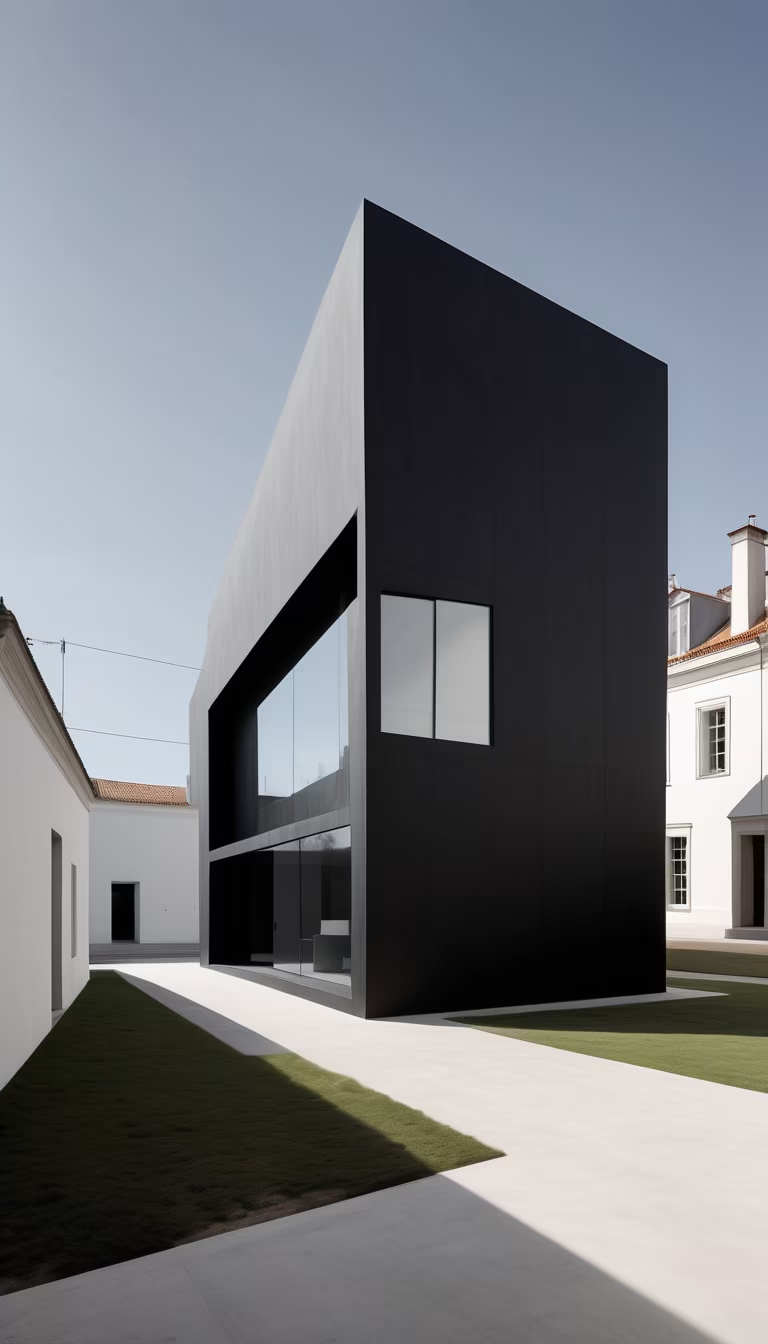



Prompt: a magnificent facade of a minimalist house, designed by architects aires Mateus, the house is all black, through the window you can see a painter

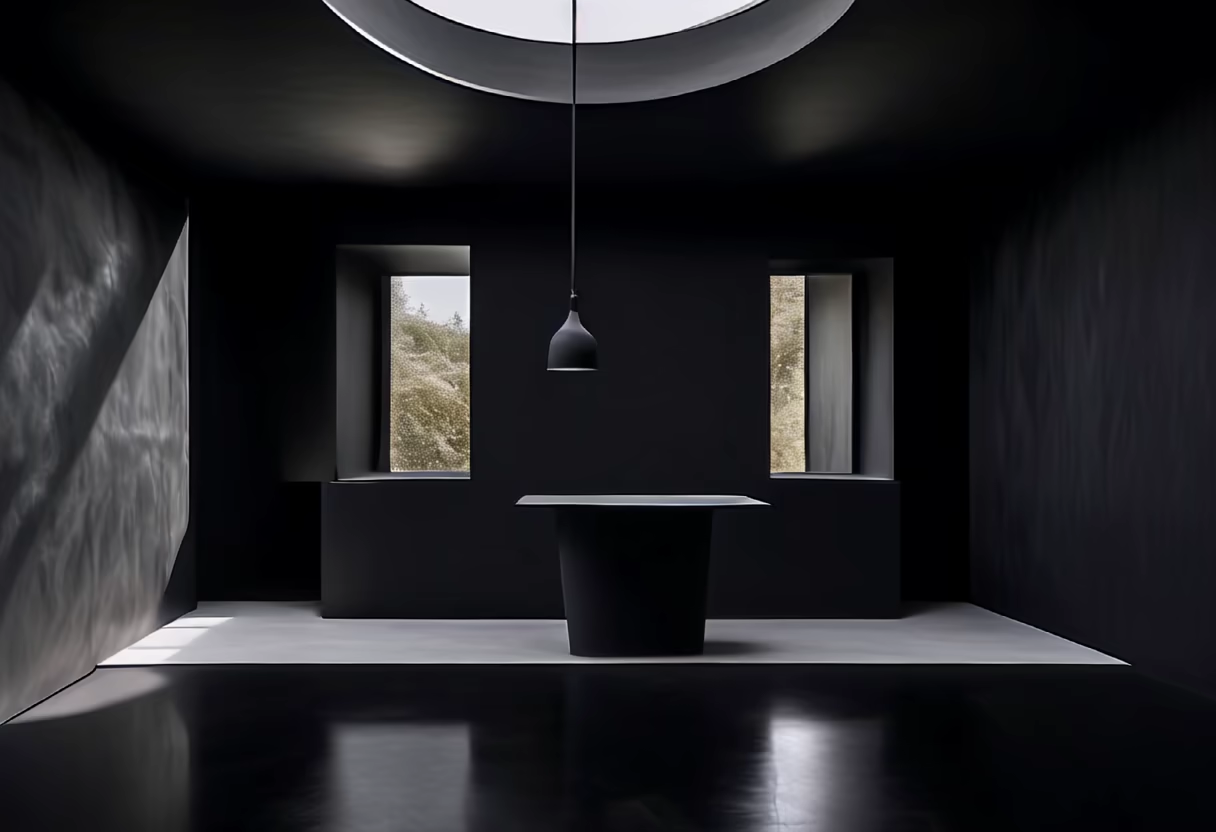

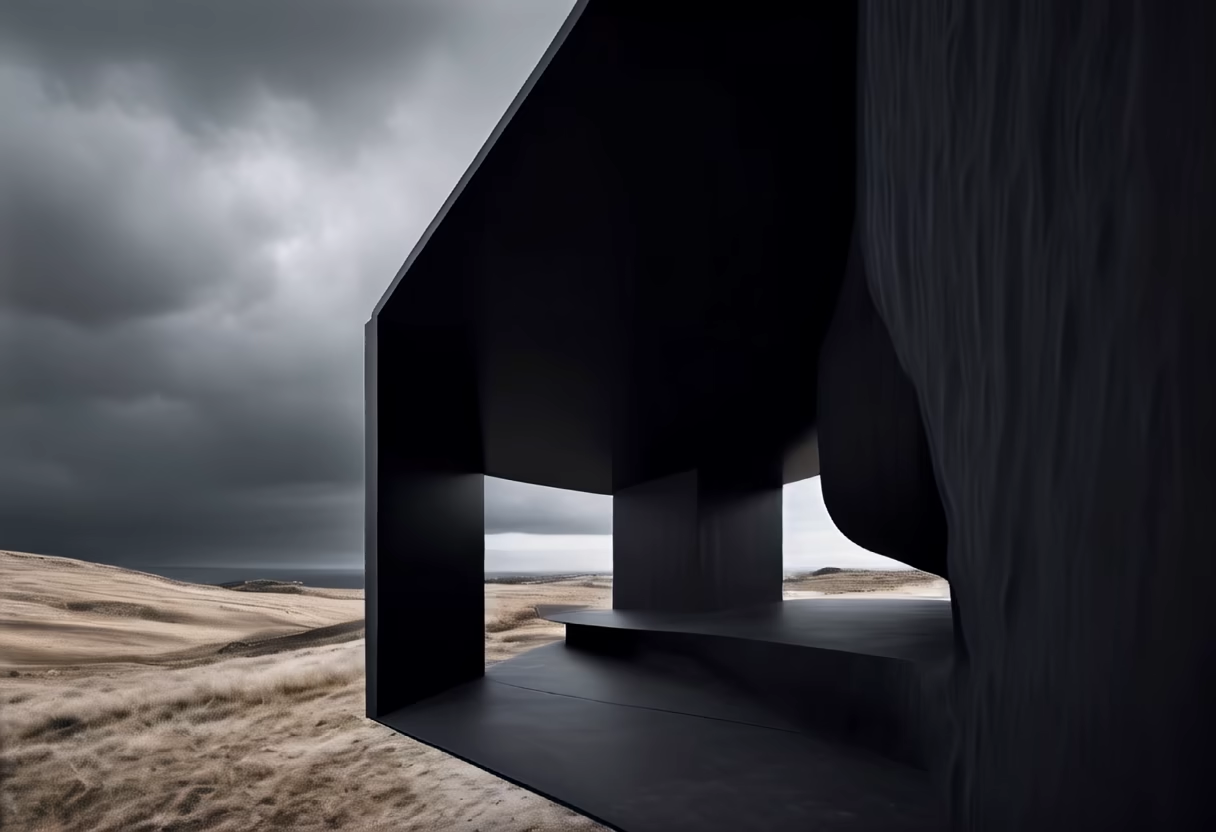
Prompt: an architectural sketch of a wooden indigenous cabin with an entrance door surrounded by a round terrasse, in the middle of the forest
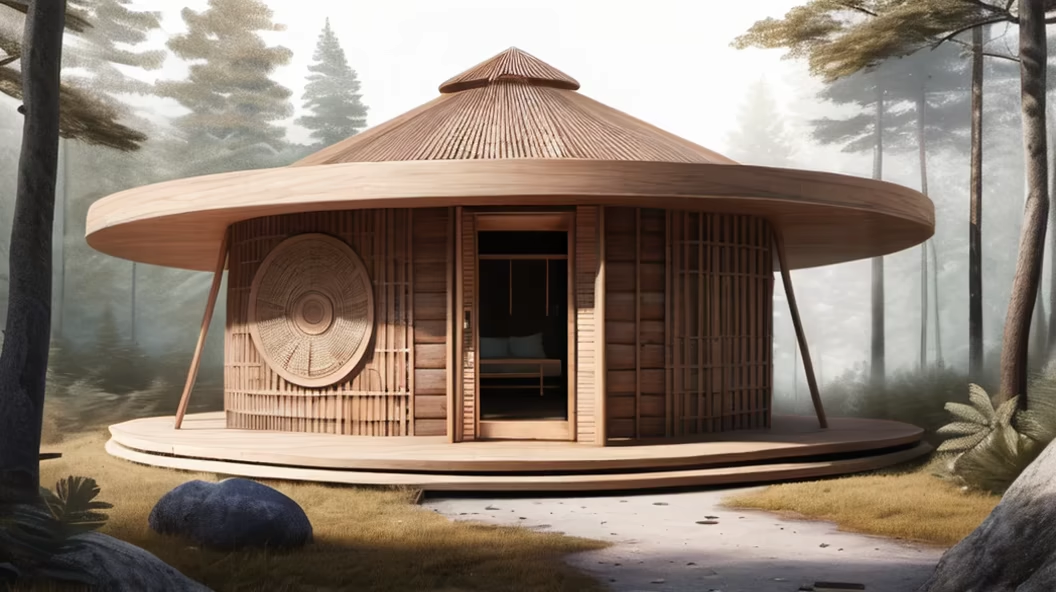
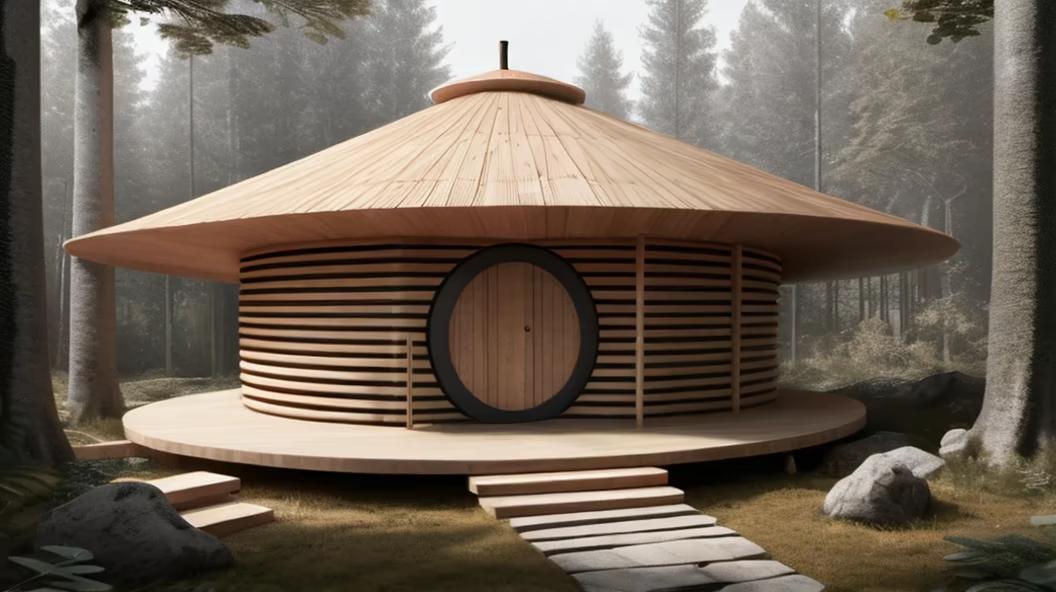
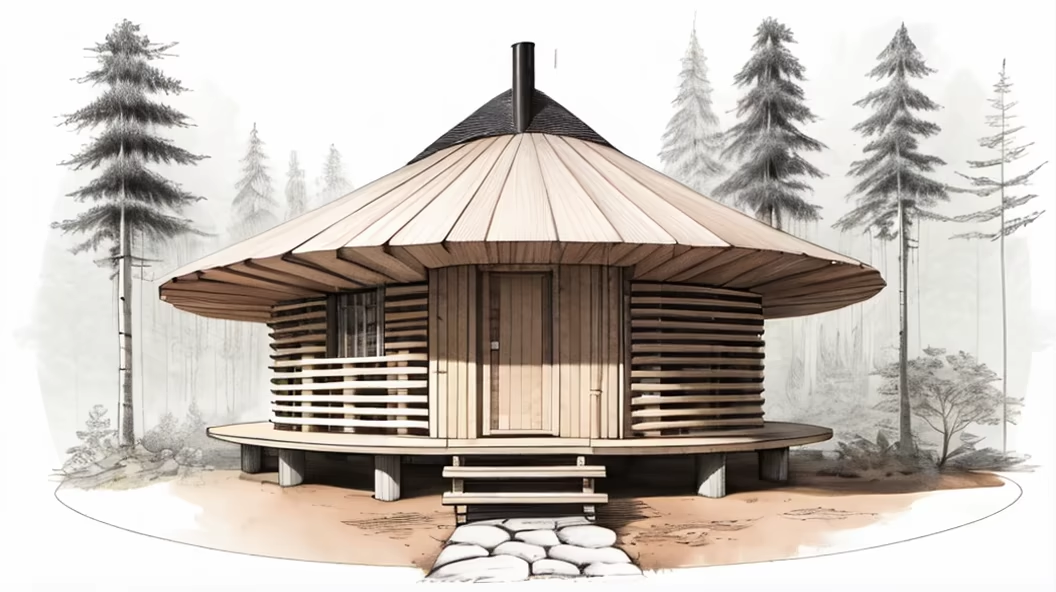
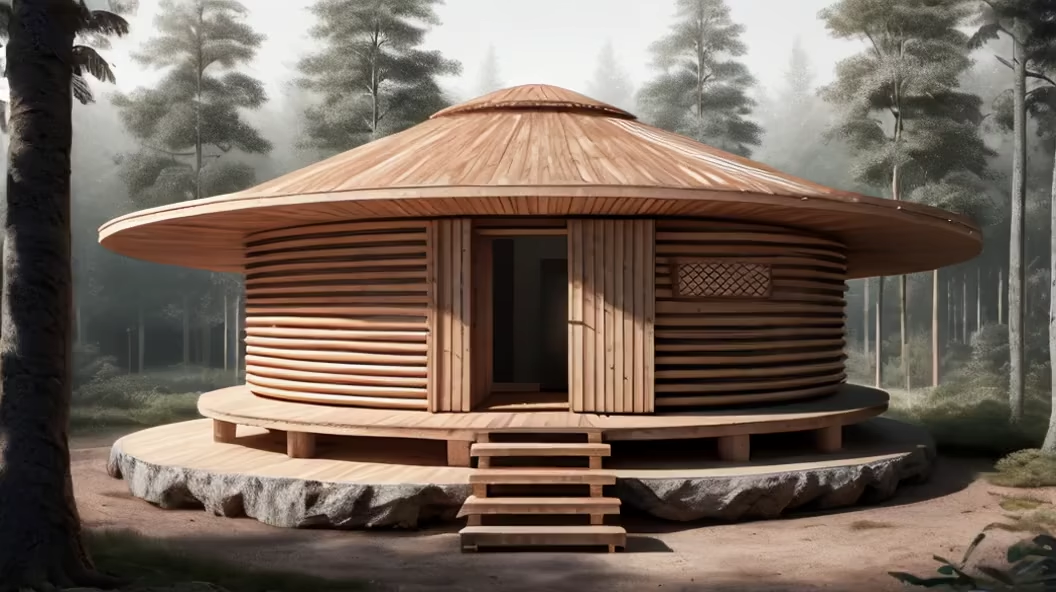


Prompt: One house minimalist, The design focuses on the frame of modern and sometimes ascetic architecture. The eco-hotel offers a place of rest from the urban landscape aiming to concentrate the attention of visitors on the peaceful contact with nature. The buildings are situated on different terrain levels and at the proper distance from each other so that nothing blocks the view. Each cabin offers a panoramic view of the Dnipro River.
Negative: Blurred, deformed, irregular walls, ungly, drawing, watercolor
Style: 3D Model
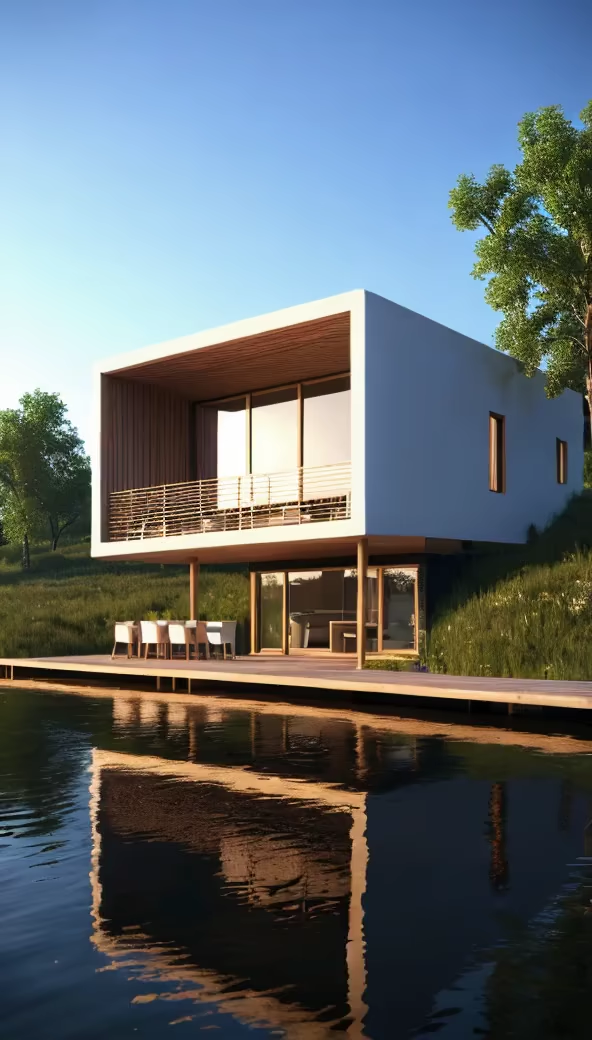
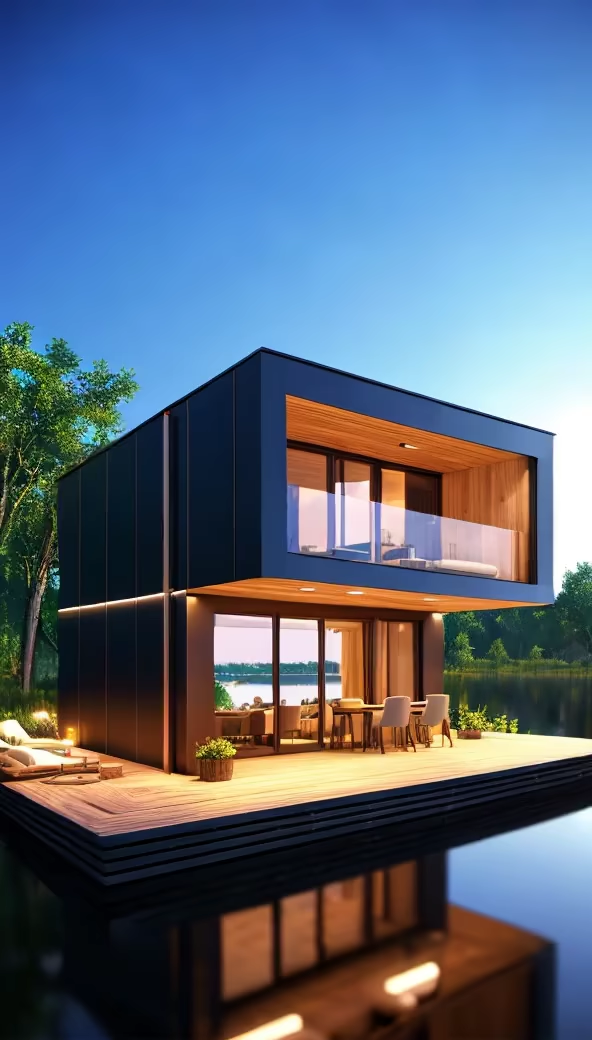
Prompt: One house minimalist, The design focuses on the frame of modern and sometimes ascetic architecture. The eco-hotel offers a place of rest from the urban landscape aiming to concentrate the attention of visitors on the peaceful contact with nature. The buildings are situated on different terrain levels and at the proper distance from each other so that nothing blocks the view. Each cabin offers a panoramic view of the Dnipro River.
Negative: Blurred, deformed, irregular walls, ungly, drawing, watercolor
Style: 3D Model
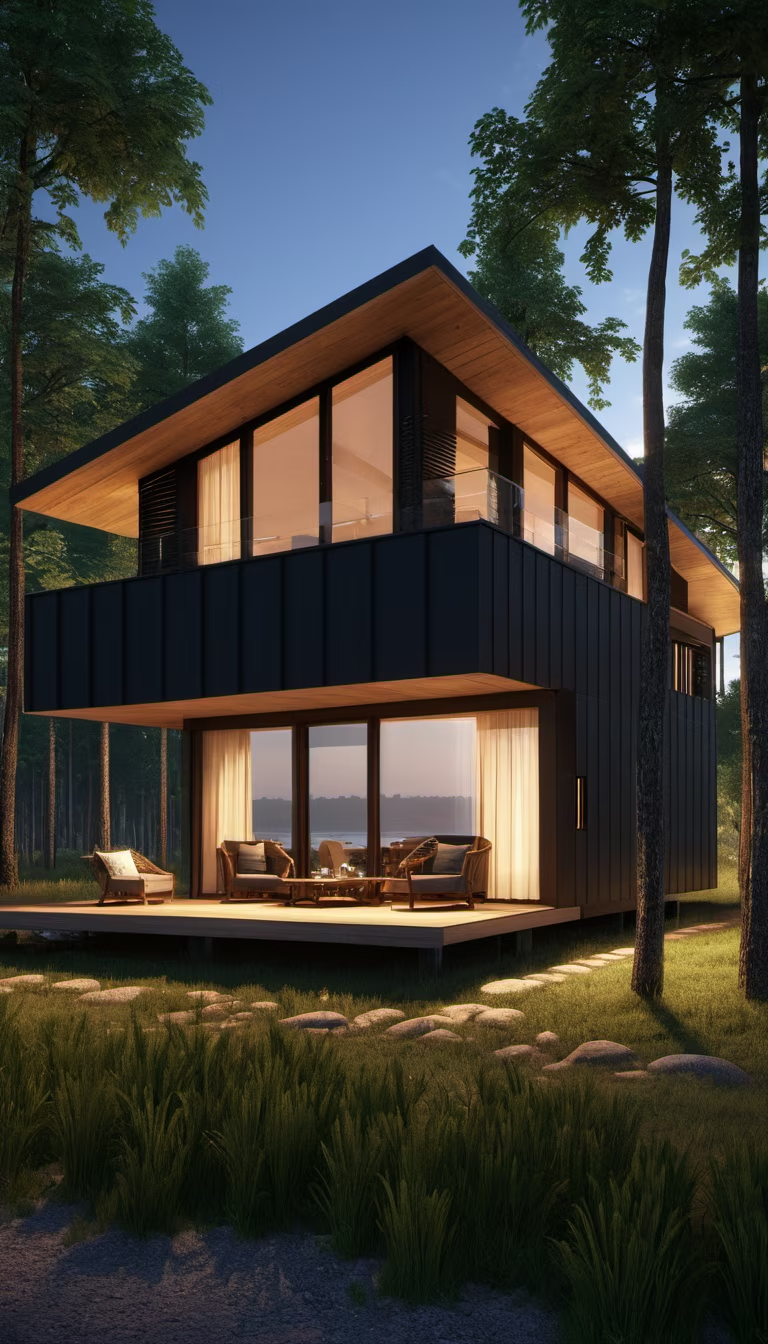


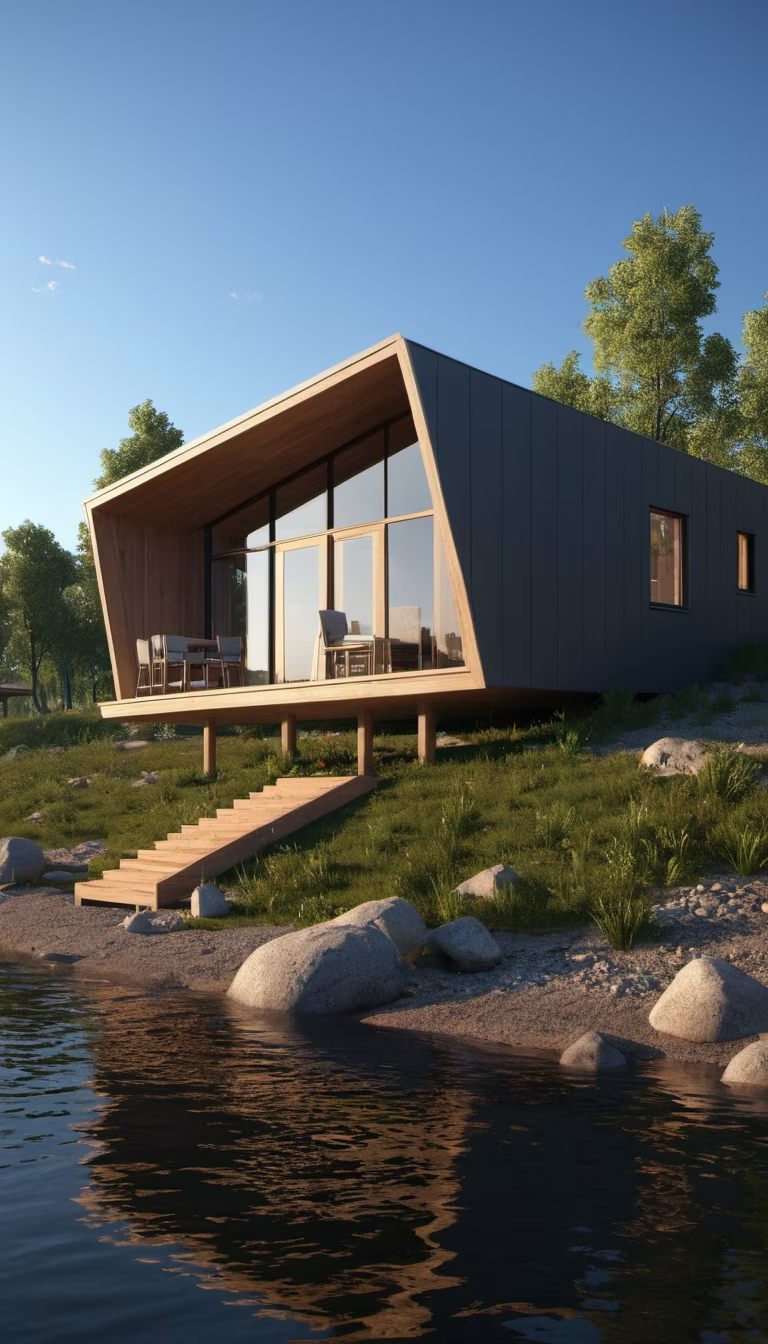




Prompt: a tiny wooden chalet on the edge of a lake, in a dense forest. It's very cloudy with very gray clouds and 4 huge lightning bolts.




