Prompt: design a real image of minimal architecture design of an eco resort in this town made by wooden materials. a small garden in backyard and a swimming pool in front of the building. landscape design is sustainable and use the concept of terraced rice paddy fields. there are plenty of vegetation inthe yard and afew parking lot. there is railway nearby the rice fields. this place is located in a small town near rasht city in Gilan province in Iran. a region 300 to 500 meter above sea level in the forest. local people are farmers work on rice paddy fields. most of the year is cloudy and rainy.
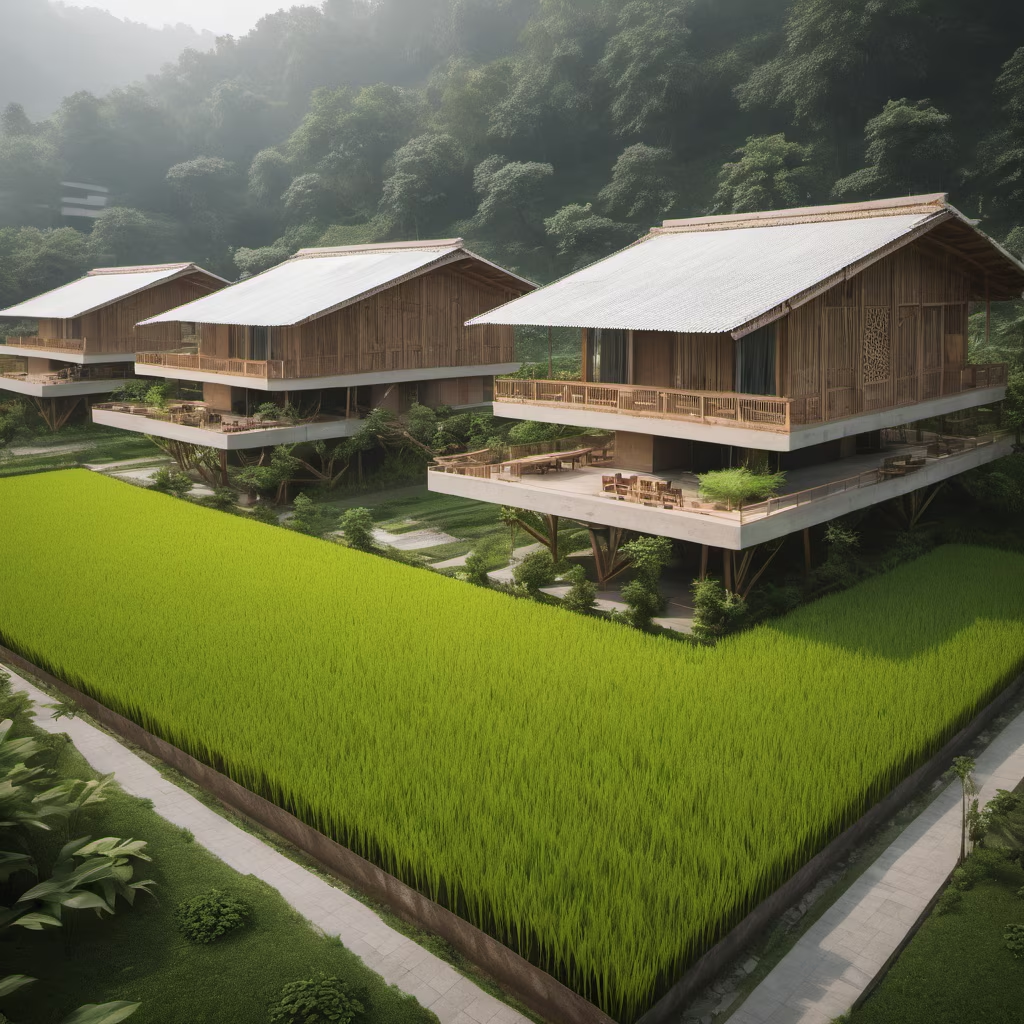



Prompt: design a real image of minimal architecture design of an eco resort in this town made by wooden materials. a small garden in backyard and a swimming pool in front of the building. landscape design is sustainable and use the concept of terraced rice paddy fields. there are plenty of vegetation inthe yard and afew parking lot. there is railway nearby the rice fields. this place is located in a small town near rasht city in Gilan province in Iran. a region 300 to 500 meter above sea level in the forest. local people are farmers work on rice paddy fields. most of the year is cloudy and rainy. make portrait of building from 20 meter distance.
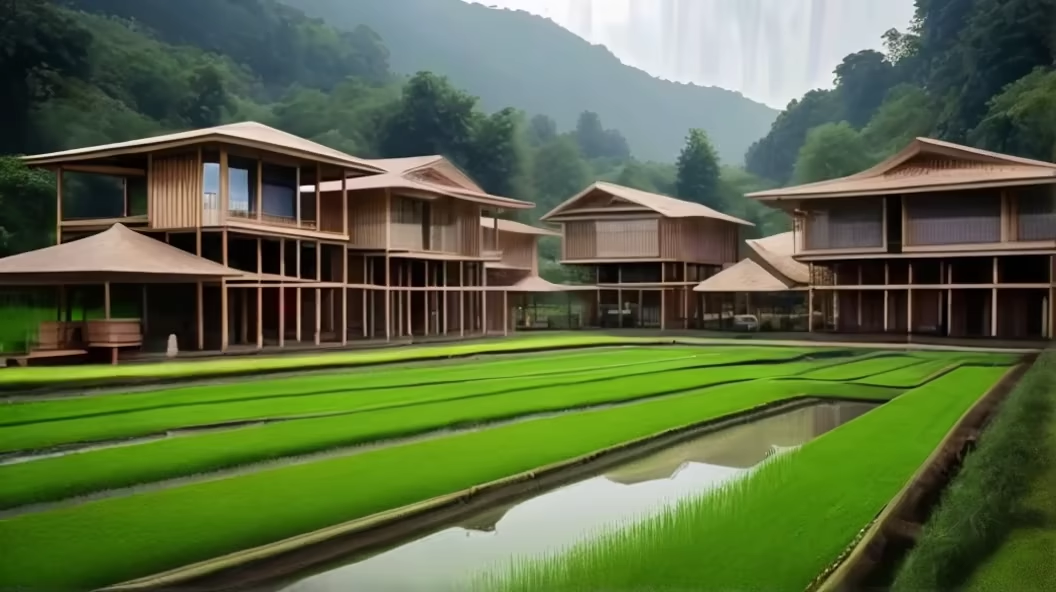
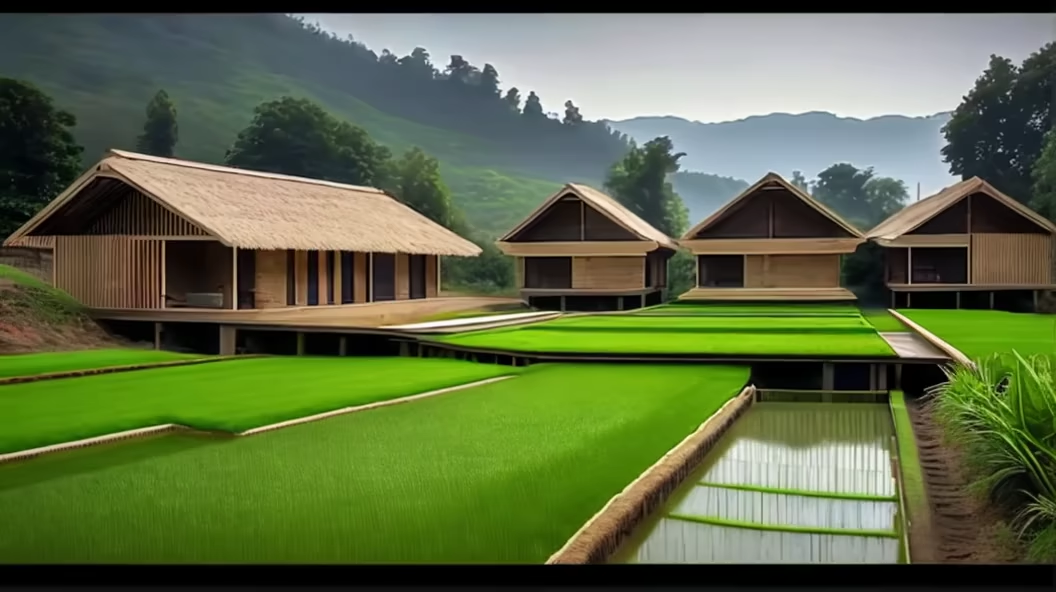
Prompt: design a real image of minimal architecture design of an eco resort in this town made by wooden materials. a small garden in backyard and a swimming pool in front of the building. landscape design is sustainable and use the concept of terraced rice paddy fields. there are plenty of vegetation inthe yard and afew parking lot. there is railway nearby the rice fields. this place is located in a small town near rasht city in Gilan province in Iran. a region 300 to 500 meter above sea level in the forest. local people are farmers work on rice paddy fields. most of the year is cloudy and rainy.
Style: Photographic


Prompt: design a real image of minimal architecture design of an eco resort in this town made by wooden materials. a small garden in backyard and a swimming pool in front of the building. landscape design is sustainable and use the concept of terraced rice paddy fields. there are plenty of vegetation inthe yard and afew parking lot. there is railway nearby the rice fields. this place is located in a small town near rasht city in Gilan province in Iran. a region 300 to 500 meter above sea level in the forest. local people are farmers work on rice paddy fields. most of the year is cloudy and rainy.
Style: Photographic


Prompt: design a real image of minimal architecture design of an eco resort in this town made by wooden materials. a small garden in backyard and a swimming pool in front of the building. landscape design is sustainable and use the concept of terraced rice paddy fields. there are plenty of vegetation inthe yard and afew parking lot. there is railway nearby the rice fields. this place is located in a small town near rasht city in Gilan province in Iran. a region 300 to 500 meter above sea level in the forest. local people are farmers work on rice paddy fields. most of the year is cloudy and rainy.
Style: Watercolor


Prompt: design a real image of minimal architecture design of an eco resort in this town made by wooden materials. a small garden in backyard and a swimming pool in front of the building. landscape design is sustainable and use the concept of terraced rice paddy fields. there are plenty of vegetation inthe yard and afew parking lot. there is railway nearby the rice fields. this place is located in a small town near rasht city in Gilan province in Iran. a region 300 to 500 meter above sea level in the forest. local people are farmers work on rice paddy fields. most of the year is cloudy and rainy.
Style: Tile Texture


Prompt: Unique house minimalist, The design focuses on the frame of modern and sometimes ascetic architecture. The eco-hotel offers a place of rest from the urban landscape aiming to concentrate the attention of visitors on the peaceful contact with nature. The buildings are situated on different terrain levels and at the proper distance from each other so that nothing blocks the view. Each cabin offers a panoramic view of the Dnipro River.
Negative: Blurred, deformed, irregular walls, ungly, drawing, watercolor
Style: 3D Model


Prompt: One house minimalist, The design focuses on the frame of modern and sometimes ascetic architecture. The eco-hotel offers a place of rest from the urban landscape aiming to concentrate the attention of visitors on the peaceful contact with nature. The buildings are situated on different terrain levels and at the proper distance from each other so that nothing blocks the view. Each cabin offers a panoramic view of the Dnipro River.
Negative: Blurred, deformed, irregular walls, ungly, drawing, watercolor
Style: 3D Model
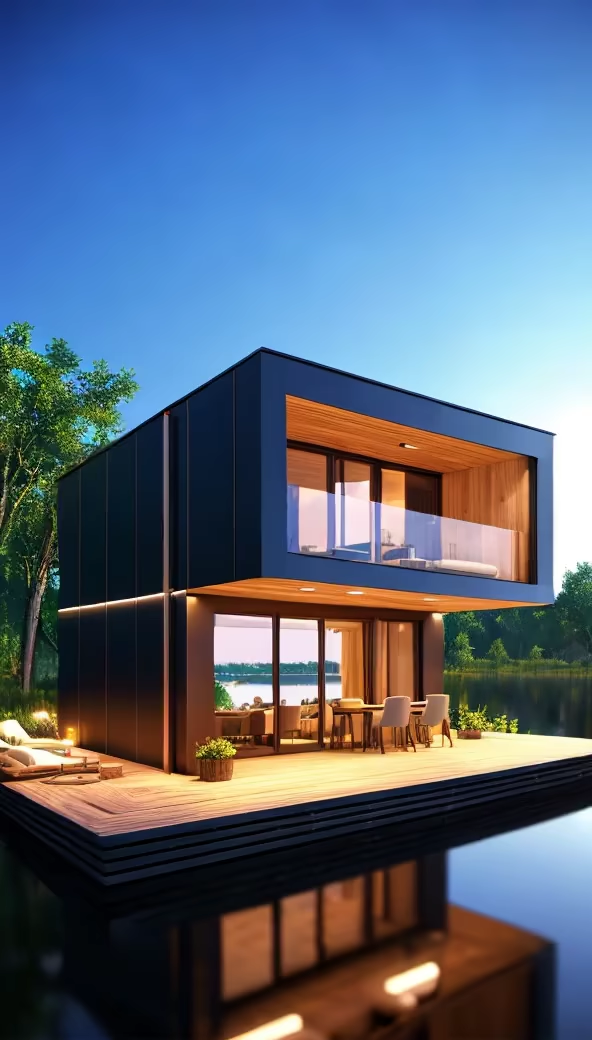
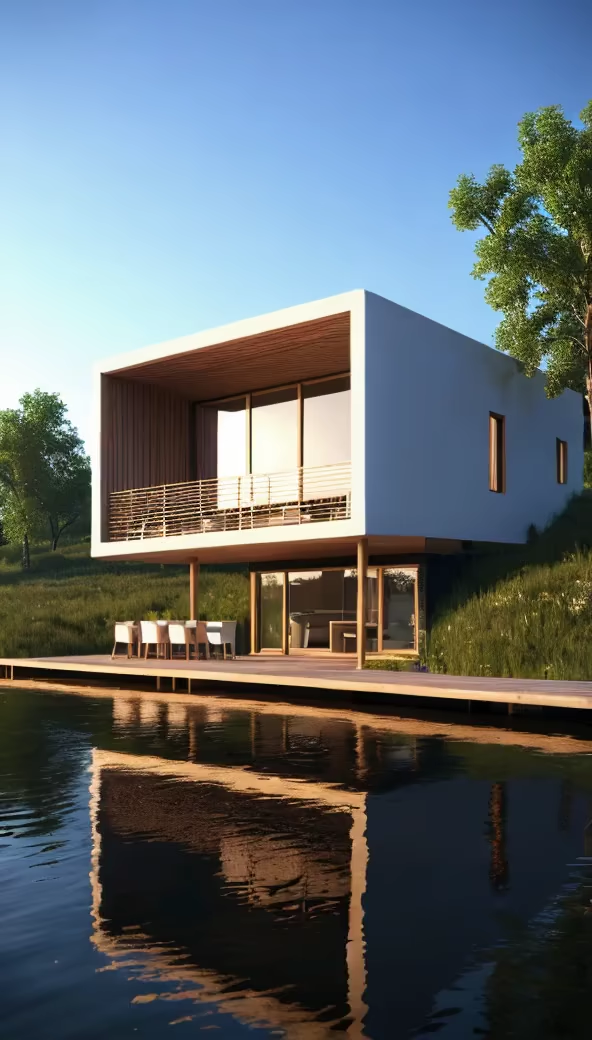
Prompt: One house minimalist, The design focuses on the frame of modern and sometimes ascetic architecture. The eco-hotel offers a place of rest from the urban landscape aiming to concentrate the attention of visitors on the peaceful contact with nature. The buildings are situated on different terrain levels and at the proper distance from each other so that nothing blocks the view. Each cabin offers a panoramic view of the Dnipro River.
Negative: Blurred, deformed, irregular walls, ungly, drawing, watercolor
Style: 3D Model


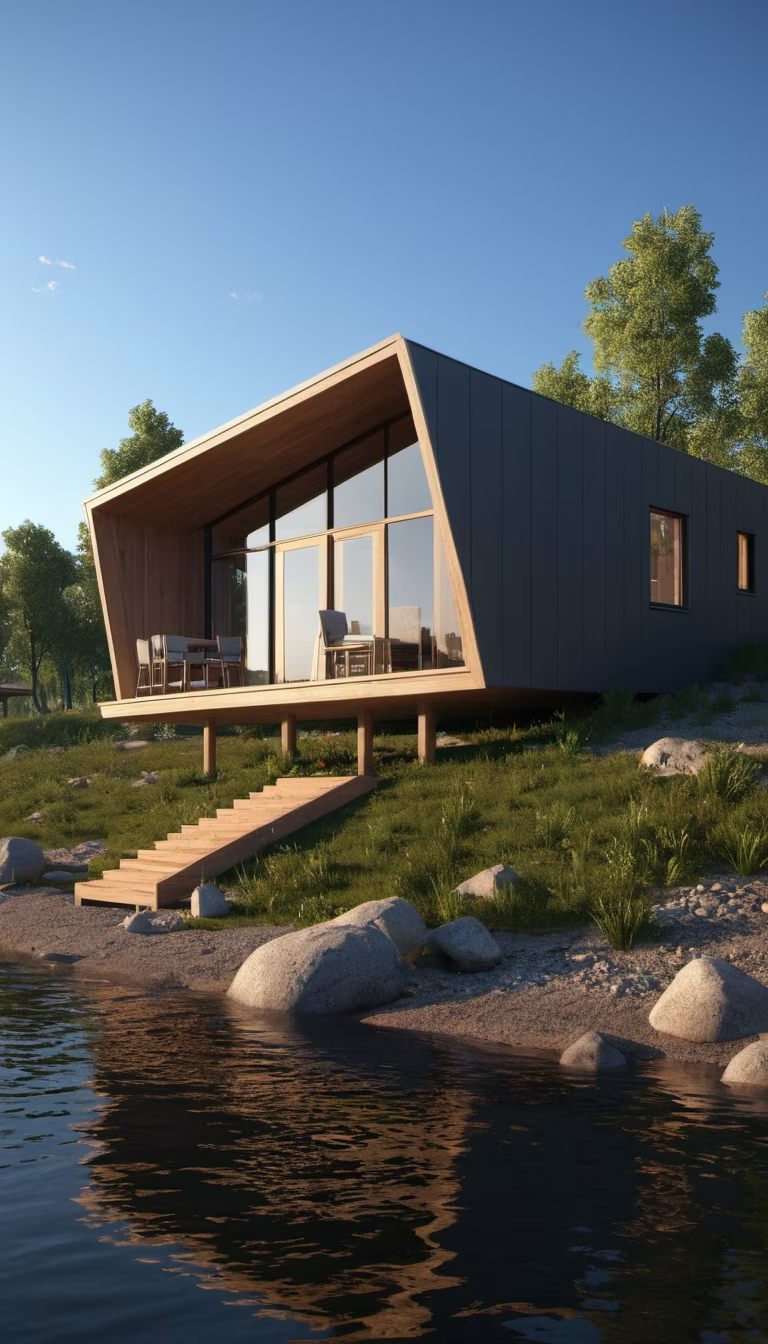


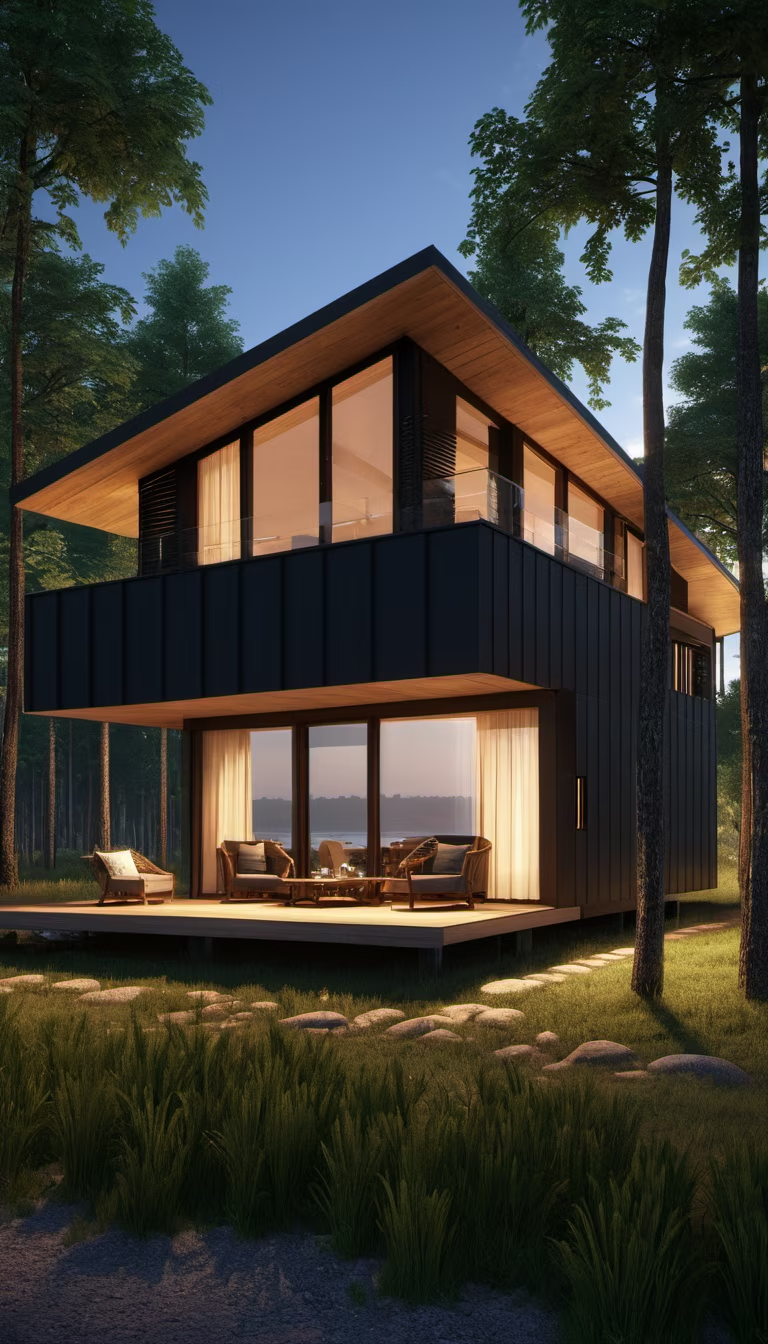


Prompt: The design focuses on the frame of modern and sometimes ascetic architecture. The eco-hotel offers a place of rest from the urban landscape aiming to concentrate the attention of visitors on the peaceful contact with nature. The buildings are situated on different terrain levels and at the proper distance from each other so that nothing blocks the view. Each cabin offers a panoramic view of the Dnipro River.
Negative: Blurred, deformed, irregular walls, ungly, drawing, watercolor
Style: 3D Model


Prompt: The design focuses on the frame of modern and sometimes ascetic architecture. The eco-hotel offers a place of rest from the urban landscape aiming to concentrate the attention of visitors on the peaceful contact with nature. The buildings are situated on different terrain levels and at the proper distance from each other so that nothing blocks the view. Each cabin offers a panoramic view of the Dnipro River.
Negative: Blurred, deformed, irregular walls, ungly, drawing, watercolor
Style: 3D Model


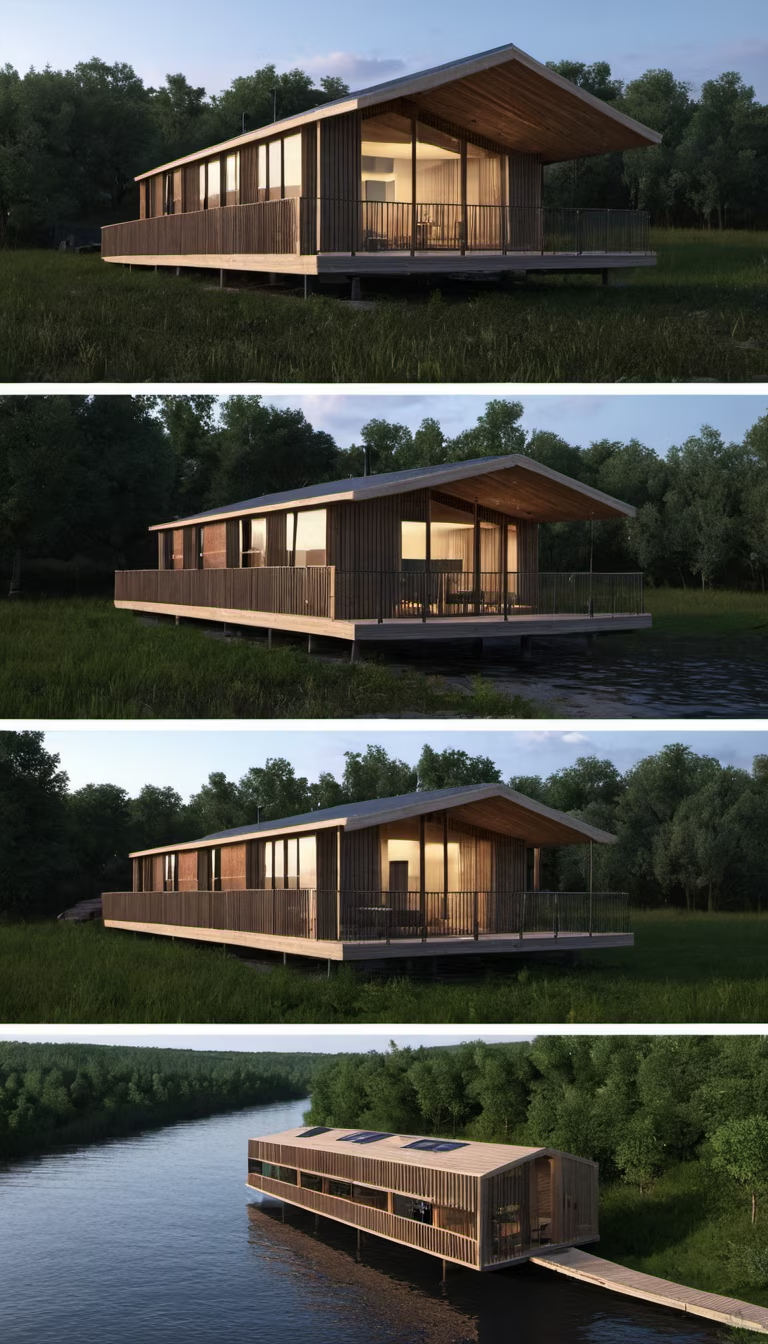



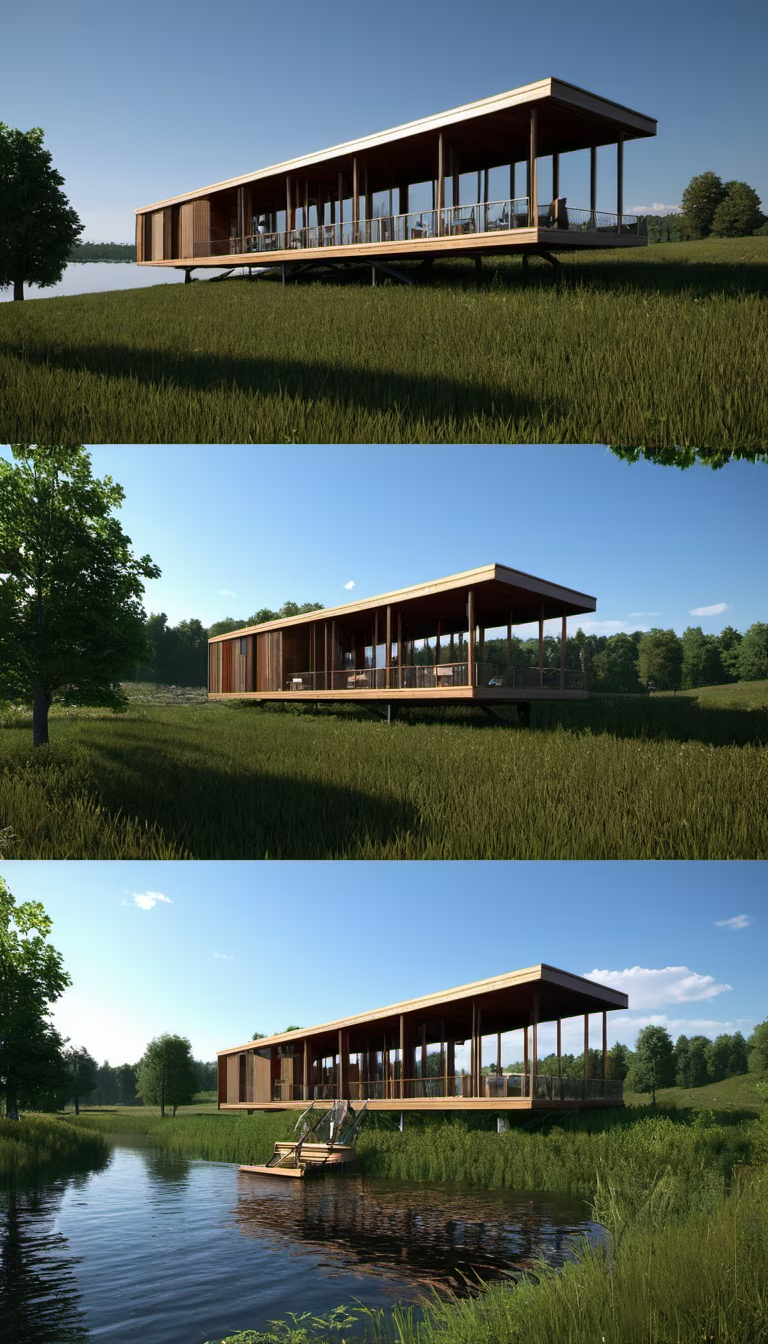
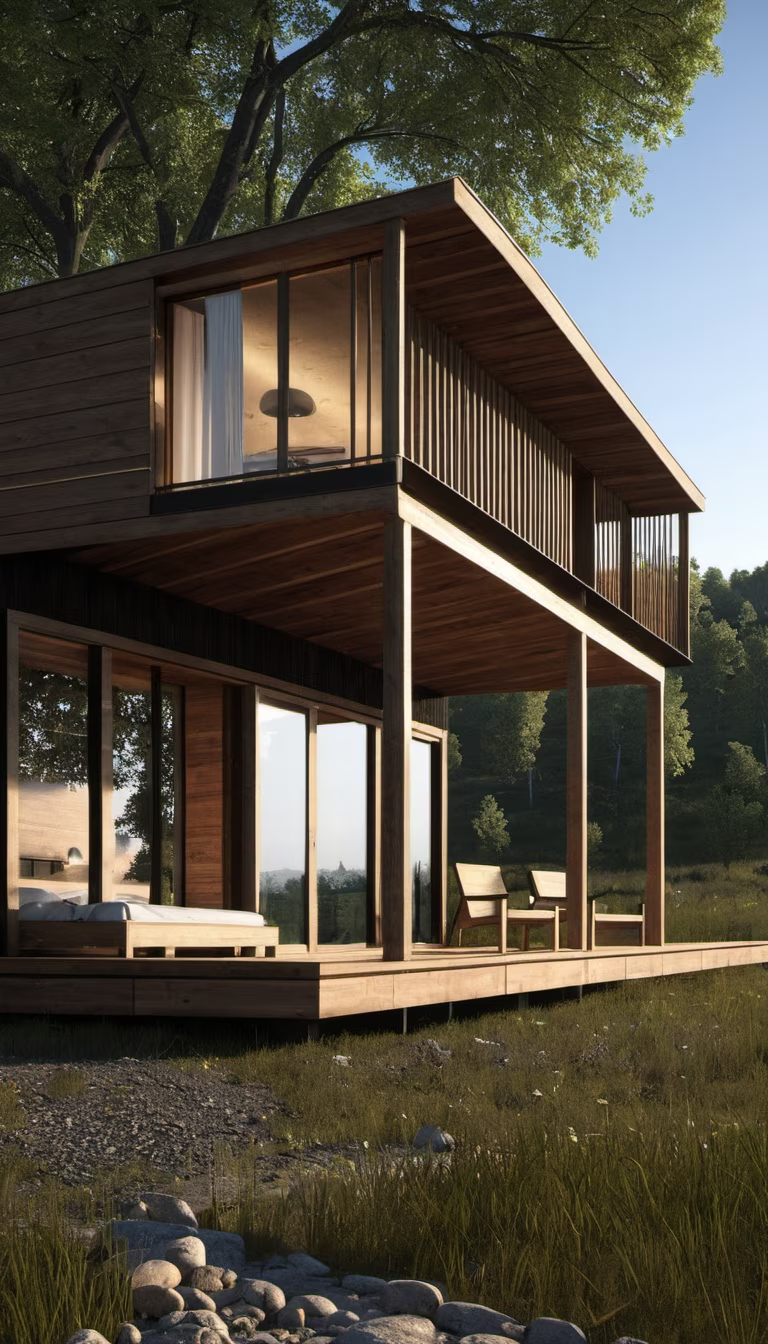
Prompt: a small town near rasht city in Gilan province in Iran. a region 300 to 500 meter above sea level in the forest. local people are farmers work on rice paddy fields. most of the year is cloudy and rainy. rhere is a eco resort in this town made by wooden materials. a small garden in backyard and a swimming pool in front of the building. landscape design is sustainable and use the concept of terraced rice paddy fields. there are plenty of vegetation inthe yard and afew parking lot. there is railway nearby the rice fields.
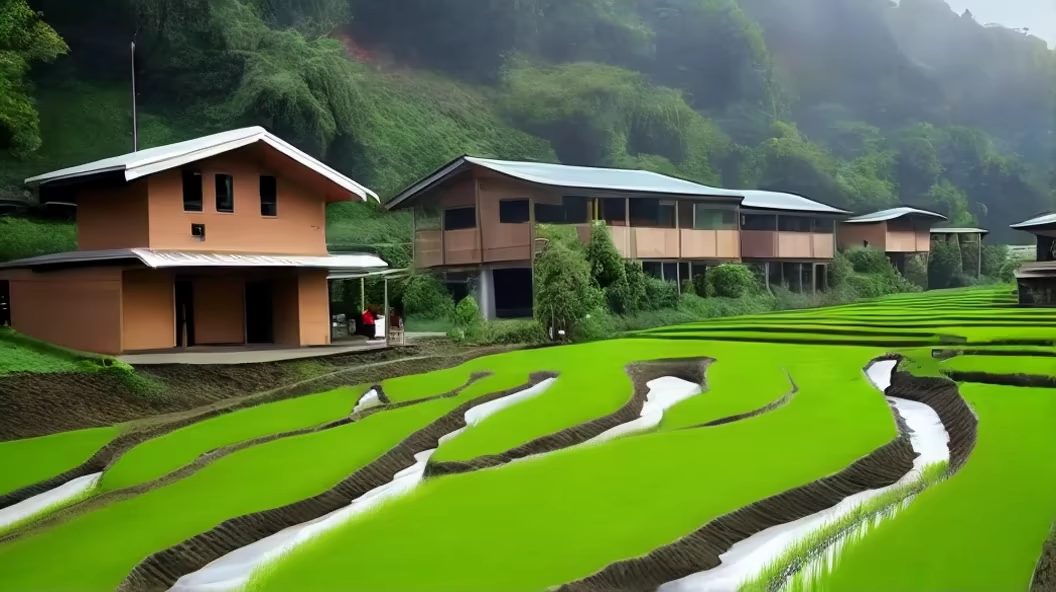
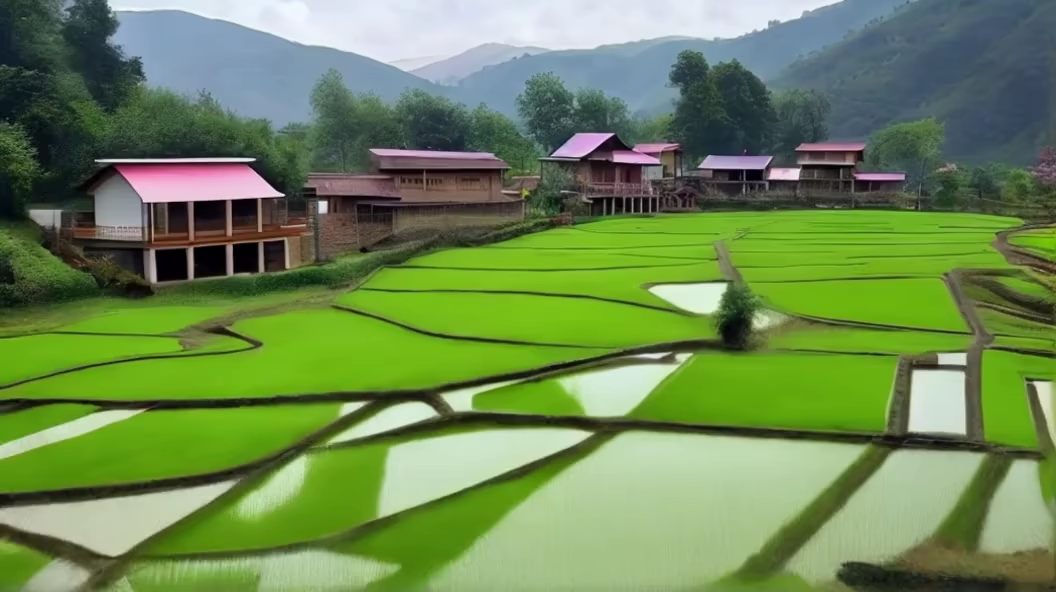
Prompt: Illustration style, (a modern European luxury villa area: 2), (there are more than 20 villas in the community: 1.5), with green roads on both sides of the villa area, and different building shapes in the villa area. Each villa has at least 2 floors, and each villa has its own independent courtyard (the courtyard is very spacious: 1.5), separated by shrubs between the courtyards
Style: Digital Art


Prompt: Illustration style, (1 modern luxury villa area: 2), (there are a total of 20 villas in the community: 1.5), with green roads on both sides of the community and different villa appearances. Each villa has at least 3 floors and has its own independent courtyard (the courtyard is very spacious: 1.5), separated by shrubs between the courtyards
Style: Digital Art




Prompt: organic exterior villa with an interest in the environment with sustainable materials natural materials light colors glass modern style tropical plants sustainable building solar panels green roof light colors pitched roof large site like Stark's PATH house. I imagine a Zaha Hadid-style, eco-friendly villa nestled among the vibrant modern architecture of Tulum, Quintana Roo. Approaching the entrance, the street view reveals a façade adorned with a vertical bamboo trellis, contrasting gracefully with the stone finish. Large overhangs suggest the cool of the interior and the surrounding trees whisper stories of nature's embrace. house inspired by a butterfly, that is to say a house in the shape of a butterfly which seems to have been built by an architect of which one can appreciate all the sides house inspired by a butterfly, that is to say a house in the shape of a butterfly which seems to have been made by an architect house plans architectural plans. The house has many openings and is inspired by the style of Frank Lloyd Wright with his interest in making nature even more beautiful through architecture, may that be a grace. The color palette has brown beige, green yellow tones, colors borrowed from nature. The villa is also inspired by UNA CASA QUE PARECE UNA ROSA DEL DESIERTO with its play of lightaspect:
Negative: gens
Style: Photographic




Prompt: organic exterior villa with an interest in the environment with sustainable materials natural materials light colors glass modern style tropical plants sustainable building solar panels green roof light colors pitched roof large site like Stark's PATH house. I imagine a Zaha Hadid-style, eco-friendly villa nestled among the vibrant modern architecture of Tulum, Quintana Roo. Approaching the entrance, the street view reveals a façade adorned with a vertical bamboo trellis, contrasting gracefully with the stone finish. Large overhangs suggest the cool of the interior and the surrounding trees whisper stories of nature's embrace. house inspired by a butterfly, that is to say a house in the shape of a butterfly which seems to have been built by an architect of which one can appreciate all the sides house inspired by a butterfly, that is to say a house in the shape of a butterfly which seems to have been made by an architect house plans architectural plans. The house has many openings and is inspired by the style of Frank Lloyd Wright with his interest in making nature even more beautiful through architecture, may that be a grace. The color palette has brown beige, green yellow tones, colors borrowed from nature. The villa is also inspired by UNA CASA QUE PARECE UNA ROSA DEL DESIERTO with its play of light. I want the overall shape to be original with rounded shapes like Zaha Hadid.
Negative: gens
Style: Photographic


Prompt: A sprawling ranch with state-of-the-art aquaponics systems and lush permaculture gardens. The focus is on a large, eco-friendly farmhouse / clubhouse surrounded by fields of healthy crops with smaller homes in the fields. Solar panels and water harvesting systems are visible. There should be a swimming pool.
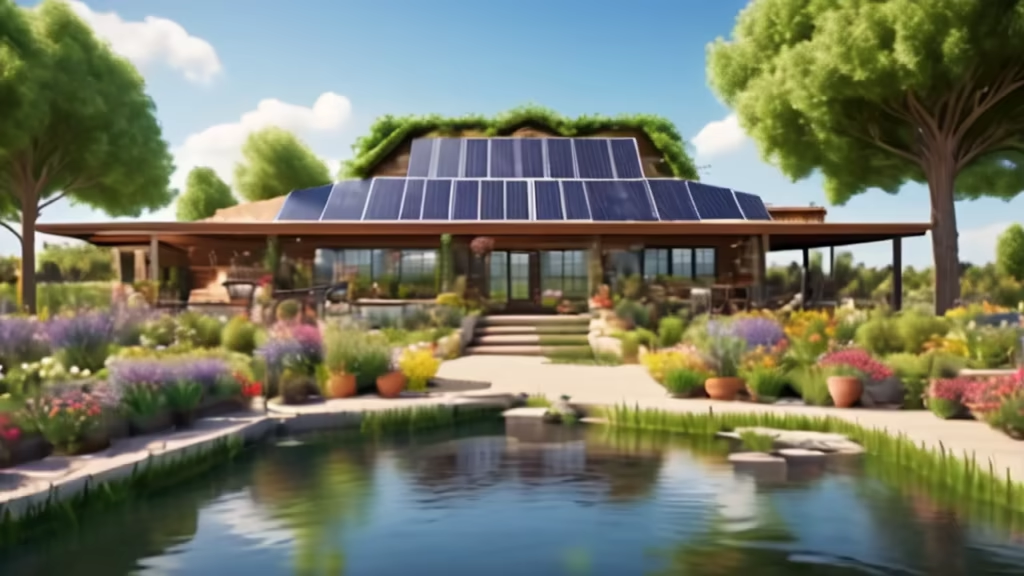
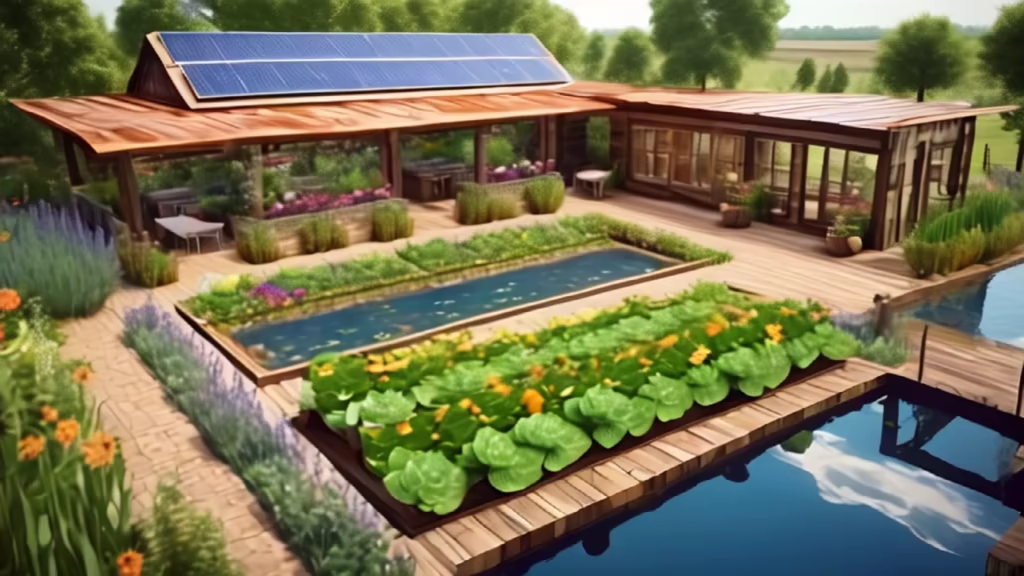


Prompt: (A modern European luxury villa area: 2), (more than 20 villas in the community: 1.5), with flowers on both sides of the roads in the villa area, and different architectural shapes in the villa area. Each villa has at least 2 floors, and each villa has its own independent courtyard (the courtyard is very spacious: 1.5), separated by shrubs between the courtyards
Style: Digital Art
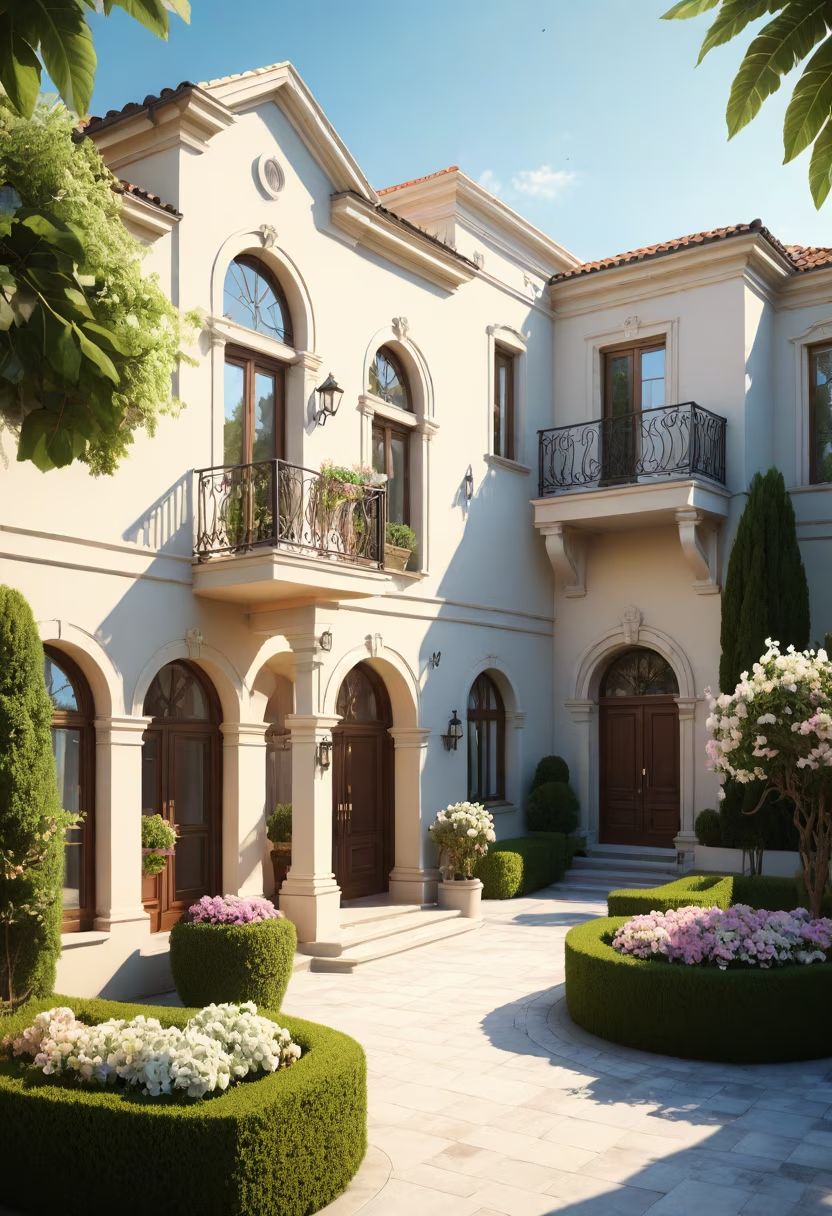

Prompt: imagine a vibrant and sustainable community hub that embodies the spirit of eco-friendliness and communal warmth. The building structure, ingeniously crafted from repurposed shipping containers, forms a modern and dynamic architectural design. The exterior showcases a seamless blend of recycled materials and sustainable wood, creating an inviting and earth-friendly facade. The hub is adorned with lush greenery, featuring an abundance of plants cascading from vertical gardens and strategically placed throughout the space. A rooftop garden crowns the structure, providing both aesthetic appeal and an eco-friendly oasis. Large windows and open spaces flood the interior with natural light, creating an airy and comfortable atmosphere. The communal areas are furnished with cozy seating made from sustainable materials, encouraging a sense of togetherness and relaxation. Wooden tables and benches, crafted with a commitment to responsible resourcing, are scattered throughout the hub, inviting people to gather, work, and connect. The aroma of fresh coffee wafts from the cafeteria, enticing visitors to enjoy a moment of respite. Every detail is carefully considered to evoke a sense of community, sustainability, and comfort. Imagine a place where individuals are drawn to gather, collaborate, and enjoy the harmonious blend of nature and thoughtful design. This is ReLeaf's hub — a vision of an ideal, sustainable, and inviting space for the community to thrive.
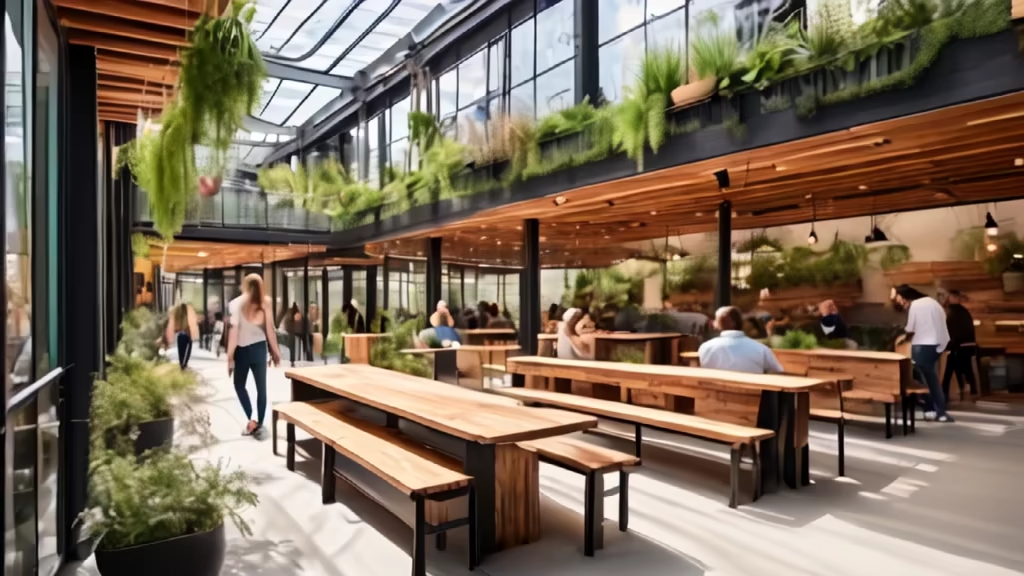
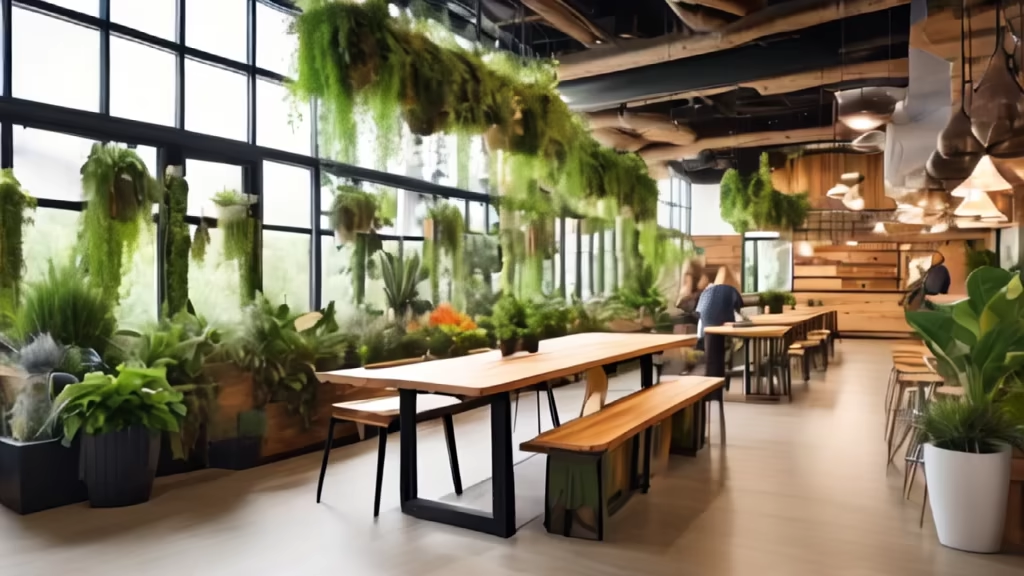
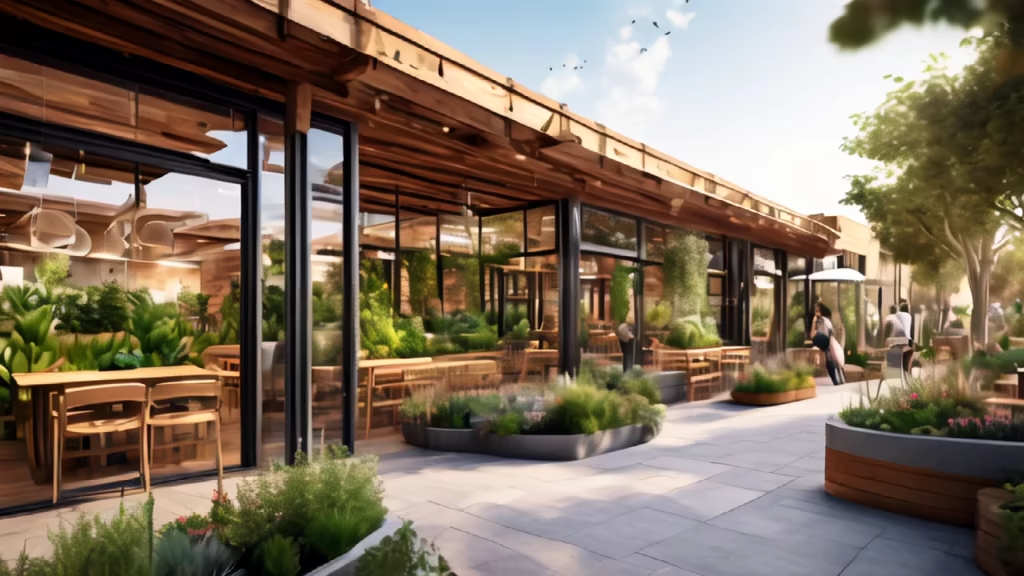
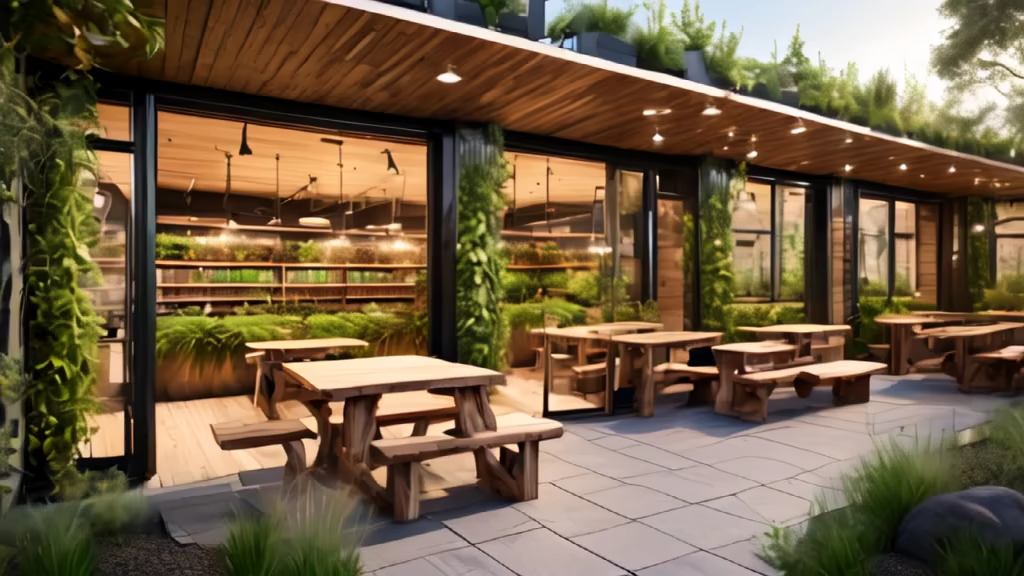
Prompt: imagine a vibrant and sustainable community hub that embodies the spirit of eco-friendliness and communal warmth. The building structure, ingeniously crafted from repurposed shipping containers, forms a modern and dynamic architectural design. The exterior showcases a seamless blend of recycled materials and sustainable wood, creating an inviting and earth-friendly facade. The hub is adorned with lush greenery, featuring an abundance of plants cascading from vertical gardens and strategically placed throughout the space. A rooftop garden crowns the structure, providing both aesthetic appeal and an eco-friendly oasis. Large windows and open spaces flood the interior with natural light, creating an airy and comfortable atmosphere. The communal areas are furnished with cozy seating made from sustainable materials, encouraging a sense of togetherness and relaxation. Wooden tables and benches, crafted with a commitment to responsible resourcing, are scattered throughout the hub, inviting people to gather, work, and connect. The aroma of fresh coffee wafts from the cafeteria, enticing visitors to enjoy a moment of respite. Every detail is carefully considered to evoke a sense of community, sustainability, and comfort. Imagine a place where individuals are drawn to gather, collaborate, and enjoy the harmonious blend of nature and thoughtful design. This is ReLeaf's hub — a vision of an ideal, sustainable, and inviting space for the community to thrive.
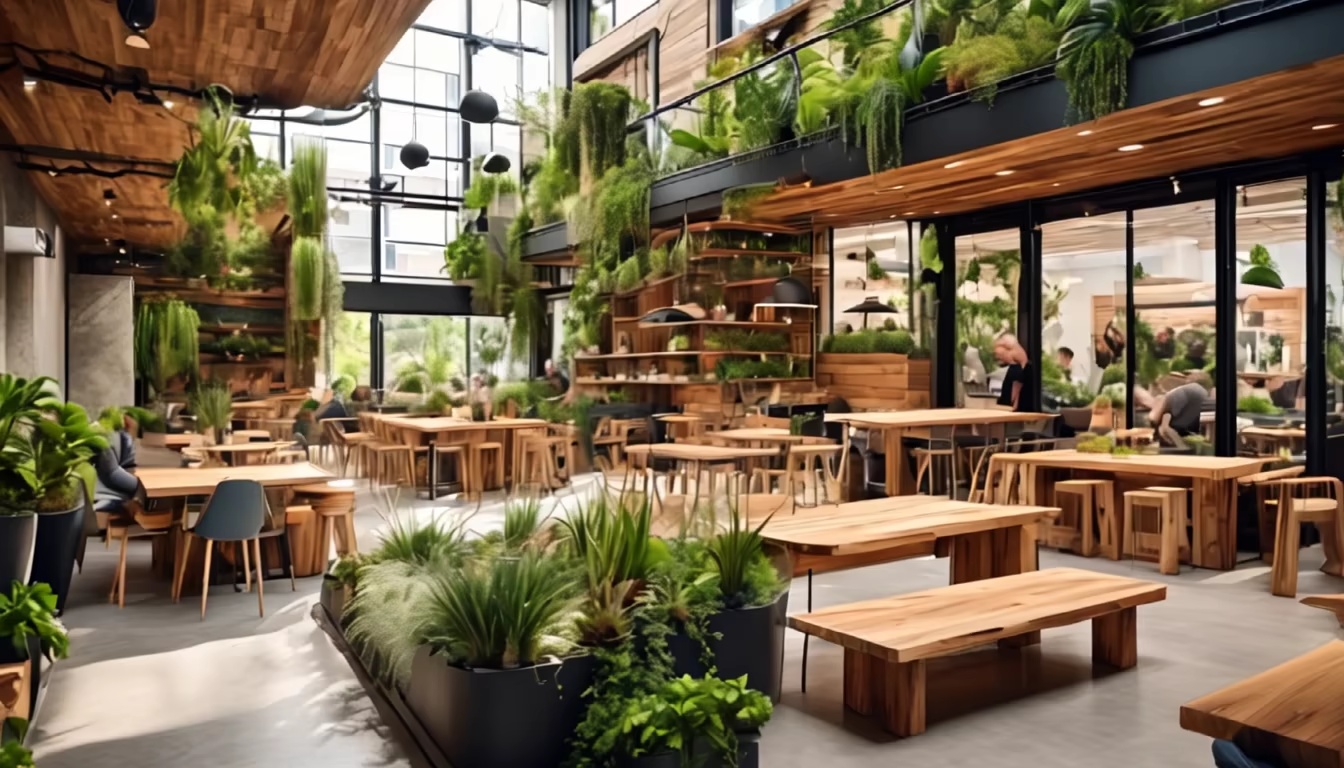
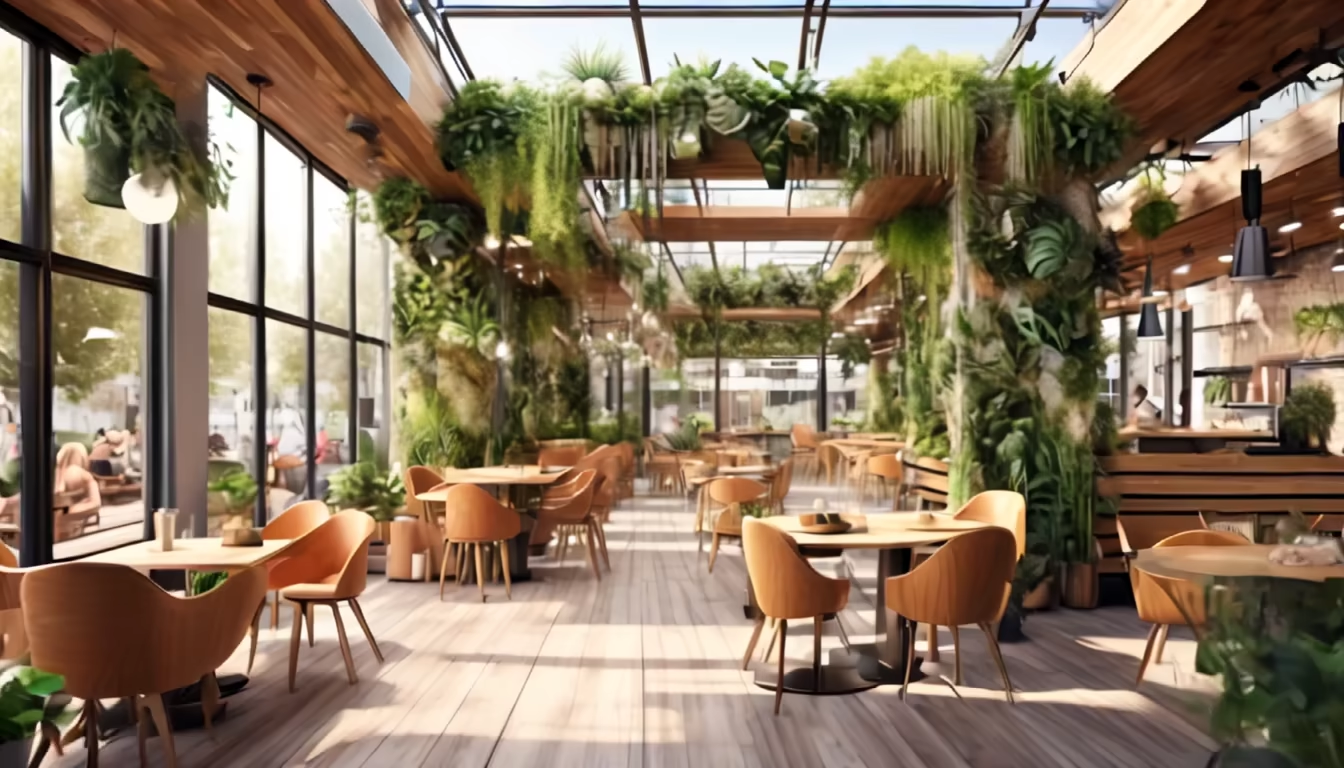
Prompt: ((masterpiece)),((best quality)), 8k, high detailed, ultra-detailed;A sustainable architectural style grounded in eco-friendly materials and featuring a self-sufficient energy system. The exterior seamlessly combines streamlined design with natural elements, cultivating a serene atmosphere. Internally, emphasis is placed on comfort, with the incorporation of natural light and intelligent systems. Dedicated relaxation areas include garden terraces and meditation spaces, fostering holistic well-being and practical applicability.Style:3D Model


Prompt: emphasis on plant life, vertical gardens, open spaces, bamboo and reclaimed wood, earthy tones, natural fibers, ergonomic design, solar panels, water-saving fixtures, climate control, green roof, wellness areas, relaxation zones, abstract and conceptual sketches


Prompt: Year:1970. Formal portrait. High detail, Canon EOS DSLR photograph. UHD, 8K resolution, sharp focus, full color, intricately detailed and extremely close up intimate facial portrait of a fashionable age 30 wife in 1970 with chin-length, generously highlighted dirty blonde hair. She gently smirks at the camera. Her very thick, richly textured hair fills the viewing screen and is delicately arranged in a very flirty, full-bodied, luxuriant, very lofty, very highly voluminous, chin-length, bouffant. She has subtle, sophisticated makeup. Solid, light colored background. Accurate 1970 styling.
Negative: (earrings: 1.6) outdoors, outdoor setting, loose tendrils of hair, jewelry, hair beyond camera view, cropped hair, tiara, orange colors, black and white image, nudity, NSFW,
Style: Photographic


Prompt: chibi gamer girl with pink hair wearing headphones playing on a computer,highlighting the mystery and majesty of the dragon, movie scene, 8k, photorealistic, movie, Hollywood style, natural light
Style: Sticker




Prompt: a cat named \"street style kitty\" wearing overalls with a basket,against an urban street backdrop, featuring light white and light brown hues with a transparent/translucent effect,adorned with Mori style stripes, portraying a street life scene with a hip-hop flair.
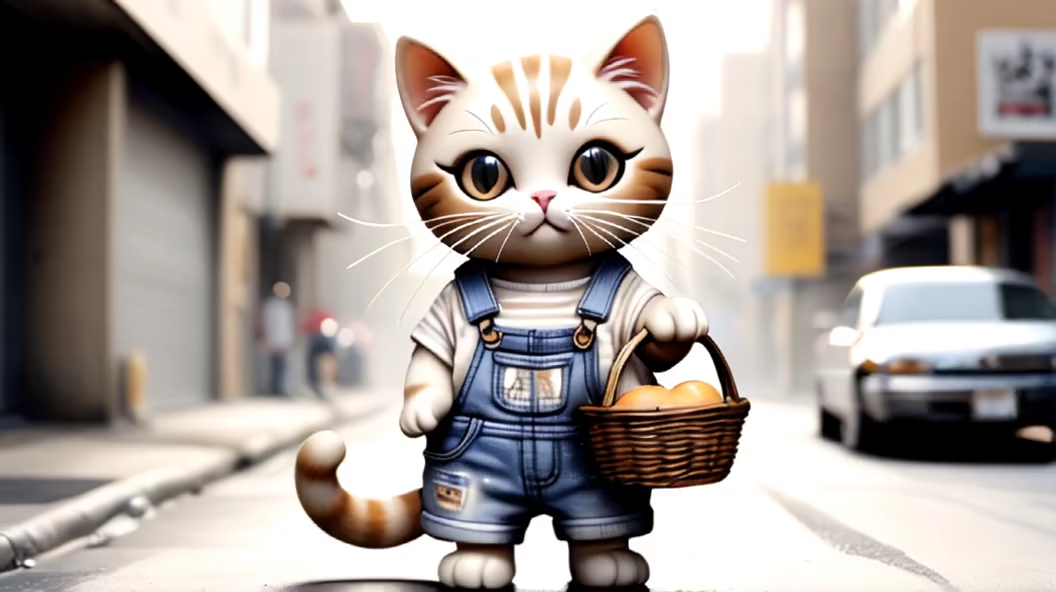
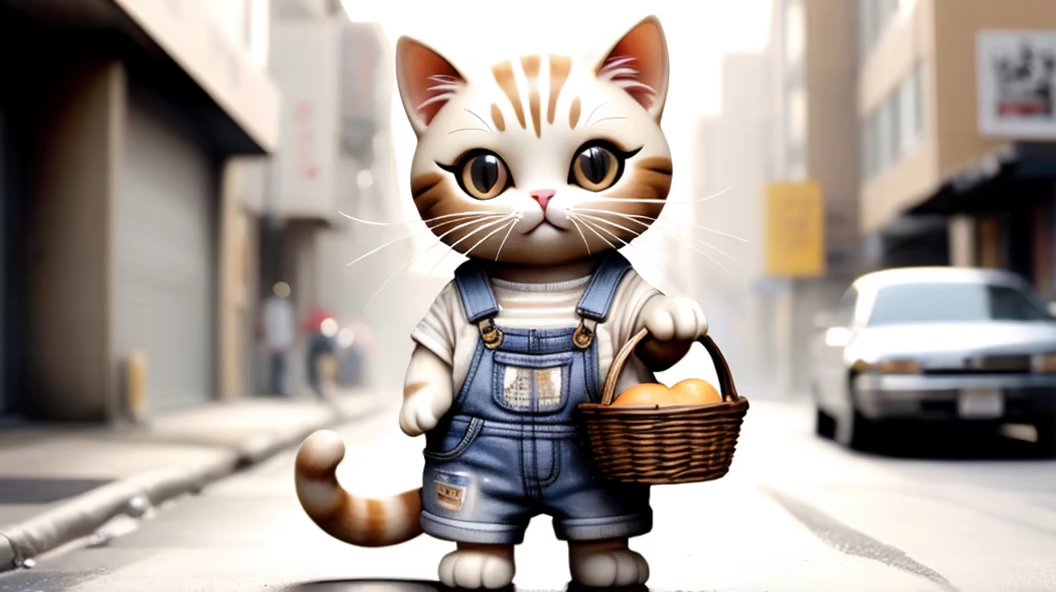
Prompt: Designing a cost-effective and functional one-floor Police Barrack situated near a railway station. The primary emphasis is on the front elevation, ensuring it aligns with the aesthetics of the surroundings and creates a welcoming atmosphere. Additionally, incorporate a designated playing area within the compound for recreational purposes. Consider the integration of the Barrack with the adjacent railway facilities, ensuring practicality, safety, and a seamless connection. The design should prioritize efficiency, cost-effectiveness, and a harmonious blend with the surrounding environment.
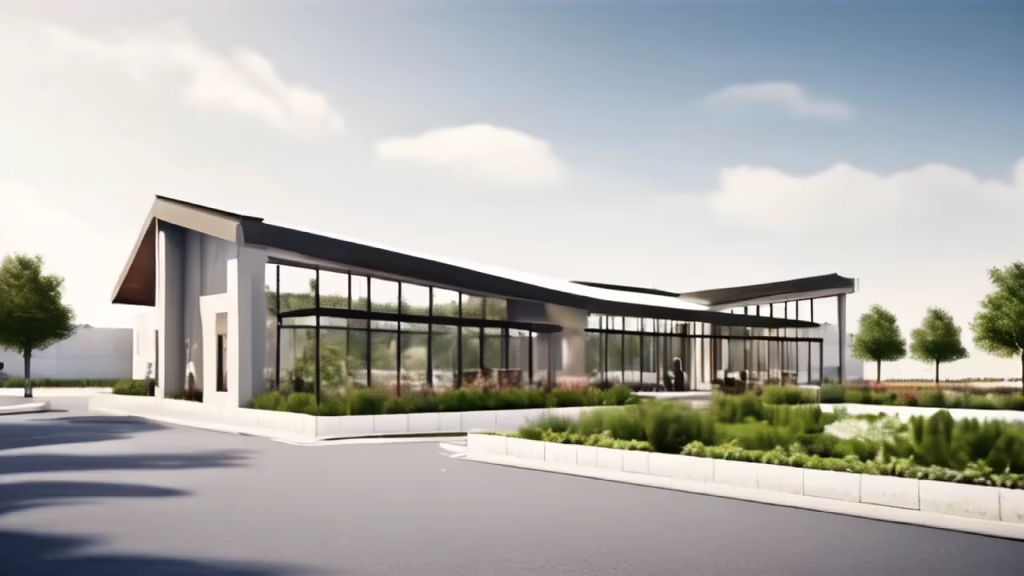
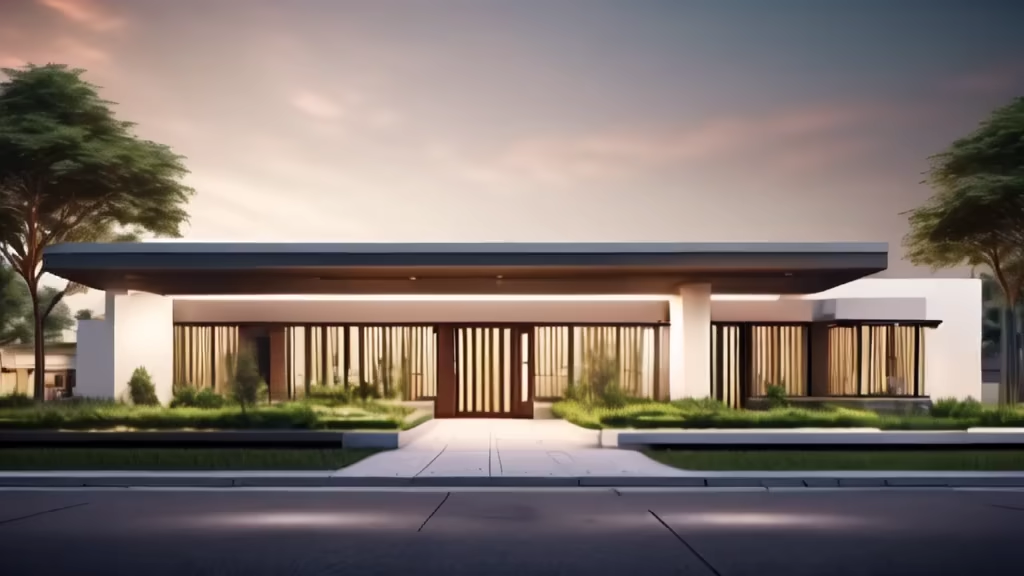
Prompt: Generate images portraying traditional villages and diverse dwellings found across the Isle of Azural. Include various architectural styles, vibrant colors, communal spaces, and cultural elements reflecting the island's unique lifestyle and connection with nature. Show houses built with local materials, such as wood or thatch, decorated with intricate designs or patterns. Capture the essence of community life, showcasing everyday activities, local craftsmanship, and the harmonious blend of people and nature
Style: Digital Art




Prompt: Within an upscale enclave of 20 modern luxury villas, verdant roads flank each residence, showcasing diverse architectural splendor. Towering with a minimum of two floors, the villas offer panoramic views, while private courtyards, spacious and interconnected, evoke tranquility and community. Wood separators gracefully define boundaries, adding a touch of natural elegance. This exclusive community seamlessly blends contemporary design with lush surroundings, crafting an enclave of affluence that embodies the essence of sophisticated living.
Style: Digital Art




Prompt: Create an innovative and sustainable exterior facade design in Perspective view for a Art Gallery featuring a Organic style, constructed primarily with Recycled Materials and incorporating highly specific details such as Hanging Gardens all set in a In the Heart of a Rainforest with Dappled Morning Sunlight environment, and optionally credited to Starchitect Santiago Calatrava for added inspiration. Ensure you specify only the essential design elements for the perfect visual representation of the exterior of the building.


Prompt: In a posh enclave of 20 modern villas, verdant roads accentuate diverse architectural elegance. Towering with at least two floors, each villa boasts panoramic views. Interconnected courtyards, spacious and private, foster tranquility and community. Wood separators add a touch of natural grace, defining boundaries with elegance. This exclusive community seamlessly blends contemporary design with lush surroundings, embodying sophisticated living.
Style: Digital Art


Prompt: on the bou Sra waterfall, there's a house in the style of frank Llod made with a bamboo facade. this house is very large and keeps a scandinavian style, it remains modern, with natural materials, natural light and elements of sustainability. around this house there is a lot of vegetation. we have an outside view.
Style: Photographic


Prompt: design a floorplan for a house on a forest terrain, the site is in 1000 square meters, The hosue must have 2 bedrooms, a garden, and a pool.


Prompt: A sprawling ranch with state-of-the-art aquaponics systems and lush permaculture gardens. The focus is on a large, eco-friendly farmhouse surrounded by fields of healthy crops. Solar panels and water harvesting systems are visible. ADU's should be spaced around the visable area as well
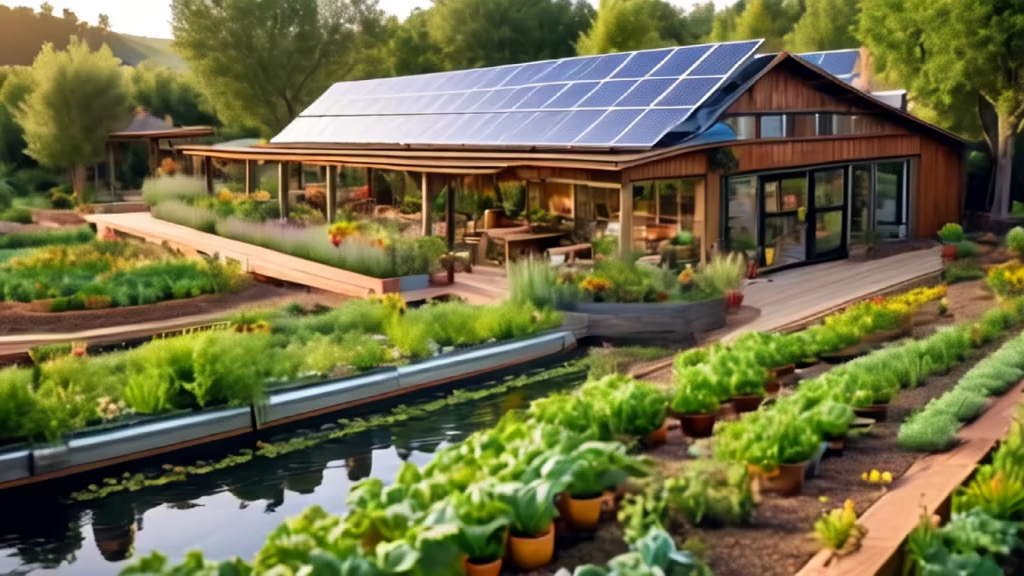
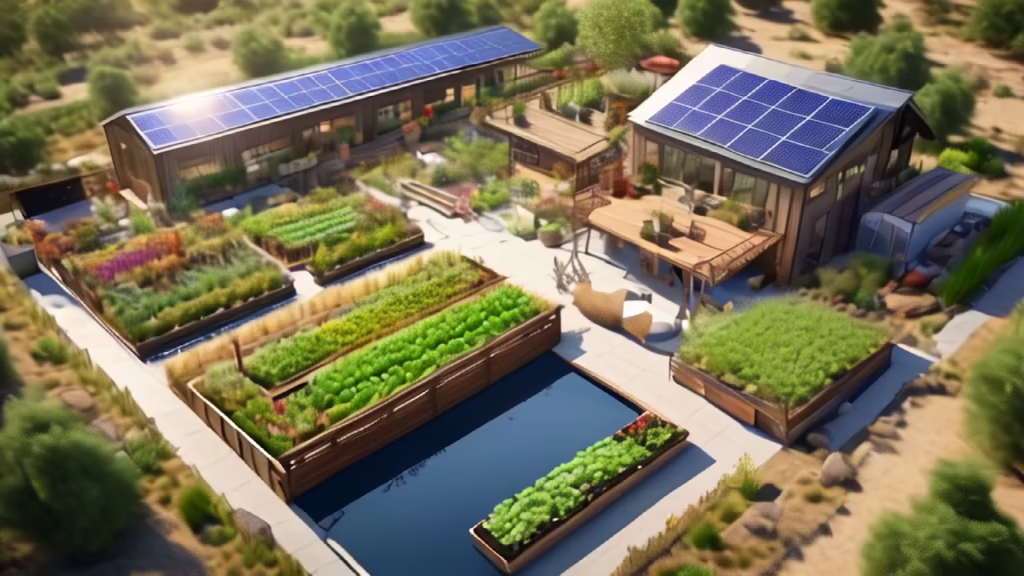
Prompt: urban architecture, realism, landscape, visualization, city park, children's park, sports park, amusement park, modern park, multifunctional park, rectangular shape, large park, vegetation, attractions, people, trees, paths, bike paths, parking, cars, street
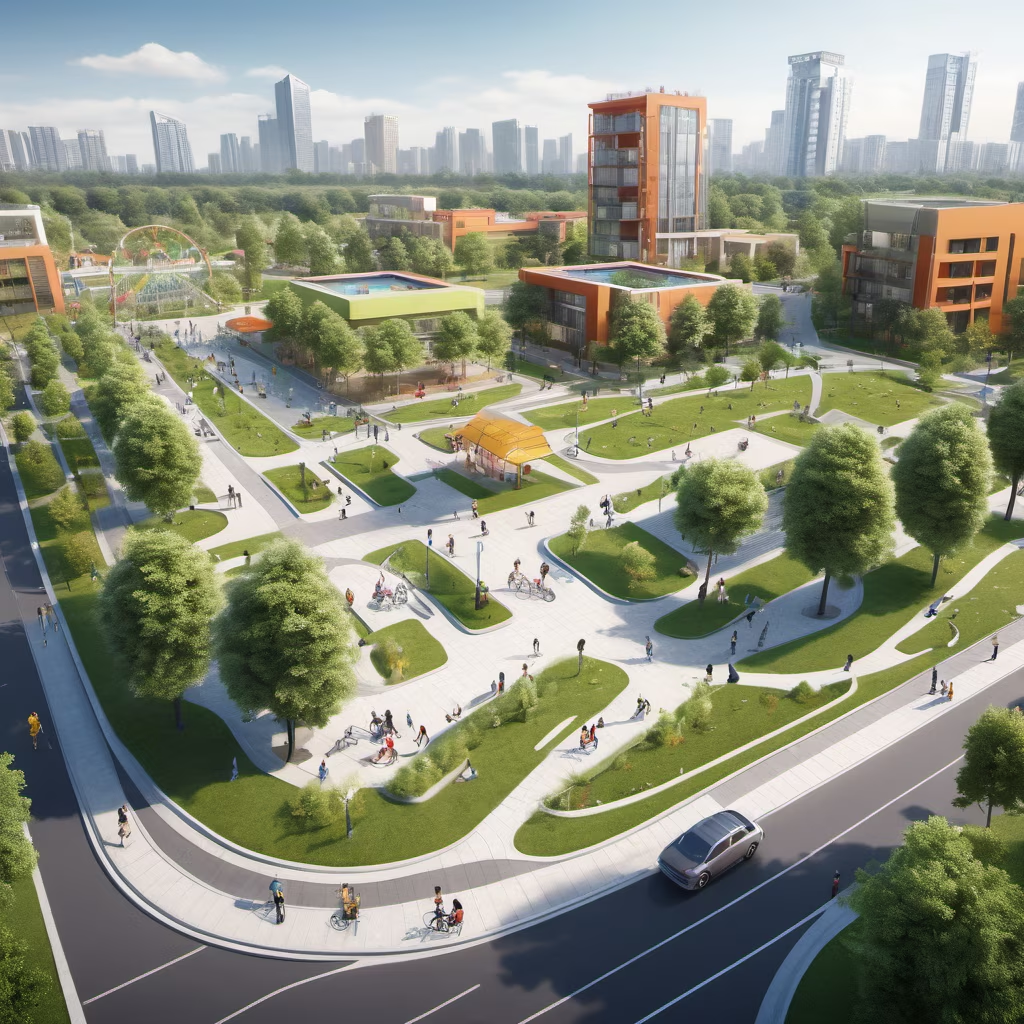



Prompt: Modern estate design Embracing layout Progressive arrangement Low-profile planar landscape Aerial perspective Realistic architectural style Estate architectural details Vegetation layout Landscape design elements Lighting and shadow effects Building materials Color coordination Spatial proportions Architectural contours Water feature design (if applicable, such as a pond or fountain) Pathway planning Outdoor furniture and decor Window and door design Surrounding environment (mountains, lakes, etc.) Detail expression (textures, floral details, etc.)
Style: Photographic


Prompt: ((masterpiece)),((best quality)), 8k, high detailed, ultra-detailed;A sustainable architectural style, built on eco-friendly materials and equipped with a self-sufficient energy system. The exterior seamlessly blends streamlined design with natural elements, creating a tranquil atmosphere. Internally, the focus is on comfort, incorporating natural light and intelligent systems. Dedicated recreational areas include garden terraces and meditation spaces, designed to enhance overall physical and mental well-being.
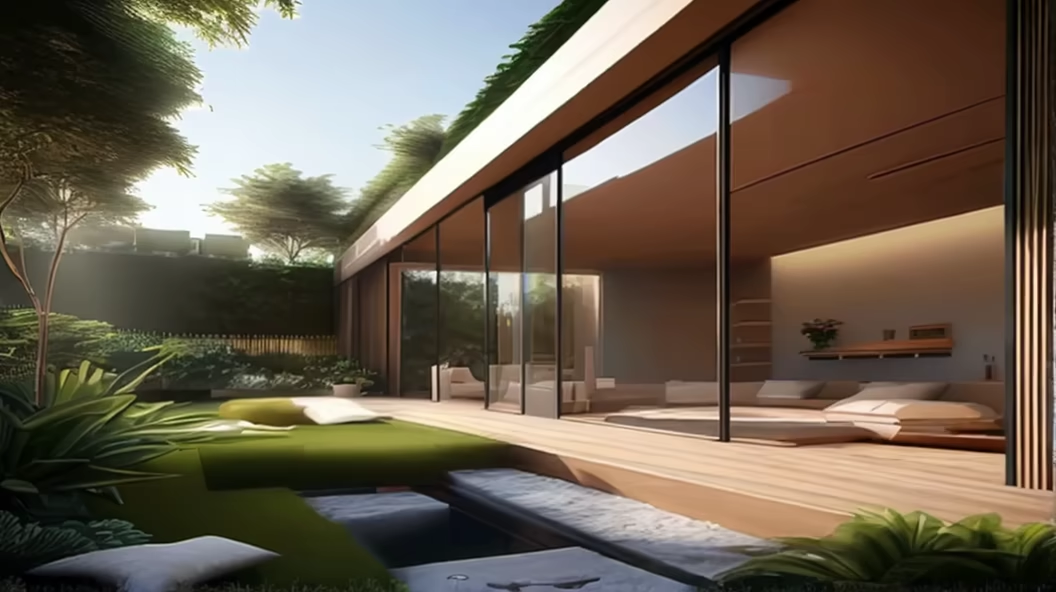
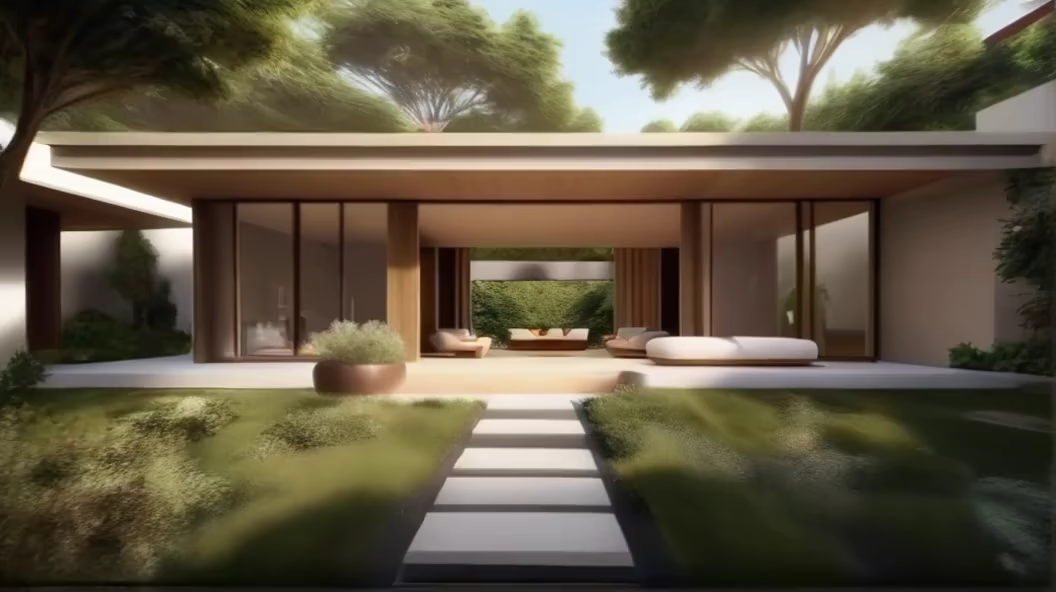
Prompt: Generate realistic images of a small-scale residential construction site with a low budget. Showcase the construction of modest houses, paying attention to cost-effective materials, simple structural elements, and the use of local resources. Emphasize the efficient use of space and practicality in the construction process.
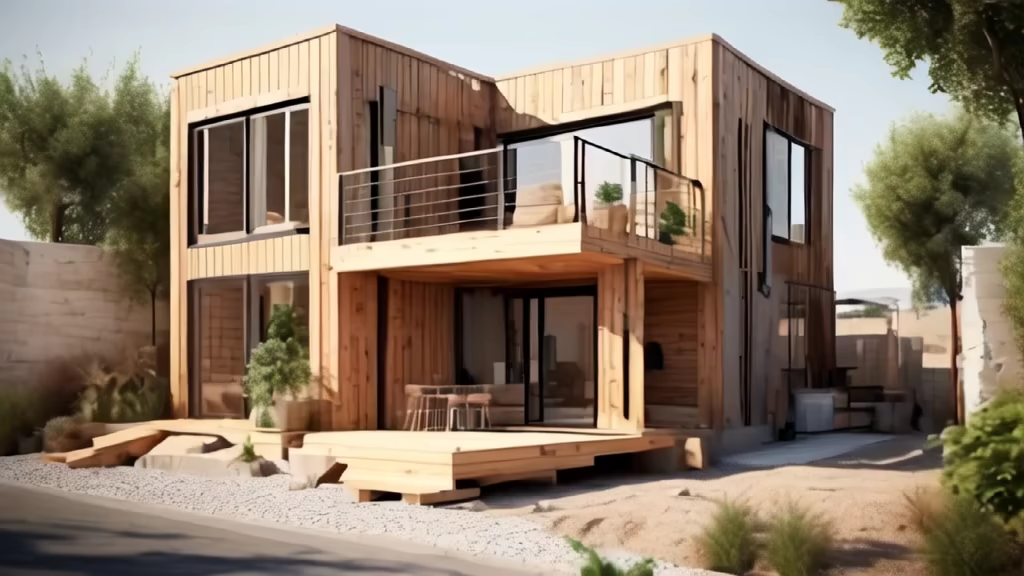
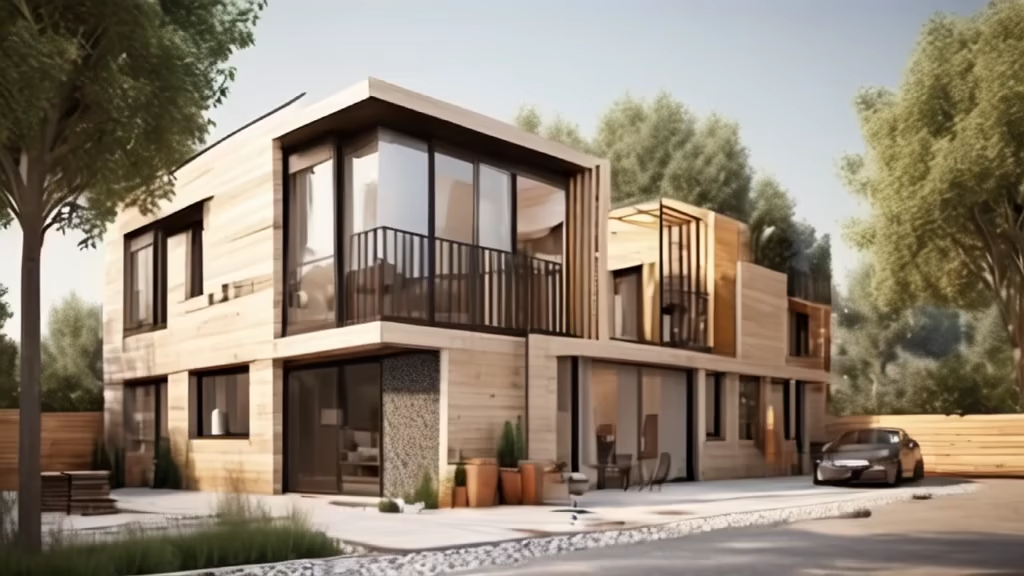
Prompt: Create a compelling image for a Climate Shelter and Community Center, providing protection from extreme weather conditions while autonomously regulating its climate through cleverly implemented, sustainable building techniques. Visualize innovative architectural elements centered around renewable energy sources, highlighting the integration of green technologies into the overall design. Emphasize in your image the social spaces and community facilities intended to strengthen the neighborhood. Consider the aesthetics and harmony between human and environment in your depiction.


Prompt: Contemporary house with huge outdoor living and decking , simple design and clean look, cinematic photos, ultra realistic images, realistic details, white walls house design, architectural wonders, 4k, rule of third, architecture photography, cozy home design, architecture iconic design, global illumination, ray gracing, reflections, glowing, shadows, tone mapping, CGI, depth of field, DOF, color grading, cinematic composition, cinematic color, natural lighting, cinematic lighting, post production,corridor, glass walls, verandah design.
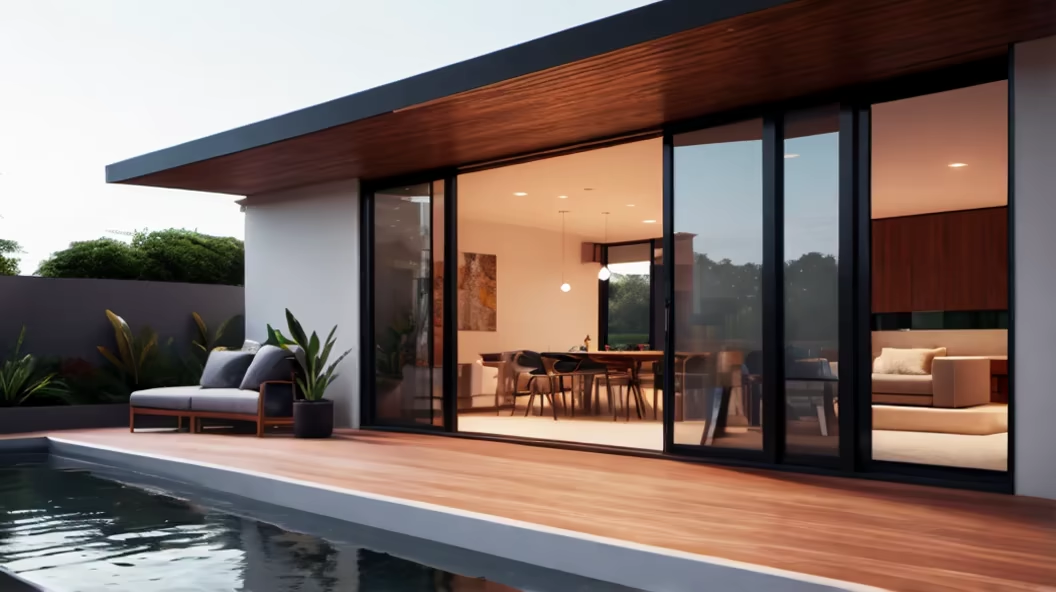
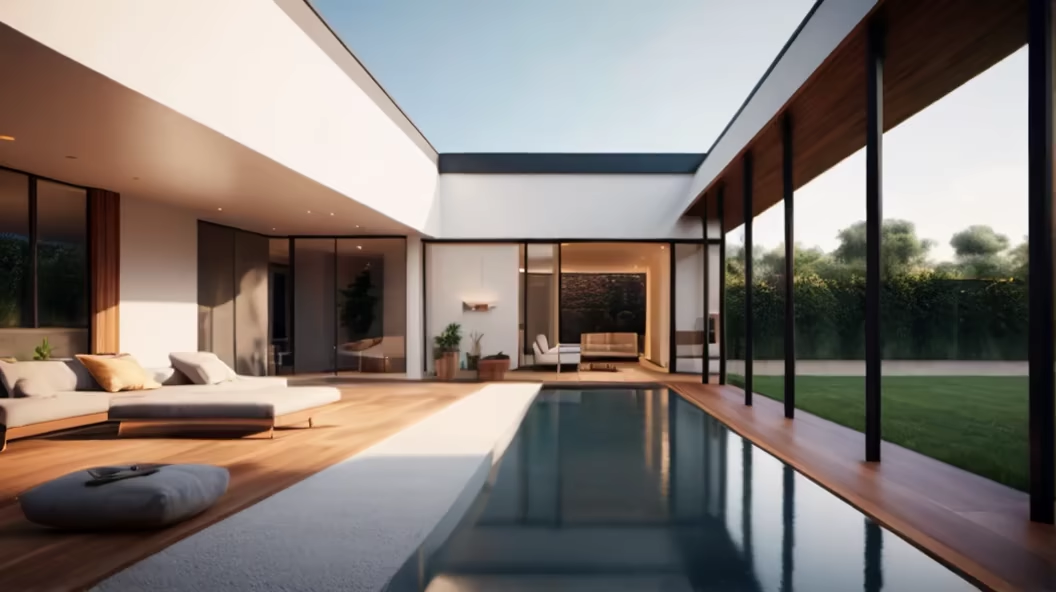
Prompt: Image a cost-effective and functional one-floor Police Barrack situated near a railway station. The primary emphasis is on the front elevation, ensuring it aligns with the aesthetics of the surroundings and creates a welcoming atmosphere. Additionally, incorporate a designated playing area within the compound for recreational purposes. Consider the integration of the Barrack with the adjacent railway facilities, ensuring practicality, safety, and a seamless connection. The design should prioritize efficiency, cost-effectiveness, and a harmonious blend with the surrounding environment.
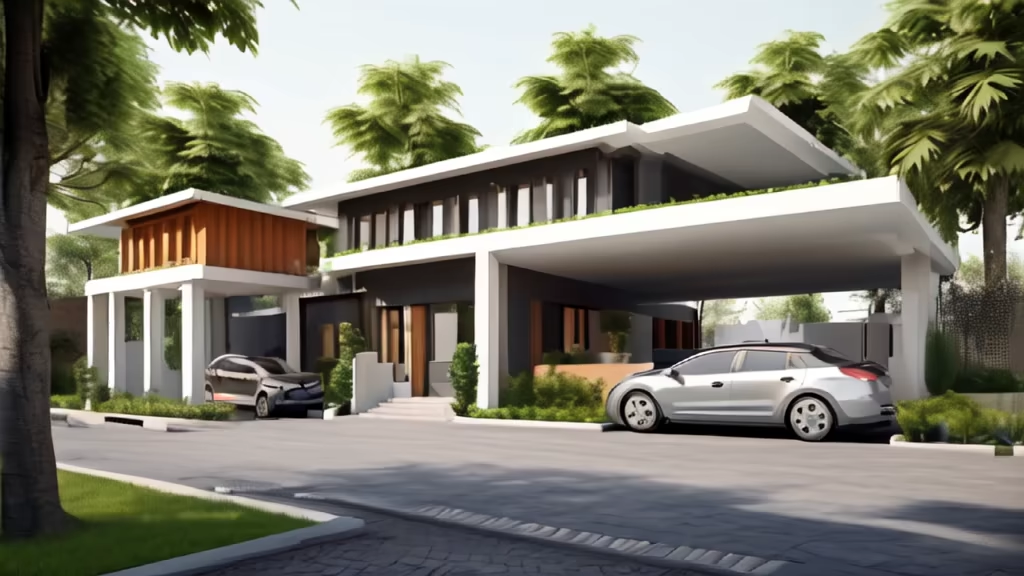
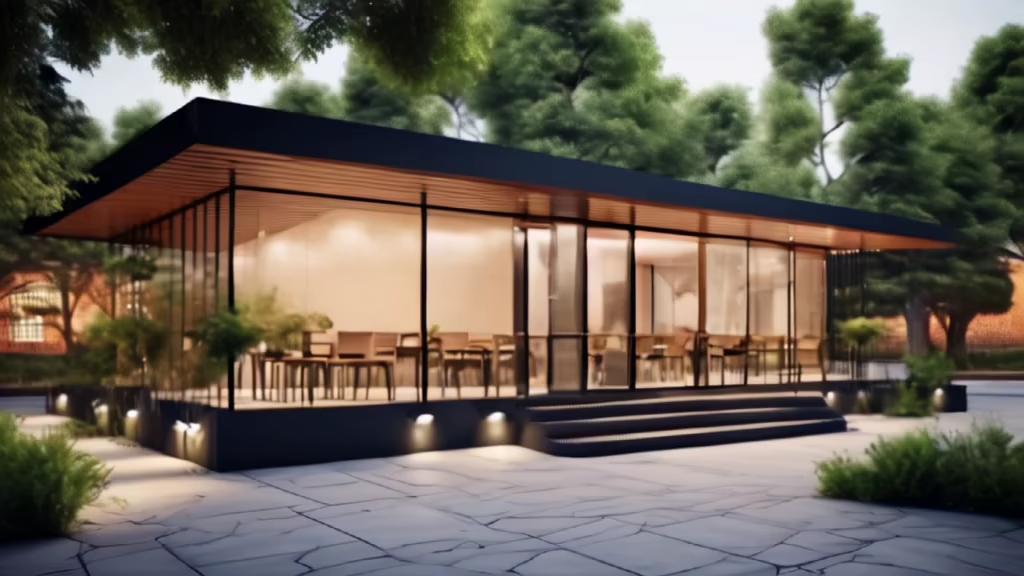
Prompt: Architecture proyect landscape, realistic structures, A realistic image of a wooden walkway along the edge of a meandering river, with a space architecturally designed for birdwatching at each curve, this space has a shape that integrates with the landscape, and a small water mill under it, or placed in another curve in the water that filters plastics, providing a plastic-free place for birds. These spaces are connected by the pedestrian walkway. People are seen in the spaces, enjoying nature and biodiversity.


Prompt: render a roof top restaurant with natural furniture, lighting, and hydroponics, and a fish tank for the use of the restaurant


Prompt: Title: \"Serene Solitude: Vipassana Meditation Haven in Myanmar\" Description: Capture the tranquil essence of a Vipassana meditation center nestled in the heart of Myanmar. Imagine a sprawling landscape adorned with lush greenery and traditional Burmese architecture. Your image should focus on the individuality of the meditation experience within this serene retreat. Visual Elements: Exterior Overview: Begin with an expansive view of the meditation center, showcasing the harmonious blend of nature and architecture. The main meditation hall should exude a sense of peacefulness, surrounded by well-manicured gardens and shaded walkways. Individual Meditation Rooms: Zoom in to highlight the small, standalone meditation rooms scattered throughout the grounds. Each room should reflect simplicity and tranquility, adorned with minimalistic decor. Capture the unique design of each space, perhaps featuring traditional Burmese elements. Diverse Meditators: Populate the scene with individuals engaged in Vipassana meditation. Show people of different ages, backgrounds, and walks of life, all deep in contemplation within their individual meditation rooms. Emphasize the diversity of experiences while maintaining a sense of unity in the pursuit of inner peace. Meditation Postures: Illustrate various meditation postures within the rooms, showcasing the depth of the practice. Some may be seated on cushions with crossed legs, while others may prefer kneeling or sitting on meditation benches. Highlight the serenity on their faces as they delve into their introspective journey. Natural Light and Tranquil Atmosphere: Emphasize the interplay of natural light filtering into the rooms, creating a warm and peaceful ambiance. Consider incorporating subtle details like incense, gentle breezes, or soft sounds of nature to enhance the overall atmosphere. Surrounding Landscape: Show glimpses of the lush surroundings through the windows of the meditation rooms. This should evoke a sense of being in harmony with nature, reinforcing the idea that the center provides a peaceful escape from the outside world. Ensure that the image encapsulates the essence of Vipassana meditation, emphasizing the importance of solitude and introspection within the individual meditation rooms while maintaining a harmonious connection with the broader environment. black and wite sketch
Negative: bad anatomy, distortion, repetition
Style: Line Art




Prompt: A sprawling ranch with state-of-the-art aquaponics systems and lush permaculture gardens. The focus is on a large, eco-friendly farmhouse surrounded by fields of healthy crops. Solar panels and water harvesting systems are visible.

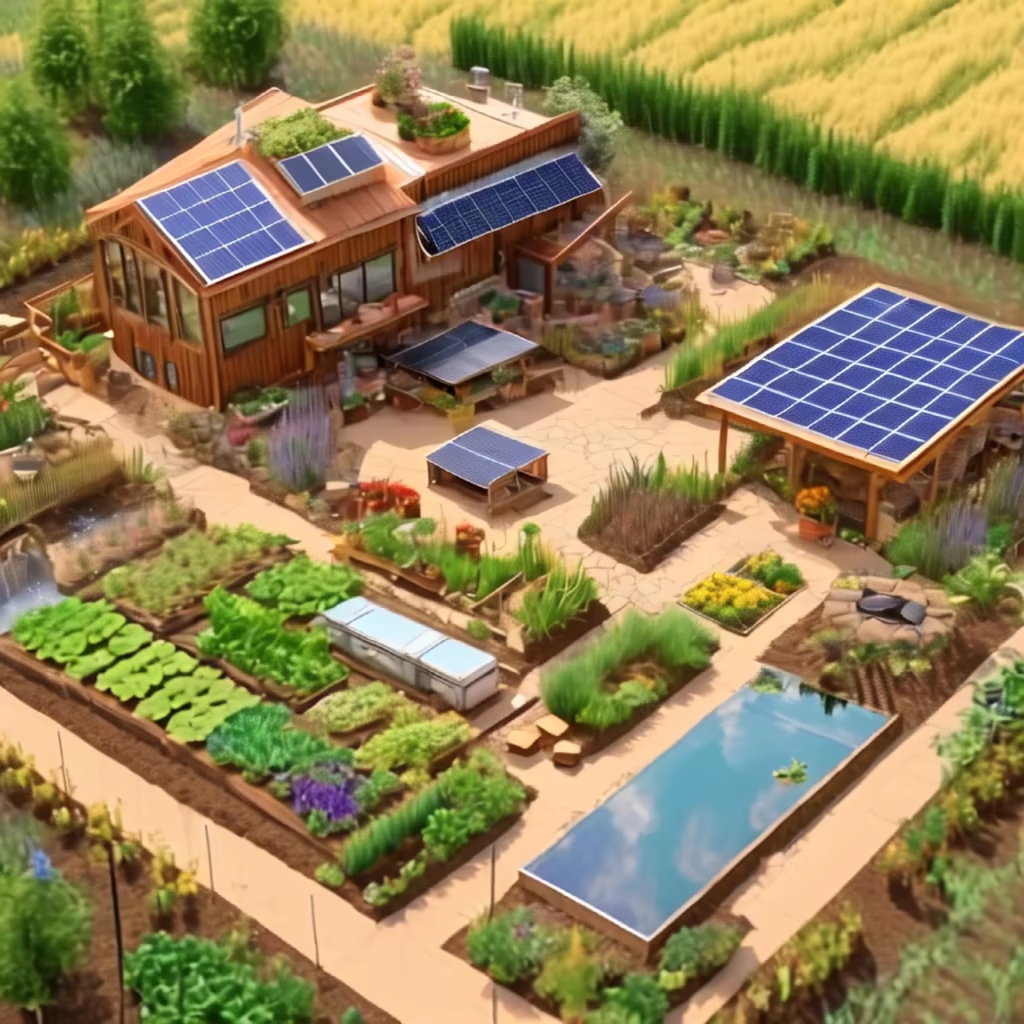
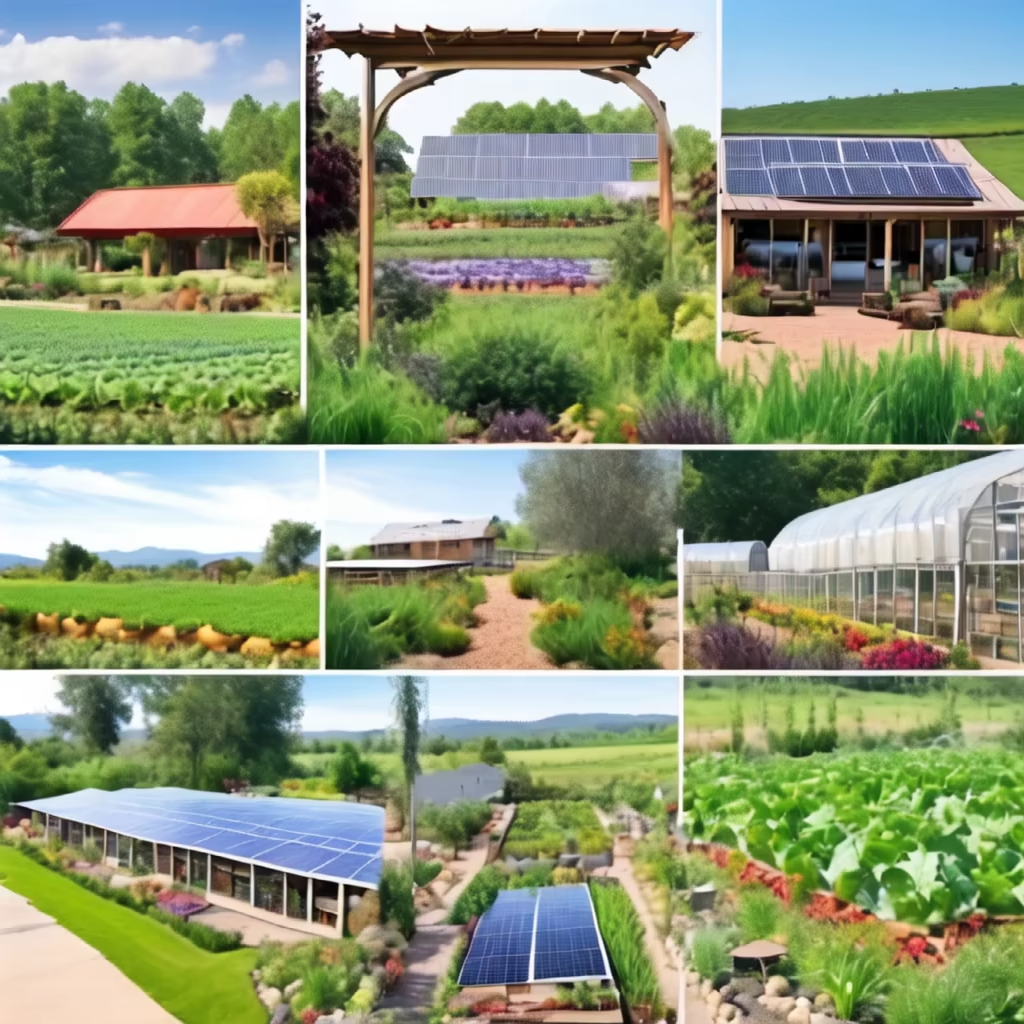

Prompt: urban roof top farming with a resturant with furniture and small bar furniture should be natural metirial and natural lighting with pipe of Hydroponics in the ceilling and around the resturant with vegetable grouwing on it and making it privet each setting.


Prompt: Mies van der Rohe designed architecture student work, raytraced, grass and flowers, soft light, seamless glass, board-formed concrete, modern building design, by ando and kengo kuma, minimalistic architecture, small building, cute design, godly vibe, spiritual space, unreal engine 5, symmetrical courtyard, modern aesthetic, steel columns, Corbusier designed masterpiece,


Prompt: Mies van der Rohe designed architecture student work, raytraced, grass and flowers, soft light, seamless glass, board-formed concrete, modern building design, by ando and kengo kuma, minimalistic architecture, small building, cute design, godly vibe, spiritual space, unreal engine 5, symmetrical courtyard, modern aesthetic, steel columns, Corbusier designed masterpiece,


Prompt: Mies van der Rohe designed architecture student work, raytraced, grass and flowers, soft light, seamless glass, board-formed concrete, modern building design, by ando and kengo kuma, minimalistic architecture, small building, cute design, godly vibe, spiritual space, unreal engine 5, symmetrical courtyard, modern aesthetic, steel columns, Corbusier designed masterpiece,
Negative: cartoon, painting

