Prompt: Dutch couple commissioned a home that could structure different aspects of family life, such as sleeping, working, playing and dining, around their daily routines. In response, the Möbius House was designed with an intertwining trajectory that aligns the working spaces and bedrooms, with collective areas positioned at the intersections. Located in Het Gooi, a green residential area near Amsterdam, the site is surrounded by meadows and tall beech trees. The curved and angled lines of the spatial loop reflect the varied landscape, while the glazed surfaces interact with the spectacular natural surroundings.
Style: Photographic






Prompt: House in the north of Holland incorporates both integrated sustainable solutions and home automation, whilst enabling a flexible use of space. Located on the outskirts of a Dutch village and close to the sea, the house is backed by a wooded area and fronted by an open expanse of polder landscape. The design of the house responds to both its setting and to the seasons. The more intimate working and sleeping areas are located towards the back, where the enclosure of the woods provides an intimate setting, while the living areas enjoy panoramic views of the polder landscape to the front. The elevated position of the open plan living areas enhances the views to the exterior. Each of the four facades, curve towards the inside to create four distinct petal-like wings. These curving recesses are visually connected to each other through their view lines, which cross at the heart of the building. The vertical organisation of the building follows a centrifugal split-level principle. An open staircase at the centre of the house connects the front and back wings. A comprehensive home automation system enables integrated control of the electrical systems including solar panels and mechanical installations. Complete control of this ‘smart home’ is possible by a central touch-screen in the living area, while decentral devices provide dedicated control per room. Furthermore control is possible remotely by independent devices via LAN-connection. The integrated sustainability concept of the house includes a central air/water heat pump, mechanical ventilation with waste heat recovery and solar panels. Heat gain is reduced through the use of tinted glass on the fully glazed front and back facades.
Style: Photographic












Prompt: (kolhaas:1.4)(snohetta:1.2) House in the north of Holland incorporates both integrated sustainable solutions and home automation, whilst enabling a flexible use of space. Located on the outskirts of a Dutch village and close to the sea, the house is backed by a wooded area and fronted by an open expanse of polder landscape. The design of the house responds to both its setting and to the seasons. The more intimate working and sleeping areas are located towards the back, where the enclosure of the woods provides an intimate setting, while the living areas enjoy panoramic views of the polder landscape to the front. The elevated position of the open plan living areas enhances the views to the exterior. Each of the four facades, curve towards the inside to create four distinct petal-like wings. These curving recesses are visually connected to each other through their view lines, which cross at the heart of the building. The vertical organisation of the building follows a centrifugal split-level principle. An open staircase at the centre of the house connects the front and back wings. A comprehensive home automation system enables integrated control of the electrical systems including solar panels and mechanical installations. Complete control of this ‘smart home’ is possible by a central touch-screen in the living area, while decentral devices provide dedicated control per room. Furthermore control is possible remotely by independent devices via LAN-connection. The integrated sustainability concept of the house includes a central air/water heat pump, mechanical ventilation with waste heat recovery and solar panels. Heat gain is reduced through the use of tinted glass on the fully glazed front and back facades (hdr:1.24)(wood:0.8)
Style: Photographic


Prompt: :In the design for this single family house the sloping site is used as a device for programmatic and volumetric organization. A box-like volume bifurcates into two separate volumes; one seamlessly following the northern slope; the other lifted above the hill creating a covered parking space and generating a split-level internal organization. The volumetric transition is generated by a set of five parallel walls that rotate along a horizontal axis from vertical to horizontal. The ruled surface maintaining this transition is repeated five times in the building. From inside the huge window strips from floor to ceiling allow a fluid continuity between interior and landscape. From the exterior the reflective glass seams to become one with its surroundings.
Style: Photographic







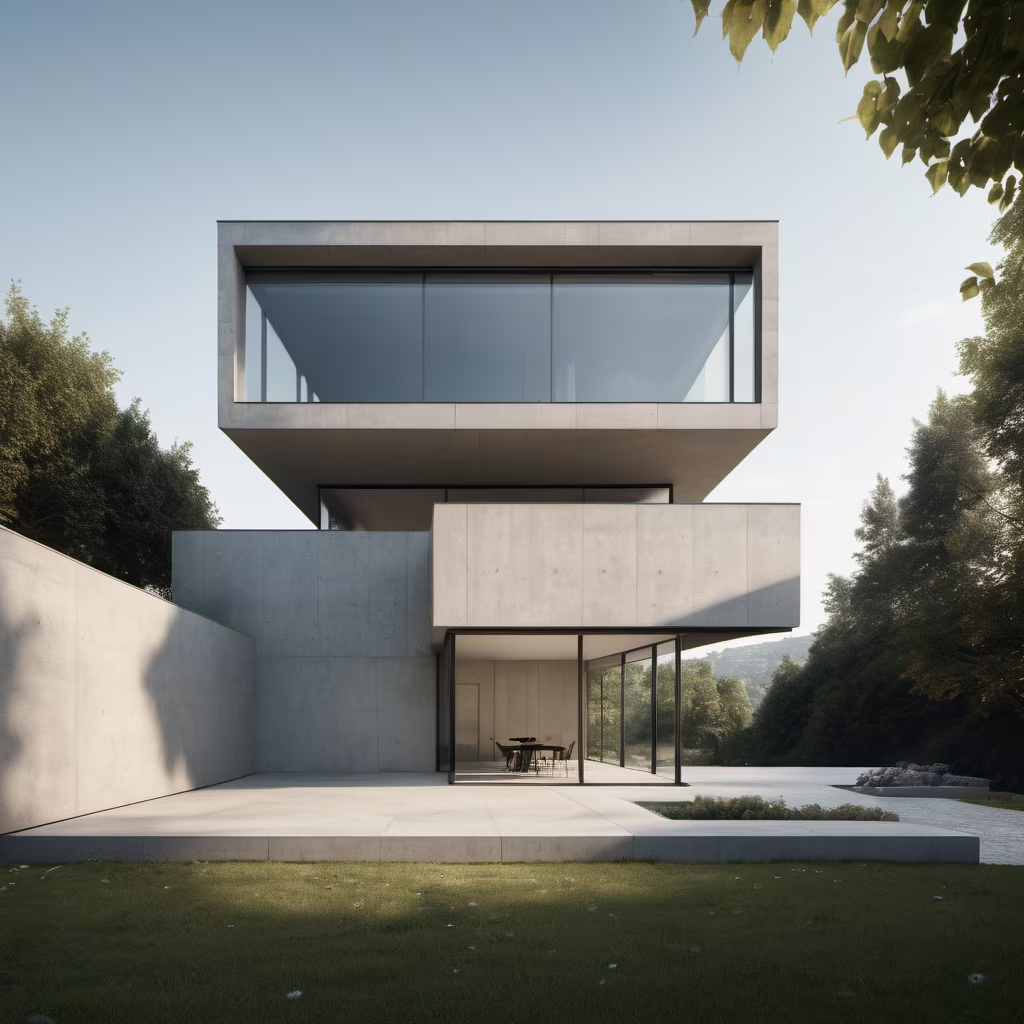










Prompt: a modern luxury clothing shop in amsterdam and its canals. give importance to the contrast between the modernity of the shop and the historic architecture of the city, the inside of the shop is very sleek, modern, minimalistic and elegant, the furniture is geometric, simple and made of wood, the clothes are very luxurious as if they were from Loro Piana or Ermenegildo Zegna, while the historic dutch architecture of the building frames the shop window on the outside. Make the scene cinematic and very detailed, the season is fall and it's cold. Give the shop a sense of warmth and comfort through some smooth orange led lights. Bikes, pedestrians, light rain, puddles.
Negative: store sign, smooth, cartoon, sketch, fake, videogame, graphics, cgi
Style: Photographic

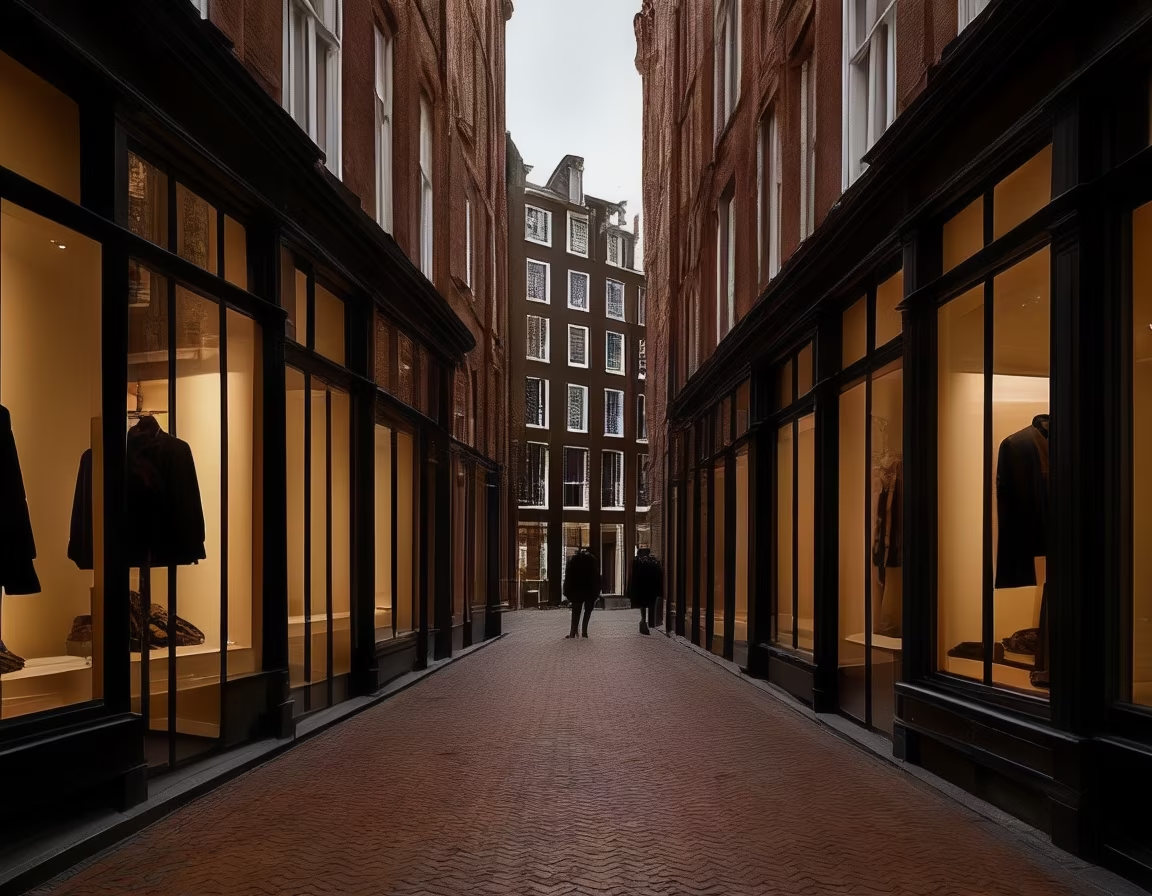






Prompt: a modern luxury clothing shop in amsterdam and its canals. give importance to the contrast between the modernity of the shop and the historic architecture of the city, the inside of the shop is very sleek, modern, minimalistic and elegant, the furniture is geometric, simple and made of wood, the clothes are very luxurious as if they were from Loro Piana or Ermenegildo Zegna, while the historic dutch architecture of the building frames the shop window on the outside. Make the scene cinematic and very detailed, the season is fall and it's cold. Give the shop a sense of warmth and comfort through some smooth orange led lights. Bikes, pedestrians, light rain, puddles. Far away point of view.
Negative: store sign, smooth, cartoon, sketch, fake, videogame
Style: Photographic
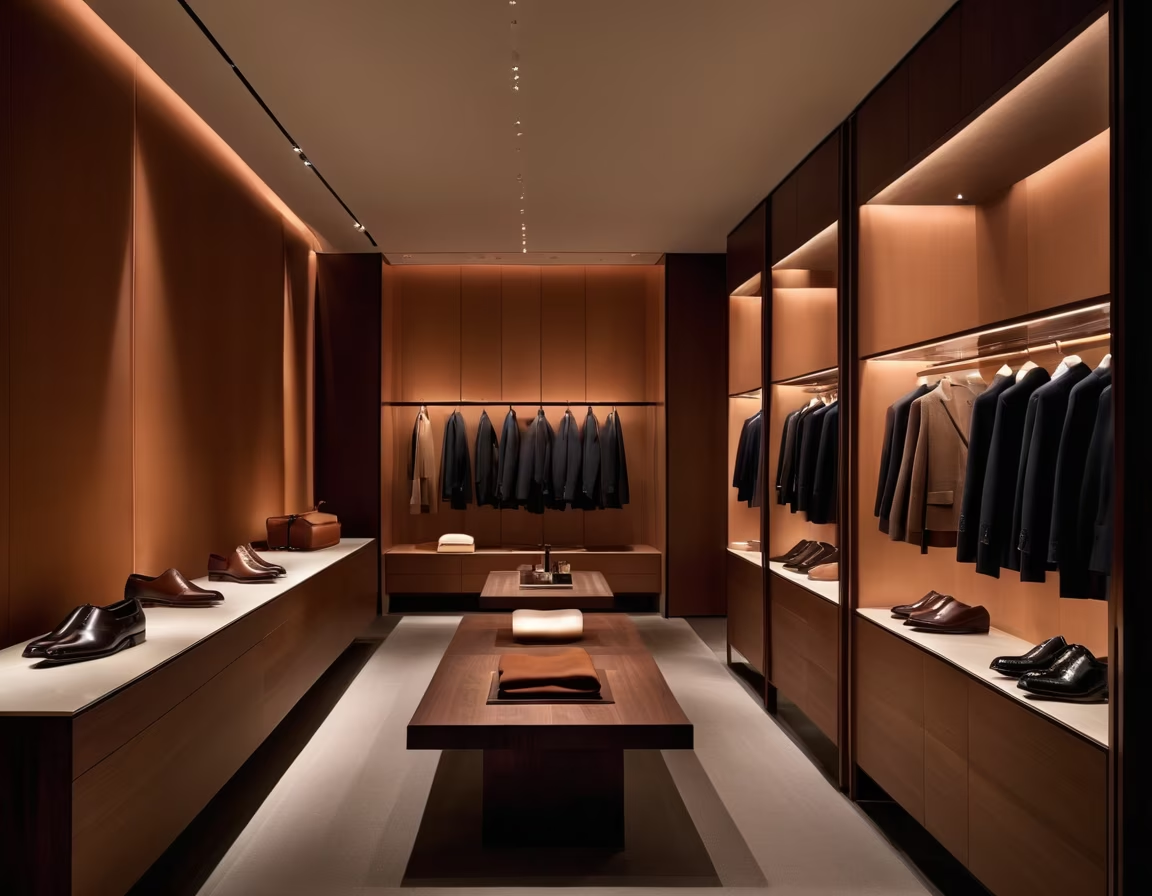



Prompt: The scale, lighting, design and engineering of the inner and the outdoor spaces took inspiration from the sustainable protocol, “Good for the People, Good for the Environment”. Smart communication, security and access strategies provide a seamless technological foundation on which this sustainable pledge was integrated in the building. The open seam that runs the full height of the tower forms a ‘vertical boulevard’ which is topped by infinity pools on the tower roof. This seam is created by a stacking of outdoor balconies, forming a green vein along the building’s silhouette, and allowing a glimpse of the interior. This boulevard connects the outdoor with the indoor, which is a unique feature for this region. Clean materials, interactive light levels, and deliberated acoustics are implemented in all spaces throughout the building, with a particular focus on public levels, where culinary experience, hosting and aesthetics come together to heighten visitor experiences.
Style: Photographic


Prompt: The scale, lighting, design and engineering of the inner and the outdoor spaces took inspiration from the sustainable protocol, “Good for the People, Good for the Environment”. Smart communication, security and access strategies provide a seamless technological foundation on which this sustainable pledge was integrated in the building. The open seam that runs the full height of the tower forms a ‘vertical boulevard’ which is topped by infinity pools on the tower roof. This seam is created by a stacking of outdoor balconies, forming a green vein along the building’s silhouette, and allowing a glimpse of the interior. This boulevard connects the outdoor with the indoor, which is a unique feature for this region. Clean materials, interactive light levels, and deliberated acoustics are implemented in all spaces throughout the building, with a particular focus on public levels, where culinary experience, hosting and aesthetics come together to heighten visitor experiences.
Style: Photographic




Prompt: house, precise architectural rendering, architectural visualization, realistic architecture, inter dimensional villa, modern architecture design, high quality rendering, sleek utopian design, modern architecture, overall architectural design, ultra modern, architectural rendering, concept house, architectural render, realistic render, modern house, architectural 3 d render, modern style, architectural design Try another image
Negative: dark
Style: Photographic


Prompt: Maison organique en face de la mer sur une falaise s’inspirant des formes de la nature de l’eau et des rochers qui l’entoure, la maison a beaucoup d’ouverture sur l’extérieur avec des vitres Envision a Zaha Hadid-styled, environmentally-conscious villa nestled within the bustling modern architecture of Tulum, Quintana Roo. As you approach from the entrance, the street view reveals a facade adorned with a vertical bamboo lattice, gracefully contrasting with the stone finish. Large overhangs hint at the interior's coolness, and the surrounding trees whisper tales of nature's embrace. Villa inspiré de Frank Lloyd Wright ses disciples et Zaha hadid
Negative: gens
Style: Photographic

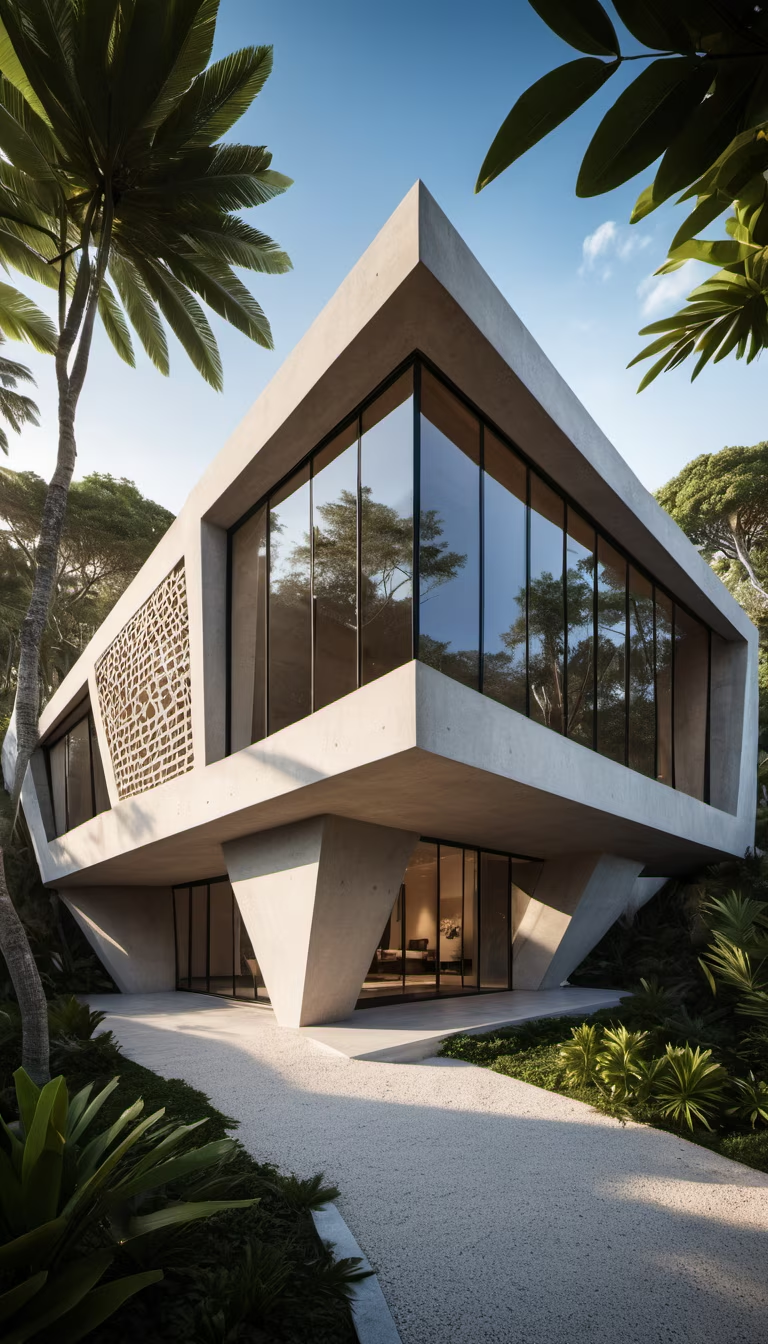
Prompt: In the small town around Berlin, Germany, 12 small modern architectural style houses with only 3 floors look cozy and harmonious.


Prompt: In the small town around Berlin, Germany, 12 small modern architectural style houses with only 3 floors look cozy and harmonious.


Prompt: interior space of an organic house which is exterior with curves and bamboos which hide the exterior, there are babmbous which maintain the top of the villa and all around, the exterior inspired by a butterfly, that is to say a house in the shape of a butterfly which seems to have been built by an architect of which we can appreciate all the sides inspired by the house of Frank Lloyd Wright but also that of Paulo Mendes Modern version of a small apartment inspired of Bali, white arches, interior view of kitchen, living room, bedroom. It is also inspired by THE COBUSIER HOUSE PENTH LUXURY FOREST INTERIOR FUTURISTIC MATERIALS. interior view of kitchen, living room, bedroom house project natural materials light colors glass modern style tropical plants sustainable building solar panels green roof light colors. The interior has furniture with a color palette of beige, brown and white, colors borrowed from nature with simple but organic furniture, with curves. We see the bamboos which surround the entire villa which hide the exterior and give a vista to the exterior.
Negative: gens
Style: Photographic

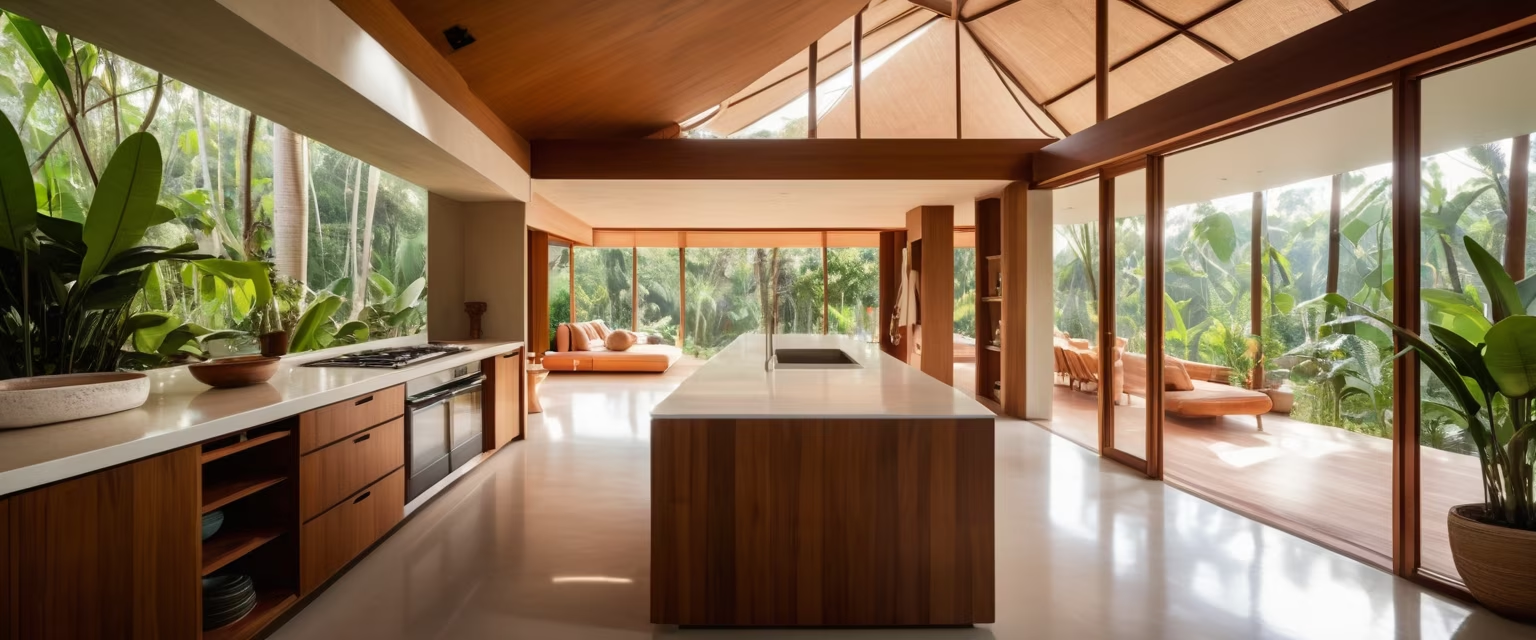
Prompt: interior space of an organic house which is exterior with curves and bamboos which hide the exterior, there are babmbous which maintain the top of the villa and all around, the exterior inspired by a butterfly, that is to say a house in the shape of a butterfly which seems to have been built by an architect of which we can appreciate all the sides inspired by the house of Frank Lloyd Wright but also that of Paulo Mendes Modern version of a small apartment inspired of Bali, white arches, interior view of kitchen, living room, bedroom. It is also inspired by THE COBUSIER HOUSE PENTH LUXURY FOREST INTERIOR FUTURISTIC MATERIALS. interior view of kitchen, living room, bedroom house project natural materials light colors glass modern style tropical plants sustainable building solar panels green roof light colors. The interior has furniture with a color palette of beige, brown and white, colors borrowed from nature with simple but organic furniture, with curves. We see the bamboos which surround the entire villa which hide the exterior and give a vista to the exterior.
Negative: gens
Style: Photographic




Prompt: editorial architecture photography, Generate an image of a futuristic home using an AI generative tool that is both visually striking and practical in its design. The house should have a unique shape and size that takes advantage of its stunning surroundings, such as a cliffside or mountaintop location with panoramic views. The home should also prioritize natural light, with large windows and skylights that allow for plenty of sunlight to illuminate the interior. Imagine a sleek, modern exterior with clean lines and minimalist features, using a mix of materials such as glass, steel, and concrete to create a distinctive look. Finally, consider how the home would integrate with its surroundings, using landscaping and other elements to seamlessly blend it into the natural environment
Style: Photographic


Prompt: editorial architecture photography, Generate an image of a futuristic home using an AI generative tool that is both visually striking and practical in its design. The house should have a unique shape and size that takes advantage of its stunning surroundings, such as a cliffside or mountaintop location with panoramic views. The home should also prioritize natural light, with large windows and skylights that allow for plenty of sunlight to illuminate the interior. Imagine a sleek, modern exterior with clean lines and minimalist features, using a mix of materials such as glass, steel, and concrete to create a distinctive look. Finally, consider how the home would integrate with its surroundings, using landscaping and other elements to seamlessly blend it into the natural environment
Style: Photographic


Prompt: editorial architecture photography, Generate an image of a futuristic home using an AI generative tool that is both visually striking and practical in its design. The house should have a unique shape and size that takes advantage of its stunning surroundings, such as a cliffside or mountaintop location with panoramic views. The home should also prioritize natural light, with large windows and skylights that allow for plenty of sunlight to illuminate the interior. Imagine a sleek, modern exterior with clean lines and minimalist features, using a mix of materials such as glass, steel, and concrete to create a distinctive look. Finally, consider how the home would integrate with its surroundings, using landscaping and other elements to seamlessly blend it into the natural environment


Prompt: interior space of an organic house which is exterior with curves and bamboos which hide the exterior, there are babmbous which maintain the top of the villa the exterior inspired by a butterfly, that is - say a house in the shape of a butterfly which seems to have been built by an architect of which we can appreciate all the sides inspired by the house of Frank Lloyd Wright but also that of Paulo Mendes Modern version of a small apartment inspired by Bali, white arches , interior view of the kitchen, living room, bedroom. It is also inspired by THE COBUSIER HOUSE PENTH LUXURY FOREST INTERIOR FUTURISTIC MATERIALS. interior view of kitchen, living room, bedroom house project natural materials light colors glass modern style tropical plants sustainable building solar panels green roof light colors. The interior has furniture with a color palette of beige, brown and white, colors borrowed from nature with simple but organic furniture, with curves.
Negative: gens
Style: Photographic


Prompt: interior space of an organic house which is exterior with curves and bamboos which hide the exterior, there are babmbous which maintain the top of the villa the exterior inspired by a butterfly, that is - say a house in the shape of a butterfly which seems to have been built by an architect of which we can appreciate all the sides inspired by the house of Frank Lloyd Wright but also that of Paulo Mendes Modern version of a small apartment inspired by Bali, white arches , interior view of the kitchen, living room, bedroom. It is also inspired by THE COBUSIER HOUSE PENTH LUXURY FOREST INTERIOR FUTURISTIC MATERIALS. interior view of kitchen, living room, bedroom house project natural materials light colors glass modern style tropical plants sustainable building solar panels green roof light colors. The interior has furniture with a color palette of beige, brown and white, colors borrowed from nature with simple but organic furniture, with curves. We see the bamboos which hide the exterior and give a vis a vis on the exterior.
Negative: gens
Style: Photographic




Prompt: This is a photo, not a video, of a cozy home in the Dutch country style, with its living room


Prompt: Una mujer está en una Casa residencial interior futurista de alta gama, olson kundig::1 Diseño interior de Dorothy Draper, maison de verre, axel vervoordt::2 fotografía premiada de un espacio de biblioteca habitable interior-exterior, diseños modernos minimalistas::1 espacio residencial habitable interior-exterior de alta gama, renderizado en vray, renderizado en octane, renderizado en unreal engine, fotografía arquitectónica, fotorrealismo, destacado en dezeen, cristobal palma::2. 5 paisaje de chaparral en exterior, superficies/texturas negras para mobiliario en espacio exterior::1 -q 2 -ar 4:7
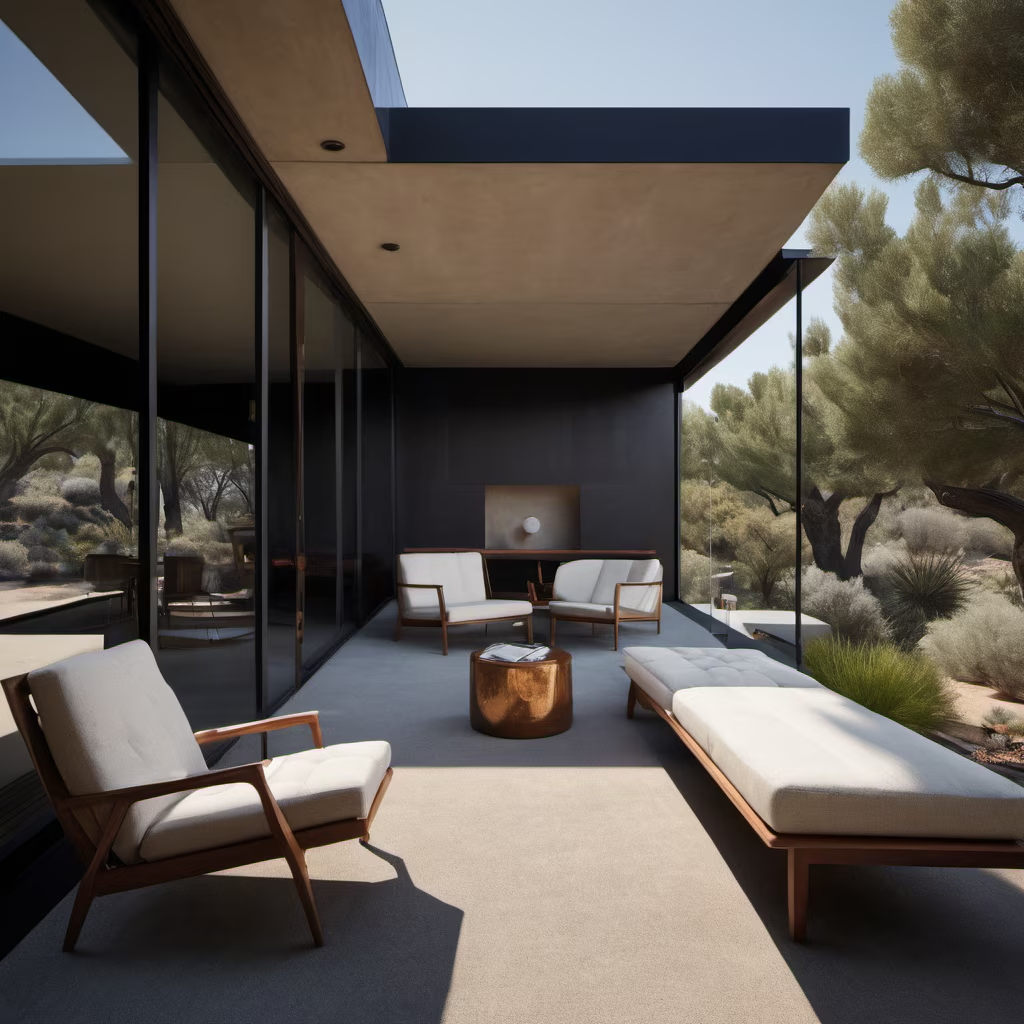

Prompt: the architects reinterpreted the decorative qualities and design vocabulary of glazed ceramics within the historical context of Amsterdam. The silhouette of the original facade is replicated, maintaining the street’s characteristic tripartite structure while integrating seamlessly with neighboring buildings. Inspired by textile artistry, the facade features intricate layers, mimicking elegant creases, inter-looping yarns, and stitch patterns. The organic, wave-like quality of the design evolves as viewers change their perspective


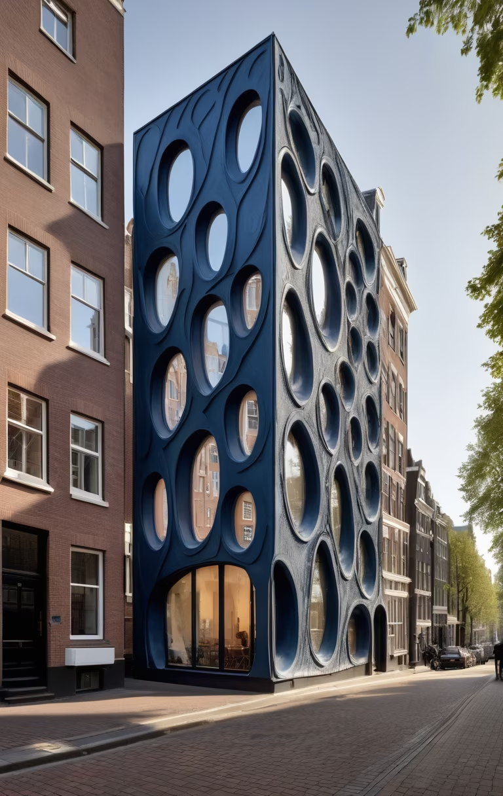



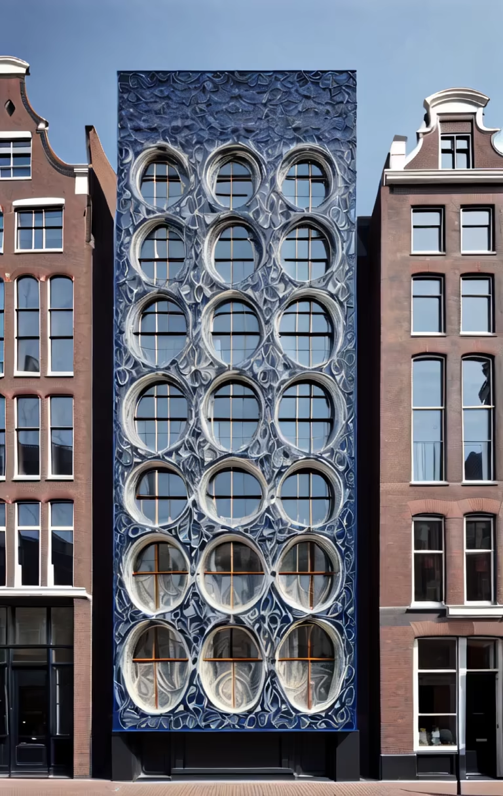
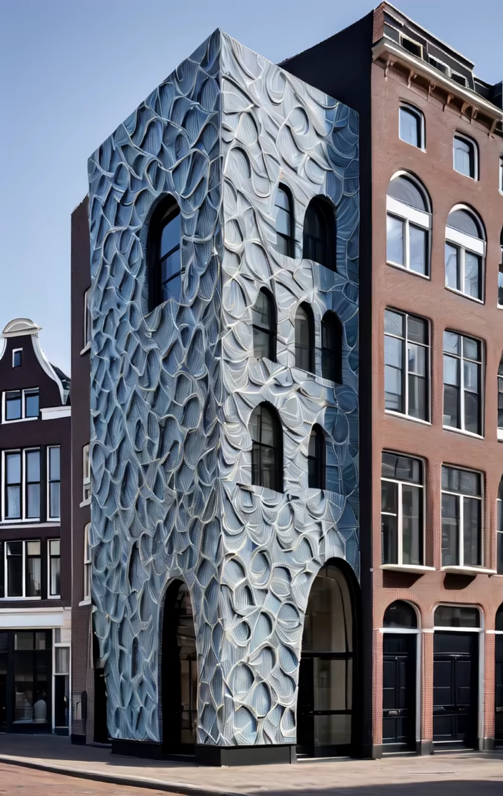
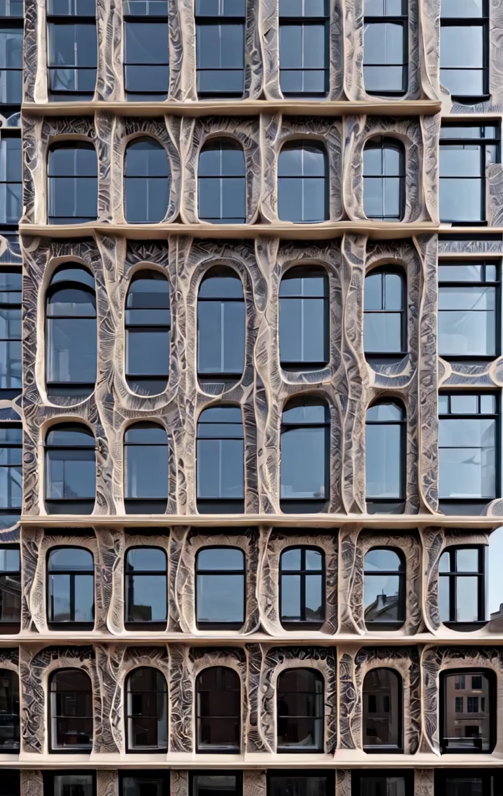
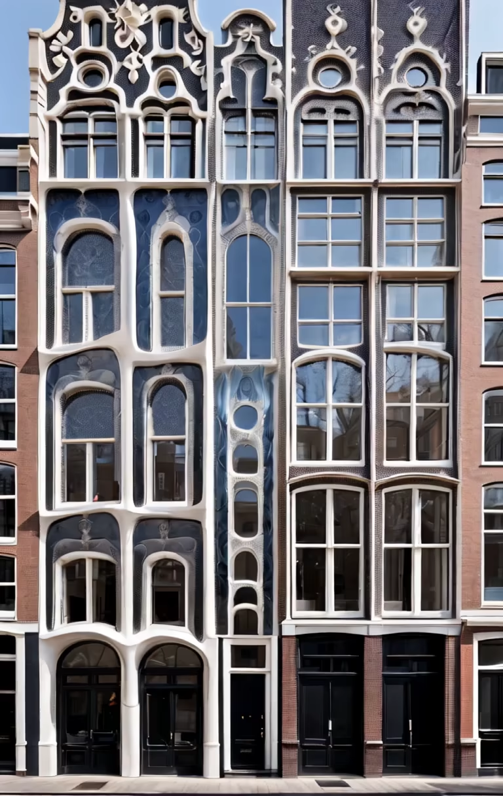
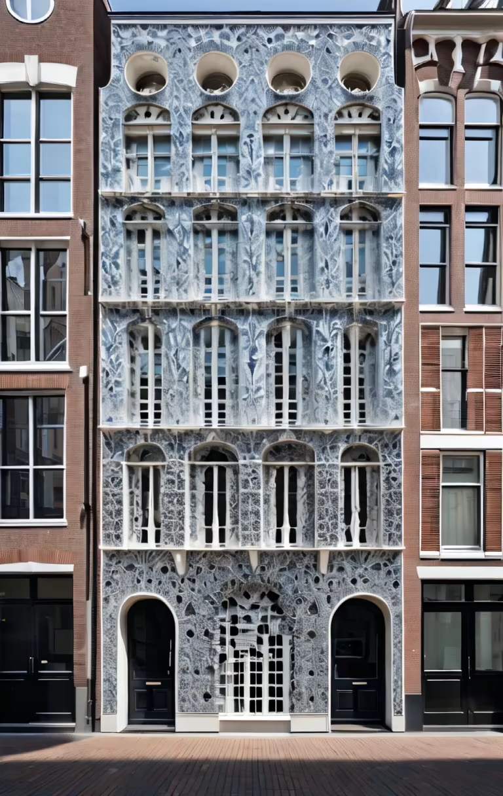
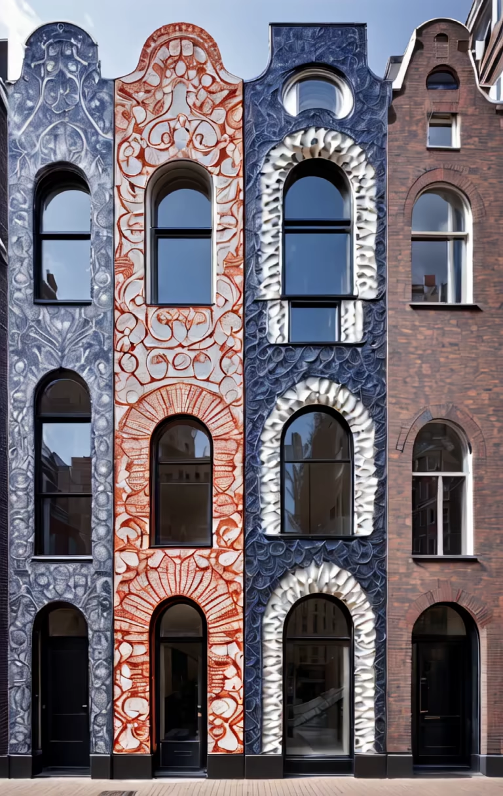








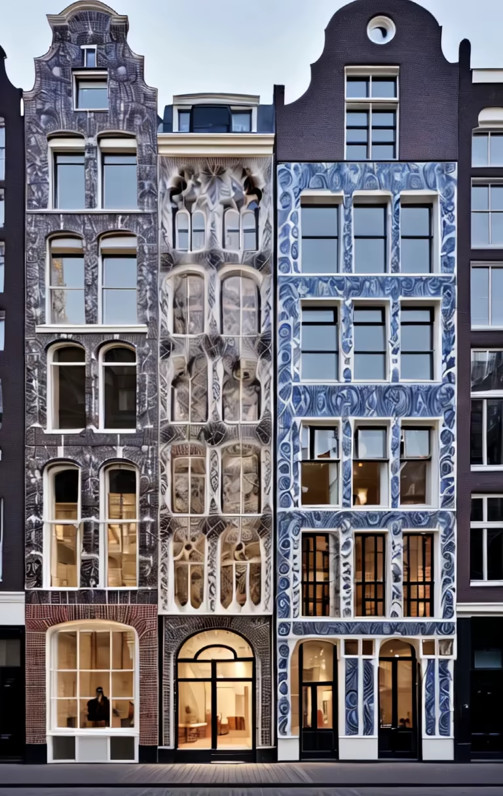
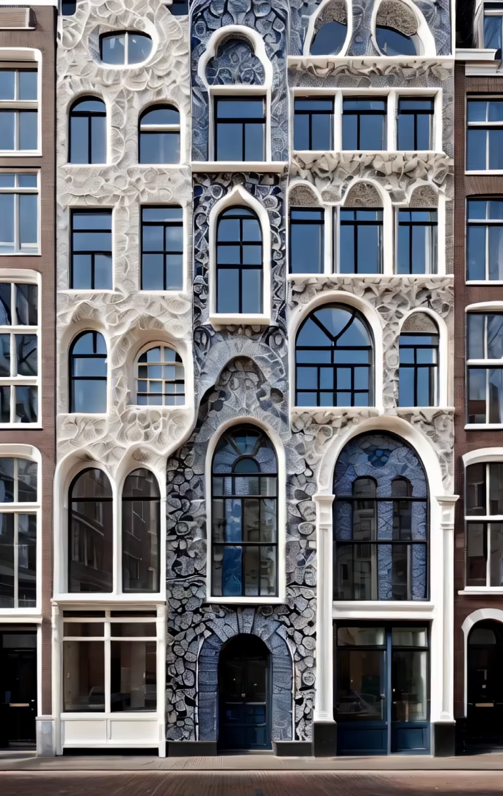






Prompt: the architects reinterpreted the decorative qualities and design vocabulary of glazed ceramics within the historical context of Amsterdam. The silhouette of the original facade is replicated, maintaining the street’s characteristic tripartite structure while integrating seamlessly with neighboring buildings. Inspired by textile artistry, the facade features intricate layers, mimicking elegant creases, inter-looping yarns, and stitch patterns. The organic, wave-like quality of the design evolves as viewers change their perspective, people walking in foreground








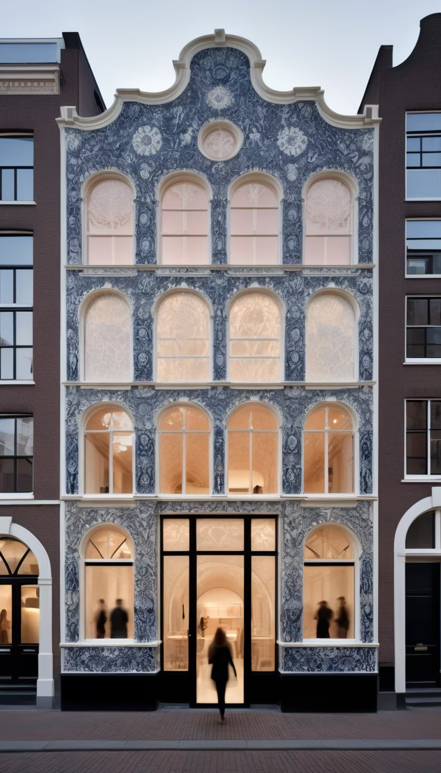
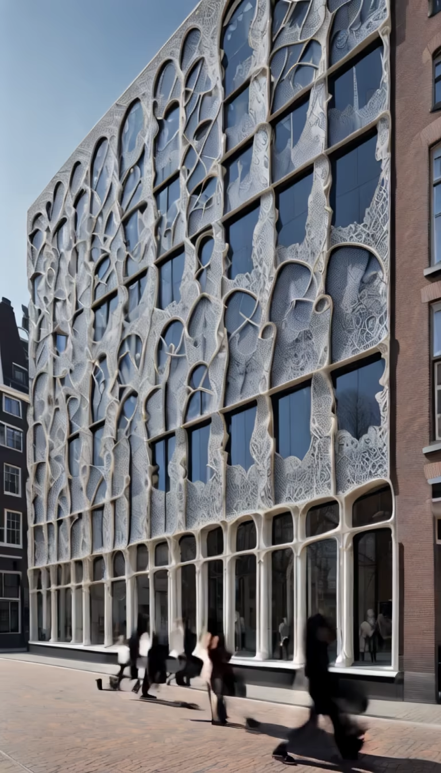
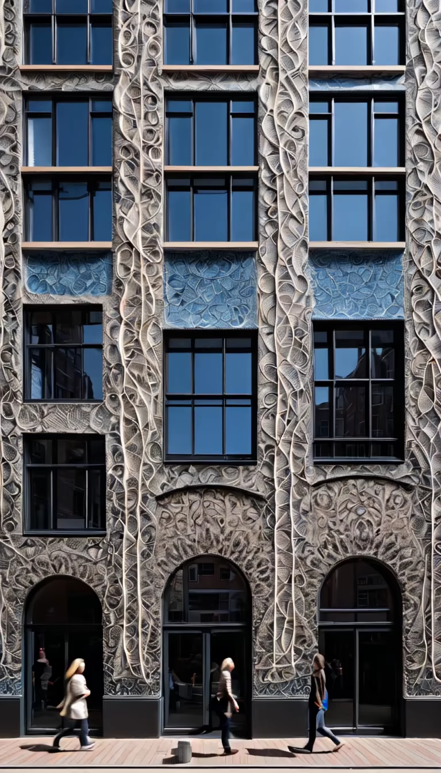



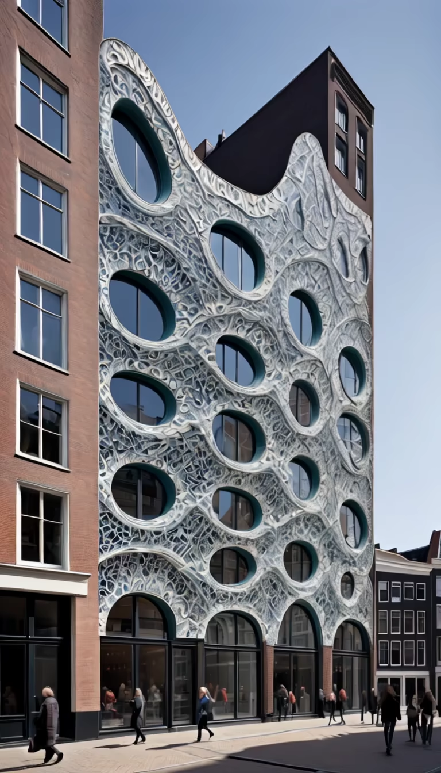
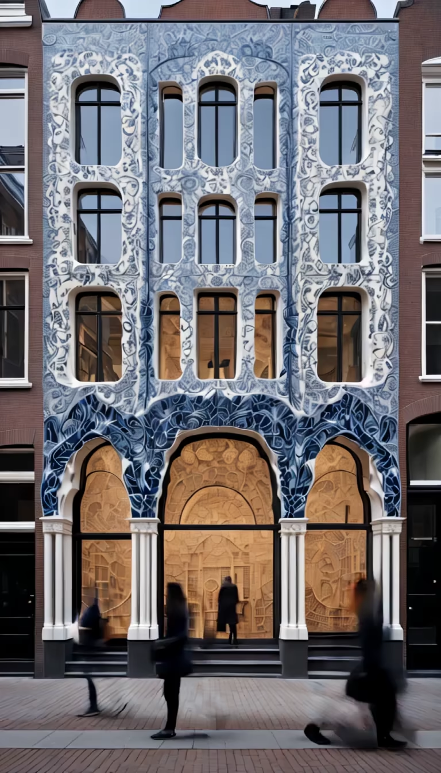
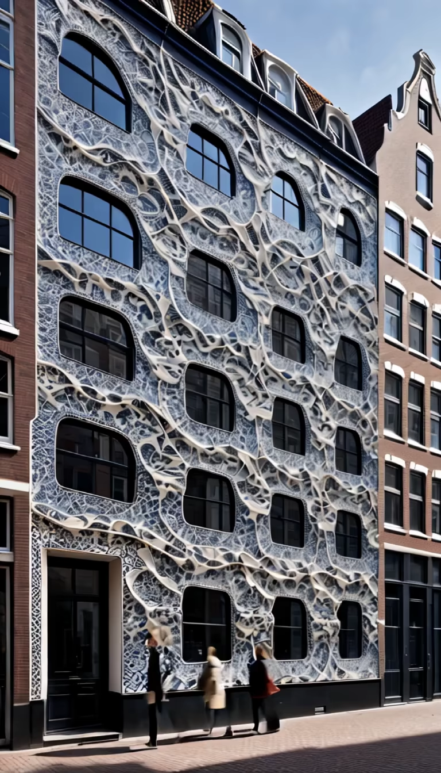
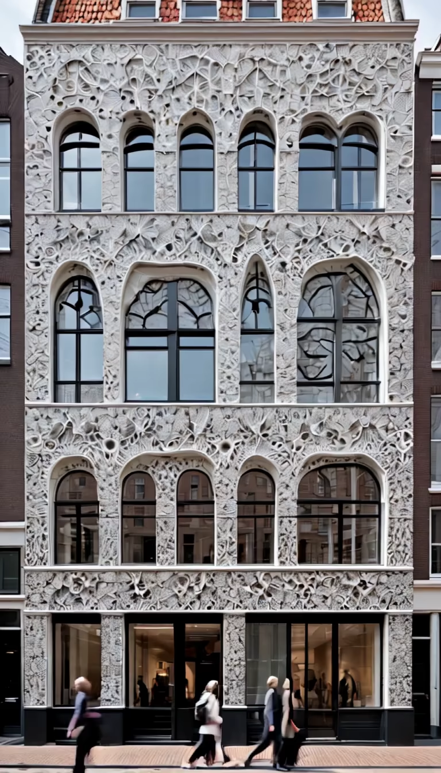


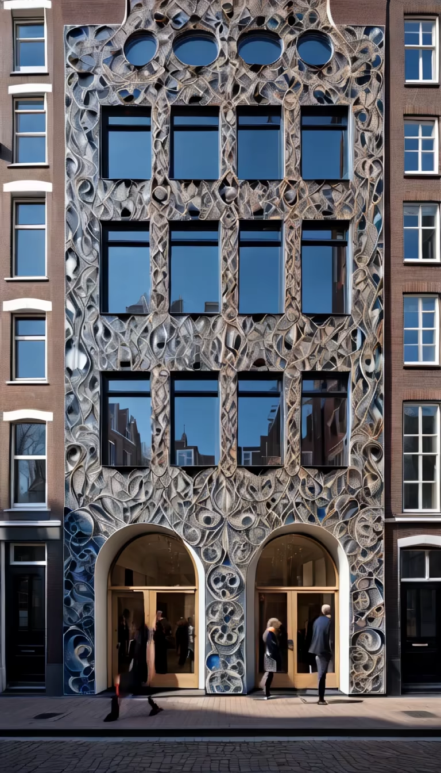
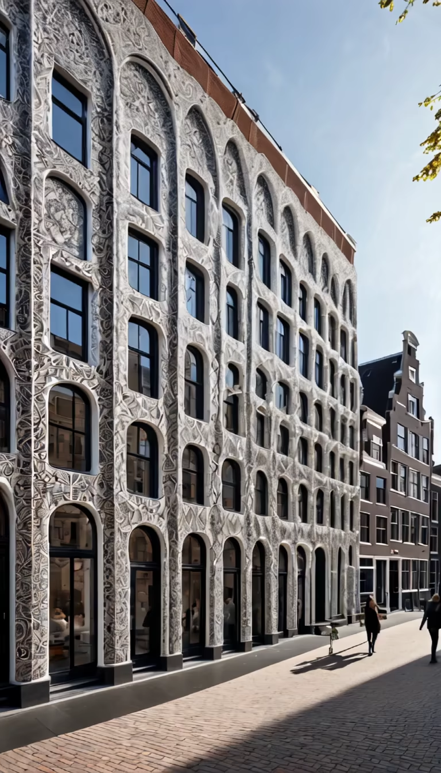
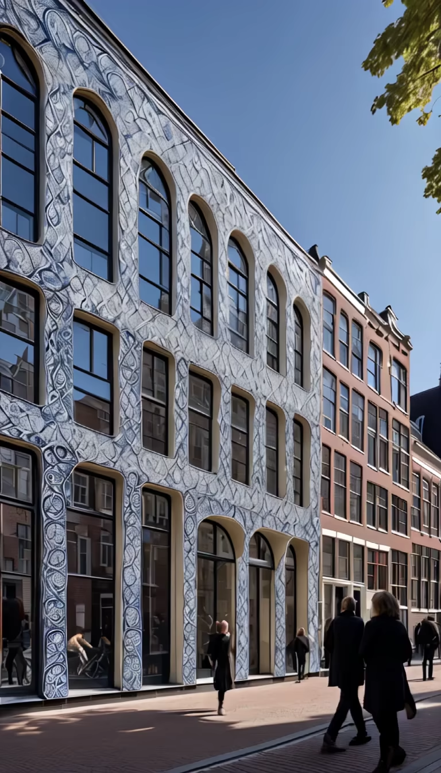
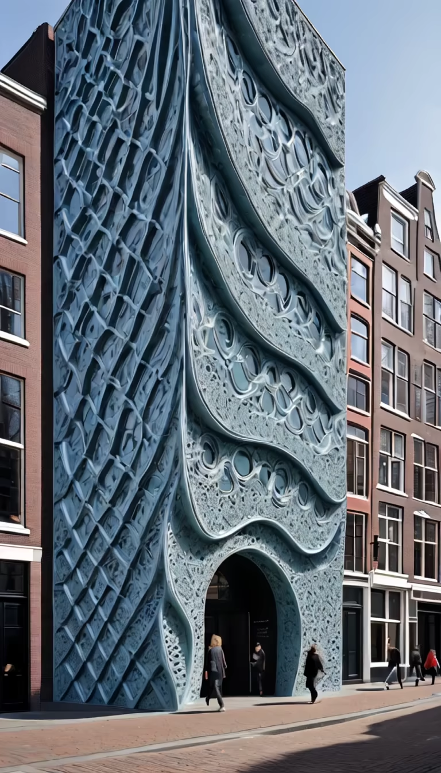
Prompt: the architects reinterpreted the decorative qualities and design vocabulary of glazed ceramics within the historical context of Amsterdam. The silhouette of the original facade is replicated, maintaining the street’s characteristic tripartite structure while integrating seamlessly with neighboring buildings. Inspired by textile artistry, the facade features intricate layers, mimicking elegant creases, inter-looping yarns, and stitch patterns. The organic, wave-like quality of the design evolves as viewers change their perspective

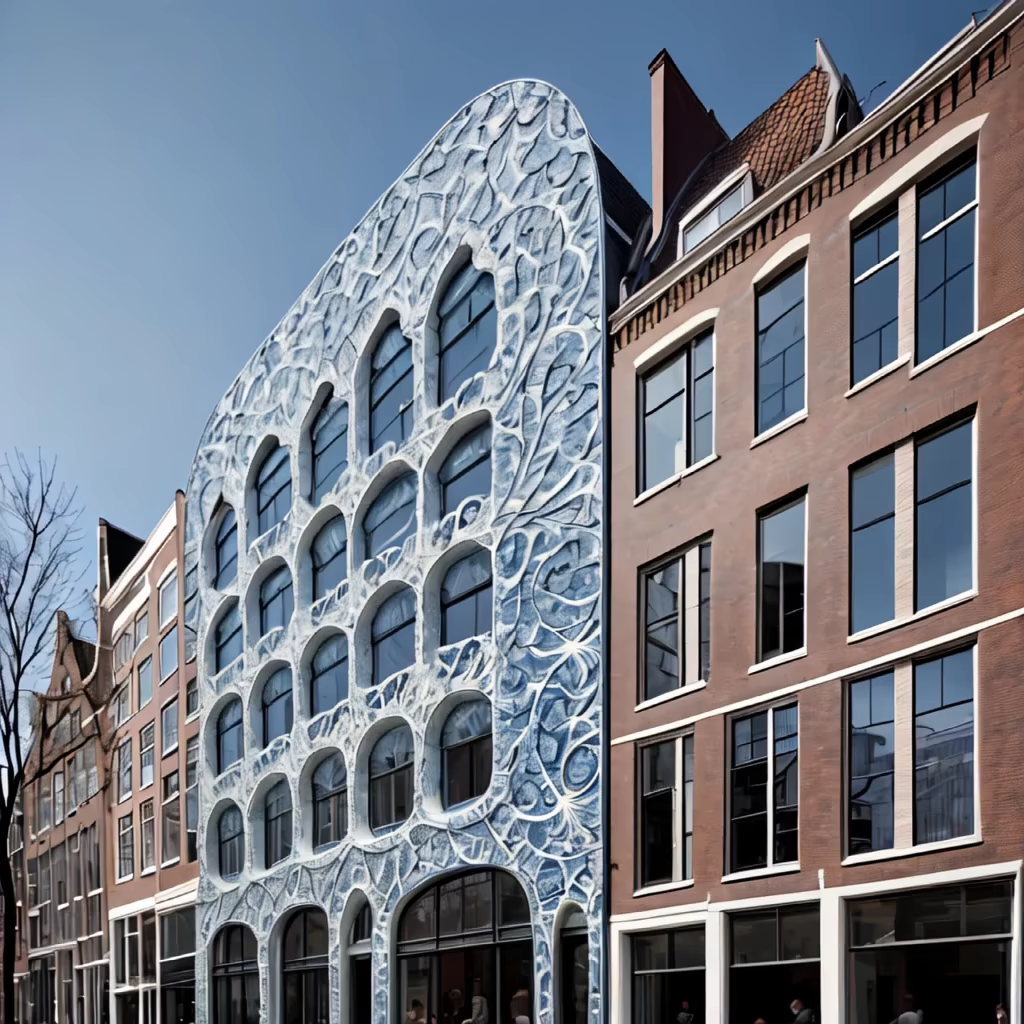



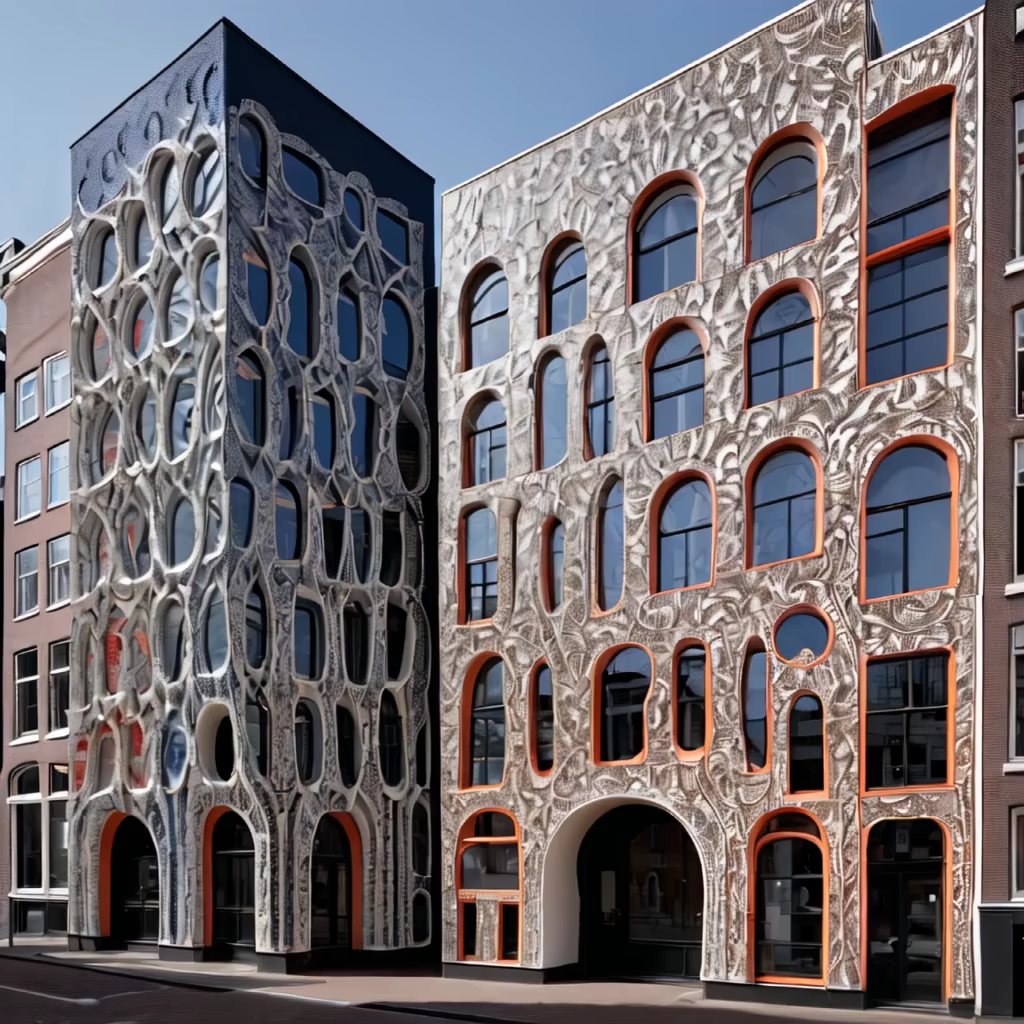
Prompt: Canvas House takes shape as a residence and private gallery in a quiet street of Toronto, Canada. The 485 sqm project carefully strikes a balance between domesticity and art curation, where the warmness of a home meets the lightness and contemplative qualities of the gallery. This pairing plays out across the building’s dynamic exterior brick shell, turning the residence into a literal ‘canvas’, a vessel for the client’s impressive modern art collection, while also acting as a contextual foil, enlivening and reacting to the staid and formal brickwork of the Georgian-era home within the neighborhood.


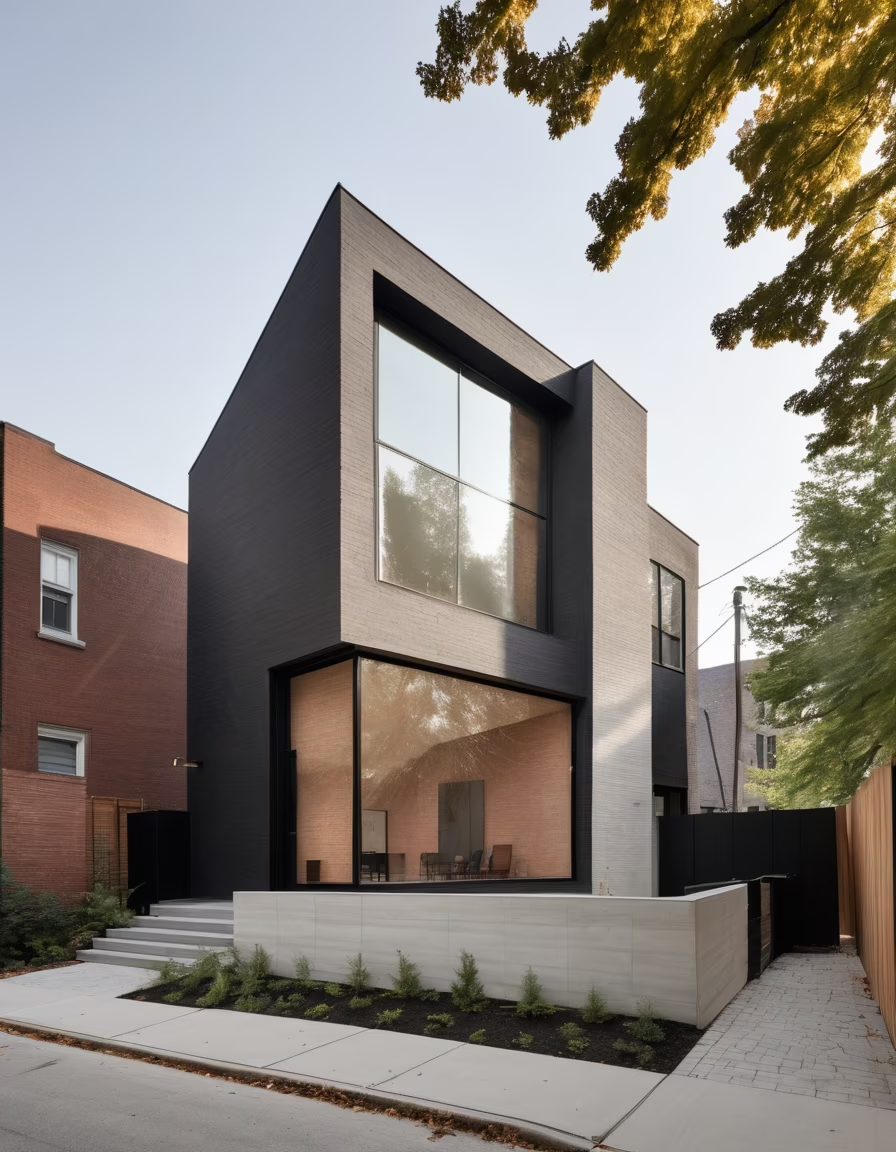



Prompt: Canvas House takes shape as a residence and private gallery in a quiet street of Toronto, Canada. The 485 sqm project carefully strikes a balance between domesticity and art curation, where the warmness of a home meets the lightness and contemplative qualities of the gallery. This pairing plays out across the building’s dynamic exterior brick shell, turning the residence into a literal ‘canvas’, a vessel for the client’s impressive modern art collection, while also acting as a contextual foil, enlivening and reacting to the staid and formal brickwork of the Georgian-era home within the neighborhood.




Prompt: Generate a high-resolution 8K image of a vacation home situated on a beach. The house should be designed using 3D printing technology with sand and glass, inspired by the organic design principles of Zaha Hadid’s architecture. The structure should comfortably accommodate a family of 5 members. The exterior should feature a pool for swimming and relaxation purposes. Surrounding the house, include lush vegetation with tropical plants and trees. Ensure the design incorporates complex geometry and intricate details. The scene should be set during the daytime with a clear sky, and the rendering style should be realistic. Provide a street view perspective.
Style: Photographic




Prompt: Generate a high-resolution 8K image of a vacation home situated on a beach. The house should be designed using 3D printing technology with sand and glass, inspired by the organic design principles of Zaha Hadid’s architecture. The structure should comfortably accommodate a family of 5 members. The exterior should feature a pool for swimming and relaxation purposes. Surrounding the house, include lush vegetation with tropical plants and trees. Ensure the design incorporates complex geometry and intricate details. The scene should be set during the daytime with a clear sky, and the rendering style should be realistic. Provide a street view perspective.
Style: Photographic


Prompt: Real photoshoot taken in a minimalist ikea-style bright kitchen, with a hydroponic planter on the dining table and fruits and herb on the table. Next to the planter, American parents and children happily prepare dinner together. The overall color scheme is soft and bright champagne, clear focus, high definition.ultra-high definition, 16k, shots using Nikon lenses width:3000 height:3000
Style: Photographic




Prompt: a dining room with a table and chairs, hammershøi, inspired by Constantin Hansen, by Werner Andermatt, tables, inspired by Josse Lieferinxe, retro - vintage, scandinavian design, mixed art, inspired by Fernando Gerassi, inspired by Jakob Emanuel Handmann, mid-century modern furniture, tables and chairs, wooden table
Negative: (worst quality),blurry,bad proportions,mutilated
Style: Photographic


Prompt: best design, Hazelnut herbal milk packaging, Green and yellow watercolor background, Quality 8k, enjoyable,
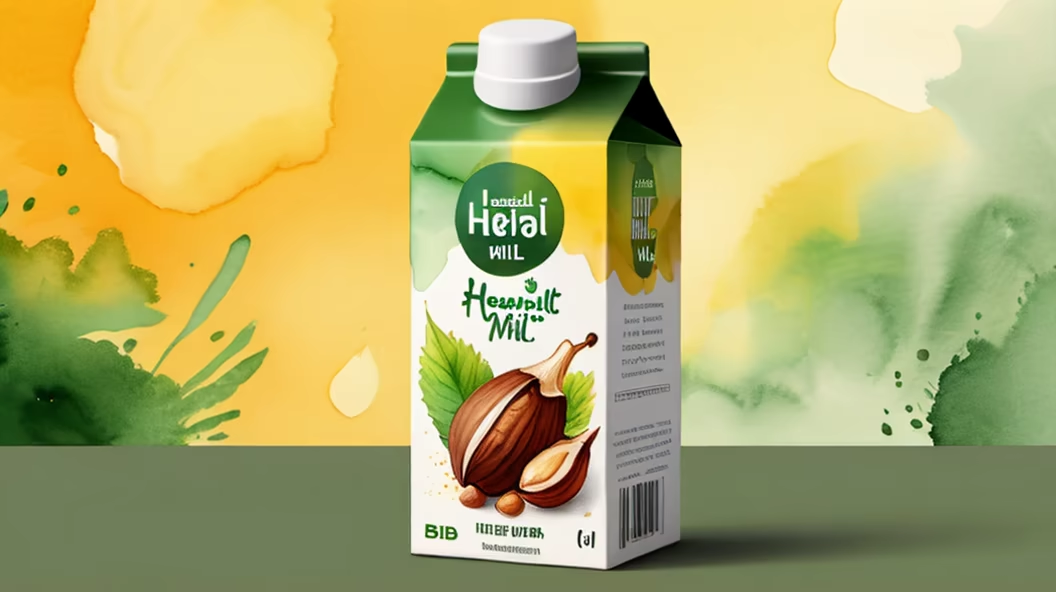
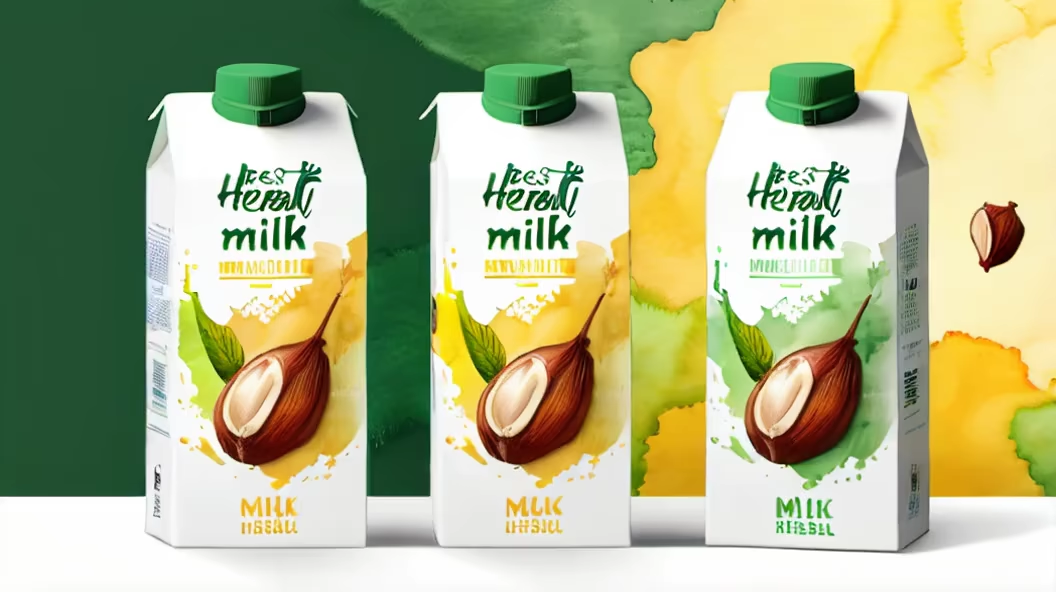
Prompt: Nestled on a slope of the Allegheny Mountains in western Virginia, US, the Shenandoah House, designed by Schaum/Shieh, arranges its living spaces along a continuous line that follows the contours of its pitted terrain. This unconventional layout blends contemporary architecture with the natural topography, offering sweeping views of the rolling hills. The elongated plan, resembling irregular pods connected by a central corridor, creates pockets for gardens and outdoor nooks, erasing the boundary between the indoors and outdoors. The doubling of the ridgeline and the rounding of the peak add a gentle touch, reflecting the sloping surroundings. Designed as a 2.750-square-foot (255,5 square-meter) residence and writer’s retreat for a couple deeply connected to the local landscape, the project addresses the challenges posed by the steep site. As explained by Schaum/Shieh co-principal Rosalyne Shieh, they aimed for a subtle intervention in the landscape, seeking to create a house that fits organically without straightforwardly adopting local vernacular materials or solutions. ‘We focused on the hill, the seasons, the distant view, and the intimate life of the site.’
Negative: blur, blurred
Style: Photographic






Prompt: Nestled on a slope of the Allegheny Mountains in western Virginia, US, the Shenandoah House, designed by Schaum/Shieh, arranges its living spaces along a continuous line that follows the contours of its pitted terrain. This unconventional layout blends contemporary architecture with the natural topography, offering sweeping views of the rolling hills. The elongated plan, resembling irregular pods connected by a central corridor, creates pockets for gardens and outdoor nooks, erasing the boundary between the indoors and outdoors. The doubling of the ridgeline and the rounding of the peak add a gentle touch, reflecting the sloping surroundings. Designed as a 2.750-square-foot (255,5 square-meter) residence and writer’s retreat for a couple deeply connected to the local landscape, the project addresses the challenges posed by the steep site. As explained by Schaum/Shieh co-principal Rosalyne Shieh, they aimed for a subtle intervention in the landscape, seeking to create a house that fits organically without straightforwardly adopting local vernacular materials or solutions. ‘We focused on the hill, the seasons, the distant view, and the intimate life of the site.’
Style: Photographic


Prompt: interior design of meeting room and collab area, inspired by ludwig mies van der rohe designs, Emphasizes minimalism, removing unnecessary ornamentation, minimalism, sleek lines, ultra detailed, play of light, Utilizes steel, glass, and concrete to create modern, sleek designs.Focuses on harmonious spatial experiences for occupants
Style: Photographic




Prompt: A contemporary residence interior with unconventional and distinctive architectural elements, asymmetrical rooms, and uniquely shaped furniture, modern, innovative, three-dimensional interior architecture with a peculiar shape, Canon EOS R5 with 24-70mm lens, natural daylight, indoors
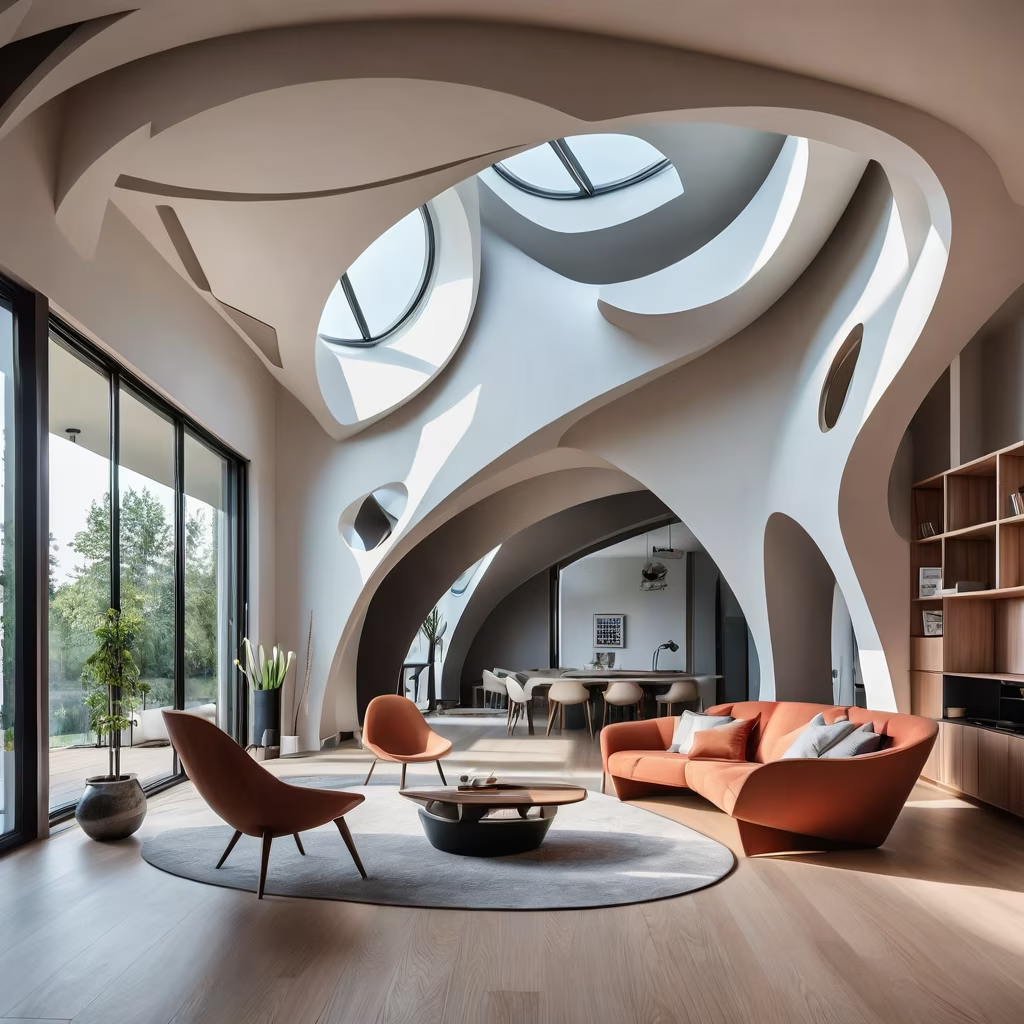

Prompt: Generate a high-resolution 8K image of a vacation home situated on a beach. The house should be designed using 3D printing technology with sand and glass, inspired by the organic design principles of Zaha Hadid’s architecture. The structure should comfortably accommodate a family of 5 members. The exterior should feature a pool for swimming and relaxation purposes. Surrounding the house, include lush vegetation with tropical plants and trees. Ensure the design incorporates complex geometry and intricate details. The scene should be set during the daytime with a clear sky, and the rendering style should be realistic. Provide a street view perspective.
Style: Cinematic


Prompt: Generate a high-resolution 8K image of a vacation home situated on a beach. The house should be designed using 3D printing technology with sand and glass, inspired by the organic design principles of Zaha Hadid’s architecture. The structure should comfortably accommodate a family of 5 members. The exterior should feature a pool for swimming and relaxation purposes. Surrounding the house, include lush vegetation with tropical plants and trees. Ensure the design incorporates complex geometry and intricate details. The scene should be set during the daytime with a clear sky, and the rendering style should be realistic. Provide a street view perspective.
Style: Cinematic
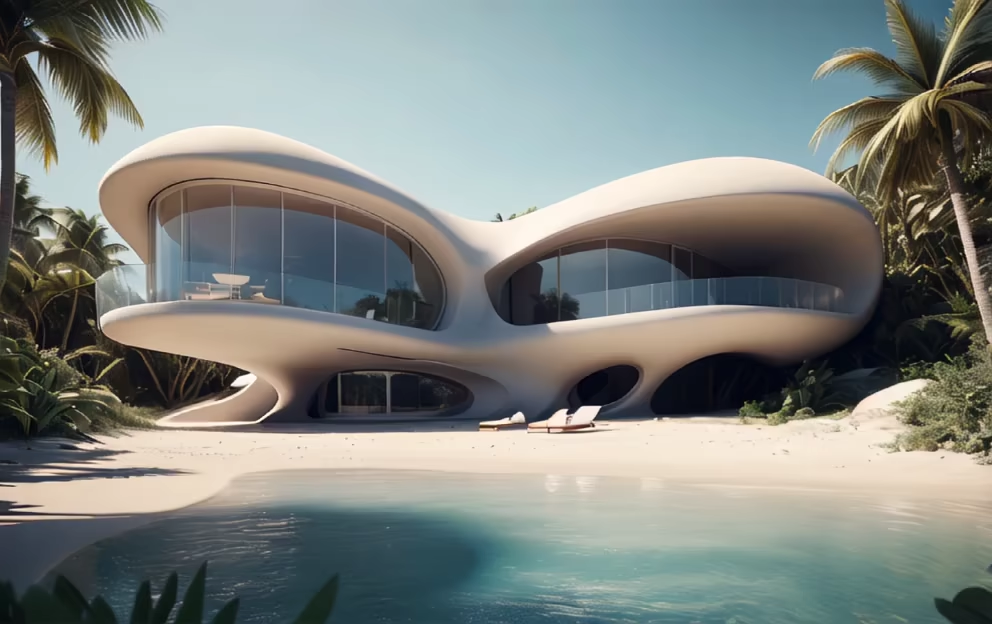
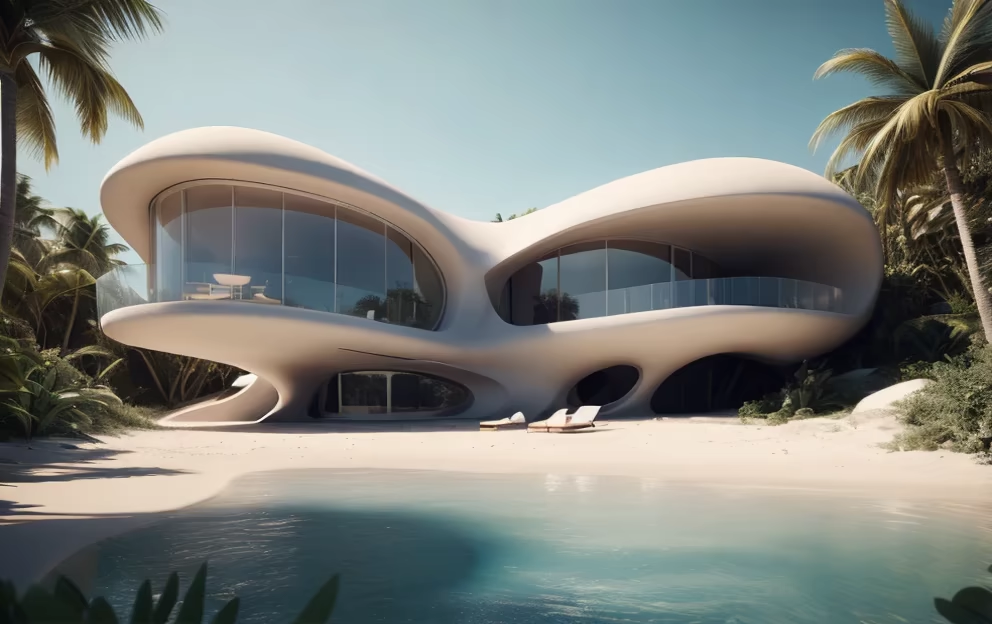
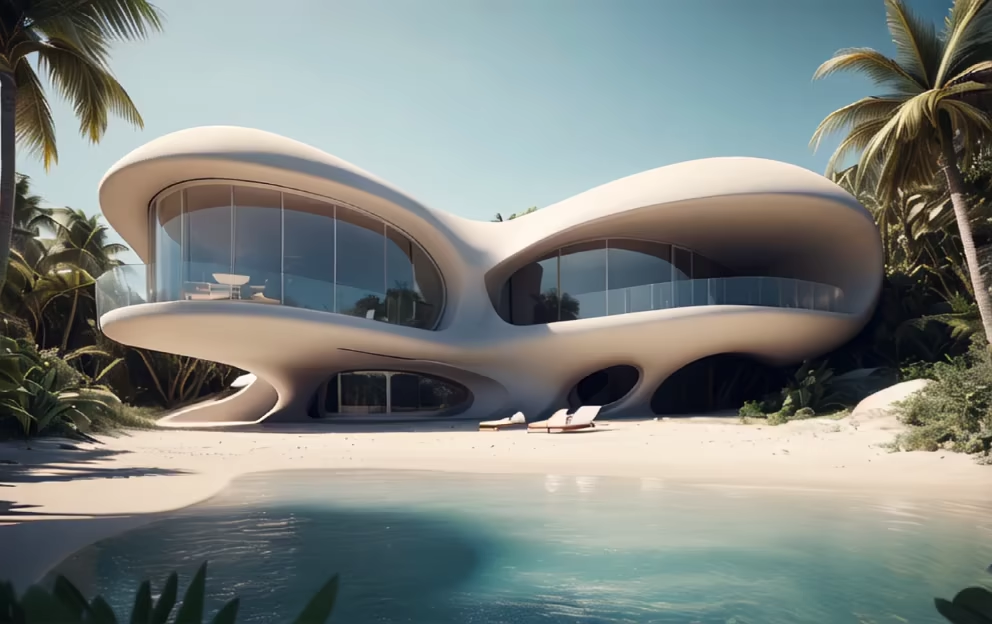
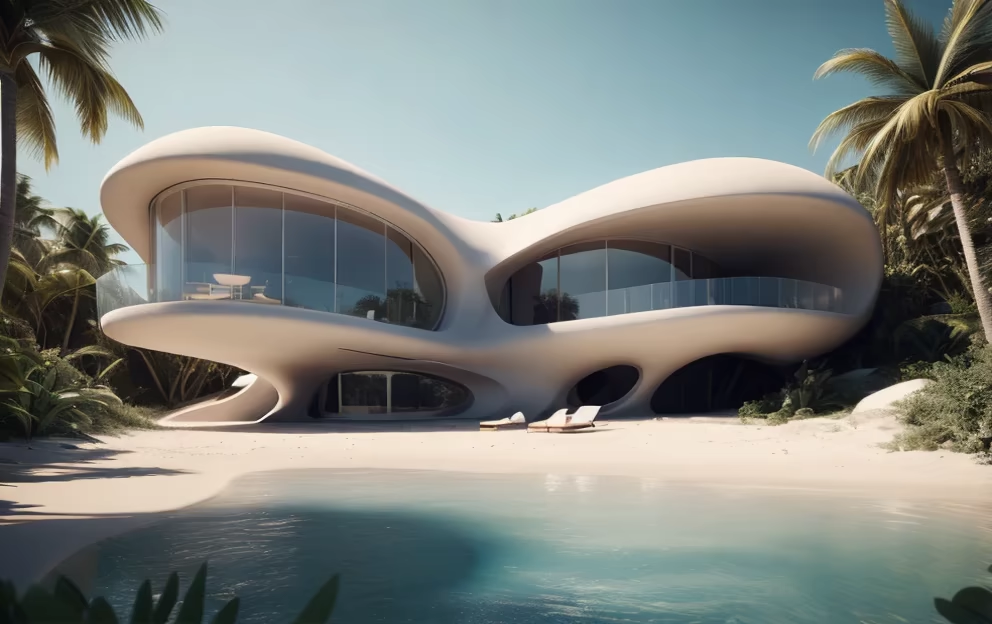
Prompt: Generate a high-resolution 8K image of a vacation home situated on a beach. The house should be designed using 3D printing technology with sand and glass, inspired by the organic design principles of Zaha Hadid’s architecture. The structure should comfortably accommodate a family of 5 members. The exterior should feature a pool for swimming and relaxation purposes. Surrounding the house, include lush vegetation with tropical plants and trees. Ensure the design incorporates complex geometry and intricate details. The scene should be set during the daytime with a clear sky, and the rendering style should be realistic. Provide a street view perspective.
Style: Cinematic

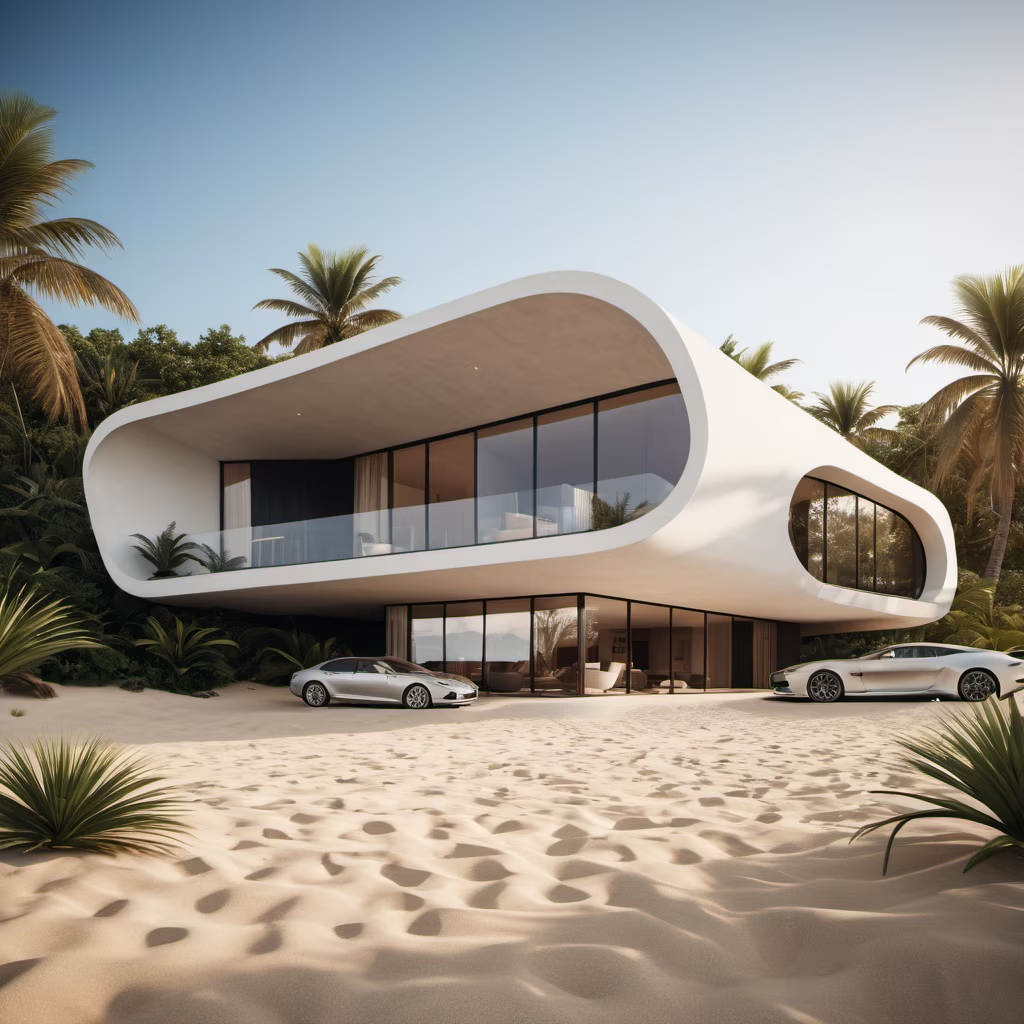
Prompt: Modern architecture | GENRE: Minimalism | MOOD: Bold | CAMERA: Full-frame DSLR with a wide-angle lens | SCENE: A minimalist, bold depiction of modern architecture, with a focus on clean lines and geometric shapes. Shot with a full-frame DSLR and a wide-angle lens, the photograph captures the striking simplicity of contemporary building designs
Style: Photographic


Prompt: the frontal facade minimalist house that is the fusion between two monoliths carried by a plinth, perfectly divided not only in form but also in function, harmoniously intertwined through their simple forms and the purity of their materials. insert the house in context street urban classic buildings, 2d view ,8k
Negative: blur, blurred
Style: Photographic










Prompt: interior design of meeting room and collab area, inspired by ludwig mies van der rohe designs, Emphasizes minimalism, removing unnecessary ornamentation, minimalism, sleek lines, ultra detailed, play of light, Utilizes steel, glass, and concrete to create modern, Aims to create designs that stand the test of time and remain relevant.
Style: Photographic
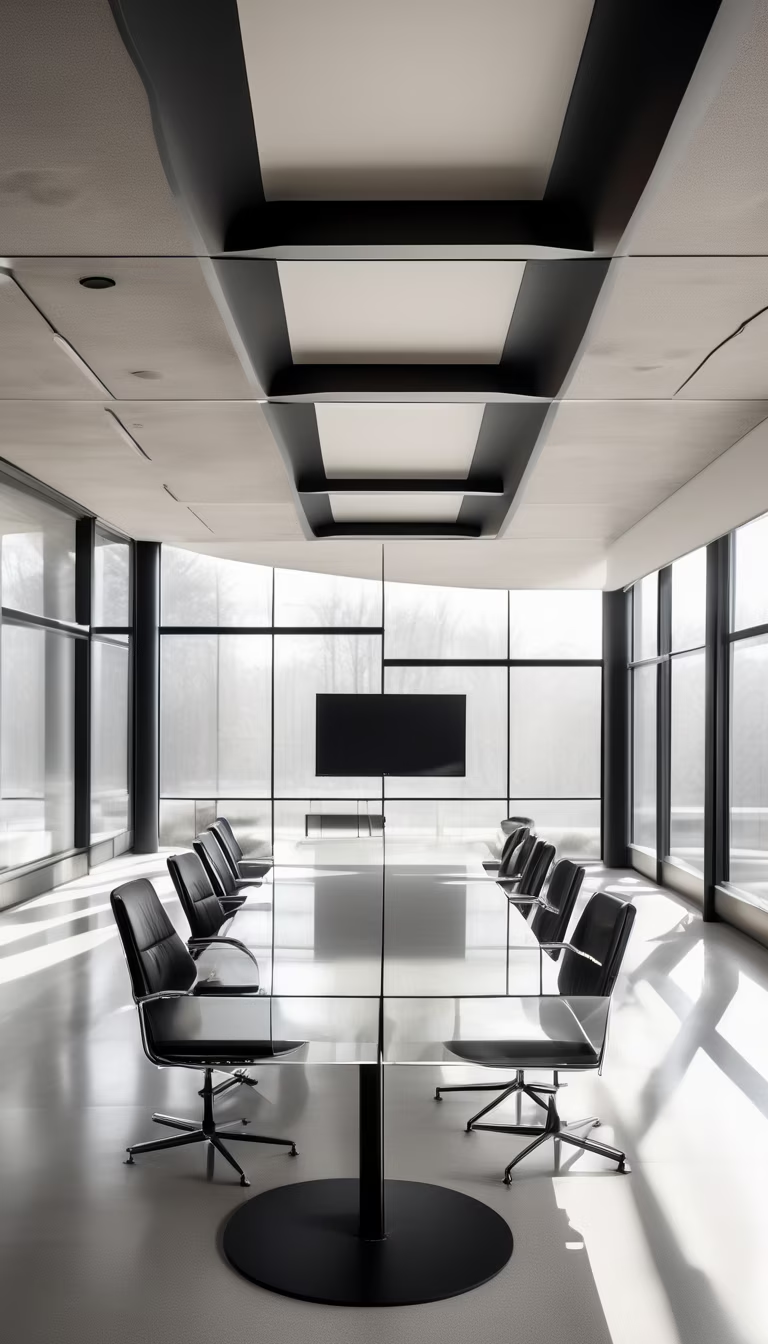



Prompt: a house with a pond in the middle of it, lush rainforest, design milk, sleek robot, chile, elegant interior, by Jim Murray, houzz, exceedingly insanely intricate, luxury lifestyle, curvacious, japanese bathhouse, of romanticism a center image, walkable
Style: Photographic
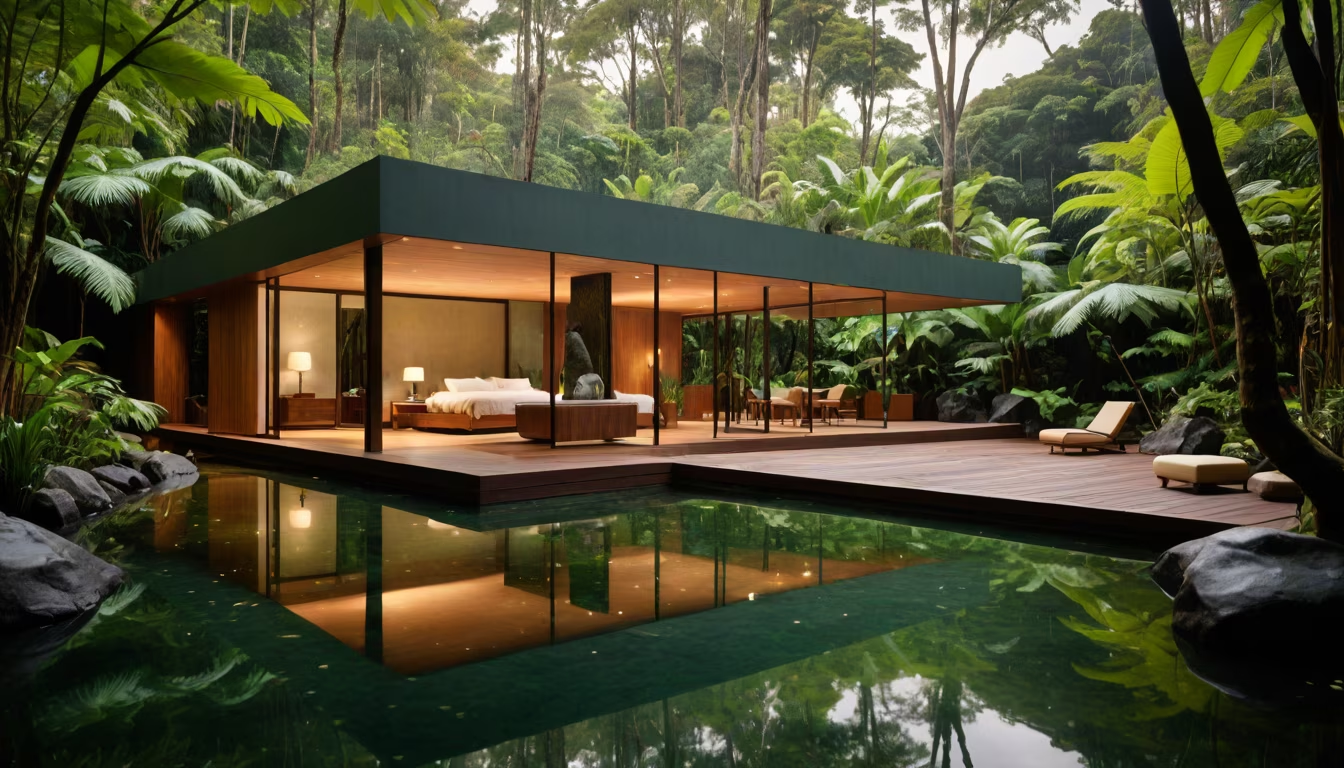



Prompt: Craft a 4K-resolution image that showcases a luxurious living room inside a futuristic spaceship, using a camera setting that mimics a 35mm lens at f/2.8 aperture. This setting should provide a wide yet detailed view of the room, emphasizing the depth and clarity of the space. The room is designed in a modern, minimalist style with sleek, comfortable furniture and high-tech elements. A massive ceiling-to-floor window dominates the space, revealing an awe-inspiring view of outer space. Through this window, a vivid Earth-like planet is seen, surrounded by twinkling stars and other distant spaceships. The 35mm perspective should capture both the interior's elegance and the grandeur of the cosmic view outside, with the f/2.8 aperture ensuring that both the interior and the exterior are in sharp focus. The lighting inside the room is soft and ambient, enhancing the natural cosmic light entering through the window and contributing to a serene yet majestic atmosphere. The image's high resolution and careful camera settings should combine to create a visually striking depiction of luxury amidst the stars.
Style: Photographic


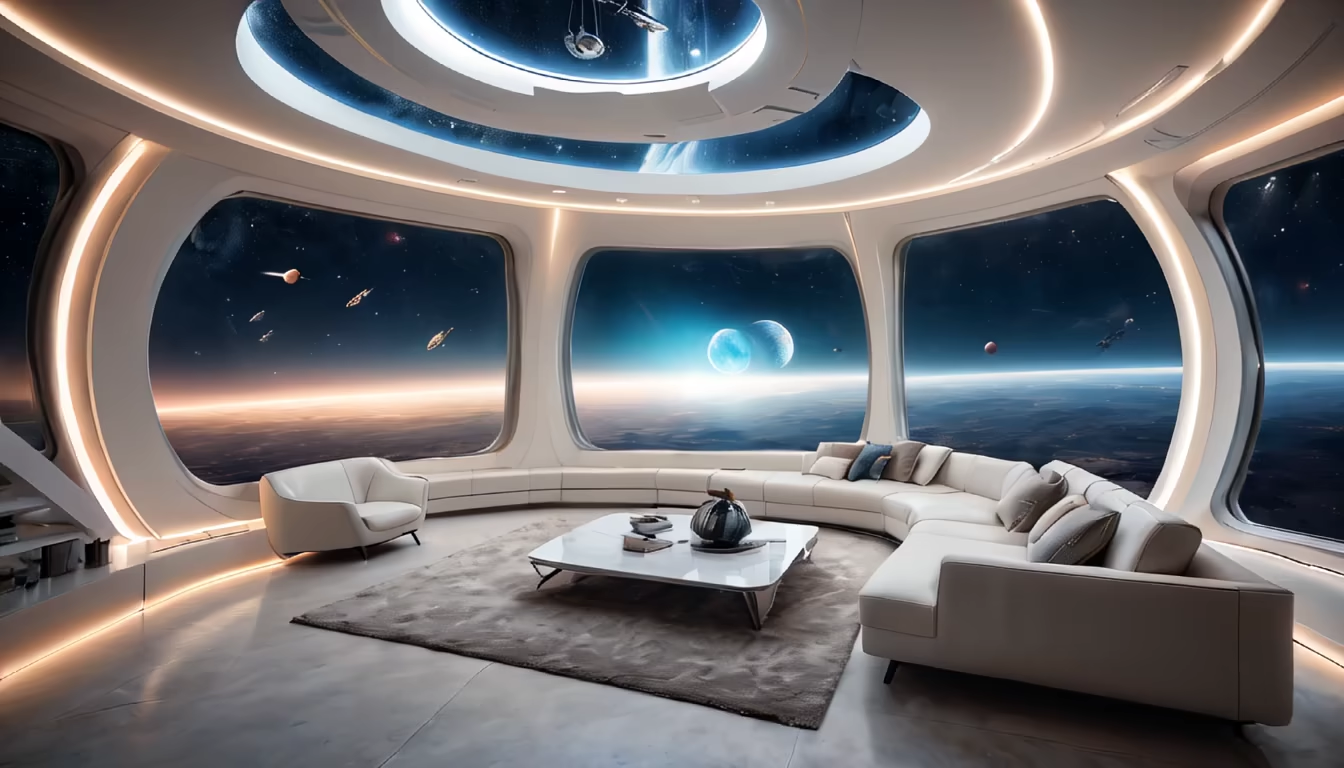
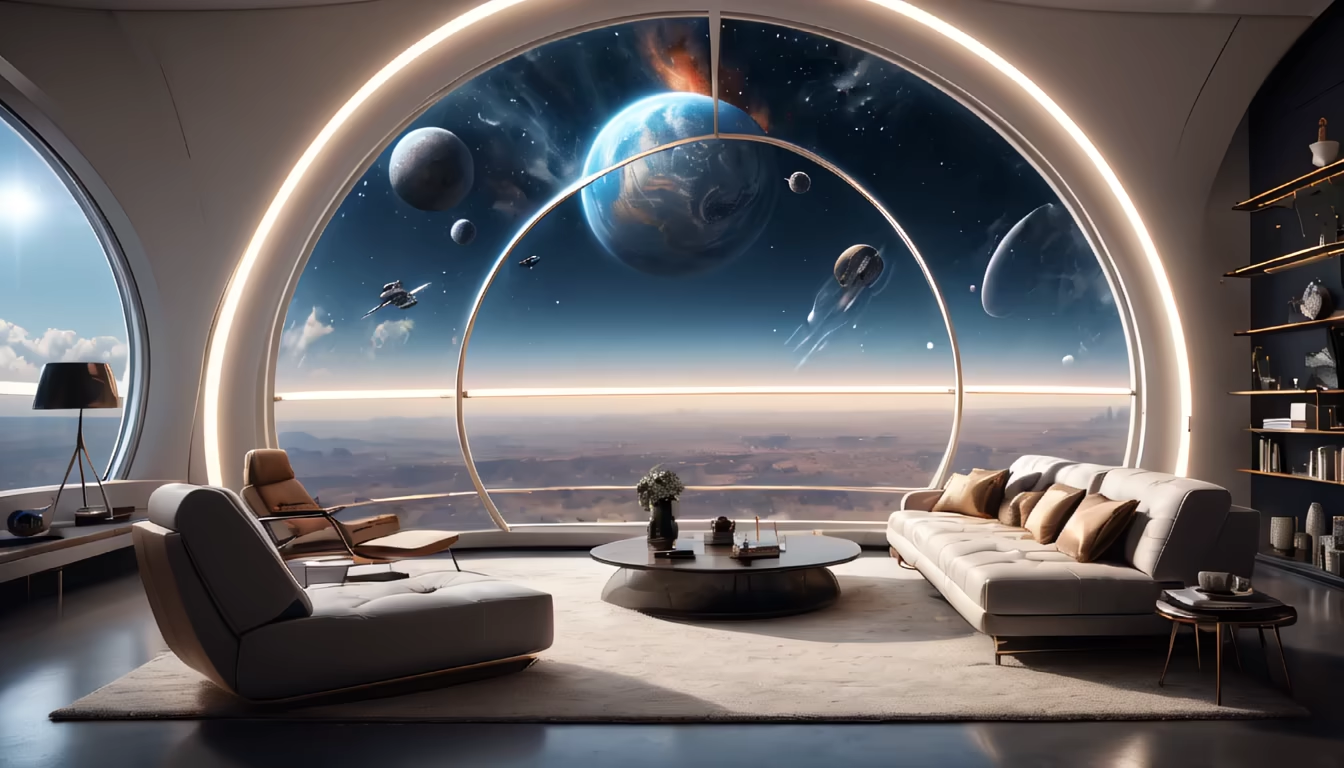
Prompt: Craft a 4K-resolution image that showcases a luxurious living room inside a futuristic spaceship, using a camera setting that mimics a 35mm lens at f/2.8 aperture. This setting should provide a wide yet detailed view of the room, emphasizing the depth and clarity of the space. The room is designed in a modern, minimalist style with sleek, comfortable furniture and high-tech elements. A massive ceiling-to-floor window dominates the space, revealing an awe-inspiring view of outer space. Through this window, a vivid Earth-like planet is seen, surrounded by twinkling stars and other distant spaceships. The 35mm perspective should capture both the interior's elegance and the grandeur of the cosmic view outside, with the f/2.8 aperture ensuring that both the interior and the exterior are in sharp focus. The lighting inside the room is soft and ambient, enhancing the natural cosmic light entering through the window and contributing to a serene yet majestic atmosphere. The image's high resolution and careful camera settings should combine to create a visually striking depiction of luxury amidst the stars.
Style: Photographic


Prompt: un stade futuriste du PSG où la conception et les éléments visuels laissent à désirer. Évitez tout excès de formes architecturales discordantes, de technologies avancées dysfonctionnelles, et de choix de design malheureux. Assurez-vous que les surfaces réfléchissantes ne sont pas inesthétiques, que les lumières LED ne sont pas éblouissantes et que les structures futuristes ne semblent pas déplacées. Évitez soigneusement tout problème structurel, dysfonctionnement technologique ou élément de conception qui pourrait dévaloriser l’image du stade, créant ainsi une représentation négative du futur stade du PSG. Le ciel est couvert car c’est le soir.
Negative: Évitez tout excès de formes architecturales discordantes, de technologies avancées dysfonctionnelles, et de choix de design malheureux. Assurez-vous que les surfaces réfléchissantes ne sont pas inesthétiques, que les lumières LED ne sont pas éblouissantes et que les structures futuristes ne semblent pas déplacées. Évitez soigneusement tout problème structurel, dysfonctionnement technologique ou élément de conception qui pourrait dévaloriser l’image du stade, créant ainsi une représentation négative du futur stade du PSG
Style: Photographic




Prompt: This image captures the well-preserved historic centers of Stralsund and Wismar, both UNESCO World Heritage Sites. These charming towns boast remarkable architecture, including medieval churches, merchant houses, and town halls. Exploring the narrow cobblestone streets and admiring the beautiful facades provides a glimpse into Germany's Hanseatic past, showcasing the country's maritime and trading heritage.
Style: Photographic




Prompt: The installations investigate the circulation of virtual energy currents and induces the transformation from digital information to analogue matter and flux. Based upon a luxury footage library from fractal architectures,the algo selects footage mostly from inside shoots from AtriumCity buildings. This footage is composed \\u0026 transfered via an application to a virtual canvas, which will be permanently regenerated through the visitors activities inside the Meraas tunnel, influenced by Oskar Fischinger theory \\u0026 research on abstract film. Textures, patterns \\u0026 building fragments used as a digitalpaintbrush \\u0026 processed through algorhitmic functions (influenced by walktroughs, direct \\u0026 indirect visitor tracking), producing every moment new images, wall patterns \\u0026 creations. During the walkthrough the visitor will experience on several places and claims (gold:1.2) (hdr:1.23)
Style: Photographic






Prompt: interior space of an organic house inspired by a butterfly, that is to say a house in the shape of a butterfly which seems to have been built by an architect of which we can appreciate all the sides inspired by the house of Frank Lloyd Wright but also that of Paulo Mendes Modern version of a small apartment inspired by Bali, white arches, interior view of the kitchen, living room, bedroom. It is also inspired by THE COBUSIER HOUSE PENTH LUXURY FOREST INTERIOR FUTURISTIC MATERIALS. interior view of kitchen, living room, bedroom house project natural materials light colors glass modern style tropical plants sustainable building solar panels green roof light colors. The interior has furniture with a color palette of beige, brown and white, colors borrowed from nature with simple but organic furniture, with curves.
Negative: gens
Style: Photographic


Prompt: interior space of an organic house which is exterior with curves and bamboos which cut the exterior inspired by a butterfly, that is to say a house in the shape of a butterfly which seems to have been built by an architect of which we can appreciate all the sides inspired by the house of Frank Lloyd Wright but also that of Paulo Mendes Modern version of a small apartment inspired by Bali, white arches, interior view of the kitchen, living room, bedroom. It is also inspired by THE COBUSIER HOUSE PENTH LUXURY FOREST INTERIOR FUTURISTIC MATERIALS. interior view of kitchen, living room, bedroom house project natural materials light colors glass modern style tropical plants sustainable building solar panels green roof light colors. The interior has furniture with a color palette of beige, brown and white, colors borrowed from nature with simple but organic furniture, with curves.
Negative: gens
Style: Photographic



