Prompt: The solemn anti-war museum entrance hall display design has a space area of 500 square meters and a floor height of 10 meters. The top uses digital technology to reflect the scene of the sun and the moon shining together. In front of the hall is the theme word \"Great Victory\" of the exhibition hall, and the color matching ratio It is 50% white, 35% bright red, and 15% gold.
Style: Photographic


Prompt: Inside the shopping mall, design display area, people are shopping, displaying creative design derivatives, such as clothing, stationery, etc. (China's \"One Belt, One Road\" initiative). Clean and delicate clear and transparent image, dynamic and exciting, rich in details, visual spectacle, creative composition, colorful, delicate animation, visual feast, professional film lighting, Hollywood record film sense, 8K, --q 5 -s 5 --gs 20 -fps 30 -motion 10 Translated with www.DeepL.com/Translator (free version)
Style: Photographic
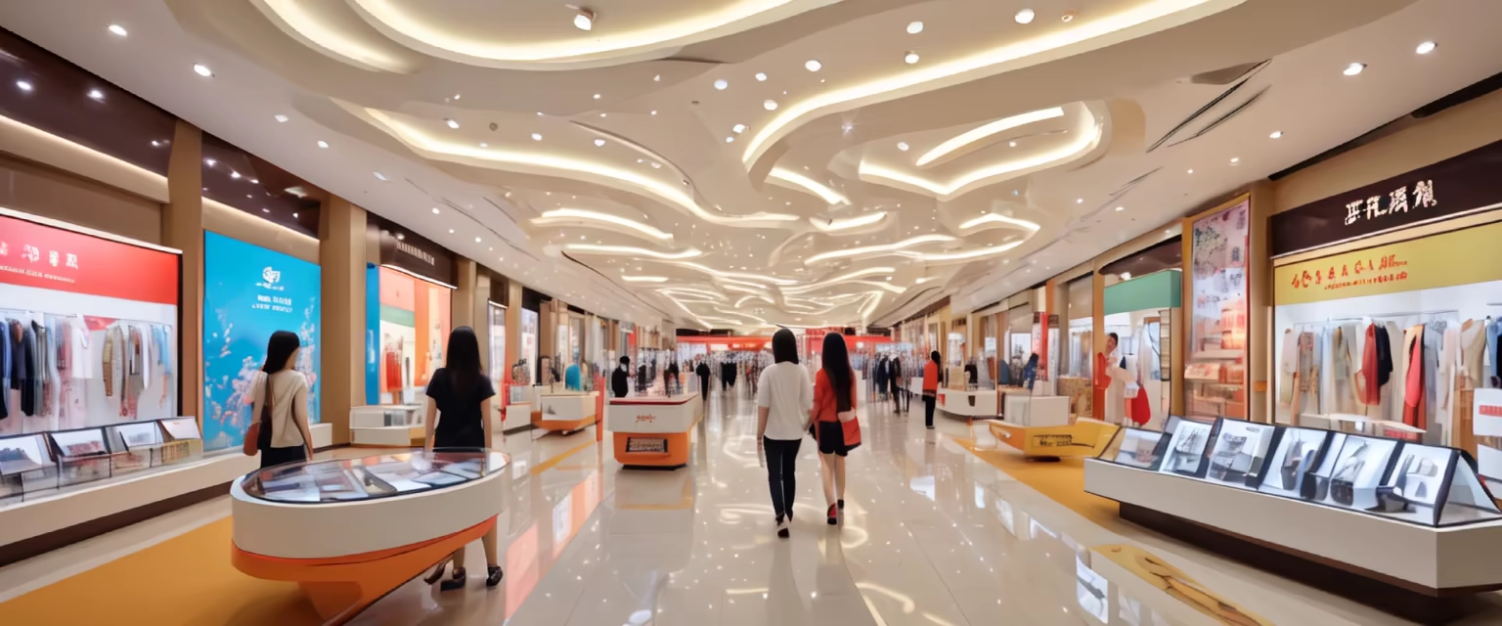
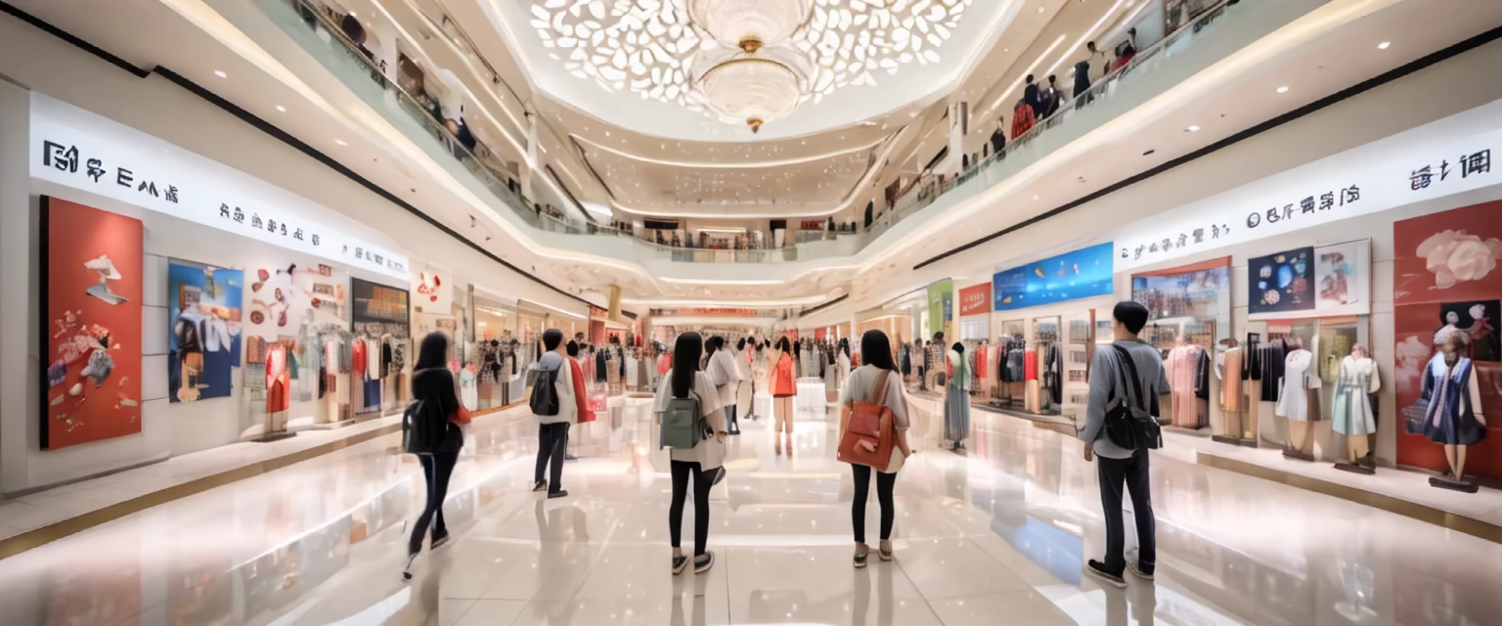
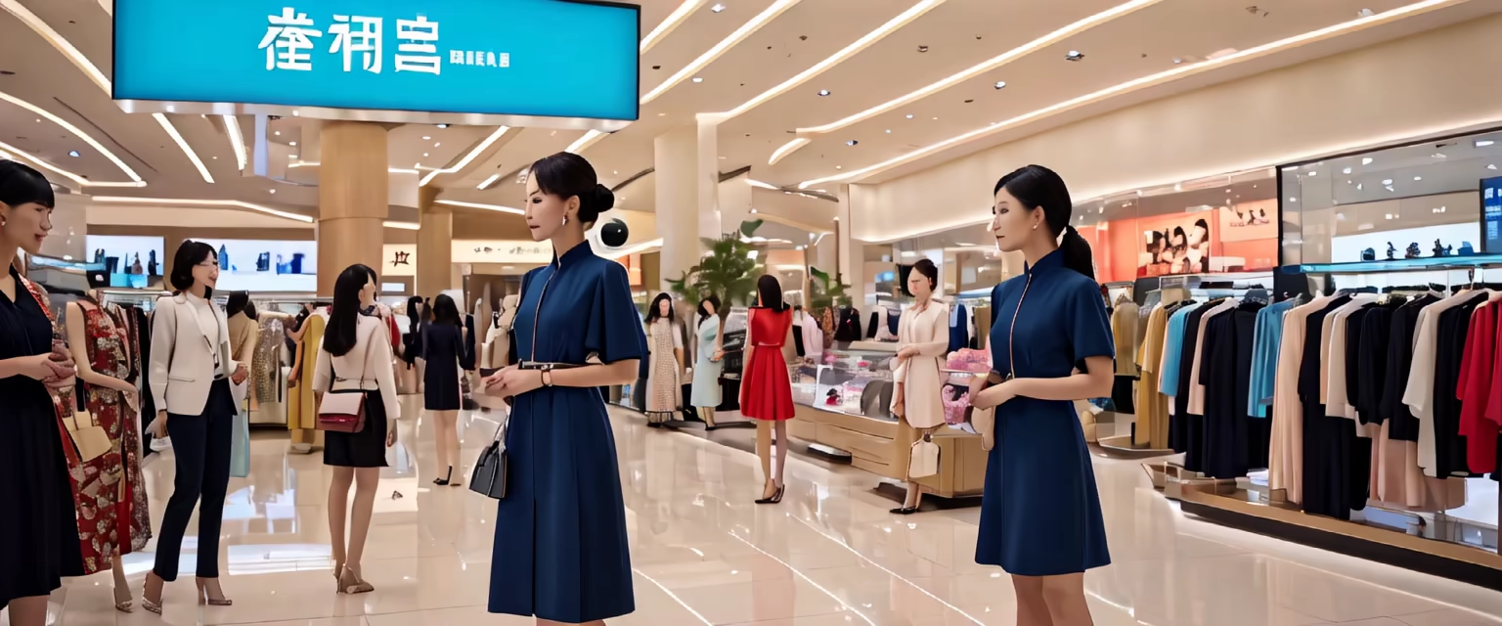
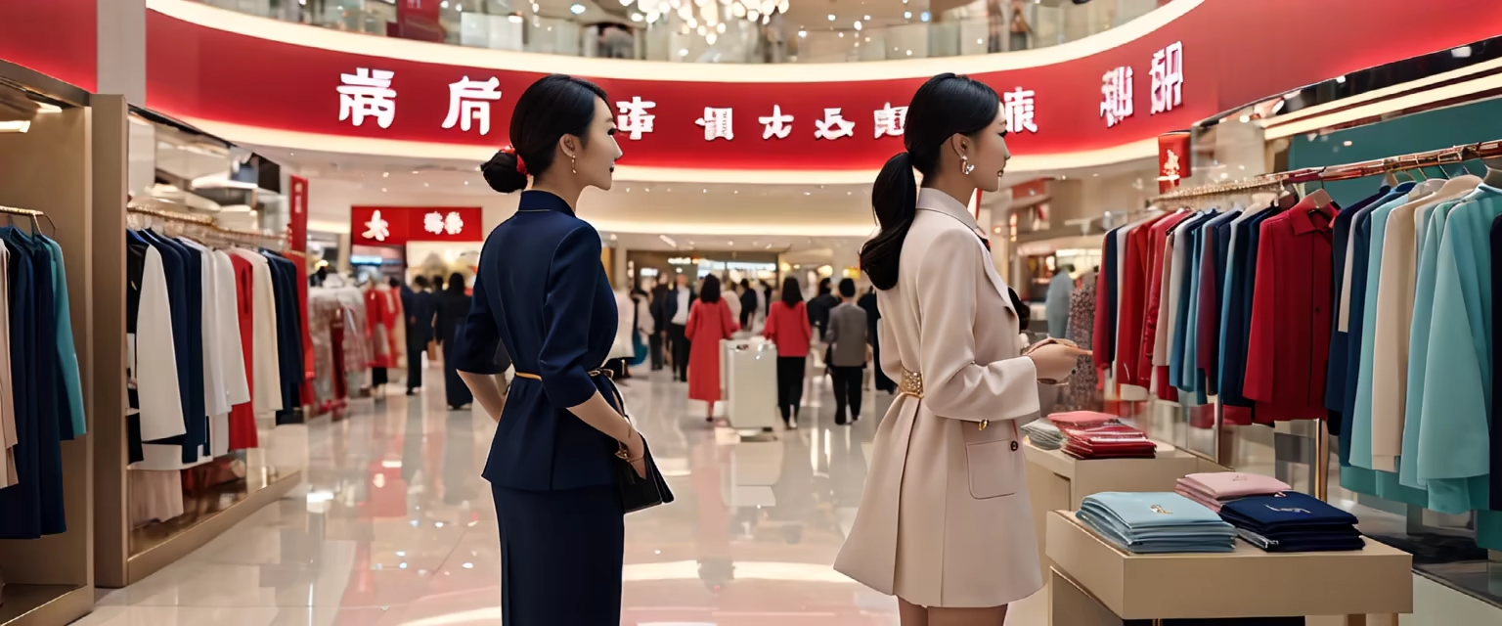
Prompt: Inside the shopping mall, design display area, people are shopping, displaying creative design derivatives, such as clothing, stationery, etc. (China's \"One Belt, One Road\" initiative). Clean and delicate clear and transparent image, dynamic and exciting, rich in details, visual spectacle, creative composition, colorful, delicate animation, visual feast, professional film lighting, Hollywood record film sense, 8K, --q 5 -s 5 --gs 20 -fps 30 -motion 10 Translated with www.DeepL.com/Translator (free version)
Style: Photographic
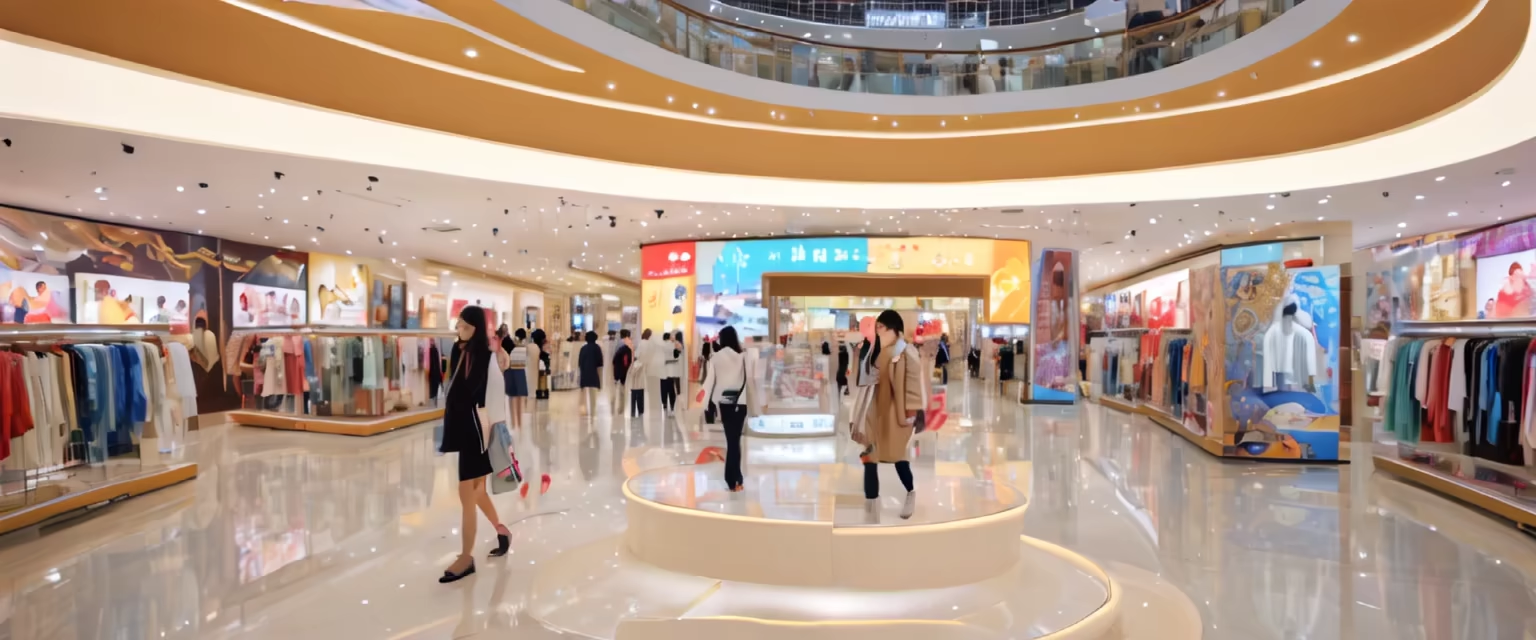
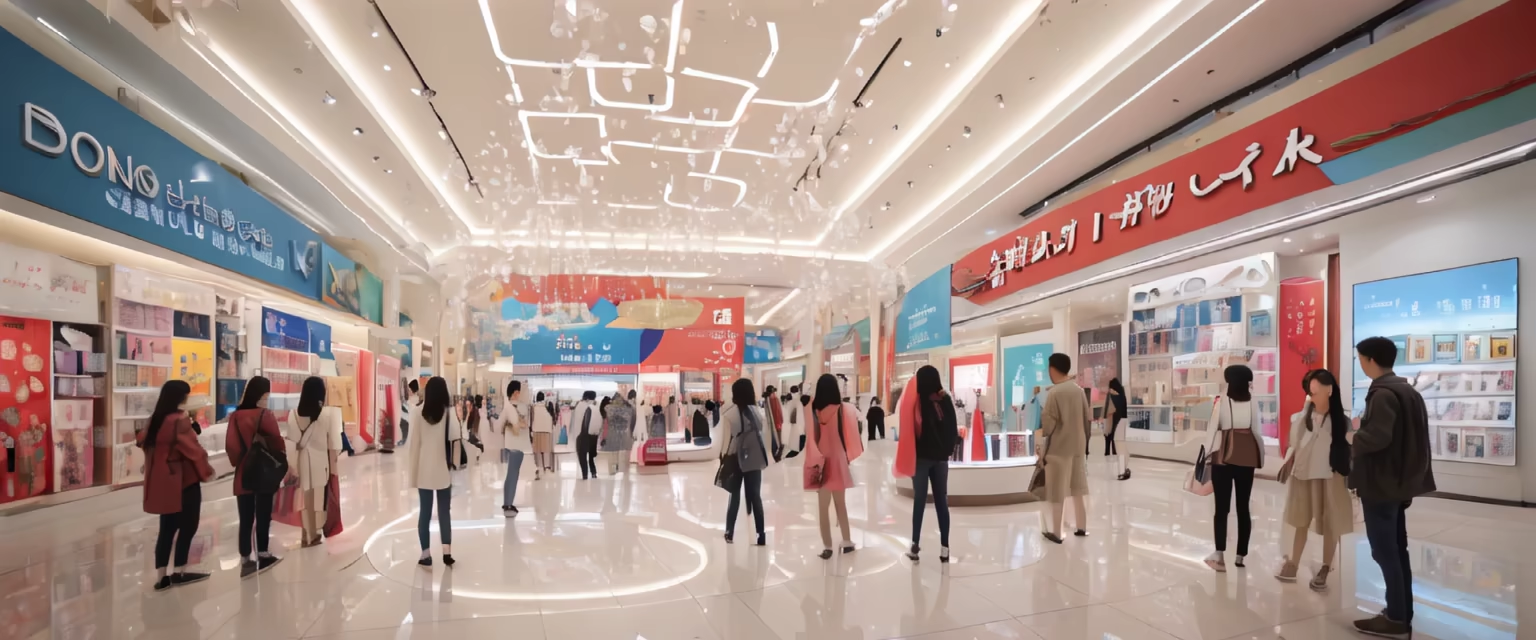
Prompt: he indoor display planning and design of the solemn anti-war museum has a space area of 6,000 square meters, a floor height of 4.5 meters, and 8 exhibition areas. The interior color combination is 40% white, 25% red, 15% gold, and 20% light gray. Guns are required. , cannons, documents, photos, sculptures and other physical displays
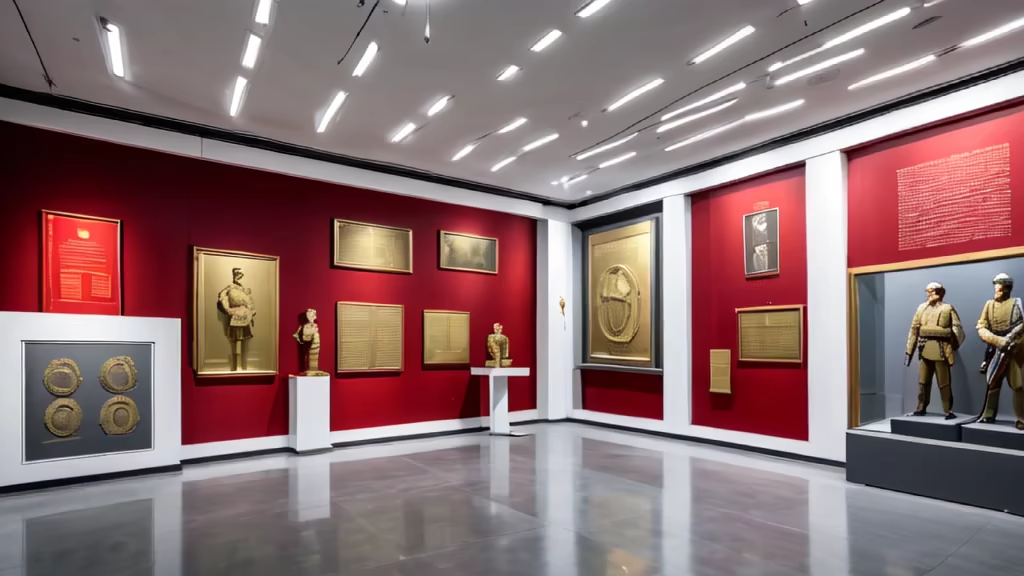

Prompt: The solemn anti-war museum indoor display planning and design has a space area of 6,700 square meters, a floor height of 5 meters, a solemn ceiling design, and a bird's-eye view of 8 exhibition areas. The interior color combination is 50% white, 30% red, and 15% gold. .Light gray 5%, requires photos, sculptures, physical objects and digital images to be combined and displayed
Style: 3D Model






Prompt: At the exhibition site, people participate in Silk Road cultural experience activities, such as VR experience, interactive display (China's \"Belt and Road\" initiative). Clean and delicate clear and transparent image, dynamic and exciting, rich in details, visual spectacle, creative composition, colorful, delicate animation, visual feast, professional film lighting, Hollywood record film sense, 8K, --q 5 -s 5 --gs 20 -fps 30 -motion 10 Translated with www.DeepL.com/Translator (free version)
Style: Photographic
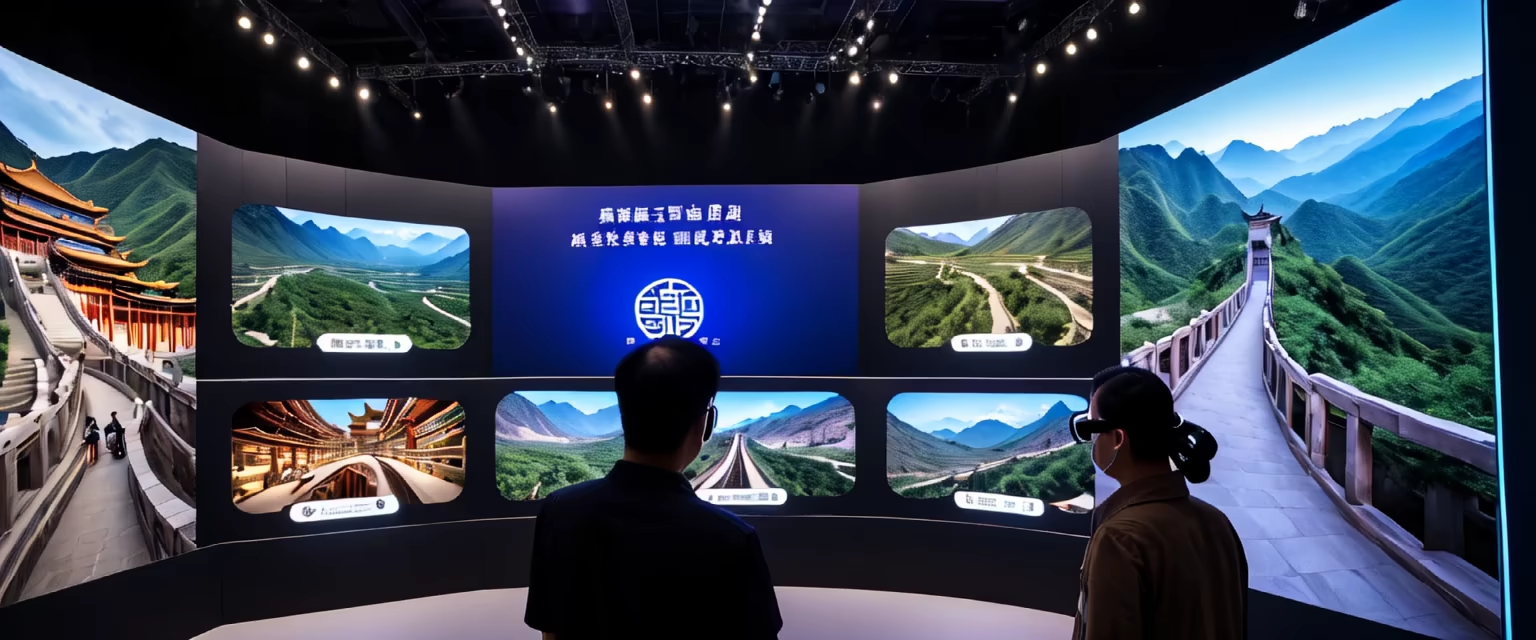
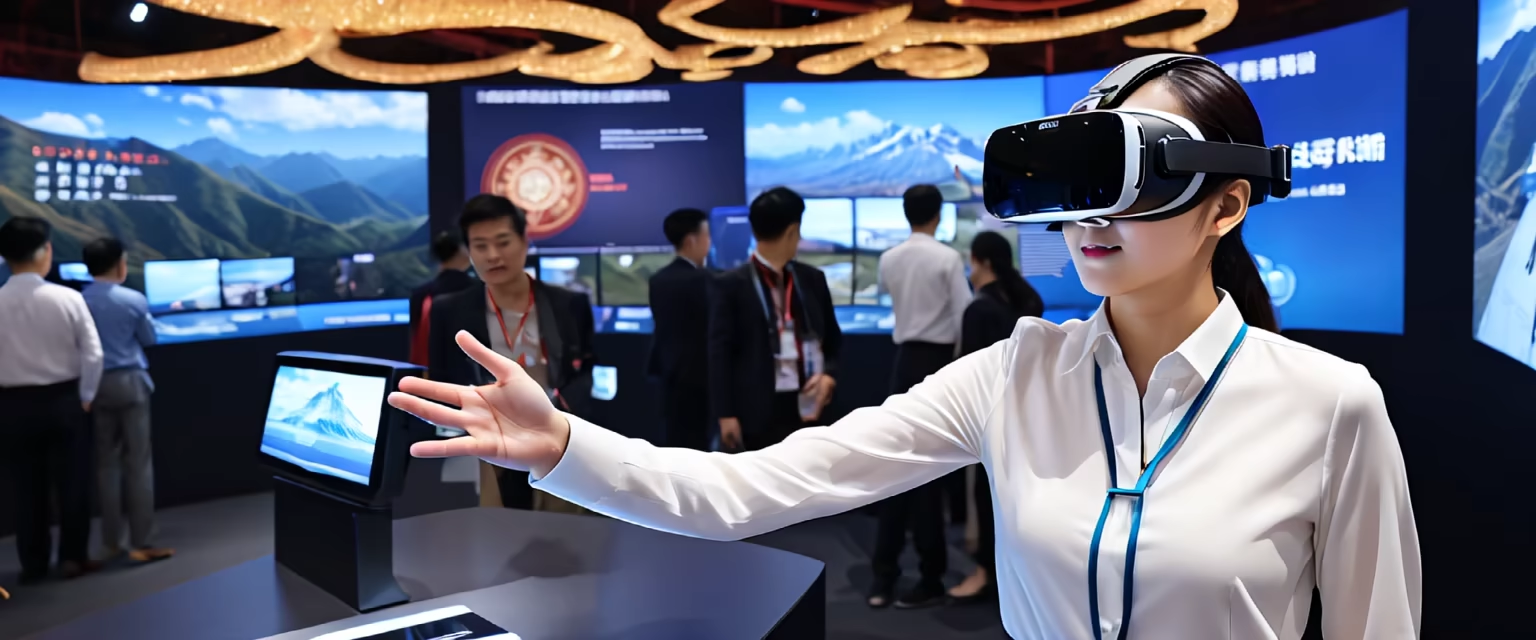
Prompt: At the exhibition site, people participate in Silk Road cultural experience activities, such as VR experience, interactive display (China's \"Belt and Road\" initiative). Clean and delicate clear and transparent image, dynamic and exciting, rich in details, visual spectacle, creative composition, colorful, delicate animation, visual feast, professional film lighting, Hollywood record film sense, 8K, --q 5 -s 5 --gs 20 -fps 30 -motion 10 Translated with www.DeepL.com/Translator (free version)
Style: Photographic
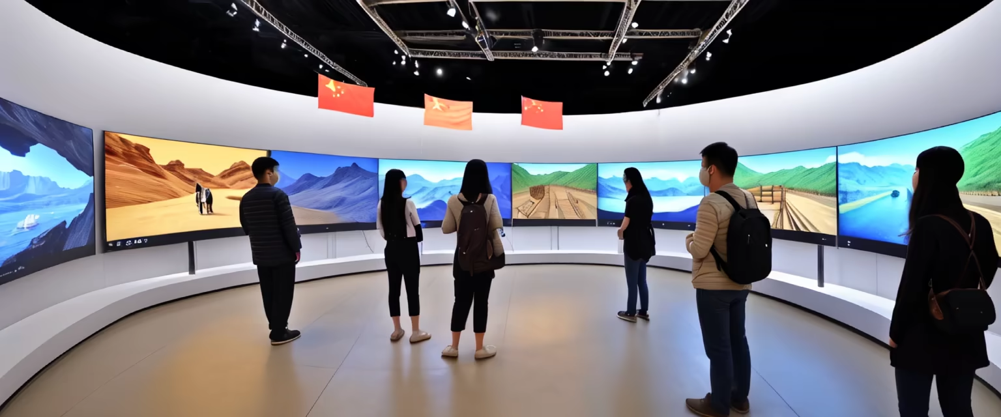
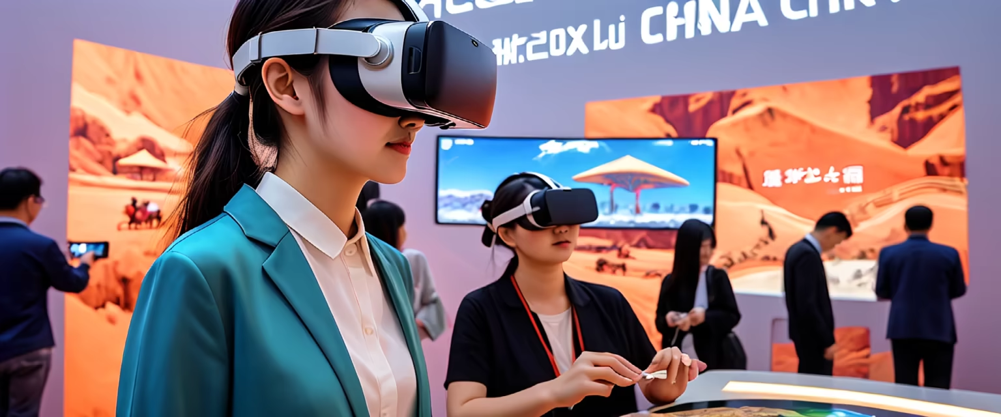
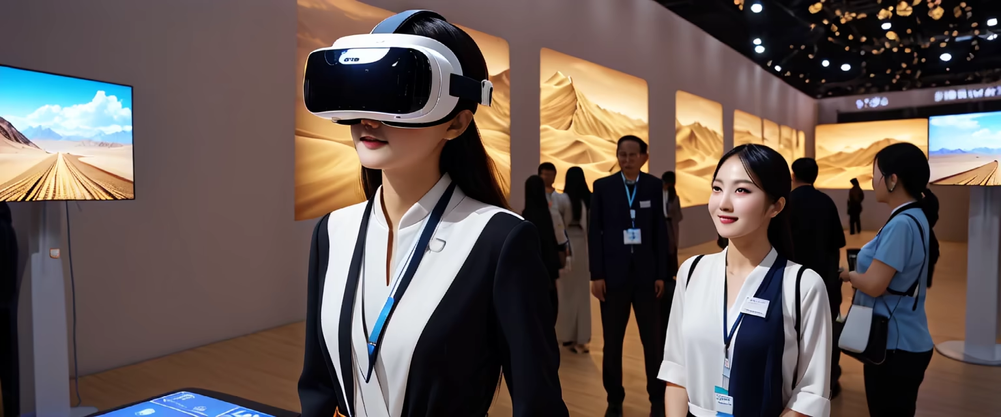
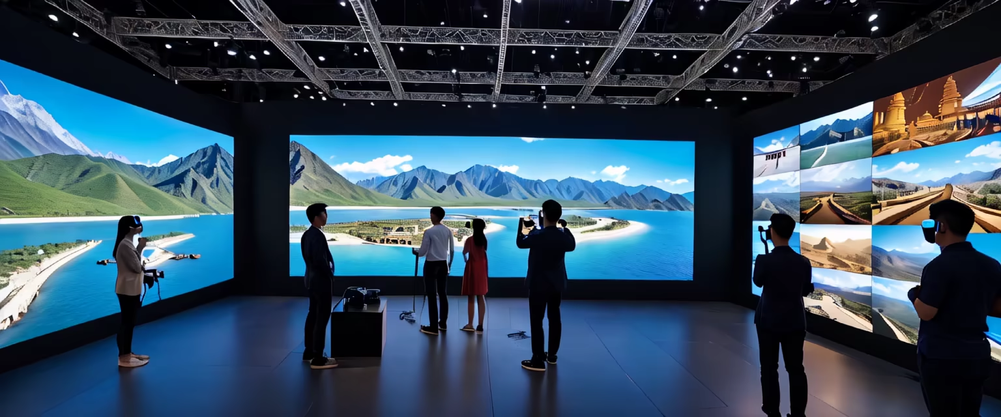
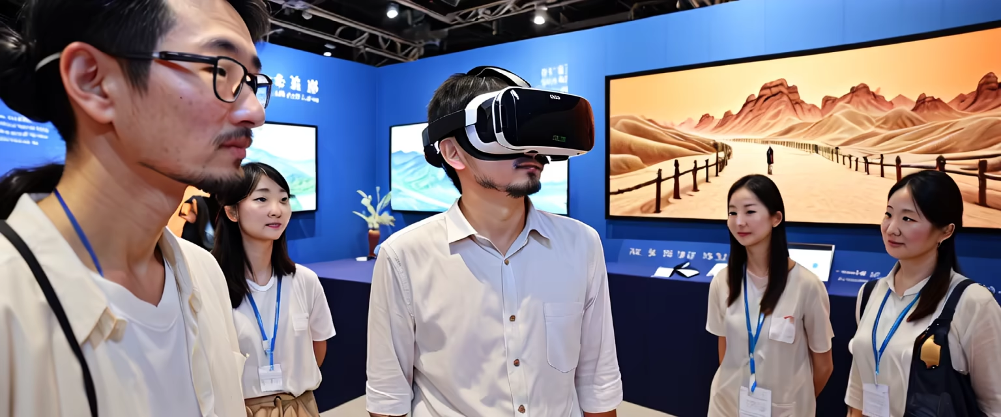

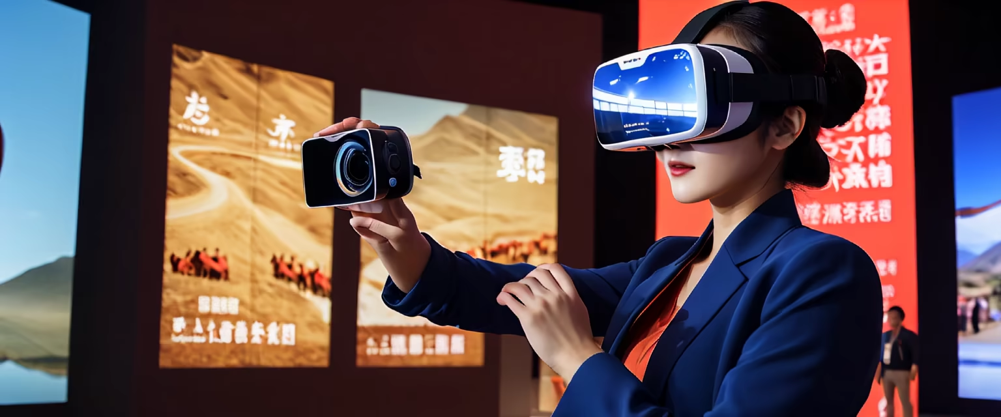
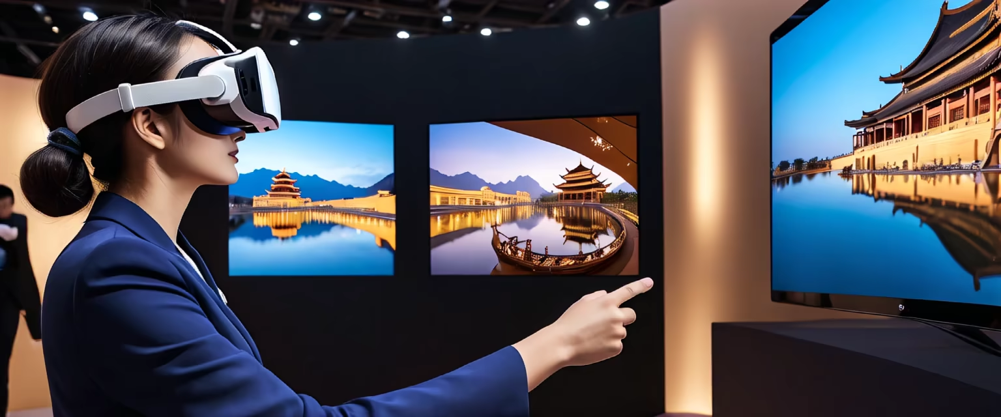
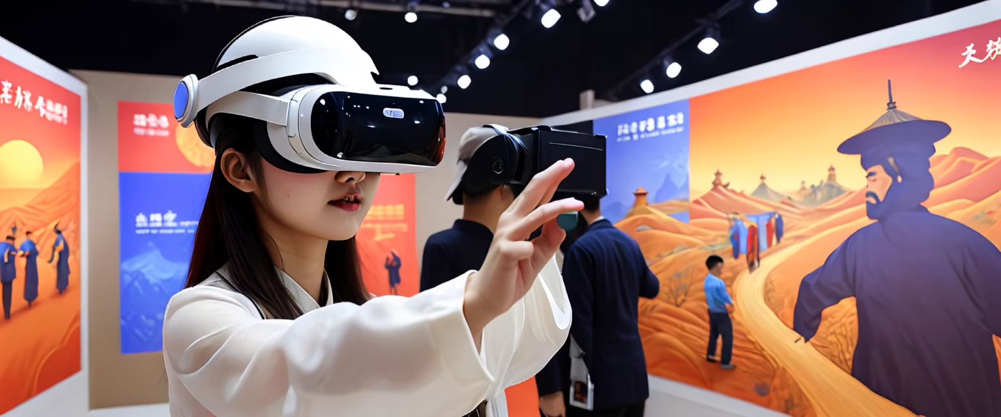
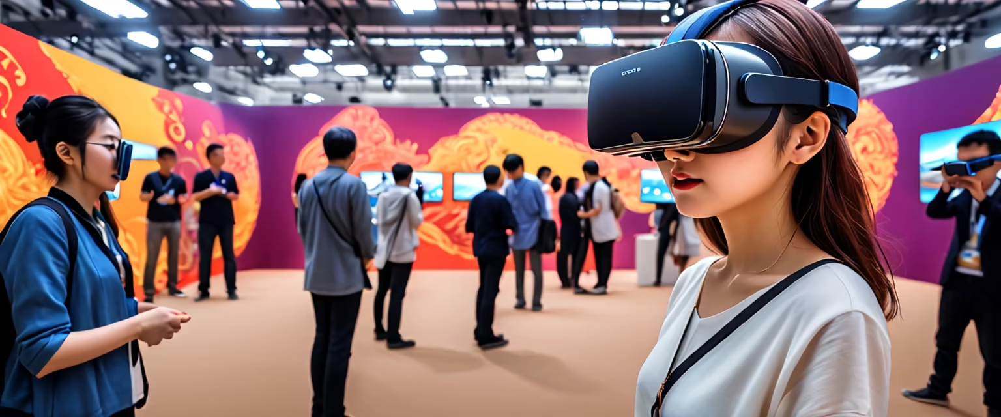
Prompt: Modern Chinese-style museum, part of the ceiling grille is spray-blackened, the walls are painted with latex paint, and some display boards and posters are also required. Wide angle, the overall space is blue, red and white, 2-point projection, clear texture, marble floor, partially covered by screens ,
Style: Photographic


Prompt: he indoor display planning and design of the solemn anti-war museum has a space area of 6,000 square meters, a floor height of 4.5 meters, and 8 exhibition areas. The interior color combination is 40% white, 25% red, 15% gold, and 20% light gray. Guns are required. , cannons, documents, photos, sculptures and other physical displays
Style: 3D Model










Prompt: A military-themed exhibition hall, with flags as the design element, featuring a grand and sturdy design, exquisite graphic layout, and a rich collection of exhibits.


Prompt: The interactive exhibition area in the museum gallery covers an area of approximately 50 square meters, featuring a combination of touchscreen and projection interactivity. It showcases a vibrant and high-quality exhibition on the 100th anniversary of the Communist Party of China, with lively and bright colors.
Negative: tree or other plant
Style: 3D Model


Prompt: A photorealistic image that closely resembles a user's photograph of a mall lobby at high noon. The composition consists of a central hall. The lobby has a circular information desk, several billing windows, three mobile hospital beds temporarily placed along with some medical equipment, and fluorescent lights arranged in an orderly fashion on the ceiling, with a soft white light shining through the lobby. The hall is slightly empty without any characters, and the space is large
Style: Photographic


Prompt: A photorealistic image that closely resembles a user-photographed photo of a hospital lobby at high noon. An asymmetrical composition, the composition consists of a single-story central hall. The hall has a circular information desk, several billing windows, a temporary arrangement of five mobile hospital beds and some medical equipment, and fluorescent lights arranged in an orderly fashion on the ceiling, with a soft white light shining through the hall. There are no people in the hall and it is slightly empty.
Style: Photographic




Prompt: A modern Chinese-style museum with a sense of science and technology. There are light strips on the single-lidded ceiling. The ceiling grille is spray-blackened. The walls are latex painted. There are also some exhibition boards and posters. Wide angle. The overall space is blue, red and white, 2-point projection, texture. Clear, the floor is made of marble and partially covered by screens.
Style: Photographic
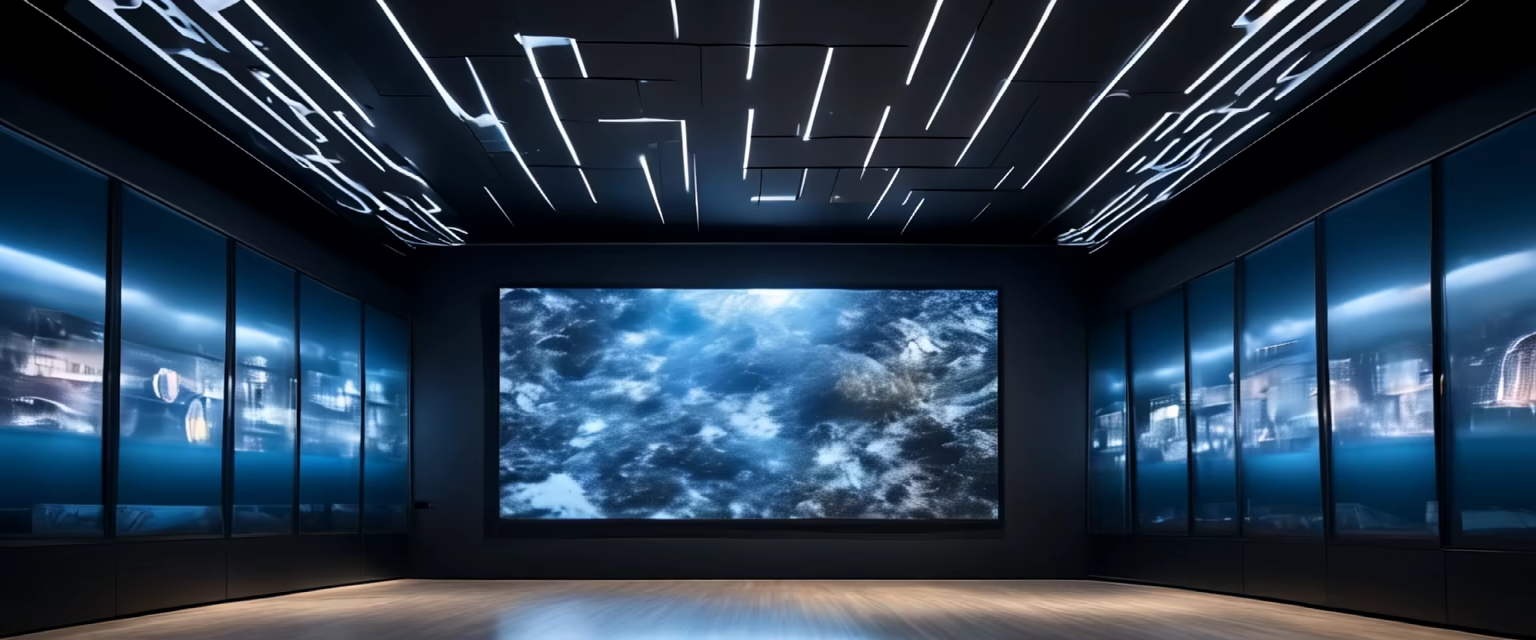

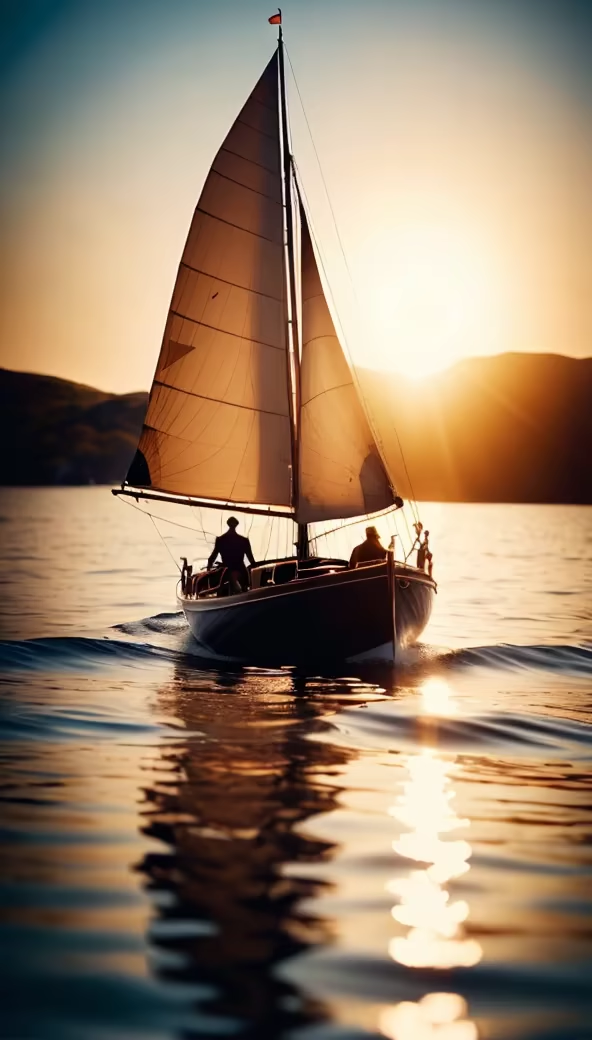
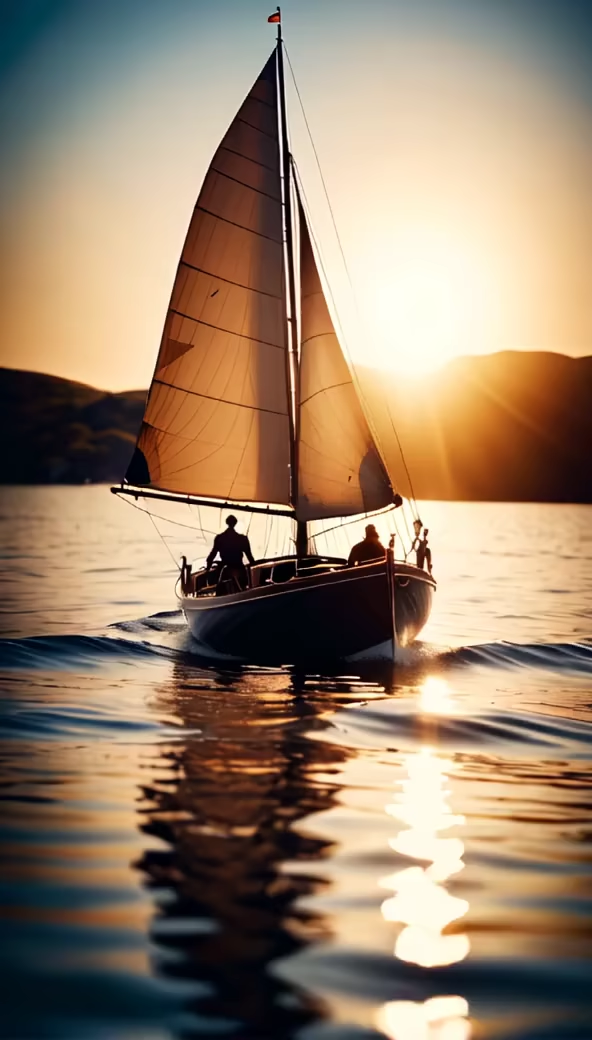
Prompt: A Chinese-style cultural exhibition hall, highlighting the attributes of Chinese culture, with an atmospheric spatial layout, reasonable use of materials in the front, atmospheric lighting, large wide angle, and clear outlines
Style: Photographic

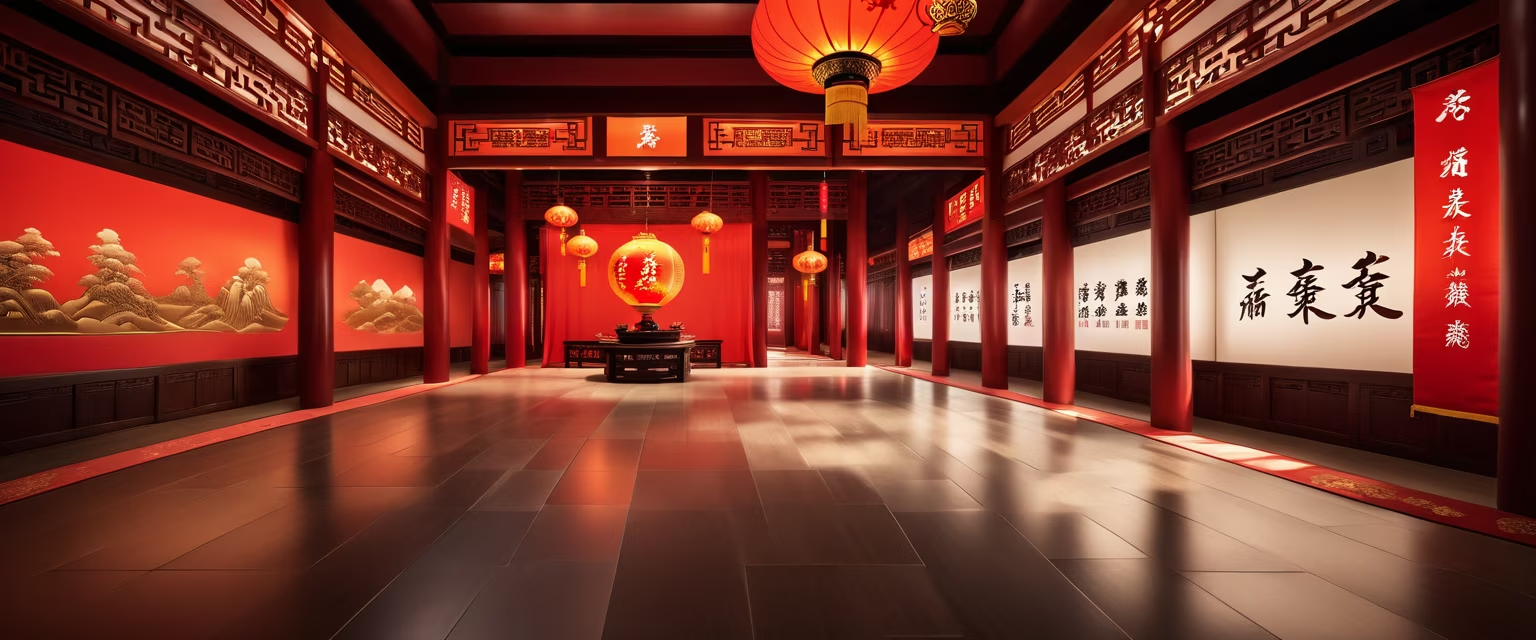
Prompt: A Chinese-style cultural exhibition hall, highlighting the attributes of Chinese culture, with an atmospheric spatial layout, reasonable use of materials in the front, atmospheric lighting, large wide angle, and clear outlines
Style: Photographic


Prompt: A Chinese-style cultural exhibition hall, highlighting the attributes of Chinese culture, with an atmospheric spatial layout, reasonable use of materials in the front, atmospheric lighting, large wide angle, and clear outlines
Style: Photographic


Prompt: The installations investigate the circulation of virtual energy currents and induces the transformation from digital information to analogue matter and flux. Based upon a luxury footage library from Meraas projects, our algo selects footage mostly from inside shoots from AtriumCity buildings. This footage is composed \u0026 transfered via an application to a virtual canvas, which will be permanently regenerated through the visitors activities inside the Meraas tunnel, influenced by Oskar Fischinger theory \u0026 research on abstract film. Textures, patterns \u0026 building fragments used as a digitalpaintbrush \u0026 processed through algorhitmic functions (influenced by walktroughs, direct \u0026 indirect visitor tracking), producing every moment new images, wall patterns \u0026 creations. During the walkthrough the visitor will experience on several places and claims
Style: Photographic


Prompt: Art Exhibition Gallery, Royal art, Color Grading, Green grunge wall, Crystal floor, 3D center stage, 3D Render Floor light, Wall light, Photographic realistic, High-Defination, 8k, Ultra-Detailed, Hyper Realistic Detailed, High Quality, Textures, Wide view, Far view
Style: Photographic


Prompt: Art Exhibition Gallery, Royal art, Color Grading, Green grunge wall, Crystal floor, 3D center stage, 3D Render Floor light, Wall light, Photographic realistic, High-Defination, 8k, Ultra-Detailed, Hyper Realistic Detailed, High Quality, Textures, Wide view, Far view
Style: Photographic


Prompt: You can visualize a collage of iconic German museums with recognizable elements, such as the Pergamon Museum's breathtaking Ishtar Gate, the Altes Museum's elegant neoclassical facade, and the Städel Museum's modern glass extension. The image can also include a mix of art pieces from various periods, symbolizing the rich cultural heritage and artistic diversity found within these museums.
Style: Photographic


Prompt: A photorealistic image that closely resembles a user-photographed photo of a hospital lobby at high noon. The composition consists of a central hall. The lobby has a circular information desk, several billing windows, three mobile hospital beds temporarily placed along with some medical equipment, and fluorescent lights arranged in an orderly fashion on the ceiling, with a soft white light shining through the lobby. The hall is slightly empty without any characters, and the space is large
Style: Photographic


Prompt: Demonstrate the creative design pattern, the details of the technology elements incorporated in the pattern, such as line flow, light and shadow changes (China's \"One Belt, One Road\" initiative). Clean and delicate clear and transparent image, dynamic and exciting, rich in details, visual spectacle, creative composition, colorful, delicate animation, visual feast, professional film lighting, Hollywood record film sense, 8K, --q 5 -s 5 --gs 20 -fps 30 -motion 10 Translated with www.DeepL.com/Translator (free version)
Style: Photographic
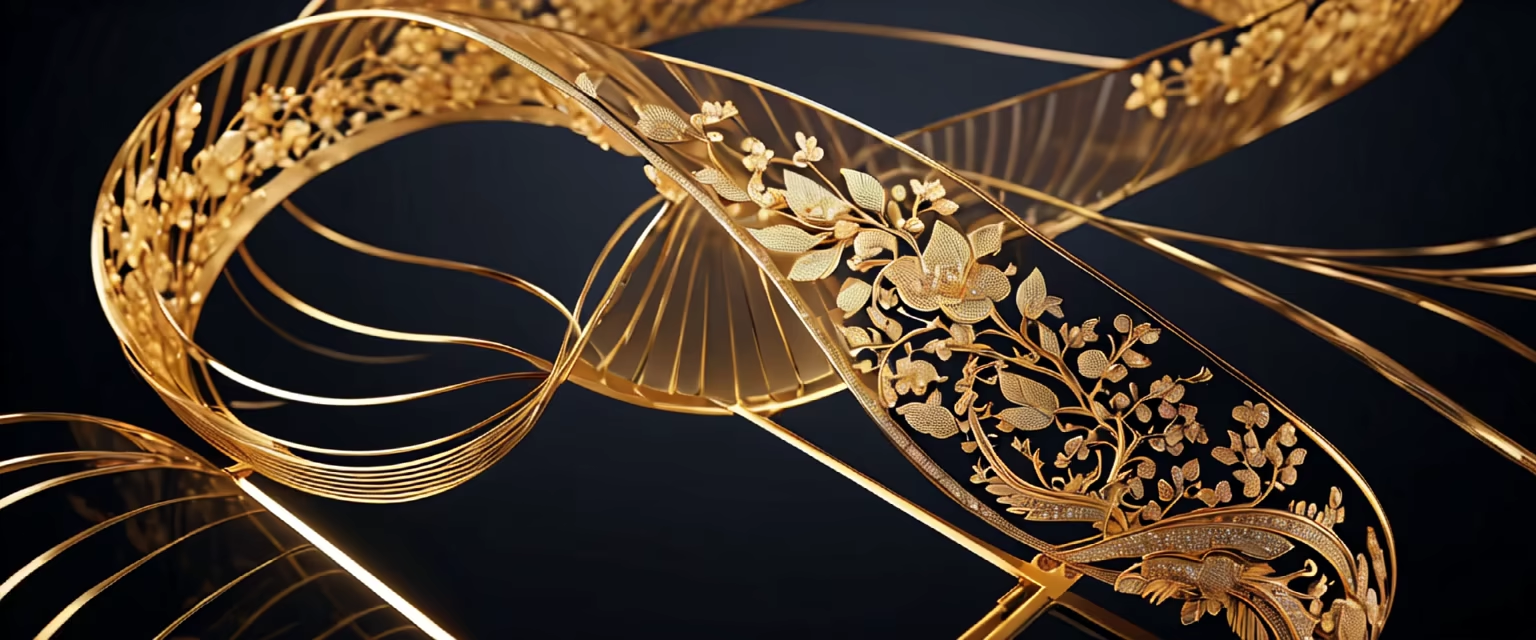
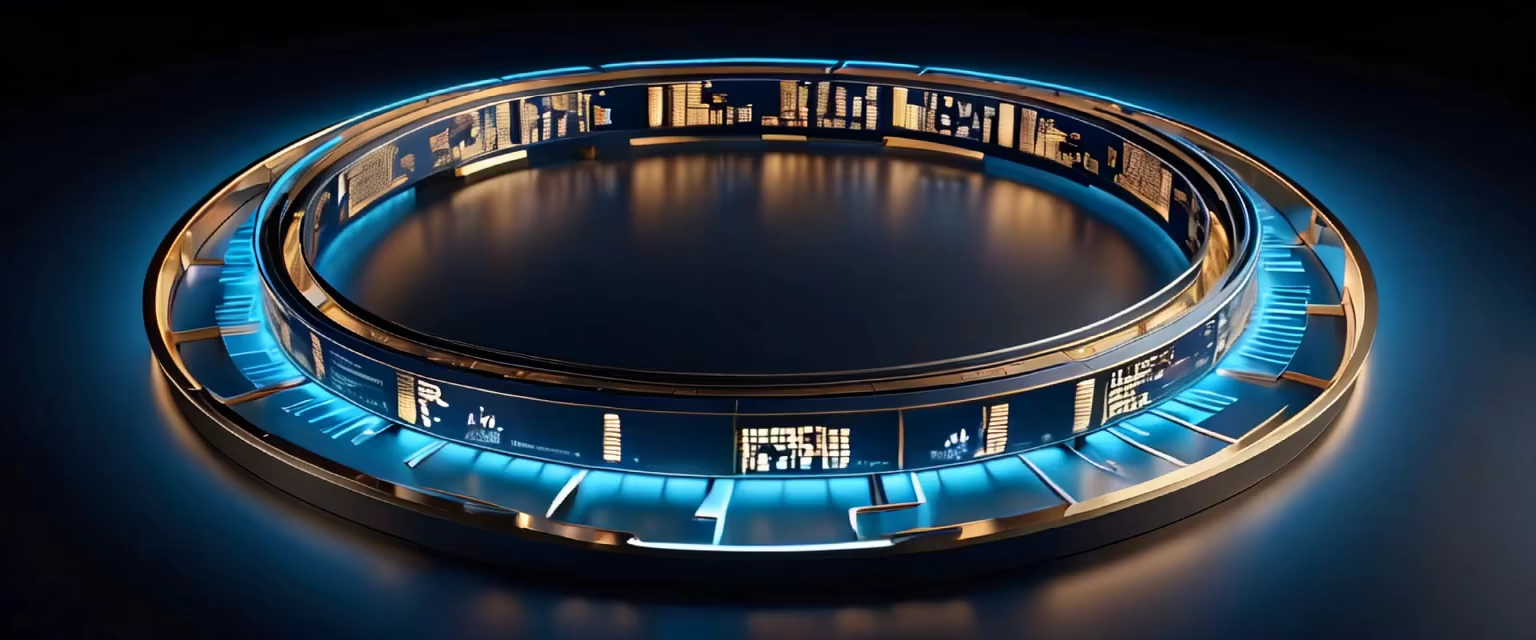
Prompt: Modern Chinese-style museum, part of the ceiling grille is spray-blackened, the walls are painted with latex paint, and some display boards and posters are also needed. Wide angle, the overall space is blue, red, and white, 2-point projection, clear texture,
Style: Photographic
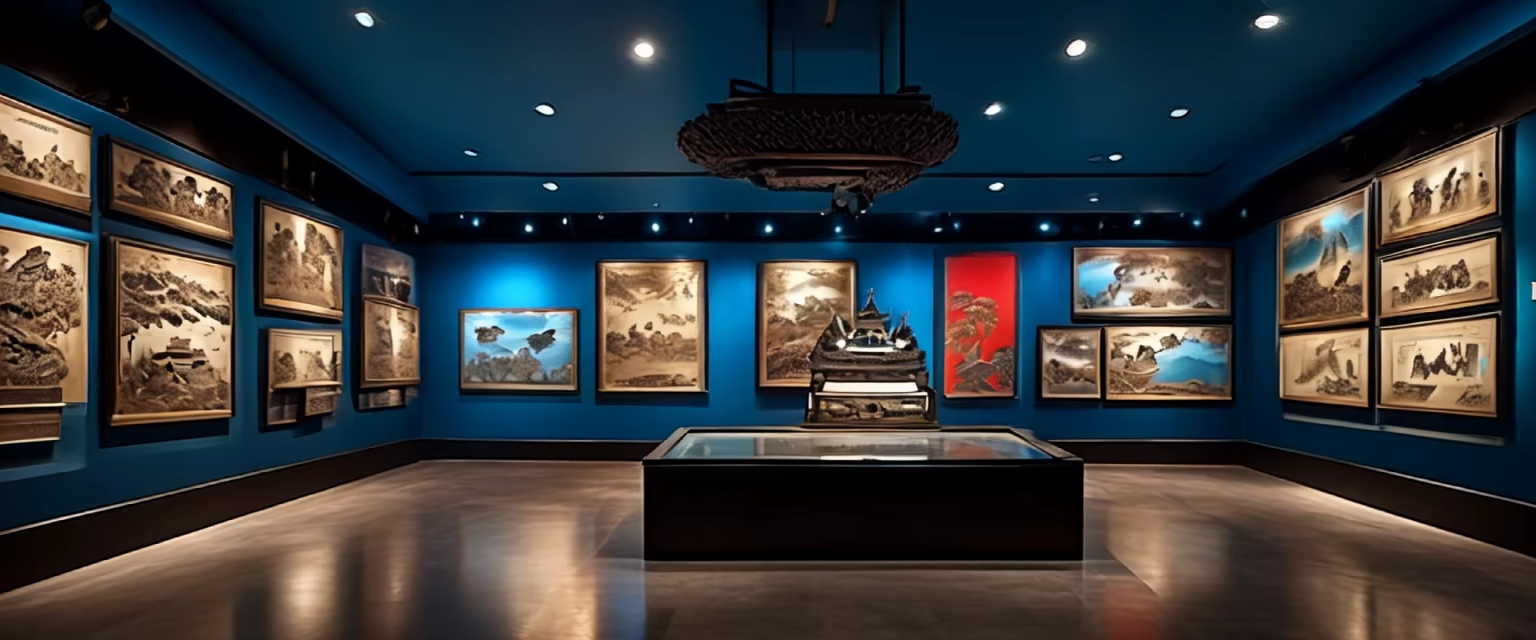
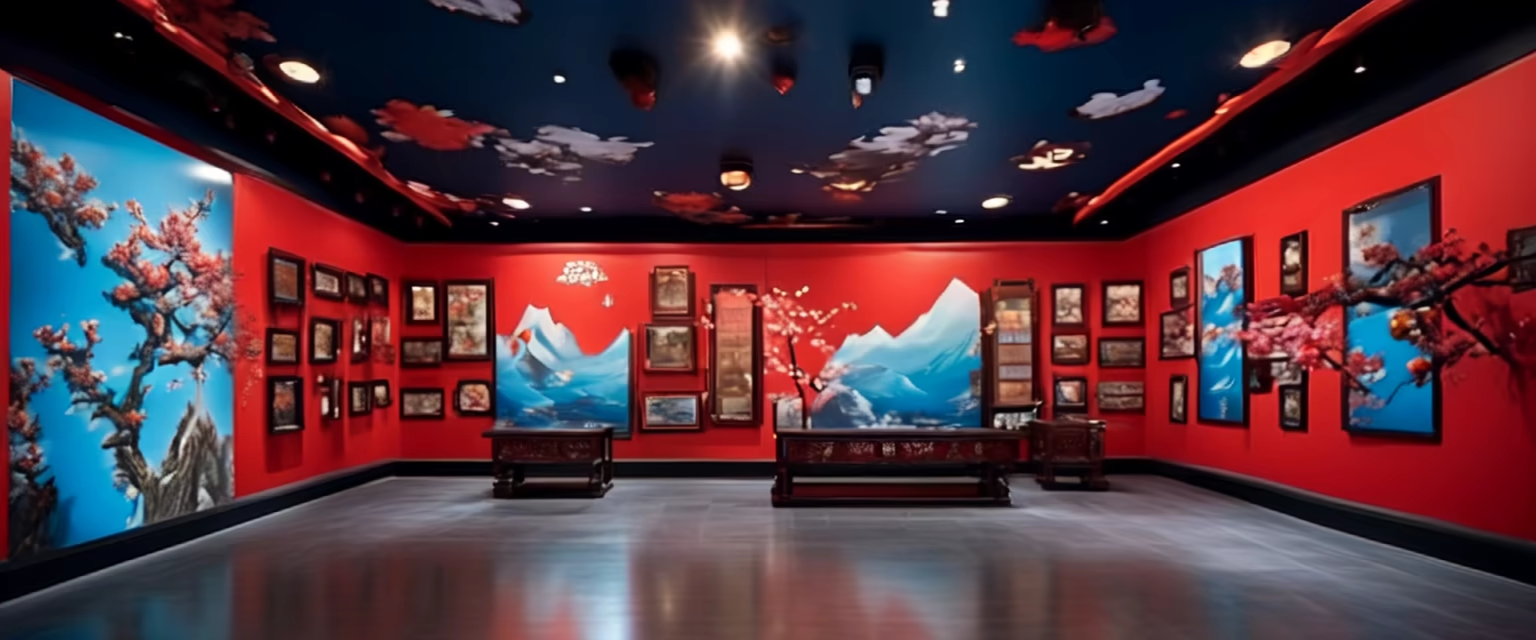
Prompt: The installations investigate the circulation of virtual energy currents and induces the transformation from digital information to analogue matter and flux. Based upon a luxury footage library from fractal architectures,the algo selects footage mostly from inside shoots from AtriumCity buildings. This footage is composed \\u0026 transfered via an application to a virtual canvas, which will be permanently regenerated through the visitors activities inside the Meraas tunnel, influenced by Oskar Fischinger theory \\u0026 research on abstract film. Textures, patterns \\u0026 building fragments used as a digitalpaintbrush \\u0026 processed through algorhitmic functions (influenced by walktroughs, direct \\u0026 indirect visitor tracking), producing every moment new images, wall patterns \\u0026 creations. During the walkthrough the visitor will experience on several places and claims (gold:1.2) (hdr:1.23)
Style: Photographic








Prompt: The breathtaking 8K imagery unveils a fantastical realm where the sun and moon share the sky in celestial harmony. The canvas of the heavens is adorned with a myriad of stars, each one a shimmering point of light contributing to the cosmic tapestry. The sun, casting its golden glow, dances alongside the silver radiance of the moon, creating an ethereal ambiance. The level of detail in this scene captures the splendor of the celestial bodies, rendering a mesmerizing, high-resolution vista that transports viewers into a magical realm where day and night coalesce beneath a canvas of resplendent stars.
Style: Photographic











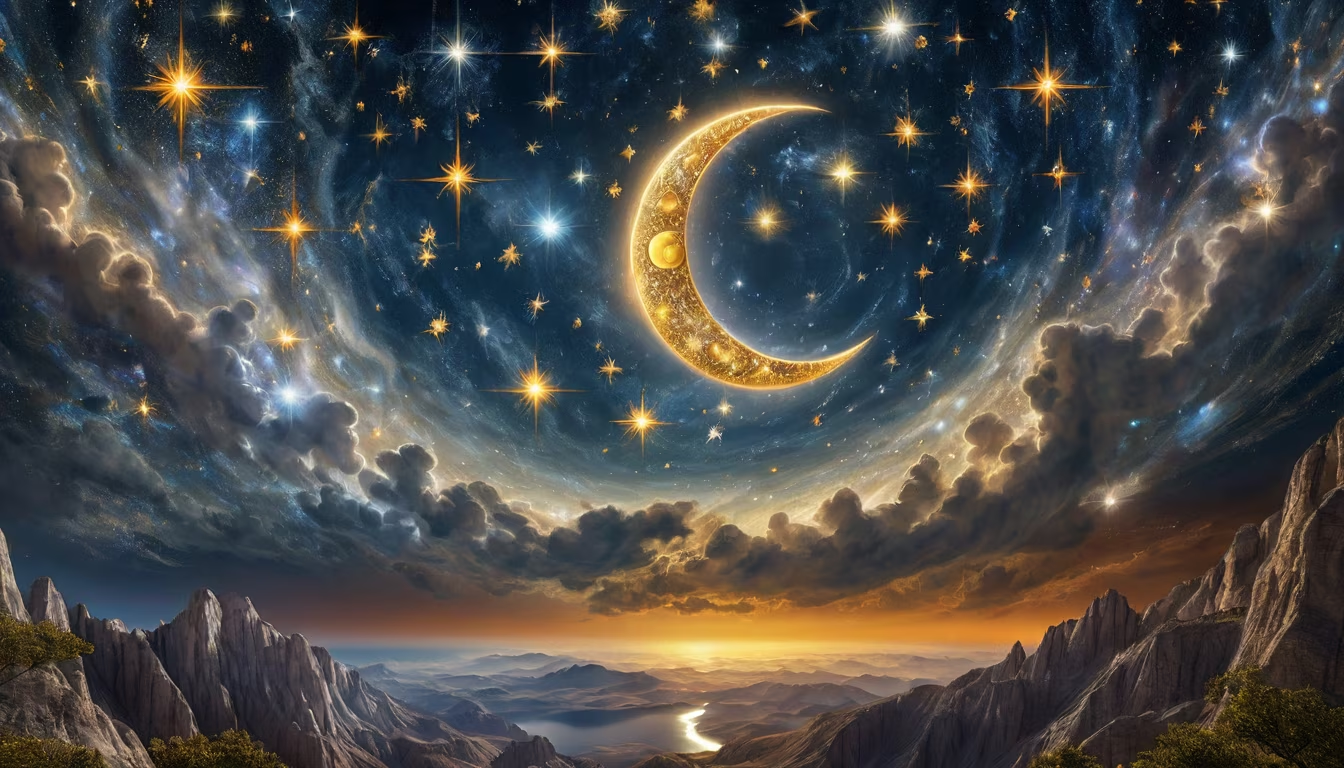
Prompt: The installations investigate the circulation of virtual energy currents and induces the transformation from digital information to analogue matter and flux. Based upon a luxury footage library from fractal architectures,the algo selects footage mostly from inside shoots from AtriumCity buildings. This footage is composed \\\\u0026 transfered via an application to a virtual canvas, which will be permanently regenerated through the visitors activities inside the Meraas tunnel, influenced by Oskar Fischinger theoryresearch on abstract film. Textures, patterns of building fragments used as a digitalpaintbrush processed through algorhitmic functions (influenced by walktroughs, direct indirect visitor tracking), producing every moment new images, wall patterns reations. (gold:1.22) (hdr:1.23) (bauhaus:0.5)(remkolhaas:1.8)(glossy:1.12), wide space, Style: Photographic
Style: Photographic






Prompt: huge old warehouse in the actual architectural style of China in the 19th century was transformed into an exhibition hall, full of industrial heritage displayed inside, A modern building with clean lines and minimalistic design.The exhibits are arranged in a grid-like pattern, with each section highlighting a different theme or topic.CONCIERZ design,8m high, The atmosphere is one of education and exploration, with interactive displays and hands-on activities. Style: Digital Illustration. The illustration will use a bright color palette and bold lines to convey the building's modernity and simplicity. The use of negative space will add depth and interest to the image.hyper realistic, 8K, intricate detail, hight resolution, rich colors, high quality, bright colors, ultrawide shot
Style: Photographic


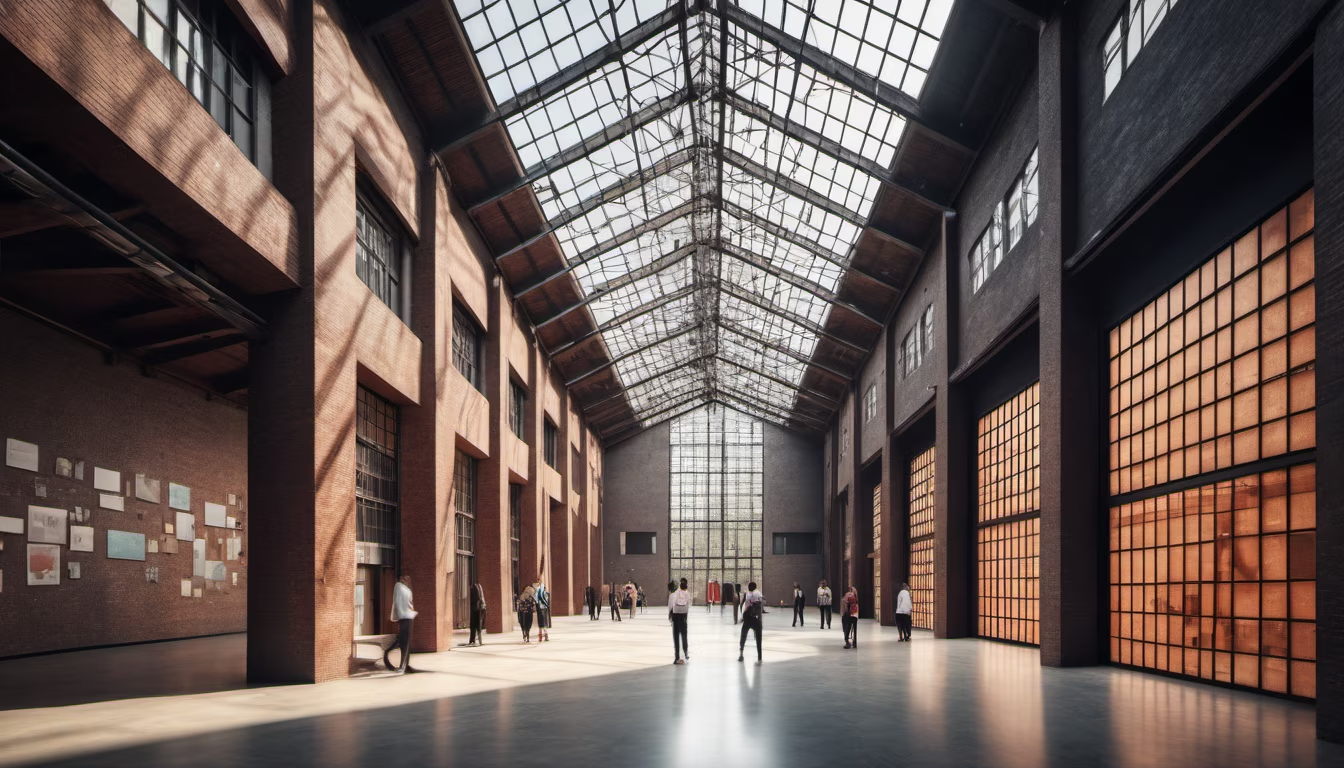

Prompt: A military-themed exhibition hall with flags as the design element, featuring a grand and sturdy design.


Prompt: Chinese art gallery ARMANI SANTAL DANSHA, light and shadow art space, central installation perfume display, ultra-clear details, ray tracing, wide-angle lens
Style: Photographic








Prompt: Art Exhibition Gallery, Color Grading, Red Textures wall, Crystal floor with floor light, 3d luxury center stage , spotlight, Hyper Realistic Detailed, High-Defination, 8k, Ultra-Detailed, Best Quality, Wide view, Far view
Style: Photographic


Prompt: Art Exhibition Gallery, Color Grading, Green grunge wall, Crystal floor, 3D Circular Center Stage with neon light, Spotlight, Wall light, Photographic realistic, High-Defination, 8k, Ultra-Detailed, Hyper Realistic Detailed, High Quality, Wide view, Far view
Style: Photographic


Prompt: The scale, lighting, design and engineering of the inner and the outdoor spaces took inspiration from the sustainable protocol, “Good for the People, Good for the Environment”. Smart communication, security and access strategies provide a seamless technological foundation on which this sustainable pledge was integrated in the building. The open seam that runs the full height of the tower forms a ‘vertical boulevard’ which is topped by infinity pools on the tower roof. This seam is created by a stacking of outdoor balconies, forming a green vein along the building’s silhouette, and allowing a glimpse of the interior. This boulevard connects the outdoor with the indoor, which is a unique feature for this region. Clean materials, interactive light levels, and deliberated acoustics are implemented in all spaces throughout the building, with a particular focus on public levels, where culinary experience, hosting and aesthetics come together to heighten visitor experiences.
Style: Photographic


Prompt: The scale, lighting, design and engineering of the inner and the outdoor spaces took inspiration from the sustainable protocol, “Good for the People, Good for the Environment”. Smart communication, security and access strategies provide a seamless technological foundation on which this sustainable pledge was integrated in the building. The open seam that runs the full height of the tower forms a ‘vertical boulevard’ which is topped by infinity pools on the tower roof. This seam is created by a stacking of outdoor balconies, forming a green vein along the building’s silhouette, and allowing a glimpse of the interior. This boulevard connects the outdoor with the indoor, which is a unique feature for this region. Clean materials, interactive light levels, and deliberated acoustics are implemented in all spaces throughout the building, with a particular focus on public levels, where culinary experience, hosting and aesthetics come together to heighten visitor experiences.
Style: Photographic




Prompt: Certainly, I can help you translate the narrative into English. Here's the English version:**Three Acts Structure**:**Act I: Exposition**We introduce our protagonist, his name is Li Ming. His objective is to explore the \"Chrysanthemum Department Store,\" a place rich in cultural heritage from the Japanese colonial period, and to understand its history and cultural value. This goal represents his passion for history and culture.**Act II: Development**Li Ming goes to the mall and begins to search for cultural heritage and artifacts from the Japanese colonial period. However, he encounters challenges in this process, including grasping the complexity of historical culture and the importance of preserving cultural heritage. He also meets a conservationist who becomes his friend but holds different viewpoints, creating internal and external conflicts.**Act III: Conclusion**In the end, Li Ming completes his cultural exploration by understanding the complexity and value of Japanese colonial culture. He returns to the center of the mall, participates in a cultural exhibition event, and shares the importance of cultural preservation with his new friend. This story emphasizes the \"Chrysanthemum Department Store\" as a place for preserving and promoting Japanese colonial culture.**Main Characters**:- **Li Ming**: The main character, a person passionate about history and cultural heritage, who aims to explore Japanese colonial culture at the mall.- **Conservationist**: A character representing the preservation of cultural heritage, who becomes Li Ming's friend but holds different viewpoints.**Plot Structure and Climax**:- **Exposition**: Introduction of Li Ming and his passion for history and culture, as well as his goal to explore the \"Chrysanthemum Department Store.\"- **Development**: Li Ming searches for cultural heritage at the mall and grasps the complexity while encountering both internal and external cultural conflicts.- **Conclusion**: Li Ming completes his cultural exploration by understanding the cultural value and importance of preservation. He participates in a cultural exhibition event, emphasizing the mall's role in preserving and promoting culture.This story highlights the \"Chrysanthemum Department Store\" as an essential cultural place and underscores the importance of preserving and promoting Japanese colonial culture.
Style: Photographic
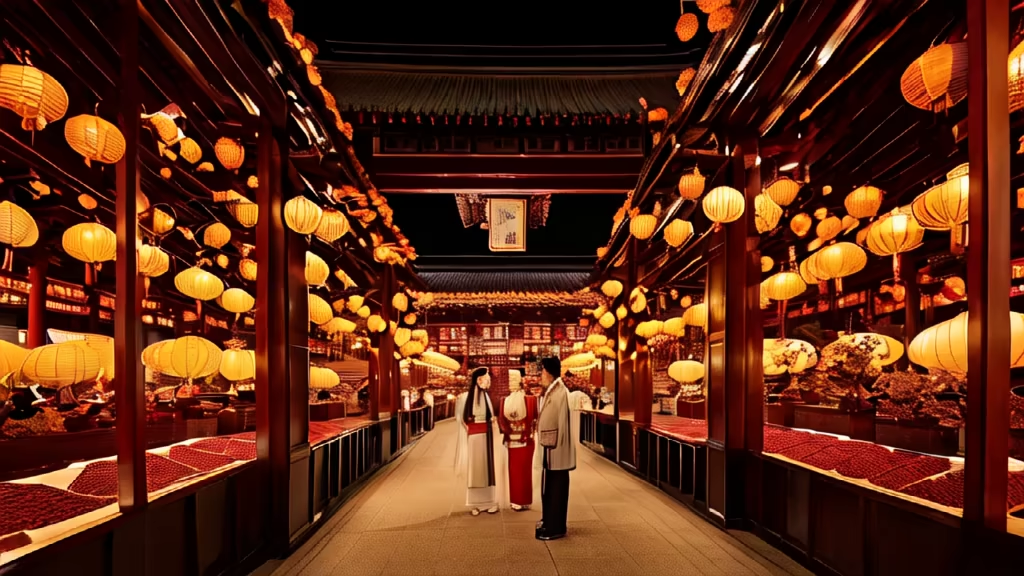
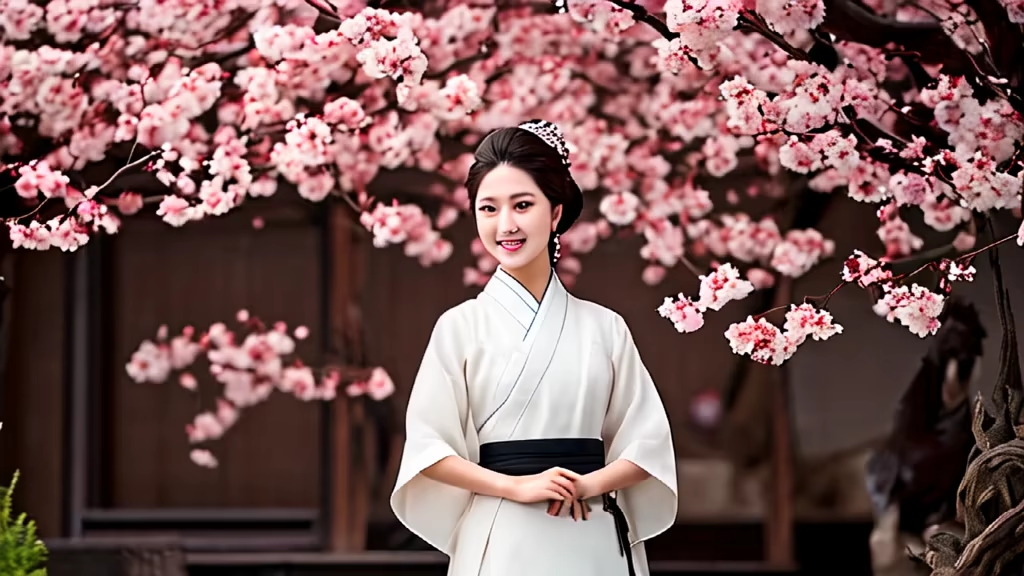
Prompt: Effect performance, inside the corporate exhibition hall, 5 meters high, first-person perspective, front LED curved curtain wall:: surrounded by a circular image on the top of the atrium, surrounded by various sand table model exhibition items and multimedia, and a graphic exhibition wall showing architectural design in the background. White space, technology-sensitive light gathers layer by layer, no people:: , wide angle, ultra-detail, ultra-sharp
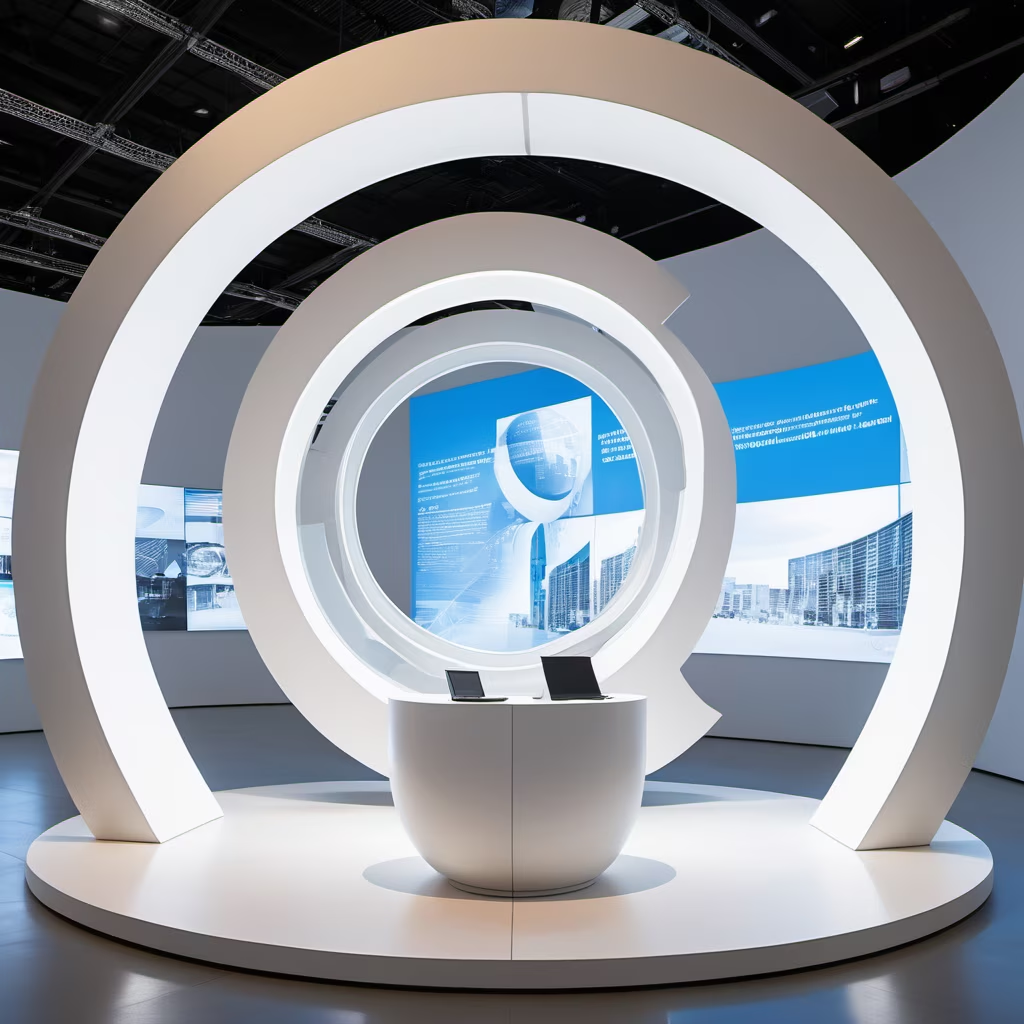



Prompt: Curved, lightweight, creative, small exhibition hall, facade, stylish, creative, youthful, branded, ceiling artistic design.
Negative: business.
Style: Photographic


Prompt: Military Museum, with military elements as the design element, featuring a grand and sturdy design, exquisite graphic layout, and a rich collection of exhibits.


Prompt: Modern Chinese-style museum, part of the ceiling grille is spray-blackened, the walls are painted with latex paint, and some display boards and posters are also needed, wide angle, the overall space is blue, red, and white.
Style: Photographic


Prompt: Modern Chinese-style museum, part of the ceiling grille is spray-blackened, the walls are painted with latex paint, and some display boards and posters are also needed, wide angle, the overall space is blue, red, and white.
Style: Photographic


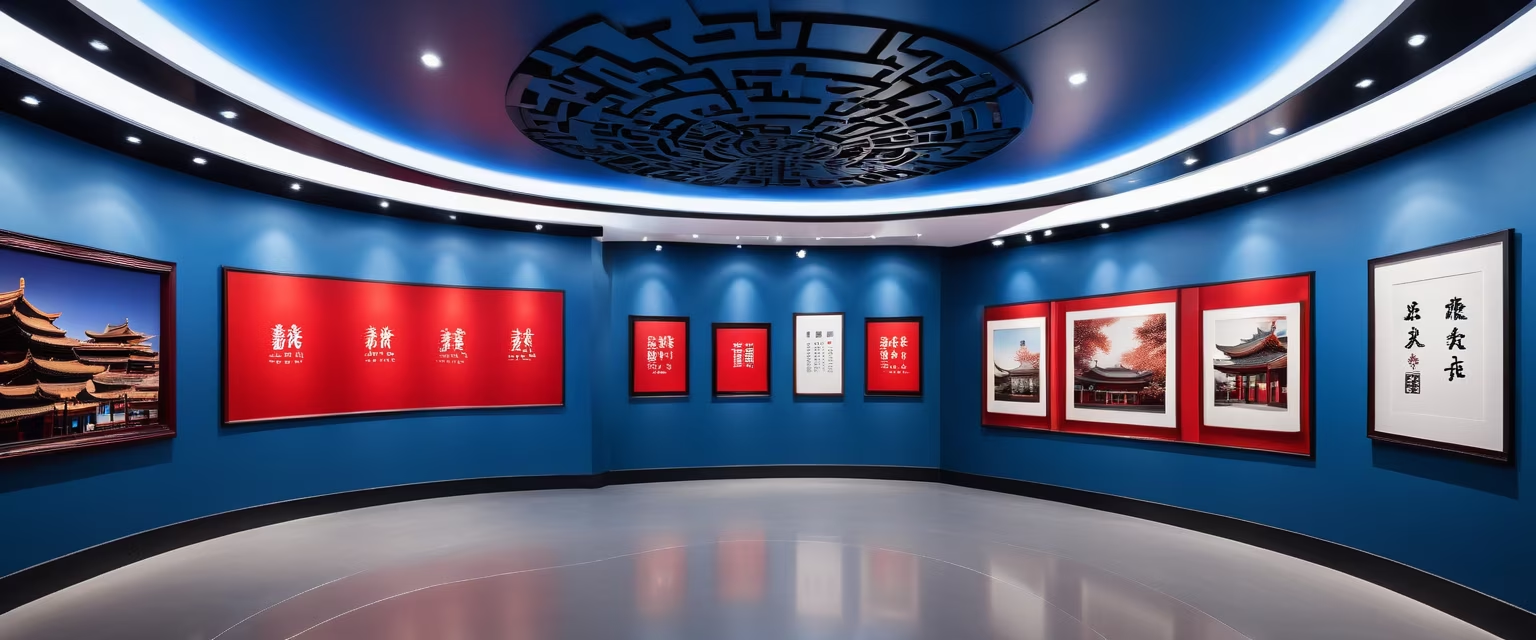

Prompt: A modern exhibition hall design, Red War Memorial, glass showcase and physical display, real photo style, 4K, HD,
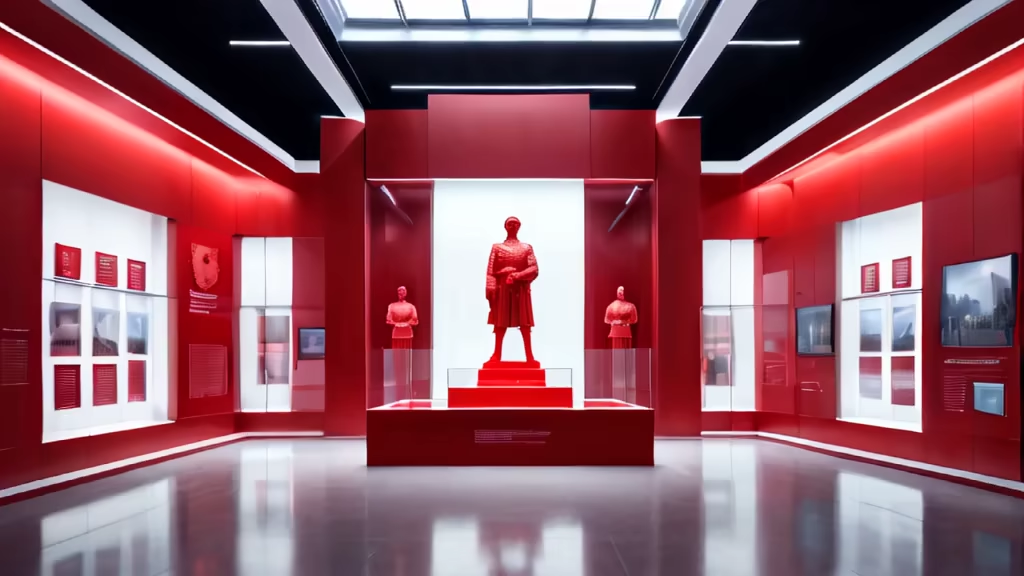
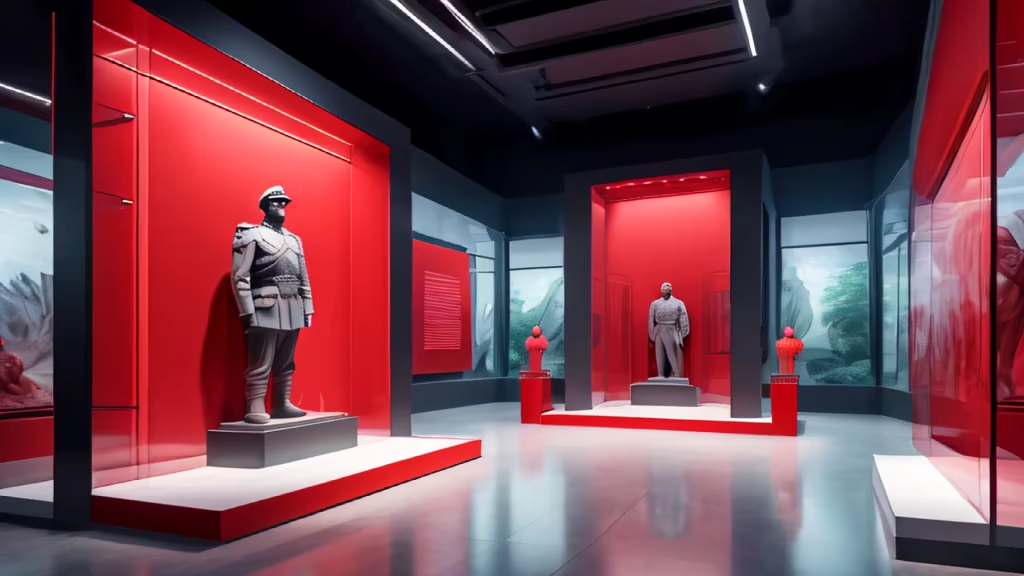
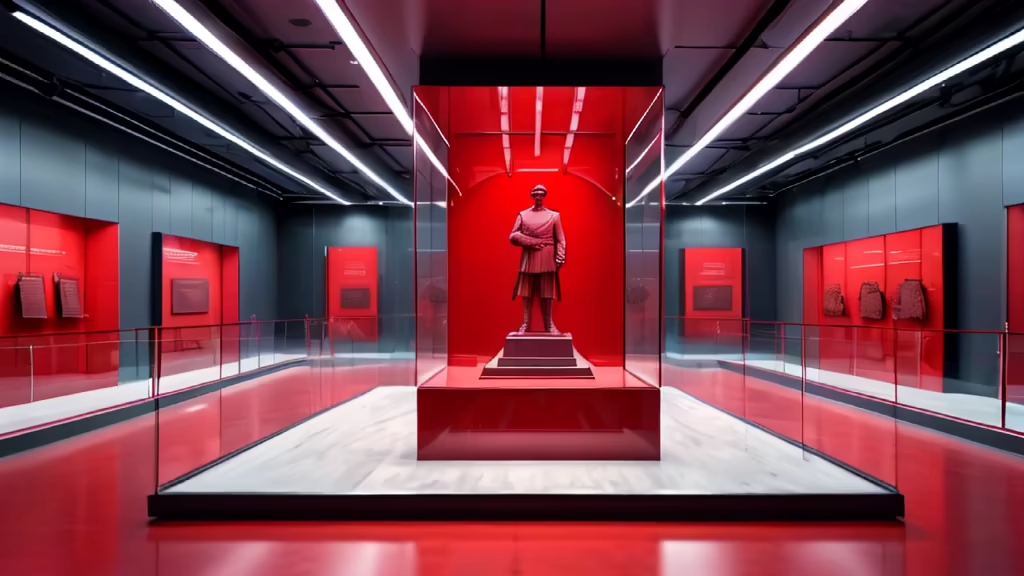
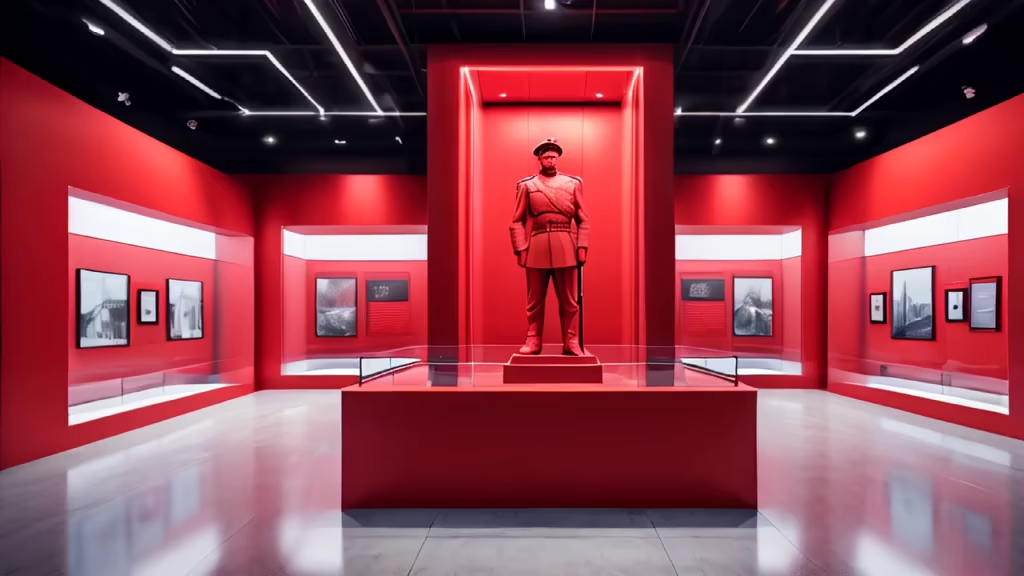
Prompt: Environmentally friendly materials, external perspective, exhibition design, simple, stylish, design-oriented, green + white color scheme, creative ceiling, small exhibition hall with a matrix design of display boards inside.
Style: Photographic


Prompt: create a huge lobby for an Memorial Museum. It has five doors, which lead to the exhibition spaces. put text above the doors, like \"Exhibition Space 1\", \"Exhibition Space 2\", and so on. Make the design organic and the ceiling in an african pattern. The materials are clay, marble and gold. Style: african, luxurious, futuristic, dark


Prompt: Art Exhibition Gallery, Color Grading, Green grunge wall, Crystal floor, 3D Circular Center Stage, Spotlight, Wall light, Photographic realistic, High-Defination, 8k, Ultra-Detailed, Hyper Realistic Detailed, High Quality, Wide view, Far view
Style: Photographic


Prompt: Wine exhibition booth, 10 meters long, 8 meters wide, and 4 meters high with a central island, surrounded by a reception area, a dark background, elegant curved shapes, dynamic decorative atmosphere, product advertising lightbox panels, creative chandeliers, central island booth, various wine products, creativity, art, wide-angle lenses, perfect lighting, minimalist design style,
Style: Photographic


Prompt: real photo shoot, masterpiece, real photos, studio lighting, the real light, photorealistic, realistic, best quality, 8k, CG, game cg, concept art, ray tracing, (art station:1.3), (by Craig Mullins:1.3), (palace:1.2), (throne:1.3), guofeng, hall, east asian style, (fantasy style:1.3), sunroof, dramatic illumination, light beam, large wide-angle lens, (science fiction:1.5), classical, (futurism:1.3), artgermism, trending on artstation, detailed matte painting, fractal flame, light dispersion, glass, image overlays, sharp focus, thin glowing wires, winning illustration, golden ratio, rule of thirds, 4k, teal color scheme,
Style: Photographic

