Prompt: imagine a vibrant and sustainable community hub that embodies the spirit of eco-friendliness and communal warmth. The building structure, ingeniously crafted from repurposed shipping containers, forms a modern and dynamic architectural design. The exterior showcases a seamless blend of recycled materials and sustainable wood, creating an inviting and earth-friendly facade. The hub is adorned with lush greenery, featuring an abundance of plants cascading from vertical gardens and strategically placed throughout the space. A rooftop garden crowns the structure, providing both aesthetic appeal and an eco-friendly oasis. Large windows and open spaces flood the interior with natural light, creating an airy and comfortable atmosphere. The communal areas are furnished with cozy seating made from sustainable materials, encouraging a sense of togetherness and relaxation. Wooden tables and benches, crafted with a commitment to responsible resourcing, are scattered throughout the hub, inviting people to gather, work, and connect. The aroma of fresh coffee wafts from the cafeteria, enticing visitors to enjoy a moment of respite. Every detail is carefully considered to evoke a sense of community, sustainability, and comfort. Imagine a place where individuals are drawn to gather, collaborate, and enjoy the harmonious blend of nature and thoughtful design. This is ReLeaf's hub — a vision of an ideal, sustainable, and inviting space for the community to thrive.
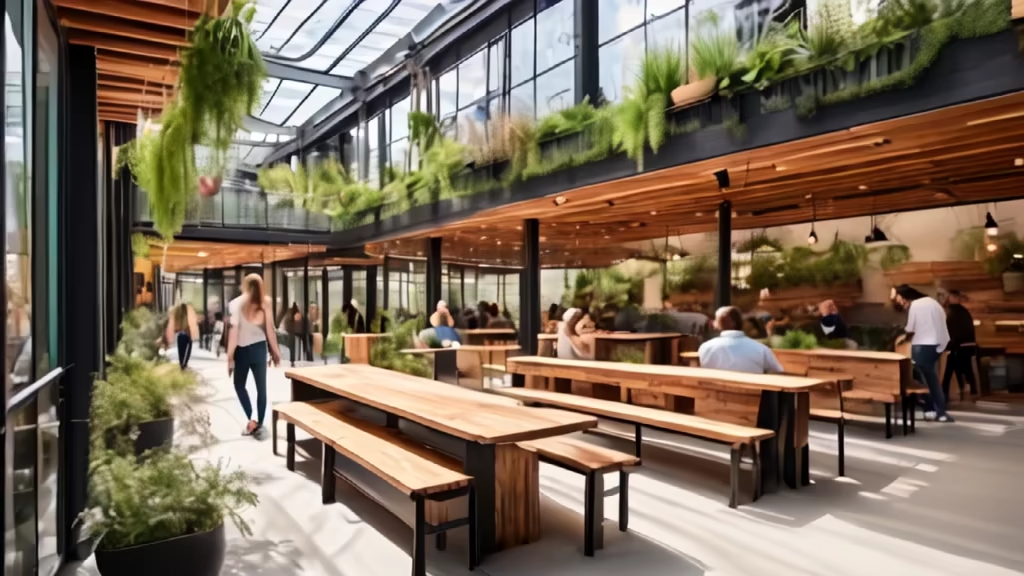
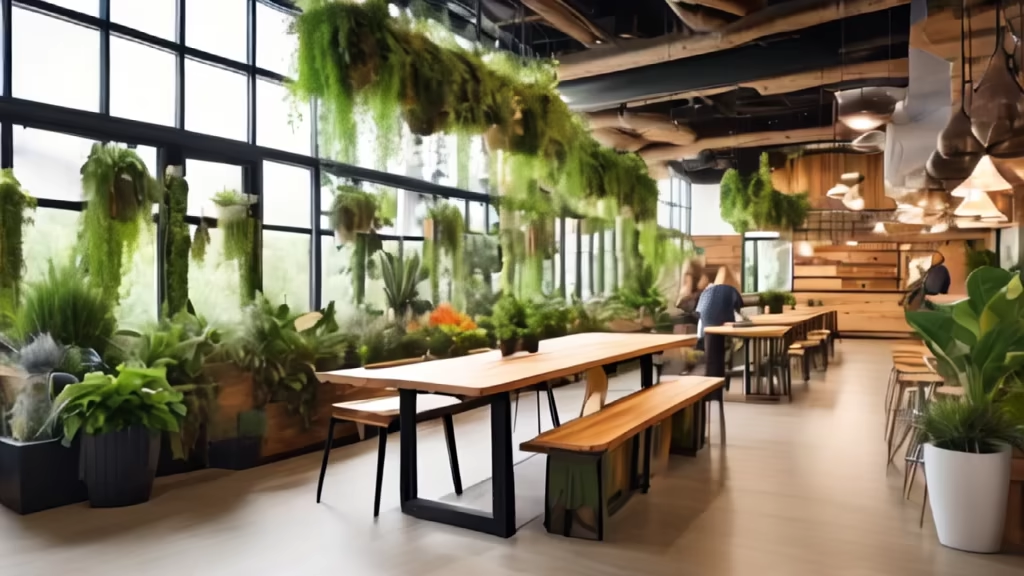
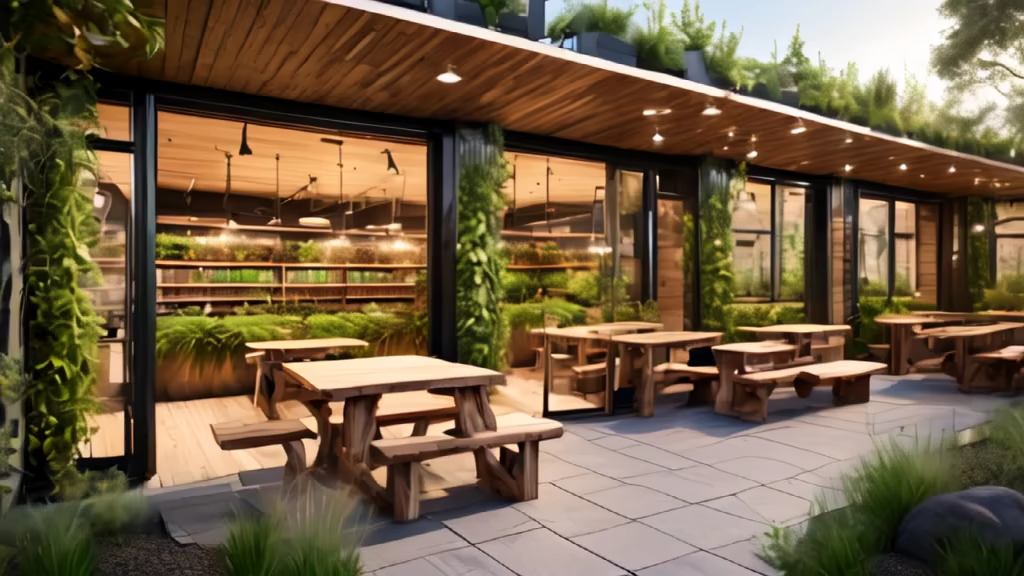
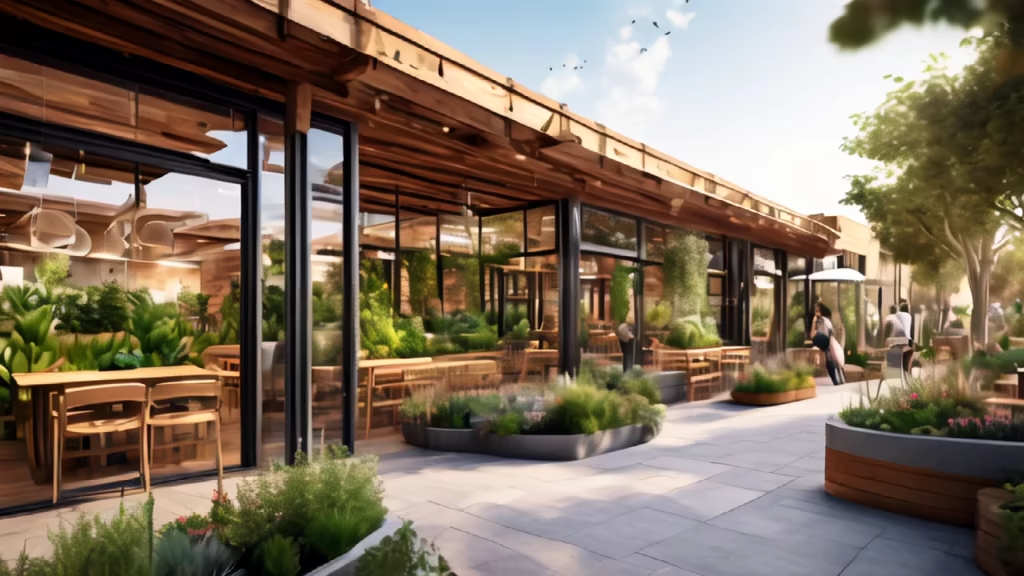
Prompt: imagine a vibrant and sustainable community hub that embodies the spirit of eco-friendliness and communal warmth. The building structure, ingeniously crafted from repurposed shipping containers, forms a modern and dynamic architectural design. The exterior showcases a seamless blend of recycled materials and sustainable wood, creating an inviting and earth-friendly facade. The hub is adorned with lush greenery, featuring an abundance of plants cascading from vertical gardens and strategically placed throughout the space. A rooftop garden crowns the structure, providing both aesthetic appeal and an eco-friendly oasis. Large windows and open spaces flood the interior with natural light, creating an airy and comfortable atmosphere. The communal areas are furnished with cozy seating made from sustainable materials, encouraging a sense of togetherness and relaxation. Wooden tables and benches, crafted with a commitment to responsible resourcing, are scattered throughout the hub, inviting people to gather, work, and connect. The aroma of fresh coffee wafts from the cafeteria, enticing visitors to enjoy a moment of respite. Every detail is carefully considered to evoke a sense of community, sustainability, and comfort. Imagine a place where individuals are drawn to gather, collaborate, and enjoy the harmonious blend of nature and thoughtful design. This is ReLeaf's hub — a vision of an ideal, sustainable, and inviting space for the community to thrive.
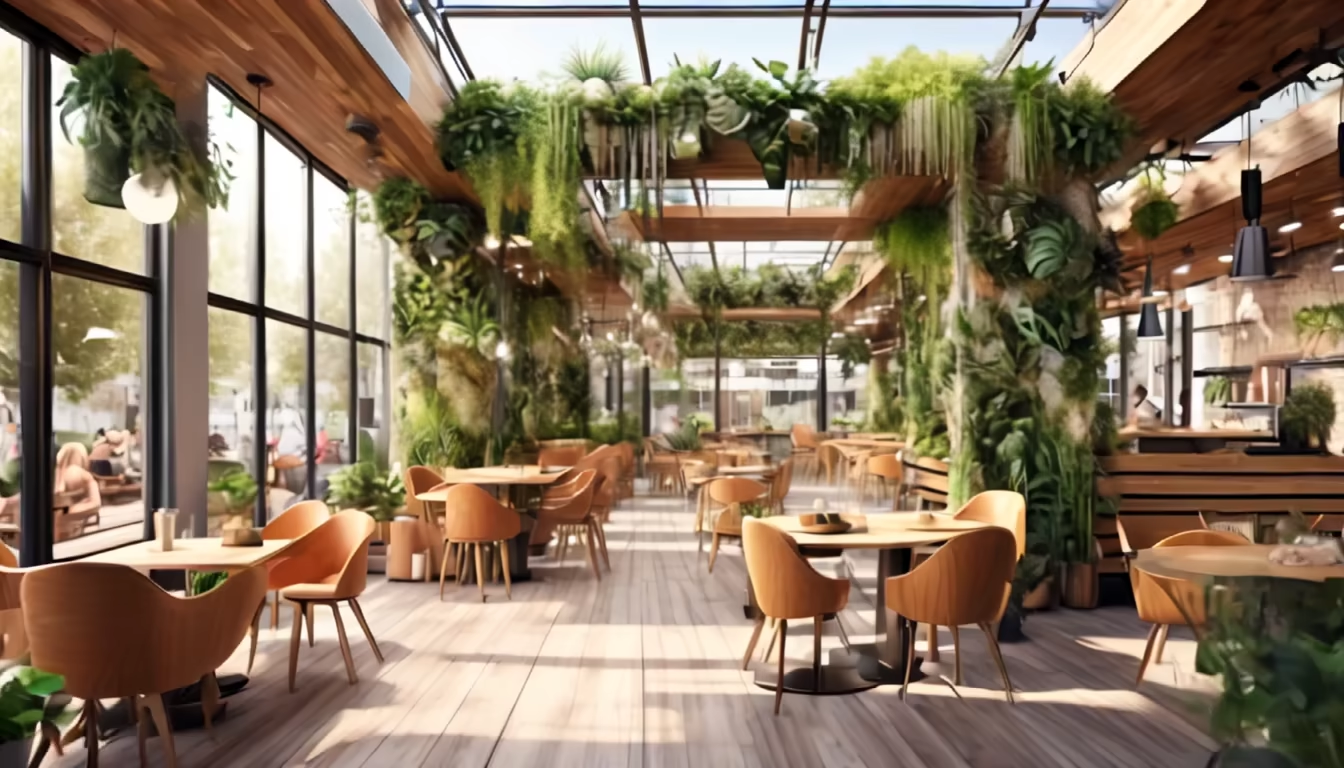
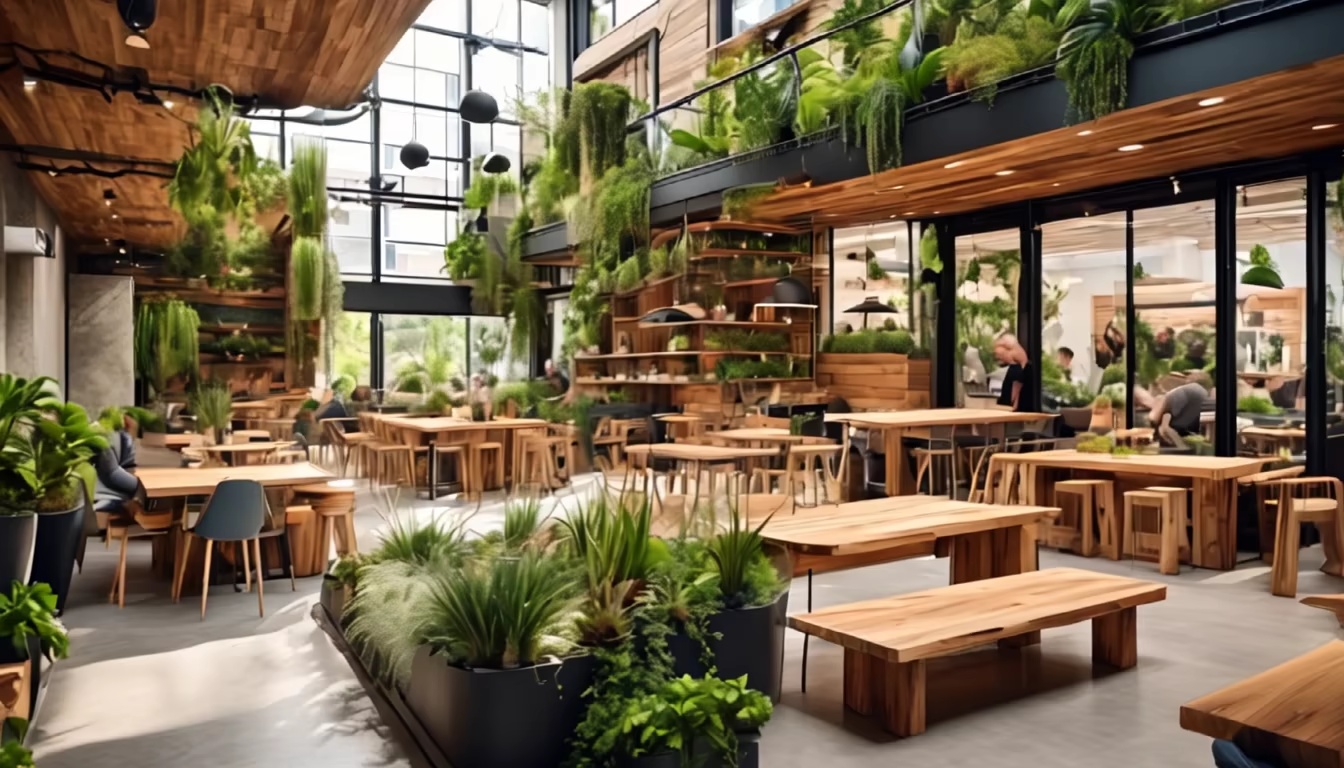
Prompt: emphasis on plant life, vertical gardens, open spaces, bamboo and reclaimed wood, earthy tones, natural fibers, ergonomic design, solar panels, water-saving fixtures, climate control, green roof, wellness areas, relaxation zones, abstract and conceptual sketches


Prompt: Create an image that envisions a futuristic world where humanity has embraced sustainability, inclusivity, and respect for the environment. In this world, the landscape is a harmonious blend of advanced green technologies and lush natural beauty. Solar-paneled rooftops and wind turbines dot the skylines of eco-friendly smart cities, with vertical gardens climbing the sides of buildings and clean, efficient public transport systems weaving through the streets. Showcase a society where the wealth gap has narrowed, with diverse communities living in energy-efficient homes, benefiting from equal access to quality education and healthcare. Public spaces are filled with people of all backgrounds interacting in a spirit of community and cooperation, with community gardens, recycling stations, and water conservation systems prominently featured. Illustrate a shift in consumption patterns, with marketplaces offering products made from sustainable materials and citizens engaging in circular economy practices. Emphasize a world where technology is used to enhance well-being rather than just economic growth, with AI and robots assisting in sustainable farming and maintenance of the global commons. The natural environment thrives, with reforested areas, protected wildlife reserves, and clean rivers that reflect a commitment to preserving the planet for future generations. The image should inspire a sense of hope and demonstrate a world where human progress is in balance with nature's limits. dont create a video\"


Prompt: Create a compelling image for a Climate Shelter and Community Center, providing protection from extreme weather conditions while autonomously regulating its climate through cleverly implemented, sustainable building techniques. Visualize innovative architectural elements centered around renewable energy sources, highlighting the integration of green technologies into the overall design. Emphasize in your image the social spaces and community facilities intended to strengthen the neighborhood. Consider the aesthetics and harmony between human and environment in your depiction.


Prompt: the city of the future that seamlessly integrates futuristic design and lush nature. Innovative skyscrapers feature facades adorned with vertical gardens and eco-friendly structures, creating an engaging urban atmosphere. Among the buildings, extensive urban forests form a lush landscape, connecting inhabitants to nature. Arboropolis is a testament to the symbiosis between advanced architecture and green spaces, offering a futuristic vision where the city and nature coexist in perfect harmony.




Prompt: Design a cutting-edge architectural building that serves as a climate shelter, prioritizing key aspects such as mass, air, and light. Consider incorporating features like efficient storage mass and inertia to regulate temperature, harnessing natural thermals and optimizing air movement for ventilation, and implementing strategic shading solutions to control exposure to sunlight. Explore innovative design elements that seamlessly blend sustainability and functionality to create a structure that not only withstands environmental challenges but also promotes a comfortable and environmentally conscious space.


Prompt: Design a cutting-edge architectural building that serves as a climate shelter, prioritizing key aspects such as mass, air, and light. Consider incorporating features like efficient storage mass and inertia to regulate temperature, harnessing natural thermals and optimizing air movement for ventilation, and implementing strategic shading solutions to control exposure to sunlight. Explore innovative design elements that seamlessly blend sustainability and functionality to create a structure that not only withstands environmental challenges but also promotes a comfortable and environmentally conscious space.






Prompt: Create an innovative and sustainable exterior facade design in Perspective view for a Art Gallery featuring a Organic style, constructed primarily with Recycled Materials and incorporating highly specific details such as Hanging Gardens all set in a In the Heart of a Rainforest with Dappled Morning Sunlight environment, and optionally credited to Starchitect Santiago Calatrava for added inspiration. Ensure you specify only the essential design elements for the perfect visual representation of the exterior of the building.


Prompt: open space that is bathed in natural light, pouring through expansive windows and accentuating the sustainable wooden elements that define the space. The layout seamlessly integrates various functionalities: envision dedicated workstations with modern computers on one side, a gaming zone with inviting seating and entertainment on the other, and a central area adorned with flexible wooden tables for meetings, collaboration, or leisurely gatherings. Image, ultra realistic, 4k
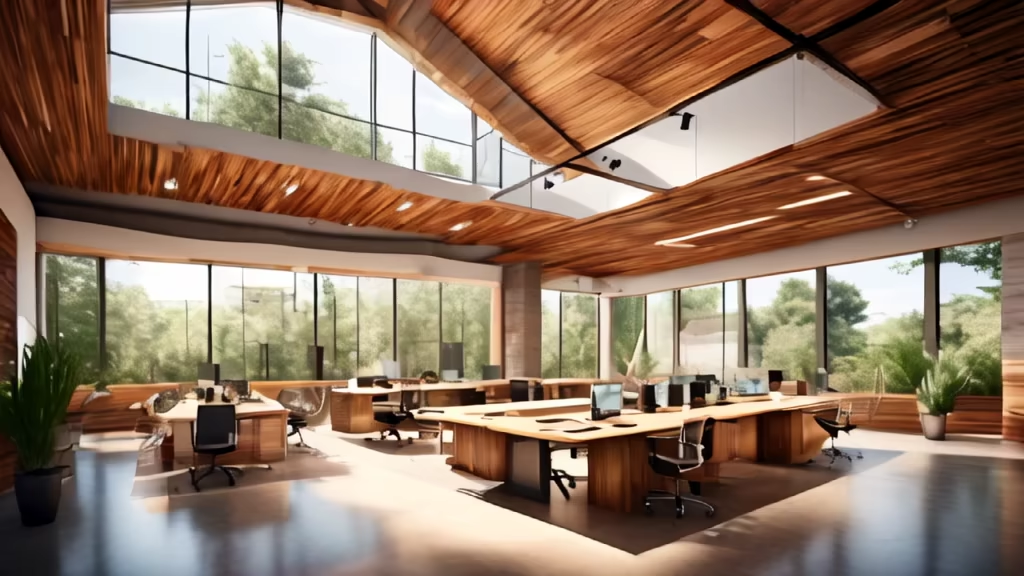
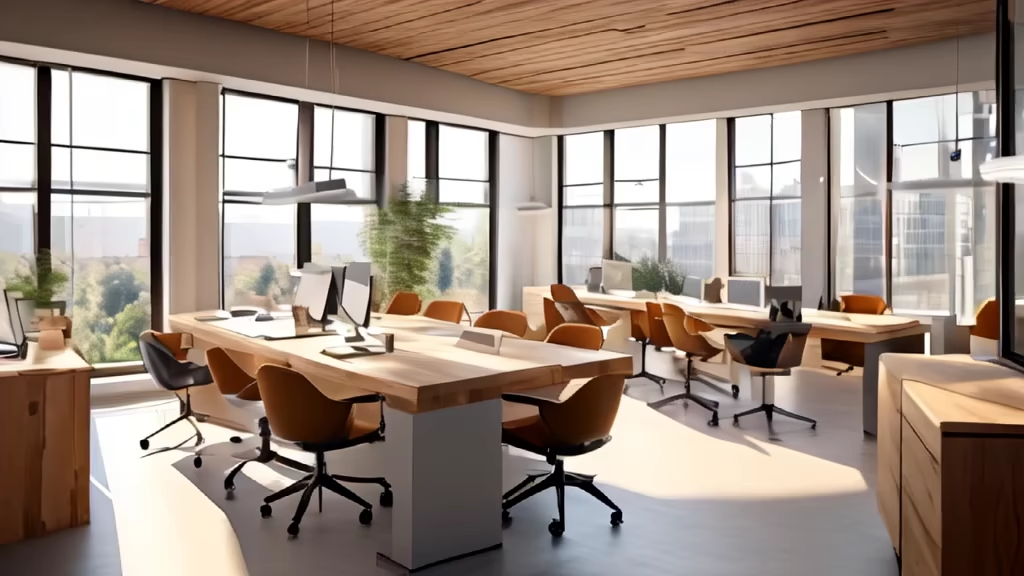
Prompt: ((masterpiece)),((best quality)), 8k, high detailed, ultra-detailed;A sustainable architectural style grounded in eco-friendly materials and featuring a self-sufficient energy system. The exterior seamlessly combines streamlined design with natural elements, cultivating a serene atmosphere. Internally, emphasis is placed on comfort, with the incorporation of natural light and intelligent systems. Dedicated relaxation areas include garden terraces and meditation spaces, fostering holistic well-being and practical applicability.Style:3D Model


Prompt: urban roof top farming with a resturant with furniture and small bar furniture should be natural metirial and natural lighting with pipe of Hydroponics in the ceilling and around the resturant with vegetable grouwing on it and making it privet each setting.


Prompt: ((masterpiece)),((best quality)), 8k, high detailed, ultra-detailed;A sustainable architectural style, built on eco-friendly materials and equipped with a self-sufficient energy system. The exterior seamlessly blends streamlined design with natural elements, creating a tranquil atmosphere. Internally, the focus is on comfort, incorporating natural light and intelligent systems. Dedicated recreational areas include garden terraces and meditation spaces, designed to enhance overall physical and mental well-being.
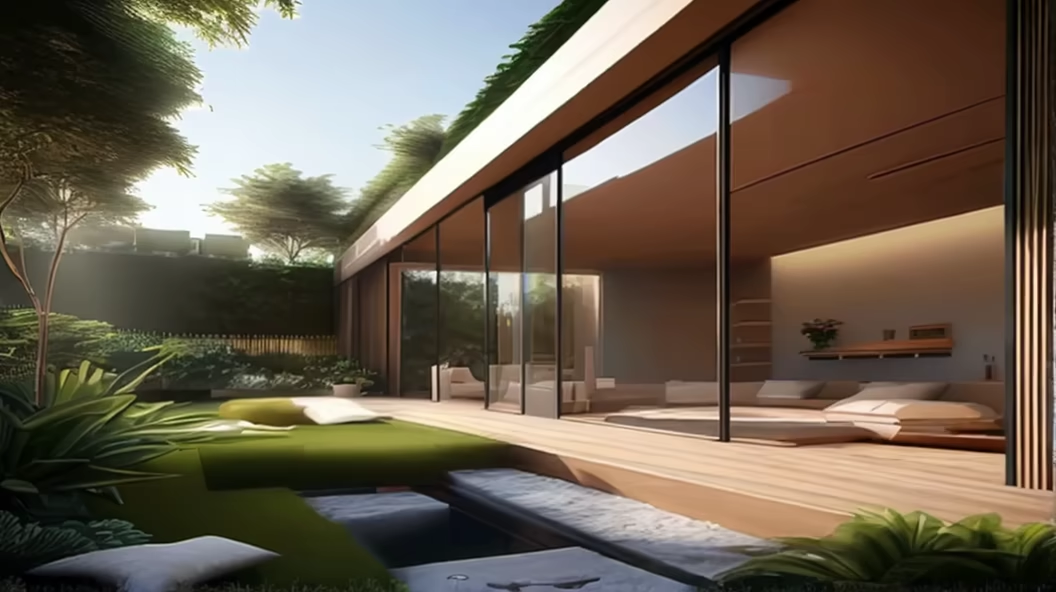
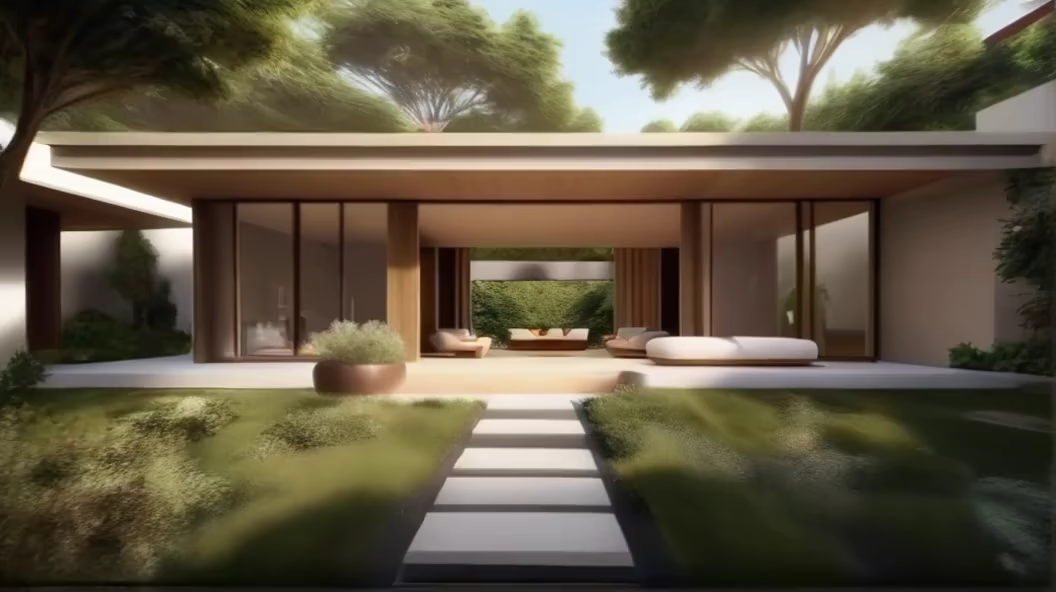
Prompt: In the urban landscape of the United States, a century from now, the cities have transformed into interconnected, sustainable hubs of innovation. Skyscrapers are towering marvels, equipped with vertical gardens and smart glass facades that harness solar energy. Advanced nanotechnology ensures self-repairing infrastructure, while hyperloop transportation networks whisk passengers at lightning speeds between cities. Autonomous drones and flying vehicles crisscross the sky, ensuring efficient logistics and commuting,--ar16:9


Prompt: ground level building made out of container, sustainable construction, seen from outside, modern architecture, lots of plants, wind turbine and solar panels on the top, surrounded by vertical gardens, modern eco-friendly oasis, ultra realistic, 4k seed:3949409239




Prompt: \"Immerse yourself in the tranquil and versatile interior of ReLeaf's community hub. The open space is bathed in natural light, pouring through expansive windows and accentuating the sustainable wooden elements that define the space. The layout seamlessly integrates various functionalities: envision dedicated workstations with modern computers on one side, a gaming zone with inviting seating and entertainment on the other, and a central area adorned with flexible wooden tables for meetings, collaboration, or leisurely gatherings. Throughout the space, a carefully curated indoor garden breathes life into the hub, enhancing the connection between nature and community. Comfortable seating areas feature sustainable wooden furniture, creating pockets of warmth and fostering a sense of belonging. The aroma of freshly brewed coffee from the cafeteria envelops the air, beckoning individuals to relax and engage in meaningful conversations. Versatility is a key feature, allowing the hub to transform effortlessly to accommodate community-driven events. Movable furniture, foldable tables, and adaptable spaces ensure that the environment can host workshops, presentations, or social gatherings with ease. This description paints a picture of a vibrant, multifunctional space where sustainability, comfort, and community converge, providing a visual guide for creating an image representation.\"
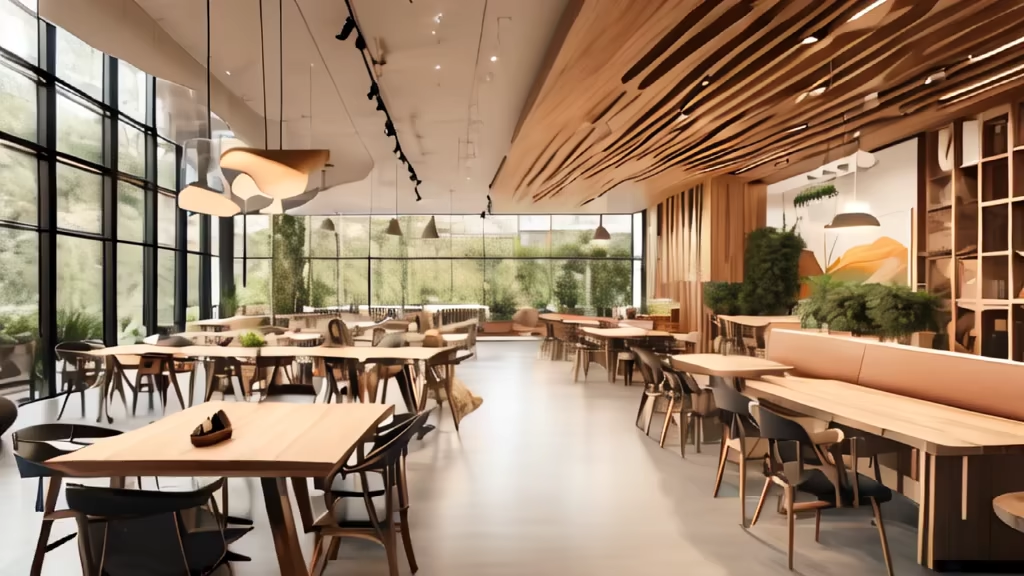
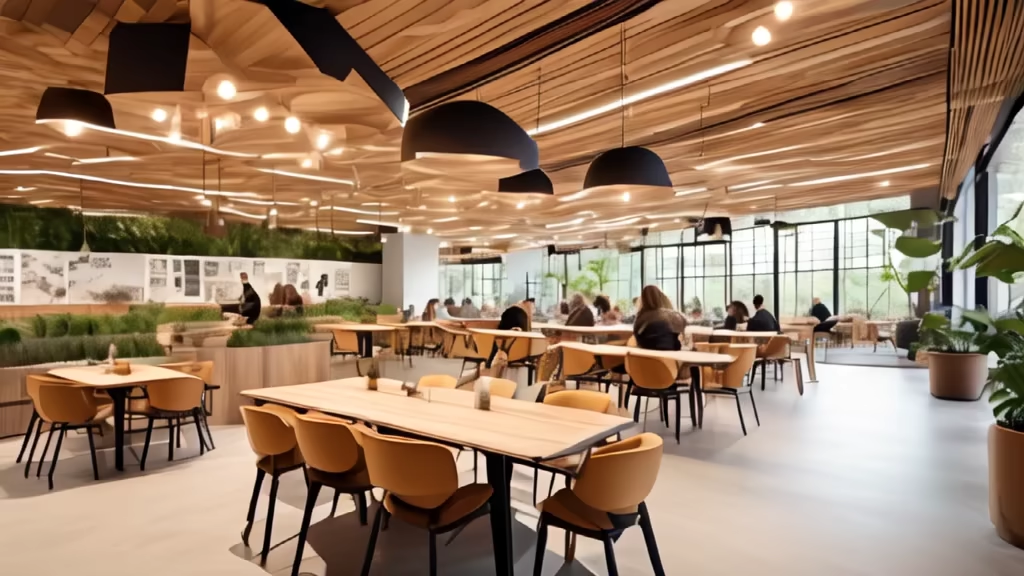
Prompt: The landscape forest in background is the concept of the city as a single structure. COntainers marine , COncrete and wooden. The main mesh ensured that all infrastructure and housing modules would remain stable within the composition. The Plug-in City project consisted of a regular mesh of technical installations and services to which housing would be connected and disconnected. Plug-in City is one of Archigram's most famous projects and influenced works of High Tech architecture
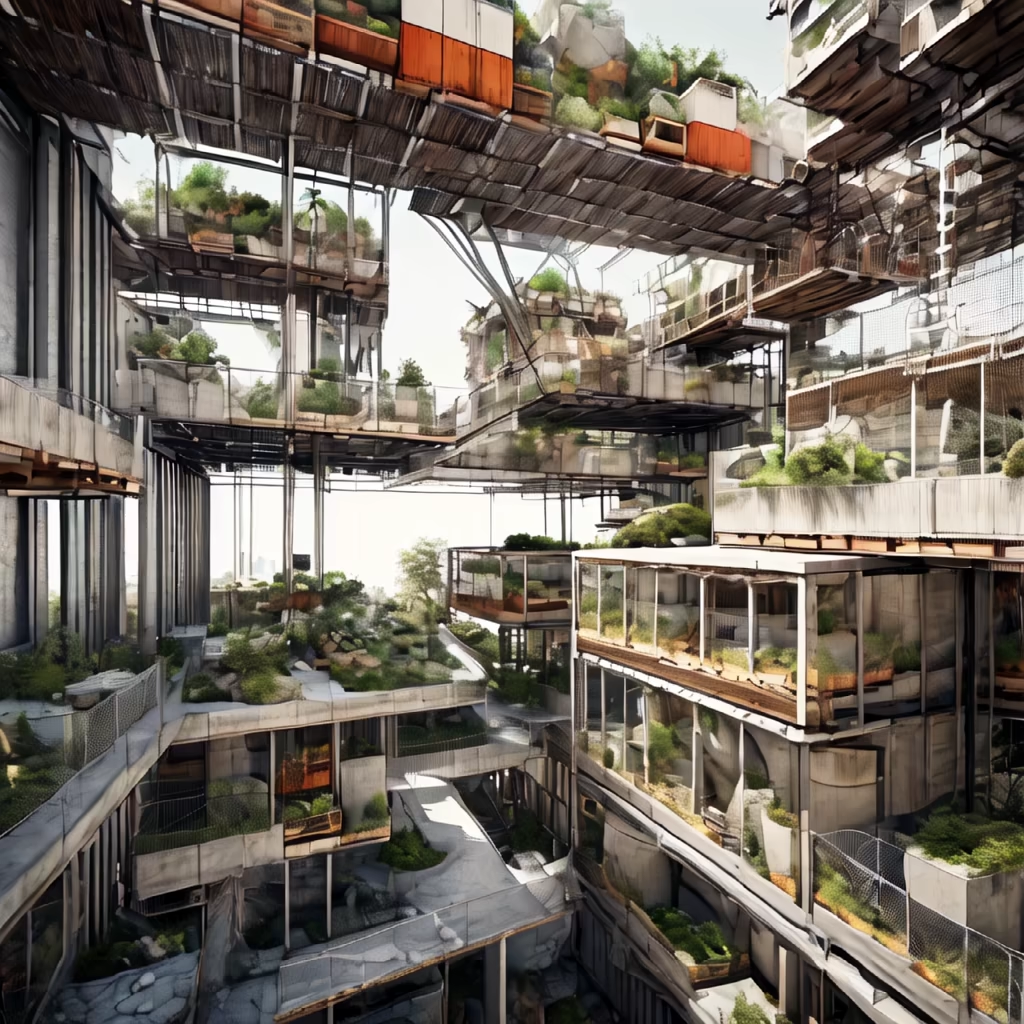

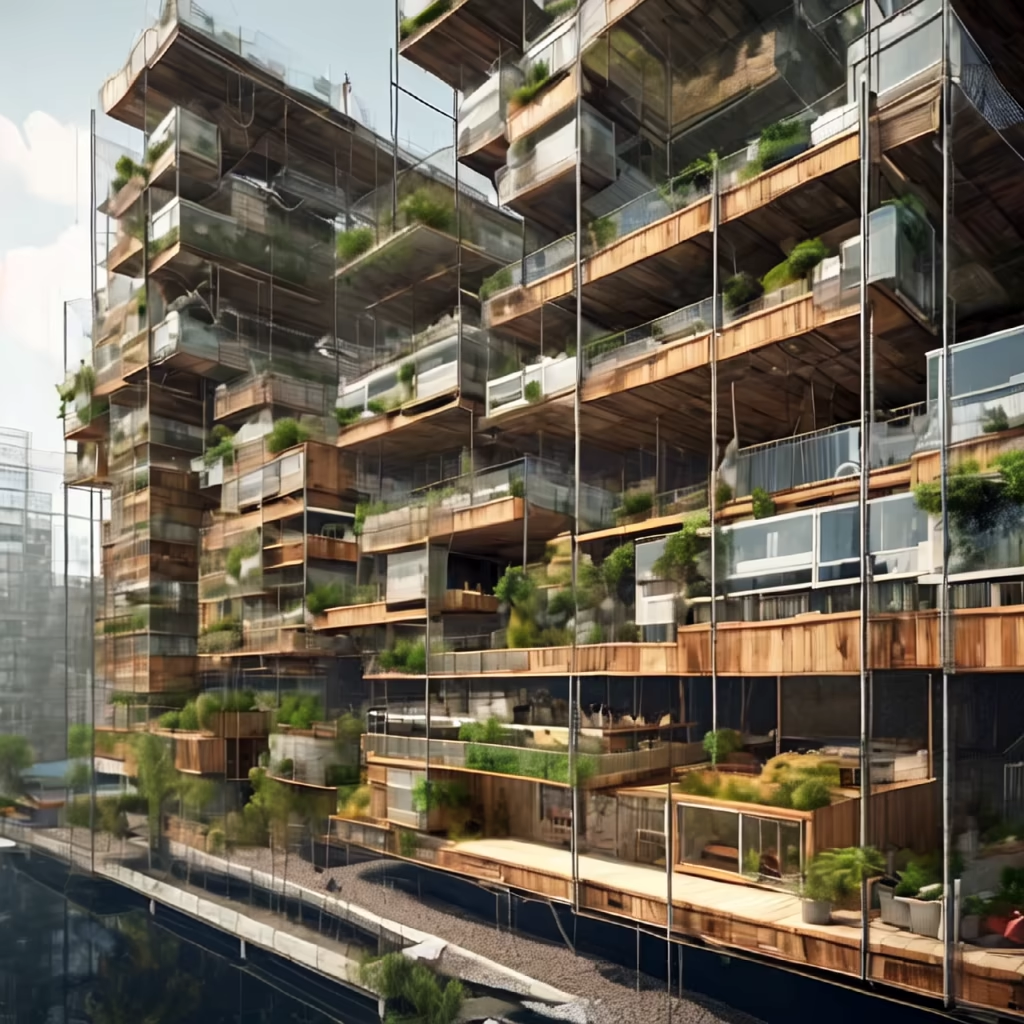

Prompt: The landscape forest in background is the concept of the city as a single structure. COntainers marine , COncrete and wooden. The main mesh ensured that all infrastructure and housing modules would remain stable within the composition. The Plug-in City project consisted of a regular mesh of technical installations and services to which housing would be connected and disconnected. Plug-in City is one of Archigram's most famous projects and influenced works of High Tech architecture






Prompt: the forest of the a city inspired by the sustainable management of a forest, buildings inspired by architect studio gang


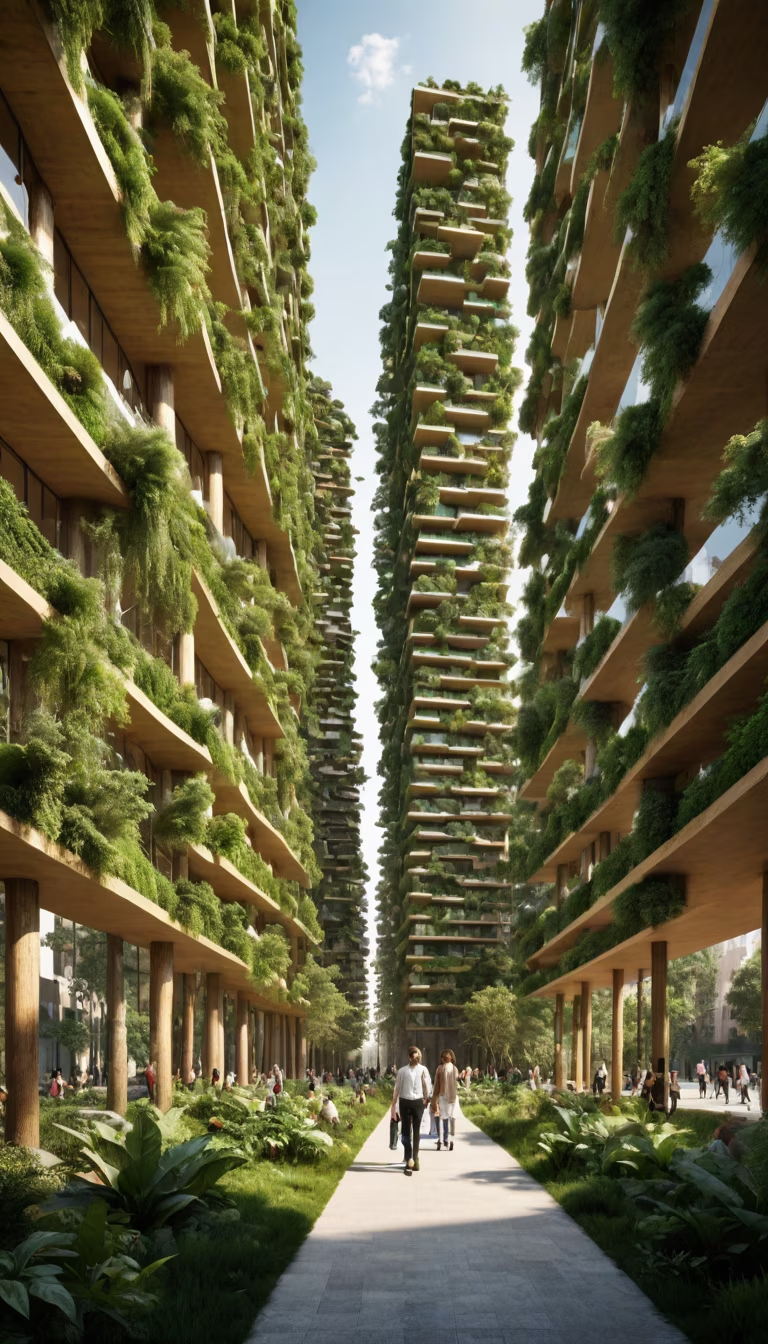





Prompt: Create an innovative and sustainable exterior facade design in Interior view for a Sports Arena featuring a Organic style, constructed primarily with Recycled Materials and incorporating highly specific details such as Dynamic Sunshades all set in a In the Morning Sunlight environment. Ensure you specify only the essential design elements for the perfect visual representation of the exterior of the building.


Prompt: Create an innovative and sustainable exterior facade design in Interior view for a Sports Arena featuring a Organic style, constructed primarily with Recycled Materials and incorporating highly specific details such as Dynamic Sunshades all set in a In the Morning Sunlight environment. Ensure you specify only the essential design elements for the perfect visual representation of the exterior of the building.
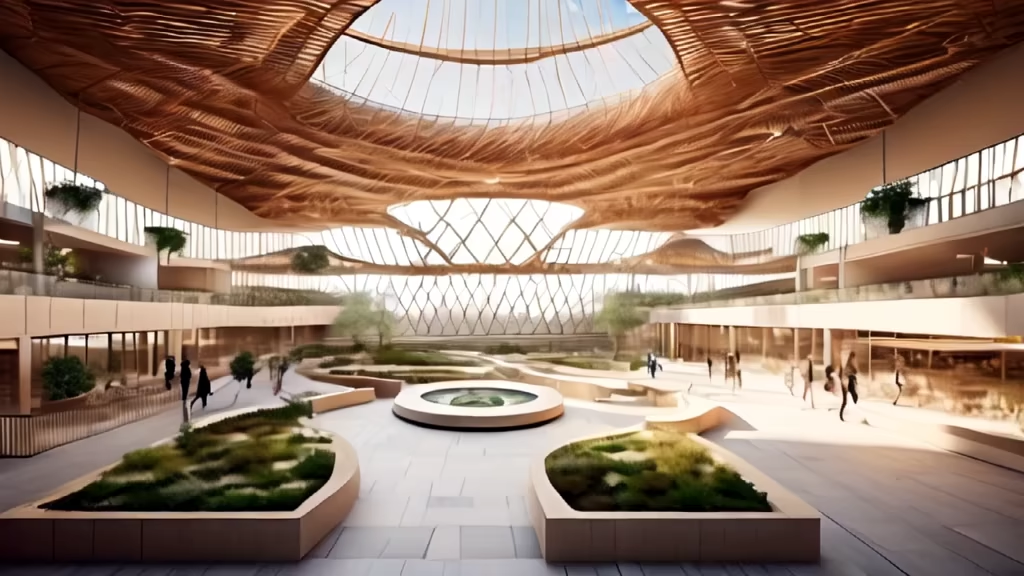
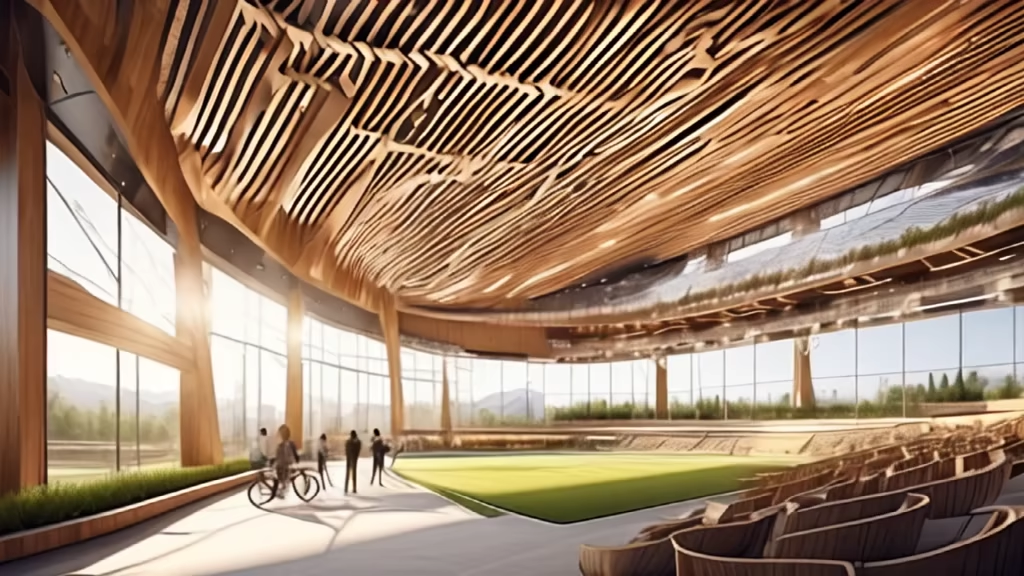
Prompt: building made out of container, sustainable construction, seen from outside, modern architecture, lots of plants, wind turbine and solar panels on the top, surrounded by vertical gardens, modern eco-friendly oasis, ultra realistic, 4k


Prompt: Office, housing, education and research buildings. which are complex, standardized, centralized structures dependent on external systems, such as energy, water and transport. The office building is vulnerable to failures, interruptions and obsolescence, and cannot easily adjust or renew itself. Here the idea is that just like in agribusiness, buildings are closed cycle structures that eliminate external systems and make it a closed cycle. , from energy to water, from housing to employment. optimize time so that it can be used in other ways.








Prompt: Office, housing, education and research buildings. which are complex, standardized, centralized structures dependent on external systems, such as energy, water and transport. The office building is vulnerable to failures, interruptions and obsolescence, and cannot easily adjust or renew itself. Here the idea is that just like in agribusiness, buildings are closed cycle structures that eliminate external systems and make it a closed cycle. , from energy to water, from housing to employment. optimize time so that it can be used in other ways.
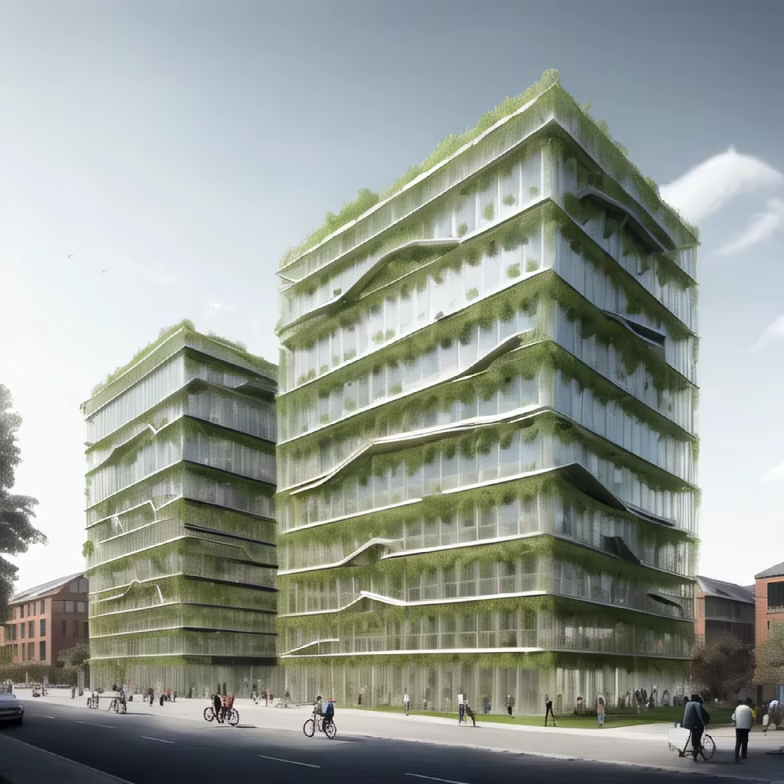
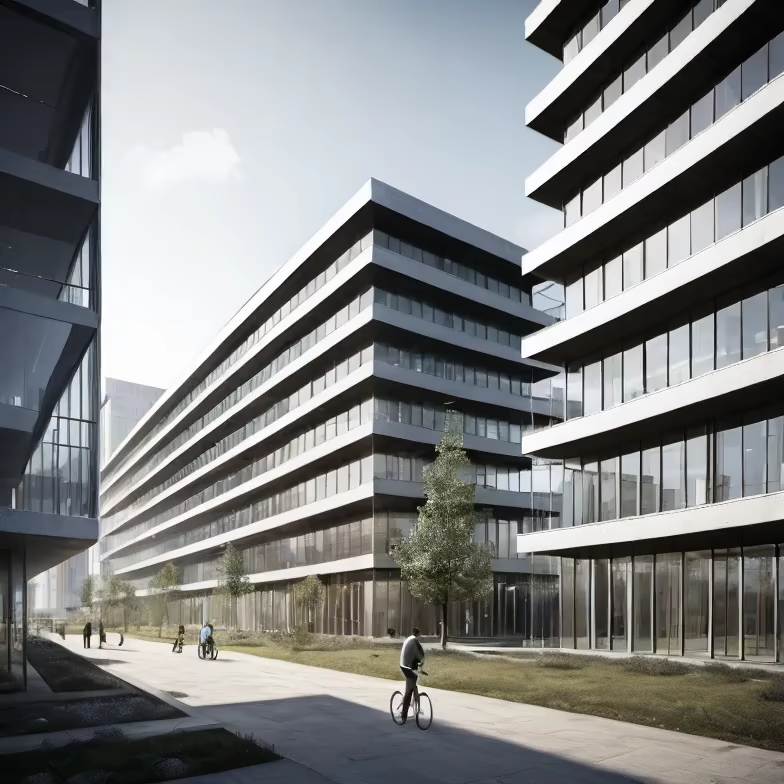
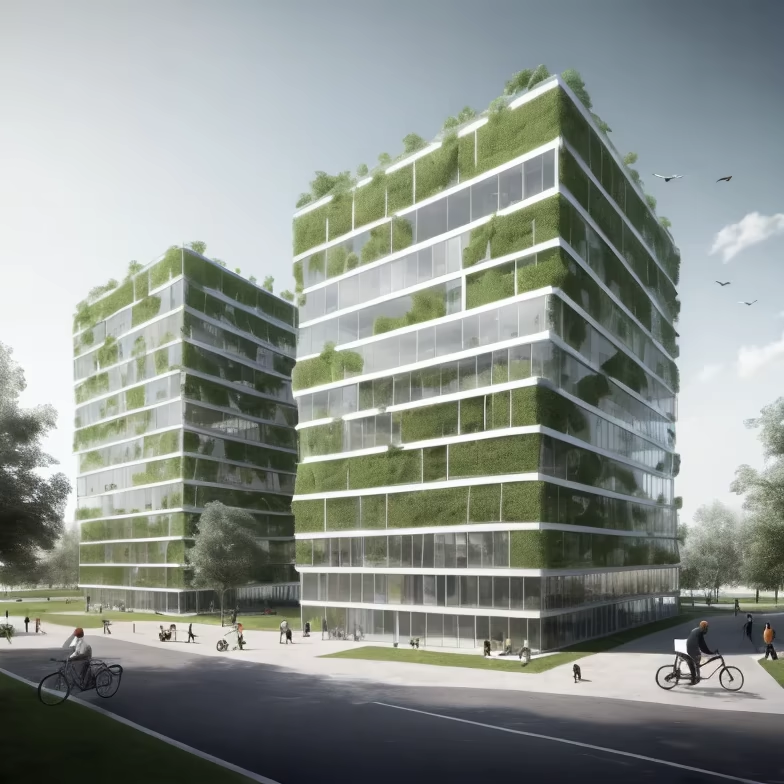
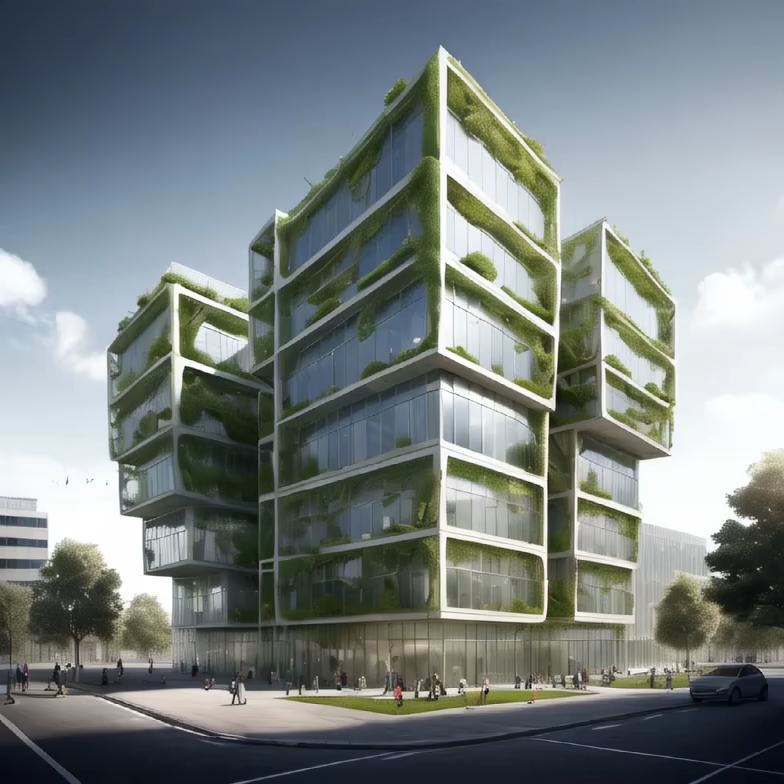
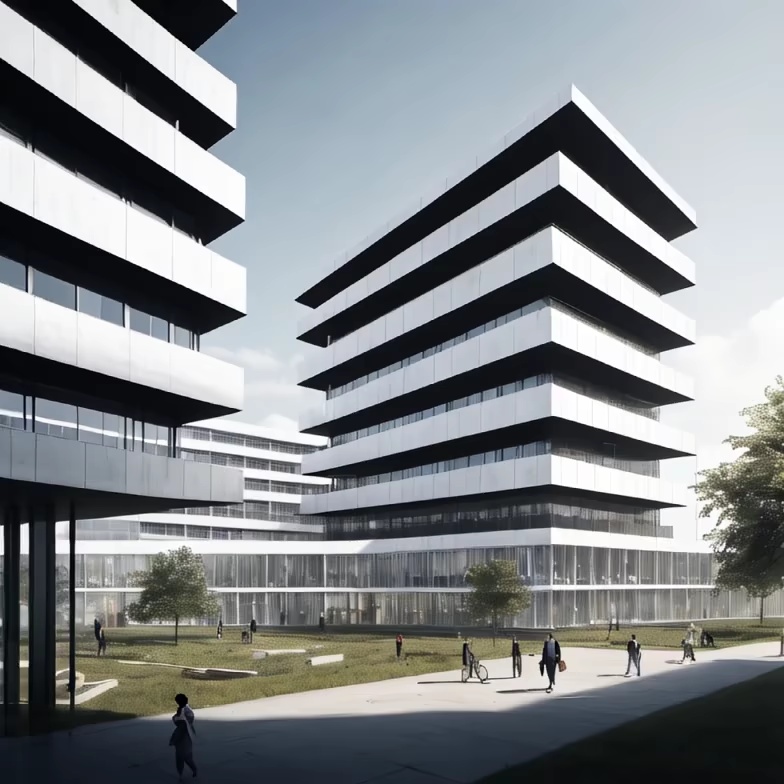
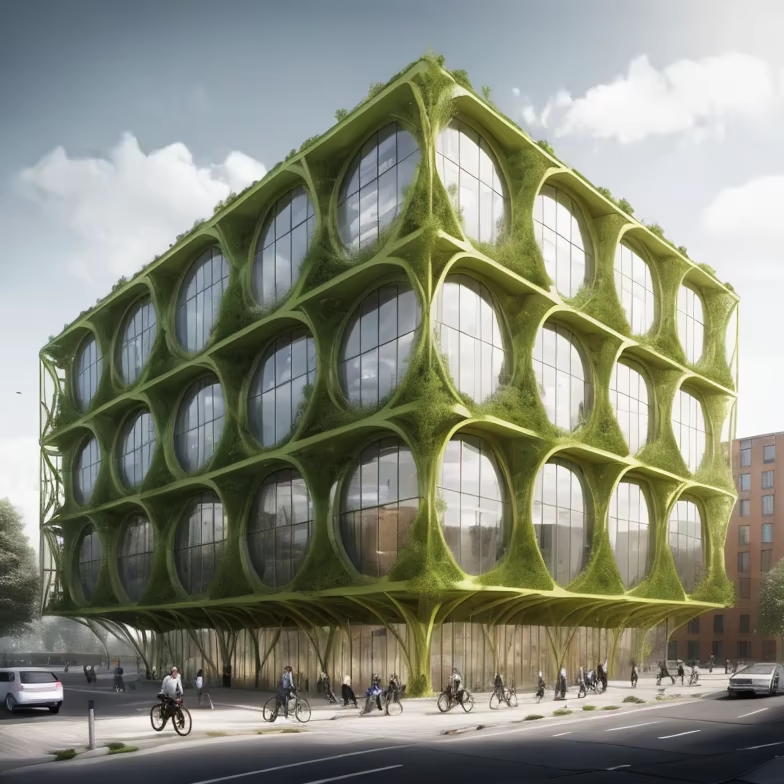
Prompt: a futuristic cityscape where nature has seamlessly integrated with technology. Buildings are adorned with living gardens, and holographic trees coexist with real ones

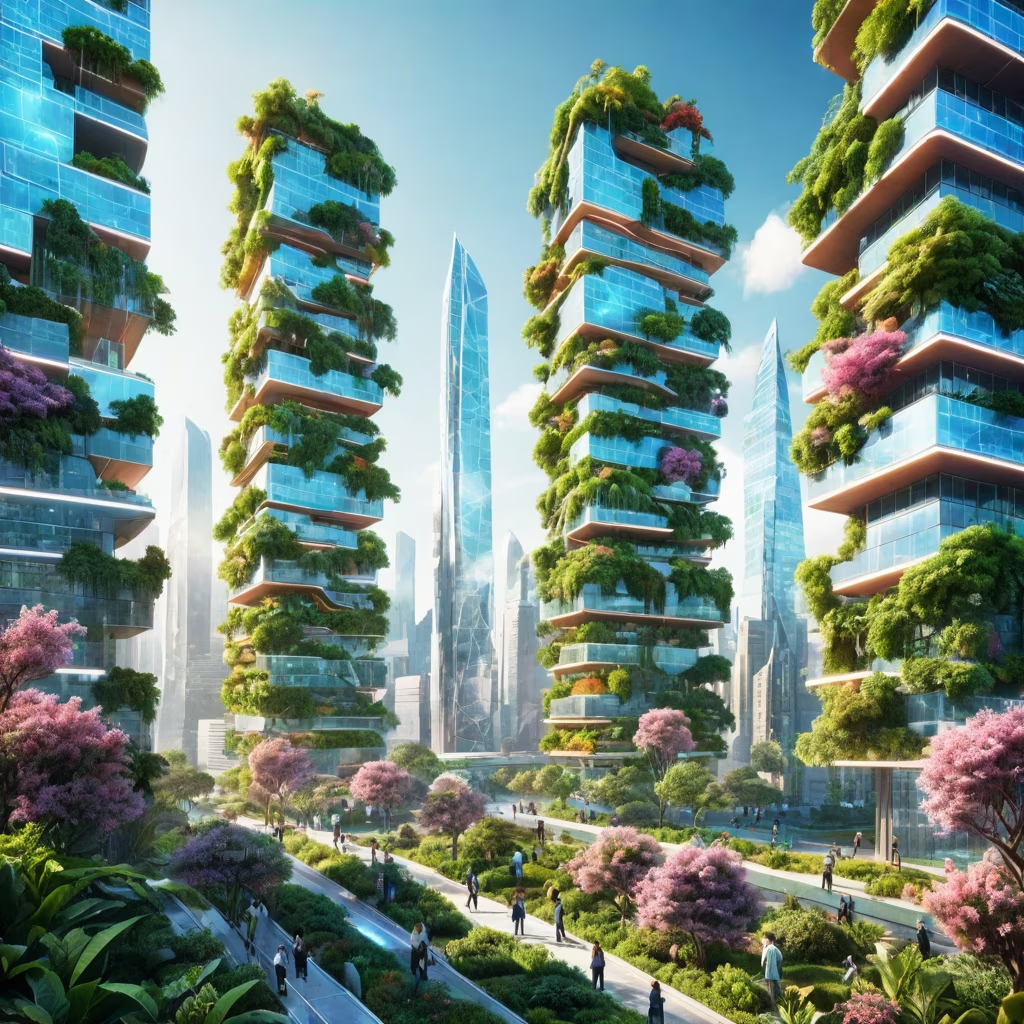
Prompt: a futuristic cityscape where nature has seamlessly integrated with technology. Buildings are adorned with living gardens, and holographic trees coexist with real ones
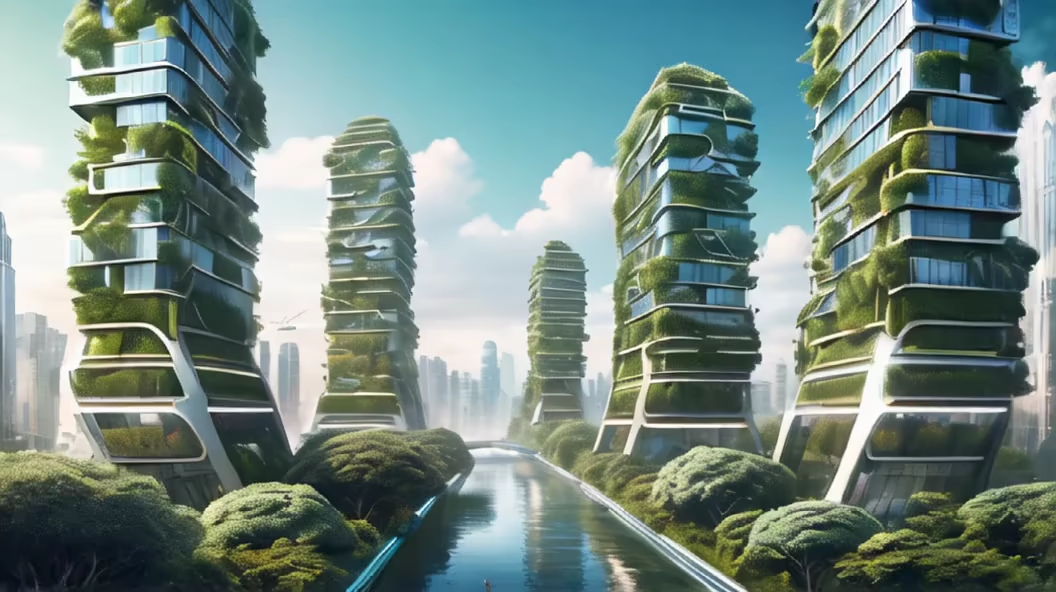
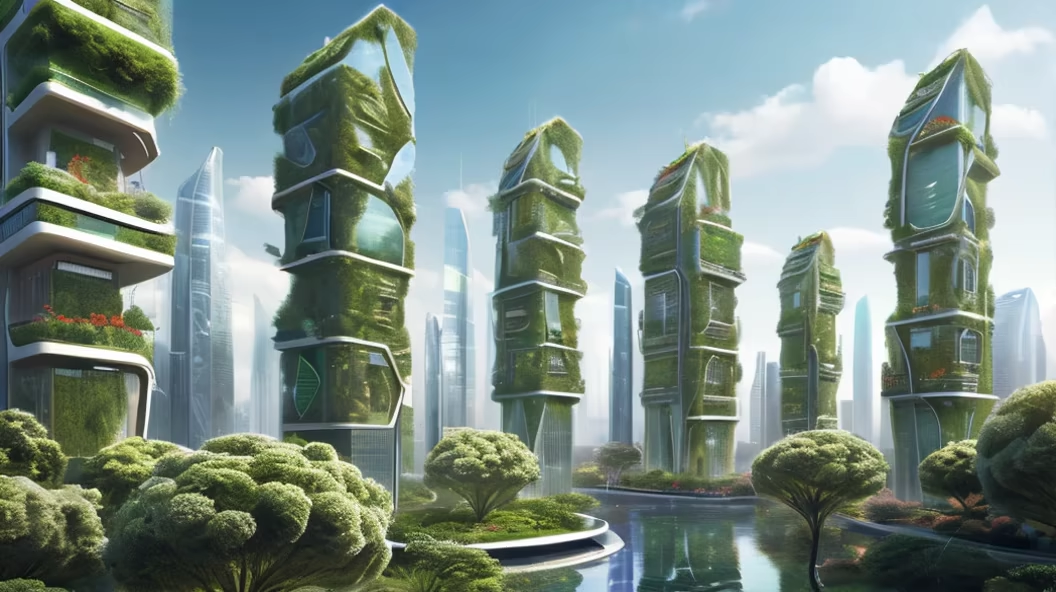
Prompt: To build an open restaurant with the theme of coexistence between plants and humans, it is necessary to have a modern and technological local space, and the main colors are green and gold


Prompt: The residential complex, nestled along the second line of the sea, boasts a captivating architectural design that seamlessly combines modernity with its natural surroundings. The sleek and contemporary façade of the buildings, featuring a harmonious blend of glass and concrete elements, creates a striking visual appeal. Large windows and spacious balconies provide residents with breathtaking panoramic views of the sea, allowing them to fully immerse themselves in the beauty of their coastal surroundings. The innovative architectural design of the residential complex also integrates phyllotactic towers, creating private gardens for each housing unit and maximizing solar heat gain and energy harvesting opportunities. This thoughtful approach not only enhances the aesthetic appeal of the buildings but also prioritizes sustainable and environmentally friendly living. Additionally, the multifunctional nature of the residential complex, complementing the residential structure with public and business functions, creates a vibrant and independent urban element. The architectural decisions reflect a high level of innovation and a focus on creating a new type of living environment that harmonizes with the historical protolith of the structure. The overall result is a residential complex that not only offers an aesthetically pleasing living space but also integrates seamlessly into the surrounding natural landscape, providing residents with a unique and enriching coastal living experience.
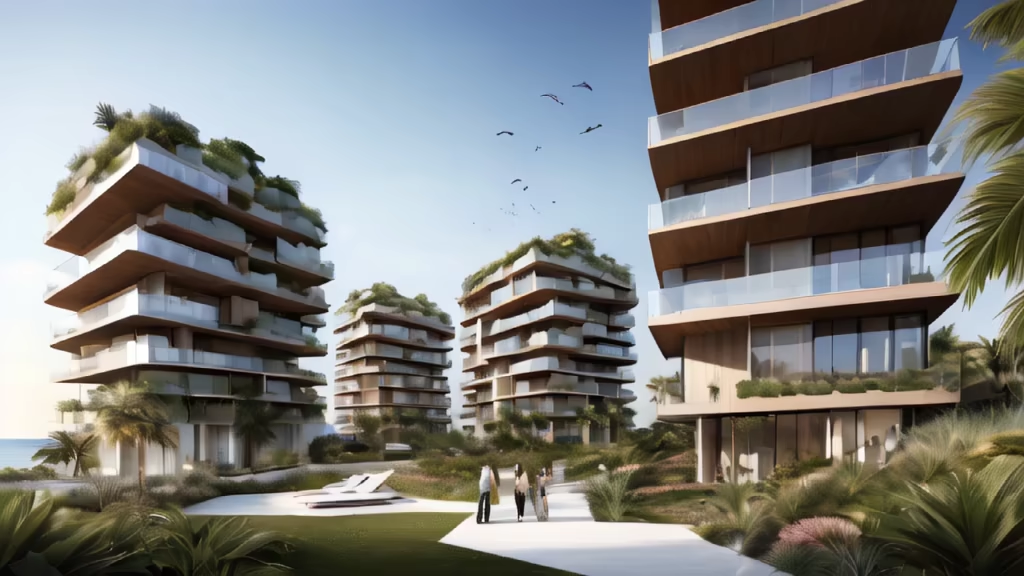
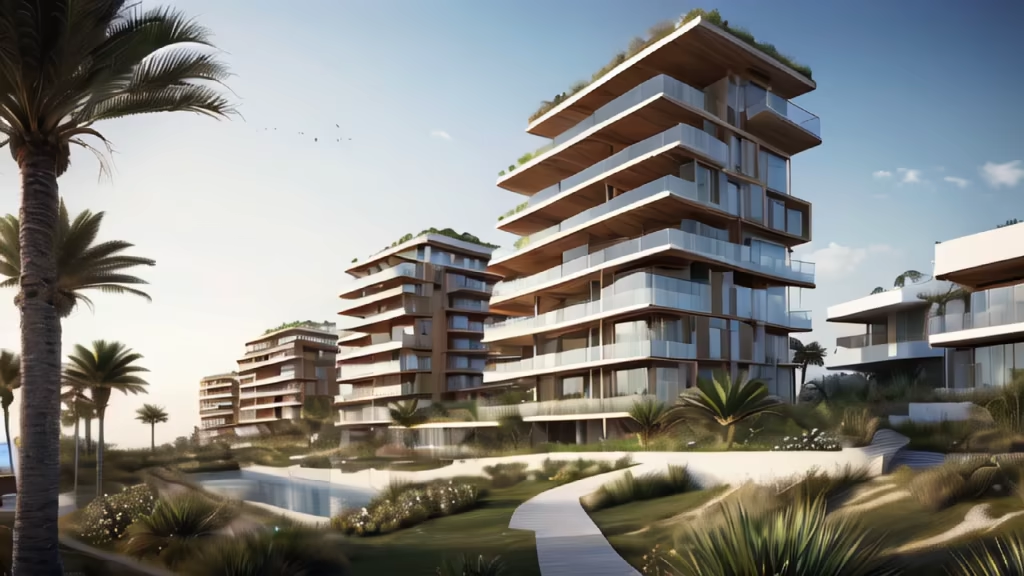
Prompt: A futuristic landscape where nature coexists harmoniously with advanced technologies. Highlight elements such as ecological skyscrapers, silent flying vehicles, and cybernetic flora integrated into the urban environment. Ensure to convey a serene and progressive atmosphere, balancing modernity with environmental preservation.


Prompt: design a real image of minimal architecture design of an eco resort in this town made by wooden materials. a small garden in backyard and a swimming pool in front of the building. landscape design is sustainable and use the concept of terraced rice paddy fields. there are plenty of vegetation inthe yard and afew parking lot. there is railway nearby the rice fields. this place is located in a small town near rasht city in Gilan province in Iran. a region 300 to 500 meter above sea level in the forest. local people are farmers work on rice paddy fields. most of the year is cloudy and rainy.

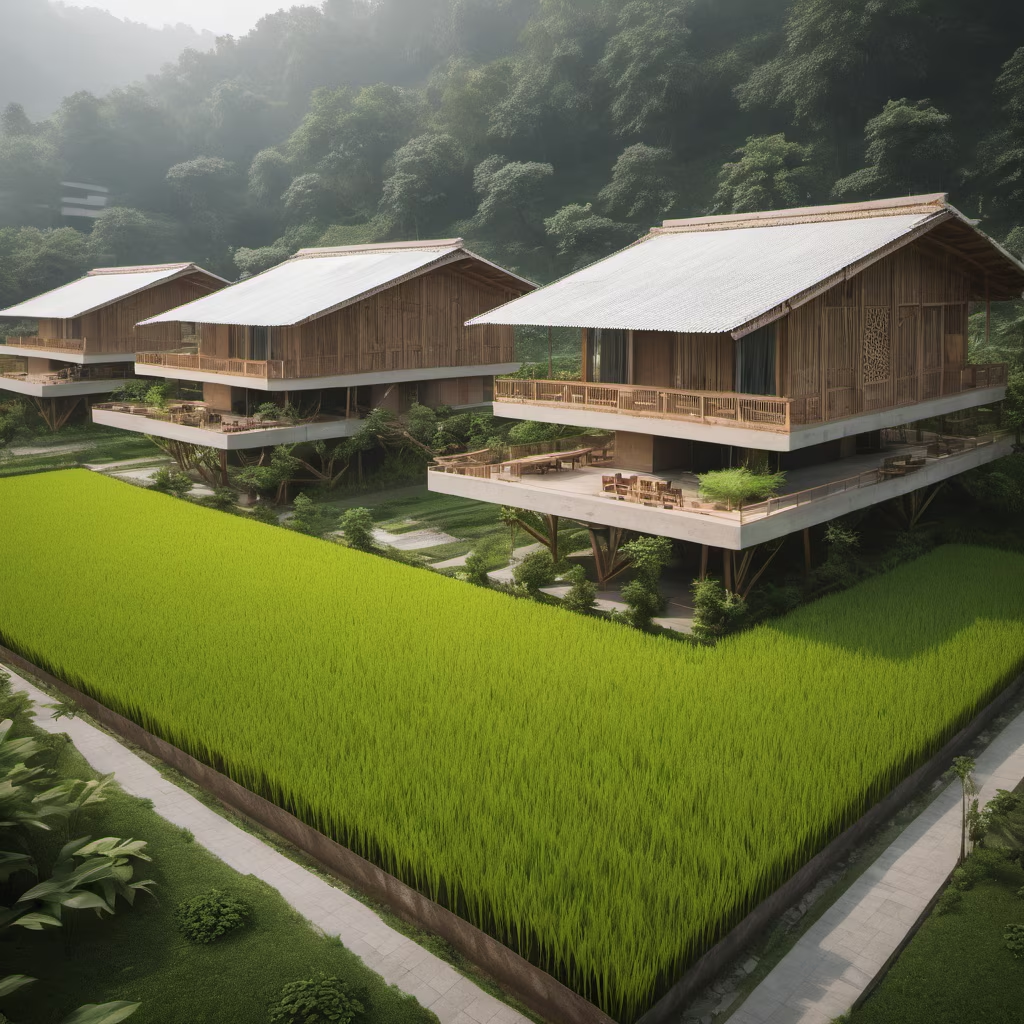


Prompt: design a real image of minimal architecture design of an eco resort in this town made by wooden materials. a small garden in backyard and a swimming pool in front of the building. landscape design is sustainable and use the concept of terraced rice paddy fields. there are plenty of vegetation inthe yard and afew parking lot. there is railway nearby the rice fields. this place is located in a small town near rasht city in Gilan province in Iran. a region 300 to 500 meter above sea level in the forest. local people are farmers work on rice paddy fields. most of the year is cloudy and rainy. make portrait of building from 20 meter distance.
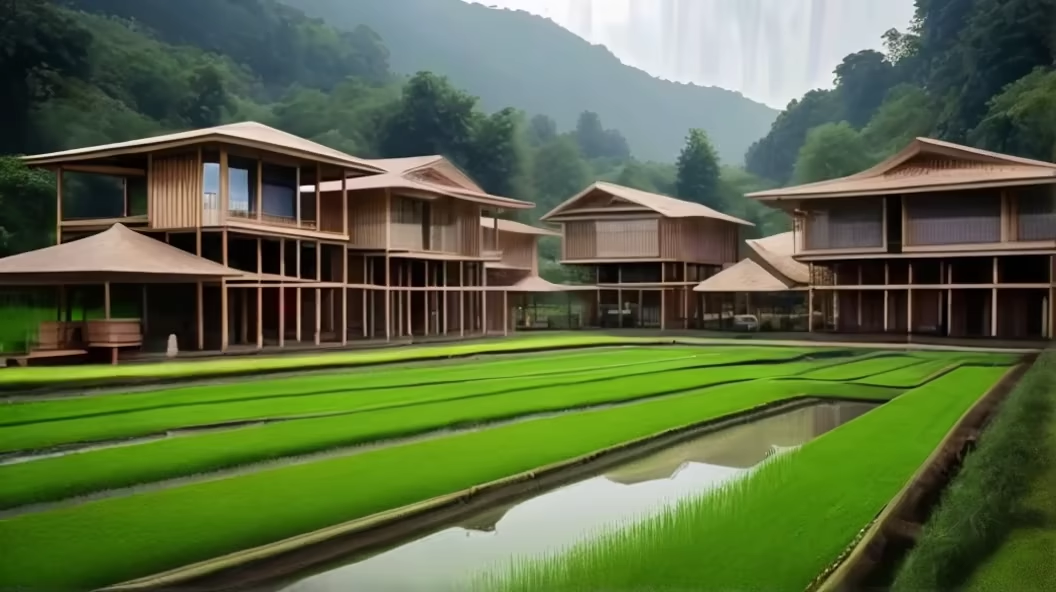
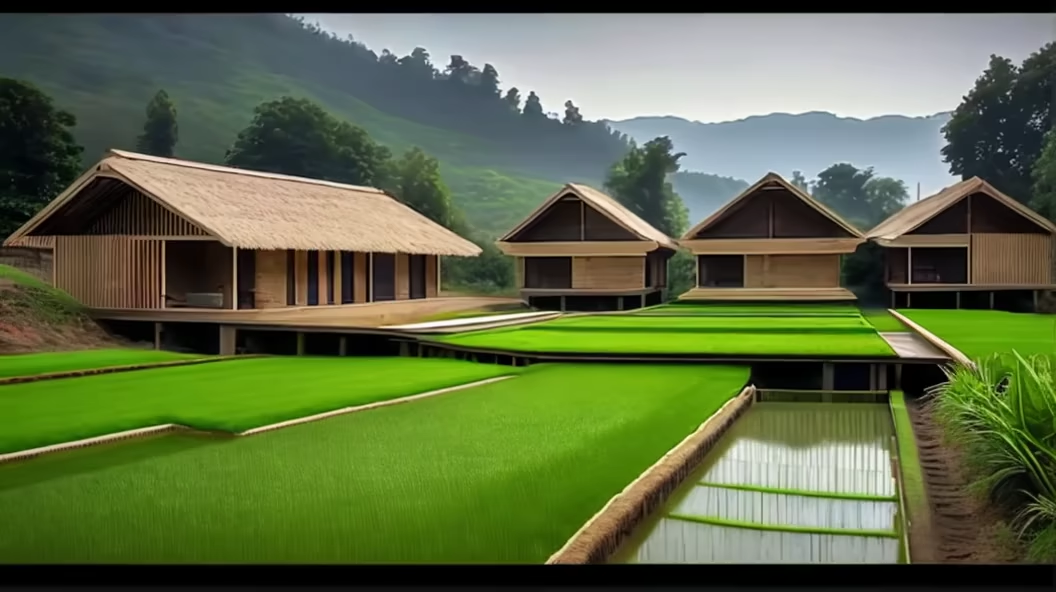


Prompt: Museum Design,A modern building with clean lines and minimalistic design,the interior is filled with natural materials,such as wood and stone,creating a sense of warmth and comfort,the exhibits are arranged in a grid-like pattern,with each section highlighting a different theme or topic,the atmosphere is one of education and exploration,with interactive displays and hands-on activities,Style: Digital Illustration,the illustration will use a brght color plaette and bold lines to convey the building is modernity and simplicity,the use of negative space will add depth and interest to the image --ar 3:2




Prompt: Museum Design,A modern building with clean lines and minimalistic design,the interior is filled with natural materials,such as wood and stone,creating a sense of warmth and comfort,the exhibits are arranged in a grid-like pattern,with each section highlighting a different theme or topic,the atmosphere is one of education and exploration,with interactive displays and hands-on activities,Style: Digital Illustration,the illustration will use a brght color plaette and bold lines to convey the building is modernity and simplicity,the use of negative space will add depth and interest to the image --ar 3:2
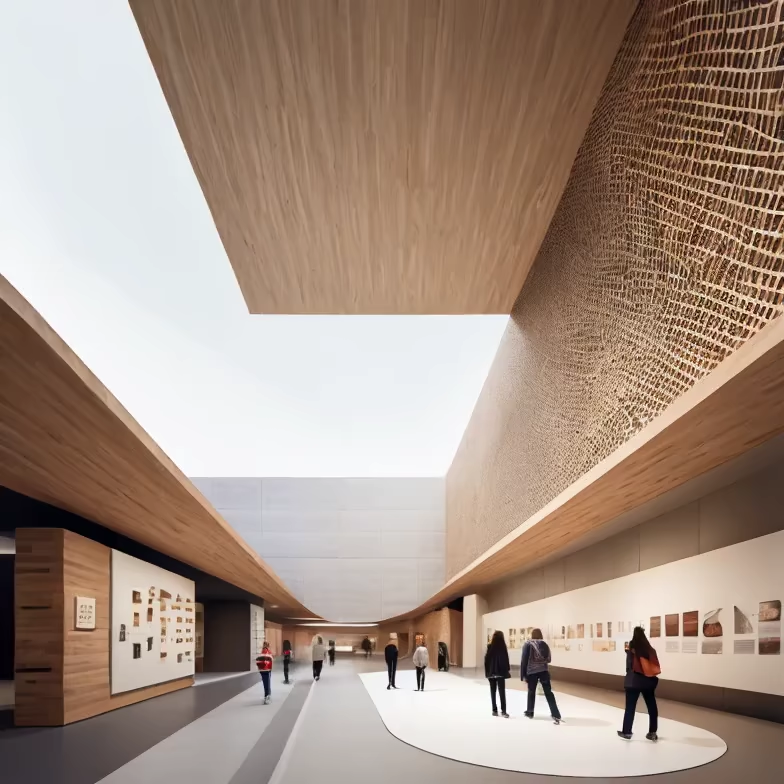
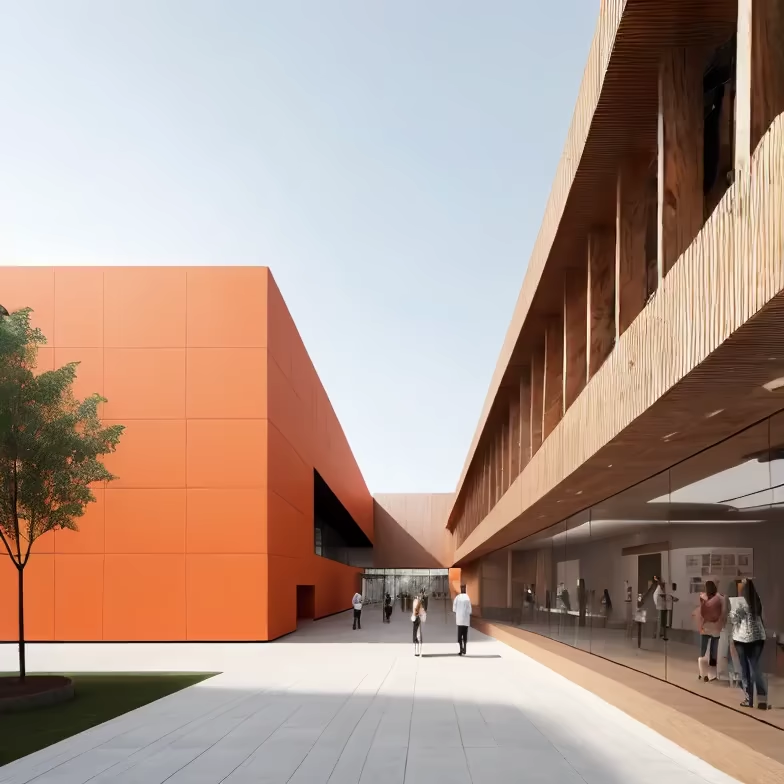
Prompt: In the heart of the Motivation Research Institute, the office space is a vibrant blend of modernity and inspiration. Large windows allow natural light to flood the room, casting a warm glow on motivational quotes that adorn the walls. The furniture, sleek and ergonomic, promotes a comfortable and collaborative work environment.Strategically placed greenery brings a touch of nature indoors, fostering creativity and well-being. The air is filled with the invigorating scent of motivational essential oils. In the center, a communal area boasts a vision board reflecting the institute's aspirations. The overall ambiance is one of productivity, innovation, and an unwavering commitment to unlocking the secrets of sustained motivation.
Style: Cinematic

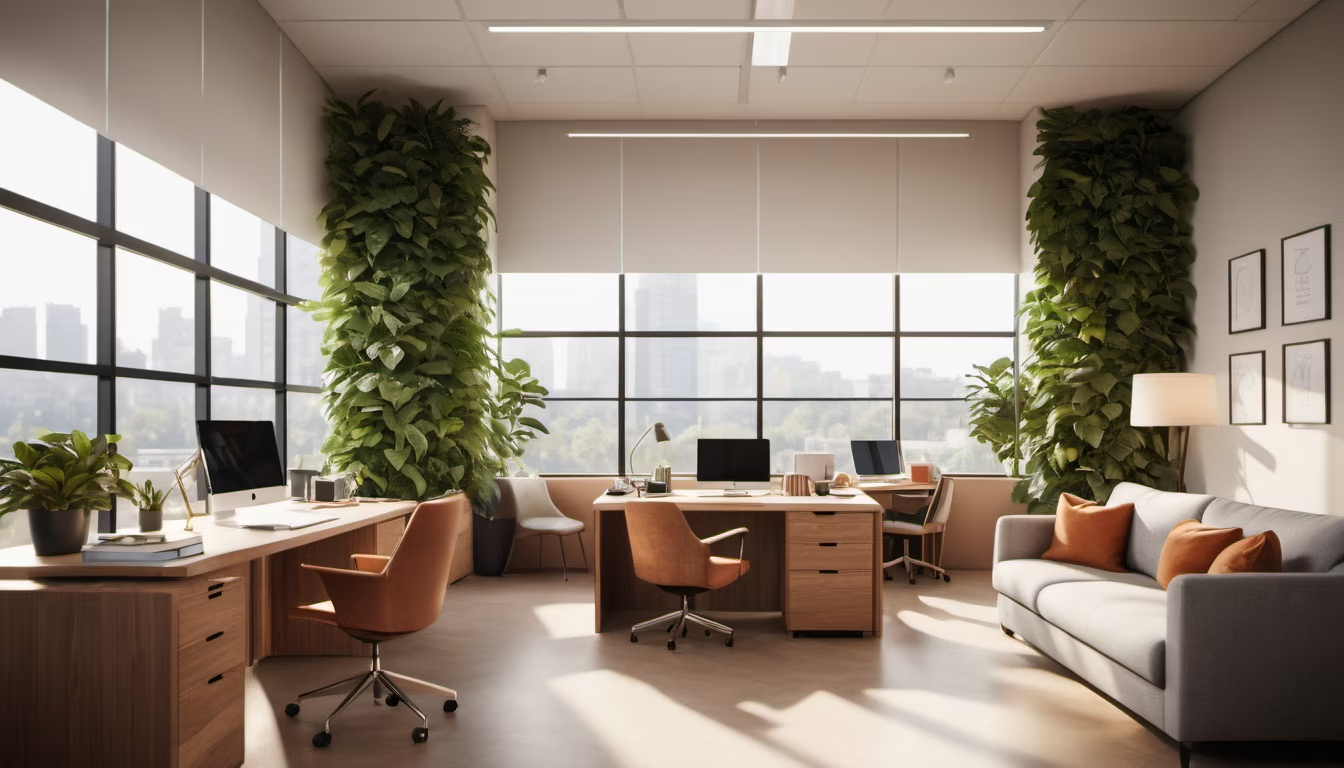
Prompt: A reimagined historical landmark, blending its traditional elements with audacious contemporary extensions, Modular living units seamlessly transforming to accommodate diverse needs and desires, Immersive multimedia displays projected onto the exterior walls, responding to real-time environmental data


Prompt: Amidst the bustling port in Southeast Asia, colorful shipping containers form a labyrinth of geometric patterns, each bearing the marks of global trade. Towering stacks create a vibrant mosaic against the backdrop of maritime activity, symbolizing the interconnectedness of nations through commerce.


Prompt: A sprawling ranch with state-of-the-art aquaponics systems and lush permaculture gardens. The focus is on a large, eco-friendly farmhouse surrounded by fields of healthy crops. Solar panels and water harvesting systems are visible.


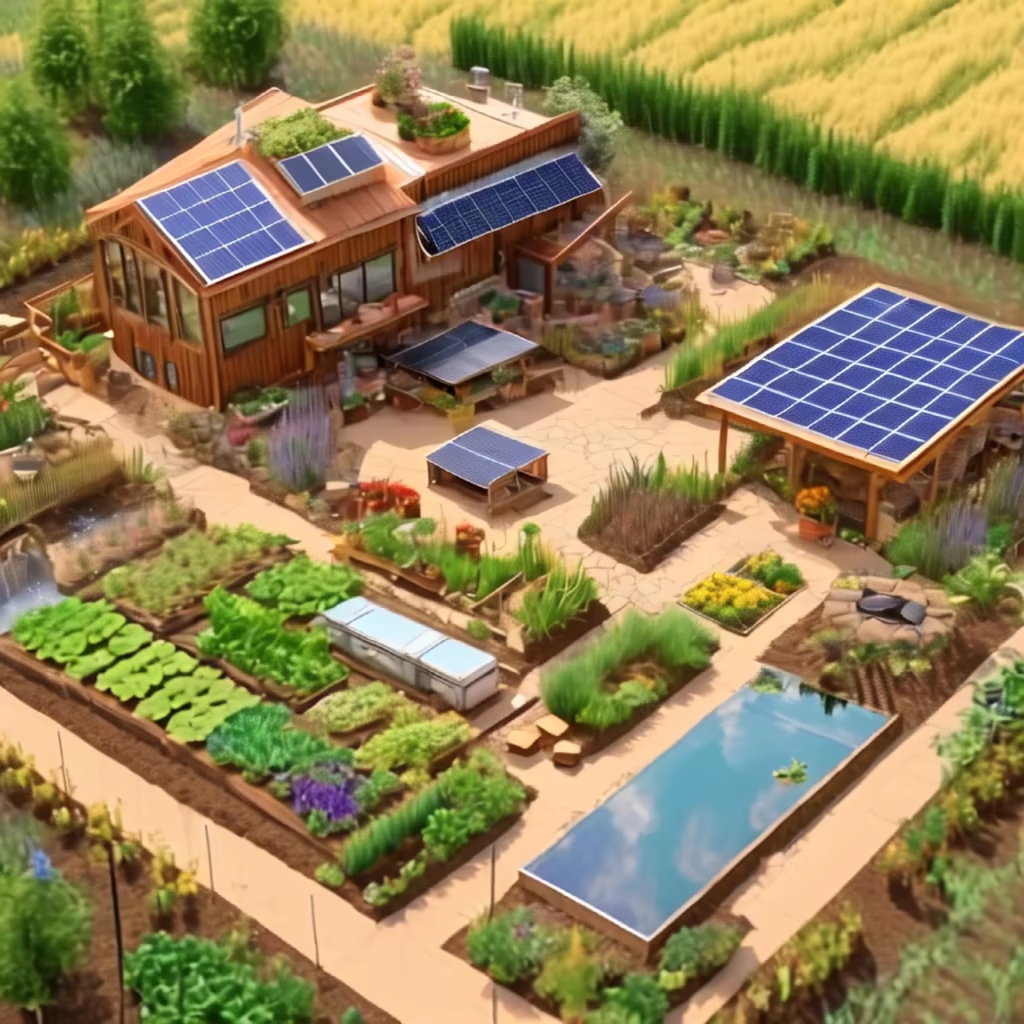
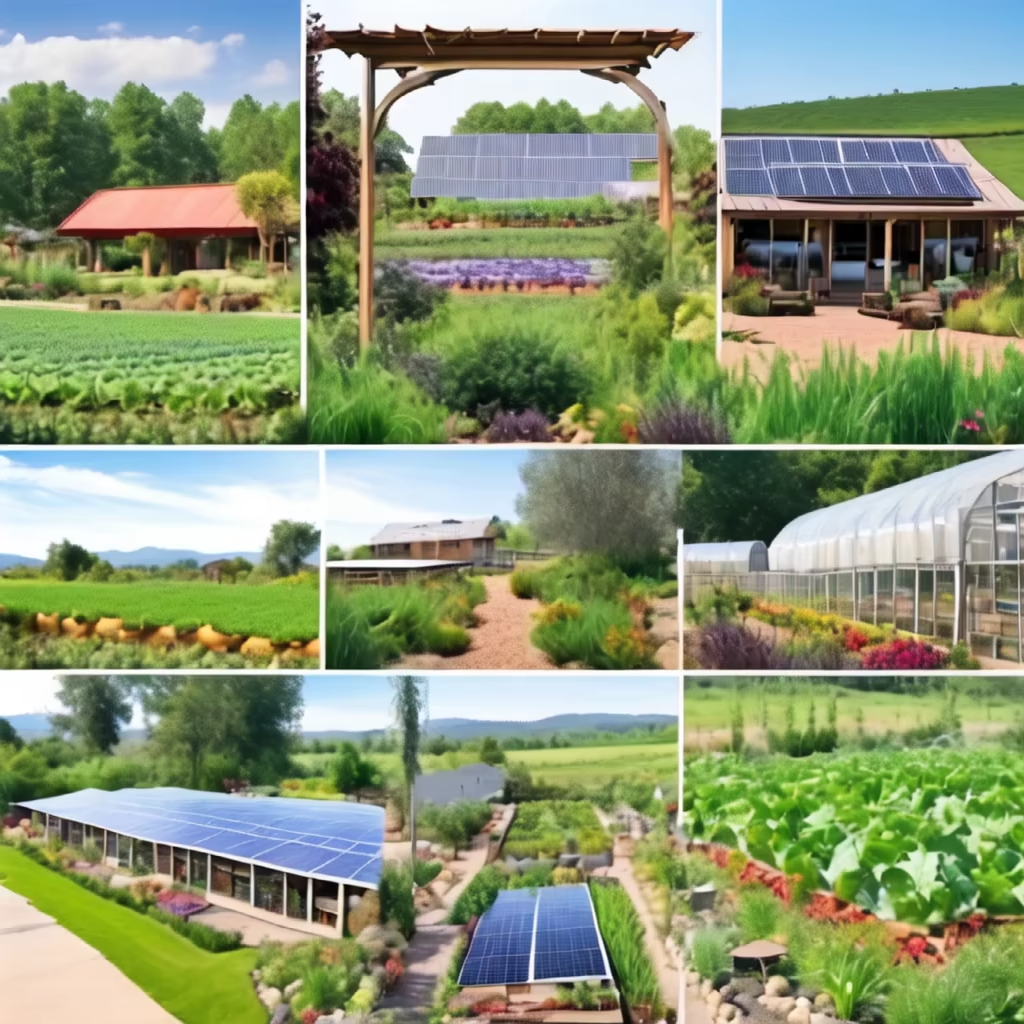
Prompt: Architecture comes to life. Organic forms and biology merge with design and engineering, Creating an innovation ecosystem. insert in amazonia forest
Negative: blurred, deformed, ungly
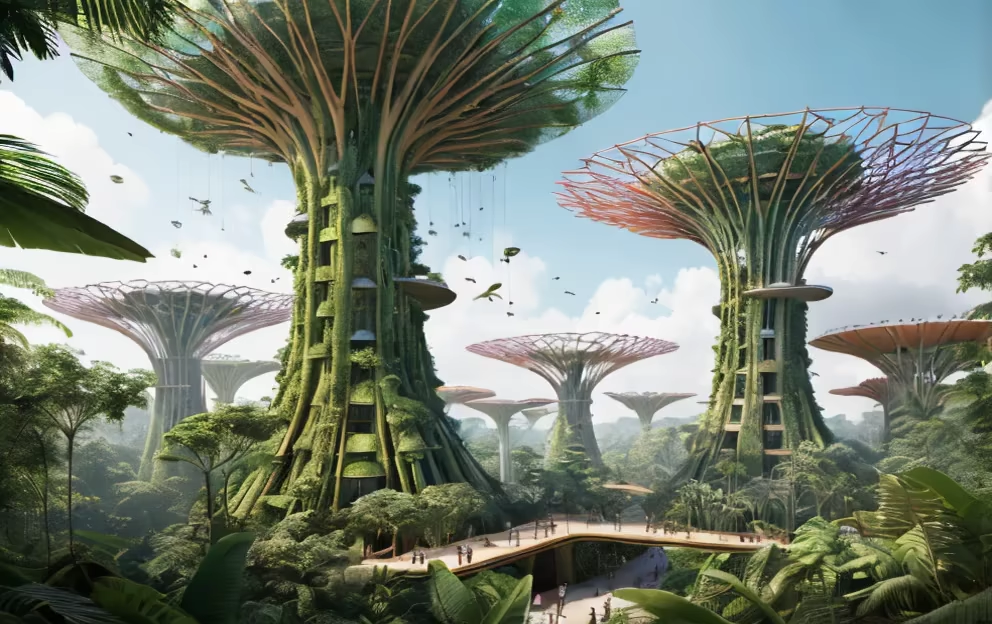
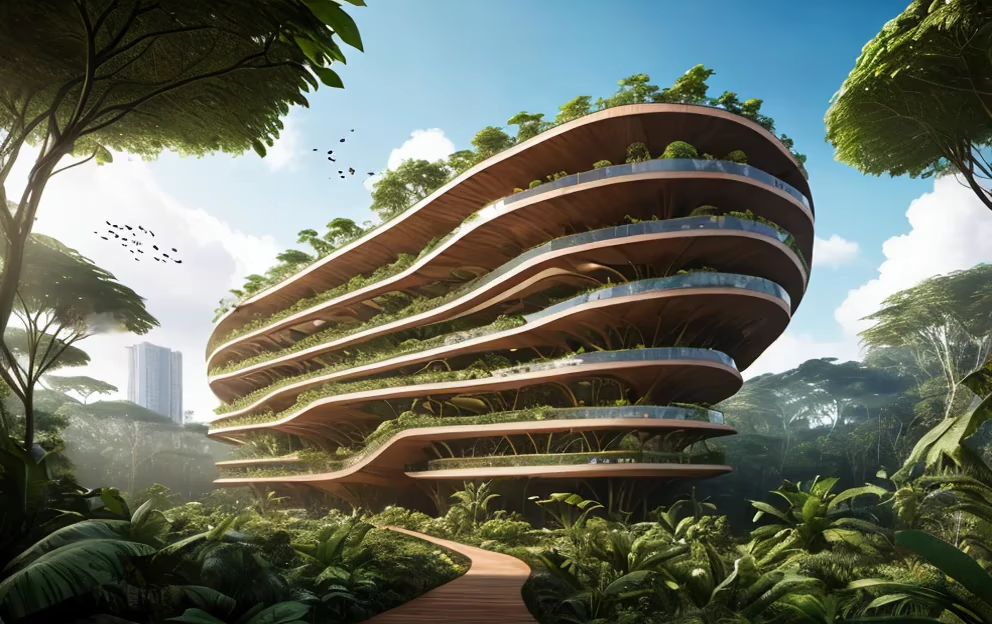
Prompt: Architecture comes to life. Organic forms and biology merge with design and engineering, Creating an innovation ecosystem. insert in amazonia forest
Negative: blurred, deformed, ungly

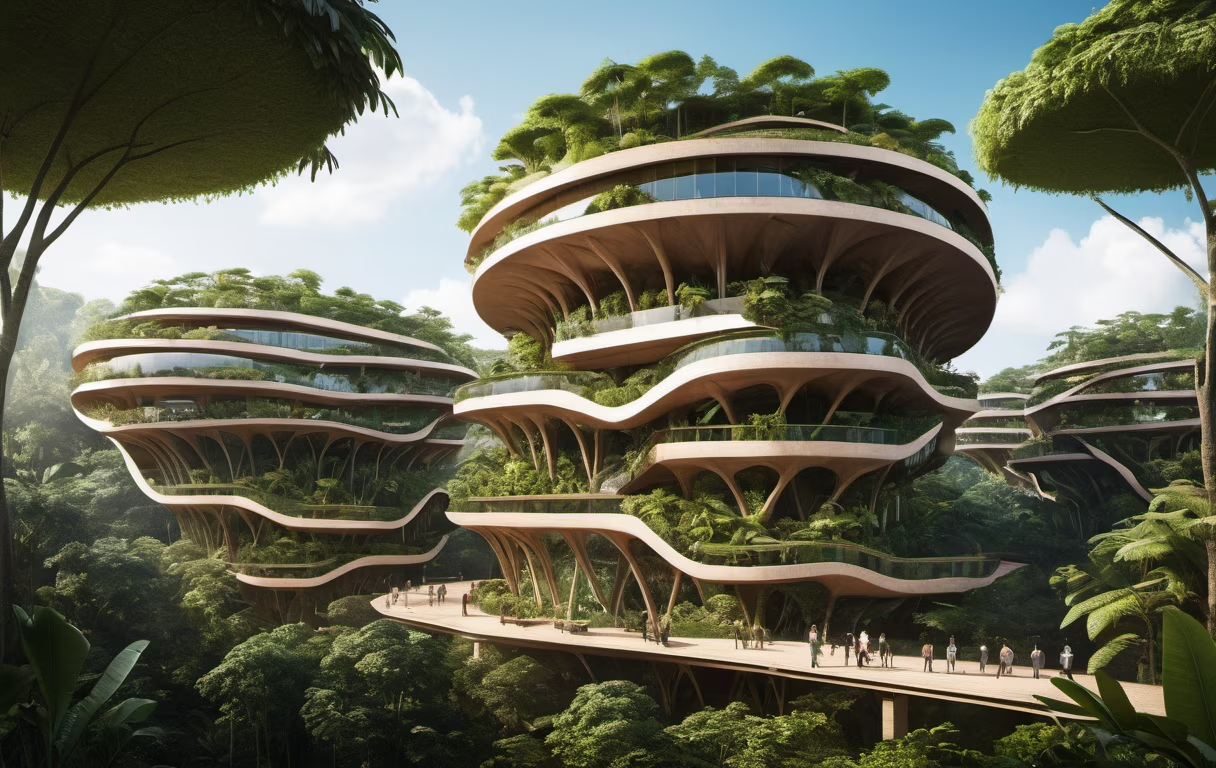
Prompt: Architecture comes to life. Organic forms and biology merge with design and engineering, Creating an innovation ecosystem. insert in amazonia forest
Negative: blurred, deformed, ungly, vegetation in buildings
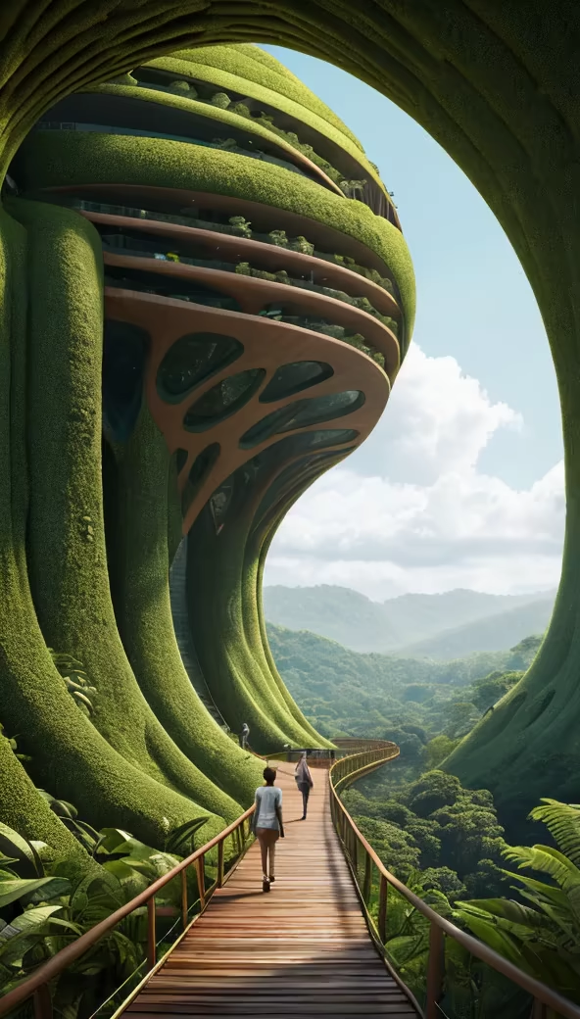
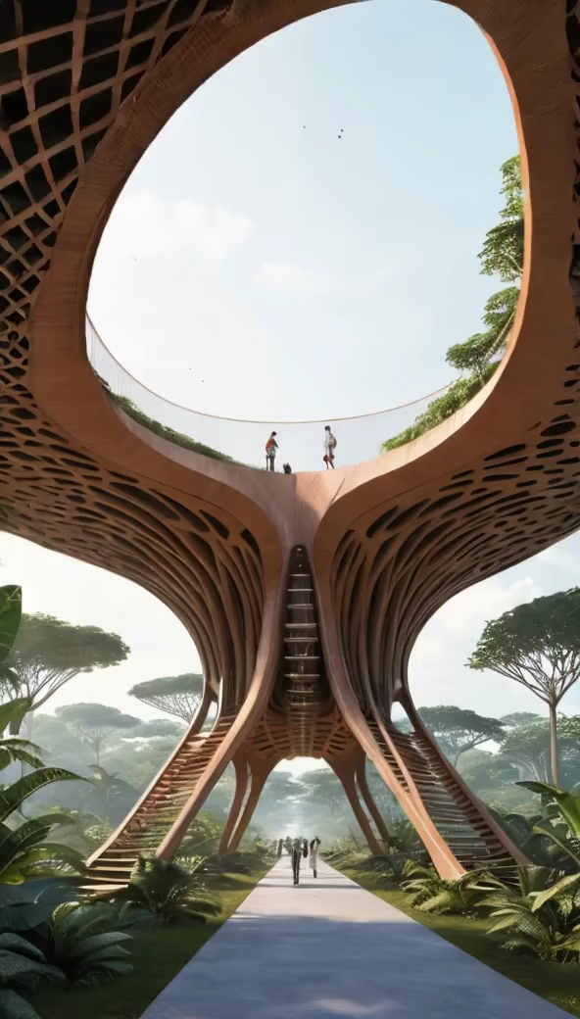
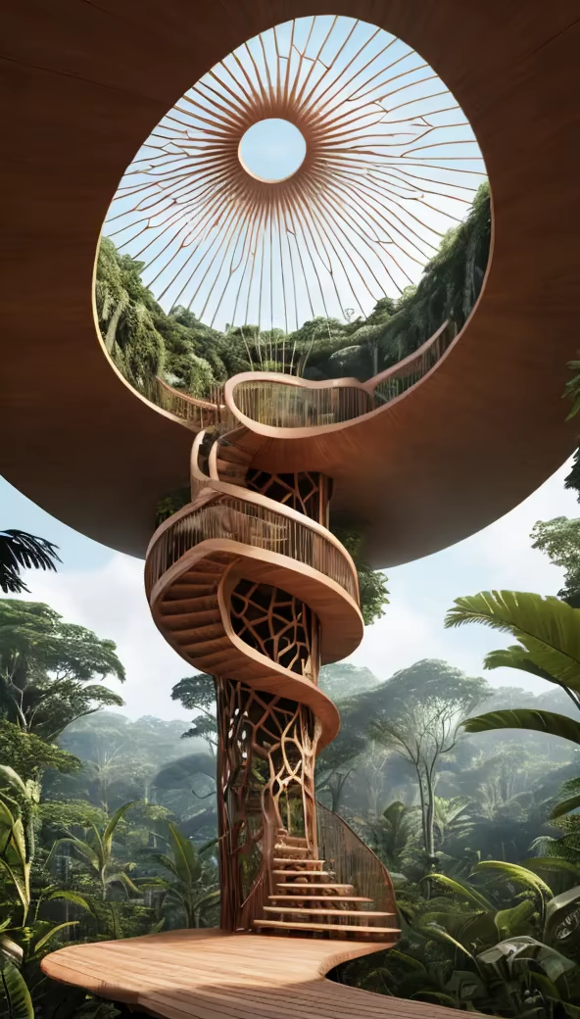
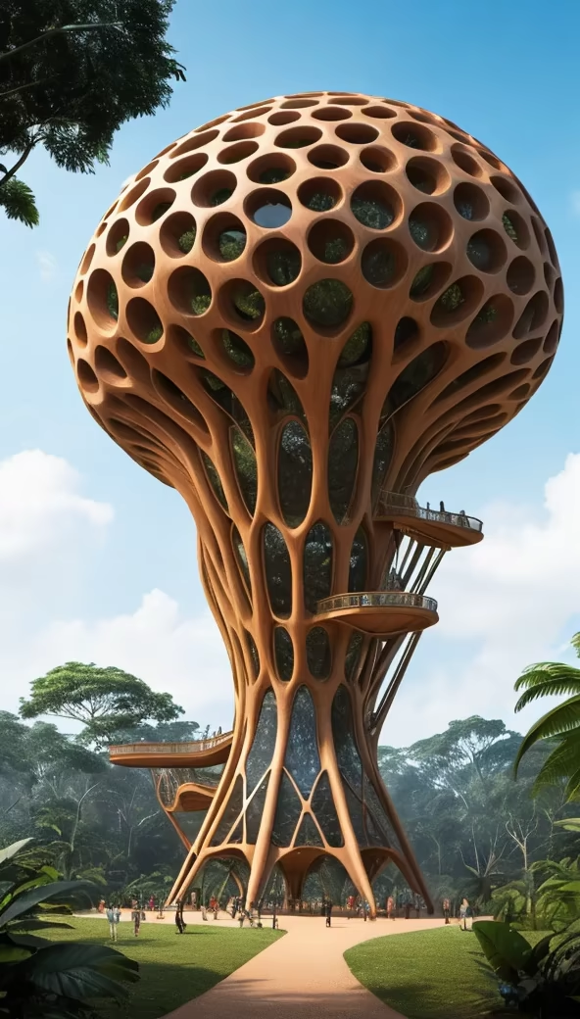
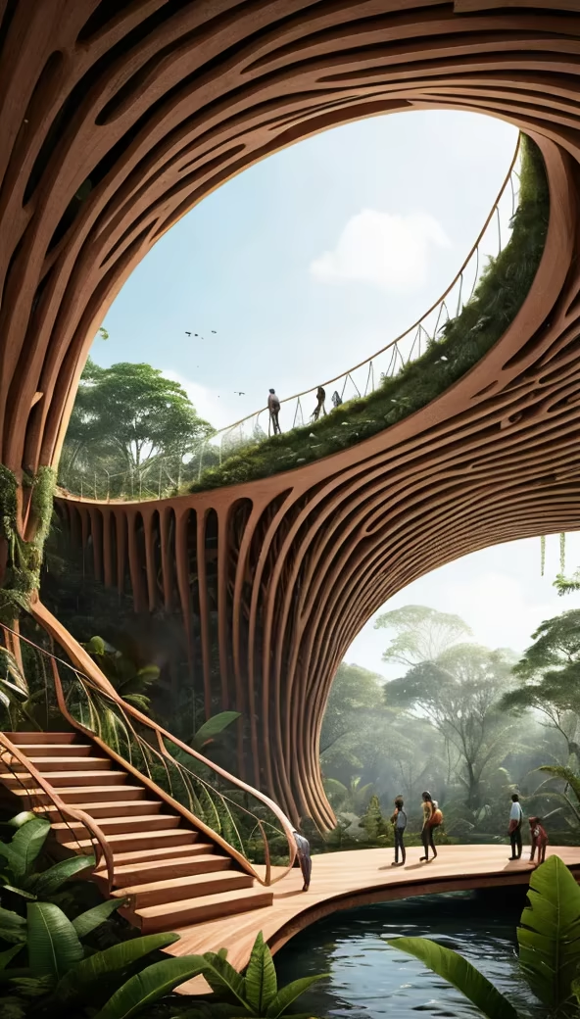
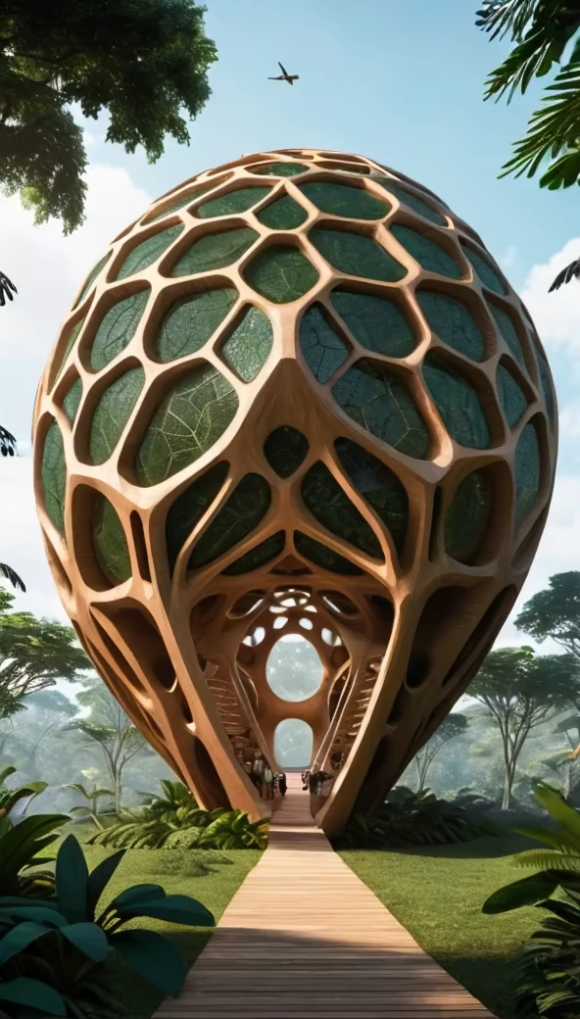
Prompt: Architecture comes to life. Organic forms and biology merge with design and engineering, Creating an innovation ecosystem. insert in amazonia forest
Negative: blurred, deformed, ungly, vegetation in buildings







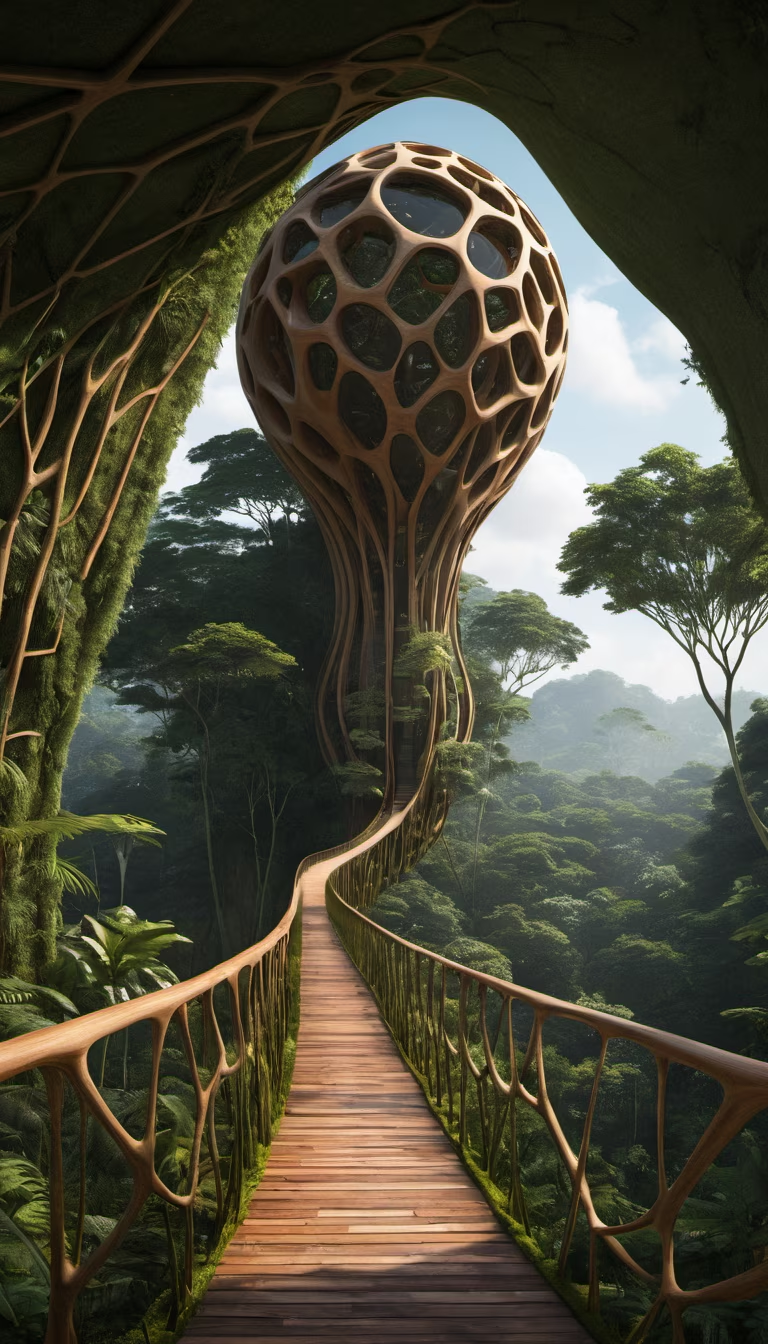
Prompt: The scale, lighting, design and engineering of the inner and the outdoor spaces took inspiration from the sustainable protocol, “Good for the People, Good for the Environment”. Smart communication, security and access strategies provide a seamless technological foundation on which this sustainable pledge was integrated in the building. The open seam that runs the full height of the tower forms a ‘vertical boulevard’ which is topped by infinity pools on the tower roof. This seam is created by a stacking of outdoor balconies, forming a green vein along the building’s silhouette, and allowing a glimpse of the interior. This boulevard connects the outdoor with the indoor, which is a unique feature for this region. Clean materials, interactive light levels, and deliberated acoustics are implemented in all spaces throughout the building, with a particular focus on public levels, where culinary experience, hosting and aesthetics come together to heighten visitor experiences.
Style: Photographic


Prompt: The scale, lighting, design and engineering of the inner and the outdoor spaces took inspiration from the sustainable protocol, “Good for the People, Good for the Environment”. Smart communication, security and access strategies provide a seamless technological foundation on which this sustainable pledge was integrated in the building. The open seam that runs the full height of the tower forms a ‘vertical boulevard’ which is topped by infinity pools on the tower roof. This seam is created by a stacking of outdoor balconies, forming a green vein along the building’s silhouette, and allowing a glimpse of the interior. This boulevard connects the outdoor with the indoor, which is a unique feature for this region. Clean materials, interactive light levels, and deliberated acoustics are implemented in all spaces throughout the building, with a particular focus on public levels, where culinary experience, hosting and aesthetics come together to heighten visitor experiences.
Style: Photographic




Prompt: In a posh enclave of 20 modern villas, verdant roads accentuate diverse architectural elegance. Towering with at least two floors, each villa boasts panoramic views. Interconnected courtyards, spacious and private, foster tranquility and community. Wood separators add a touch of natural grace, defining boundaries with elegance. This exclusive community seamlessly blends contemporary design with lush surroundings, embodying sophisticated living.
Style: Digital Art


Prompt: A sprawling ranch with state-of-the-art aquaponics systems and lush permaculture gardens. The focus is on a large, eco-friendly farmhouse surrounded by fields of healthy crops. Solar panels and water harvesting systems are visible. ADU's should be spaced around the visable area as well
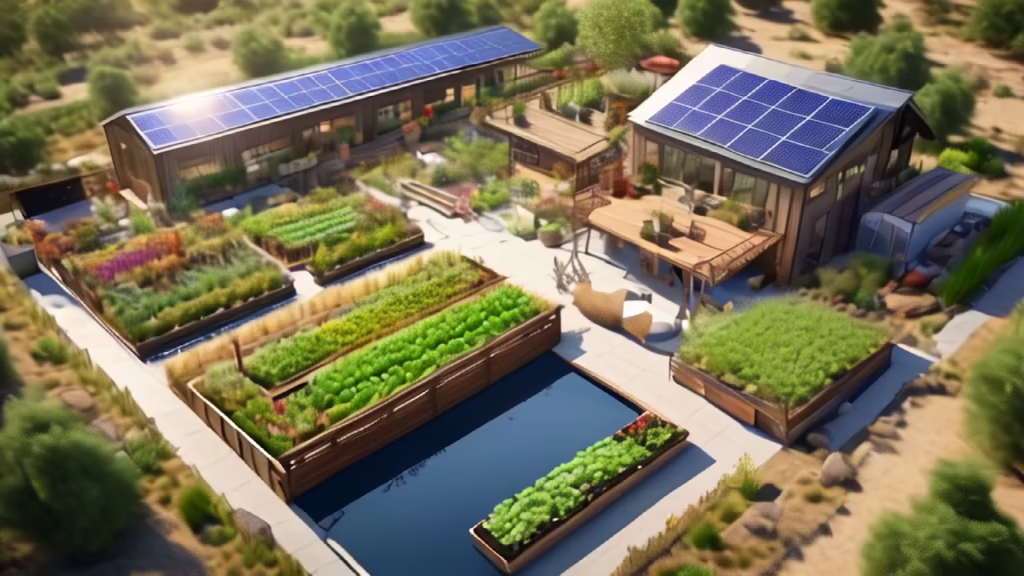
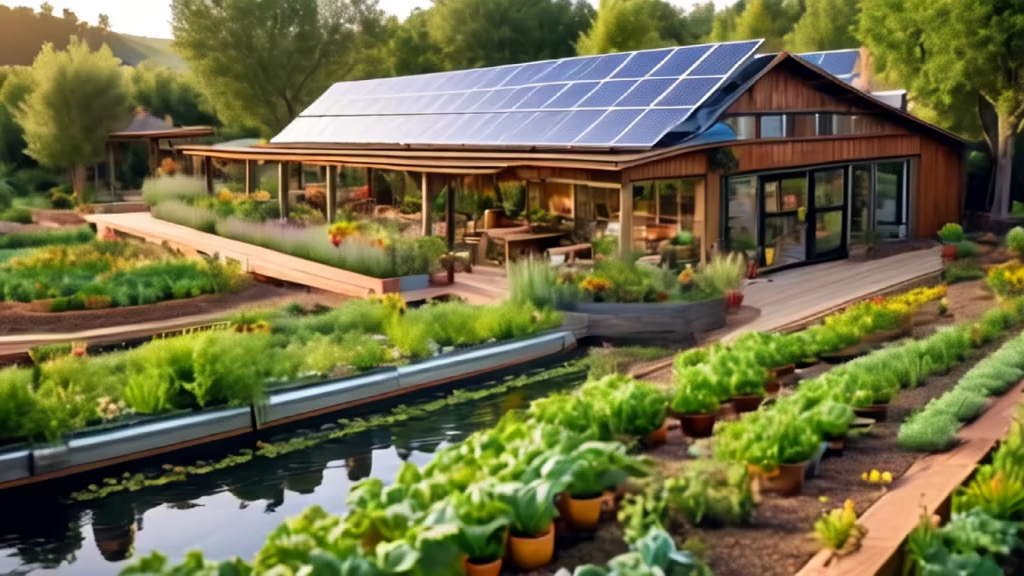
Prompt: The design focuses on the frame of modern and sometimes ascetic architecture. The eco-hotel offers a place of rest from the urban landscape aiming to concentrate the attention of visitors on the peaceful contact with nature. The buildings are situated on different terrain levels and at the proper distance from each other so that nothing blocks the view. Each cabin offers a panoramic view of the Dnipro River.
Negative: Blurred, deformed, irregular walls, ungly, drawing, watercolor
Style: 3D Model

