Prompt: Wood, steel, bronze, custom cast white concrete, bleached cedar, travertine, and onyx define the material palette of ShineMaker. Italian limestone takes center stage in the primary bath, serving as both flooring and a custom bathtub, intricately water jet cut from a single block. This selection of materials creates a harmonious fusion of natural elements, elevating the retreat’s aesthetic.


Prompt: In this serene Japanese-inspired bathroom, simplicity and harmony converge to create a tranquil oasis. The design is characterized by clean lines, natural materials, and a thoughtful balance of elements that evoke a sense of peace and contemplation. The centerpiece of the space is a deep soaking tub, surrounded by smooth wooden panels and complemented by a backdrop of neutral-colored tiles. A large window, adorned with bamboo blinds, allows filtered natural light to gently illuminate the room while providing a sense of connection to the outdoors. The tub is positioned to offer a view of a small Zen garden, complete with carefully placed rocks, pebbles, and minimalist greenery. The vanity area features a sleek, low-profile design with minimalist cabinetry and a countertop made of natural materials like bamboo or stone. Integrated storage solutions maintain the uncluttered aesthetic, and a large mirror reflects the simplicity and elegance of the space. Traditional Japanese elements, such as sliding shoji screens or fusuma doors, separate different areas of the bathroom, allowing for privacy and flexibility in the overall layout. A wooden or bamboo stool near the tub serves as a convenient spot for bath essentials. The flooring is covered with warm-toned, textured tiles or tatami mats, providing a soft and inviting surface. Wall-mounted lanterns or pendant lights with subdued illumination enhance the calming atmosphere. A carefully curated selection of decor items, such as bonsai trees, Ikebana arrangements, or minimalist artwork, adds the finishing touches, bringing a sense of mindfulness and connection to nature. This Japanese-inspired bathroom is a harmonious blend of functionality and aesthetics, offering a space for relaxation and rejuvenation in a design that celebrates the essence of simplicity and balance.
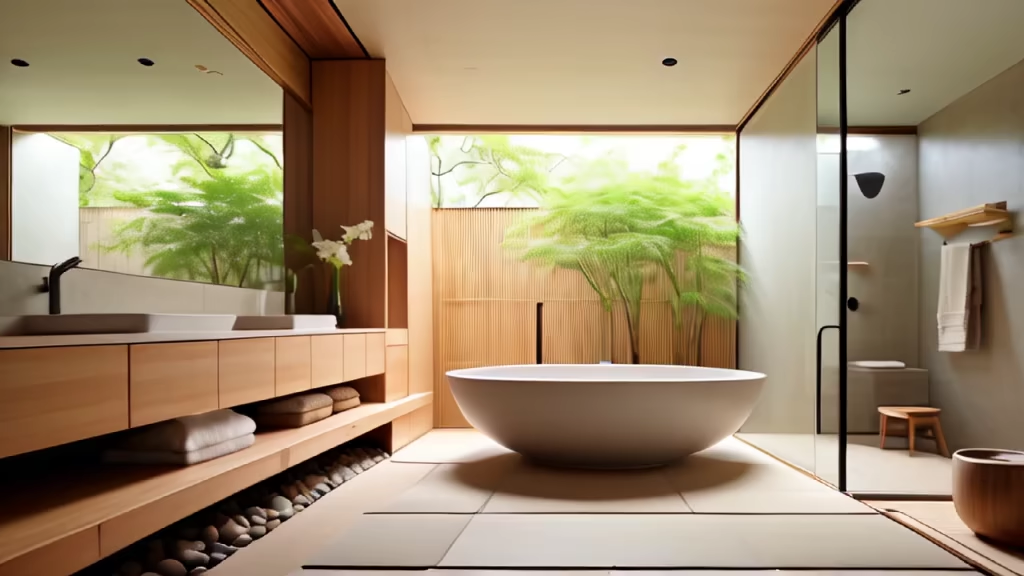
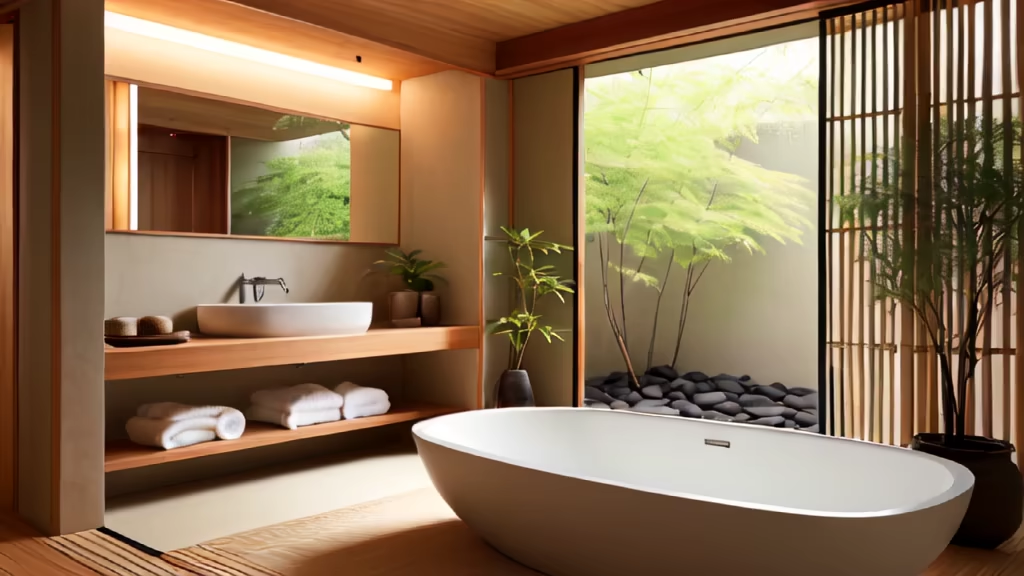
Prompt: The architecture of ShineMaker embraces openness, offering sweeping views of mountain vistas, the Grand Tetons, natural fauna, forests, and meadows. The main house, with a rectilinear plan, seemingly anchors itself to surrounding trees, creating a dynamic quality. The charred shou sugi ban exterior enhances this effect, forming overhangs and openings. The interplay with the landscape continues through the use of light Atlantic cedar, subtle plaster, and floor-to-ceiling glass, blurring the boundaries between the interior and the postcard surroundings.










Prompt: The interior finishes are minimal, leveraging the poured-in-place concrete structure and polished concrete floors with exposed aggregate. Low-profile glass and metal serve as additional detailing. Large rectilinear skylights illuminate the bathrooms and the circulation spaces, where the repetitive concrete beams reappear.
Style: Photographic


Prompt: A modern house boldly perches on the sides of a canyon. The architecture features clean lines, expansive glass surfaces, and a minimalist design that cleverly integrates with the rugged canyon walls. The facade is constructed from materials like concrete, steel, and glass, harmonizing with the natural surroundings of the steep canyon. Floor-to-ceiling windows provide captivating views of the impressive canyon walls. A spacious terrace extends laterally from the house, creating a unique space to experience the dramatic beauty of the canyon landscape. Inside, an open floor plan and modern furnishings continue the luxurious living atmosphere, seamlessly blending with the spectacular canyon


Prompt: house features light natural poplar plywood for an ‘ascetic’ and airy interior. Contrasting cians tons and concrete details harmonize with the dark facade, blending into the forest’s play of light and shadow, zoom extendes, lens 45mm, ultra wide, zoom out






Prompt: house features light natural poplar plywood for an ‘ascetic’ and airy interior. Contrasting cians tons and concrete details harmonize with the dark facade, blending into the forest’s play of light and shadow, zoom extendes, lens 45mm, ultra wide, zoom out
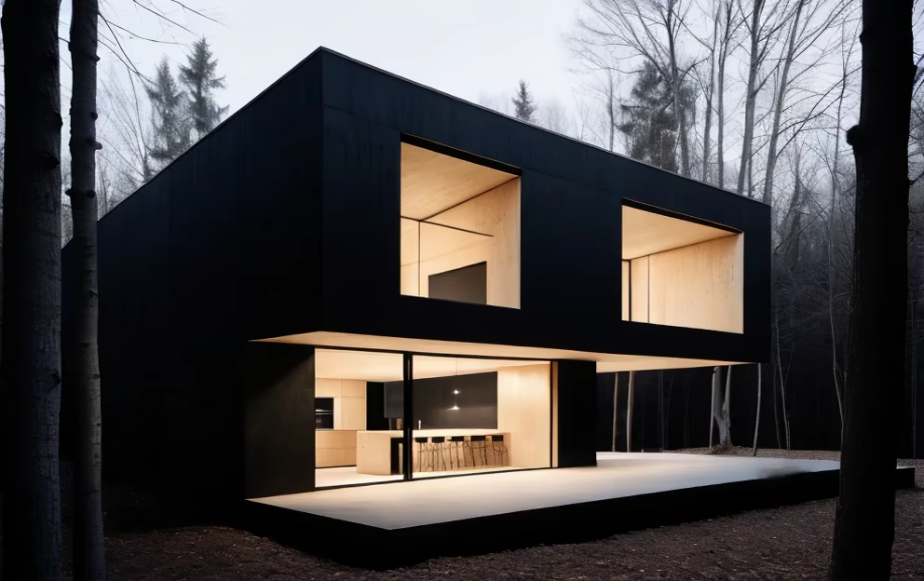
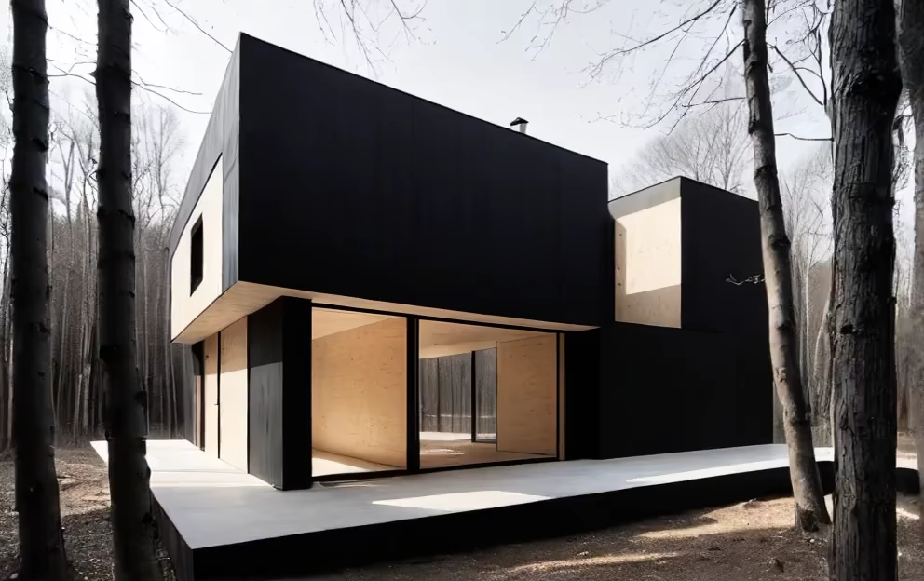
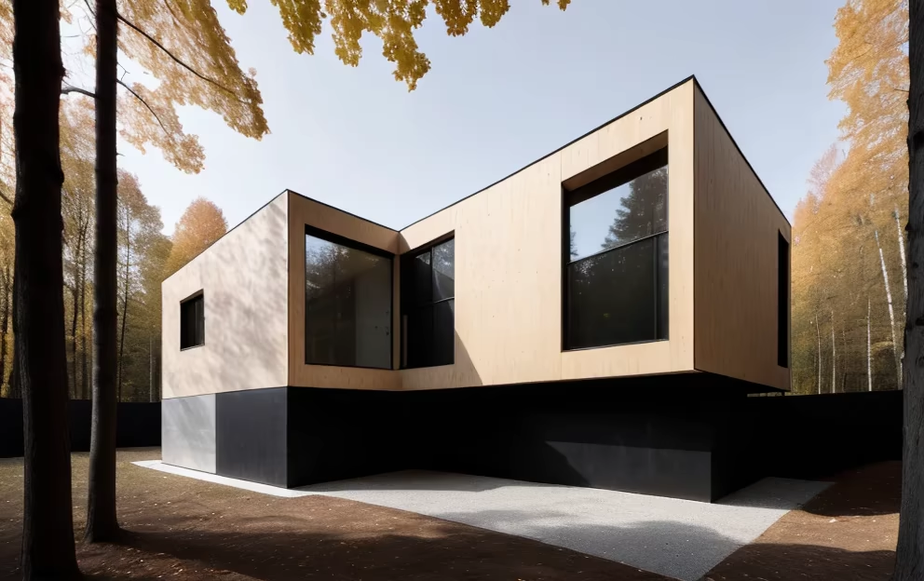
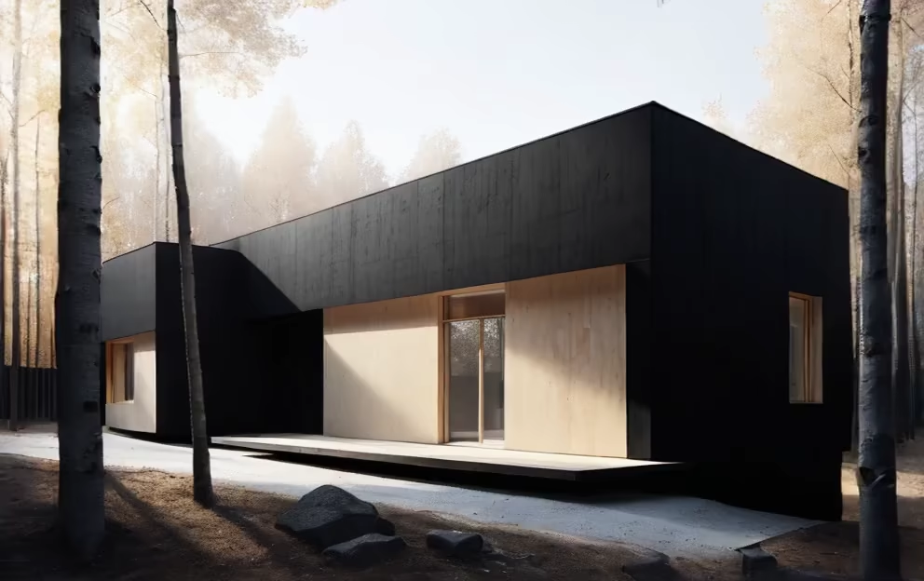
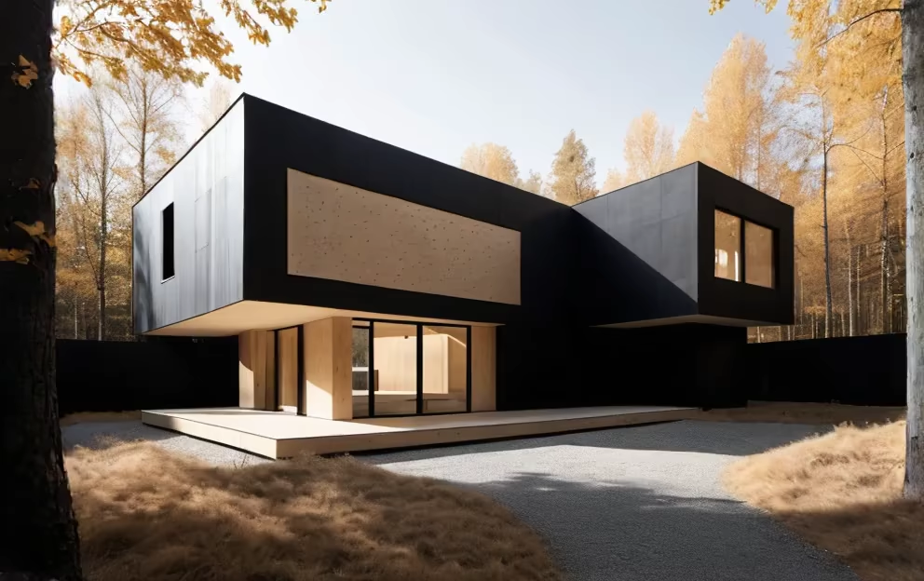
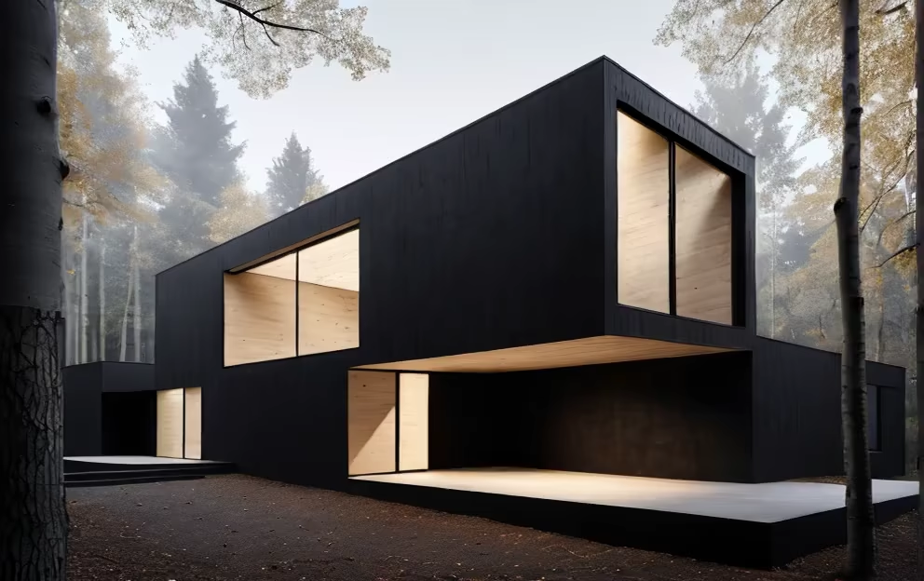
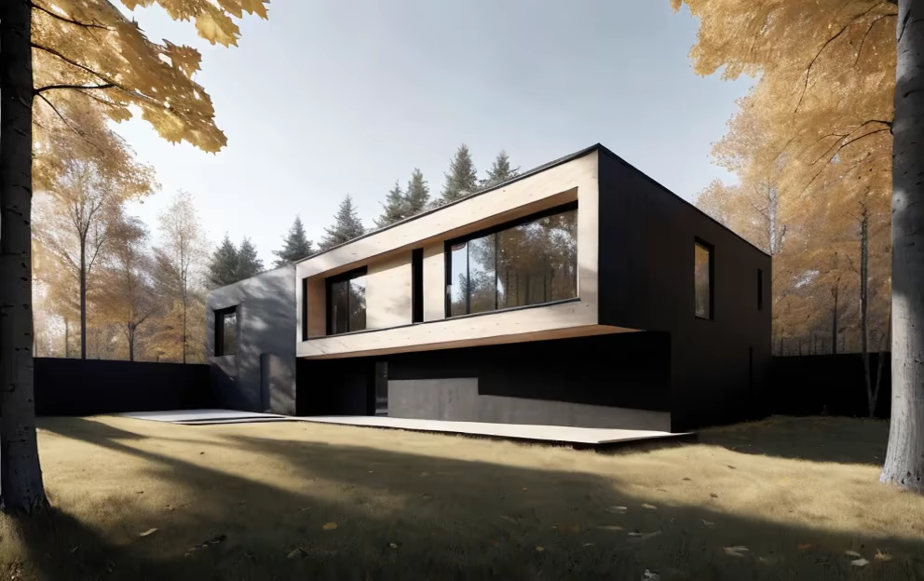

Prompt: Comprising a main house, guest house, and writer’s studio, CLB Architects designs its ShineMaker compound to unfold as a trio of simple boxes, each thoughtfully designed in response to its unique surroundings. The 6,000 square-foot main house, positioned on the edge between field and forest, mimics a ‘geologic remnant’ in the landscape. In contrast, the 1,577 square-foot guest house and 580 square-foot writer’s studio nestle intimately within the wooded environment. A fourth structure is planned for the future, which the architects plan to be ‘spiritually focused’ to enhance the retreat’s holistic nature.









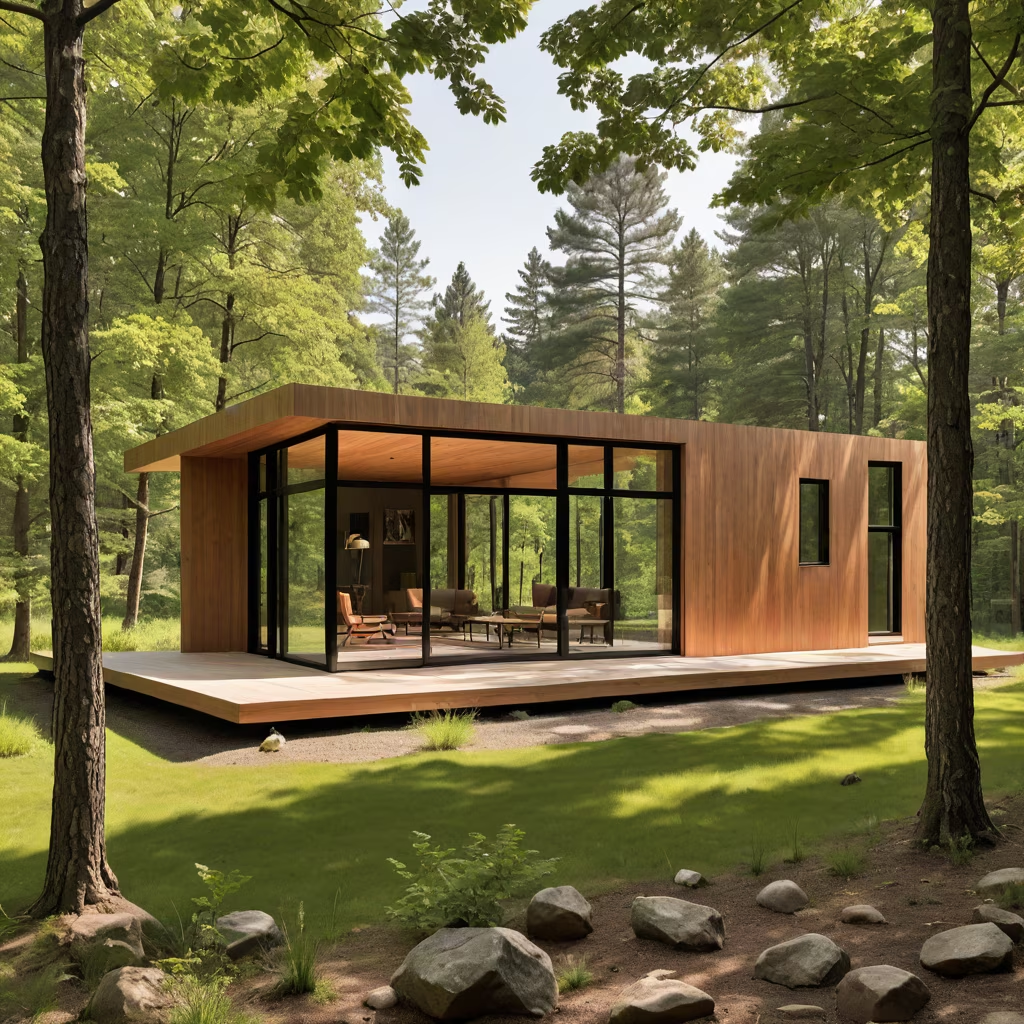






Prompt: The inception of the Shenandoah House can be traced back to a dinner party where the clients shared sketches of a home inspired by travels in Athens. This initial drawing guided the collaboration with Schaum/Shieh (see more here), resulting in a final design centered around a long, airy plan that playfully embeds into the topography. In contrast to common reactions to hilltop sites, such as cantilevers, the architects opted for a subtle and organic response. The design avoids flattening any part of the site, choosing to build along the natural contours. A gray metal roof ties the elements together, emphasizing the lines and volumes of the slopes, creating a harmonious connection between the Shenandoah House and its natural setting. Ultimately, the team has developed a residence that respects the landscape and caters to the practical needs of its inhabitants. ‘We didn’t have the inclination to make a dramatic use of the steepness with a cantilever, and we didn’t want to flatten any portion of the site to erase the slope, so we decided to build along the contours as much as we could,’ explains Shieh.
Negative: blur, blurred, deformed
Style: Photographic






Prompt: Nestled on a slope of the Allegheny Mountains in western Virginia, US, the Shenandoah House, designed by Schaum/Shieh, arranges its living spaces along a continuous line that follows the contours of its pitted terrain. This unconventional layout blends contemporary architecture with the natural topography, offering sweeping views of the rolling hills. The elongated plan, resembling irregular pods connected by a central corridor, creates pockets for gardens and outdoor nooks, erasing the boundary between the indoors and outdoors. The doubling of the ridgeline and the rounding of the peak add a gentle touch, reflecting the sloping surroundings. Designed as a 2.750-square-foot (255,5 square-meter) residence and writer’s retreat for a couple deeply connected to the local landscape, the project addresses the challenges posed by the steep site. As explained by Schaum/Shieh co-principal Rosalyne Shieh, they aimed for a subtle intervention in the landscape, seeking to create a house that fits organically without straightforwardly adopting local vernacular materials or solutions. ‘We focused on the hill, the seasons, the distant view, and the intimate life of the site.’
Negative: blur, blurred
Style: Photographic






Prompt: Nestled on a slope of the Allegheny Mountains in western Virginia, US, the Shenandoah House, designed by Schaum/Shieh, arranges its living spaces along a continuous line that follows the contours of its pitted terrain. This unconventional layout blends contemporary architecture with the natural topography, offering sweeping views of the rolling hills. The elongated plan, resembling irregular pods connected by a central corridor, creates pockets for gardens and outdoor nooks, erasing the boundary between the indoors and outdoors. The doubling of the ridgeline and the rounding of the peak add a gentle touch, reflecting the sloping surroundings. Designed as a 2.750-square-foot (255,5 square-meter) residence and writer’s retreat for a couple deeply connected to the local landscape, the project addresses the challenges posed by the steep site. As explained by Schaum/Shieh co-principal Rosalyne Shieh, they aimed for a subtle intervention in the landscape, seeking to create a house that fits organically without straightforwardly adopting local vernacular materials or solutions. ‘We focused on the hill, the seasons, the distant view, and the intimate life of the site.’
Style: Photographic


Prompt: The designers opened up the interior and bathed it in light, using light tones and a palette of natural, neutral colours and materials. This minimalist architecture is complemented by accents such as a mural in the main circulation space, carefully selected works of art and a bespoke kitchen enhanced by the use of white marble. In addition, wooden flooring anchors the ensemble to the floor, providing a soft, organic backdrop to everyday life.
Style: Cinematic

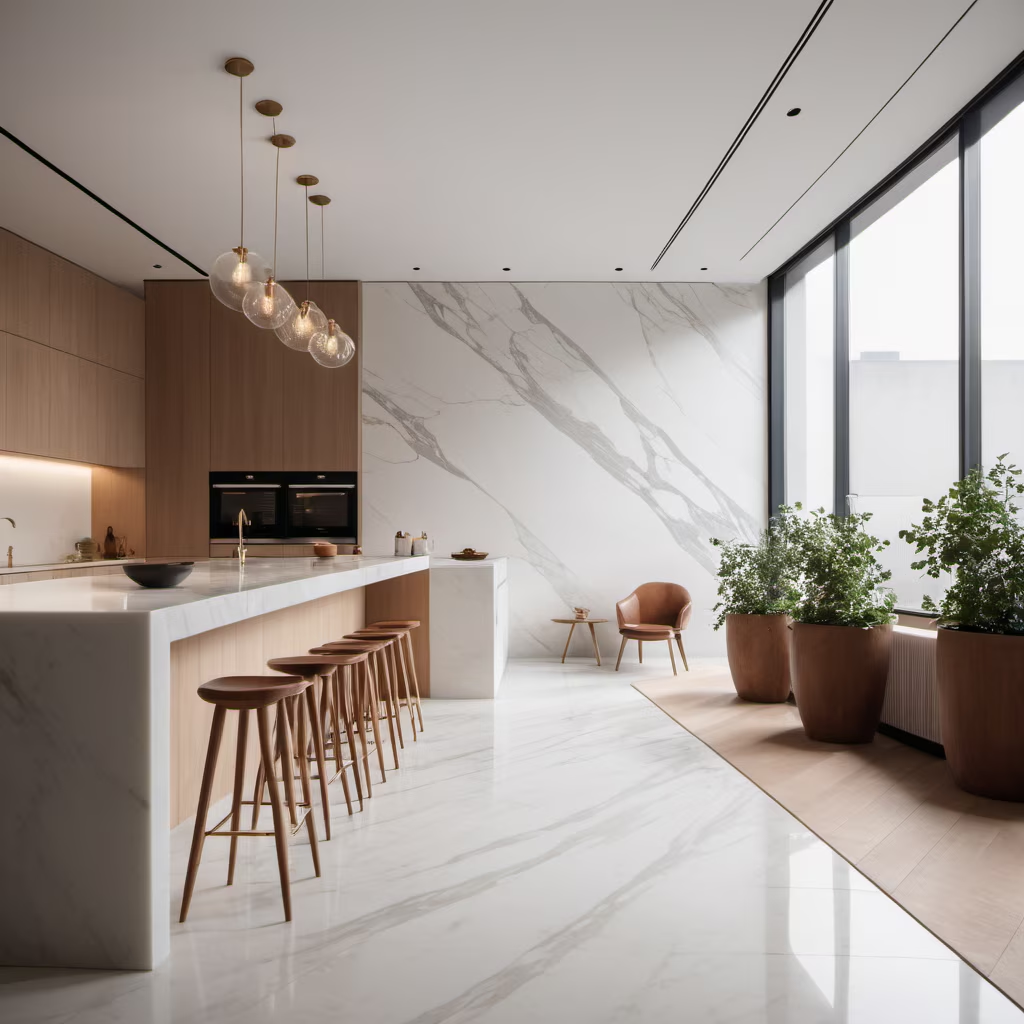
Prompt: generate a rendering of a contemporary house facade with an underground garage, Italian cypress roof, and exposed concrete finish, emphasizing architectural details and the harmonious integration of elements
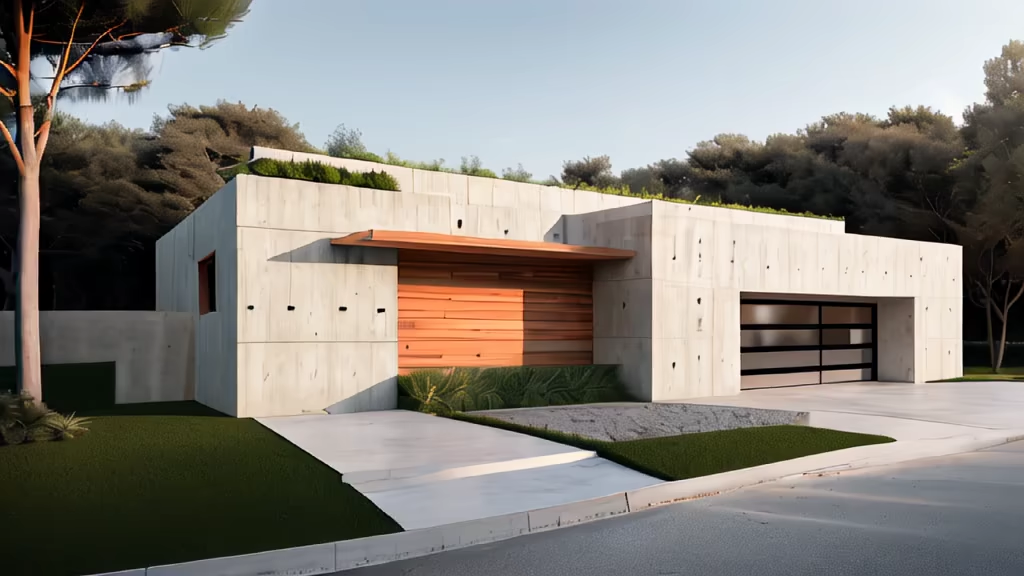
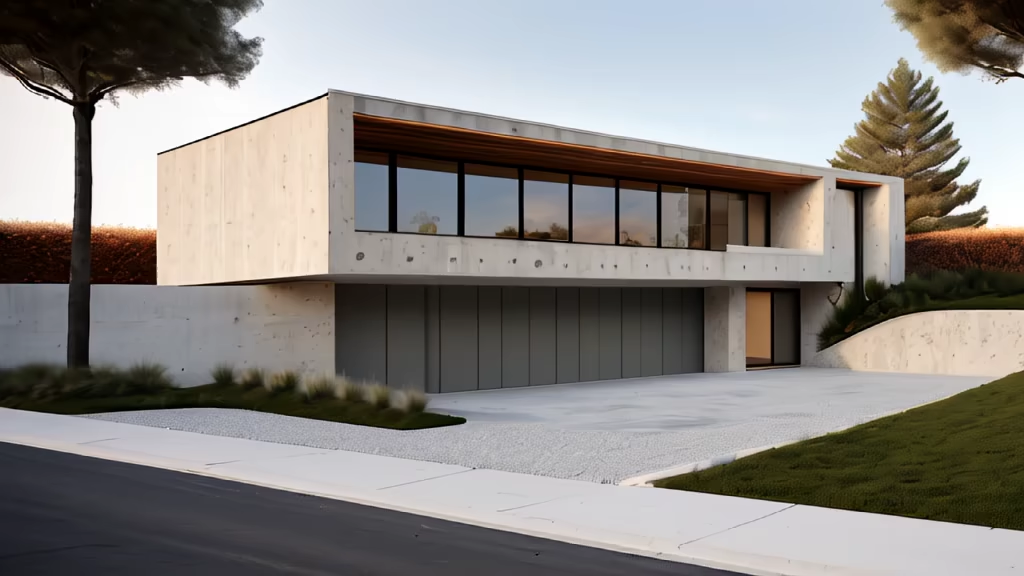
Prompt: generate a rendering of a contemporary house facade with an underground garage, Italian cypress roof, and exposed concrete finish, emphasizing architectural details and the harmonious integration of elements


Prompt: Envision a modern house gracefully positioned on a mountainside, its architecture adorned with clean lines, extensive glass surfaces, and a minimalist design. As the sun begins its descent, the facade, constructed from contemporary materials like concrete, steel, and glass, seamlessly melds with the natural surroundings. Through large panoramic windows, residents are treated to a mesmerizing display of colors as the sun sets over the mountain landscape. A capacious terrace, featuring stylish seating, becomes an intimate vantage point for occupants to bask in the breathtaking hues of the sunset. Inside, open floor plans and modern furnishings continue to create a luminous and inviting atmosphere, making this contemporary mountain retreat a serene haven in the fading light of the day.


Prompt: house features light natural poplar plywood for an ‘ascetic’ and airy interior. Contrasting black details harmonize with the dark facade, blending into the forest’s play of light and shadow




Prompt: house features light natural poplar plywood for an ‘ascetic’ and airy interior. Contrasting black details harmonize with the dark facade, blending into the forest’s play of light and shadow
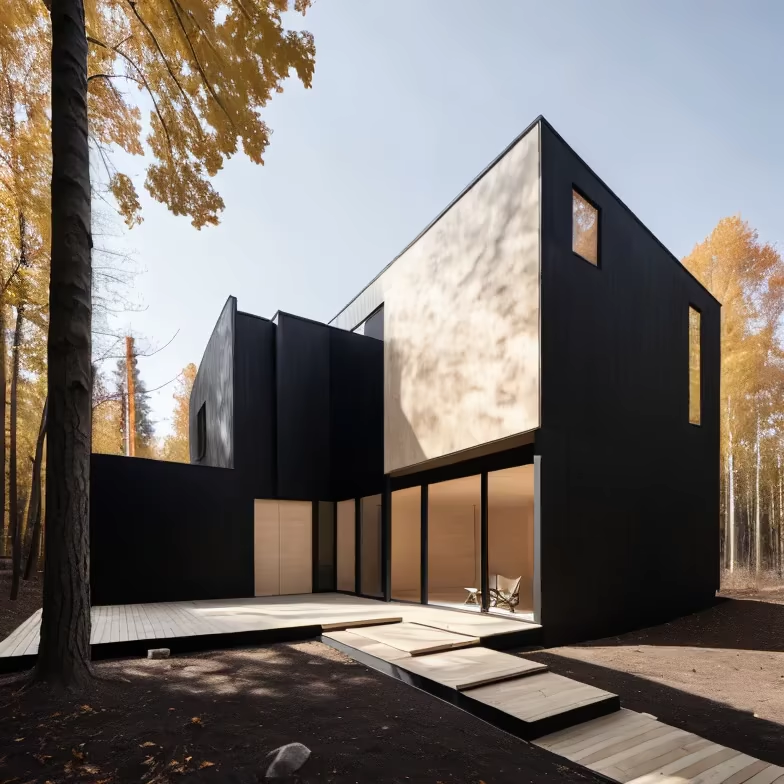
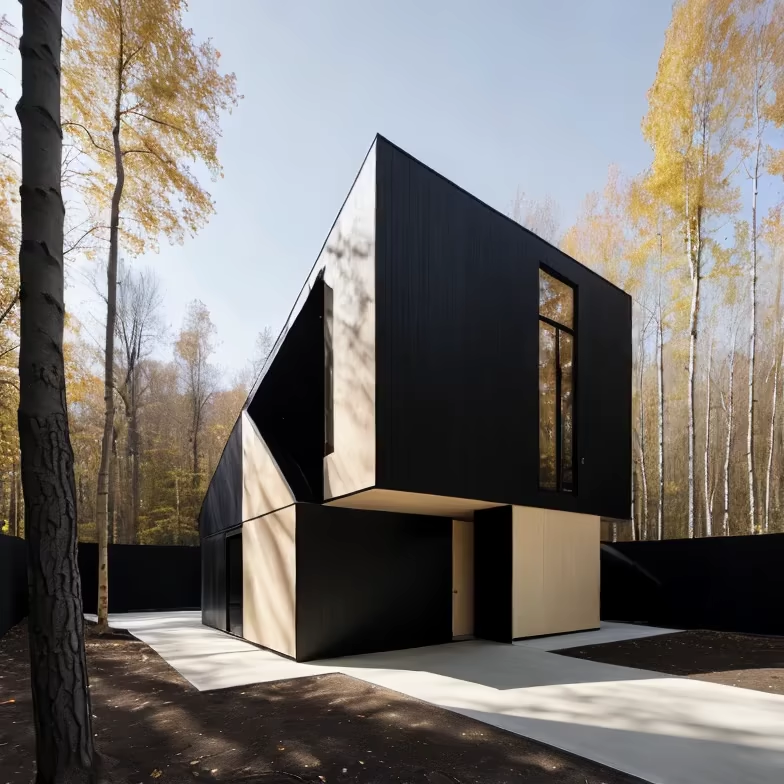
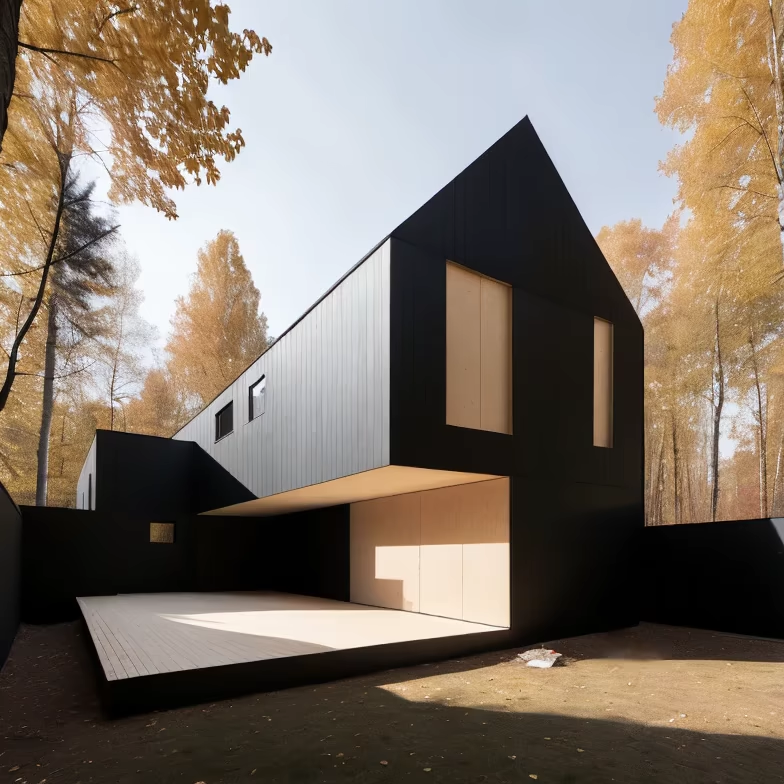
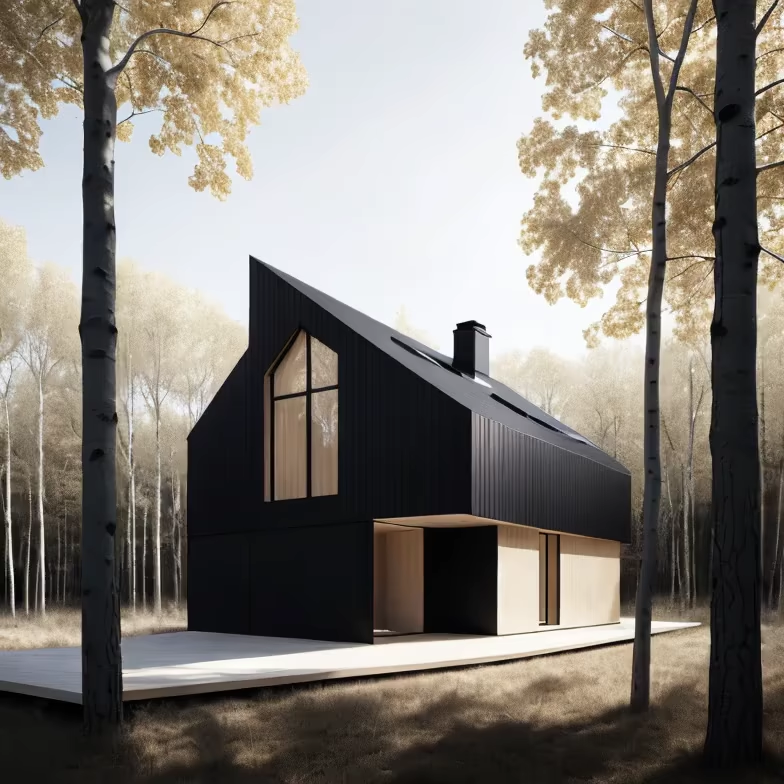
Prompt: In collaboration with the team at HSH Interiors, the clients’ bohemian lifestyle and love for music, literature, and the great outdoors inspired the interior design. The three-bedroom guest house, located steps away from the main house, features a similar carved-away entry and rectilinear form. The writer’s studio, positioned as a two-story sentinel surrounded by aspens, provides a formal contrast to the other structures, offering a space for contemplation among the tree canopies.




Prompt: high-tech desert retreat, outdoor view looking in, cantilevered balcony, beautiful negative edge pool, featuring minimalist design, energy-efficient construction, and panoramic windows overlooking rugged mountain landscapes


Prompt: A modern light luxury bathroom, spa-like, elegant, photorealistic style, Sony Alpha 7C with a 24-105mm lens, soft natural light, luxury retreat


Prompt: Nestled on a slope of the Allegheny Mountains in western Virginia, US, the Shenandoah House, designed by Schaum/Shieh, arranges its living spaces along a continuous line that follows the contours of its pitted terrain. This unconventional layout blends contemporary architecture with the natural topography, offering sweeping views of the rolling hills. The elongated plan, resembling irregular pods connected by a central corridor, creates pockets for gardens and outdoor nooks, erasing the boundary between the indoors and outdoors. The doubling of the ridgeline and the rounding of the peak add a gentle touch, reflecting the sloping surroundings. Designed as a 2.750-square-foot (255,5 square-meter) residence and writer’s retreat for a couple deeply connected to the local landscape, the project addresses the challenges posed by the steep site. As explained by Schaum/Shieh co-principal Rosalyne Shieh, they aimed for a subtle intervention in the landscape, seeking to create a house that fits organically without straightforwardly adopting local vernacular materials or solutions. ‘We focused on the hill, the seasons, the distant view, and the intimate life of the site.’






Prompt: Create an image that captures the essence of Surface Chronicles, a brand that turns surfaces into stories. Picture a blend of creativity and craftsmanship—perhaps an artisan's hands meticulously crafting a stunning countertop. Show surfaces like marble, quartz, and innovative materials transforming into vibrant, lively spaces where everyday moments turn into memorable narratives. Highlight the fusion of elegance and practicality, where architecture meets imagination. Let the image speak of a brand that invites people to reimagine their spaces as canvases for life's beautiful stories, perfect details, perfect anatomy, vibrant colors, 8K.
Negative: ugly, cutoff, bad details.


Prompt: Create an image that captures the essence of Surface Chronicles, a brand that turns surfaces into stories. Picture a blend of creativity and craftsmanship—perhaps an artisan's hands meticulously crafting a stunning countertop. Show surfaces like marble, quartz, and innovative materials transforming into vibrant, lively spaces where everyday moments turn into memorable narratives. Highlight the fusion of elegance and practicality, where architecture meets imagination. Let the image speak of a brand that invites people to reimagine their spaces as canvases for life's beautiful stories, perfect details, perfect anatomy, 8K.
Negative: ugly, cutoff, bad details.


Prompt: Create an image that captures the essence of Surface Chronicles, a brand that turns surfaces into stories. Picture a blend of creativity and craftsmanship—perhaps an artisan's hands meticulously crafting a stunning countertop. Show surfaces like marble, quartz, and innovative materials transforming into vibrant, lively spaces where everyday moments turn into memorable narratives. Highlight the fusion of elegance and practicality, where architecture meets imagination. Let the image speak of a brand that invites people to reimagine their spaces as canvases for life's beautiful stories, perfect details, perfect scale, 8K, perfect fucet details.
Negative: ugly, cutoff, bad details, bad fucet deails, poor imagination.


Prompt: an opaque volume, acoustically and thermally insulated, conceived as an integrated space that eliminates the proscenium, creating a continuous interior that opens up to the lake through a single window spanning its entire width. Towards the lake, a second square with floors, rocks, and water is proposed, welcoming the opening of the stage in the summer and connecting the theater with the outdoors
Negative: Deformed, watercolor, ungly, deformed walls
Style: Photographic


Prompt: open space that is bathed in natural light, pouring through expansive windows and accentuating the sustainable wooden elements that define the space. The layout seamlessly integrates various functionalities: envision dedicated workstations with modern computers on one side, a gaming zone with inviting seating and entertainment on the other, and a central area adorned with flexible wooden tables for meetings, collaboration, or leisurely gatherings. Image, ultra realistic, 4k
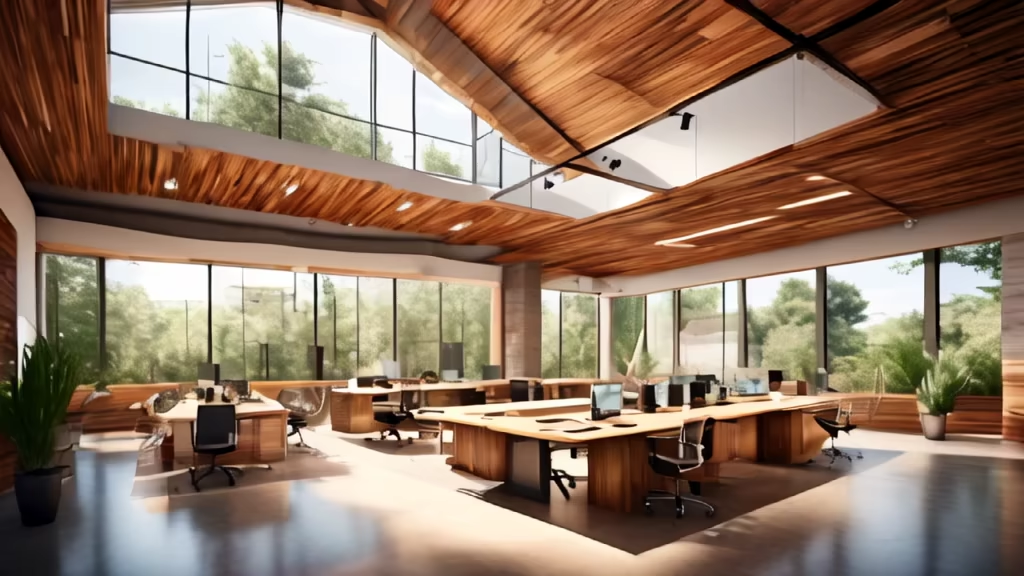
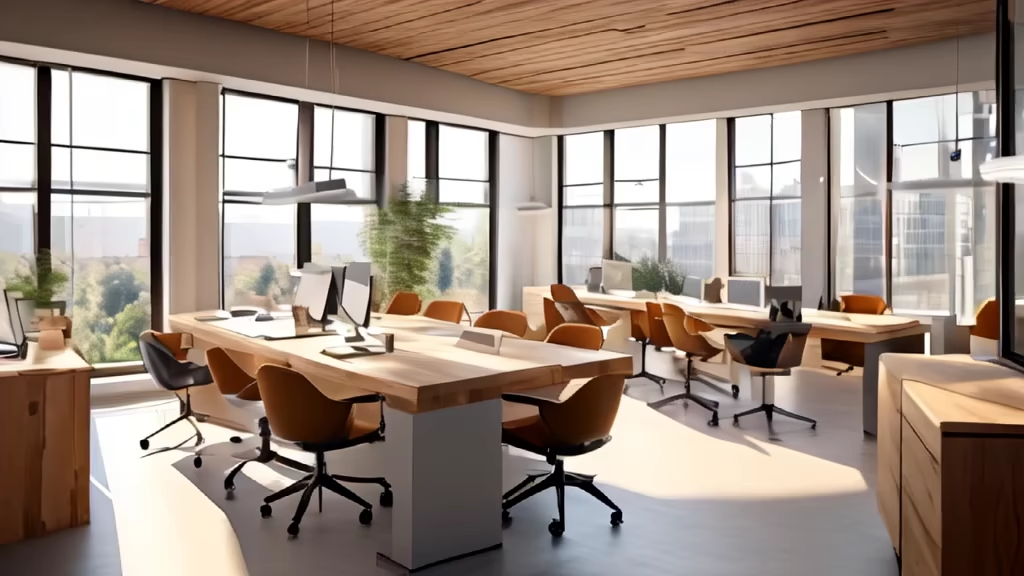
Prompt: modern powder room. Big windows and natural light. Grayish counter top vanity and back splash. Brass accessories. White oak vanity
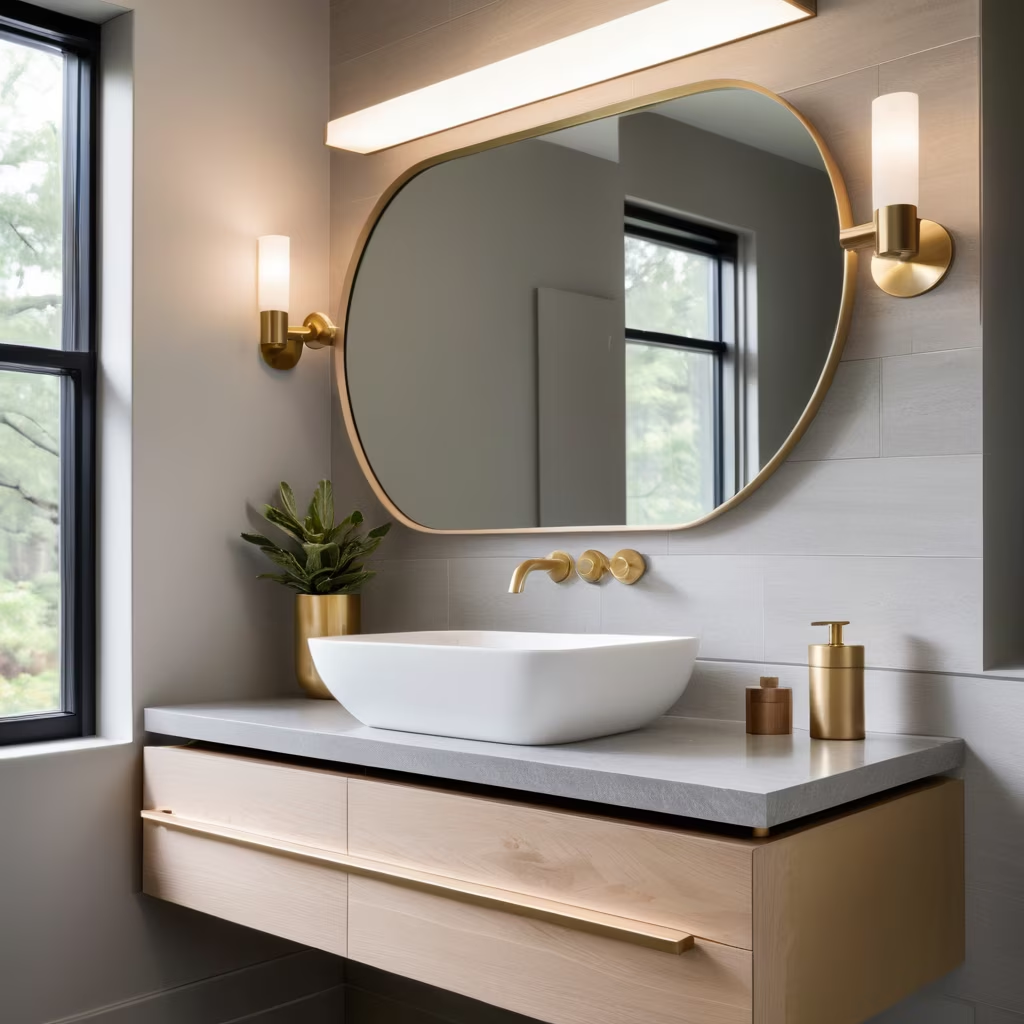

Prompt: simple, cartoon drawing, blonde girl child, screaming, clenched fists, dress, colorful, blue eyes
Style: Pixel Art

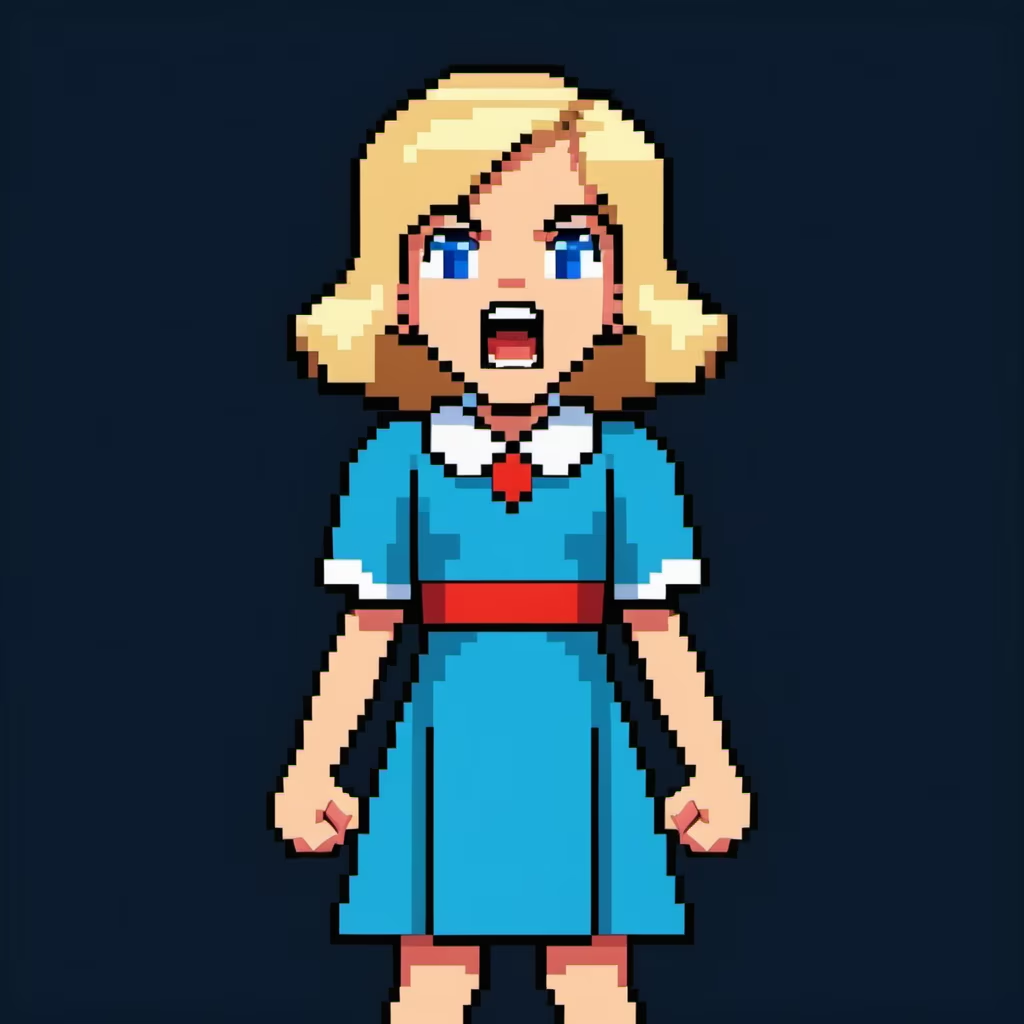
Prompt: In a posh enclave of 20 modern villas, verdant roads accentuate diverse architectural elegance. Towering with at least two floors, each villa boasts panoramic views. Interconnected courtyards, spacious and private, foster tranquility and community. Wood separators add a touch of natural grace, defining boundaries with elegance. This exclusive community seamlessly blends contemporary design with lush surroundings, embodying sophisticated living.
Style: Digital Art


Prompt: Canvas House takes shape as a residence and private gallery in a quiet street of Toronto, Canada. The 485 sqm project carefully strikes a balance between domesticity and art curation, where the warmness of a home meets the lightness and contemplative qualities of the gallery. This pairing plays out across the building’s dynamic exterior brick shell, turning the residence into a literal ‘canvas’, a vessel for the client’s impressive modern art collection, while also acting as a contextual foil, enlivening and reacting to the staid and formal brickwork of the Georgian-era home within the neighborhood.





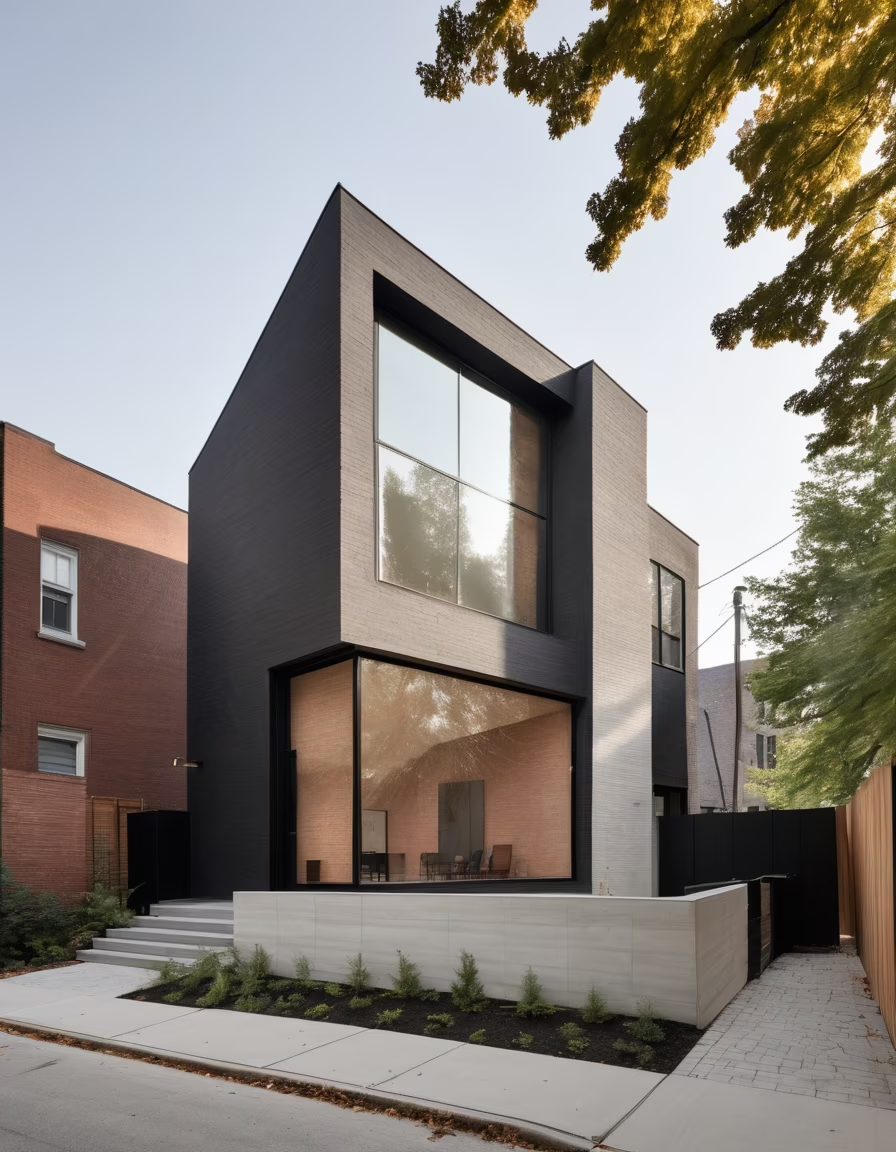
Prompt: Canvas House takes shape as a residence and private gallery in a quiet street of Toronto, Canada. The 485 sqm project carefully strikes a balance between domesticity and art curation, where the warmness of a home meets the lightness and contemplative qualities of the gallery. This pairing plays out across the building’s dynamic exterior brick shell, turning the residence into a literal ‘canvas’, a vessel for the client’s impressive modern art collection, while also acting as a contextual foil, enlivening and reacting to the staid and formal brickwork of the Georgian-era home within the neighborhood.




Prompt: Blossom from Powerpuff Girls cartoon in screencap from Powerpuff Girls cartoon betwork show .
Negative: anime


Prompt: A bathroom, all white cement walls, small stone floor, with sink, rectangular mirror with dark wood surround, white concrete bathtub, round straw rug, white concrete sink and furniture, dark wood surround window, floor light gray concrete, vegetation, Provencal decoration, a digital rendering by Modest Urgell, winner of the Pinterest competition, photorealism, rendered in an unreal engine, clean and true tracing
Style: Photographic


Prompt: A bathroom, all white cement walls, small stone floor, with sink, rectangular mirror with dark wood surround, white concrete bathtub, round straw rug, white concrete sink and furniture, dark wood surround window, floor light gray concrete, vegetation, Provencal decoration, a digital rendering by Modest Urgell, winner of the Pinterest competition, photorealism, rendered in an unreal engine, clean and true tracing
Style: Photographic






Prompt: cinematic wide shot of a large space station lounge, chill, relaxing, furutistic, view of planet outside of windows, hundred of couches and seats, bar with drinks, hazey atmosphere, dim lighting
Negative: reflections
Style: Photographic


Prompt: Envision a Zaha Hadid-styled, environmentally-conscious villa nestled within the bustling modern architecture of Tulum, Quintana Roo. As you approach from the entrance, the street view reveals a facade adorned with a vertical bamboo lattice, gracefully contrasting with the stone finish. Large overhangs hint at the interior's coolness, and the surrounding trees whisper tales of nature's embrace.


Prompt: an opaque volume, acoustically and thermally insulated, conceived as an integrated space that eliminates the proscenium, creating a continuous interior that opens up to the lake through a single window spanning its entire width. Towards the lake, a second square with floors, rocks, and water is proposed, welcoming the opening of the stage in the winter and connecting the theater with the outdoors, snow scene
Style: Photographic


Prompt: modern powder room with white natural marble wall. Big windows and natural light. White oak flooring. Brass hardware. One pendant light. Candela and towels
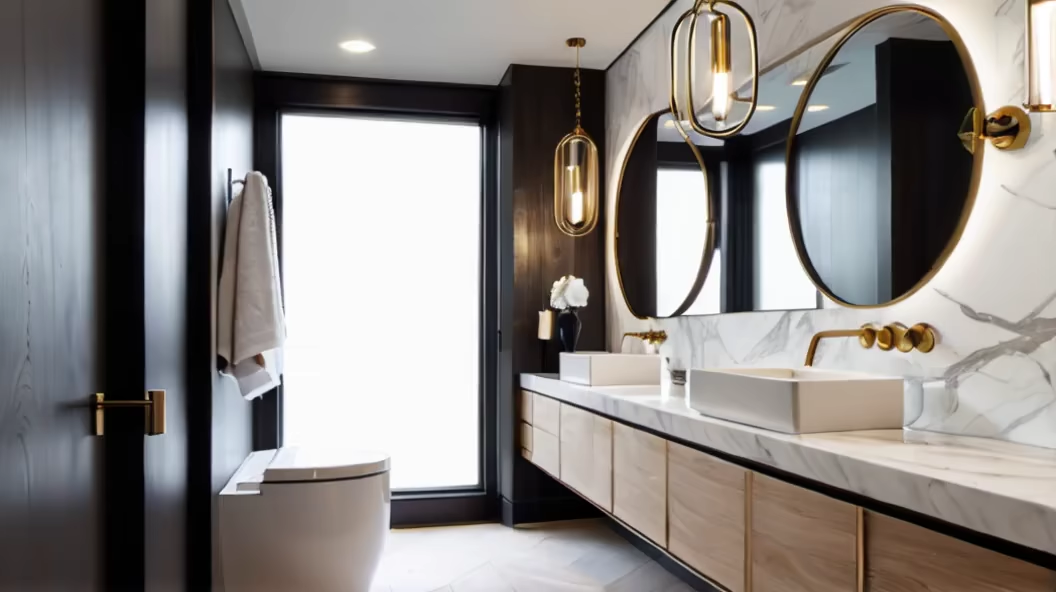
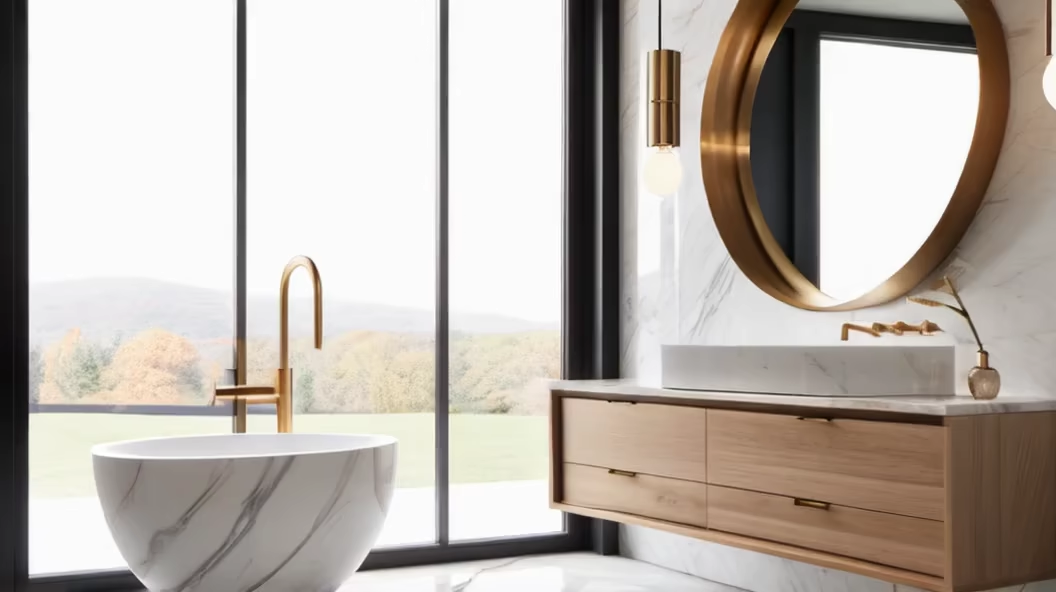
Prompt: The furniture is made from the brand's patented concrete material, Acron, which is designed to weather over time, creating characterful marks with continued use, according to Pulkra. The table and stool from the Multiplo collection are designed to be versatile and can be used in outdoor and indoor spaces – whether used as a coordinated set or individually.
Style: Photographic


Prompt: Epic babylonian architectural ruins built of transparent crystals, hanging garden, colorful flowers, vibrant colors, tropical, overgrown garden, lush landscaping, painterly clouds, misty, waterfalls, ivy, aerial shot
Negative: watermarks
Style: Fantasy Art
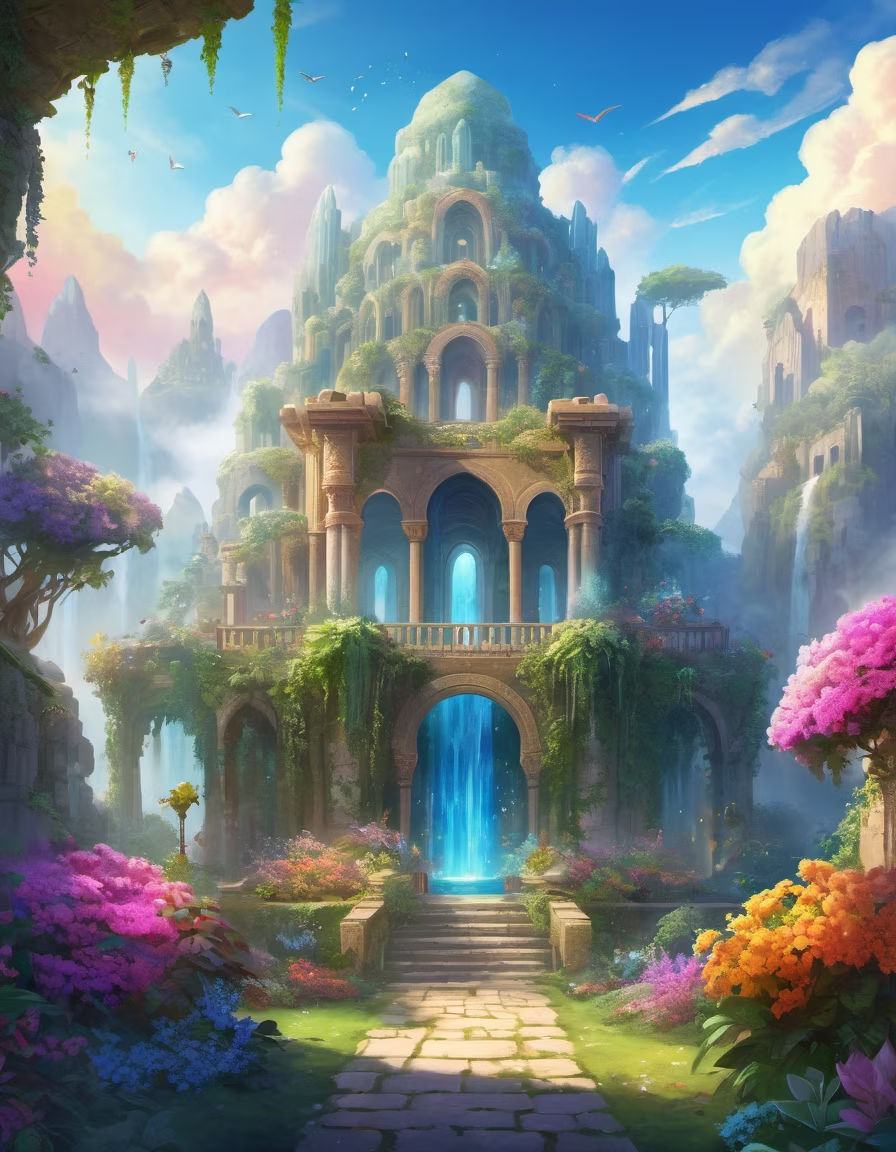



Prompt: Generate a stark representation of an empty, under-construction industrial room. The scene should focus on the utilitarian elements, with bare concrete walls and floors. Accentuate the industrial ambiance by incorporating strategically placed, exposed glowing light tubes that emit a warm and electric bath of light. These tubes should not only illuminate the space but also mimic the angular and structured patterns reminiscent of a circuit board. Capture the raw and unfinished essence of the room, emphasizing its industrial and electrical nature. Avoid domestic or furnished elements, and instead, highlight the rugged and technological aspects of the environment
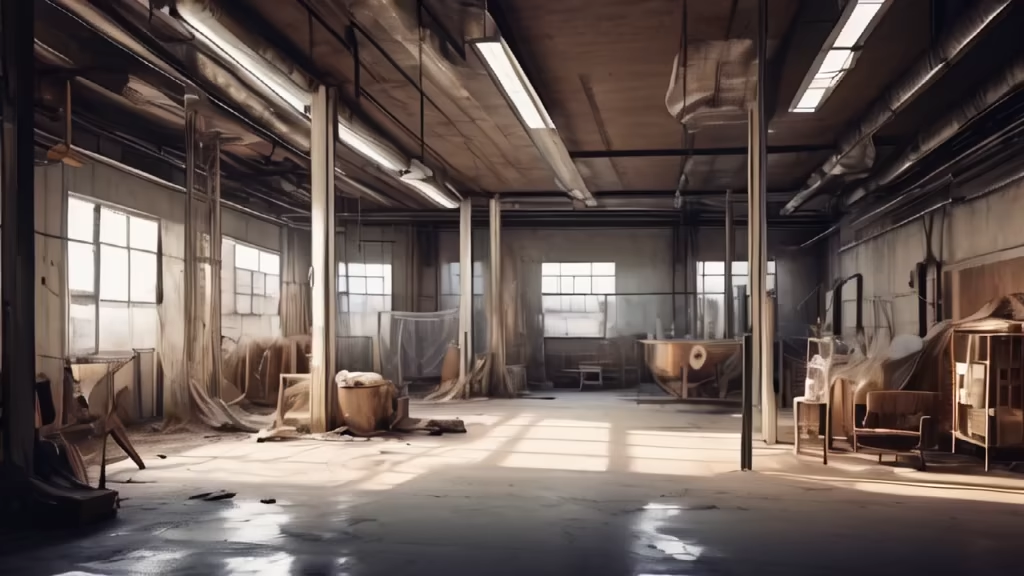
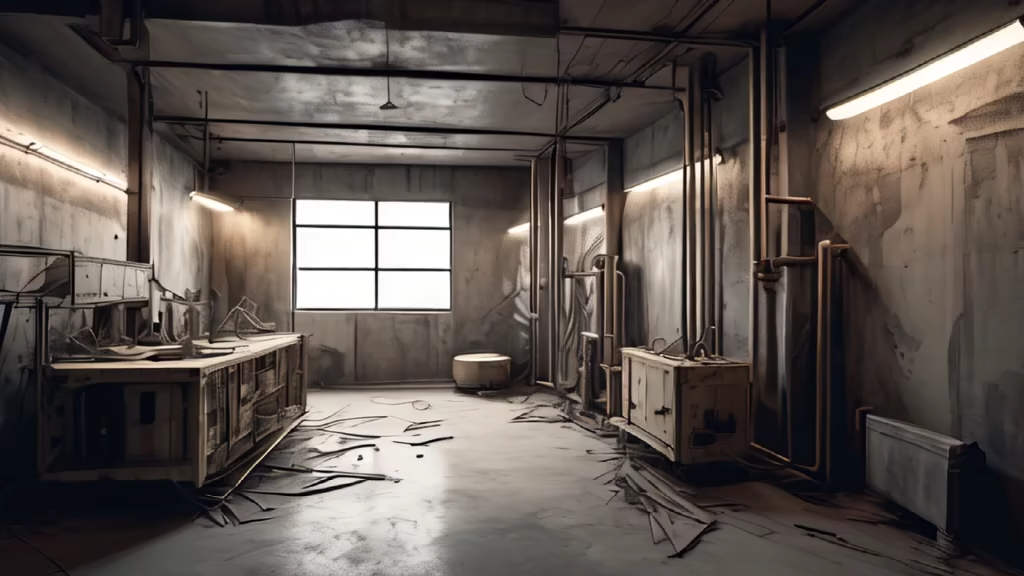
Prompt: A bathroom, all white walls, small stone floor, with sink, rectangular mirror with dark wood outline, white concrete bathtub, round straw rug, white concrete sink and furniture, dark wood surround window, light gray concrete floor , vegetation, Provencal decoration, a digital rendering by Modest Urgell, winner of the Pinterest competition, photorealism, rendered in an unreal engine, clean and true tracing
Style: Photographic


Prompt: modern cozy powder room. Big windows and natural light. Grayish counter top vanity and back splash. Brass accessories. White oak vanity, city views, white bath tub, real photo, high detailed



