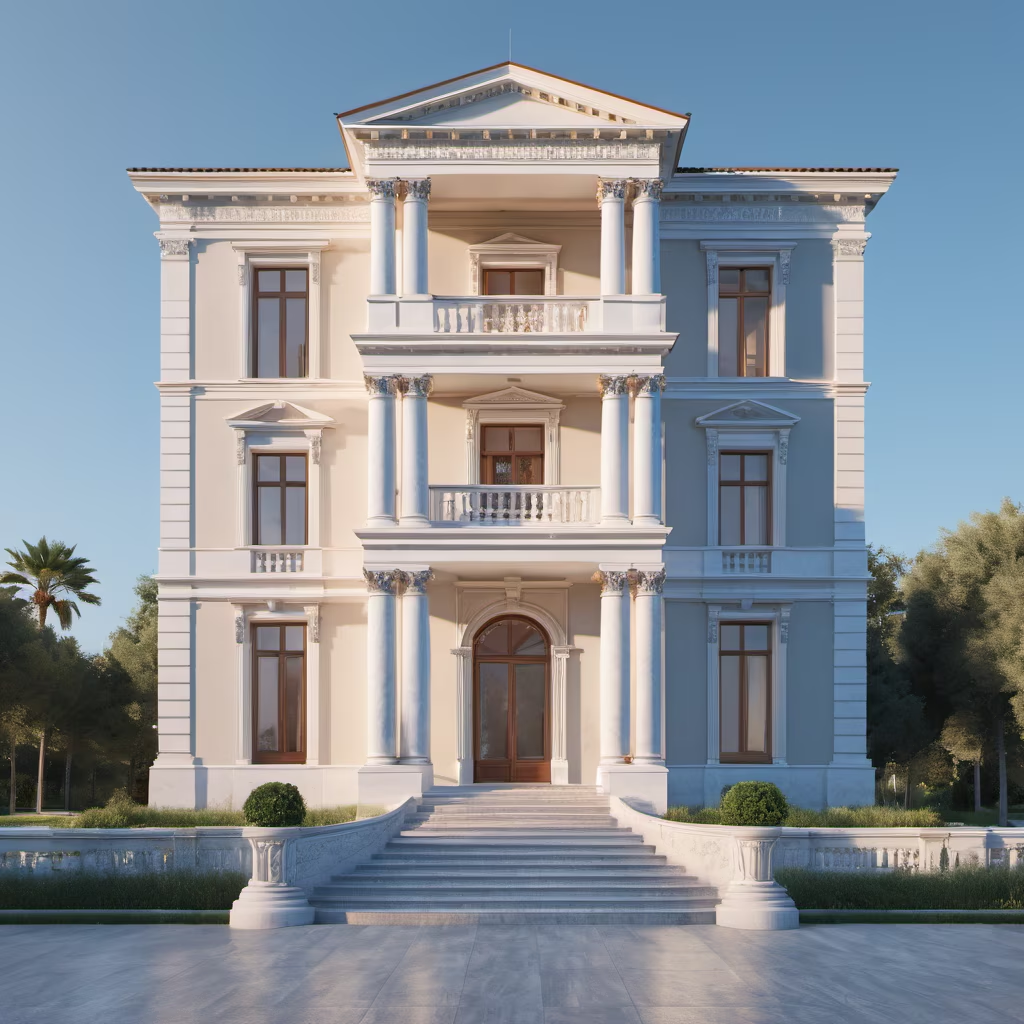Prompt: A minimalist house inserted in a context of historic houses being restored, respecting their design, is a harmonious fusion of old and new. The minimalist home, with its clean lines and streamlined design, contrasts but at the same time complements the historic homes around it. Respecting the template of historic houses, the minimalist house does not overlap, but integrates into the existing urban landscape. It's a way to celebrate history and tradition while embracing modernity and innovation.
Negative: Blurred, defomed, watercolor, drawing
Style: 3D Model






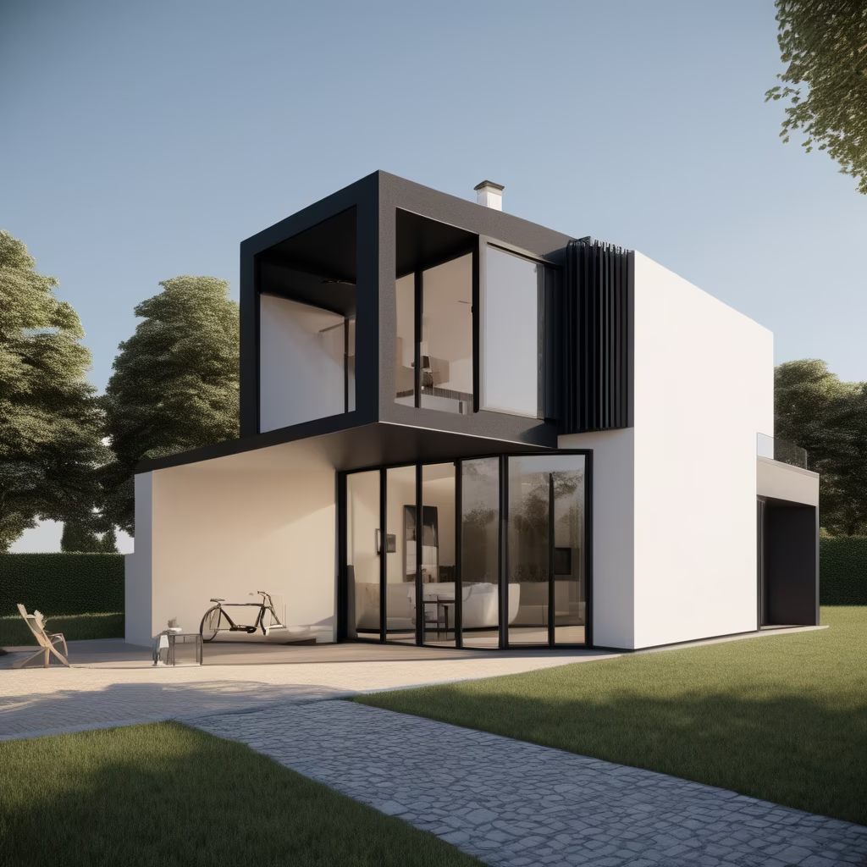



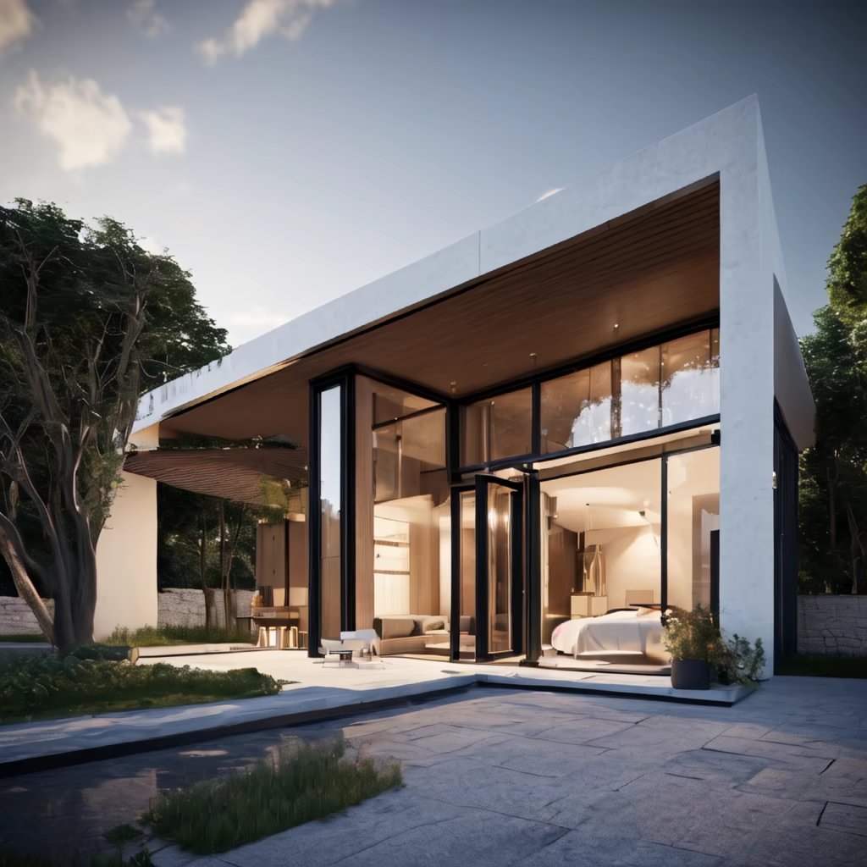
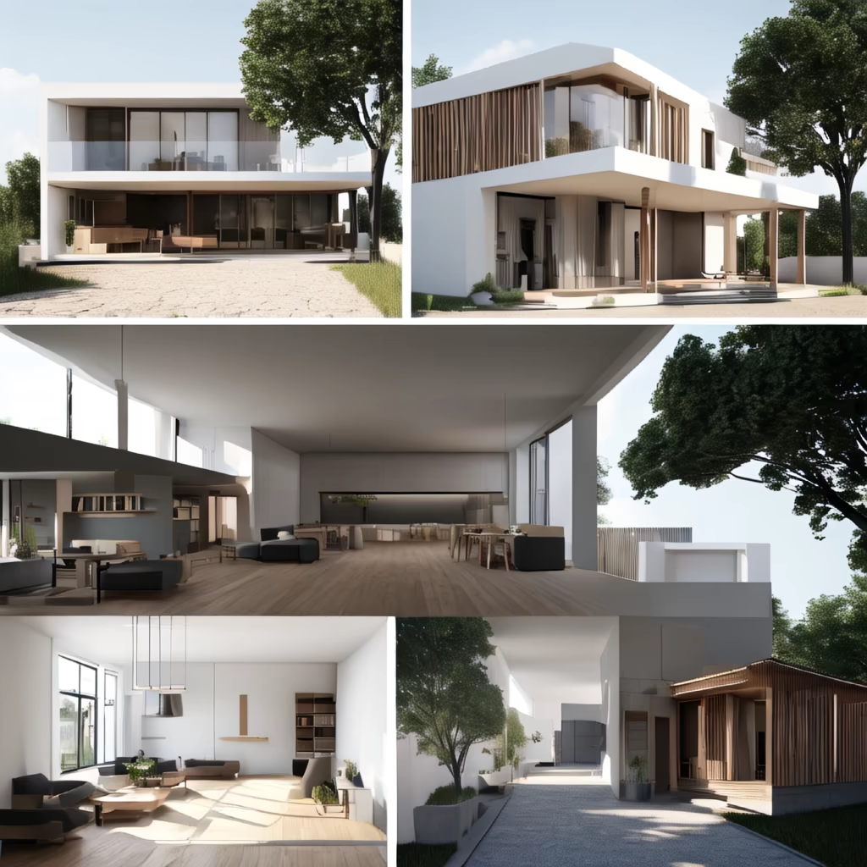
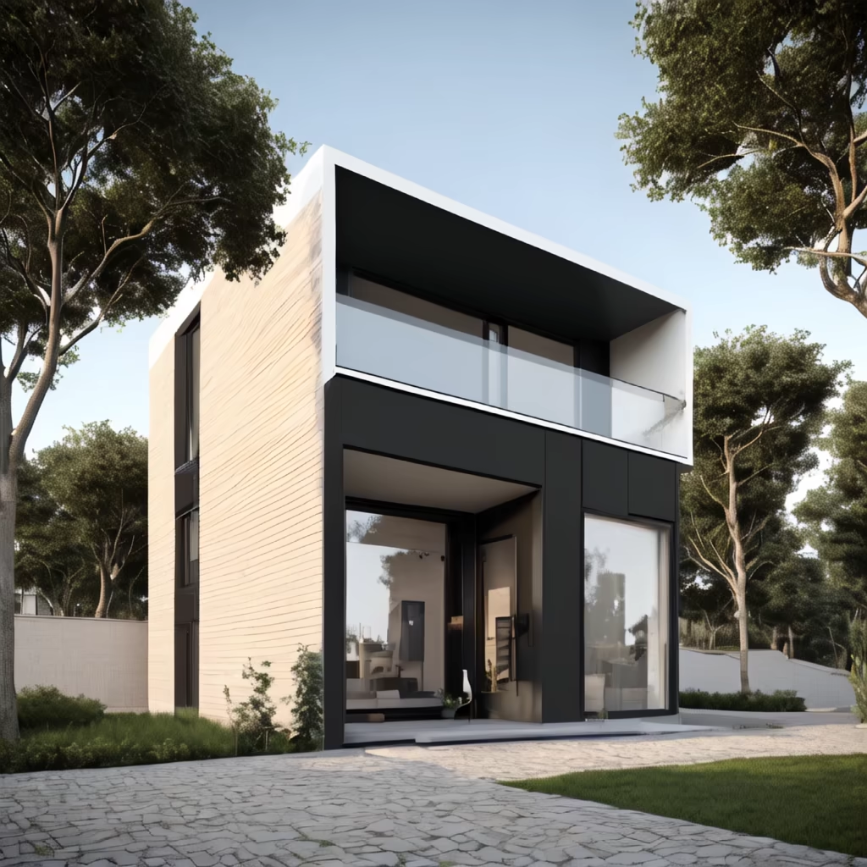
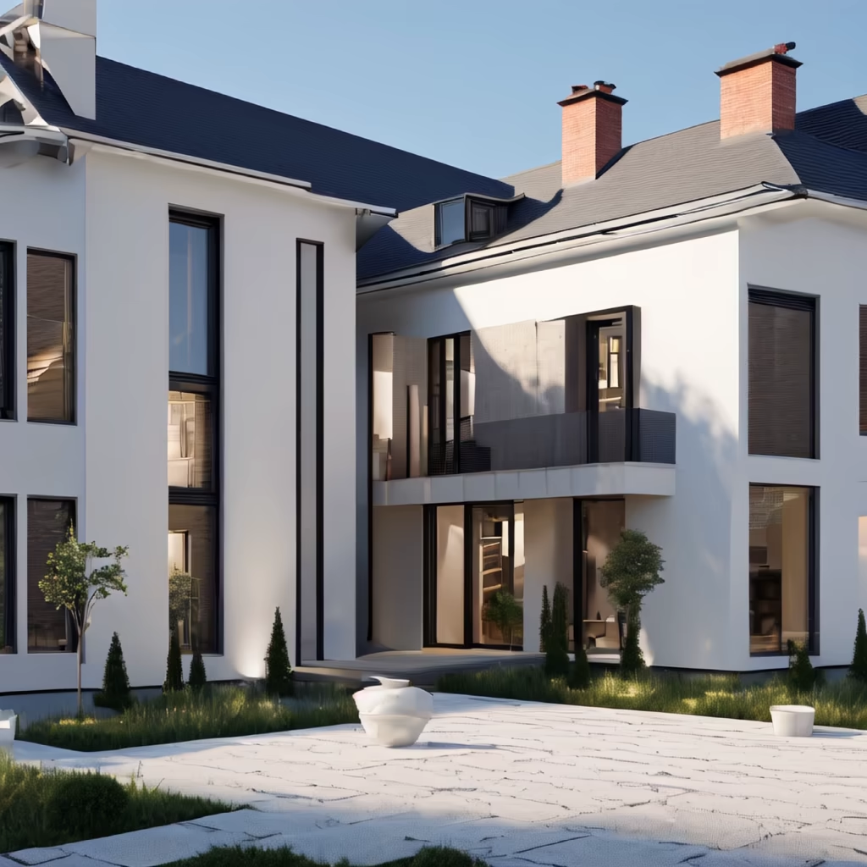
Prompt: One house minimalist, The design focuses on the frame of modern and sometimes ascetic architecture. The eco-hotel offers a place of rest from the urban landscape aiming to concentrate the attention of visitors on the peaceful contact with nature. The buildings are situated on different terrain levels and at the proper distance from each other so that nothing blocks the view. Each cabin offers a panoramic view of the Dnipro River.
Negative: Blurred, deformed, irregular walls, ungly, drawing, watercolor
Style: 3D Model
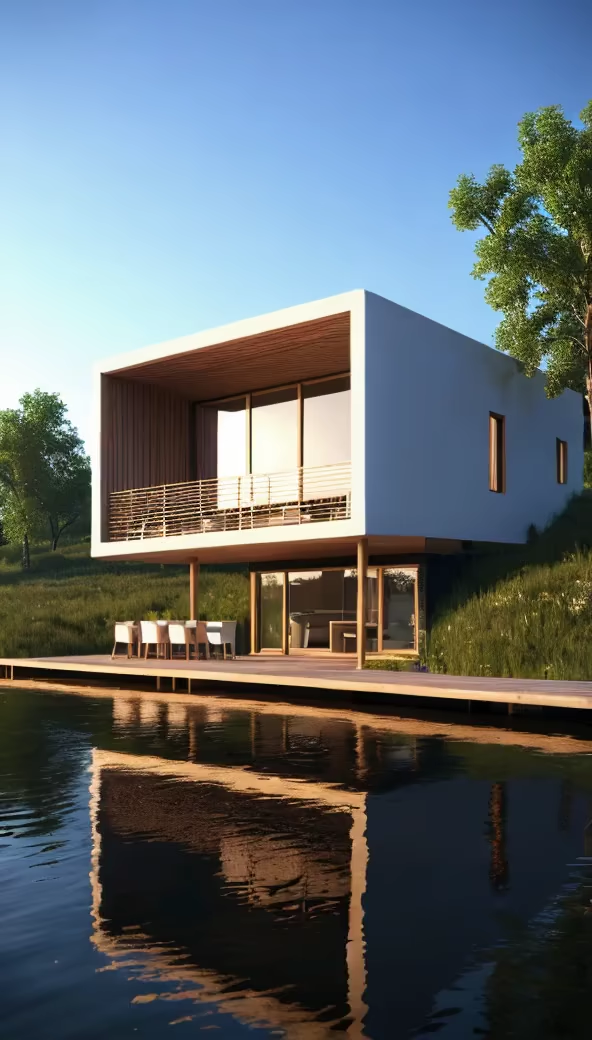
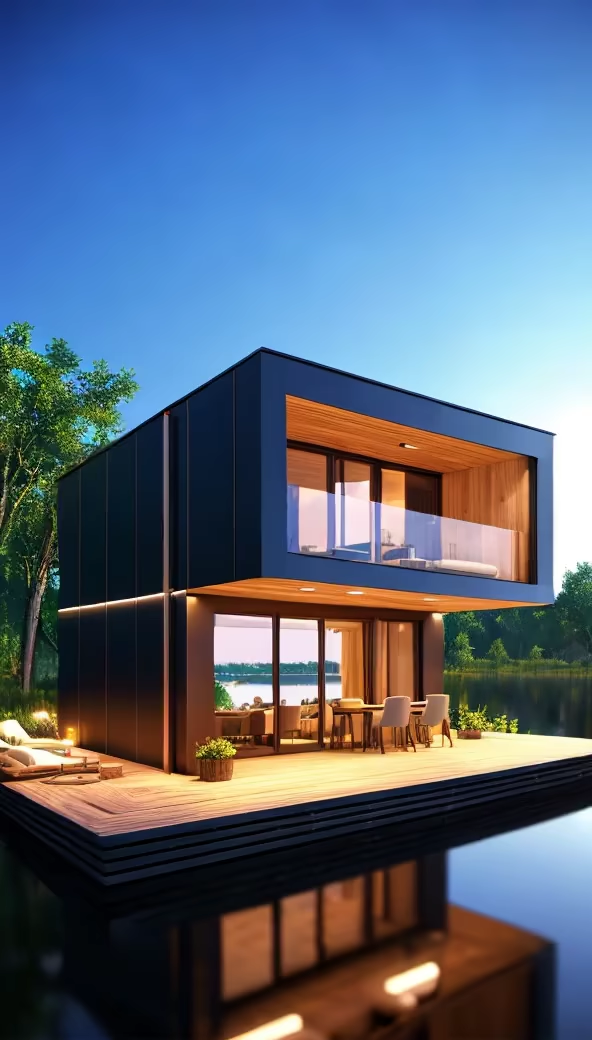
Prompt: One house minimalist, The design focuses on the frame of modern and sometimes ascetic architecture. The eco-hotel offers a place of rest from the urban landscape aiming to concentrate the attention of visitors on the peaceful contact with nature. The buildings are situated on different terrain levels and at the proper distance from each other so that nothing blocks the view. Each cabin offers a panoramic view of the Dnipro River.
Negative: Blurred, deformed, irregular walls, ungly, drawing, watercolor
Style: 3D Model


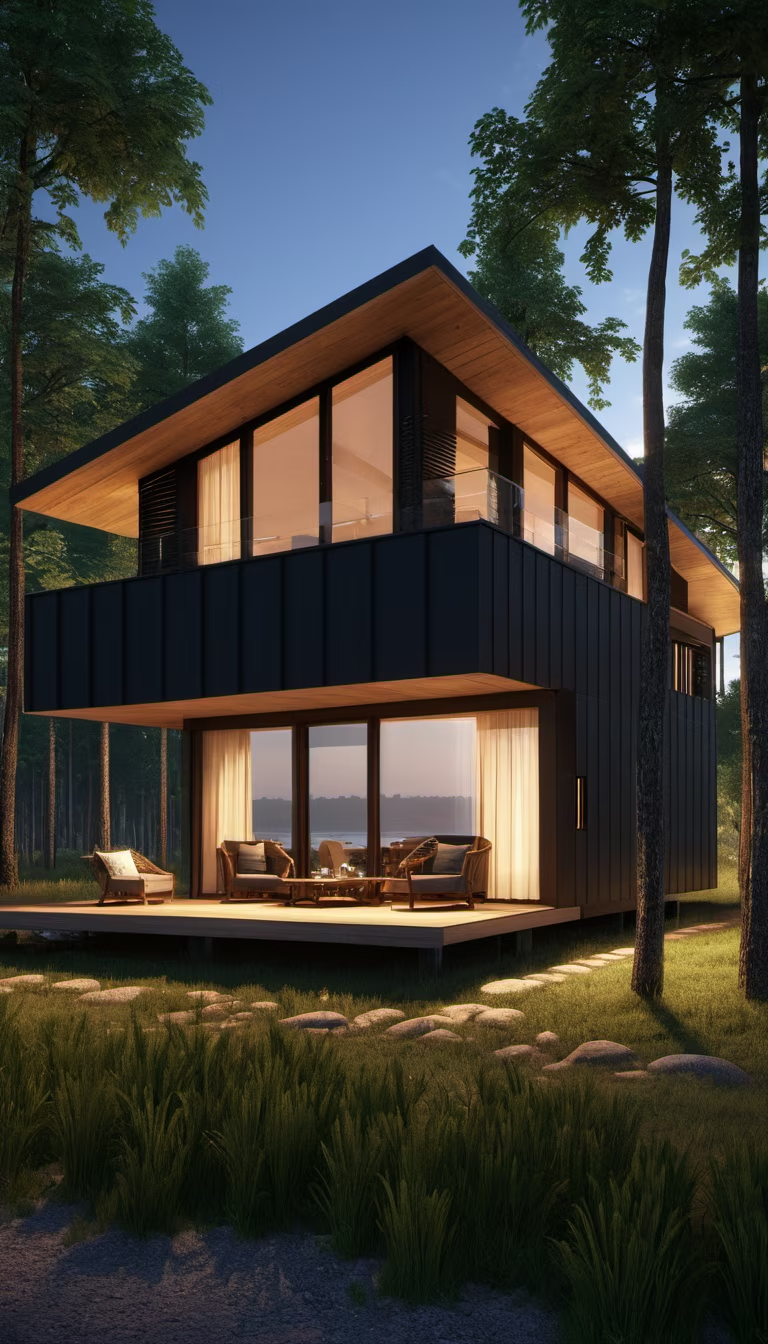


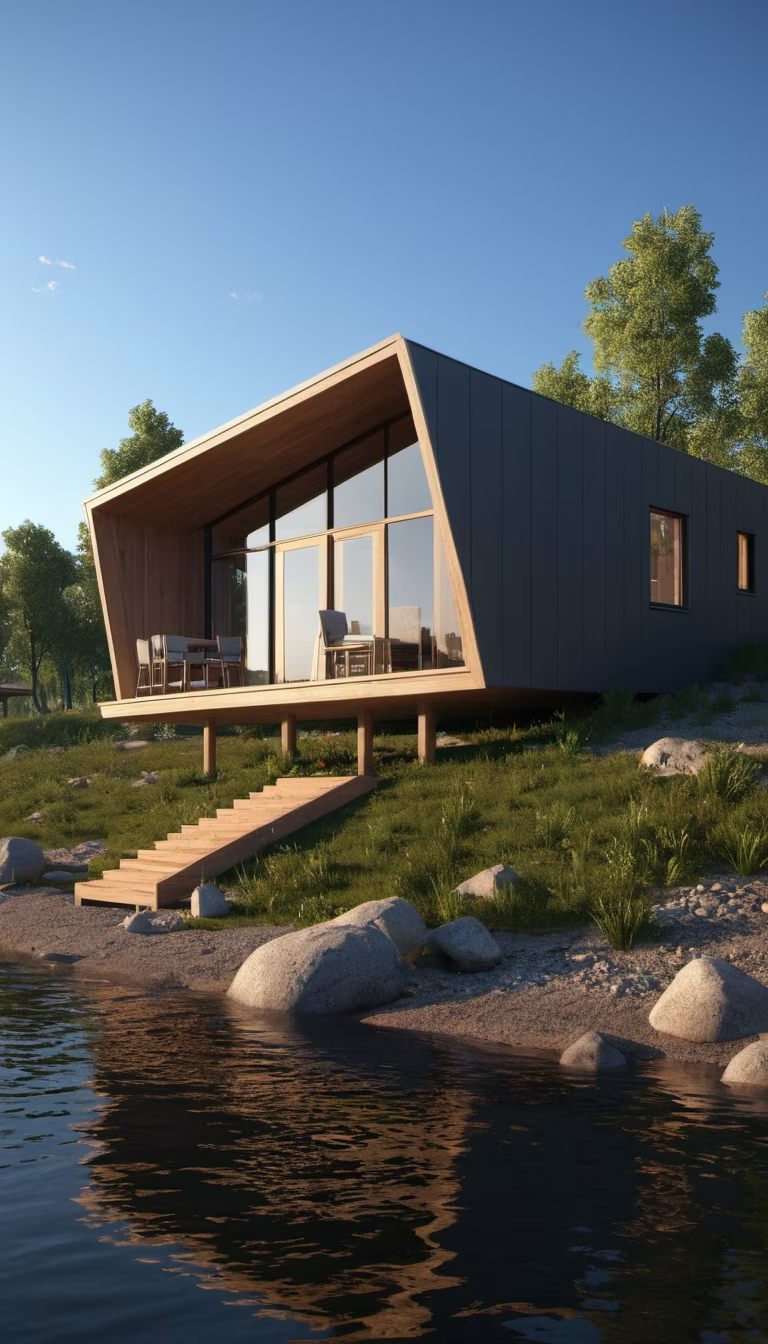


Prompt: Unique house minimalist, The design focuses on the frame of modern and sometimes ascetic architecture. The eco-hotel offers a place of rest from the urban landscape aiming to concentrate the attention of visitors on the peaceful contact with nature. The buildings are situated on different terrain levels and at the proper distance from each other so that nothing blocks the view. Each cabin offers a panoramic view of the Dnipro River.
Negative: Blurred, deformed, irregular walls, ungly, drawing, watercolor
Style: 3D Model


Prompt: A contemporary house, insert Urban Context, between two neoclassical buildings, minimalist with a design inspired by Aires Mateus,
Negative: Blurred, deformed, watercolor, drawing
Style: 3D Model

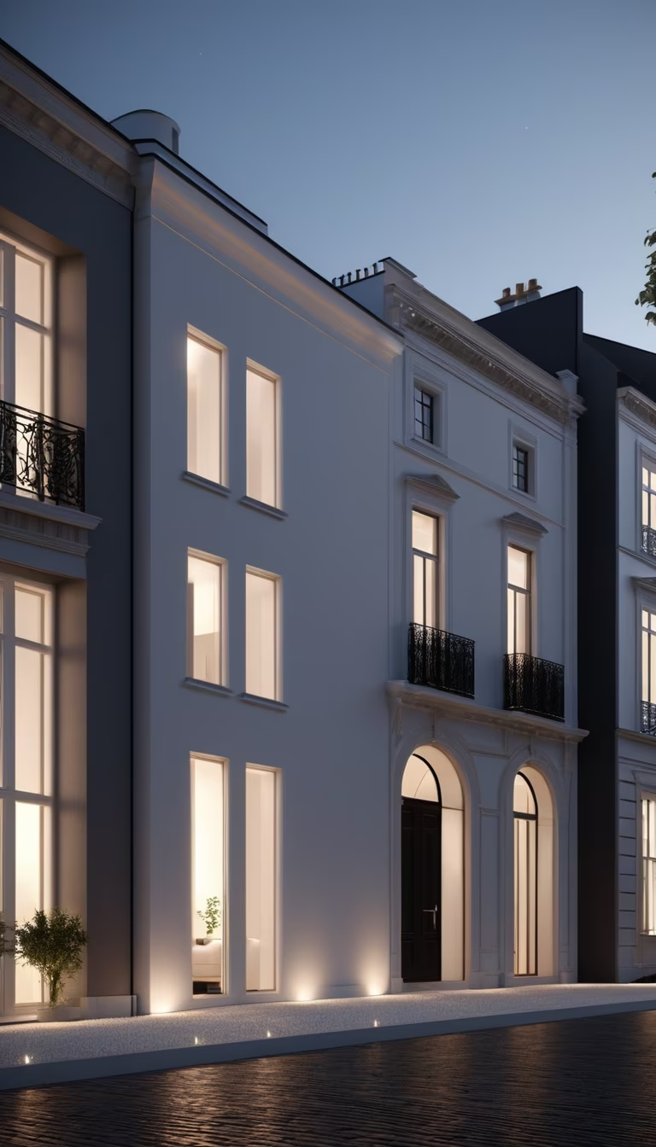






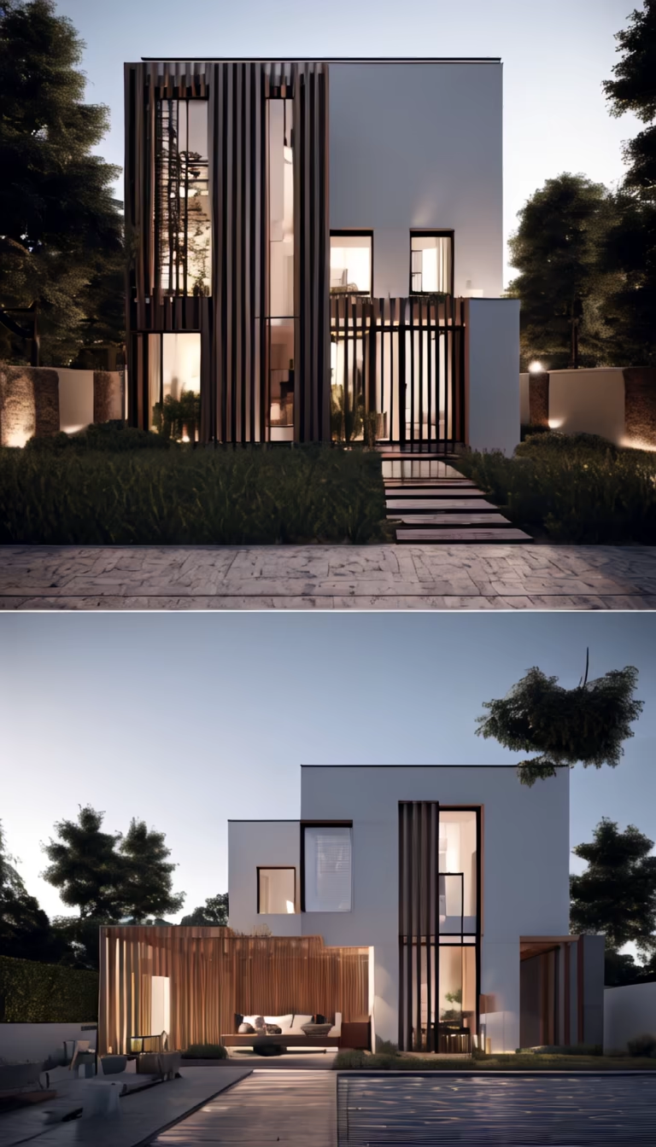
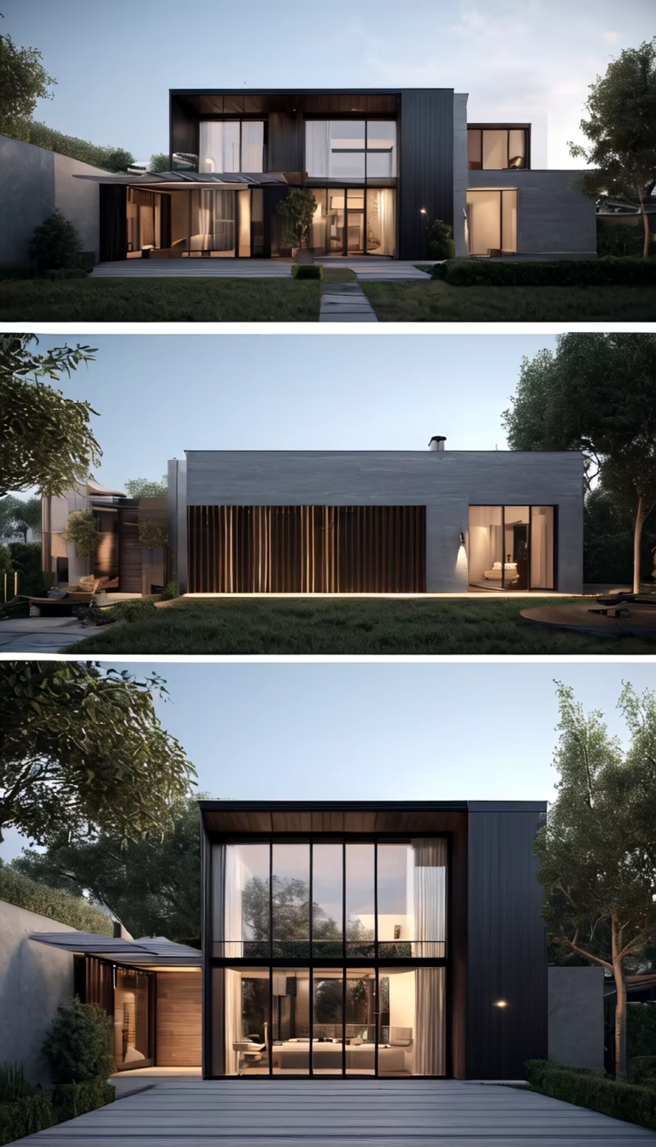



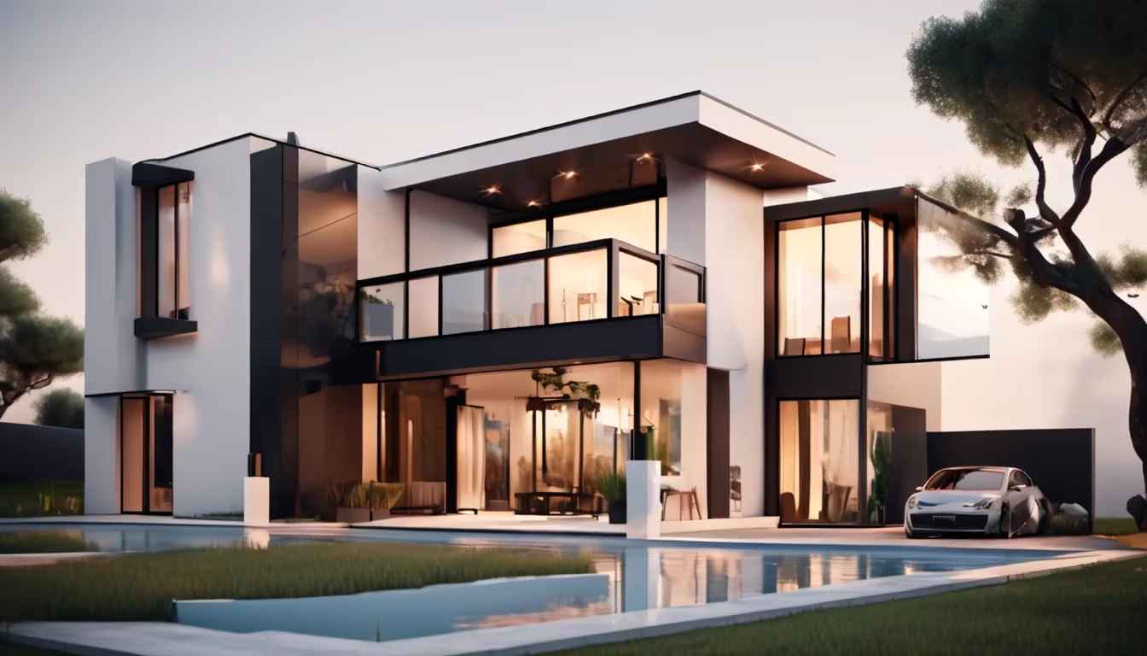
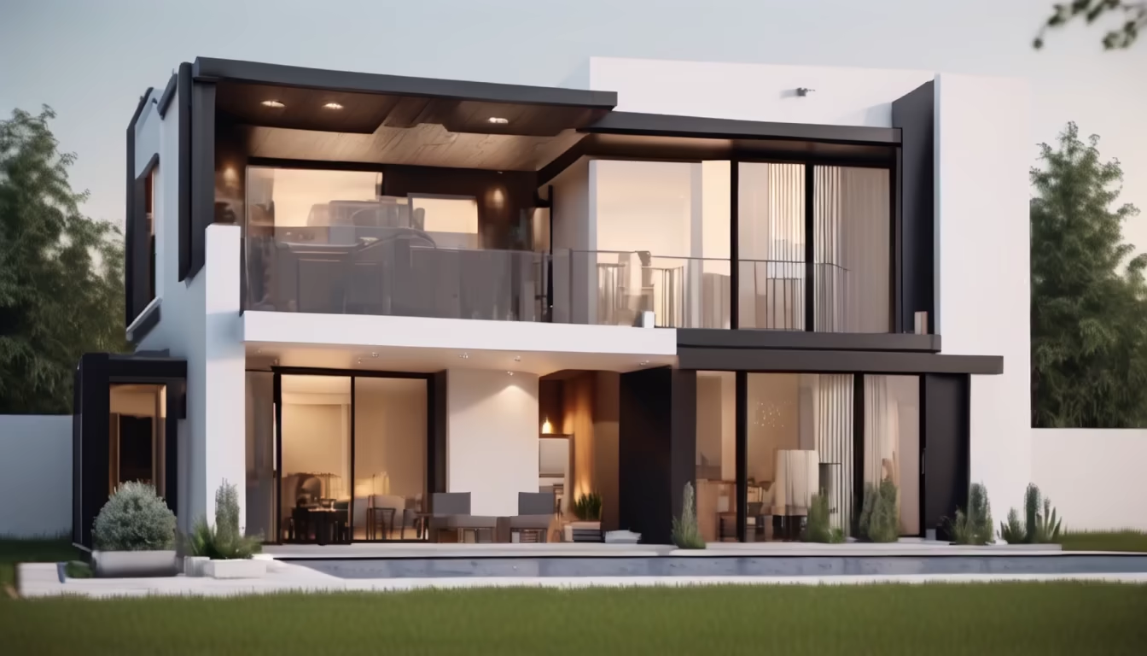

Prompt: A contemporary house, insert Urban Content, between two neoclassical buildings, minimalist with a design inspired by Aires Mateus,
Style: 3D Model


Prompt: A contemporary house, insert Urban Content, between two neoclassical buildings, minimalist with a design inspired by Aires Mateus,
Negative: Drawing, watercolor, blurred, deformed
Style: 3D Model






Prompt: A minimalist house inserted in the context of the historic center of Minas Gerais - Brazil, design inspired by architect Campo Barza
Negative: blurred, deformed, watercolor, drawing, deformation,ungly, Irregular
Style: 3D Model

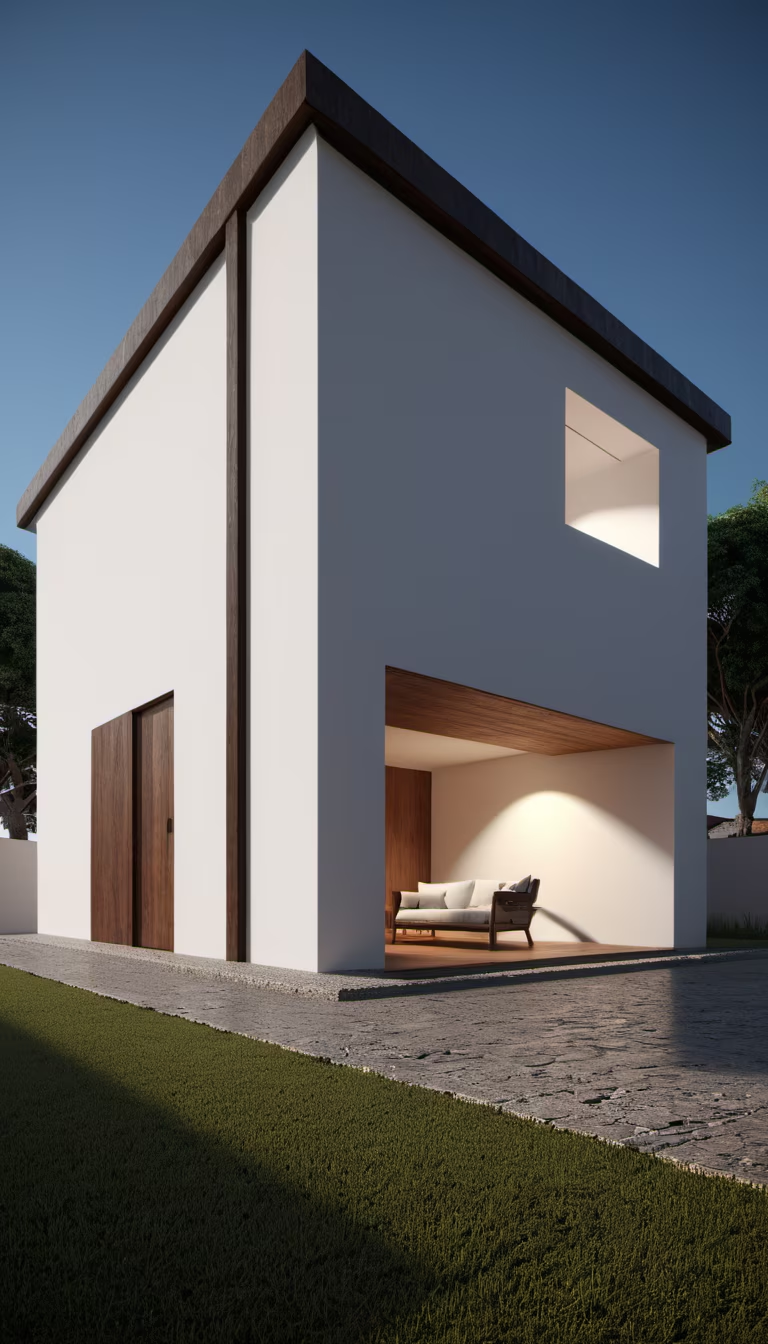
Prompt: A minimalist house inserted in the context of the historic center of Minas Gerais - Brazil, design inspired by architect aIRES mATEUS
Negative: blurred, deformed, watercolor, drawing, deformation,ungly, Irregular
Style: 3D Model




Prompt: A minimalist house inserted in the context of the historic center of Minas Gerais - Brazil, design inspired by architect aIRES mATEUS
Negative: blurred, deformed, watercolor, drawing, deformation,ungly, Irregular
Style: 3D Model
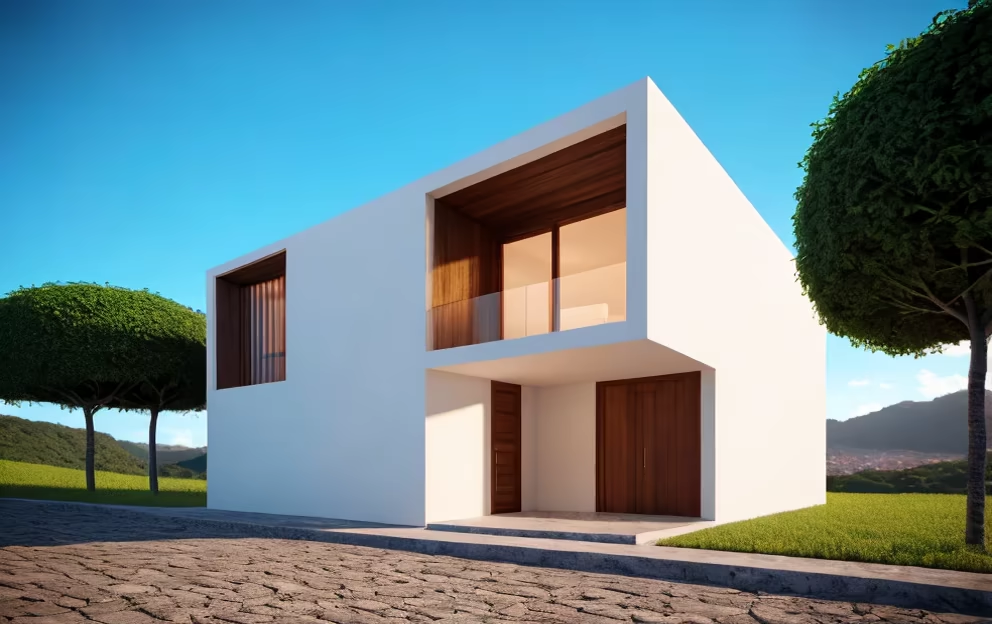
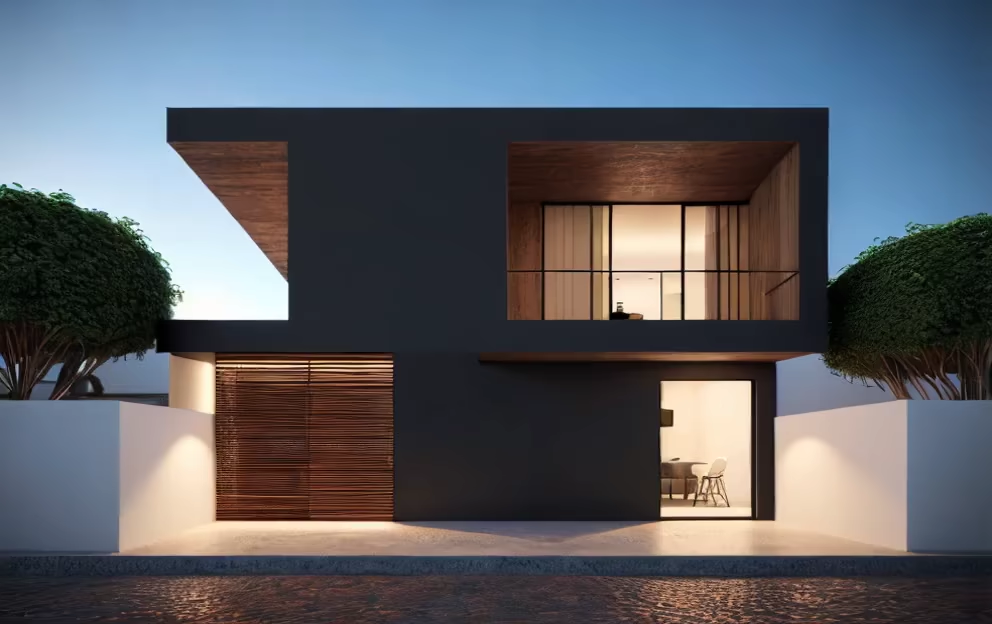
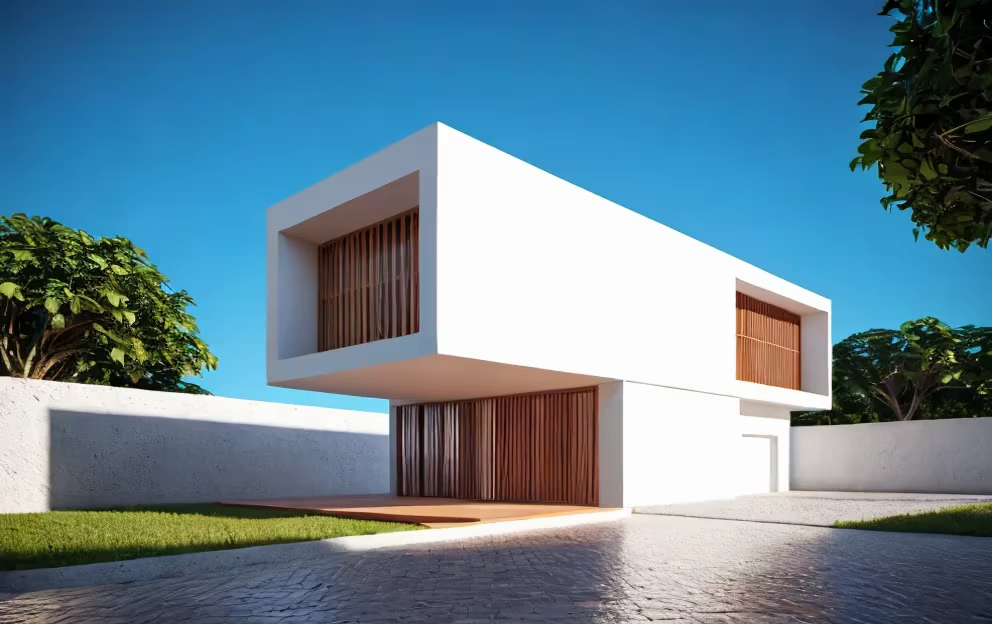
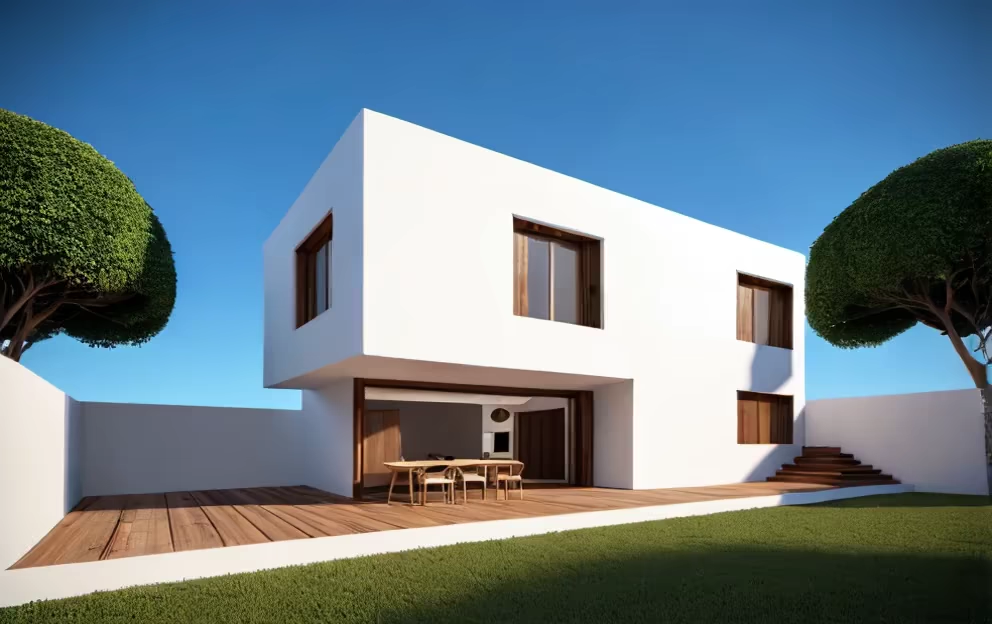
Prompt: Generate a highly realistic image of a CONTEMPORARY AND MINIMALIST STYLE HOUSE, in a VERY minimalist style WITH NO FURNITURE INSIDE, featuring minimalist design, with a diagonal perspective, three-quarter view.
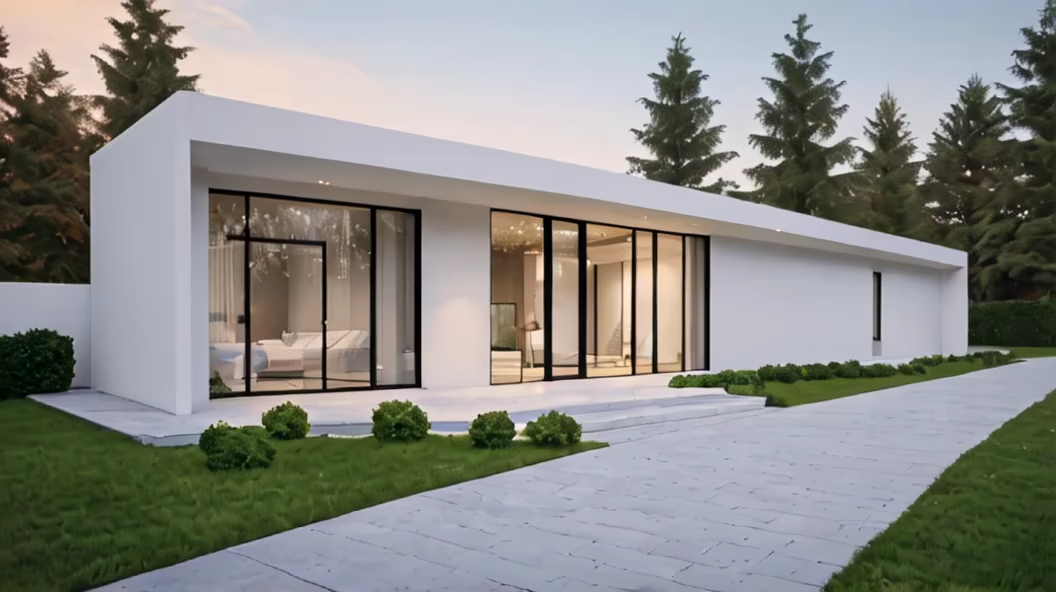
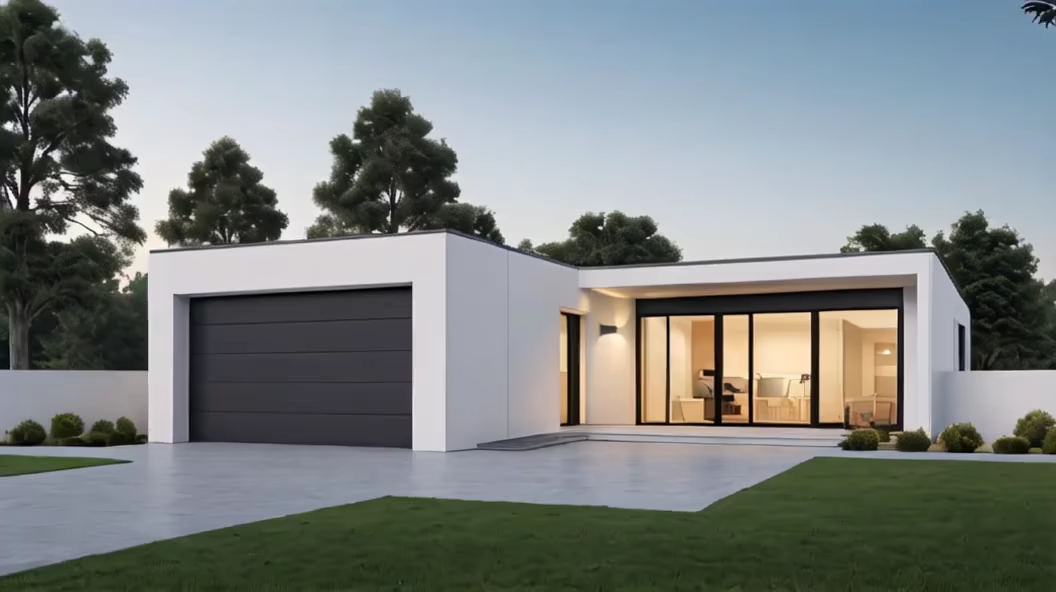
Prompt: well-decorated home where each room serves as a canvas for exquisite decorative paintings. The refined details, clear imagery, and saturated colors captured by an ultra-high-definition camera contribute to an overall aesthetic that is clean, orderly, and elegantly harmonious. This prompt encourages the exploration of the visual journey within this artful living space.
Style: 3D Model
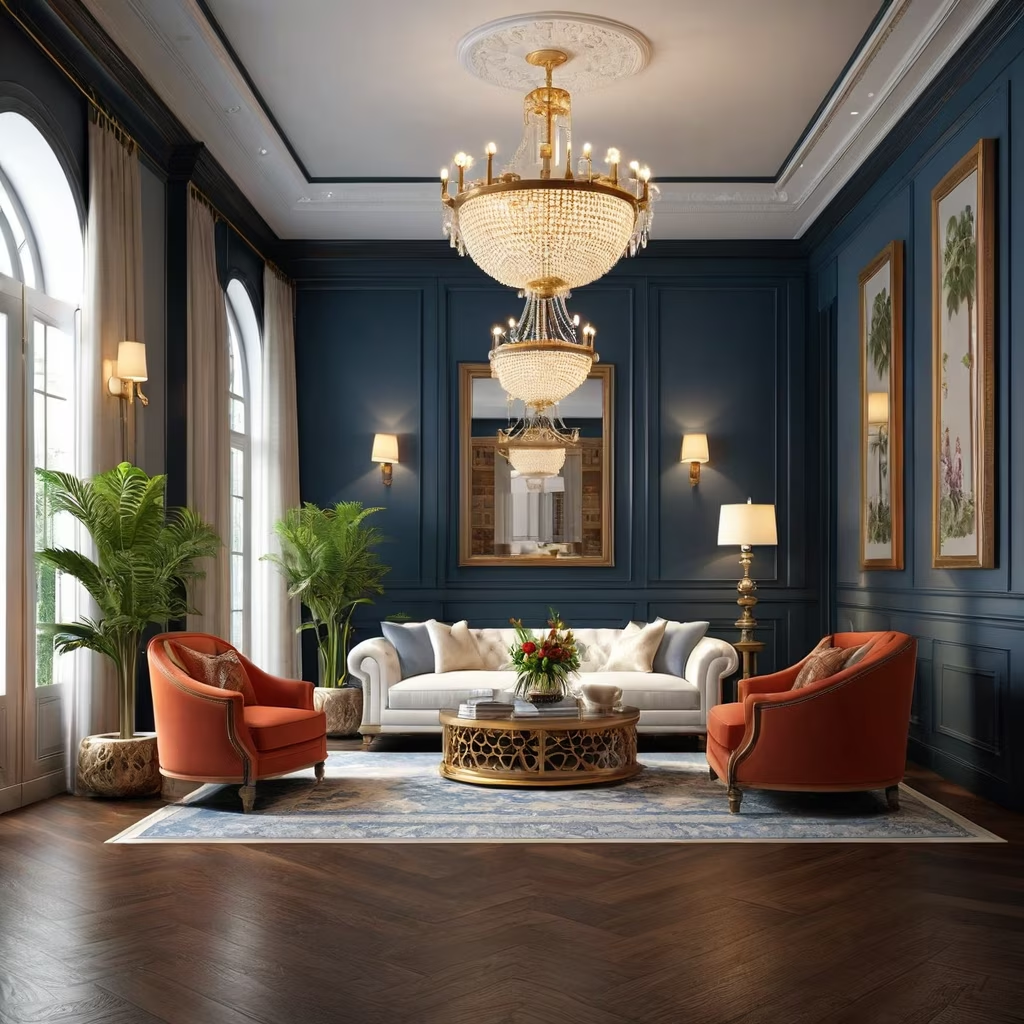





Prompt: Create ultra-realistc image an simple and rustic cabin, surrounded by trees and mountains, far from the city and the chaos. A place where one can breathe fresh air and hear the sound of birds and wind. A refuge for those who seek peace and freedom, without fear of judgments or demands. A space to reconnect with oneself and with nature, without hurry or worry. A cabin where one can dream awake and live intensely, without regrets or guilt.
Style: 3D Model

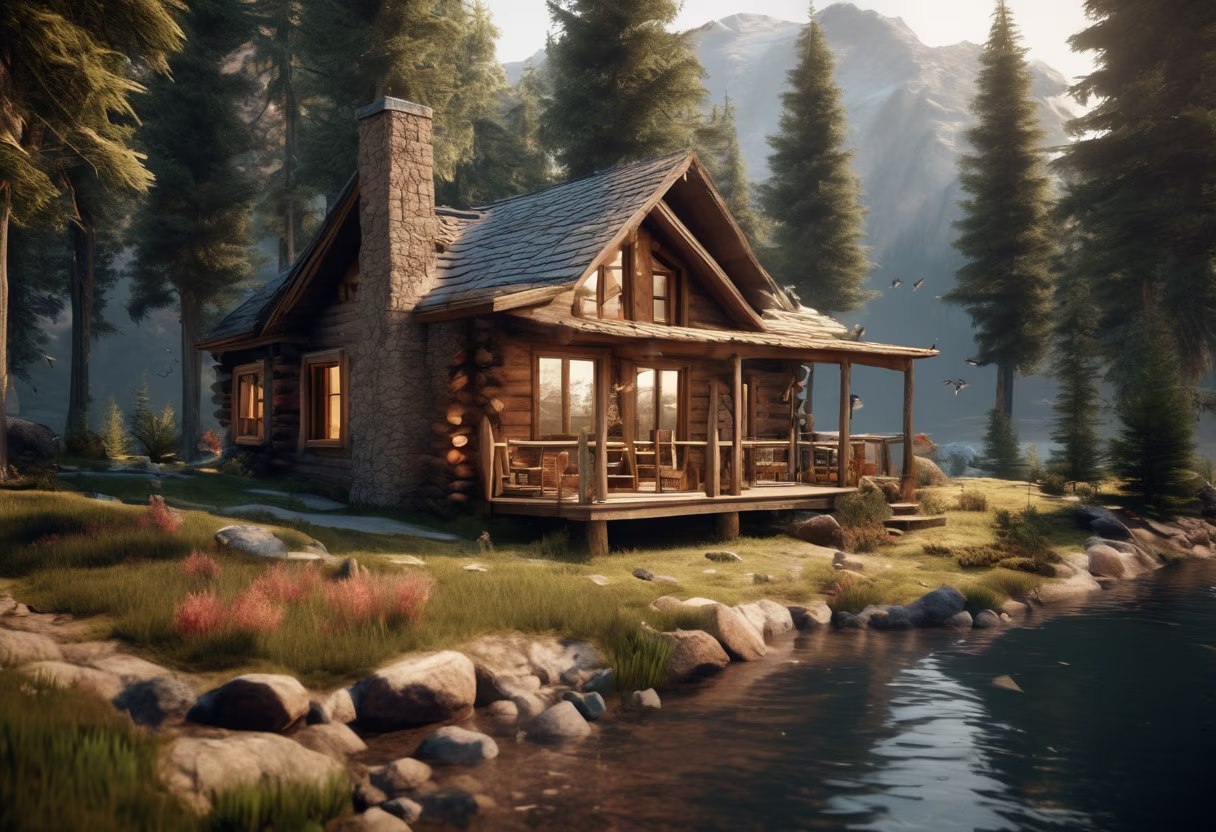


Prompt: The design focuses on the frame of modern and sometimes ascetic architecture. The eco-hotel offers a place of rest from the urban landscape aiming to concentrate the attention of visitors on the peaceful contact with nature. The buildings are situated on different terrain levels and at the proper distance from each other so that nothing blocks the view. Each cabin offers a panoramic view of the Dnipro River.
Negative: Blurred, deformed, irregular walls, ungly, drawing, watercolor
Style: 3D Model


Prompt: The design focuses on the frame of modern and sometimes ascetic architecture. The eco-hotel offers a place of rest from the urban landscape aiming to concentrate the attention of visitors on the peaceful contact with nature. The buildings are situated on different terrain levels and at the proper distance from each other so that nothing blocks the view. Each cabin offers a panoramic view of the Dnipro River.
Negative: Blurred, deformed, irregular walls, ungly, drawing, watercolor
Style: 3D Model
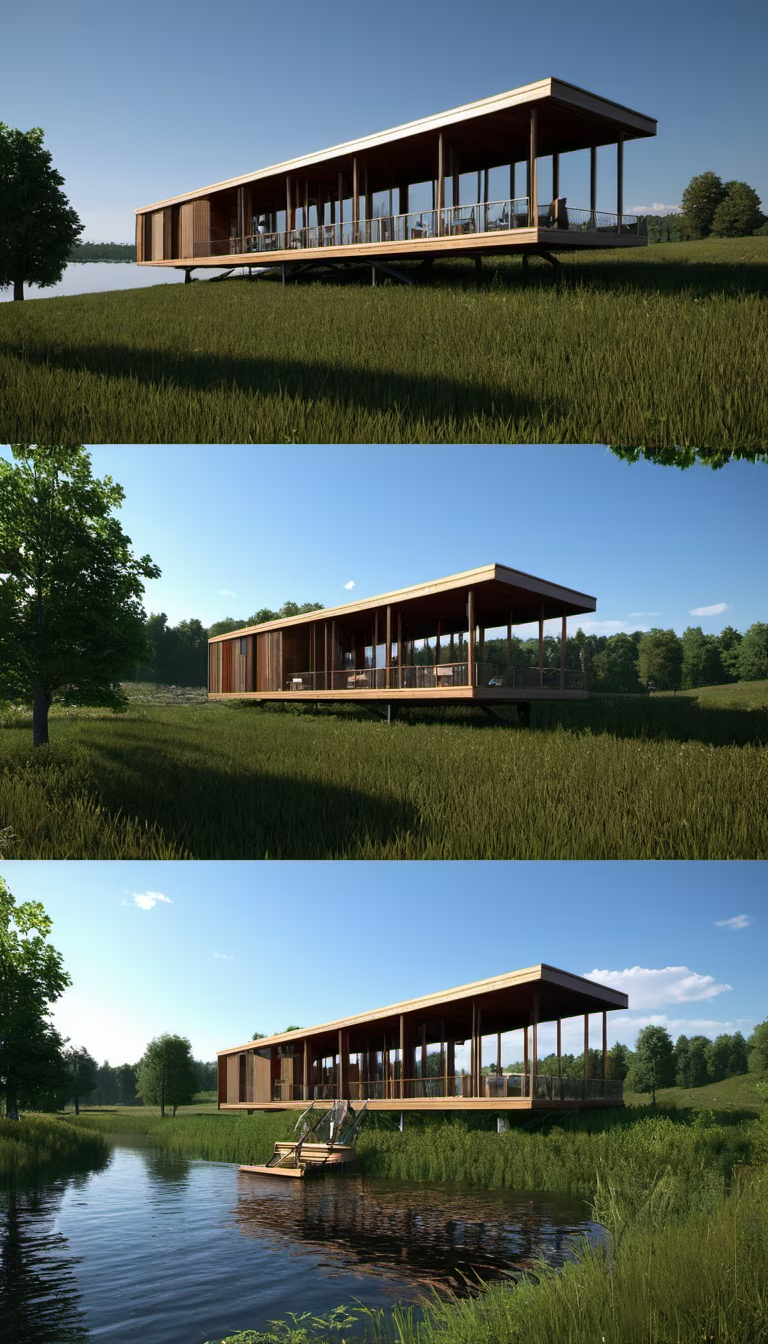
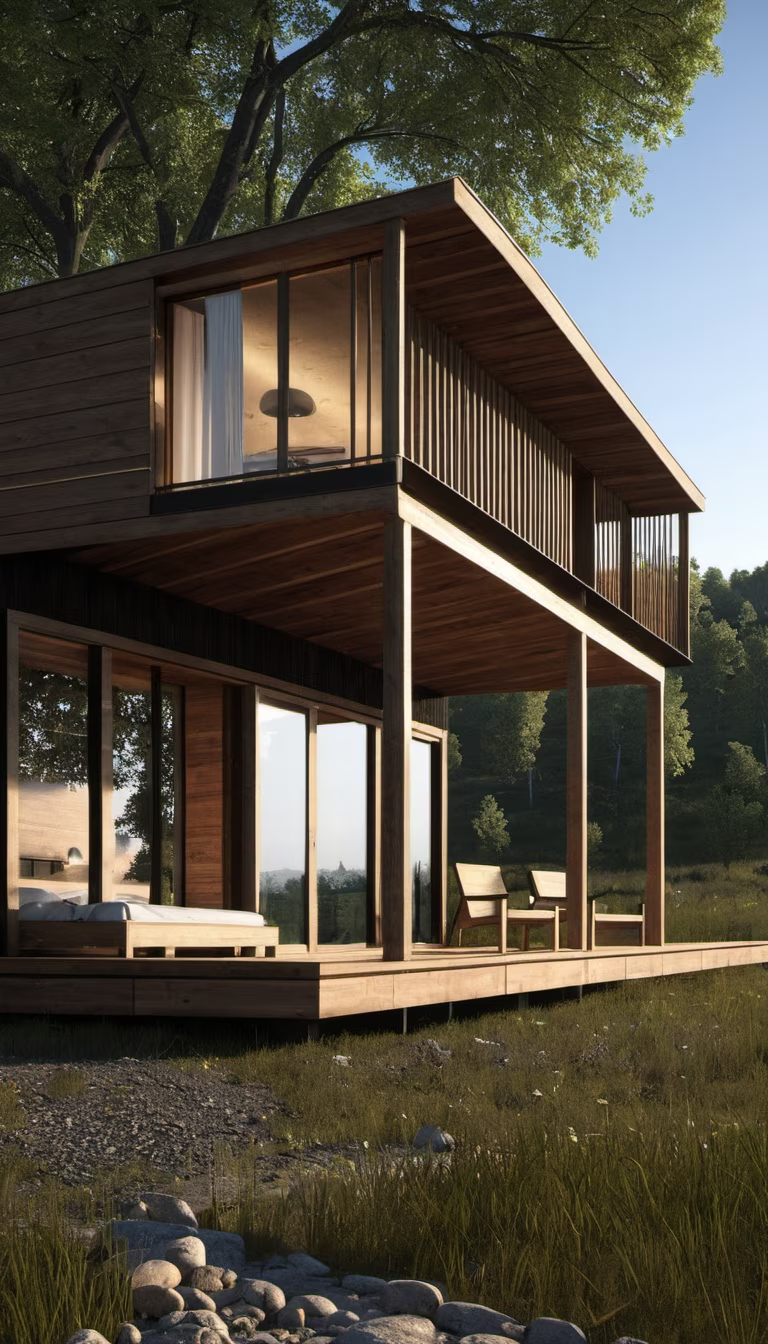


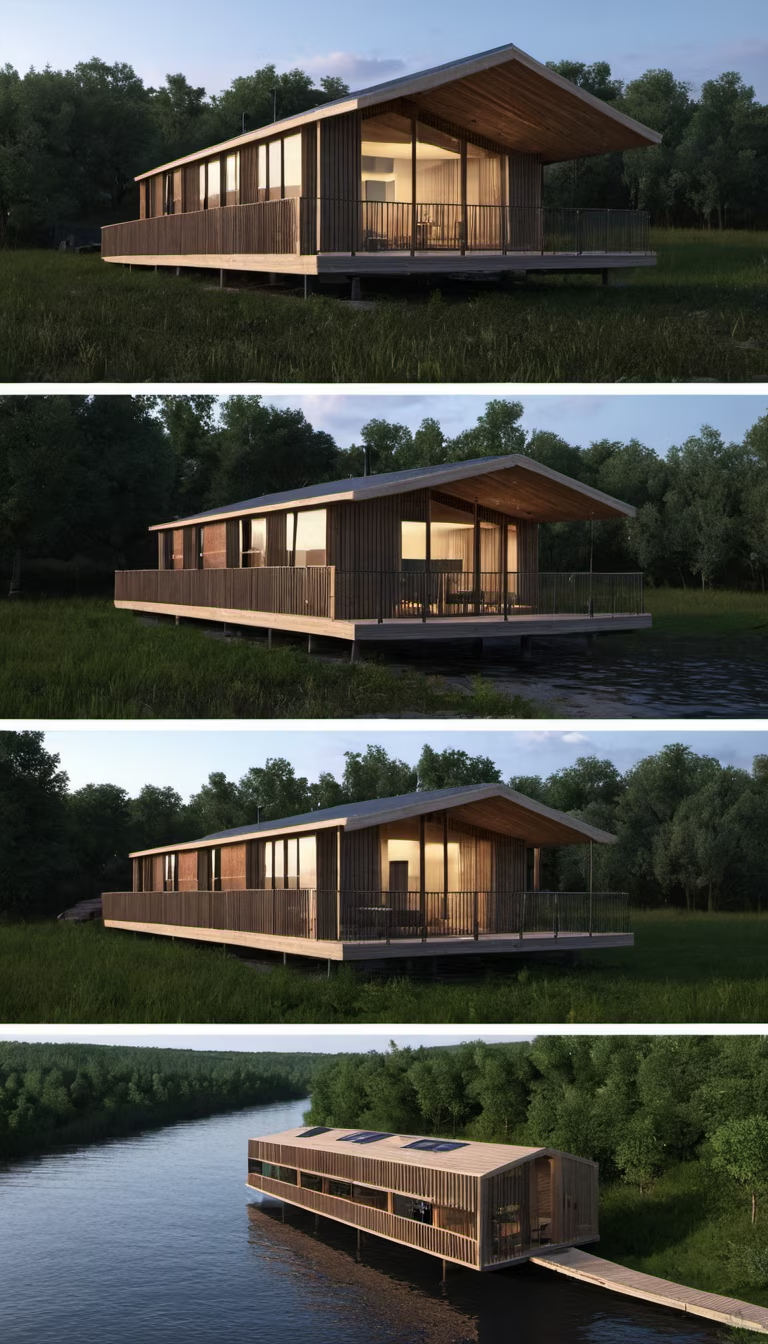



Prompt: exterior shot of villa small strip setback landscape design, simple and elegant, light and natural materials and textures, modern visualization, full details, high resolution photography, 16 k, realistic, daylighting,
Style: 3D Model




Prompt: By incorporating modern design, a beige color palette, and a bright atmosphere, we aim to create an open and comfortable space. This includes comfortable furniture, natural elements, and the integration of a smart home system, resulting in a stylish and livable modern interior environment.
Style: 3D Model


Prompt: create an Image in RAW mode, Facade House rectangular, minimalist design by Aires Mateus, inserted in an urban context
Negative: Blurred, deformed, watercolor, drawing
Style: 3D Model


Prompt: create an Image in RAW mode, Facade House rectangular, minimalist design by Aires Mateus, inserted in an urban context
Negative: Blurred, deformed, watercolor, drawing
Style: 3D Model
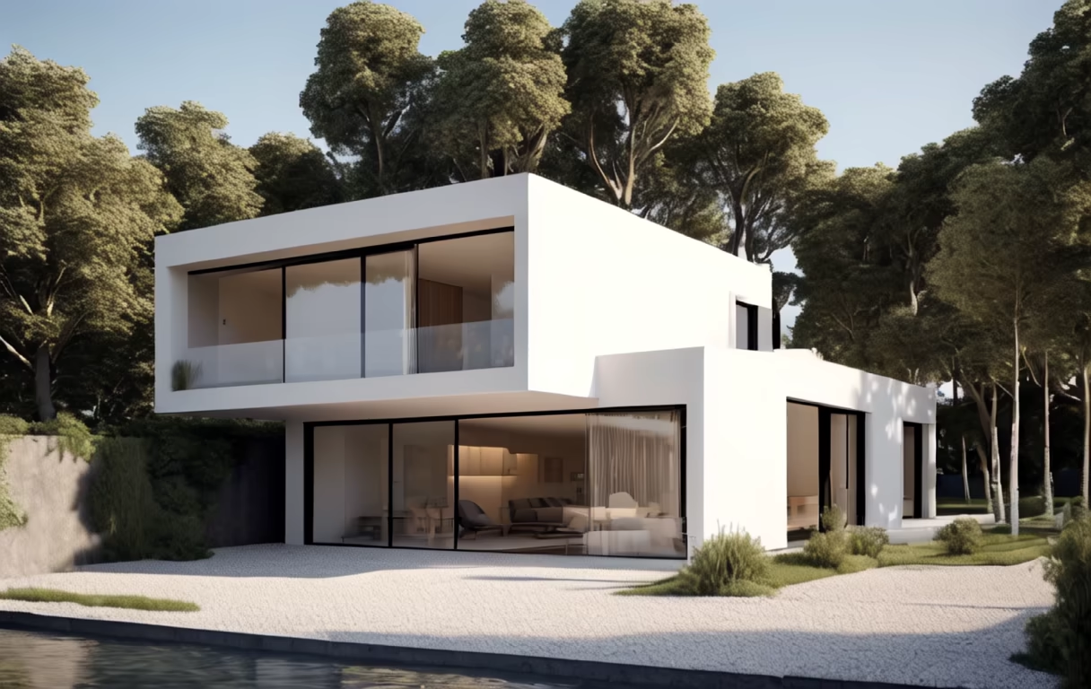

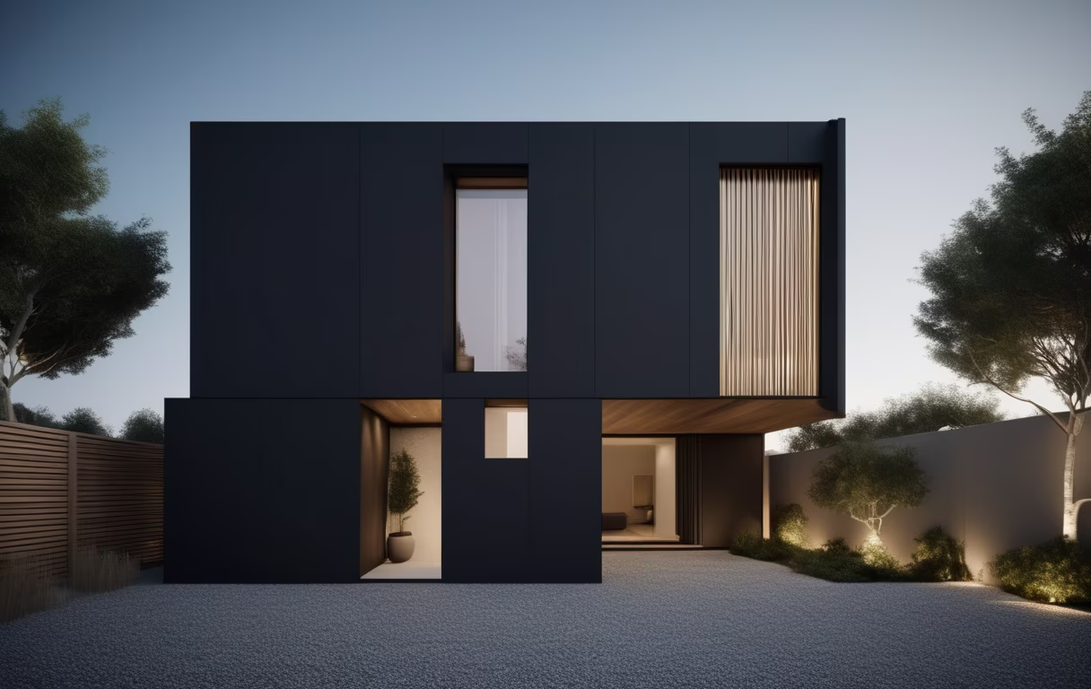




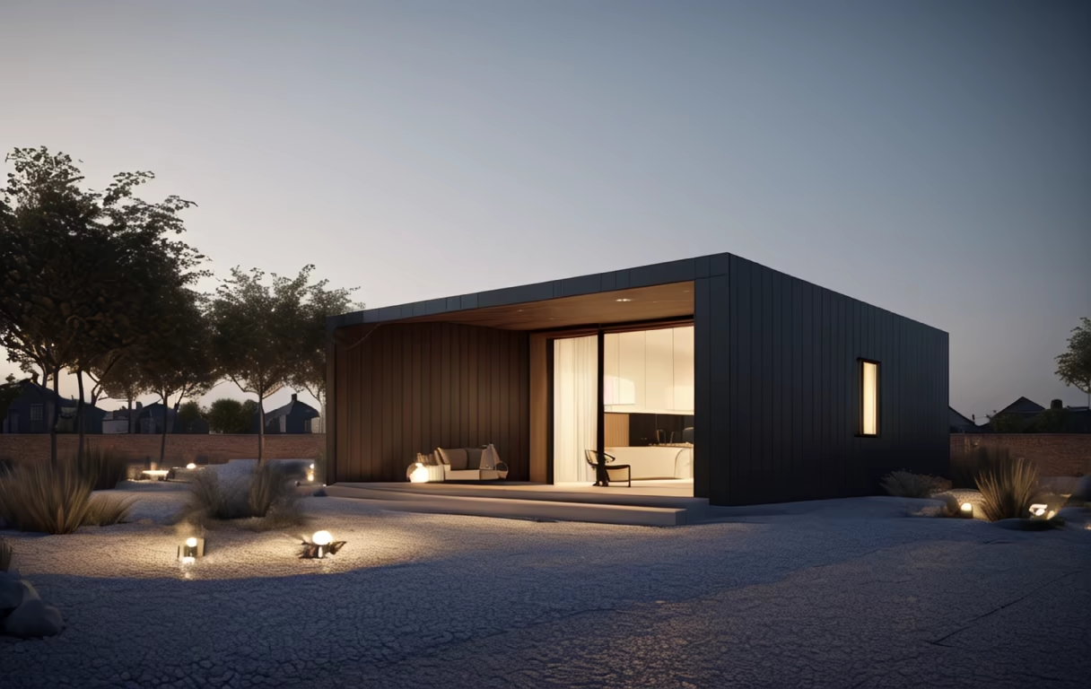
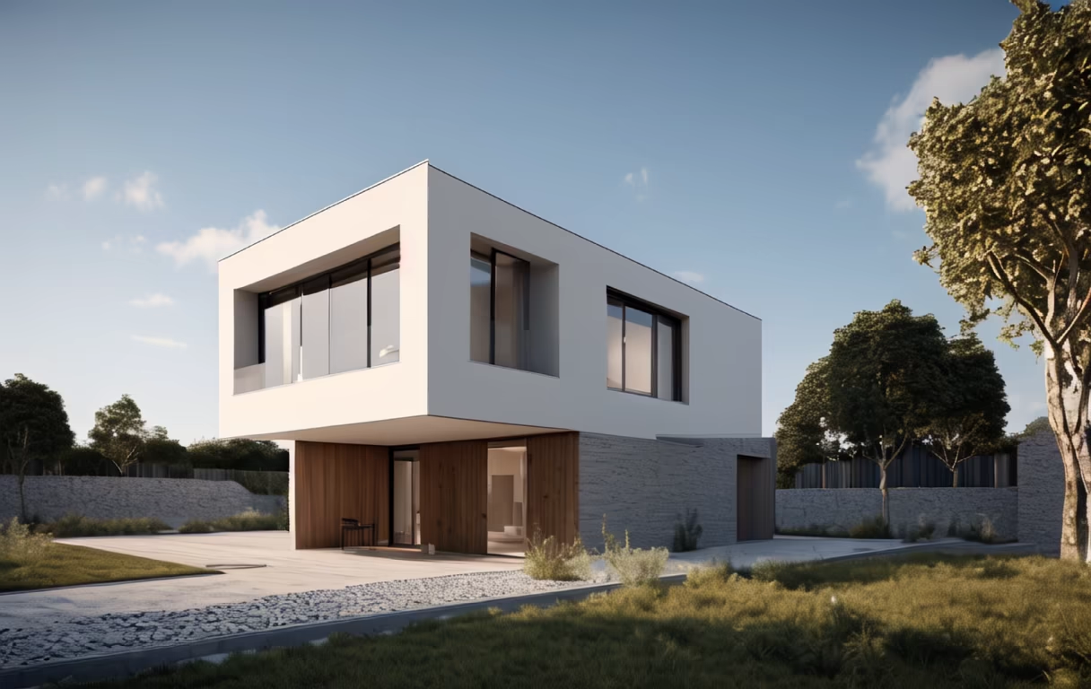
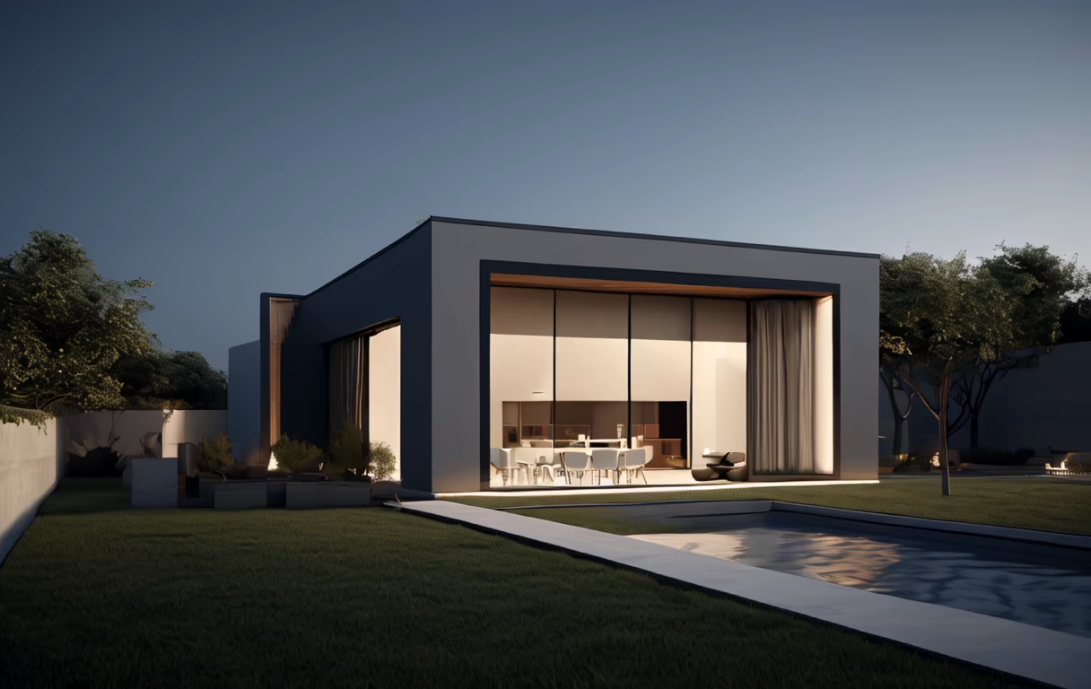
Prompt: exterior shot of villa setback landscape design, simple and elegant, light and natural materials and textures, modern visualization, full details, high resolution photography, 16 k, realistic, daylighting,
Style: 3D Model
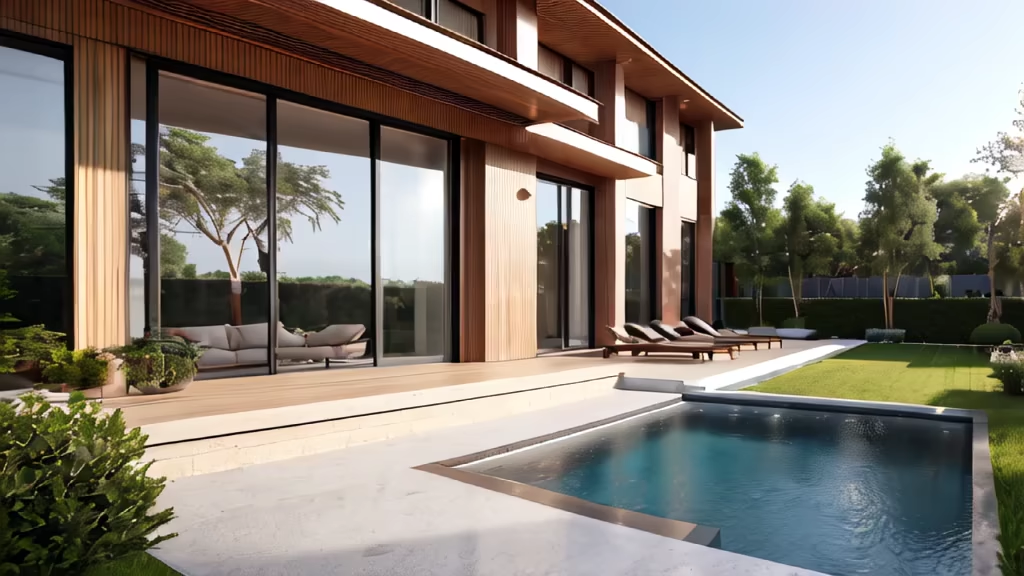



Prompt: Create a budget-friendly 3D rendering of an affordable housing project. Showcase the construction of simple yet functional residential units. Pay attention to cost-effective building materials, minimalistic landscaping, and realistic lighting to convey the practicality and affordability of the construction.
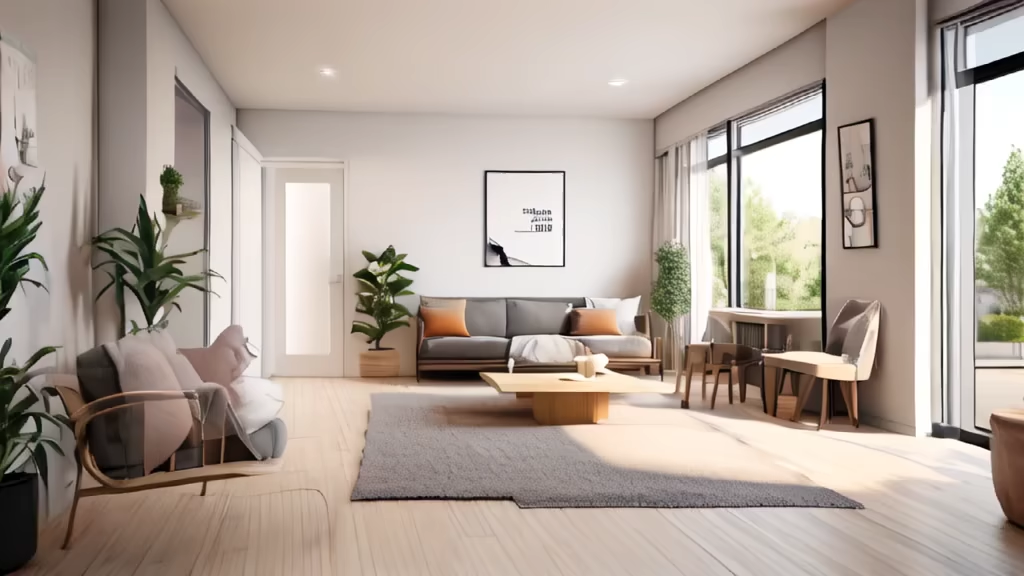
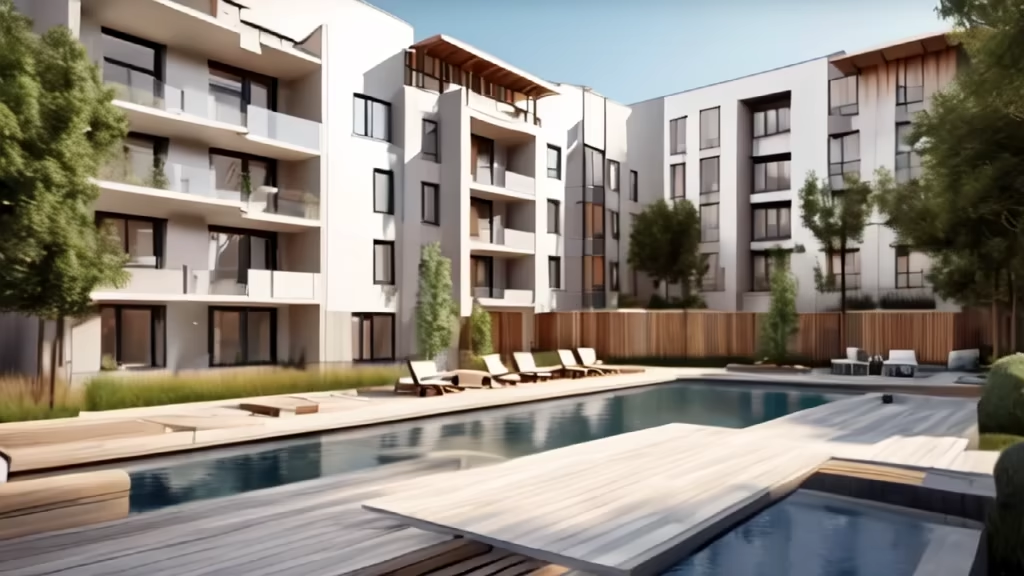
Prompt: exterior shot of a contemporary villa facade inspired by classic style but with a modern touch, the architectural composition can blend traditional elements like ornaments and classical shapes with the use of modern materials, masterpiece design, full details, light mood colour, daylight, elegant, realistic, 16k,
Negative: classic, usual, stone, pools
Style: 3D Model


Prompt: exterior shot of a contemporary villa facade inspired by classic style but with a modern touch, the architectural composition can blend traditional elements like ornaments and classical shapes with the use of modern materials, masterpiece design, full details, light mood colour, daylight, elegant, realistic, 16k,
Negative: symmetry , pitched roof , classic, usual, stone, pools
Style: 3D Model










Prompt: Content: Modern residential designMedium: Graphic renderingStyle: Blending minimalist modern and futuristic elements, emphasizing clean lines and geometric shapesLighting: Warm lighting highlighting the architectural beautyColors: Primarily neutral tones with a few pops of fresh, bright colors as accentsComposition: Perspective view emphasizing the outline and volume of the house
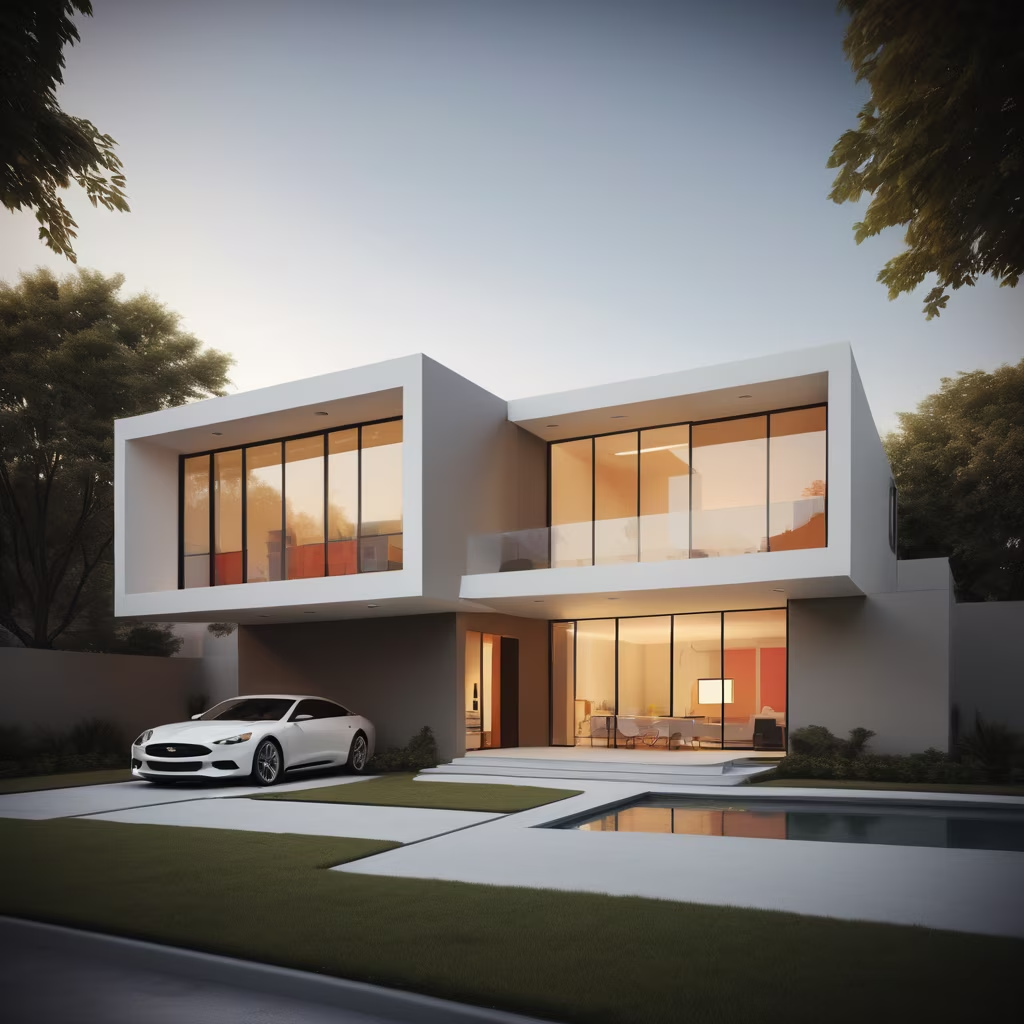

Prompt: Generate a high-resolution 8K image of a vacation home situated on a beach. The house should be designed using 3D printing technology with sand and glass, inspired by the organic design principles of Zaha Hadid’s architecture. The structure should comfortably accommodate a family of 5 members. The exterior should feature a pool for swimming and relaxation purposes. Surrounding the house, include lush vegetation with tropical plants and trees. Ensure the design incorporates complex geometry and intricate details. The scene should be set during the daytime with a clear sky, and the rendering style should be realistic. Provide a street view perspective.
Style: 3D Model




Prompt: A small cube house in the style of KAZUYO SEJIMA, light, thin, and transparent. The house is divided into three floors, with glass embedded in the southeast corner. There is an entrance on the south and north facades, and high balconies on the second and third floors of the north facades.
Style: 3D Model
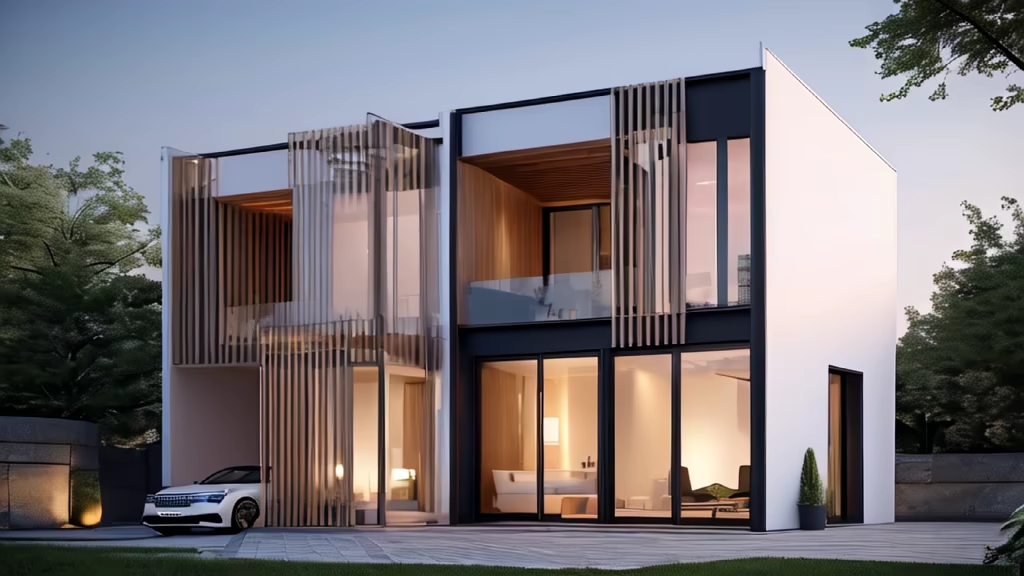
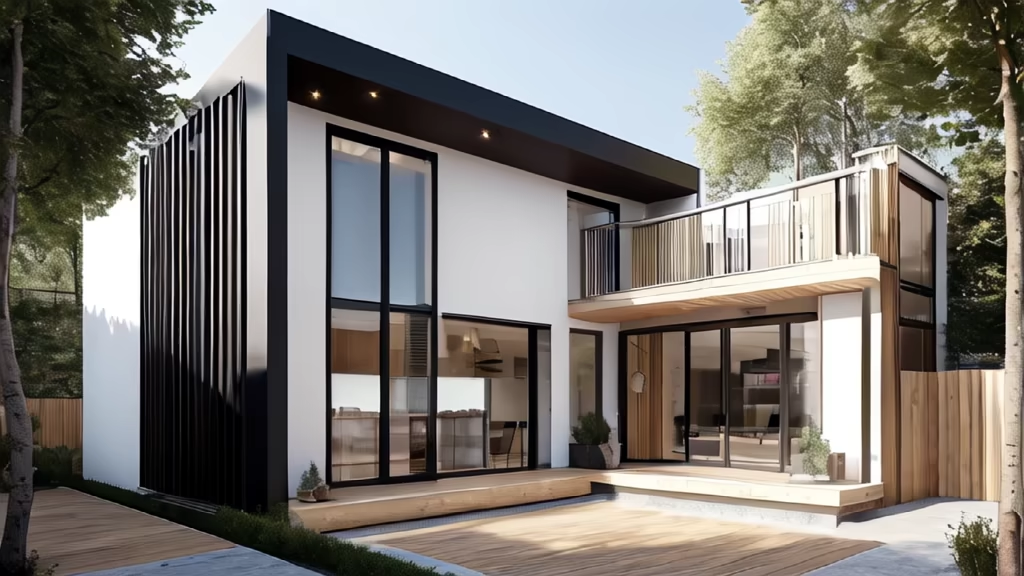
Prompt: A small cube house in the style of KAZUYO SEJIMA, light, thin, and transparent. The house is divided into three floors, with glass embedded in the southeast corner. There is an entrance on the south and north facades, and high balconies on the second and third floors of the north facades.
Style: 3D Model
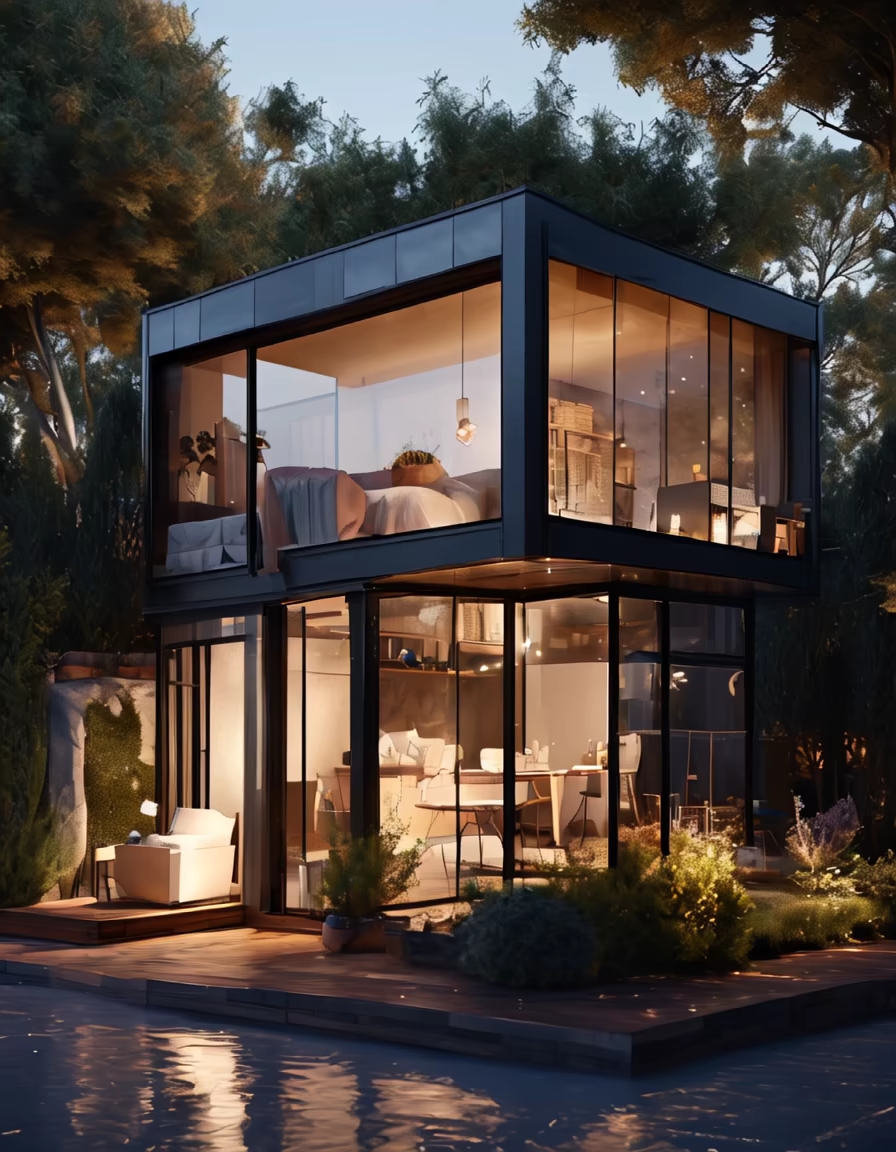
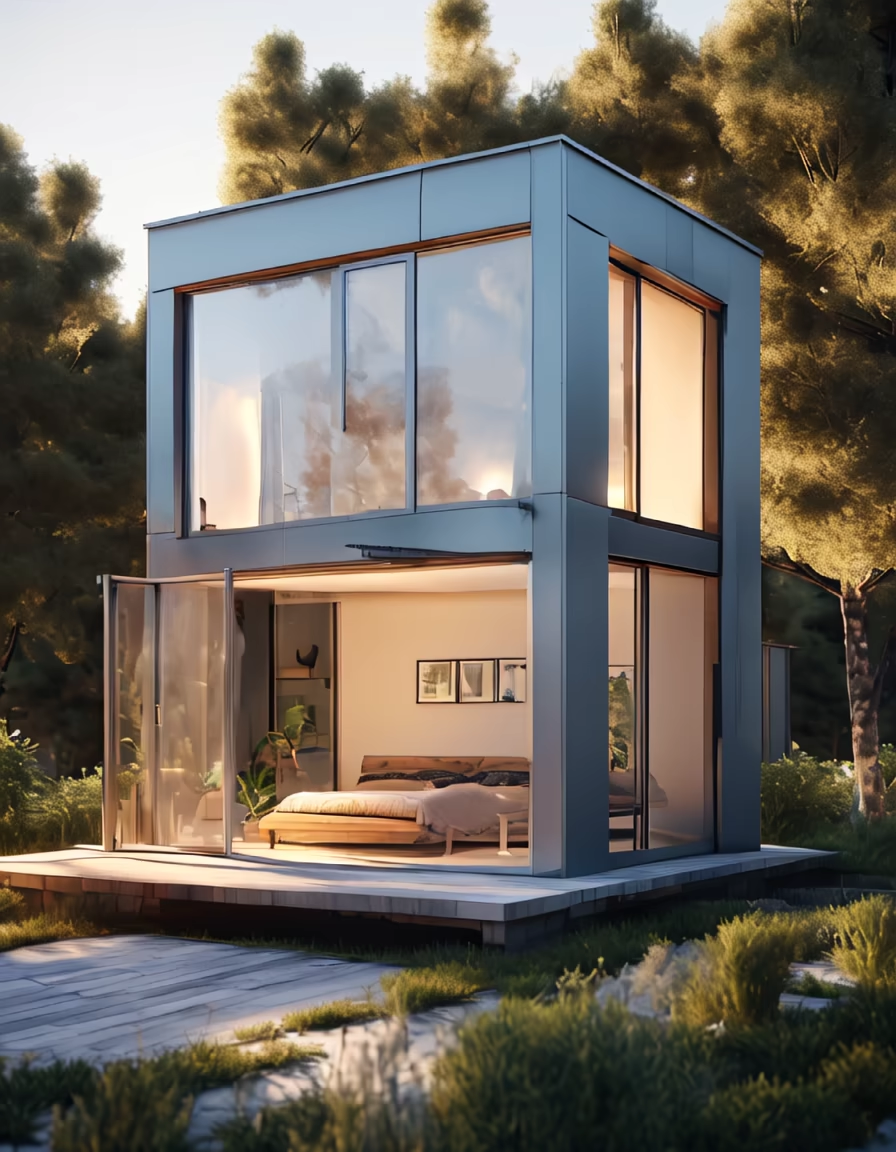
Prompt: covered square called Piazza Egizia and a series of connected urban rooms within the existing museum, opening the cultural space to everyone. Piazza Egizia is a double-height multifunctional square that showcases the museum's original architecture and the traces of interventions over time. Urban rooms are characterized by different scales, functions and qualities. A central spine connects the rooms to each other and to the museum's two entrances, on Via Accademia and Via Duse. Additionally, new openings will be introduced into the current façade along Via Duse, further inviting entry into the museum. Construction work will begin in March 2024, on the occasion of the museum's bicentenary.
Negative: Blurred, deformde, watercolor, drawing
Style: 3D Model




Prompt: modern classic house, minimalist house design and clean look, cinematic photos, ultra realistic images, realistic details, tranquility house design, high tech house, white walls house design, architectural wonders, vray render, 8k, rule of third, architecture photography, luxurious pool, happiness, cozy home design, love, architecture iconic design, global illumination, ray gracing, reflections, glowing, shadows, tone mapping, CGI, depth of field, DOF, byper detailed, color grading, cinematic composition, cinematic color, natural lighting, incendescent, cinematic lighting, post production, void, center courdyard, corridor, glass walls, verandah design, tropical minimalist house.
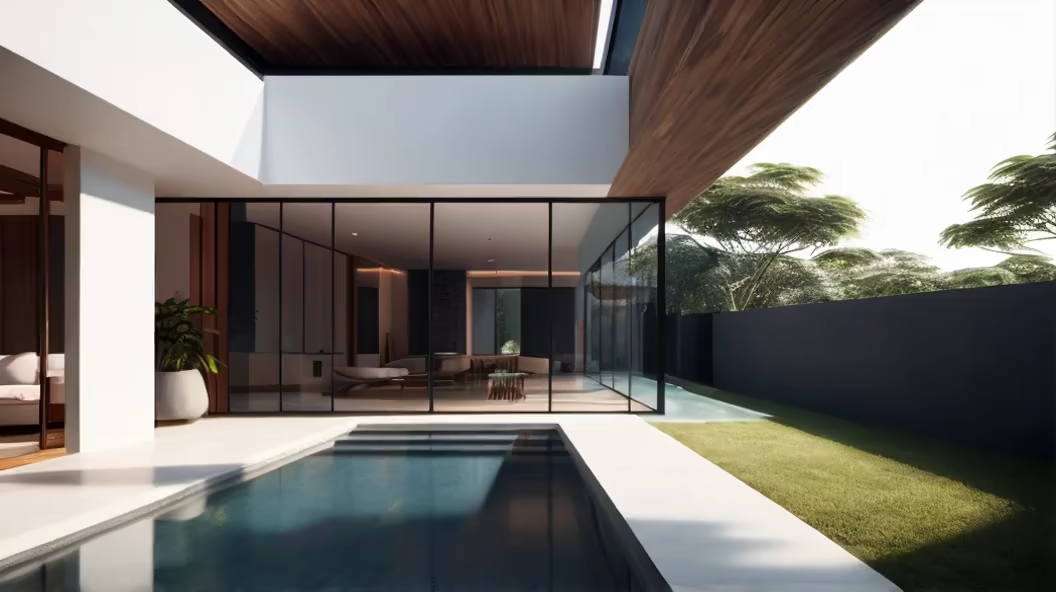
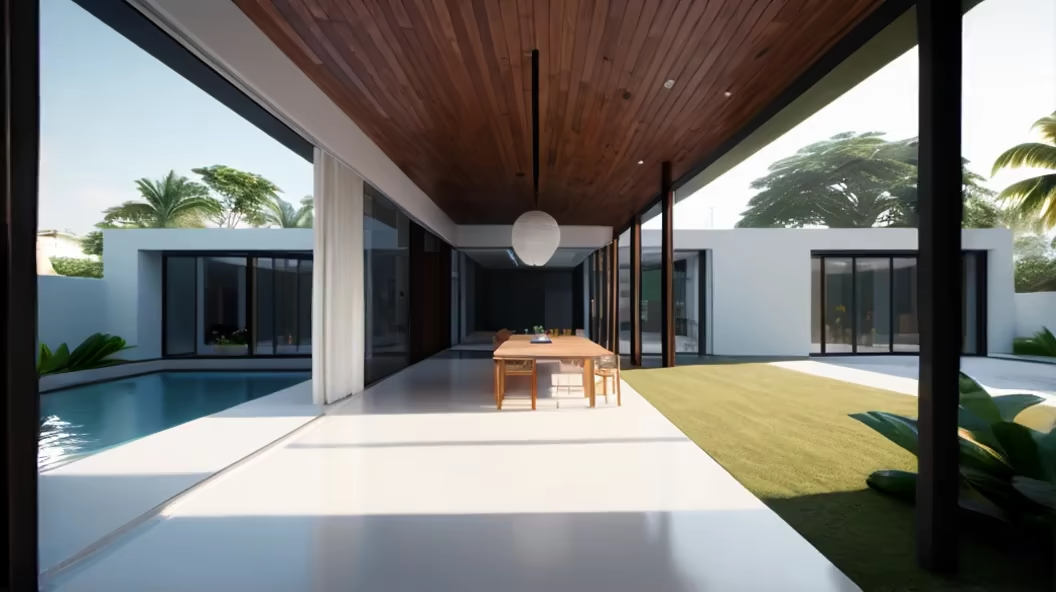
Prompt: modern classic house, minimalist house design and clean look, cinematic photos, ultra realistic images, realistic details, tranquility house design, high tech house, white walls house design, architectural wonders, vray render, 8k, rule of third, architecture photography, luxurious pool, happiness, cozy home design, love, architecture iconic design, global illumination, ray gracing, reflections, glowing, shadows, tone mapping, CGI, depth of field, DOF, byper detailed, color grading, cinematic composition, cinematic color, natural lighting, incendescent, cinematic lighting, post production, void, center courdyard, corridor, glass walls, verandah design, tropical minimalist house.
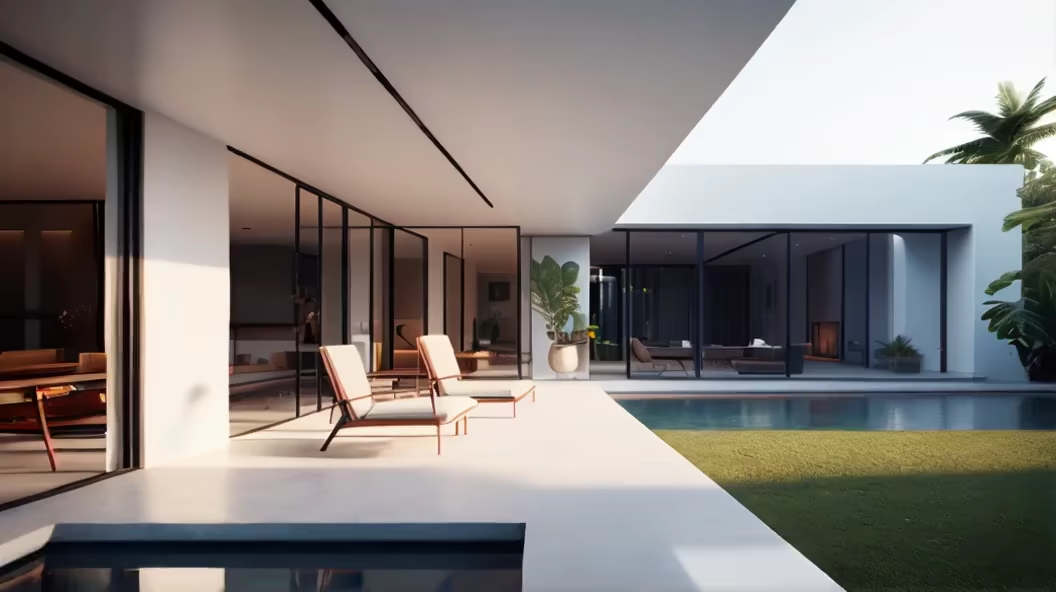
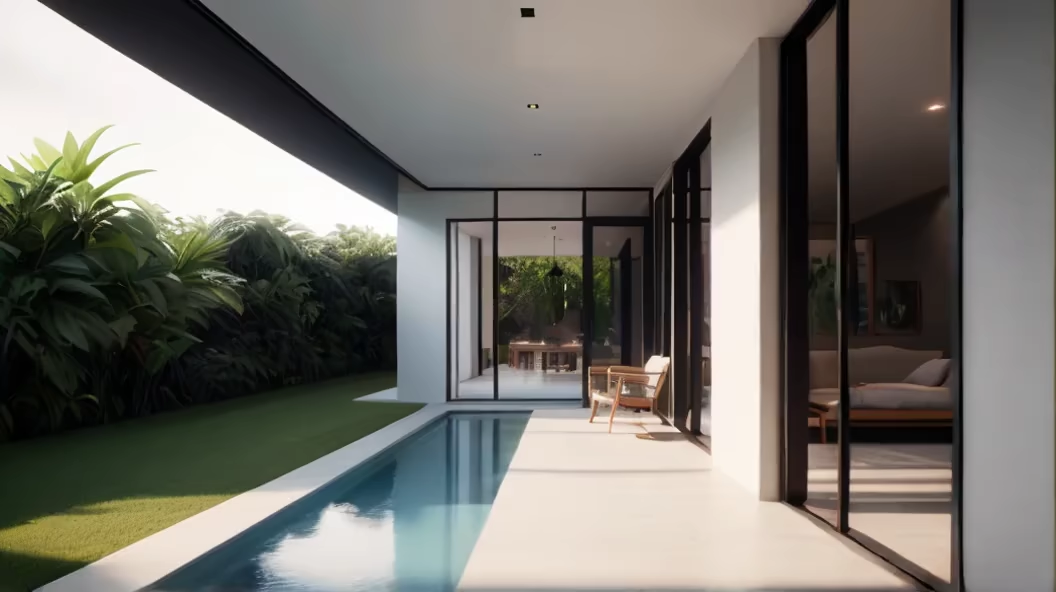
Prompt: Design a smartwatch that embodies a sleek and minimalist aesthetic. Consider clean lines, minimalistic interfaces, and a slim profile. How can you create a visually appealing smartwatch that seamlessly blends with everyday fashion
Style: 3D Model


Prompt: exterior elevation shot of non symmetry villa with Neoclassical visualization architectural style, elegant in materials and textures, masterpiece design, groove light details, simple landscape, light colour mood and daylighting, full details, high resolution, realistic, 16k,
Negative: symmetry, pitched roof, usual design by
Style: 3D Model


Prompt: exterior shot of minimalist villa design of two floor height, main entrance elevation, located in arab gulf area, masterpiece design, elegant visualization, modern materials and textures, full details, high resolution, realistic, 16k,
Negative: symmetry, classic, usual, stone
Style: 3D Model


Prompt: he minimalist house that is the fusion between two monoliths carried by a plinth, perfectly divided not only in form but also in function, harmoniously intertwined through their simple forms and the purity of their materials. inserte the house in context street urban classic buildings






Prompt: exterior shot of villa setback landscape design, between villa and fencing, simple and elegant, light and natural materials and textures, modern visualization, full details, high resolution photography, 16 k, realistic, daylighting,
Style: 3D Model


Prompt: Architecture by OMA architects, covered square called Piazza Egizia and a series of connected urban rooms within the existing museum, opening the cultural space to everyone. Piazza Egizia is a double-height multifunctional square that showcases the museum's original architecture and the traces of interventions over time. Urban rooms are characterized by different scales, functions and qualities. A central spine connects the rooms to each other and to the museum's two entrances, on Via Accademia and Via Duse. Additionally, new openings will be introduced into the current façade along Via Duse, further inviting entry into the museum. Construction work will begin in March 2024, on the occasion of the museum's bicentenary.
Negative: Blurred, deformde, watercolor, drawing
Style: 3D Model
















Prompt: The background is a city model that embodies a sense of technology, requiring the presentation of geographical spatial elements, wide-angle lenses, octane rating, studio lighting, OC rendering, and realistic texture.
Style: 3D Model
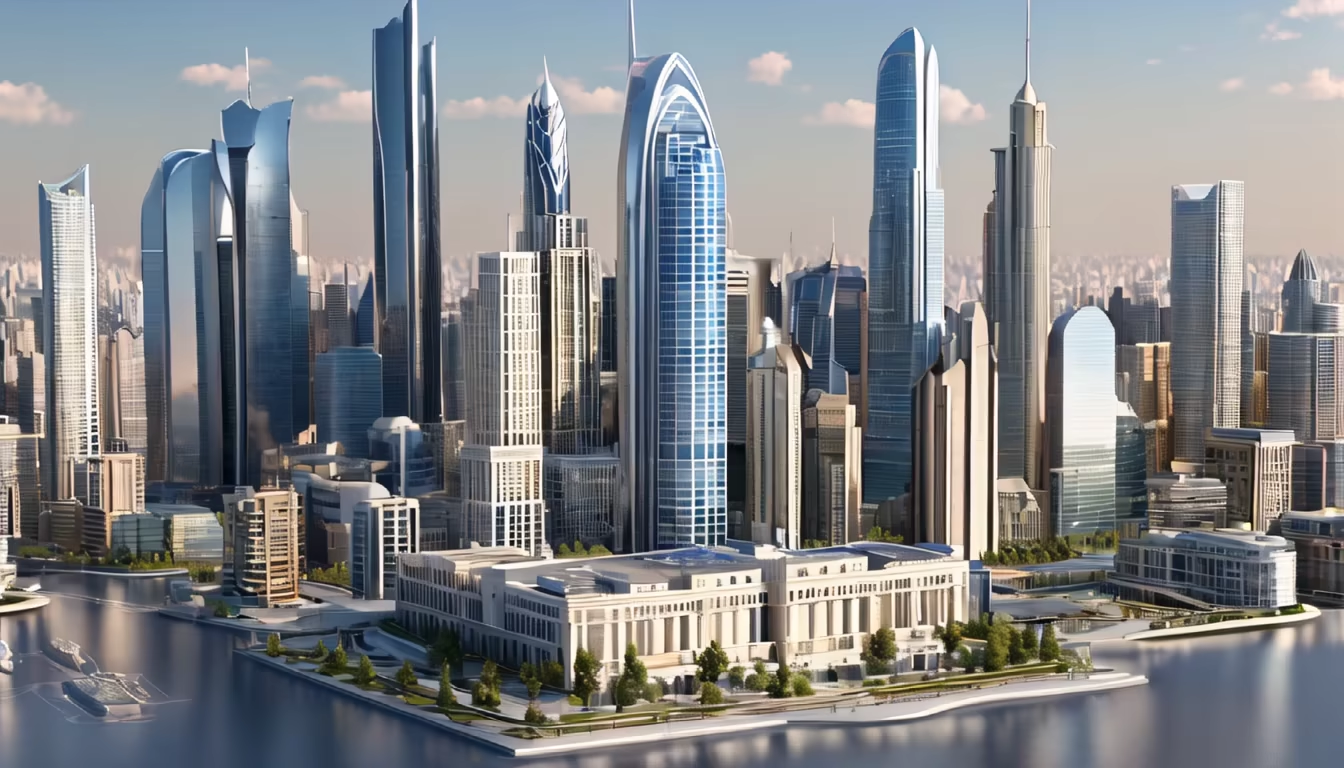
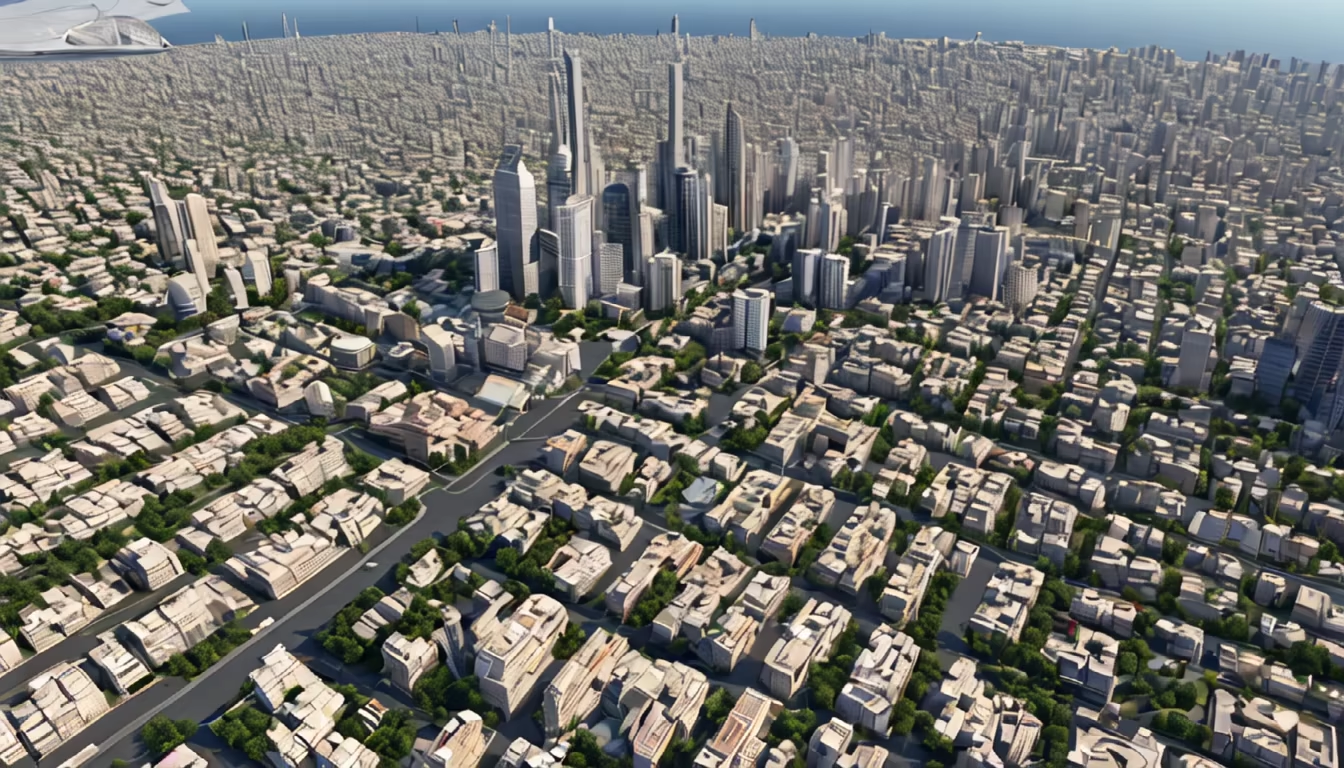
Prompt: Sure! Here are some design ideas for a leisurely reading room that can accommodate 20 people: Comfortable seating: Consider installing a mix of cozy armchairs, cushioned benches, and bean bags to provide a variety of seating options for patrons. Ample natural light: Maximize the use of windows and skylights to fill the room with natural light, creating a warm and inviting atmosphere. Functional layout: Arrange the seating areas in a way that encourages social interaction while also providing individual reading nooks for those seeking solitude. Bookshelves and displays: Incorporate plenty of bookshelves and display cases to showcase the library's collection and create an aesthetically pleasing environment. Technology integration: Install charging stations, free Wi-Fi, and digital catalogs to cater to the modern reader's needs and provide a seamless reading experience. Cozy decor: Use warm colors, soft textiles, and ambient lighting to create a relaxed and welcoming environment that promotes a sense of tranquility and comfort. Quiet areas: Designate specific zones within the room for quiet reading and study, with sound-absorbing materials to minimize noise and distractions. Greenery: Introduce indoor plants and greenery to bring a touch of nature into the space and improve air quality. Community bulletin board: Include a community bulletin board for posting event flyers, book club announcements, and library-related information. Flexibility: Incorporate movable furniture and modular shelving to allow for flexible use of the space and accommodate different activities and events.
Style: 3D Model

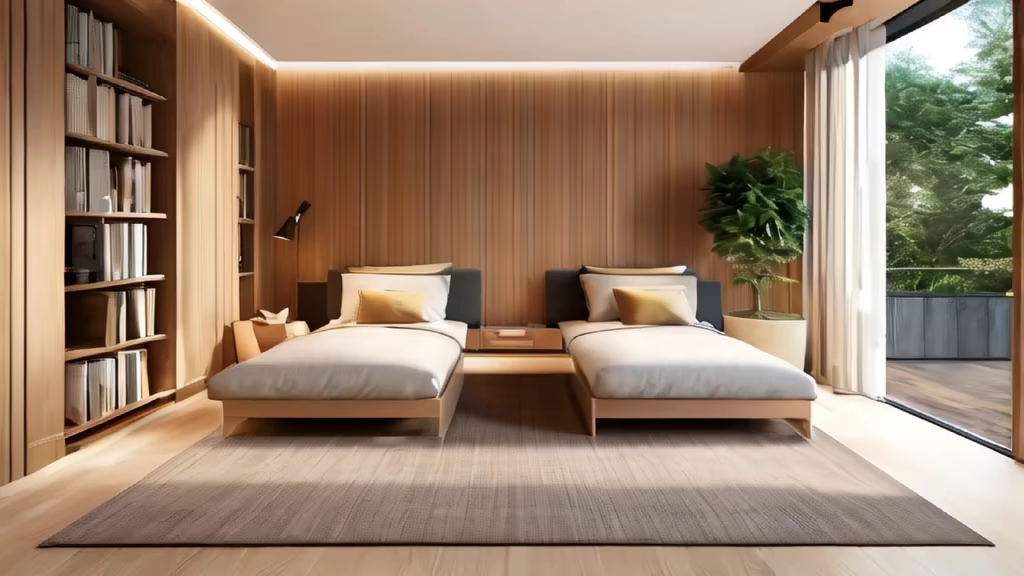
Prompt: Create a detailed 3D visualization for a 5-marla plot, portraying an innovative and modern house design. Emphasize the latest architectural trends and incorporate features that optimize space utilization, natural light, and energy efficiency. Include key elements such as a contemporary façade, well-planned rooms, and an aesthetically pleasing outdoor area. Ensure the design aligns with your preferences and lifestyle needs, providing a harmonious blend of functionality and style. Let the visualization showcase a welcoming home that reflects your vision for comfortable and modern living




Prompt: main elevation of unsymmetrical simple Neoclassical villa with contemporary visualization, elegant materials and textures, masterpiece design, groove light details, simple landscape, light colour mood and daylighting, full details, high resolution, realistic, 16k,
Negative: symmetry, pitched roof, usual design
Style: 3D Model






Prompt: Logo design for an architectural firm. Incorporate minimalist design elements that represent the essence of architecture, such as clean building silhouettes or stylised building tools. The construction company logo should strive for simplicity with a modern aesthetic that conveys professionalism and reliability.


Prompt: Public Buildings, art architecture,Perspective,Futurism,Minimalism,The future feeling,Reflection,C4D,OC Rendering,Best quality,8k,Master Masterpiece,warm light source, soft light,
Style: 3D Model
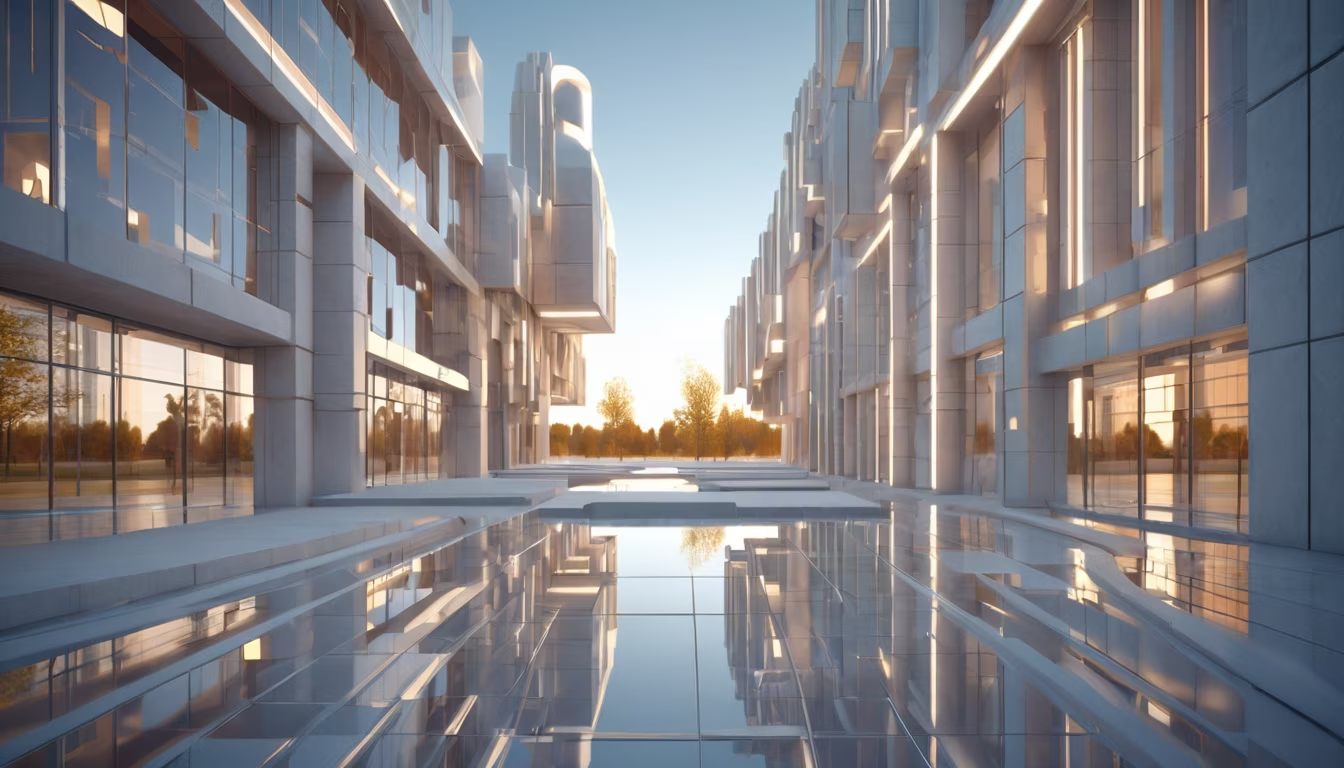





Prompt: Generate a blueprint-style illustration of a small private residence. Emphasize the architectural details and layout of the house, paying attention to key features such as rooms, windows, and landscaping. Present the illustration on a black background in a technical drawing style to achieve a cohesive and aesthetically pleasing visual representation.
Style: Line Art


Prompt: Generate realistic images of a small-scale residential construction site with a low budget. Showcase the construction of modest houses, paying attention to cost-effective materials, simple structural elements, and the use of local resources. Emphasize the efficient use of space and practicality in the construction process.
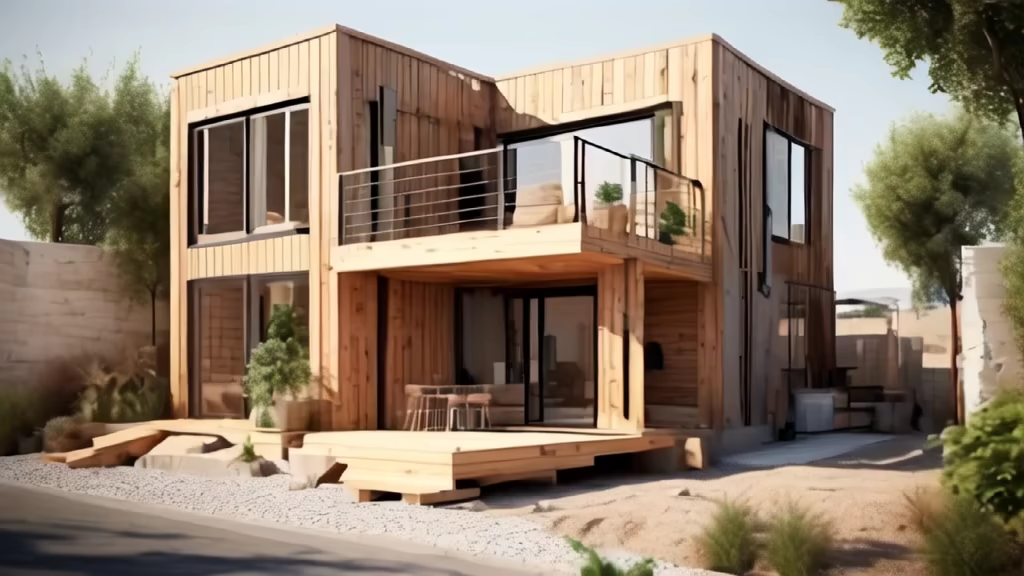
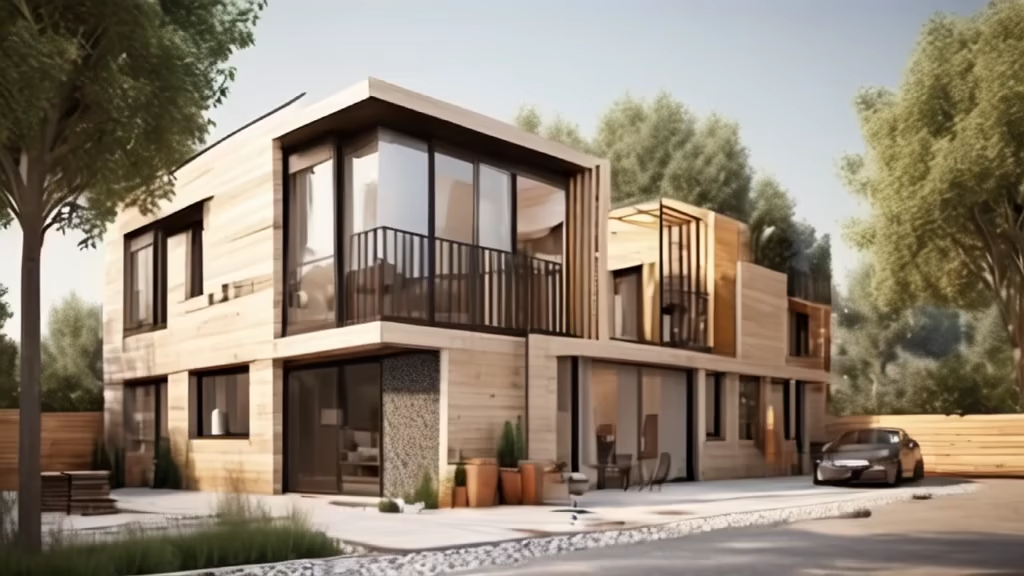
Prompt: main elevation of unsymmetrical contemporary villa with Neoclassical visualization, elegant materials and textures, masterpiece design, groove light details, simple landscape, light colour mood and daylighting, full details, high resolution, realistic, 16k,
Negative: symmetry, pitched roof, usual design
Style: 3D Model






