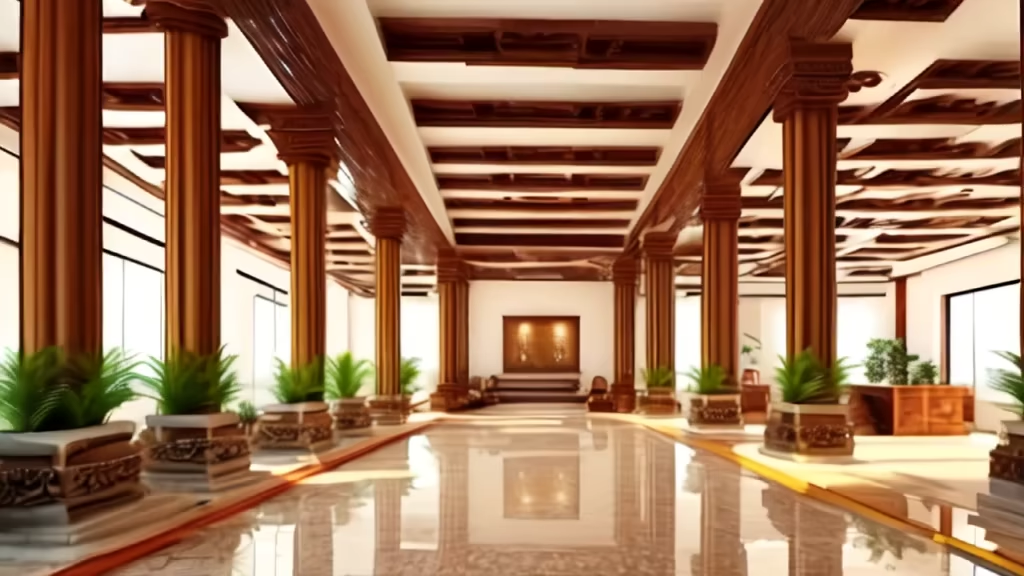
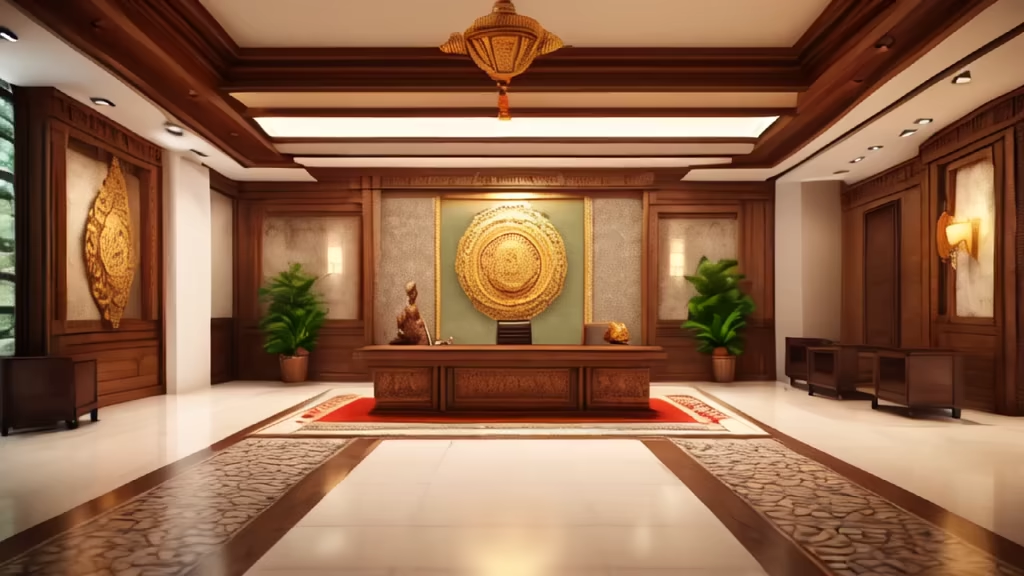
Prompt: hoysala temple style interior office lobby, 3d rendered, realistic, show traditional reception desk
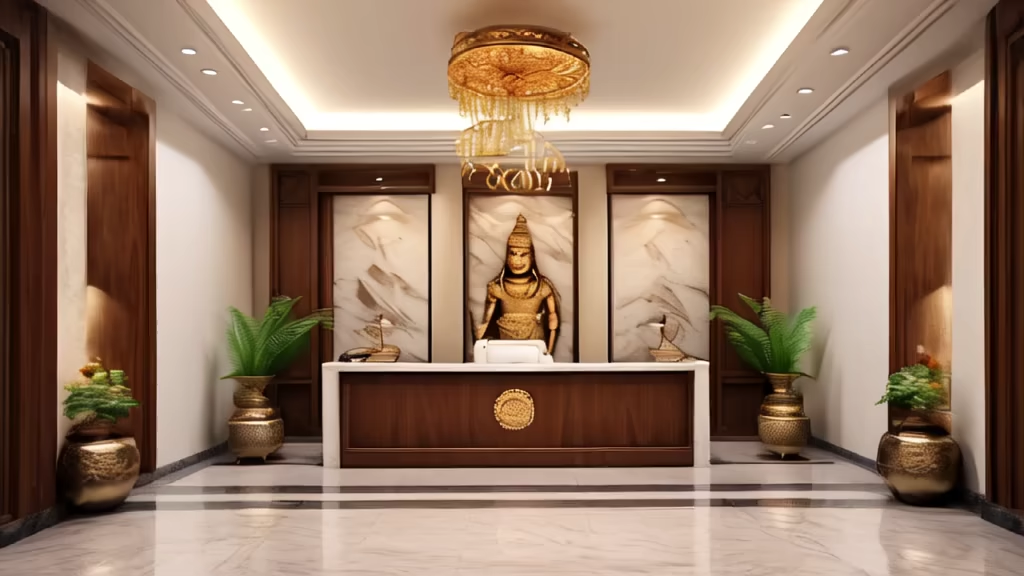
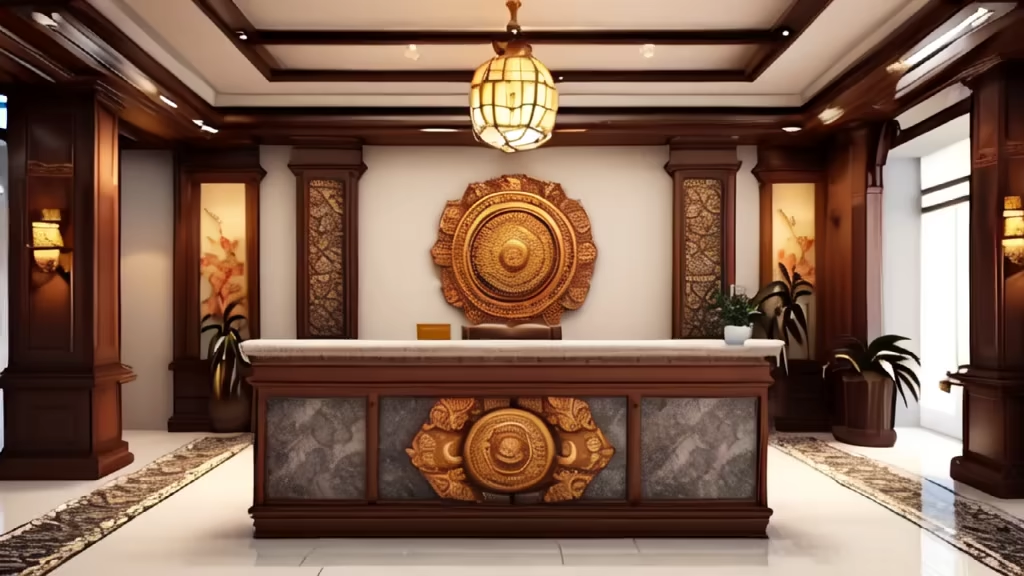


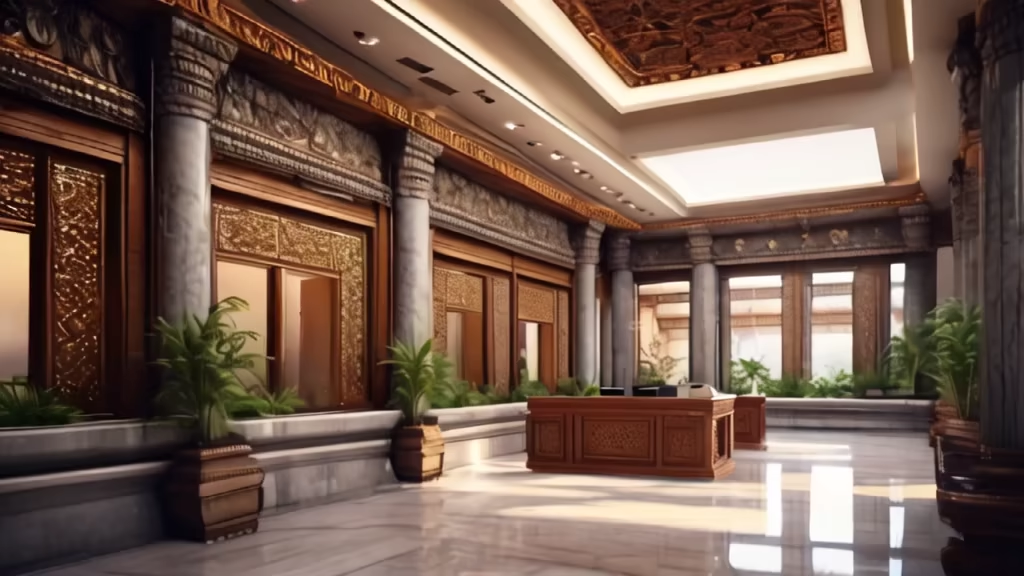
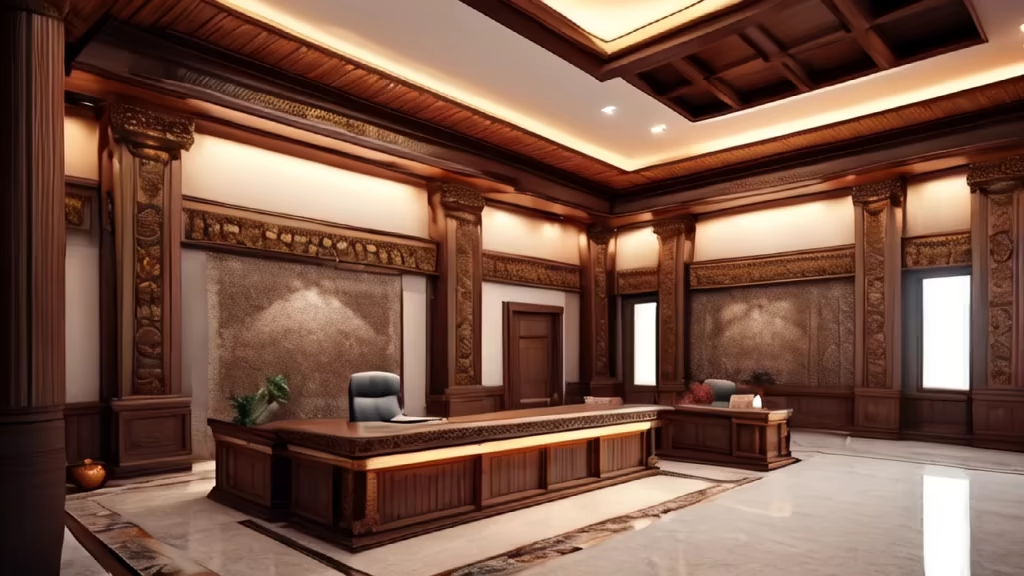






Prompt: hoysala temple style interior office lobby, photographic style, show traditional reception desk at centre
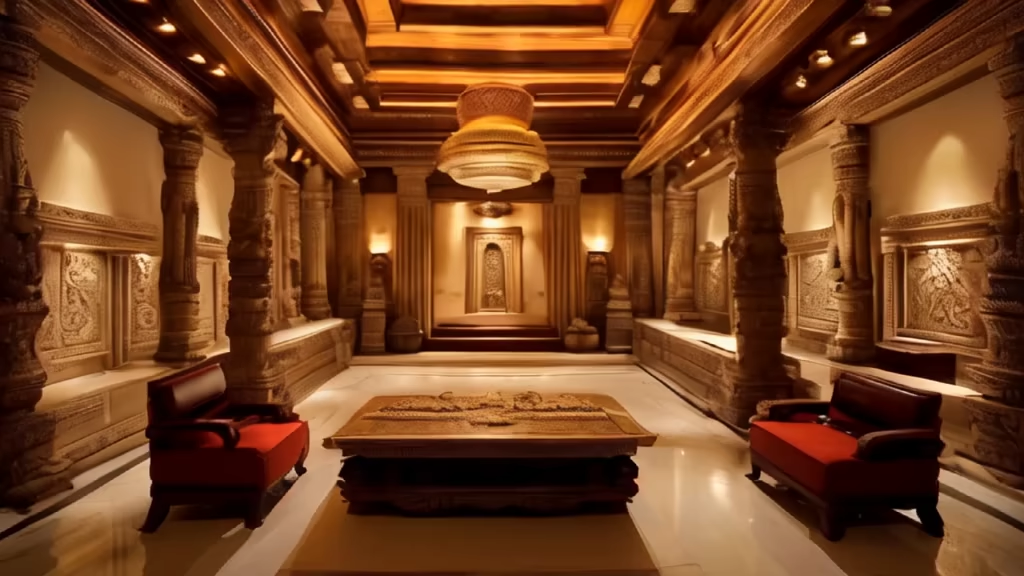
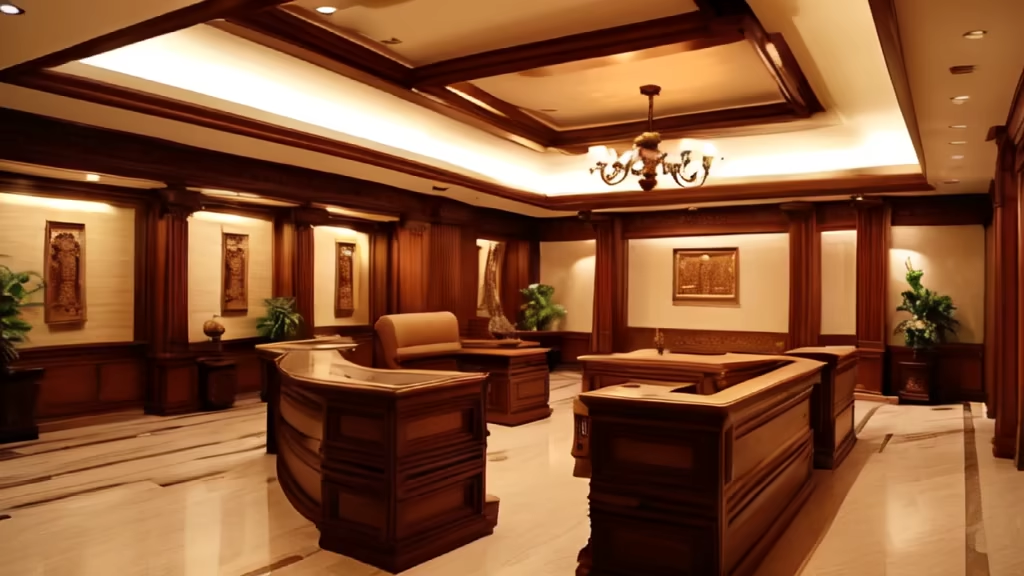
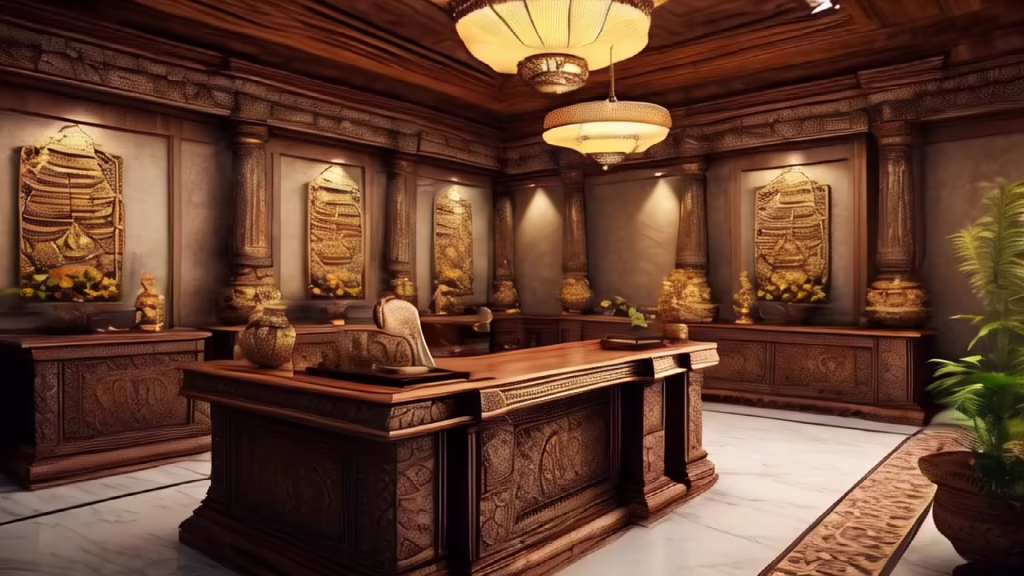
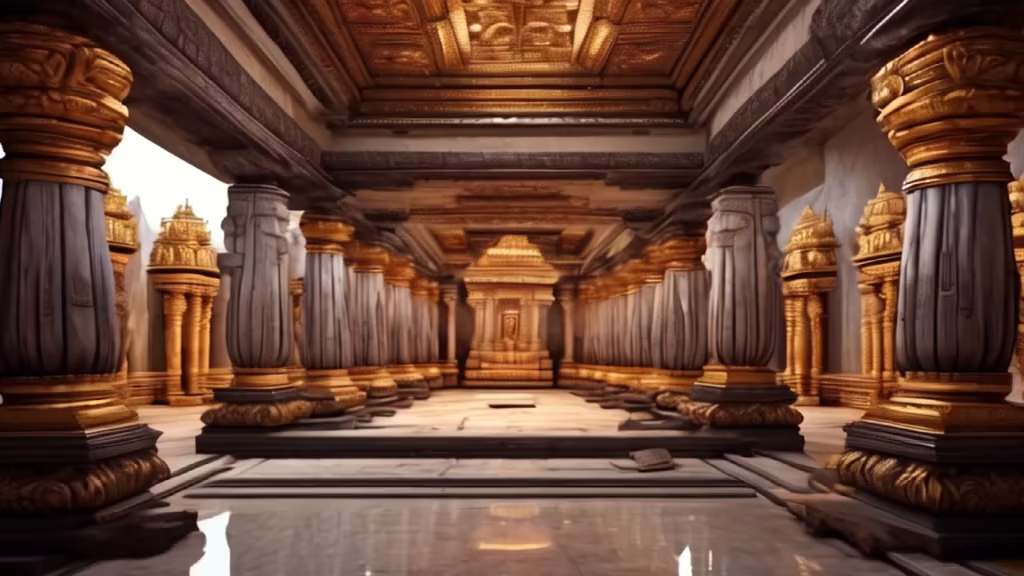
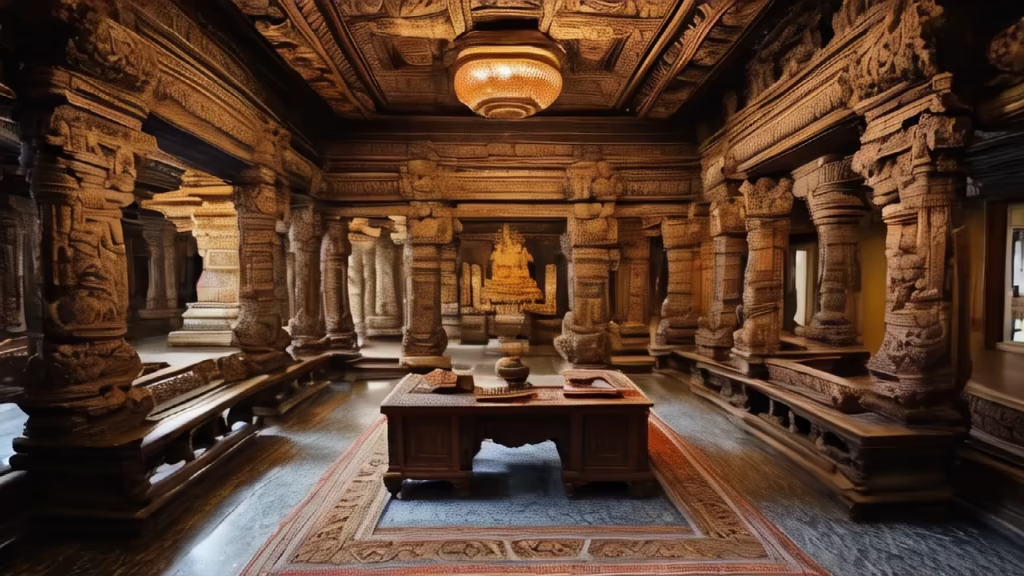
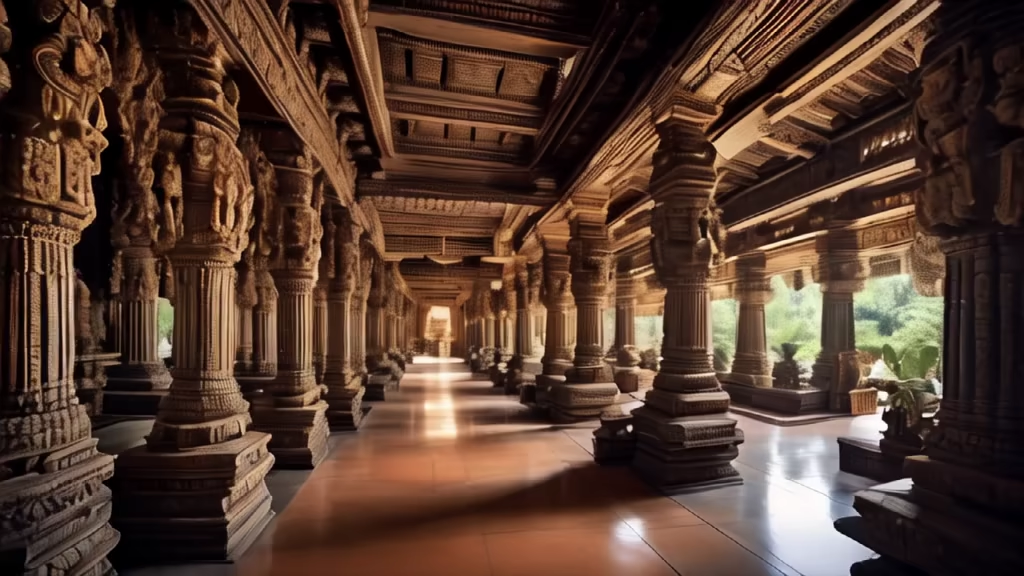
Prompt: hoysala temple style interior office lobby, escalator on either side, show traditional reception desk at centre






Prompt: SPA reception area designed by inspired from shell designed by Thomas Heatherwick
Style: 3D Model


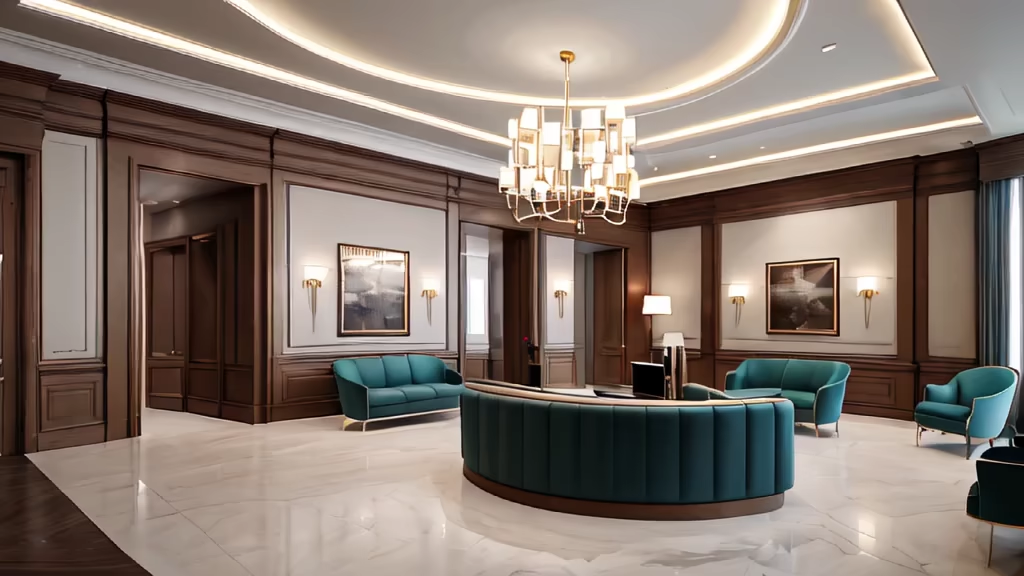
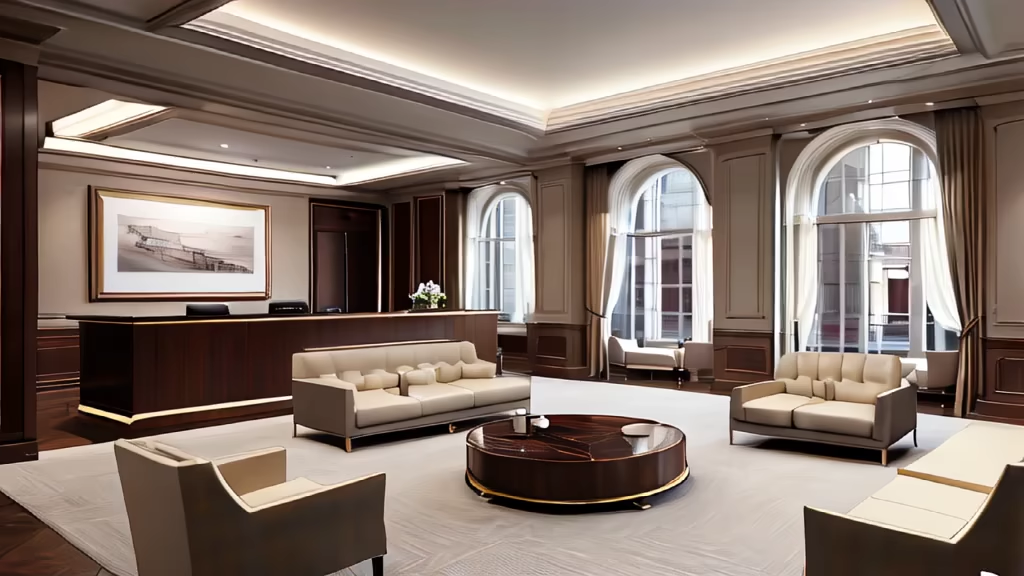
Prompt: This setting of a library in an office has a warm and cozy feel. It is publicly open and the warm and cozy feel must extend to be inviting for the newcomers to visit the library in the office space for architects. The feel is sustained with the help of natural elements like wood and stone. The colour palette is rather earthy. However, the interiors have pop up of colours and textures, such as patterned recycled plastic, navy bricks and bright red neon light. The selection of materials includes furniture made of plywood and comforting fabrics. Additionally, rustic designs like woven seats or distressed finishes, and natural fiber rugs. Lighting solutions include floor lamps and neon lights. Arrangements are comfortable yet stylishly arranged in the library area within the larger work area. Important to note are the storage solutions, they must be built into furniture pieces to maximize space efficiency within the library area. The space where the library area blends into cohesively, as background, is brick wall with a logo painted on it white and a neon light lettering right next to the logo on the wall. Also, couple of plants, grey concrete floors.
Style: 3D Model










Prompt: Design a multifunctional interior space for the reception lounge of a guesthouse, incorporating a reception desk, lounge area, and a bar space. Infuse the design with authentic Tibetan ethnic style while catering to the functional needs of each area. Utilize strategic lighting to highlight specific zones while preserving the ethnic ambiance. Employ earthy tones and traditional Tibetan ethnic colors for authenticity. Ensure a high-quality design output with attention to both ethnic motifs and functional coherence.
Negative: Exclude design elements that disrupt the functionality of the reception, lounge, or bar spaces. Avoid overly dominant lighting that detracts from the ethnic ambiance or compromises the functionality of the areas. Exclude design aspects that deviate significantly from the traditional Tibetan ethnic style or distort the functionality of the multifunctional space.
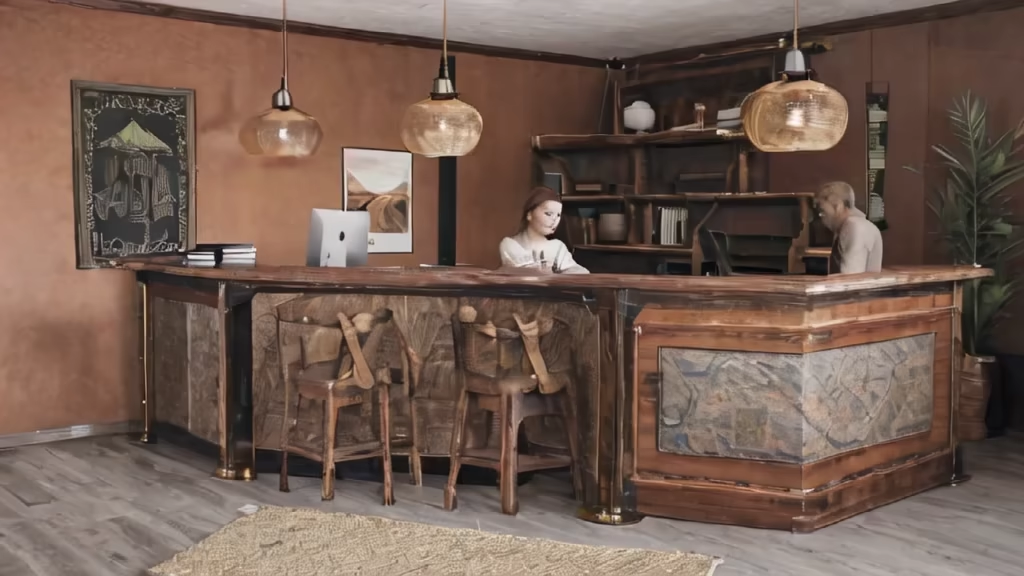
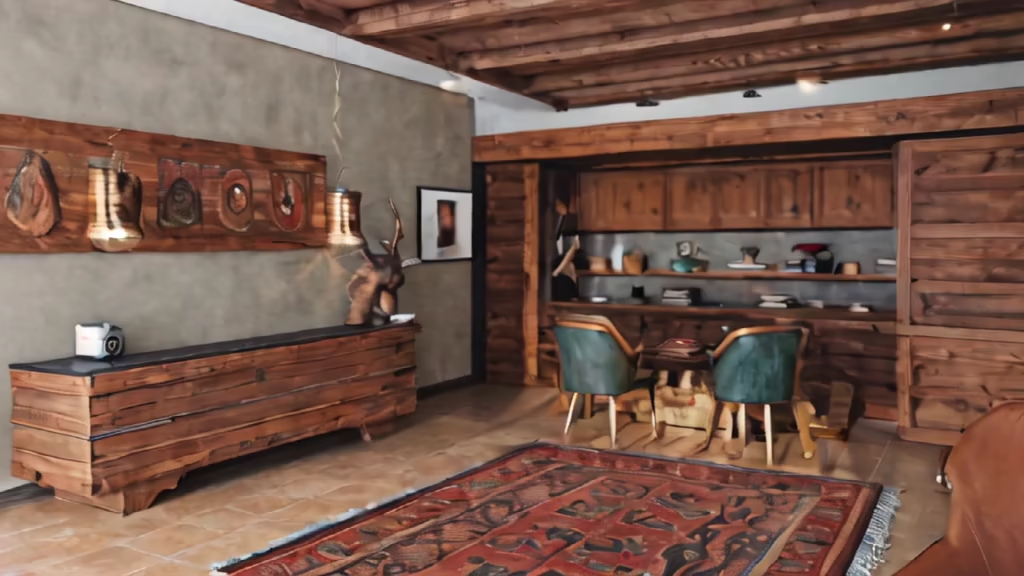
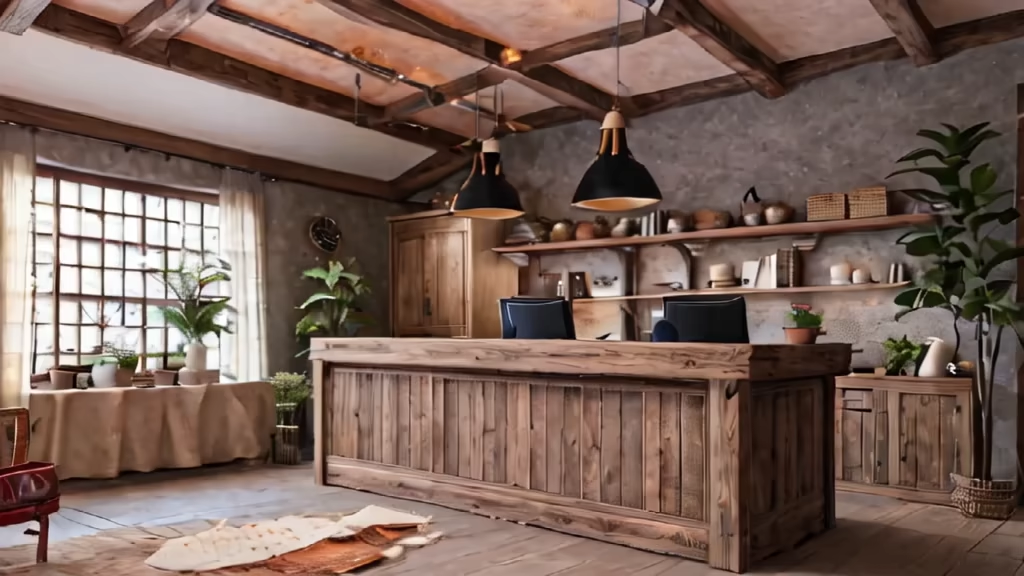
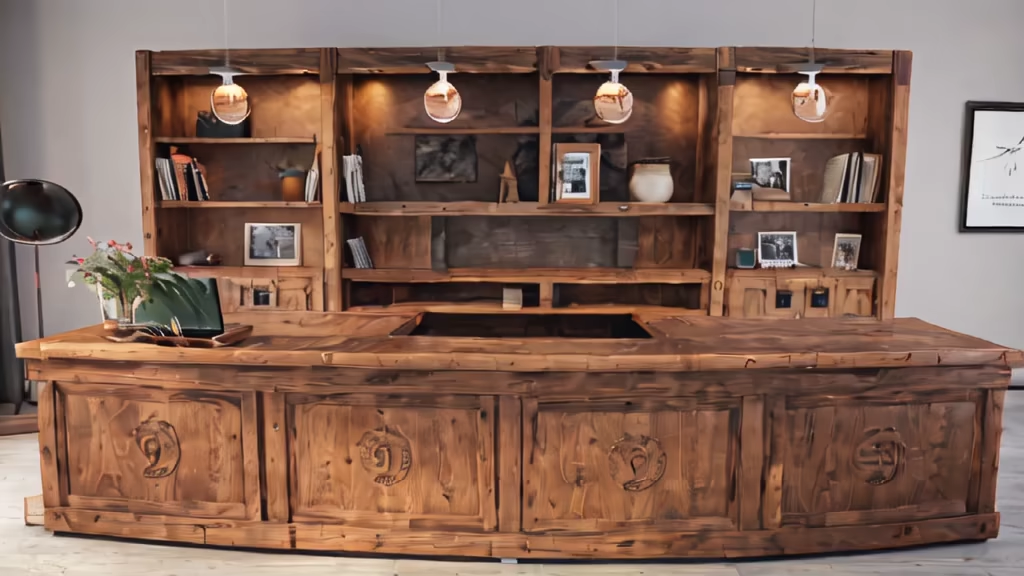
Prompt: Inside the temple, there are many shelves filled with lotus flowers for lamps and three futons on the ground. The interior space is very large.
Style: 3D Model


Prompt: Inside the temple, there are many shelves filled with lotus flowers for lamps and three futons on the ground. The interior space is very large.
Style: 3D Model
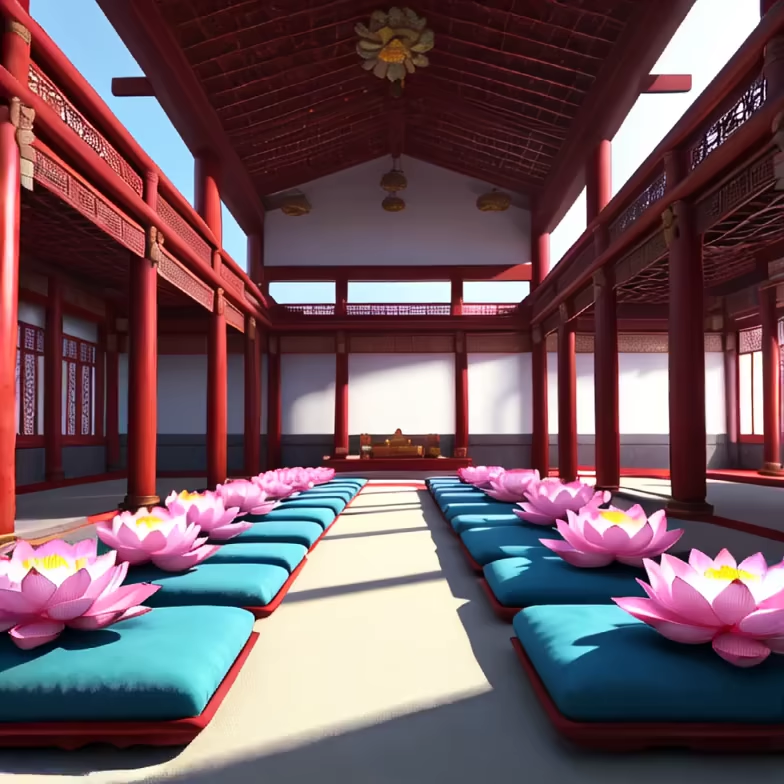
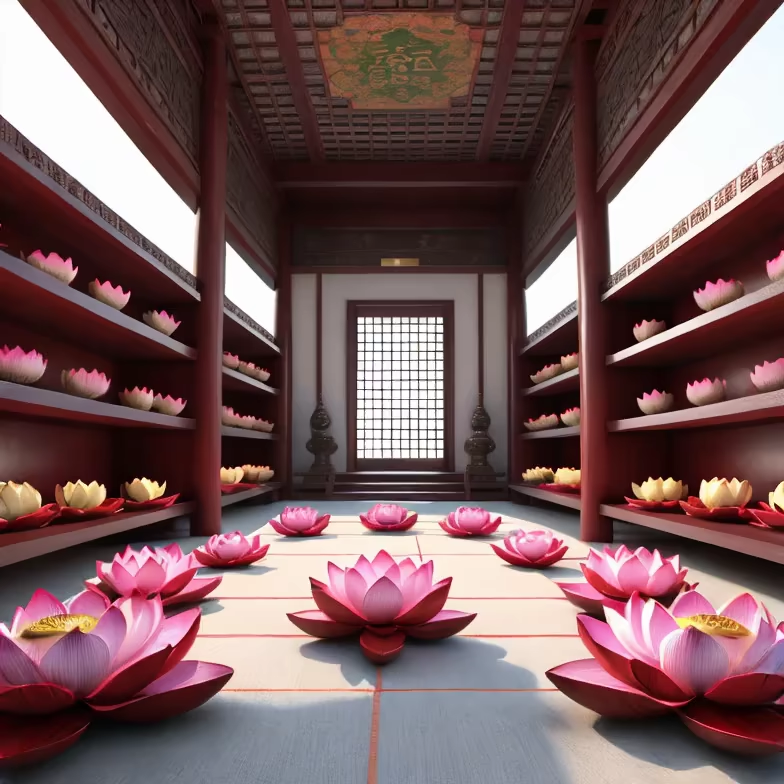


Prompt: Design a welcoming and authentic interior space for the reception lounge of a guesthouse, drawing inspiration from Tibetan ethnic style. Blend traditional Tibetan ethnic motifs seamlessly with modern design elements. Utilize soft and warm lighting to create a cozy ambiance. Employ earthy tones reminiscent of Tibetan ethnic colors. Ensure a high-quality design output highlighting intricate ethnic design details.




Prompt: interior of an art deco hotel lobby, photoshoot, gold, black, white, hyperreal, octane render, cinematic, natural lighting --ar 10:6 –uplight
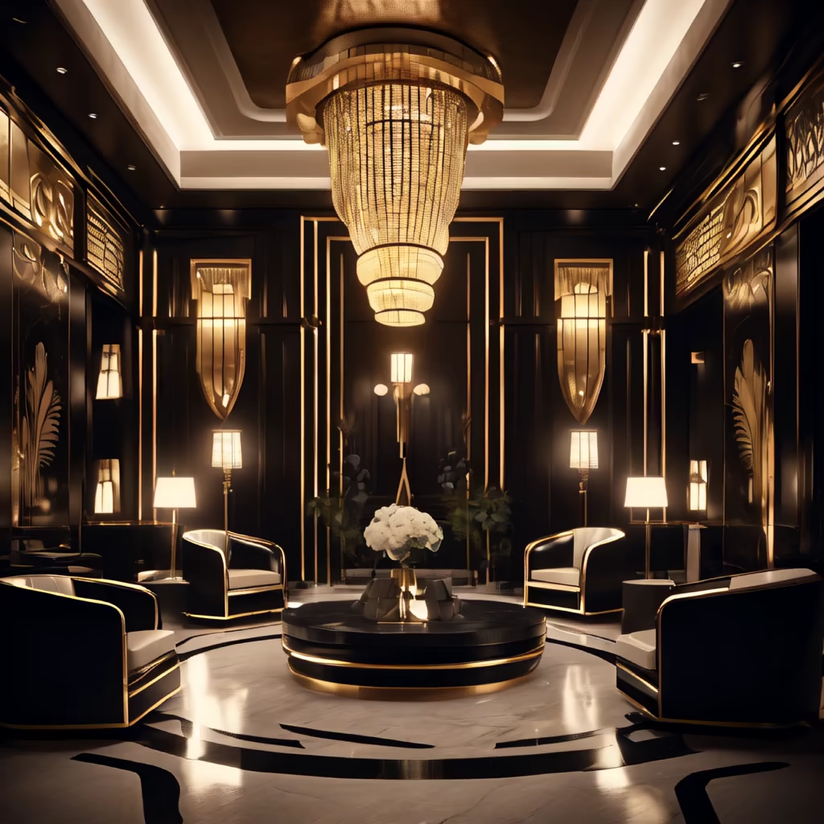

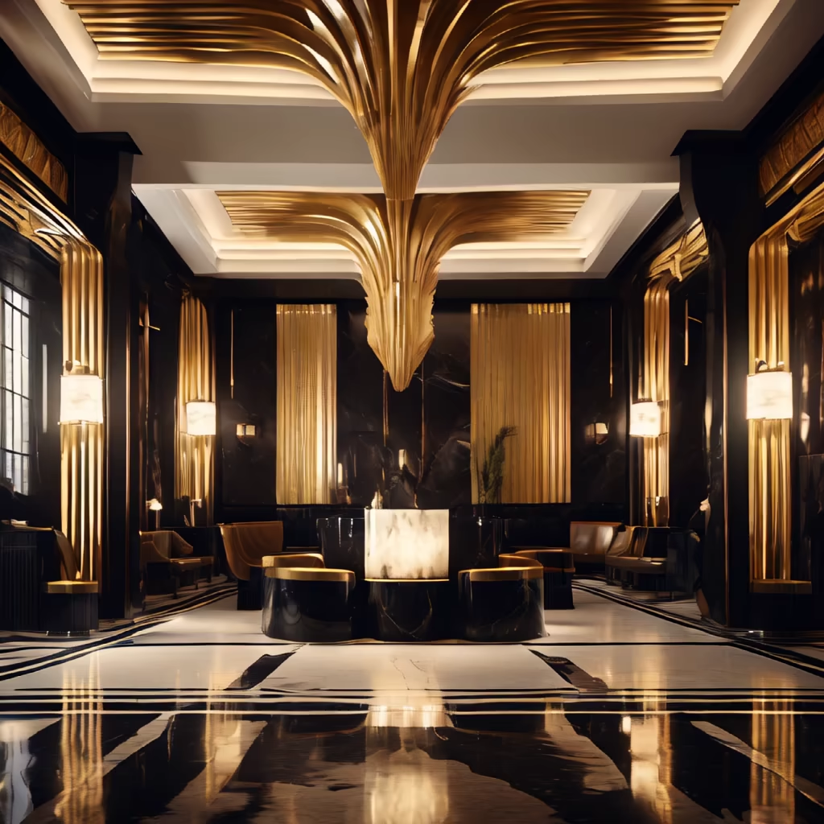





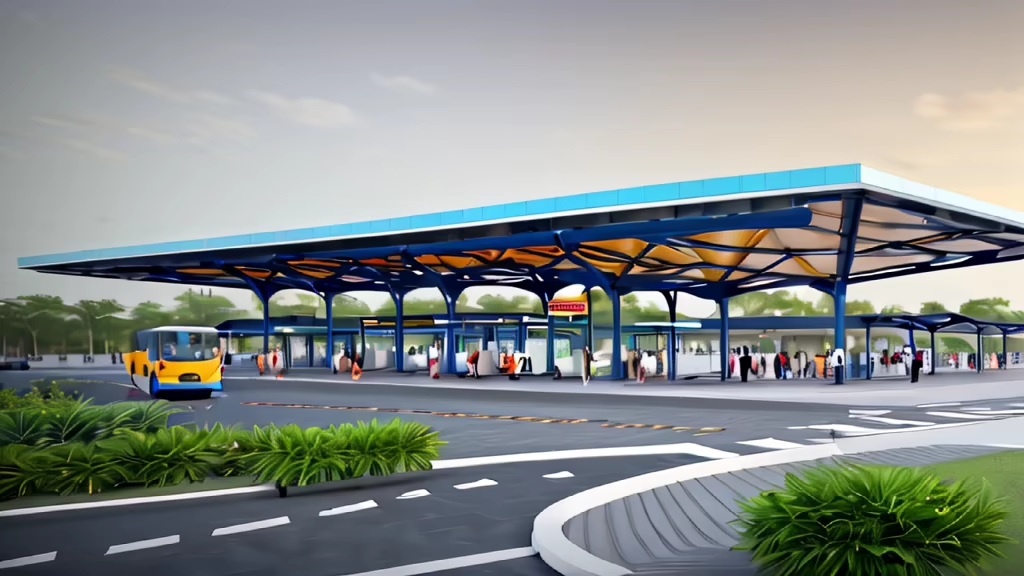
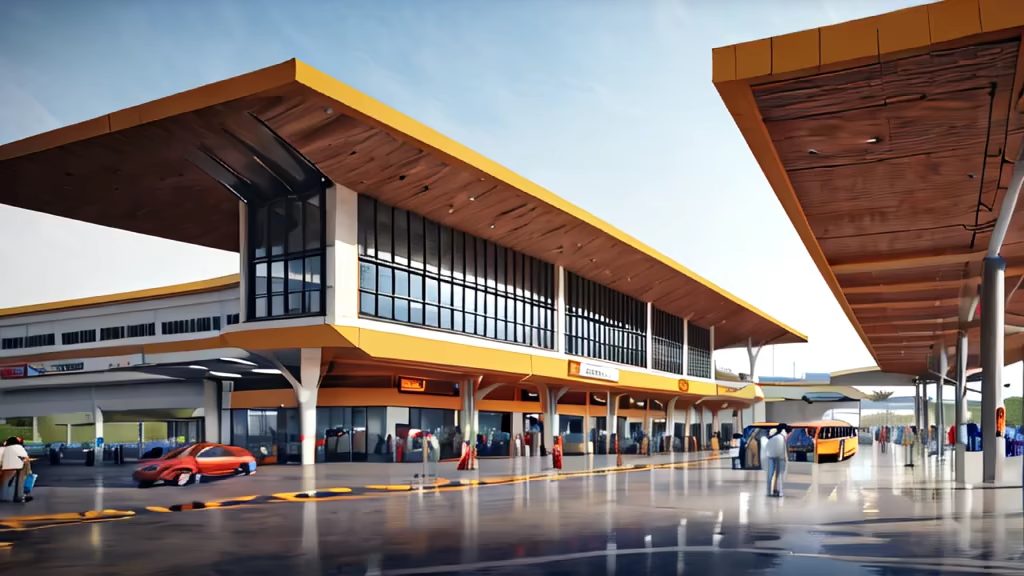


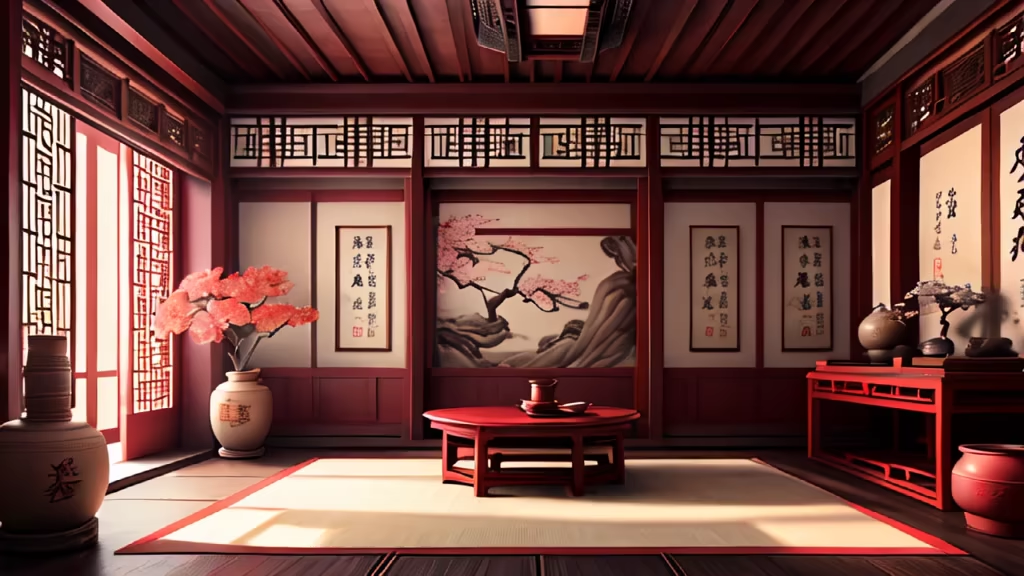
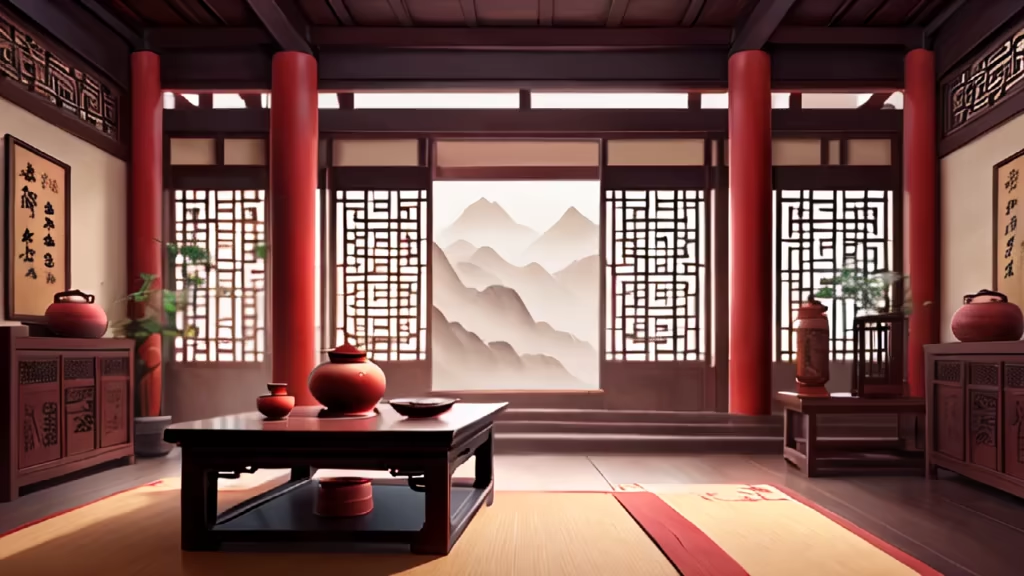
Prompt: This setting of a library in an office has a warm and cozy feel. It is publicly open and the warm and cozy feel must extend to be inviting for the newcomers to visit the library in the office space for architects. The feel is sustained with the help of natural elements like wood and stone. The colour palette is rather earthy. However, the interiors have pop up of colours and textures, such as patterned recycled plastic, navy bricks and bright red neon light. The selection of materials includes furniture made of plywood and comforting fabrics. Additionally, rustic designs like woven seats or distressed finishes, and natural fiber rugs. Lighting solutions include floor lamps and neon lights. Arrangements are comfortable yet stylishly arranged in the library area within the larger work area. Important to note are the storage solutions, they must be built into furniture pieces to maximize space efficiency within the library area. The space where the library area blends into cohesively, as background, is brick wall with a logo painted on it white and a neon light lettering right next to the logo on the wall. Also, couple of plants, grey concrete floors.
Style: Low Poly








Prompt: Inside the temple, there are many shelves filled with lotus flowers for lamps.
Style: 3D Model




Prompt: An elf couple standing in a mystical forest glen surrounded by giant mushrooms and fireflies. The male elf has pointy ears and emerald green eyes, wearing an earthy tunic. The female elf has flowing red hair adorned with flowers and crystal blue eyes, wearing a lace dress. They hold hands, both barefoot, as magic swirls around them.



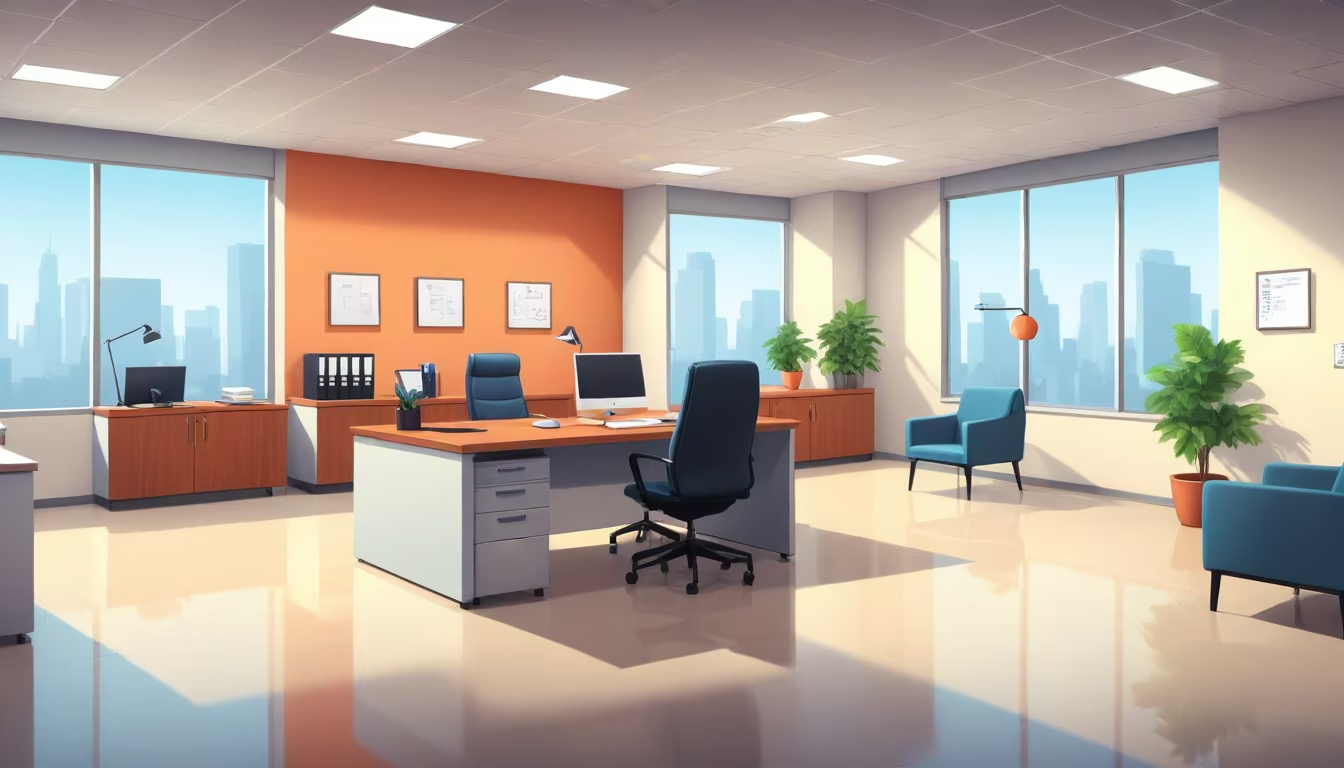
Prompt: Contemporary office interior with a strong design aesthetic, Chic, sophisticated, curated, modern, elegant, Photorealistic style, Fujifilm GFX 100S with a 23mm lens, Artistic and directional lighting creating dynamic shadows, Upscale urban setting with a mix of natural and artificial light sources. Chinese Translation:


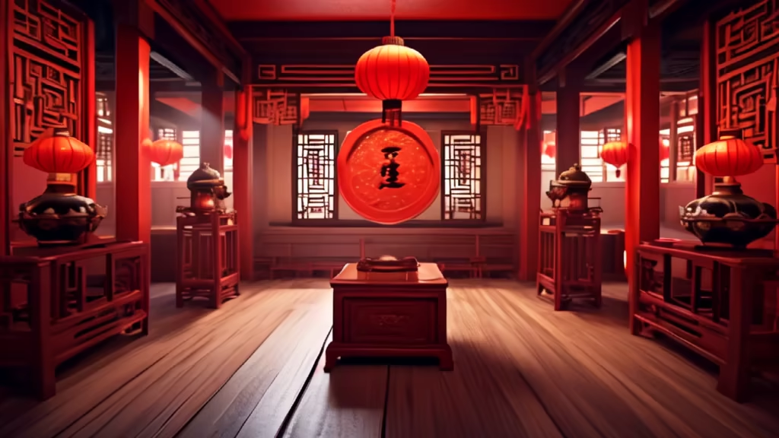
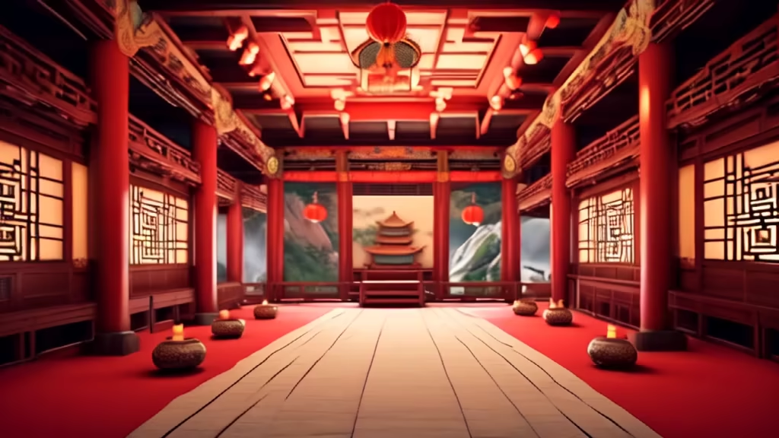

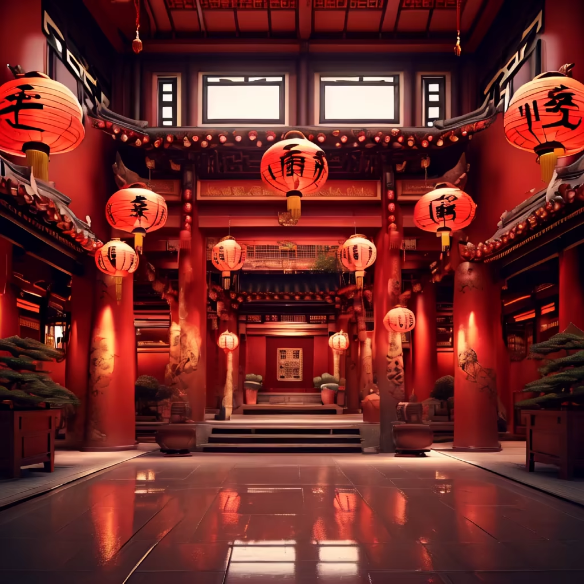
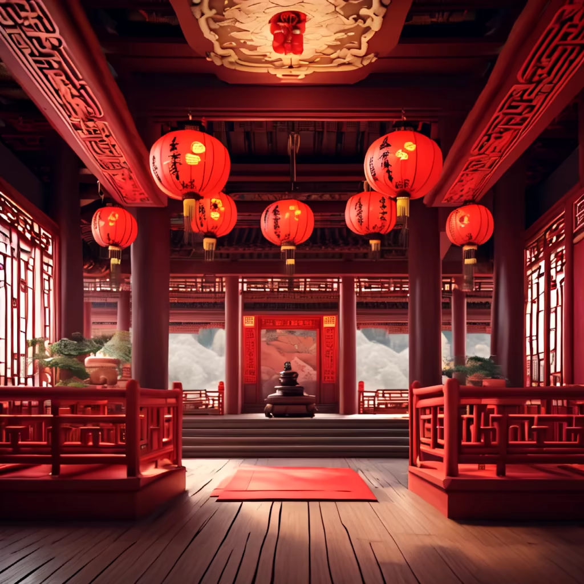



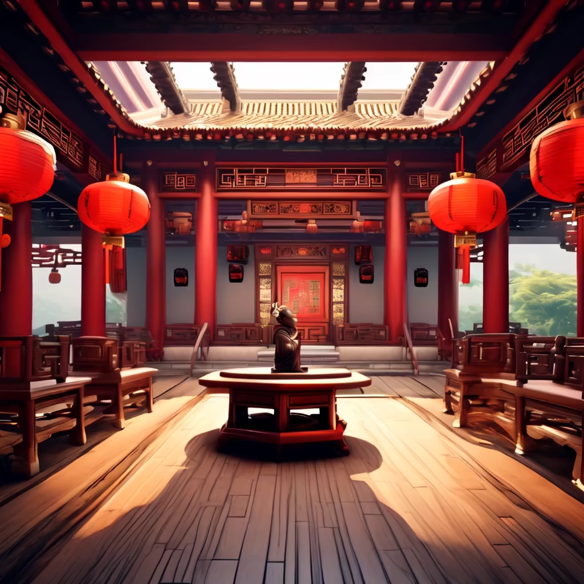
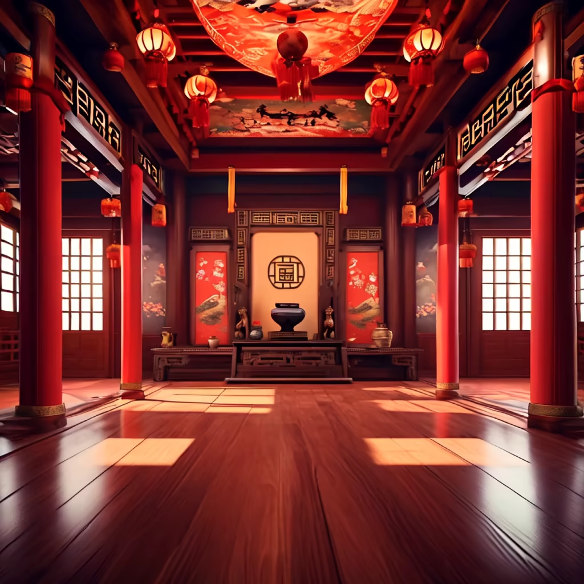

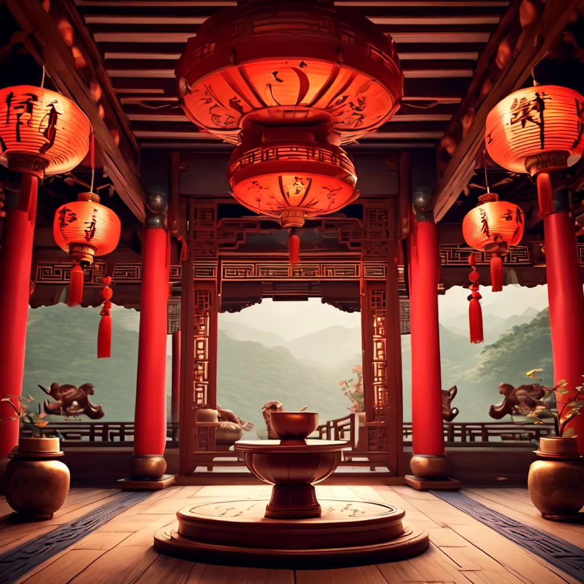
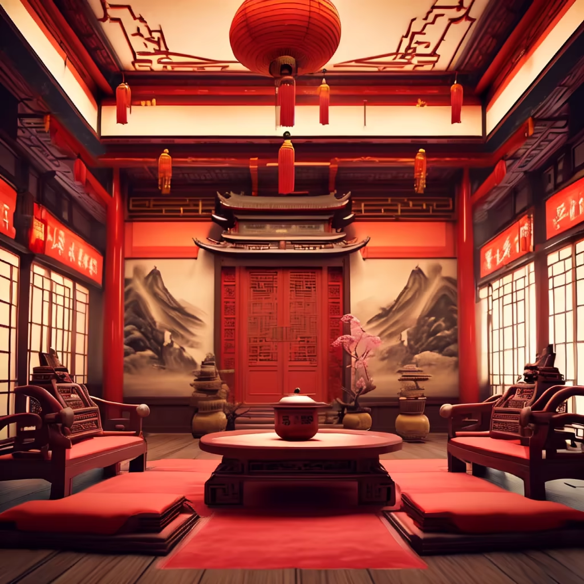
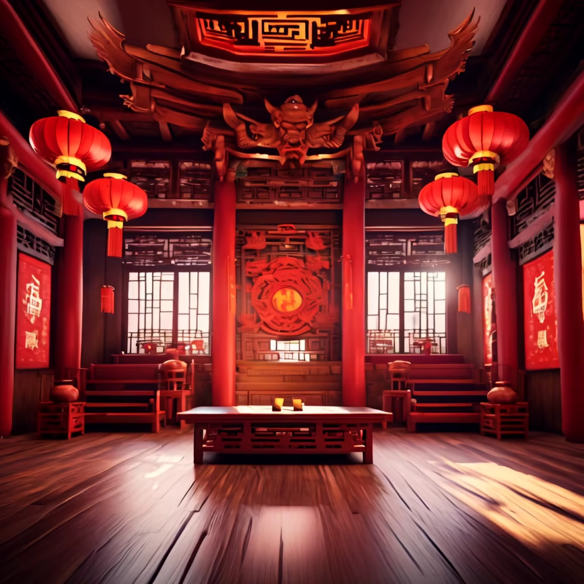


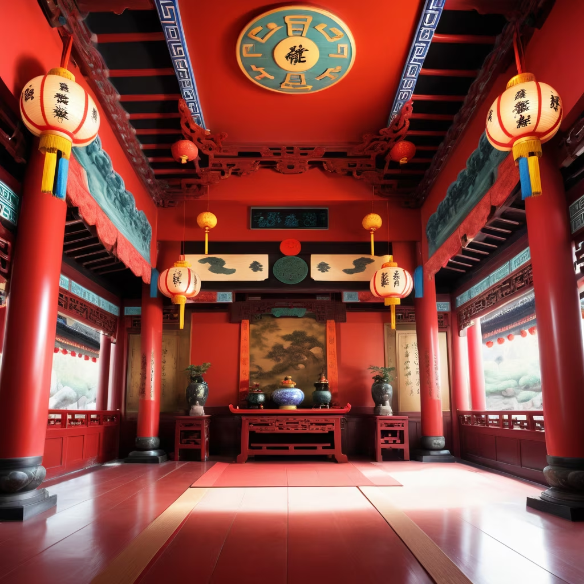
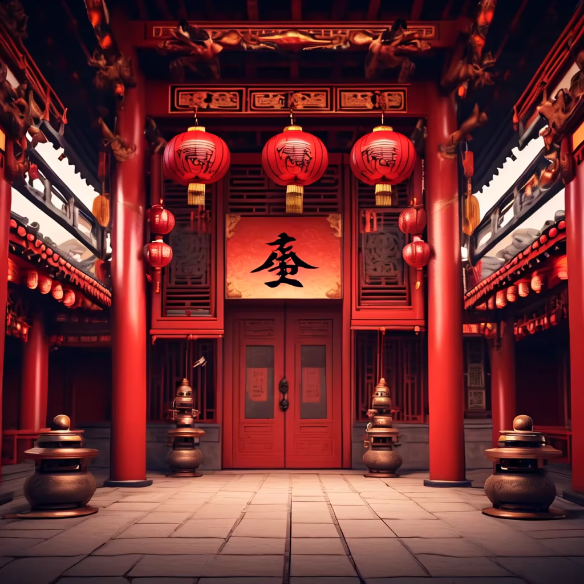
Prompt: interior of an art deco hotel lobby, photoshoot, gold, black, white, hyperreal, octane render, cinematic, natural lighting --ar 16:9 –uplight


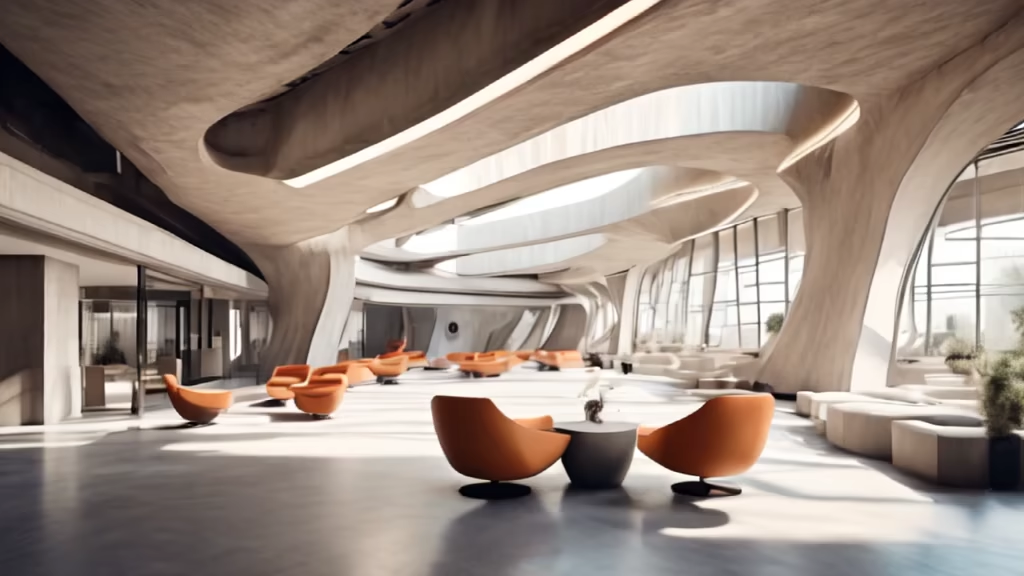
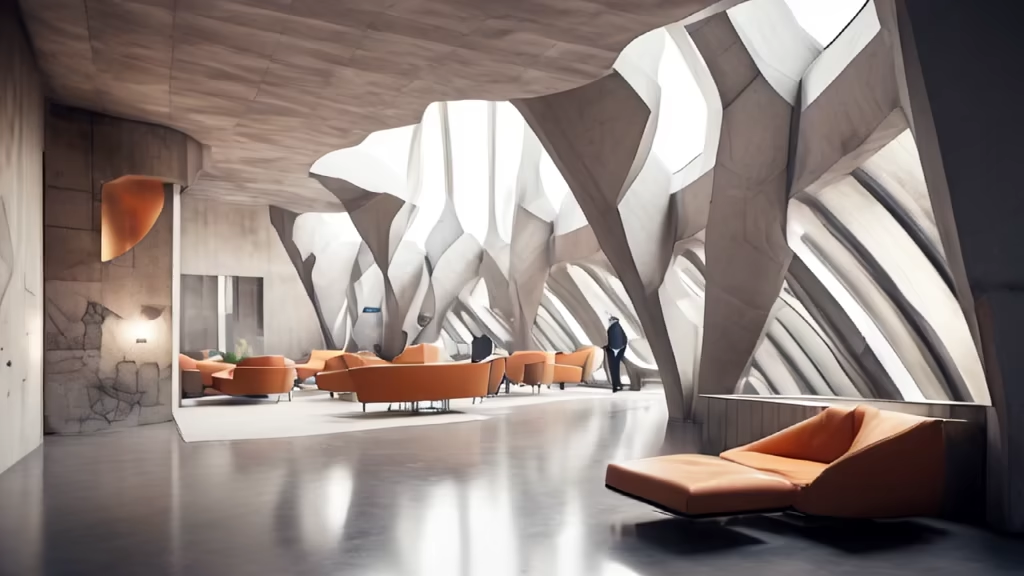
Prompt: \"(办公空间现代风) A modern-style office space design characterized by sleek lines, contemporary elements, and efficient workstations. Rendered in a photorealistic style, captured with a Sony A7 III and a 35mm lens to highlight the modernity and functionality of the workspace. Soft, ambient lighting enhances the productivity in the indoor setting.\"


Prompt: Dreaming for \u003c@917991998907093002\u003e... `/dream prompt:interior desinging of reception with brutalism and futurism style style:3D Model seed:2933572130`
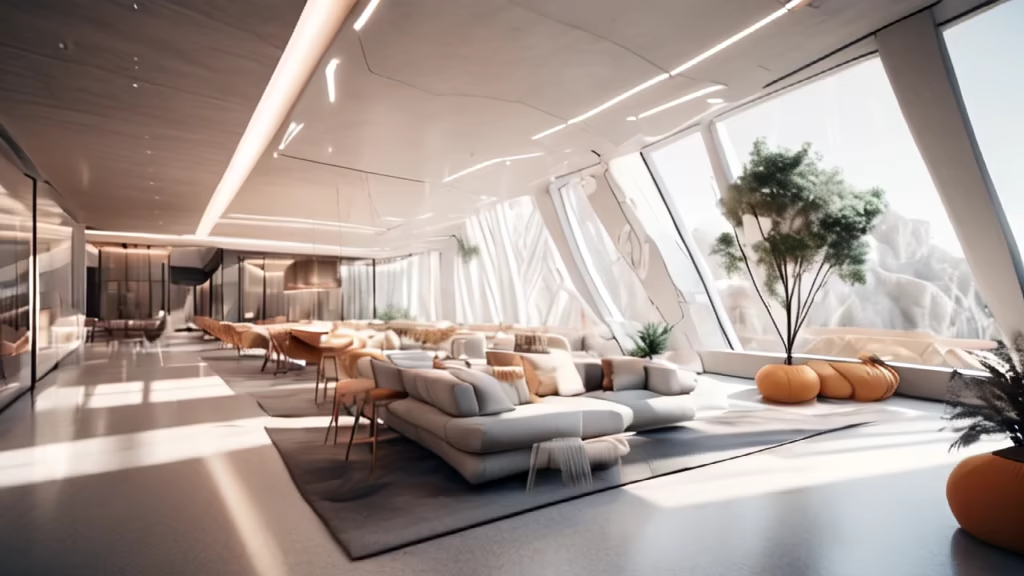
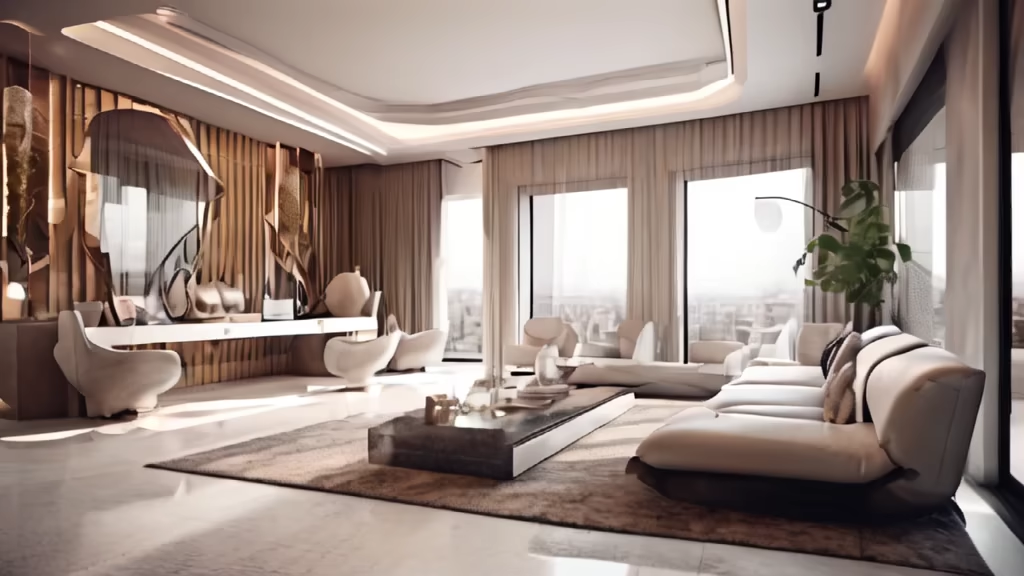
Prompt: interior of an art deco hotel lobby, photoshoot, gold, black, white, hyperreal, octane render, cinematic, natural lighting height:576 format:Video seed:2070074502


Prompt: A rendering of the interior decoration of the beauty salon hall: Elements include: Sofa coffee table seating area front desk Product Showcase Shoe changing cabinet Creamy white





