Prompt: Interior architecture by OMA architects, covered square called Piazza Egizia and a series of connected urban rooms within the existing museum, opening the cultural space to everyone. Piazza Egizia is a double-height multifunctional square that showcases the museum's original architecture and the traces of interventions over time. Urban rooms are characterized by different scales, functions and qualities. A central spine connects the rooms to each other and to the museum's two entrances, on Via Accademia and Via Duse. Additionally, new openings will be introduced into the current façade along Via Duse, further inviting entry into the museum. Construction work will begin in March 2024, on the occasion of the museum's bicentenary.
Negative: Blurred, deformde, watercolor, drawing
Style: 3D Model




Prompt: Architecture by OMA architects, covered square called Piazza Egizia and a series of connected urban rooms within the existing museum, opening the cultural space to everyone. Piazza Egizia is a double-height multifunctional square that showcases the museum's original architecture and the traces of interventions over time. Urban rooms are characterized by different scales, functions and qualities. A central spine connects the rooms to each other and to the museum's two entrances, on Via Accademia and Via Duse. Additionally, new openings will be introduced into the current façade along Via Duse, further inviting entry into the museum. Construction work will begin in March 2024, on the occasion of the museum's bicentenary.
Negative: Blurred, deformde, watercolor, drawing
Style: 3D Model
















Prompt: covered square called Piazza Egizia and a series of connected urban rooms within the existing museum, opening the cultural space to everyone. Piazza Egizia is a double-height multifunctional square that showcases the museum's original architecture and the traces of interventions over time. Urban rooms are characterized by different scales, functions and qualities. A central spine connects the rooms to each other and to the museum's two entrances, on Via Accademia and Via Duse. Additionally, new openings will be introduced into the current façade along Via Duse, further inviting entry into the museum. Construction work will begin in March 2024, on the occasion of the museum's bicentenary.
Negative: Blurred, deformde, watercolor, drawing
Style: 3D Model




Prompt: The solemn anti-war museum indoor display planning and design has a space area of 6,700 square meters, a floor height of 5 meters, a solemn ceiling design, and a bird's-eye view of 8 exhibition areas. The interior color combination is 50% white, 30% red, and 15% gold. .Light gray 5%, requires photos, sculptures, physical objects and digital images to be combined and displayed
Style: 3D Model






Prompt: Create an interior environment museum. Luminous intense. Translucent inserts with lighting coming out of some of them, Museum lights on. Design minimalist at Herzog \u0026 de Meuron architects. vivid lights, people walking. Climate festive, A gigantic art installation by Ernesto Neto
Style: 3D Model



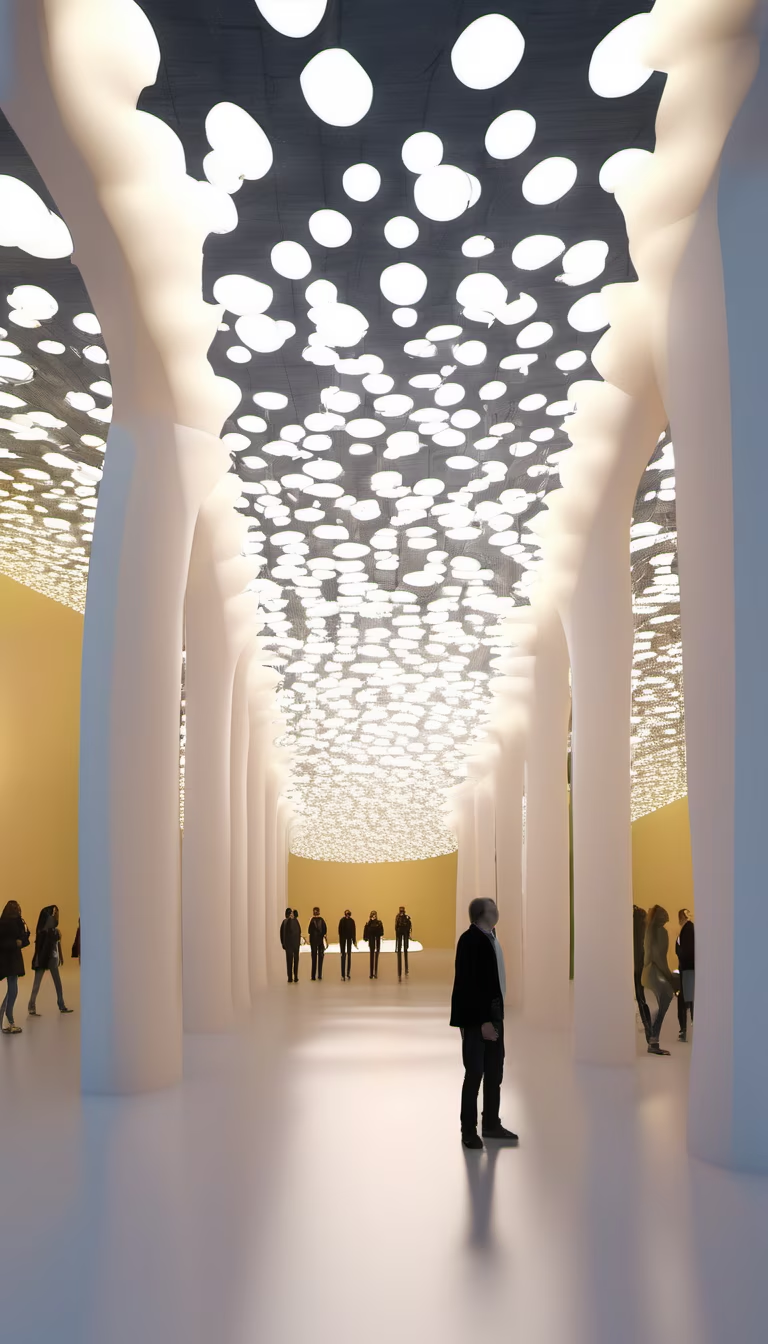
Prompt: he indoor display planning and design of the solemn anti-war museum has a space area of 6,000 square meters, a floor height of 4.5 meters, and 8 exhibition areas. The interior color combination is 40% white, 25% red, 15% gold, and 20% light gray. Guns are required. , cannons, documents, photos, sculptures and other physical displays
Style: 3D Model










Prompt: The interactive exhibition area in the museum gallery covers an area of approximately 50 square meters, featuring a combination of touchscreen and projection interactivity. It showcases a vibrant and high-quality exhibition on the 100th anniversary of the Communist Party of China, with lively and bright colors.
Negative: tree or other plant
Style: 3D Model


Prompt: A CGI Urban render, Render group, People walking, Magnificent buildings, glorious atmosphere, public space, Design By aires mateus architects, Urban design by jean gehl
Negative: BLured, deformed, watercolor, drawing, irregular forms
Style: 3D Model
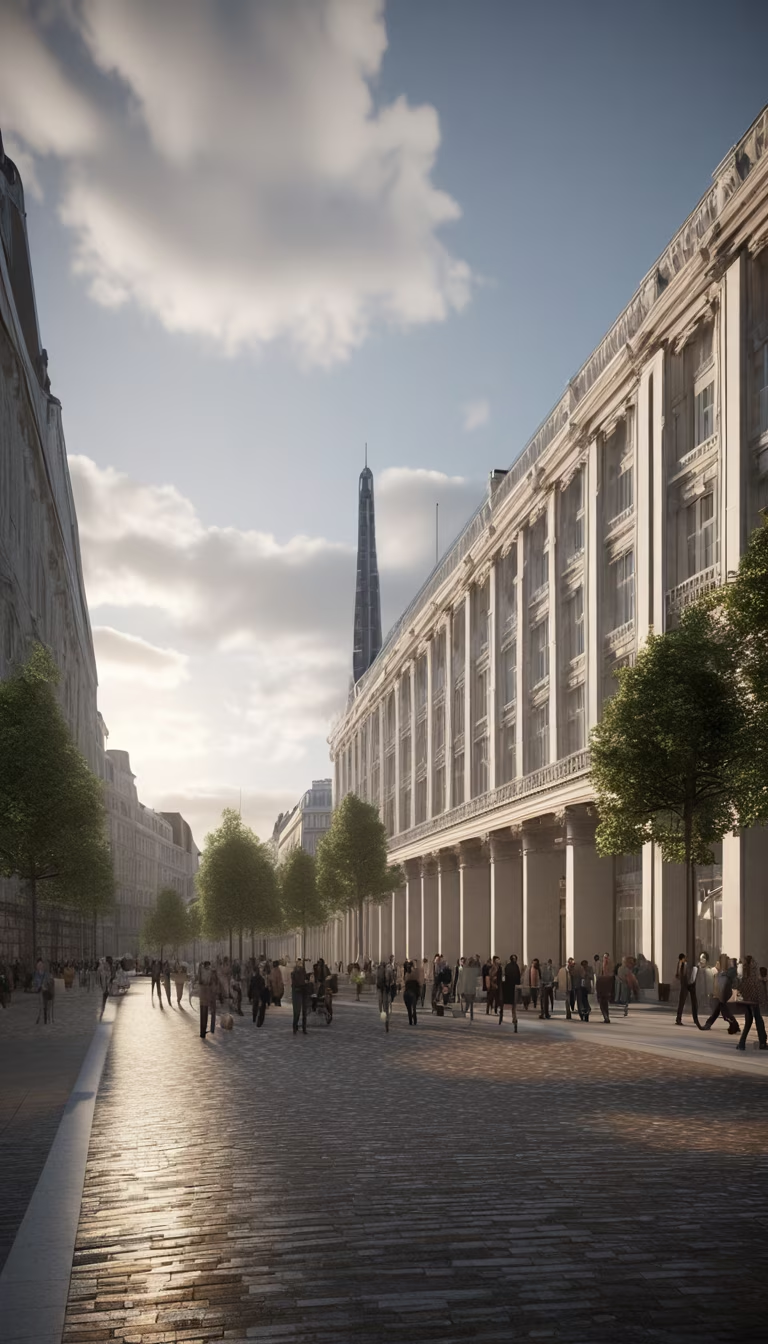




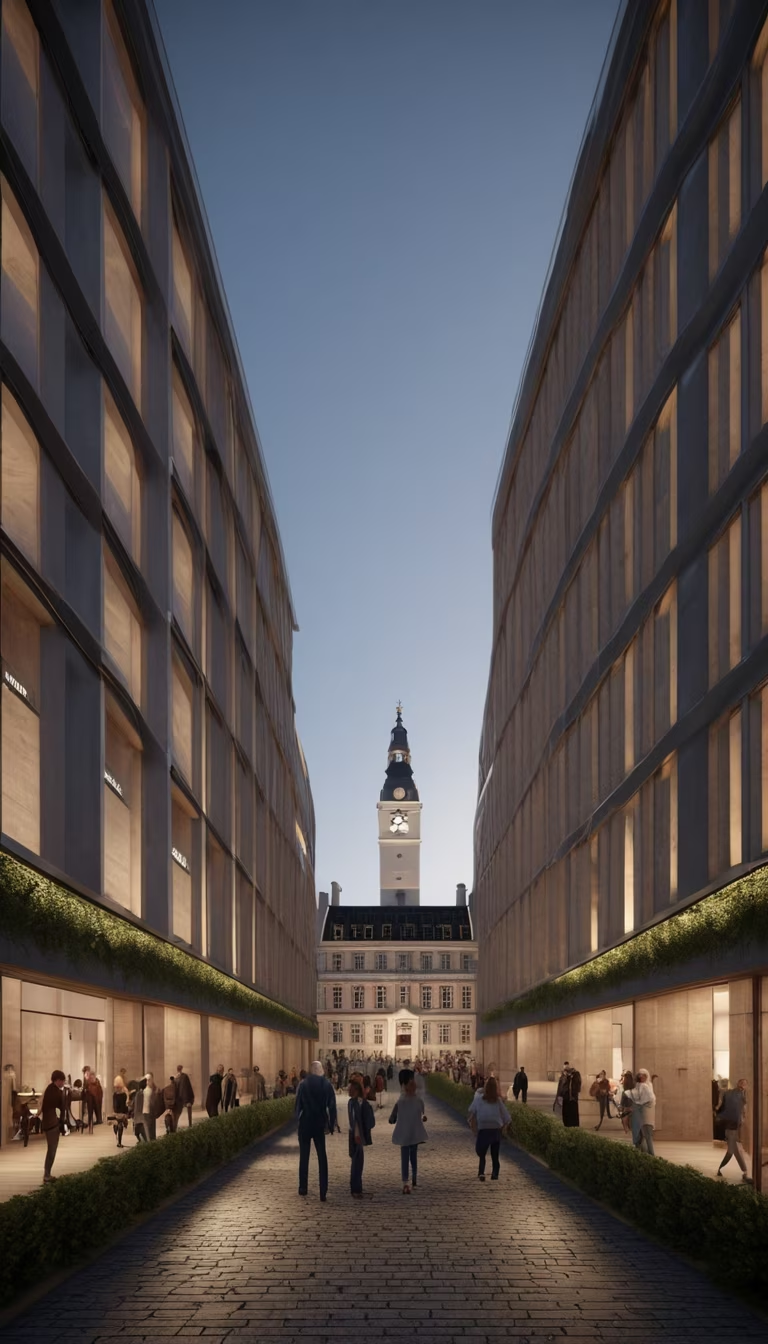
Prompt: An aviation academy with a distinctive architectural design that appears to be designed by Zaha Hadid, with a building area of twenty thousand square meters, one runway for aircraft, hangars for small training aircraft, and a skydiving arena.
Style: 3D Model
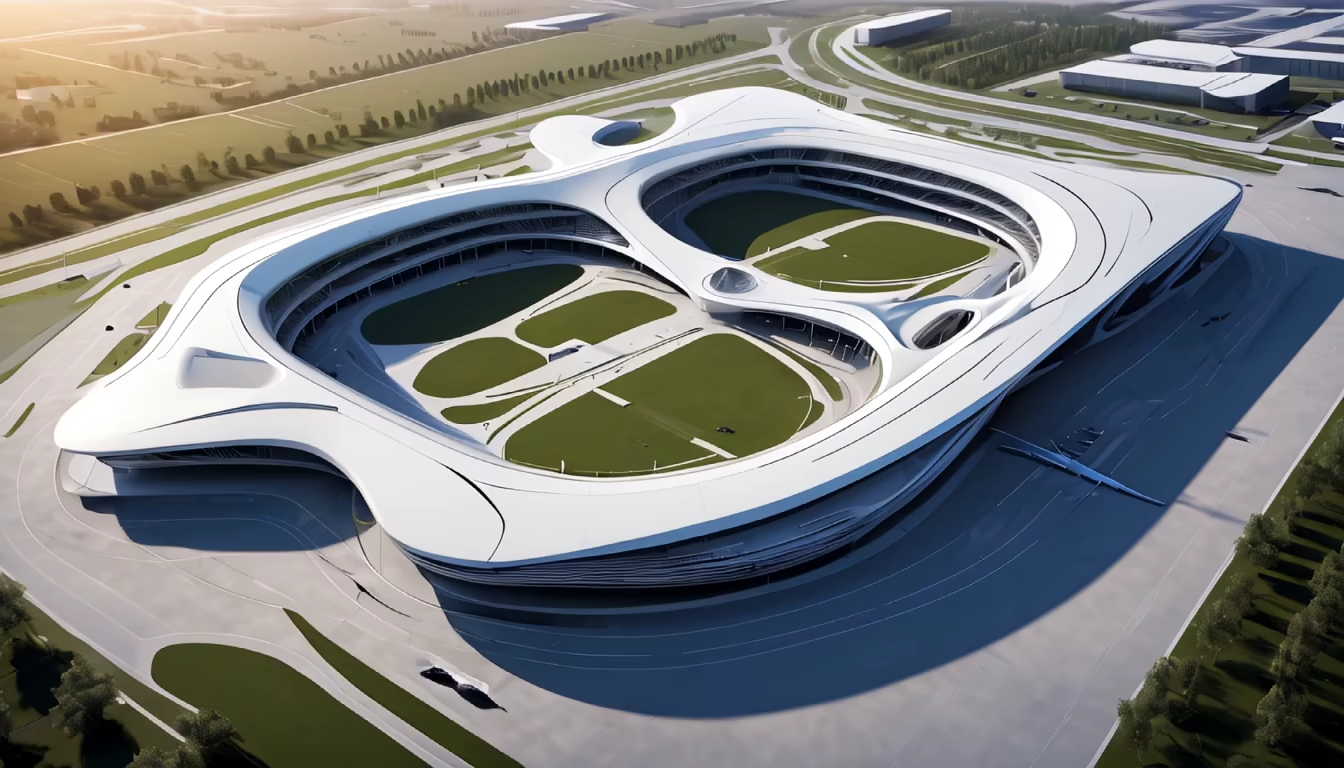
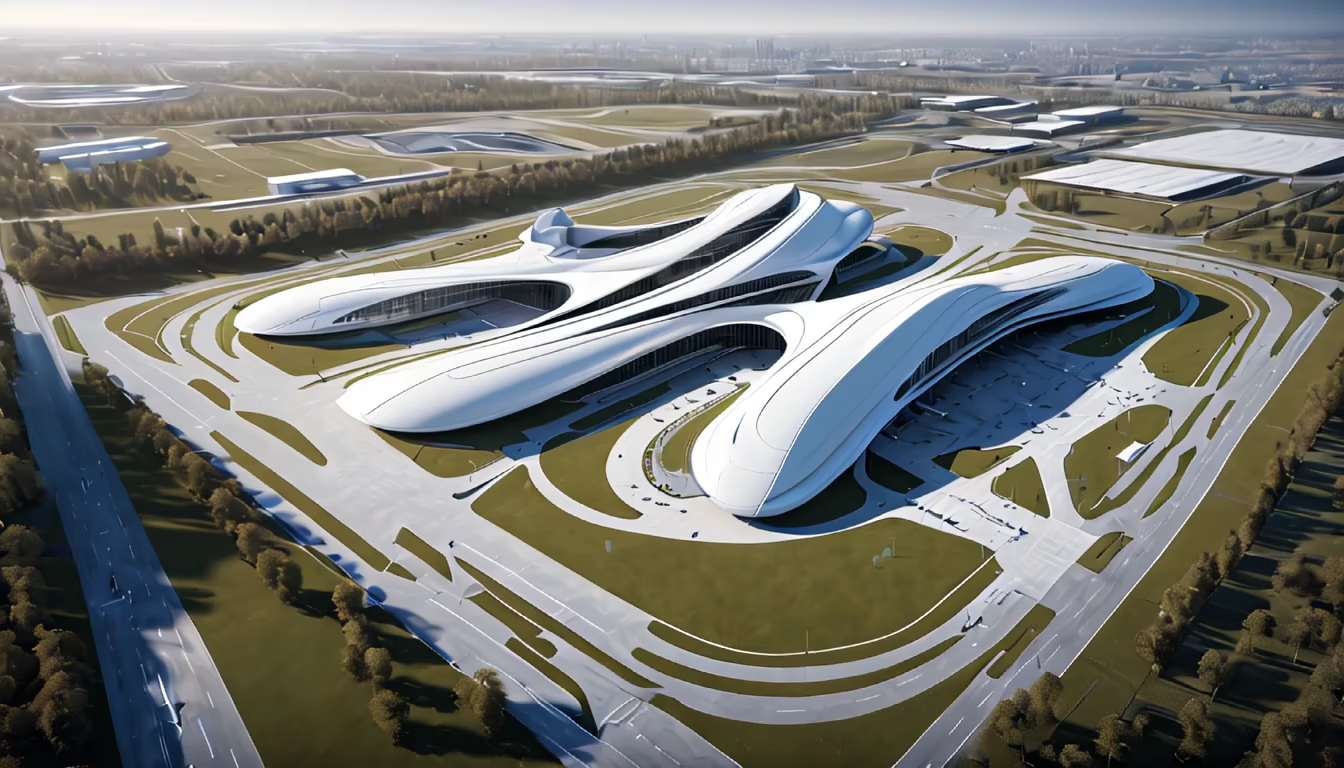
Prompt: An aviation academy with a distinctive architectural design that appears to be designed by Zaha Hadid, with a building area of twenty thousand square meters, one runway for aircraft, hangars for small training aircraft, and a skydiving arena.
Style: 3D Model




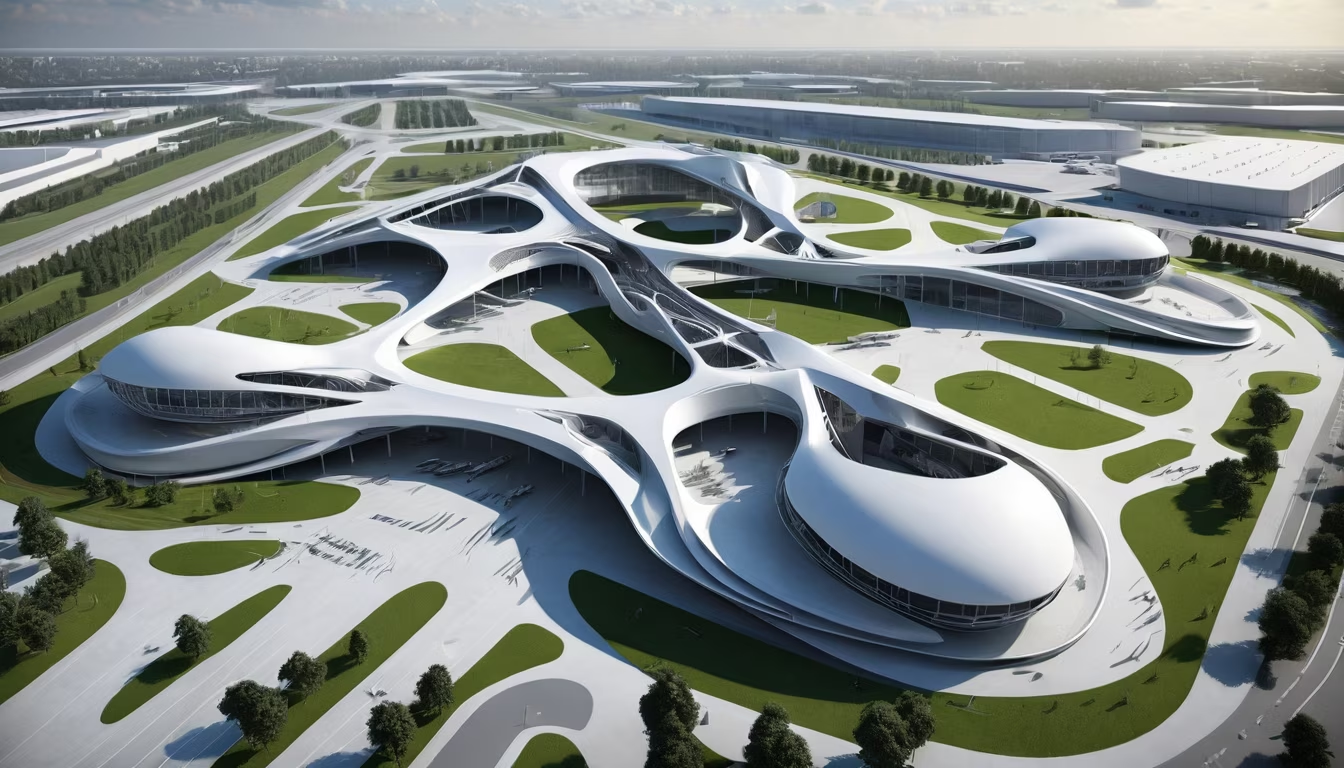







Prompt: A minimalist house inserted in a context of historic houses being restored, respecting their design, is a harmonious fusion of old and new. The minimalist home, with its clean lines and streamlined design, contrasts but at the same time complements the historic homes around it. Respecting the template of historic houses, the minimalist house does not overlap, but integrates into the existing urban landscape. It's a way to celebrate history and tradition while embracing modernity and innovation.
Negative: Blurred, defomed, watercolor, drawing
Style: 3D Model
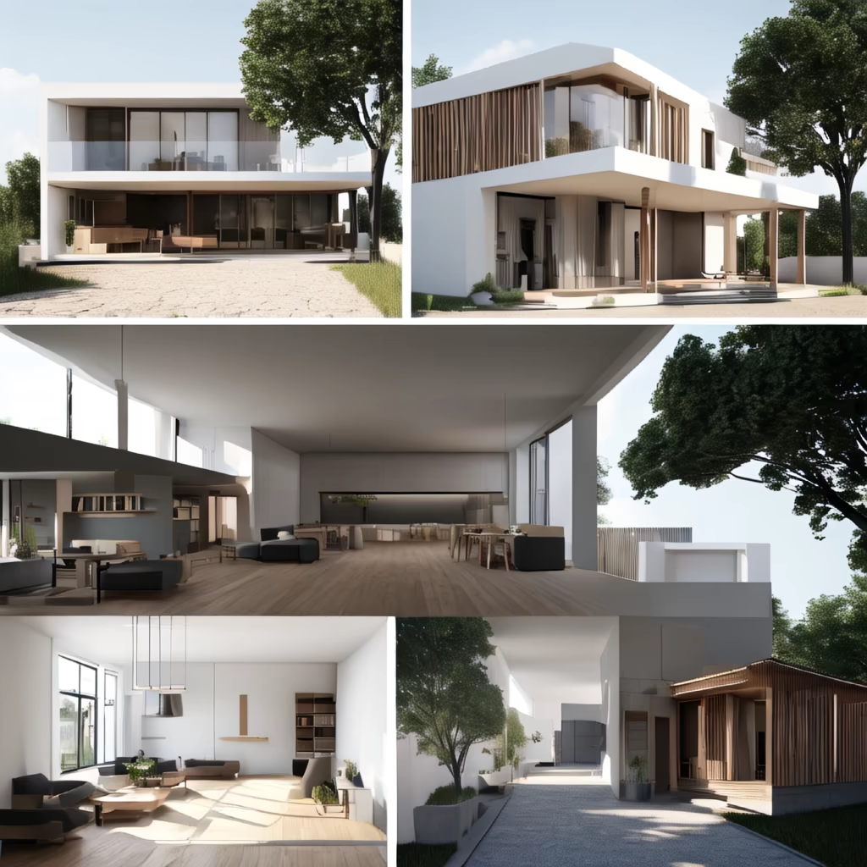

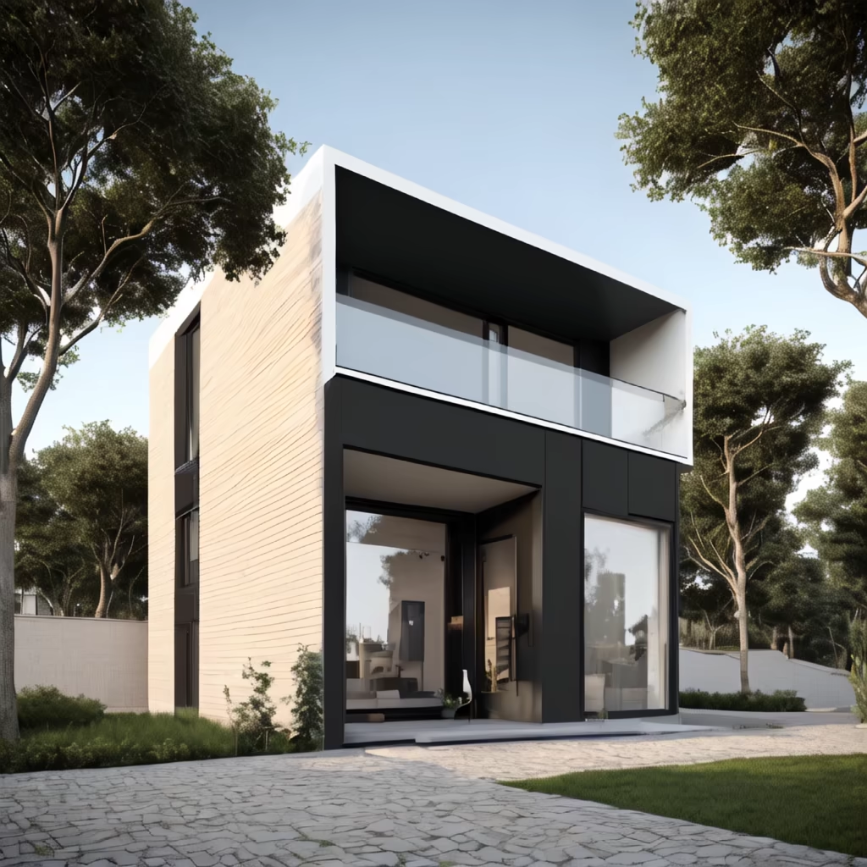
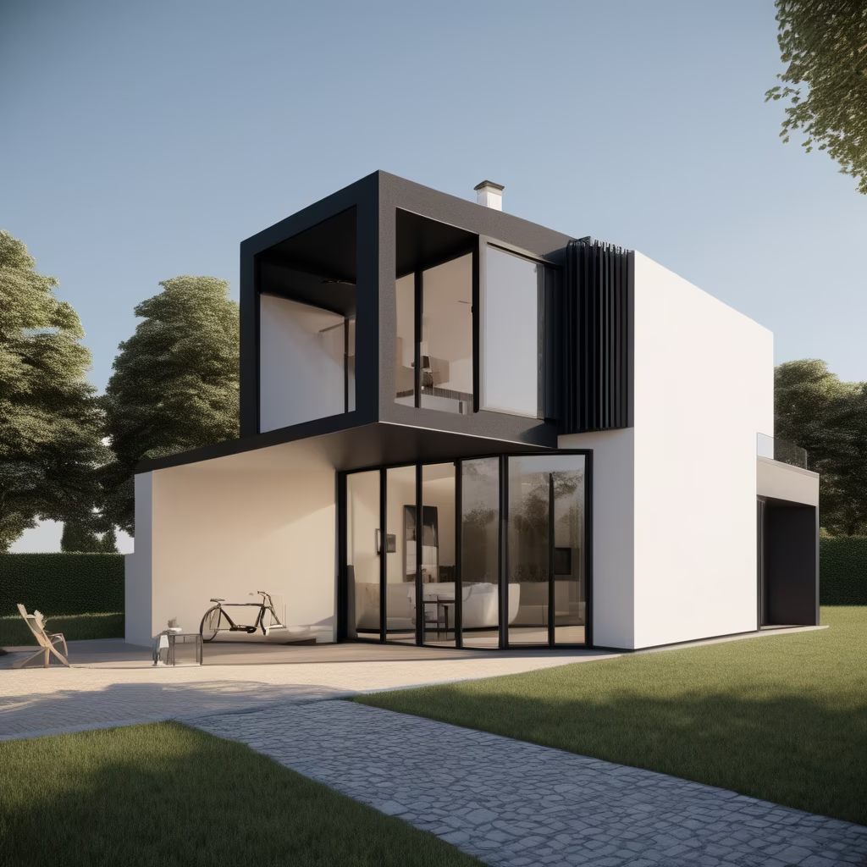



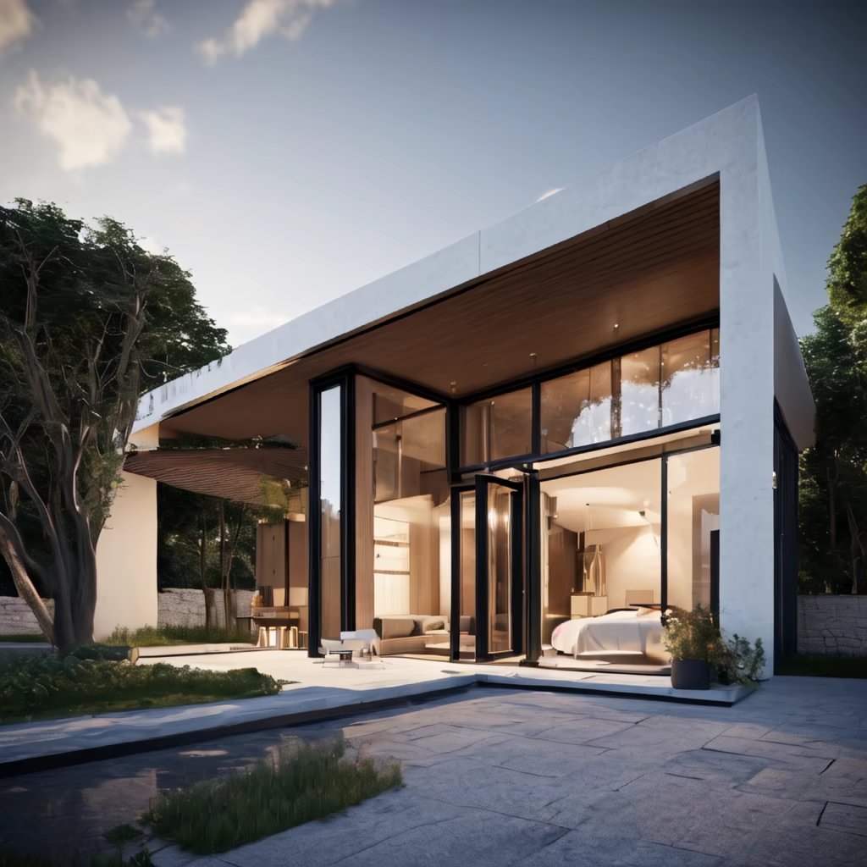



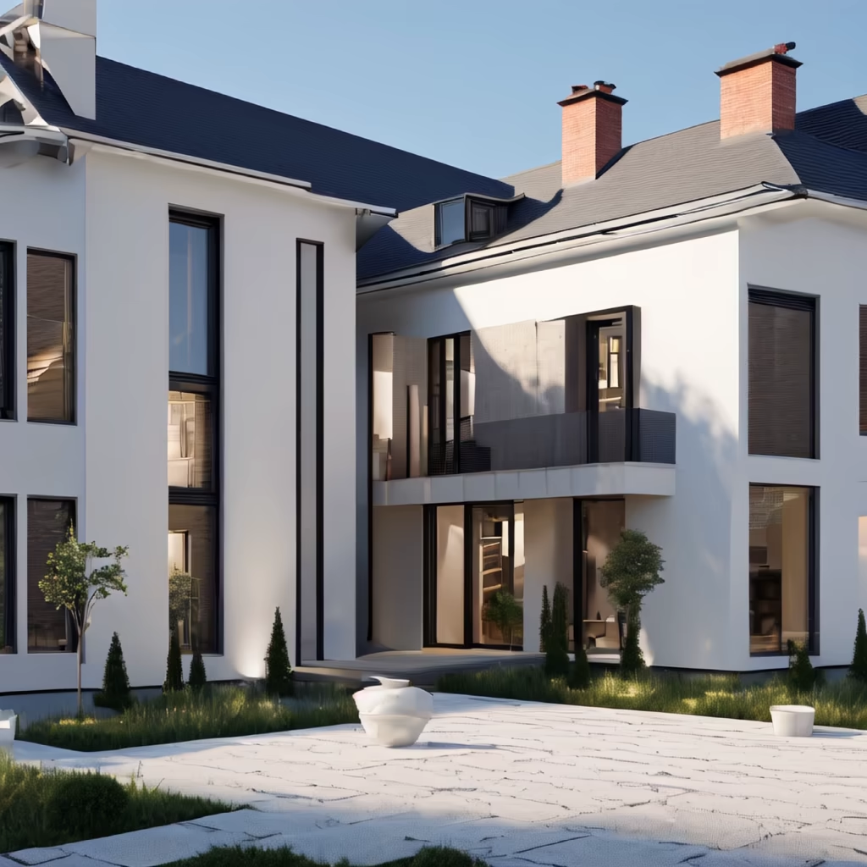


Prompt: A 3d render of a square made by Henning larssen architects, Camera at street level, people walking, festive atmosphere and street market
Negative: blurred, deformed, watercolor, drawing, deformation,ungly, Irregular








Prompt: A small cube house in the style of KAZUYO SEJIMA, light, thin, and transparent. The house is divided into three floors, with glass embedded in the southeast corner. There is an entrance on the south and north facades, and high balconies on the second and third floors of the north facades.
Style: 3D Model
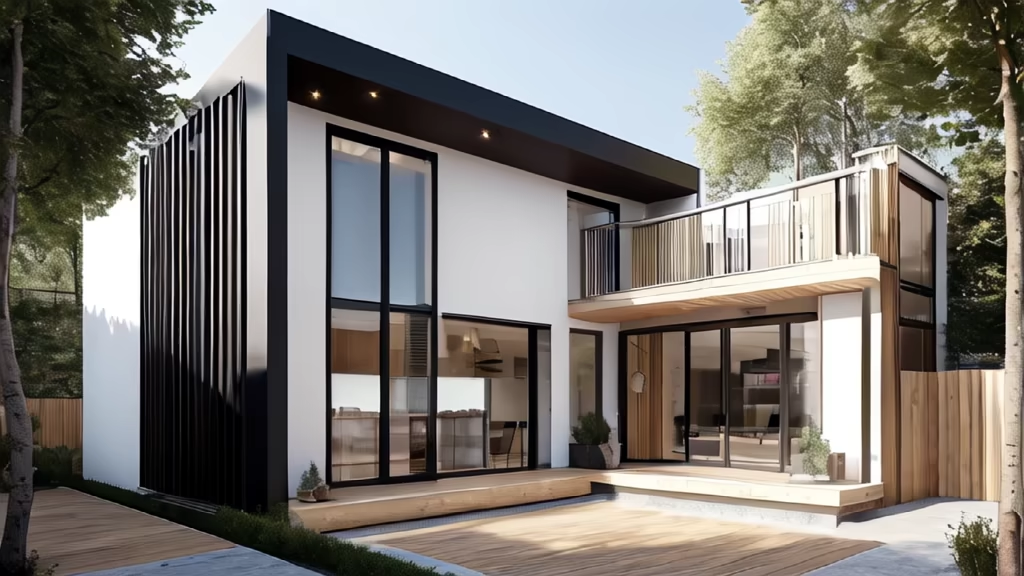
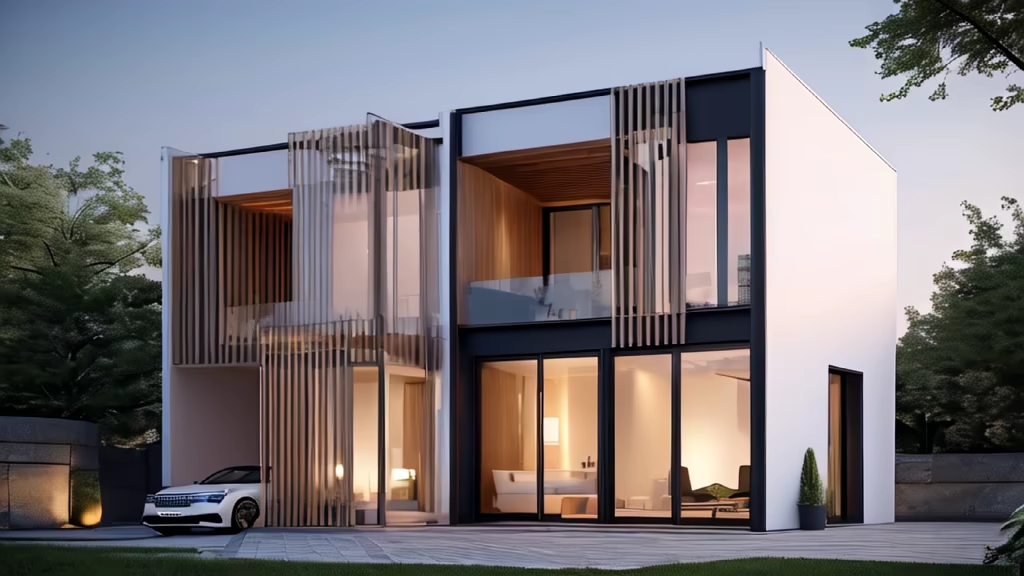
Prompt: A small cube house in the style of KAZUYO SEJIMA, light, thin, and transparent. The house is divided into three floors, with glass embedded in the southeast corner. There is an entrance on the south and north facades, and high balconies on the second and third floors of the north facades.
Style: 3D Model
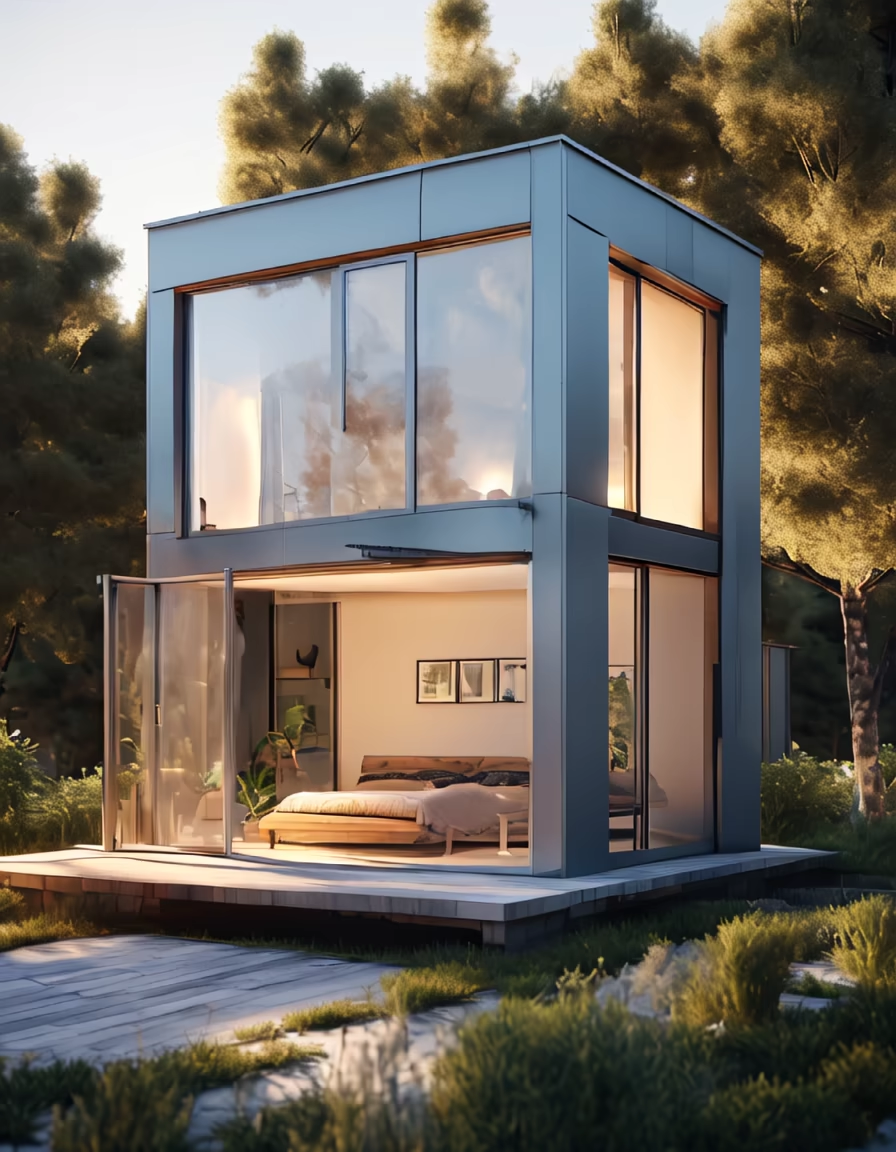
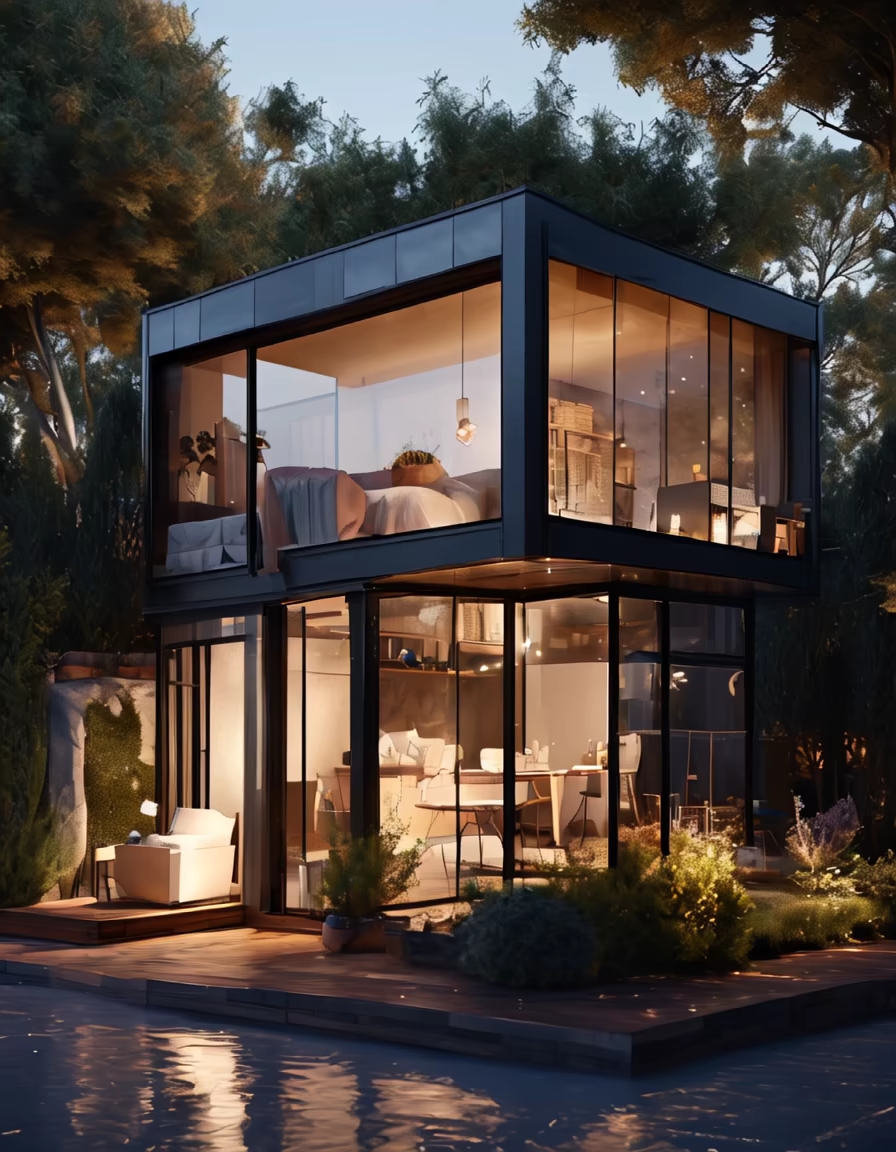
Prompt: A three storeys cube small residence in the style of Kazuyo Sejima, light, thin, and transparent, made of plain concrete, with glass embedded in the southeast corner. There are entrances on the south and north facades, and high balconies on the second and third floors of the north facades.
Style: 3D Model


Prompt: A three storeys cube small residence in the style of Kazuyo Sejima, light, thin, and transparent, made of plain concrete, with glass embedded in the southeast corner. There are entrances on the south and north facades, and high balconies on the second and third floors of the north facades.
Style: 3D Model


Prompt: Visualize a cityscape from a bird’s eye view, showcasing the city’s architectural diversity and urban layout. The image should capture the city’s sprawling expanse, the variety of buildings, and the intricate network of streets. Use a high-resolution 16k camera with a 16:9 aspect ratio, a raw style, and a quality setting of 2 to capture this panoramic view. –ar 16:9 –v 5.2 –style raw –q 2 –s 750
Style: 3D Model


Prompt: A 200-square-meter Chinese-style cultural exhibition hall. The wall materials are KT board and canvas, which are used as exhibition boards. The lighting atmosphere of the exhibition hall highlights the layers. There is a shield when you first enter.
Style: 3D Model




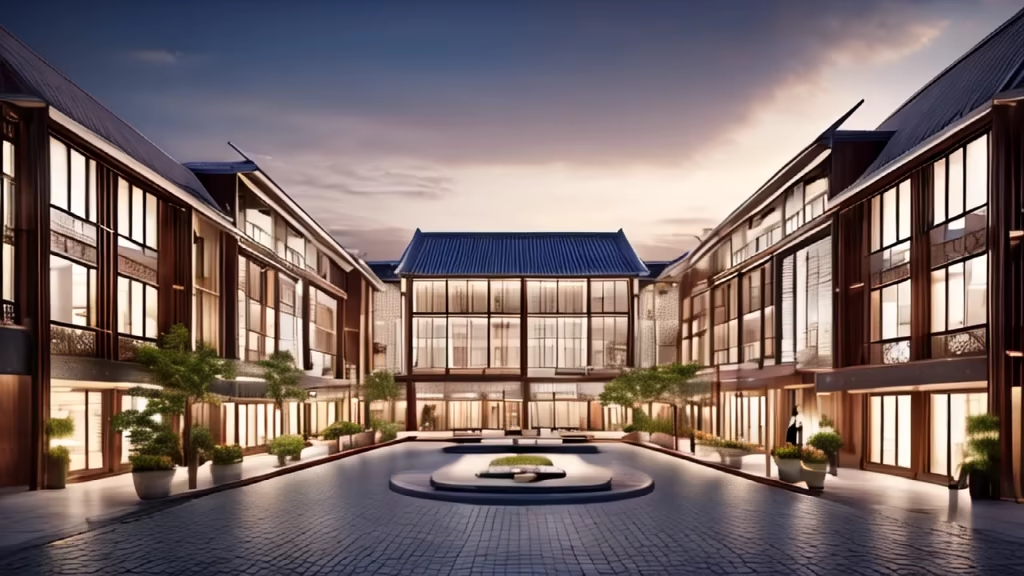
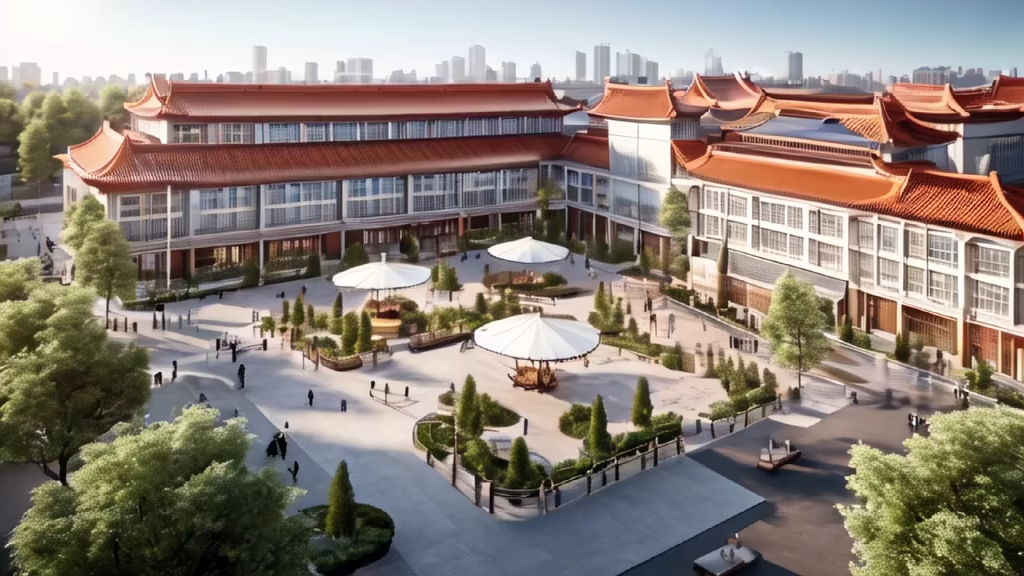
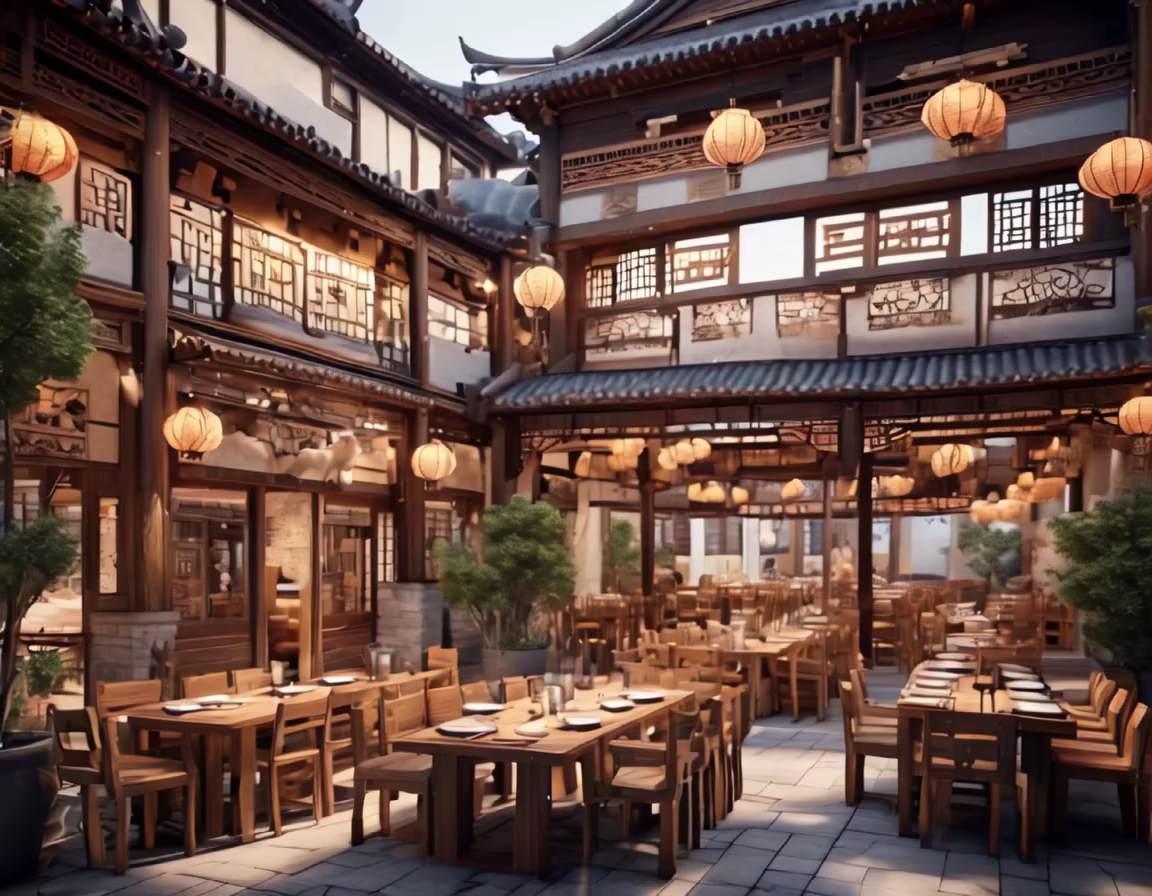
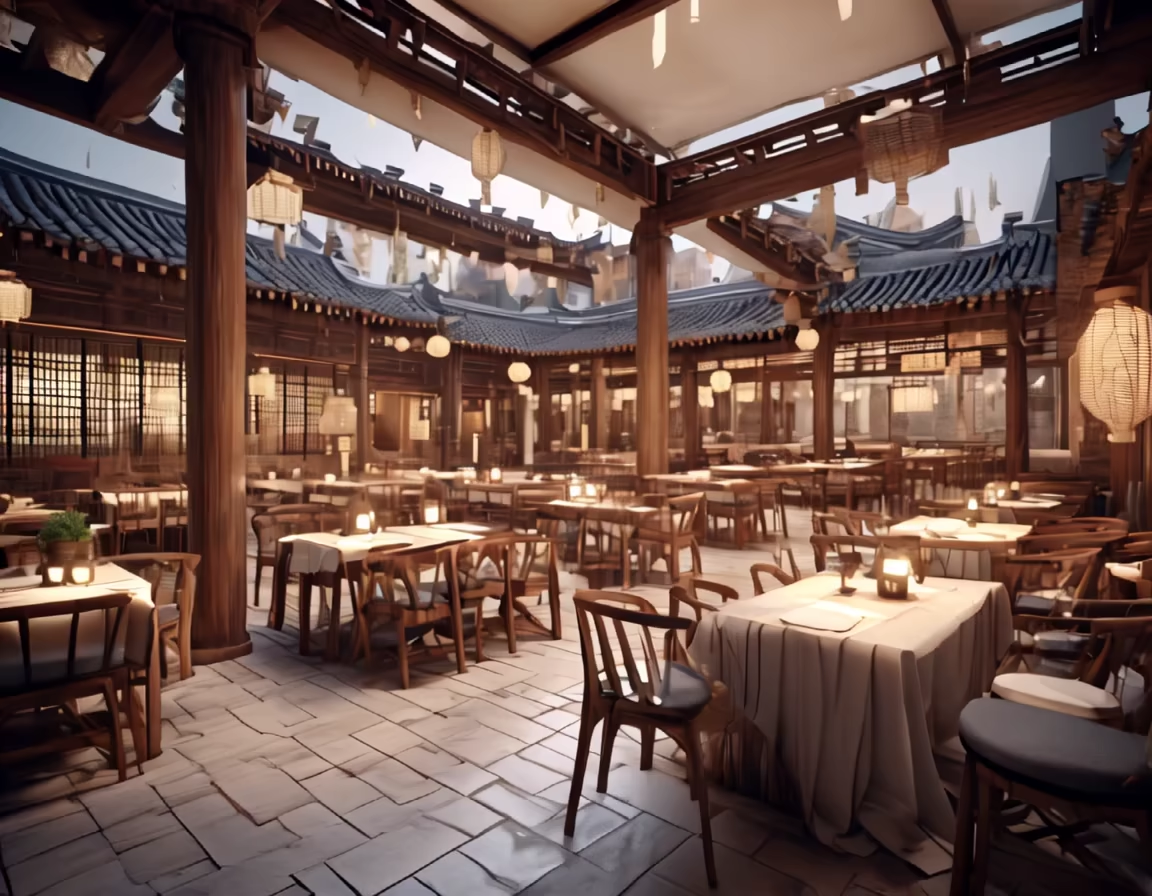
Prompt: LARGE ground floor HALL OF A FUTURISTIC HI-TECH SHOPPING CENTER IN THE YEAR 2500 AD. The hall is white and the shopping mall has 20 floors and a large garden in the center. we see a lot of lights and holographic screens.
Style: 3D Model




Prompt: A contemporary house, insert Urban Context, between two neoclassical buildings, minimalist with a design inspired by Aires Mateus,
Negative: Blurred, deformed, watercolor, drawing
Style: 3D Model

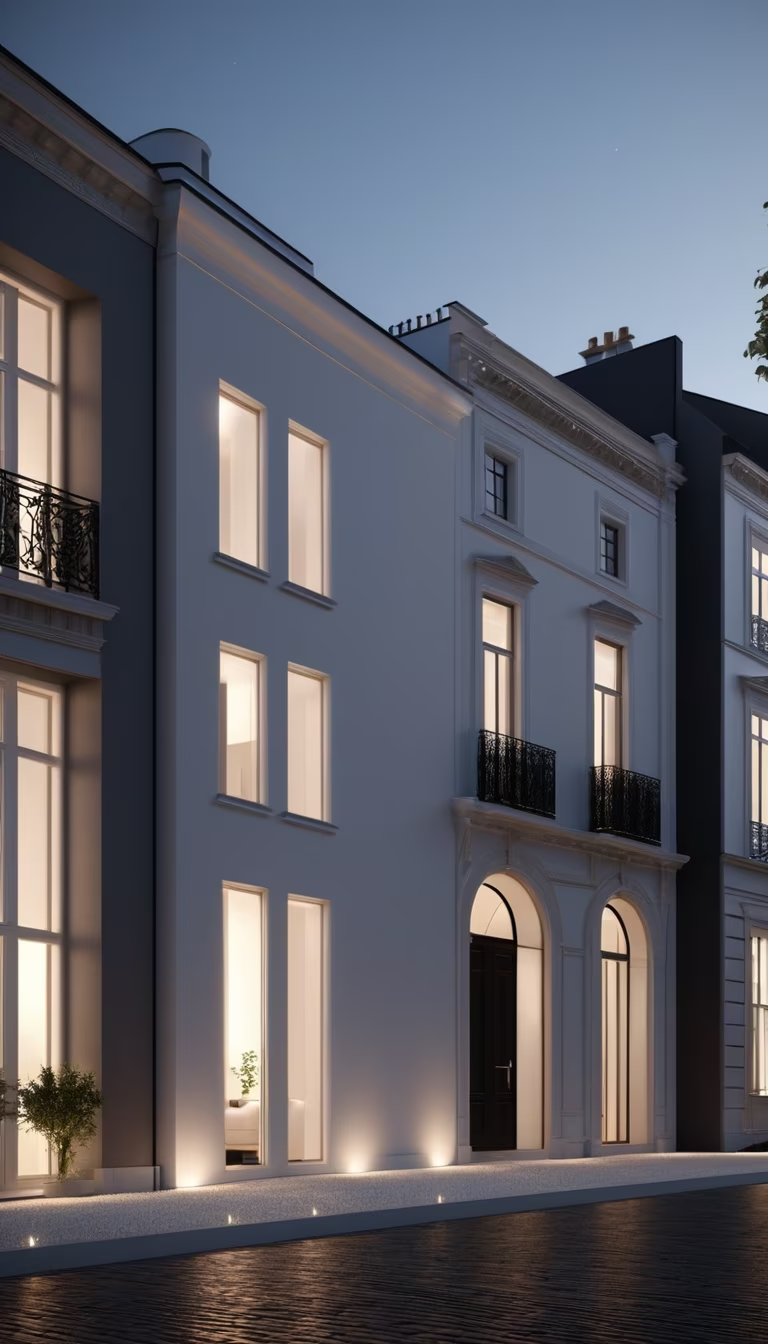






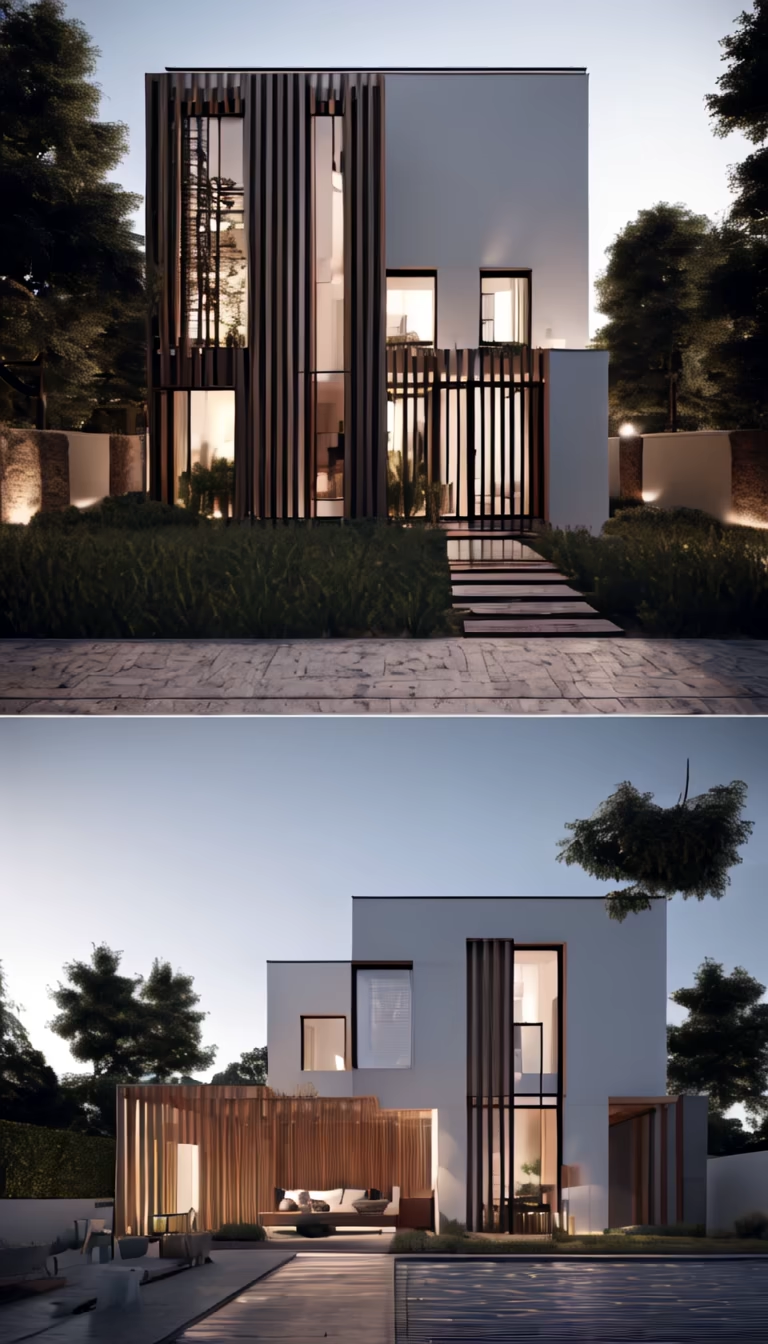
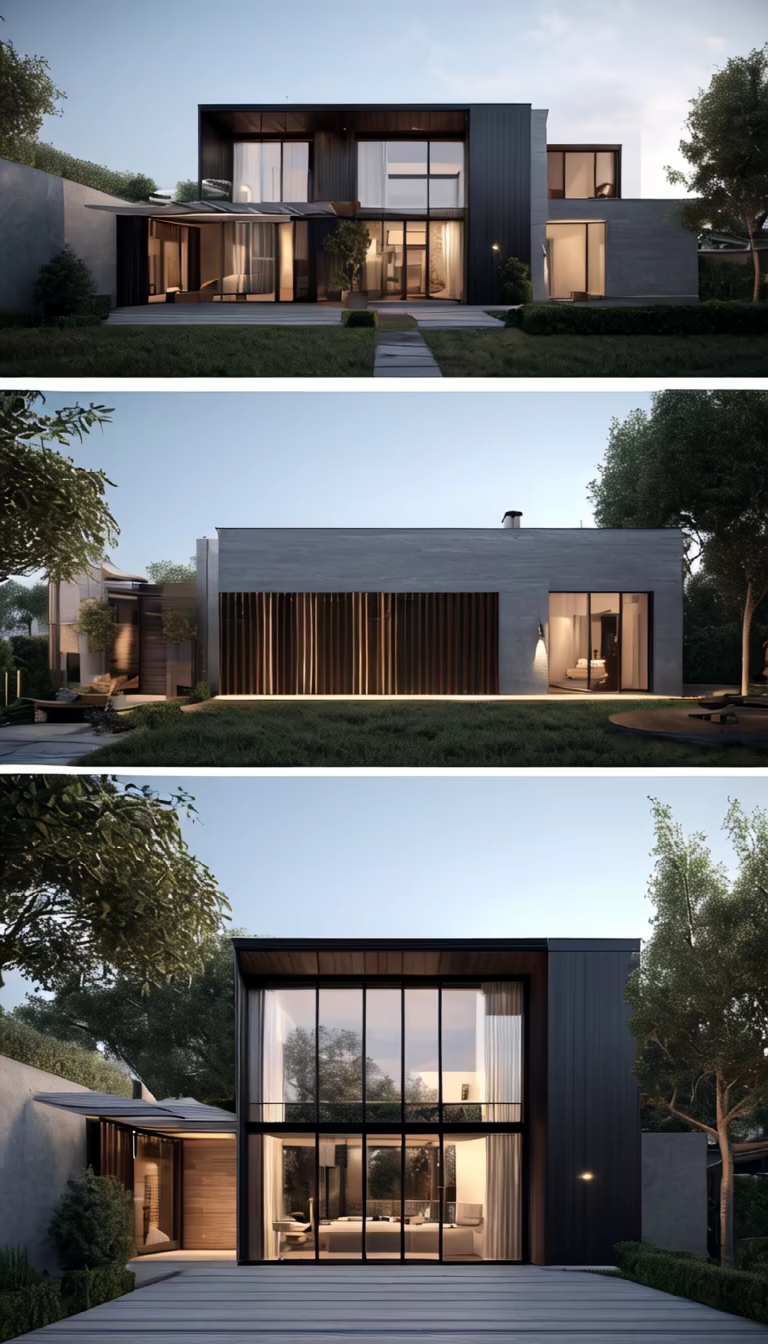
Prompt: Modern architecture, wide angle shot, square building, glass material, street, front view, close shot, blue background, natural light, masterpiece, high quality, V-ray rendering, best rendering, panoramic, technological sense, high quality, office building, 4k , photography, installation art, aerial view, architecture
Style: 3D Model


Prompt: Bustling futuristic cityscapes with floating skyscrapers and levitating cars hurtling between them. There is a huge open-air market in the city center, BTC,ETH, selling all kinds of bizarre digital goods. The overall tone is relaxed and whimsical, Justin Mahler
Style: 3D Model


Prompt: A 3d render of a square made by jean gehl urban design , Camera at street level, people walking, festive atmosphere and street market
Negative: blurred, deformed, watercolor, drawing, deformation,ungly, Irregular




Prompt: A contemporary house, insert Urban Content, between two neoclassical buildings, minimalist with a design inspired by Aires Mateus,
Style: 3D Model


Prompt: A contemporary house, insert Urban Content, between two neoclassical buildings, minimalist with a design inspired by Aires Mateus,
Negative: Drawing, watercolor, blurred, deformed
Style: 3D Model






Prompt: A 3d render of a square, cobacabana context, made by jean gehl urban design , Camera at street level, people walking, festive atmosphere and street market
Negative: blurred, deformed, watercolor, drawing, deformation,ungly, Irregular




Prompt: A large aviation academy with an interesting architectural design with a short runway for aircraft and containing three aircraft hangars , Islamic architect
Style: 3D Model
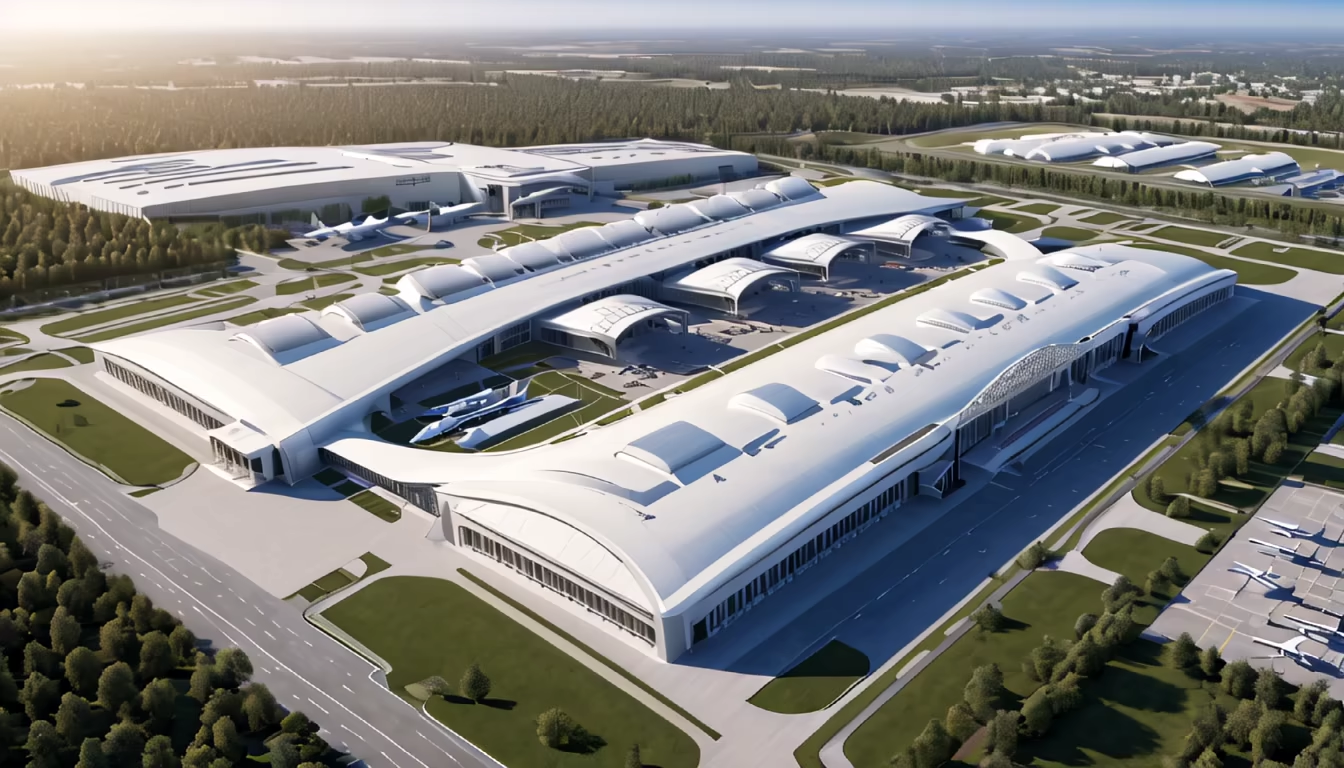
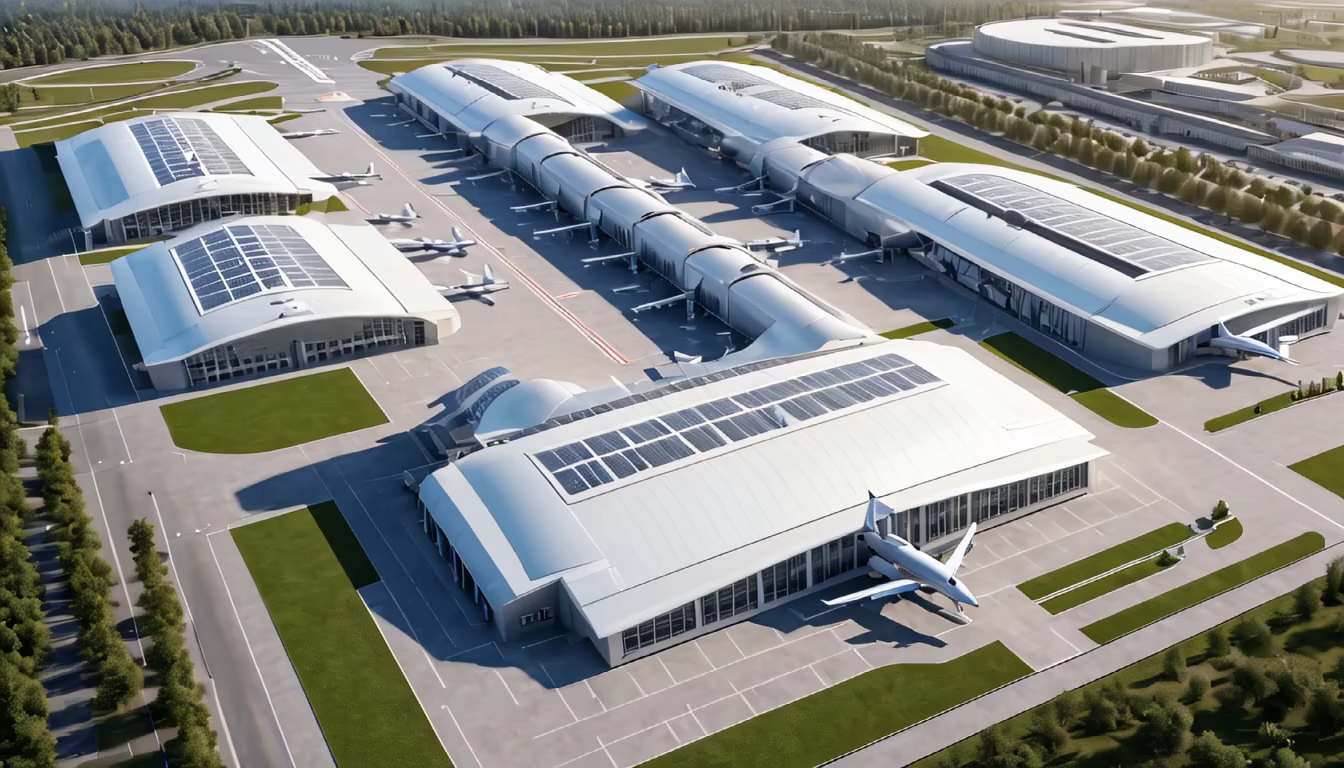
Prompt: A 3d render of a square made by Henning larssen architects
Negative: blurred, deformed, watercolor, drawing, deformation,ungly, Irregular



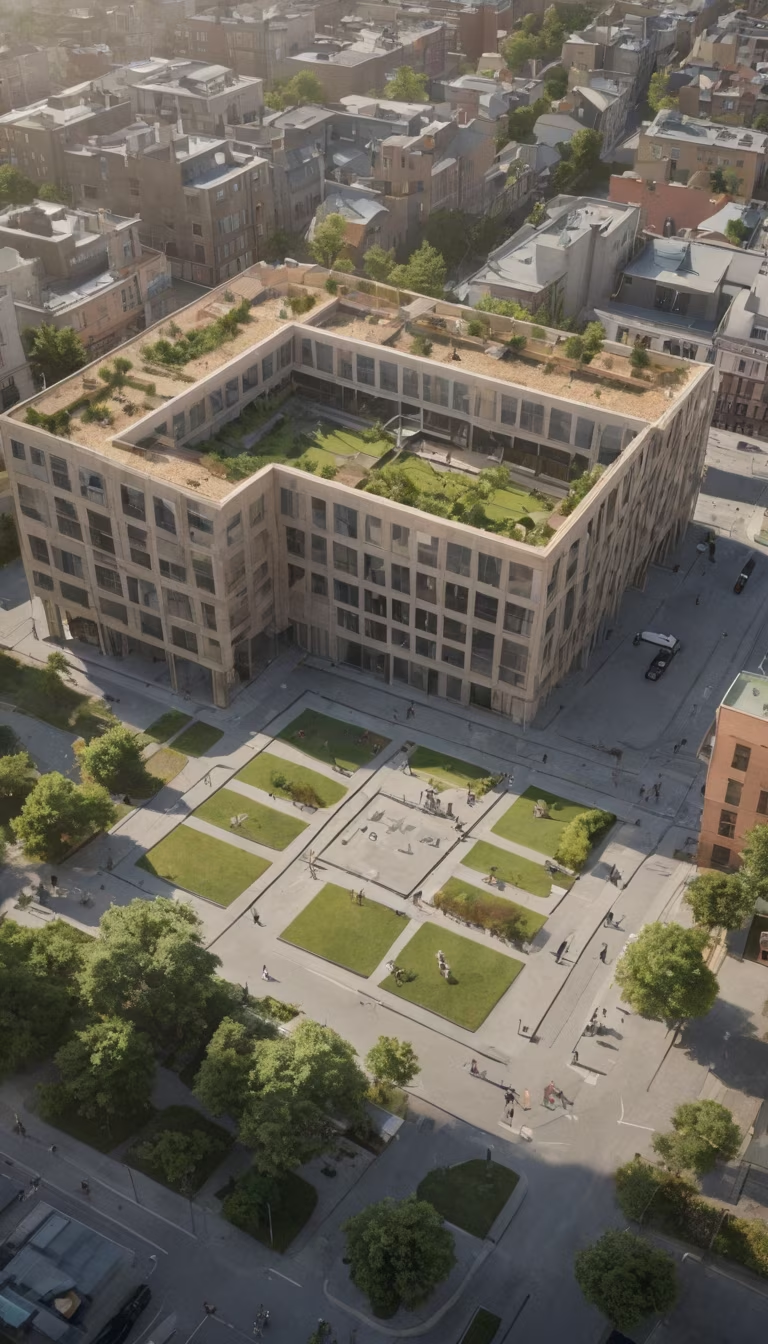






Prompt: huge old warehouse in the actual architectural style of China in the 19th century was transformed into an exhibition hall, full of industrial heritage displayed inside, A modern building with clean lines and minimalistic design.The exhibits are arranged in a grid-like pattern, with each section highlighting a different theme or topic.CONCIERZ design,8m high, The atmosphere is one of education and exploration, with interactive displays and hands-on activities. Style: Digital Illustration. The illustration will use a bright color palette and bold lines to convey the building's modernity and simplicity. The use of negative space will add depth and interest to the image.hyper realistic, 8K, intricate detail, hight resolution, rich colors, high quality, bright colors, ultrawide shot
Style: Photographic



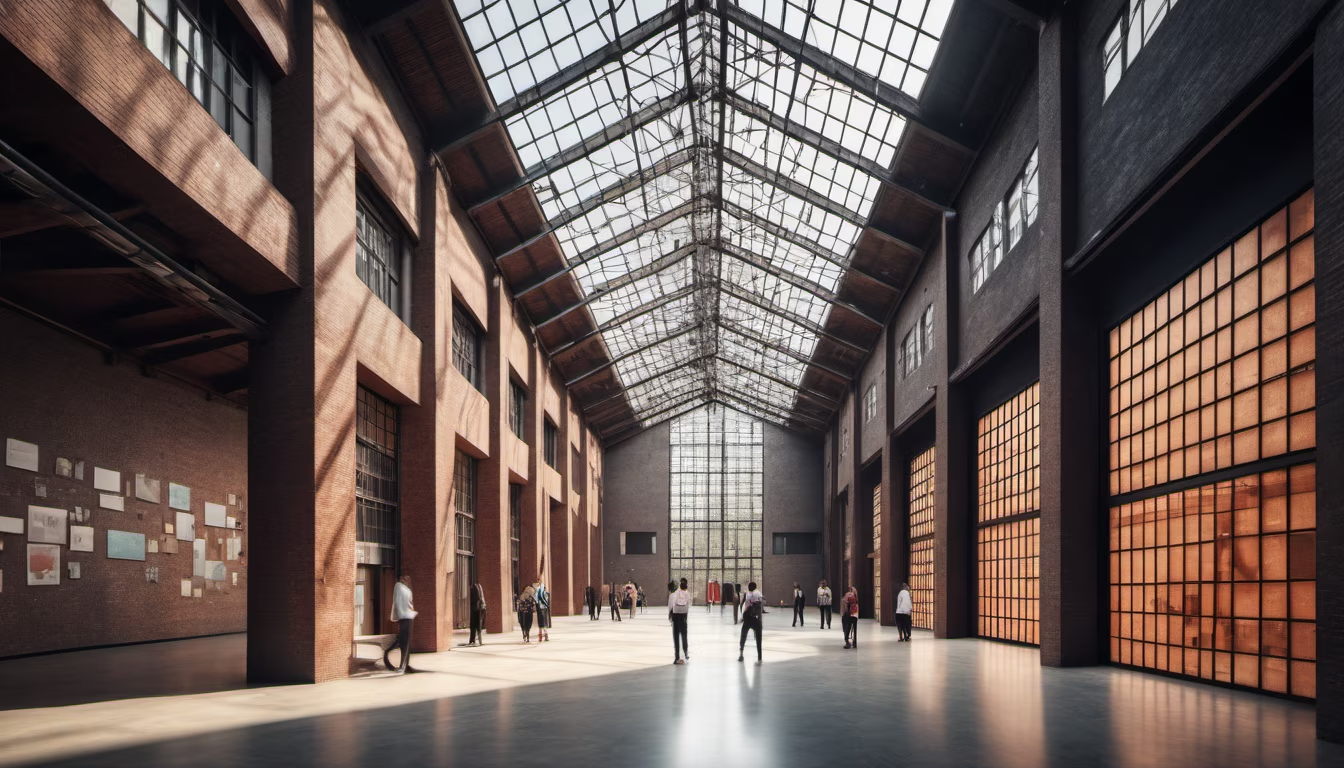
Prompt: create for me an image of the interior of the mucem of Marseille in 3d with a square architectural
Style: 3D Model


Prompt: The interior of a baroque church in Minas Gerais redesigned with Futuristic aspects, the decorations will be like clouds, the paintings will be interactive sculptures in gold, and a celestial aura.
Style: 3D Model


Prompt: master plan render 3d, street view m, design by Henning Larsen, Tele pueblo in the middle of the Amazon jungleThe pueblo is a concept of an isolated city, with low density,With a sensational technology offerIt combines the most modern, internet and energy , Architectural by Aires Mateus, bulding white
Negative: Blurred, deformed, watercolor, drawing, Blur, ungly












Prompt: A CGI Urban render, Render group, People walking, Magnificent buildings, glorious atmosphere, public space, Design By aires mateus architects, Urban design by jean gehl






Prompt: To create a post-war world where people do not have a stable place to live, and everyone lives collectively in underground shelters. The buildings on the ground were shattered by shells, but the world underneath was bright. The architectural style of the underground is technological and advanced, and people leave the ground to live underground. Negative: words
Style: 3D Model


Prompt: A 3d render of a square, contemporany buldings, made by jean gehl urban design , Camera at street level, people walking, festive atmosphere and street market
Negative: blurred, deformed, watercolor, drawing, deformation,ungly, Irregular




Prompt: Cross-section view of a skyscraper with windows. There's a lot of space in the building , there are also many people living in it. They can grow vegetables, work, exercise, and go shopping in the building, creating a small city in the building.
Style: 3D Model


Prompt: a large museum space with lighted towers and stairs, in the style of subtle ink application, suspended/hanging, dark white and white, calligraphy-inspired, functional design, use of paper, curved mirrors --ar 102:101 --style raw --v 5.2
Style: 3D Model
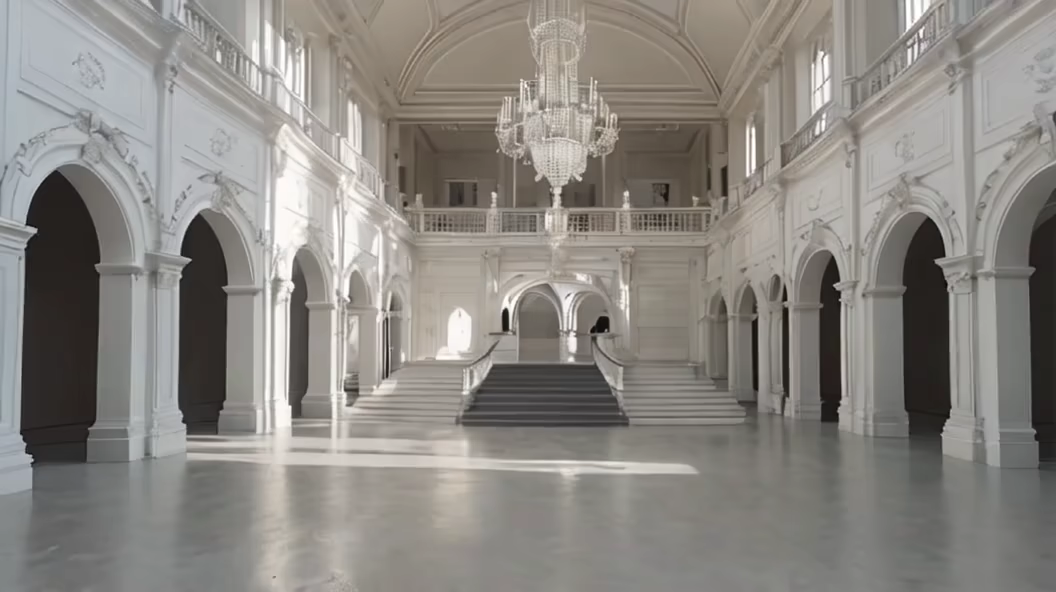
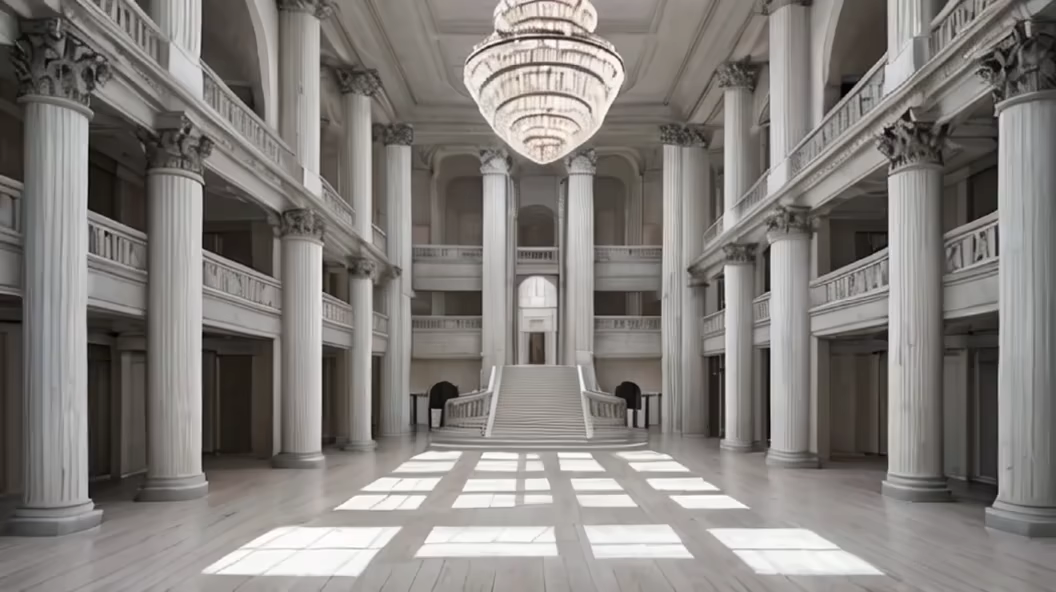


Prompt: interior desinging of reception with brutalism and futurism style
Negative: no curves , no dark shades
Style: 3D Model


Prompt: an unimaginable and incomprehensible digital art piece, transcending human perception and understanding. Envision a surreal amalgamation of all previous prompts, where colossal brutalist structures defy the laws of physics, blending seamlessly with subterranean cities and open-roofed liminal bathrooms adorned with abstract mosaic patterns. Introduce glitch-like distortions, fractured perspectives, and impossible geometries that challenge the very fabric of reality. Apply an avant-garde digital art style that distorts color, form, and texture, creating an image that appears as a profound error in the matrix. Convey a sense of disorientation, bewilderment, and the uncanny within this visual aberration that transcends human comprehension
Style: 3D Model


Prompt: Nike pop-up stores, by michael barabarian, for ikram, in the style of snow scenes, minimalistic surrealism, cubo-futurism, akos major, shaped canvas, dusan djukaric,live action,full details,32K canon
Negative: too dark
Style: 3D Model



