Prompt: \"Design an ultra-luxurious Michelin three-star restaurant with a Nordic theme. Each table is spaced 2 meters apart, and there are only 7 tables, with a ceiling height exceeding 30 meters.\"
Negative: more than 7 tables
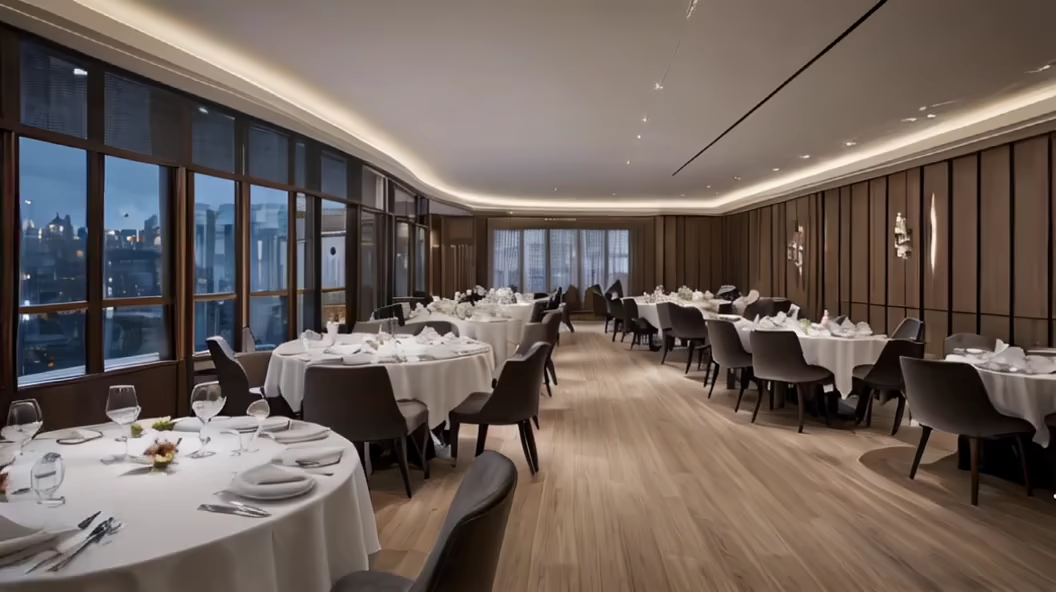
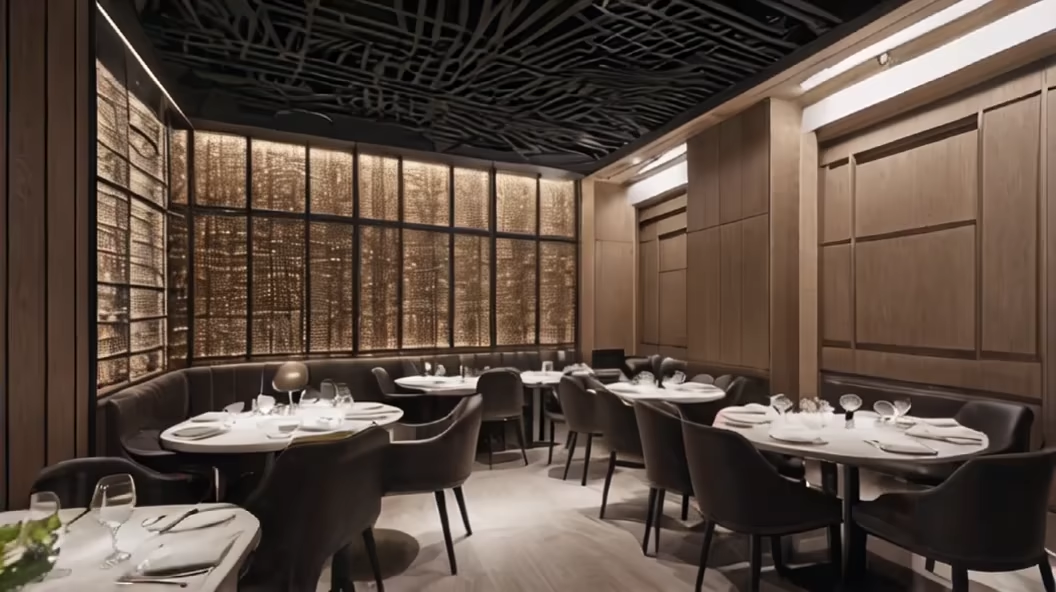
Prompt: \"Design an ultra-luxurious Michelin three-star restaurant with a Nordic theme. Each table is spaced 2 meters apart, and there are only 7 tables, with a ceiling height exceeding 30meters.\"
Negative: more than 20 guests
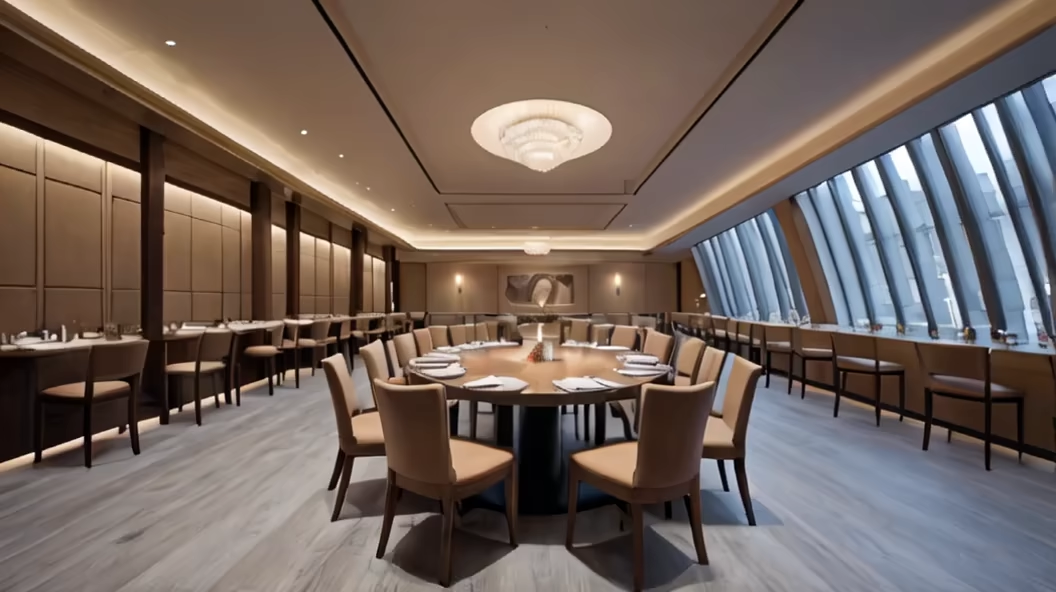
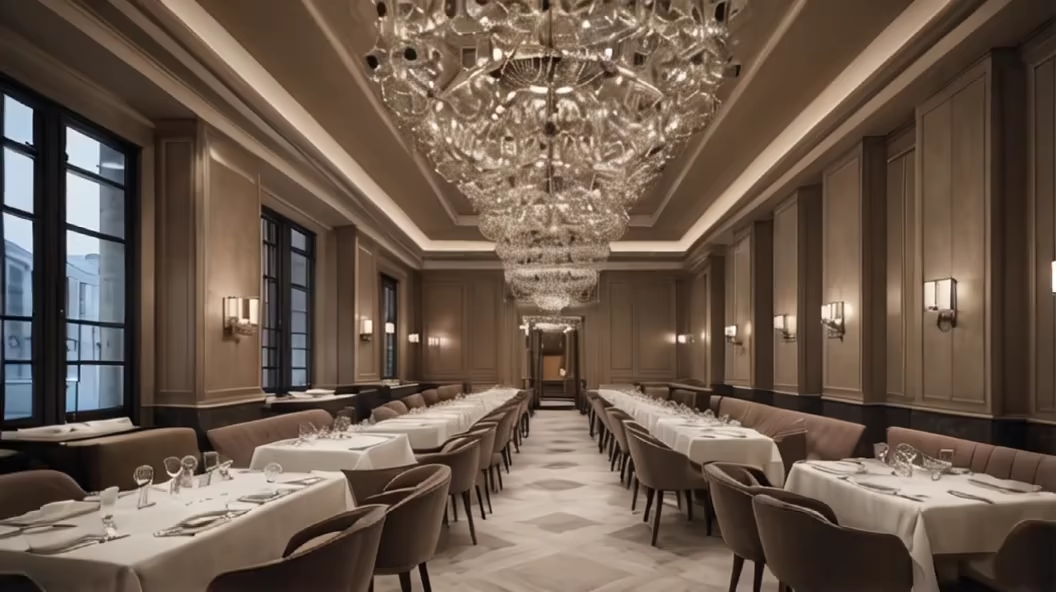
Prompt: \"Design an ultra-luxurious Michelin three-star restaurant with a Nordic theme. Each table is spaced 2 meters apart, and there are only 7 tables, with a ceiling height exceeding 20 meters.\"
Negative: more than 20 guests
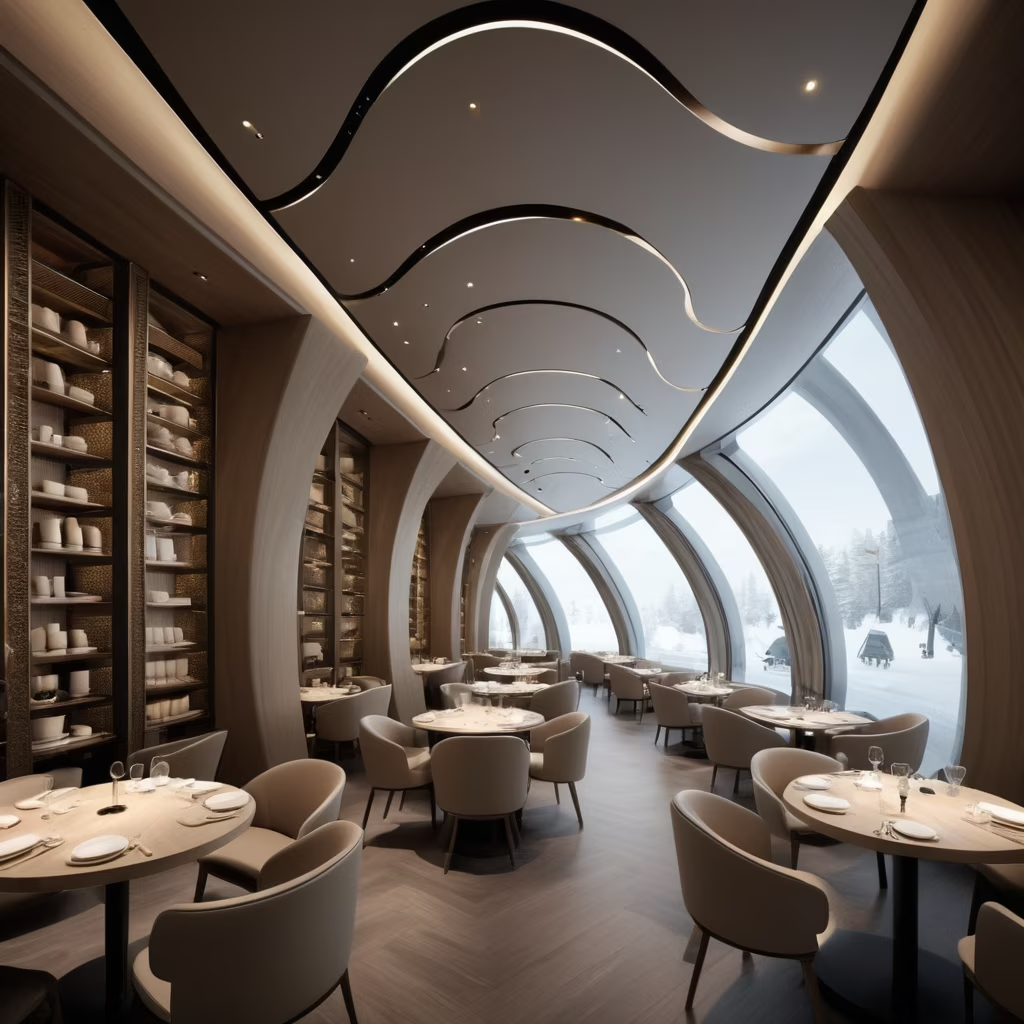





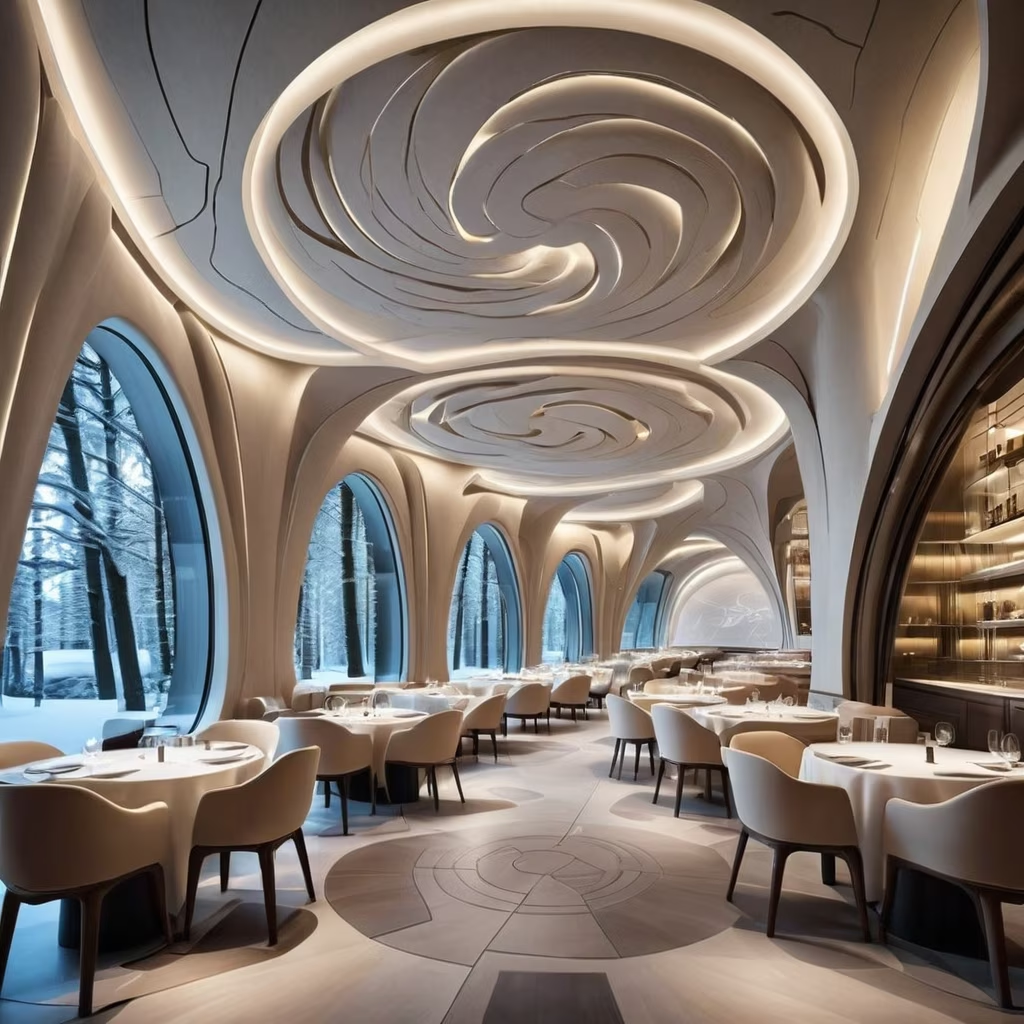





Prompt: \"Design an ultra-luxurious Michelin three-star restaurant with a Nordic theme. Each table is spaced 2 meters apart, and there are only 7 tables, with a ceiling height exceeding 20 meters.\"
Negative: more than 20 guests
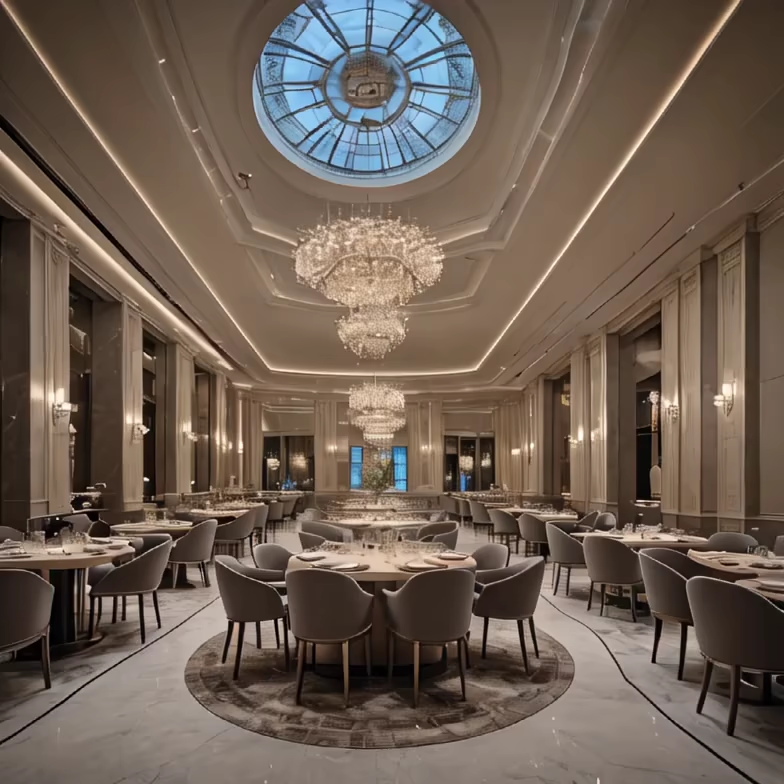
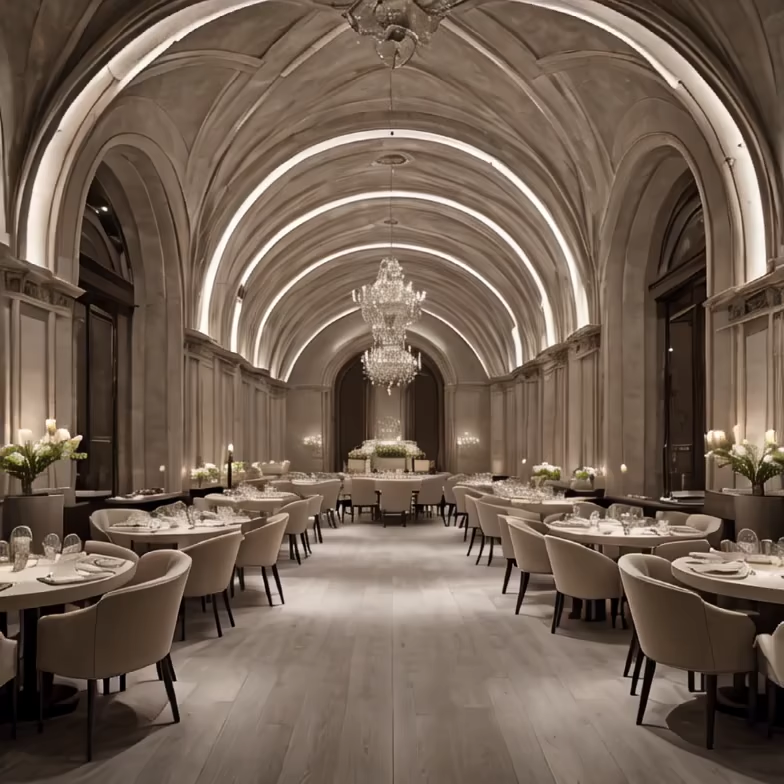
Prompt: \"Design an ultra-luxurious Michelin three-star restaurant with a Nordic theme. Each table is spaced 2 meters apart, and there are only 7 tables.\"
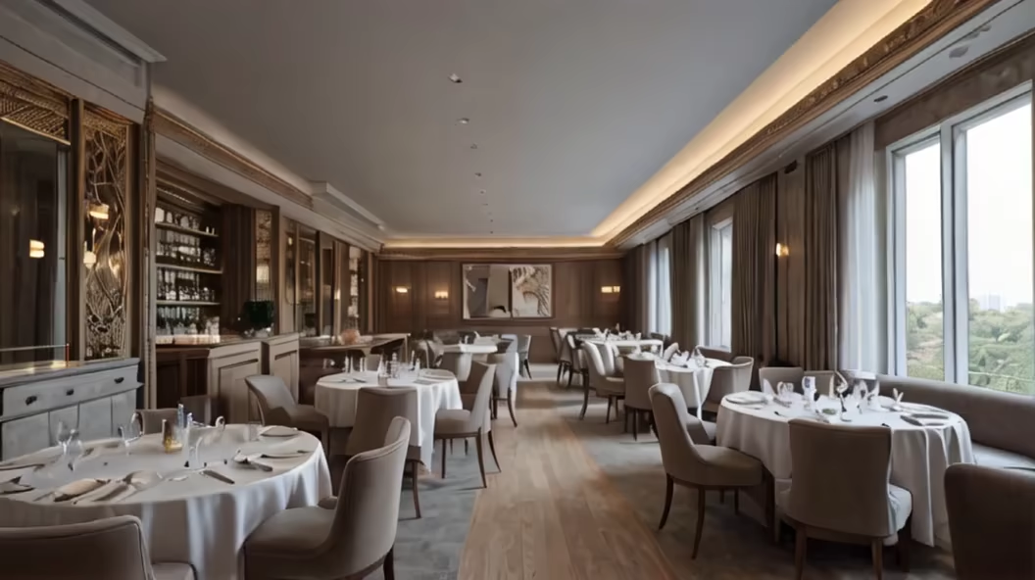
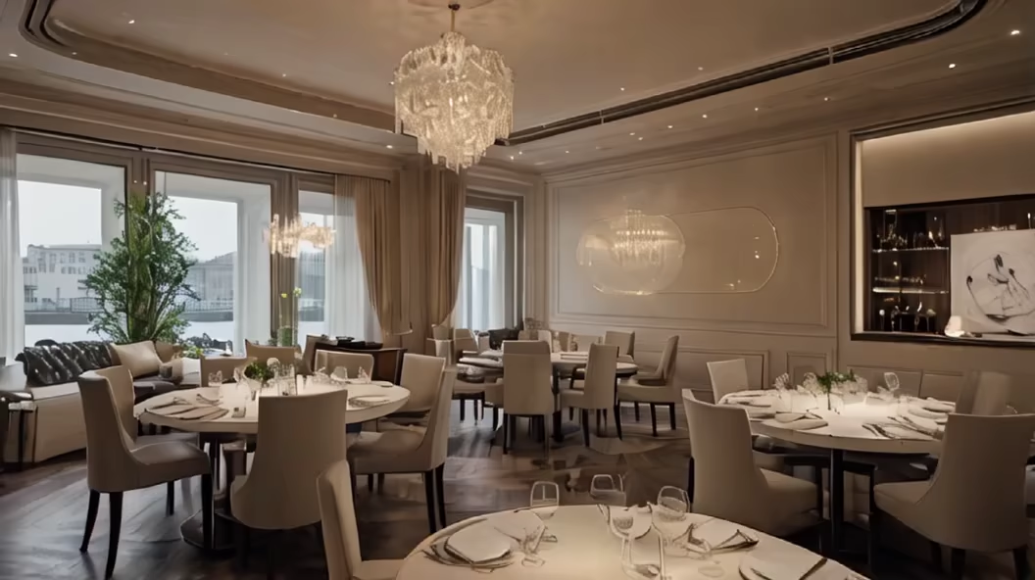
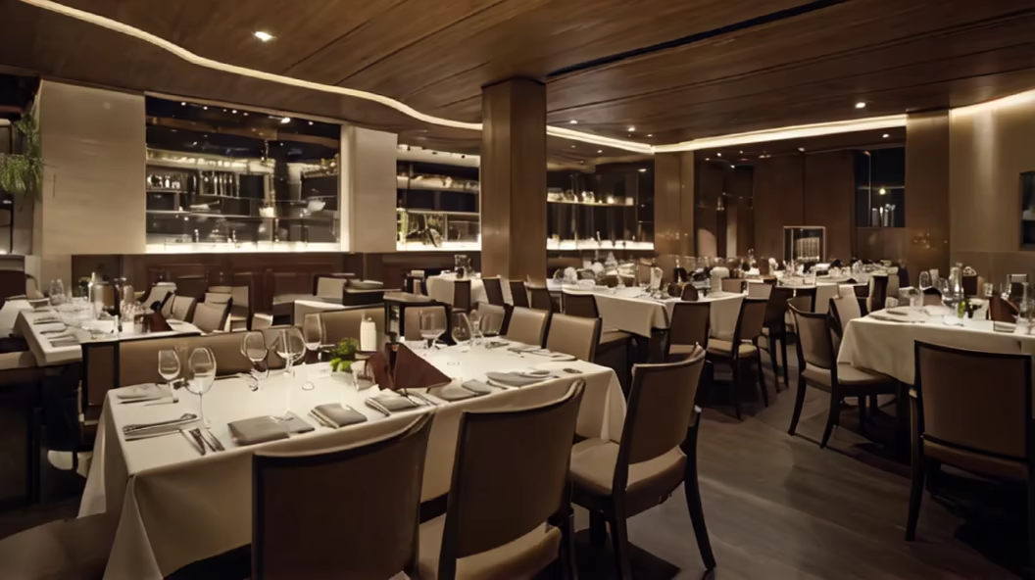
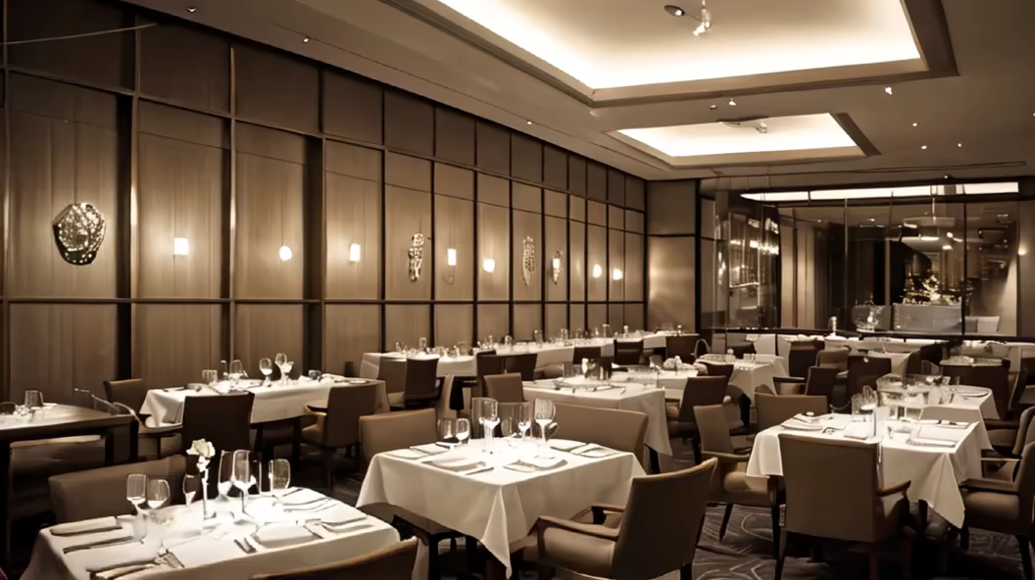


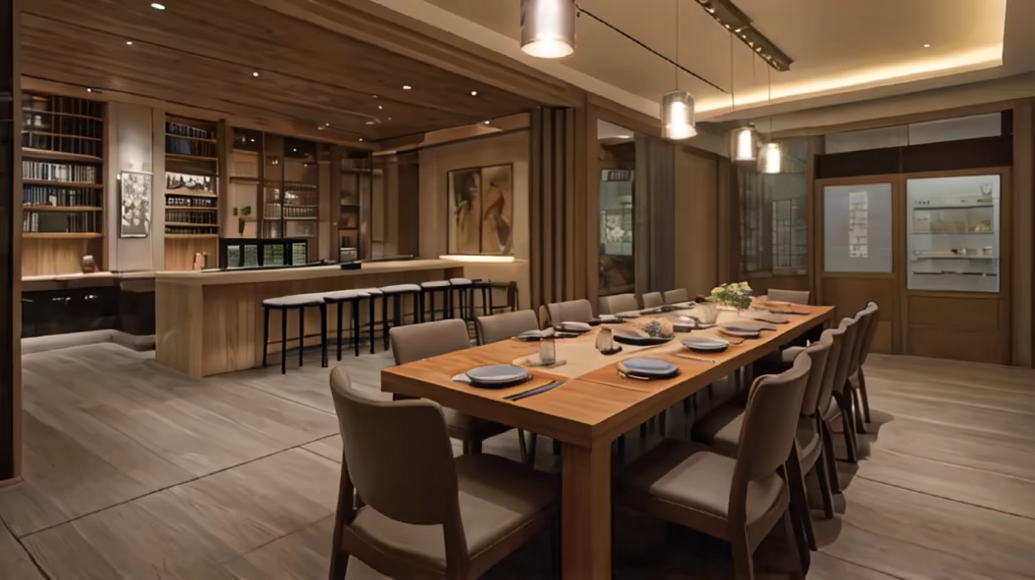
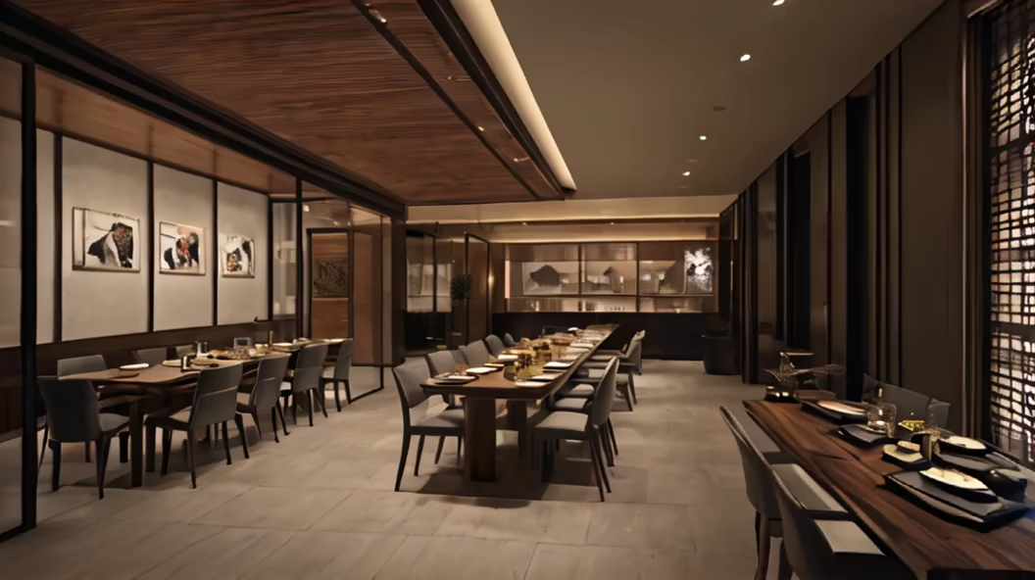
Prompt: an ultra minimalist scandanivian design restaurant with a swiming pole. pure architecture, a rounded glass ceiling where you can see the galaxy [characterized by chiaroscuro lighting, dramatic backlighting, and ethereal translucent bioluminescence. Cultivate an authentic style, drawing inspiration from the distinctive works of Odd Nerdrum and the gritty urban nightscapes of Masashi Wakui. Infuse the atmosphere with a deep, unsettling tone. Channel the dystopian aesthetics of Enki Bilal and the atmospheric allure of Luc Besson's 5th Element to craft an eerie and foreboding futuristic world. Add a touch of something truly special, a unique element that sets this scene apart in its cyberpunk authenticity.]




Prompt: \"Design an ultra-luxurious Kyoto Michelin three-star kaiseki restaurant. There are only 5 private dining rooms, each with a single dining table, accommodating only 6 guests per room.\"
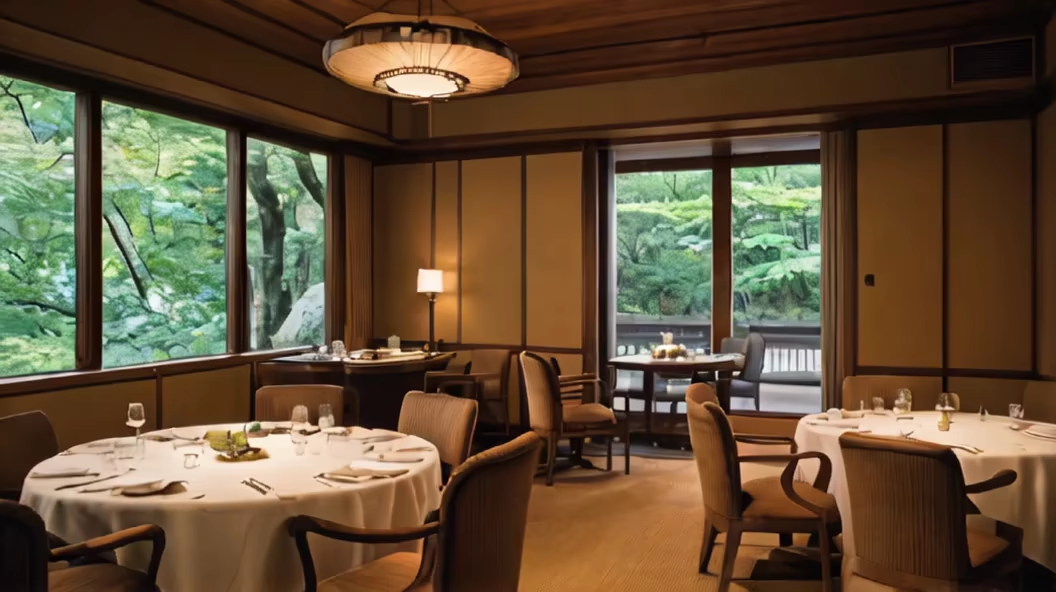
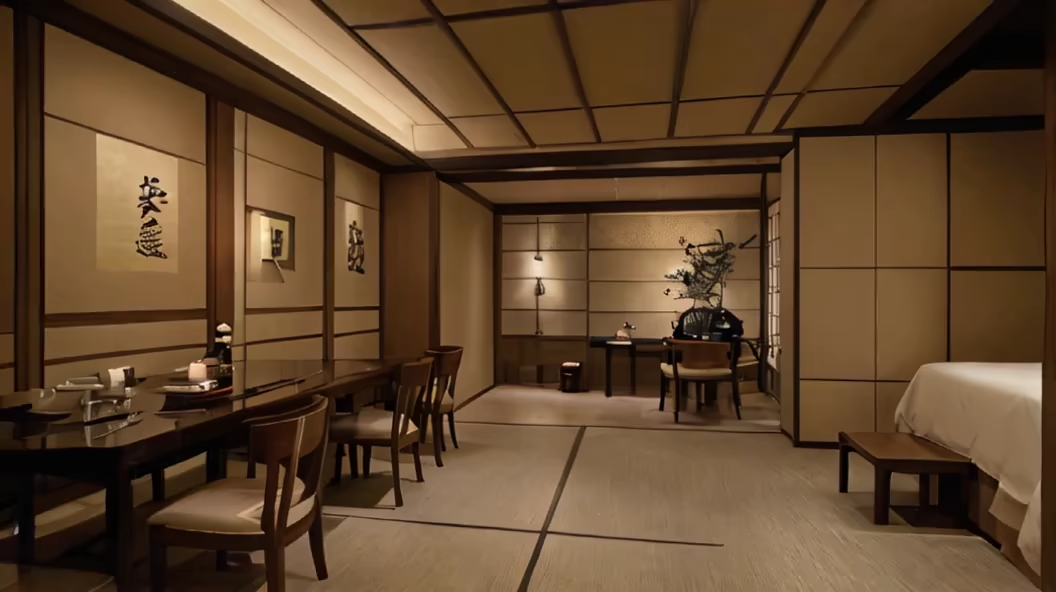
Prompt: \"Design an ultra-luxurious Kyoto Michelin three-star kaiseki restaurant. There are only 5 private dining rooms, each accommodating 6 guests.\"


Prompt: \"Design an ultra-luxurious Kyoto Michelin three-star kaiseki restaurant with only one private dining room. The room features a single dining table, accommodating only 8 guests, and includes a premium 200-square-meter Japanese-style courtyard.\"
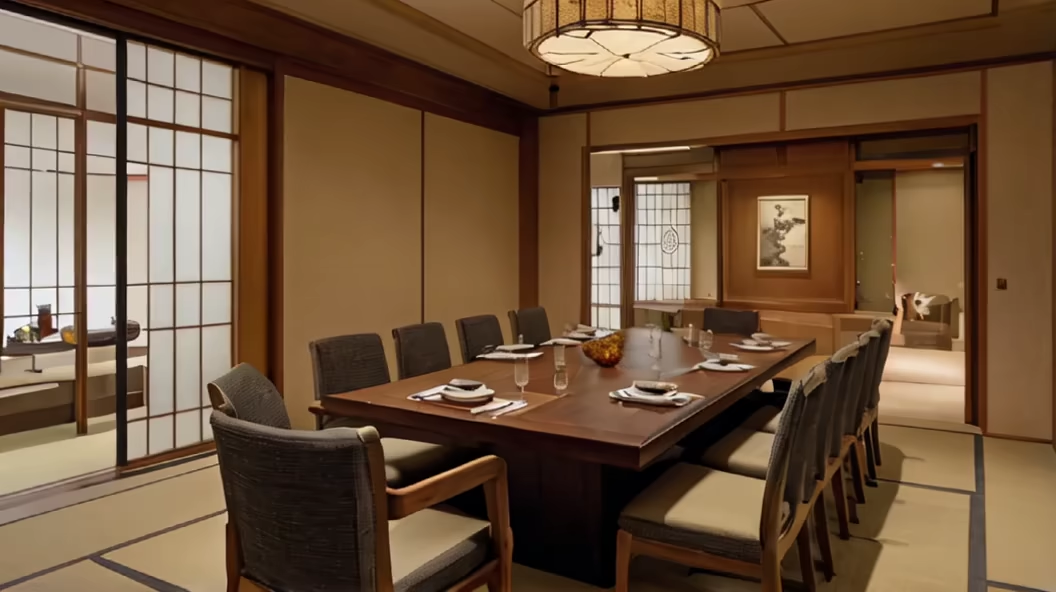
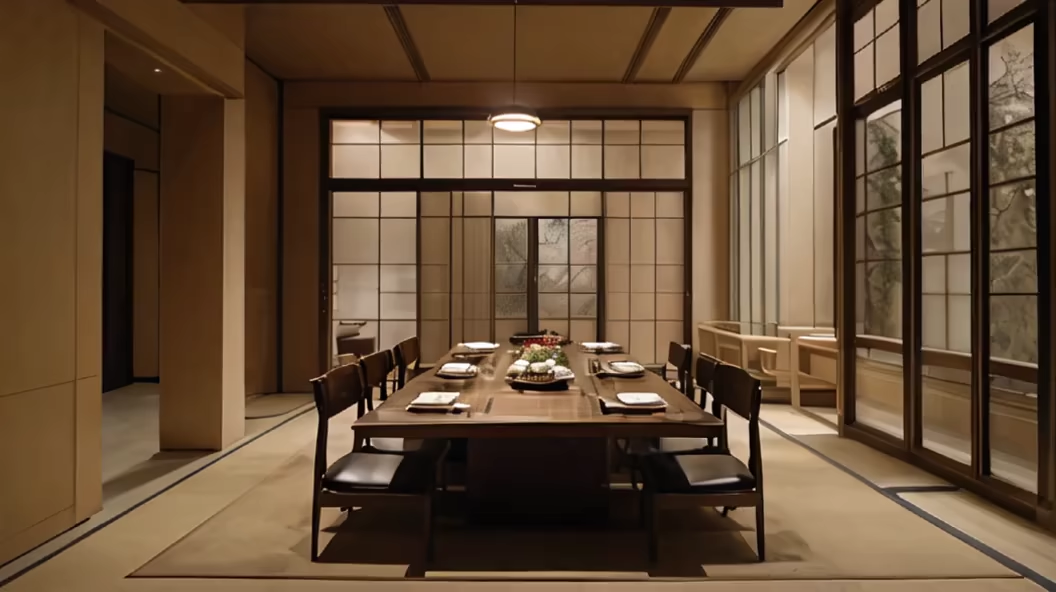
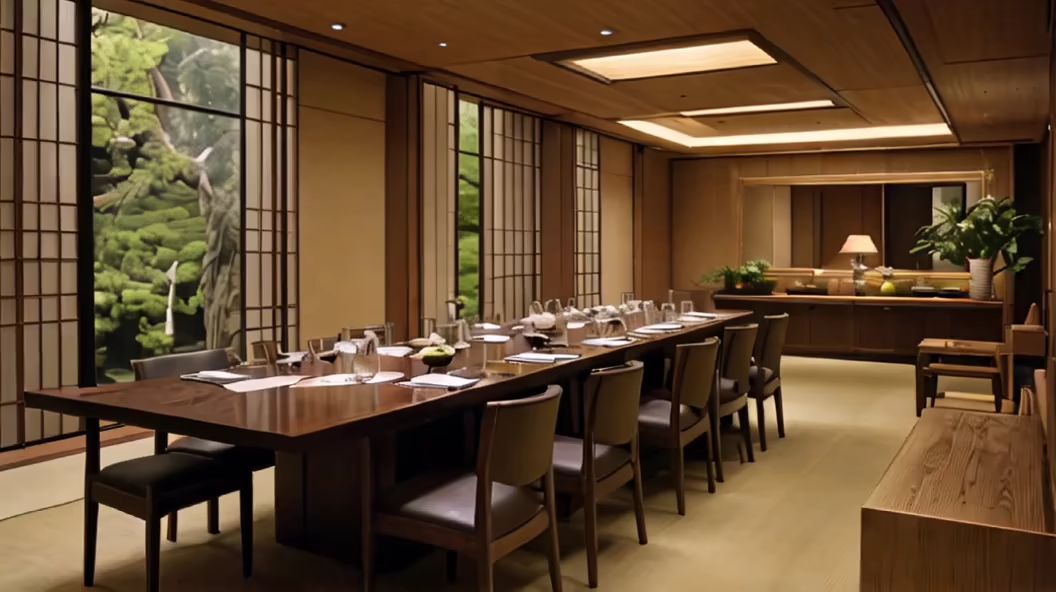
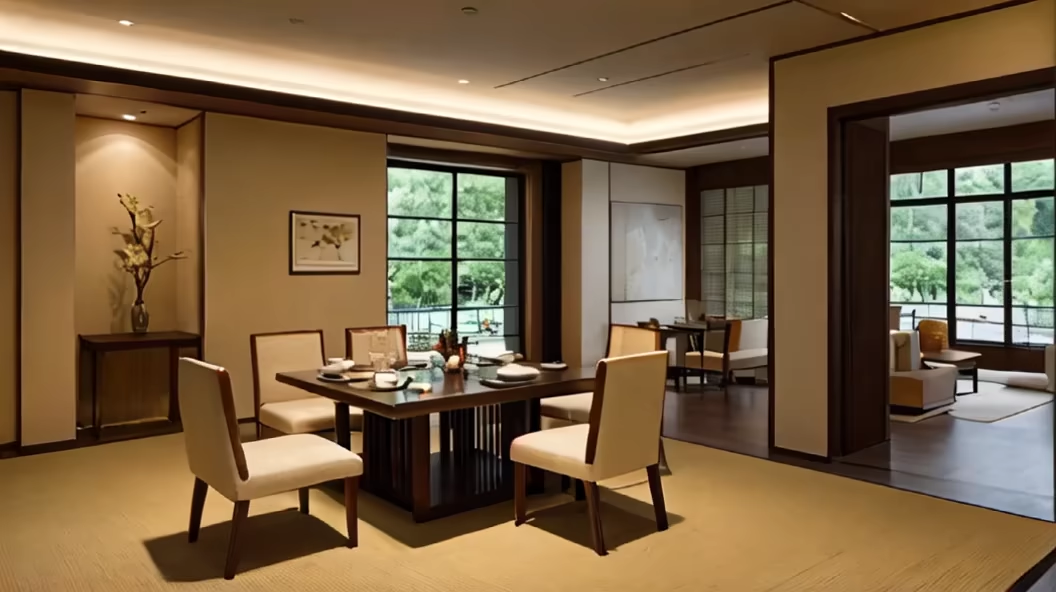
Prompt: Perfect hand drawn Architectural concept of a boutique Metaverse-themed cafe designed for intimate gatherings and socializing. The space is divided into two halves: one side is fully furnished with cutting-edge LED technology. The LED-adorned half creates an immersive, futuristic atmosphere, with dynamic digital art and virtual elements that transport visitors to another realm, Contrastingly, the other half is dedicated to a cozy and stylish gathering area, prioritizing comfort and relaxation. Omit the bar from the customer's view, focusing on the welcoming gathering space instead. This half of the cafe should exude a sense of warmth and community, Ensure the seamless integration of the two halves, allowing patrons in the gathering area to visually experience the metaverse theme. Cafe Counter with Straight lines and cutting edge design made from quartz, 32K, Highly Detailed, Brushed,
Negative: ugly, low contrast, bad details, bad anatomy, bad limbs, bad face details, deformed body parts, blurry, logo, bad face details.


Prompt: The best restaurant is in space. This restaurant is shaped like a star and the color is gold. There are many robots in the restaurant that will help people cook in the kitchen. There are many stars on the inner wall of the restaurant, they can emit light, so as to illuminate the whole restaurant for people. In addition, the Star Restaurant also has a variety of gourmet desserts, which are placed in food lockers.


Prompt: a cozy restaurant , cute and cozy lighting , 200th floor , highly detailed , luxury restaurant perfect detailing
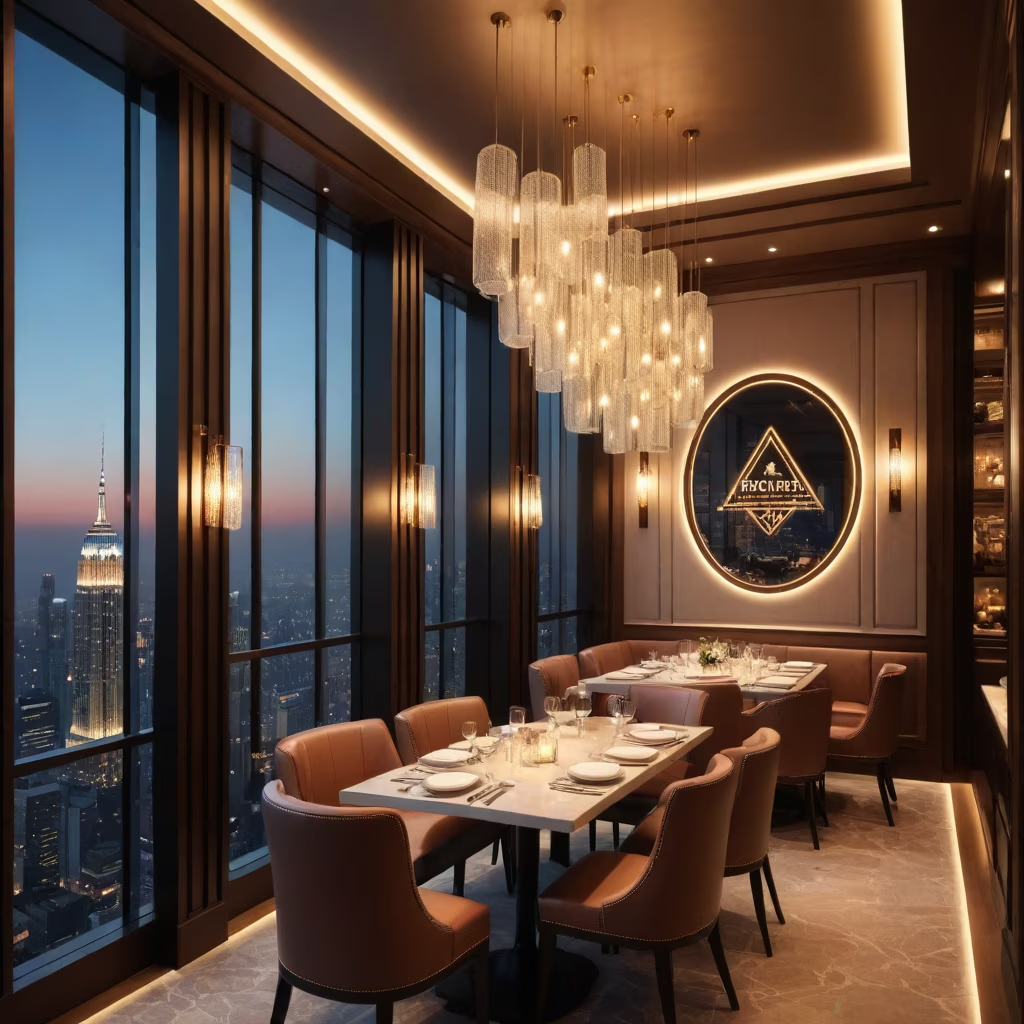



Prompt: 'a superb restaurant' refined minimalist scandinavian architecture, very chic and extremely luxuous. large window view of the galaxy outside. [characterized by chiaroscuro lighting, dramatic backlighting, and ethereal translucent bioluminescence. Cultivate an authentic style, drawing inspiration from the distinctive works of Odd Nerdrum and the gritty urban nightscapes of Masashi Wakui. Infuse the atmosphere with a deep, unsettling tone. Channel the dystopian aesthetics of Enki Bilal and the atmospheric allure of Luc Besson's 5th Element to craft an eerie and foreboding futuristic world. Add a touch of something truly special, a unique element that sets this scene apart in its cyberpunk authenticity.]


Prompt: \"Master Kengo Kuma designs a sushi restaurant with 200 square meters. The entire restaurant features only a single 20-meter sushi counter. On one side of the counter is the head chef, and on the other side are 8 chairs. There are no other tables in the restaurant.\"
Negative: table


Prompt: The best restaurant is in space. This restaurant is shaped like a star and the color is gold. There are many robots serving in the restaurant. There are many stars on the inner wall of the restaurant, they can emit light, so as to illuminate the whole restaurant for people.


Prompt: 'a superb restaurant'very rich and luxurious space world. futuristic design. Very high ceilings. Huge window, view of the galaxy. [characterized by chiaroscuro lighting, dramatic backlighting, and ethereal translucent bioluminescence. Cultivate an authentic style, drawing inspiration from the distinctive works of Odd Nerdrum and the gritty urban nightscapes of Masashi Wakui. Infuse the atmosphere with a deep, unsettling tone. Channel the dystopian aesthetics of Enki Bilal and the atmospheric allure of Luc Besson's 5th Element to craft an eerie and foreboding futuristic world. Add a touch of something truly special, a unique element that sets this scene apart in its cyberpunk authenticity.]


Prompt: A panoramic view of a 200 square meter coffee bar, futuristic style, technological elements, combined with naturalism, exquisite, elegant, with a bar and seating




Prompt: Generate an imaginative digital illustration of a boutique metaverse-themed cafe designed for intimate gatherings and socializing. The space is divided into two halves: one side is fully immersed in a captivating virtual experience, furnished with cutting-edge LED technology. The LED-adorned half creates an immersive, futuristic atmosphere, with dynamic digital art and virtual elements that transport visitors to another realm. Contrastingly, the other half is dedicated to a cozy and stylish gathering area, prioritizing comfort and relaxation. Incorporate modern, comfortable seating arrangements, soft ambient lighting, and chic decor to enhance the hangout ambiance. Omit the bar from the customer's view, focusing on the welcoming gathering space instead. This half of the cafe should exude a sense of warmth and community, fostering a space for people to come together, converse, and enjoy their coffee in a leisurely setting. Ensure the seamless integration of the two halves, allowing patrons in the gathering area to visually experience the metaverse theme. Add touches of creativity such as floating virtual art installations, interactive projections, and elements that bridge the virtual and physical worlds. Enrich the overall composition with vibrant colors that evoke a sense of vibrancy in the metaverse section and relaxation in the gathering area. Consider perspectives that showcase the harmony between the futuristic LED environment and the comfortable hangout space. Capture the essence of a small, exclusive cafe designed for those seeking a unique blend of virtual escapism and social connection. The final image should inspire a desire to gather, relax, and enjoy the metaverse-themed atmosphere in a cozy and inviting setting, 32K, Highly Detailed, Brushed, Perfect hand drawing.
Negative: ugly, low contrast, bad details, bad anatomy, bad limbs, bad face details, deformed body parts, blurry, logo.


Prompt: Generate an imaginative digital illustration of a boutique metaverse-themed cafe designed for intimate gatherings and socializing. The space is divided into two halves: one side is fully immersed in a captivating virtual experience, furnished with cutting-edge LED technology. The LED-adorned half creates an immersive, futuristic atmosphere, with dynamic digital art and virtual elements that transport visitors to another realm. Contrastingly, the other half is dedicated to a cozy and stylish gathering area, prioritizing comfort and relaxation. Incorporate modern, comfortable seating arrangements, soft ambient lighting, and chic decor to enhance the hangout ambiance. Omit the bar from the customer's view, focusing on the welcoming gathering space instead. This half of the cafe should exude a sense of warmth and community, fostering a space for people to come together, converse, and enjoy their coffee in a leisurely setting. Ensure the seamless integration of the two halves, allowing patrons in the gathering area to visually experience the metaverse theme. Add touches of creativity such as floating virtual art installations, interactive projections, and elements that bridge the virtual and physical worlds. Enrich the overall composition with vibrant colors that evoke a sense of vibrancy in the metaverse section and relaxation in the gathering area. Consider perspectives that showcase the harmony between the futuristic LED environment and the comfortable hangout space. Capture the essence of a small, exclusive cafe designed for those seeking a unique blend of virtual escapism and social connection. The final image should inspire a desire to gather, relax, and enjoy the metaverse-themed atmosphere in a cozy and inviting setting, 32K, Highly Detailed, Brushed, Perfect hand drawing.
Negative: ugly, low contrast, bad details, bad anatomy, bad limbs, bad face details, deformed body parts, blurry, logo.


Prompt: Hotel, Exterior Architecture, SU Design, Chinese Wedding Banquet: Infused with understated luxury and festivity.


Prompt: Create an image of restaurant space with a visual focus on the dining sideboard. The style should be modern minimalist, exuding warmth and coziness. Deliver the image in 4K high definition resolution.
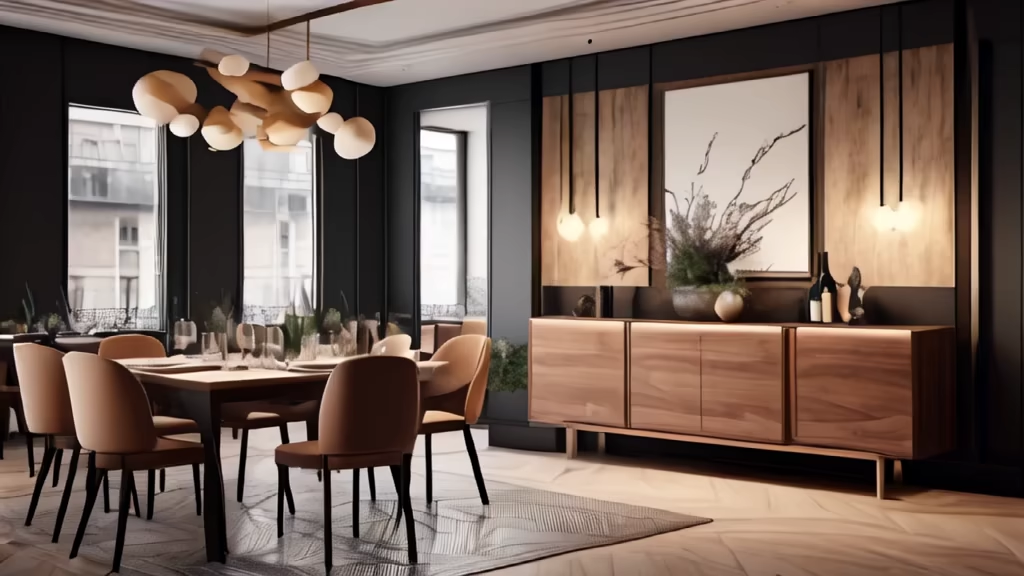
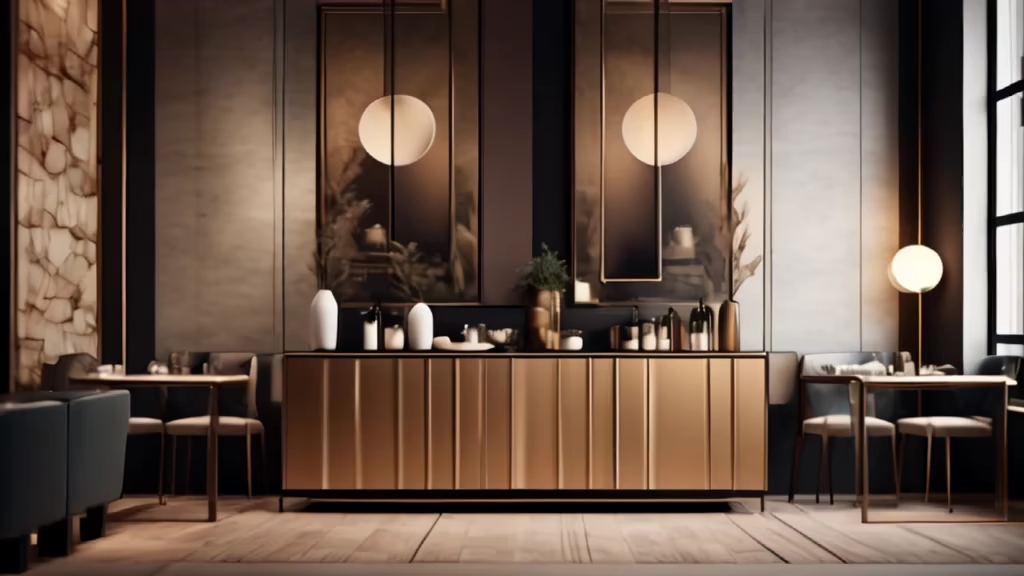
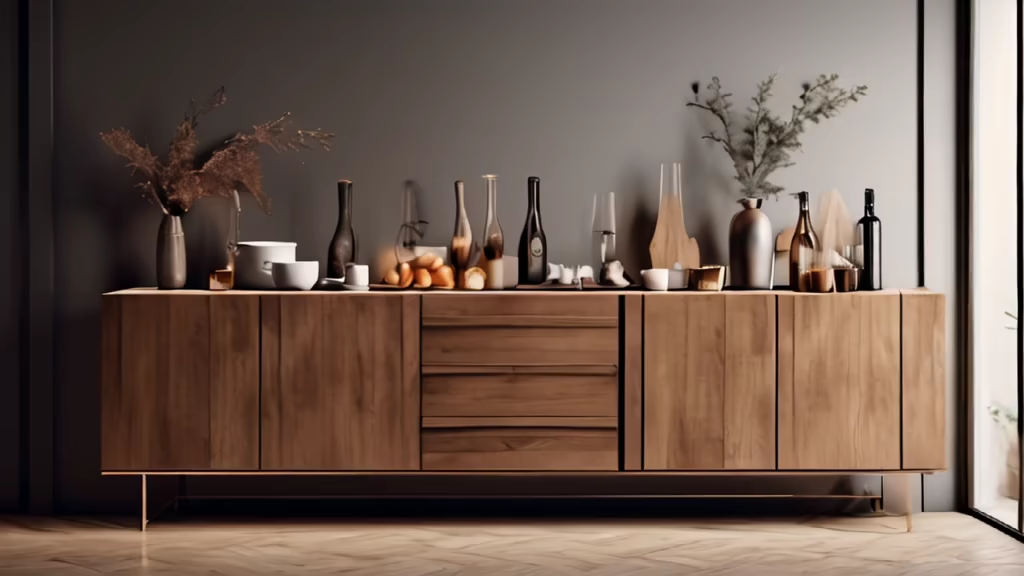
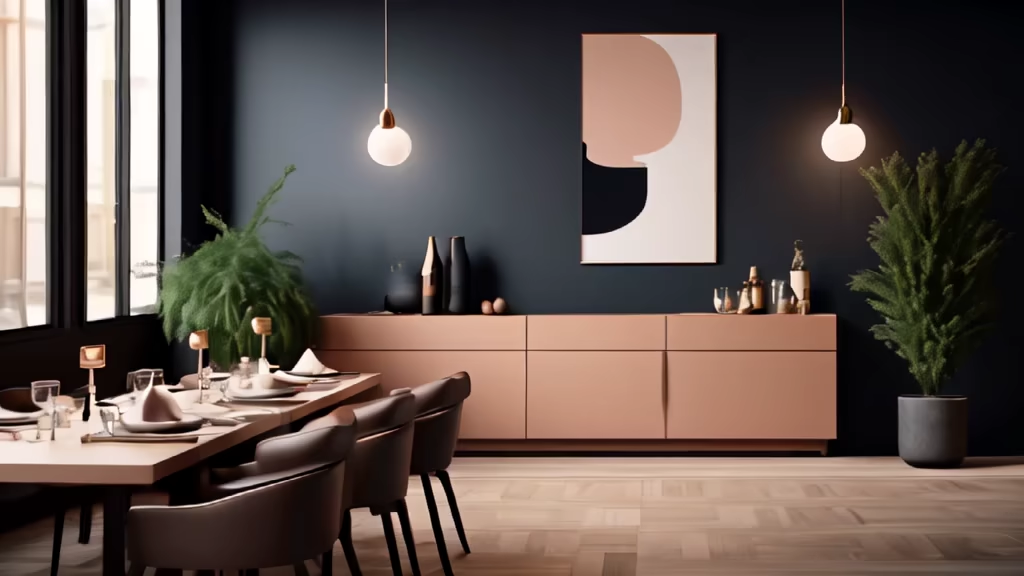
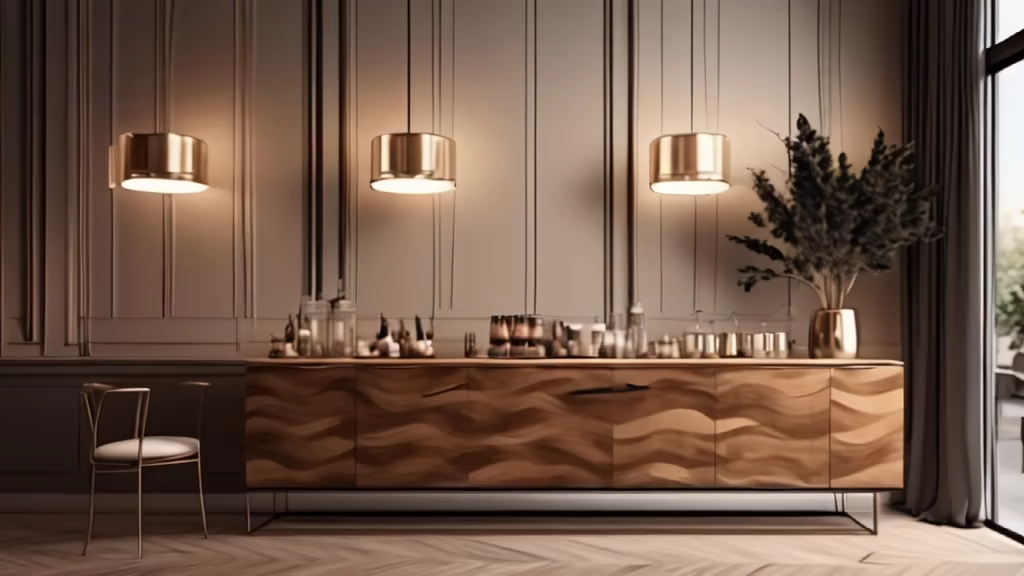
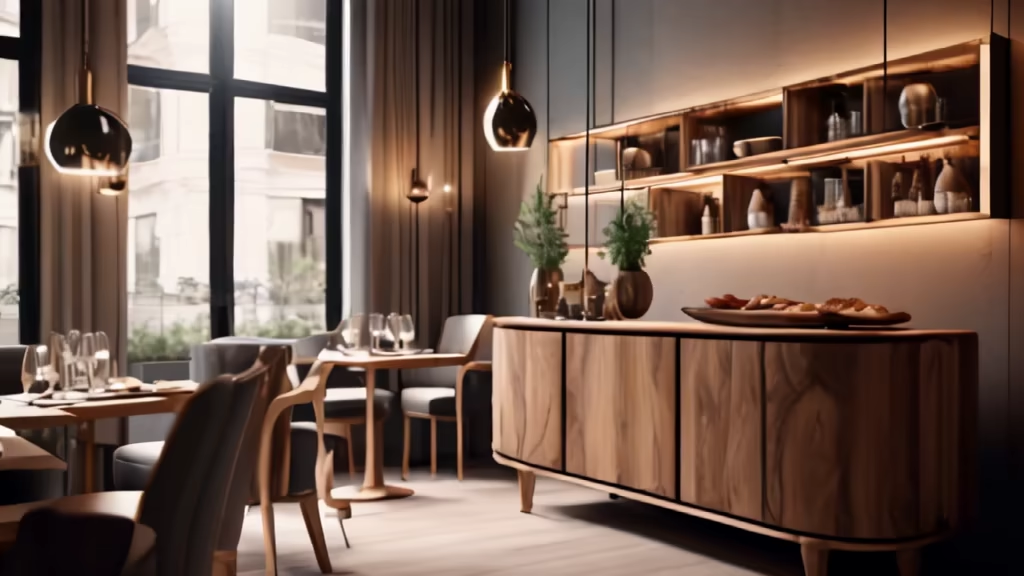
Prompt: Create an image of restaurant space with a visual focus on the dining sideboard. The style should be modern minimalist, exuding warmth and coziness. Deliver the image in 4K high definition resolution.


Prompt: the atmosphere of a restaurant or cafe serving dinner. You may also see a dining table, and a comfortable atmosphere for a casual meal. This creates an appropriate atmosphere for conversations that revolve around ordering food, enjoying a meal.
Negative: human, person, people, animal


Prompt: overview of a futuristic restaurant , inspired by Avatar landscape and star wars, dust, futuristic, rough, vintage inspiration, china and japan inspiration,
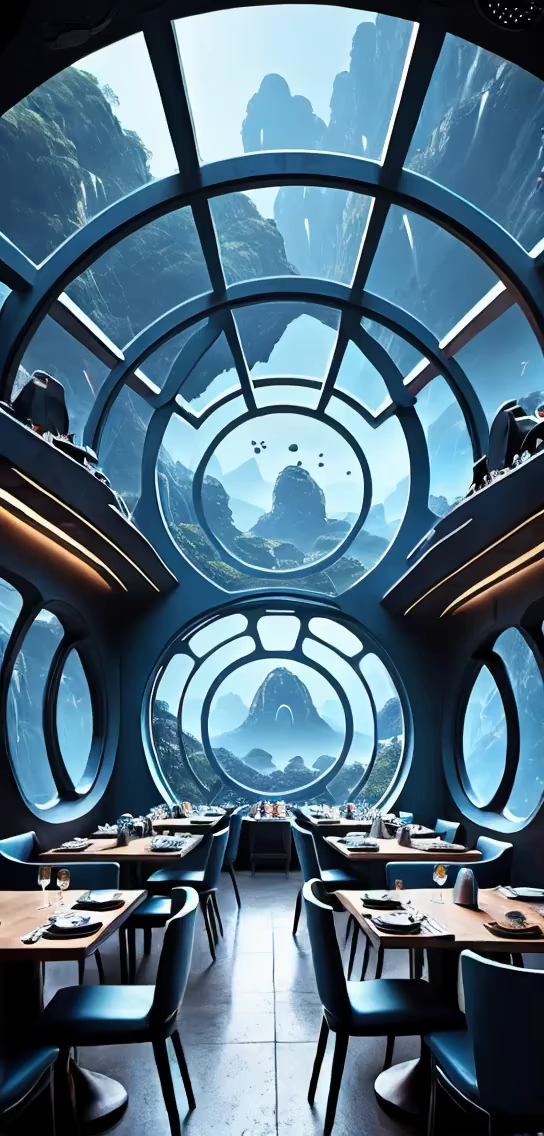
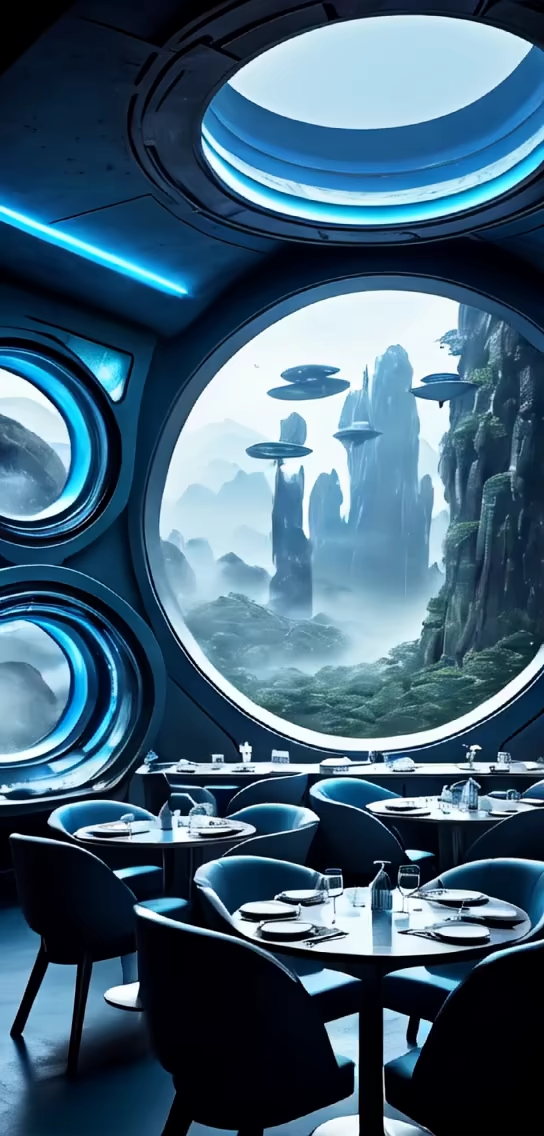
Prompt: 'a restaurant' very chic place luxuous duplex heigh ceilling. Fashion design. rich people on rooftop. bioluminescent plants [characterized by chiaroscuro lighting, dramatic backlighting, and ethereal translucent bioluminescence. Cultivate an authentic style, drawing inspiration from the distinctive works of Odd Nerdrum and the gritty urban nightscapes of Masashi Wakui. Infuse the atmosphere with a deep, unsettling tone. Channel the dystopian aesthetics of Enki Bilal and the atmospheric allure of Luc Besson's 5th Element to craft an eerie and foreboding futuristic world. Add a touch of something truly special, a unique element that sets this scene apart in its cyberpunk authenticity.]


Prompt: \"Design a Japanese-style sushi restaurant named 'Matomi,' exclusively serving 8 guests. The 20-meter cypress wood counter can only seat 8 people, with a 2-meter gap between seats.\"
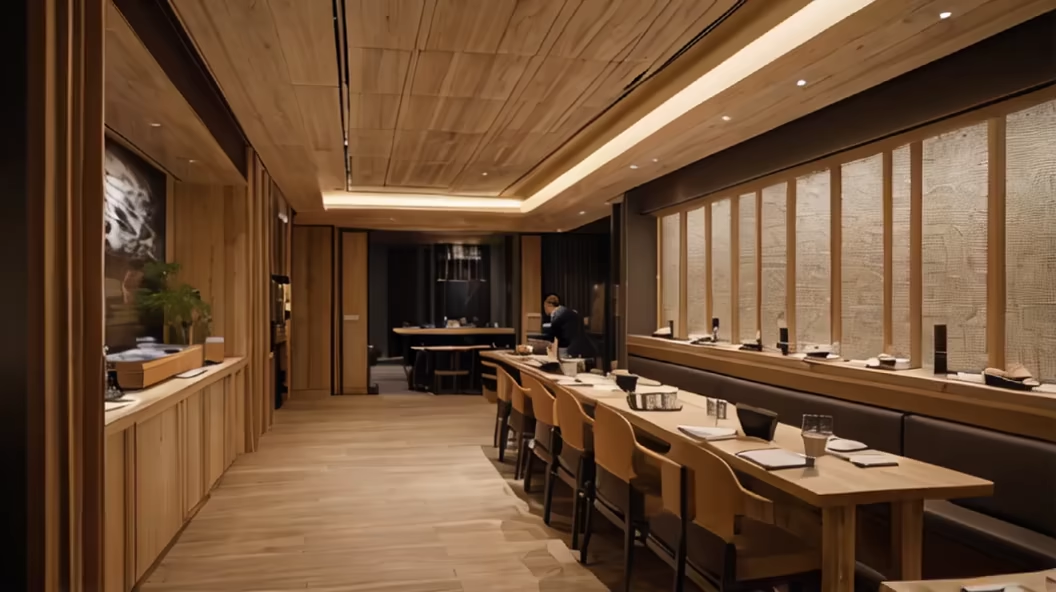
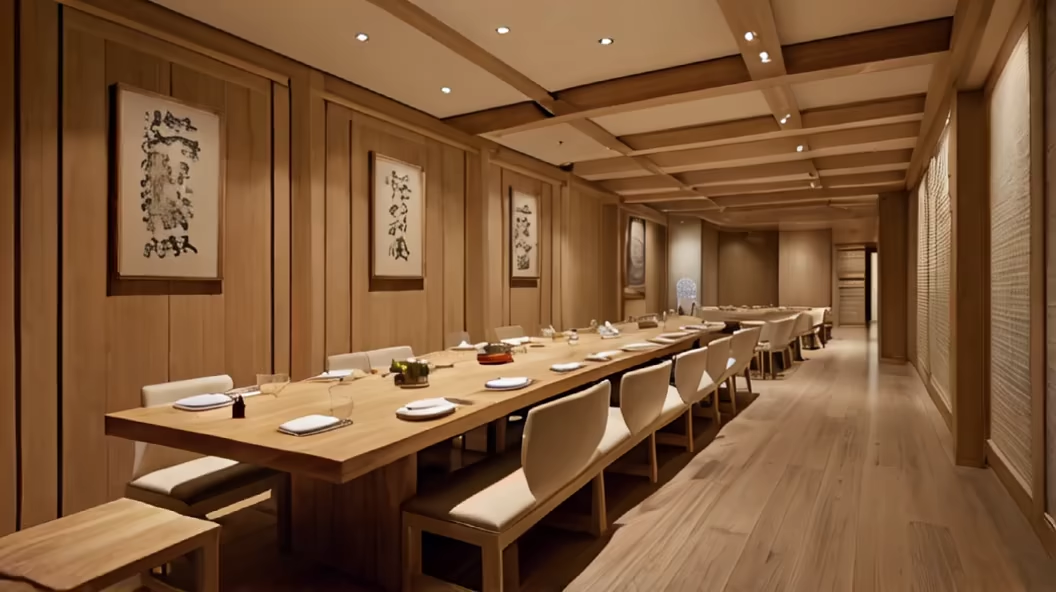
Prompt: Hotel, Architecture, SU Design, Chinese Wedding Banquet: Blending understated luxury, lighting, warmth, and festive ambiance.
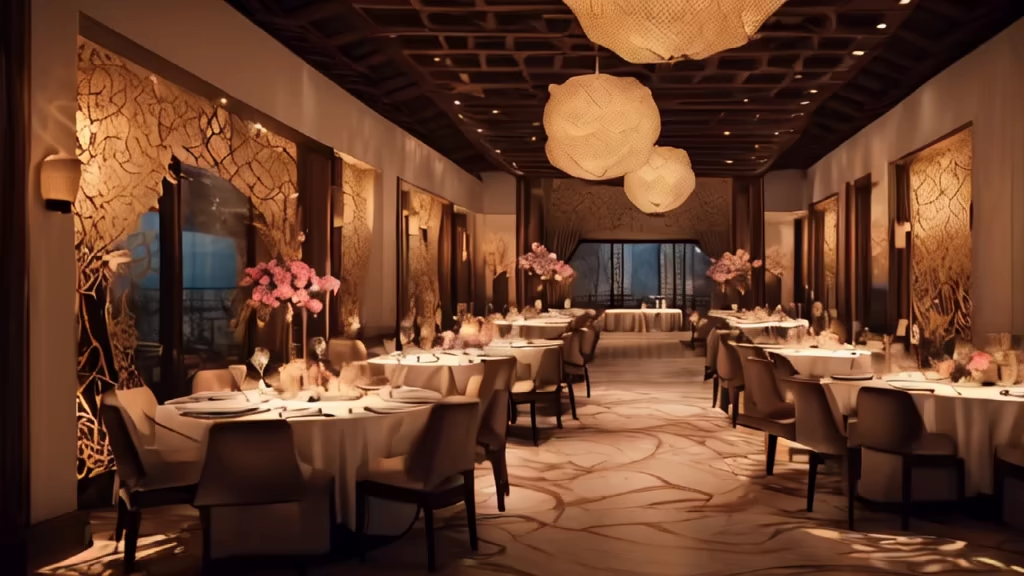
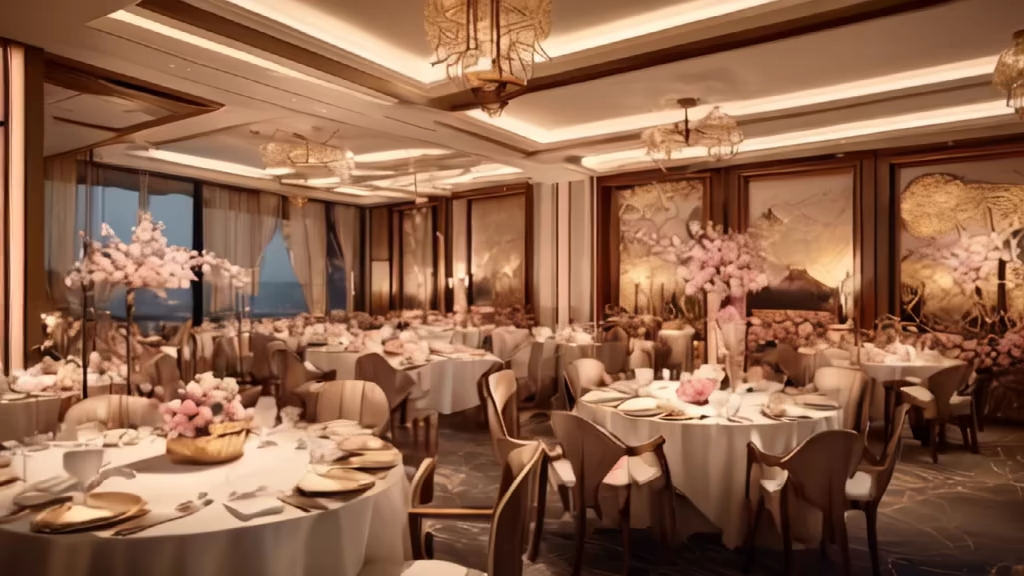
Prompt: \"Design a Maldives resort that is larger and more luxurious than Cheval Blanc Randheli, featuring the most beautiful lagoon views. Only 5 independent overwater villas are present, each with 800 square meters on a single level, separated by beautiful shrubbery. The distance between each villa is 30 meters.\"
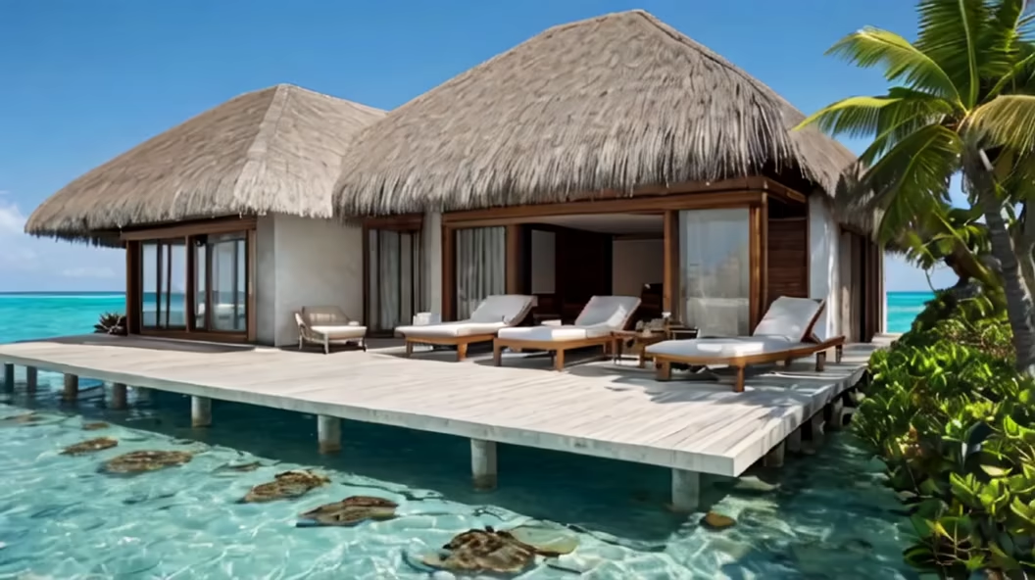
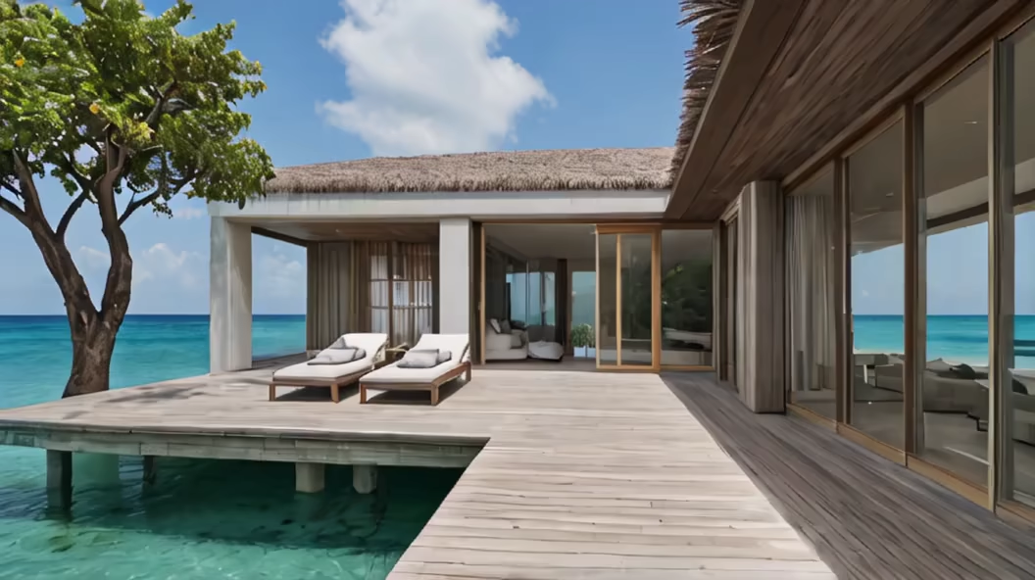
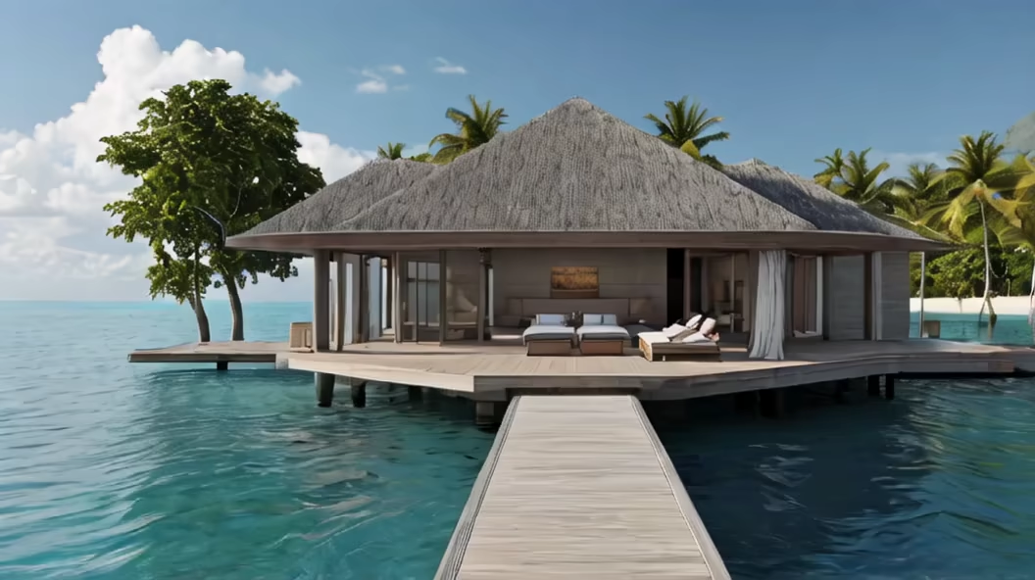
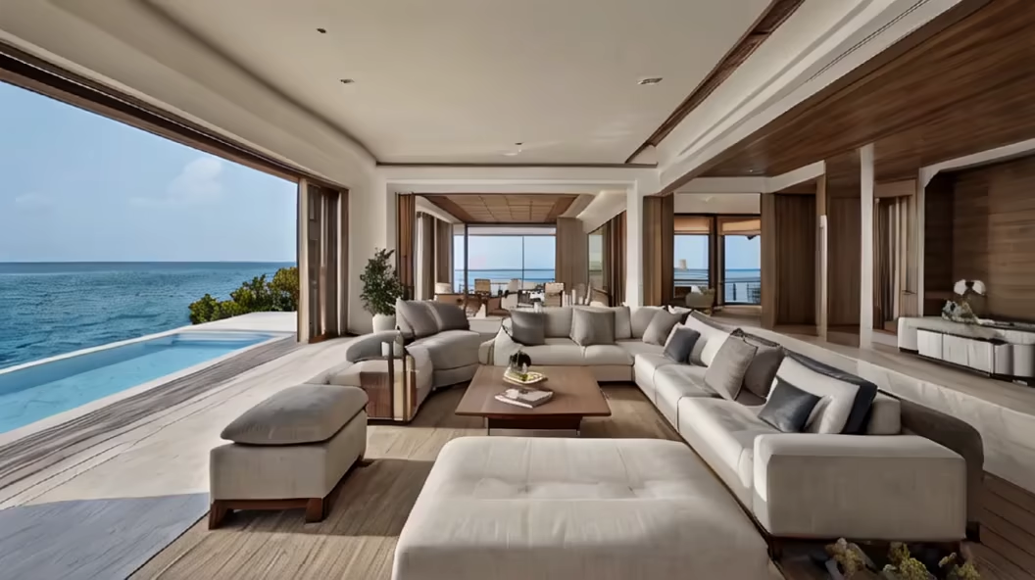
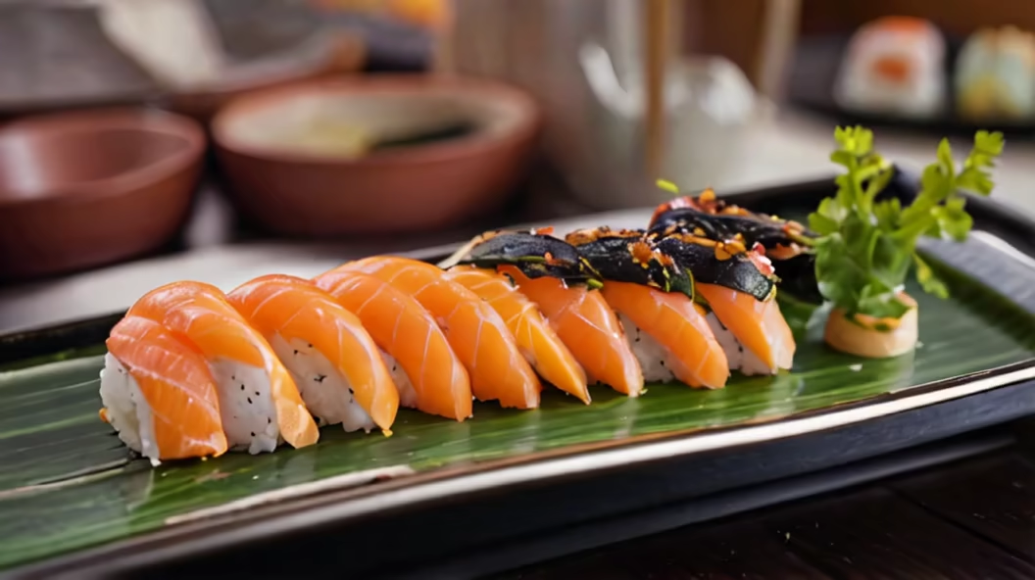
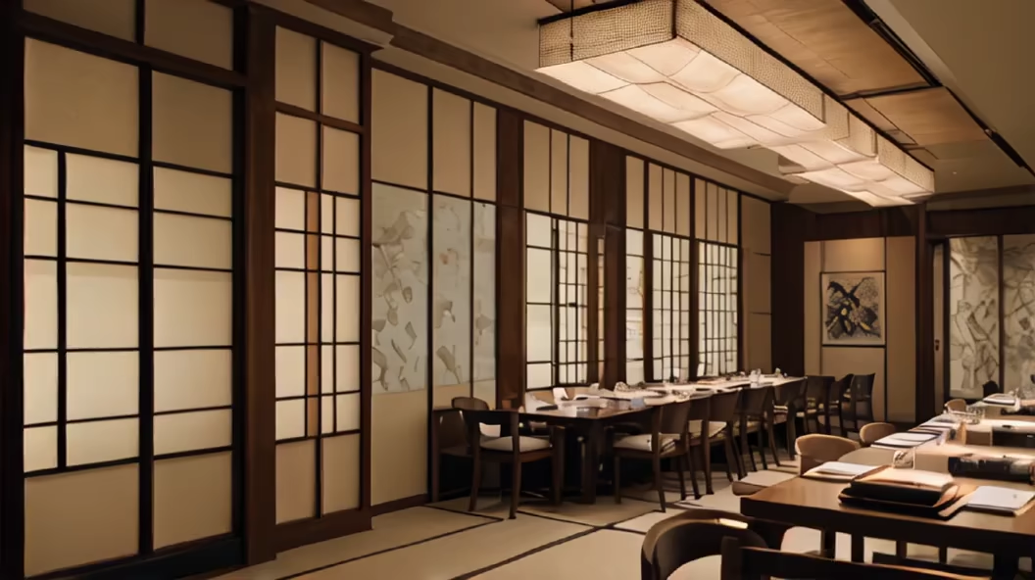
Prompt: Inspired by the picturesque views of Qiantang Tidal Coast, infused with the artistic essence of Jiangnan landscape paintings, and incorporating the cultural richness of Zhejiang cuisine and traditions, create a dining area within a restaurant and bar that seamlessly blends tradition and modernity. Located in the city center, the surroundings are embraced by glass windows, accentuating the urban landscape. The design features a minimalist yet elegant style, presented in a vector illustration format, emphasizing natural light, a refreshing color palette, and establishing a delightful dining atmosphere. Generate a hand-drawn line sketch.







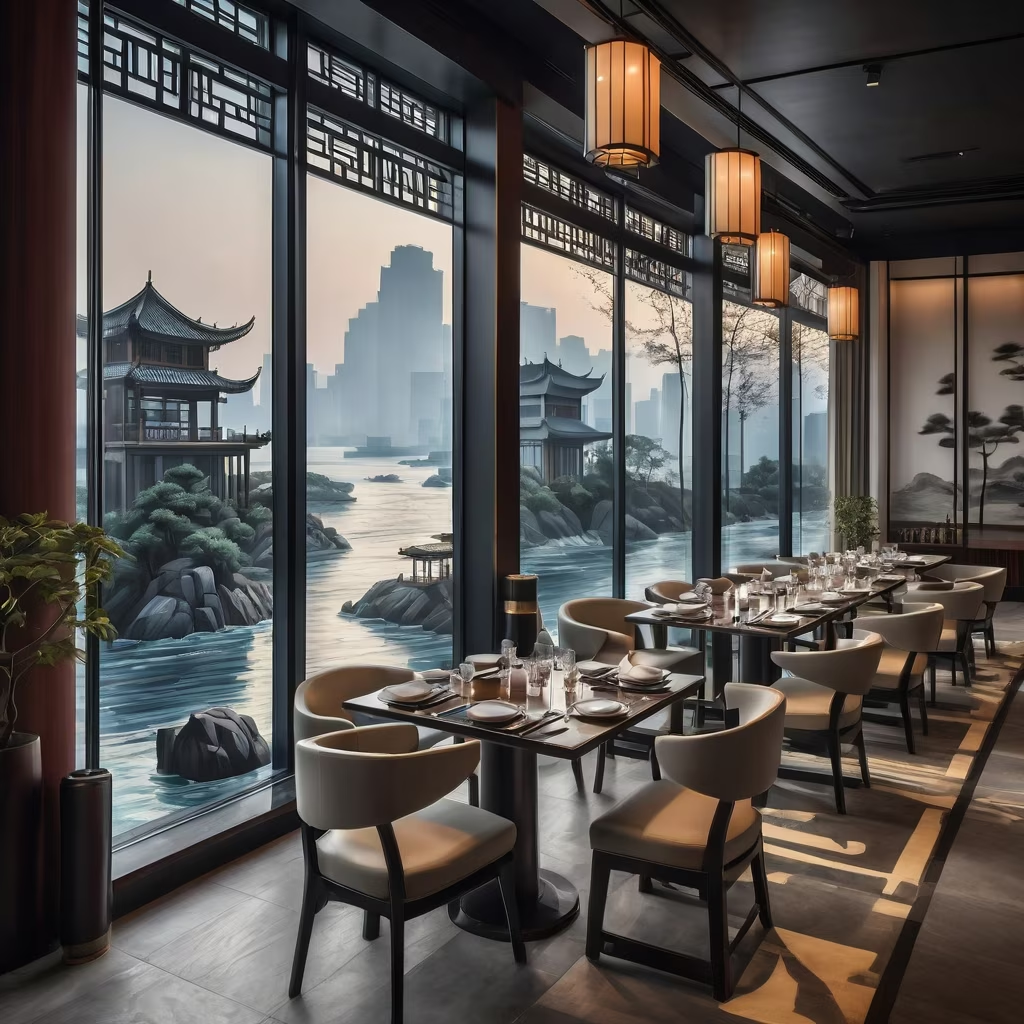




Prompt: Inspired by the picturesque views of Qiantang Tidal Coast, infused with the artistic essence of Jiangnan landscape paintings, and incorporating the cultural richness of Zhejiang cuisine and traditions, create a dining area within a restaurant and bar that seamlessly blends tradition and modernity. Located in the city center, the surroundings are embraced by glass windows, accentuating the urban landscape. The design features a minimalist yet elegant style, presented in a vector illustration format, emphasizing natural light, a refreshing color palette, and establishing a delightful dining atmosphere. Generate a hand-drawn line sketch.


Prompt: Drawing inspiration from the scenic beauty of Qiantang Tidal Coast and infusing the artistic ambiance of Jiangnan landscape paintings, this restaurant and bar seamlessly blend traditional and modern elements while incorporating the cultural richness of Zhejiang cuisine and local traditions. Situated in the city center, the dining area is surrounded by glass windows, showcasing the urban landscape. The design features a simple yet elegant style, presented in a vector illustration format, emphasizing natural light and a fresh color palette. The result is a delightful dining atmosphere. Generate a hand-drawn line image without color based on the provided description.


Prompt: render a roof top restaurant with natural furniture, lighting, and hydroponics, and a fish tank for the use of the restaurant


Prompt: Interesting, design, environmental art design, industrial style restaurant, large space, large environment,


Prompt: 1] = \"I want to design a skewer restaurant in Chengdu with an interior decor inspired by the classical architecture of Western Sichuan. Some elements of Western Sichuan's ancient buildings will be preserved in a simplified form to create a unique decorative atmosphere. The overall style will adopt the design theme of the 'Little Dragon Crossing the River' brand, with the predominant color tones being sophisticated matte black and wine red.\" 2] = \"This will be a skewer restaurant nestled in the heart of Chengdu, embodying the lively and bustling atmosphere of the city. It will exude a warm and inviting ambiance, reflecting the local Chengdu lifestyle. The interior will feature elements of Western Sichuan classical architecture, presented in a simplified form to maintain a cohesive design. The overall style will be consistent and unified, capturing the essence of the 'Little Dragon Crossing the River' brand.\" 3] = \"Lighting will be primarily designed to create a warm and cozy atmosphere. The light sources, designed in the form of lanterns, will not be overly bright or intrusive. The lantern design will align with the main color tones, providing a subdued yet visible lighting effect throughout the space.\" 4] = \"The furniture and decorations inside will adhere to the design aesthetics of old Sichuan and old Chengdu, avoiding overly modern elements. It's preferable to incorporate elements like tiled eaves to enhance the traditional ambiance.\" 5] = \"The restaurant is designed to cater to families and couples enjoying skewers. The atmosphere will be conducive to a comfortable and enjoyable dining experience.\" 6] = \"The ideal time for the restaurant is around 6 pm to 9 pm, during the early evening when natural light is diminishing, highlighting the impact of the interior lighting.\"



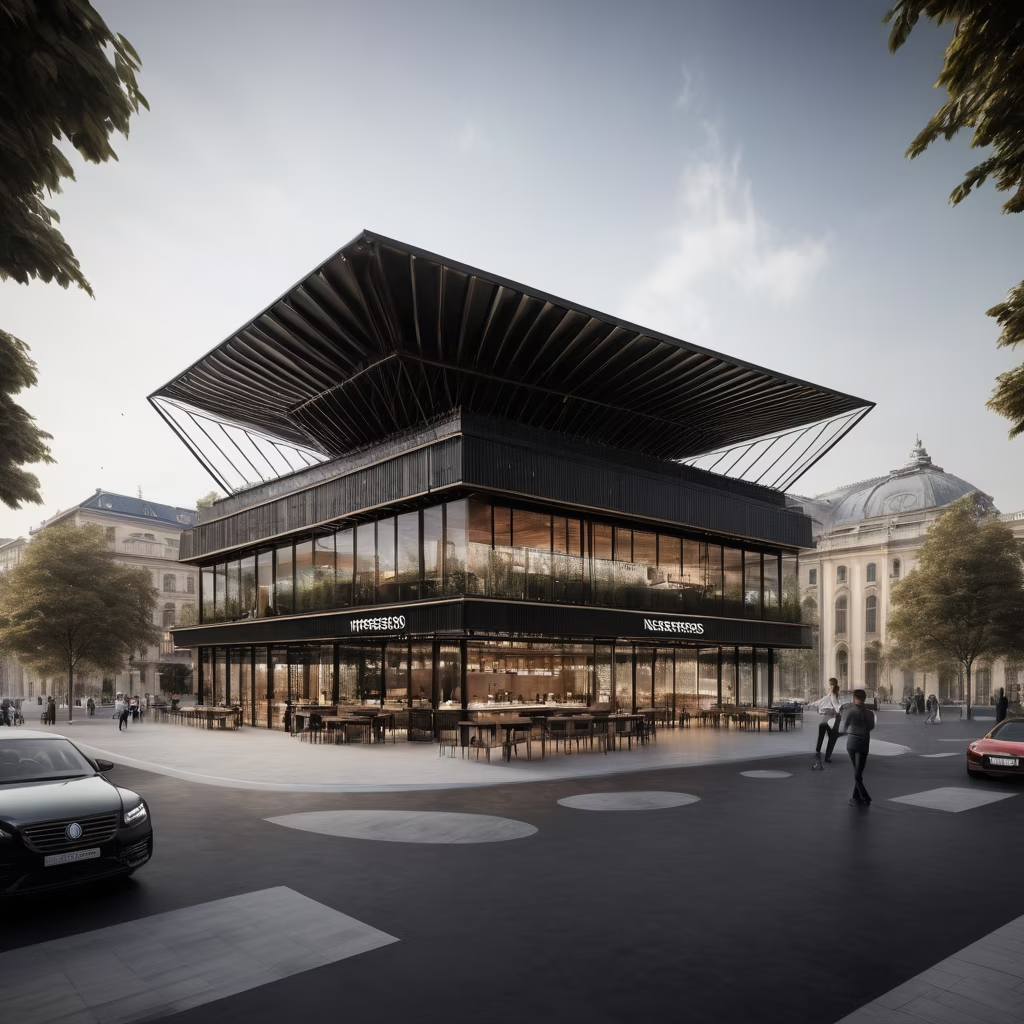


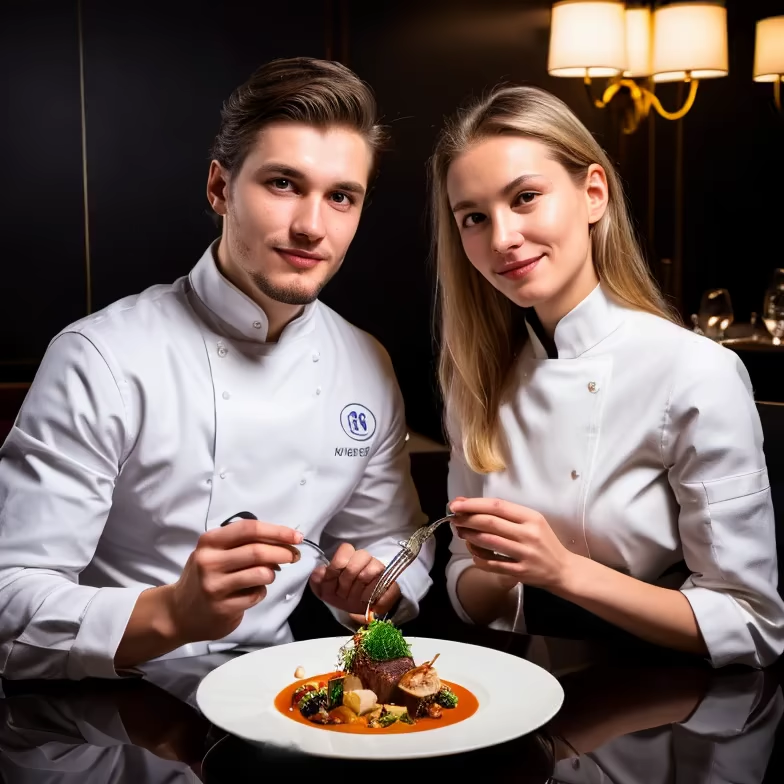
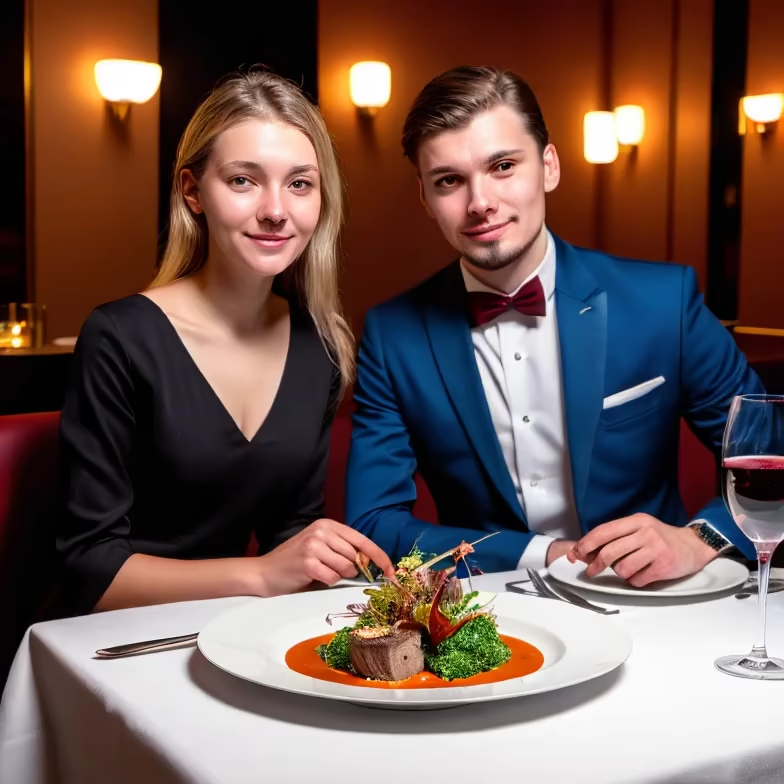
Prompt: Generate an image of the front view of a unique restaurant facade designed to resemble white clouds. The facade's playful and whimsical architecture blends seamlessly with the sky, creating an enchanting and dreamlike atmosphere that sets the stage for a memorable dining experience




Prompt: (Masterpiece), (Best quality), (Ultra HD), (Super detail), (A rich seafood feast), western restaurant, Beautiful and noble banquet room, beautiful dining table Seats for 10 people, luxury, Outside the bright windows is the bustling city scenery, bright lights.


Prompt: \"Design a sushi restaurant with white diatomaceous earth walls and cypress wood. The entire establishment features a single 20-meter sushi counter with no additional seating. The cypress wood sushi counter accommodates only 8 people, with the sushi chef on one side and 8 customers on the other. The wall decor reflects a Japanese floral arrangement aesthetic.\"


Prompt: \"Design an ultra-luxurious modern villa with 800 square meters, three floors, 5 bedrooms, 5 bathrooms, a 1000-square-meter garden, and a large swimming pool.\"
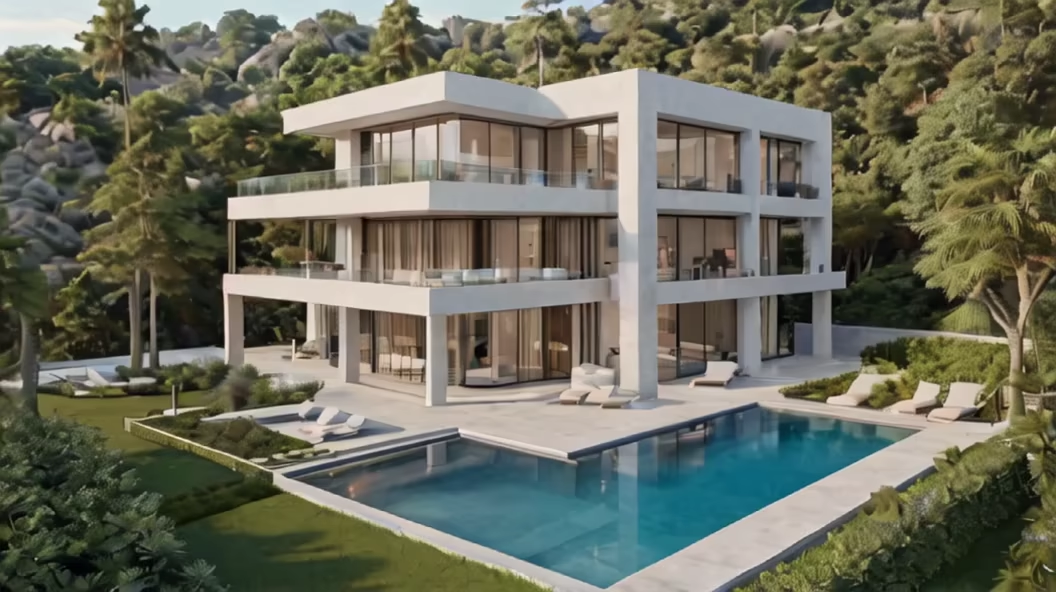
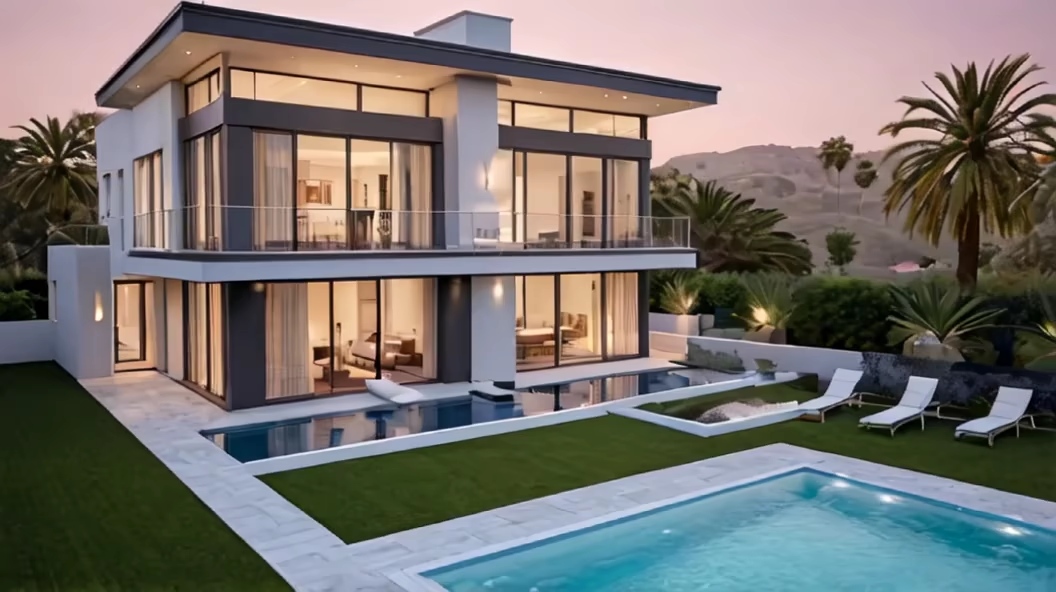
Prompt: \"Design a Japanese-style sushi restaurant called 'Matomi.' The 20-meter cypress wood counter can only accommodate 8 people, with a 1-meter gap between seats.\"
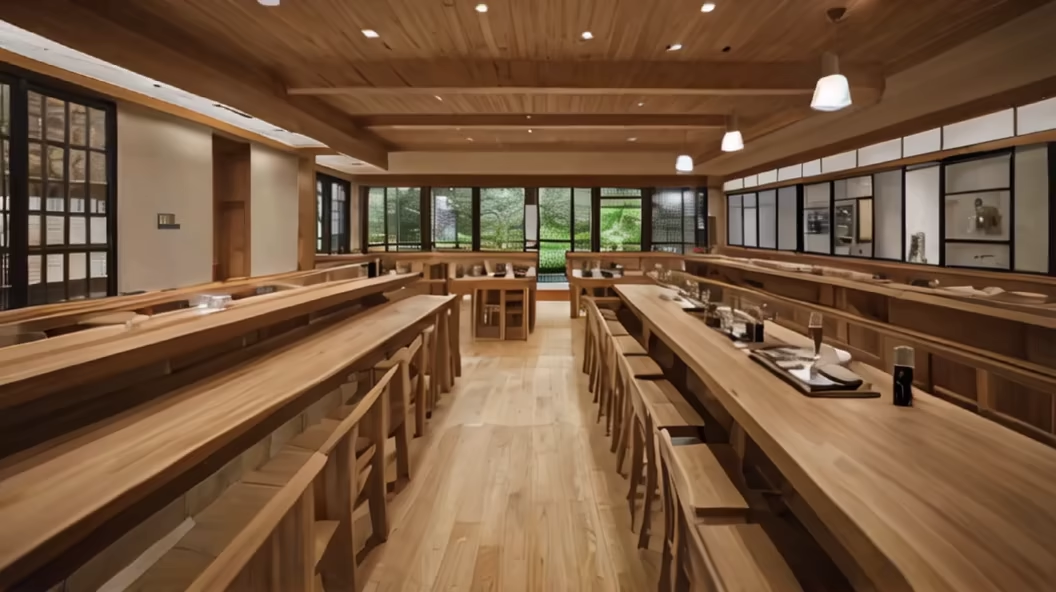
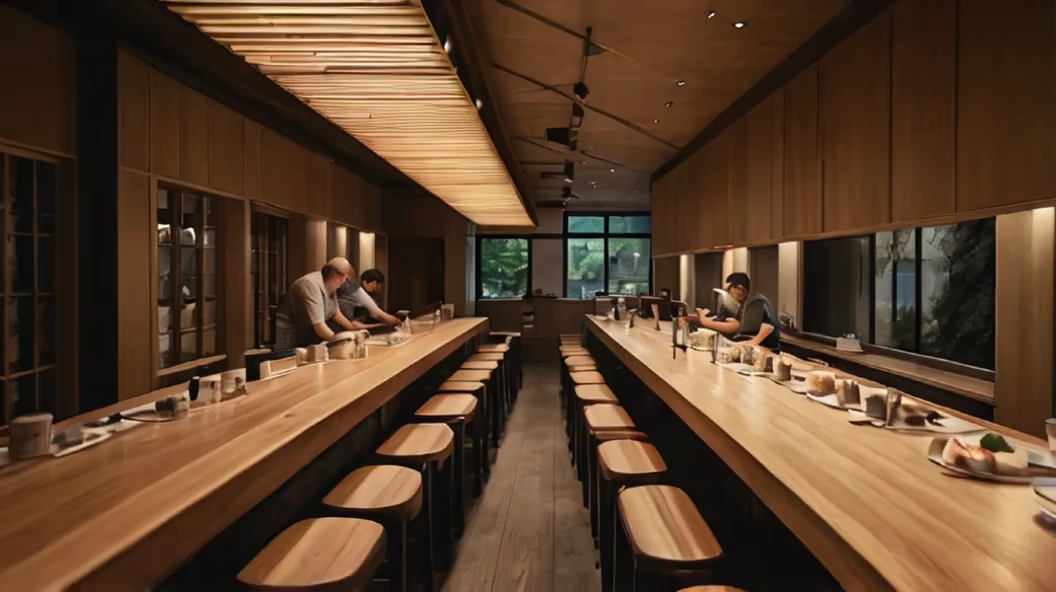
Prompt: https://cdn.discordapp.com/attachments/1101178378452750447/1184905491357376562/stunning_promotional_advertisement_poster_for_a_michelin_restaurant_black_shiny_background_elegant_eye_catching_si_style-Digital_Art_width-768_height-1344_aspect-9-16_seed-0ts-1702573883_idx-0.png?ex=658dac3b\u0026is=657b373b\u0026hm=8a0d609f1041892faa0a8634995e94f411b9e3533f44429bb7c5e0ca83132b2a\u0026 stunning promotional poster for a michelin restaurant, chinese food, black shiny background, elegant, eye catching, size of a1, 32k, uhd
Style: Digital Art



