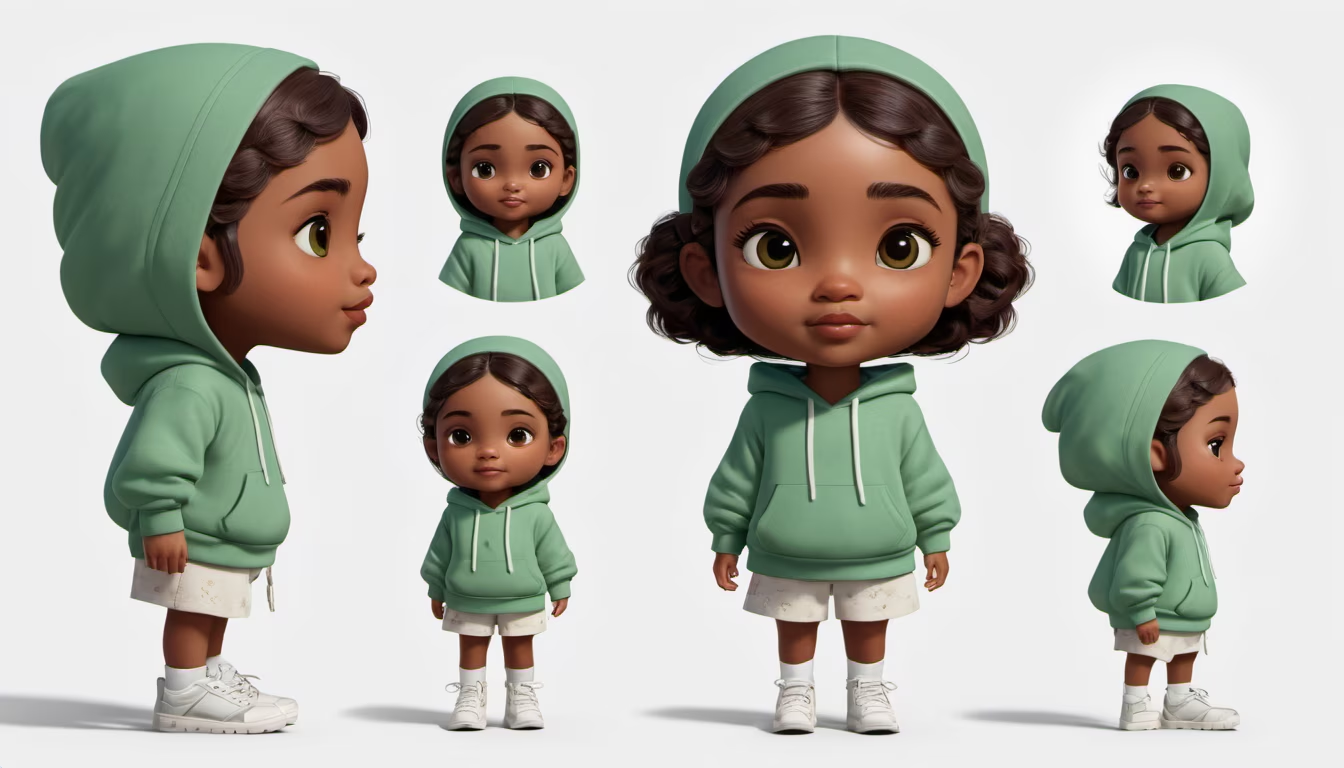Prompt: A boutique that sells materials for making handbooks, cylindrical double-Storey wooden building, the first floor is a library, and the second floor is a craft workshop, axonometric view, cube, city dominated by thin lines, Warm and simple, Bright light.
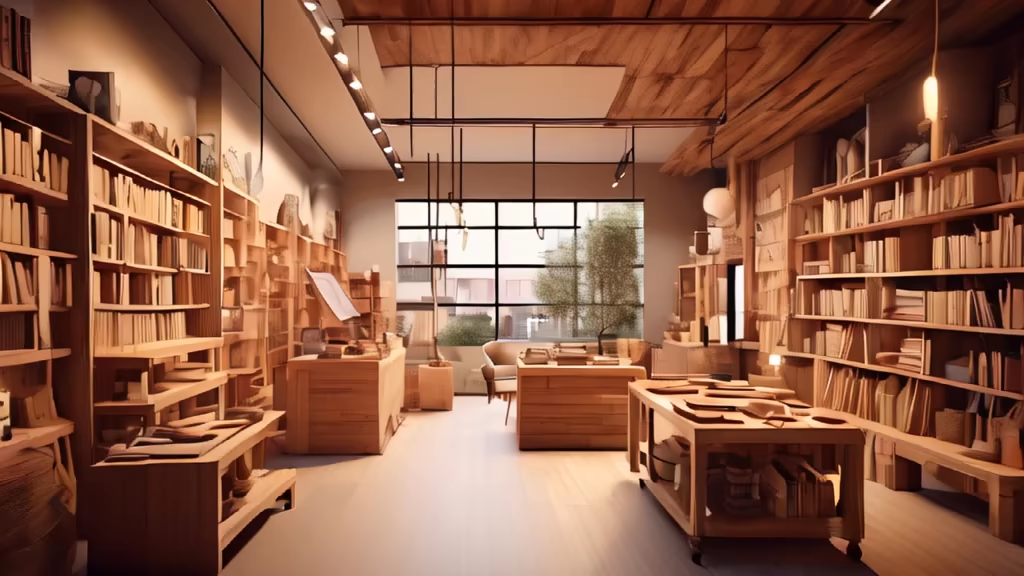
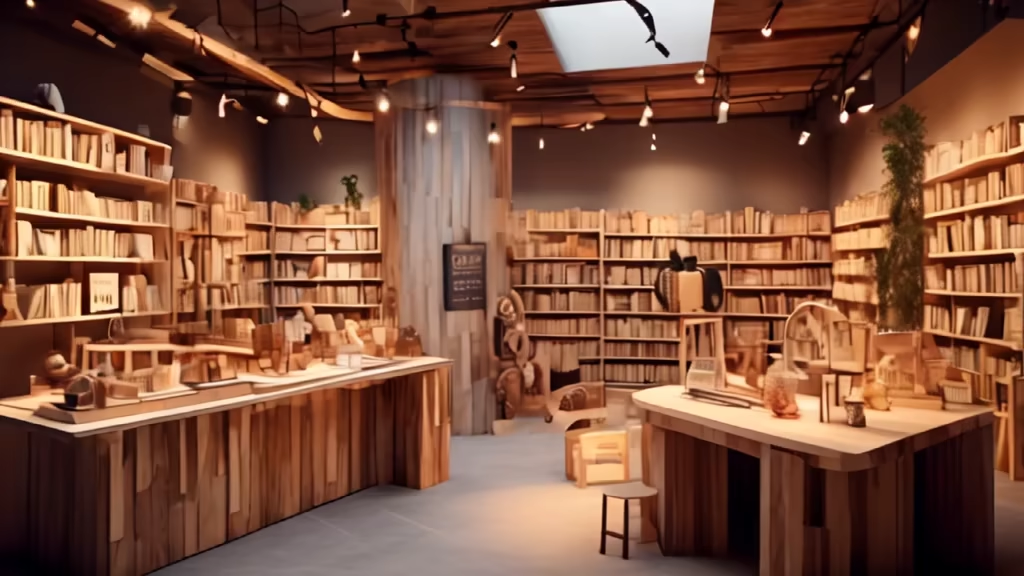
Prompt: A boutique that sells materials for making handbooks, Cylindrical double-storey wooden building,The first floor is a library, and the second floor is a craft workshop, Monument Valley style, axonometric view, cube, city dominated by thin lines, Warm and simple, Bright light


Prompt: A boutique that sells materials for making handbooks, The first floor is a library, and the second floor is a craft workshop, Cylindrical hollowed-out double-storey wooden building,Monument Valley style, axonometric view, cube, city dominated by thin lines, Warm and simple, Bright light
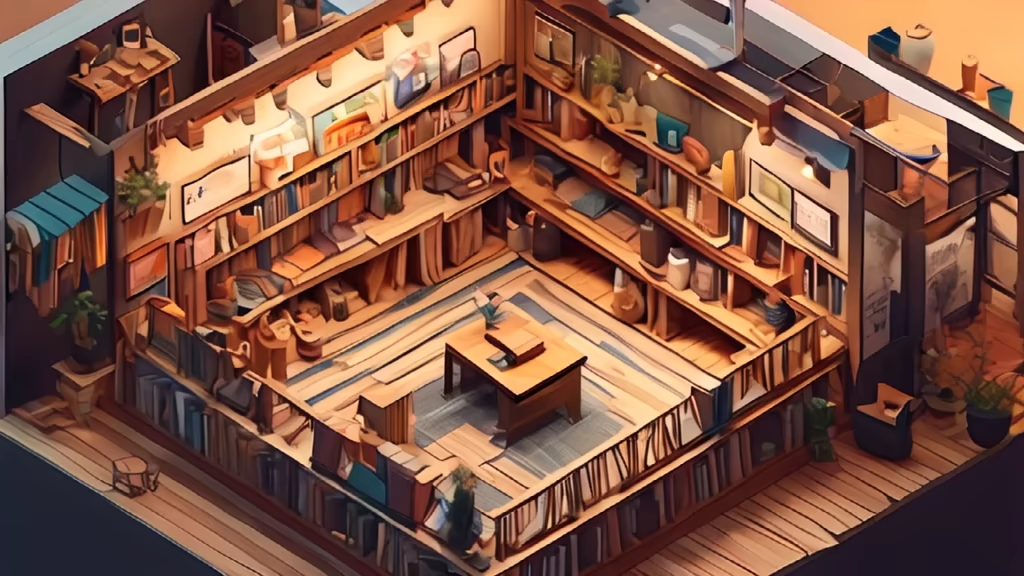
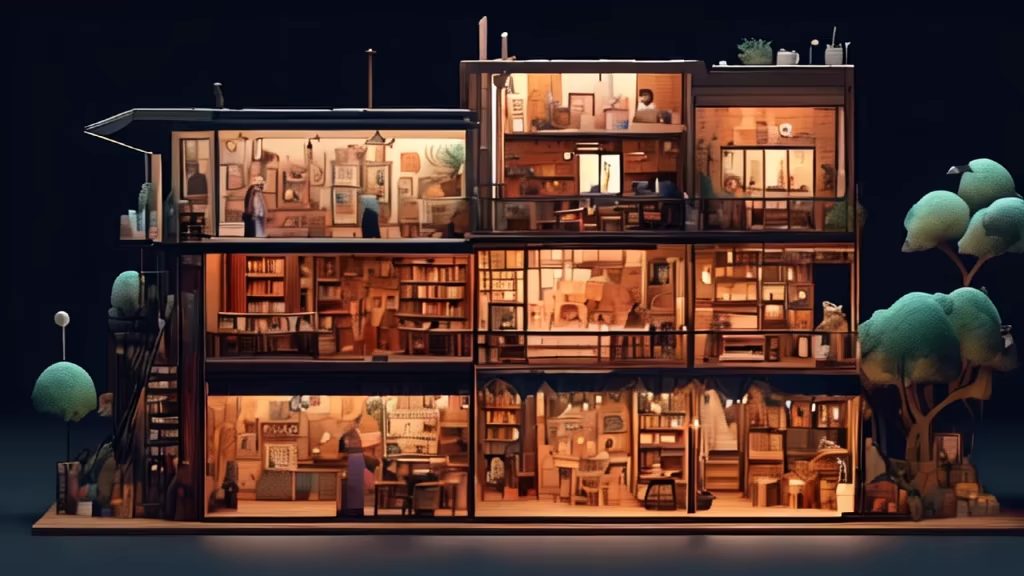
Prompt: A boutique that sells materials for making handbooks, Cylindrical hollowed-out double-storey wooden building,Monument Valley style, axonometric view, cube, city dominated by thin lines, Warm and simple
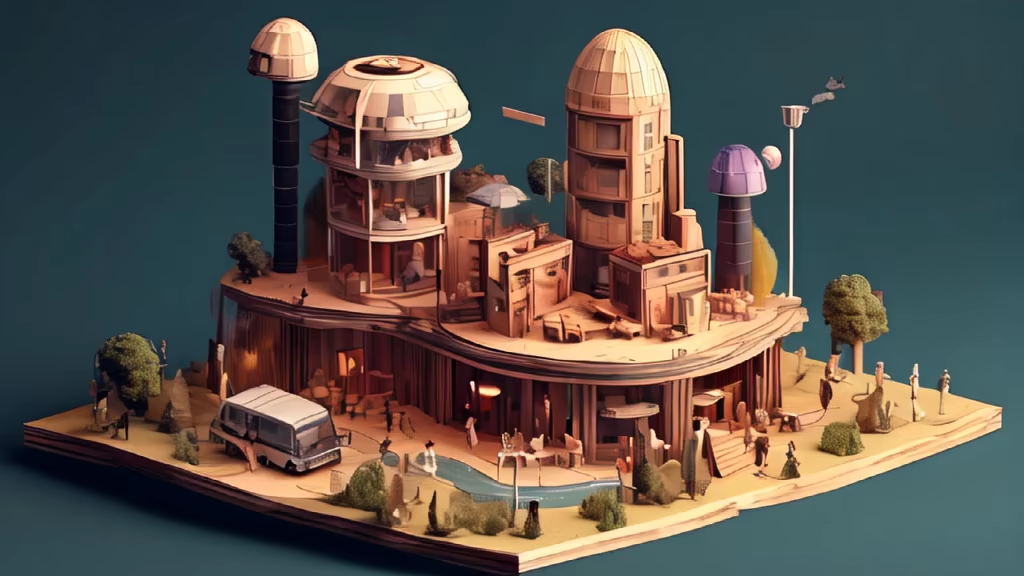
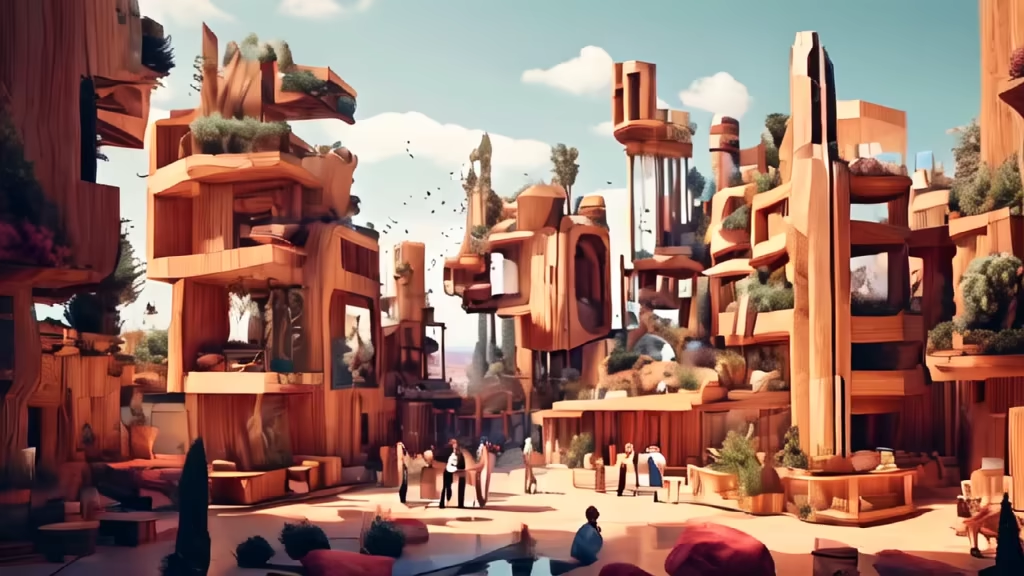
Prompt: A boutique that sells materials for making handbooks, Cylindrical hollowed-out double-storey wooden building,Monument Valley style, axonometric view, cube, city dominated by thin lines, Warm and simple
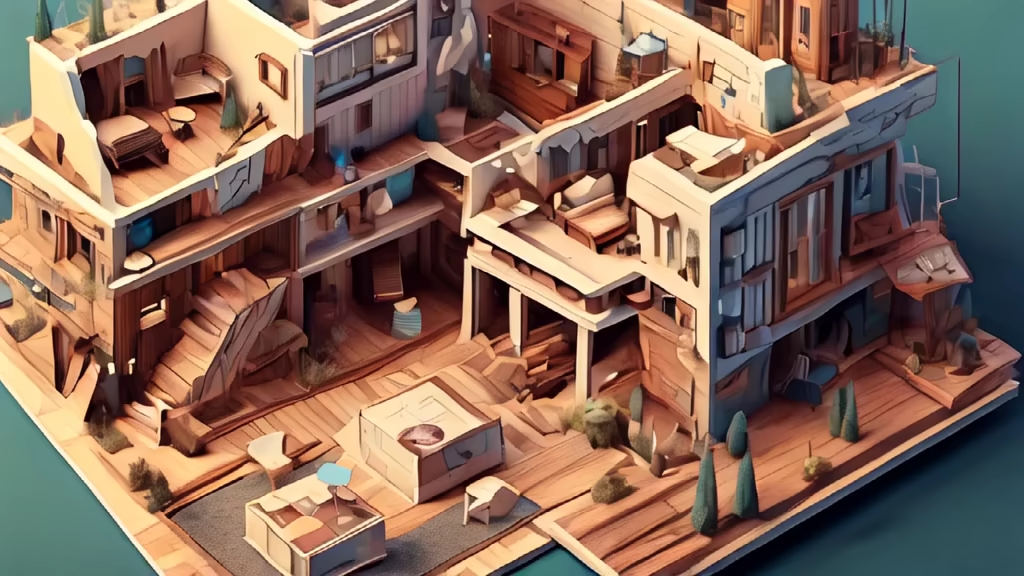
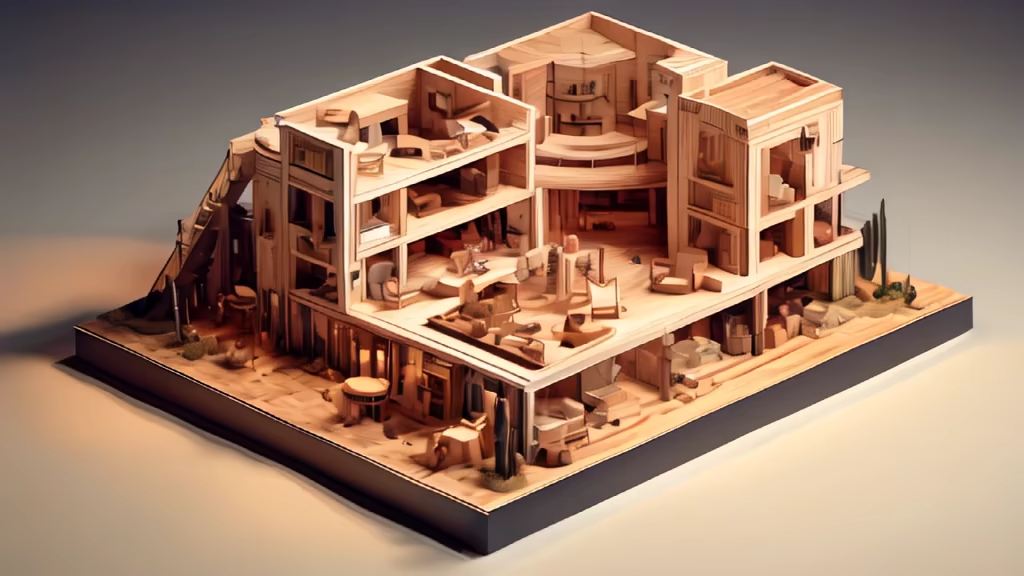
Prompt: A boutique that sells materials for making handbooks, Cylindrical hollowed-out double-storey building,Monument Valley style, axonometric view, cube, city dominated by thin lines


Prompt: Kung Lao wallpaper, Mortal Kombat, full body, dc comics, post-apocaliptic atmosphere, dynamic-striking-vibrant-heroic-cinematic, DSLR, wide-angle, twilight, superhero portraiture, high-resolution digital film, ultra-high realism, backlit with rim lighting


Prompt: a space that seamlessly blends carpentry (raw, rustic ) with a mechanical (greasy, tool-laden) workshop on the ground floor. on the first floor, there is a robotics laboratory (futuristic, high-tech). then there is a swordsmith or bladesmith workshop (artistic, historic), tucked away on the ground floor near the backyard, distinct from the other areas.
Style: Isometric


Prompt: Create an illustration of a building that's shot from isometric angle, the building contains a mechanical and carpentry workshop together and futuristic robotics tech laboratory separated from those two. Picture an anatomical view of the building.
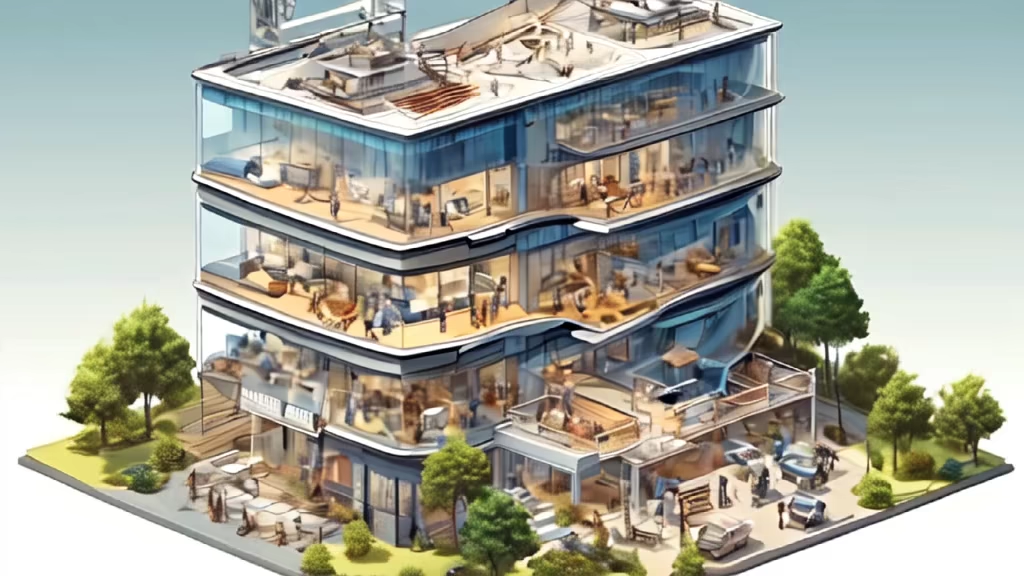
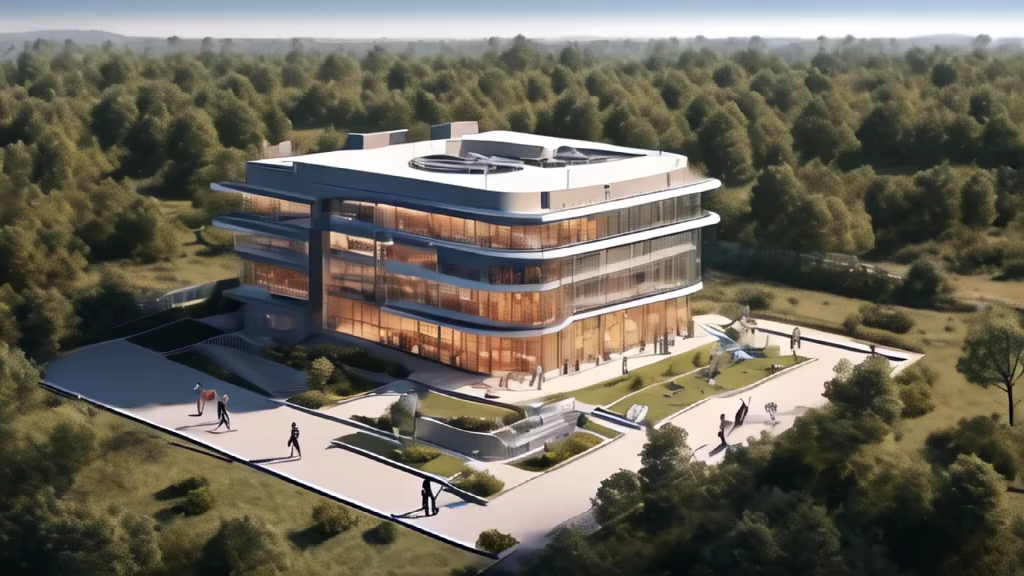
Prompt: Generate a thought-provoking isometric image of a 5-floor trans-modernist complex celebrating the harmony in diversity. Incorporate contemporary shapes and materials that symbolize the coalescence of cultures. The building should evoke a sense of unity while stimulating creative thinking.


Prompt: Create an isometric view of a 3-floor trans-modernist tower that serves as a cultural nexus. Integrate symbolic elements from various cultures into the building's design, emphasizing a harmonious coexistence. The structure should provoke contemplation on the interconnectedness of global societies.


Prompt: Generate an isometric image of a 4-floor trans-modernist building designed as a global fusion hub, Embrace the blending of diverse cultures and architectural elements, incorporating innovative shapes and materials, The building should inspire curiosity and cross-cultural dialogue
Style: Isometric


Prompt: a space that has carpentry workshop (raw, rustic ), a mechanical workshop (greasy, tool-laden) on the ground floor. a robotics laboratory (futuristic, high-tech) on the first floor. then a swordsmith workshop (artistic, historic) near the backyard,
Style: Isometric


Prompt: a space that has carpentry workshop (raw, rustic ), a mechanical workshop (greasy, tool-laden) on the ground floor. a robotics laboratory (futuristic, high-tech) on the first floor. then a swordsmith forge (artistic, historic) near the backyard
Style: Isometric


Prompt: The architectural style is French pedestrian commercial inner street, the two sides of the commercial buildings for 2 floors, a street overpass in the middle, the back of the commercial street is high-rise residential buildings


Prompt: In the center is an empty circle of Ancient Chinese style buildings, a busy street, the In the center is a road, on both sides are stores with ancient style architecture, the A festive atmosphere with big promotions and sales. Warm lights. Ancient style buildings and stores, orange color. Festive atmosphere, warm lights The photo is a 3D model of a popular supermarket style, bright colors of Pixar, Disney style, behance, blender, 3d rendering. Ultra-realistic, best quality, 8K, detailed description --ar 10:14 --iw 0.52




Prompt: isometric cute coffee shop with a counter area. The coffee shop has some tables and chairs, big windows and is sunny and inviting. There is one person behind the counter helping one customer. The counter has a coffee maker and a toaster. Behind the counter, there are coffee beans in wooden barrels and there are bread on the shelves. showcase the entire shop in cute isometric style as if it was a level in a video game.
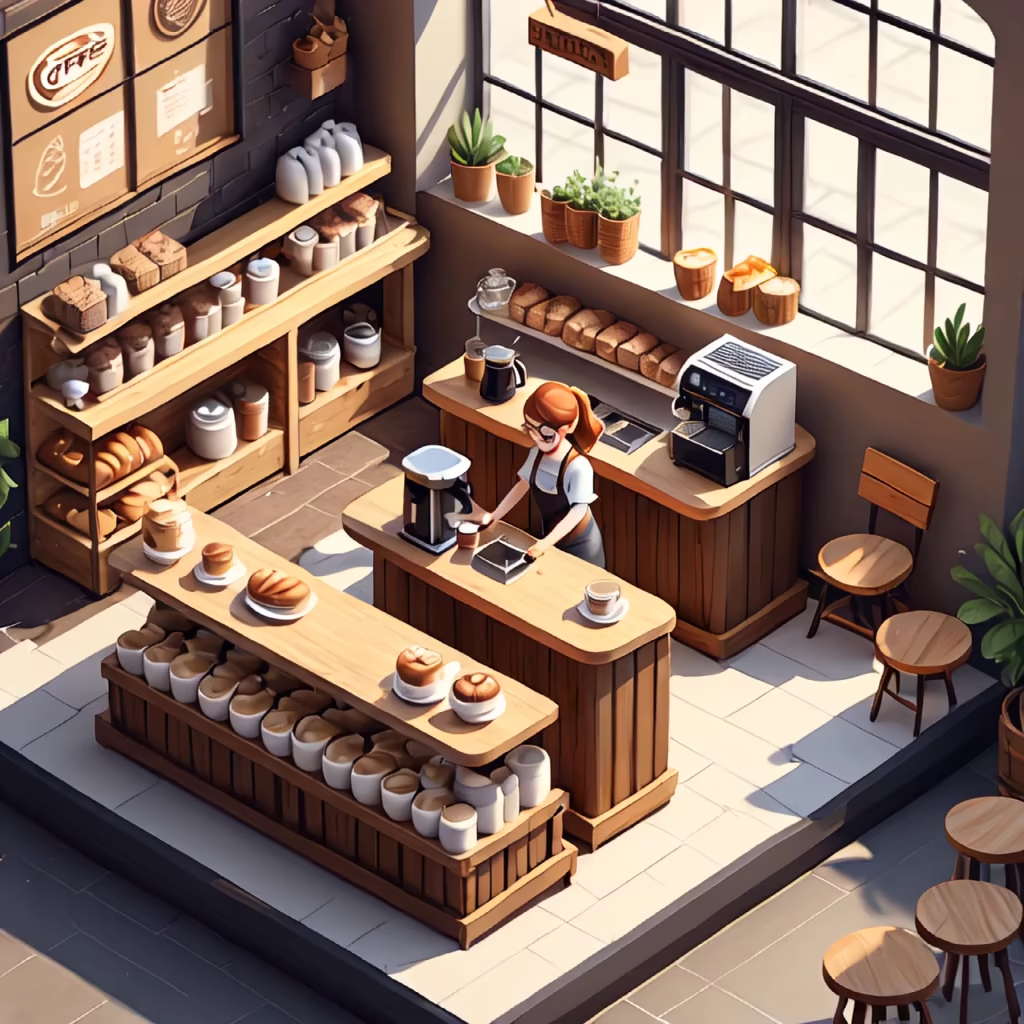
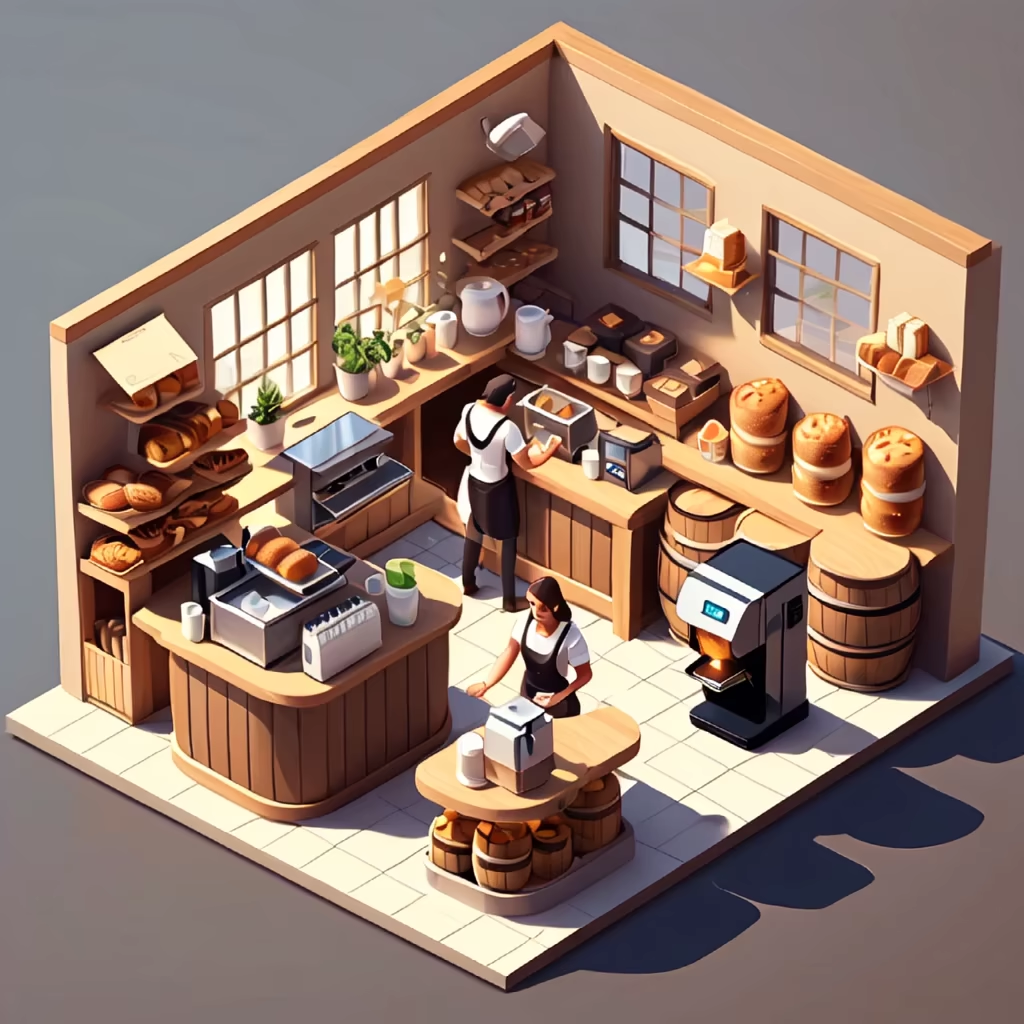




Prompt: a guy with white hair and white cat ears, he has emerald eyes, he is dressed in a black tuxedo with a white shirt and black tie, he has a white tail that flutters behind his back, he's angry, there's anger on his face, he's baring his teeth in anger, you can see his fangs
Style: Anime


Prompt: young indonesia girl, hunting in the jungle, wearing outdoor out fit, highlighting her poised posture

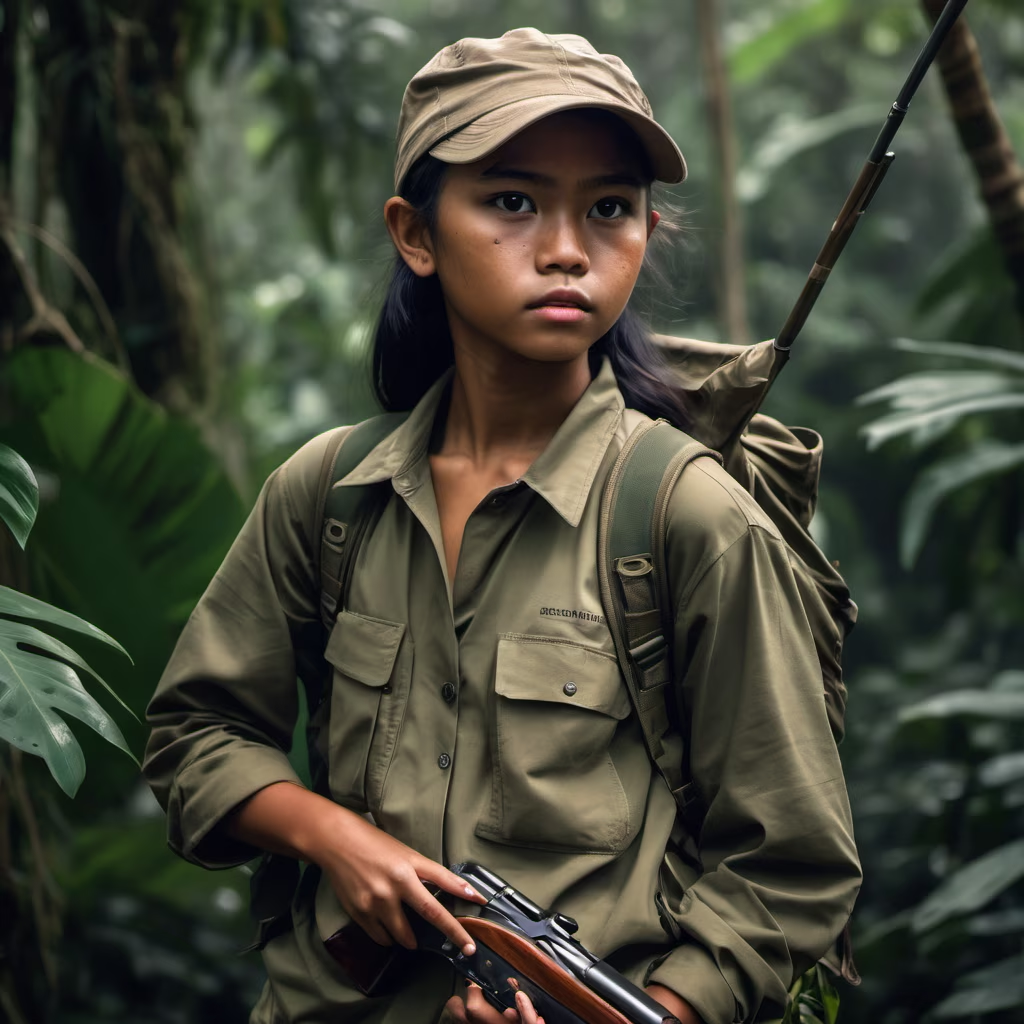
Prompt: building axonometric architecture diagram, diagram renders, isometric, arabic signs, shops on the street level, gemmayze lebanon, hamra lebanon, ouzai lebanon, hyper realistic, black and white, film grain, photography, AC unit on the exterior concrete wall, balconies, Lebanese railings, small planters on balconies, lots of electric wires, overcast day, water tanks on rooftops, arabic billboards, people walking around, messy, photo, hyper realistic, realistic materials,depth of field, anamorphic bokeh

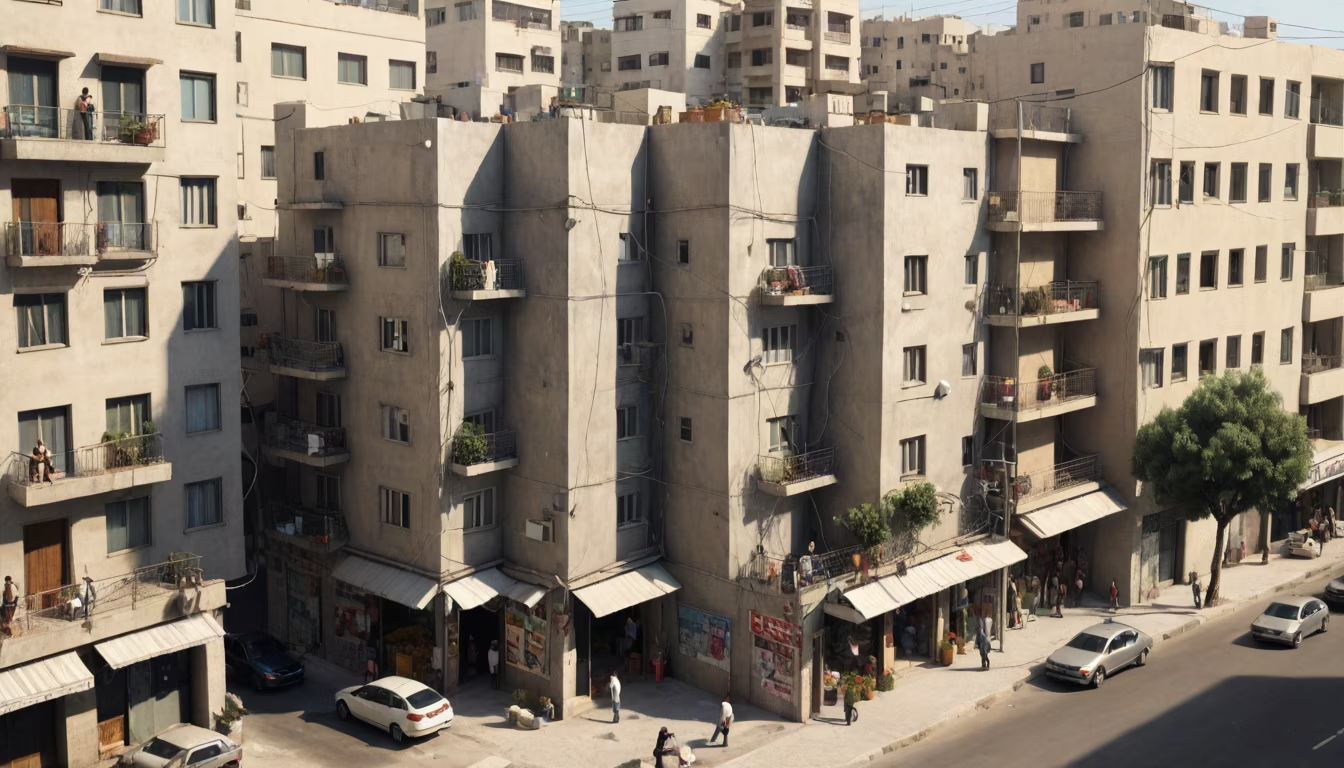
Prompt: This setting of a library in an office has a warm and cozy feel. It is publicly open and the warm and cozy feel must extend to be inviting for the newcomers to visit the library in the office space for architects. The feel is sustained with the help of natural elements like wood and stone. The colour palette is rather earthy. However, the interiors have pop up of colours and textures, such as patterned recycled plastic, navy bricks and bright red neon light. The selection of materials includes furniture made of plywood and comforting fabrics. Additionally, rustic designs like woven seats or distressed finishes, and natural fiber rugs. Lighting solutions include floor lamps and neon lights. Arrangements are comfortable yet stylishly arranged in the library area within the larger work area. Important to note are the storage solutions, they must be built into furniture pieces to maximize space efficiency within the library area. The space where the library area blends into cohesively, as background, is brick wall with a logo painted on it white and a neon light lettering right next to the logo on the wall. Also, couple of plants, grey concrete floors.
Style: Low Poly






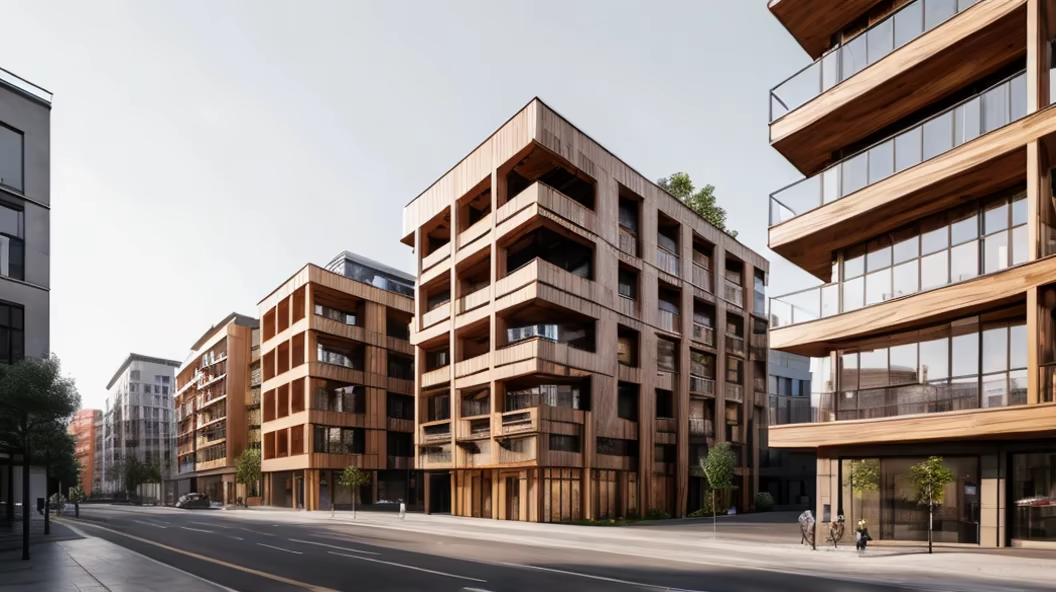
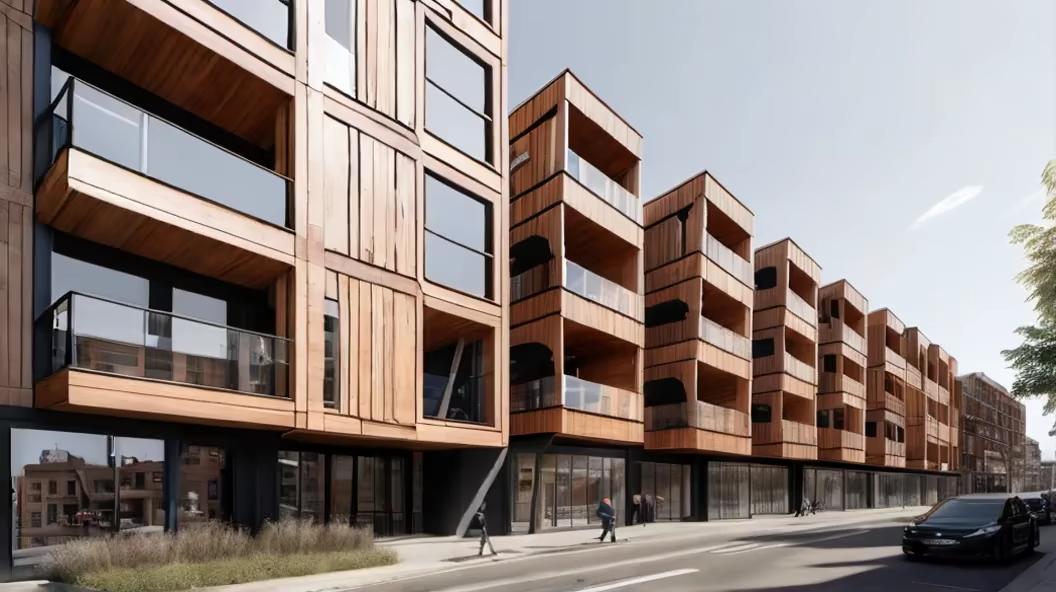
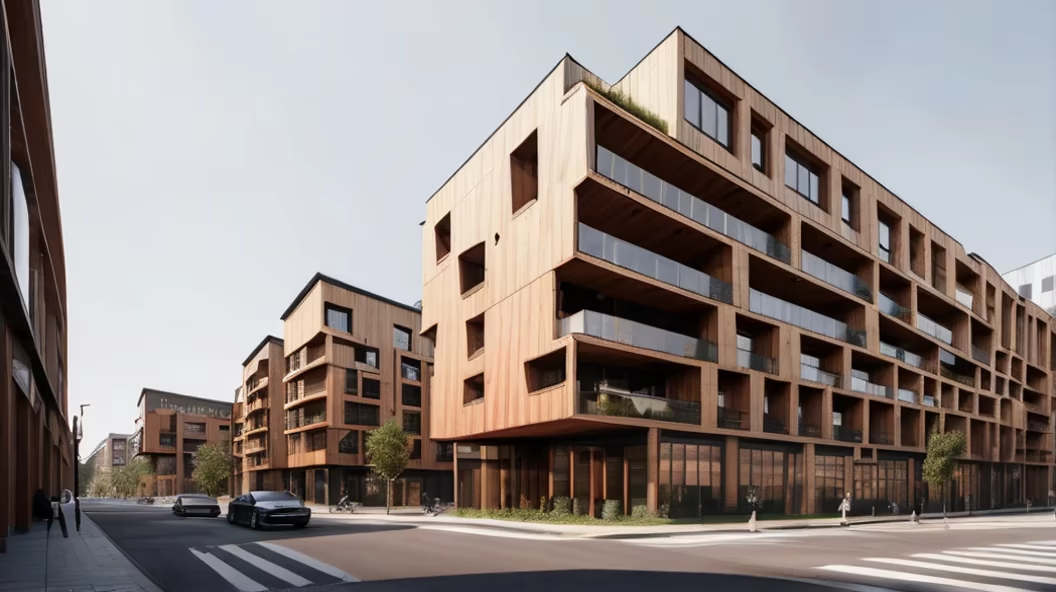
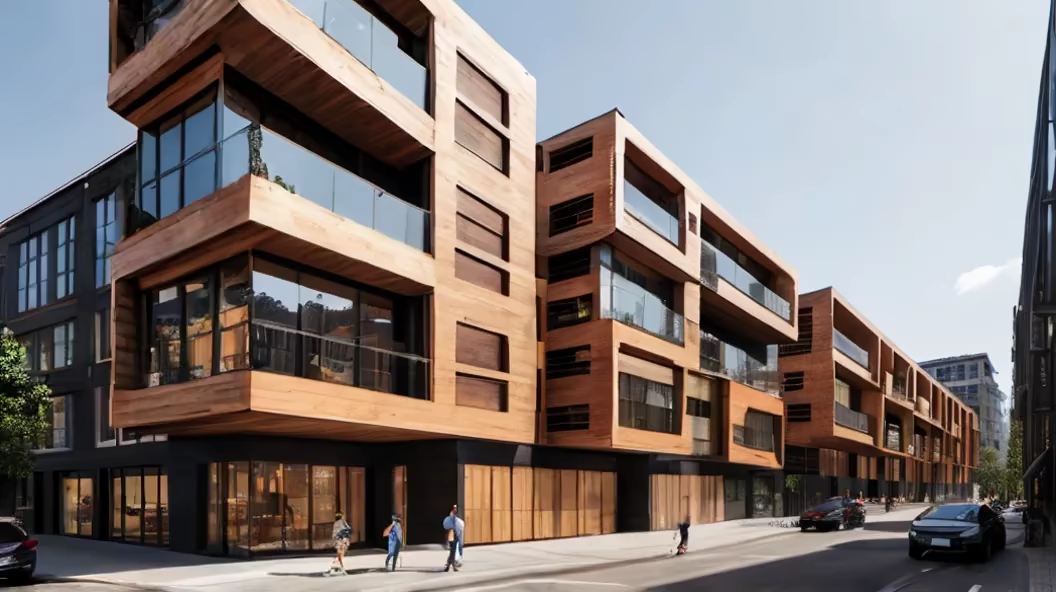
Prompt: The factory building, a large industrial structure, has a rectangular shape with several floors or levels The building is constructed from durable materials such as concrete or steel or a combination of both The room may have a large window or skylight for natural light, monochrome
Negative: trees, vegetation, grass, green, neon, light
Style: Isometric


Prompt: Museum Design,A modern building with clean lines and minimalistic design,the interior is filled with natural materials,such as wood and stone,creating a sense of warmth and comfort,the exhibits are arranged in a grid-like pattern,with each section highlighting a different theme or topic,the atmosphere is one of education and exploration,with interactive displays and hands-on activities,Style: Digital Illustration,the illustration will use a brght color plaette and bold lines to convey the building is modernity and simplicity,the use of negative space will add depth and interest to the image --ar 3:2




Prompt: Museum Design,A modern building with clean lines and minimalistic design,the interior is filled with natural materials,such as wood and stone,creating a sense of warmth and comfort,the exhibits are arranged in a grid-like pattern,with each section highlighting a different theme or topic,the atmosphere is one of education and exploration,with interactive displays and hands-on activities,Style: Digital Illustration,the illustration will use a brght color plaette and bold lines to convey the building is modernity and simplicity,the use of negative space will add depth and interest to the image --ar 3:2
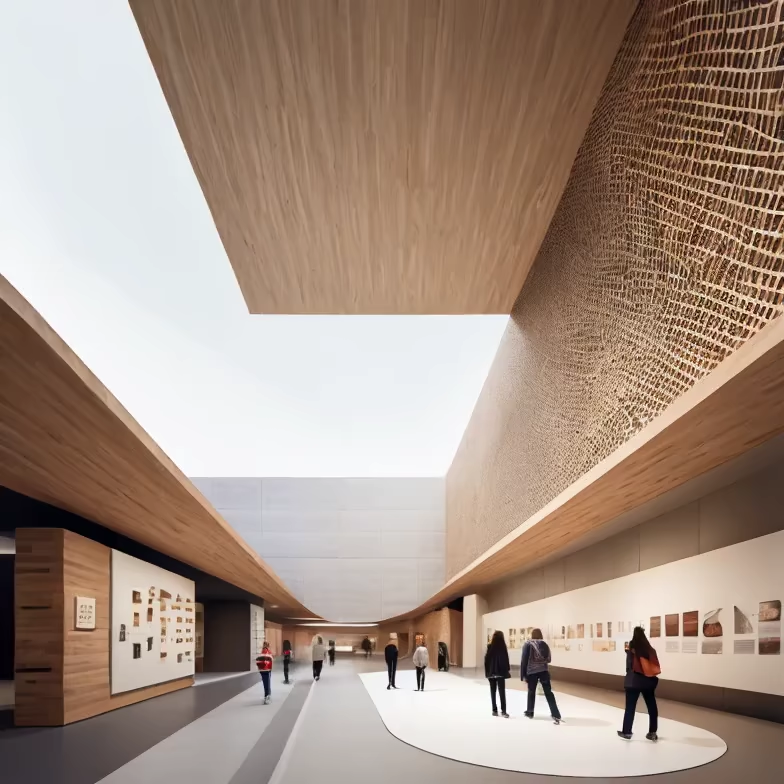
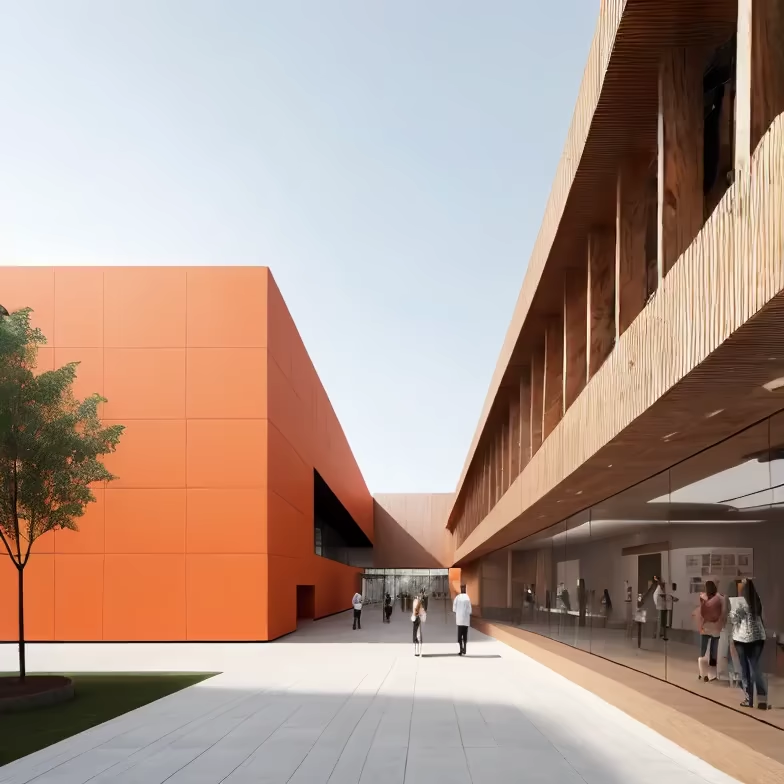
Prompt: building axonometric architecture diagram, diagram renders, isometric, arabic signs, shops on the street level, gemmayze lebanon, hamra lebanon, ouzai lebanon, people walking around, hyper realistic, AC unit on the exterior concrete wall, balconies, Lebanese railings, small planters on balconies, lots of electric wires, overcast day, water tanks on rooftops, arabic billboards, messy, photo, hyper realistic, realistic materials, film grain, depth of field, photography, anamorphic bokeh




Prompt: building axonometric architecture diagram, diagram renders, isometric, arabic signs, shops on the street level, gemmayze lebanon, hamra lebanon, ouzai lebanon, people walking around, hyper realistic, AC unit on the exterior concrete wall, balconies, Lebanese railings, small planters on balconies, lots of electric wires, overcast day, water tanks on rooftops, arabic billboards, messy, photo, hyper realistic, realistic materials, film grain, depth of field, photography, anamorphic bokeh, black and white


Prompt: building axonometric architecture diagram, diagram renders, isometric, arabic signs, shops on the street level, gemmayze lebanon, hamra lebanon, ouzai lebanon, people walking around, hyper realistic, AC unit on the exterior concrete wall, balconies, Lebanese railings, small planters on balconies, lots of electric wires, overcast day, water tanks on rooftops, arabic billboards, messy, photo, hyper realistic, realistic materials, film grain, depth of field, photography, anamorphic bokeh
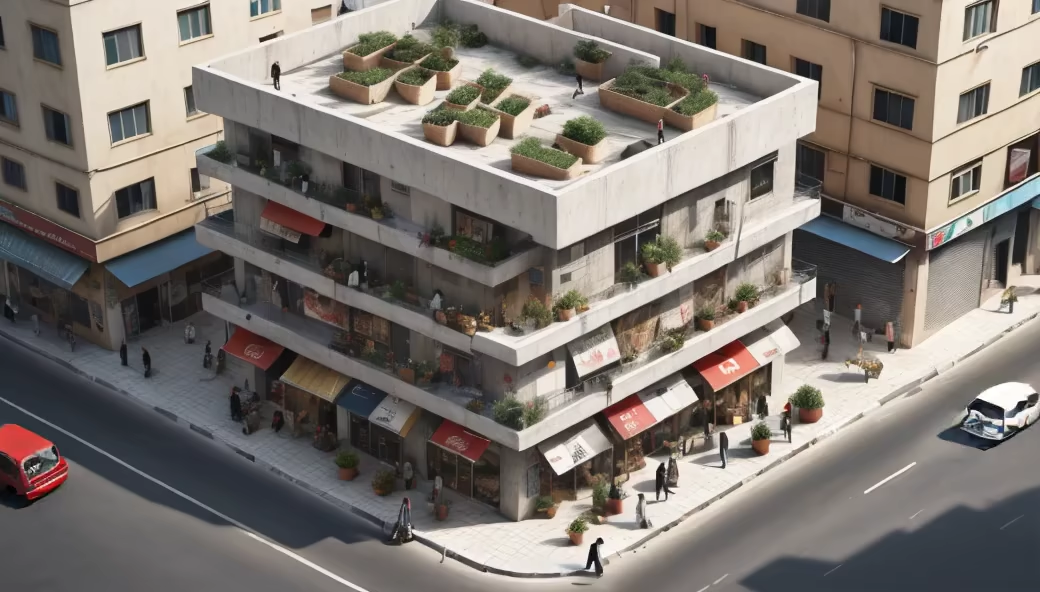
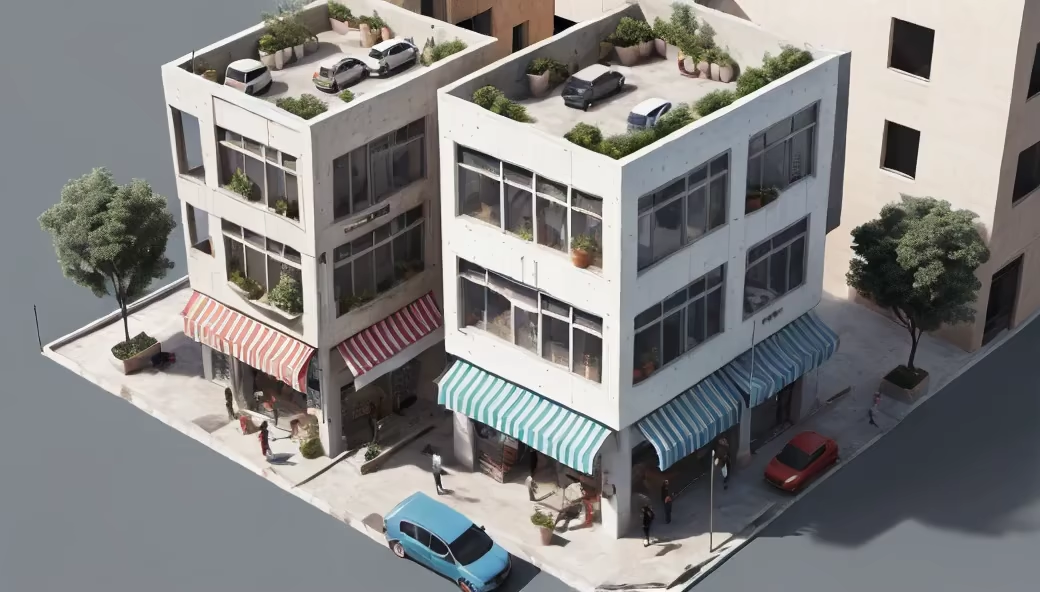
Prompt: A boutique that sells materials for making handbooks, 3D, miniature scene, wooden, warm, warm colors, 4K HD
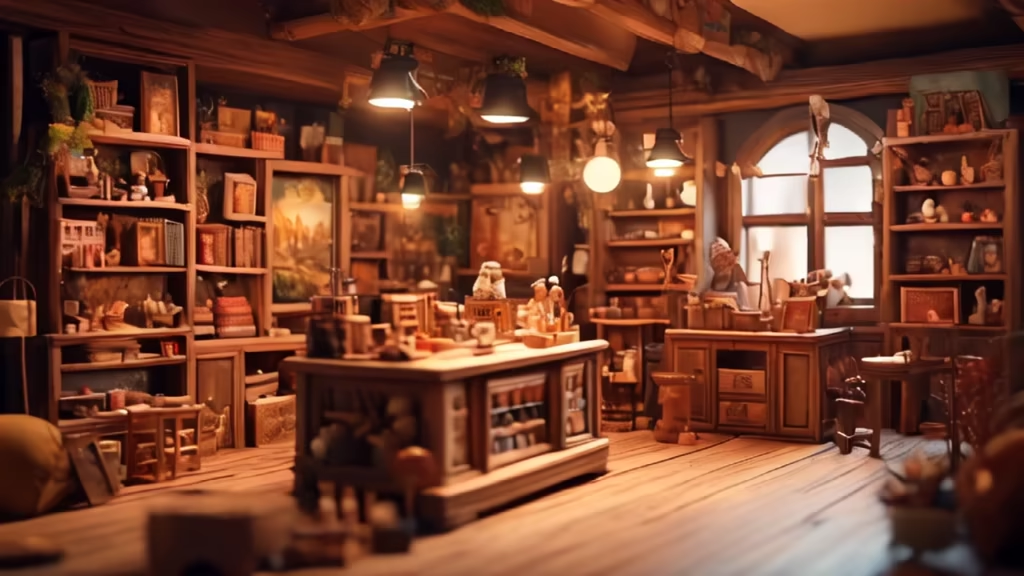
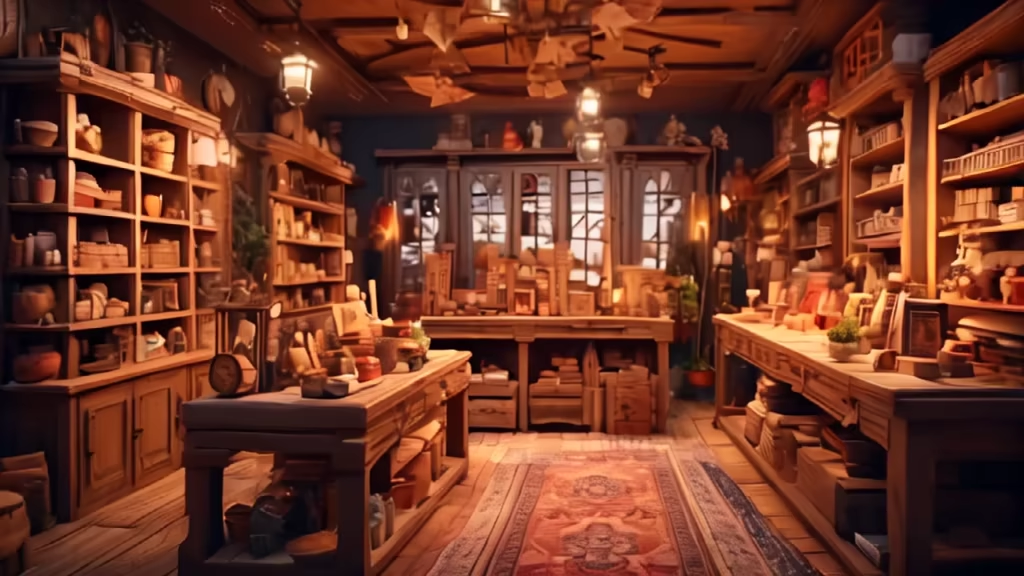
Prompt: realistic proportions, realistic, detailed, Realistic 1800s photography, sexy young French woman, distinctive French element, selfie style, historic ambiance, vintage attire, sepia tone, captured by Nadar.
Negative: modern, casual clothing, bright colors, contemporary setting, professional portrait

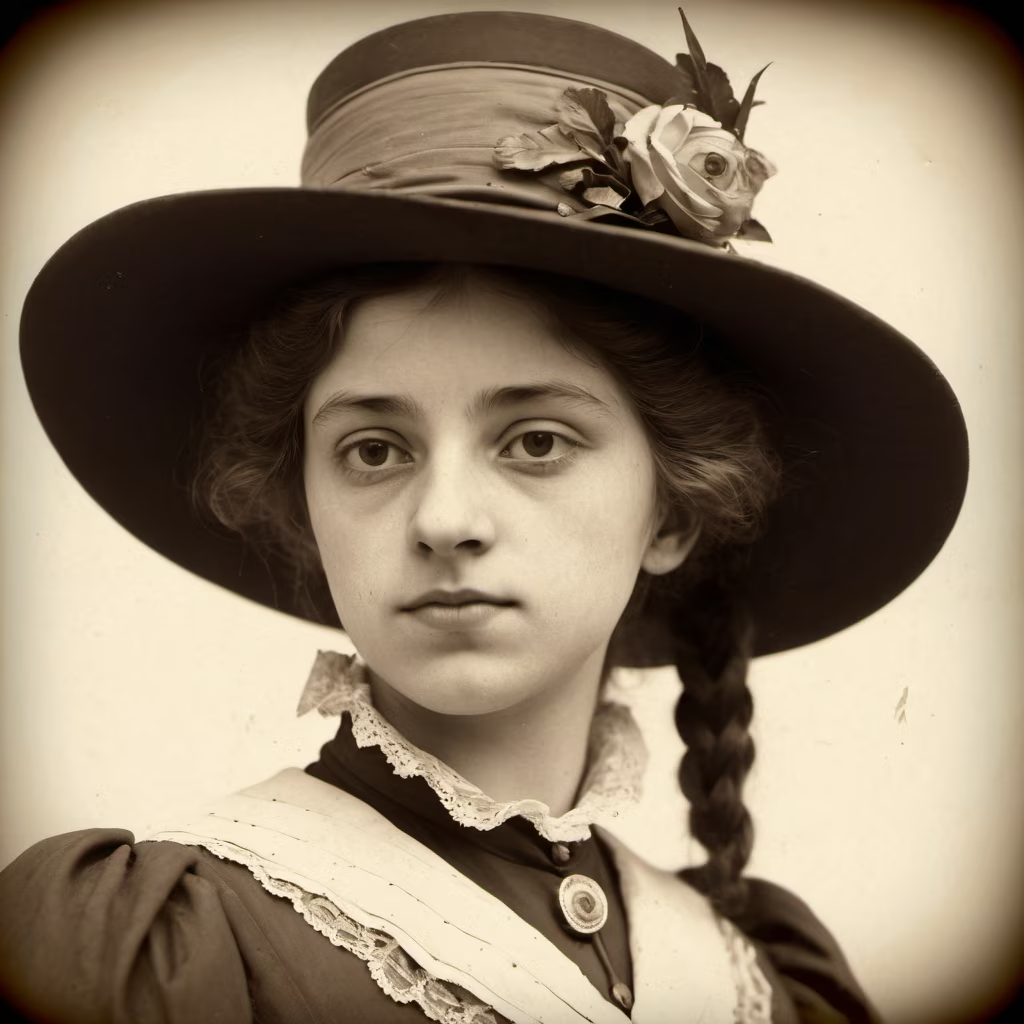
Prompt: Design the conceptual image of a compact and convenient comprehensive market in the old city of Xinghualing District, Taiyuan, to maximize the commercial value while reflecting the folk style of Shanxi merchants. This is a daily consumption place that integrates retail, catering and leisure spaces, and cultural experiences. Instead of traditional eaves, you can use a modern minimalist architectural style. The space should be suitable for shopping and socializing, with areas for displaying local intangible cultural products or cultural activities, creating a vibrant market atmosphere. Beautiful night lighting can enhance the commercial atmosphere without a large amount of open space, or directly cancel the enclosed square, without any water system landscape and greening, and set back the second floor of the building to express the external leisure space. The overall design aims to be efficient, commercially viable, culturally rich, and reflect the traditional entrepreneurial spirit of Shanxi merchants. -ar16:9
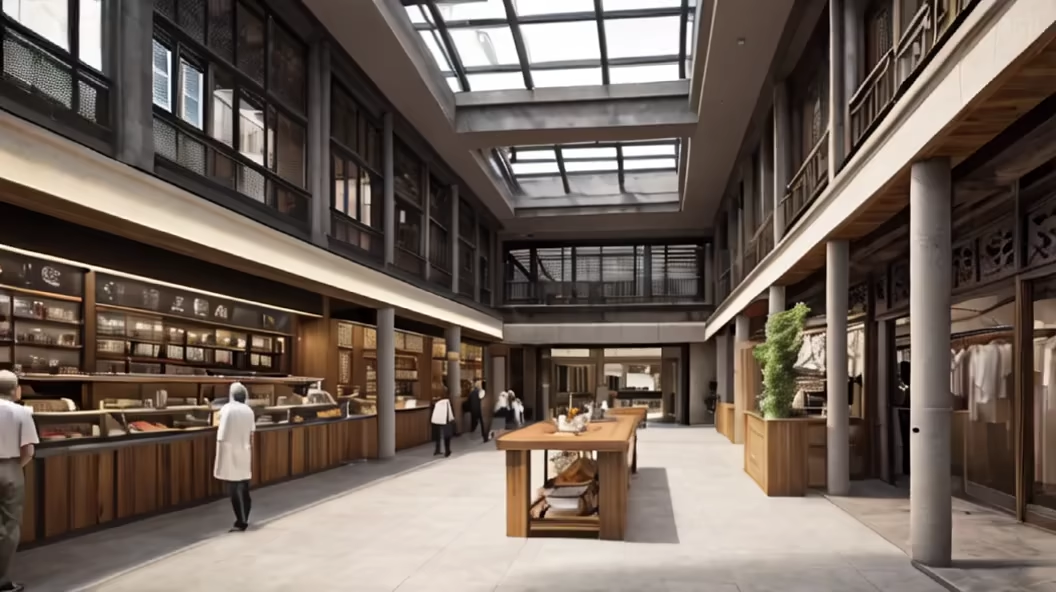
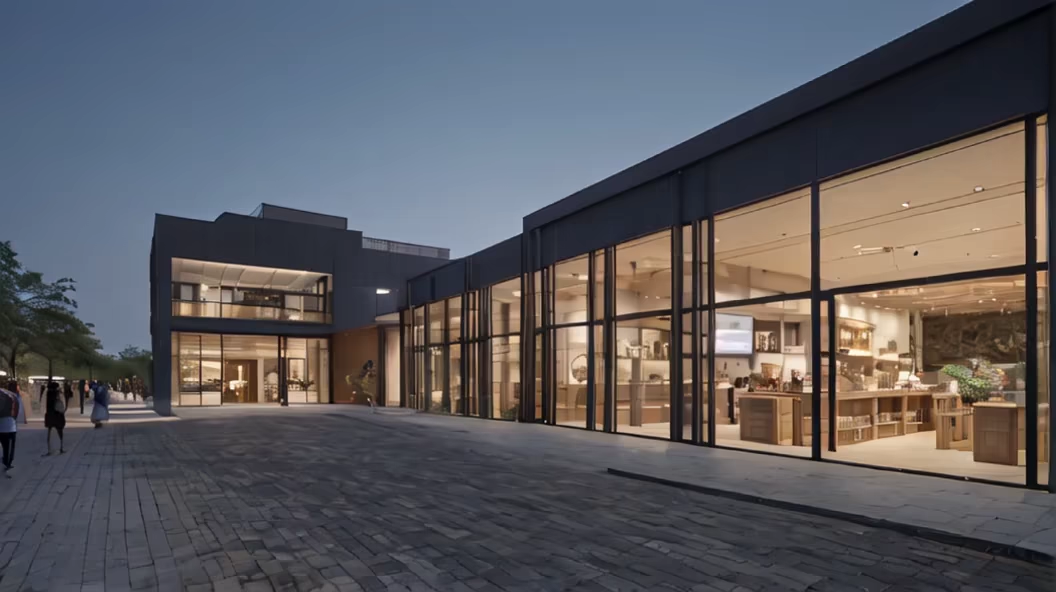
Prompt: blueprint of a futuristic skyscraper located in the city center. The skyscraper has the shape of a spiral that tapers to the top. The facade of the building is covered with LED panels that change color and pattern depending on the time of day and weather. Inside the skyscraper there are offices, living quarters, stores and restaurants. The building is designed using sustainable materials and technologies and has a zero carbon footprint. Additional details: The skyscraper must be at least 300 meters high. The building must utilize state-of-the-art technology including artificial intelligence, robotics and renewable energy. The skyscraper must be designed to withstand extreme weather conditions such as hurricanes and earthquakes. The building should be surrounded by a park or garden with a variety of trees and flowers. Style: Stric
Style: Isometric


Prompt: the landscape design of a hight-level tea house and tea flagship store, located at top floor of a shoppingma ,The curved facade is surrounded by floor-to-ceiling glass Windows,unusual 8k style:3d aspect: 16:9


Prompt: Large shopping center, two-story structure, five meters on each floor, external bird's eye view.
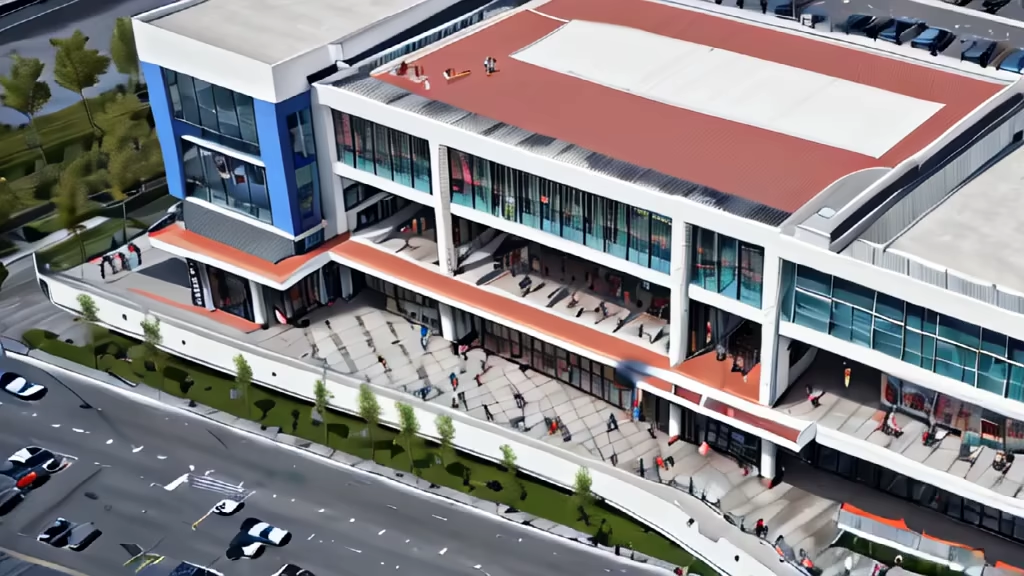
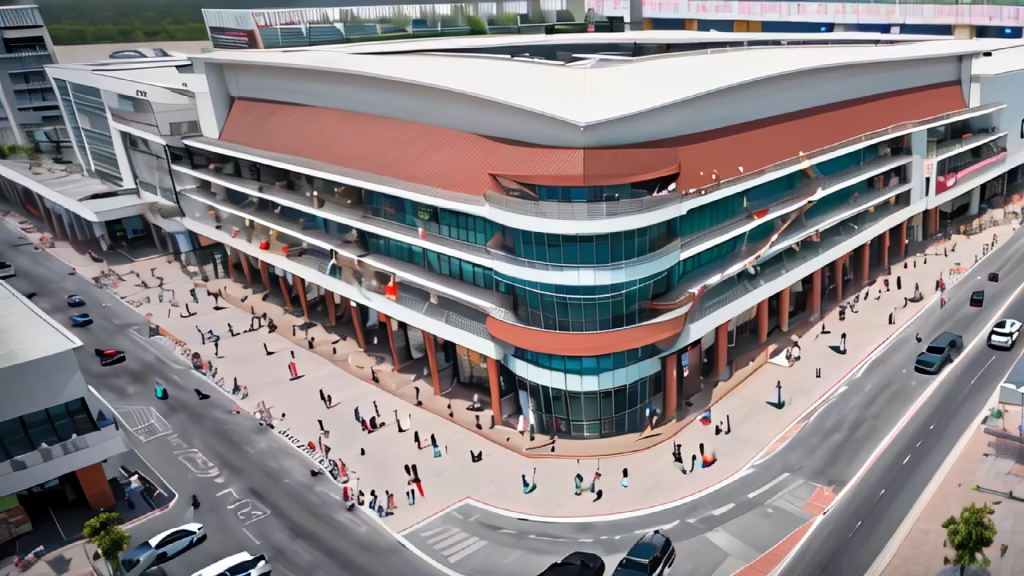
Prompt: A comprehensive modern shopping center on the second floor, with pedestrians, greenery and bird's eye view.
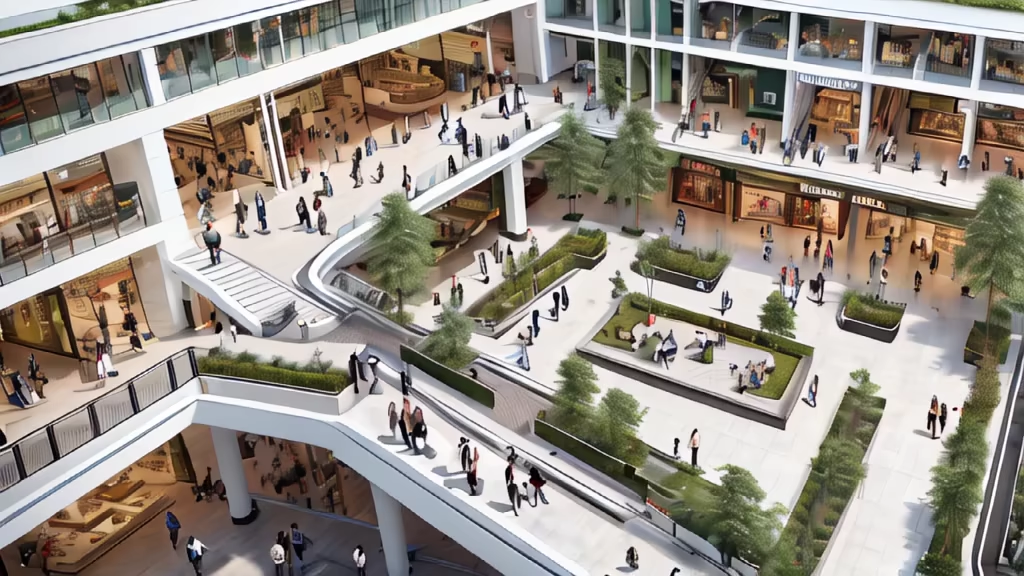
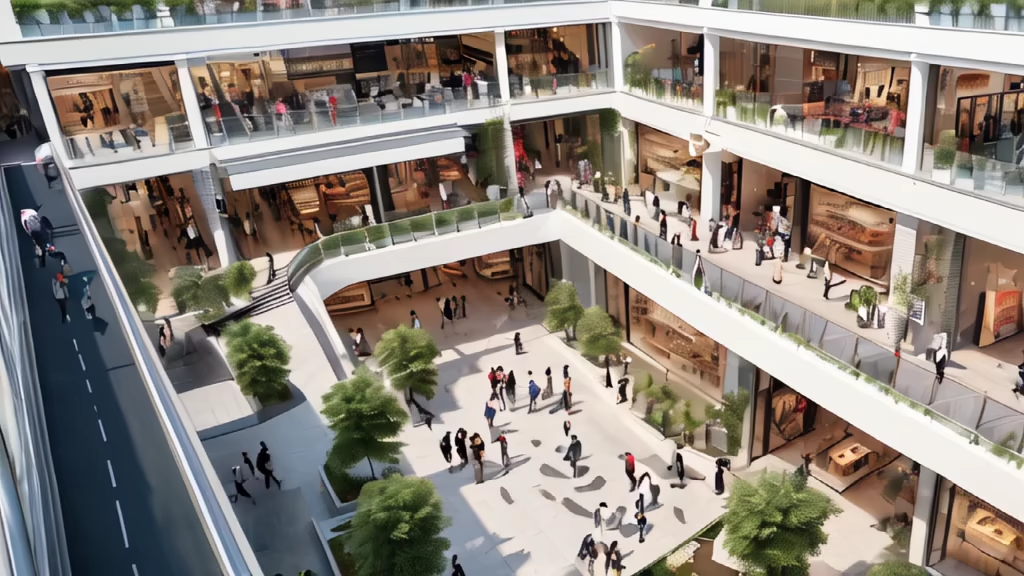
Prompt: With a block of floor-to-ceiling windows of the milk tea shop, white style, similar to the white ins style is very simple, are lazy sofas, no table, a lazy comfortable feel
Negative: no ugly
Style: Isometric


Prompt: Create an enchanting and Myazaki-style illustration of an anthropomorphic kitten sprawled comfortably on the floor of a breathtaking wooden library. The library has towering bookshelves reaching the high ceiling, brimming with books that extend as far as the eye can see. The panoramic view of the library should exude a sense of wonder and adventure. The anthropomorphic kitten should be wholly absorbed in a book, its expressive eyes filled with curiosity and imagination. The lighting should be soft and warm, casting a magical glow over the scene. The design should evoke the whimsical charm and rich storytelling found in Hayao Myazaki's work, immersing viewers in a world of books, cats, and boundless creativity.


Prompt: open space that is bathed in natural light, pouring through expansive windows and accentuating the sustainable wooden elements that define the space. The layout seamlessly integrates various functionalities: envision dedicated workstations with modern computers on one side, a gaming zone with inviting seating and entertainment on the other, and a central area adorned with flexible wooden tables for meetings, collaboration, or leisurely gatherings. Image, ultra realistic, 4k
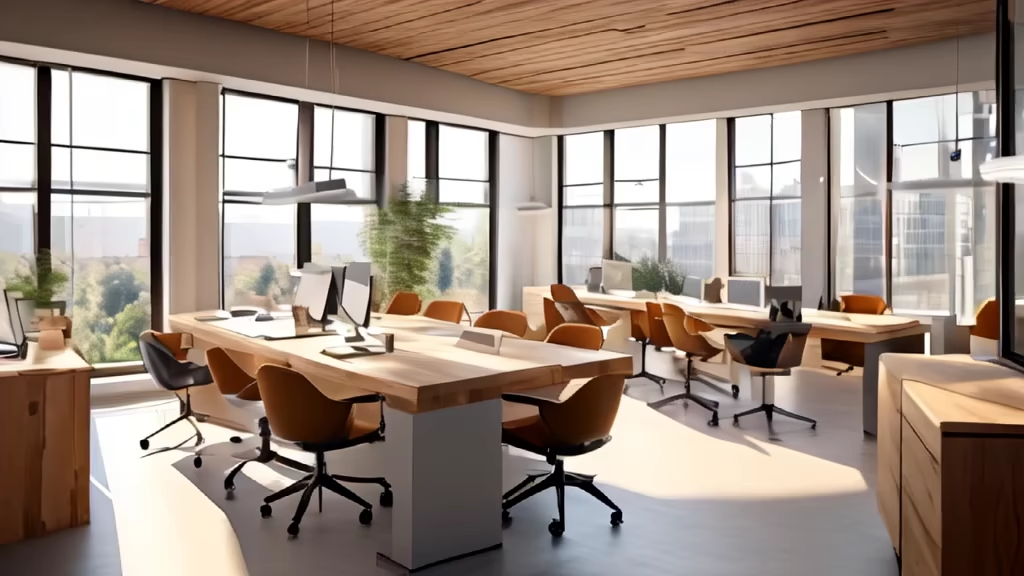
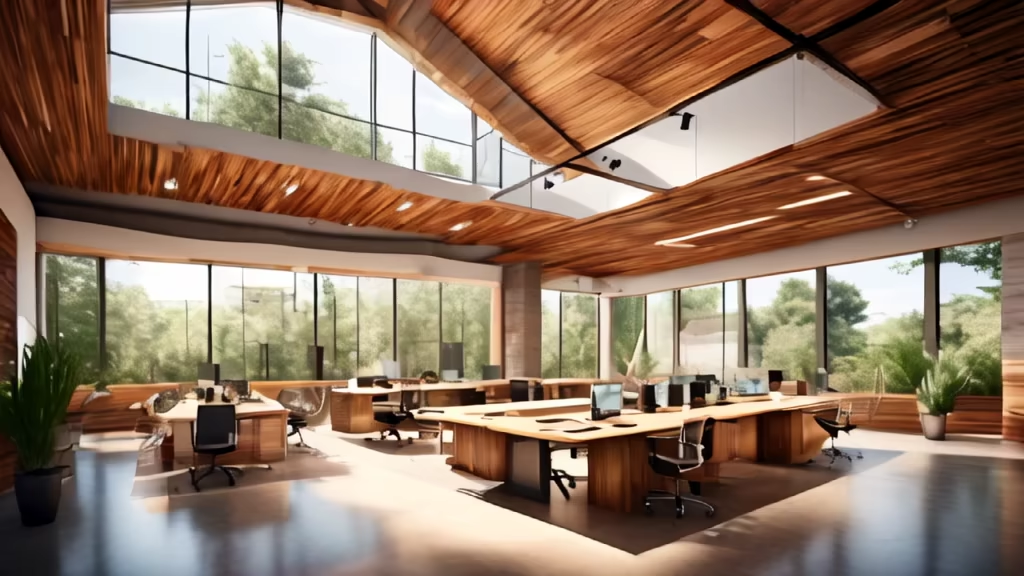
Prompt: a space that has carpentry workshop (raw, rustic ), a mechanical workshop (greasy, tool-laden), a robotics laboratory (futuristic, high-tech) and a swordsmith workshop (artistic, historic).
Style: Isometric


Prompt: small architectural hyper-modern residential steel community center, atrium, mondrian, Hamra Lebanon, community, vernacular, cluster, people using it, vernacular, innovation, sustainability, concrete, industrial age, architectural design, photography, depth of field, film grain, anamorphic bokeh
Style: Isometric


Prompt: image of a futuristic skyscraper located in the city center. The skyscraper has the shape of a spiral that tapers to the top. The facade of the building is covered with LED panels that change color and pattern depending on the time of day and weather. Inside the skyscraper there are offices, living quarters, stores and restaurants. The building is designed using sustainable materials and technologies and has a zero carbon footprint. Additional details: The skyscraper must be at least 300 meters high. The building must utilize state-of-the-art technology including artificial intelligence, robotics and renewable energy. The skyscraper must be designed to withstand extreme weather conditions such as hurricanes and earthquakes. The building should be surrounded by a park or garden with a variety of trees and flowers.
Style: Isometric


Prompt: This setting of architectural library in an office space has a lush and exotic feel, but it's also in scandinavian style. The color palette includes bright, tropical shades balanced with white and pale greay or beige or blue. The selection of materials includes woven chairs and tables and natural wood and textiles accents. Lighting solutions include provoking tropical-inspired designs like palm fronds or bird of paradise flowers. Arrangements are relaxed and informal, glam even, with plenty of space to add a lush, tropical touch to the library area. Tropical and scandinavian style blended together in an interior design of a library are within an office open space.
Style: Comic Book


Prompt: This setting of a library in an office has a warm and cozy feel. It is publicly open and the warm and cozy feel must extend to be inviting for the newcomers to visit the library in the office space for architects. The feel is sustained with the help of natural elements like wood and stone. The colour palette is rather earthy. However, the interiors have pop up of colours and textures, such as patterned recycled plastic, navy bricks and bright red neon light. The selection of materials includes furniture made of plywood and comforting fabrics. Additionally, rustic designs like woven seats or distressed finishes, and natural fiber rugs. Lighting solutions include floor lamps and neon lights. Arrangements are comfortable yet stylishly arranged in the library area within the larger work area. Important to note are the storage solutions, they must be built into furniture pieces to maximize space efficiency within the library area. The space where the library area blends into cohesively, as background, is brick wall with a logo painted on it white and a neon light lettering right next to the logo on the wall. Also, couple of plants, grey concrete floors.
Style: Anime


Prompt: A two-storey kindergarten building, with the same floor plan on each floor, with a total of one class, one classroom and one lounge for each class, and a toilet on each floor. So that the people live in peace and contentment, with the virtue of peace, with the virtue of peace, Make it, make it happen. Its text also. It also plays a role in making the room safe, stable and stable.\" Builders, not either.\" At the entrance of the building there is a foyer, followed by a reception room, an infirmary and a health center to provide convenient protection for the toddler soup and parents. The building was followed by a kitchen, a hall and a storage room to provide the children with the necessary supplies for health and nutrition. One day, there is no adult,


Prompt: A two-storey kindergarten building, with the same floor plan on each floor, with a total of one class, one classroom and one lounge for each class, and a toilet on each floor. So that the people live in peace and contentment, with the virtue of peace, with the virtue of peace, Make it, make it happen. Its text also. It also plays a role in making the room safe, stable and stable.\" Builders, not either.\" At the entrance of the building there is a foyer, followed by a reception room, an infirmary and a health center to provide convenient protection for the toddler soup and parents. The building was followed by a kitchen, a hall and a storage room to provide the children with the necessary supplies for health and nutrition. One day, there is no adult。Show the actual style


Prompt: Medieval style shooting tower for mob game, low height tower, this tower is cylindrical in shape, this tower is for mob game, izometric view

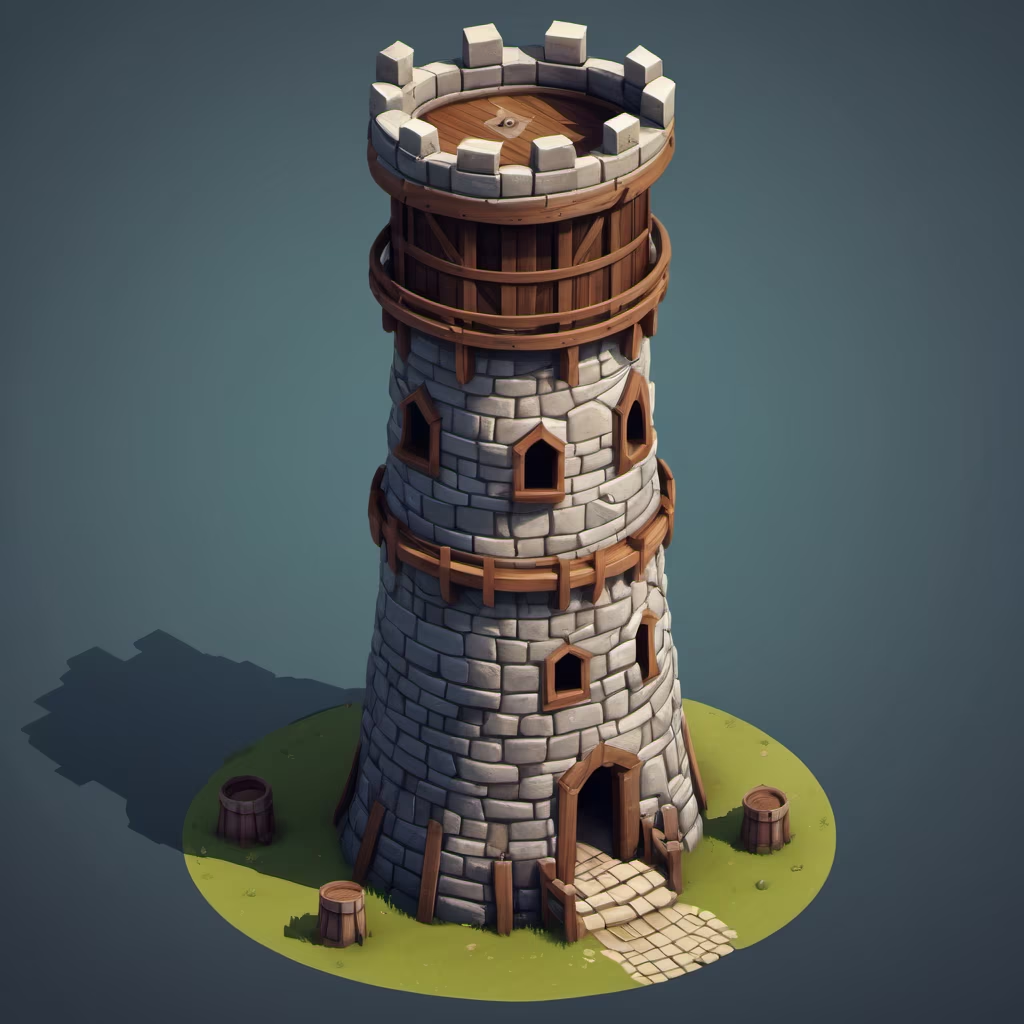


Prompt: Medieval style shooting tower for mob game, low height tower, this tower is cylindrical in shape, this tower is for mob game, izometric view
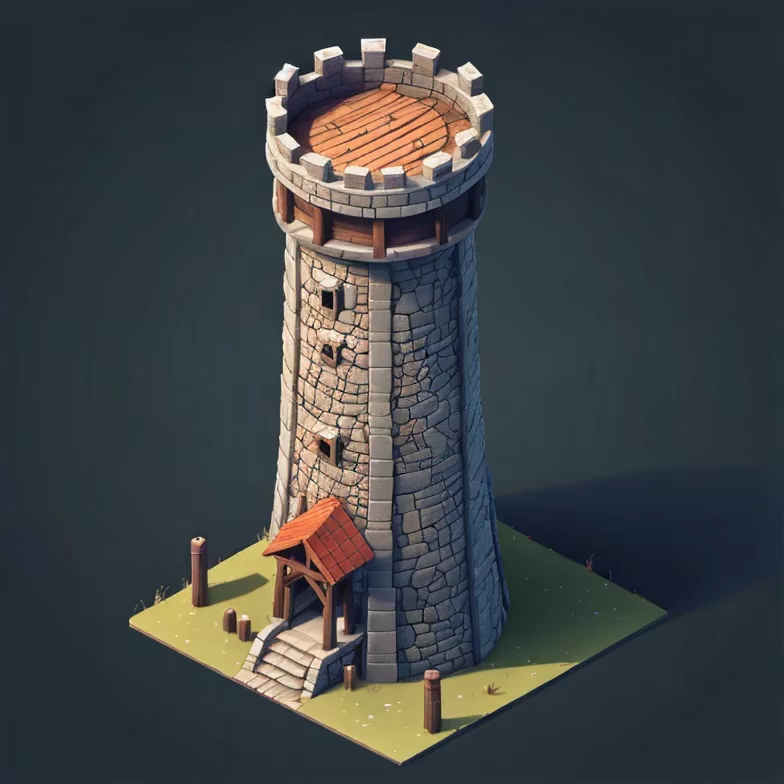
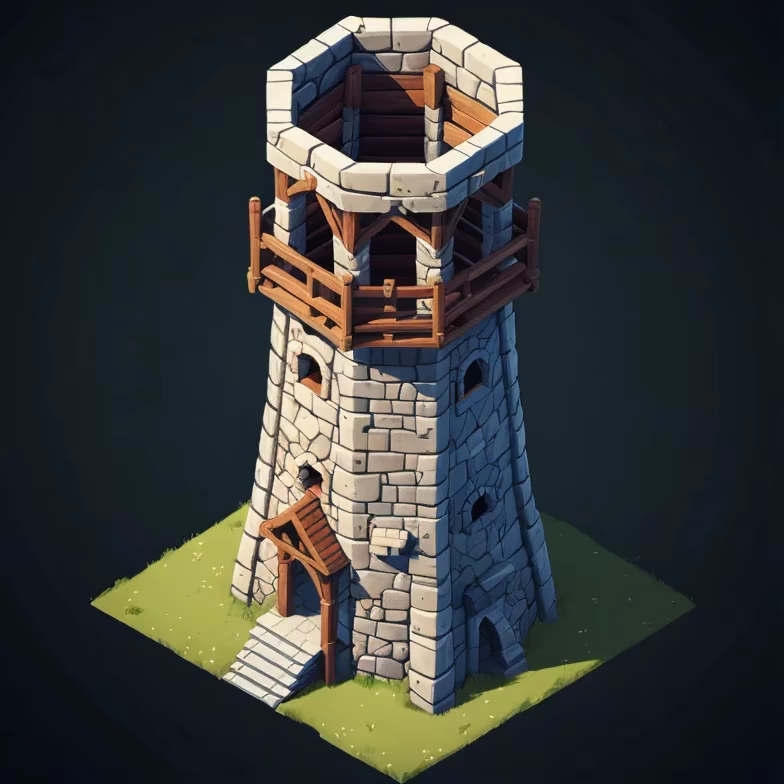
Prompt: Detailedillustration of little dark brown wombathigh-quality drawing of the face,multiple poses and expressions,100% white background,cterchildren's book illustration style,simple, cute,ful, 3d model,light and shadow,sneaker shoes, white headband, green hoodie dress,gray shorts,flatcolor,high quality,8K Ultra HD,highly detailed,slfocus,Octane rendering,3d,perfect face,detailed face,delicate face,perfect sharp lips,detailedeyes
Negative: mutple arrows,nude,nsfw,to may fet,to many fingers,long neck,2 heads,dupicate,disfigured,deformed,toy,disfigured,bad art,deformed,poorly drawn,extra limbs,werdolors 2 heads,elongated body,cropped image,out of frame,deformed hands,twisted fingers,maformed hands,multple heads extra imb,ugly,poory drawn hands,mising limb,cutof loweres bad anatomy,pory draw ace,mutaton,mutated,foating lmbs,discomnected imbs,out of focus,ong body,disoustng,extra ingers,groos prooortons,mising arms,mutated hands,cloned face,missing legs,2 noses,two noses,big snecker,not size fit shoes
Style: Fantasy Art

