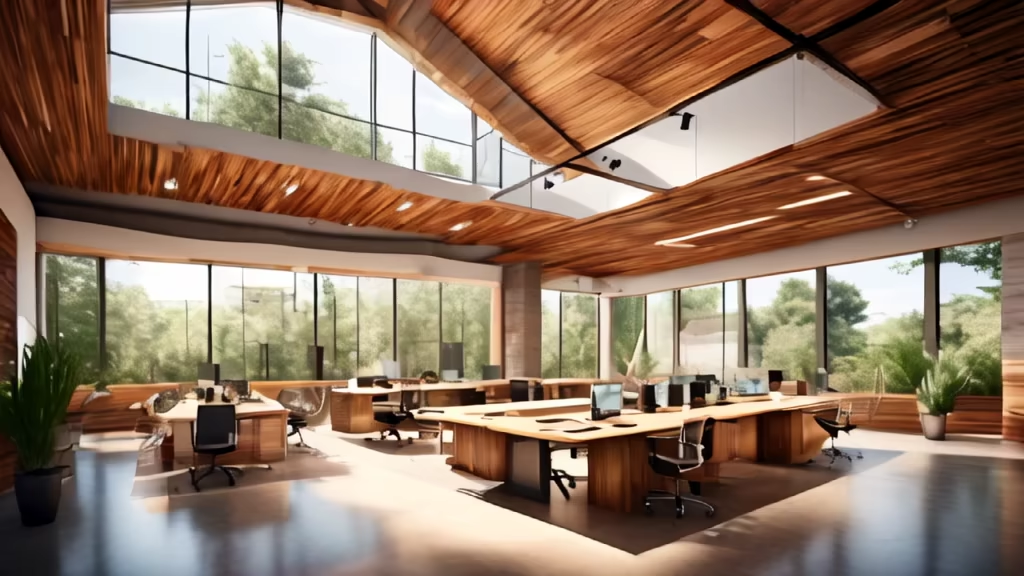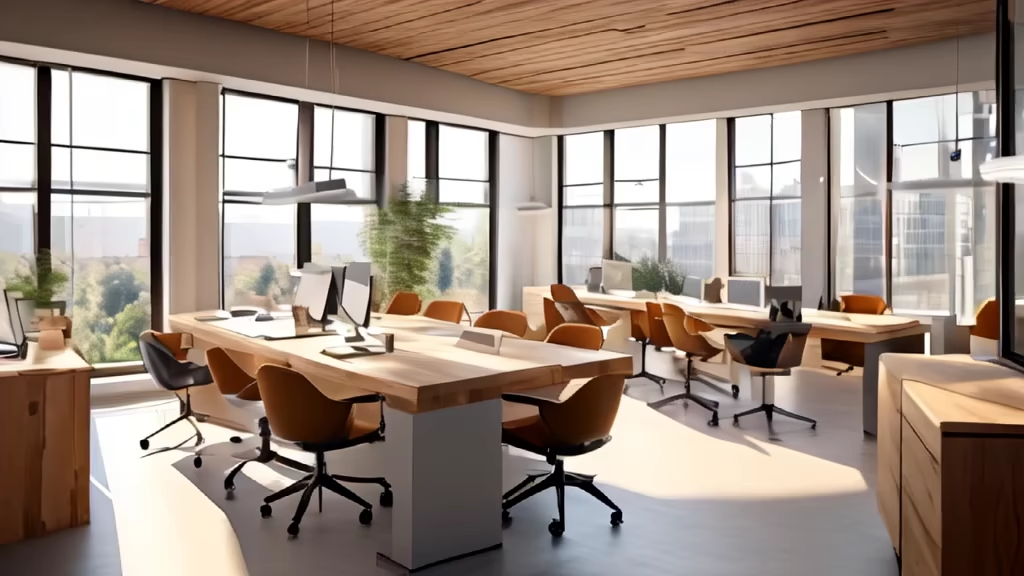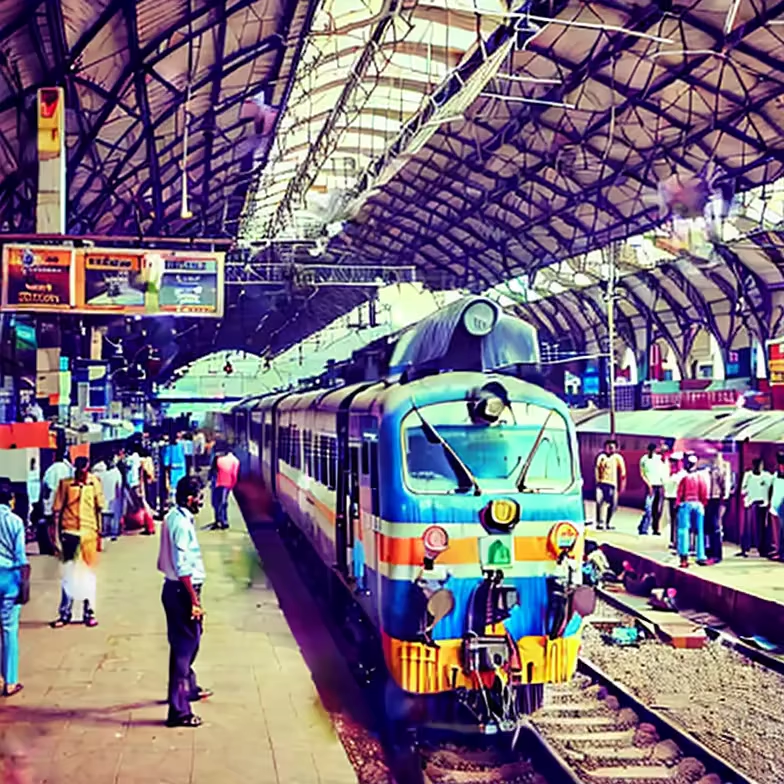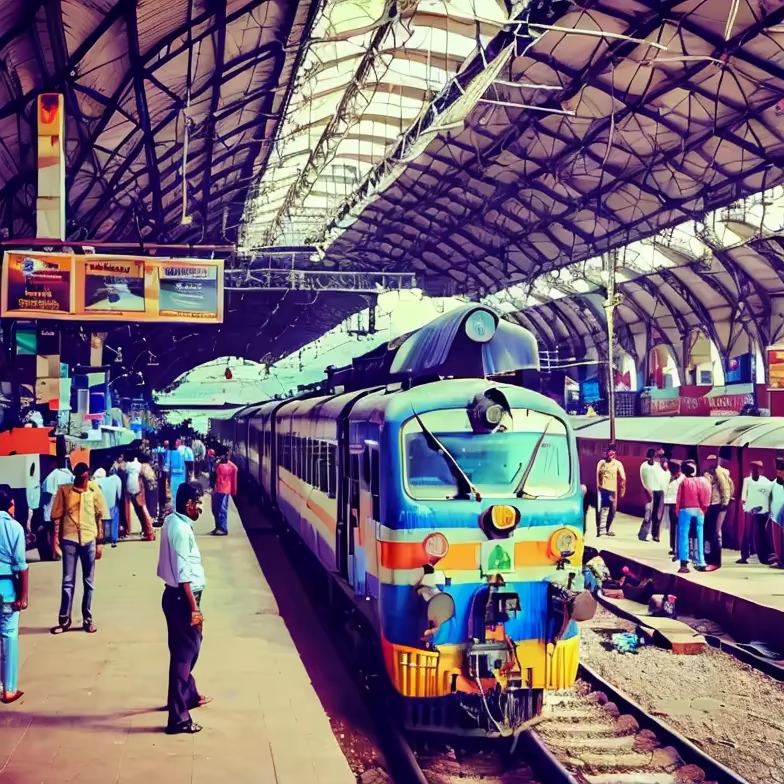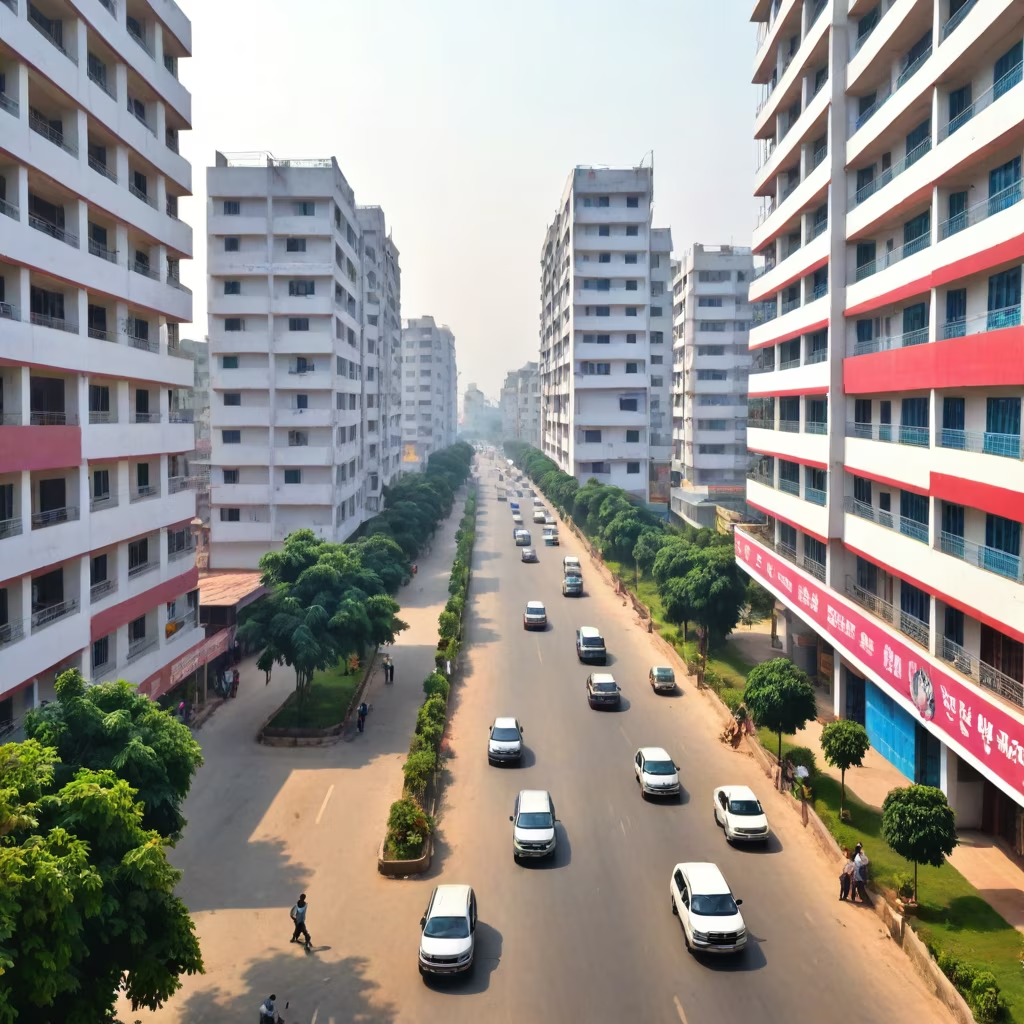Prompt: Image a cost-effective and functional one-floor Police Barrack for Indian situated near a India based railway station. The primary emphasis is on the front elevation, ensuring it aligns with the aesthetics of the surroundings and creates a welcoming atmosphere. Additionally, incorporate a designated playing area within the compound for recreational purposes. Consider the integration of the Barrack with the adjacent railway facilities, ensuring practicality, safety, and a seamless connection. The design should prioritize efficiency, cost-effectiveness, and a harmonious blend with the surrounding environment.
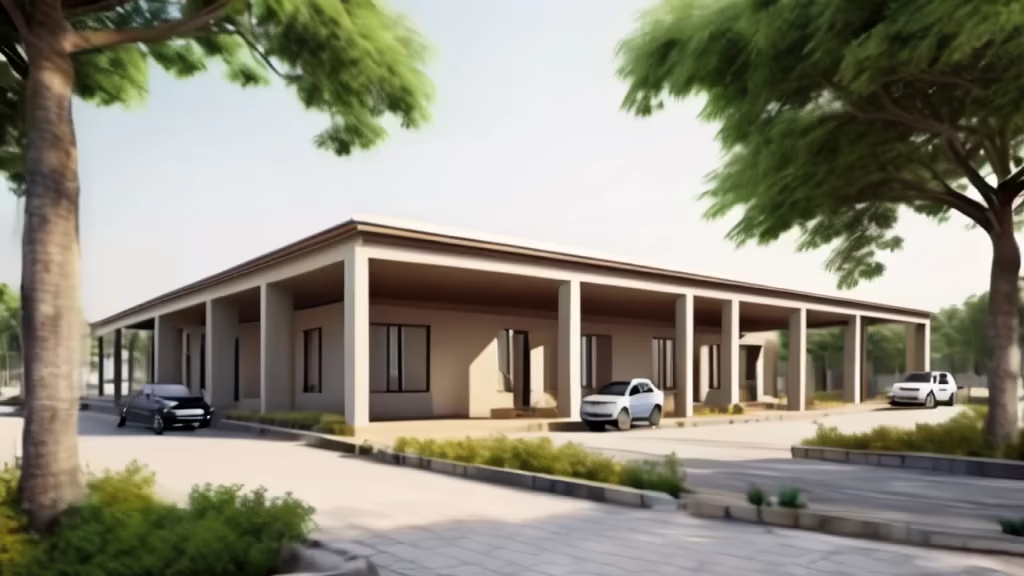
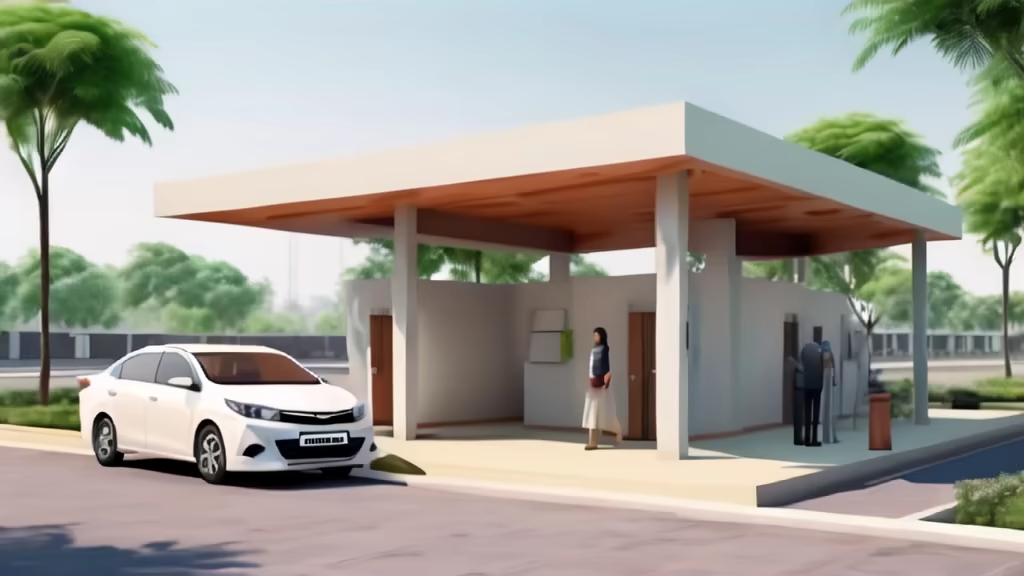
Prompt: Image a cost-effective and functional one-floor Police Barrack situated near a railway station. The primary emphasis is on the front elevation, ensuring it aligns with the aesthetics of the surroundings and creates a welcoming atmosphere. Additionally, incorporate a designated playing area within the compound for recreational purposes. Consider the integration of the Barrack with the adjacent railway facilities, ensuring practicality, safety, and a seamless connection. The design should prioritize efficiency, cost-effectiveness, and a harmonious blend with the surrounding environment.
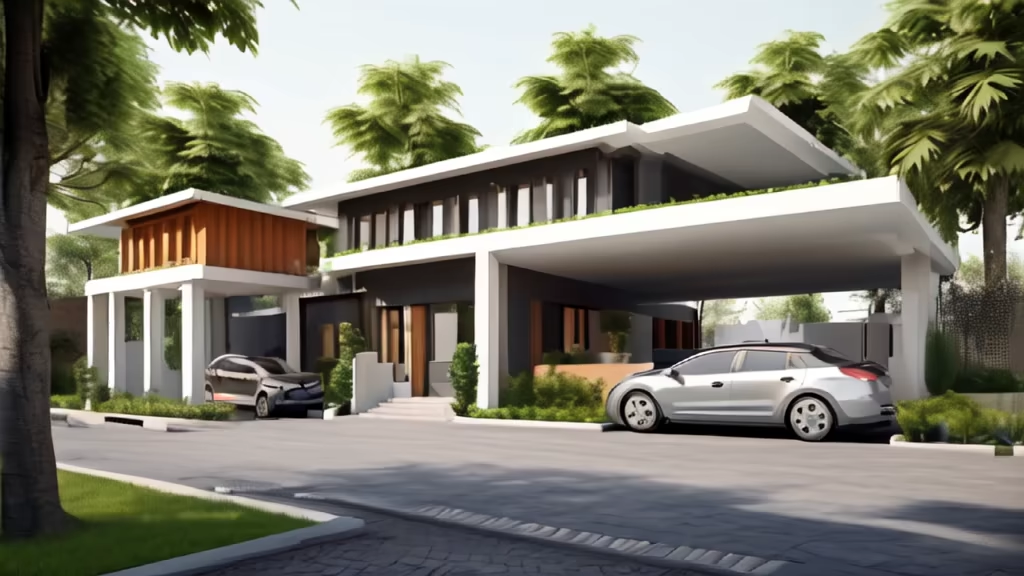
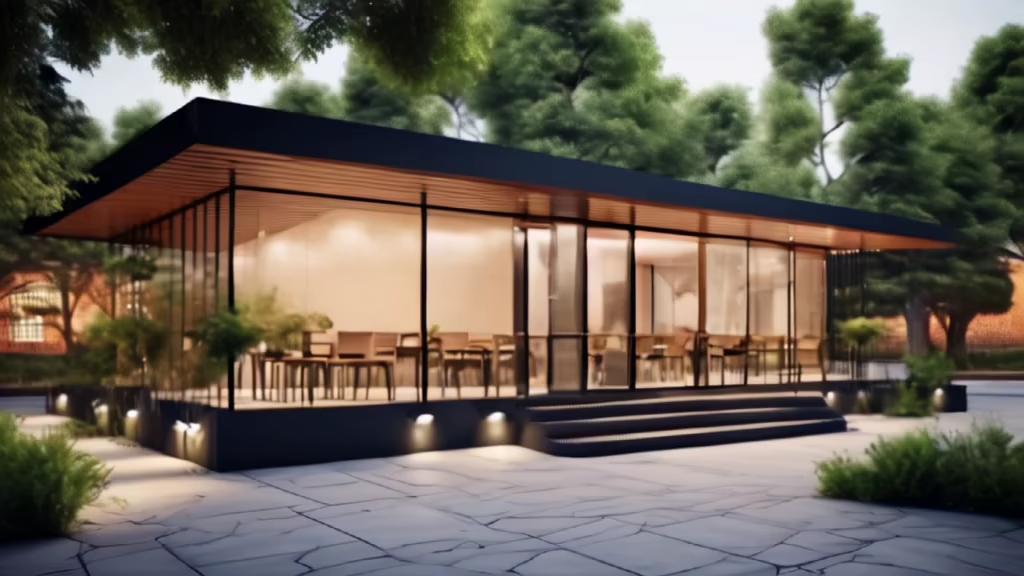
Prompt: Designing a cost-effective and functional one-floor Police Barrack situated near a railway station. The primary emphasis is on the front elevation, ensuring it aligns with the aesthetics of the surroundings and creates a welcoming atmosphere. Additionally, incorporate a designated playing area within the compound for recreational purposes. Consider the integration of the Barrack with the adjacent railway facilities, ensuring practicality, safety, and a seamless connection. The design should prioritize efficiency, cost-effectiveness, and a harmonious blend with the surrounding environment.
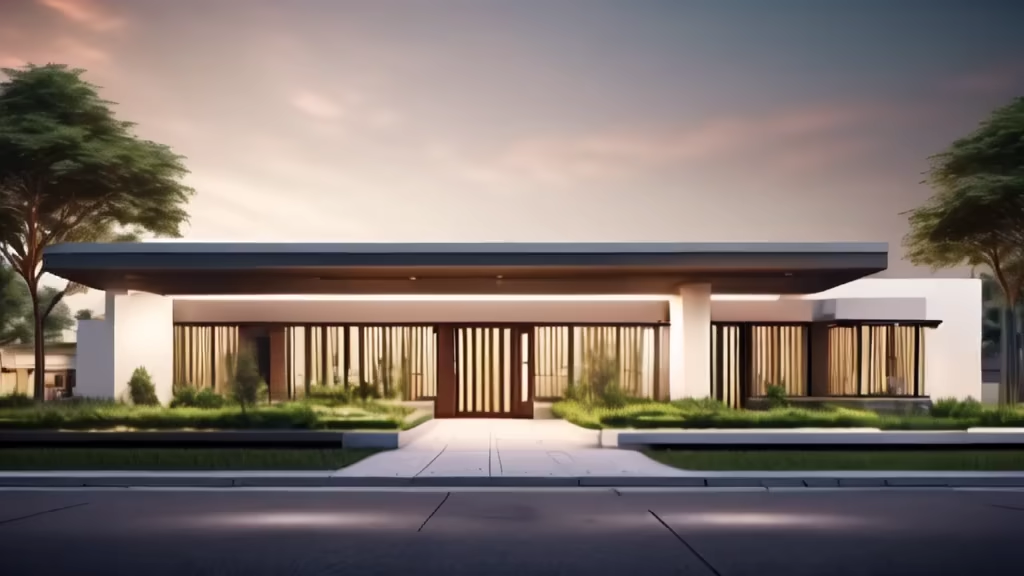
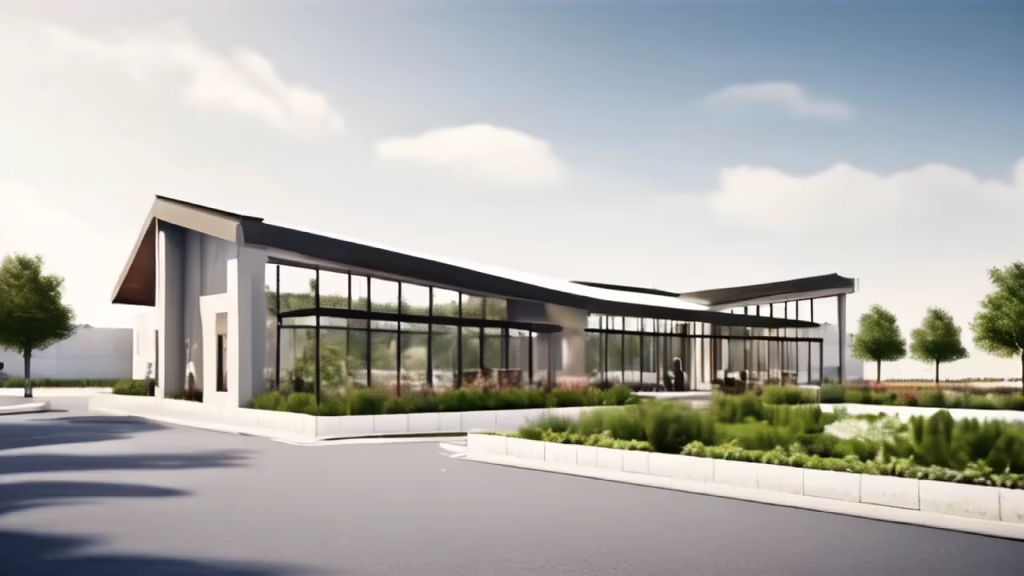


Prompt: Generate realistic indian images of a small-scale residential construction site with a low budget. Showcase the construction of modest houses, paying attention to cost-effective materials, simple structural elements, and the use of local resources. Emphasize the efficient use of space and practicality in the construction process.


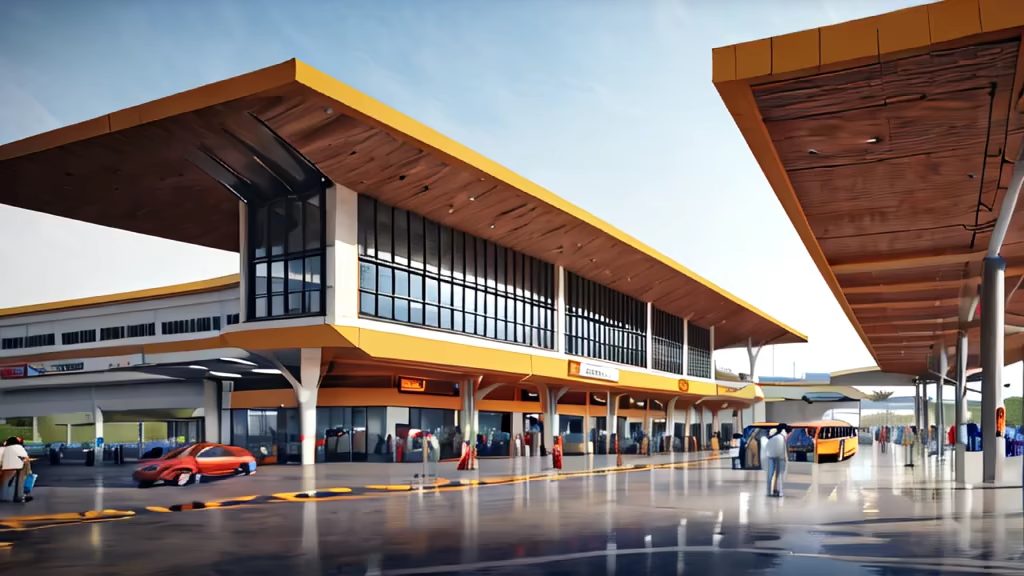
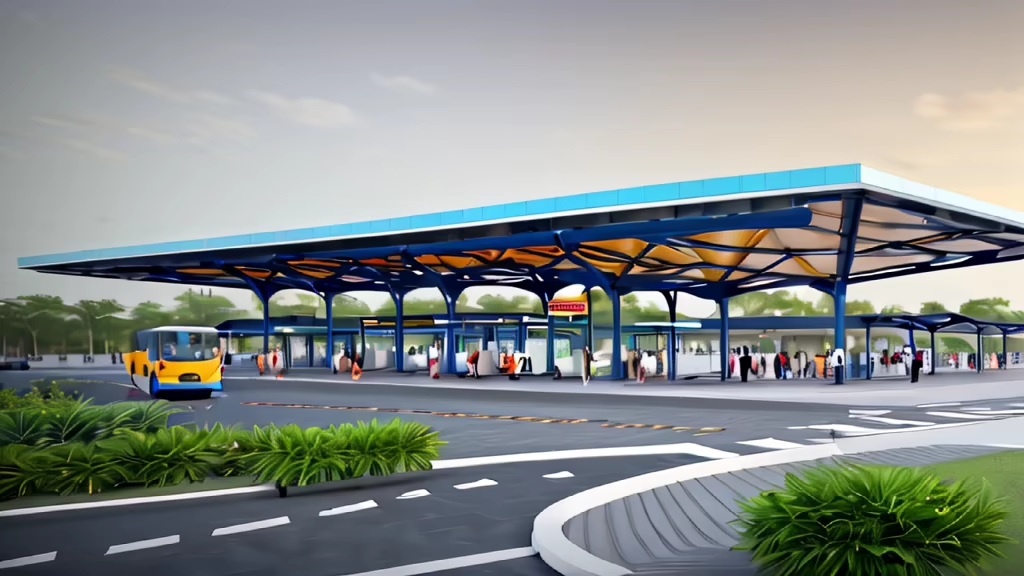
Prompt: Create a compelling image for a Climate Shelter and Community Center, providing protection from extreme weather conditions while autonomously regulating its climate through cleverly implemented, sustainable building techniques. Visualize innovative architectural elements centered around renewable energy sources, highlighting the integration of green technologies into the overall design. Emphasize in your image the social spaces and community facilities intended to strengthen the neighborhood. Consider the aesthetics and harmony between human and environment in your depiction.


Prompt: Create a detailed 3D visualization for a 5-marla plot, portraying an innovative and modern house design. Emphasize the latest architectural trends and incorporate features that optimize space utilization, natural light, and energy efficiency. Include key elements such as a contemporary façade, well-planned rooms, and an aesthetically pleasing outdoor area. Ensure the design aligns with your preferences and lifestyle needs, providing a harmonious blend of functionality and style. Let the visualization showcase a welcoming home that reflects your vision for comfortable and modern living


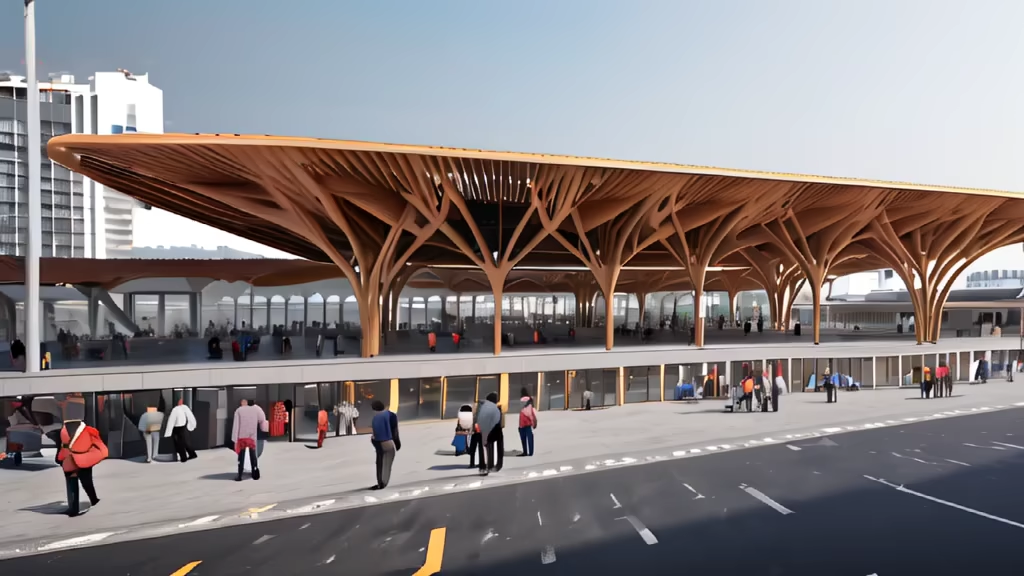
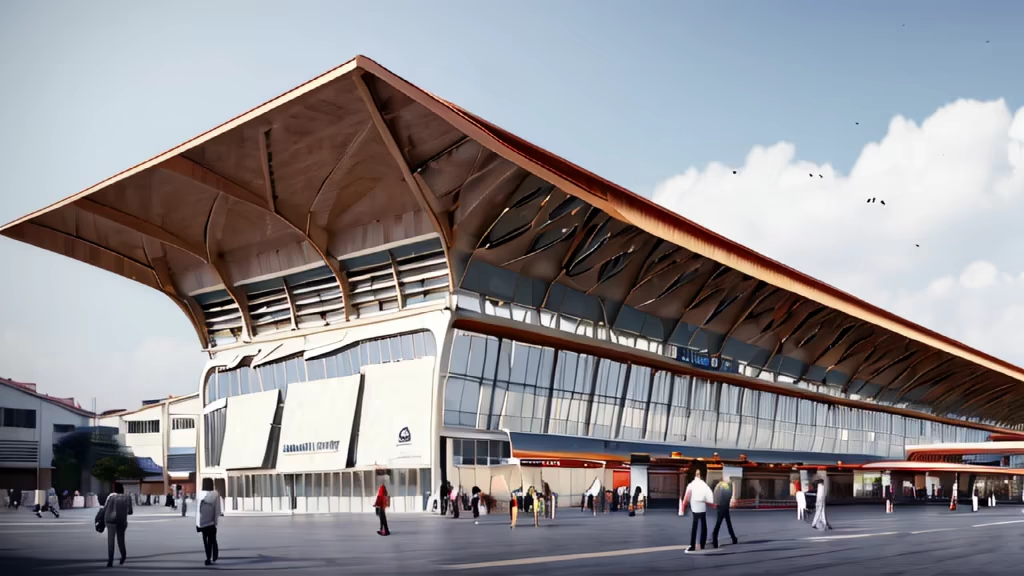
Prompt: design a real image of minimal architecture design of an eco resort in this town made by wooden materials. a small garden in backyard and a swimming pool in front of the building. landscape design is sustainable and use the concept of terraced rice paddy fields. there are plenty of vegetation inthe yard and afew parking lot. there is railway nearby the rice fields. this place is located in a small town near rasht city in Gilan province in Iran. a region 300 to 500 meter above sea level in the forest. local people are farmers work on rice paddy fields. most of the year is cloudy and rainy.
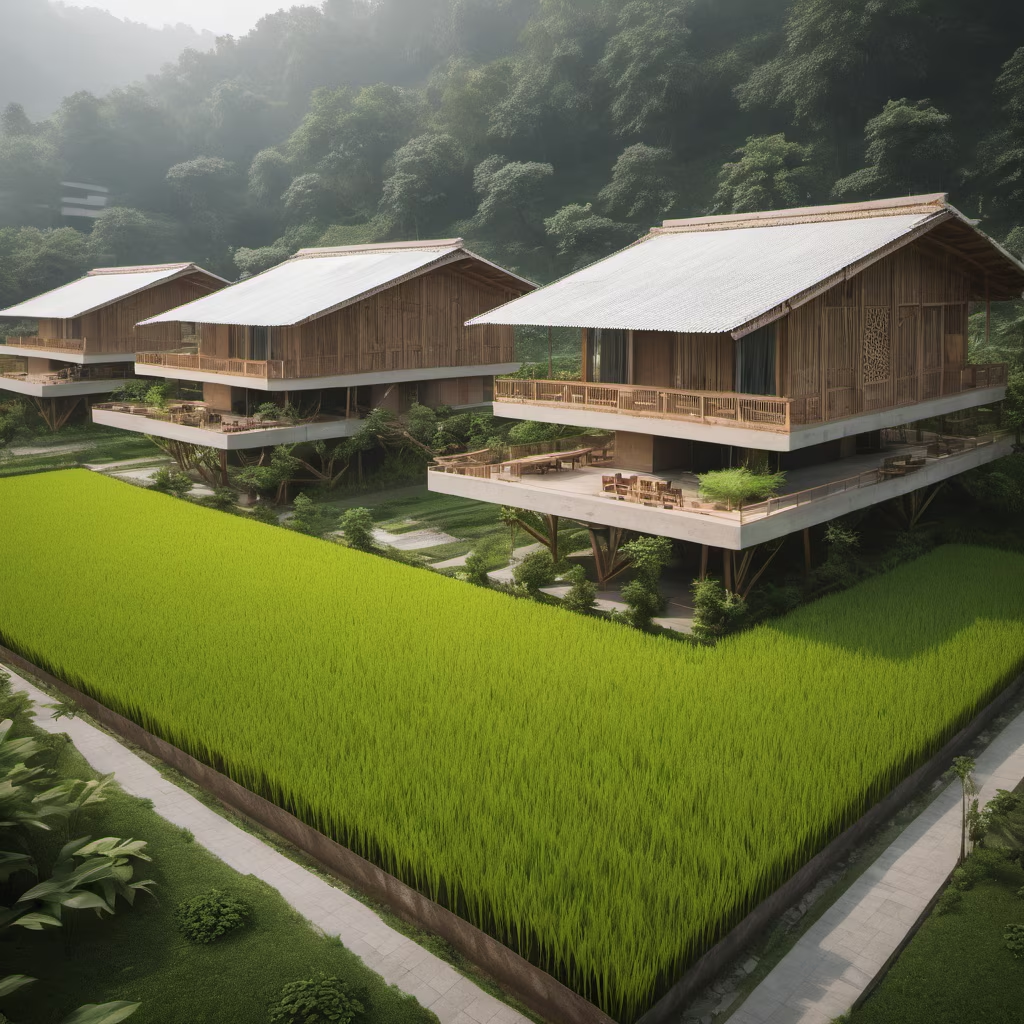



Prompt: design a real image of minimal architecture design of an eco resort in this town made by wooden materials. a small garden in backyard and a swimming pool in front of the building. landscape design is sustainable and use the concept of terraced rice paddy fields. there are plenty of vegetation inthe yard and afew parking lot. there is railway nearby the rice fields. this place is located in a small town near rasht city in Gilan province in Iran. a region 300 to 500 meter above sea level in the forest. local people are farmers work on rice paddy fields. most of the year is cloudy and rainy. make portrait of building from 20 meter distance.
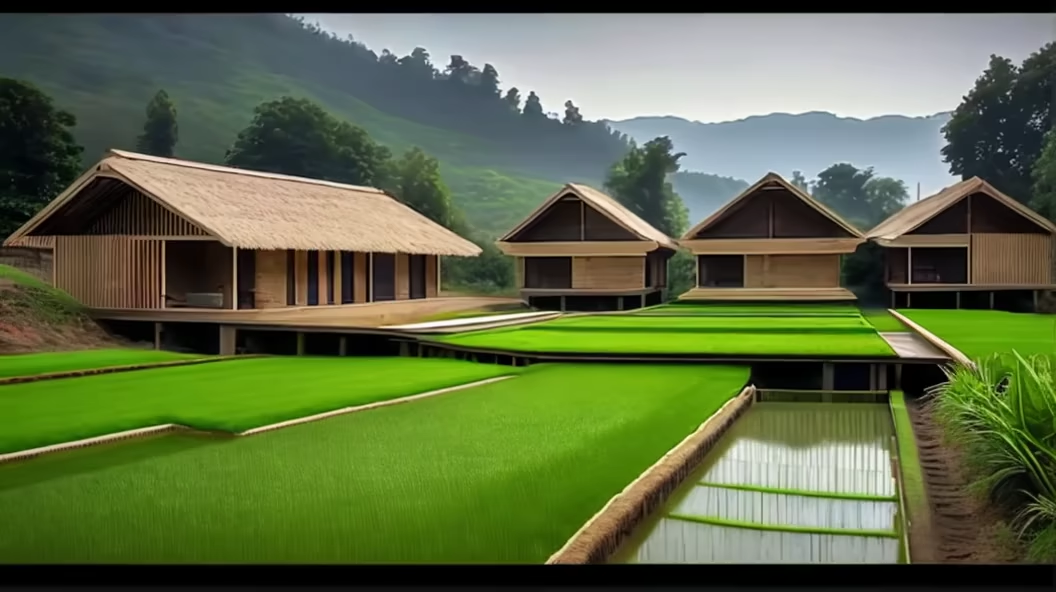
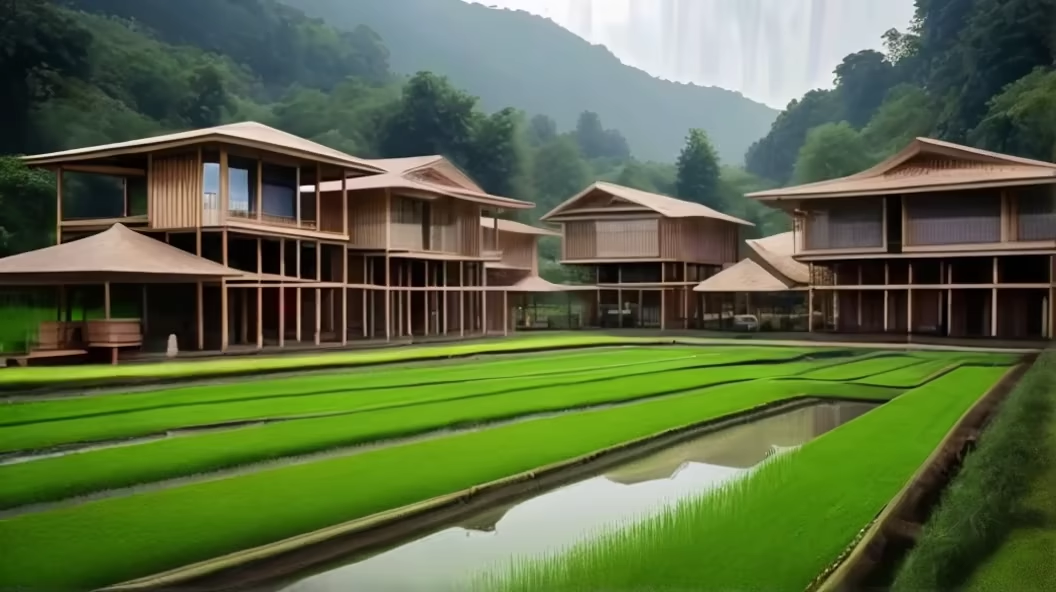
Prompt: \"C:\\Users\\user\\Downloads\\station bare.jpg\", dream of a ultra realistic 1930s indian railway station, with some activities, british india






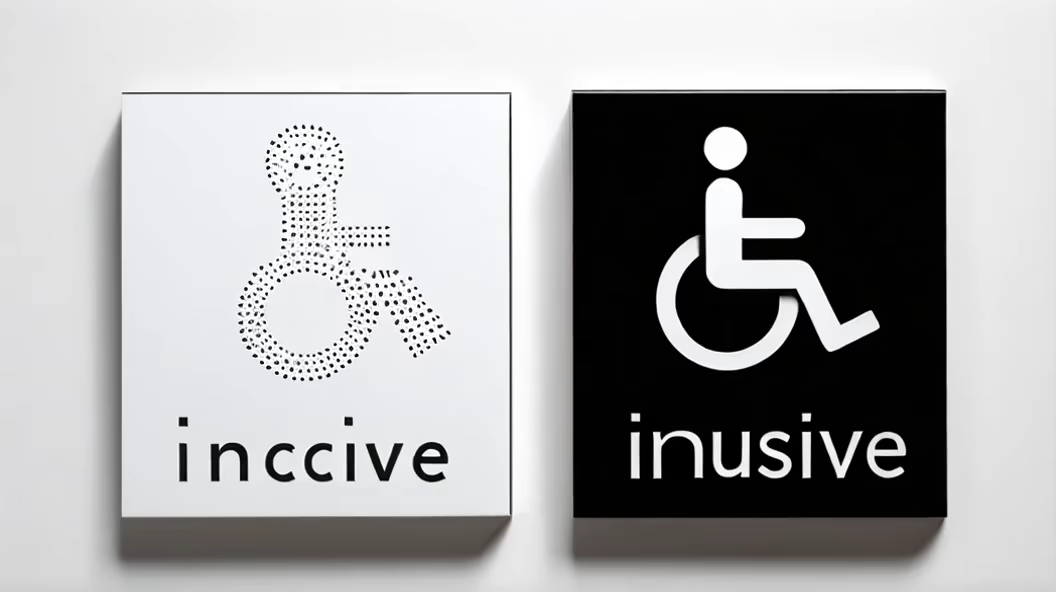
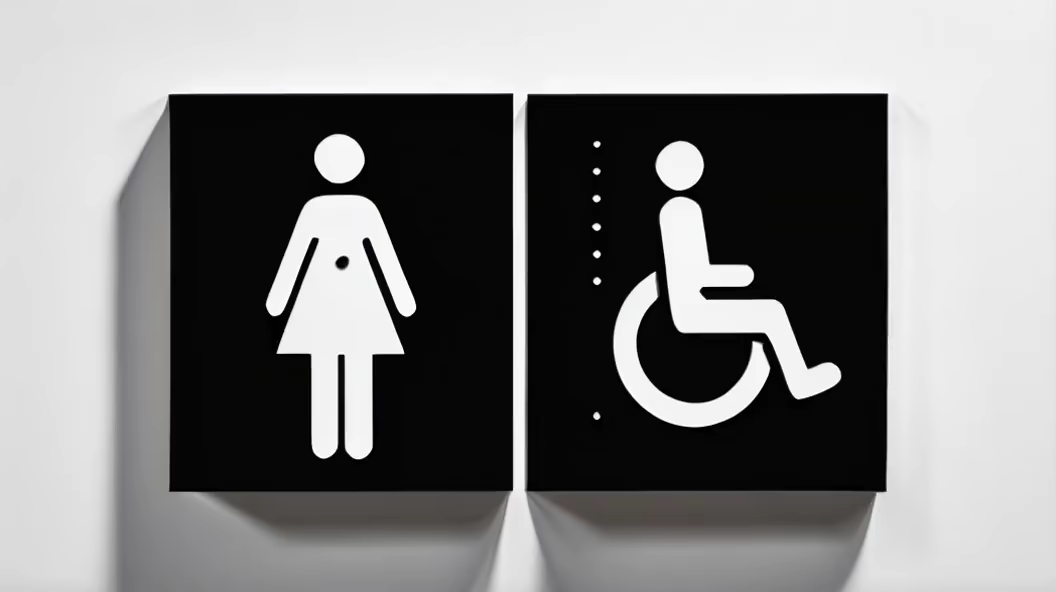
Prompt: A two-storey kindergarten building, with the same floor plan on each floor, with a total of one class, one classroom and one lounge for each class, and a toilet on each floor. So that the people live in peace and contentment, with the virtue of peace, with the virtue of peace, Make it, make it happen. Its text also. It also plays a role in making the room safe, stable and stable.\" Builders, not either.\" At the entrance of the building there is a foyer, followed by a reception room, an infirmary and a health center to provide convenient protection for the toddler soup and parents. The building was followed by a kitchen, a hall and a storage room to provide the children with the necessary supplies for health and nutrition. One day, there is no adult,


Prompt: A two-storey kindergarten building, with the same floor plan on each floor, with a total of one class, one classroom and one lounge for each class, and a toilet on each floor. So that the people live in peace and contentment, with the virtue of peace, with the virtue of peace, Make it, make it happen. Its text also. It also plays a role in making the room safe, stable and stable.\" Builders, not either.\" At the entrance of the building there is a foyer, followed by a reception room, an infirmary and a health center to provide convenient protection for the toddler soup and parents. The building was followed by a kitchen, a hall and a storage room to provide the children with the necessary supplies for health and nutrition. One day, there is no adult。Show the actual style


Prompt: The Marwadi School Stage in Burma in 1935 serves as the backdrop for a nostalgic sketch. Picture a modest stage within the school, embodying the architectural and cultural elements of the Marwadi community. Capture the simplicity of the setting with wooden structures and basic decor. On the stage, imagine students dressed in traditional Marwadi attire, engaged in a cultural or educational event. Symbolic elements, such as books, chalkboards, and cultural artifacts, can be incorporated. The sketch should evoke the essence of education, community, and cultural exchange within the Marwadi school in Burma during the mid-20th century.
Negative: DEFAULT
Style: Line Art


Prompt: Design the conceptual image of a compact and convenient comprehensive market in the old city of Xinghualing District, Taiyuan, to maximize the commercial value while reflecting the folk style of Shanxi merchants. This is a daily consumption place that integrates retail, catering and leisure spaces, and cultural experiences. Instead of traditional eaves, you can use a modern minimalist architectural style. The space should be suitable for shopping and socializing, with areas for displaying local intangible cultural products or cultural activities, creating a vibrant market atmosphere. Beautiful night lighting can enhance the commercial atmosphere without a large amount of open space, or directly cancel the enclosed square, without any water system landscape and greening, and set back the second floor of the building to express the external leisure space. The overall design aims to be efficient, commercially viable, culturally rich, and reflect the traditional entrepreneurial spirit of Shanxi merchants. -ar16:9
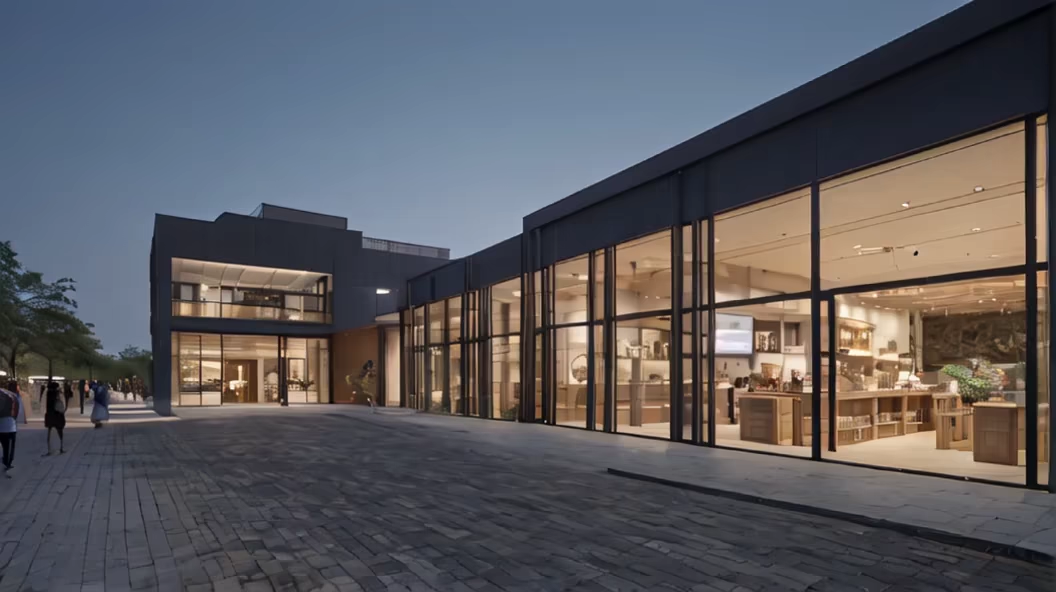
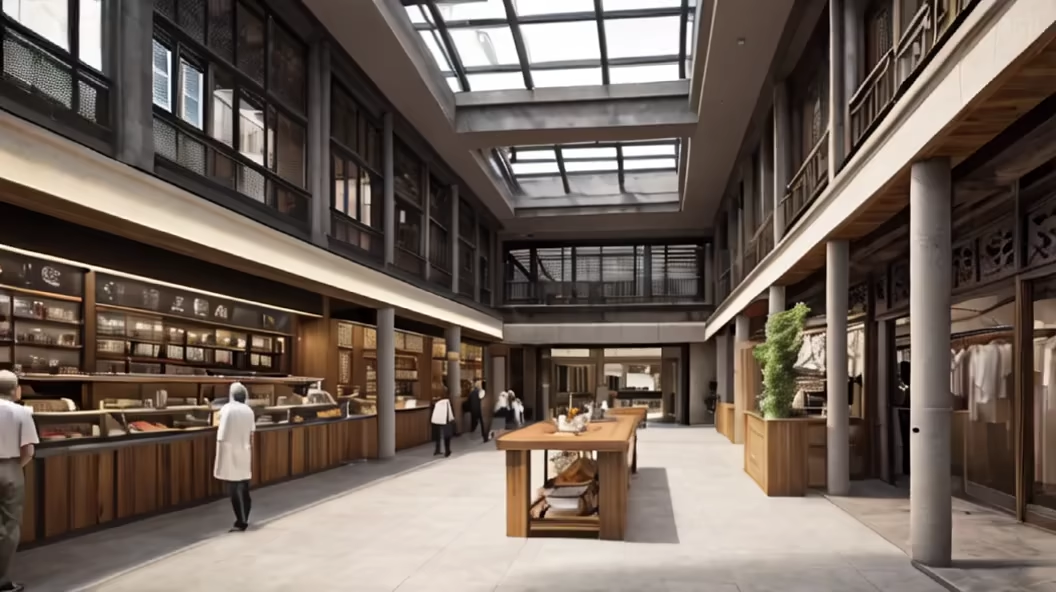
Prompt: Generate a realistic image of a small-scale commercial building under construction on a tight budget. Highlight the simplicity and efficiency of the construction process, emphasizing cost-effective design elements. Showcase the integration of basic infrastructure, signage, and minimalistic landscaping.


Prompt: Generate realistic images of a small-scale residential construction site with a low budget. Showcase the construction of modest houses, paying attention to cost-effective materials, simple structural elements, and the use of local resources. Emphasize the efficient use of space and practicality in the construction process.
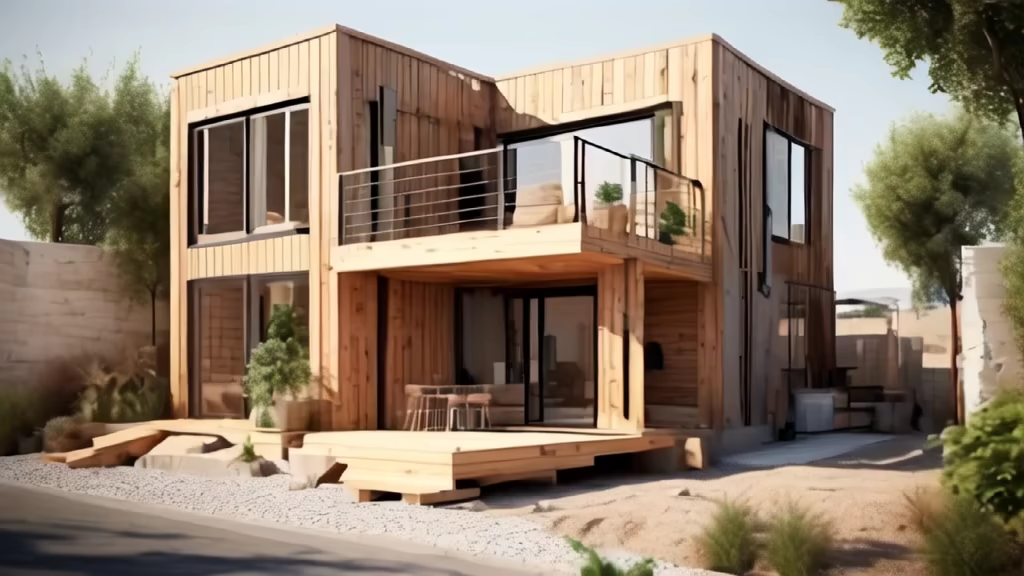
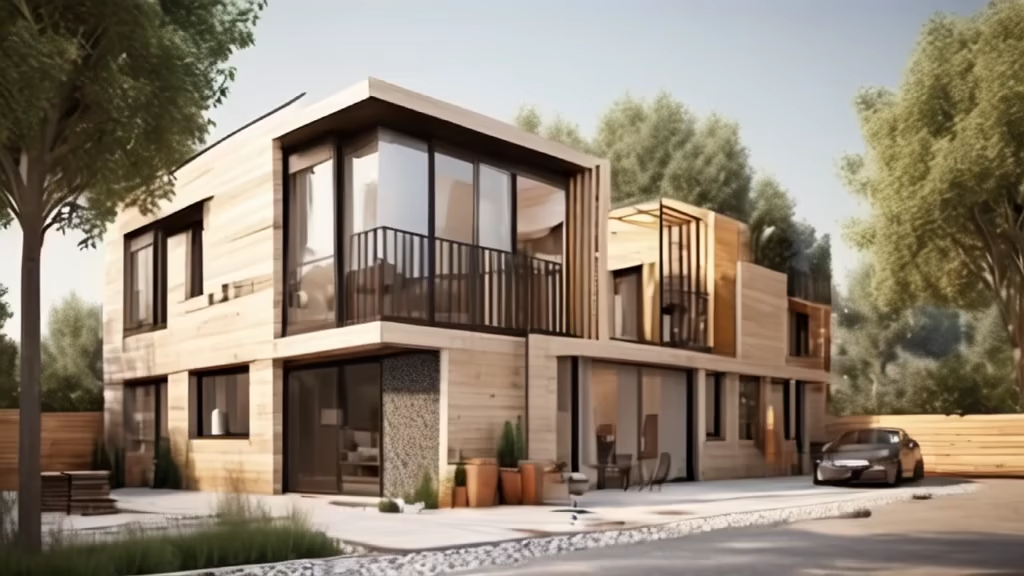
Prompt: a production line of the future in a factory, lots of filling system machines of beverage production, automation, realistic, 3d Model, a buildingplan, interio design, high utilization
Style: 3D Model


Prompt: Description: Step into a dynamic classroom where the air is filled with enthusiasm and liveliness. The students, a diverse group, radiate cheerful energy as they engage in various activities, seamlessly blending the dimensions of 2D and 3D learning. The classroom environment is a harmonious fusion of traditional and modern elements, creating a visually stimulating experience. The vibrant personalities of the students shine through as they collaborate on projects, share ideas, and immerse themselves in the learning process. The scene is captured with precision and clarity, offering viewers the option to enjoy the richness of details in either 4K or 1080p resolution. Whether it's the vivid colors of the artwork on the walls or the interactive 3D elements enhancing the learning experience, this portrayal of a lively classroom embraces both the spirit of traditional education and the excitement of cutting-edge technology. Witness the joy of learning in this 2D+3D blend, presented in stunning visual clarity for an immersive educational journey.


Prompt: Generate a blueprint-style illustration of a small private residence. Emphasize the architectural details and layout of the house, paying attention to key features such as rooms, windows, and landscaping. Present the illustration on a black background in a technical drawing style to achieve a cohesive and aesthetically pleasing visual representation.
Style: Line Art


Prompt: Illustration style, (a modern European luxury villa area: 2), (there are more than 20 villas in the community: 1.5), with green roads on both sides of the villa area, and different building shapes in the villa area. Each villa has at least 2 floors, and each villa has its own independent courtyard (the courtyard is very spacious: 1.5), separated by shrubs between the courtyards
Style: Digital Art


Prompt: Office, housing, education and research buildings. which are complex, standardized, centralized structures dependent on external systems, such as energy, water and transport. The office building is vulnerable to failures, interruptions and obsolescence, and cannot easily adjust or renew itself. Here the idea is that just like in agribusiness, buildings are closed cycle structures that eliminate external systems and make it a closed cycle. , from energy to water, from housing to employment. optimize time so that it can be used in other ways.








Prompt: Office, housing, education and research buildings. which are complex, standardized, centralized structures dependent on external systems, such as energy, water and transport. The office building is vulnerable to failures, interruptions and obsolescence, and cannot easily adjust or renew itself. Here the idea is that just like in agribusiness, buildings are closed cycle structures that eliminate external systems and make it a closed cycle. , from energy to water, from housing to employment. optimize time so that it can be used in other ways.
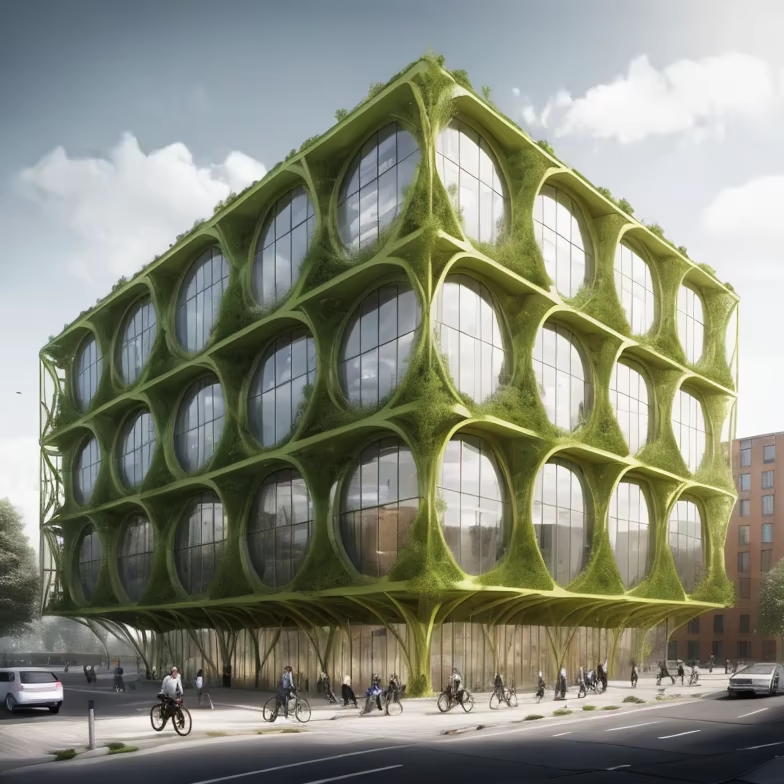
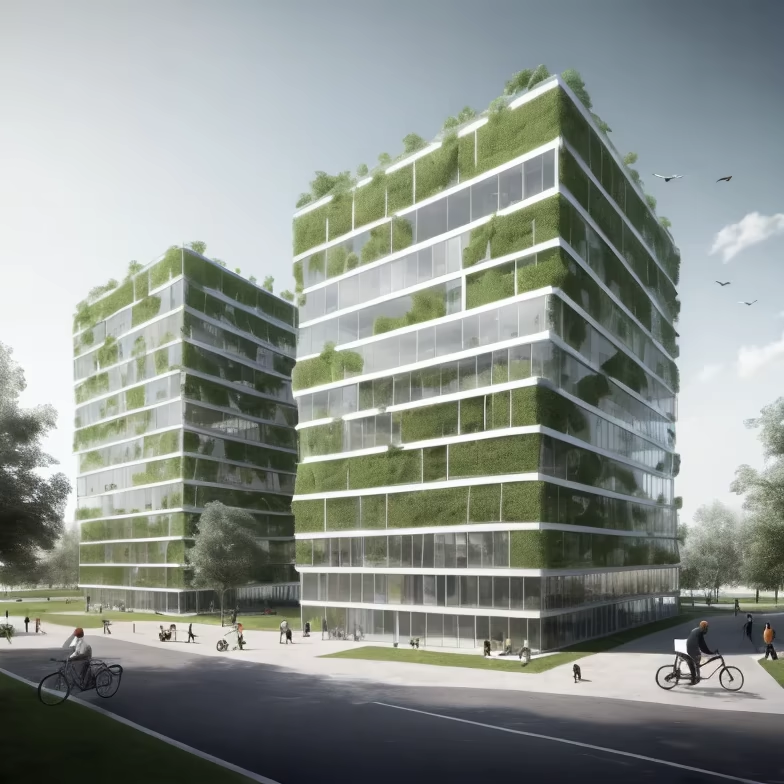
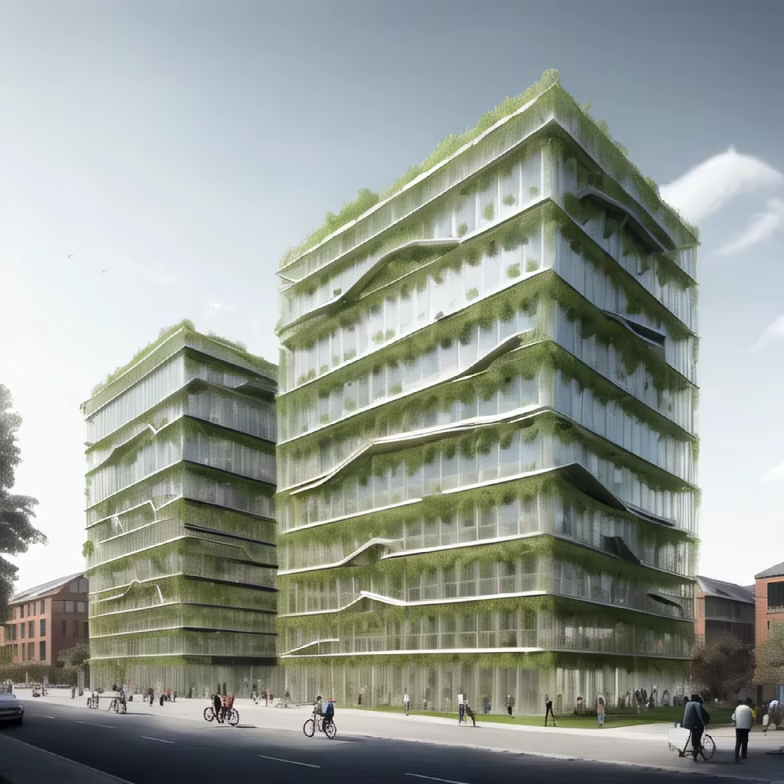
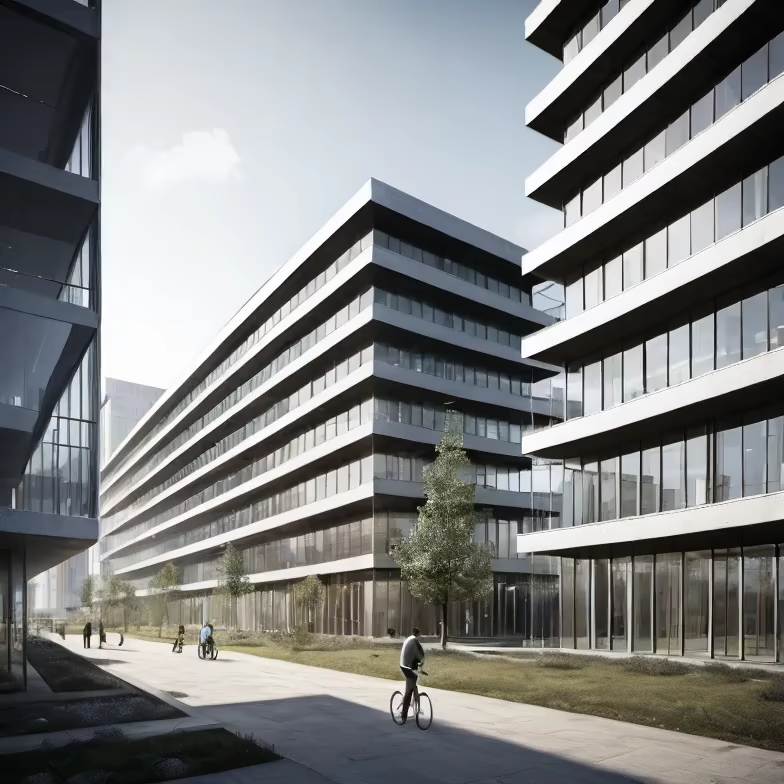
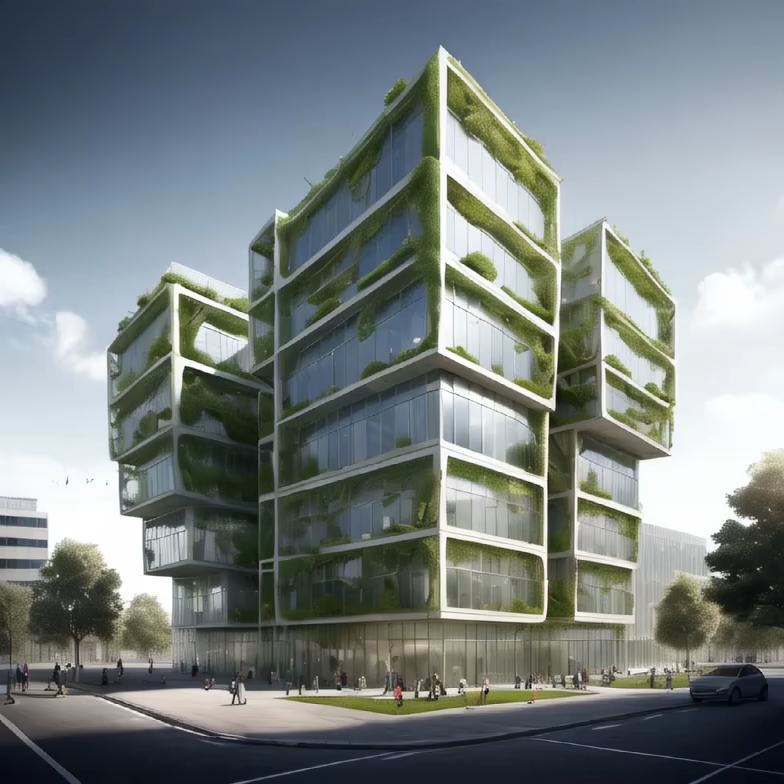
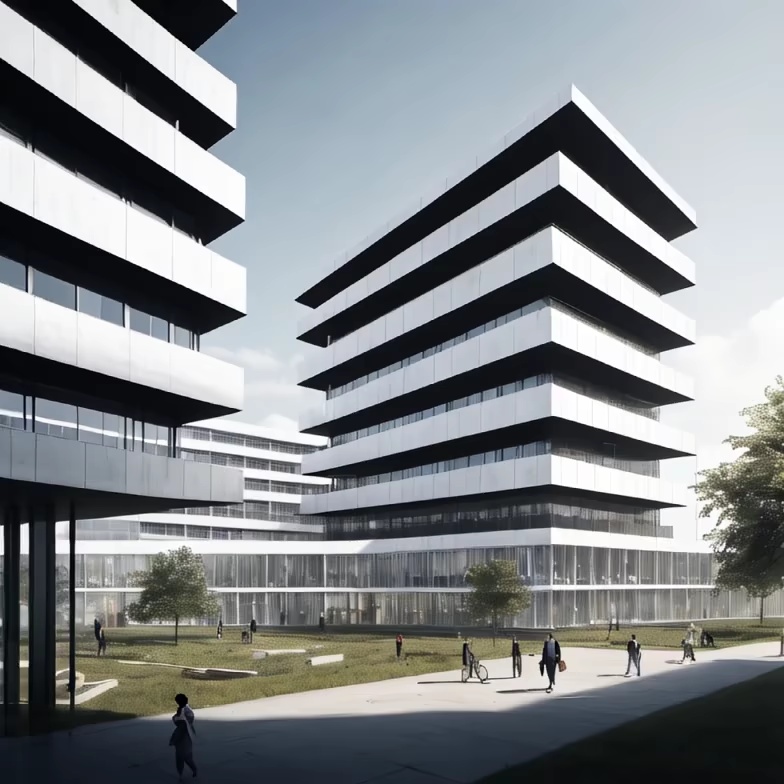
Prompt: One house minimalist, The design focuses on the frame of modern and sometimes ascetic architecture. The eco-hotel offers a place of rest from the urban landscape aiming to concentrate the attention of visitors on the peaceful contact with nature. The buildings are situated on different terrain levels and at the proper distance from each other so that nothing blocks the view. Each cabin offers a panoramic view of the Dnipro River.
Negative: Blurred, deformed, irregular walls, ungly, drawing, watercolor
Style: 3D Model
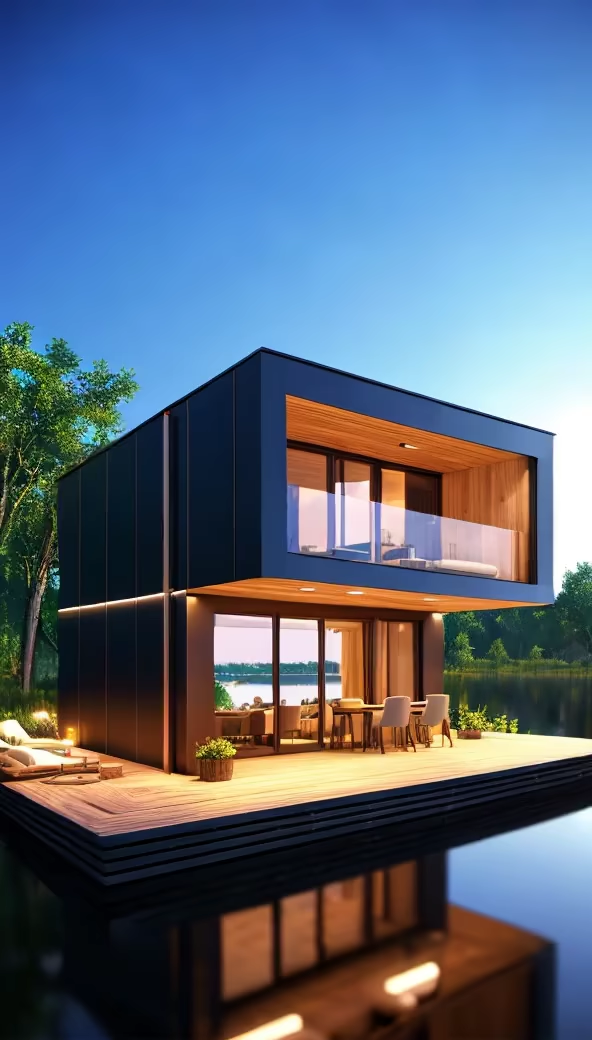
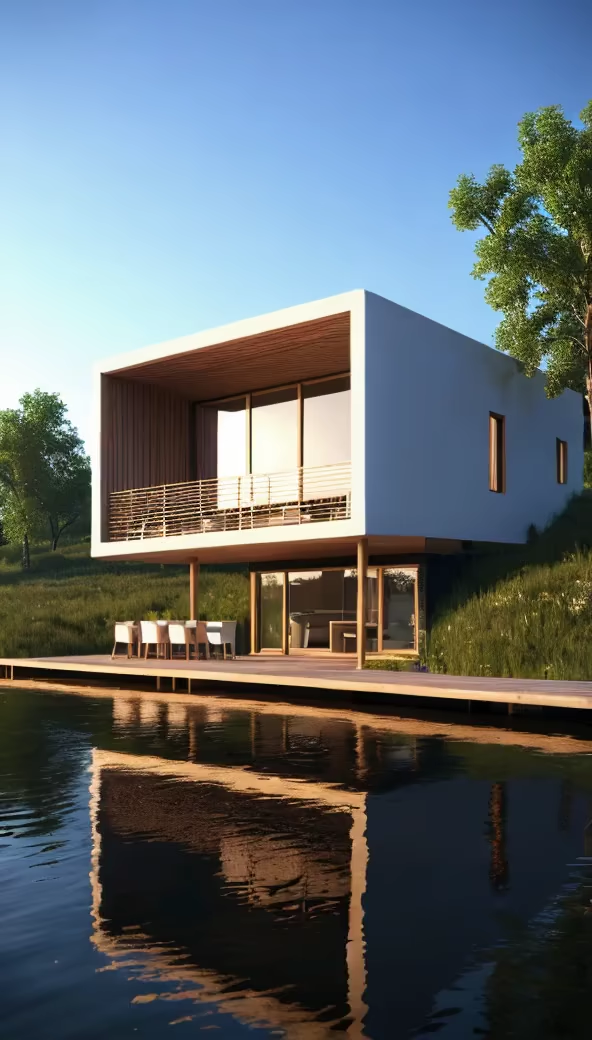
Prompt: One house minimalist, The design focuses on the frame of modern and sometimes ascetic architecture. The eco-hotel offers a place of rest from the urban landscape aiming to concentrate the attention of visitors on the peaceful contact with nature. The buildings are situated on different terrain levels and at the proper distance from each other so that nothing blocks the view. Each cabin offers a panoramic view of the Dnipro River.
Negative: Blurred, deformed, irregular walls, ungly, drawing, watercolor
Style: 3D Model






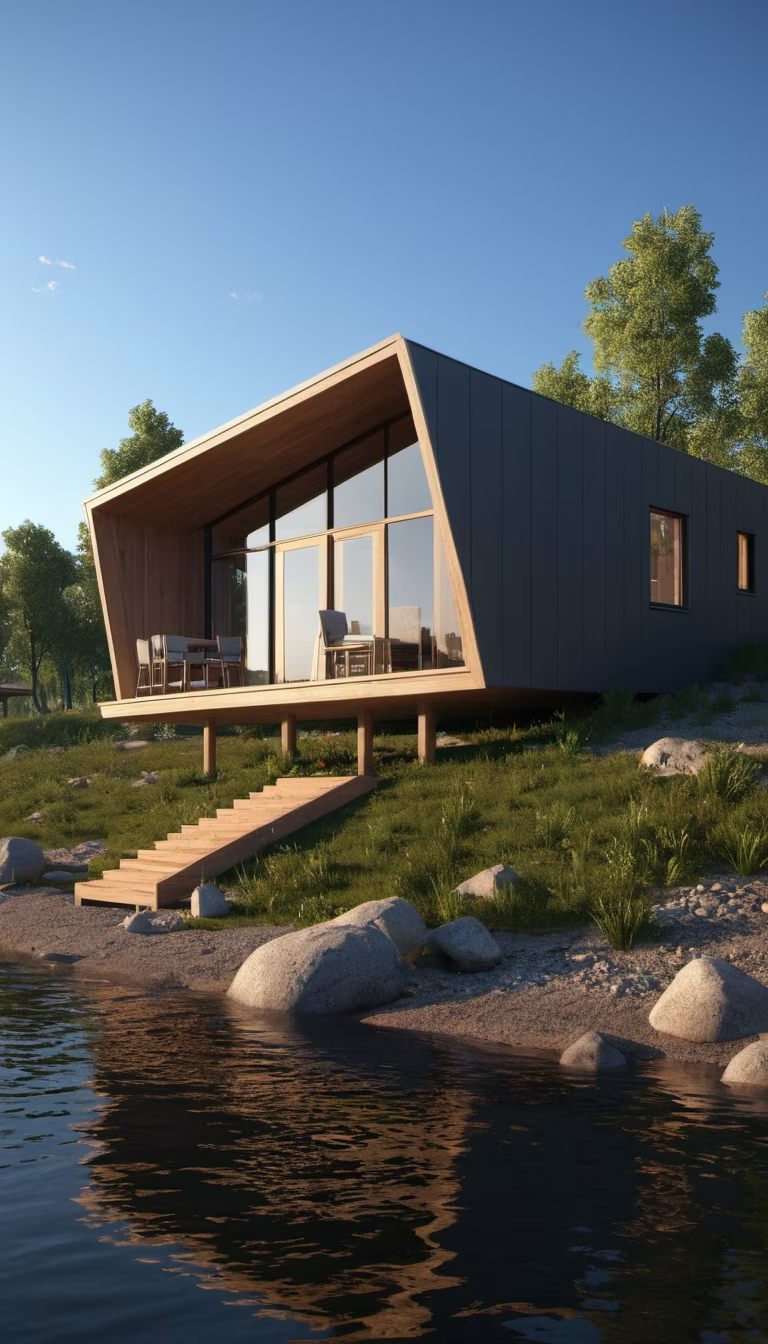
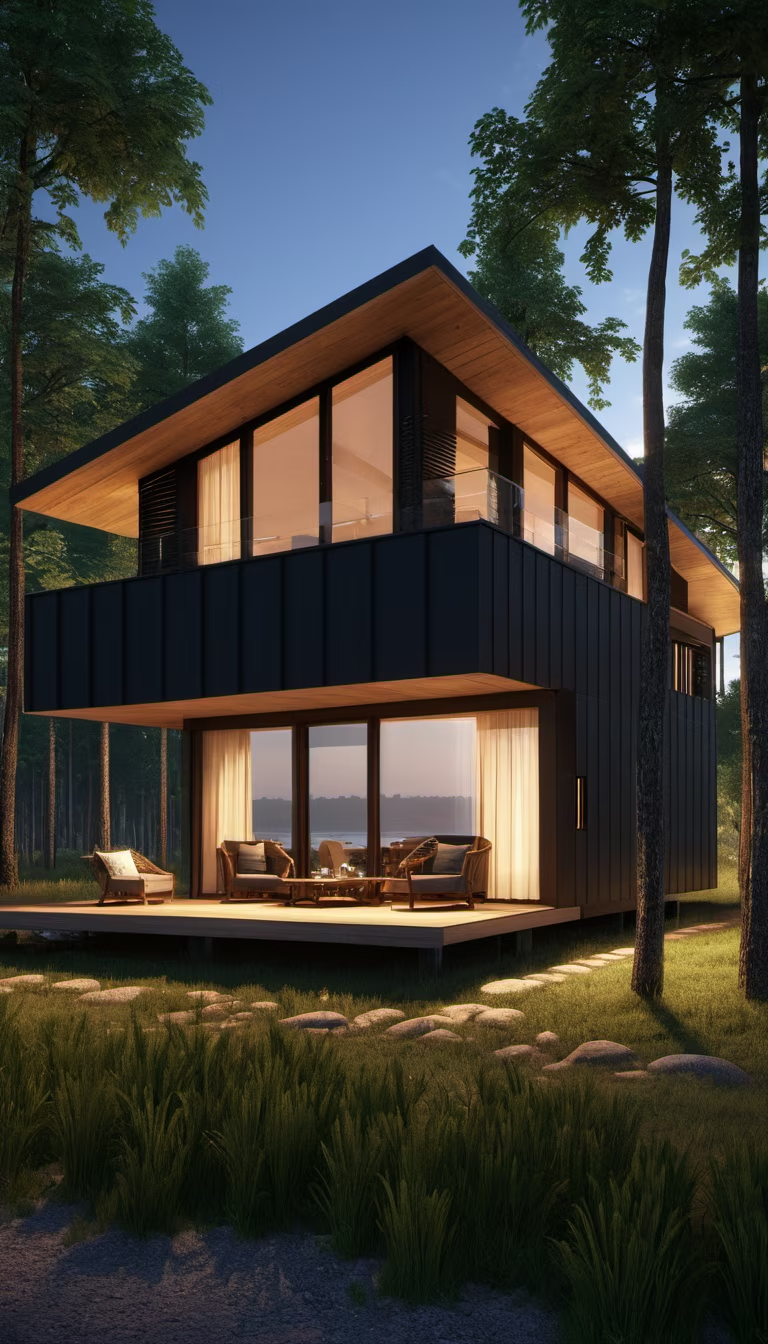
Prompt: color photo of a detailed fire control cabin designed to meet the requirements of the document. The cabin is of medium size and belongs to the B1 class, serving as a carrier for edge communication base stations. The exterior design adopts a modern style, incorporating fire industry signage, using durable materials, and meeting IP55 protection standards. The structural design considers quick transportation and deployment, facilitating loading and transportation, and adopts a modular design with durability. The internal equipment includes advanced communication devices, drone loading and maintenance equipment, and stable power supply devices. The cabin is easy to transport and deploy, with the structure and material selection capable of adapting to extreme environments. Overall, the designed fire control cabin has a modern and technological appearance, capable of operating stably in extreme environments, meeting the needs of fire communication and rescue.
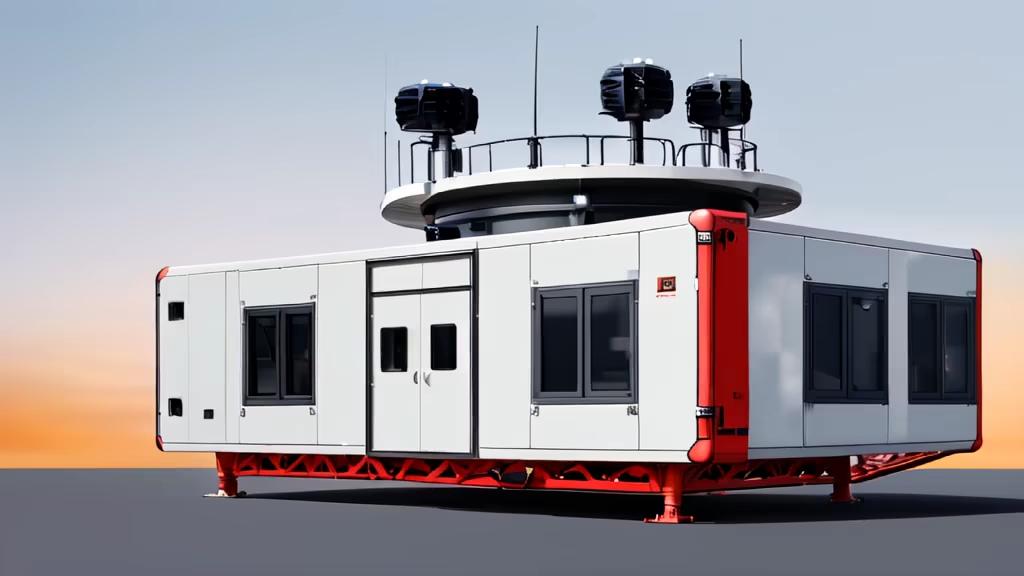
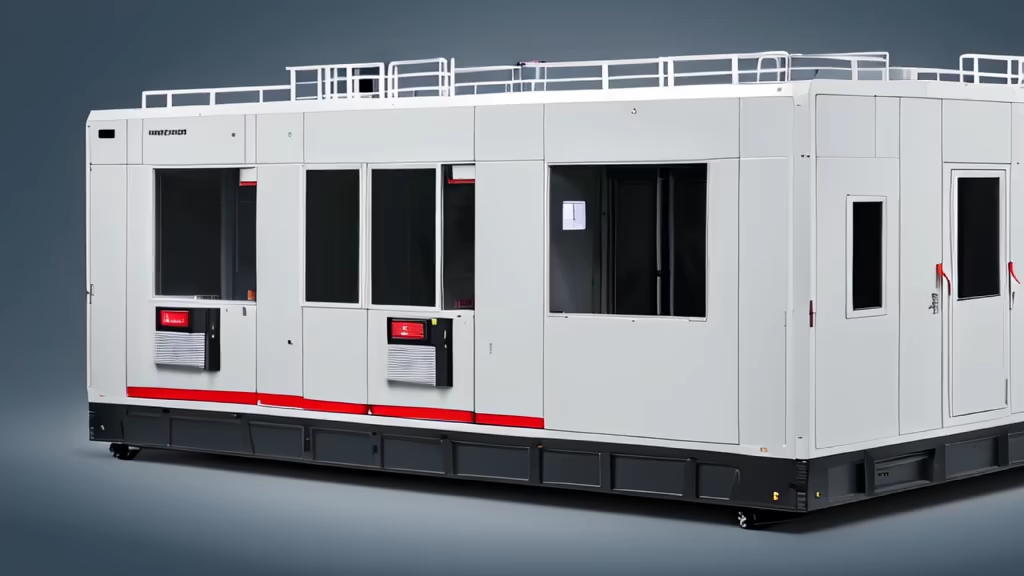
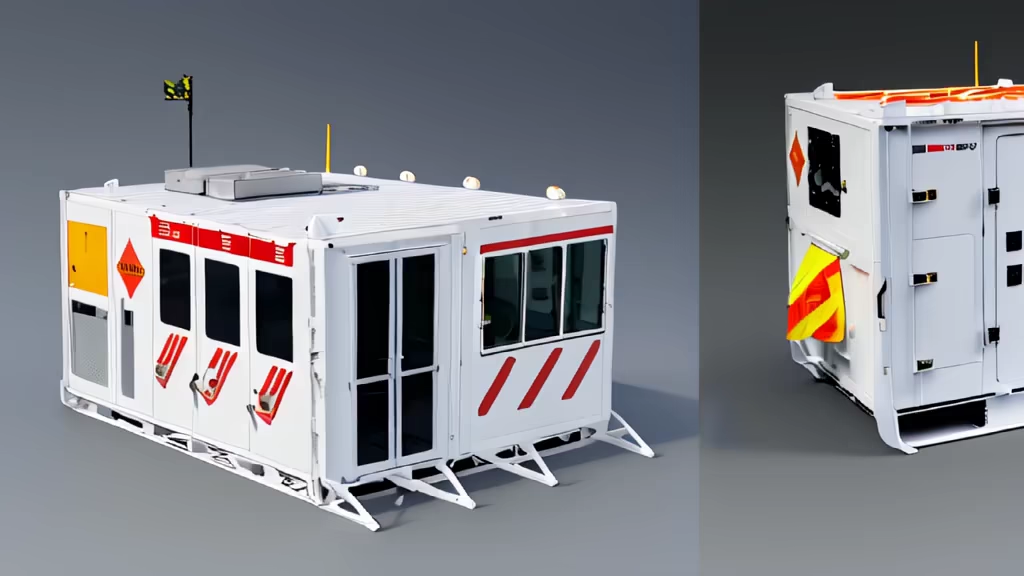
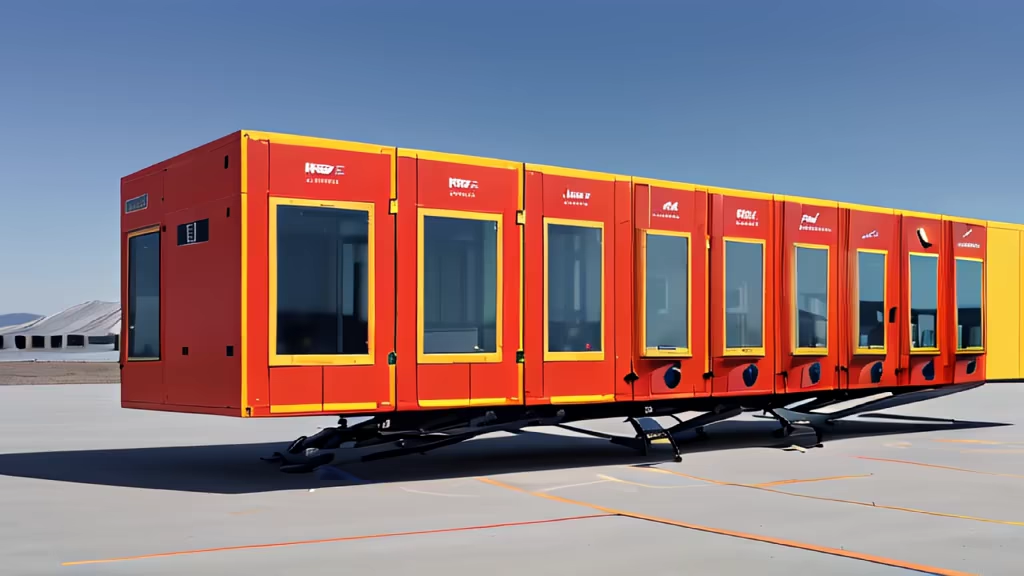
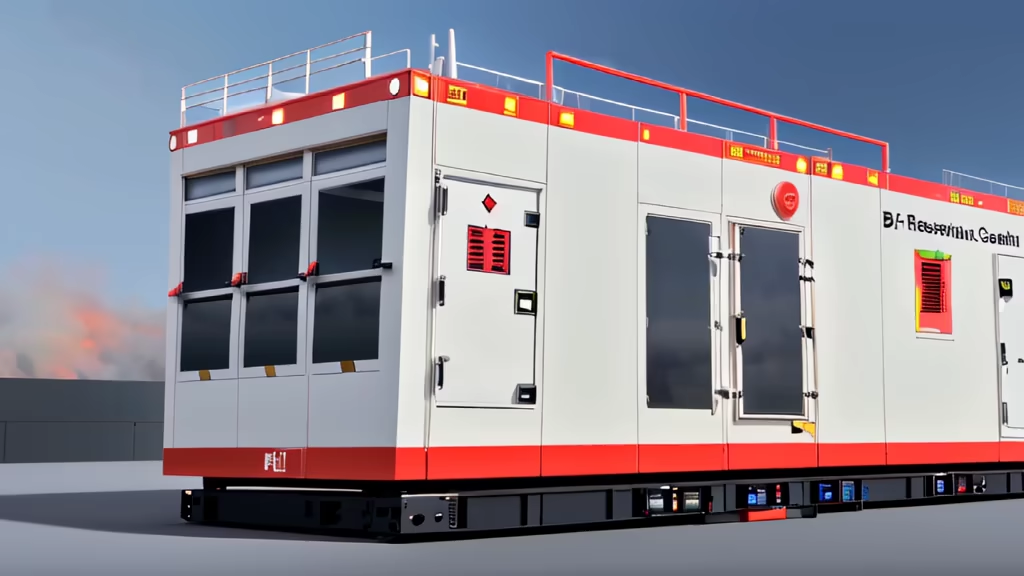
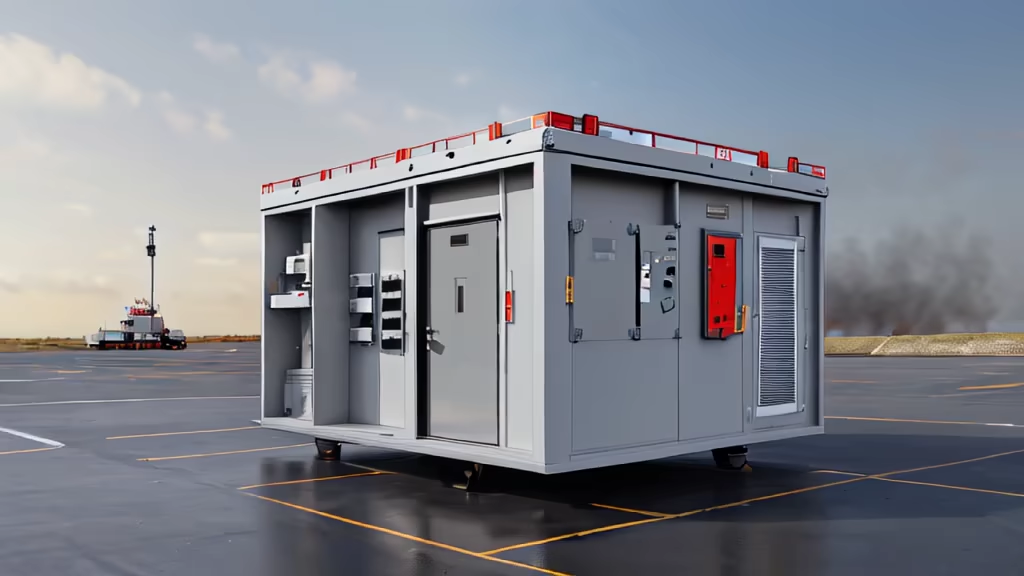
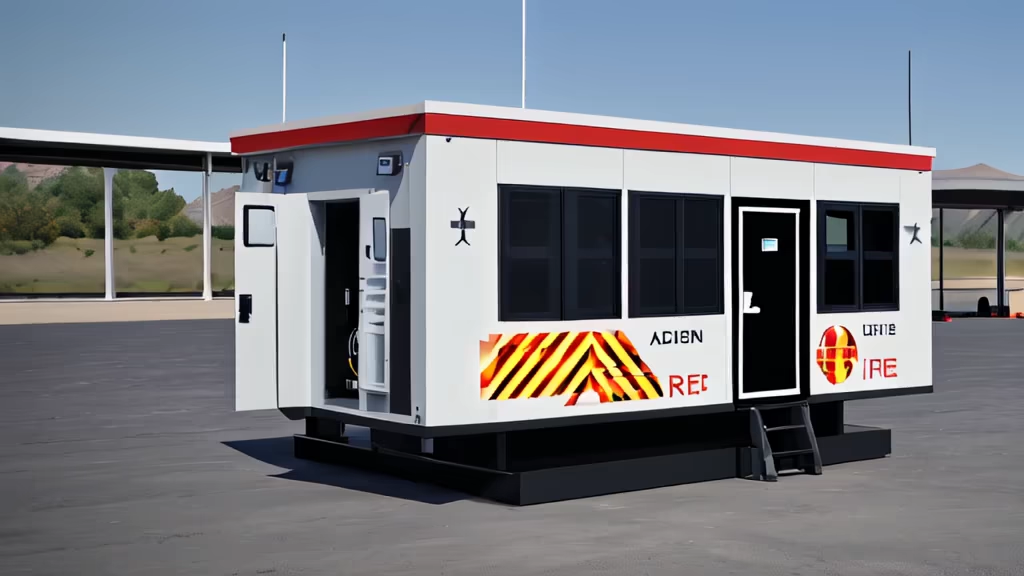
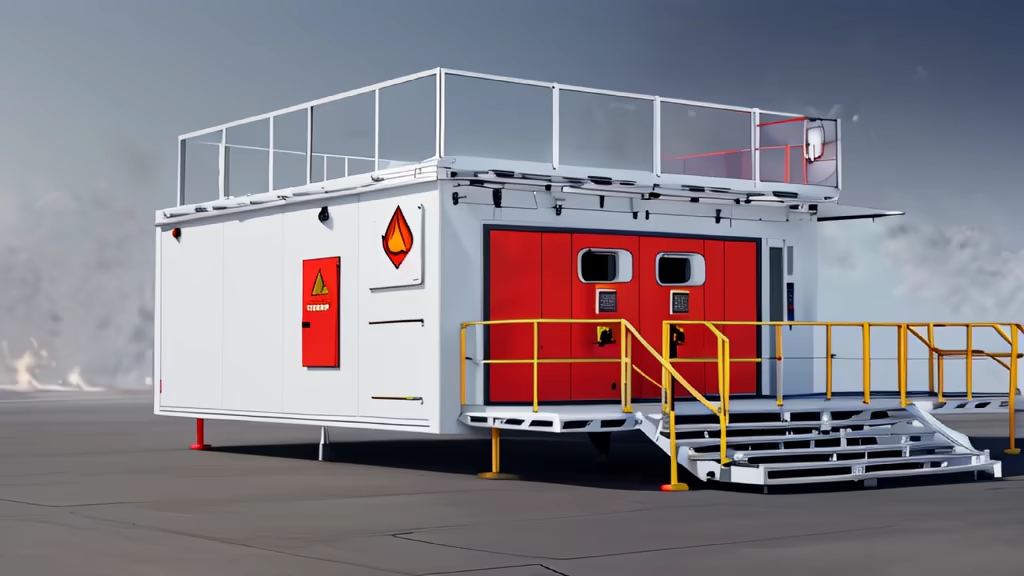
Prompt: Overall bird's eye view,Forest Park,The park is surrounded by resettlement areas,The south side is the river surface,The plant species are abundant,center Wild ponds,Ecological slope protection,To the northwest is the entrance to the park,a pavilion in the southeast,a service center in the southwestaxis side view, 3d,miniature model,printmaking style,--ar3:4
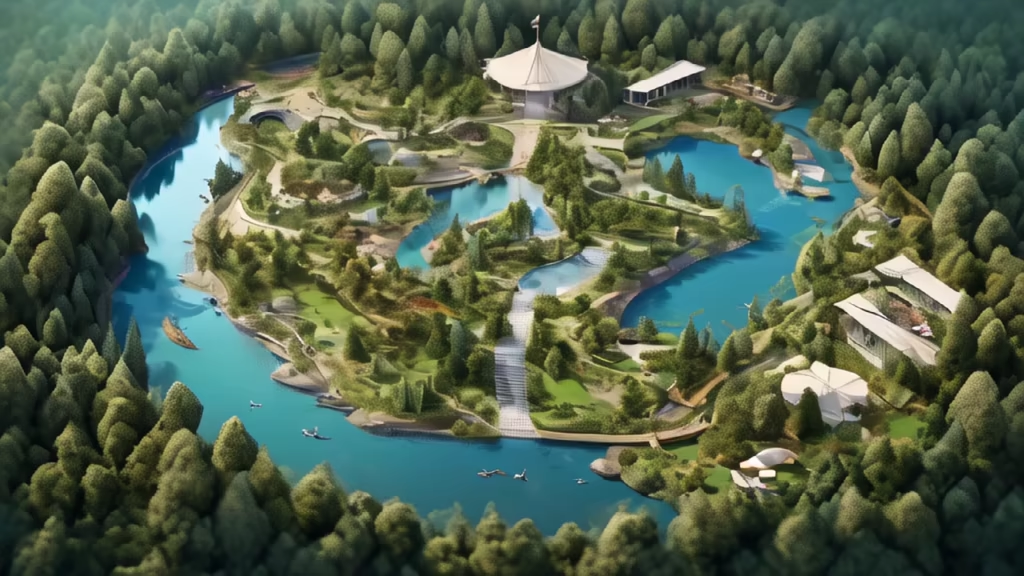
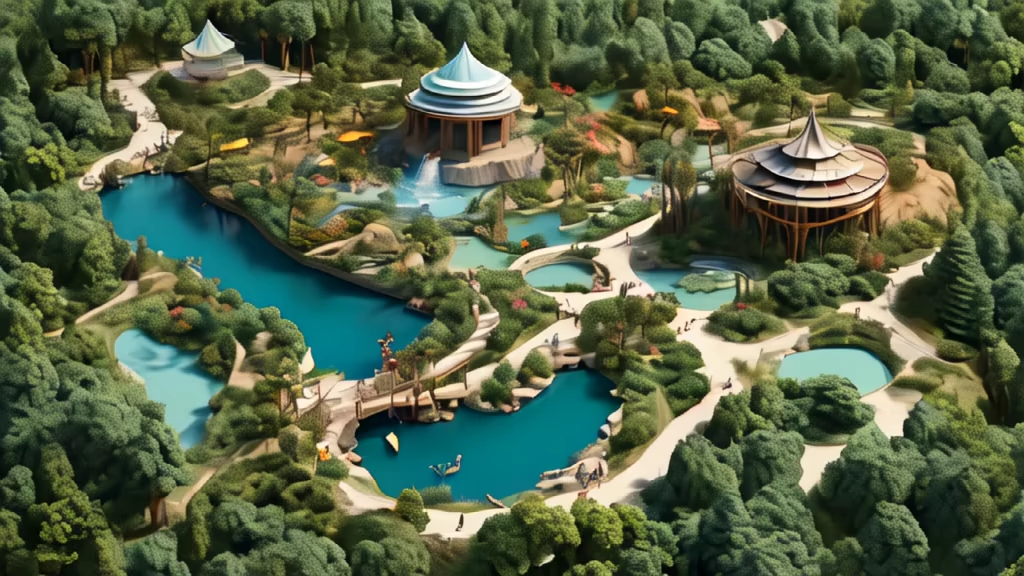
Prompt: Overall bird's eye view,Forest Park,The park is surrounded by resettlement areas,The south side is the river surface,The plant species are abundant,center Wild ponds,Ecological slope protection,To the northwest is the entrance to the park,a pavilion in the southeast,a service center in the southwestaxis side view, 3d,miniature model,Authentic style,--ar3:4


Prompt: Create a budget-friendly 3D rendering of an affordable housing project. Showcase the construction of simple yet functional residential units. Pay attention to cost-effective building materials, minimalistic landscaping, and realistic lighting to convey the practicality and affordability of the construction.
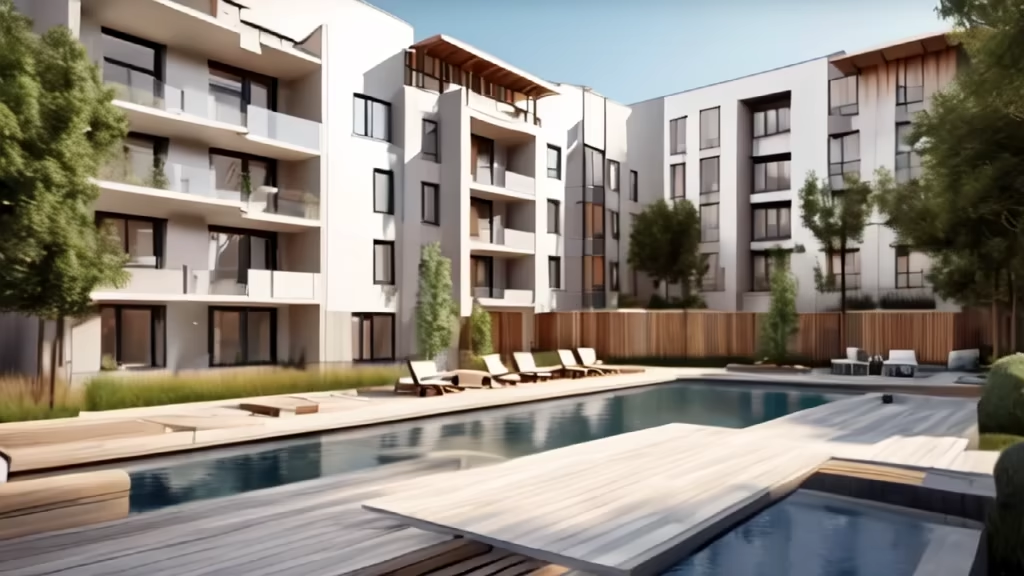
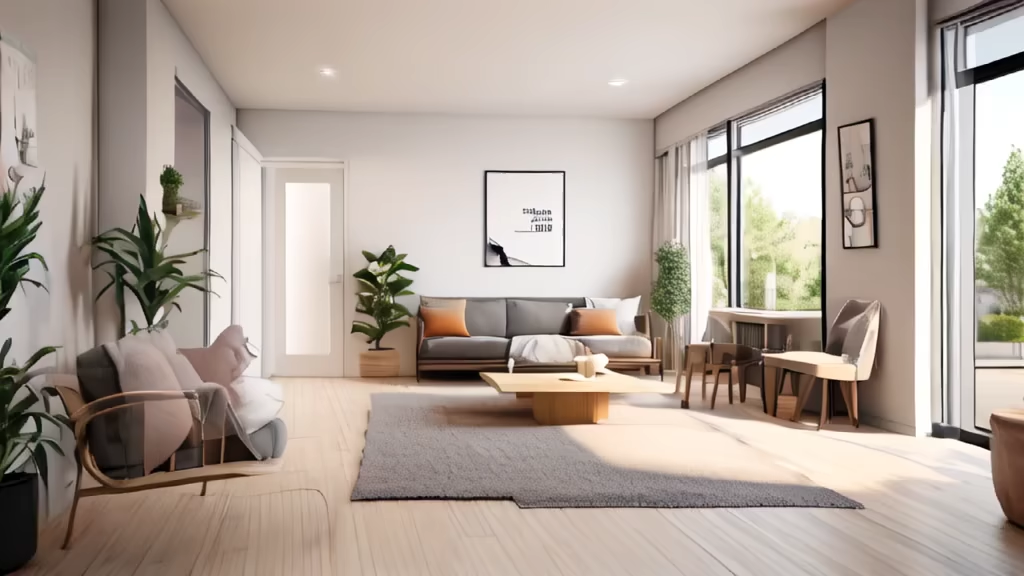
Prompt: Immerse yourself in the sights and sounds of India's Republic Day, as the streets come alive with parades, music, and the joyful spirit of its people
Style: Digital Art


Prompt: Design a multifunctional interior space for the reception lounge of a guesthouse, incorporating a reception desk, lounge area, and a bar space. Infuse the design with authentic Tibetan ethnic style while catering to the functional needs of each area. Utilize strategic lighting to highlight specific zones while preserving the ethnic ambiance. Employ earthy tones and traditional Tibetan ethnic colors for authenticity. Ensure a high-quality design output with attention to both ethnic motifs and functional coherence.
Negative: Exclude design elements that disrupt the functionality of the reception, lounge, or bar spaces. Avoid overly dominant lighting that detracts from the ethnic ambiance or compromises the functionality of the areas. Exclude design aspects that deviate significantly from the traditional Tibetan ethnic style or distort the functionality of the multifunctional space.
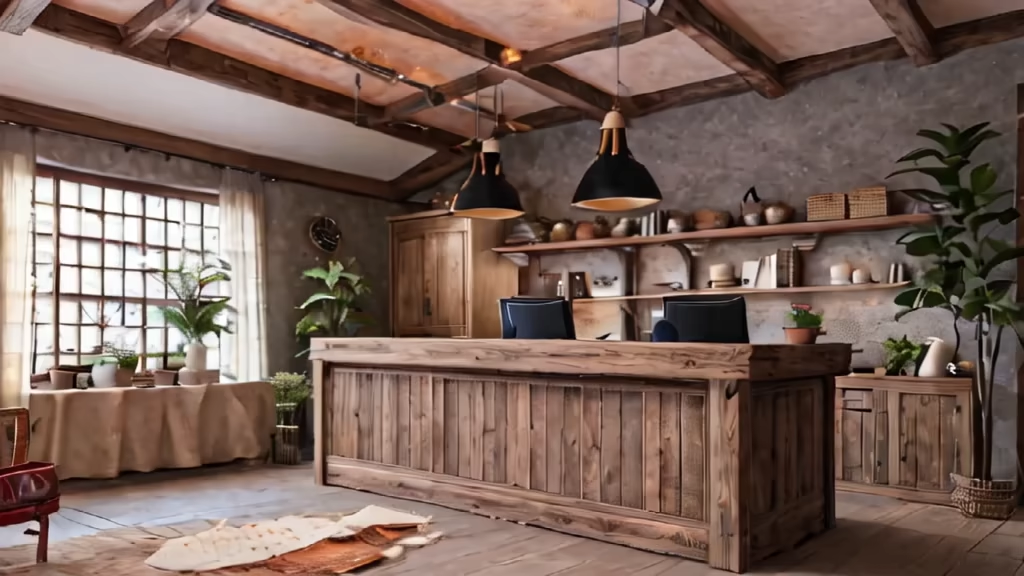
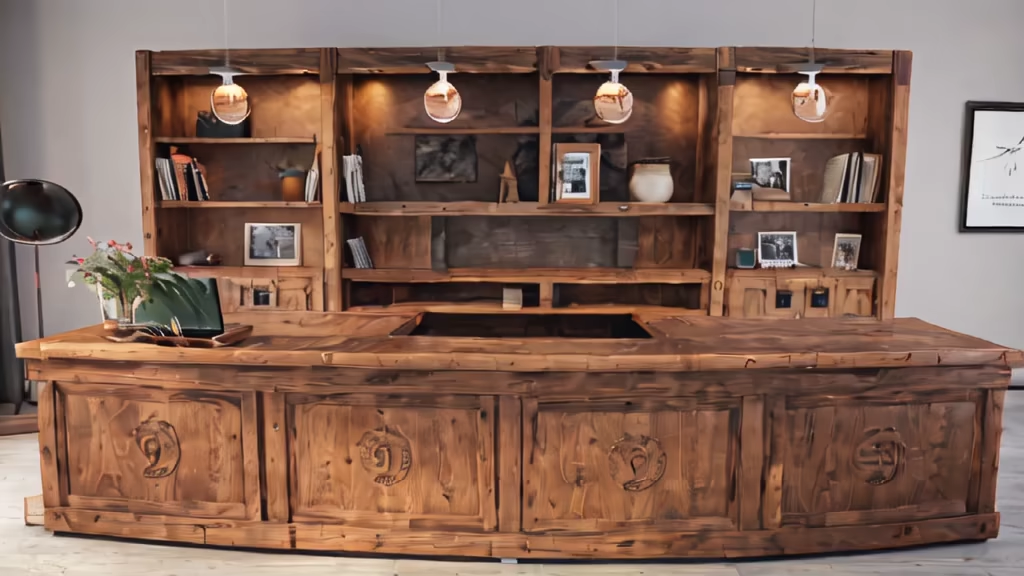
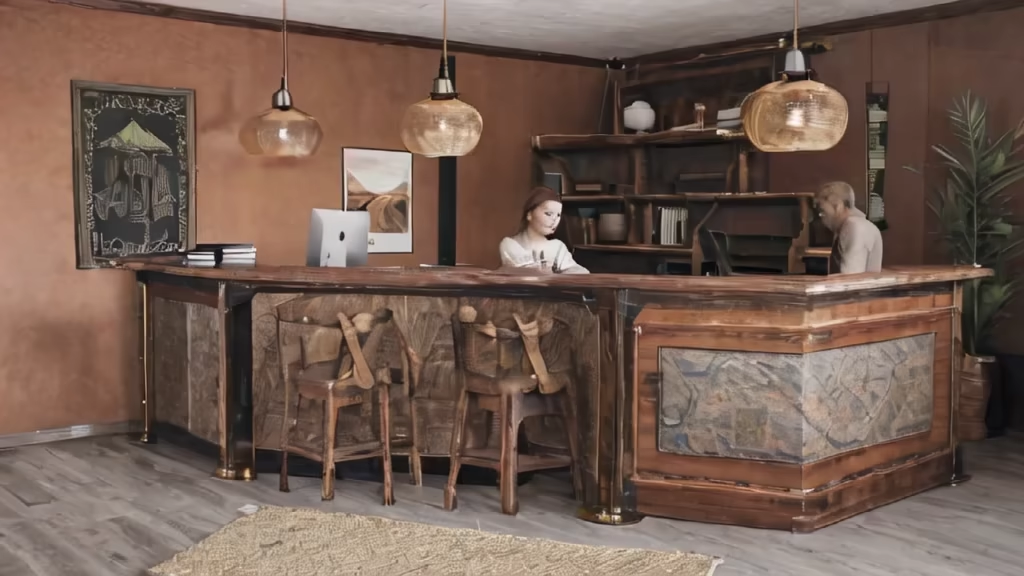
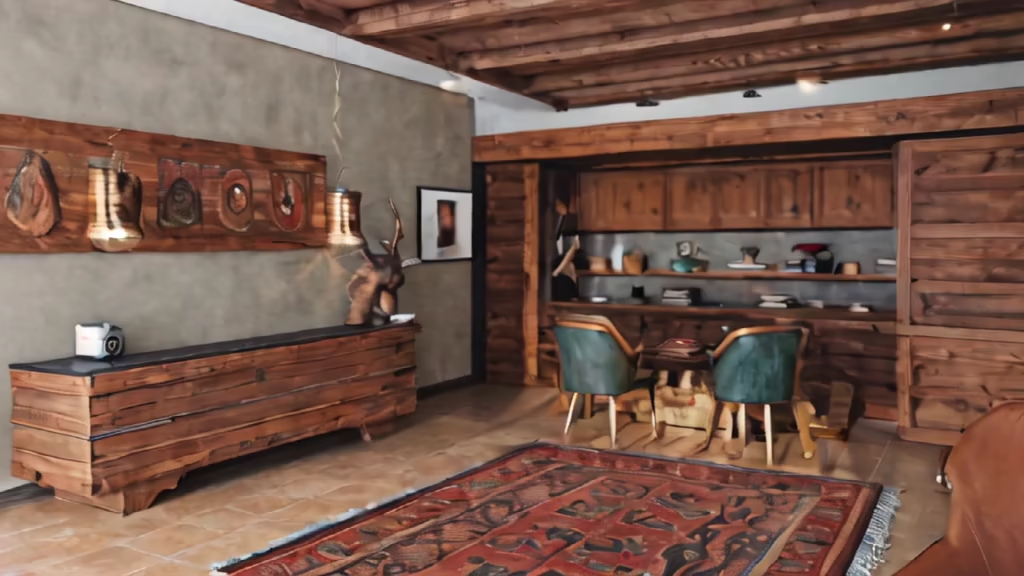


Prompt: Create an evocative portrayal of a serene night in Ayodhya, immersed in the essence of classic old Indian culture and Sanatani vibes. Picture traditional Indian houses and huts adorning both sides of a rustic kaccha road, basking in the warm hues of the orange golden hour. Festive lights, especially an abundance of gleaming diyas, enhance the scene, infusing it with a timeless charm. Enveloped by ancient trees, silent witnesses to the celebration, the atmosphere is filled with joy. Emphasize the emptiness of the pathway in between, ensuring an unobstructed view, as the elements on either side seamlessly evoke a nostalgic and culturally rich ambiance, where everyone revels in the beauty of satyug god era.\"



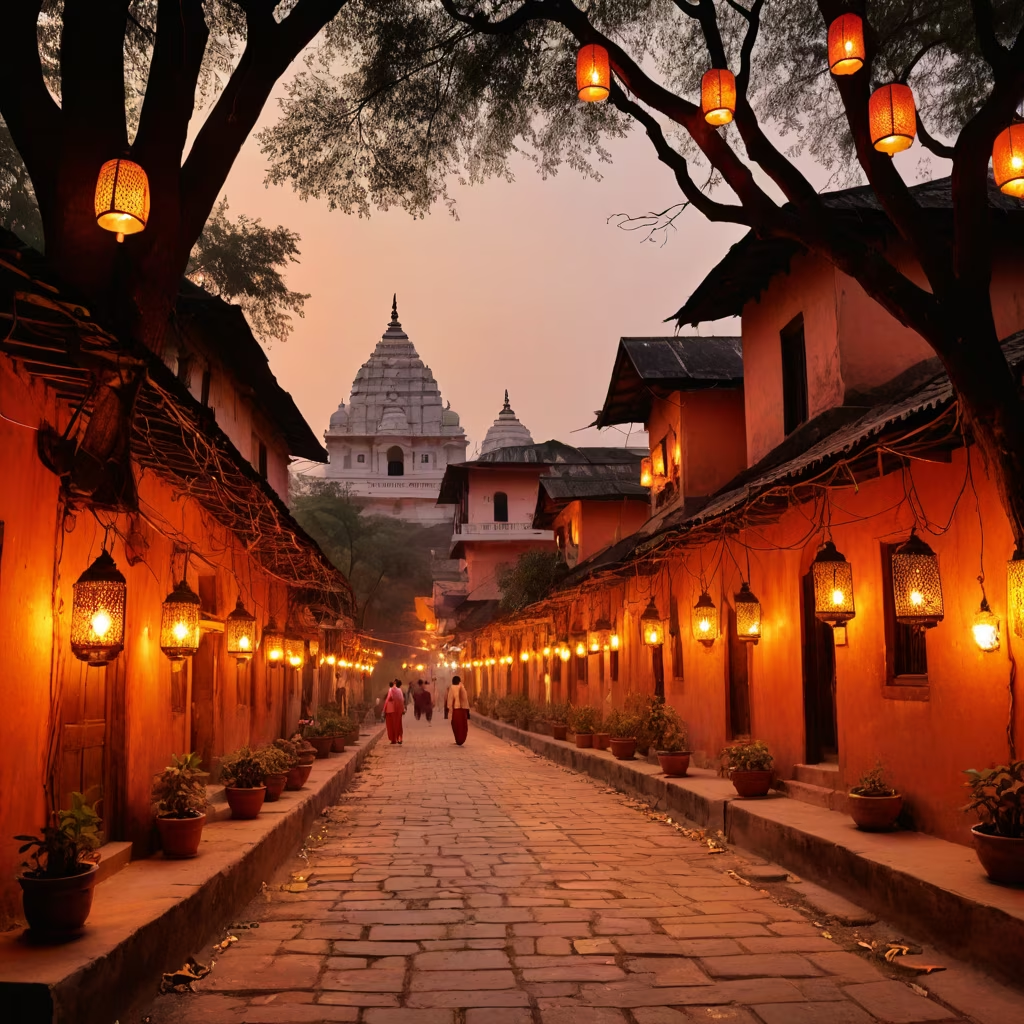
Prompt: Commercial Shopping Center Architectural Rendering: Produce an architectural rendering of a commercial shopping center. The image should convey the key elements of the center's design, emphasizing the exterior and overall layout. Use a black background to enhance the visual impact of the architectural details and create a unified, professional appearance.
Style: Line Art


Prompt: Describe a serene night scene in Ayodhya, with traditional Indian houses and huts lining both sides of a rustic kaccha road. The moonlight casts a gentle glow on the architecture, and ancient trees stand sentinel, creating a tranquil ambiance. Capture the essence of this peaceful night in vivid detail
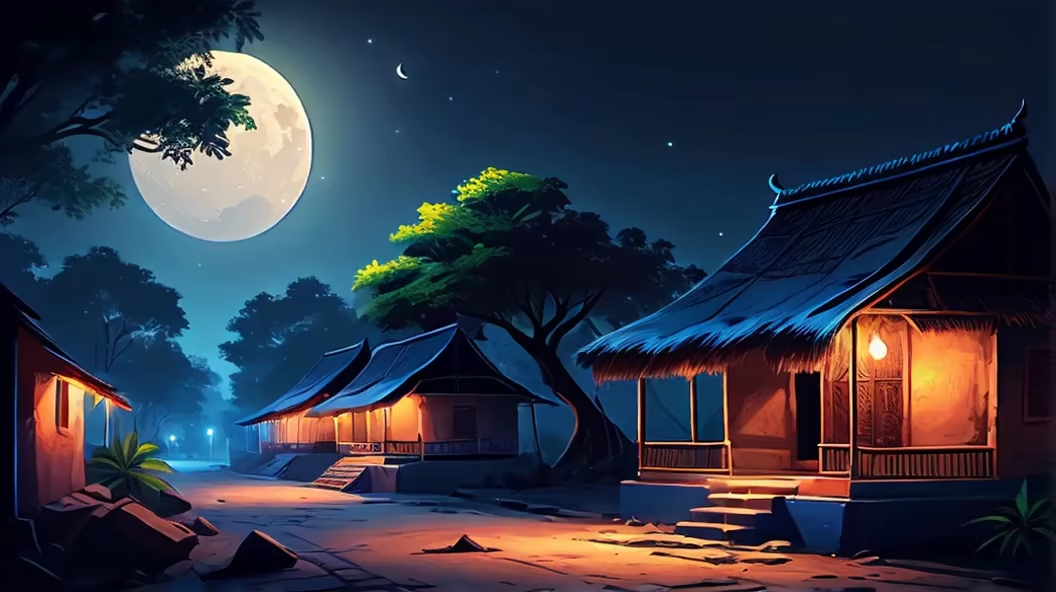
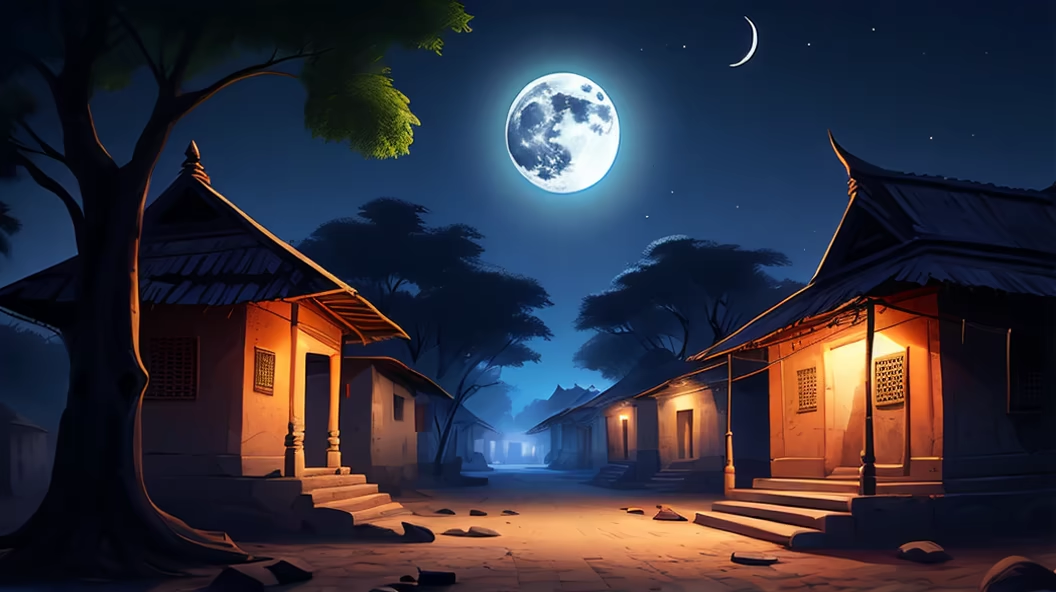
Prompt: design a real image of minimal architecture design of an eco resort in this town made by wooden materials. a small garden in backyard and a swimming pool in front of the building. landscape design is sustainable and use the concept of terraced rice paddy fields. there are plenty of vegetation inthe yard and afew parking lot. there is railway nearby the rice fields. this place is located in a small town near rasht city in Gilan province in Iran. a region 300 to 500 meter above sea level in the forest. local people are farmers work on rice paddy fields. most of the year is cloudy and rainy.
Style: Photographic


Prompt: design a real image of minimal architecture design of an eco resort in this town made by wooden materials. a small garden in backyard and a swimming pool in front of the building. landscape design is sustainable and use the concept of terraced rice paddy fields. there are plenty of vegetation inthe yard and afew parking lot. there is railway nearby the rice fields. this place is located in a small town near rasht city in Gilan province in Iran. a region 300 to 500 meter above sea level in the forest. local people are farmers work on rice paddy fields. most of the year is cloudy and rainy.
Style: Photographic


Prompt: \"Paint a tranquil night scene in Ayodhya, where traditional Indian houses and huts grace both sides of a rustic kaccha road. Bathed in the warm hues of the orange golden hour, the architecture emanates a gentle glow. Festive lights and numerous diyas illuminate the surroundings, casting a magical aura. As you immerse in the serene atmosphere, envision many children joyously lighting firecrackers of various types in front of their homes, their laughter echoing in the air, while parents lend a helping hand in the celebration. In the heart of this enchanting scene, visualize the divine presence of Lord Ram, Sita, and Lakshman walking gracefully down the street. Their divine radiance enhances the surroundings, symbolizing a connection between the earthly festivities and the spiritual essence. Ancient trees stand as majestic witnesses to this harmonious convergence of earthly joy and divine grace, as the orange golden hour envelops the entire scene, creating a moment where the mundane and the divine seamlessly coexist in the timeless city of Ayodhya.\"
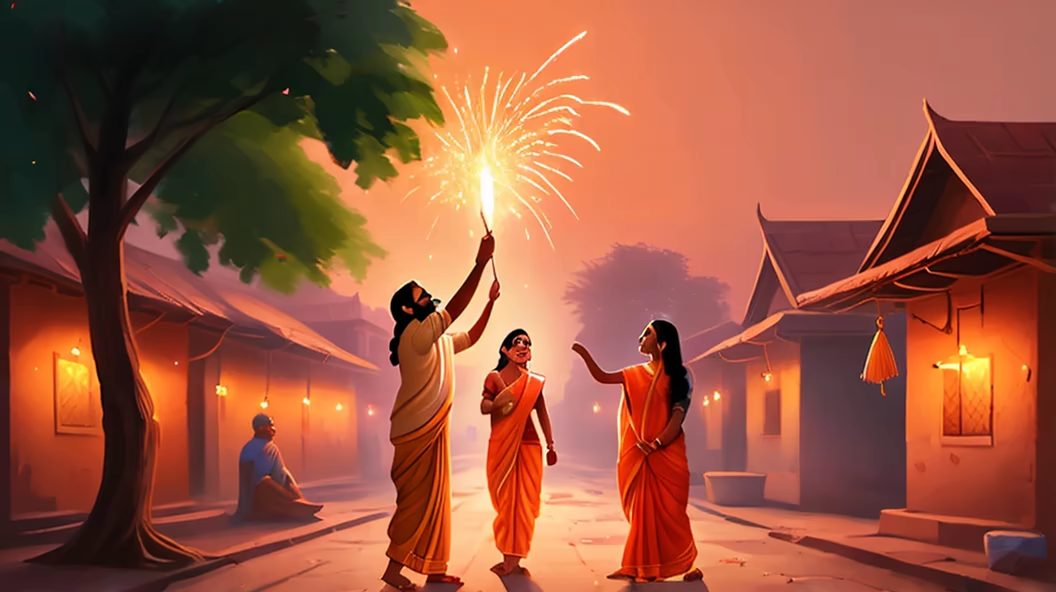
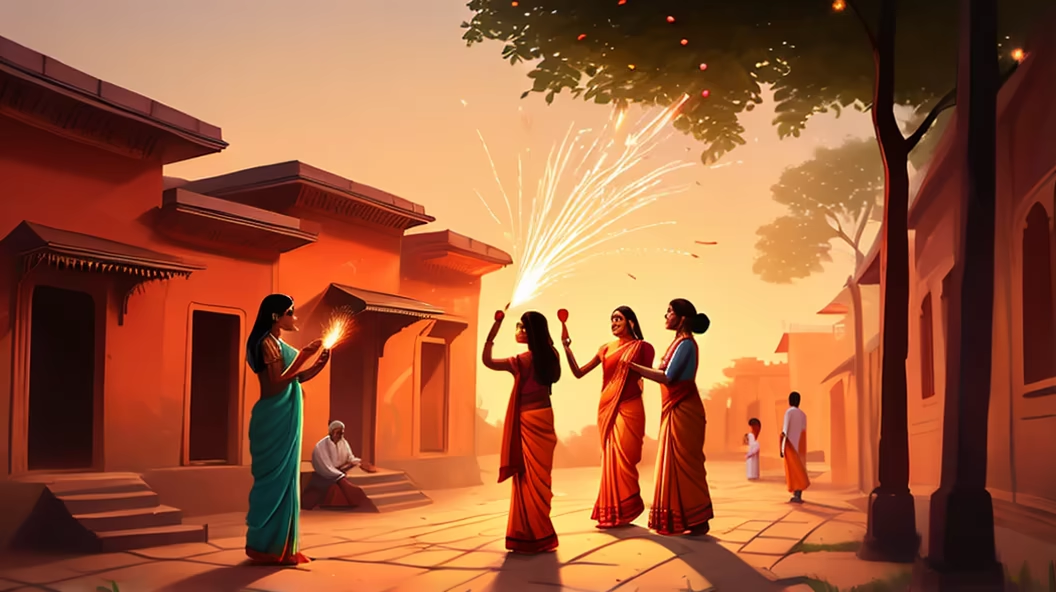
Prompt: design a real image of minimal architecture design of an eco resort in this town made by wooden materials. a small garden in backyard and a swimming pool in front of the building. landscape design is sustainable and use the concept of terraced rice paddy fields. there are plenty of vegetation inthe yard and afew parking lot. there is railway nearby the rice fields. this place is located in a small town near rasht city in Gilan province in Iran. a region 300 to 500 meter above sea level in the forest. local people are farmers work on rice paddy fields. most of the year is cloudy and rainy.
Style: Watercolor


Prompt: vue lateral en 2D d’un égout relativement simple et lumineux, éclairé par la lumière tamisée provenant des bouches d’égout situées au plafond. L’environnement est vaste mais resserré, constitué de murs de briques humides et de tunnels étroits, platformer game
Style: Digital Art


Prompt: realism, architecture, urban planning, residential area, cars, street, people, parking, trees, 1-storey sports building, sports section, sports complex arched building, entrance to the sports complex


Prompt: house, precise architectural rendering, architectural visualization, realistic architecture, inter dimensional villa, modern architecture design, high quality rendering, sleek utopian design, modern architecture, overall architectural design, ultra modern, architectural rendering, concept house, architectural render, realistic render, modern house, architectural 3 d render, modern style, architectural design Try another image
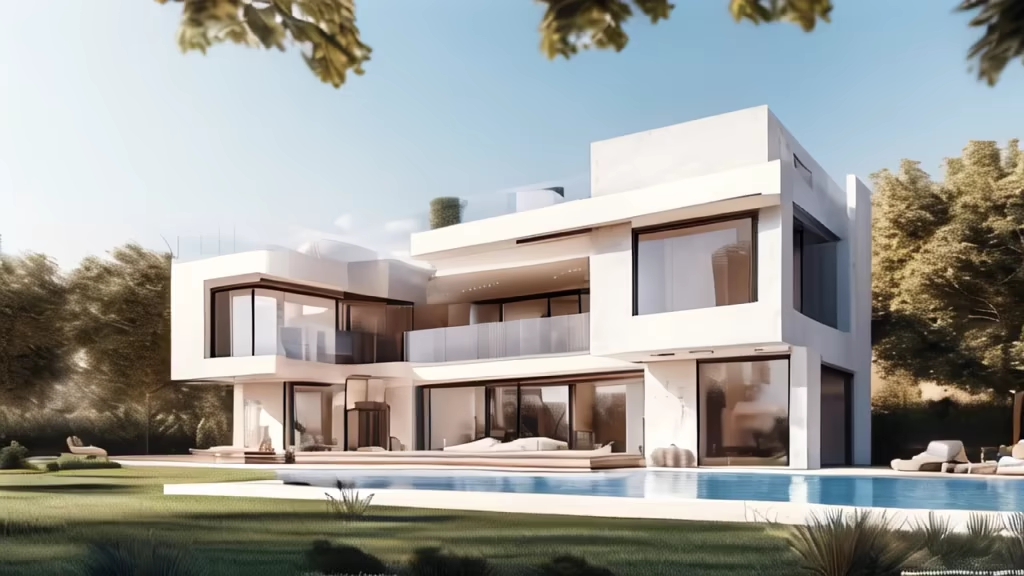
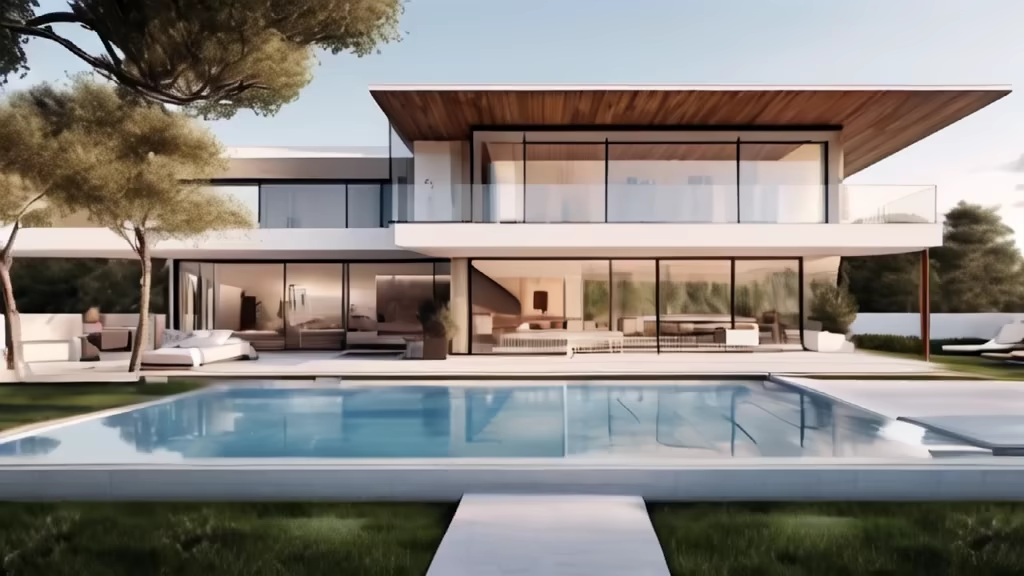
Prompt: open space that is bathed in natural light, pouring through expansive windows and accentuating the sustainable wooden elements that define the space. The layout seamlessly integrates various functionalities: envision dedicated workstations with modern computers on one side, a gaming zone with inviting seating and entertainment on the other, and a central area adorned with flexible wooden tables for meetings, collaboration, or leisurely gatherings. Image, ultra realistic, 4k
